8728 Eckberg Heights, Colorado Springs, CO, 80924
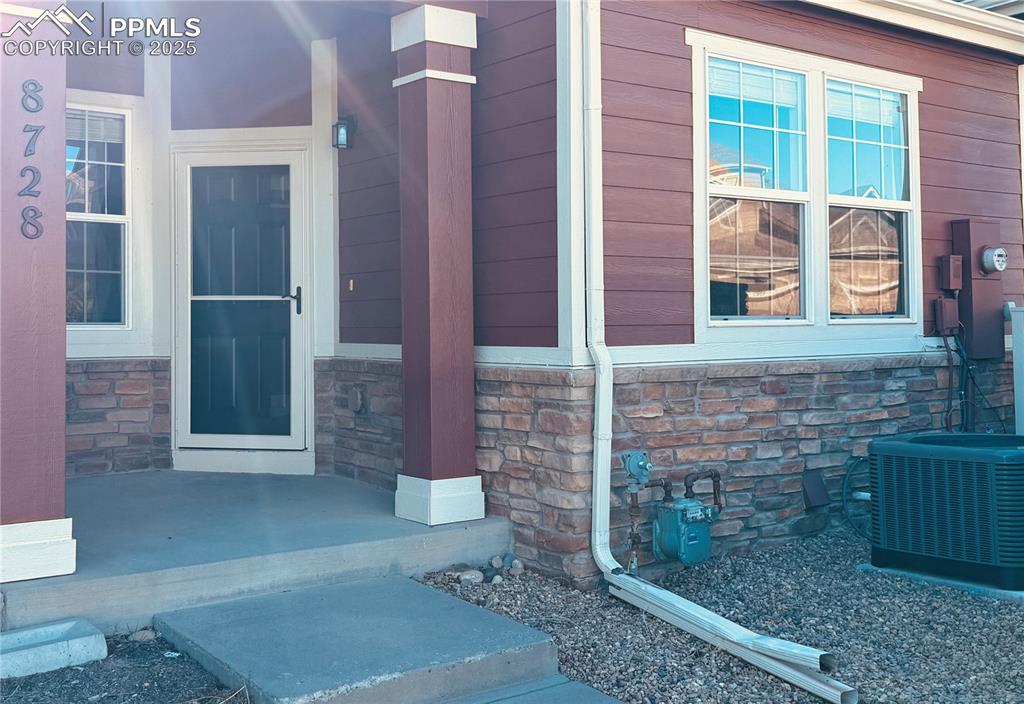
Craftsman-style house with a porch and stone siding
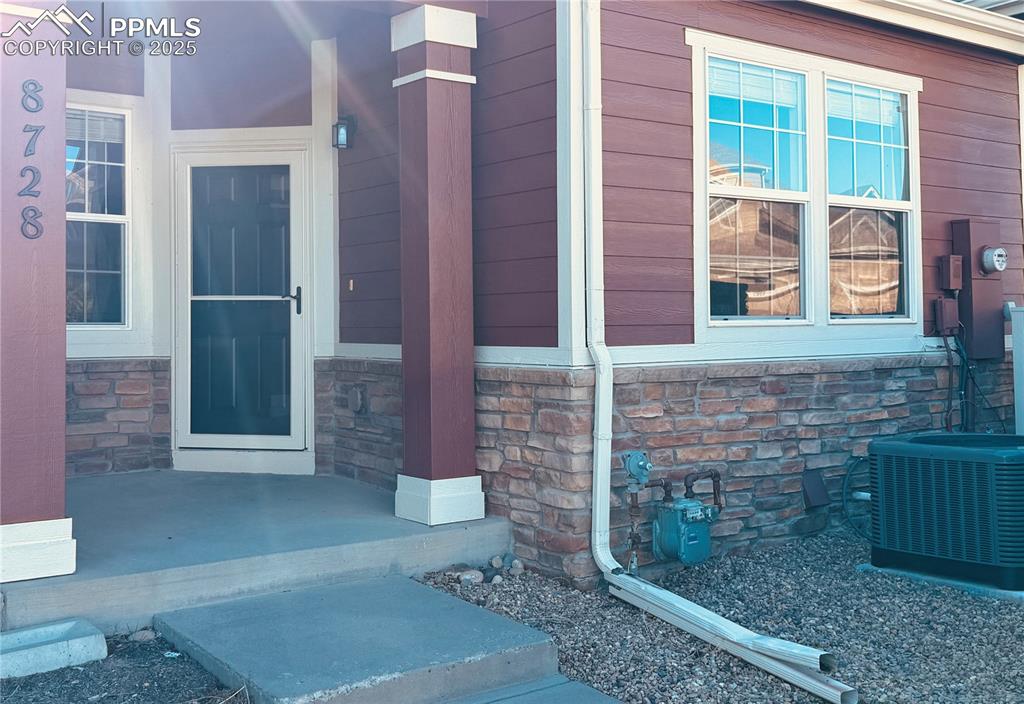
View of exterior entry featuring stone siding and a porch
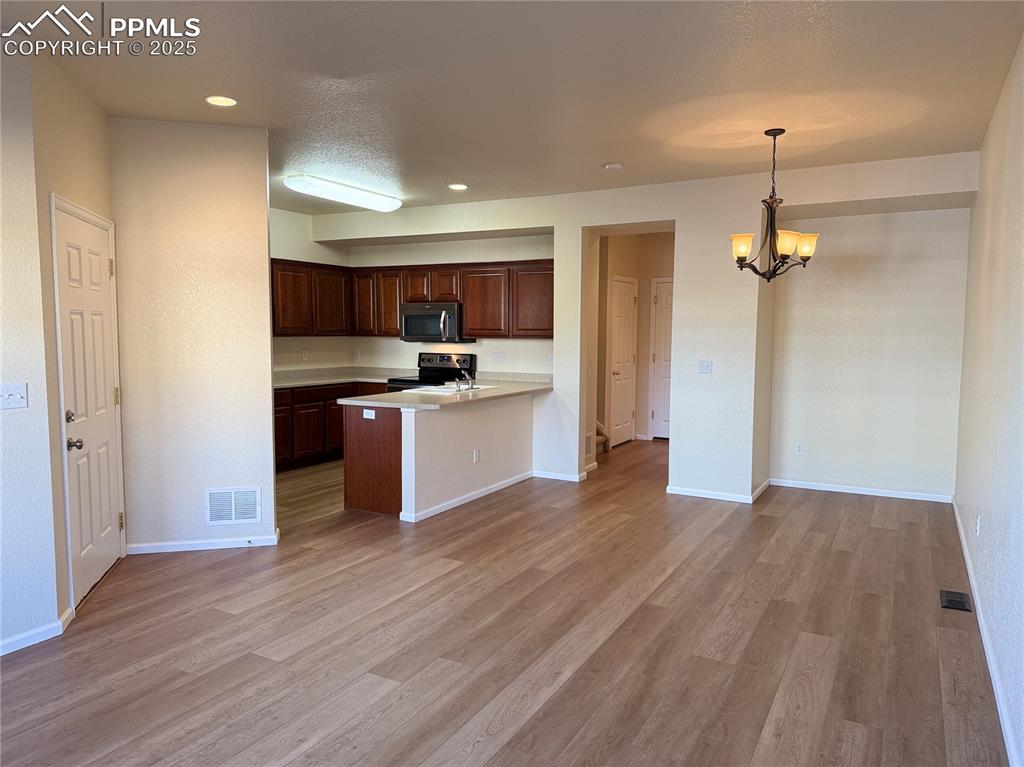
Kitchen featuring light countertops, light wood finished floors, a peninsula, decorative light fixtures, and recessed lighting
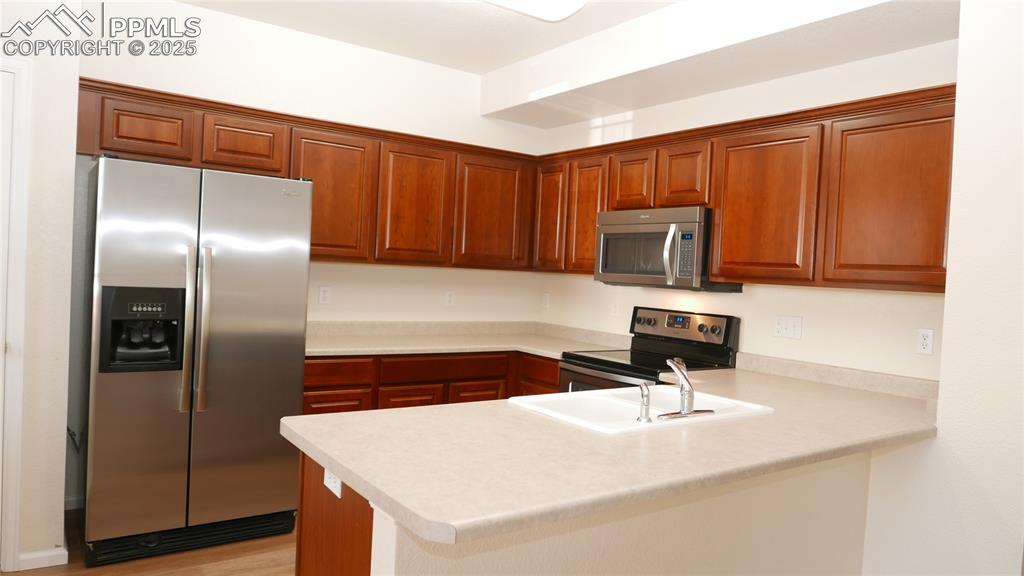
Kitchen featuring appliances with stainless steel finishes, light countertops, a peninsula, and brown cabinets
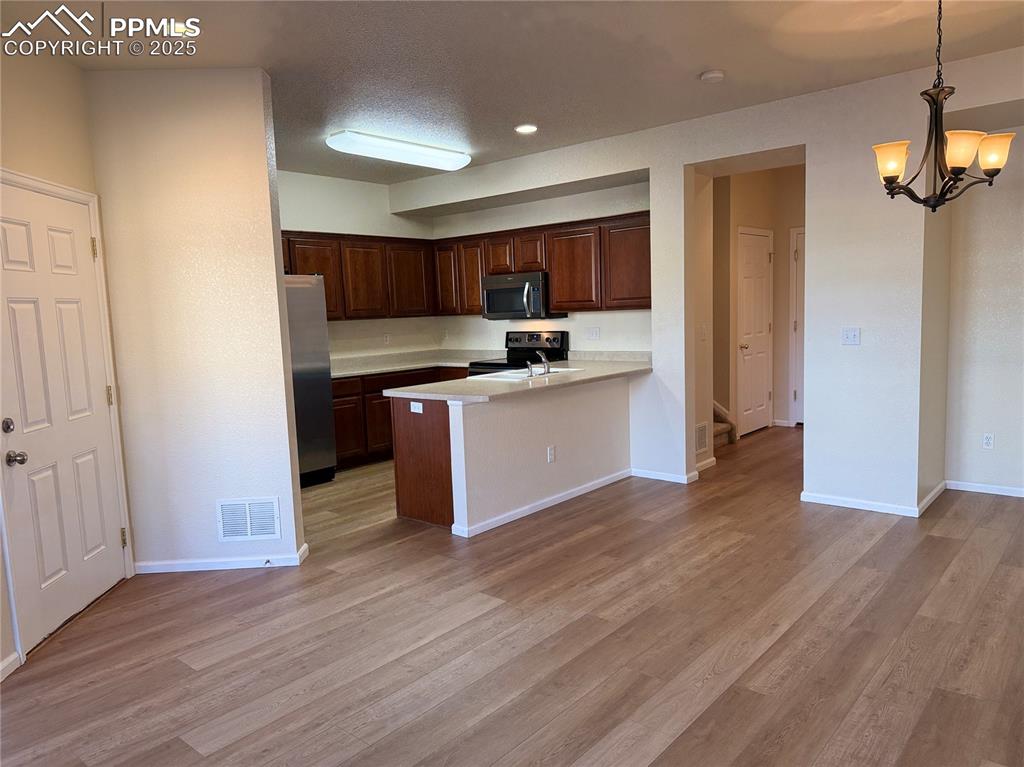
Kitchen with light countertops, a peninsula, light wood-style flooring, stainless steel appliances, and recessed lighting
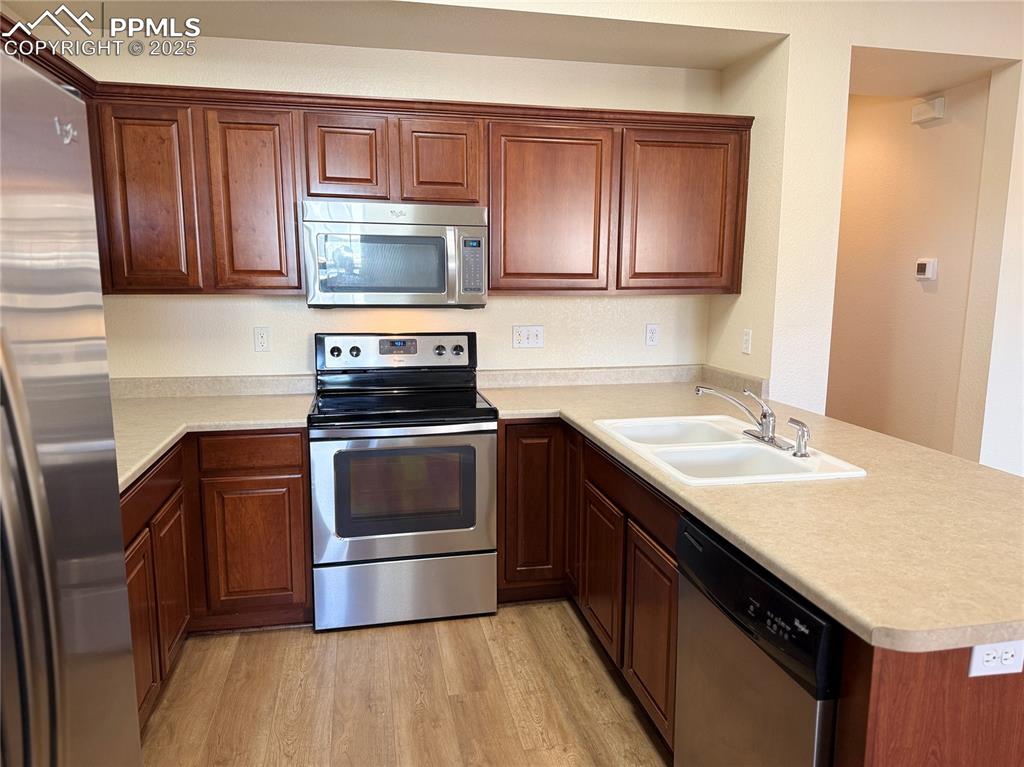
Kitchen featuring stainless steel appliances, a peninsula, light wood-type flooring, and light countertops
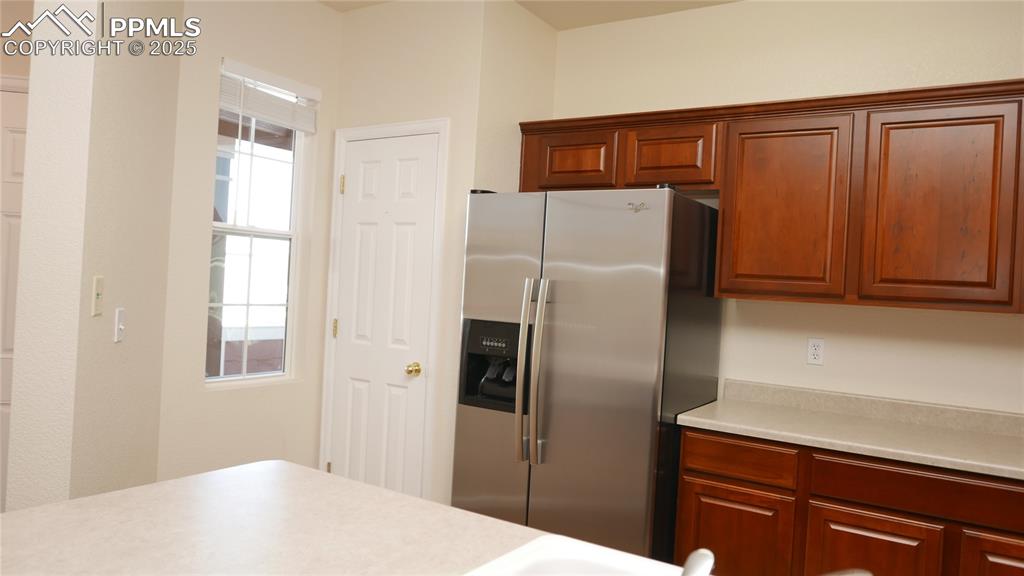
Kitchen with stainless steel fridge with ice dispenser, light countertops, and brown cabinetry
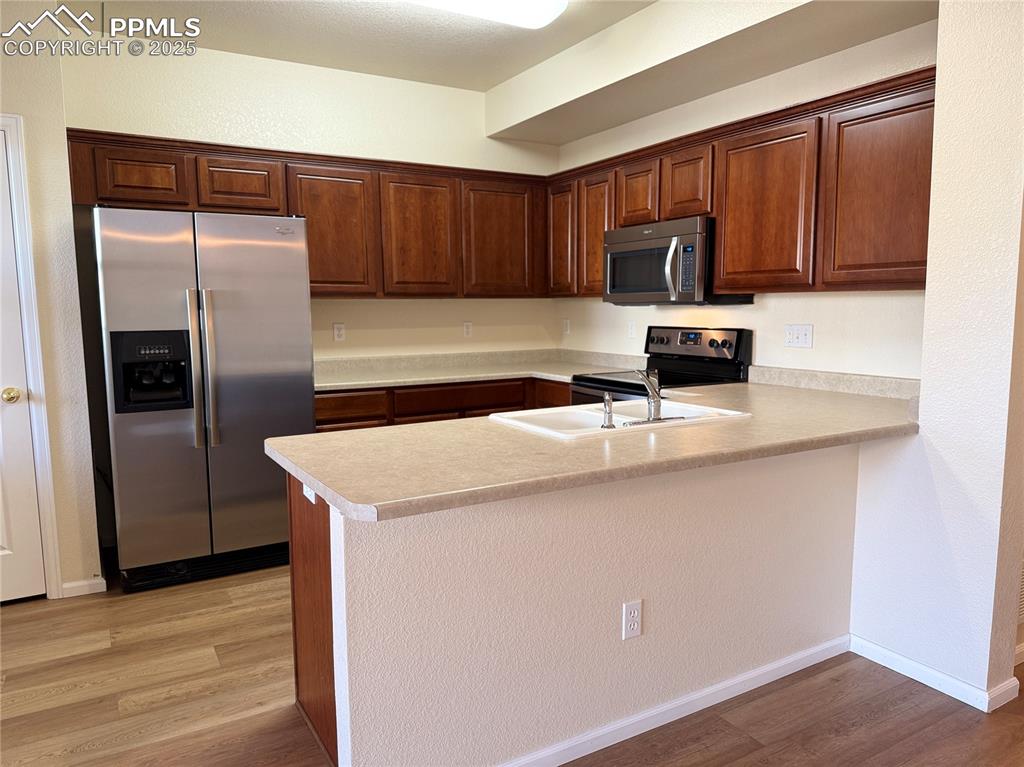
Kitchen with appliances with stainless steel finishes, light countertops, light wood-type flooring, and a peninsula
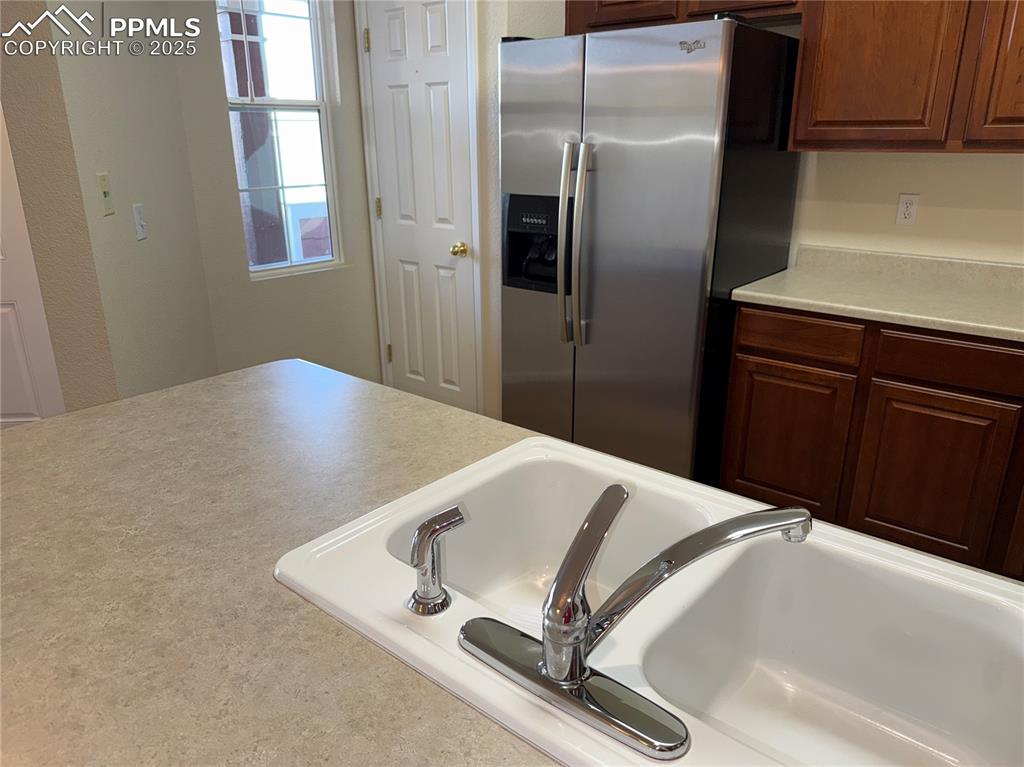
Kitchen with stainless steel fridge with ice dispenser, light countertops, and a textured wall
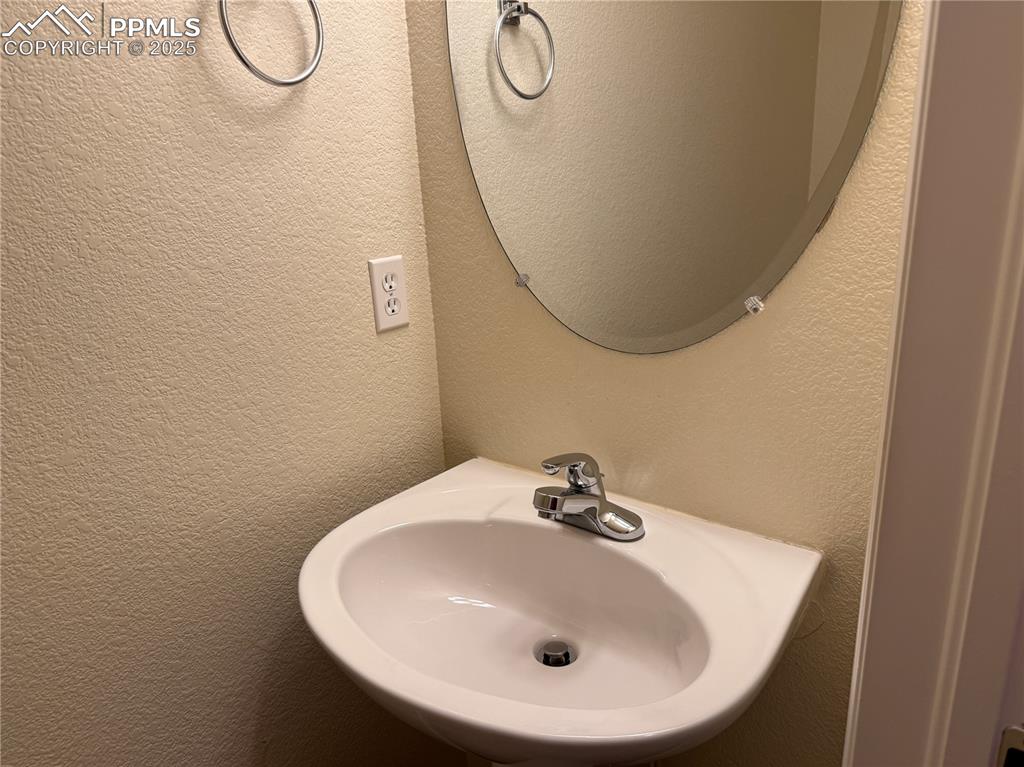
Bathroom featuring a textured wall and a sink
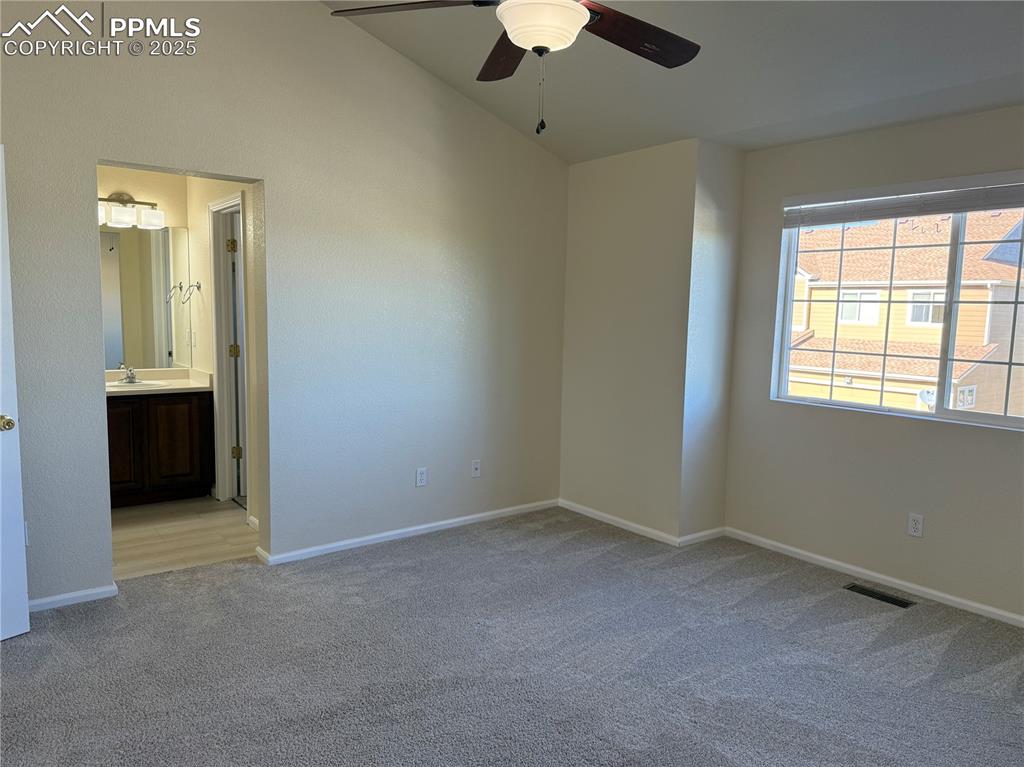
Unfurnished bedroom featuring vaulted ceiling, light carpet, a ceiling fan, and ensuite bath
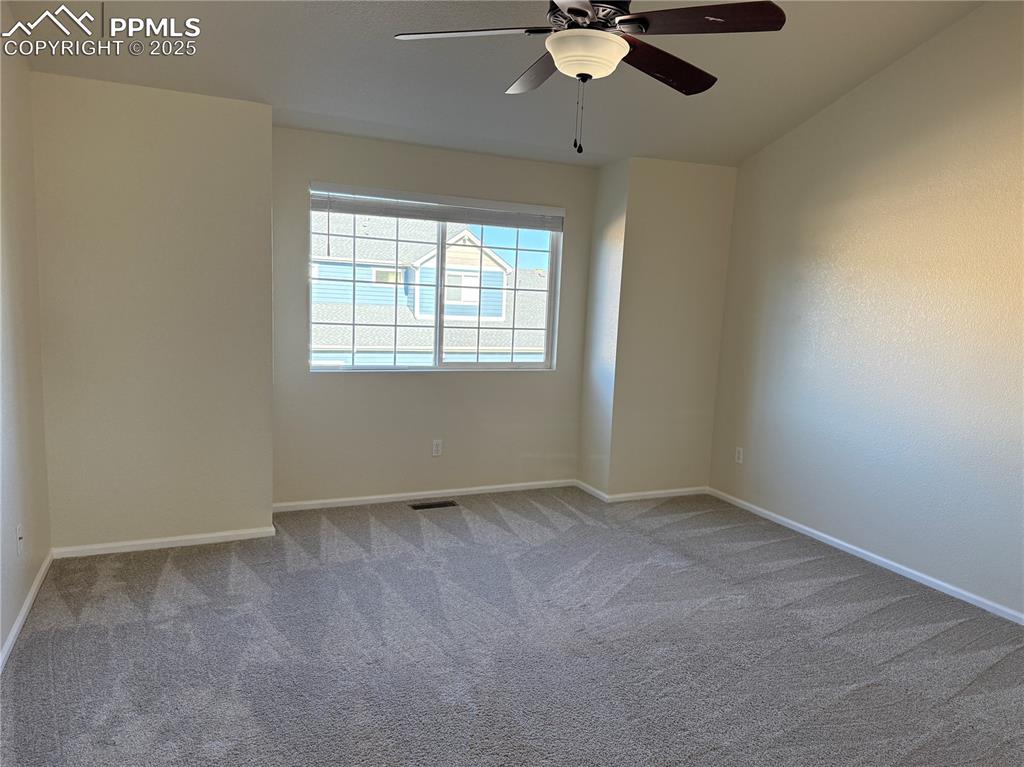
Unfurnished room with carpet floors and ceiling fan
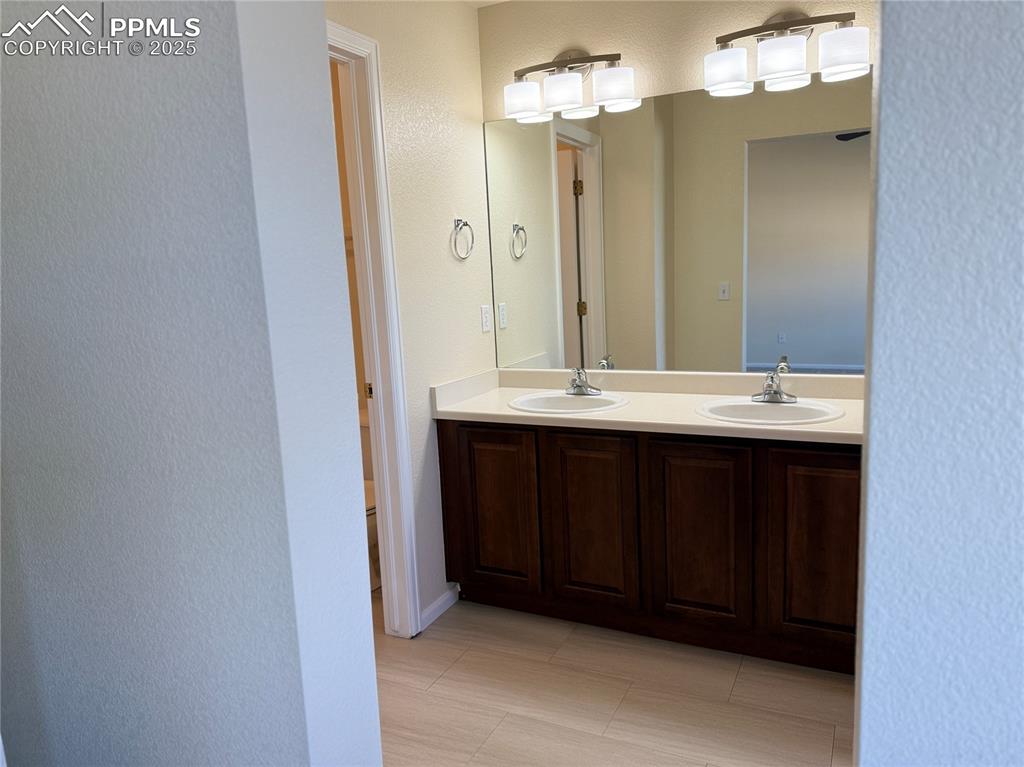
Bathroom with double vanity and a textured wall
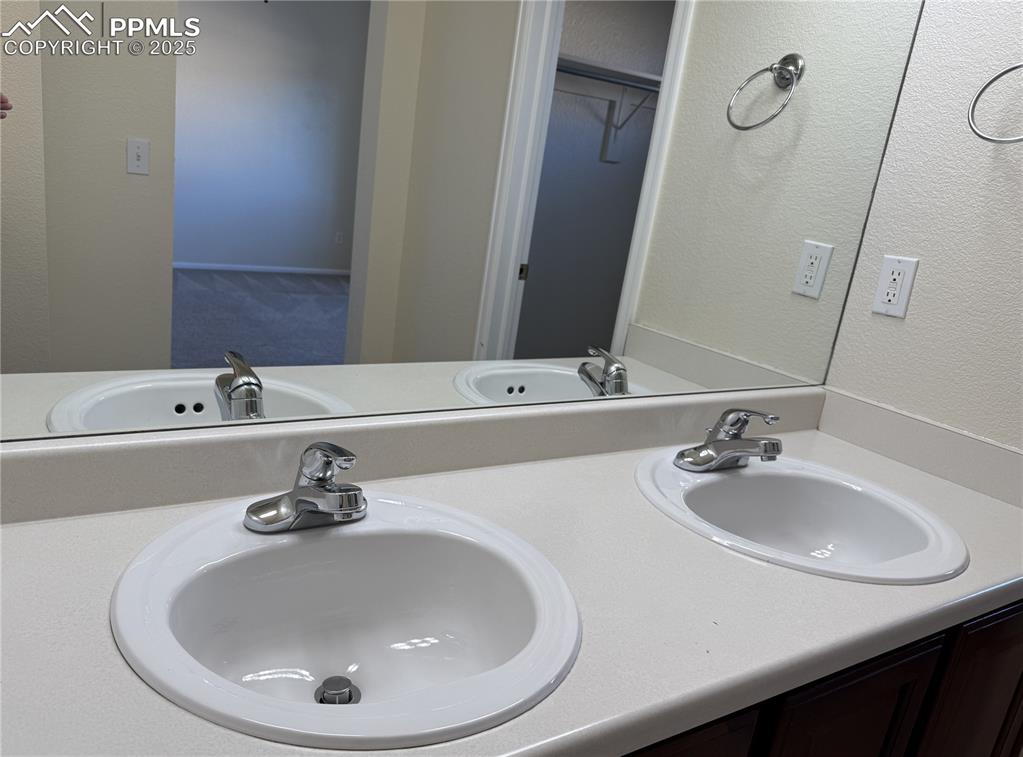
Full bathroom featuring a textured wall, double vanity, and a spacious closet
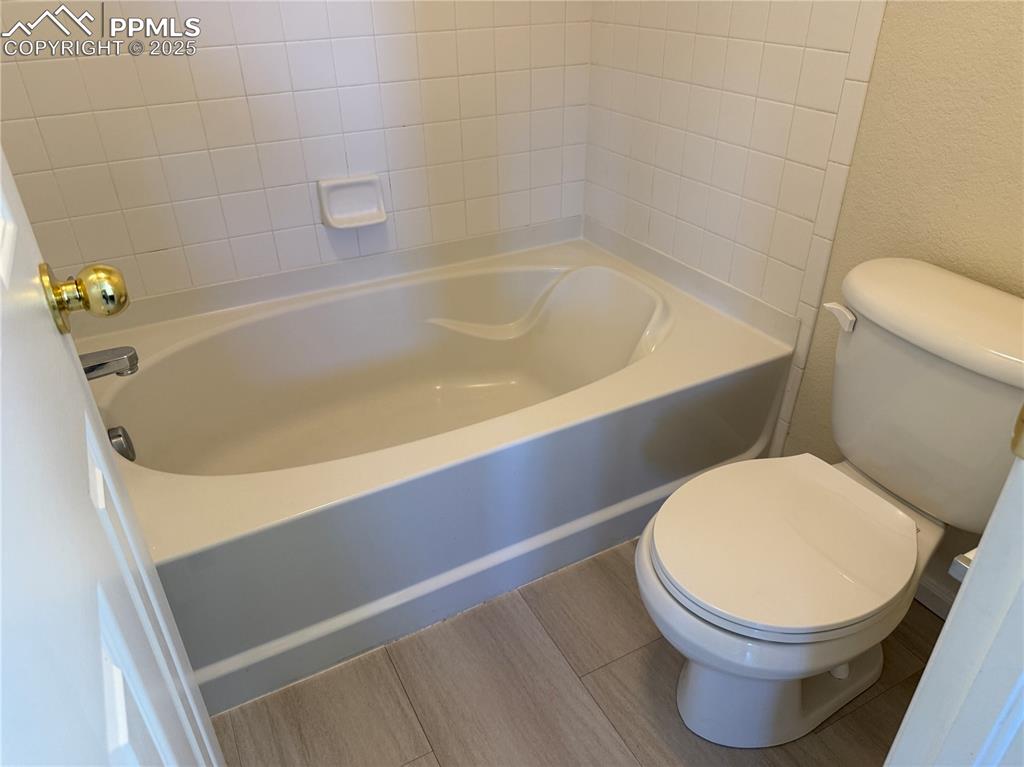
Full bath featuring toilet and shower / bath combination
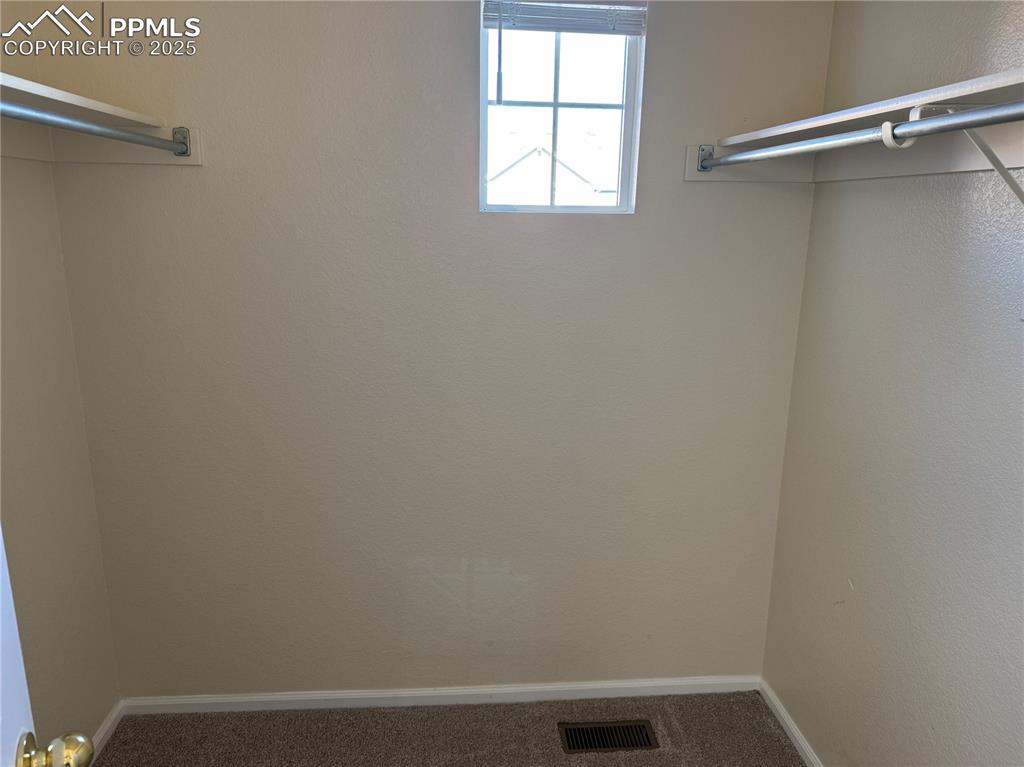
Spacious closet with carpet floors
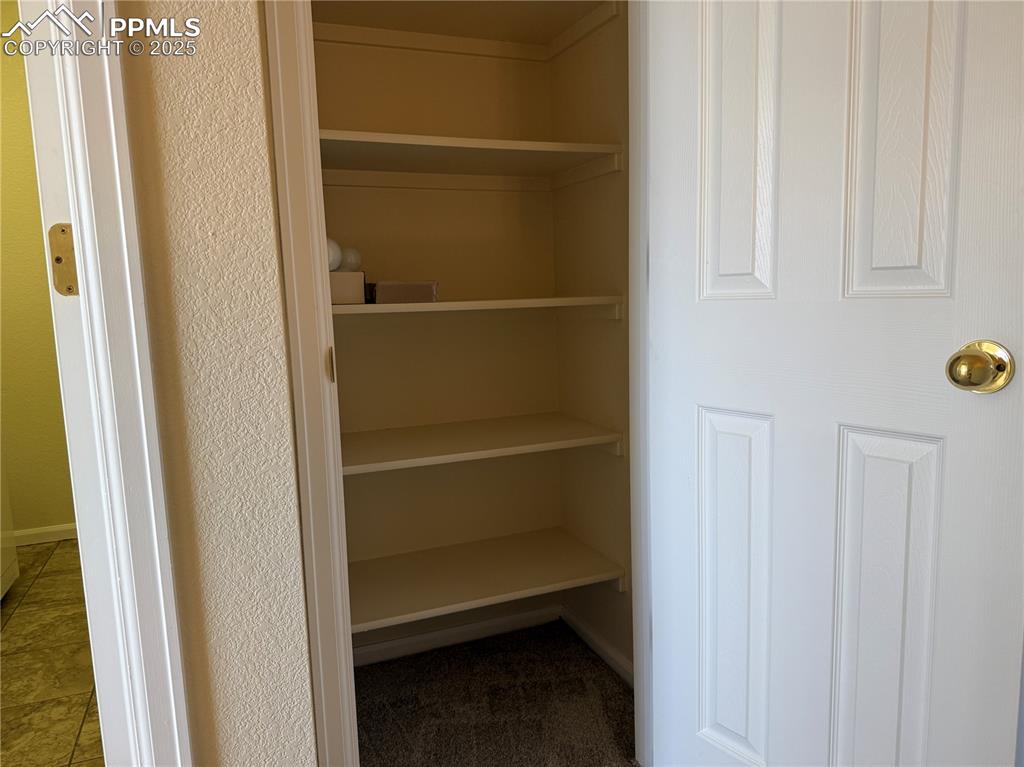
View of closet
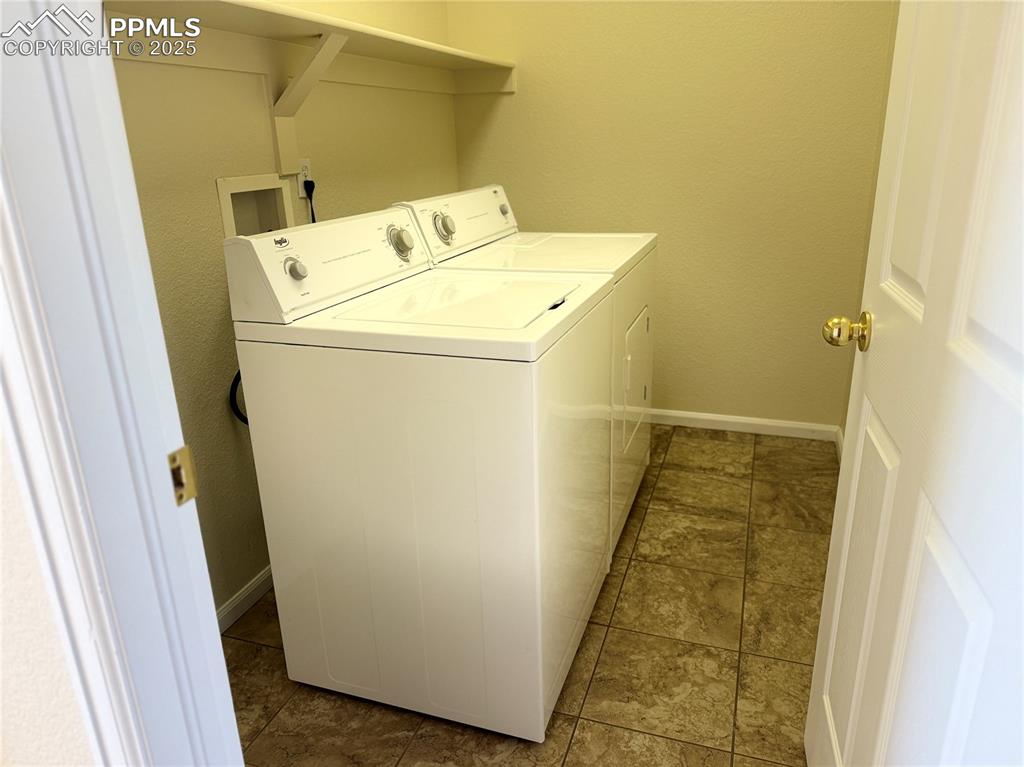
Washroom with washer and clothes dryer, a textured wall, and light tile patterned floors
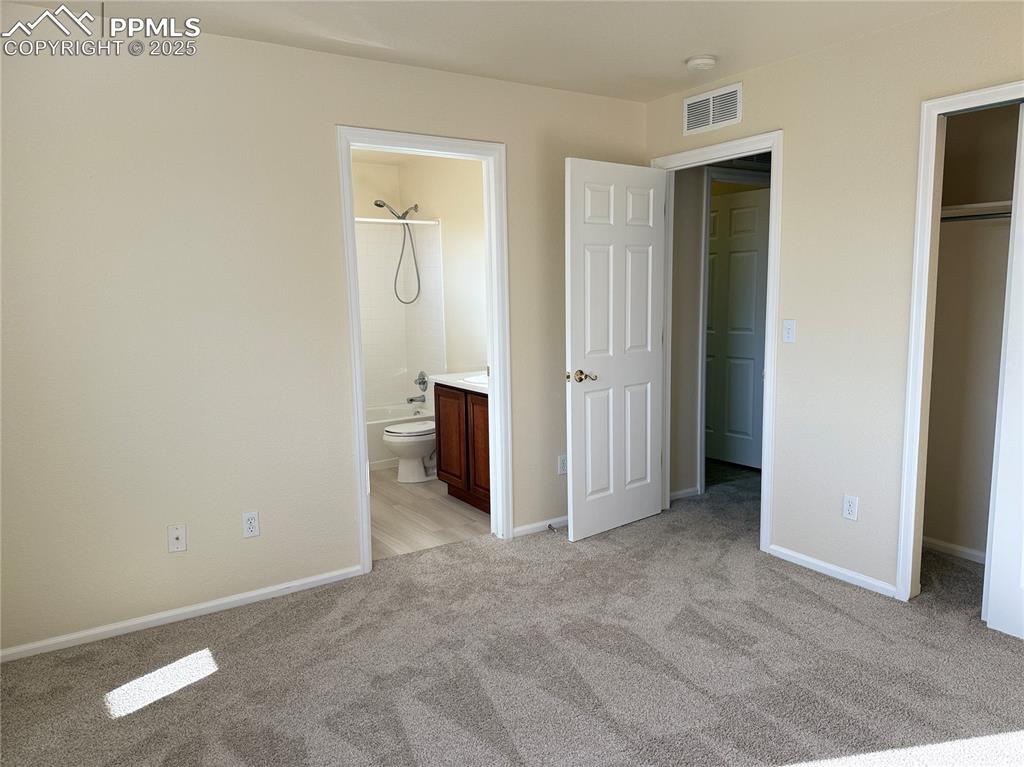
Unfurnished bedroom featuring light carpet and ensuite bathroom
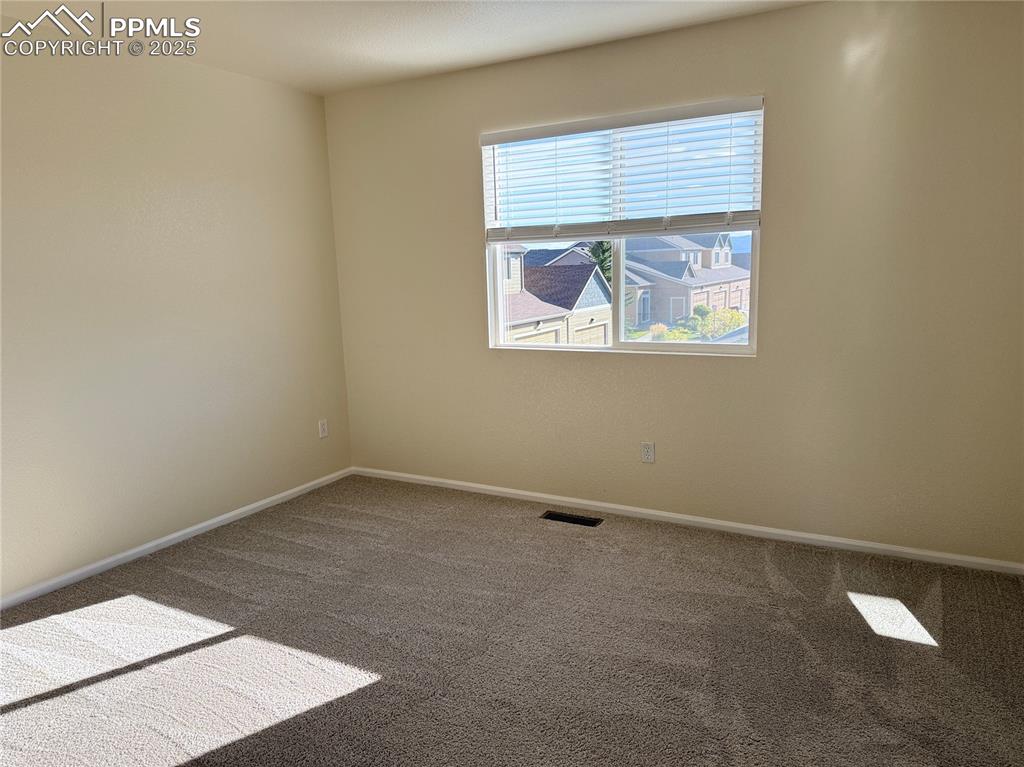
Spare room featuring carpet floors and baseboards
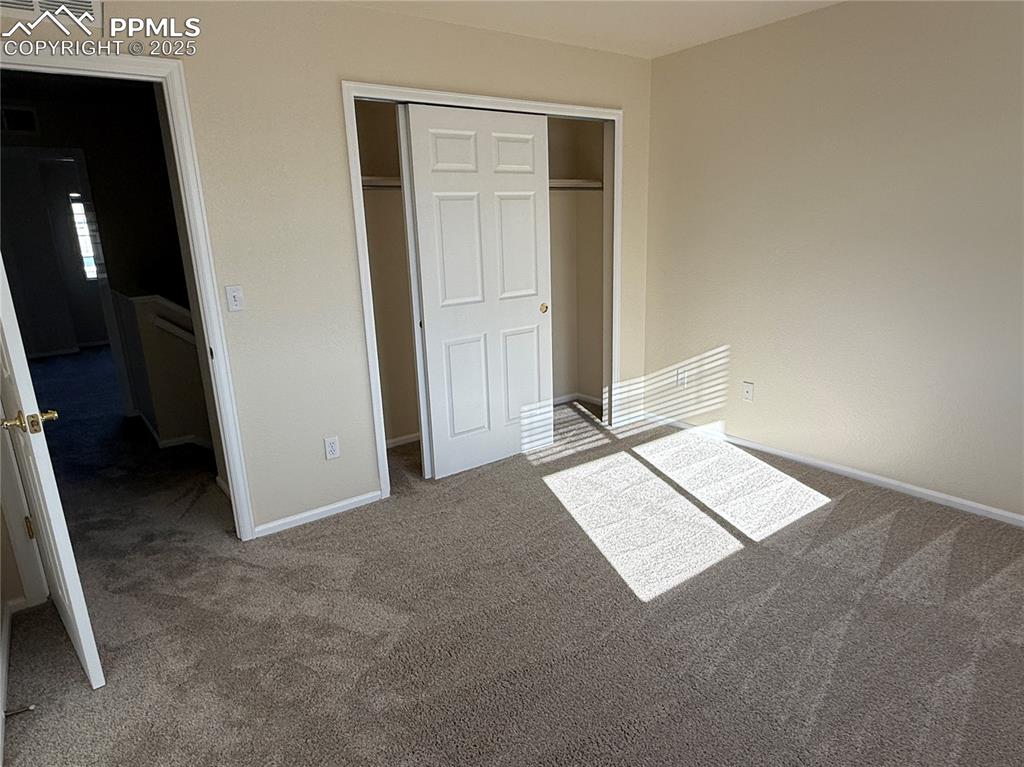
Unfurnished bedroom featuring carpet and a closet
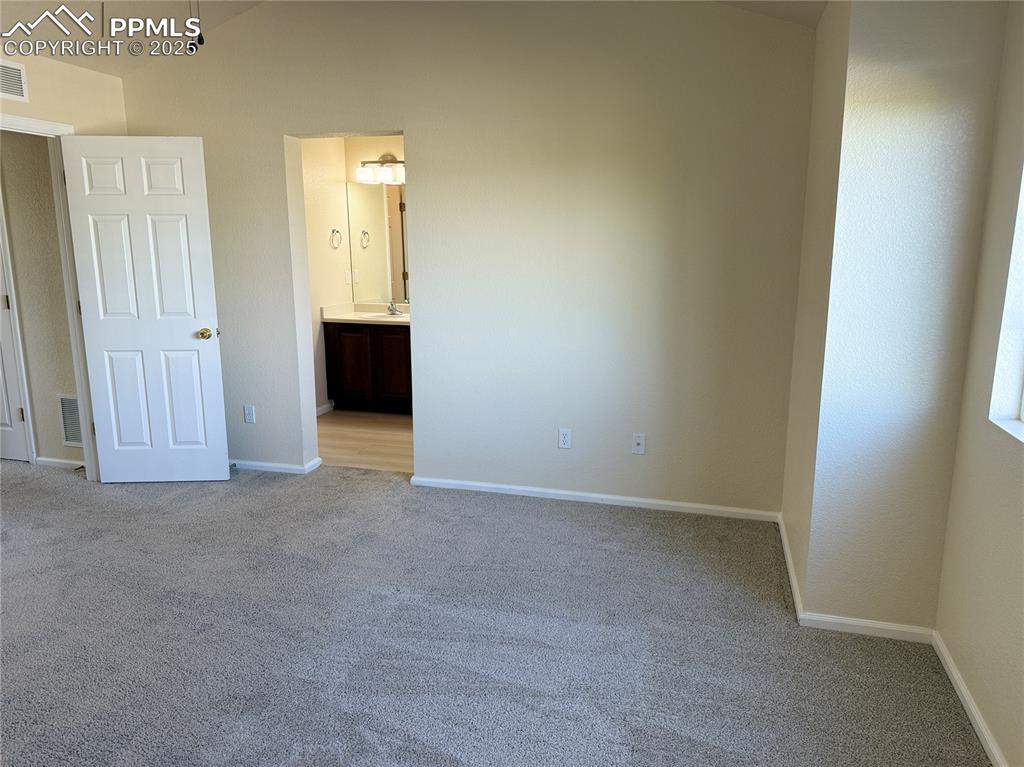
Unfurnished bedroom with light carpet and ensuite bathroom
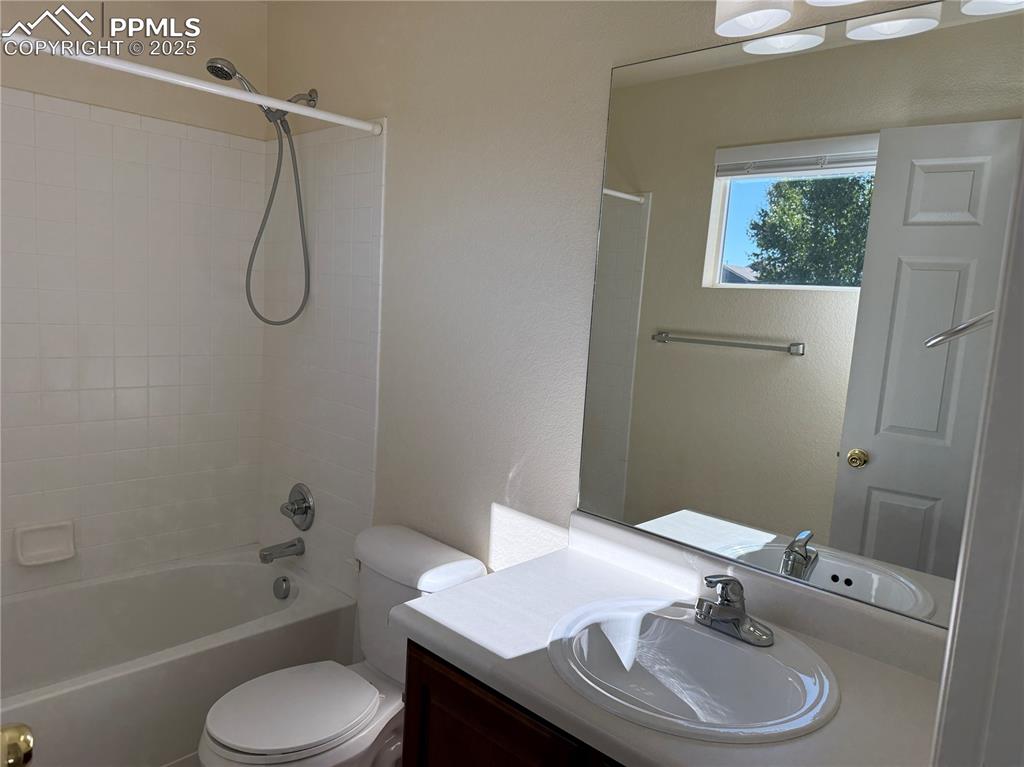
Full bath with bathtub / shower combination, vanity, and a textured wall
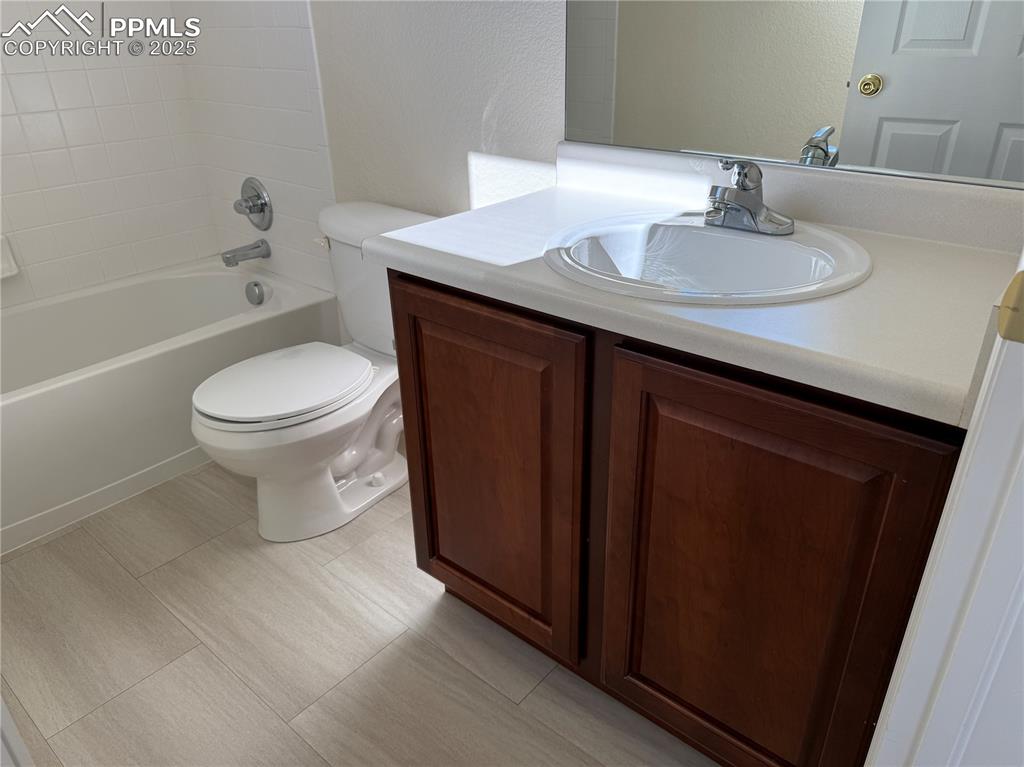
Full bathroom featuring vanity, shower / washtub combination, and a textured wall
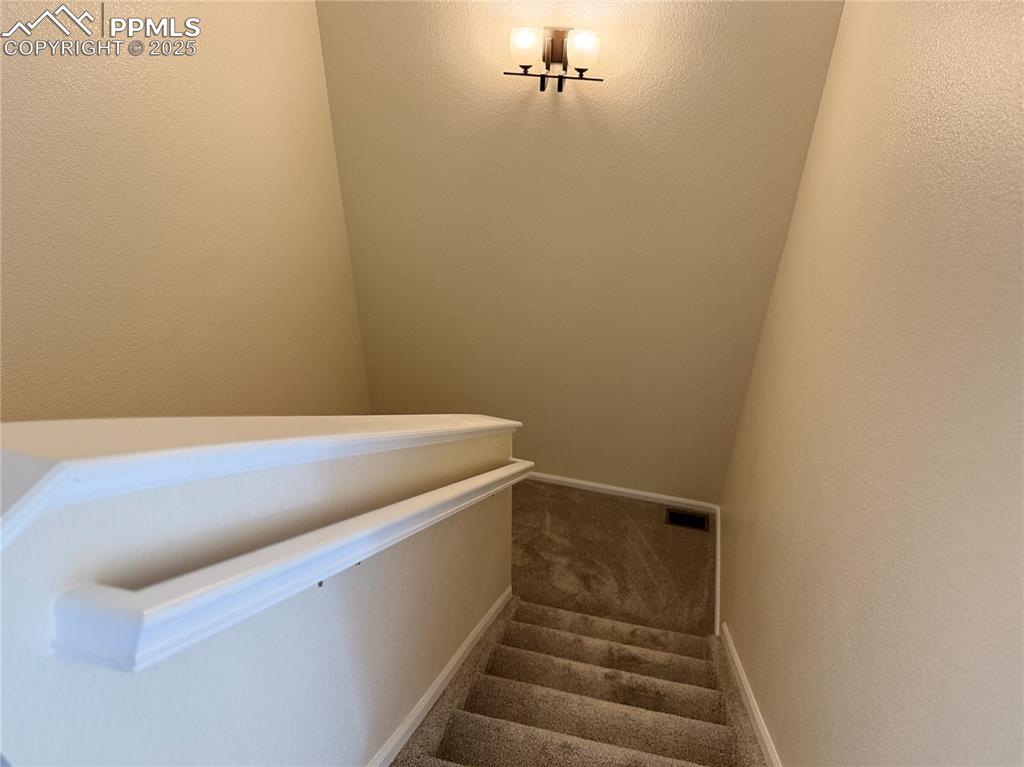
Stairway with a textured wall and carpet flooring
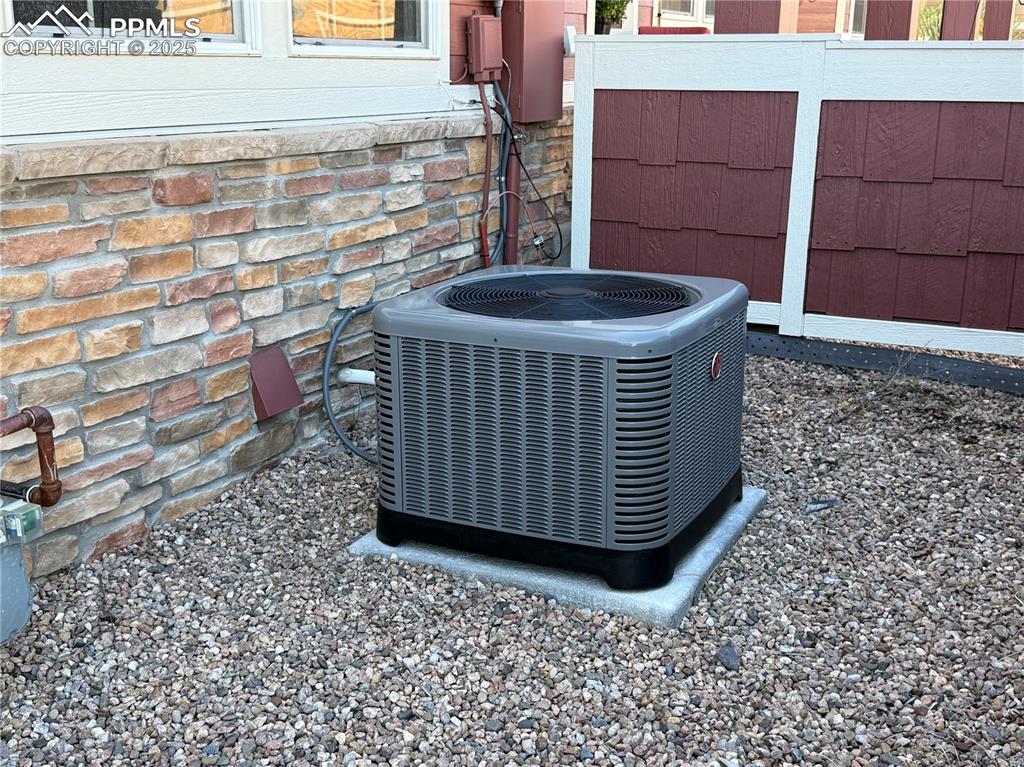
Exterior view of a central air condition unit
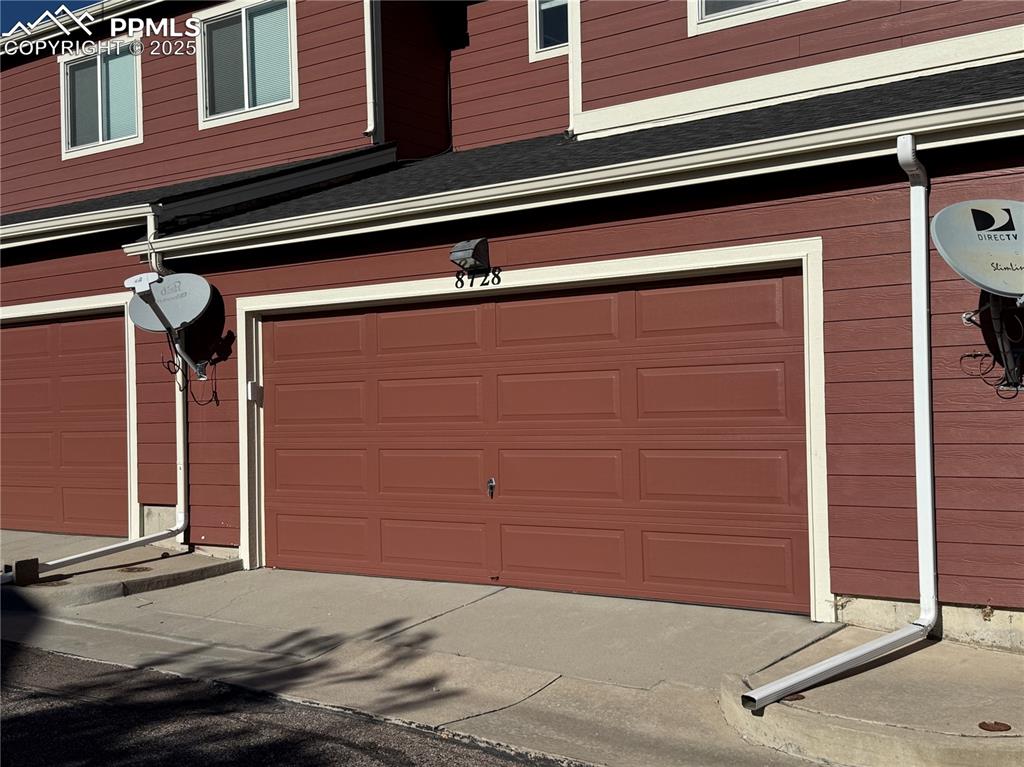
View of garage
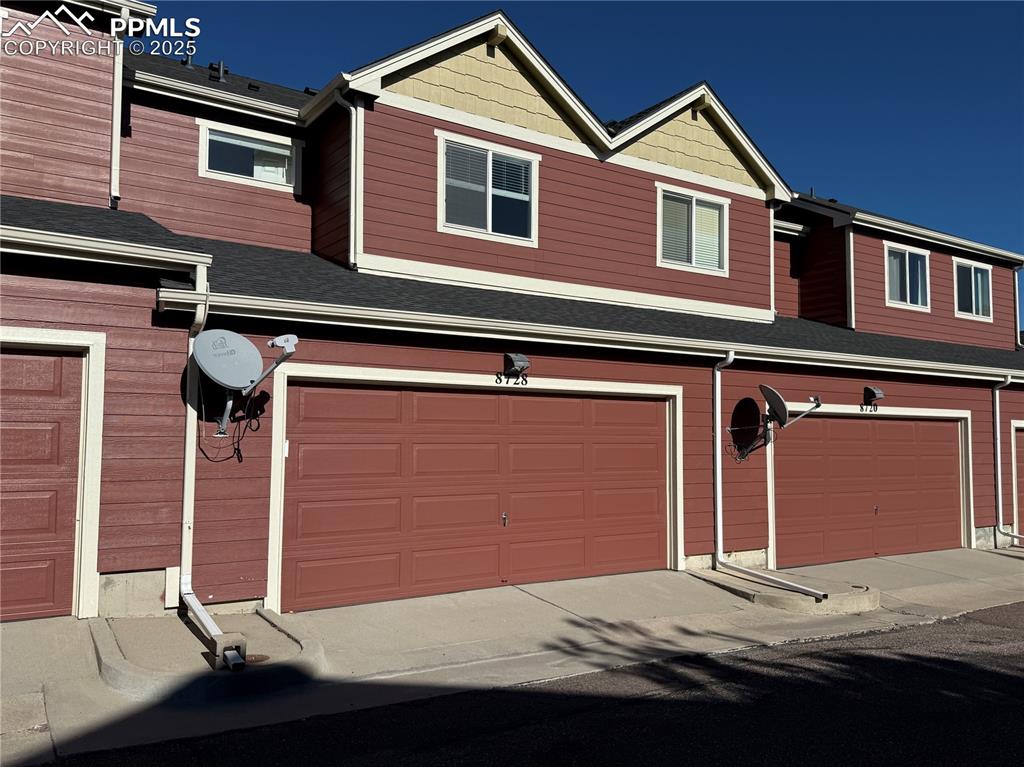
View of garage
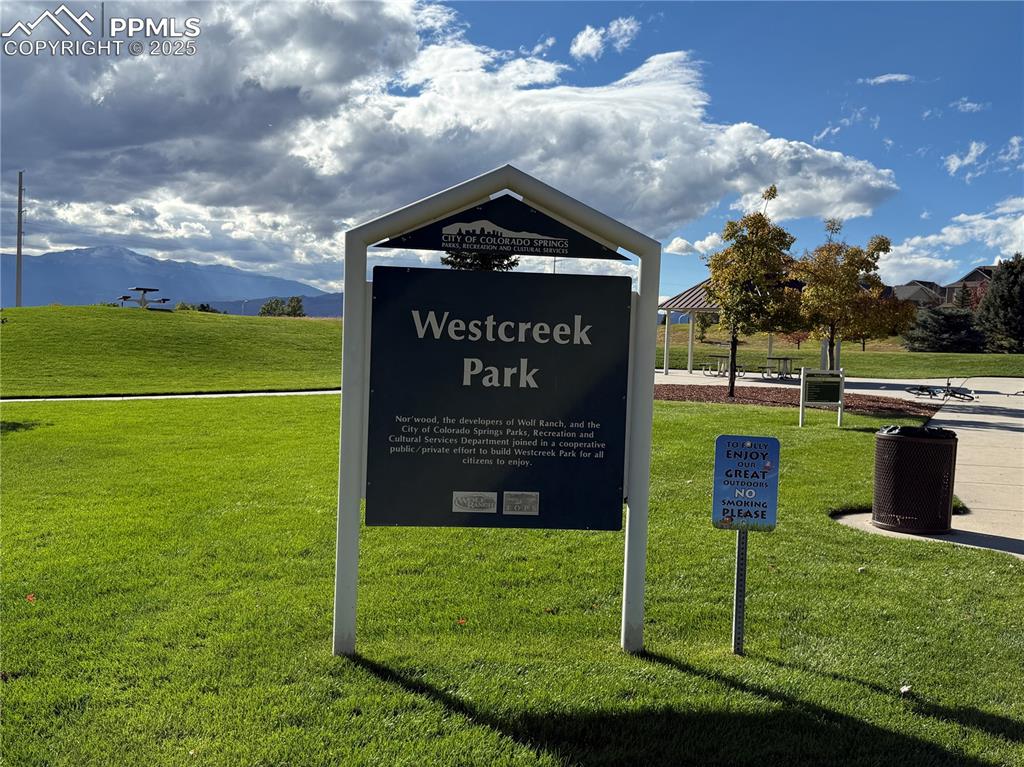
Other
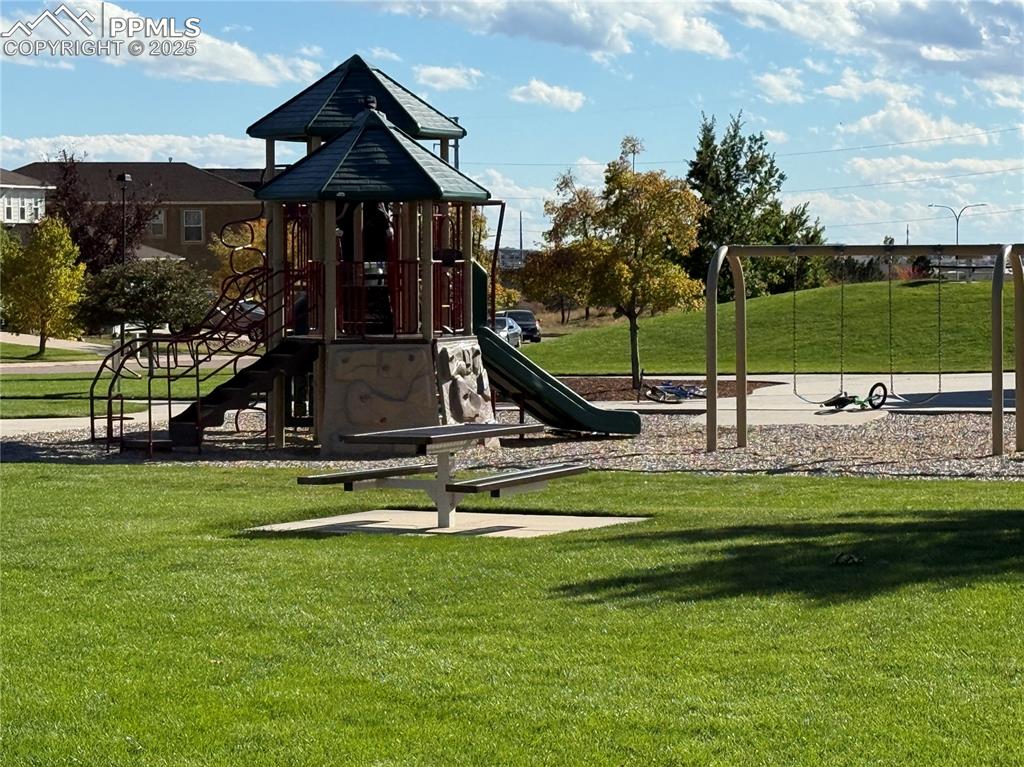
Communal playground with a lawn
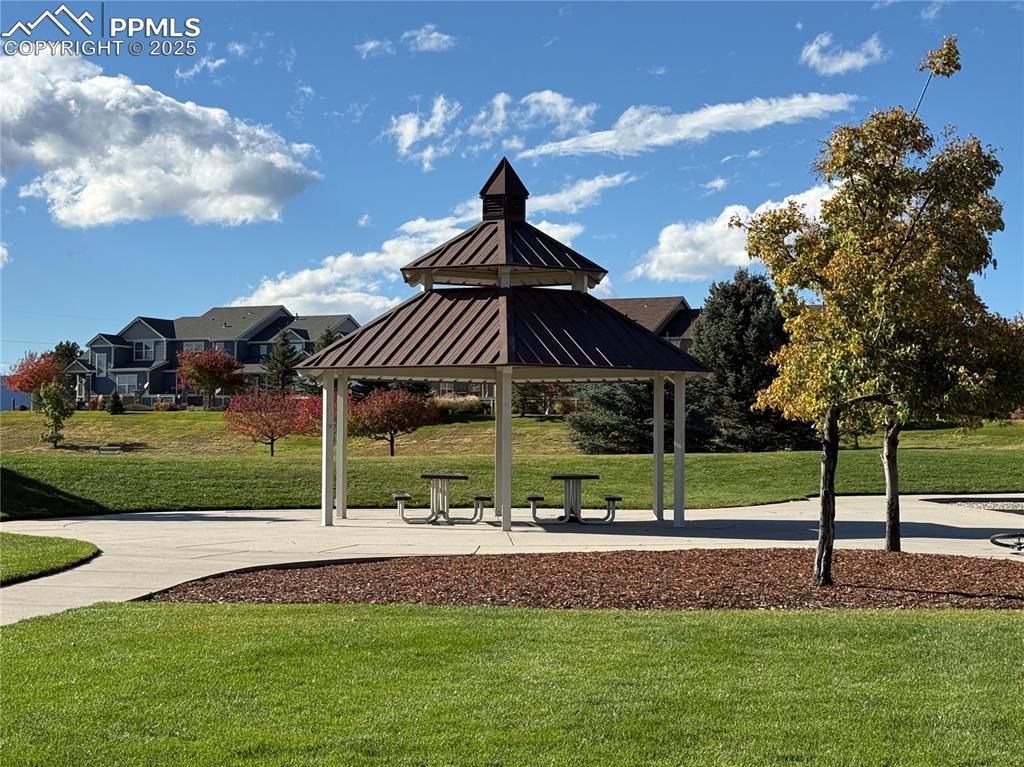
Surrounding community featuring a lawn, a gazebo, and a patio area
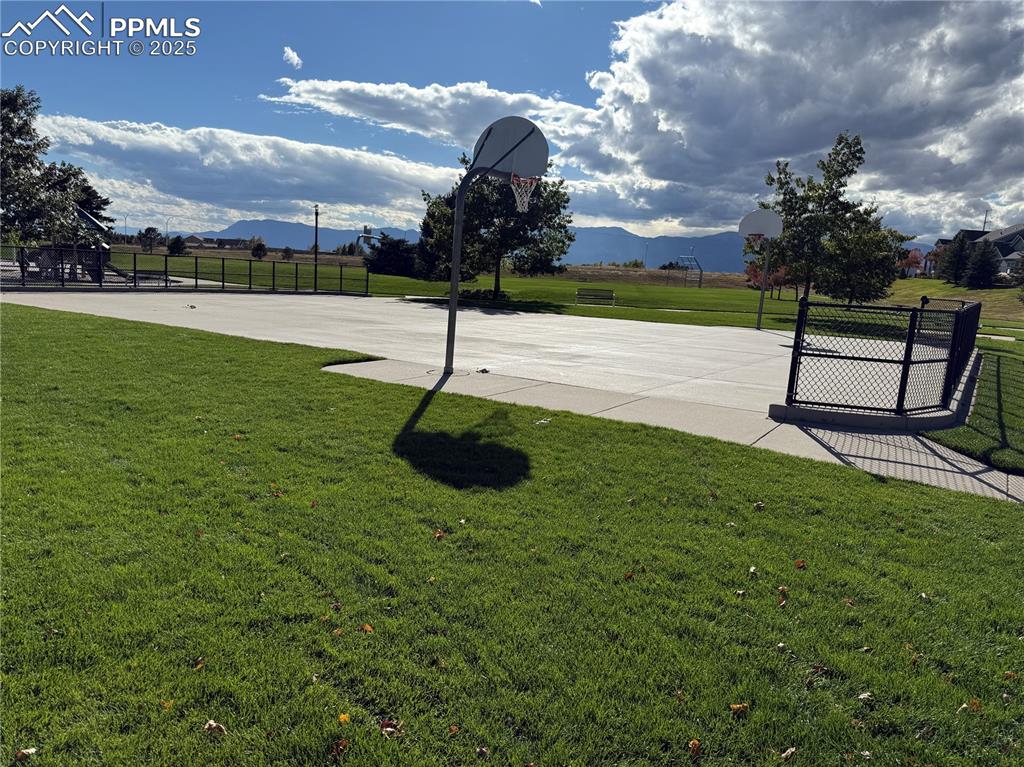
View of sport court with a mountain view and community basketball court
Disclaimer: The real estate listing information and related content displayed on this site is provided exclusively for consumers’ personal, non-commercial use and may not be used for any purpose other than to identify prospective properties consumers may be interested in purchasing.