908 E High Street, Colorado Springs, CO, 80903
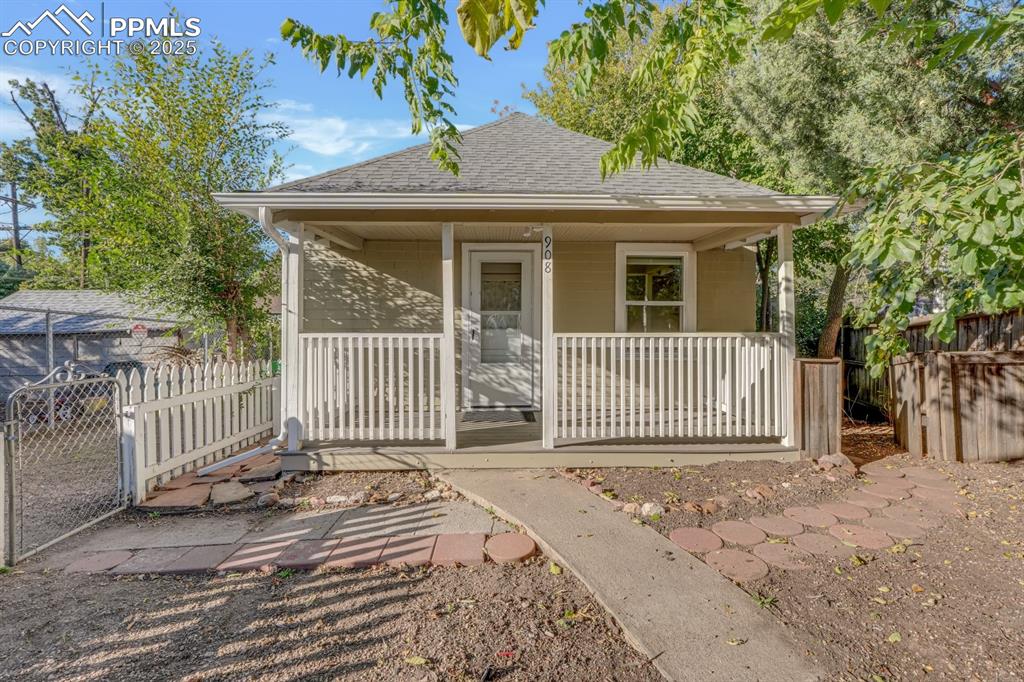
Bungalow with roof with shingles, covered porch, and a gate
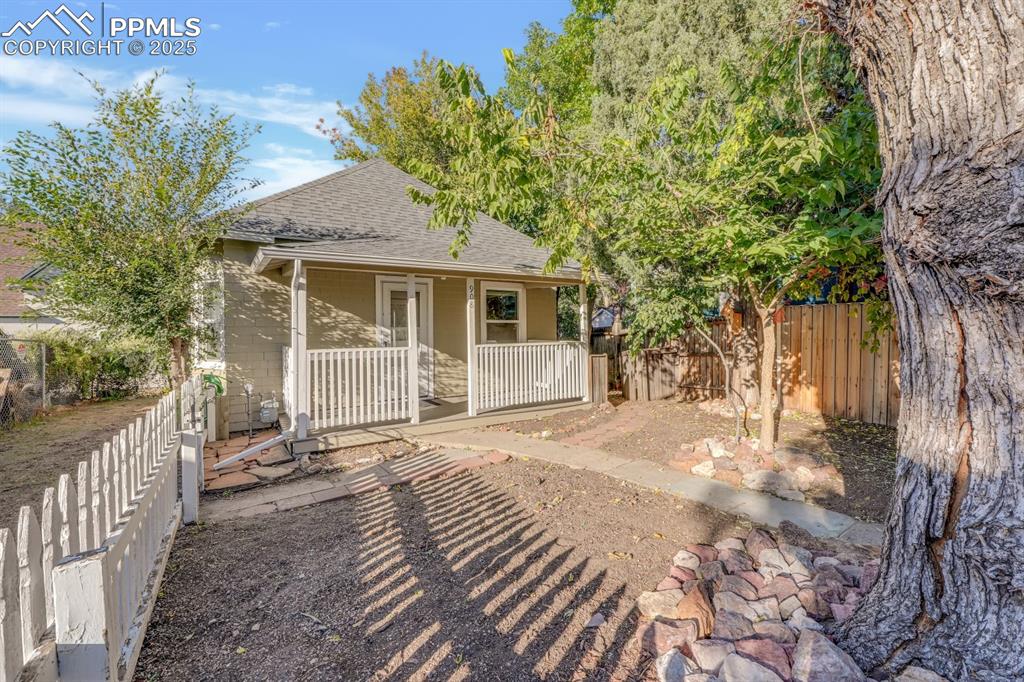
Back of property with roof with shingles and a fenced backyard
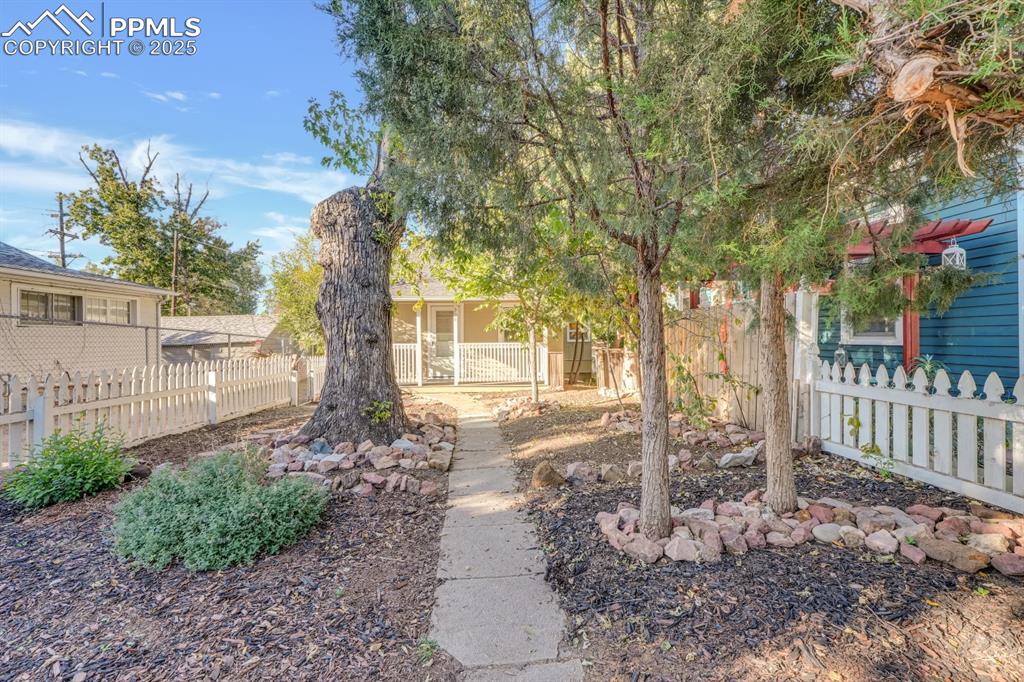
Other
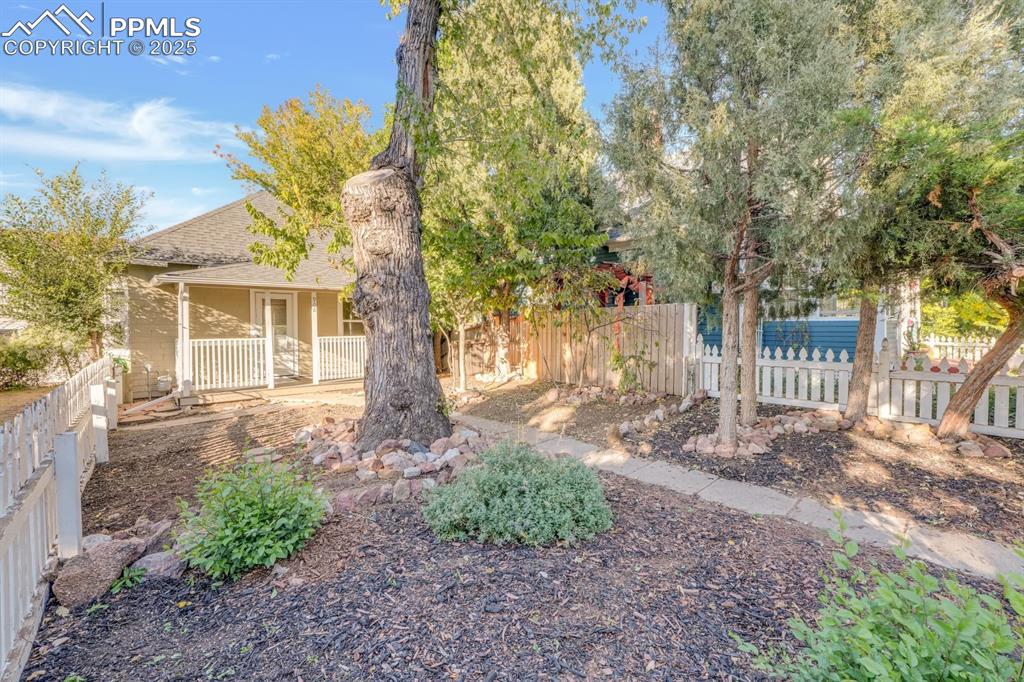
View of yard featuring a porch
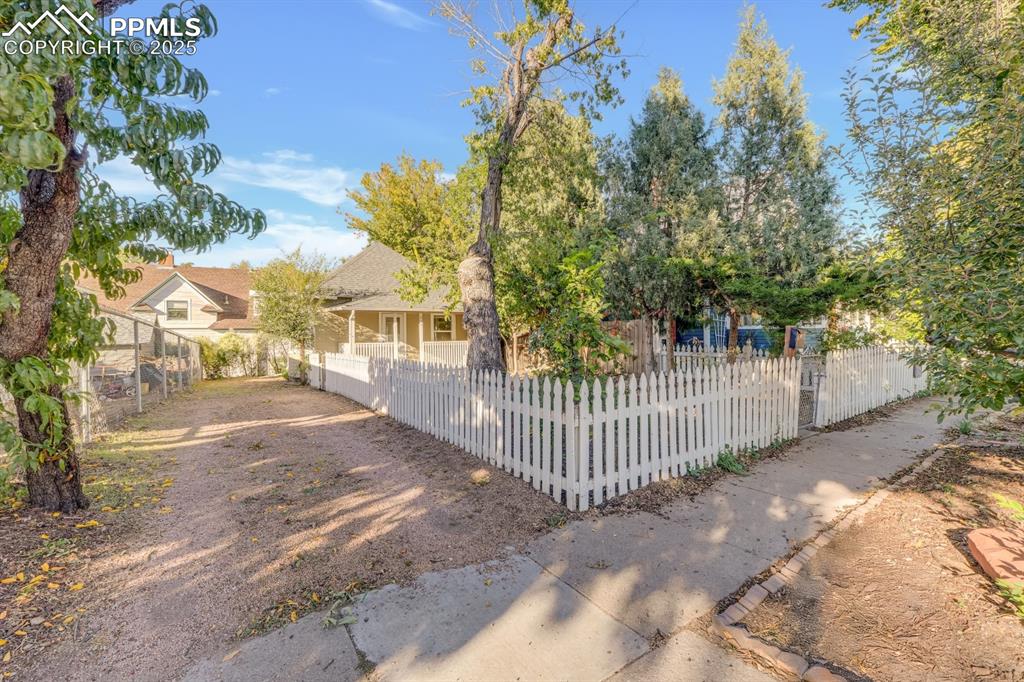
View of front of home featuring a fenced front yard
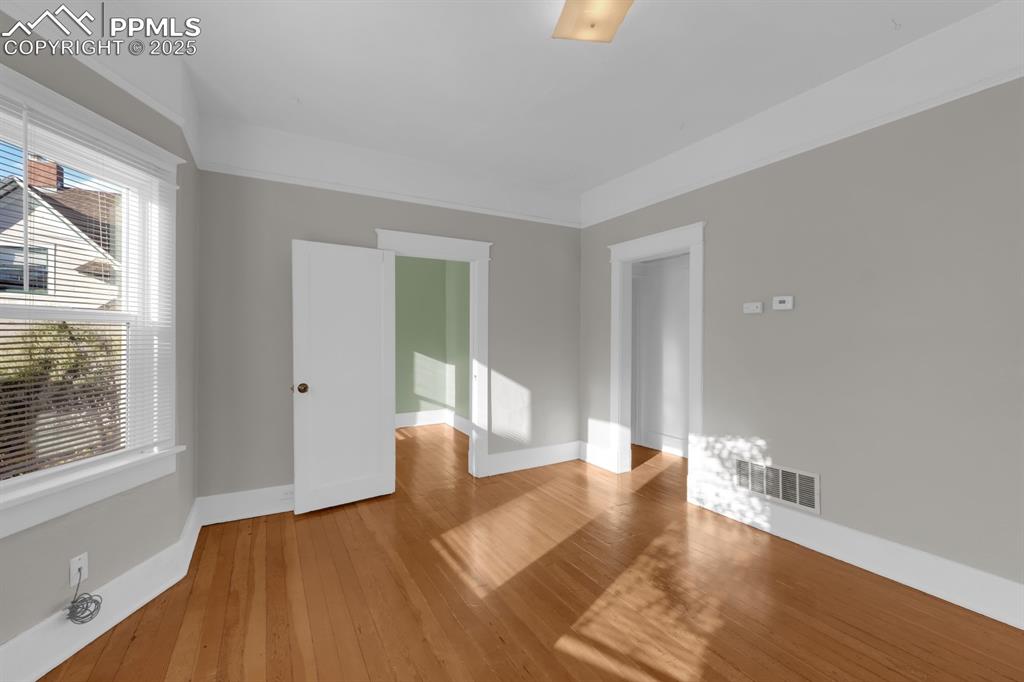
Unfurnished room featuring baseboards and light wood finished floors
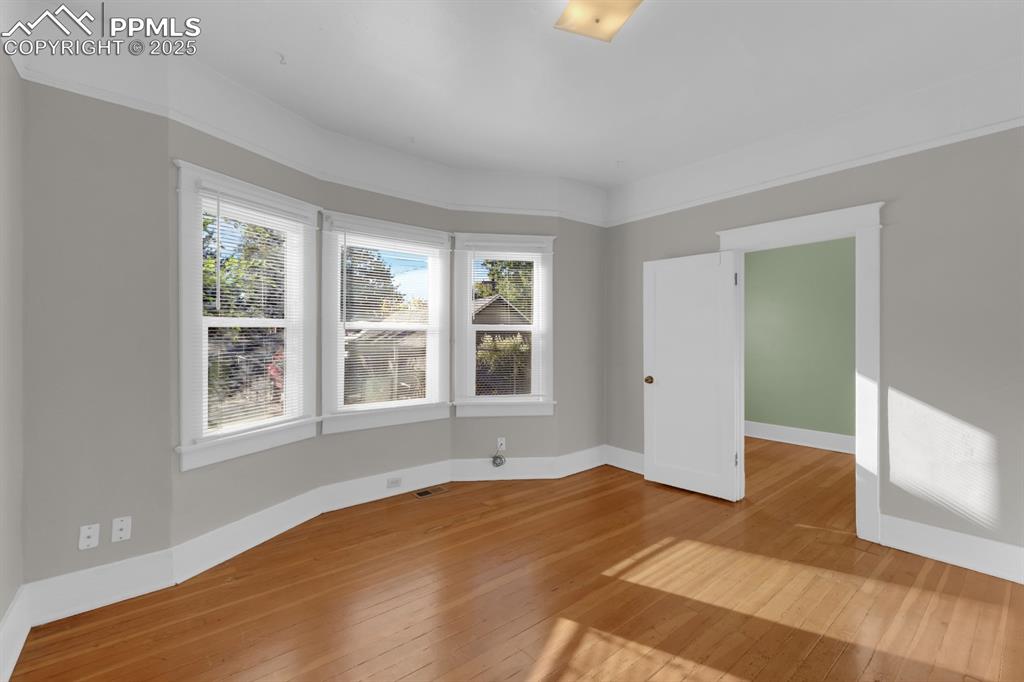
Unfurnished room featuring light wood-type flooring and baseboards
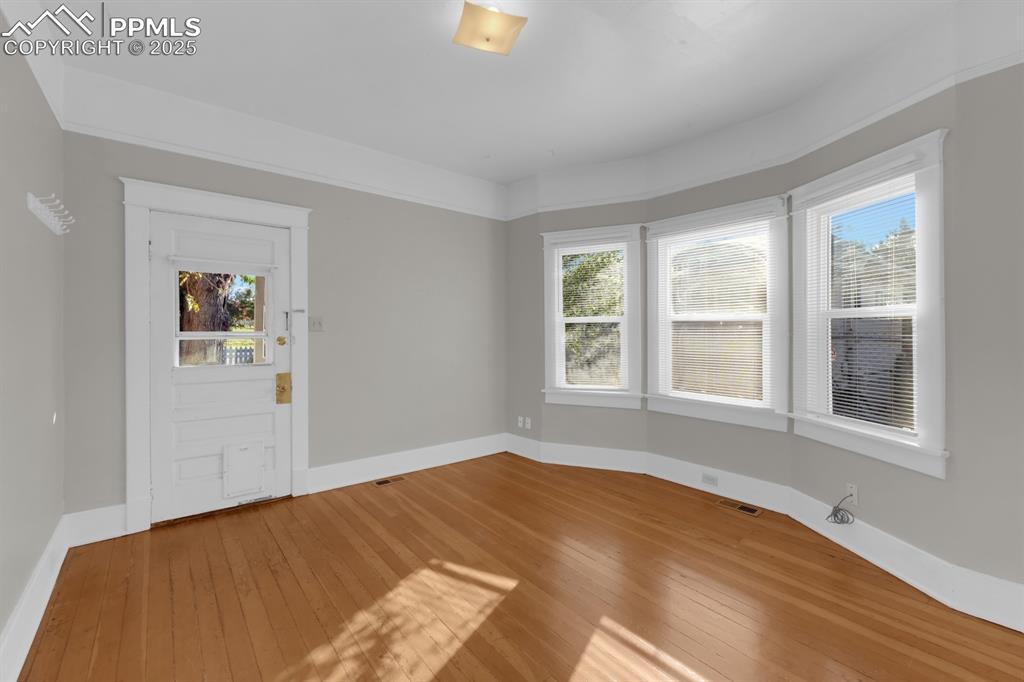
Foyer entrance with plenty of natural light and light wood finished floors
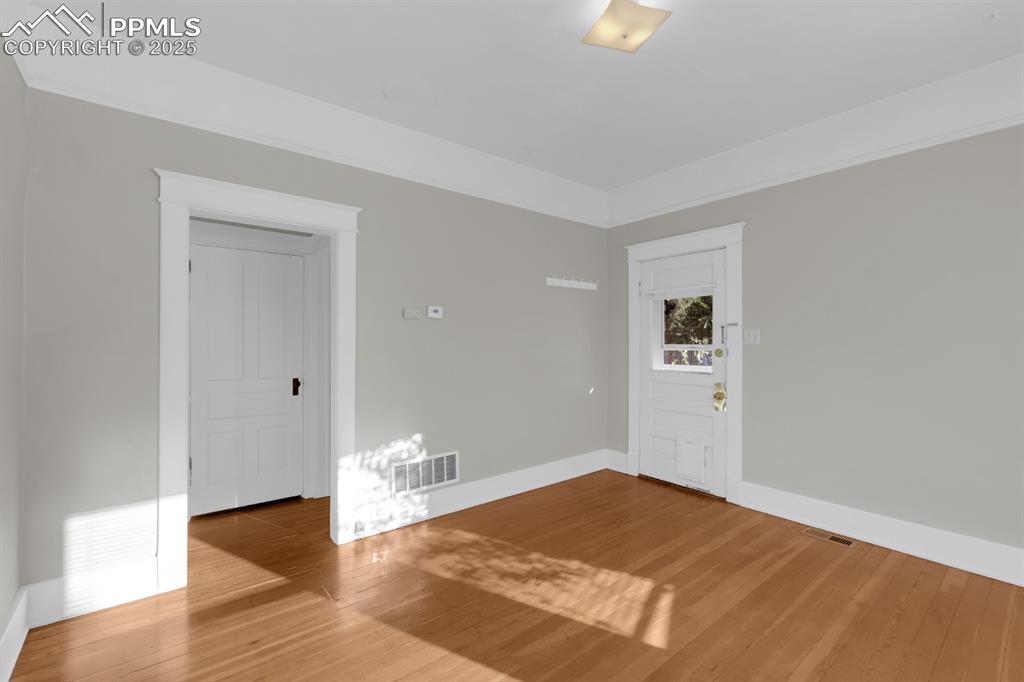
Empty room with light wood finished floors
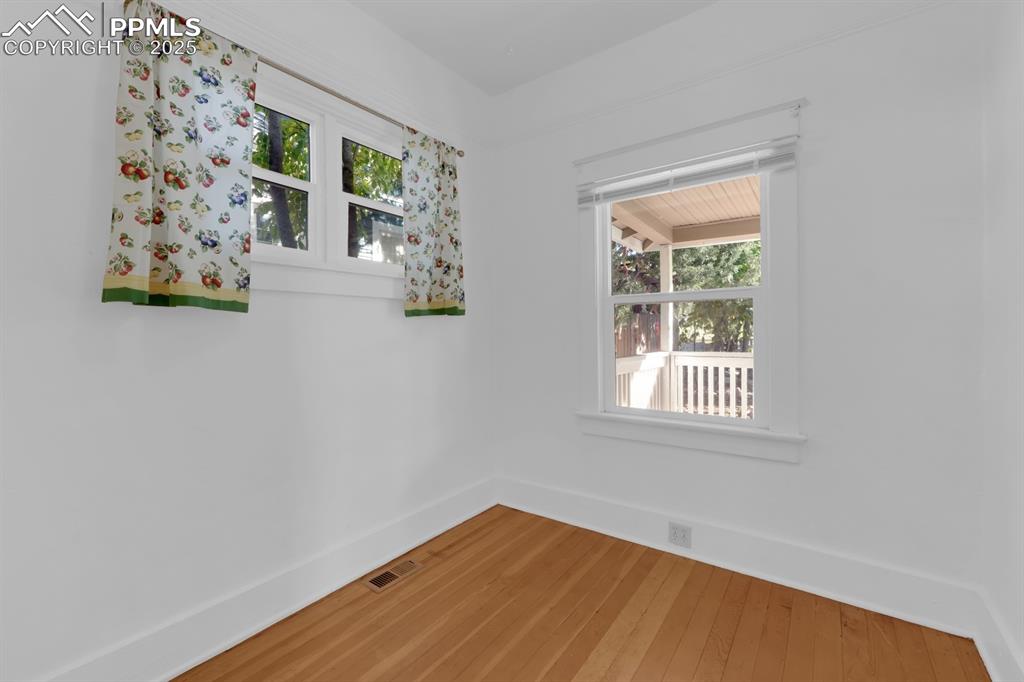
Spare room featuring baseboards and hardwood / wood-style flooring
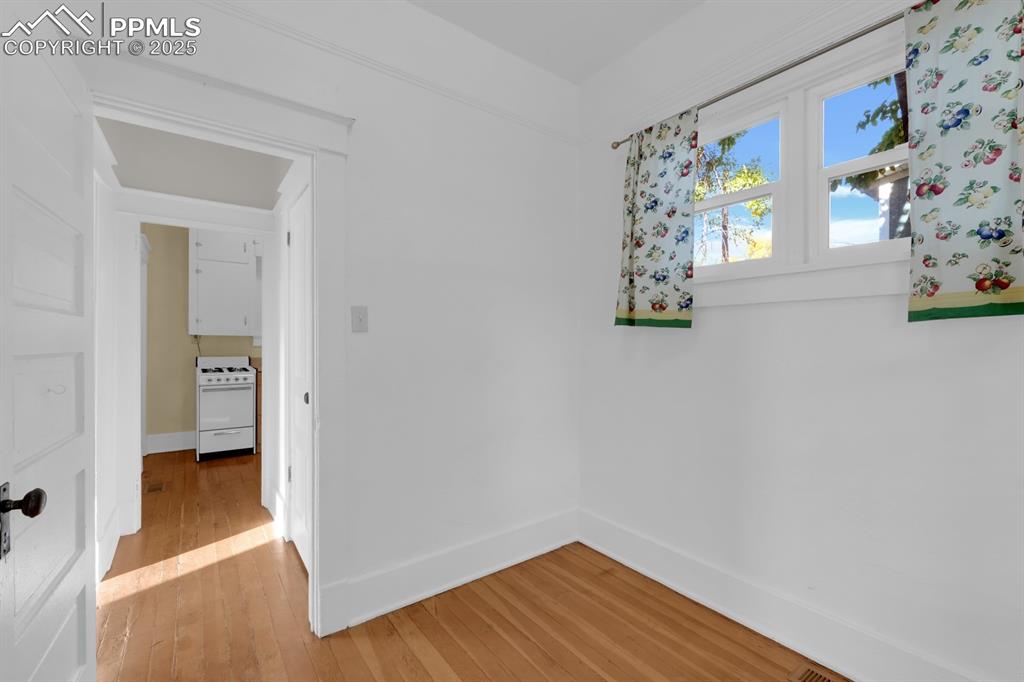
Spare room with light wood-style flooring and baseboards
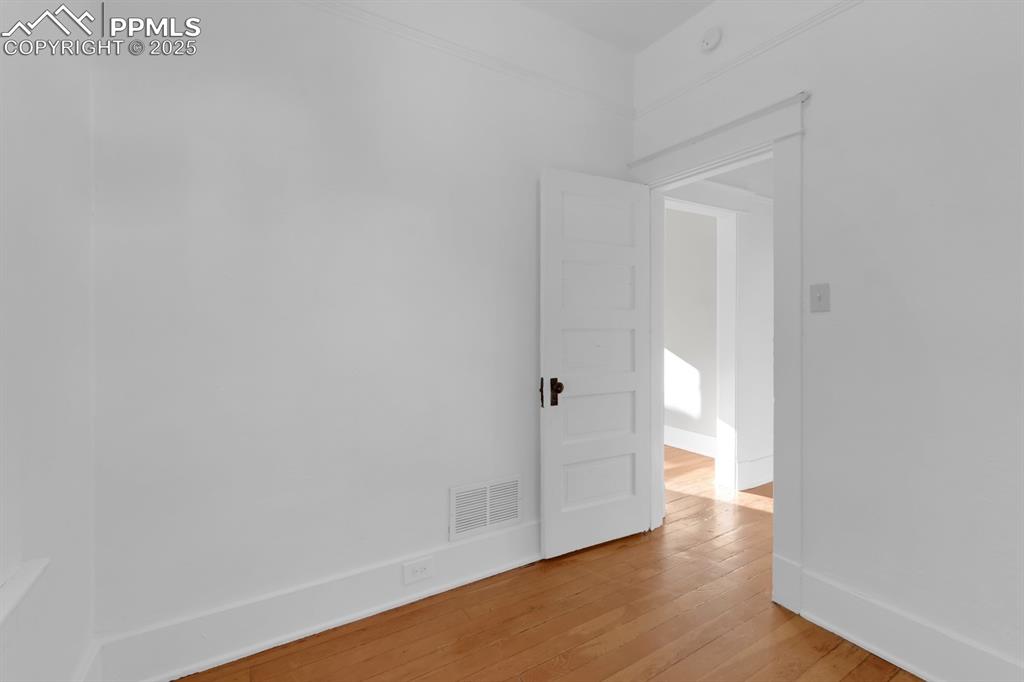
Unfurnished room with wood-type flooring and baseboards
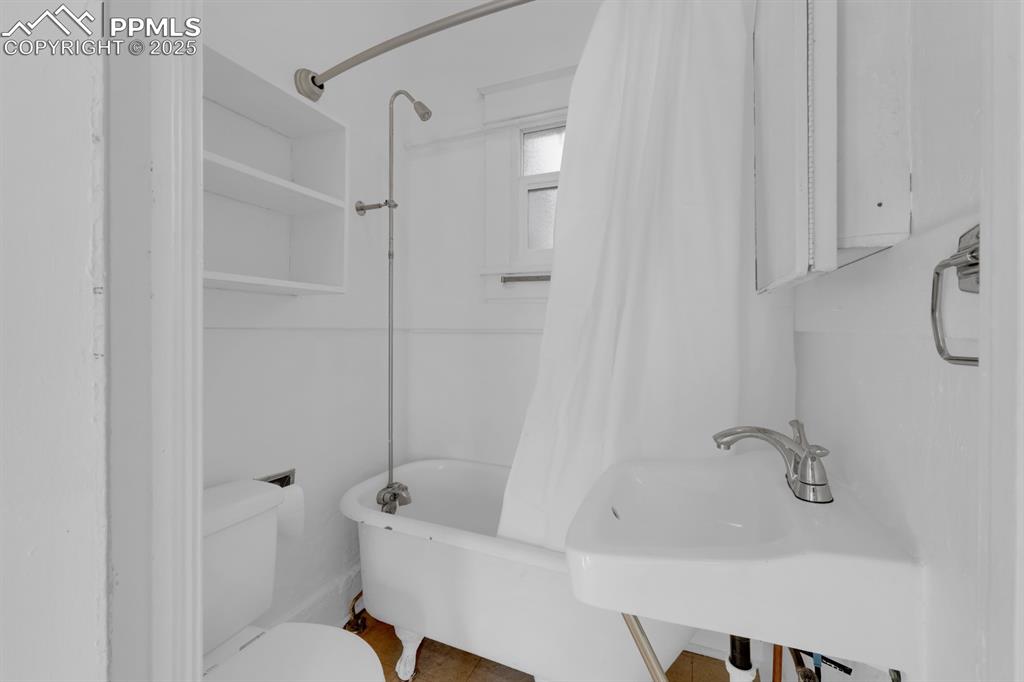
Bathroom featuring shower / tub combo and toilet
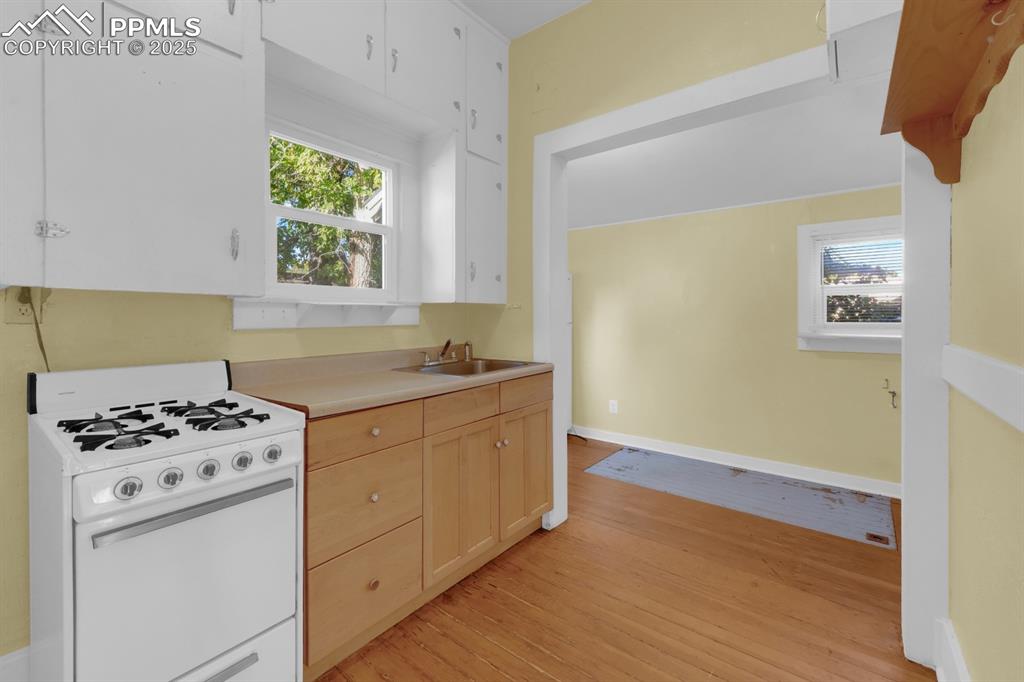
Kitchen with white range with gas cooktop, light wood-style flooring, light countertops, white cabinets, and light brown cabinets
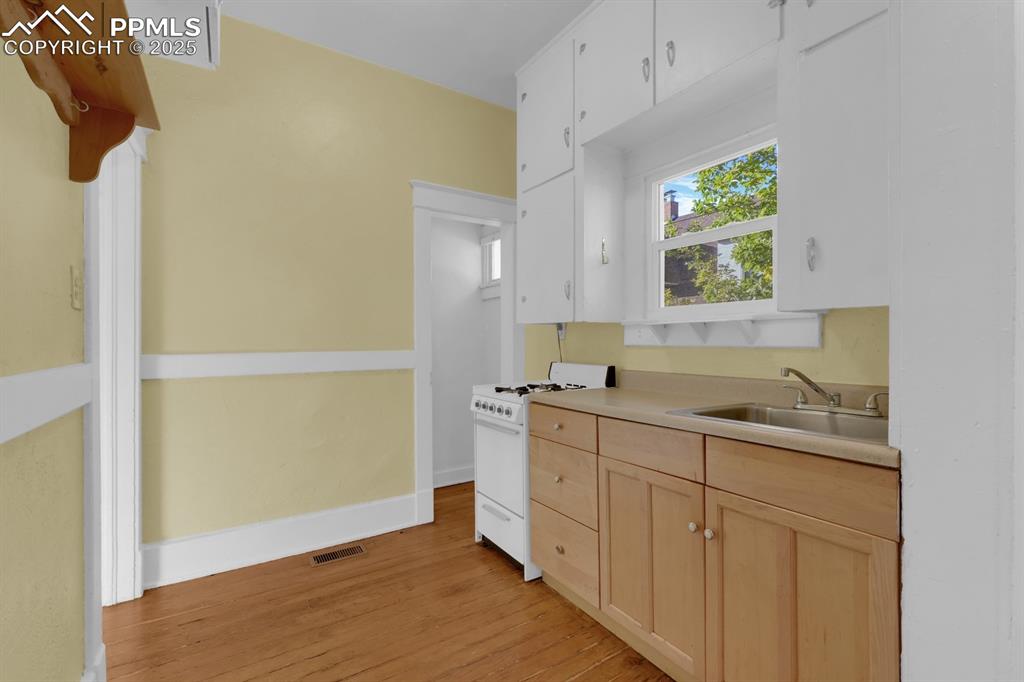
Kitchen featuring light brown cabinets, white range with gas cooktop, light wood-style flooring, light countertops, and white cabinets
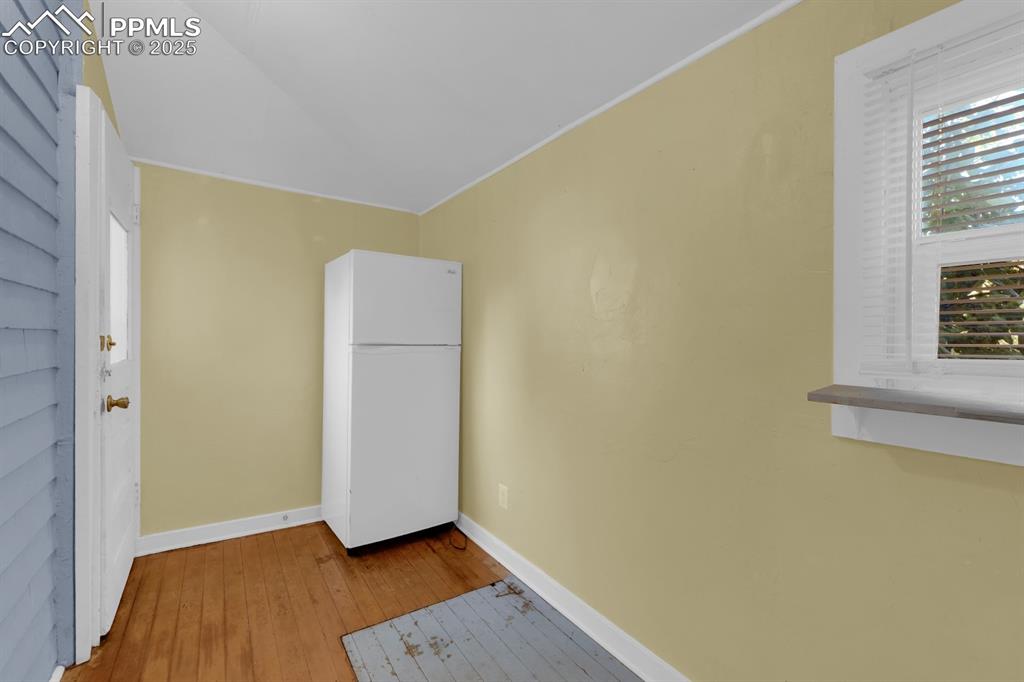
Spare room with hardwood / wood-style floors and baseboards

Other
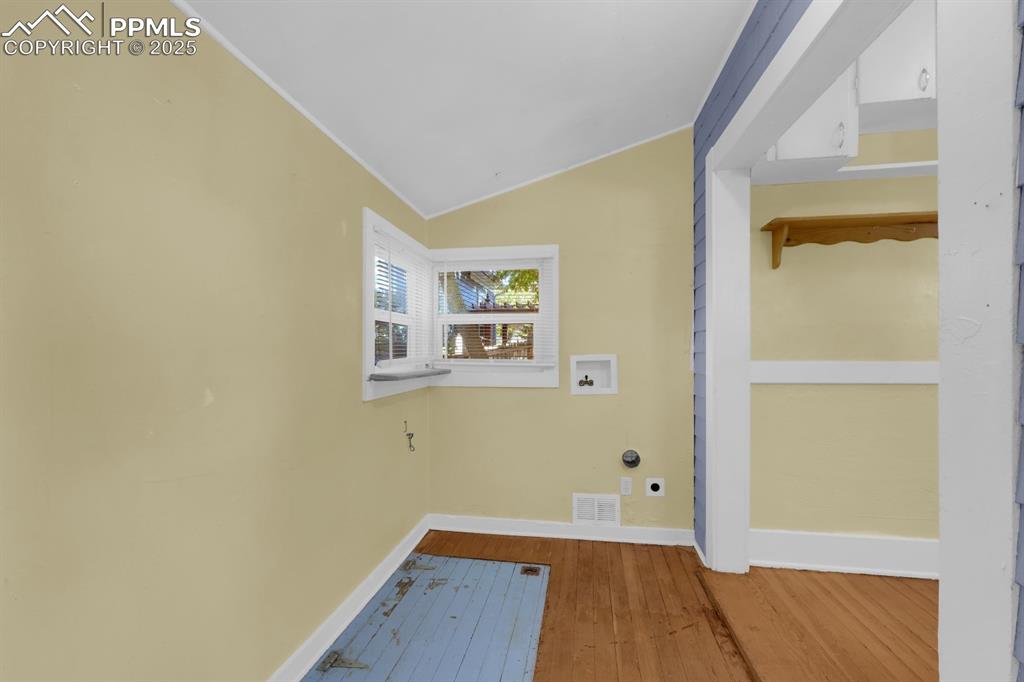
Laundry room featuring wood-type flooring, hookup for a washing machine, vaulted ceiling, and hookup for an electric dryer
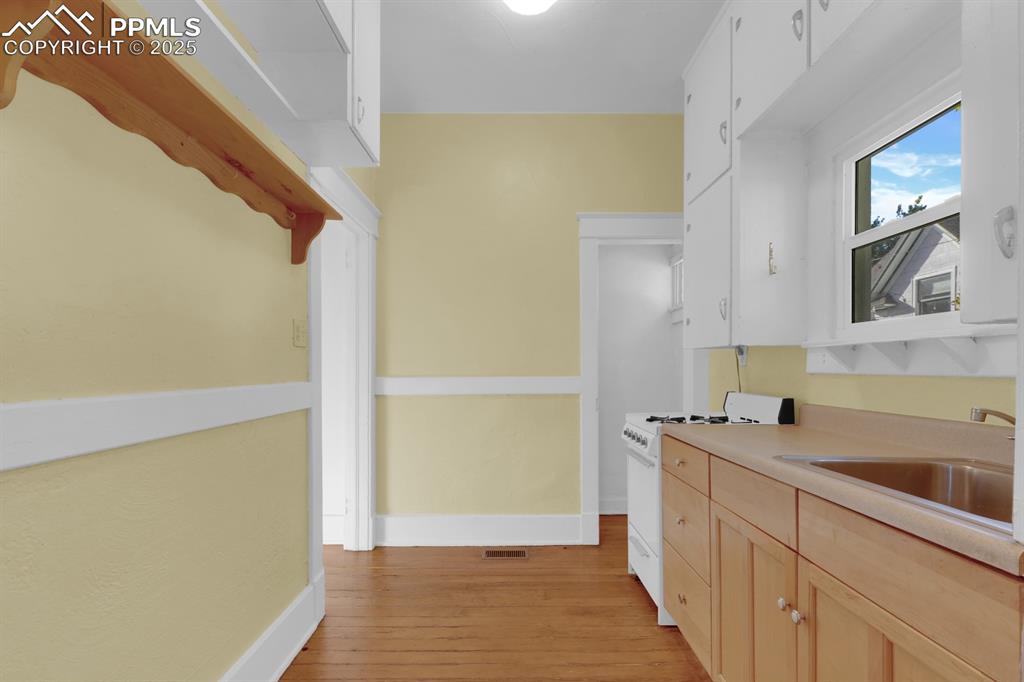
Kitchen with white gas range, light brown cabinets, light wood-style flooring, light countertops, and white cabinets
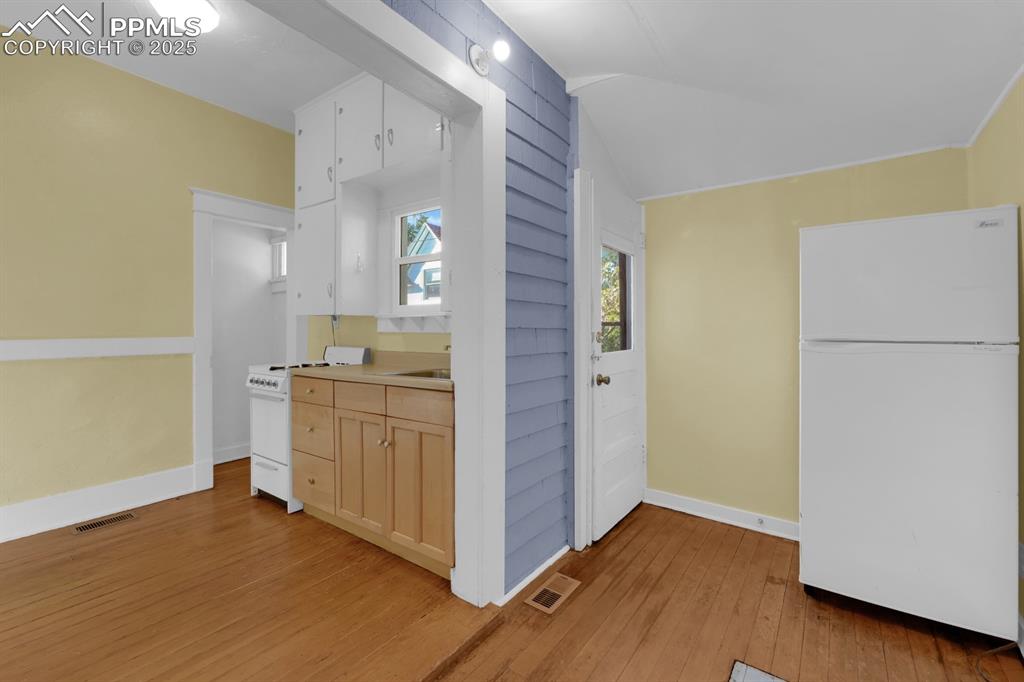
Kitchen with white appliances, light countertops, light wood-style flooring, white cabinets, and light brown cabinets

Unfurnished bedroom featuring wood-type flooring and a closet
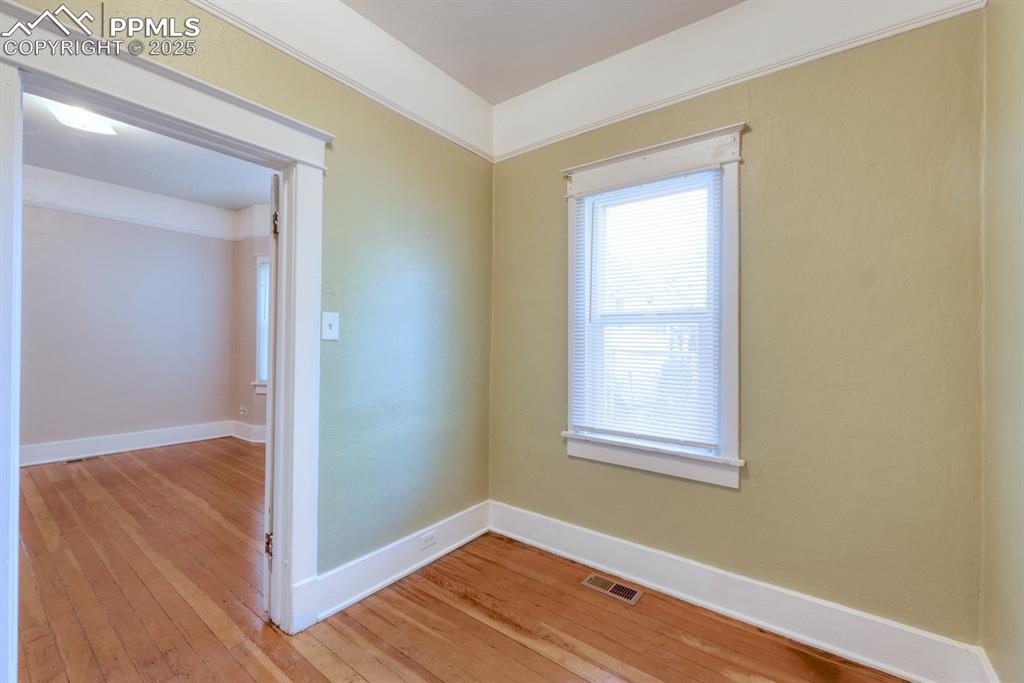
Spare room with light wood finished floors
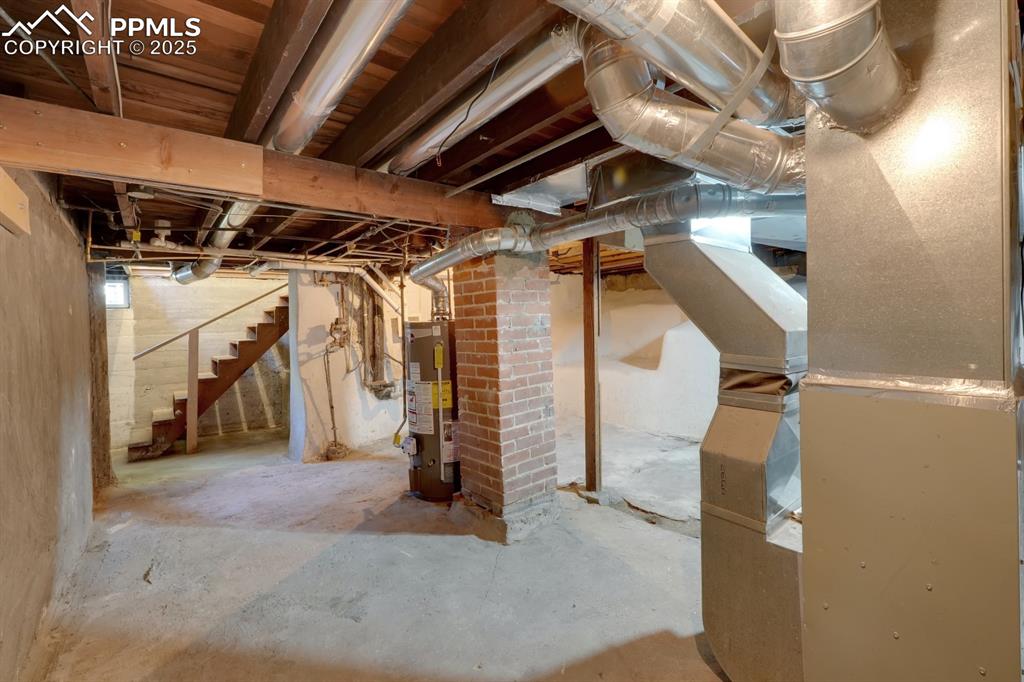
Unfinished basement with heating unit, stairway, and gas water heater
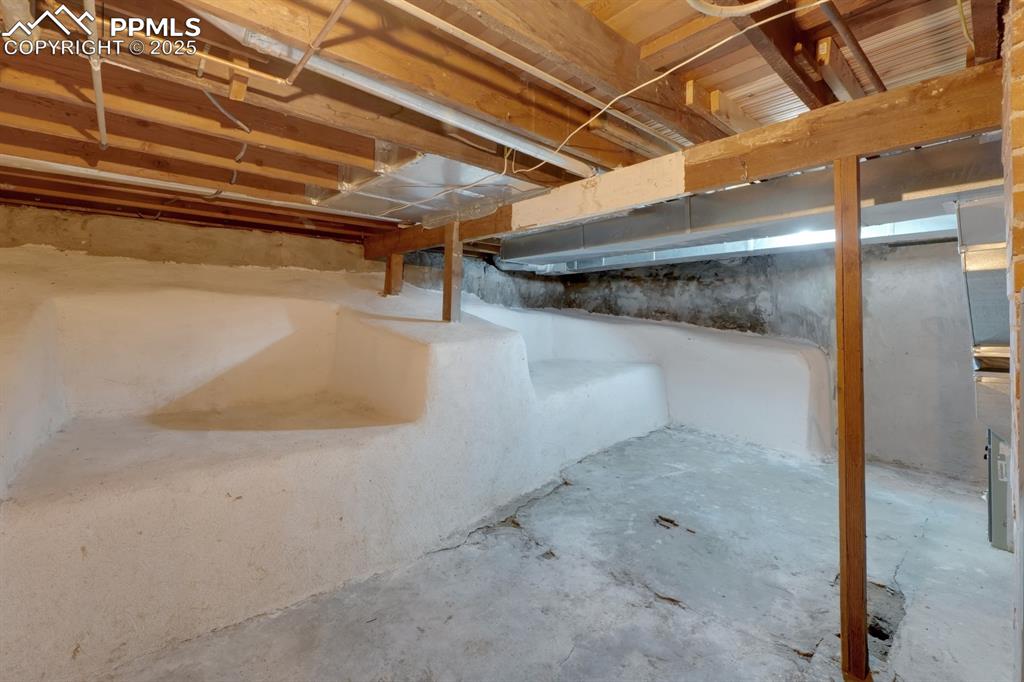
View of unfinished basement
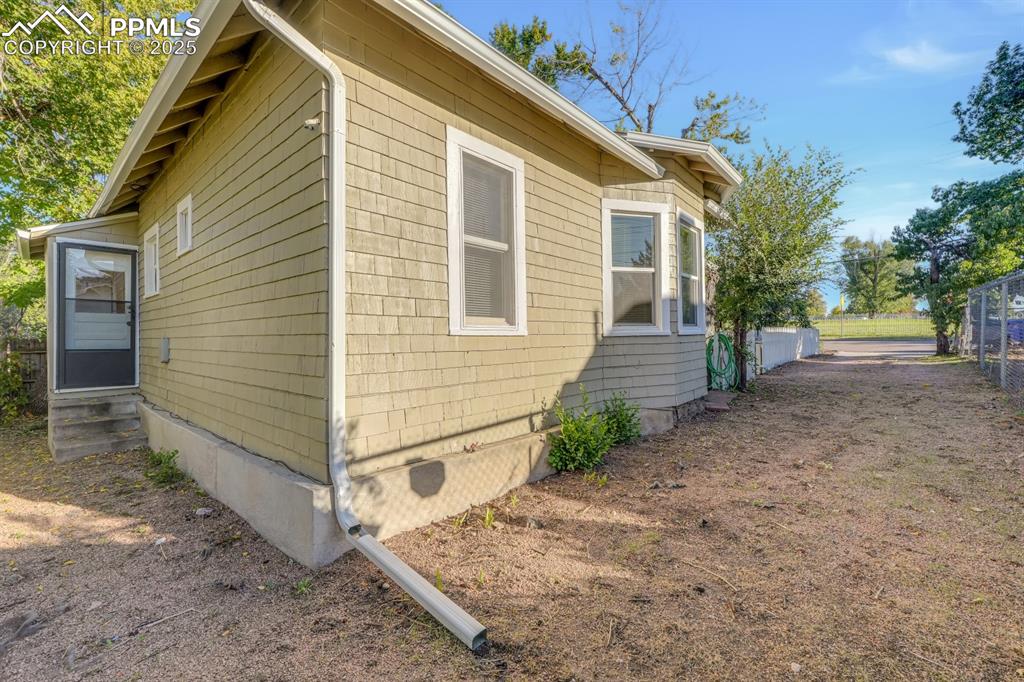
View of property exterior with entry steps
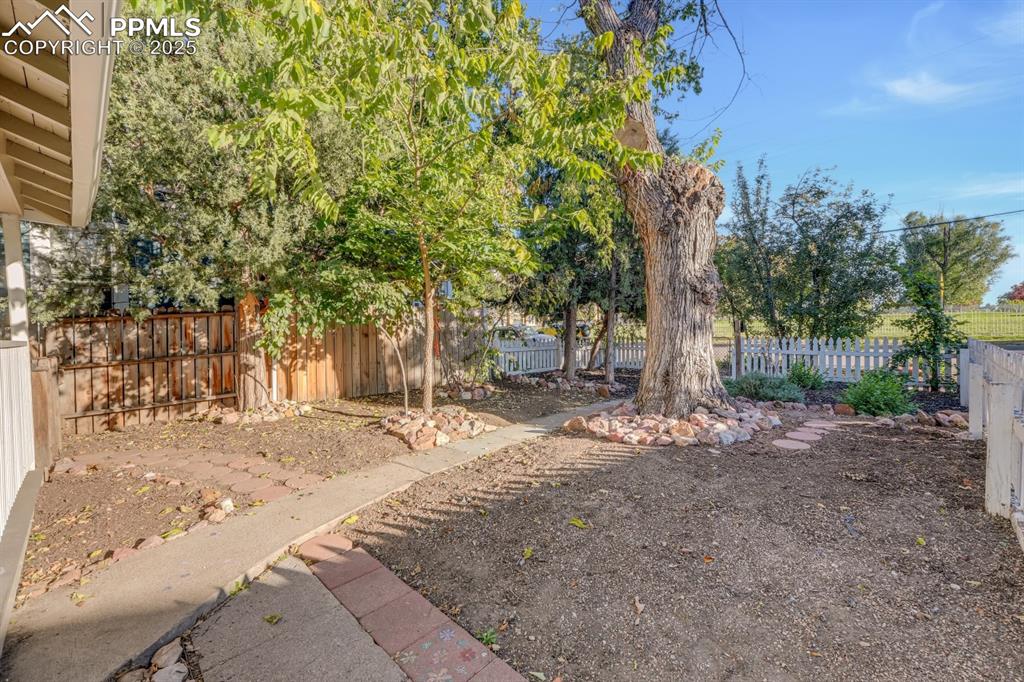
View of fenced backyard
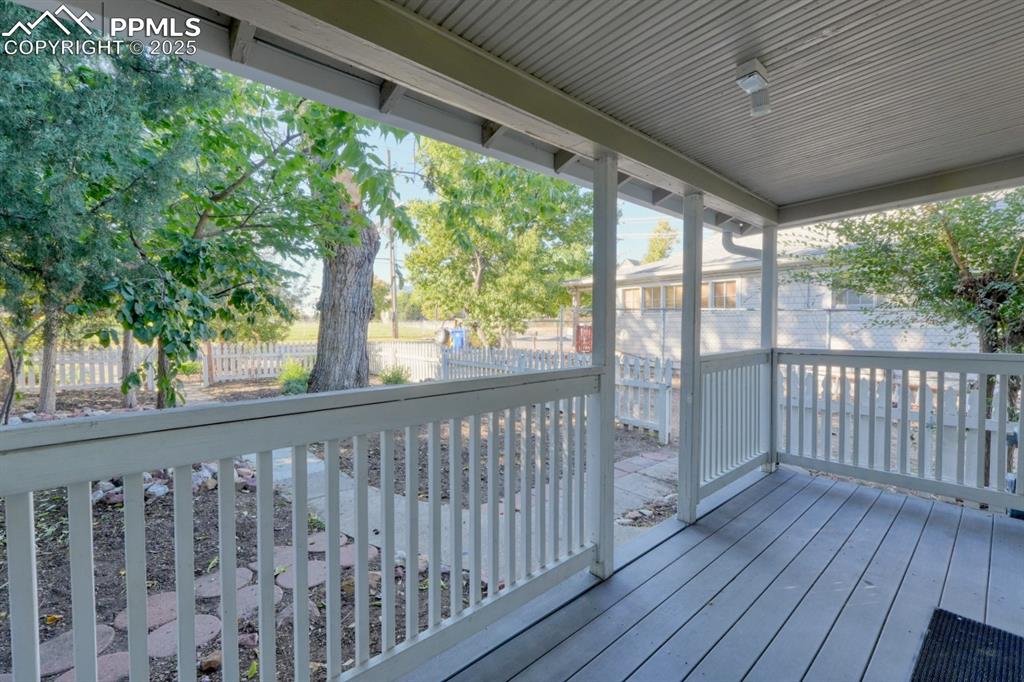
View of wooden porch
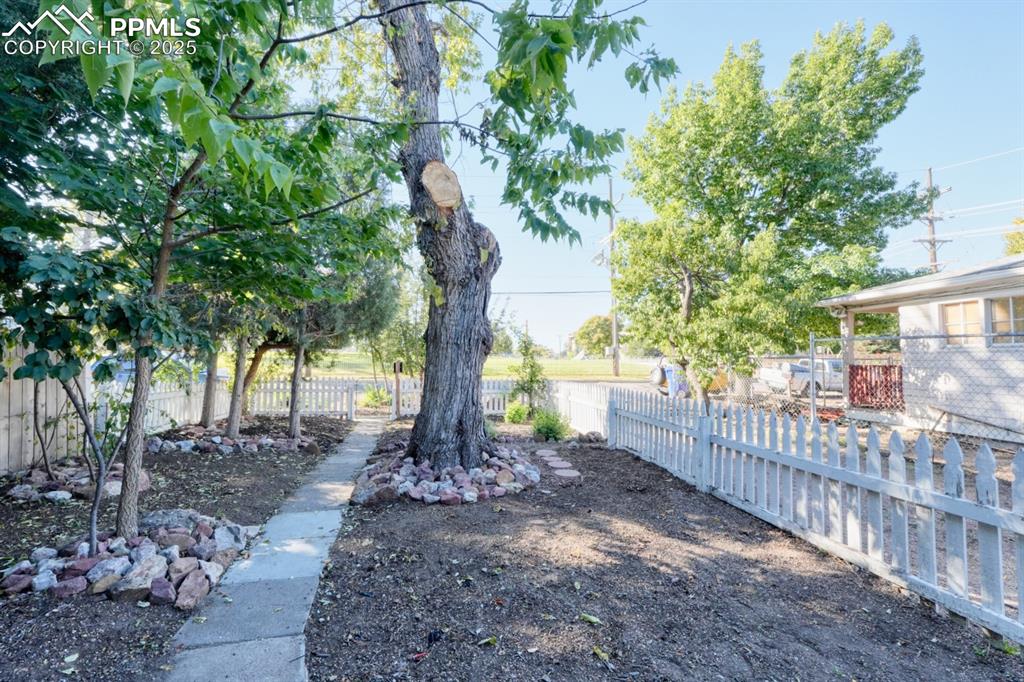
View of yard
Disclaimer: The real estate listing information and related content displayed on this site is provided exclusively for consumers’ personal, non-commercial use and may not be used for any purpose other than to identify prospective properties consumers may be interested in purchasing.