7259 Mineral Wells Drive, Colorado Springs, CO, 80923
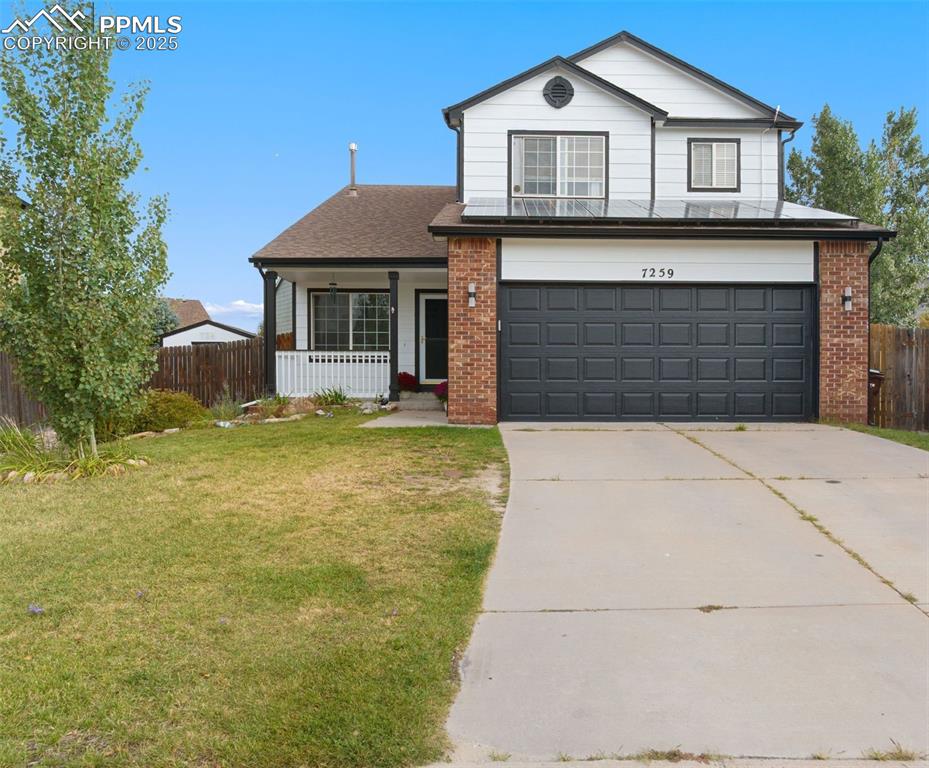
Welcome to the Wagon Trails neighborhood.

Large back yard with a trex deck, metal pergola and a storage shed.

Beautifully renovated kitchen features an island with granite countertops.
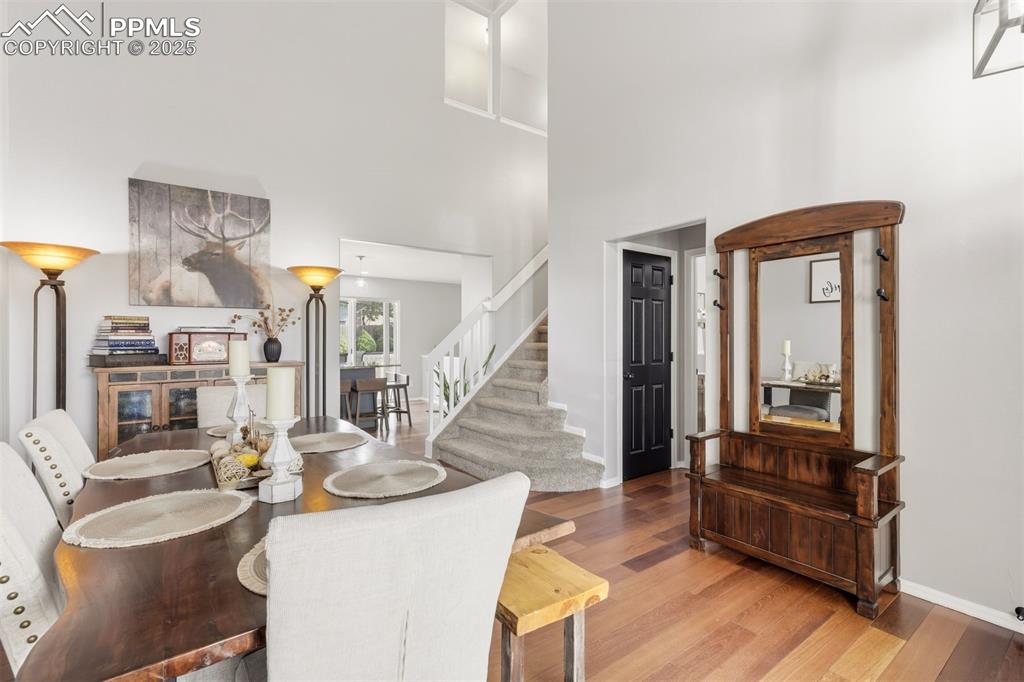
Light & airy Dining area with vaulted ceilings.
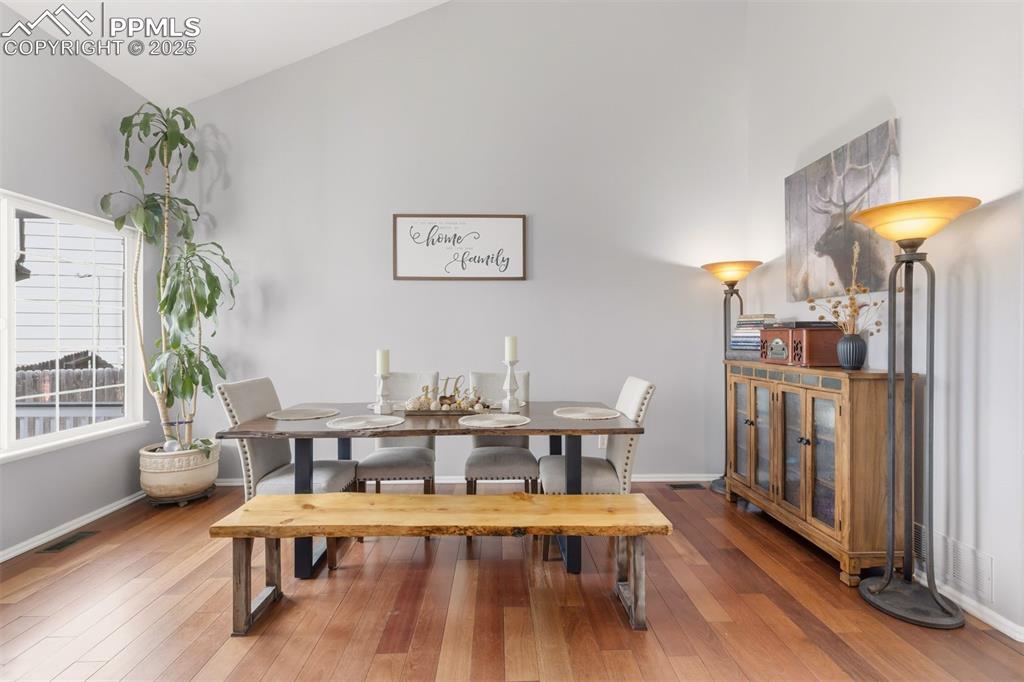
Dining Area
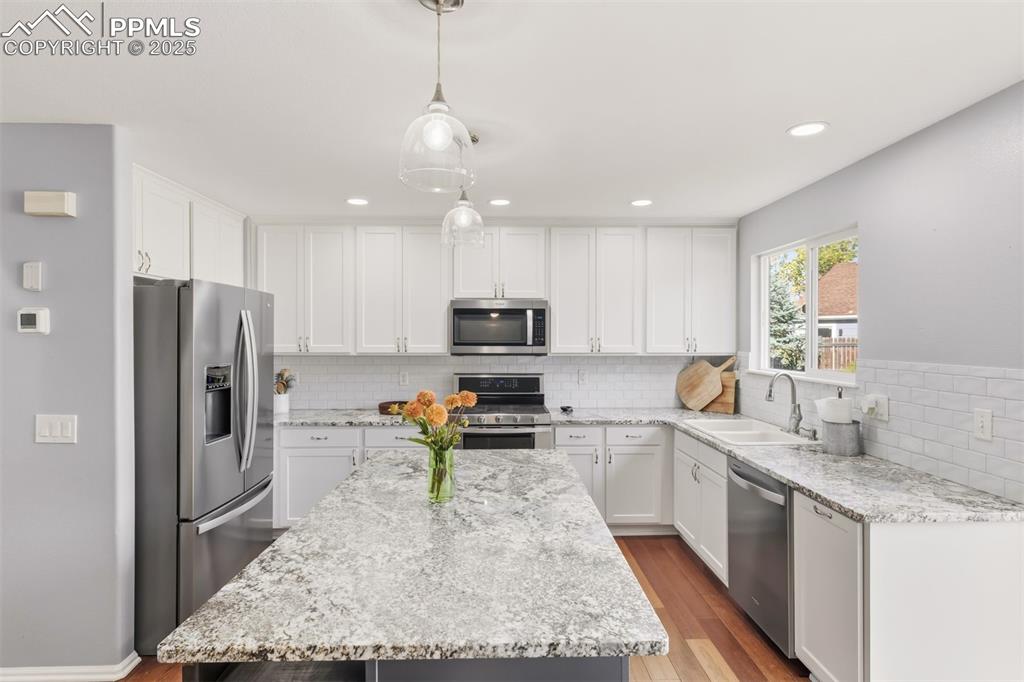
Gas range for the chef of the house.
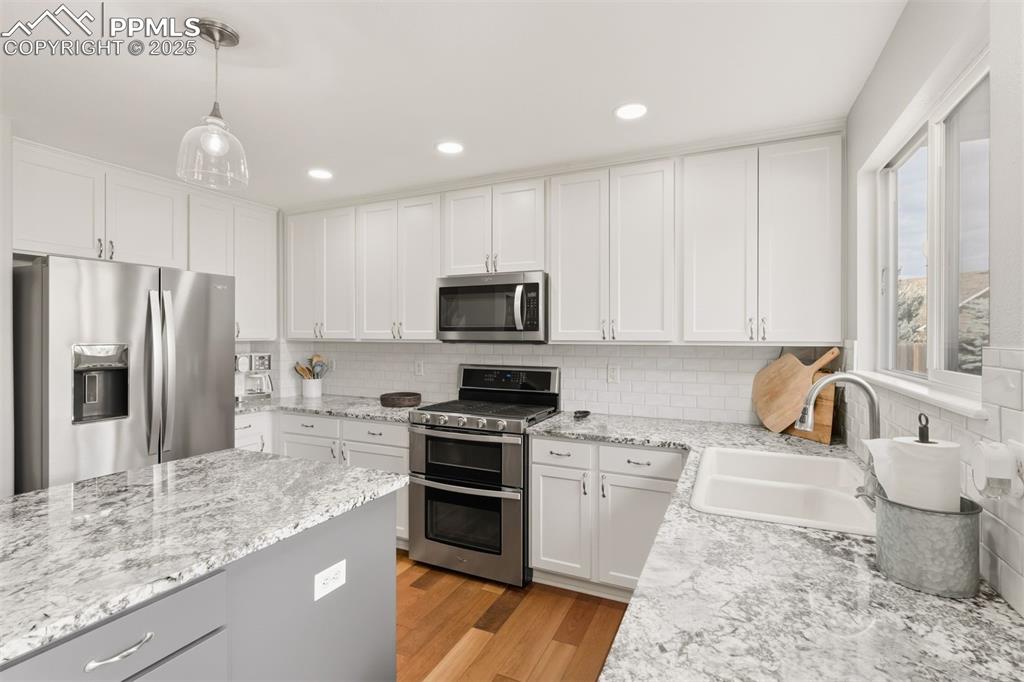
Kitchen
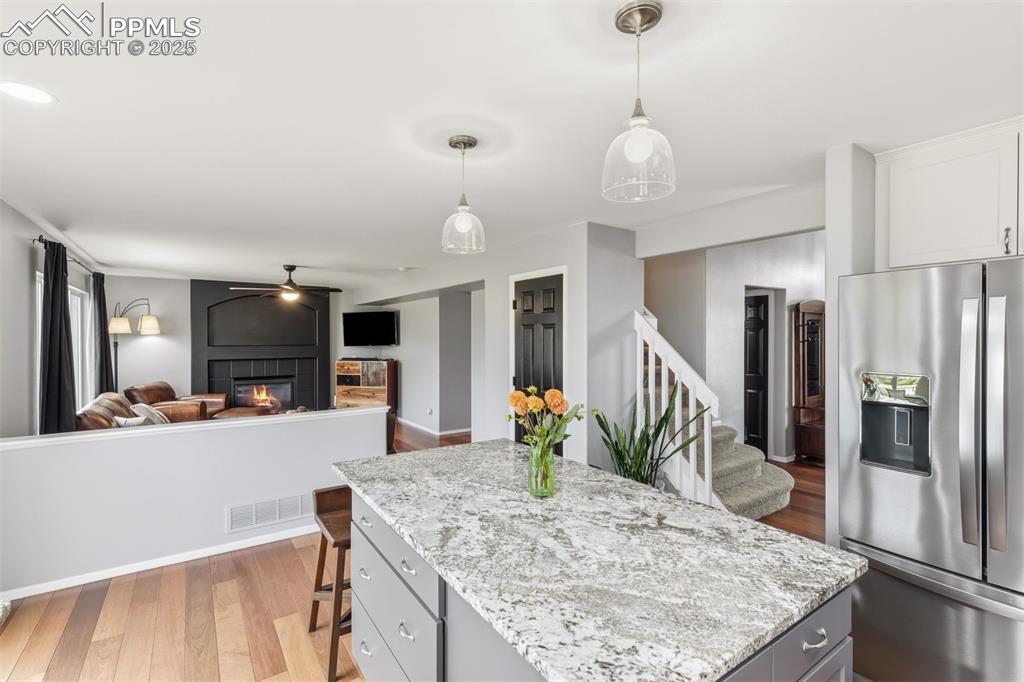
Open concept kitchen & living room.
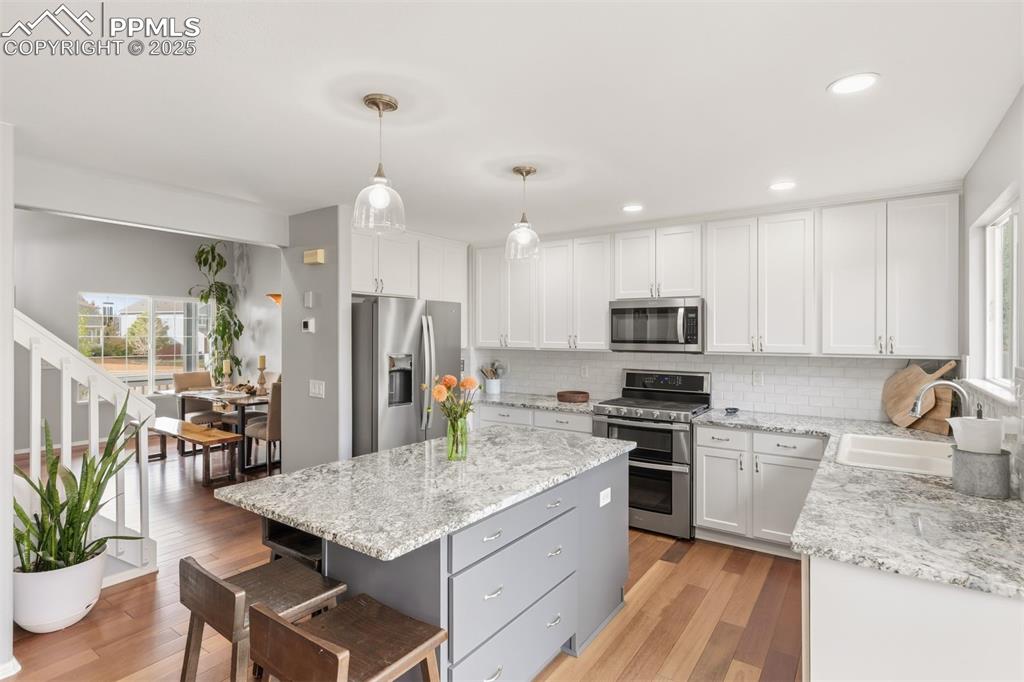
Kitchen
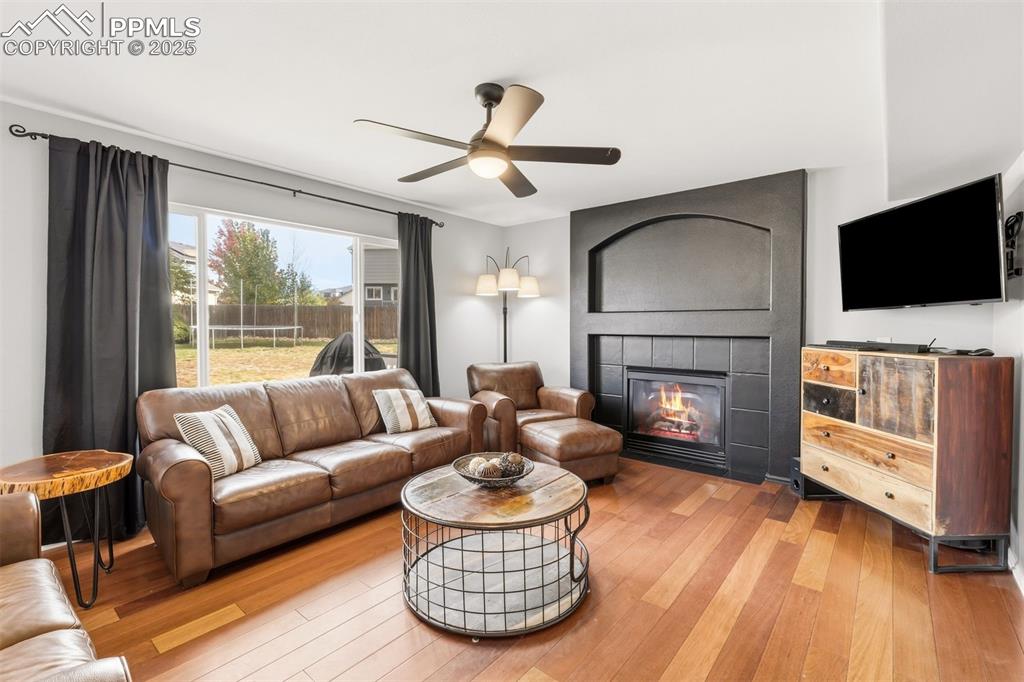
The gas fireplace keeps you warm on chilly days.
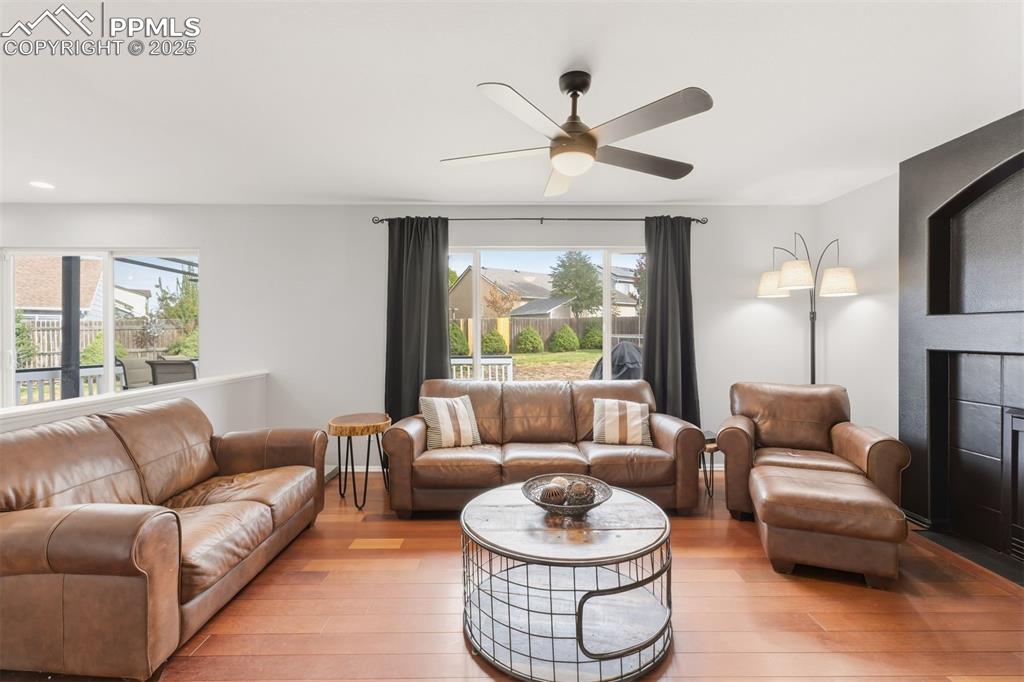
Living Room
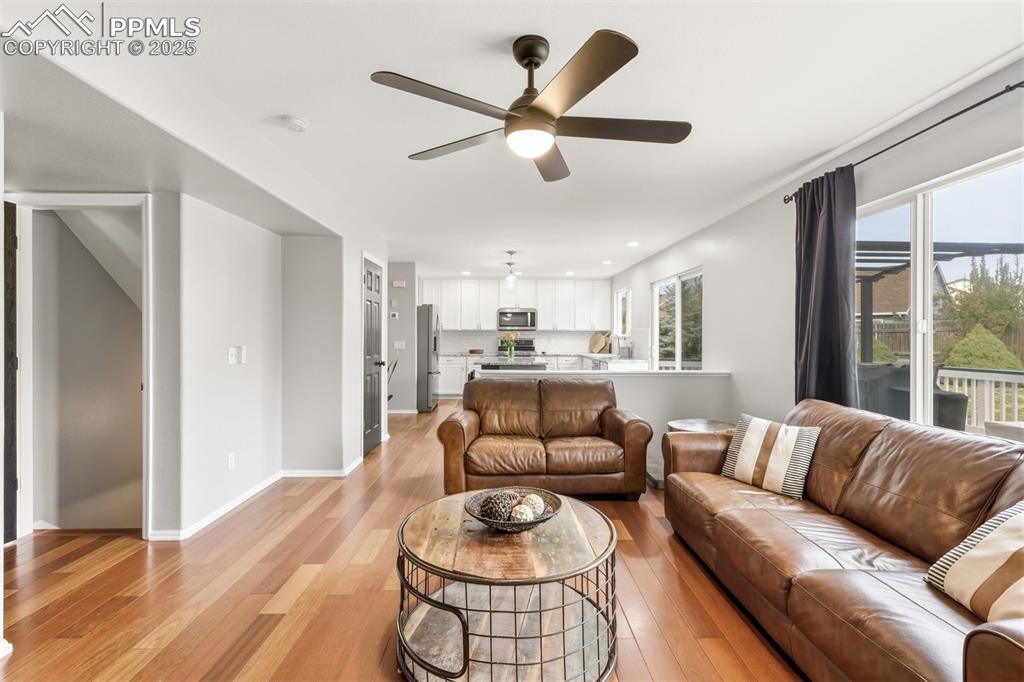
Living Room
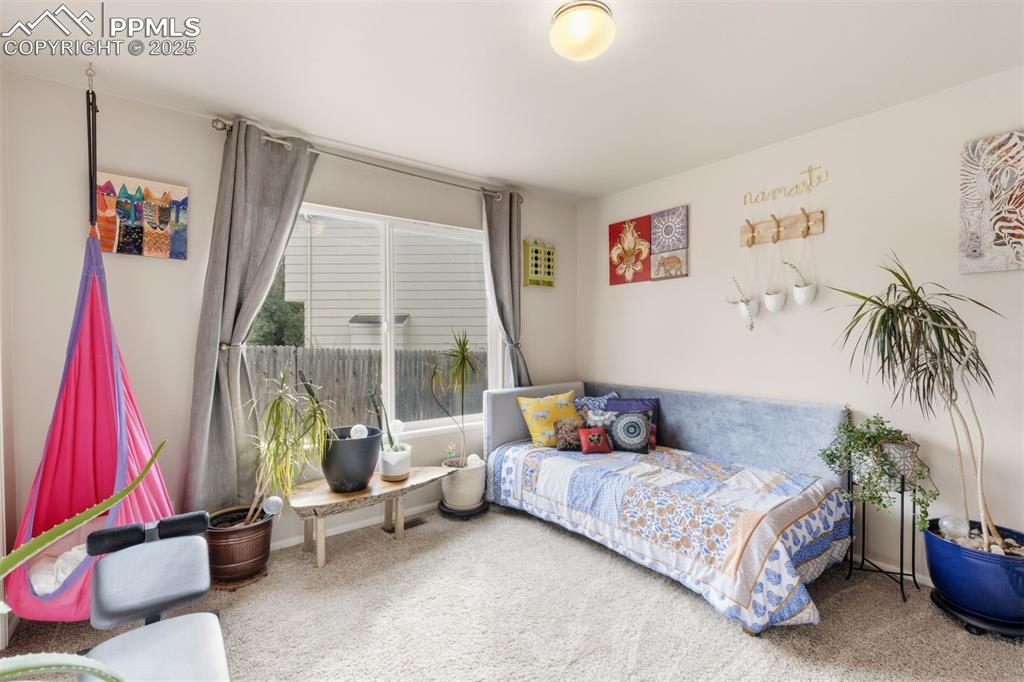
The main level bedroom makes a great guest bedroom, or home office.
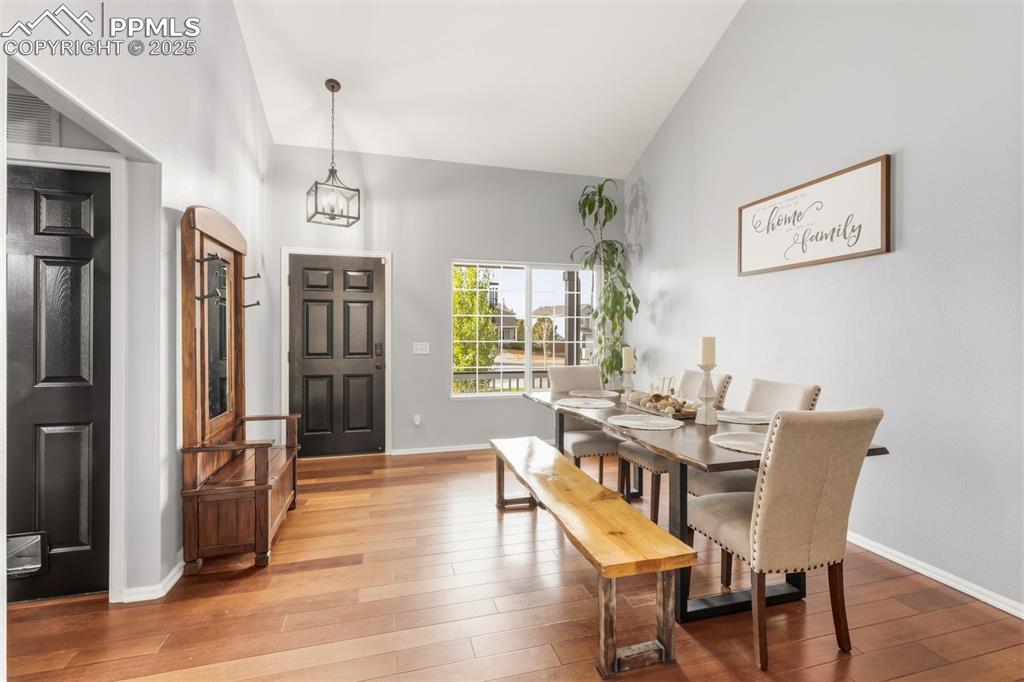
Dining Area
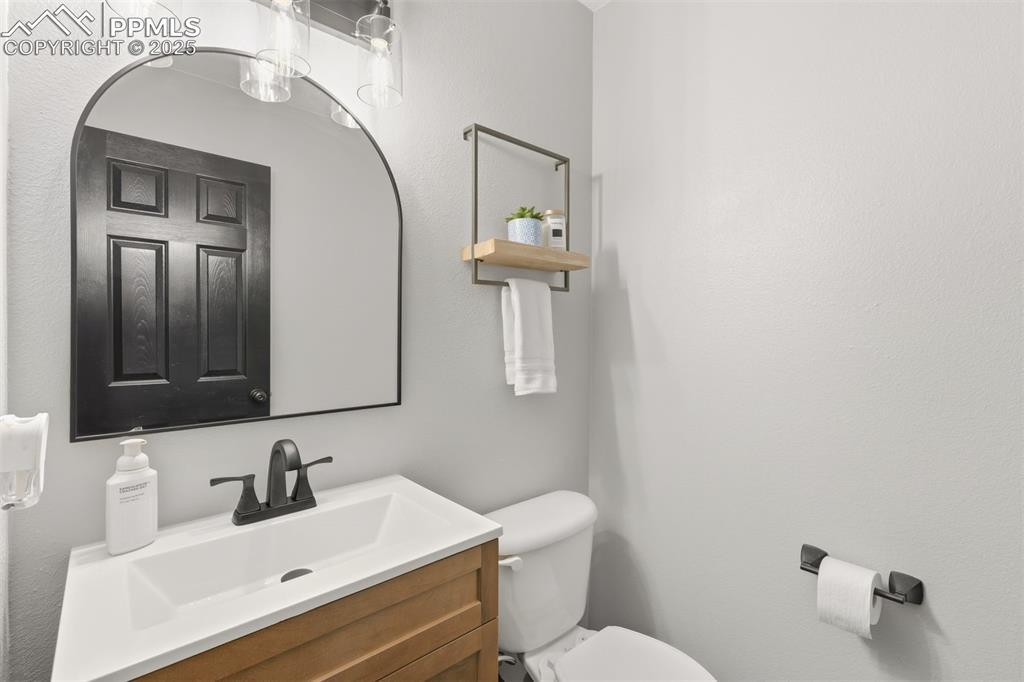
Main level Powder room.
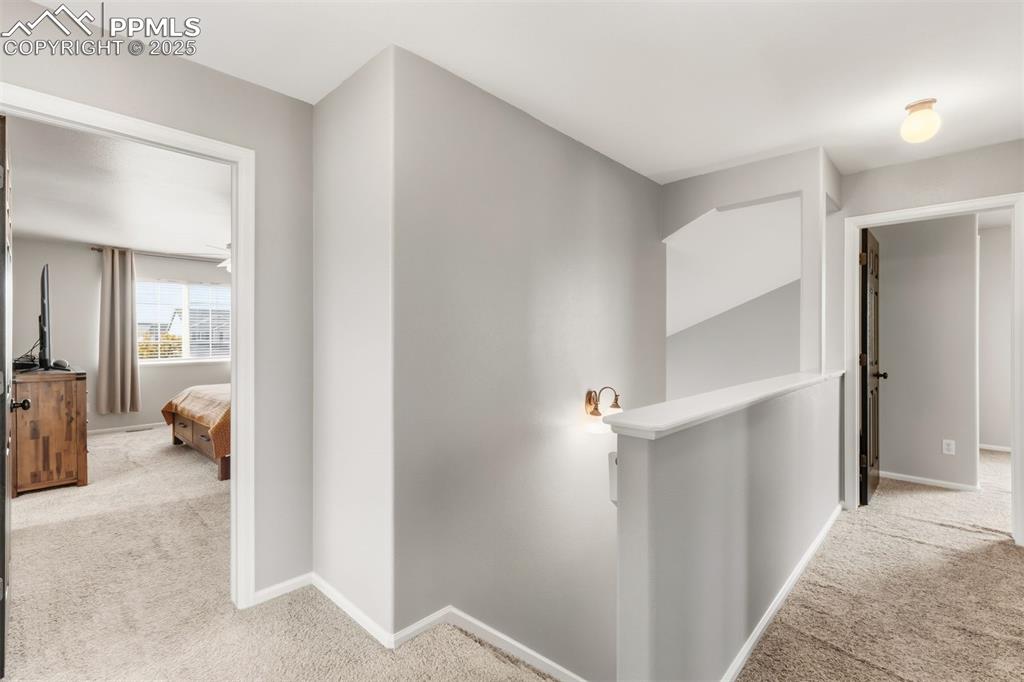
Upstairs features 4 bedrooms and 2 bathrooms.
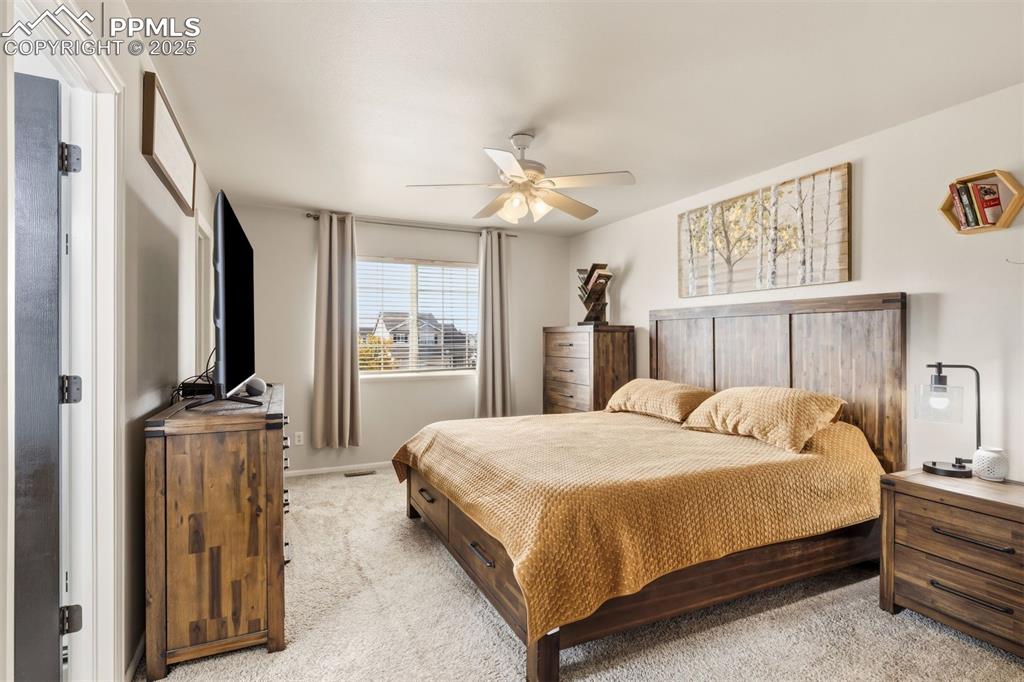
Primary bedroom with ensuite bathroom and 2 closets.
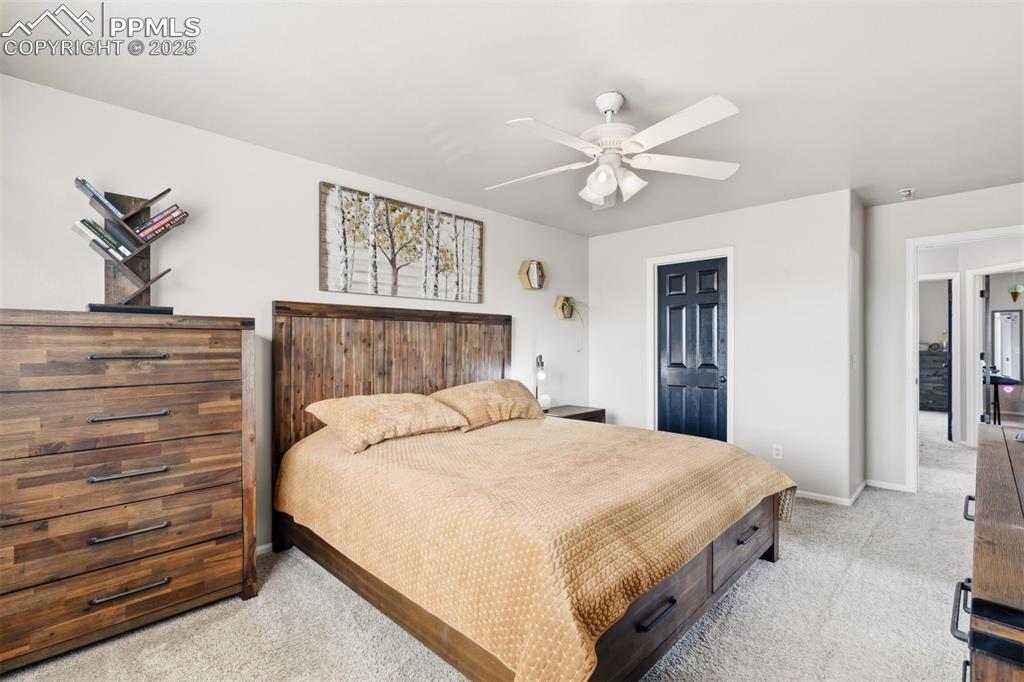
Bedroom
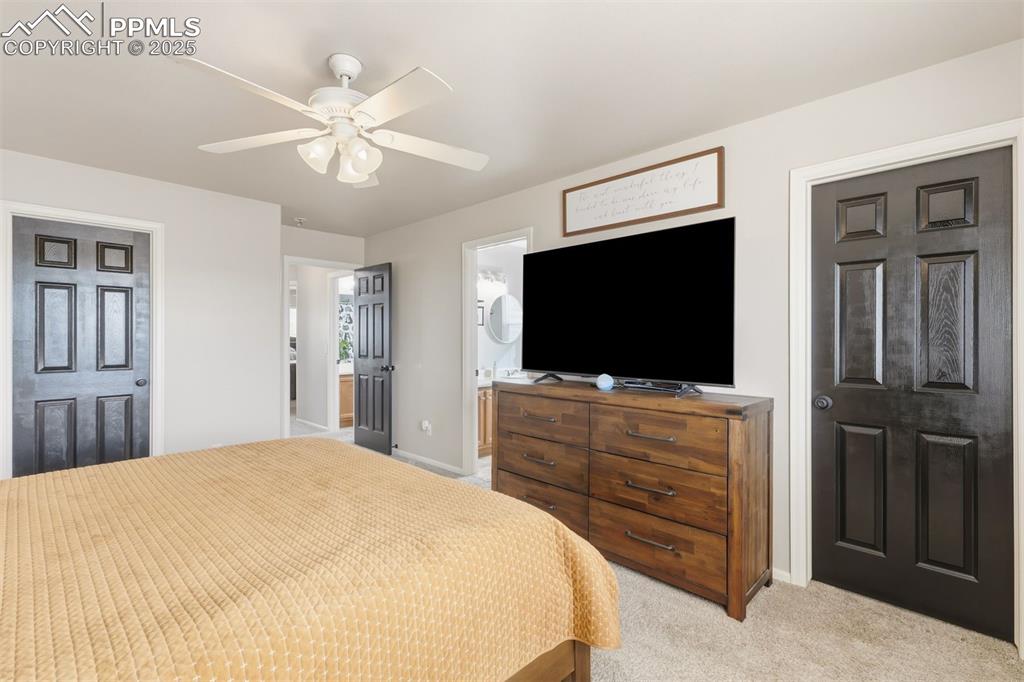
2 closets provide ample storage.
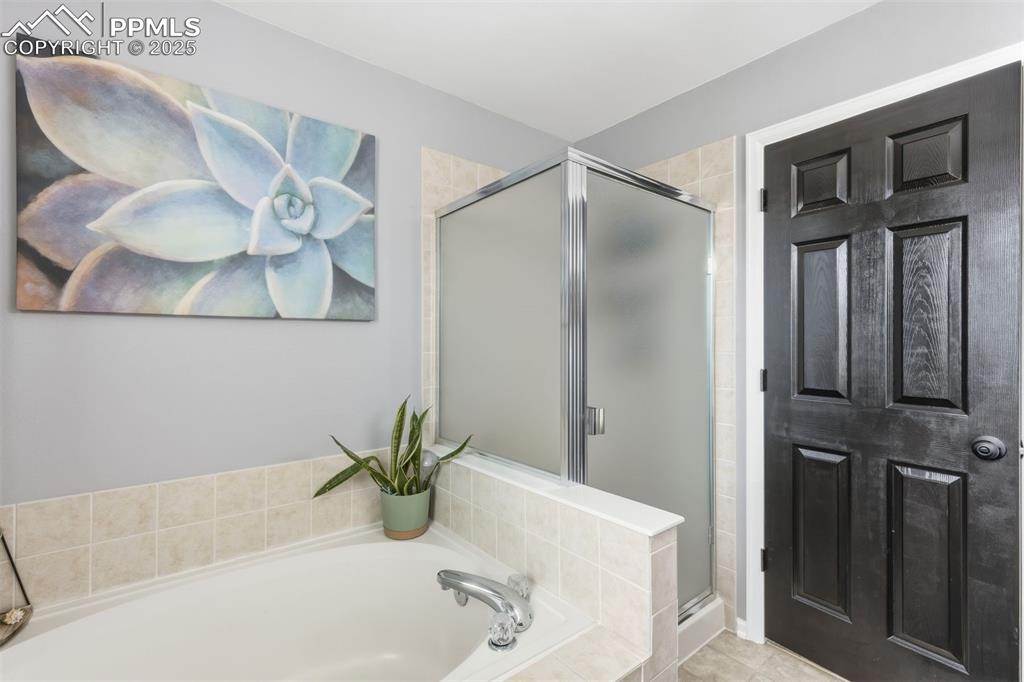
Primary en suite bathroom with soaking tub & shower.
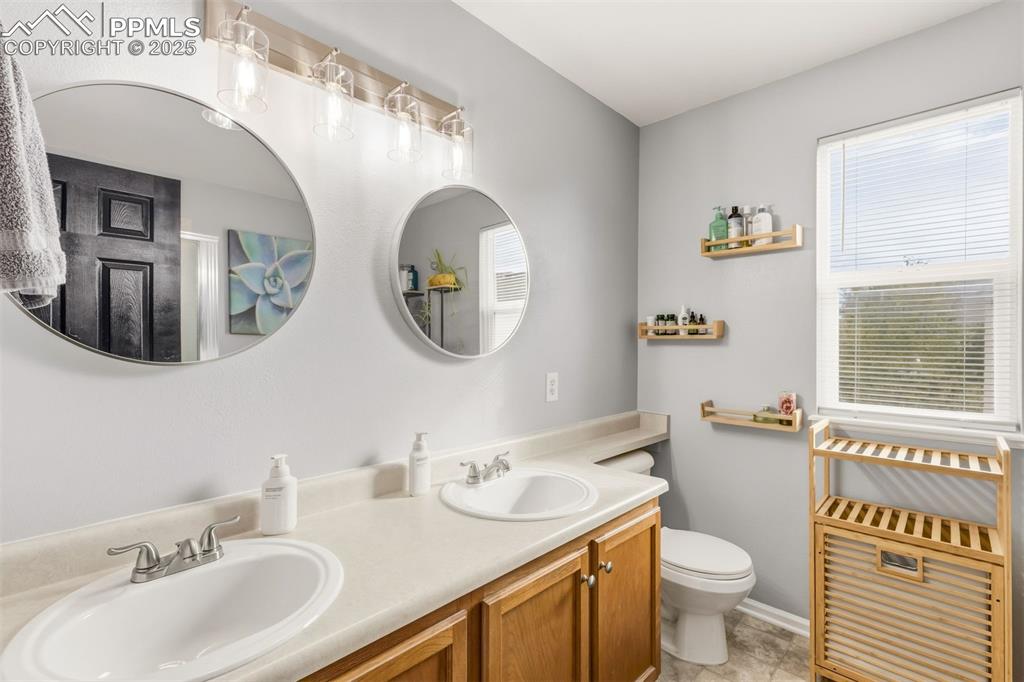
Primary bathroom with double vanity.
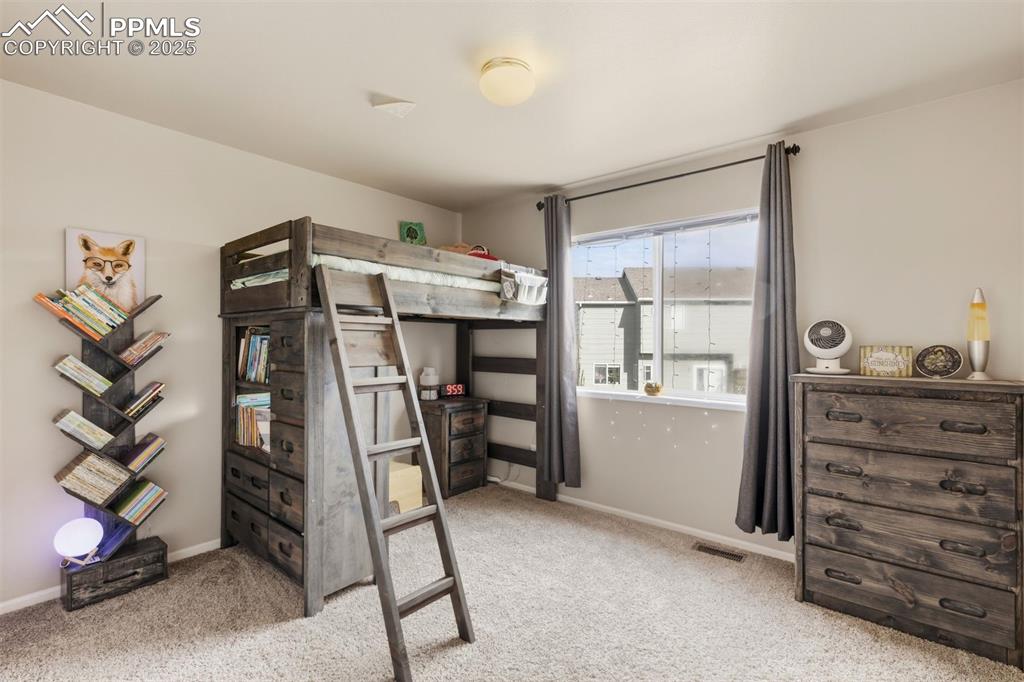
Bedroom #2 upstairs.
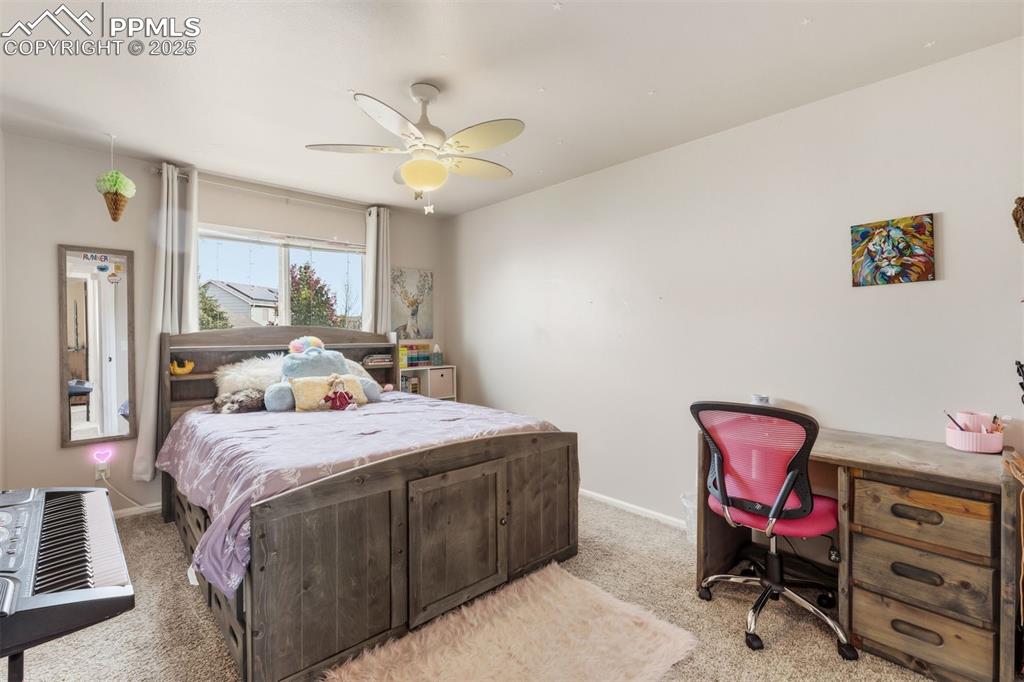
Bedroom #3 upstairs.
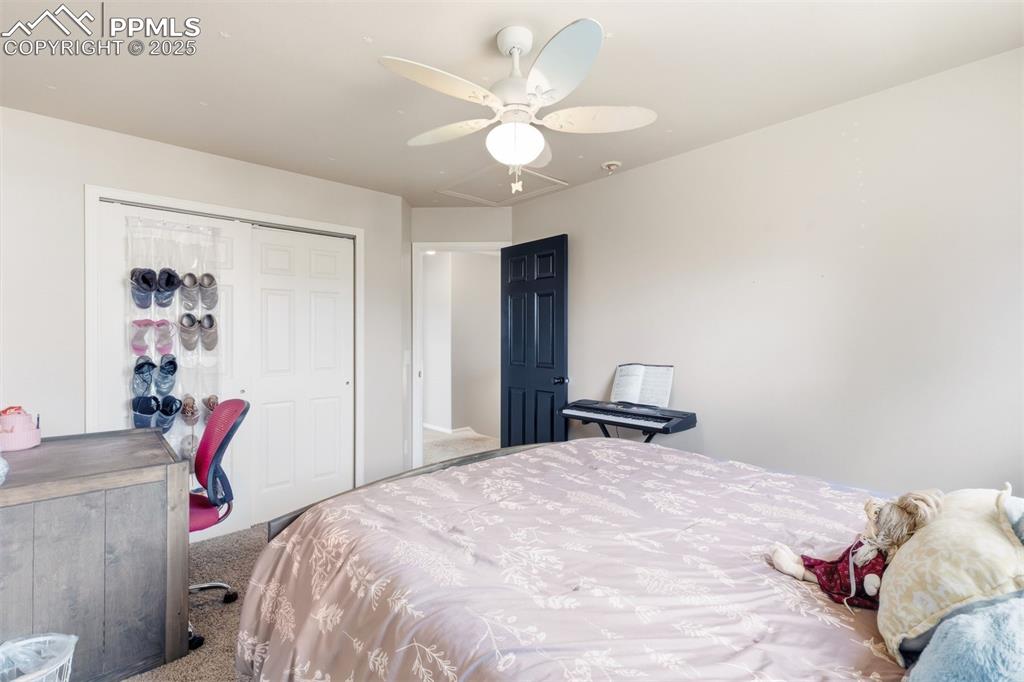
Bedroom
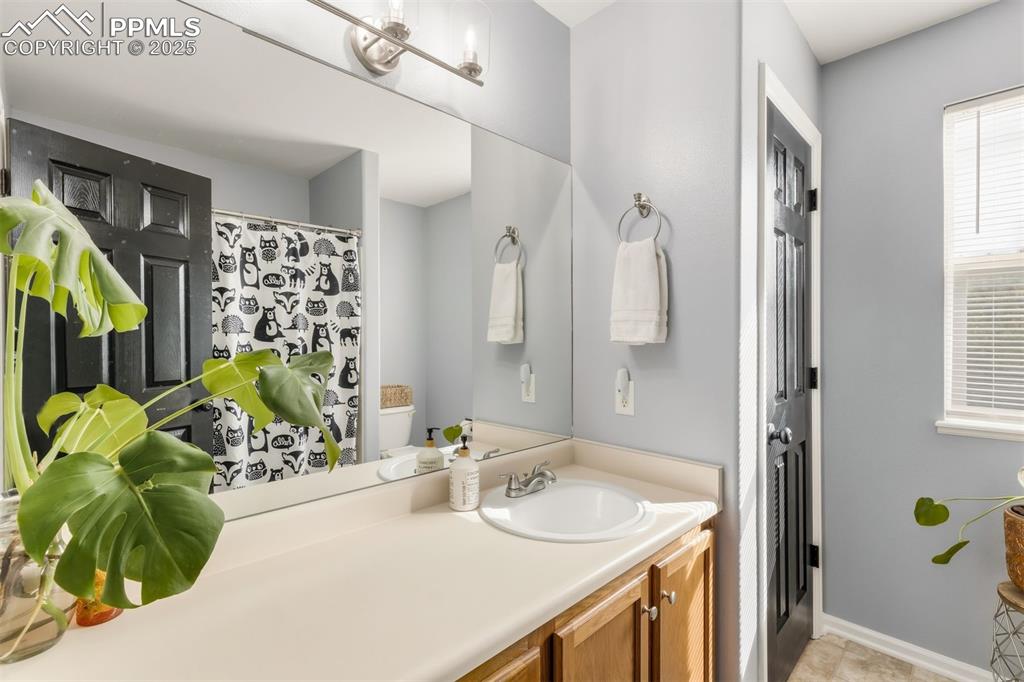
Hallway bath upstairs with a tub/shower.
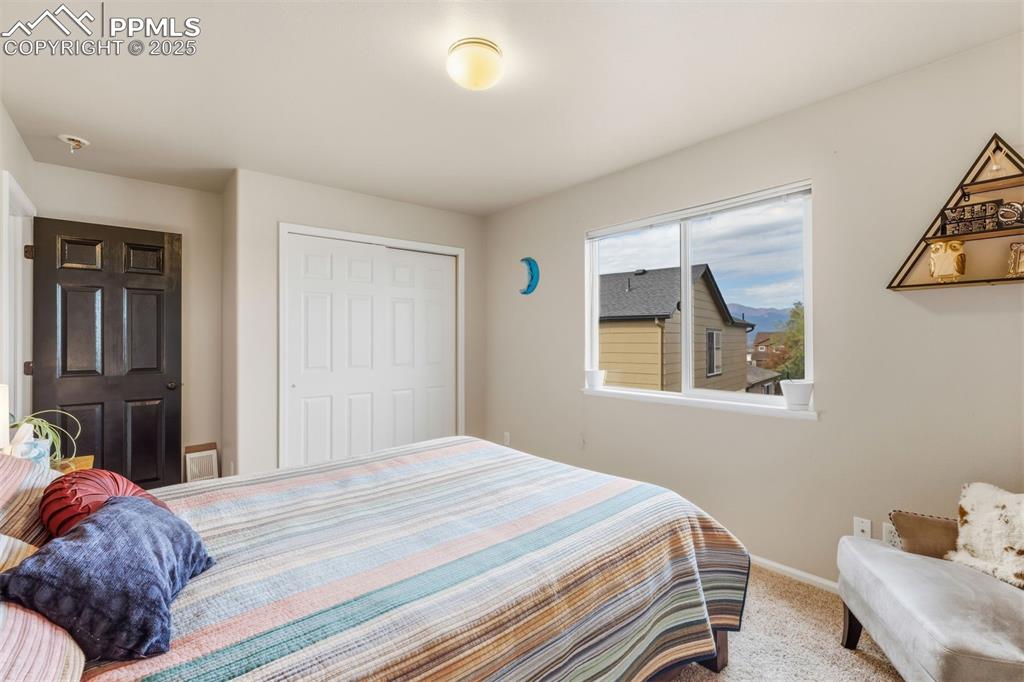
Bedroom #4 upstairs has mountain views.
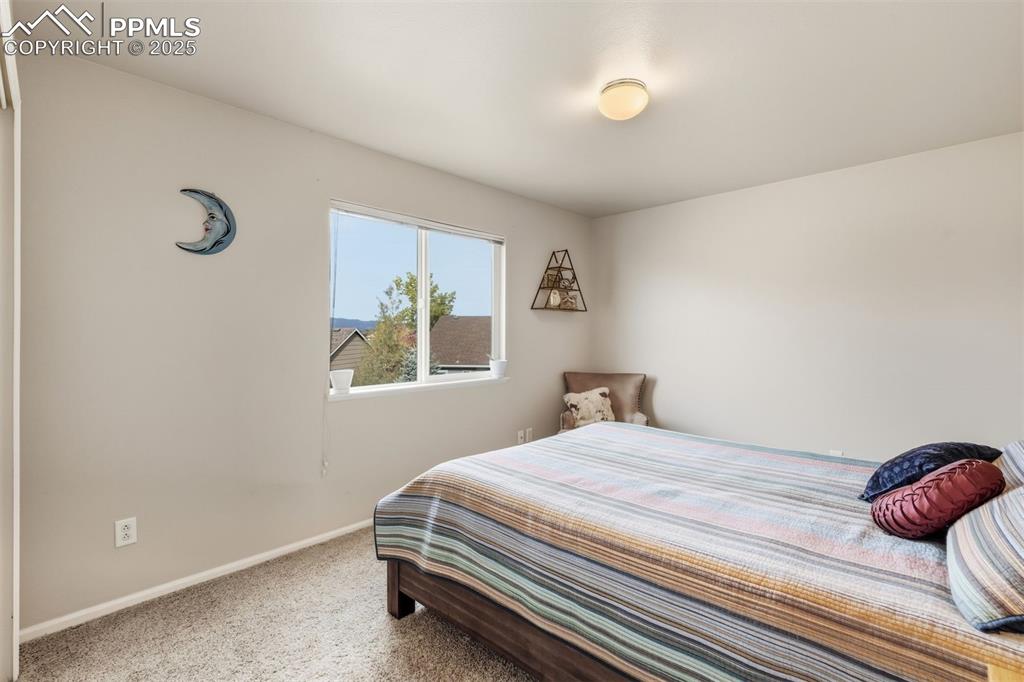
Bedroom
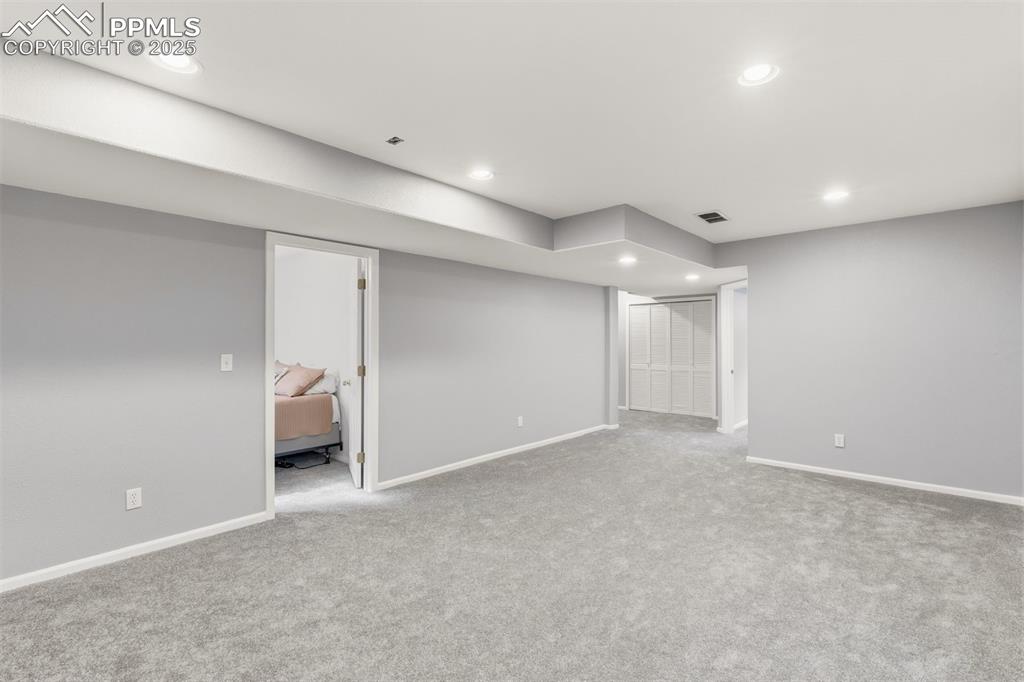
Full basement features a large Family Room with new carpeting.
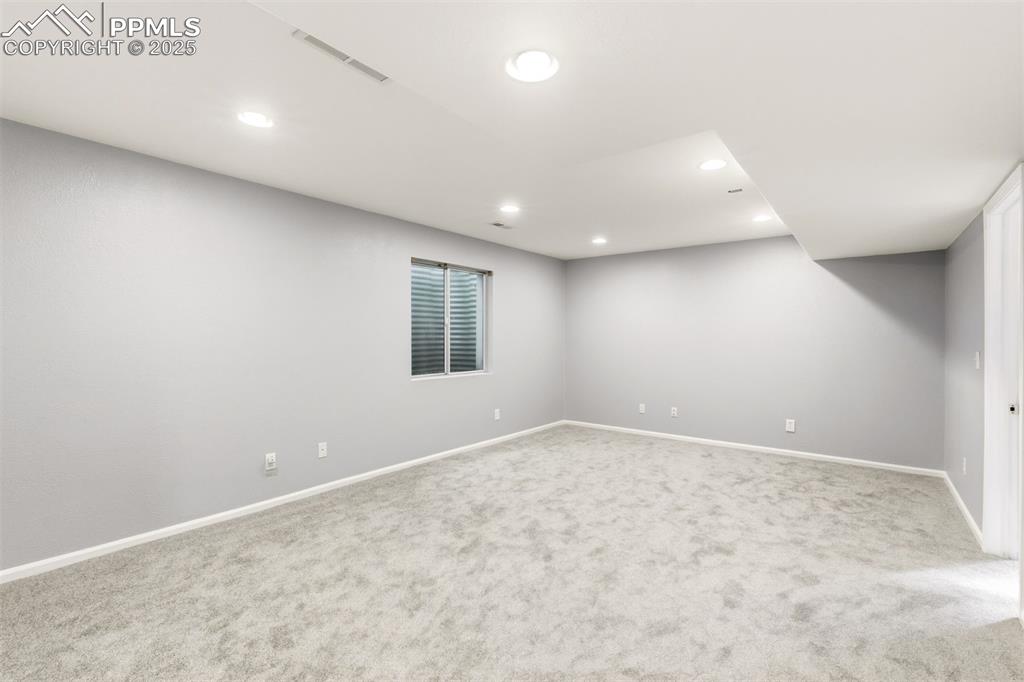
Other
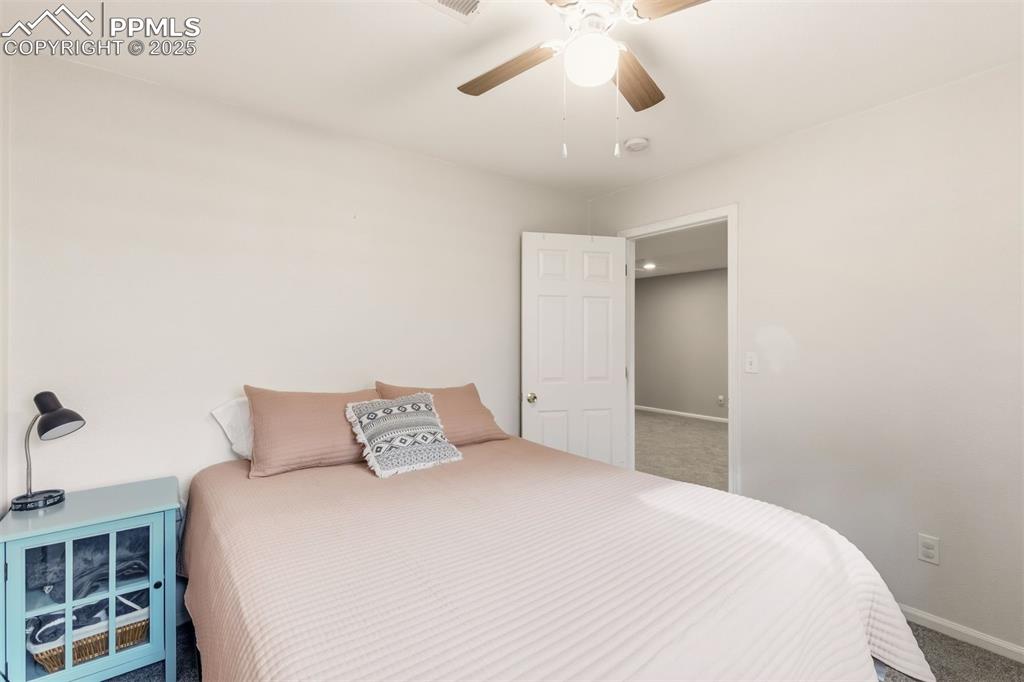
Bedroom #6 is located in the basement.
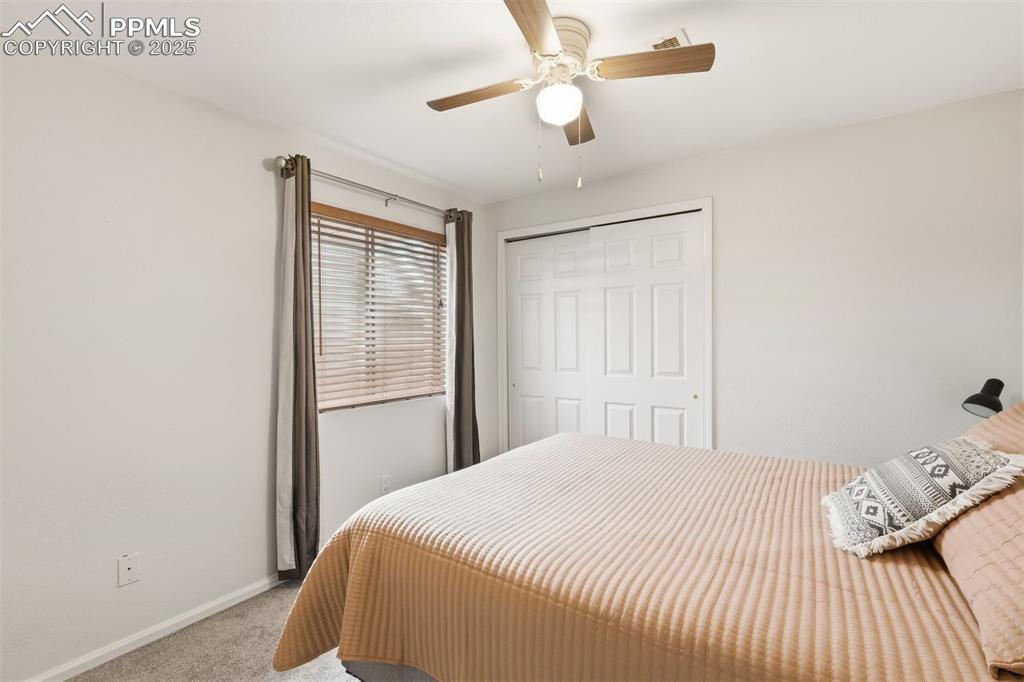
Bedroom
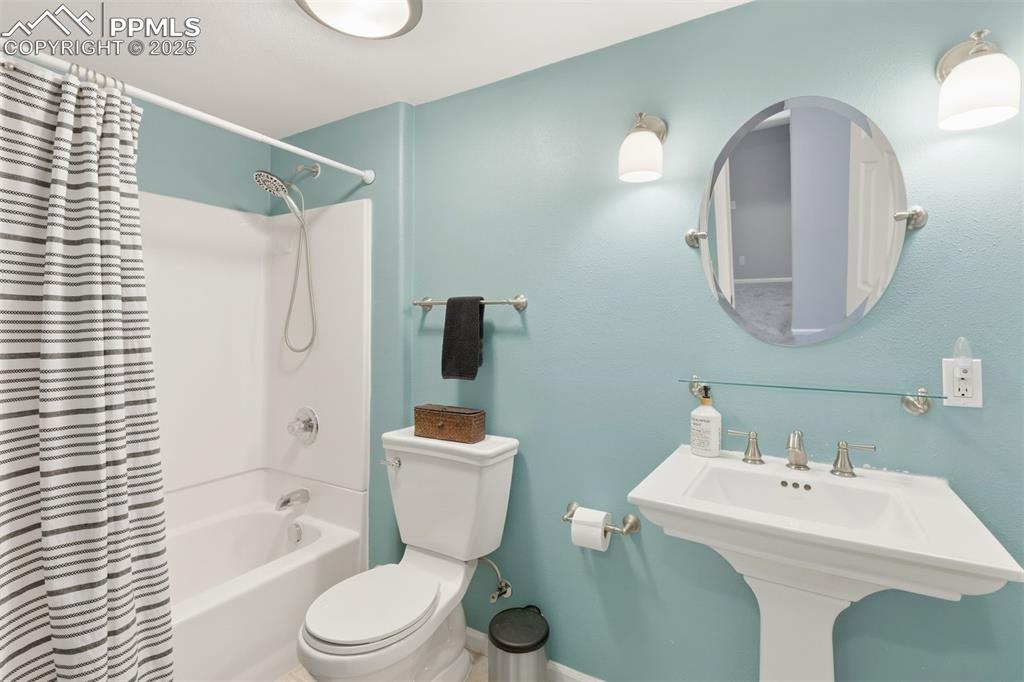
Bathroom #4 is located in the basement.
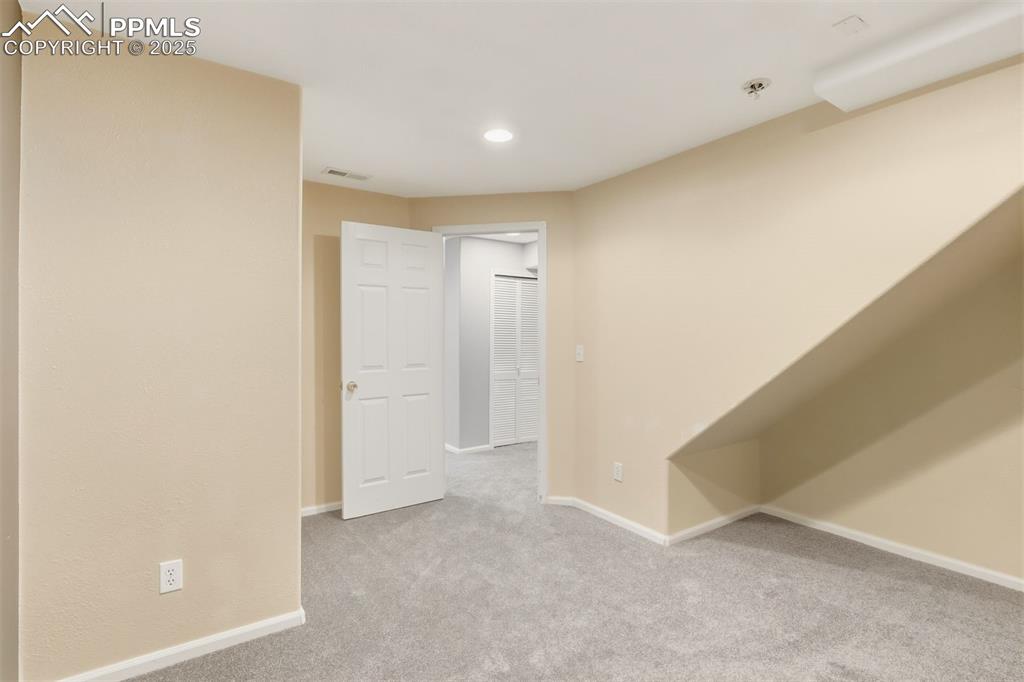
Bonus room in the basement.
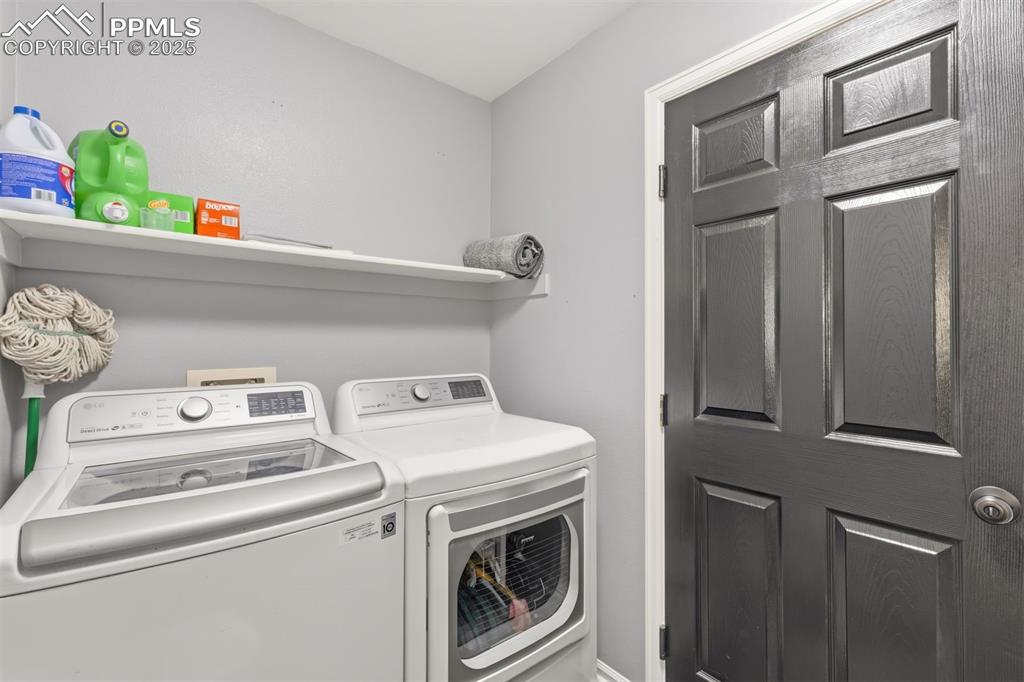
The Laundry room is located off the garage on the main level.
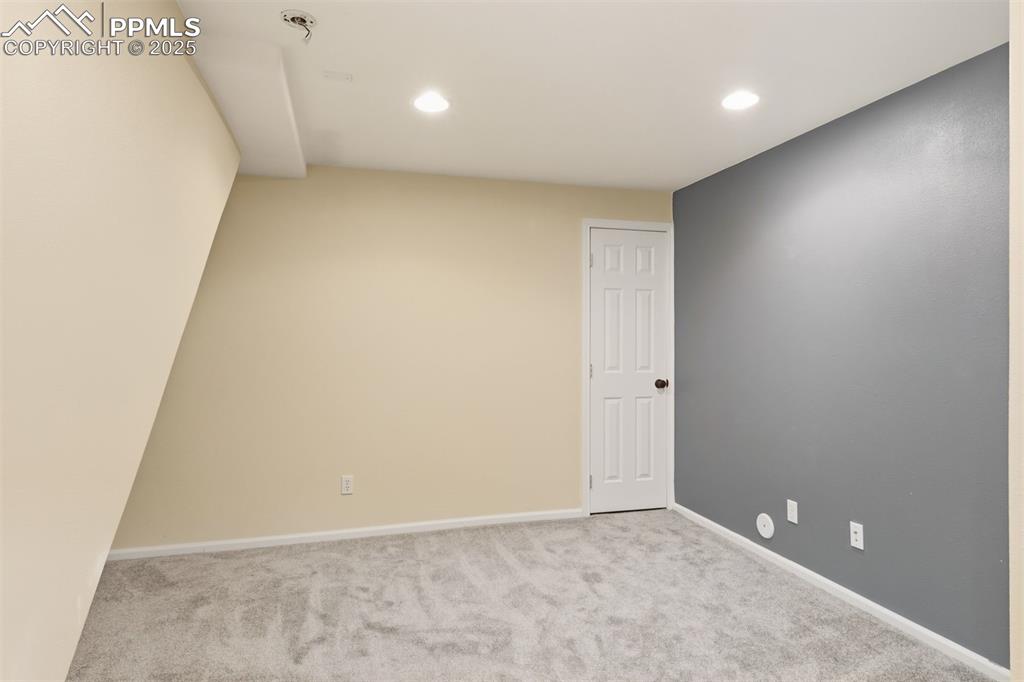
Bonus room in the basement does not have a window.
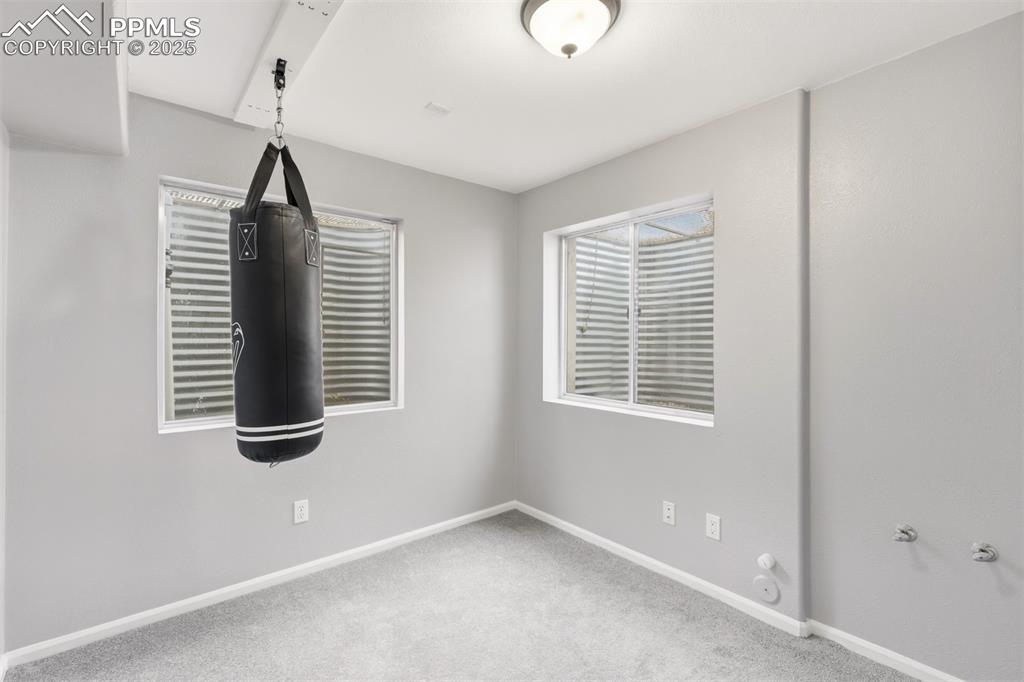
Potentially a 7th bedroom. This room has a closet and is plumbed for a sink.
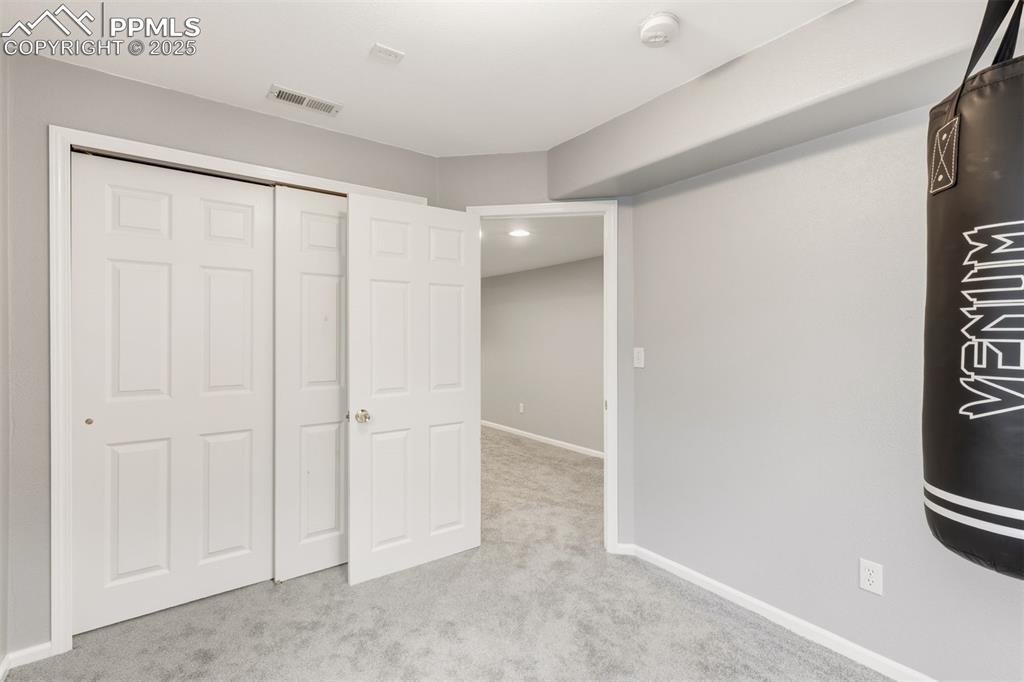
Bedroom
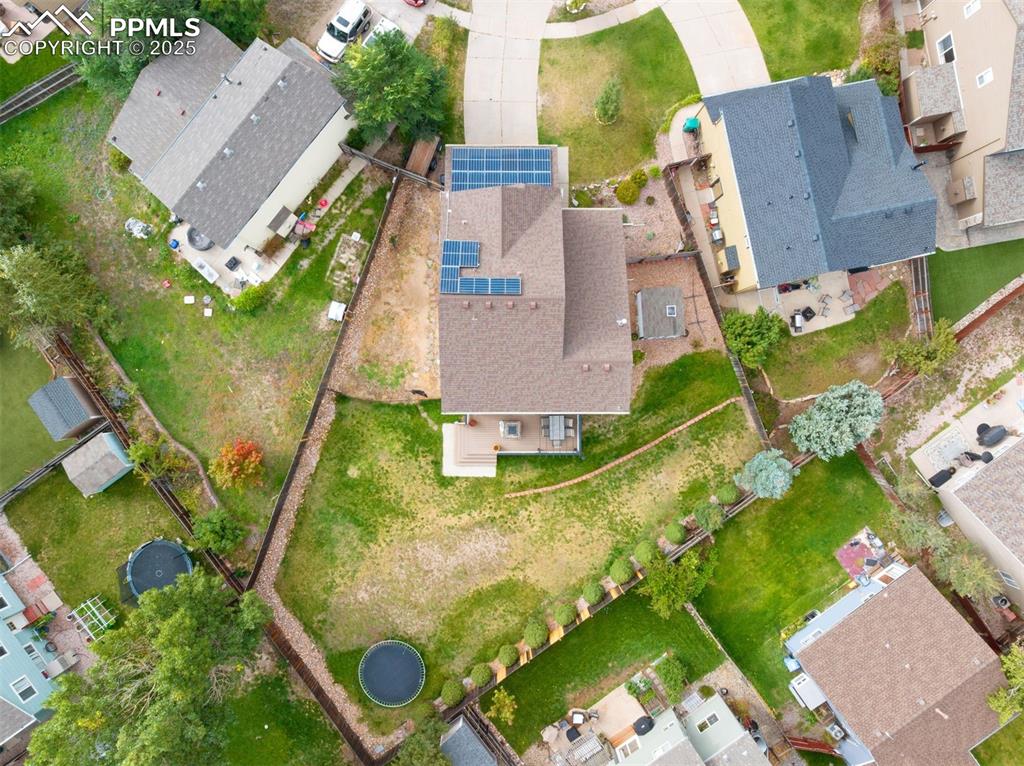
Huge lot on a cul de sac with a dog run on the side of the garage.
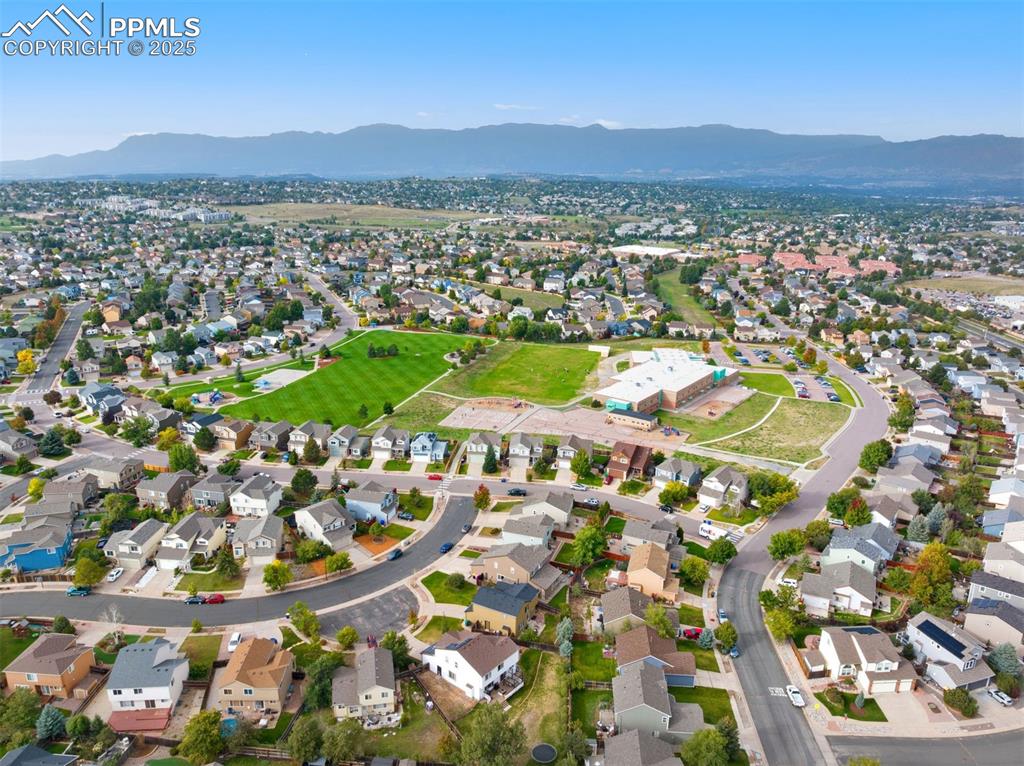
Freedom Elementary School is within walking distance.
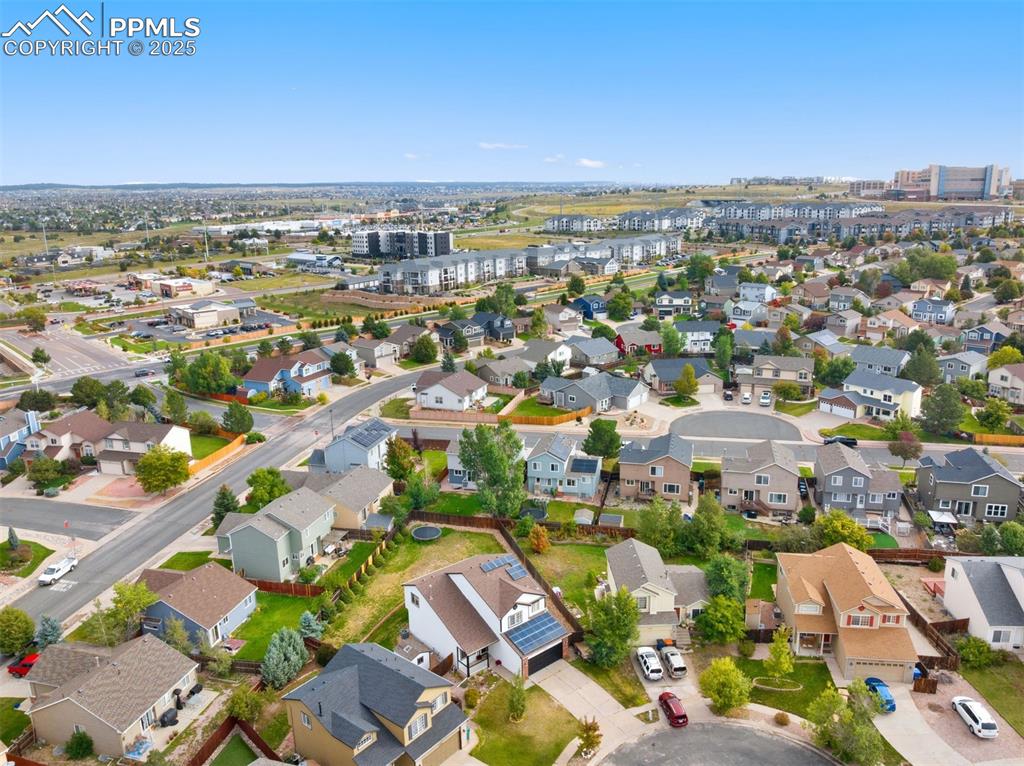
Penrose Saint Francis Hospital is to the East.
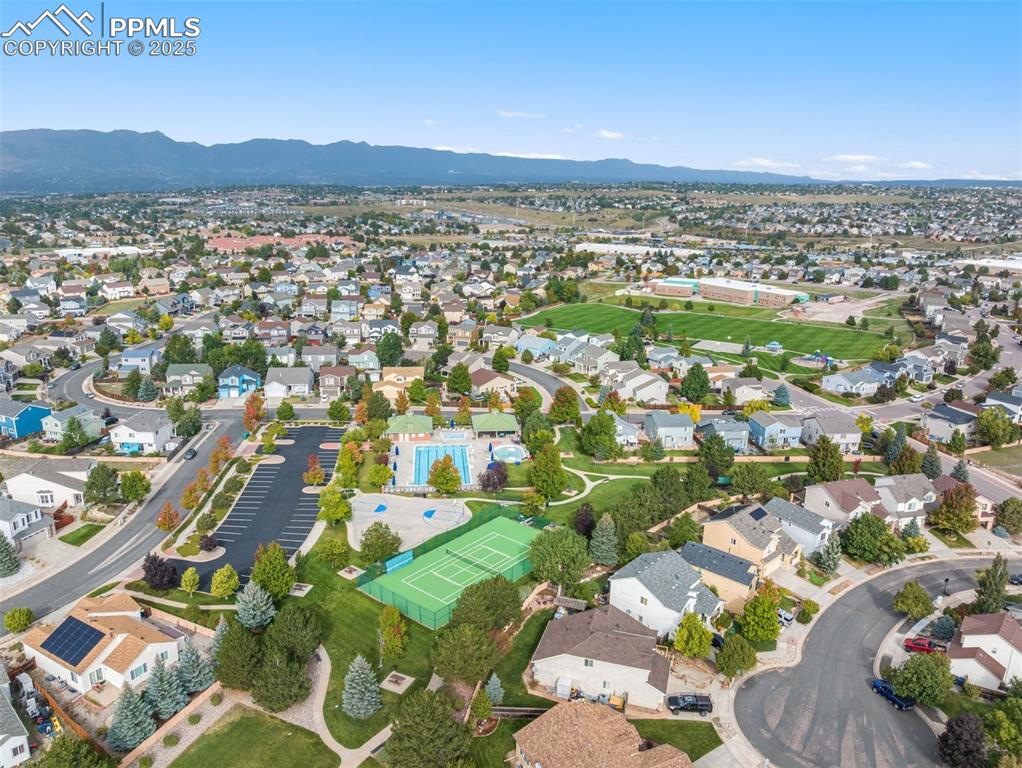
The neighborhood pool and tennis courts are within walking distance and included in the annual HOA dues.
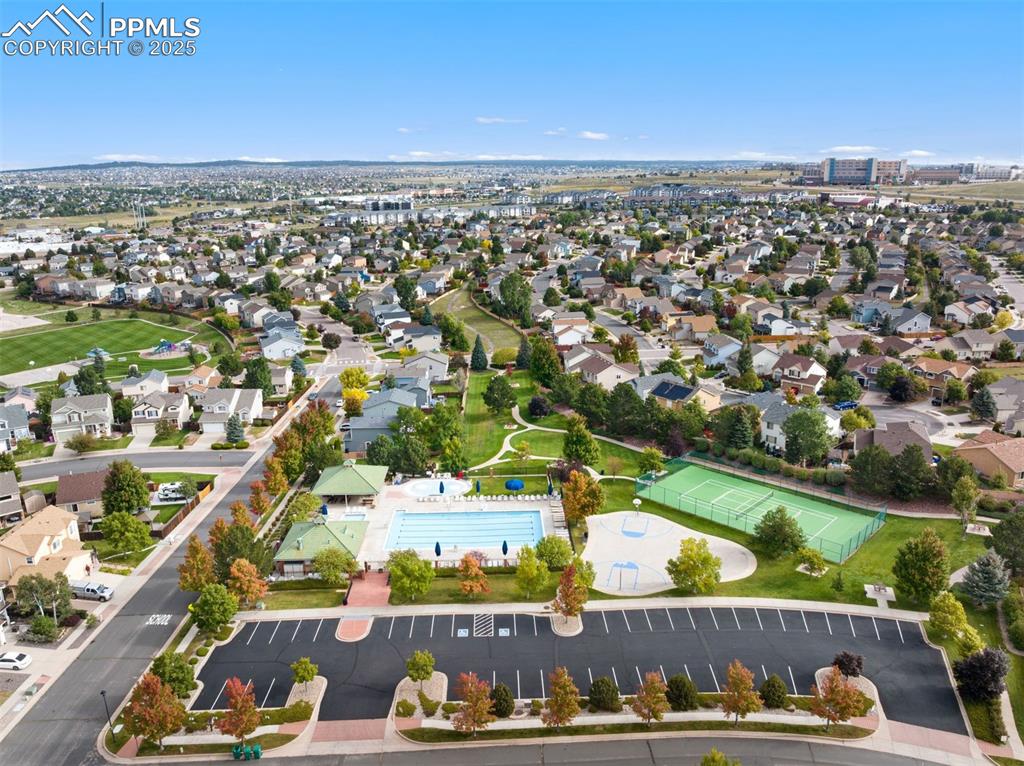
Aerial View
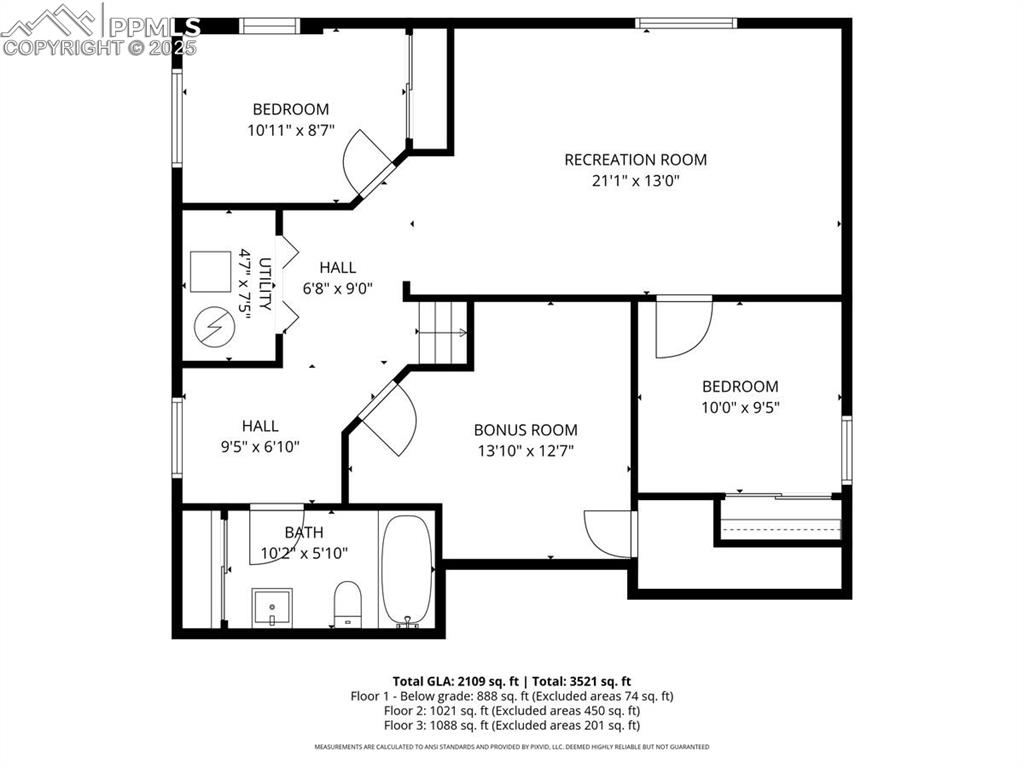
Floor Plan
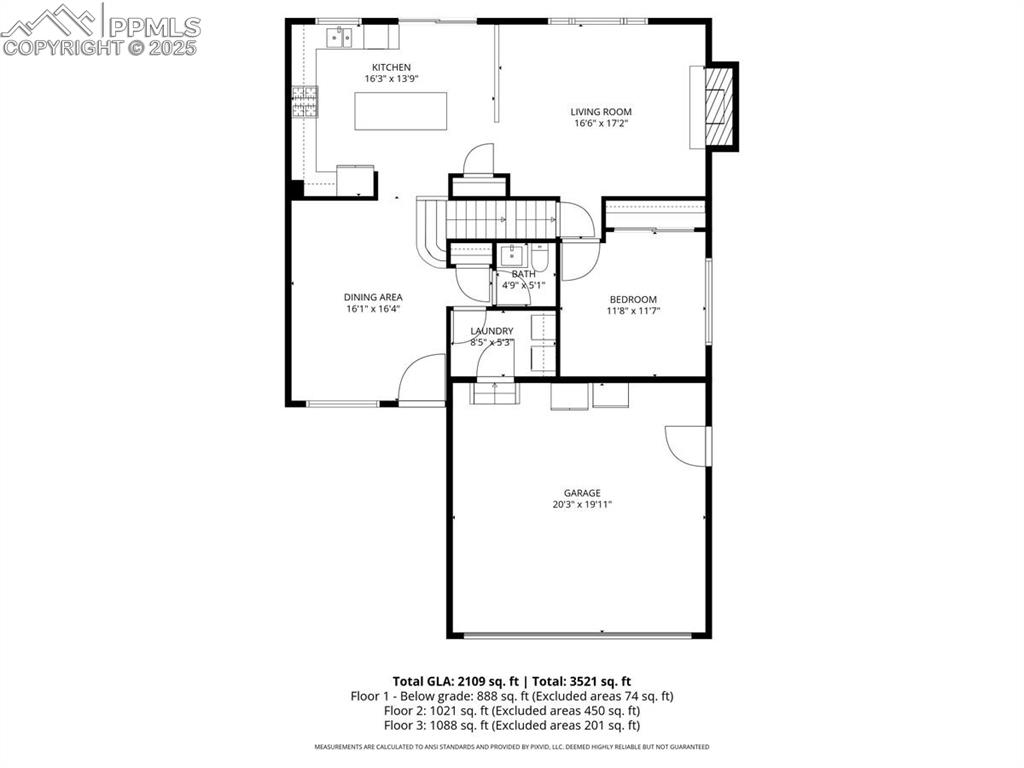
Floor Plan
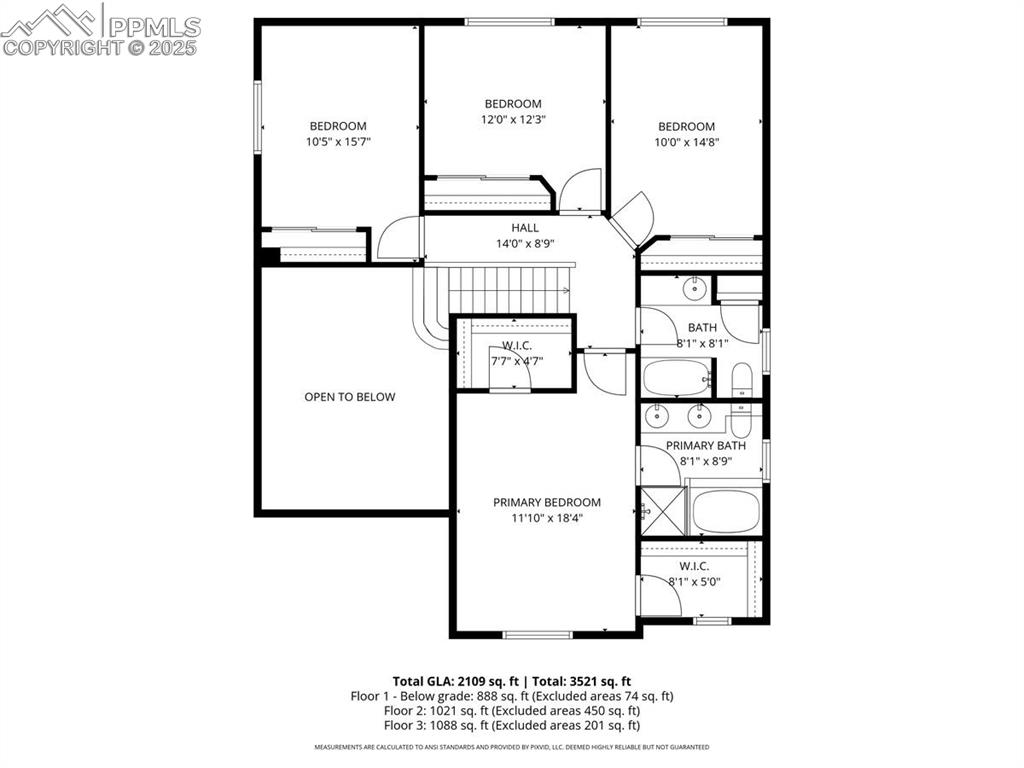
Floor Plan
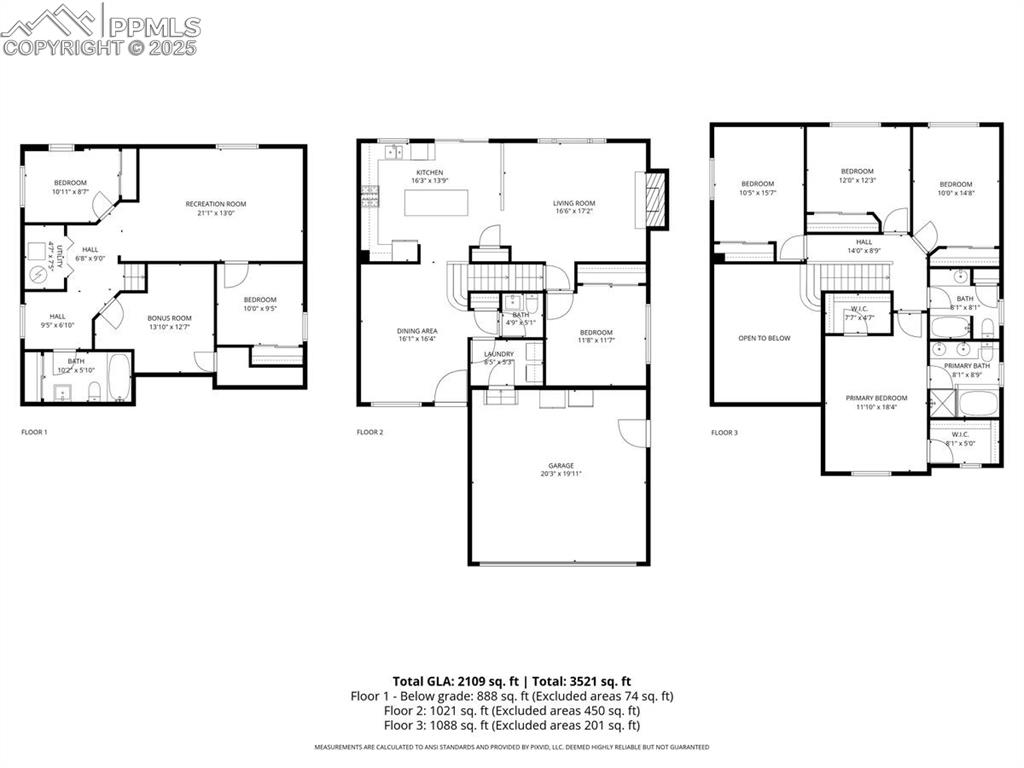
Floor Plan
Disclaimer: The real estate listing information and related content displayed on this site is provided exclusively for consumers’ personal, non-commercial use and may not be used for any purpose other than to identify prospective properties consumers may be interested in purchasing.