5218 Eldorado Canyon Court, Colorado Springs, CO, 80924
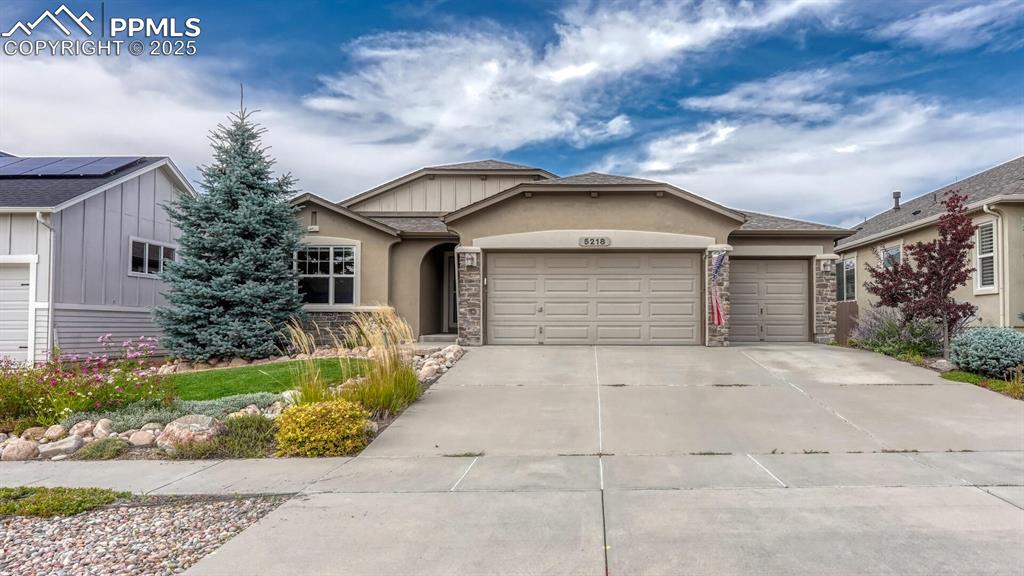
View of front of house with stone siding, a garage, concrete driveway, and stucco siding
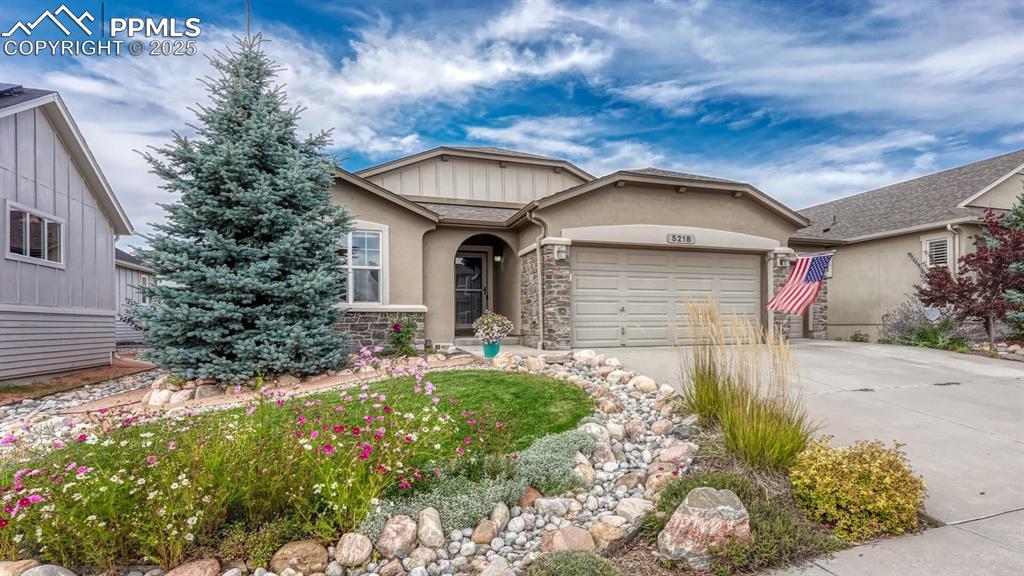
View of front of property featuring driveway, stone siding, an attached garage, and stucco siding
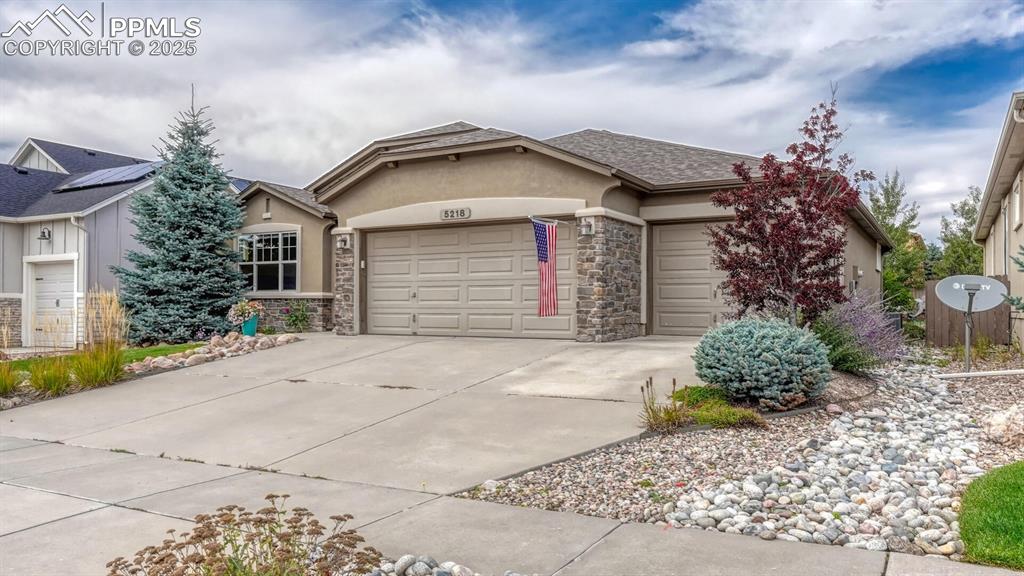
View of front of house featuring stone siding, a shingled roof, concrete driveway, stucco siding, and an attached garage

Living area with built in features, recessed lighting, a stone fireplace, light wood finished floors, and ceiling fan
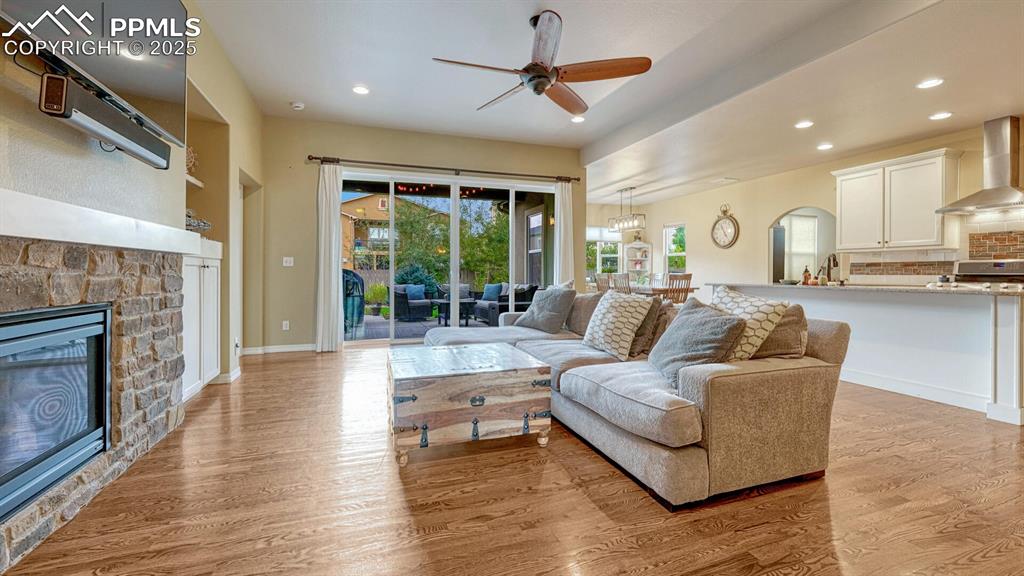
Living area with light wood-style floors, recessed lighting, a stone fireplace, ceiling fan, and arched walkways
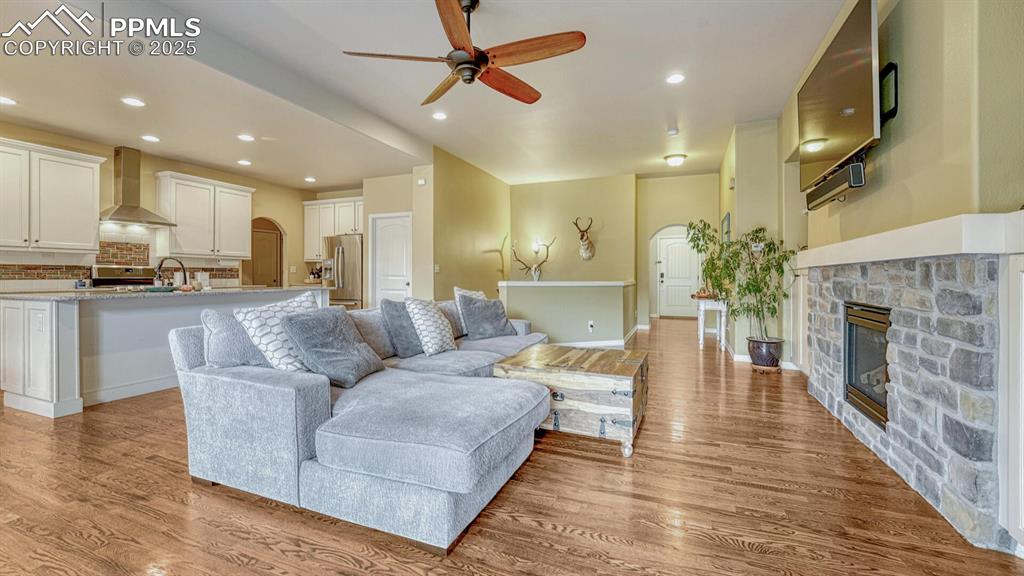
Living room featuring recessed lighting, arched walkways, a stone fireplace, light wood-style flooring, and ceiling fan
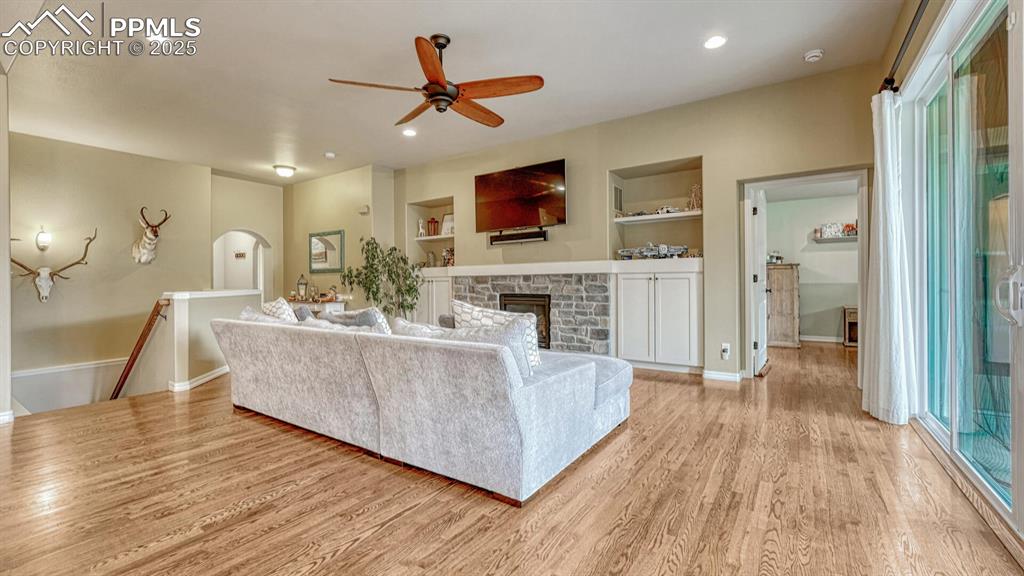
Living area with built in shelves, light wood-style flooring, recessed lighting, a ceiling fan, and arched walkways

Kitchen with white cabinets, decorative backsplash, stainless steel appliances, an office area, and arched walkways
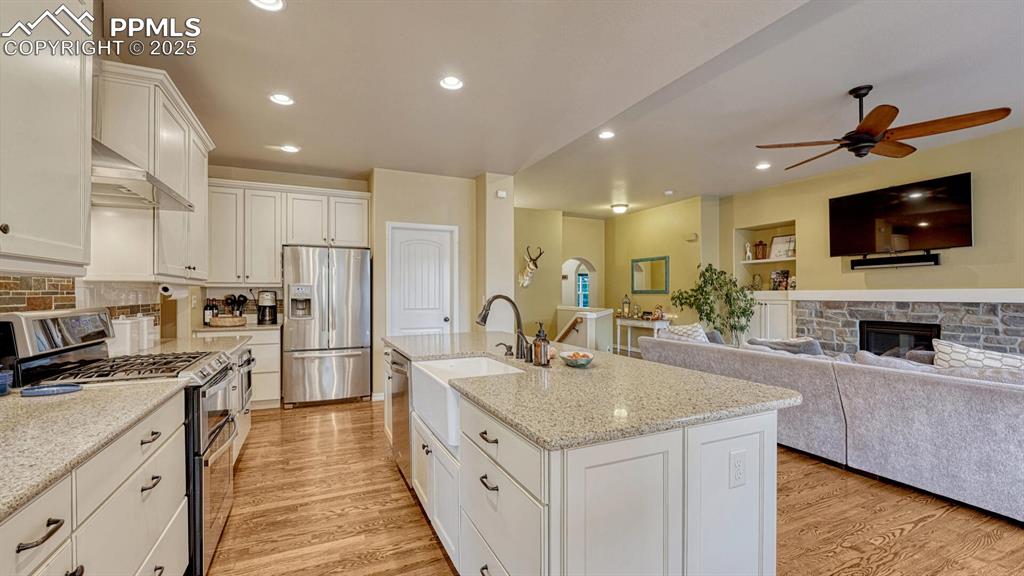
Kitchen featuring appliances with stainless steel finishes, white cabinetry, light wood finished floors, recessed lighting, and open floor plan
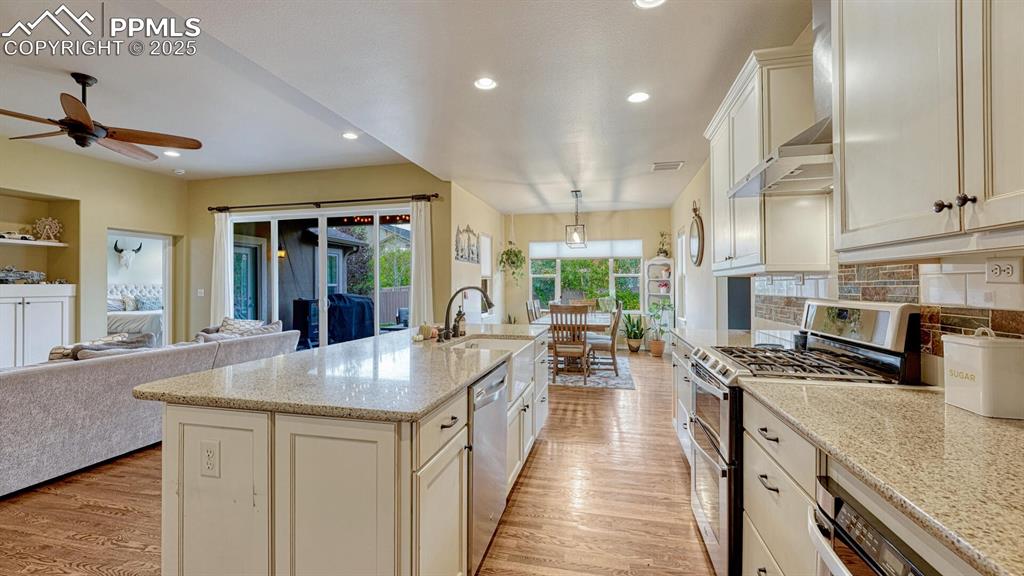
Kitchen featuring stainless steel appliances, open floor plan, recessed lighting, light stone countertops, and wall chimney range hood
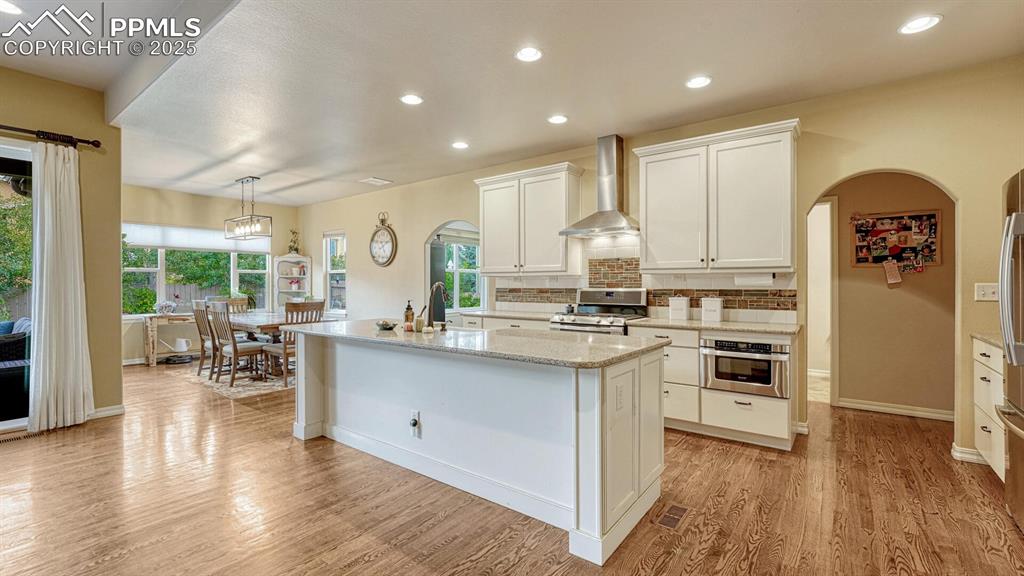
Kitchen with arched walkways, recessed lighting, wall chimney exhaust hood, an island with sink, and white cabinets

Dining space with plenty of natural light, light wood finished floors, and arched walkways

Dining space featuring light wood-style floors, recessed lighting, arched walkways, and ceiling fan
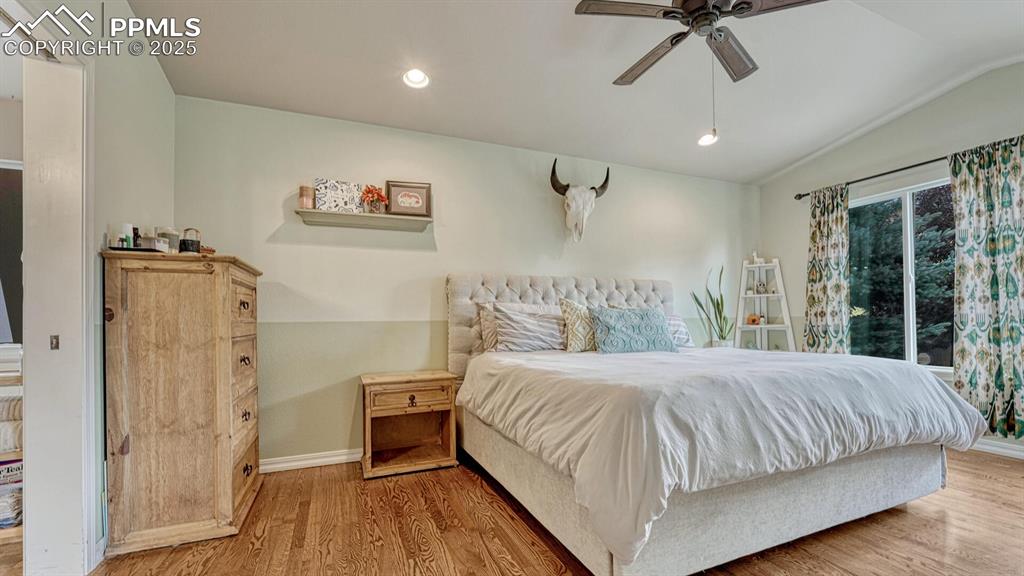
Bedroom featuring recessed lighting, wood finished floors, vaulted ceiling, and ceiling fan
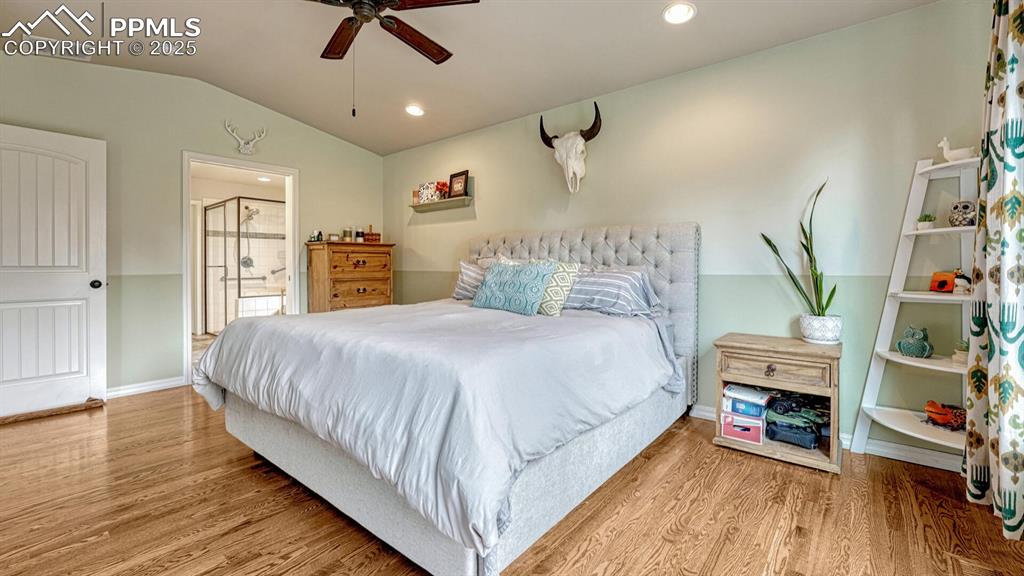
Bedroom featuring lofted ceiling, light wood finished floors, recessed lighting, a ceiling fan, and connected bathroom
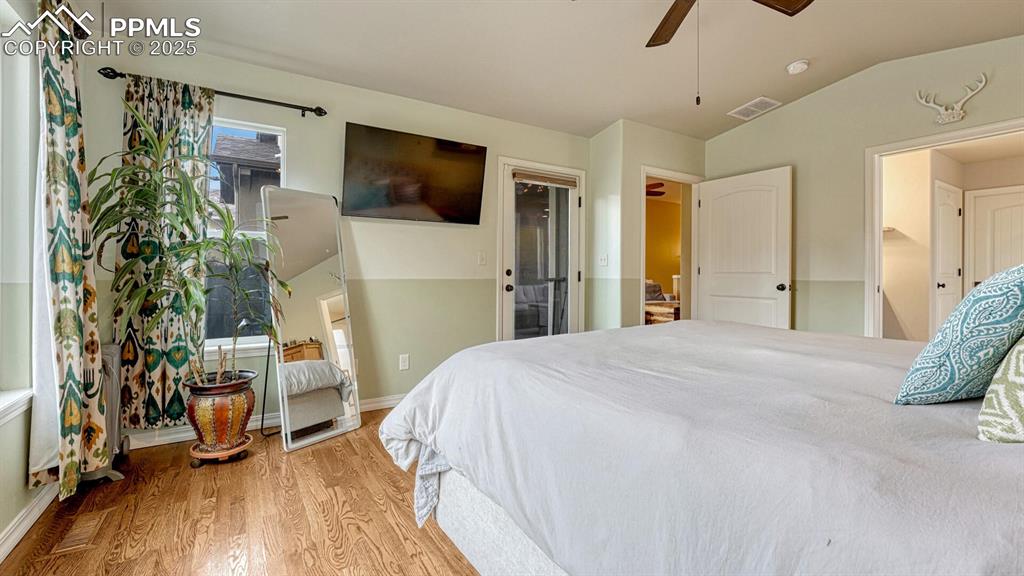
Bedroom with light wood-style floors, vaulted ceiling, and ceiling fan

Bathroom with a shower stall, double vanity, and backsplash
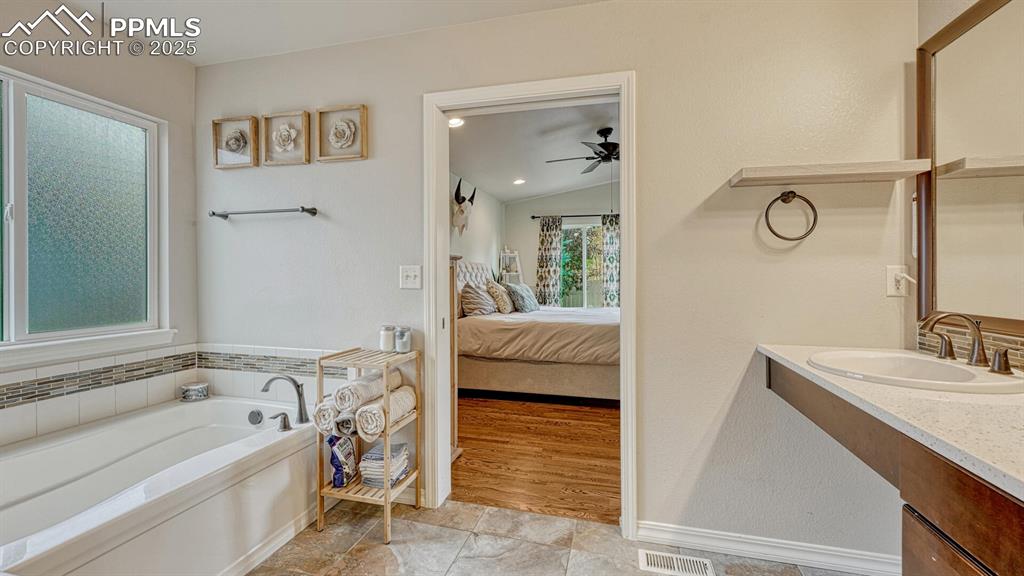
Bathroom featuring a garden tub, vanity, lofted ceiling, ensuite bath, and a ceiling fan

Workout room with carpet floors and a textured wall
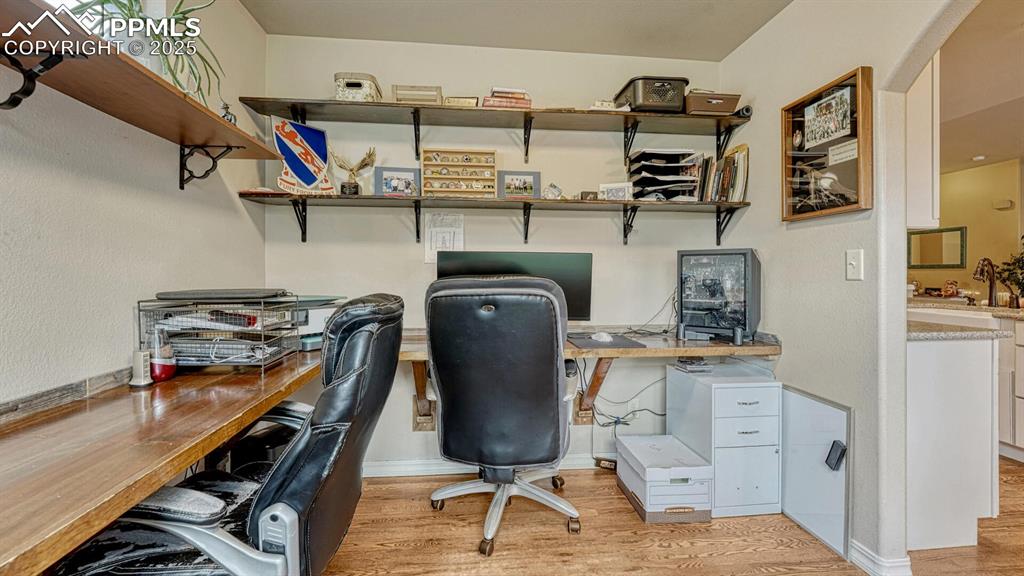
Office space with light wood-type flooring and arched walkways

Office featuring light wood finished floors and built in desk
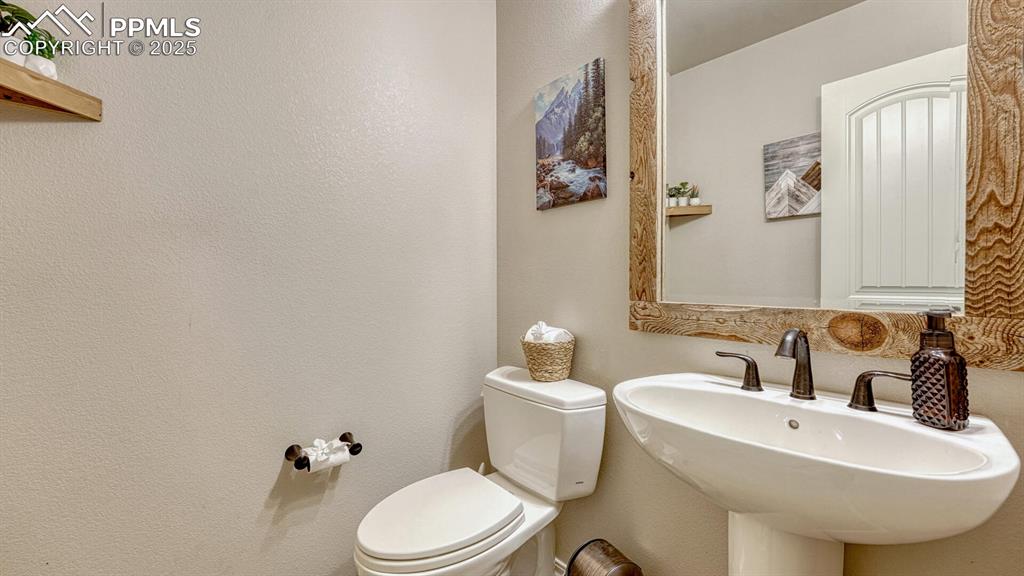
Half bath featuring toilet and a textured wall

Cinema room with recessed lighting, light carpet, and vaulted ceiling

Fenced backyard featuring a patio area
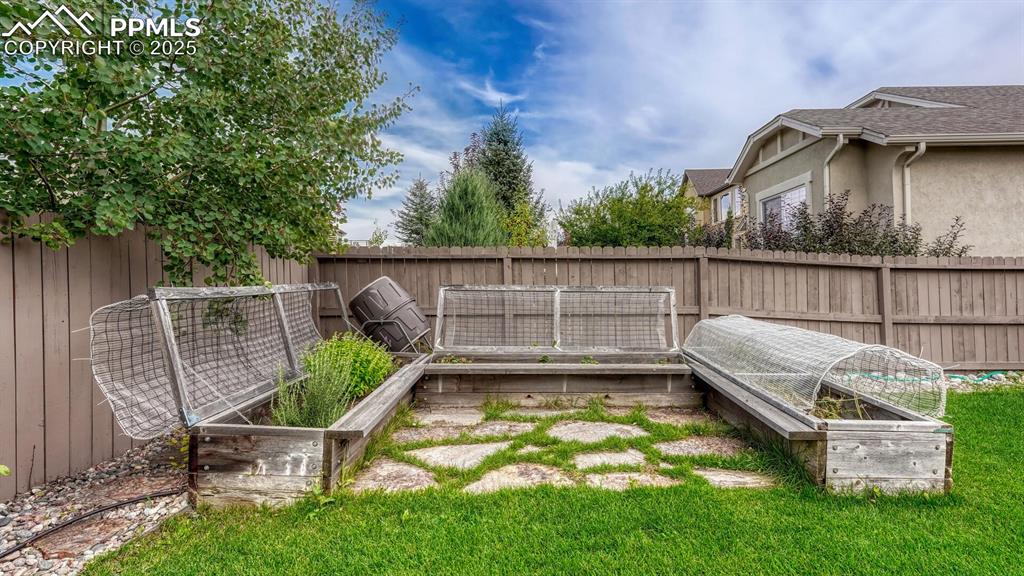
Fenced backyard with a vegetable garden
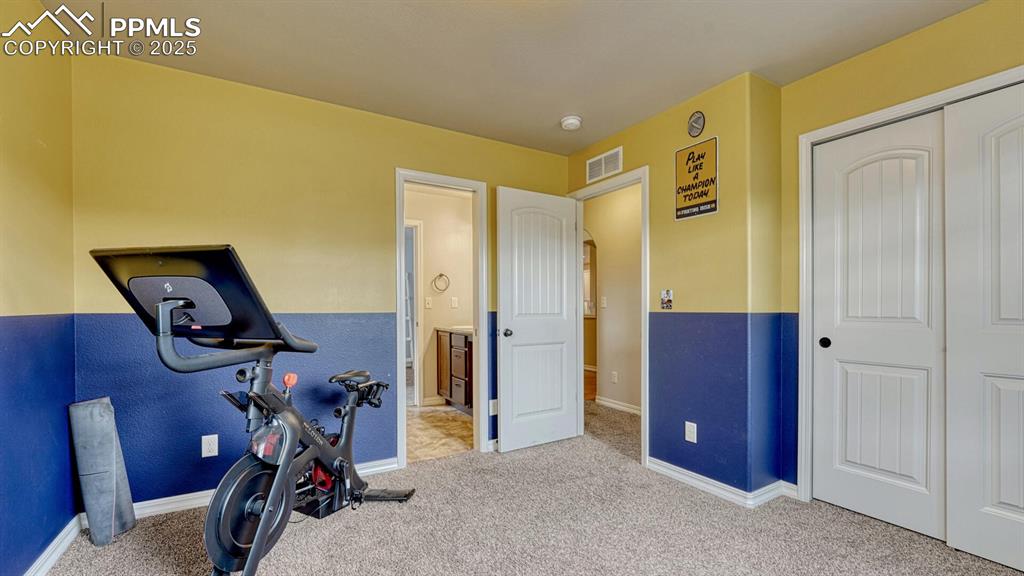
Workout room with carpet floors and baseboards
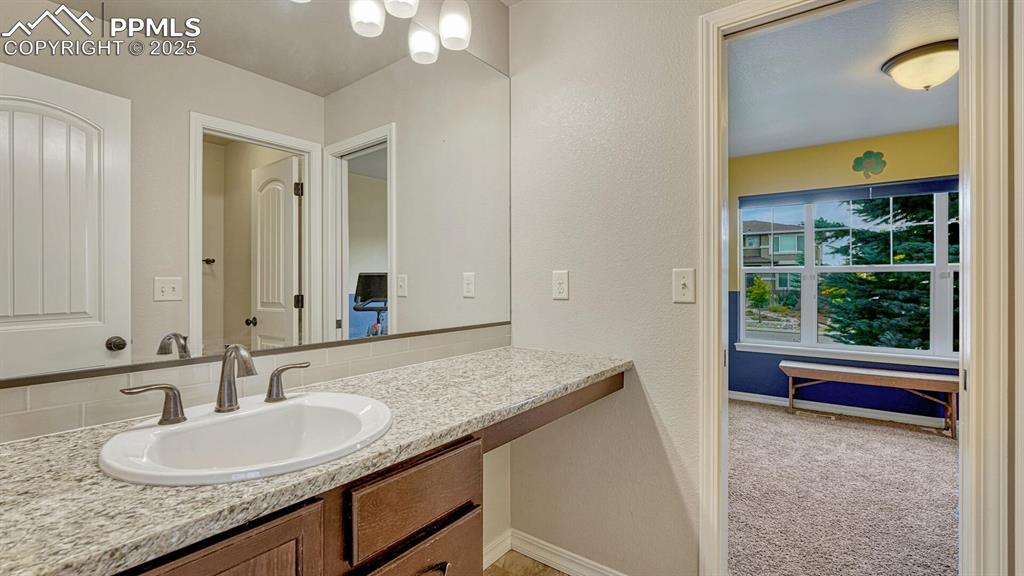
Bathroom featuring vanity and a textured wall
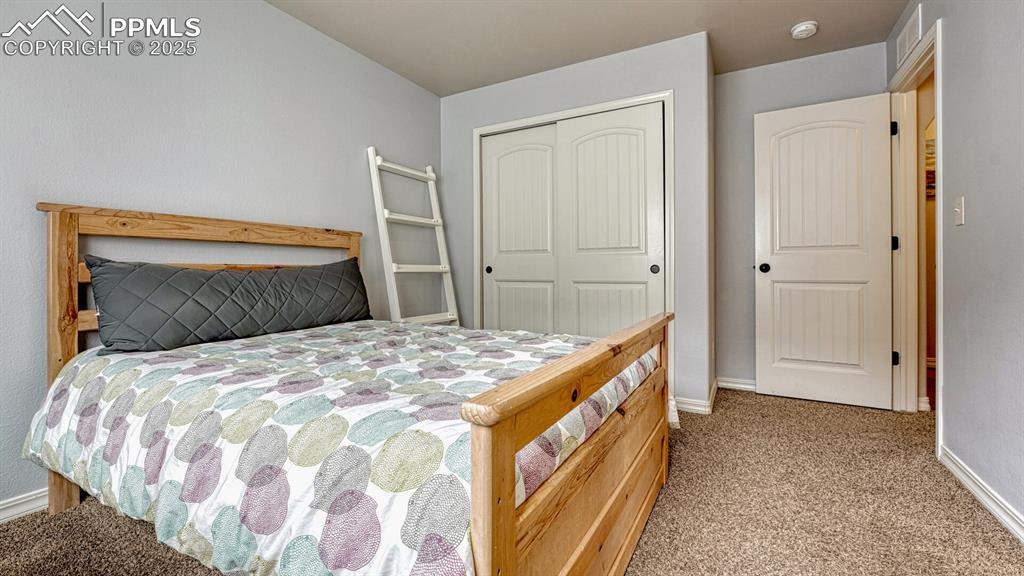
Bedroom with light carpet and a closet
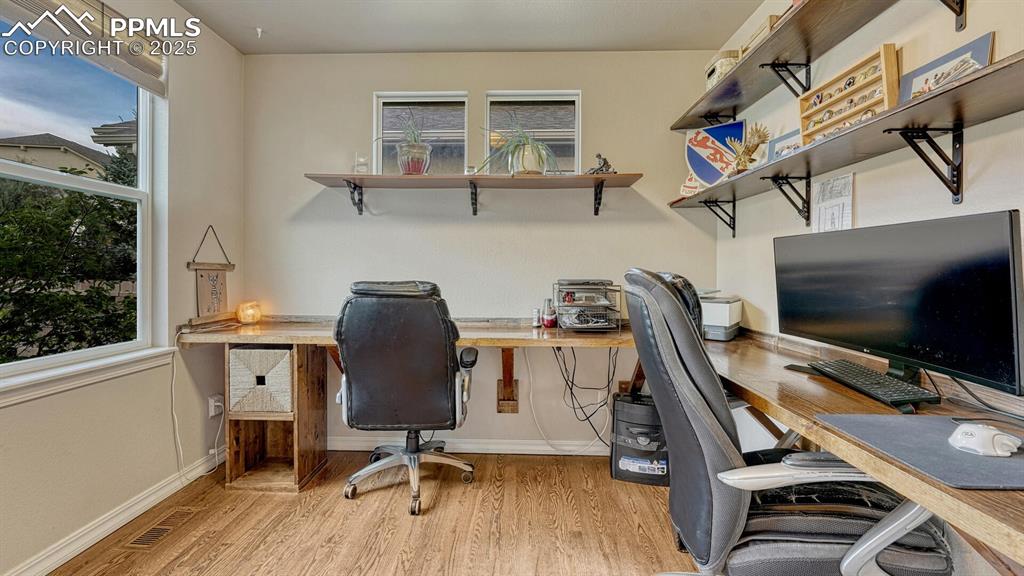
Home office with light wood-style floors and healthy amount of natural light
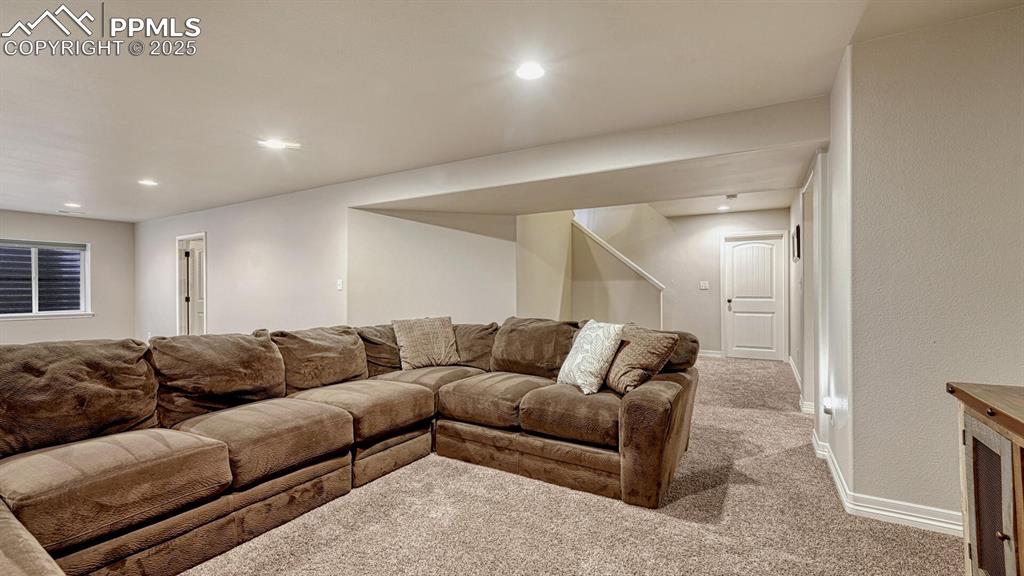
Carpeted living area with baseboards and recessed lighting

Exercise area featuring light carpet and recessed lighting
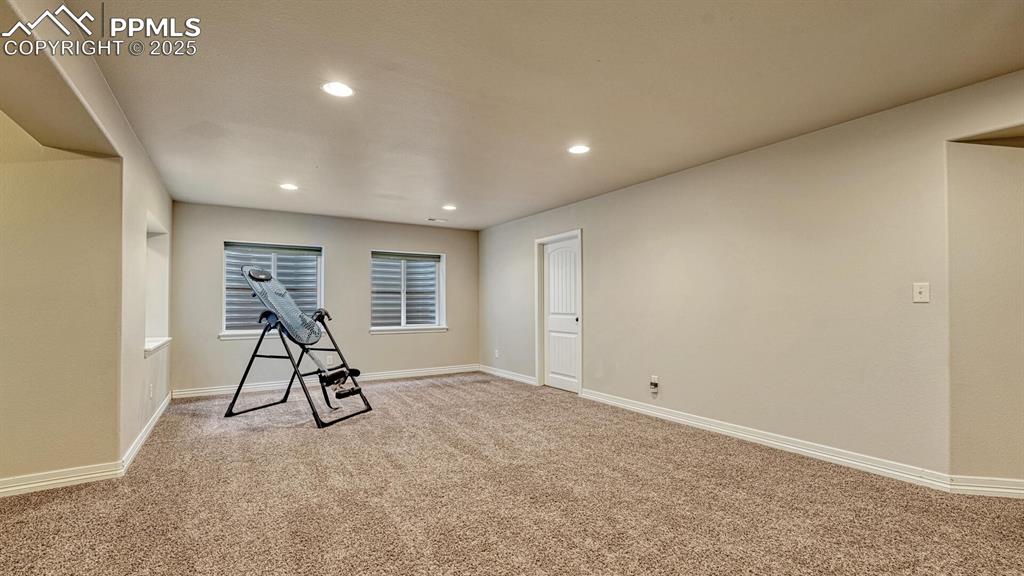
Exercise room with carpet flooring and recessed lighting
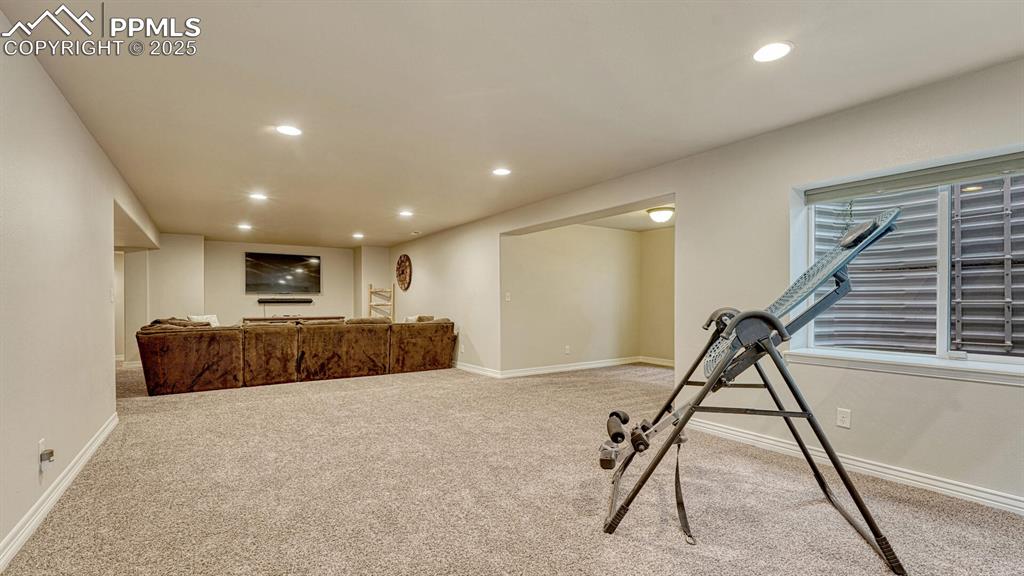
Exercise area featuring recessed lighting and light carpet
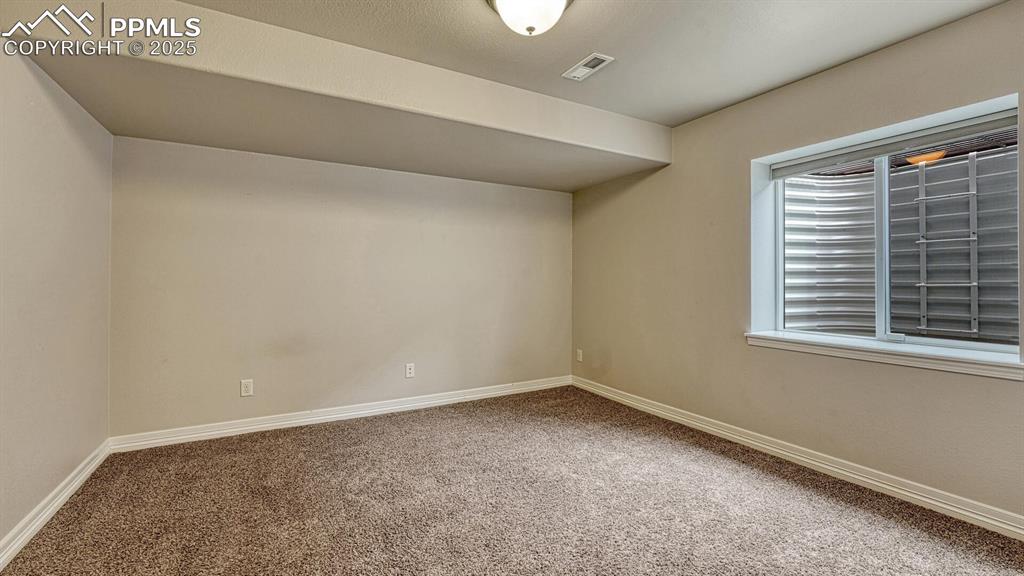
Bonus room featuring carpet flooring and baseboards
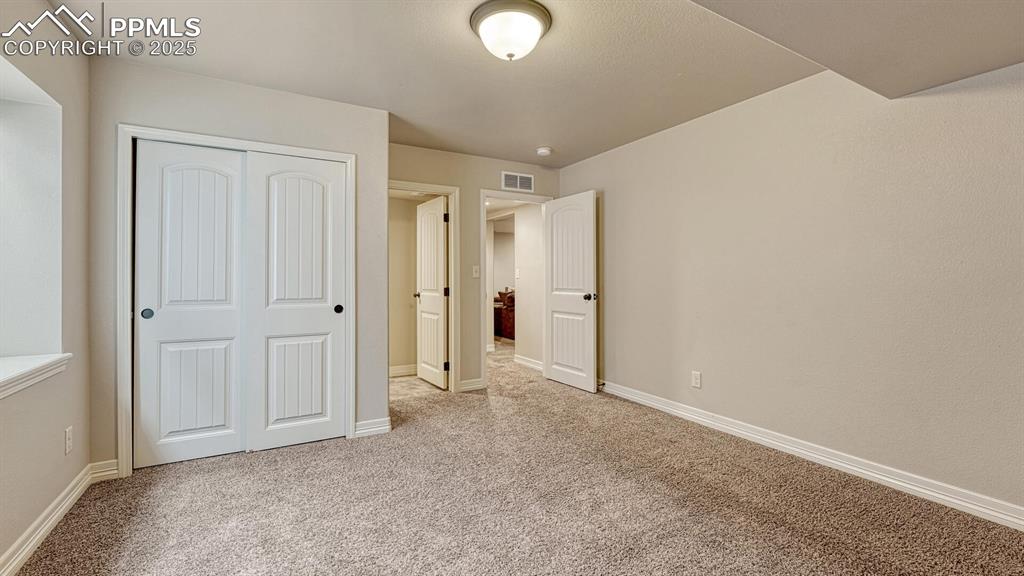
Unfurnished bedroom featuring light colored carpet and a closet

Bathroom with shower / washtub combination and recessed lighting

Bathroom featuring a textured wall, washtub / shower combination, and vanity

Bedroom with baseboards and light colored carpet

Bedroom with light carpet and baseboards
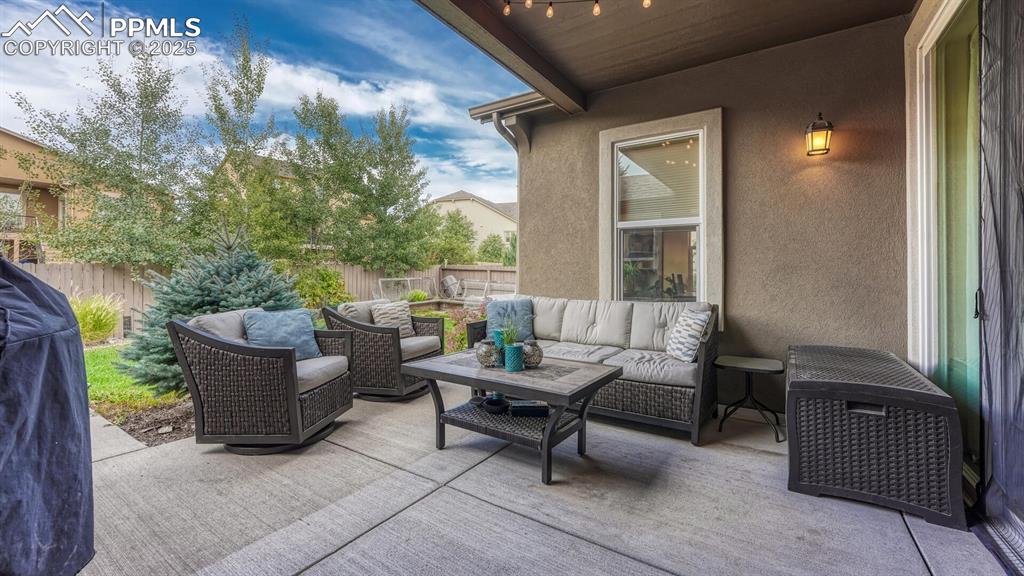
Fenced backyard featuring an outdoor living space and a patio area
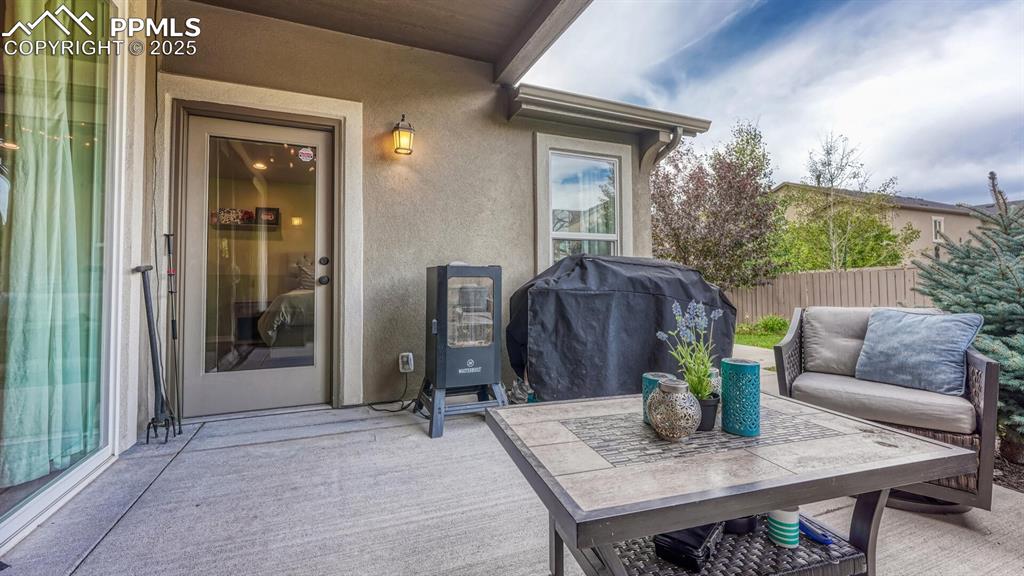
View of patio featuring area for grilling
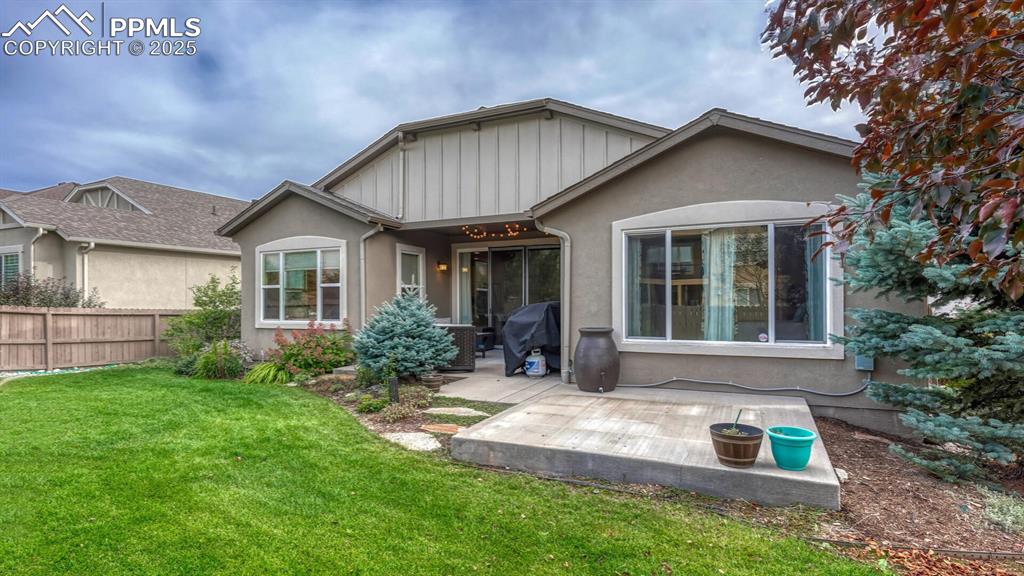
Rear view of house with a patio and stucco siding
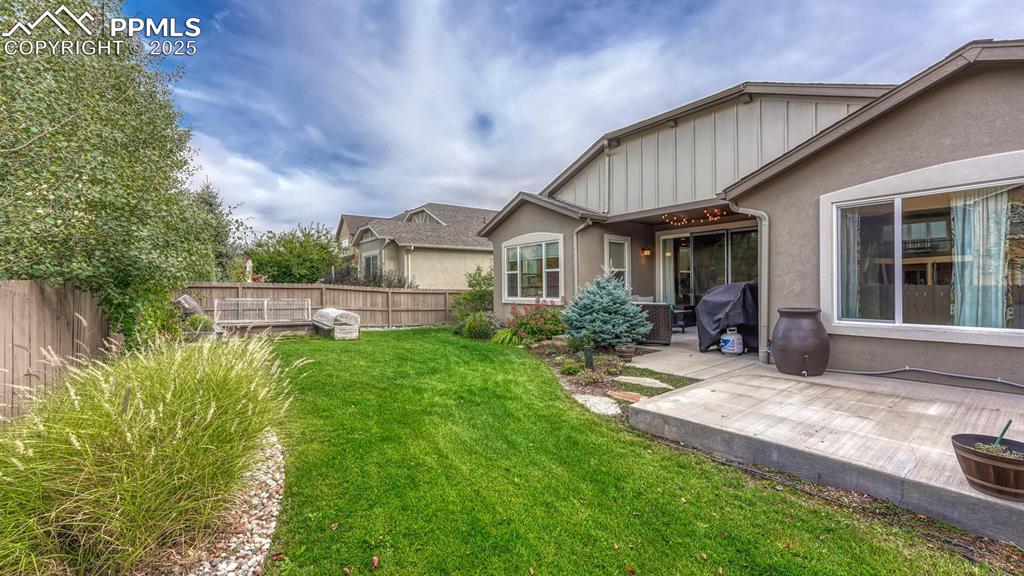
Fenced backyard with a patio

View of front of home featuring a patio area and stucco siding
Disclaimer: The real estate listing information and related content displayed on this site is provided exclusively for consumers’ personal, non-commercial use and may not be used for any purpose other than to identify prospective properties consumers may be interested in purchasing.