13190 Stone Peaks Way, Peyton, CO, 80831
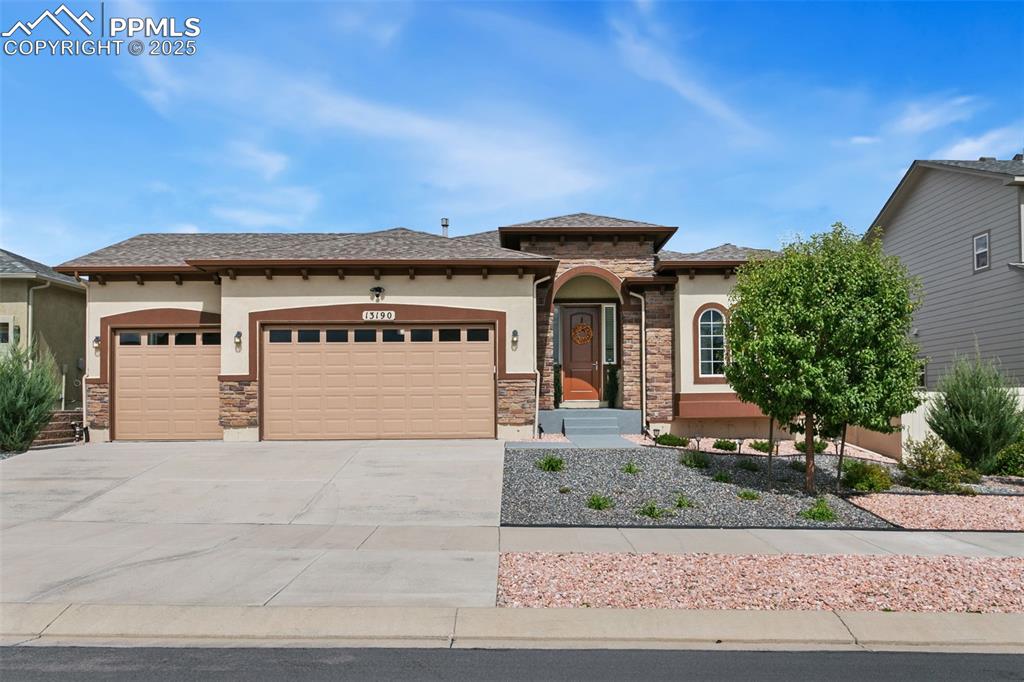
View of front of property featuring stucco siding, stone siding, an attached garage, and concrete driveway
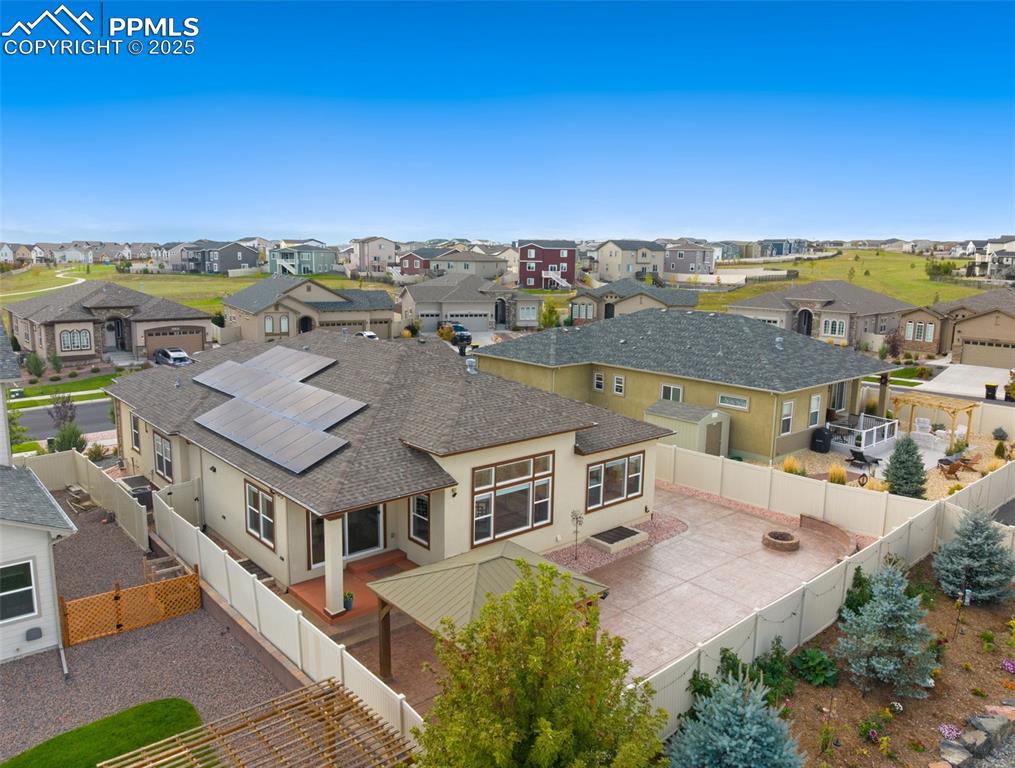
Aerial view of residential area
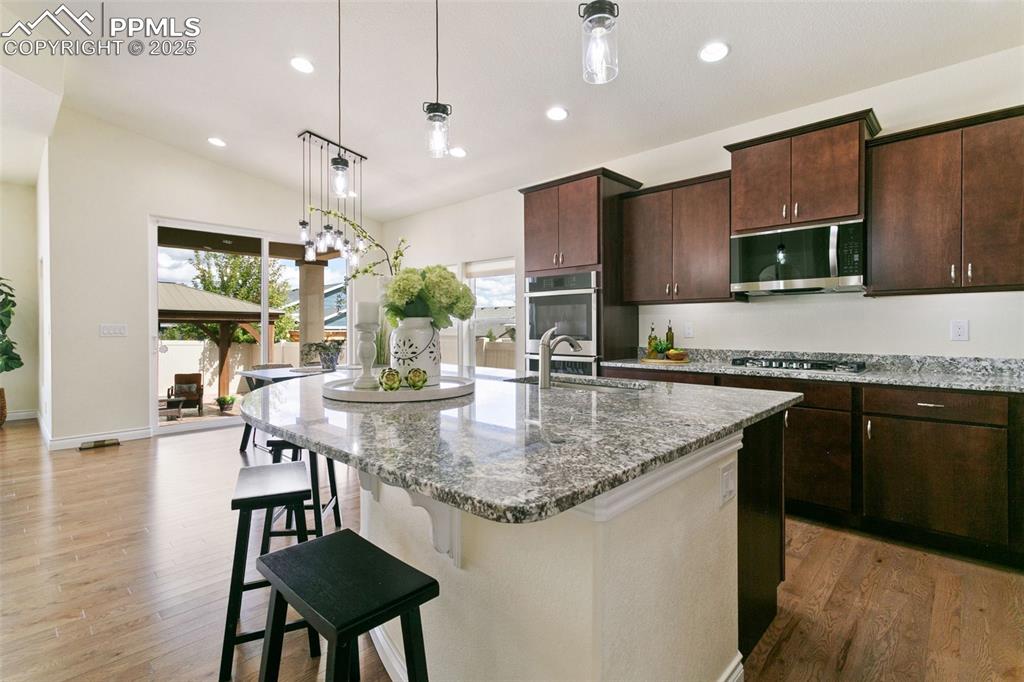
Kitchen featuring rich cabinetry, recessed lighting, light stone counters, hanging light fixtures, and an island with sink
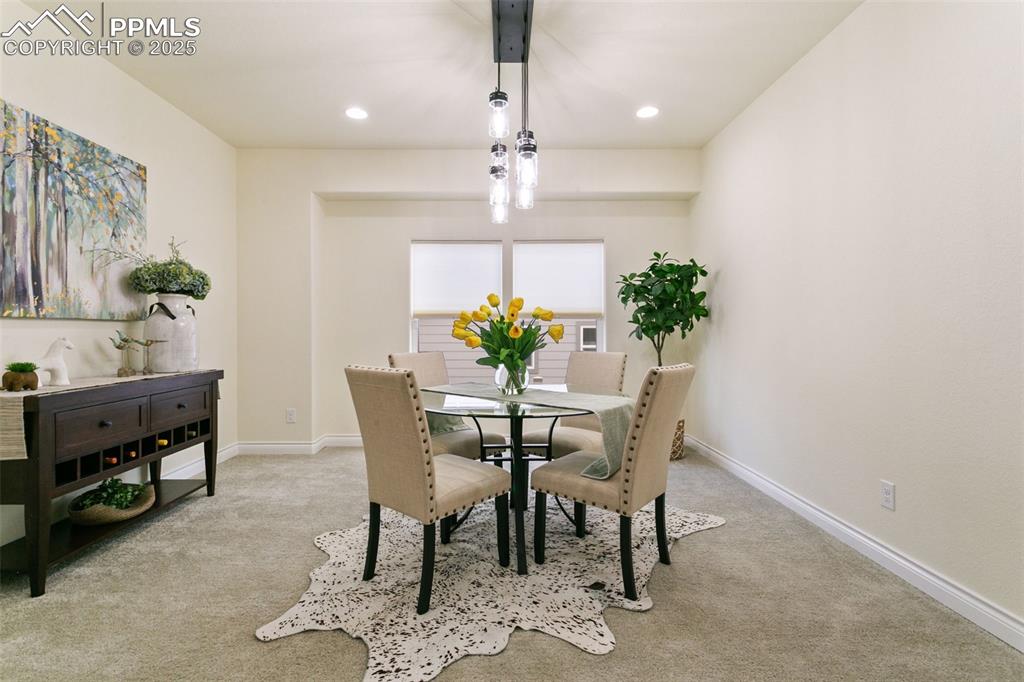
Dining area with light carpet and recessed lighting
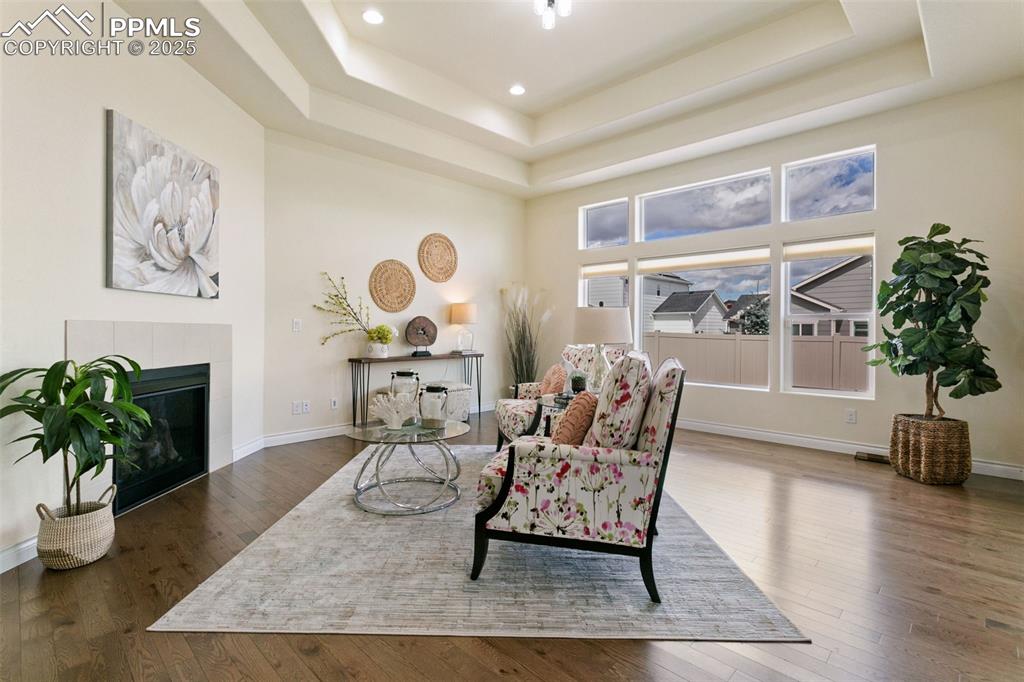
Living area with a tray ceiling, hardwood / wood-style flooring, a fireplace, recessed lighting, and a towering ceiling
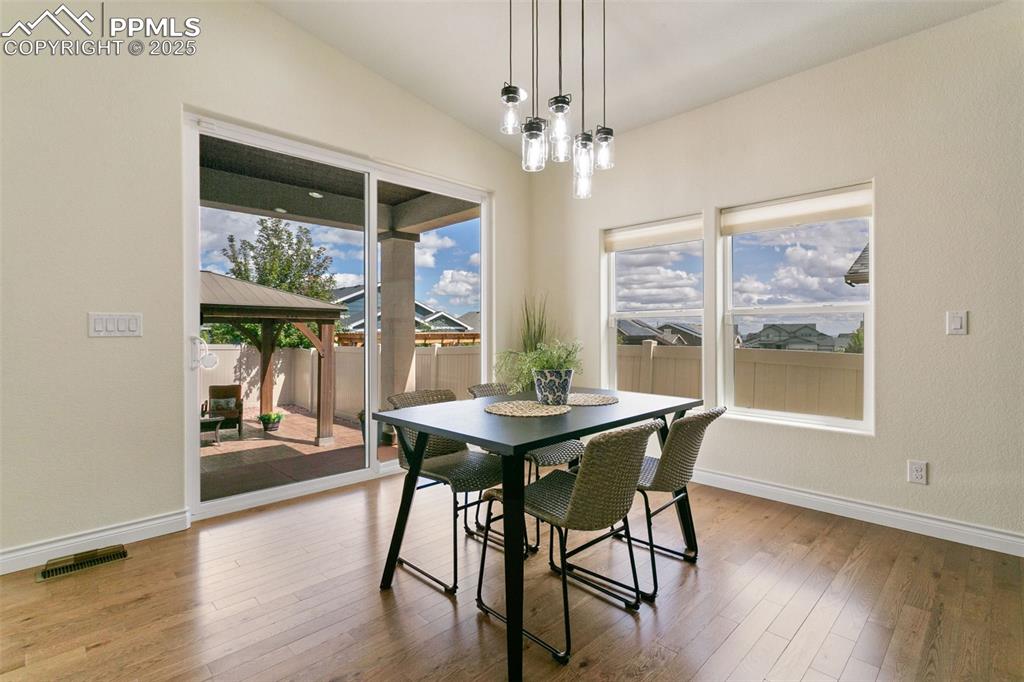
Dining space featuring light wood-style floors and a chandelier
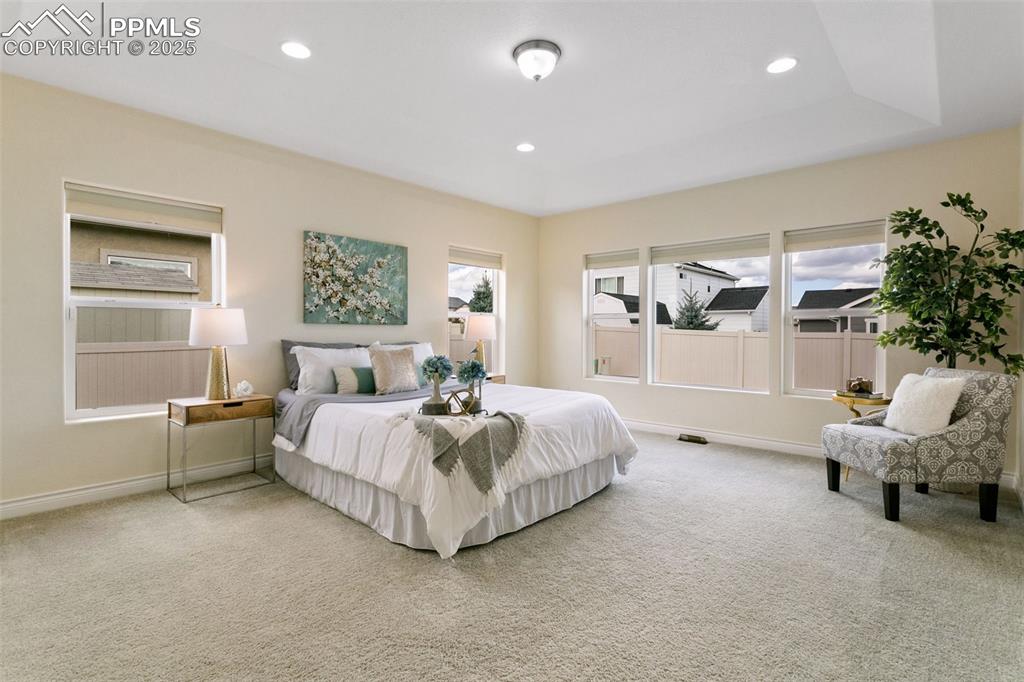
Bedroom featuring carpet and recessed lighting
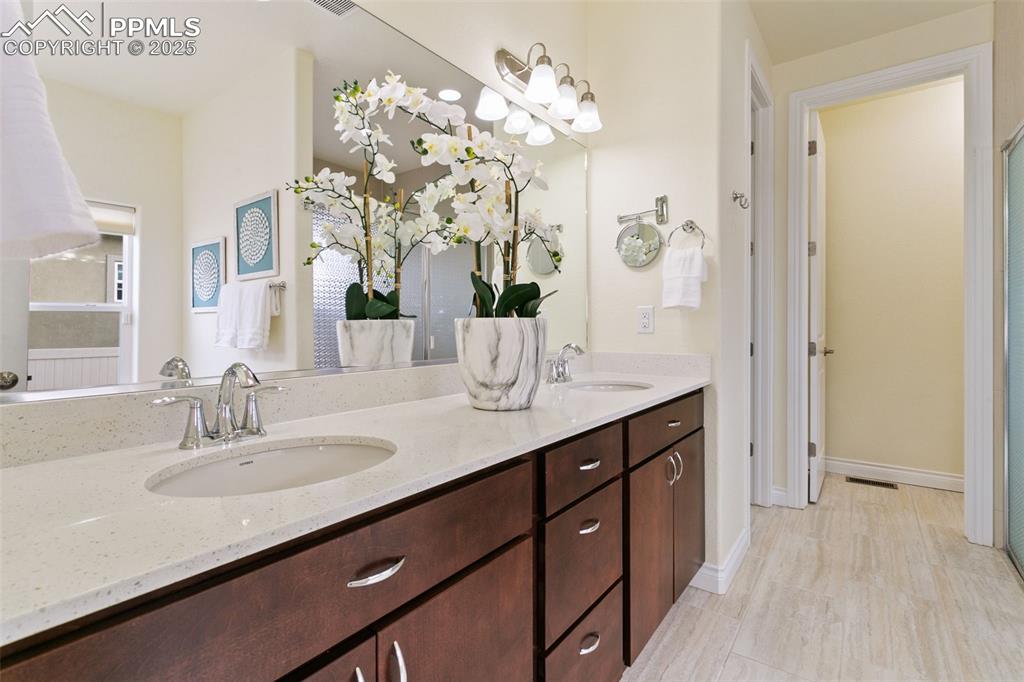
Bathroom featuring double vanity and baseboards
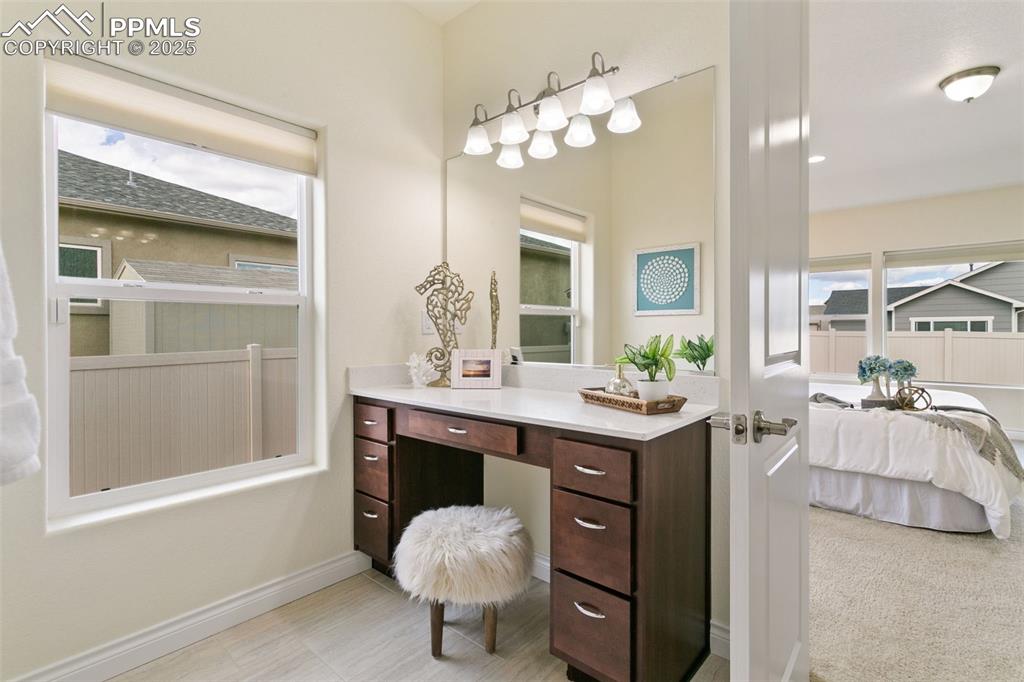
Bathroom featuring plenty of natural light, vanity, and light tile patterned flooring
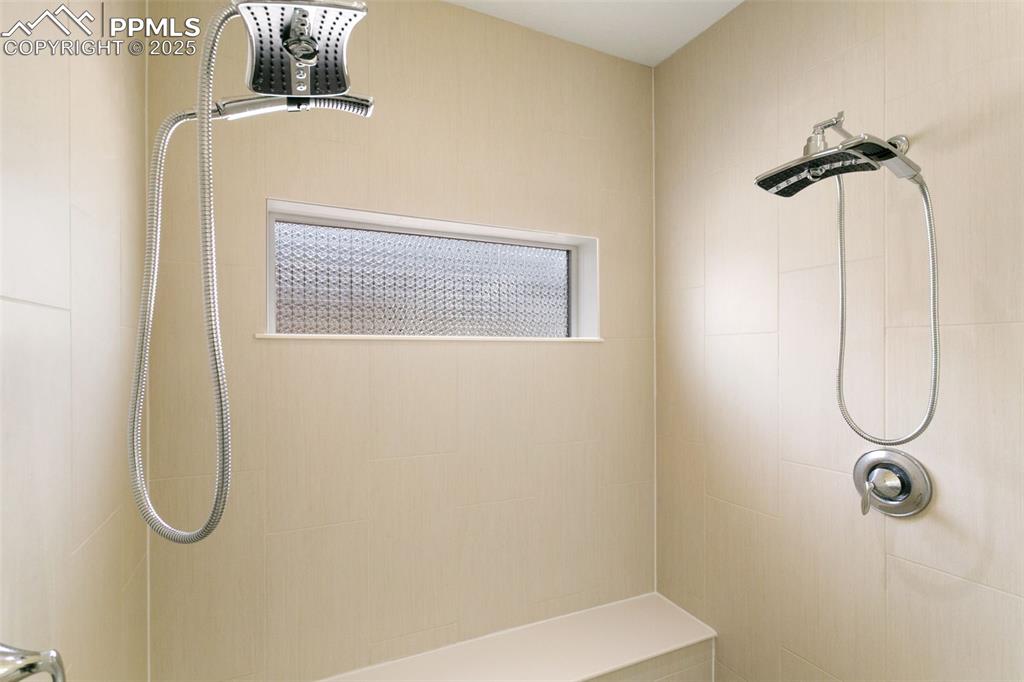
Full bath with tiled zero entry shower and dual heads
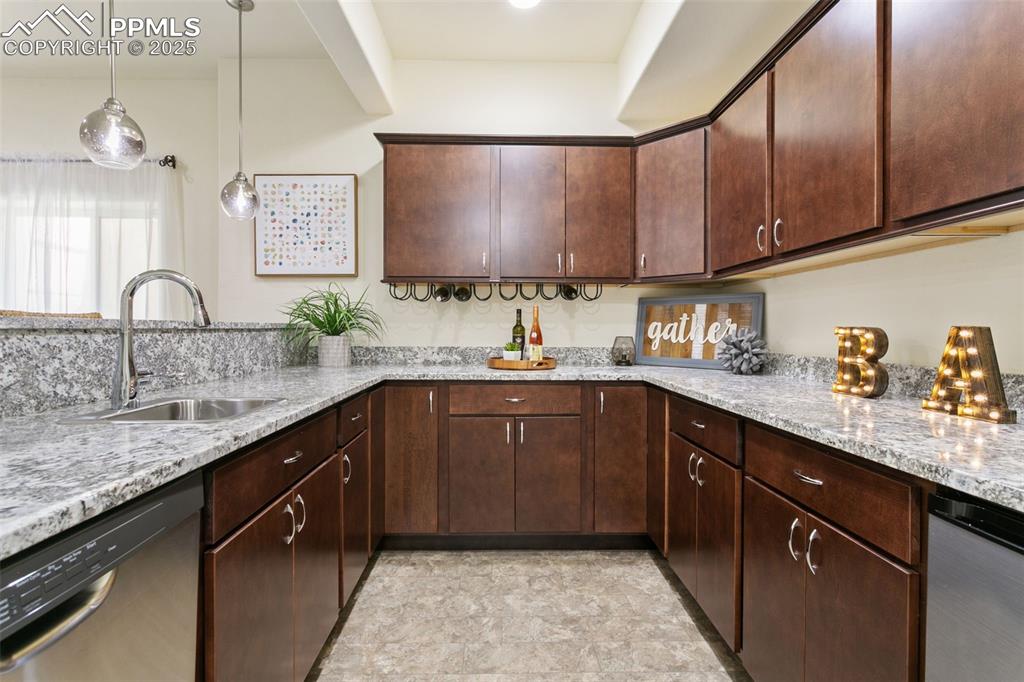
Nice wet bar with rich cabinetry, stainless steel dishwasher, pendant lighting, beam ceiling, and light stone countertops
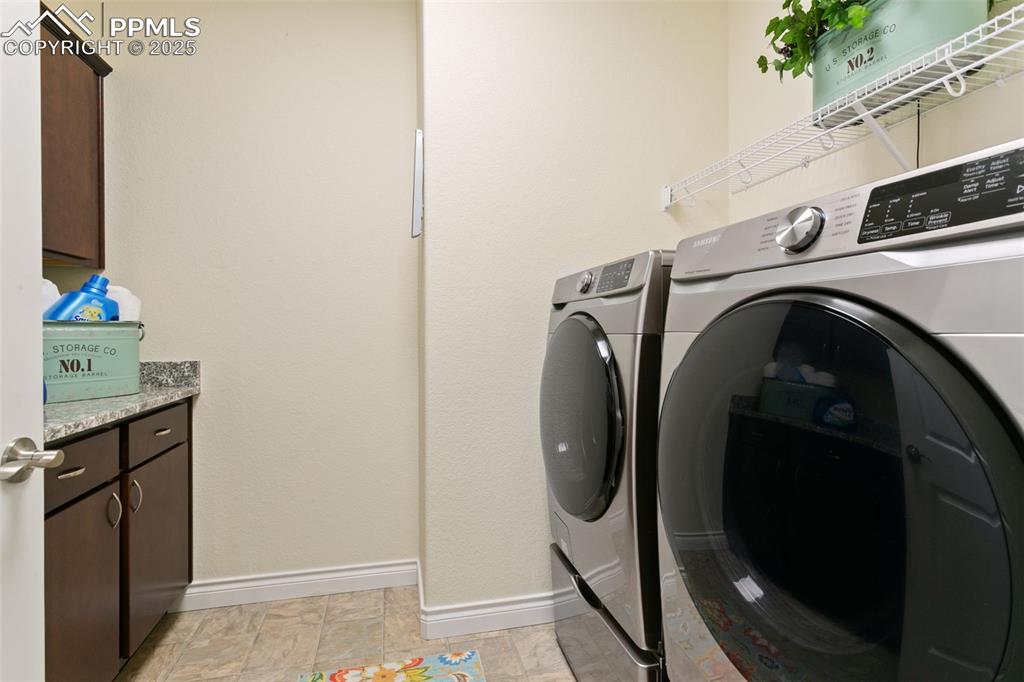
Laundry area with washing machine and dryer and baseboards
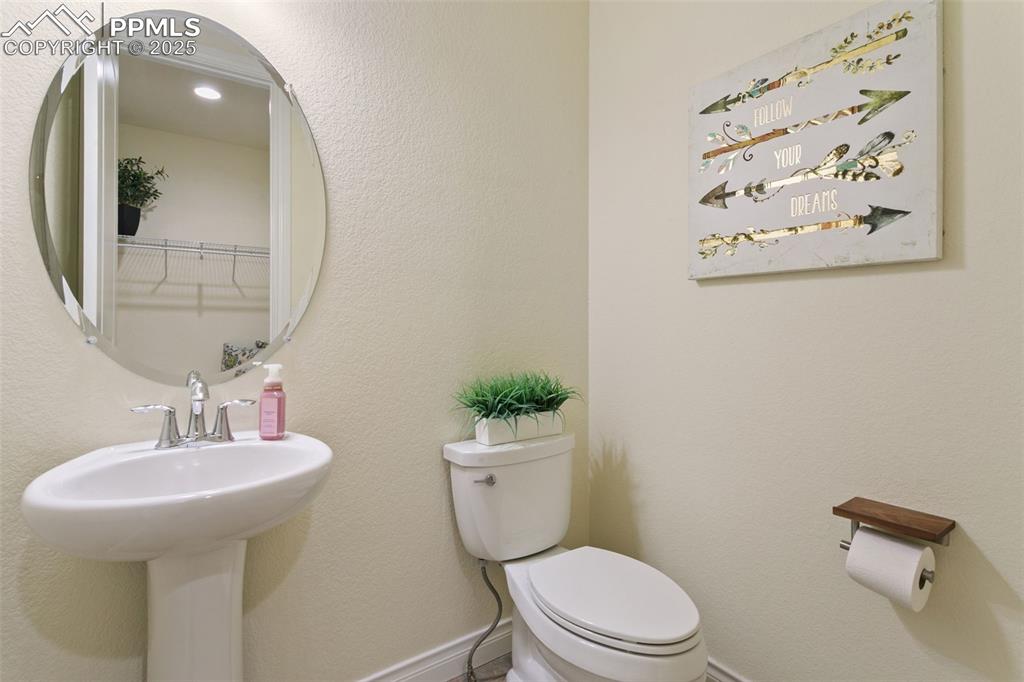
Half bathroom featuring a textured wall
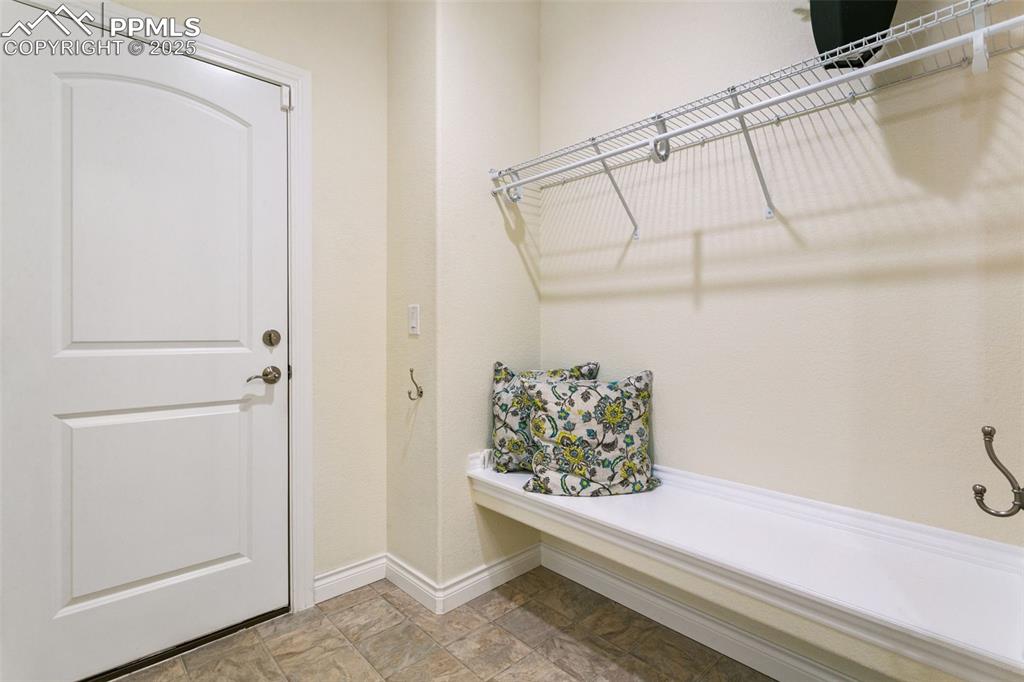
Mudroom featuring dropzone and bench
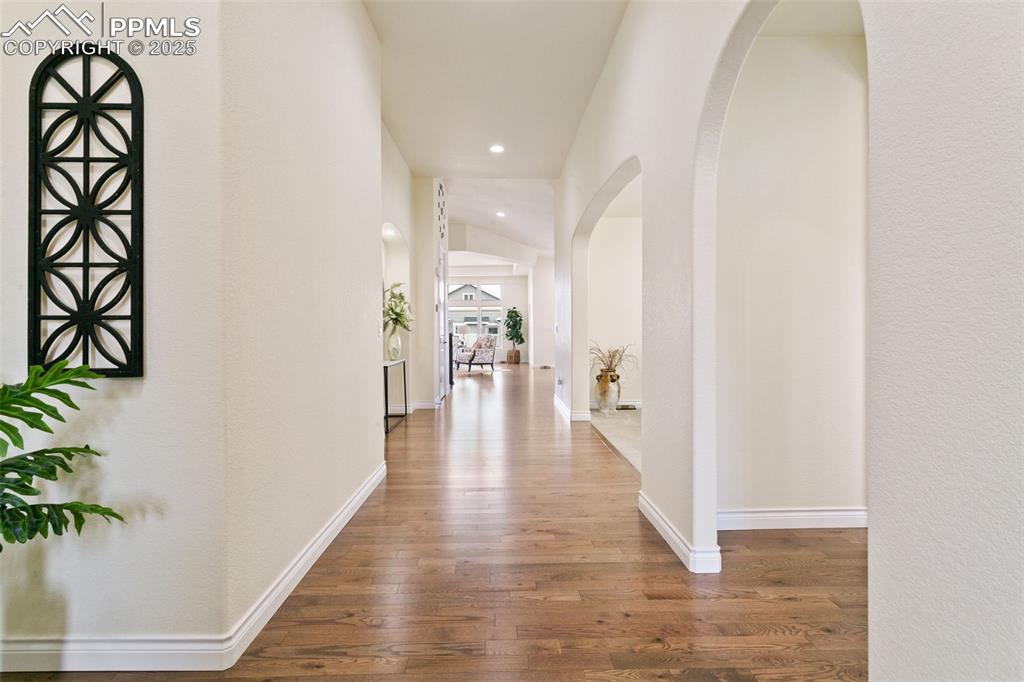
Hallway featuring wood finished floors, recessed lighting, and arched walkways
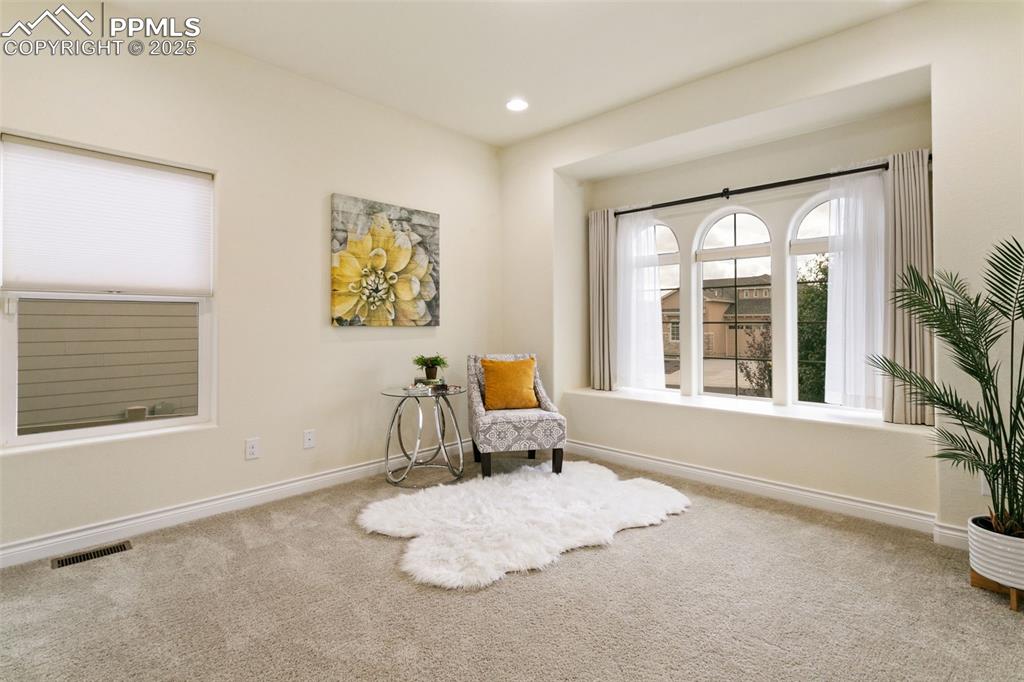
Living area with carpet flooring and recessed lighting
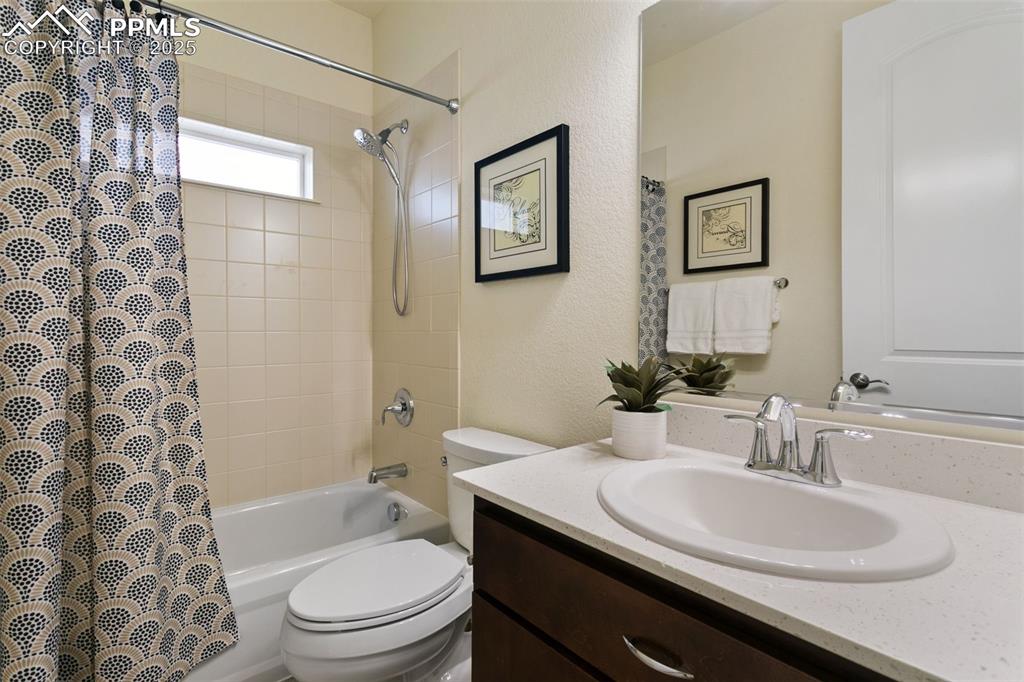
Bathroom with shower / bath combination with curtain, vanity, and a textured wall
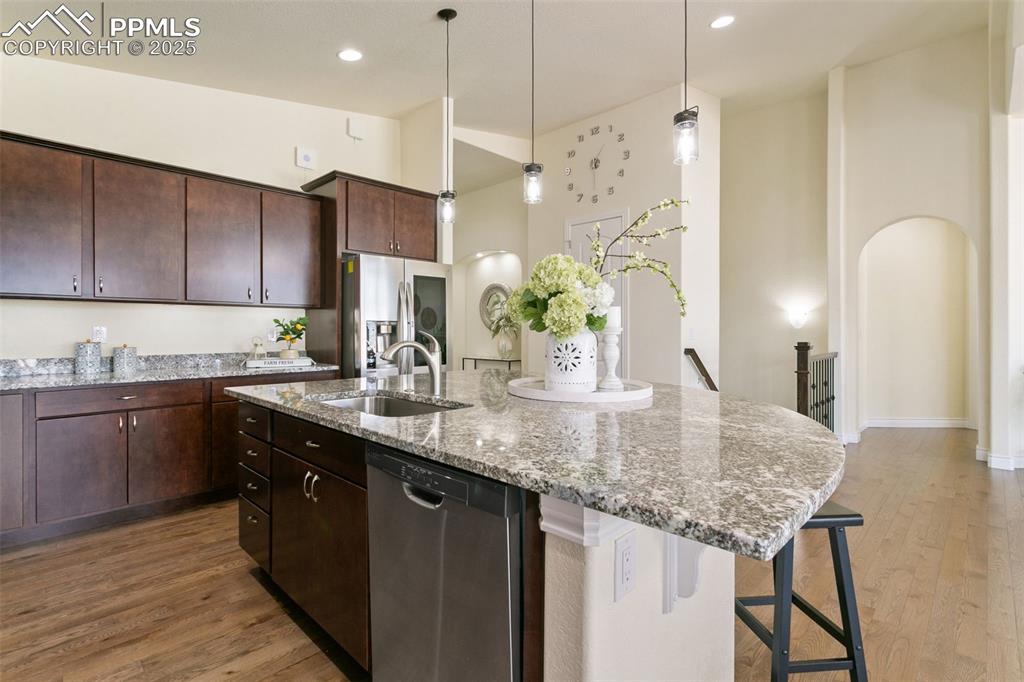
Kitchen with rich cabinets, appliances with stainless steel finishes, light stone countertops, hanging light fixtures, and arched walkways
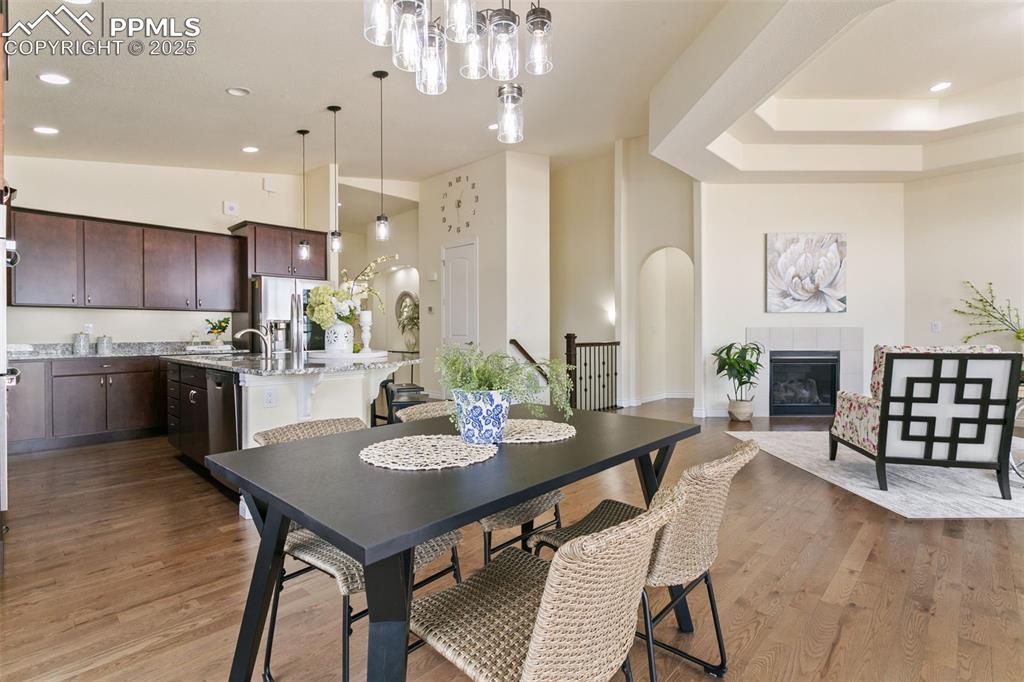
Dining room with a tile fireplace, recessed lighting, light wood-type flooring, arched walkways, and a chandelier
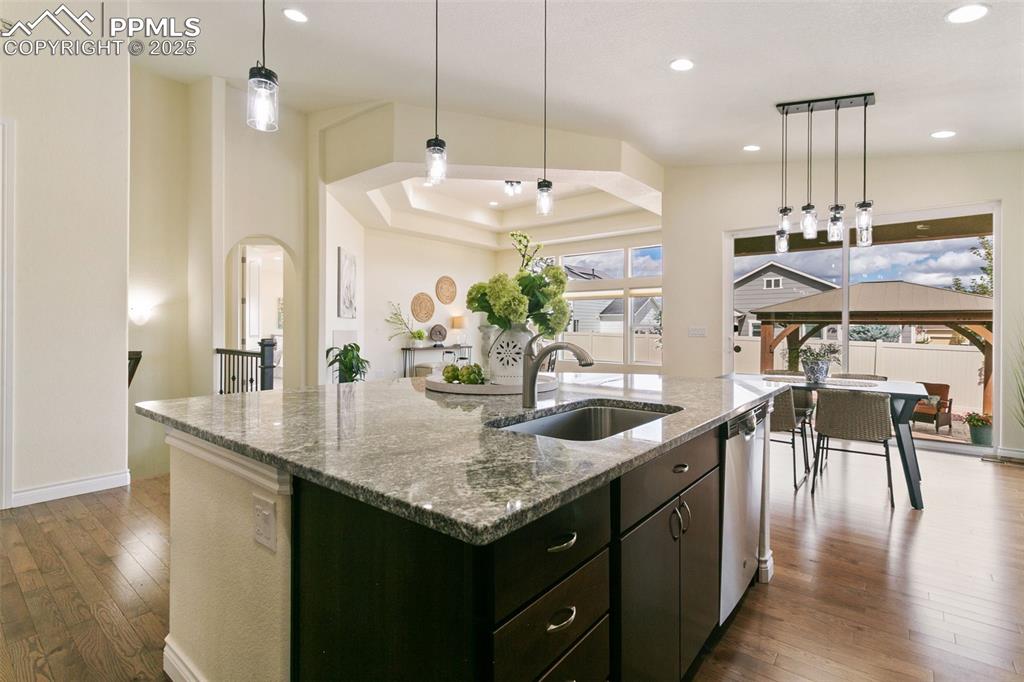
Kitchen featuring pendant lighting, wood finished floors, stone counters, a kitchen island with sink, and a tray ceiling
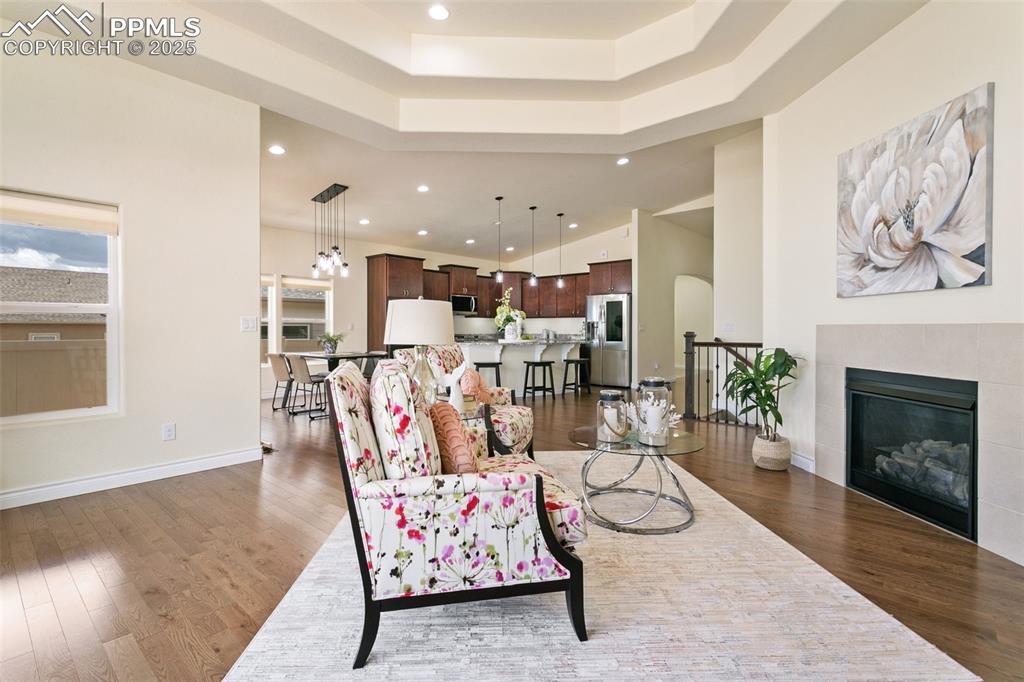
Living area with recessed lighting, a tile fireplace, dark wood finished floors, a raised ceiling, and a towering ceiling
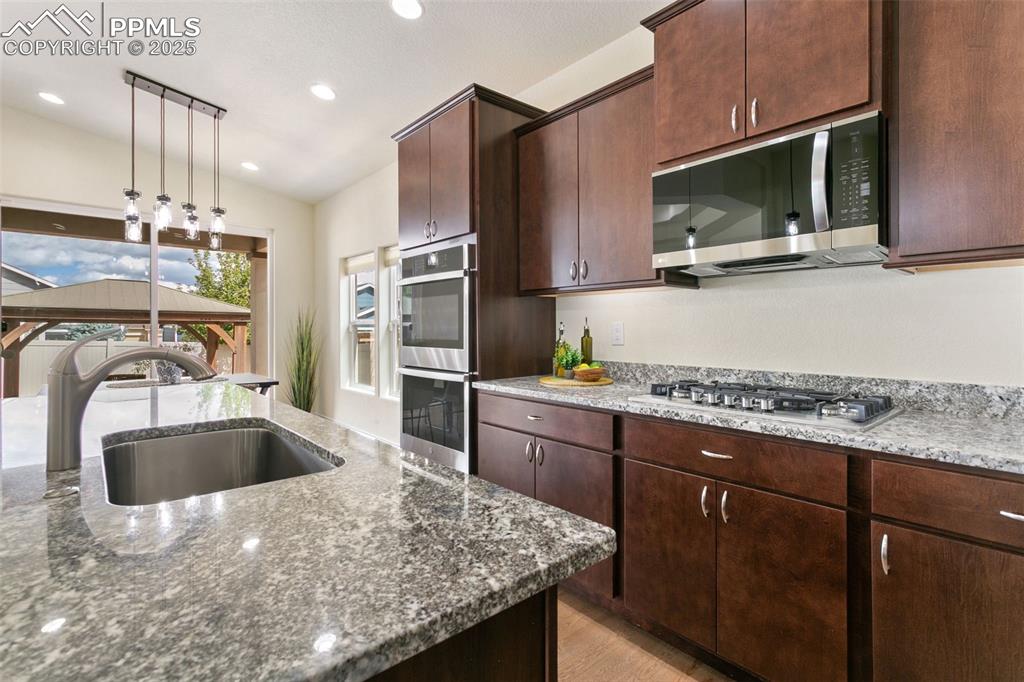
Kitchen with pendant lighting, appliances with stainless steel finishes, rich stone countertops, stacked brown cabinetry, and recessed lighting
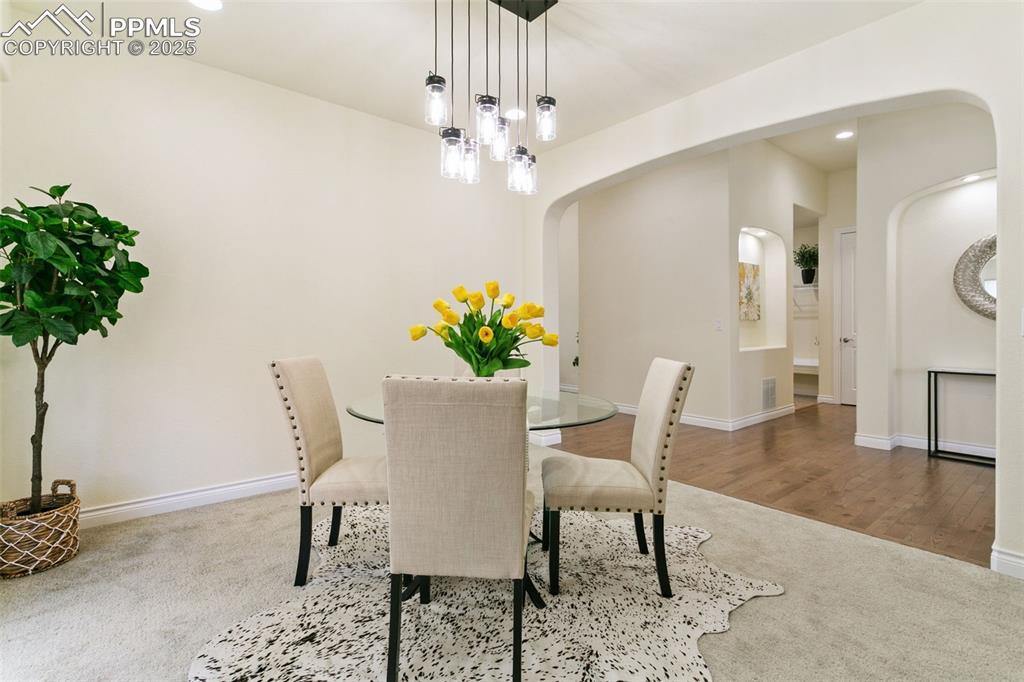
Dining space featuring recessed lighting, a chandelier, and arched walkways
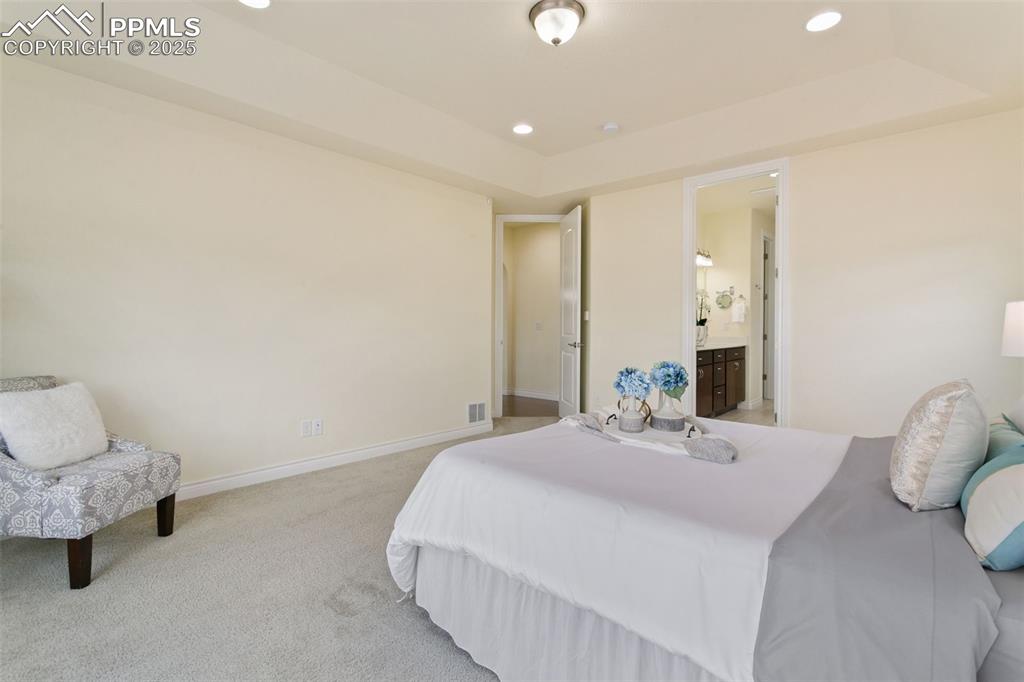
Bedroom featuring recessed lighting, carpet floors, a raised ceiling, and ensuite bath
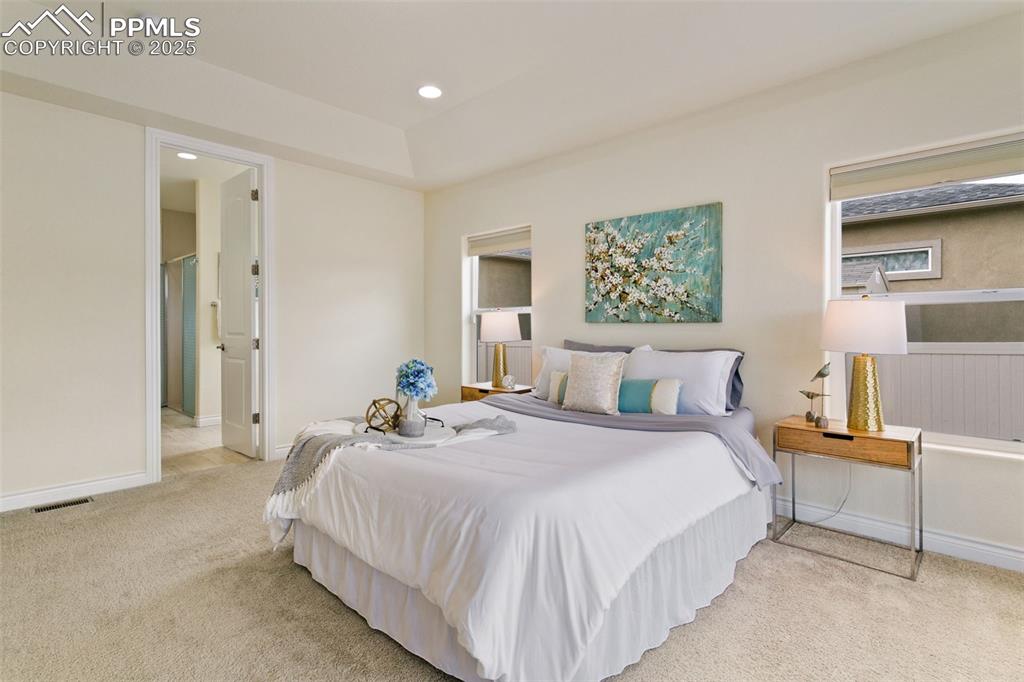
Bedroom with light colored carpet and recessed lighting
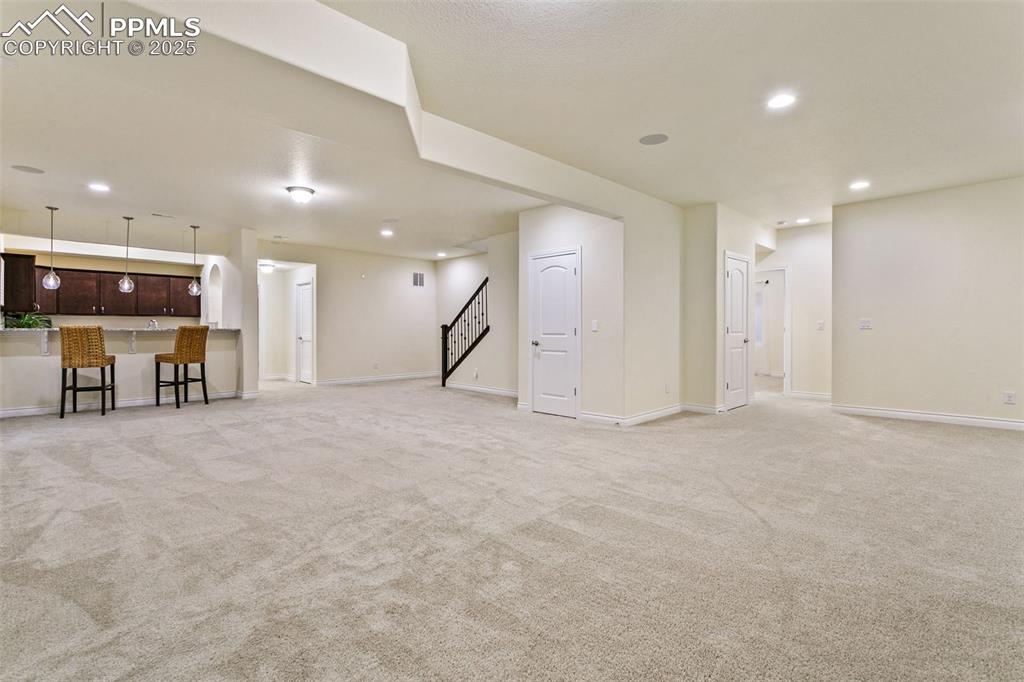
Basement featuring recessed lighting, light colored carpet, and stairway
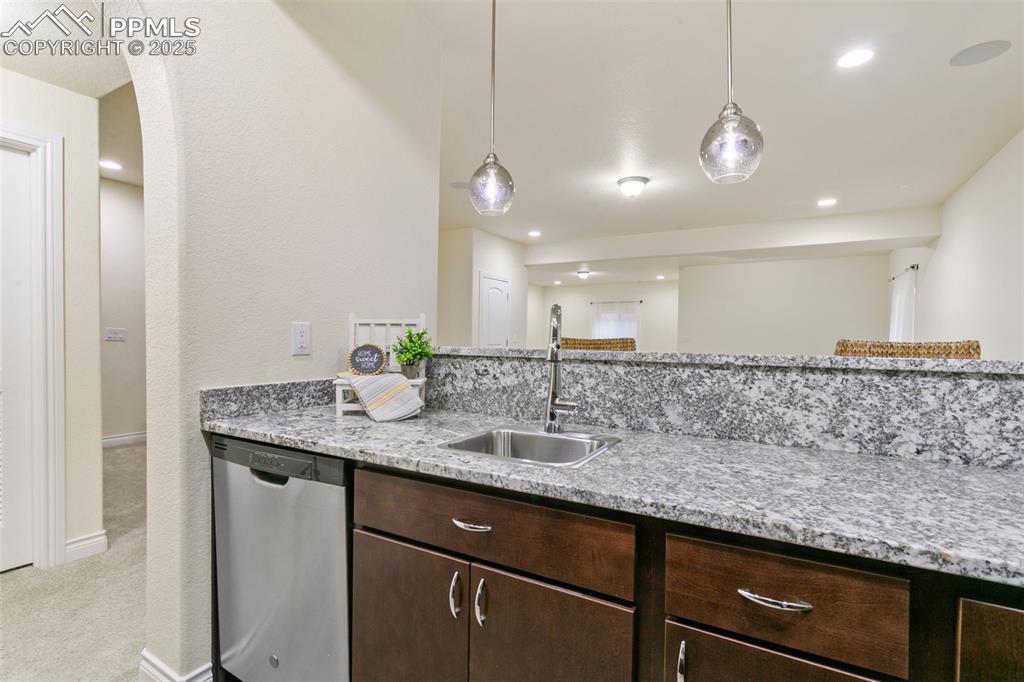
Bar featuring dishwasher, brown cabinetry, light stone countertops, pendant lighting, and a textured wall
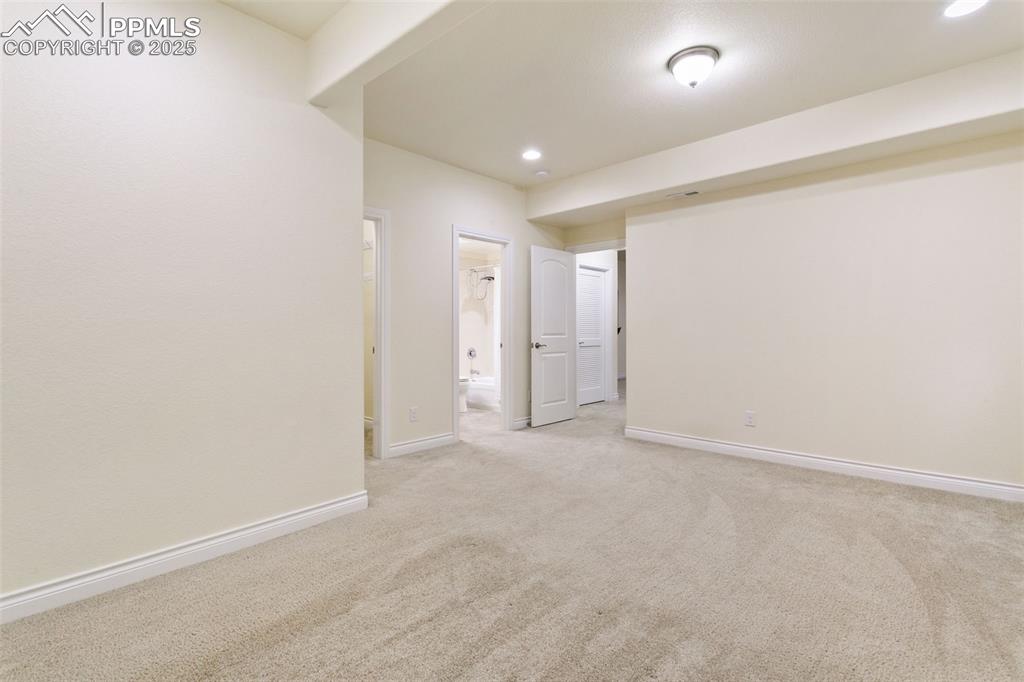
Carpeted junior suite with baseboards and recessed lighting
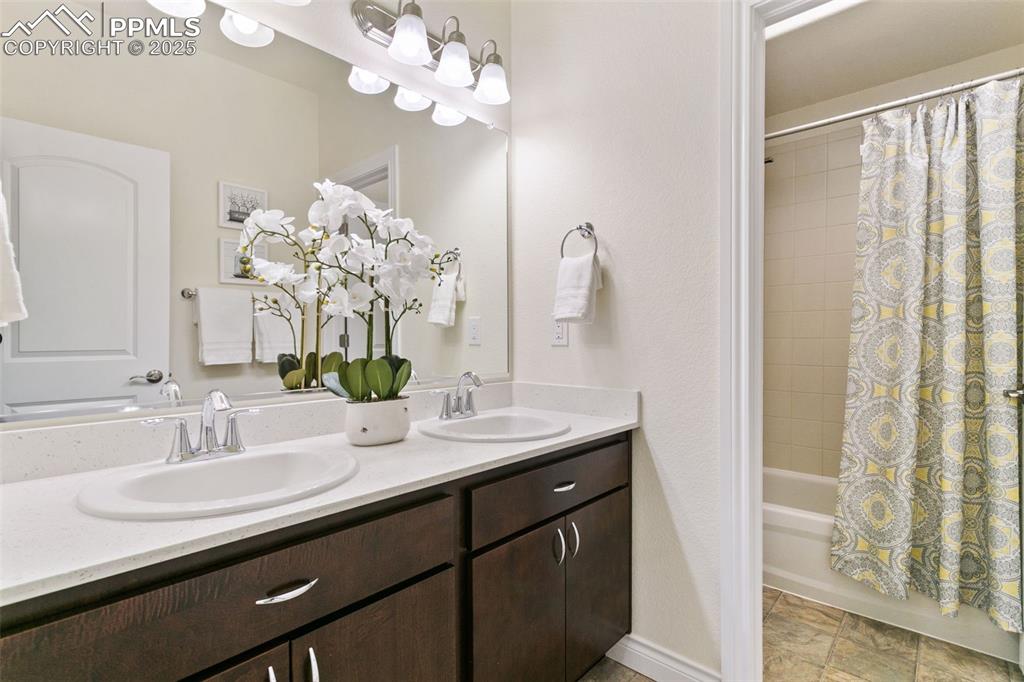
Adjoining Bathroom featuring shower / tub combo with curtain and double vanity
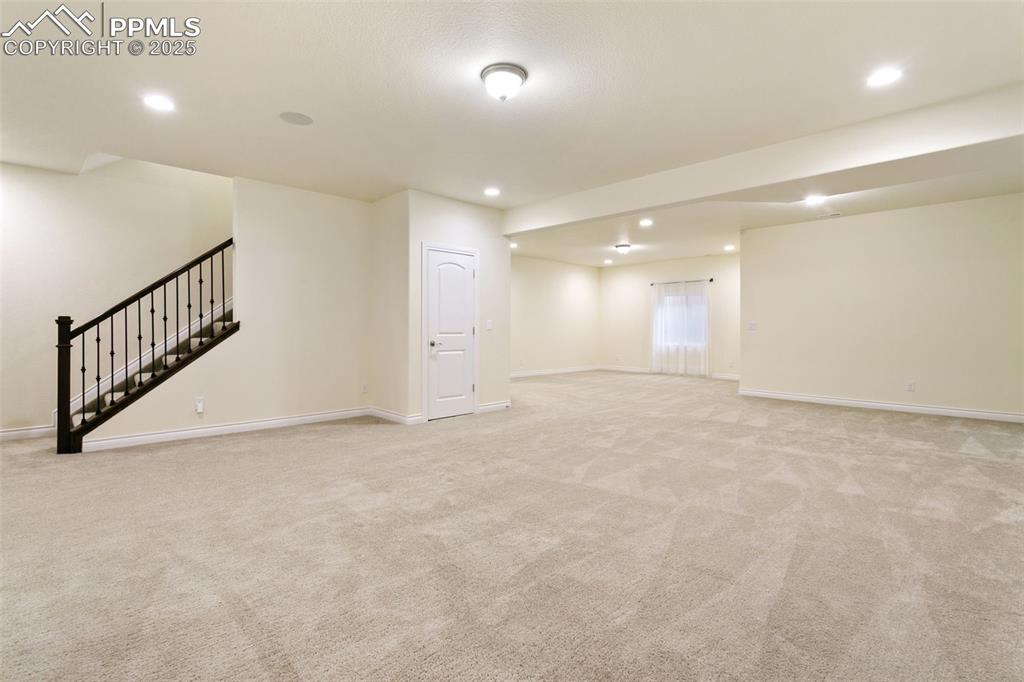
Basement featuring stairway, light carpet, and recessed lighting
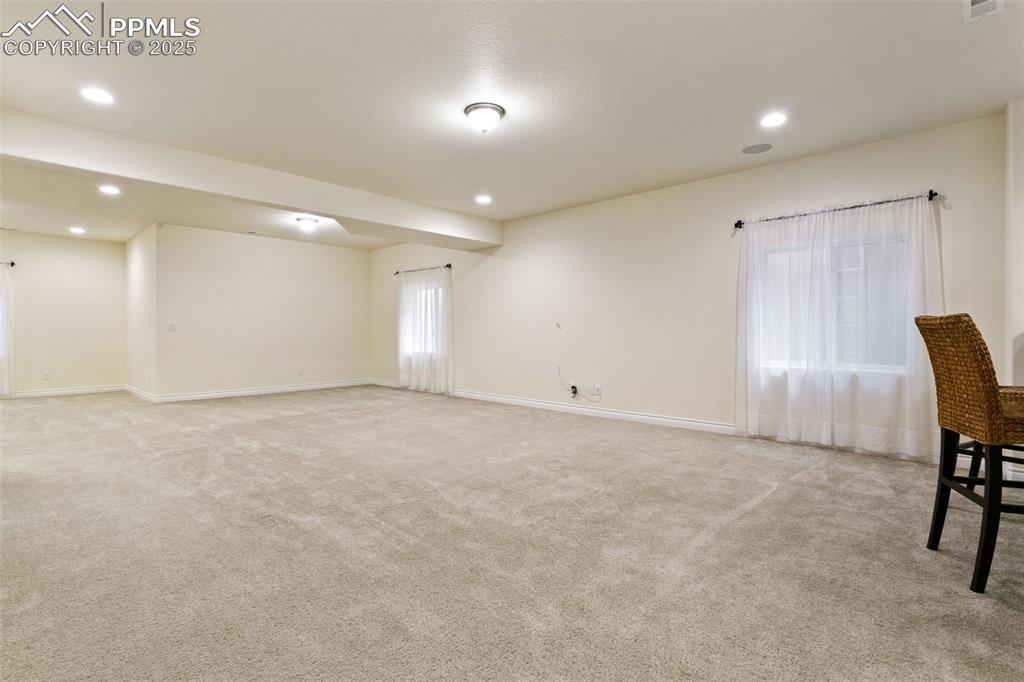
Unfurnished room featuring light colored carpet and recessed lighting
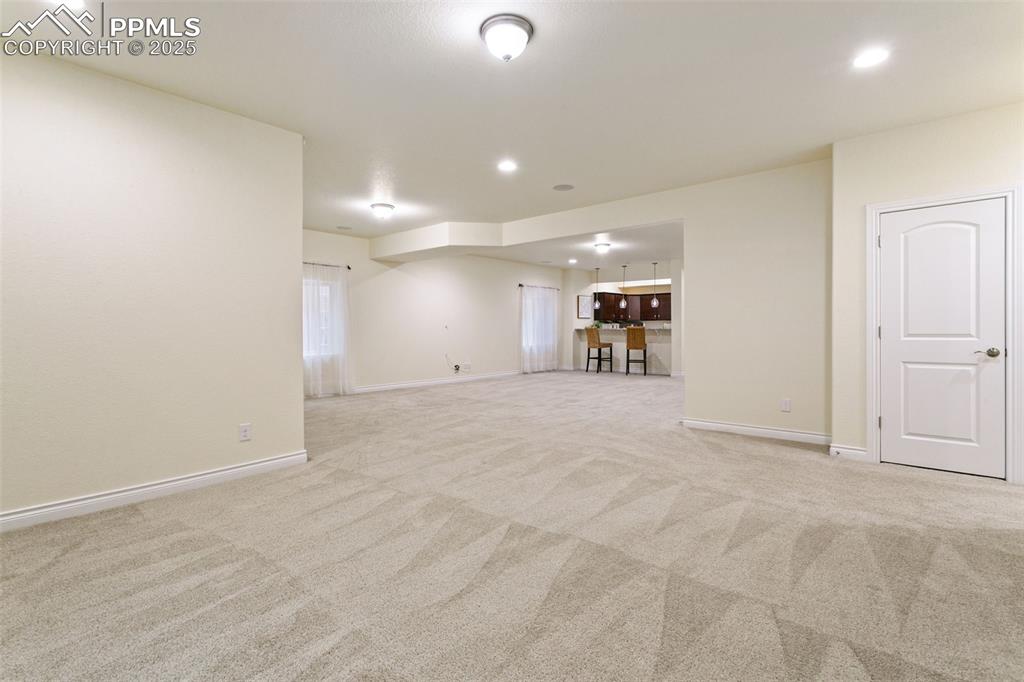
Empty room featuring recessed lighting and light carpet
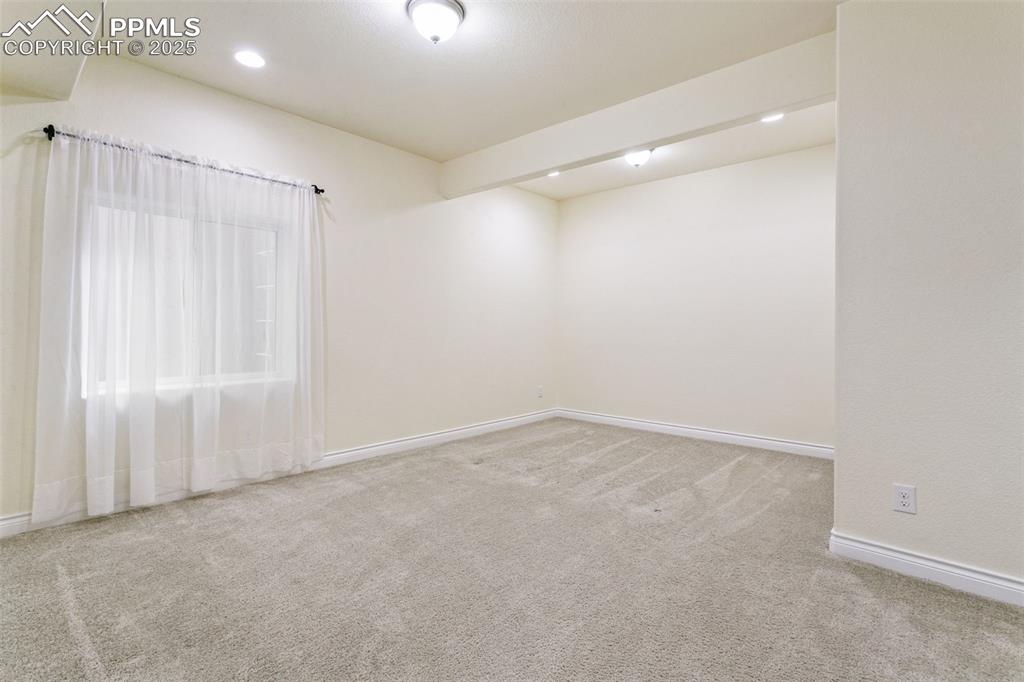
4th bedroom featuring light colored carpet and recessed lighting
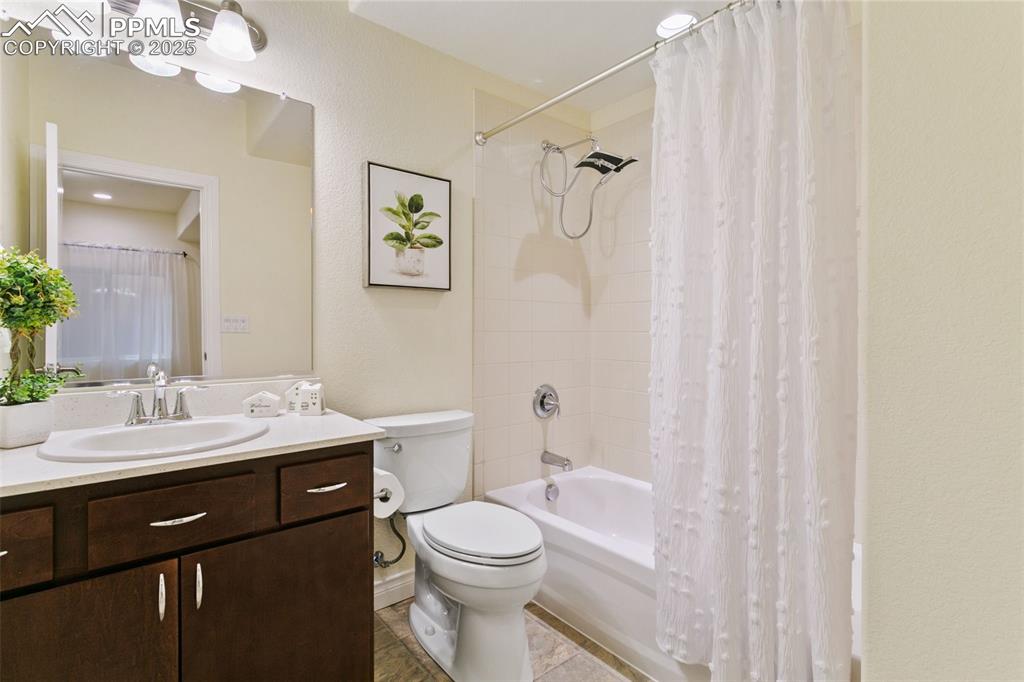
Bathroom with shower / bath combo with shower curtain, vanity, tile patterned floors, a textured wall, and recessed lighting
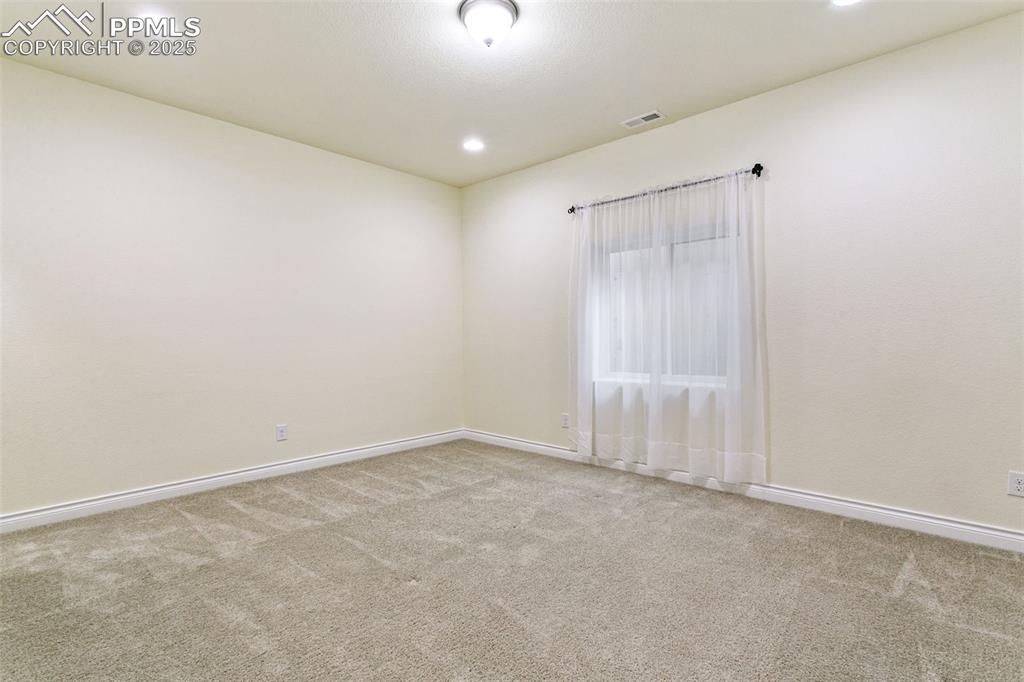
Carpeted 5th bedroom featuring baseboards and recessed lighting
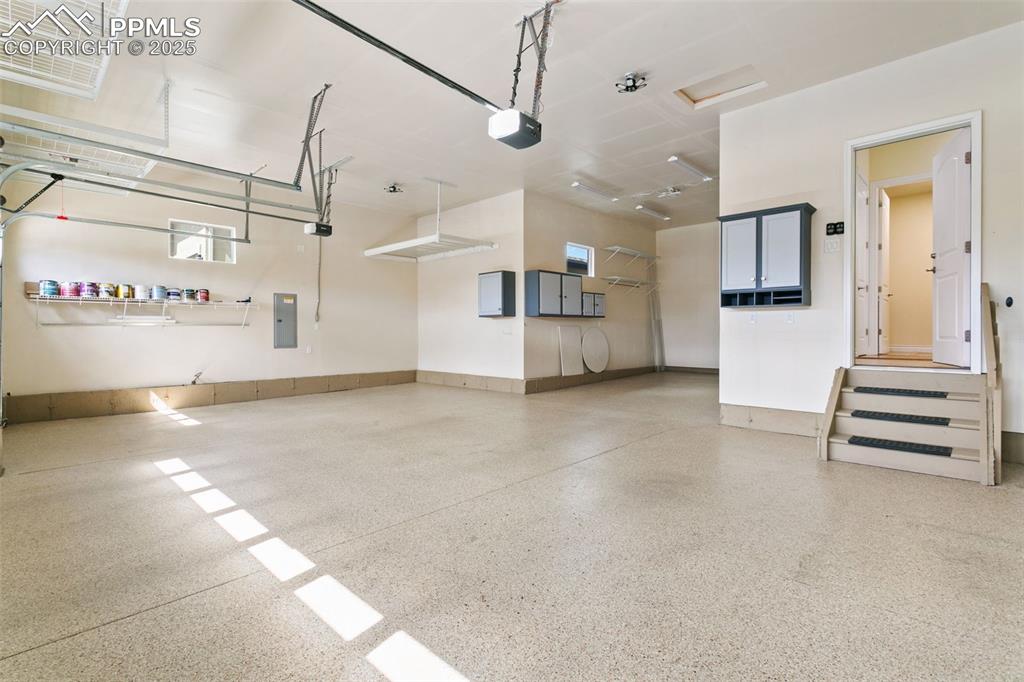
4-car Garage with storage, finished and epoxy flooring
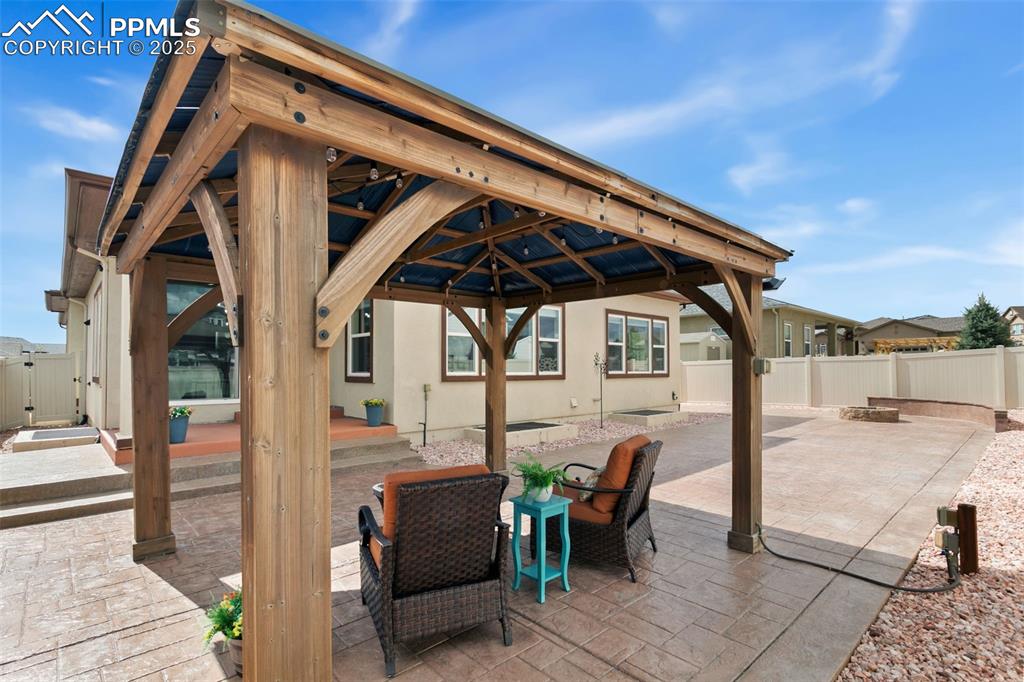
Fenced backyard featuring a patio and a gazebo
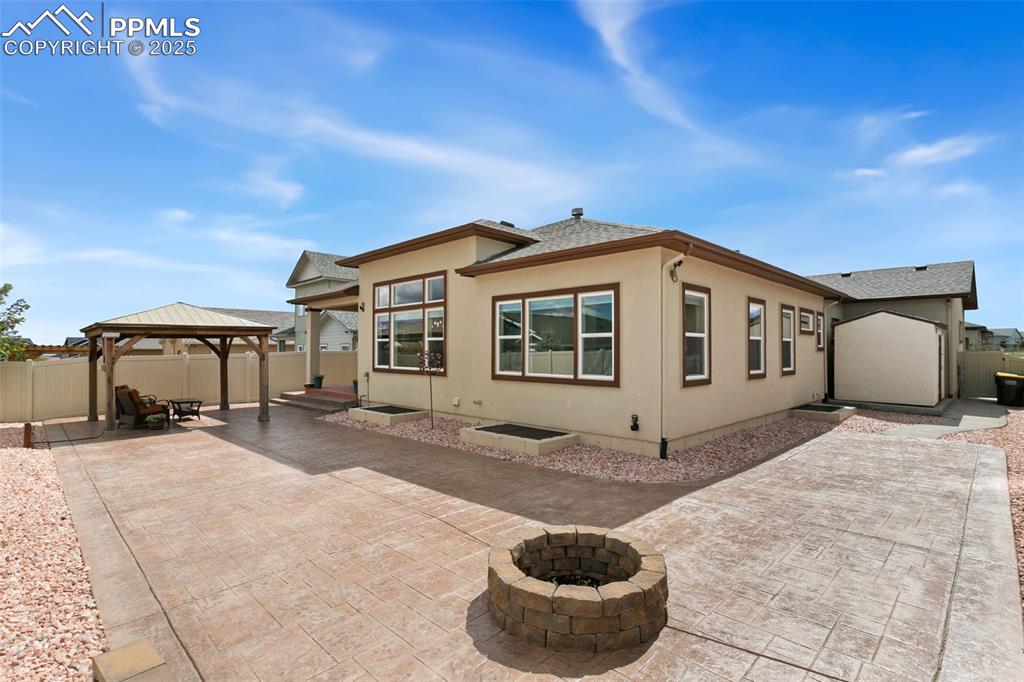
Back of house featuring a fire pit, a gazebo, a patio area, roof with shingles, and stucco siding
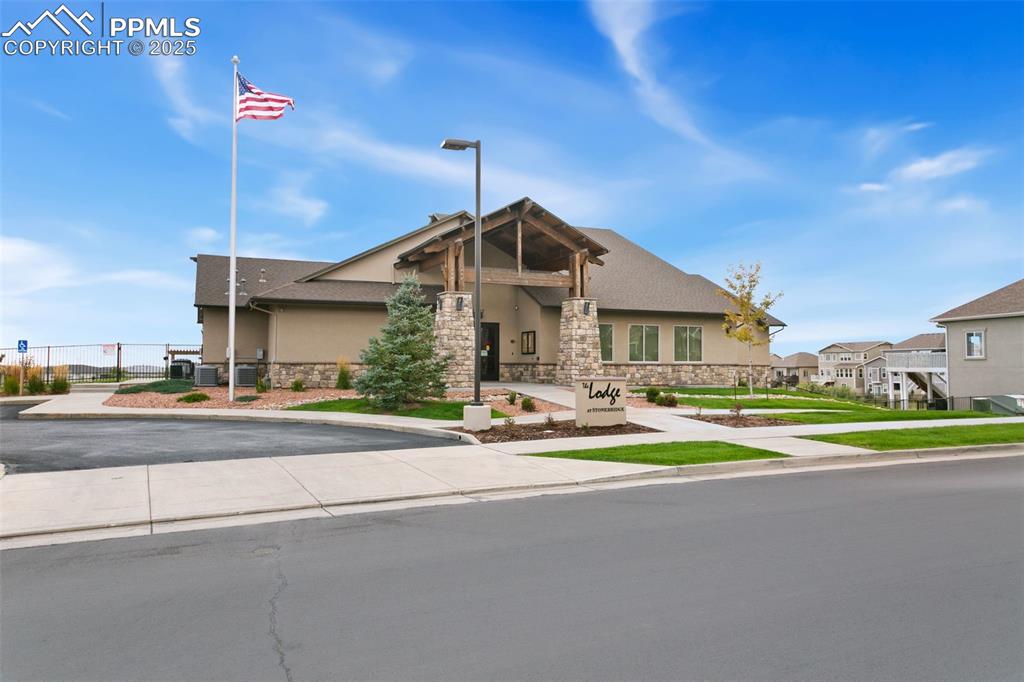
The Lodge at Stonebridge = private rec center
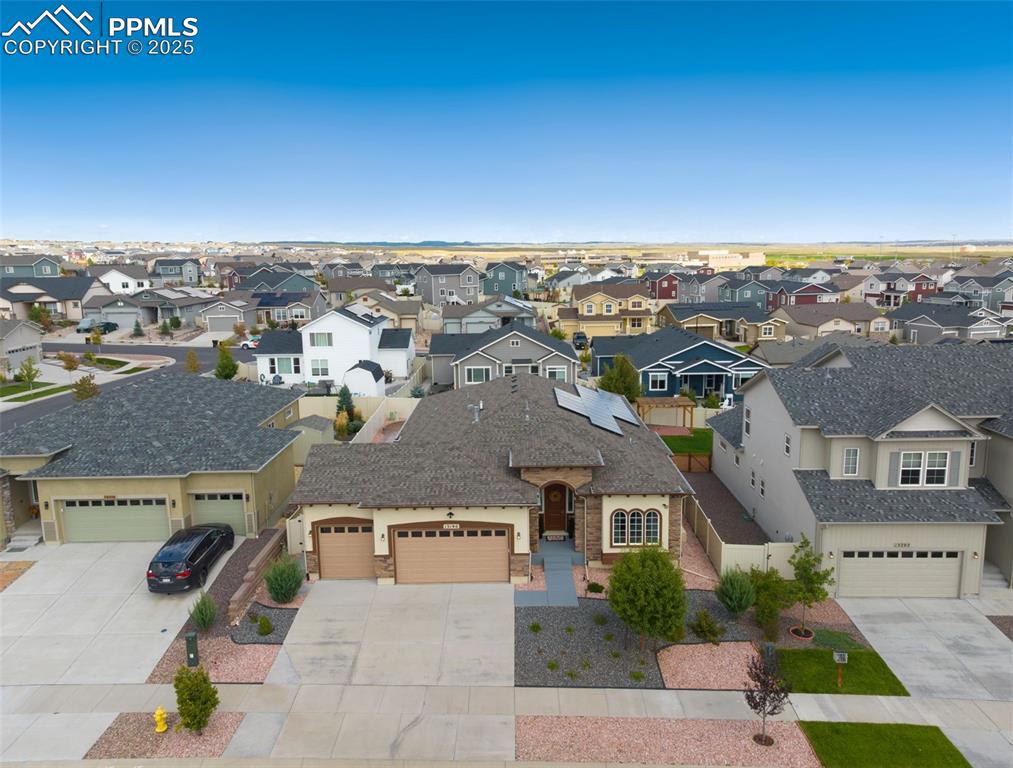
Aerial view of residential area
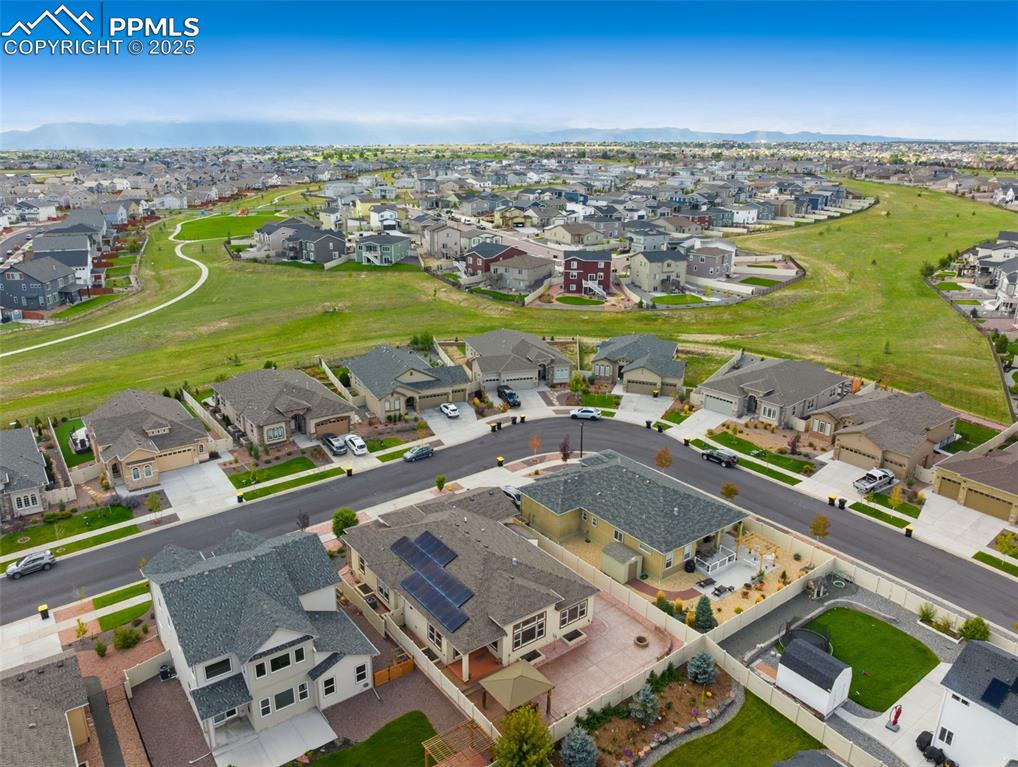
Aerial overview of property's location featuring a mountain backdrop and nearby suburban area
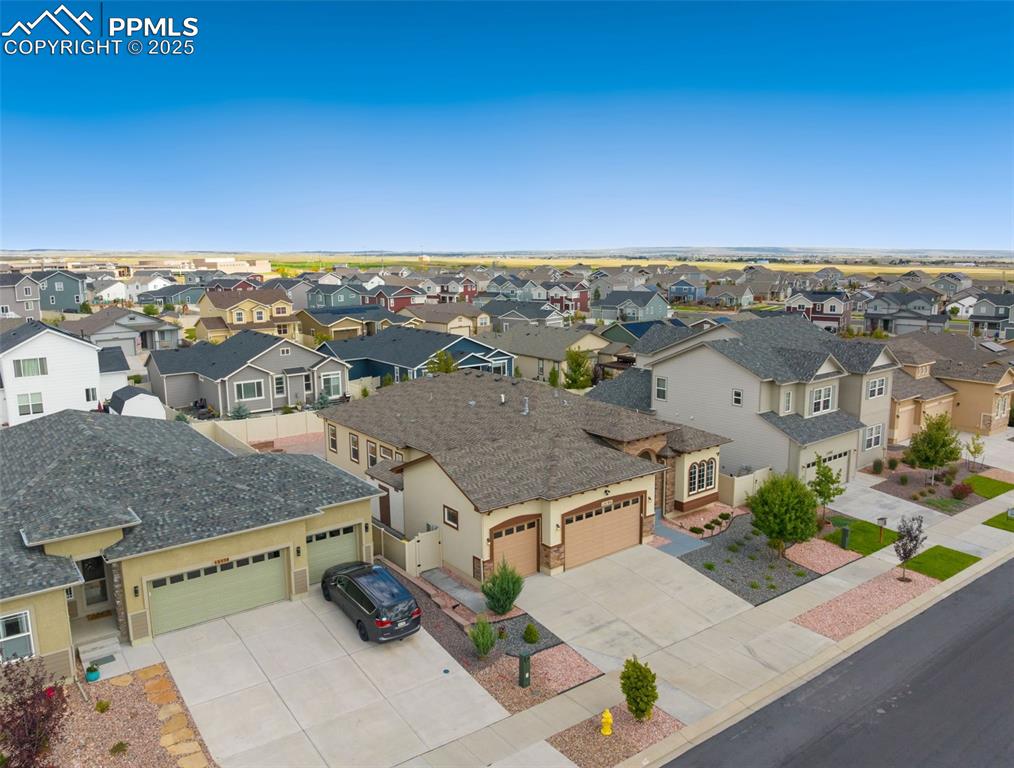
Aerial view of residential area
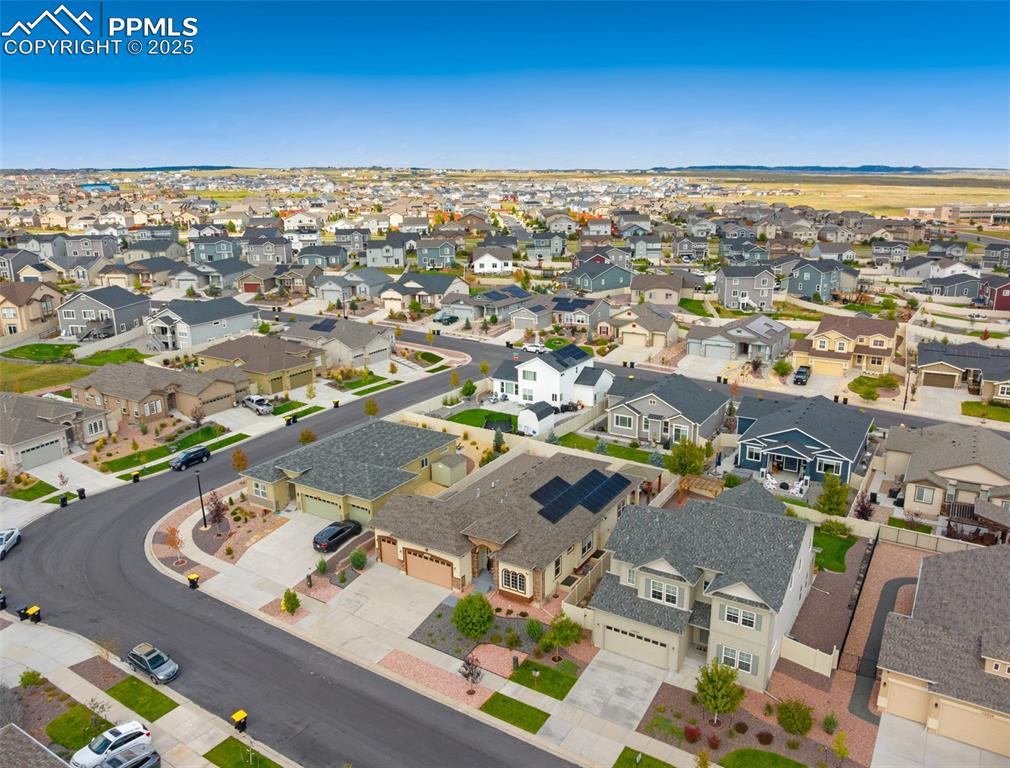
Aerial view of residential area
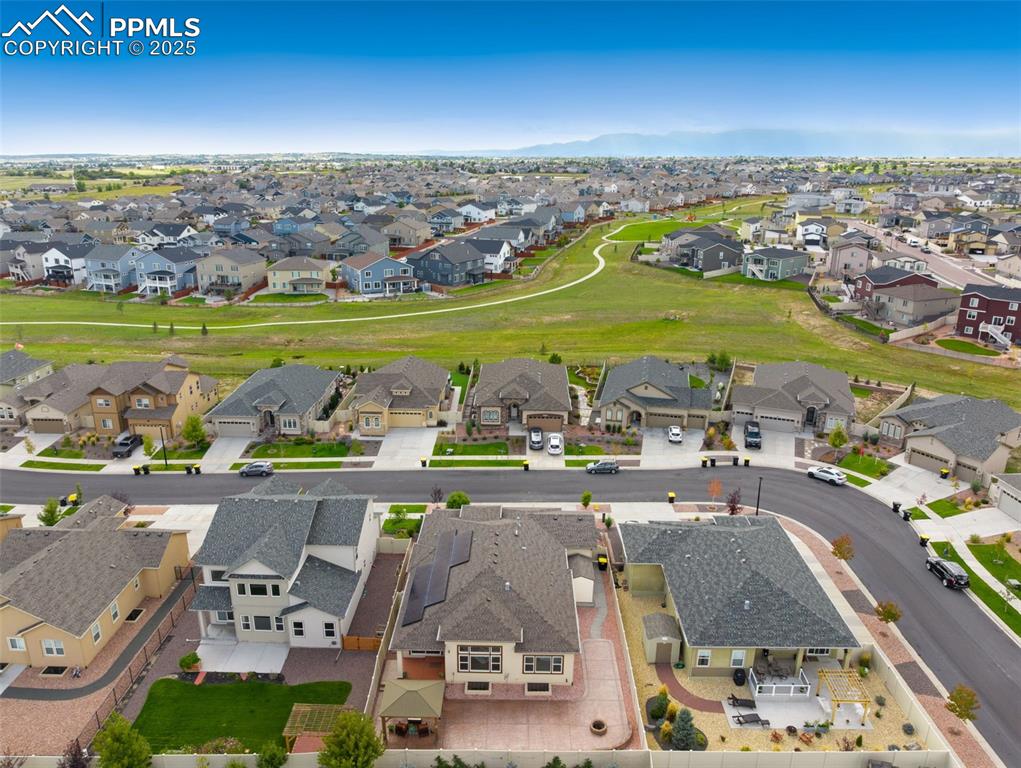
Aerial overview of property's location featuring a mountainous background and nearby suburban area
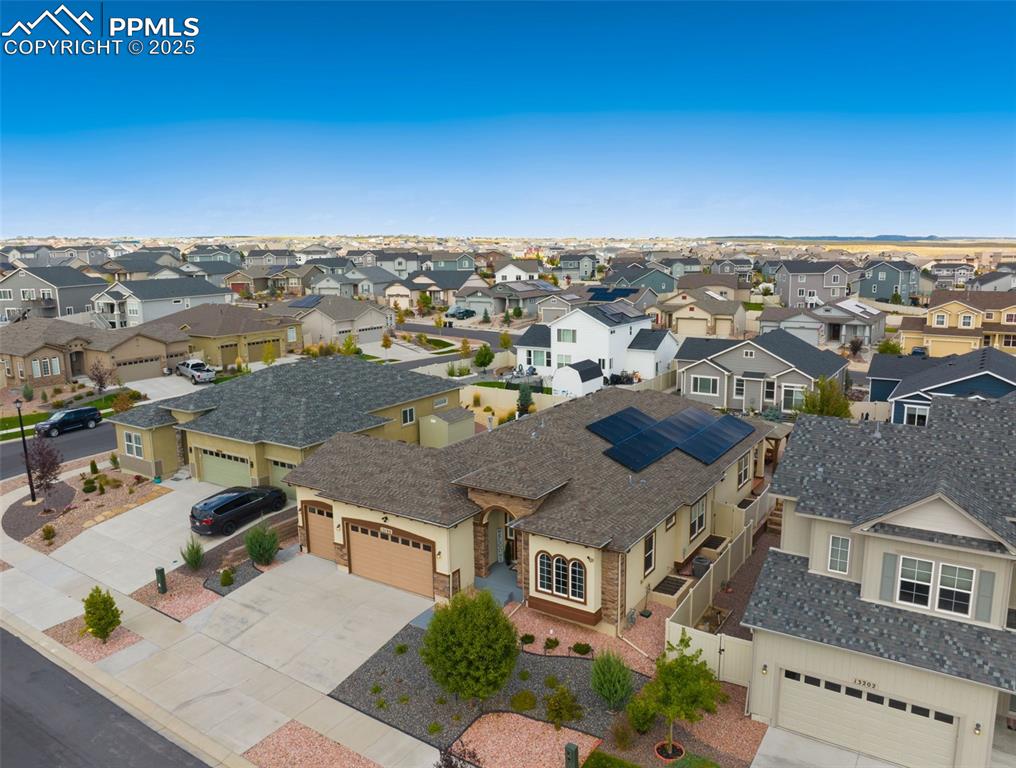
Aerial view of residential area
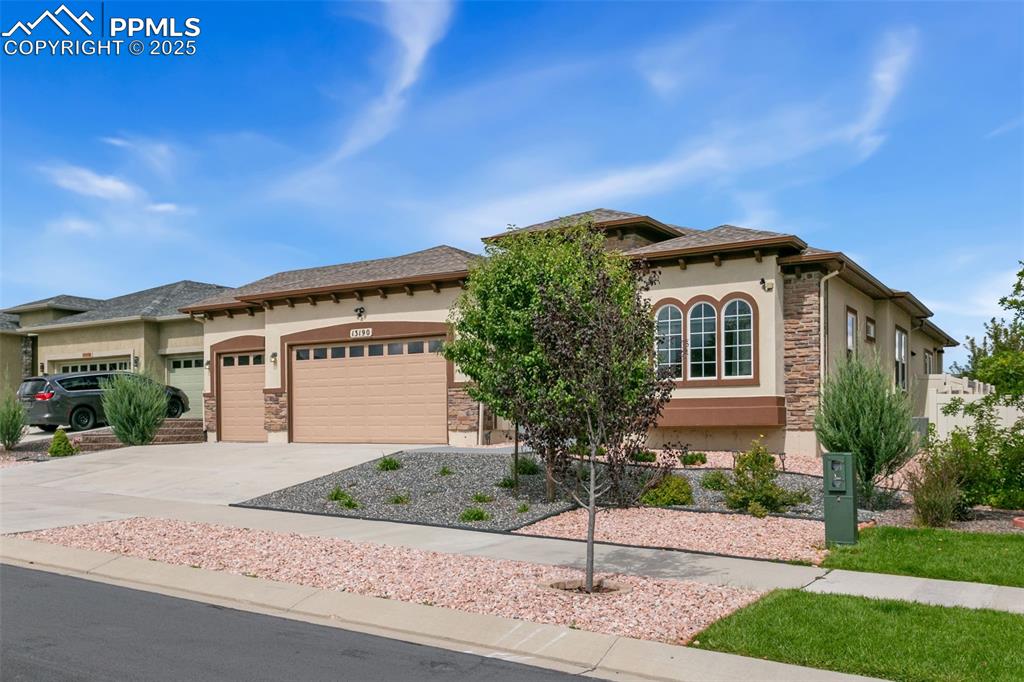
Mediterranean / spanish-style home featuring driveway, stucco siding, stone siding, and a garage
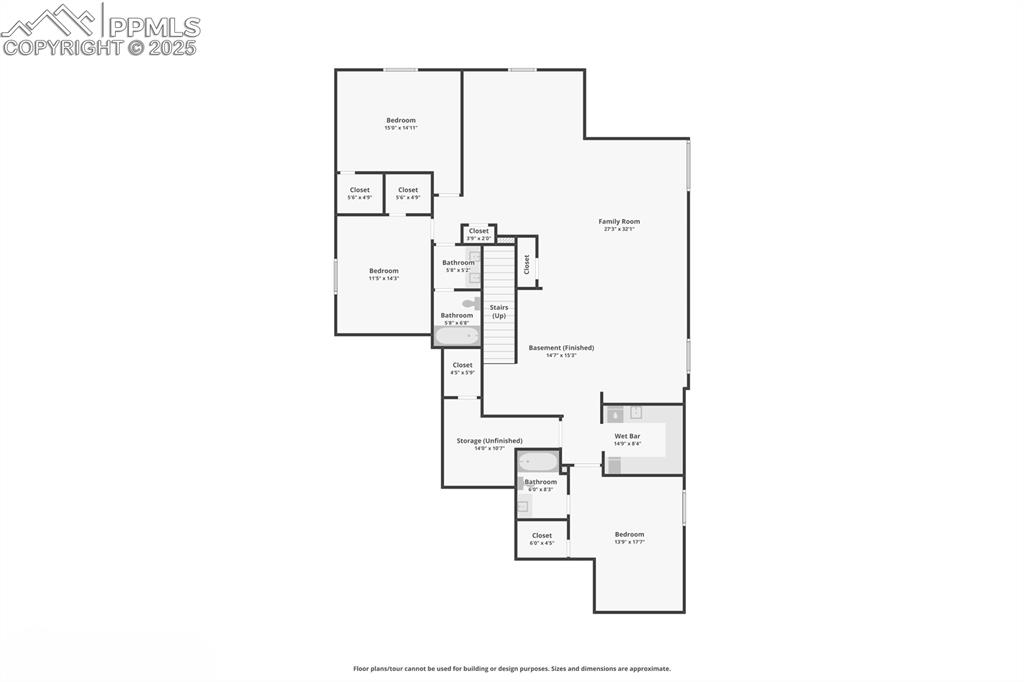
View of home floor plan
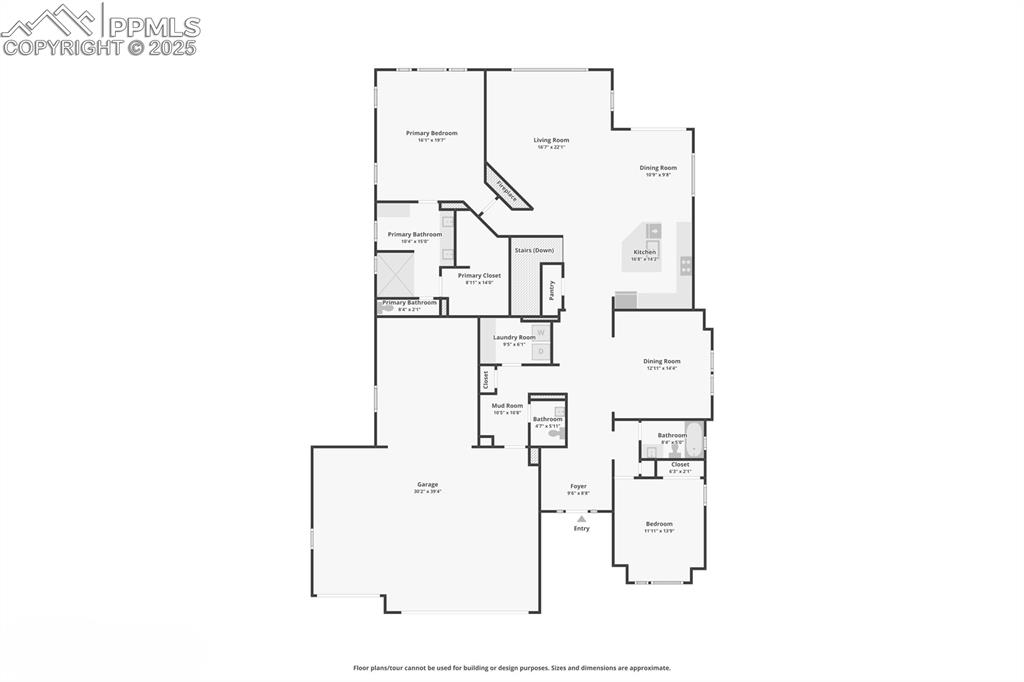
View of home floor plan
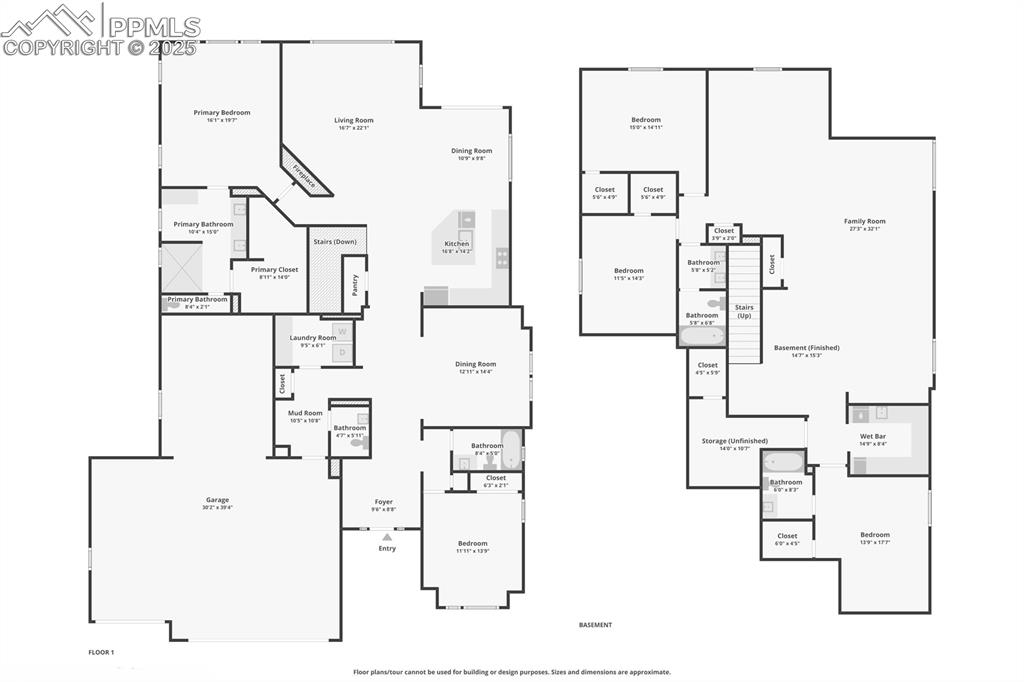
View of home floor plan
Disclaimer: The real estate listing information and related content displayed on this site is provided exclusively for consumers’ personal, non-commercial use and may not be used for any purpose other than to identify prospective properties consumers may be interested in purchasing.