1830 Bogus Place, Colorado Springs, CO, 80921
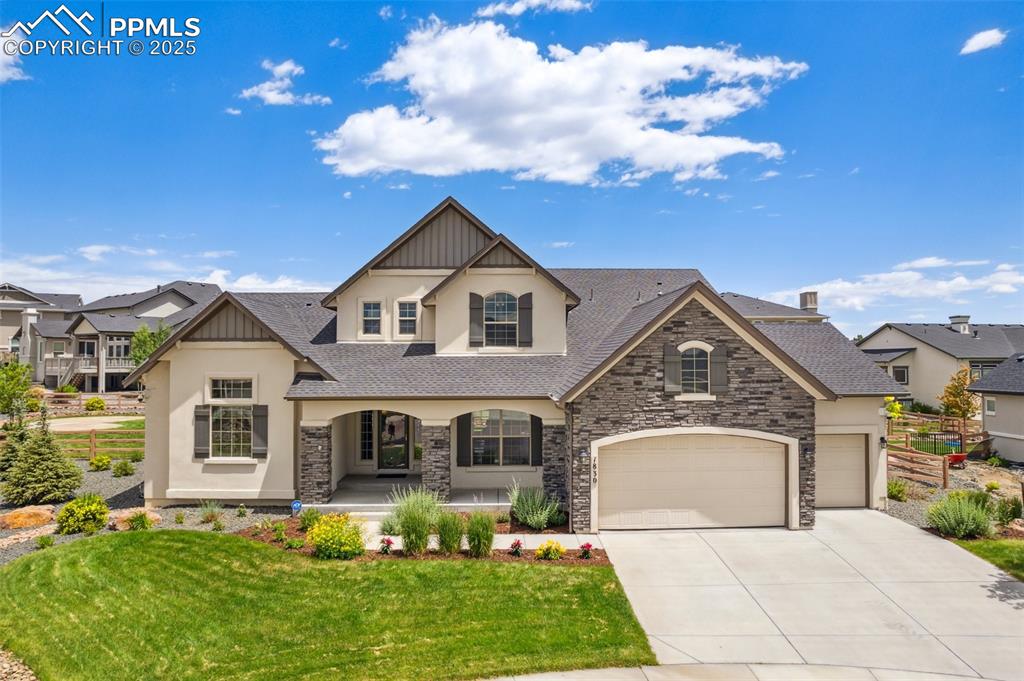
Stunning home featuring beautiful landscaping, covered porch, and 3-car garage
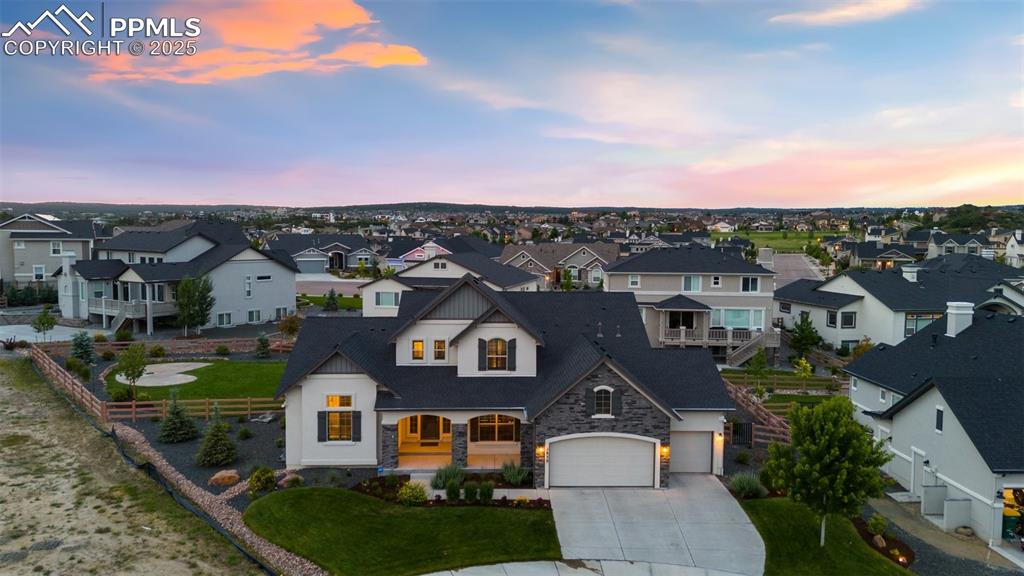
Gorgeous Flying Horse home at dusk
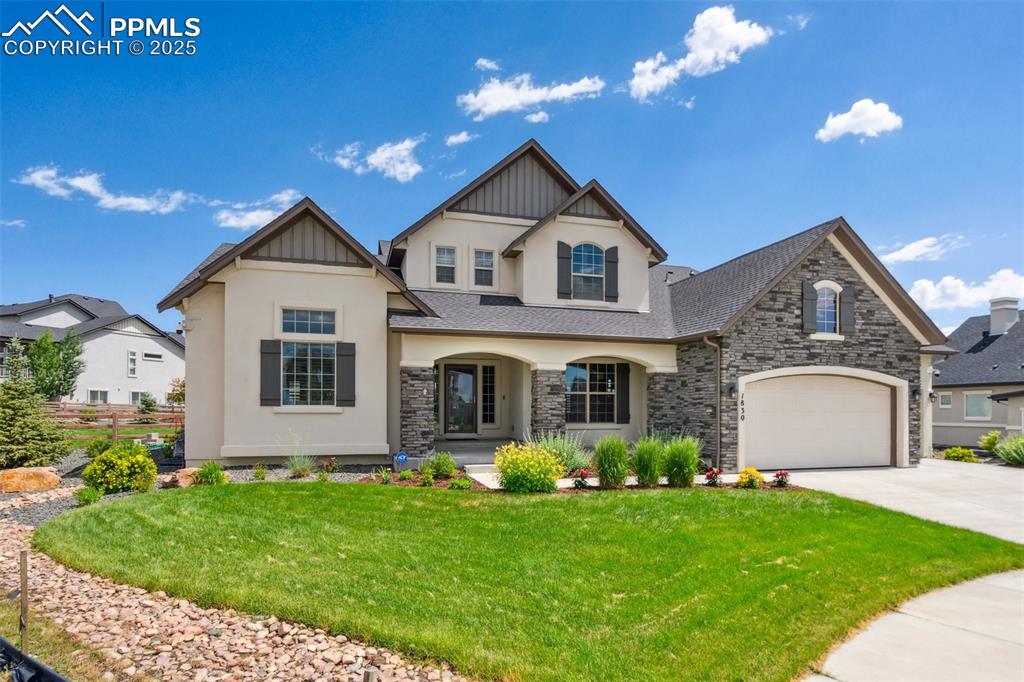
Impeccable landscaping gives this beautiful home excellent curb appeal
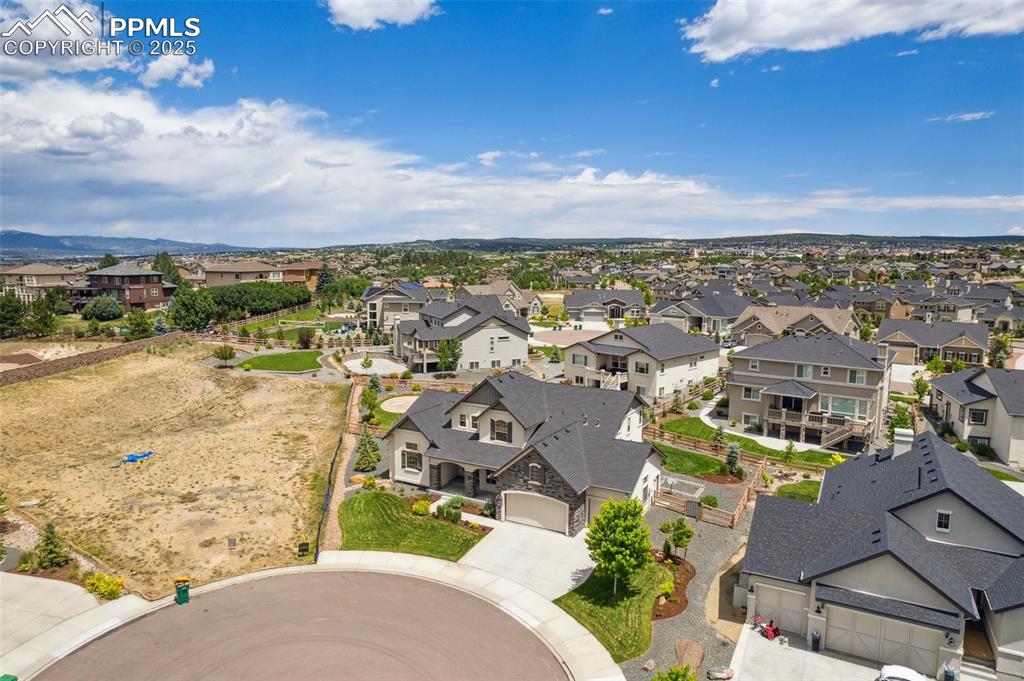
Situated in a cul-de-sac with one of the largest backyards in the neighorhood
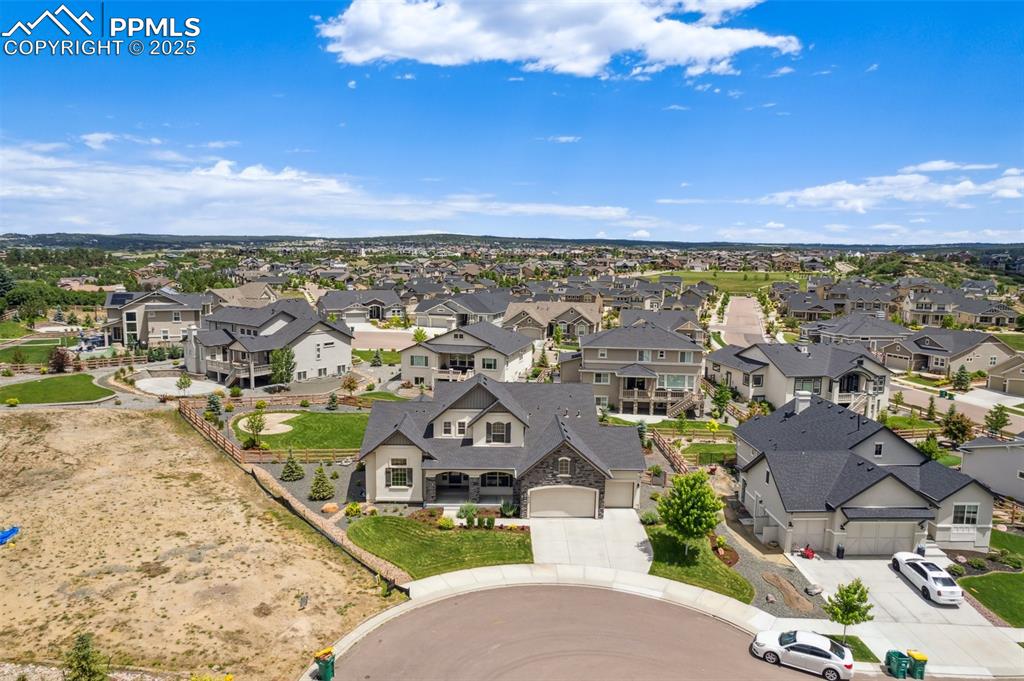
Aerial View
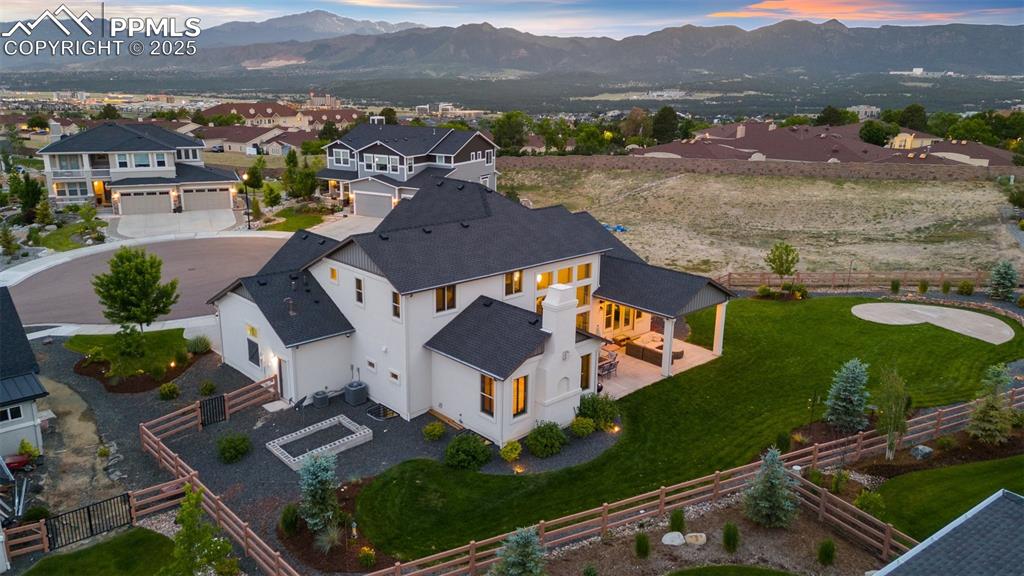
Spacious backyard with a covered patio and stunning mountain views
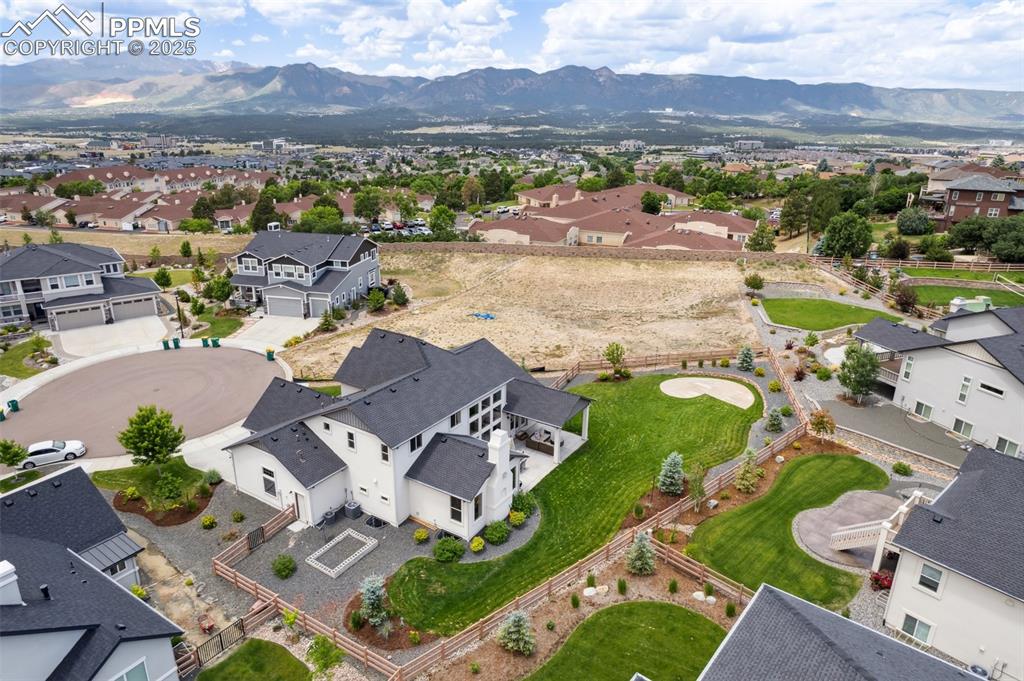
Aerial View
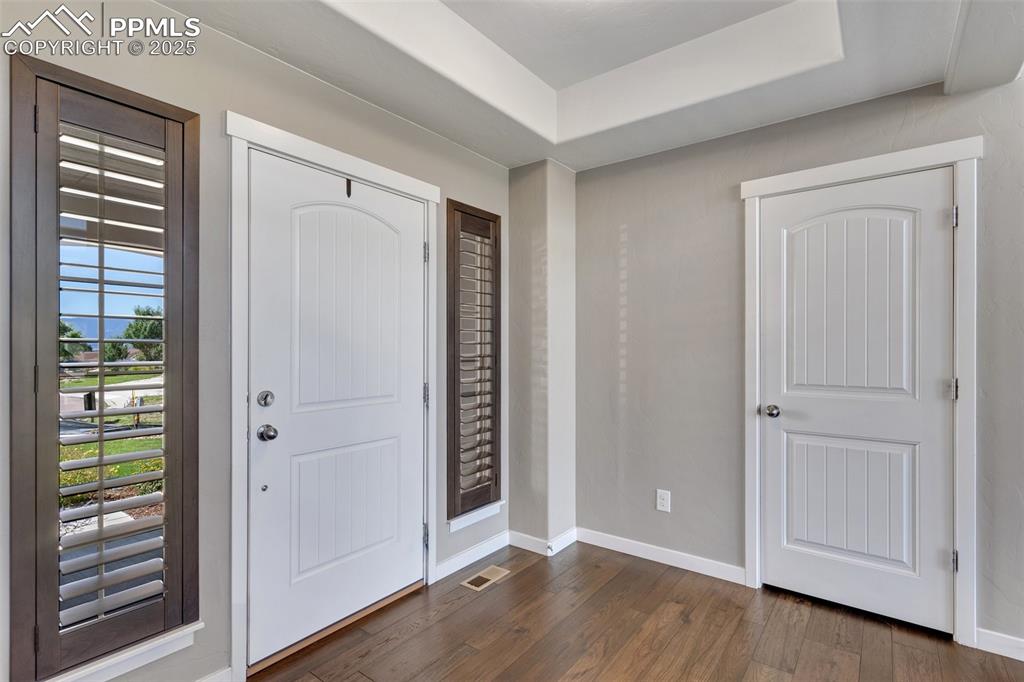
Beautiful foyer featuring tray ceiling, upgraded shutter blinds, coat closet, and engineered wood flooring throughout the main level
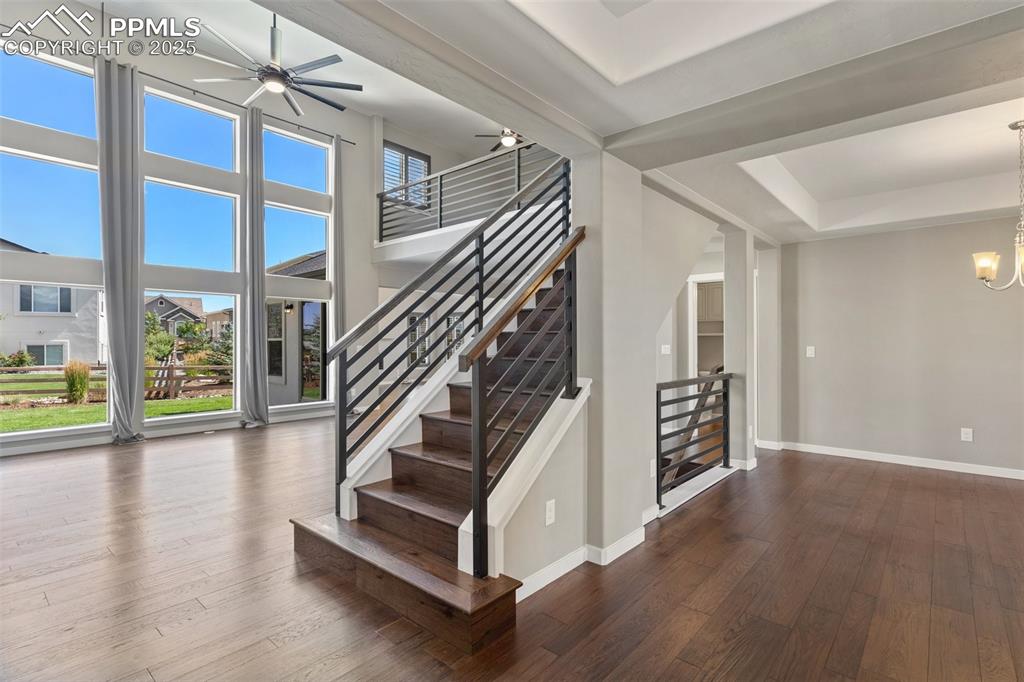
View of the living room featuring a towering ceiling and breathtaking floor to ceiling windows, and formal dining room featuring tray ceiling and chandelier
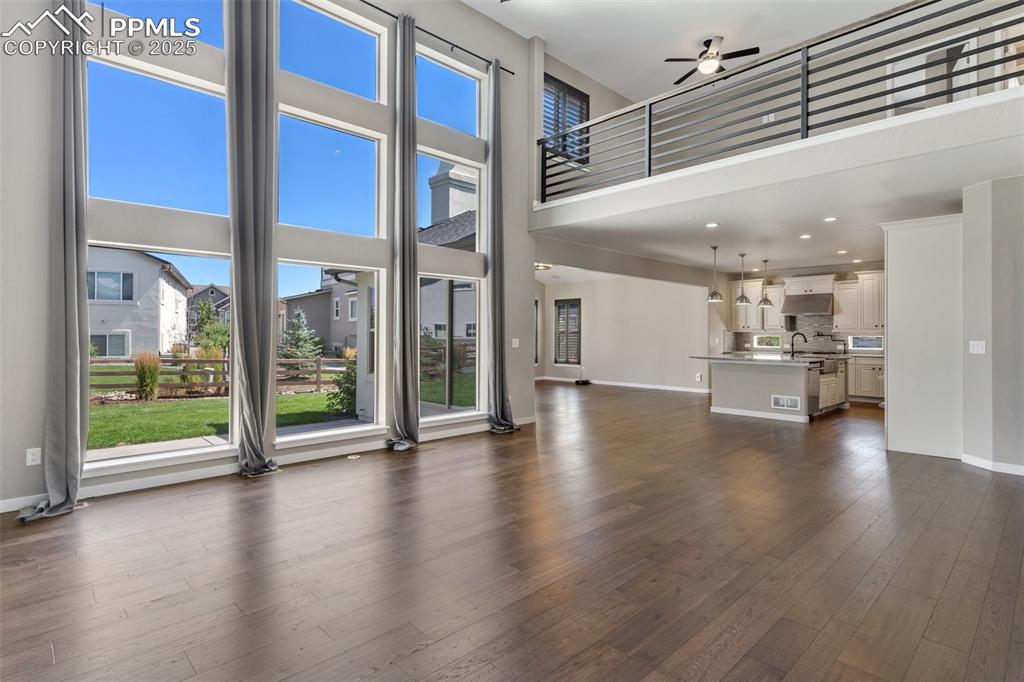
The open floorplan creates the perfect setting to gather with loved ones
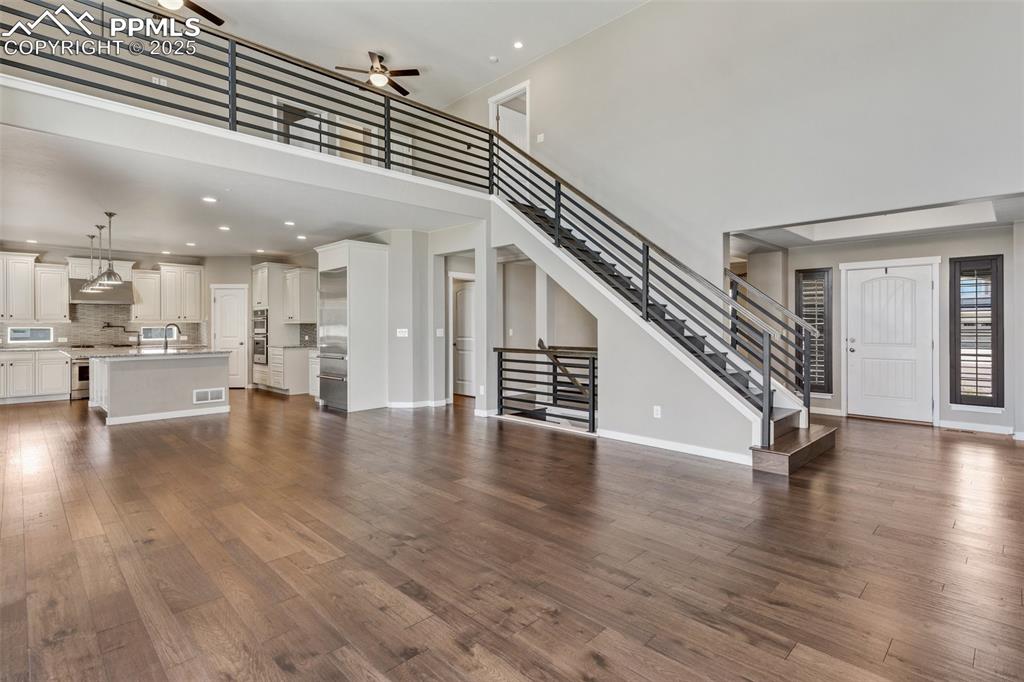
Living Room
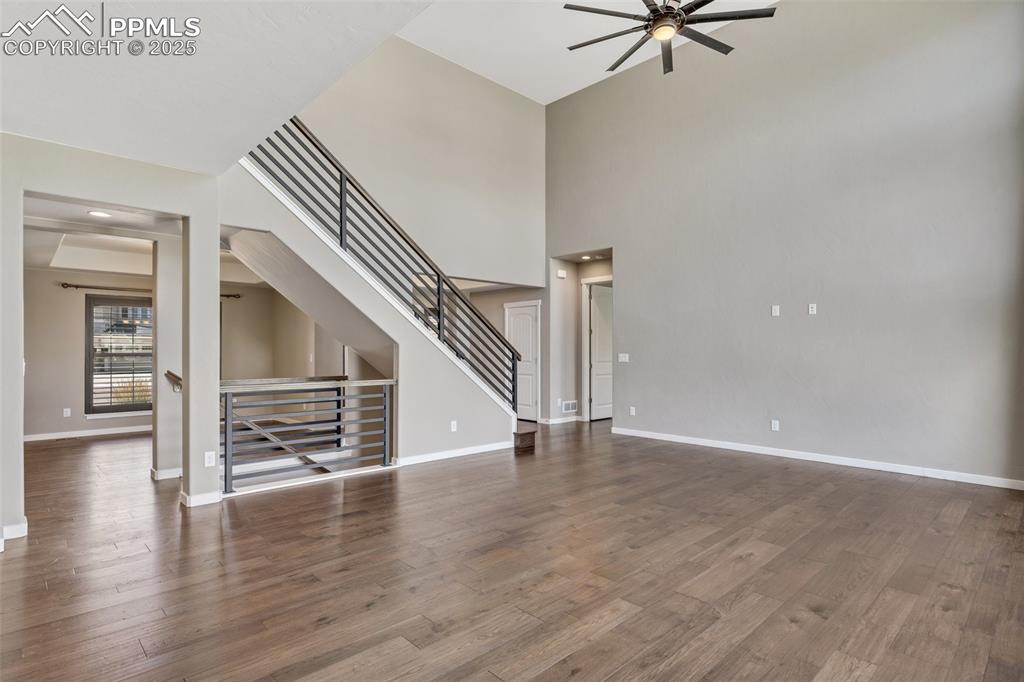
Living Room
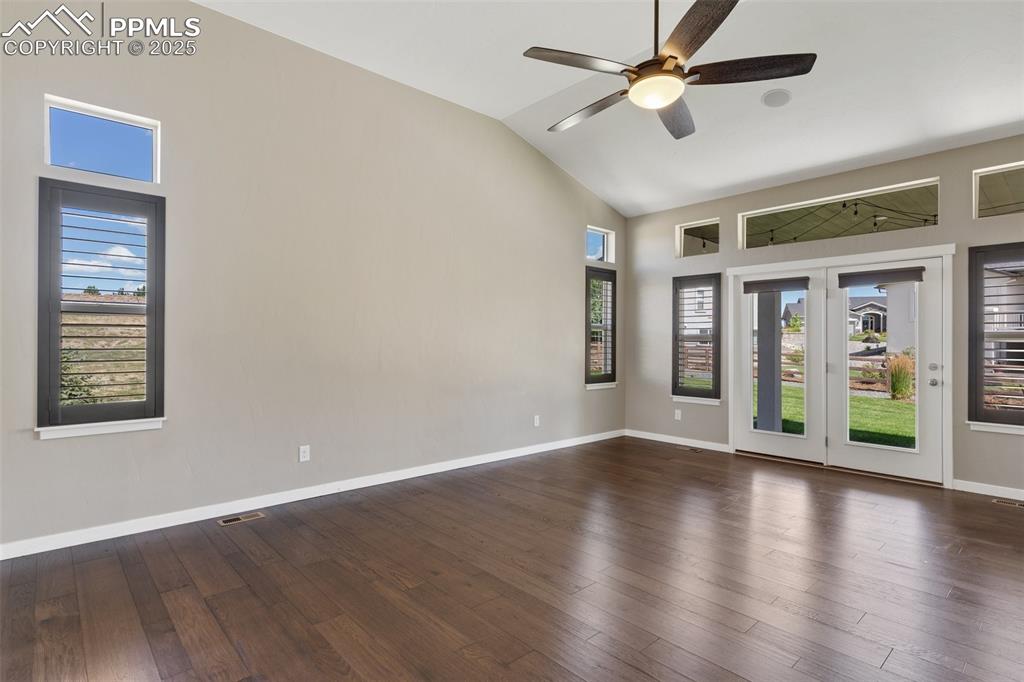
Gorgeous primary bedroom featuring vaulted ceiling, upgraded shutter blinds, access to covered patio, and spacious ensuite 5-piece bath
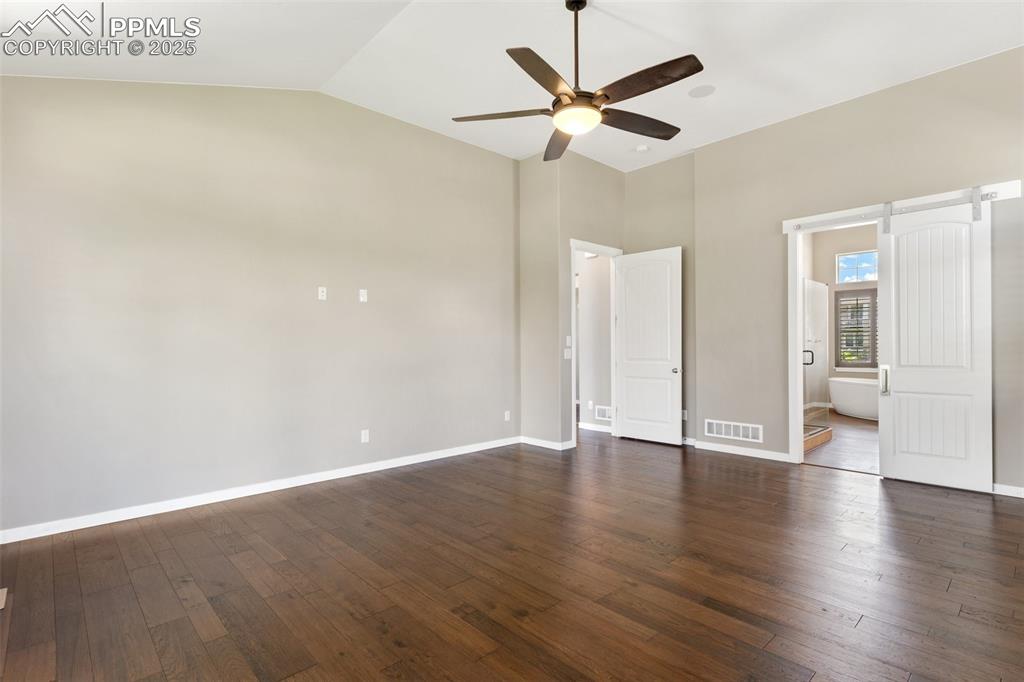
Master Bedroom
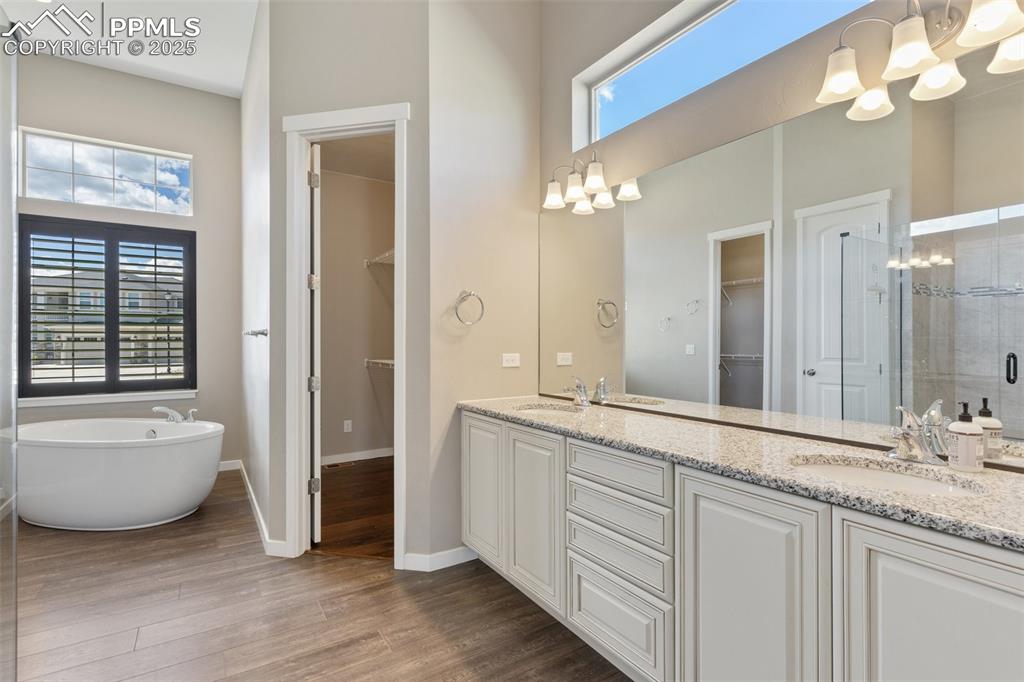
Tranquil primary bath oasis with tub situated between double closets, double vanity, and spacious walk-in shower
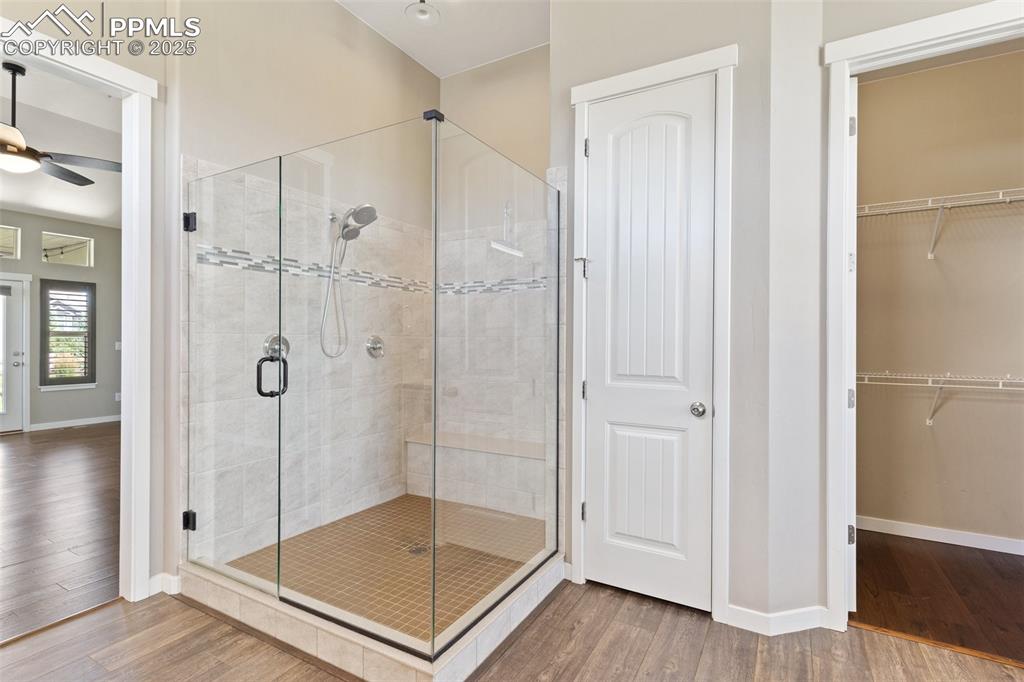
Master Bathroom
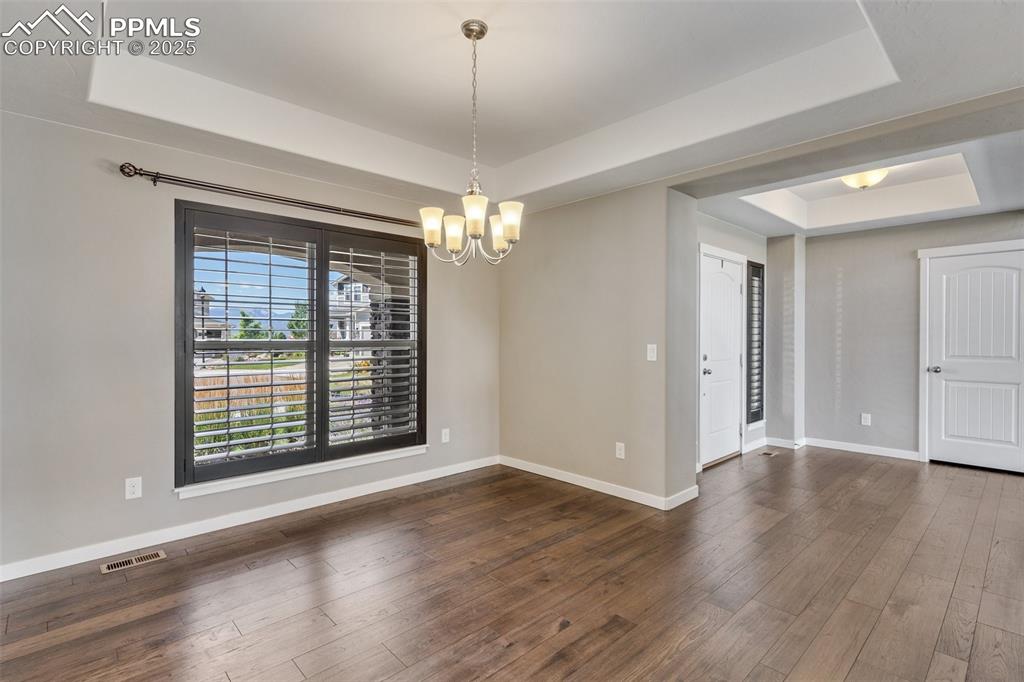
Invite friends and family to dine in the formal dining room
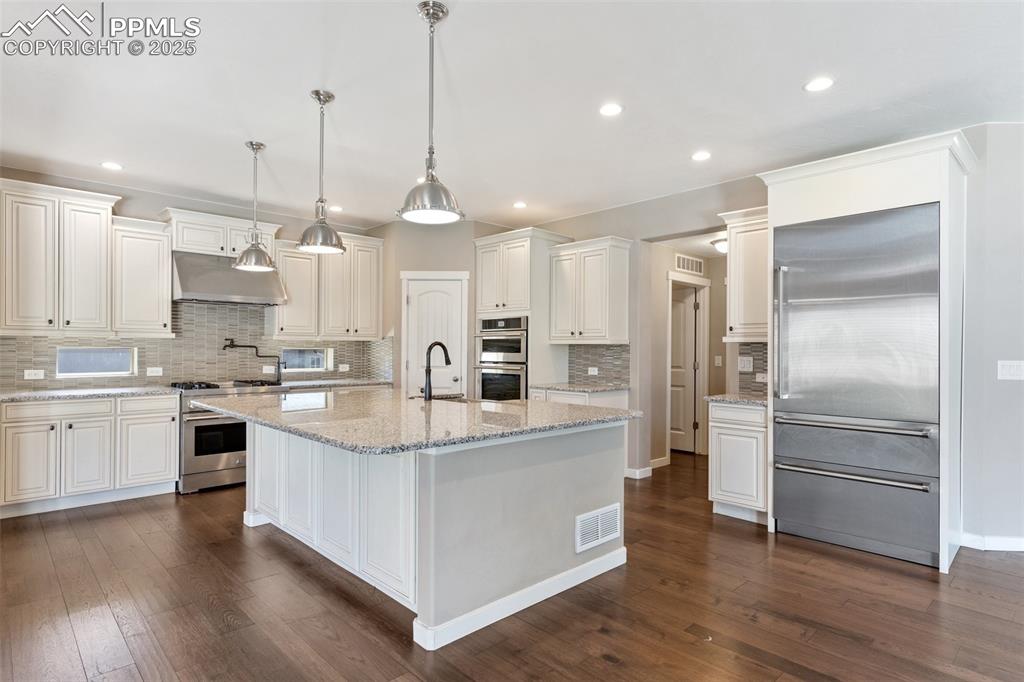
Well-appointed gourmet kitchen featuring a spacious center island, stainless steel appliances, pantry, gas cook top and hood, pot filler faucet, and tons of storage
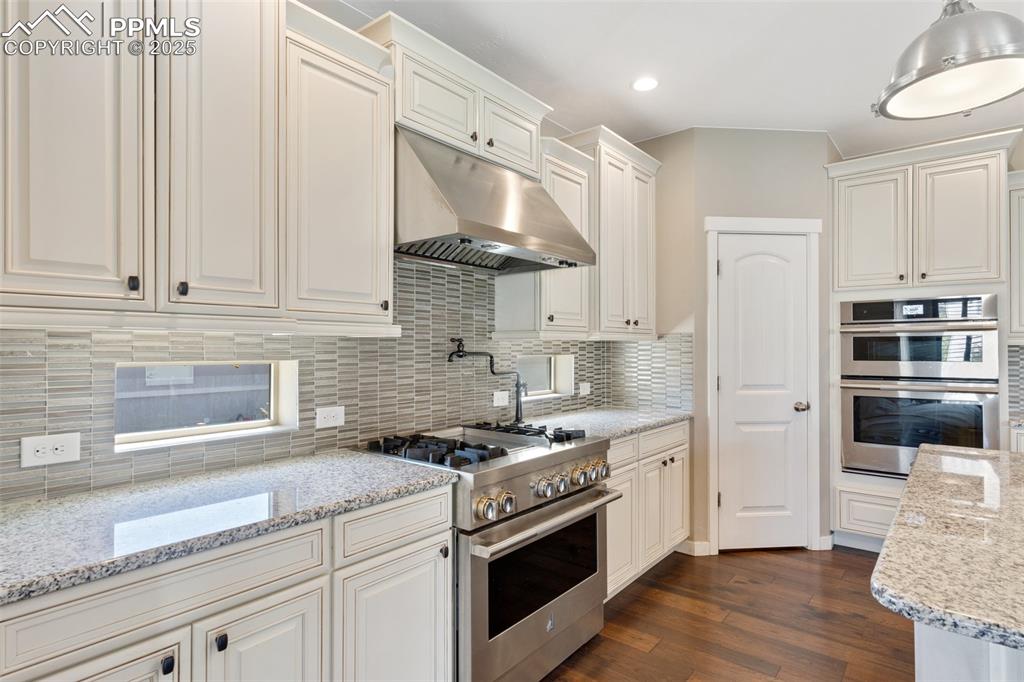
Kitchen
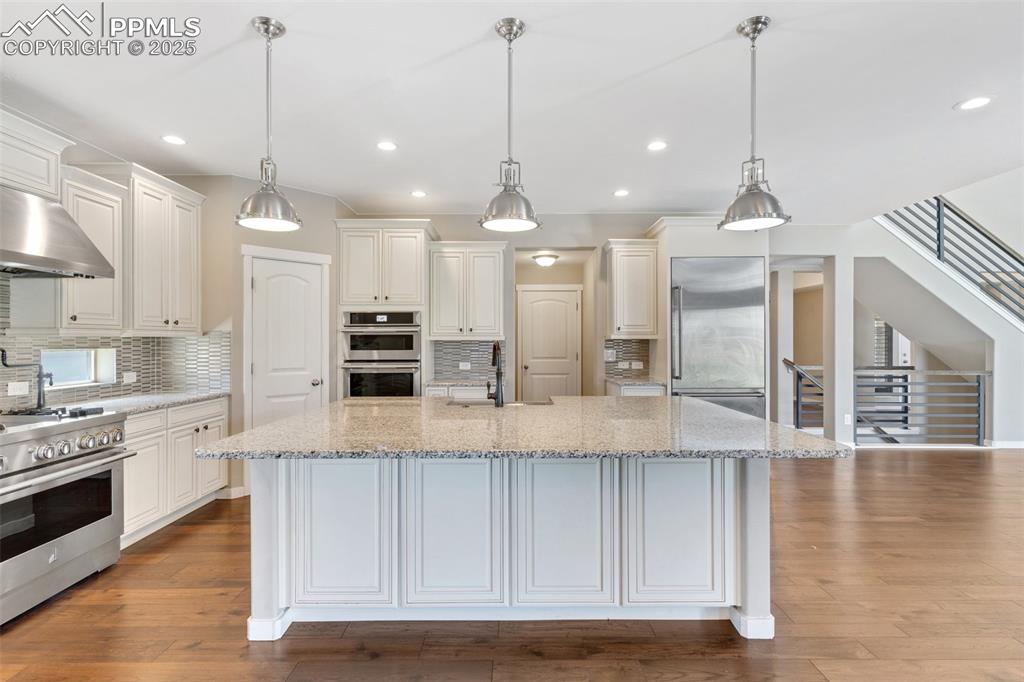
Kitchen
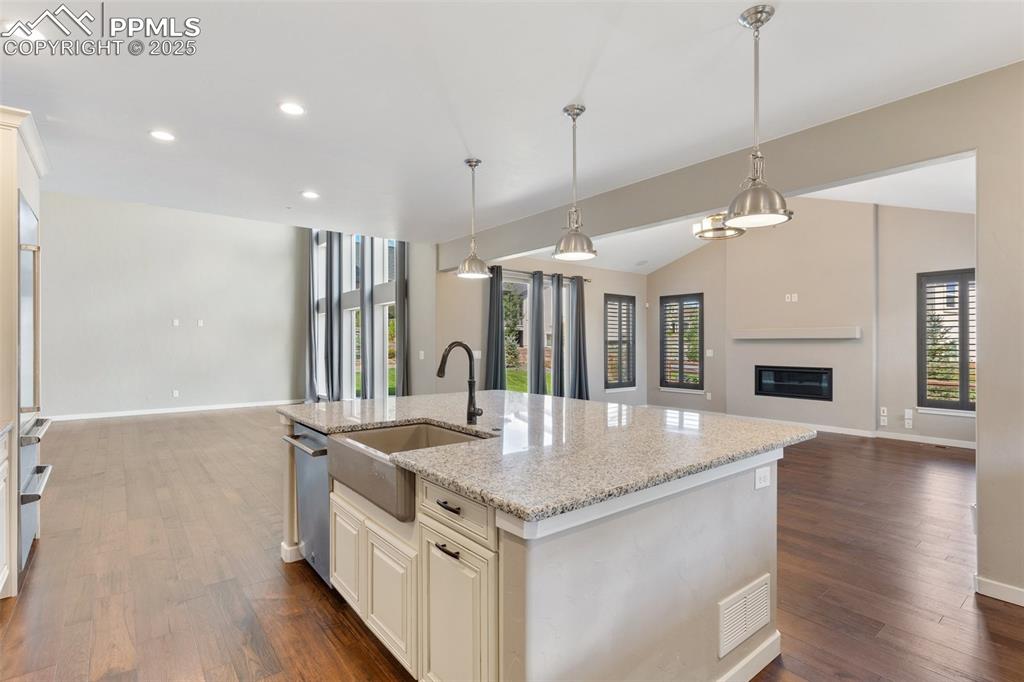
Kitchen
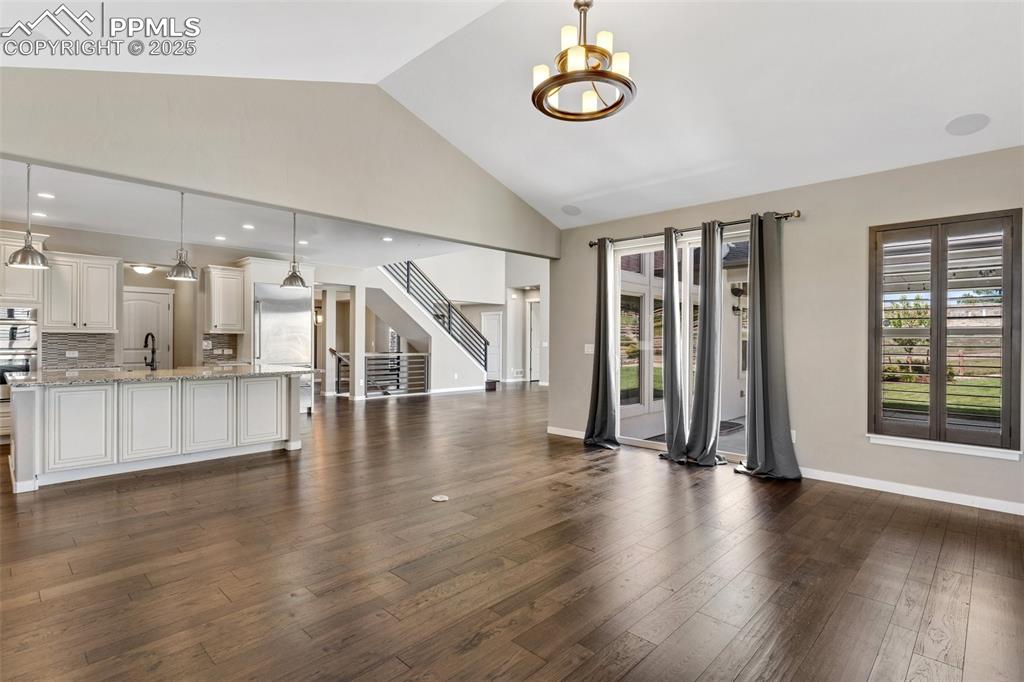
Dining area featuring vaulted ceiling and access to patio
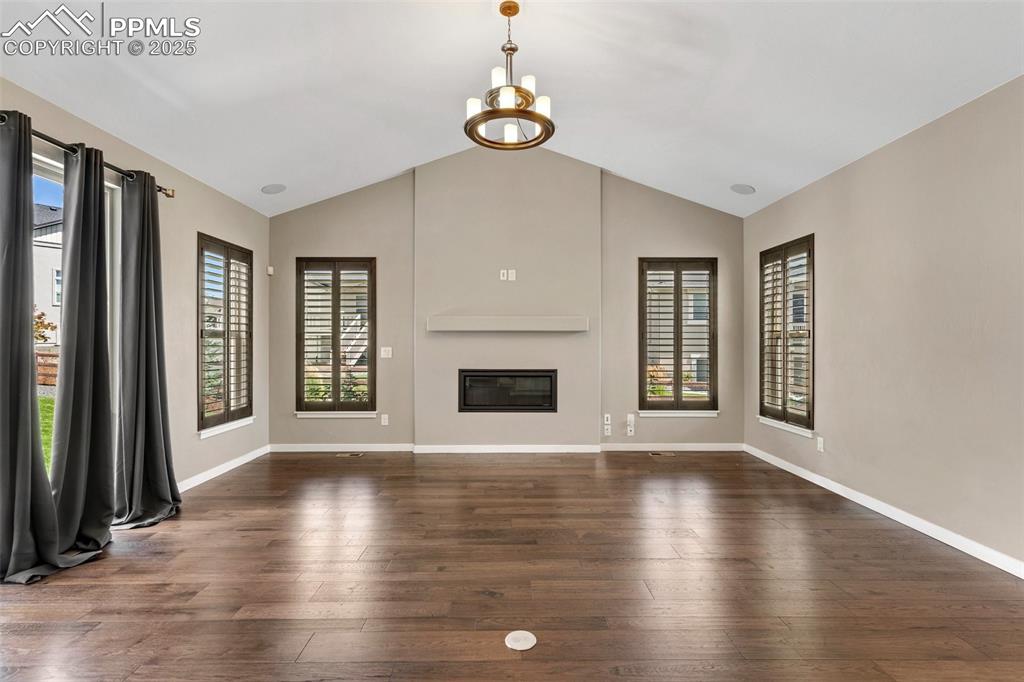
Cozy up by the fireplace
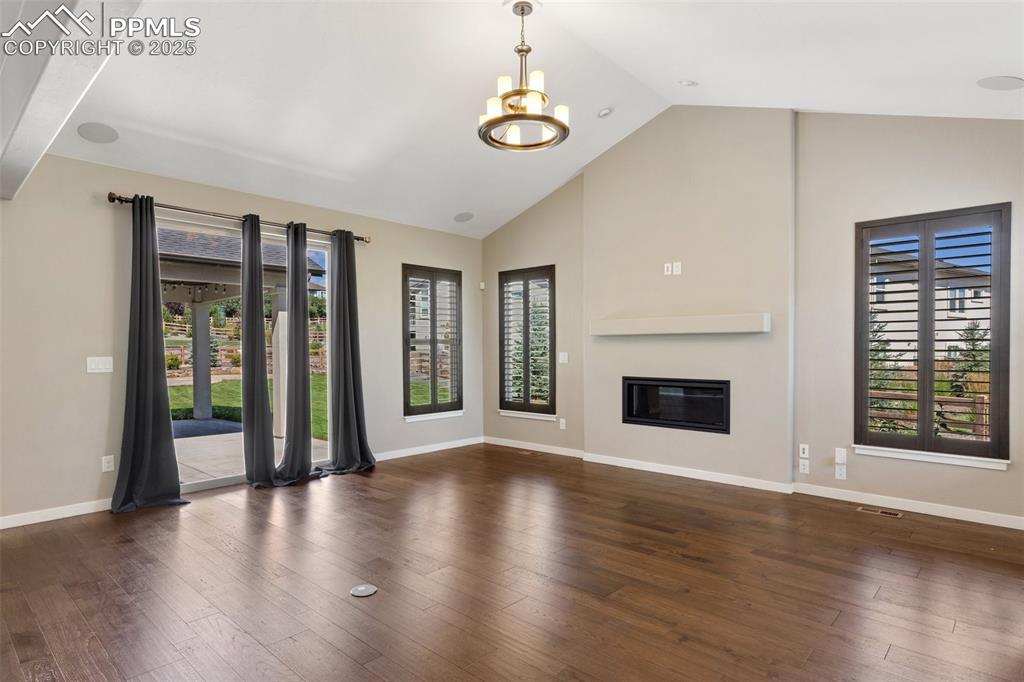
Dining Area
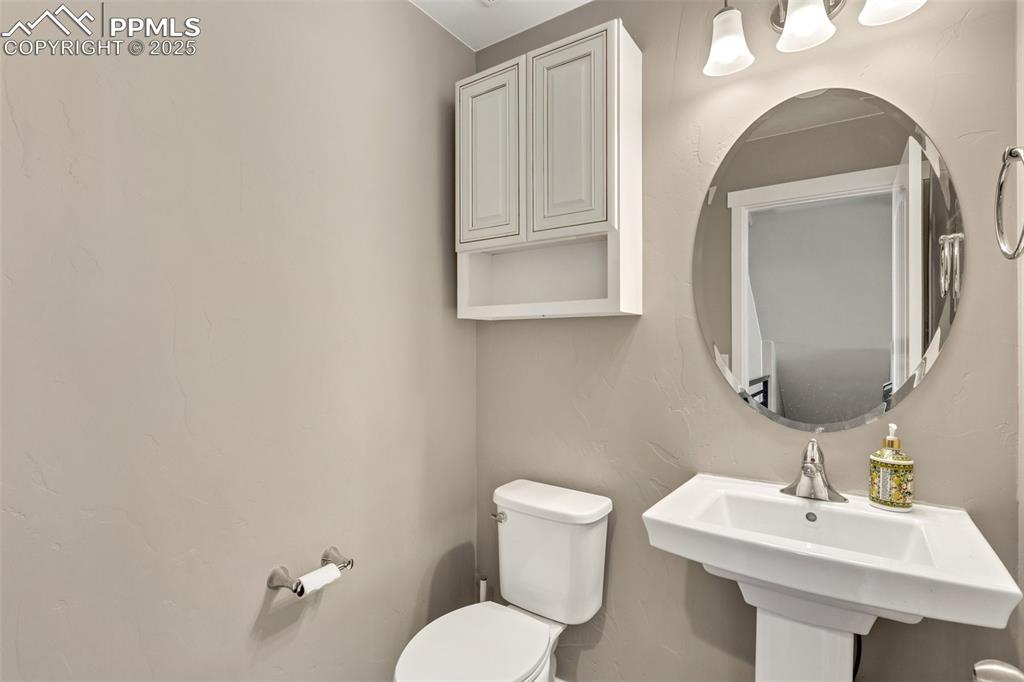
Main level half bath off of the kitchen and living areas
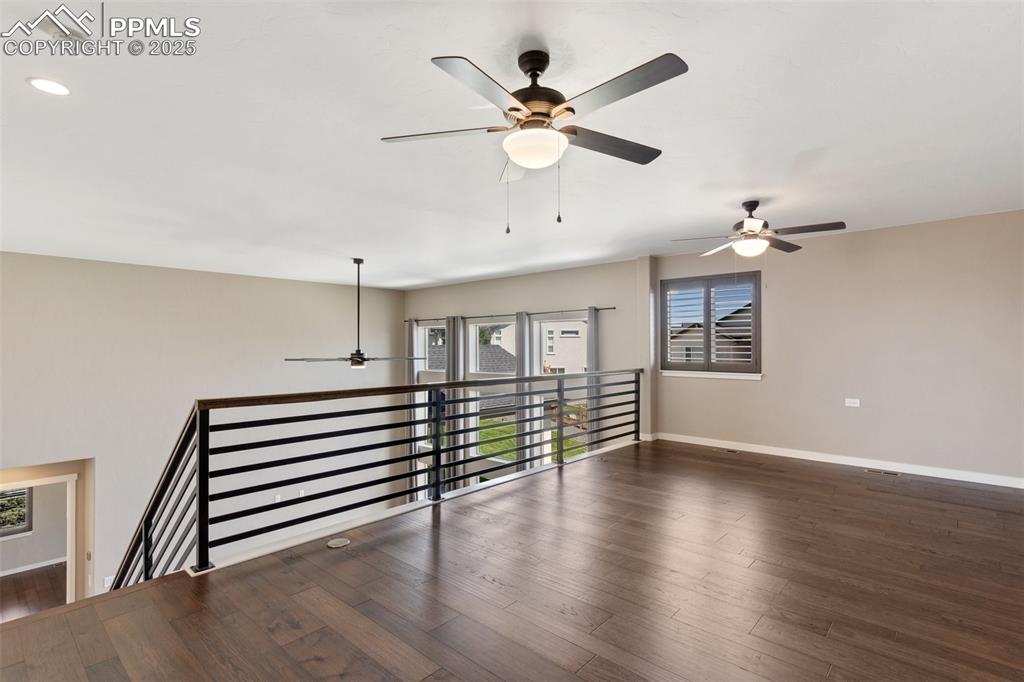
Loft area overlooking the living room could be used as an office, play area, and more
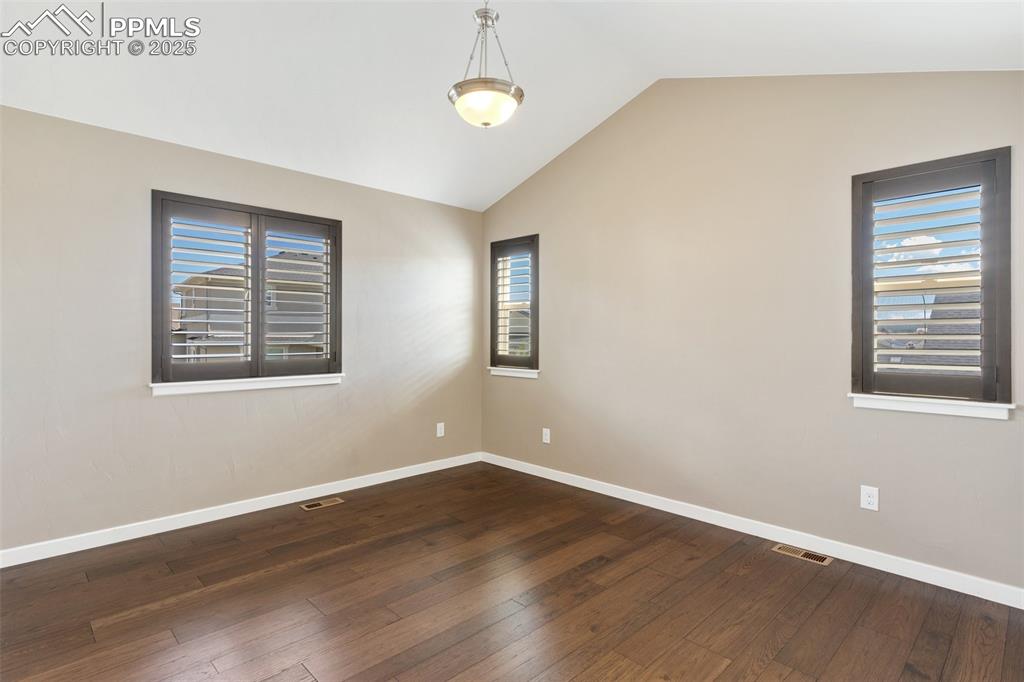
Spacious bedroom featuring lots of natural light and a vaulted ceiling
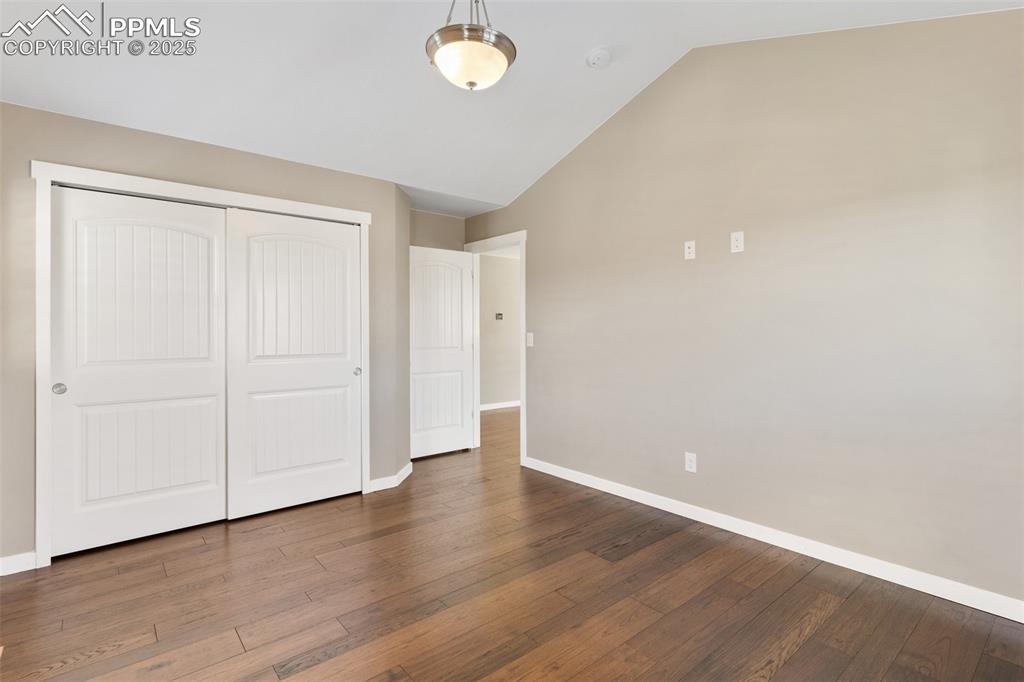
Bedroom
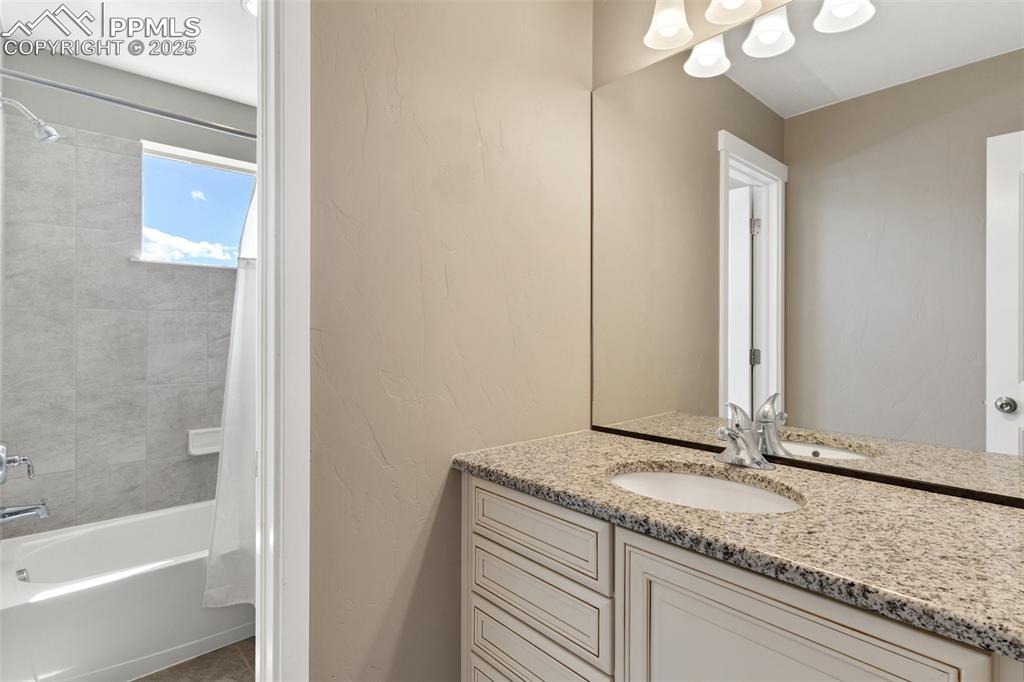
Full bathroom featuring oversized vanity
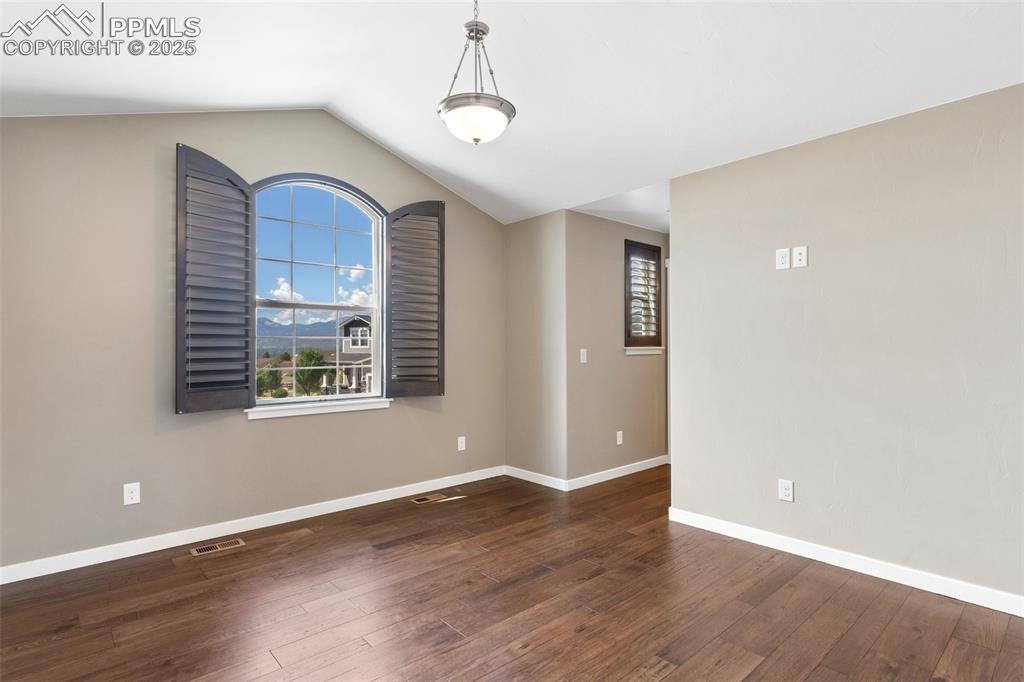
Bedroom featuring beautiful mountain views and an ensuite bath
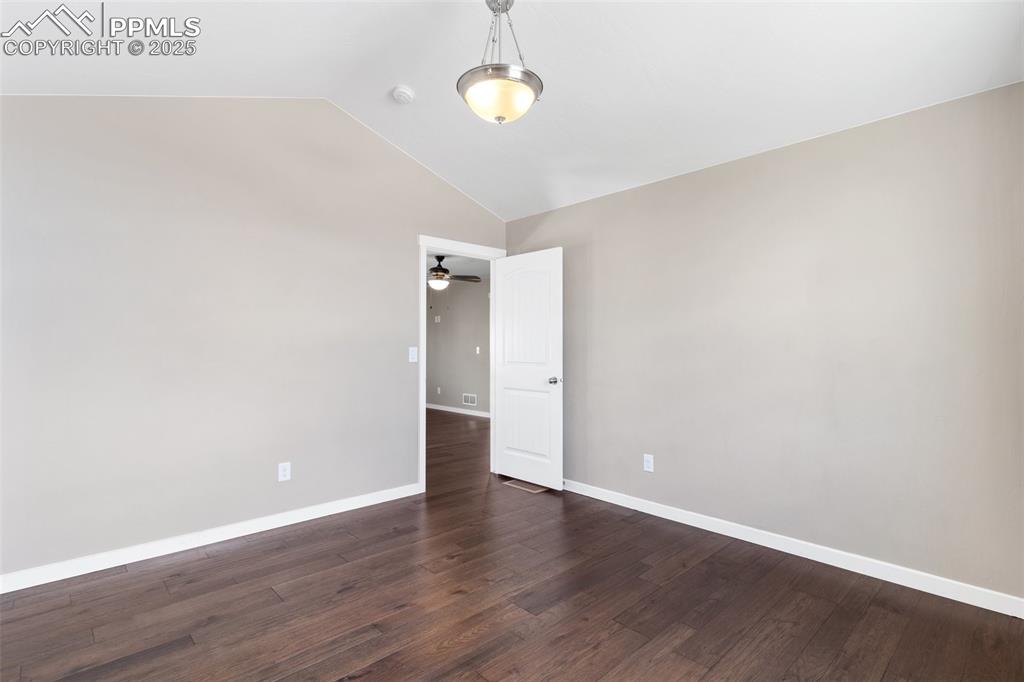
Bedroom
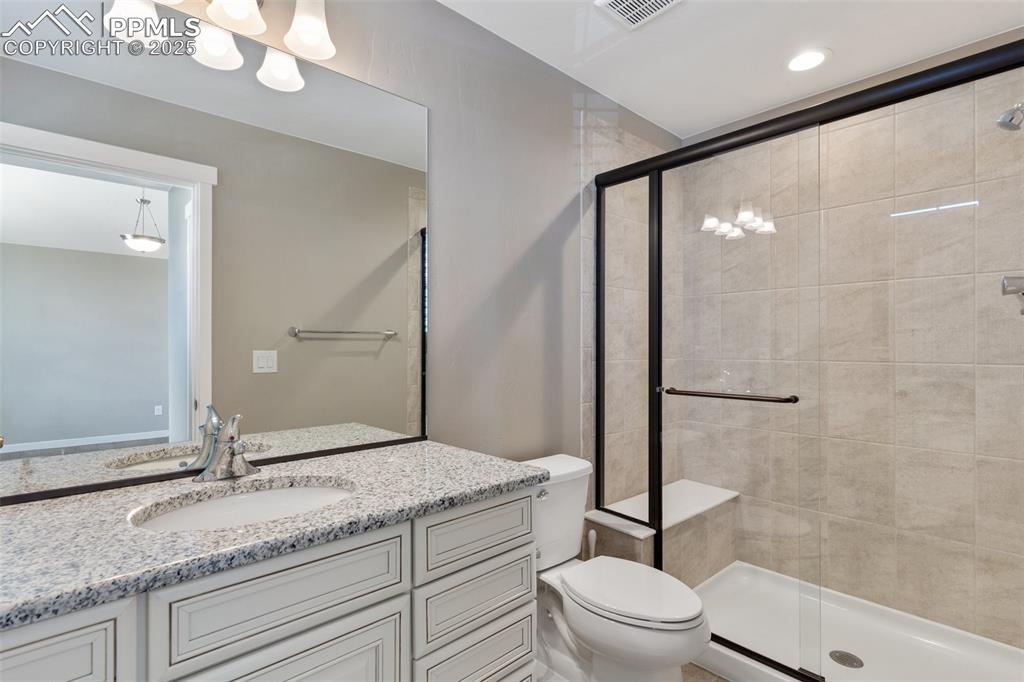
3/4 bathroom off of a bedroom
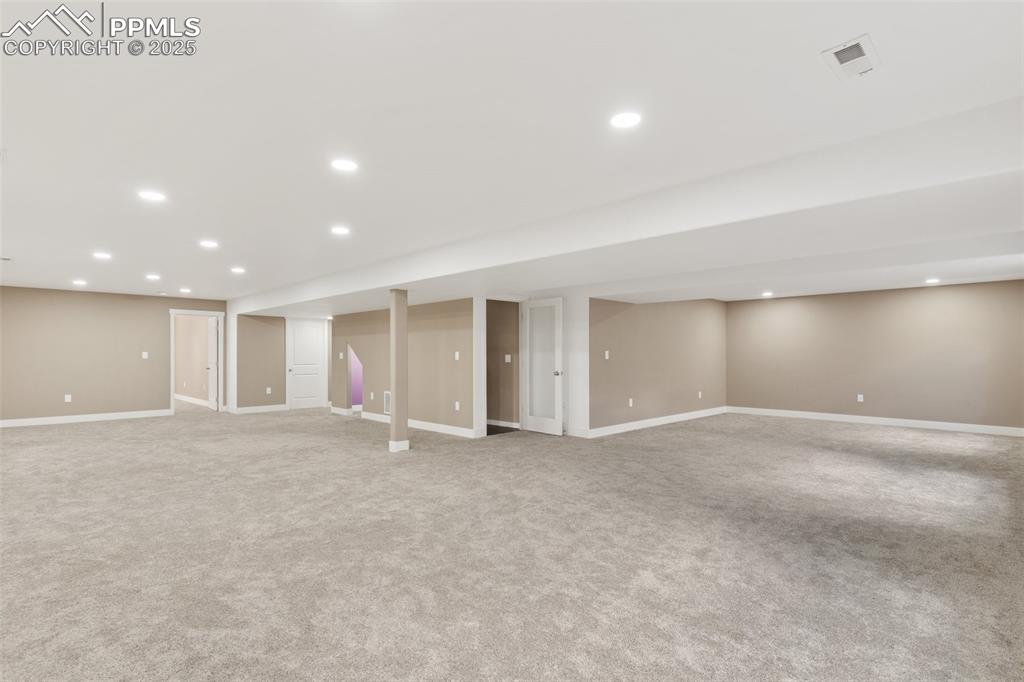
Massive basement with room for a family room, home gym, storage, and more
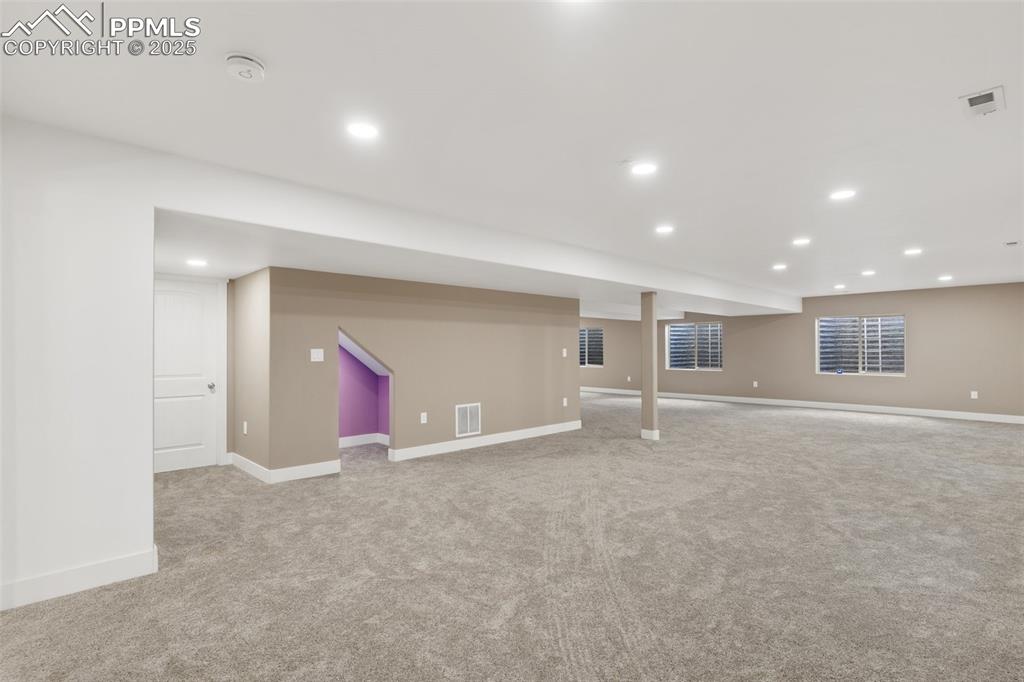
Cubby under the stairs perfect for a reading nook or additional storage
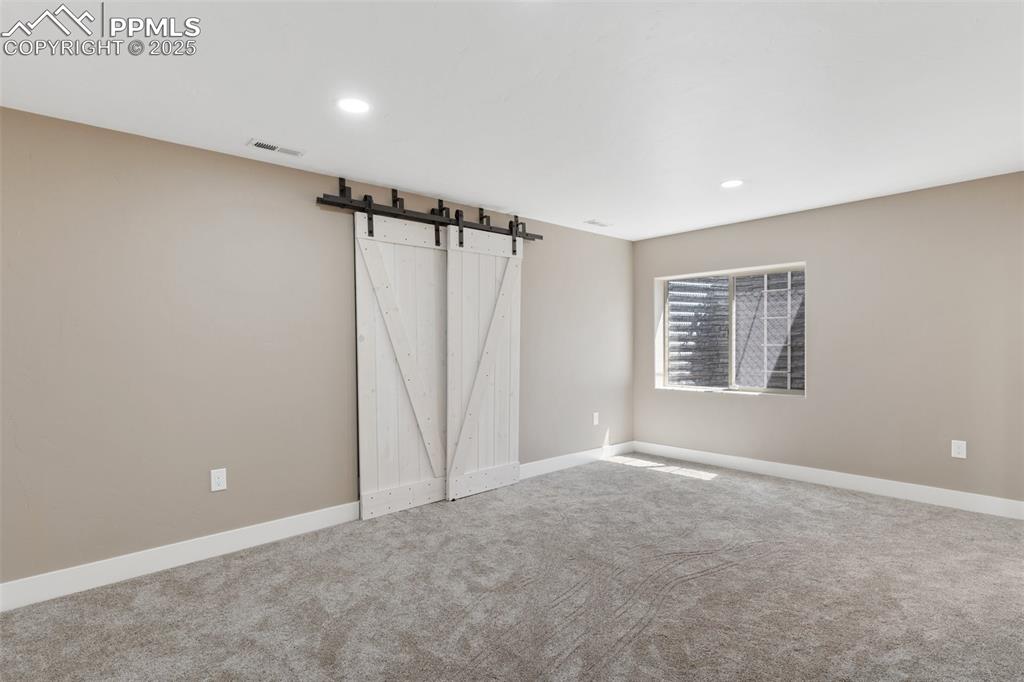
Bedroom featuring a closet with a barn door and ensuite Jack-and-Jill bathroom
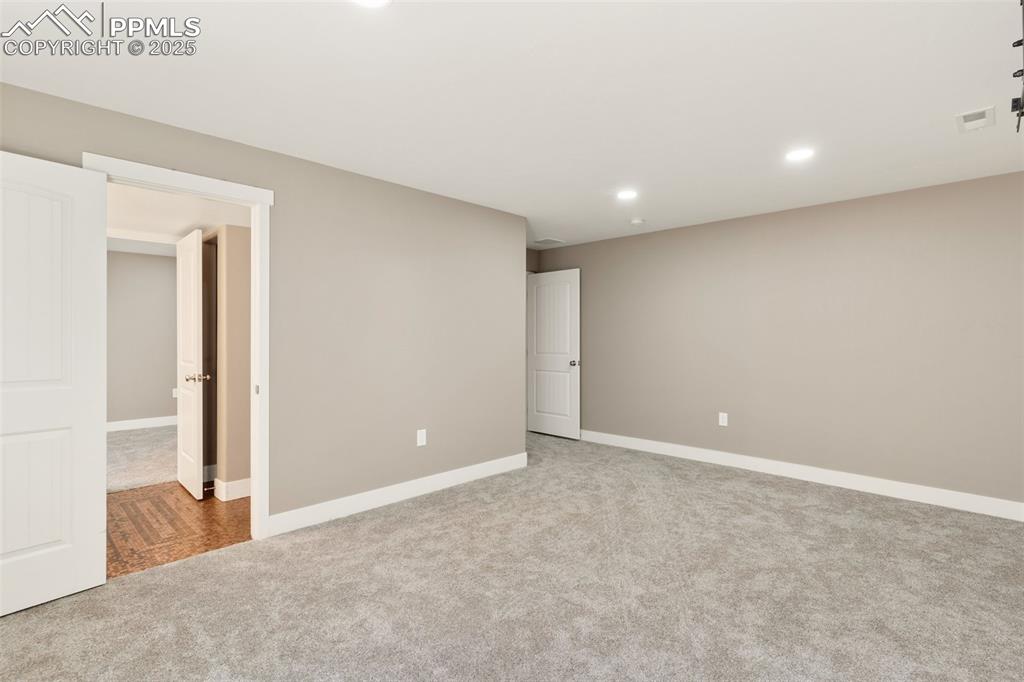
Bedroom
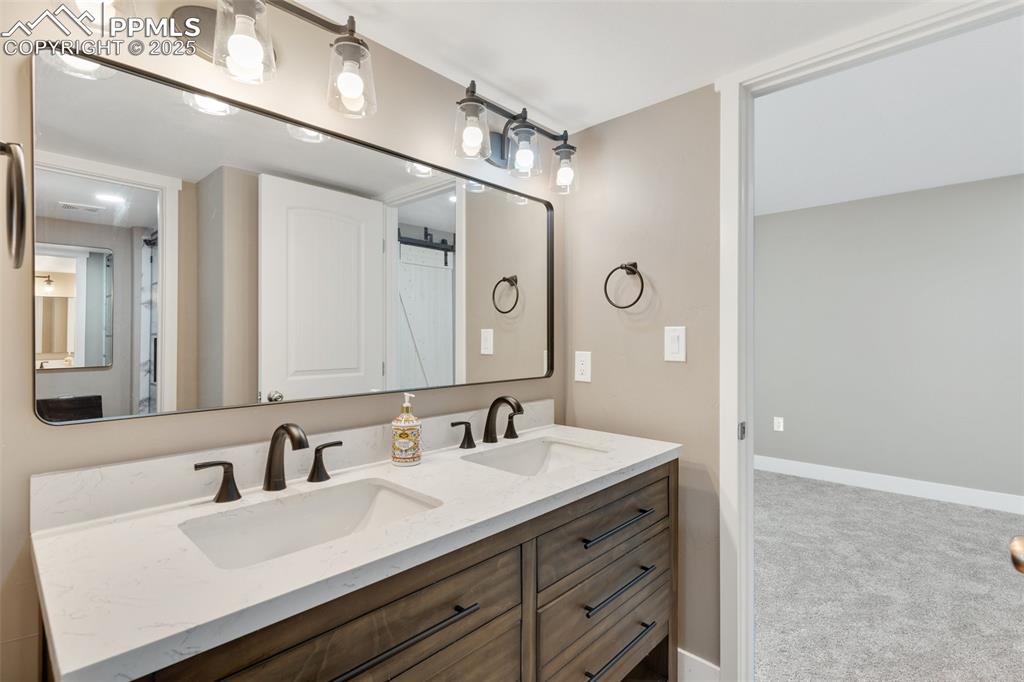
3/4 Jack-and-Jill bathroom featuring a double vanity
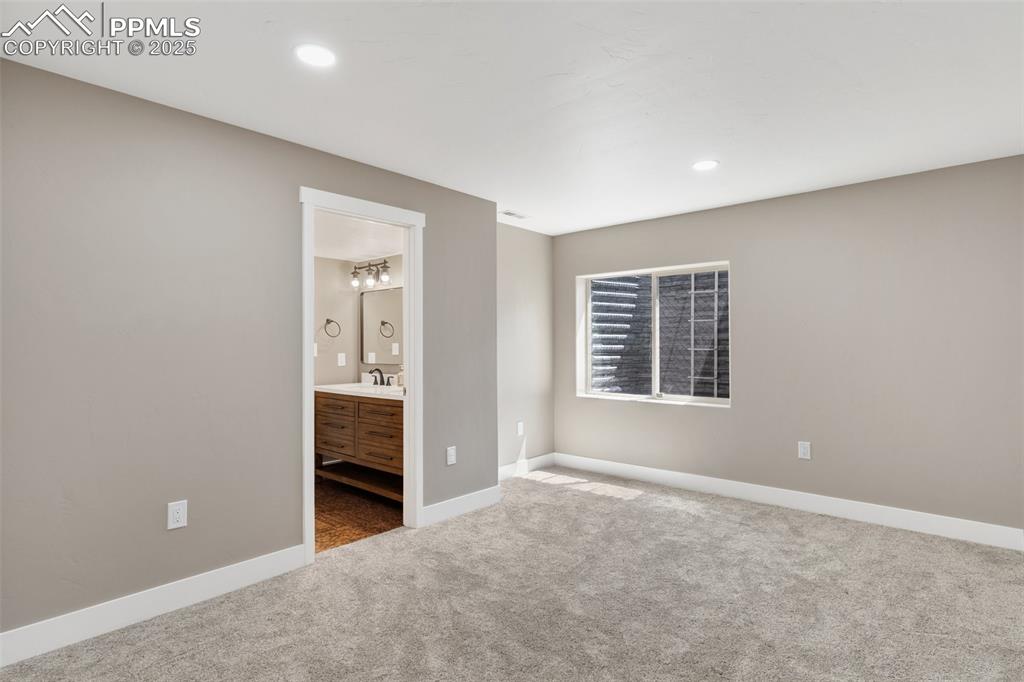
Bedroom featuring a closet with a barn door and ensuite Jack-and-Jill bathroom
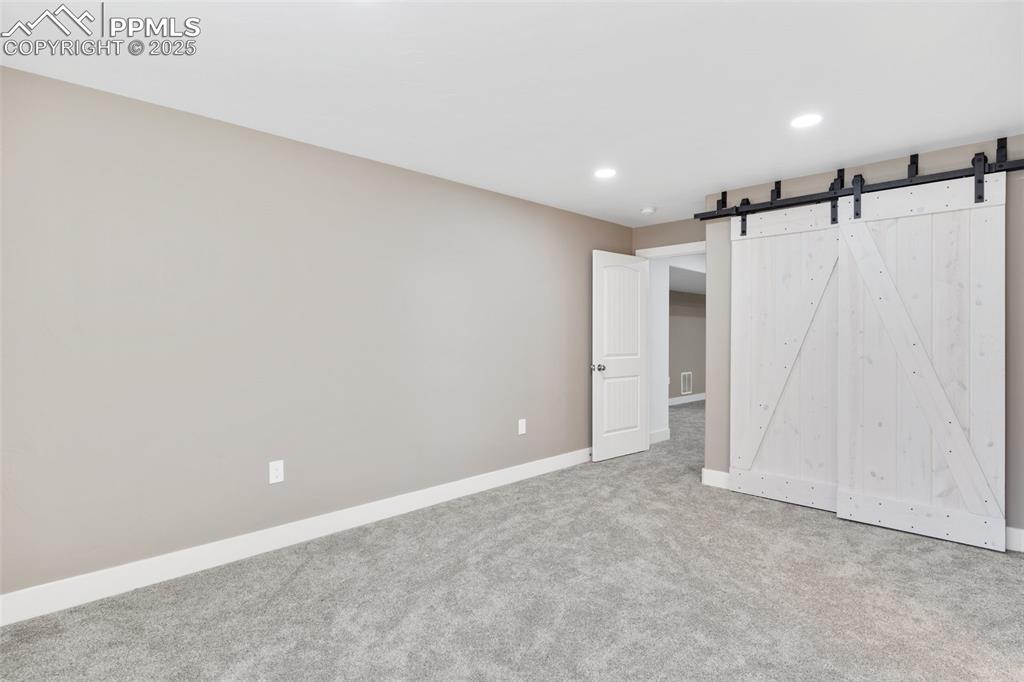
Bedroom
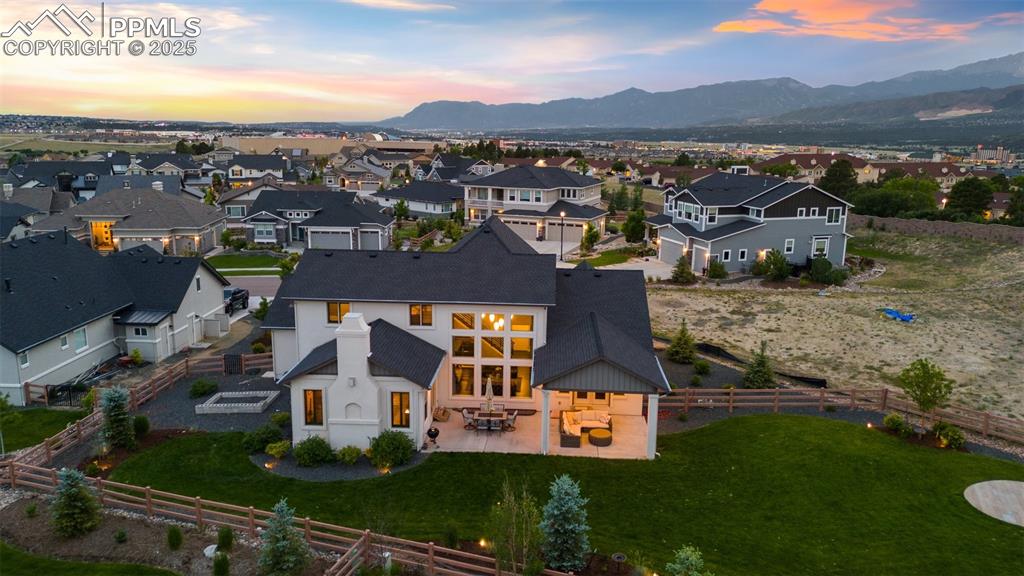
Retreat to the backyard oasis featuring a stunning mountain backdrop, covered patio, and room to play, dine, or relax
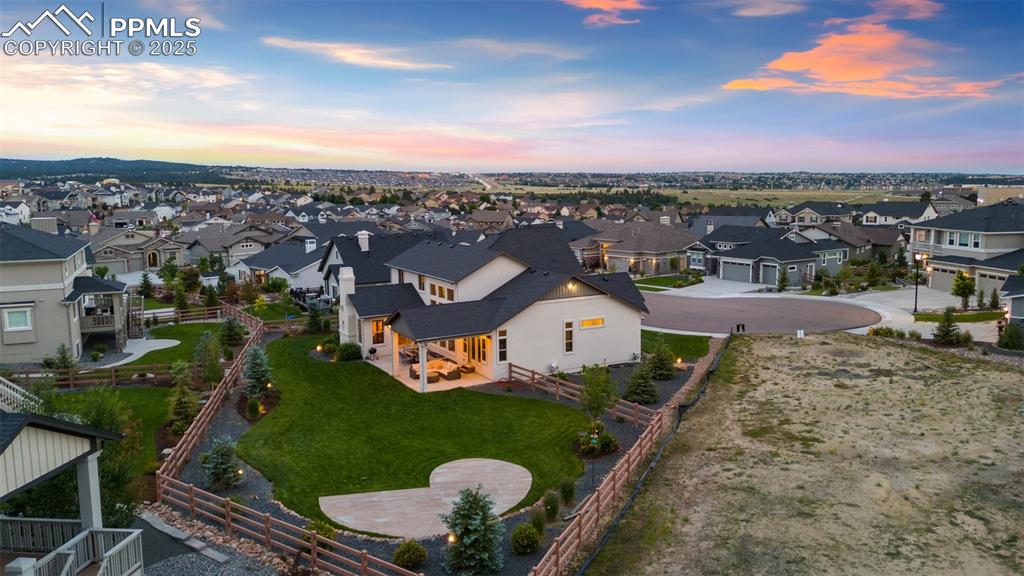
The gorgeous backyard is the envy of the neighborhood
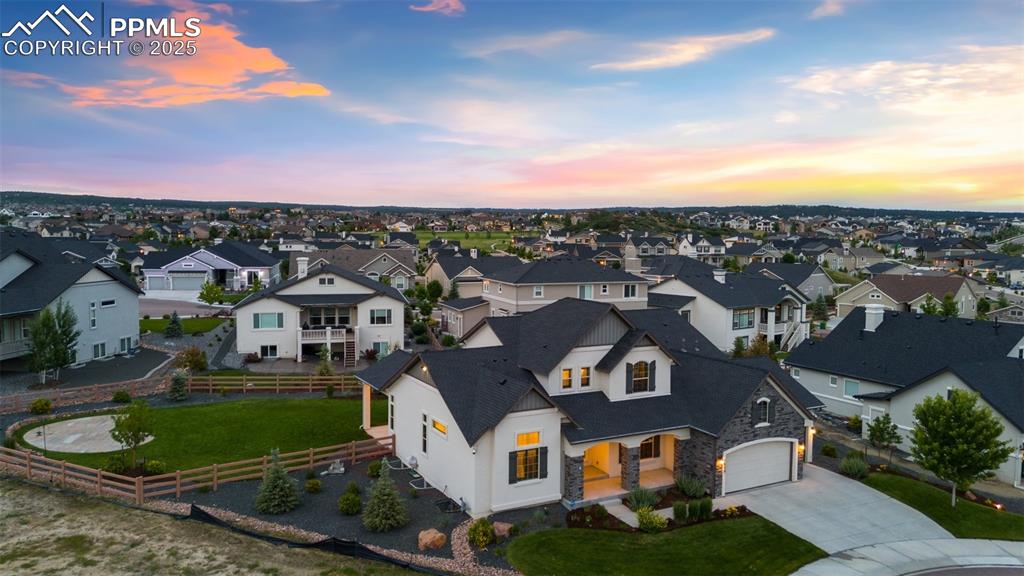
Aerial View
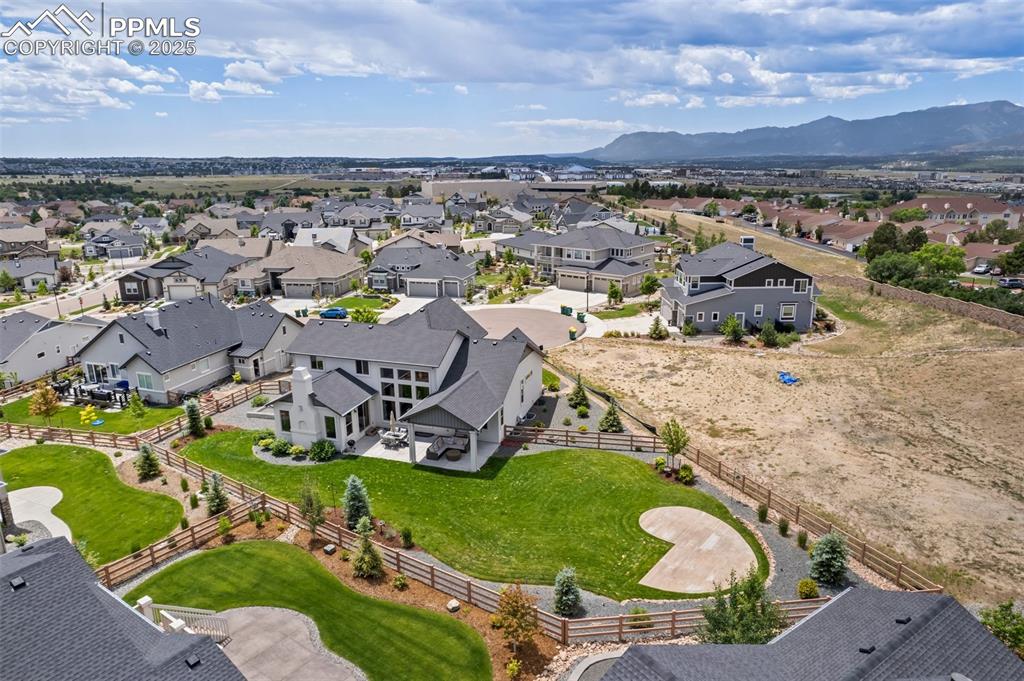
Aerial View
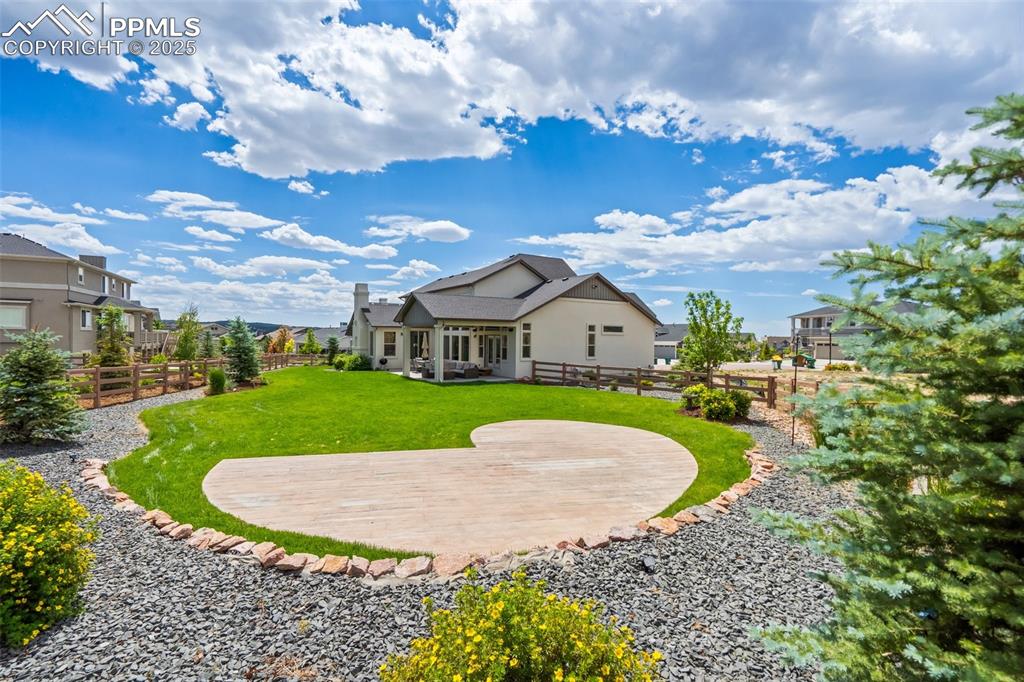
Patio area perfect for a firepit or dining al fresco
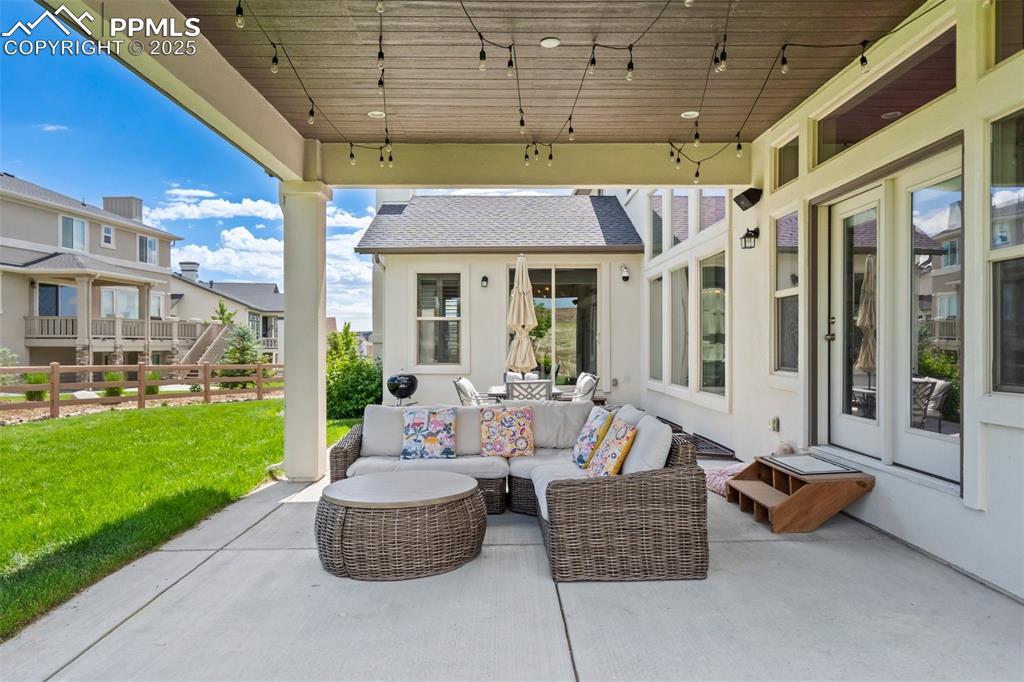
Covered patio is perfect for rain or shine
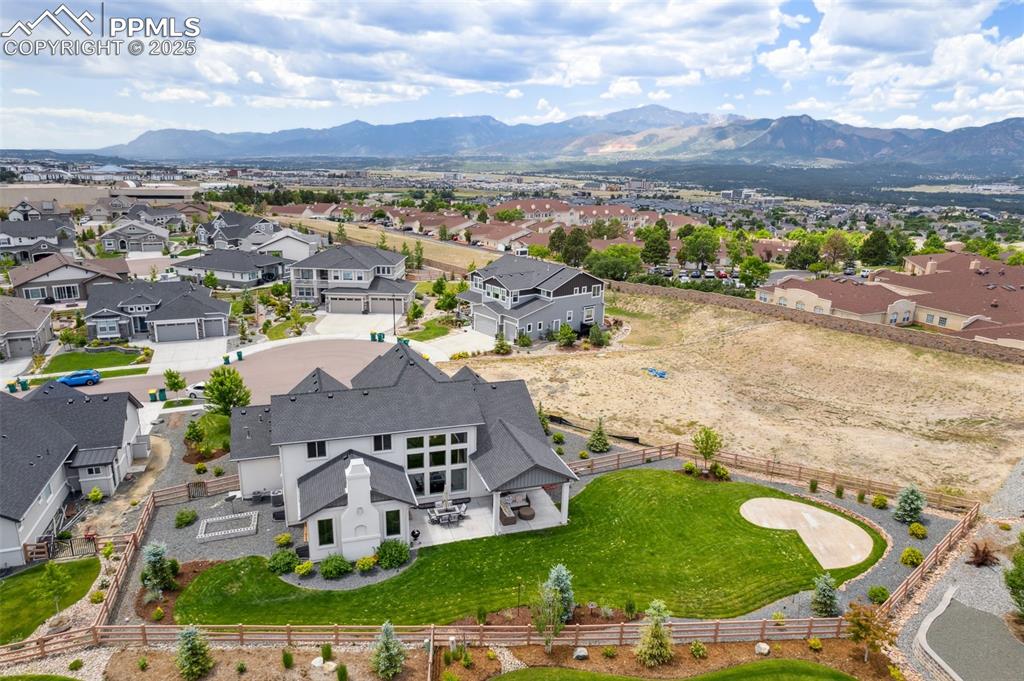
Aerial View
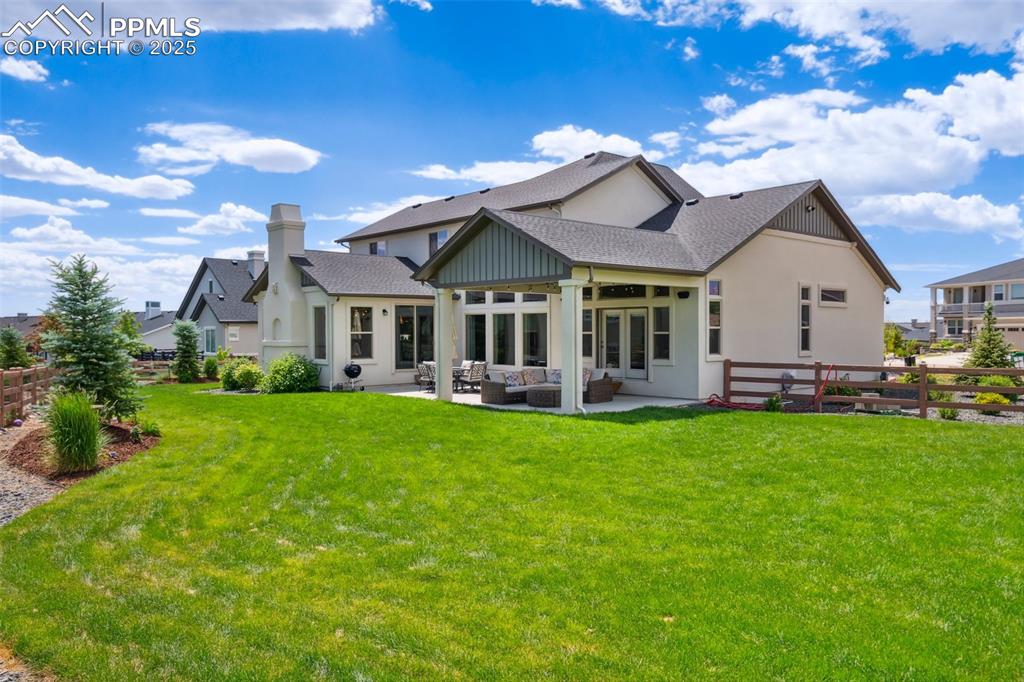
Back of Structure
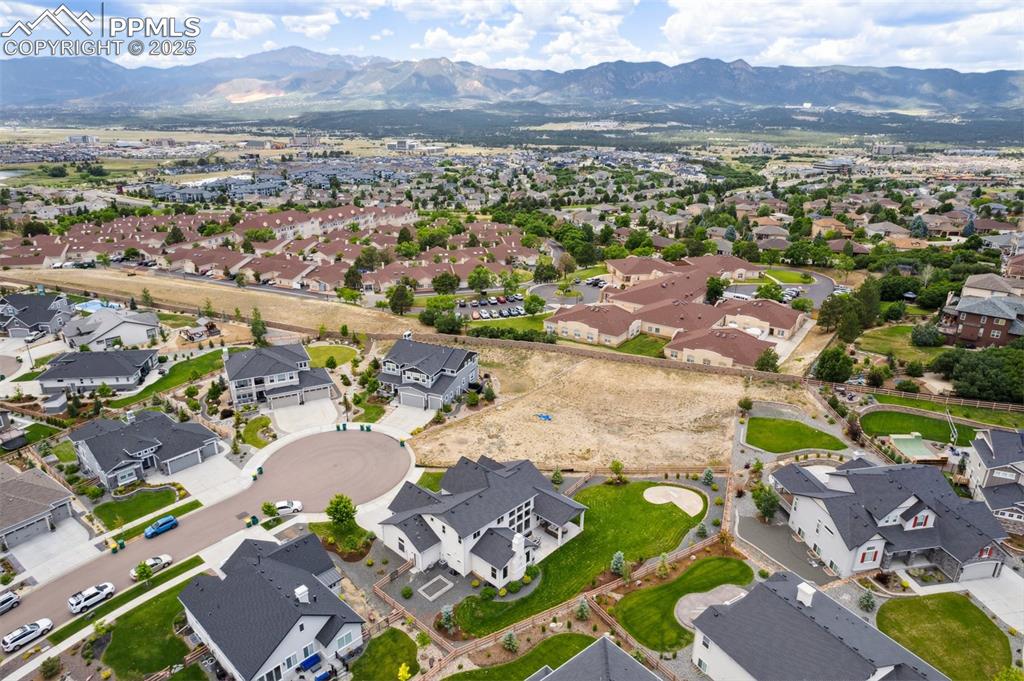
Aerial View
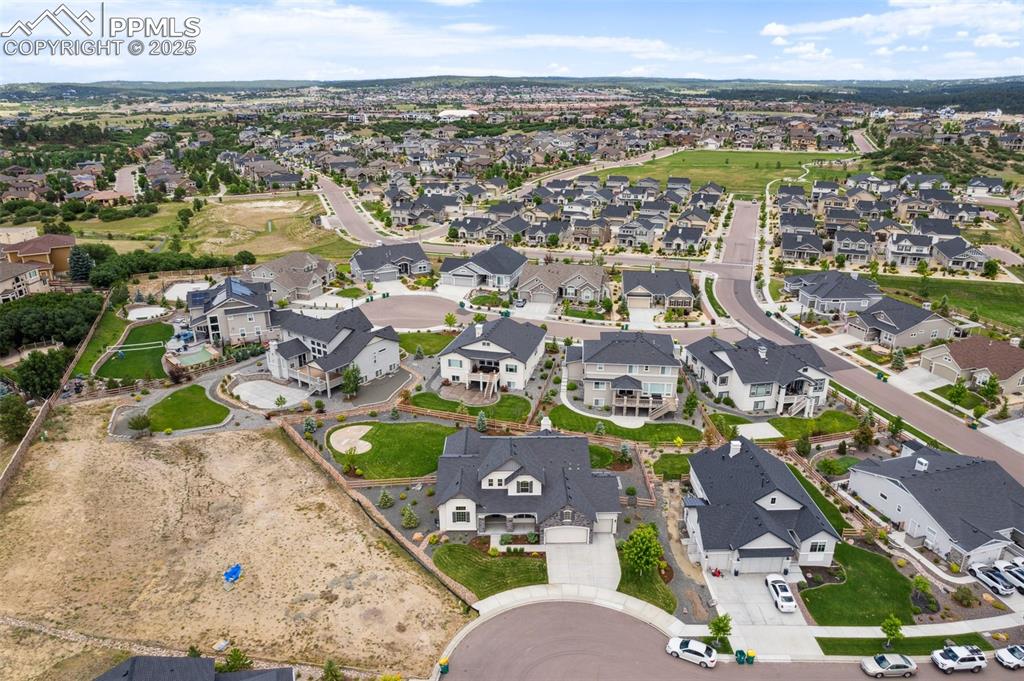
Aerial View
Disclaimer: The real estate listing information and related content displayed on this site is provided exclusively for consumers’ personal, non-commercial use and may not be used for any purpose other than to identify prospective properties consumers may be interested in purchasing.