121 W Fountain Boulevard, Colorado Springs, CO, 80903
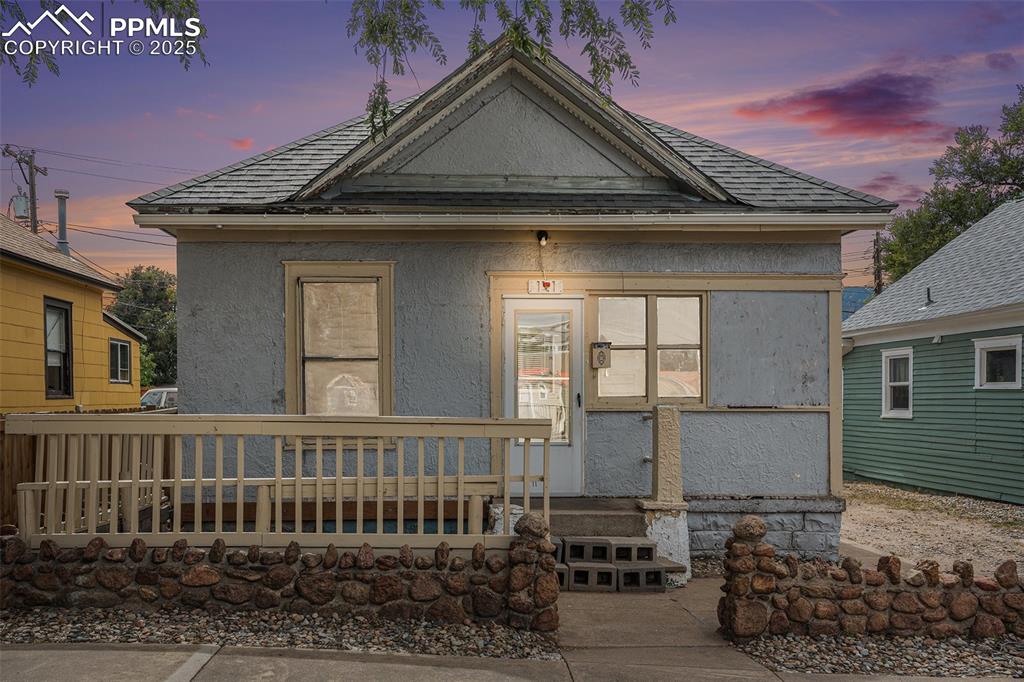
Charming rock wall accent in front!
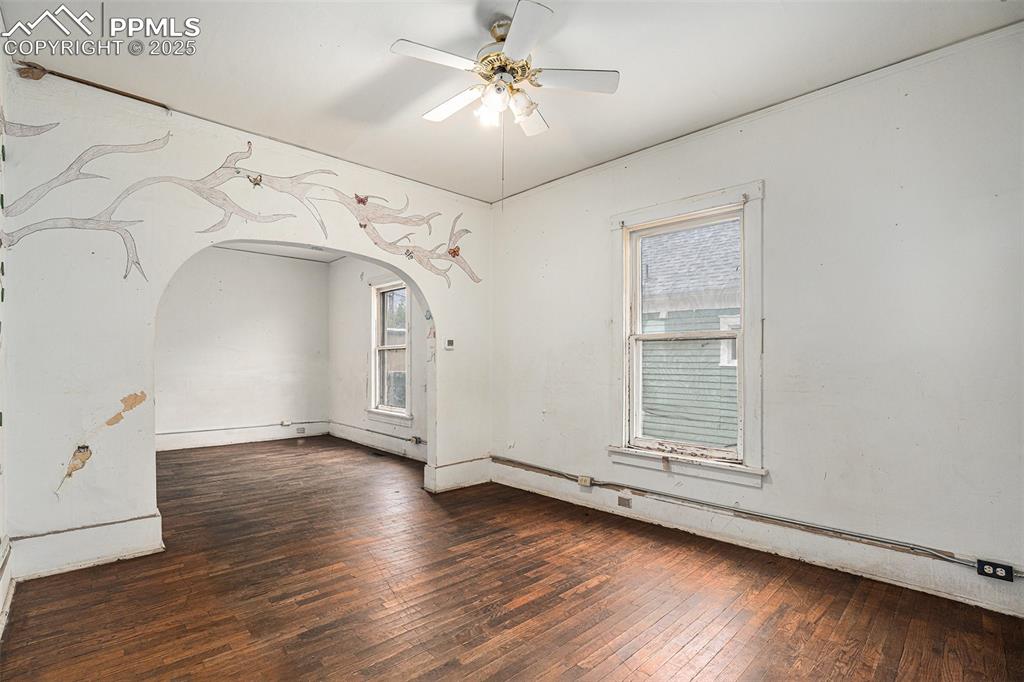
Living room with hardwood floors
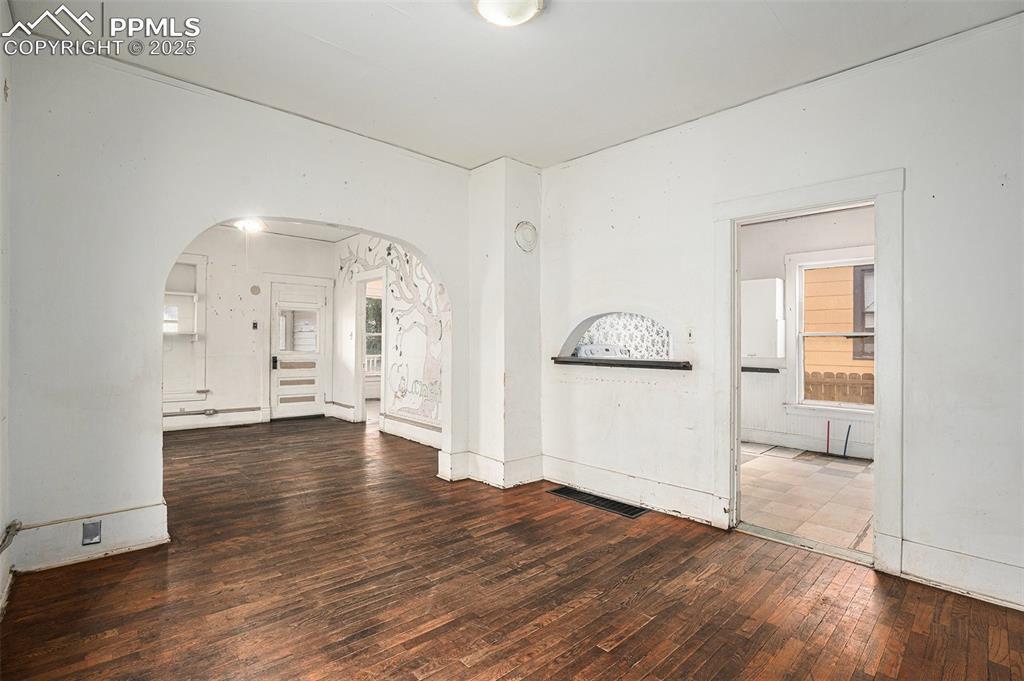
Large dining area with hardwood floors
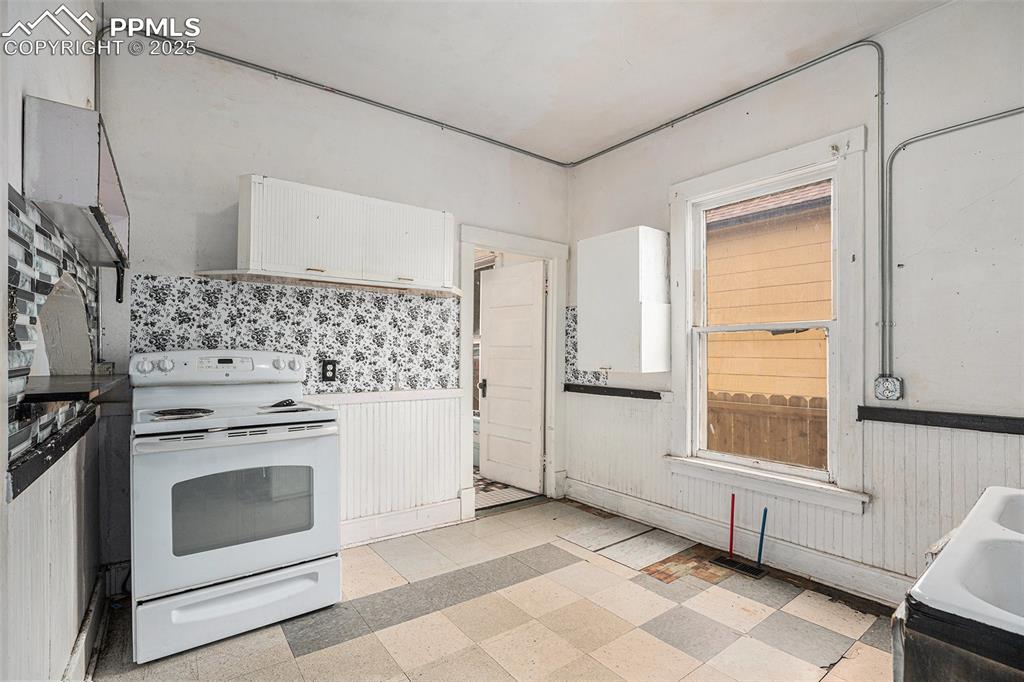
Kitchen
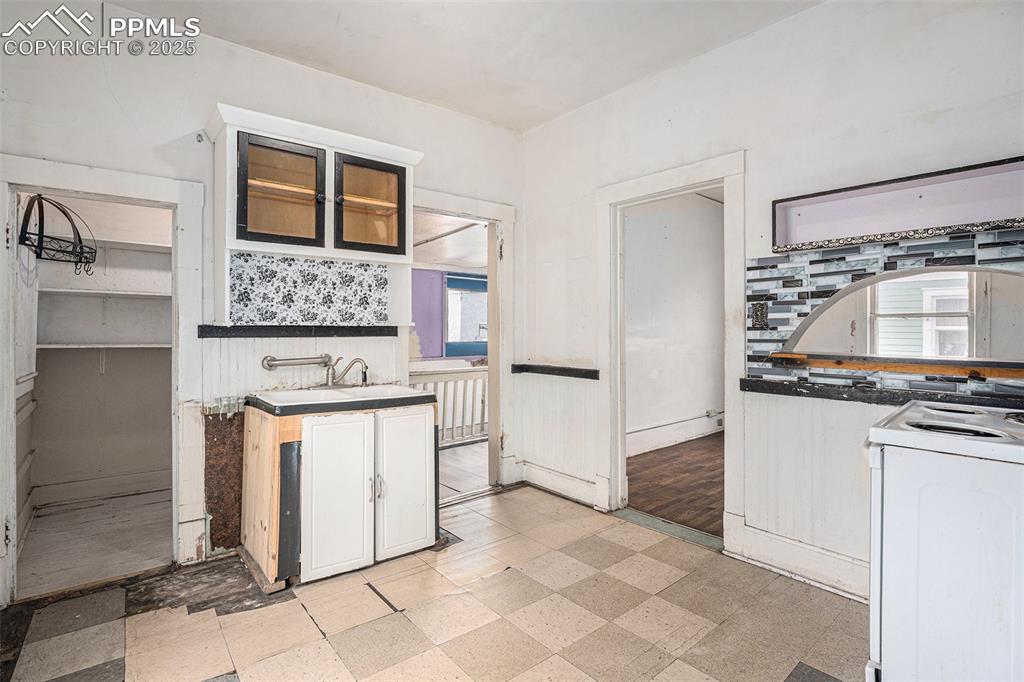
Walk-in pantry
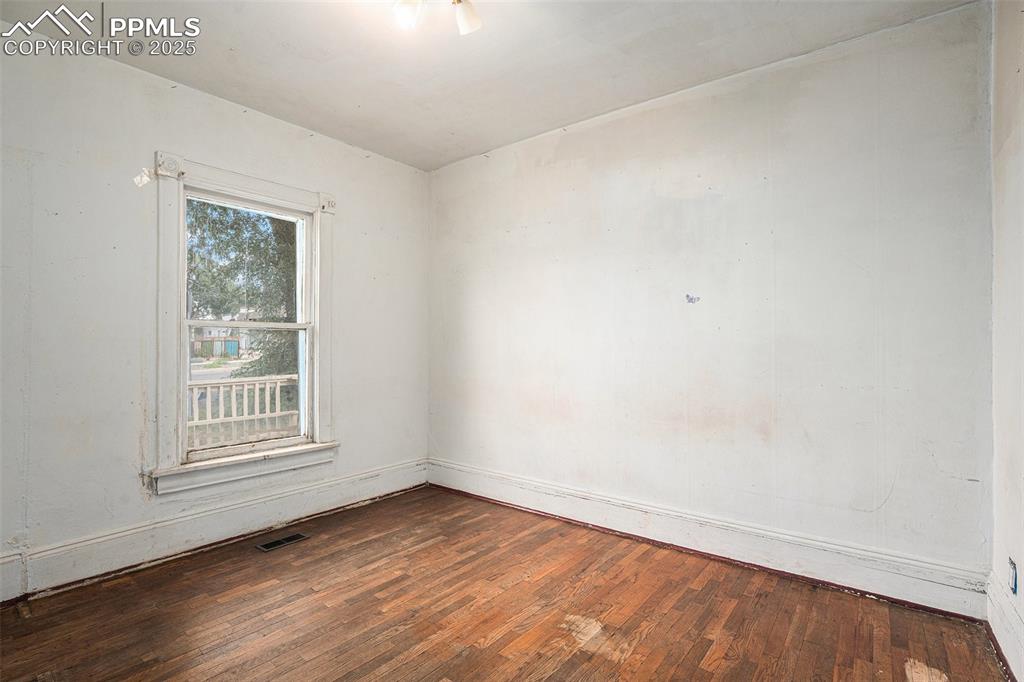
Master bedroom with hardwood floors
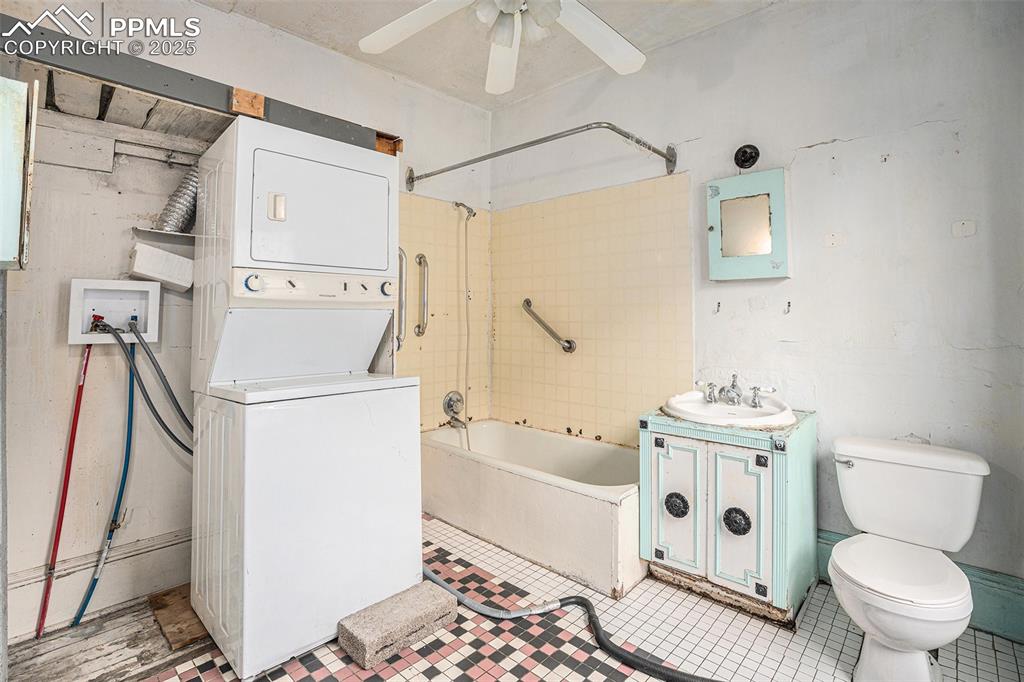
Full bathroom with laundry space
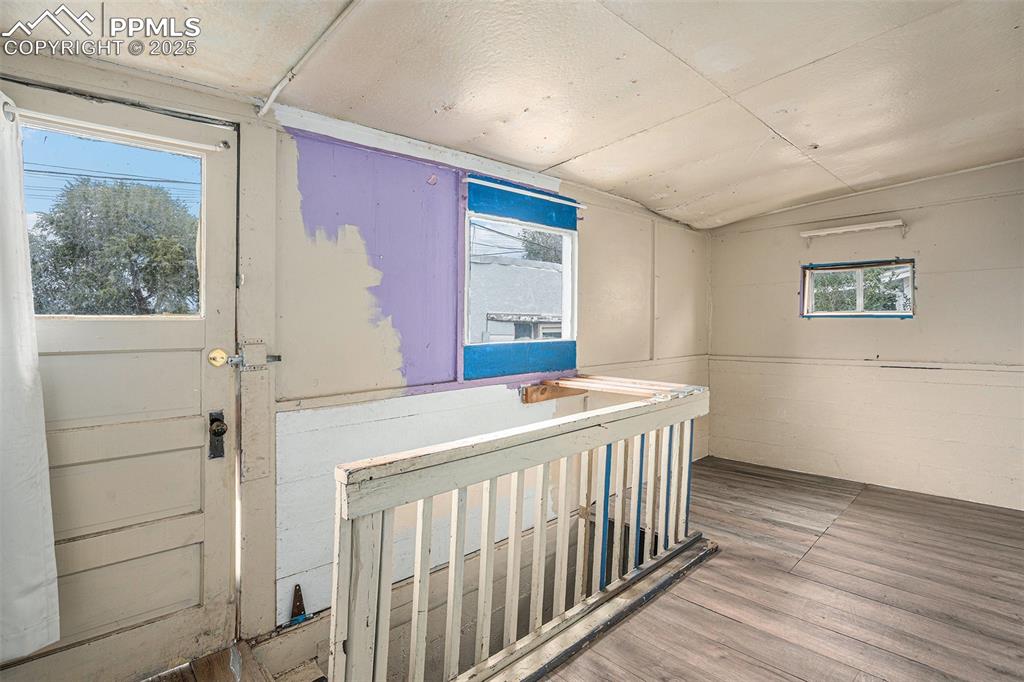
Extra room at back of house that leads to basement and back yard
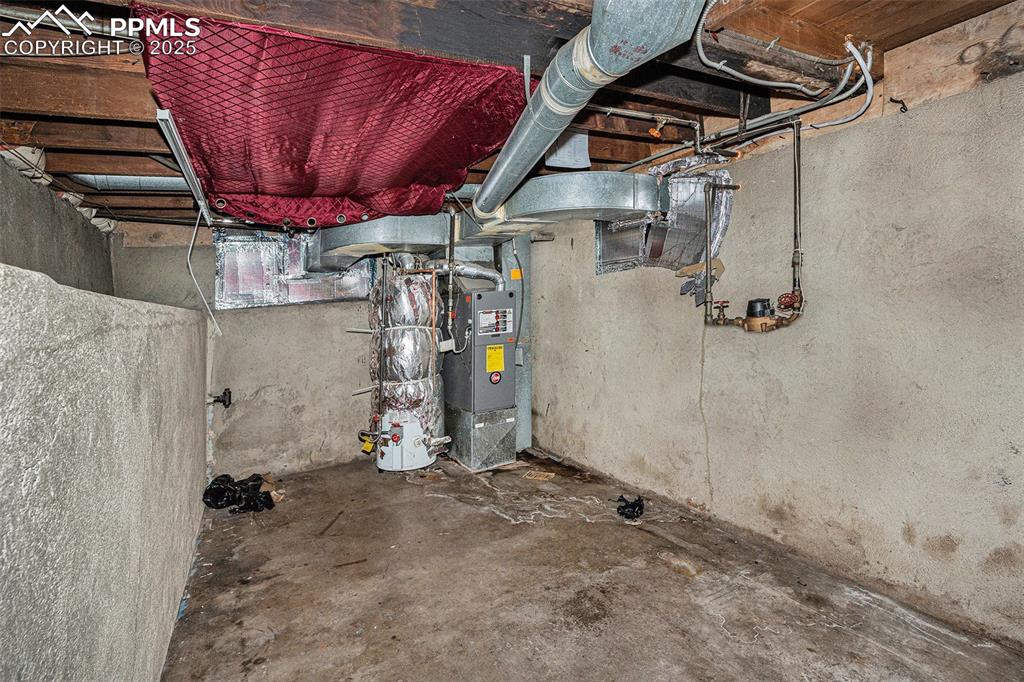
Concrete cellar/basement
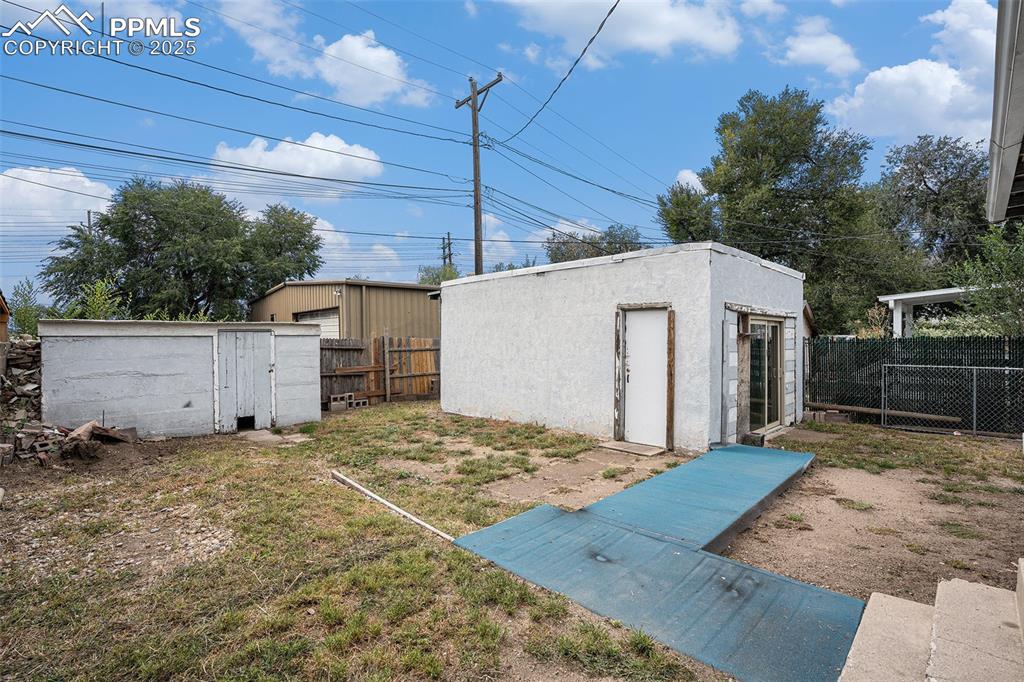
Spacious yard with 2 car detached garage and shed
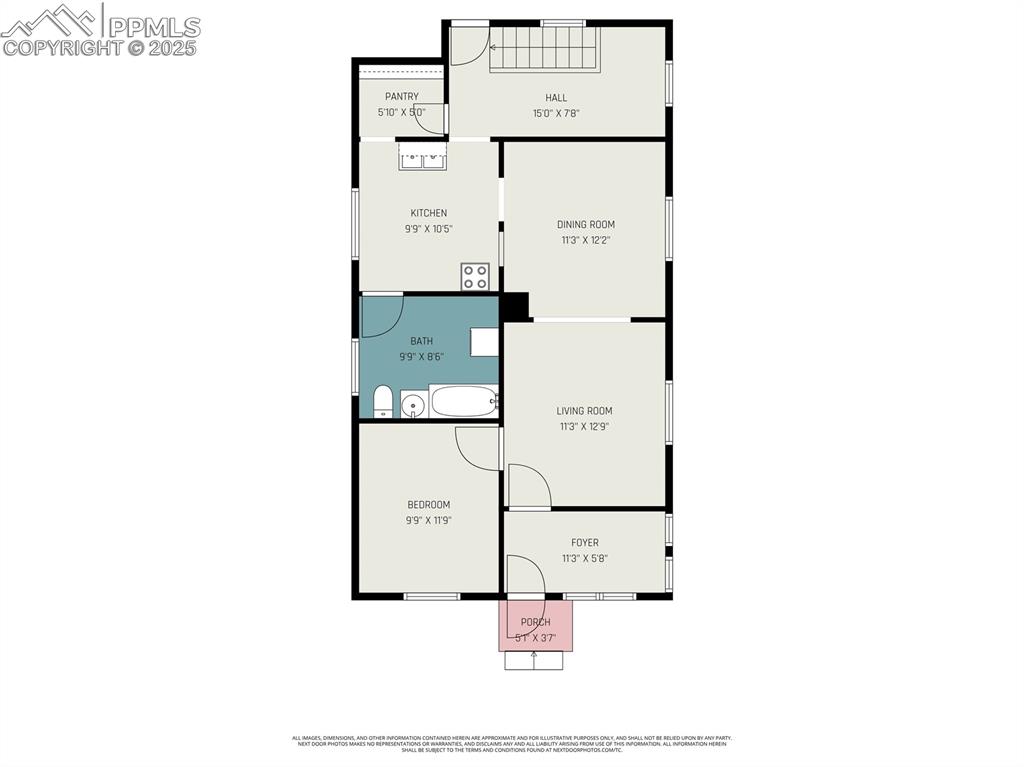
Main level
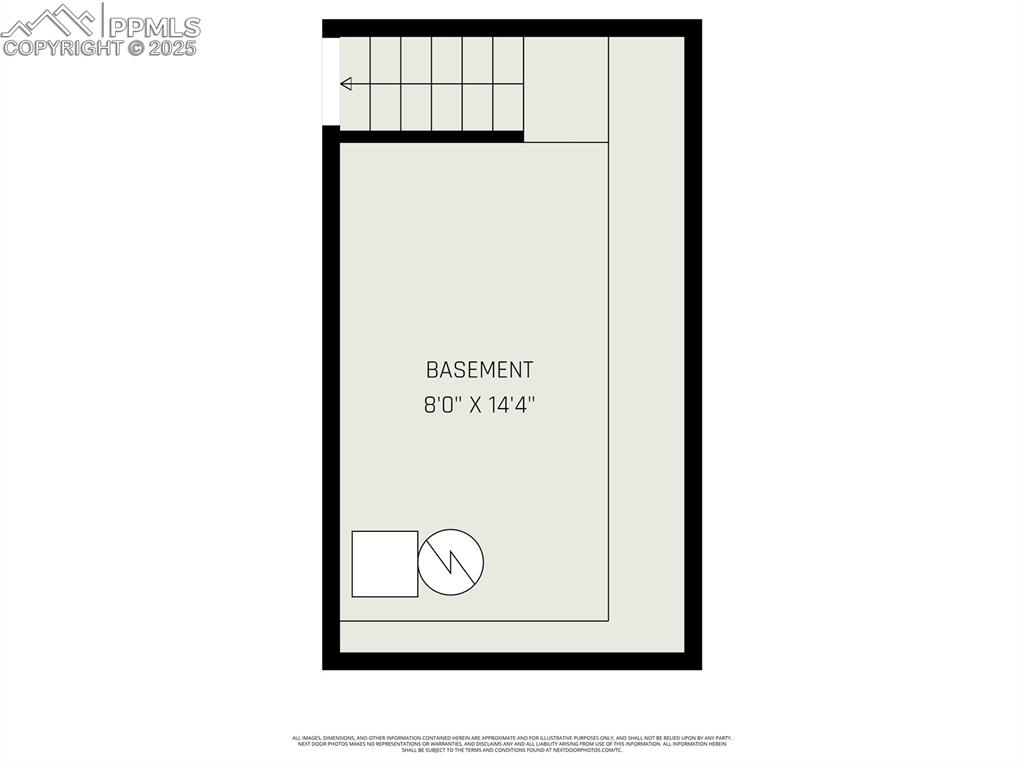
Basement
Disclaimer: The real estate listing information and related content displayed on this site is provided exclusively for consumers’ personal, non-commercial use and may not be used for any purpose other than to identify prospective properties consumers may be interested in purchasing.