5803 New Crossings Point, Colorado Springs, CO, 80918
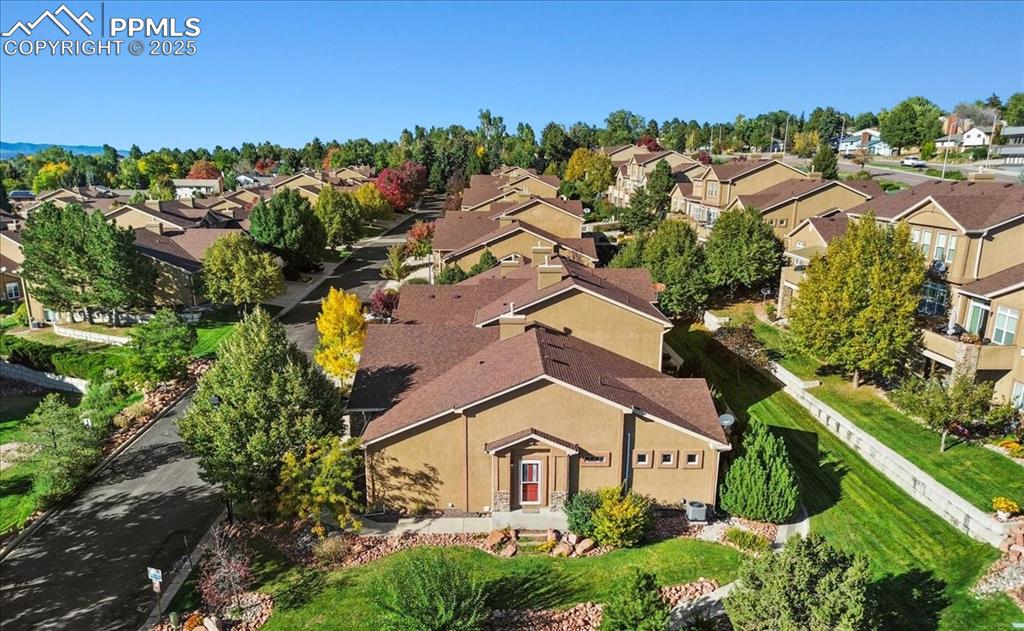
Aerial view of residential area
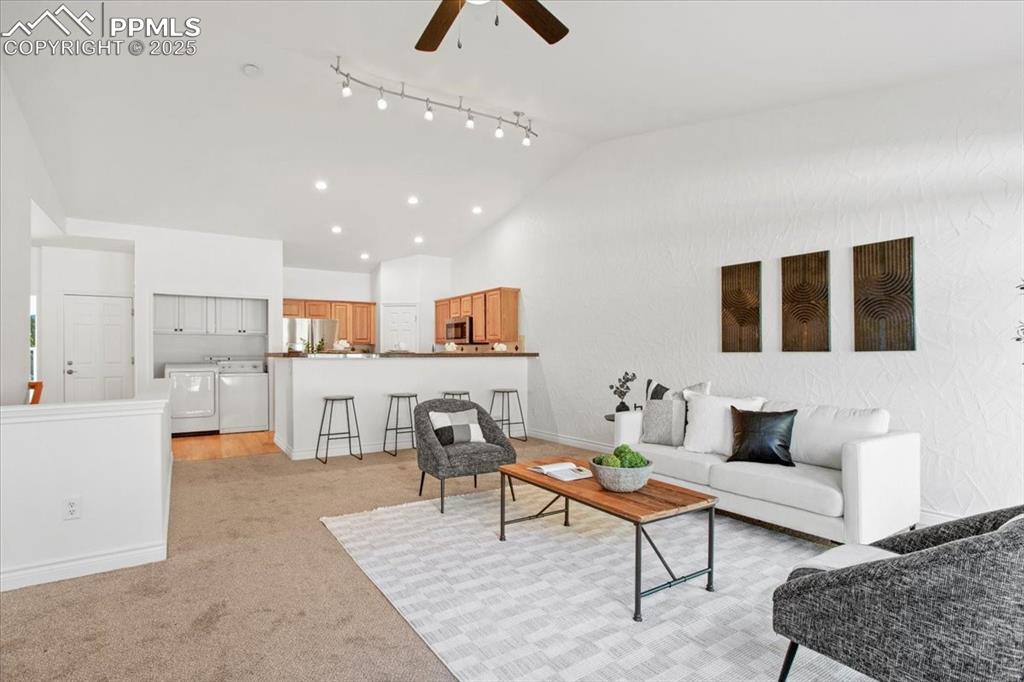
Living area featuring light colored carpet, ceiling fan, independent washer and dryer, and high vaulted ceiling
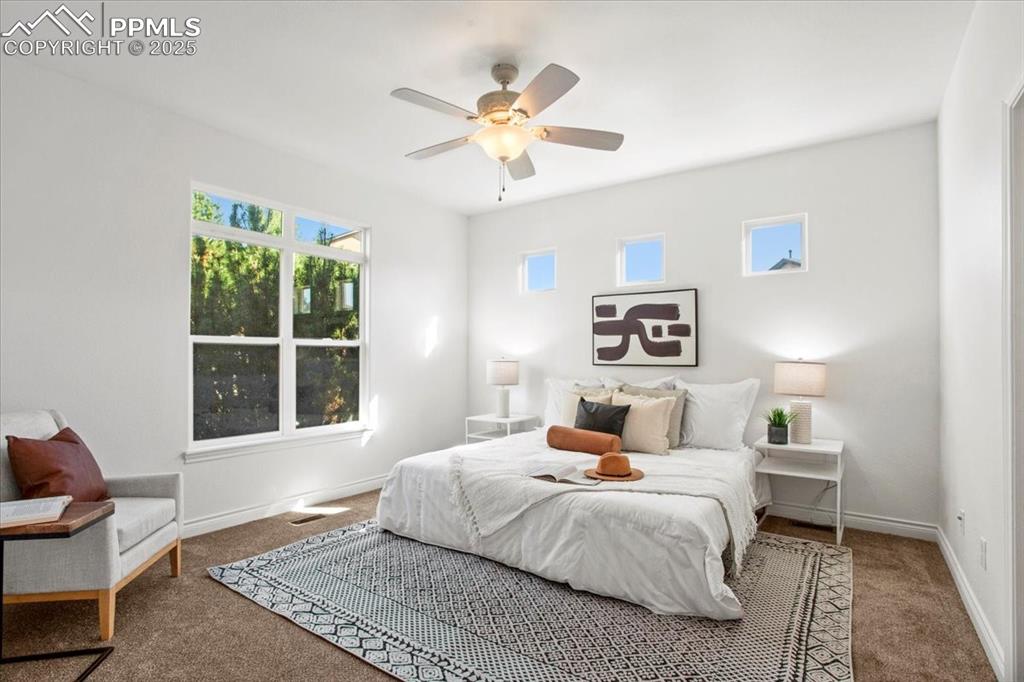
Carpeted bedroom with multiple windows and a ceiling fan
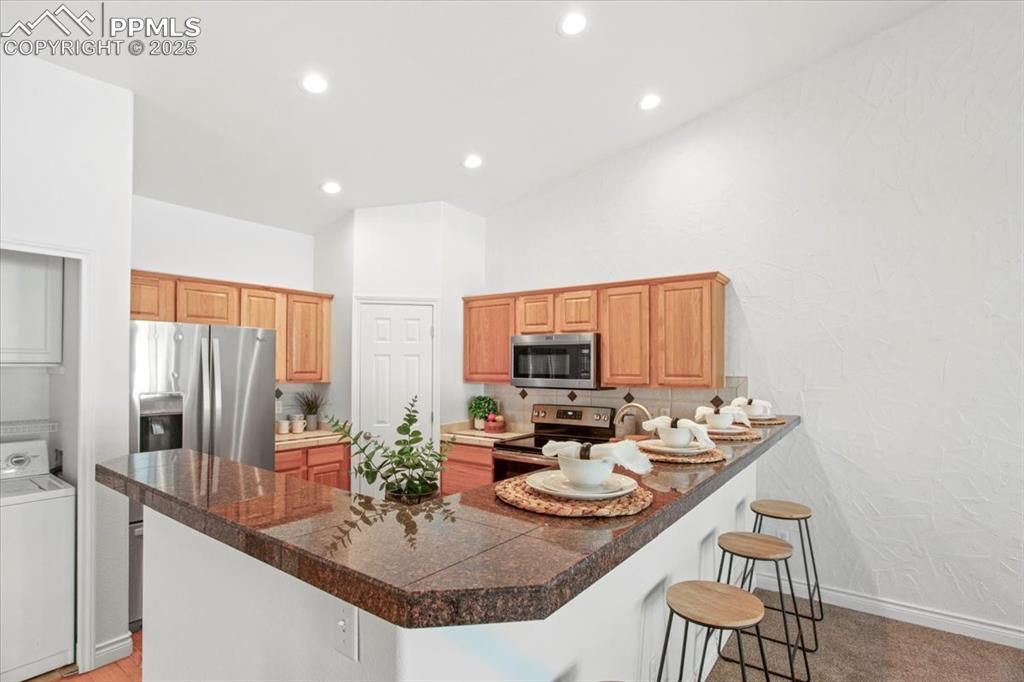
Kitchen with a kitchen bar, a peninsula, washer / clothes dryer, stainless steel appliances, and recessed lighting
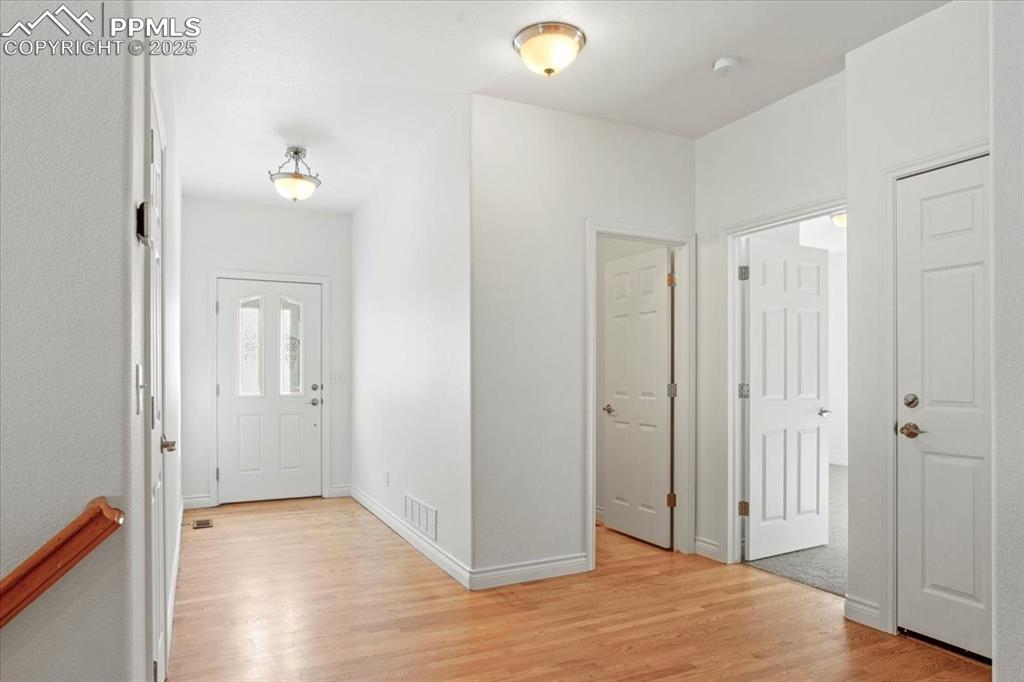
Hallway featuring light wood finished floors and baseboards
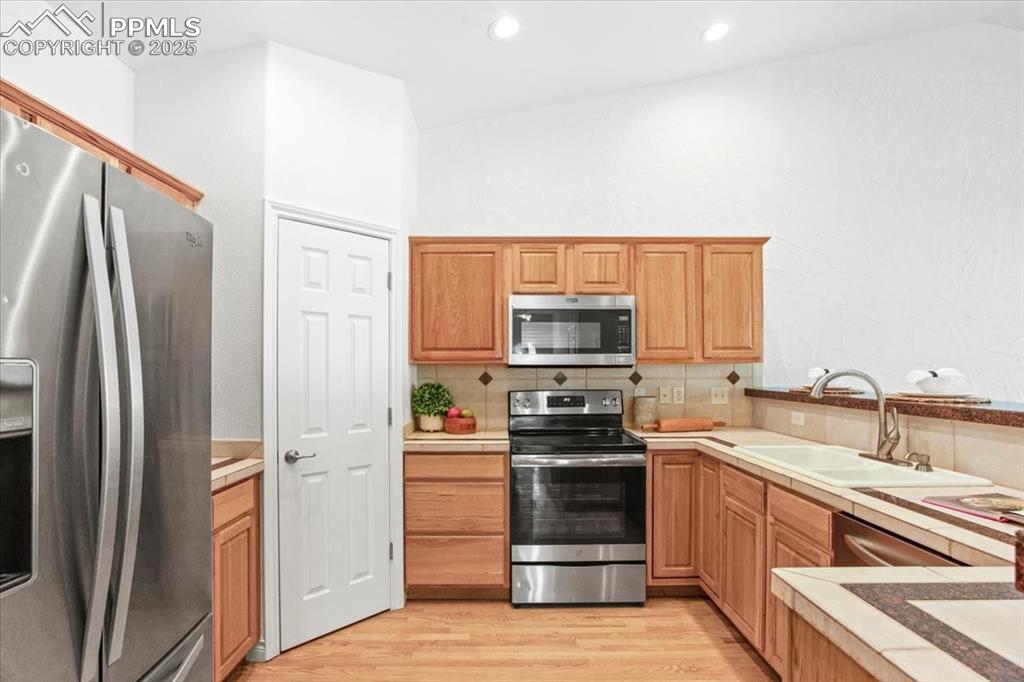
Kitchen with stainless steel appliances, backsplash, light wood-type flooring, recessed lighting, and light countertops
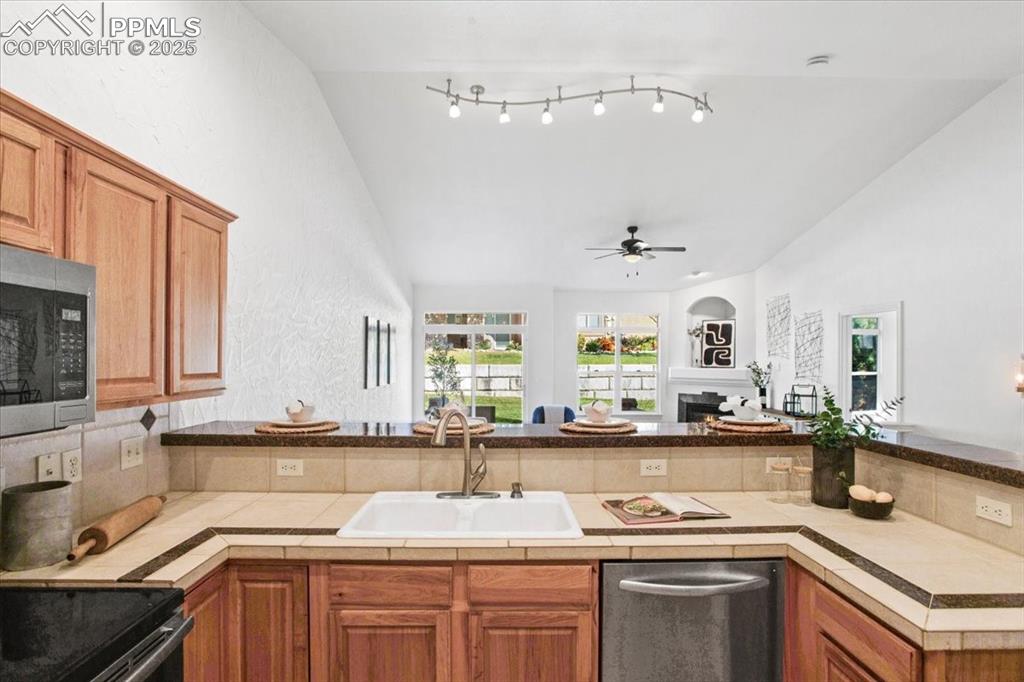
Kitchen with tile counters, brown cabinetry, a fireplace, appliances with stainless steel finishes, and lofted ceiling
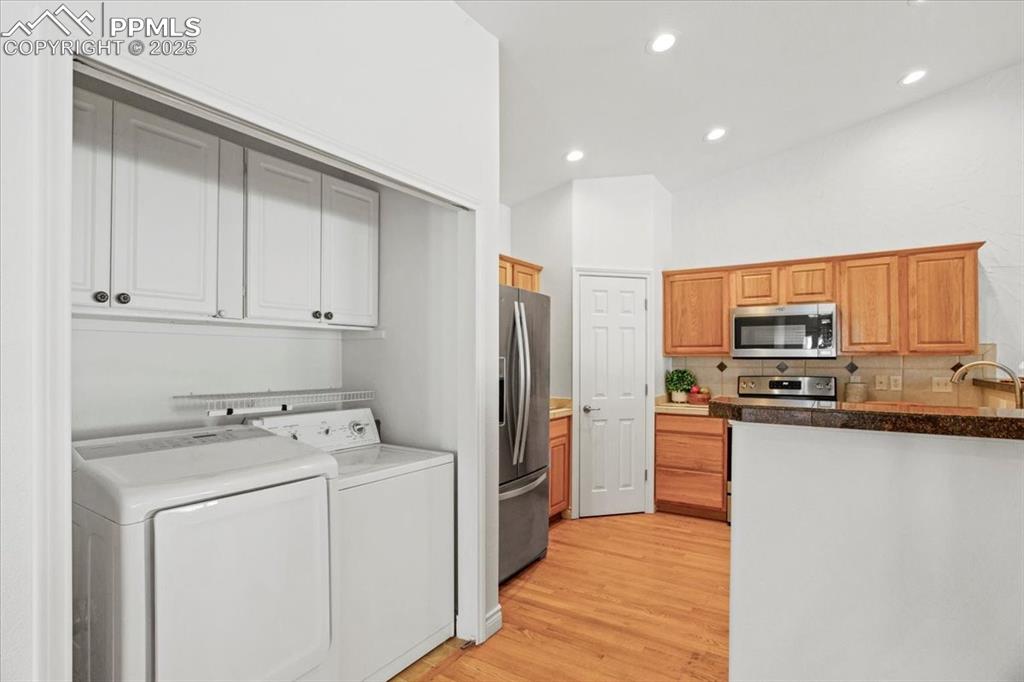
Kitchen featuring recessed lighting, light wood finished floors, appliances with stainless steel finishes, decorative backsplash, and washer and clothes dryer
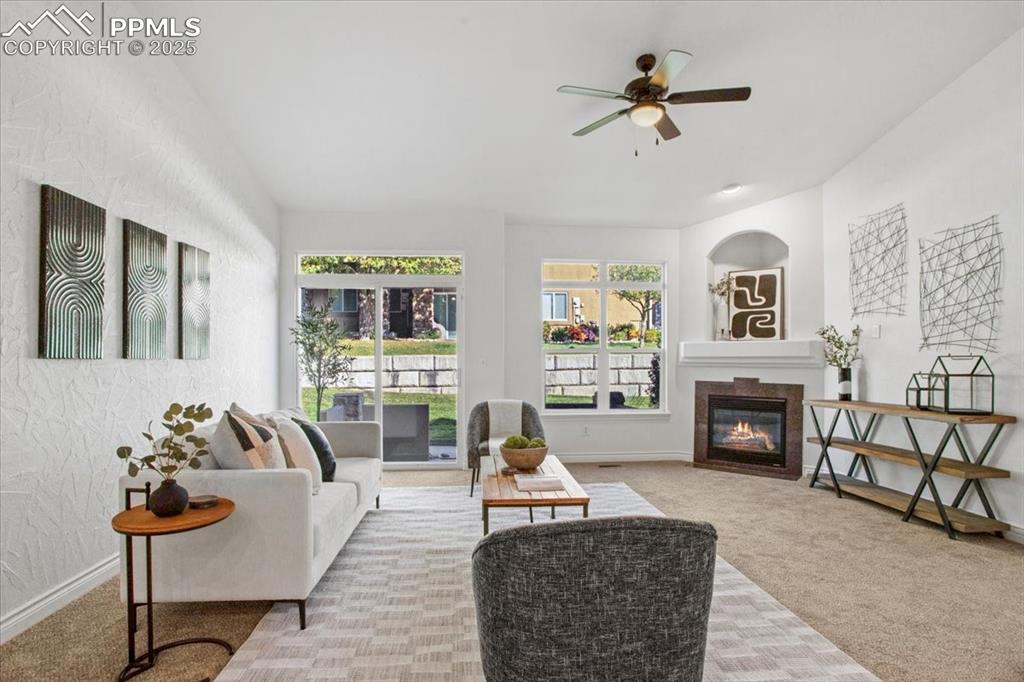
Carpeted living room with a textured wall, a tile fireplace, and a ceiling fan
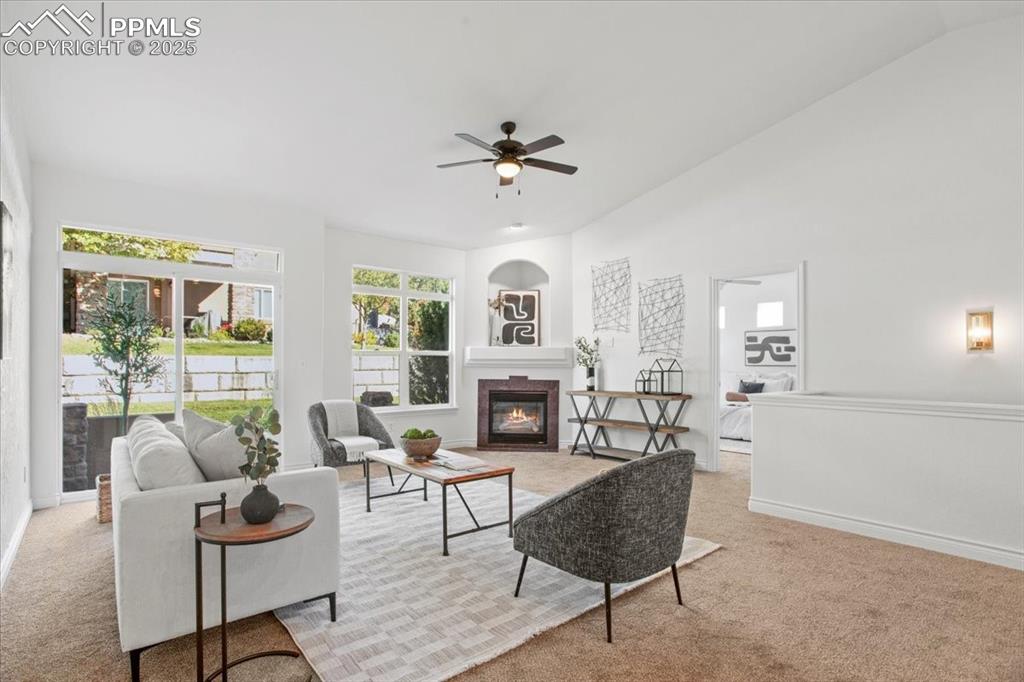
Living room with light carpet, a glass covered fireplace, vaulted ceiling, and ceiling fan
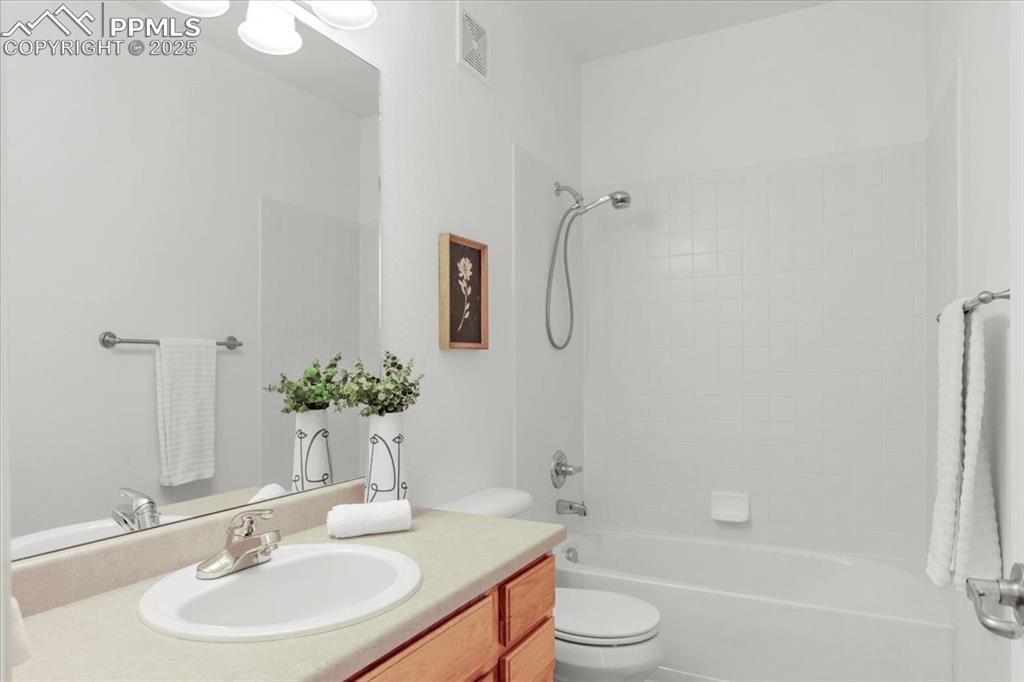
Full bath featuring bathtub / shower combination and vanity
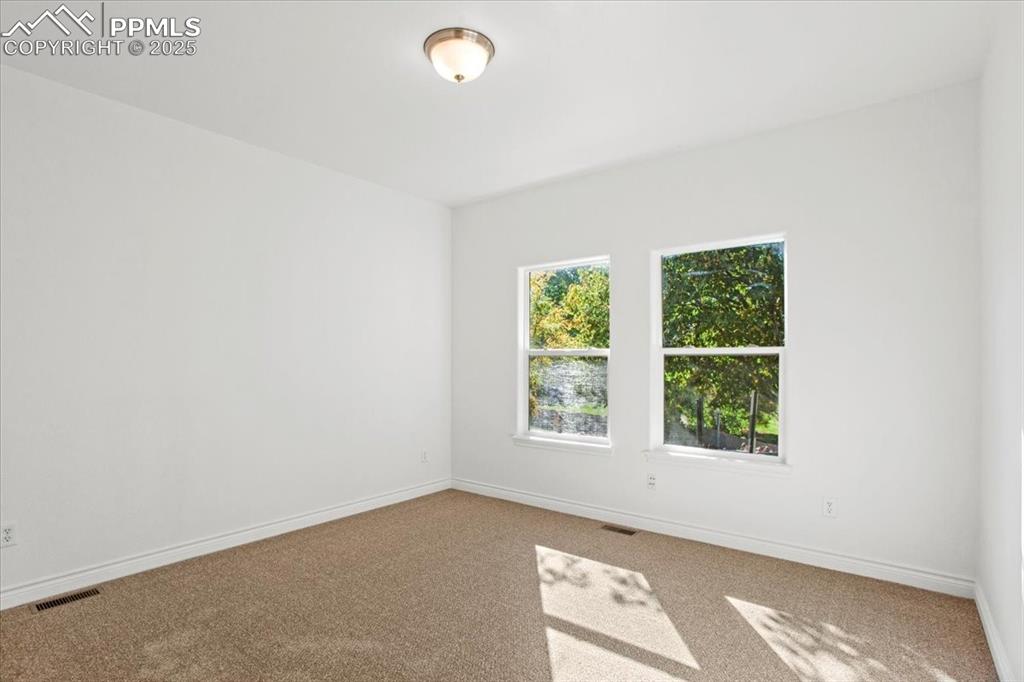
Carpeted spare room with baseboards
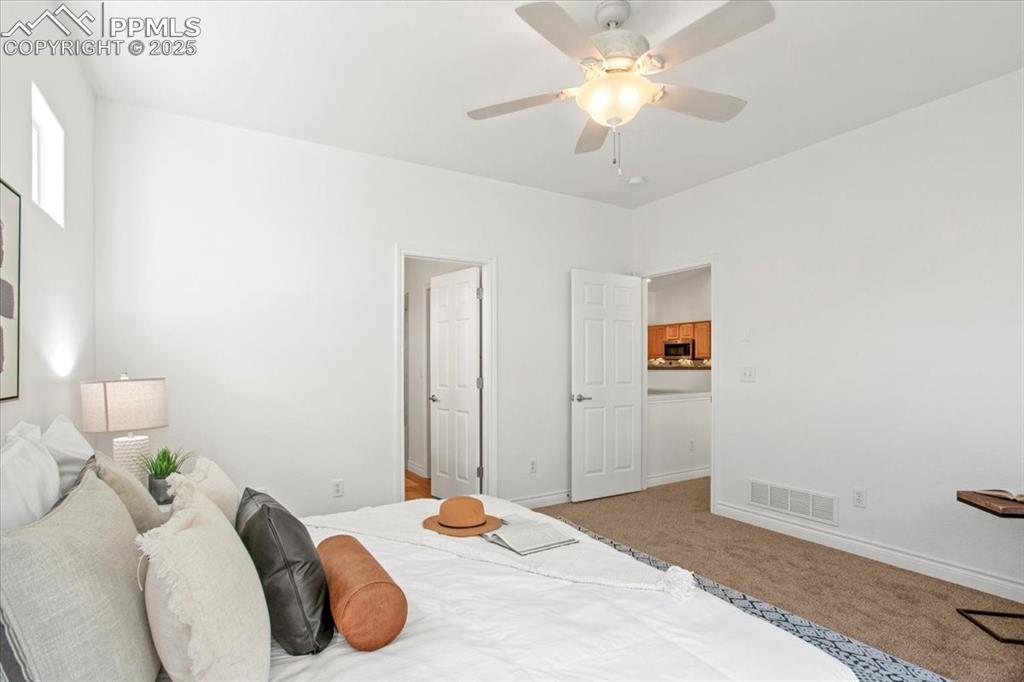
Bedroom with light carpet and ceiling fan
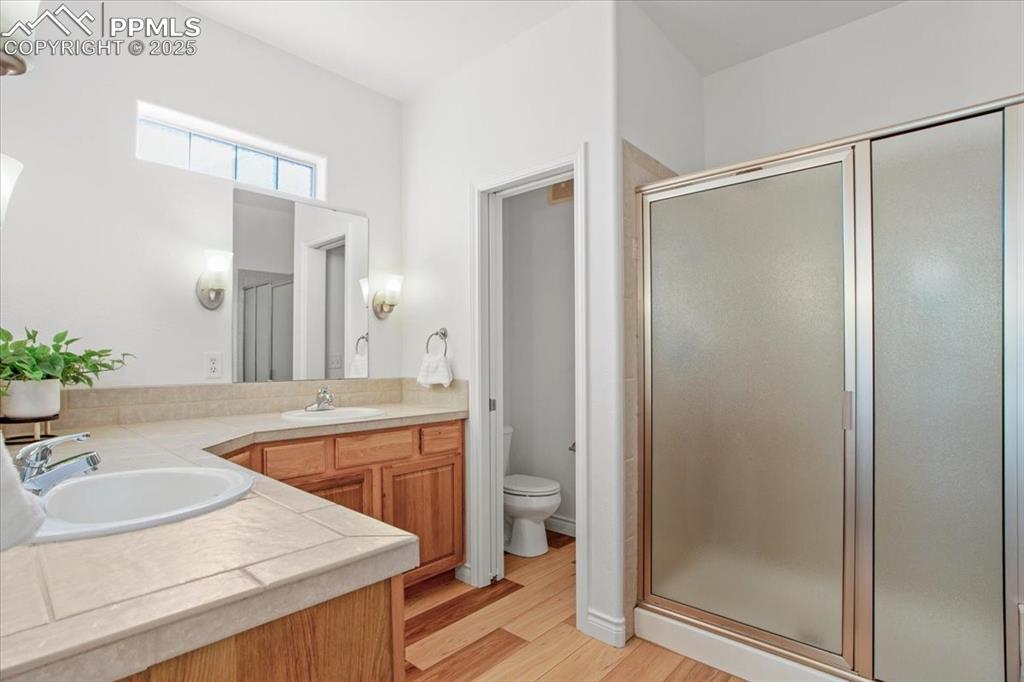
Full bath featuring a stall shower, double vanity, and light wood finished floors
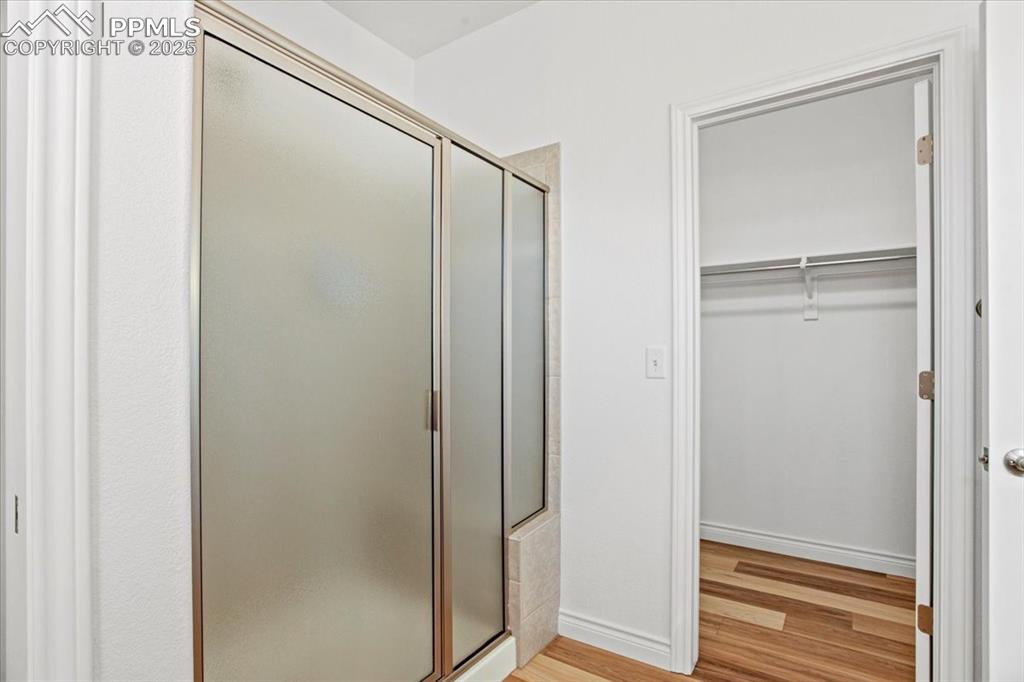
Full bath with a stall shower, light wood-style flooring, and a walk in closet
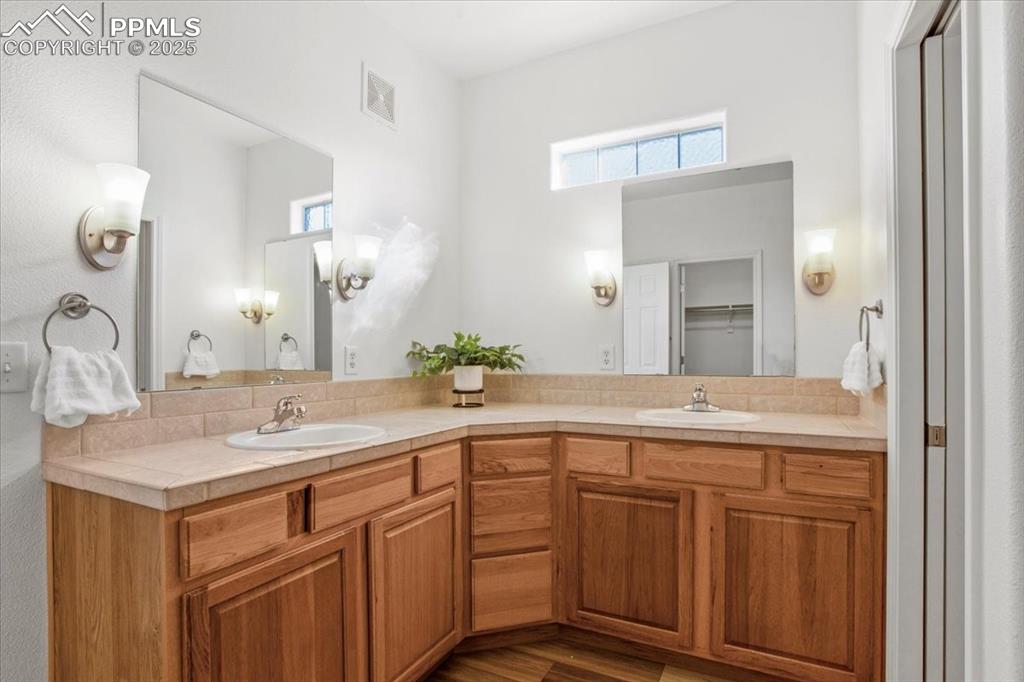
Bathroom with double vanity, a walk in closet, healthy amount of natural light, and wood finished floors
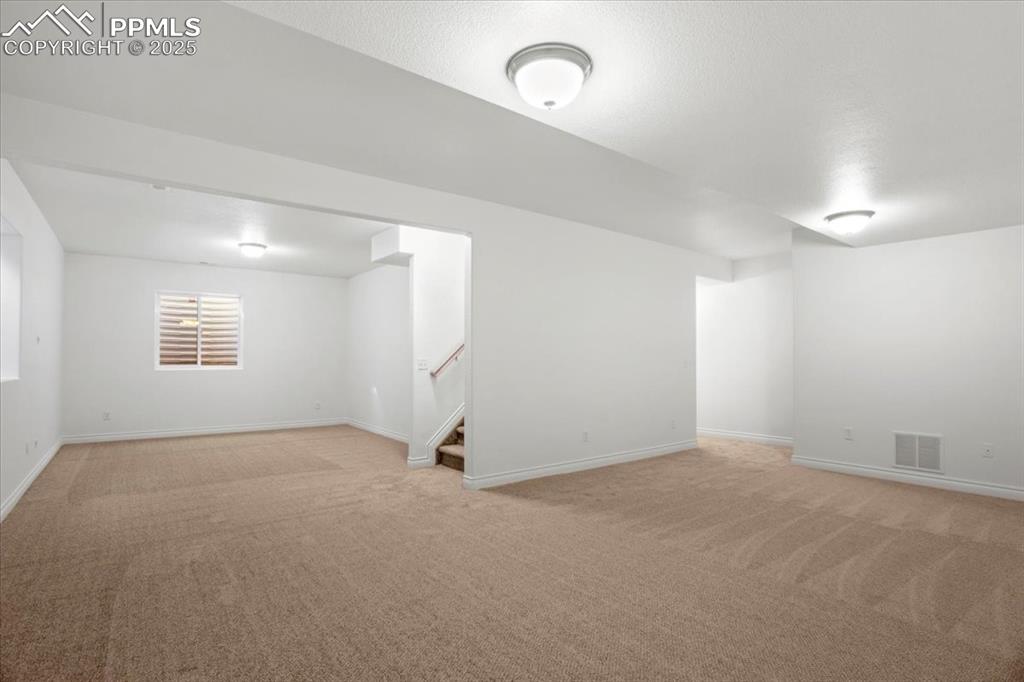
Basement with light colored carpet, stairway, and a textured ceiling
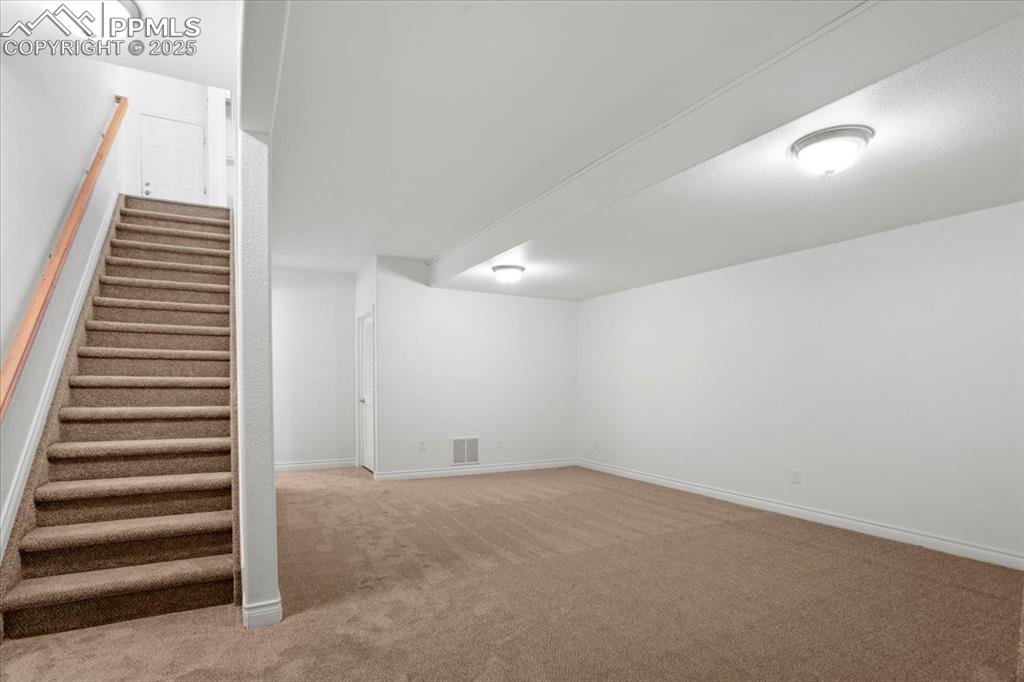
Finished basement with stairs and light colored carpet
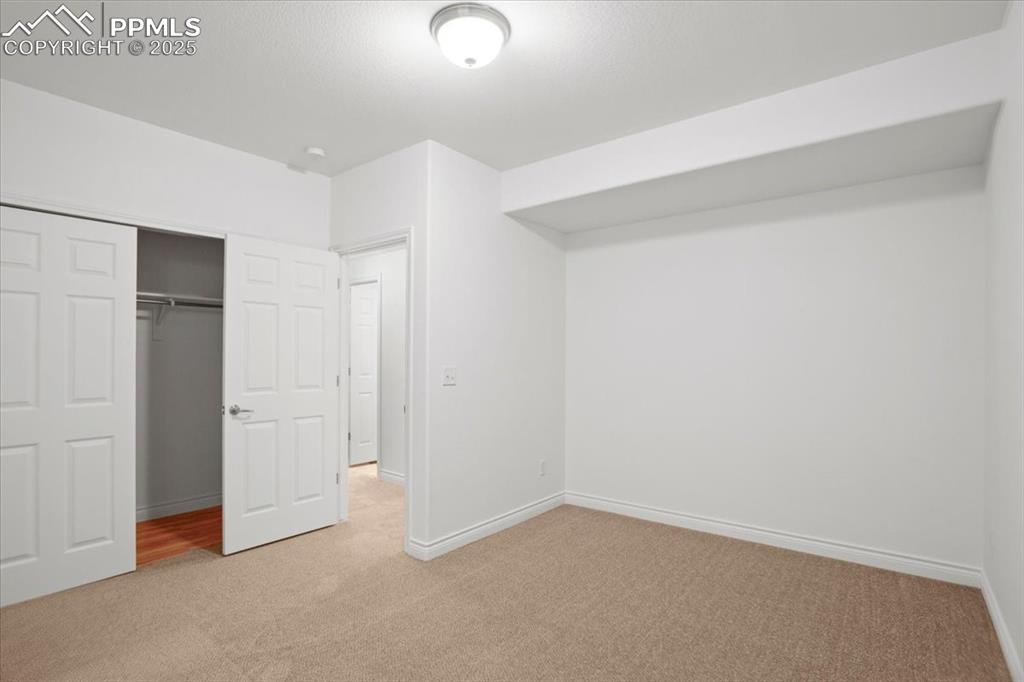
Unfurnished bedroom featuring light colored carpet and a closet
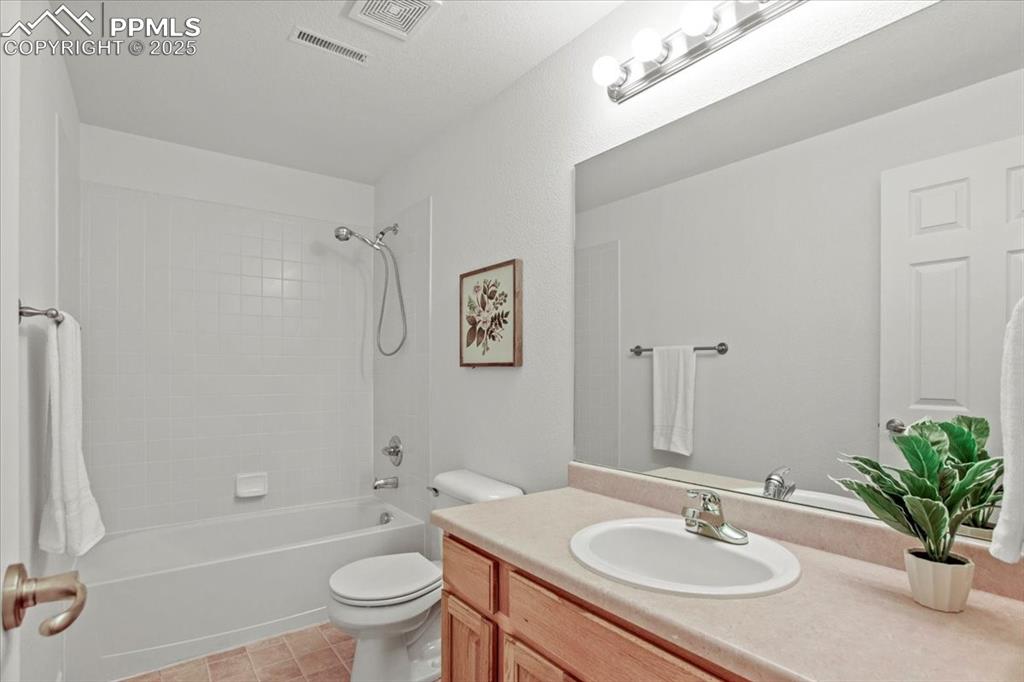
Bathroom with shower / bathtub combination, vanity, and light tile patterned floors
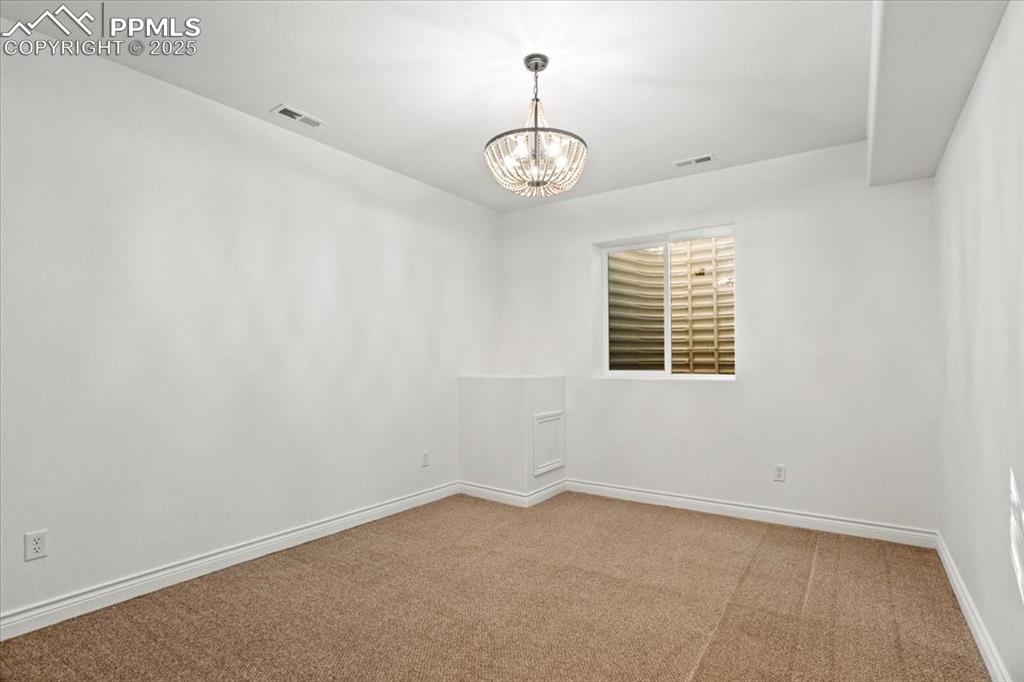
Carpeted empty room with baseboards and a chandelier
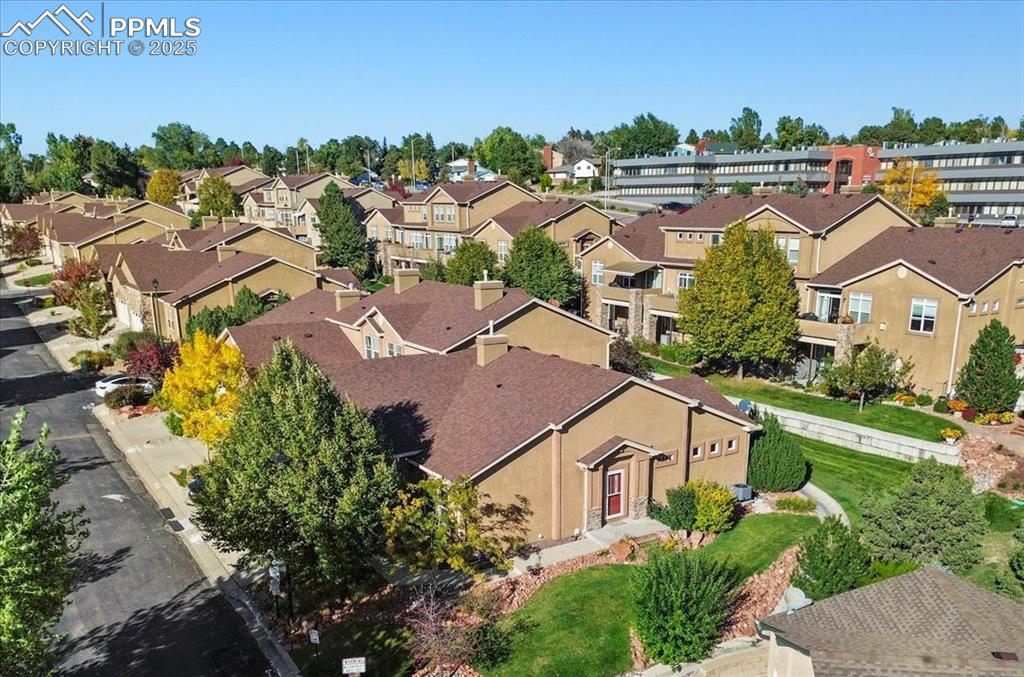
Aerial view of residential area
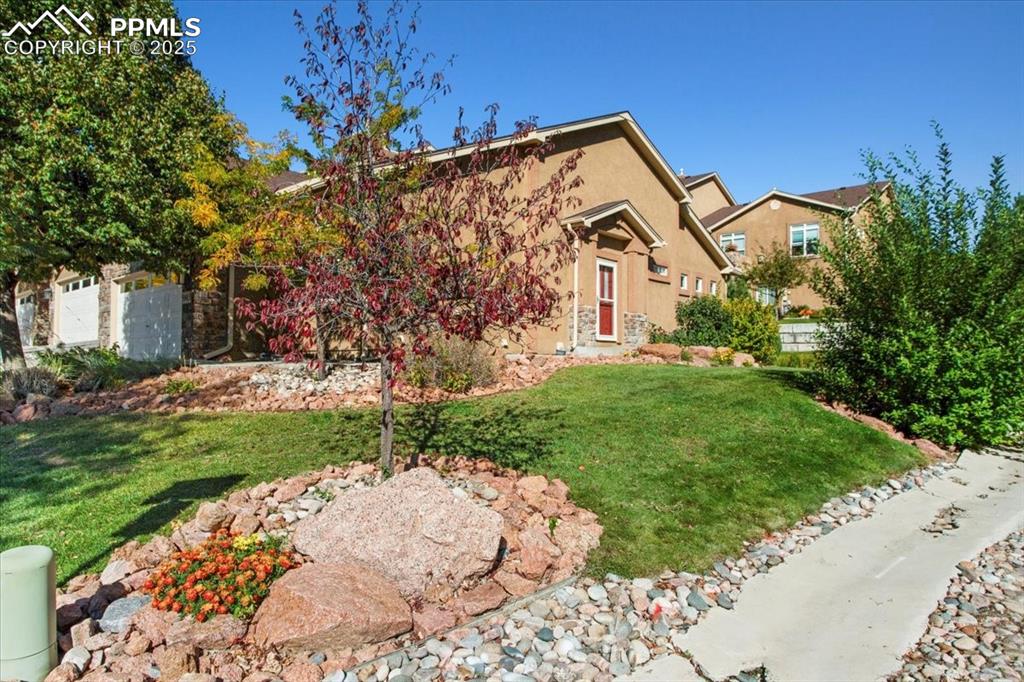
View of front of house with a front lawn, stucco siding, and stone siding
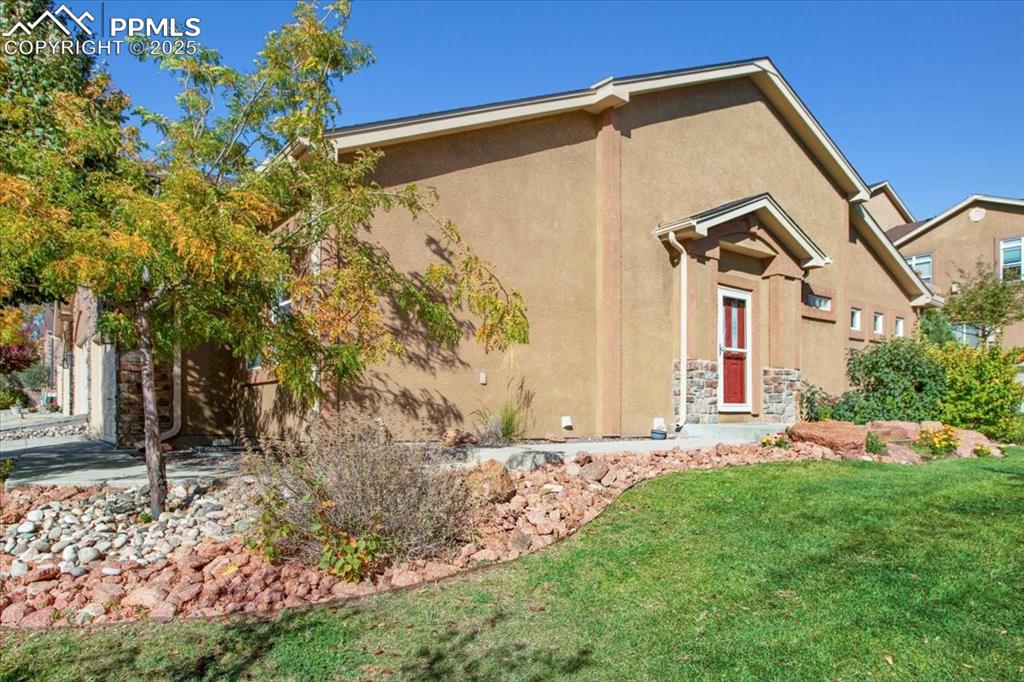
View of front of home with a front lawn and stucco siding
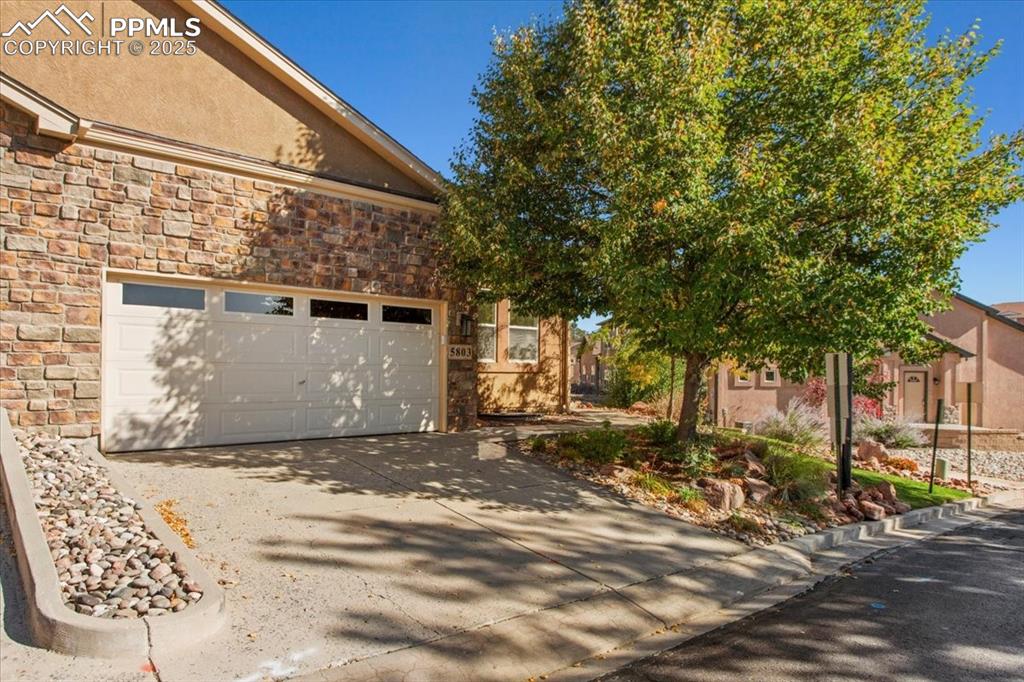
View of property exterior featuring stone siding, concrete driveway, stucco siding, and a garage
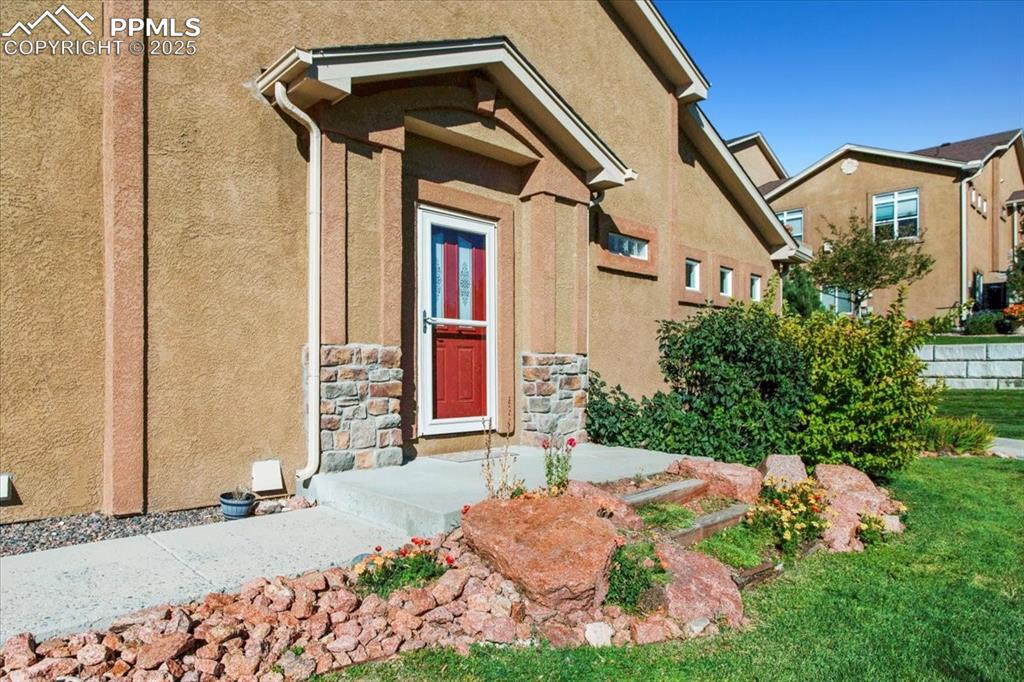
Doorway to property with stucco siding
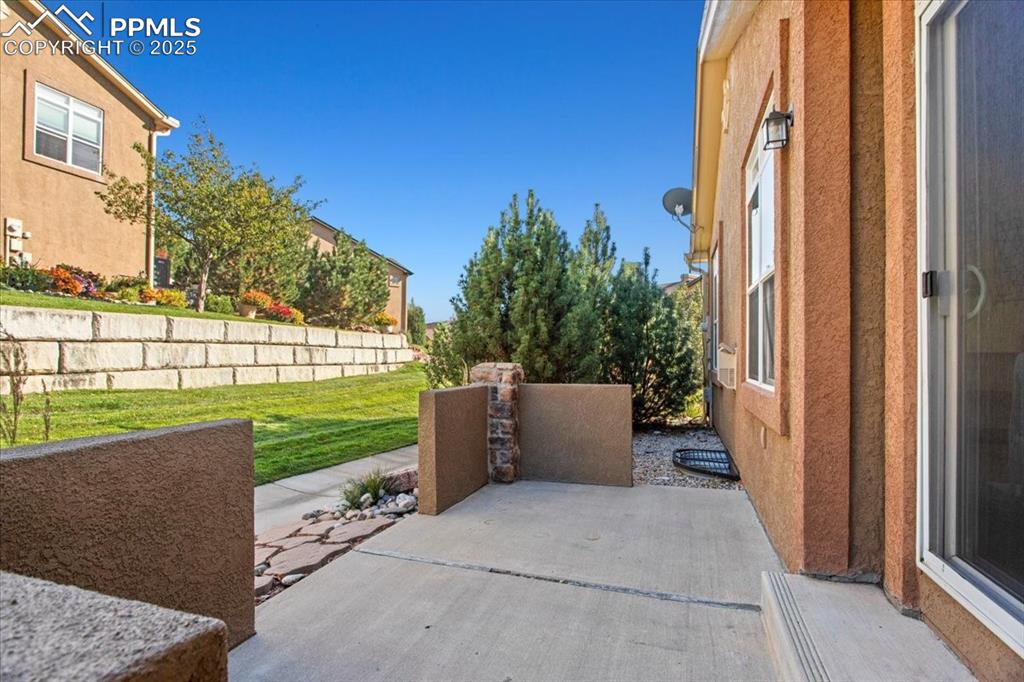
View of patio / terrace
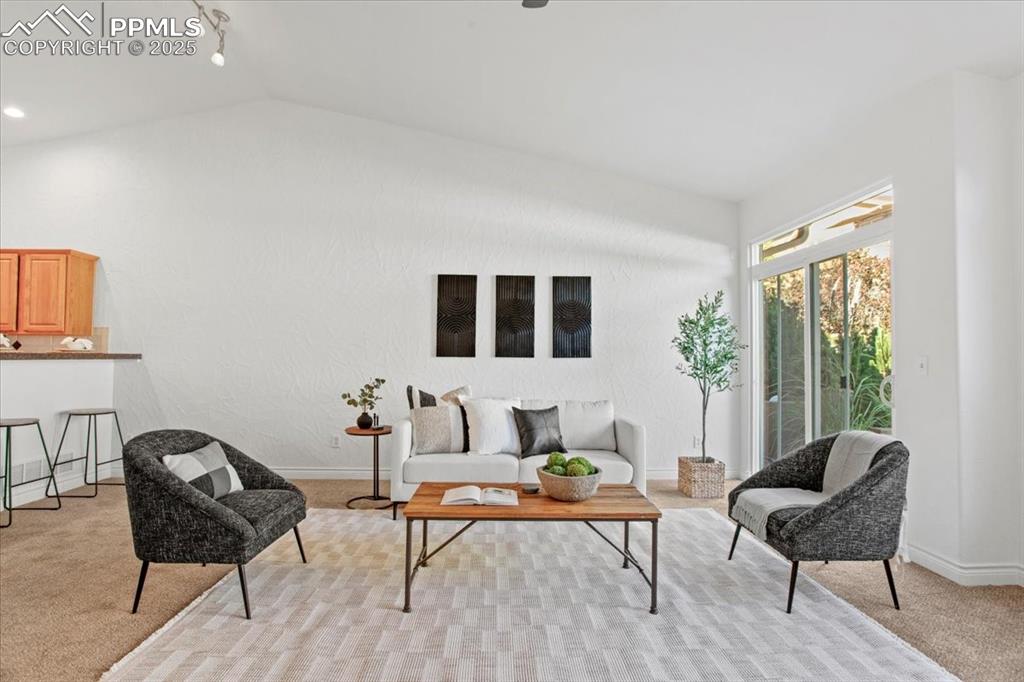
Sitting room with light colored carpet and lofted ceiling
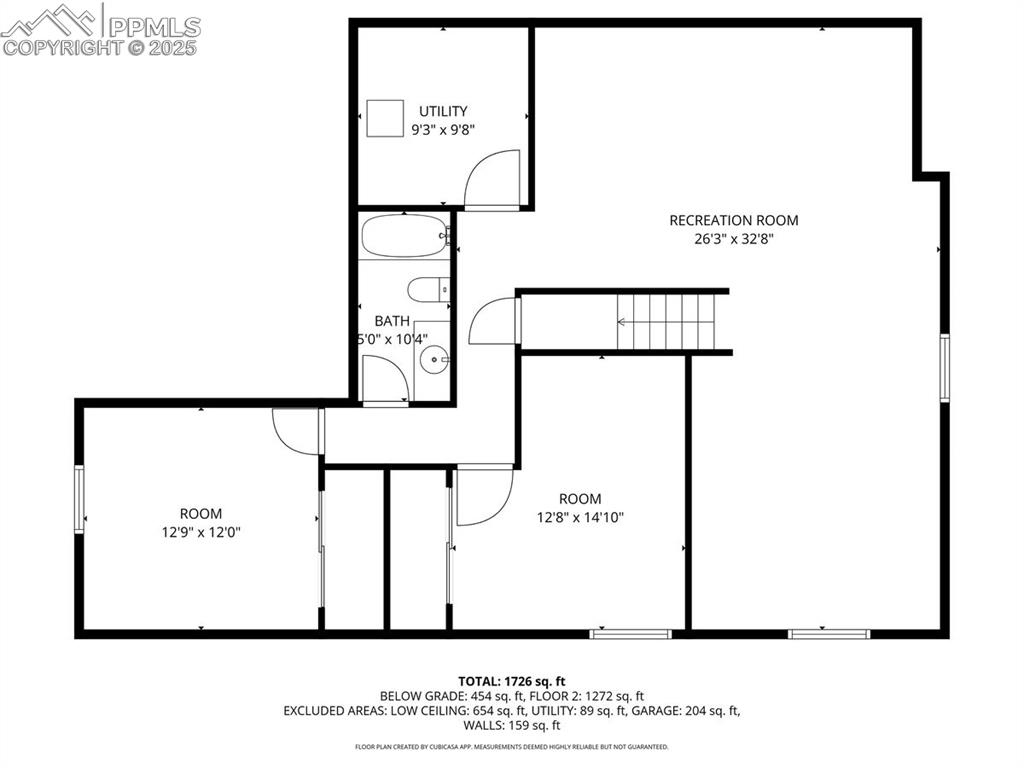
View of room layout
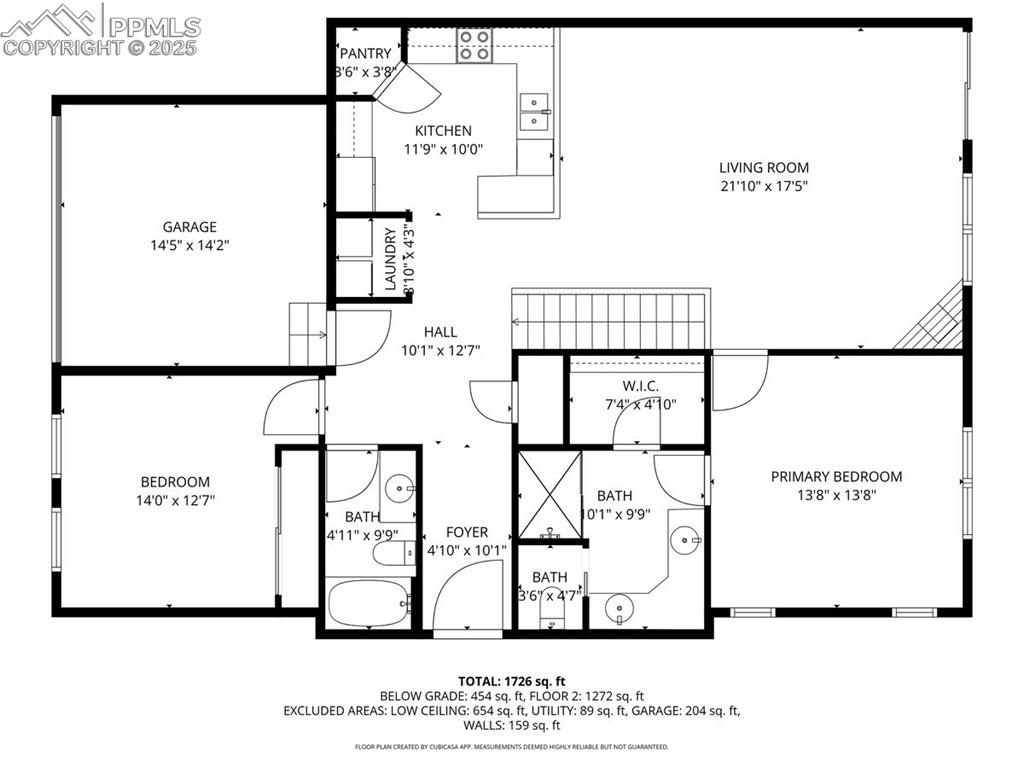
View of home floor plan
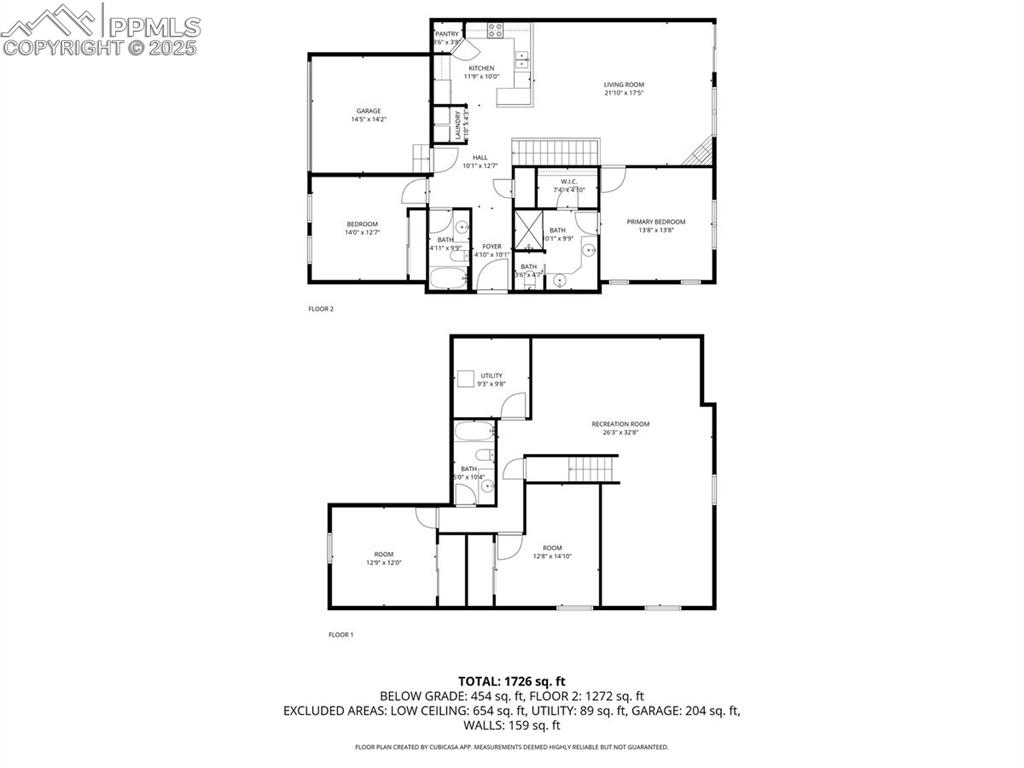
View of home floor plan
Disclaimer: The real estate listing information and related content displayed on this site is provided exclusively for consumers’ personal, non-commercial use and may not be used for any purpose other than to identify prospective properties consumers may be interested in purchasing.