5875 Morning Light Terrace, Colorado Springs, CO, 80919
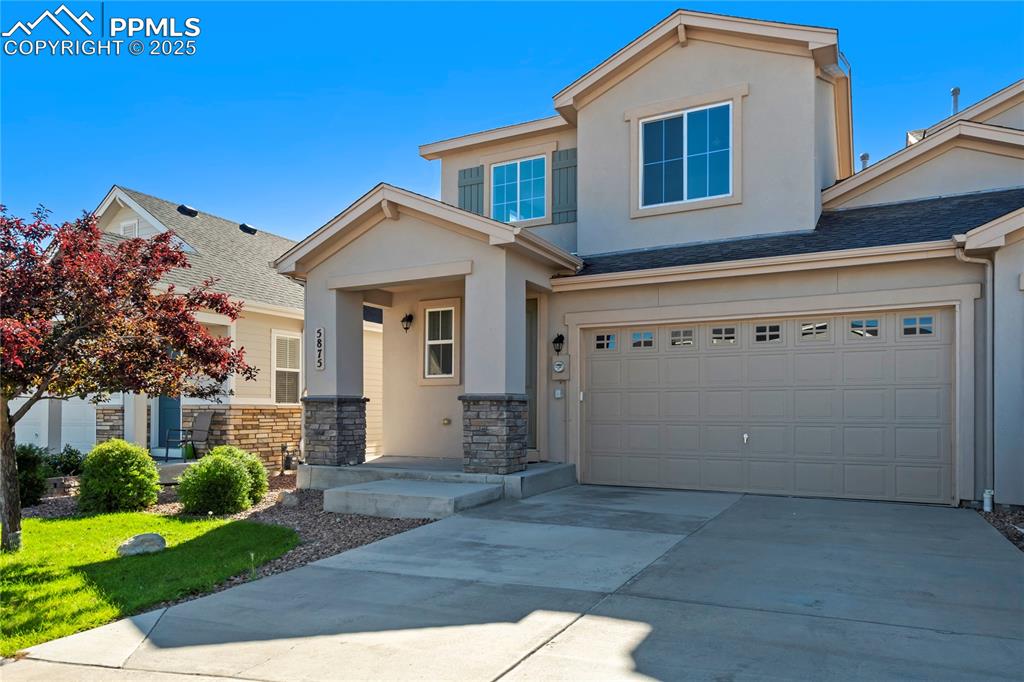
Traditional home with stucco siding, concrete driveway, a shingled roof, and a garage
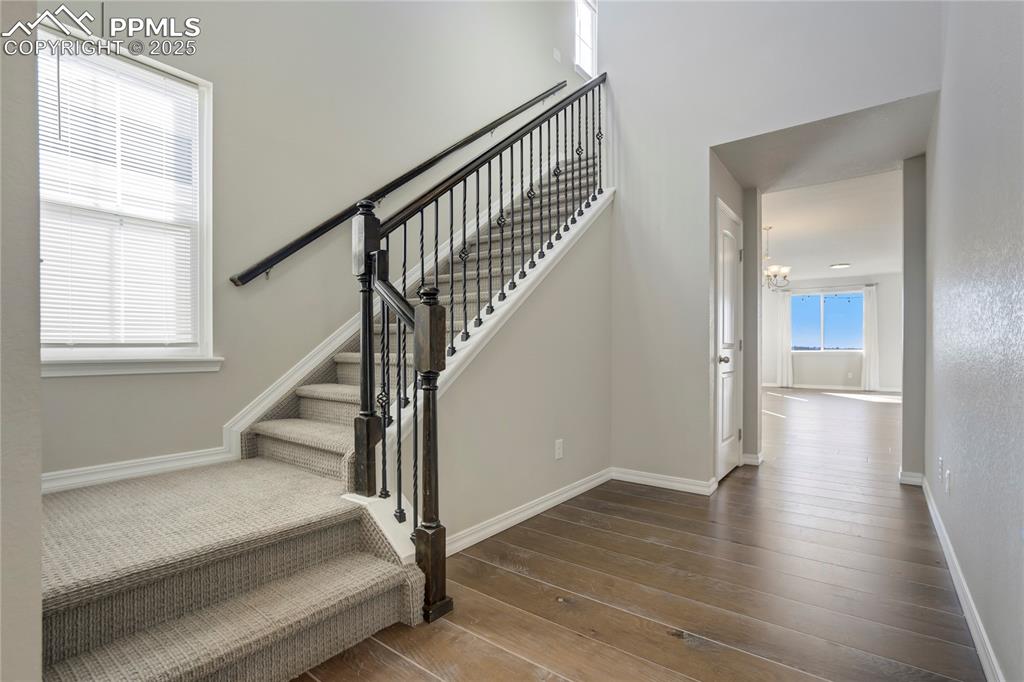
Stairs featuring wood-type flooring, a chandelier, and a high ceiling
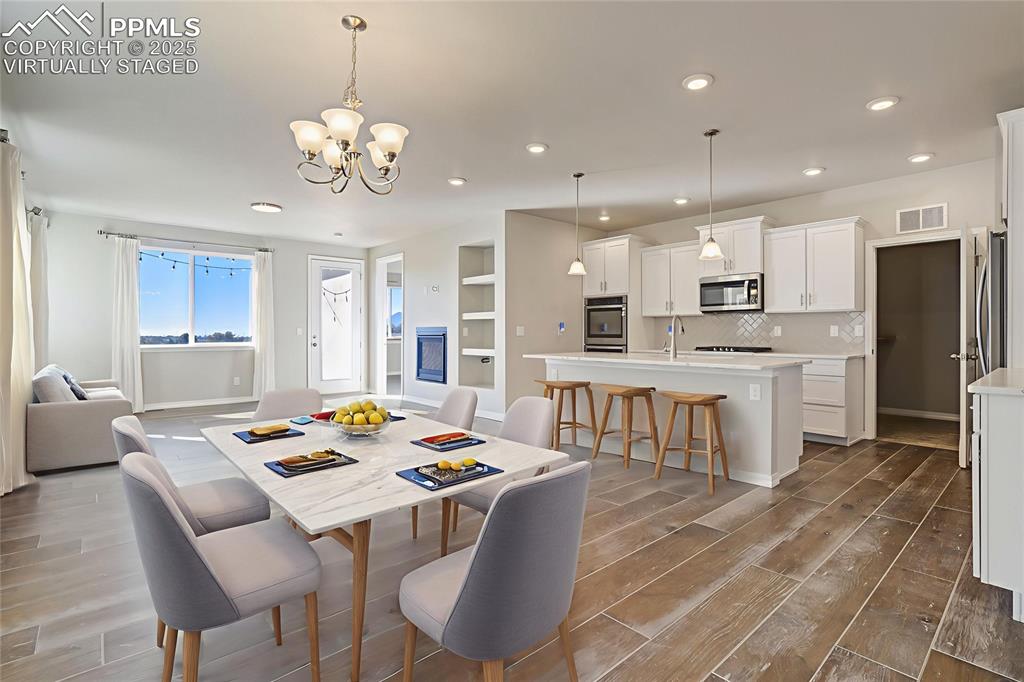
Dining space with light wood-type flooring, built in shelves, a chandelier, and recessed lighting, virtually staged
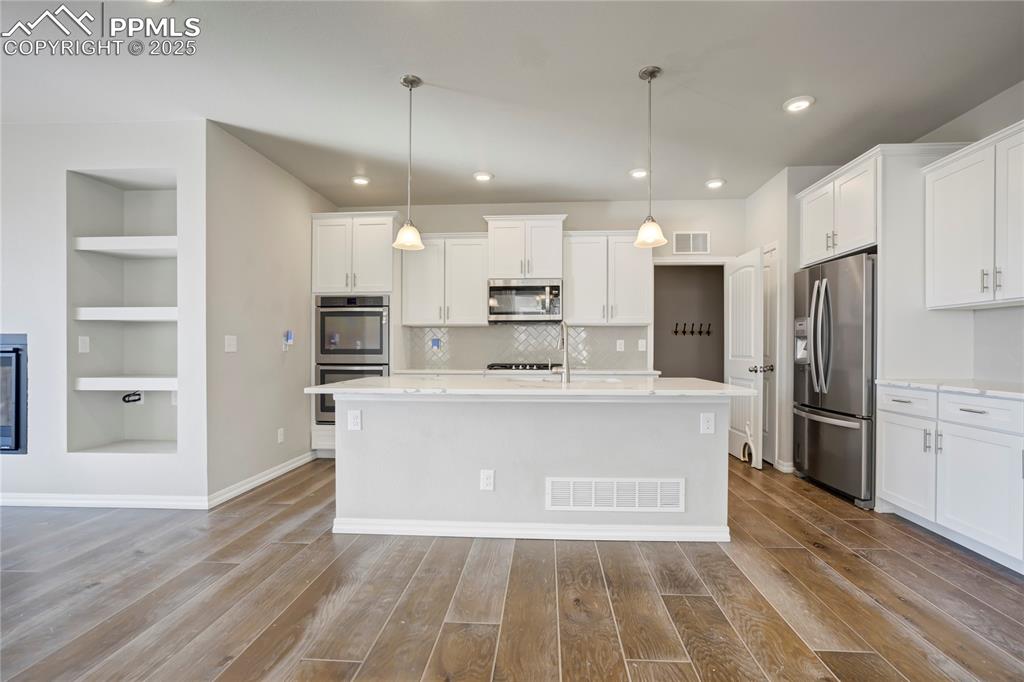
Kitchen with built in features, appliances with stainless steel finishes, white cabinets, pendant lighting, and recessed lighting
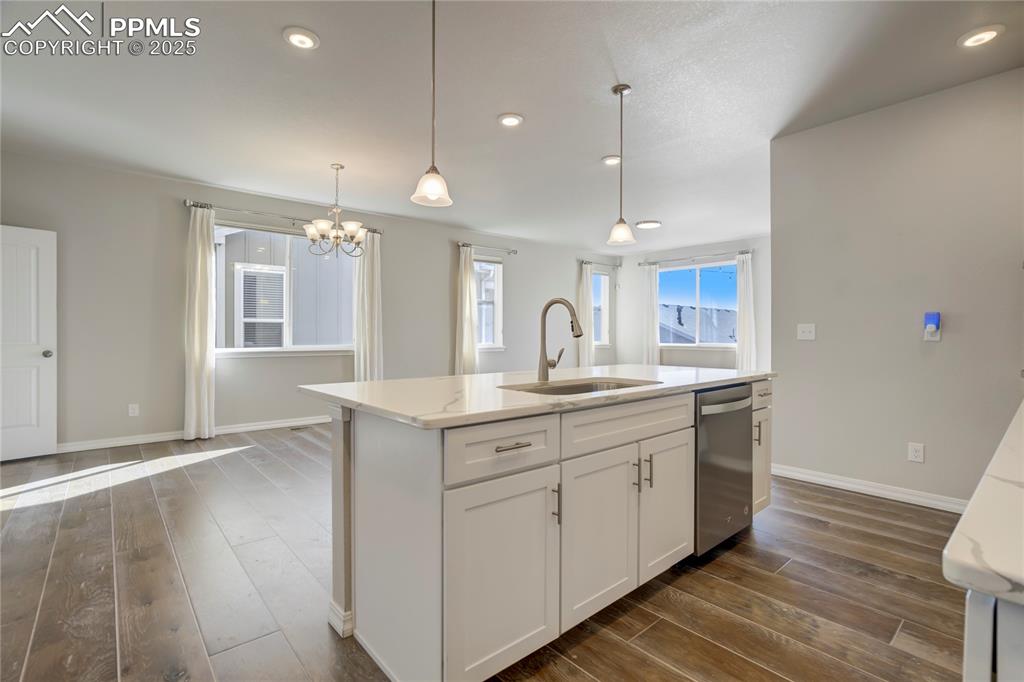
Kitchen featuring dark wood-style flooring, light stone counters, white cabinets, hanging light fixtures, and recessed lighting
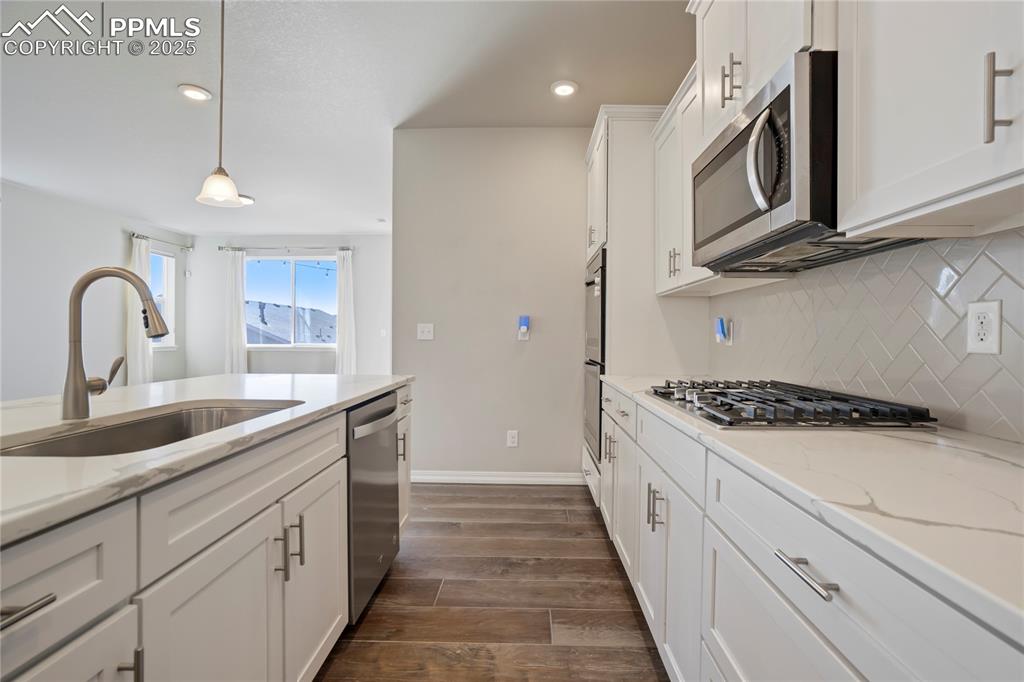
Kitchen with white cabinetry, wood tiled floors, light stone countertops, hanging light fixtures, and recessed lighting
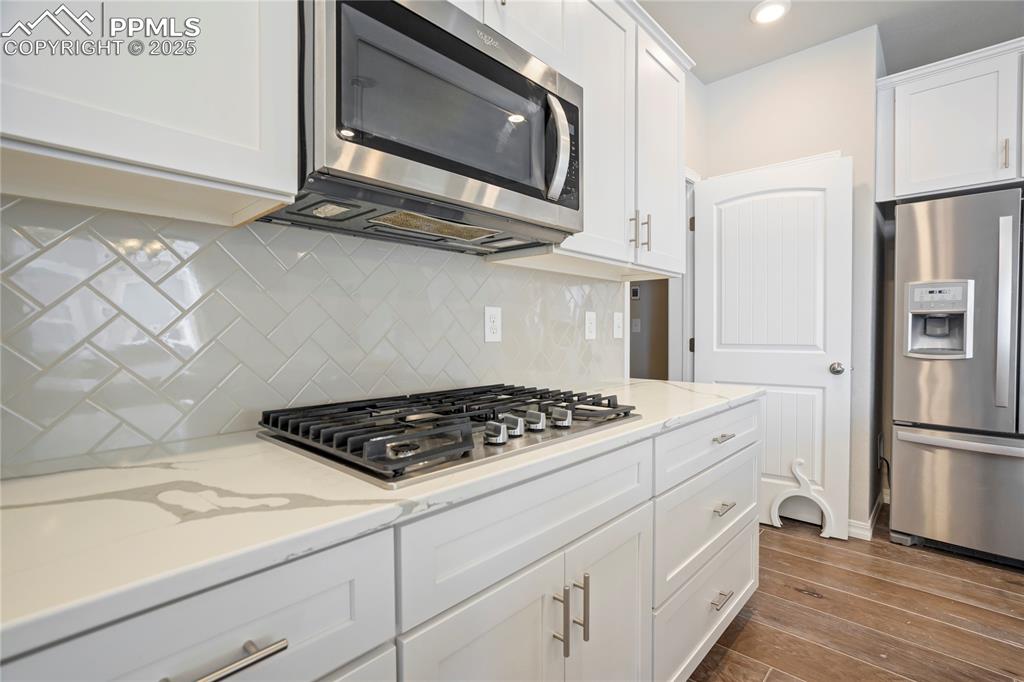
Kitchen with stainless steel appliances, white cabinets, backsplash, dark wood finished floors, and recessed lighting
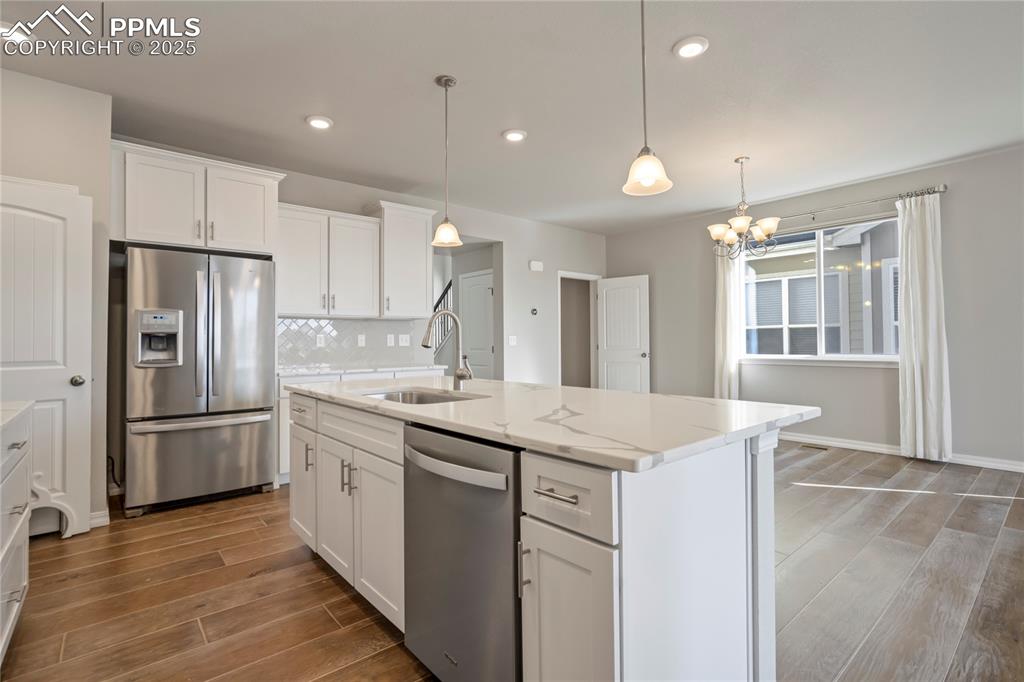
Kitchen featuring stainless steel appliances, wood finish floors, white cabinets, tasteful backsplash, and recessed lighting
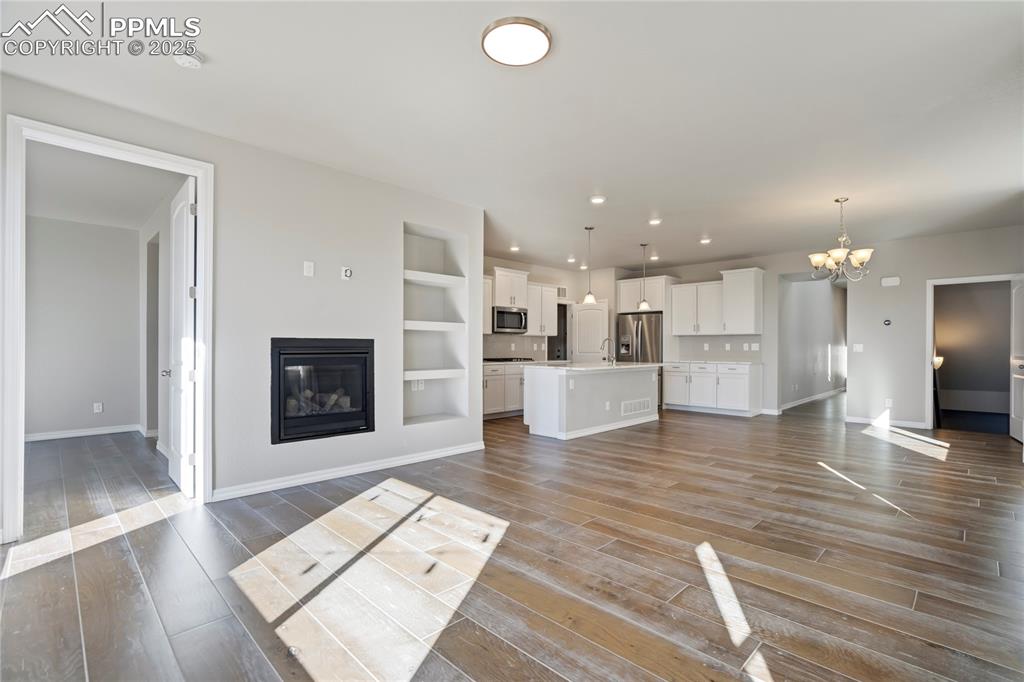
Unfurnished living room with a glass covered fireplace, light wood finished floors, a chandelier, recessed lighting, and built in shelves
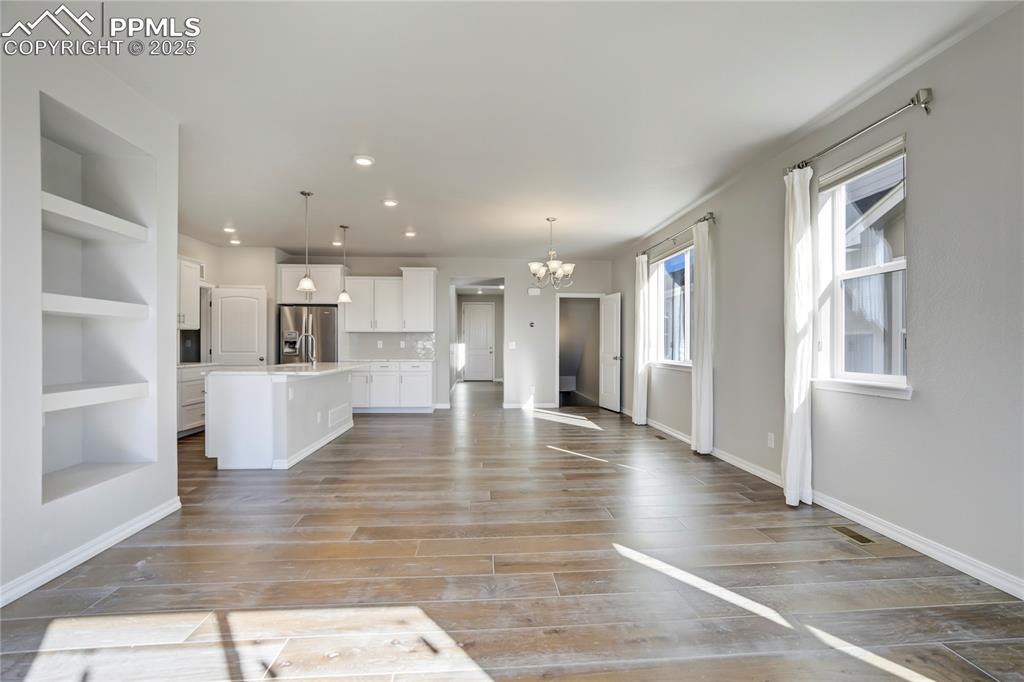
Unfurnished living room featuring a chandelier, light wood-type flooring, recessed lighting, and built in shelves
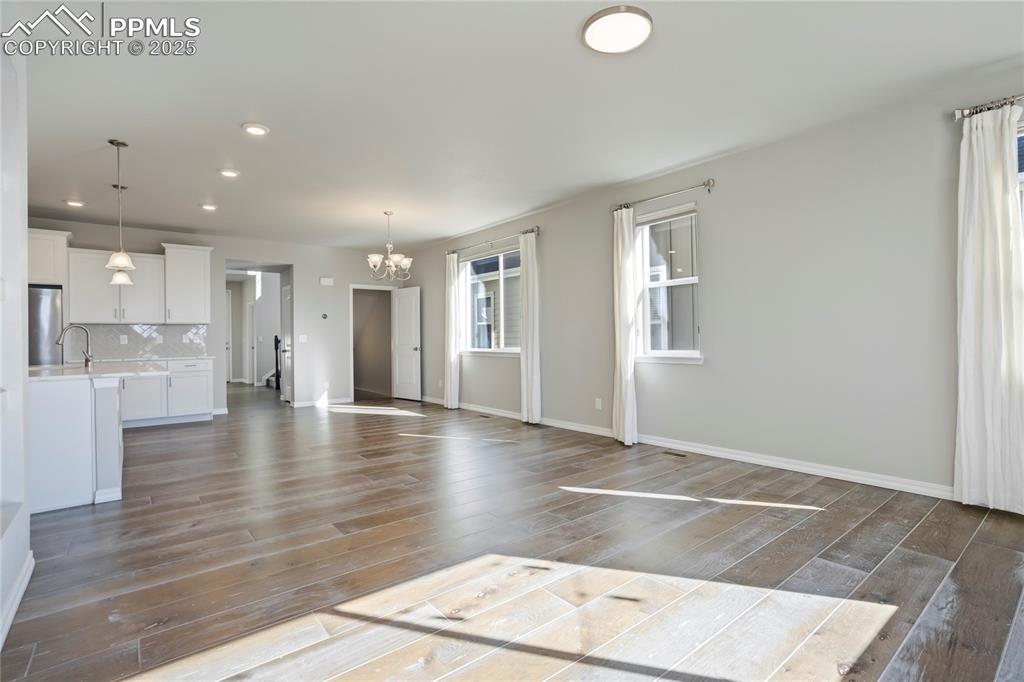
Unfurnished living room featuring a chandelier, dark wood-style floors, recessed lighting, and healthy amount of natural light
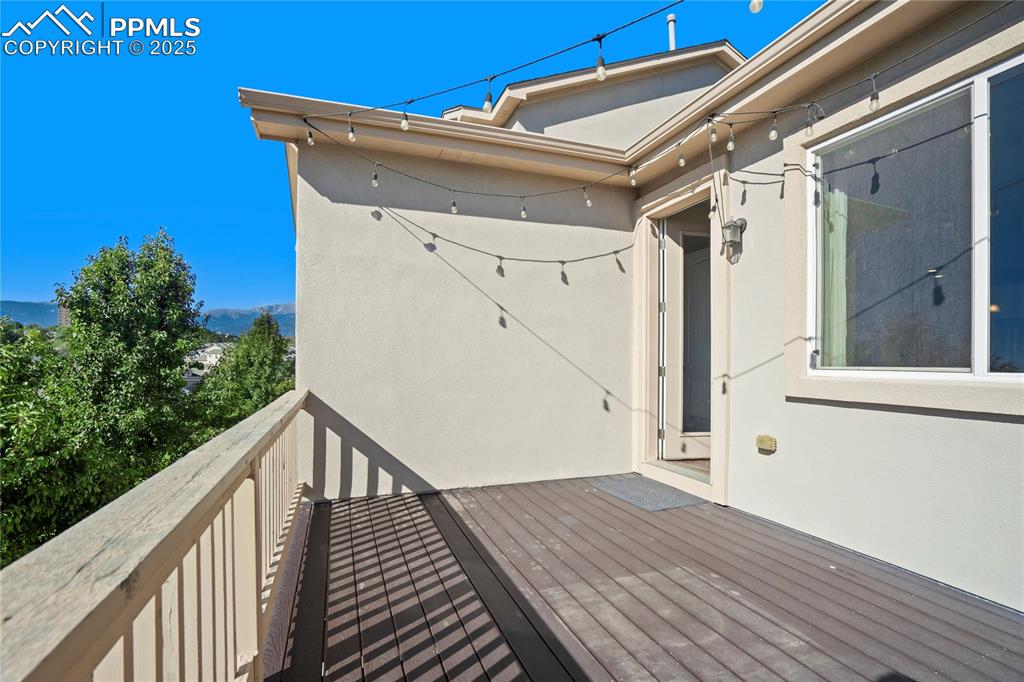
View of wooden deck
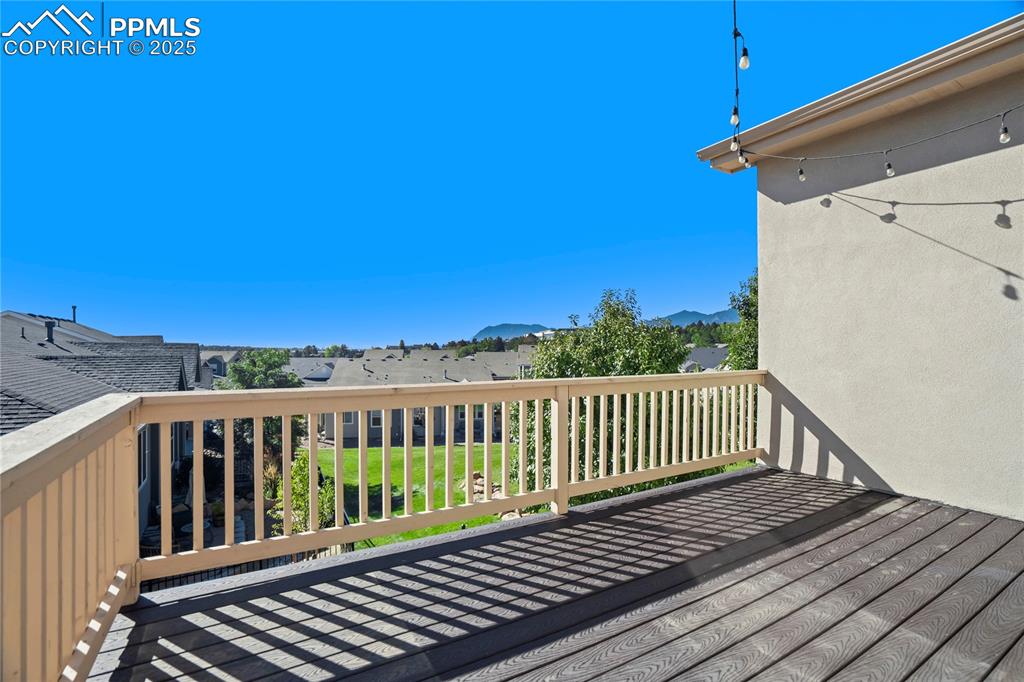
Wooden terrace with a residential view
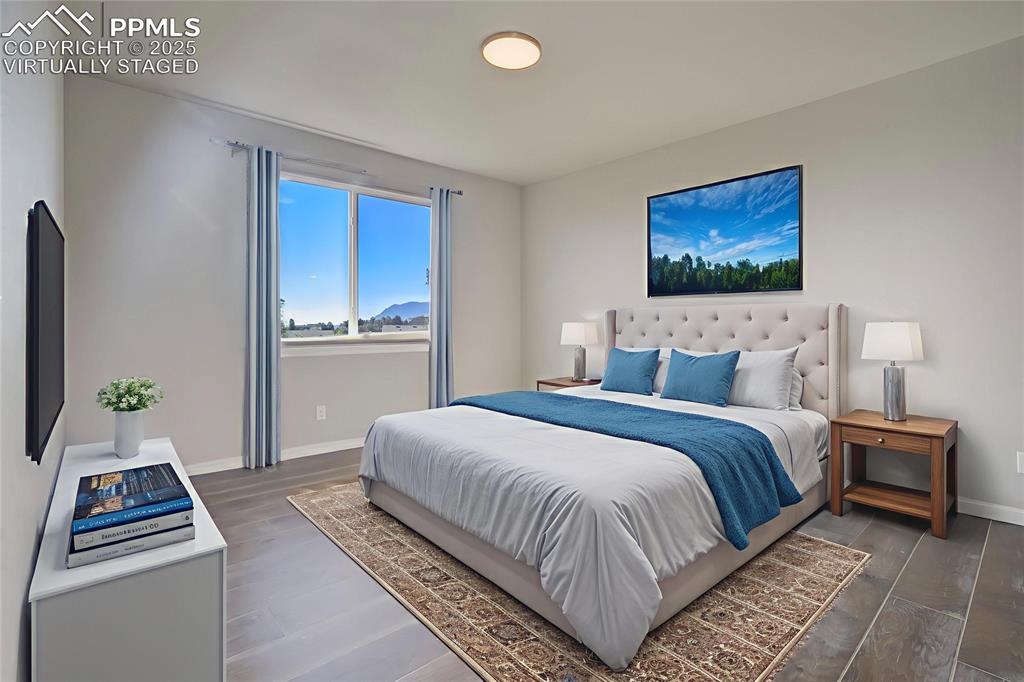
Bedroom featuring wood finished floors, virtually staged
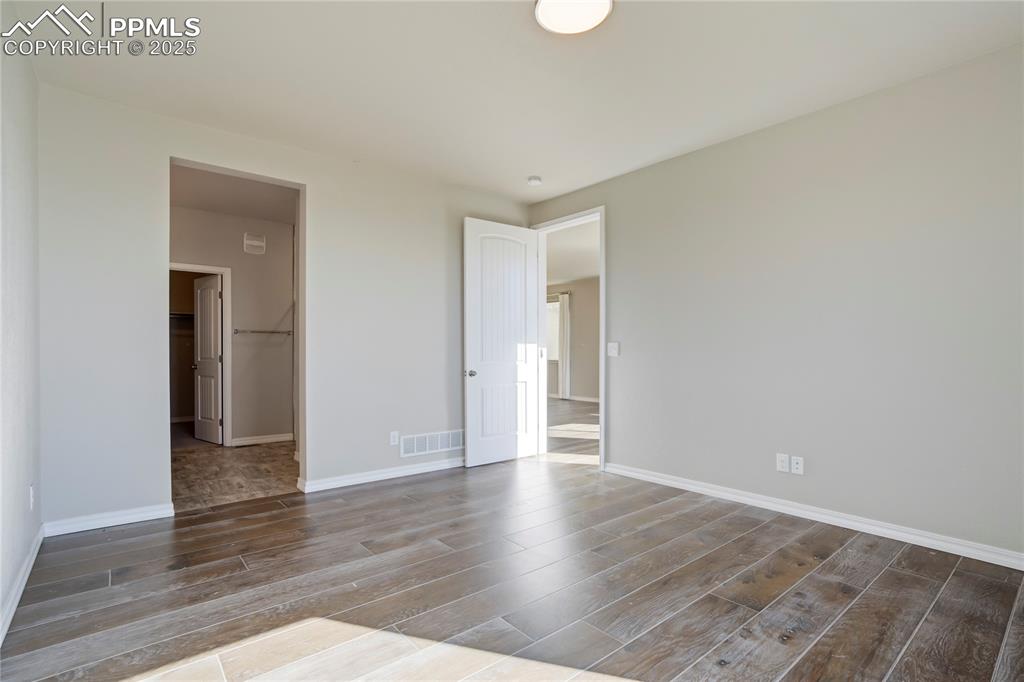
Unfurnished bedroom featuring a spacious closet and wood finished floors
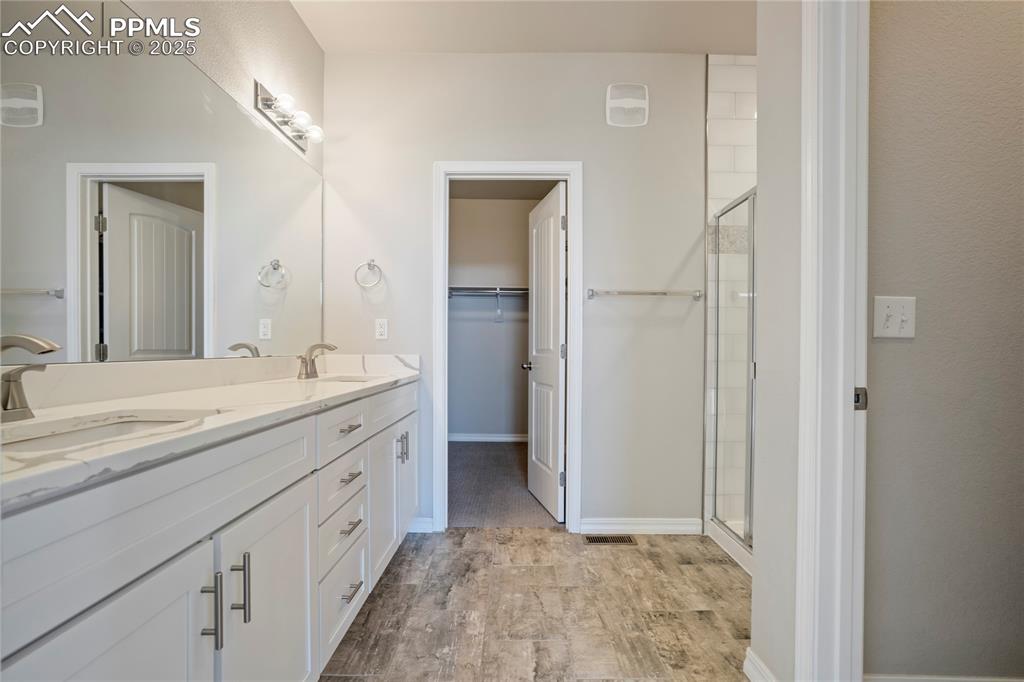
Bathroom with a stall shower, double vanity, light wood-style floors, and a walk in closet
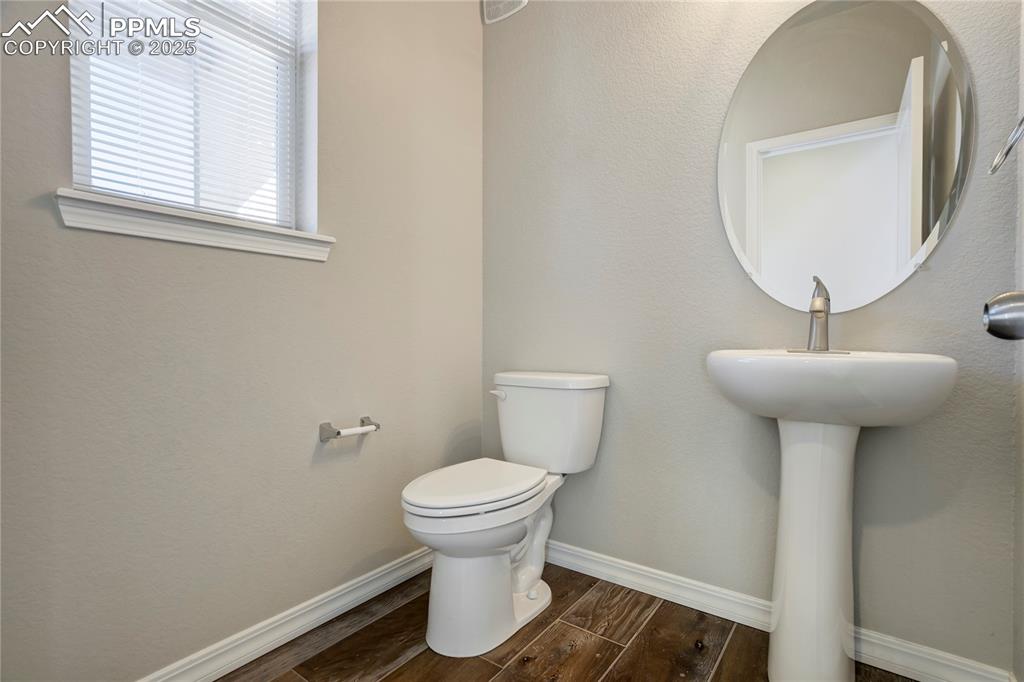
Bathroom with wood finish floors and a textured wall
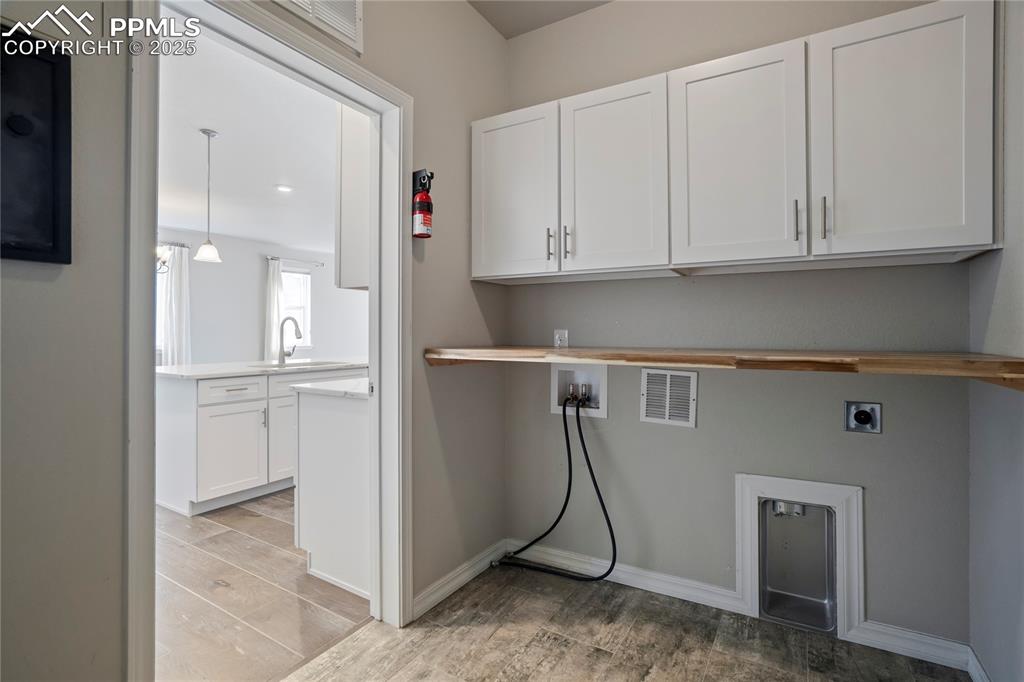
Washroom featuring washer hookup, light wood-style floors, cabinet space, and electric dryer hookup
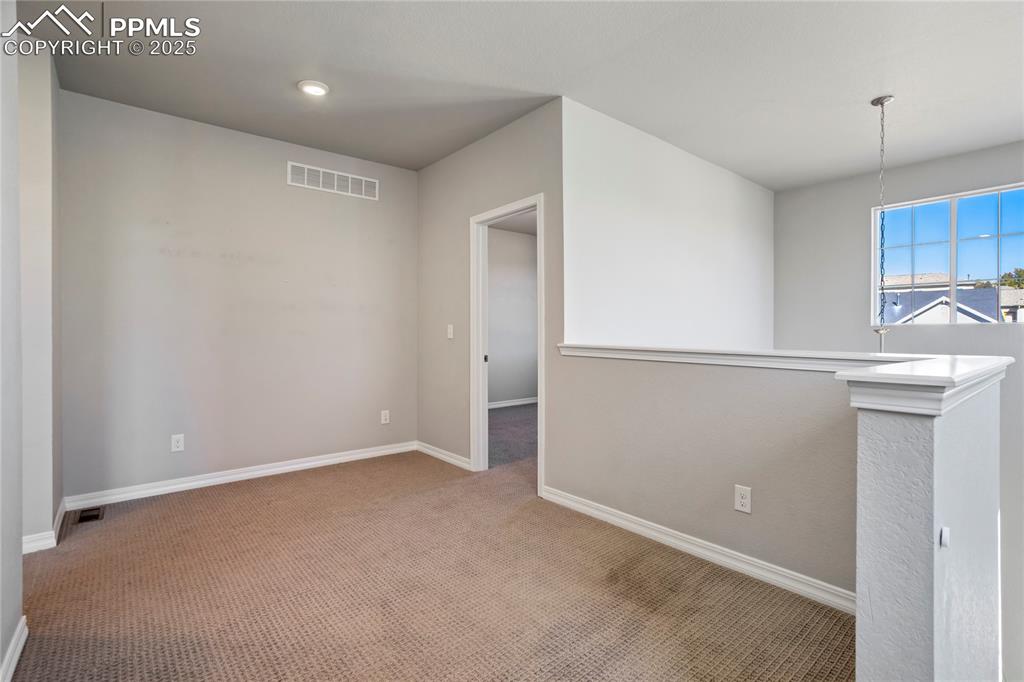
Empty room featuring carpet and baseboards
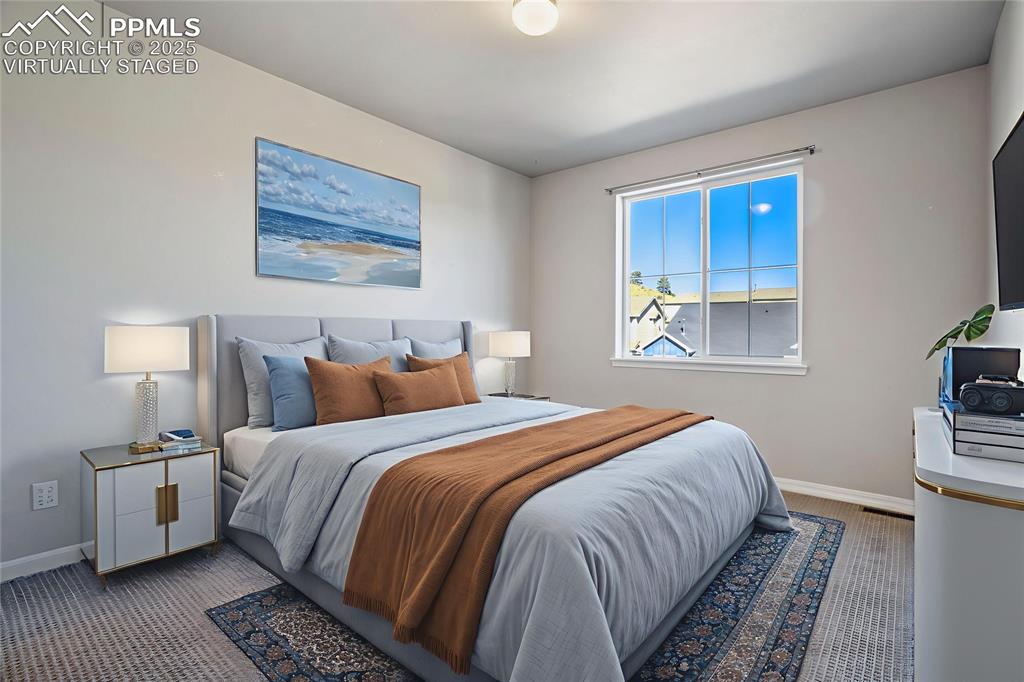
Bedroom with carpet floors,virtually staged
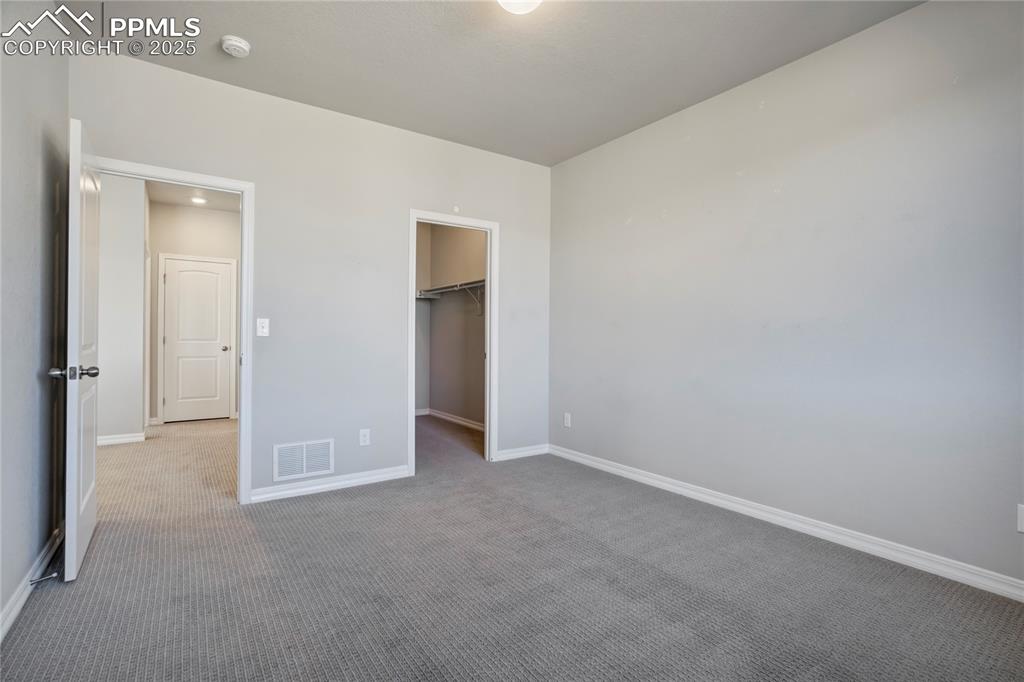
Unfurnished bedroom with carpet floors and a spacious closet
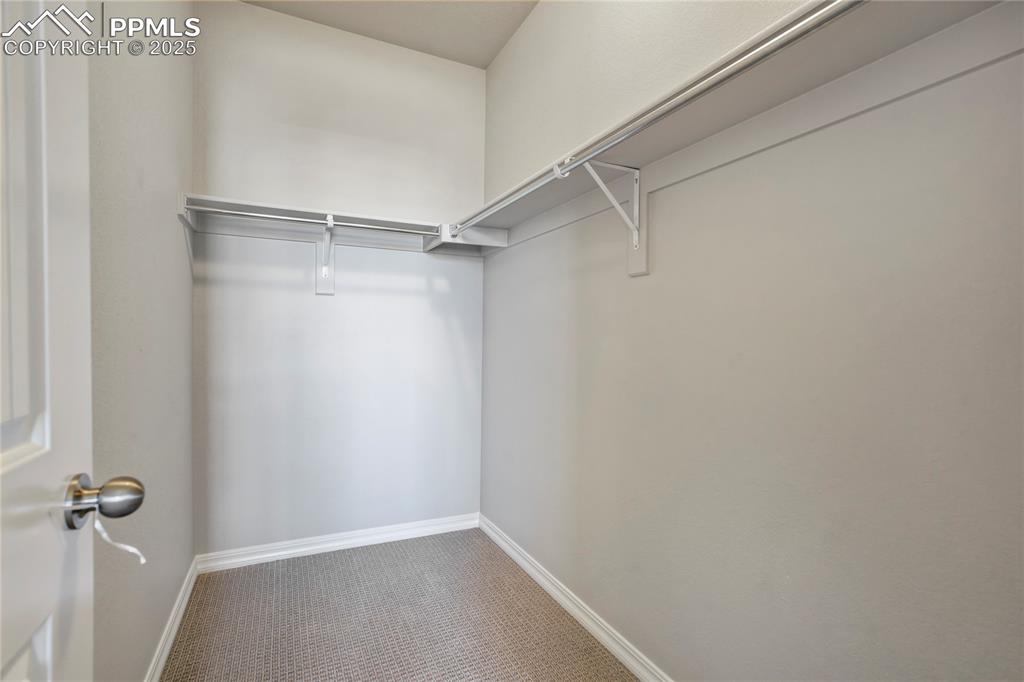
Spacious closet featuring carpet floors
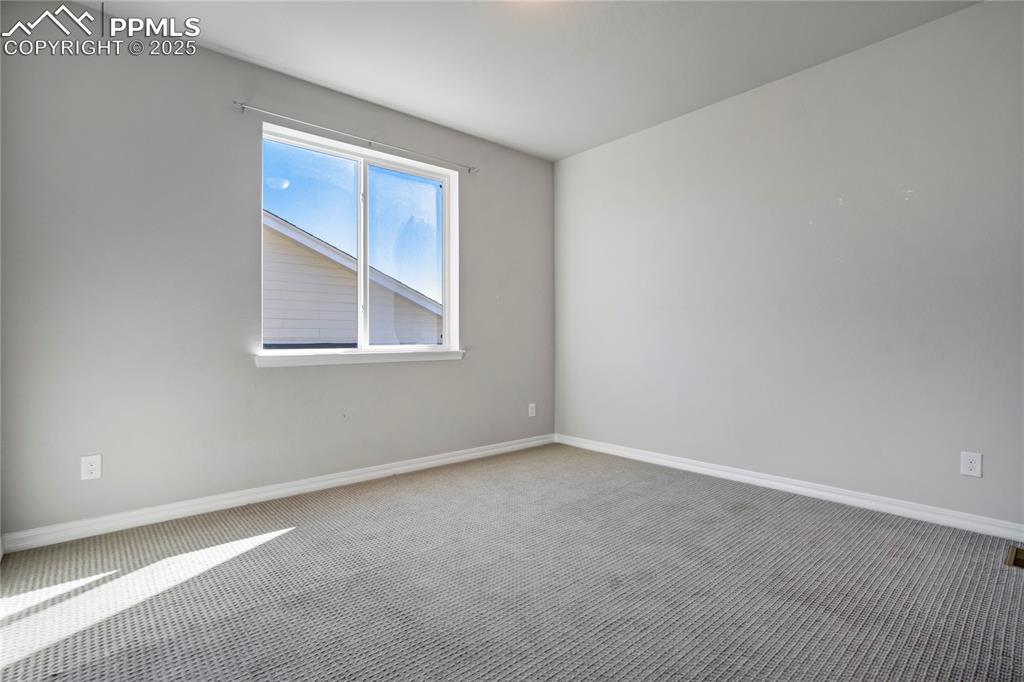
Carpeted spare room with baseboards
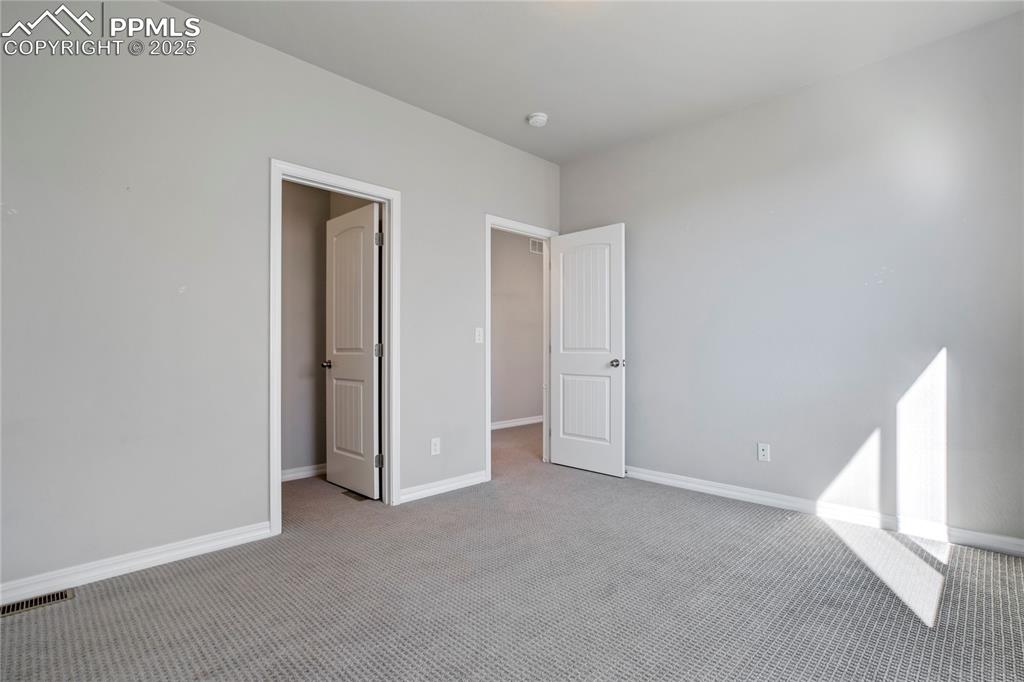
Unfurnished bedroom with carpet and baseboards
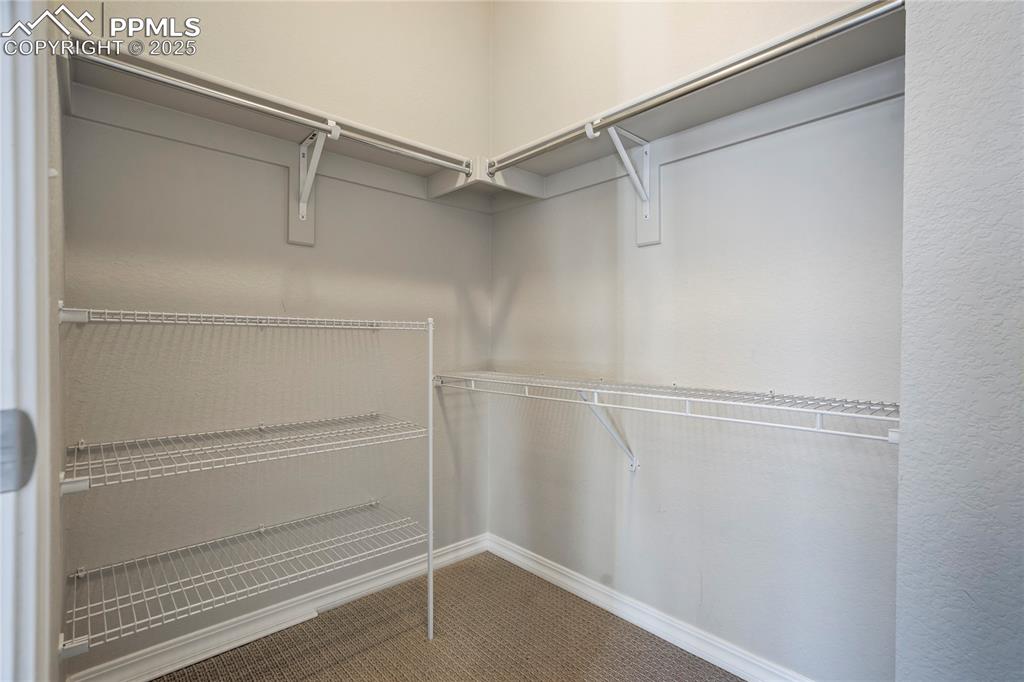
Walk in closet featuring carpet floors
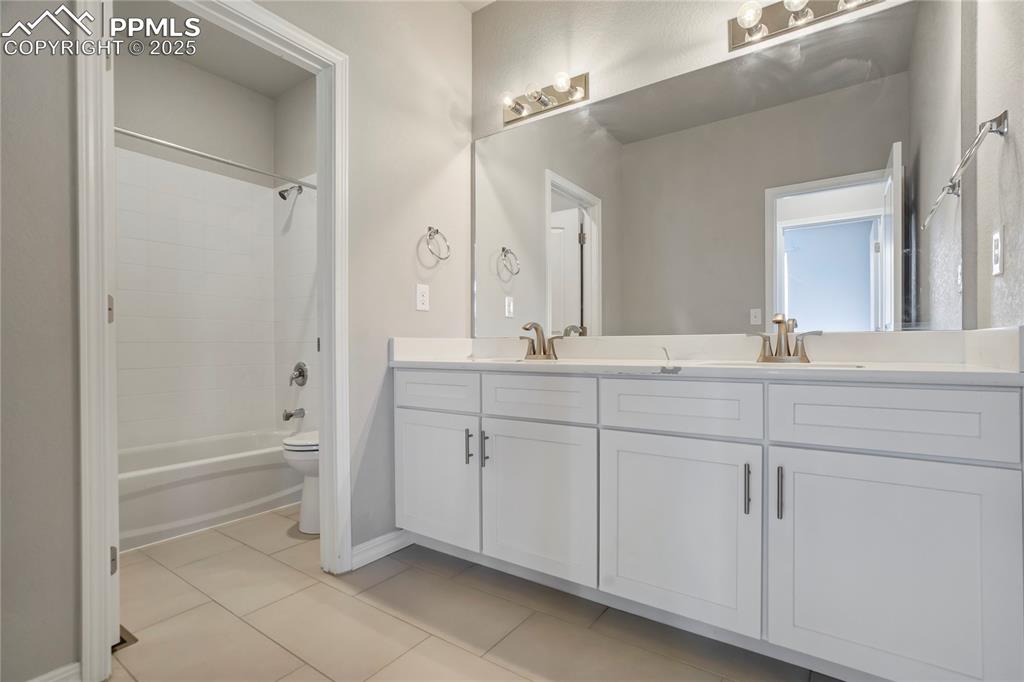
Bathroom with light tile patterned flooring, double vanity, and bathtub / shower combination
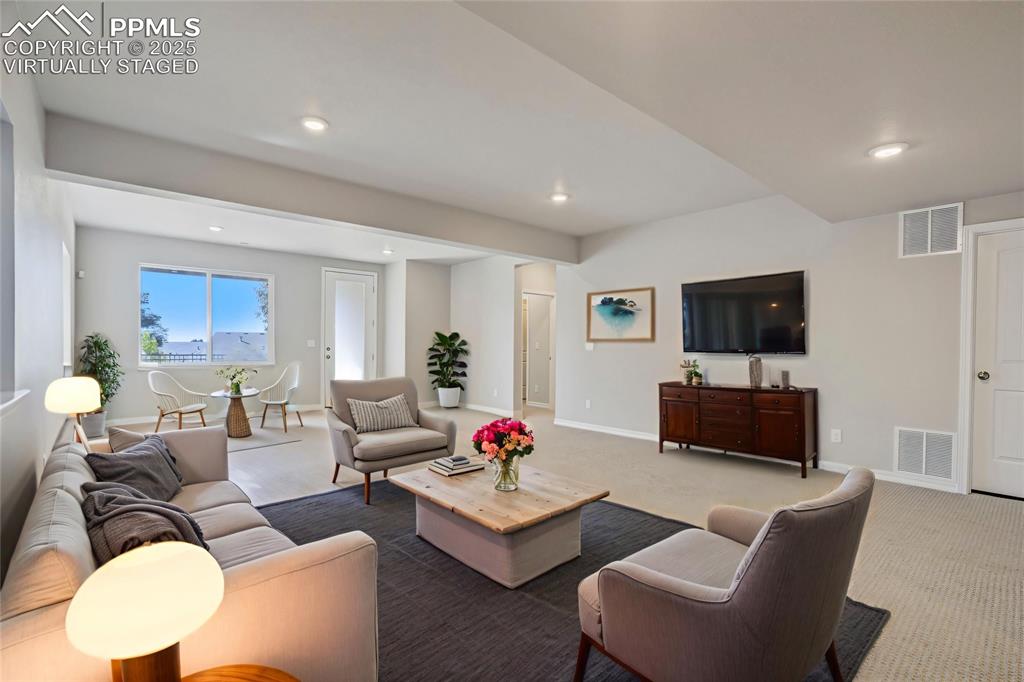
Living room featuring carpet flooring and recessed lighting,virtually staged
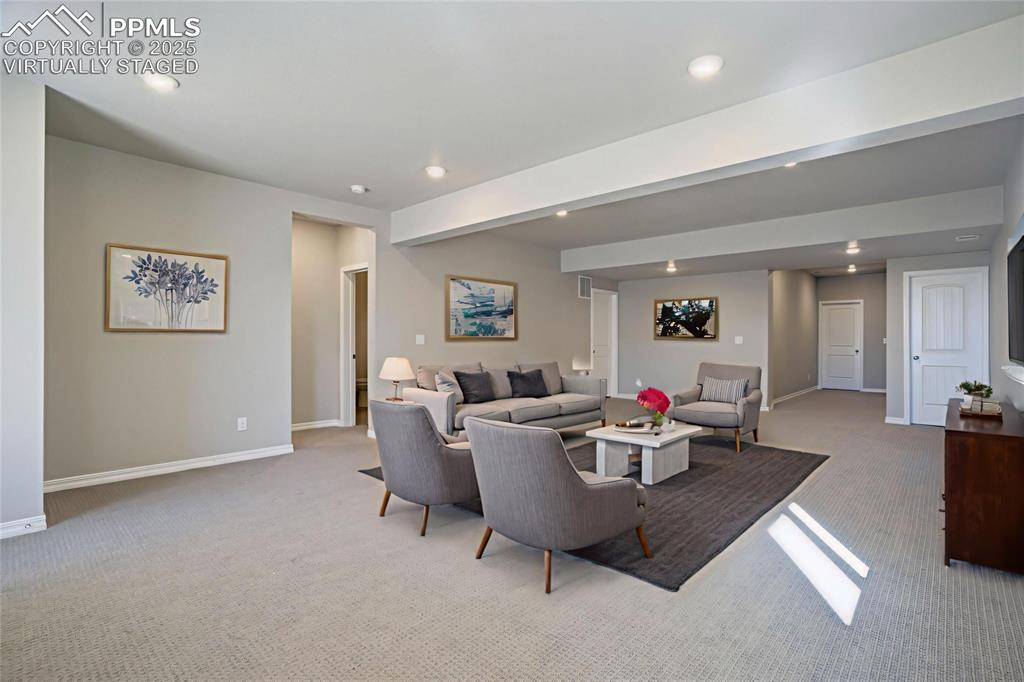
Living room featuring light carpet and recessed lighting, virtually staged
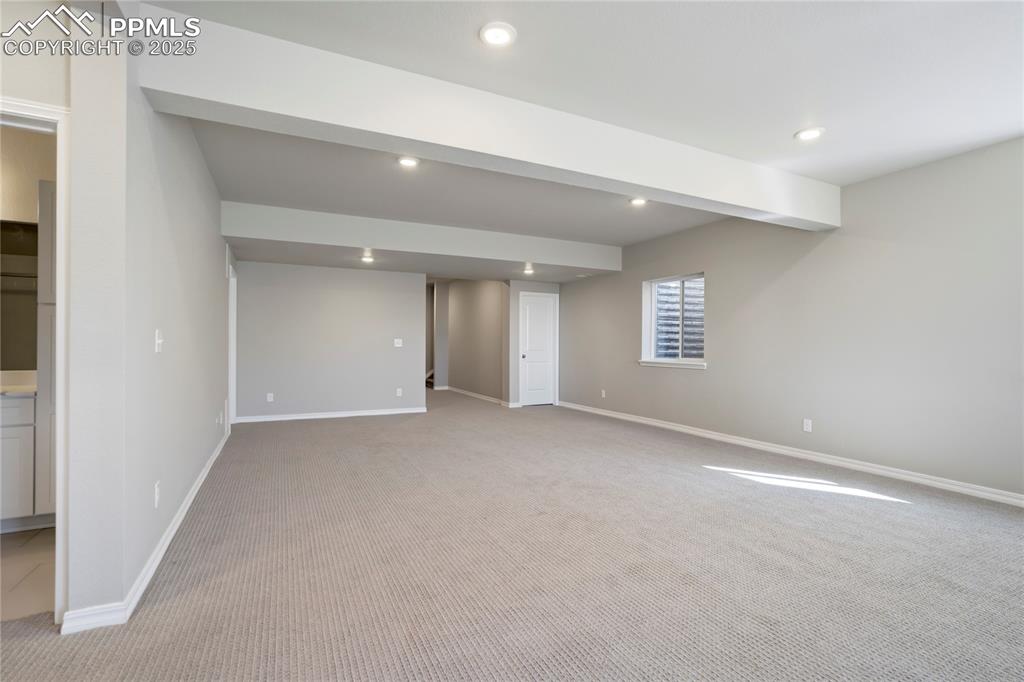
Basement featuring light colored carpet and recessed lighting
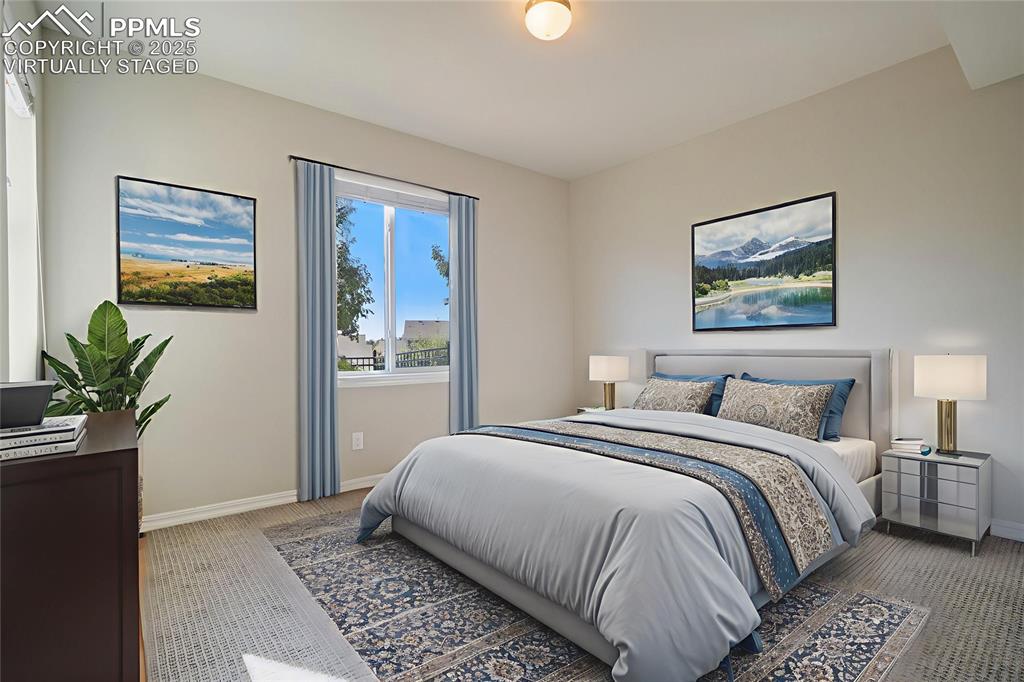
Carpeted bedroom with baseboards, virtually staged
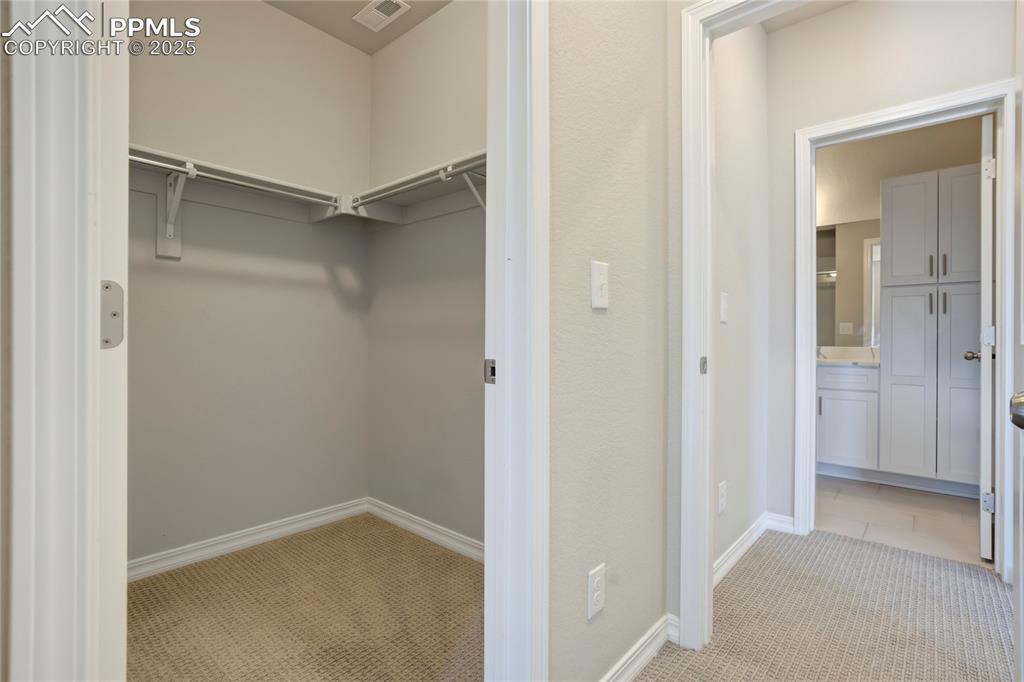
Walk in closet featuring light colored carpet
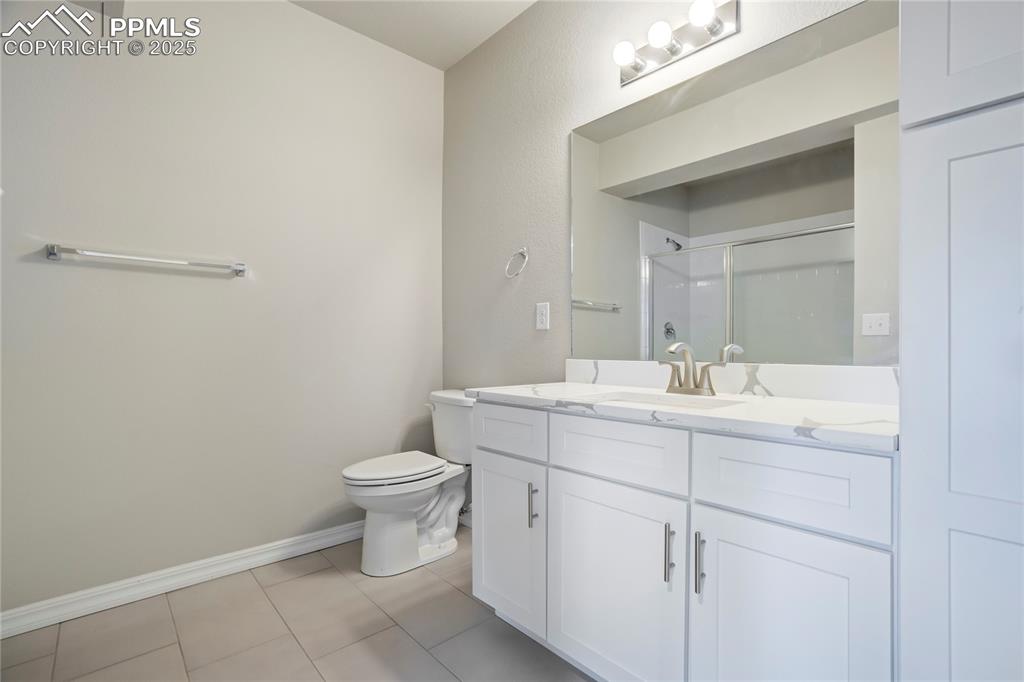
Full bath featuring a shower stall, vanity, and light tile patterned floors
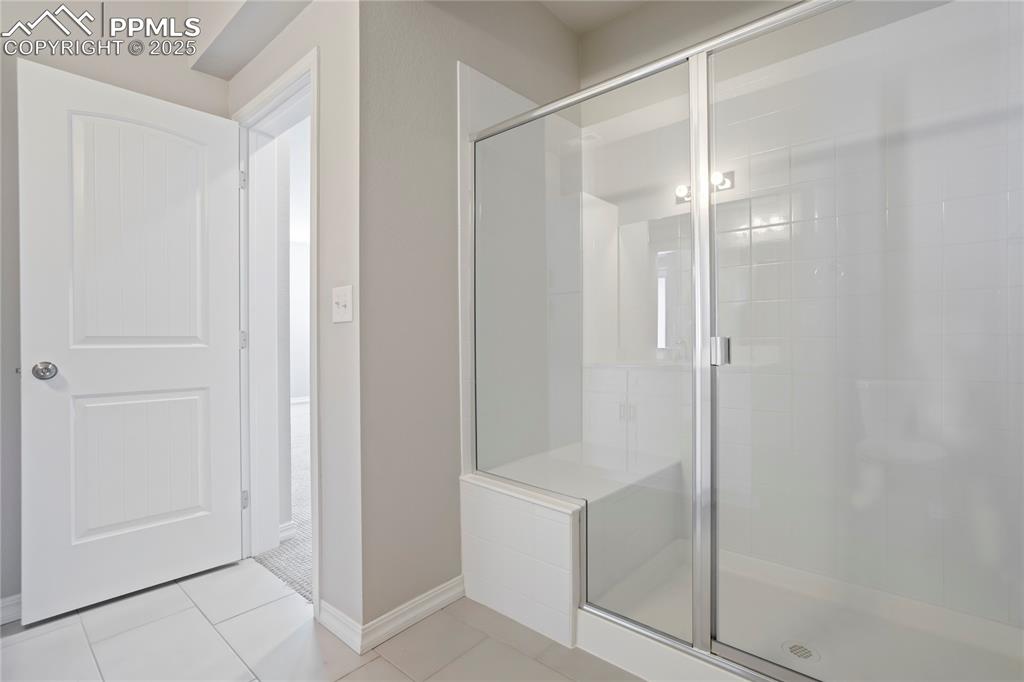
Full bathroom with a stall shower and light tile patterned flooring
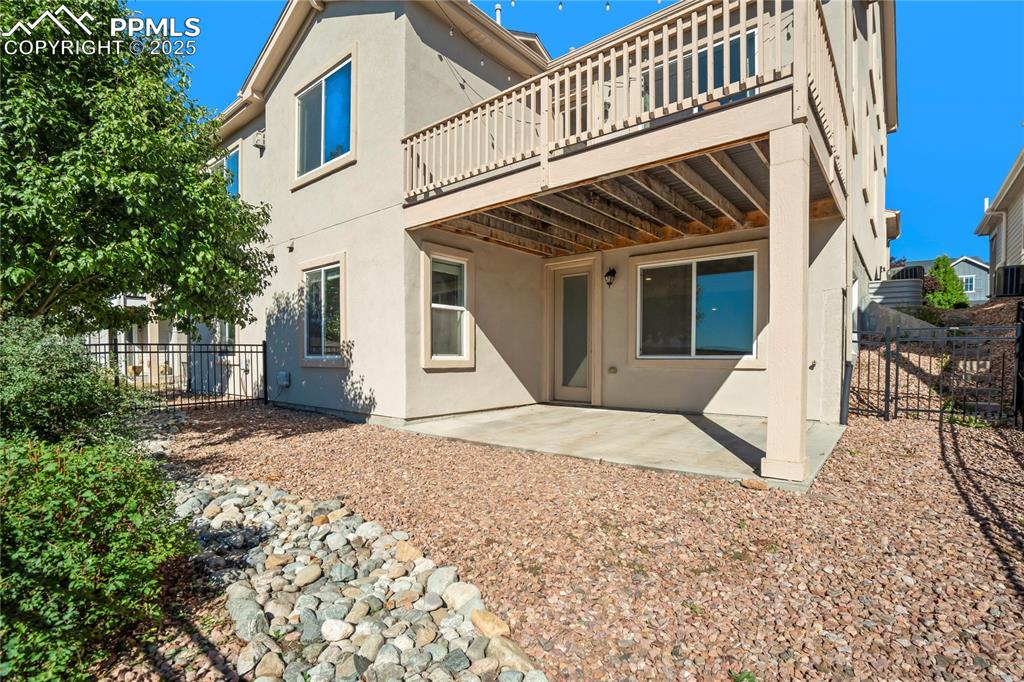
Back of property with a patio area, stucco siding, and a fenced backyard
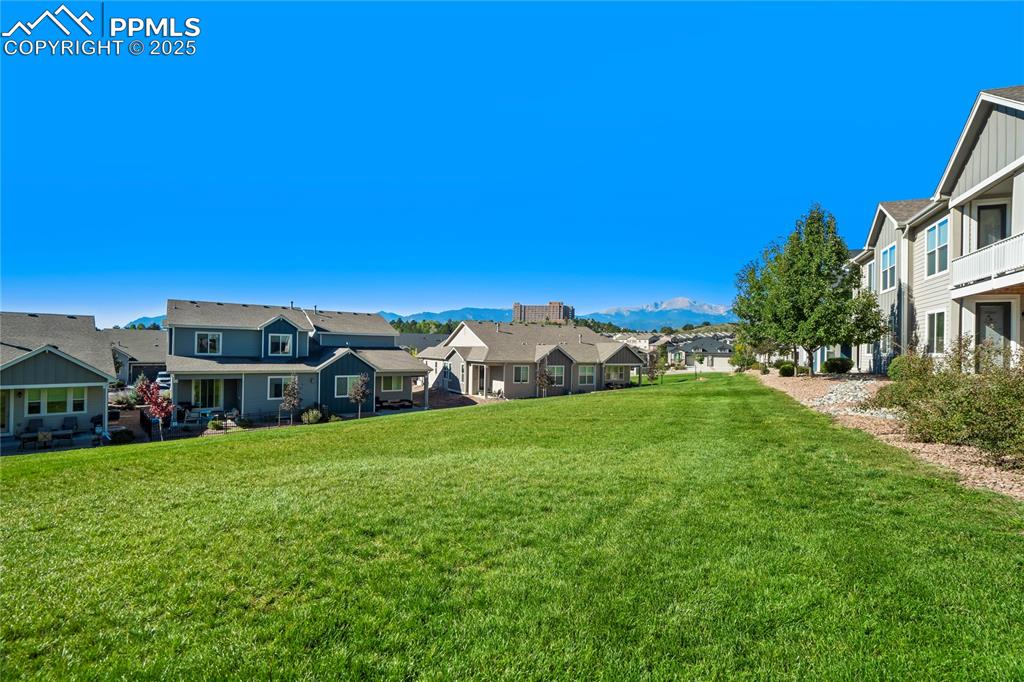
View of grassy yard featuring a residential view and a mountain view
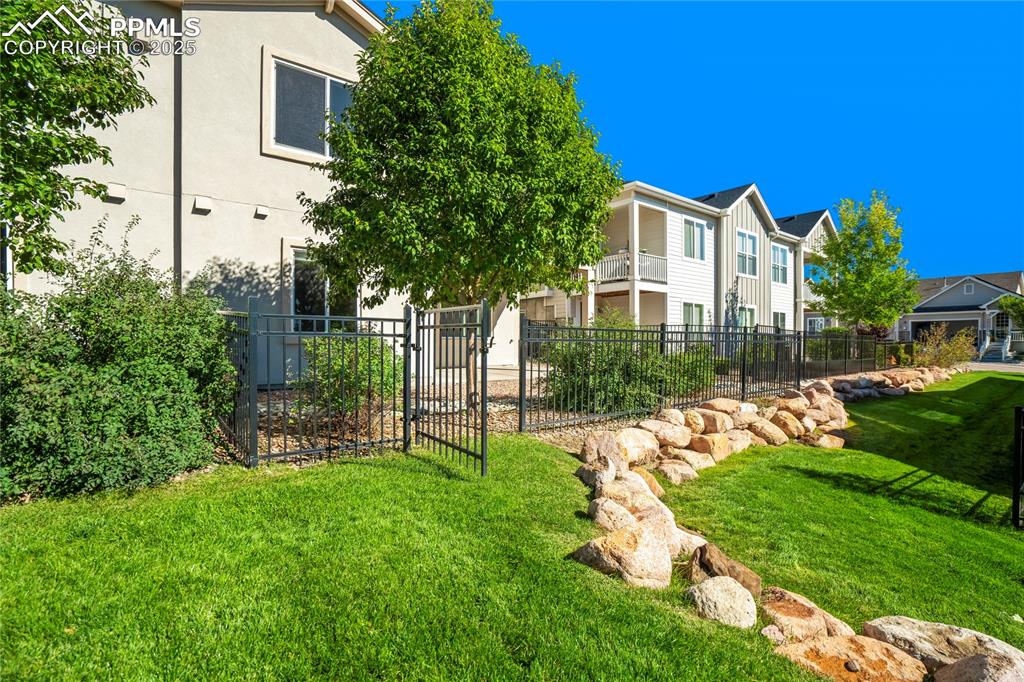
View of yard
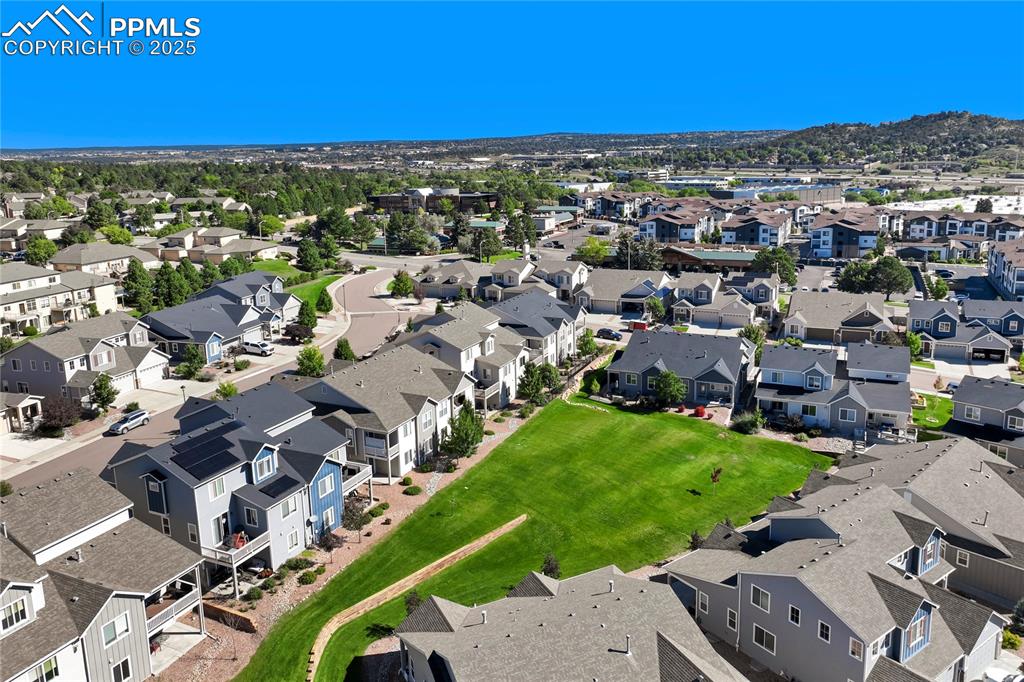
Aerial perspective of suburban area
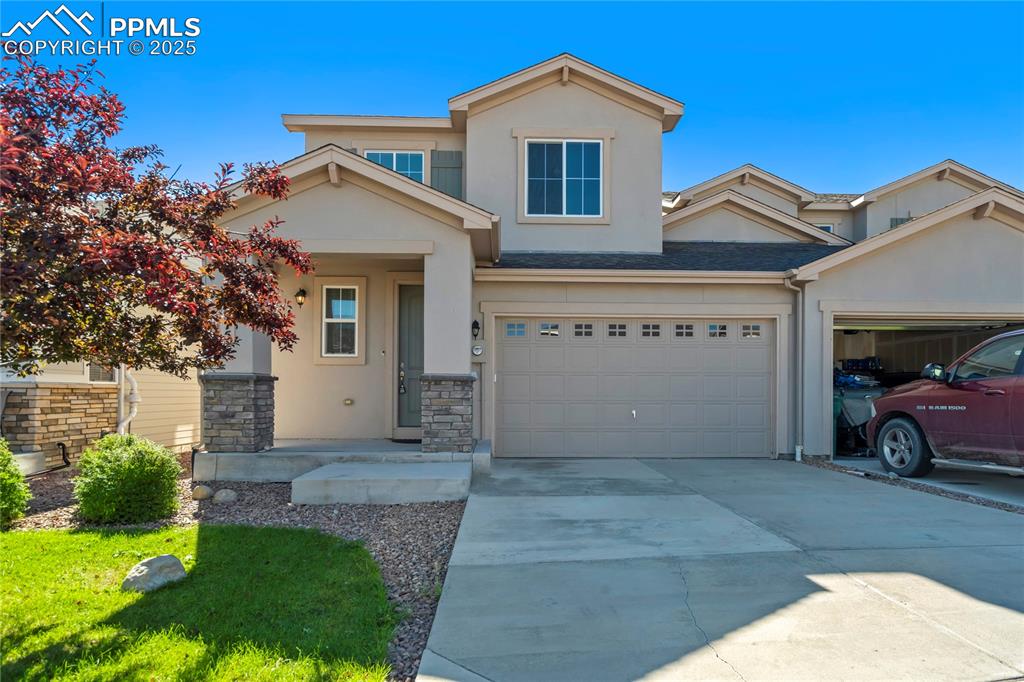
View of front facade with stucco siding, driveway, covered porch, and stone siding
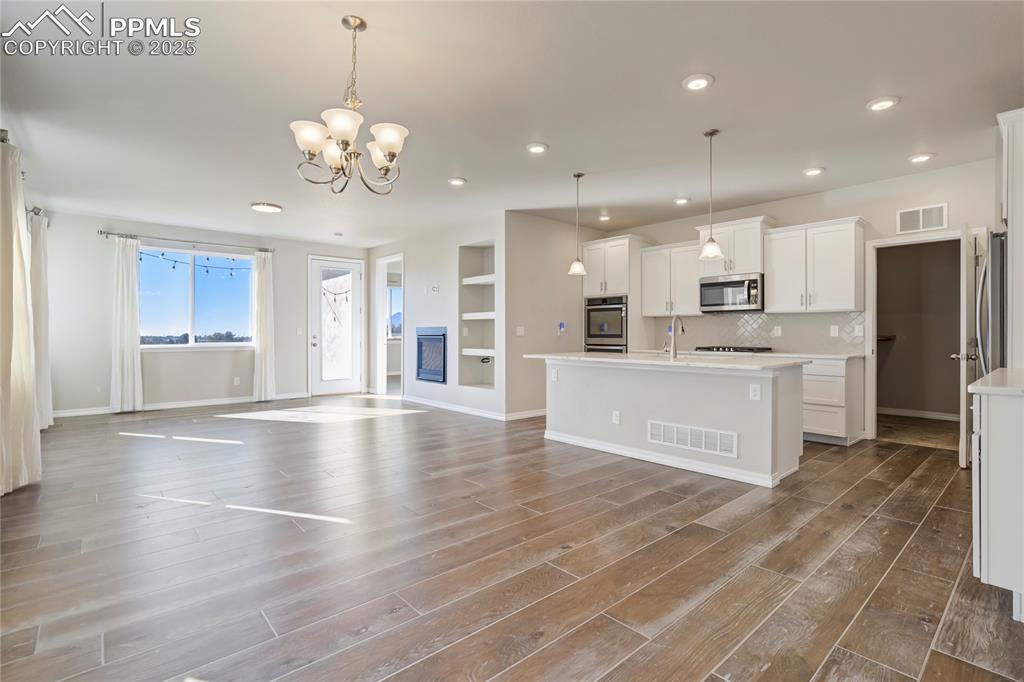
Kitchen with white cabinetry, hanging light fixtures, built in shelves, open floor plan, and dark wood-style floors
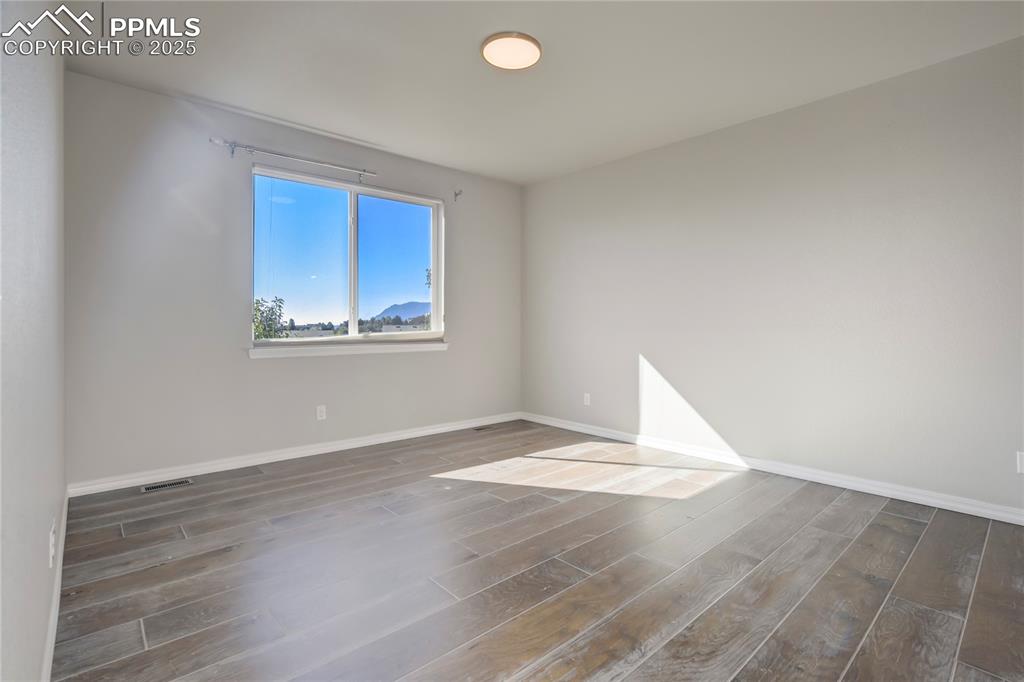
Spare room featuring wood finished floors
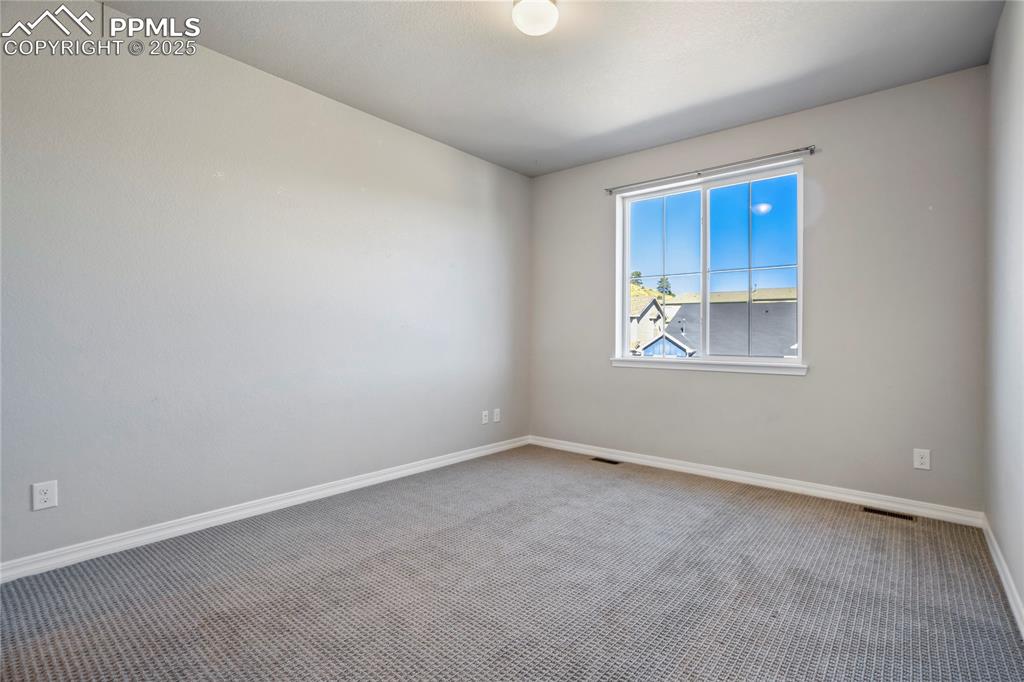
Unfurnished room with carpet floors and baseboards
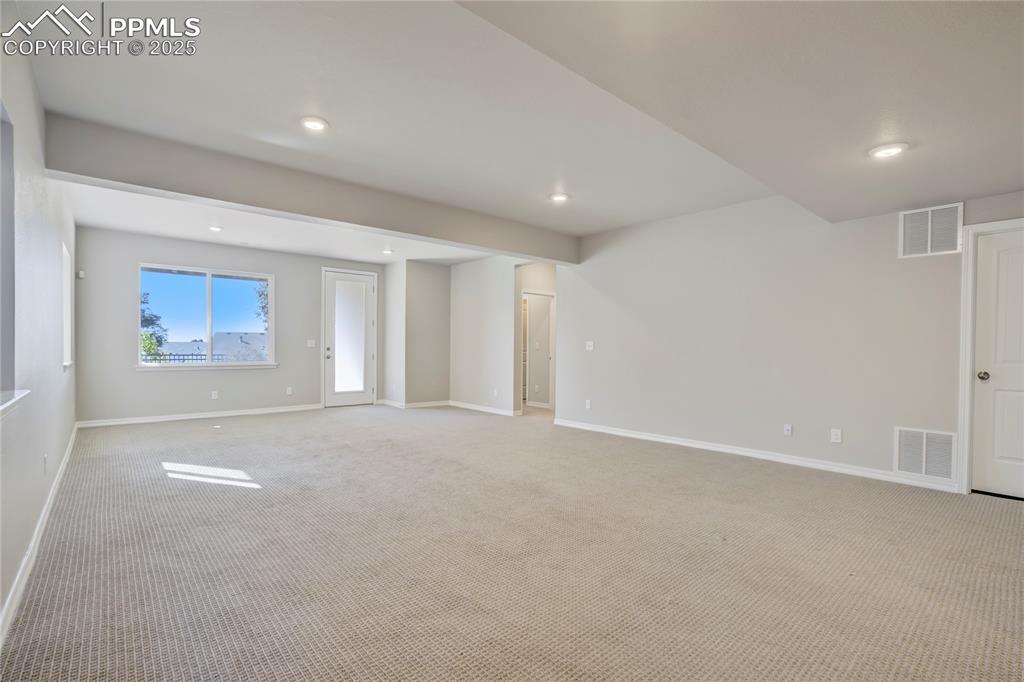
Unfurnished living room with carpet and recessed lighting
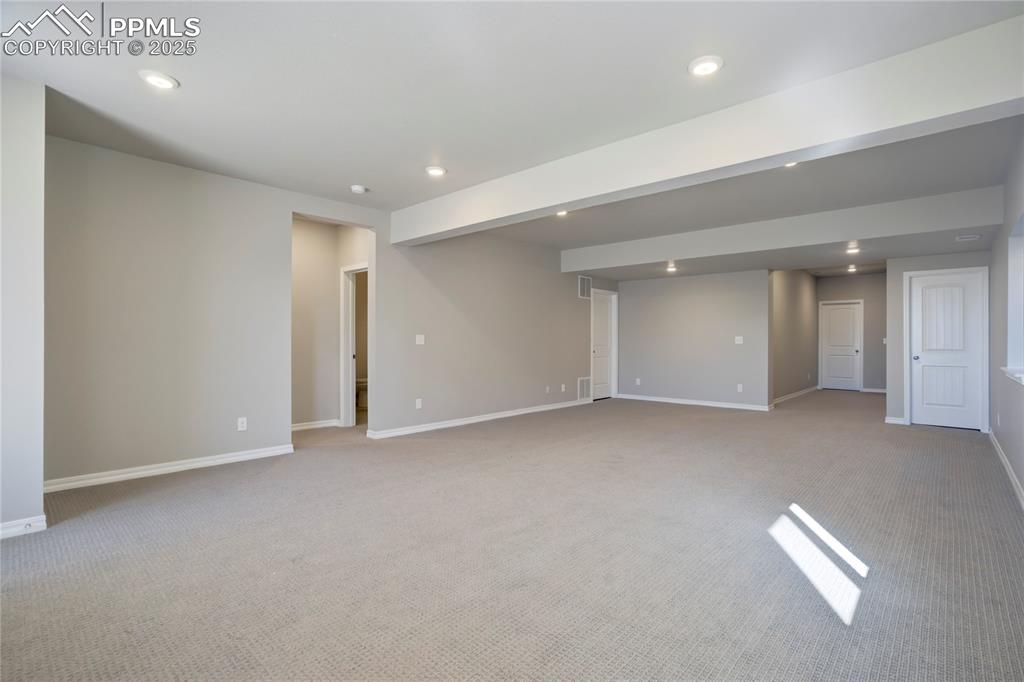
Unfurnished room featuring recessed lighting and light carpet
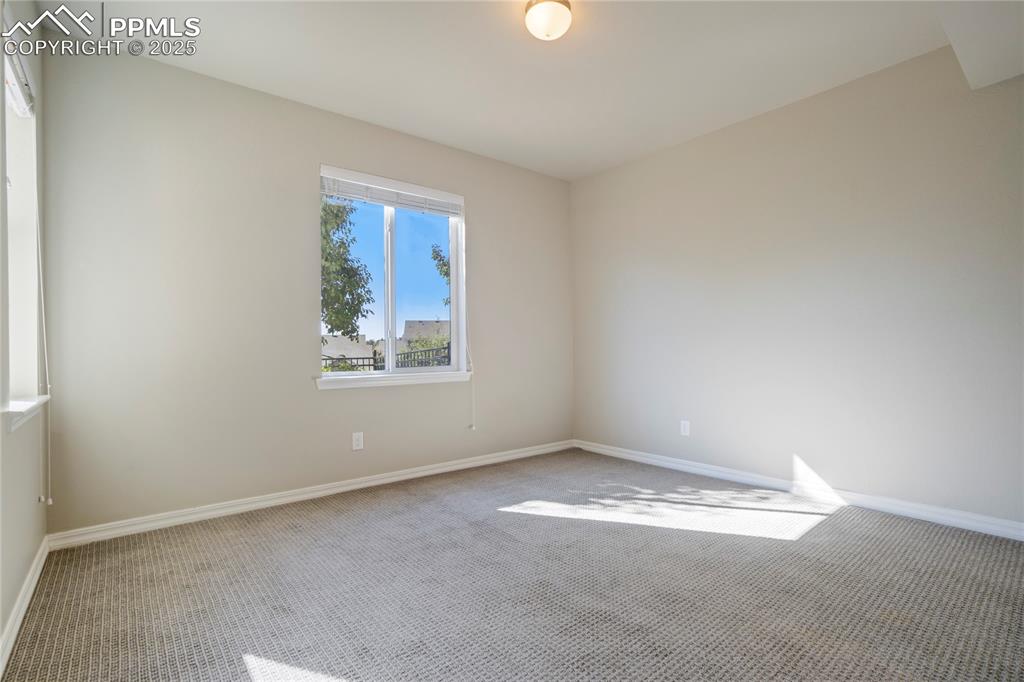
Carpeted empty room featuring baseboards
Disclaimer: The real estate listing information and related content displayed on this site is provided exclusively for consumers’ personal, non-commercial use and may not be used for any purpose other than to identify prospective properties consumers may be interested in purchasing.