10665 S Highway 67, Cripple Creek, CO, 80813
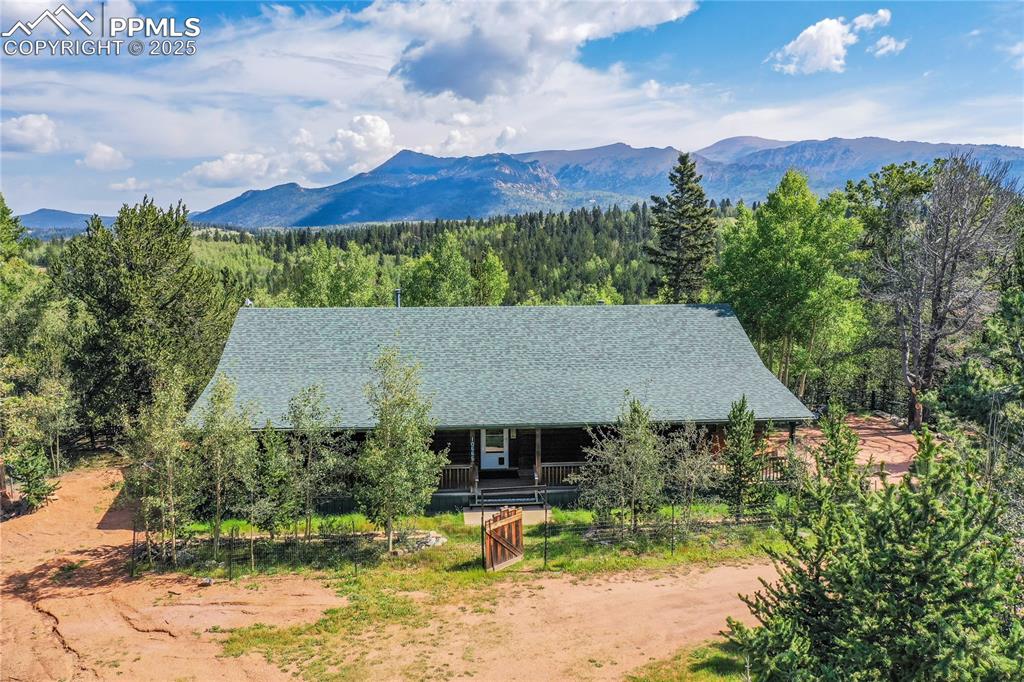
Front view of the home with a porch that spans the entire width of the home.
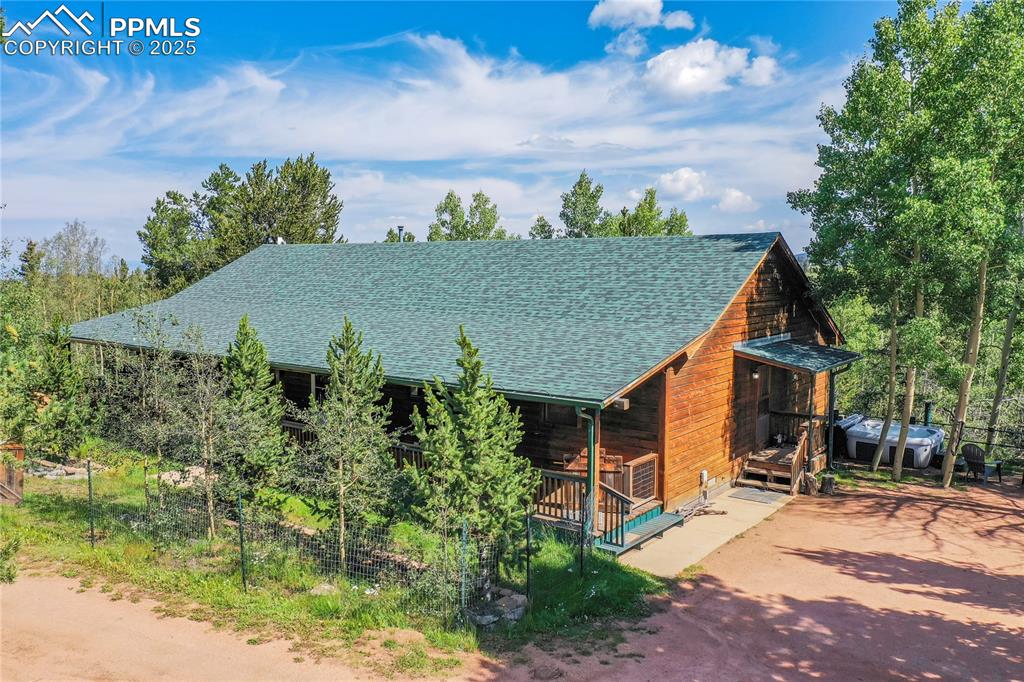
Front view of the house and porch, hot tub location, shingled roof replaced in 2019.
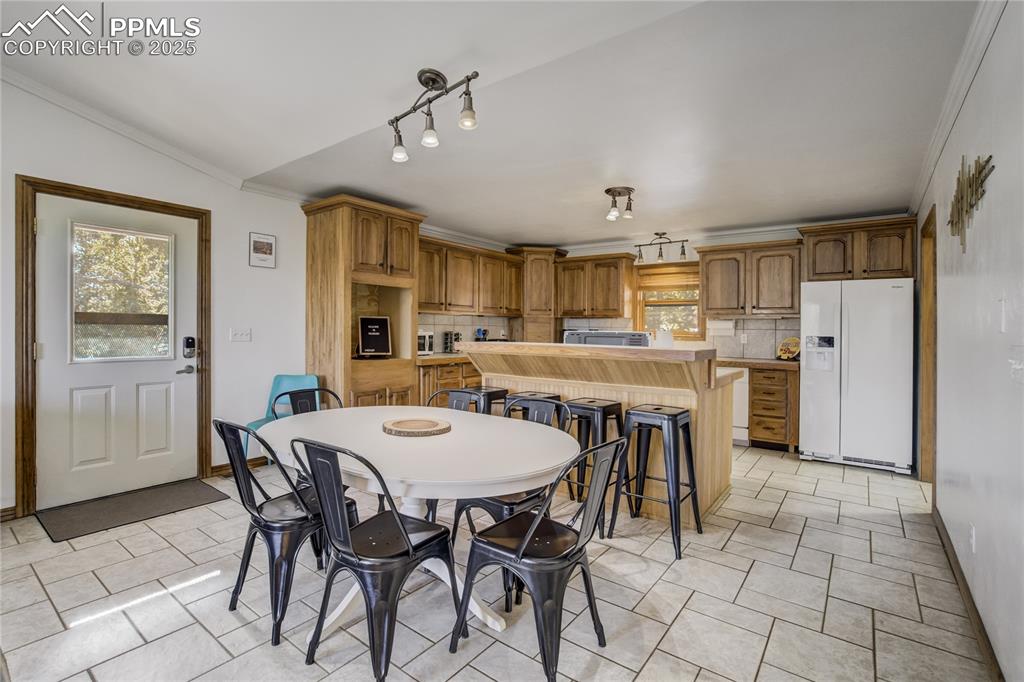
Enter from the side door into the kitchen, dining area and family room.
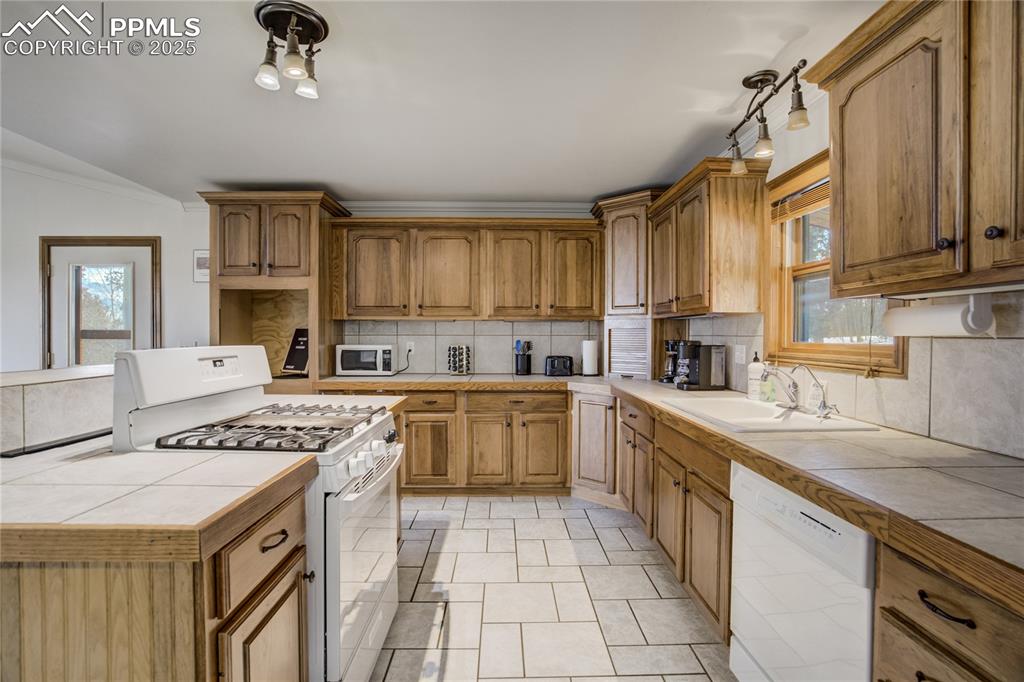
Kitchen featuring tile counters and backsplash, refrigerator, propane gas stove, dishwasher and counter microwave, appliances, hickory cabinets with crown molding.
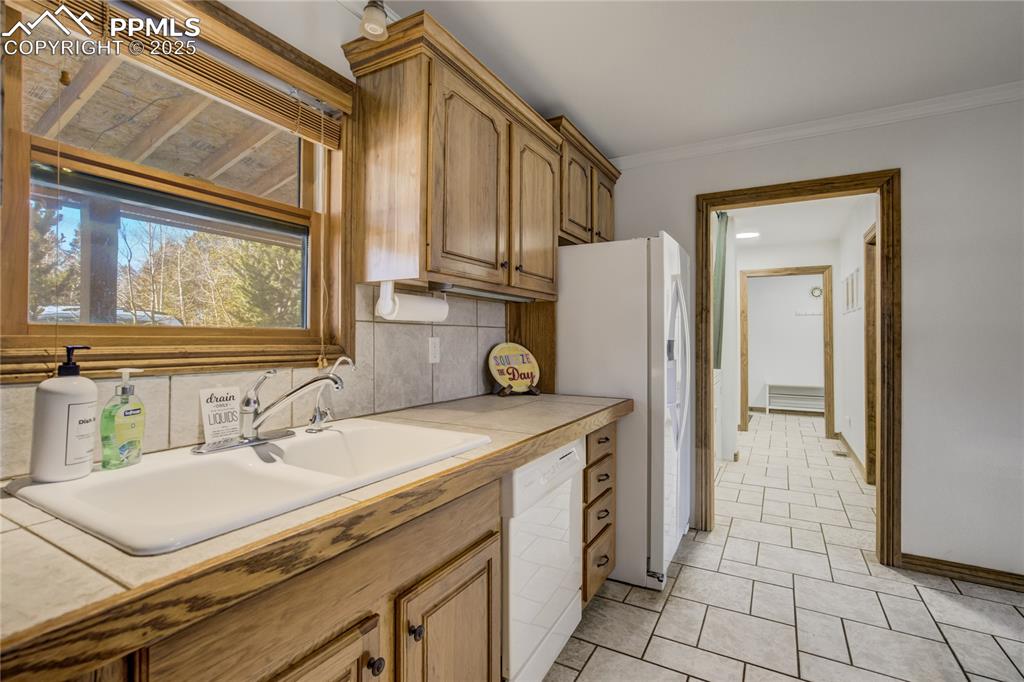
Double sink, tile patterned floors, and brown cabinetry and views to the front porch and yard.
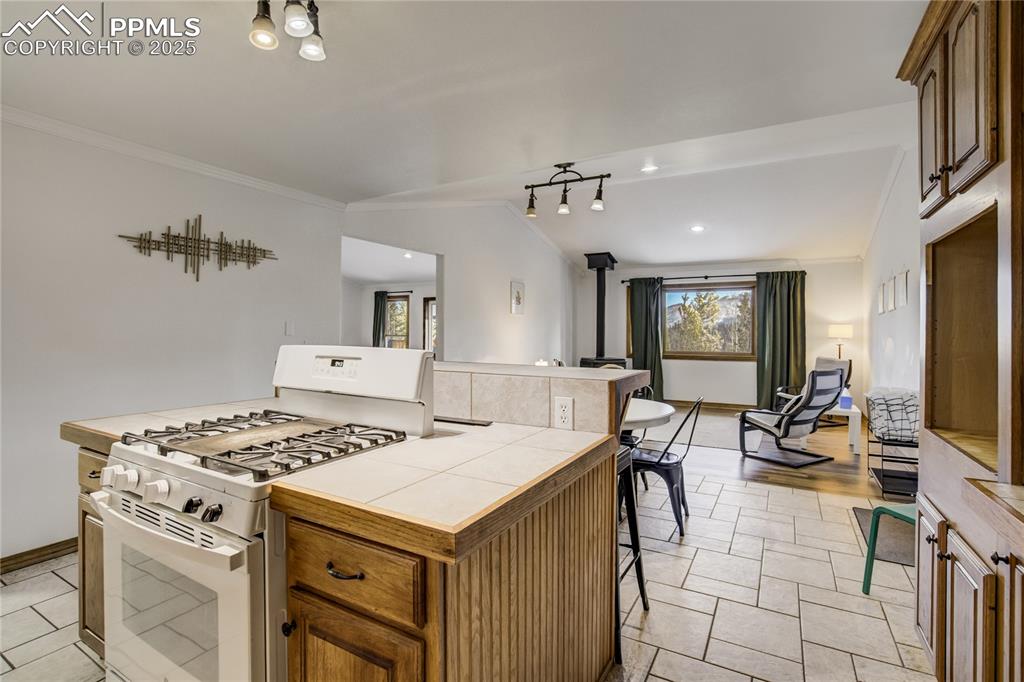
Kitchen with gas propane stove, tile countertops, wainscoting on the island with seating for three, a breakfast bar area, and view of the family room with a wood stove
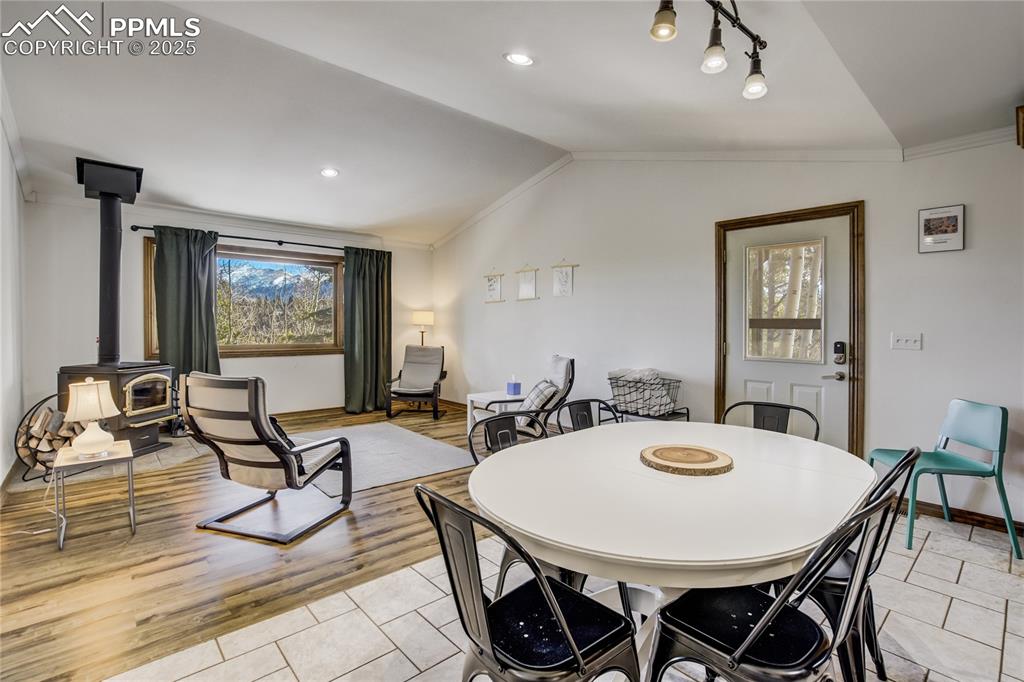
Dining space with vaulted ceiling, recessed lighting, a wood stove, and beautifully designed floors
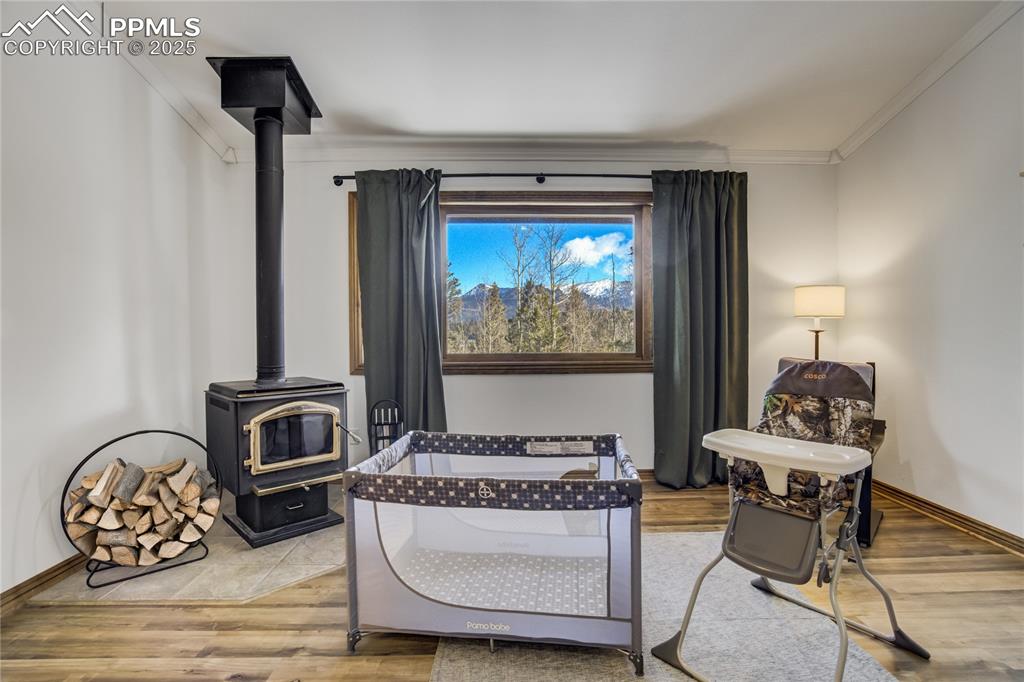
Family room with a wood stove, LVP flooring, views of Pikes Peak.
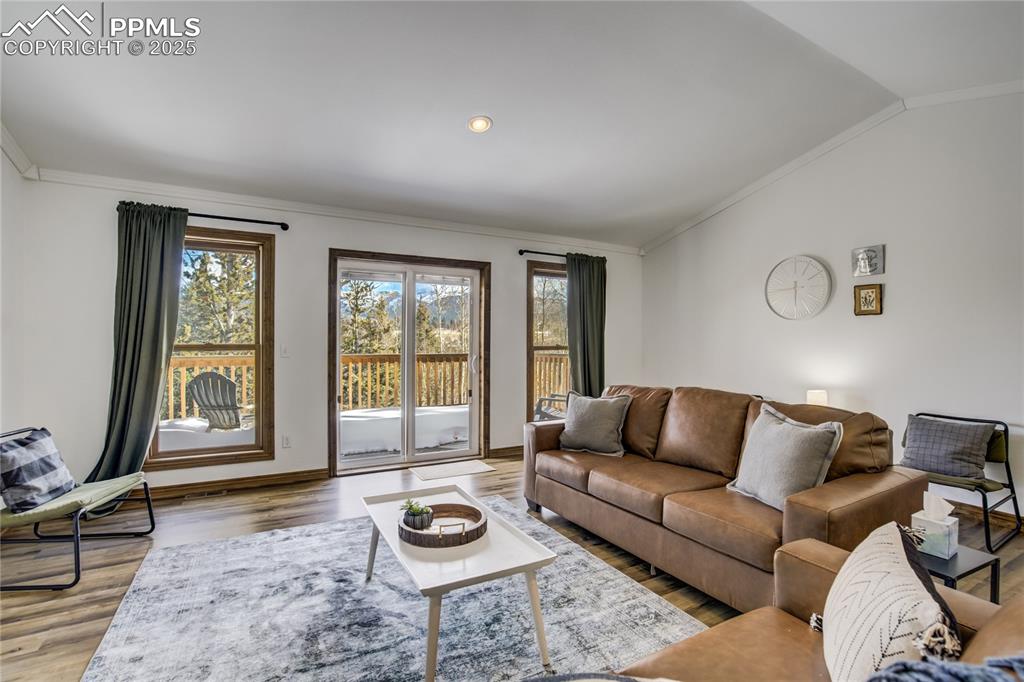
Living room that walks out to the 20' X 10' deck, included curtains, LVP floors, vaulted ceiling, and recessed lighting.
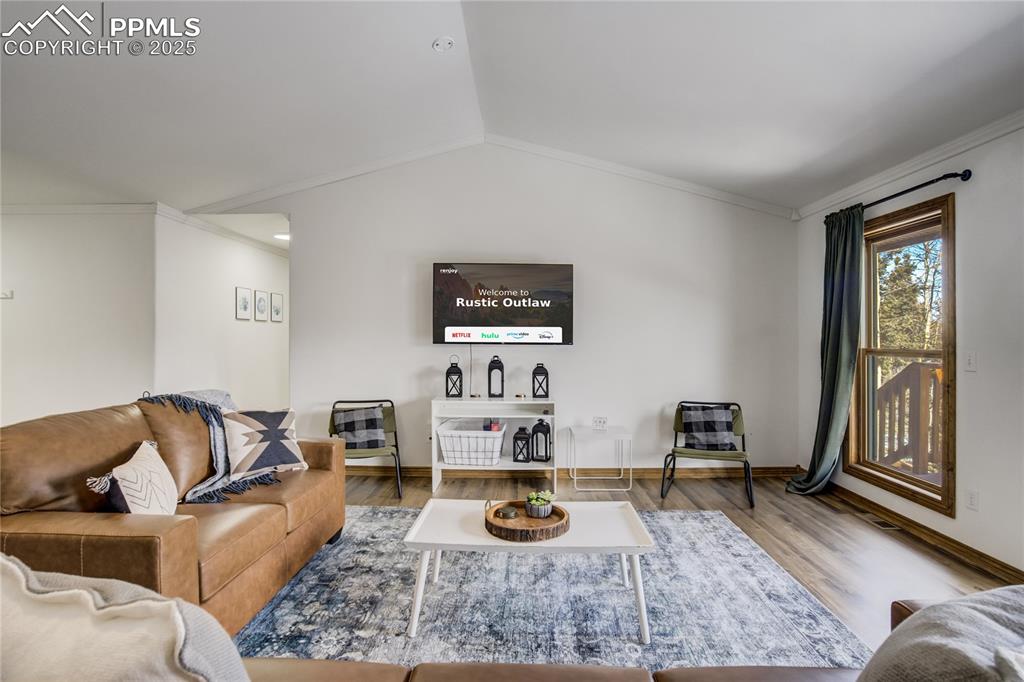
Living area with crown molding, LVP floors and vaulted ceiling
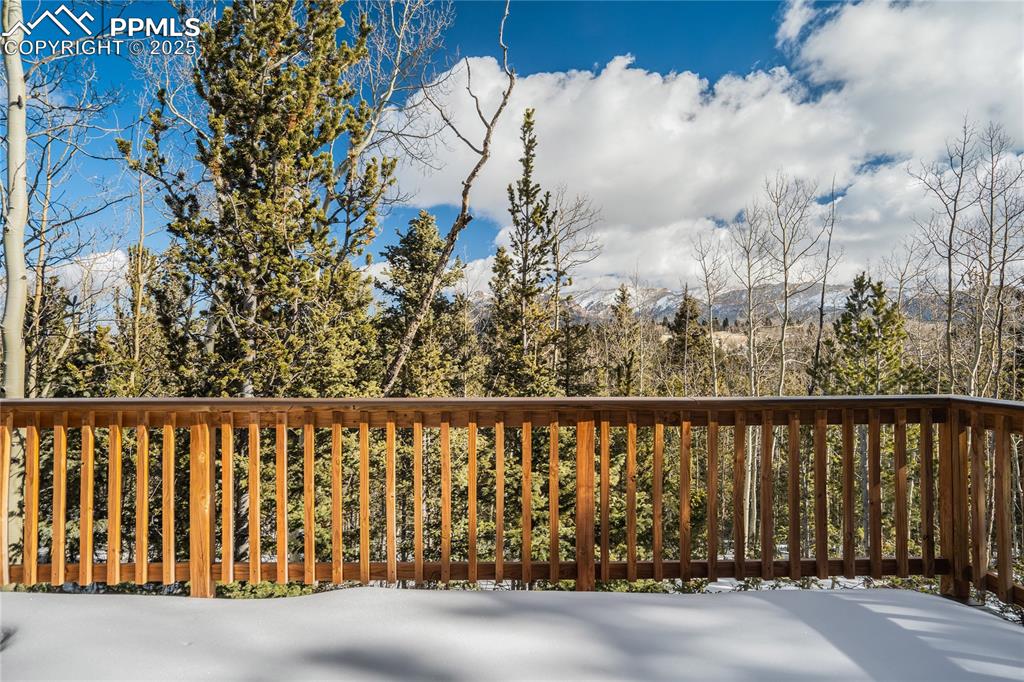
20' x 10' deck with views of mountains and Pikes Peak.
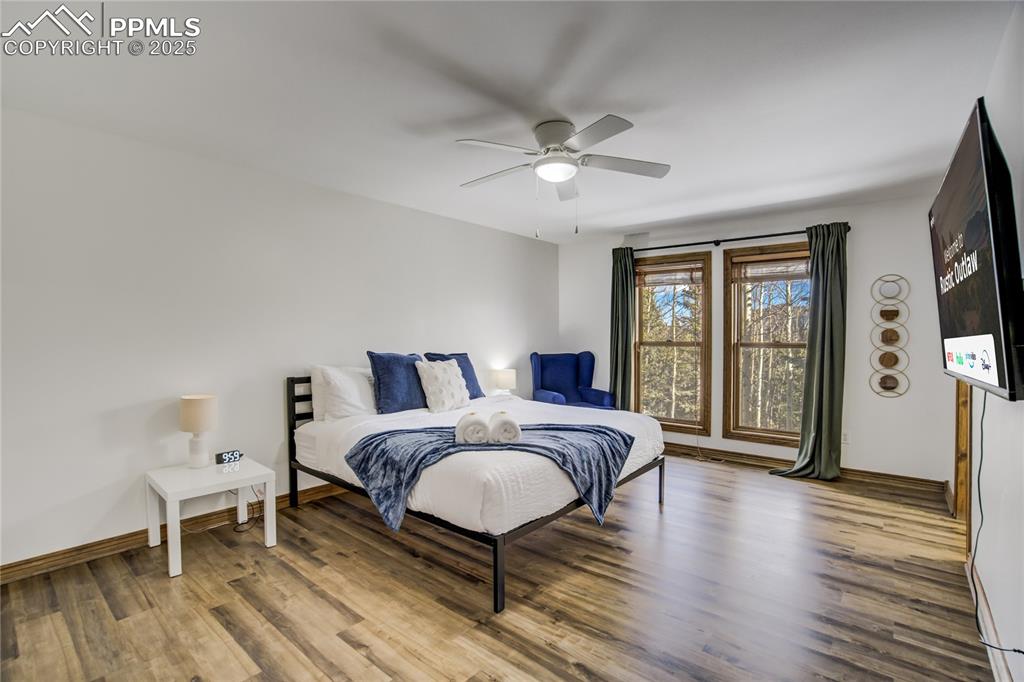
Primary bedroom with sitting area, private bathroom and walk-in closet.
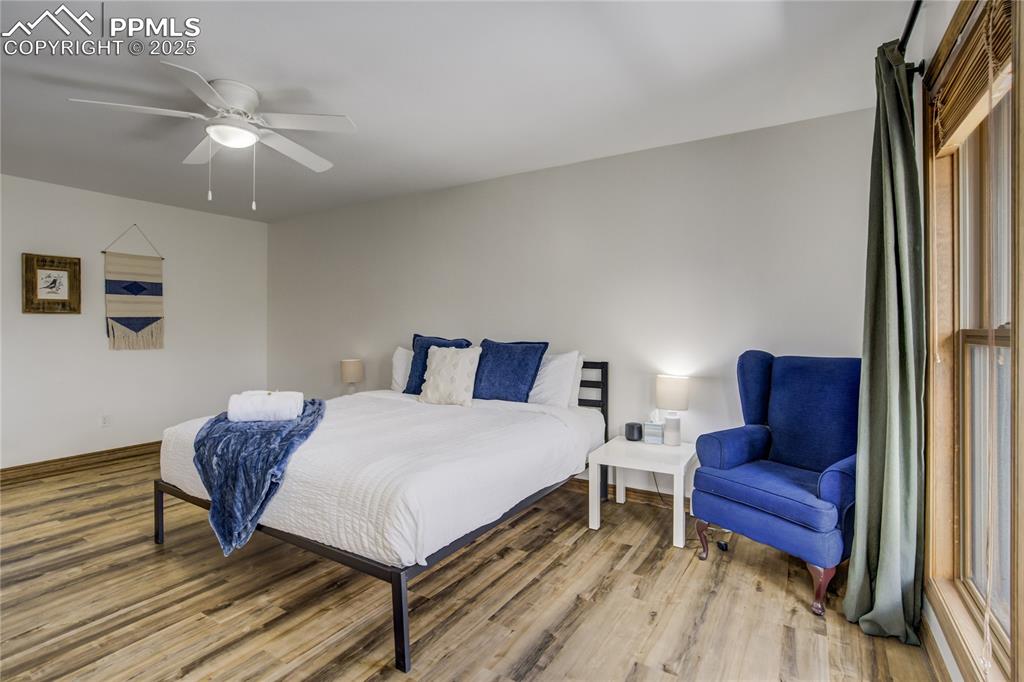
Bedroom featuring wood finished floors and ceiling fan
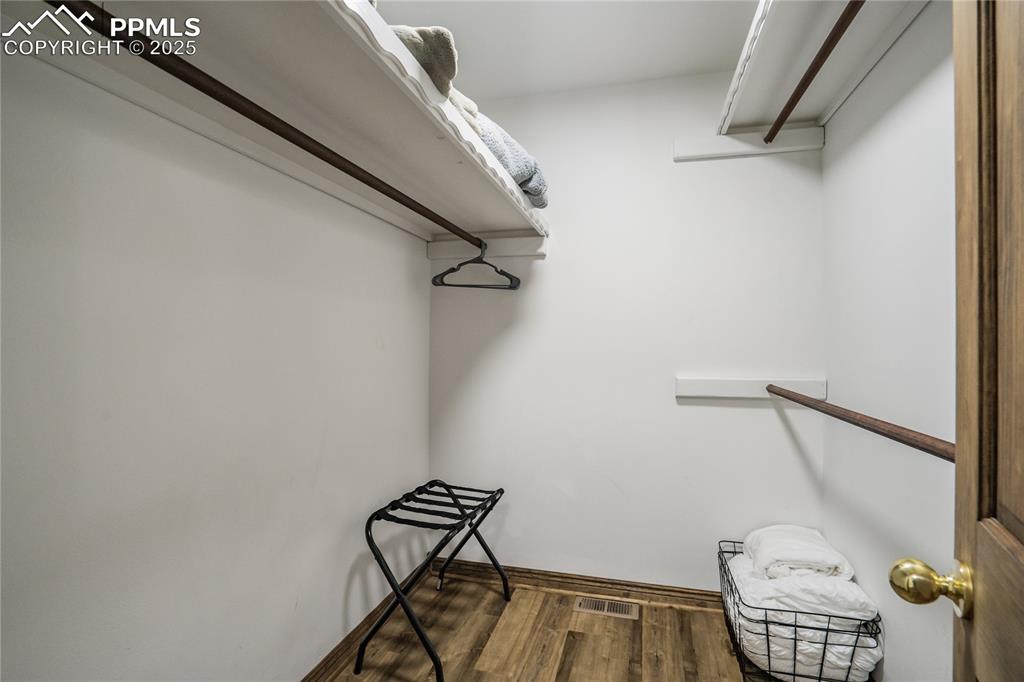
Walk in closet in the primary bedroom with LVP flooring, shelves and hanging rods.
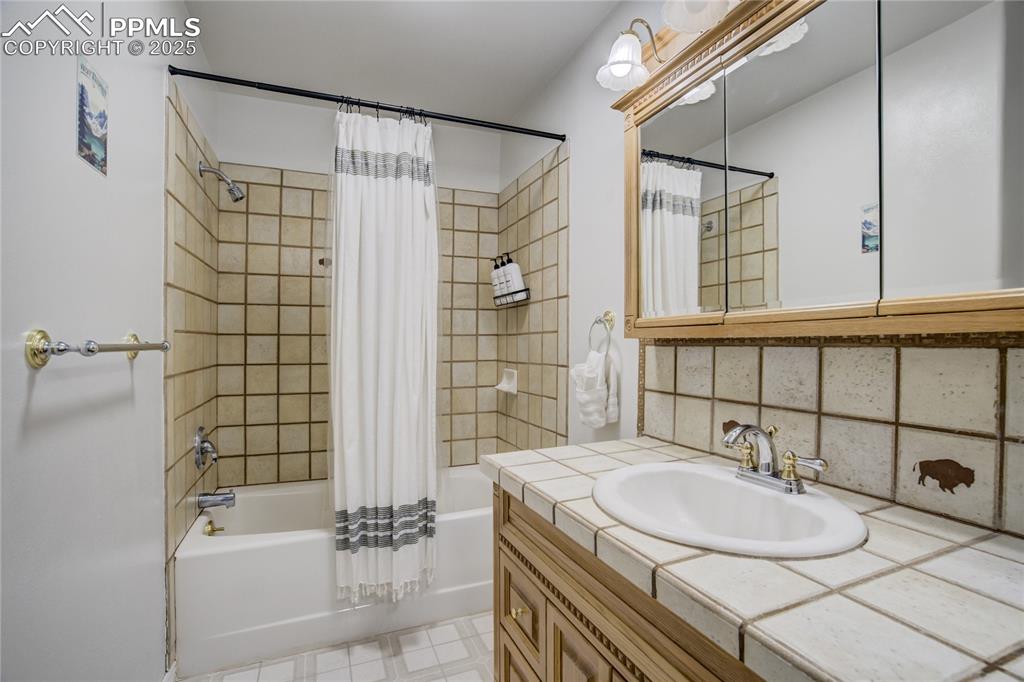
Primary full bathroom featuring shower/bath combination with shower curtain and vanity.
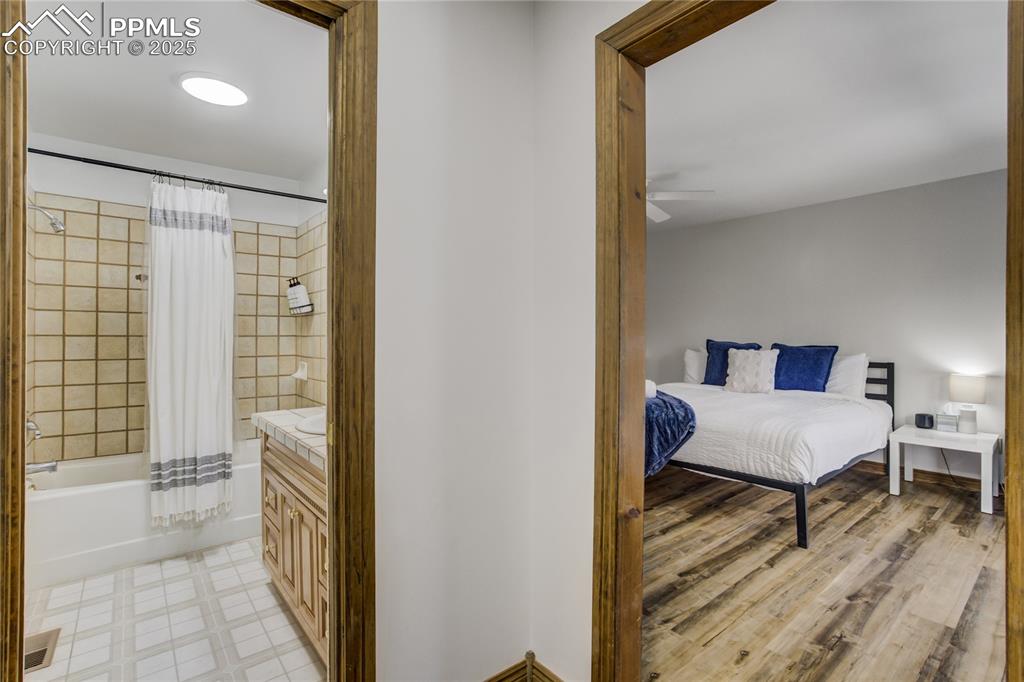
Ensuite bathroom featuring shower/bath combination with shower curtain and vanity.

2nd bedroom with LVP floors, ceiling fan and view of the front porch and yard from the window.
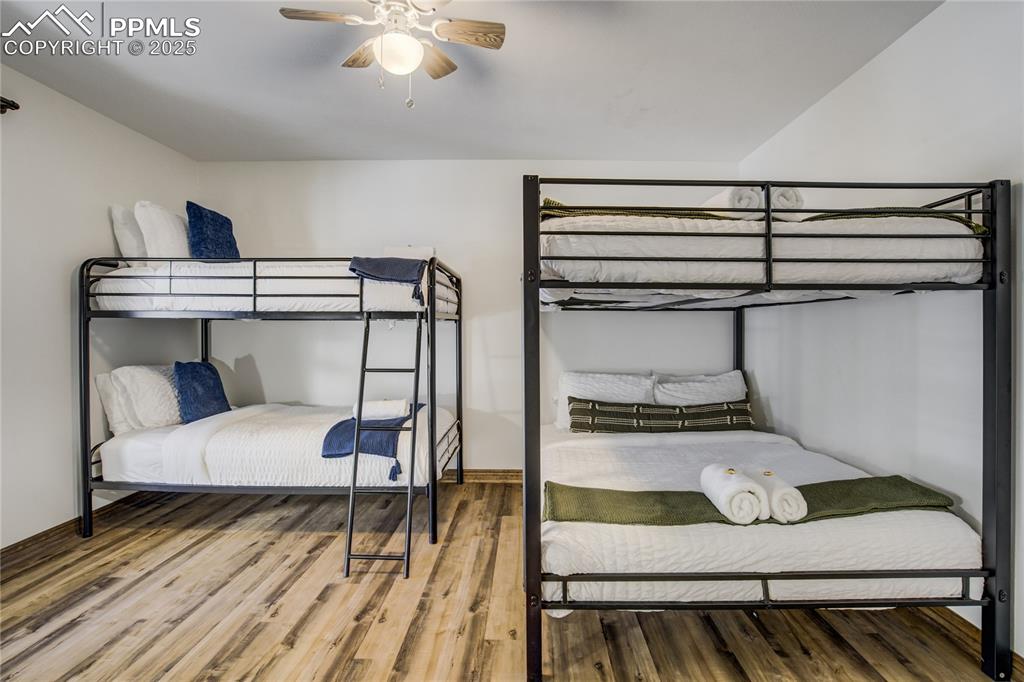
3rd bedroom with LVP flooring and ceiling fan
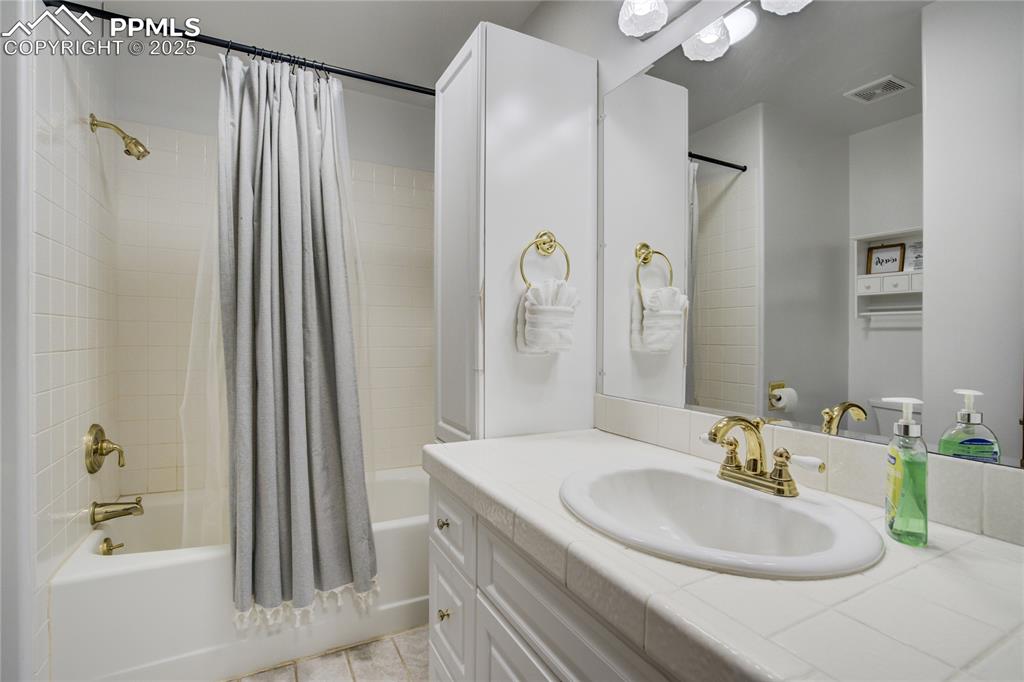
2nd bathroom with shower/bath combo, shower curtain, vanity, storage closet, full length mirror over the vanity and tile counters.
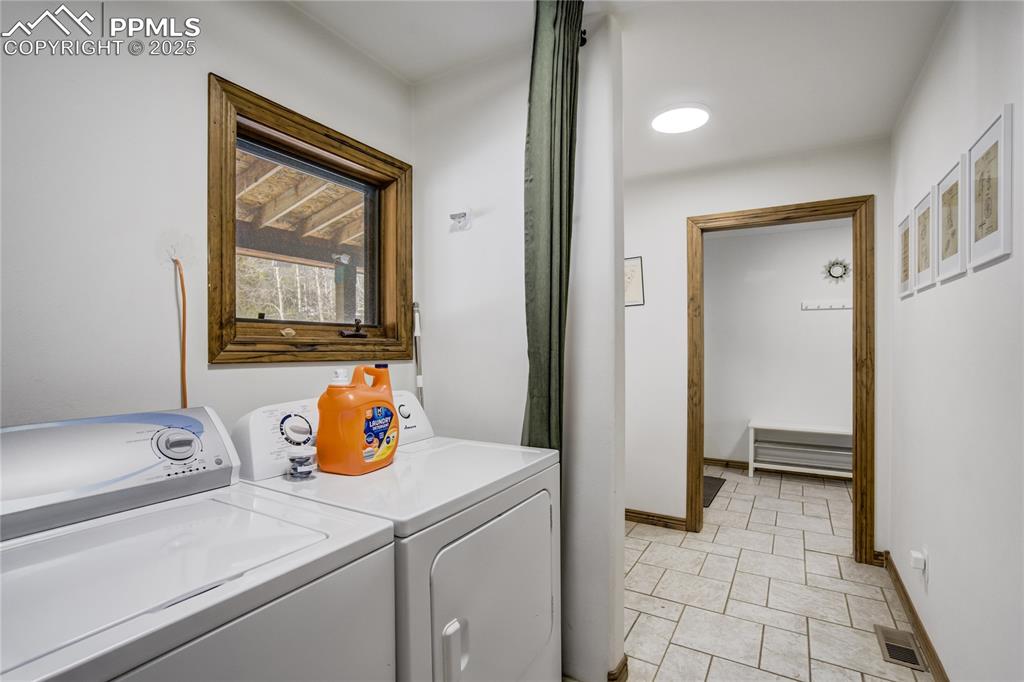
Laundry area including the washer and and dryer.
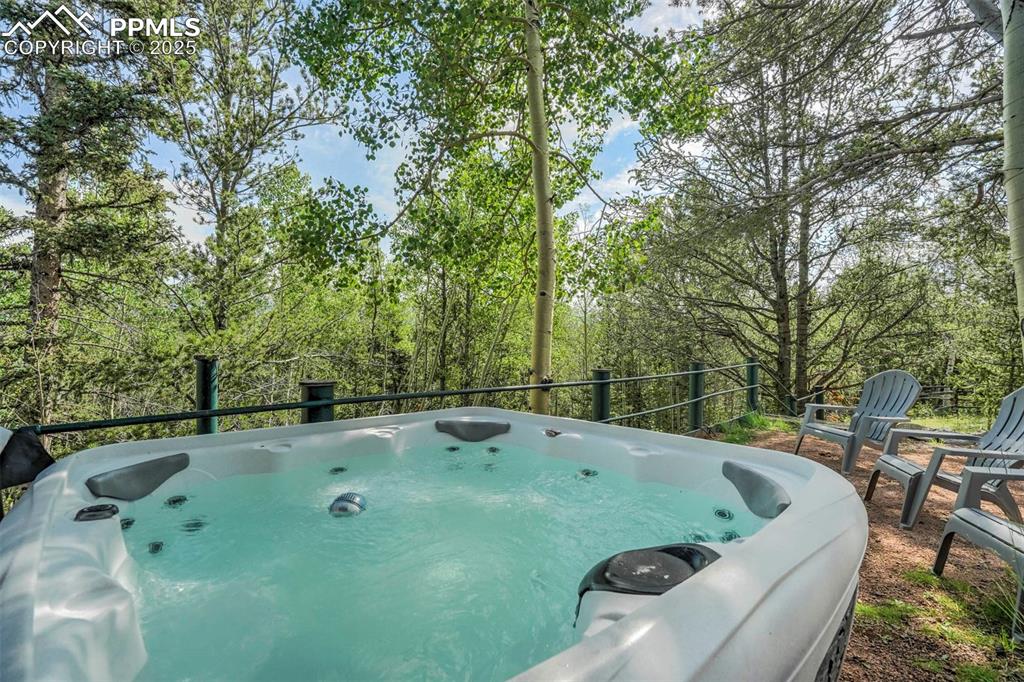
Hot tub included on the terrace with surrounding views.
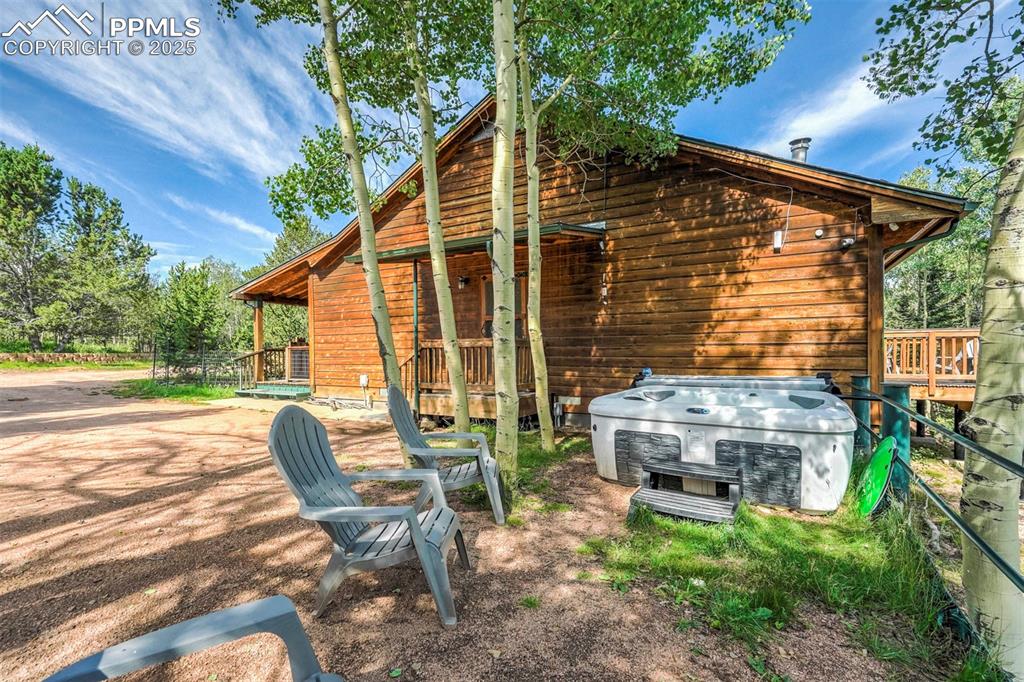
Side of the house, hot tub, sitting area and rear deck.
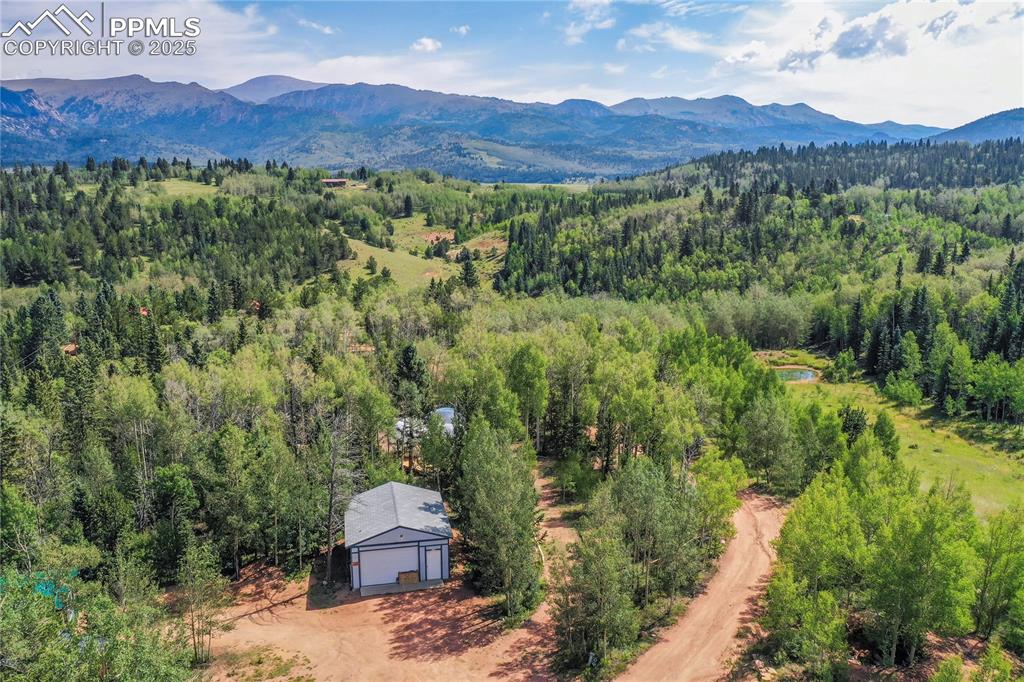
Aerial view property, garage and 2nd home and views of the mountainous background with heavily wooded area
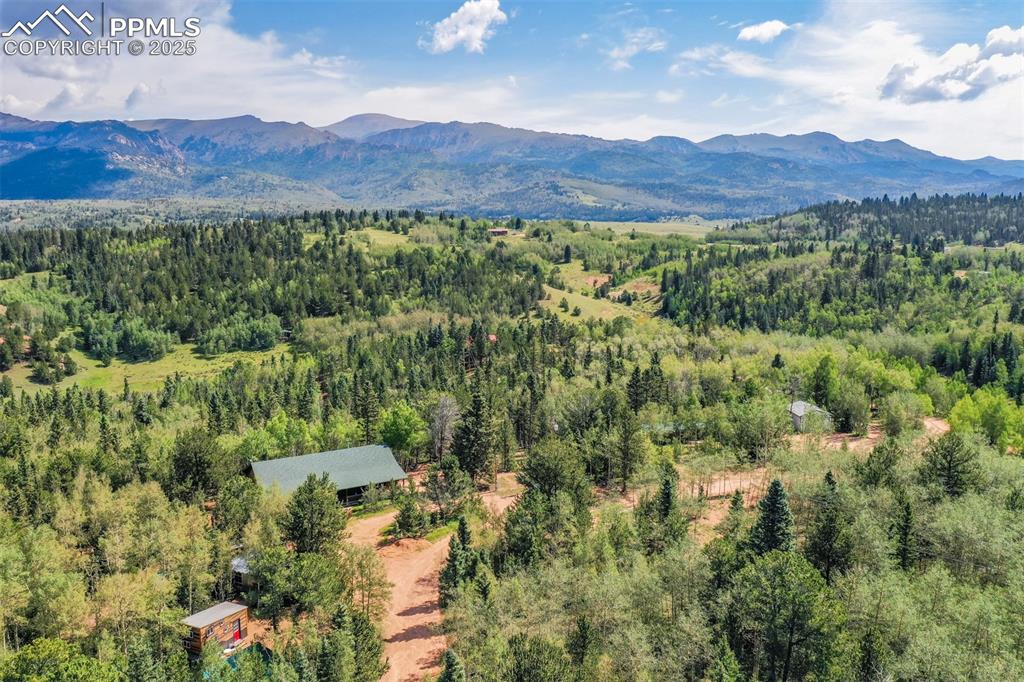
Aerial view property and mountains
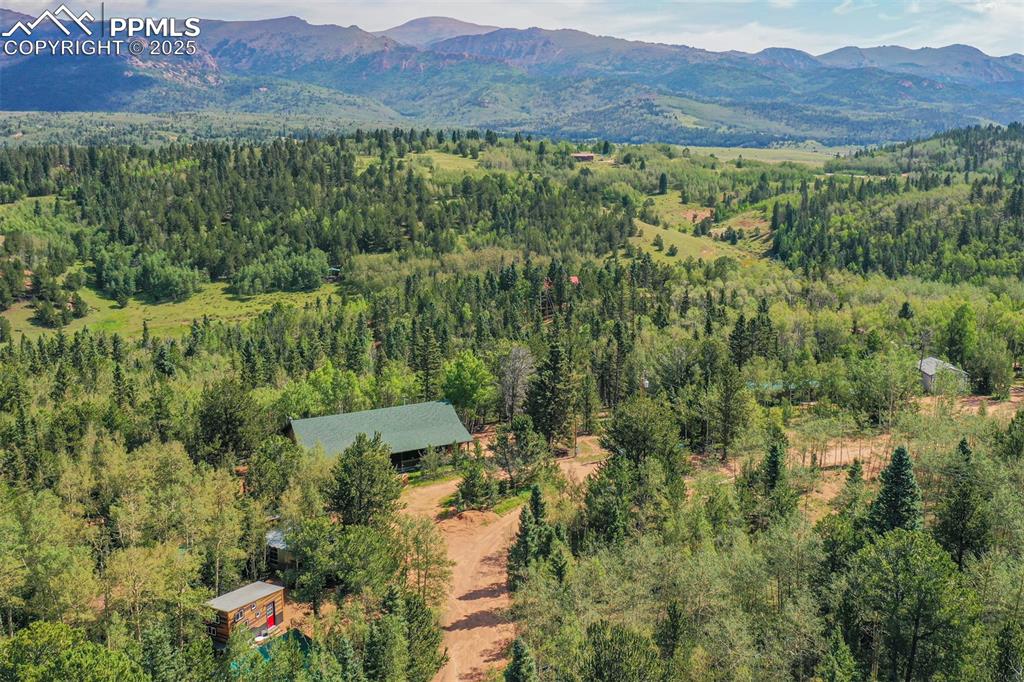
Bird's eye view of a mountainous background and a heavily wooded area
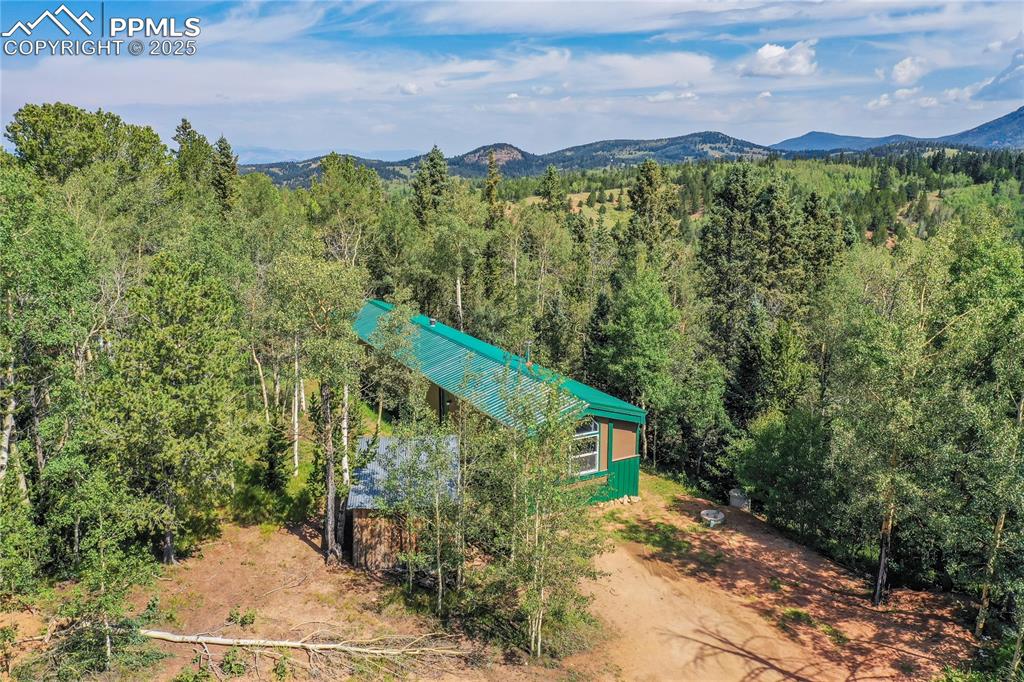
View from above of property featuring a forest and mountains
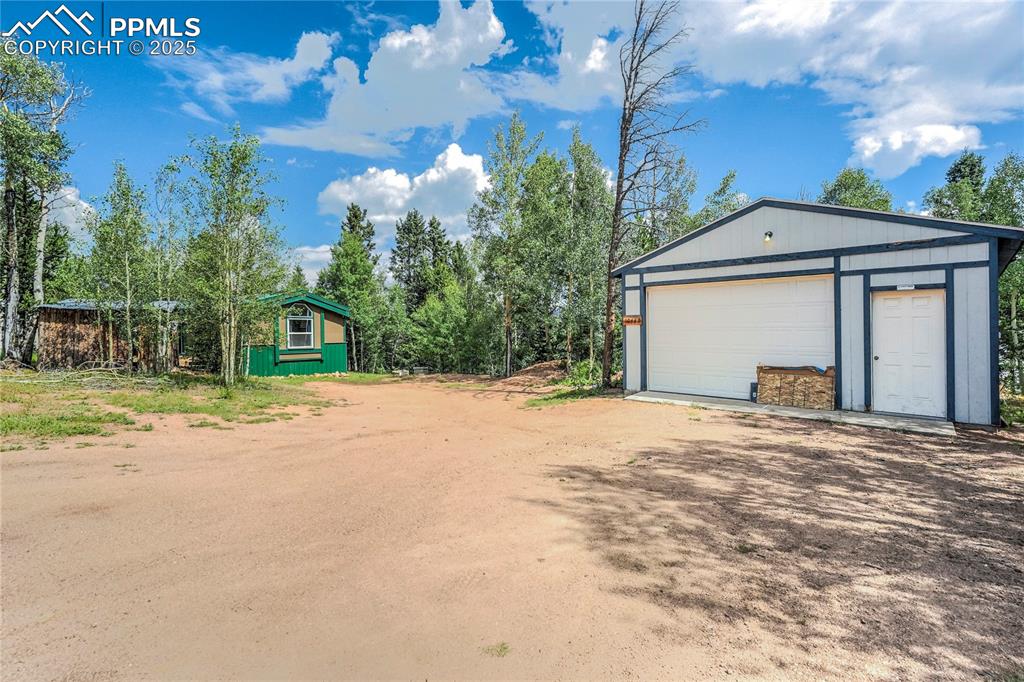
Detached garage by the 2nd home.
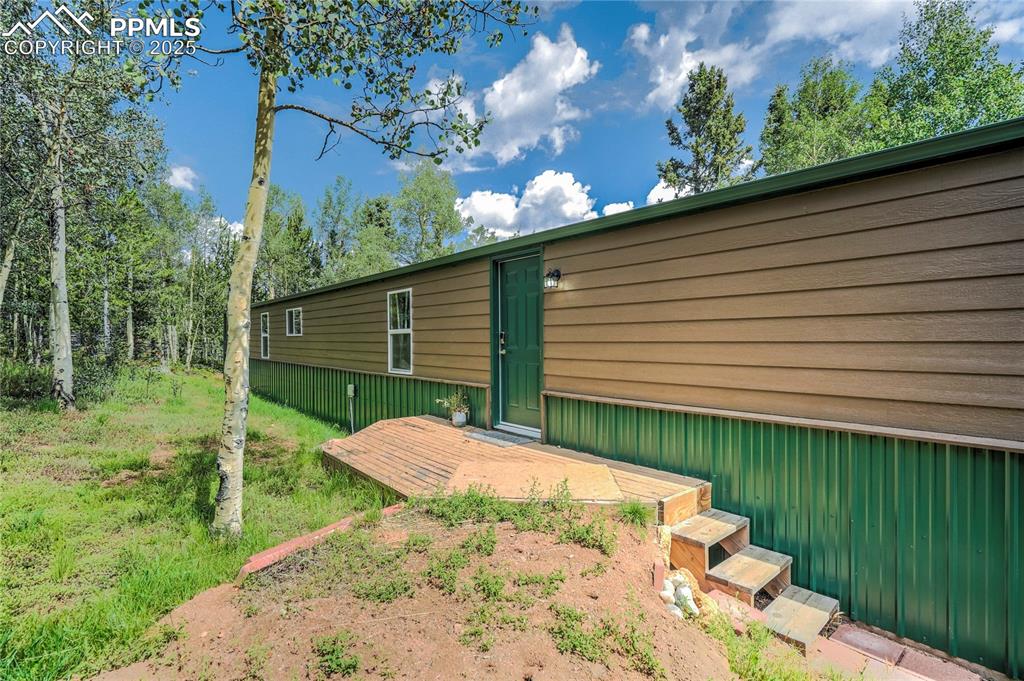
2nd home is a manufactured home - Front of the home. Completely remodeled inside and out in 2022. New roof, siding and windows, Interior completely remodeled in 2022.
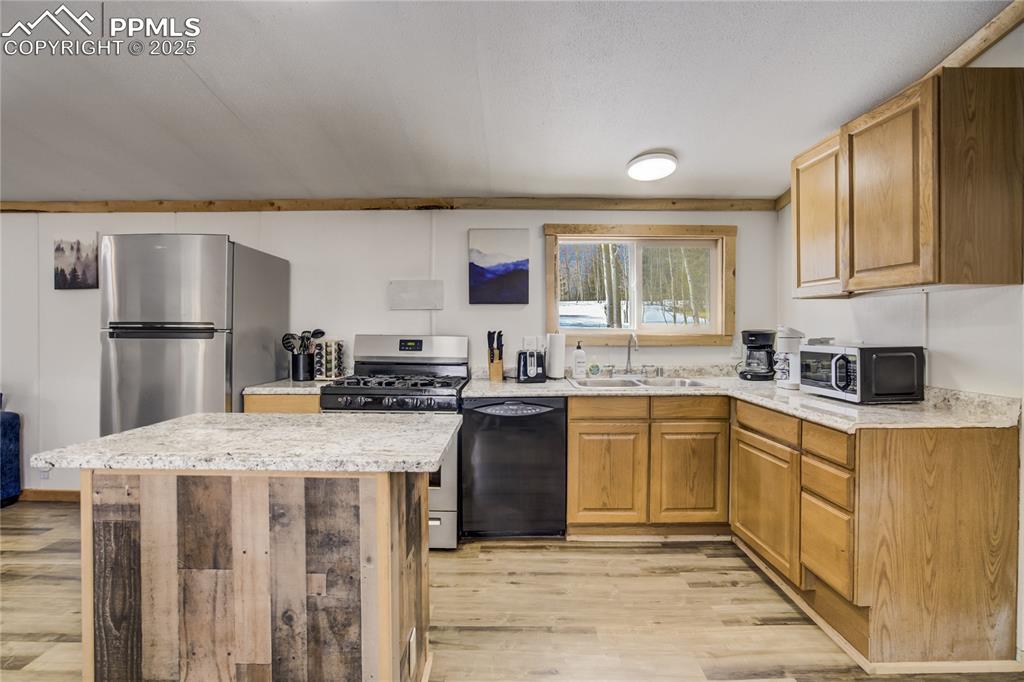
2nd home - Kitchen in featuring stainless steel appliances, propane gas stove, dishwasher and counter microwave. LVP floors and oak cabinets.
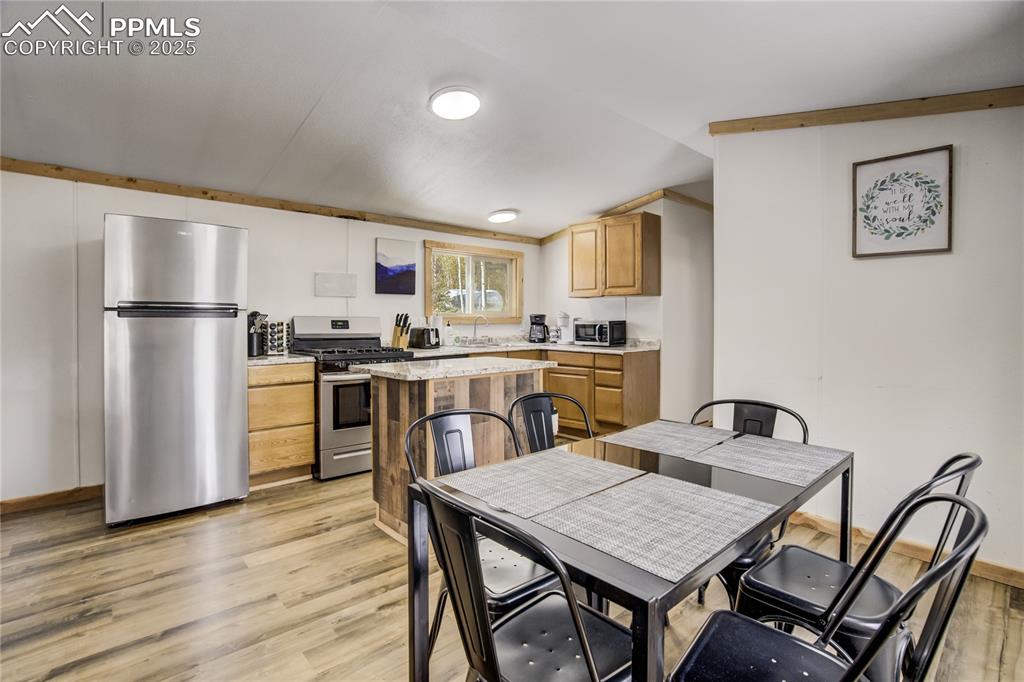
2nd home kitchen and dining area , stainless steel appliances, a center island, LVP floors and crown molding.
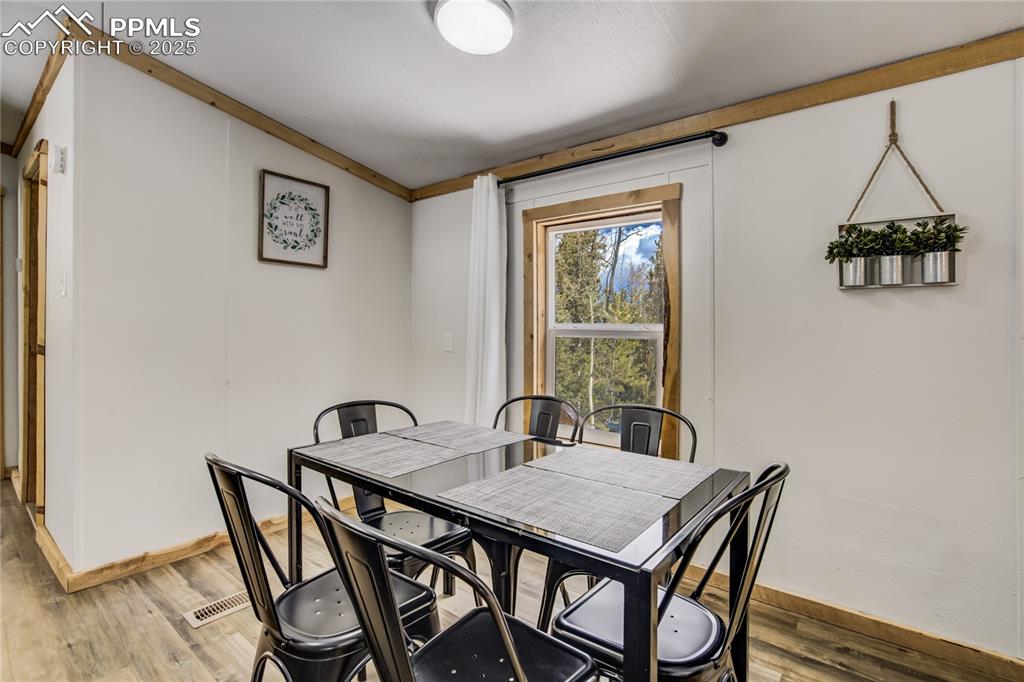
2nd home dining area, LVP floors with of the forest.
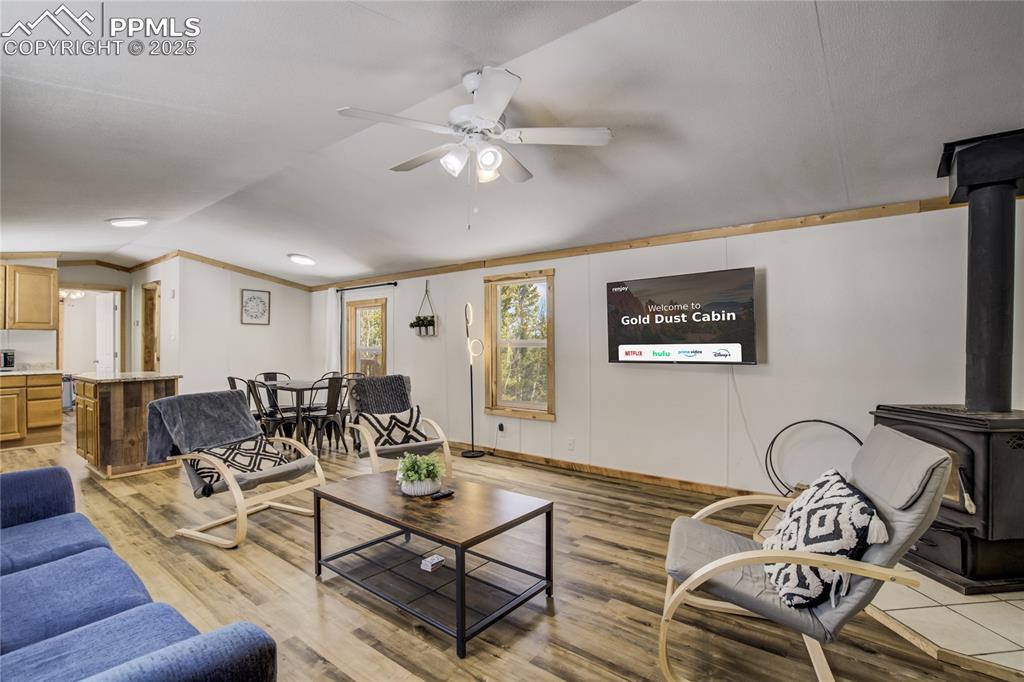
2nd home open to the living room, dining room and kitchen. Wood stove, vaulted ceiling, crown molding, LVP floors, and ceiling fan
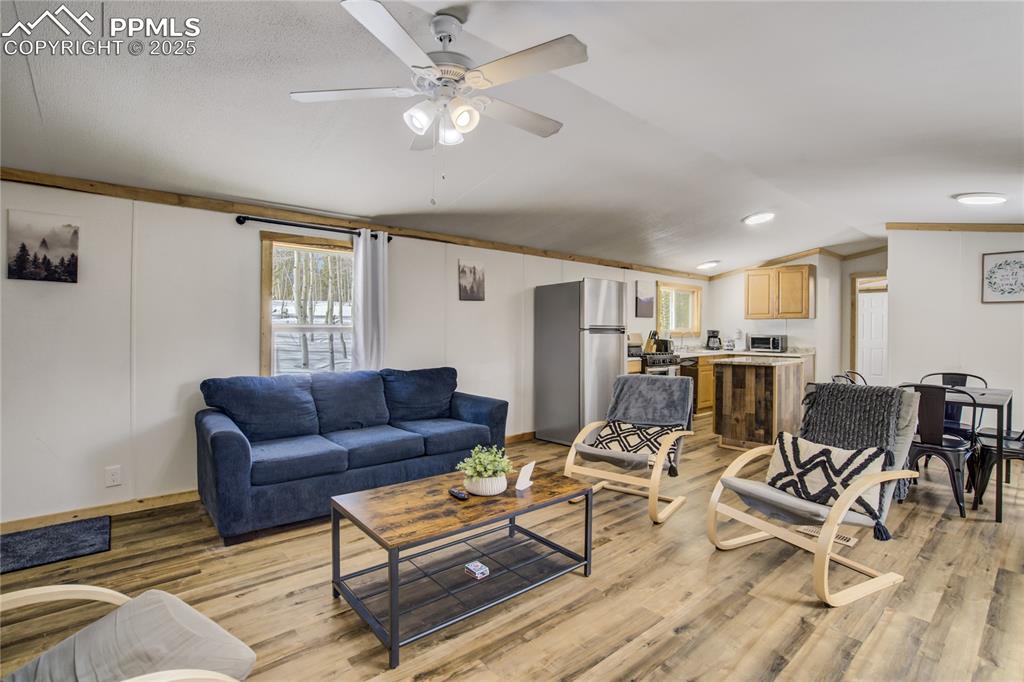
2nd Home living and dining area a kitchen, LVP flooring, crown molding and ceiling fan.
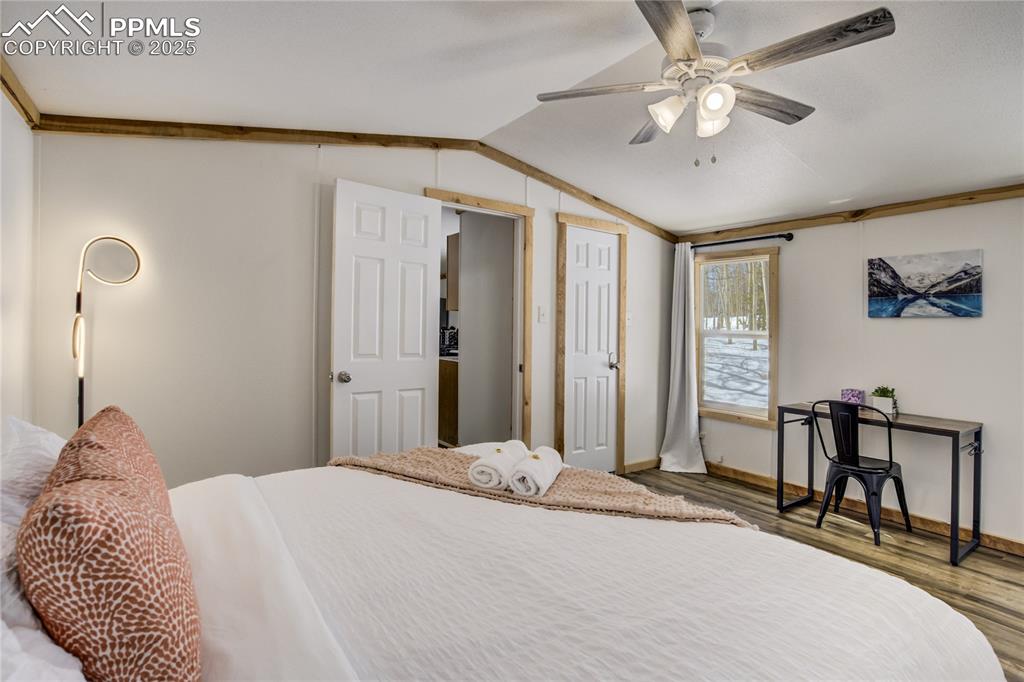
2nd home - Primary bedroom with private bathroom, sitting area, featuring vaulted ceiling, LVP floors, ceiling fan, and crown molding

2nd home - Primary private bathroom with double vanity tub/shower, LVP flooring.

2nd home - Primary bedroom with LVP floors, vaulted ceiling, a barn door, and ceiling fan, crib and high chair.
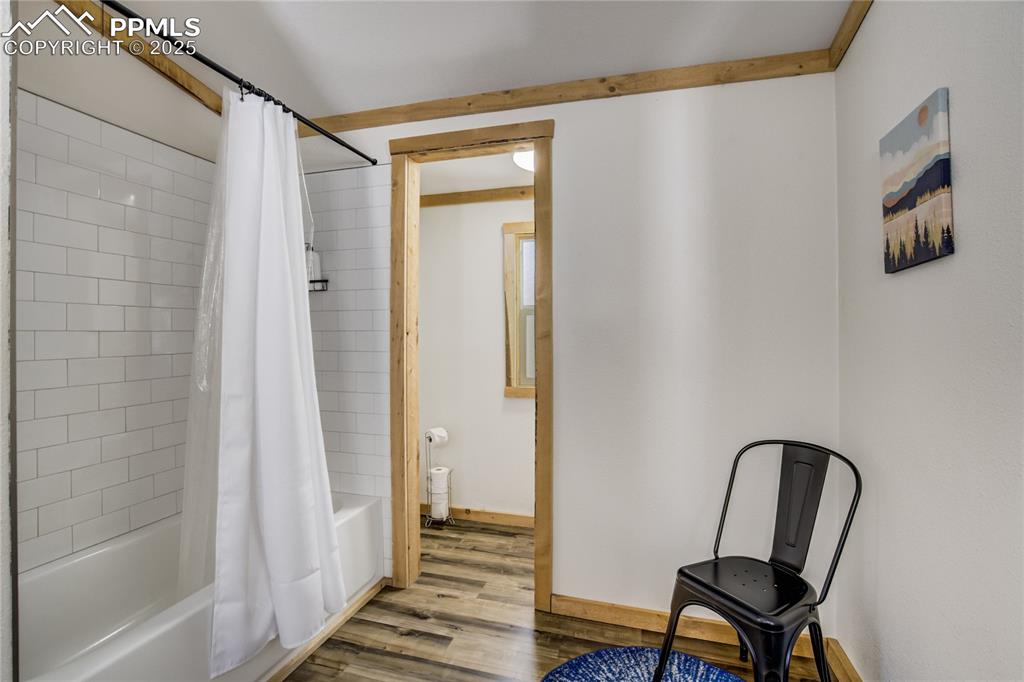
2nd home - Primary bathroom with shower/bath combo with dressing area and LVP floors
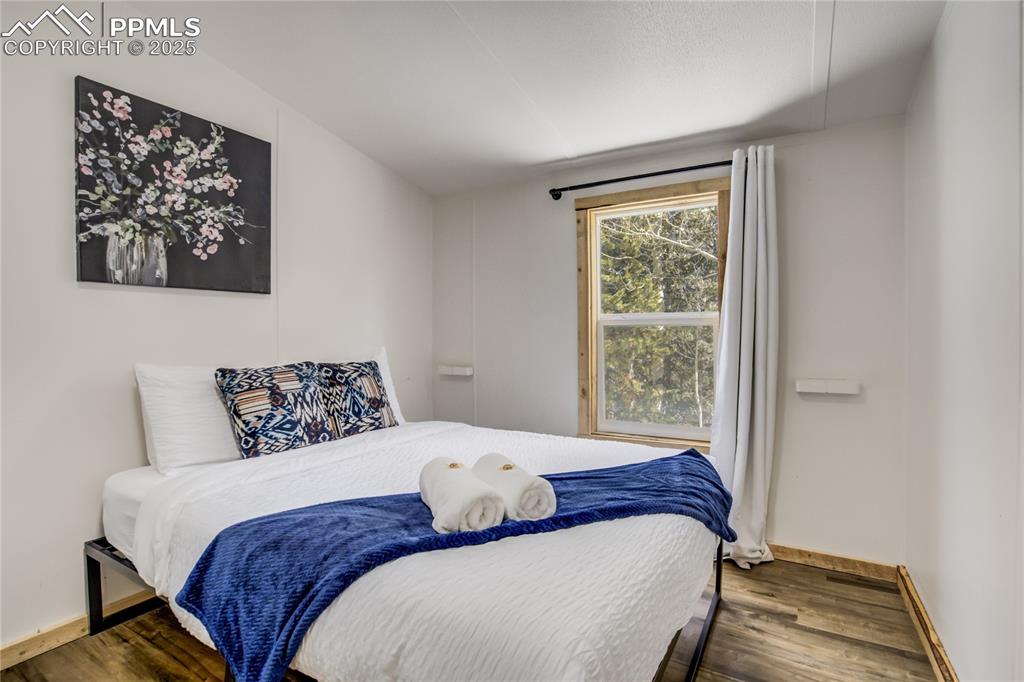
2nd home - 2nd bedroom, LVP floors and closet with vaulted ceiling.

2nd home - 3rd bedroom, LVP floors, vaulted ceiling, and crown molding
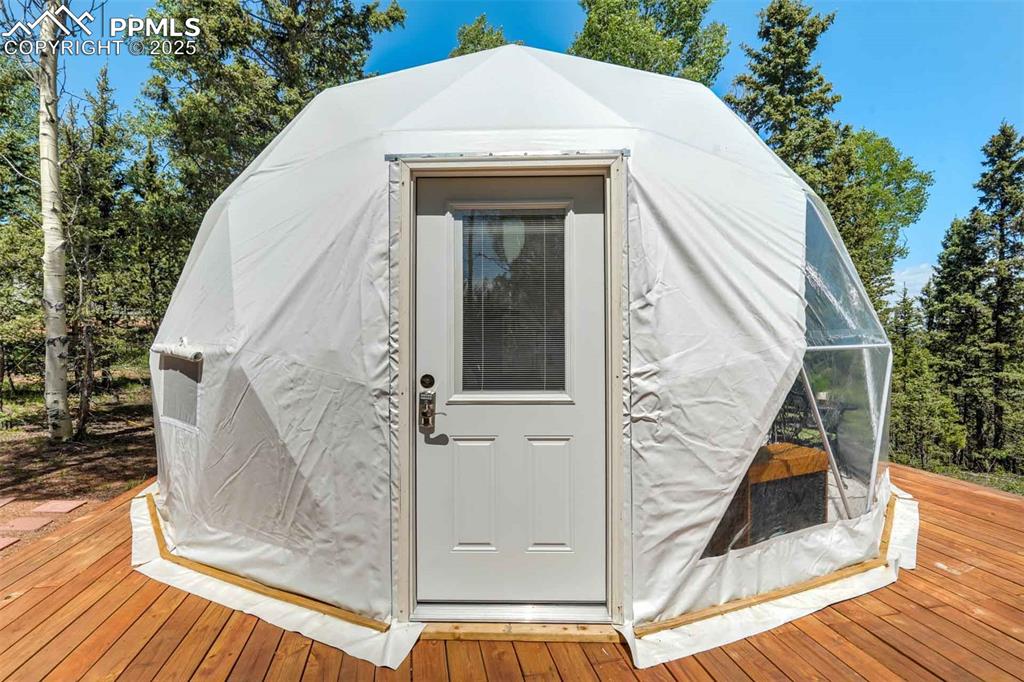
24 foot bubble tent is negotiable. It sits on a 24' x 26' deck facing Pikes Peak.
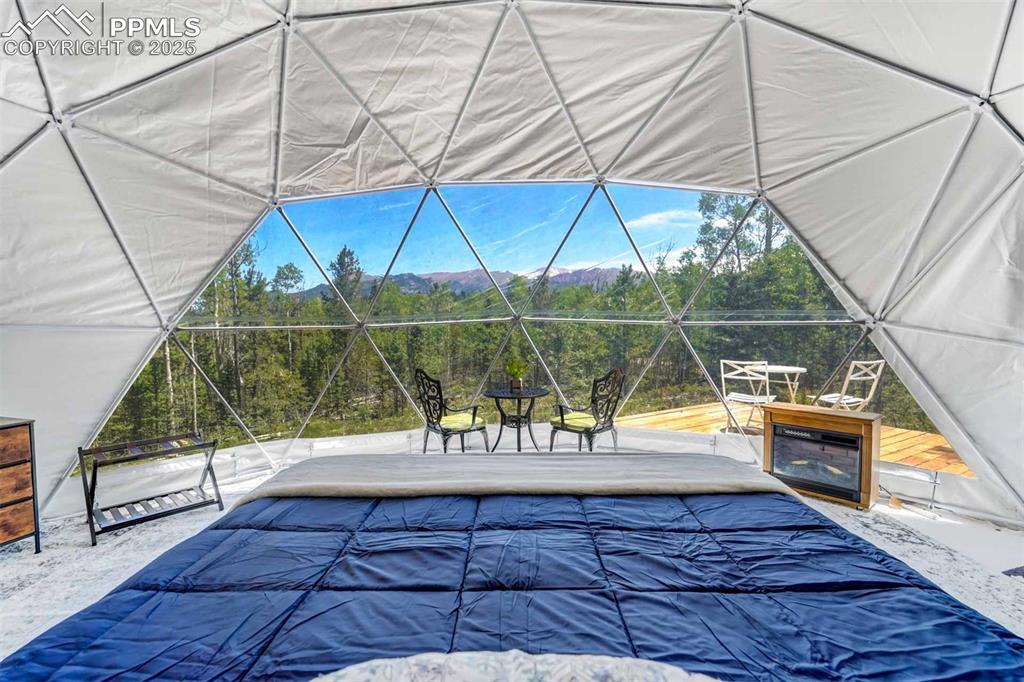
View from the king bed in the bubble tent. All furniture in the bubble is negotiable.
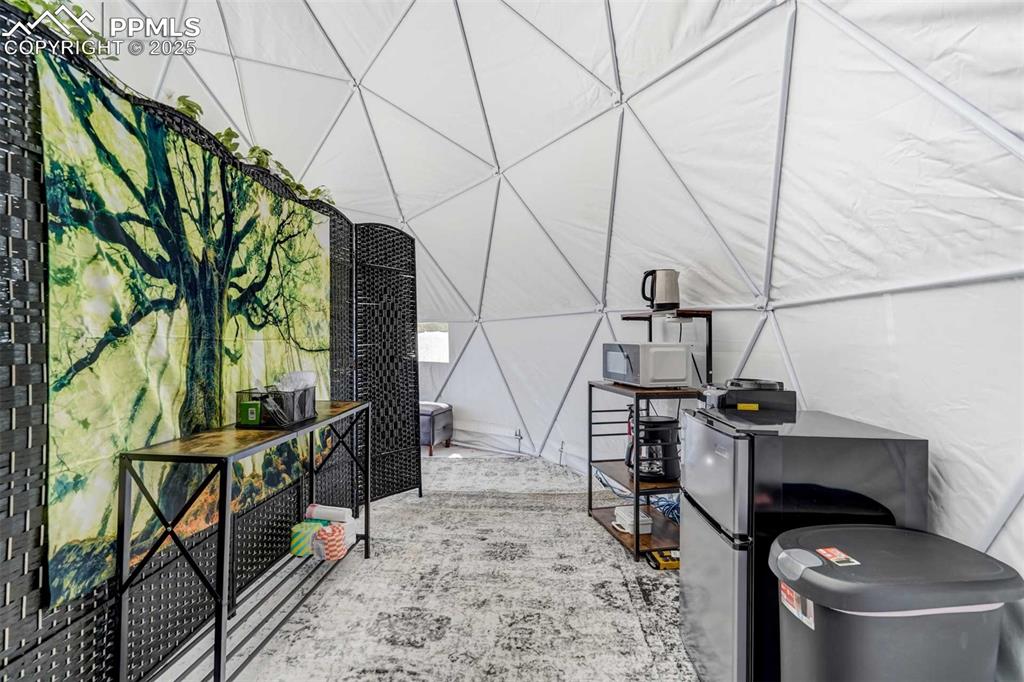
Kitchen area in the bubble tent
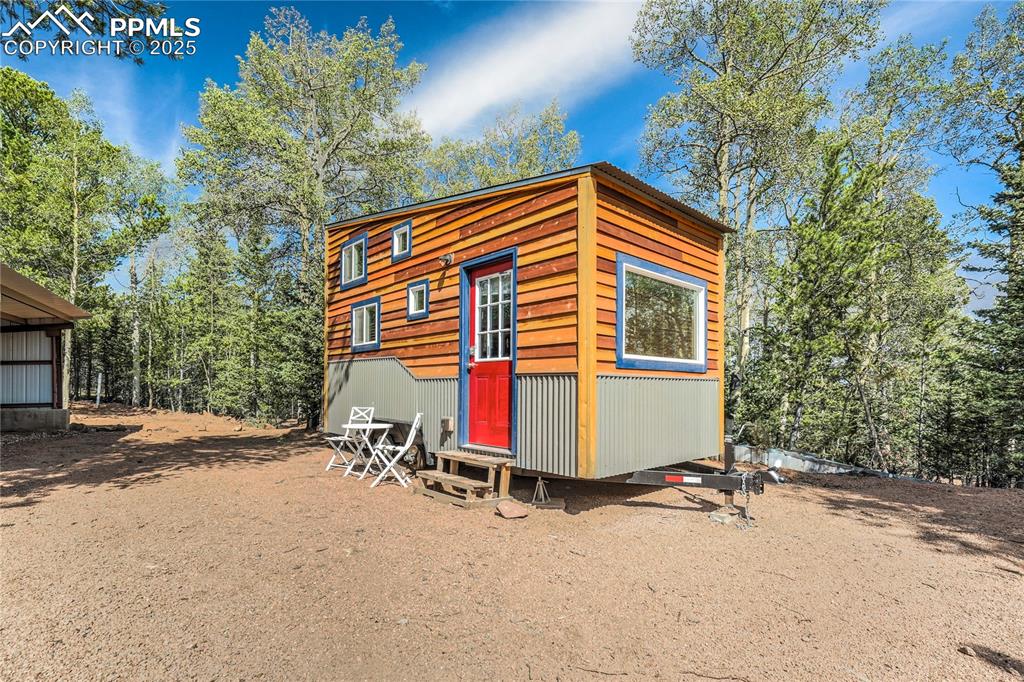
Tiny home is negotiable. It is 8 ft x 18 ft.
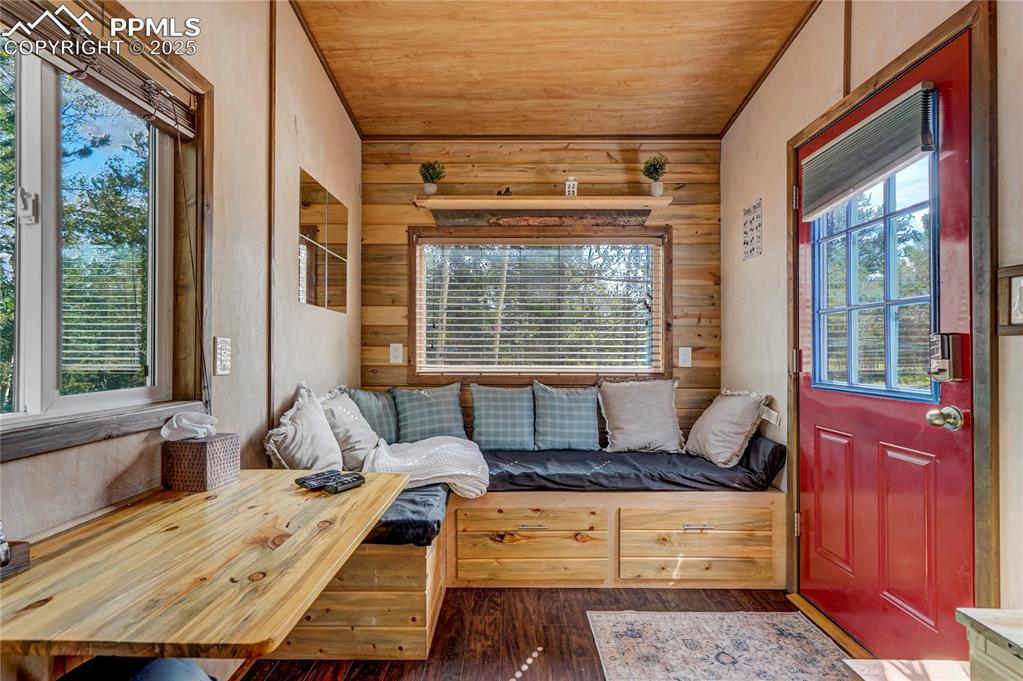
Tiny home - dining and sitting area. Storage under the couch/bed. Full windows and entry door with a combo lock.

Tiny home - LVP flooring, light wood steps lead to the loft, view of the kitchen equipped with a microwave, hot pad and refrigerator, wooden ceiling, recessed lighting and on demand hot water. Heat is forced air.

Tiny home - Kitchen with windows to gain full view, stainless steel refrigerator, solid wood counters, open bark edge solid wood shelves, white gas stovetop, and tongue and groove wooden ceiling
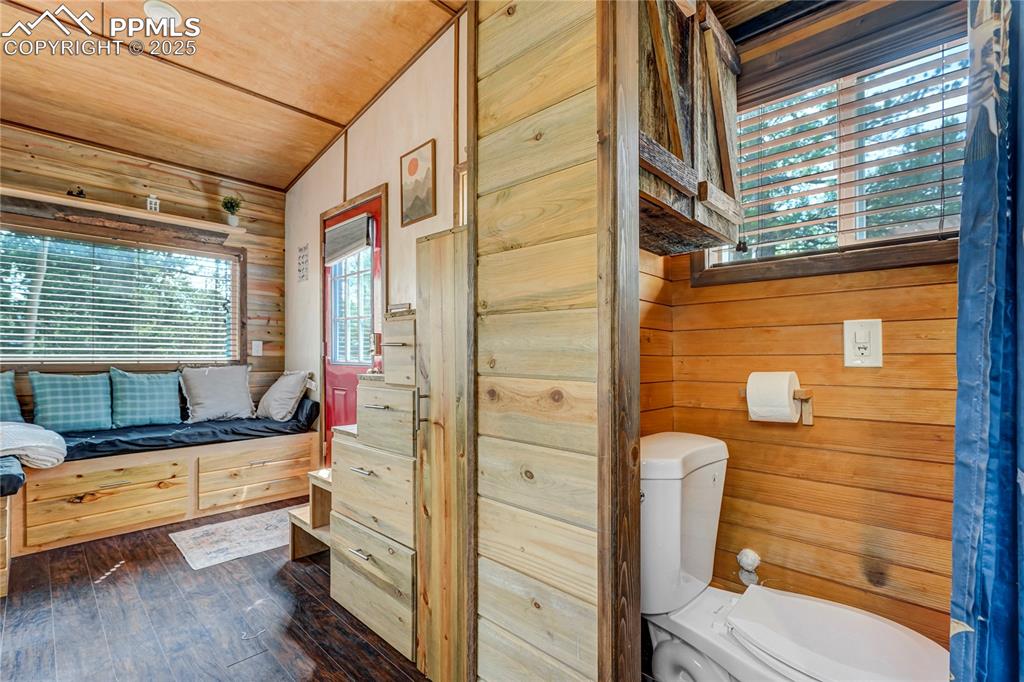
Tiny home - Bathroom with healthy amount of natural light, tongue and groove walls, storage cabinet above the toilet, elongated toilet and 4 drawers located in the steps and a closet.

Tiny home - Loft/bedroom is equipped with a king bed, lighting, windows, tongue and groove ceiling and beautiful flooring.

10 ft x 20 ft lean to currently used for storing wood.

16 foot x 30 foot metal constructed building on a permanent foundation.
Disclaimer: The real estate listing information and related content displayed on this site is provided exclusively for consumers’ personal, non-commercial use and may not be used for any purpose other than to identify prospective properties consumers may be interested in purchasing.