9331 Stoneglen Drive, Colorado Springs, CO, 80920
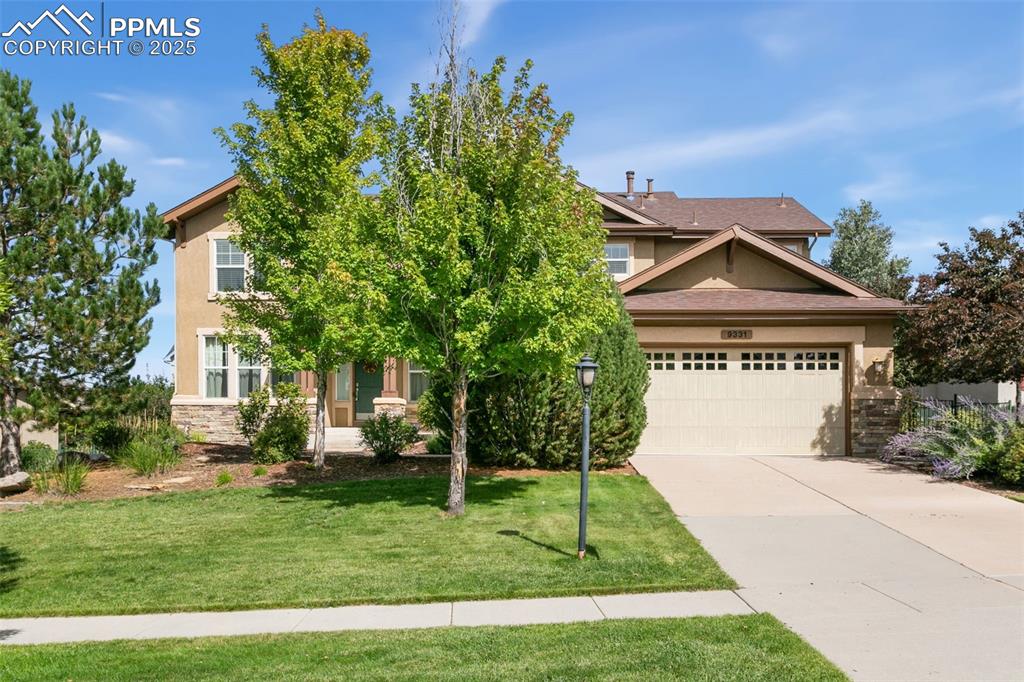
View of front of property with stone siding, stucco siding, concrete driveway, and a front yard
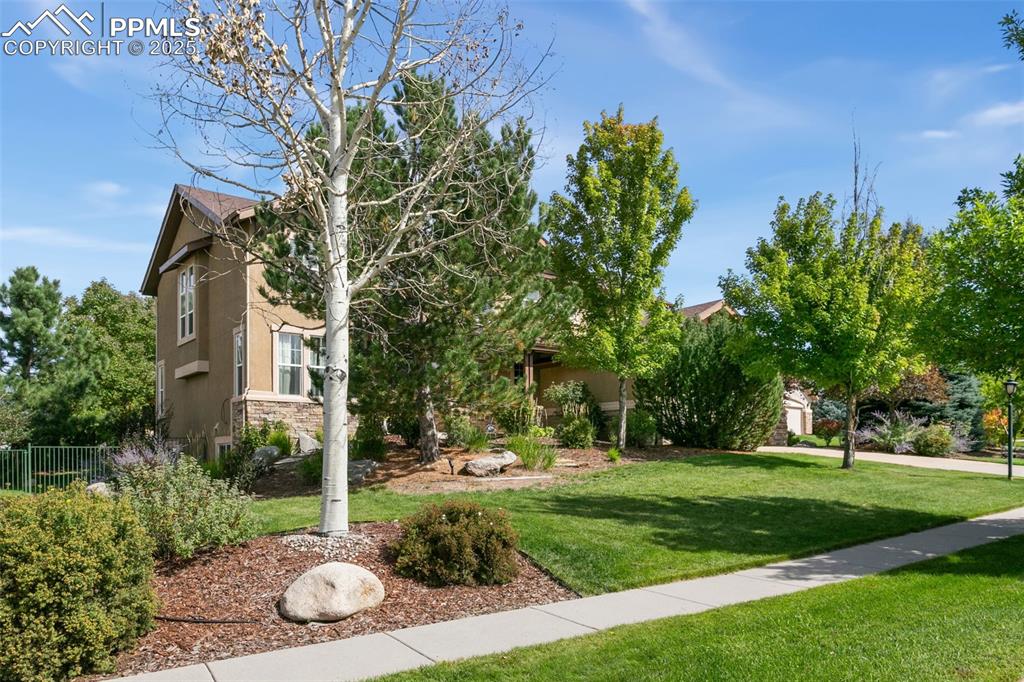
Craftsman inspired home featuring stucco siding, a garage, concrete driveway, a front lawn, and stone siding
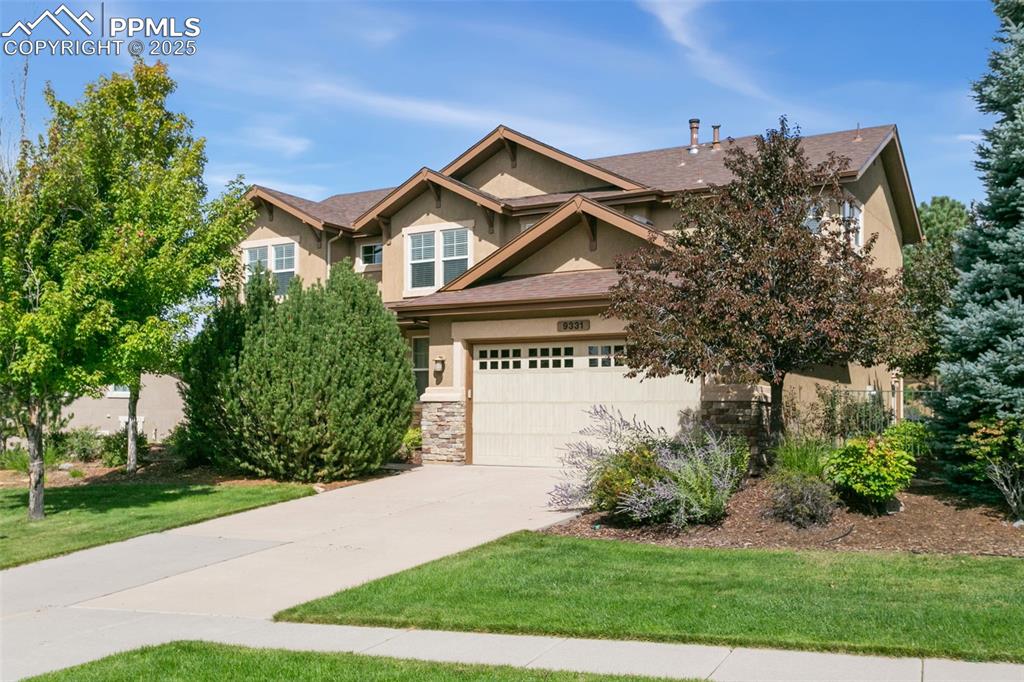
View of home's community
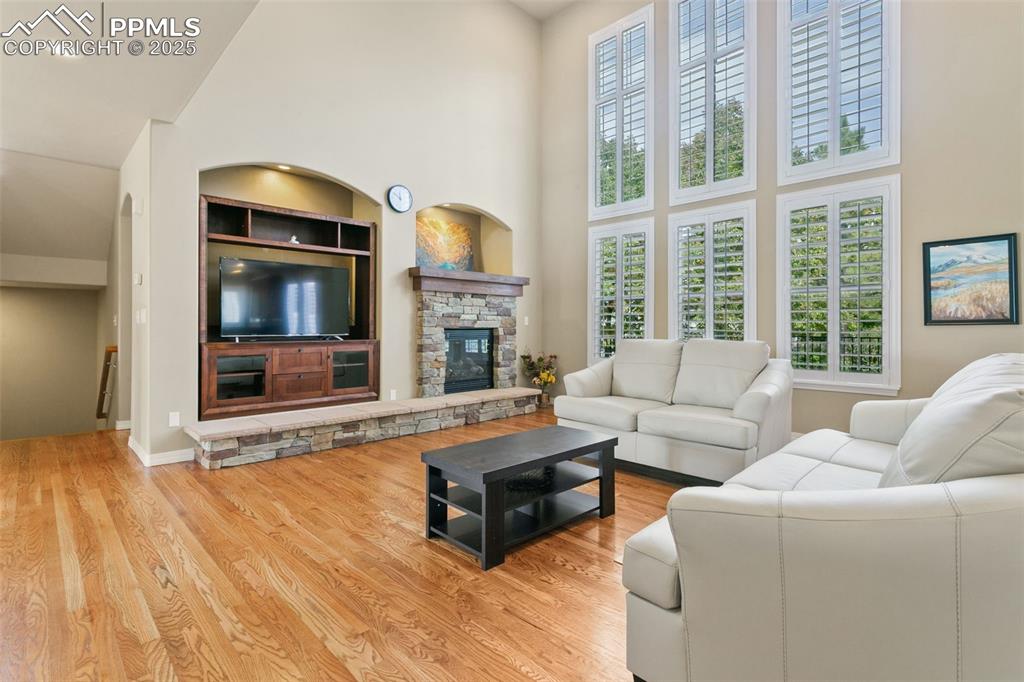
Living area with built in shelves, a towering ceiling, wood finished floors, and a fireplace
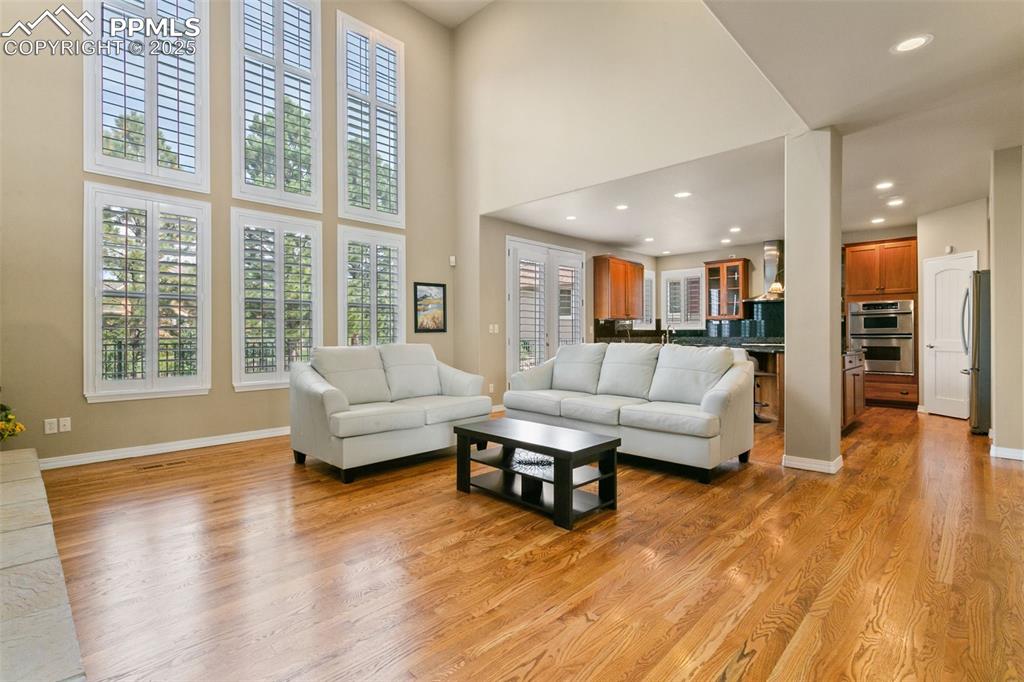
Living area with plenty of natural light, light wood-style floors, a high ceiling, and recessed lighting
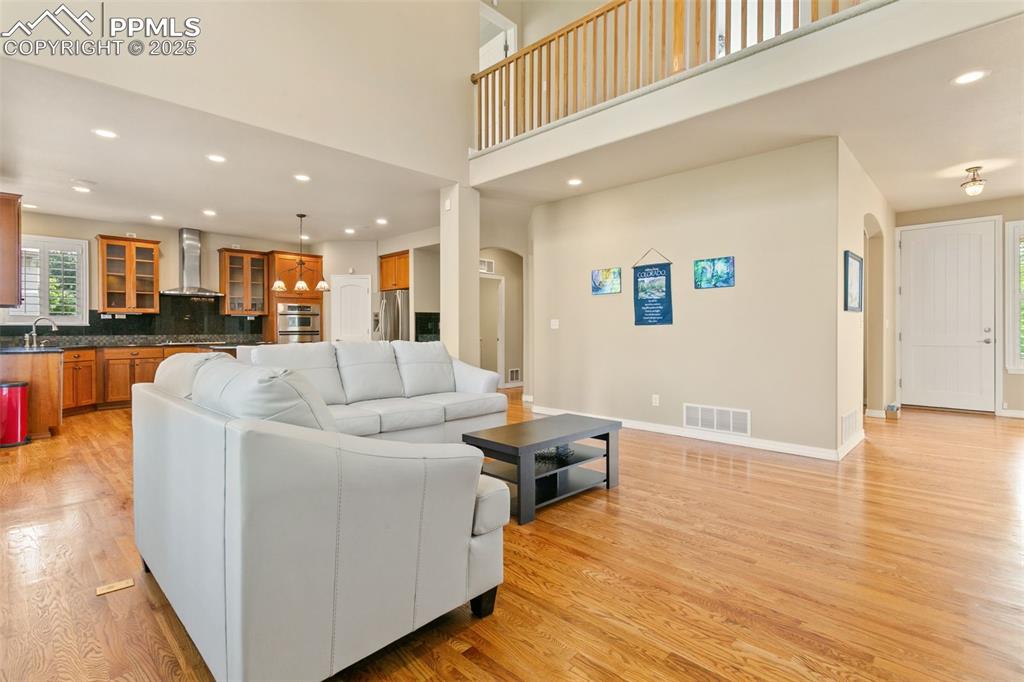
Living area featuring recessed lighting, arched walkways, light wood finished floors, and a towering ceiling
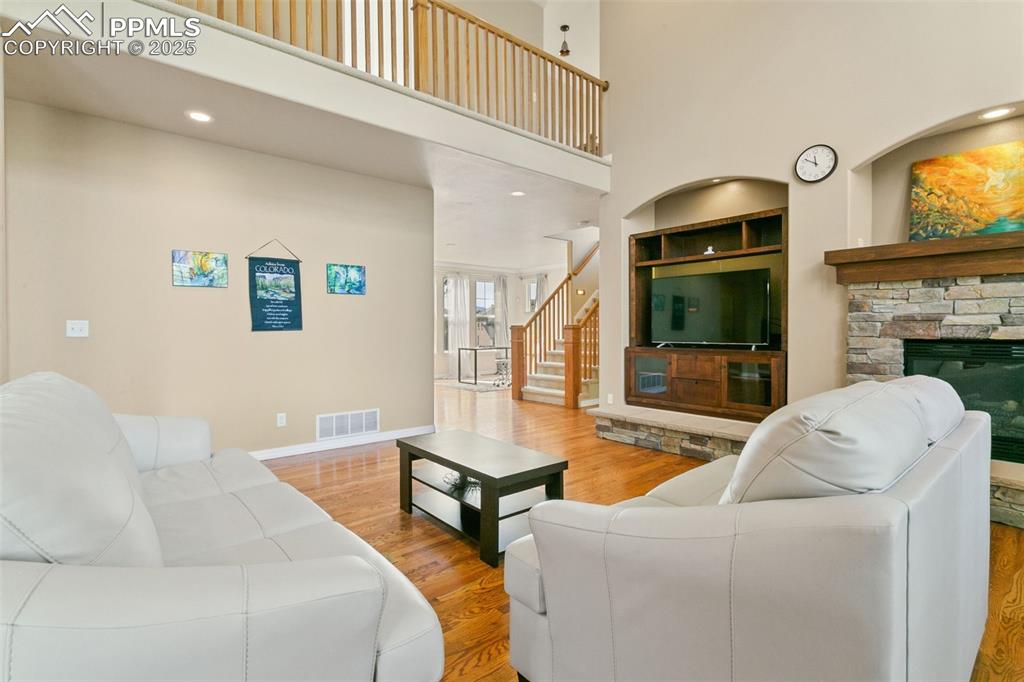
Living room with wood finished floors, stairway, a high ceiling, recessed lighting, and a fireplace
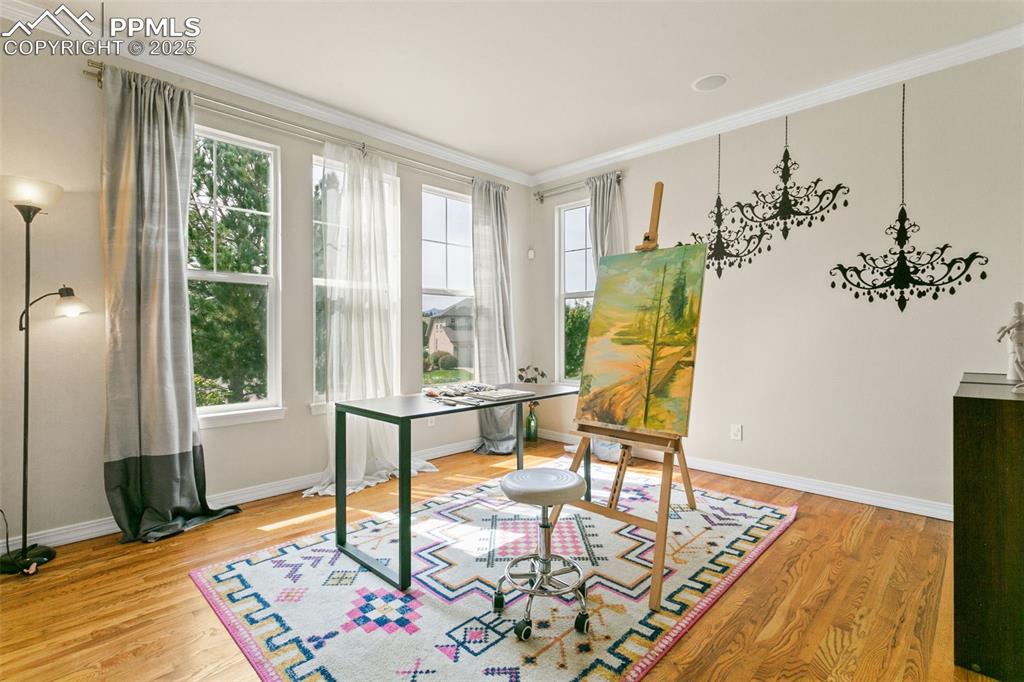
Home office featuring ornamental molding and light wood-type flooring
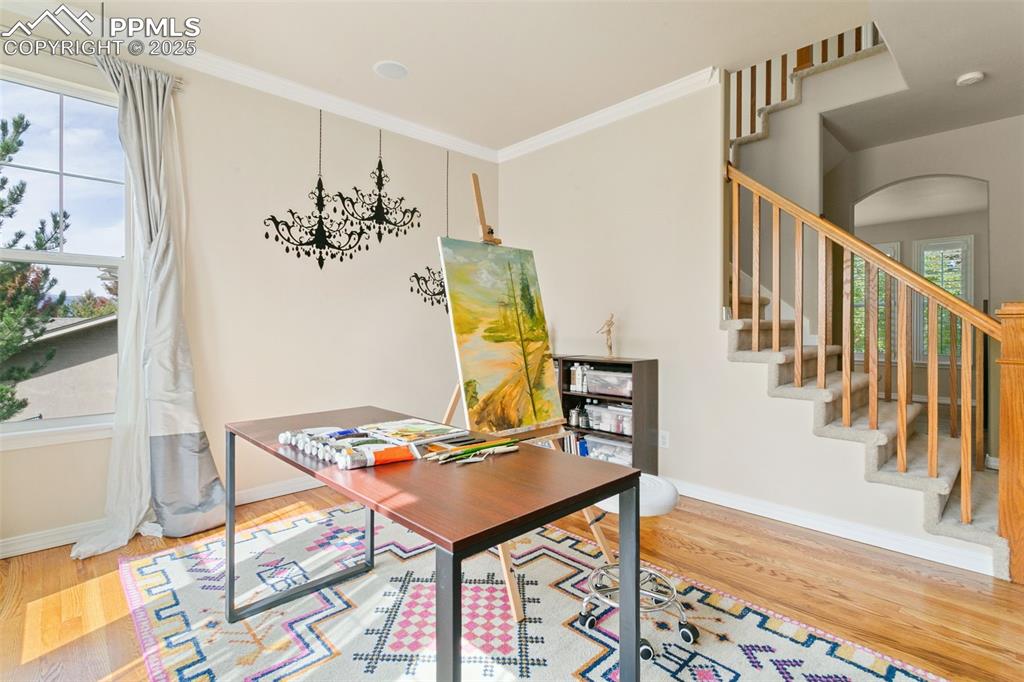
Home office featuring light wood finished floors and ornamental molding
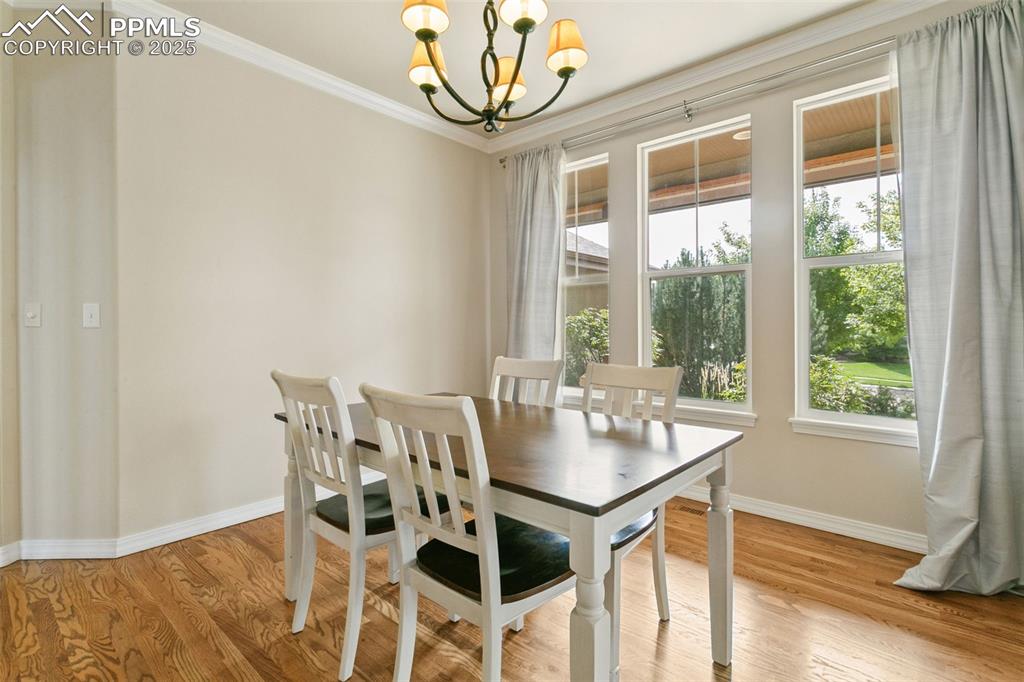
Dining area with ornamental molding, a chandelier, and light wood-style flooring
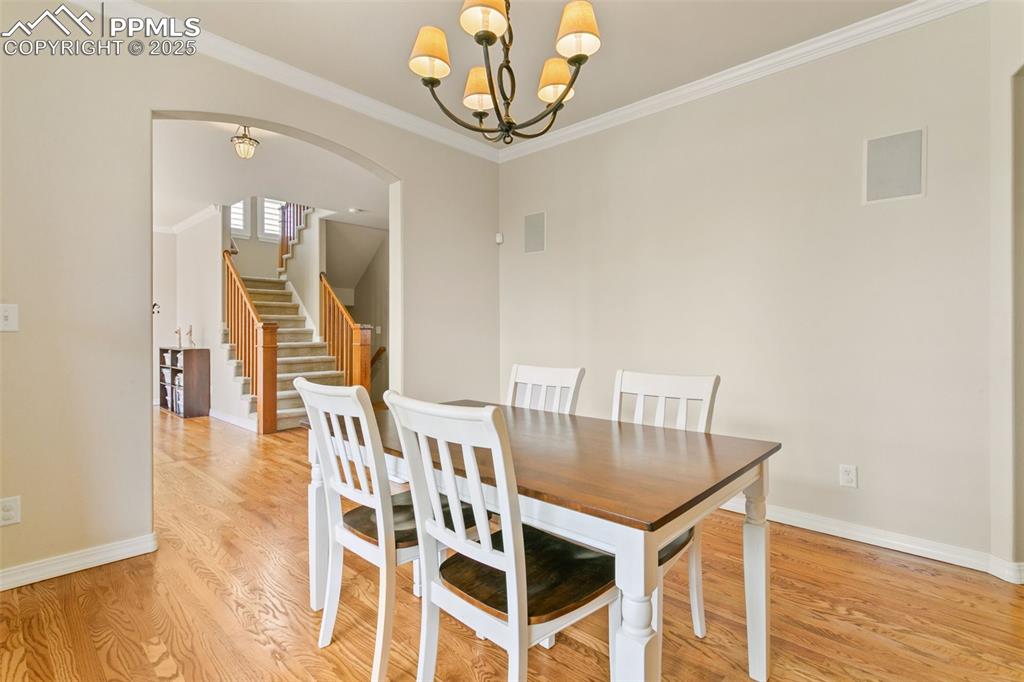
Dining room with crown molding, light wood finished floors, arched walkways, stairs, and a chandelier
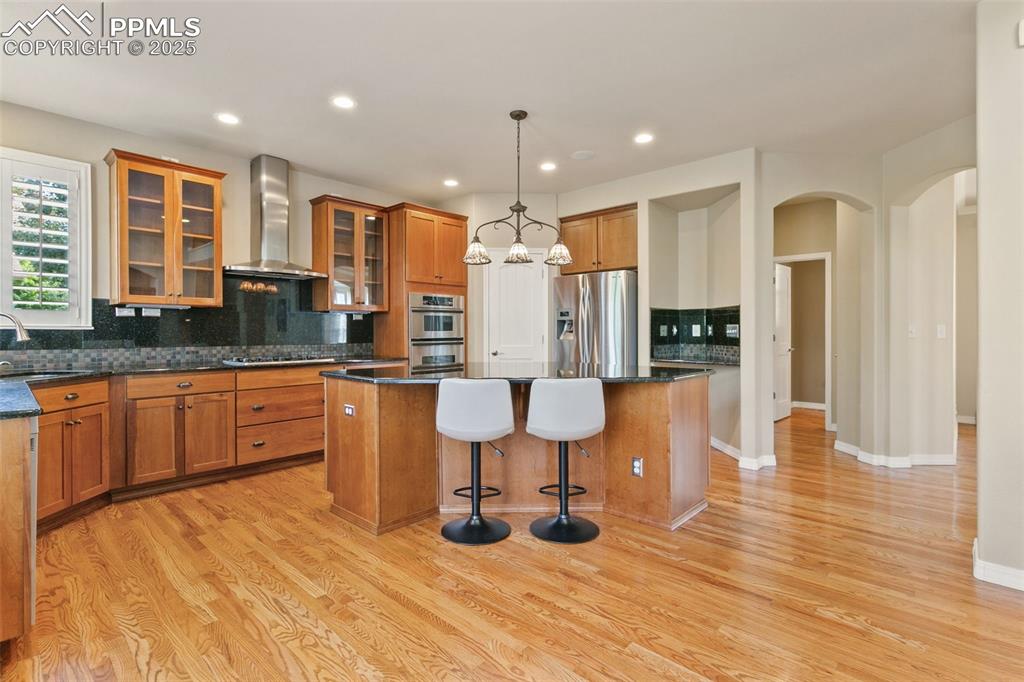
Kitchen featuring backsplash, glass insert cabinets, a breakfast bar, a kitchen island, and wall chimney exhaust hood
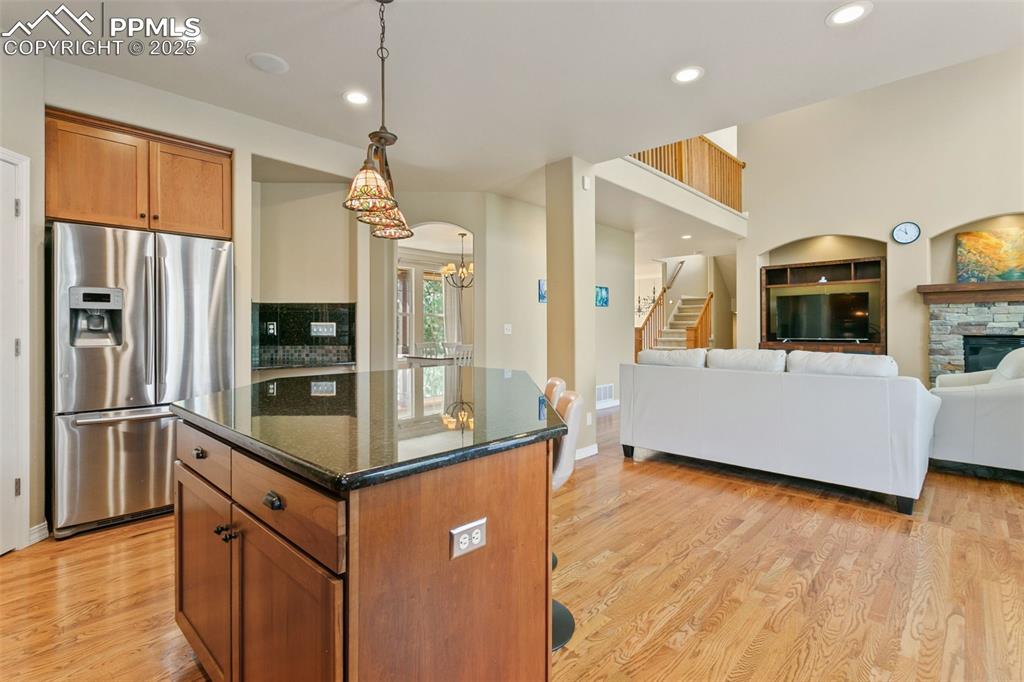
Kitchen featuring brown cabinetry, dark stone countertops, stainless steel refrigerator with ice dispenser, recessed lighting, and a center island
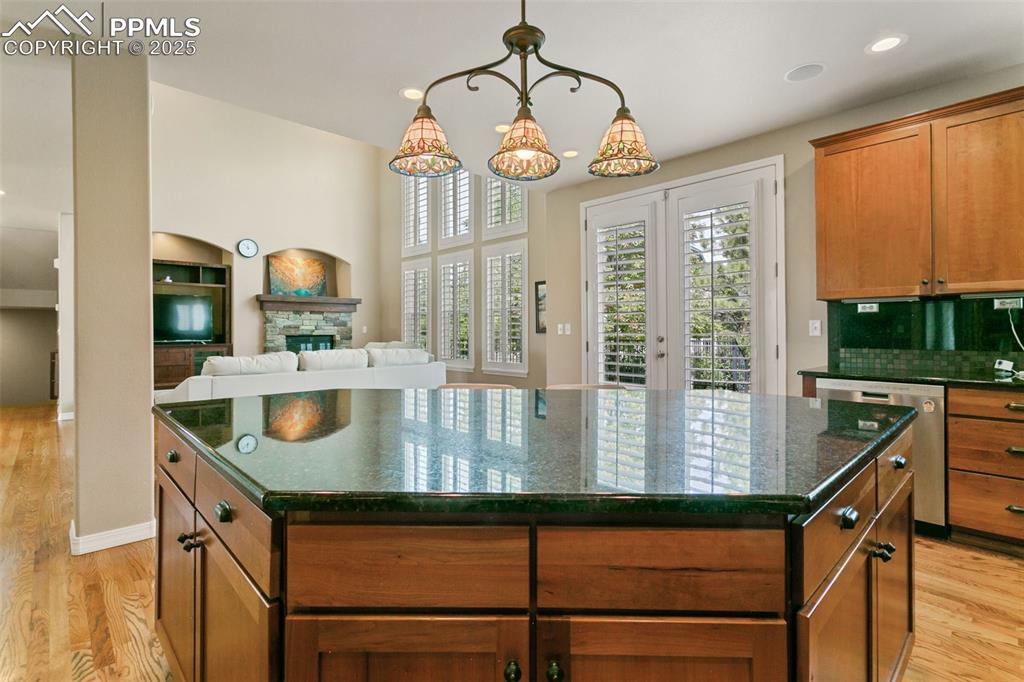
Kitchen featuring brown cabinets, light wood finished floors, a center island, healthy amount of natural light, and recessed lighting
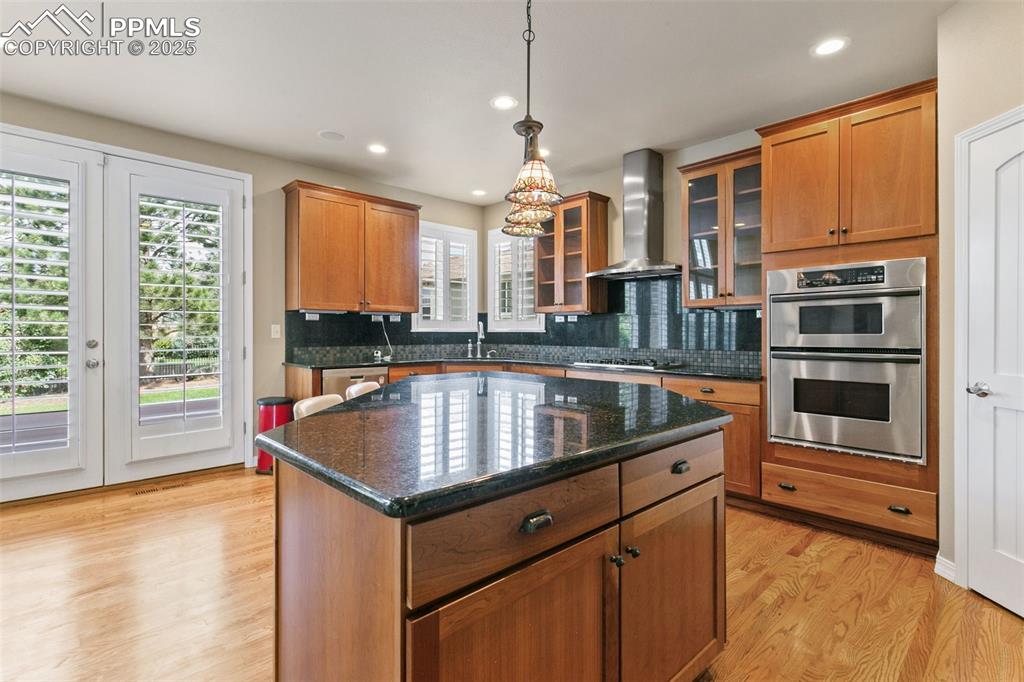
Kitchen featuring dark stone countertops, light wood-type flooring, a kitchen island, tasteful backsplash, and pendant lighting
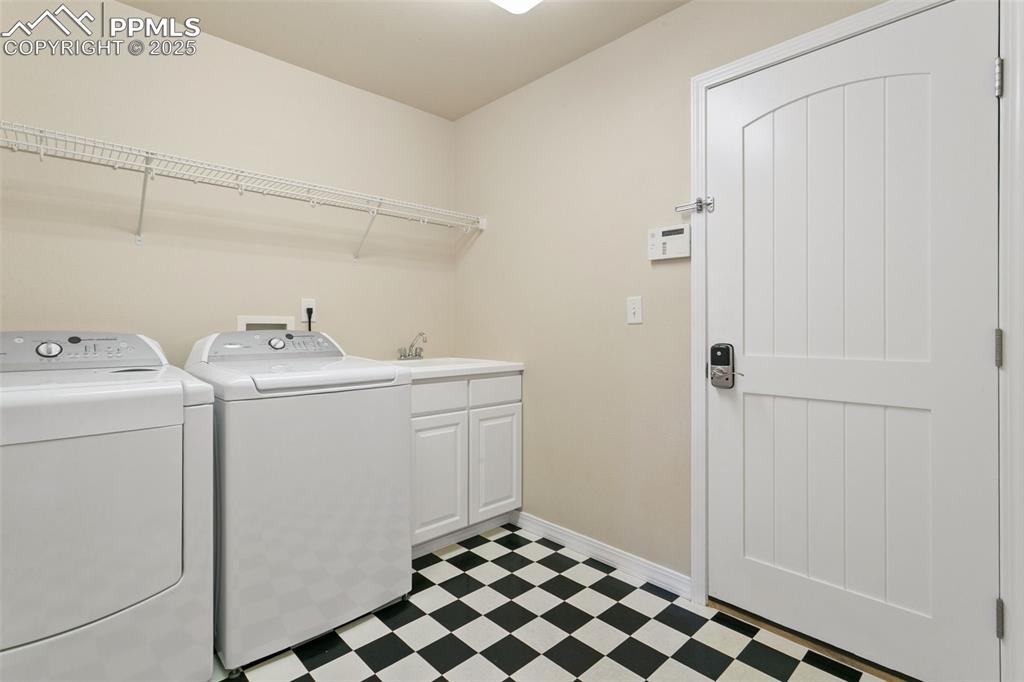
Laundry room featuring independent washer and dryer and light flooring
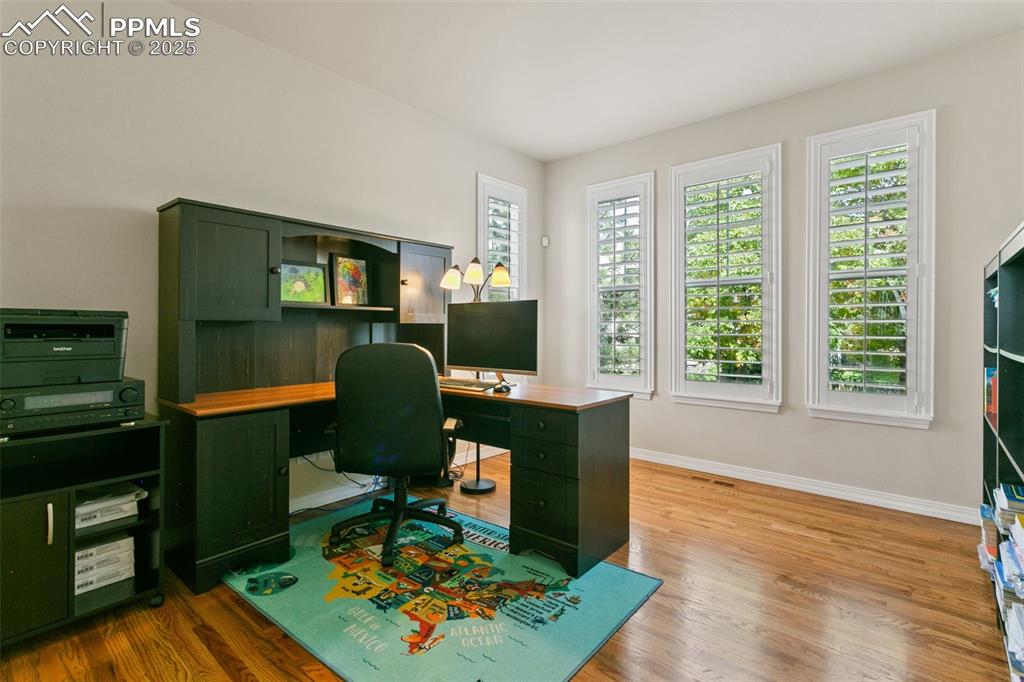
Office space featuring light wood finished floors and baseboards
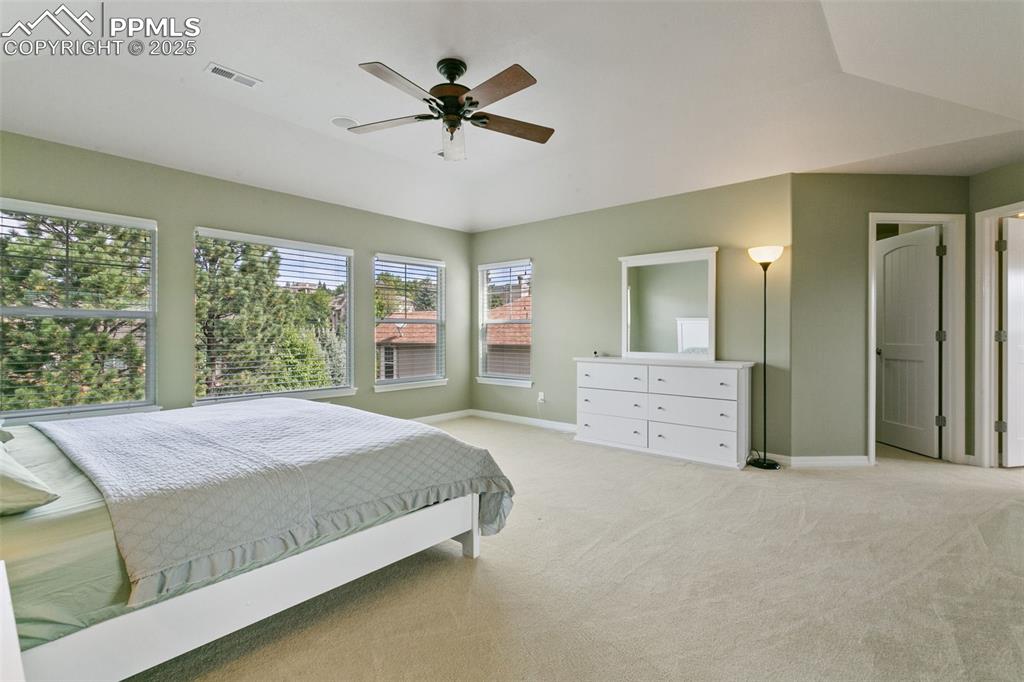
Bedroom featuring light colored carpet, vaulted ceiling, and a ceiling fan
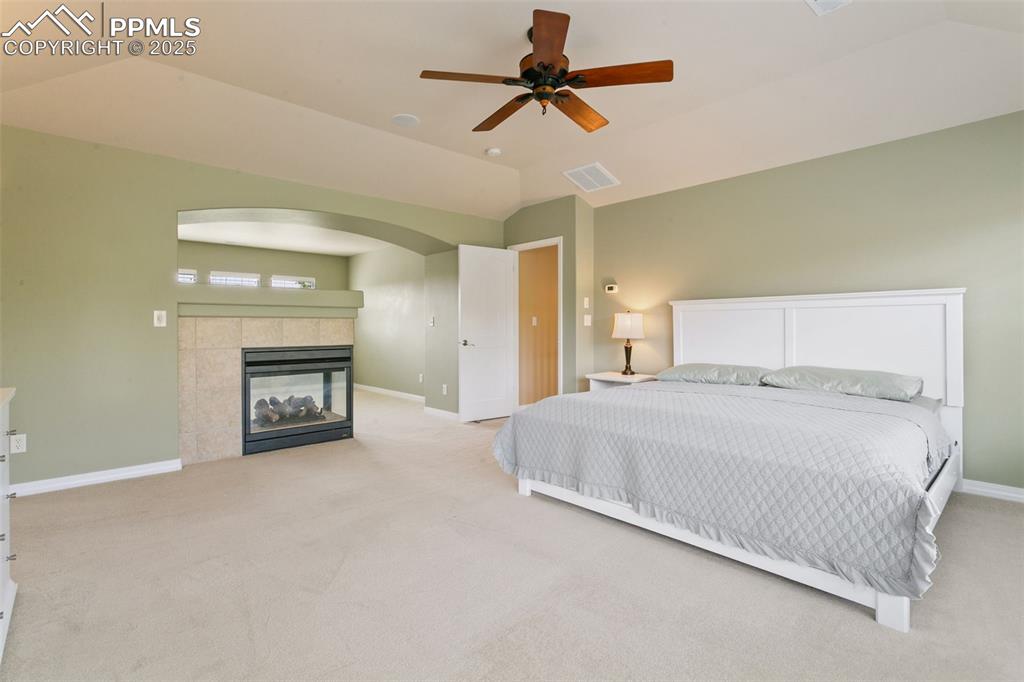
Bedroom with lofted ceiling, light colored carpet, a fireplace, and a ceiling fan
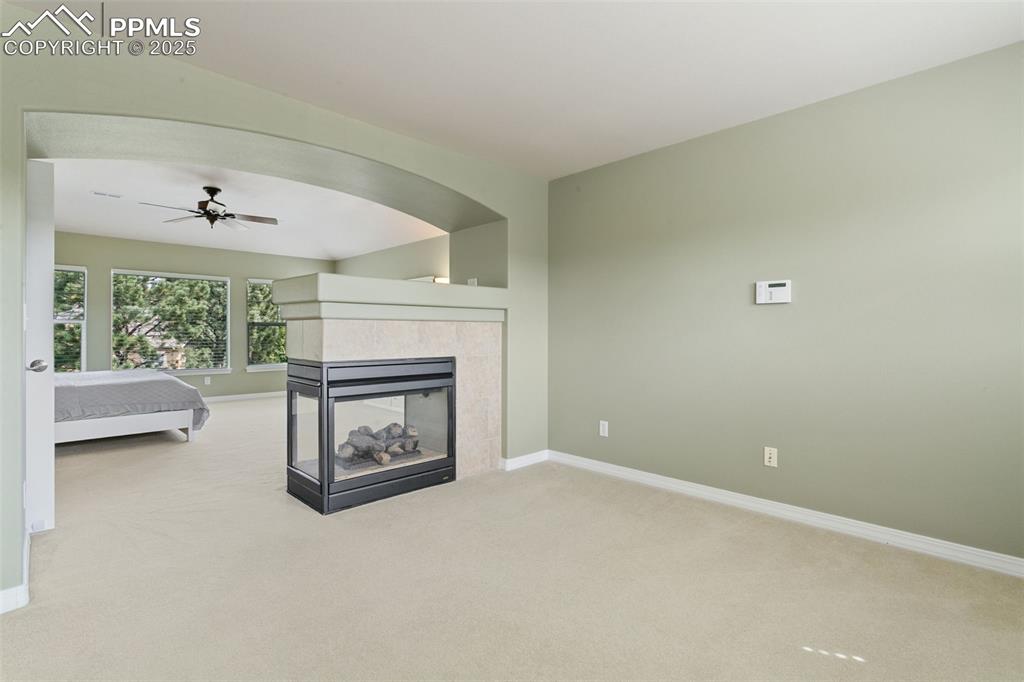
Living area with light carpet, a tiled fireplace, and ceiling fan
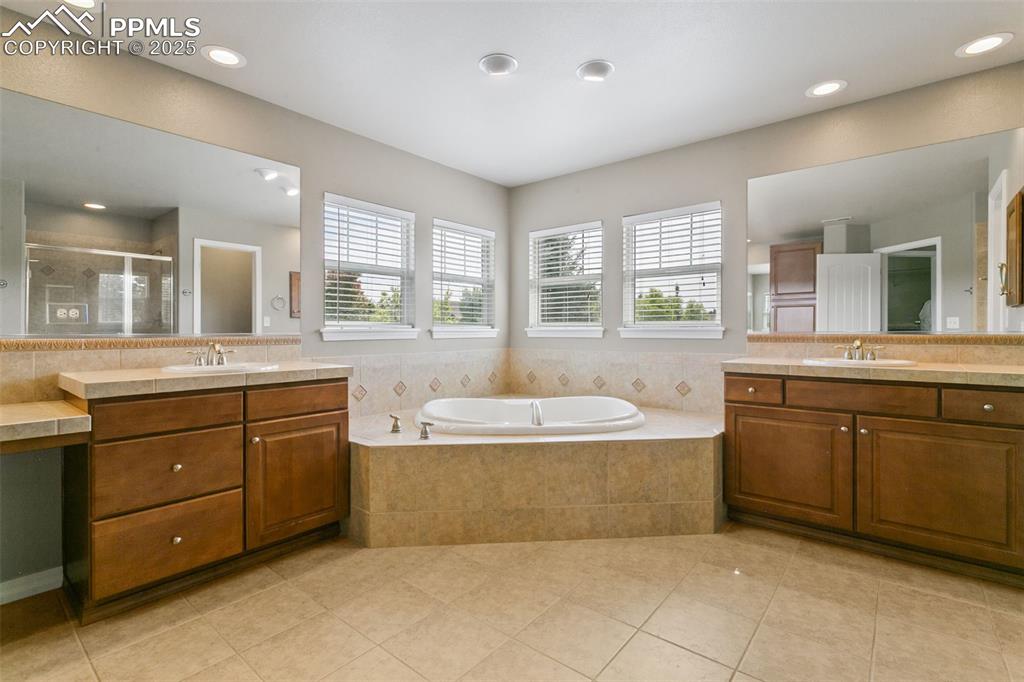
Bathroom with a shower stall, two vanities, light tile patterned floors, a bath, and recessed lighting
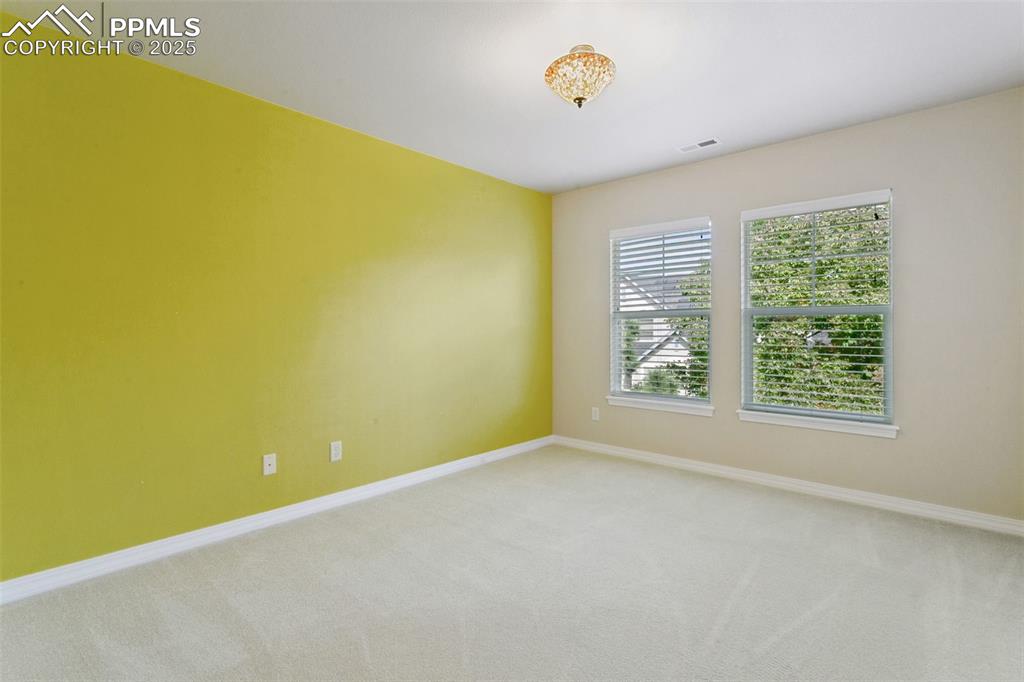
Unfurnished room with carpet floors and baseboards
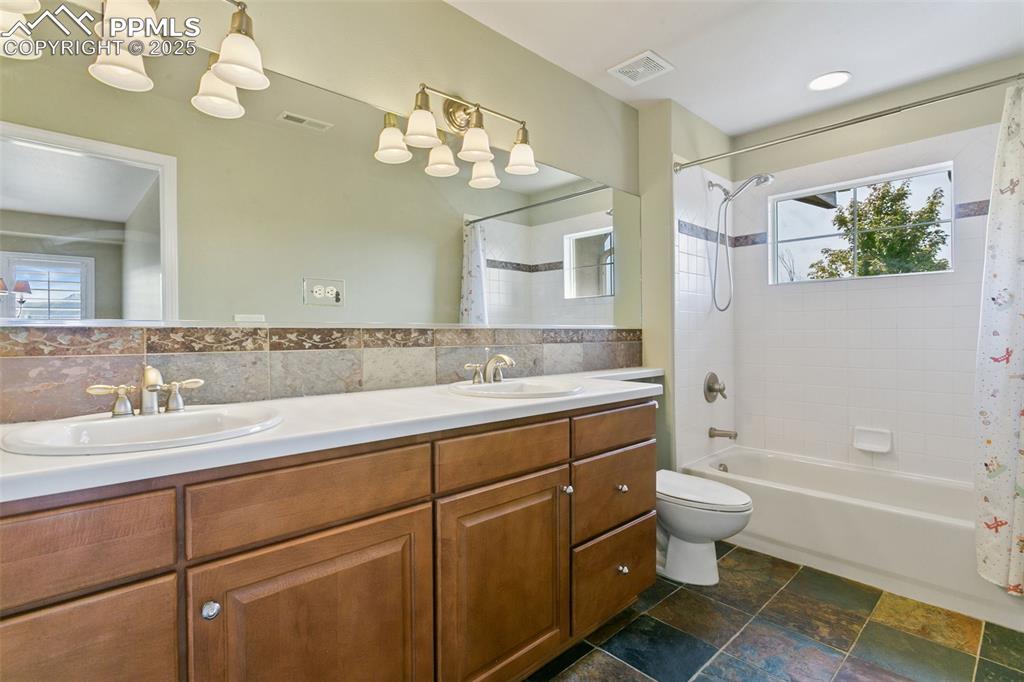
Bathroom featuring shower / bath combo, double vanity, and stone tile floors
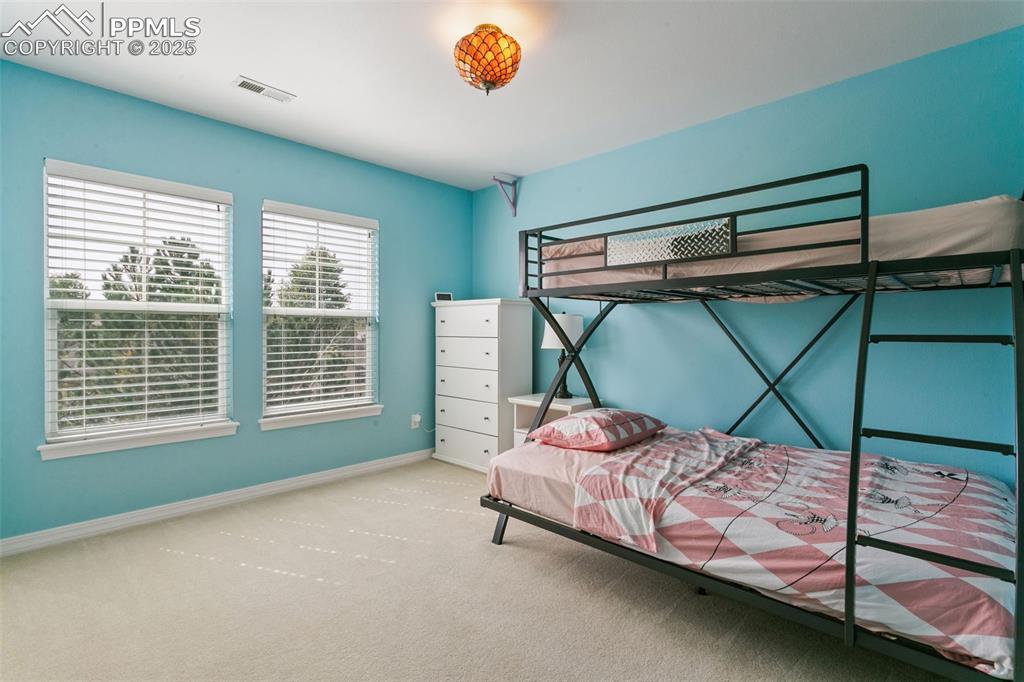
Carpeted bedroom featuring baseboards
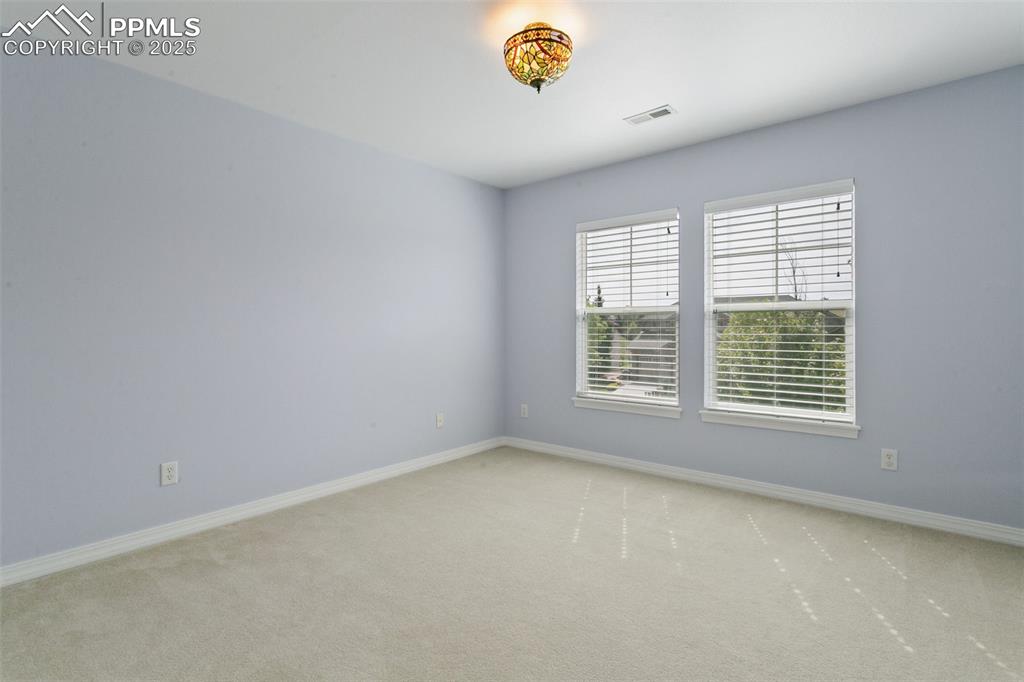
Carpeted spare room with baseboards
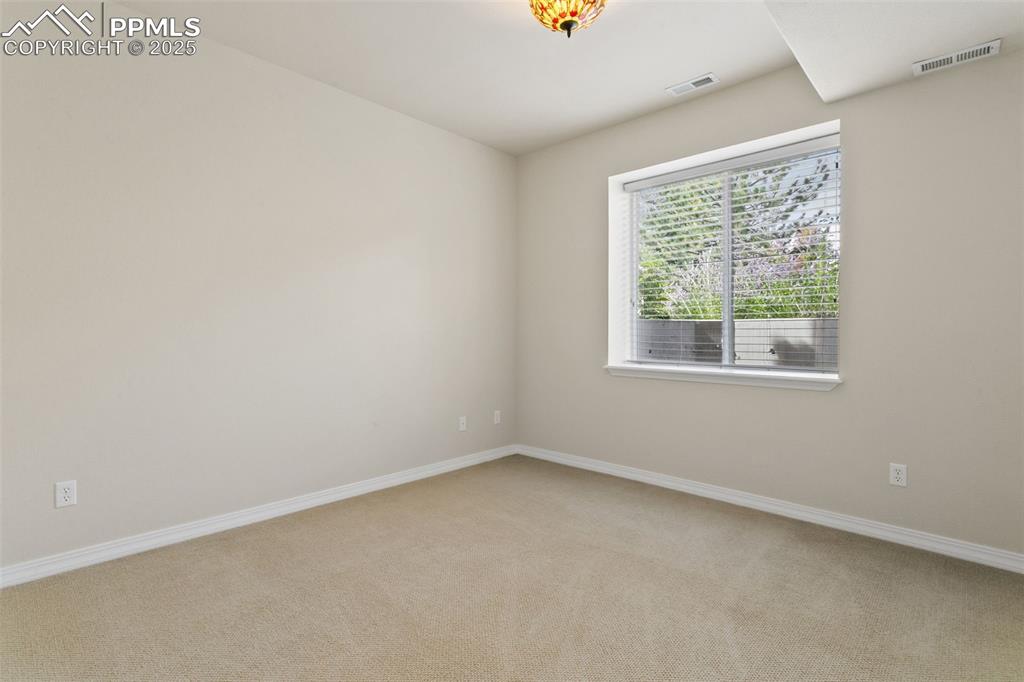
Unfurnished room featuring light carpet and baseboards
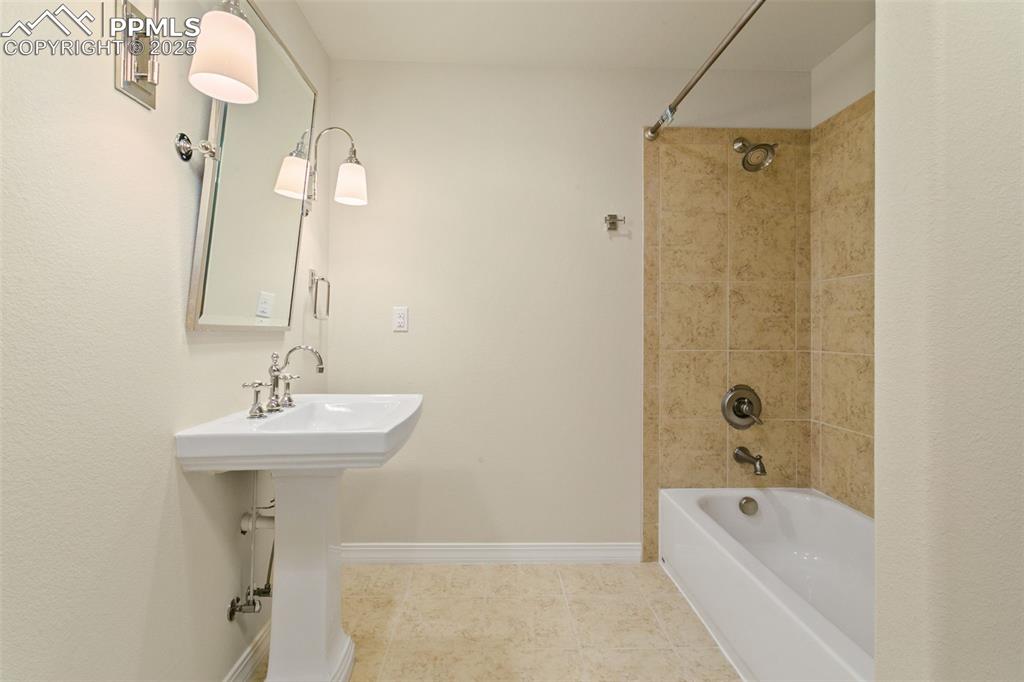
Bathroom with shower / washtub combination and tile patterned flooring
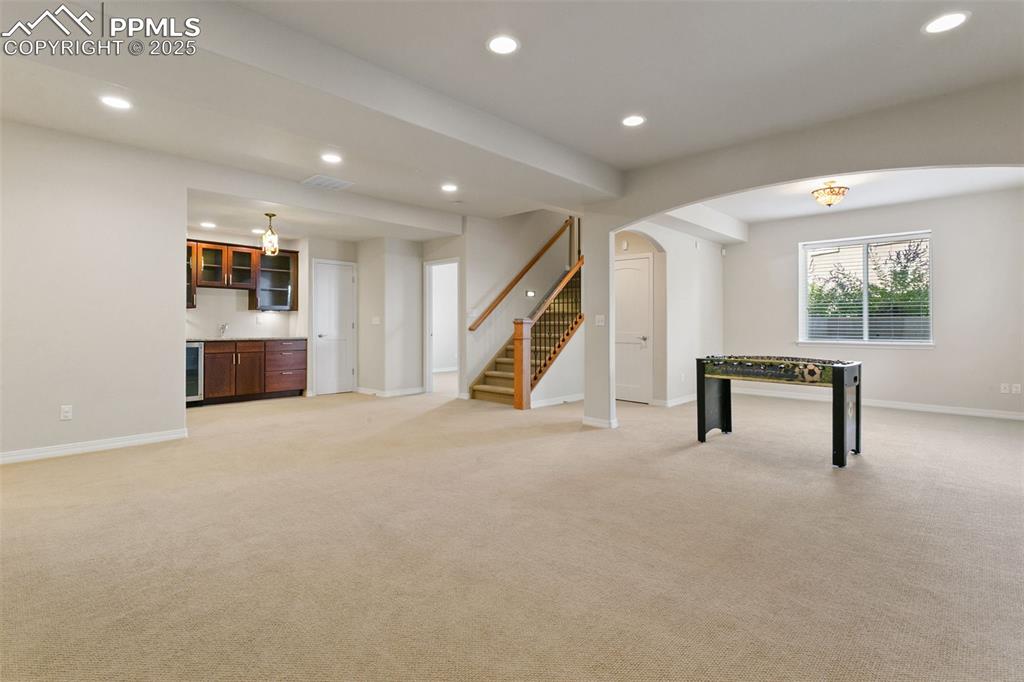
Rec room featuring recessed lighting, light carpet, arched walkways, wet bar, and beverage cooler
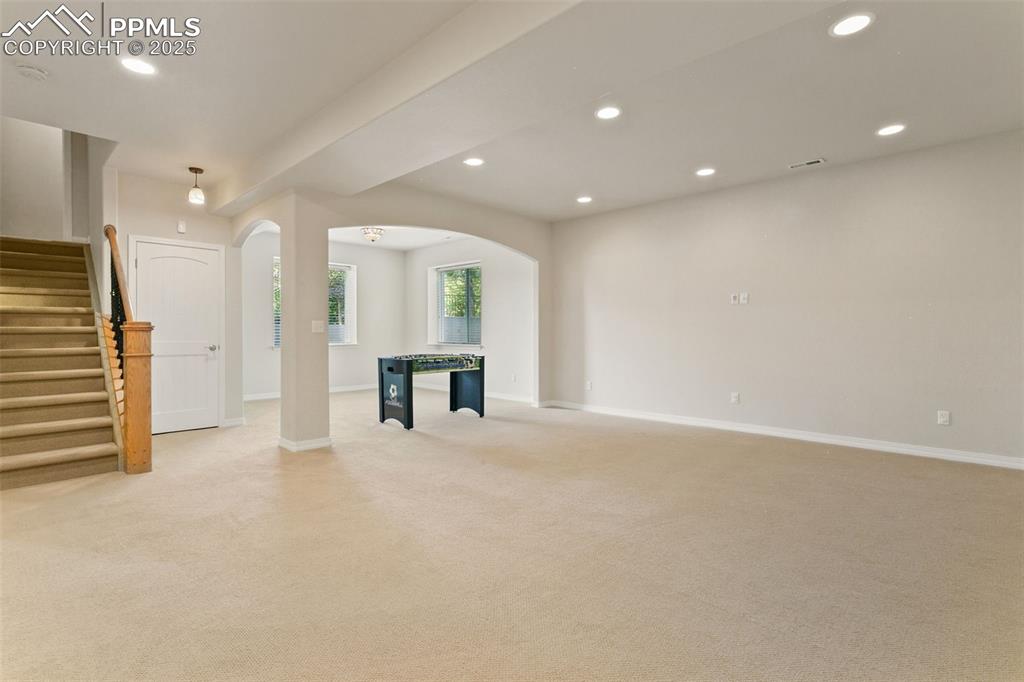
Unfurnished living room with recessed lighting, arched walkways, light colored carpet, and stairway
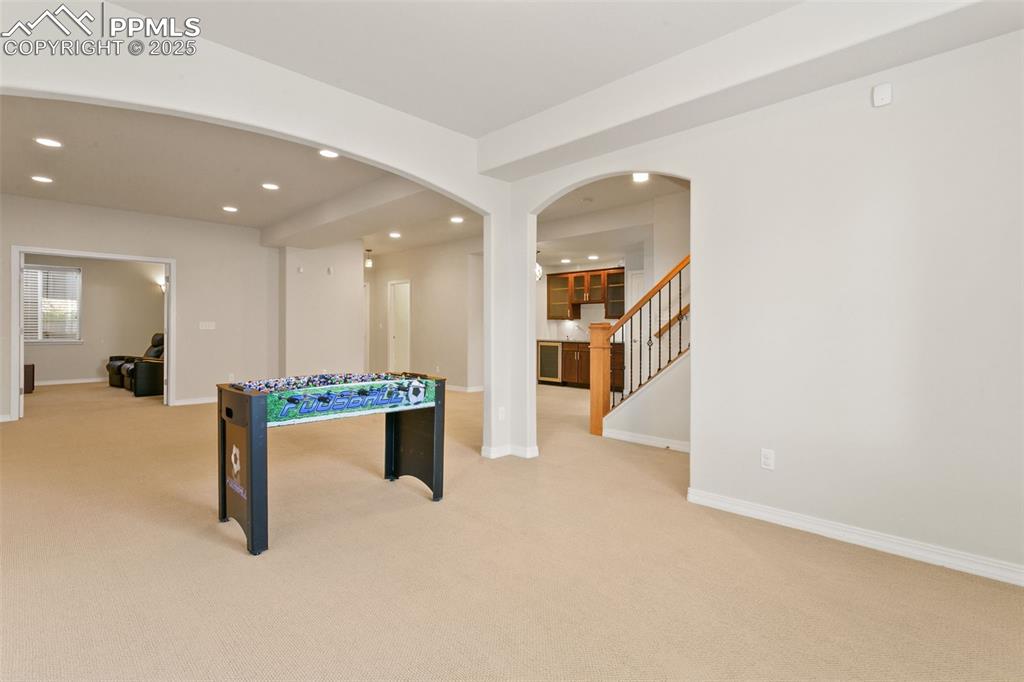
Recreation room with arched walkways, recessed lighting, and light carpet
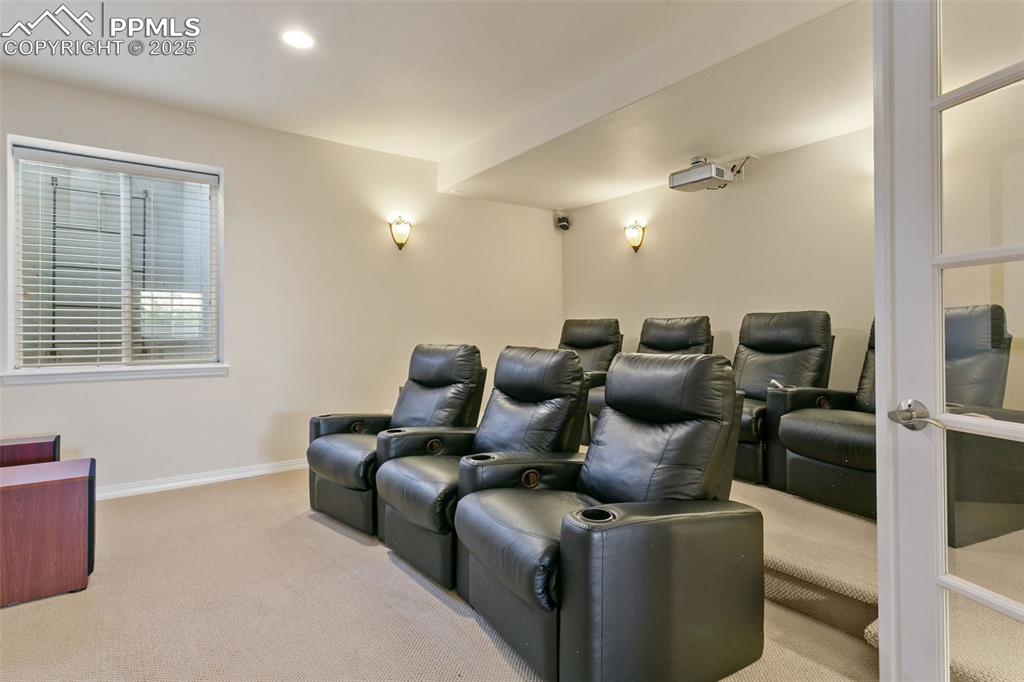
Home theater with light colored carpet and recessed lighting
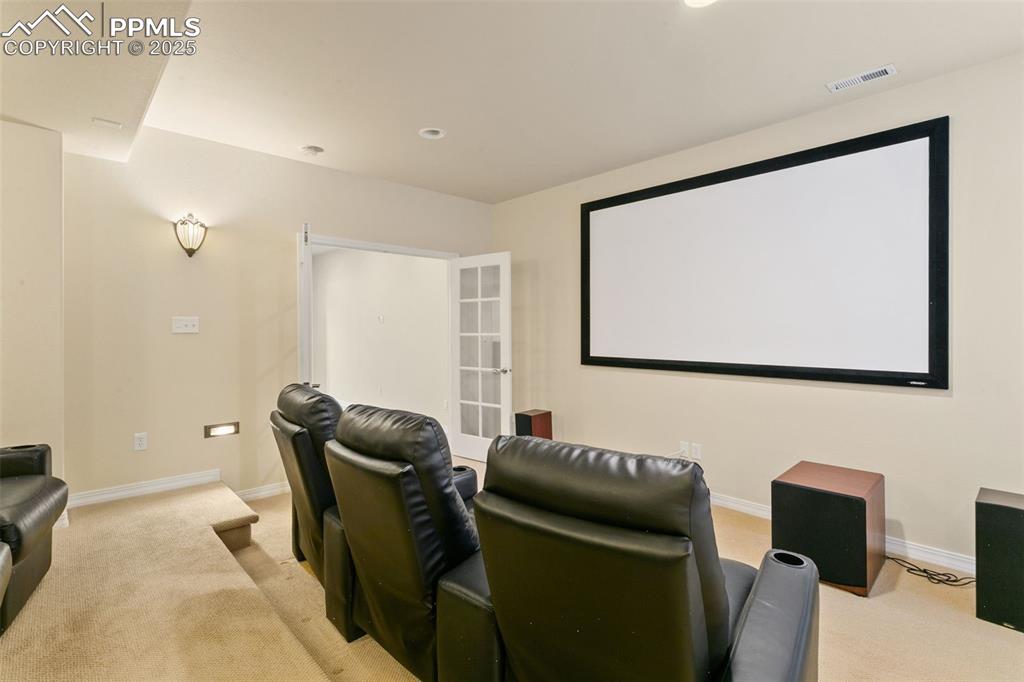
Home theater with light carpet and recessed lighting
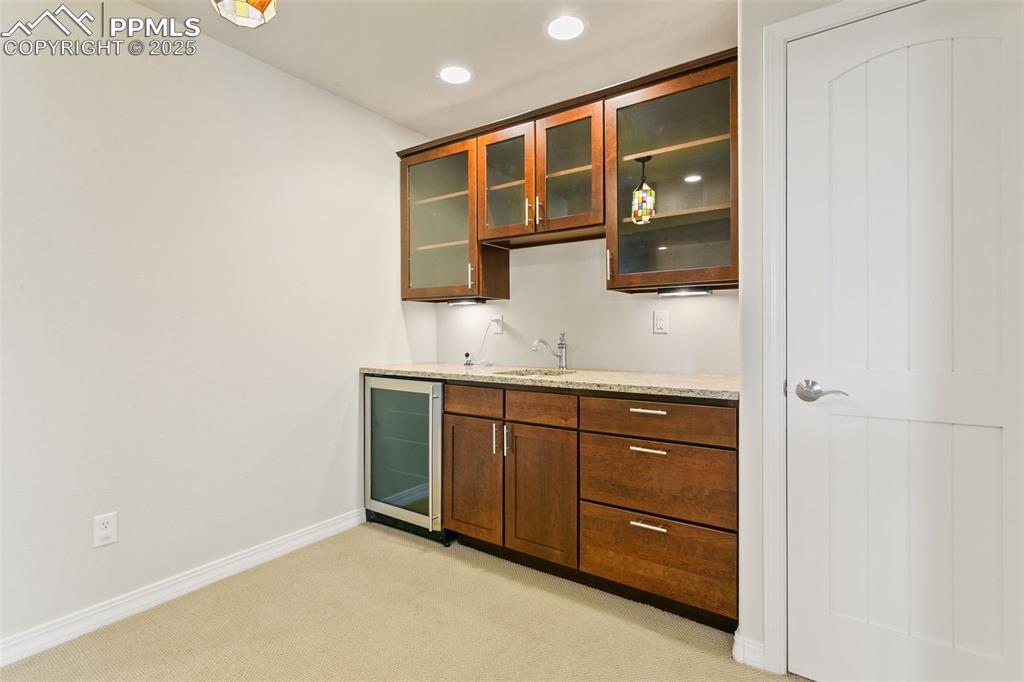
Indoor wet bar with glass insert cabinets, light carpet, beverage cooler, light stone countertops, and recessed lighting
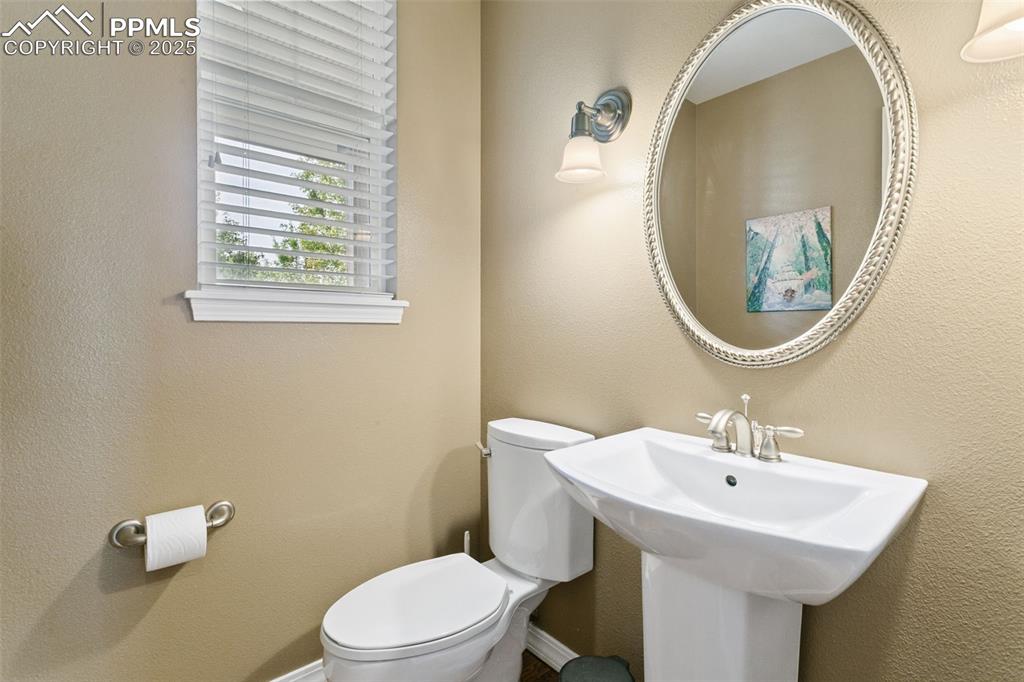
Half bathroom with a textured wall and toilet
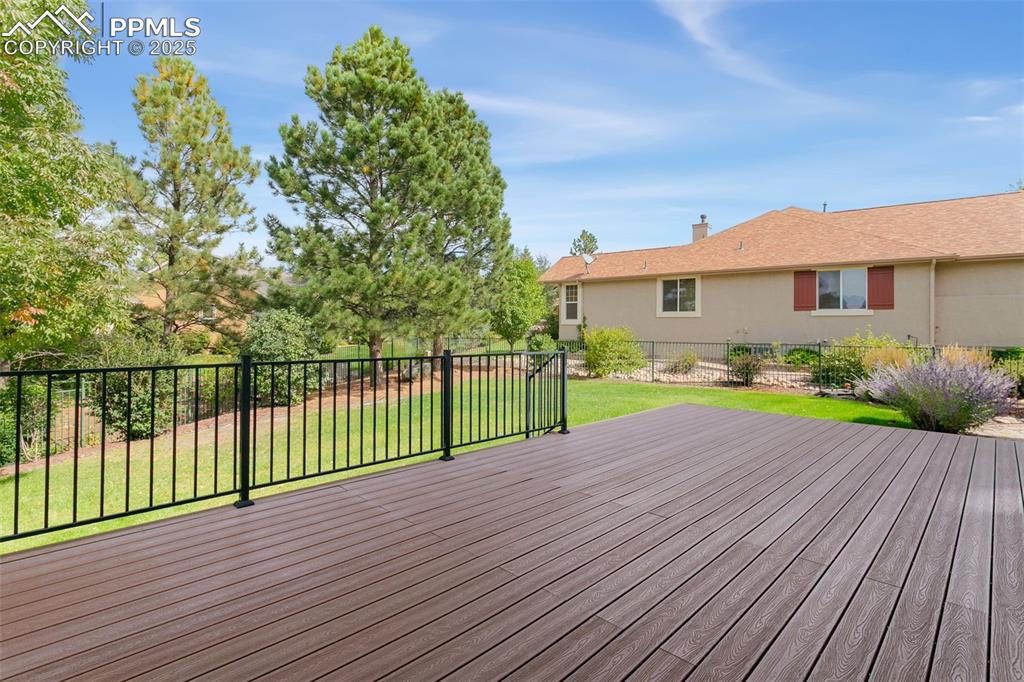
View of deck
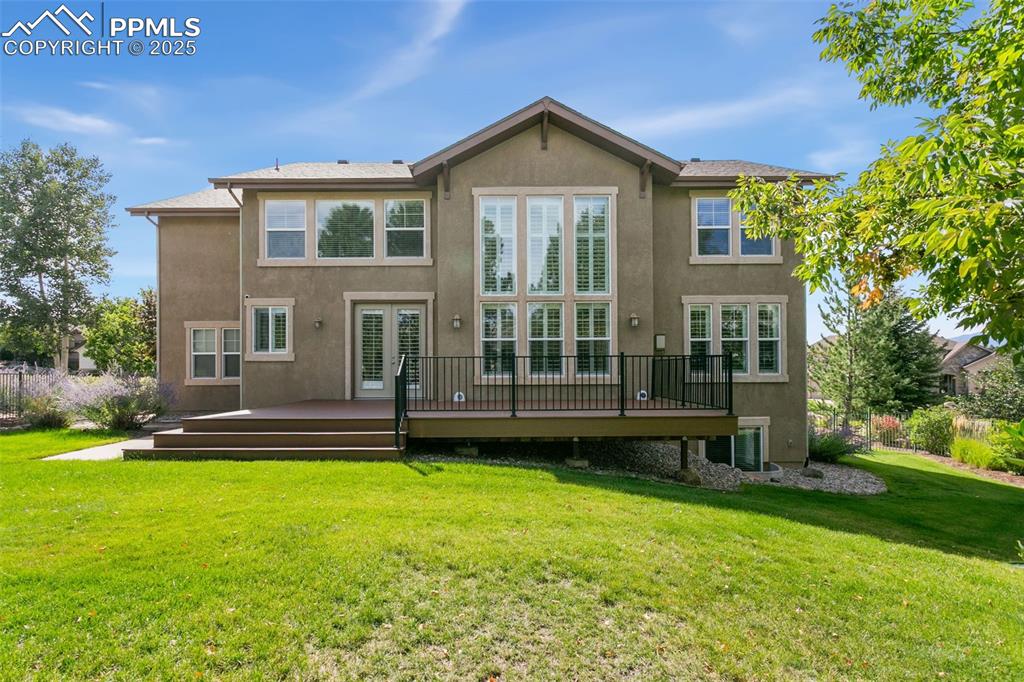
Back of house with a yard, stucco siding, a wooden deck, and french doors
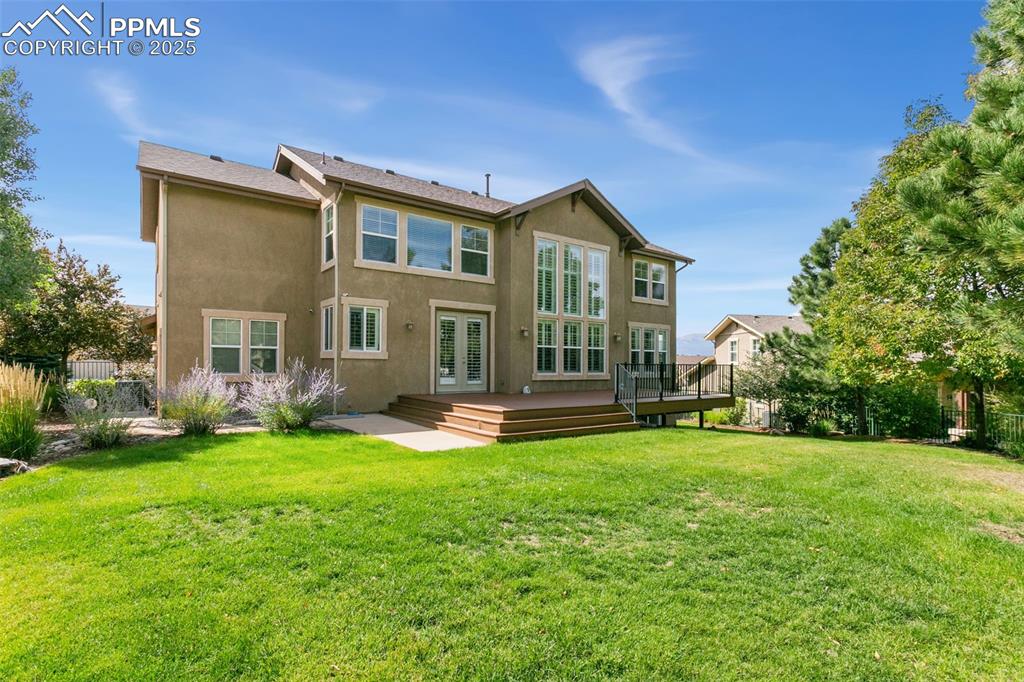
Rear view of house with stucco siding and a wooden deck
Disclaimer: The real estate listing information and related content displayed on this site is provided exclusively for consumers’ personal, non-commercial use and may not be used for any purpose other than to identify prospective properties consumers may be interested in purchasing.