917 E Cimarron Street, Colorado Springs, CO, 80903
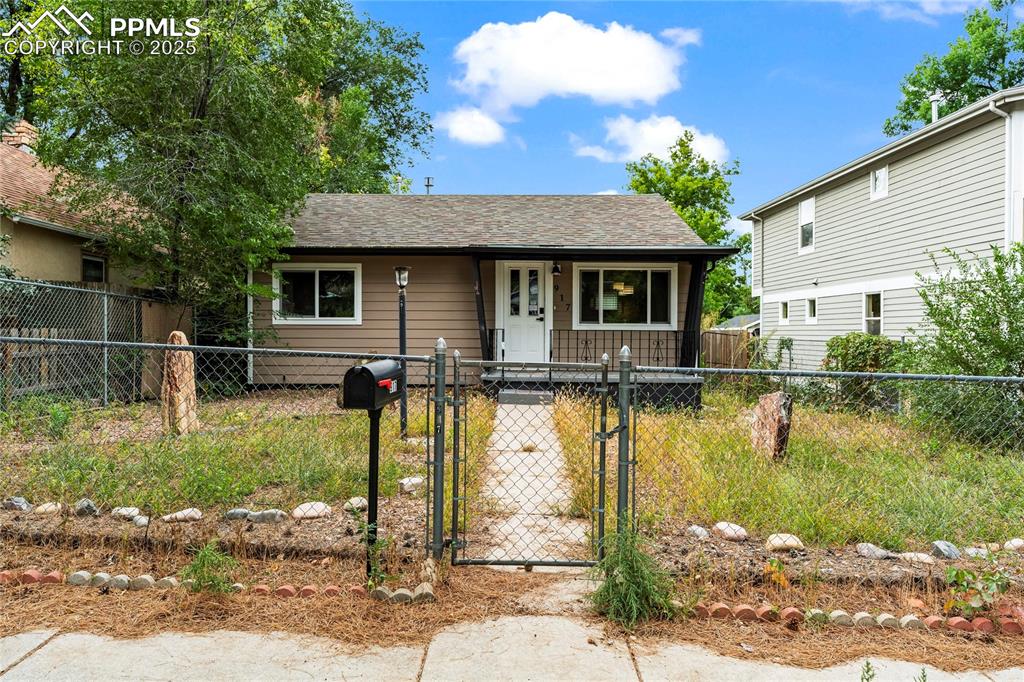
View of front of house featuring a gate, roof with shingles, and a fenced front yard
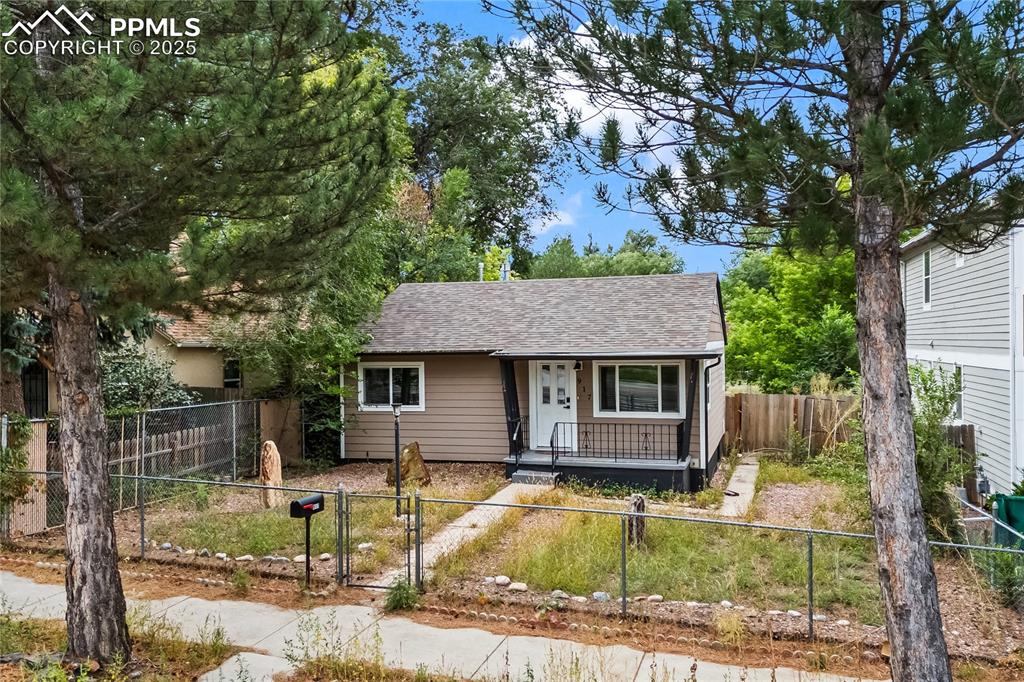
Bungalow-style house featuring a gate, a fenced front yard, roof with shingles, and covered porch
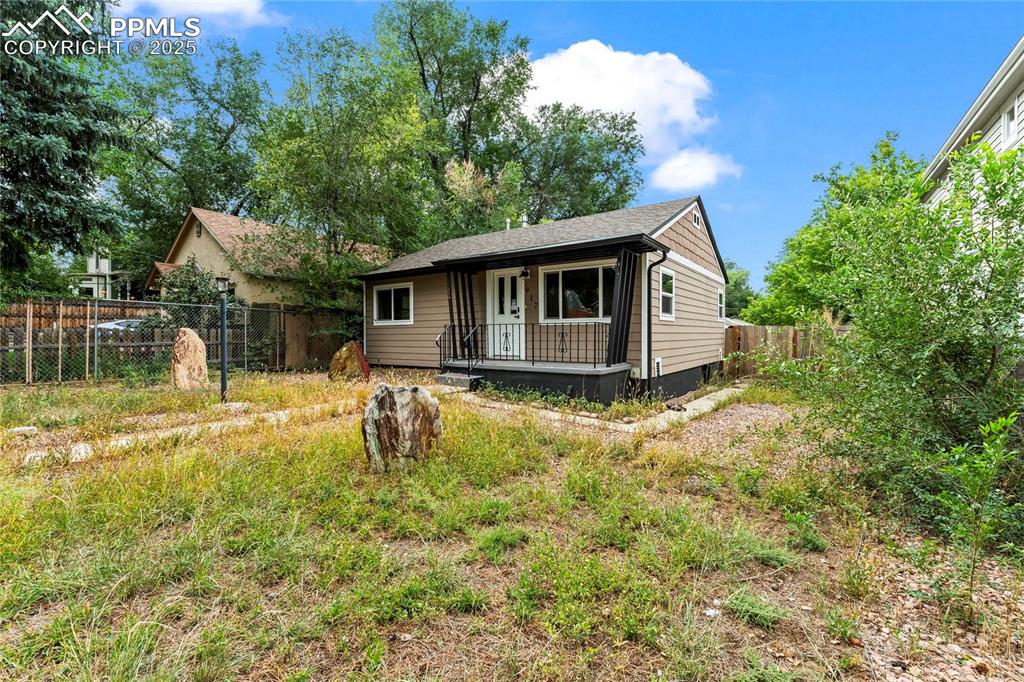
Back of property featuring a porch and roof with shingles
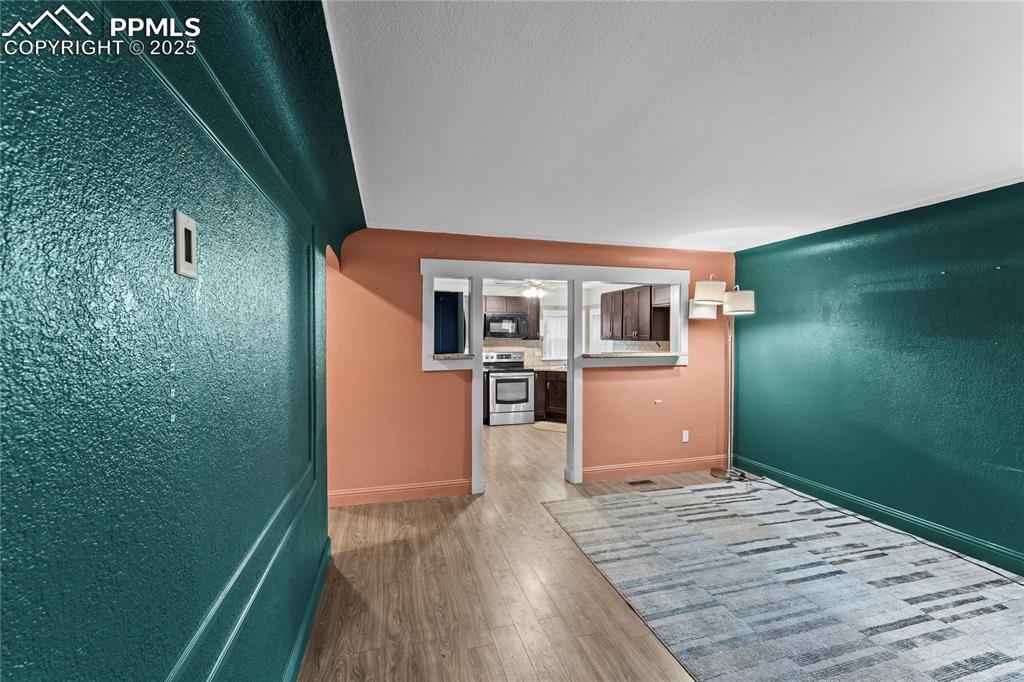
Other
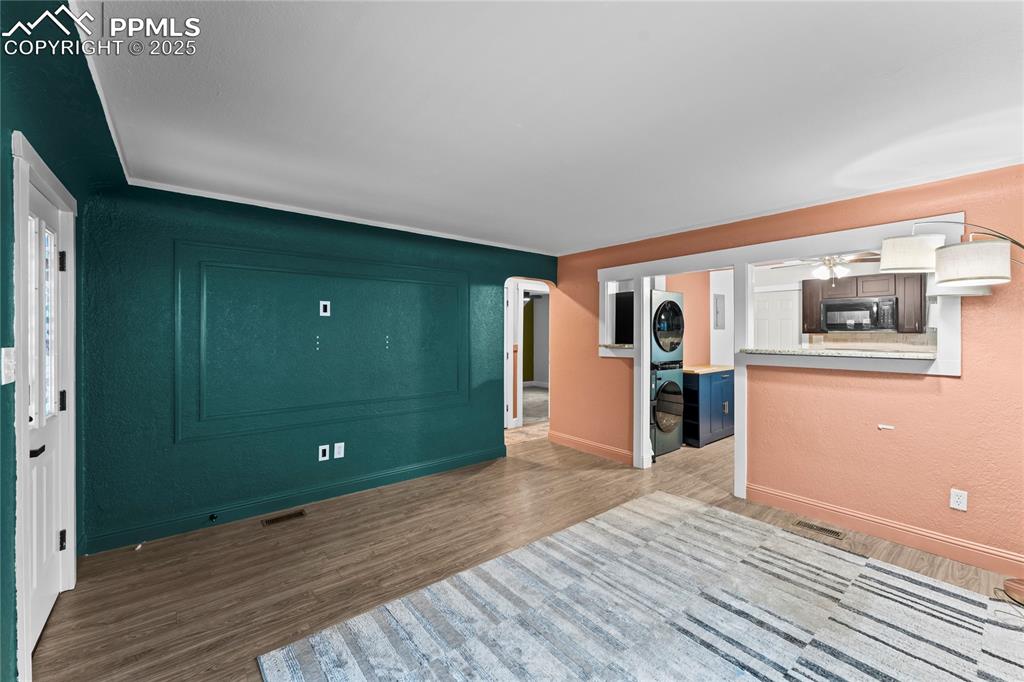
Unfurnished living room featuring wood finished floors, stacked washing machine and dryer, and a textured wall
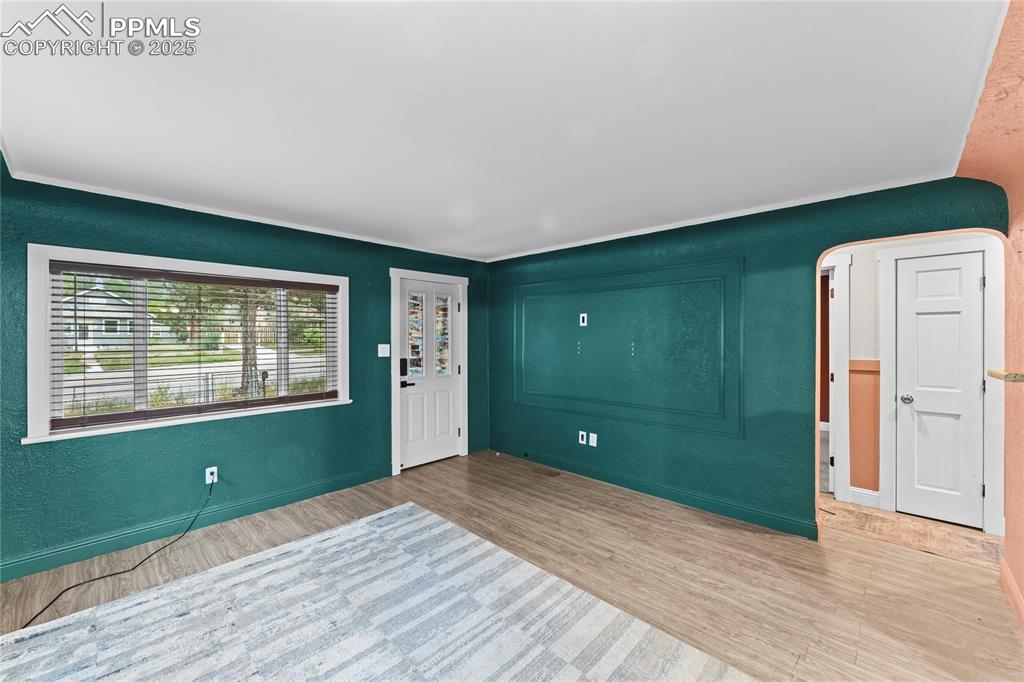
Foyer entrance featuring a textured wall, wood finished floors, and arched walkways
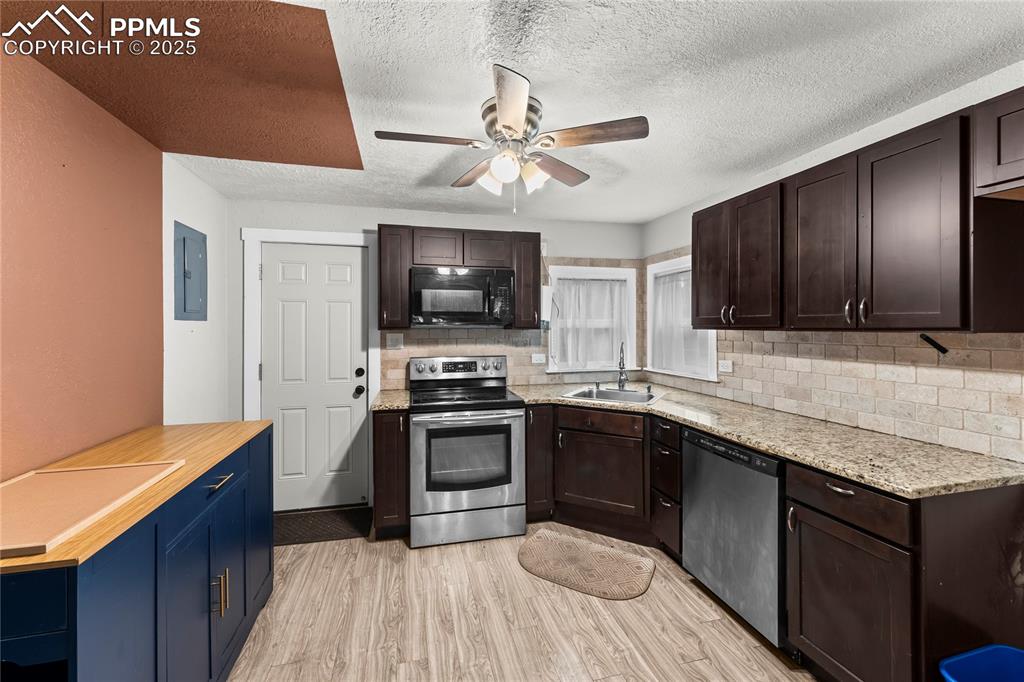
Kitchen featuring dark brown cabinetry, light wood-style flooring, stainless steel appliances, a textured ceiling, and tasteful backsplash
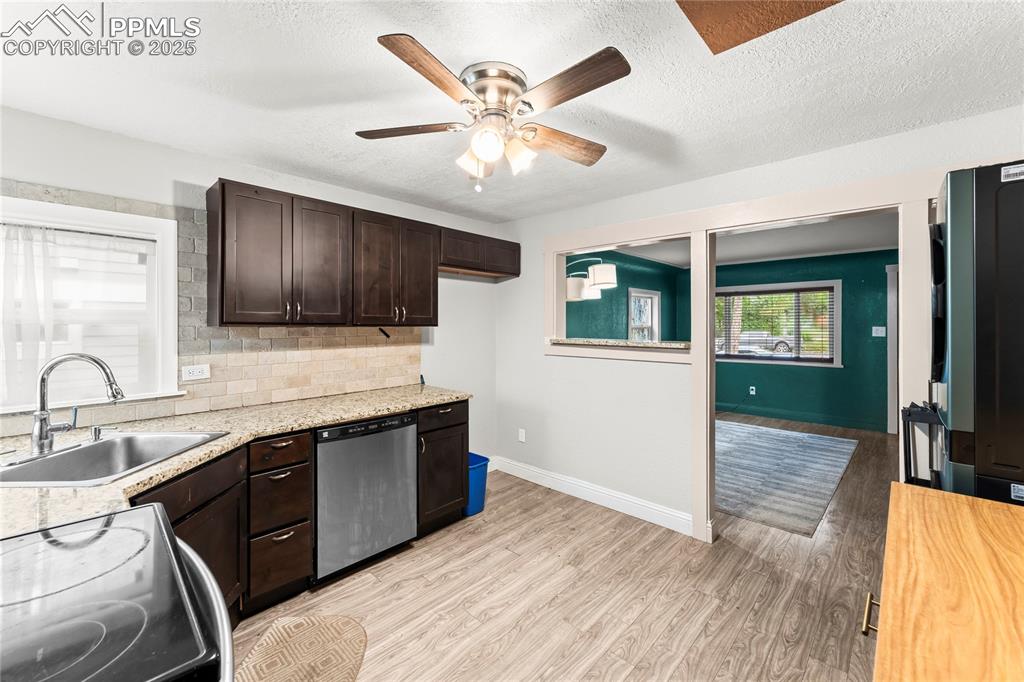
Kitchen with dark brown cabinets, light wood finished floors, stainless steel dishwasher, electric range, and a textured ceiling
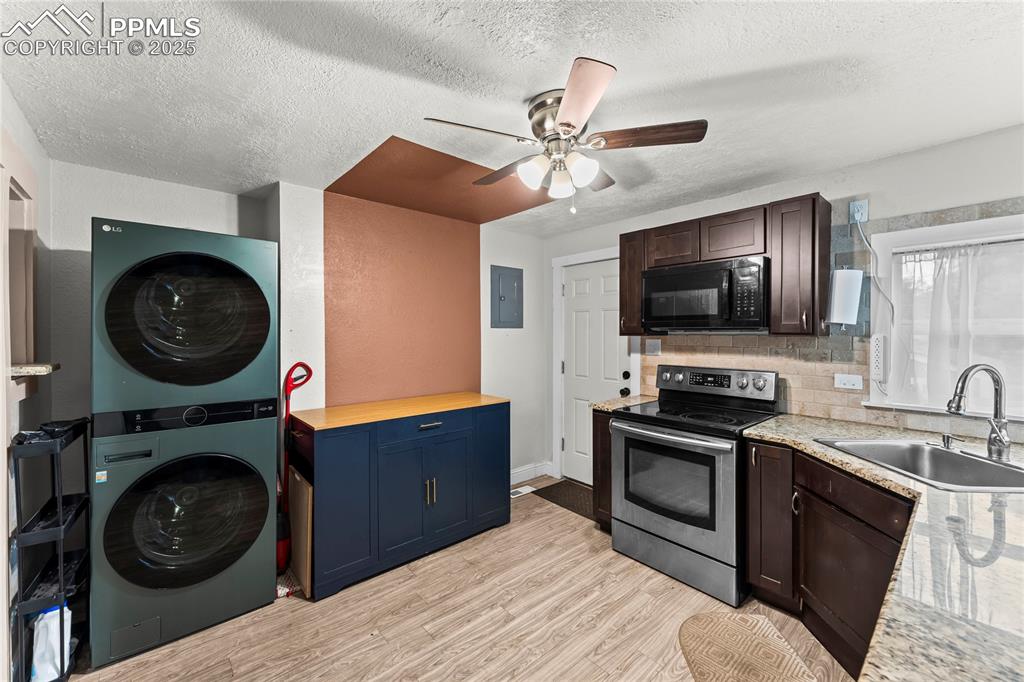
Kitchen with stainless steel electric range, light wood-style flooring, black microwave, a textured ceiling, and butcher block counters
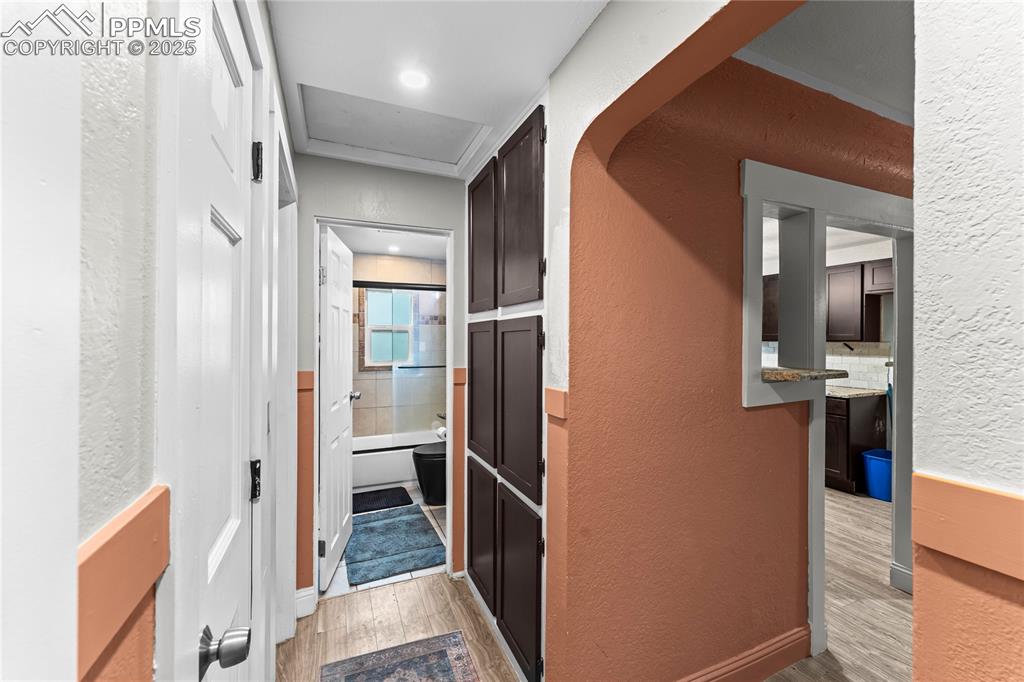
Hallway with a textured wall and light wood-type flooring
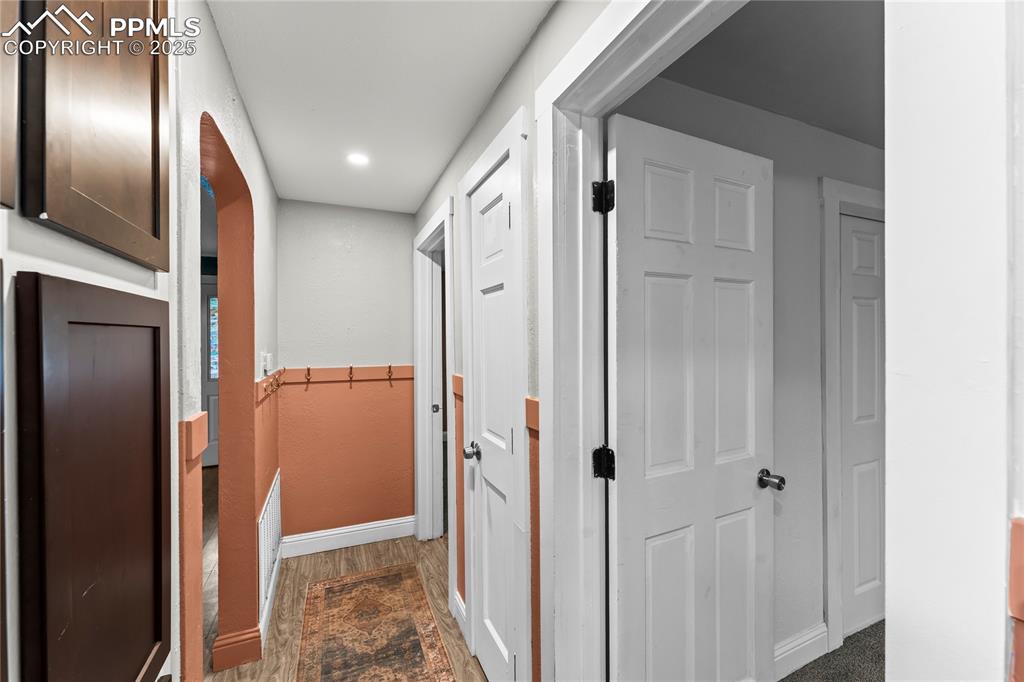
Hallway featuring dark wood-type flooring and recessed lighting
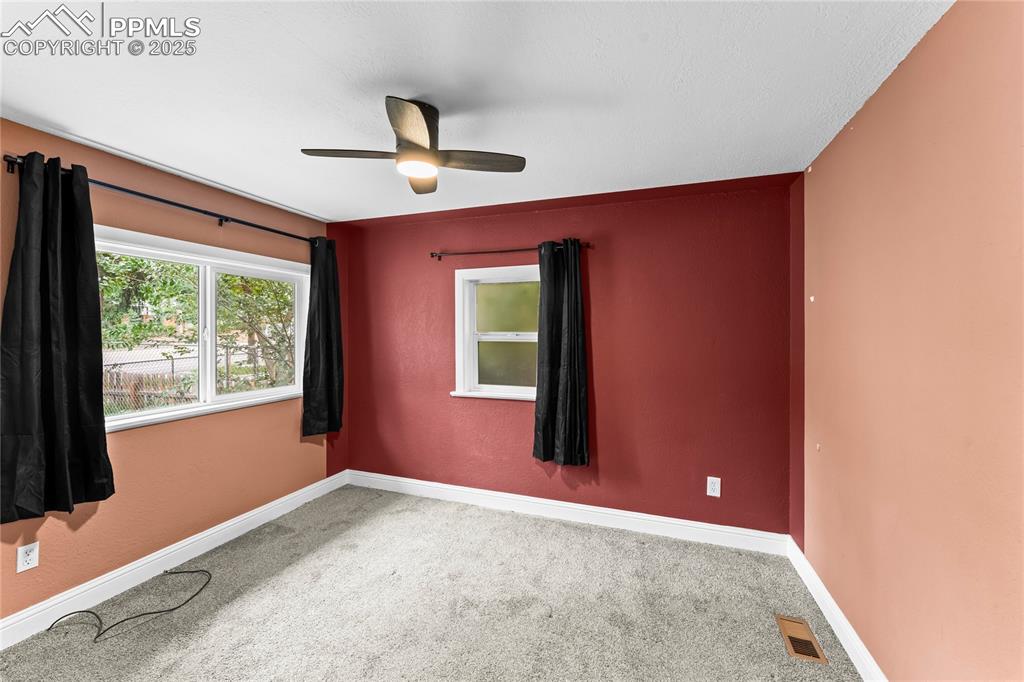
Empty room featuring carpet flooring and ceiling fan
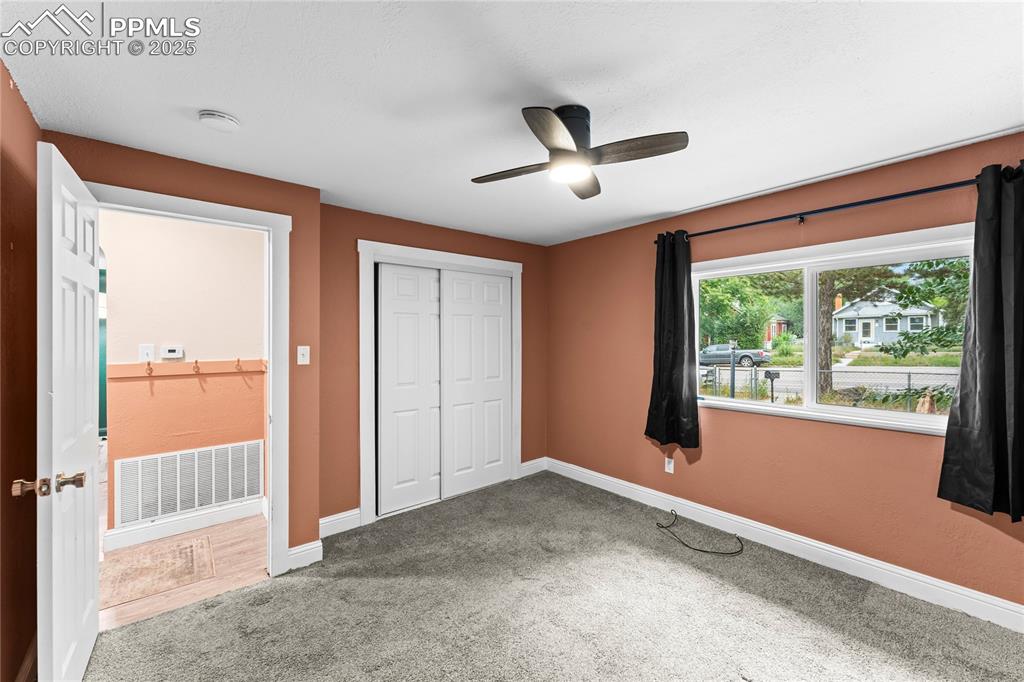
Unfurnished bedroom featuring carpet floors, a closet, and a ceiling fan
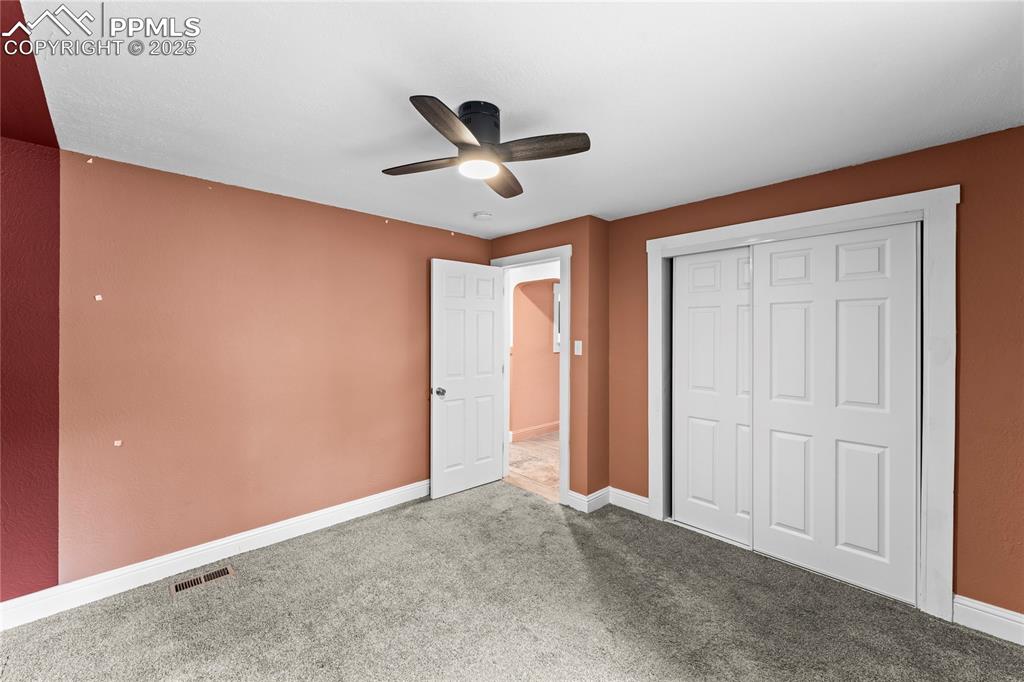
Unfurnished bedroom featuring carpet, a ceiling fan, and a closet
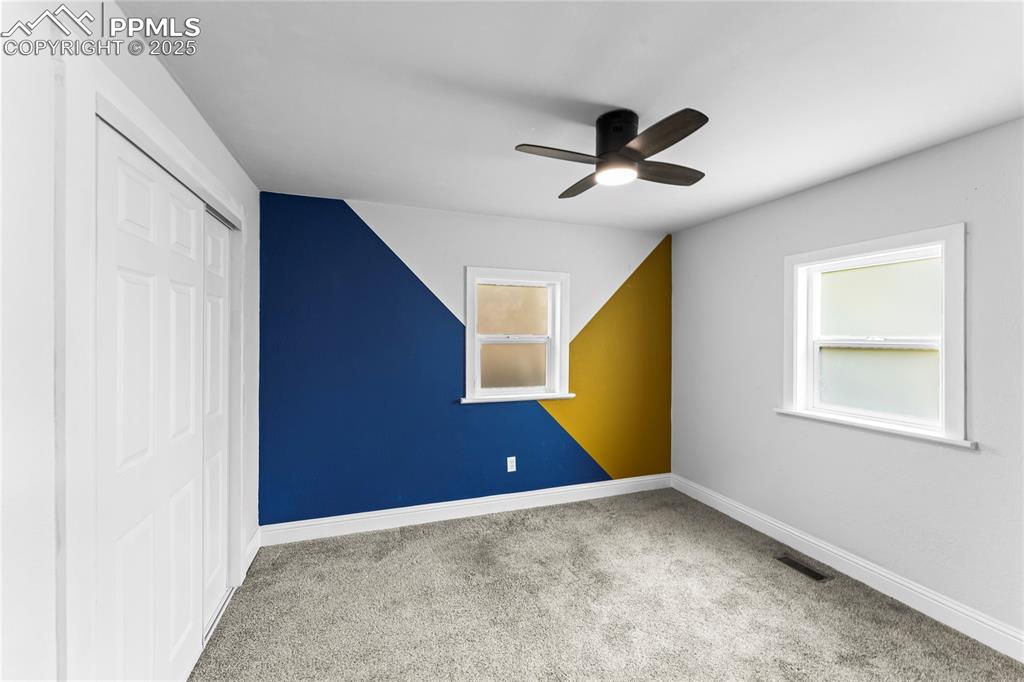
Unfurnished bedroom with carpet flooring, a closet, and a ceiling fan
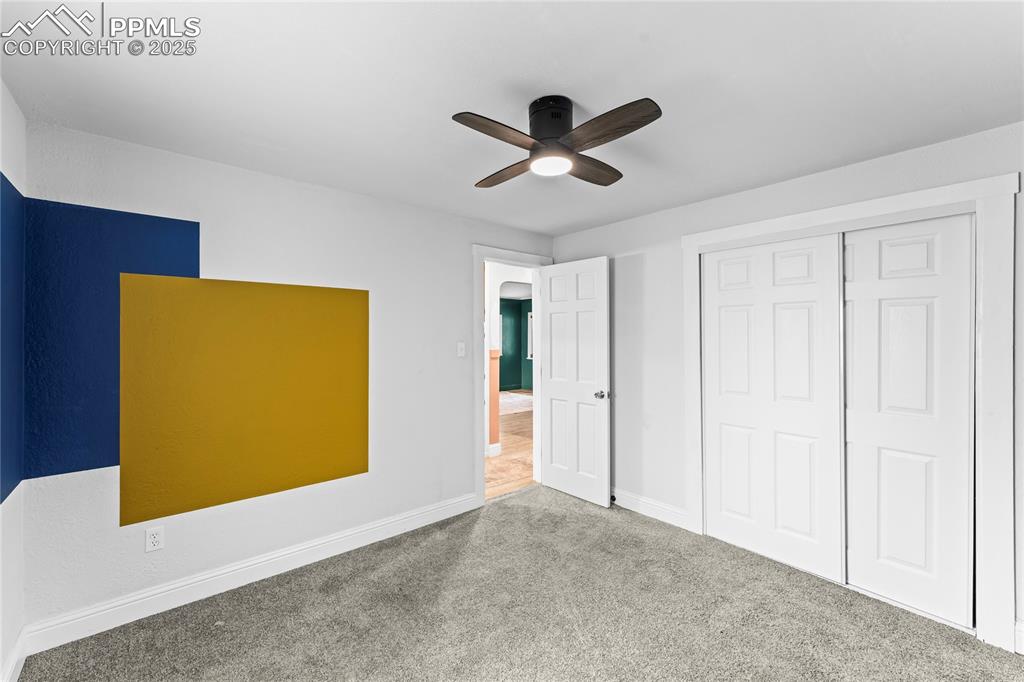
Unfurnished bedroom featuring carpet, a closet, and a ceiling fan
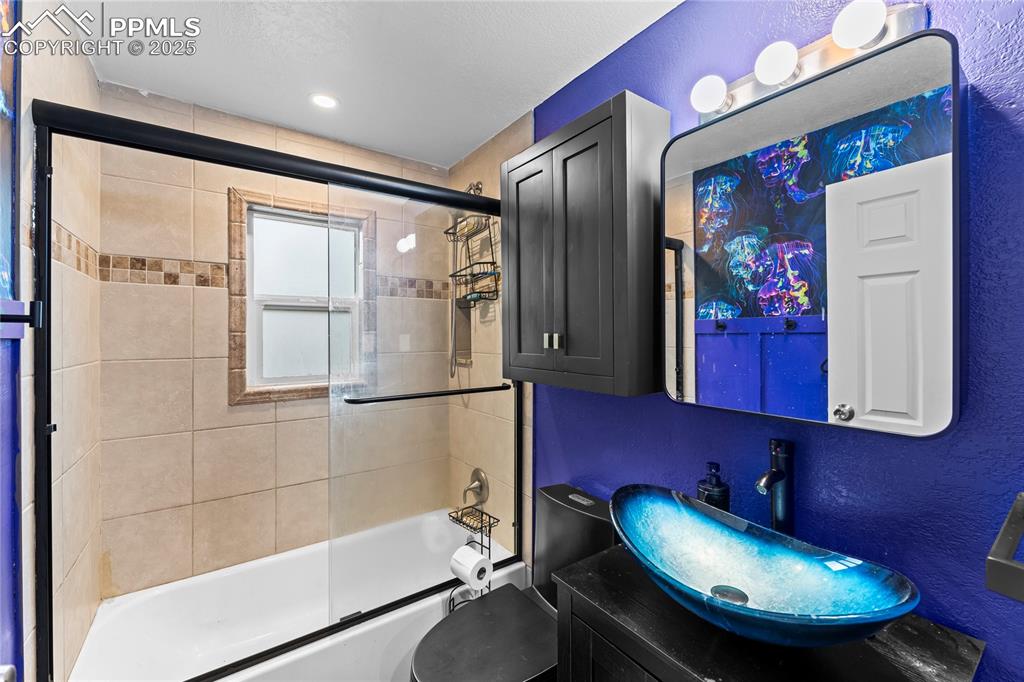
Full bathroom with bath / shower combo with glass door, a textured wall, and vanity
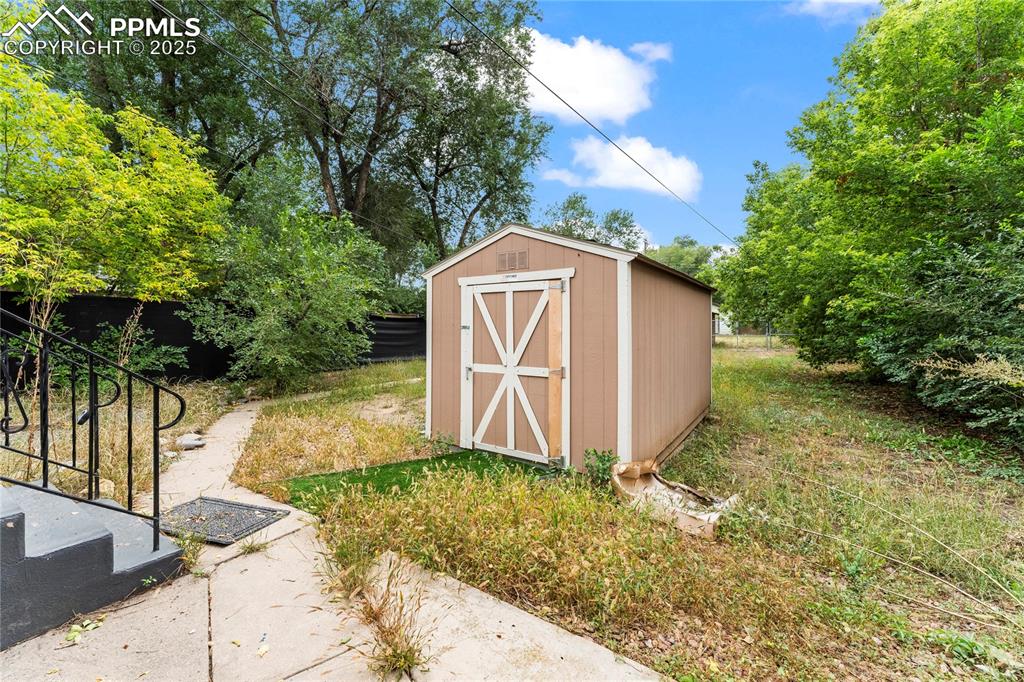
View of shed
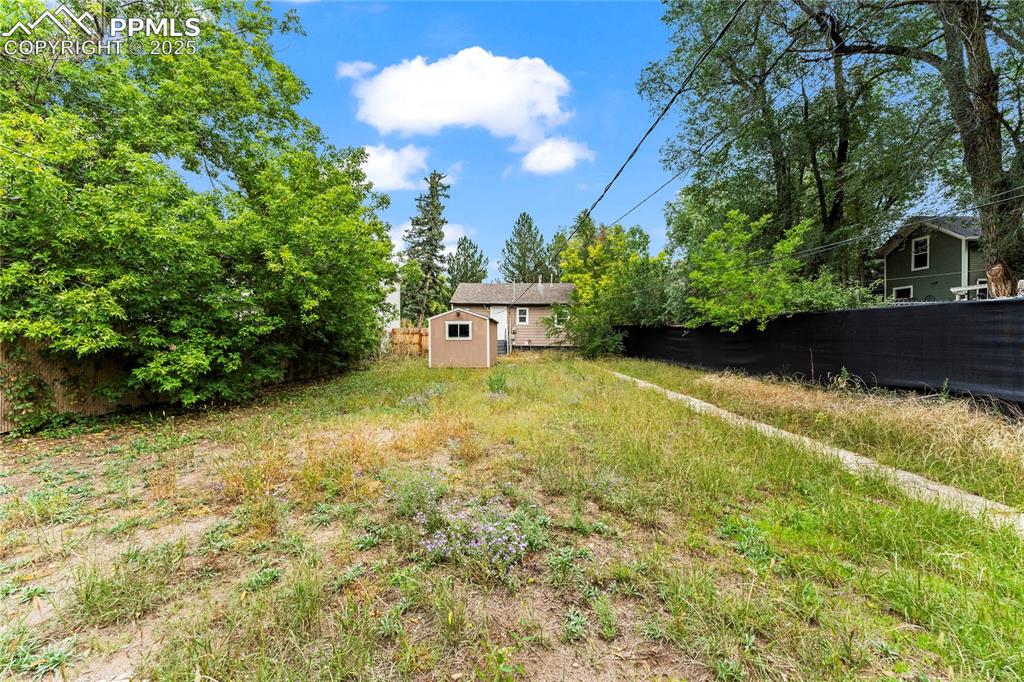
Fenced backyard with a storage shed
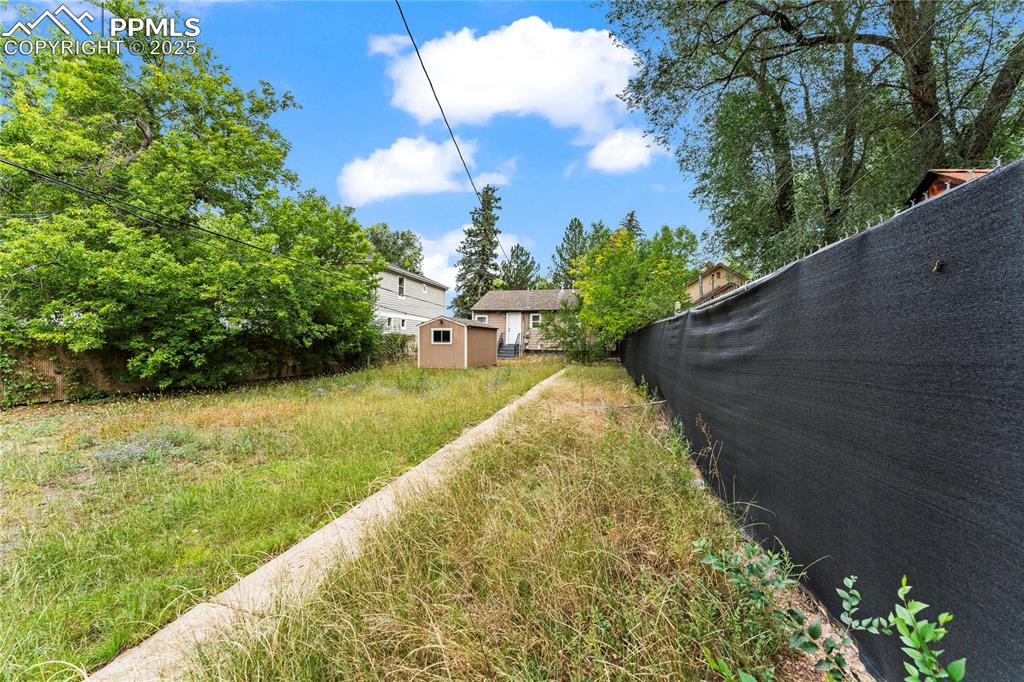
Fenced backyard with a storage unit
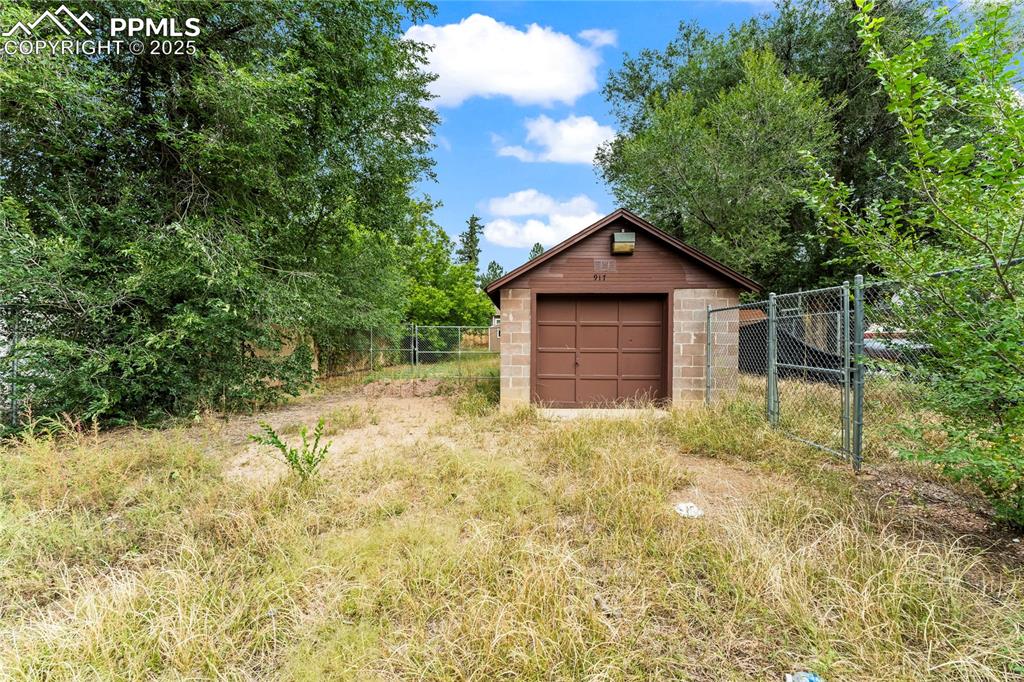
Detached garage with view of scattered trees
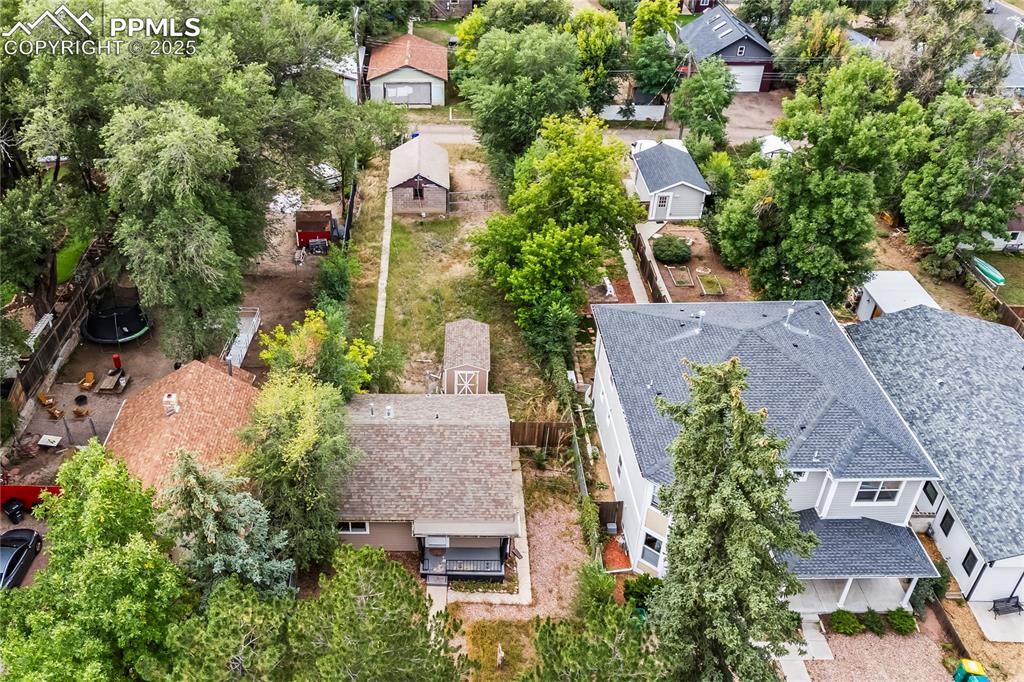
Aerial view of residential area
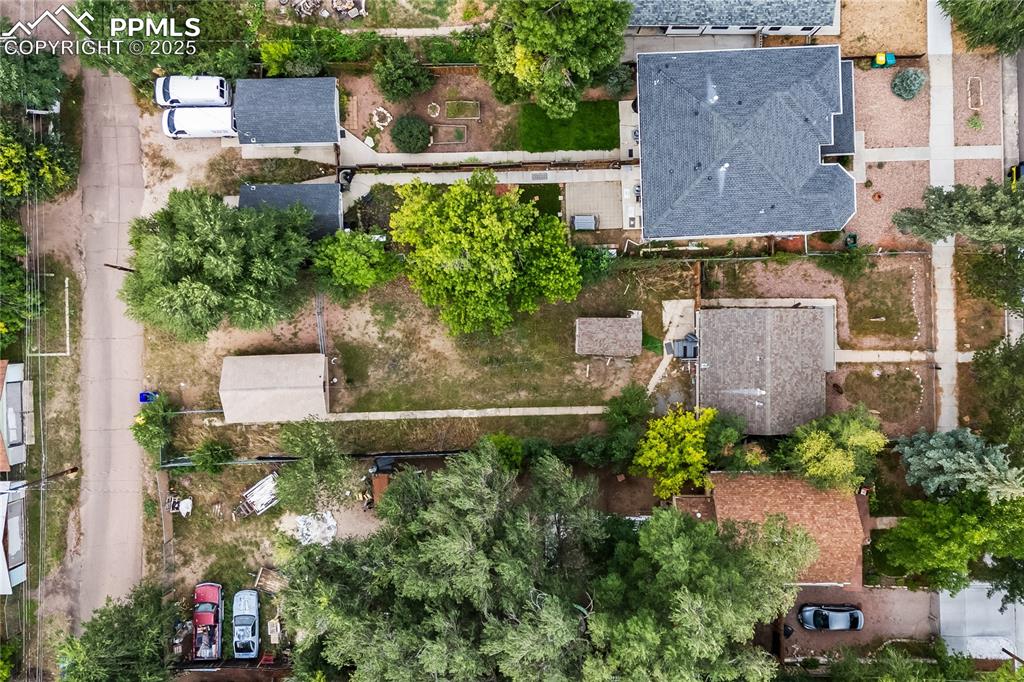
Aerial perspective of suburban area
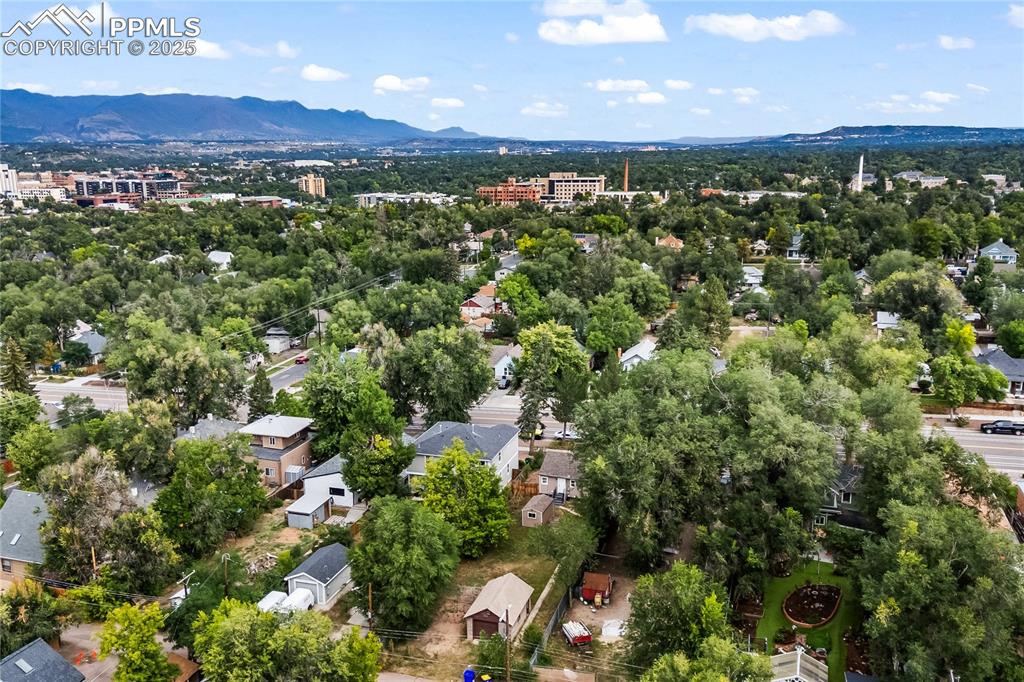
Aerial view of a mountainous background
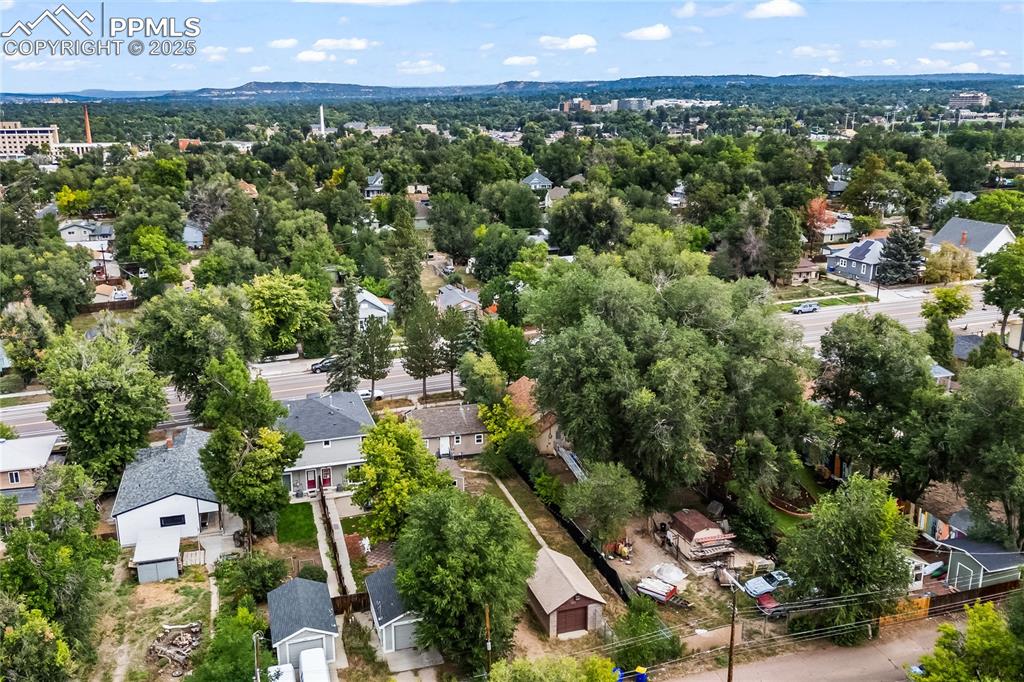
Aerial view of residential area
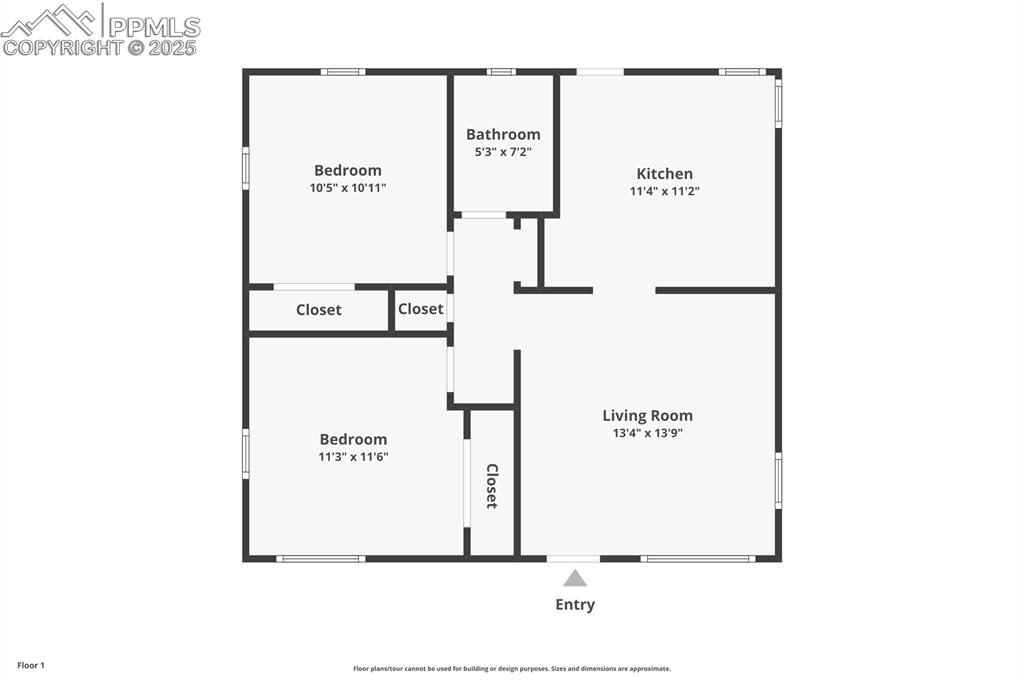
View of floor plan / room layout
Disclaimer: The real estate listing information and related content displayed on this site is provided exclusively for consumers’ personal, non-commercial use and may not be used for any purpose other than to identify prospective properties consumers may be interested in purchasing.