4926 Chariot Drive, Colorado Springs, CO, 80923
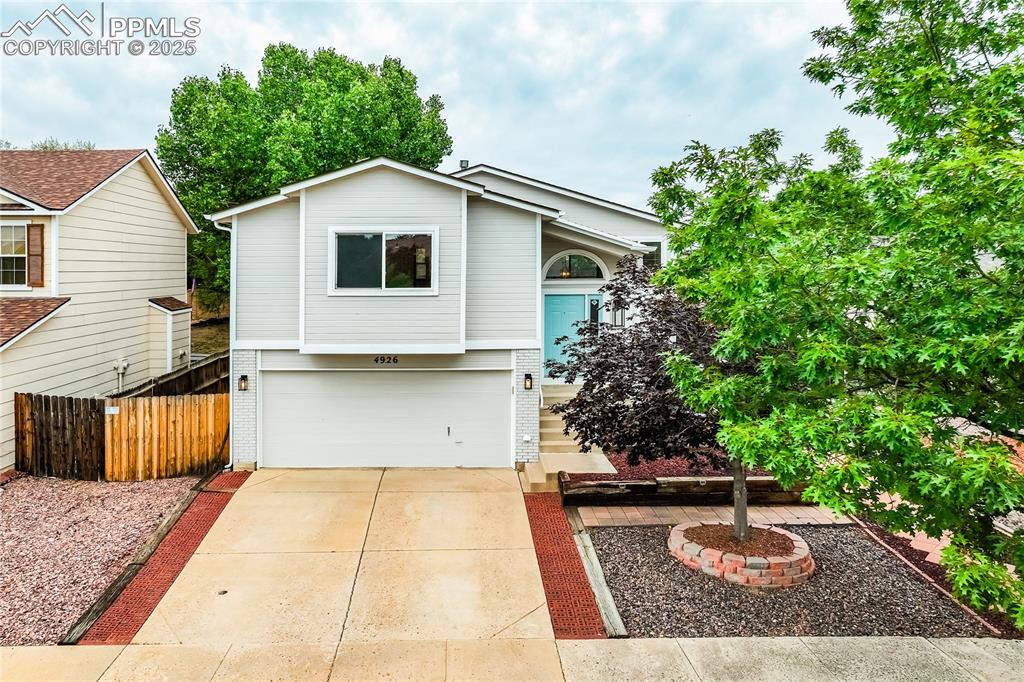
View of front of home with brick siding, driveway, and a garage
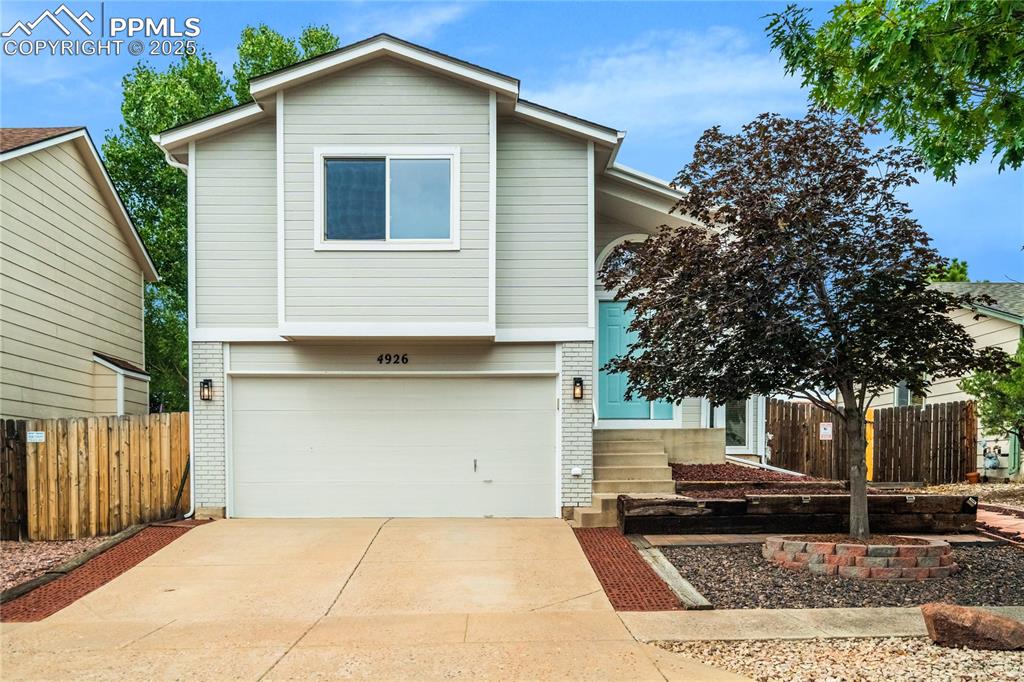
View of front facade with brick siding, a garage, and concrete driveway
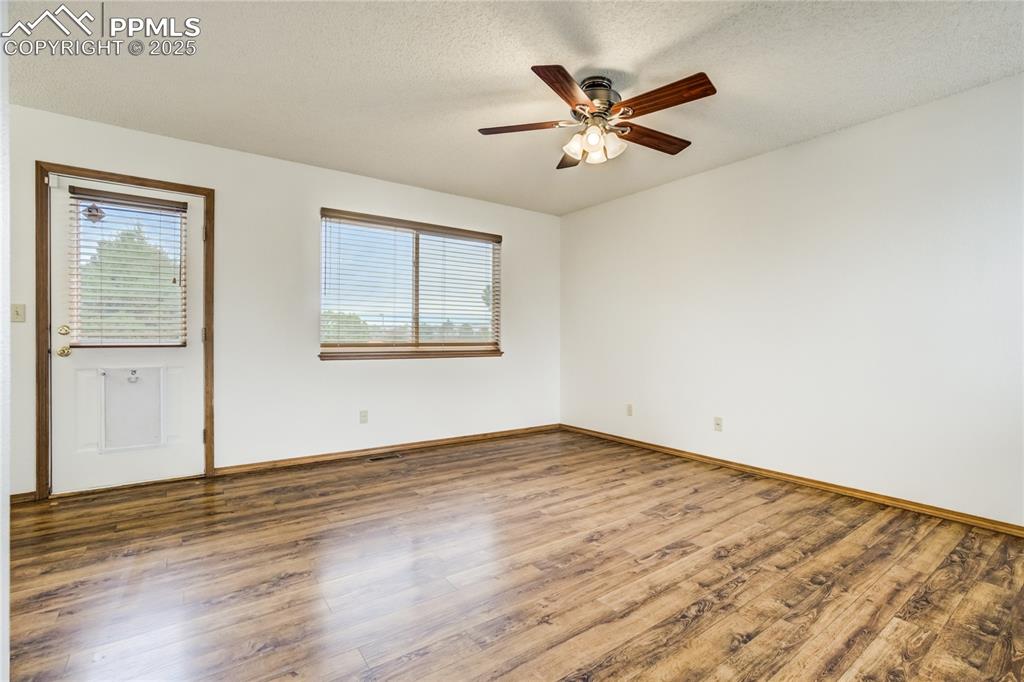
Spare room featuring wood finished floors, a textured ceiling, and a ceiling fan
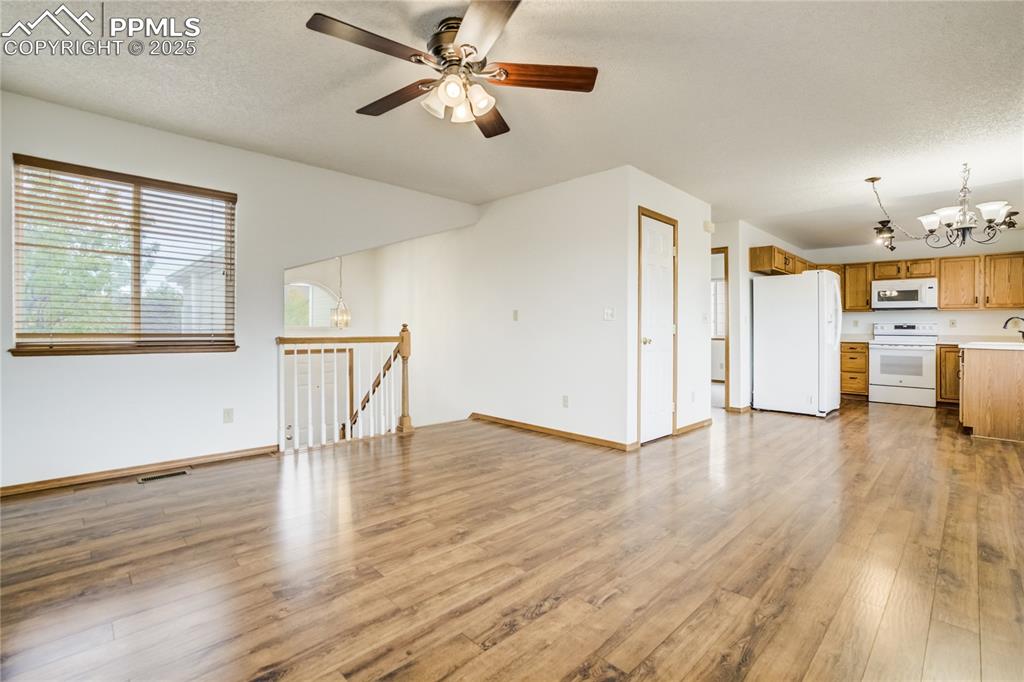
Unfurnished living room featuring a chandelier, light wood finished floors, a textured ceiling, and a ceiling fan
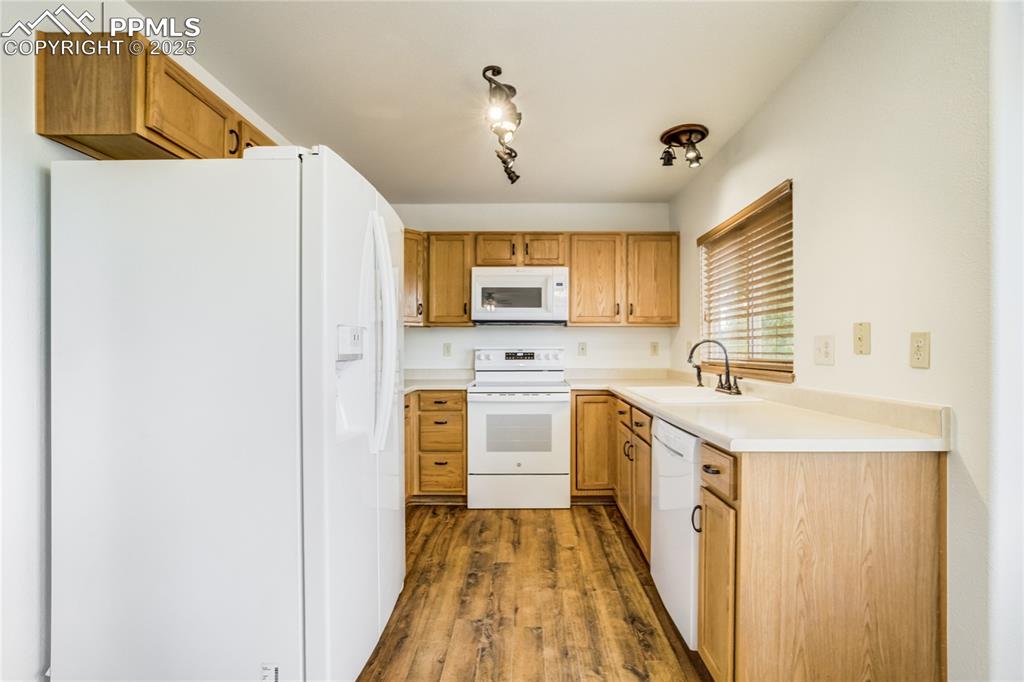
Kitchen featuring white appliances, light countertops, dark wood-style floors, and brown cabinets
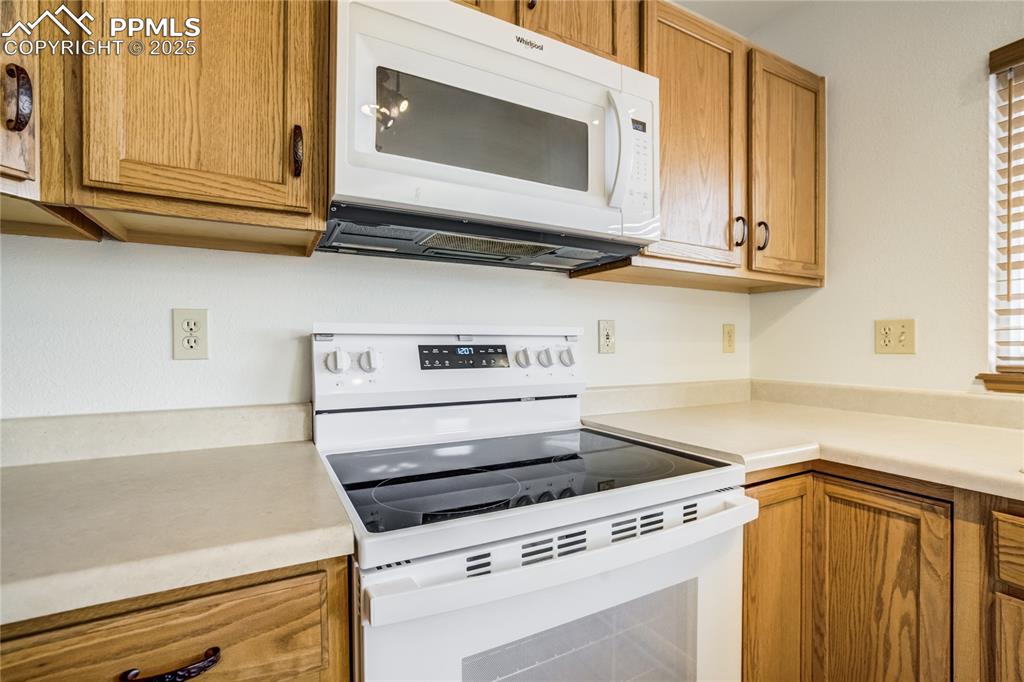
Kitchen with white appliances, brown cabinets, and light countertops
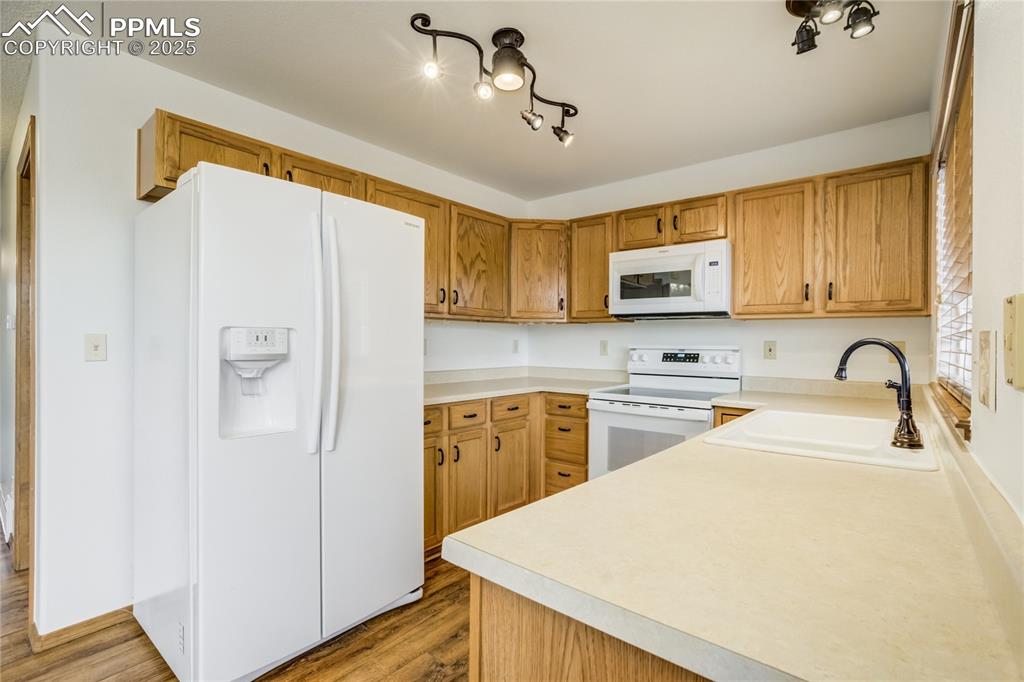
Kitchen featuring white appliances, brown cabinetry, light countertops, and light wood finished floors
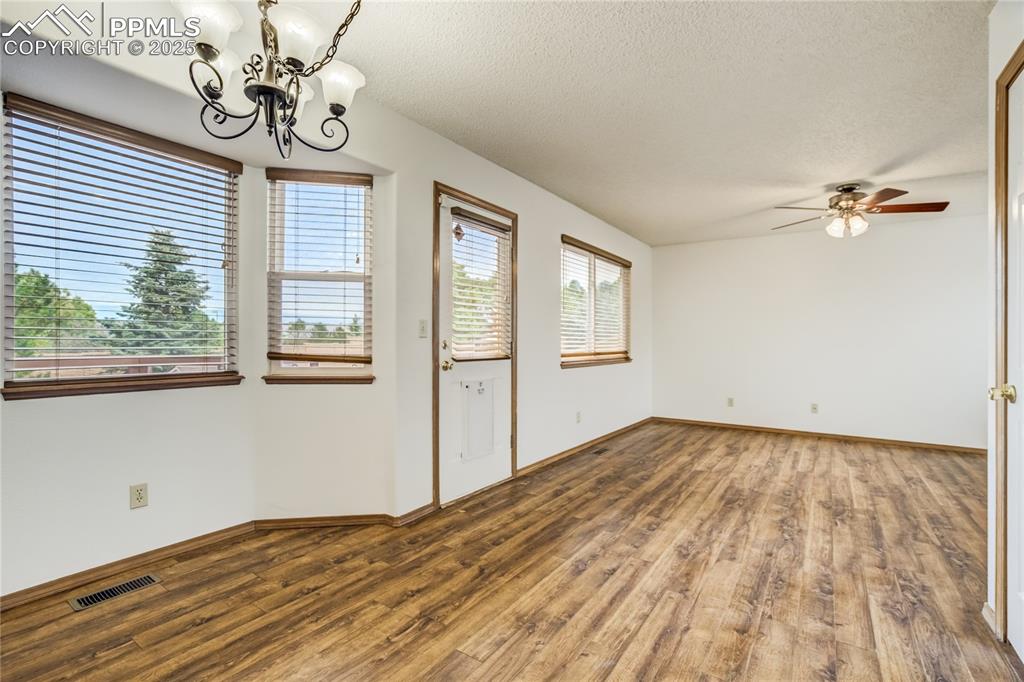
Spare room with a chandelier, wood finished floors, a textured ceiling, and a ceiling fan
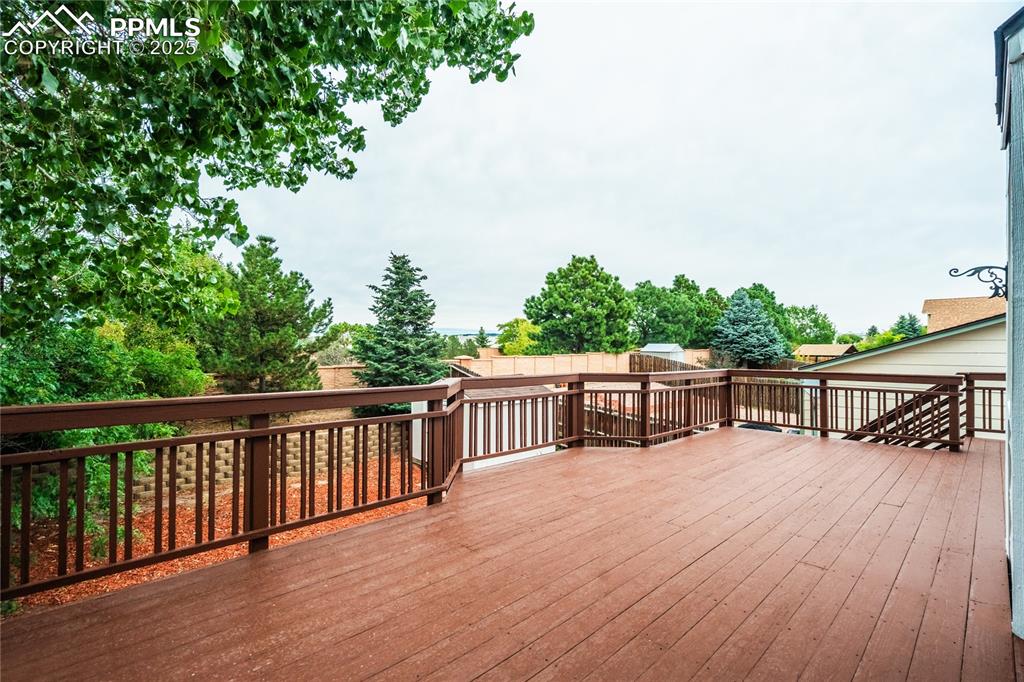
View of deck
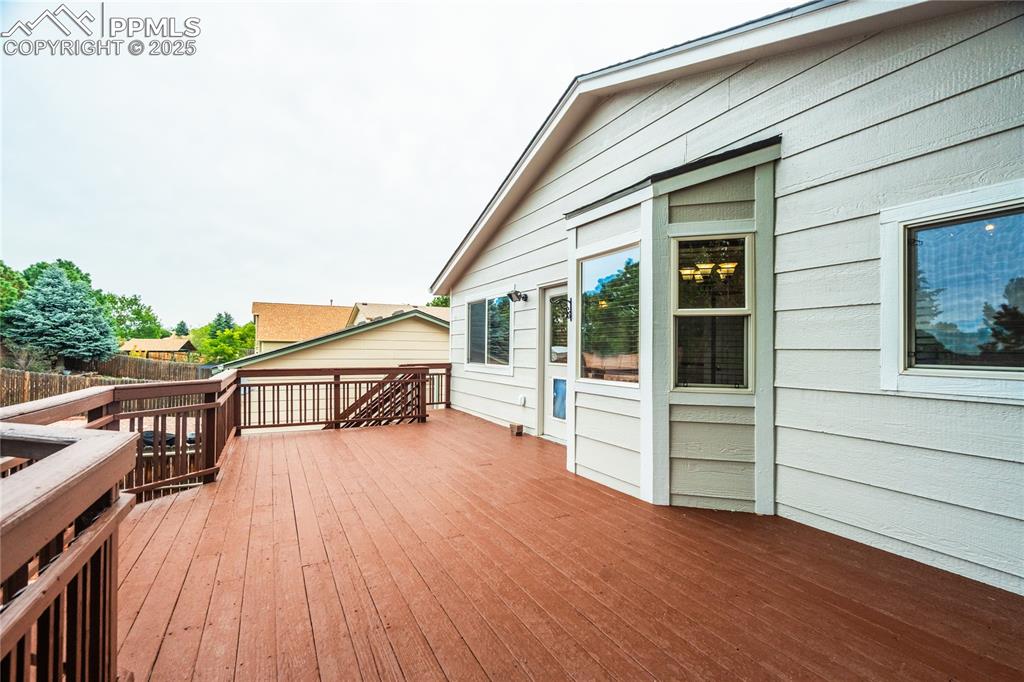
View of wooden terrace
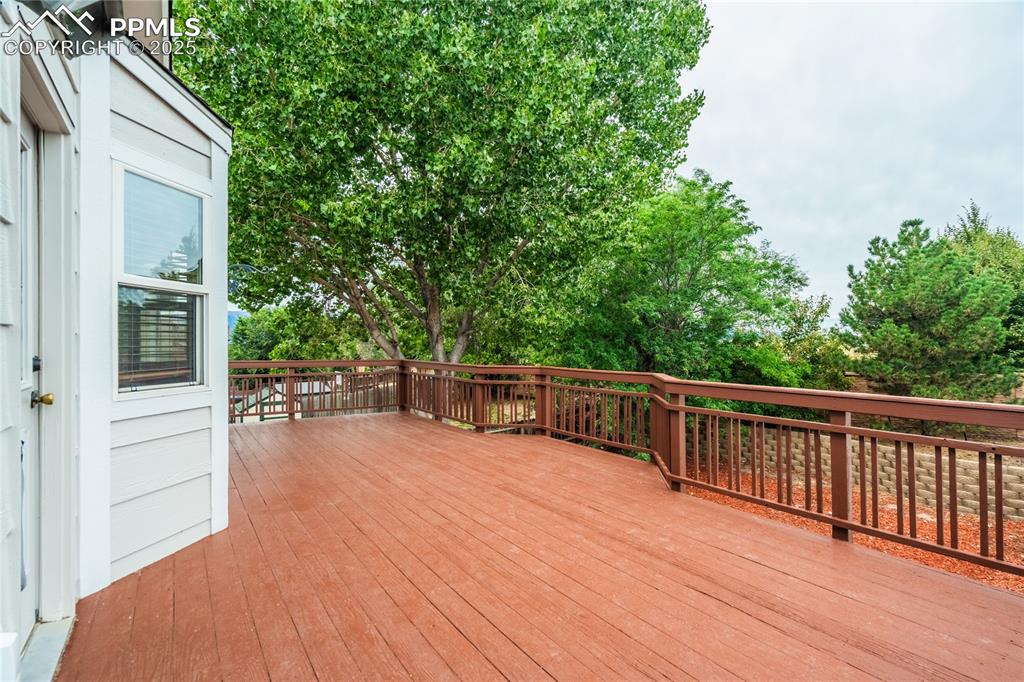
View of wooden deck
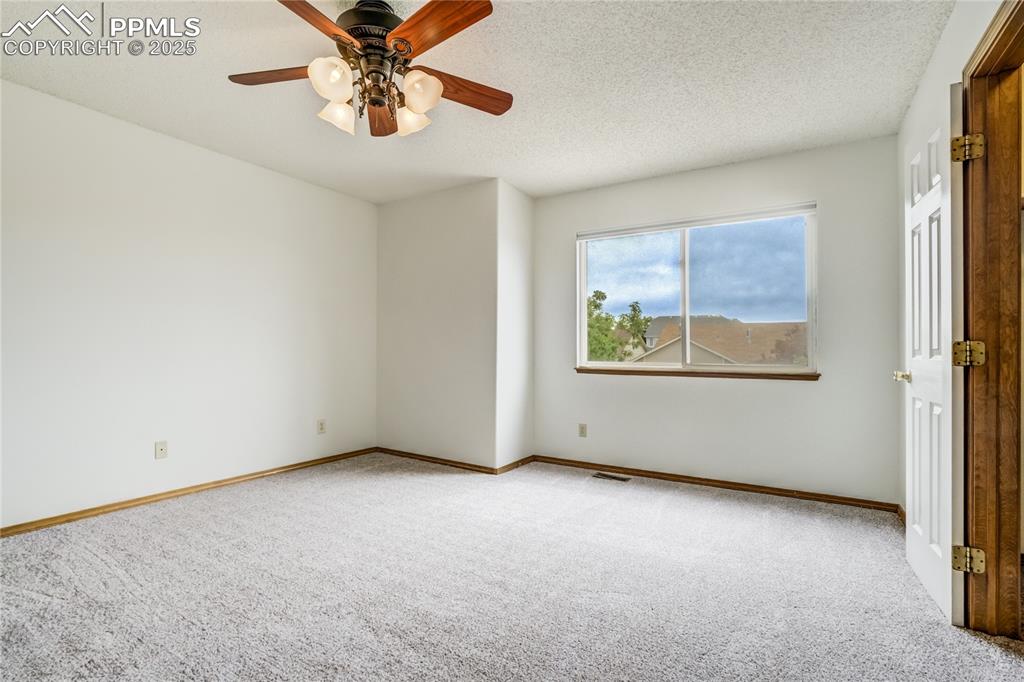
Empty room with carpet, a textured ceiling, and a ceiling fan
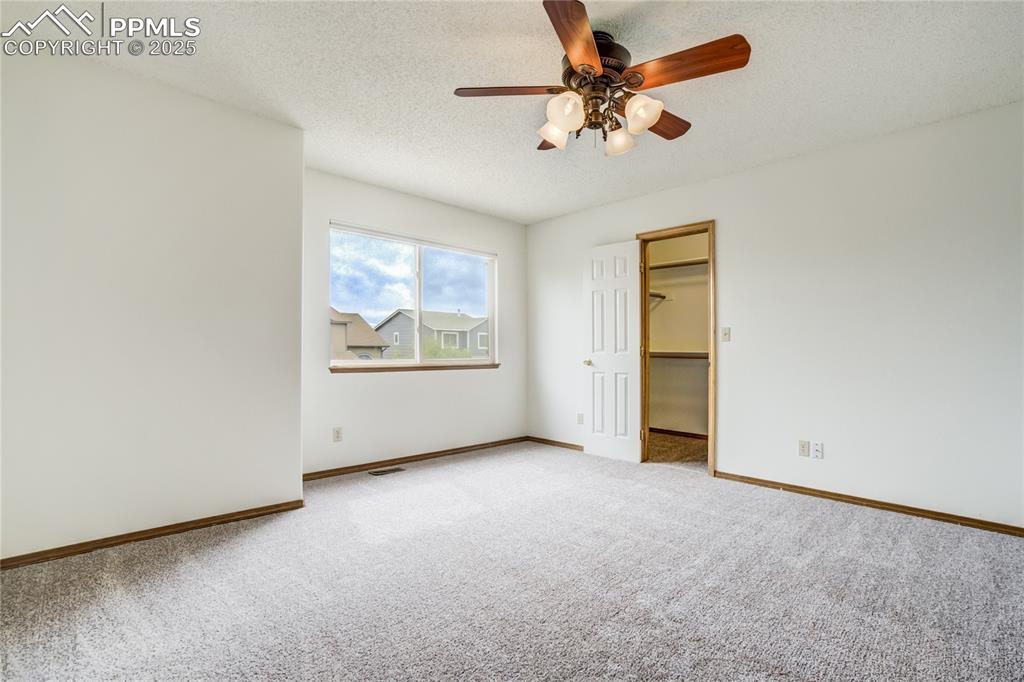
Unfurnished bedroom with a walk in closet, carpet floors, a ceiling fan, and a textured ceiling
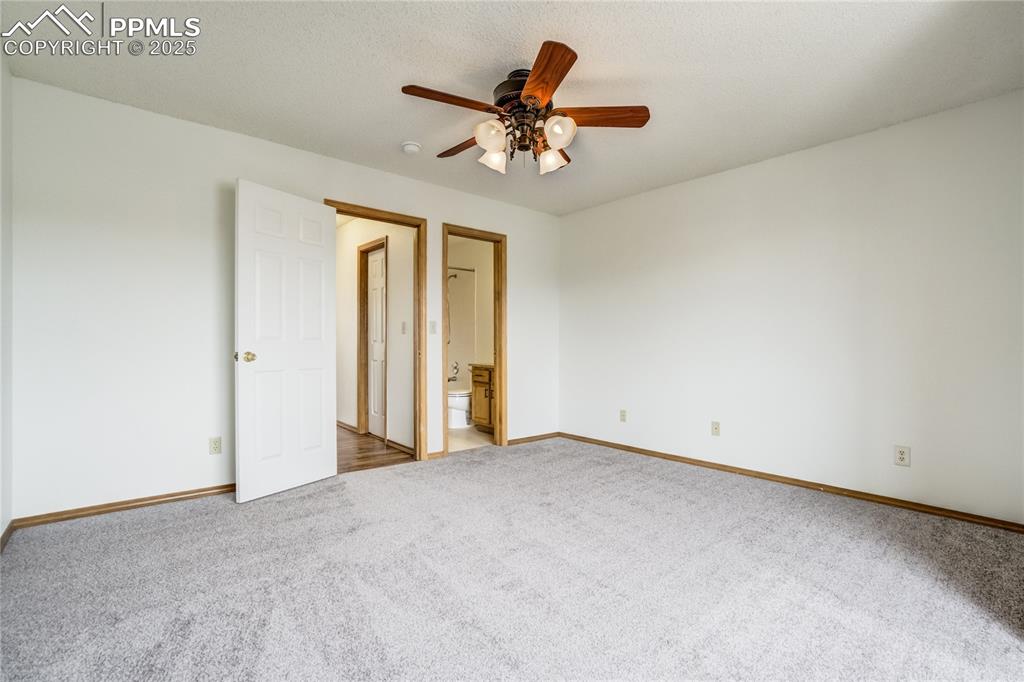
Unfurnished bedroom with carpet floors, ensuite bath, and ceiling fan
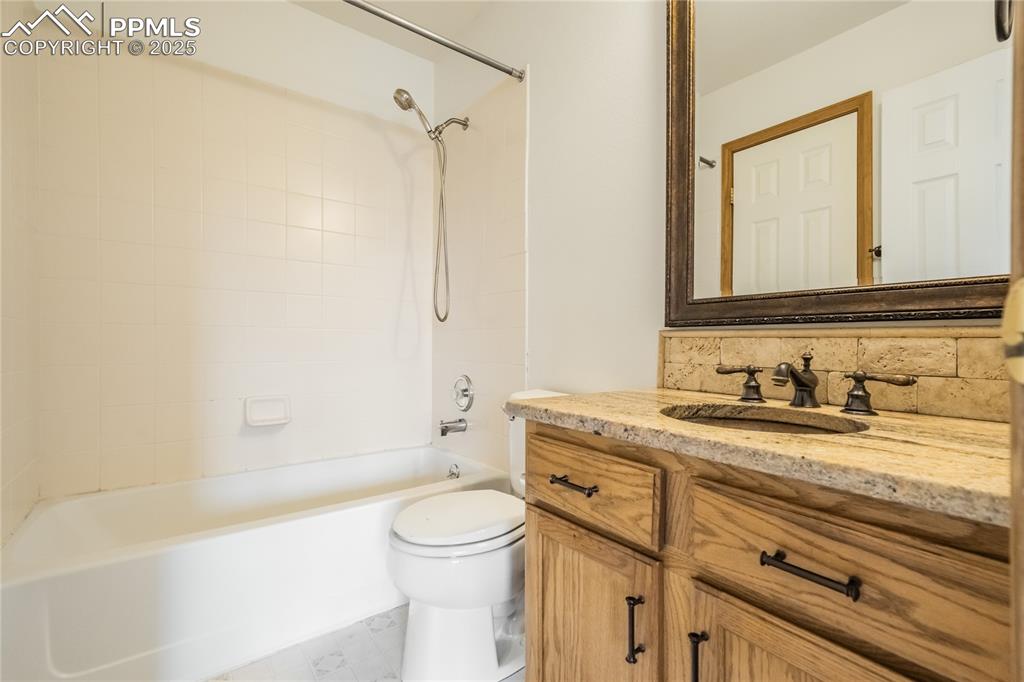
Full bathroom featuring vanity and shower / bath combination
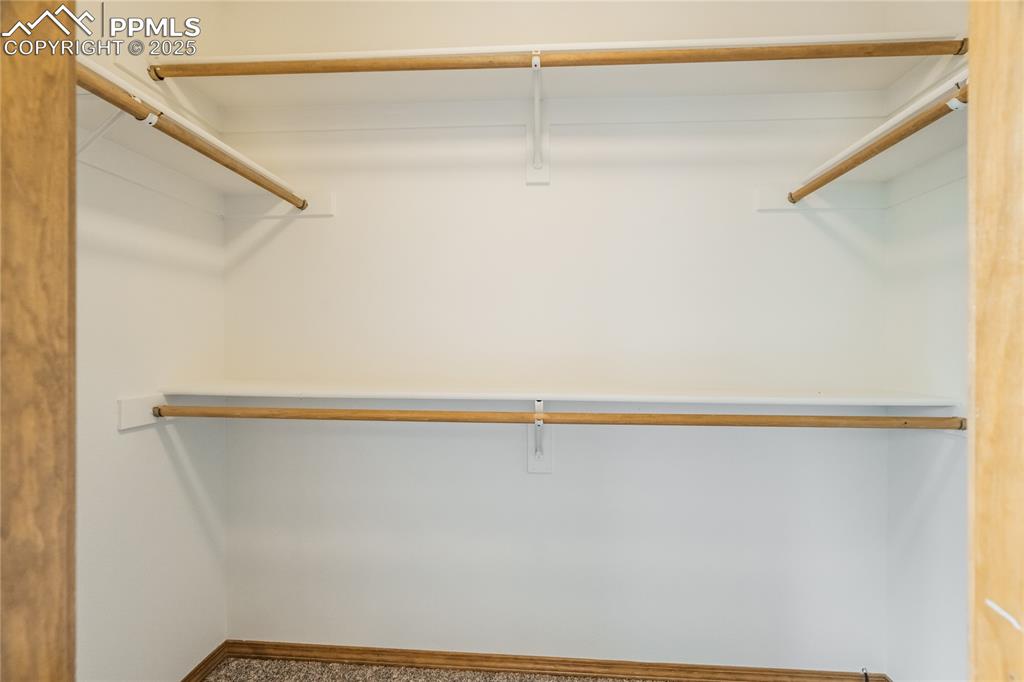
View of spacious closet
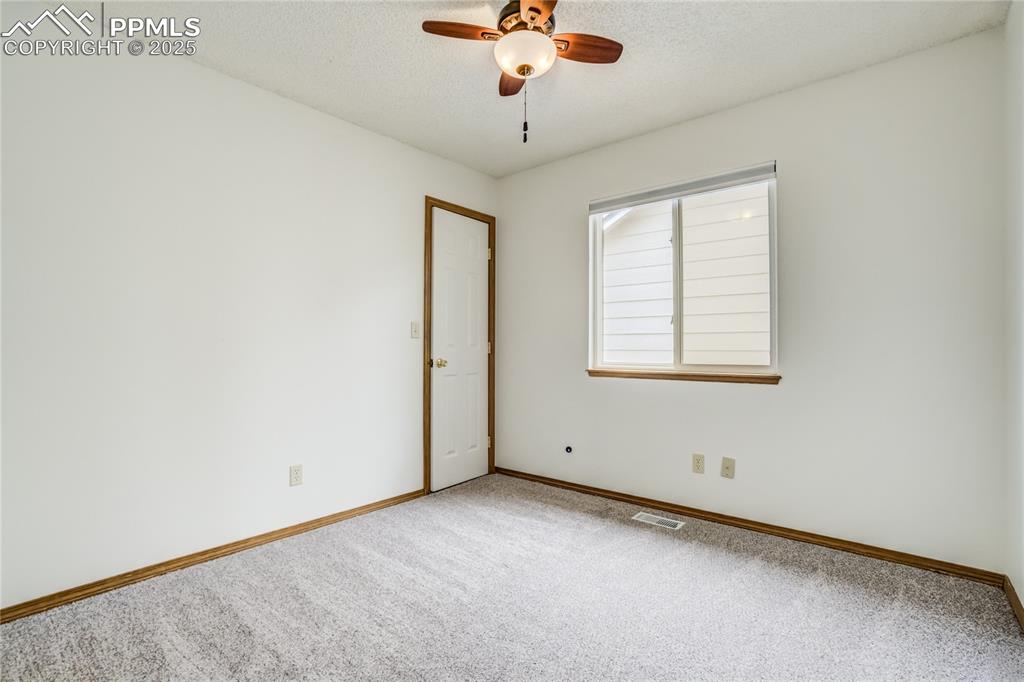
Carpeted empty room with a textured ceiling and ceiling fan
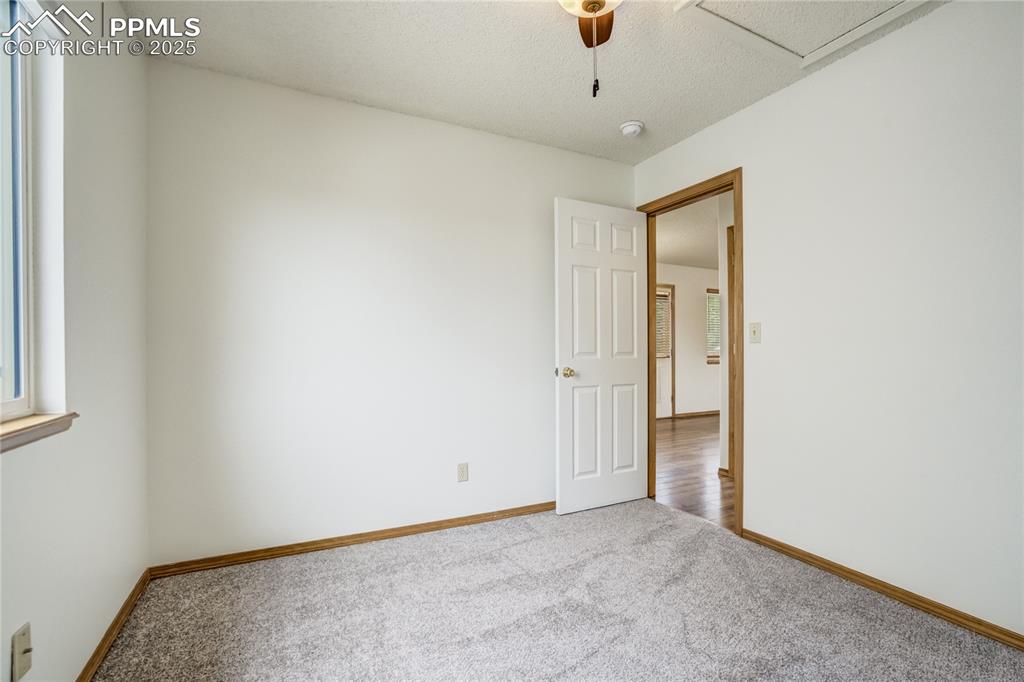
Carpeted empty room featuring a textured ceiling and ceiling fan
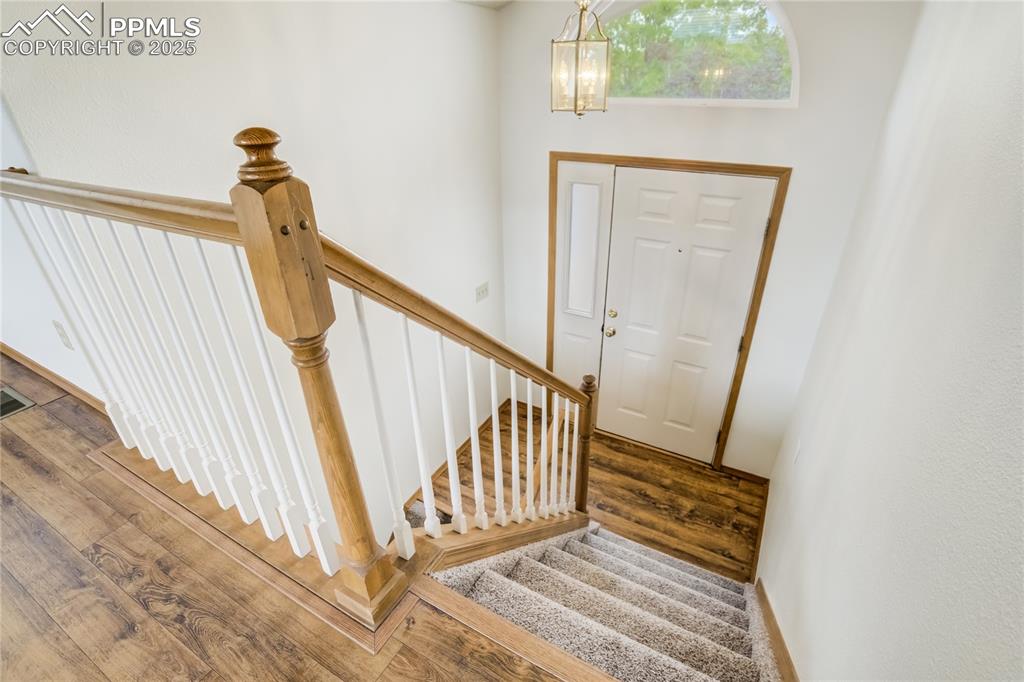
Foyer entrance with stairway, wood finished floors, and a chandelier
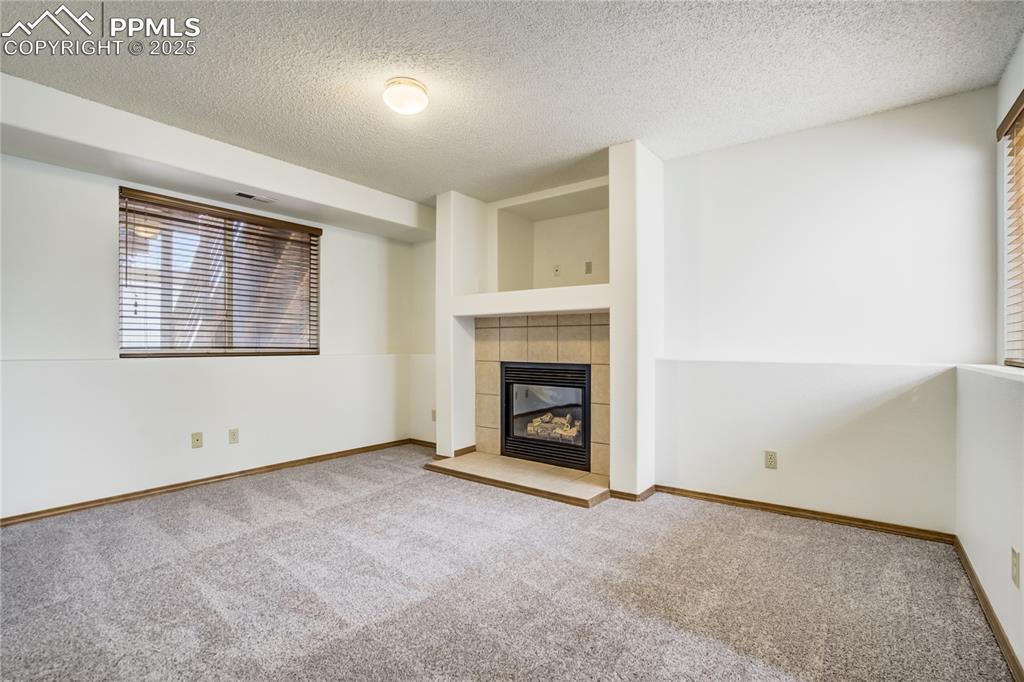
Unfurnished living room featuring a textured ceiling, a tile fireplace, and carpet floors
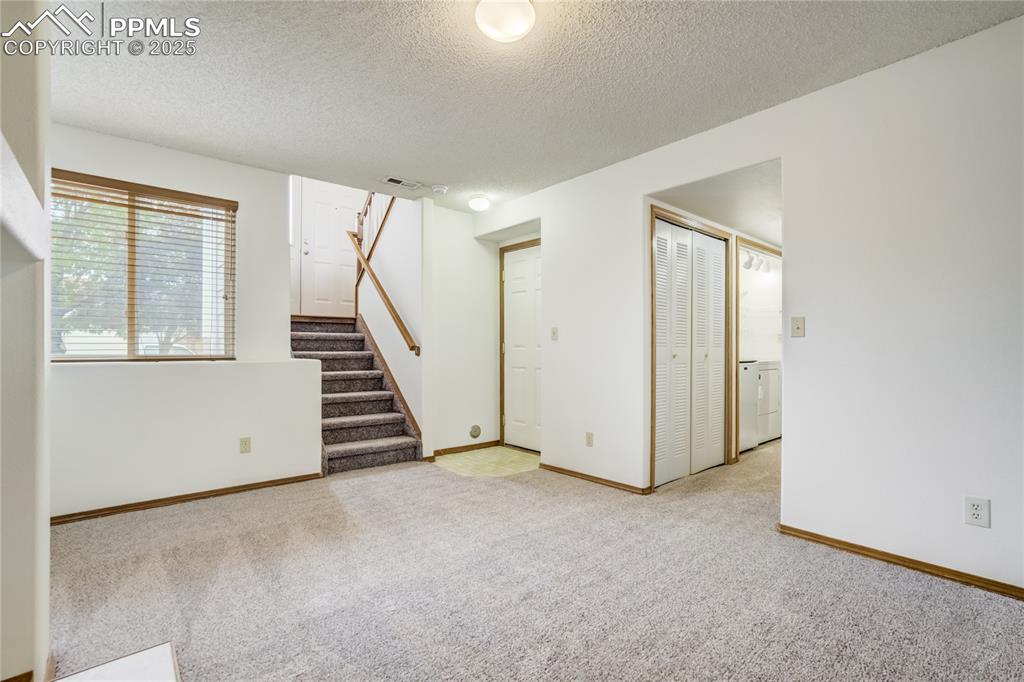
Spare room featuring light colored carpet, stairway, a textured ceiling, and washer / dryer
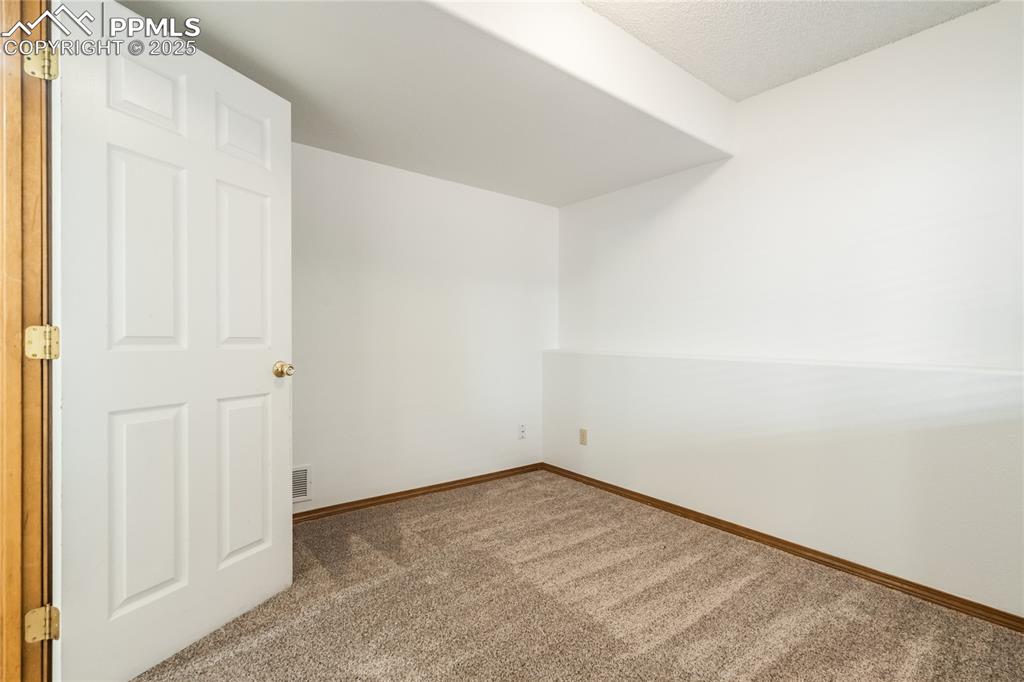
Spare room with carpet floors and a textured ceiling
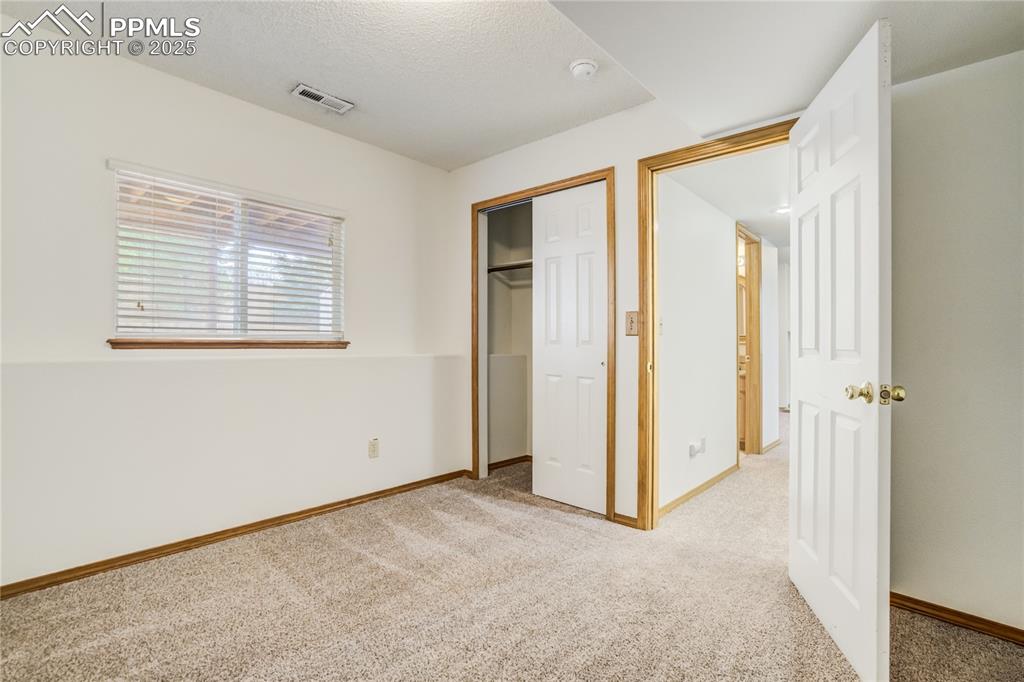
Unfurnished bedroom featuring light carpet, a closet, and a textured ceiling
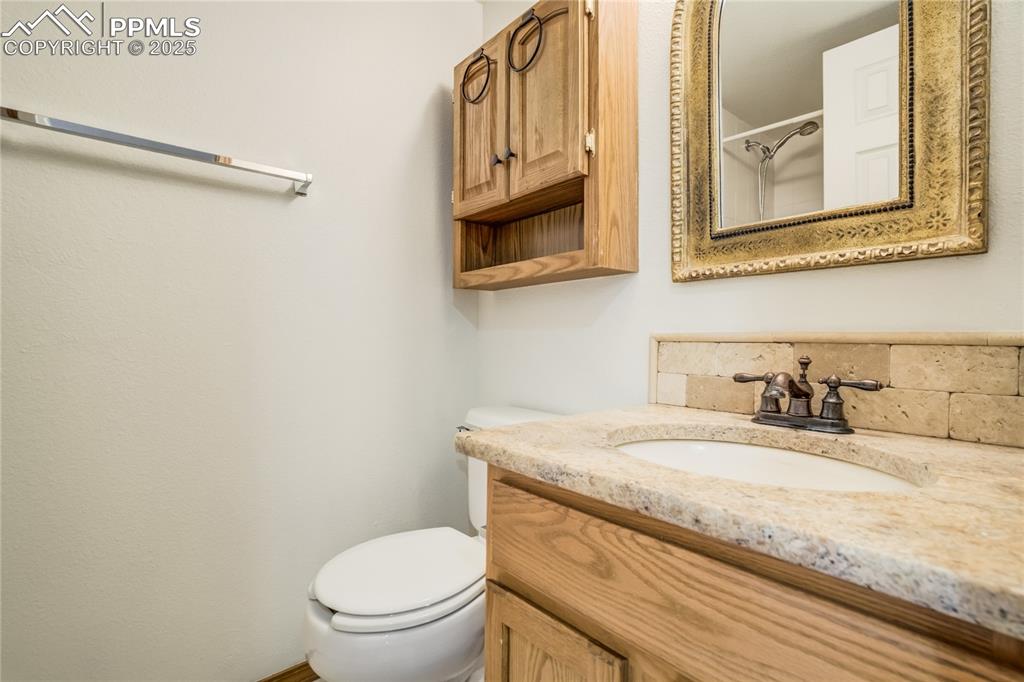
Bathroom with vanity and toilet
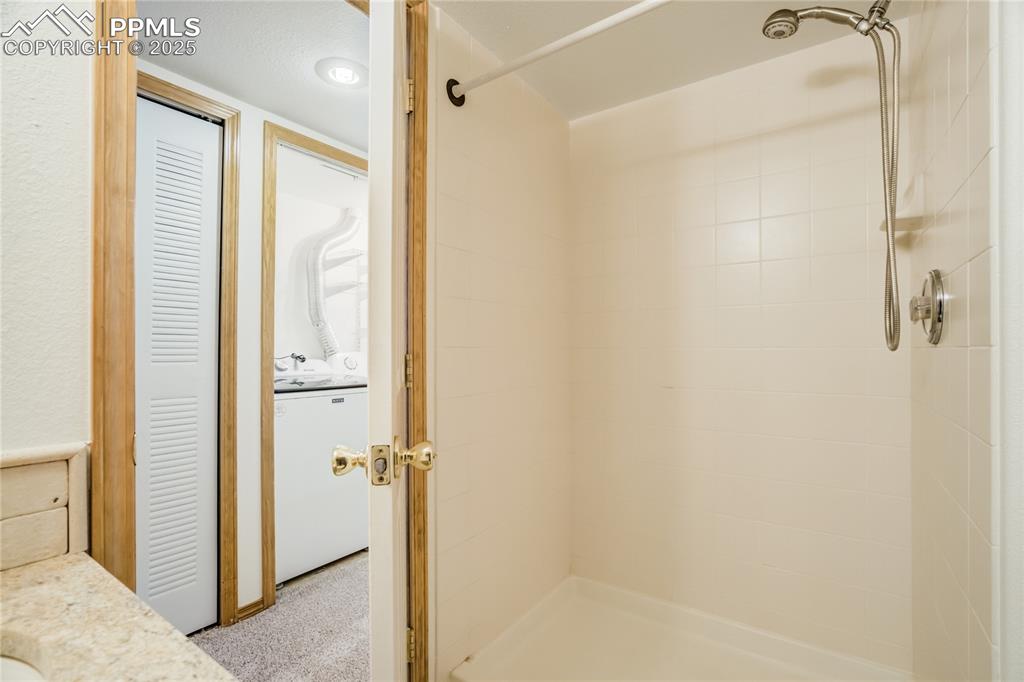
Full bath featuring a shower and vanity
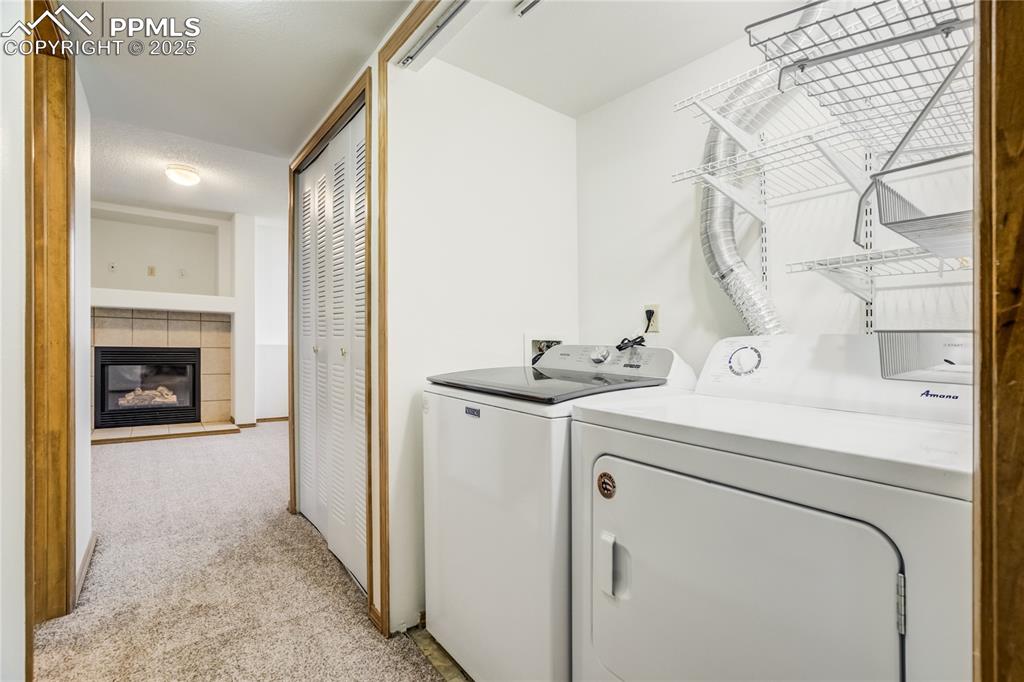
Laundry area featuring light colored carpet, a fireplace, and independent washer and dryer
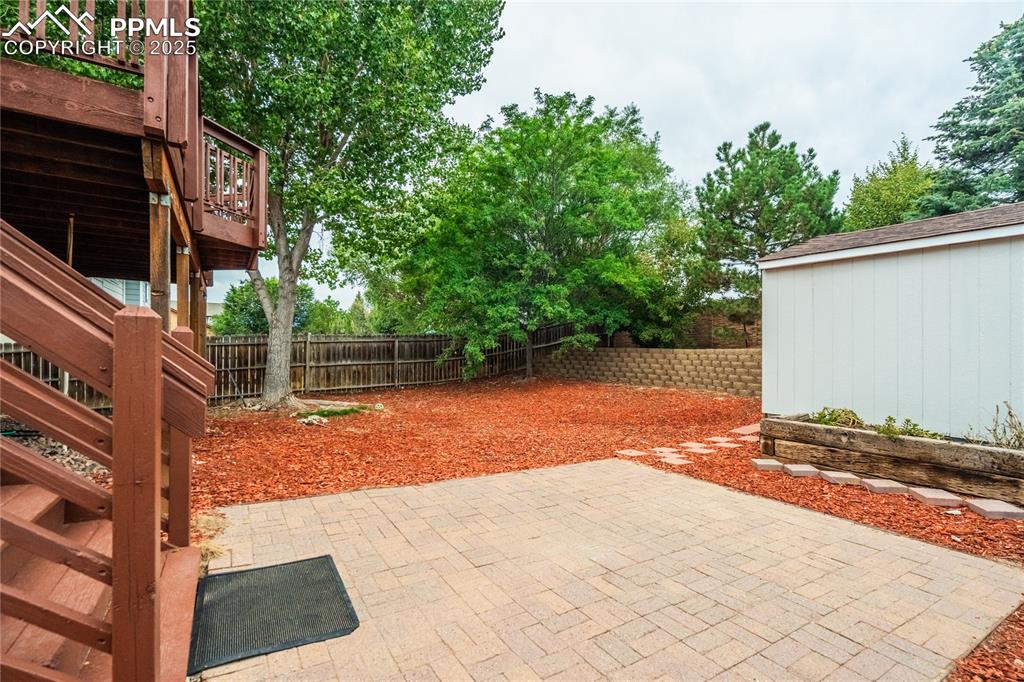
Fenced backyard with a patio area, stairway, and a wooden deck
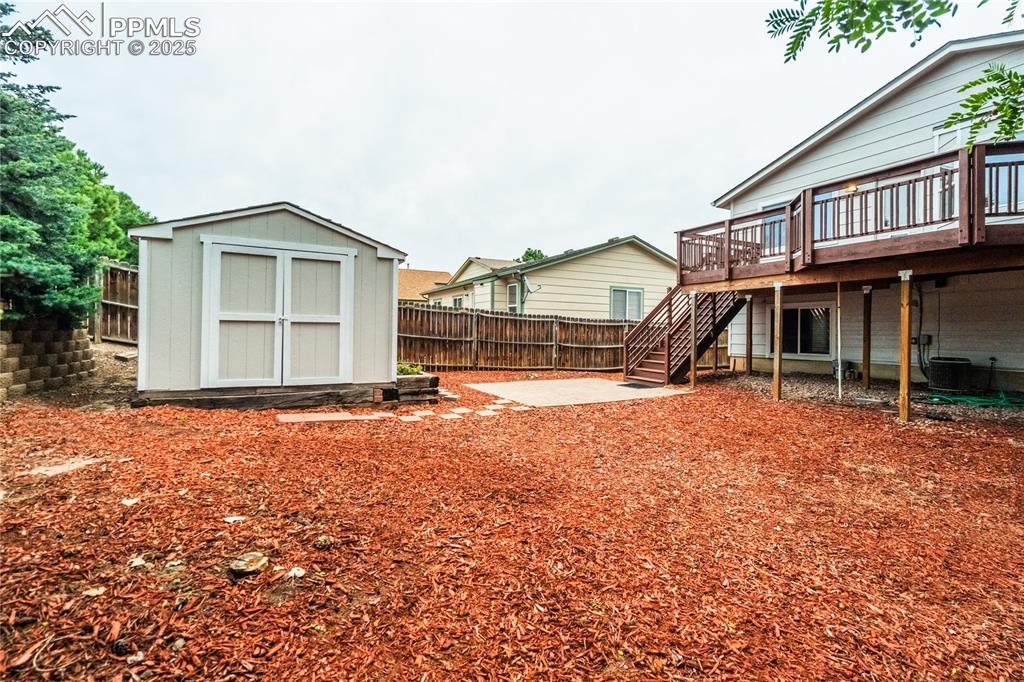
Fenced backyard featuring a wooden deck, a shed, stairway, and a patio area
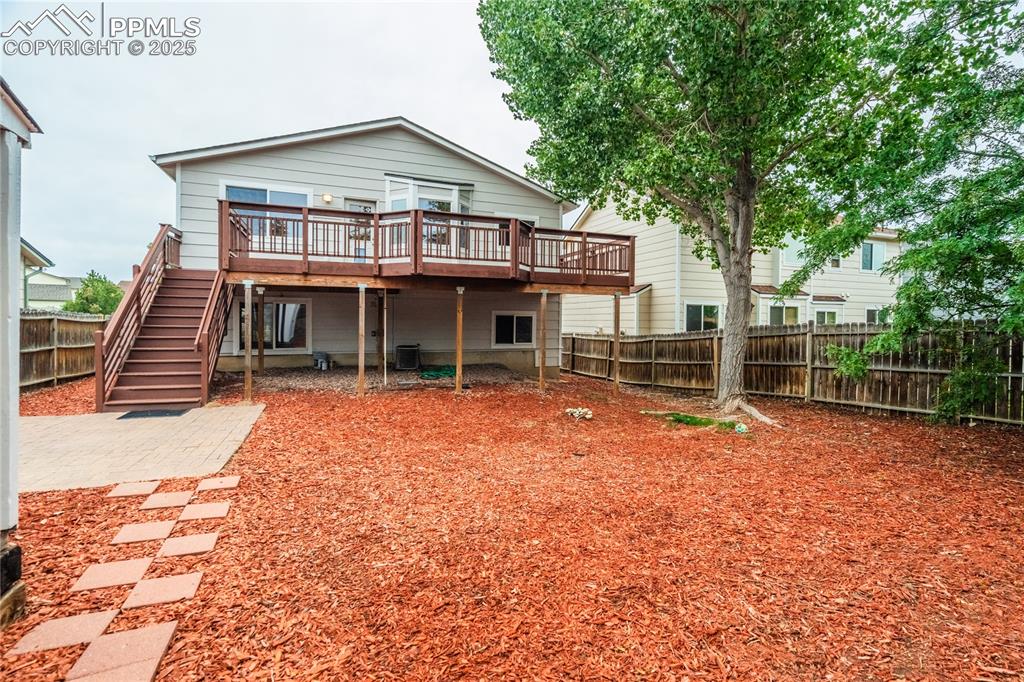
Rear view of house with a fenced backyard, a wooden deck, and stairs
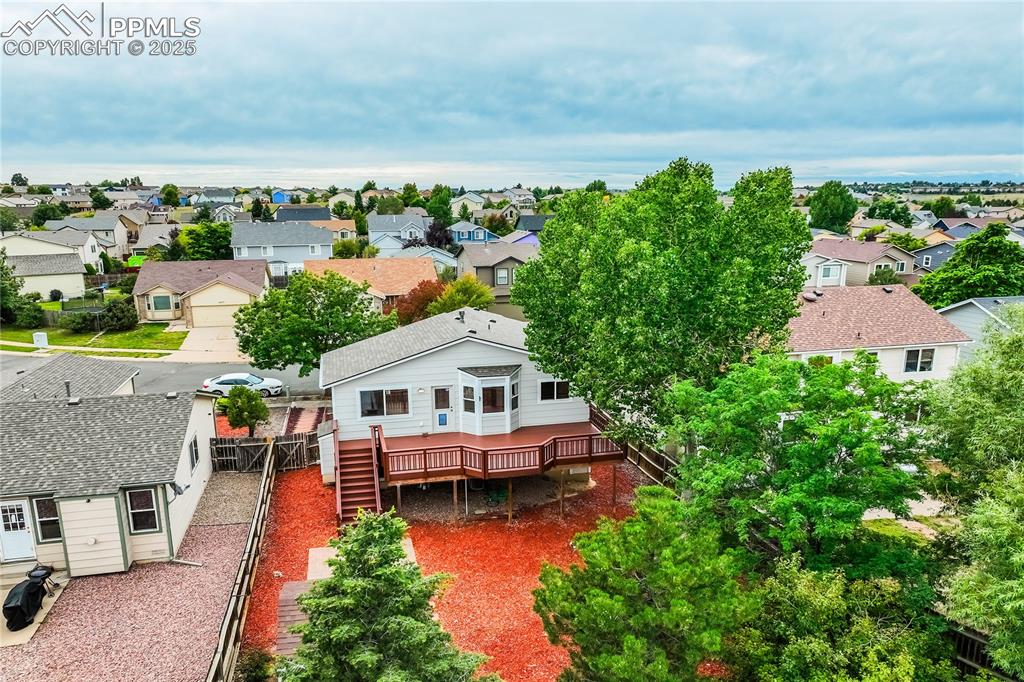
Aerial view of residential area
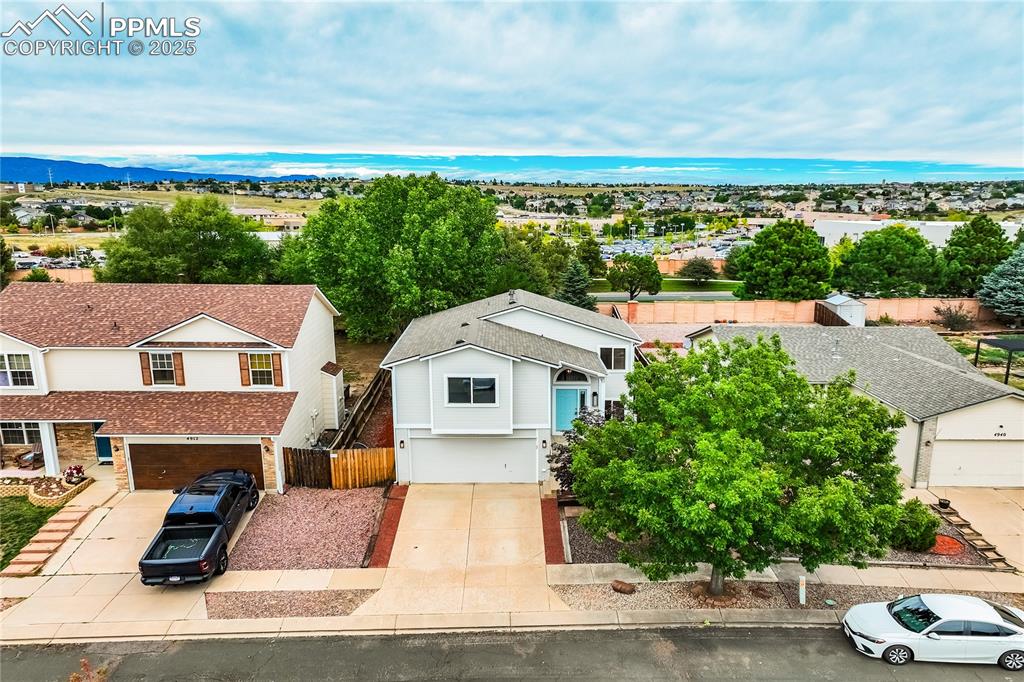
Aerial perspective of suburban area with a large body of water
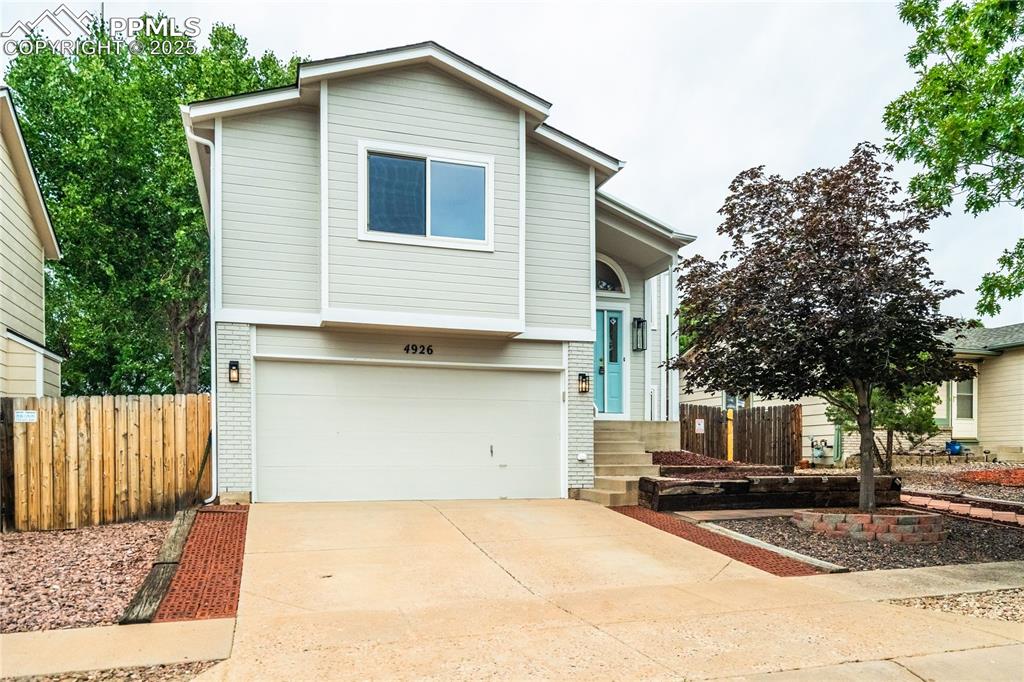
View of front of property featuring brick siding, a garage, and driveway
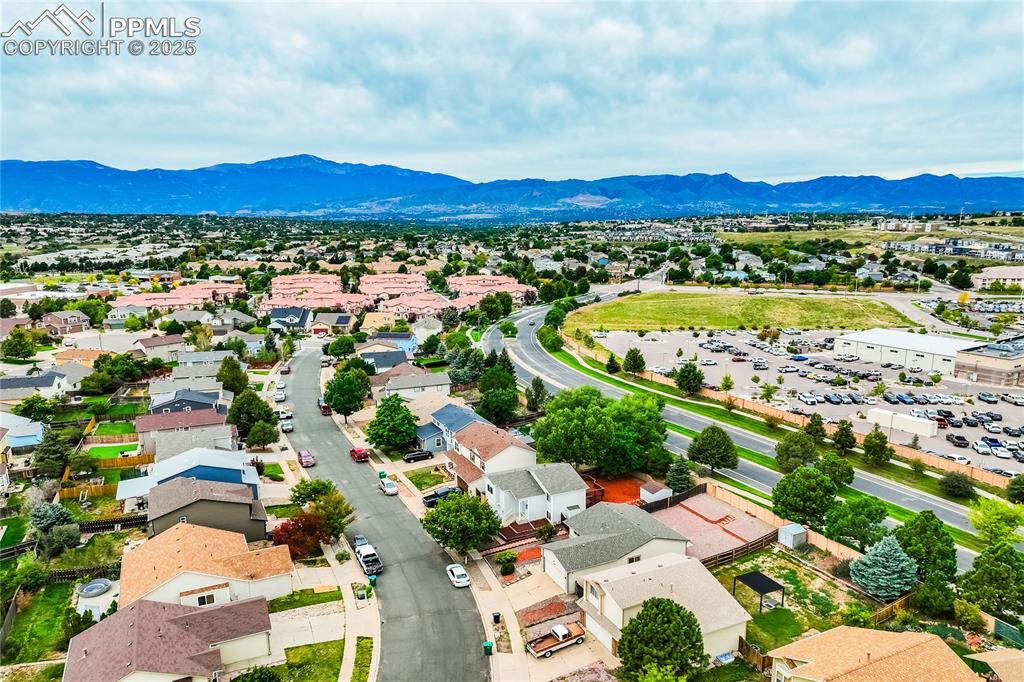
Aerial perspective of suburban area featuring a mountain backdrop
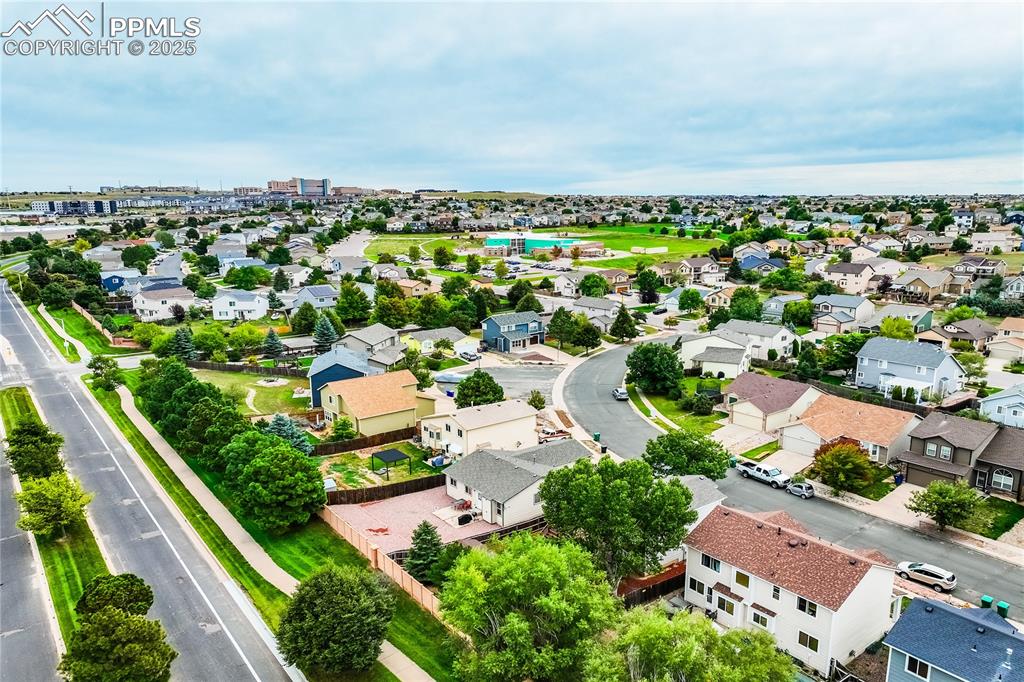
Aerial view of residential area
Disclaimer: The real estate listing information and related content displayed on this site is provided exclusively for consumers’ personal, non-commercial use and may not be used for any purpose other than to identify prospective properties consumers may be interested in purchasing.