5426 Cushing Grove, Colorado Springs, CO, 80924
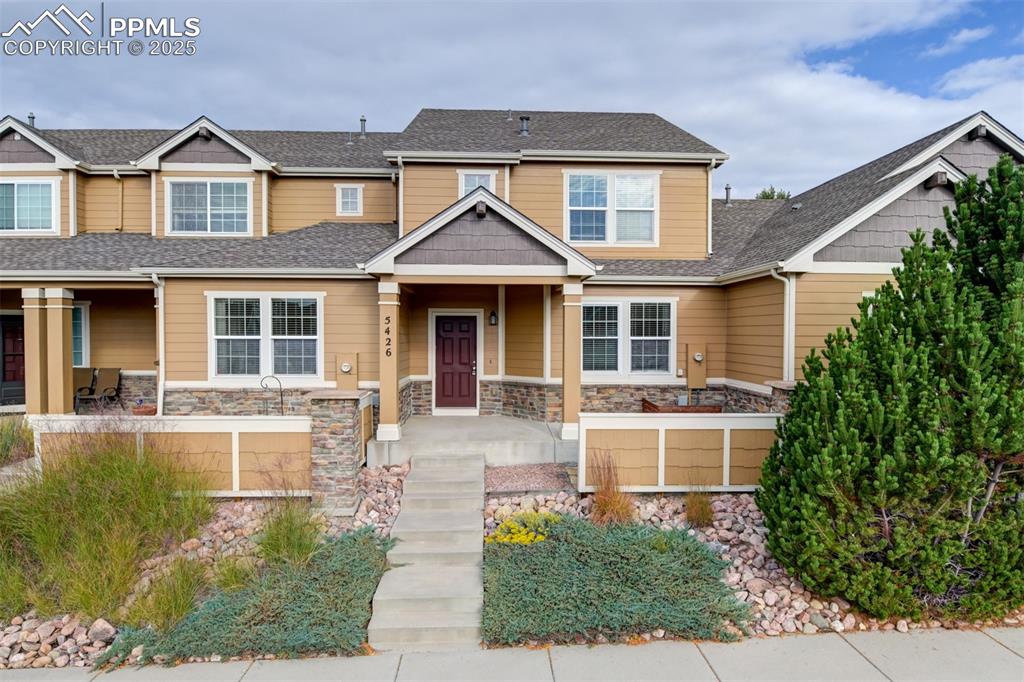
Craftsman-style house with roof with shingles, stone siding, and a porch
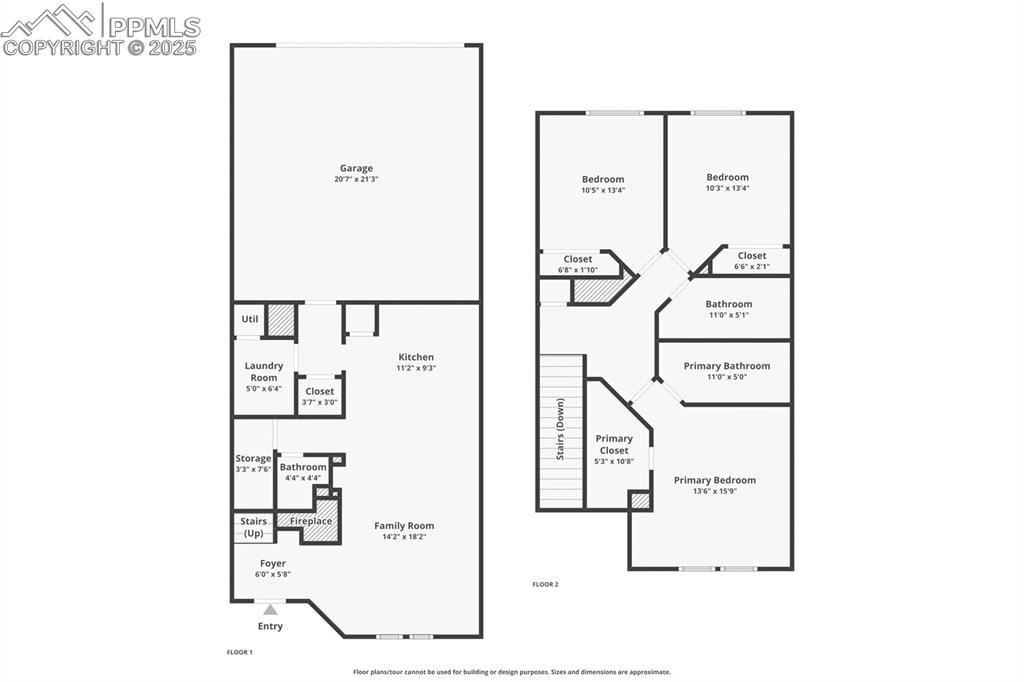
View of floor plan / room layout
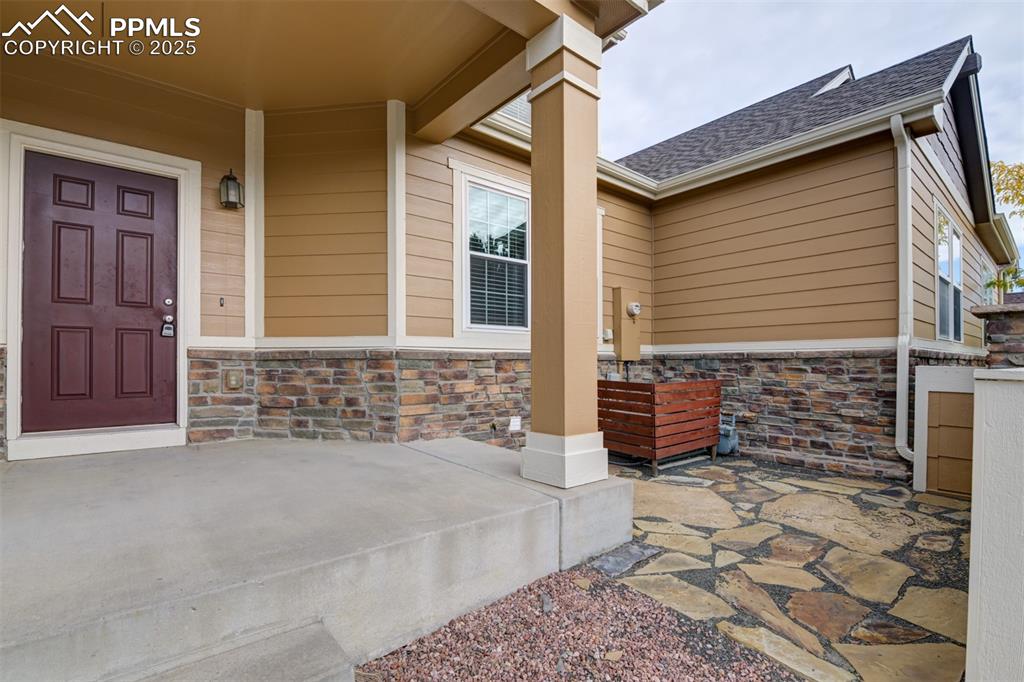
View of exterior entry featuring stone siding, roof with shingles, and a porch
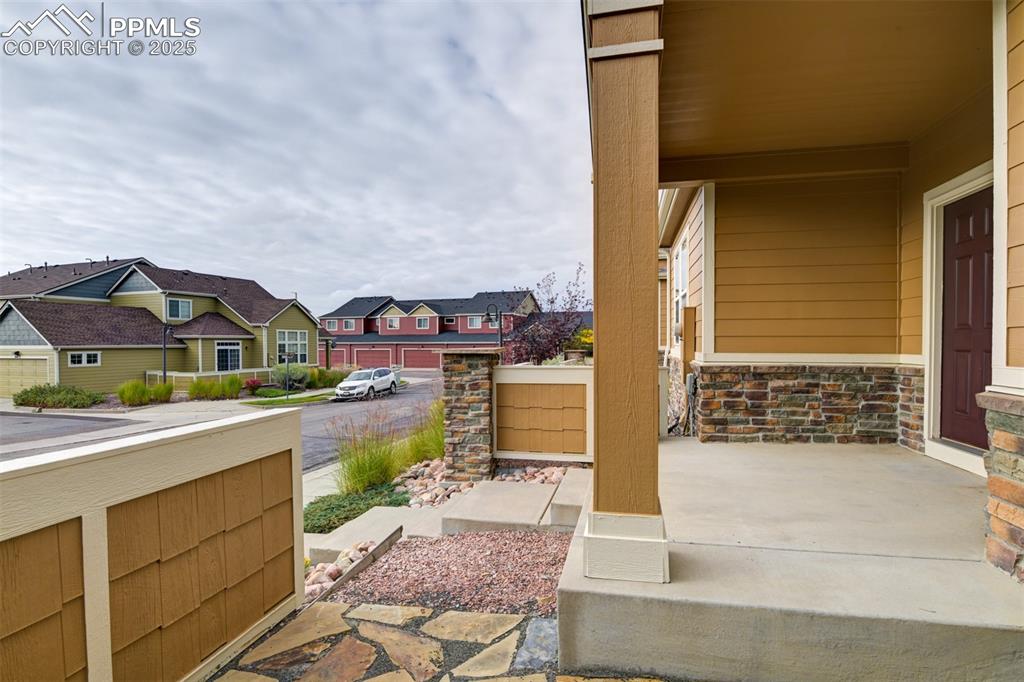
Porch featuring a residential view
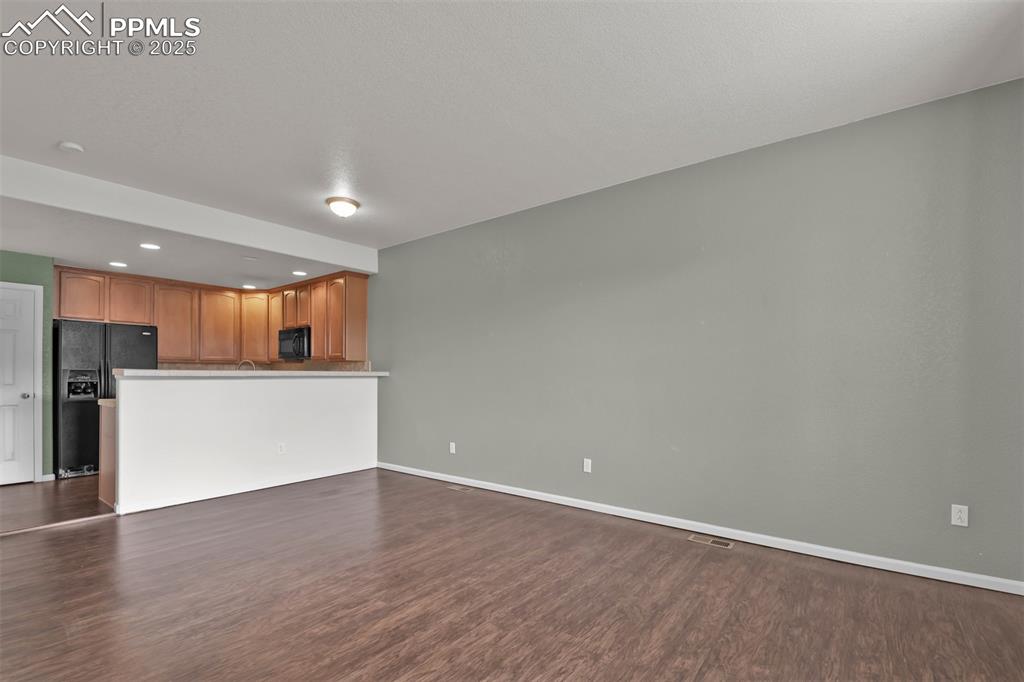
Dining area featuring dark wood-style flooring and recessed lighting with adjoining kitchen
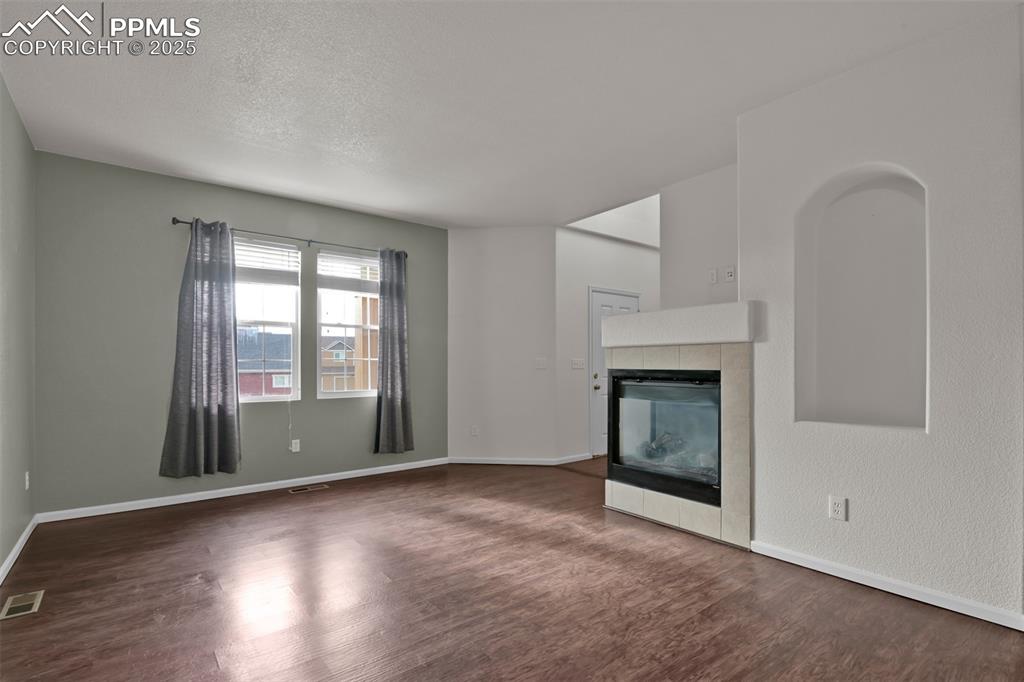
Living room featuring a tile fireplace, dark wood-type flooring, and a textured ceiling
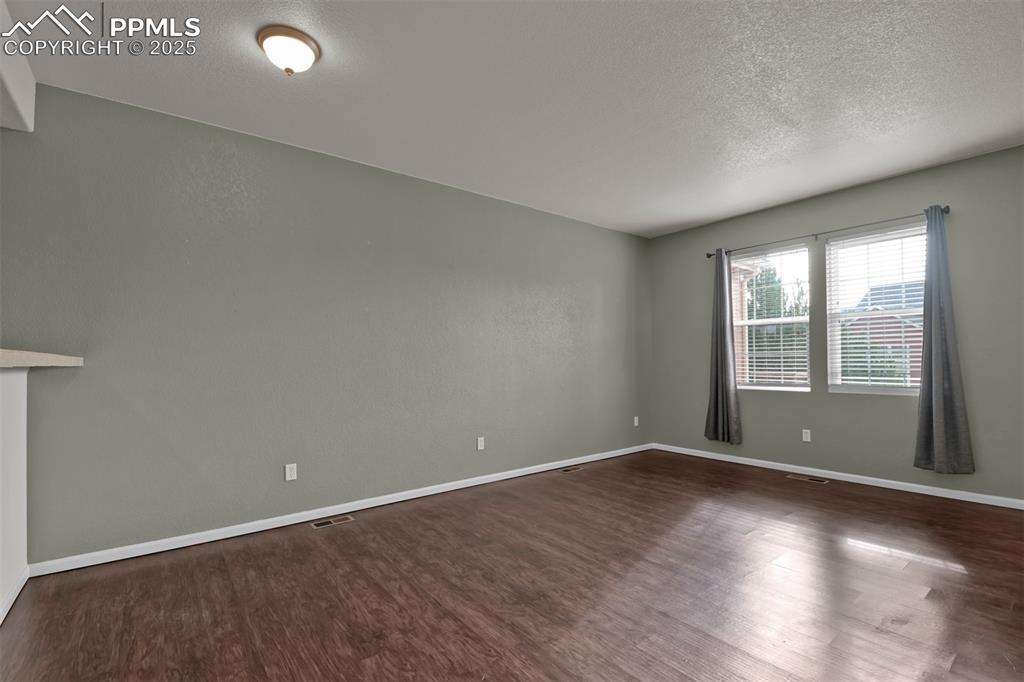
Combined living/dining room with a textured ceiling and dark wood-style flooring
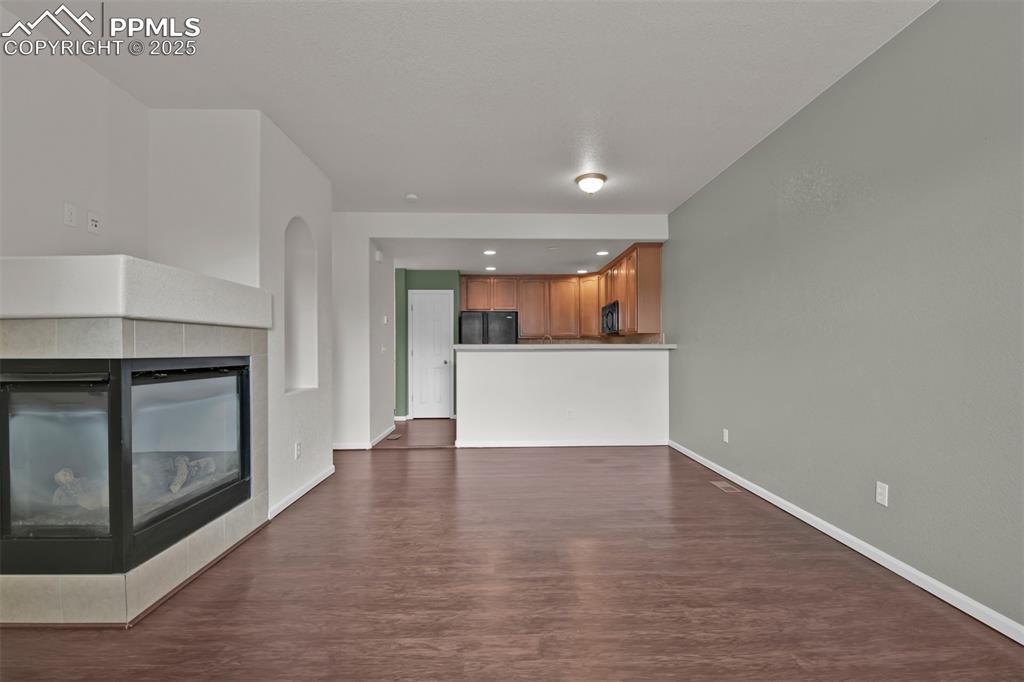
Combined living/dining room featuring dark wood-style floors, a tile fireplace, and recessed lighting
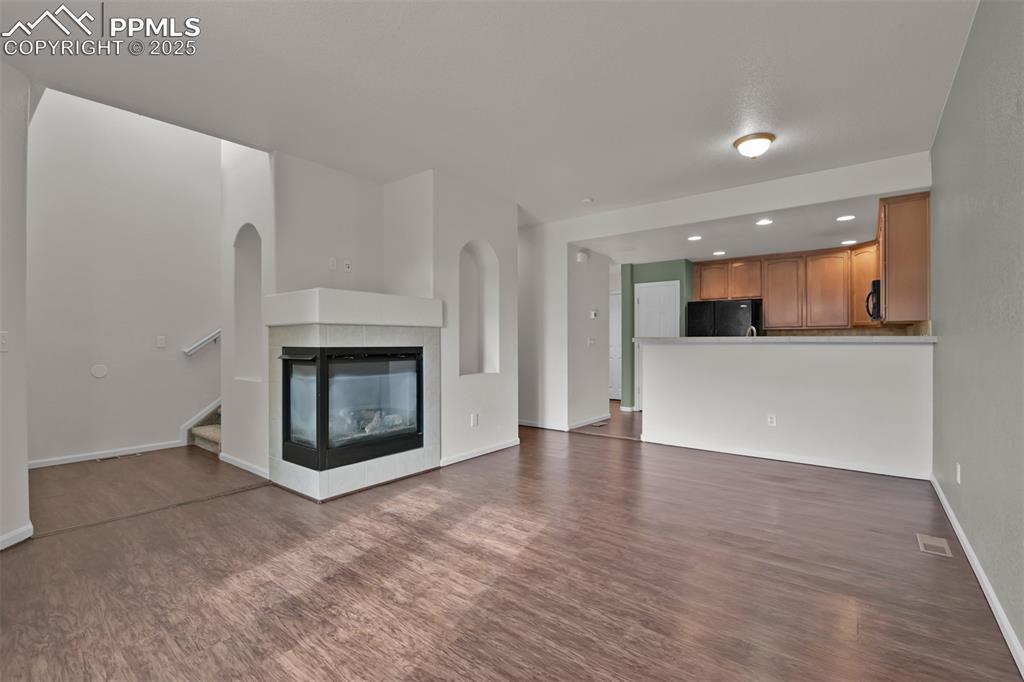
Living/dining room featuring a multi sided fireplace, dark wood finished floors, and recessed lighting
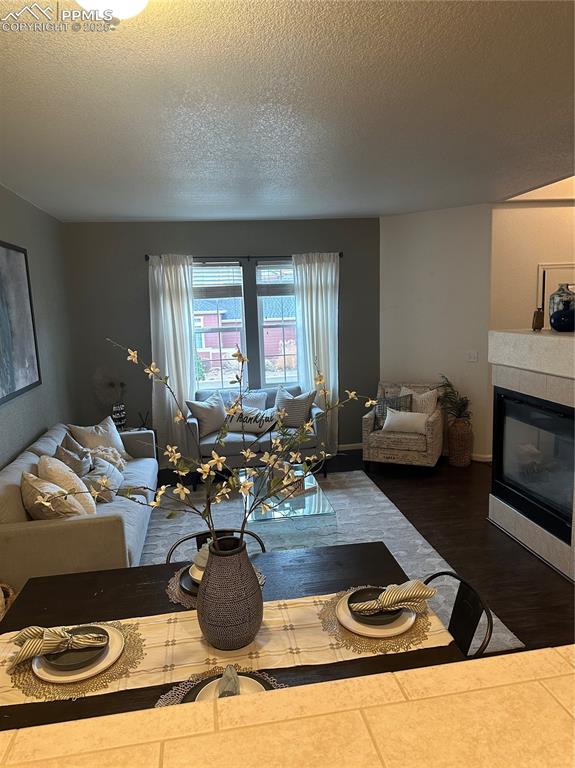
Living area featuring a textured ceiling, a tile fireplace, and tile patterned floors
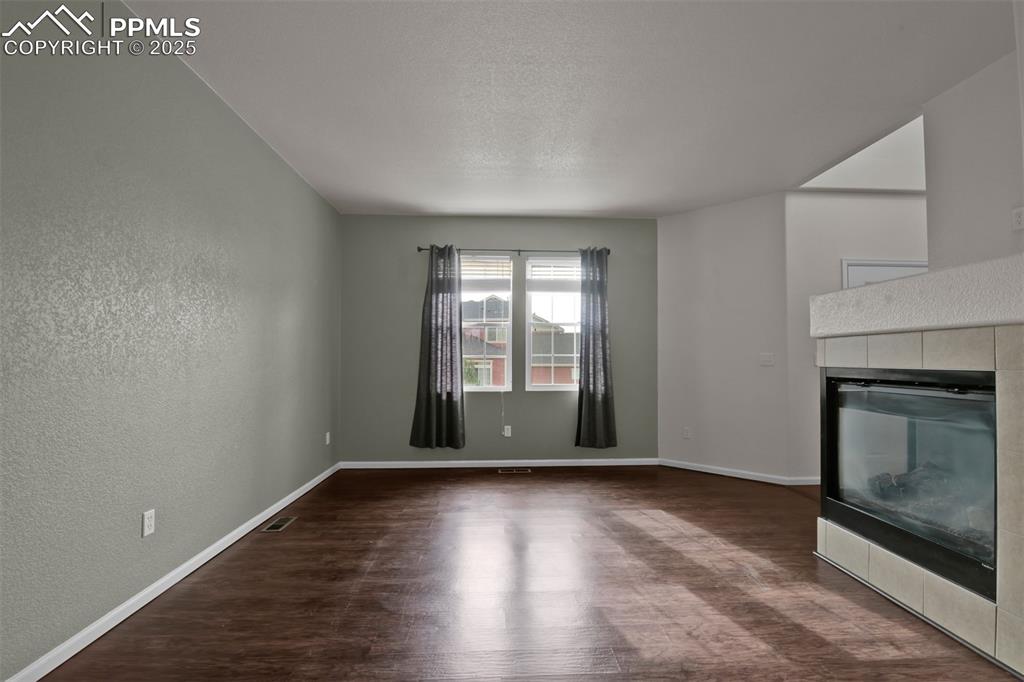
View from kitchen:Combined living/dining room featuring dark wood-style floors, a tile fireplace, and recessed lighting
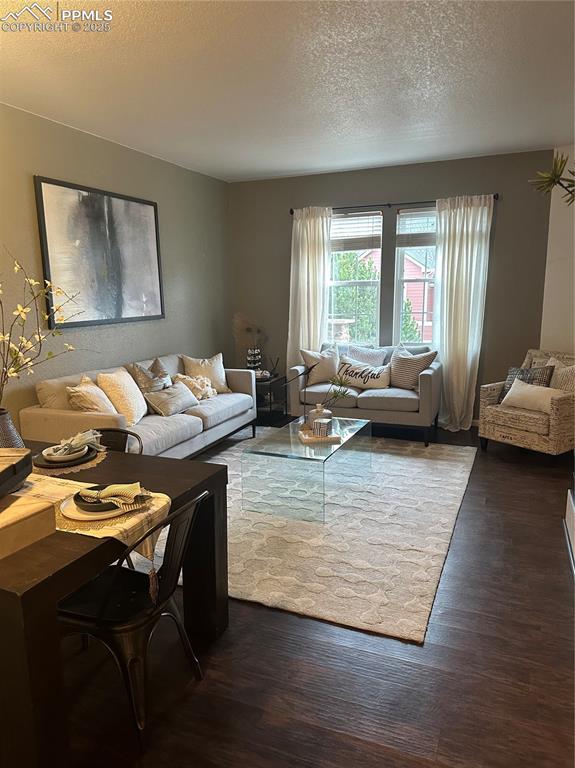
Living room featuring a textured ceiling and dark wood-style floors
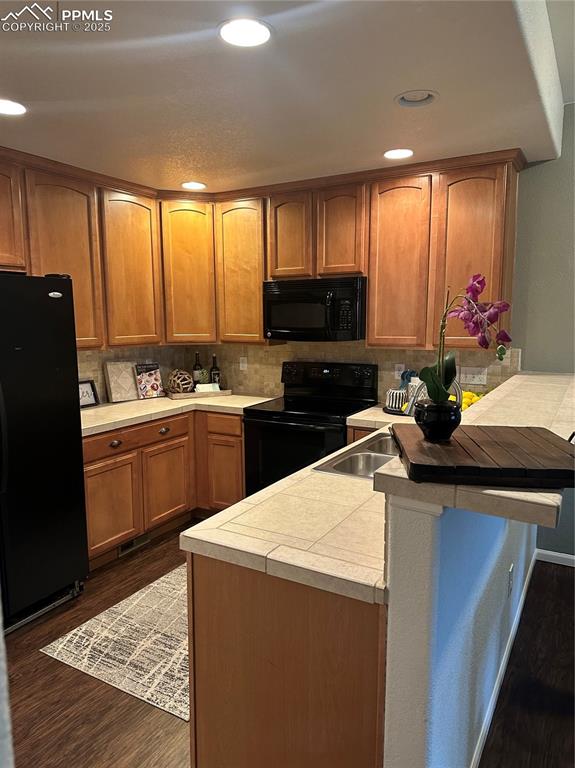
Kitchen with brown cabinets, black appliances, dark wood-type flooring, a peninsula, and recessed lighting
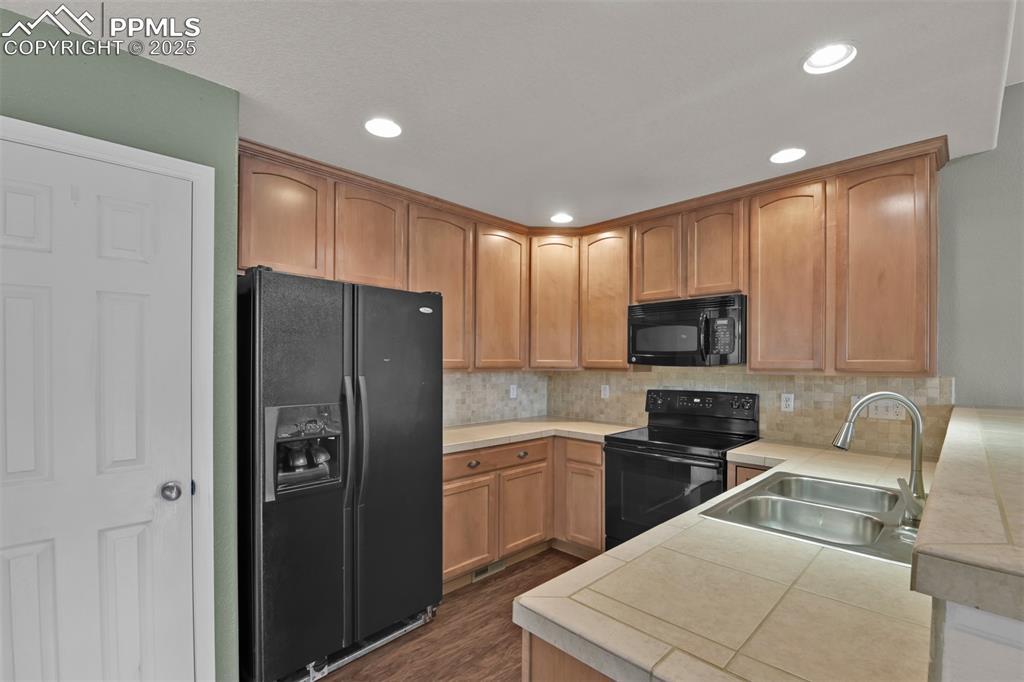
Kitchen with black appliances, backsplash, a peninsula, recessed lighting, and dark wood-style flooring
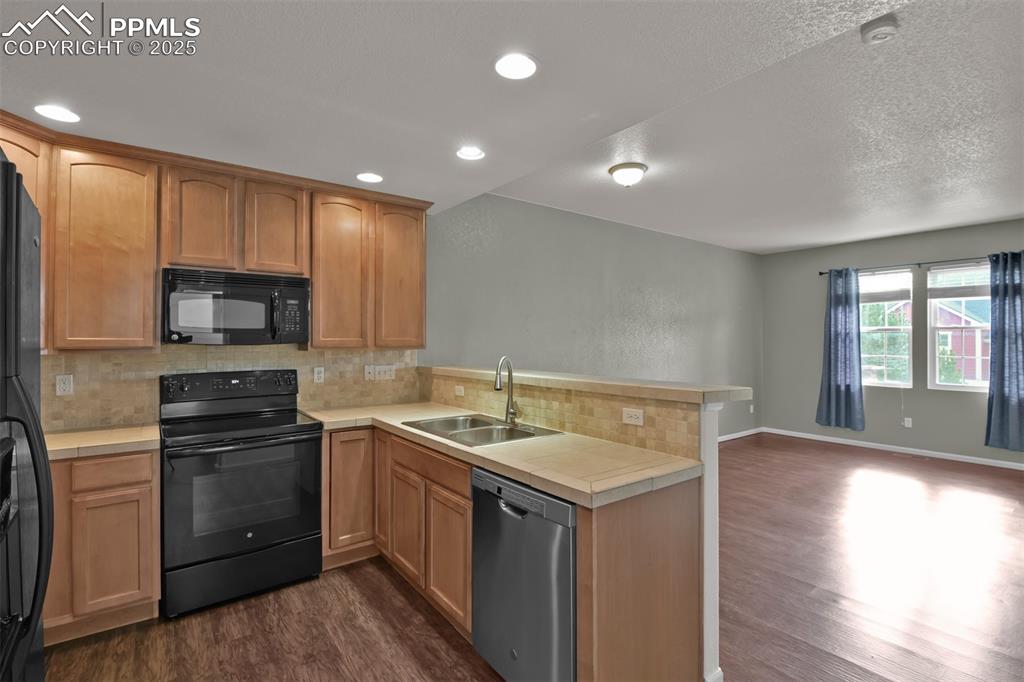
Kitchen with tasteful backsplash, black appliances, a peninsula, dark wood-style floors, and open floor plan
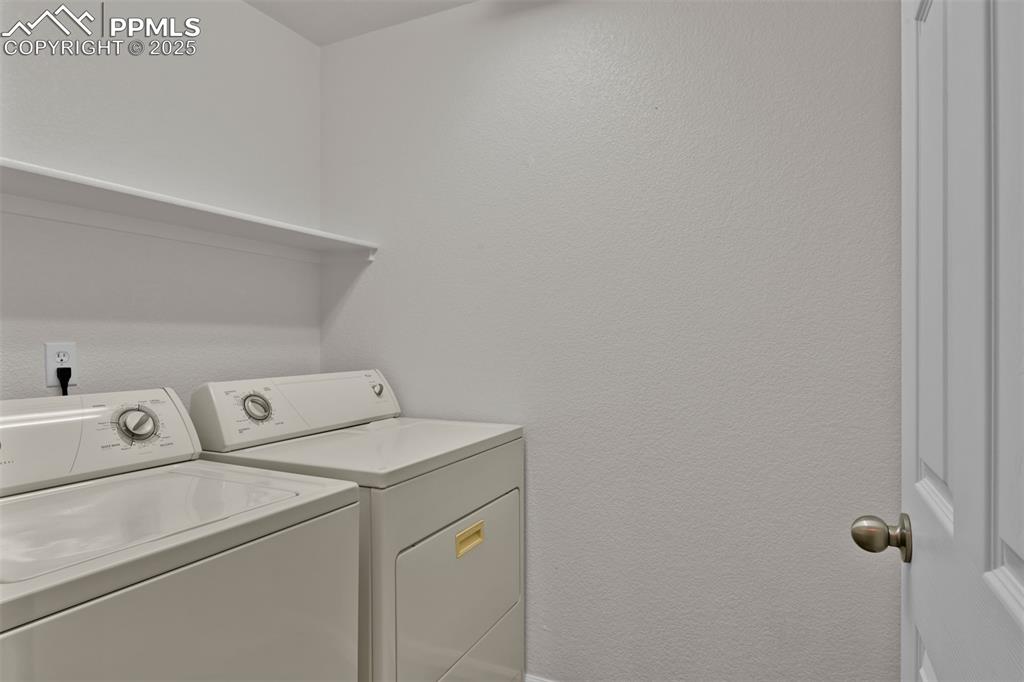
Laundry area with separate washer and dryer
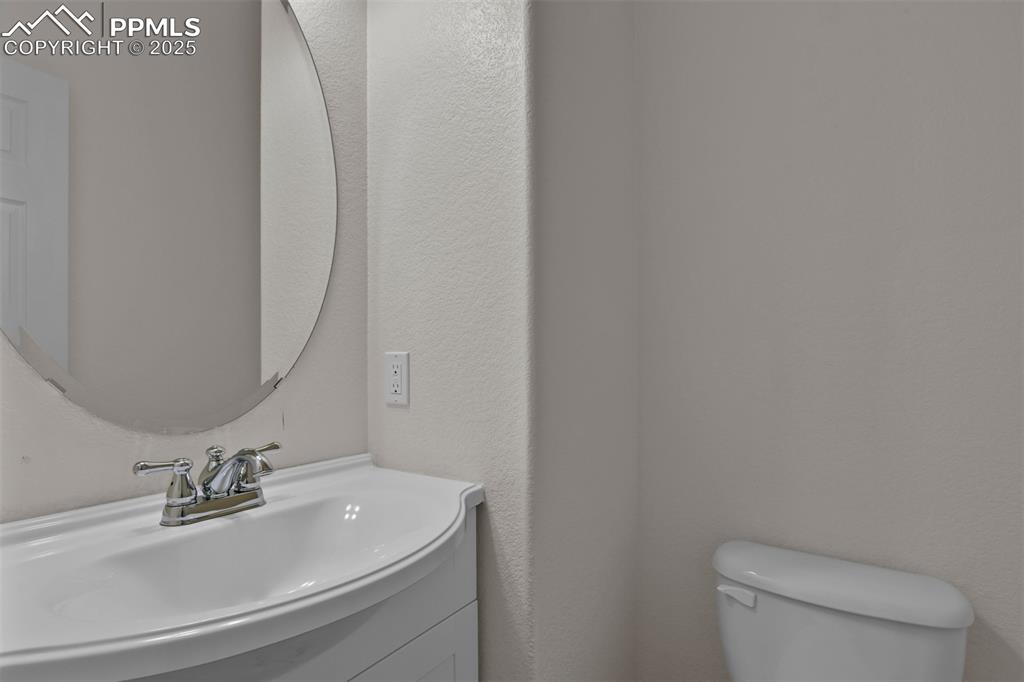
Main level bathroom with vanity
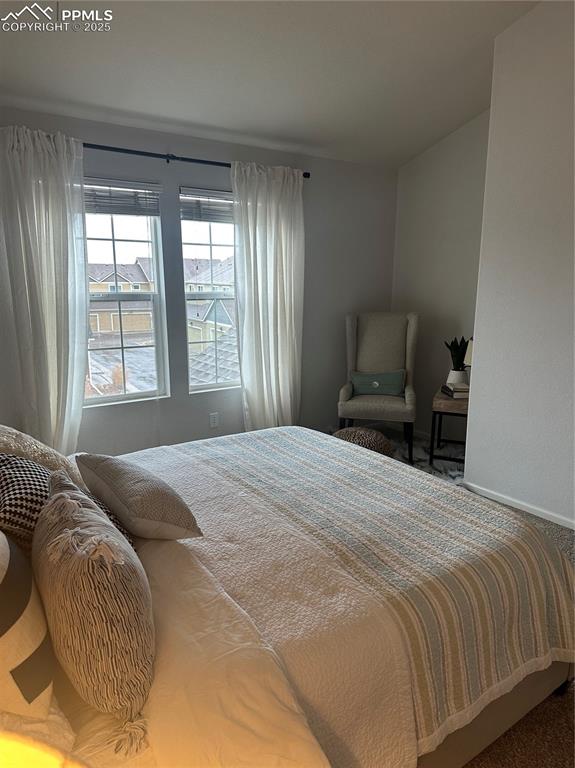
Bedroom featuring carpet floors
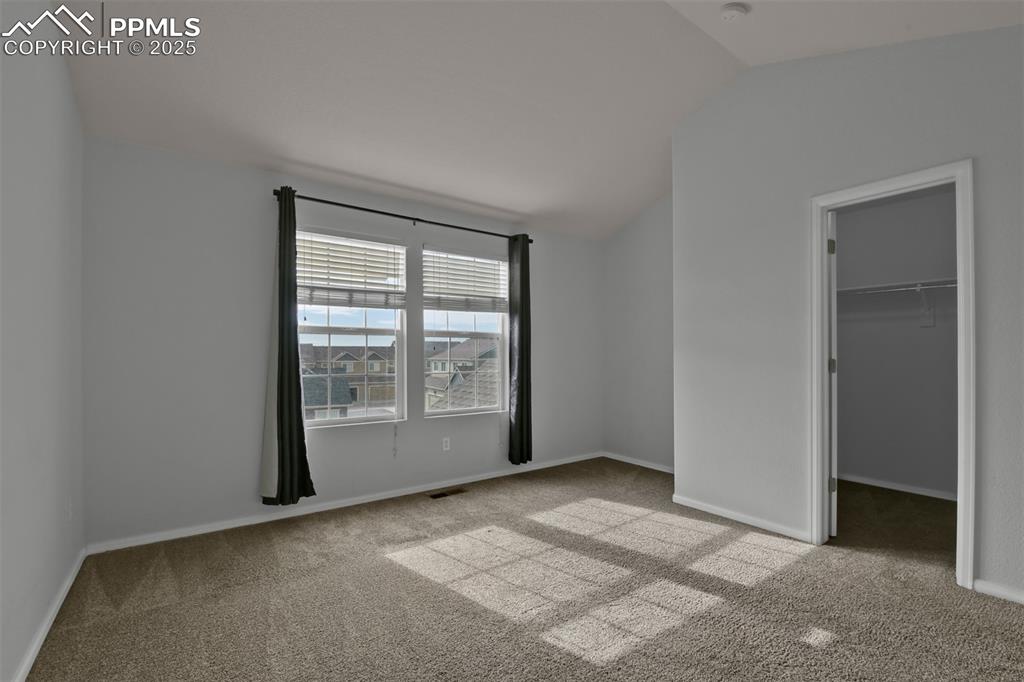
Primary bedroom with light carpet, a walk in closet, and lofted ceiling and adjoining master bath
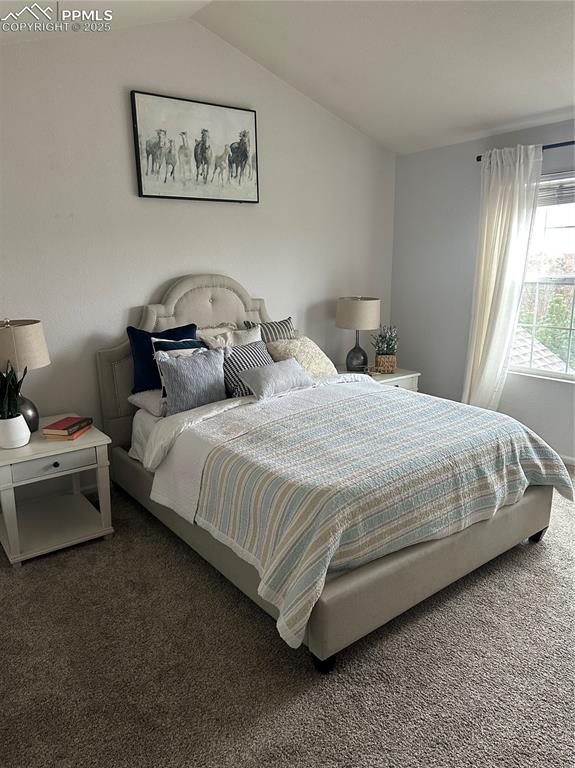
Bedroom featuring carpet and vaulted ceiling
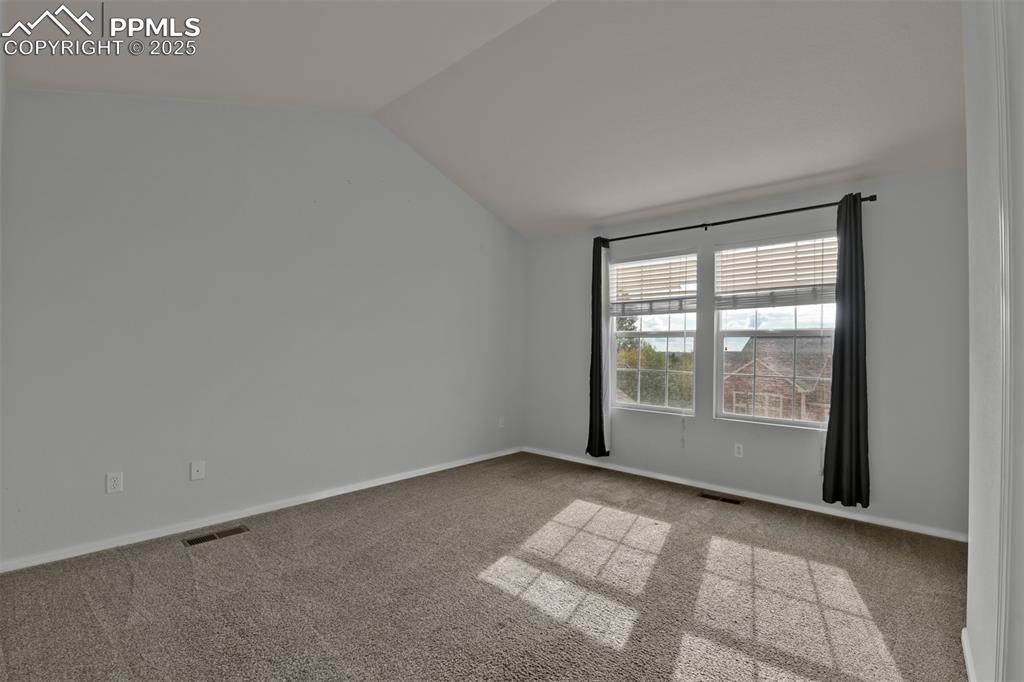
South facing bedroom featuring light carpet and vaulted ceiling
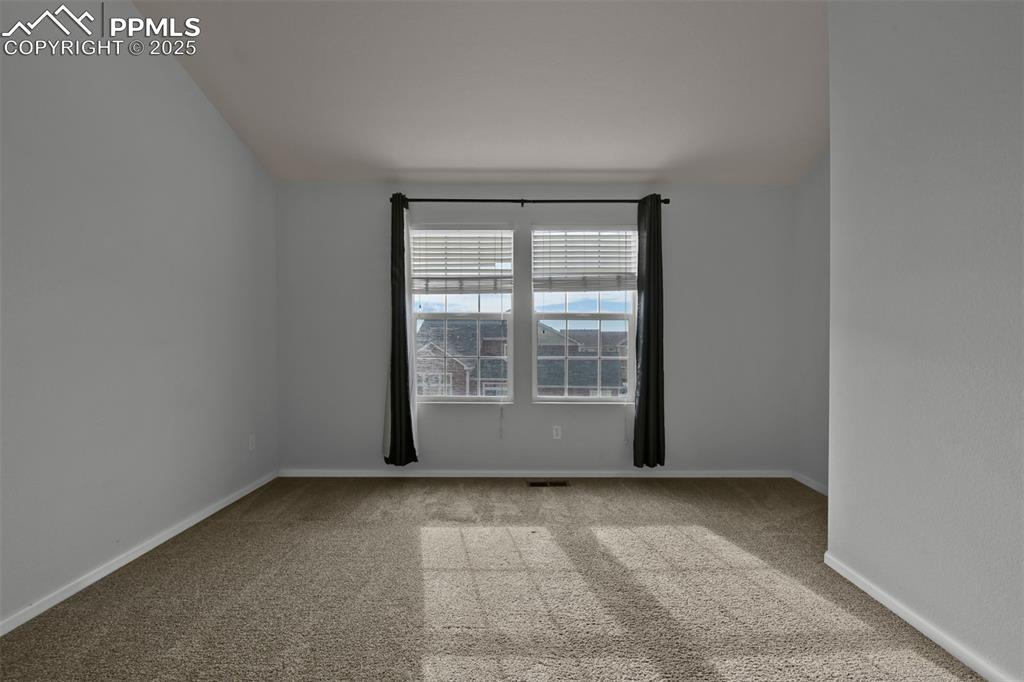
Primary room featuring light colored carpet and baseboards
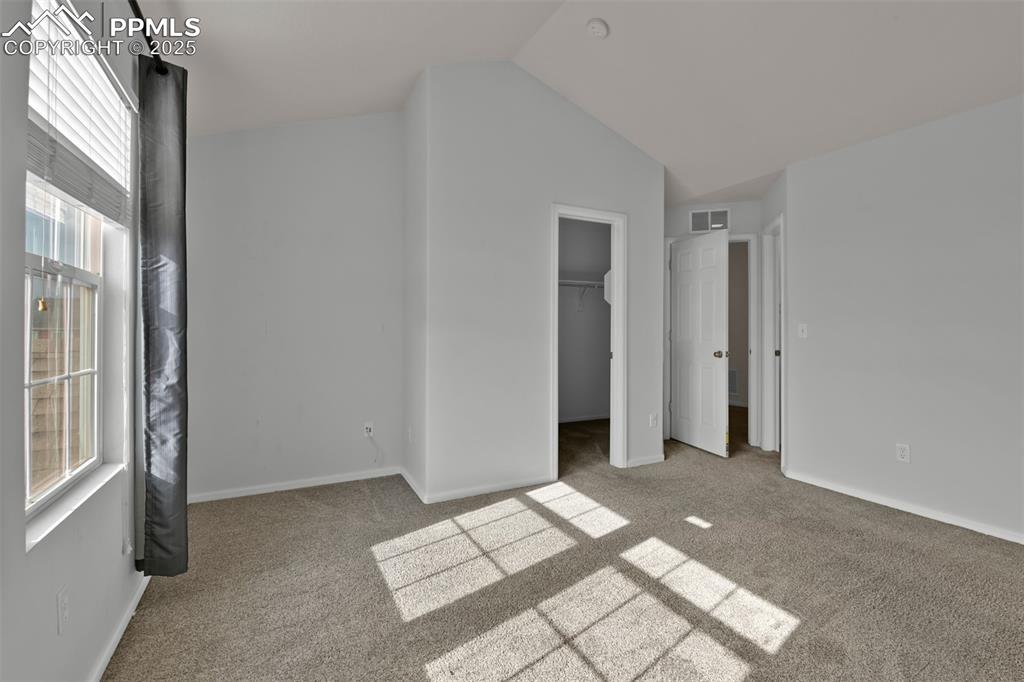
Primary bedroom with light carpet, a spacious walk in closet, and vaulted ceiling
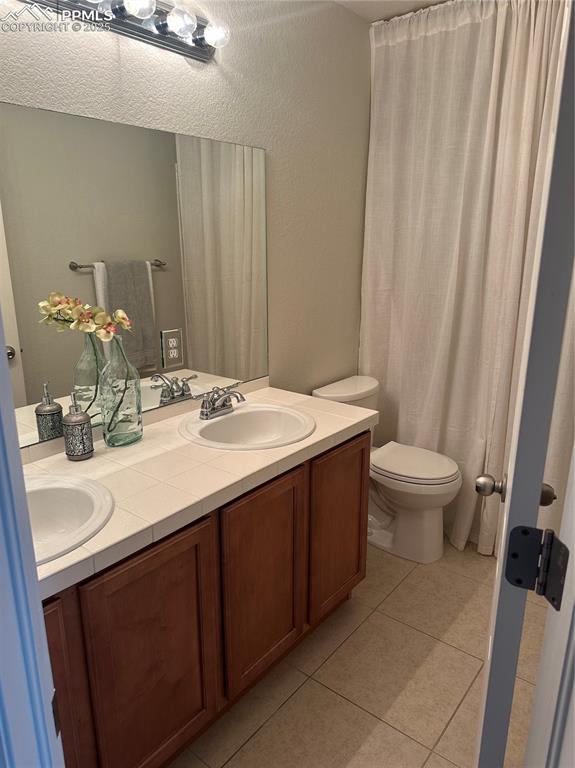
Bathroom with light tile patterned floors, double vanity, a shower with shower curtain, and a textured wall
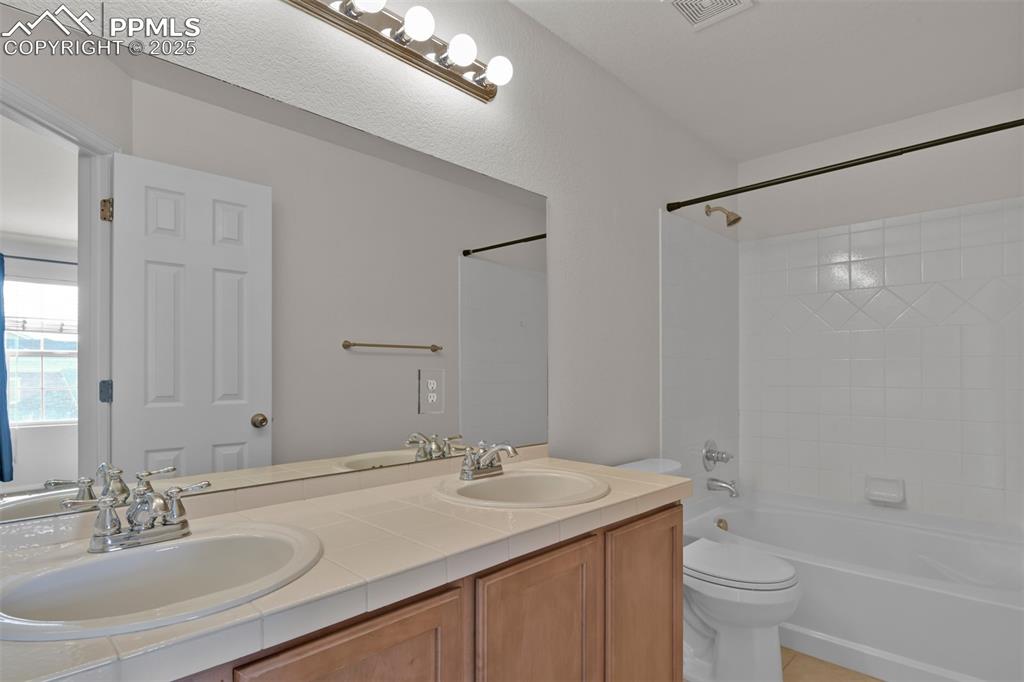
Primary bathroom featuring washtub / shower combination, double vanity, and light tile patterned floors
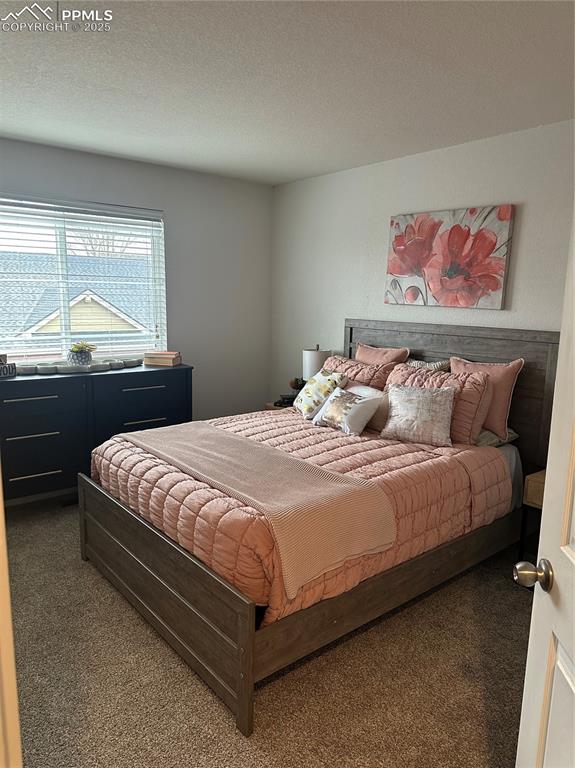
Bedroom featuring a textured ceiling and carpet
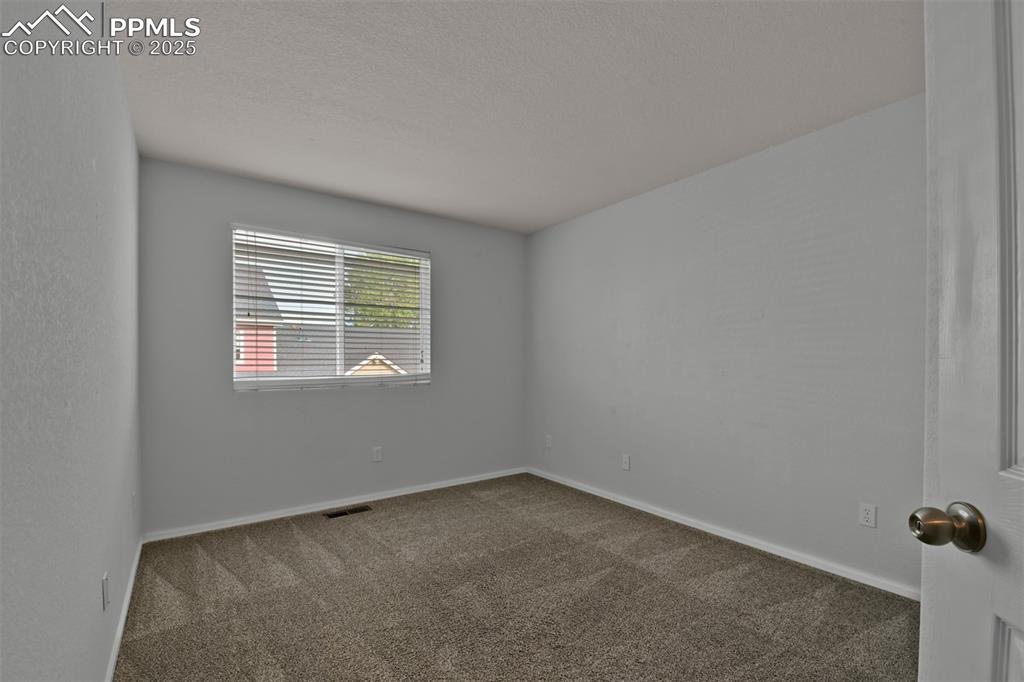
North facing 2nd bedroom with sliding door closet
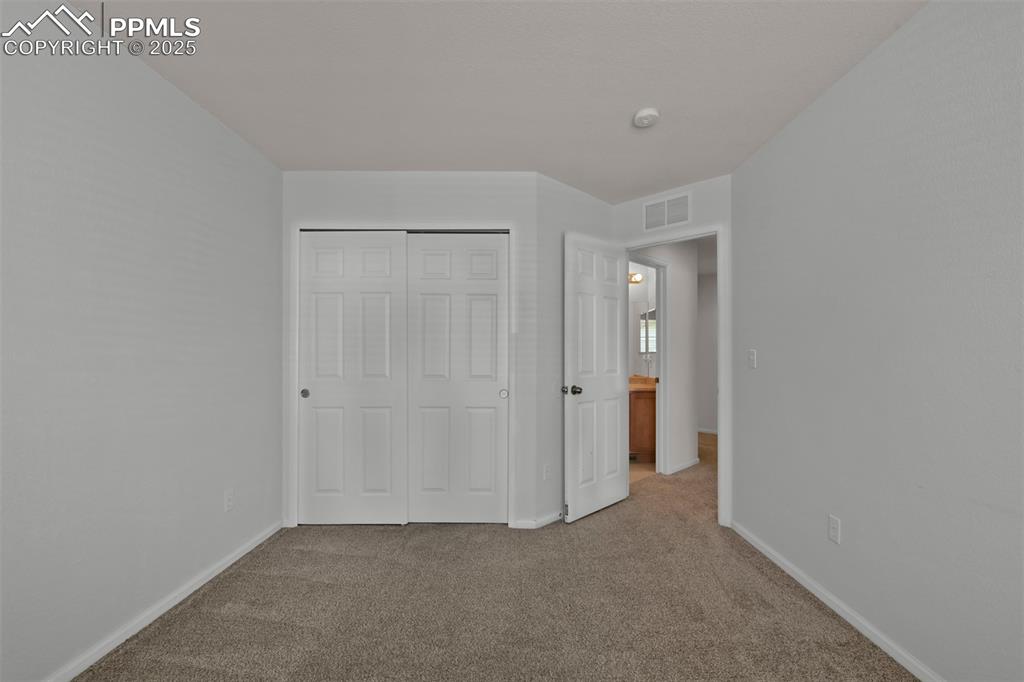
Unfurnished bedroom featuring carpet floors and a closet
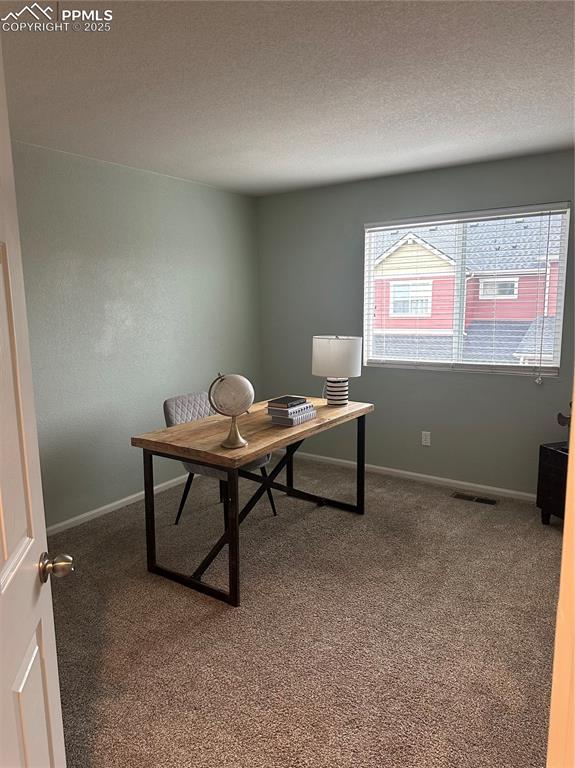
Carpeted office space with a textured ceiling and baseboards
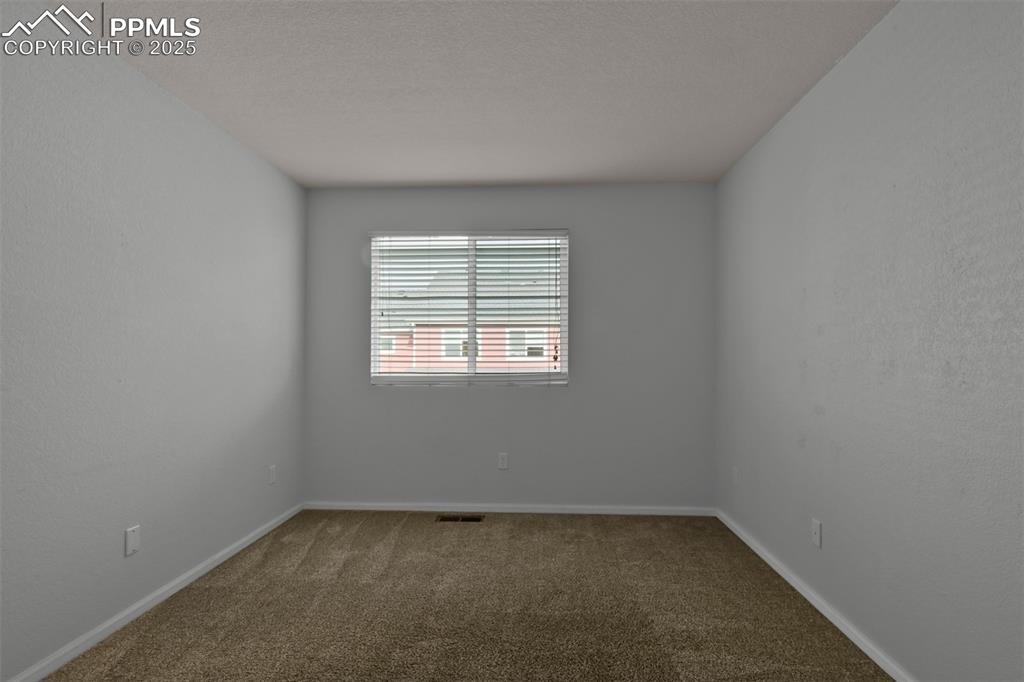
Carpeted empty room featuring a textured wall and a textured ceiling
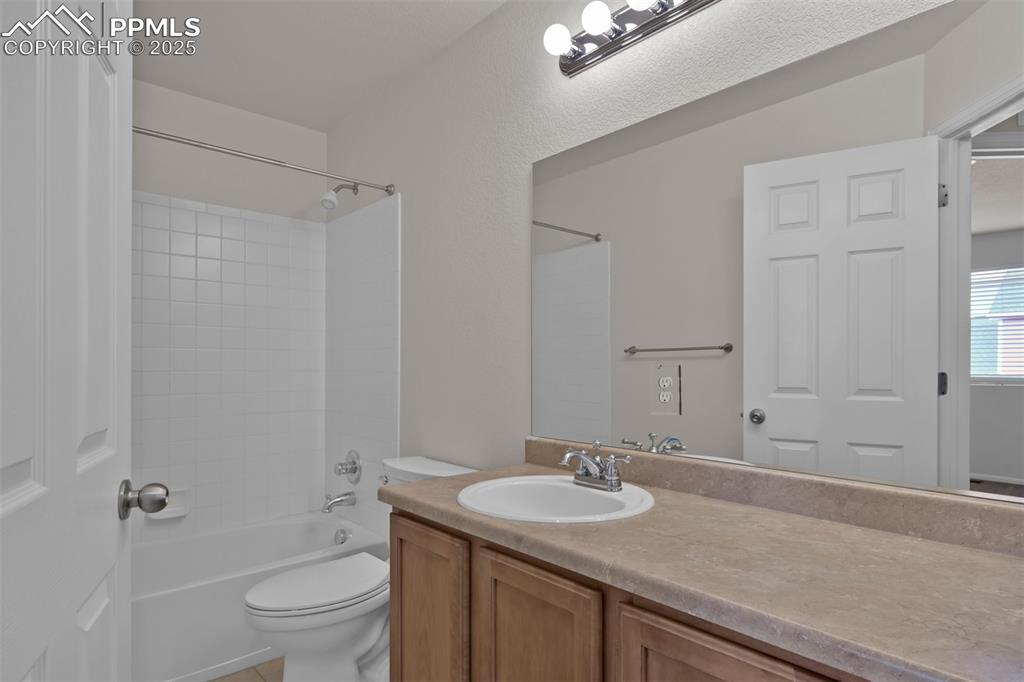
Full bathroom with bathing tub / shower combination, vanity, and light tile patterned floors
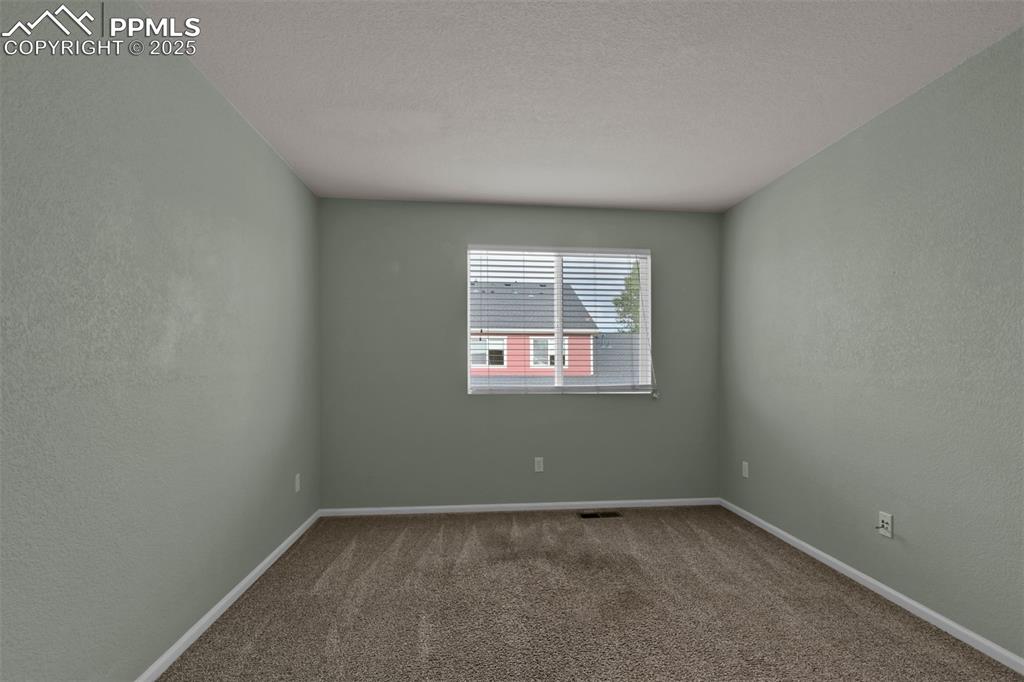
Home office or 3rd bedroom featuring light carpet

3rd bedroom with carpet flooring and a closet
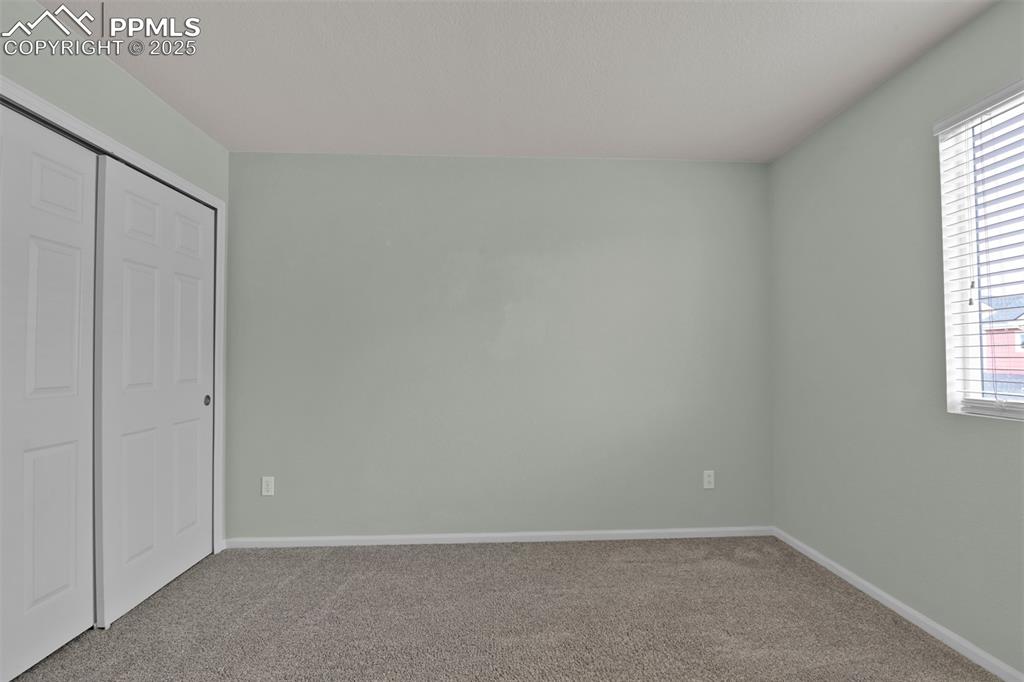
Unfurnished bedroom with carpet, a closet, and multiple windows

Unfurnished bedroom featuring carpet floors and a closet
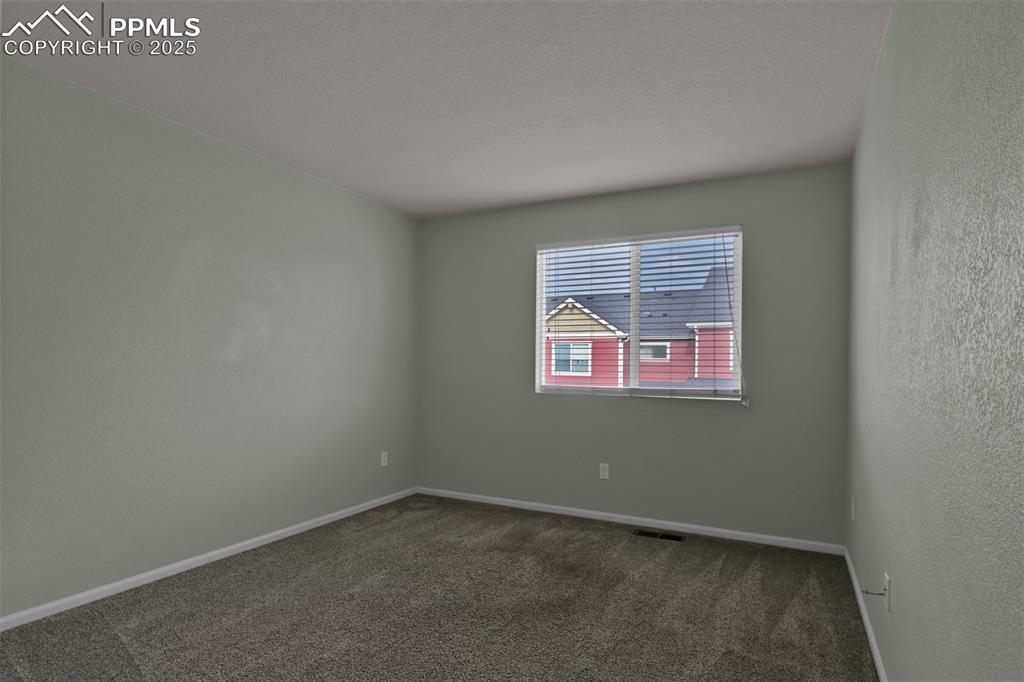
3rd carpeted bedroom north facing
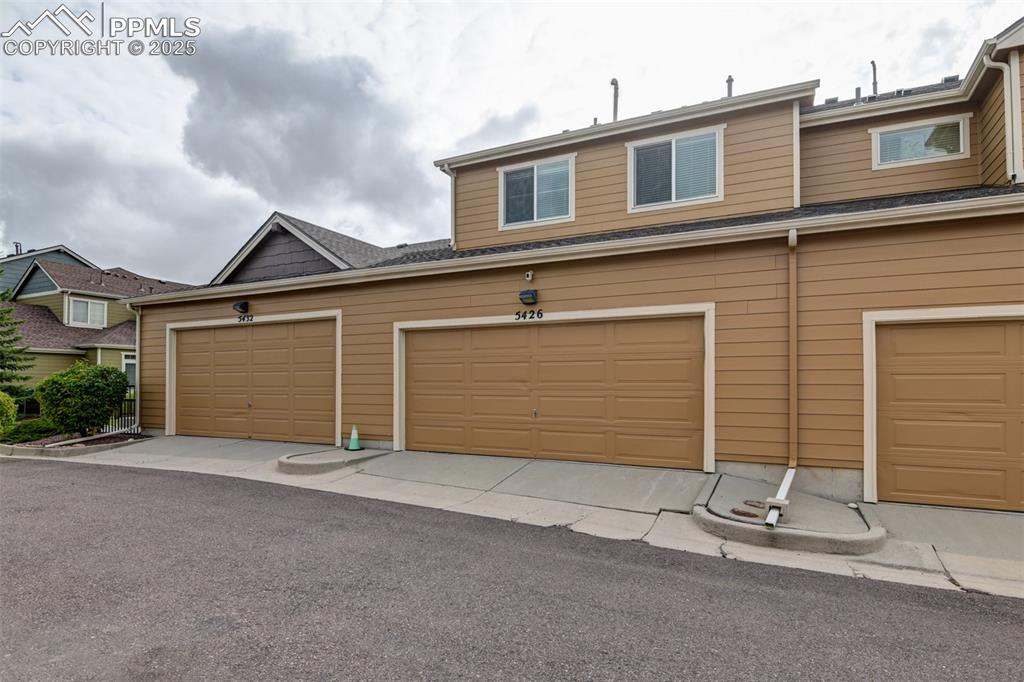
View of rear of property with a garage.
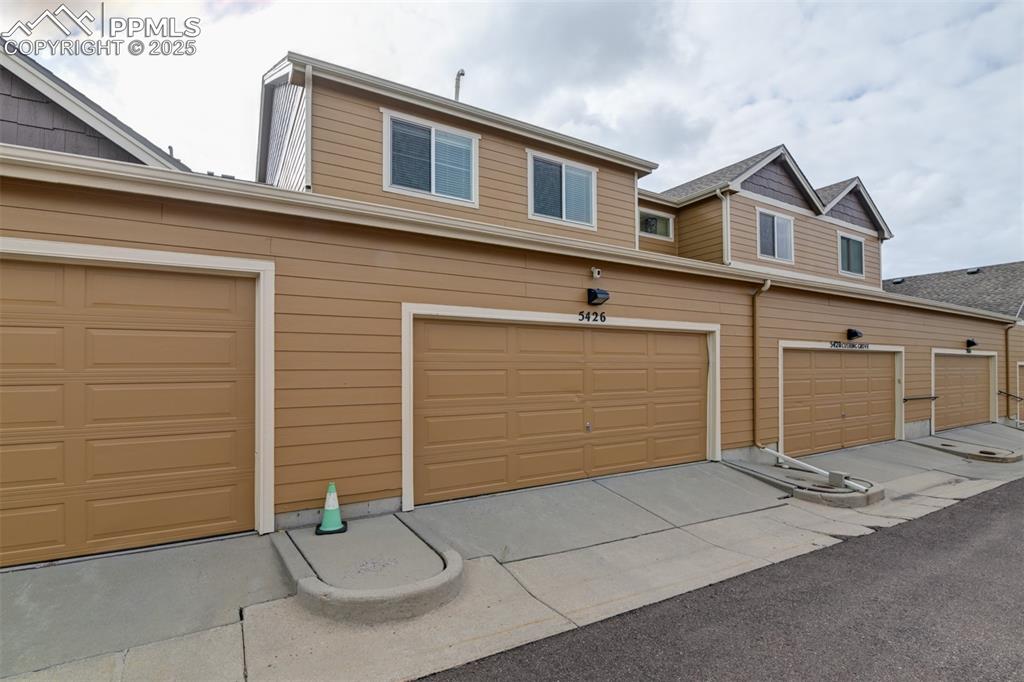
View of garage
Disclaimer: The real estate listing information and related content displayed on this site is provided exclusively for consumers’ personal, non-commercial use and may not be used for any purpose other than to identify prospective properties consumers may be interested in purchasing.