821 Panorama Drive, Colorado Springs, CO, 80907
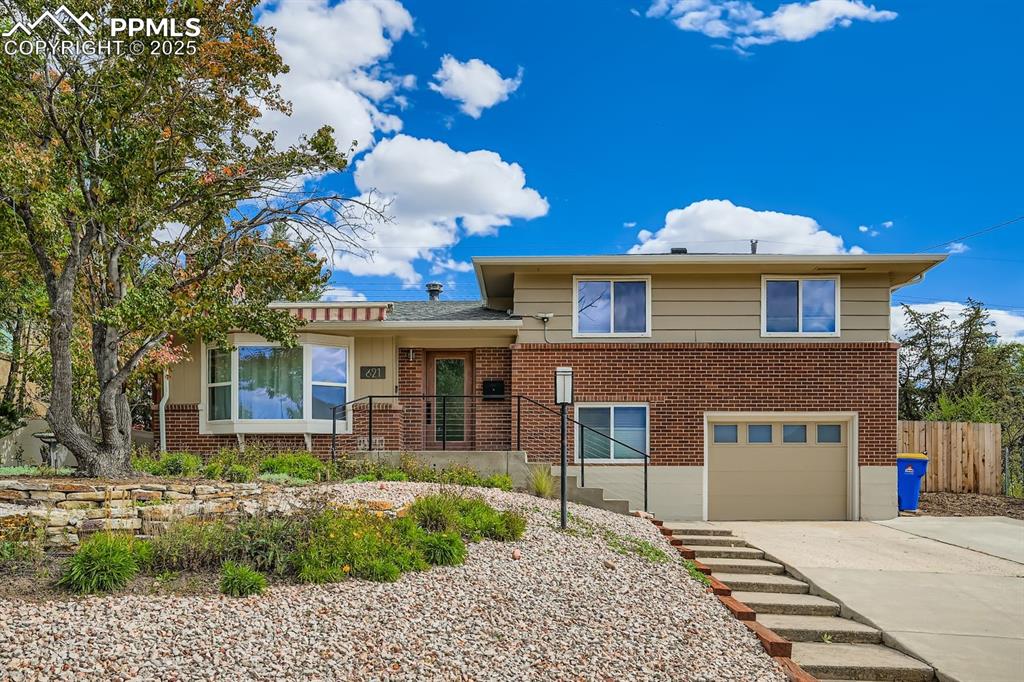
Tri-level home with concrete driveway, brick siding, and an attached garage
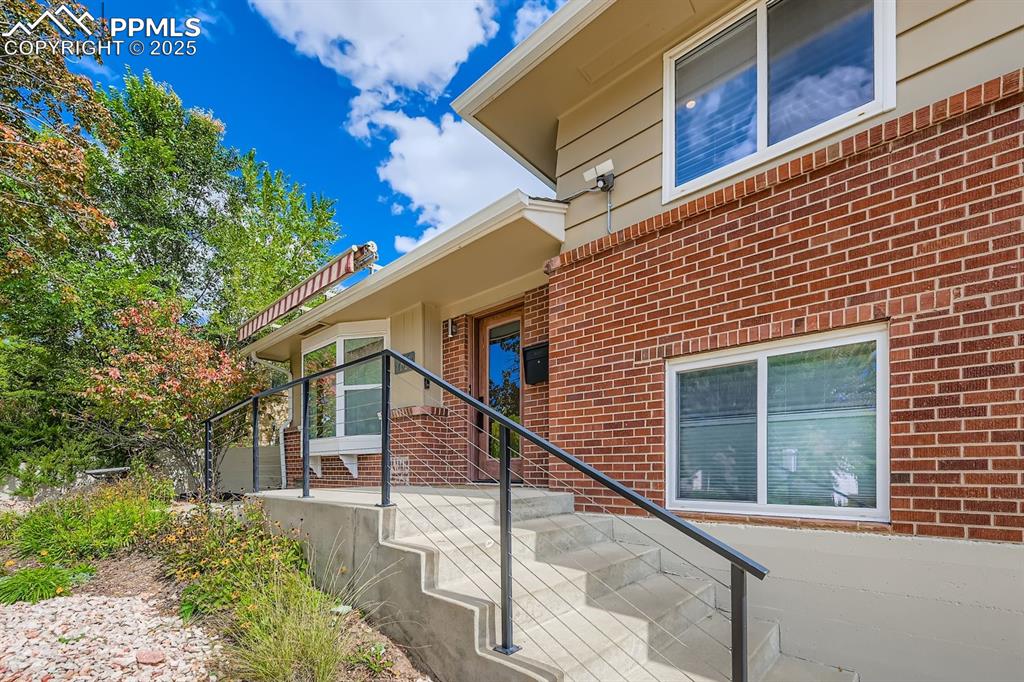
Doorway to property with brick siding
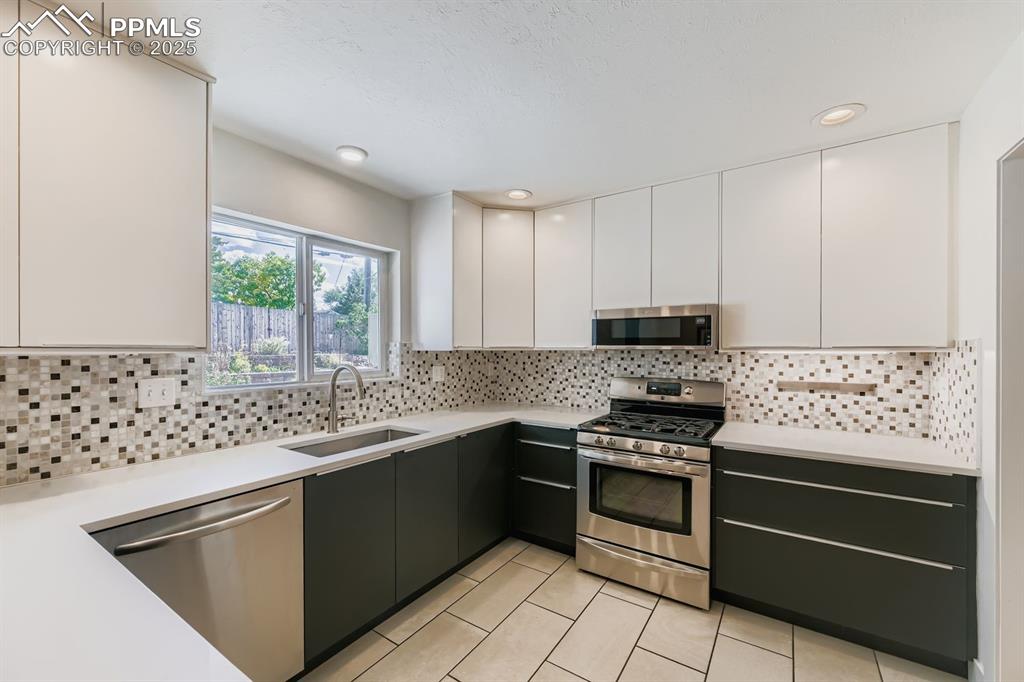
Kitchen featuring modern cabinets, white cabinetry, appliances with stainless steel finishes, backsplash, and light tile patterned floors
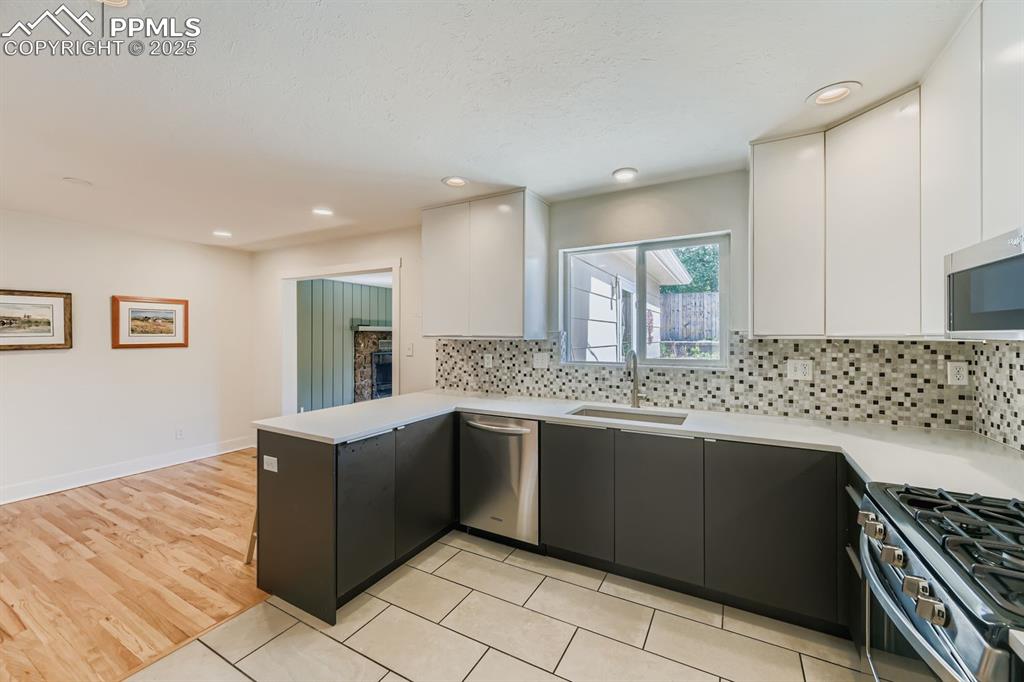
Kitchen with modern cabinets, white cabinets, a peninsula, and recessed lighting
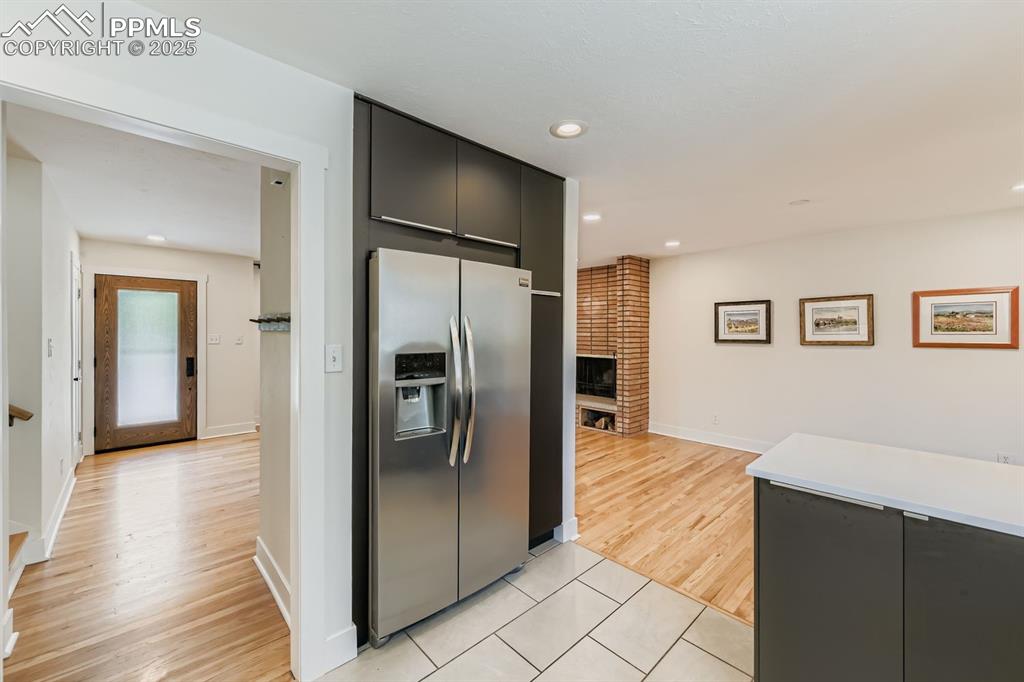
Kitchen featuring stainless steel fridge with ice dispenser, dark cabinets, modern cabinets, light tile patterned flooring, and recessed lighting
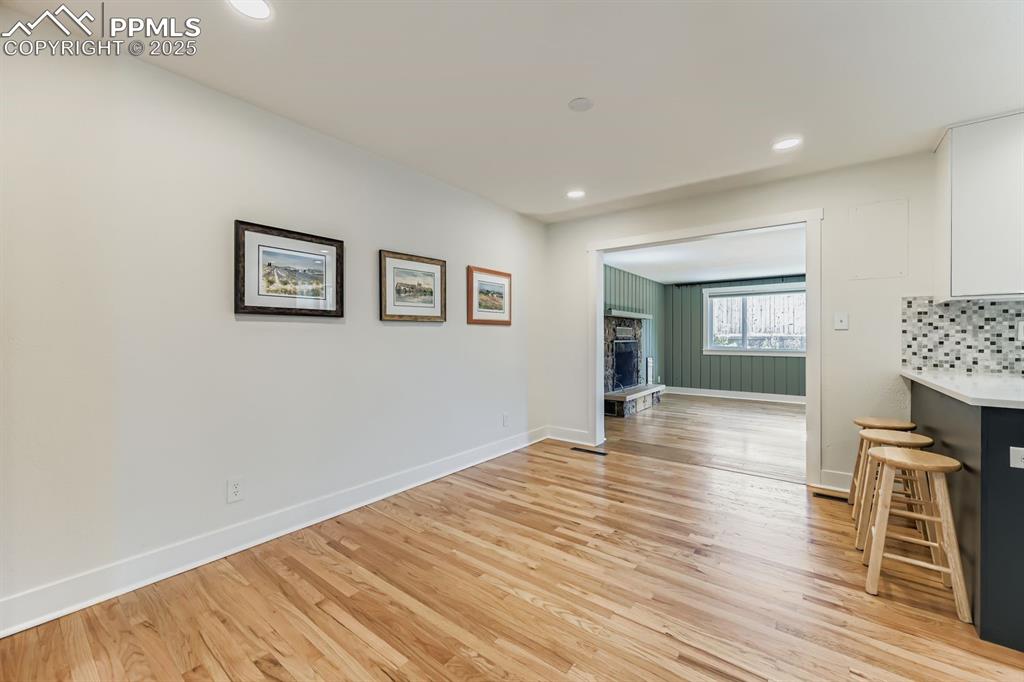
Unfurnished dining area featuring recessed lighting and light wood-type flooring
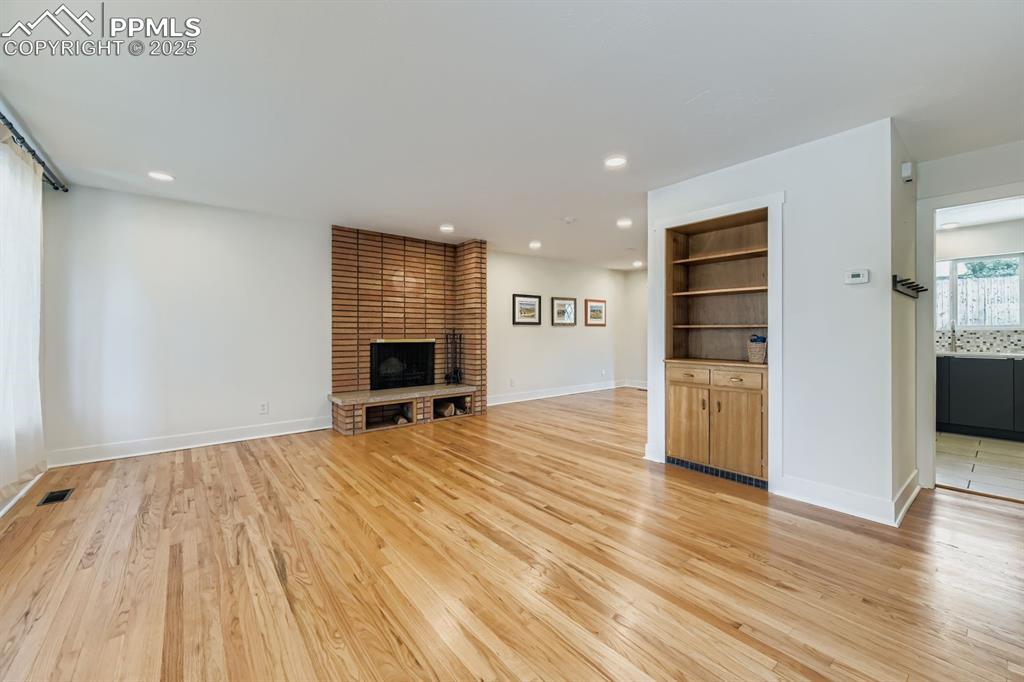
Unfurnished living room with light wood finished floors, recessed lighting, a brick fireplace, and built in shelves
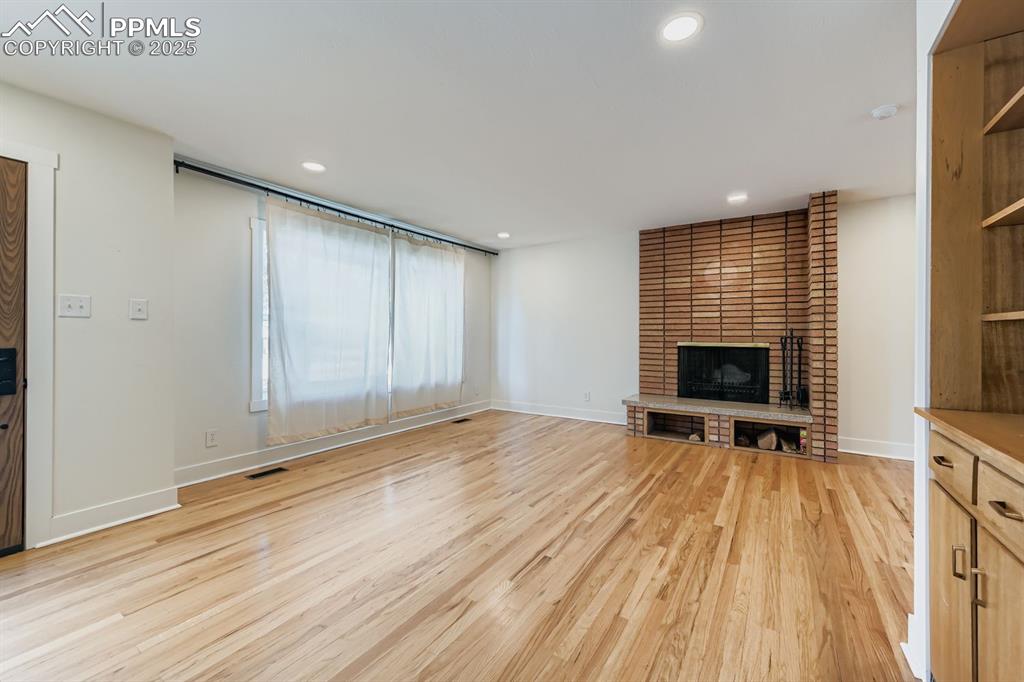
Unfurnished living room with a brick fireplace, light wood-style flooring, and recessed lighting
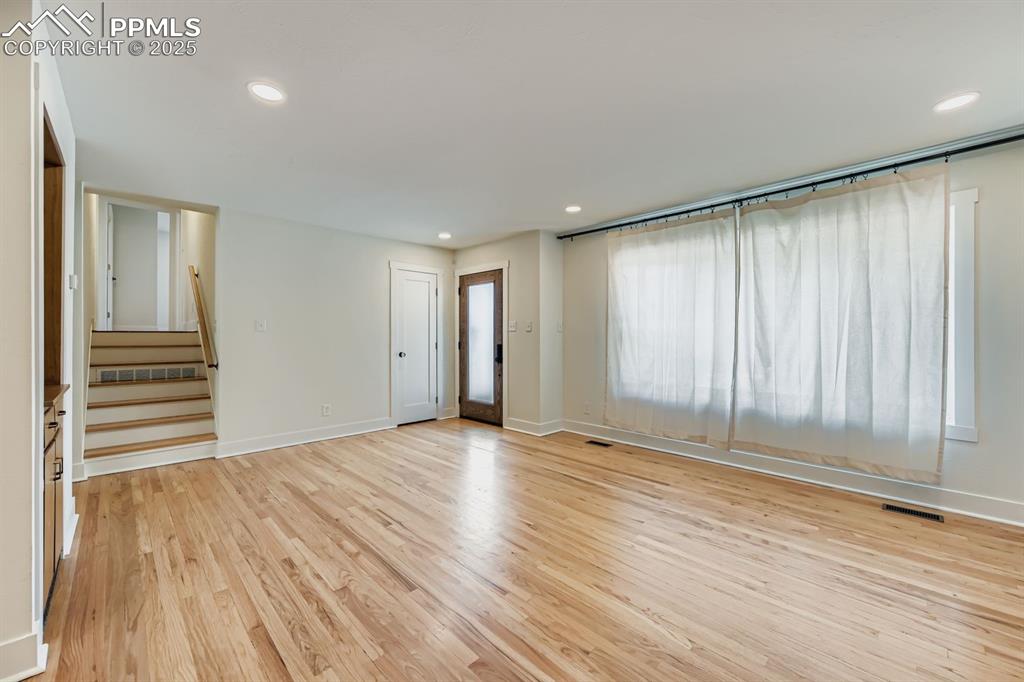
Unfurnished living room featuring light wood-style flooring, recessed lighting, and stairway
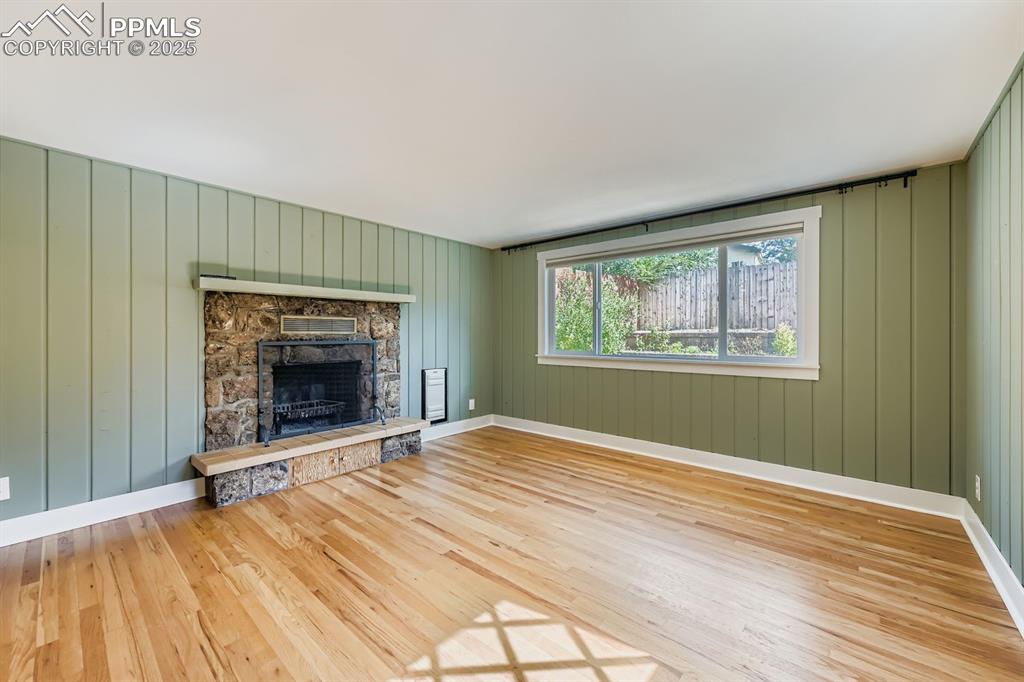
Unfurnished living room with a fireplace, light wood-type flooring, and wooden walls
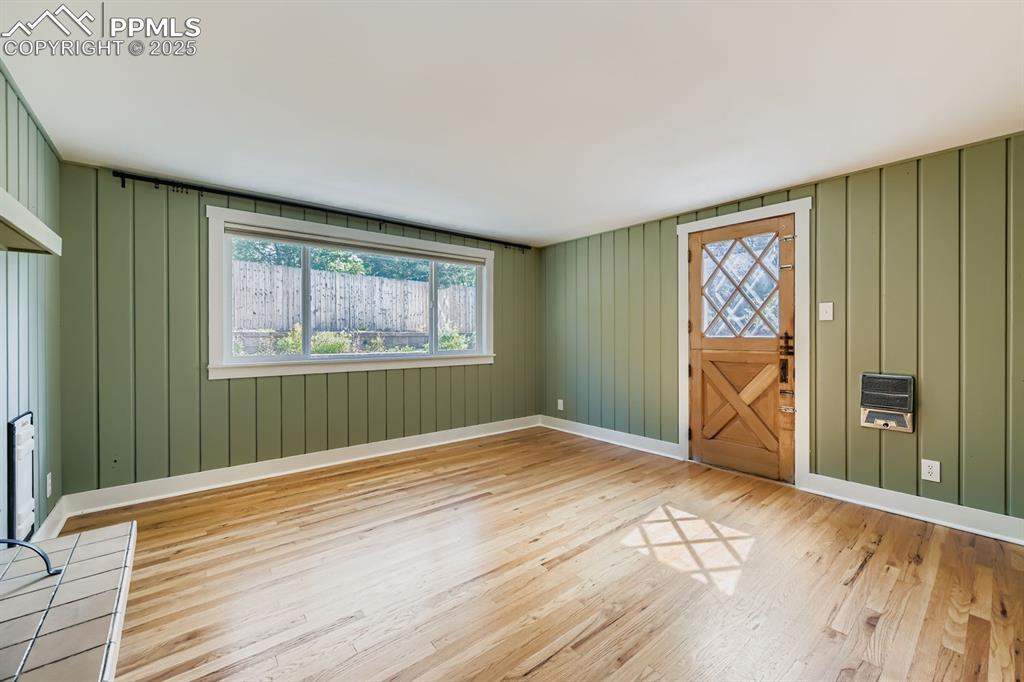
Foyer with plenty of natural light, light wood-style flooring, and heating unit
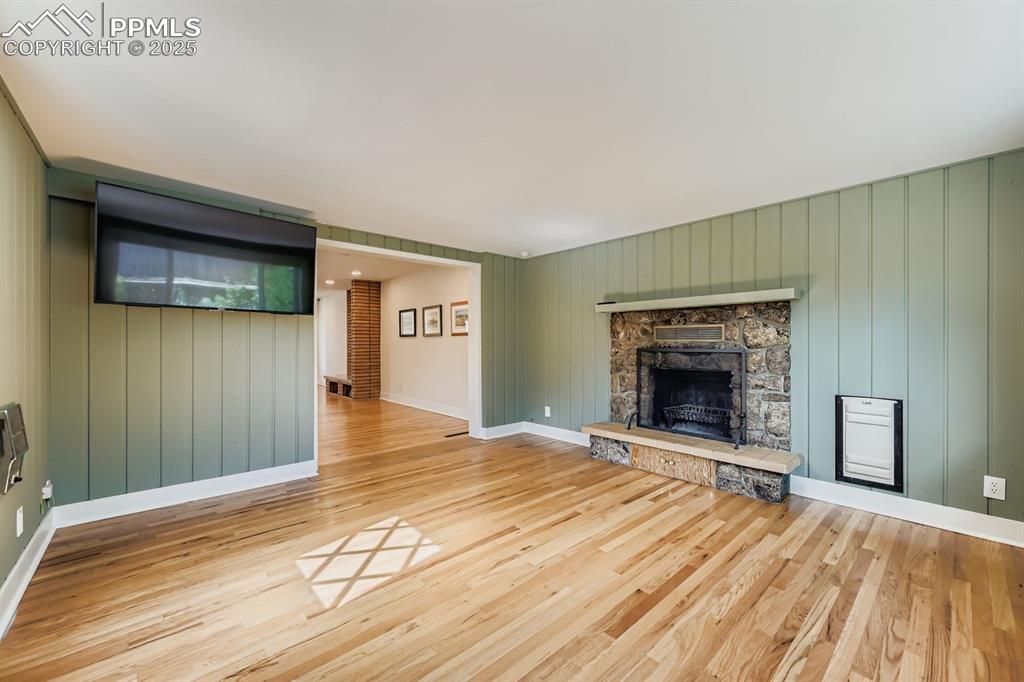
Unfurnished living room with a stone fireplace, light wood finished floors, wood walls, and heating unit
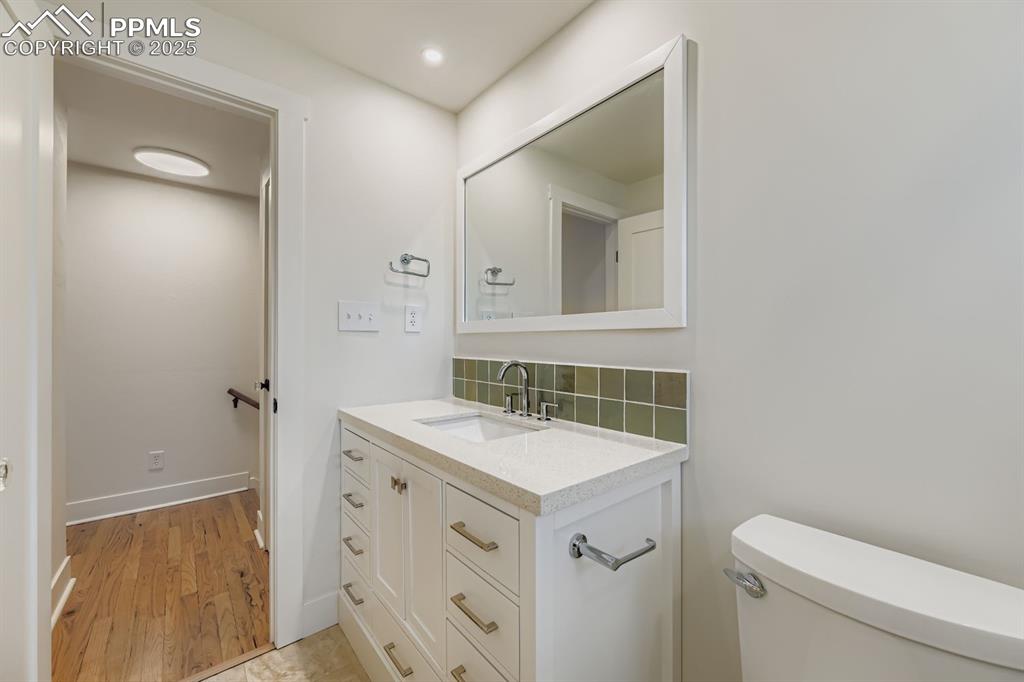
Half bath with decorative backsplash, vanity, and light wood-style flooring
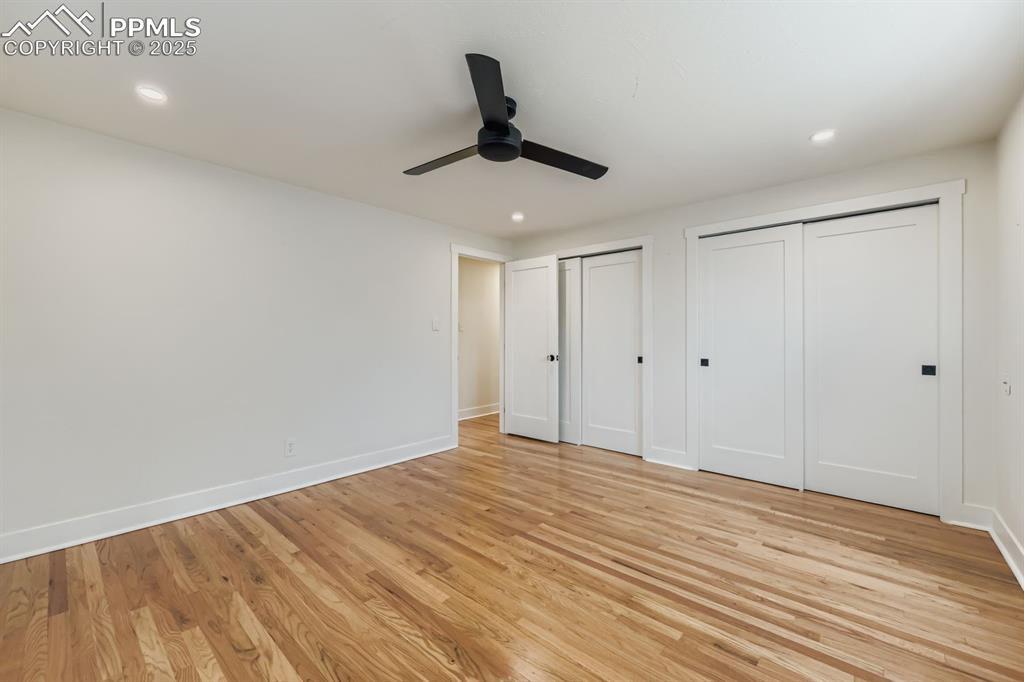
Unfurnished bedroom featuring multiple closets, recessed lighting, light wood-style flooring, and ceiling fan
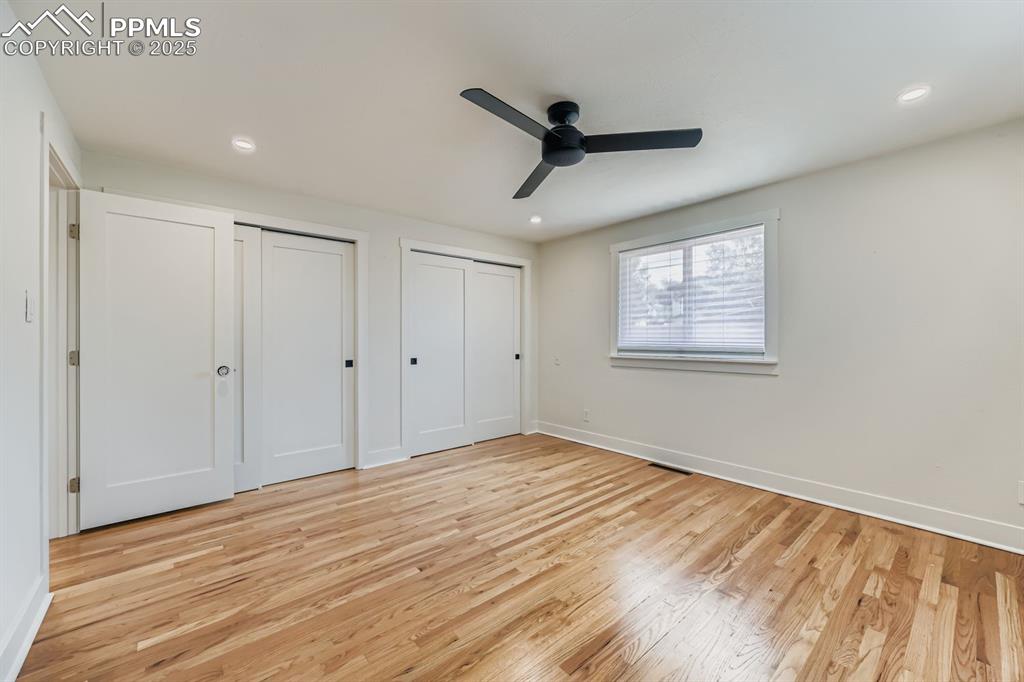
Unfurnished bedroom featuring multiple closets, light wood finished floors, ceiling fan, and recessed lighting
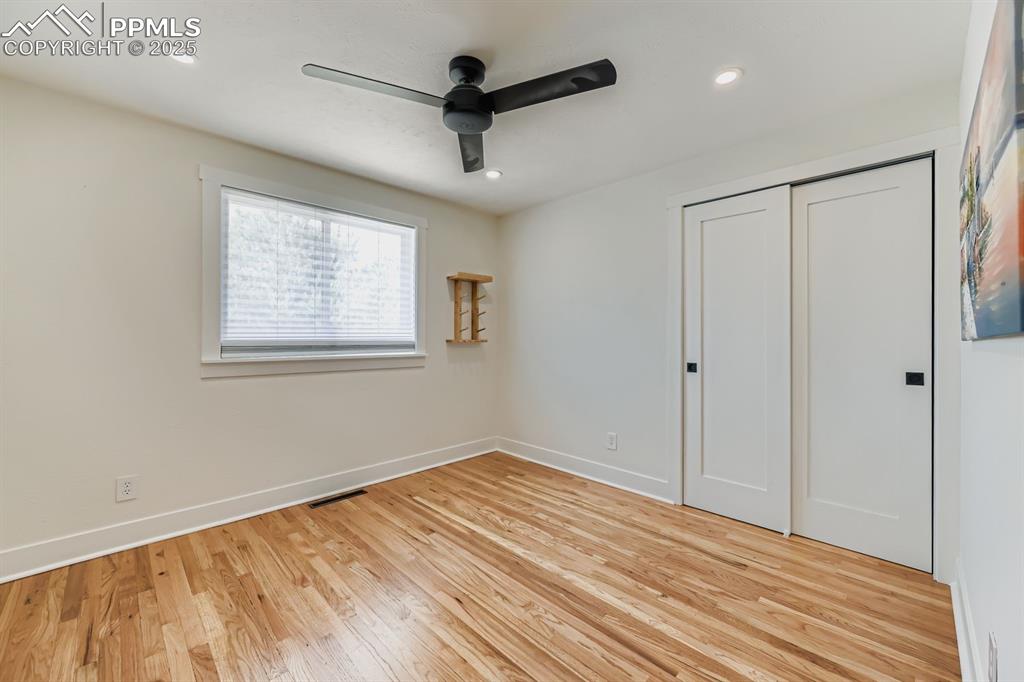
Unfurnished bedroom featuring light wood finished floors, ceiling fan, a closet, and recessed lighting
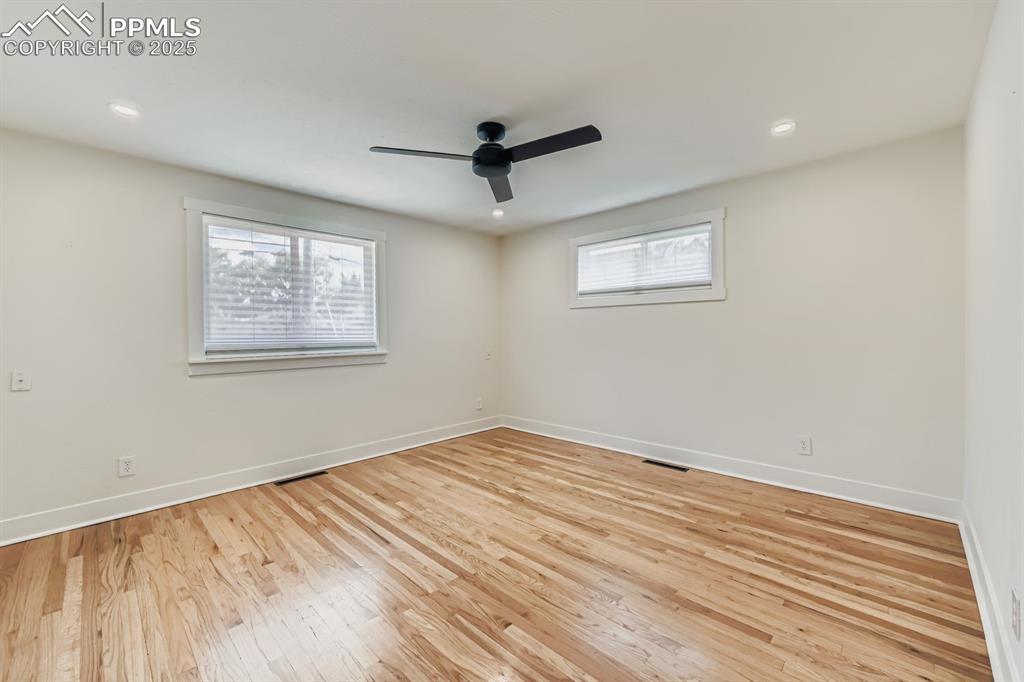
Unfurnished room with light wood-type flooring, recessed lighting, and ceiling fan
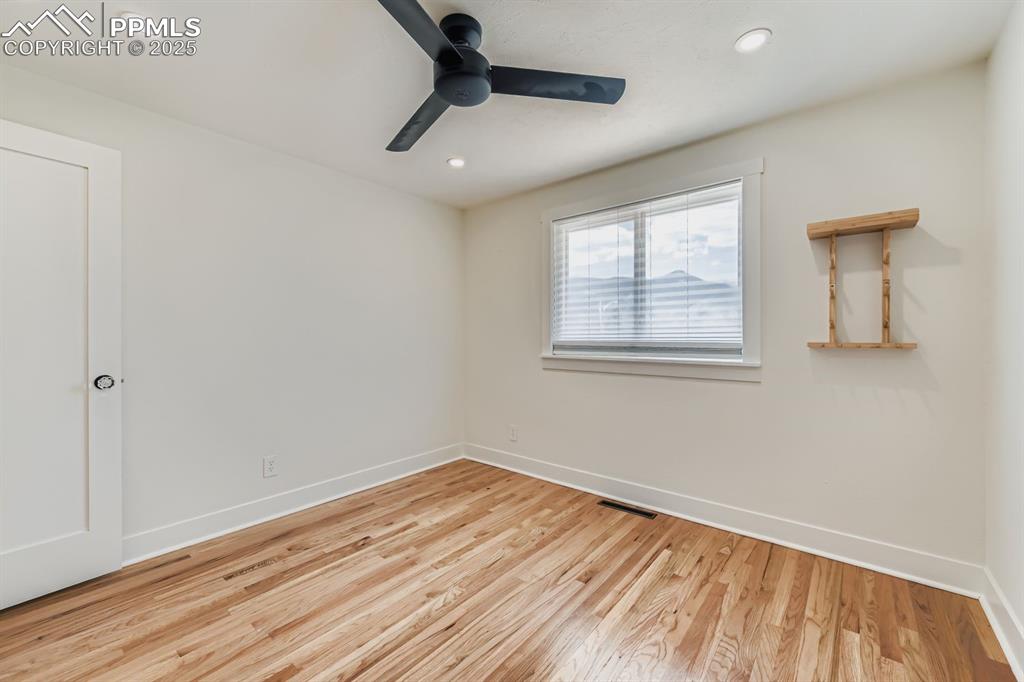
Empty room with light wood finished floors, recessed lighting, and ceiling fan
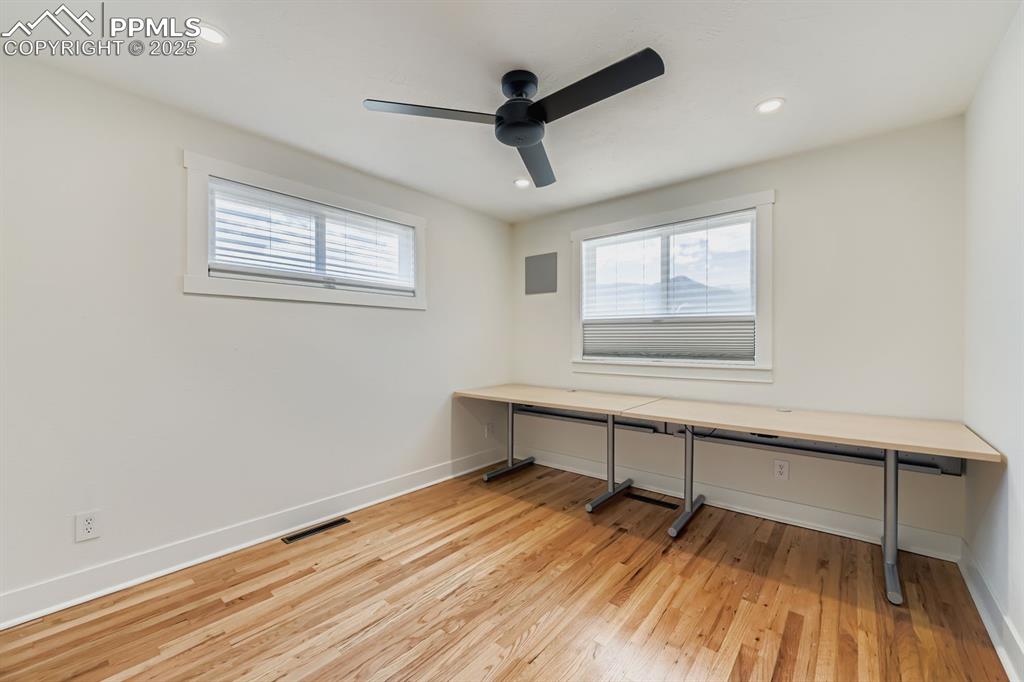
Unfurnished office with plenty of natural light, light wood-style flooring, recessed lighting, and a ceiling fan
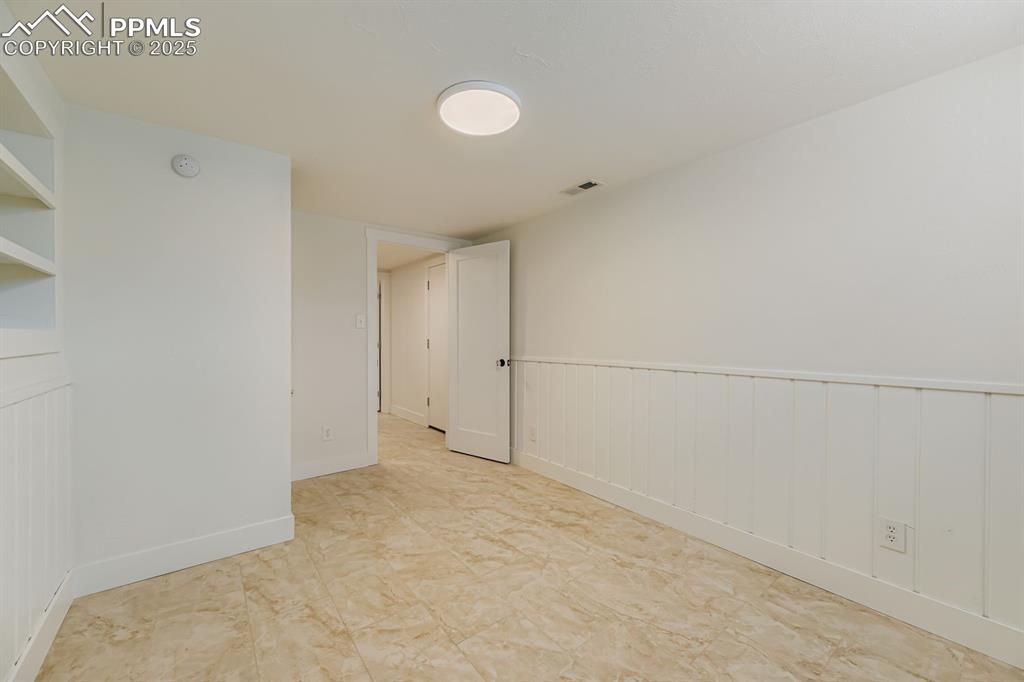
Empty room featuring baseboards and wainscoting
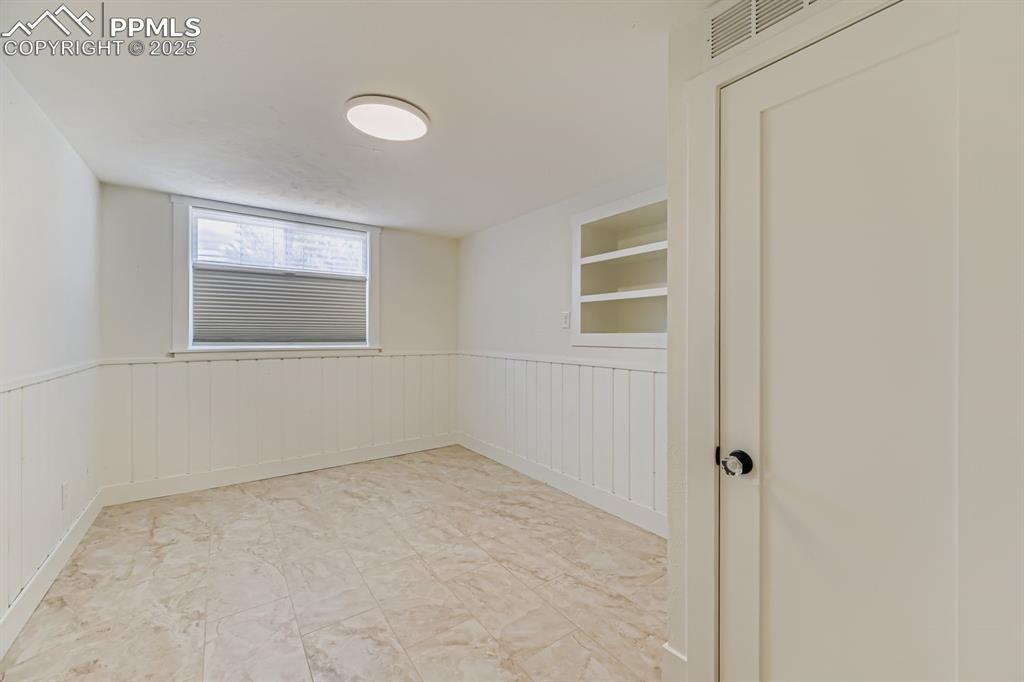
Unfurnished room with built in features and wainscoting
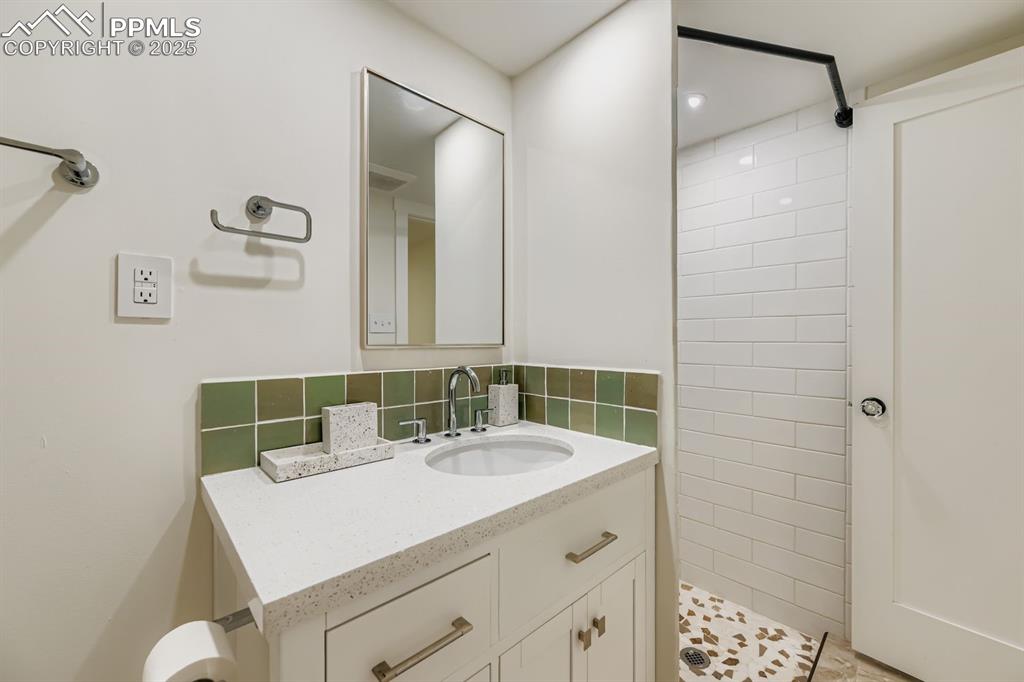
Bathroom with vanity, tiled shower, and tasteful backsplash
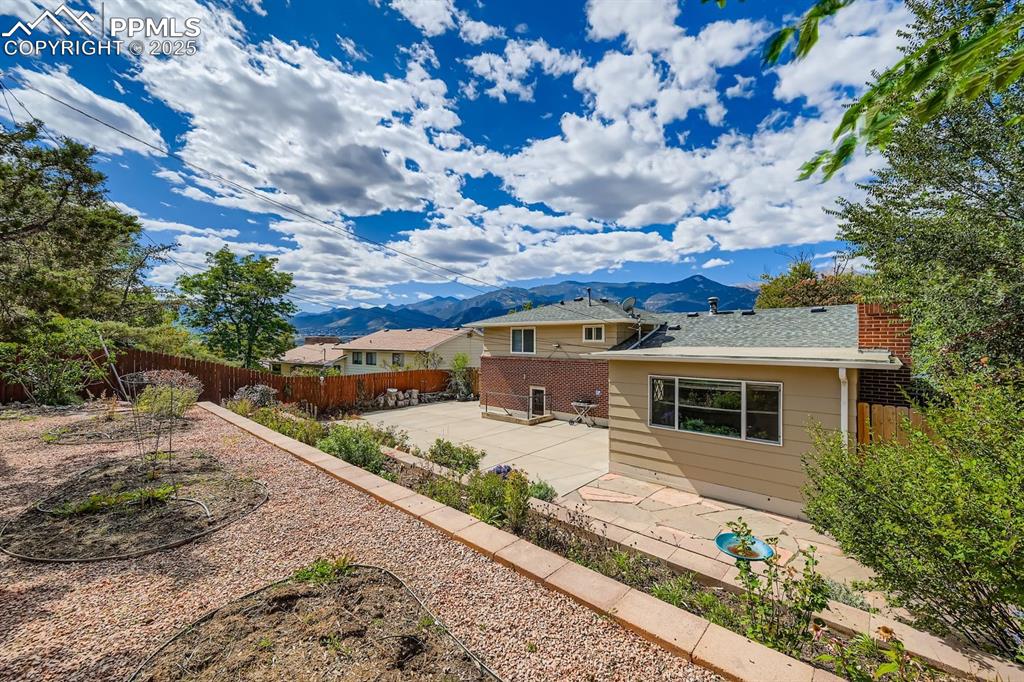
Back of property with a patio area, a mountain view, a fenced backyard, brick siding, and a shingled roof
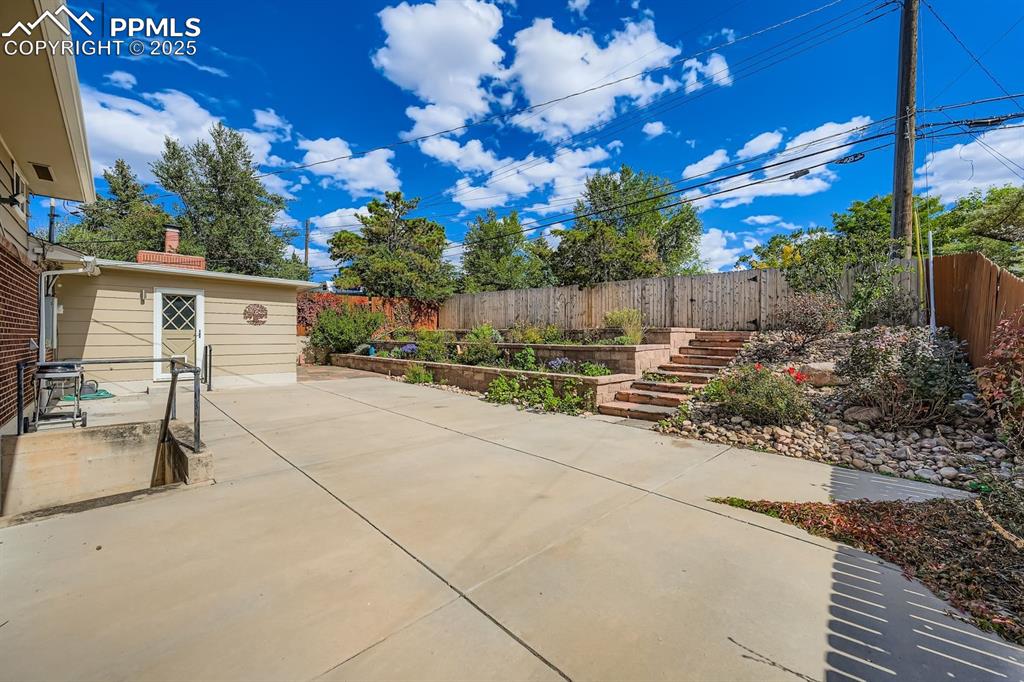
Fenced backyard featuring a patio
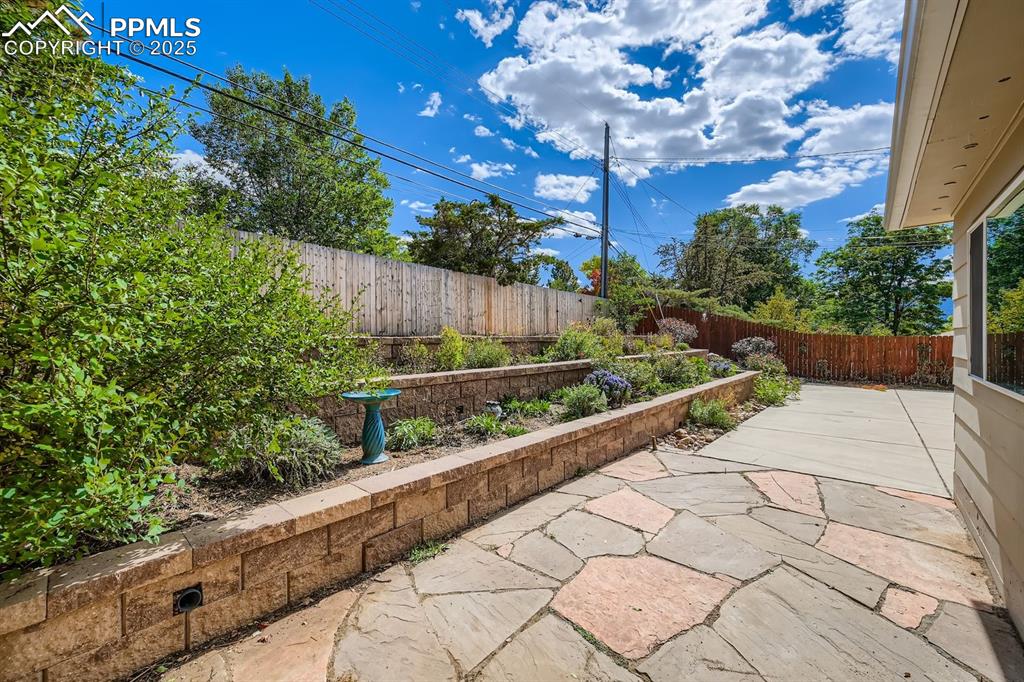
Fenced backyard featuring a patio
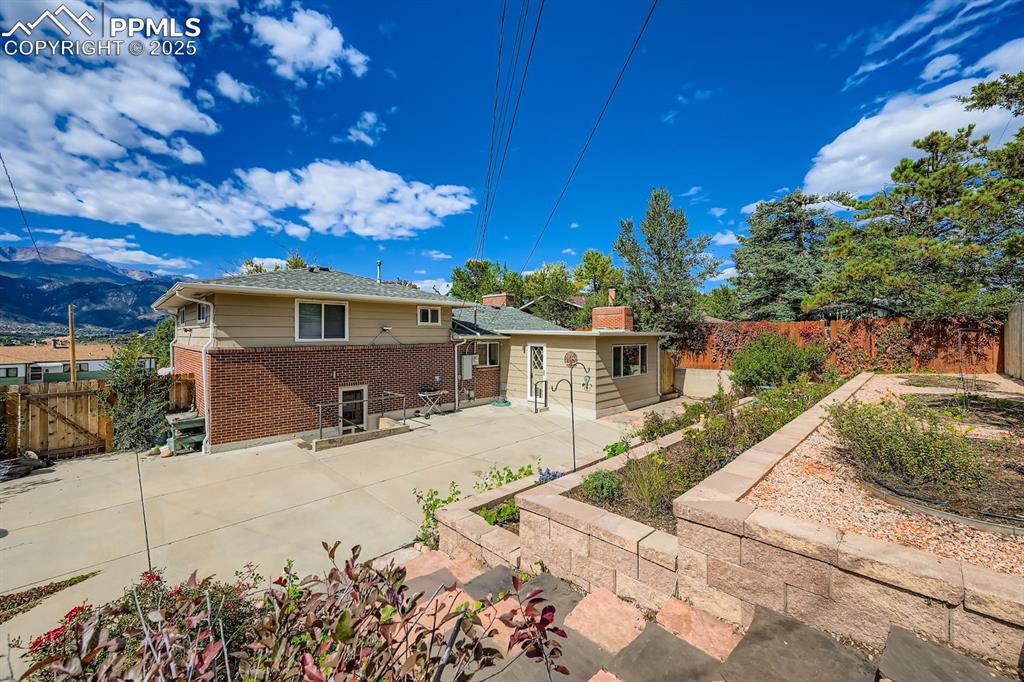
Rear view of house featuring brick siding, a fenced backyard, and a patio area
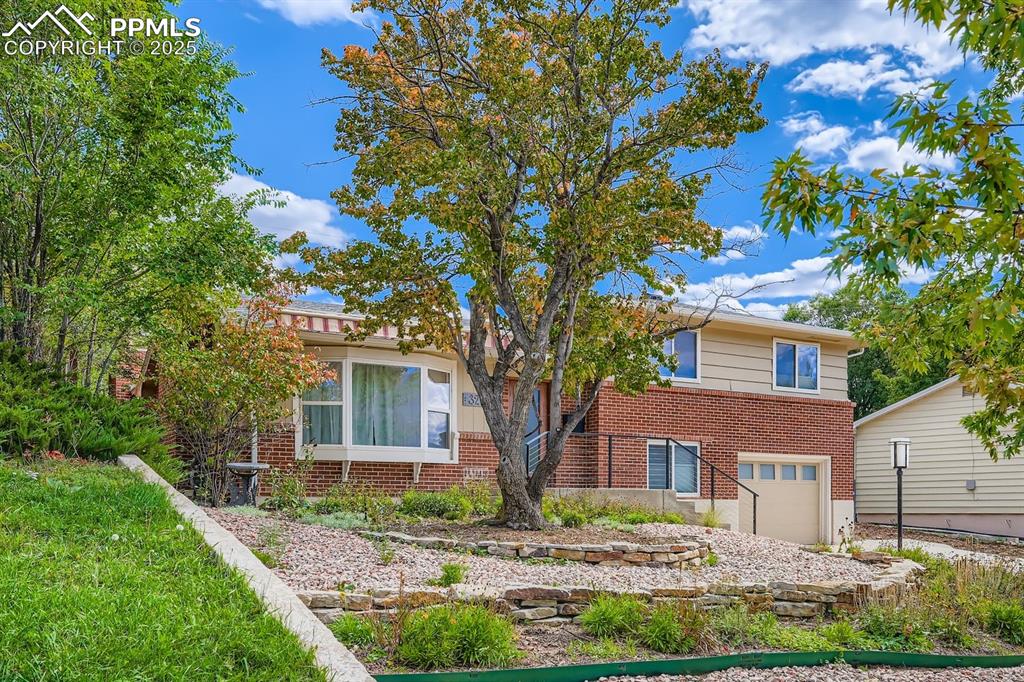
View of front of property featuring brick siding and a garage
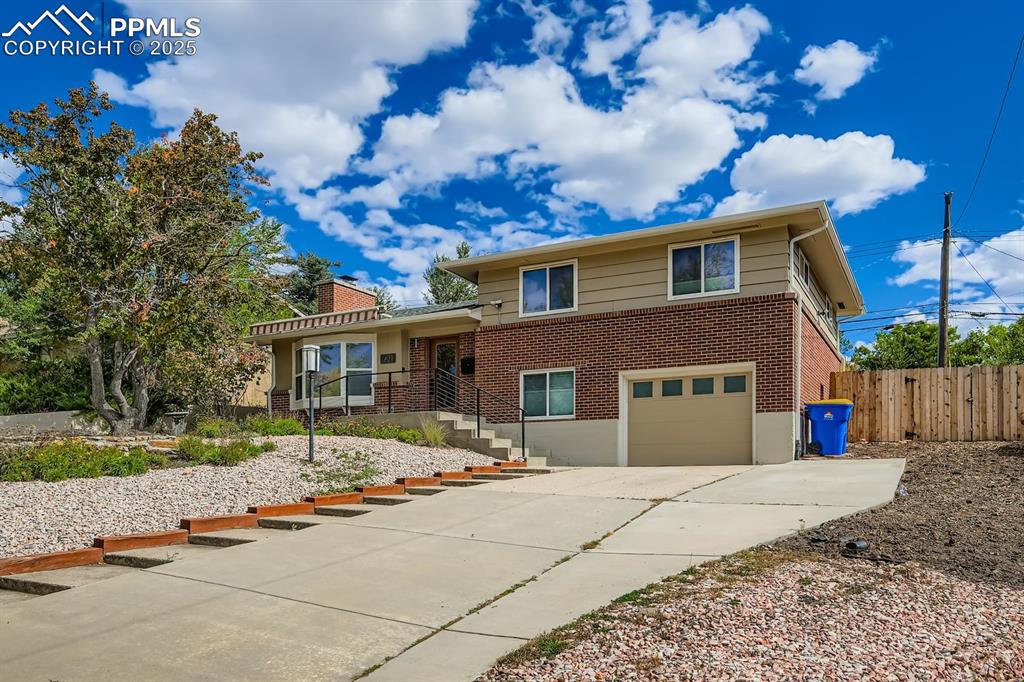
View of front of property featuring brick siding, concrete driveway, an attached garage, and a chimney
Disclaimer: The real estate listing information and related content displayed on this site is provided exclusively for consumers’ personal, non-commercial use and may not be used for any purpose other than to identify prospective properties consumers may be interested in purchasing.