4616 Halite Way, Colorado Springs, CO, 80938
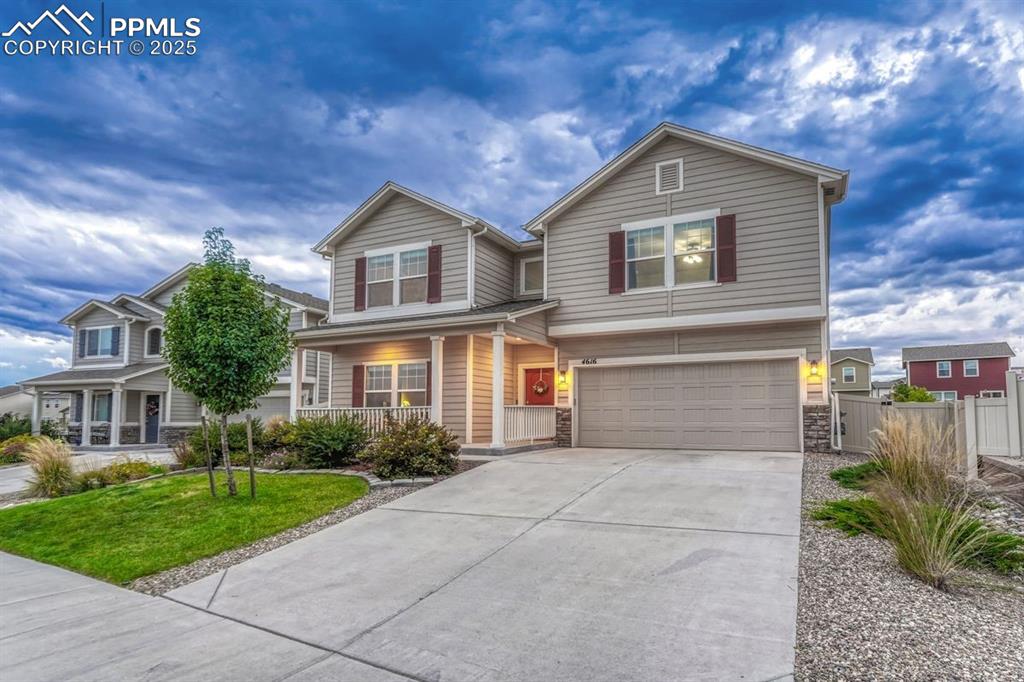
Charming 3 bedroom/2.5 bath home in The Enclaves at Mountain Vistas Ranch
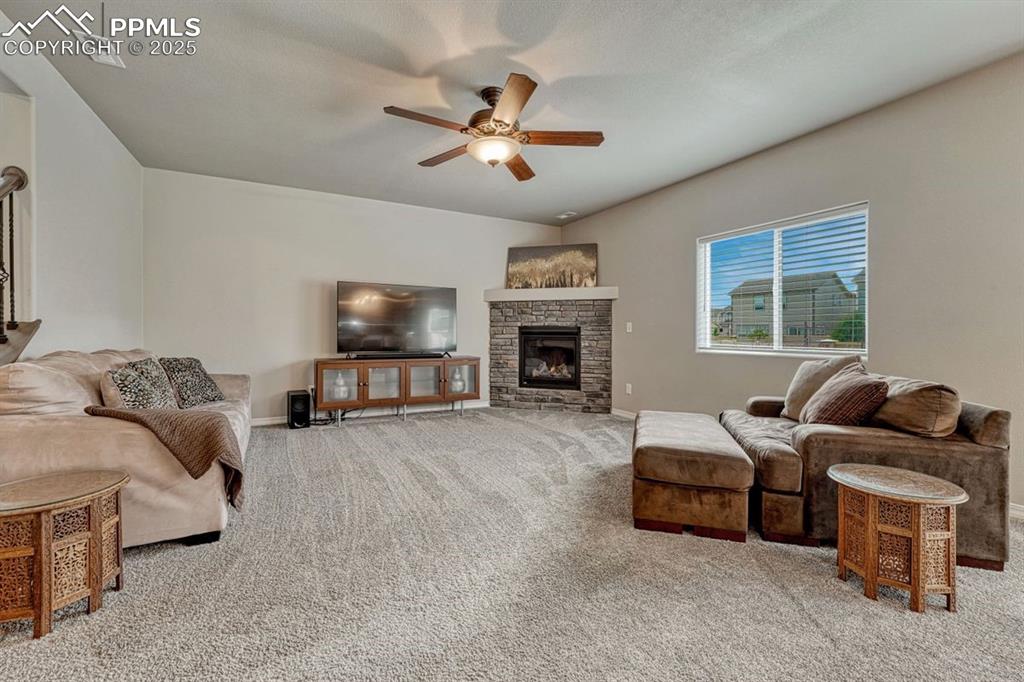
Spacious great room with stone surround gas fireplace, ceiling fan and west facing view
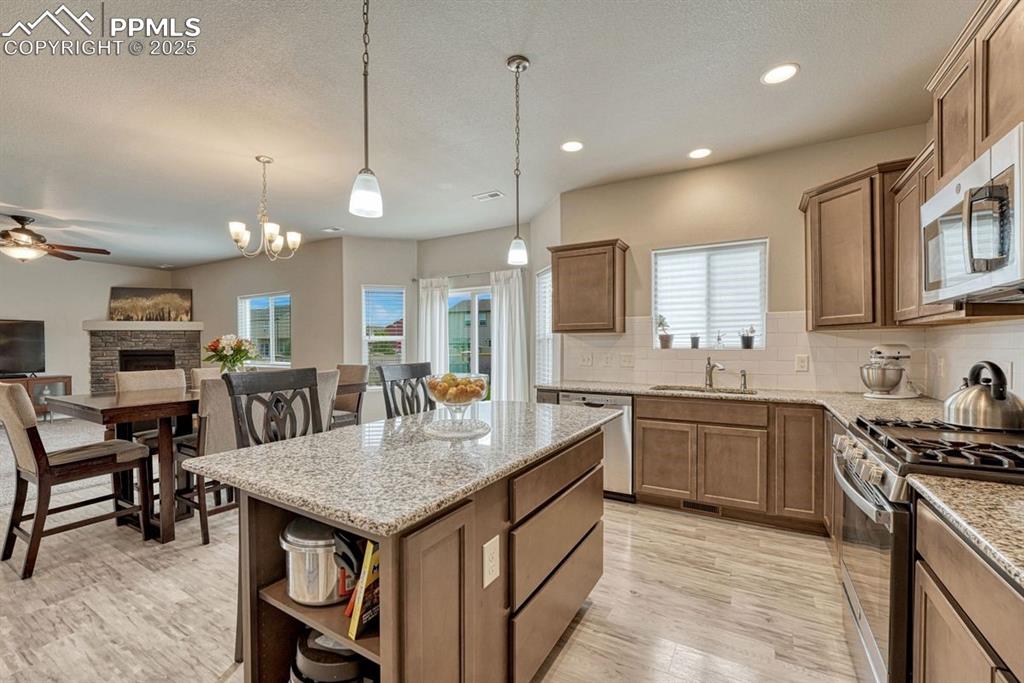
Open floor plan flows easily from the great room, dining room into the kitchen
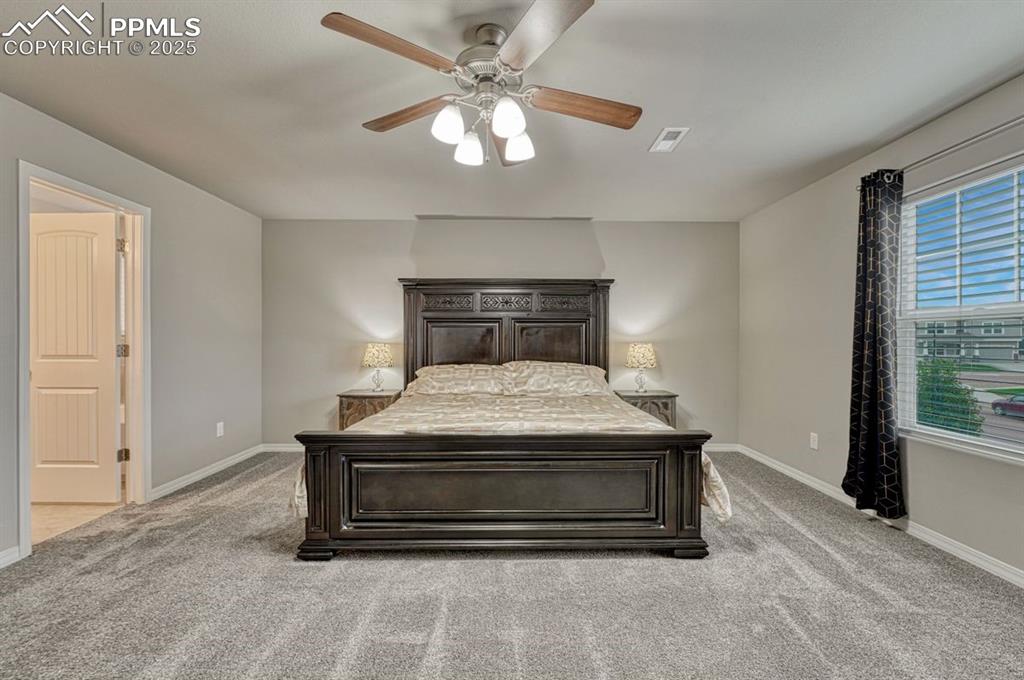
Upstairs, the primary suite is spacious and gets lovely morning light
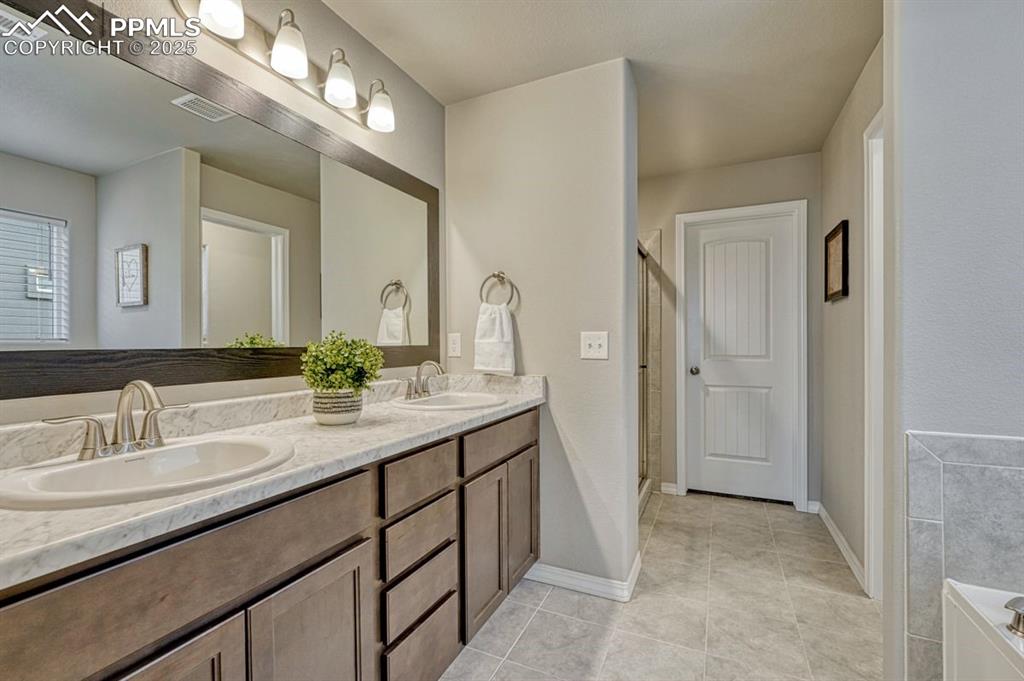
Primary en-suite features spa like color palette, soaking tub and double sinks
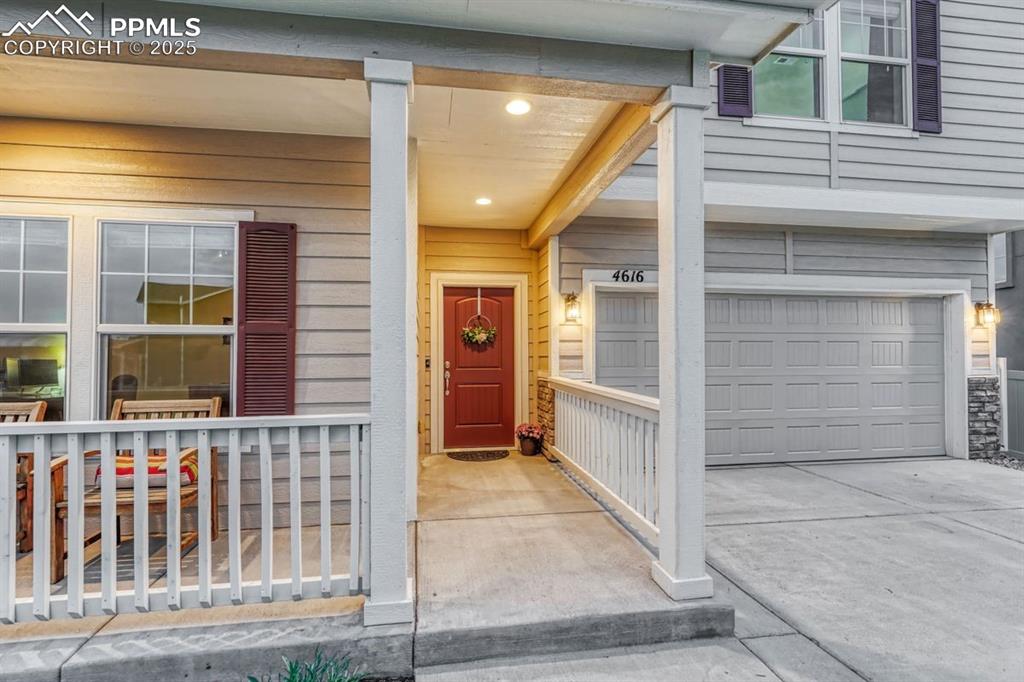
A covered front porch and approach to the door - not just practical, but a great advantage in Colorado weather
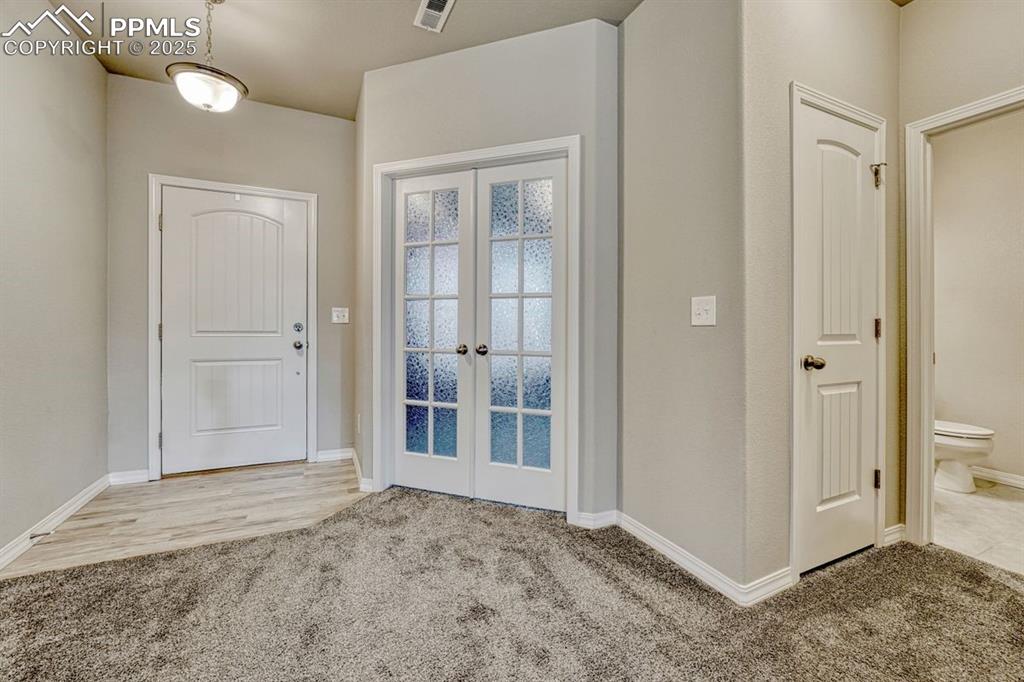
The entry takes you right into the home with easy access to 2 coat closets
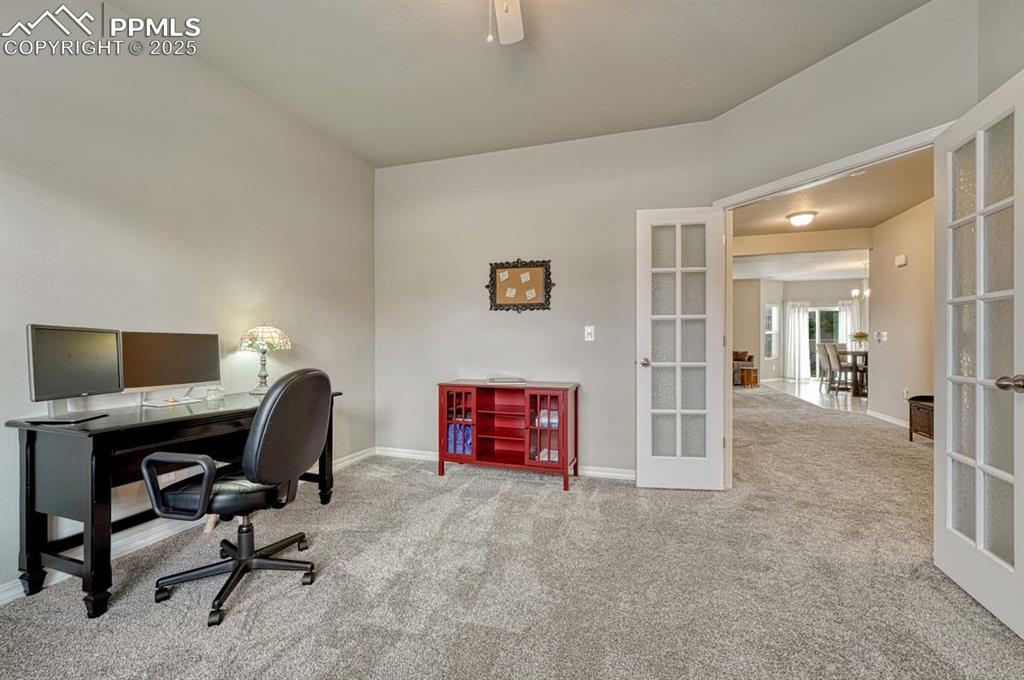
The front room with French doors on the main level offers multiple ways to use it; you decide what best meets your needs
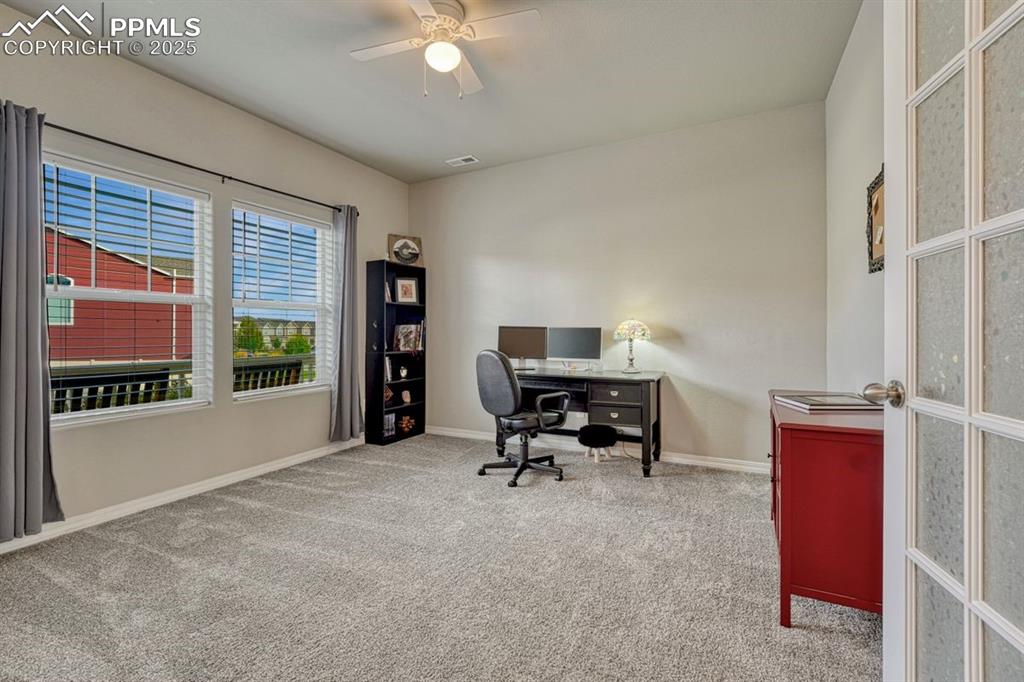
Whether an office or bedroom, this spacious room has wonderful light streaming in from the east
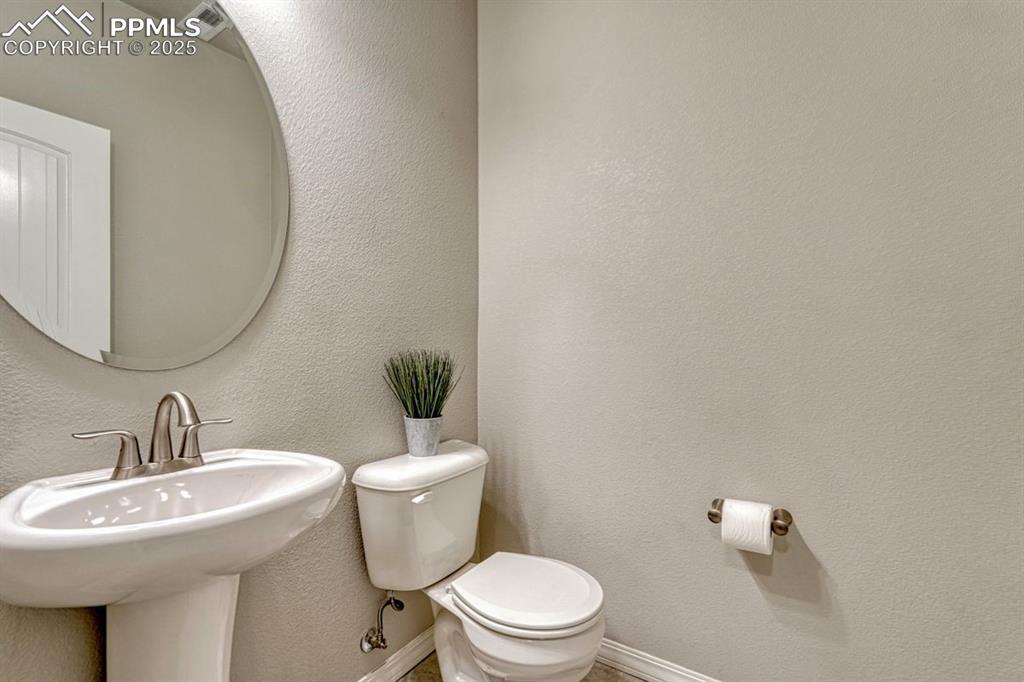
Downstairs powder room has a neutral palette and sparkling fixtures
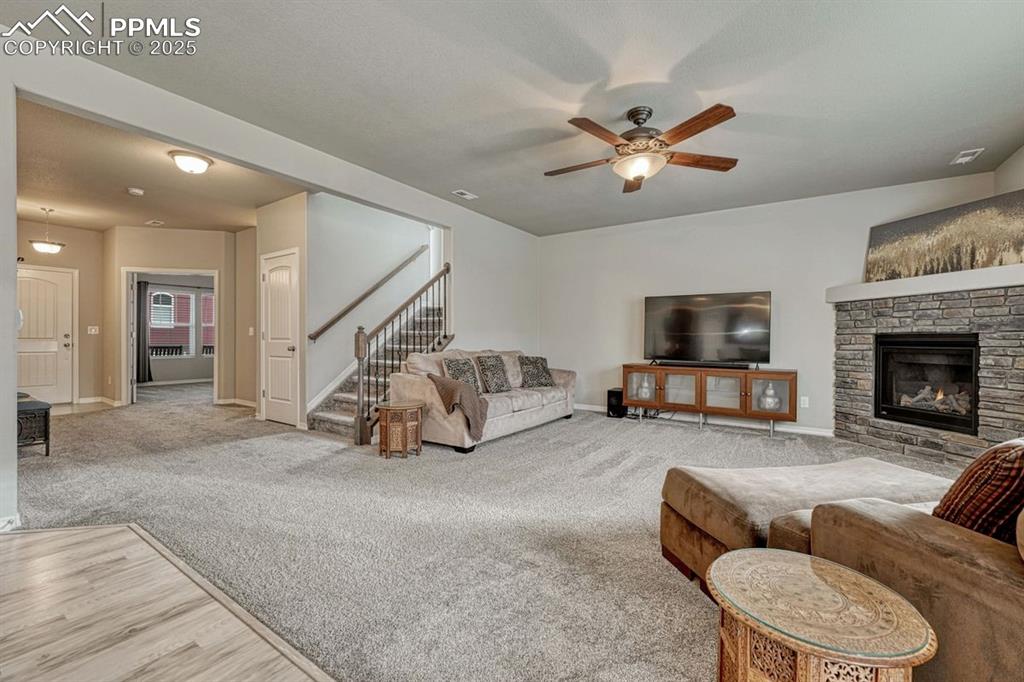
Imagine a cozy night in front of the fire or movie night with family & friends
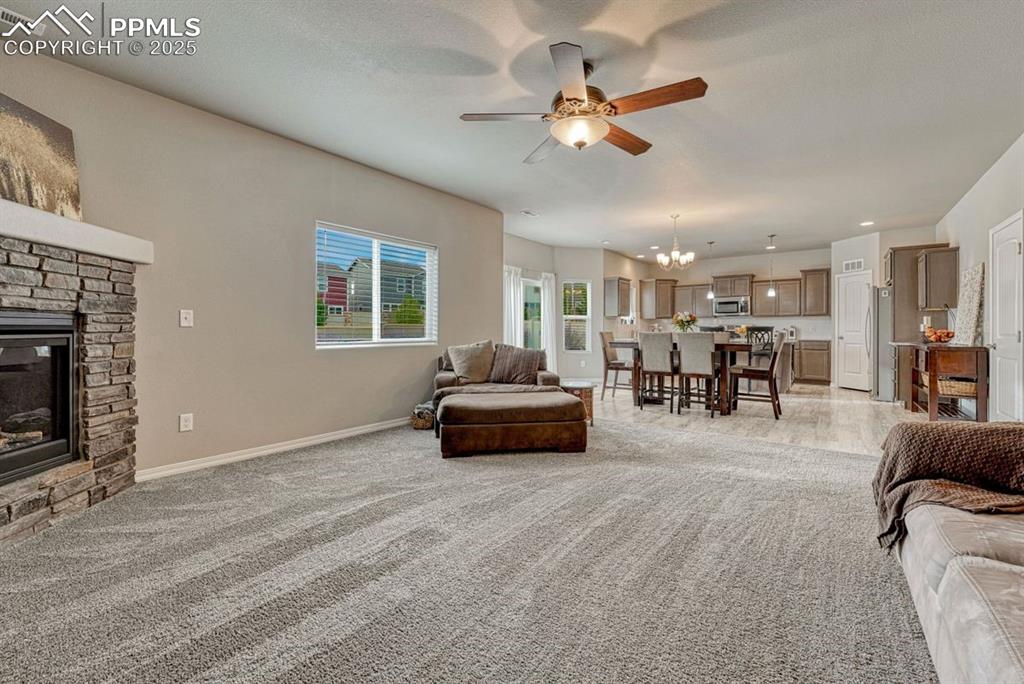
The open floorplan allows greater options for entertaining or enjoying the extra room to spread out
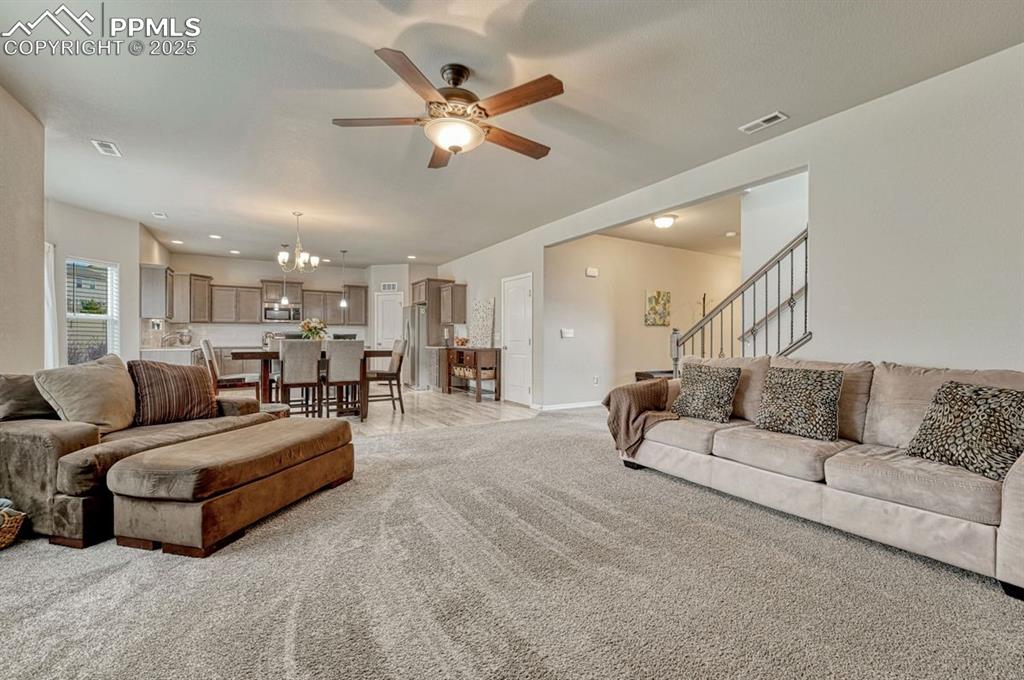
Main level great room features plush carpeting, ceiling fan and easy access to the patio and backyard
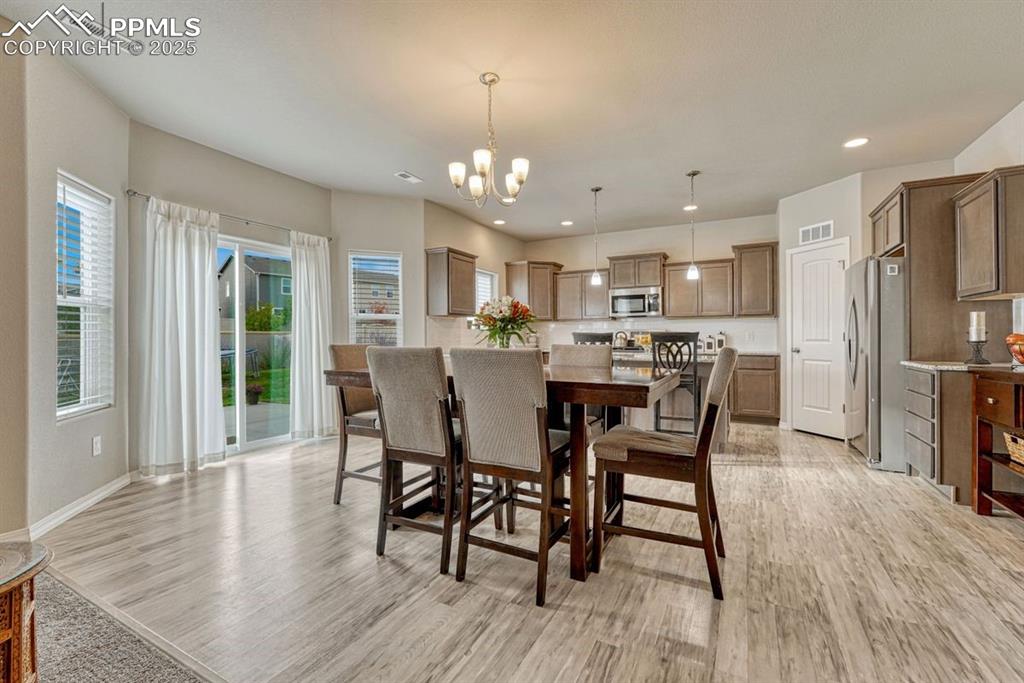
The dining area is just steps from the kitchen and has easy access to the patio and backyard; perfect for entertaining or enjoying a Colorado sunset
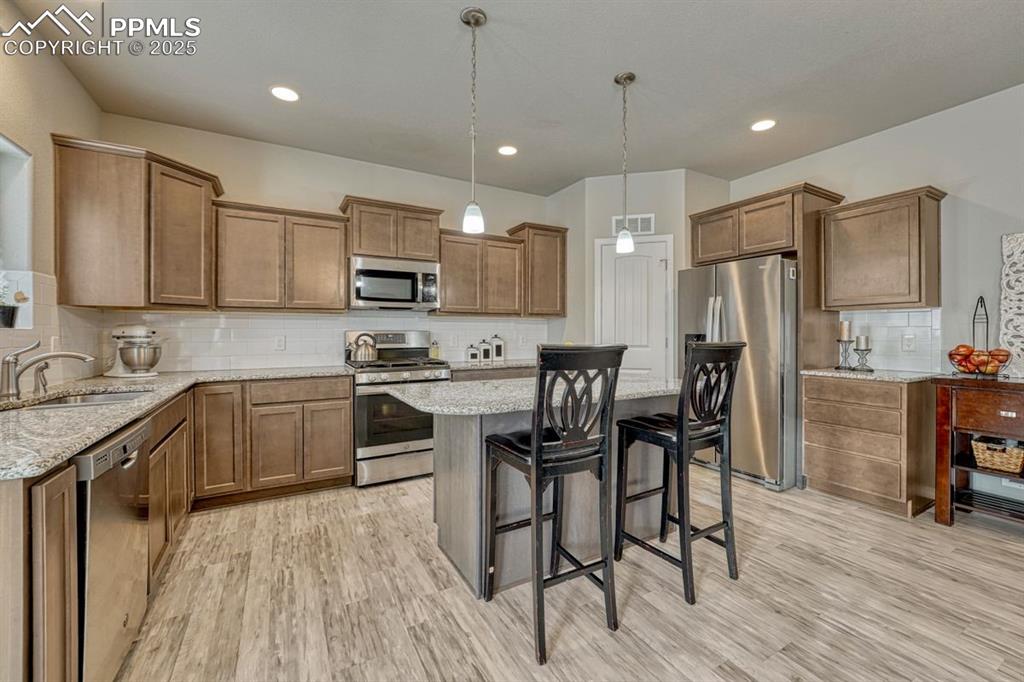
Gleaming and beautifully maintained, the kitchen is a great gathering space with the center island and breakfast bar
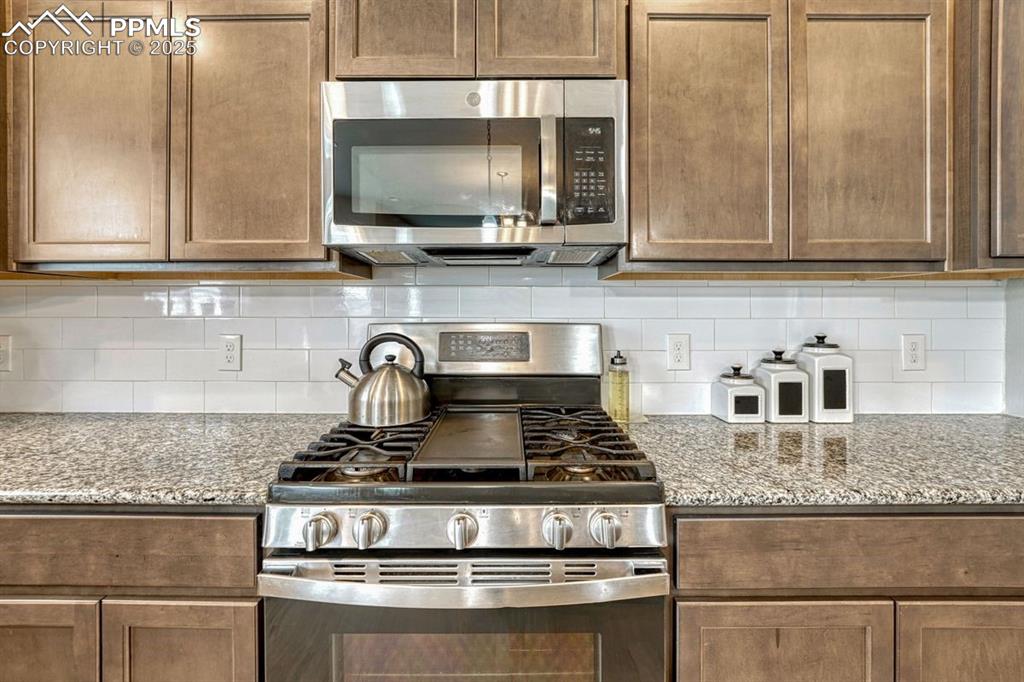
Stainless appliances and warm tone granite counter tops along with abundant storage and natural light make this a great space for meal prep
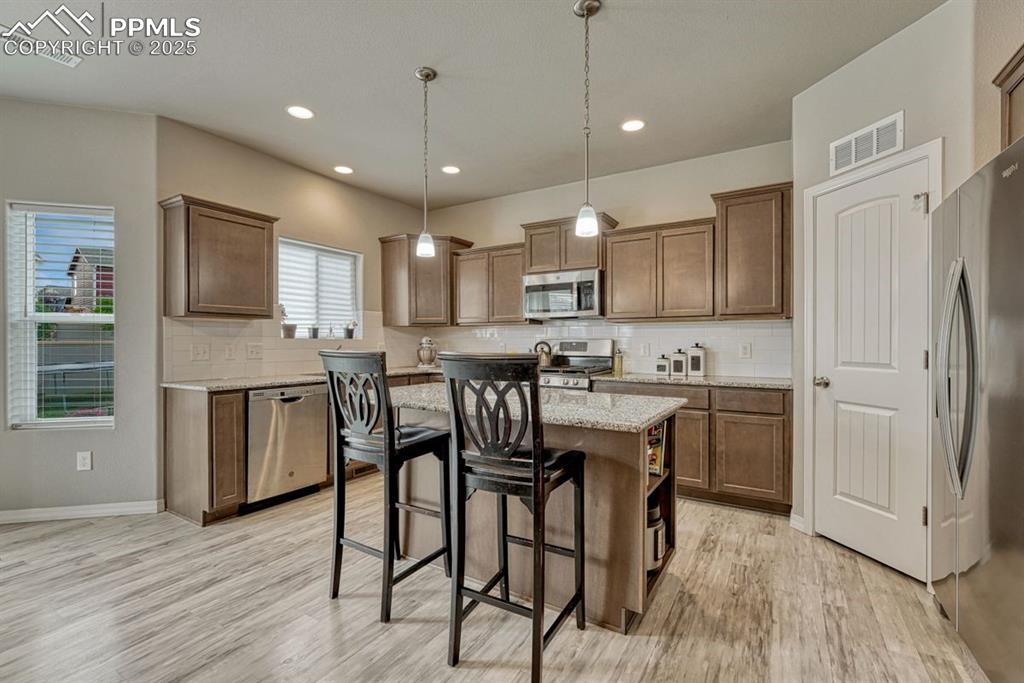
The kitchen also features a large pantry & easy access to the garage
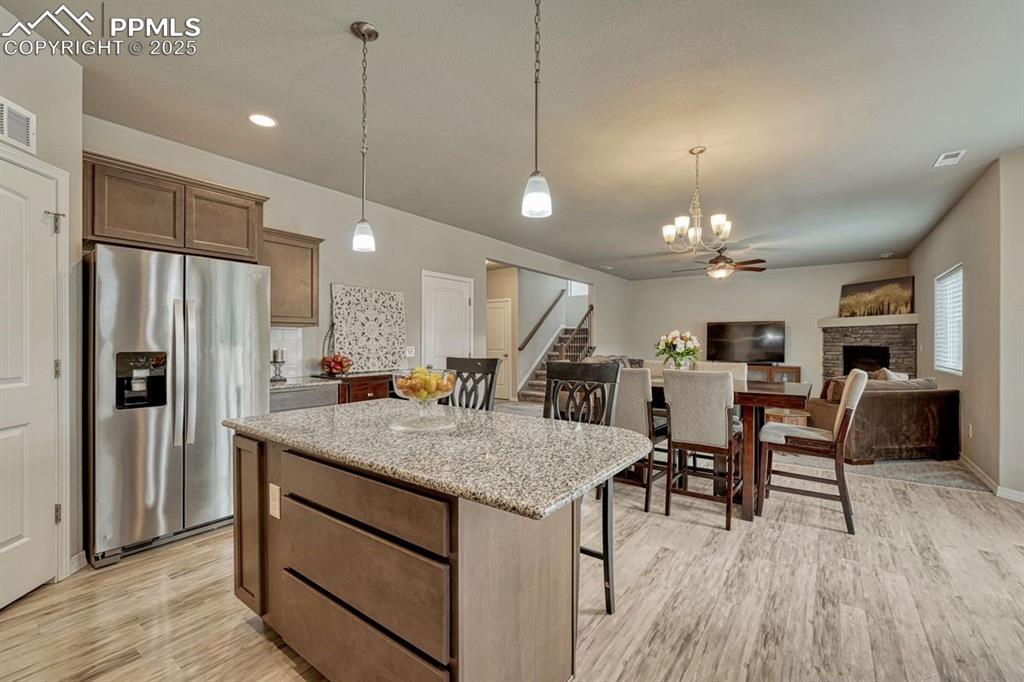
The great room with kitchen, dining and living spaces, is the heart of the home and designed for the way we live today
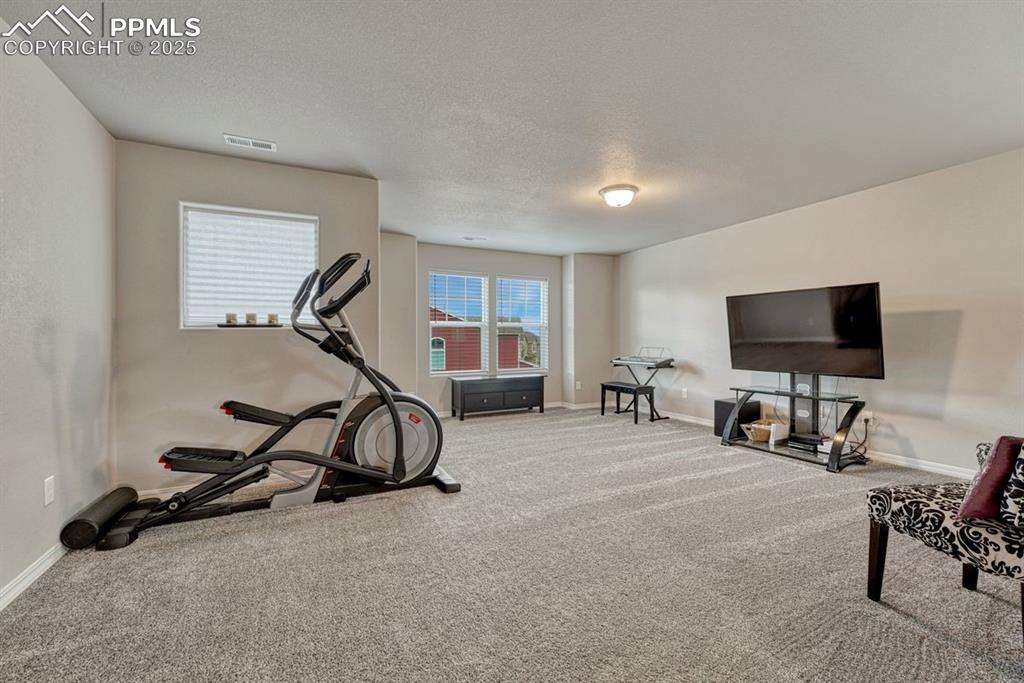
Upstairs loft
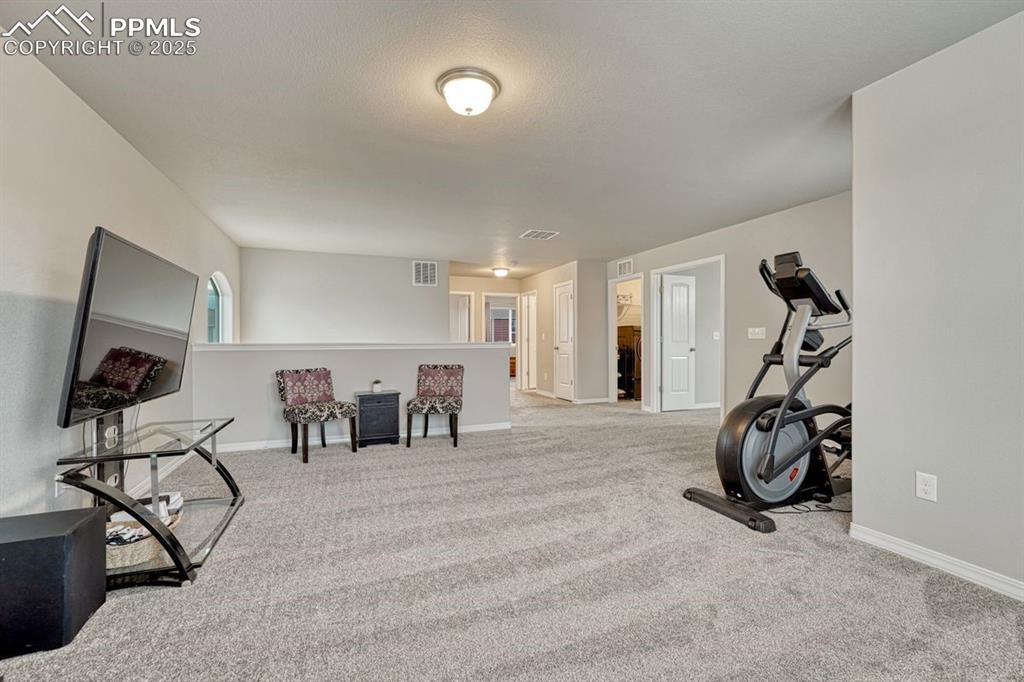
This is the perfect space to use how you choose! Whether a home gym, media center or 2nd living space, you decide
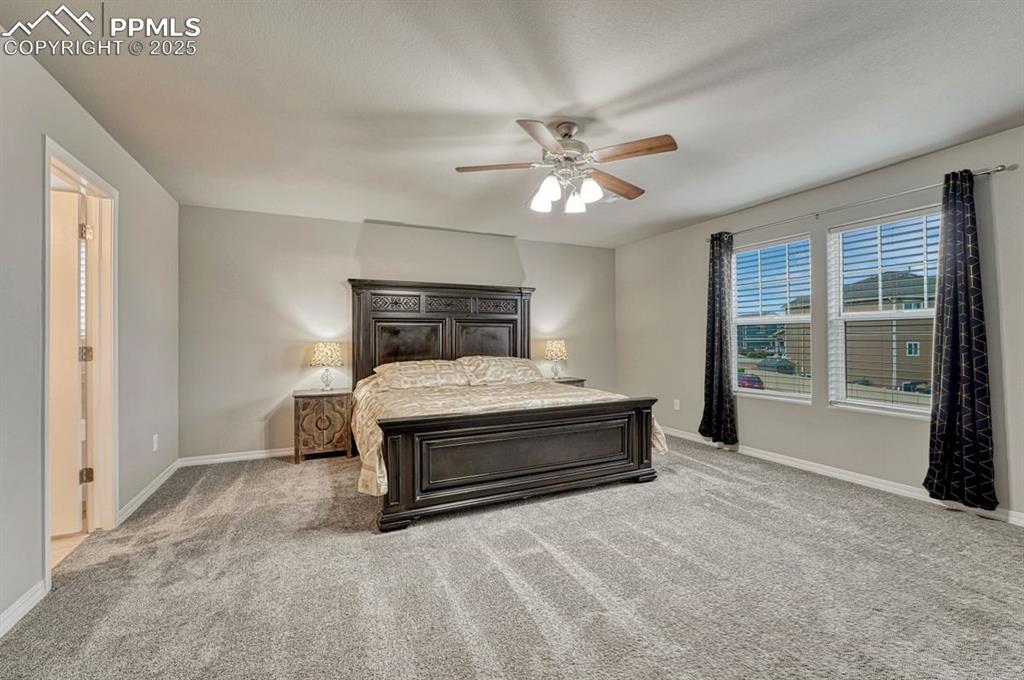
Primary suite has plush carpeting, ceiling fan and a luxurious en-suite
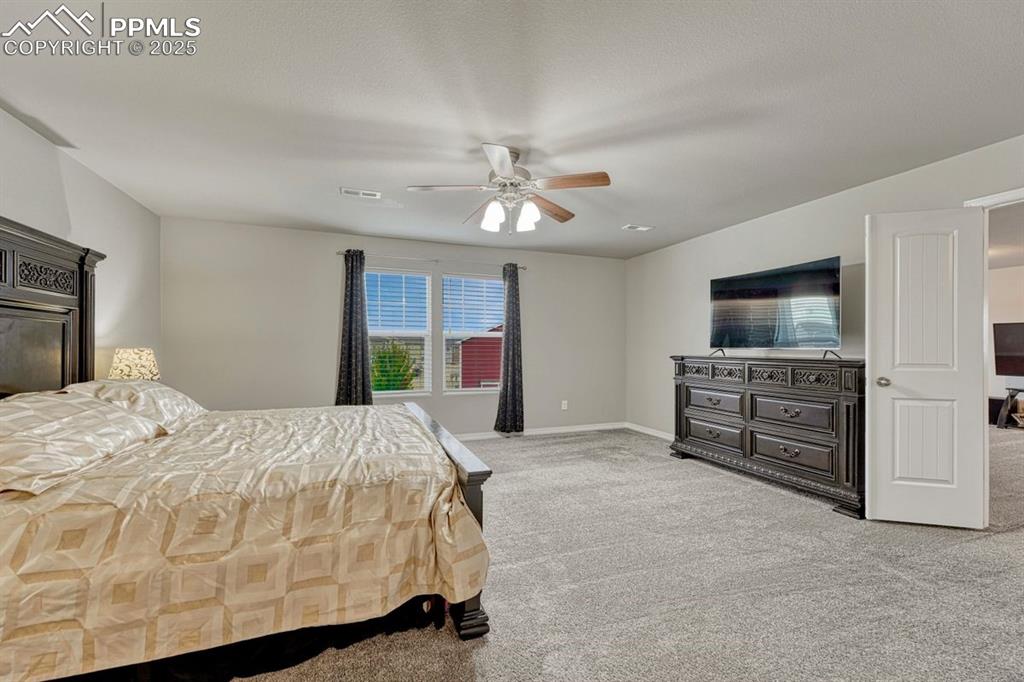
Double doors lead to the primary suite from the loft
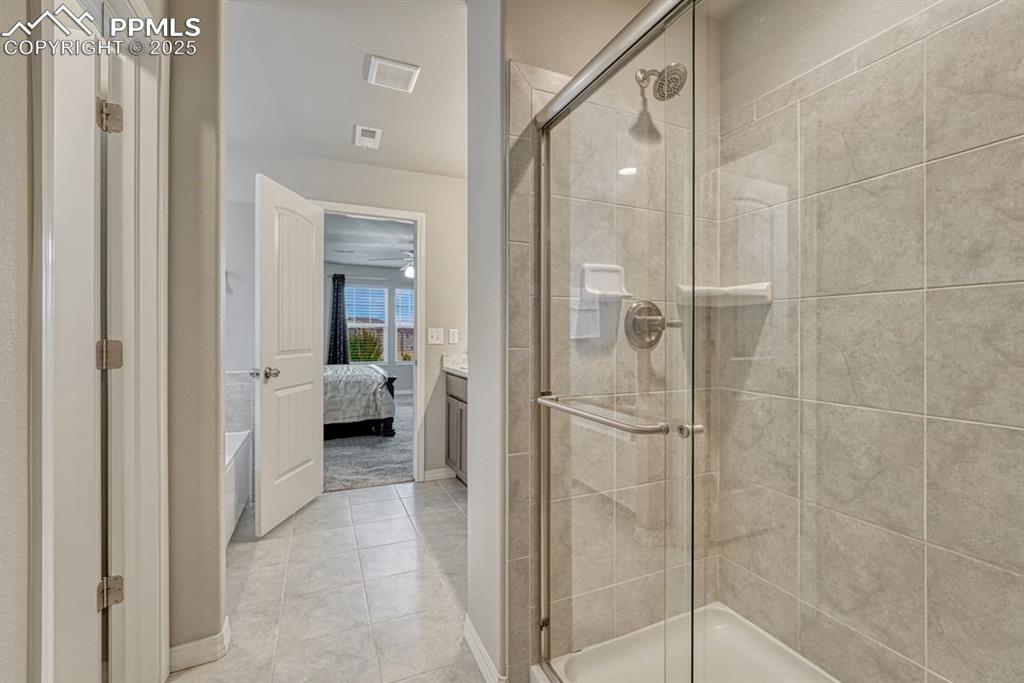
Primary 5 piece en-suite with glass walled shower
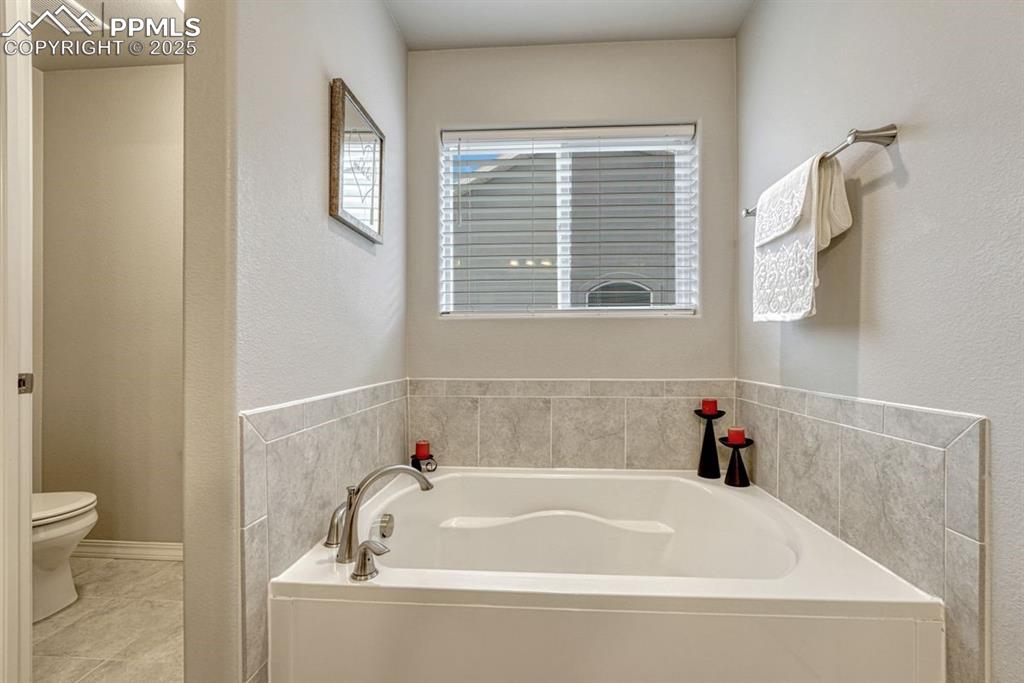
Soaking tub with a window to take in the stars while you soak
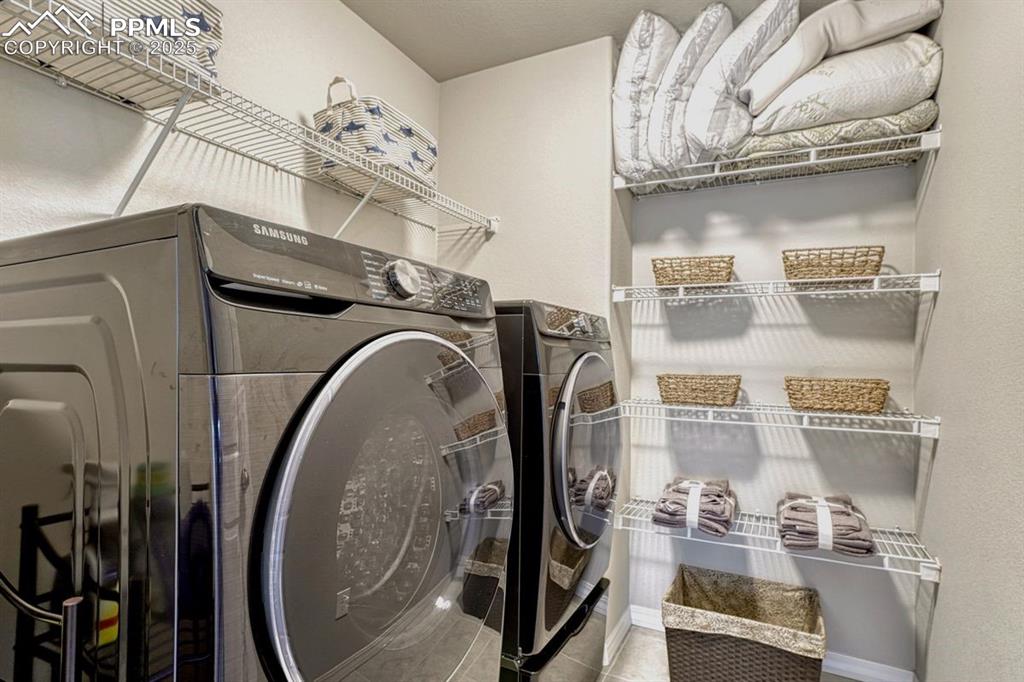
Upstairs laundry is convenient to the bedrooms. Just where you need it the most
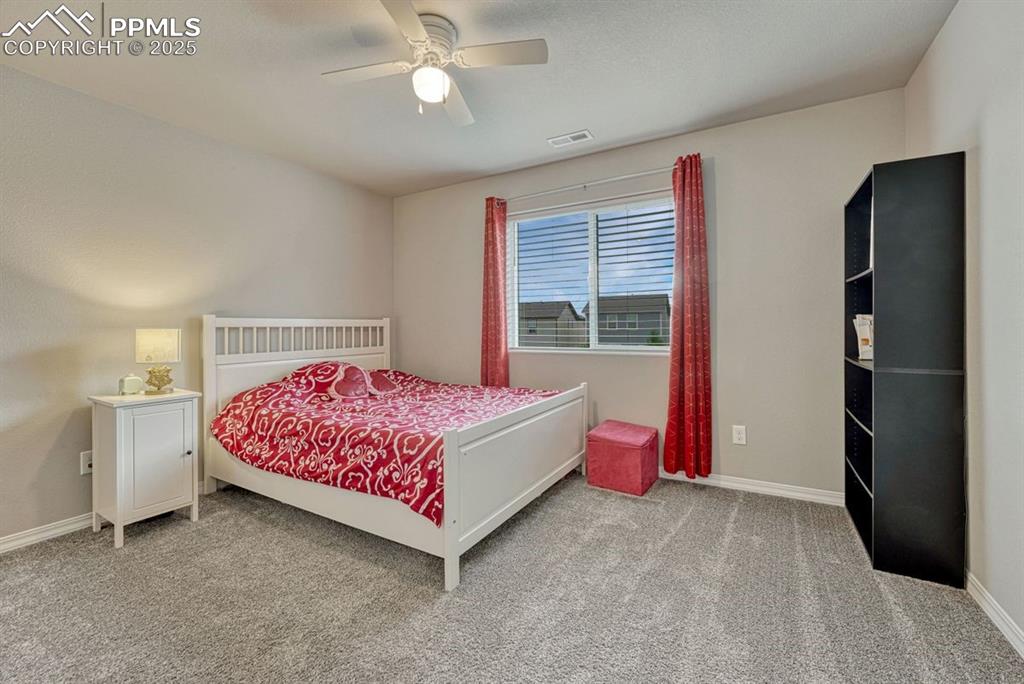
Upstairs bedroom #2 with mountain view, walk-in closet and plush carpet
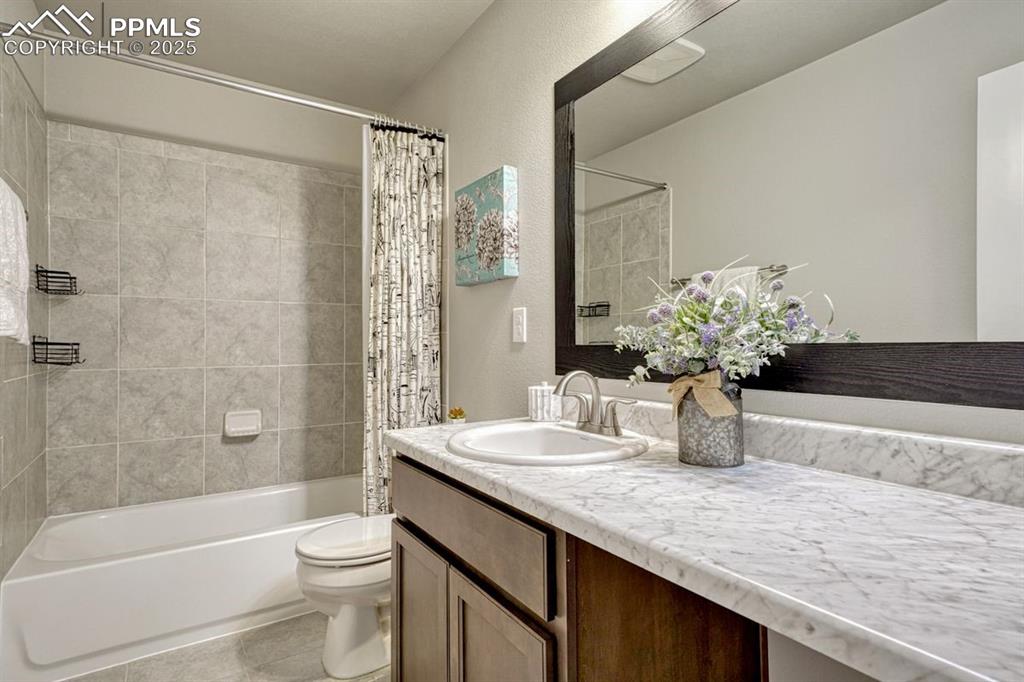
Upstairs shared bath
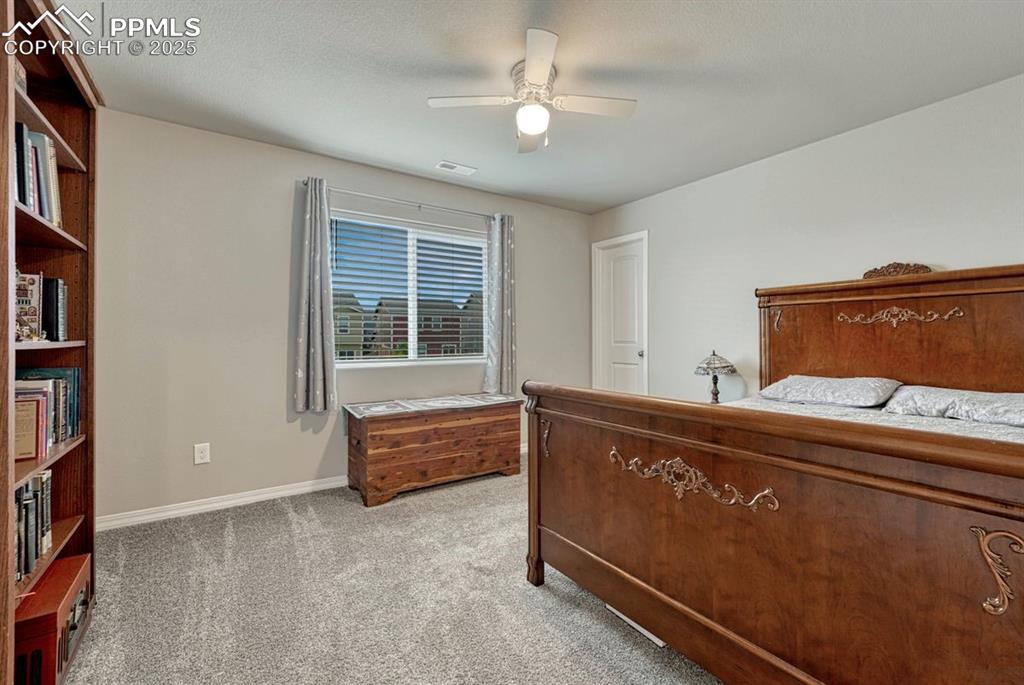
Upstairs bedroom #3 with mountain view, walk-in closet and plush carpet
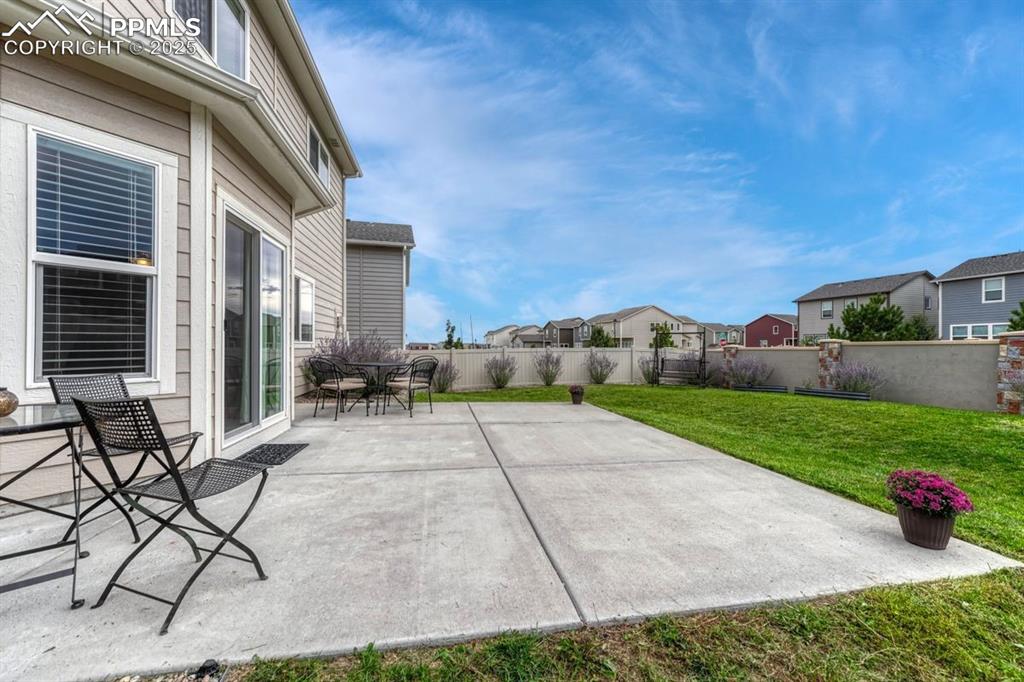
Perfect patio for entertaining or just a quiet night enjoying the sunset and stars
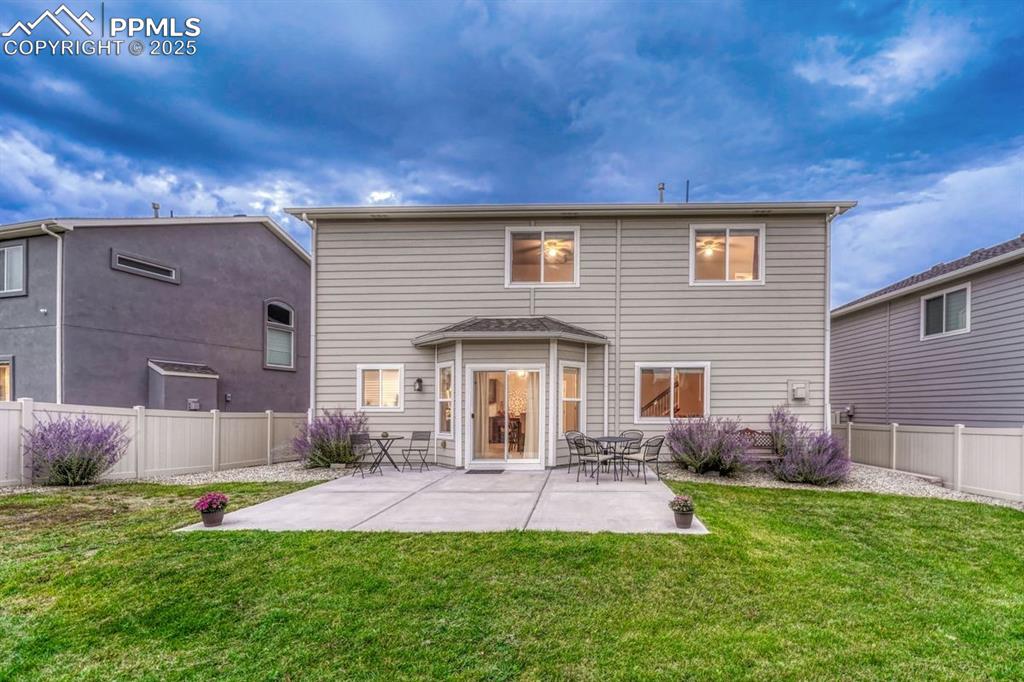
Fenced back yard has plenty of room to create your dream garden or to enjoy tossing a football around
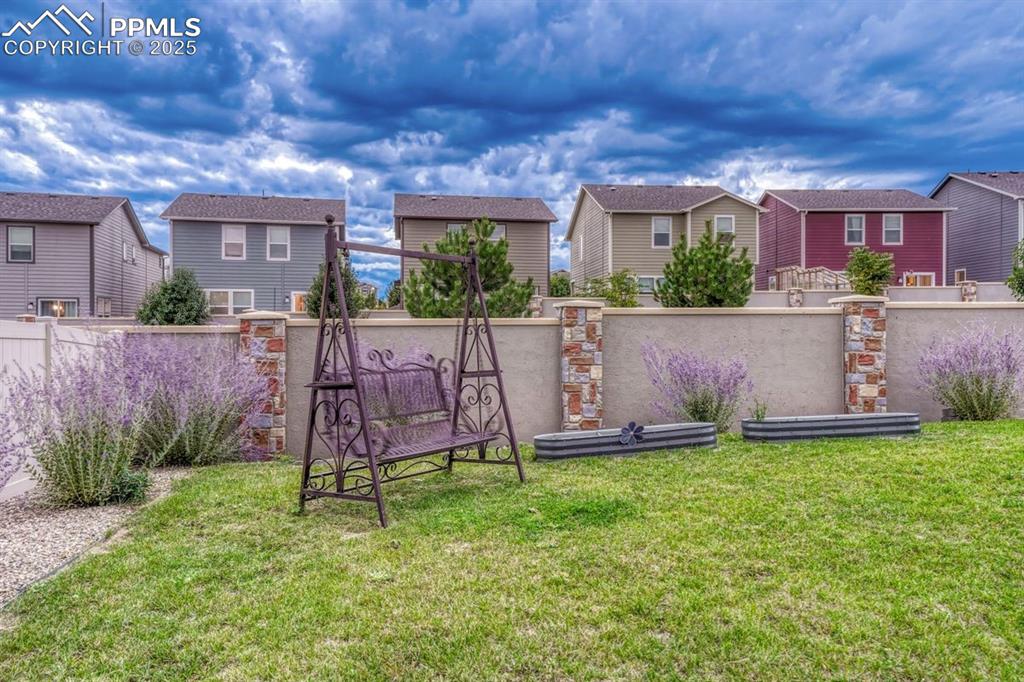
The backyard is currently planted with established Russian sage and offers room to put your favorite touches on it
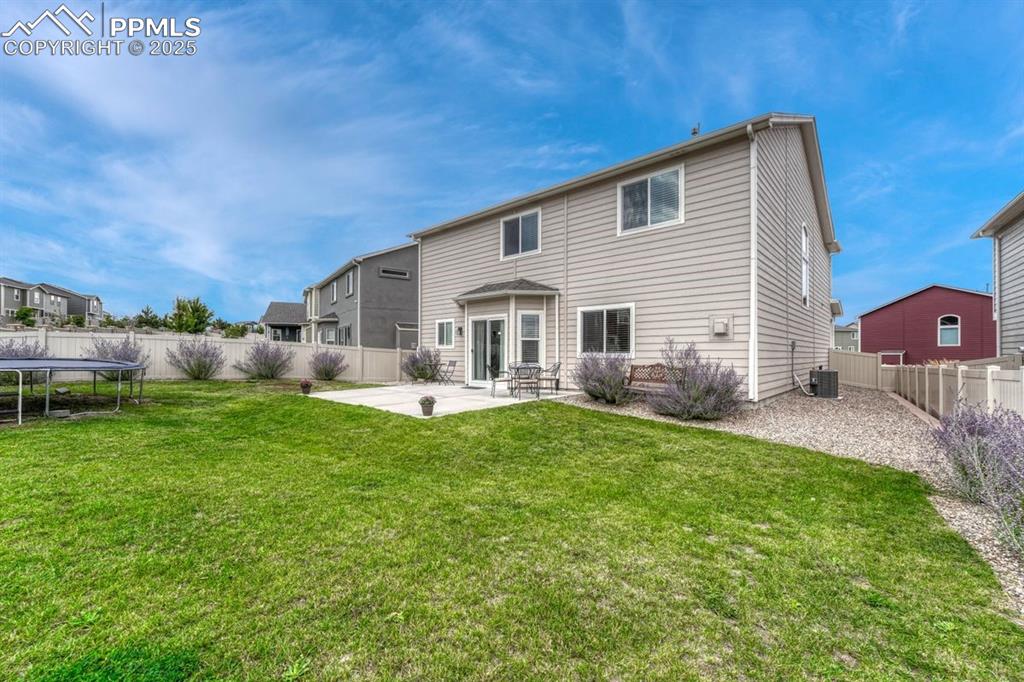
The level backyard offers options for putting your green thumb to work - or keep it simple with xeric plantings
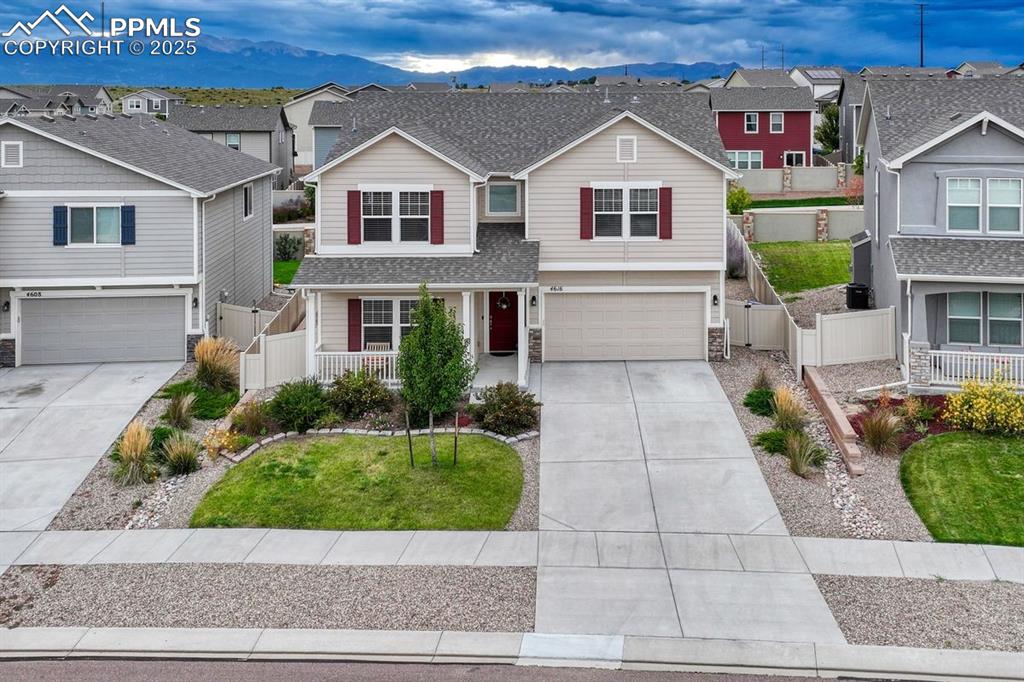
This charming home sits in a highly desirable neighborhood in the up and coming Marksheffel corridor
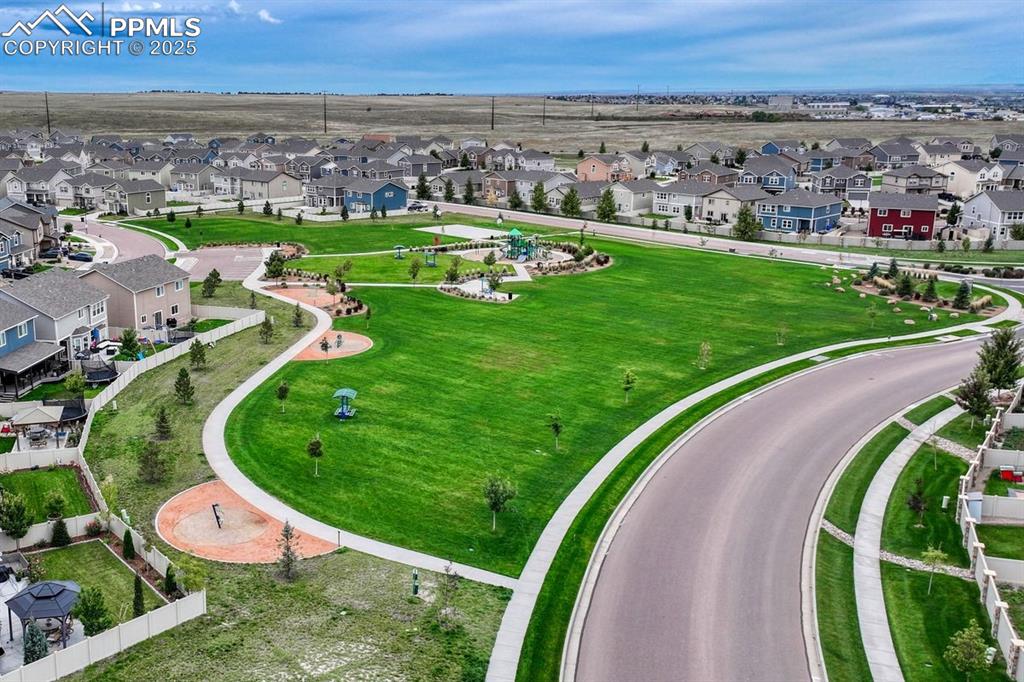
Conveniently located near the neighborhood park and miles of walkable sidewalks
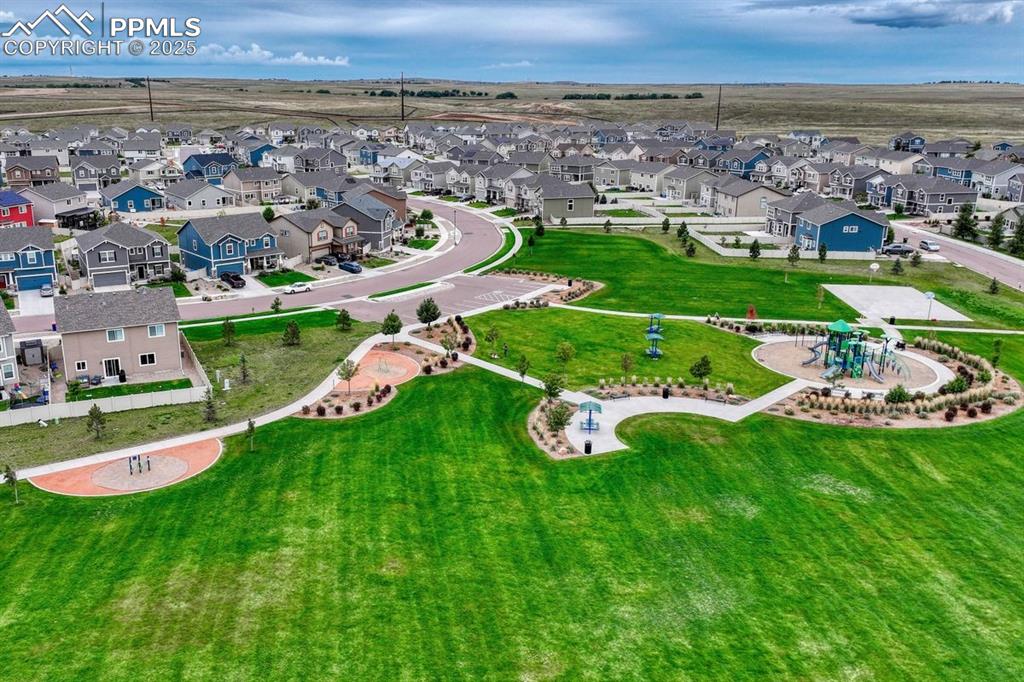
A great space for neighbors to gather and get to know each other
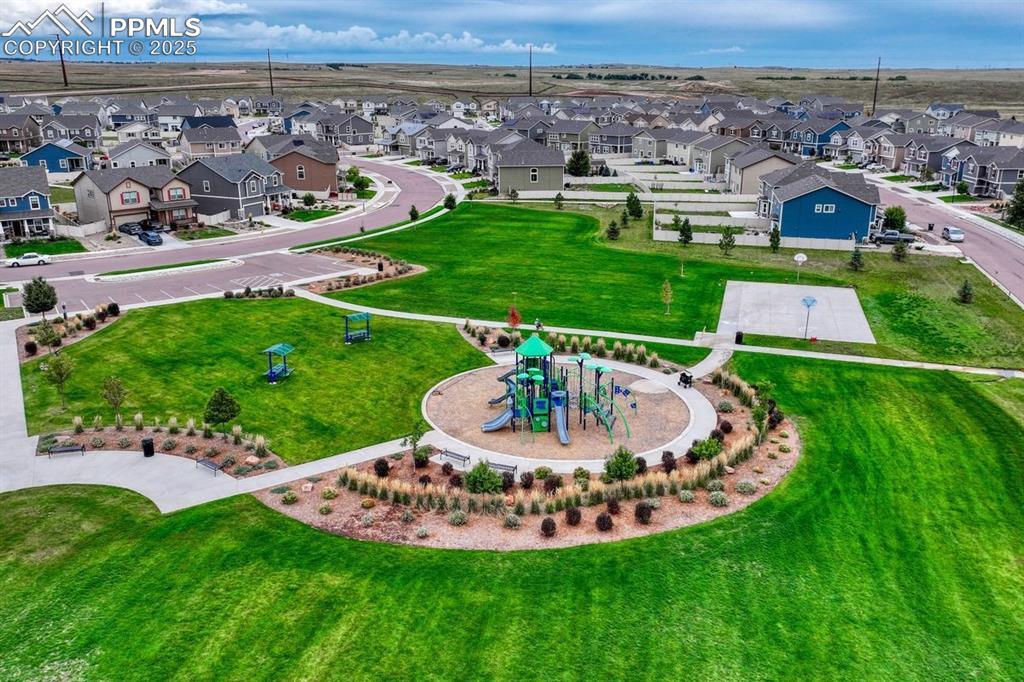
The Enclaves at Mountain Vista Ranch - a newer community on the east side of Colorado Springs
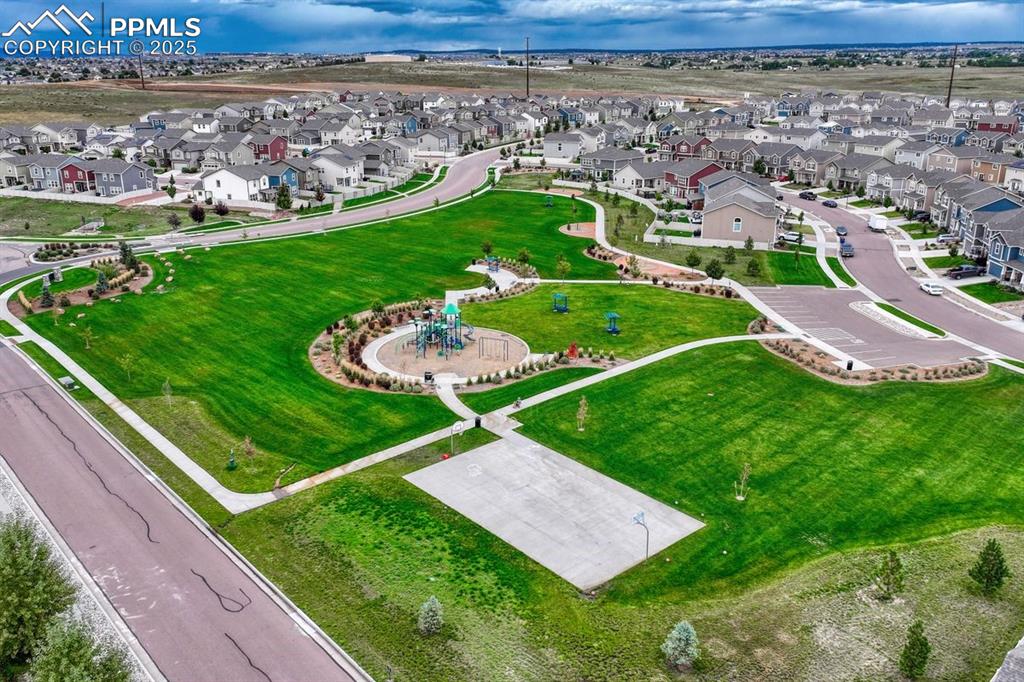
Complete with a sports court and playground, walking trails and expansive views...something for everyone
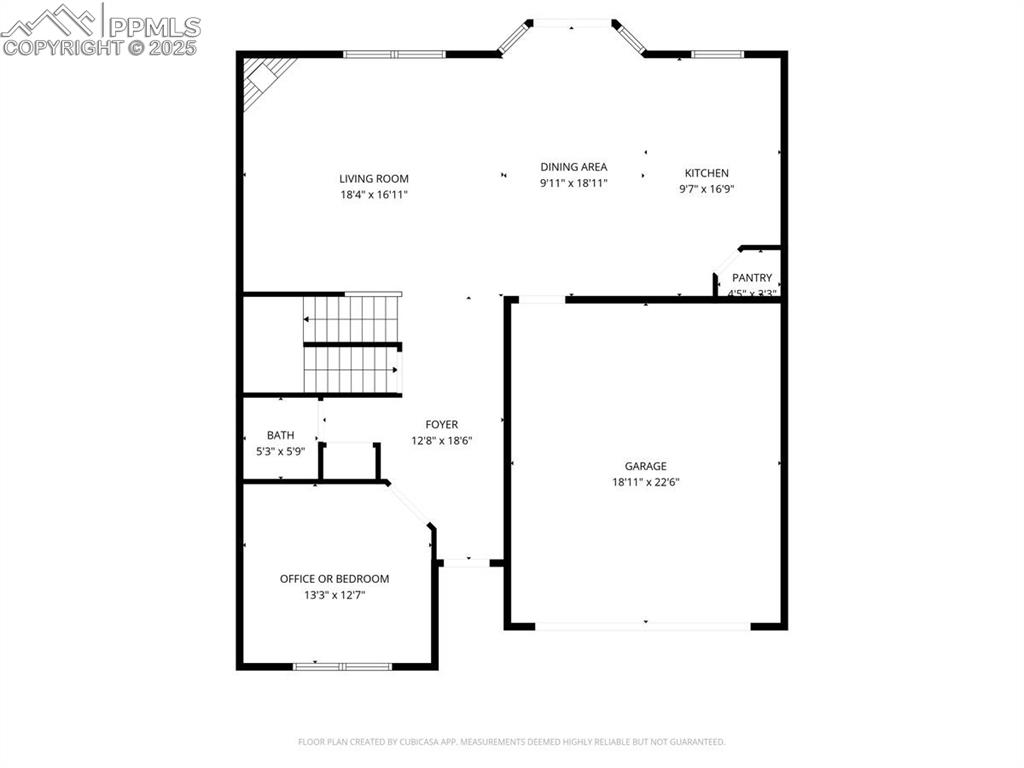
Main Level Floor Plan
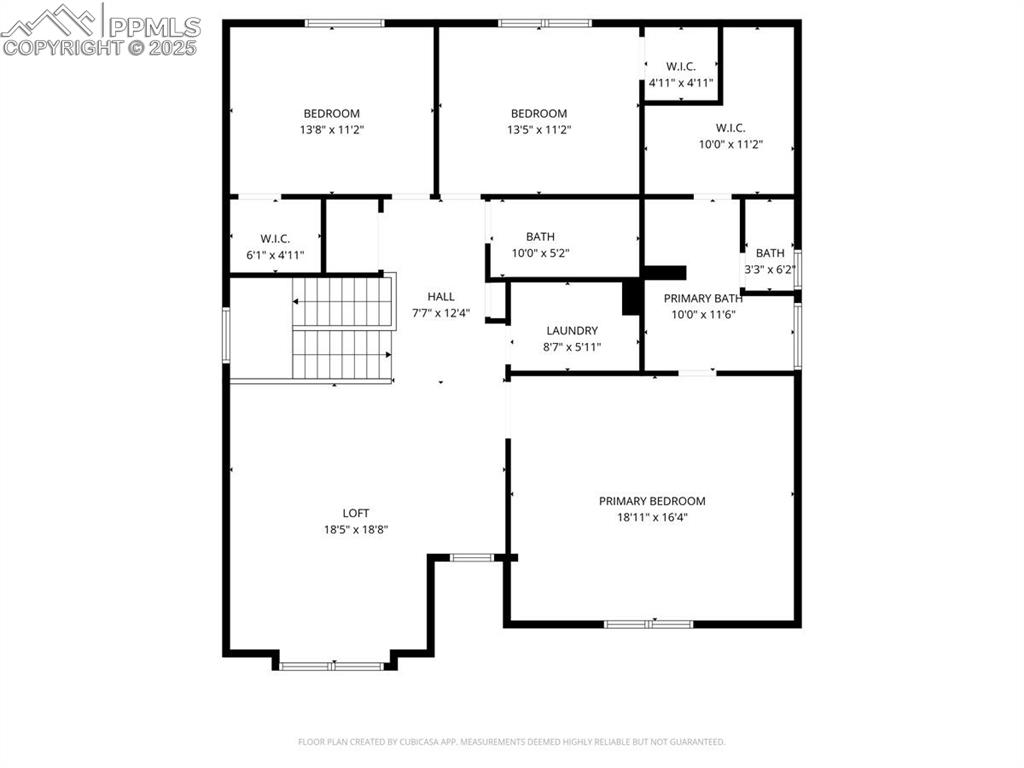
2nd Level Floor Plan
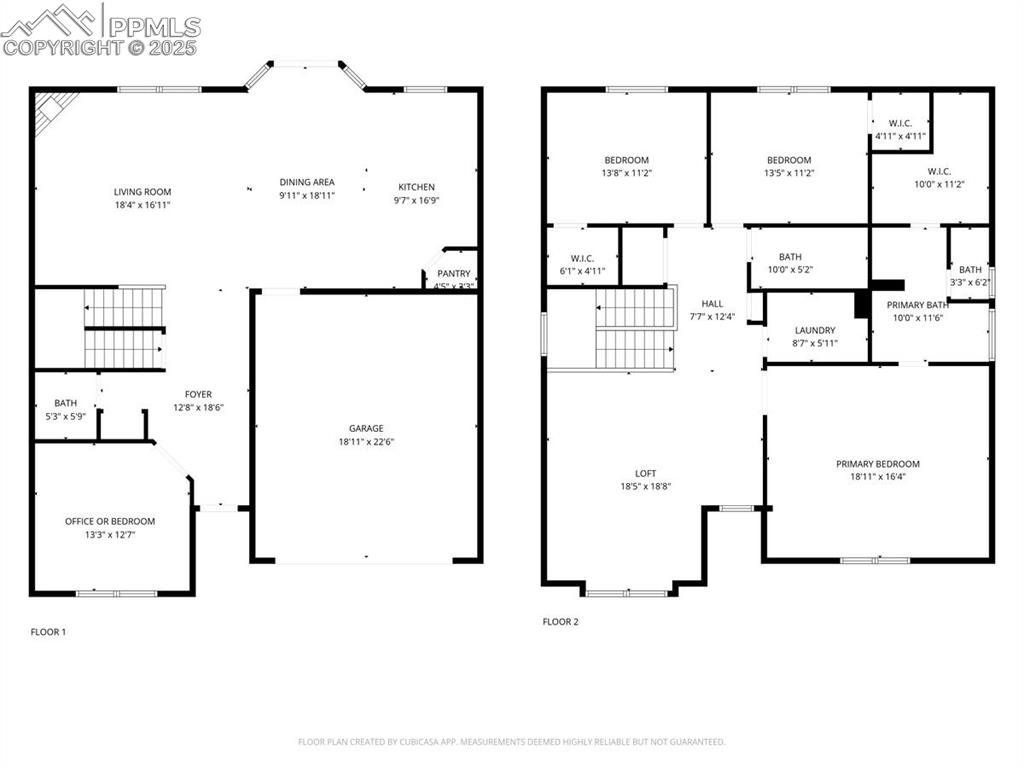
Combined Floor Plan
Disclaimer: The real estate listing information and related content displayed on this site is provided exclusively for consumers’ personal, non-commercial use and may not be used for any purpose other than to identify prospective properties consumers may be interested in purchasing.