10539 Casper Point, Parker, CO, 80134
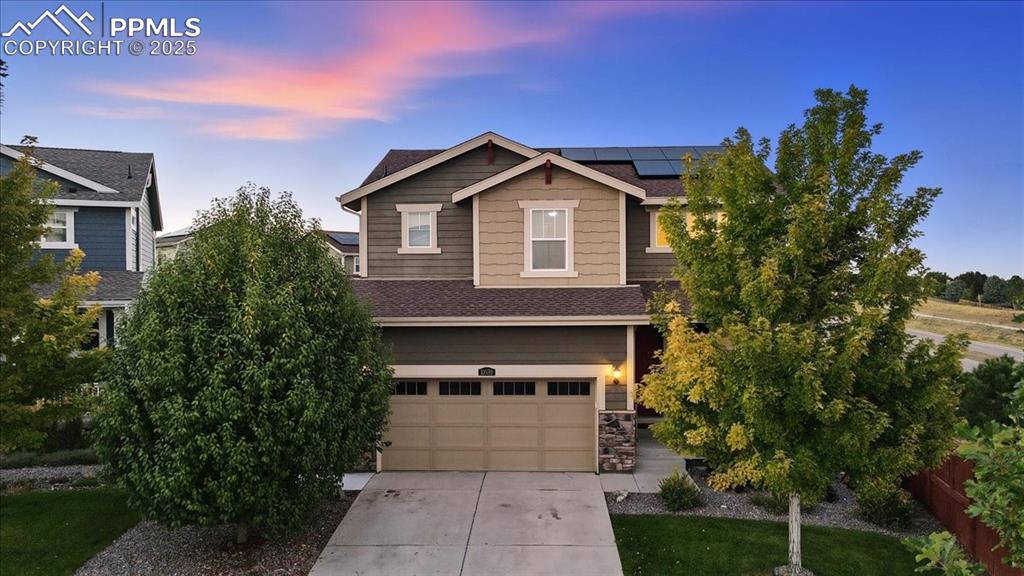
View of front of property featuring concrete driveway, a garage, a residential view, roof with shingles, and roof mounted solar panels
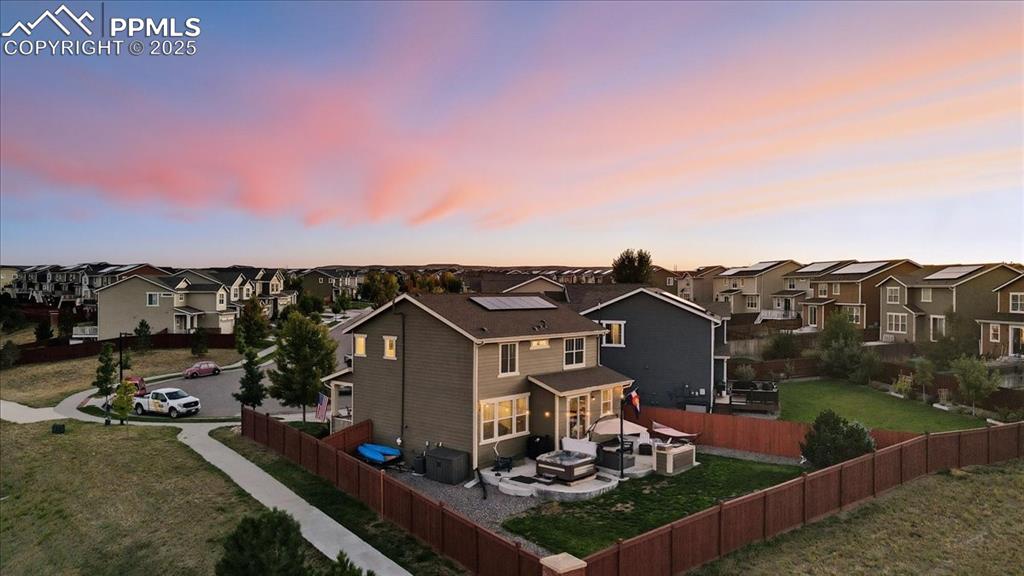
Aerial view of residential area
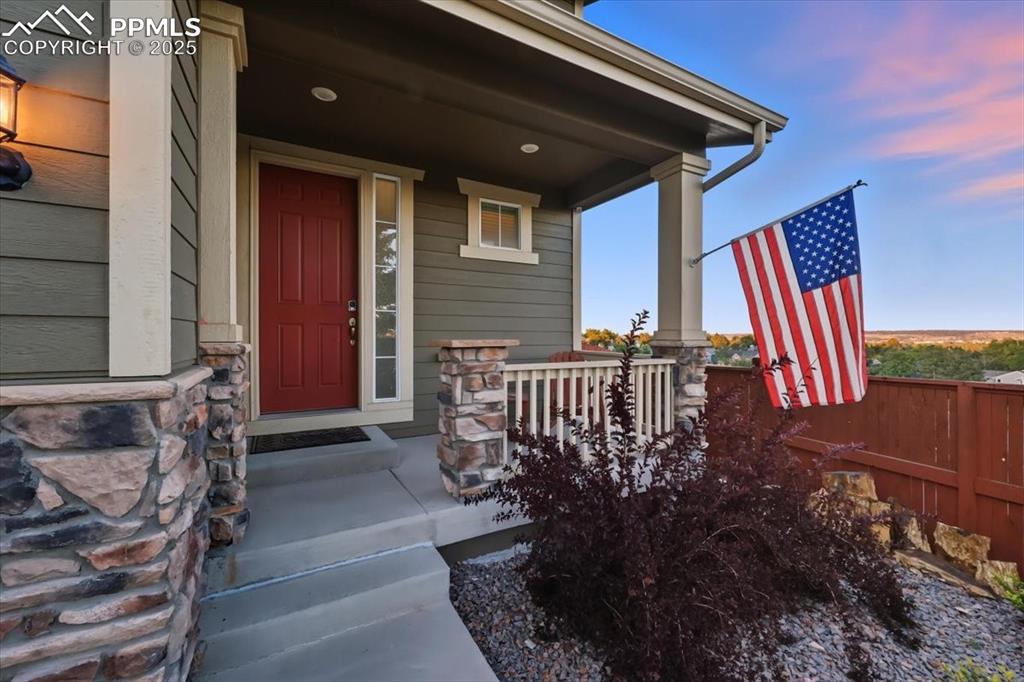
Exterior entry at dusk featuring covered porch
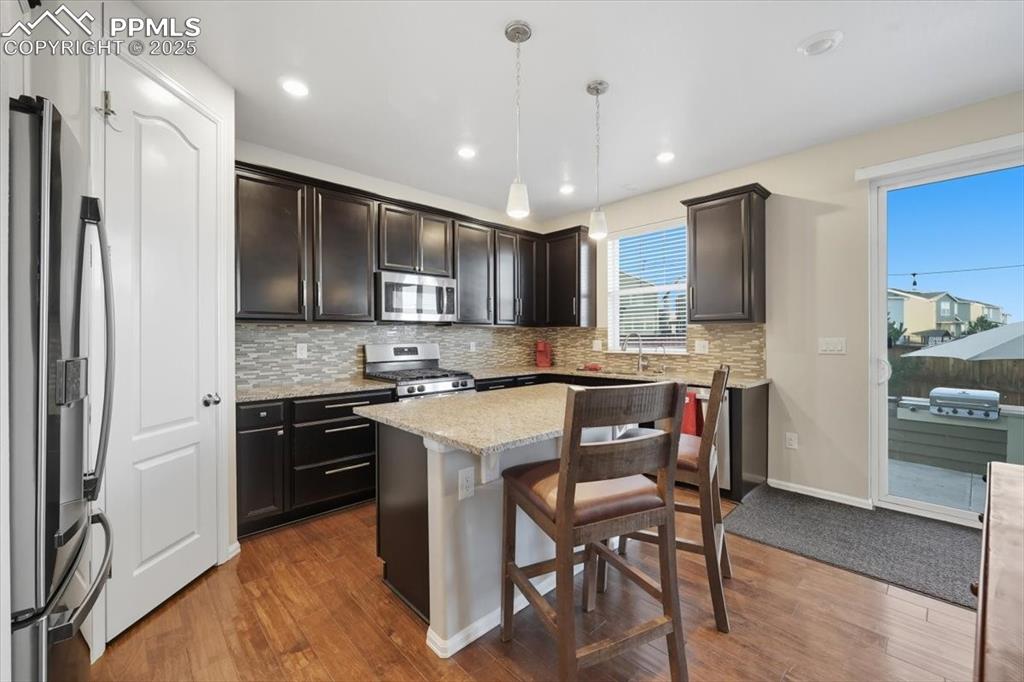
Kitchen with appliances with stainless steel finishes, tasteful backsplash, pendant lighting, a kitchen bar, and recessed lighting
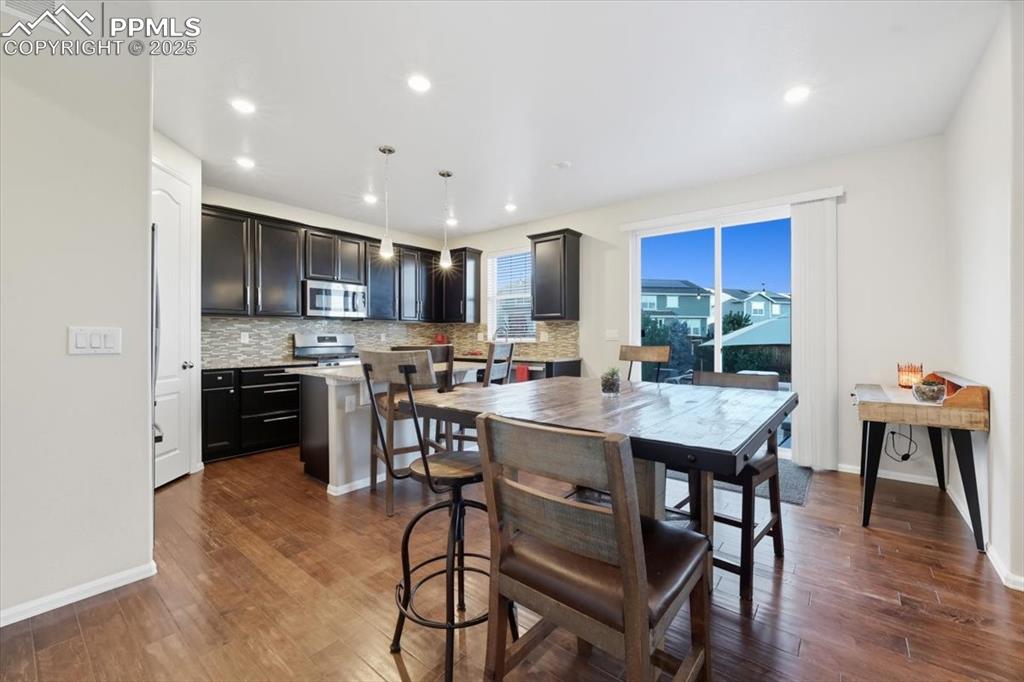
Dining area with dark wood-style flooring and recessed lighting
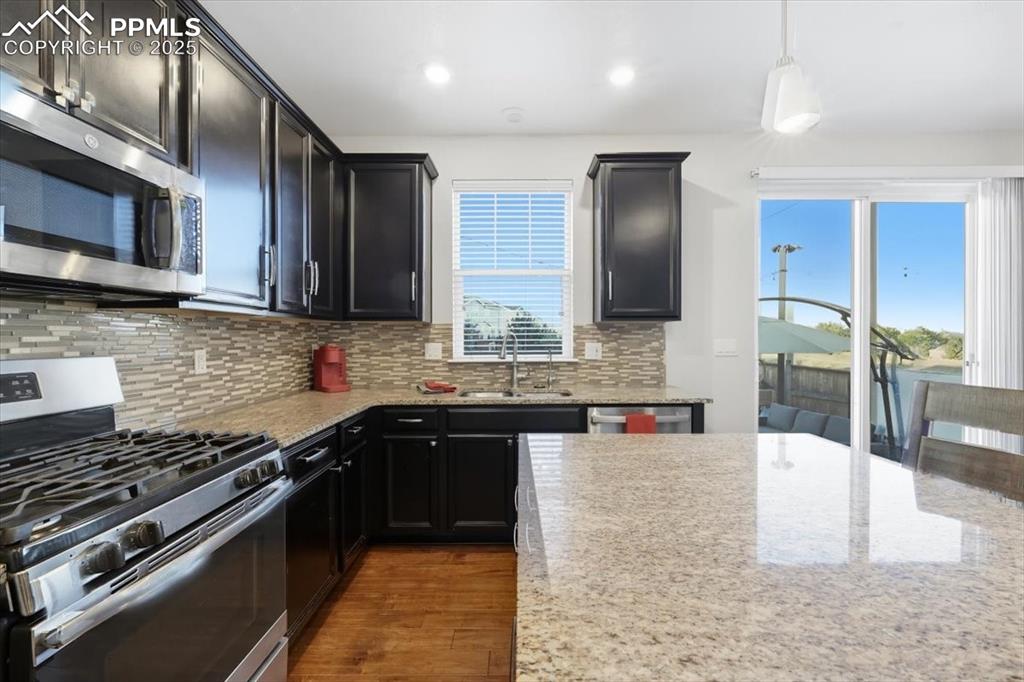
Kitchen with stainless steel appliances, backsplash, light stone counters, pendant lighting, and dark wood finished floors
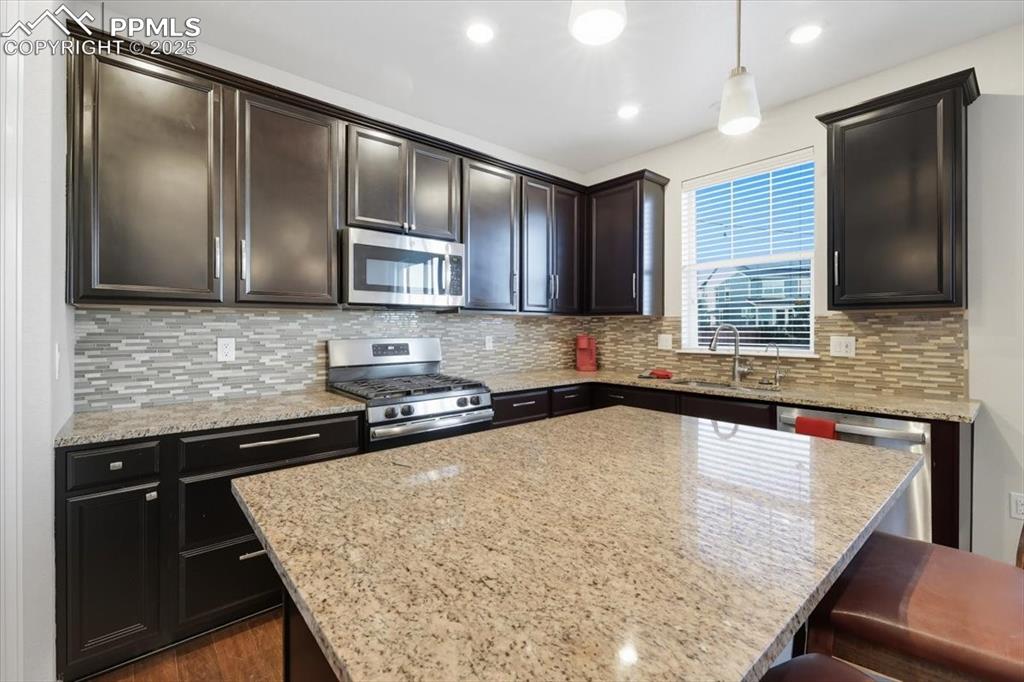
Kitchen with appliances with stainless steel finishes, hanging light fixtures, light stone countertops, tasteful backsplash, and recessed lighting
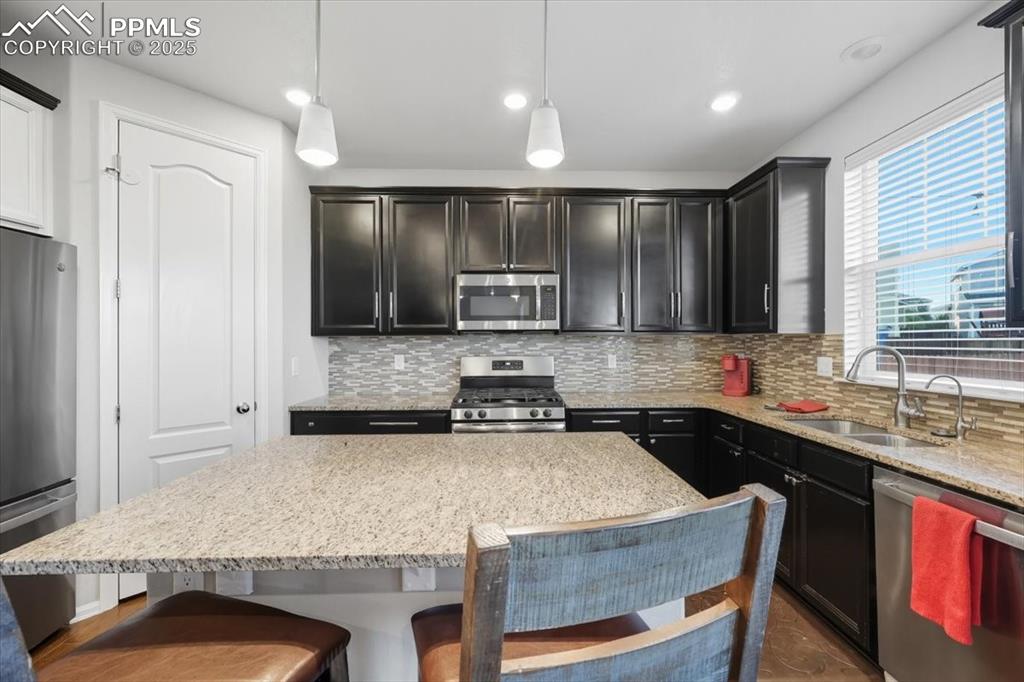
Kitchen featuring light stone countertops, appliances with stainless steel finishes, tasteful backsplash, pendant lighting, and recessed lighting
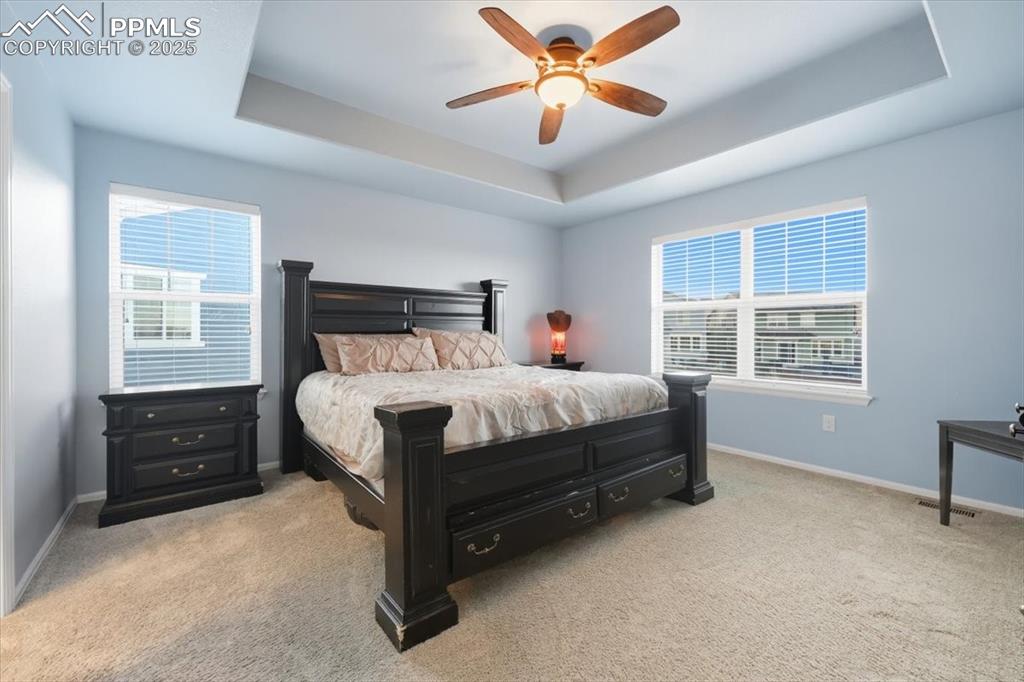
Bedroom featuring a raised ceiling, light carpet, multiple windows, and a ceiling fan
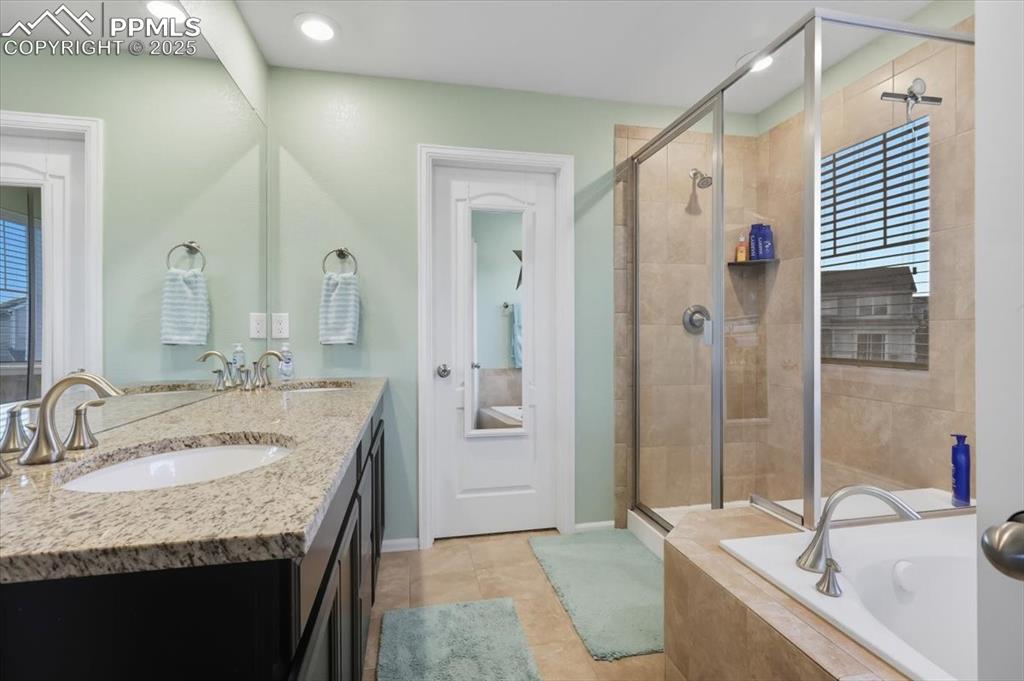
Bathroom with healthy amount of natural light, a garden tub, a stall shower, double vanity, and recessed lighting
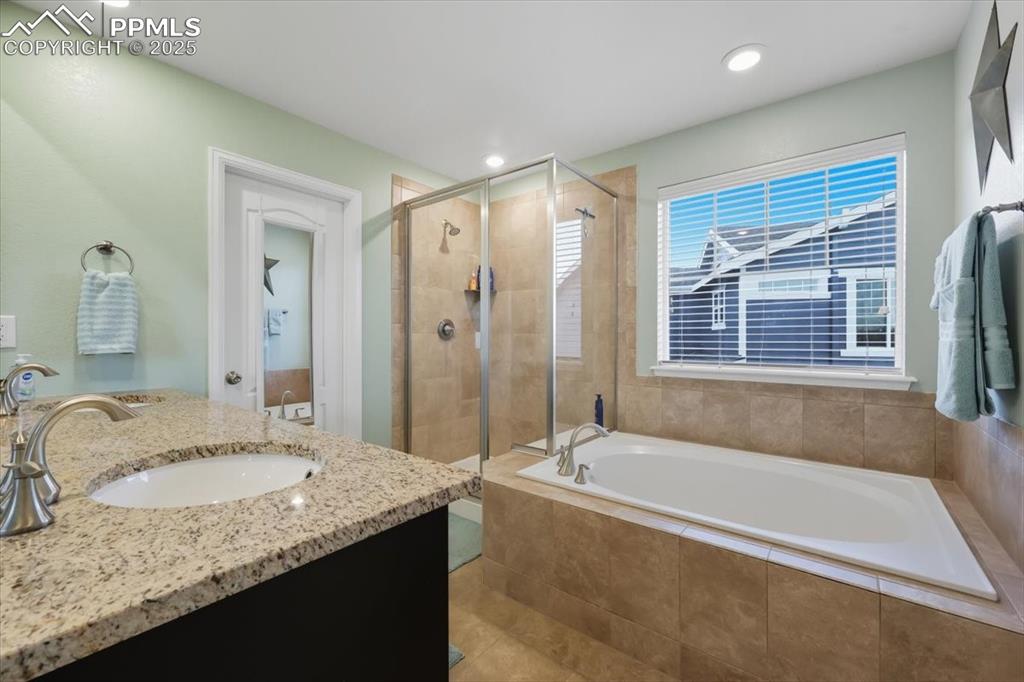
Bathroom with a bath, a stall shower, double vanity, and recessed lighting
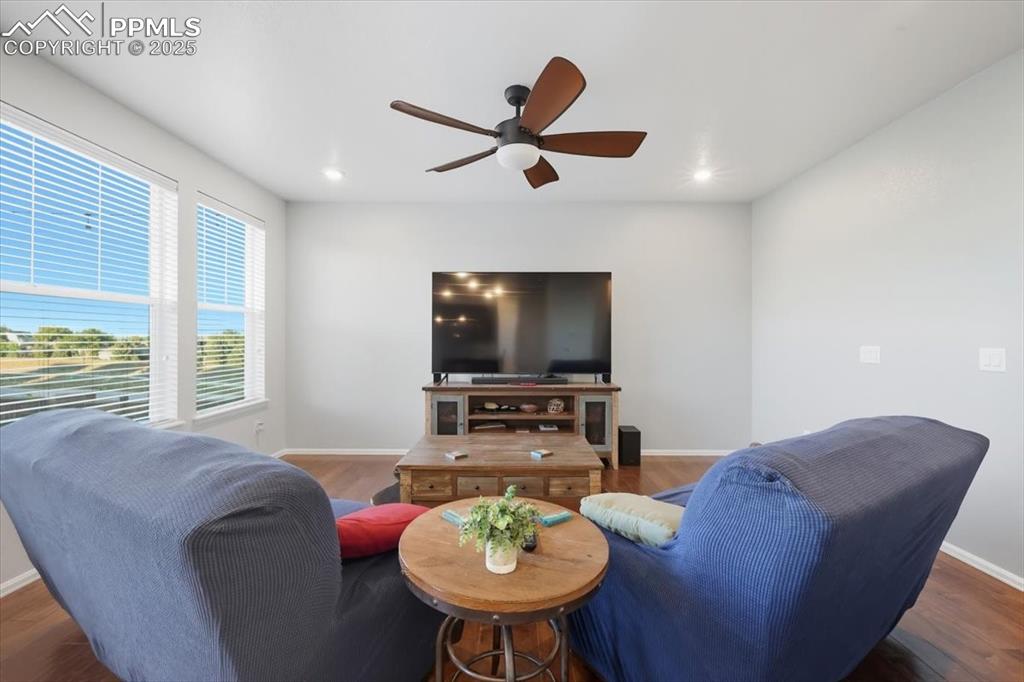
Living area with wood finished floors, a ceiling fan, and recessed lighting
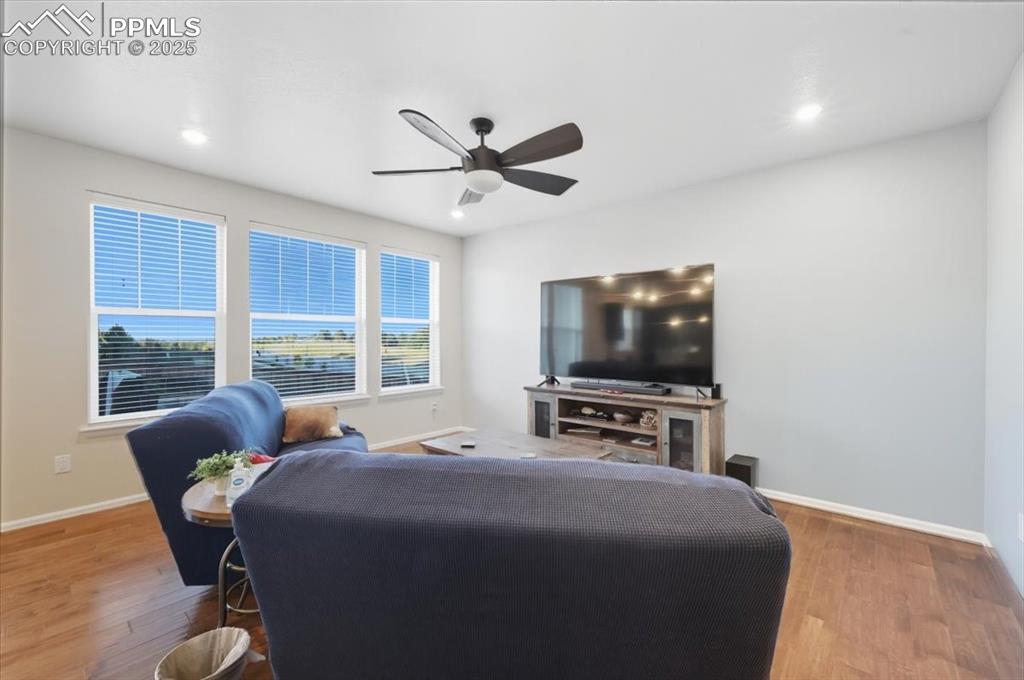
Living room with wood finished floors, recessed lighting, and a ceiling fan
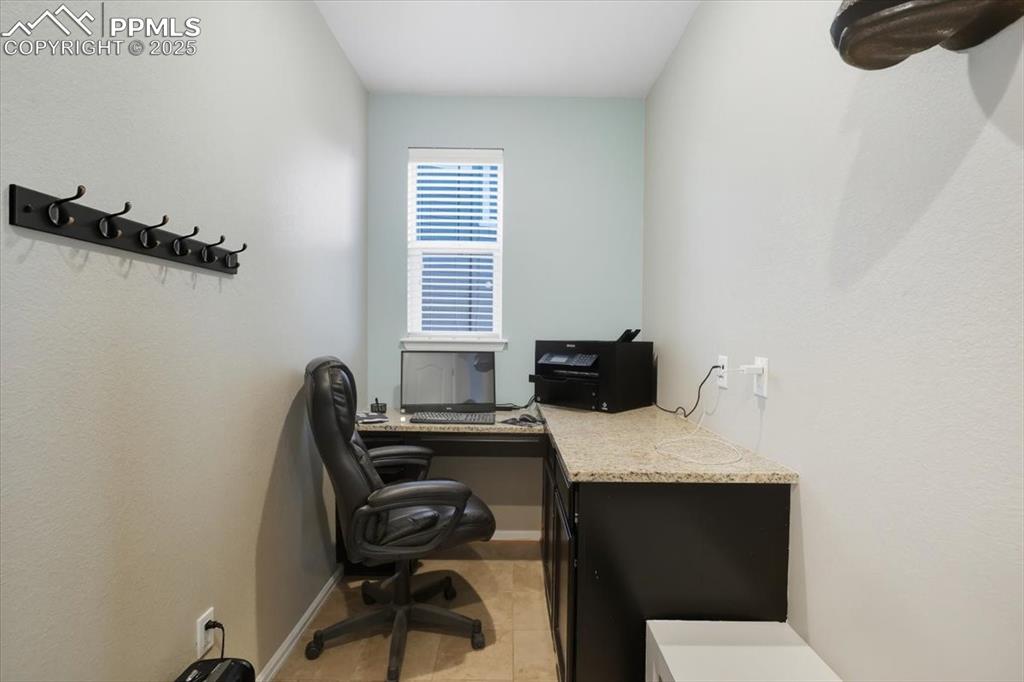
Office space featuring light tile patterned floors and baseboards
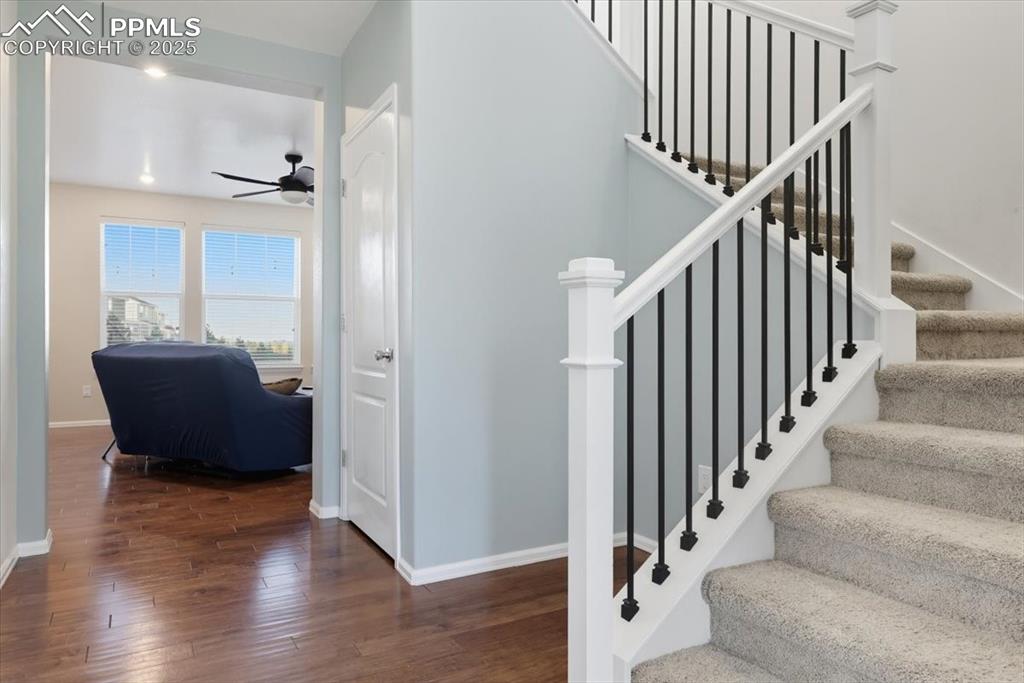
Stairs featuring wood finished floors and ceiling fan
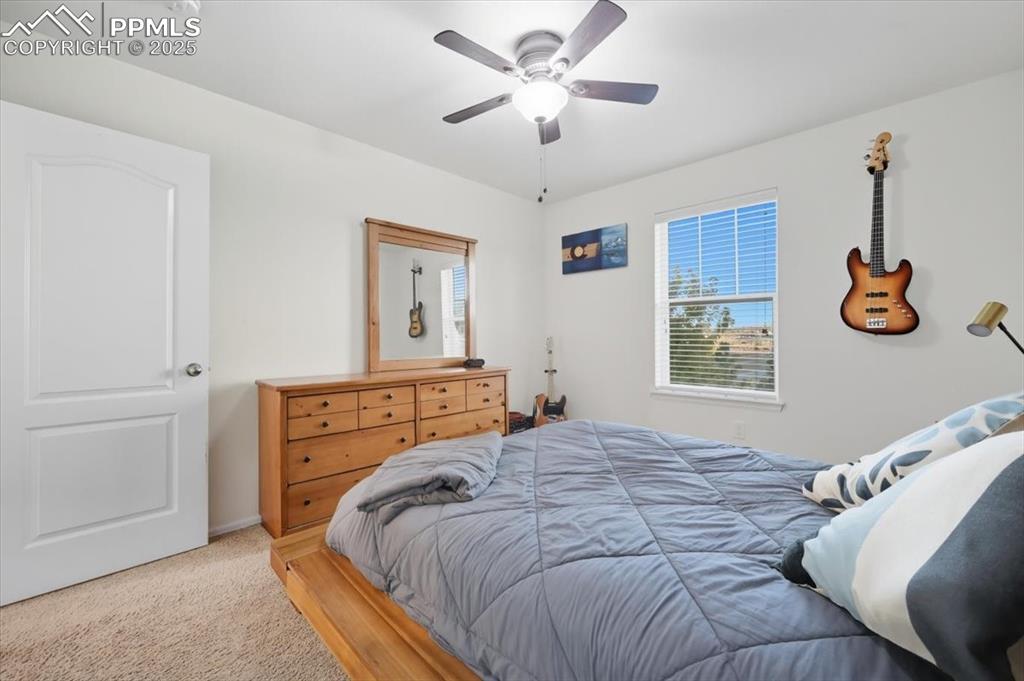
Bedroom featuring carpet and ceiling fan
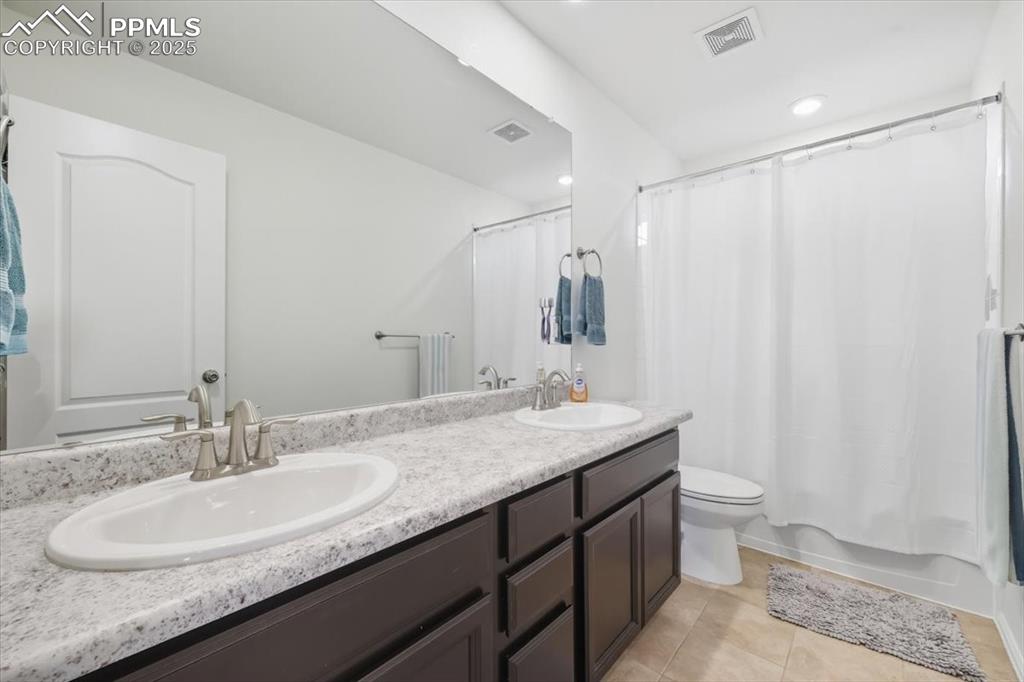
Bathroom featuring shower / bath combination with curtain, light tile patterned floors, double vanity, and recessed lighting
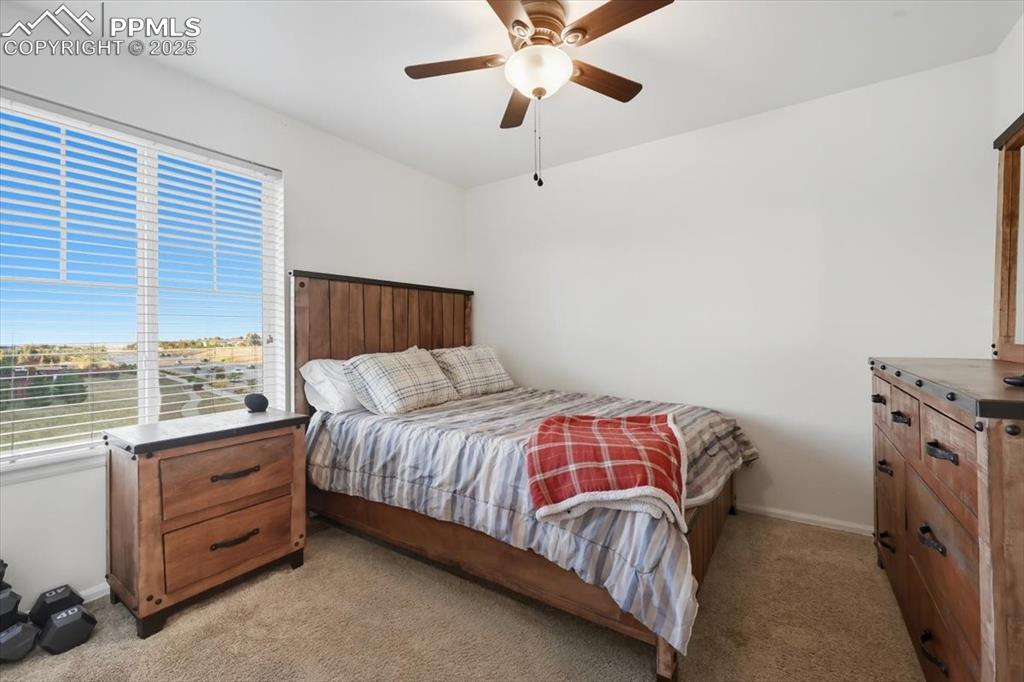
Bedroom featuring a ceiling fan and light colored carpet
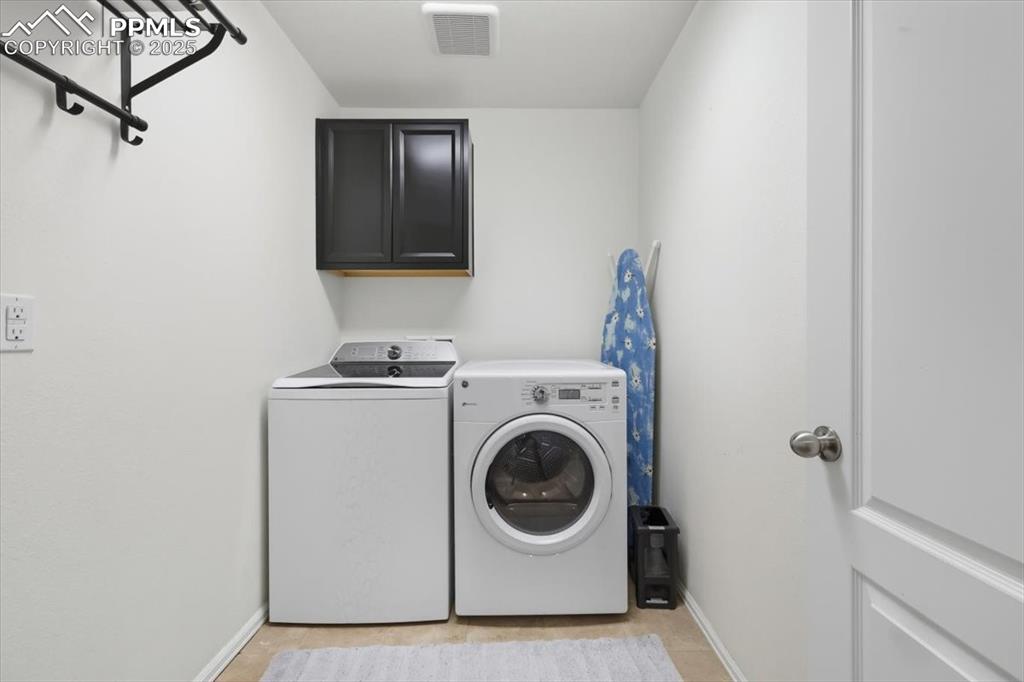
Laundry area with cabinet space and washer and clothes dryer
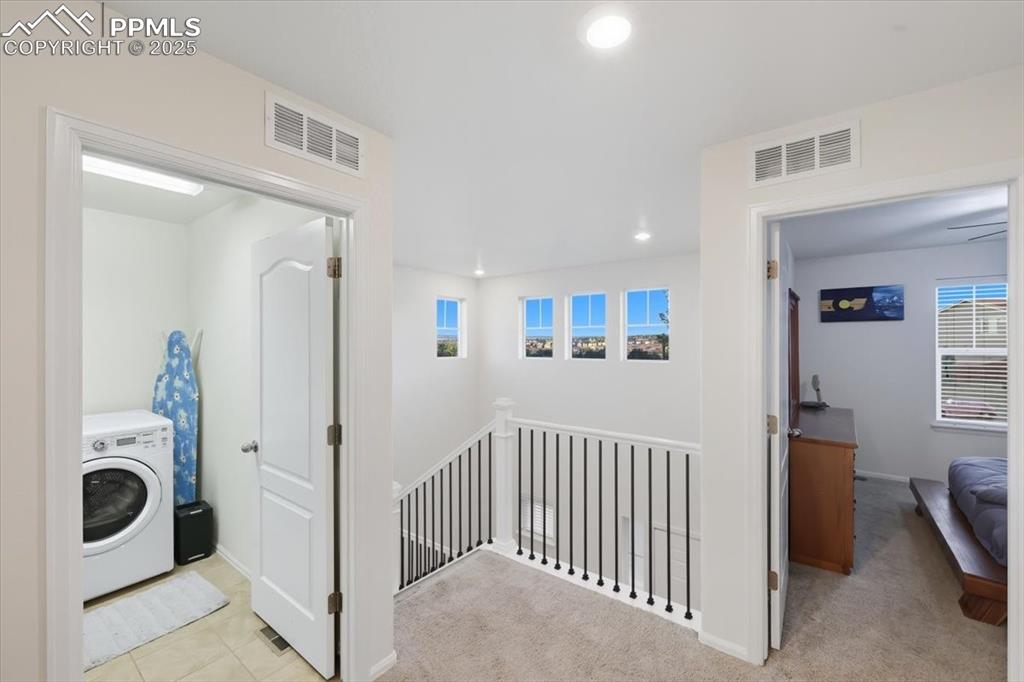
Corridor featuring washer / dryer, an upstairs landing, recessed lighting, and light carpet
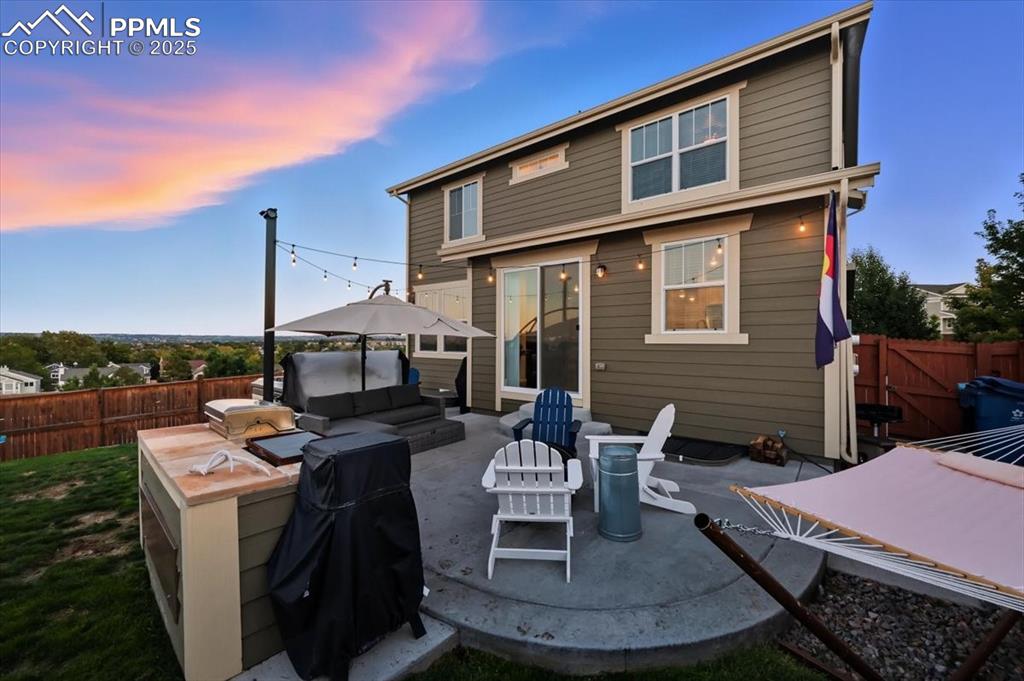
Rear view of property with a fenced backyard, a patio area, and an outdoor hangout area
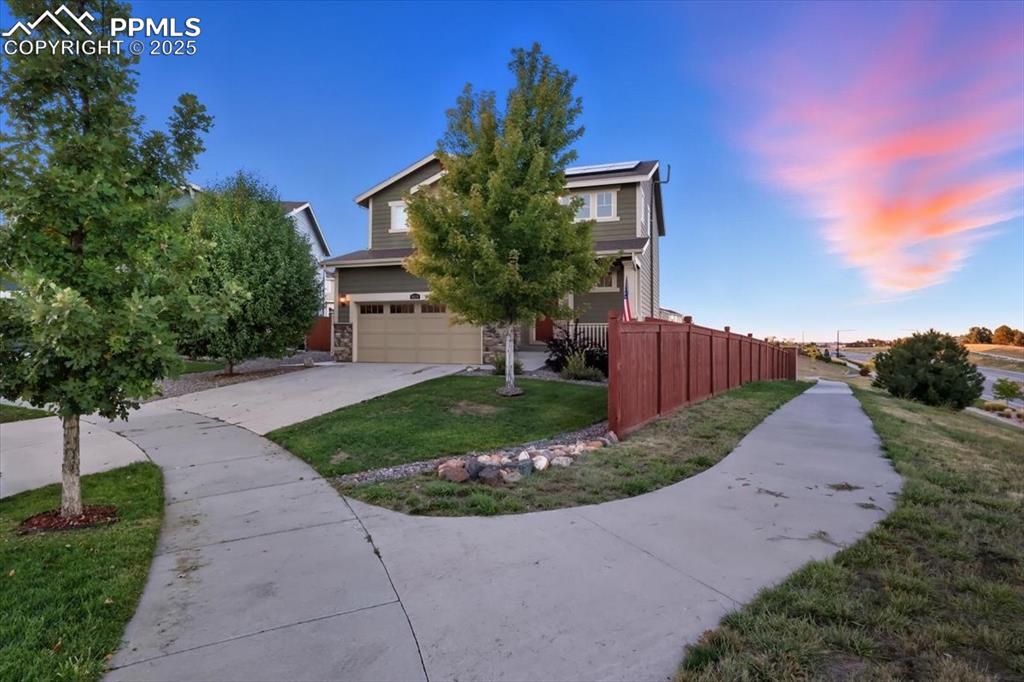
View of home's exterior featuring stone siding, concrete driveway, an attached garage, and solar panels
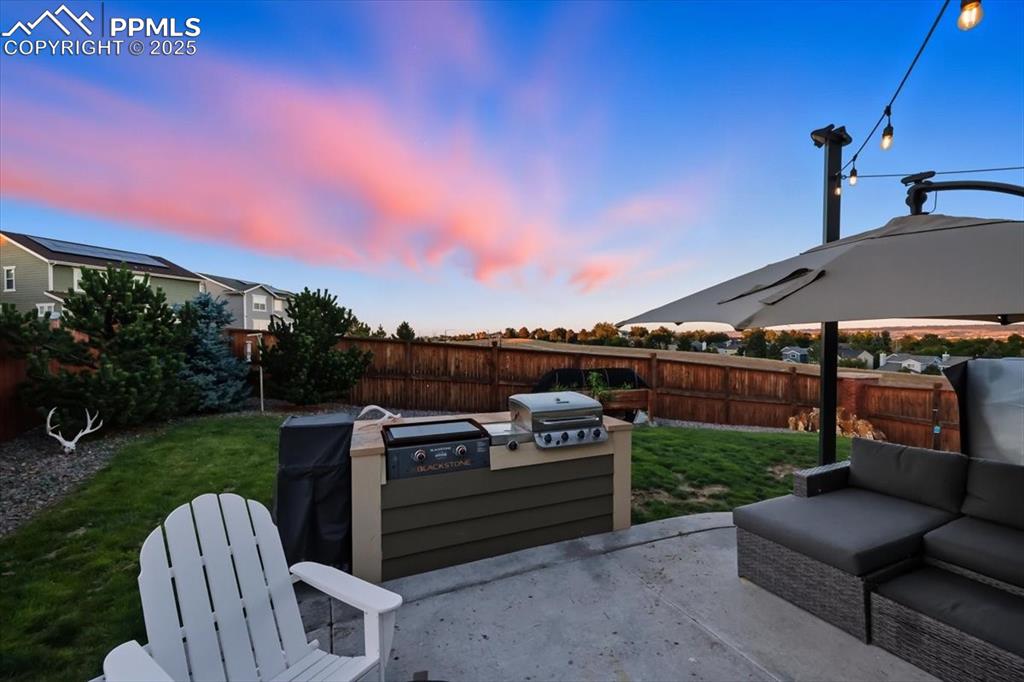
Fenced backyard with a patio, grilling area, and an outdoor living space
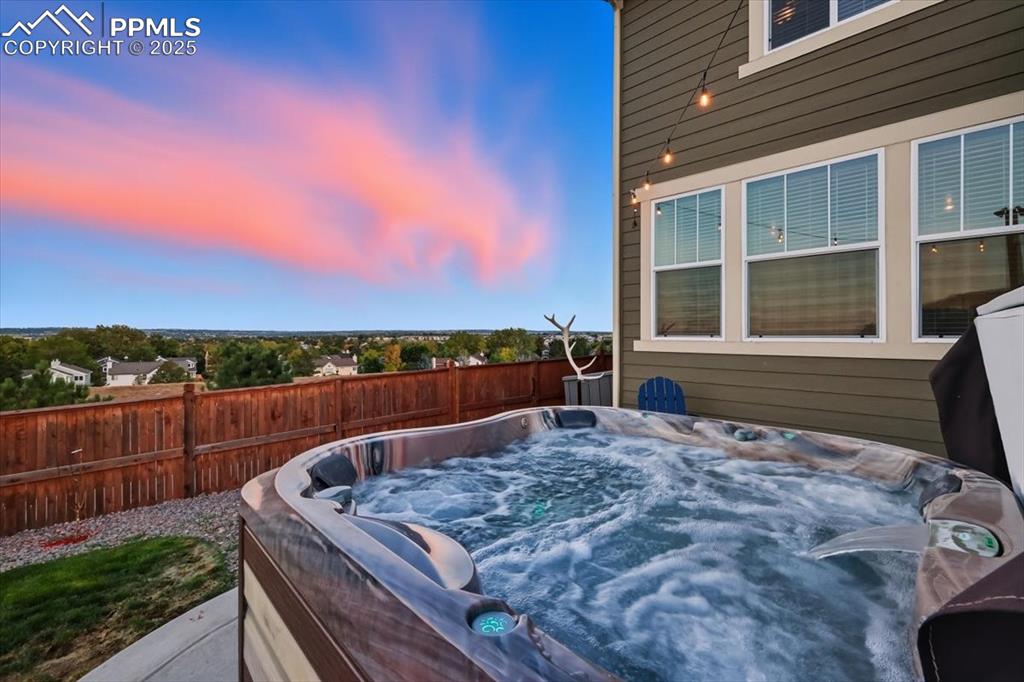
Deck at dusk featuring a hot tub
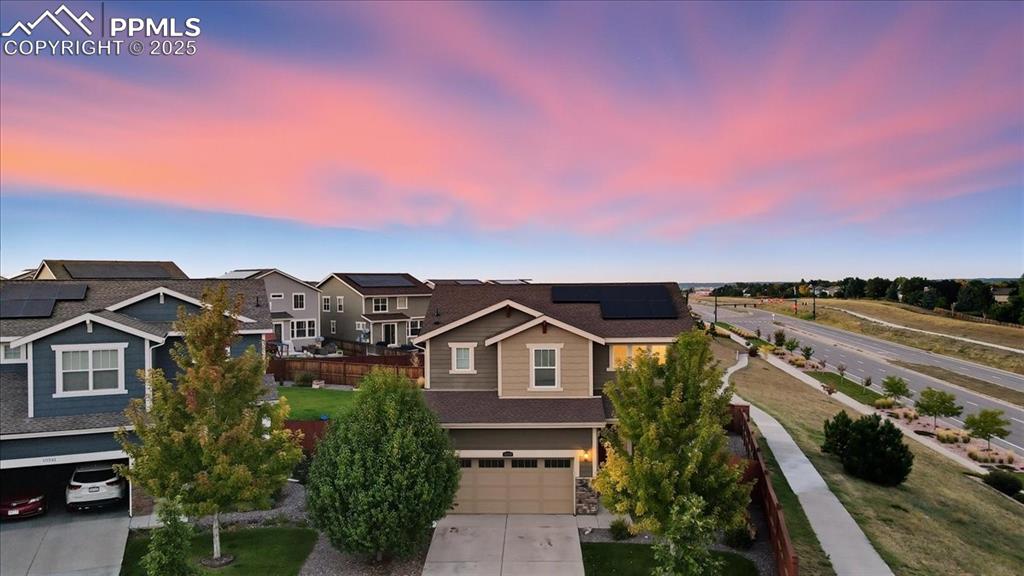
View of front of home with a shingled roof, concrete driveway, roof mounted solar panels, stone siding, and a garage
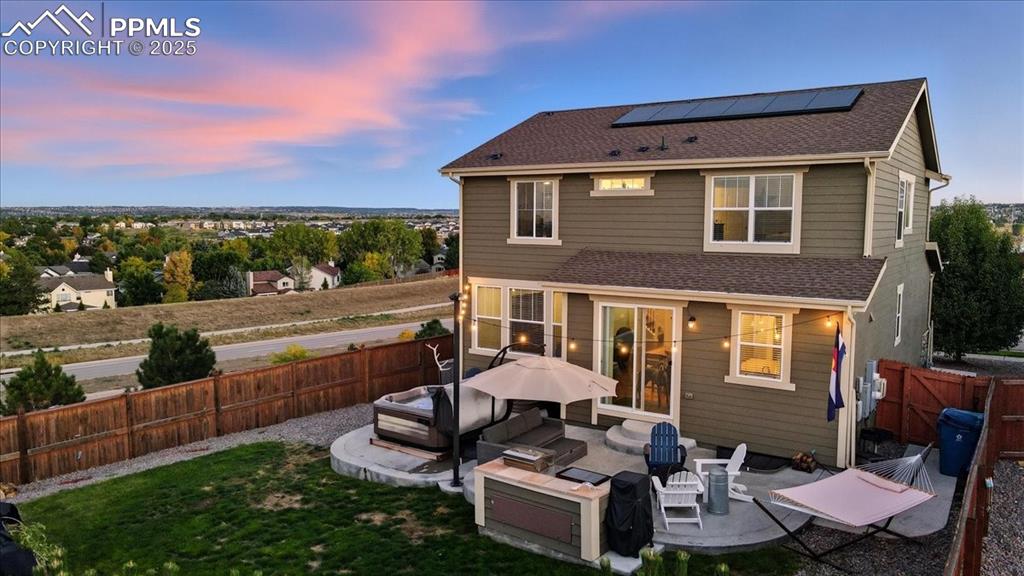
Back of house featuring roof with shingles, solar panels, a patio area, a fenced backyard, and outdoor lounge area
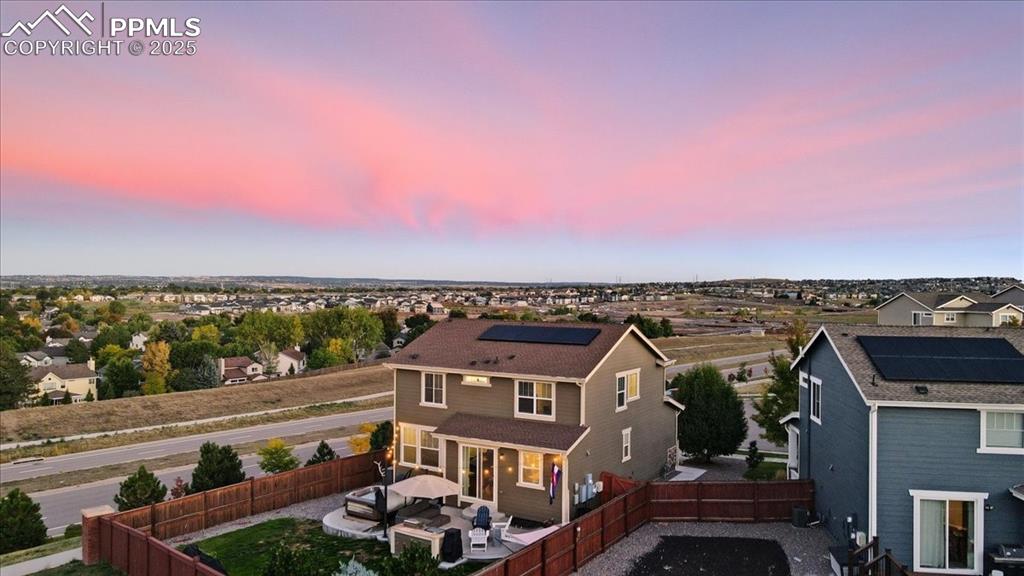
Aerial view at dusk of a residential view
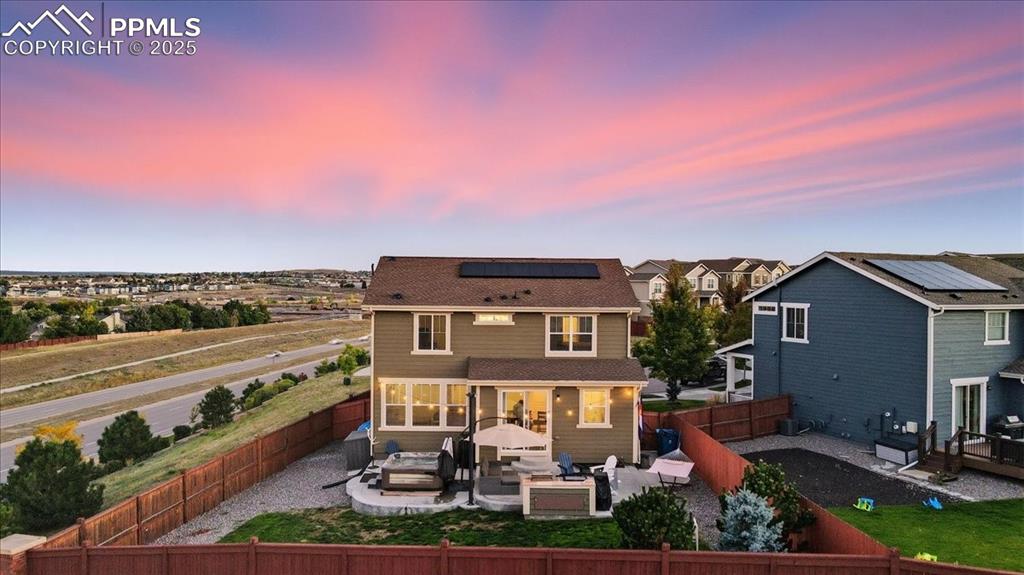
Back of property at dusk featuring an outdoor hangout area, a patio area, a fenced backyard, and roof mounted solar panels
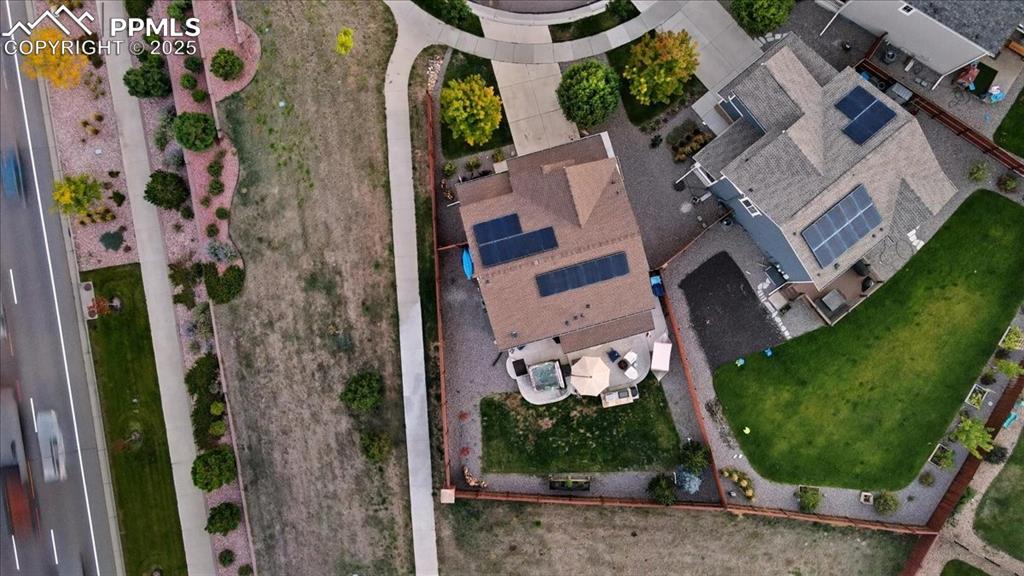
Bird's eye view
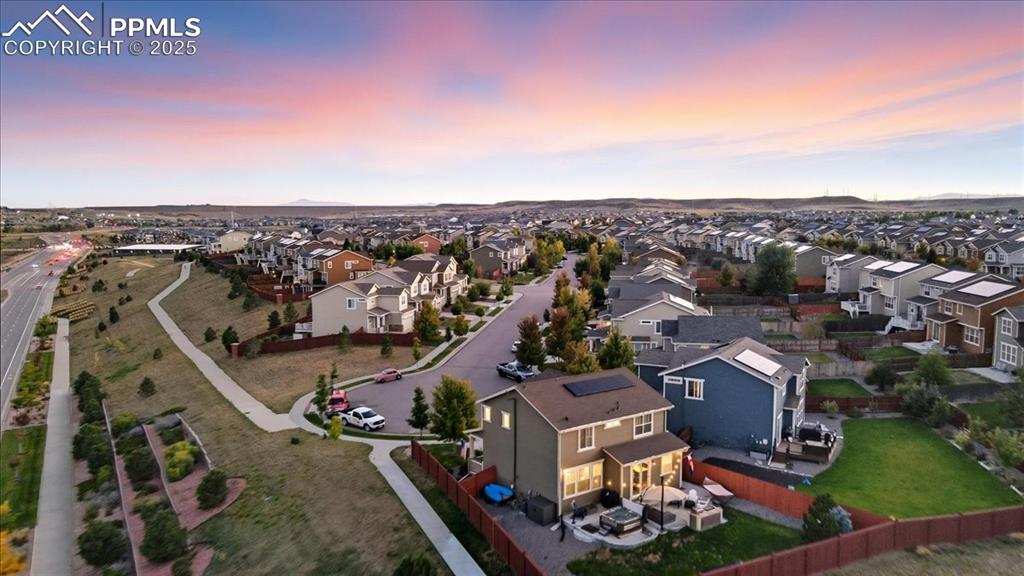
Aerial perspective of suburban area
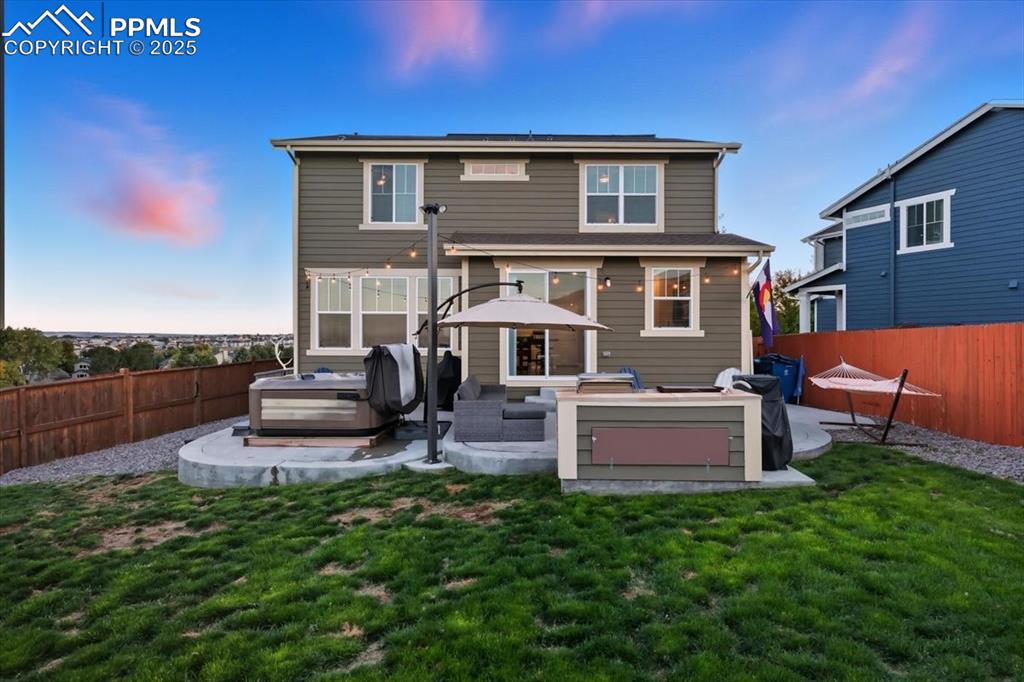
Back of house at dusk featuring a hot tub, a fenced backyard, a patio area, and a gazebo
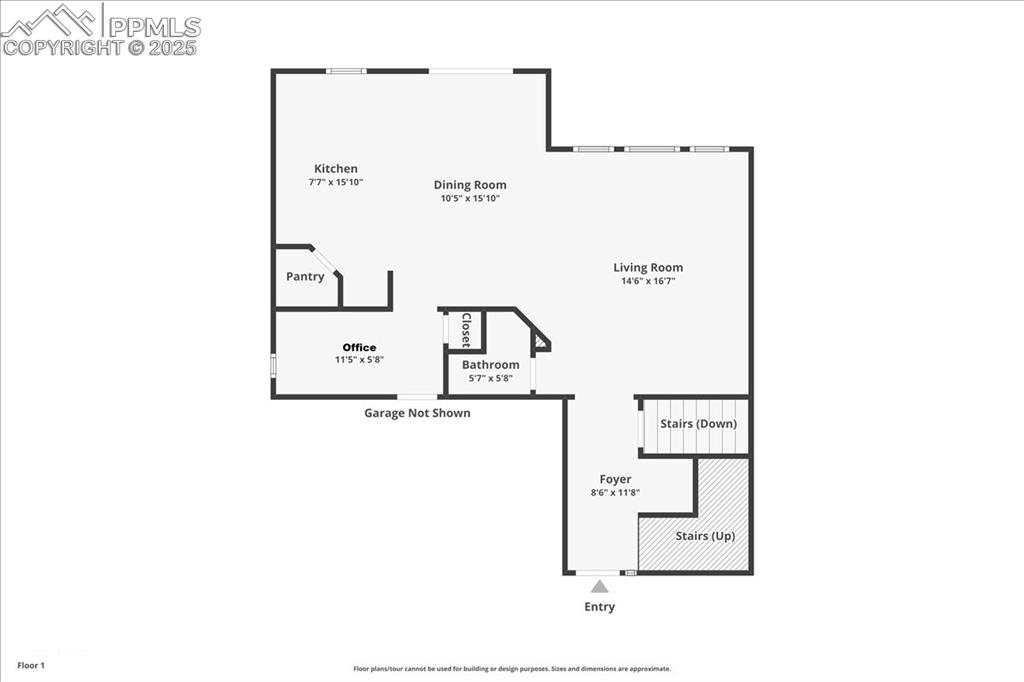
View of home floor plan
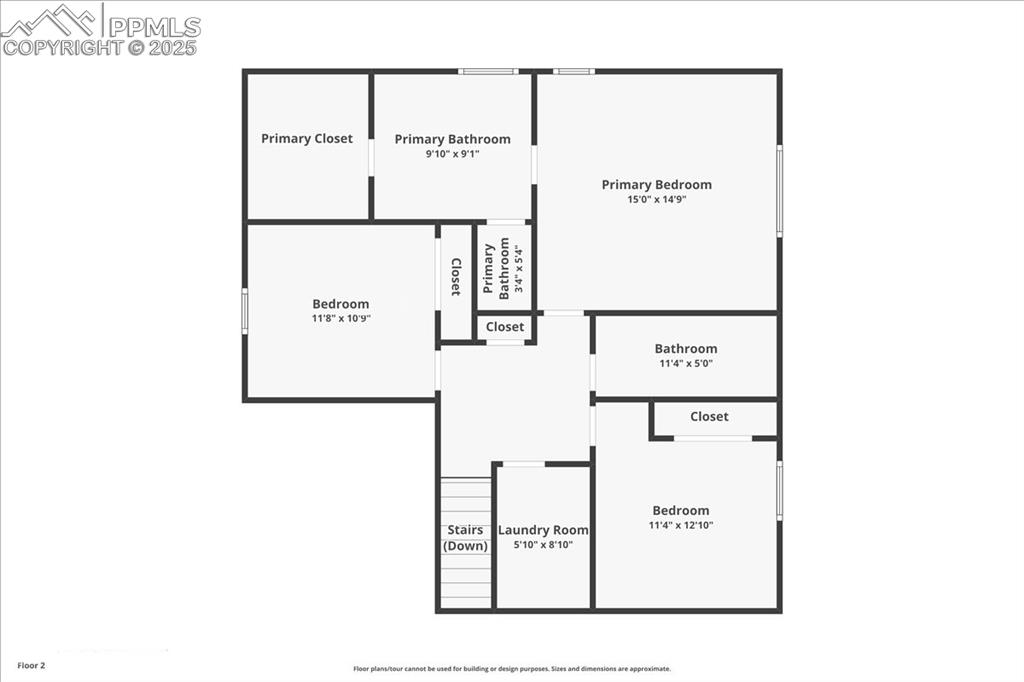
View of floor plan / room layout
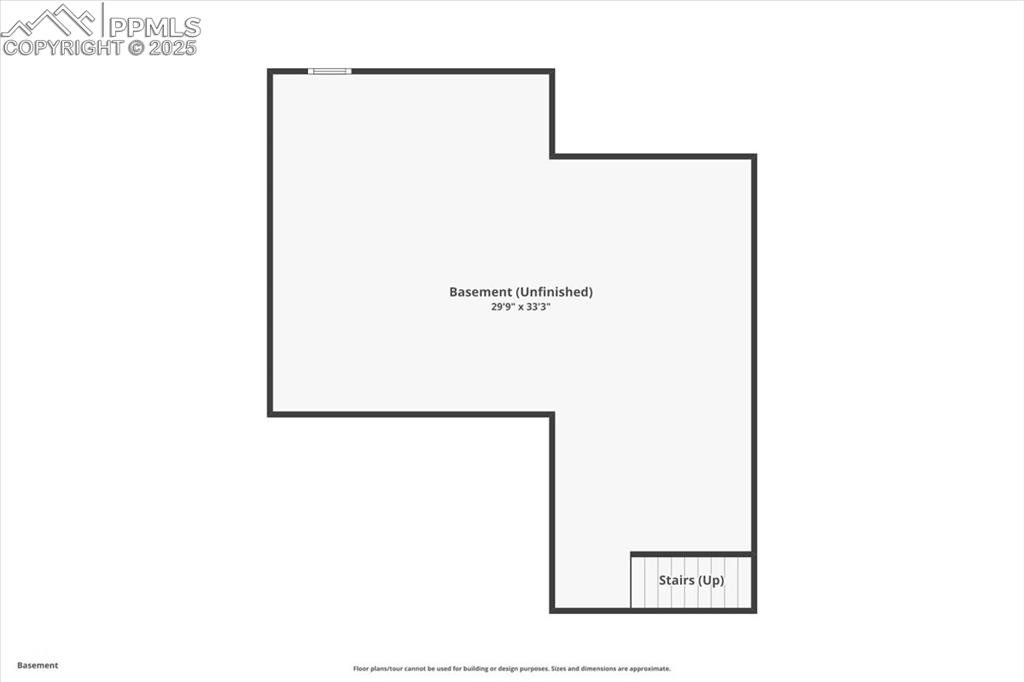
View of property floor plan
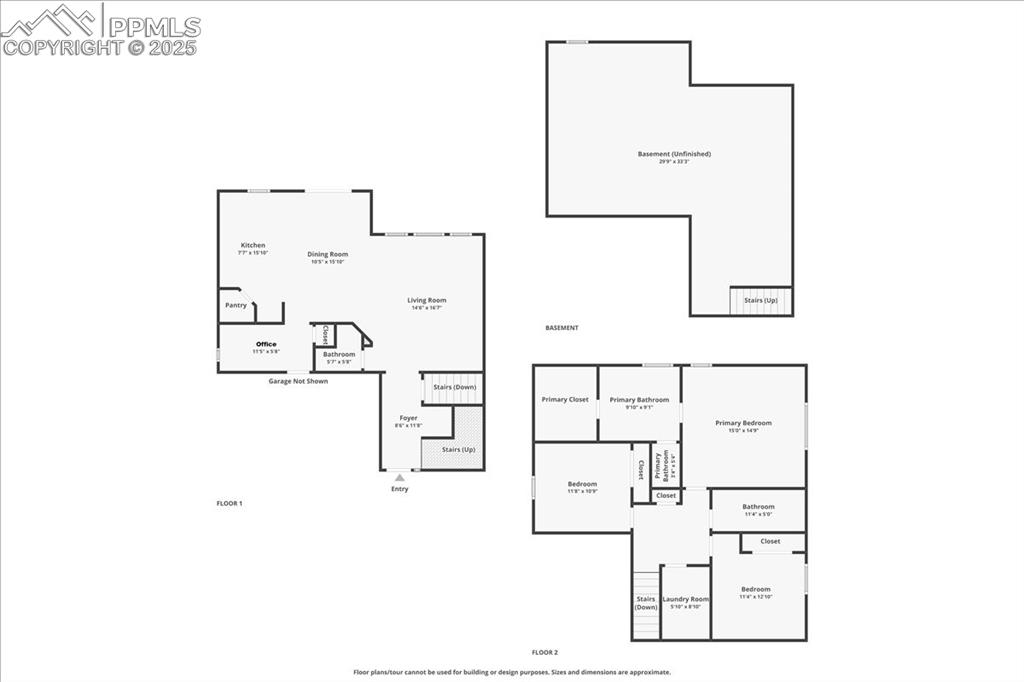
View of property floor plan
Disclaimer: The real estate listing information and related content displayed on this site is provided exclusively for consumers’ personal, non-commercial use and may not be used for any purpose other than to identify prospective properties consumers may be interested in purchasing.