1210 Kenosha Drive, Larkspur, CO, 80118
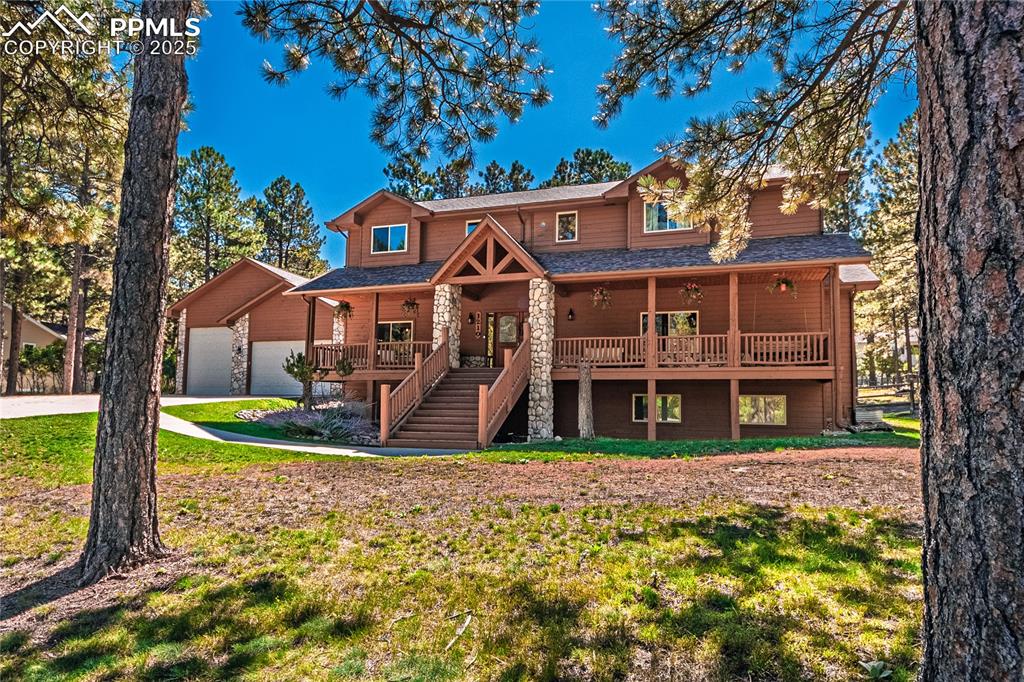
Rustic home featuring a porch, stone siding, stairs, a front yard, and roof with shingles
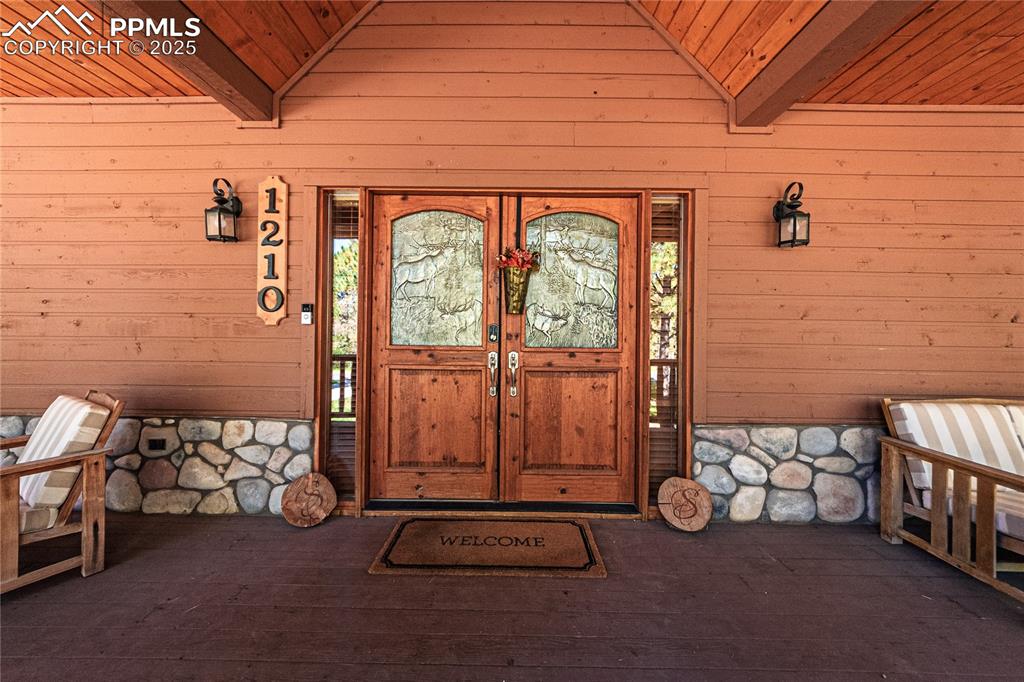
Beautiful Custom Double Doorway to property
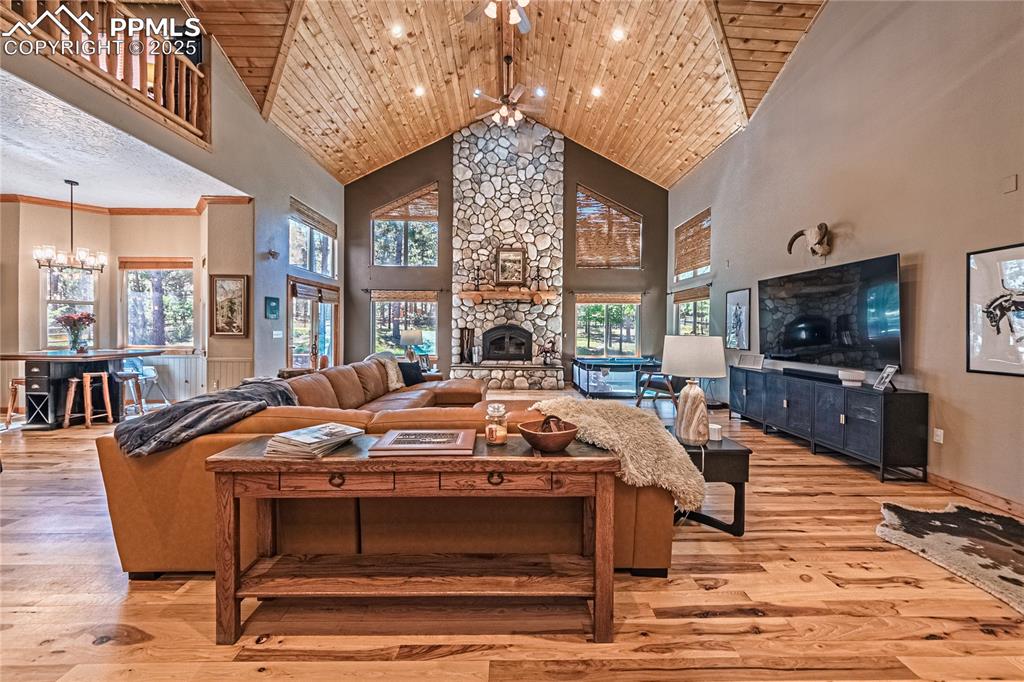
Living area featuring a chandelier, high vaulted ceiling, wood ceiling, light wood-type flooring, and a stone fireplace
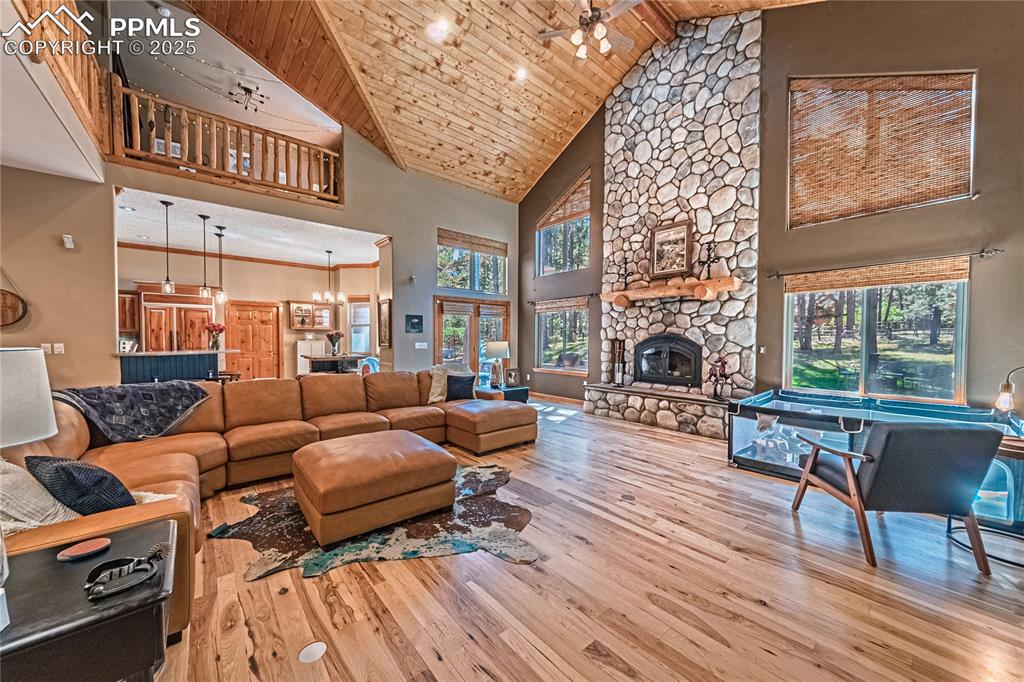
Living area with wood ceiling, high vaulted ceiling, a stone fireplace, ceiling fan, and hardwood / wood-style flooring
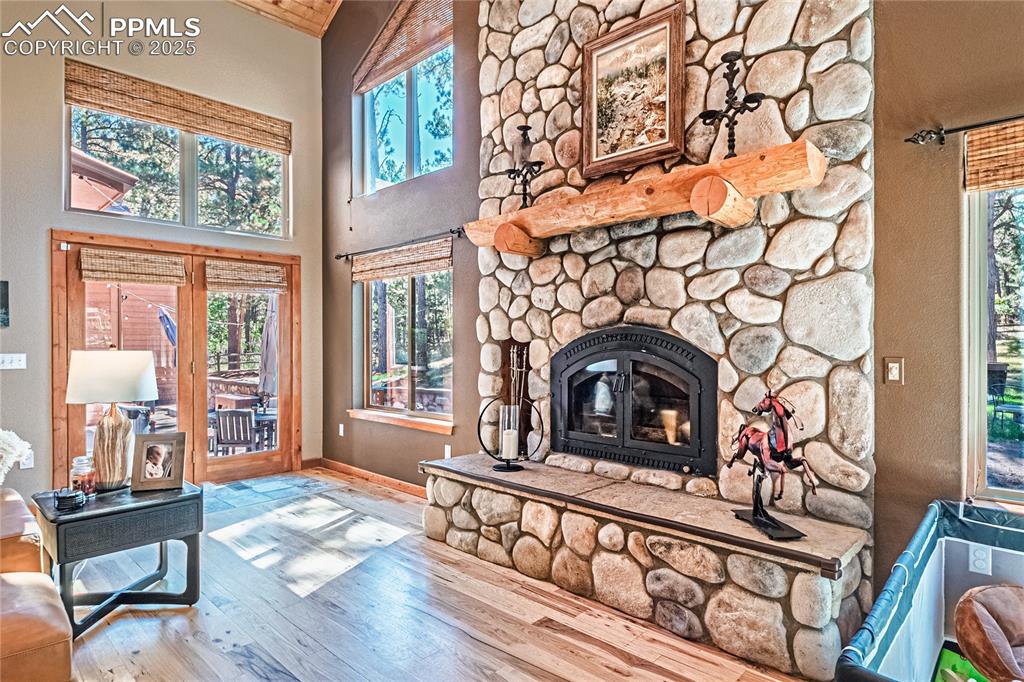
Living room featuring hardwood / wood-style floors, plenty of natural light, a fireplace, and a high ceiling
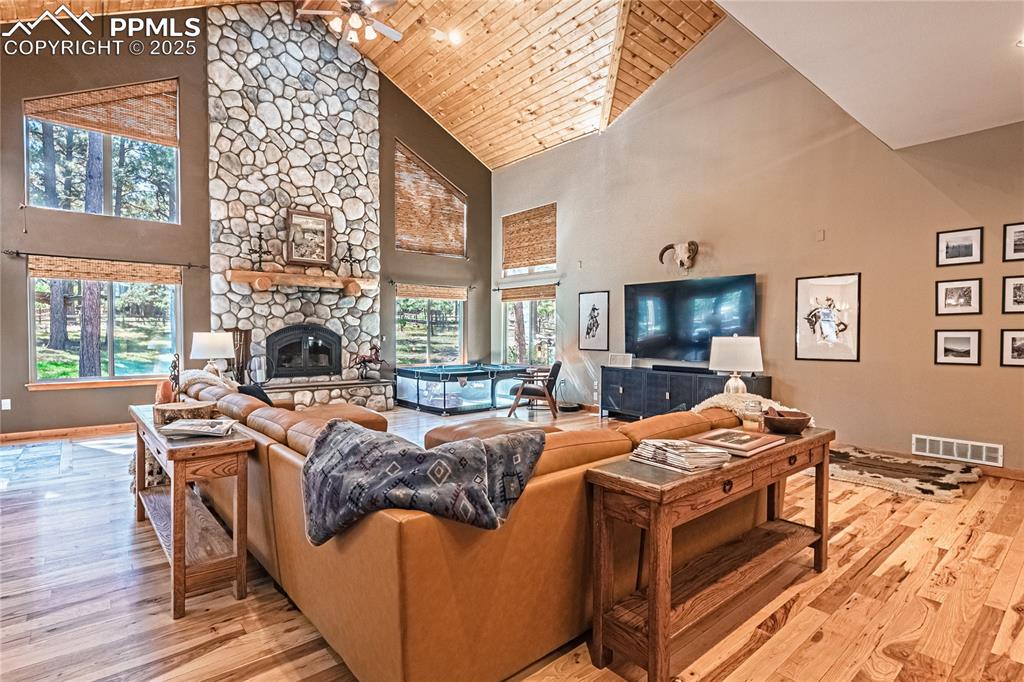
Living room with high vaulted ceiling, a fireplace, light wood-style flooring, ceiling fan, and wooden ceiling
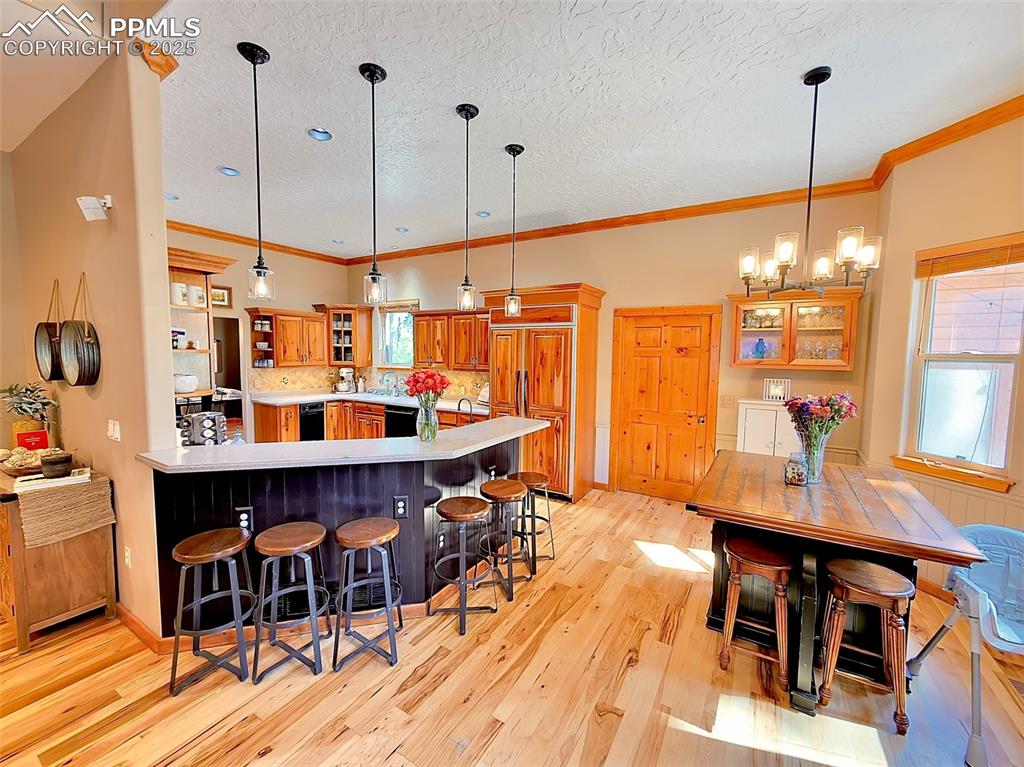
Kitchen with glass insert cabinets, a kitchen breakfast bar, a peninsula, backsplash, and light wood finished floors
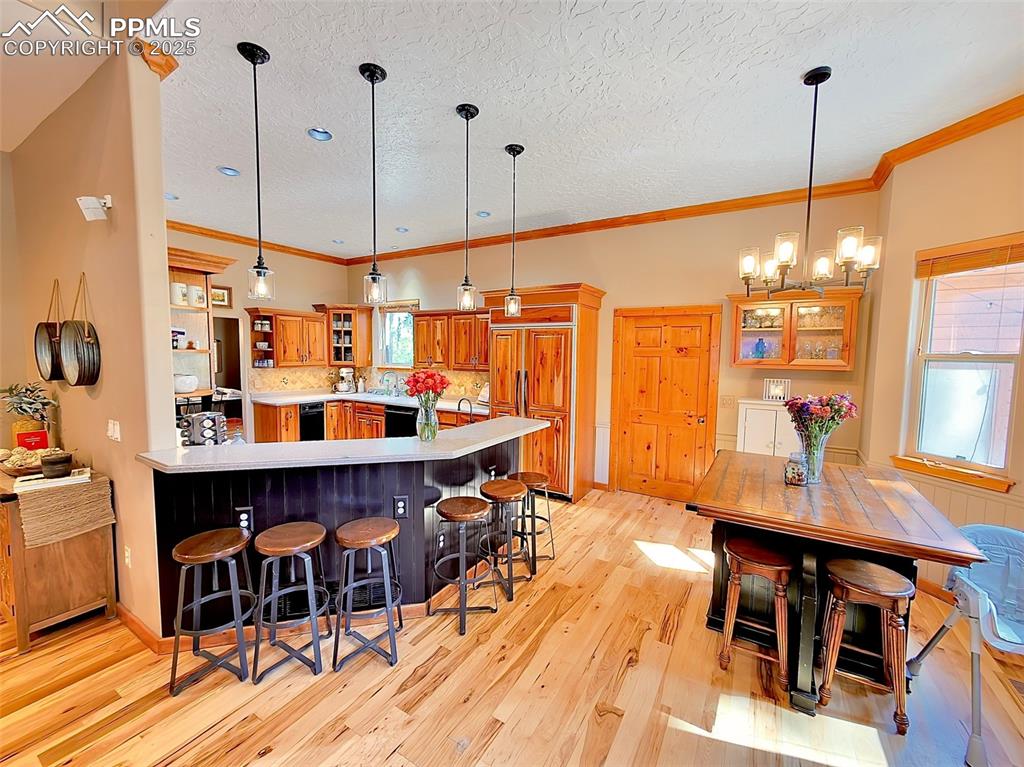
Kitchen with glass insert cabinets, a kitchen breakfast bar, a peninsula, backsplash, and light wood finished floors
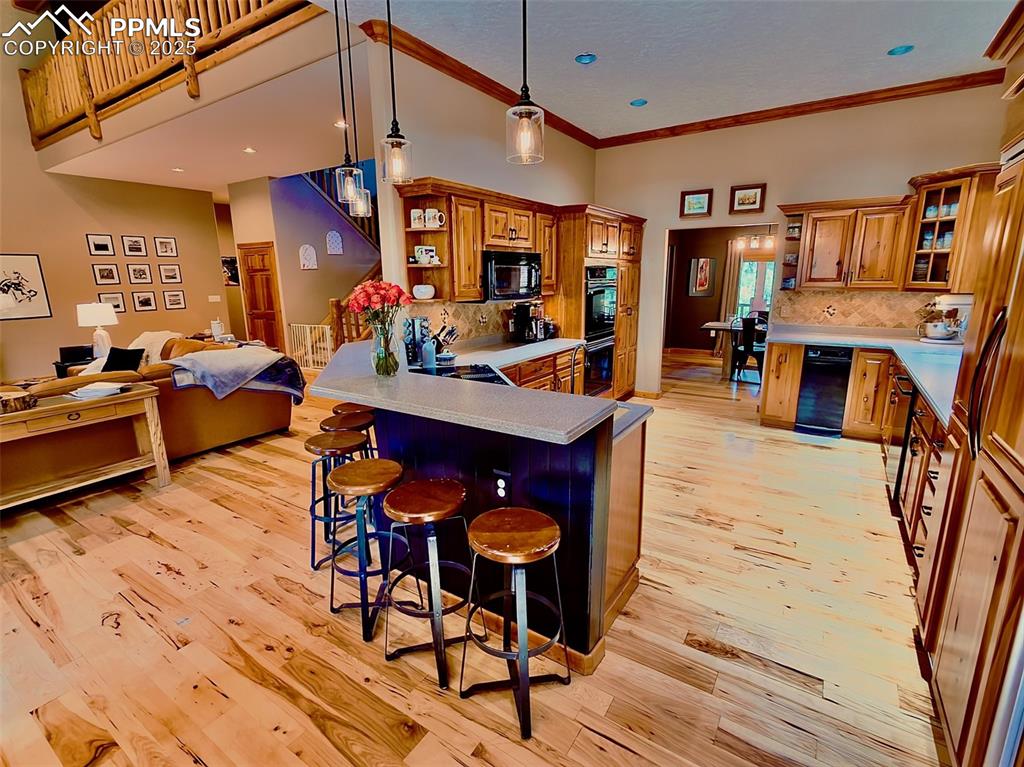
Kitchen with a kitchen bar, open shelves, a peninsula, open floor plan, and tasteful backsplash
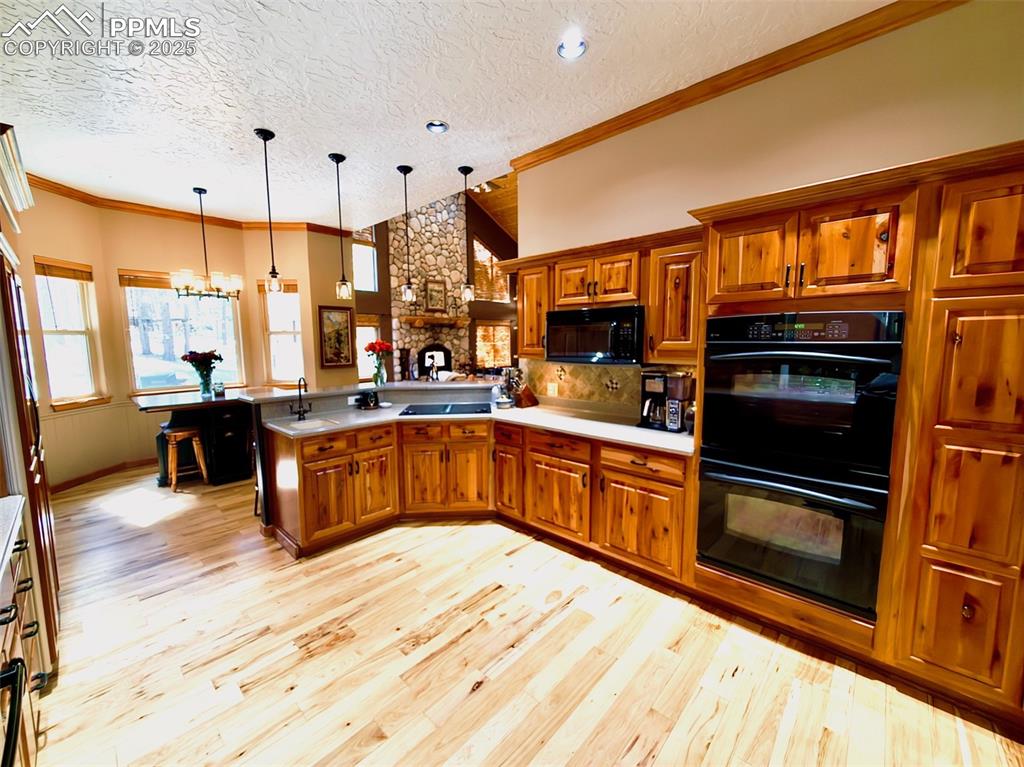
Kitchen featuring brown cabinetry, crown molding, tasteful backsplash, black appliances, double ovens, and light wood finished floors
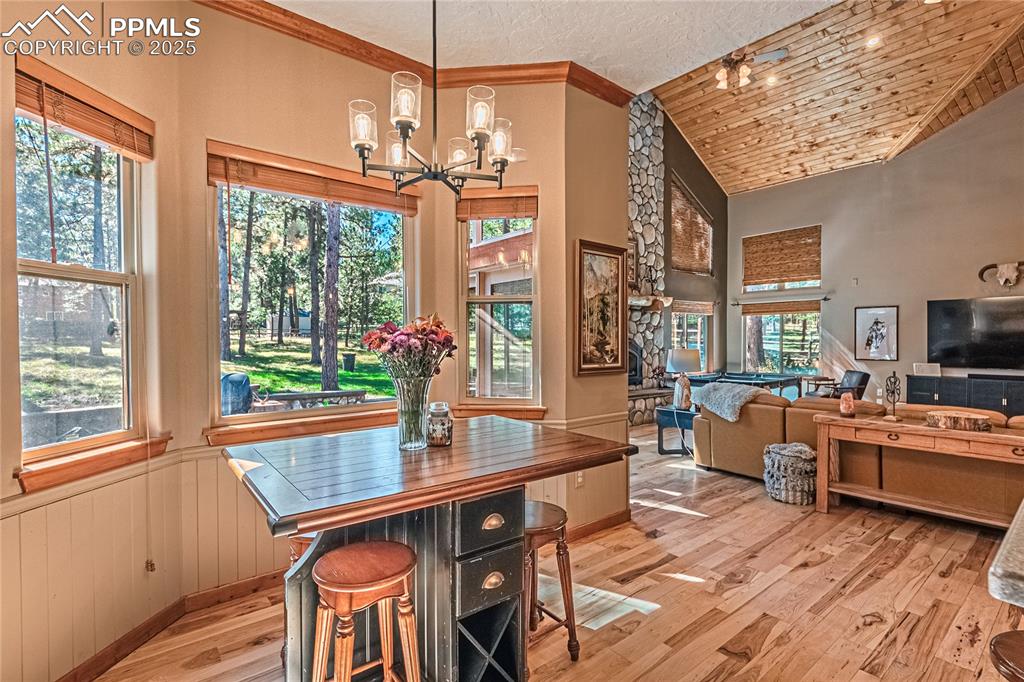
Dining space with light wood-type flooring, a textured ceiling, wainscoting, a chandelier, and crown molding
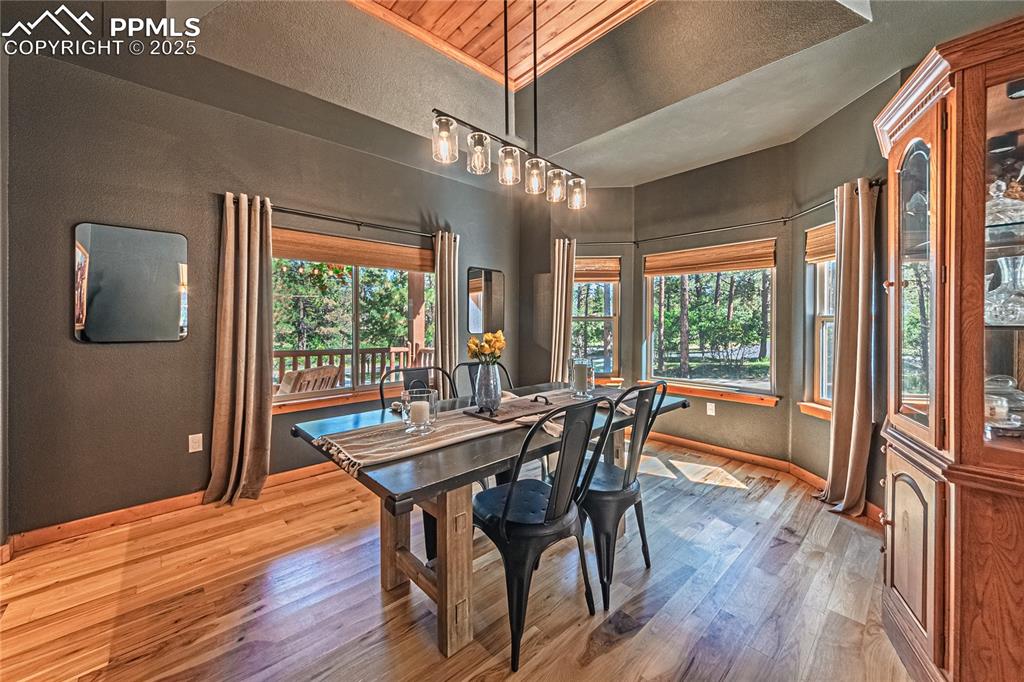
Dining area with wood finished floors and a textured wall
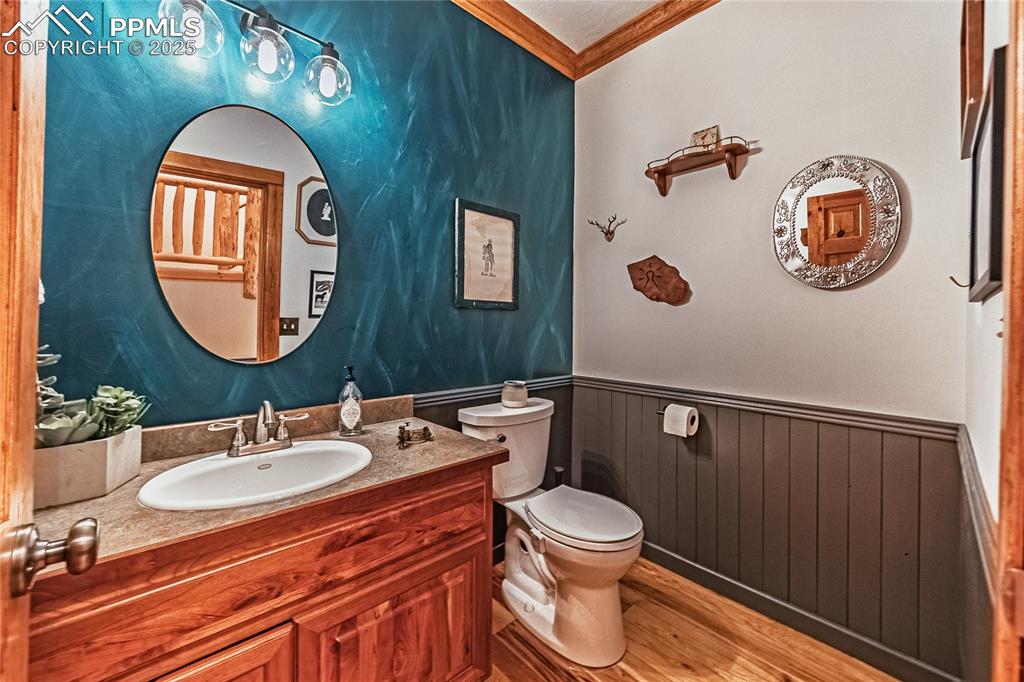
Bathroom featuring light wood finished floors, ornamental molding, vanity, and wainscoting
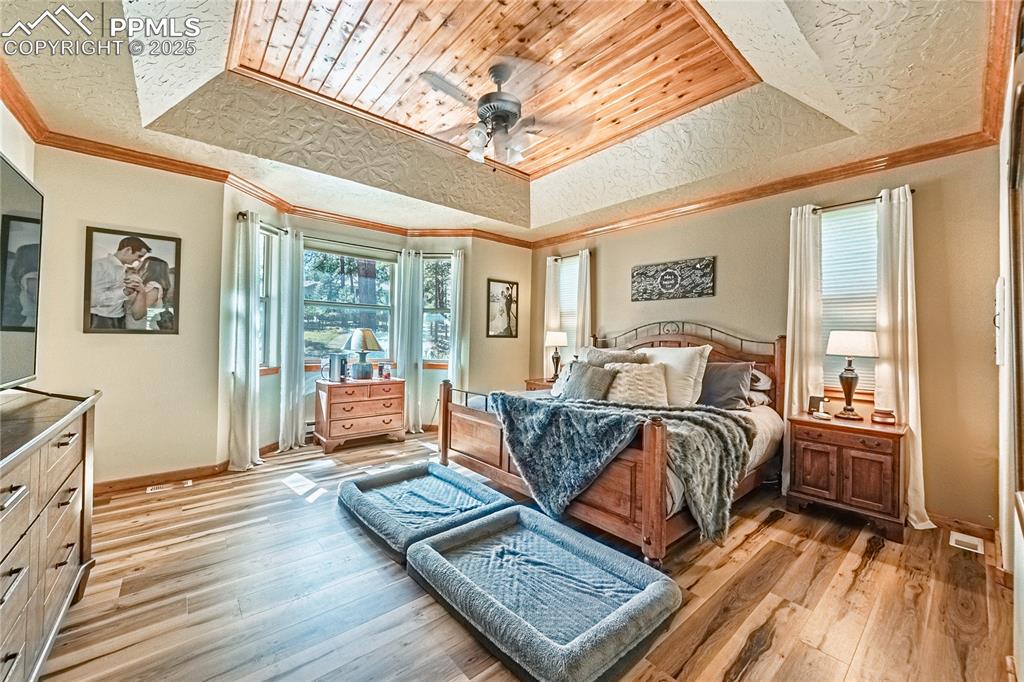
Bedroom featuring a raised ceiling, light wood-style flooring, ceiling fan, ornamental molding, and wood ceiling
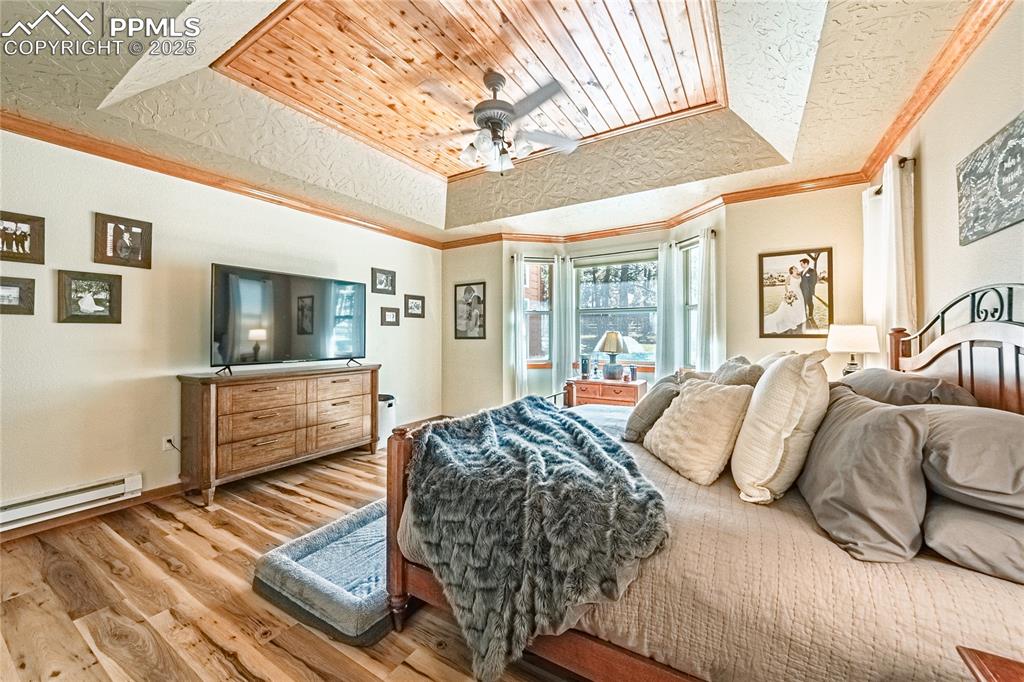
Bedroom with a tray ceiling, wood finished floors, ornamental molding, baseboard heating, and a ceiling fan
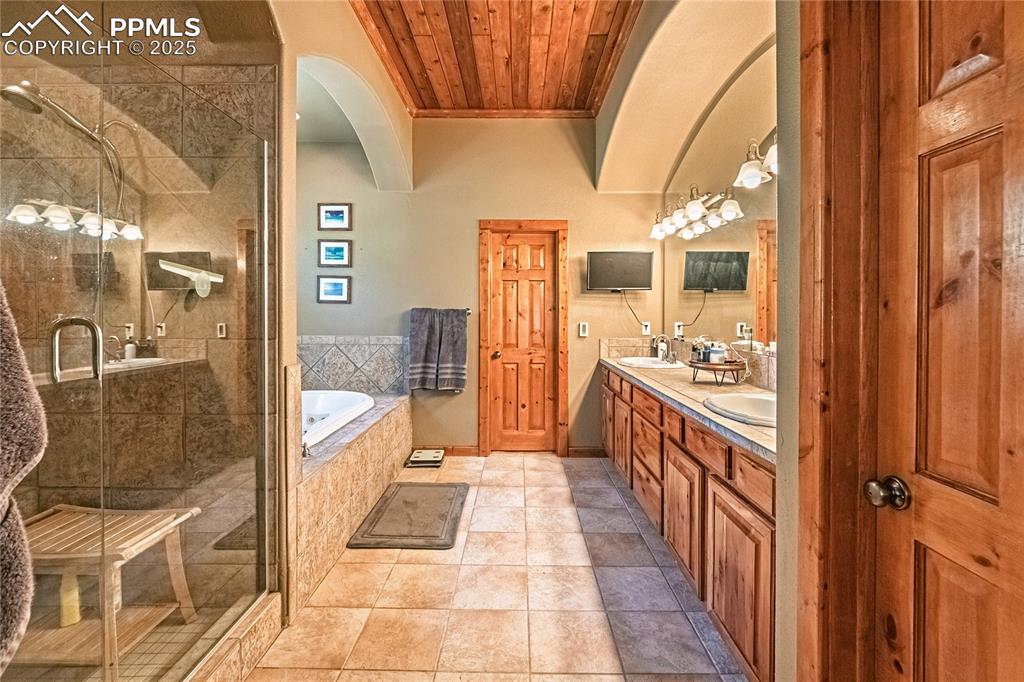
Full bathroom featuring a bath, double vanity, a shower stall, wooden ceiling, and light tile patterned floors
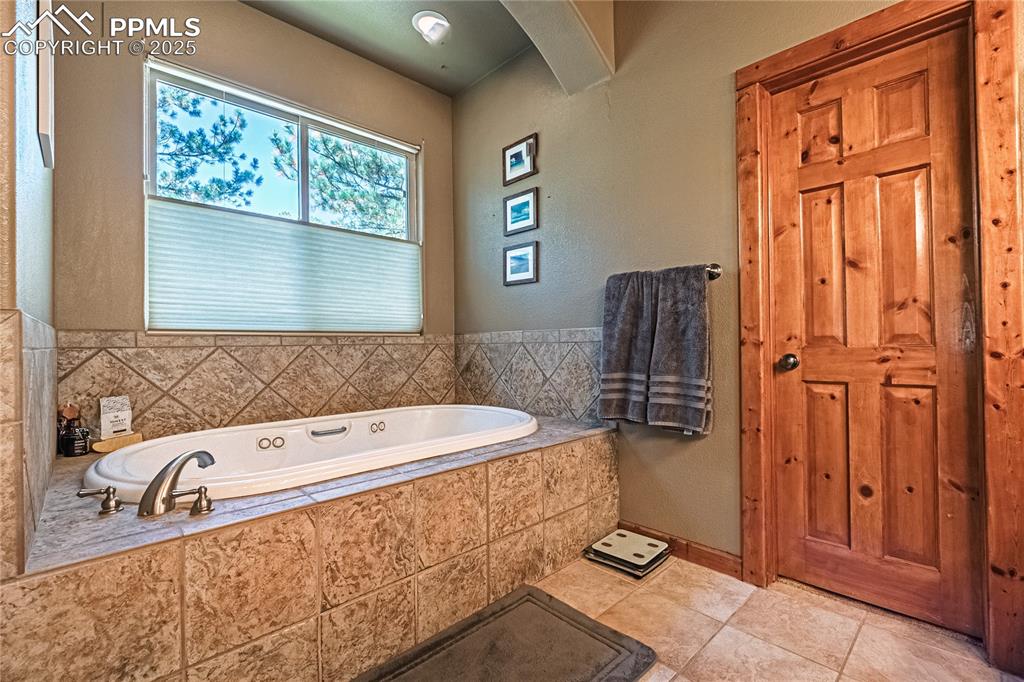
Full bath featuring a bath, a textured wall, and tile patterned flooring
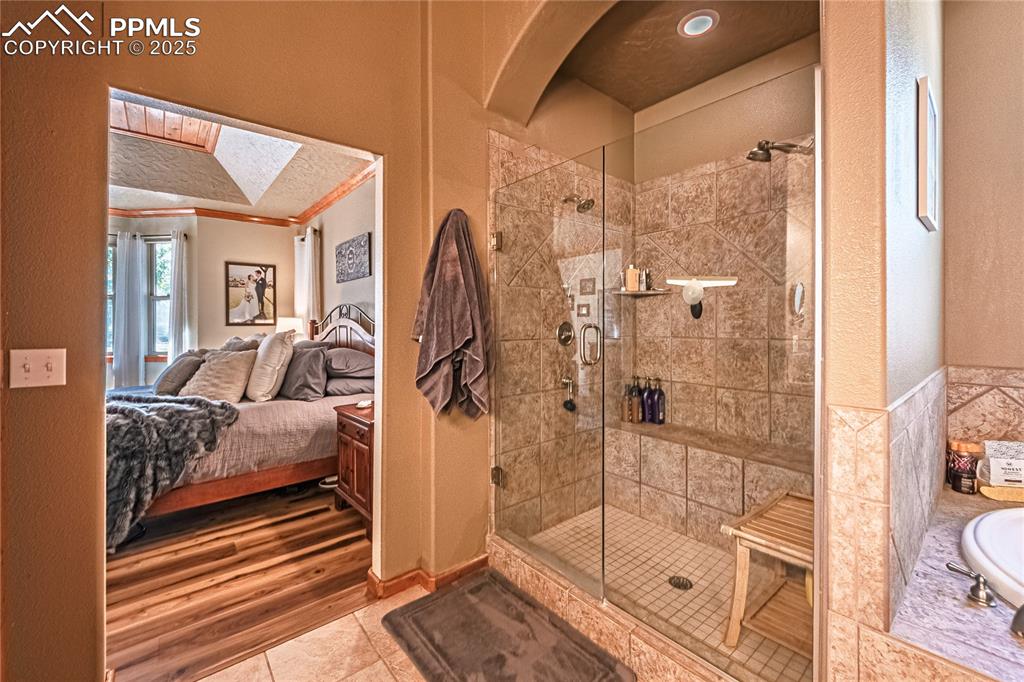
Ensuite bathroom with a shower stall, a textured wall, tile patterned flooring, a garden tub, and crown molding
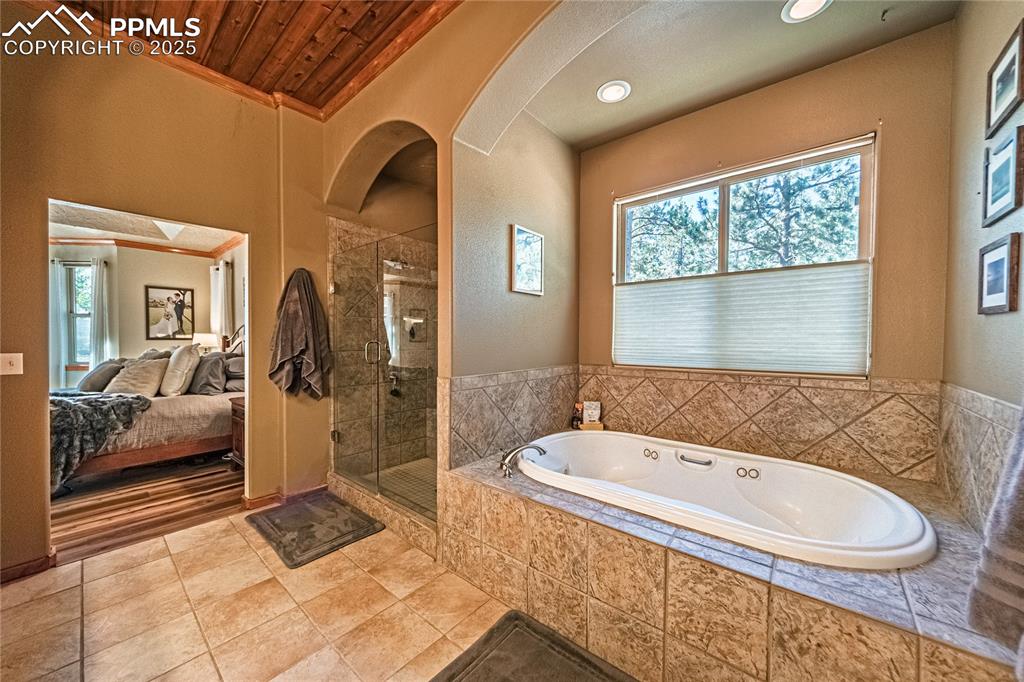
Full bathroom featuring a stall shower, a bath, healthy amount of natural light, and connected bathroom
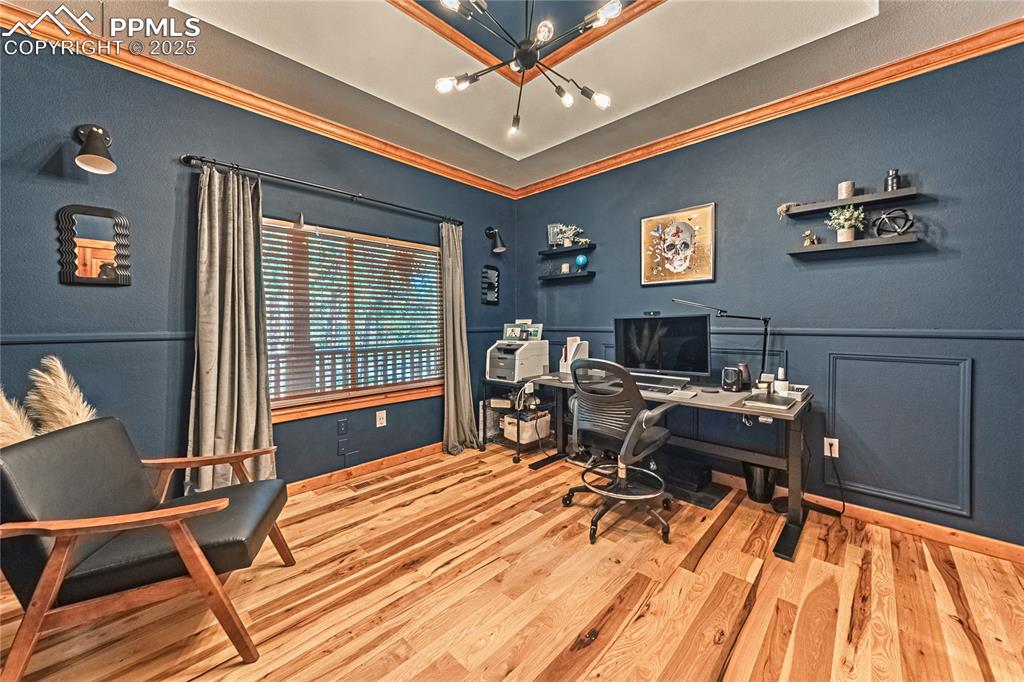
Office area with crown molding, a chandelier, light wood-style floors, and a tray ceiling
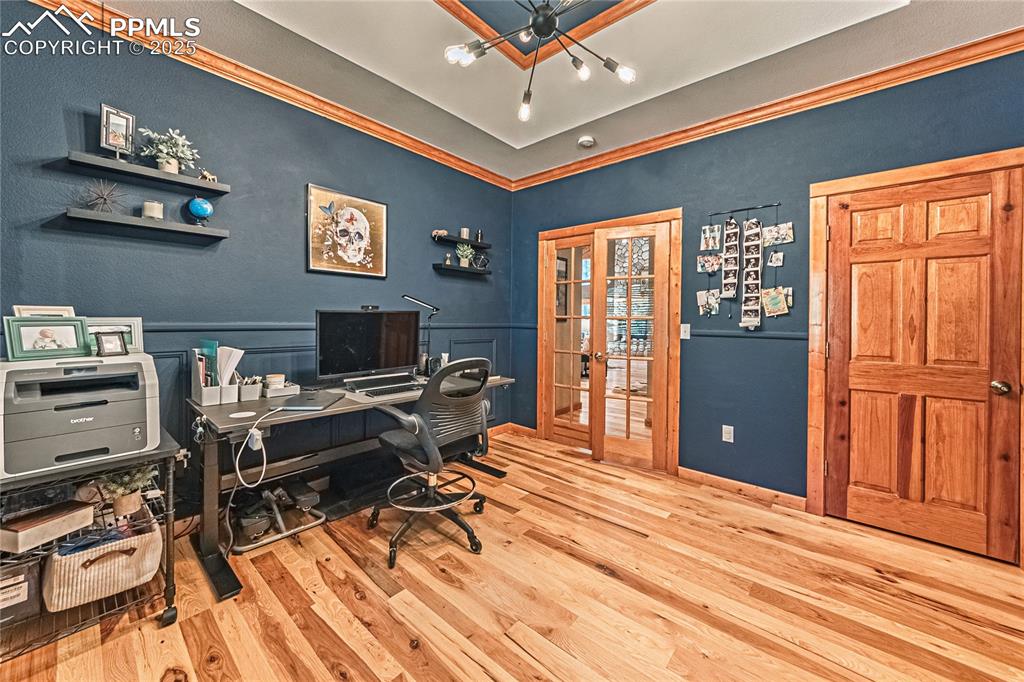
Office featuring crown molding, light wood-type flooring, and french doors
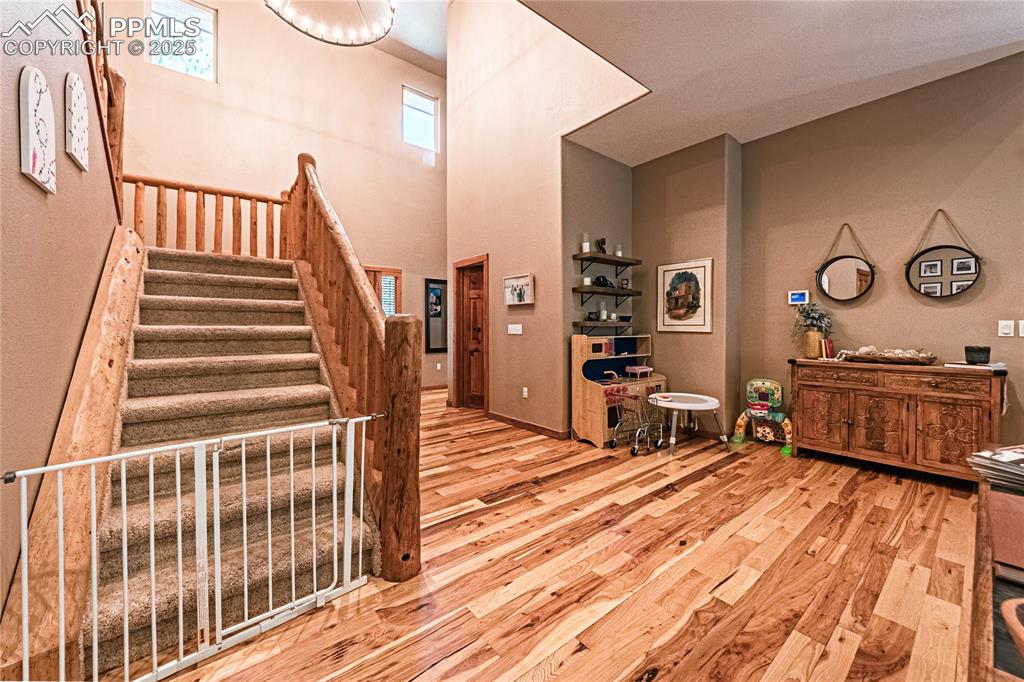
Stairway featuring wood finished floors and a towering ceiling
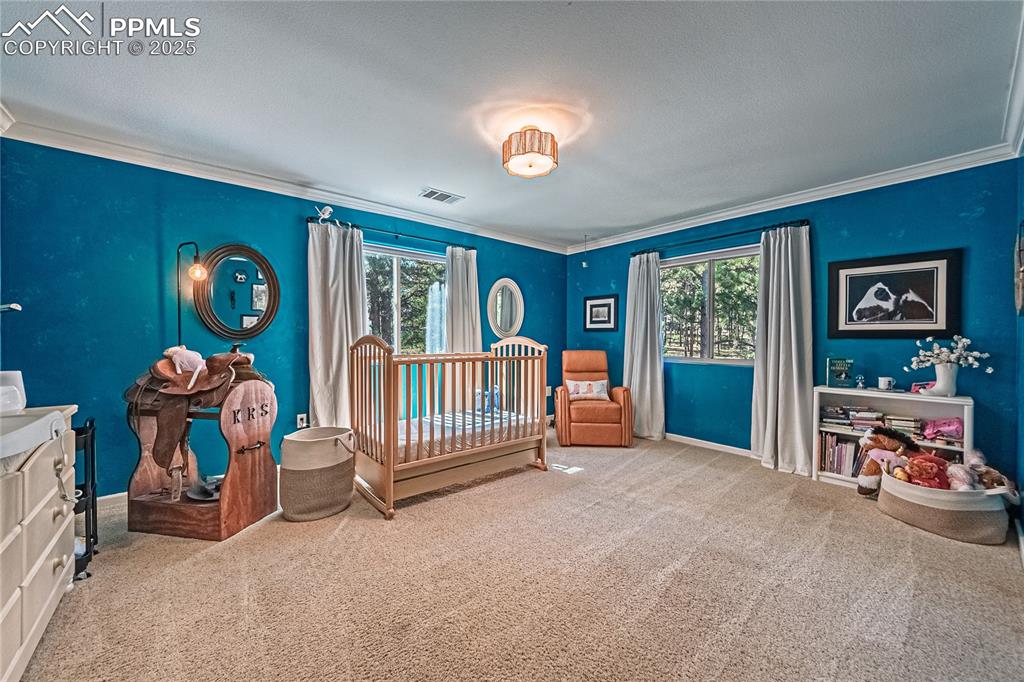
Carpeted bedroom featuring crown molding and a crib
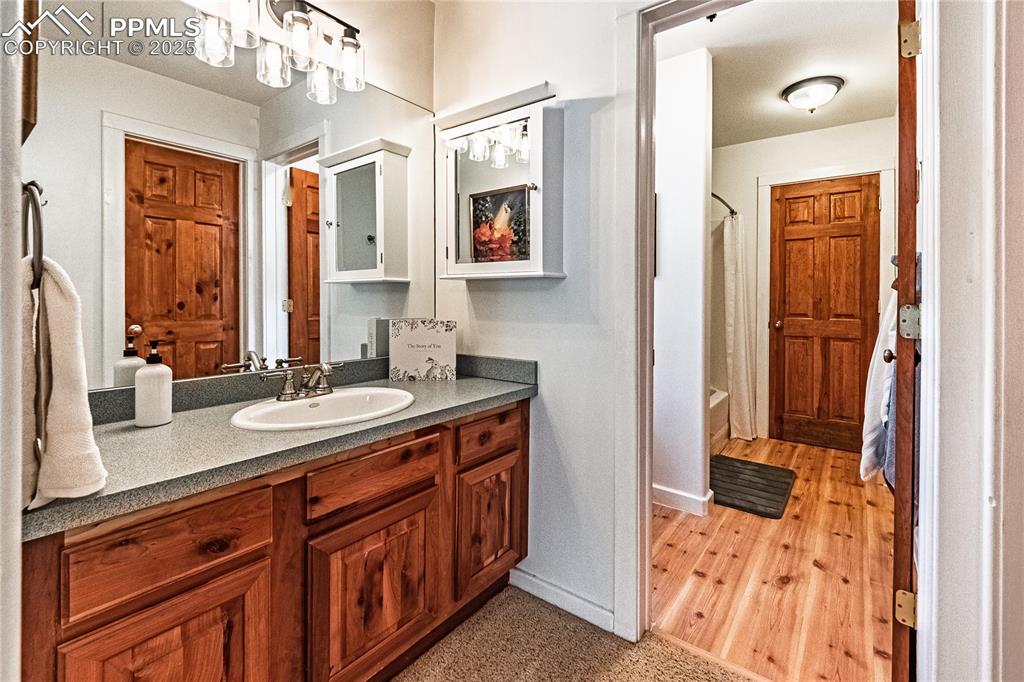
Full bath featuring shower / bathtub combination with curtain and vanity
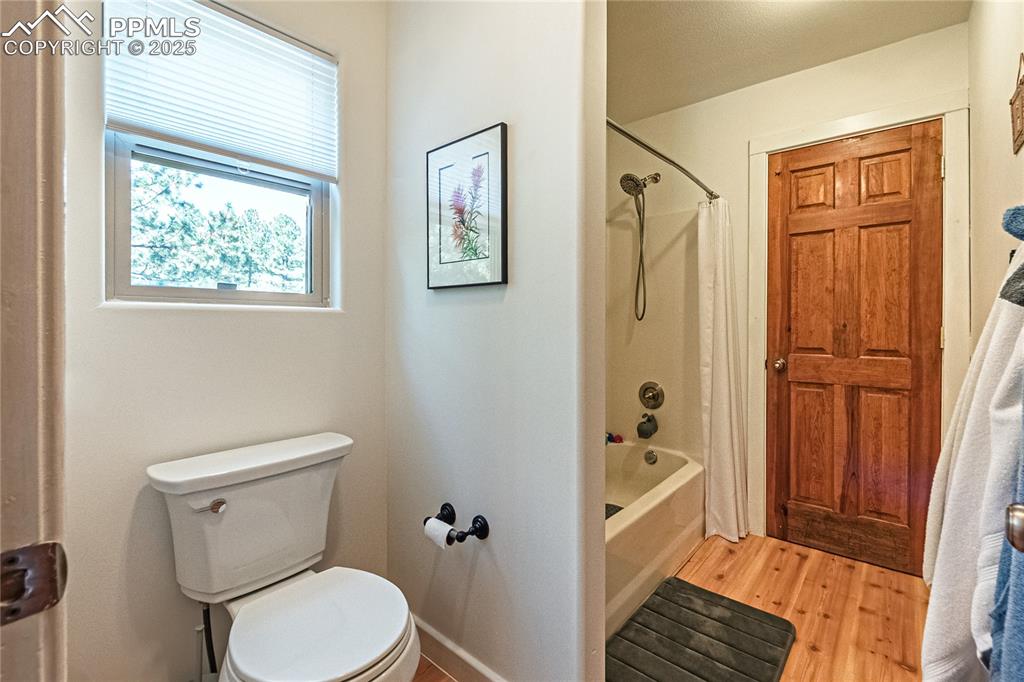
Full bath with shower / tub combo and light wood-style flooring
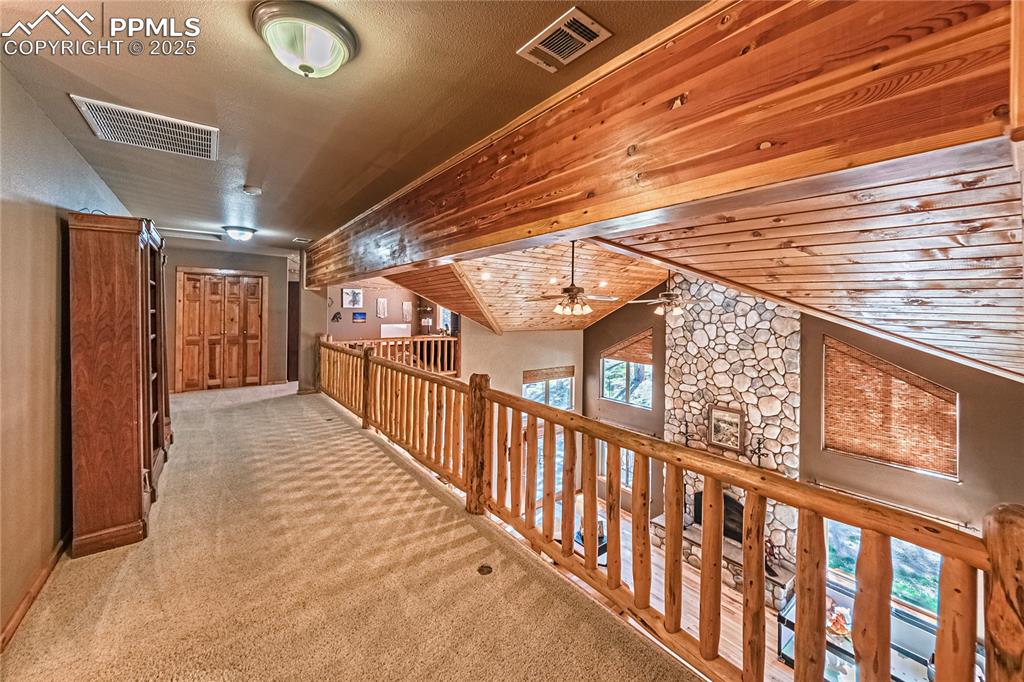
Hallway featuring vaulted ceiling, light carpet, and wooden ceiling
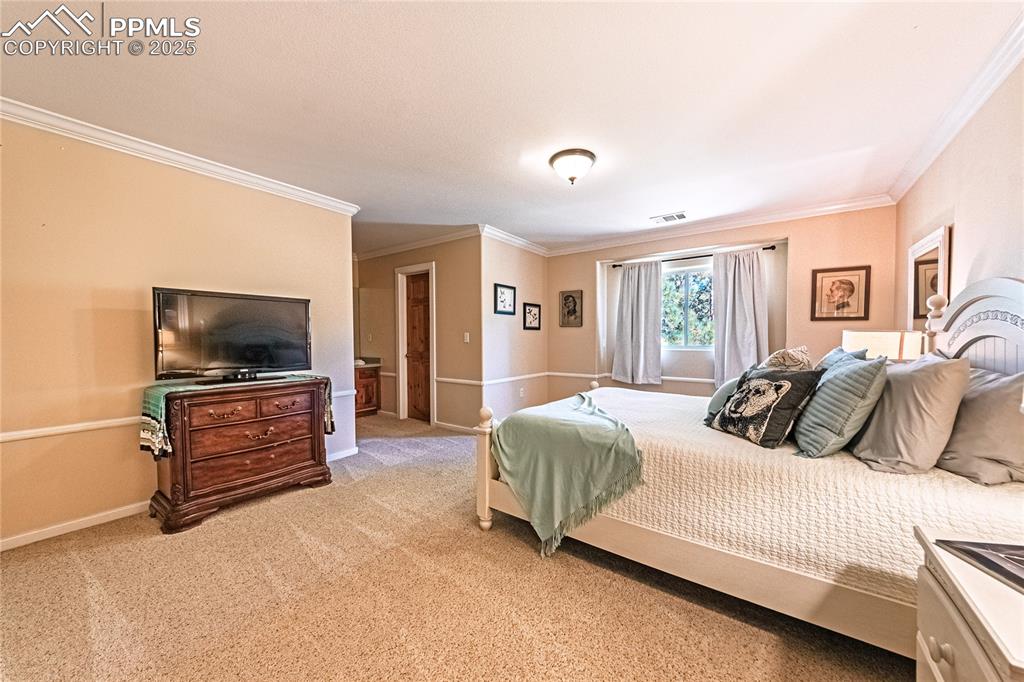
Bedroom with crown molding and light colored carpet
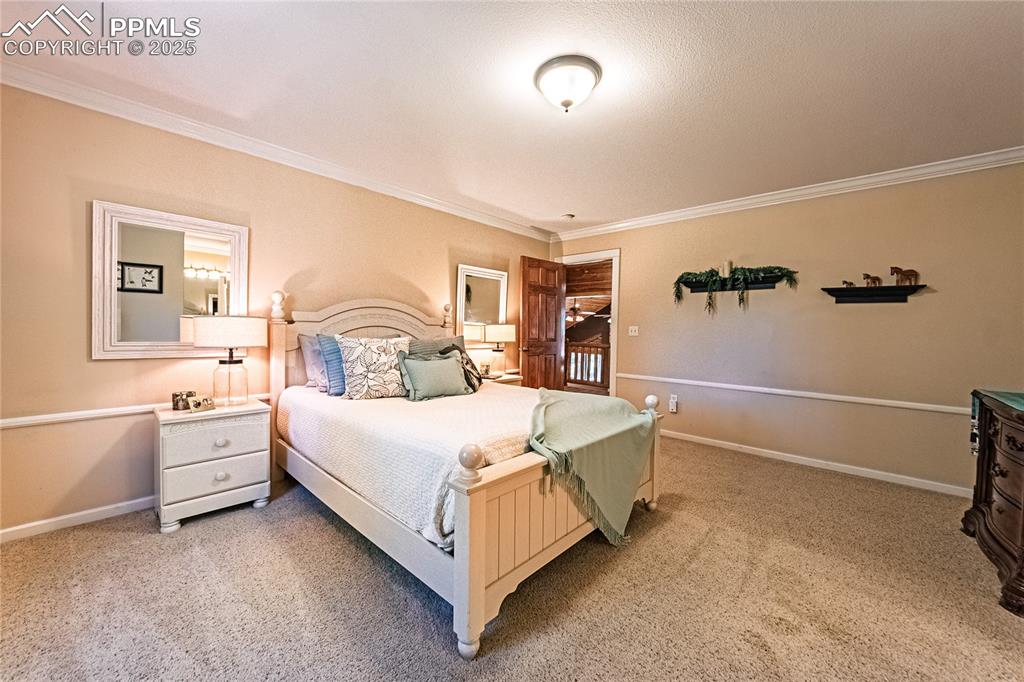
Bedroom with light colored carpet and crown molding
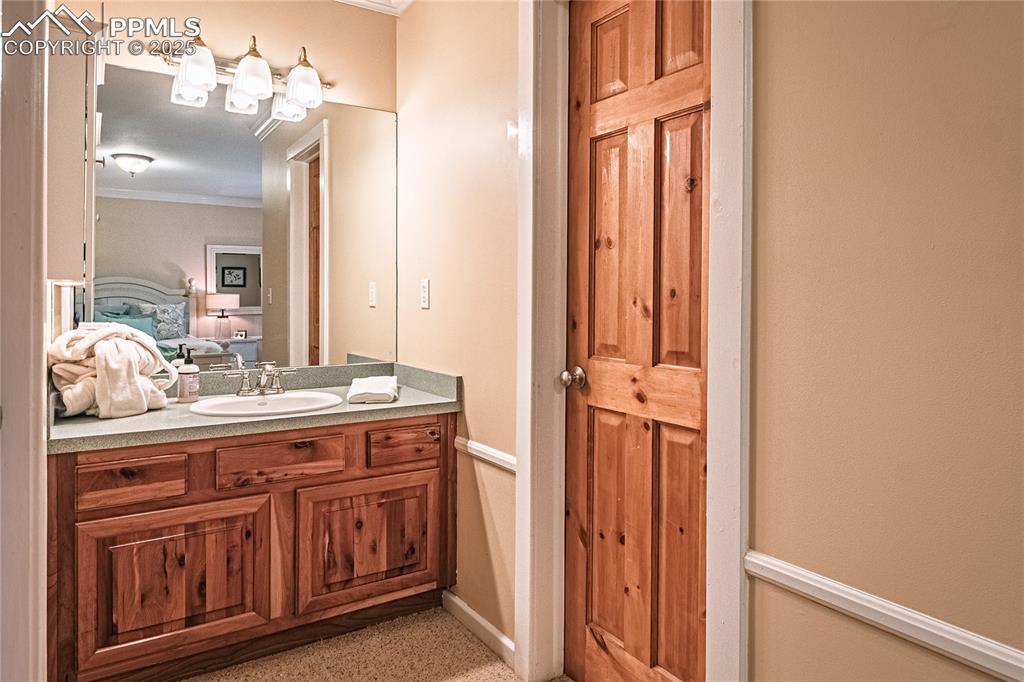
Ensuite bathroom with vanity and crown molding
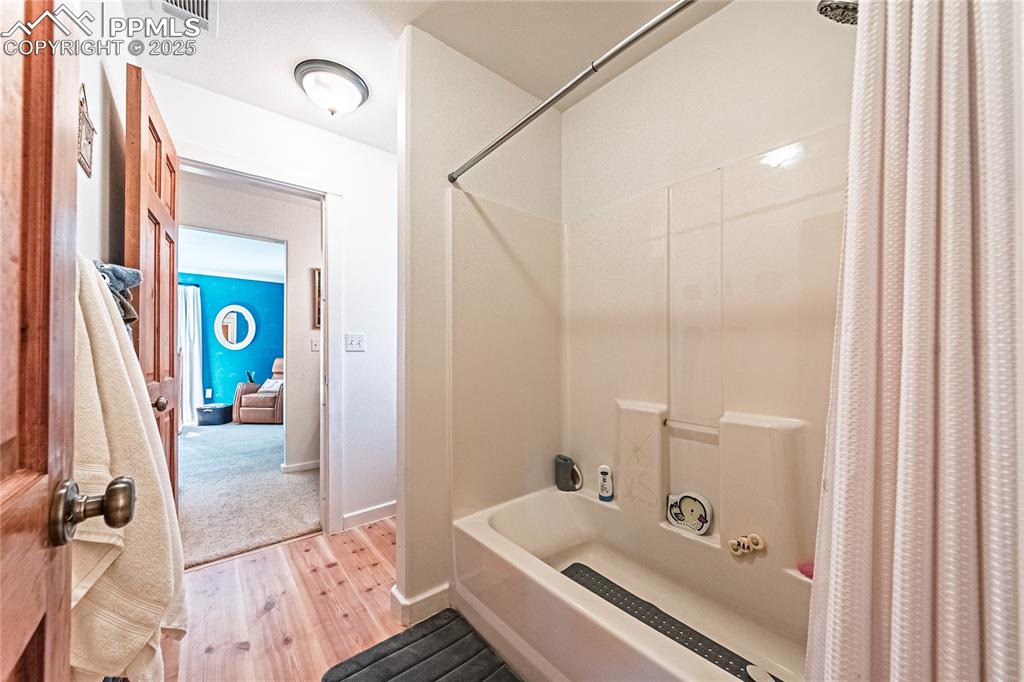
Bathroom featuring light wood finished floors and shower / bath combination with curtain
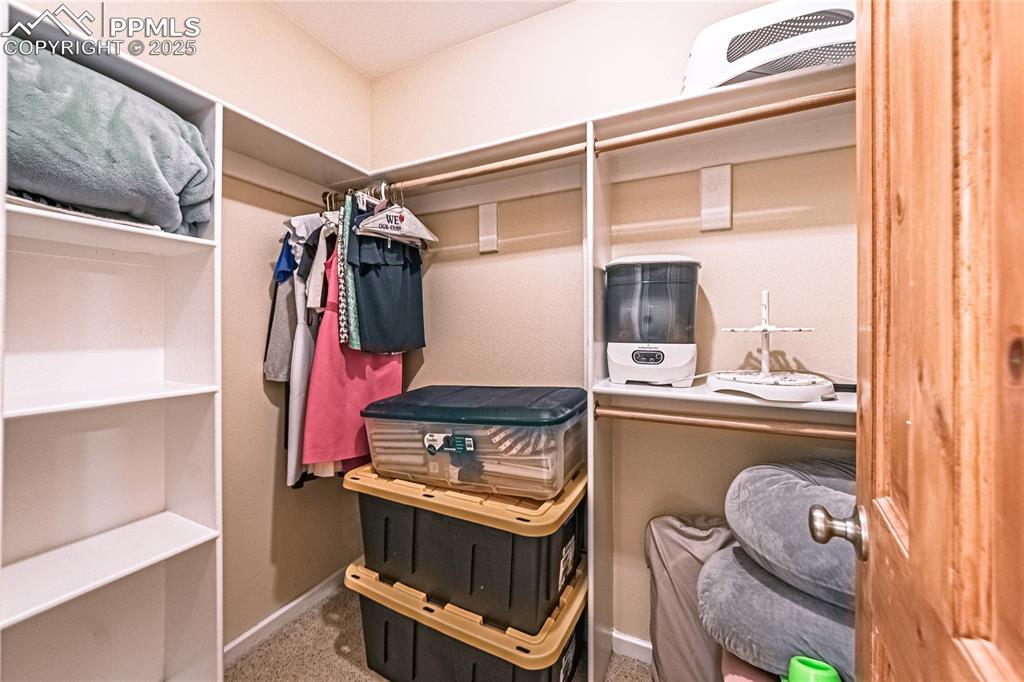
Walk in closet featuring light carpet
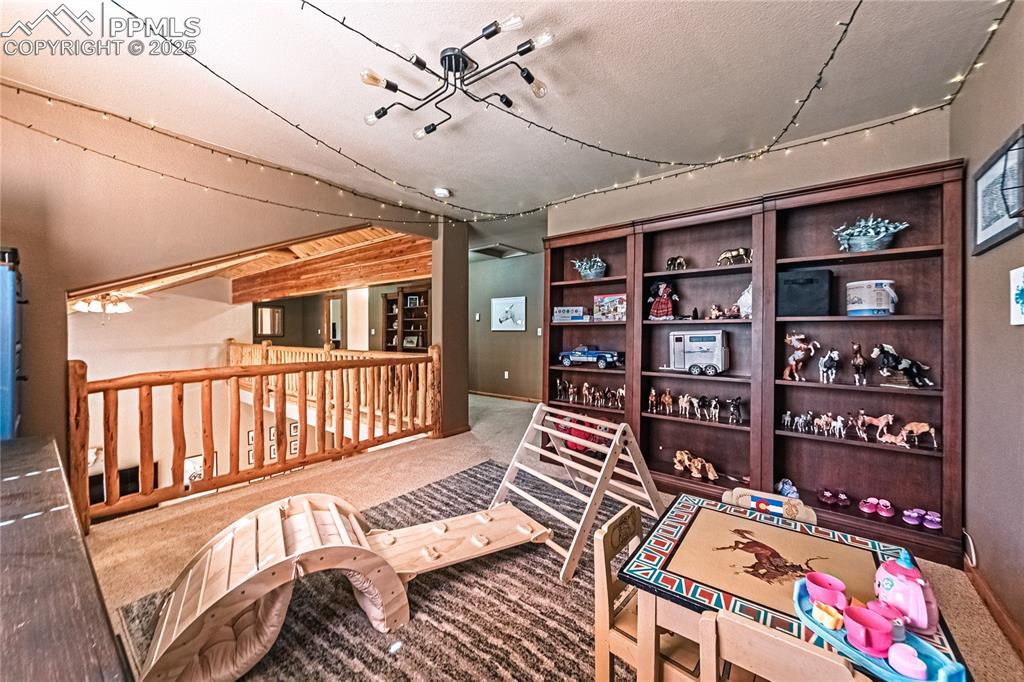
Upper level loft, perfect play area for kids or second office.
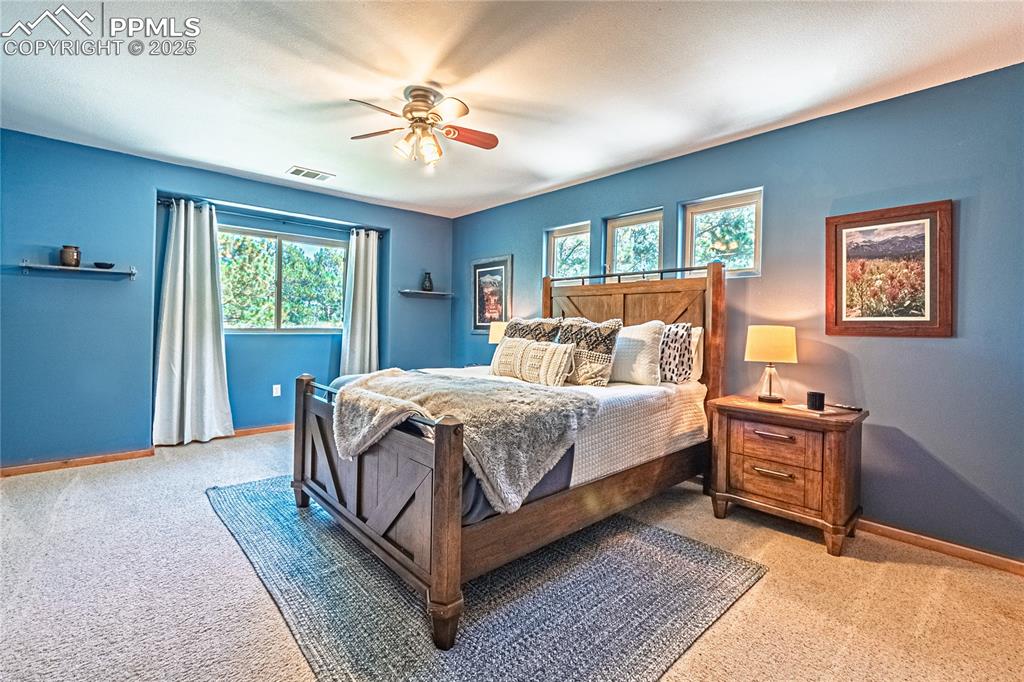
Carpeted bedroom with baseboards and a ceiling fan
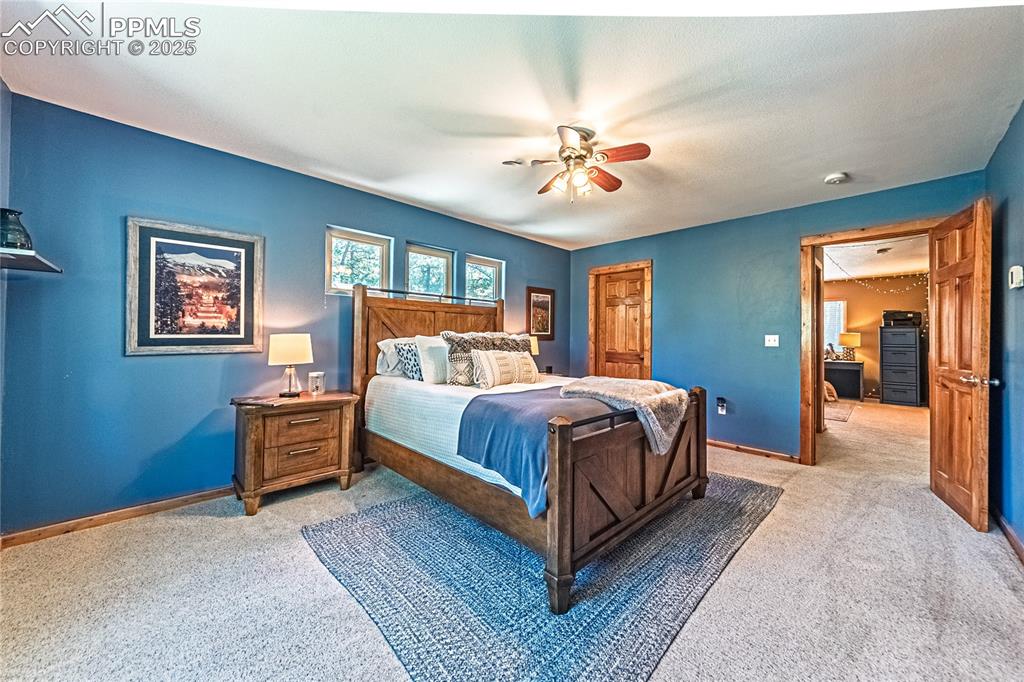
Carpeted bedroom featuring a closet and a ceiling fan
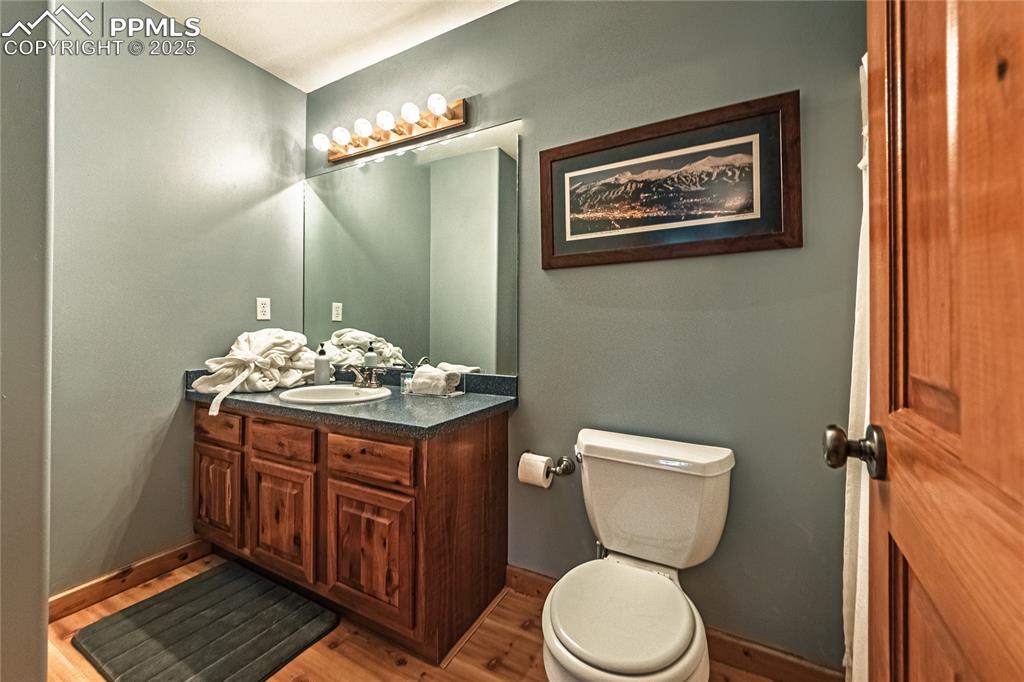
Half bath with vanity and light wood-type flooring
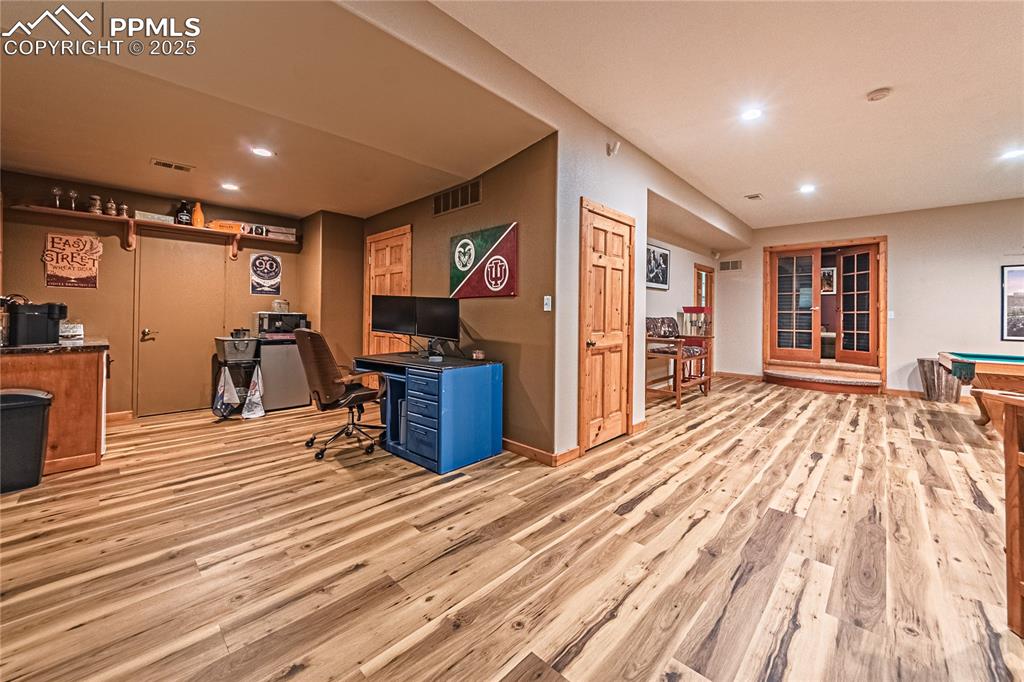
Large Game Room, featuring a wet bar, billiards, light wood-type flooring, and recessed lighting.
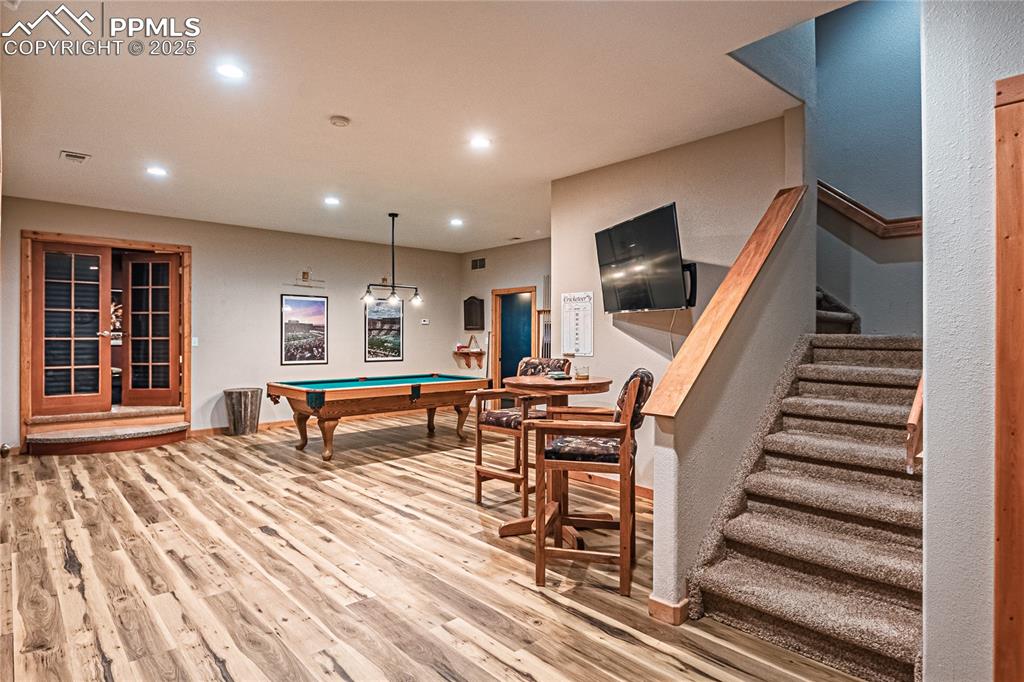
Rec room with pool table, recessed lighting, and light wood-style floors
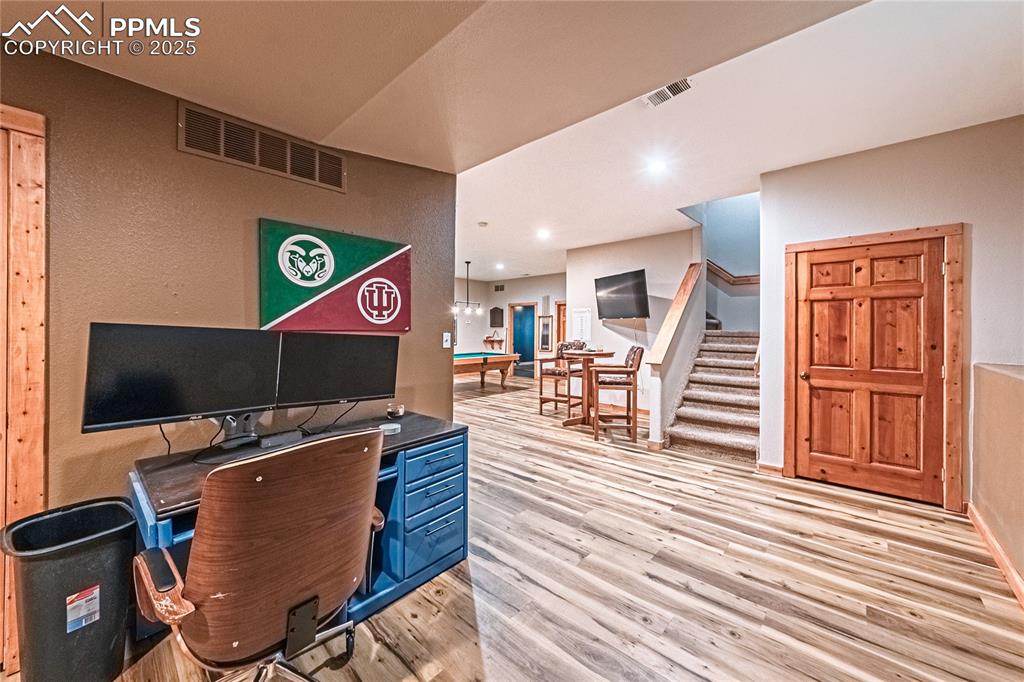
Game Room with area for another office or video game station, light wood-style flooring, wet bar, pool table, and recessed lighting
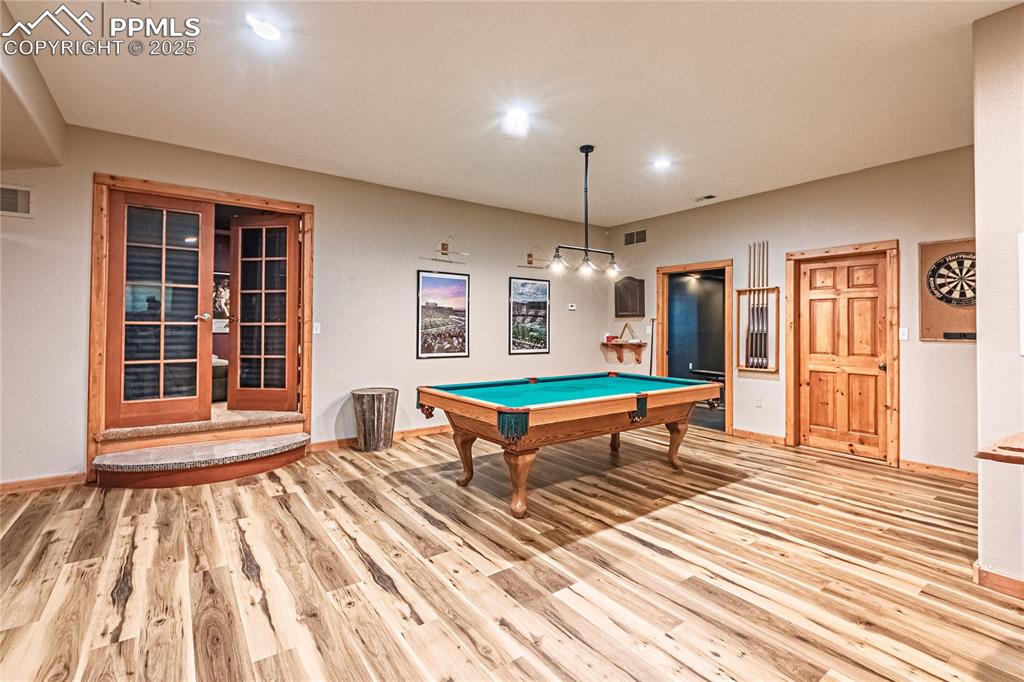
Game room with billiards table and light wood-type flooring
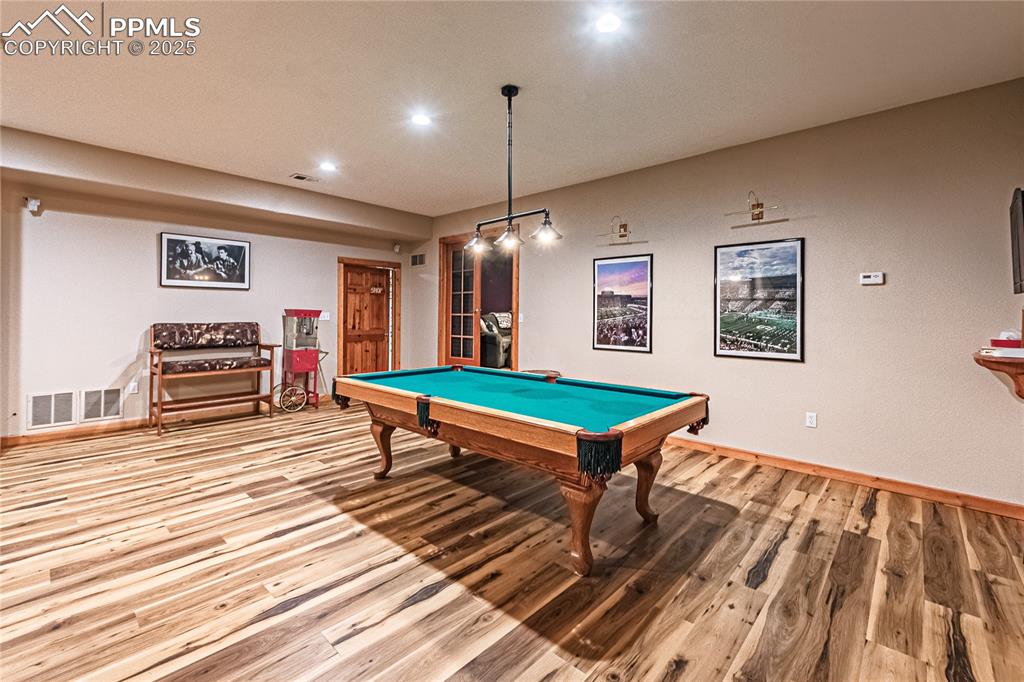
Rec room featuring billiards table, light wood finished floors, and recessed lighting
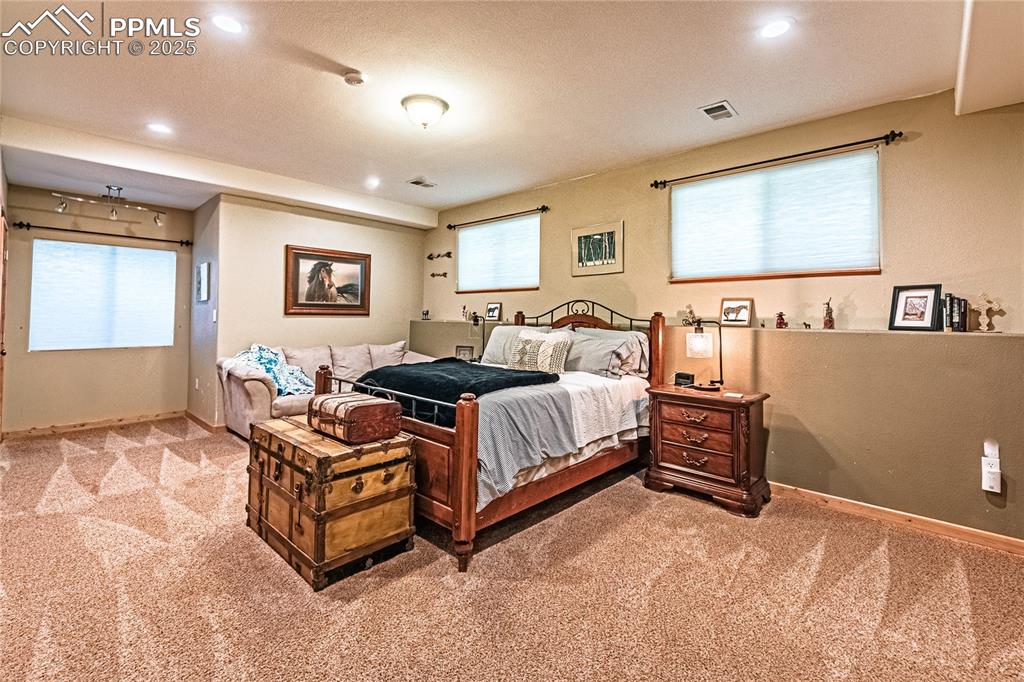
Bedroom featuring multiple windows, light colored carpet, recessed lighting, and a textured ceiling
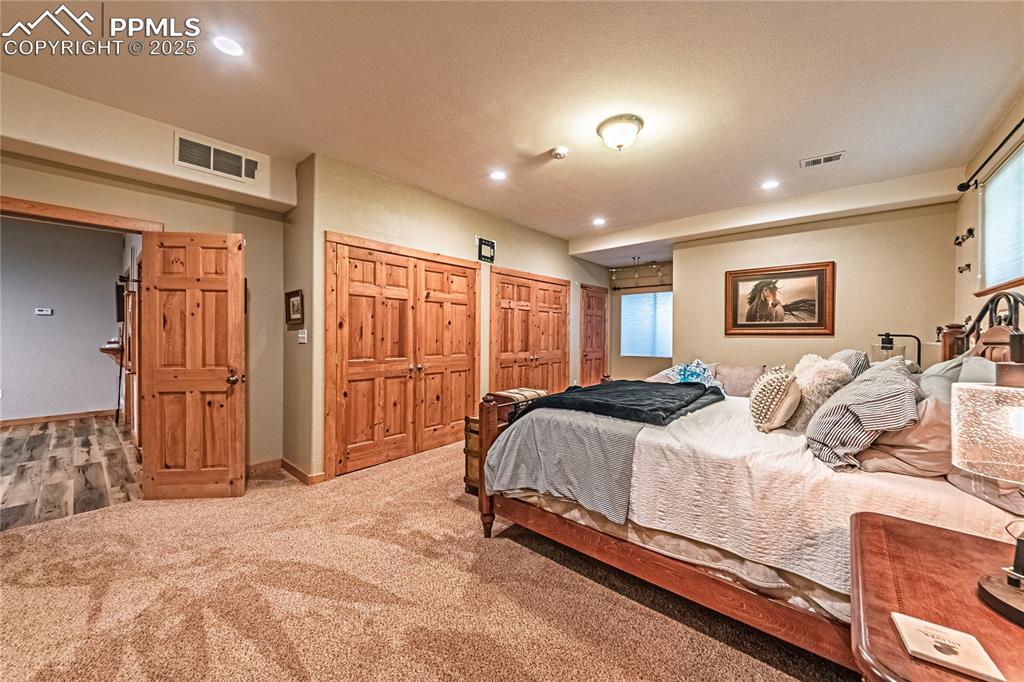
Bedroom with carpet floors, recessed lighting, a closet, and multiple windows
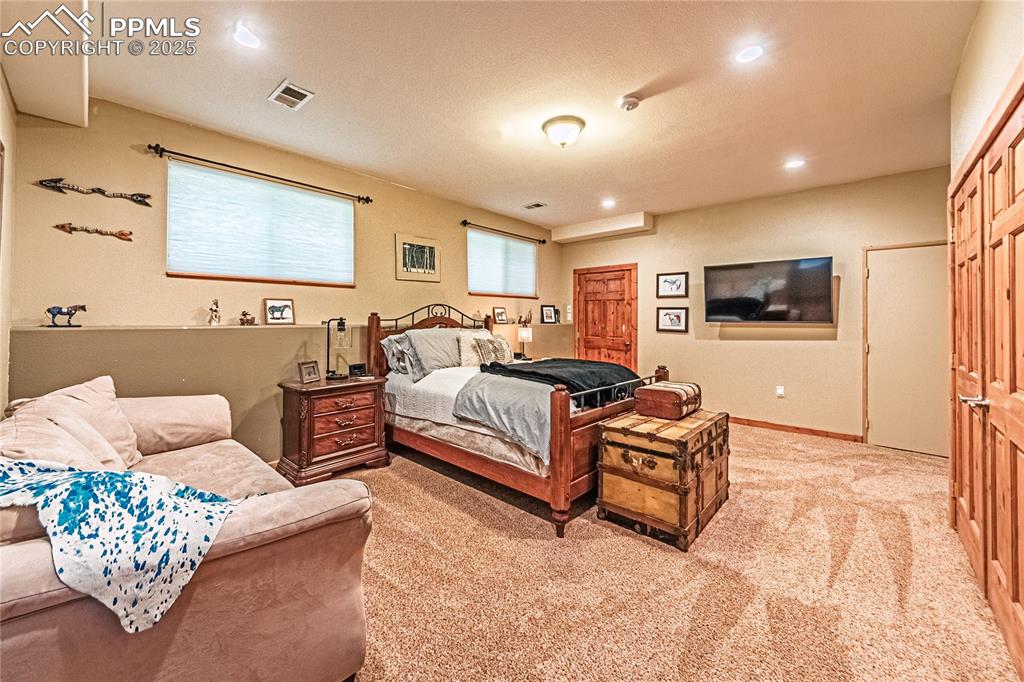
Bedroom featuring light carpet and recessed lighting
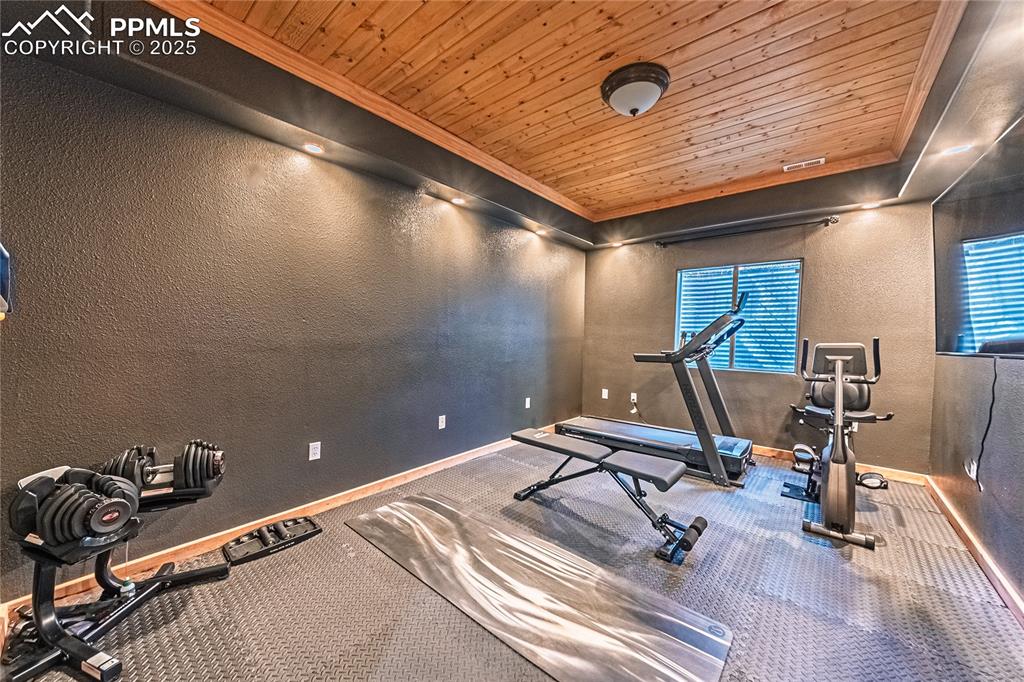
Workout area with a textured wall, wood ceiling, and ornamental molding
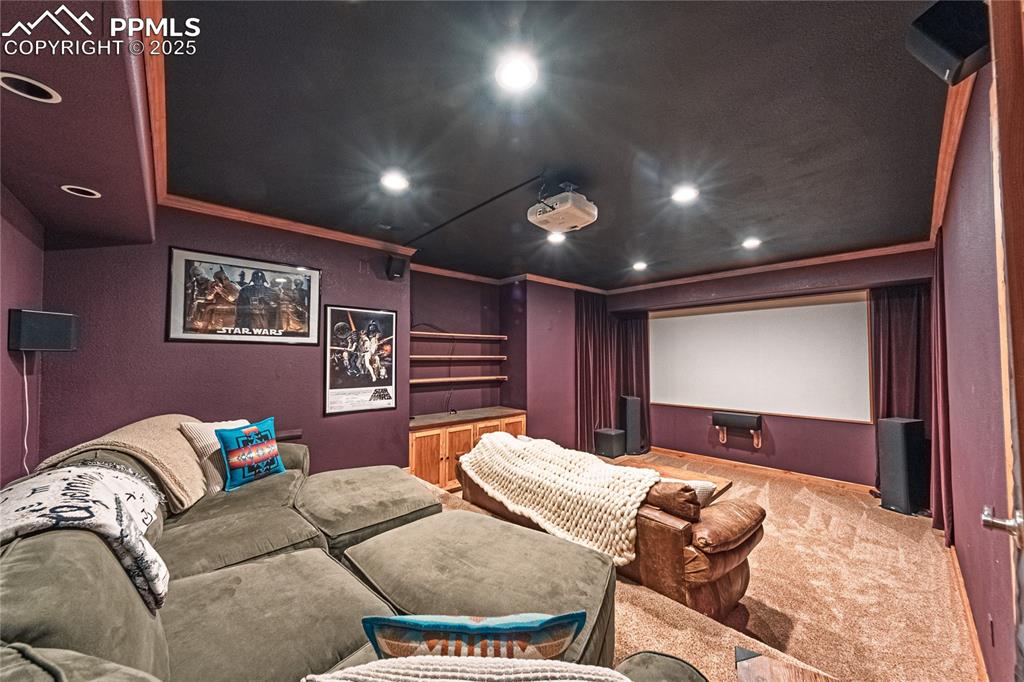
Cinema with crown molding, light carpet, and recessed lighting
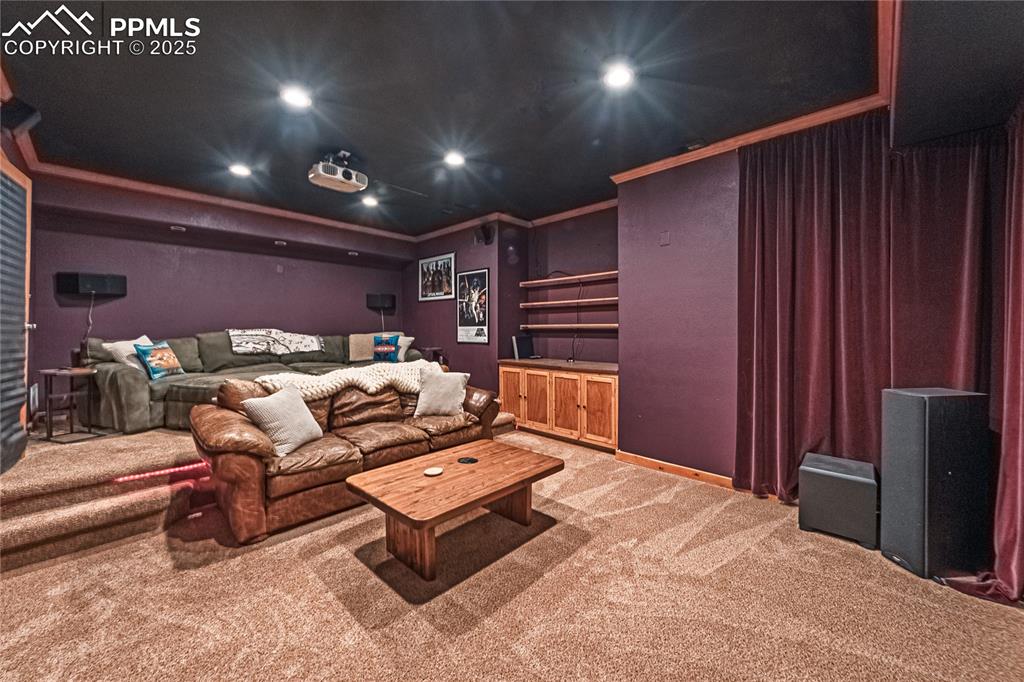
Cinema room featuring light colored carpet, recessed lighting, and ornamental molding
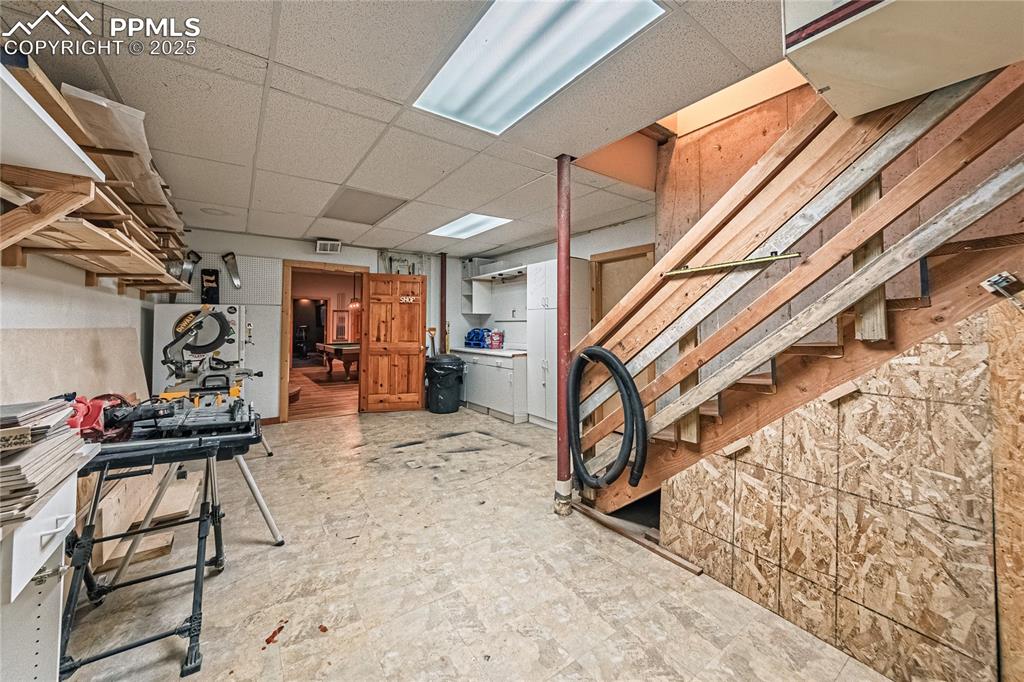
Finished workshop on the lower level with stairs leading to the garage for easy entry and access. The room also has a filtration system to keep everything clean.
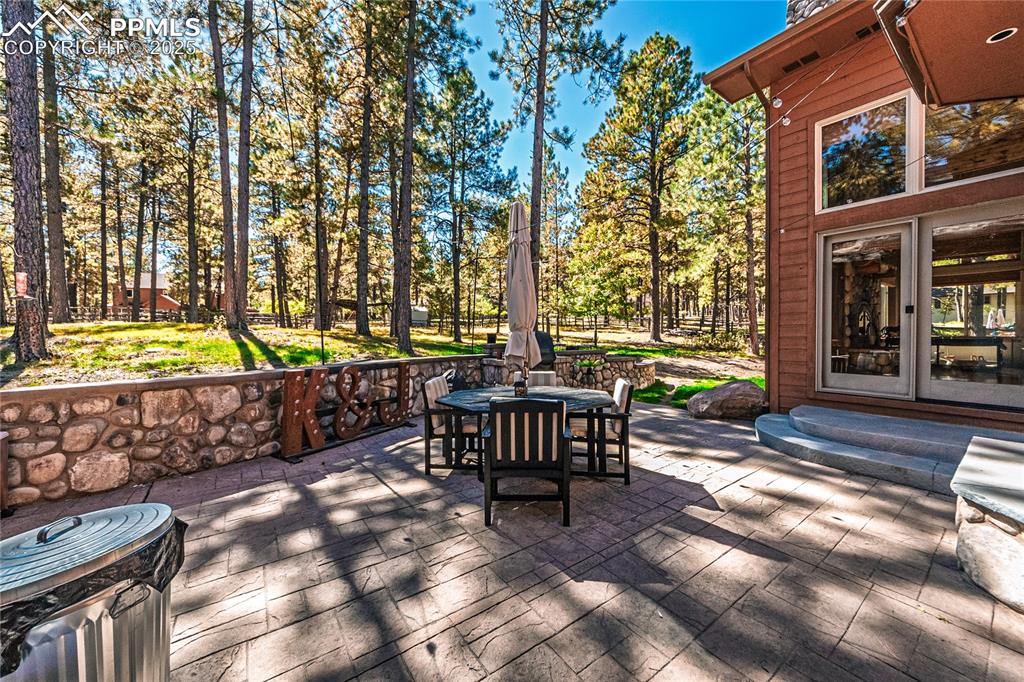
Wooden deck featuring outdoor dining space, a patio, and view of scattered trees
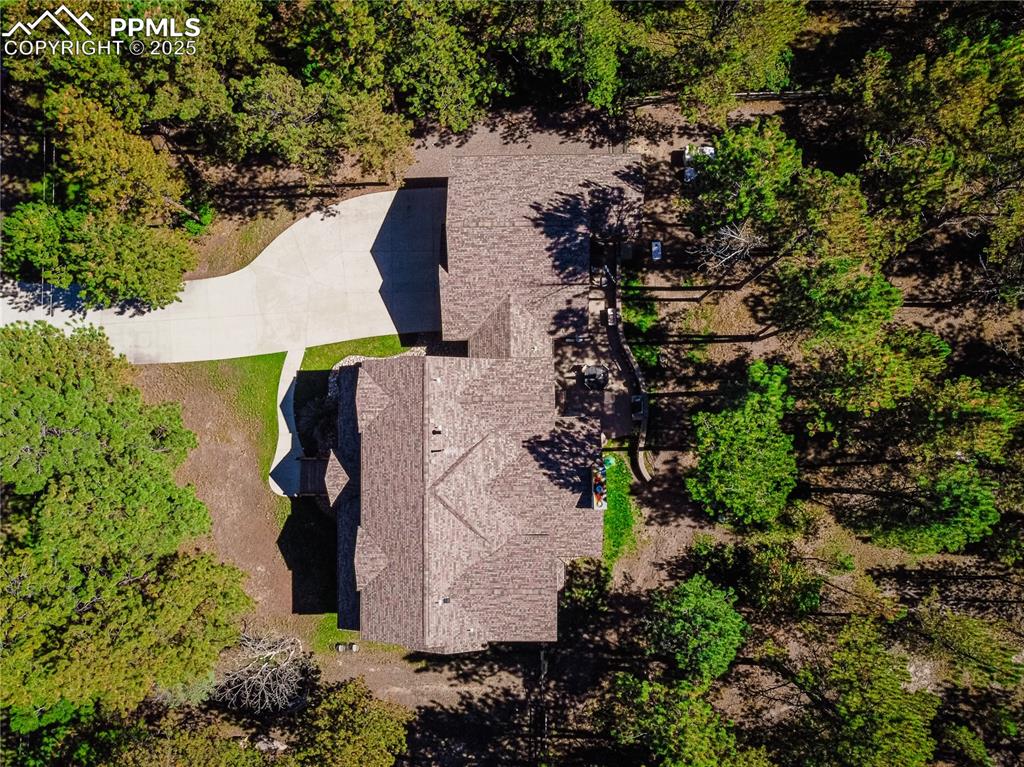
View from above of property
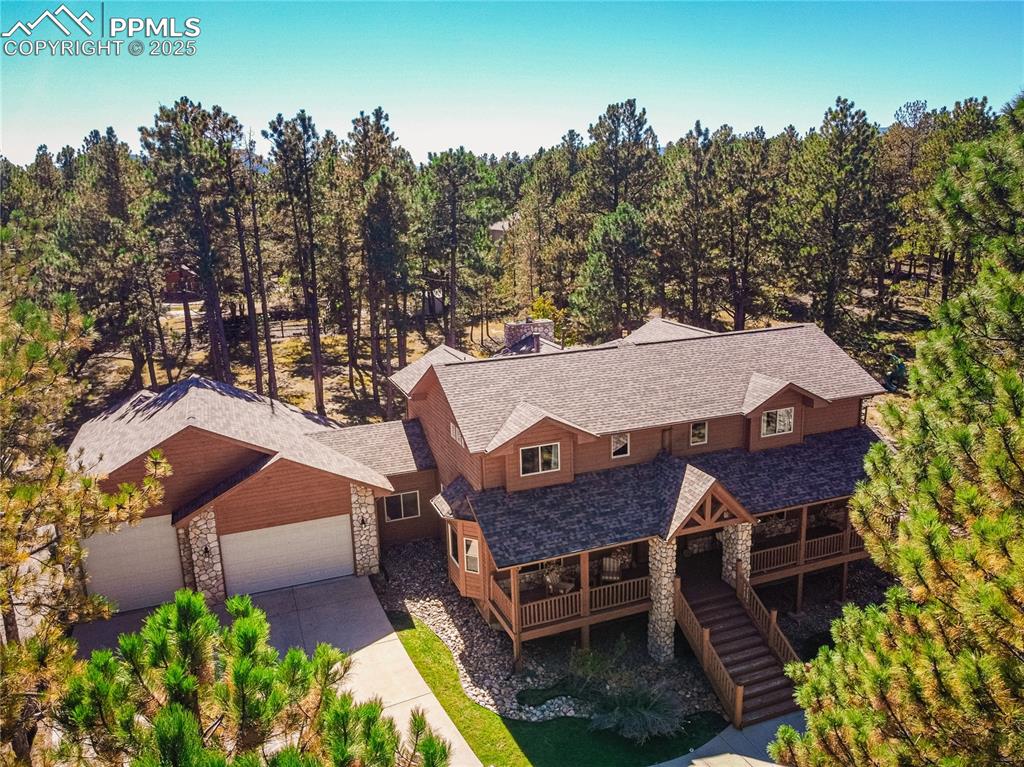
Aerial view of property and surrounding area
Disclaimer: The real estate listing information and related content displayed on this site is provided exclusively for consumers’ personal, non-commercial use and may not be used for any purpose other than to identify prospective properties consumers may be interested in purchasing.