6425 Tremolite Drive, Castle Rock, CO, 80108
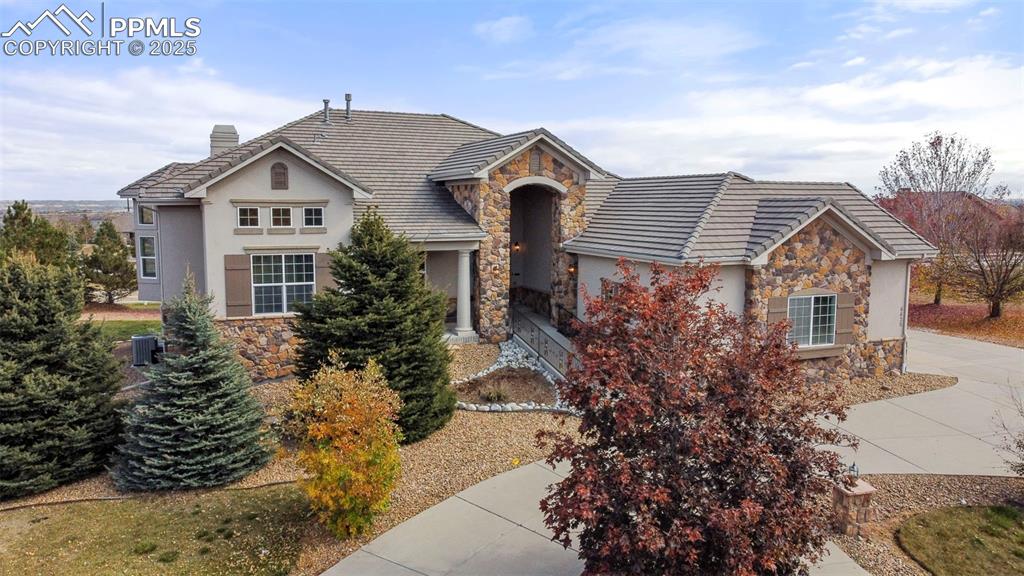
Traditional-style home with stone siding, a chimney, stucco siding, and a tile roof
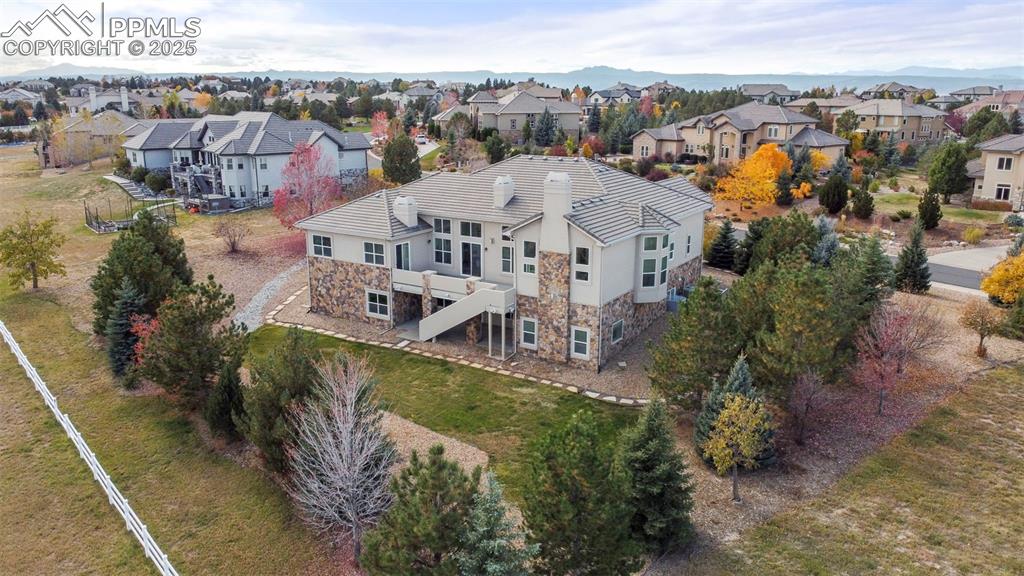
Aerial view of residential area
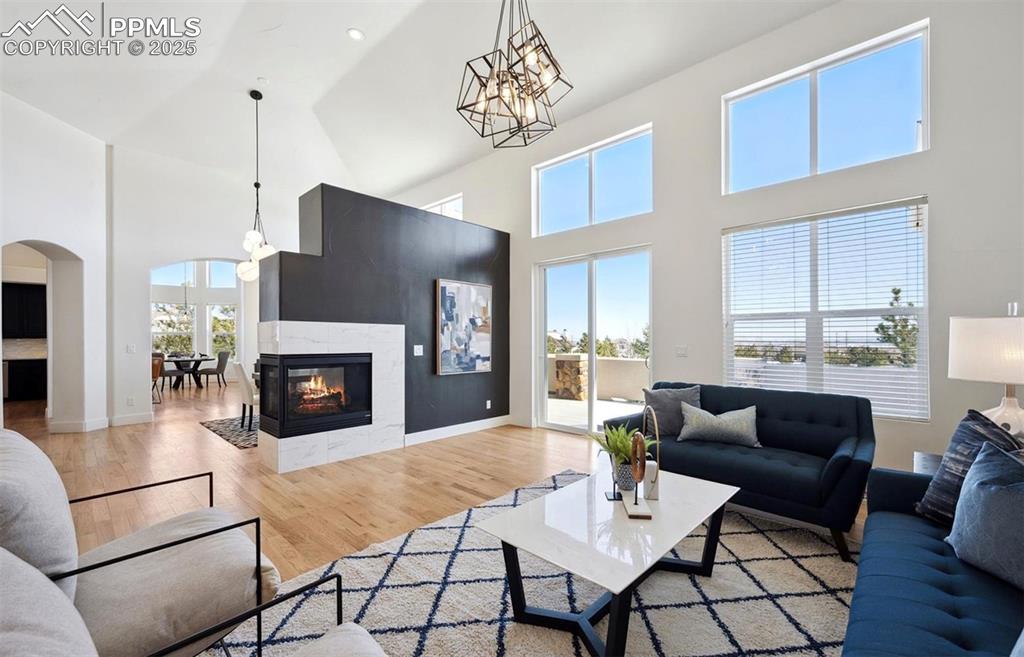
Living room with high vaulted ceiling, light wood-type flooring, a multi sided fireplace, arched walkways, and recessed lighting
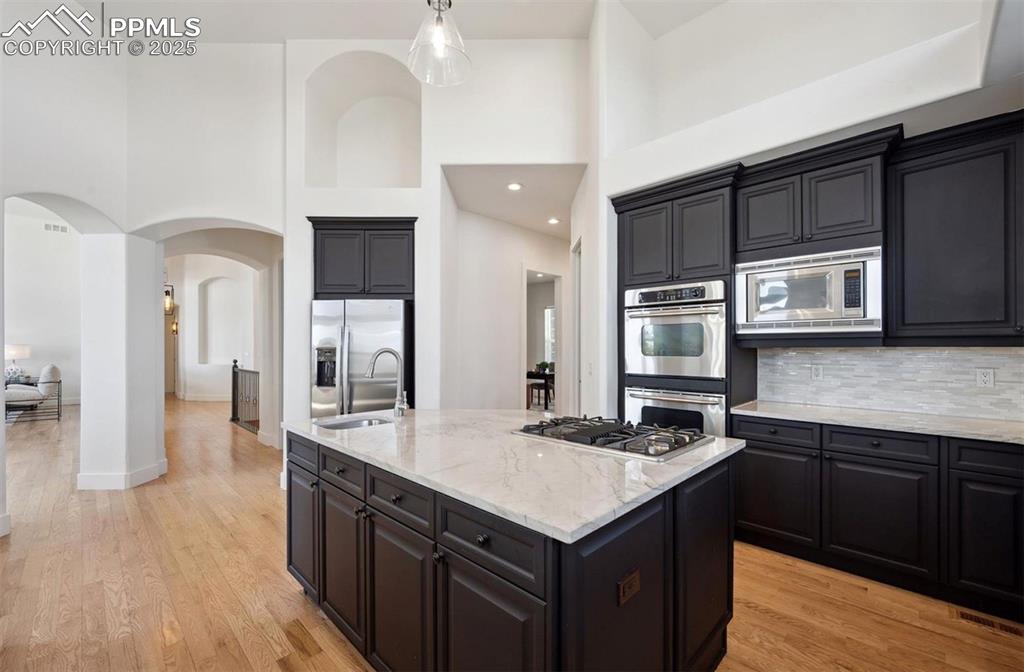
Kitchen with a high ceiling, arched walkways, light stone counters, tasteful backsplash, and light wood-type flooring
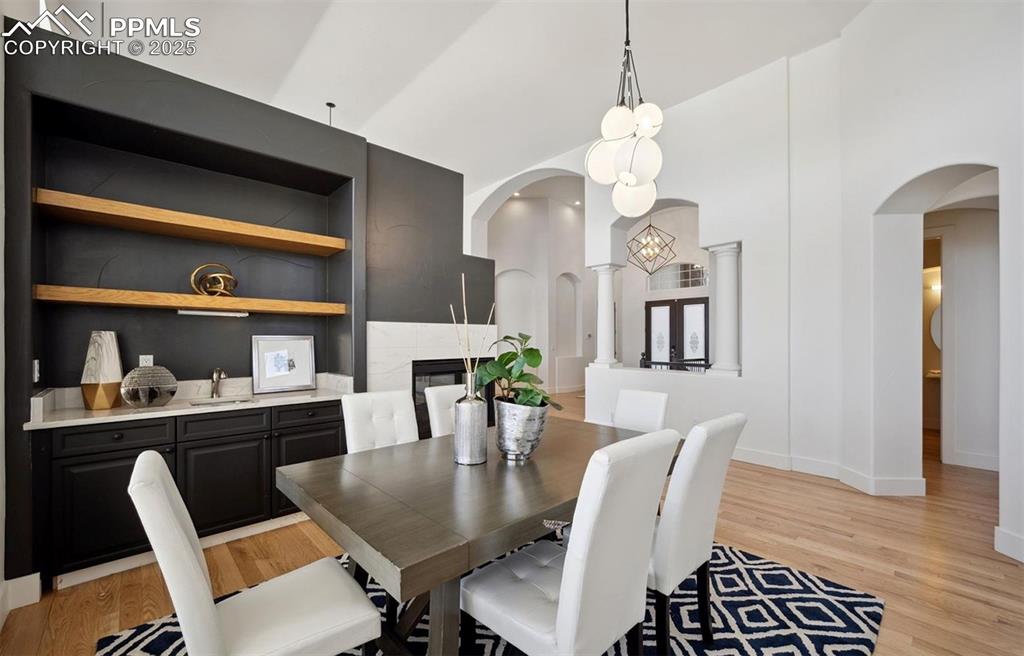
Dining room featuring light wood-style flooring, arched walkways, and built in shelves
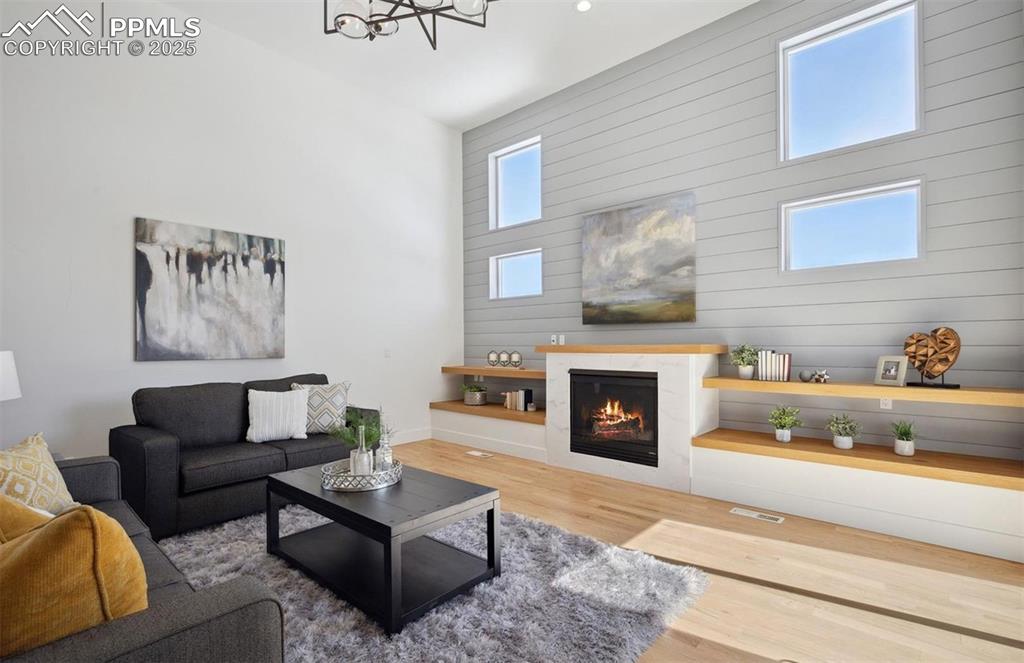
Living area with wood finished floors, a warm lit fireplace, a high ceiling, and wood walls
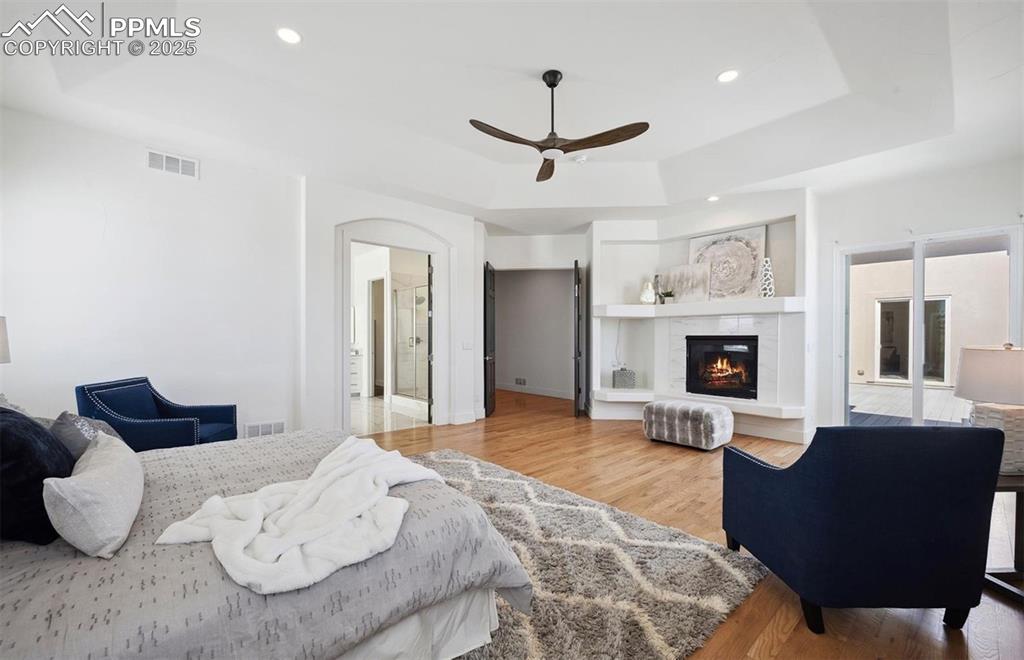
Bedroom with a raised ceiling, wood finished floors, ensuite bath, a tiled fireplace, and recessed lighting
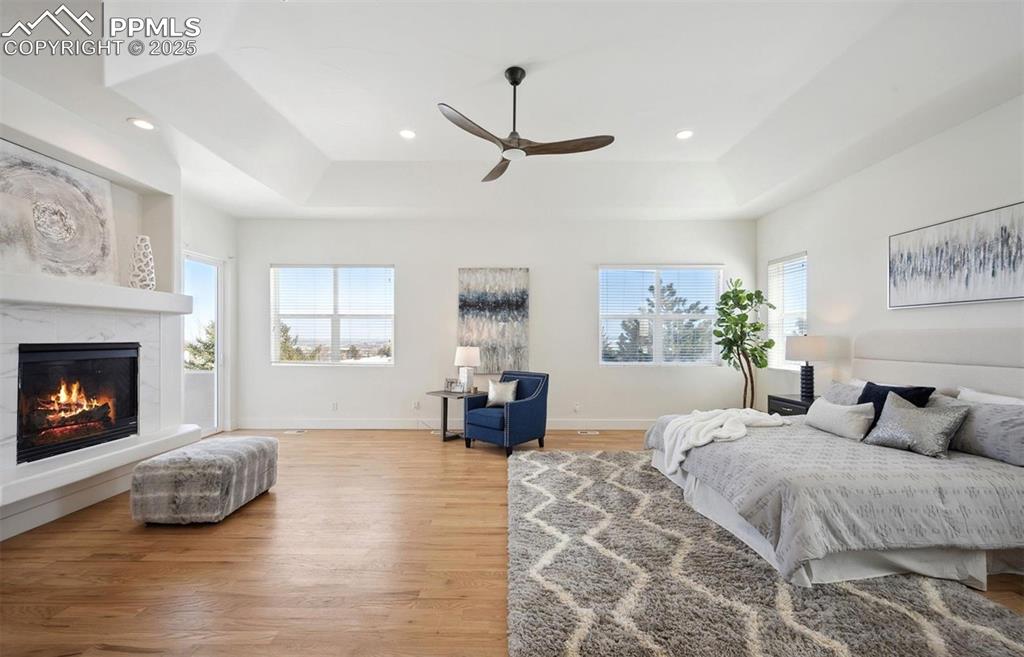
Bedroom with a raised ceiling, multiple windows, light wood-type flooring, and recessed lighting
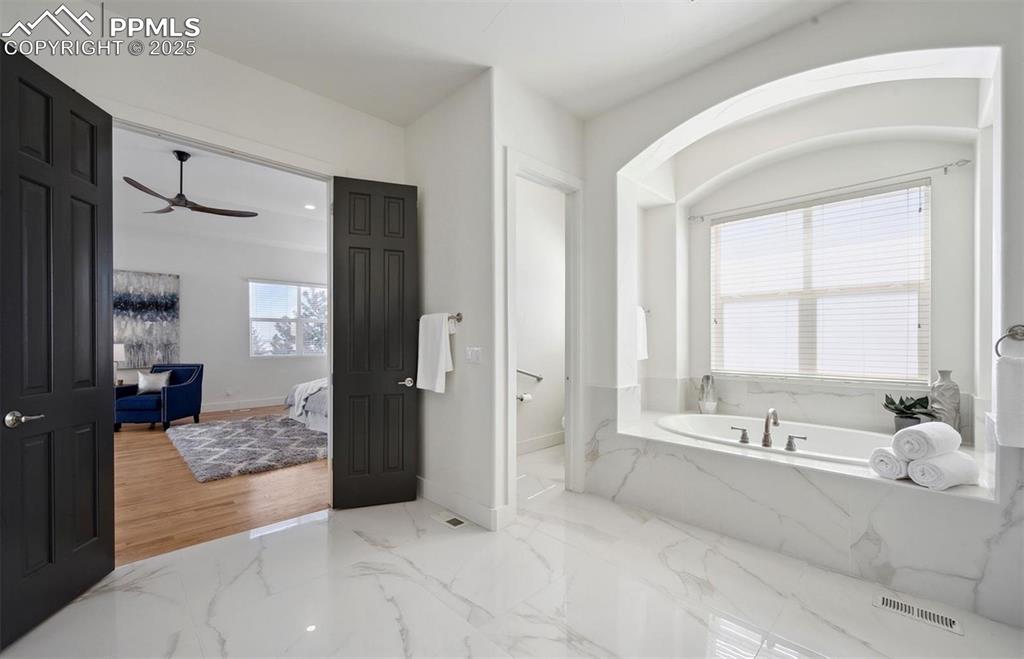
Ensuite bathroom with light marble finish floors, a garden tub, and ceiling fan
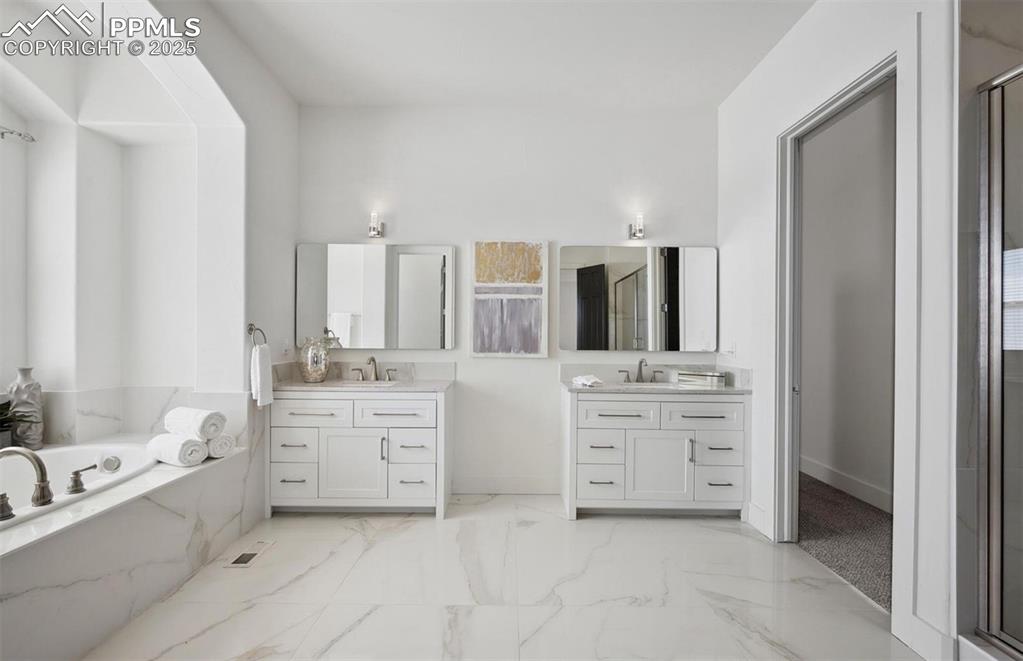
Full bathroom with a bath, two vanities, and a marble finish shower
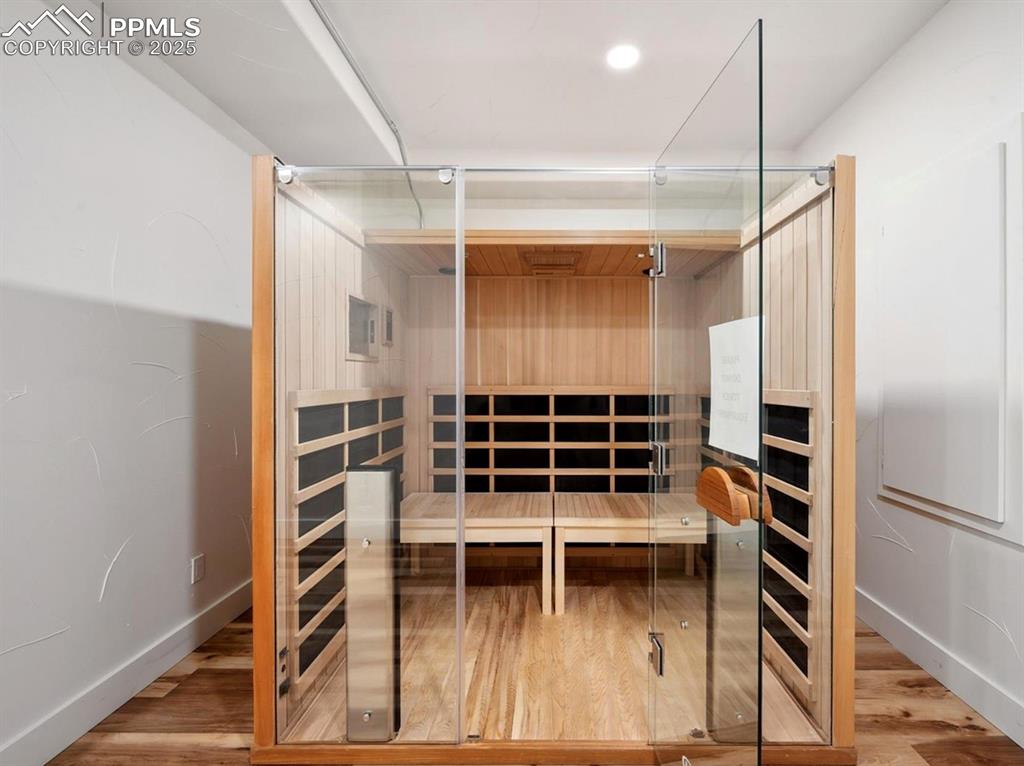
Relaxing sauna with wood finished floors and baseboards
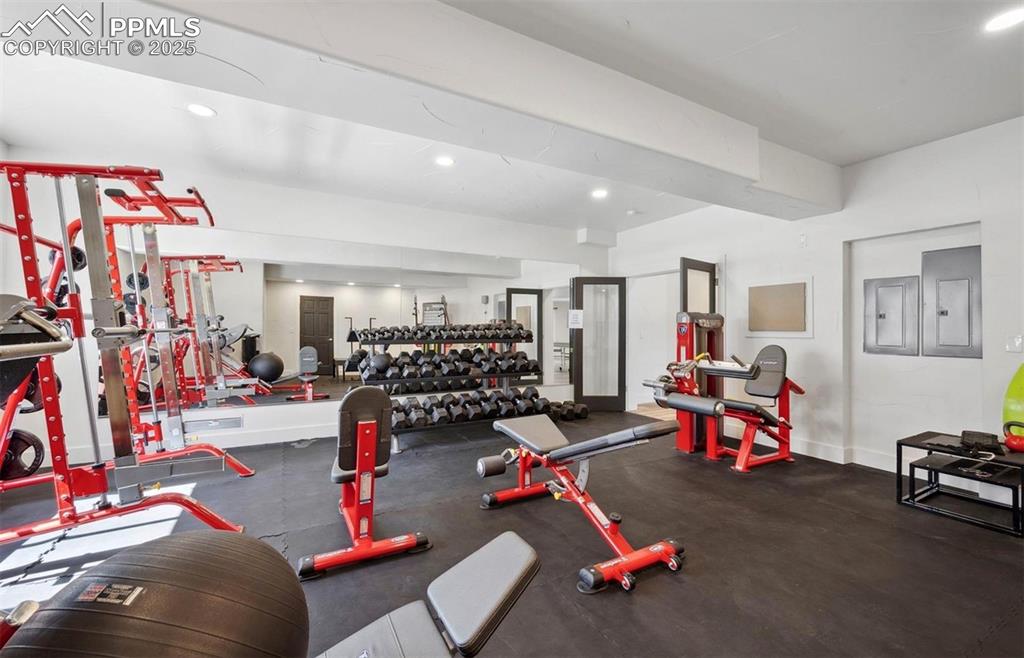
Workout area featuring electric panel and recessed lighting
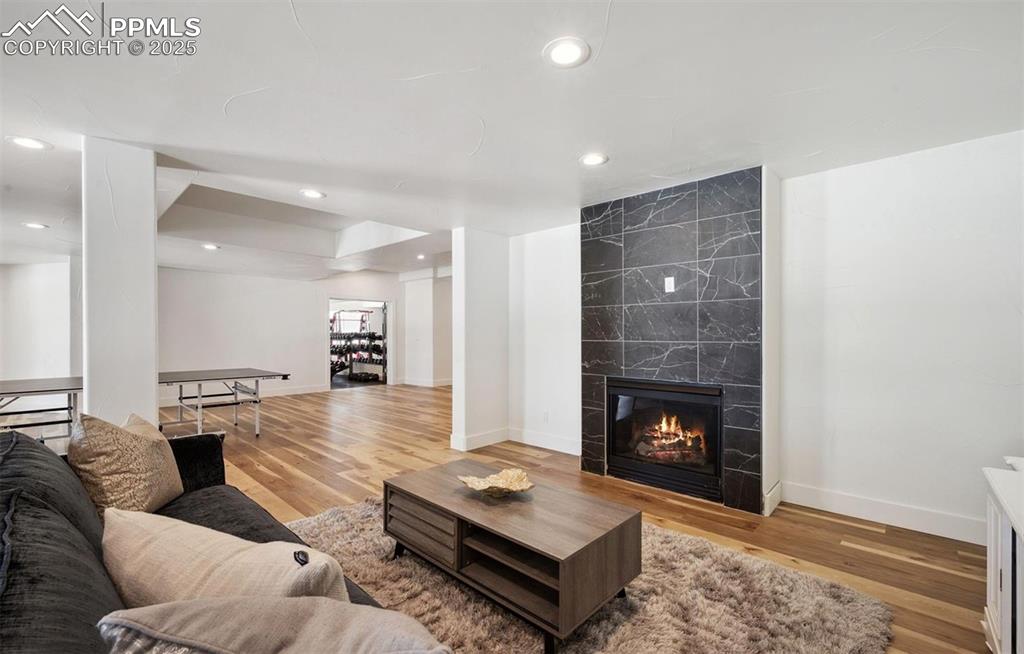
Living room featuring light wood-style floors, a fireplace, and recessed lighting
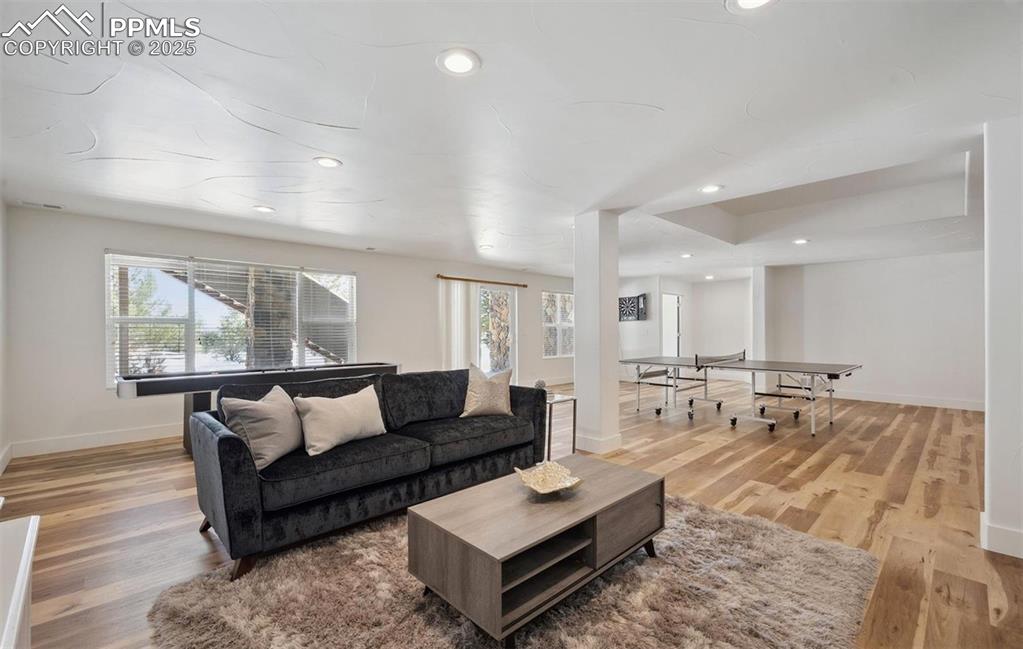
Living room featuring recessed lighting and light wood-style floors
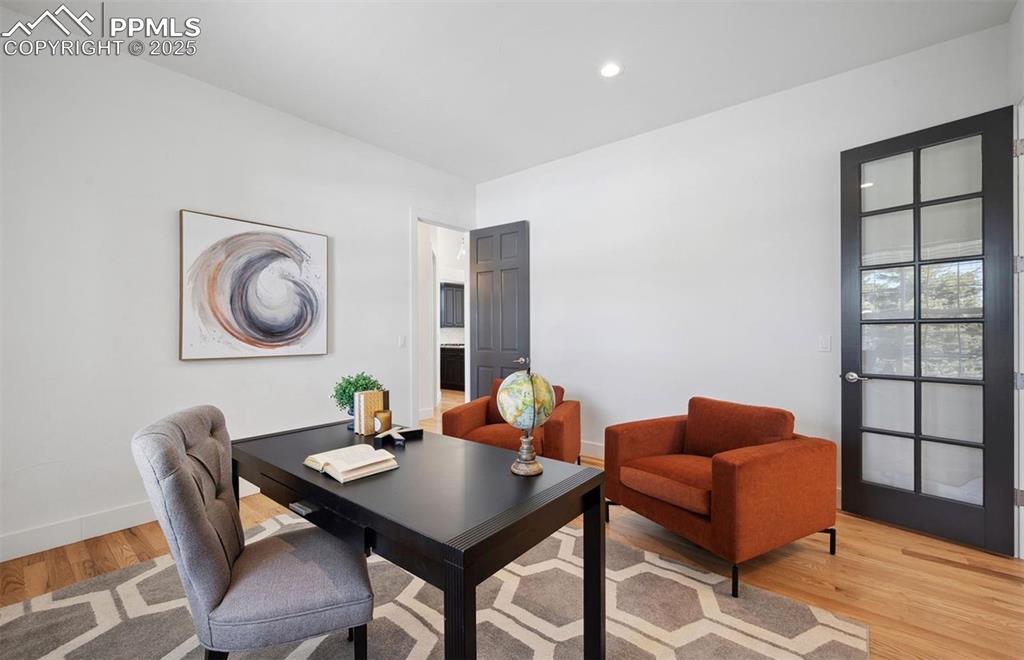
Office featuring light wood-style floors and recessed lighting
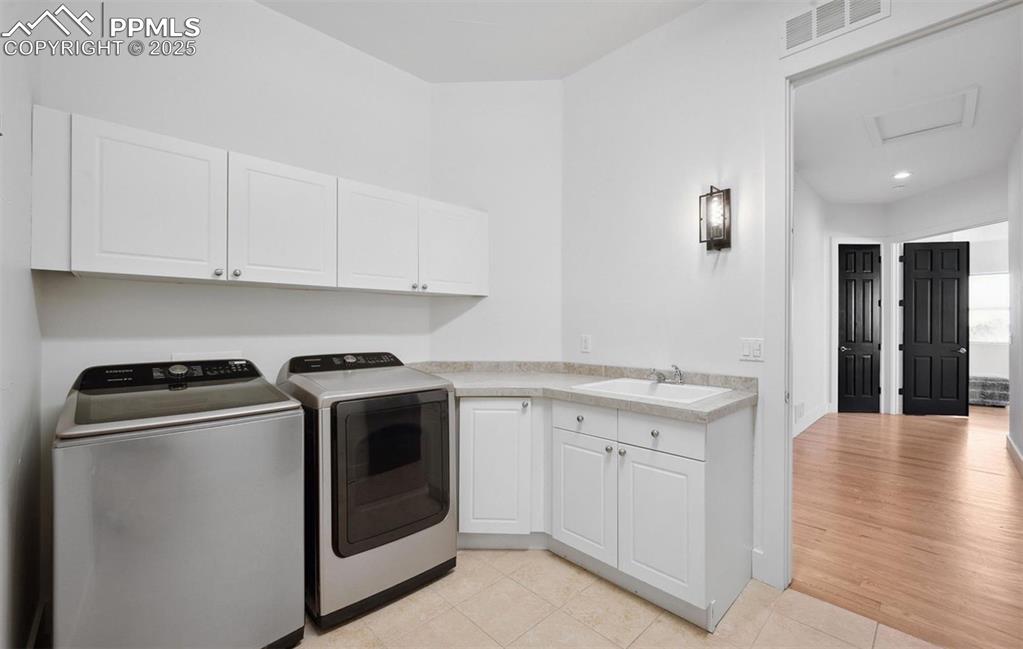
Laundry room with light tile patterned floors, washing machine and clothes dryer, cabinet space, attic access, and recessed lighting
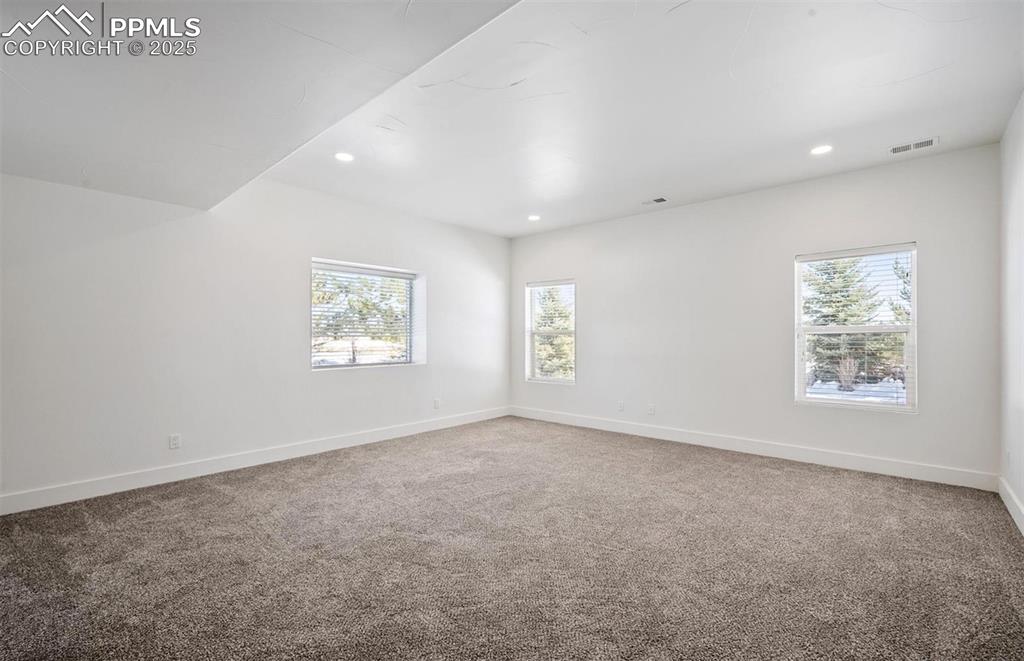
Empty room featuring light carpet and recessed lighting
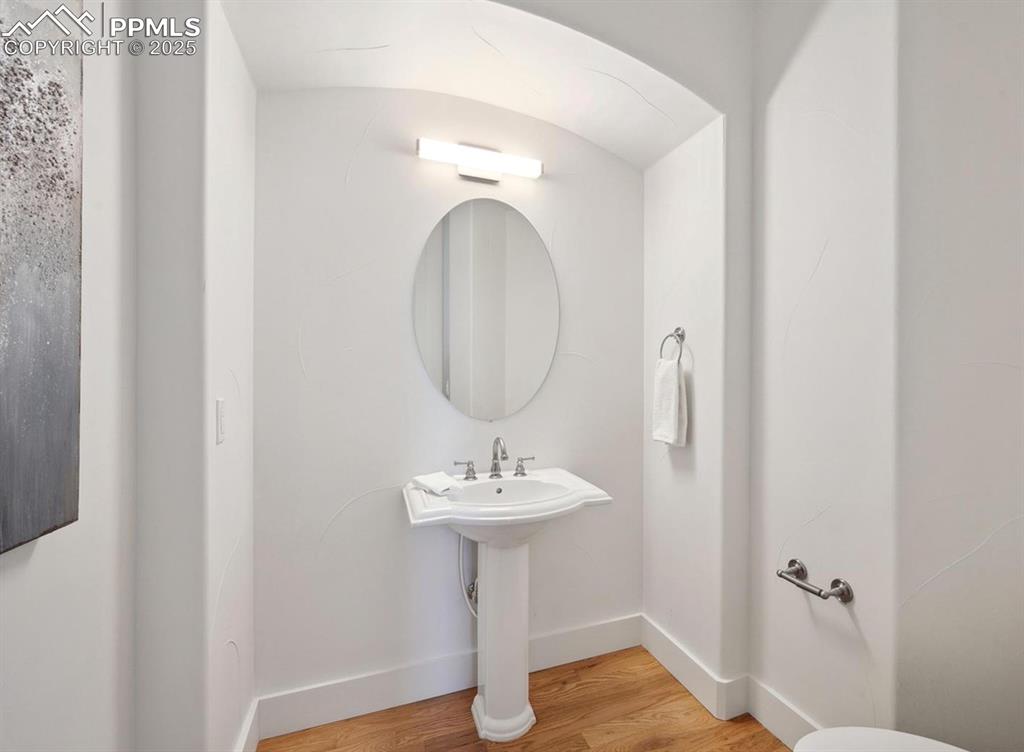
Bathroom featuring light wood-style floors and baseboards
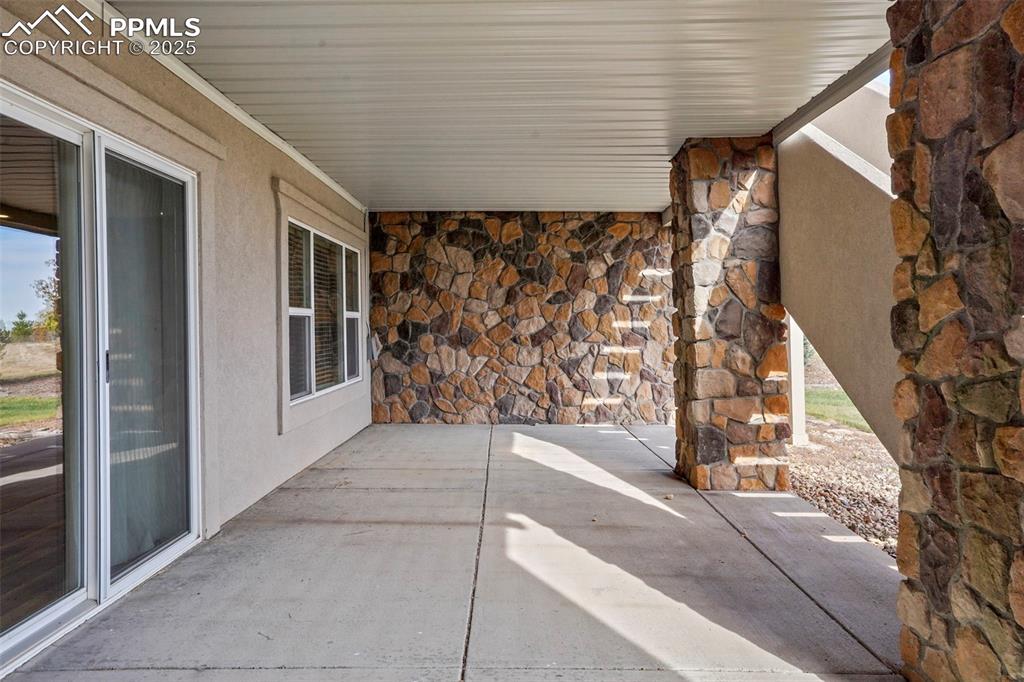
View of patio / terrace
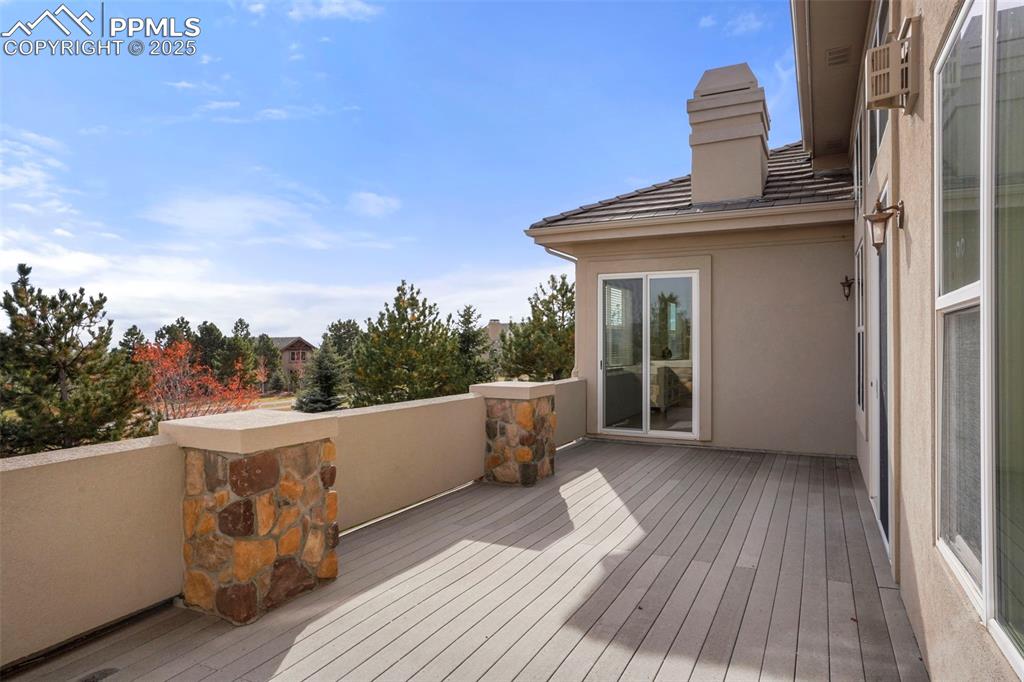
View of wooden deck
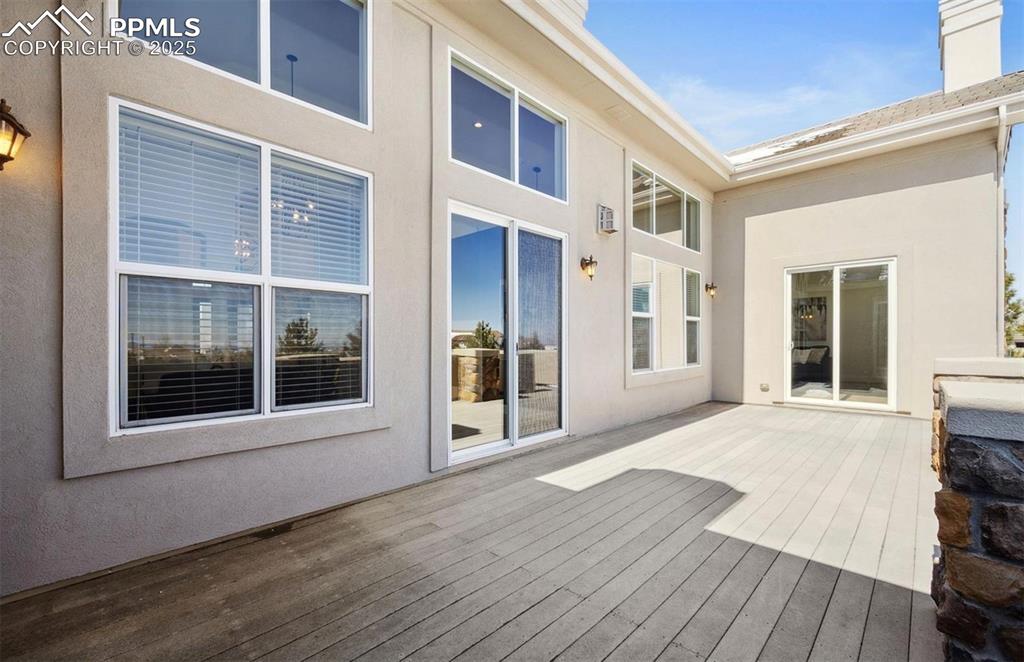
View of deck
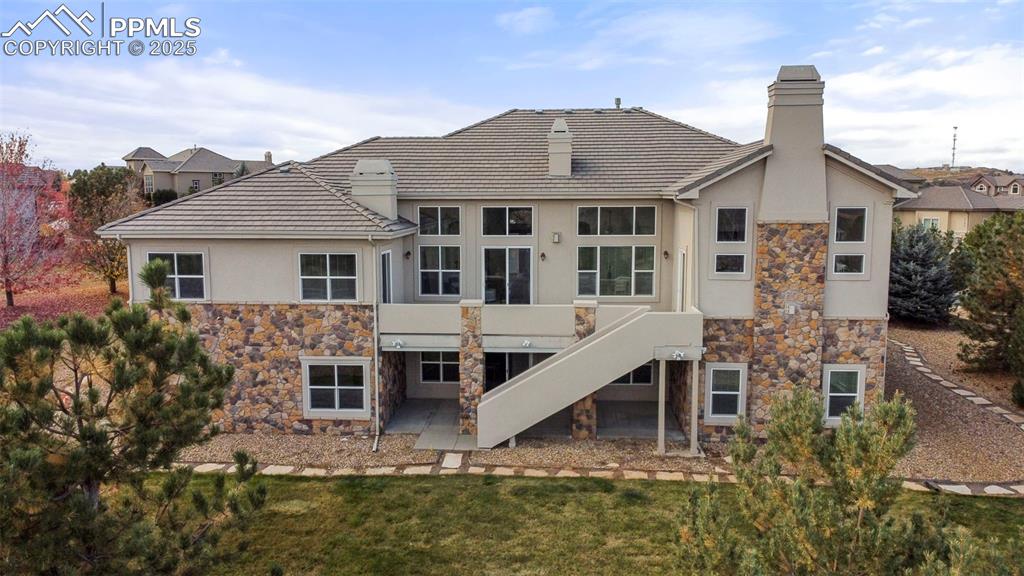
Back of house featuring stone siding, stucco siding, a patio, a chimney, and stairway
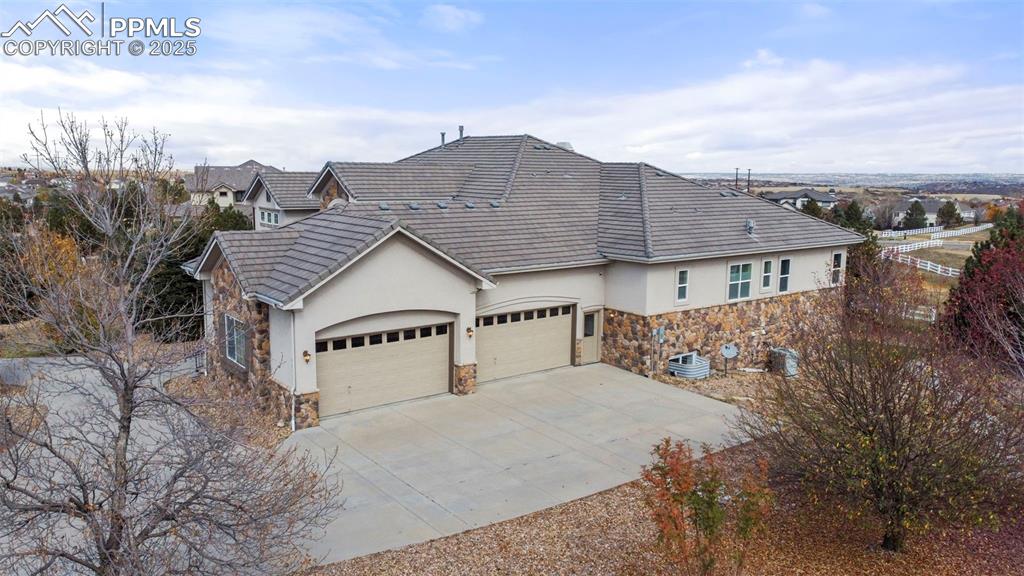
Traditional home featuring stone siding, stucco siding, a garage, and concrete driveway
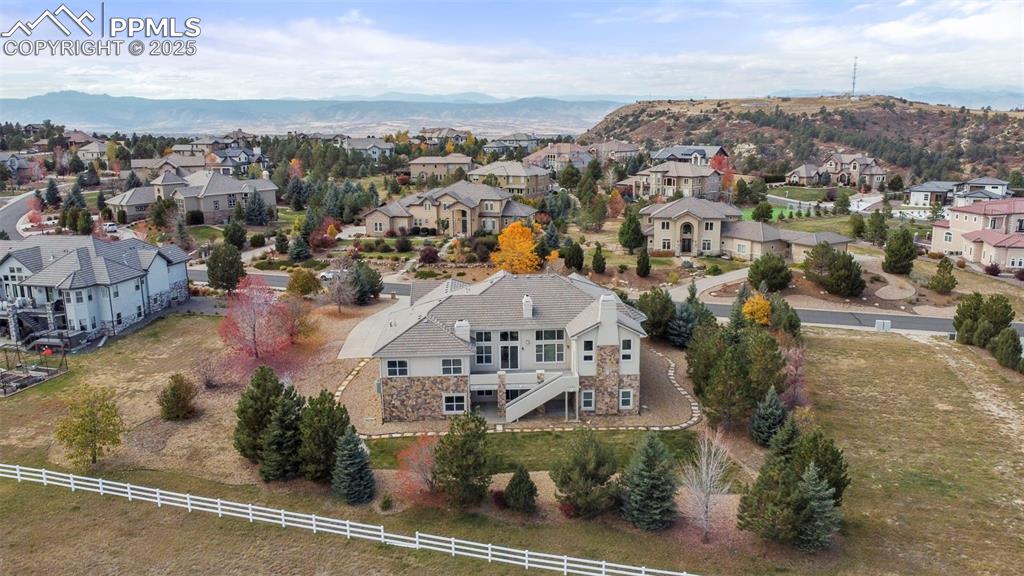
Aerial perspective featuring mountain View
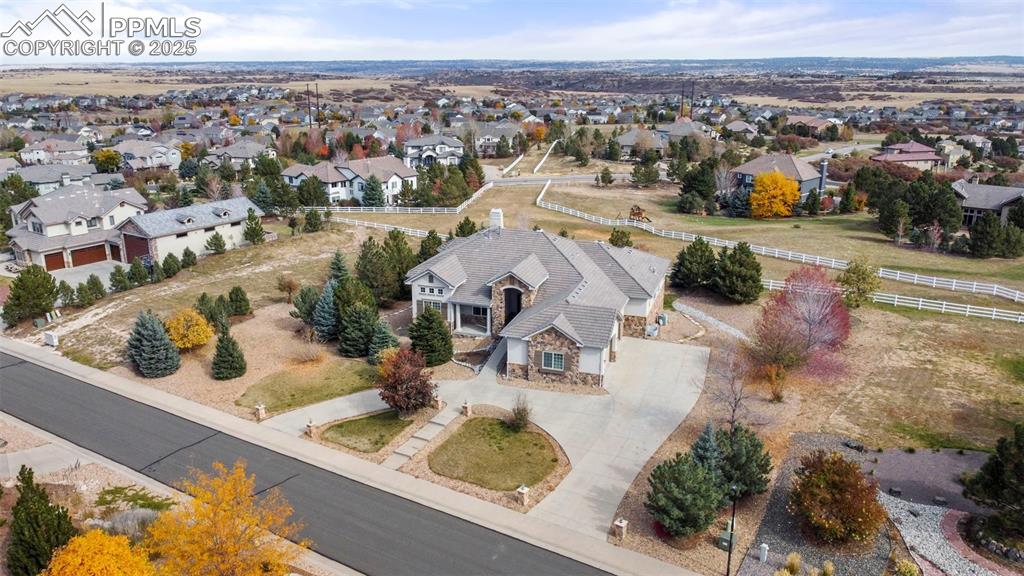
Aerial perspective of suburban area
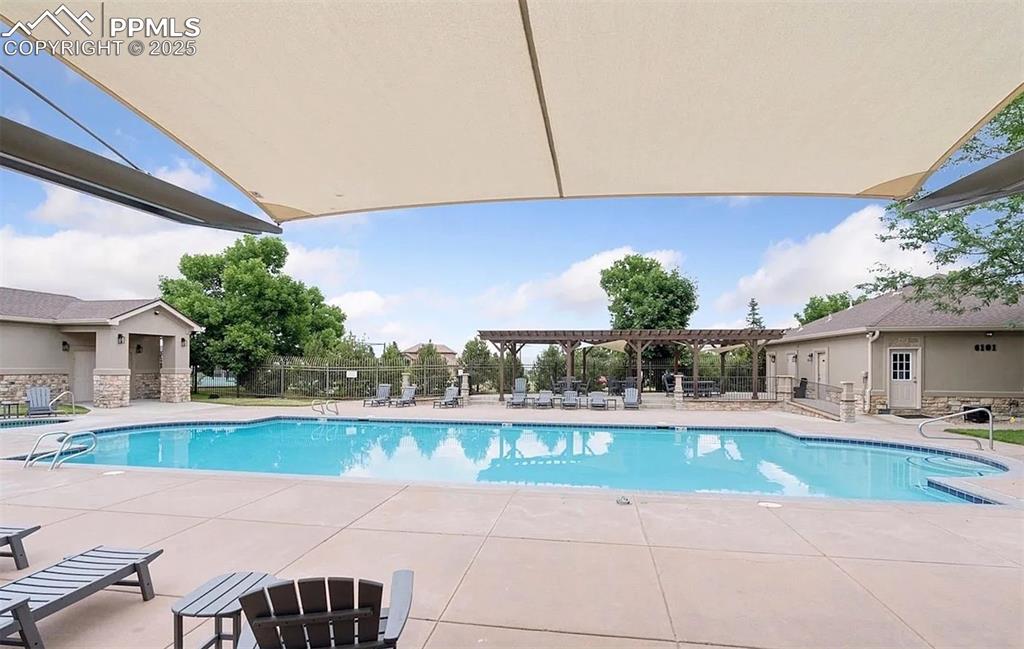
Community pool featuring a patio and a pergola
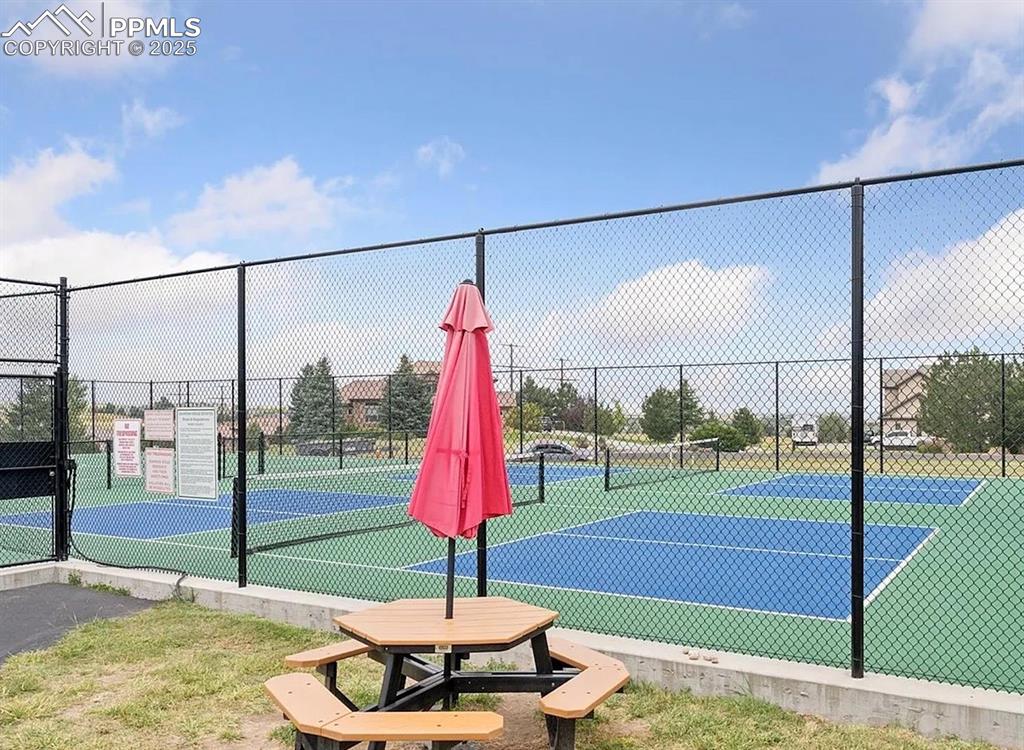
Community pickle ball & tennis courts
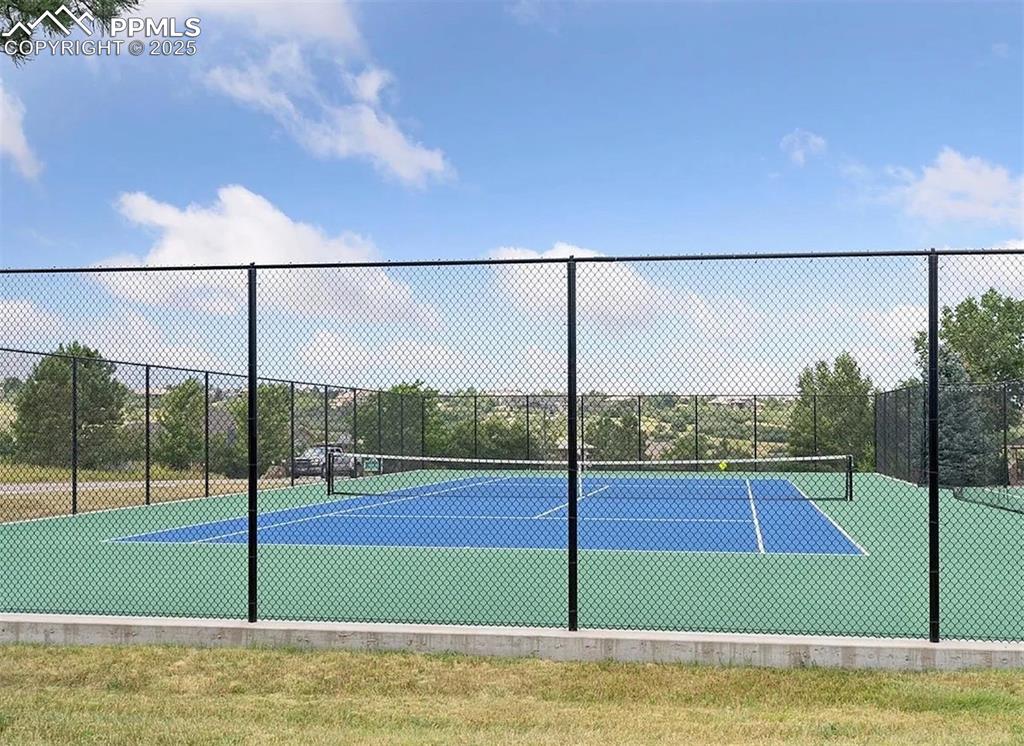
Community pickle ball & tennis courts
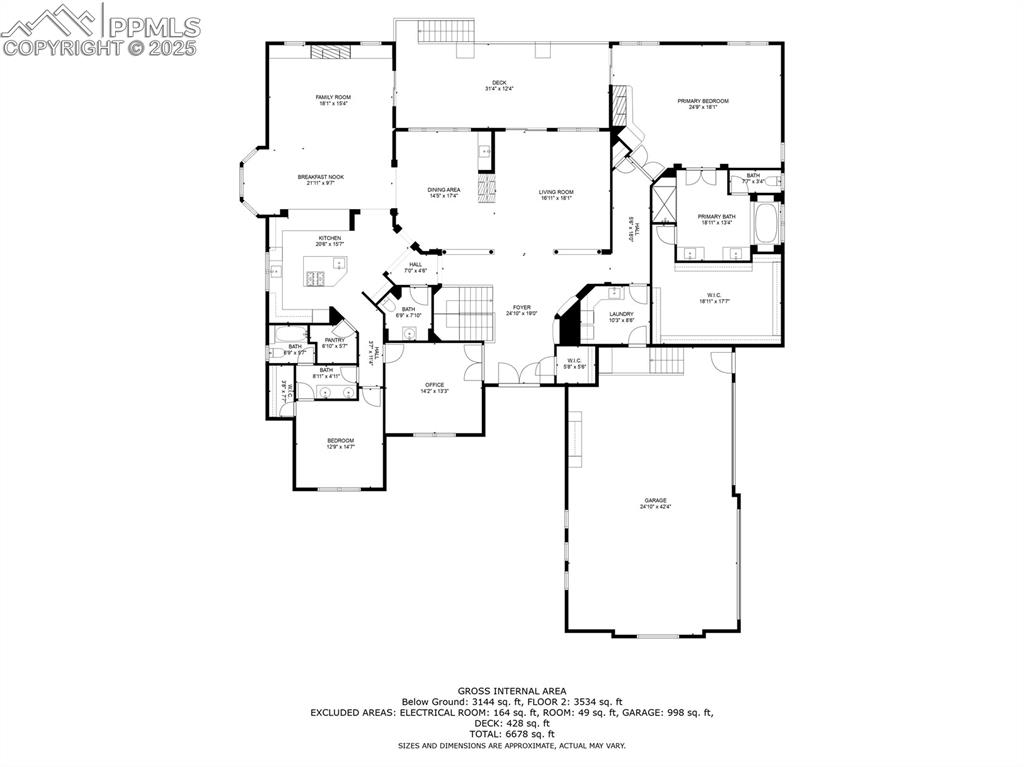
Floor Plan
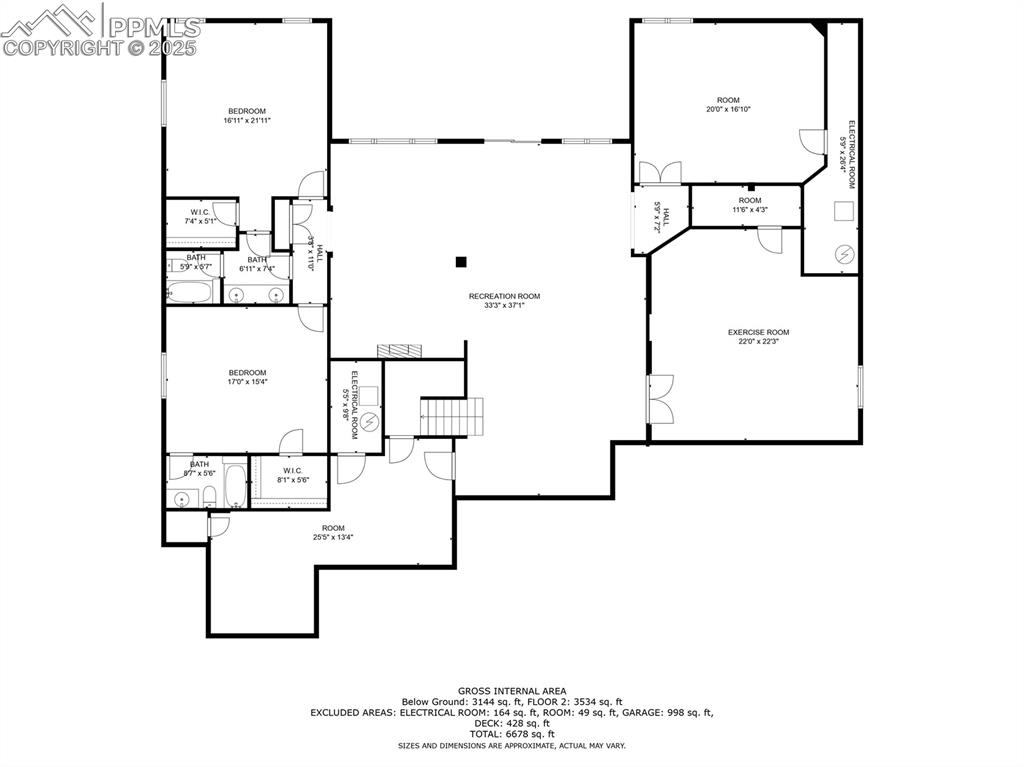
Floor Plan
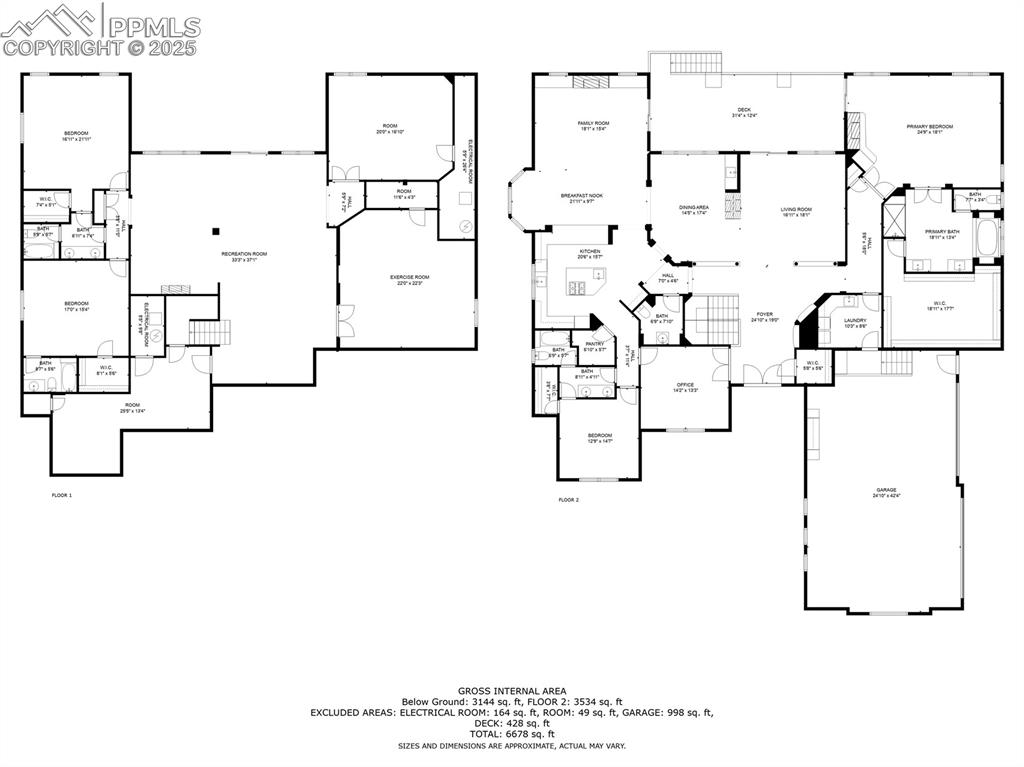
Floor Plan
Disclaimer: The real estate listing information and related content displayed on this site is provided exclusively for consumers’ personal, non-commercial use and may not be used for any purpose other than to identify prospective properties consumers may be interested in purchasing.