777 Saturn Drive 301, Colorado Springs, CO, 80905
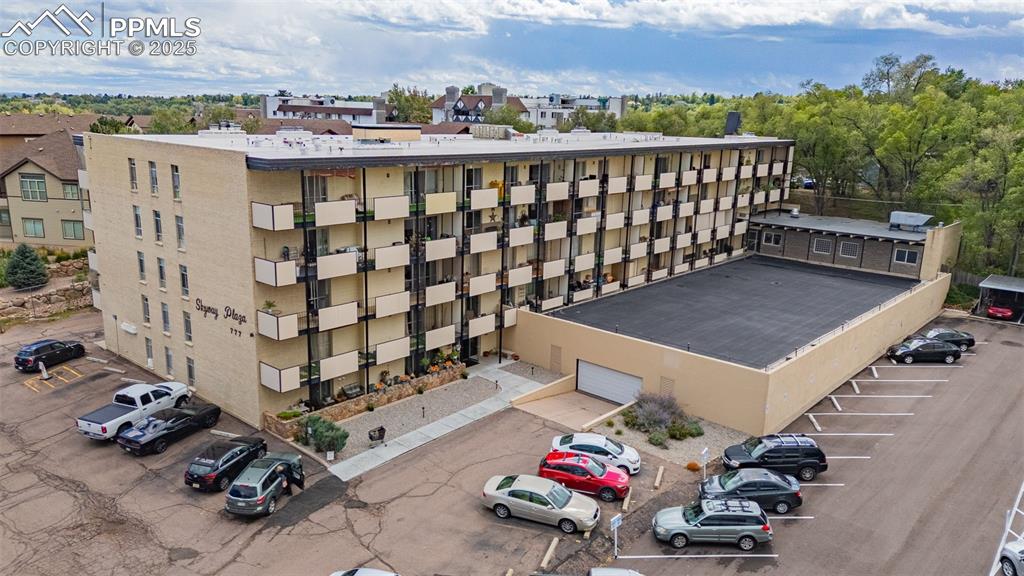
55+ Community with Mountain Views! Main entrance
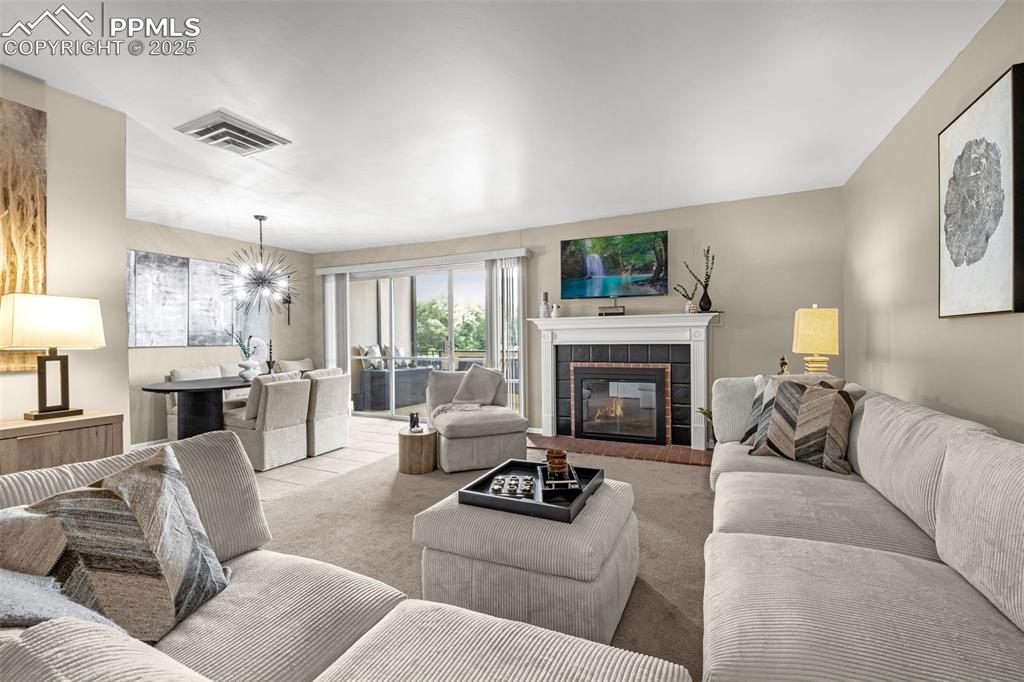
Spacious living room and dining room with walkout to huge balcony!
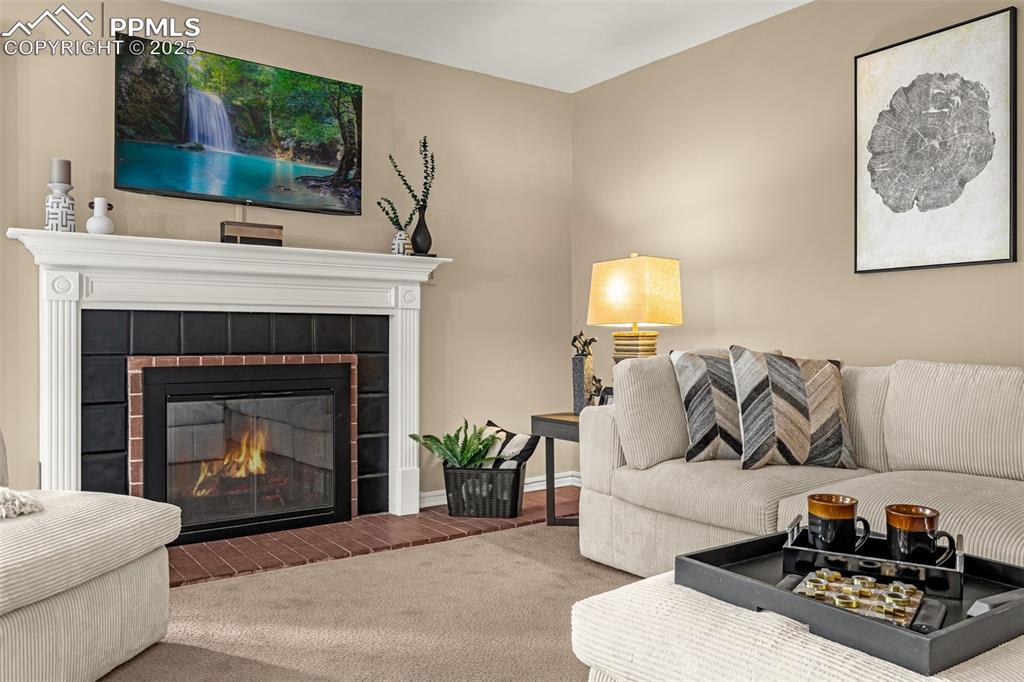
Beautifully updated paint throughout the home; woodburning fireplace (see remarks)
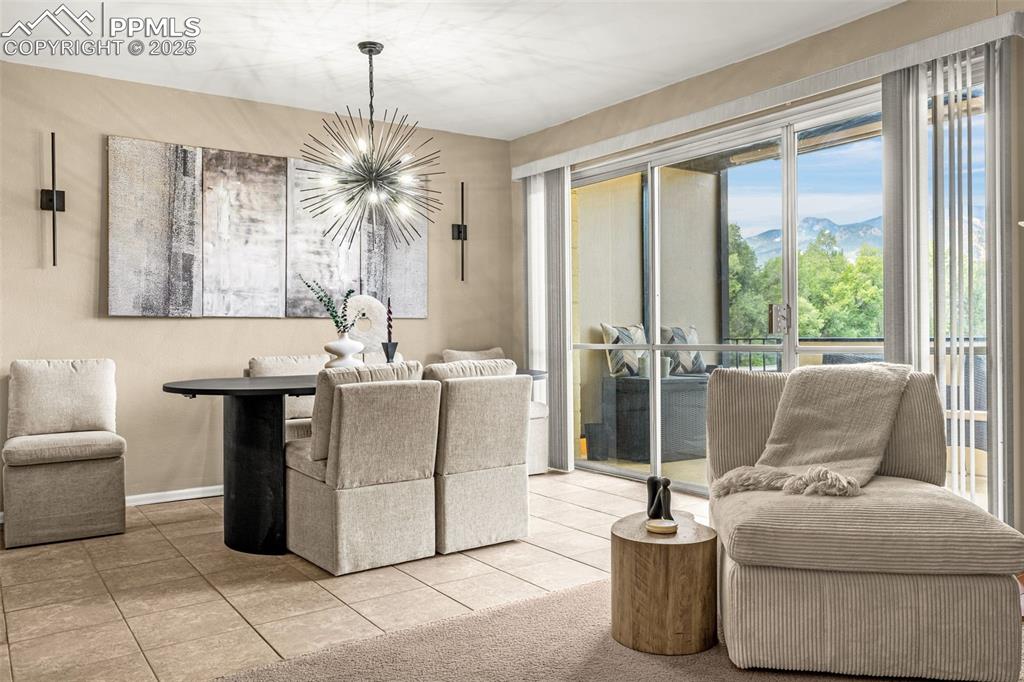
Gorgeous mountain views while you enjoy your coffee on the balcony or from the masterfully designed dining area!
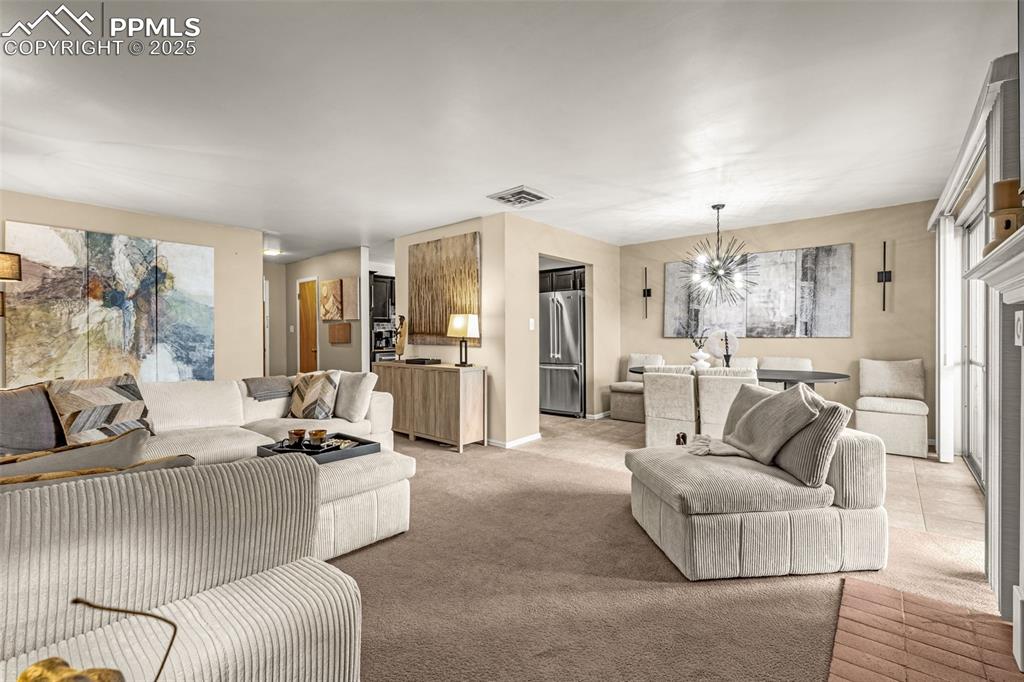
View from the fireplace towards the kitchen and main entry door
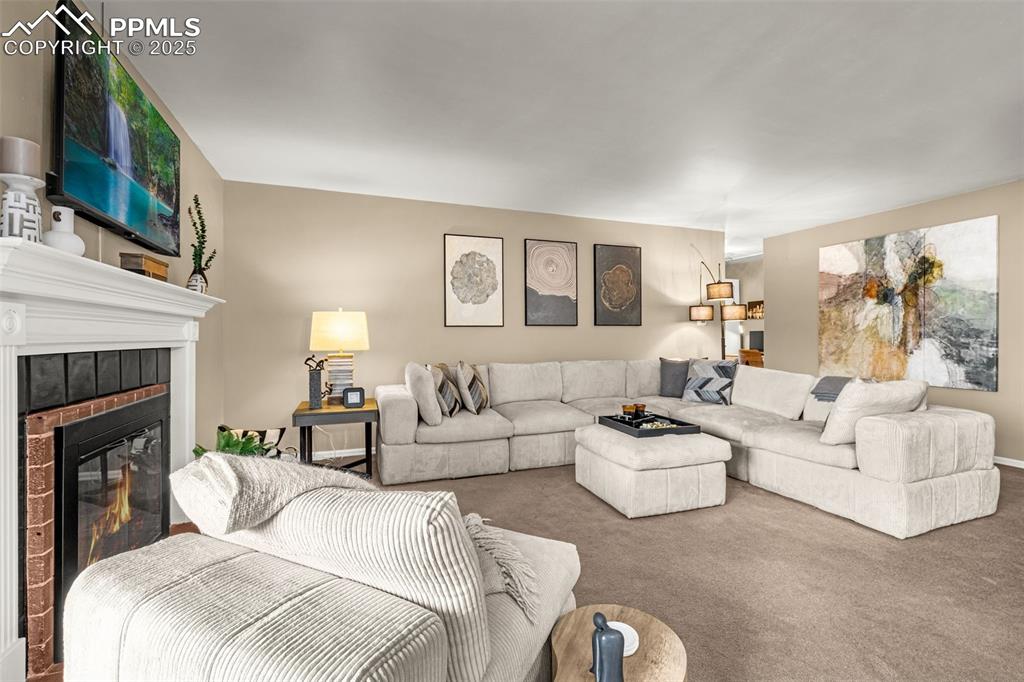
Elegant living room and hall to bedrooms
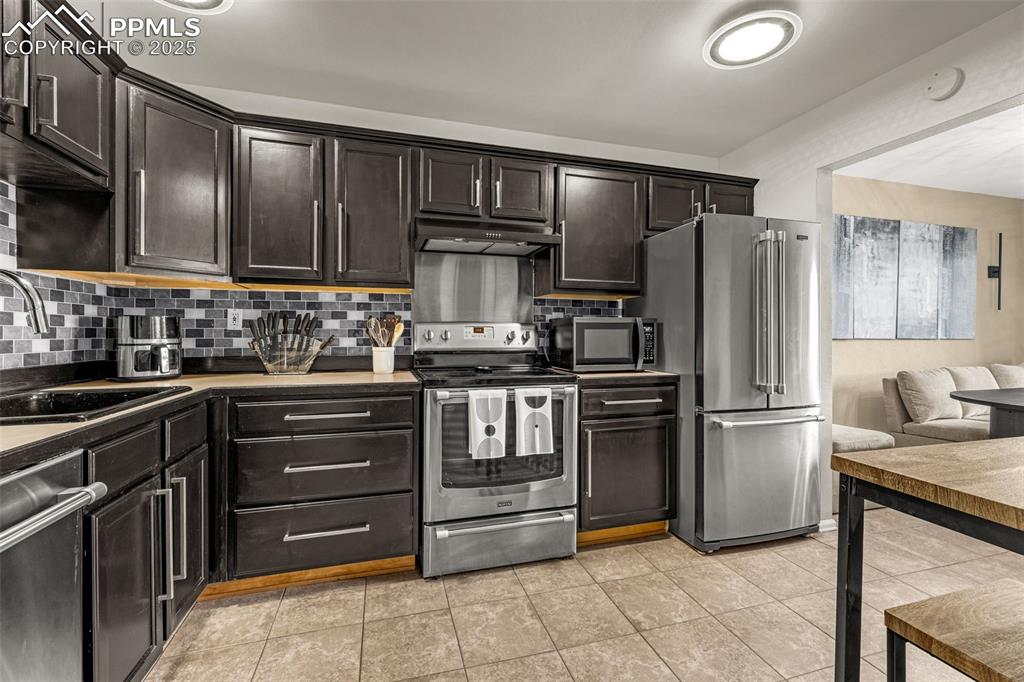
Updated kitchen with stainless steel appliances, attractive backsplash and updated hardware and lighting (battery operated)
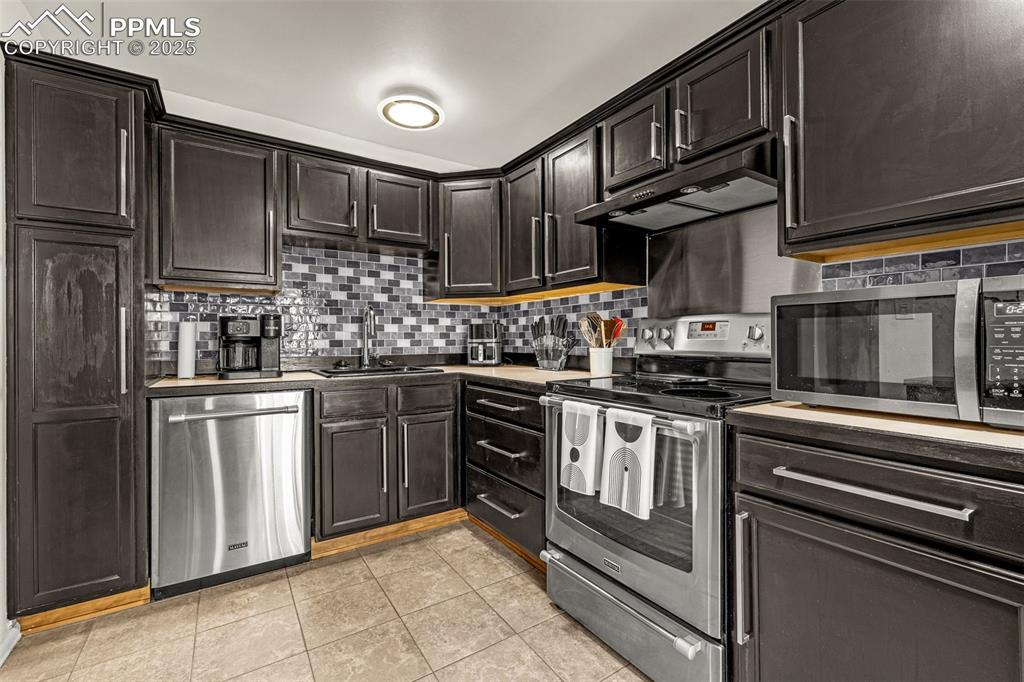
Plenty of storage space and a joy to cook in!
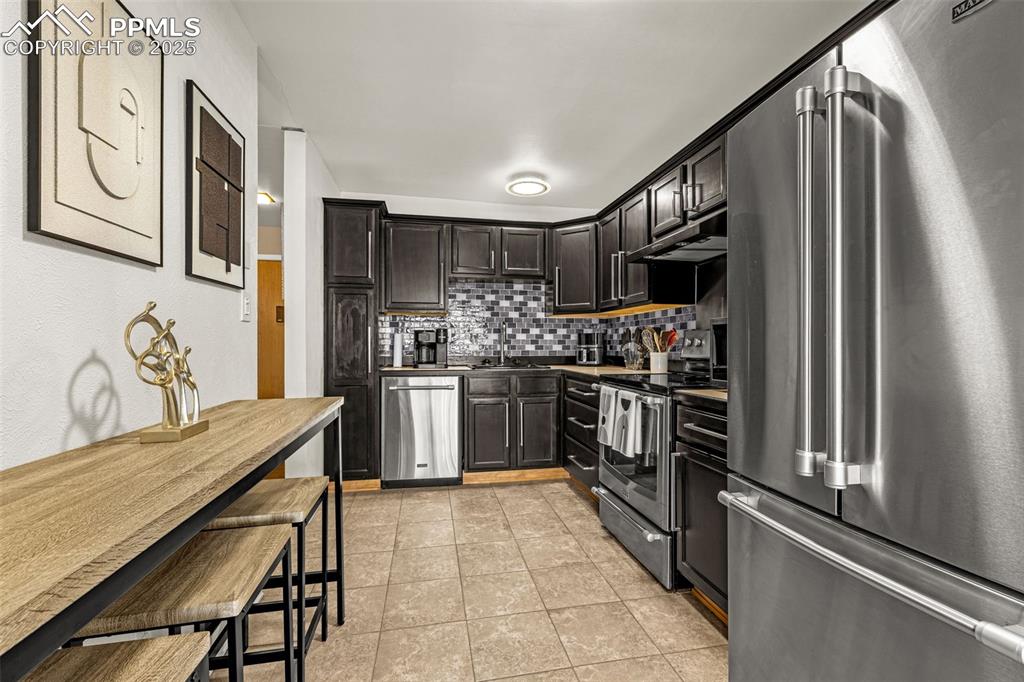
Kitchen
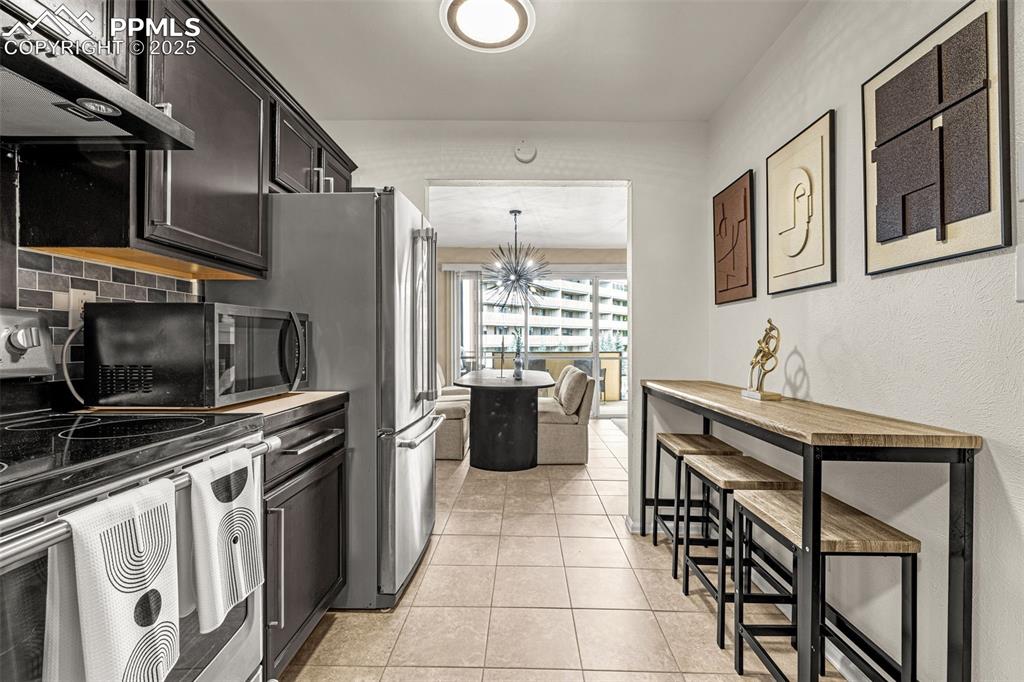
Kitchen
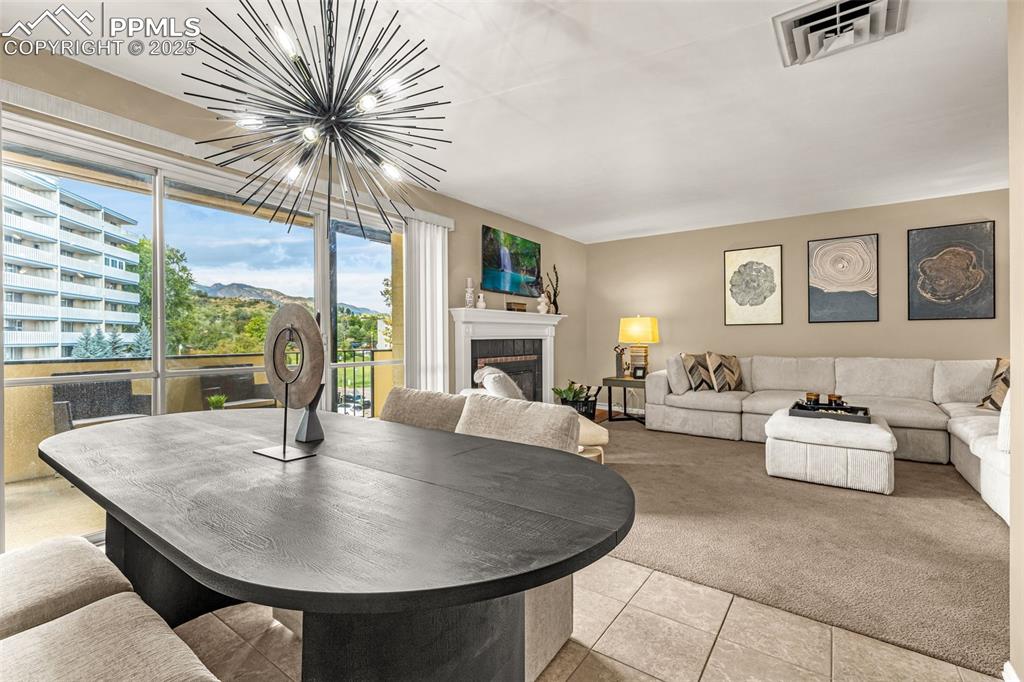
Light and bright dining area has mountain views through the walk-out sliding glass doors
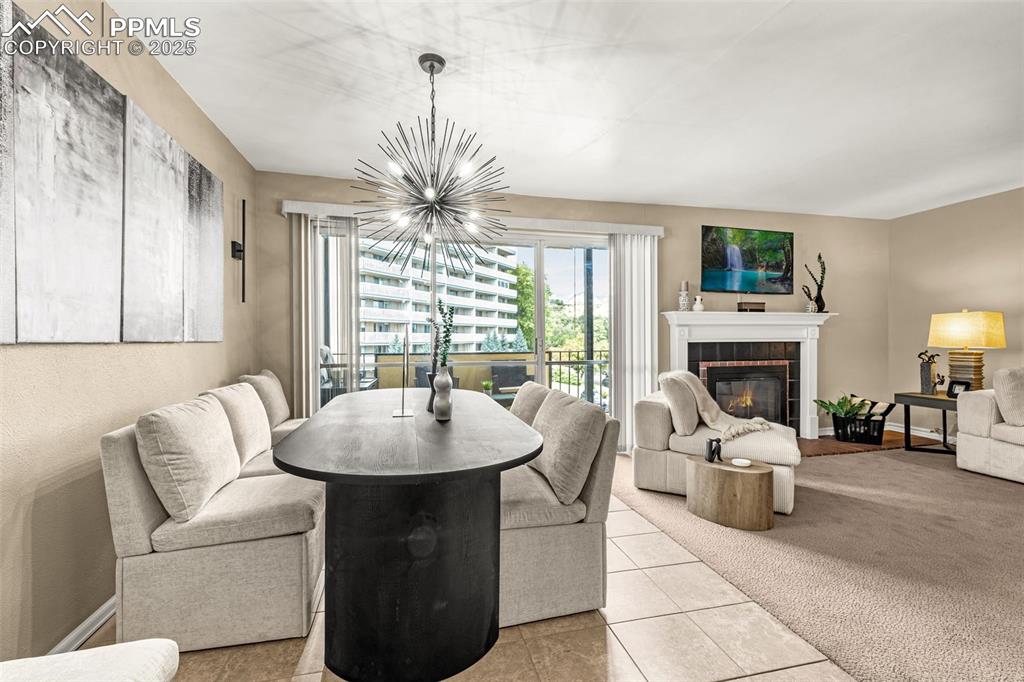
Dining Area
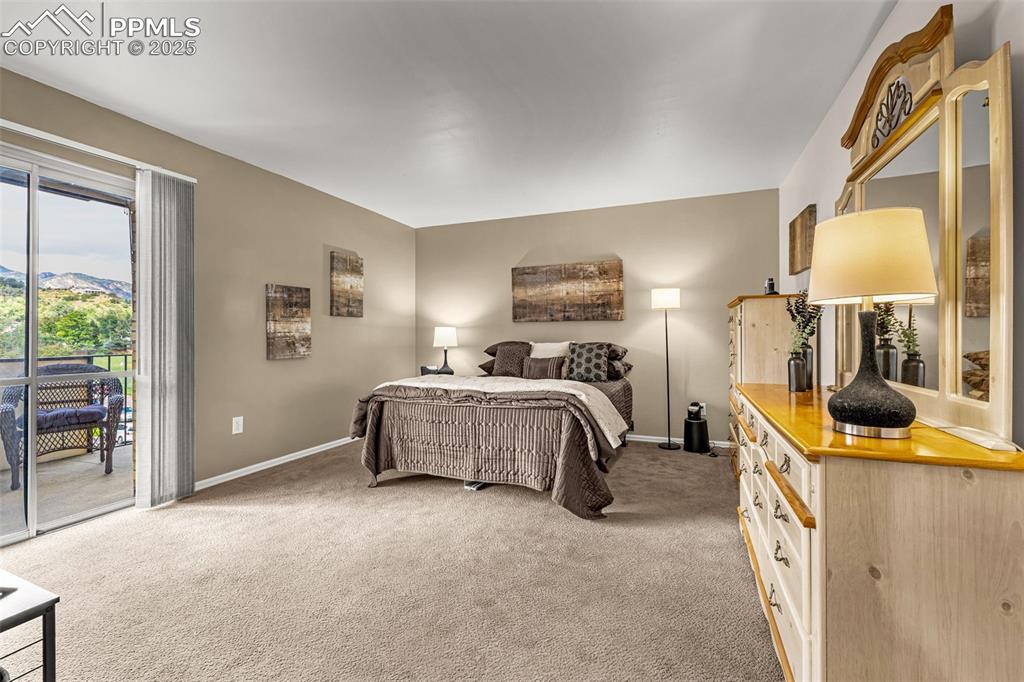
Primary bedroom with walk-out to private balcony
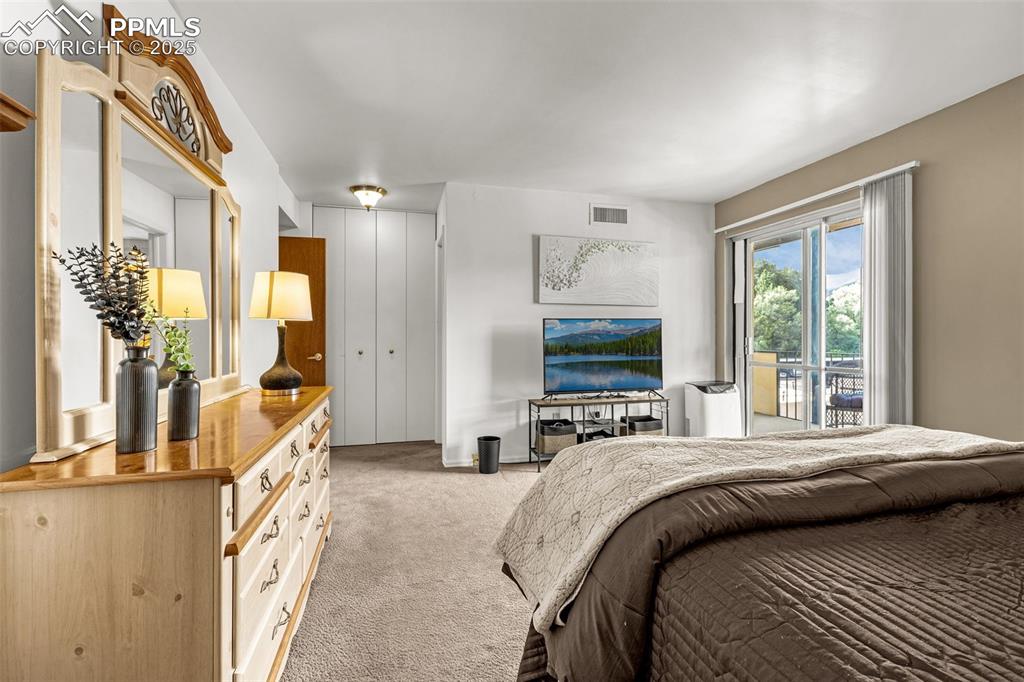
Primary bedroom has ensuite bathroom and large closet (medical unit by door to be removed for easy access to patio)
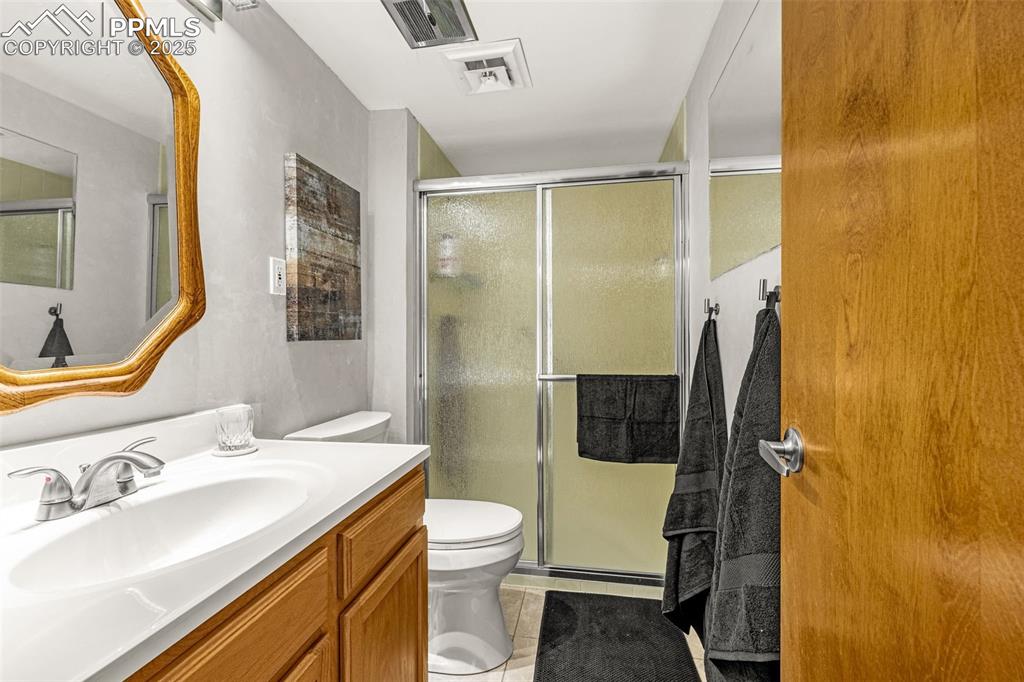
Ensuite primary bedroom includes walk-in shower, newer vanity and tile flooring
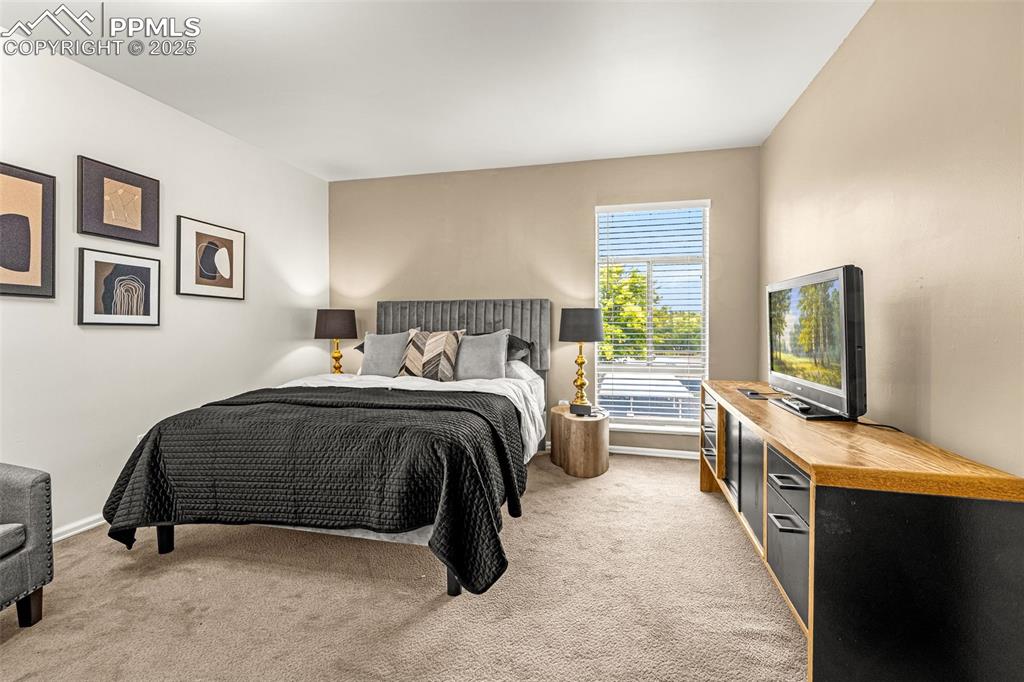
Second bedroom, freshly painted
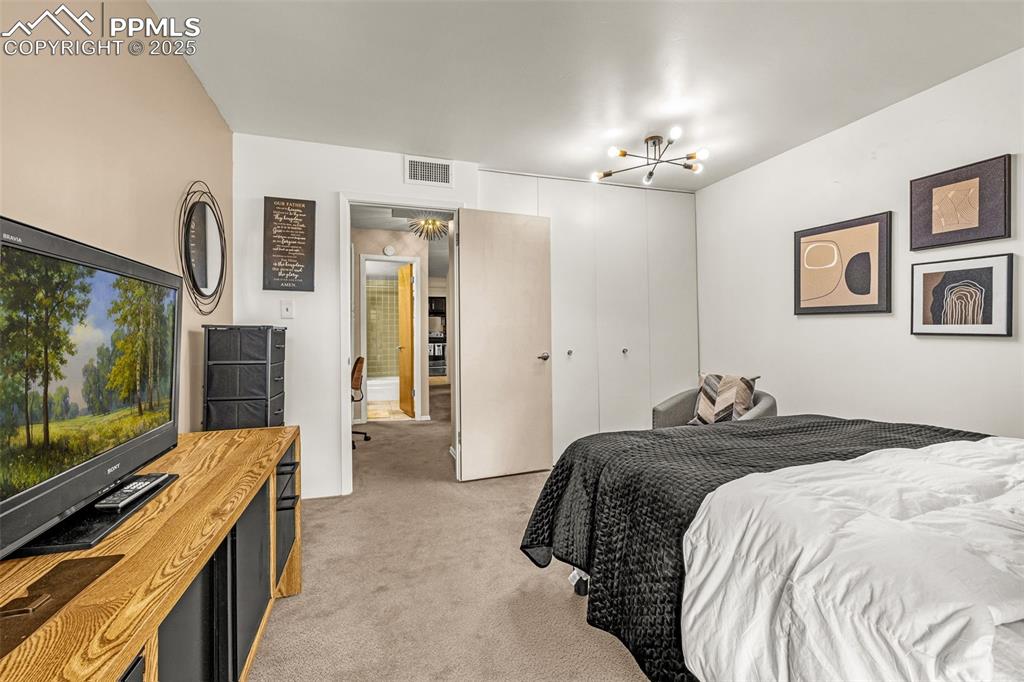
Easy access to full bathroom
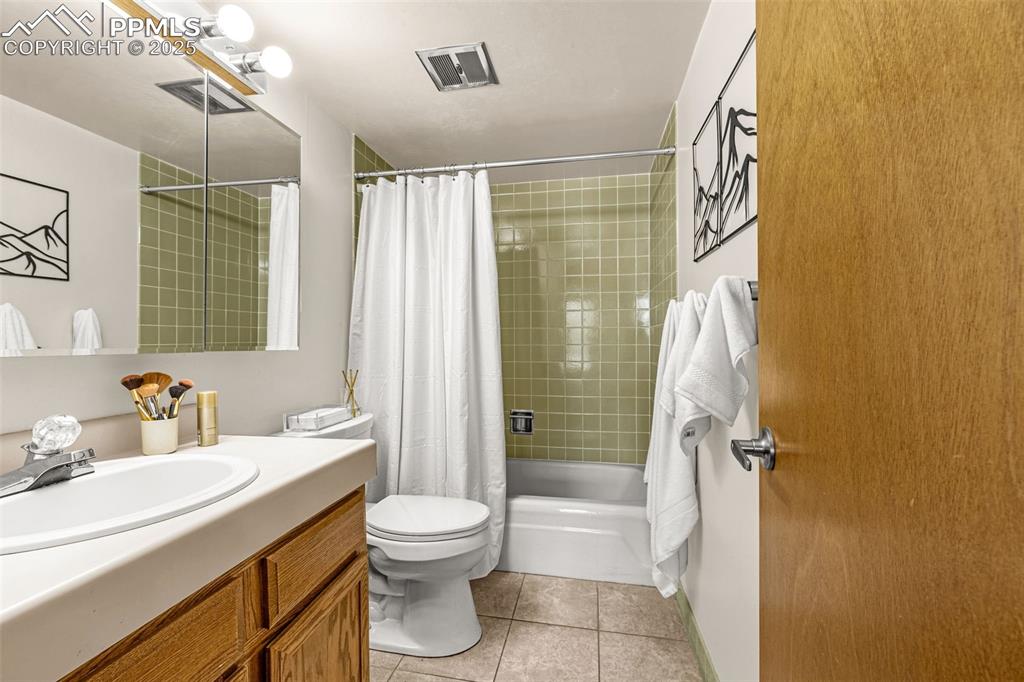
Tub/shower combo with tile accent
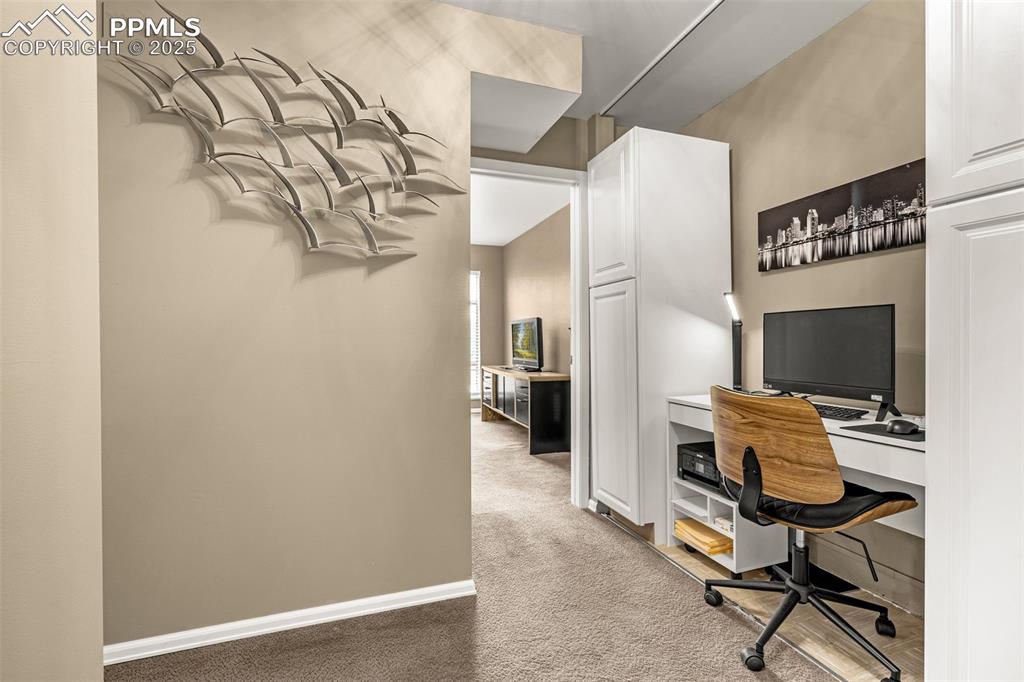
Strategic space for a desk/office (cabinets and desk are free-standing and not included)
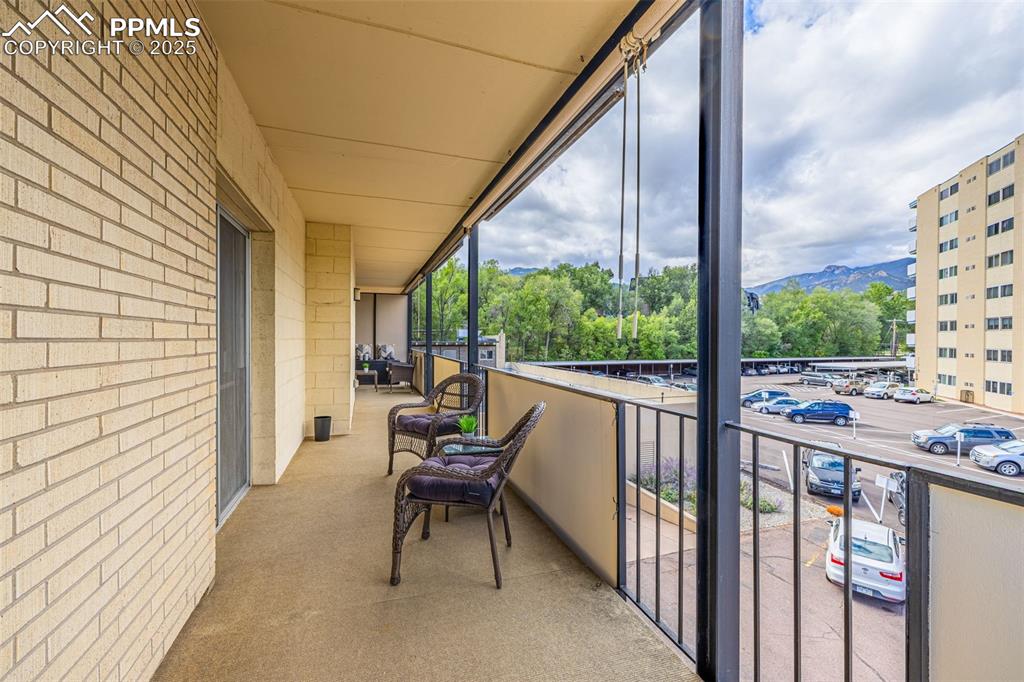
You will LOVE this huge balcony, running the length of the unit, facing the mountains!
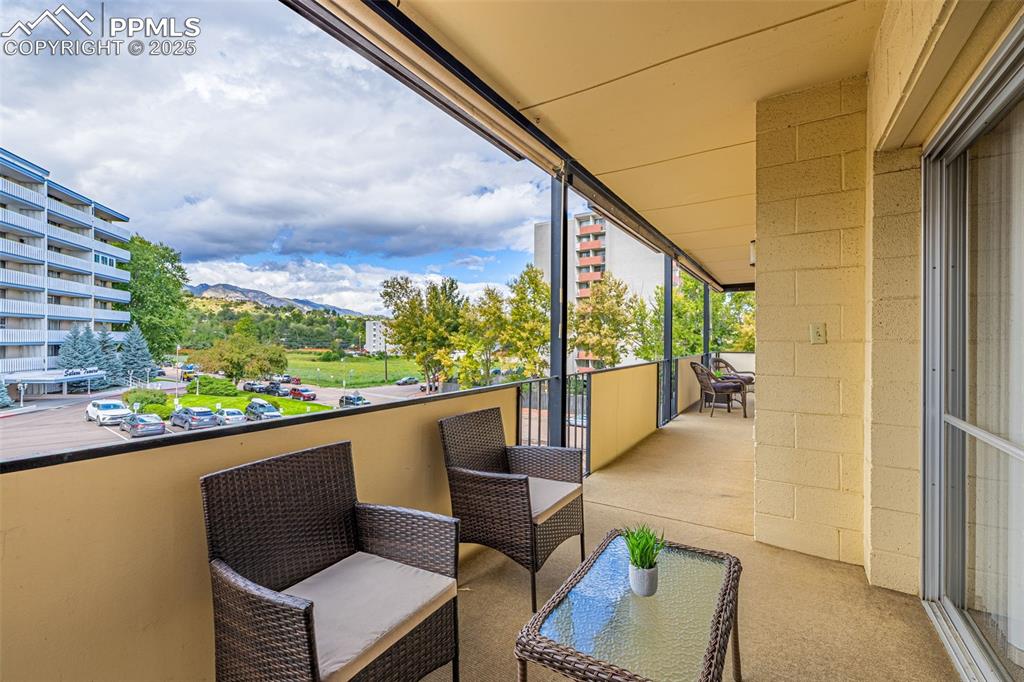
Balcony
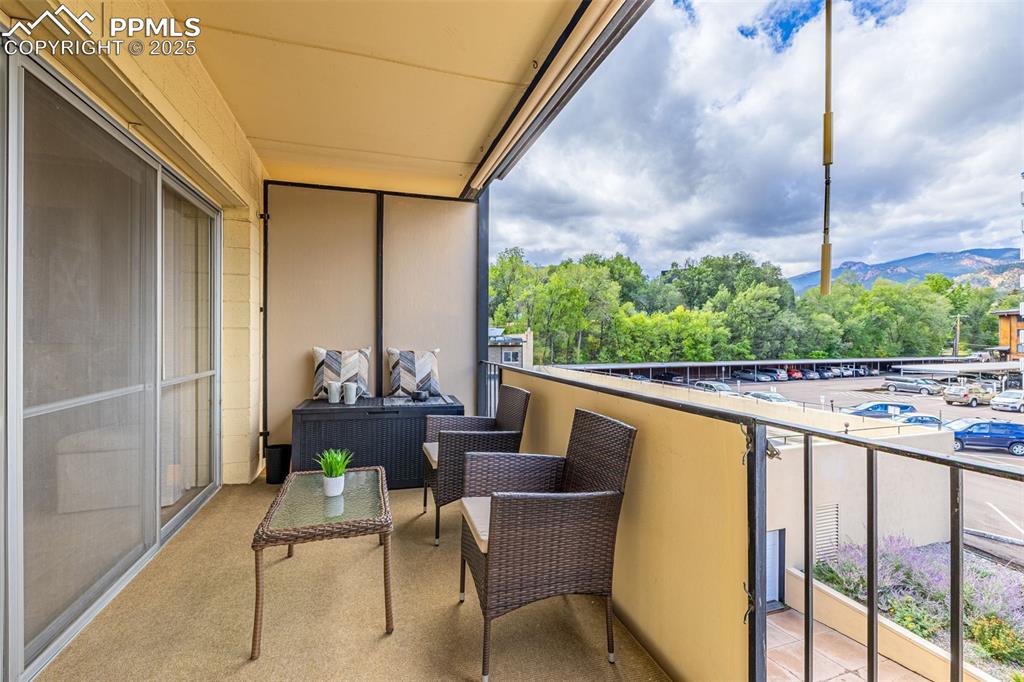
Balcony
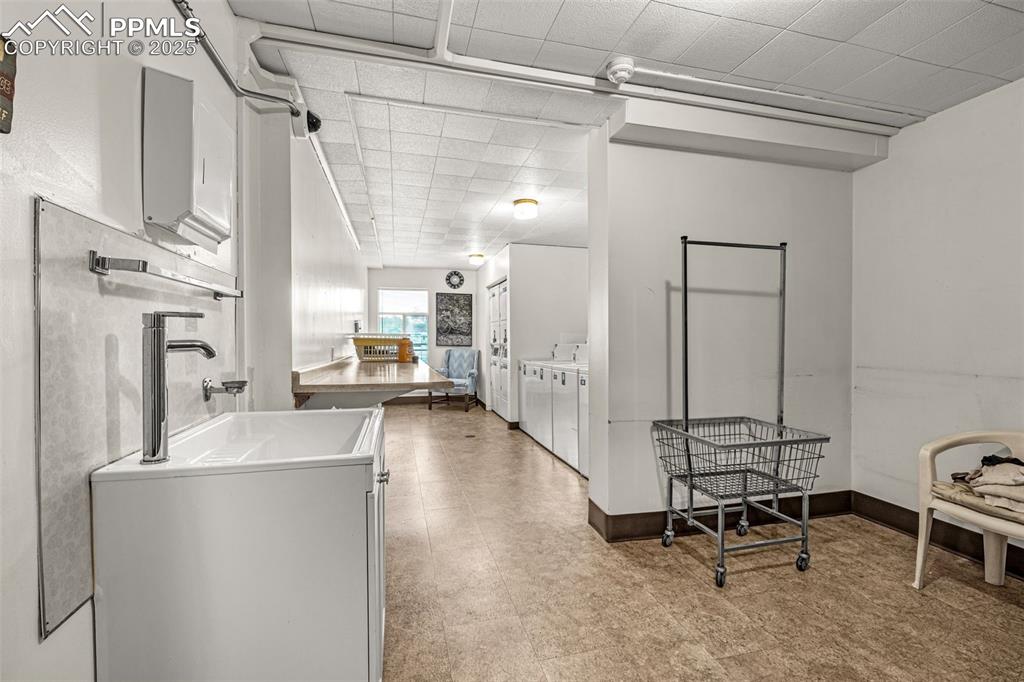
Large, clean common laundry room on main floor
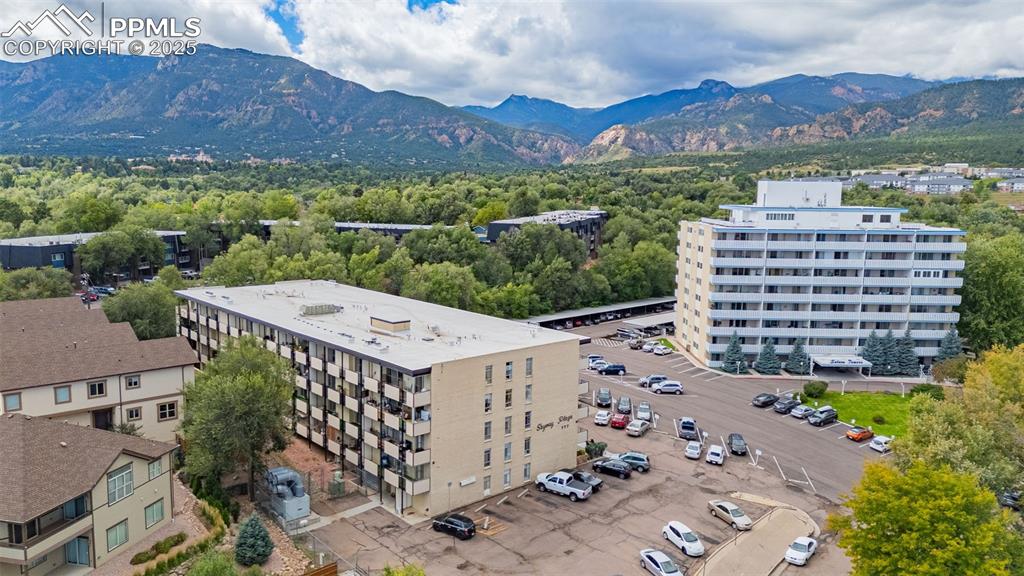
Aerial View
Disclaimer: The real estate listing information and related content displayed on this site is provided exclusively for consumers’ personal, non-commercial use and may not be used for any purpose other than to identify prospective properties consumers may be interested in purchasing.