2668 Farrier Court, Colorado Springs, CO, 80922
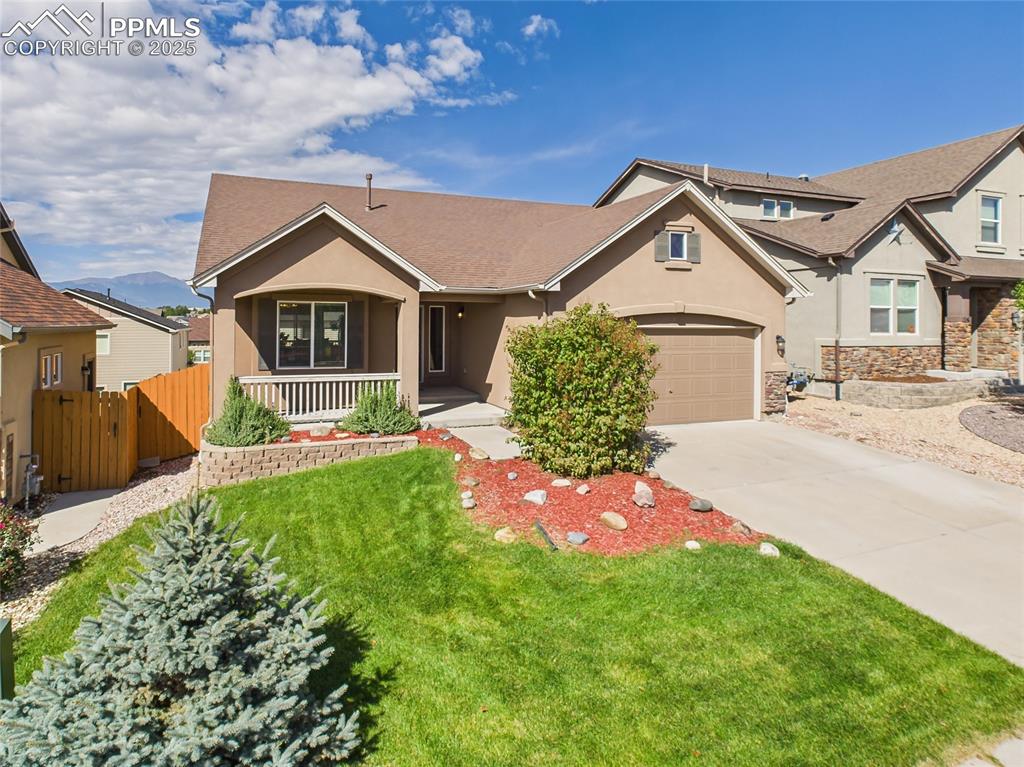
Well-maintained stucco exterior with lush green lawn, rock accents, and a two-car garage—set on a quiet cul-de-sac with mountain views.
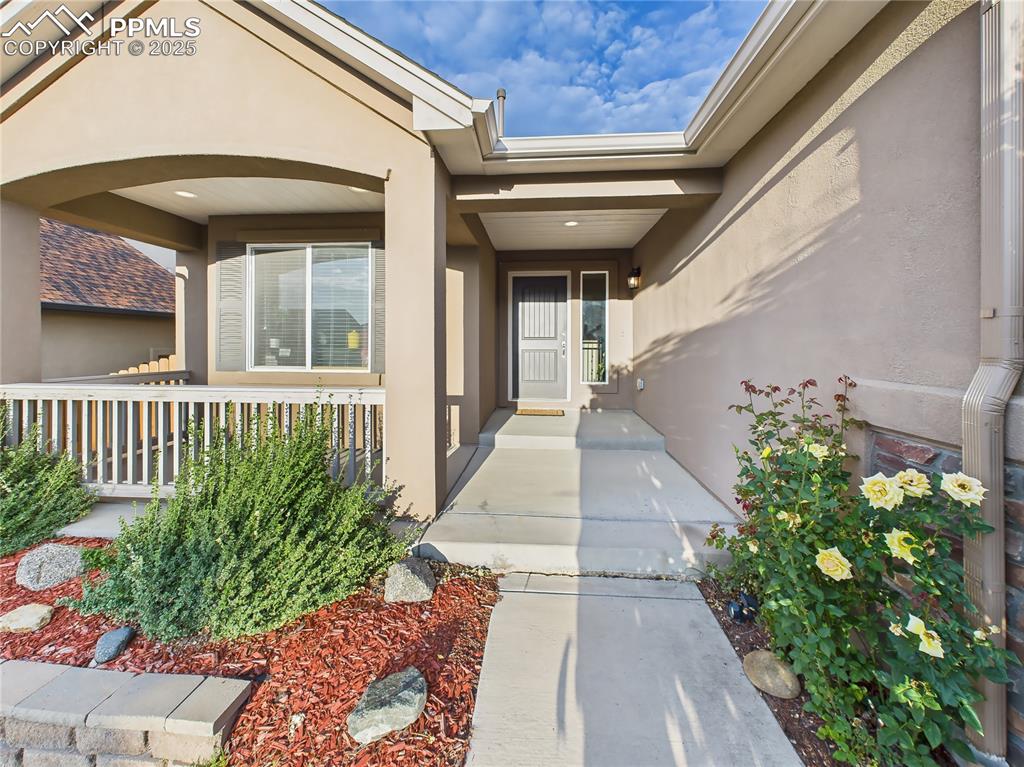
Landscaped front path with blooming rose bushes and mature shrubs adds curb appeal and charm.
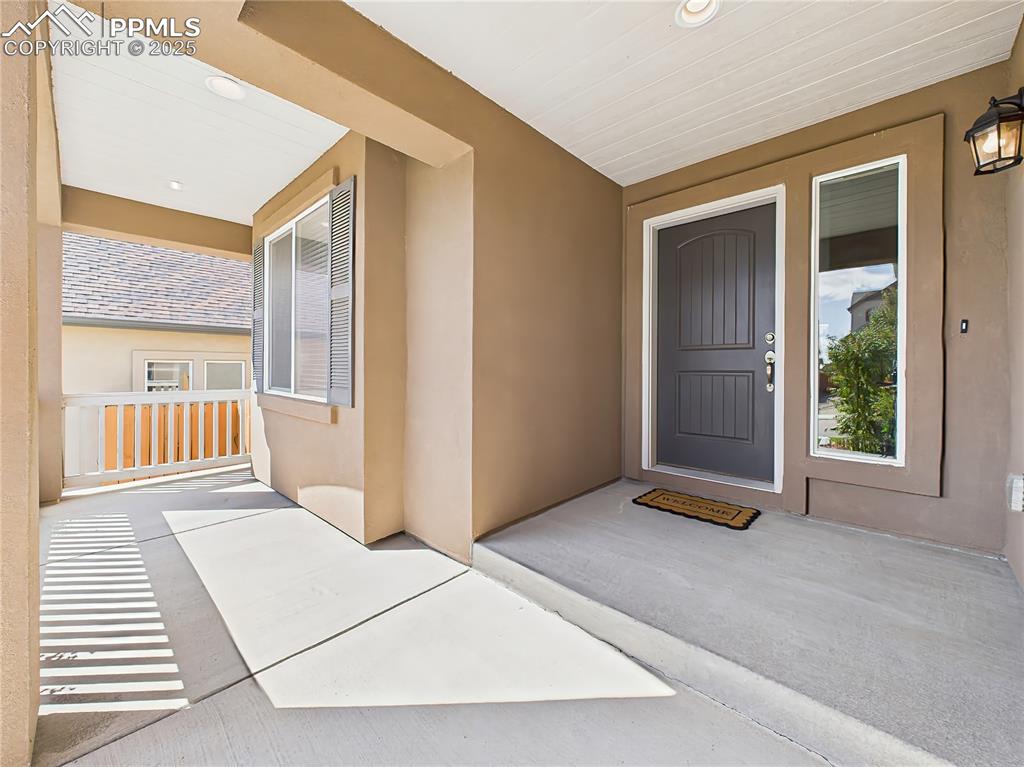
The covered entry is accented with a sidelight window and updated exterior lighting for a warm and secure welcome.
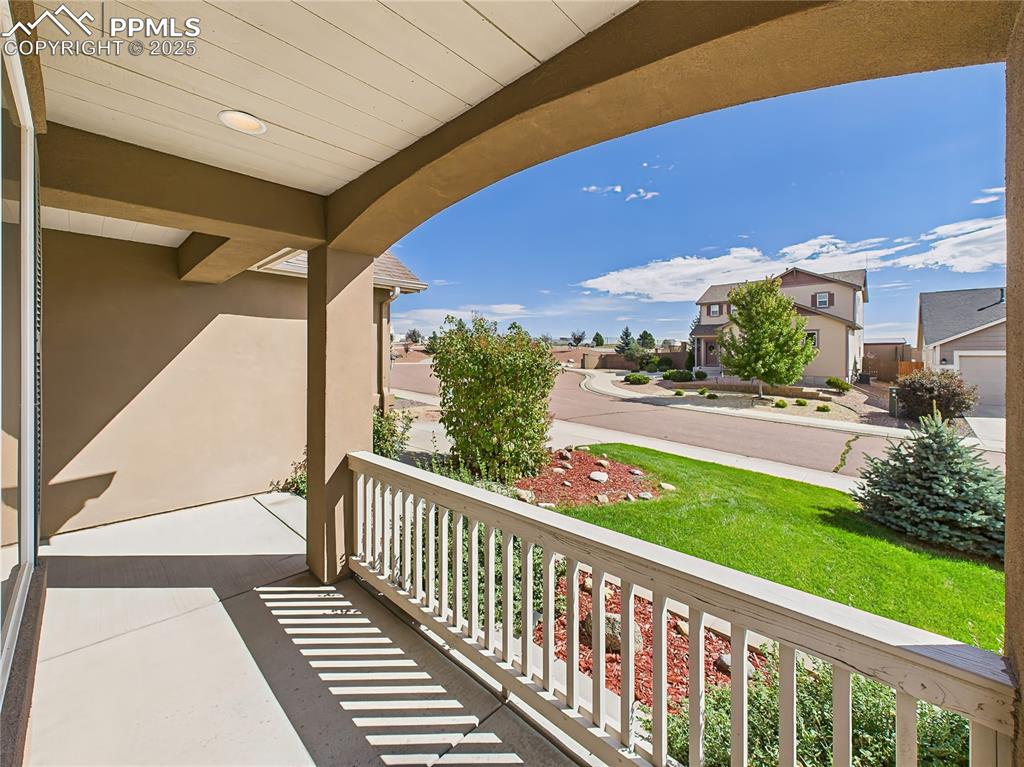
Covered front porch overlooks a peaceful cul-de-sac setting and offers a perfect spot for morning coffee or evening unwinding.
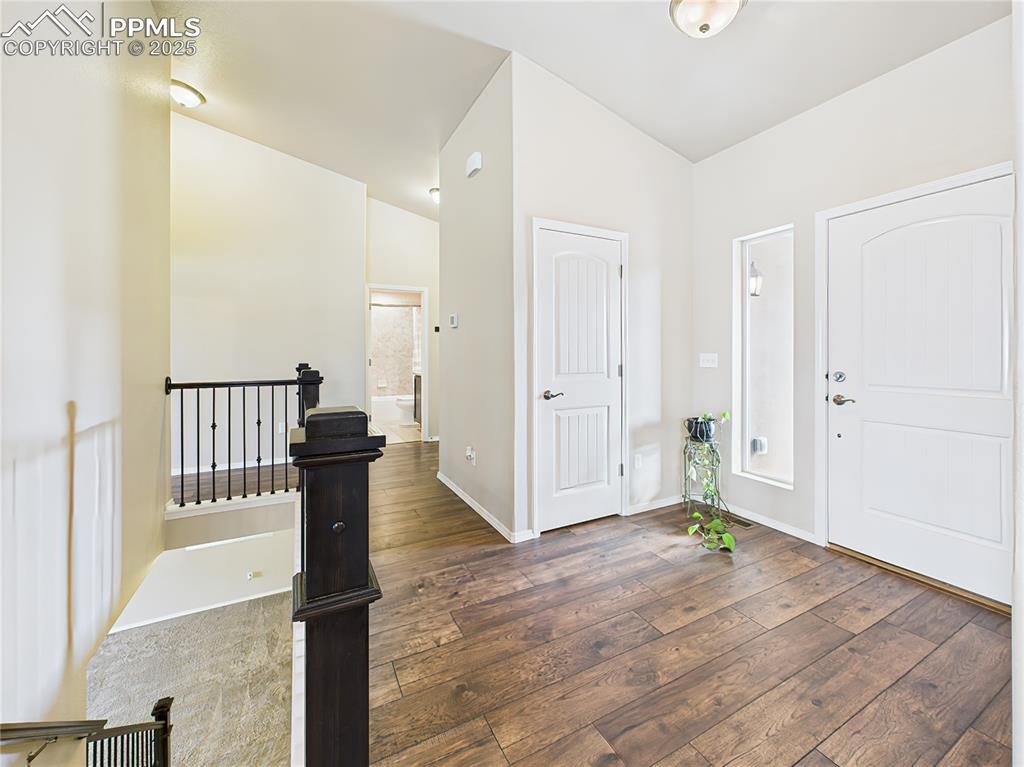
Welcoming entry with tall ceilings, a coat closet, and direct sight-lines to the rest of the main floor.
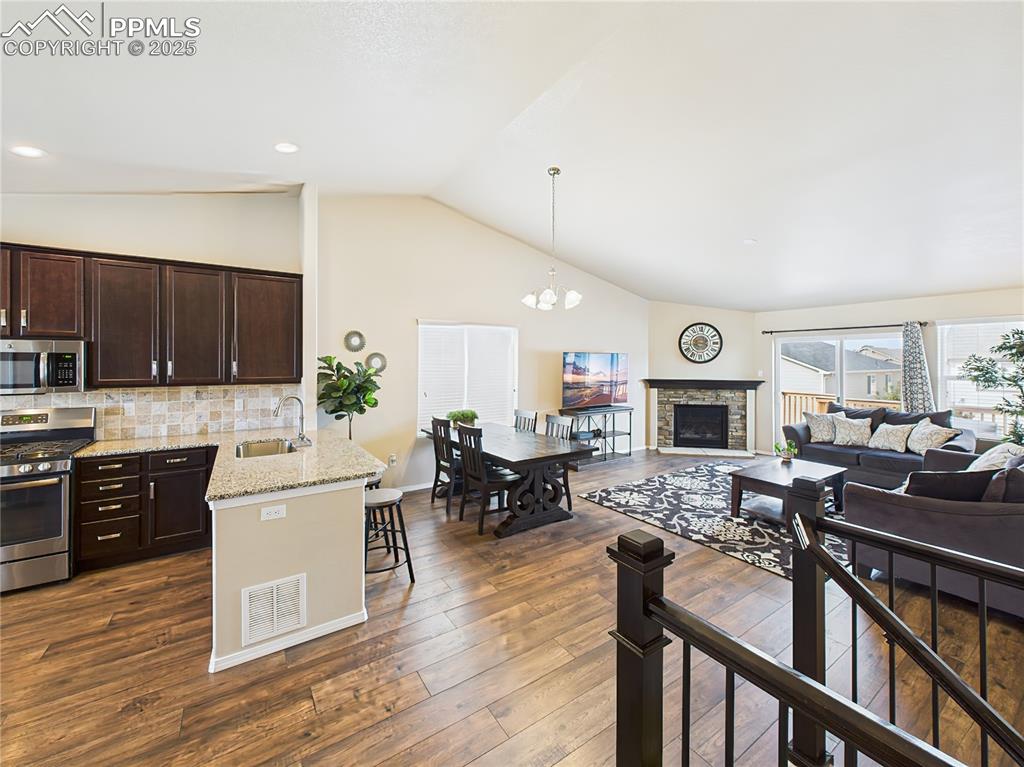
Elegant wood laminate flooring leads into the open-concept main level with stylish iron railing and abundant natural light.
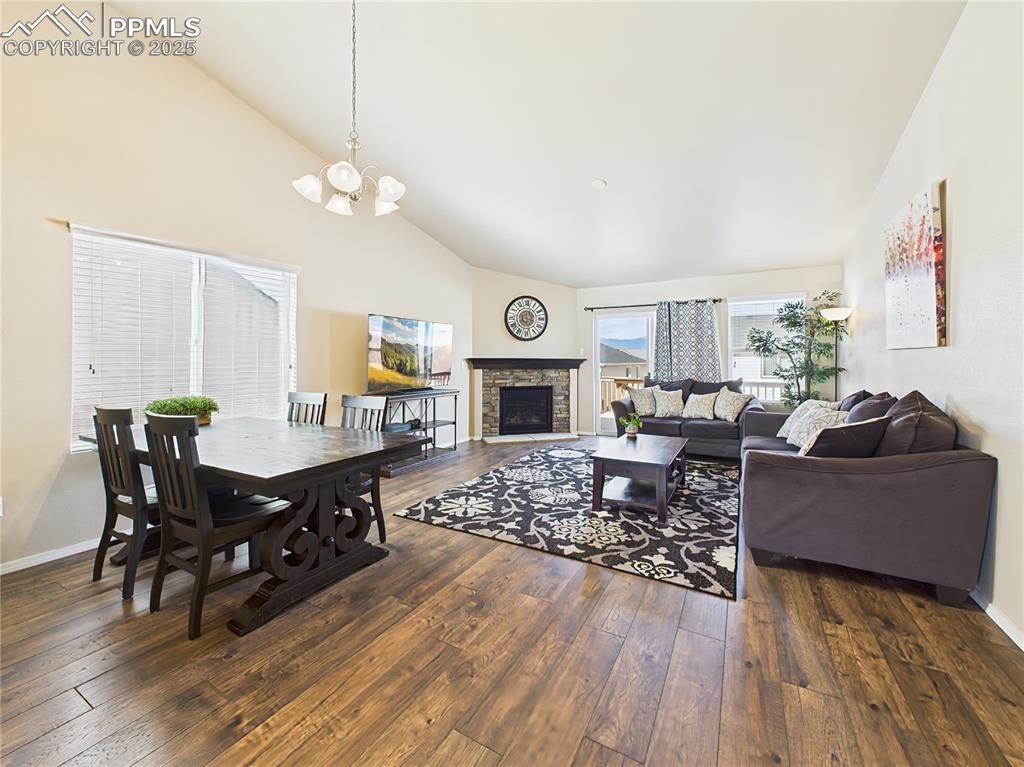
A full view of the kitchen, dining, and living areas showcases the home’s modern flow and versatility—perfect for everyday living or hosting.
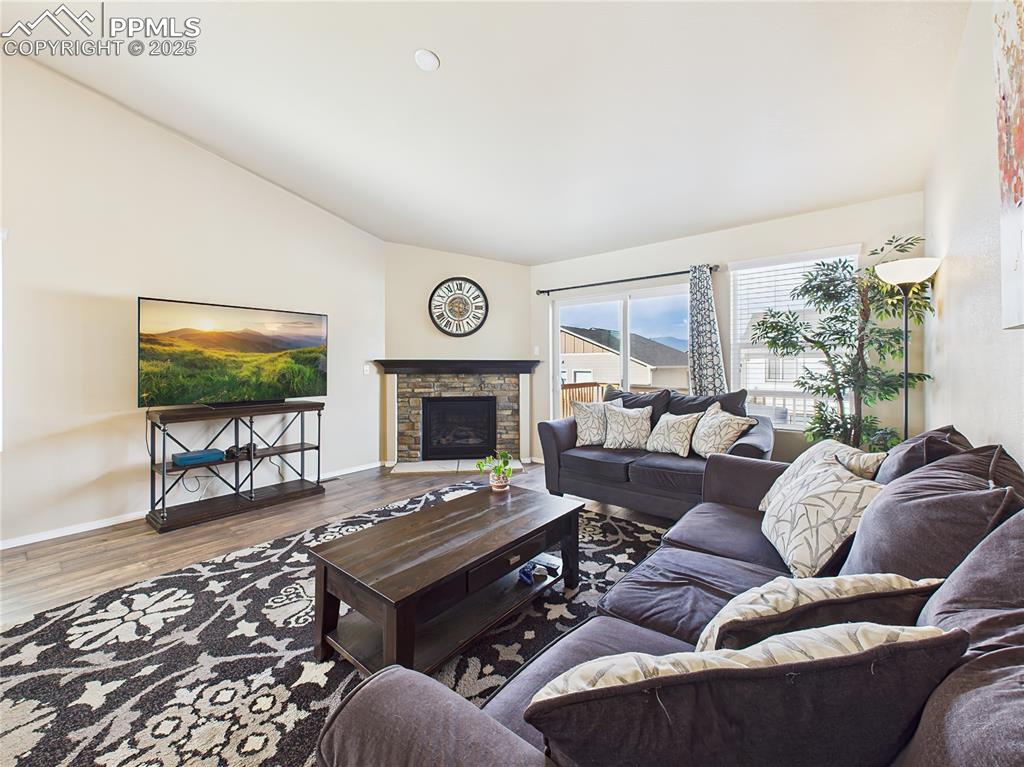
Spacious open-concept living and dining area offers seamless flow, with updated lighting and generous space for gatherings.
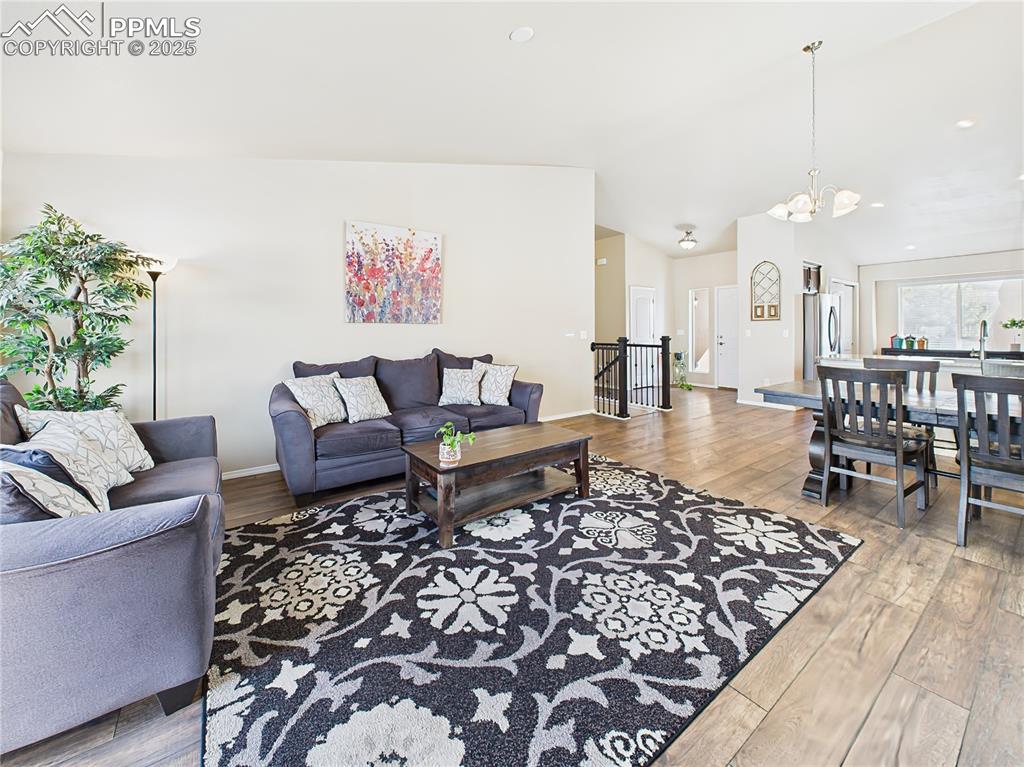
Ample natural light pours in through large windows, highlighting the open layout and warm-toned hardwood flooring throughout.
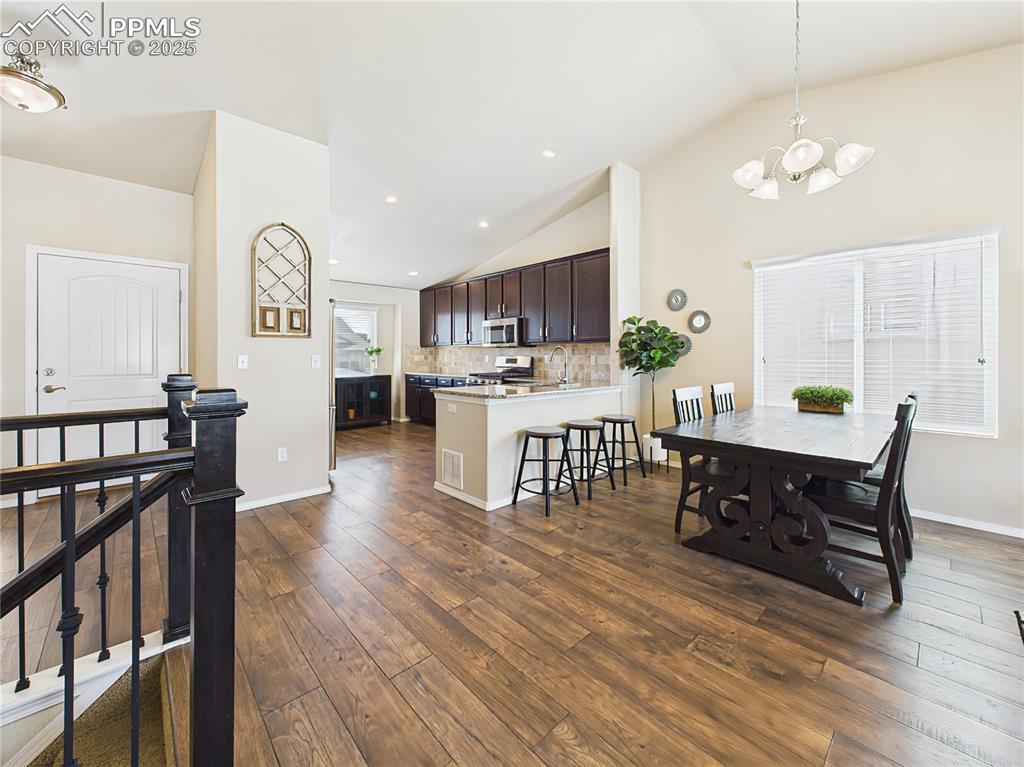
Elegant dining area adjacent to the kitchen with updated lighting and easy access to the home’s open floor plan.
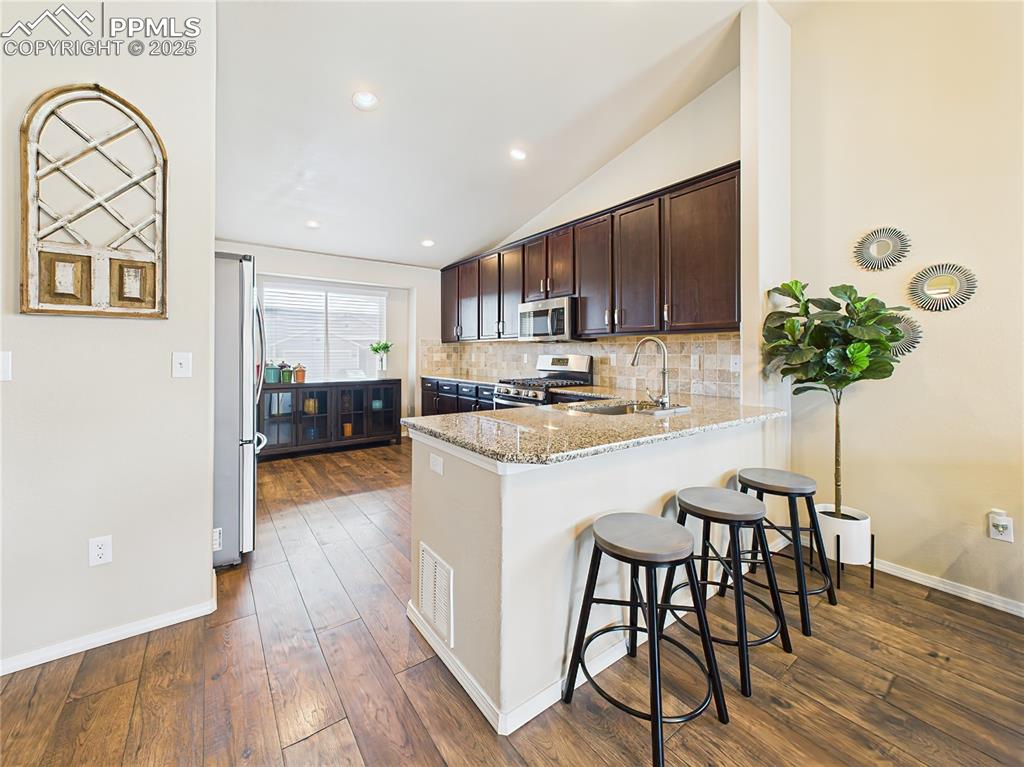
Open layout highlights the breakfast bar seating, warm flooring, and seamless flow to dining and living areas.
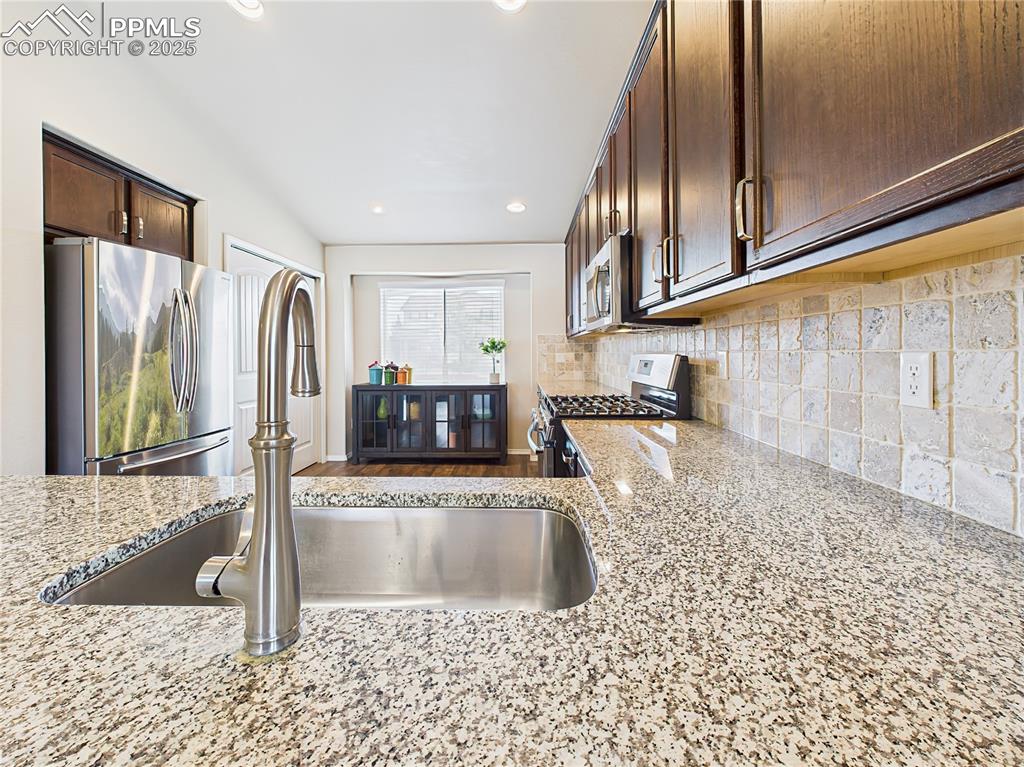
Granite peninsula with under mount sink and bar seating provides a central gathering spot in the heart of the home.
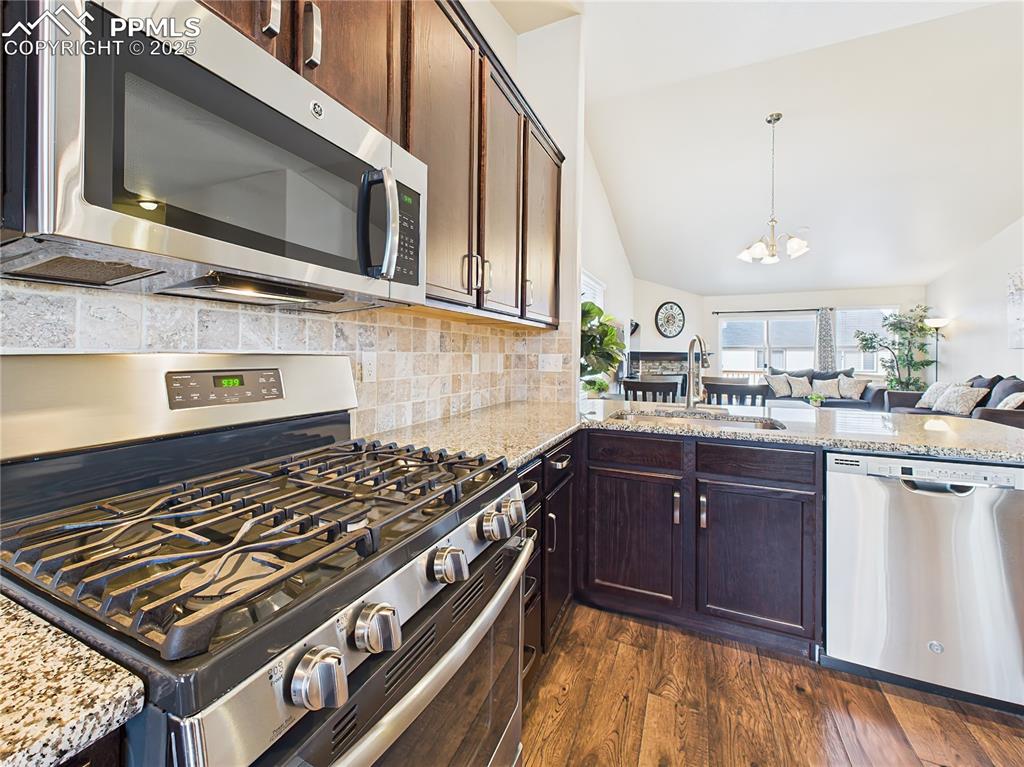
Sleek stainless steel gas range and microwave framed by tile backsplash and ample storage.
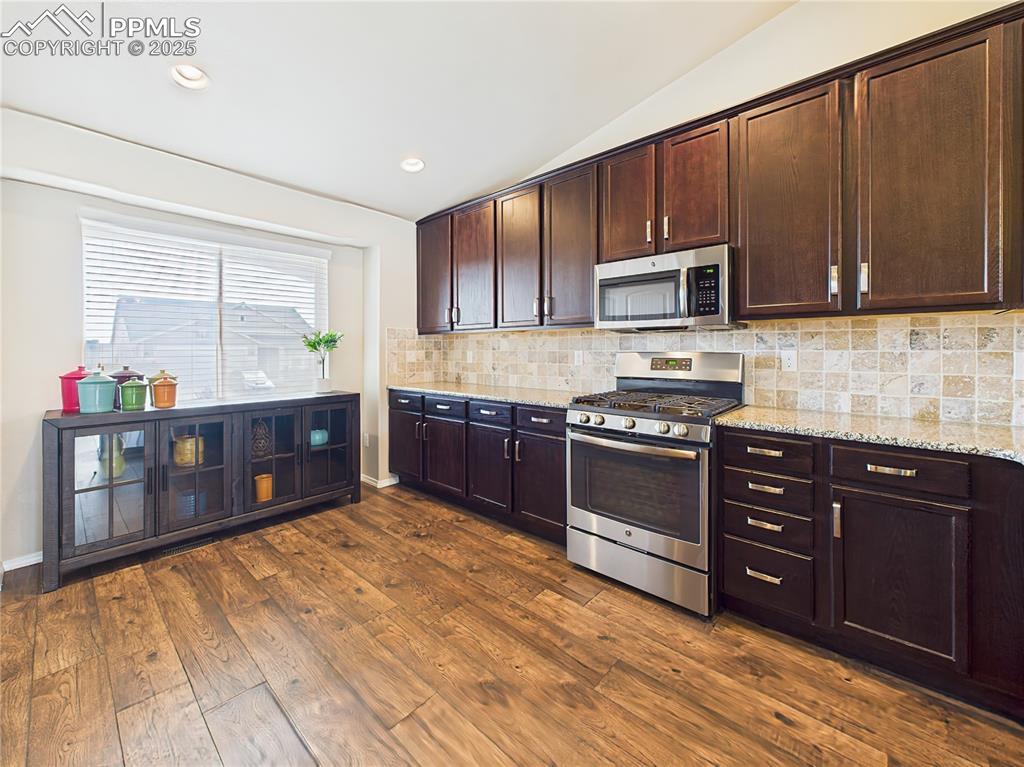
Expansive counter space, modern backsplash, and rich cabinetry offer both style and functionality for daily use and entertaining.
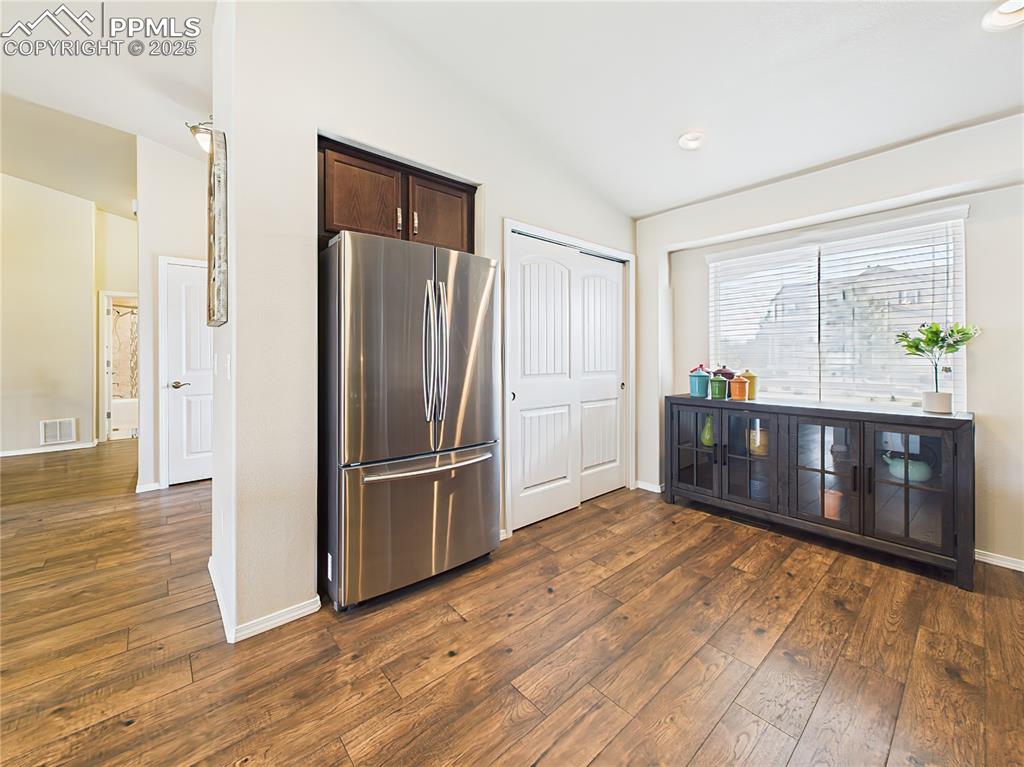
Bright eat-in area off the kitchen with large windows and ample space for additional storage or a casual dining setup.
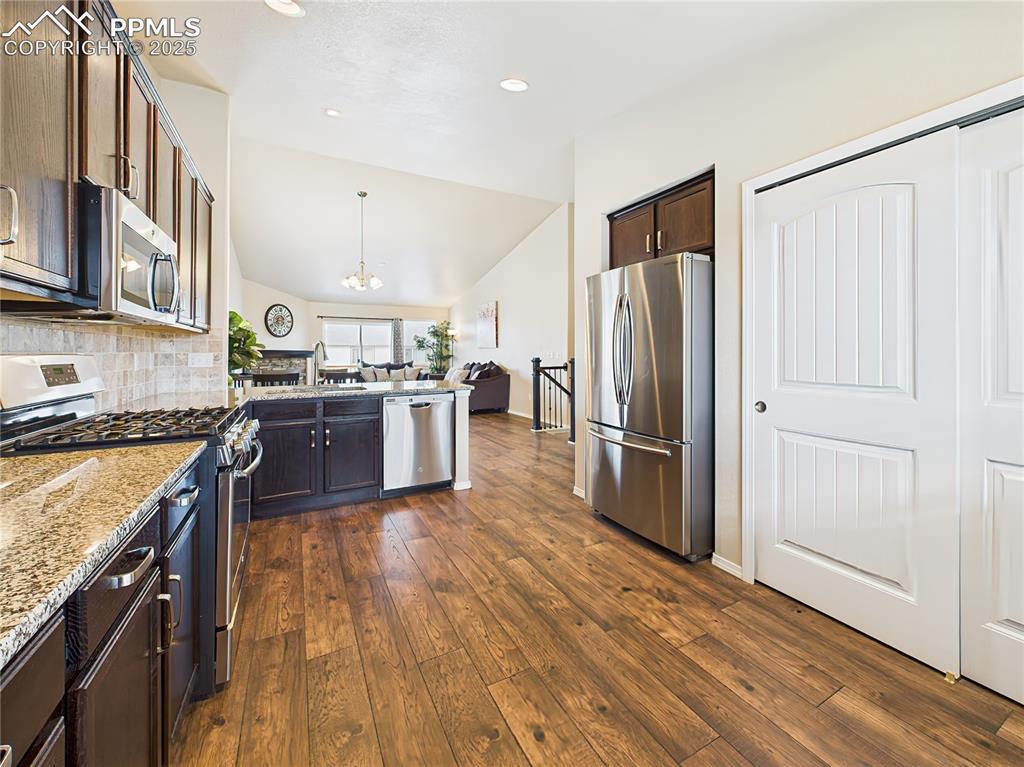
Gourmet kitchen featuring granite countertops, stainless steel appliances, dark wood cabinetry, and a gas range, spacious pantry all overlooking the open-concept living area.
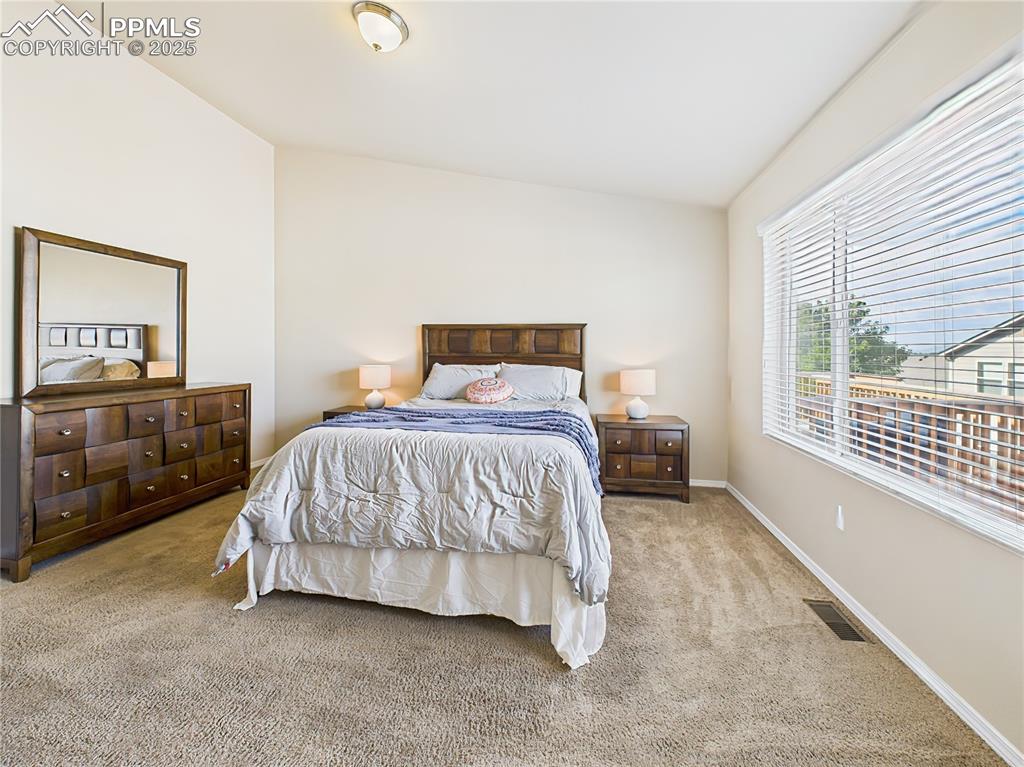
Generous space with neutral tones and direct access to a walk-in closet and en-suite bath.
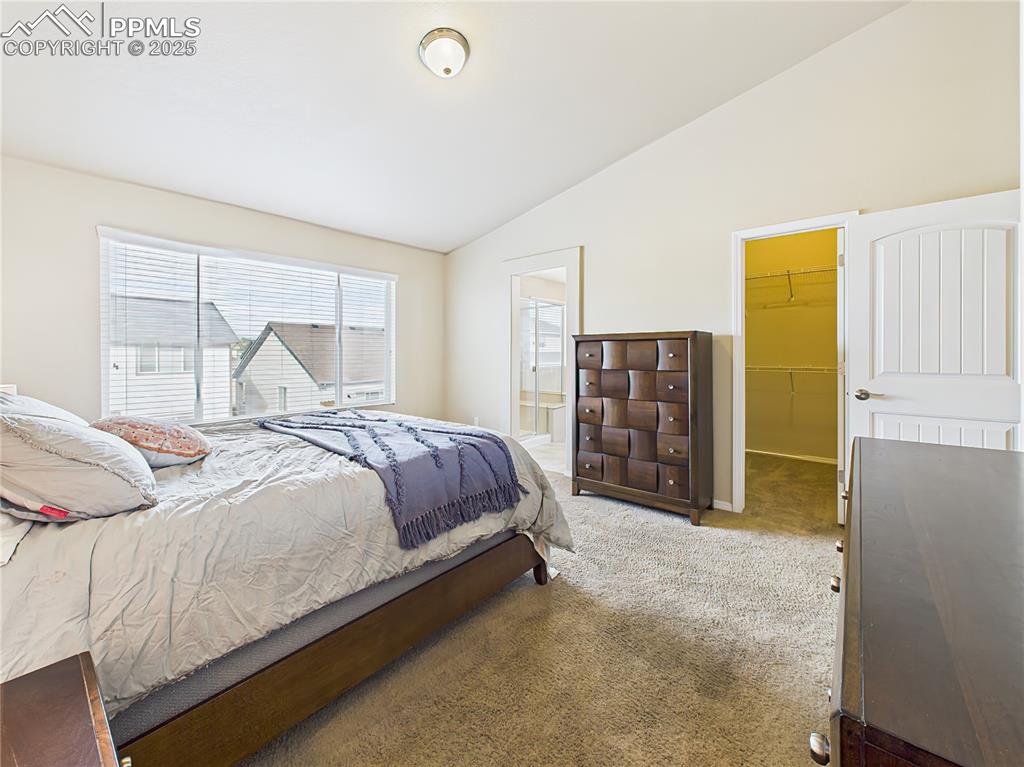
Spacious primary suite with vaulted ceilings, plush carpeting, and a large picture window that fills the room with natural light.
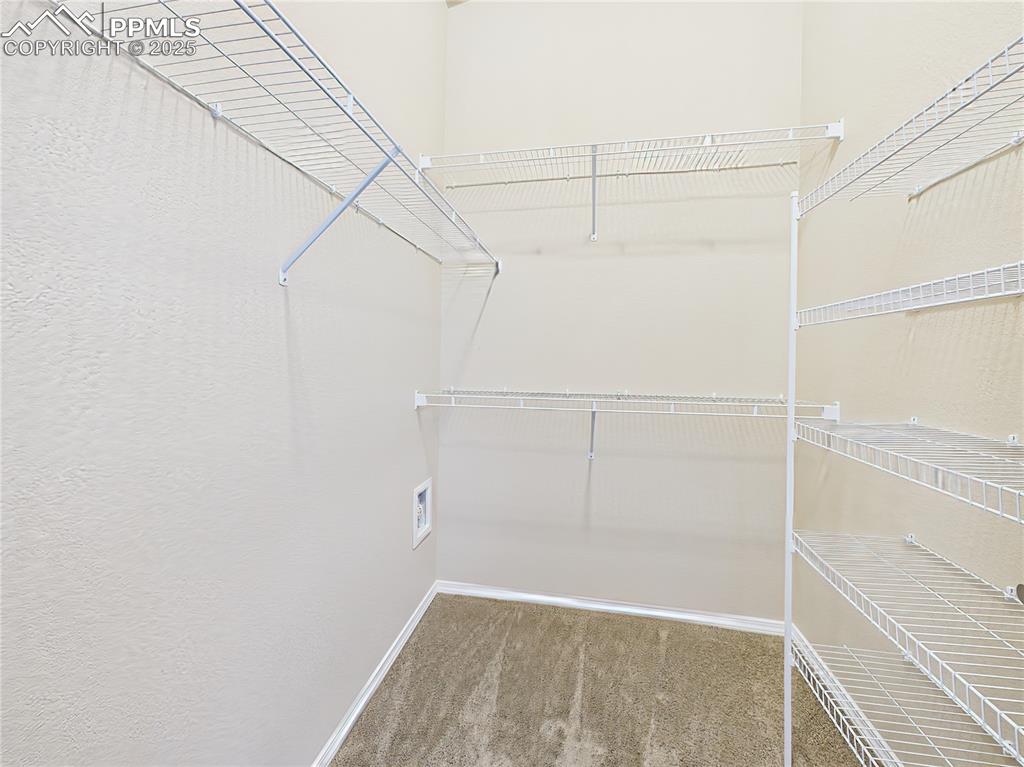
Spacious walk-in closet with built-in shelving and ample storage for organization.
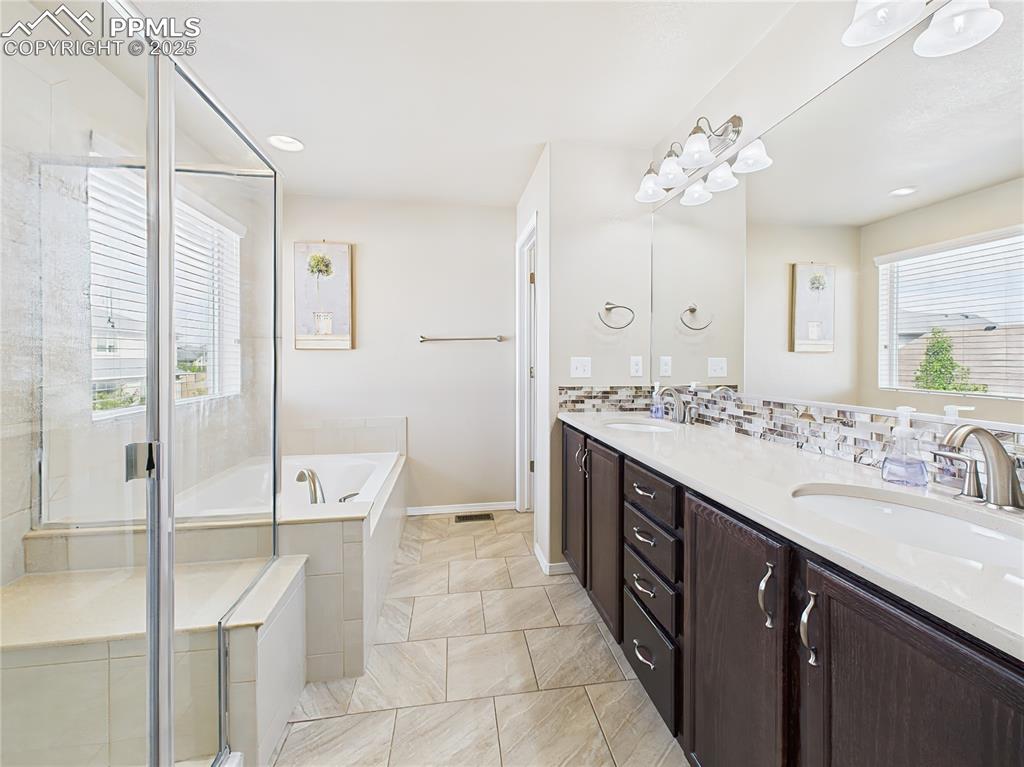
Bright ensuite with dual vanities, framed mirrors, and stylish backsplash.
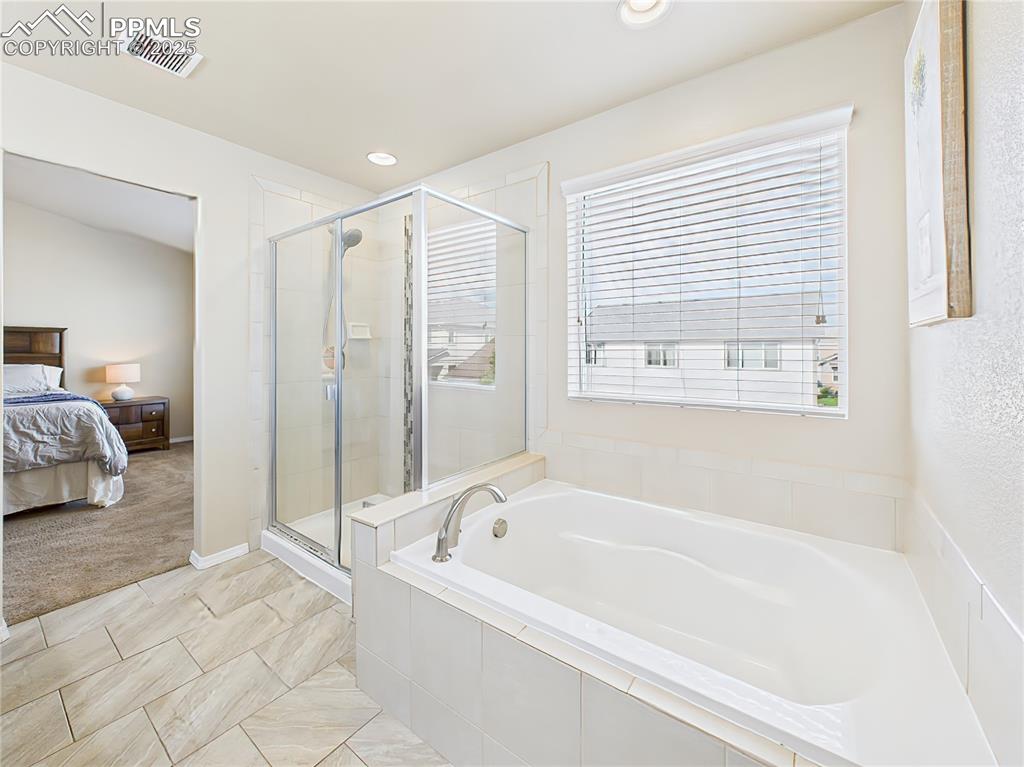
Soaking tub and glass-enclosed shower create a spa-like retreat.
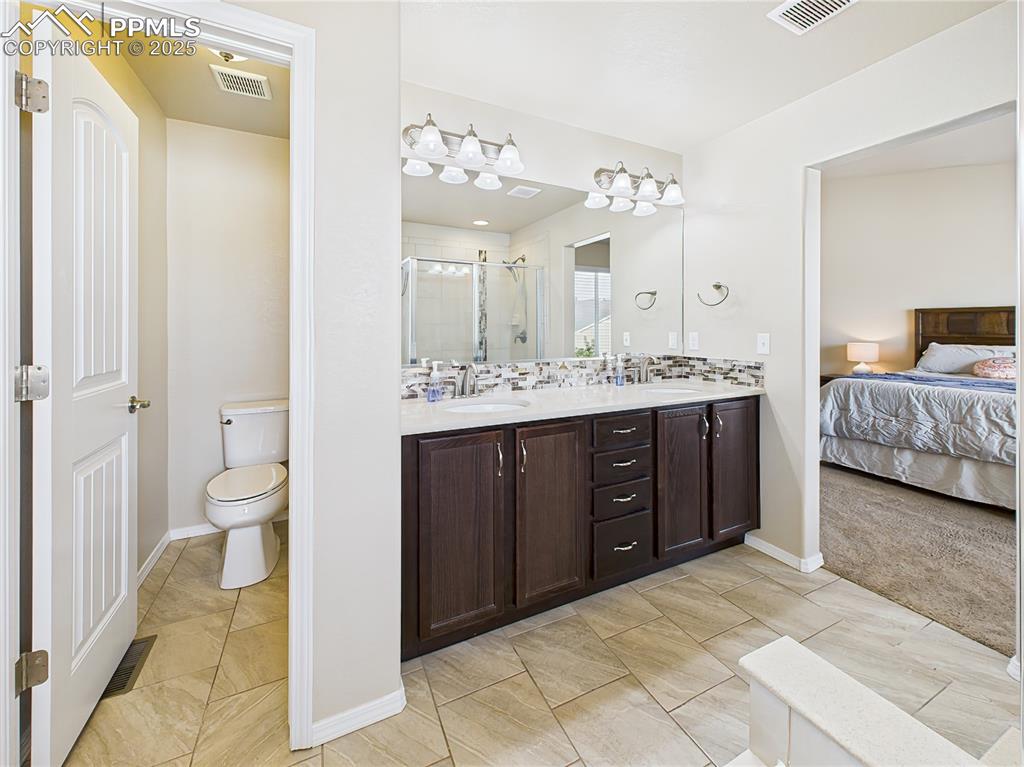
Private water closet and extended double-sink vanity for added convenience.
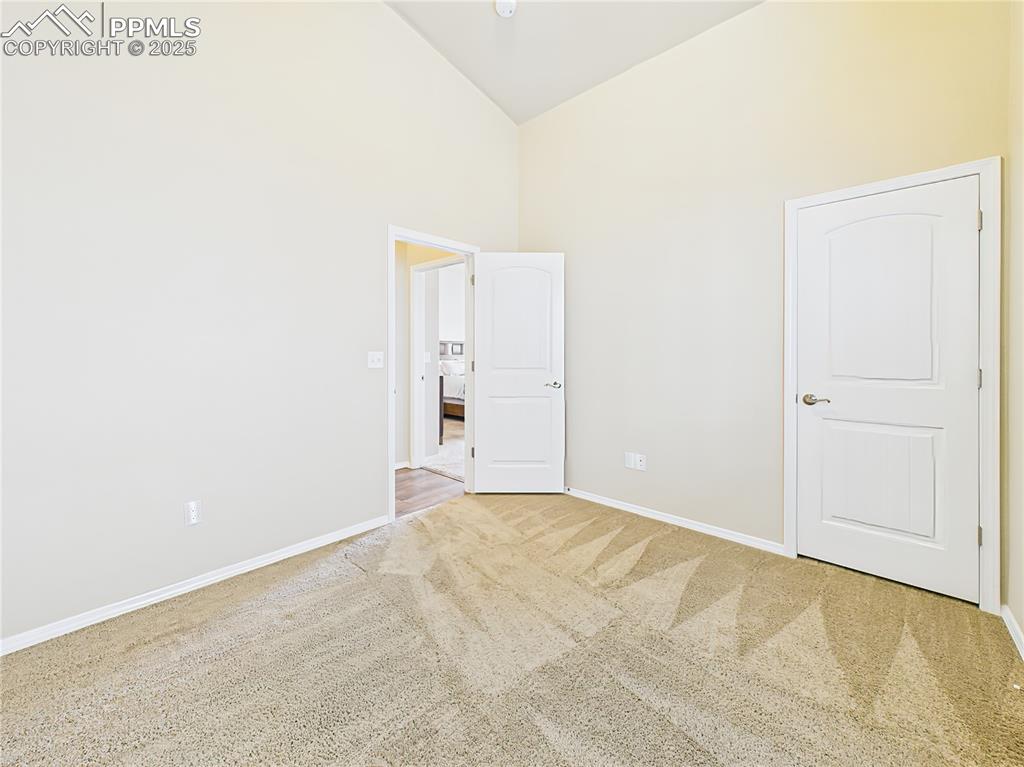
2nd main level bedroom Vaulted ceiling and neutral palette offer a versatile layout for guests or family or home office.
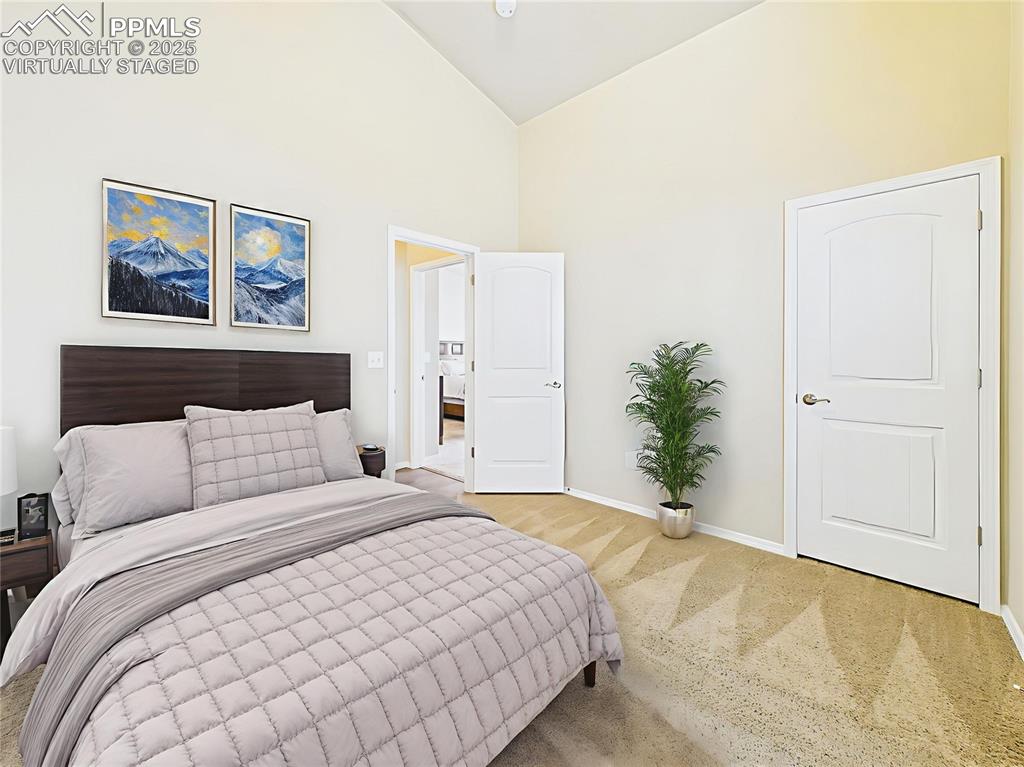
Virtually Staged – Shown with furniture to highlight space for a queen bed and additional decor.
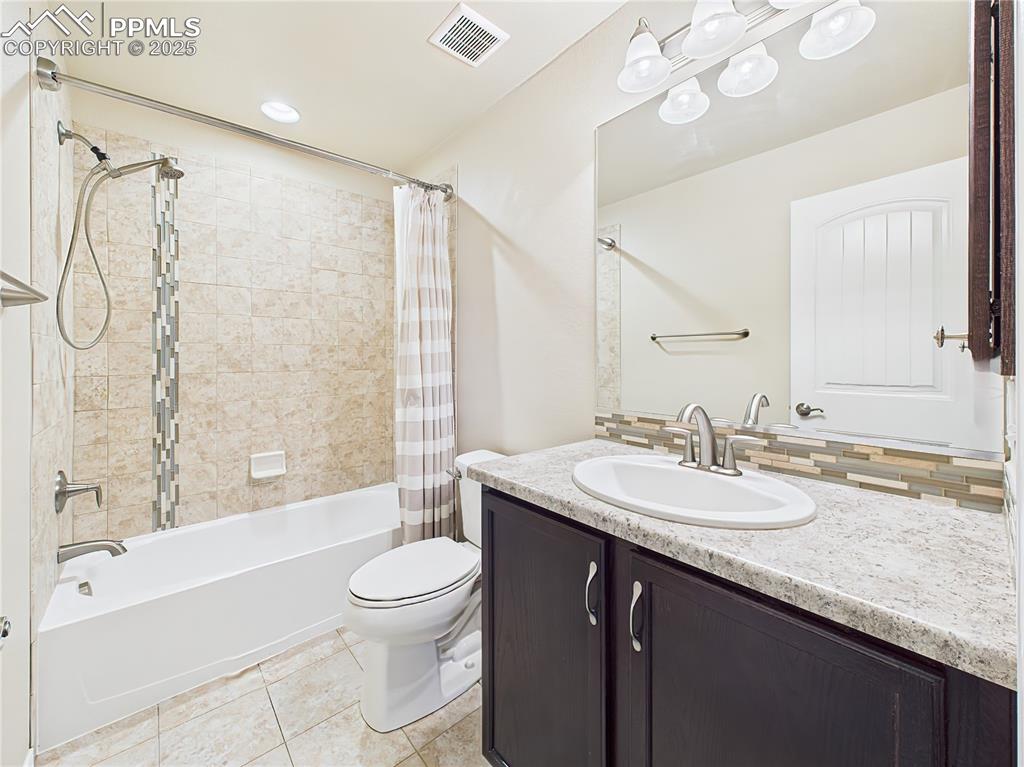
Bathroom
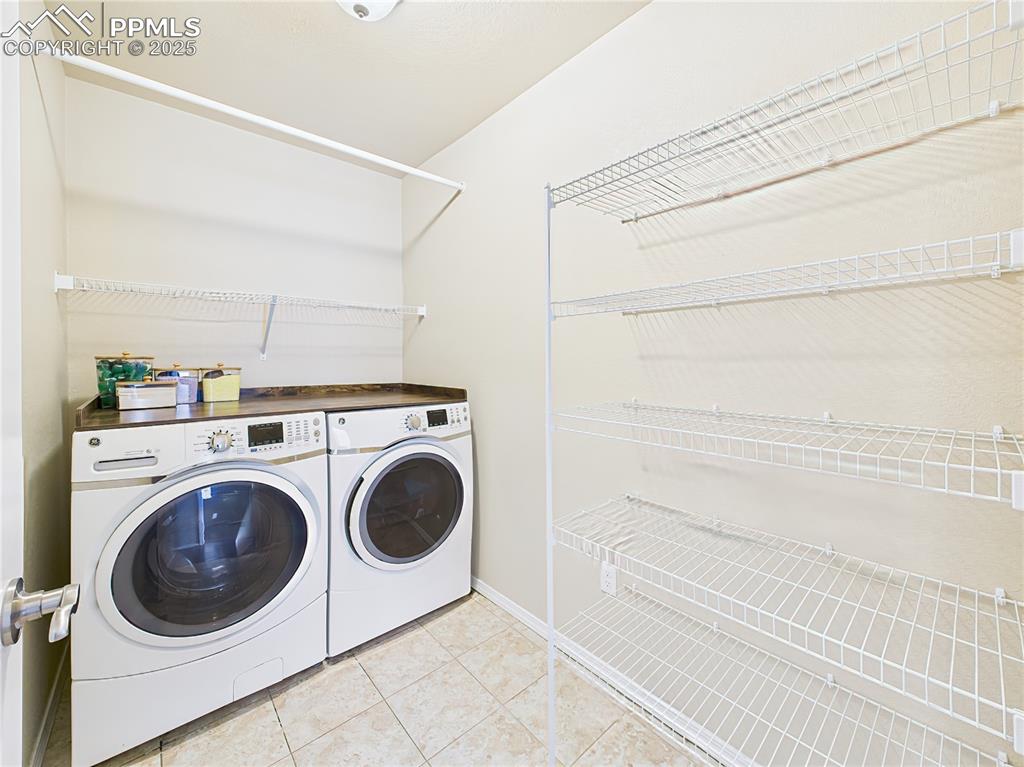
Main-level laundry with washer/dryer, built-in shelving, and a convenient hanging rod for freshly cleaned clothes.
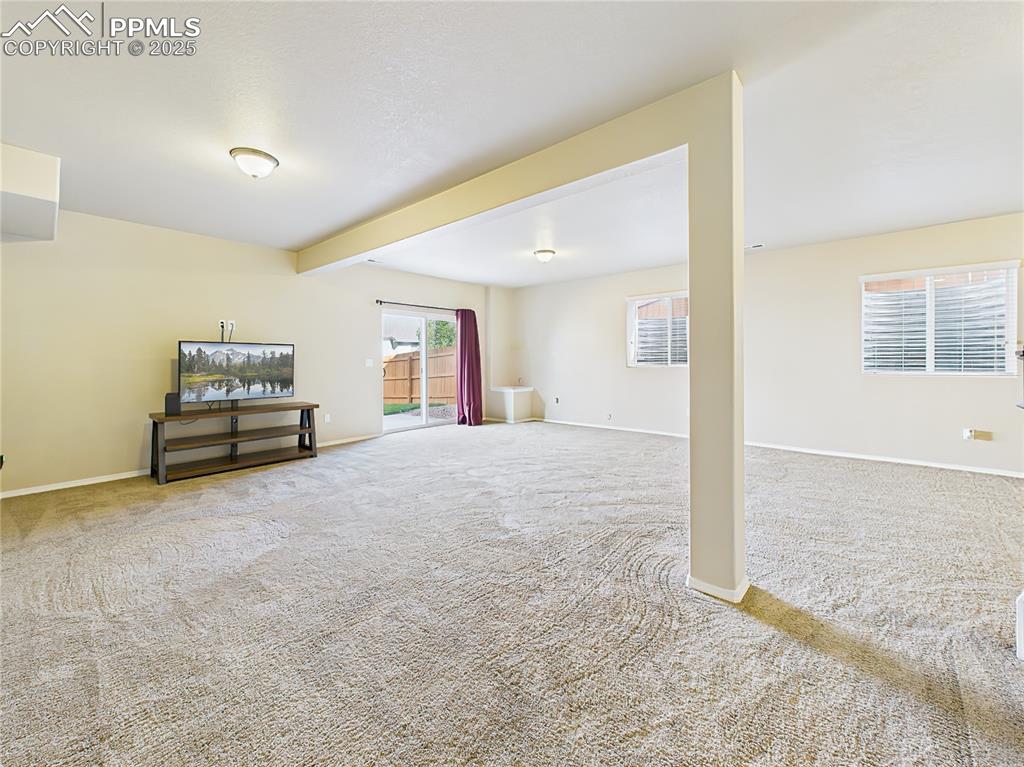
Expansive lower-level living area with walk-out access to the backyard.
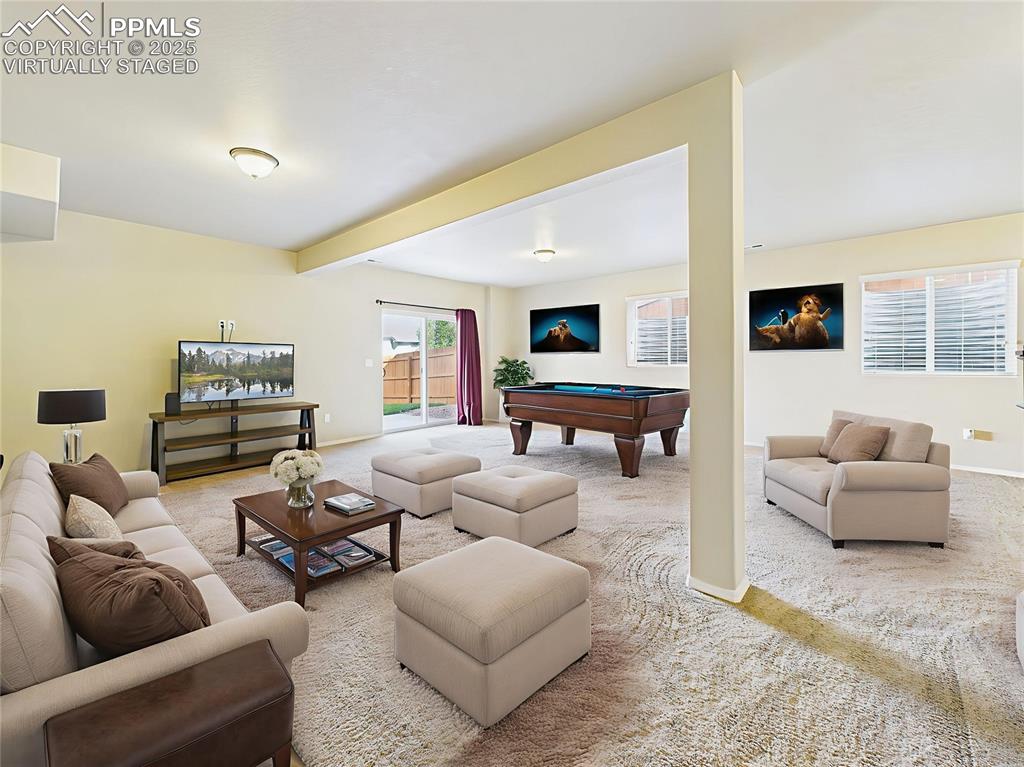
Virtually Staged – Flexible recreation space shown as a game and media room.
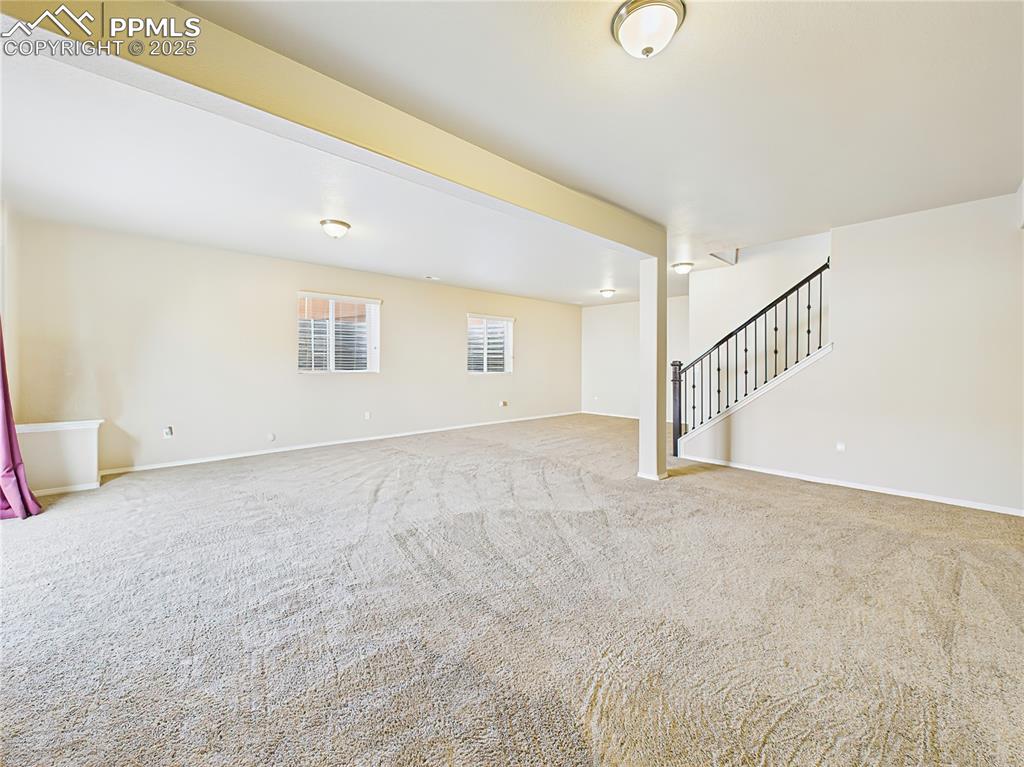
Open lower-level living with endless possibilities for a home theater, fitness, or multi-purpose use.
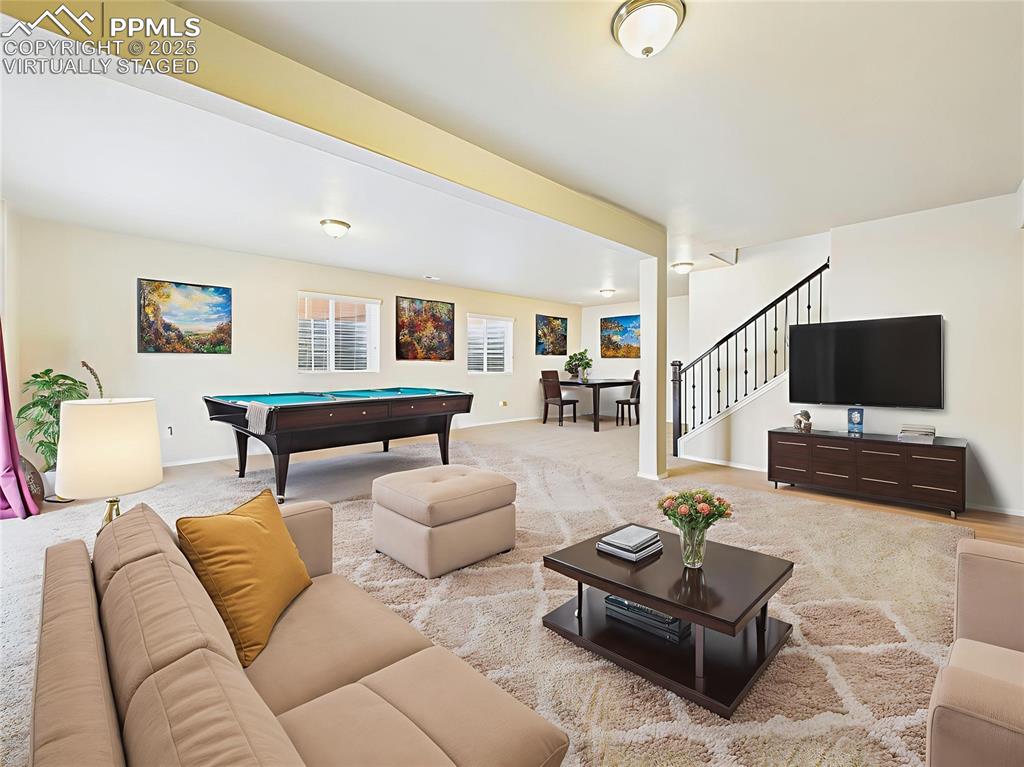
Virtually Staged 2 – Flexible space staged as family room and recreation zone.
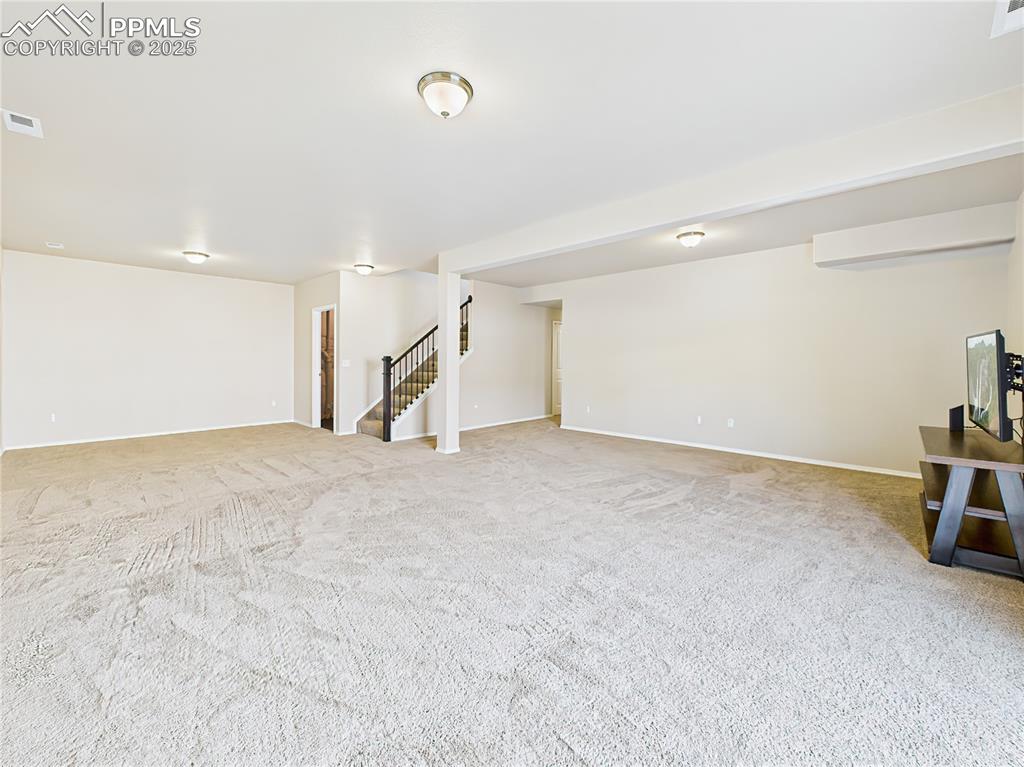
Shown as a game and lounge area to highlight functionality.
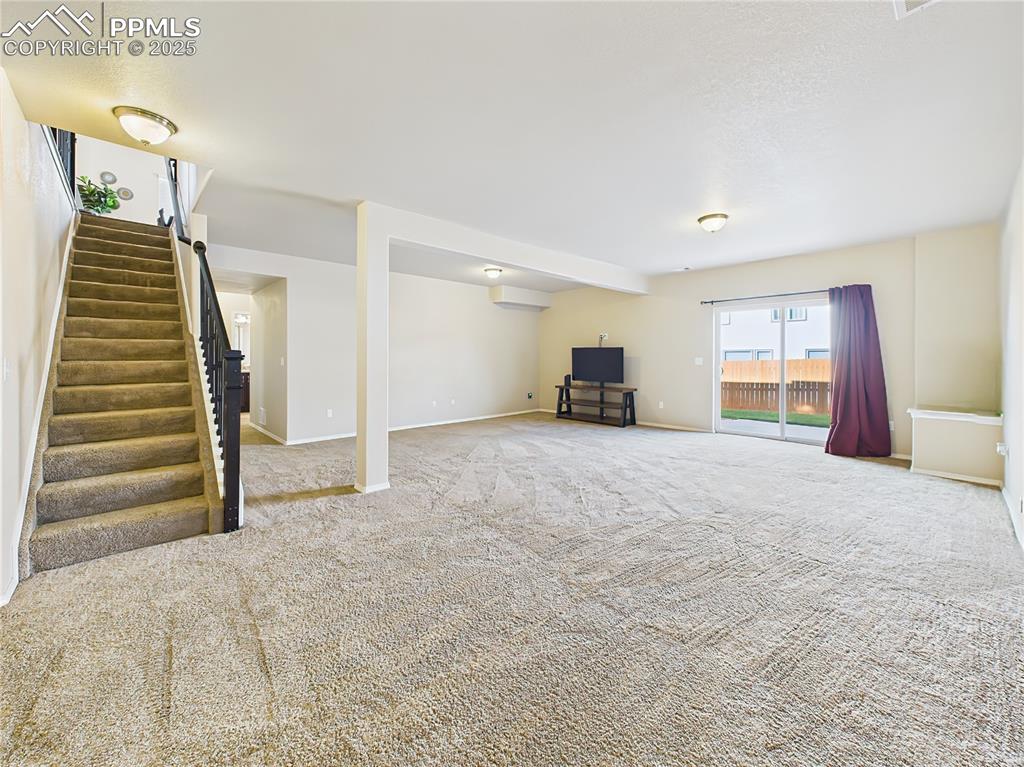
Additional angle featuring walk-out access to the backyard.
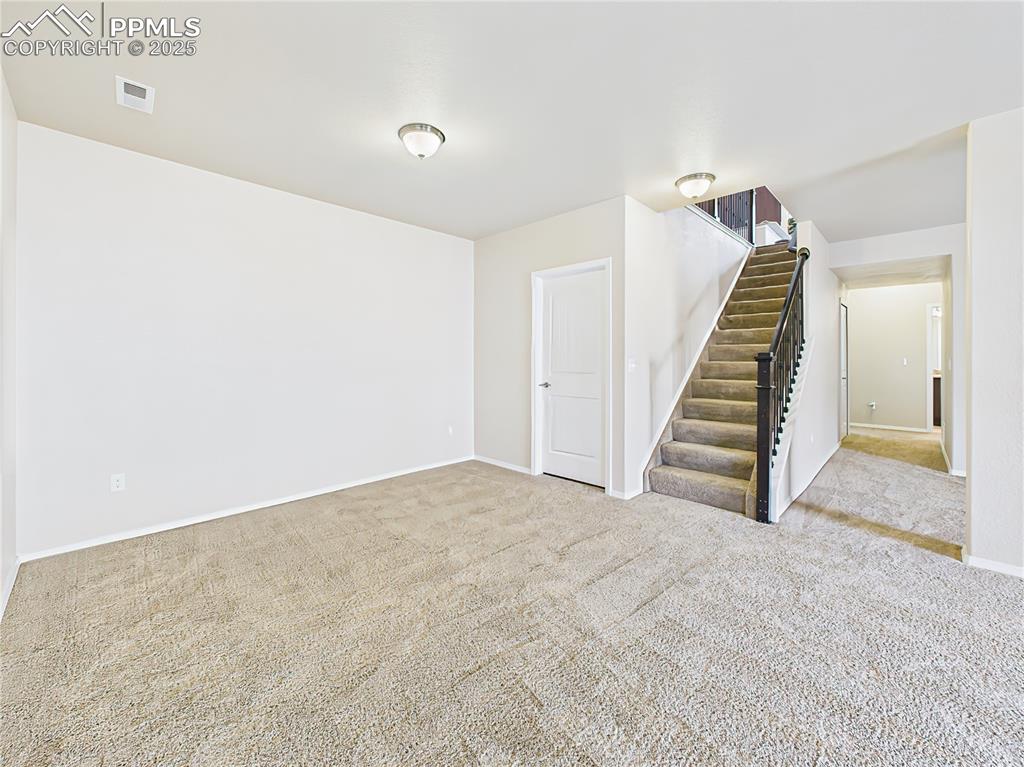
Expansive recreation space with open layout, perfect for entertaining.
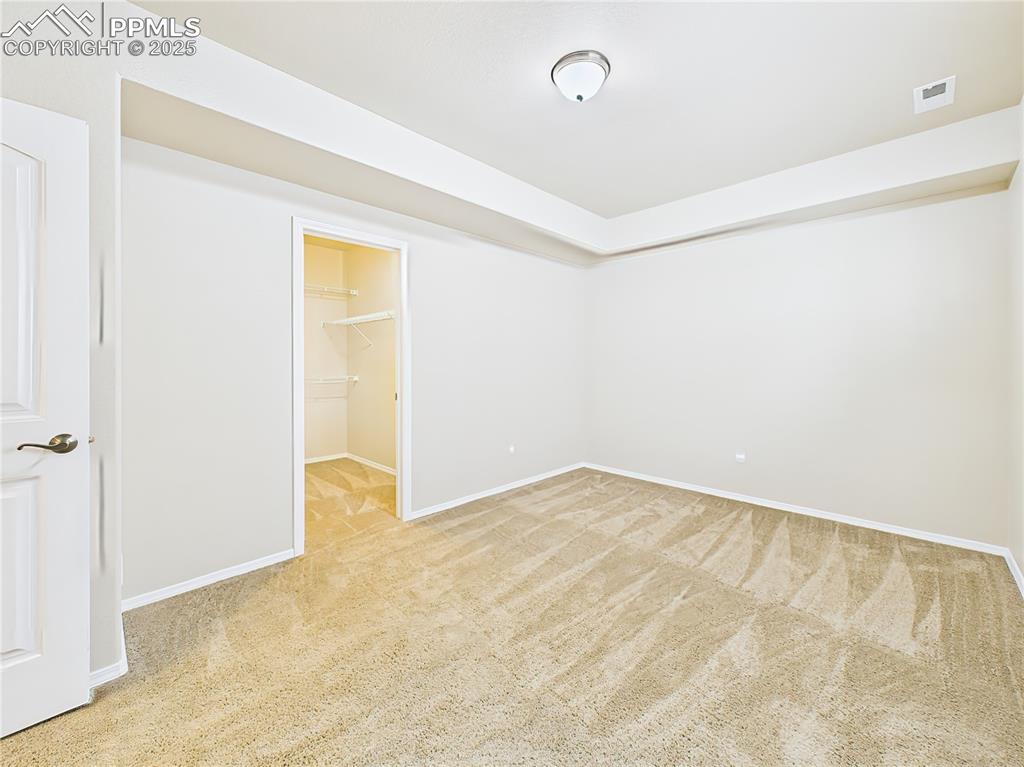
Large lower-level bedroom with neutral tones, fresh carpet, and walk-in closet.
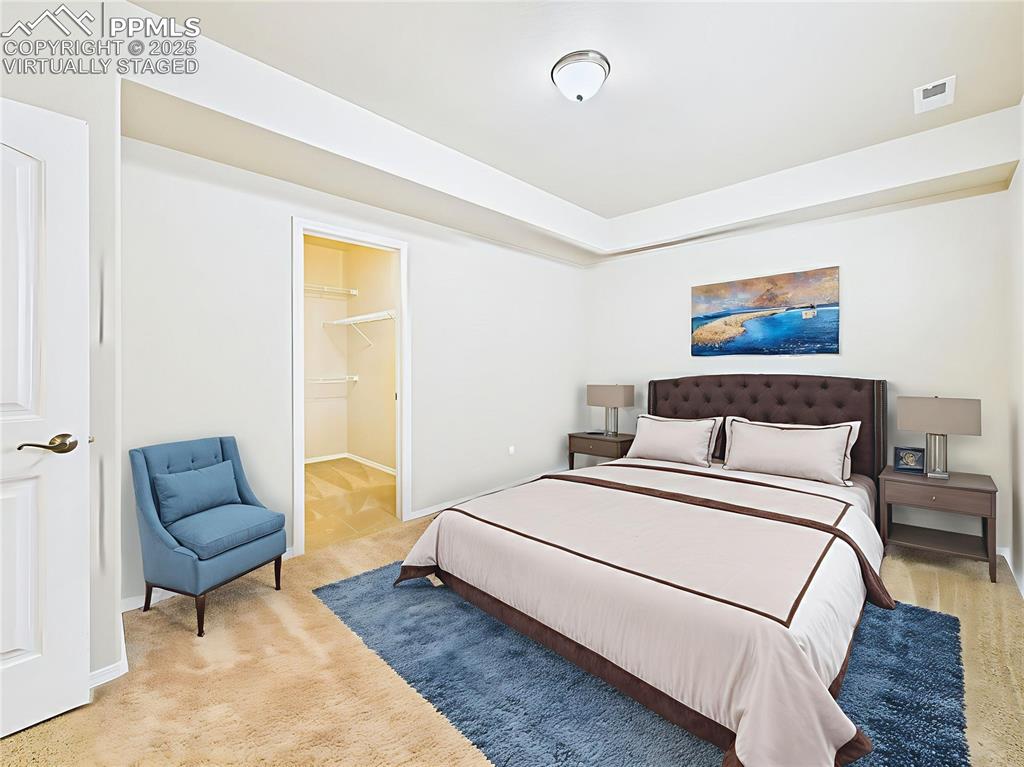
Virtually Staged Furnished to demonstrate space for a bed and walk in closet.
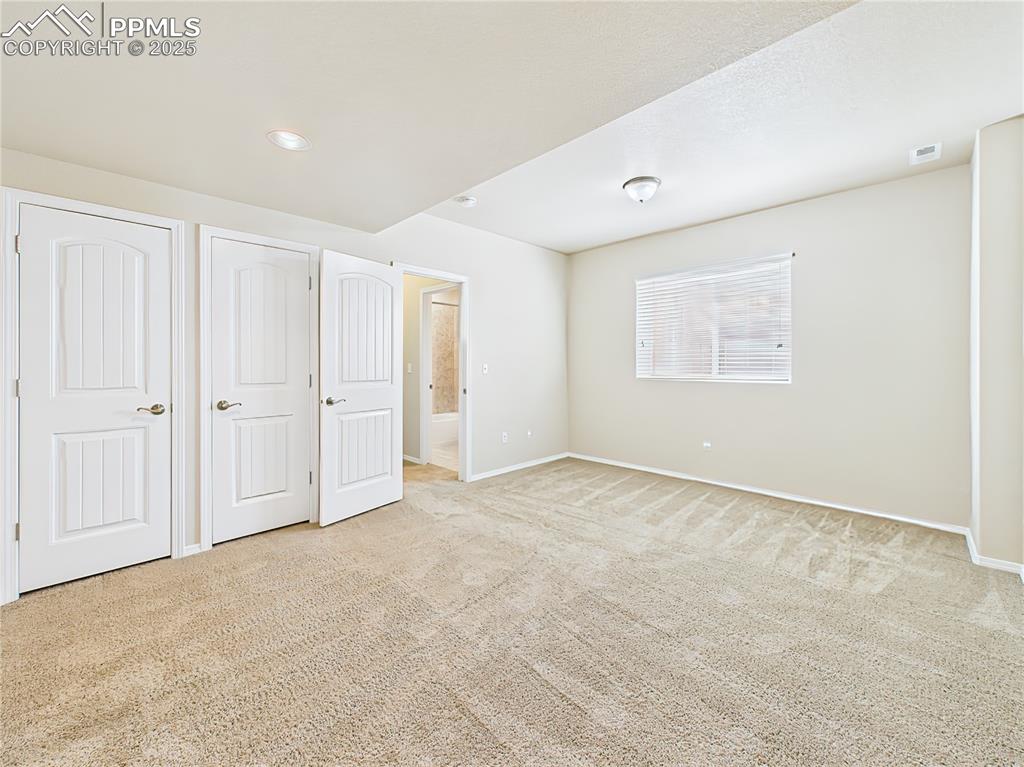
Large layout with natural light and neutral finishes, perfect as a guest suite.
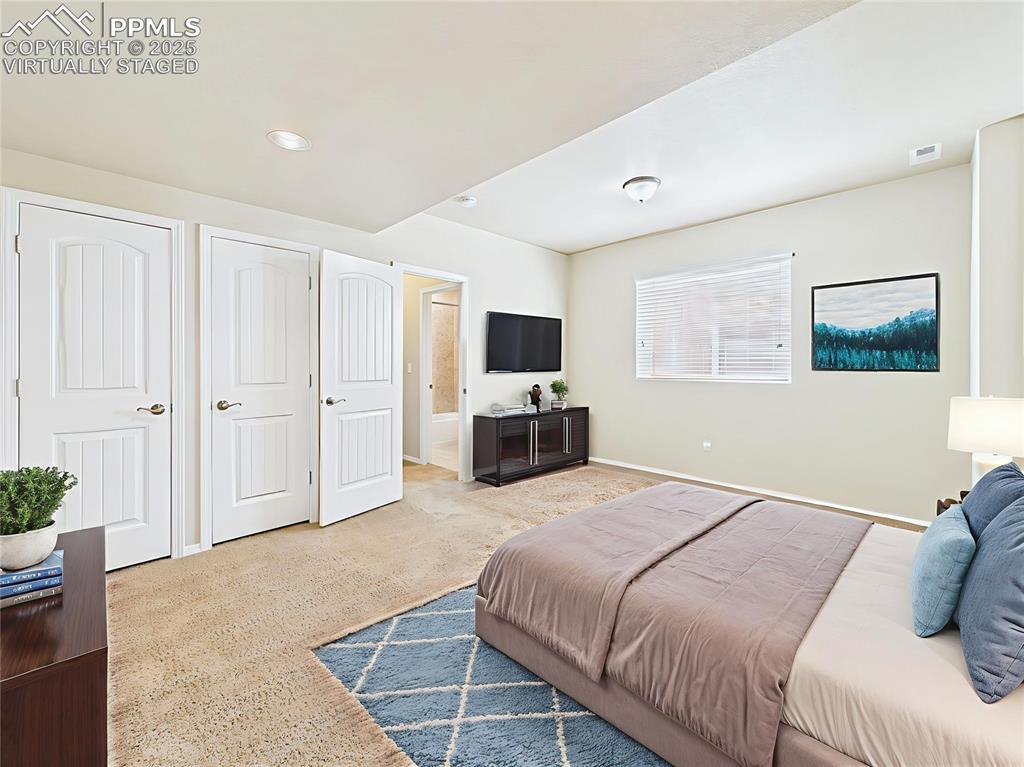
Virtually Staged – Spacious lower-level bedroom shown furnished for comfort.
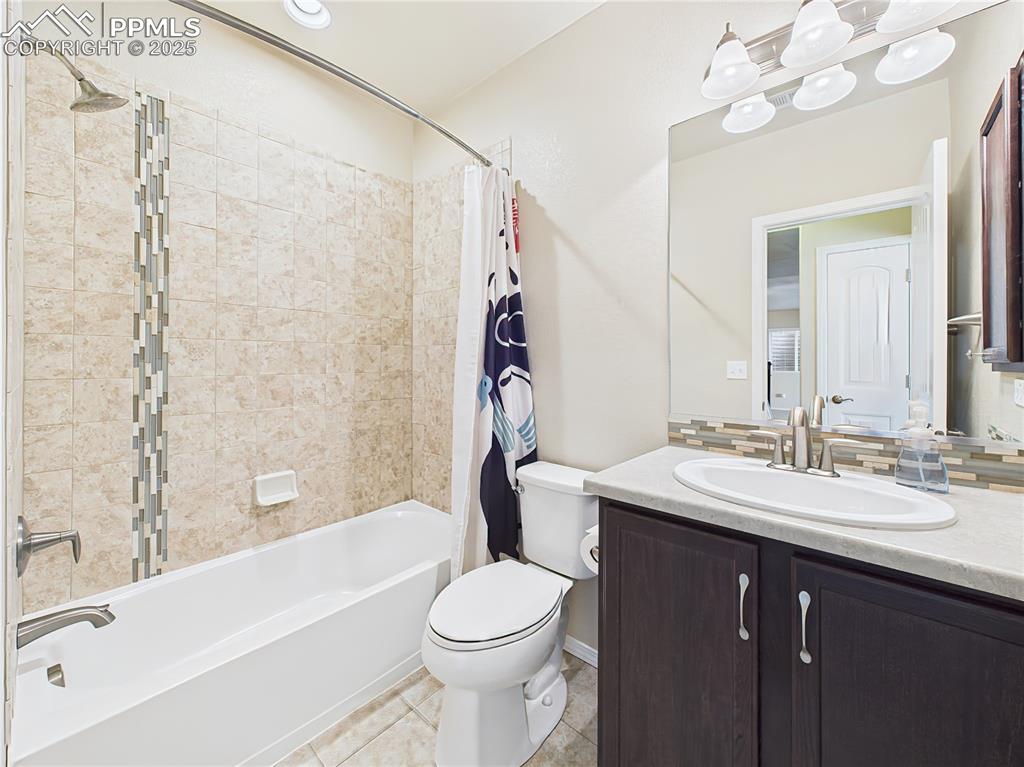
Well-appointed bath with tiled shower surround and modern vanity.
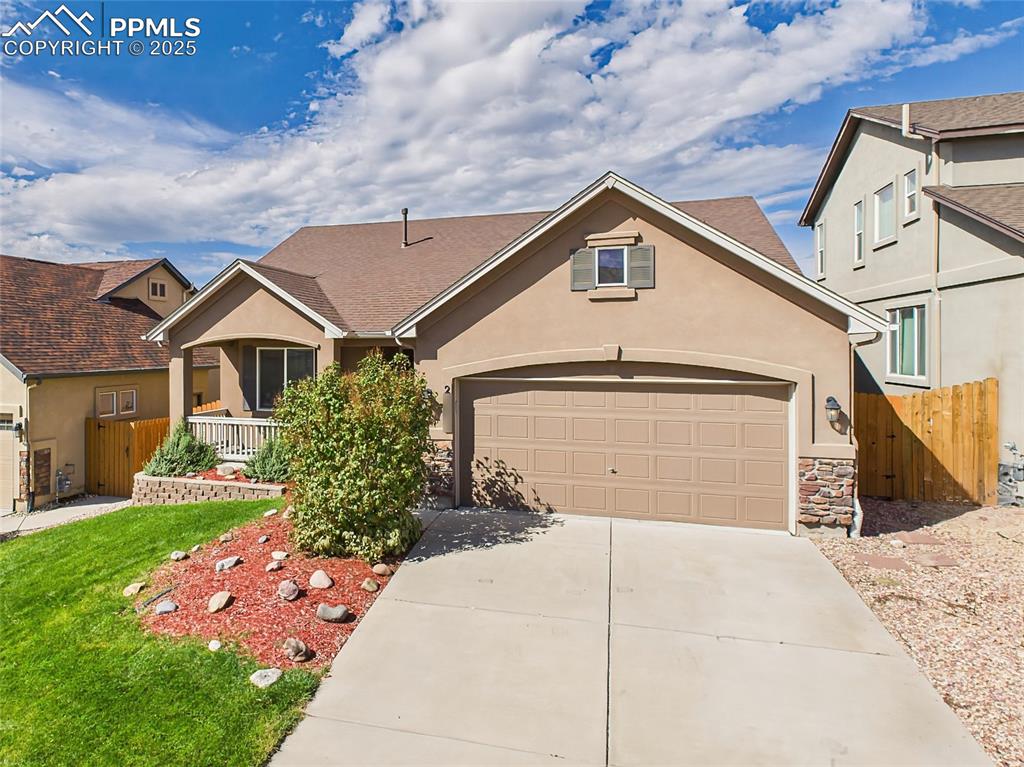
Attractive stucco and stone exterior with two-car garage.
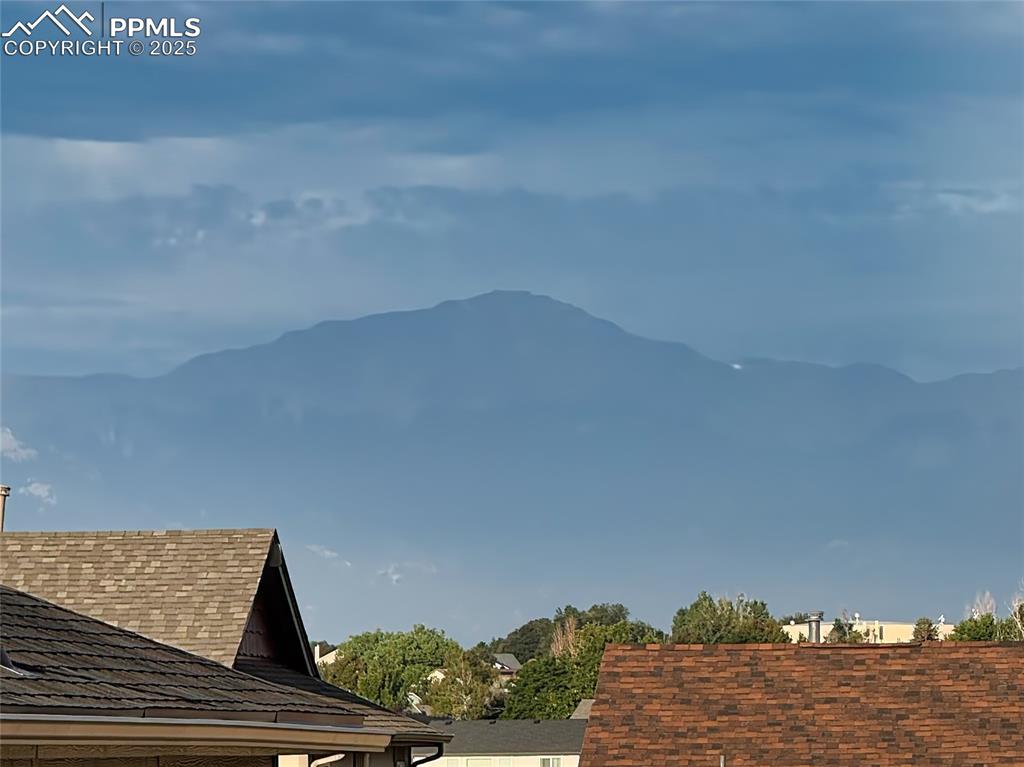
Pikes Peak views from the rear deck — enjoy Colorado sunsets and mountain backdrops right from your own backyard.
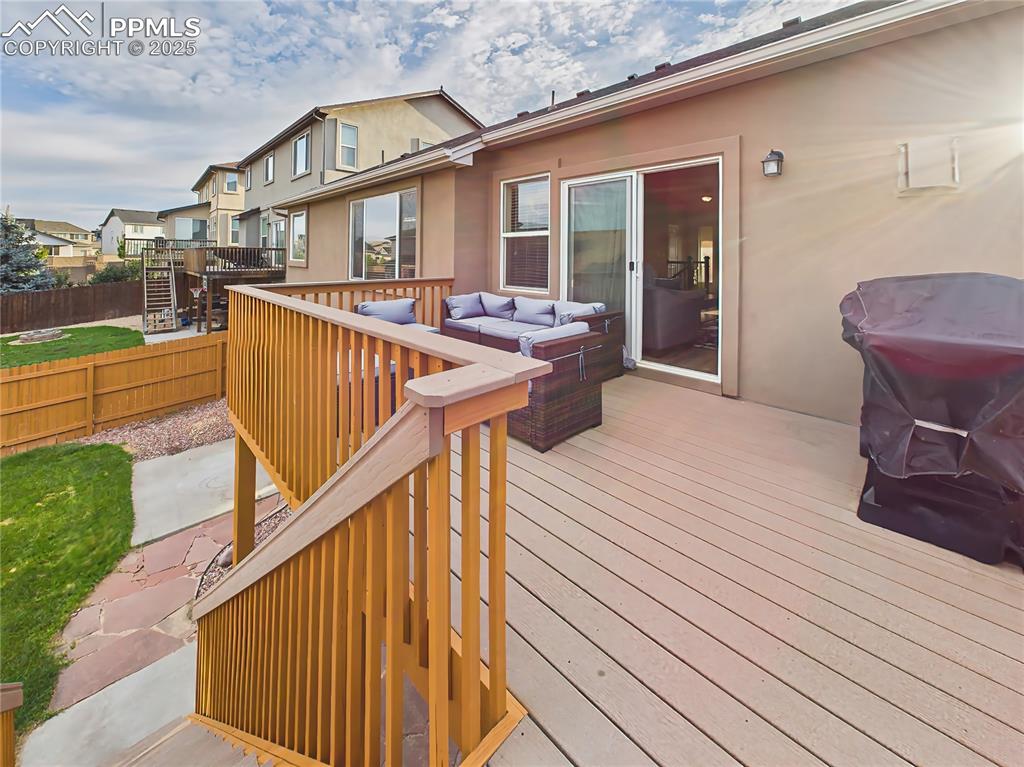
Convenient stair access connects the deck to the backyard patio and lawn.
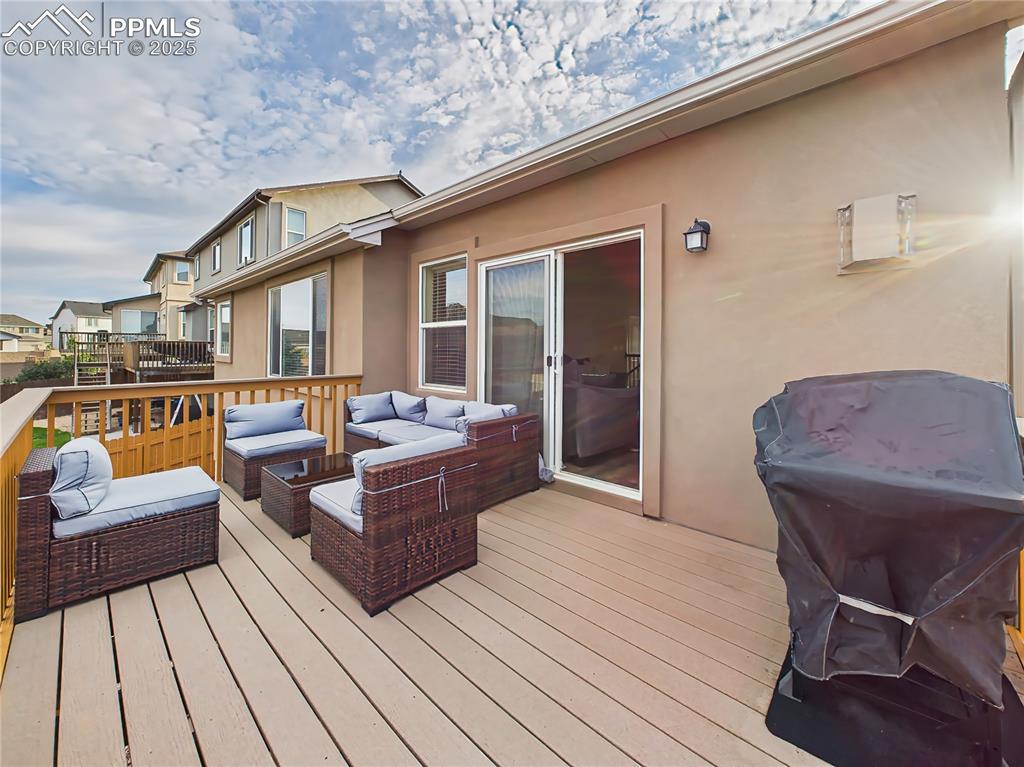
Another angle highlights ample room for entertaining or relaxing outdoors.
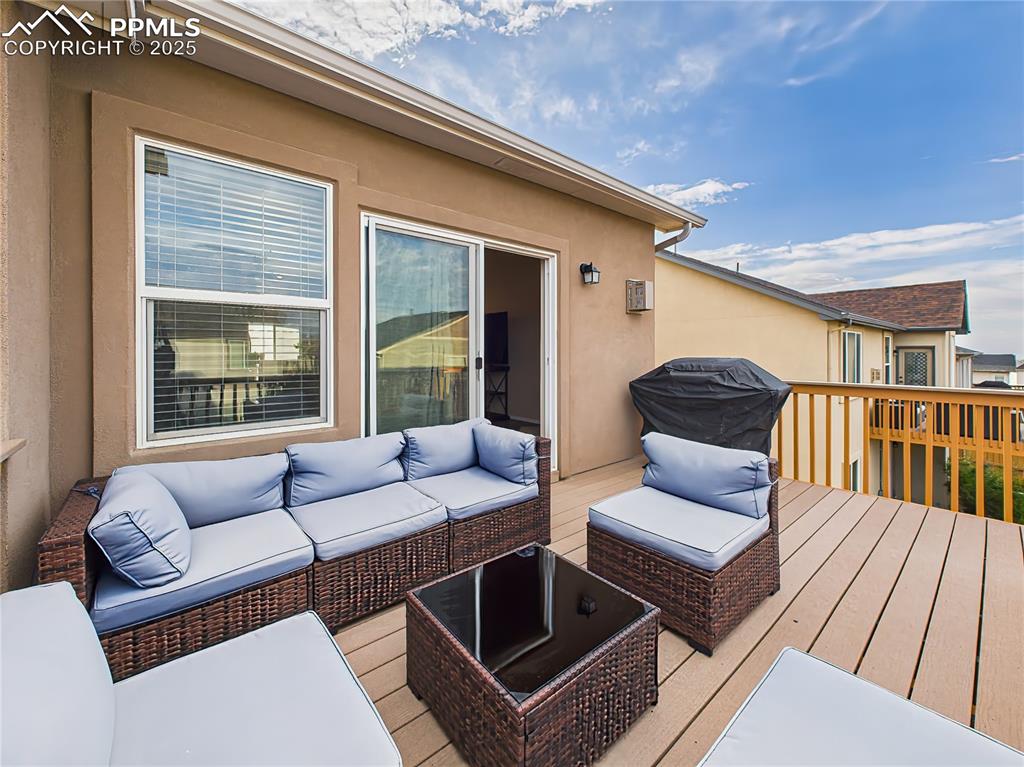
Elevated deck with space for outdoor seating and grilling.
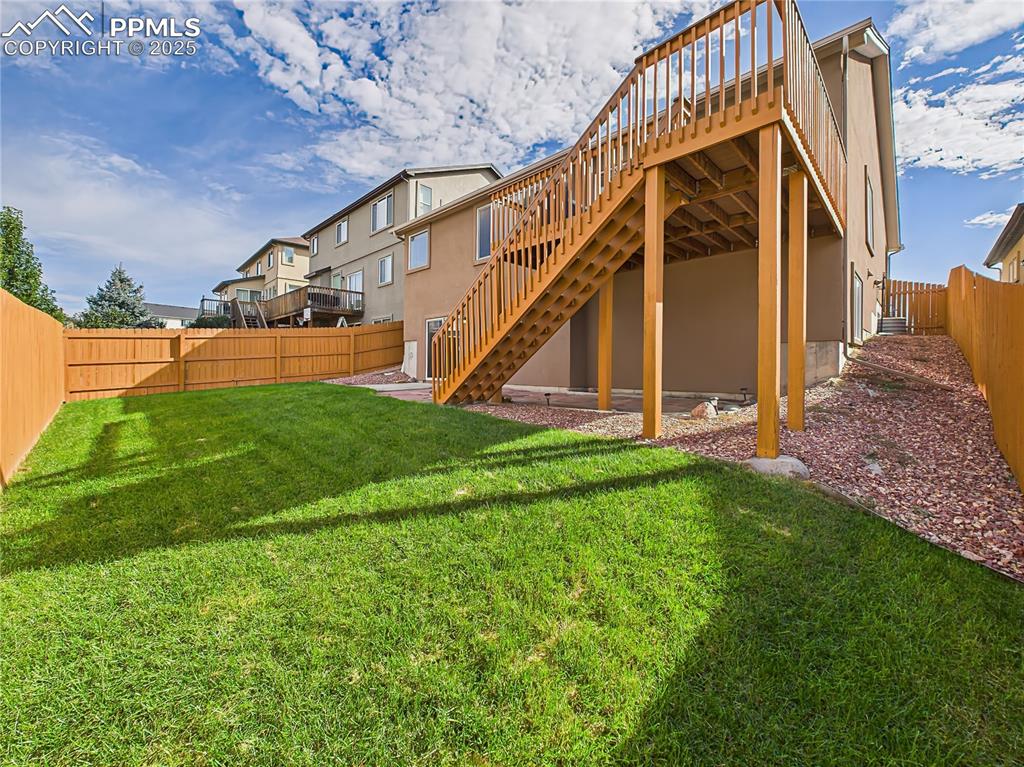
Fully fenced backyard with lush green lawn and walk-out access from the basement.
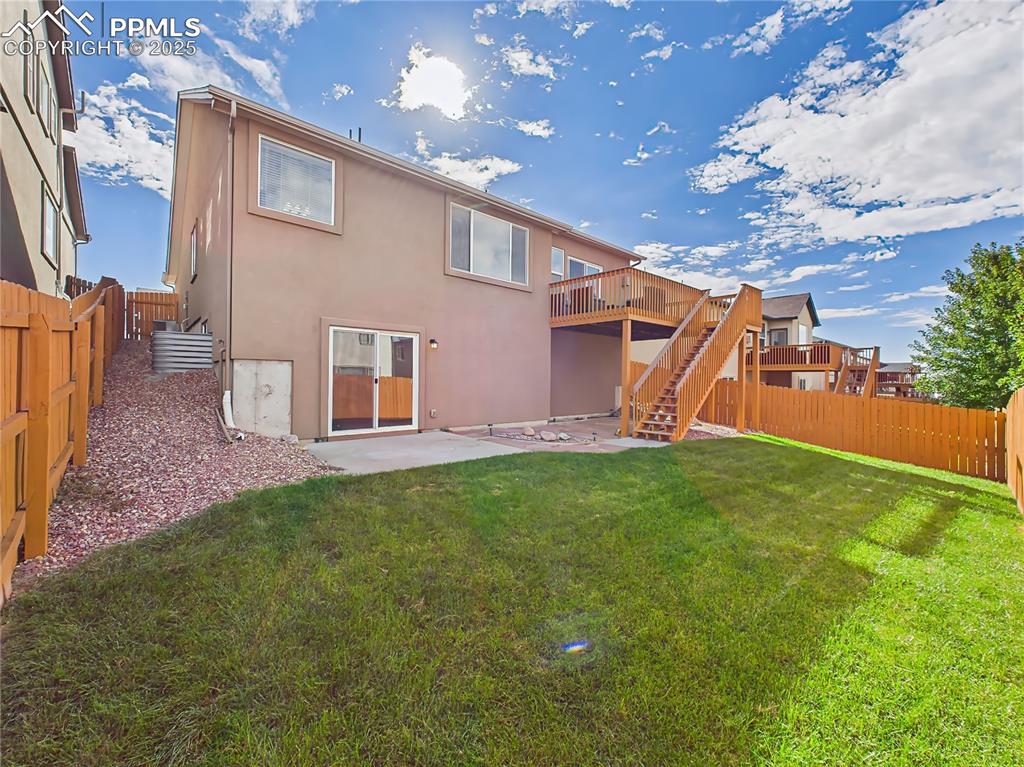
Fully fenced with lush grass, mature plantings, and plenty of room for play or gardening.
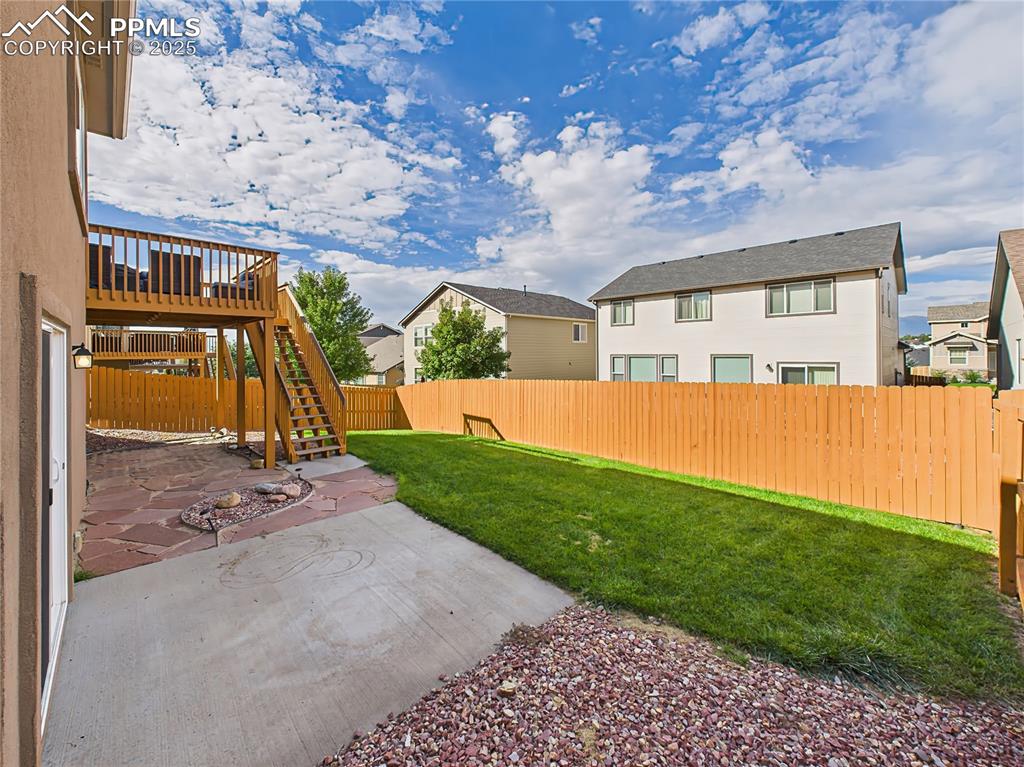
Walk out basement with lover level patio and access to rear deck
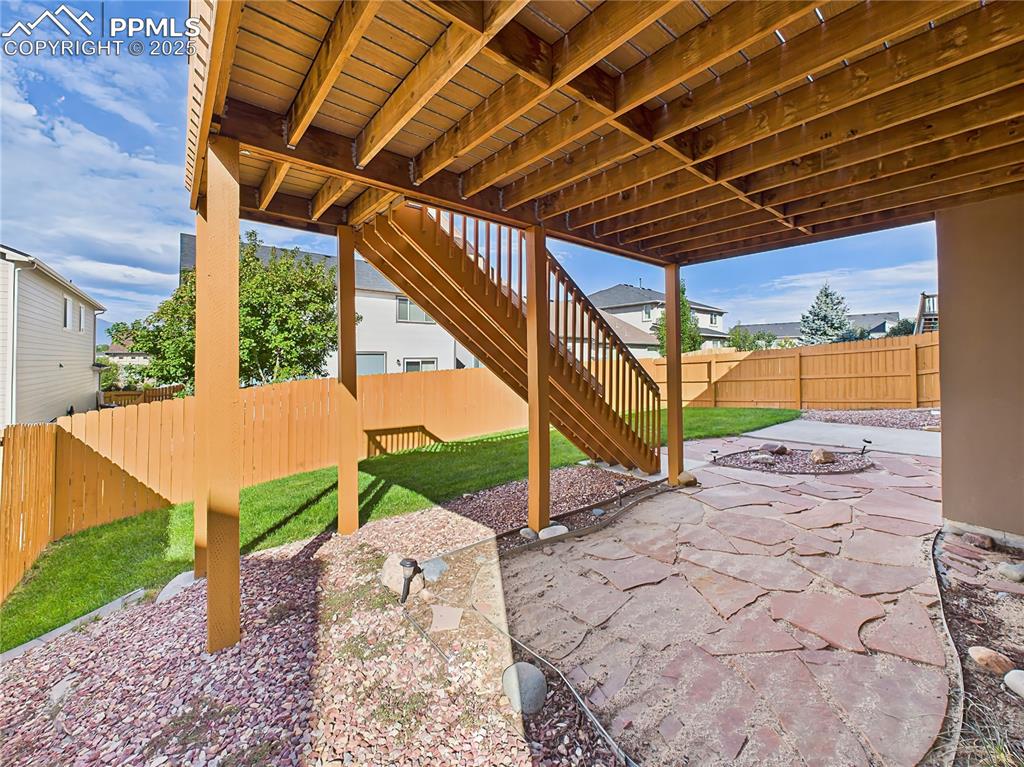
Lower Patio – Covered flagstone patio offers a shady retreat and overlooks the landscaped yard.
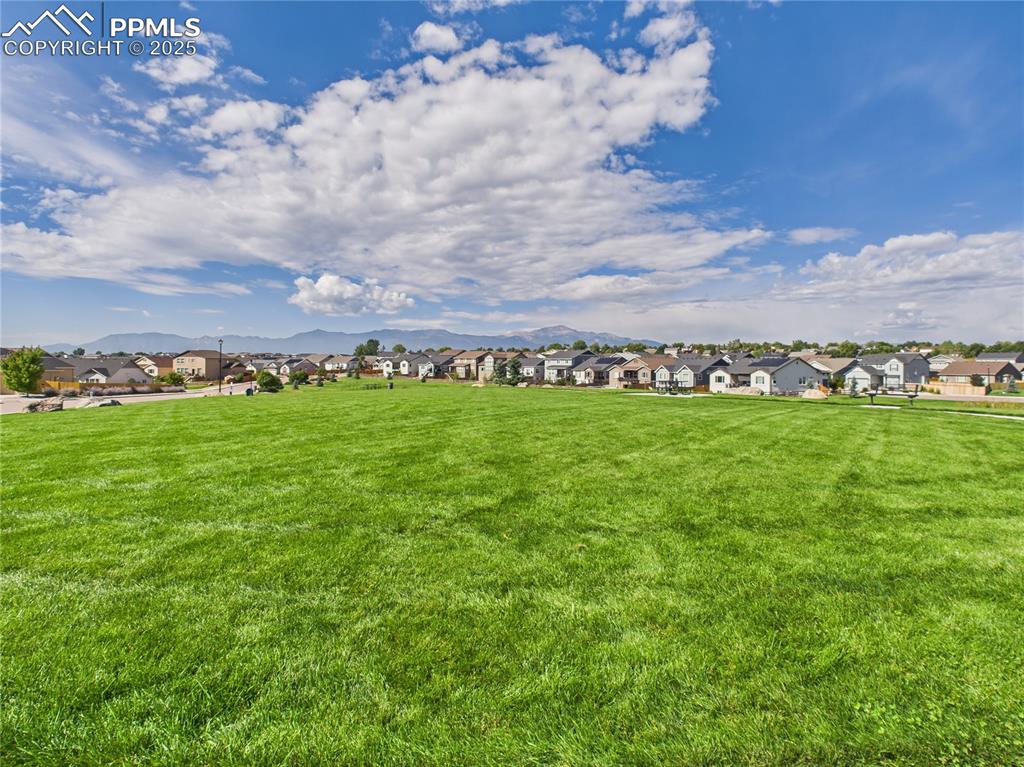
Mountain Views Nearby Park– Just down the street with open green space with sweeping views of the Front Range.
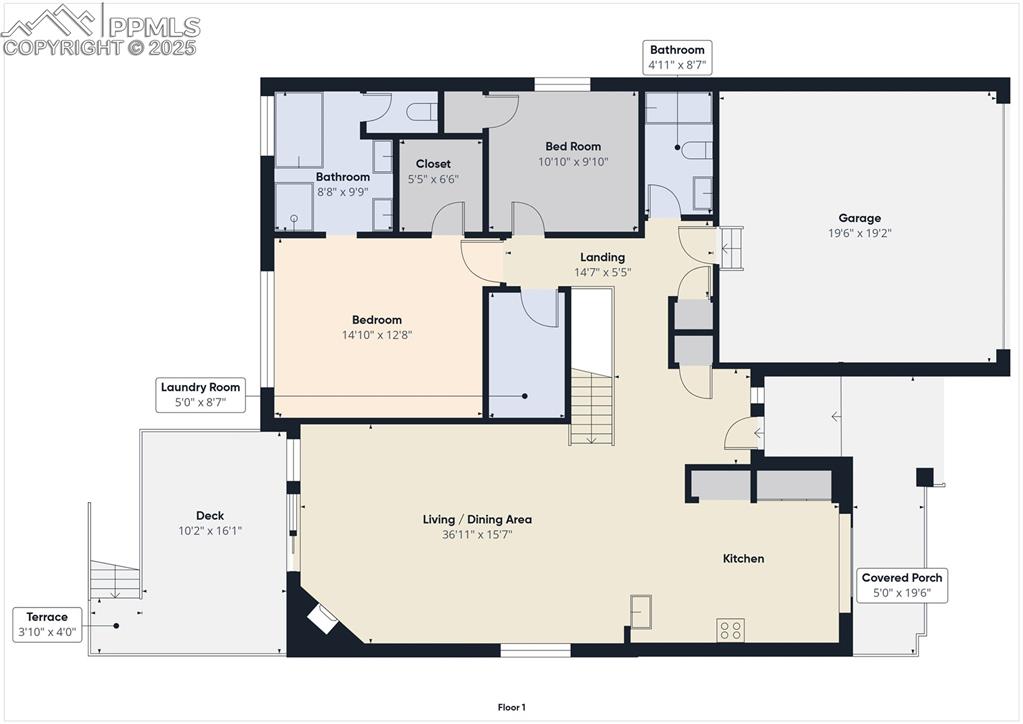
Main Level – Open-concept living and dining area, two bedrooms, two bathrooms, kitchen, laundry, and access to deck.
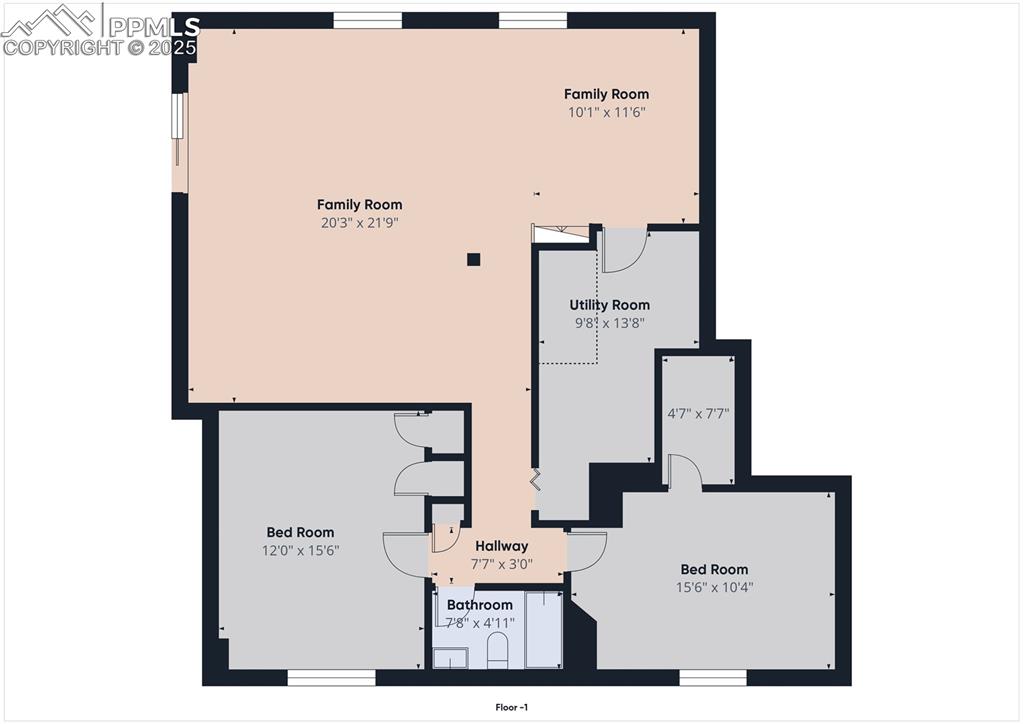
Lower Level – Expansive family/rec room, two additional bedrooms, full bath, and utility/storage space.
Disclaimer: The real estate listing information and related content displayed on this site is provided exclusively for consumers’ personal, non-commercial use and may not be used for any purpose other than to identify prospective properties consumers may be interested in purchasing.