493 Marketplace Drive, Calhan, CO, 80808
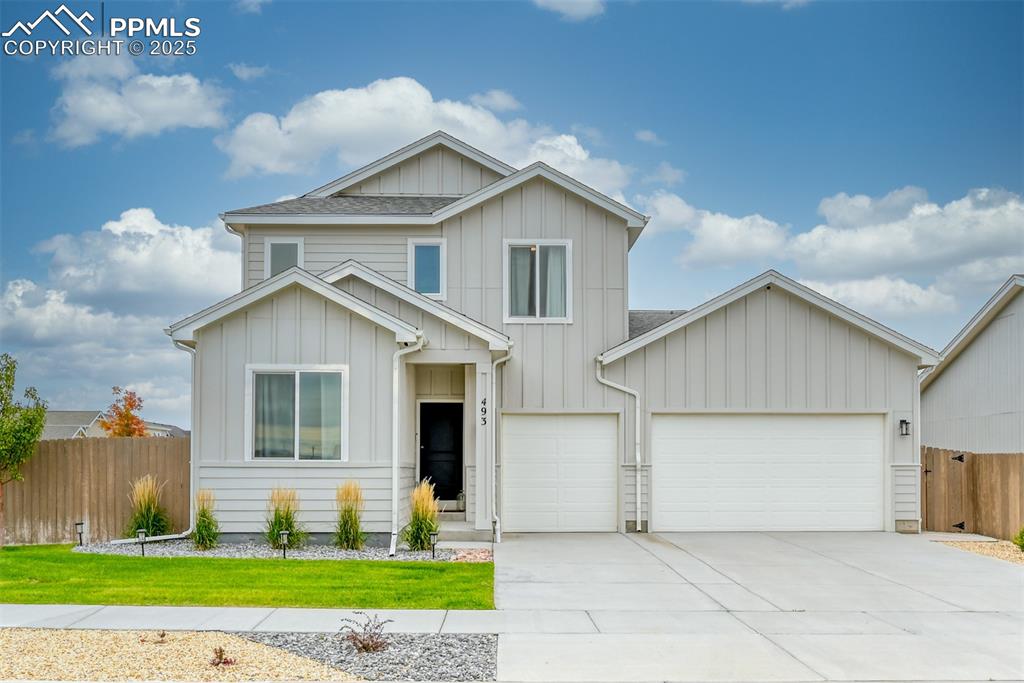
View of front of home featuring board and batten siding, driveway, a shingled roof, and a garage
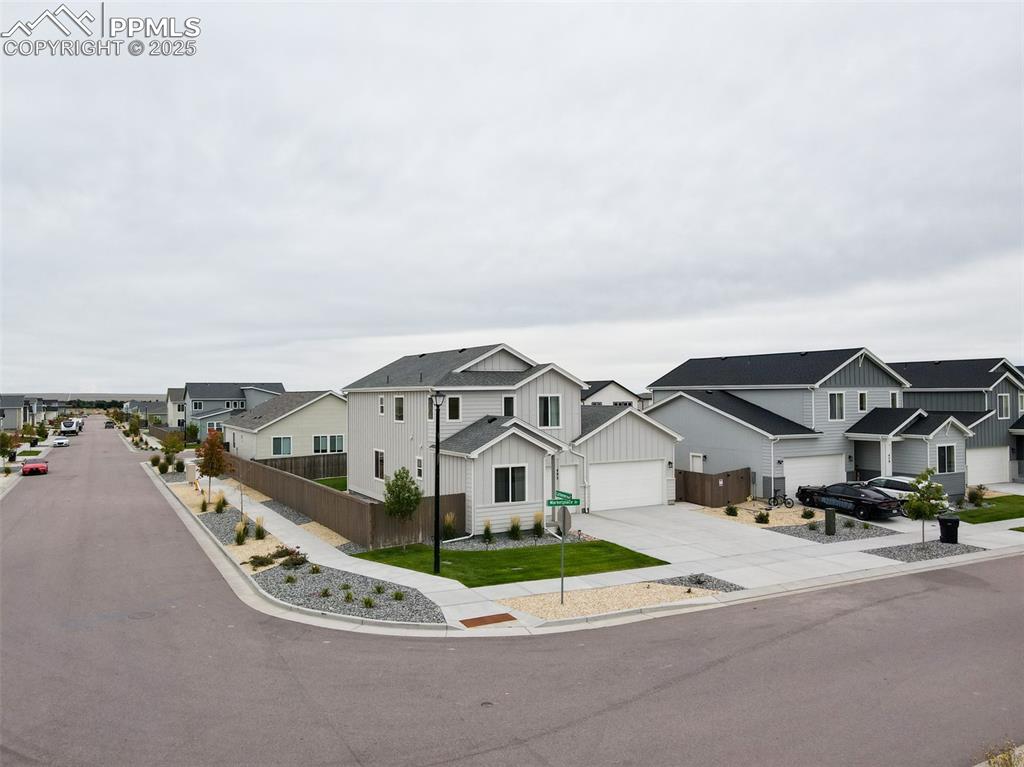
Other
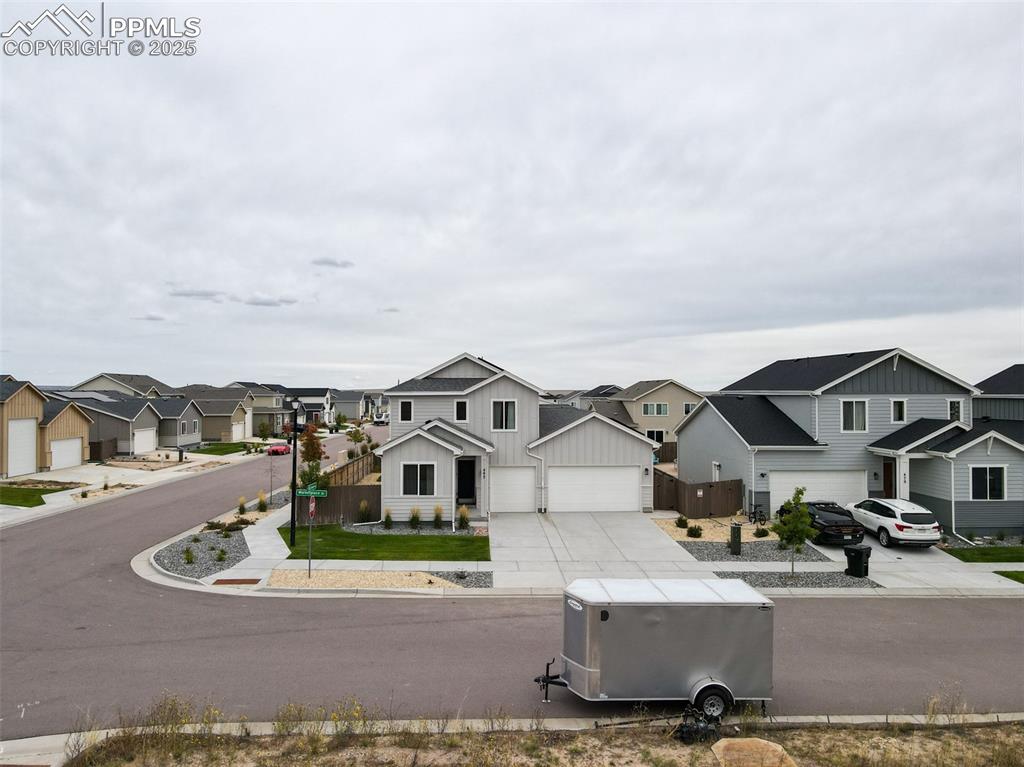
View of asphalt street featuring a residential view and curbs
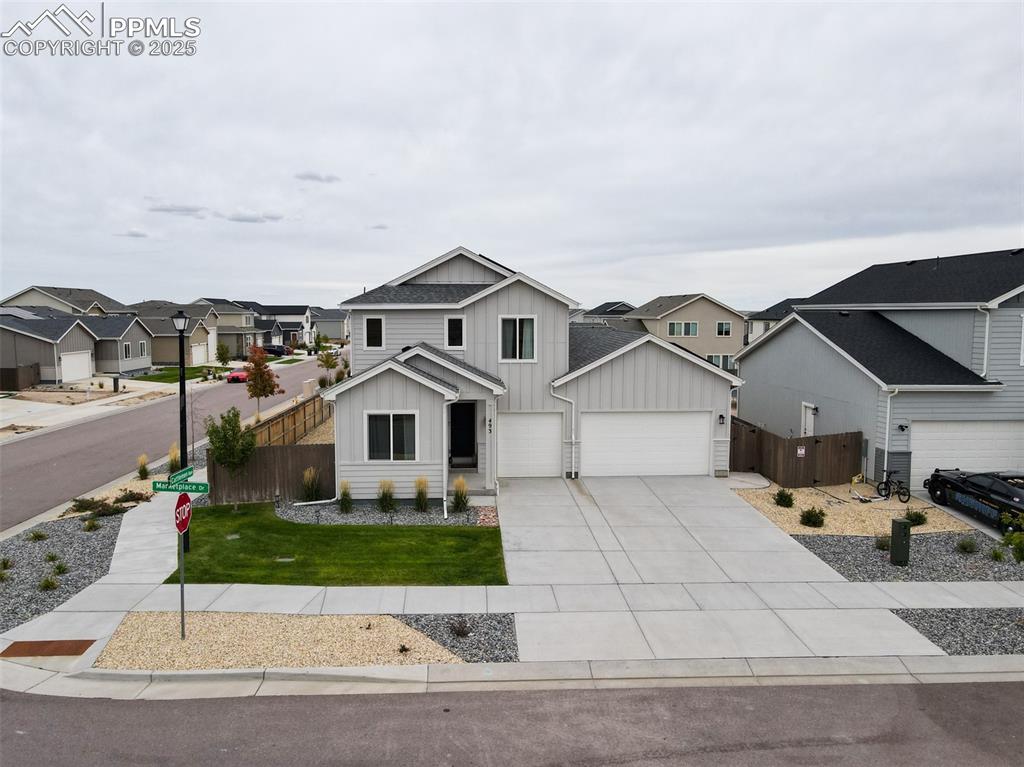
View of front of house featuring board and batten siding, concrete driveway, a garage, and a residential view
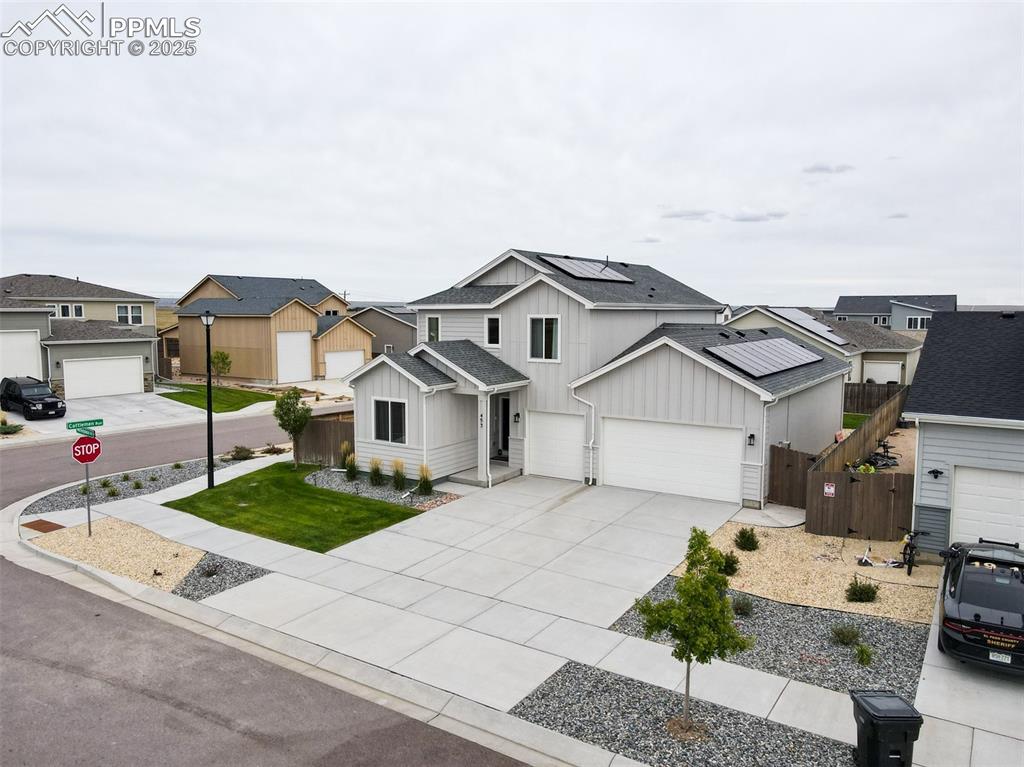
View of front of property featuring board and batten siding, driveway, a garage, solar panels, and a residential view
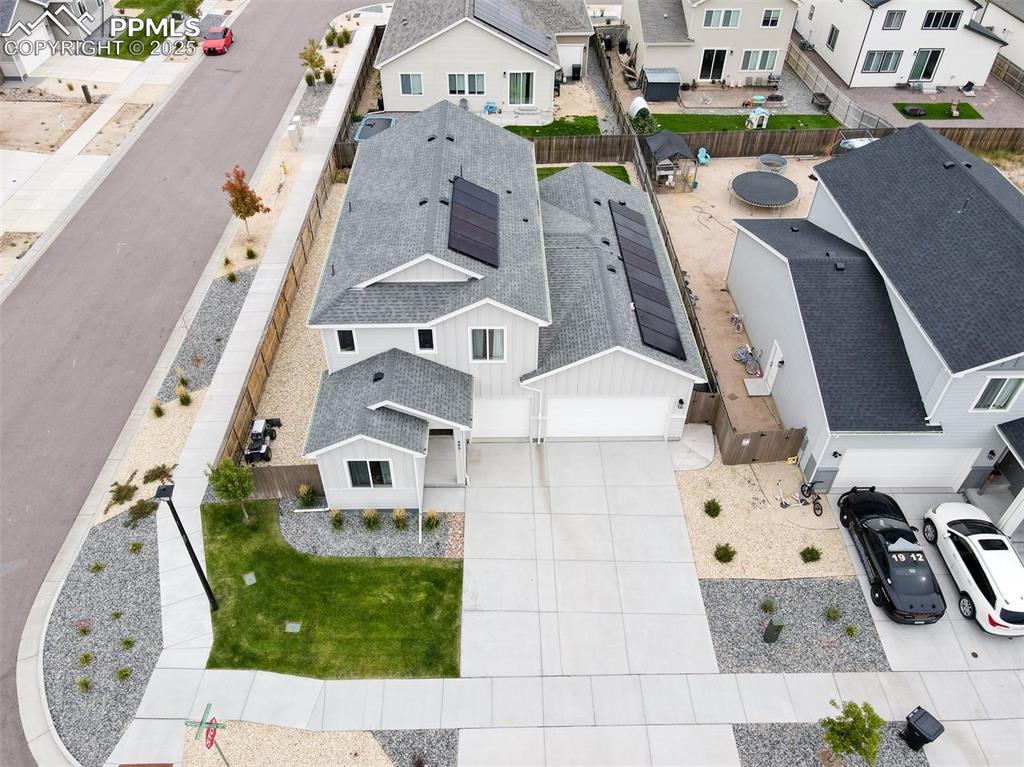
Aerial perspective of suburban area
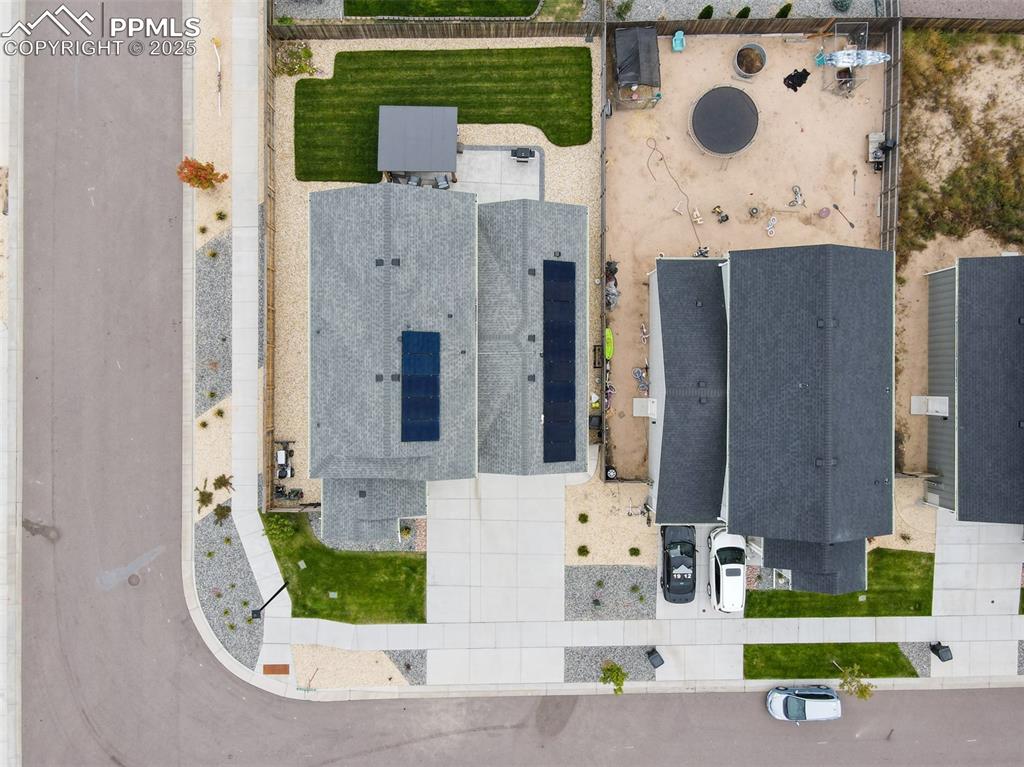
Bird's eye view
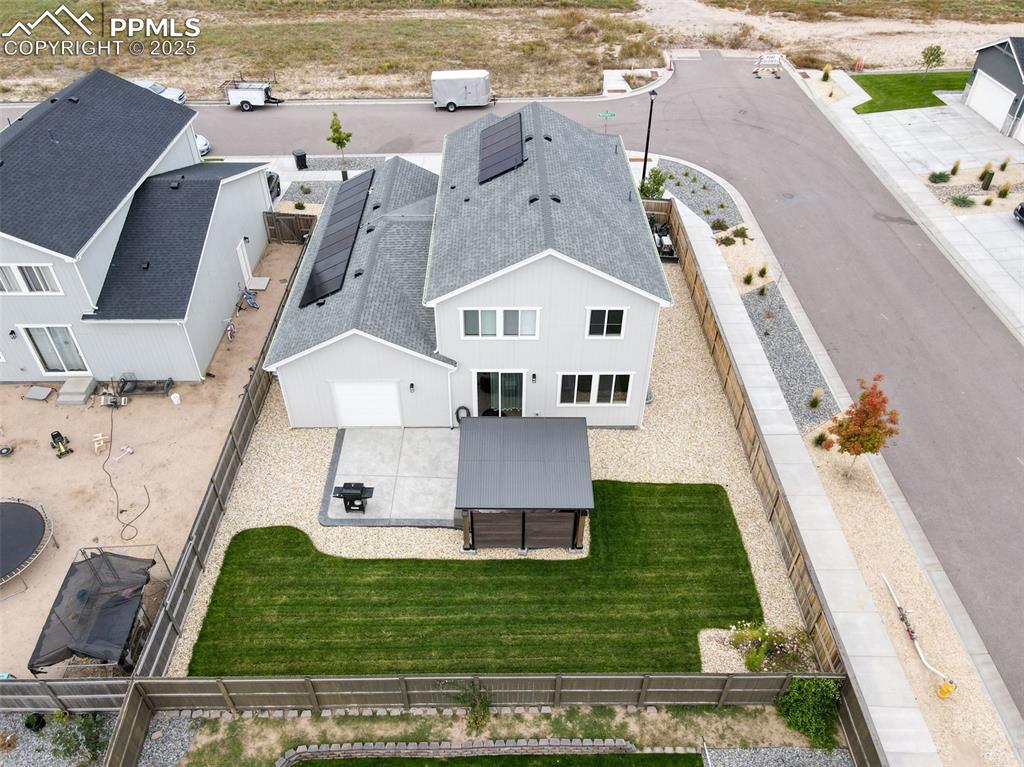
View from above of property
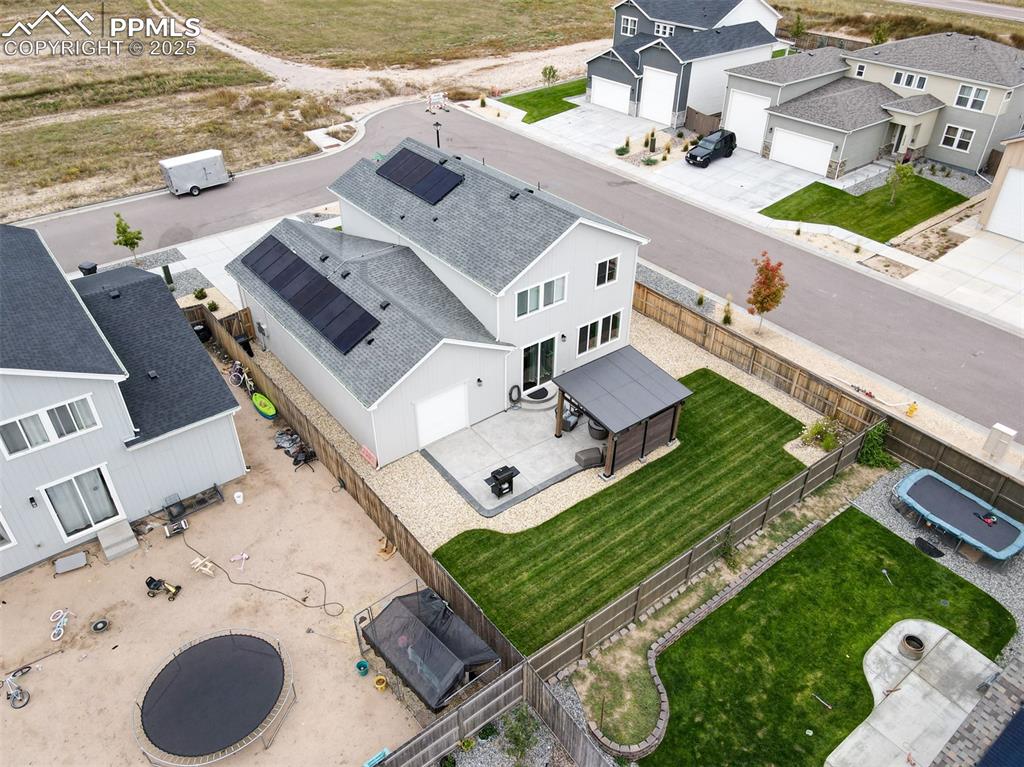
Aerial perspective of suburban area
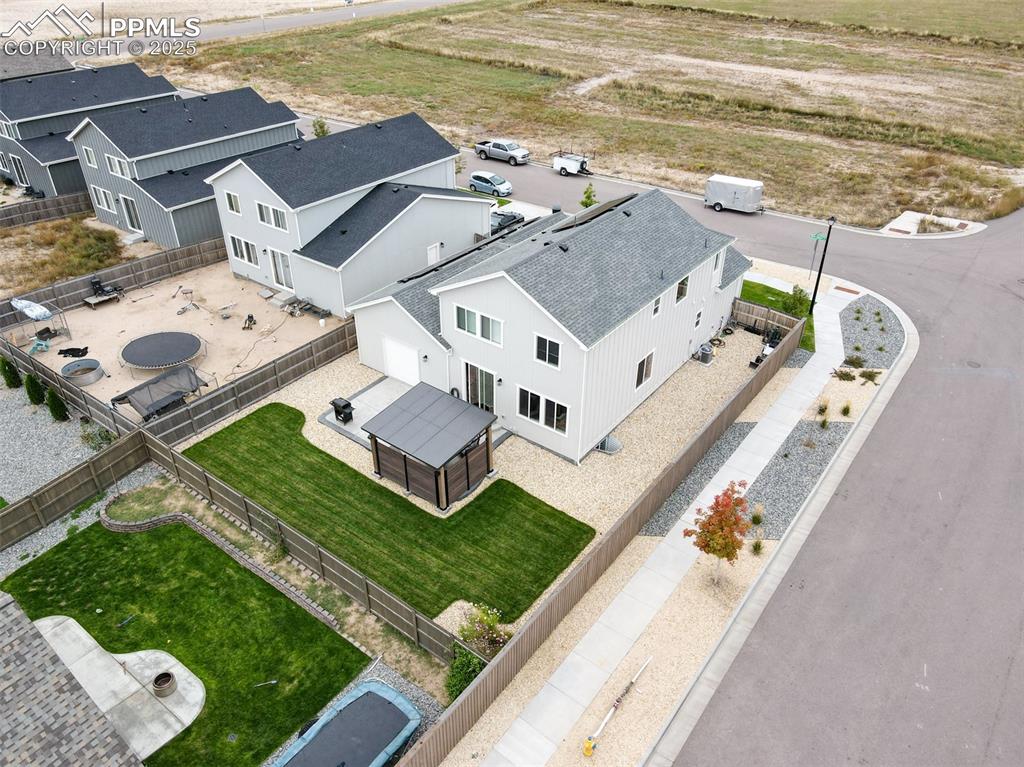
Aerial view of residential area
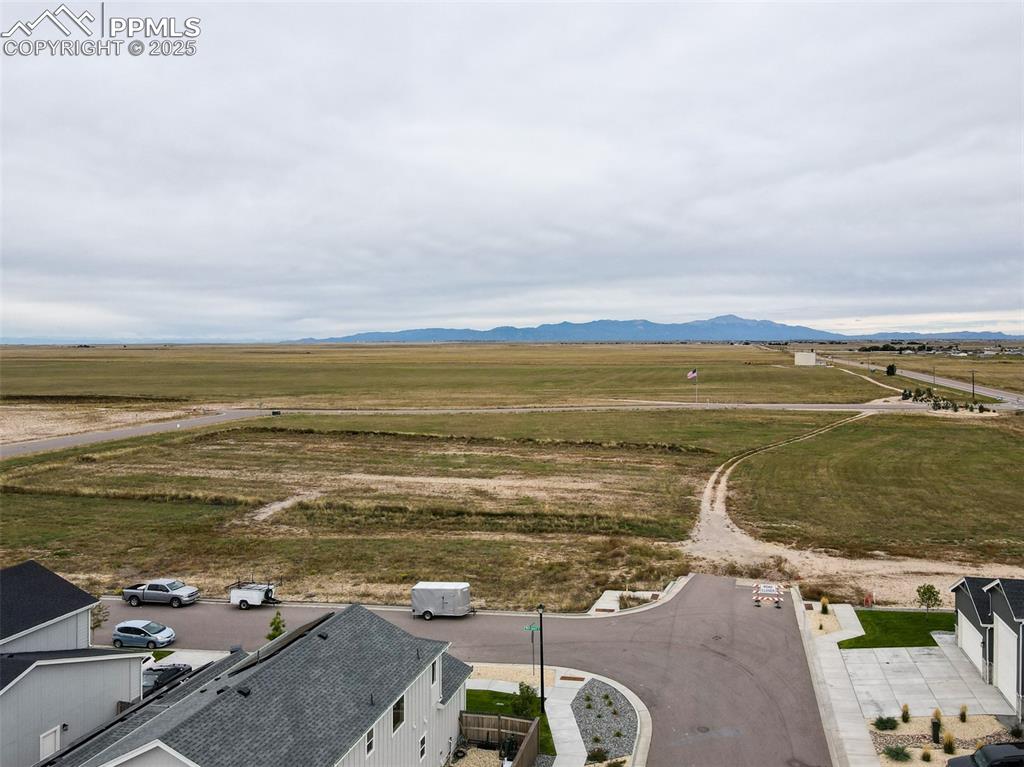
Aerial view of sparsely populated area featuring a mountain backdrop
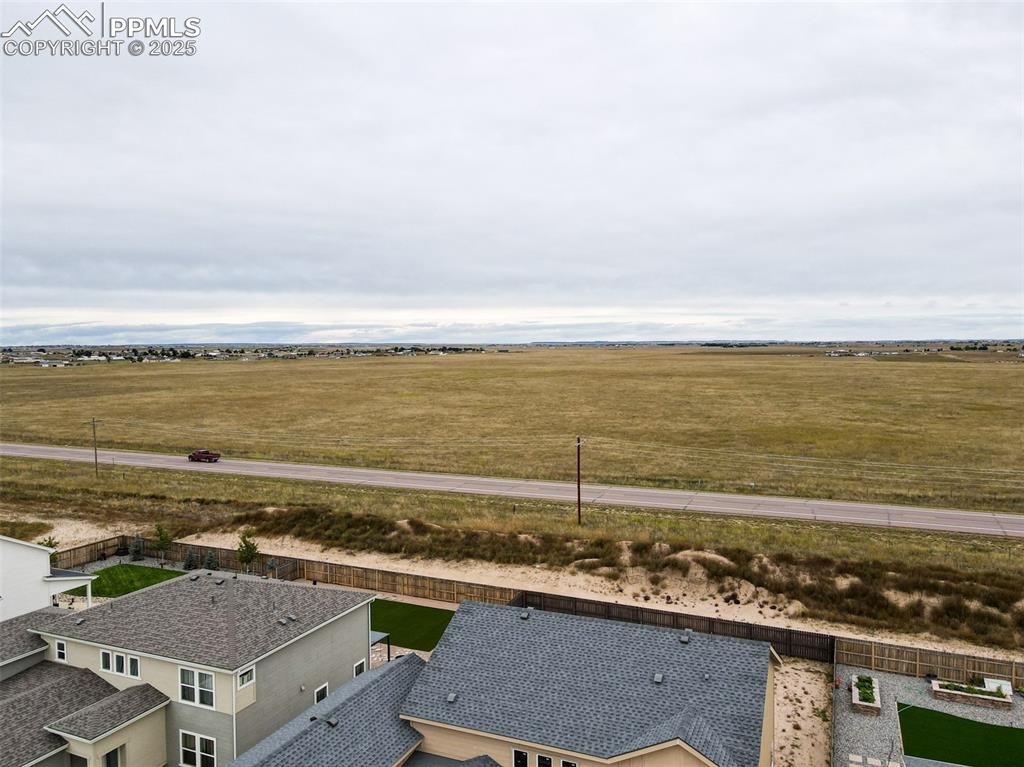
View of rural area
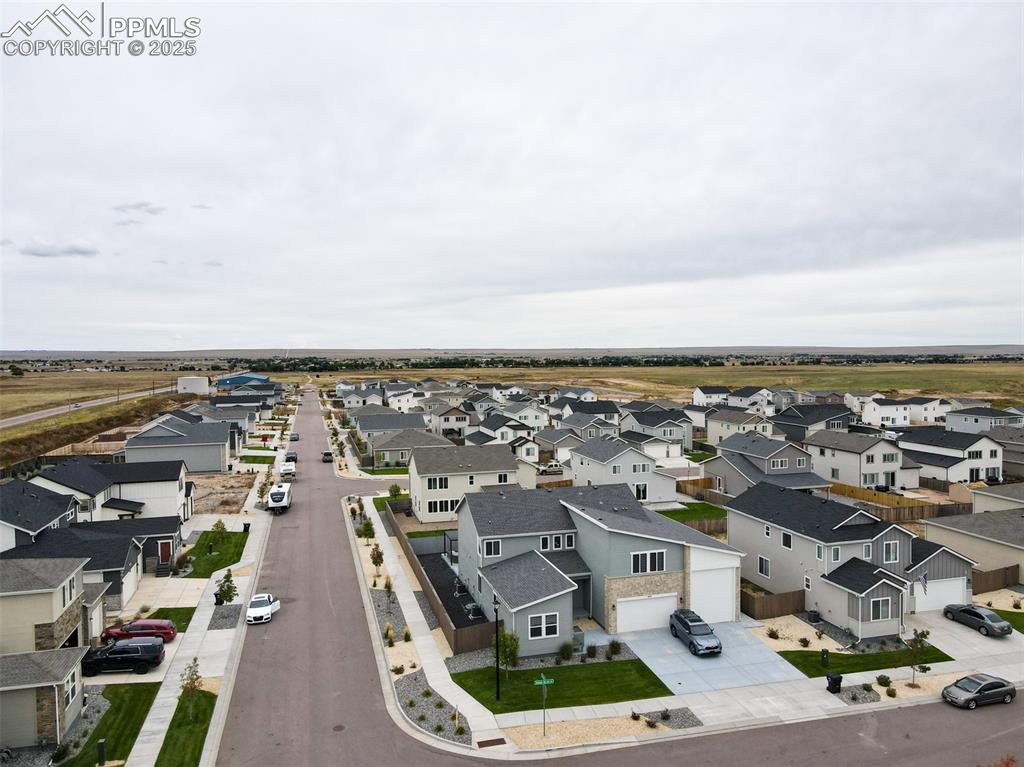
Aerial view of residential area
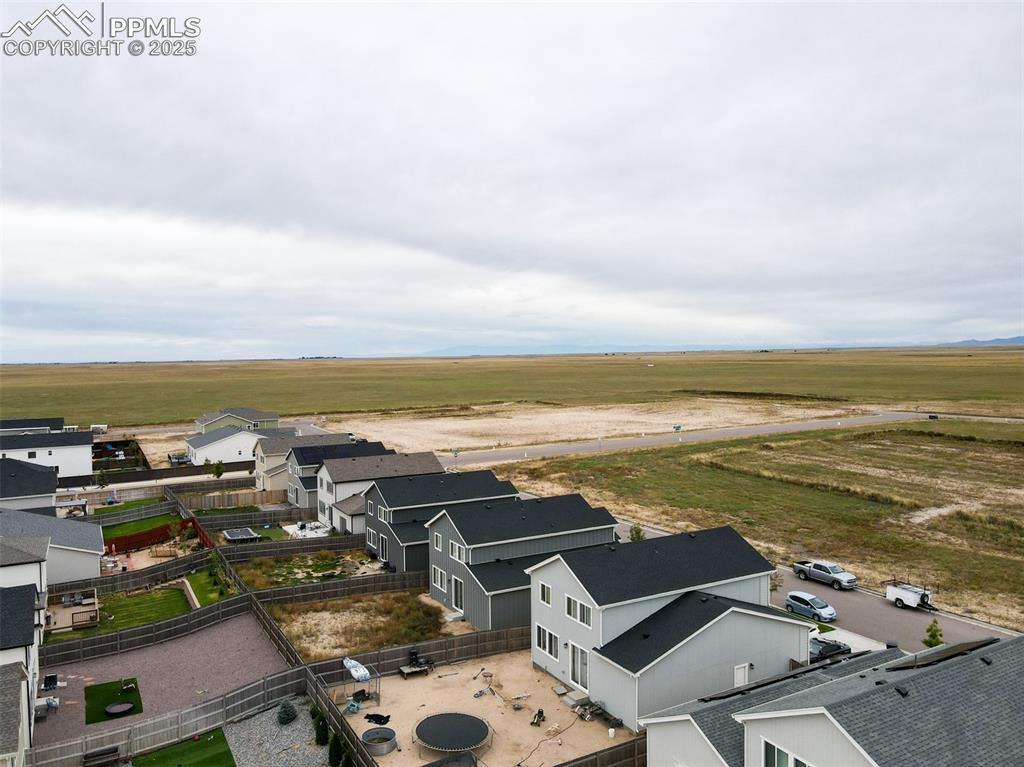
View of rural area featuring nearby suburban area
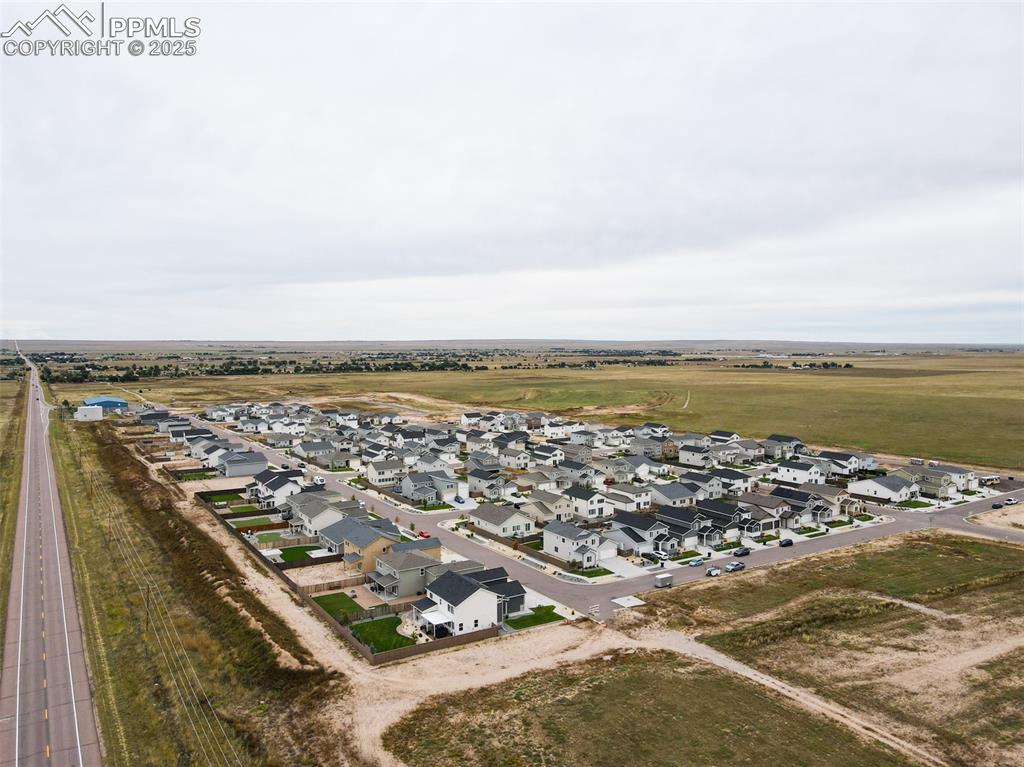
View of property location with nearby suburban area
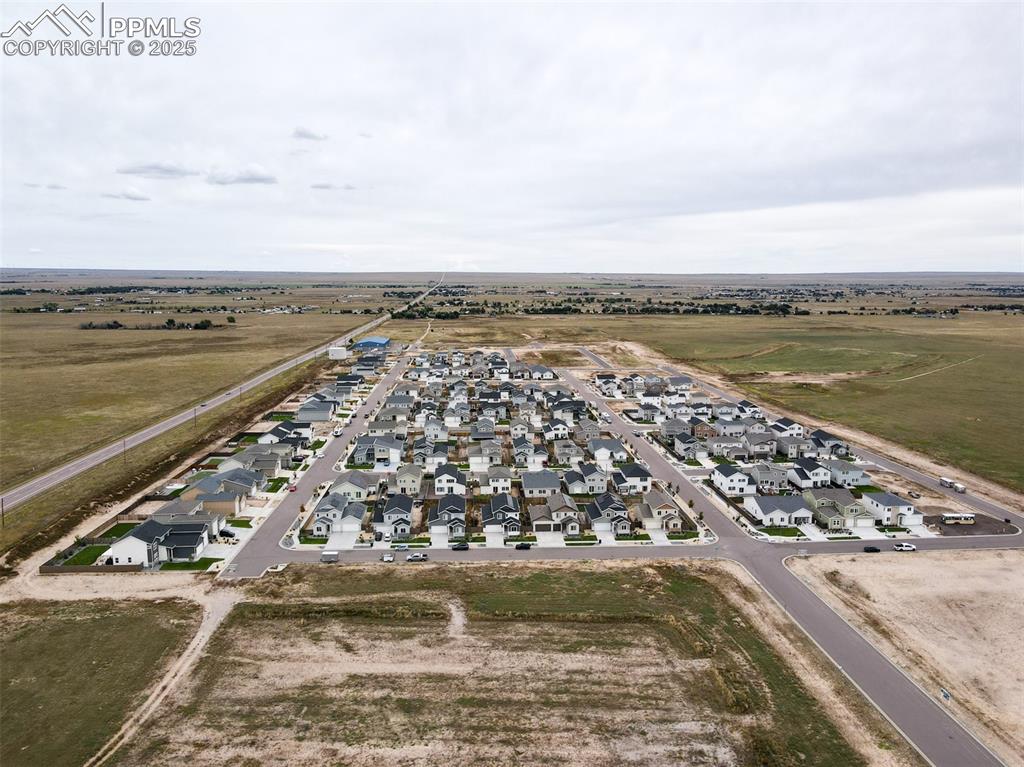
Aerial overview of property's location featuring nearby suburban area and rural landscape
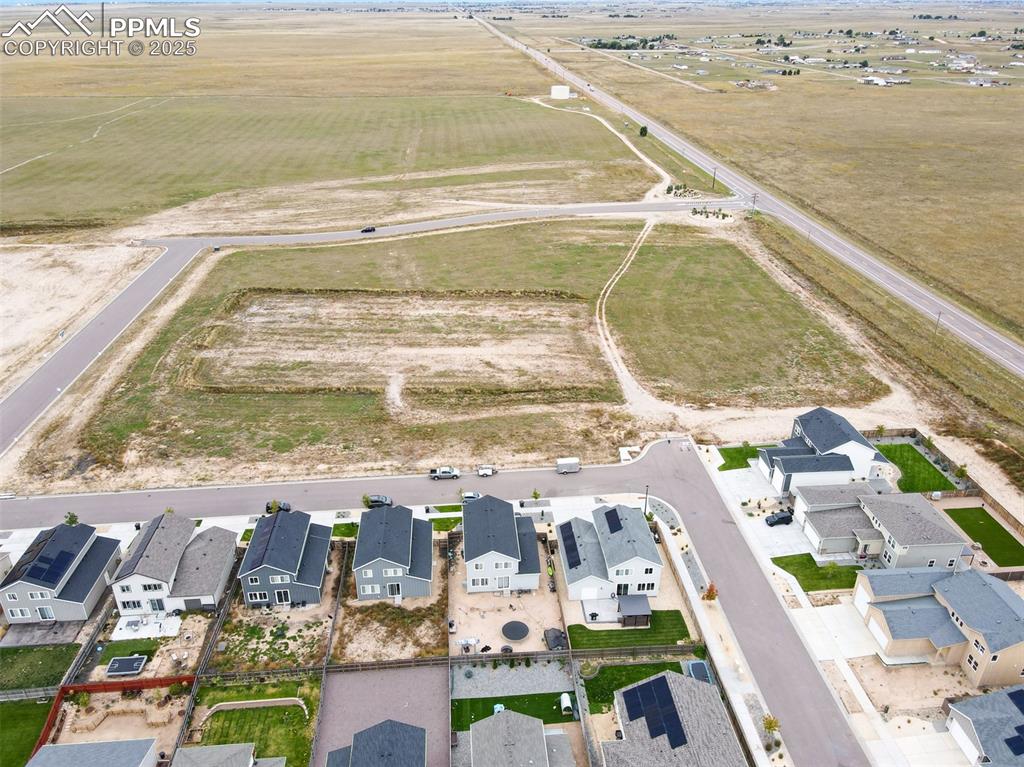
Aerial view of sparsely populated area with nearby suburban area
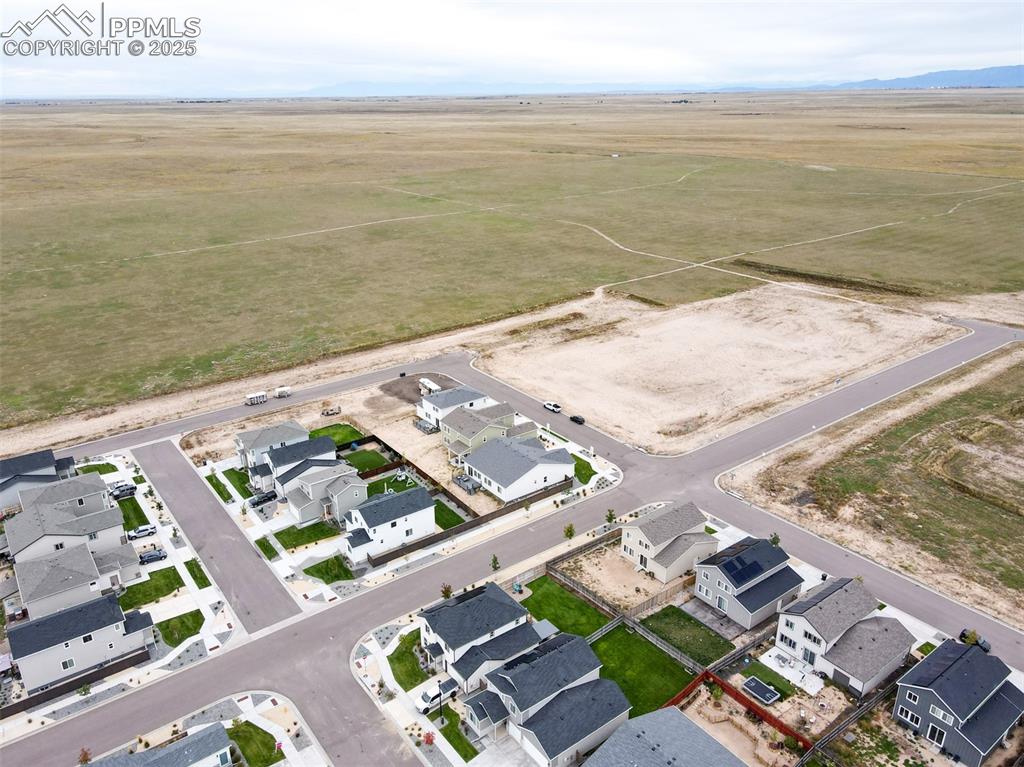
View of rural area featuring nearby suburban area
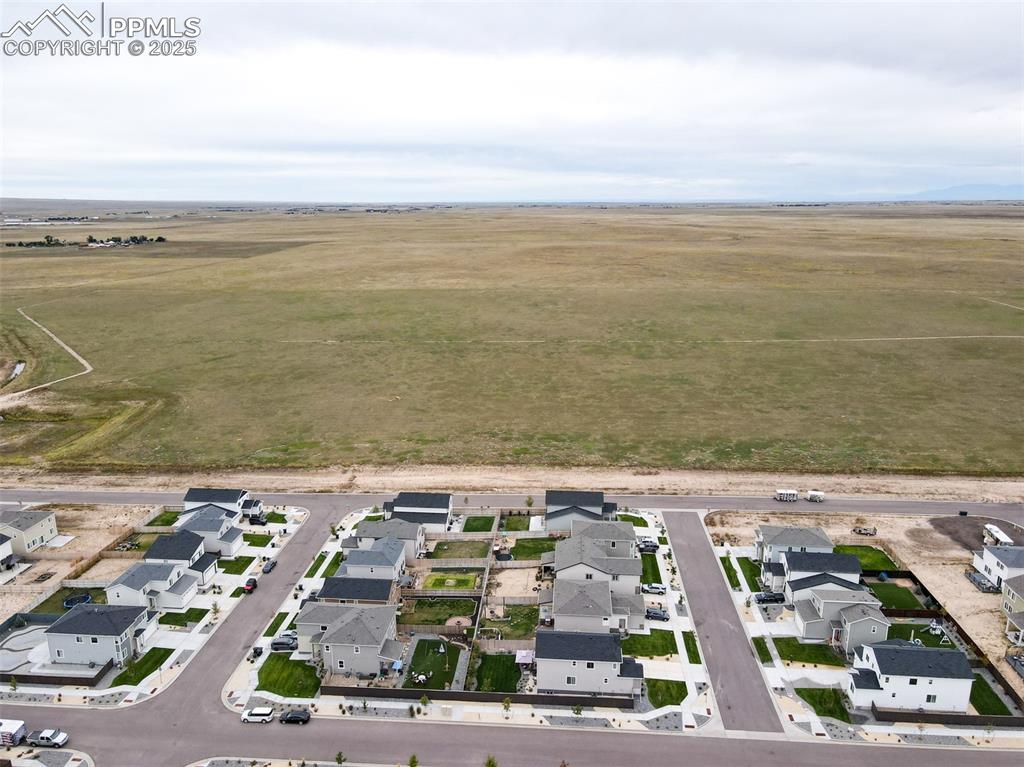
View of property location with nearby suburban area and rural landscape
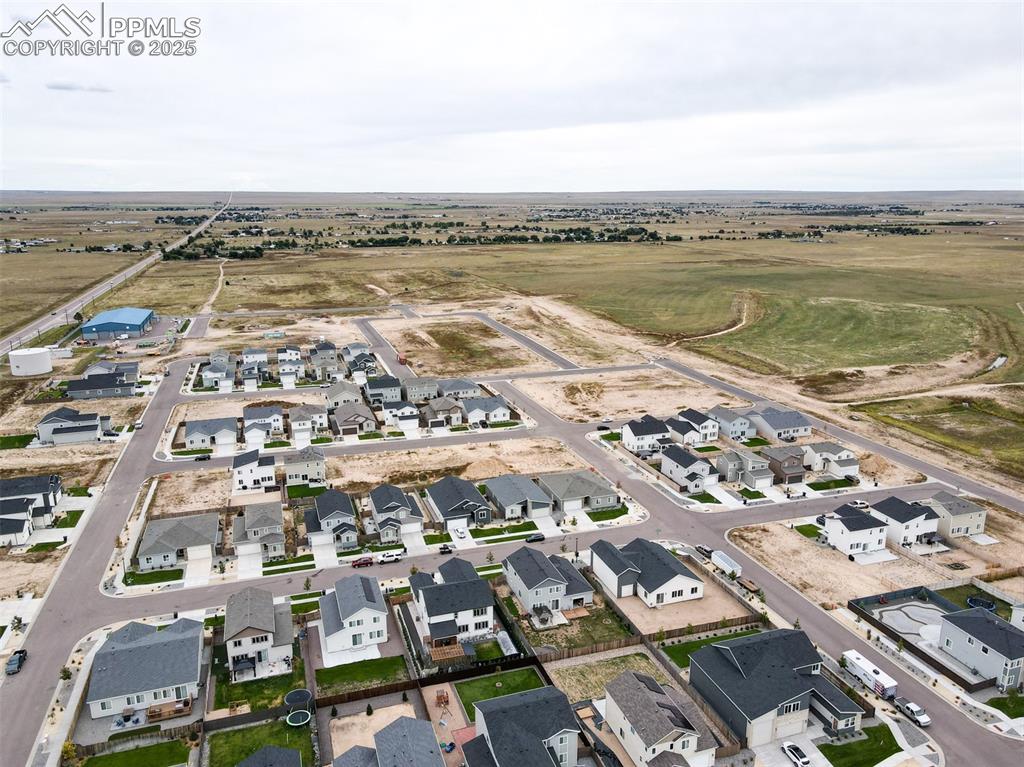
View of property location featuring nearby suburban area
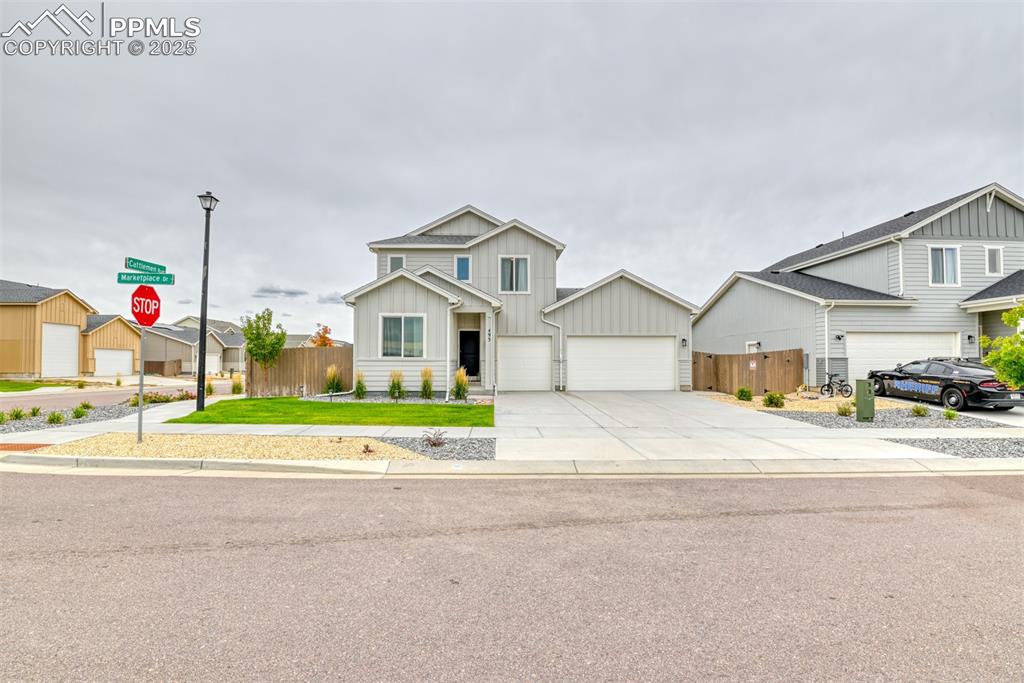
View of front facade featuring board and batten siding, concrete driveway, and a residential view
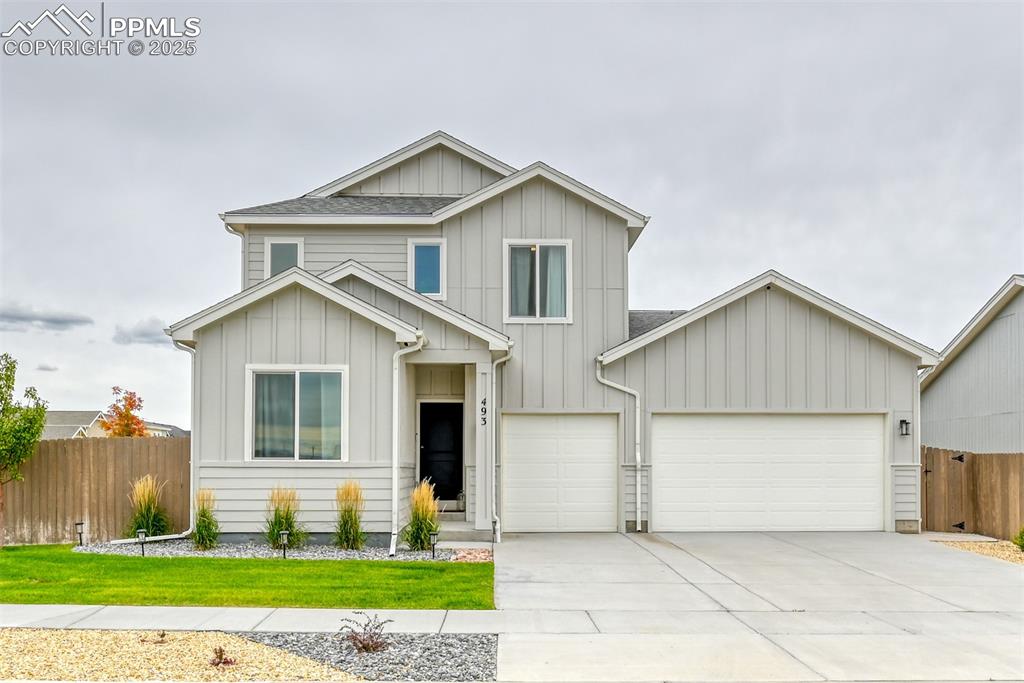
View of front of property featuring board and batten siding, driveway, roof with shingles, and an attached garage
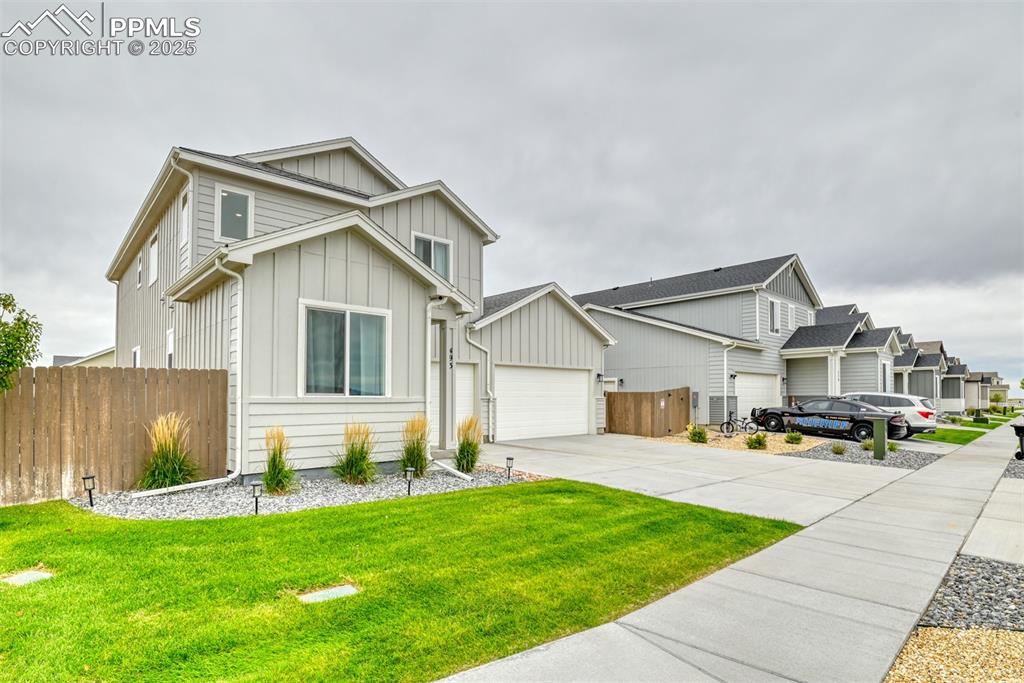
View of front facade featuring board and batten siding, concrete driveway, a residential view, and a garage
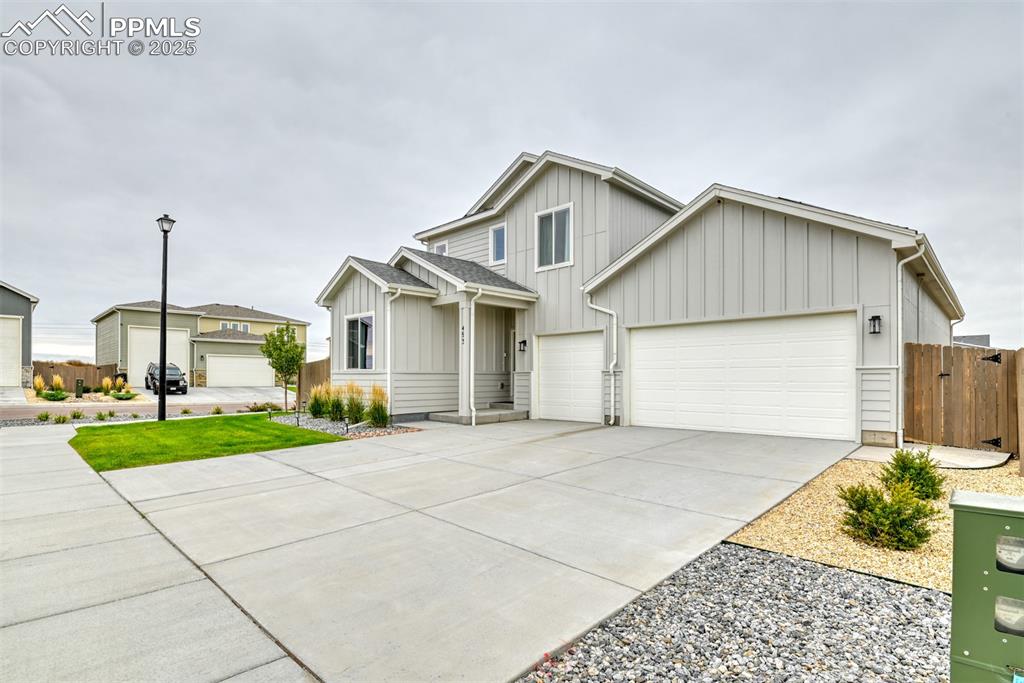
View of front of property with board and batten siding and driveway
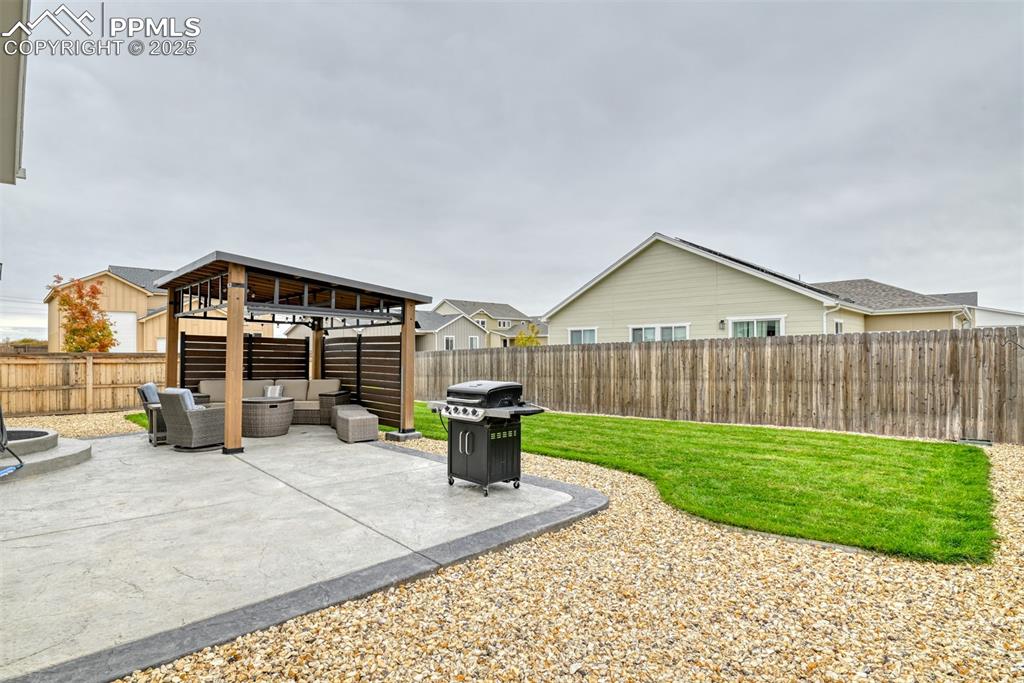
Fenced backyard featuring an outdoor living space, a patio area, and area for grilling
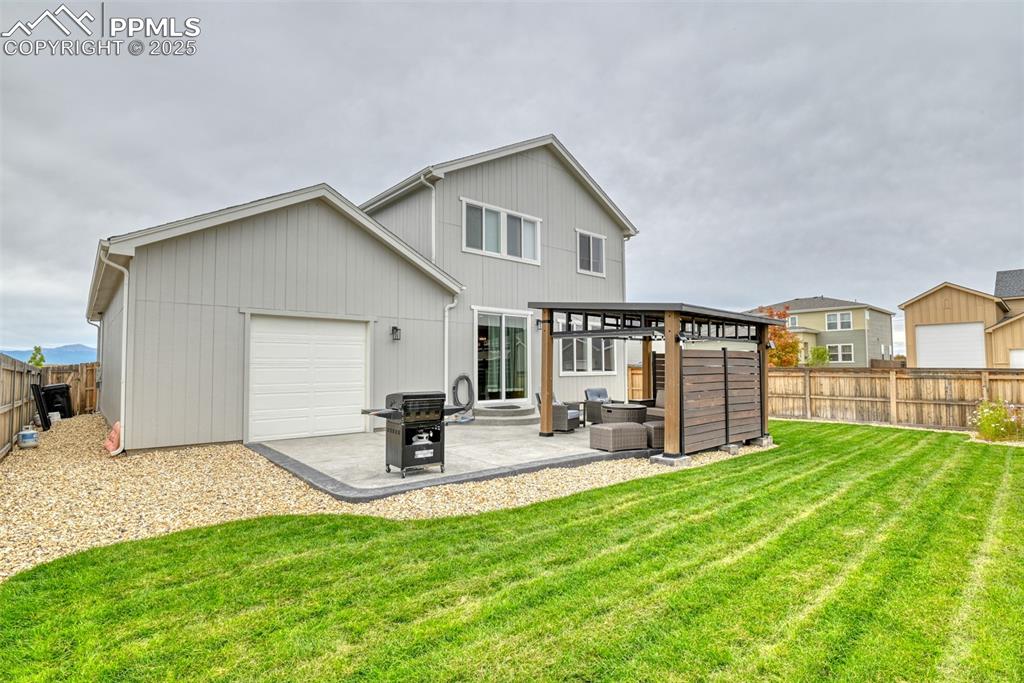
Rear view of property with a fenced backyard, a patio, an outdoor hangout area, and a gazebo
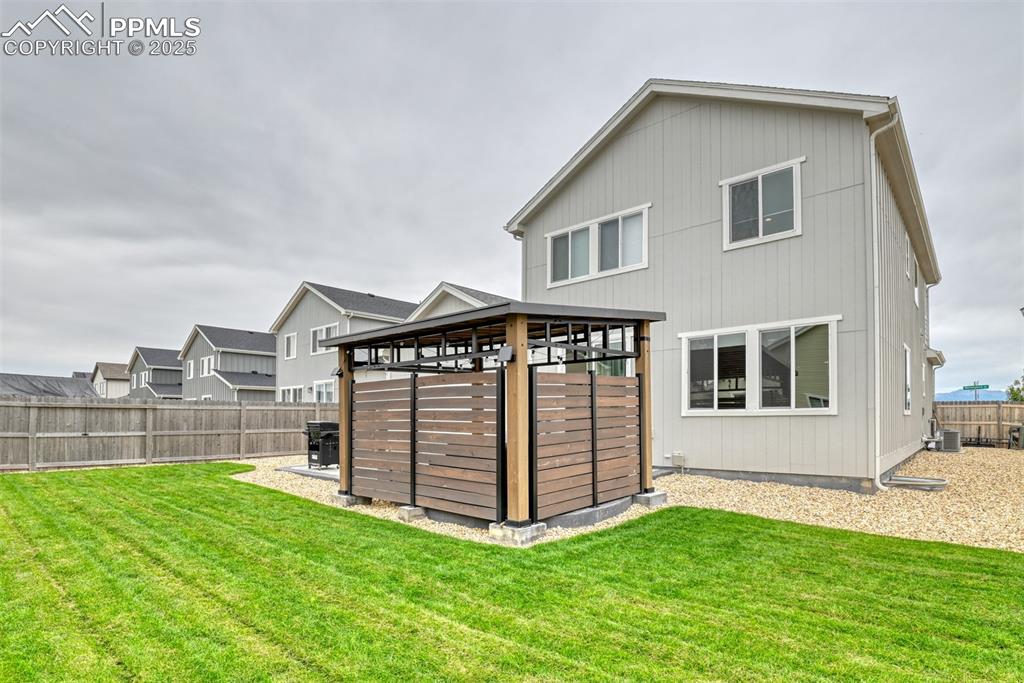
Back of house featuring a fenced backyard
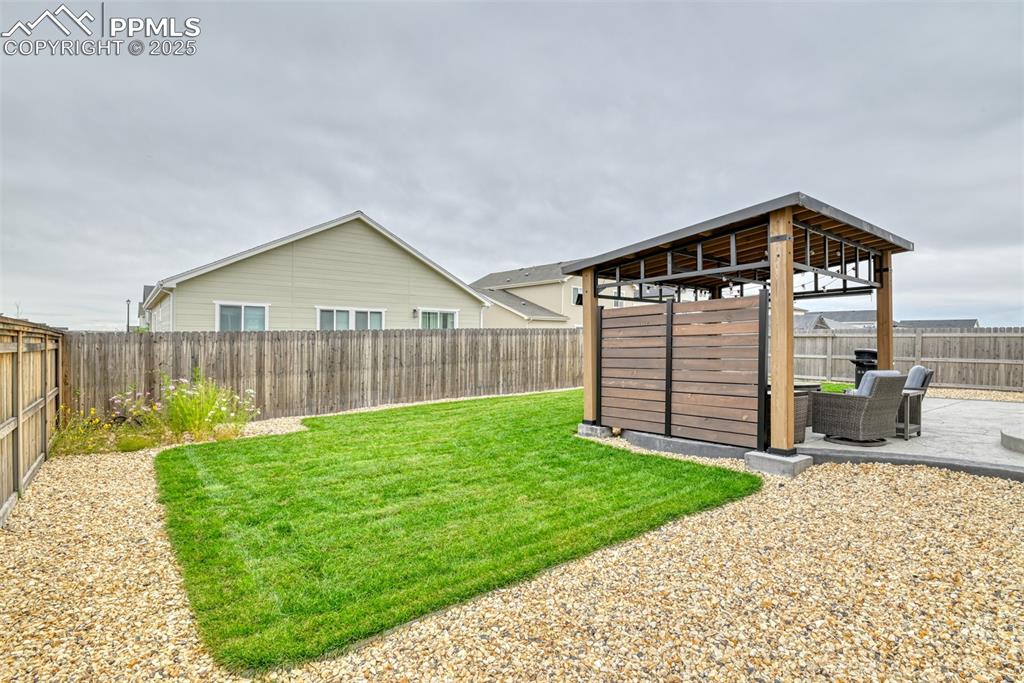
Fenced backyard featuring a patio area
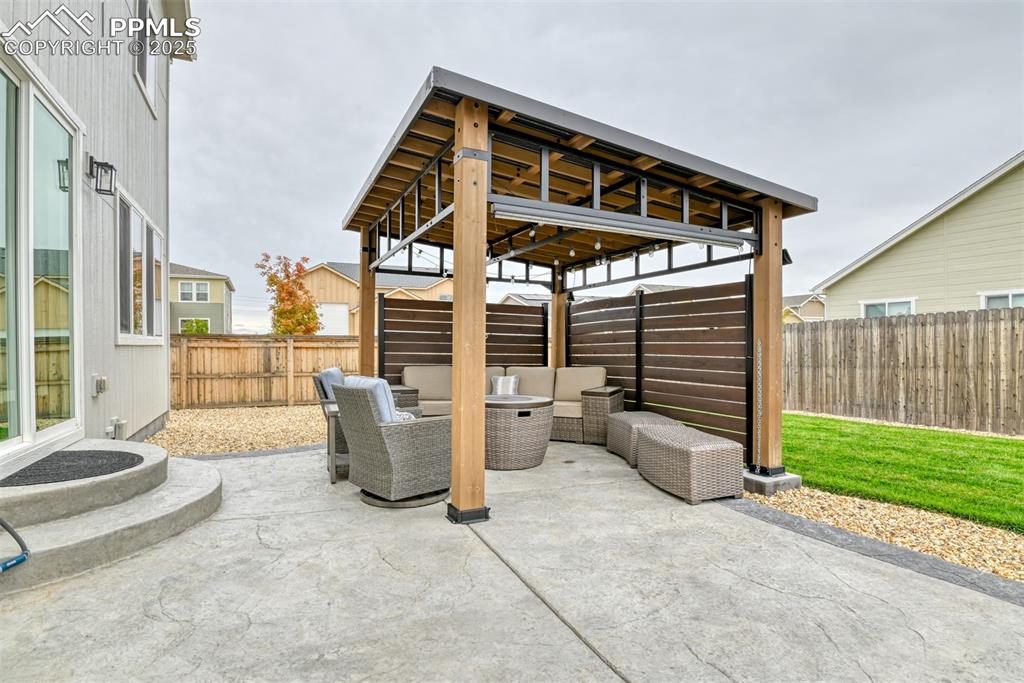
Fenced backyard with an outdoor hangout area and a patio
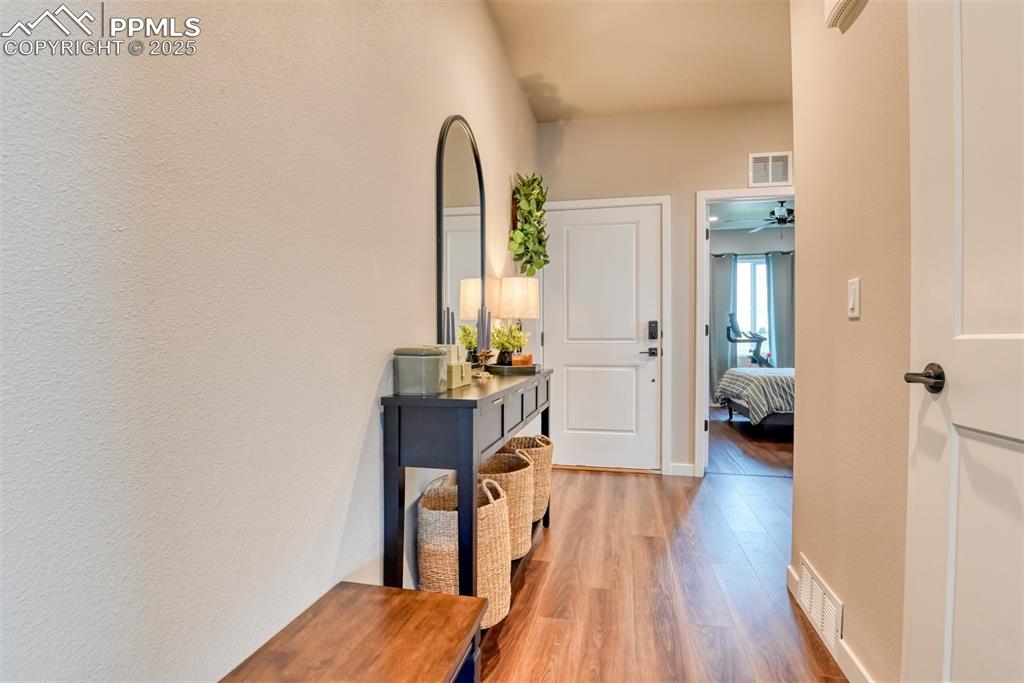
Hallway with light wood-style flooring and a textured wall
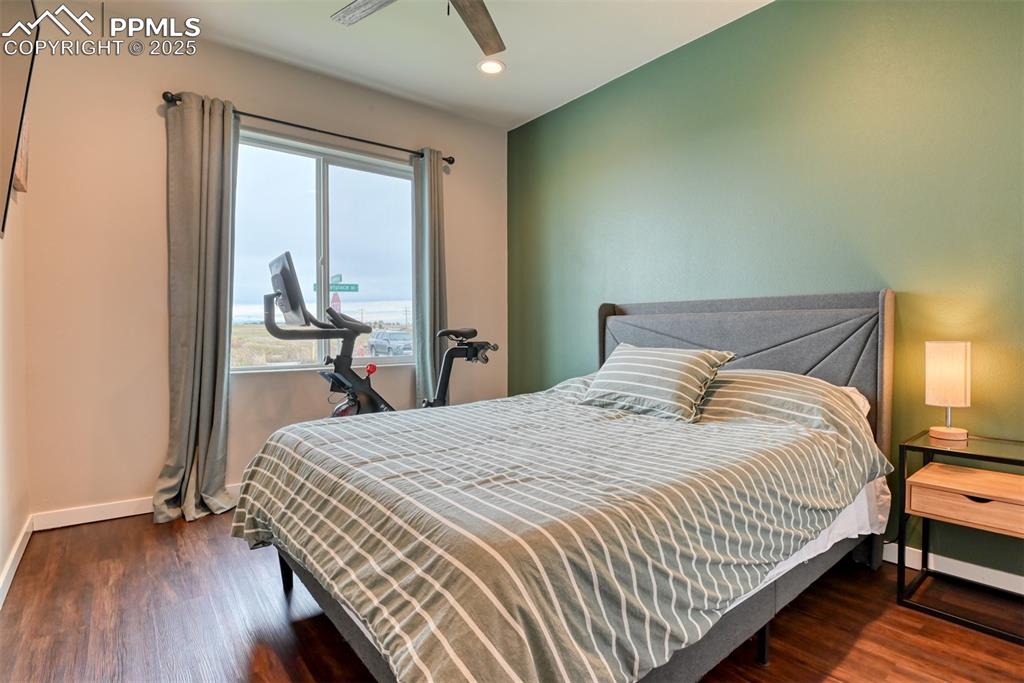
Bedroom with dark wood-style floors, recessed lighting, and a ceiling fan
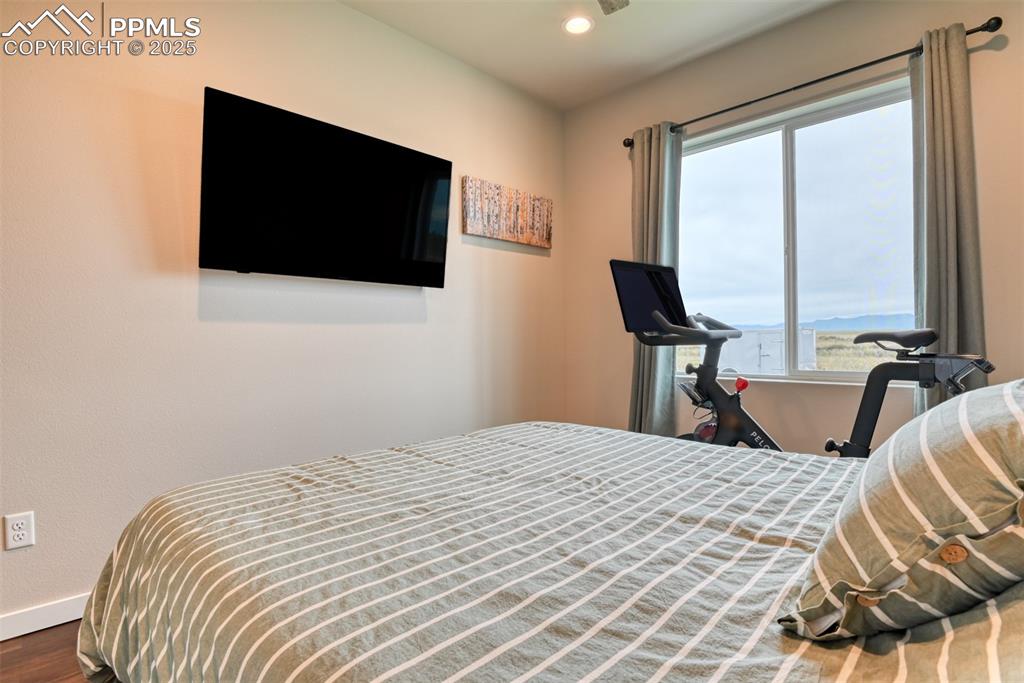
Bedroom featuring recessed lighting and wood finished floors
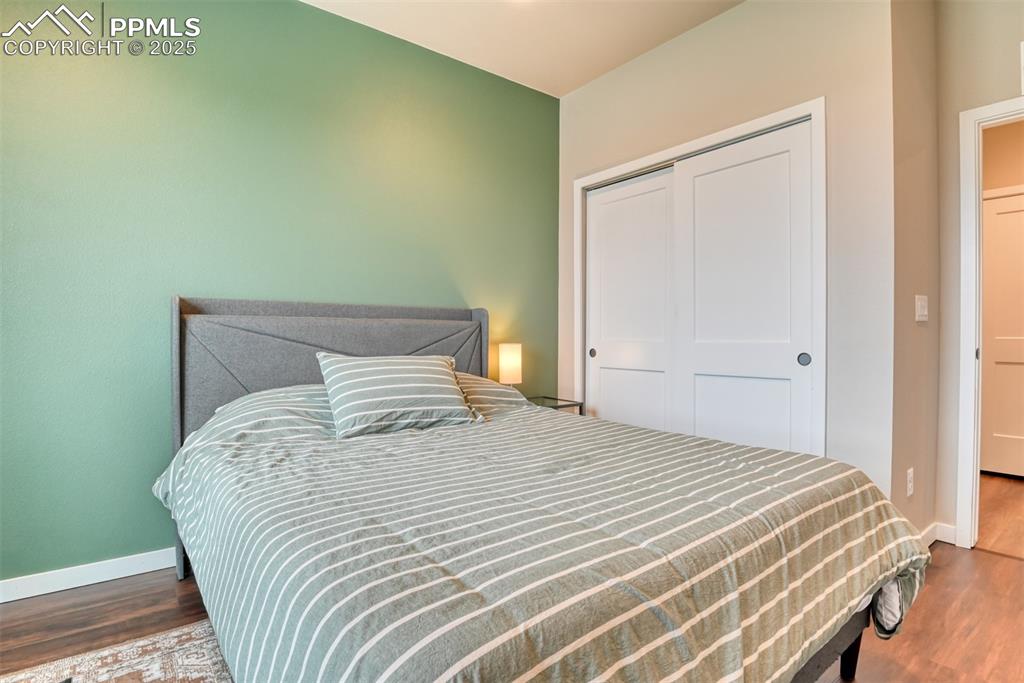
Bedroom with a closet and dark wood-type flooring
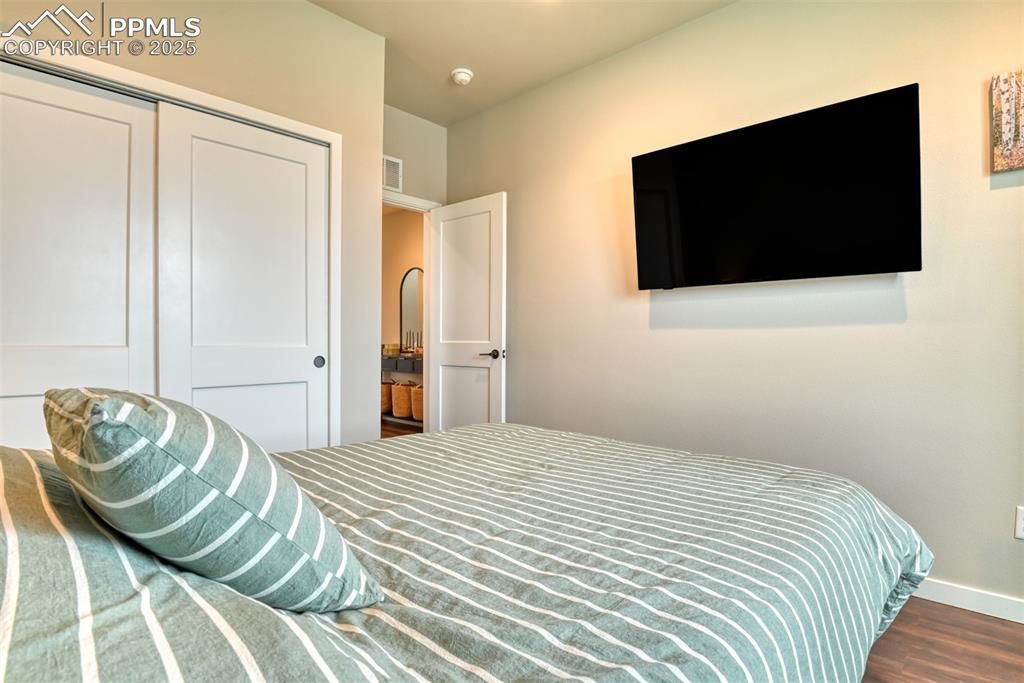
Bedroom with dark wood-style floors and a closet
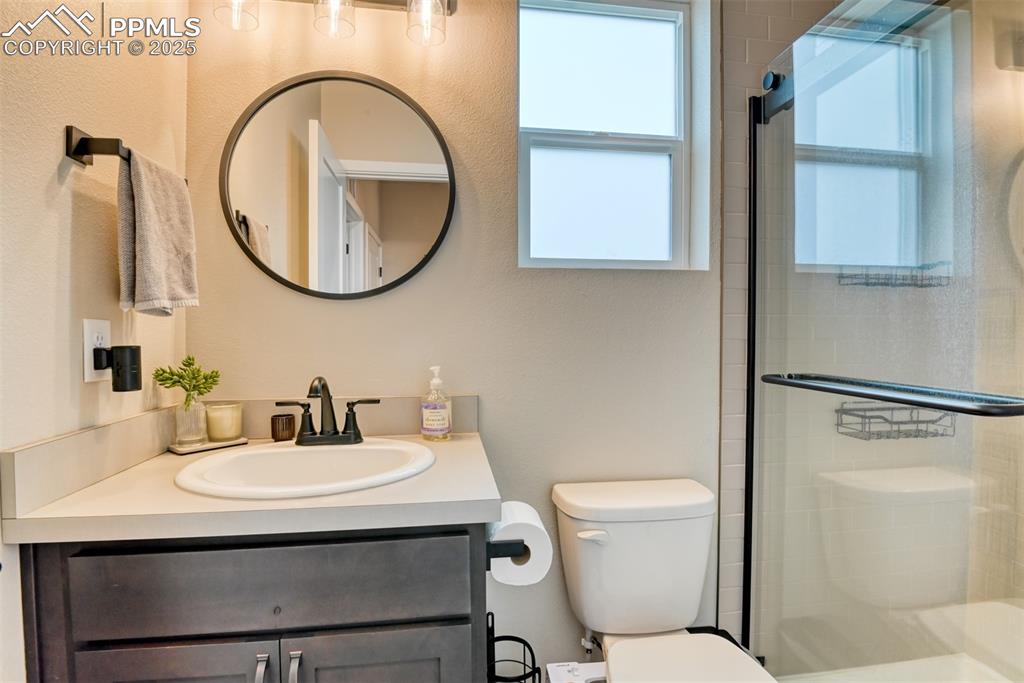
Full bath with vanity, a shower stall, and a textured wall
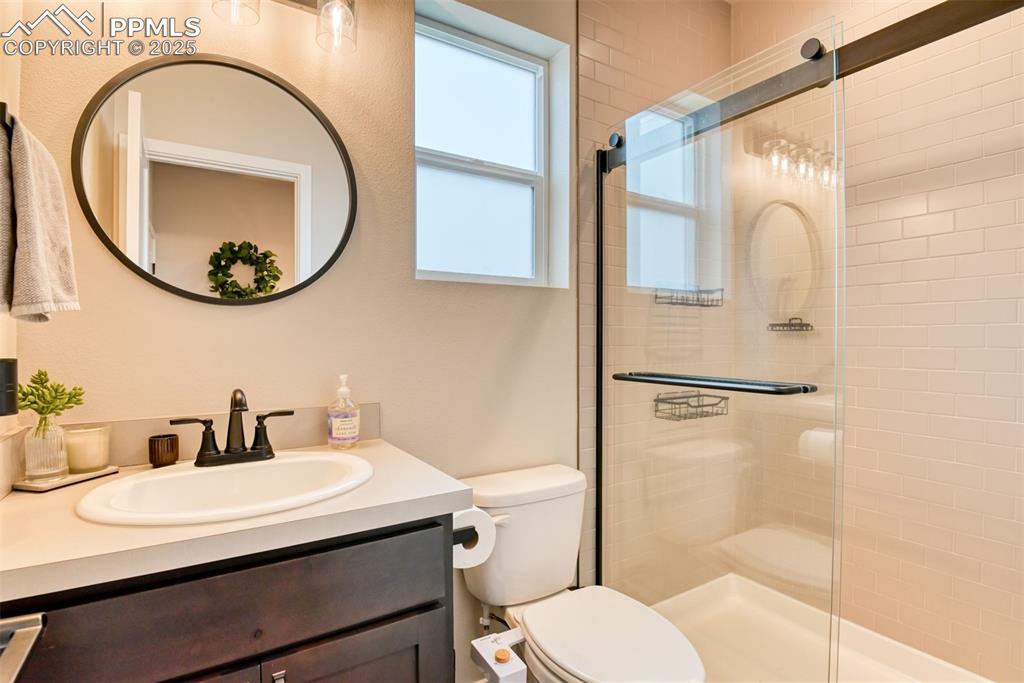
Full bath featuring vanity and a shower stall
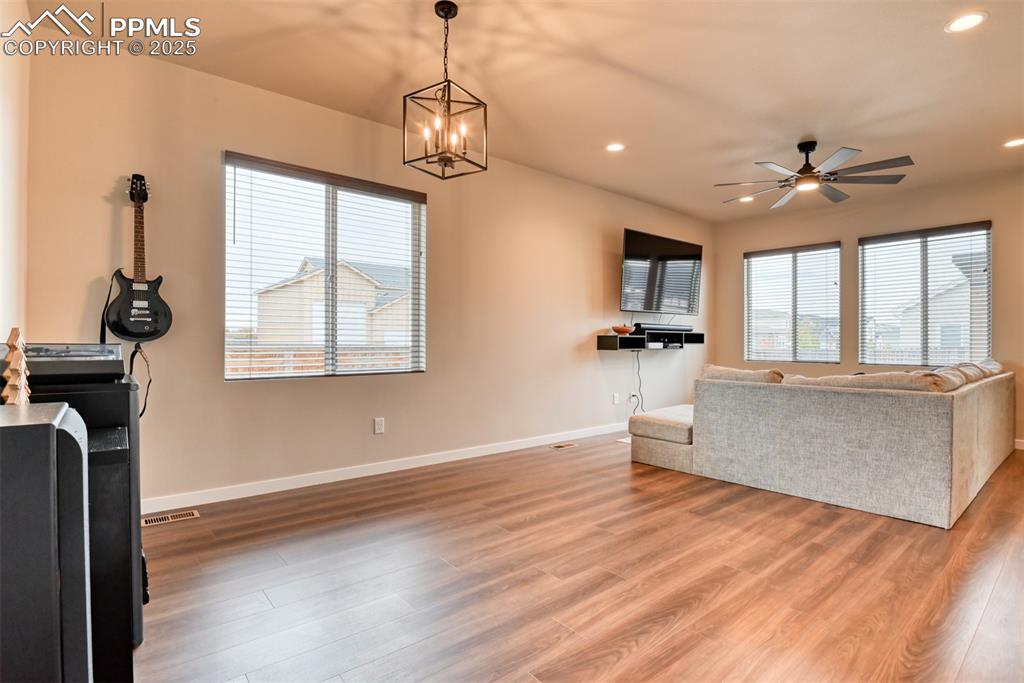
Living area featuring recessed lighting, light wood-style floors, ceiling fan, and a chandelier
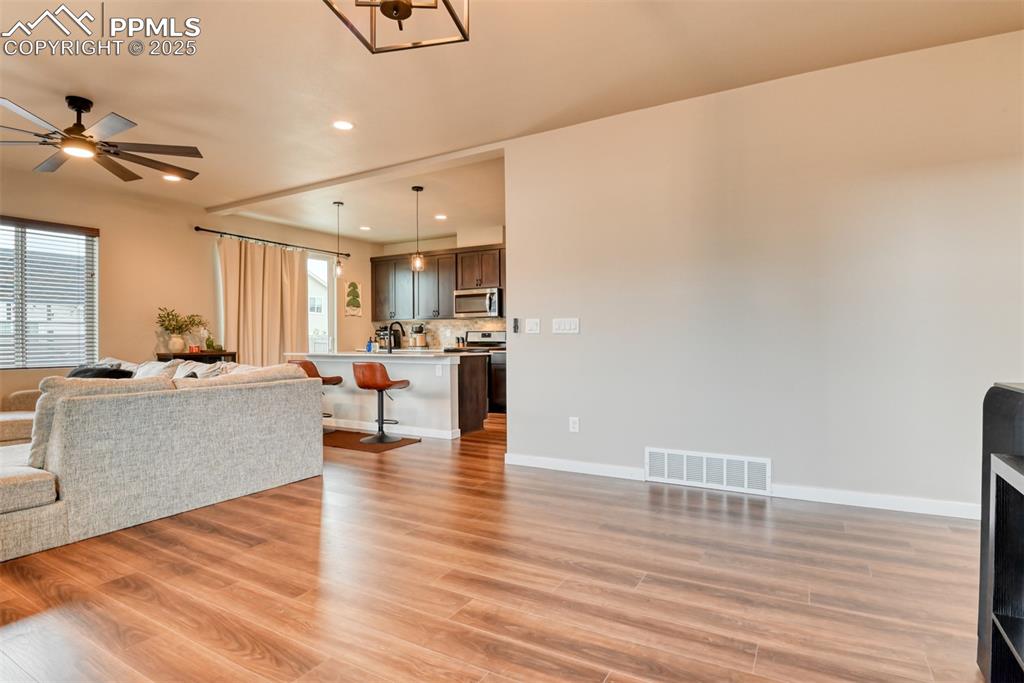
Living room with recessed lighting, light wood finished floors, and ceiling fan
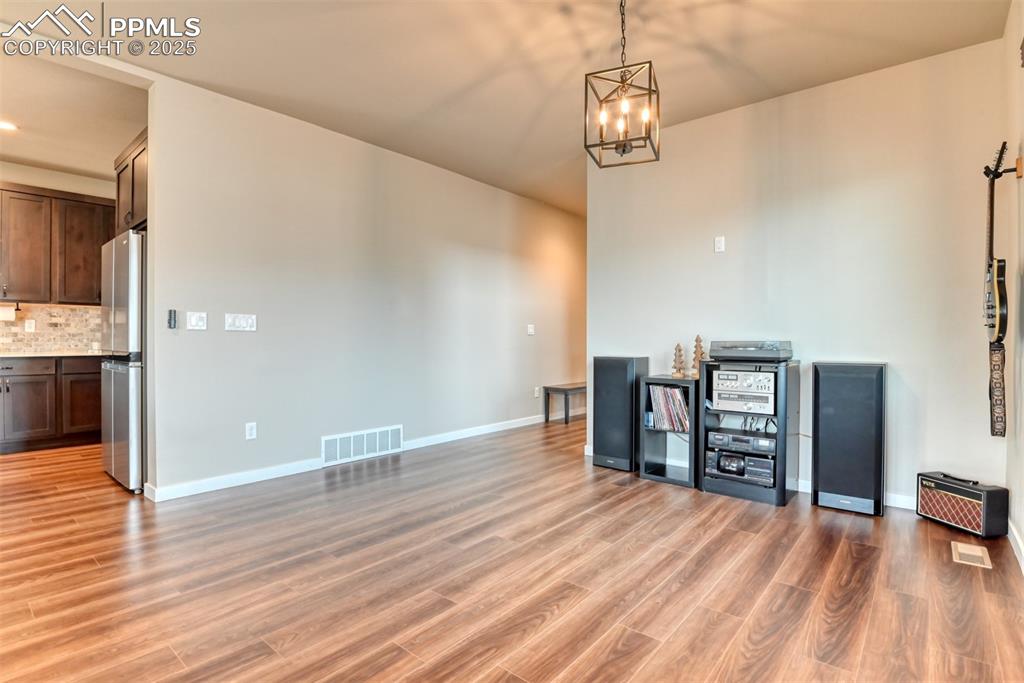
Unfurnished dining area with light wood-style flooring and baseboards
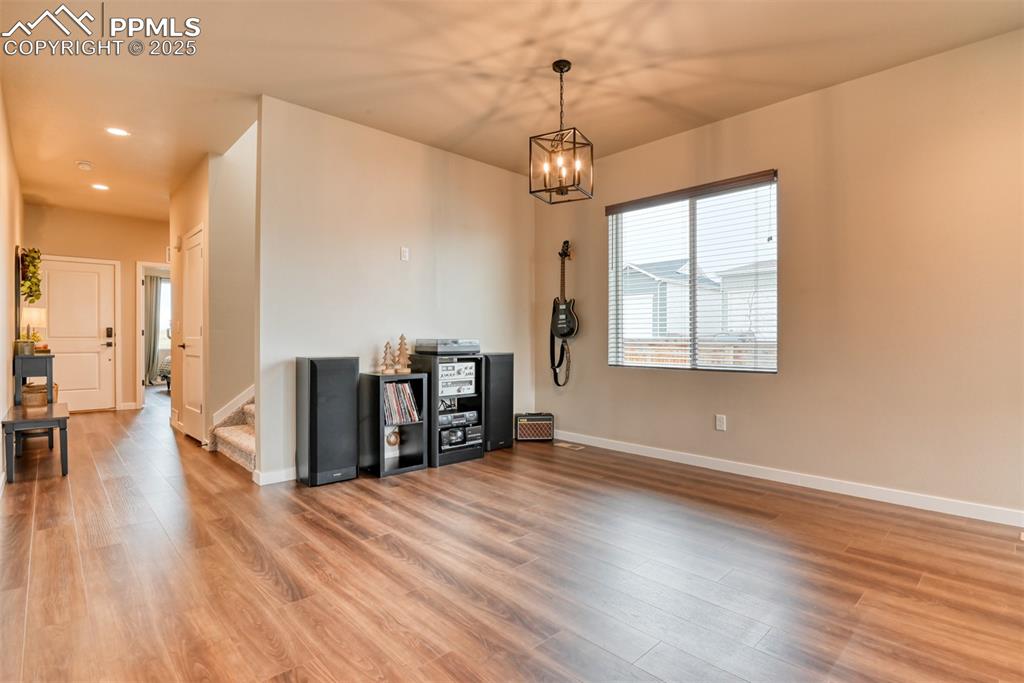
Dining area with stairway, light wood-style floors, and recessed lighting
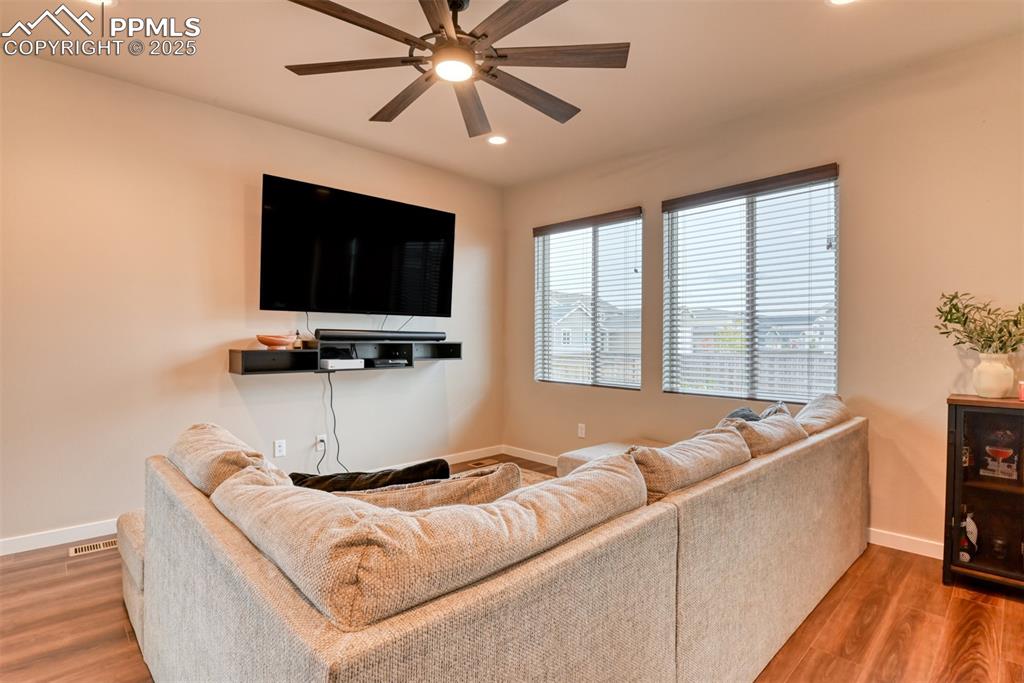
Living area with light wood finished floors, recessed lighting, and a ceiling fan
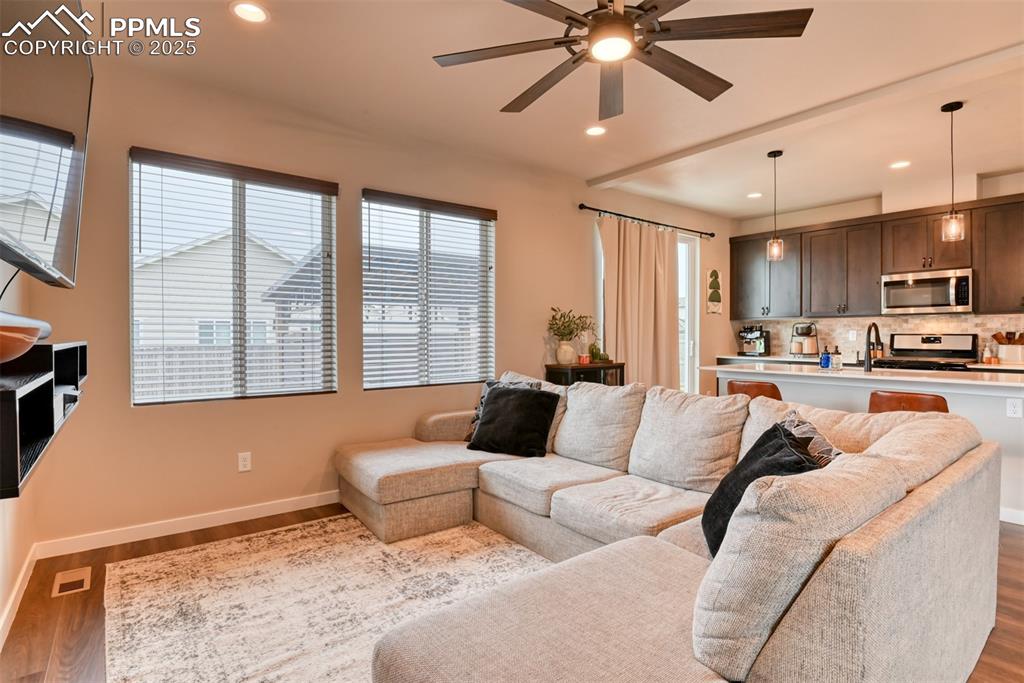
Living room with wood finished floors, recessed lighting, and ceiling fan
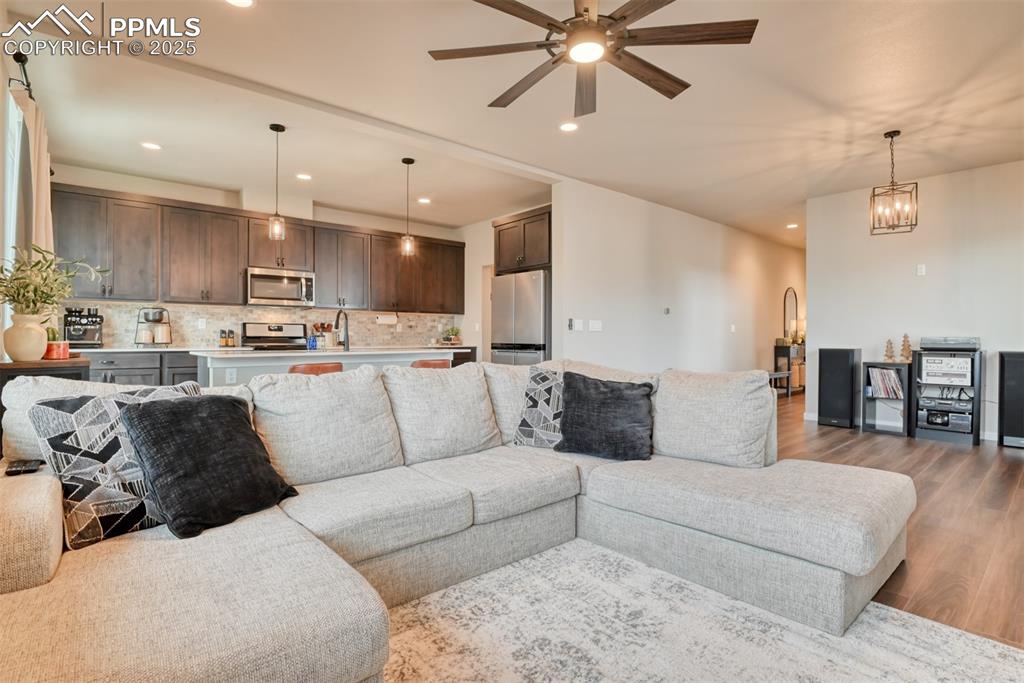
Living area featuring recessed lighting, wood finished floors, and a ceiling fan
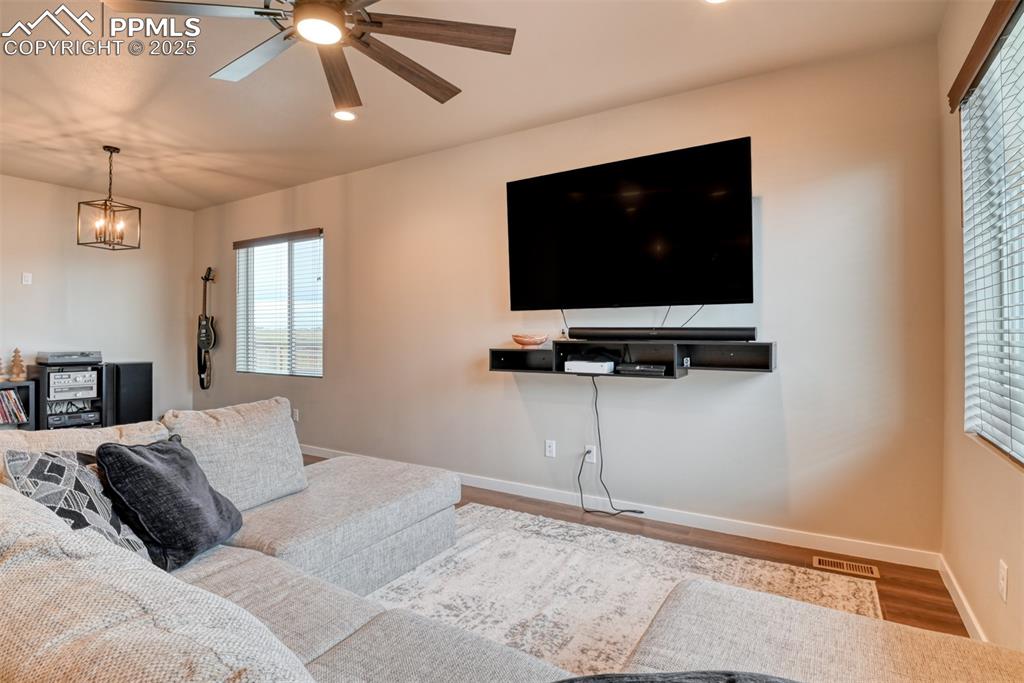
Living room with wood finished floors, ceiling fan, and recessed lighting
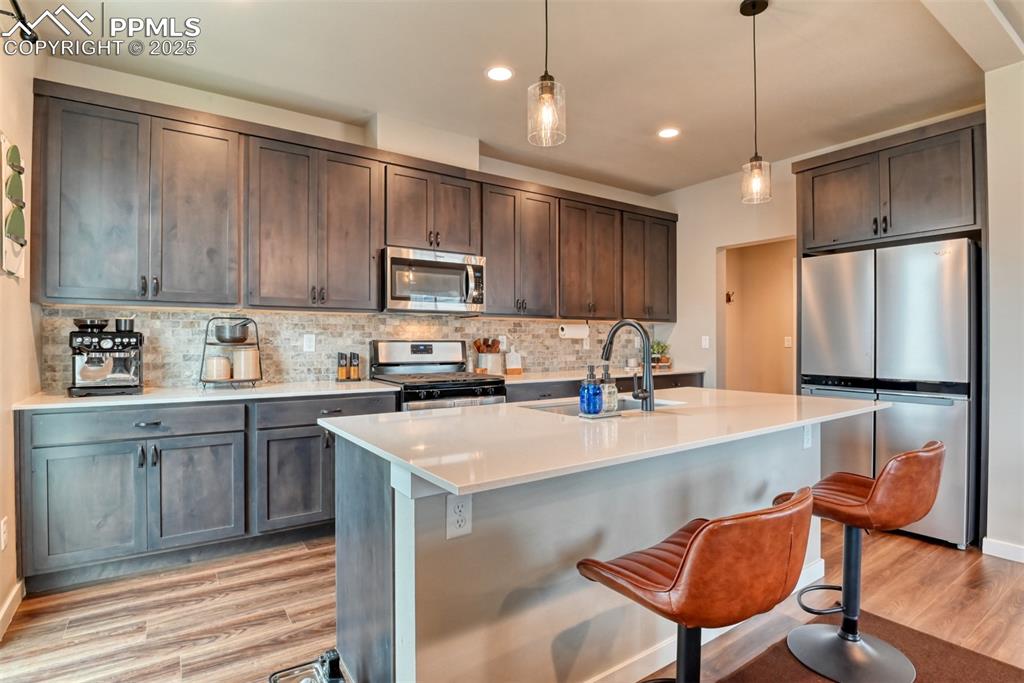
Kitchen with tasteful backsplash, stainless steel appliances, pendant lighting, a kitchen breakfast bar, and light wood-style floors
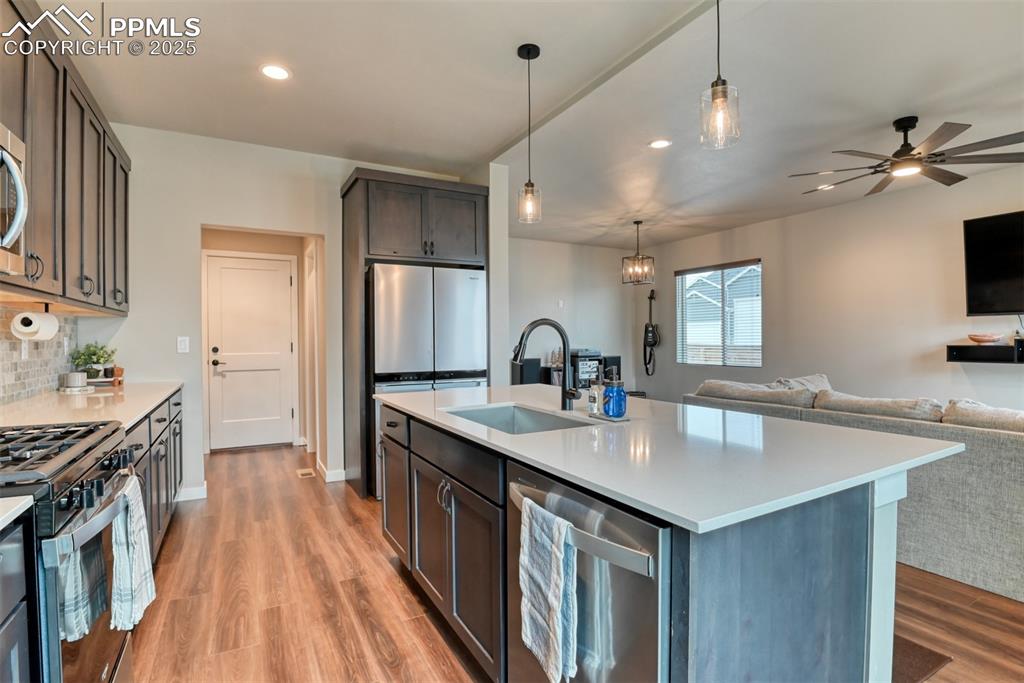
Kitchen featuring open floor plan, decorative light fixtures, dishwasher, light wood-style floors, and recessed lighting
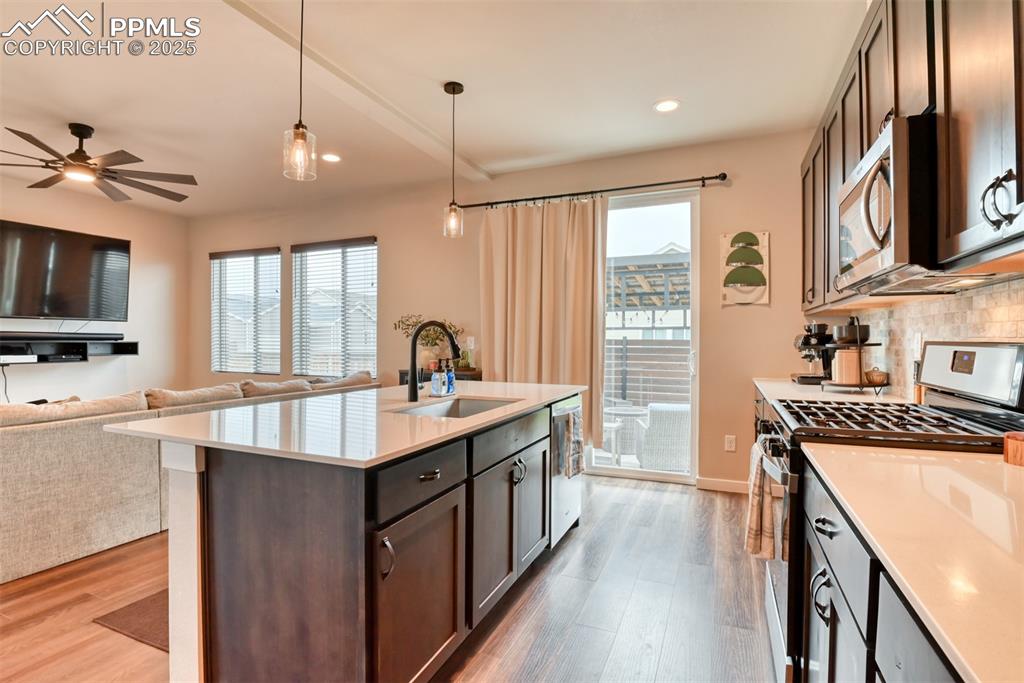
Kitchen with appliances with stainless steel finishes, dark brown cabinets, pendant lighting, light wood finished floors, and recessed lighting
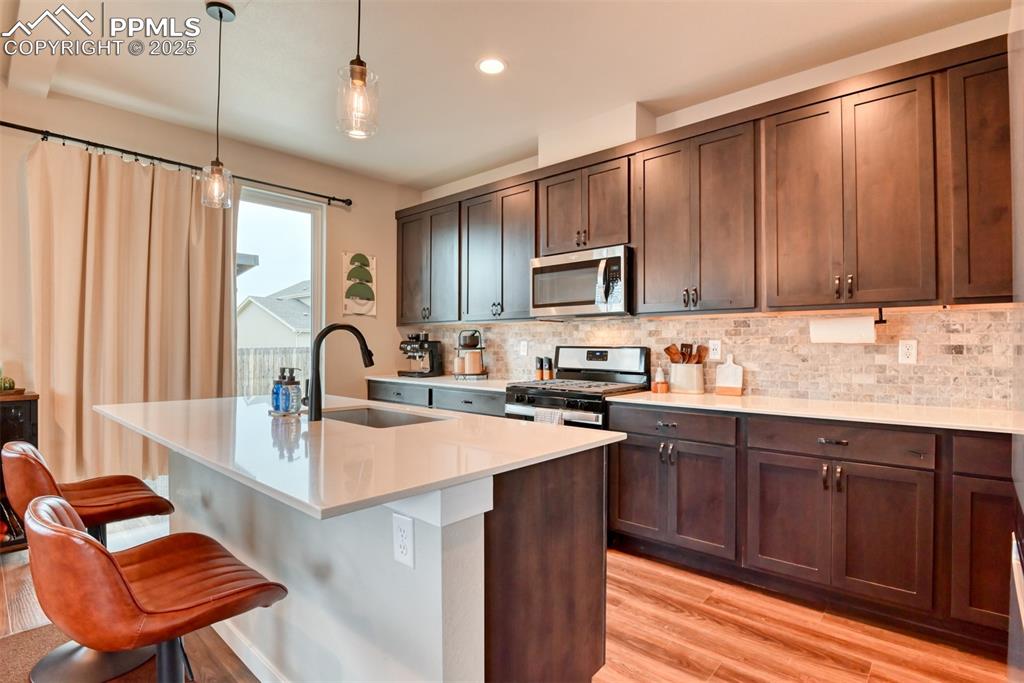
Kitchen with light wood finished floors, appliances with stainless steel finishes, pendant lighting, decorative backsplash, and recessed lighting
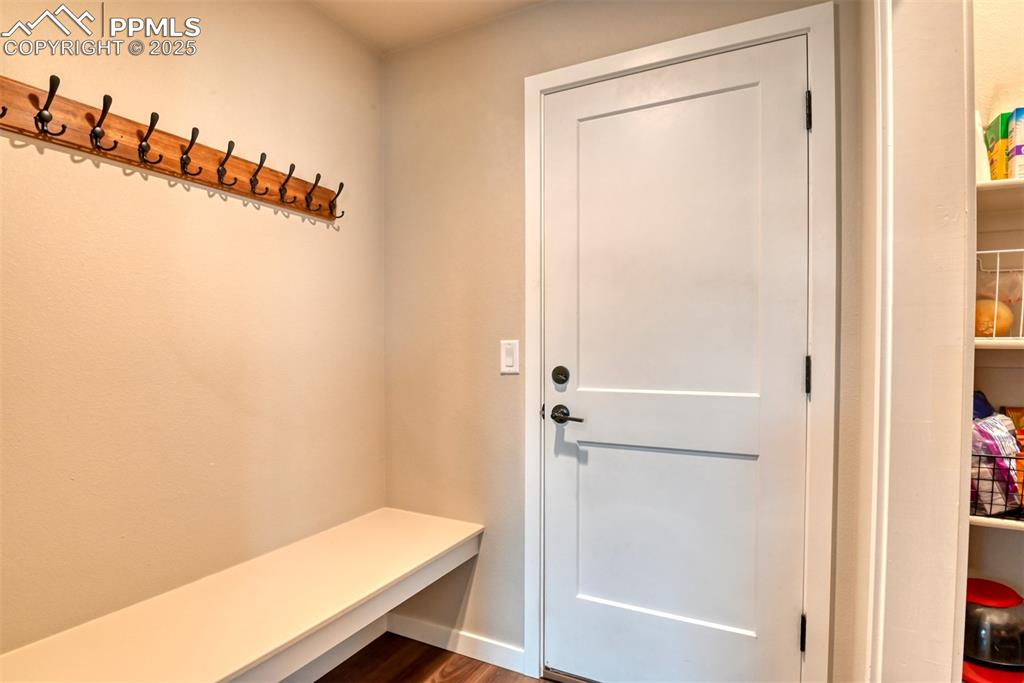
Mudroom featuring dark wood-style flooring and baseboards
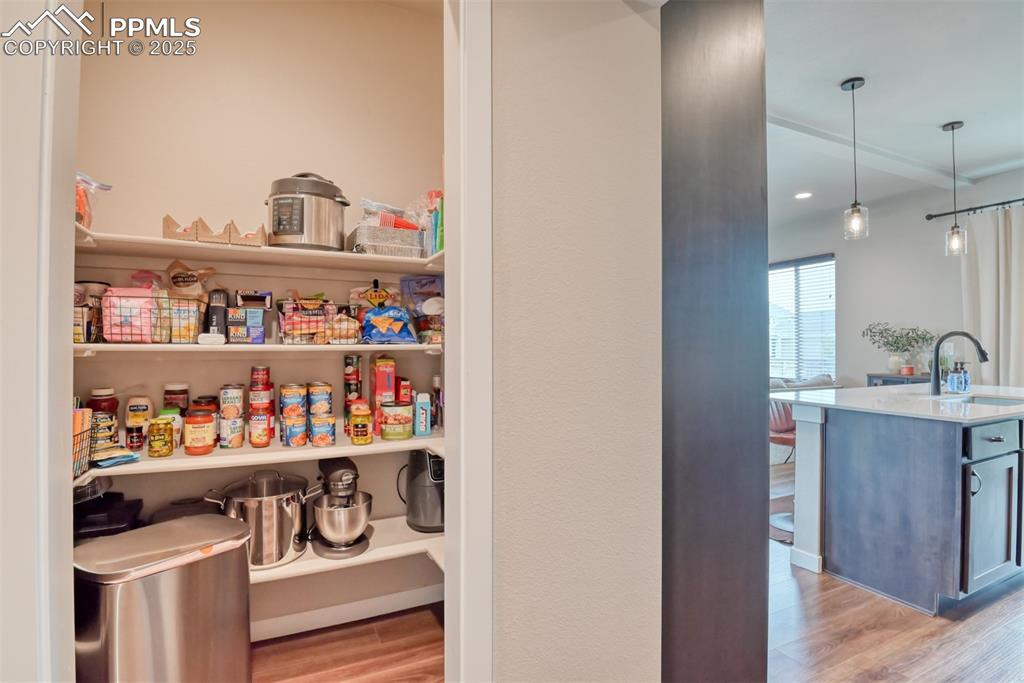
Storage area featuring a sink
Disclaimer: The real estate listing information and related content displayed on this site is provided exclusively for consumers’ personal, non-commercial use and may not be used for any purpose other than to identify prospective properties consumers may be interested in purchasing.