810 Hayden Drive, Colorado Springs, CO, 80910
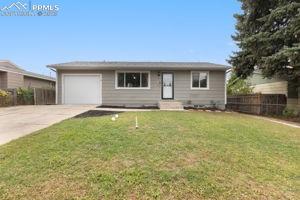
Front of home with single car garage and front storm door.
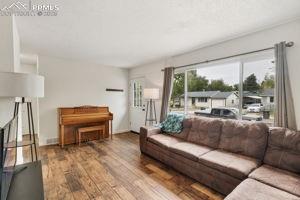
Entry into bright and open living room
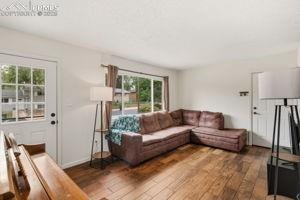
2nd view of entry into living room
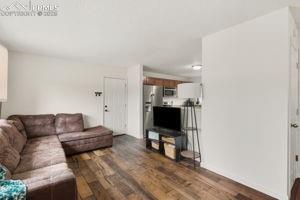
Living room with garage entry easy access to kitchen
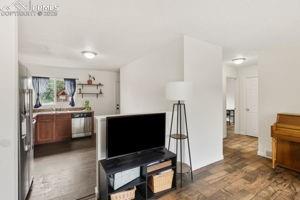
Bright eat in kitchen with all stainless steel appliances
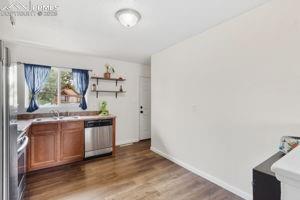
Kitchen walks out to large fenced back yard with new mulch and childrens playset
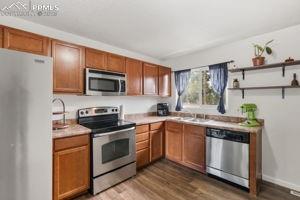
All stainless steel appliances stay with the home
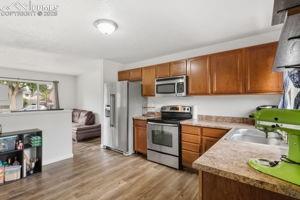
Additional view of kitchen
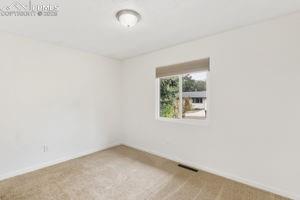
Main Level master bedroom with carpet and window covering
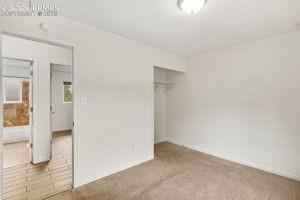
2nd view of master bedroom
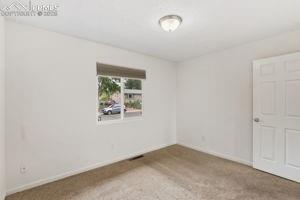
Master Bedroom
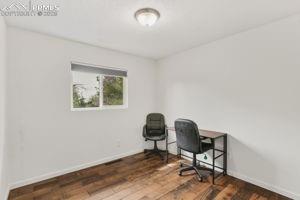
2nd main level bedroom with wood plank flooring
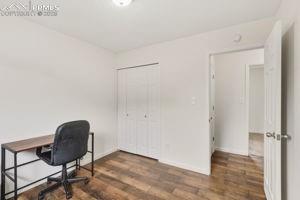
Additional view of 2nd bedroom
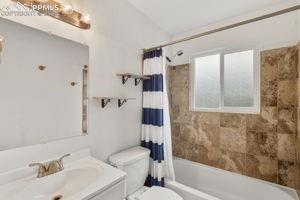
Full bathroom on main level
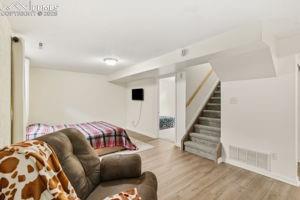
Large basement family room with LVP flooring
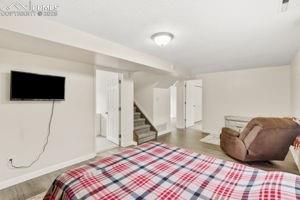
2nd view of basement family room
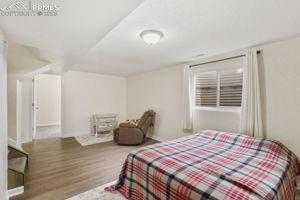
Additional view of family room
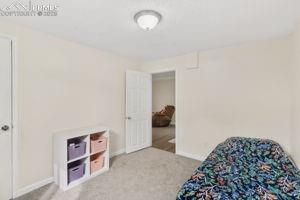
3rd bedroom located in basement off family room
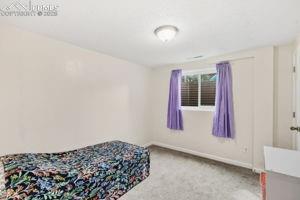
Additional view of 3rd bedroom with carpet and walkin closet
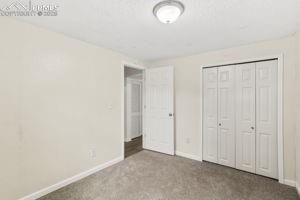
Bedroom 4 located in basement with carpet flooring and large closet
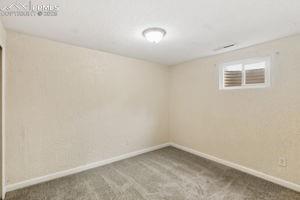
Additional view of bedroom 4
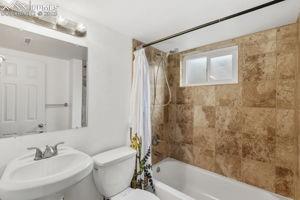
Full 2nd bathroom located in basement
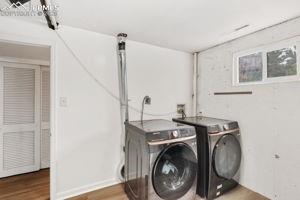
Large laundry room located in basement
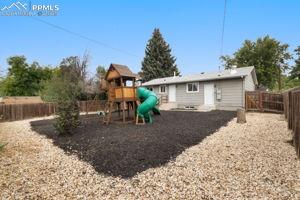
Beautifully re-landscaped back yard with childrens playset
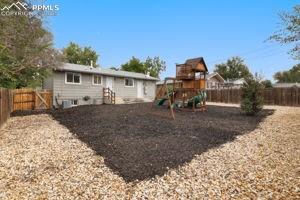
New mulch covers the play area of this large fenced back yard
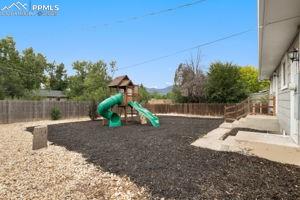
Additional view of back yard with playset
Disclaimer: The real estate listing information and related content displayed on this site is provided exclusively for consumers’ personal, non-commercial use and may not be used for any purpose other than to identify prospective properties consumers may be interested in purchasing.