1528 Maxwell Street, Colorado Springs, CO, 80906
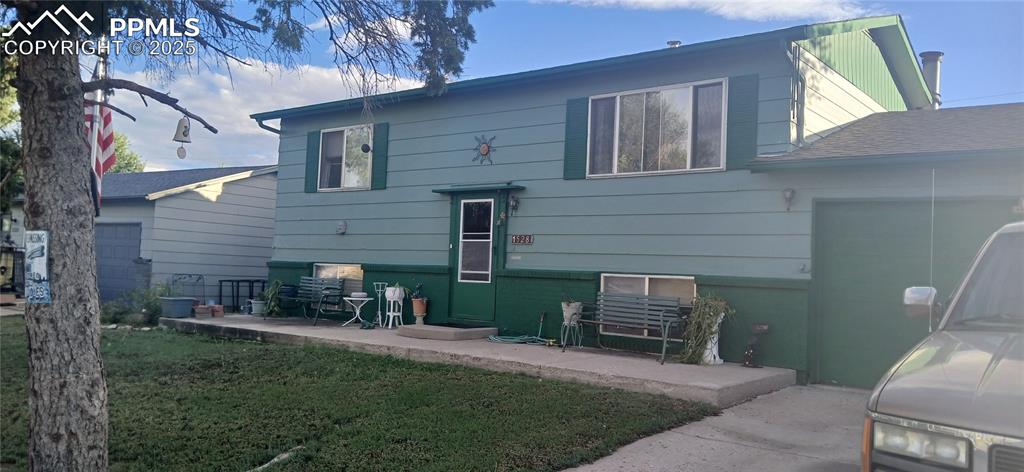
Back of house featuring a lawn
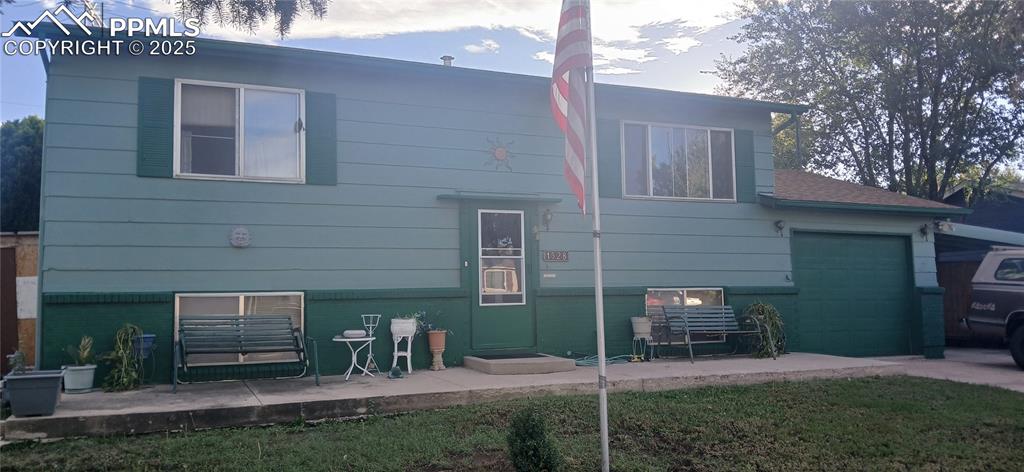
Rear view of house featuring a garage
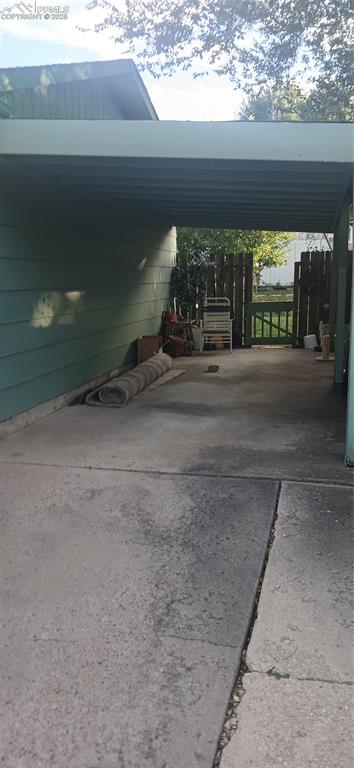
View of parking / parking lot featuring a carport and driveway
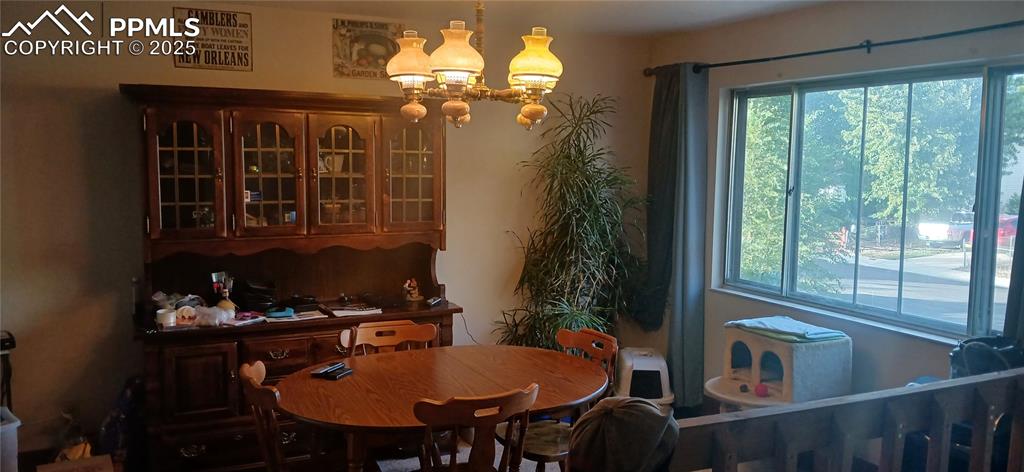
Dining room featuring a chandelier
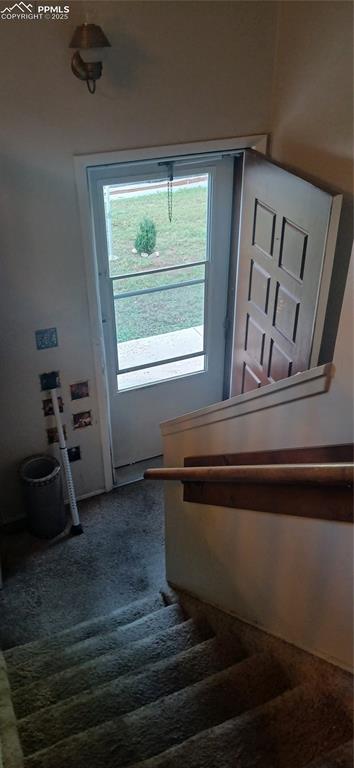
Stairway featuring carpet
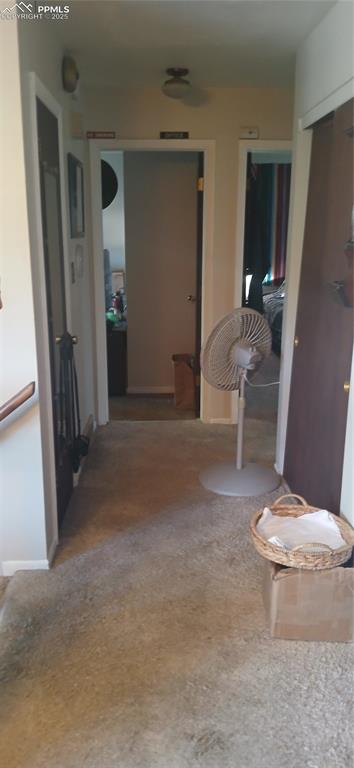
Upstairs hallway
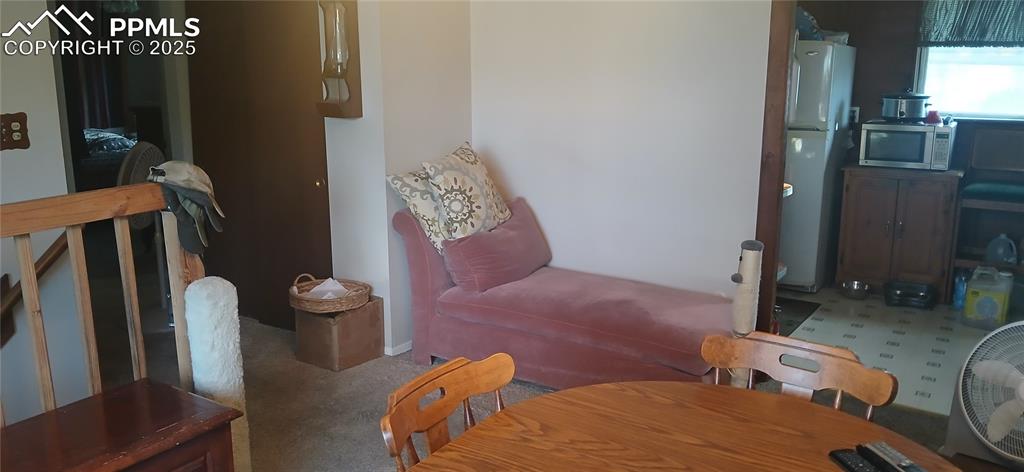
Dining room with carpet floors
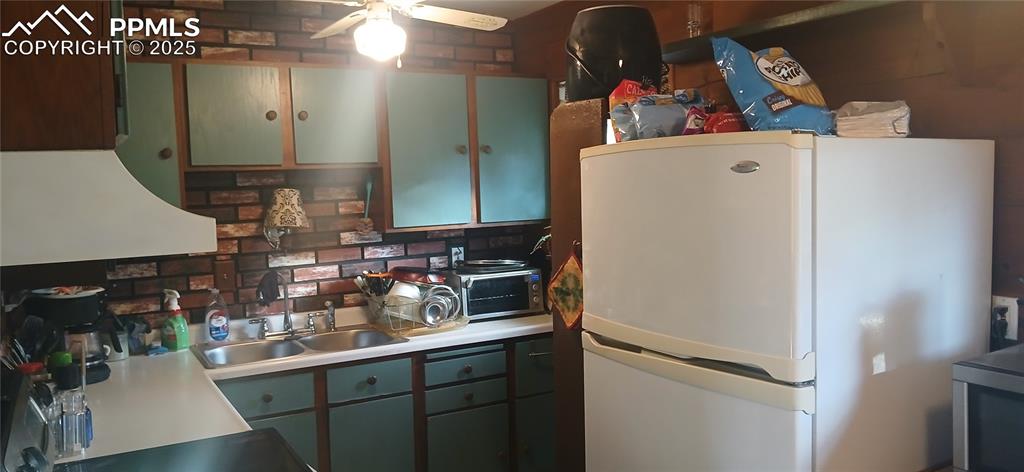
Kitchen featuring green cabinetry, freestanding refrigerator, ceiling fan, light countertops, and Vent fan
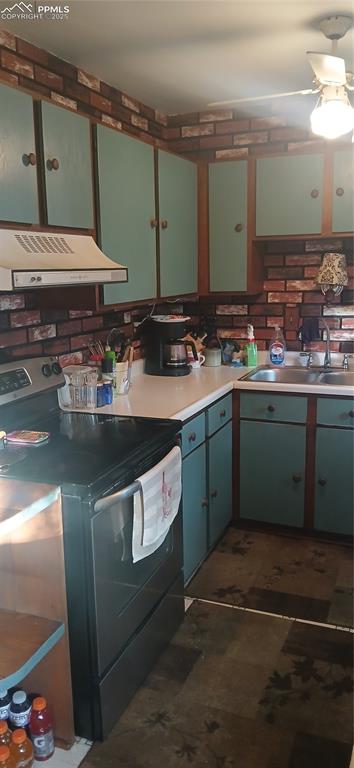
Kitchen featuring stove, green cabinets, and Vent hood
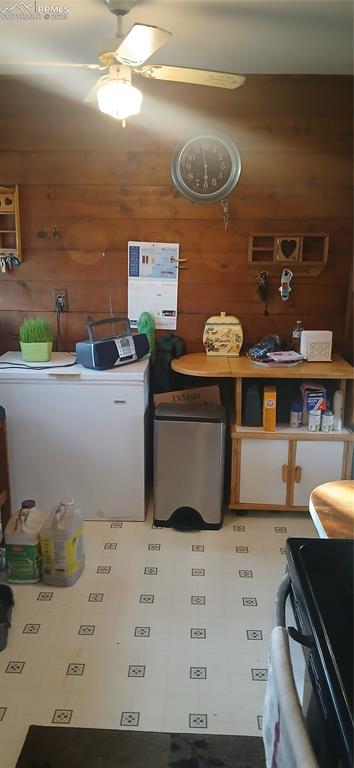
Kitchen with light floors, refrigerator, and white cabinets
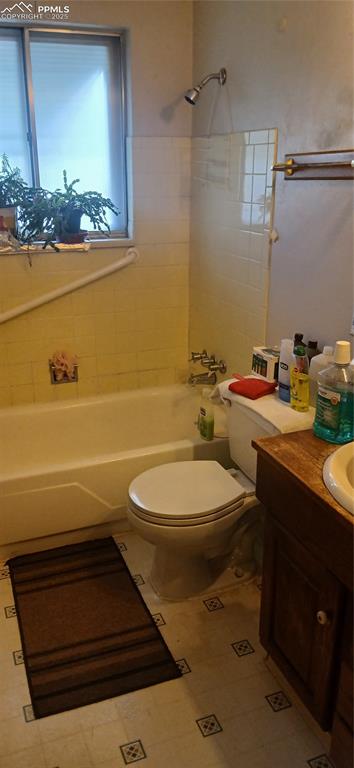
Full bathroom featuring vanity and shower / tub combination
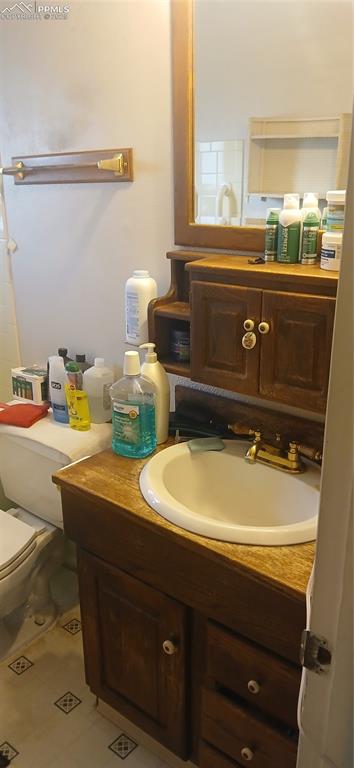
Bathroom featuring vanity and toilet
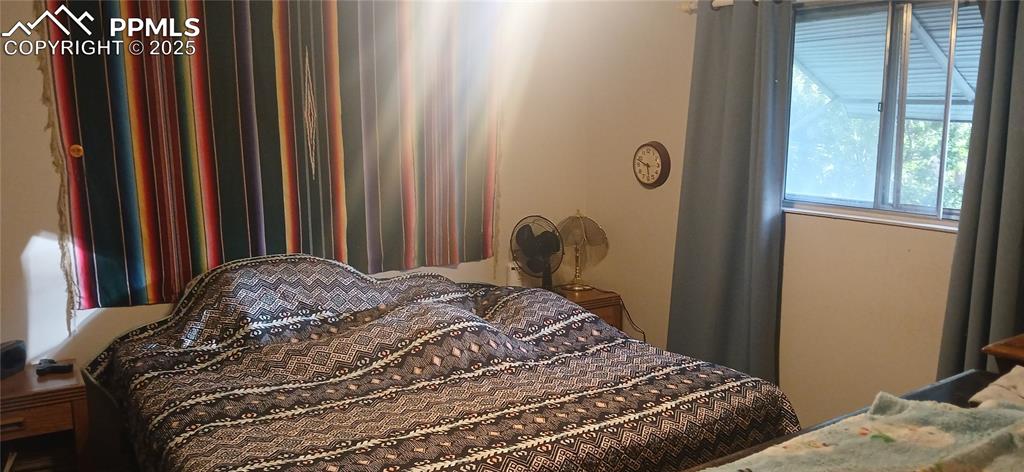
View of main bedroom upstairs
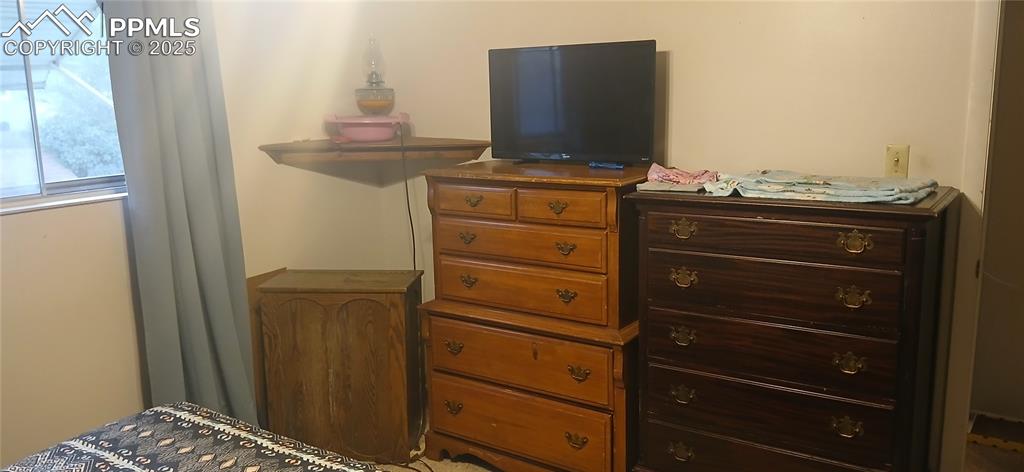
View of bedroom
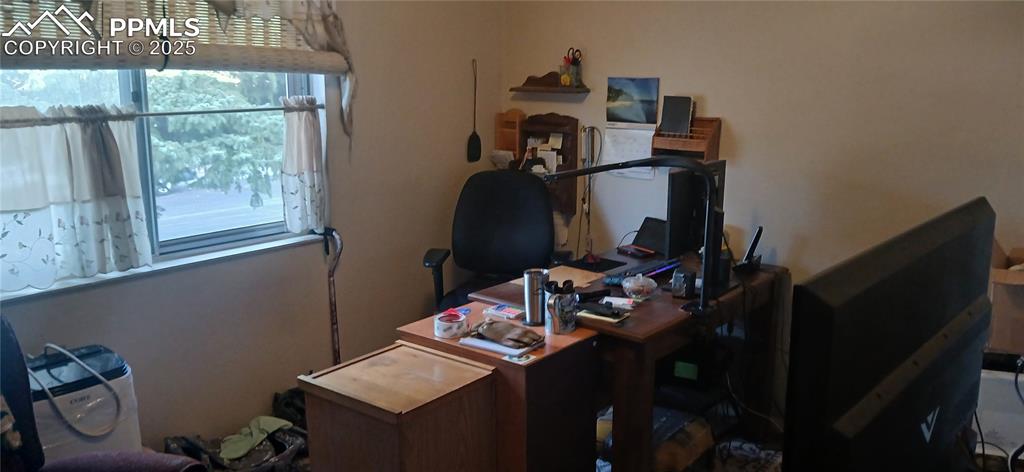
View of bedroom / office
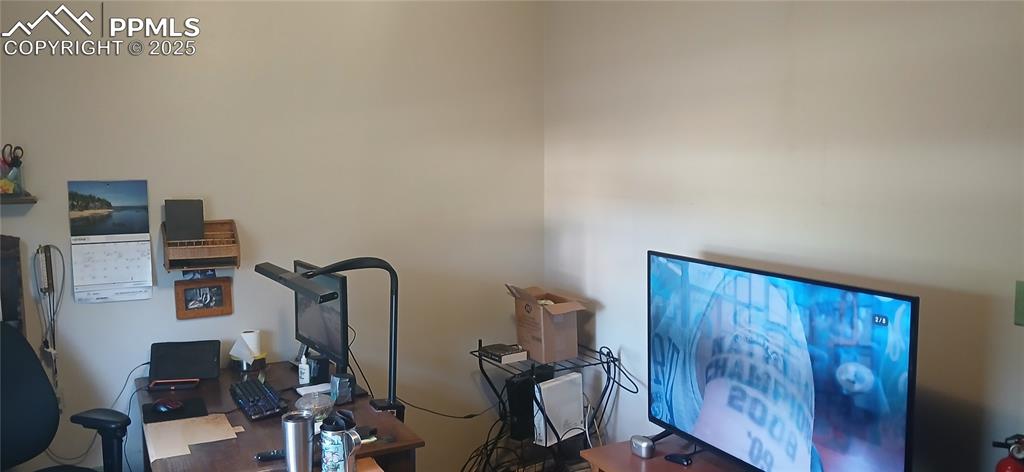
View ofbedroom / office home office
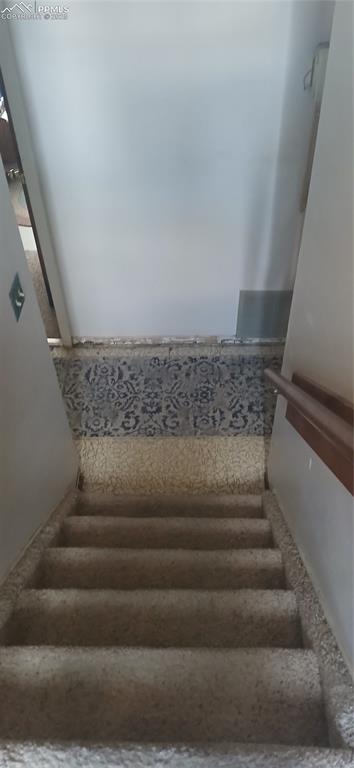
View of staircase
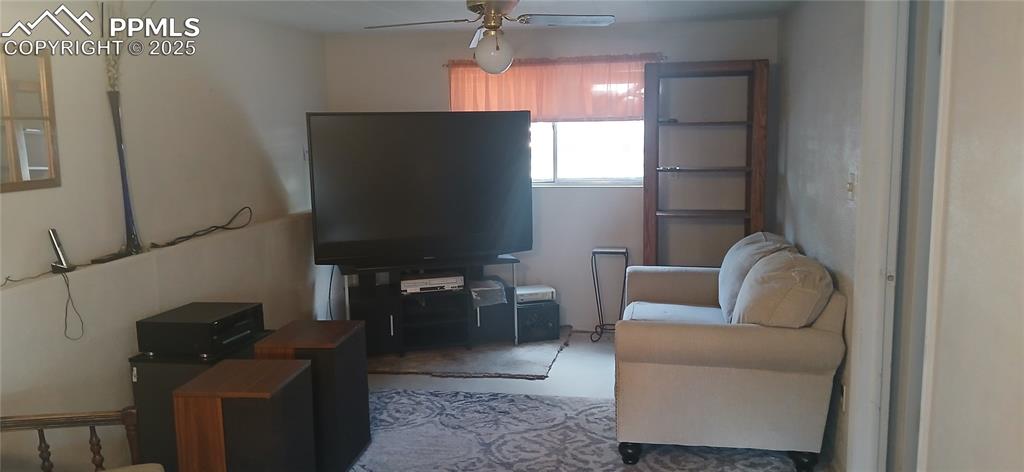
Living room featuring a ceiling fan
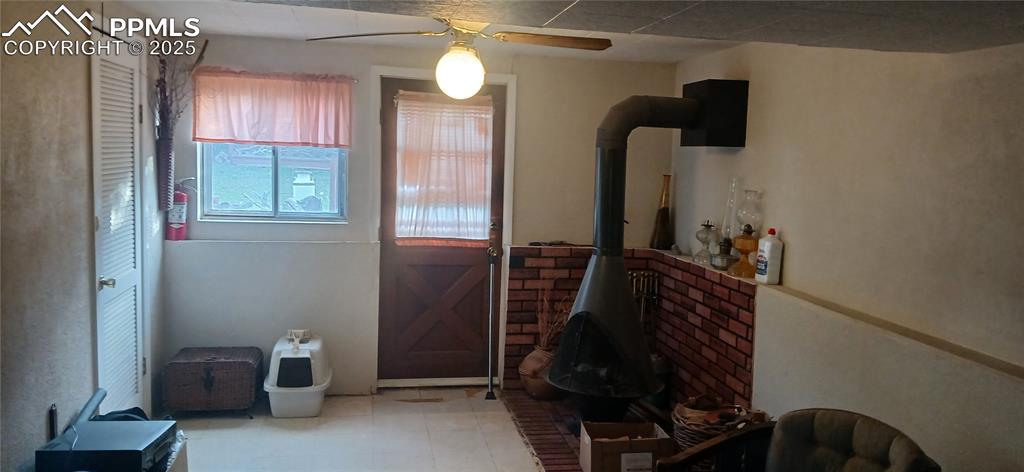
Doorway featuring a wood stove, ceiling fan, and tile patterned floors
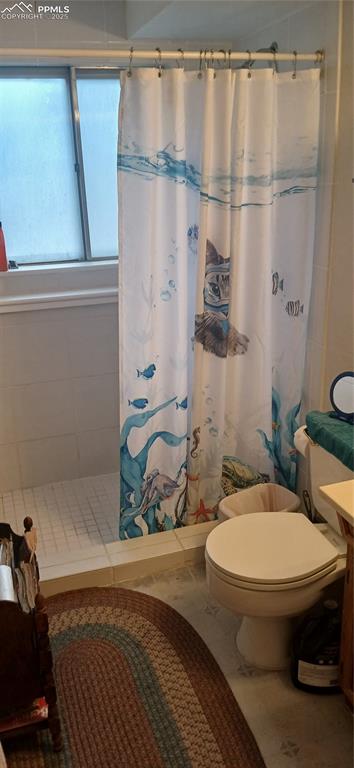
Full bathroom featuring a stall shower, vanity, and tile patterned floors
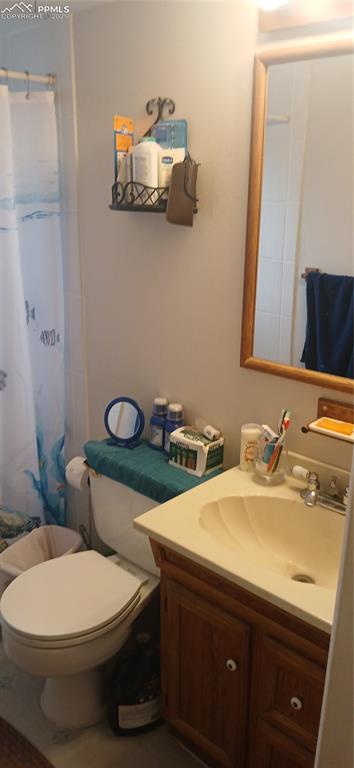
Bathroom featuring vanity and a shower
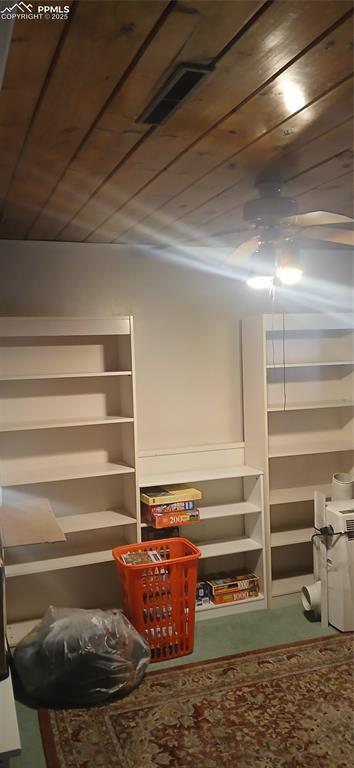
lower bedroom with NO closet
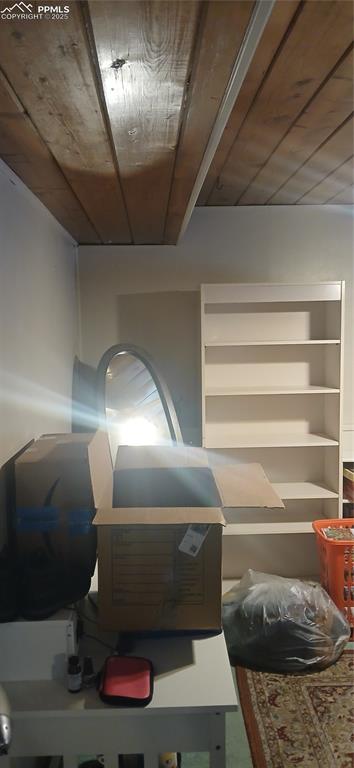
;ower bedroom with NO bedroom
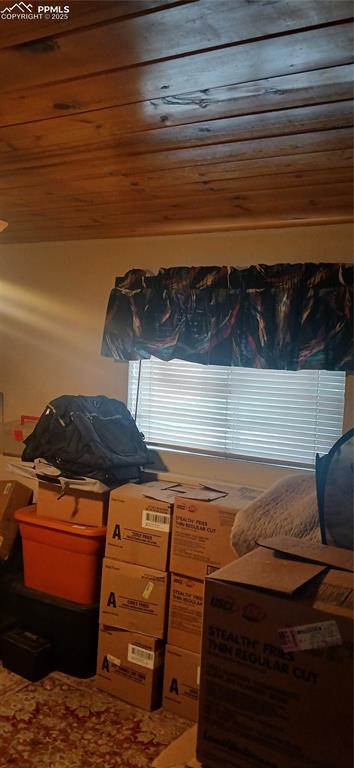
Detailed view of wooden ceiling
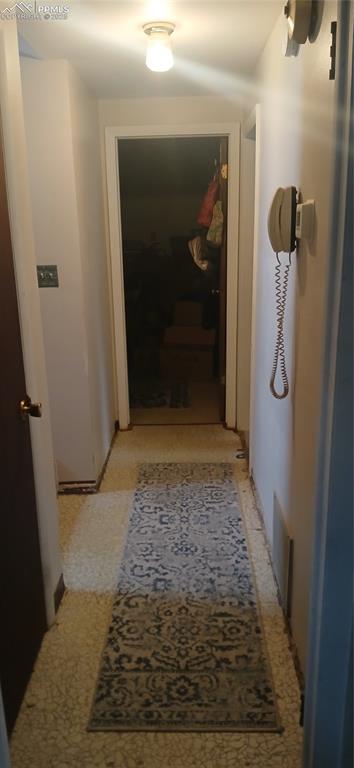
View of hall in basement
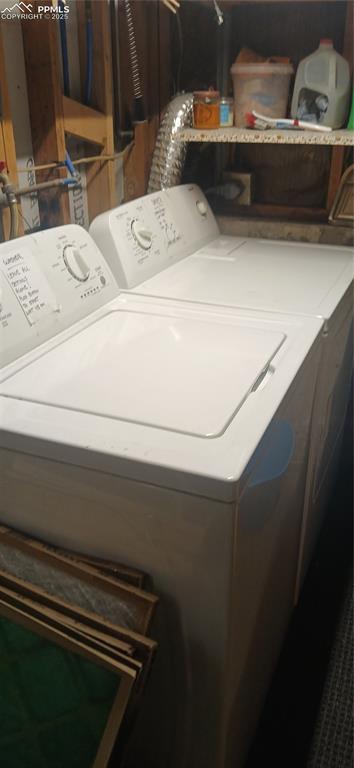
Washroom with washing machine and clothes dryer
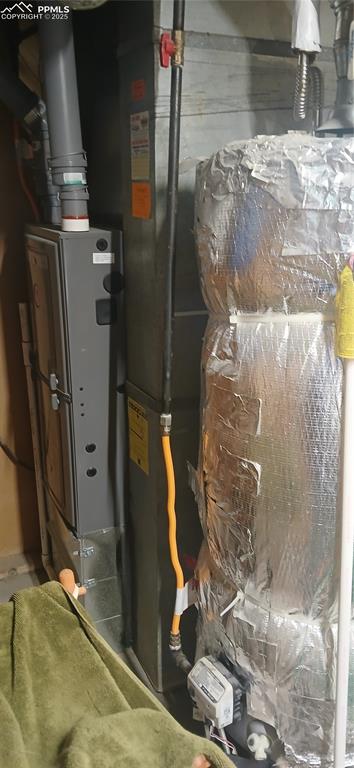
View of utility room
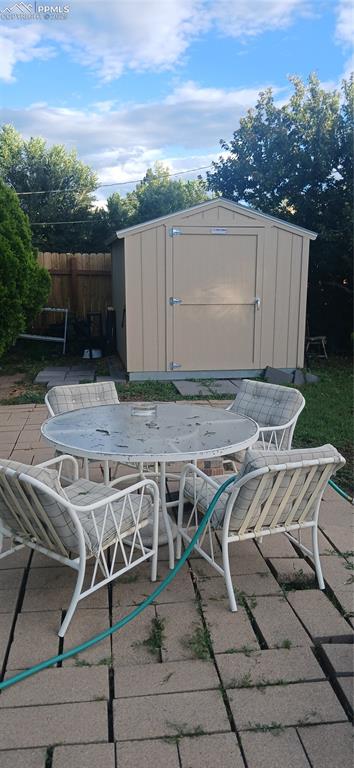
View of patio / terrace featuring a storage unit and outdoor dining space
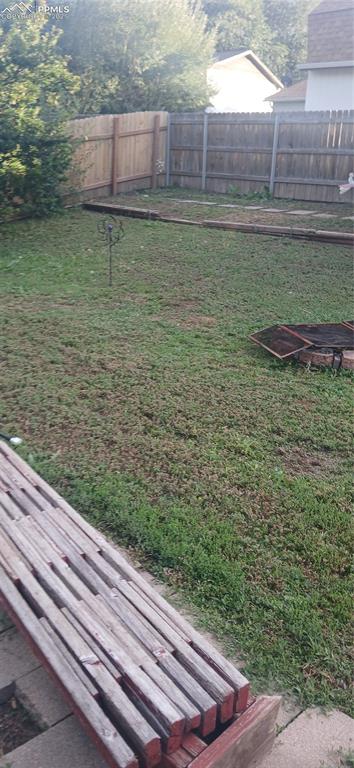
View of fenced backyard
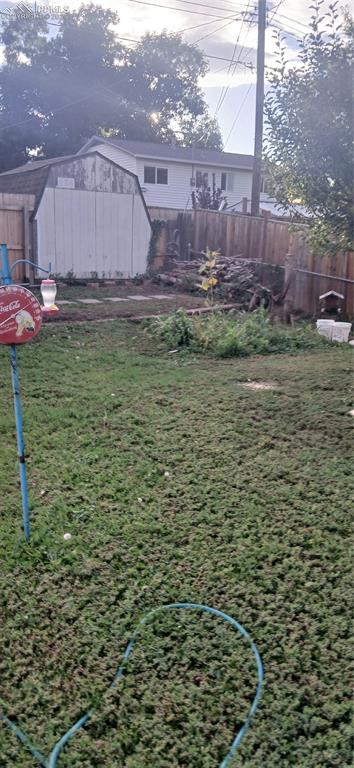
View of yard
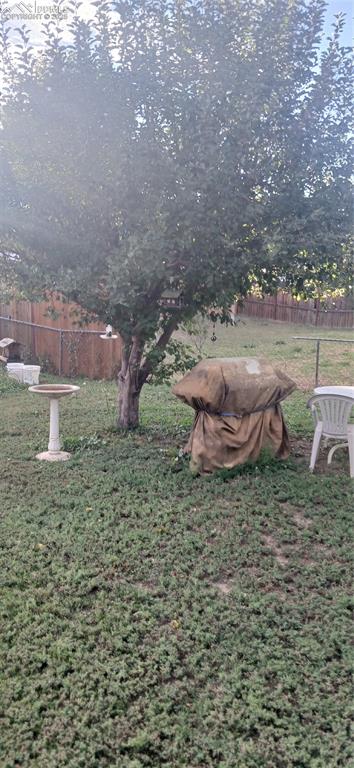
View of yard
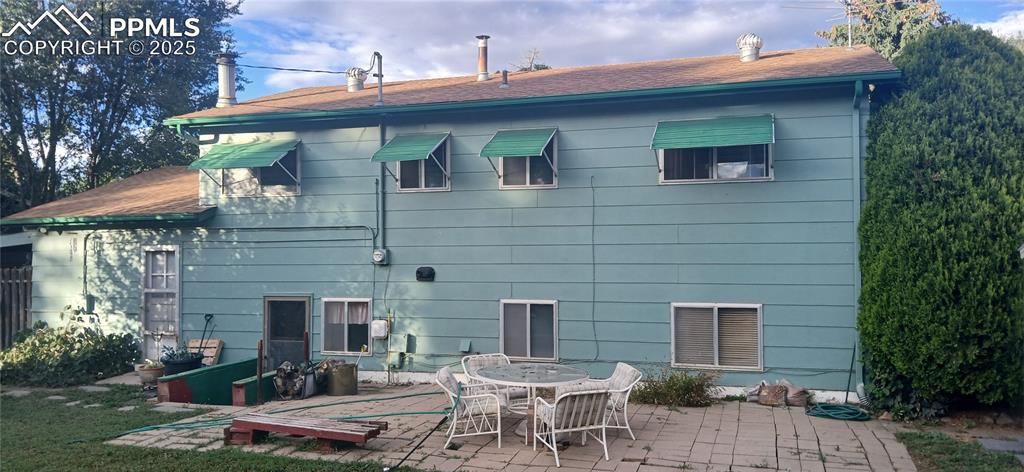
Back of property with a patio and a shingled roof
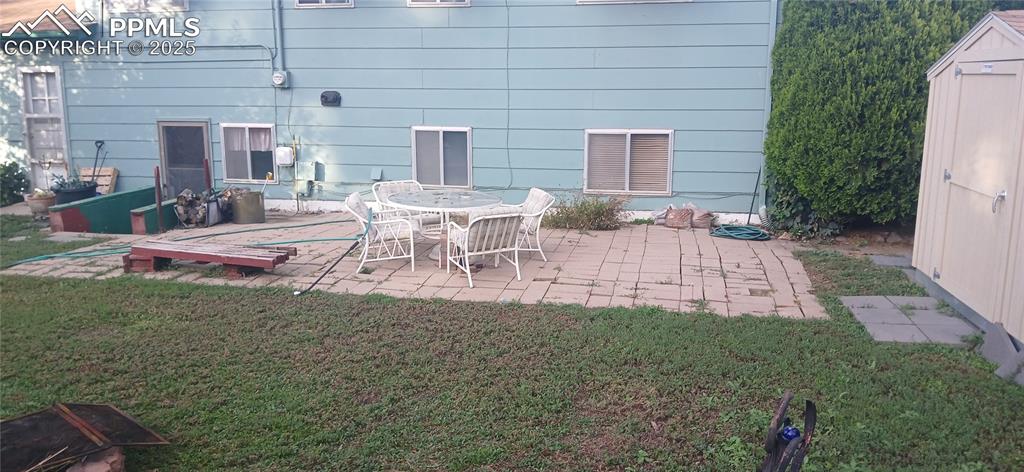
View of patio featuring a storage unit
Disclaimer: The real estate listing information and related content displayed on this site is provided exclusively for consumers’ personal, non-commercial use and may not be used for any purpose other than to identify prospective properties consumers may be interested in purchasing.