7740 Blue Heron Court, Fountain, CO, 80817
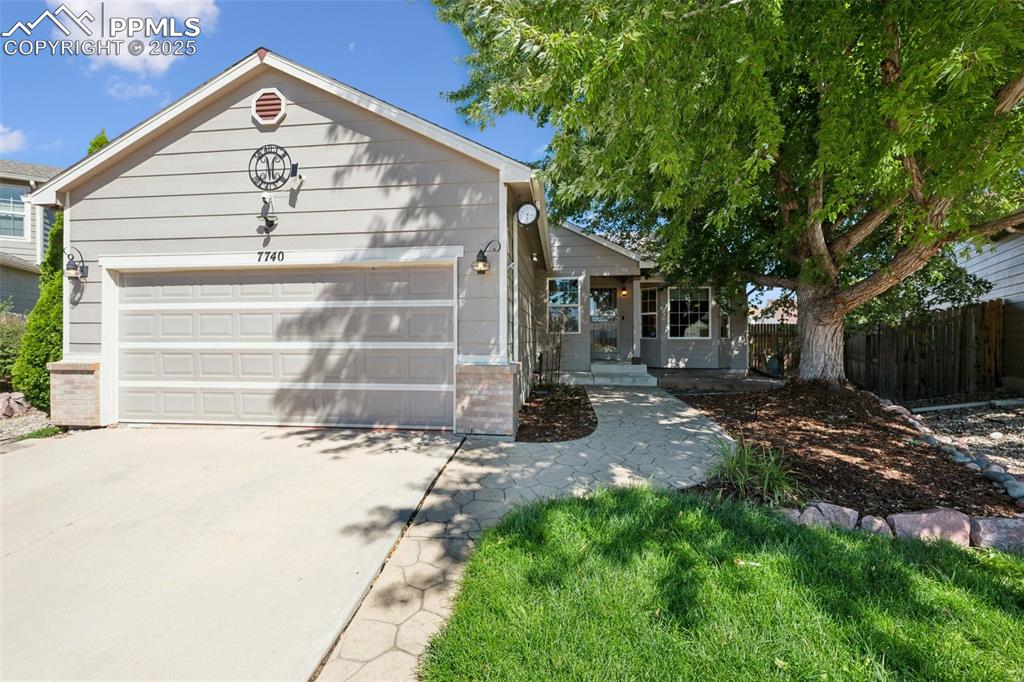
Ranch-style house featuring concrete driveway and an attached garage
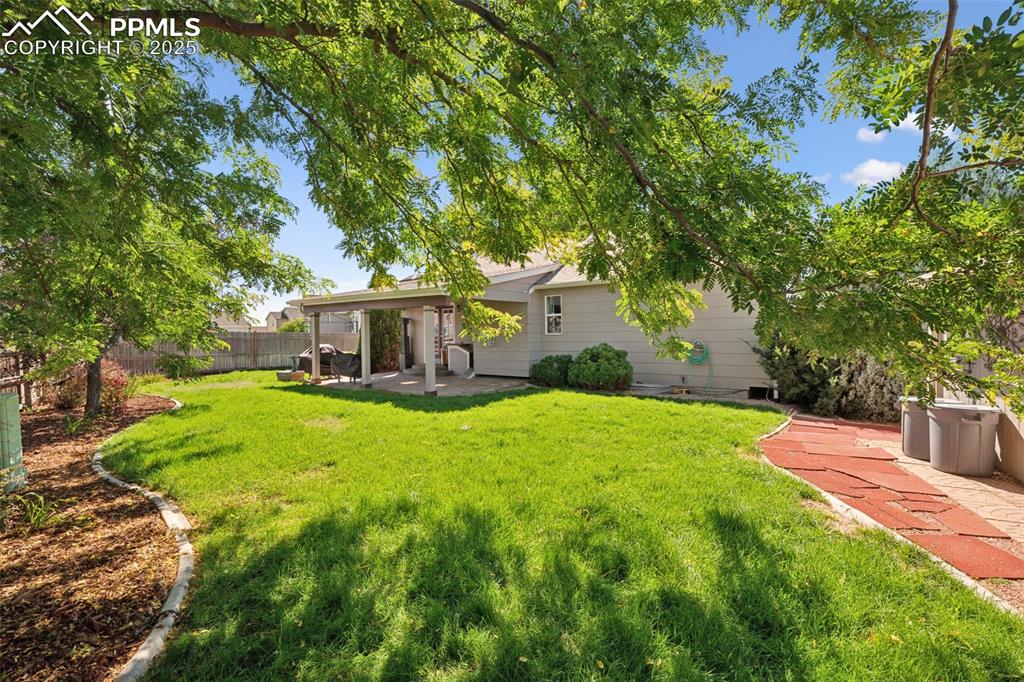
Rear view of property with a patio and a fenced backyard
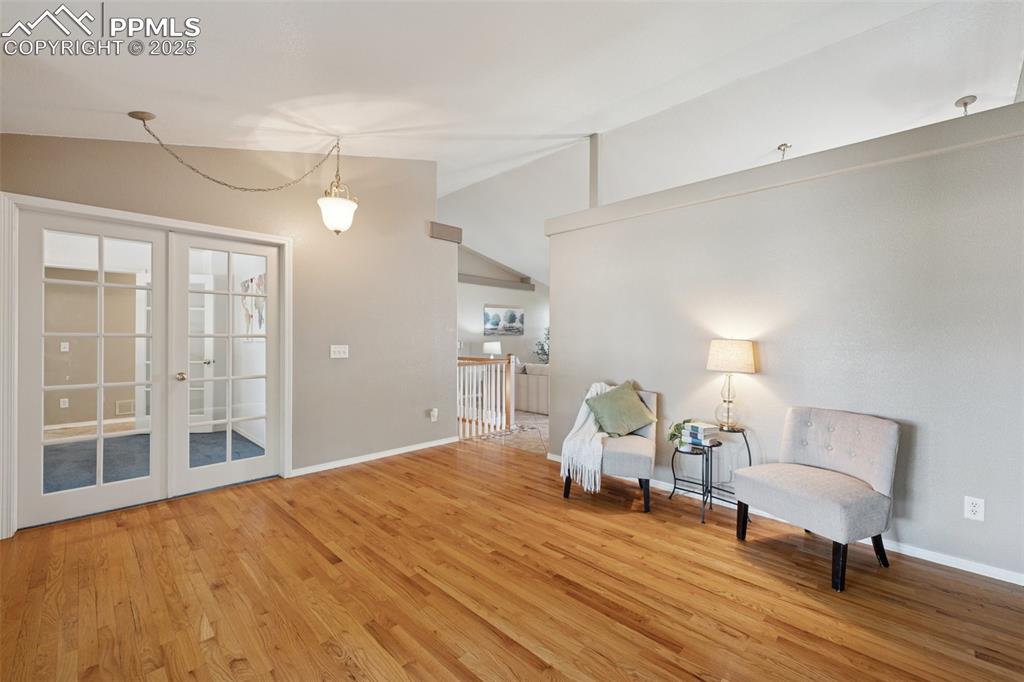
Sitting room featuring vaulted ceiling, french doors, and light wood-type flooring
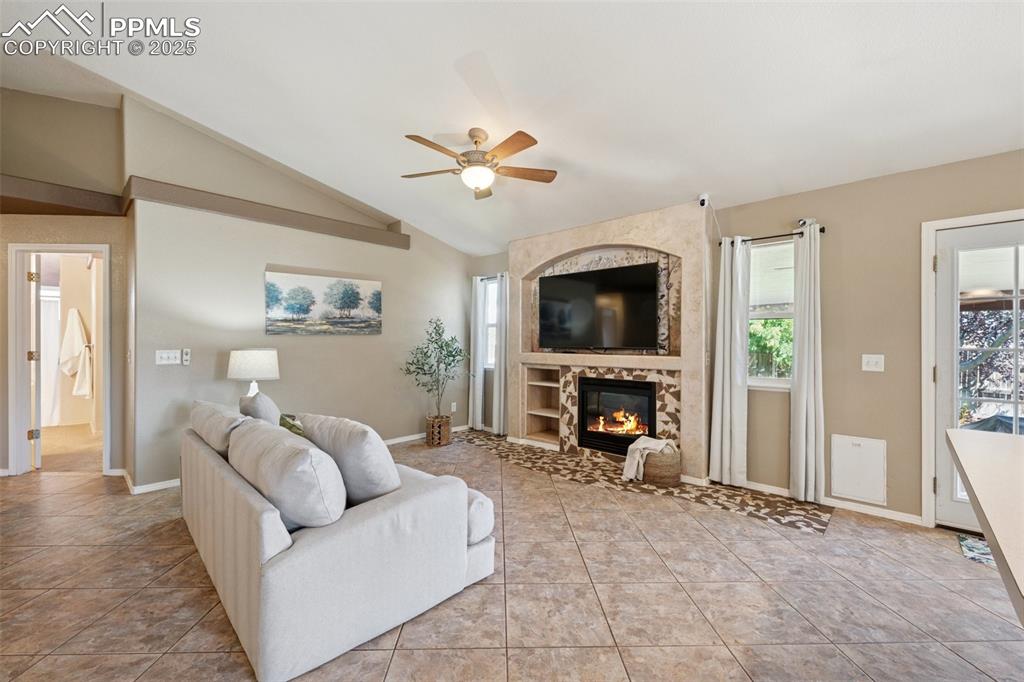
Living room with light tile patterned flooring, ceiling fan, a fireplace, and lofted ceiling
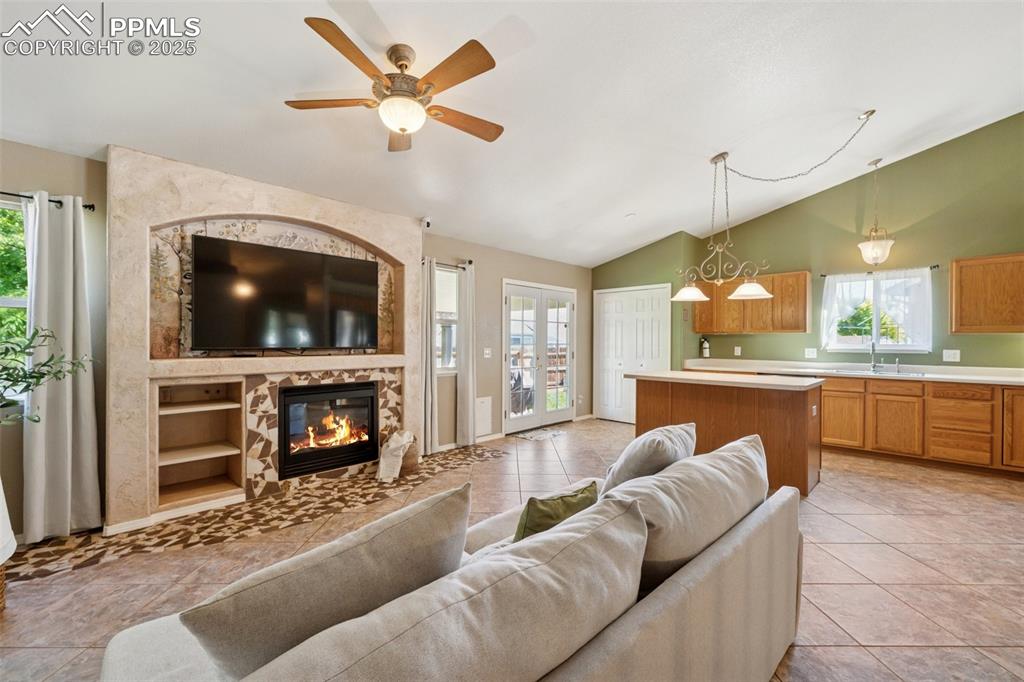
Living area featuring vaulted ceiling, light tile patterned flooring, healthy amount of natural light, a fireplace, and a ceiling fan
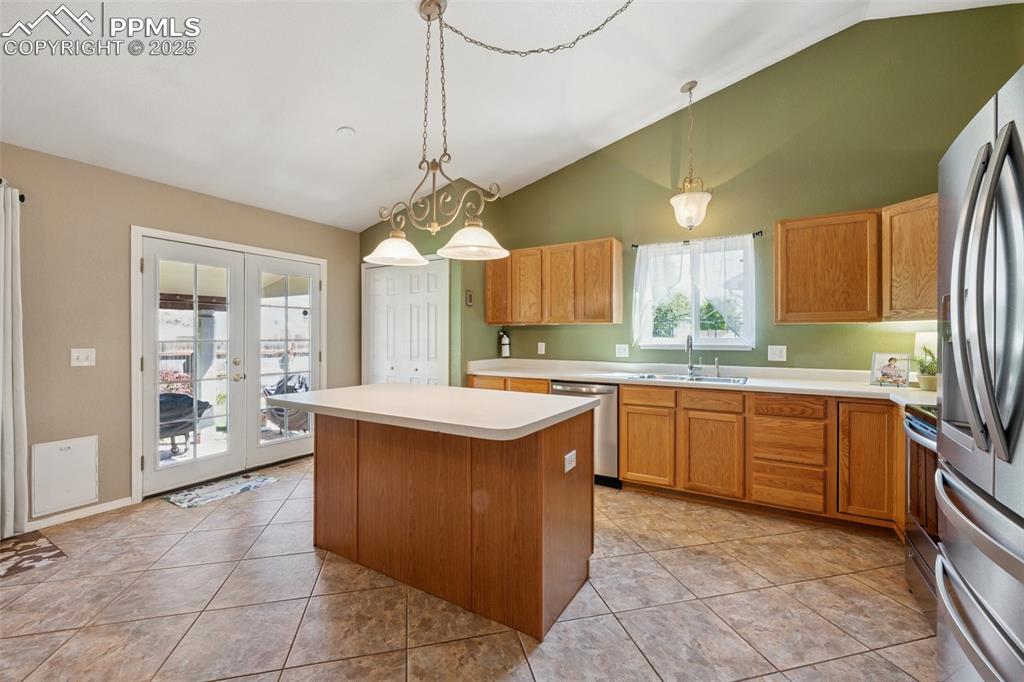
Kitchen featuring vaulted ceiling, french doors, light countertops, a kitchen island, and pendant lighting
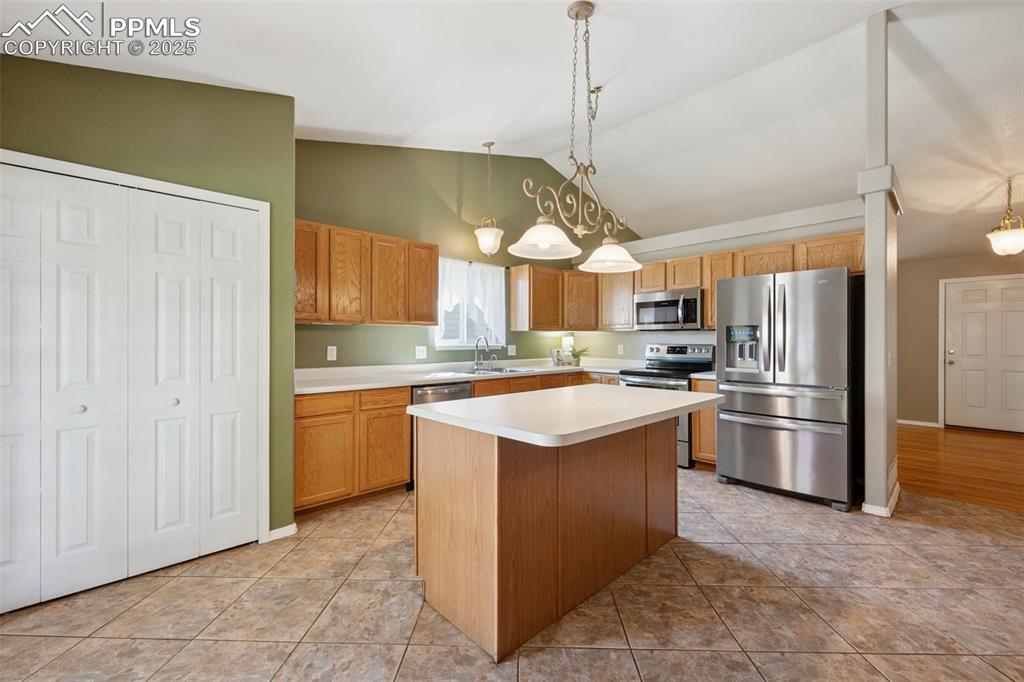
Kitchen with appliances with stainless steel finishes, light countertops, vaulted ceiling, a kitchen island, and decorative light fixtures
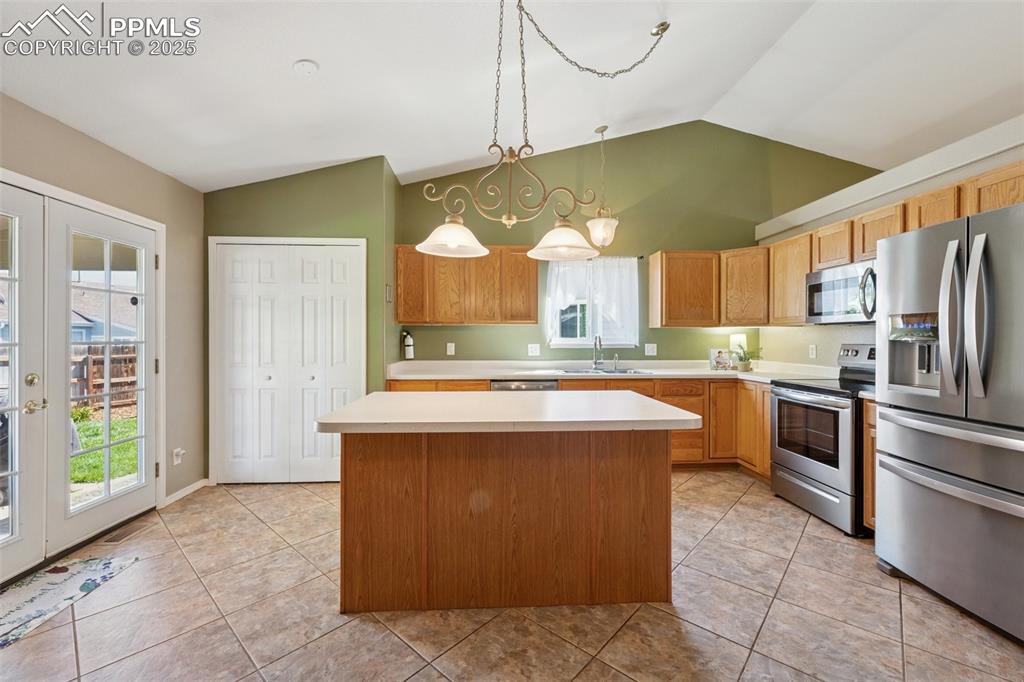
Kitchen featuring french doors, stainless steel appliances, vaulted ceiling, decorative light fixtures, and light countertops
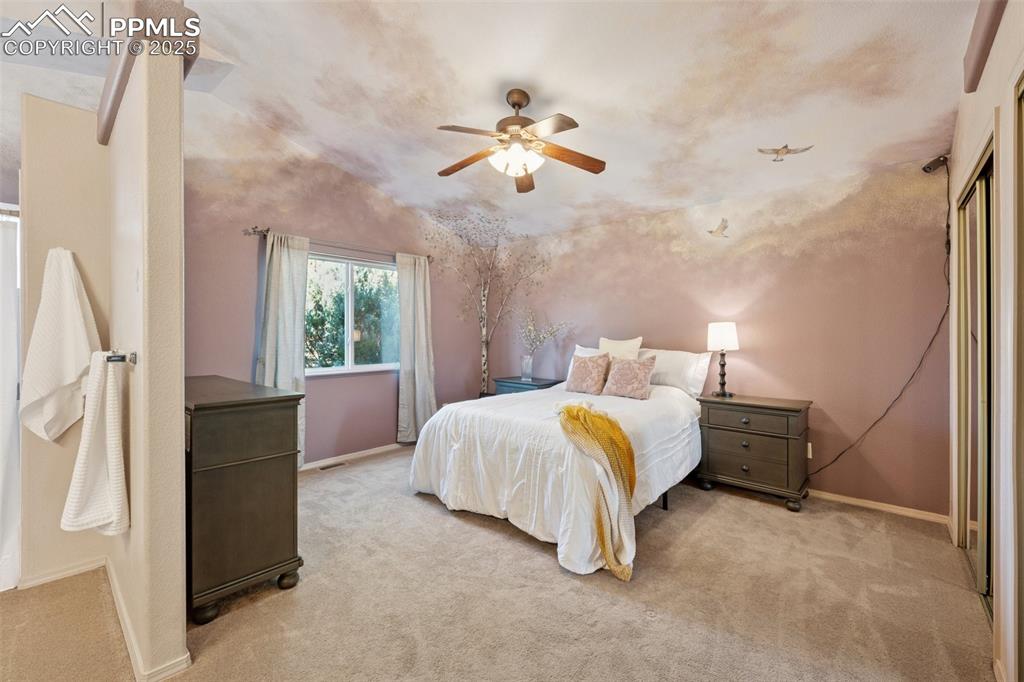
Bedroom with light colored carpet and ceiling fan Mural by Amy Spring
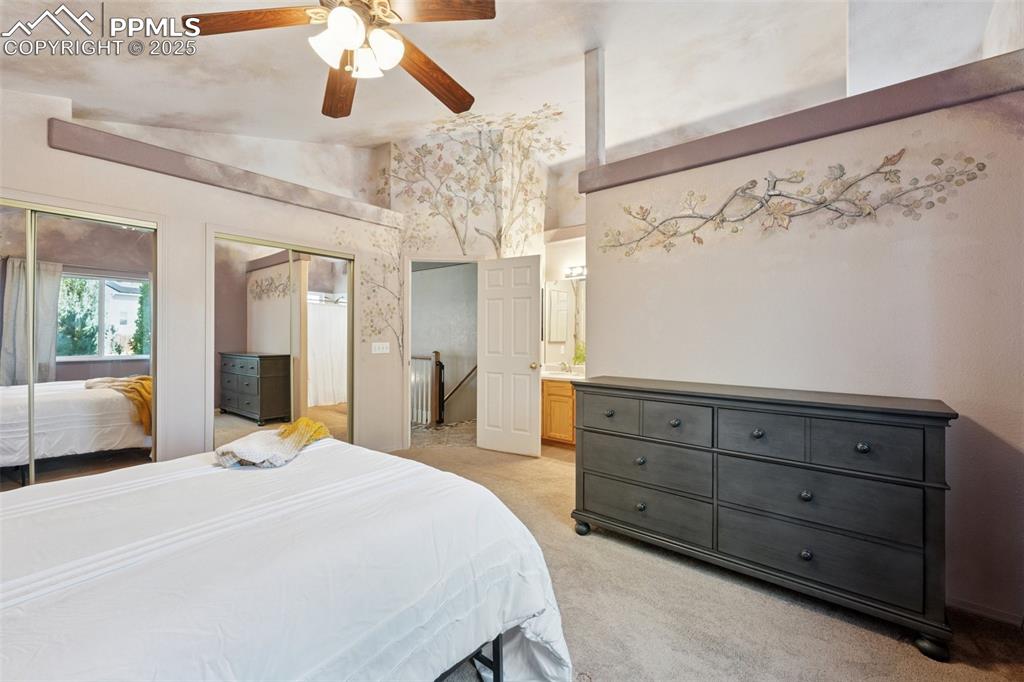
Bedroom featuring multiple closets, light colored carpet, ensuite bathroom, and a ceiling fan
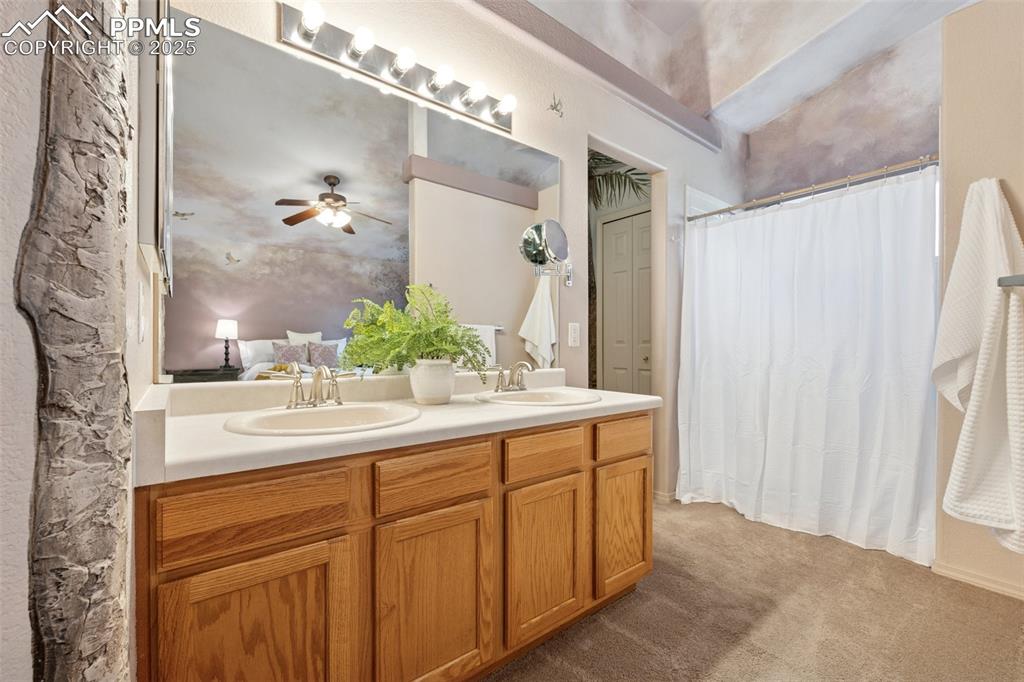
Full bath featuring double vanity, a shower with curtain, ceiling fan, and light carpet
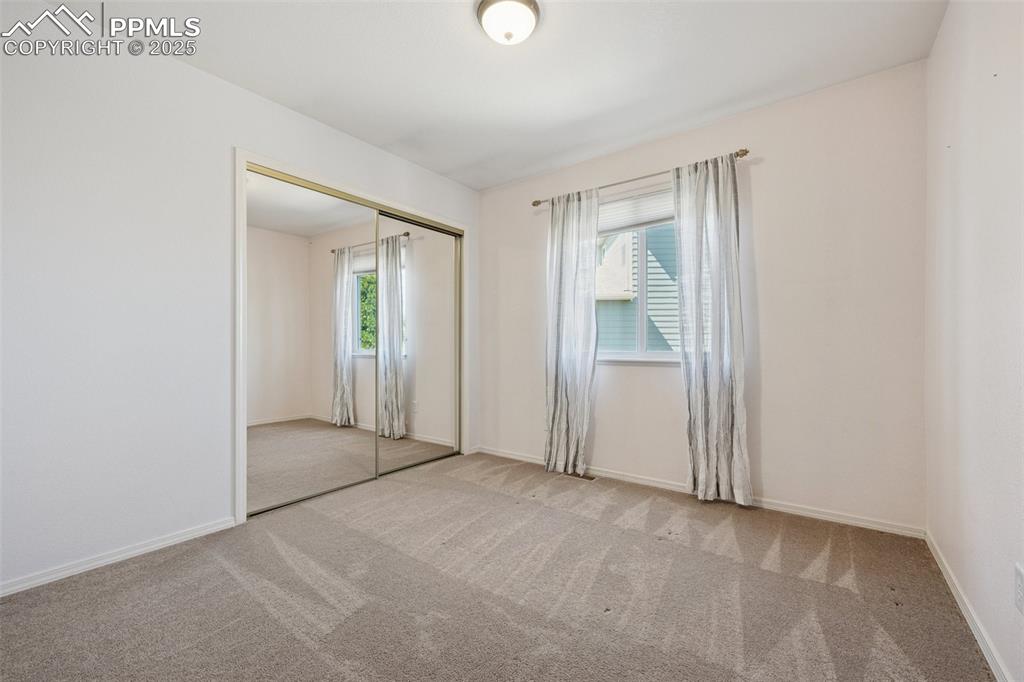
Unfurnished bedroom featuring multiple windows, carpet flooring, and a closet
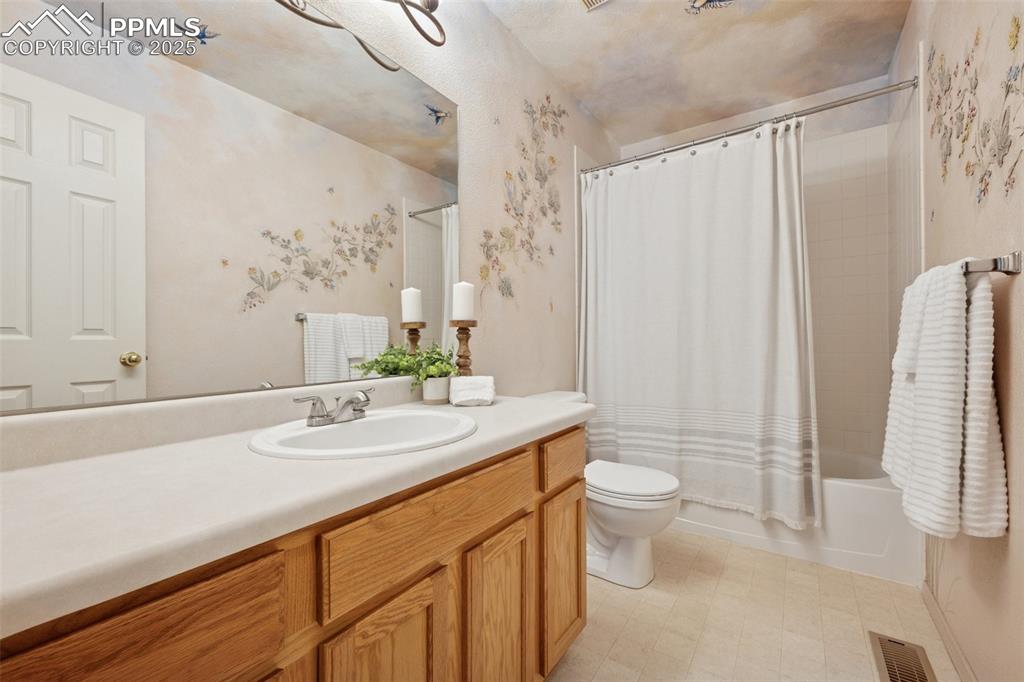
Full bathroom featuring shower / bathtub combination with curtain and vanity
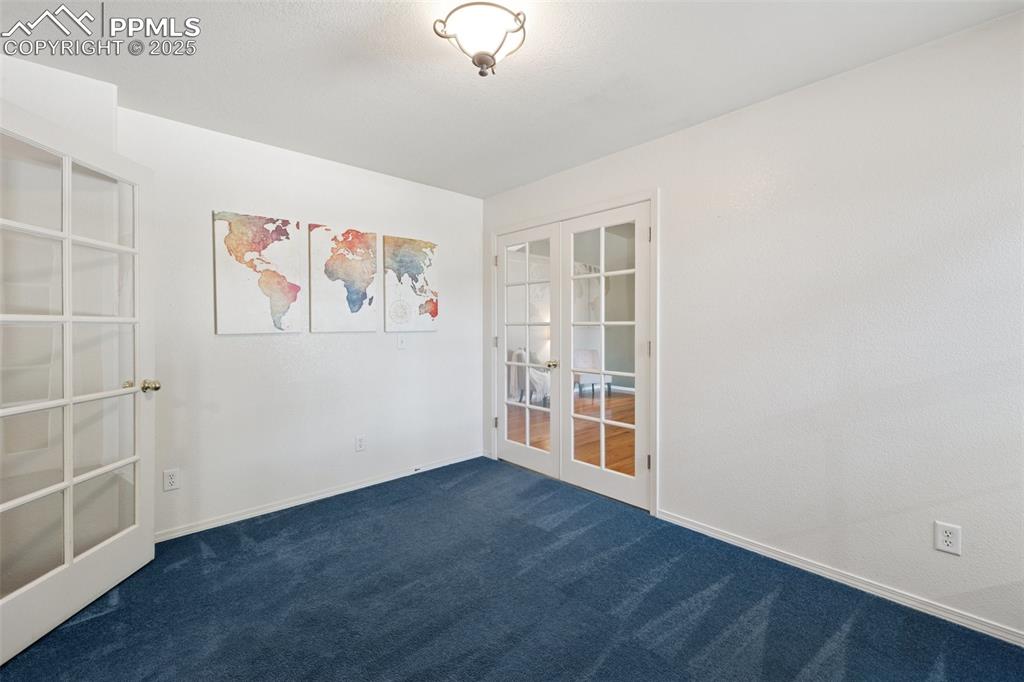
Spare room featuring french doors and dark colored carpet
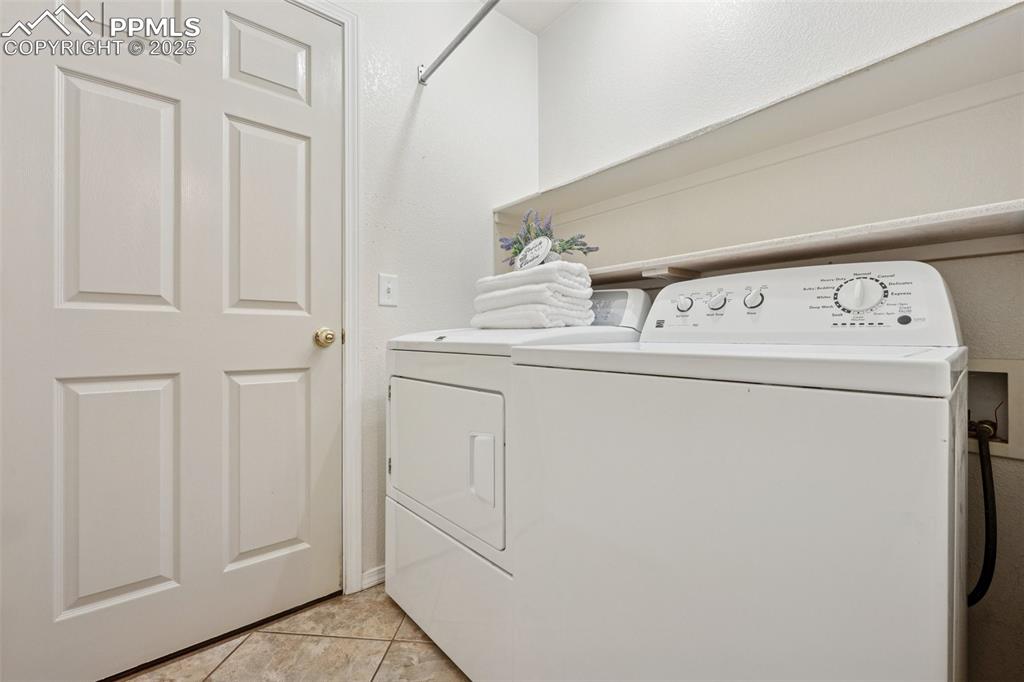
Laundry room with light tile patterned flooring and washing machine and clothes dryer
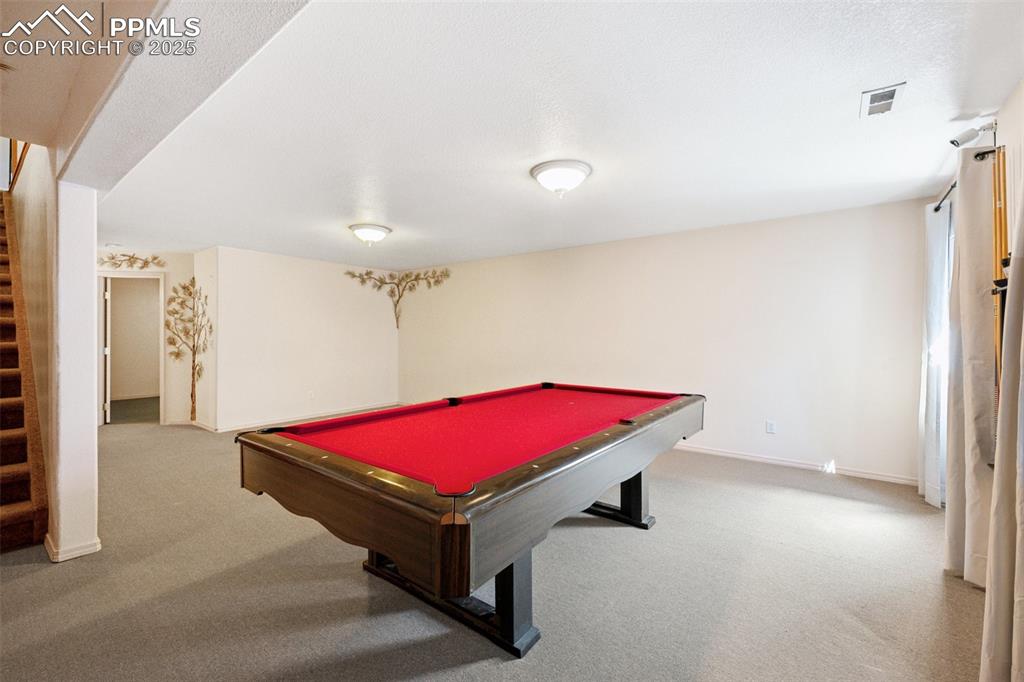
Playroom with billiards table and light carpet
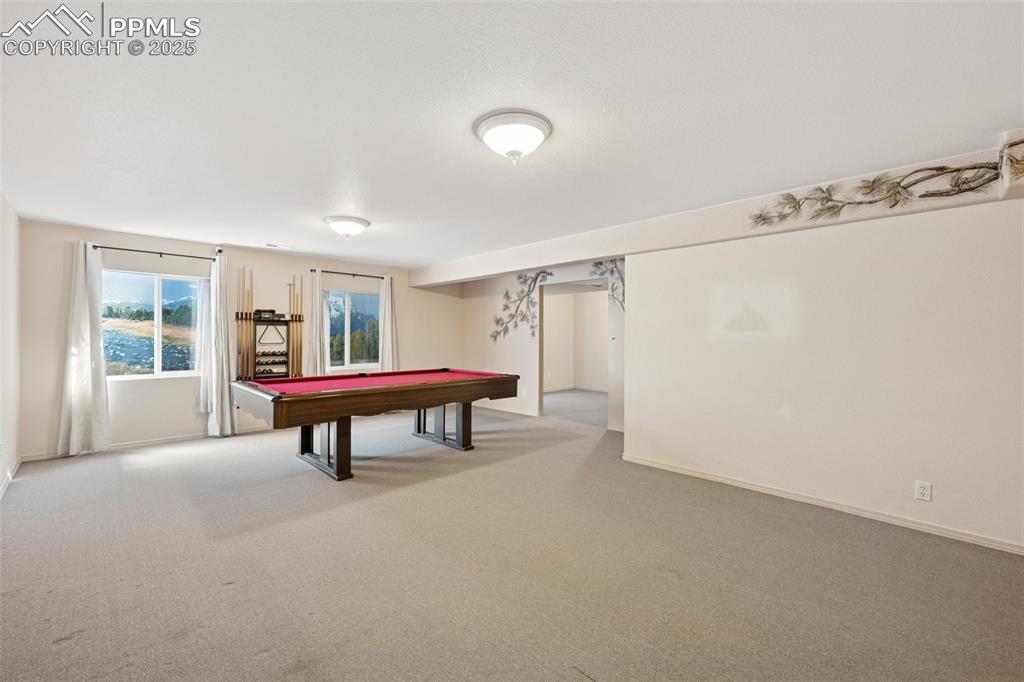
Playroom with billiards table and carpet
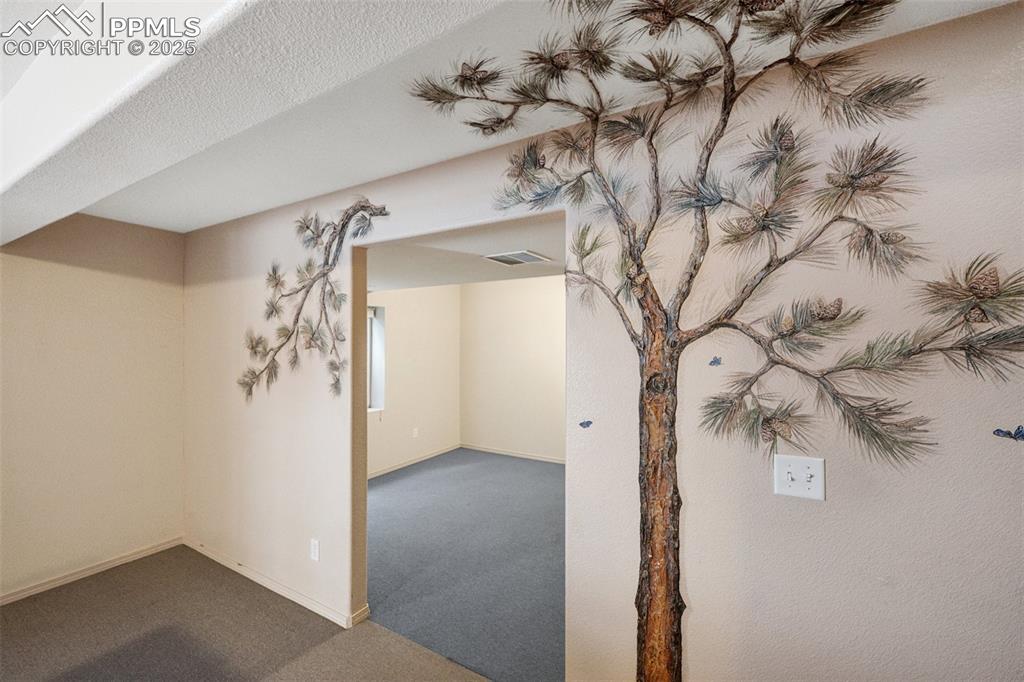
Mural by Amy Spring, Colorado Artist Below grade area featuring carpet flooring and baseboards
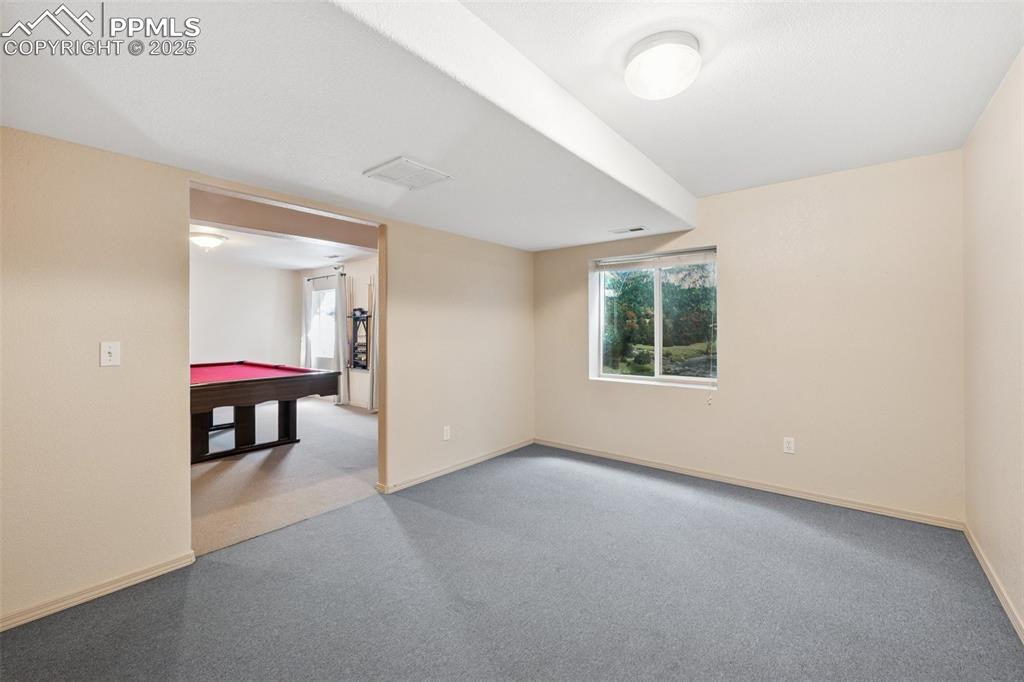
Recreation room featuring light colored carpet and billiards
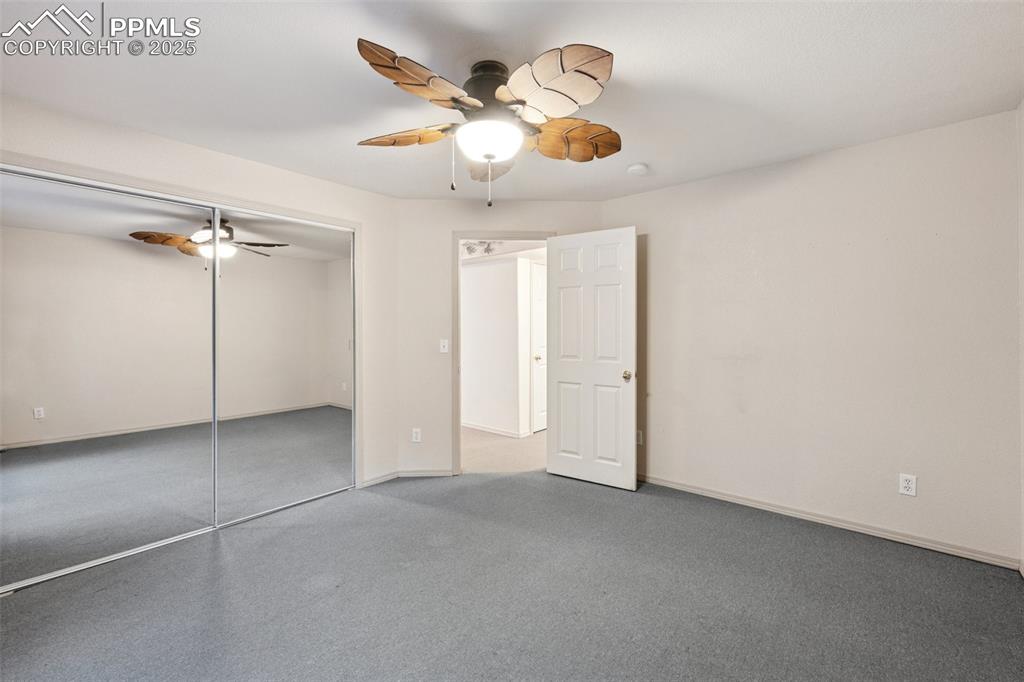
Unfurnished bedroom with a closet, carpet floors, and a ceiling fan
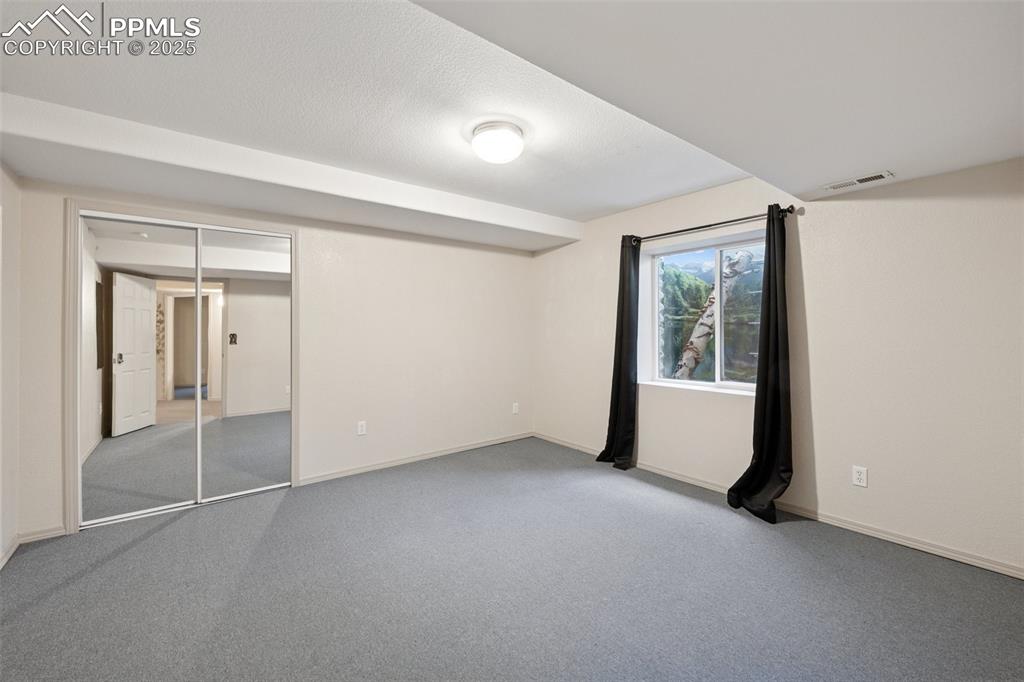
Unfurnished bedroom featuring light colored carpet and a closet
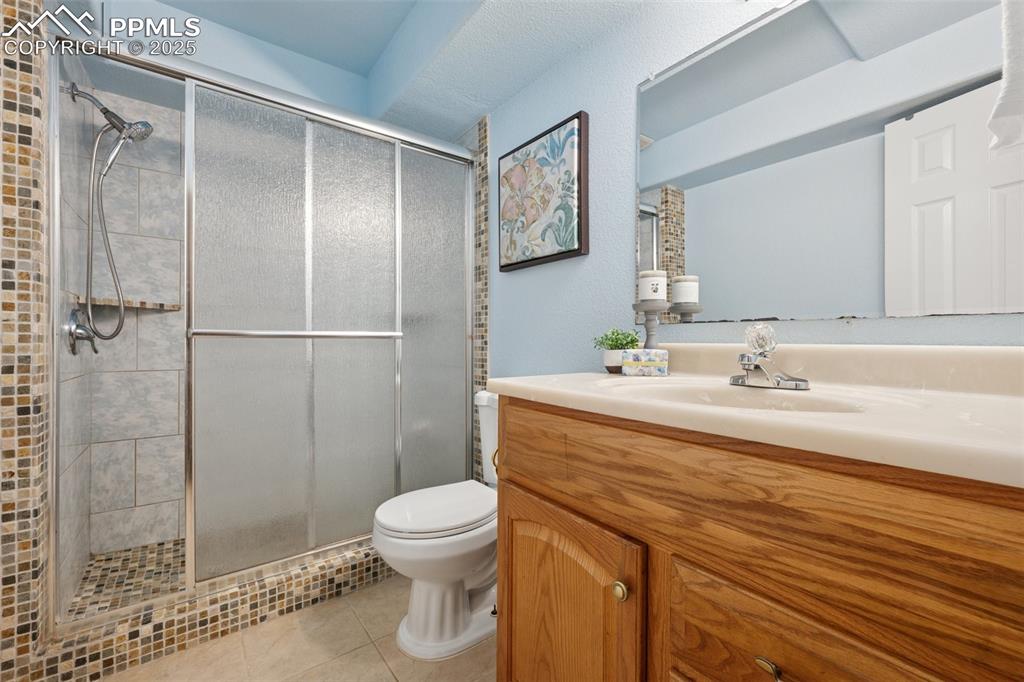
Full bath featuring a stall shower, vanity, and light tile patterned floors
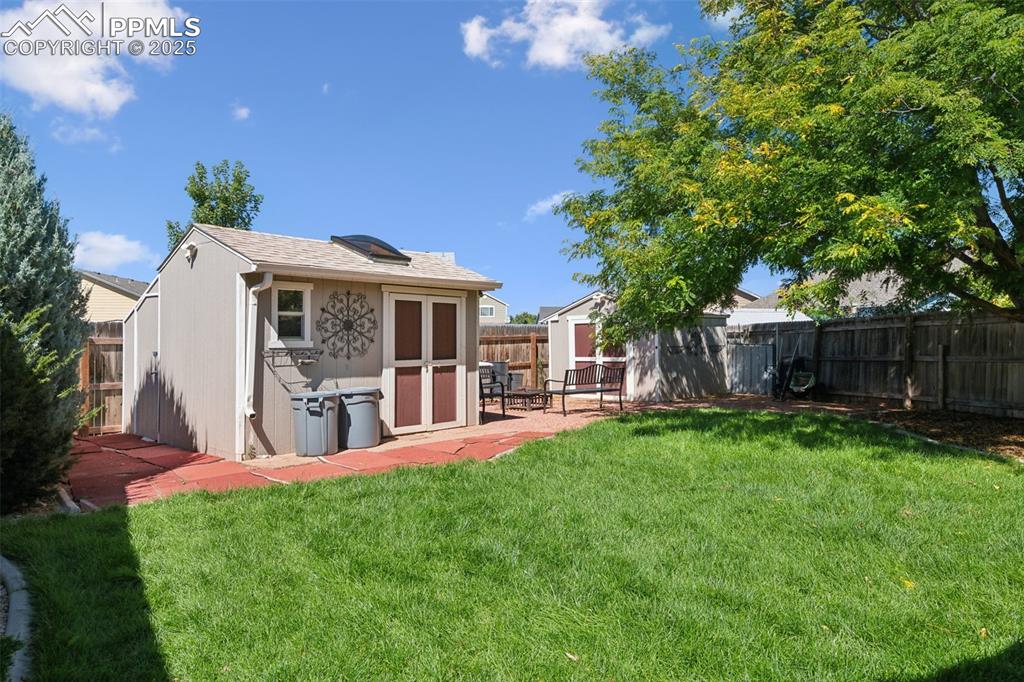
Rear view of house with a shed, a fenced backyard, and roof with shingles
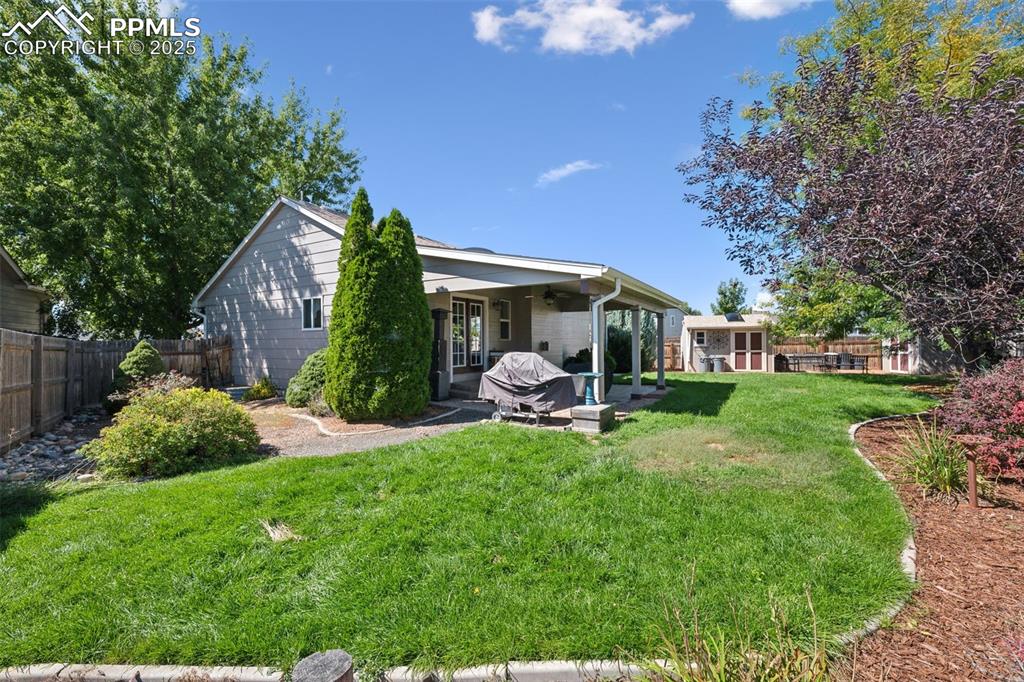
Rear view of house featuring a patio area
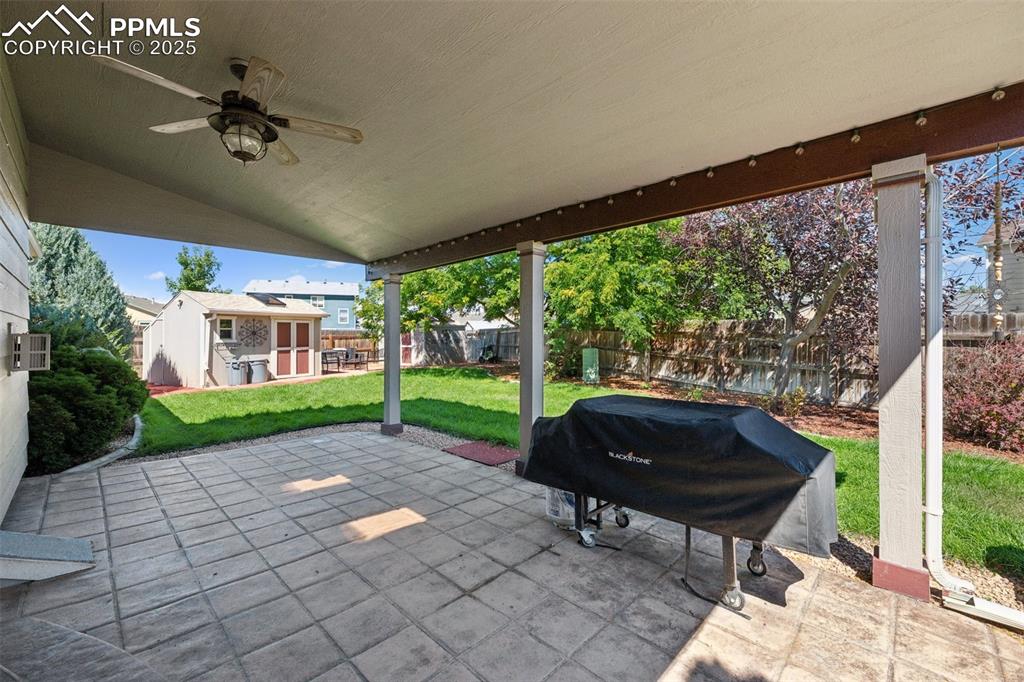
Fenced backyard featuring a patio, an outdoor structure, a grill, and ceiling fan
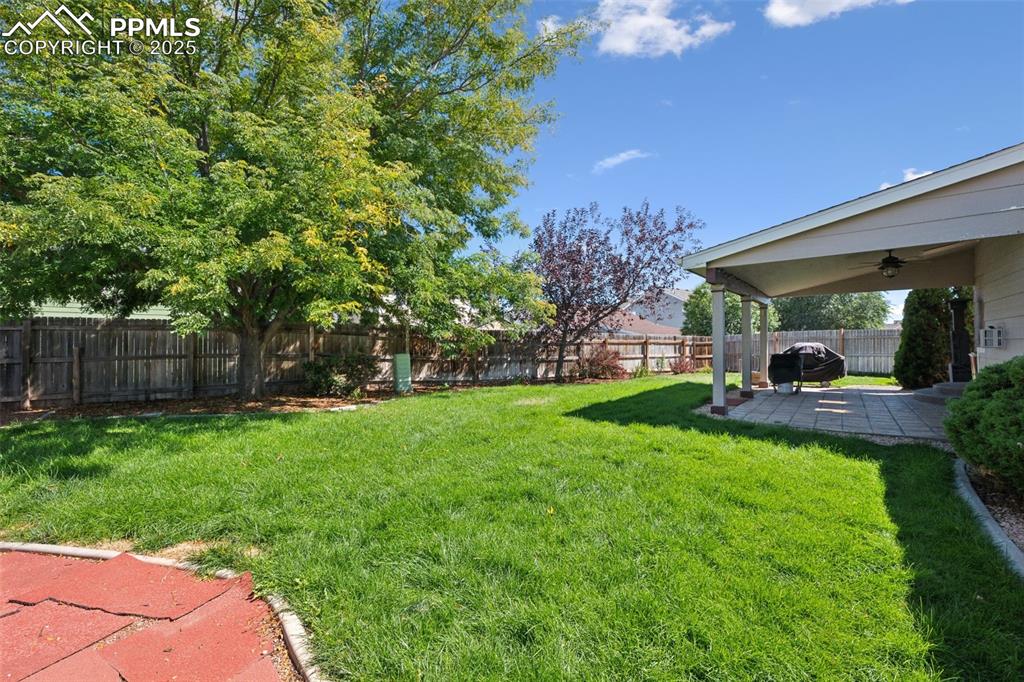
Fenced backyard featuring a patio area and ceiling fan
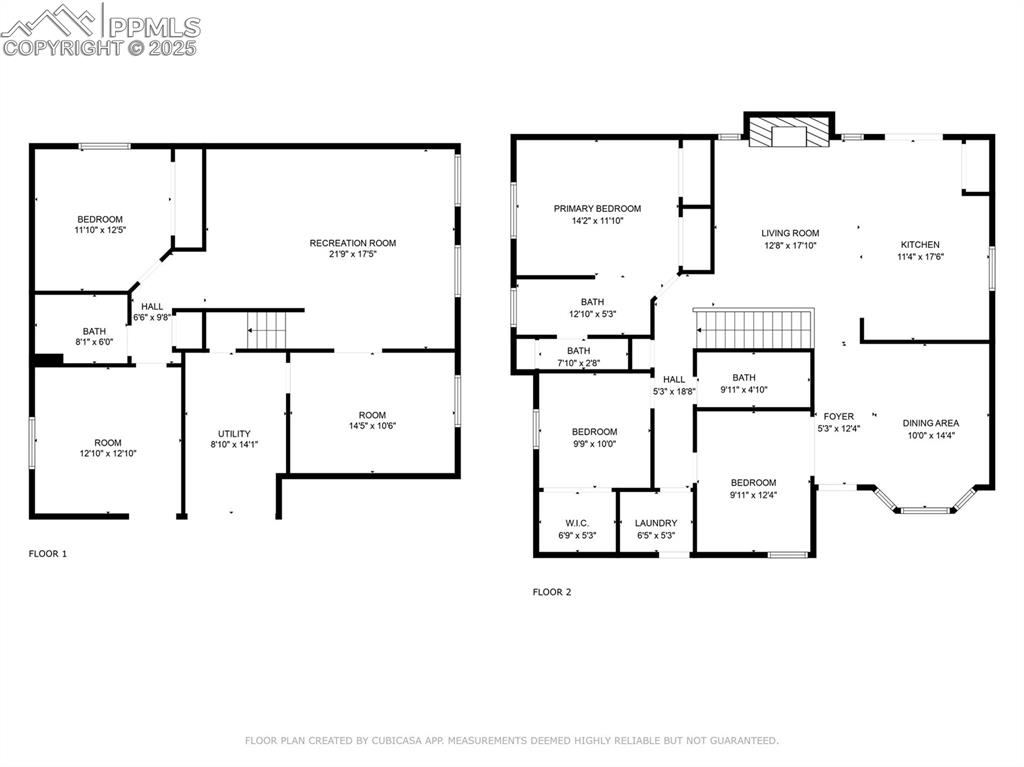
View of floor plan / room layout
Disclaimer: The real estate listing information and related content displayed on this site is provided exclusively for consumers’ personal, non-commercial use and may not be used for any purpose other than to identify prospective properties consumers may be interested in purchasing.