745 Platt Lane, Palmer Lake, CO, 80133
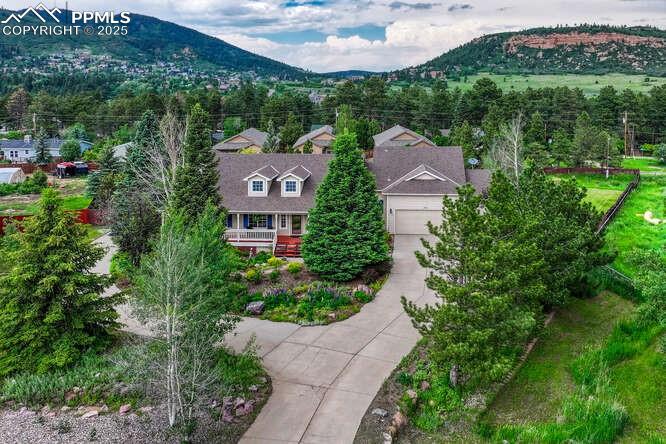
Aerial view of property and surrounding area featuring a mountainous background
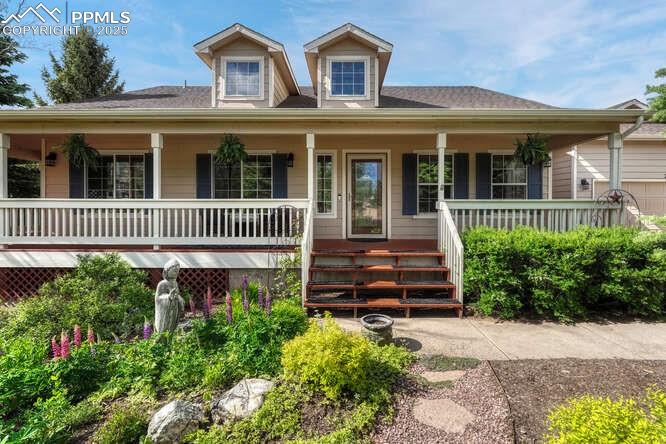
View of front of house featuring a covered porch
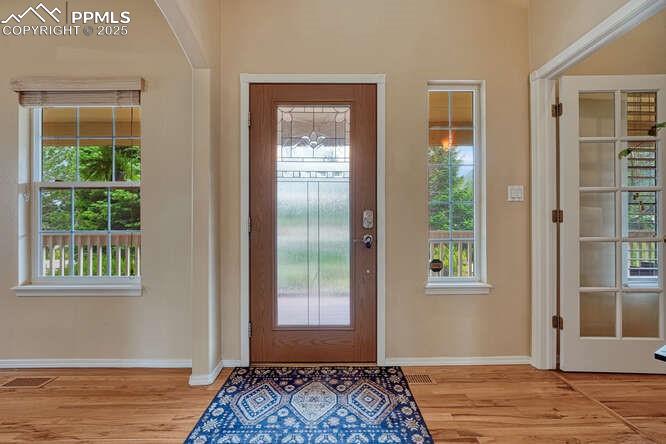
Entrance featuring wood finished floors and plenty of natural light
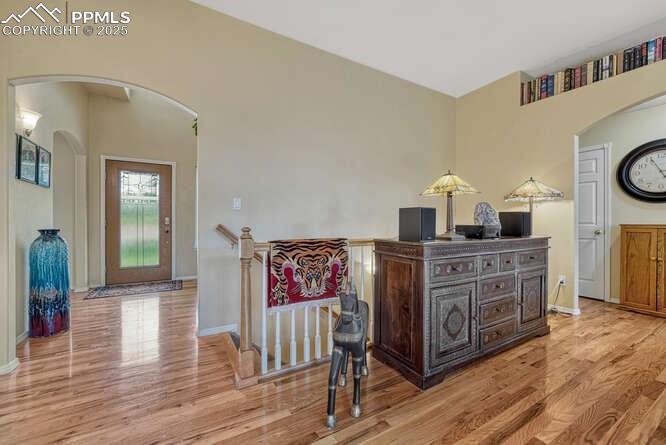
Hall with arched walkways, wood floors
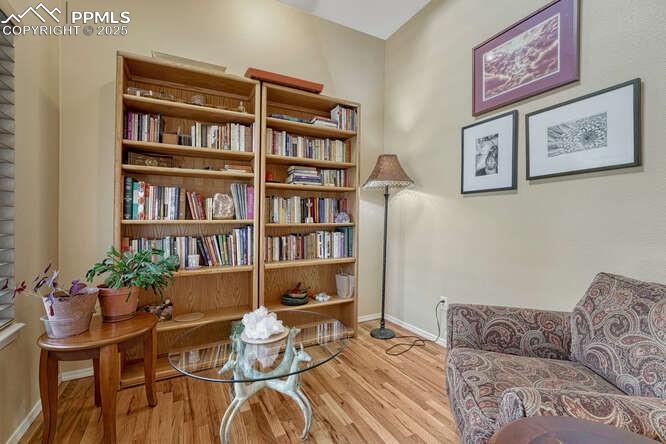
Office/Library area featuring wood floors
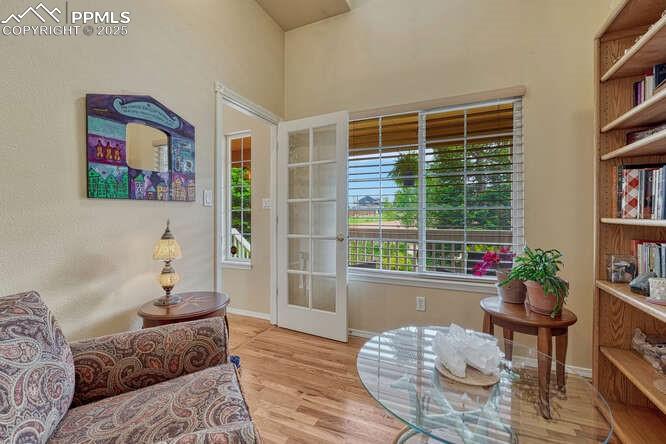
Office/Library area featuring wood floors
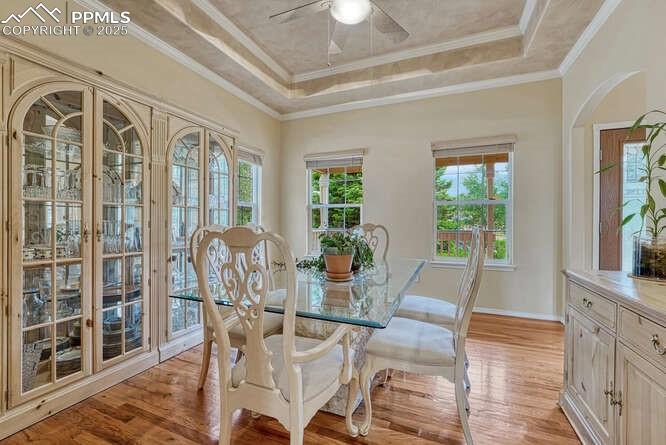
Formal Dining area with a tray ceiling
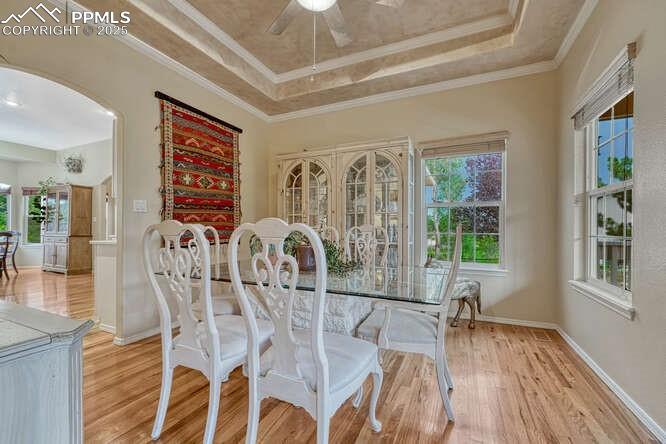
Dining space with a tray ceiling, wood floors
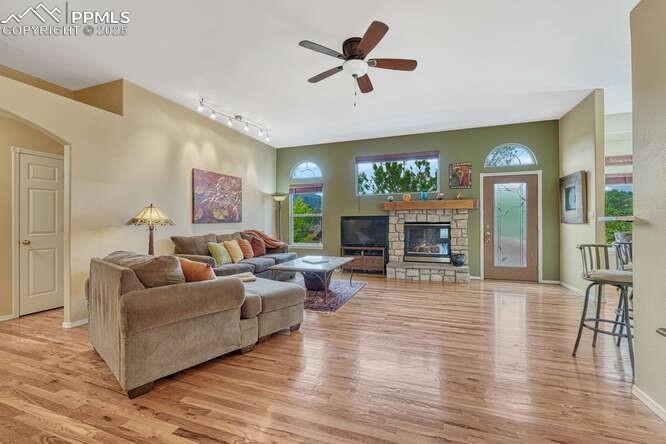
Living area with arched walkways, ceiling fan, wood floors
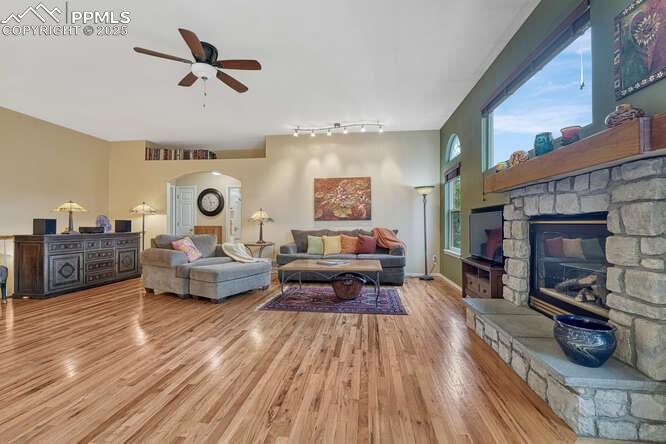
Living area with wood floors, a stone fireplace
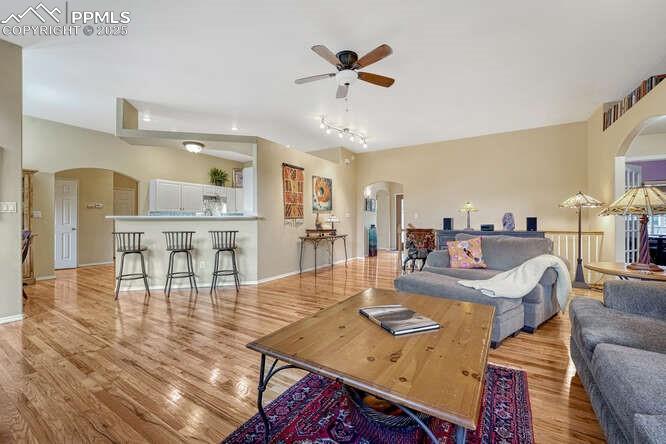
Open to Kitchen Bar
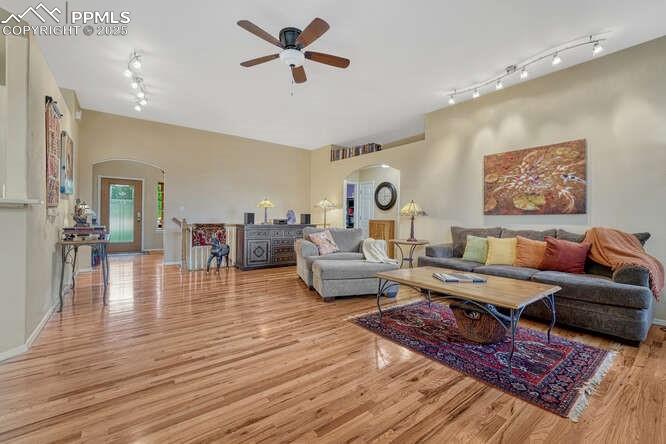
Living room featuring arched walkways, light wood-style flooring, and ceiling fan
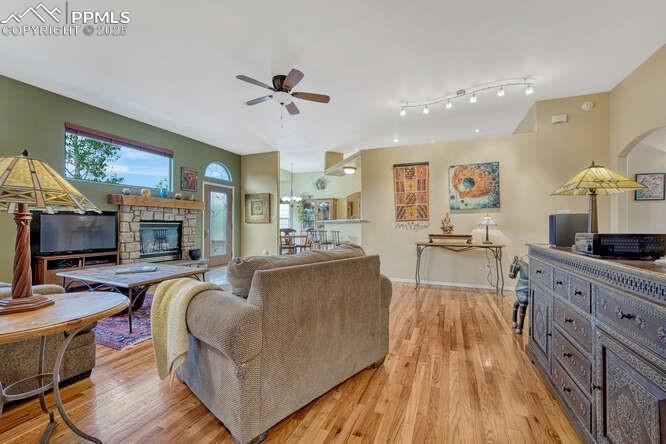
Living area featuring light wood-style flooring, a ceiling fan, a stone fireplace, and rail lighting
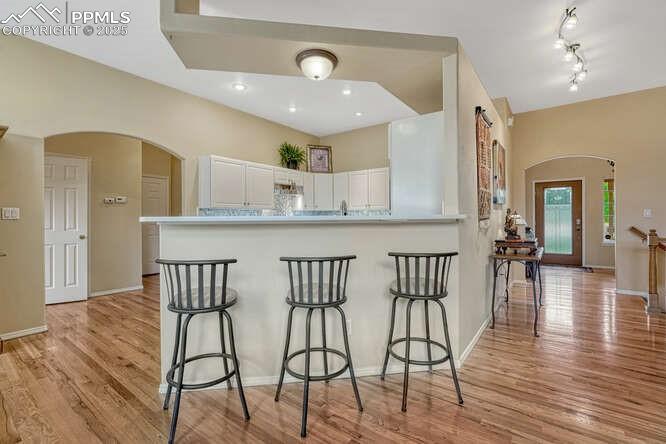
Kitchen with arched walkways, white cabinetry, a kitchen breakfast bar
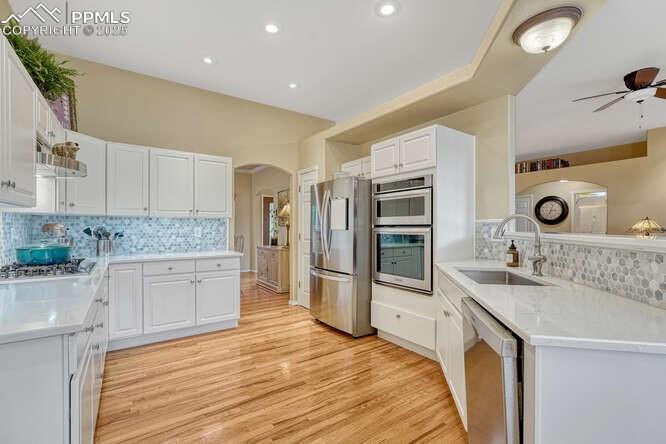
Kitchen with stainless steel appliances
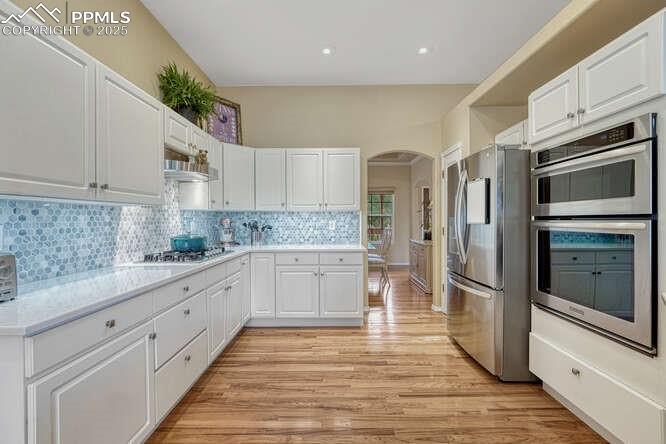
Kitchen featuring double ovens
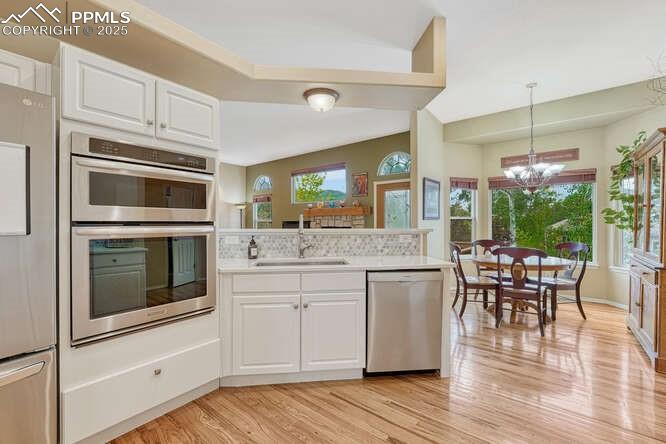
open to eating area
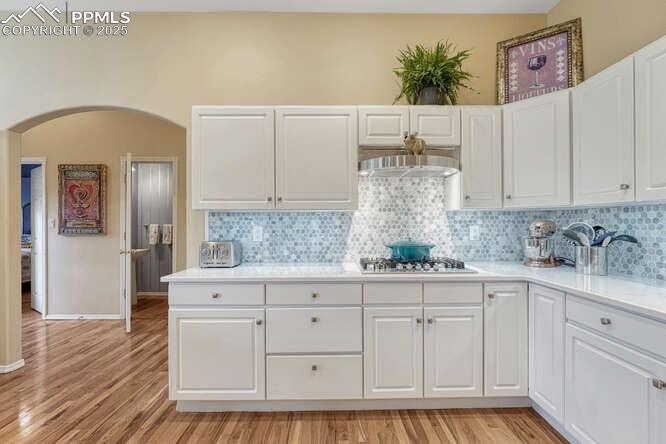
Kitchen featuring white cabinets, light wood-style floors, arched walkways, tasteful backsplash, and light stone countertops
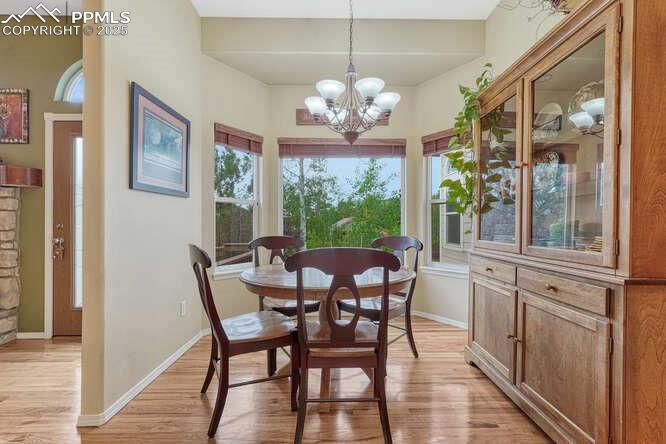
Open to Kitchen with windows facing the back yard
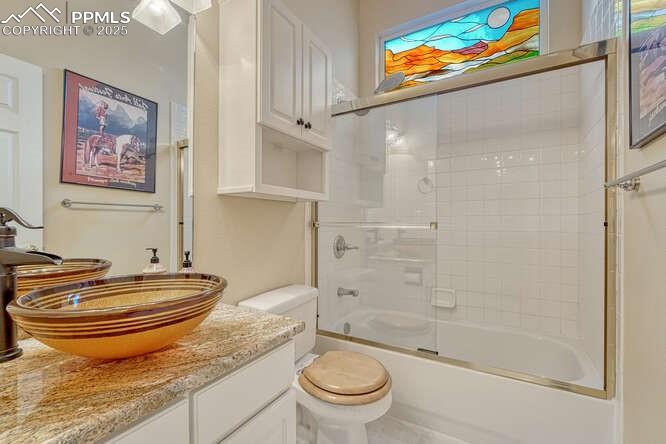
Full bath featuring vanity and shower / bath combination with glass door
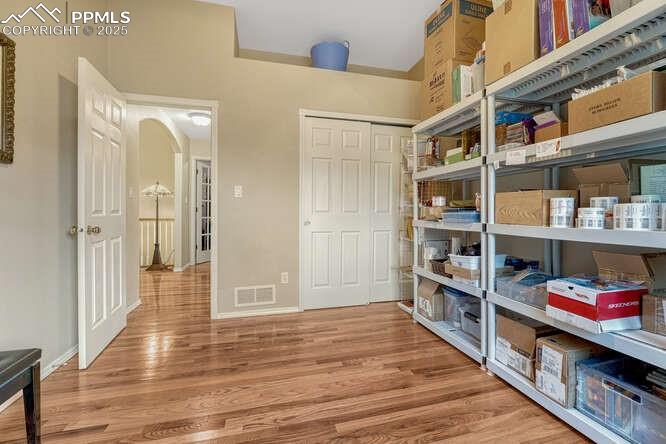
Main level bedroom currently used for work storage
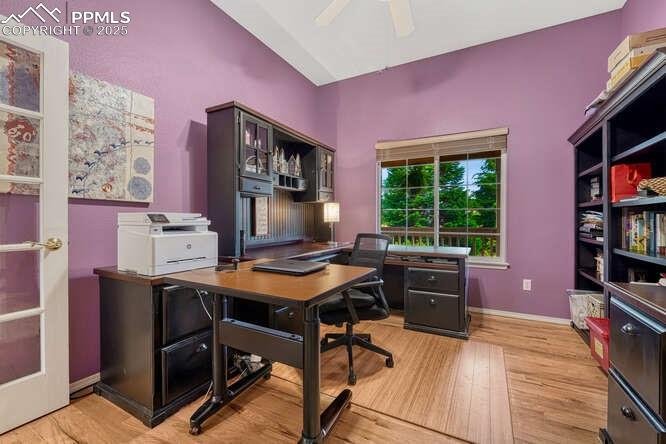
Main level bedroom currently used as an office
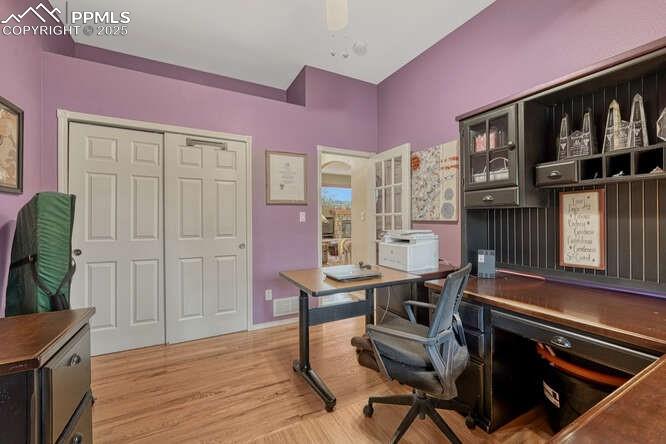
Main level bedroom currently used as an office
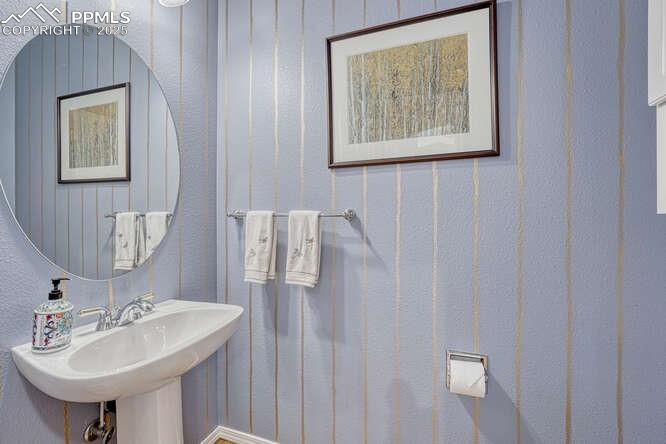
Main level half bathroom
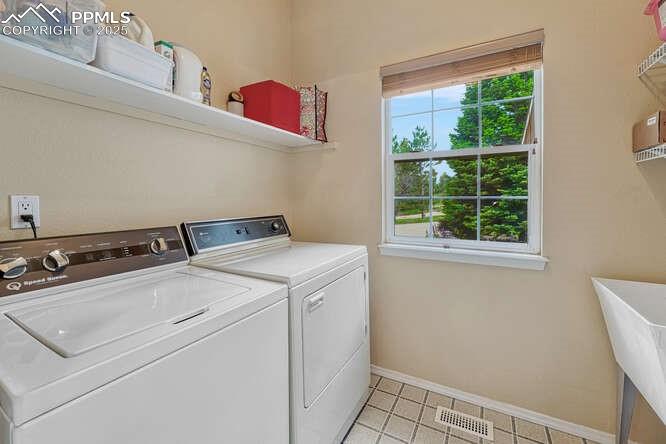
Main level Laundry featuring utility sink
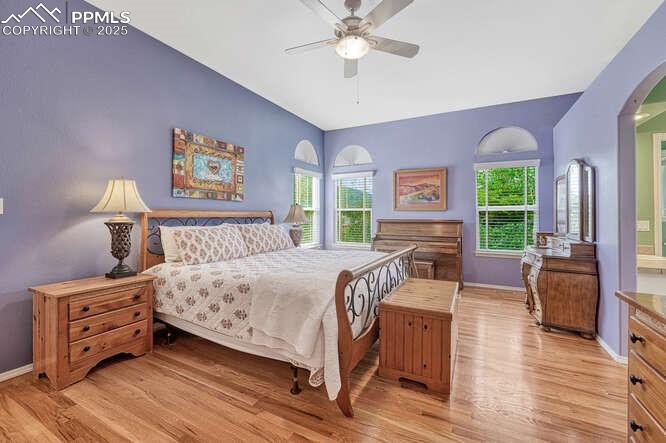
Bedroom with wood floors and a ceiling fan
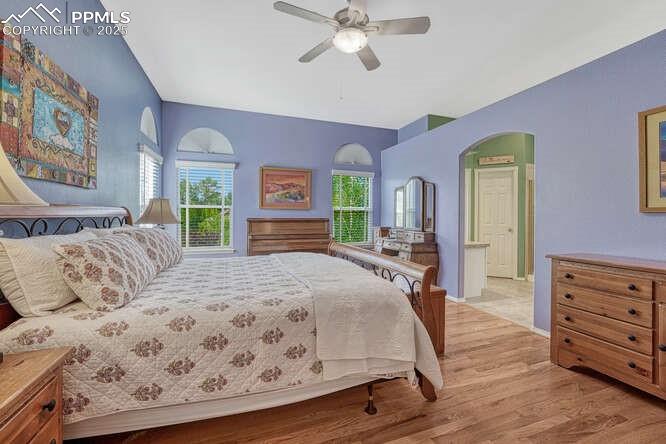
Bedroom with wood floors and a ceiling fan
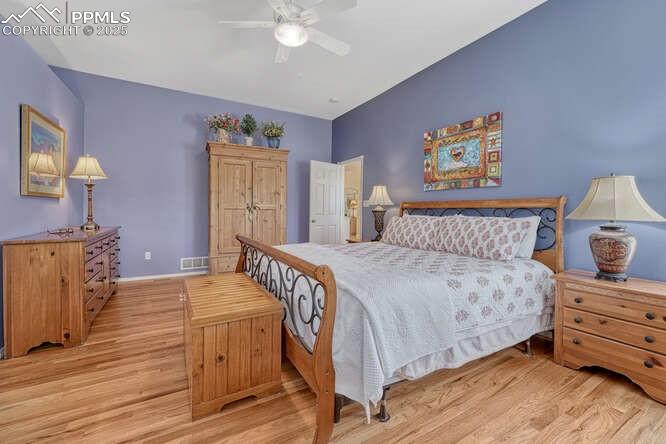
Bedroom with wood floors and a ceiling fan
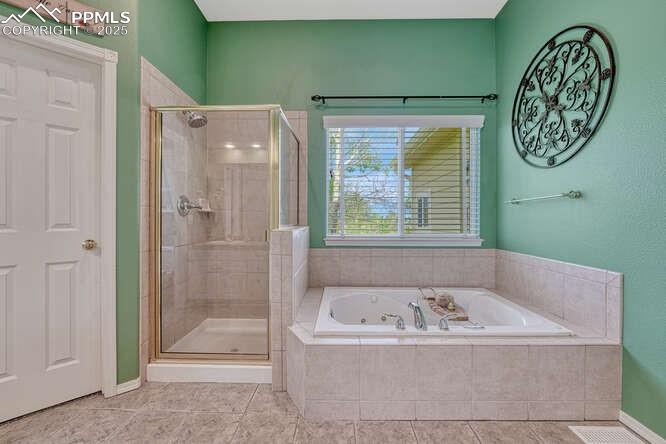
Bathroom featuring a stall shower, a bath, and dual vanities
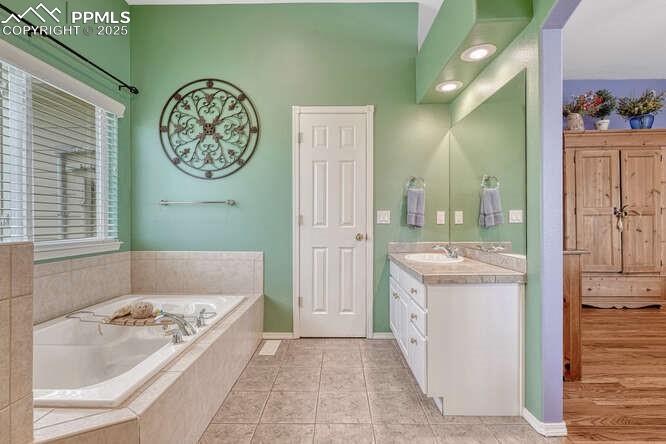
Bathroom featuring a stall shower, a bath, and dual vanities
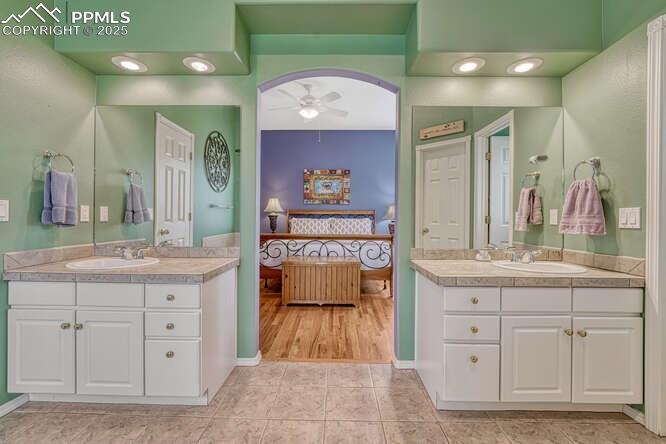
Bathroom featuring a stall shower, a bath, and dual vanities
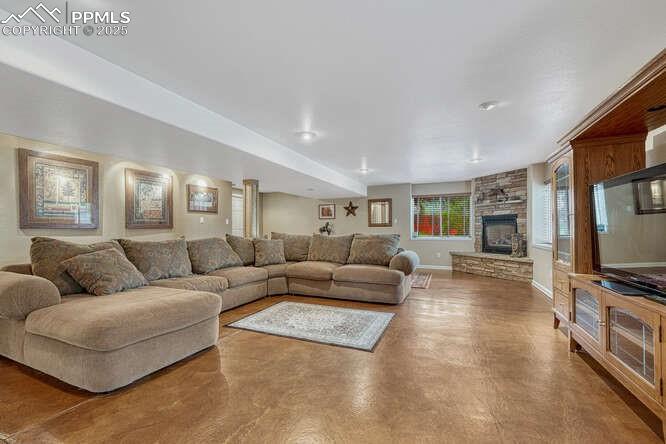
Family room with a stone fireplace, walk-out
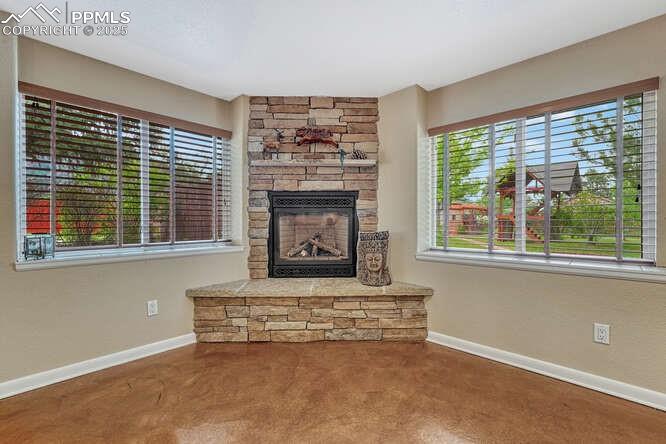
Family room fireplace
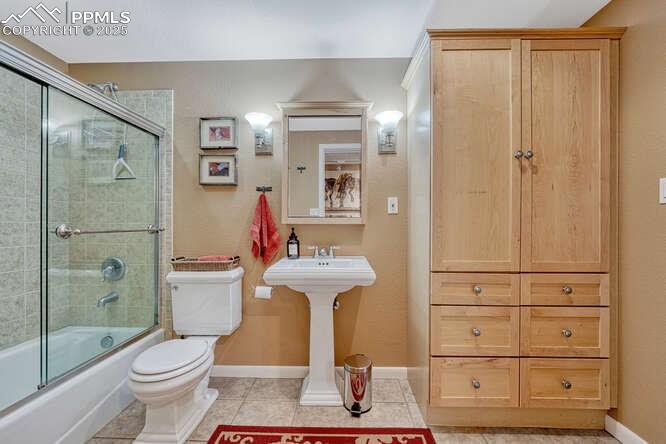
Bathroom with enclosed tub / shower combo
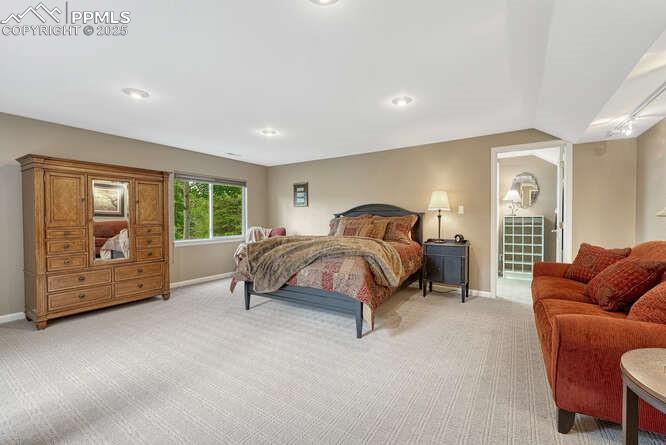
Bedroom featuring light colored carpet and recessed lighting
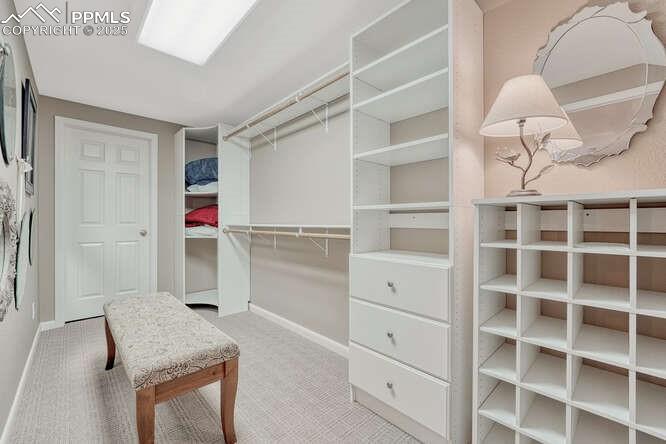
Walk in closet
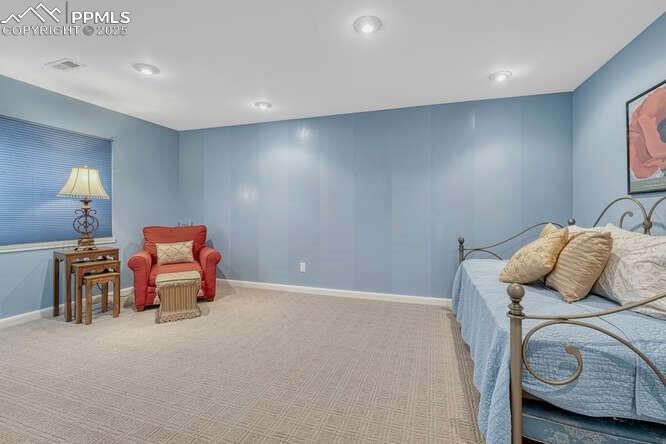
Carpeted bedroom with baseboards
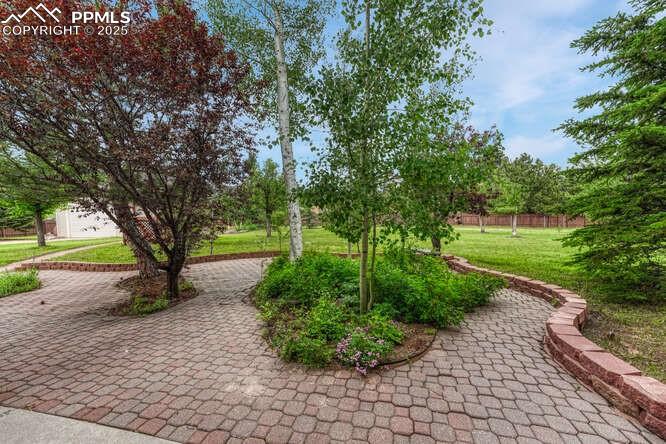
Rear patio area
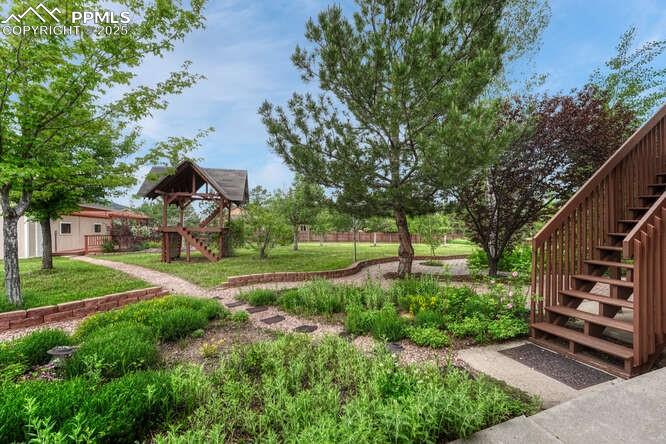
View of green lawn
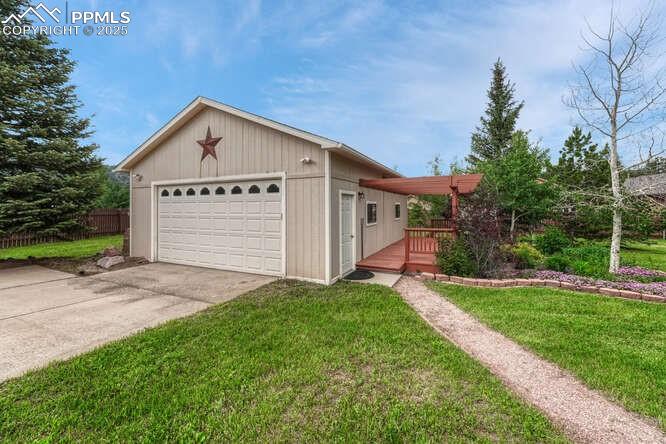
Garage/workshop featuring a heater
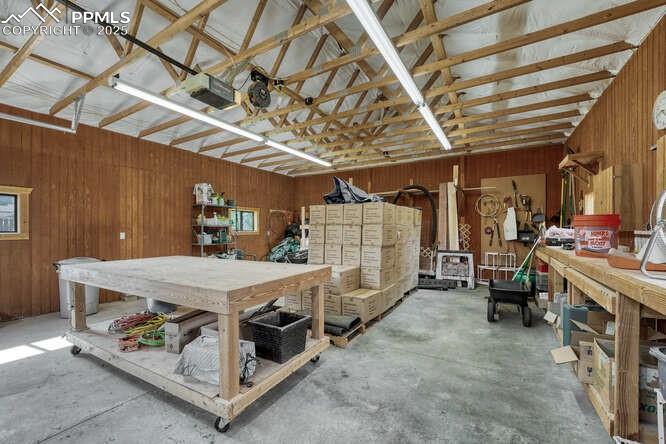
Garage/workshop featuring a heater
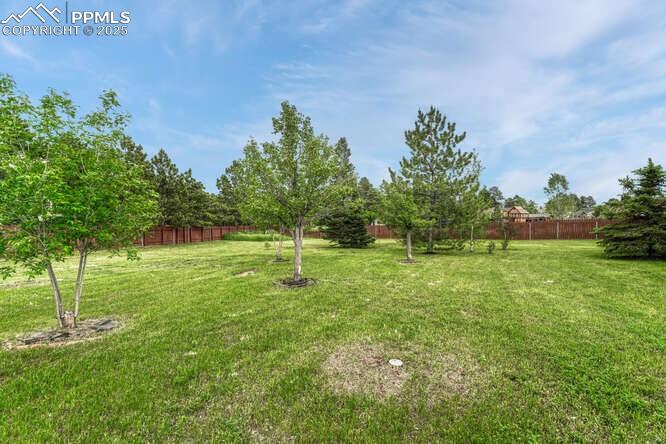
View of yard
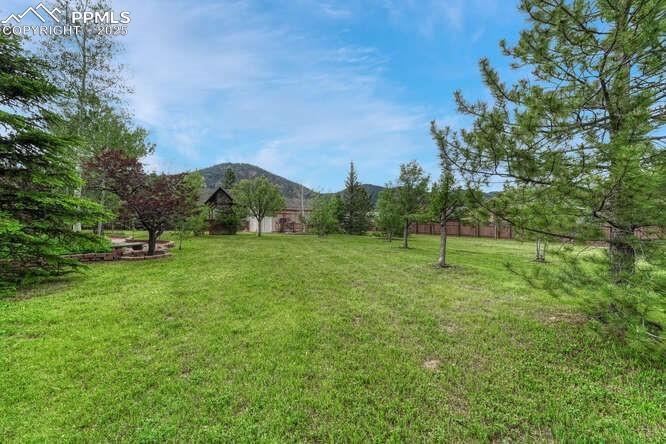
View of grassy yard featuring a mountain view
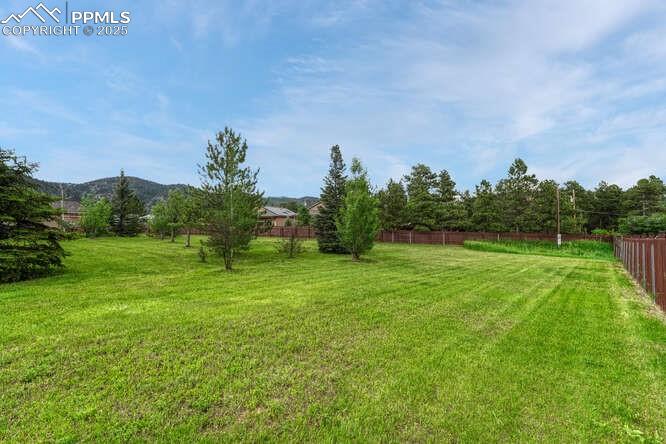
View of yard
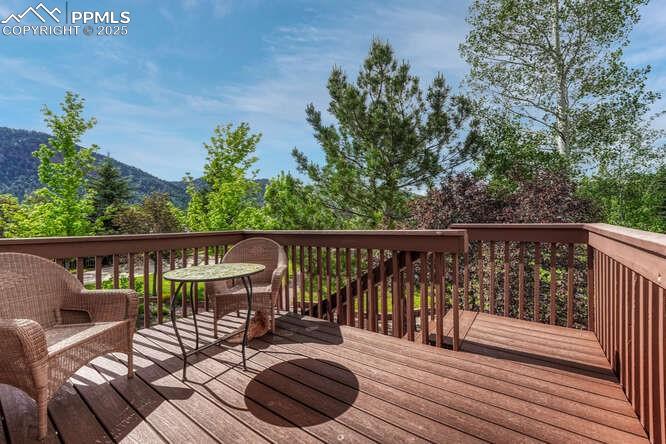
Deck featuring a mountain view
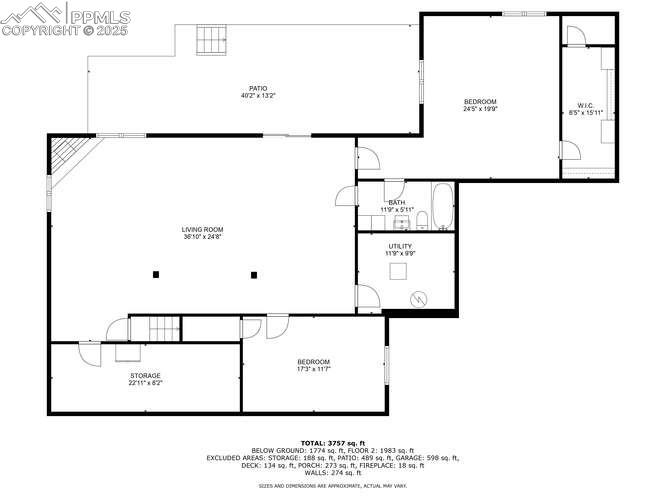
View of floor plan / room layout
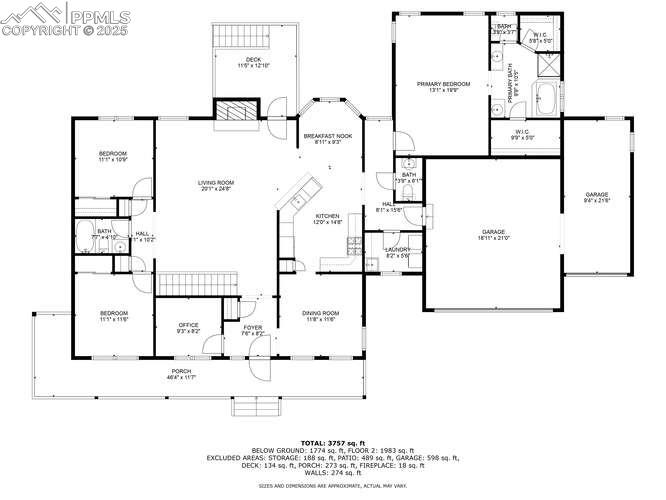
View of property floor plan
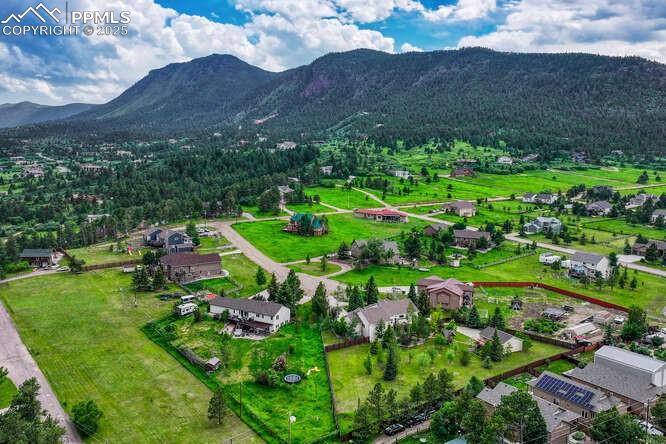
Aerial view of a mountainous background
Disclaimer: The real estate listing information and related content displayed on this site is provided exclusively for consumers’ personal, non-commercial use and may not be used for any purpose other than to identify prospective properties consumers may be interested in purchasing.