6632 W Dublin Loop, Colorado Springs, CO, 80918
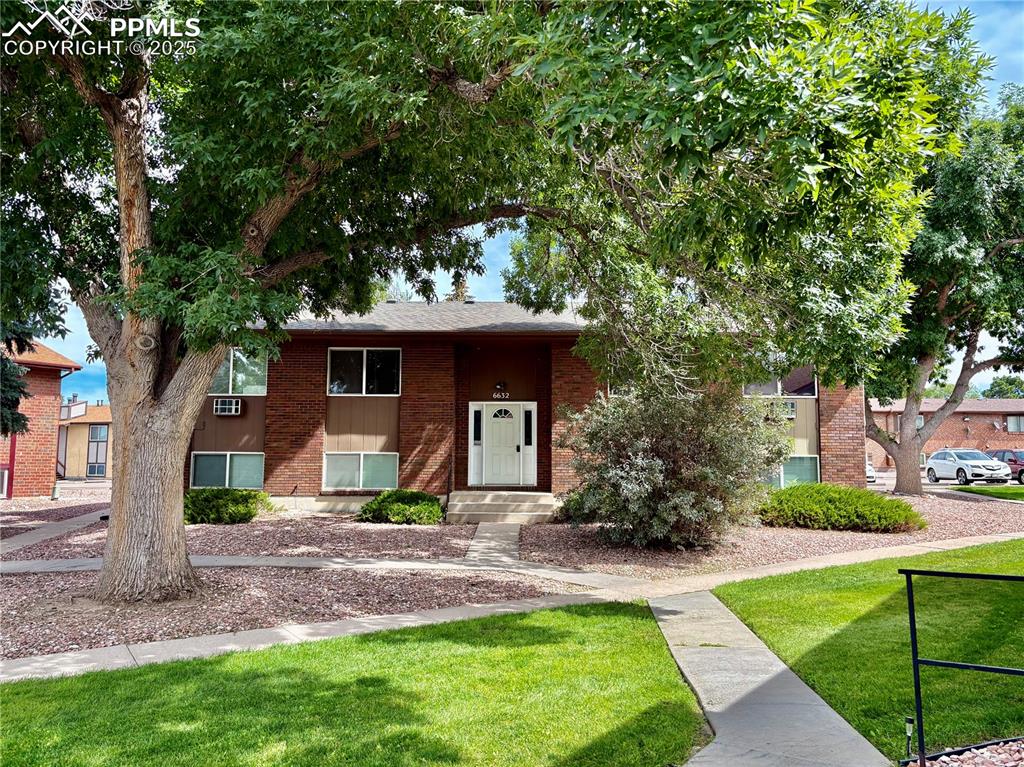
Front of Structure
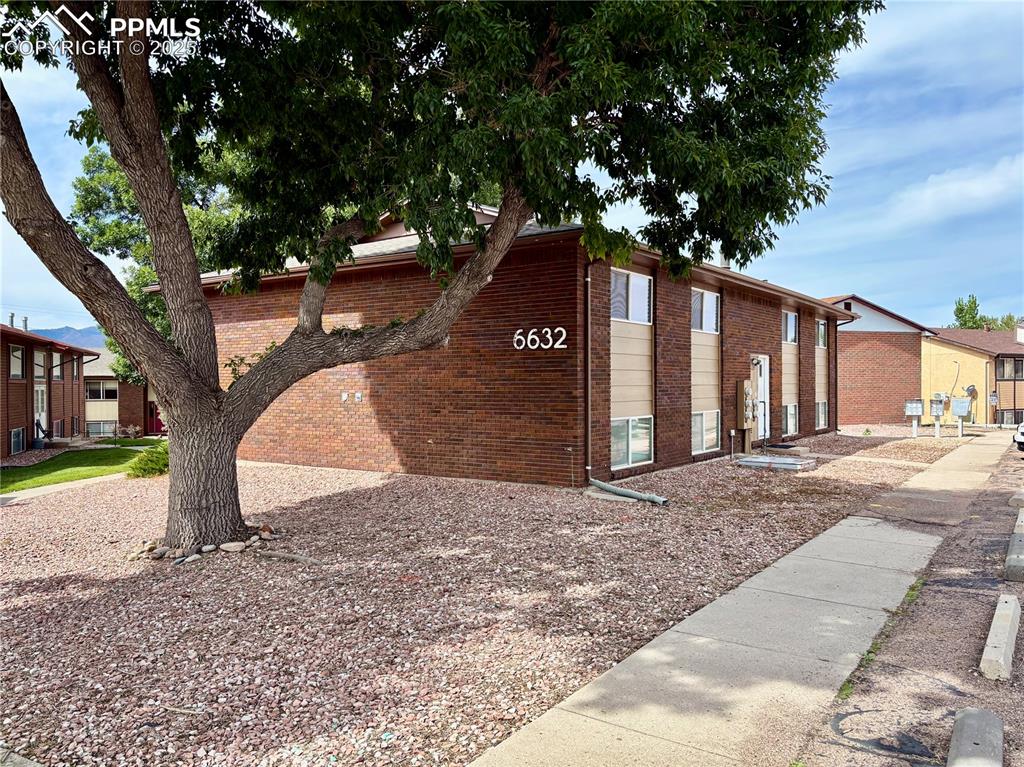
Side of Structure
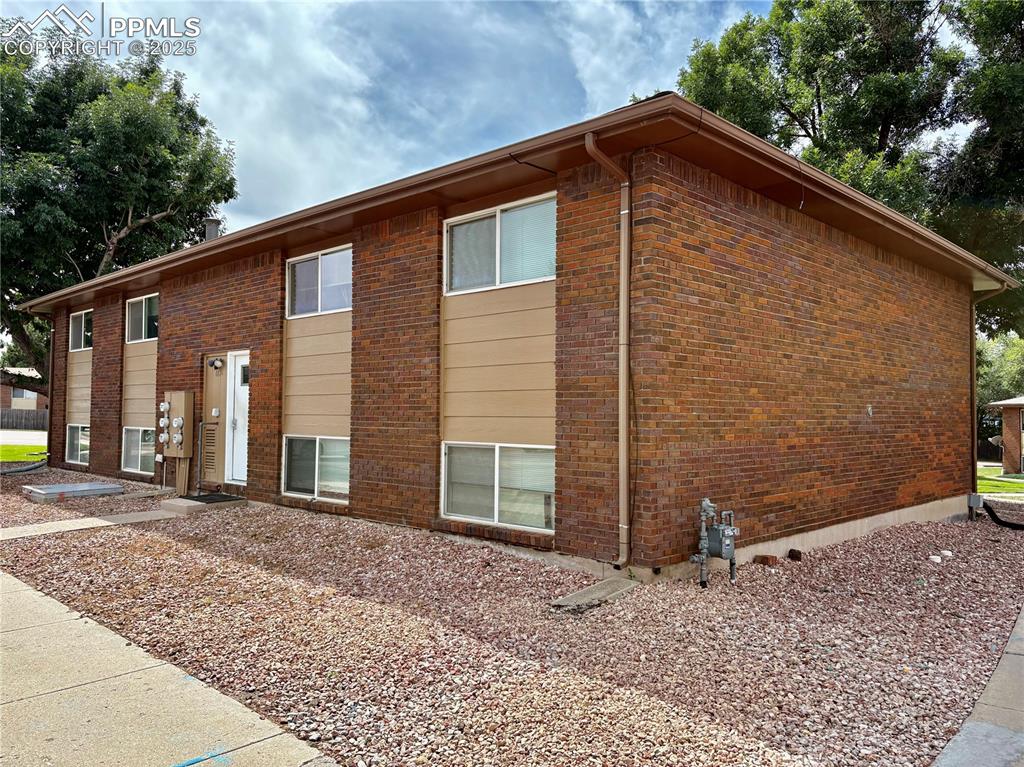
Back of Structure
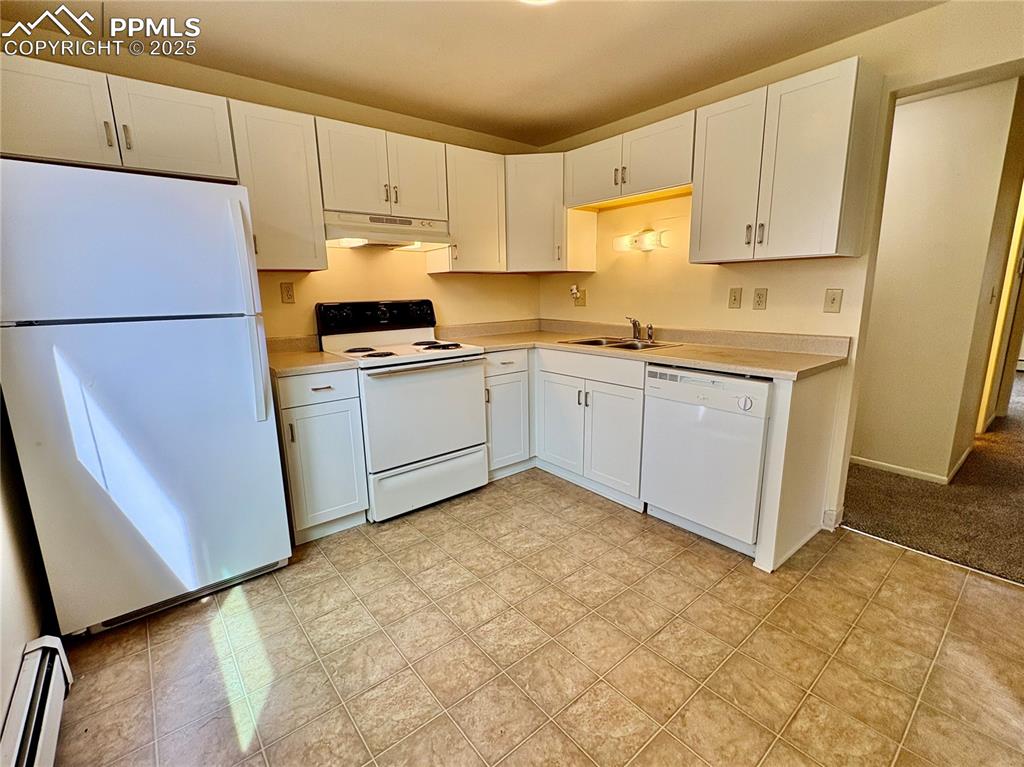
Unit 4 kitchen
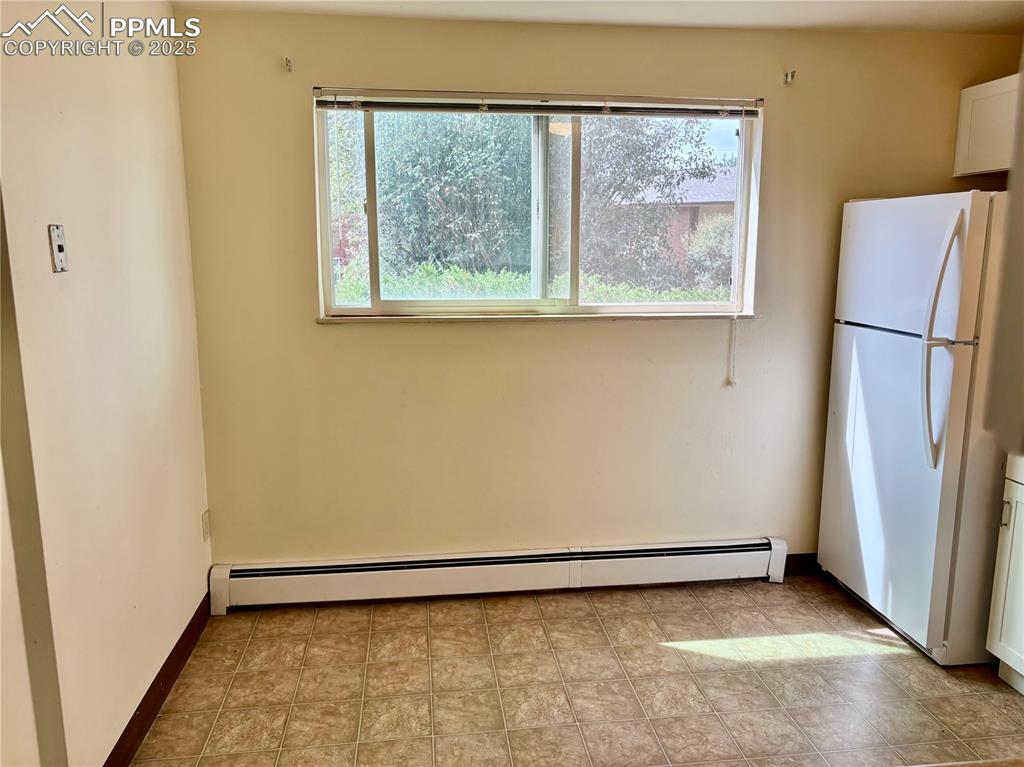
Unit 4 Kitchen
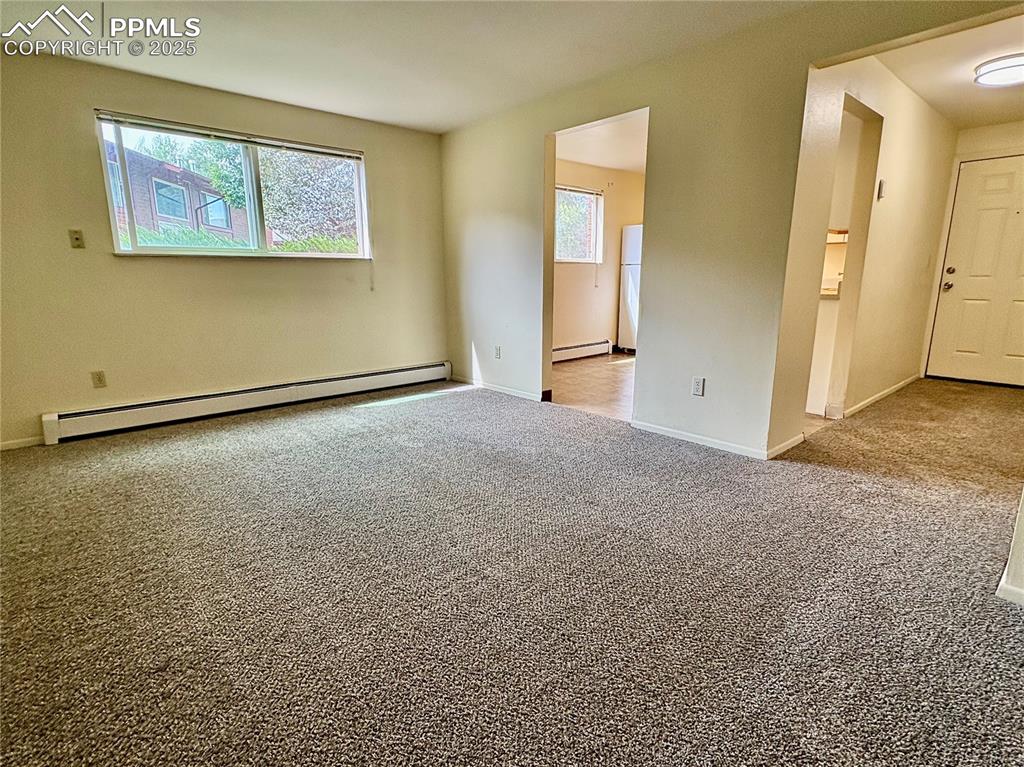
Unit 4 Living room
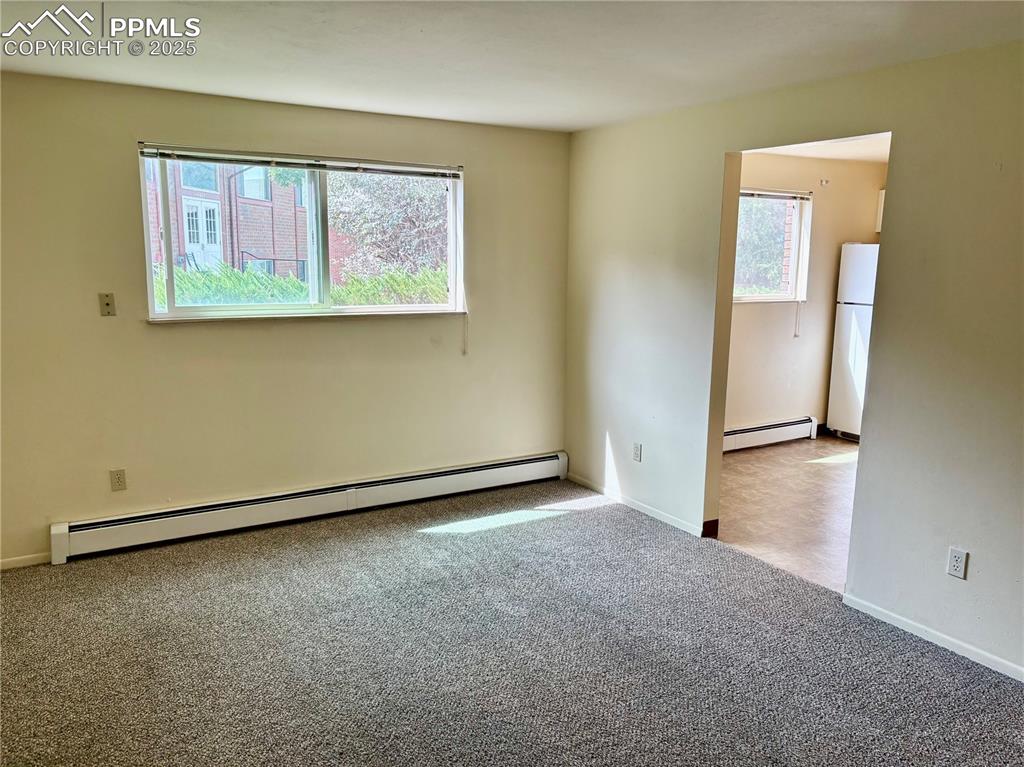
Unit 4 living room
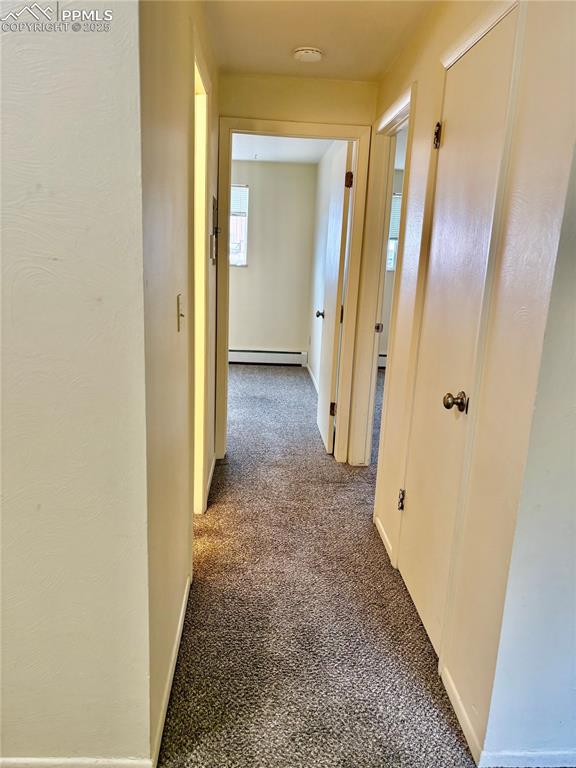
Unit 4 hallway to bedrooms and bathroom
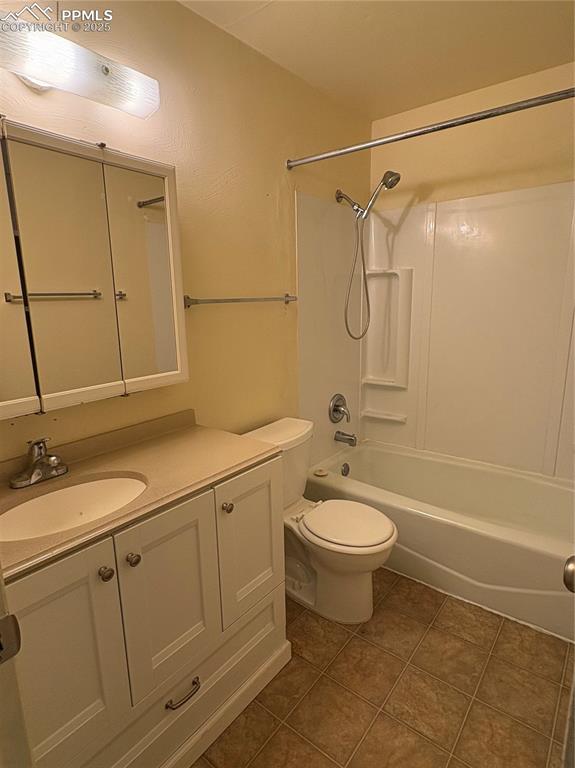
Unit 4 bathroom
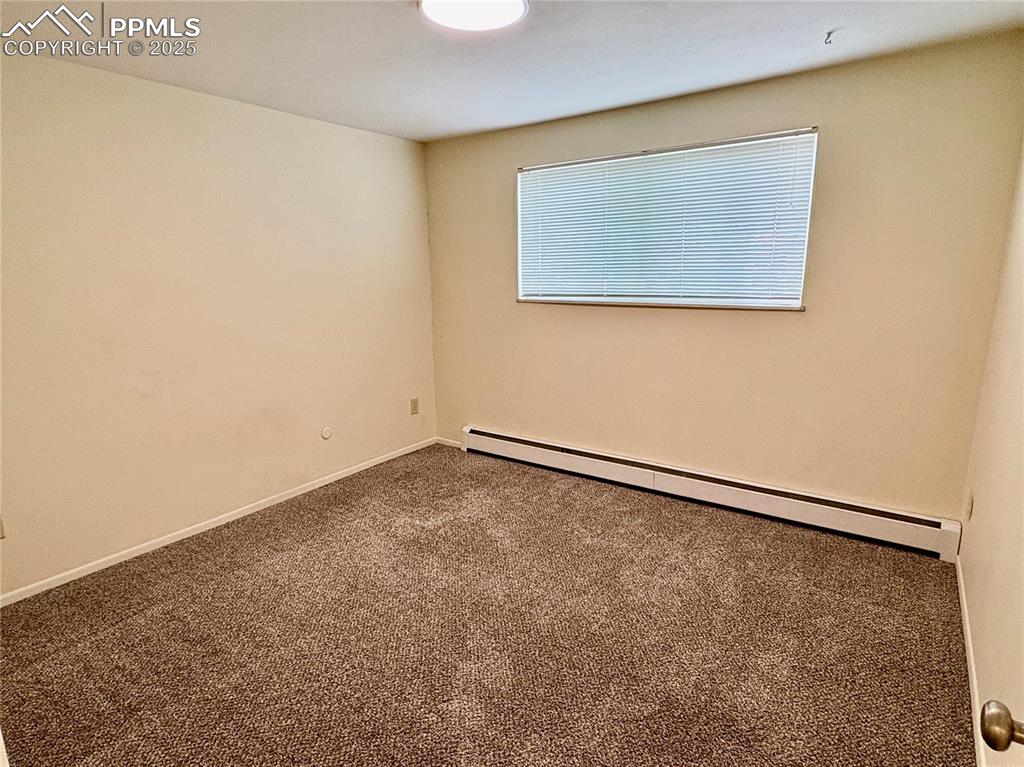
Unit 4 bedroom
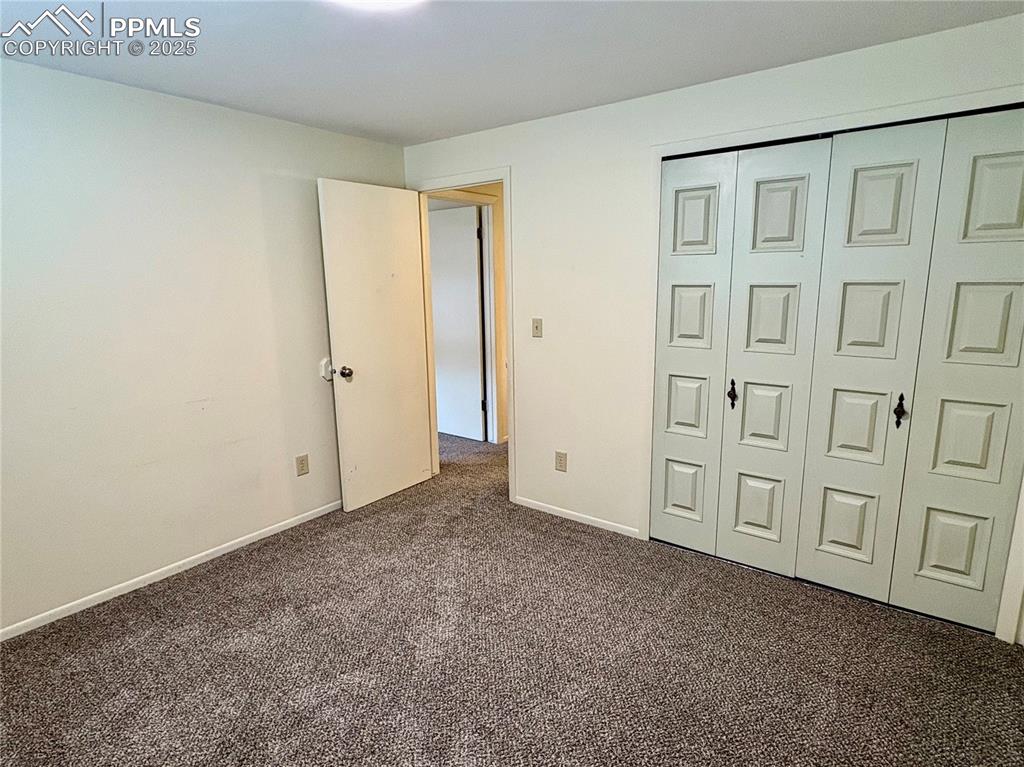
Unit 4 bedroom
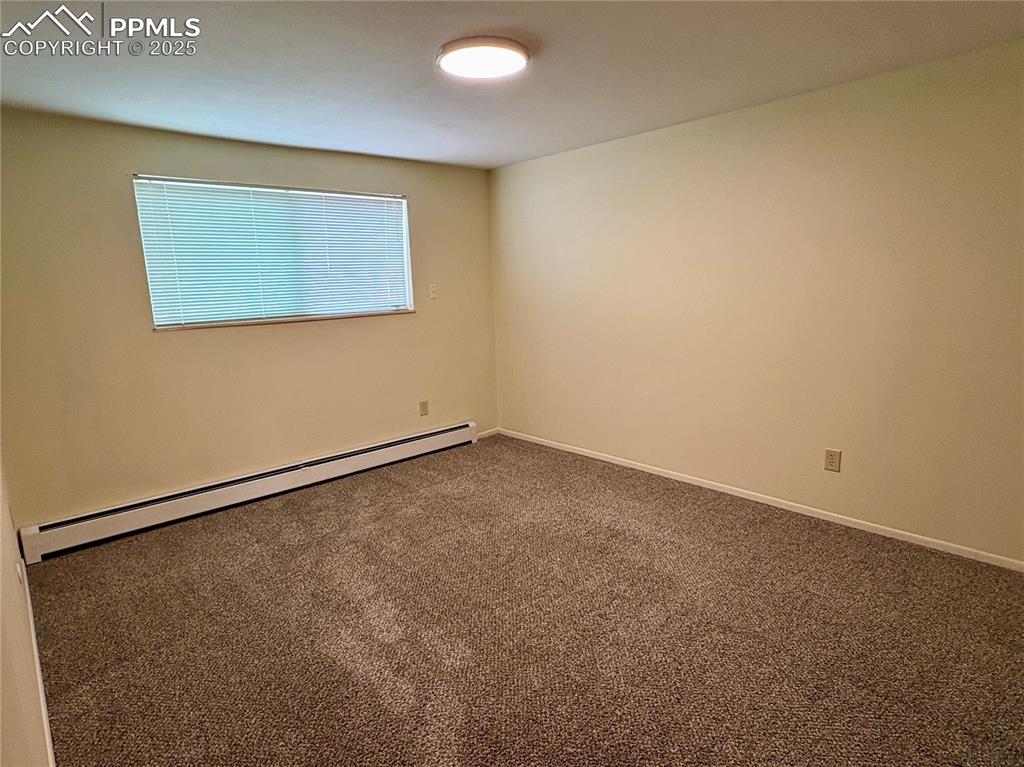
Unit 4 bedroom
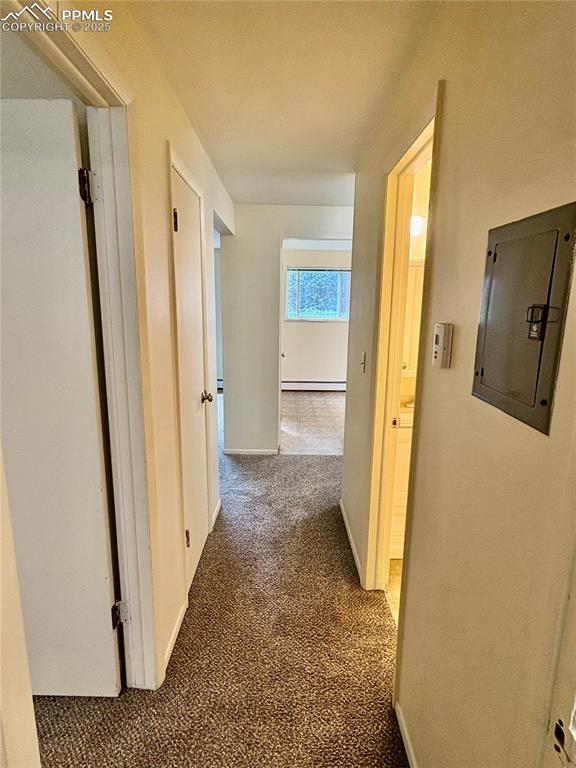
Unit 3 hallway looking towards kitchen
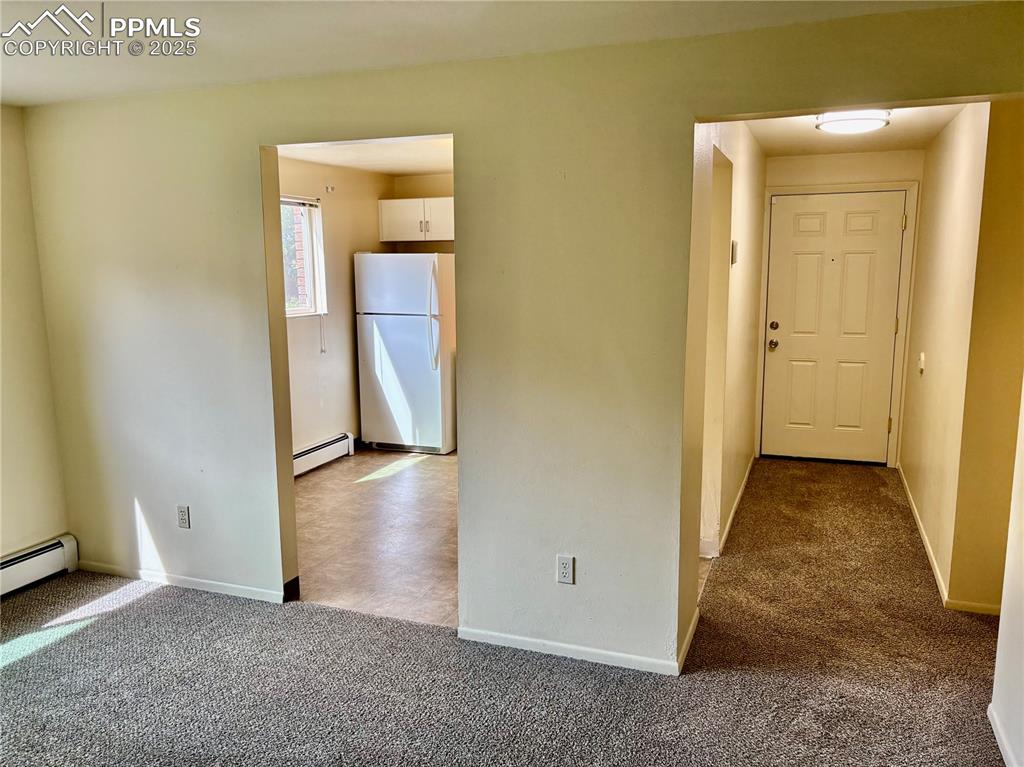
Unit 4 hall to front door
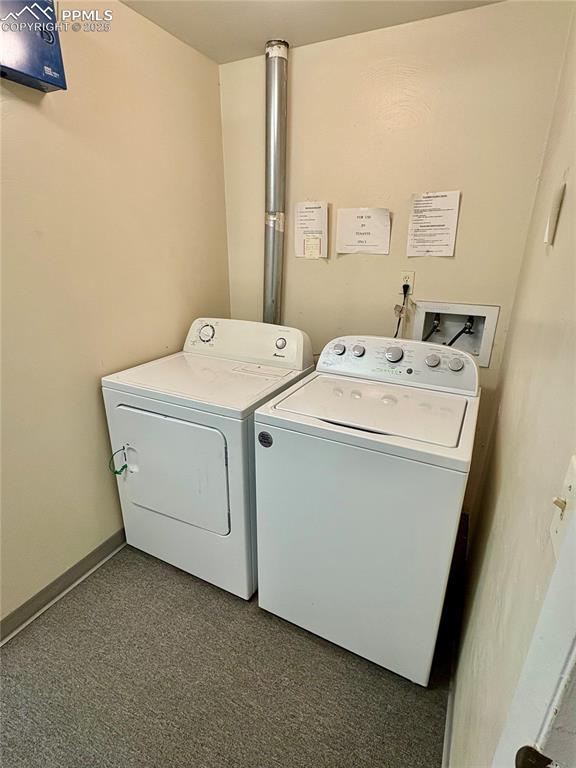
Shared laundry
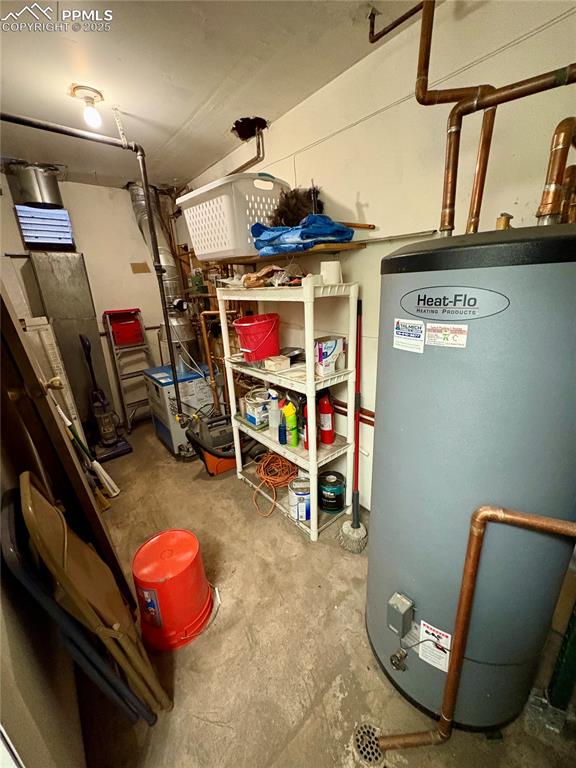
Newer boiler and sidearm installed 2000
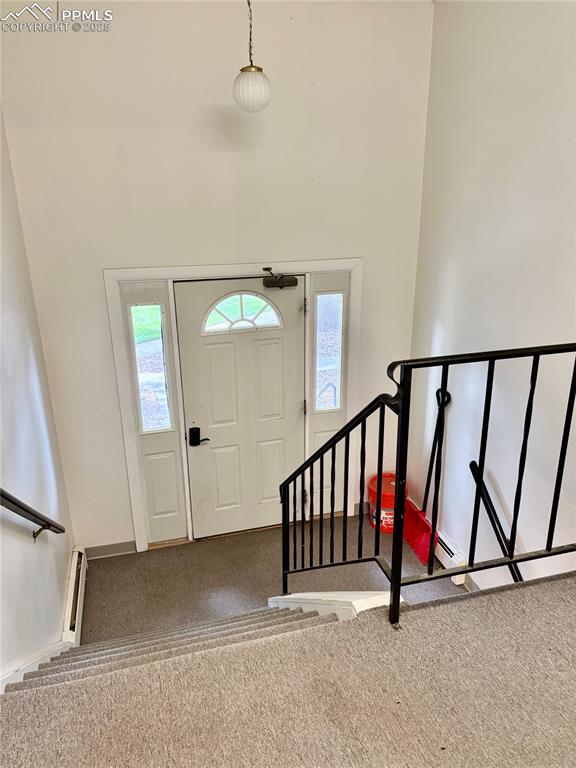
Entryway for all units
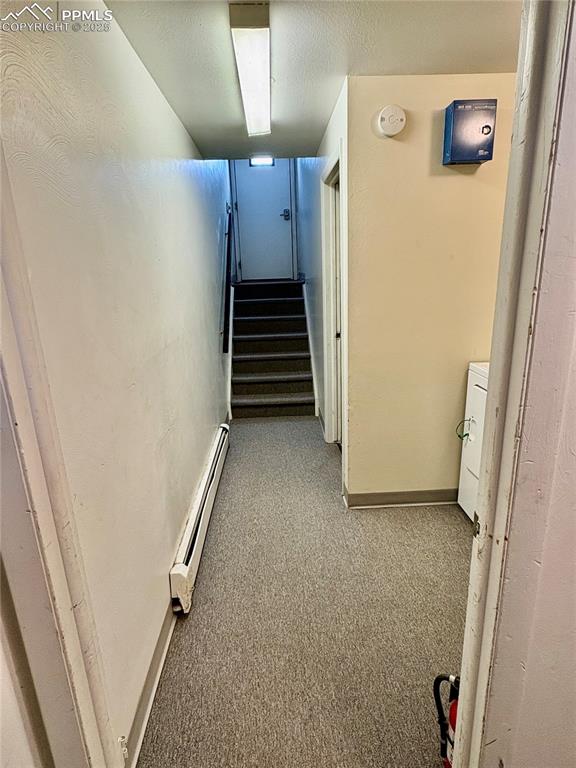
Hall to the back exit
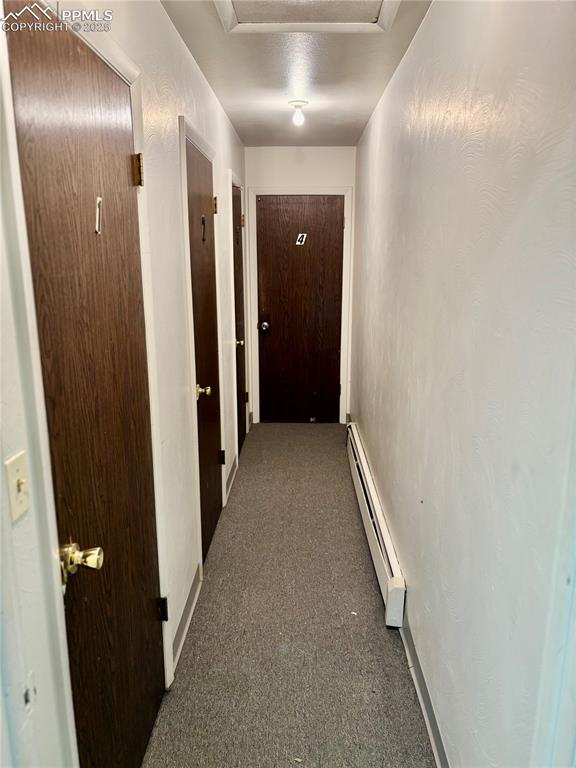
4 storage closets
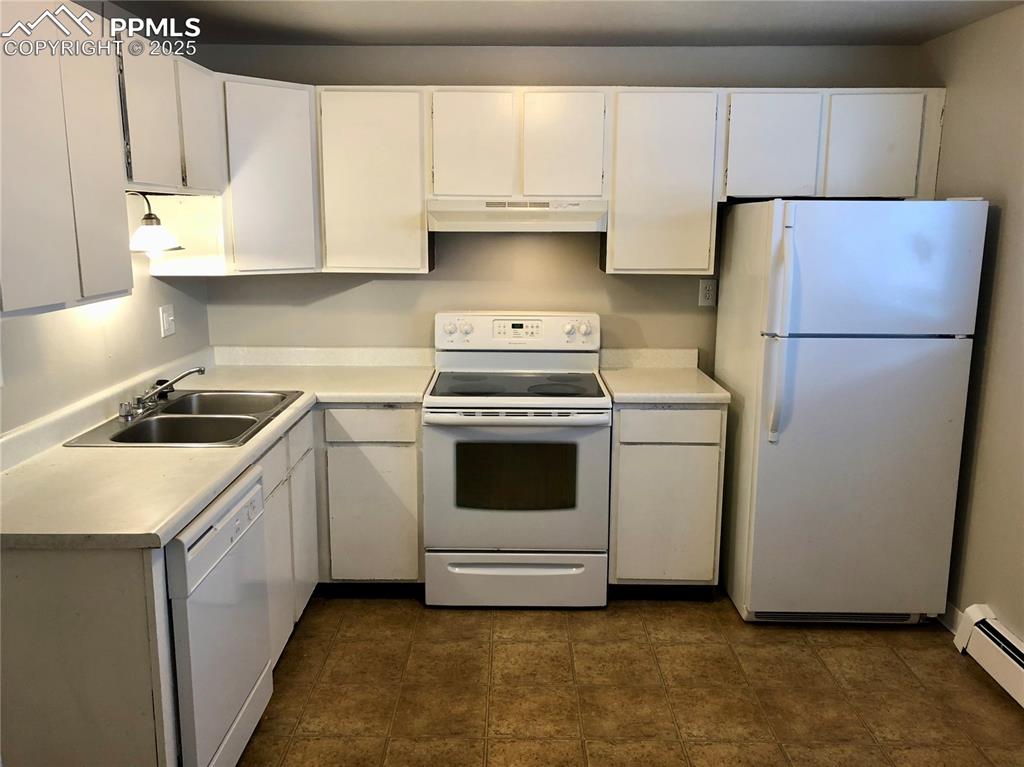
Unit 3 kitchen
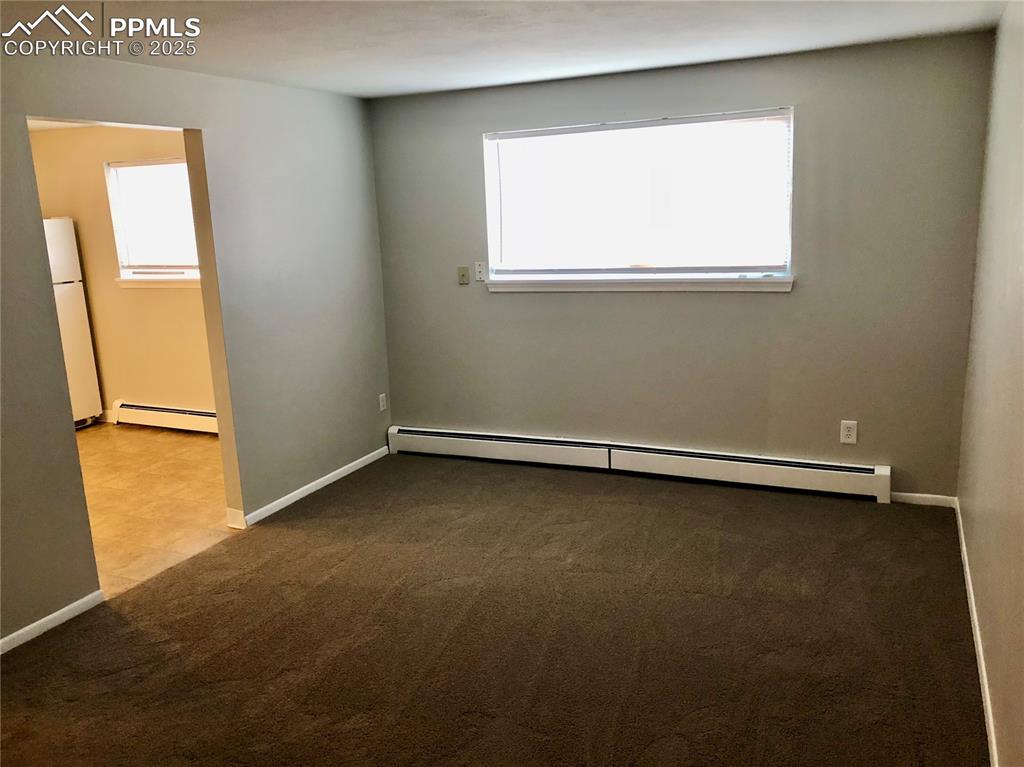
Unit 3 living room
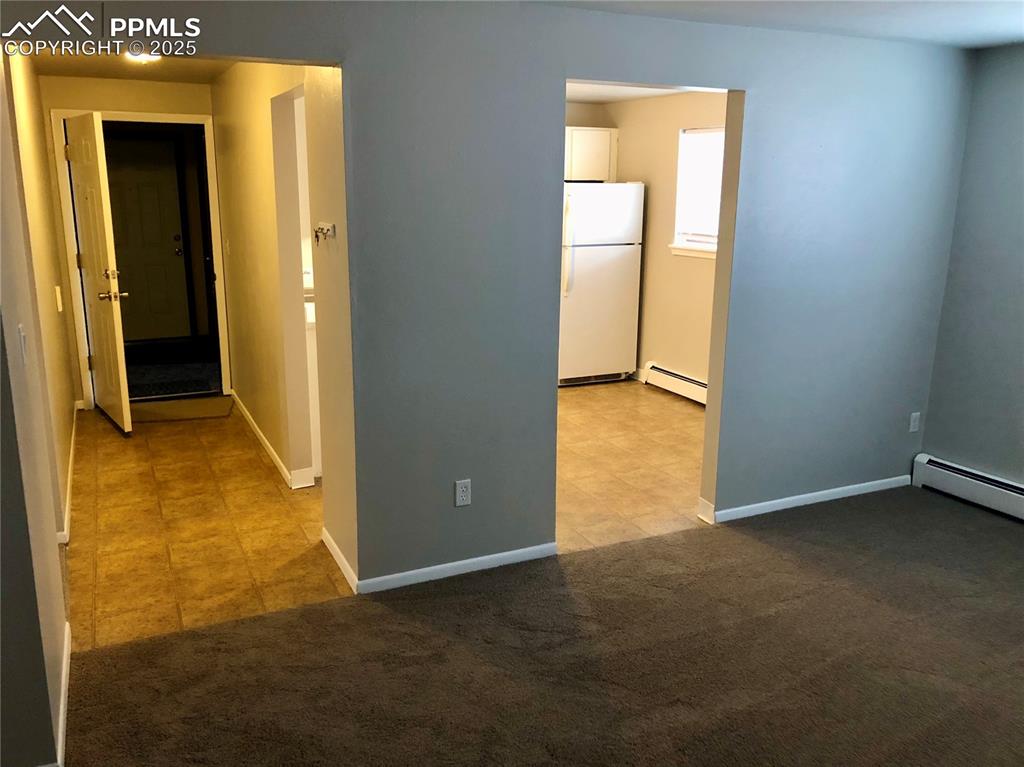
Unit 3 view to the front door of unit
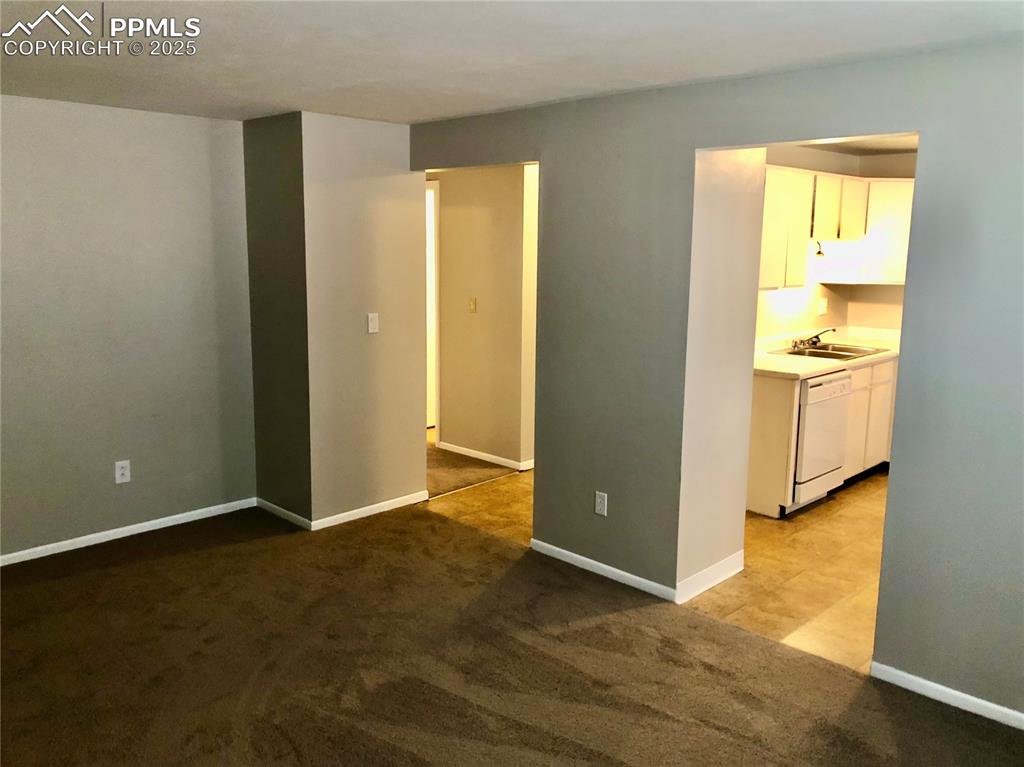
Unit 3 living room
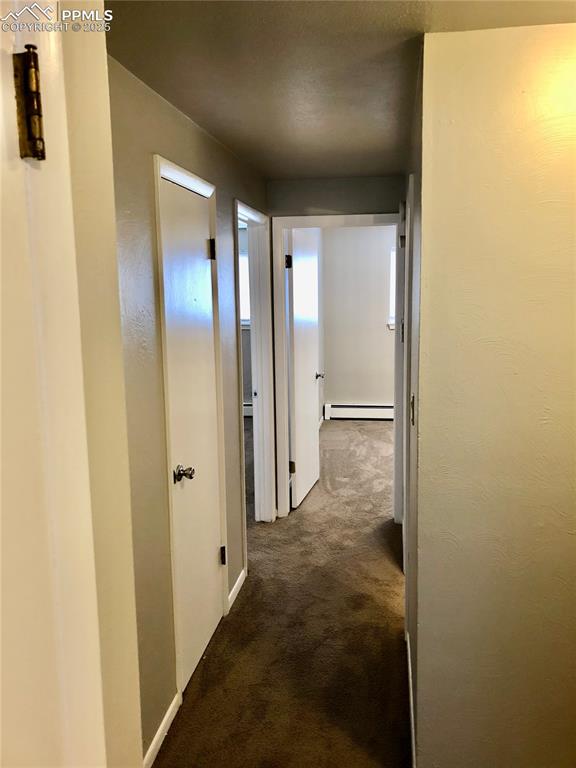
Unt 3 hallway
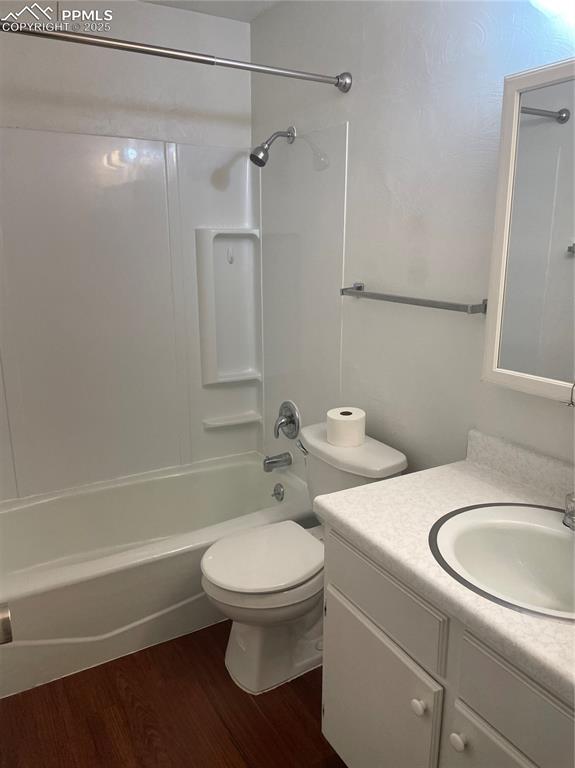
Unit 3 bathroom
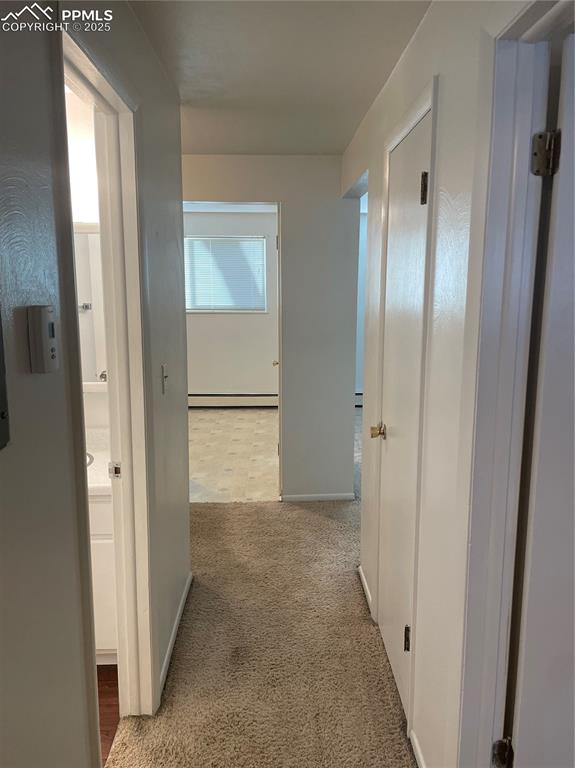
Unit 3 hallway looking towards the kitchen
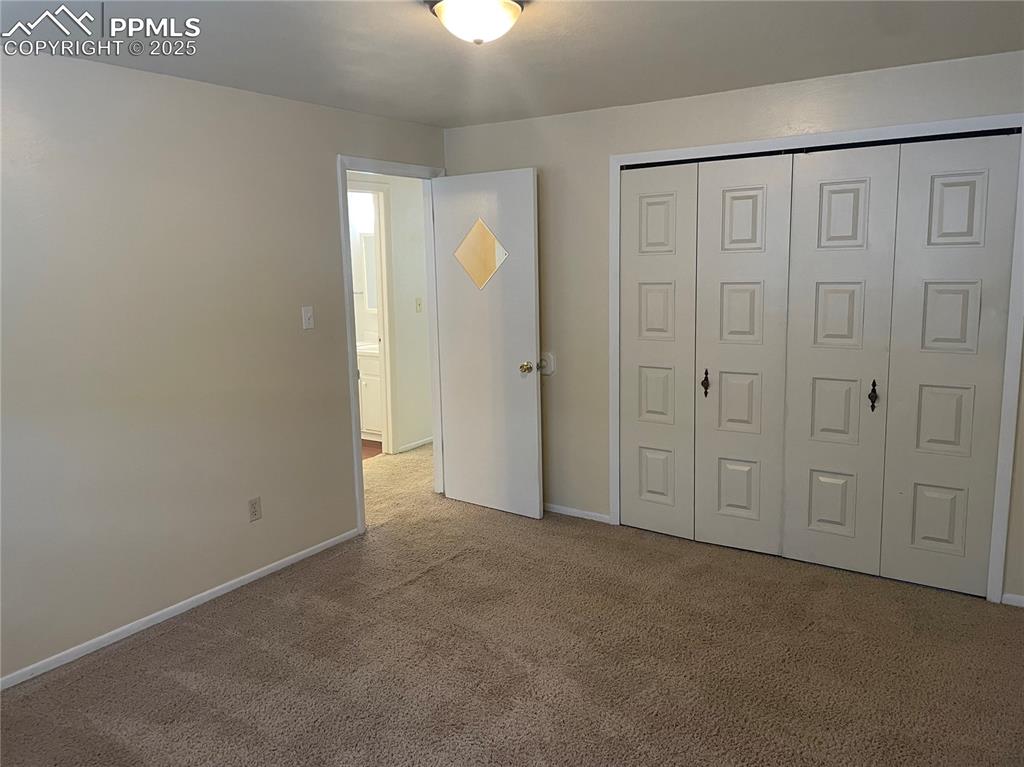
Unit 3 bedroom
Disclaimer: The real estate listing information and related content displayed on this site is provided exclusively for consumers’ personal, non-commercial use and may not be used for any purpose other than to identify prospective properties consumers may be interested in purchasing.