749 N Quemoy Street, Aurora, CO, 80018
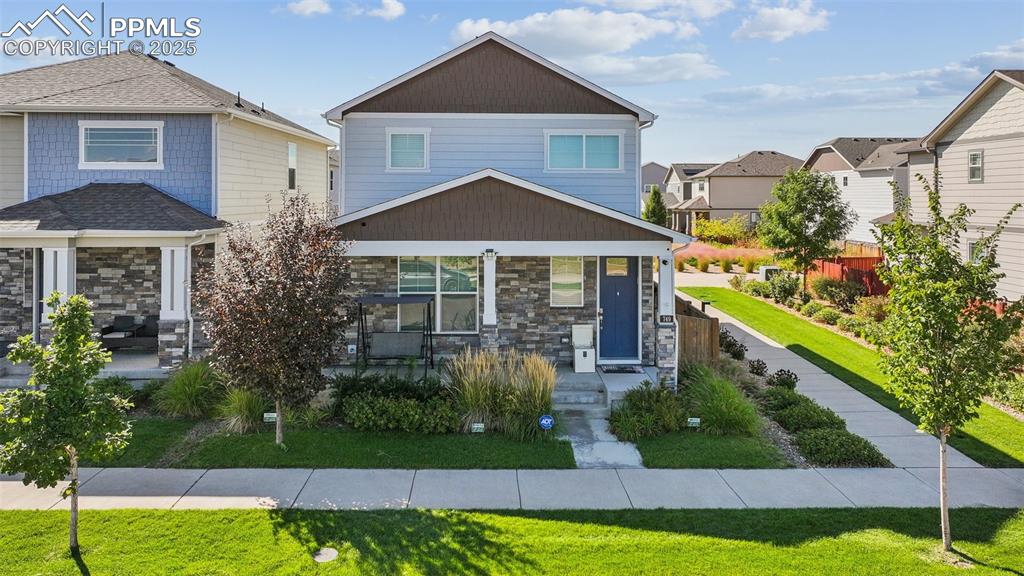
Craftsman-style house with stone siding, a front yard, a residential view, and a porch
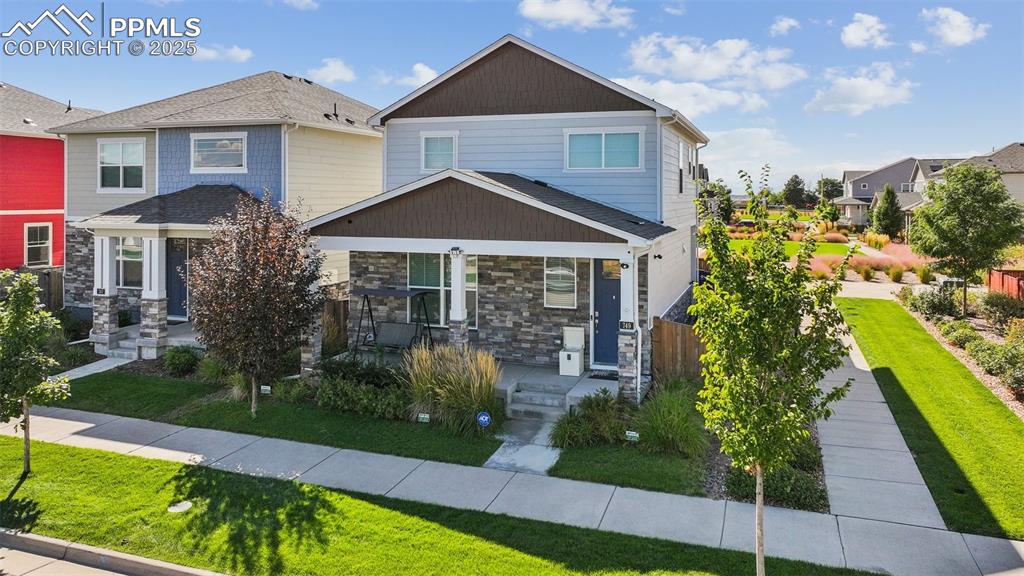
Craftsman-style home with stone siding and a front lawn
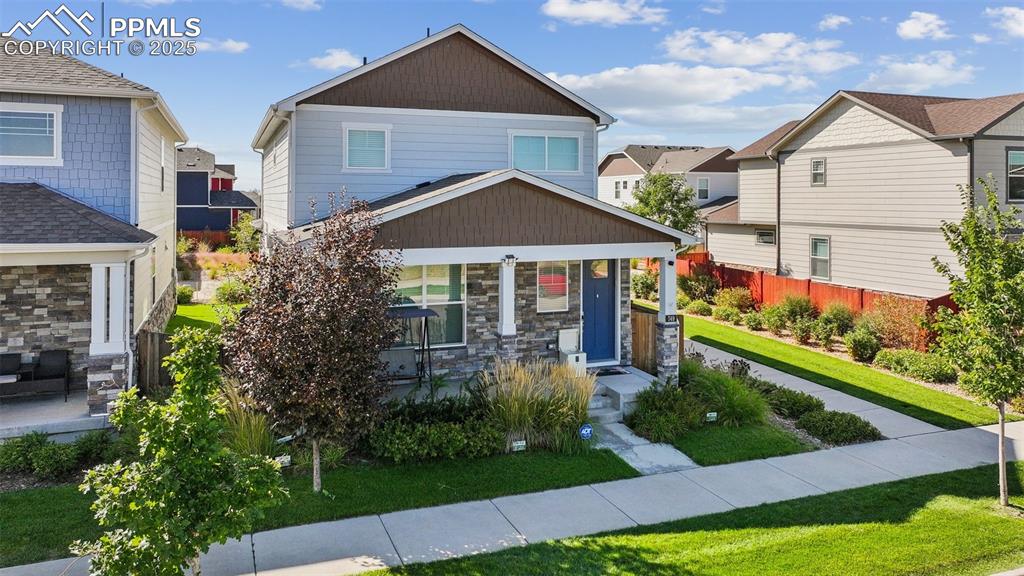
Craftsman-style house featuring a residential view and stone siding
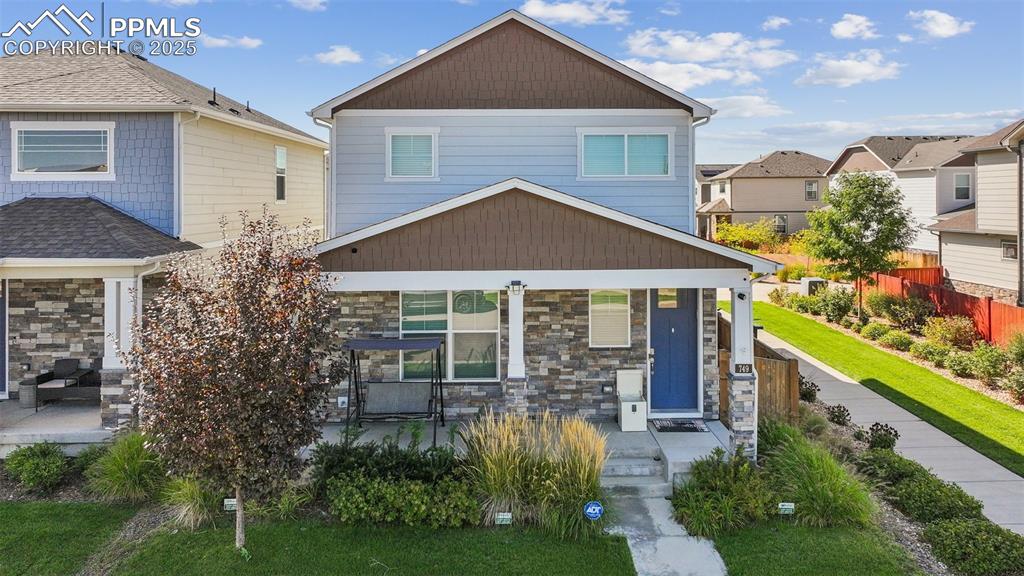
Craftsman-style house featuring stone siding, a front yard, and covered porch
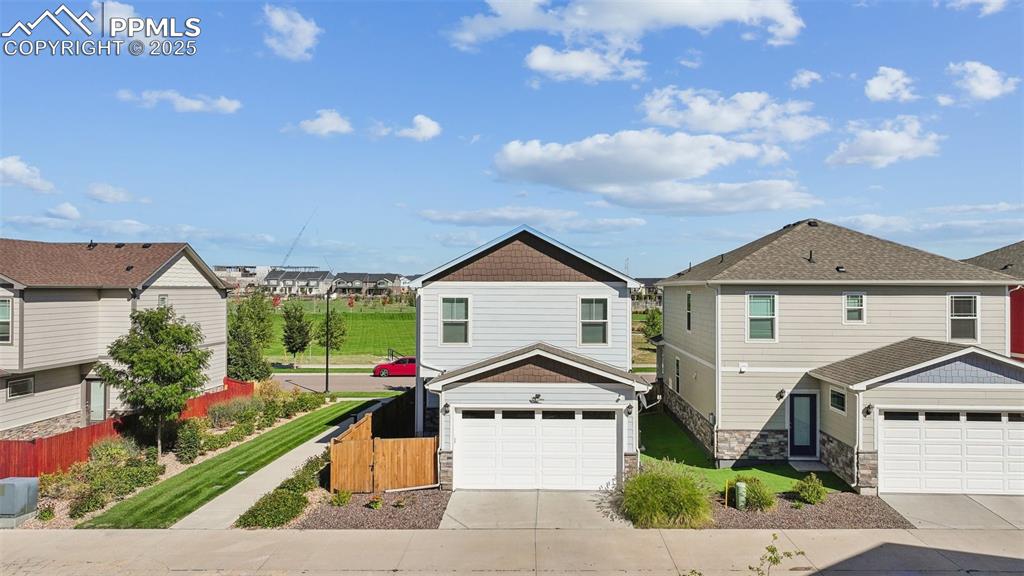
View of front of home featuring driveway, a residential view, stone siding, and a gate
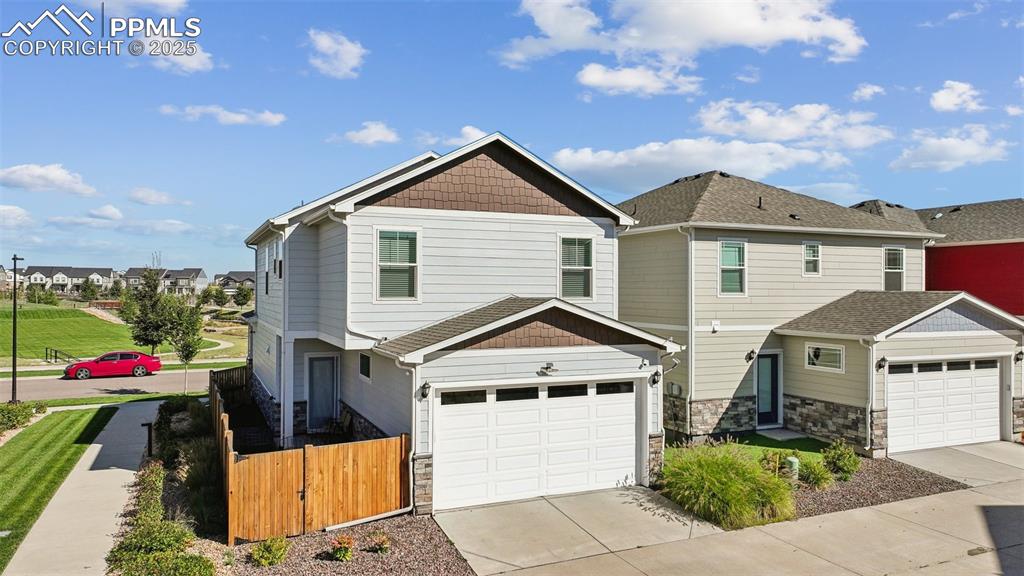
View of front facade featuring a garage, driveway, stone siding, and a residential view
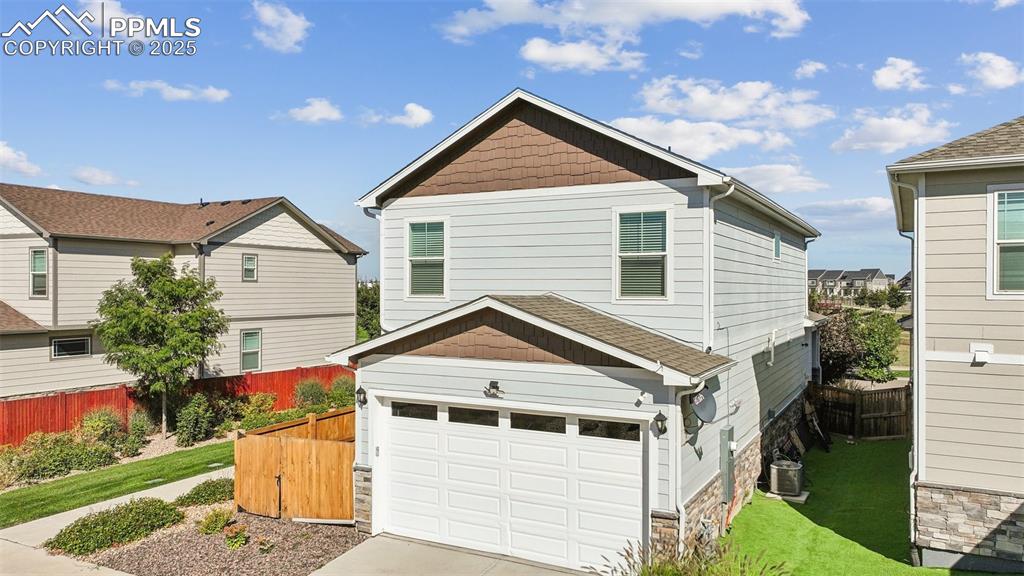
View of front facade with concrete driveway, roof with shingles, and stone siding
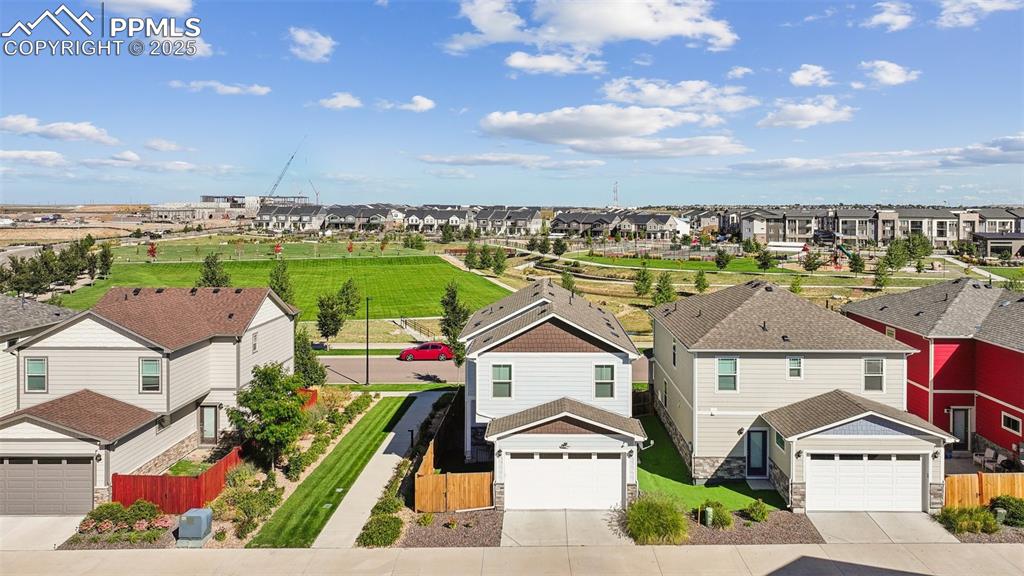
Aerial view of residential area
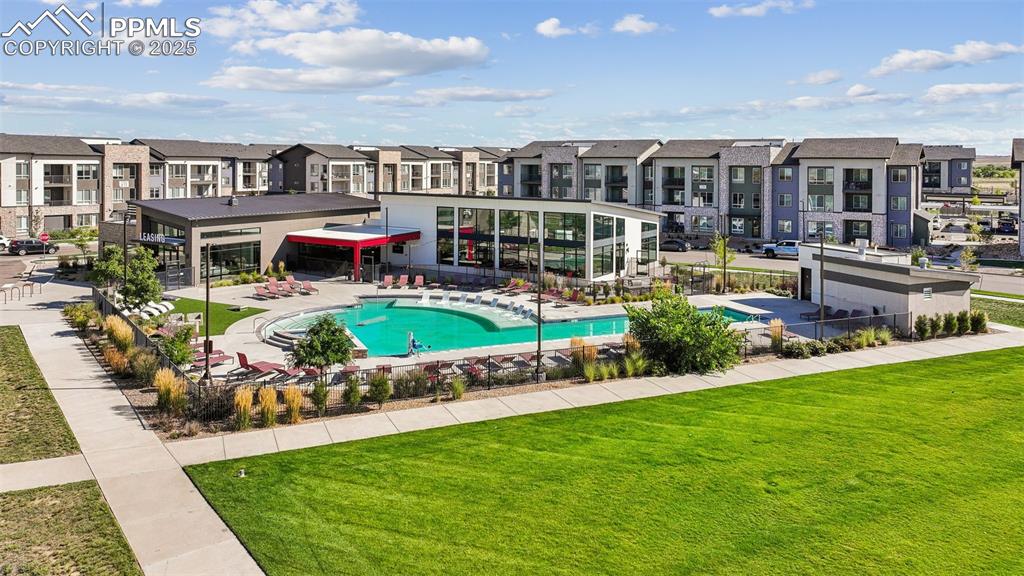
Community pool with a residential view
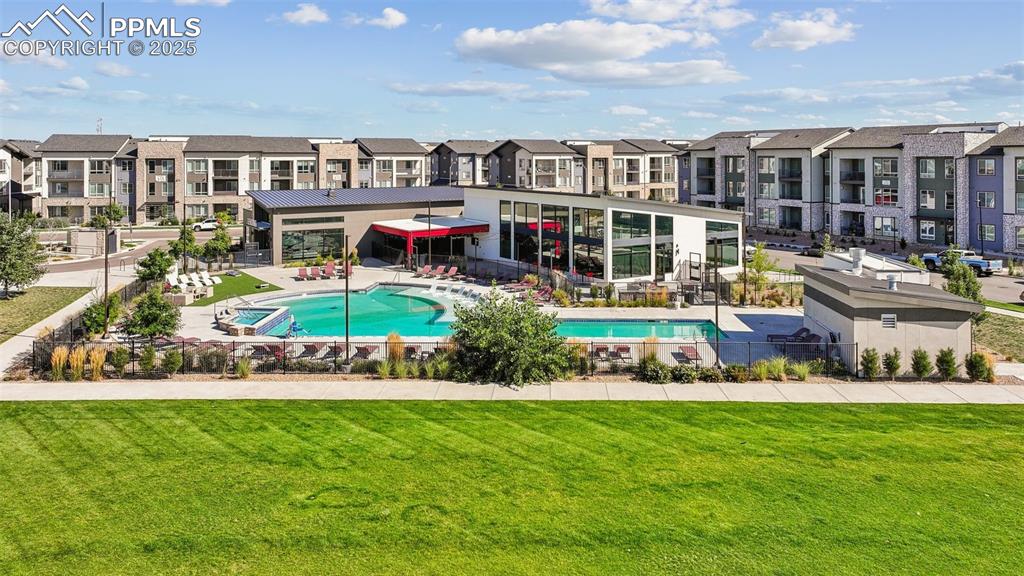
Community pool featuring a patio area and a residential view
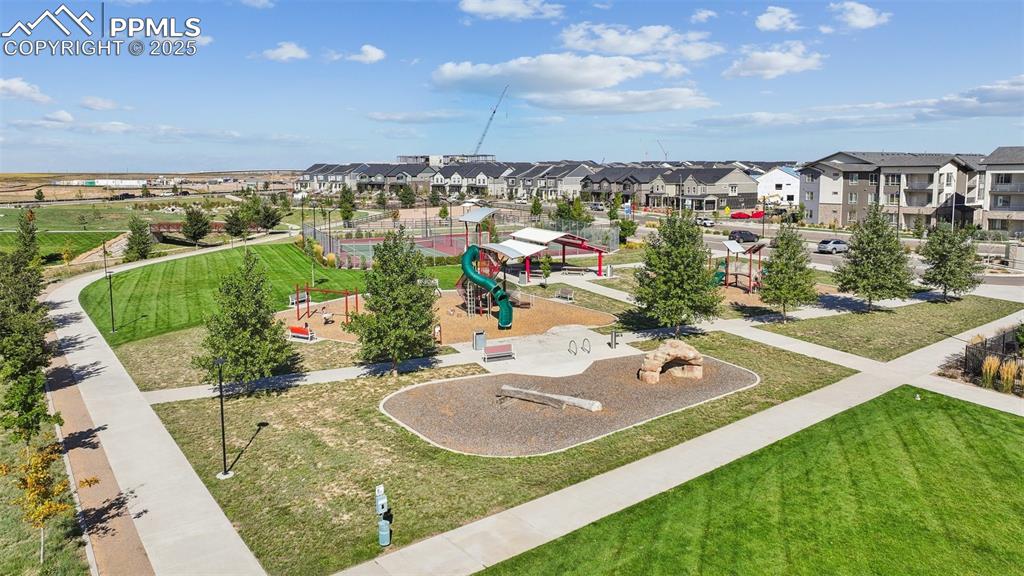
Aerial perspective of suburban area with a community park
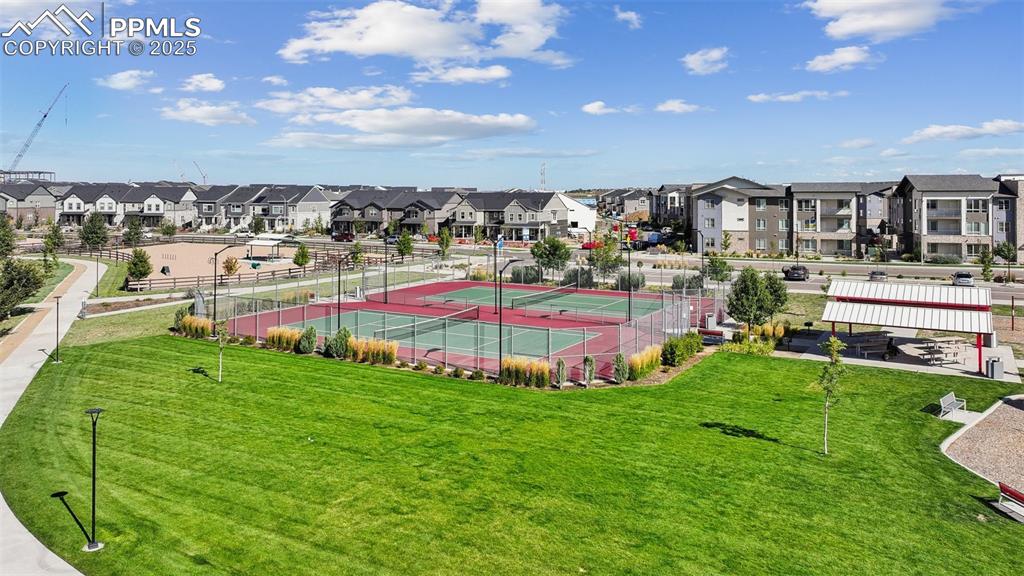
View of tennis court with a residential view
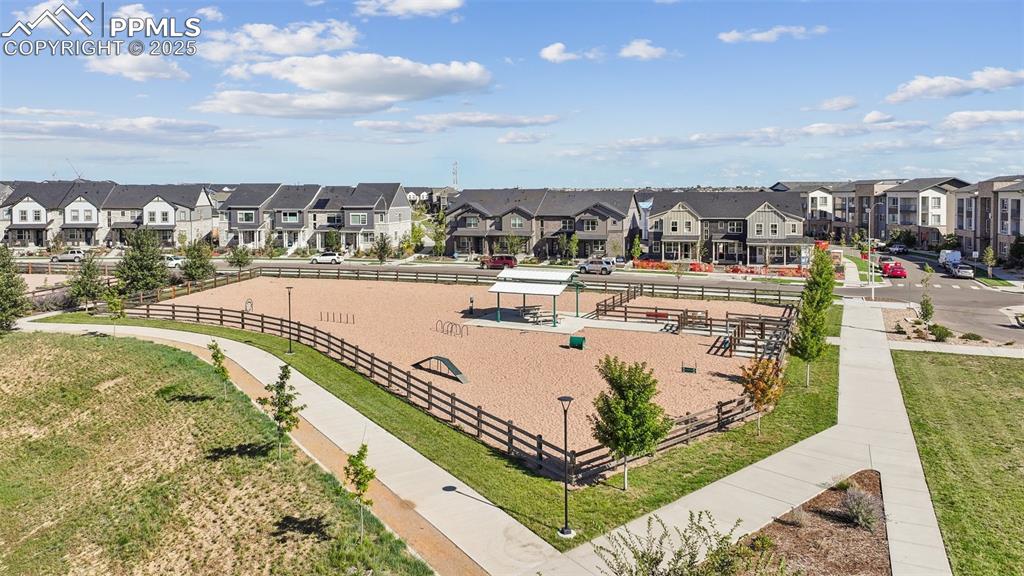
View of home's community with an enclosed riding area
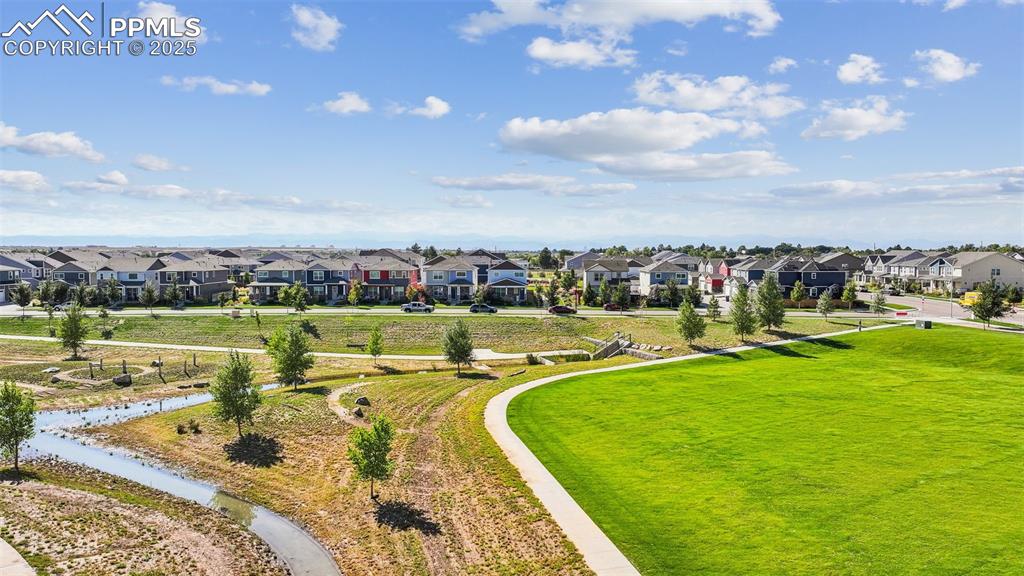
Aerial view of residential area featuring a recreational park
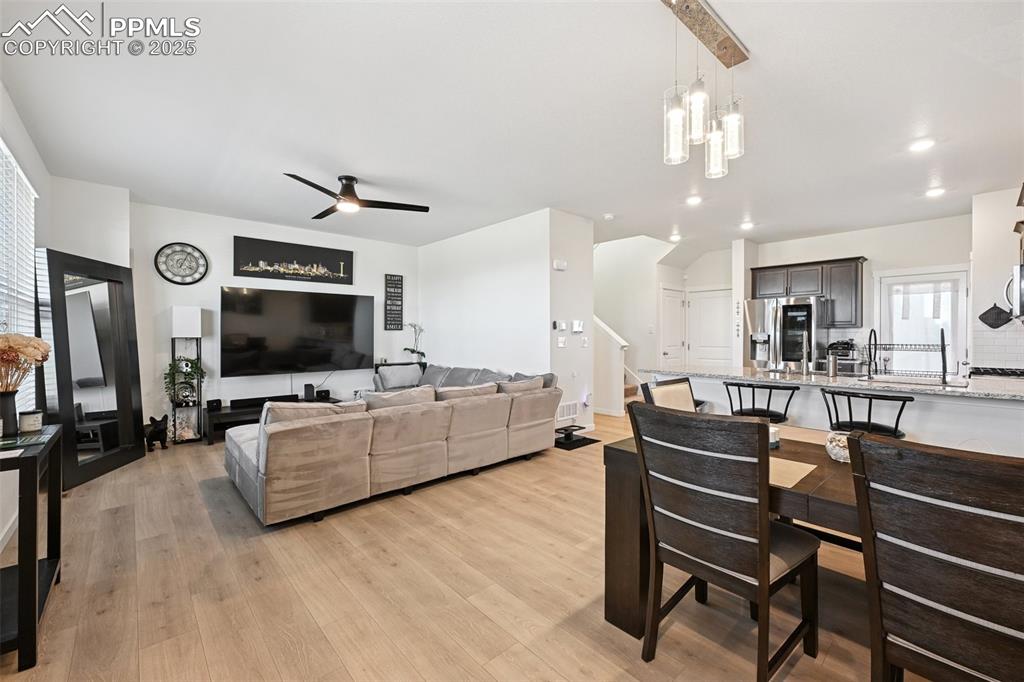
Living room featuring light wood finished floors, a ceiling fan, and stairway
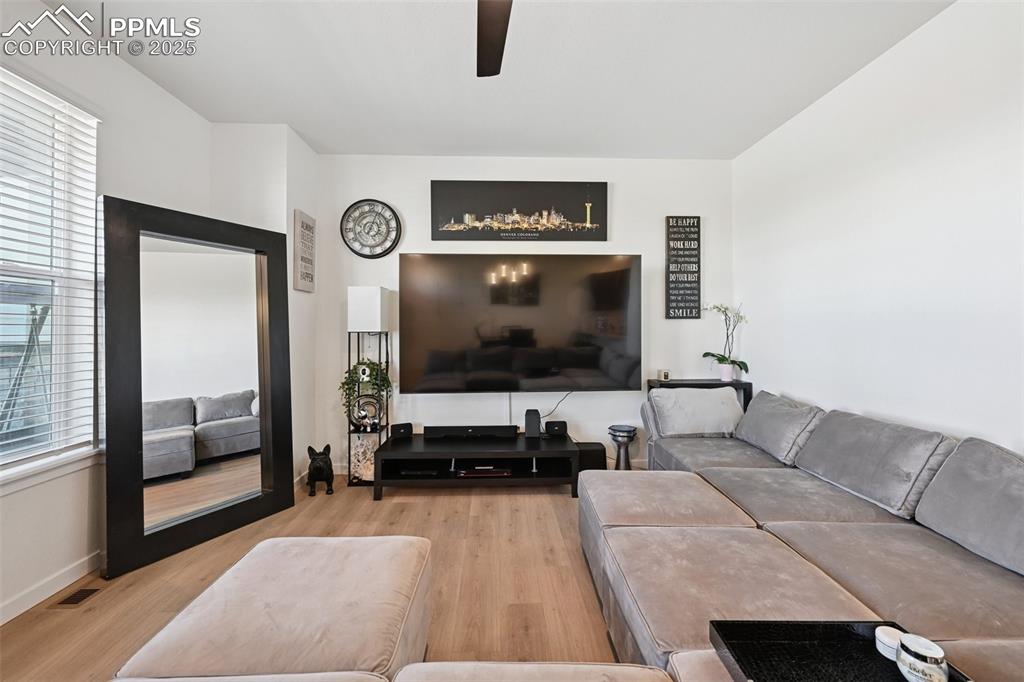
Living area with light wood-style floors and a ceiling fan
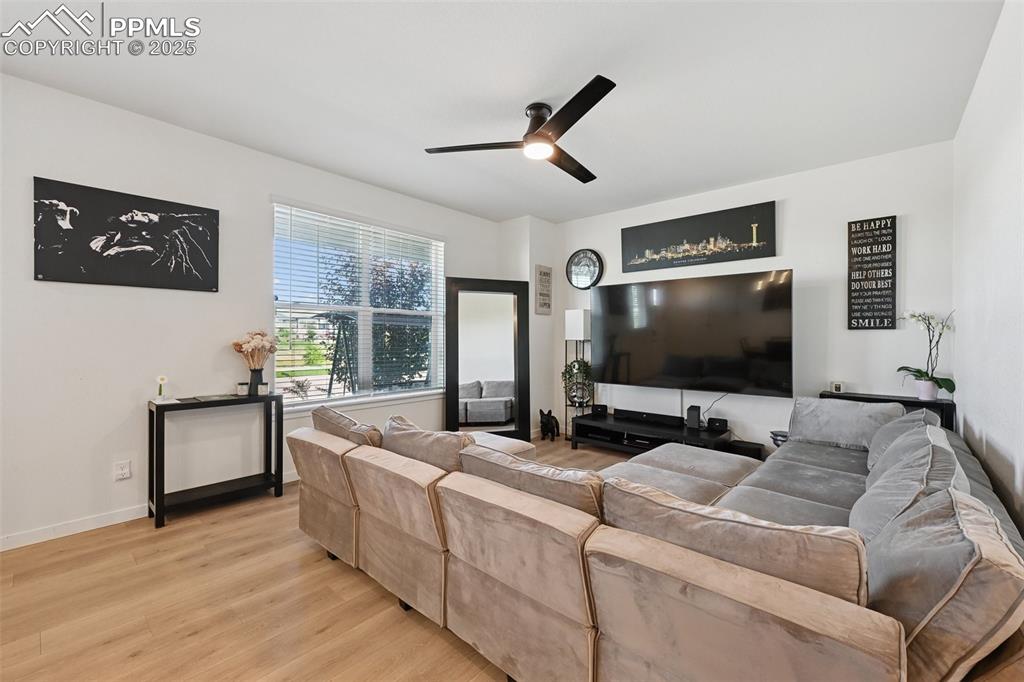
Living room with light wood finished floors and a ceiling fan
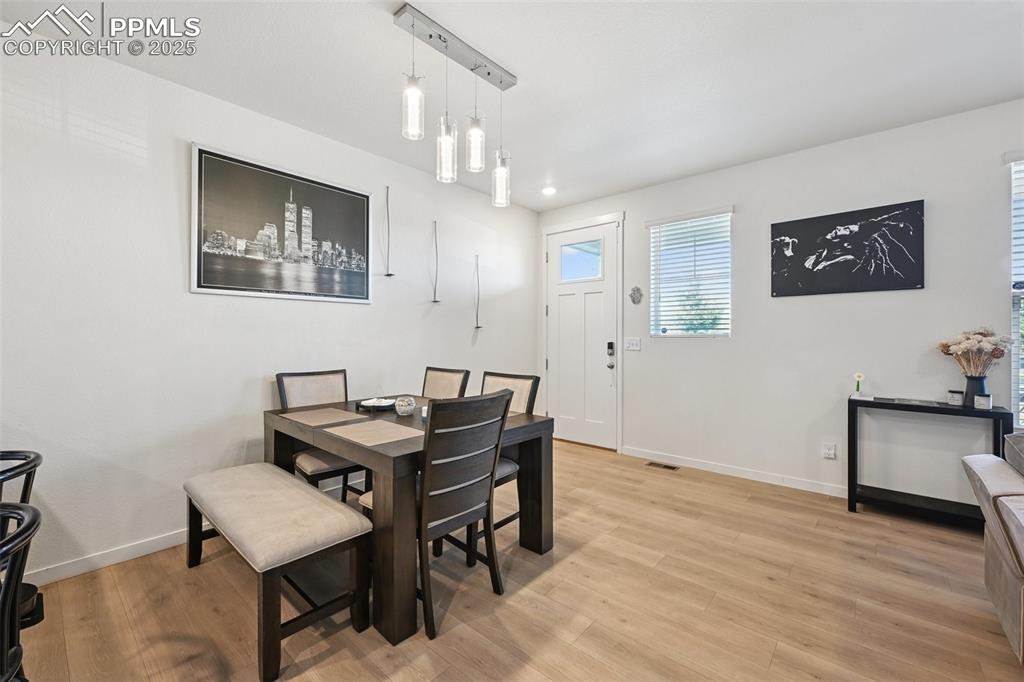
Dining area featuring baseboards and light wood-style floors
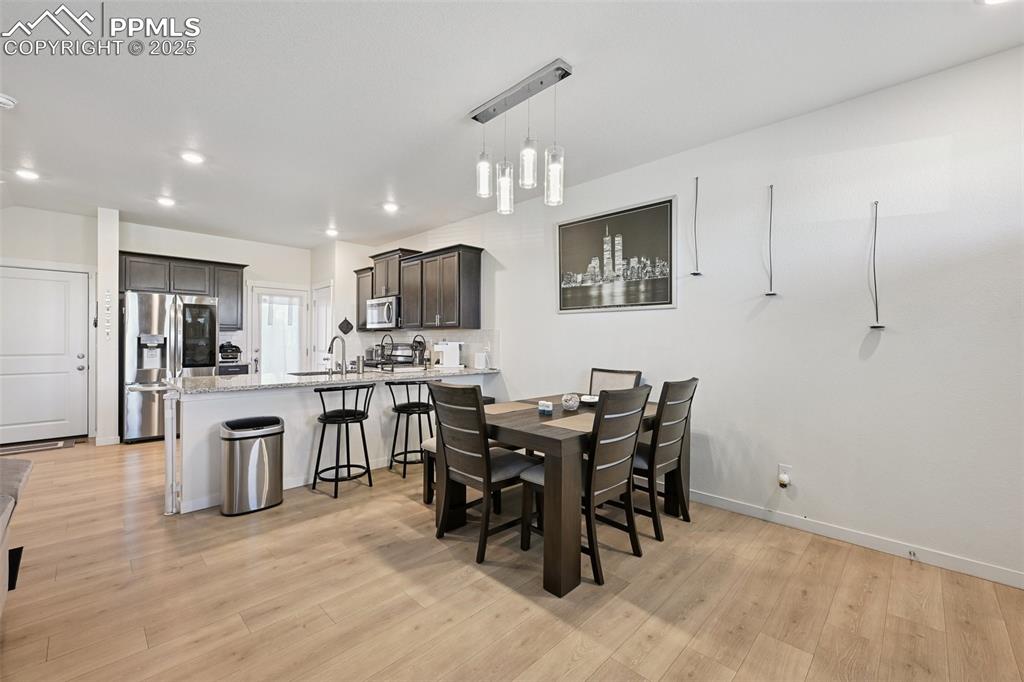
Dining room featuring recessed lighting and light wood finished floors
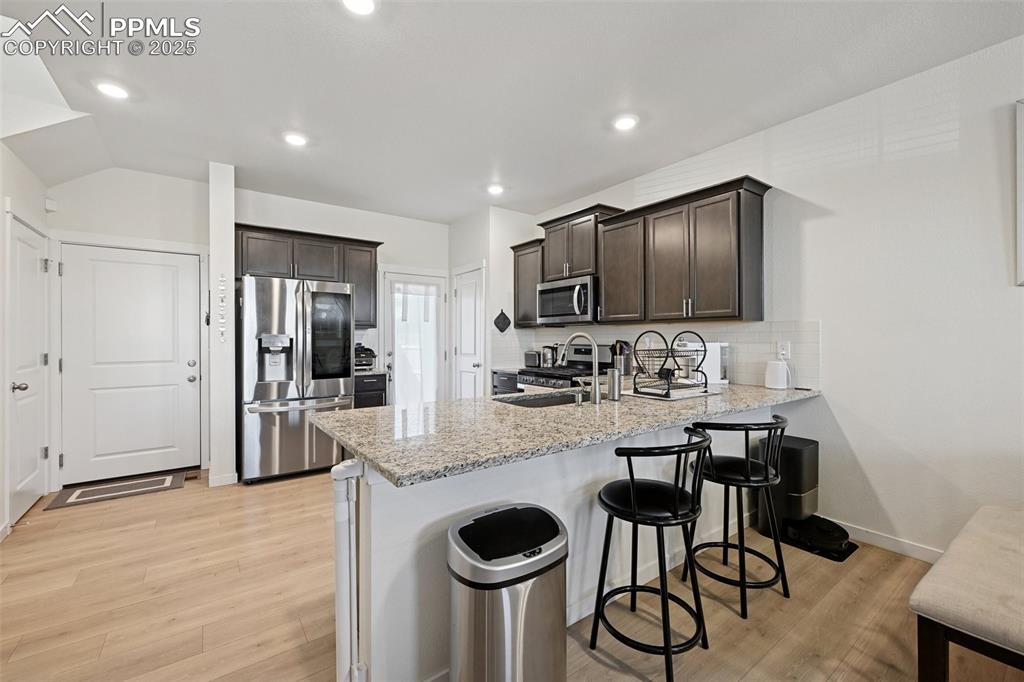
Kitchen featuring appliances with stainless steel finishes, dark brown cabinets, light stone countertops, light wood finished floors, and recessed lighting
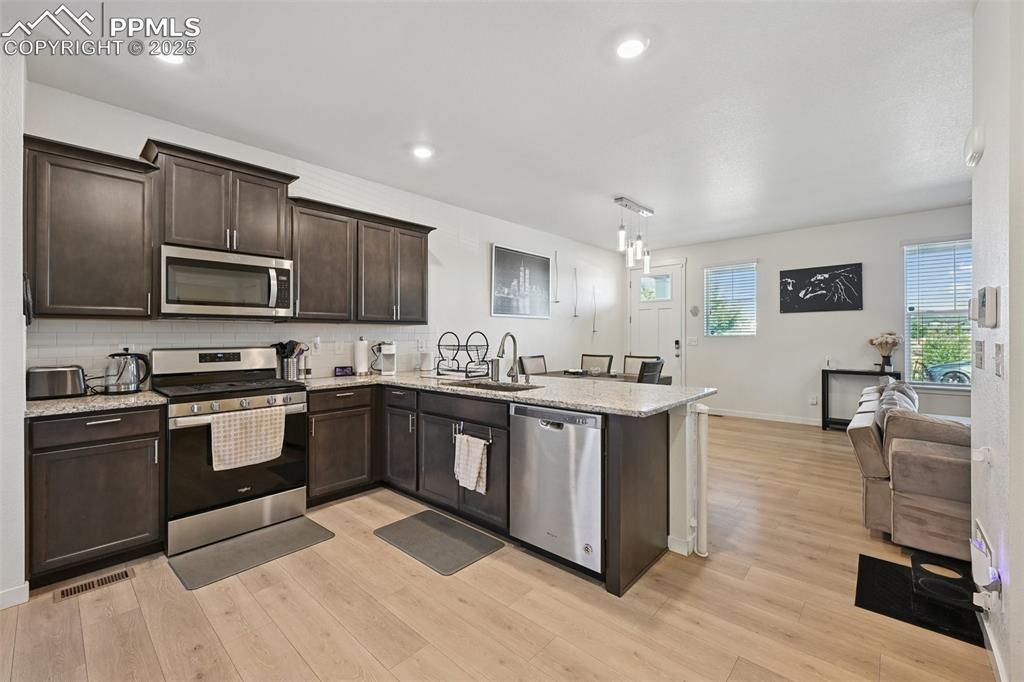
Kitchen with dark brown cabinetry, appliances with stainless steel finishes, tasteful backsplash, a peninsula, and light stone countertops
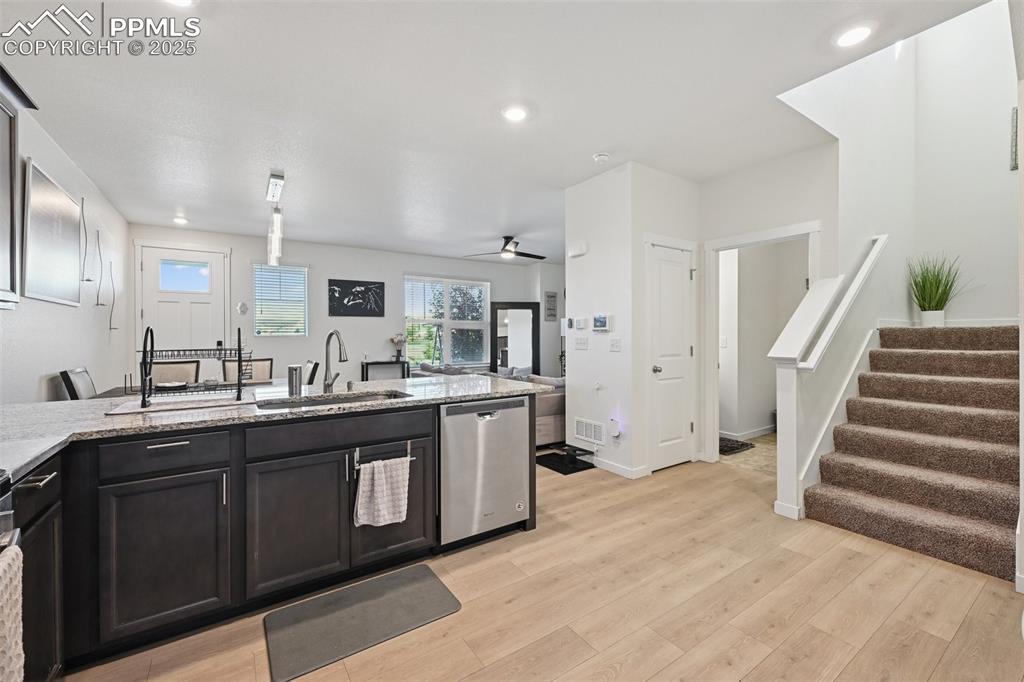
Kitchen featuring dishwasher, light stone counters, recessed lighting, light wood-type flooring, and a ceiling fan
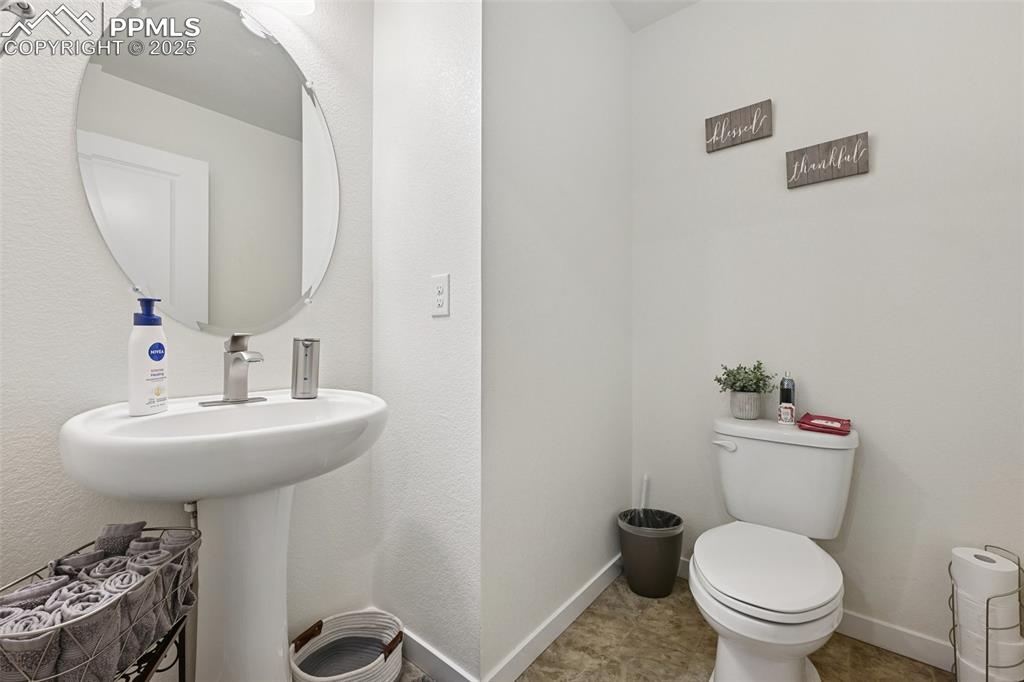
Half bath featuring a textured wall and tile patterned floors
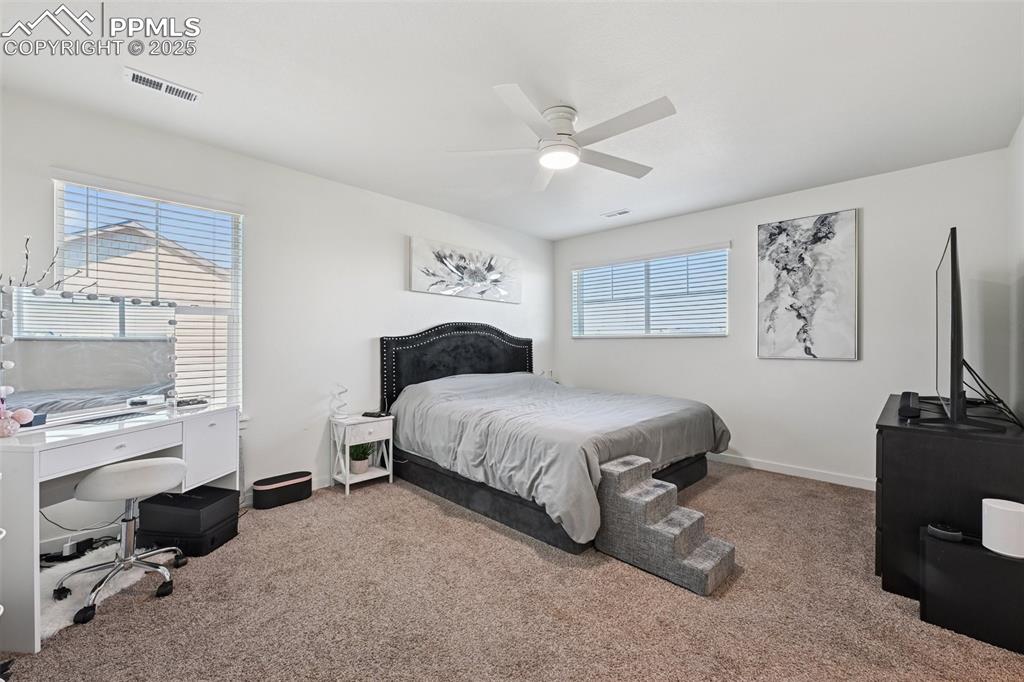
Carpeted bedroom with ceiling fan and baseboards
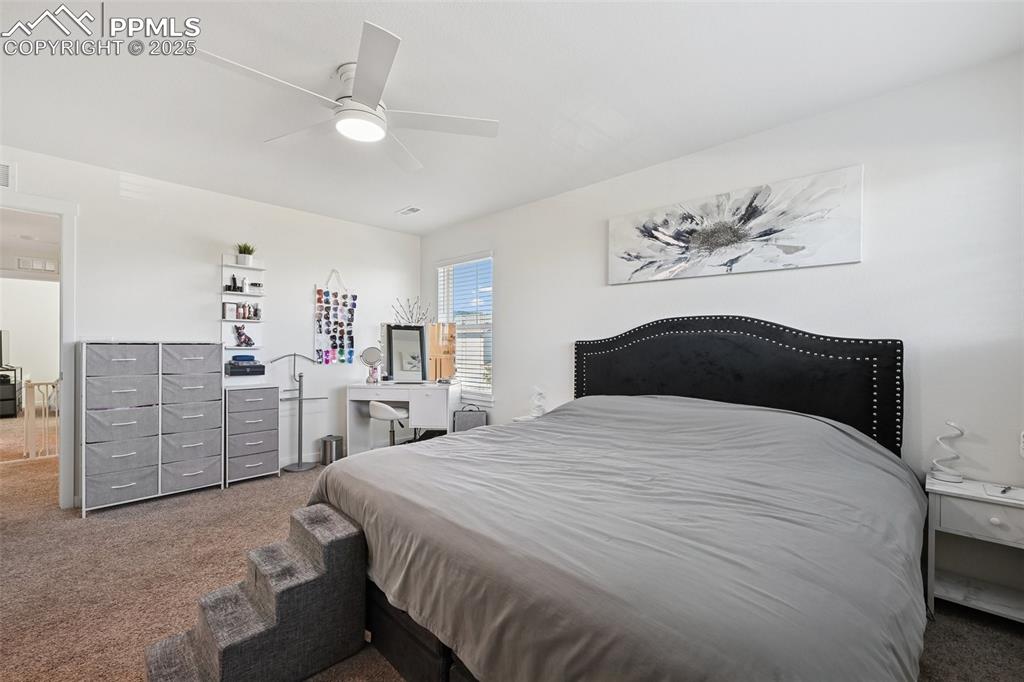
Bedroom featuring carpet and ceiling fan
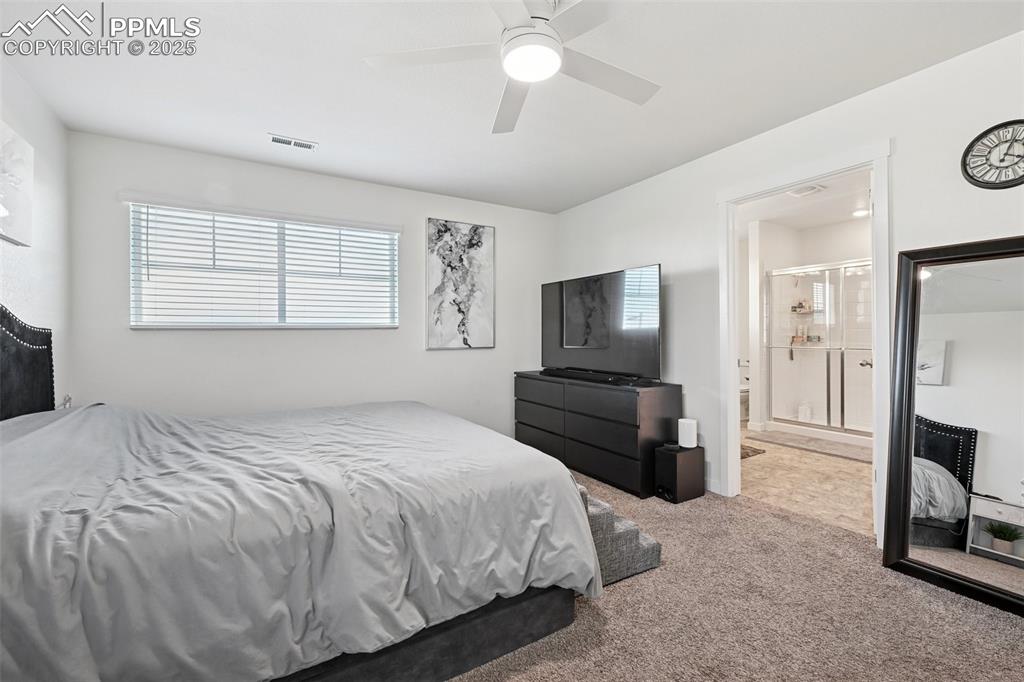
Bedroom with carpet flooring, ensuite bathroom, and a ceiling fan
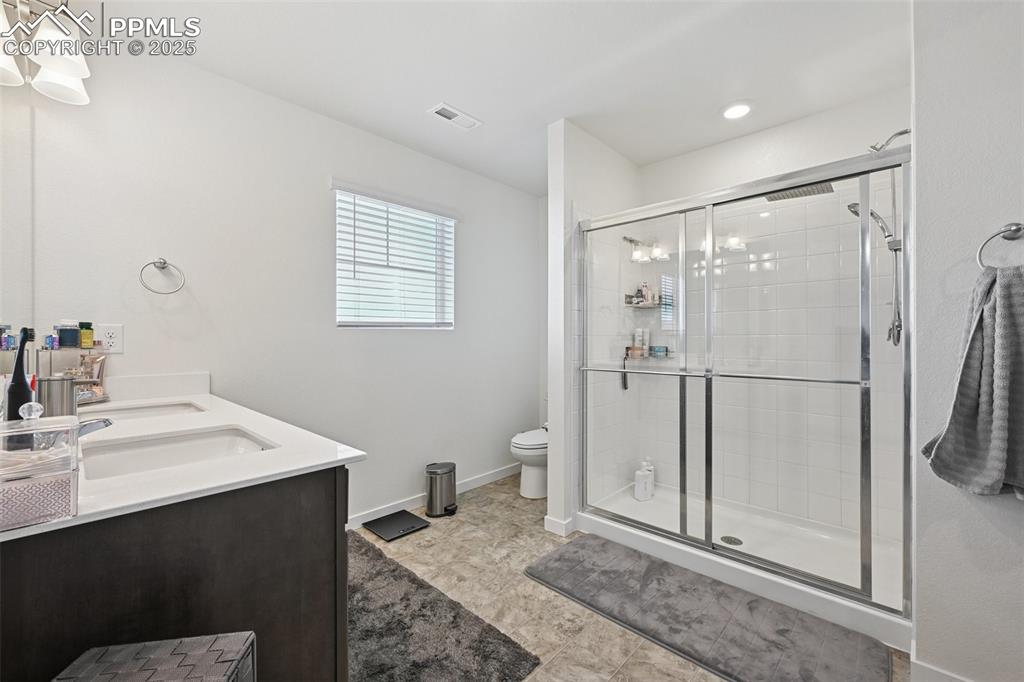
Full bathroom featuring a shower stall, double vanity, and light tile patterned floors
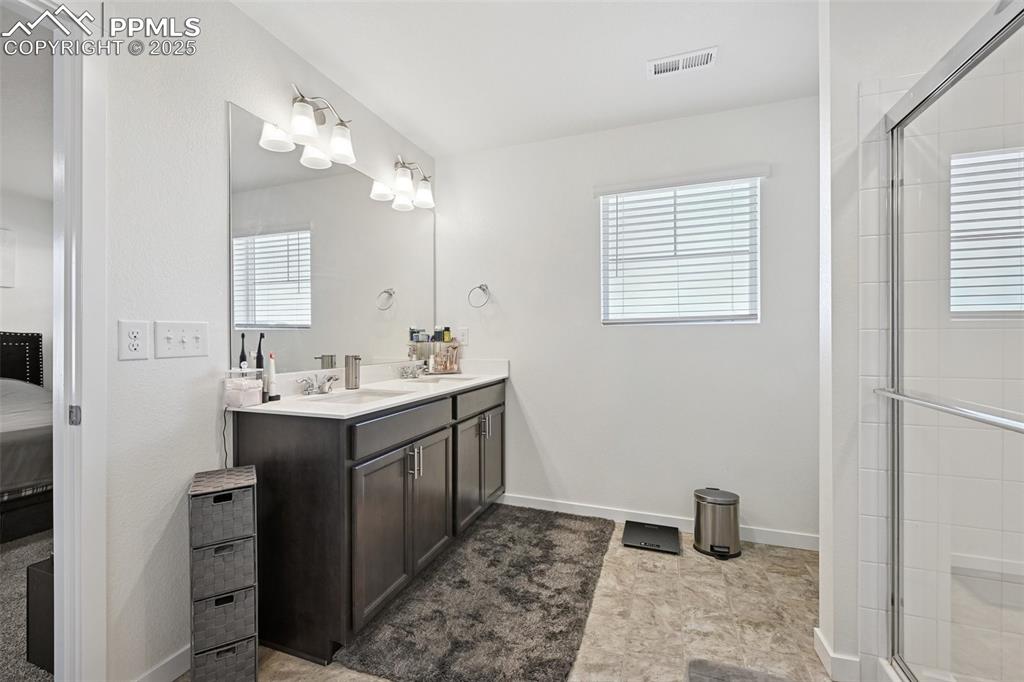
Ensuite bathroom with double vanity, a shower stall, and healthy amount of natural light
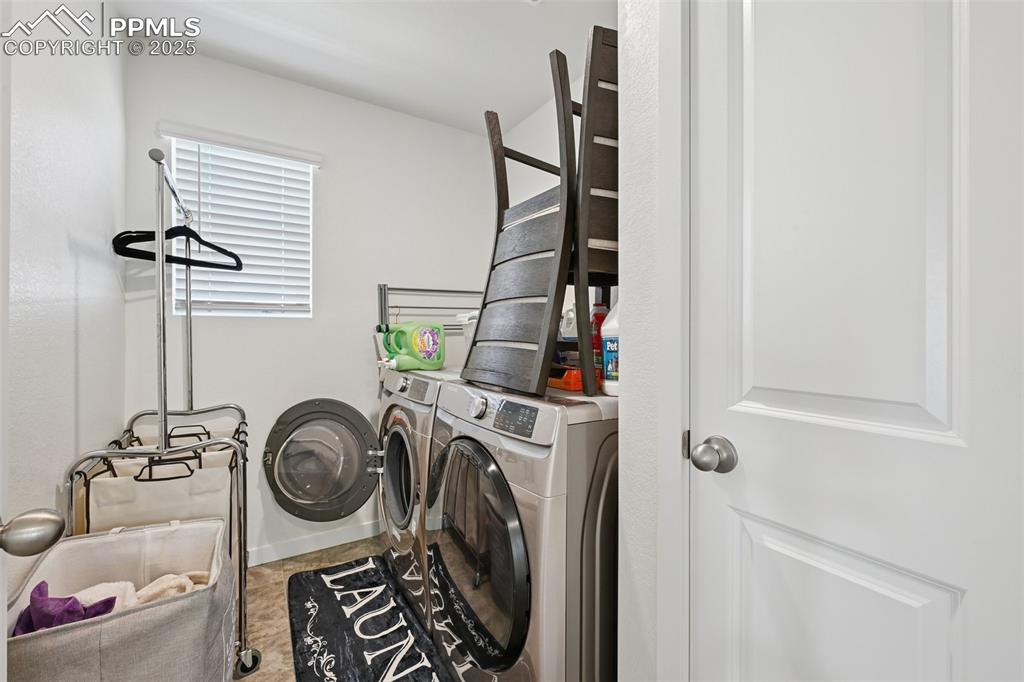
Laundry area featuring washing machine and dryer and baseboards
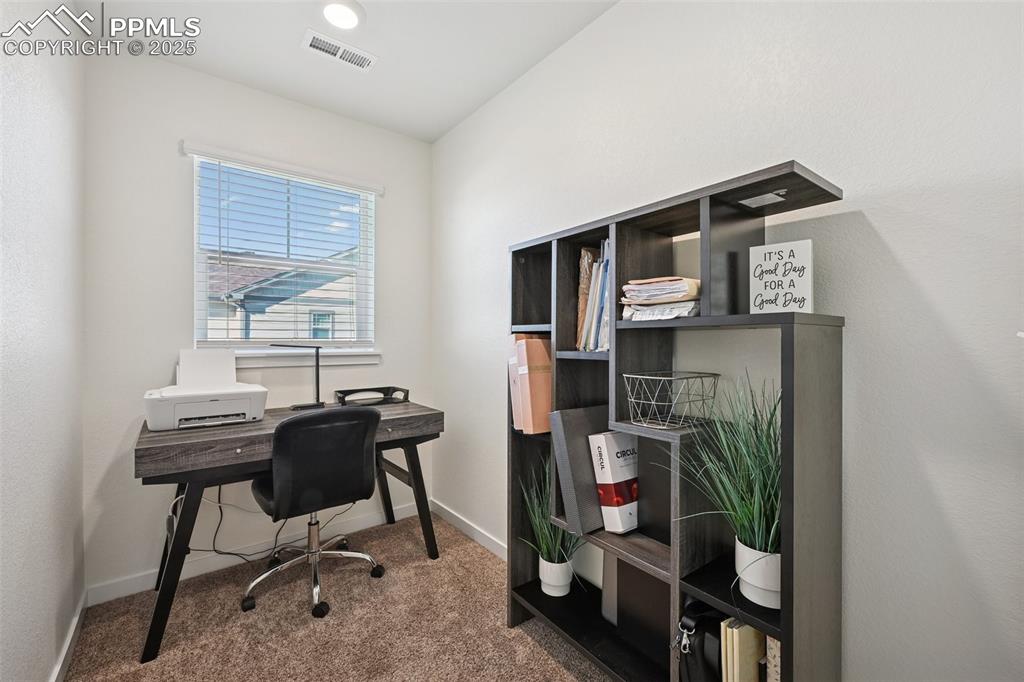
Carpeted home office with baseboards
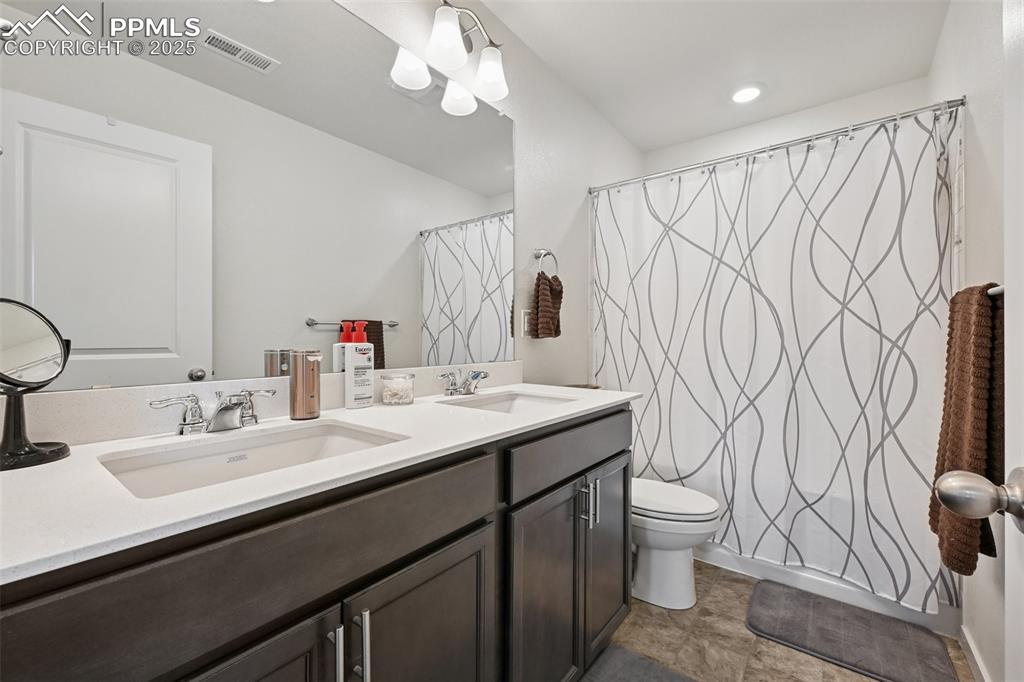
Full bath with double vanity, shower / tub combo with curtain, and recessed lighting
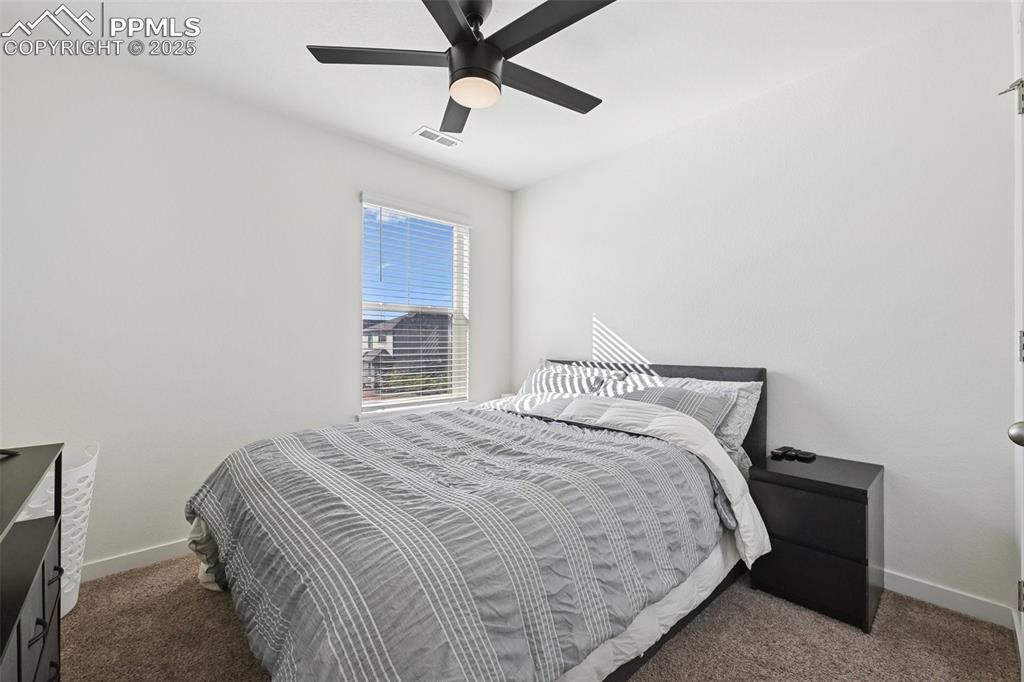
Bedroom with dark colored carpet and a ceiling fan
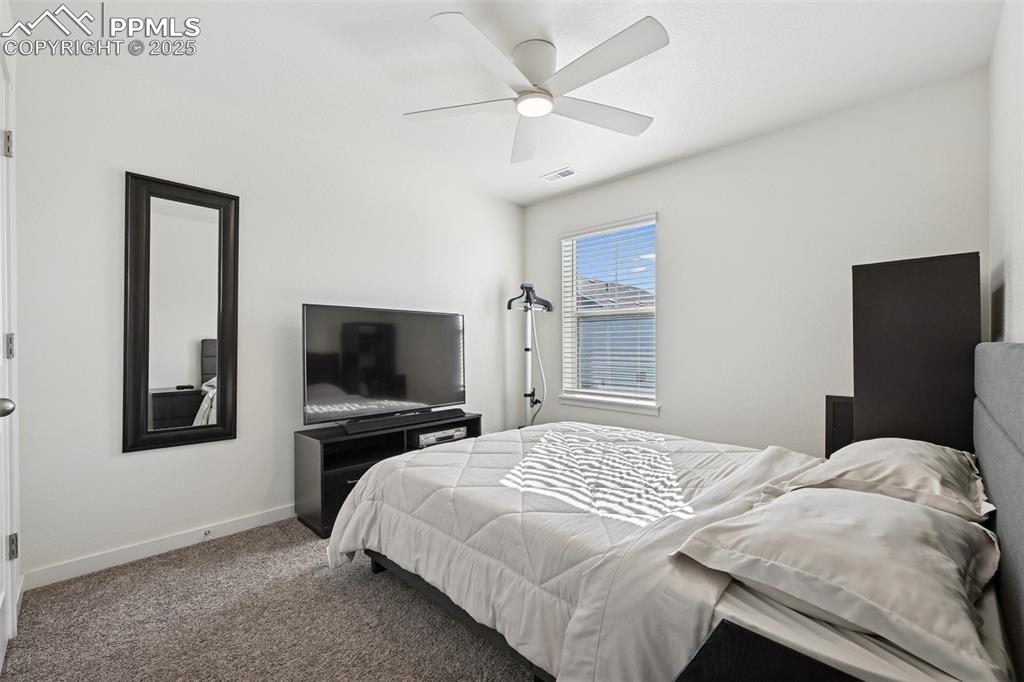
Carpeted bedroom featuring baseboards and a ceiling fan
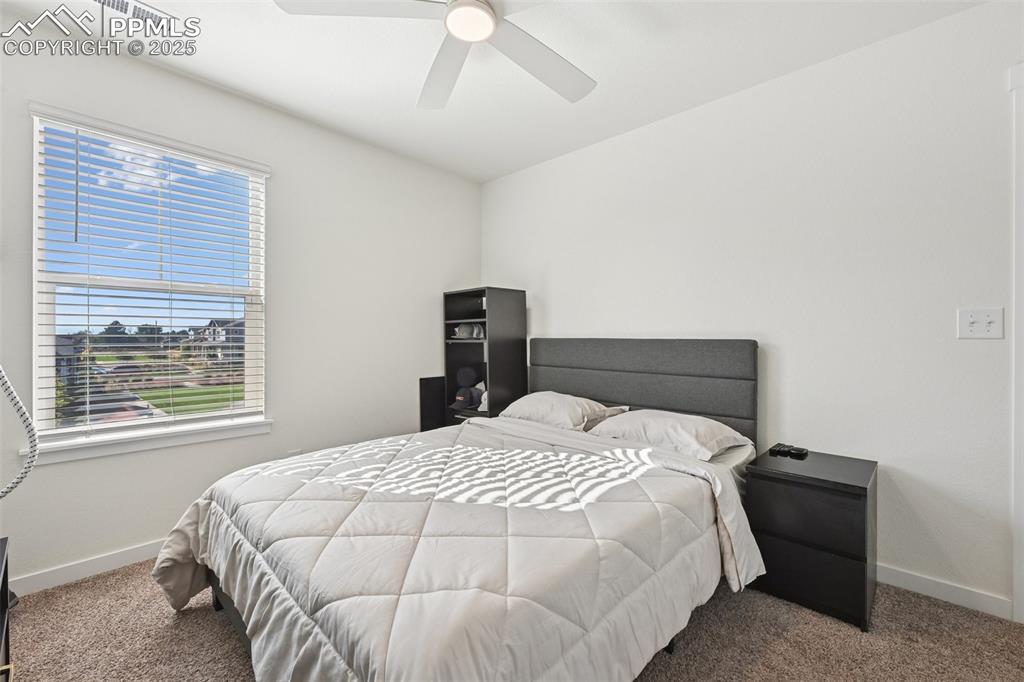
Bedroom with carpet and a ceiling fan
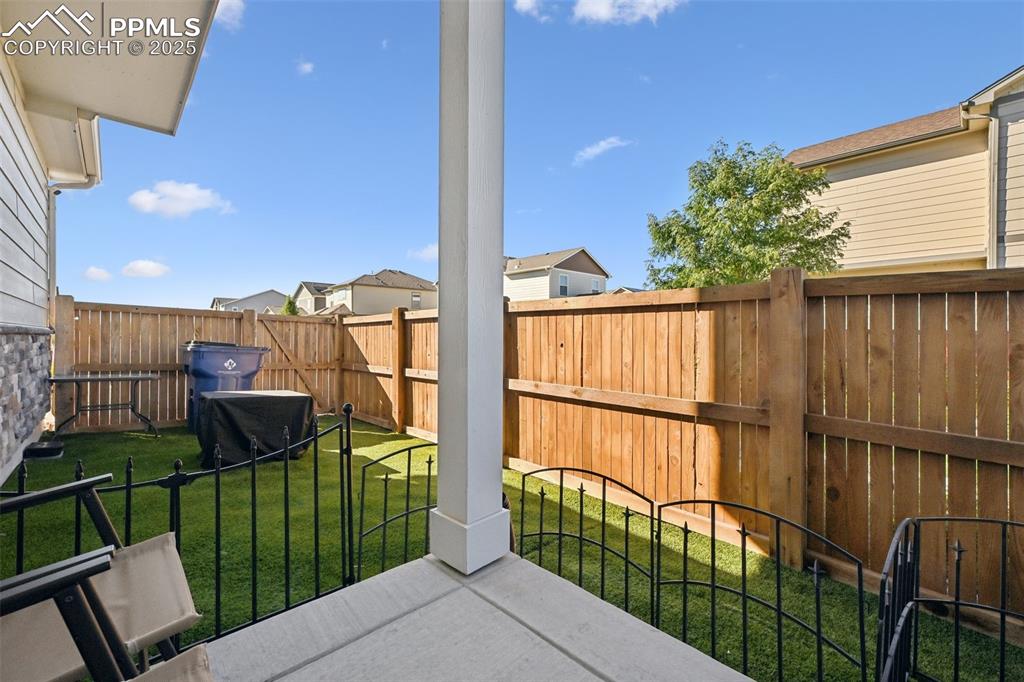
Fenced backyard with a patio area
Disclaimer: The real estate listing information and related content displayed on this site is provided exclusively for consumers’ personal, non-commercial use and may not be used for any purpose other than to identify prospective properties consumers may be interested in purchasing.