1117 Montrose Avenue, Colorado Springs, CO, 80905
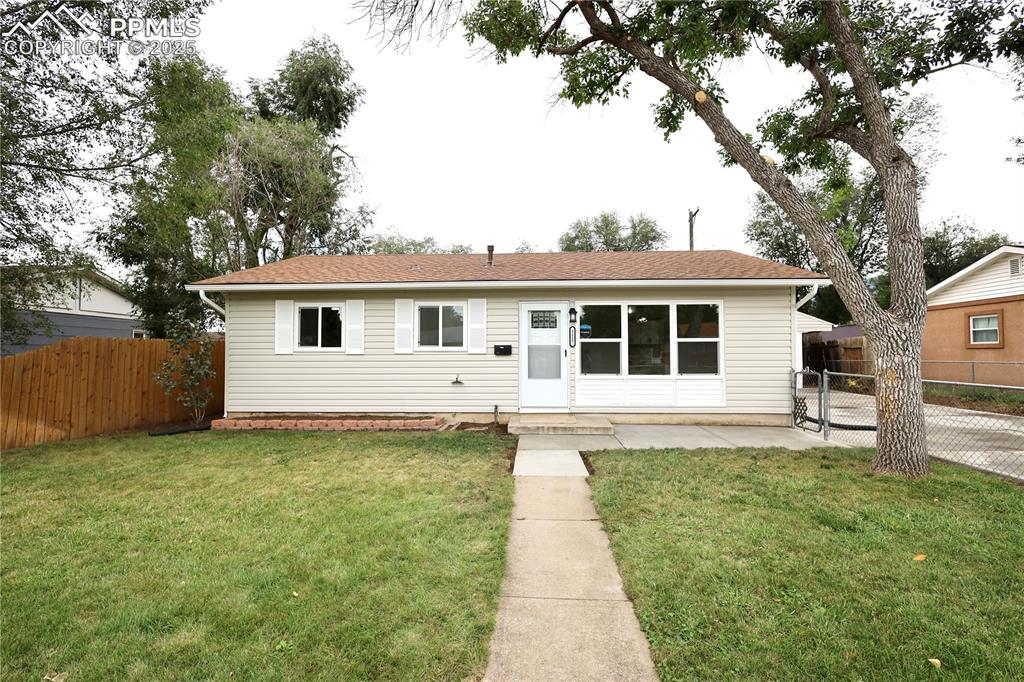
Ranch-style house with a fenced front yard, a shingled roof, a gate, and concrete driveway
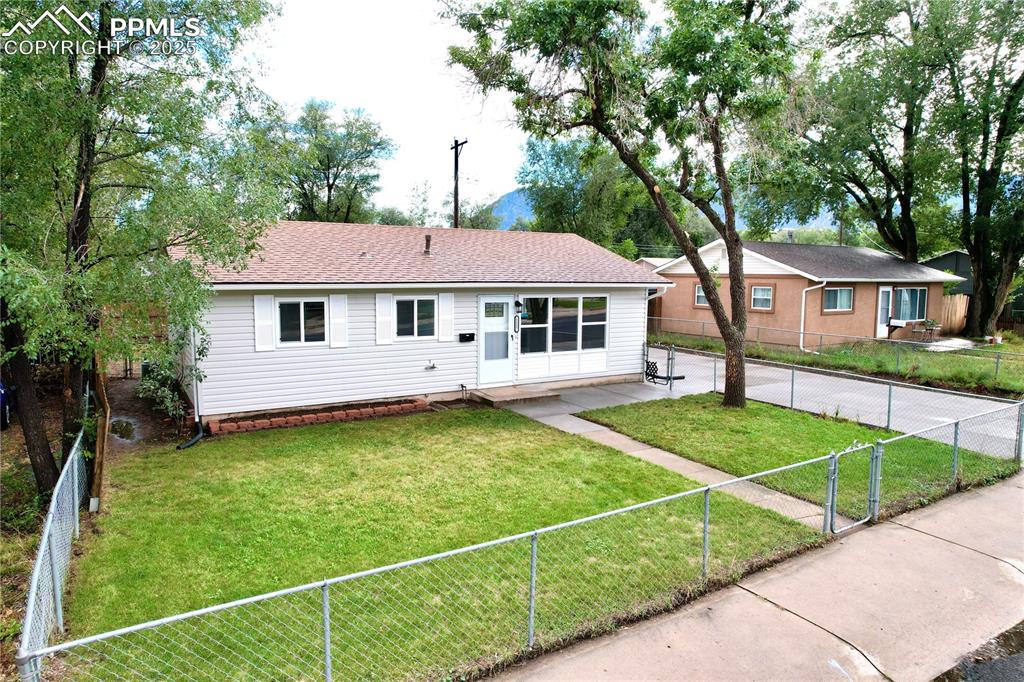
Ranch-style house with a fenced backyard and roof with shingles
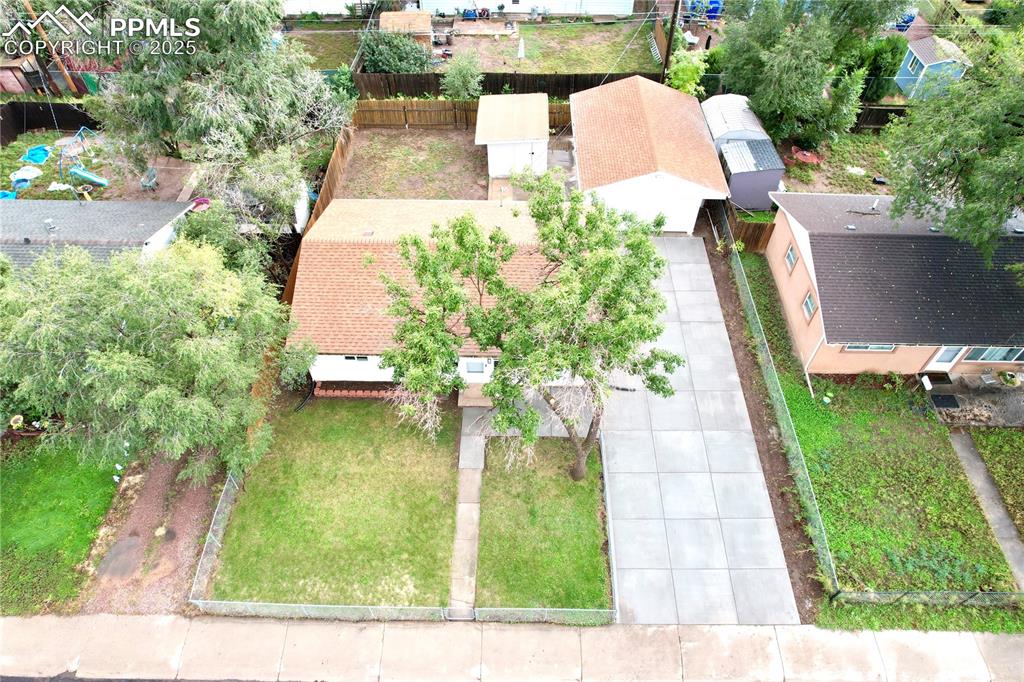
Aerial view of residential area
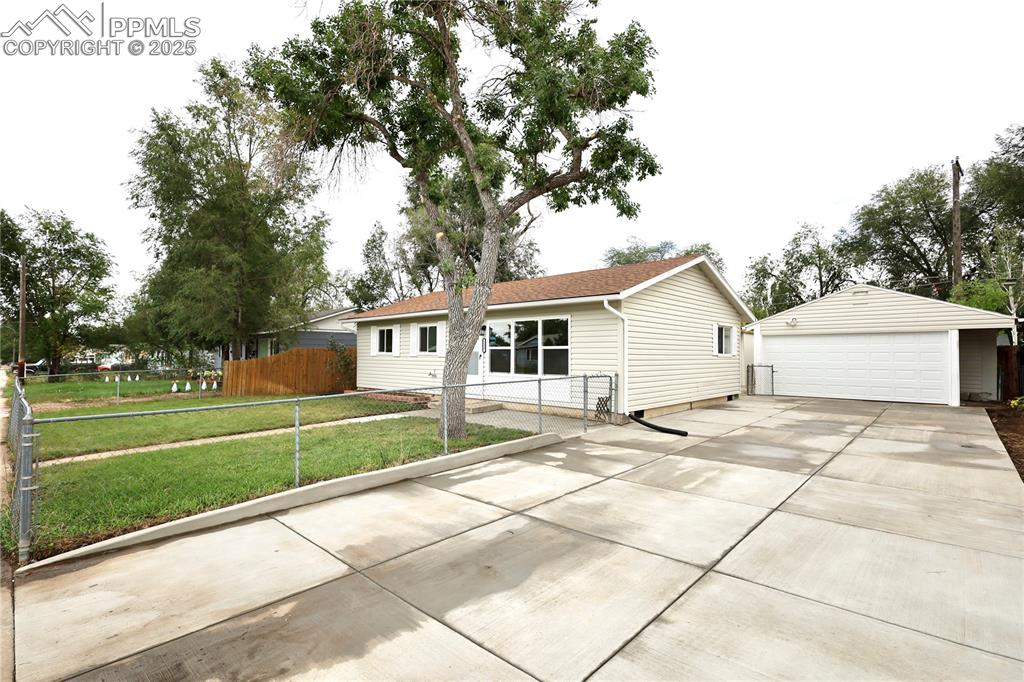
View of front of home featuring an outbuilding, a detached garage, 60 ft Driveway
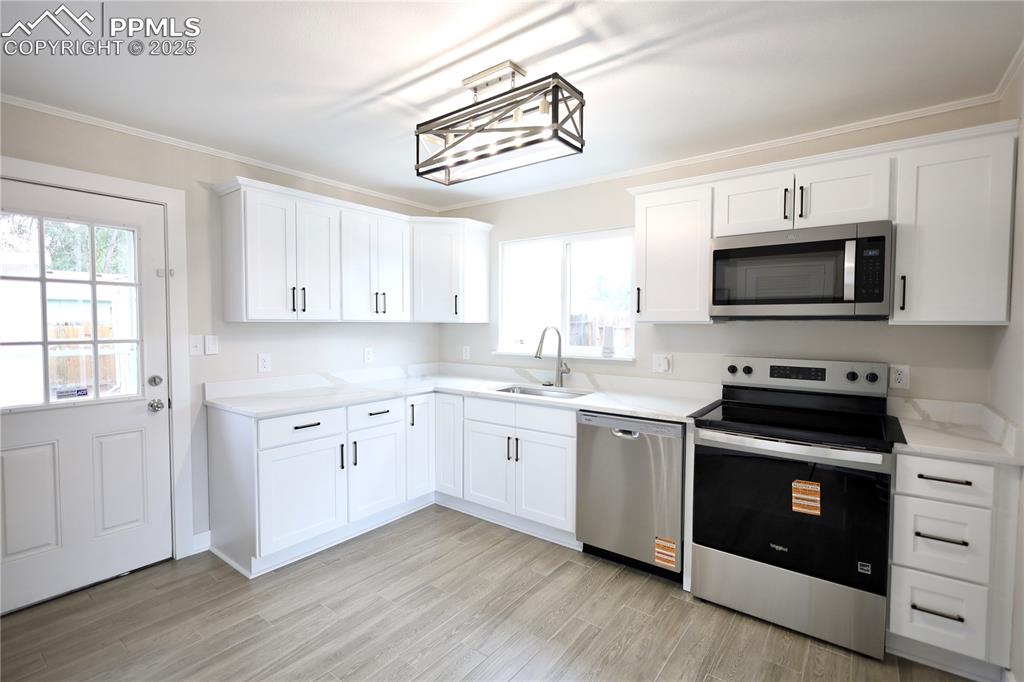
Kitchen featuring stainless steel appliances, white cabinetry, light wood-style flooring, and ornamental molding
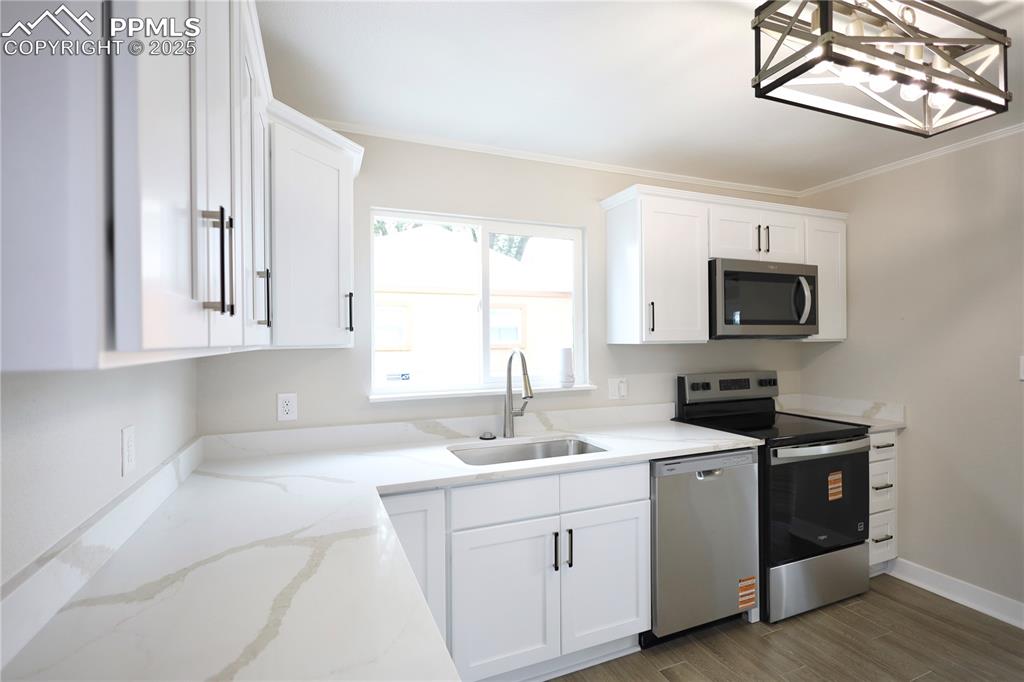
Kitchen with white cabinetry, stainless steel appliances, crown molding, light stone counters, and dark wood-type flooring
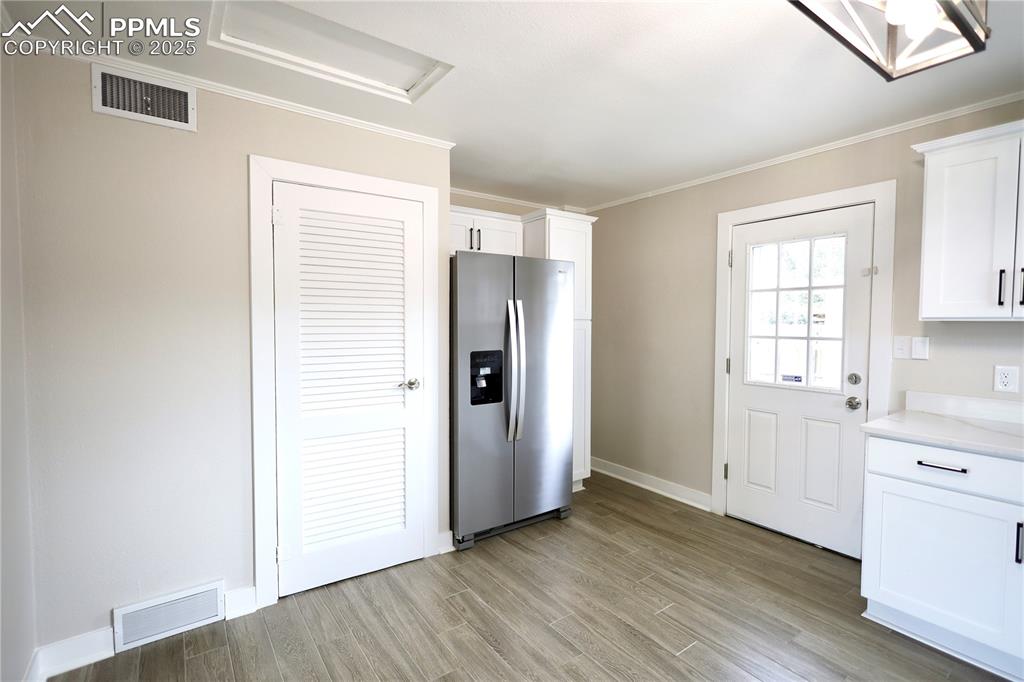
Kitchen with stainless steel refrigerator with ice dispenser, white cabinetry, ornamental molding, and light wood-style flooring
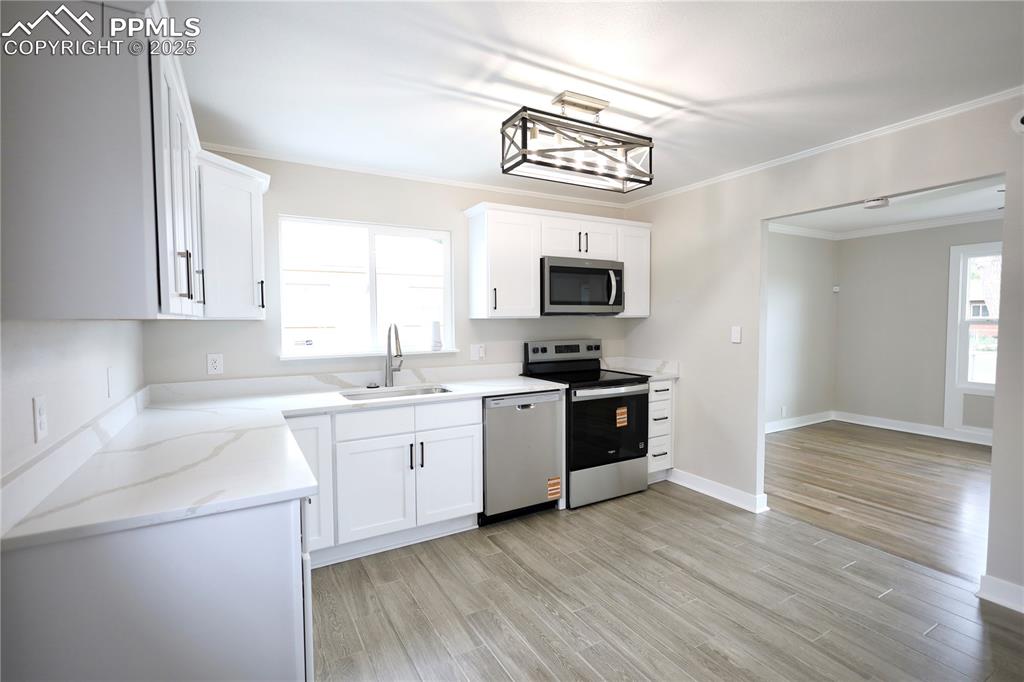
Kitchen with appliances with stainless steel finishes, white cabinets, crown molding, light wood finished floors, and light stone countertops
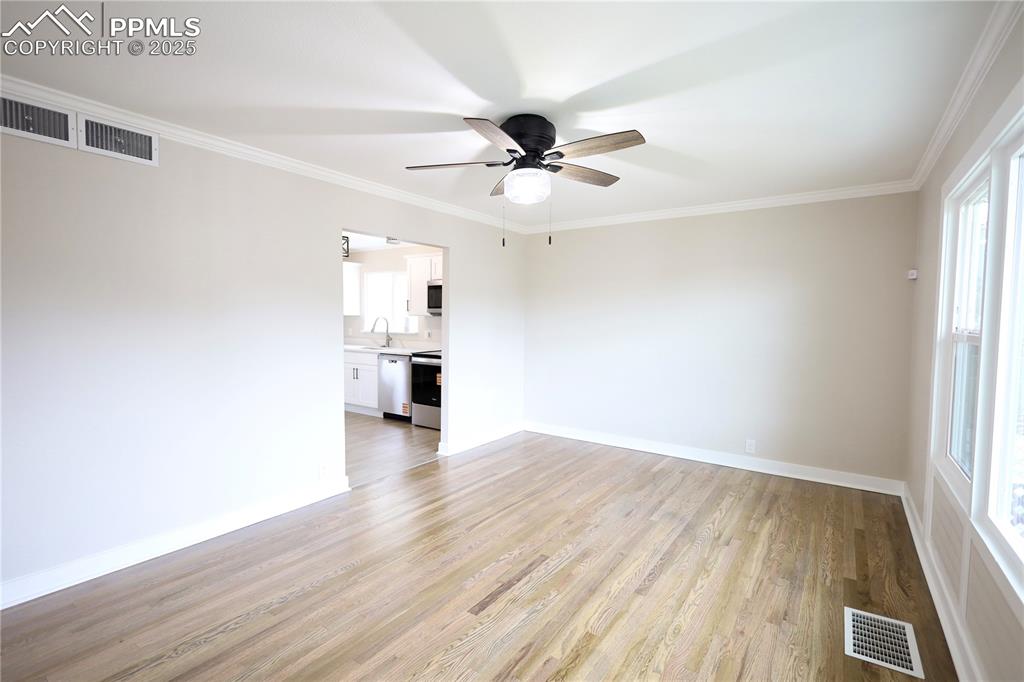
Unfurnished room with ornamental molding, light wood-style flooring, and ceiling fan
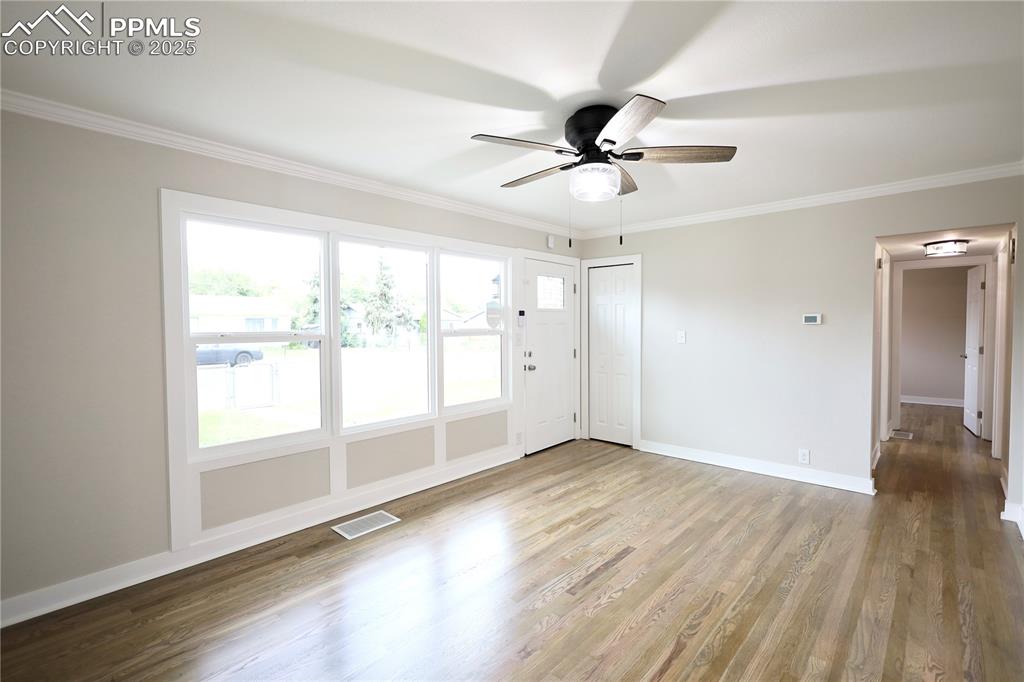
Spare room featuring ornamental molding, wood finished floors, and ceiling fan
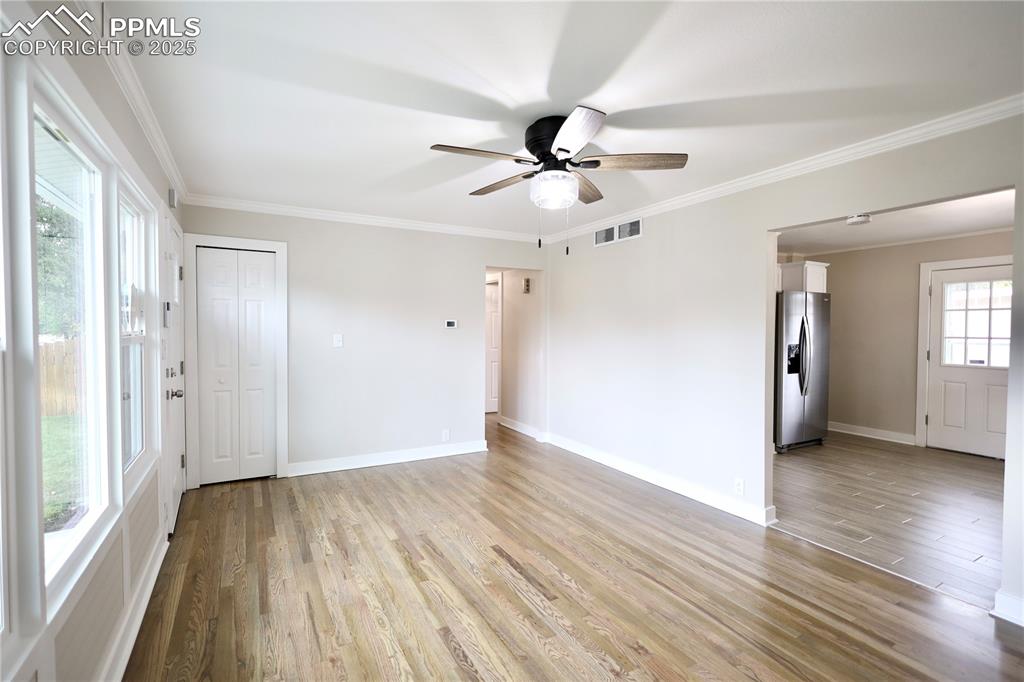
Spare room with ornamental molding, light wood-style floors, and a ceiling fan
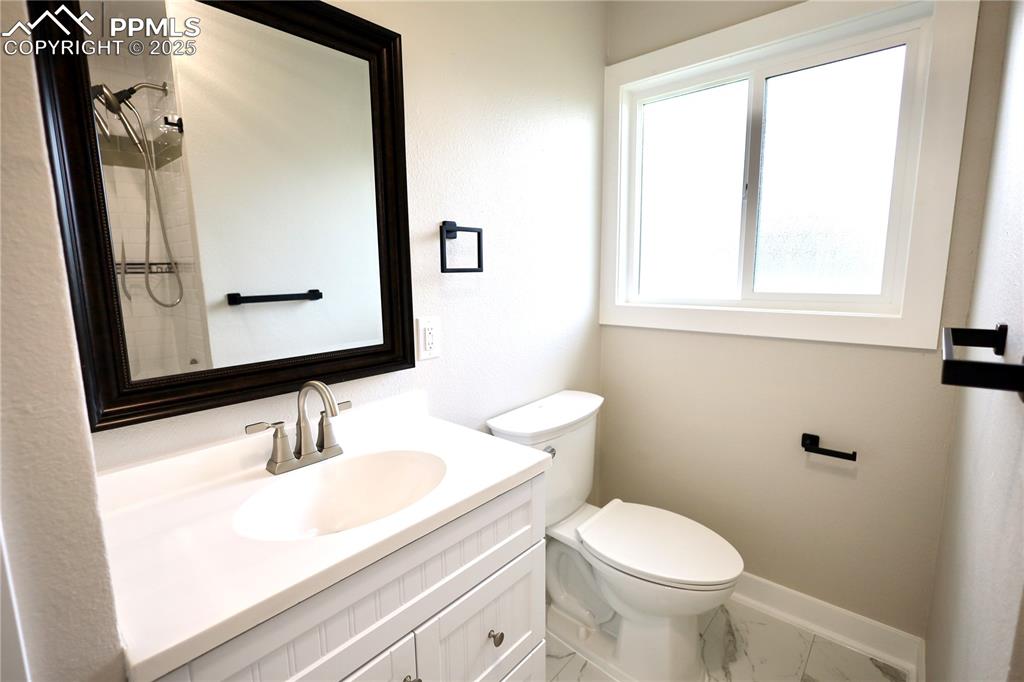
Bathroom with vanity, a tile shower, and marble look tile flooring
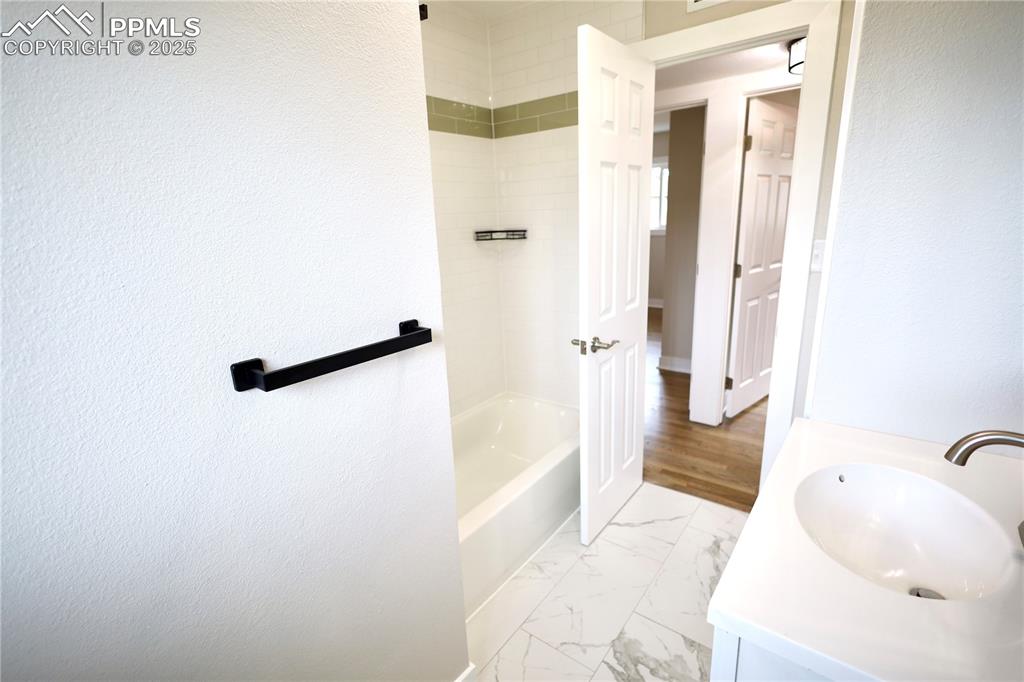
Full bathroom featuring vanity, bathing tub / shower combination, and light marble finish floors
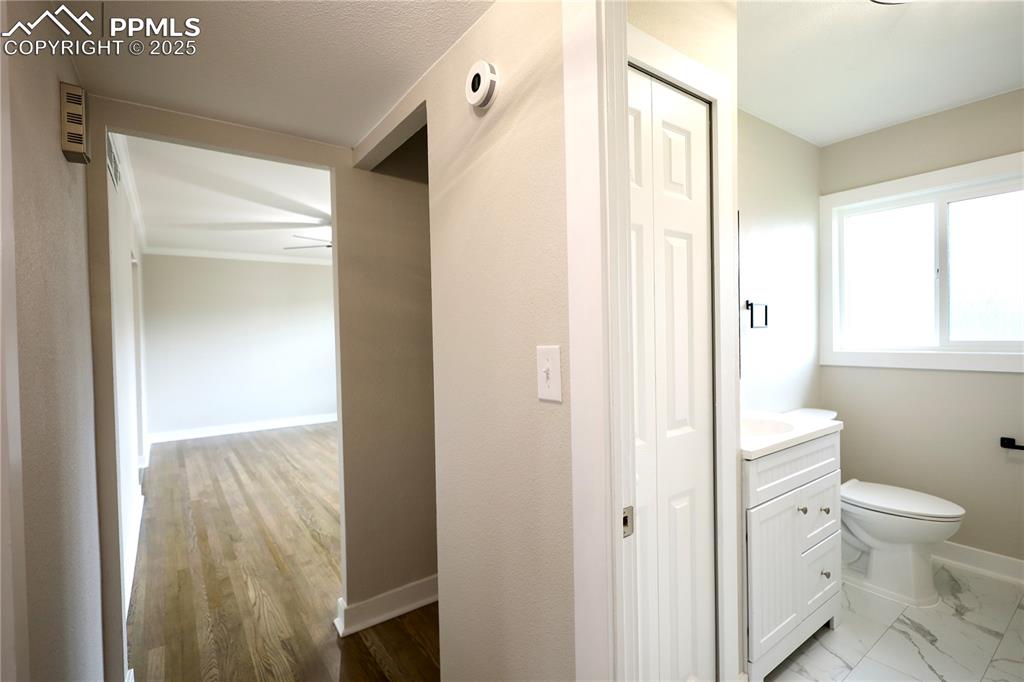
Half bath featuring vanity and baseboards
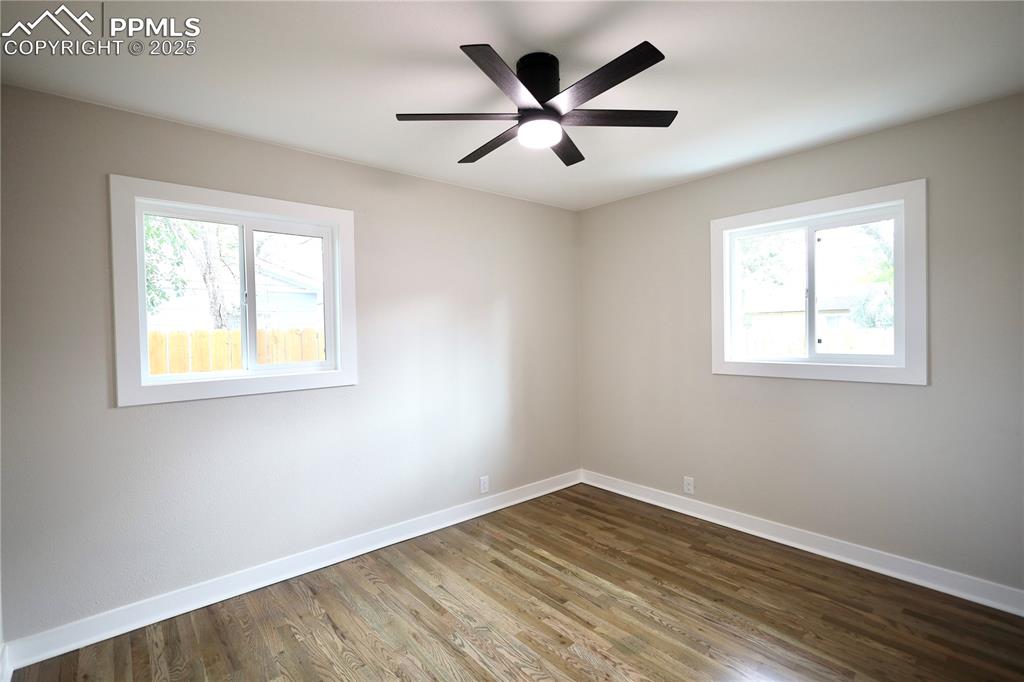
Spare room featuring wood finished floors and ceiling fan
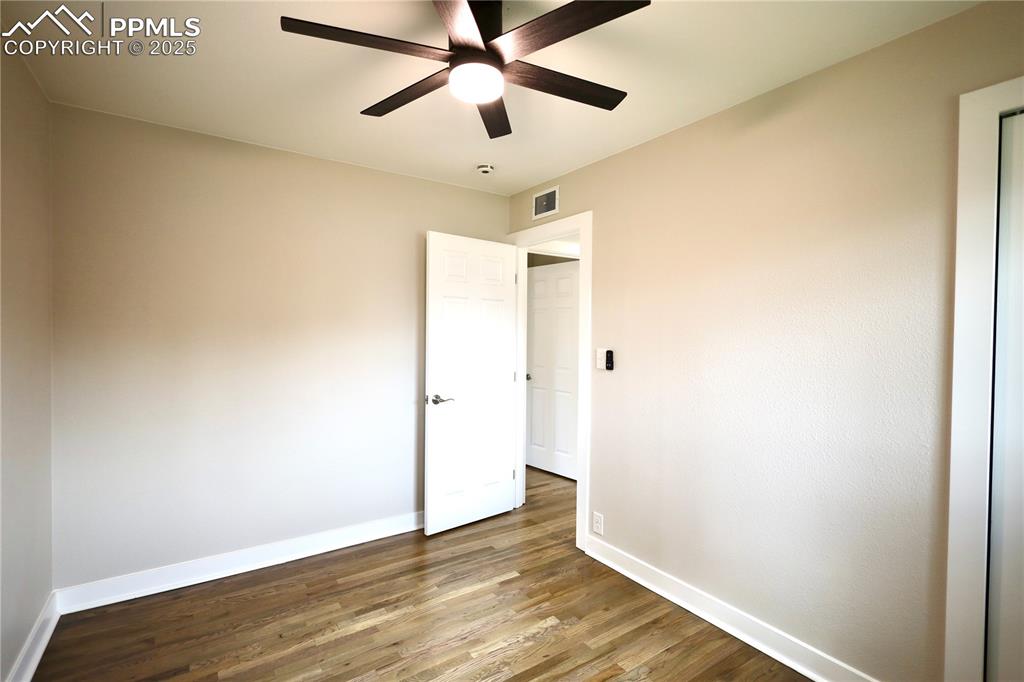
Unfurnished bedroom featuring wood finished floors and ceiling fan
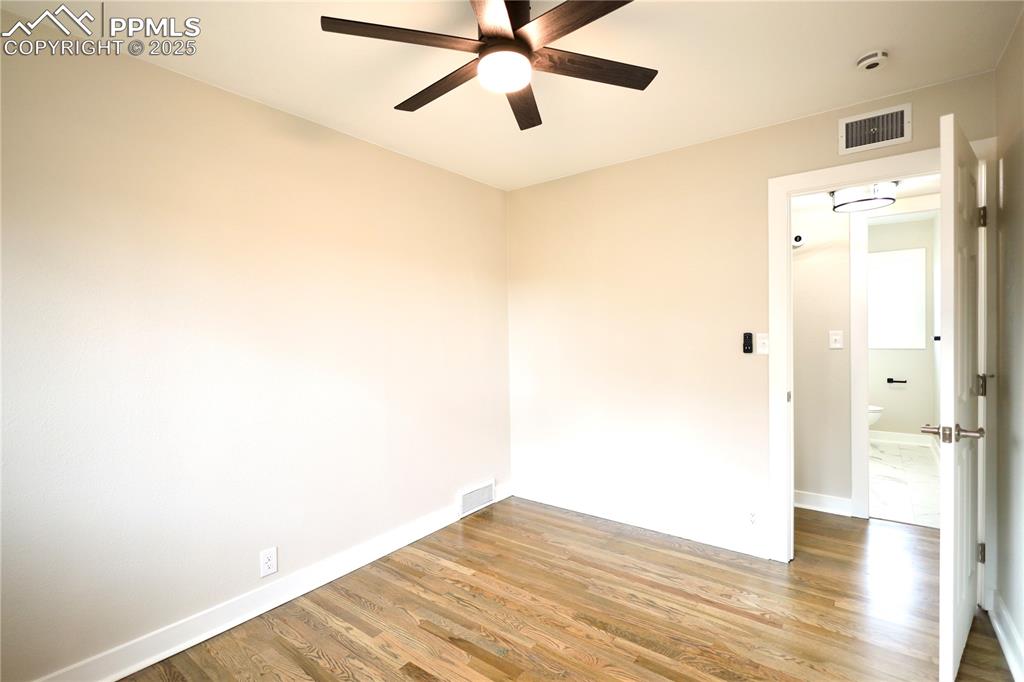
Spare room featuring wood finished floors and a ceiling fan
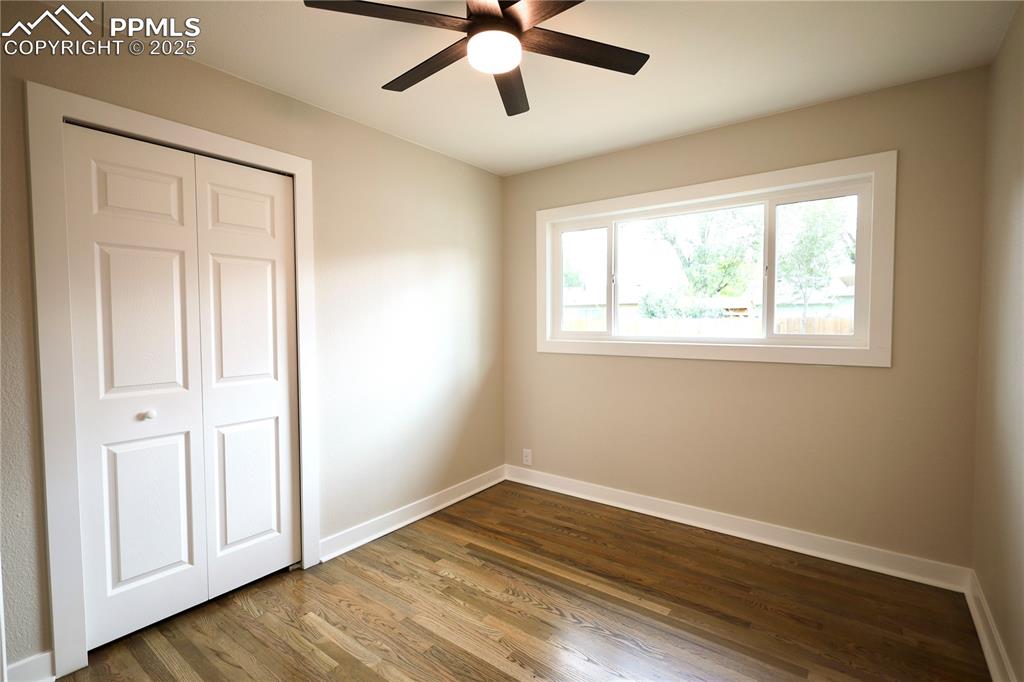
Unfurnished bedroom featuring dark wood finished floors, a closet, and ceiling fan
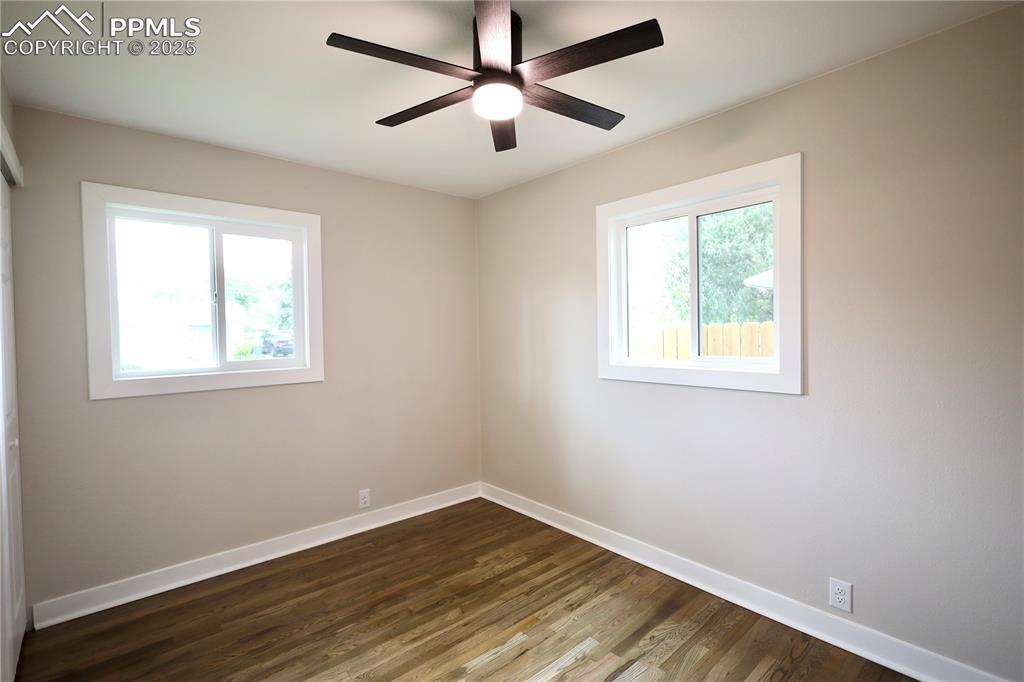
Unfurnished room with dark wood-style floors and a ceiling fan
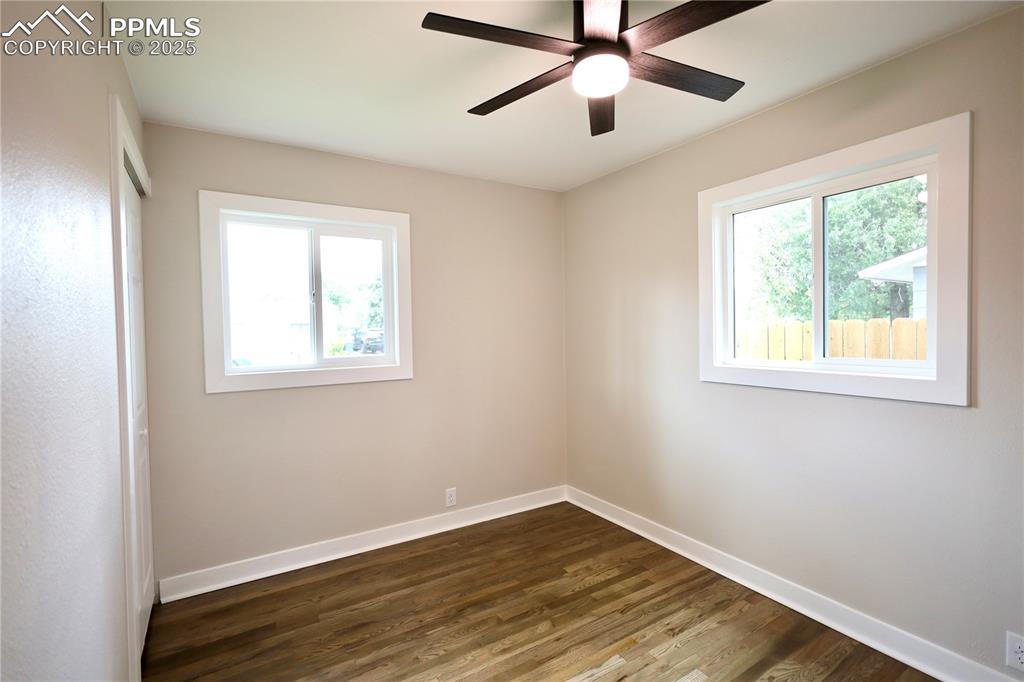
Spare room with dark wood finished floors and a ceiling fan
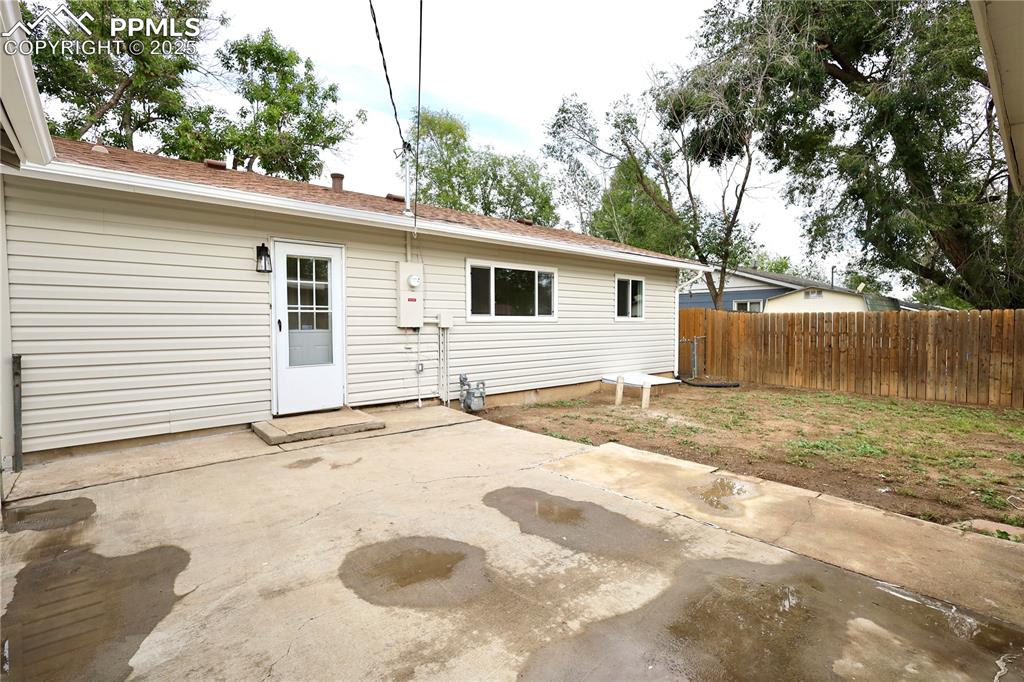
Back of property featuring a patio
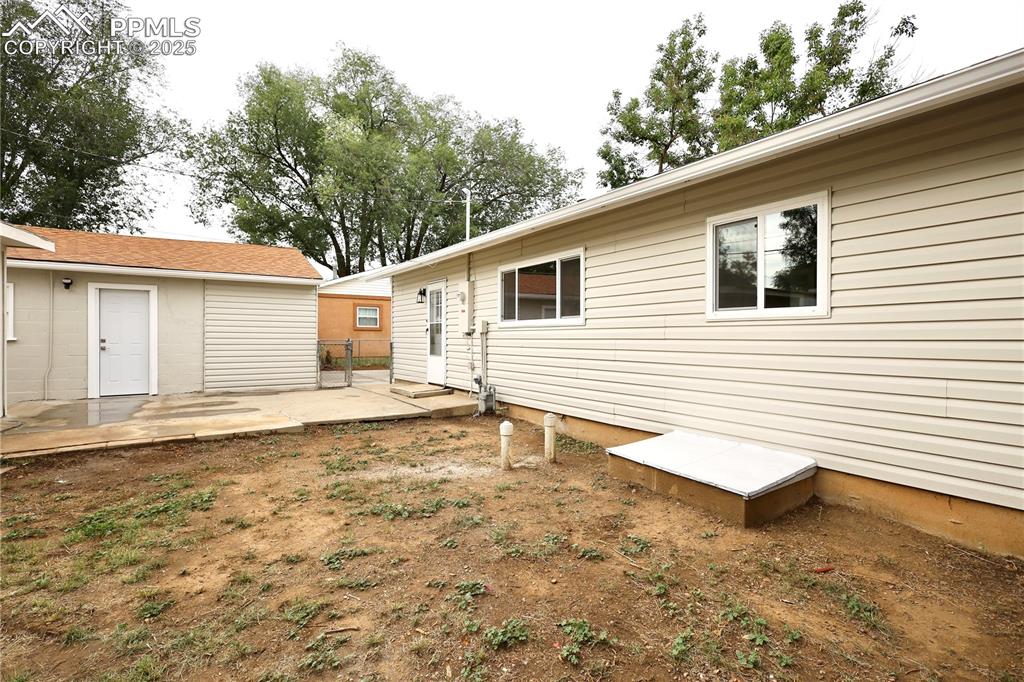
View of yard with a patio area
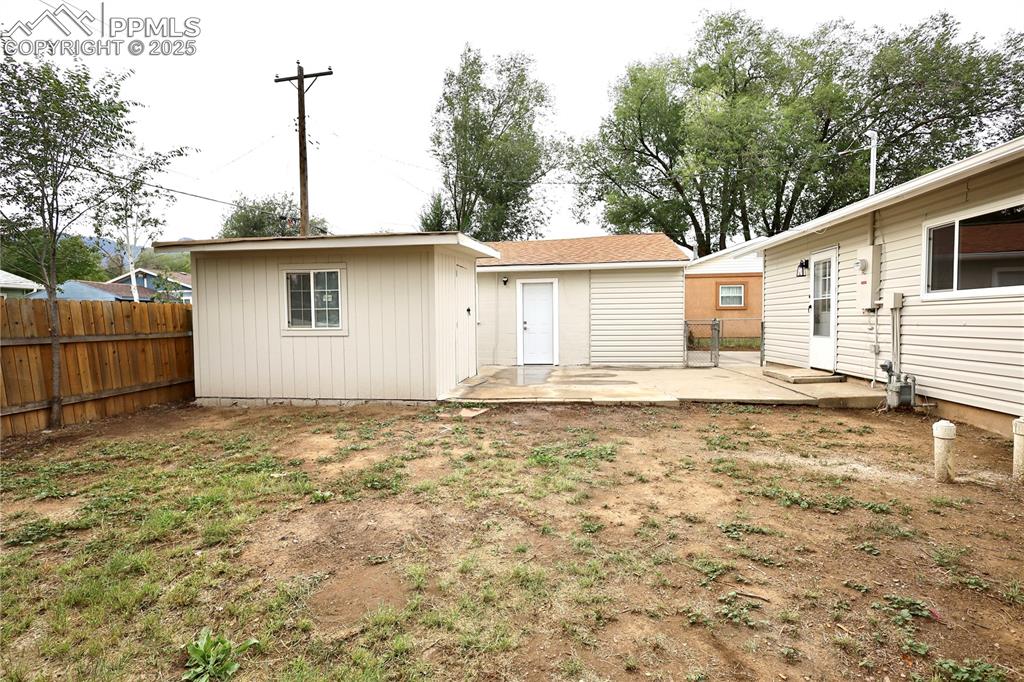
Back of property with a patio
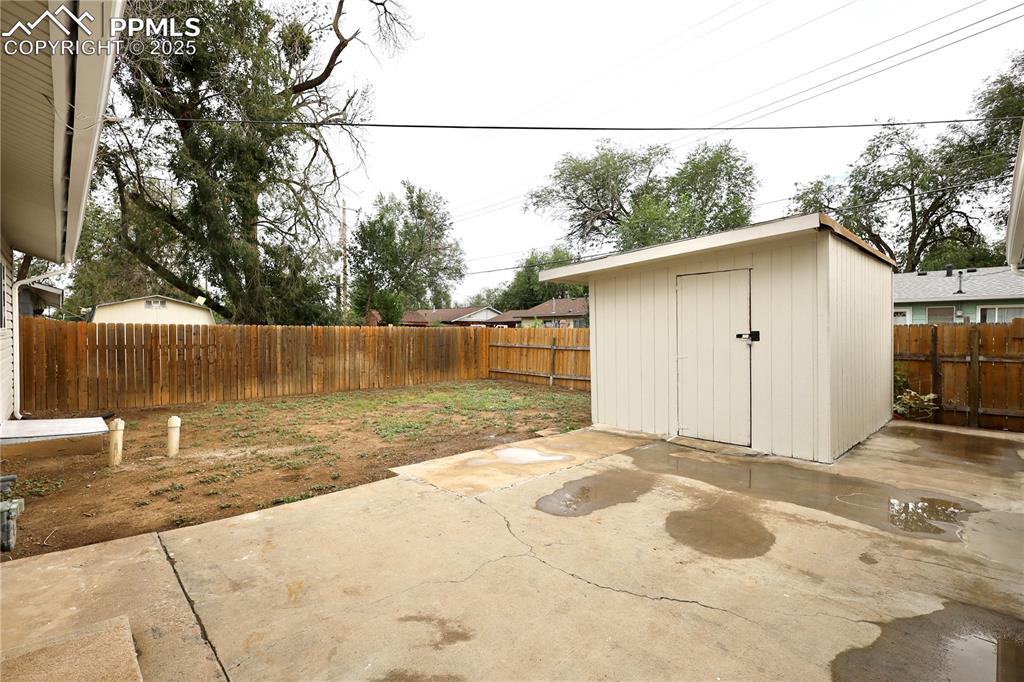
Fenced backyard with a patio and a storage shed
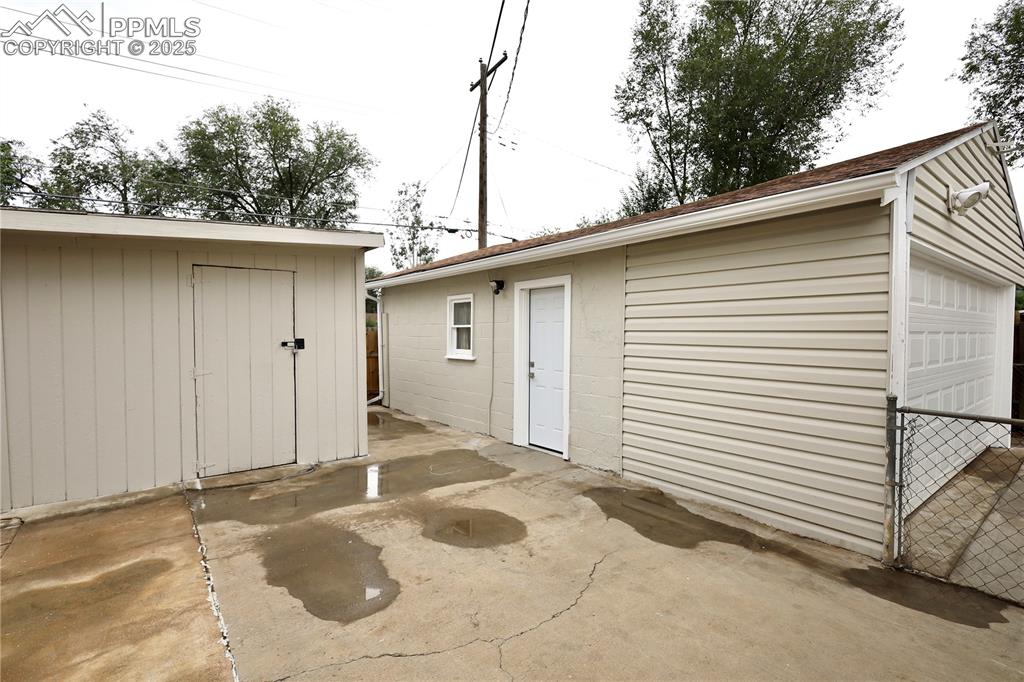
View of outbuilding
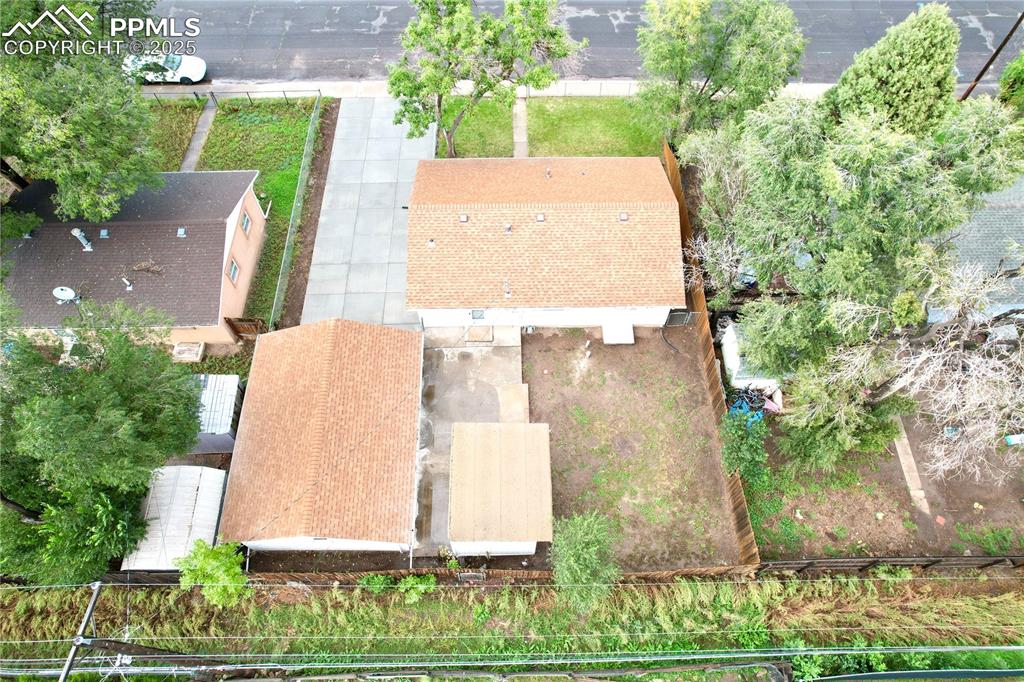
Aerial view
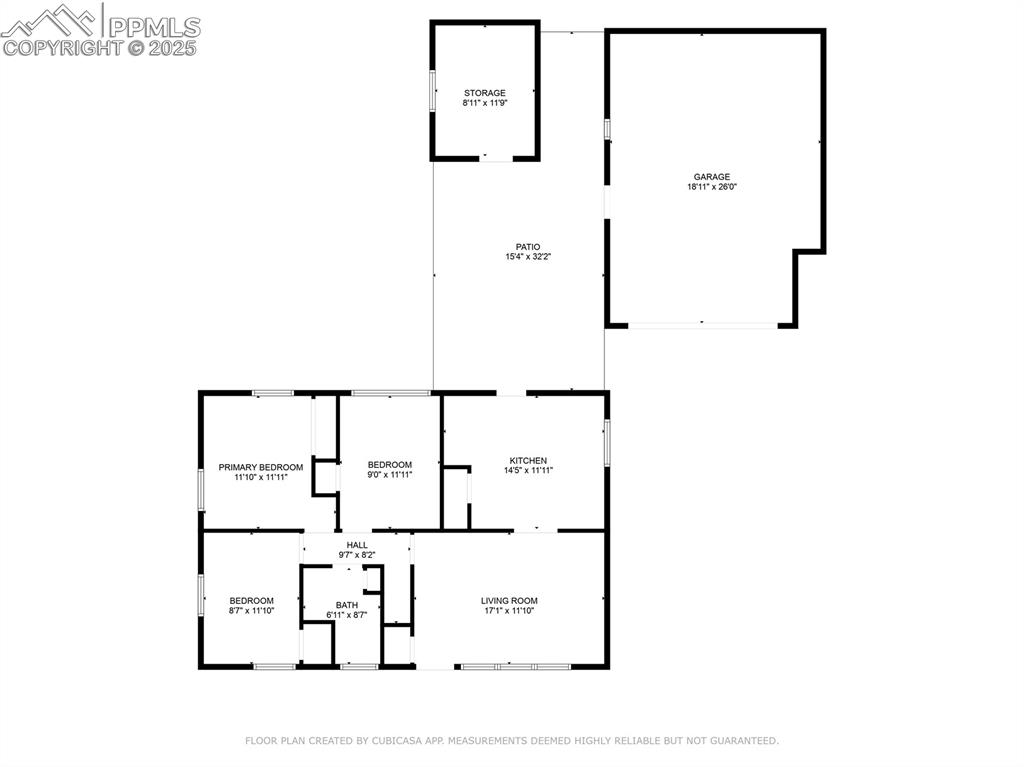
View of property floor plan
Disclaimer: The real estate listing information and related content displayed on this site is provided exclusively for consumers’ personal, non-commercial use and may not be used for any purpose other than to identify prospective properties consumers may be interested in purchasing.