114 S 16th Street, Colorado Springs, CO, 80904
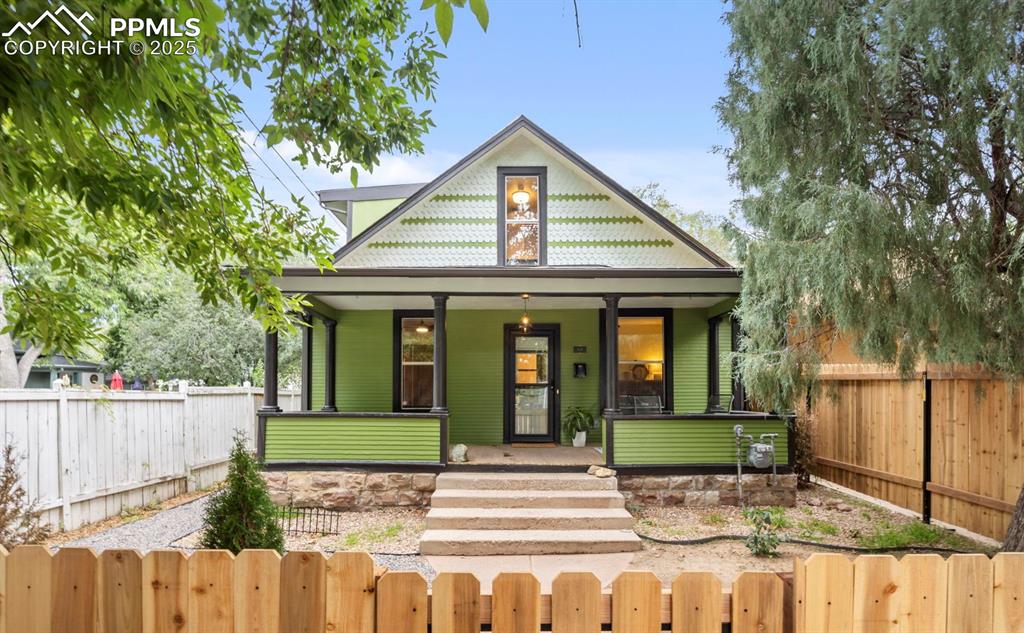
Victorian-style house featuring a fenced front yard and a porch
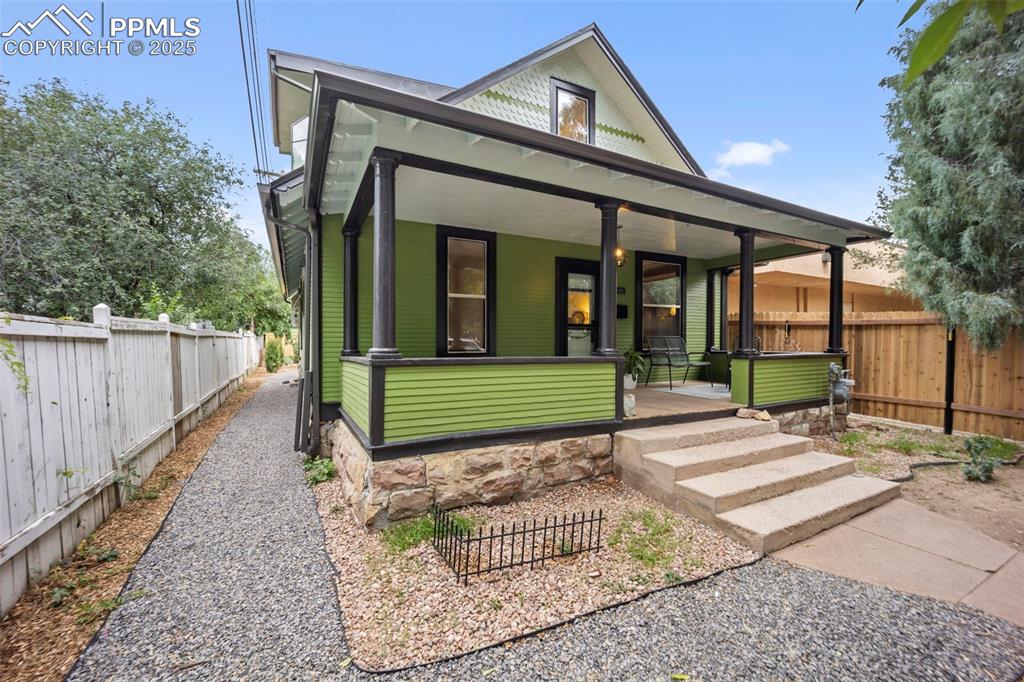
View of house with porch
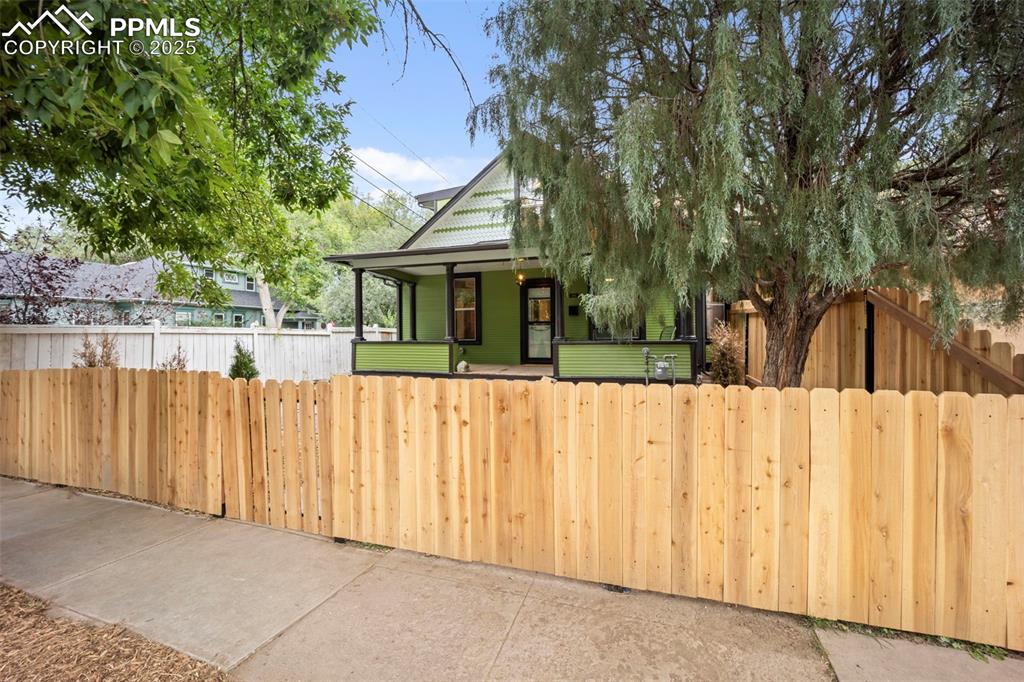
View of front facade featuring a fenced front yard
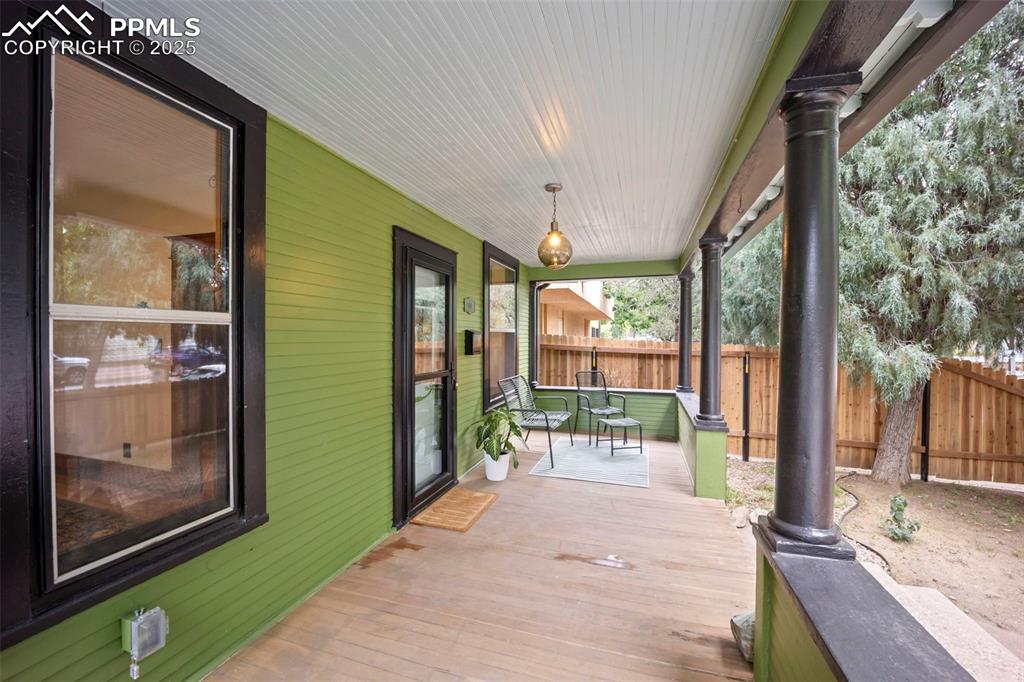
Front porch
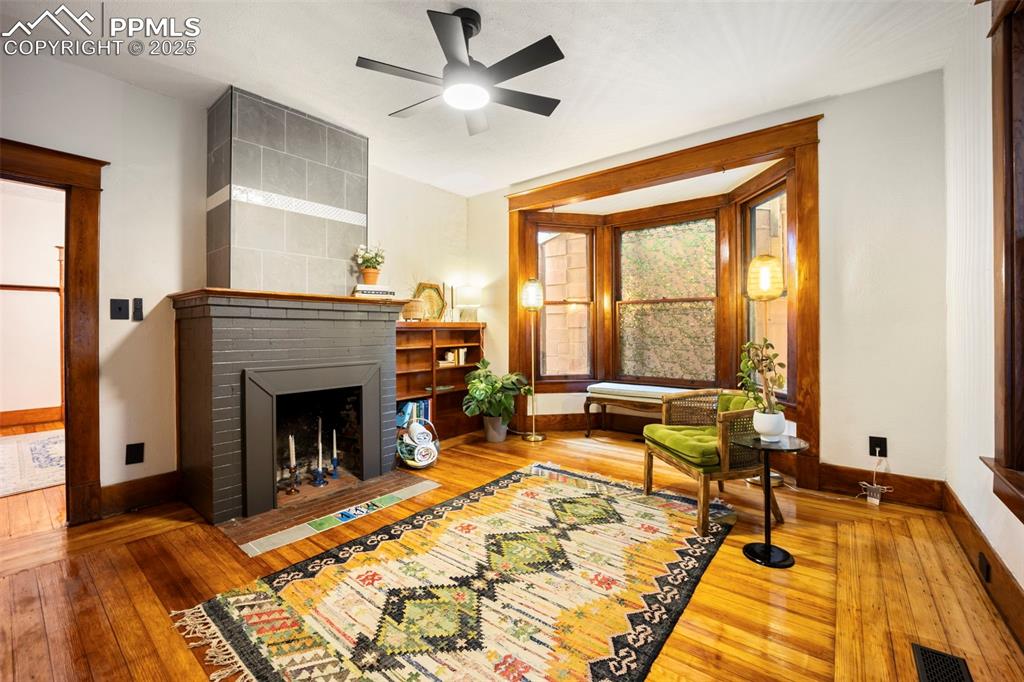
Front room with fireplace and bay window
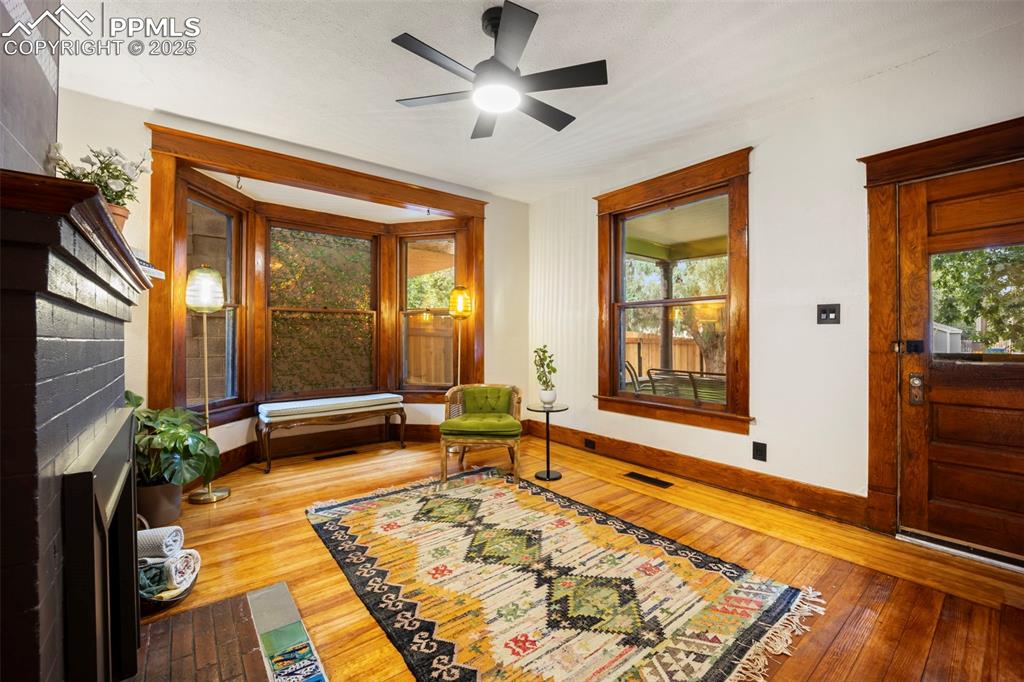
Family Room
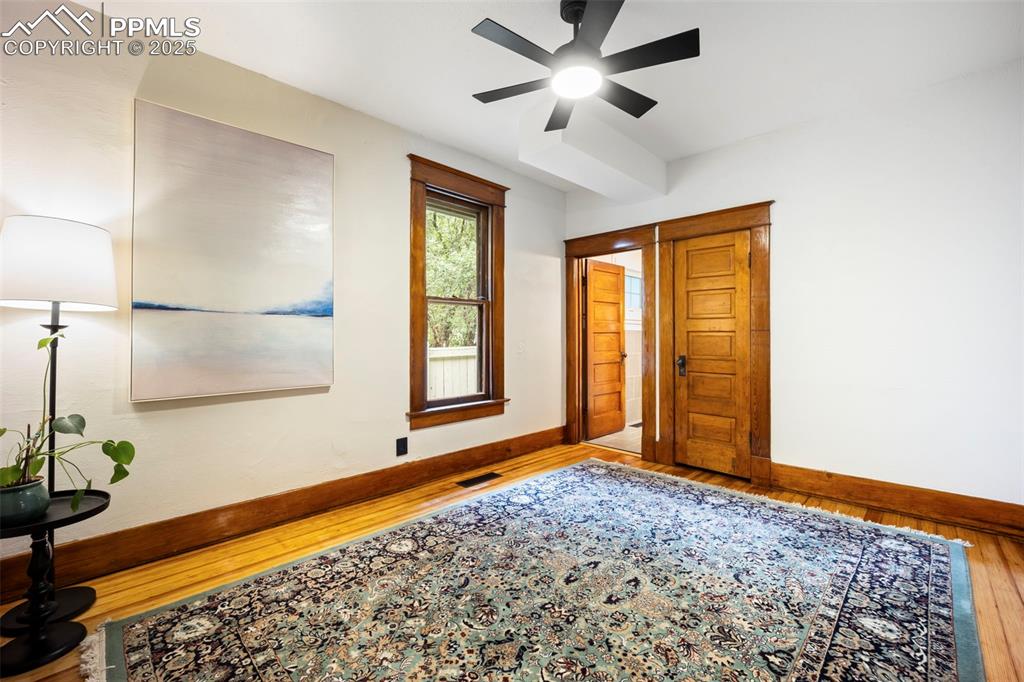
Bedroom 1
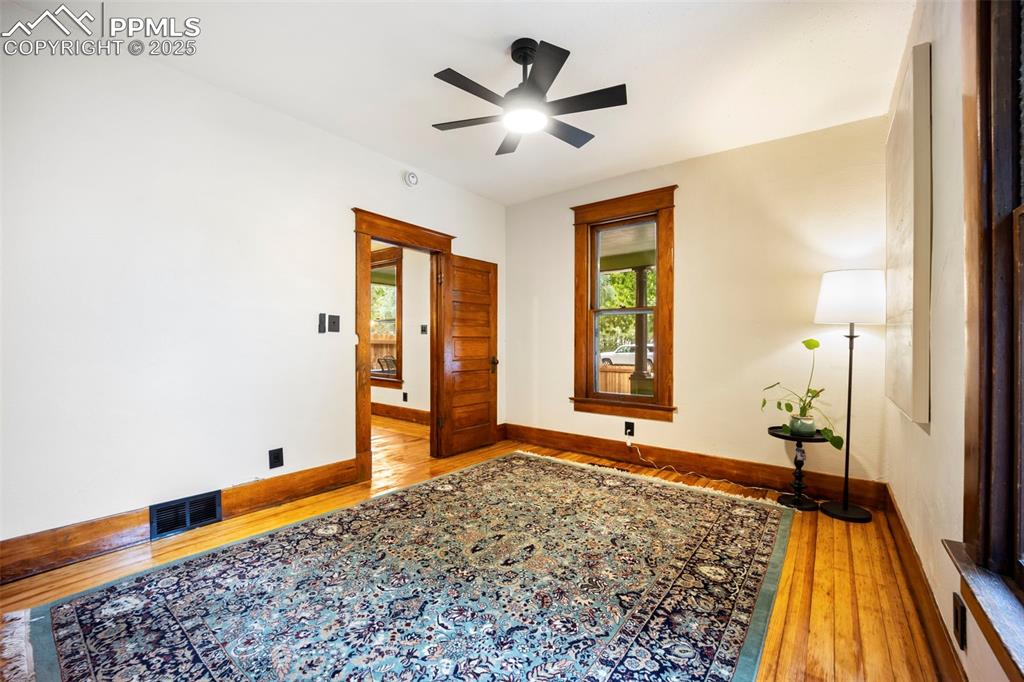
Bedroom 1
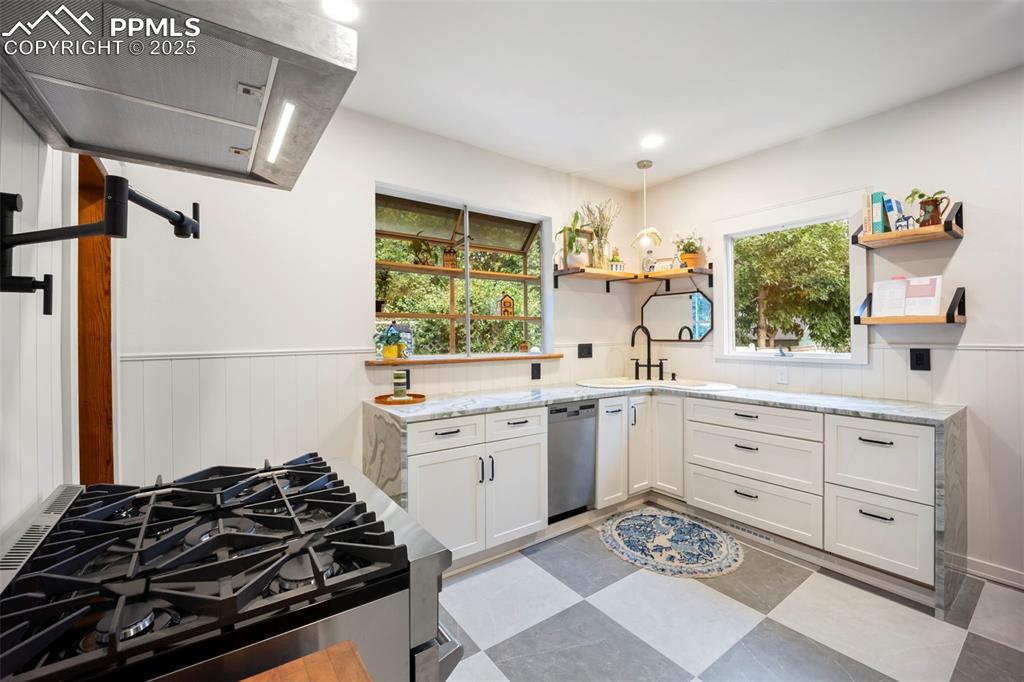
Kitchen with a wainscoted wall, range hood, white cabinets, stainless steel appliances, and open shelves
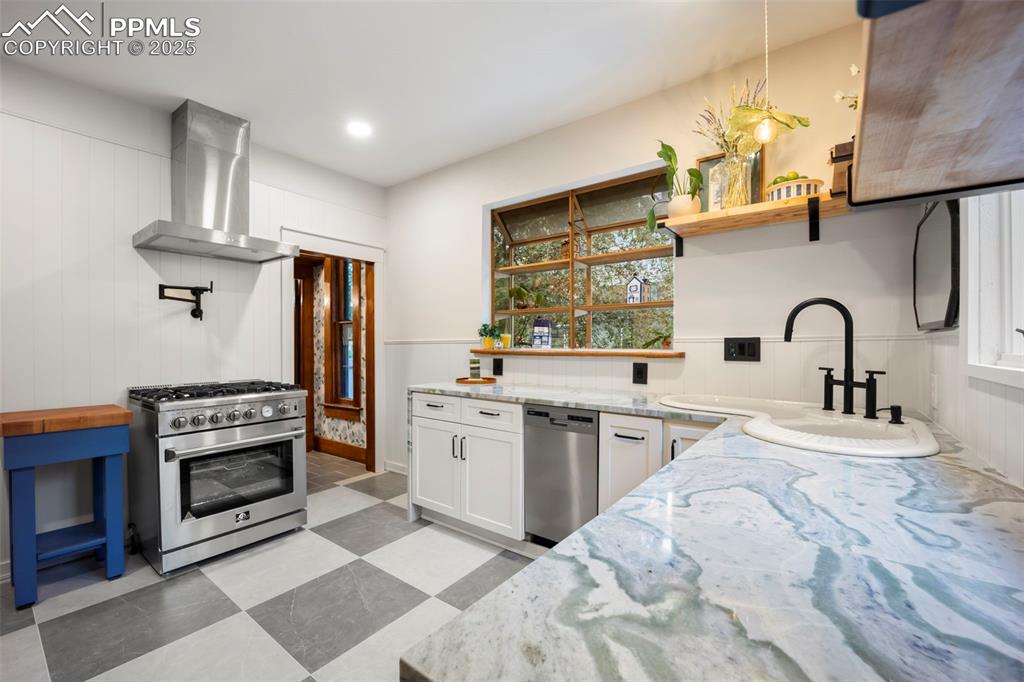
Kitchen with open shelves, appliances with stainless steel finishes, light stone countertops, white cabinetry, and wall chimney range hood
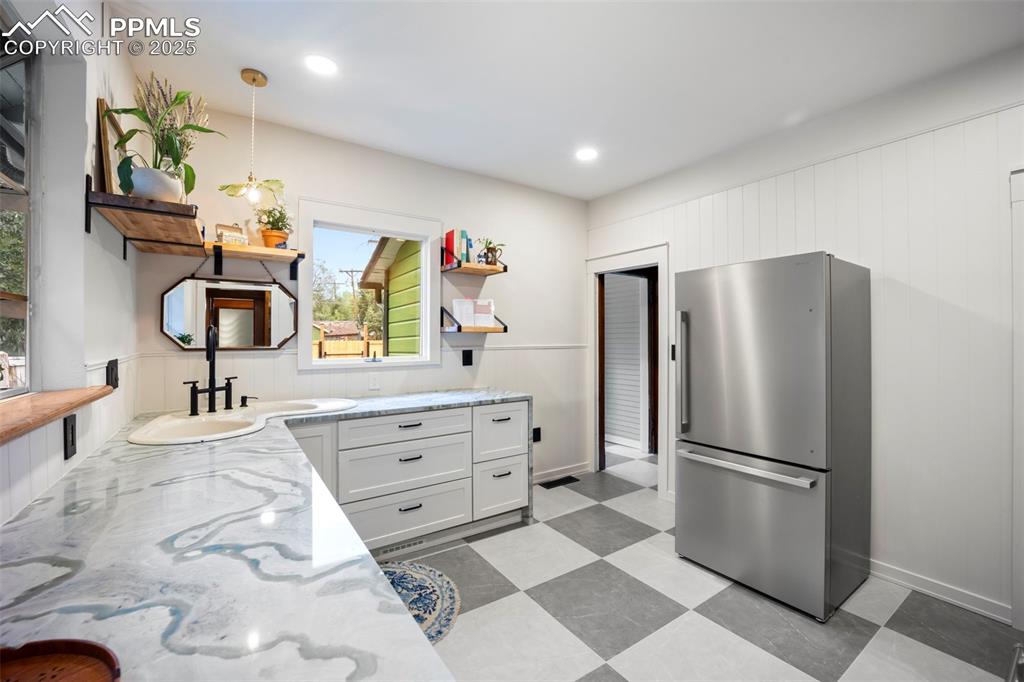
Kitchen featuring open shelves, freestanding refrigerator, wood walls, light floors, and light stone counters
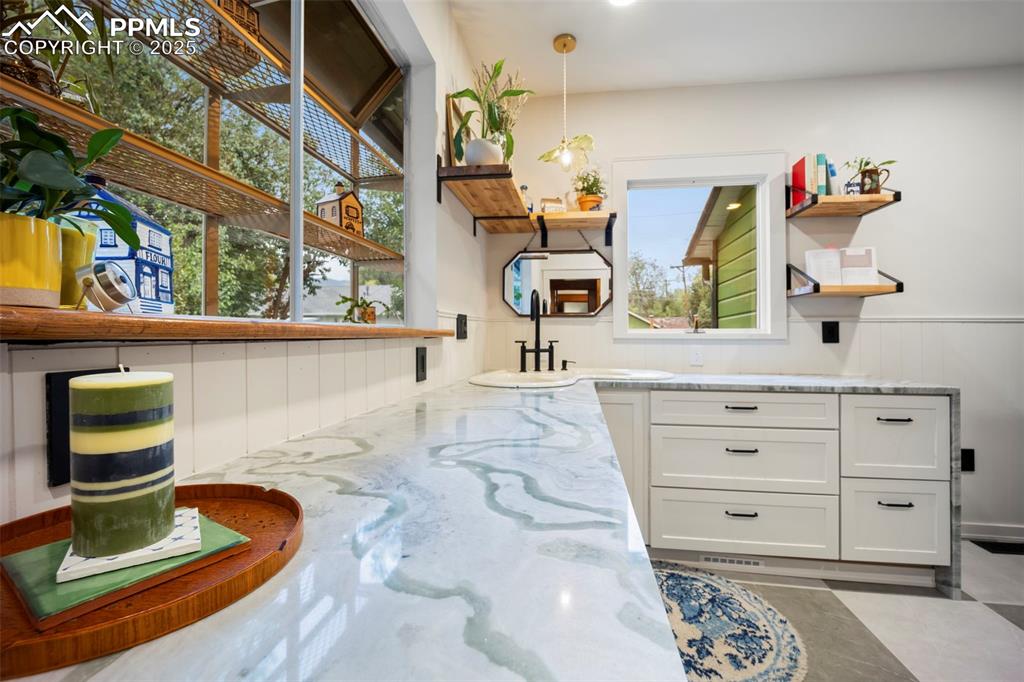
Detailed view of wainscoting and a sink
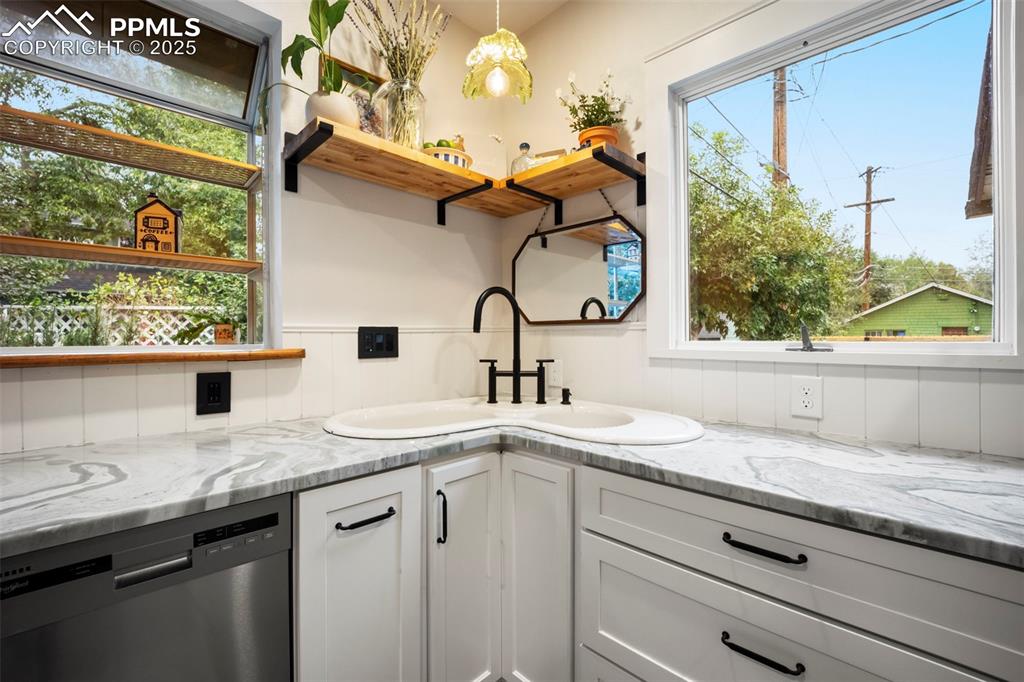
Kitchen featuring open shelves, light stone countertops, stainless steel dishwasher, white cabinets, and decorative light fixtures
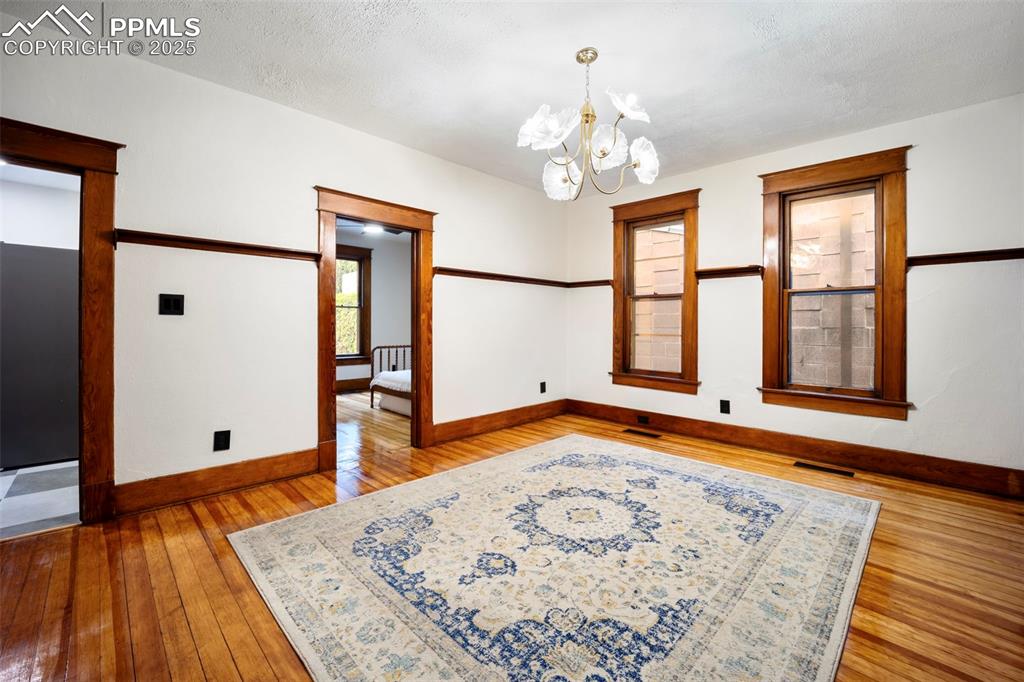
Dining Room
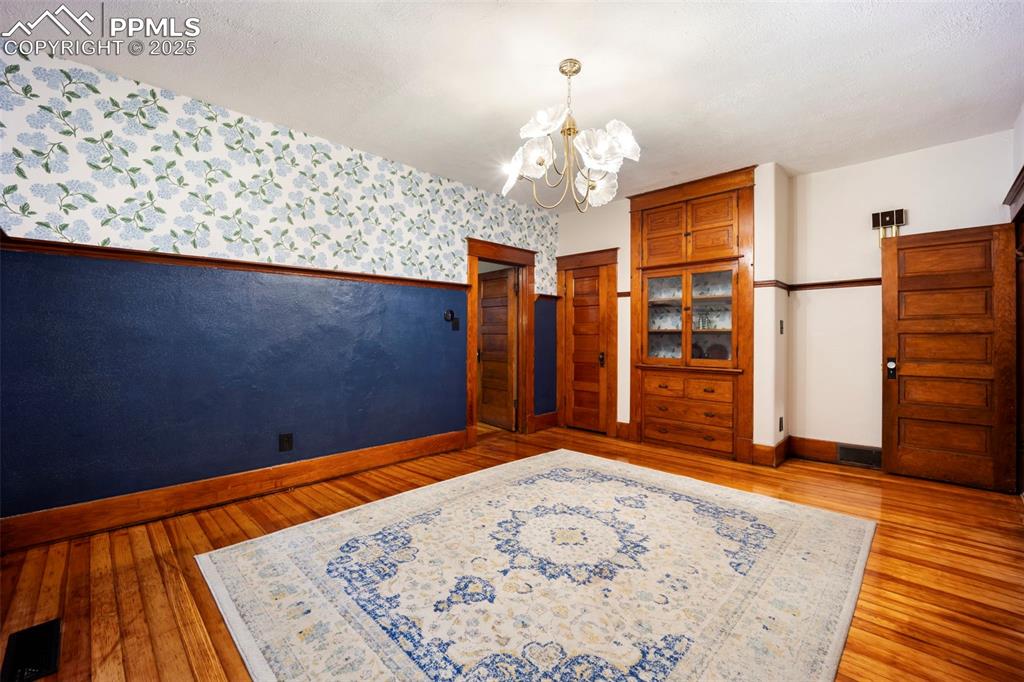
Dining Room
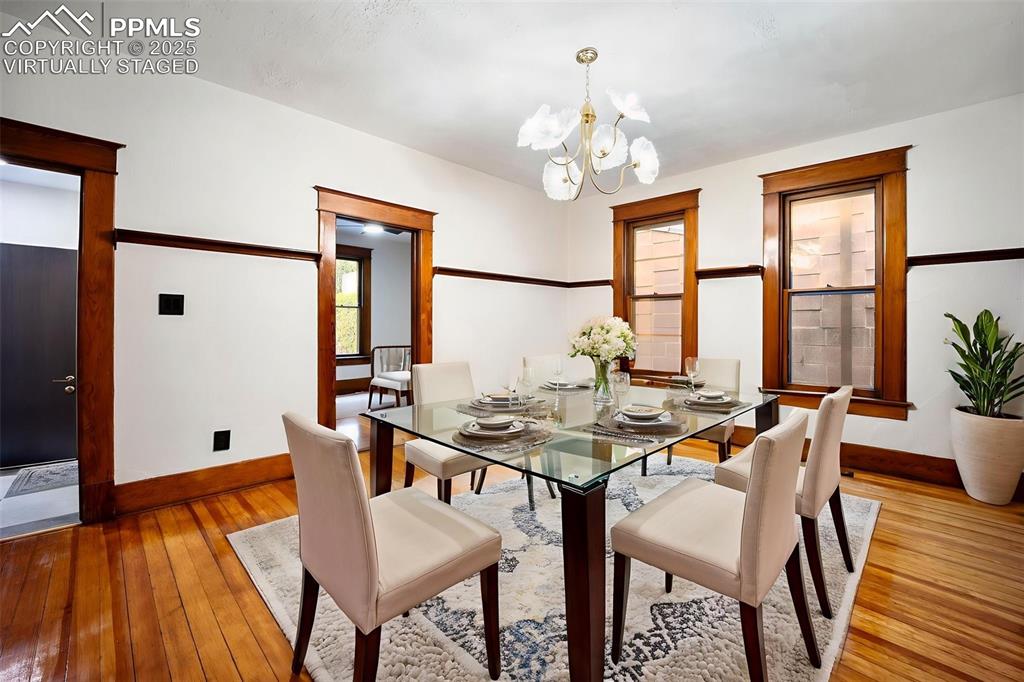
Virtually staged dining room
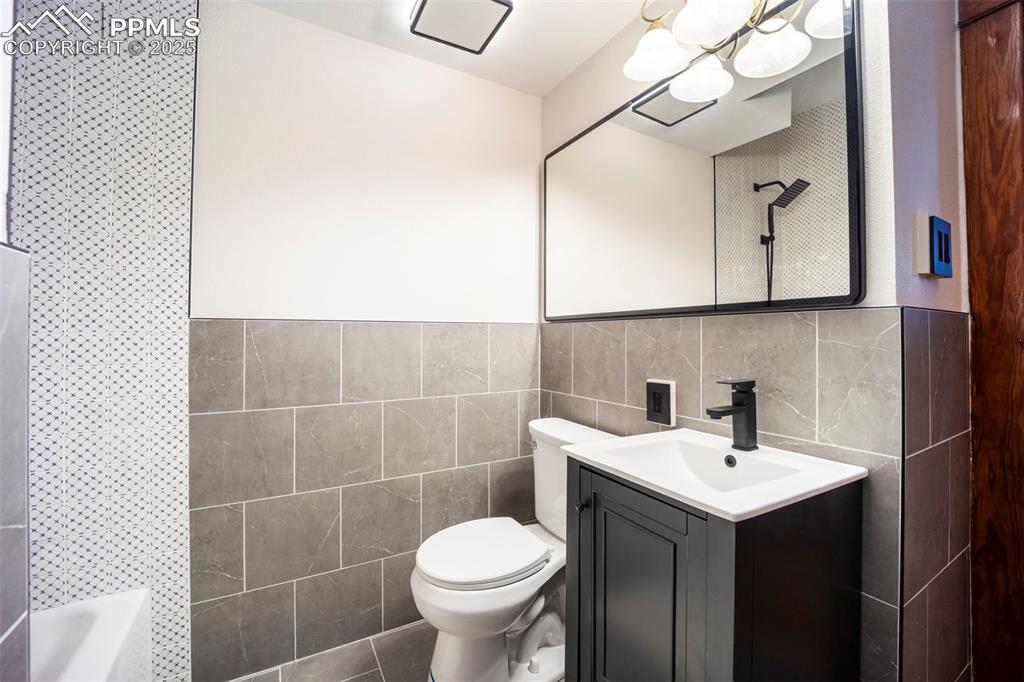
Full bathroom with tile walls, vanity, and shower / bath combination
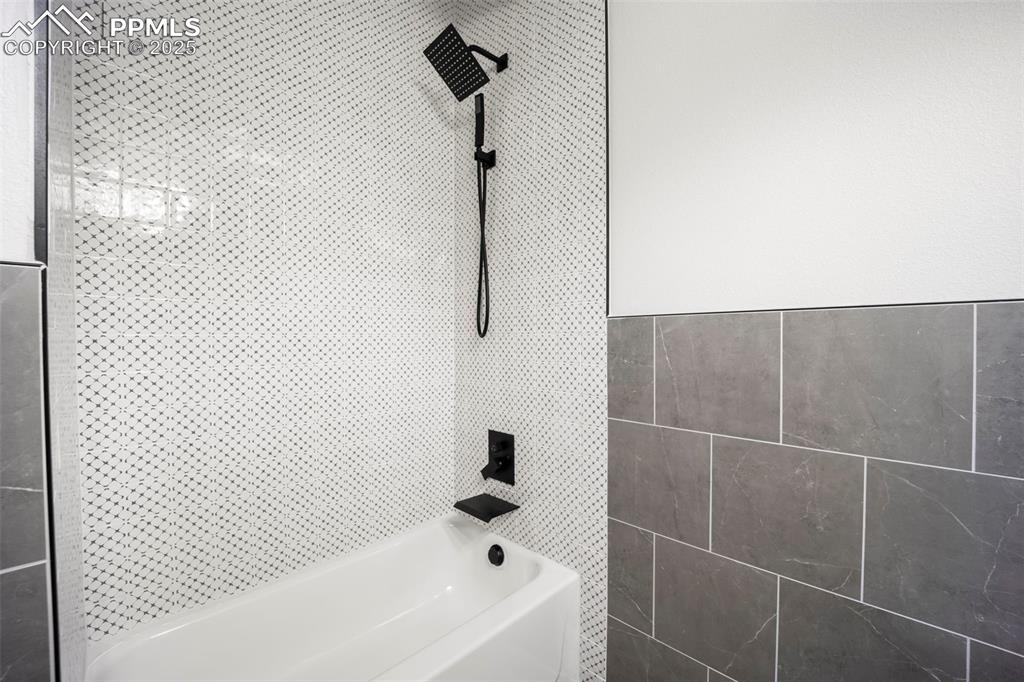
Full bathroom with washtub / shower combination and tile walls
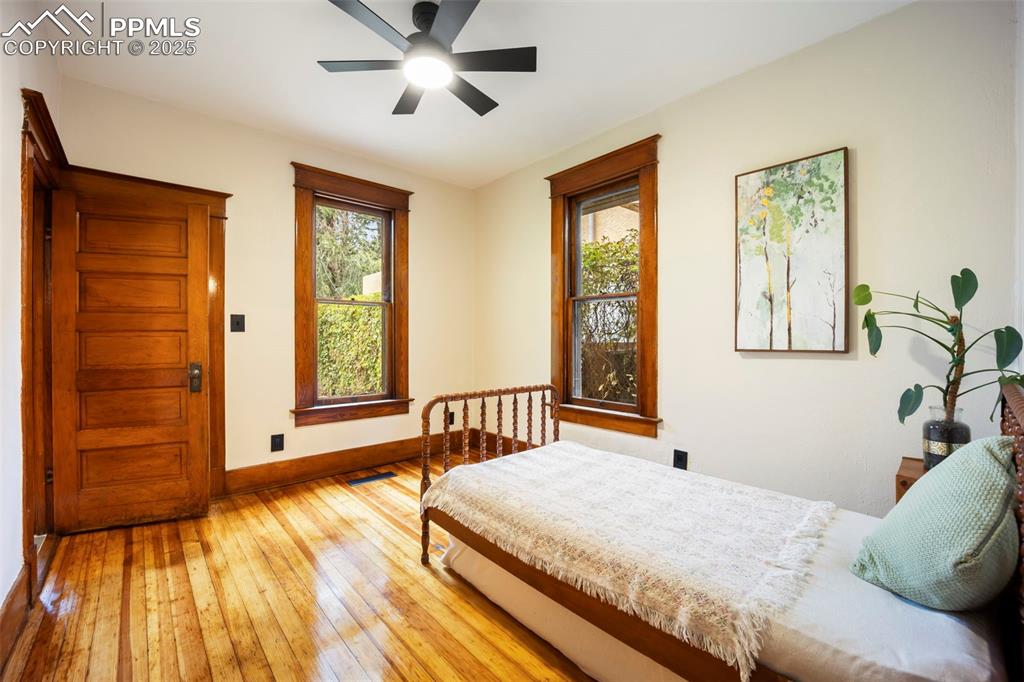
Bedroom 2
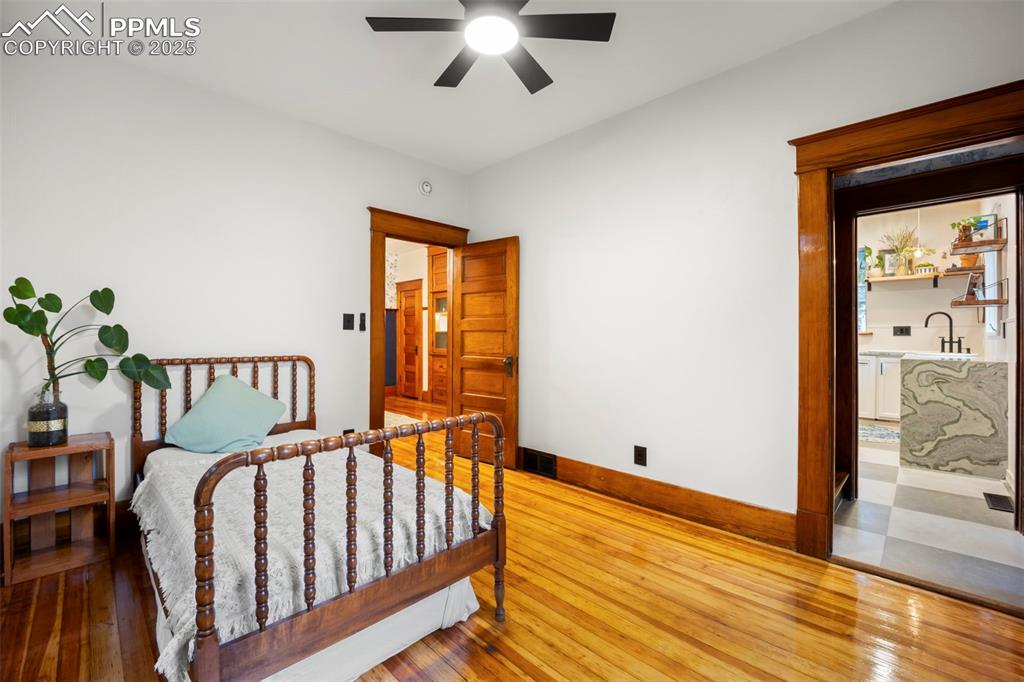
Bedroom 2
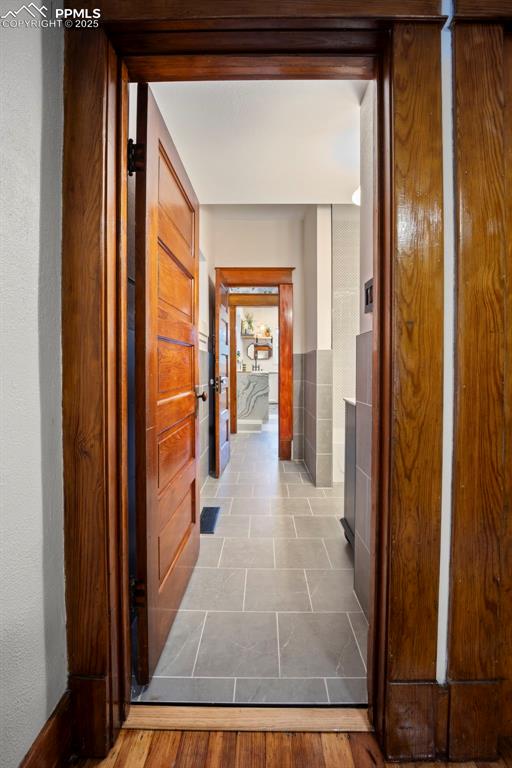
Corridor featuring wood finished floors and tile walls
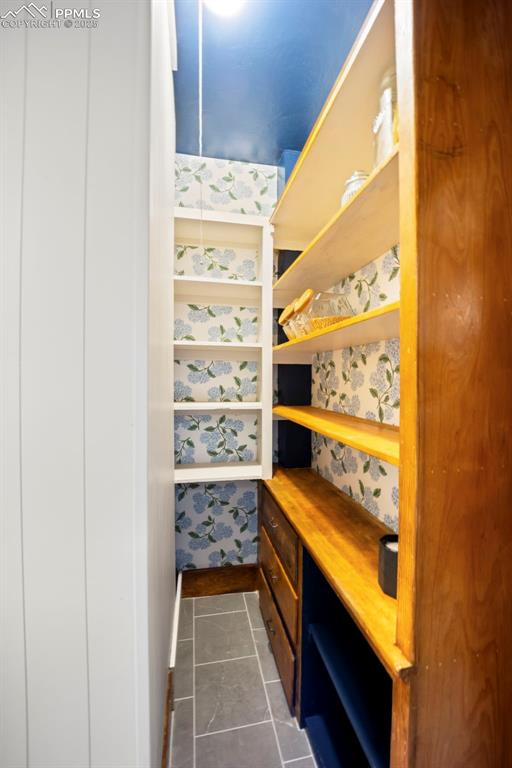
pantry
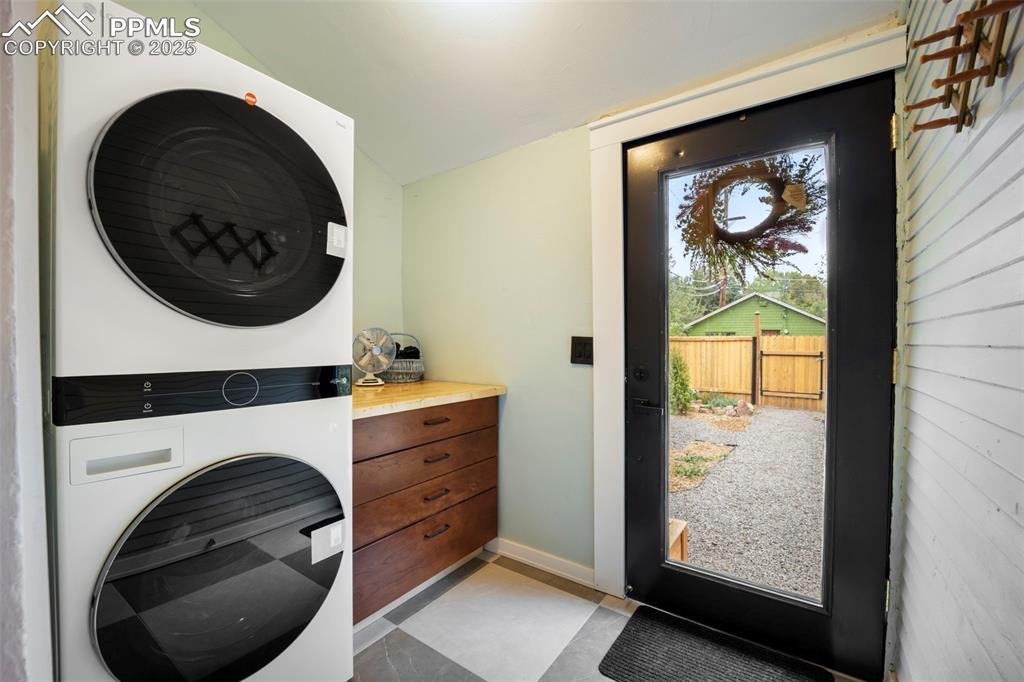
Washroom with stacked washer and clothes dryer and light tile patterned floors
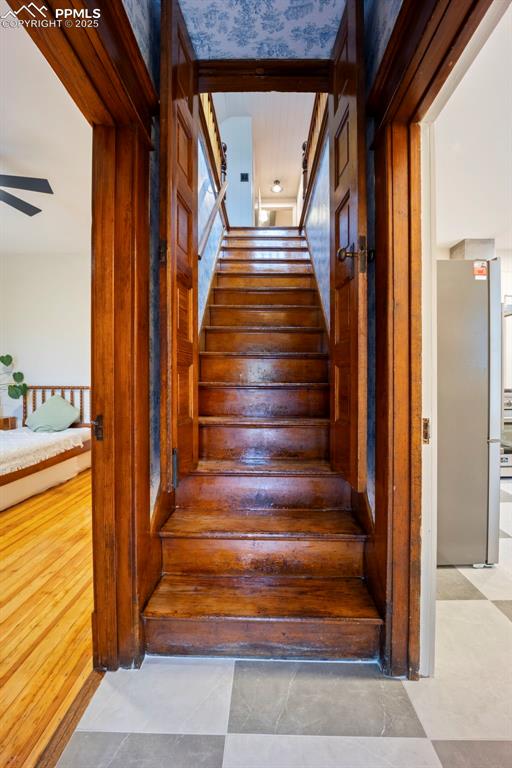
View of stairway
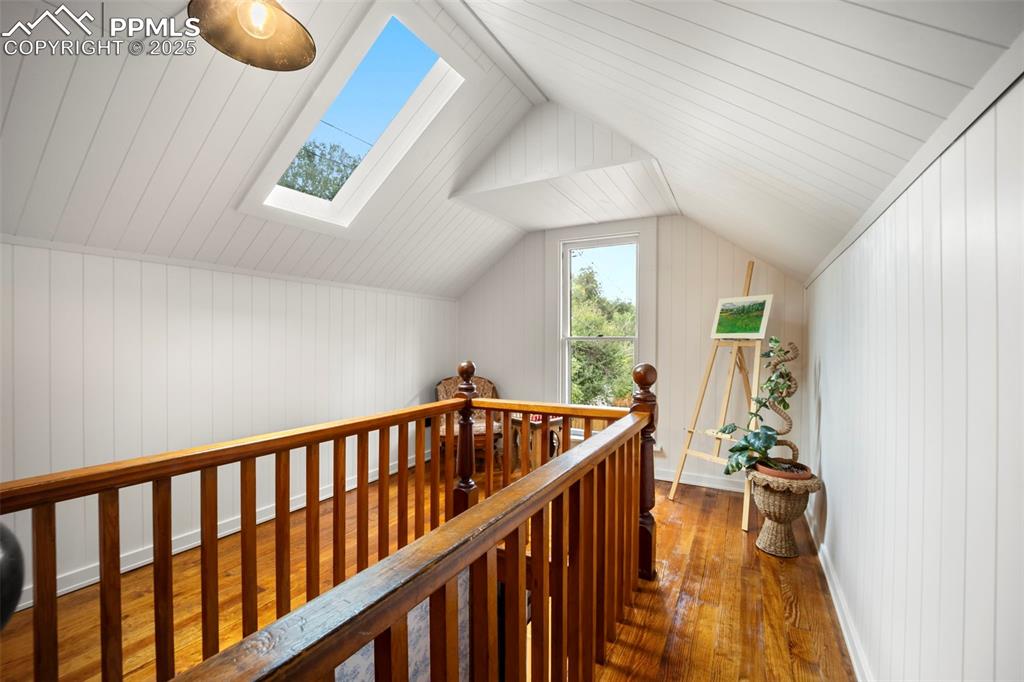
Hallway with lofted ceiling, dark wood-style floors, a skylight, and wood walls
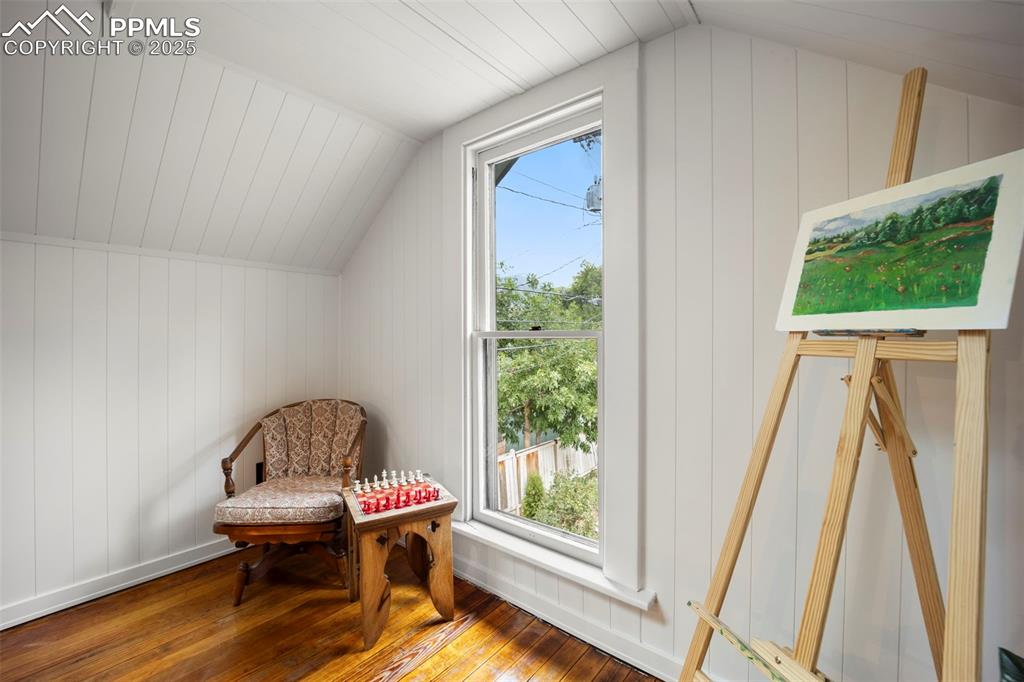
Living area with hardwood / wood-style floors, vaulted ceiling, and wood walls
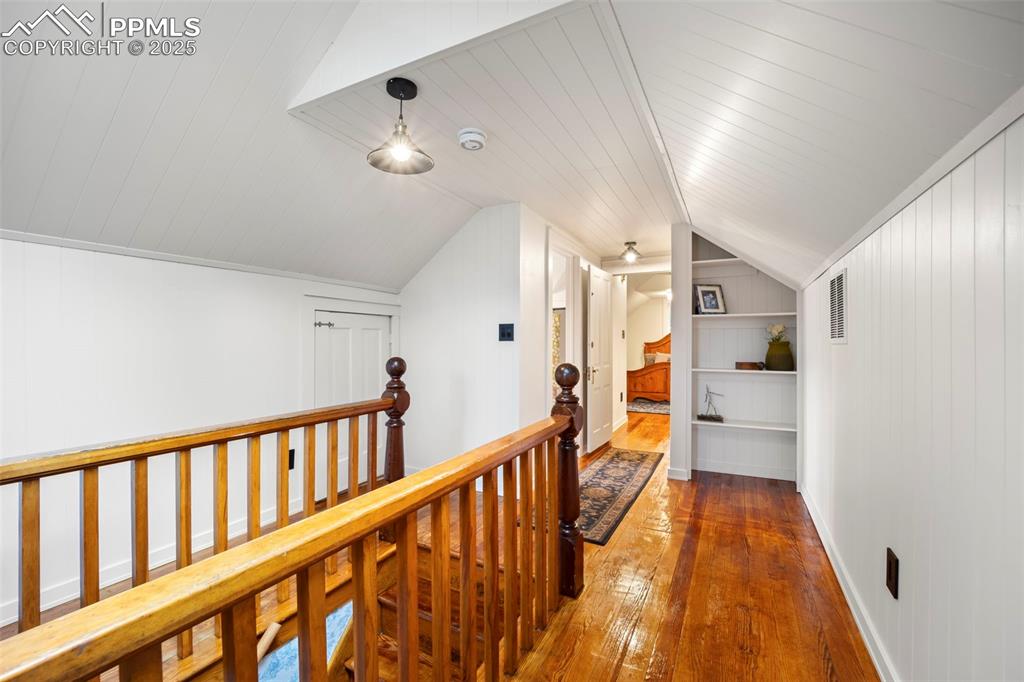
Hallway featuring hardwood / wood-style floors, lofted ceiling, and built in features
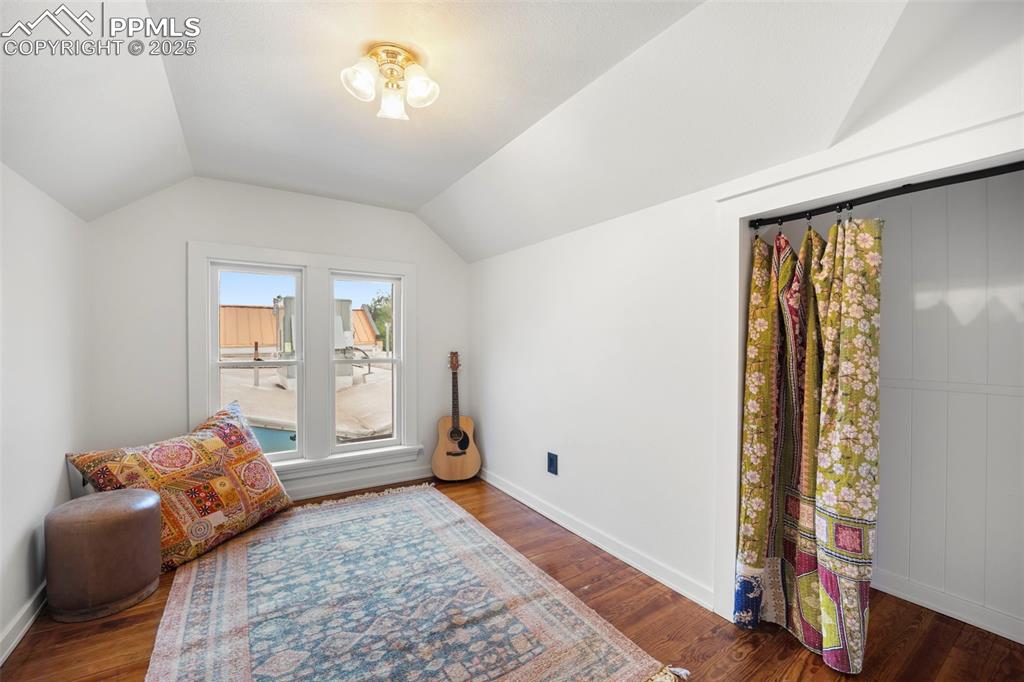
Sitting room with dark wood-style floors and vaulted ceiling
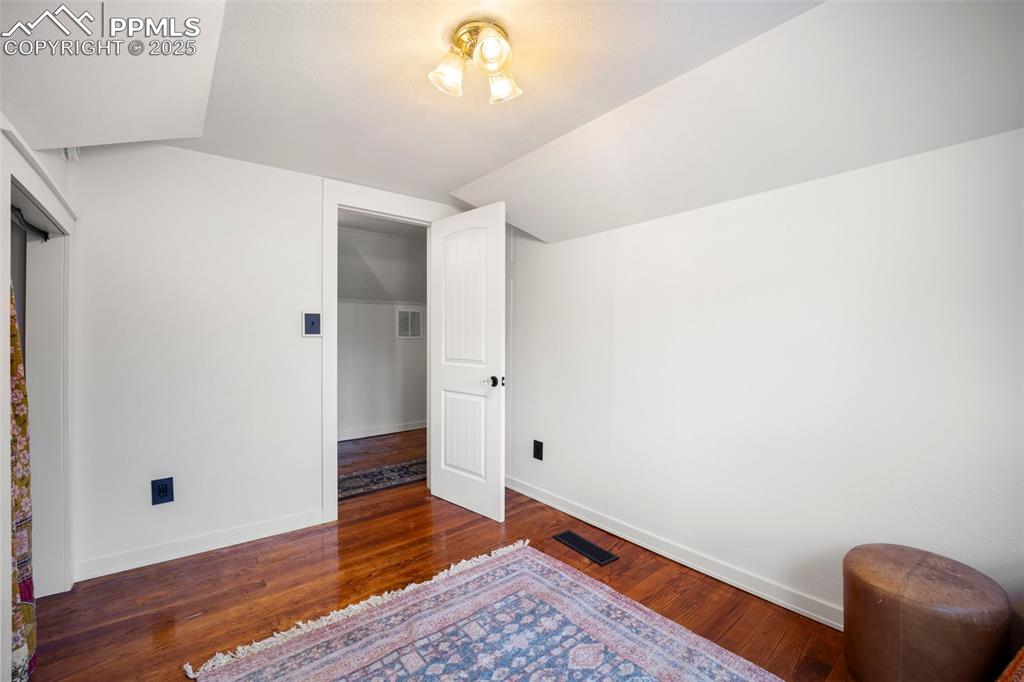
Bedroom with dark wood-style floors and vaulted ceiling
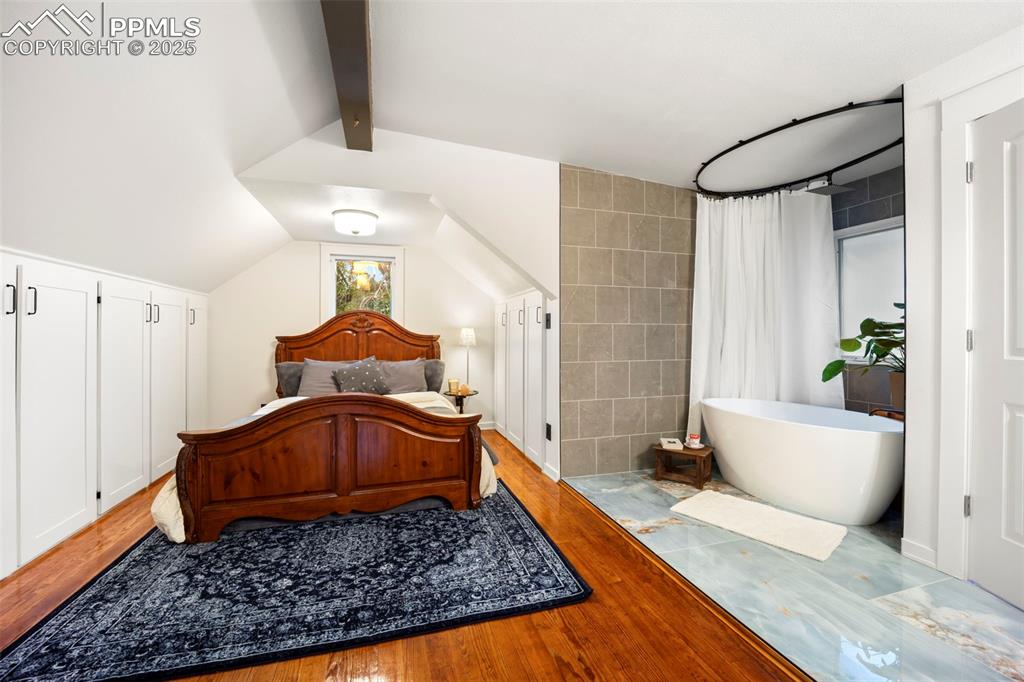
Bedroom featuring wood finished floors and tile walls
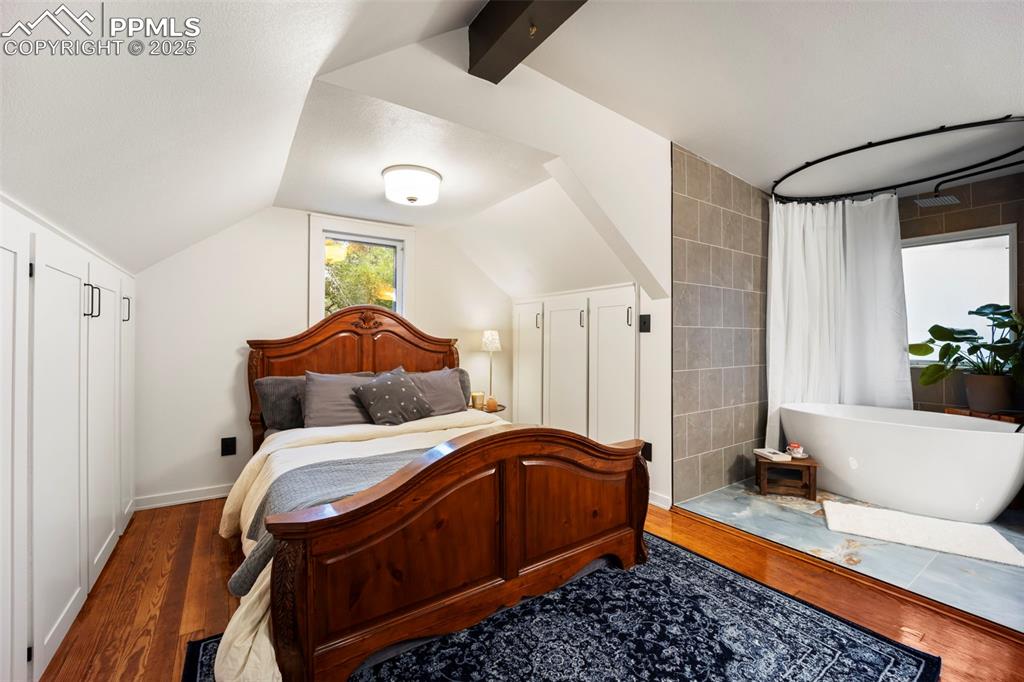
Bedroom with wood finished floors
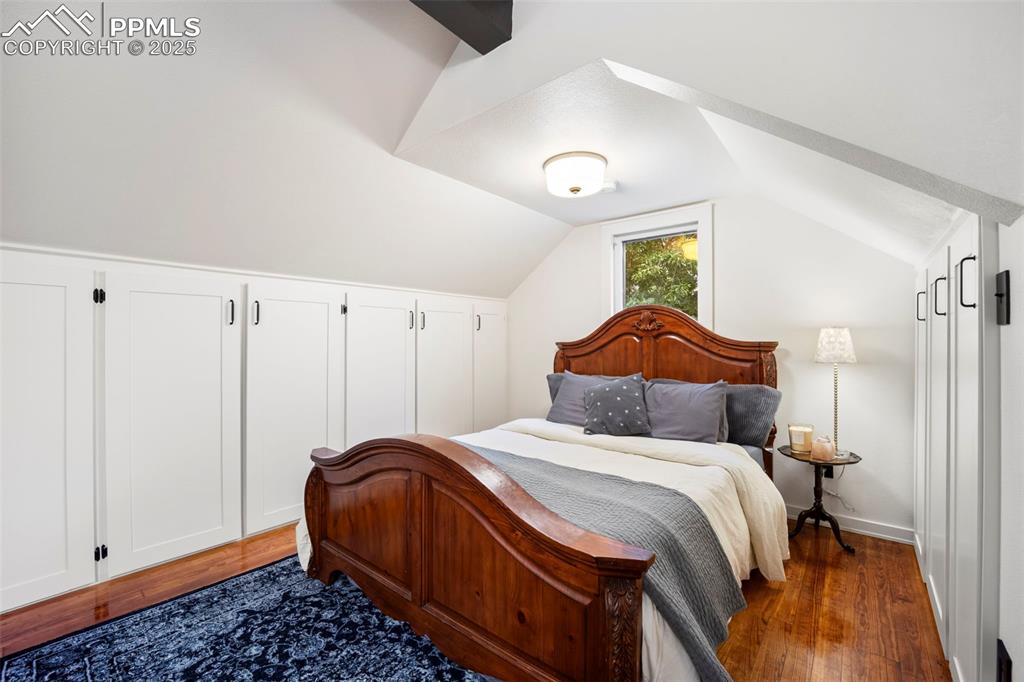
Bedroom with dark wood-style floors and lofted ceiling
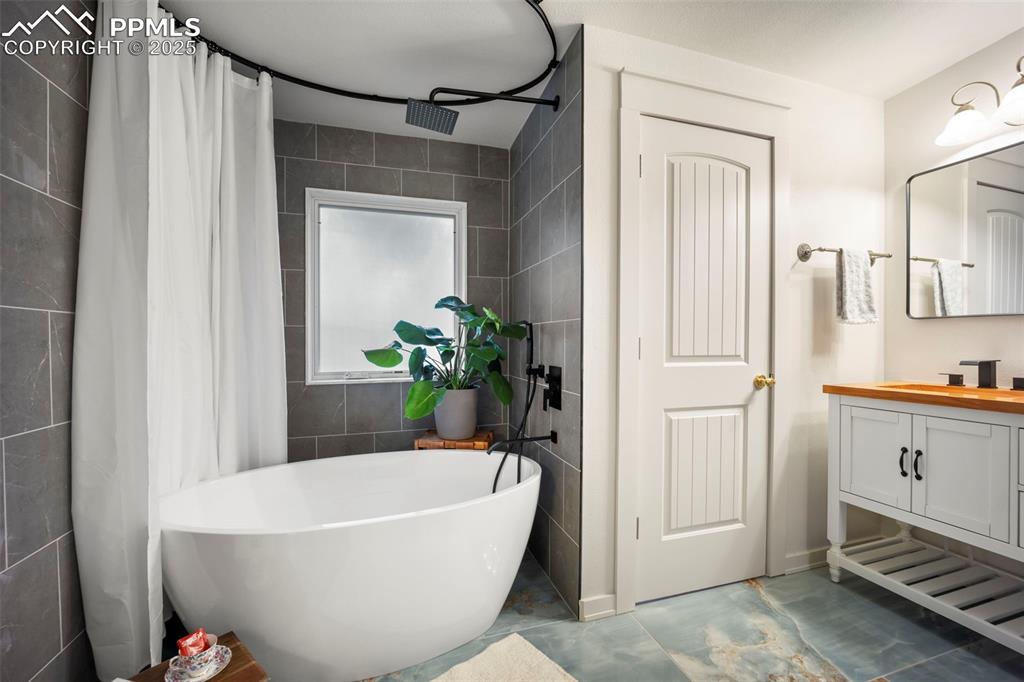
Full bathroom with a freestanding tub, vanity, tile walls, curtained shower, and dark tile patterned floors
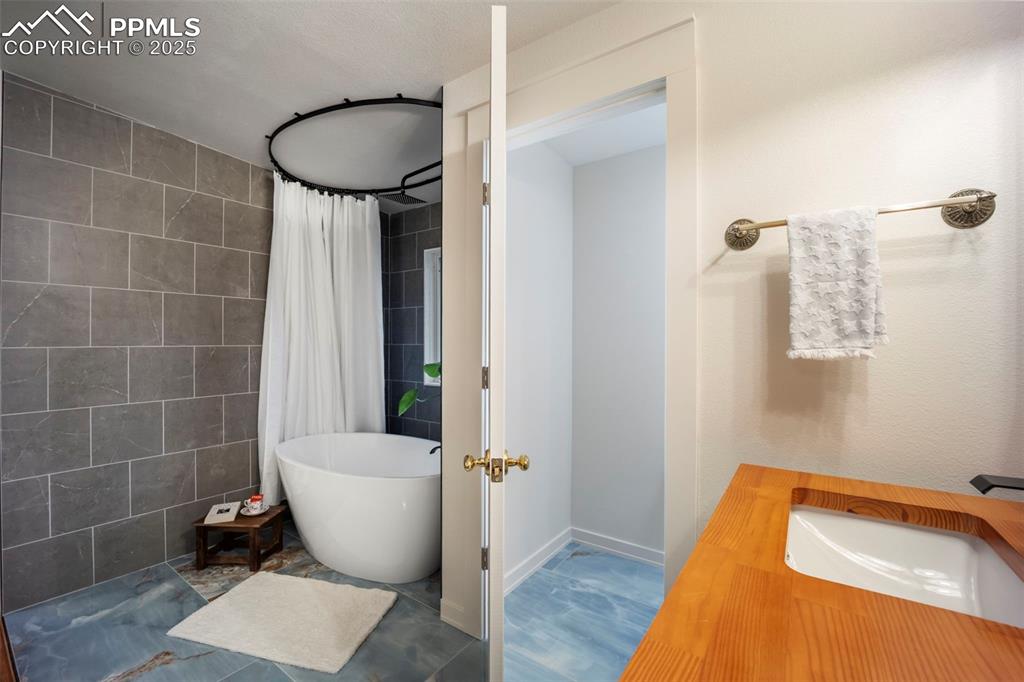
Bathroom featuring vanity, tile walls, and a combined bath / shower with freestanding tub
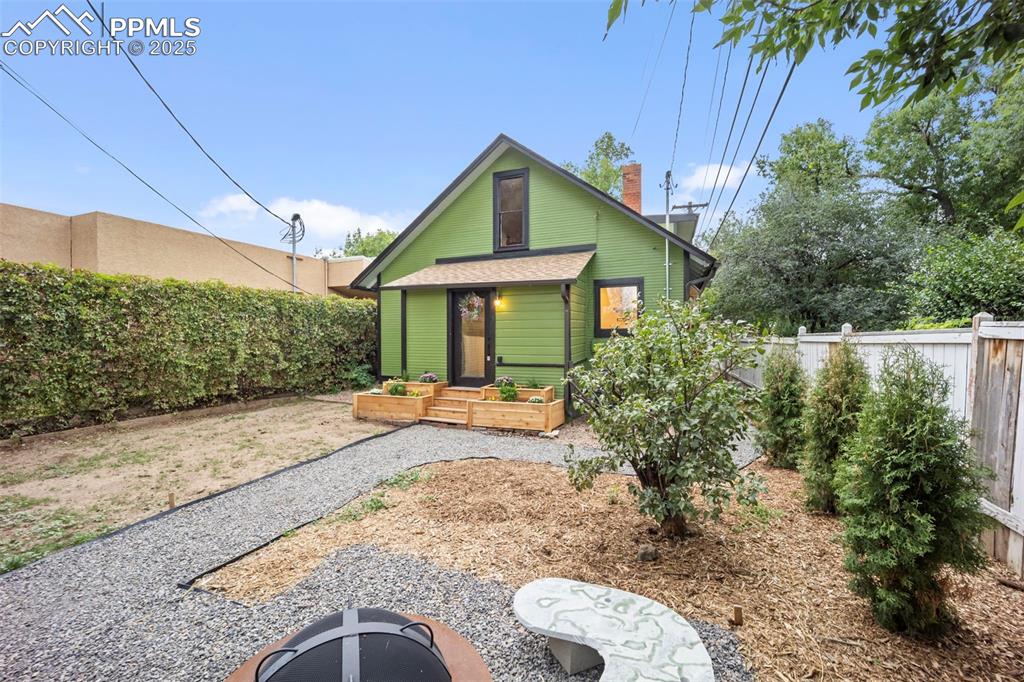
Back of house featuring a fenced backyard and a chimney
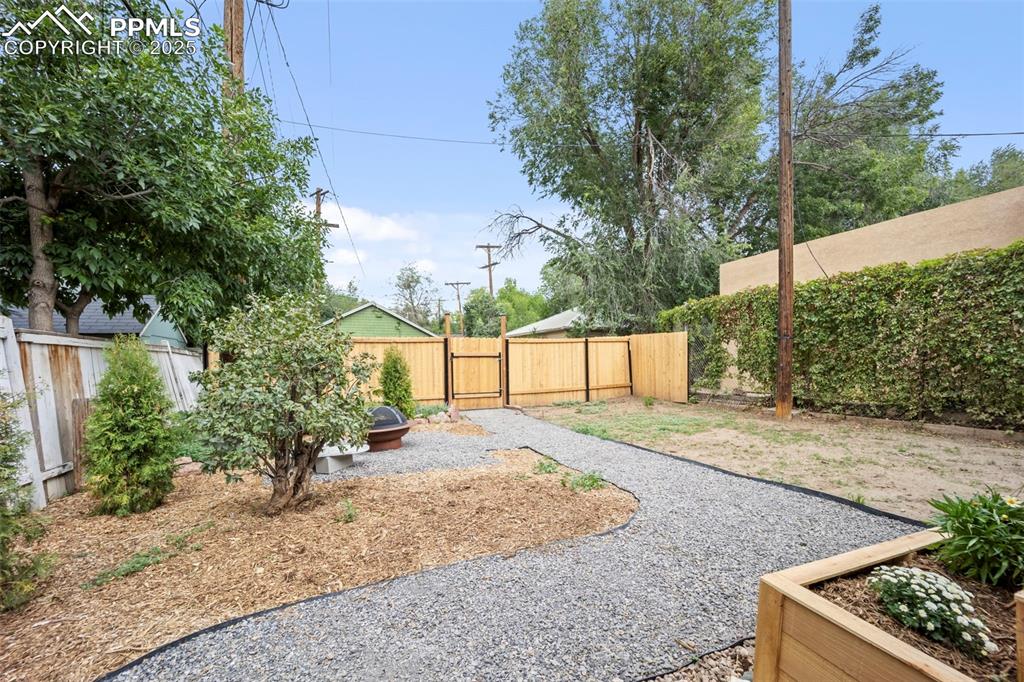
Fenced backyard featuring a gate
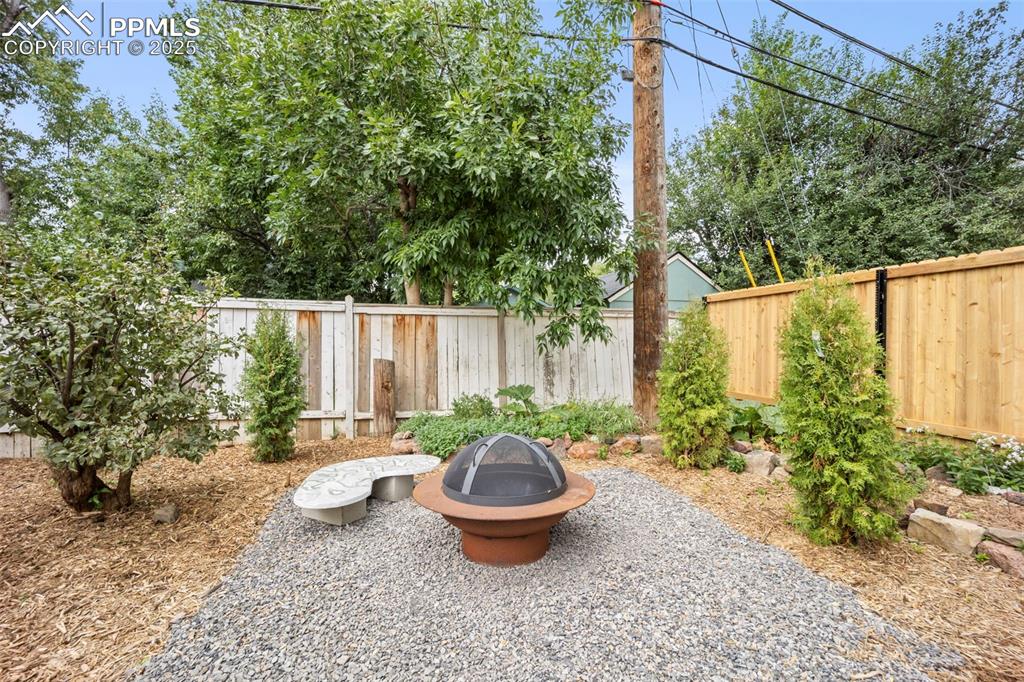
Fenced backyard with a fire pit
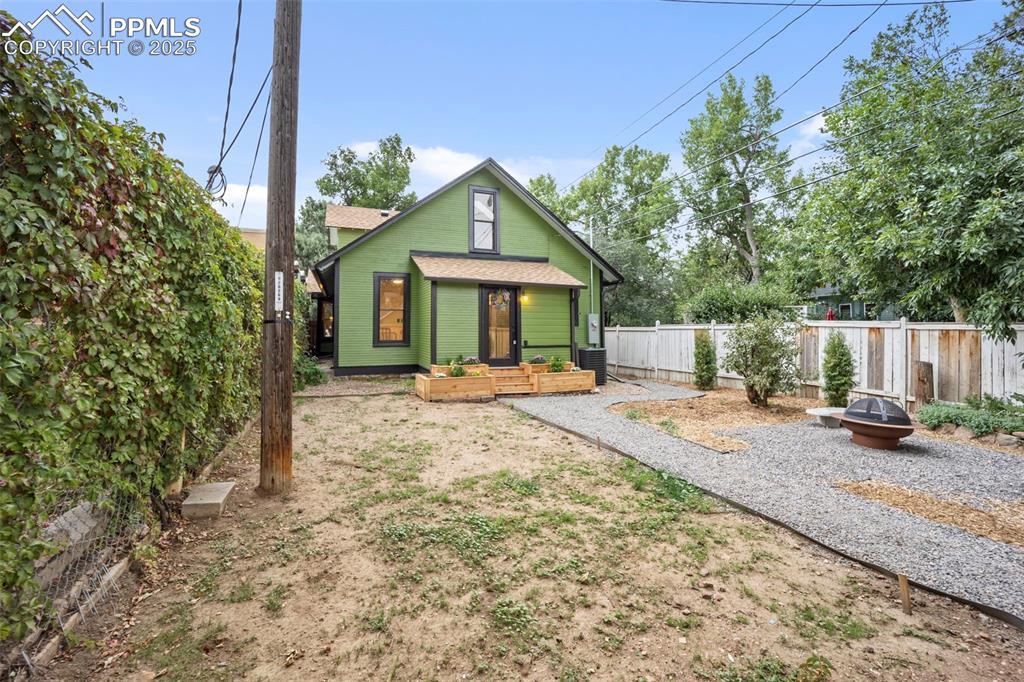
Rear view of house featuring an outdoor fire pit and roof with shingles
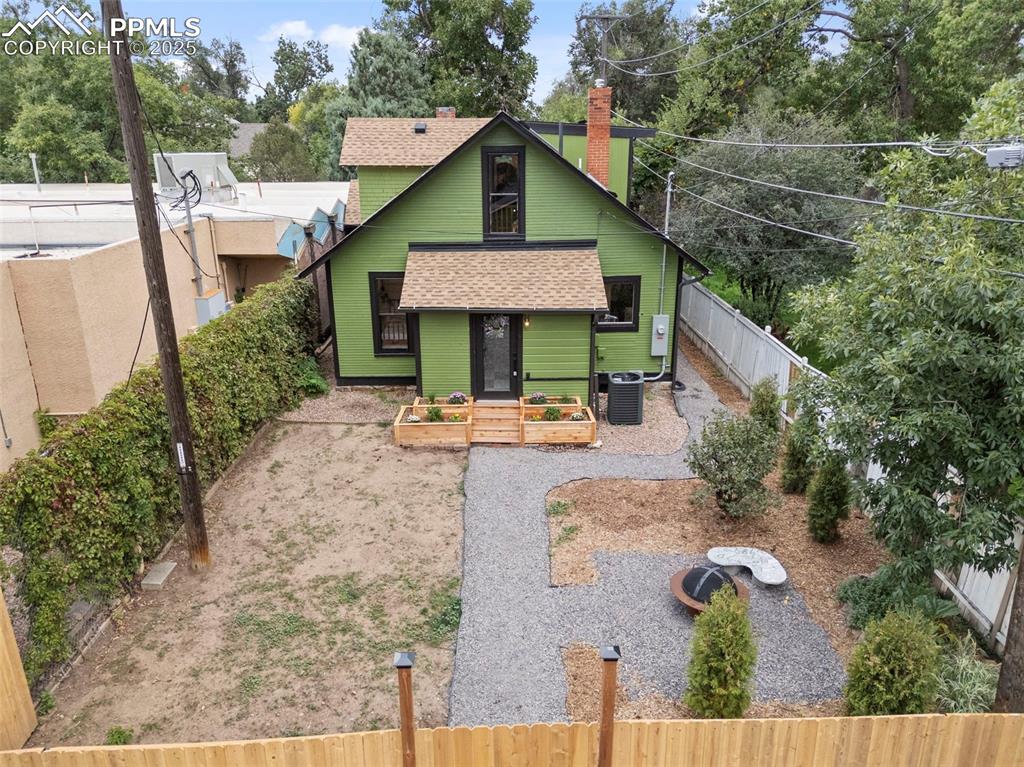
Back of Structure
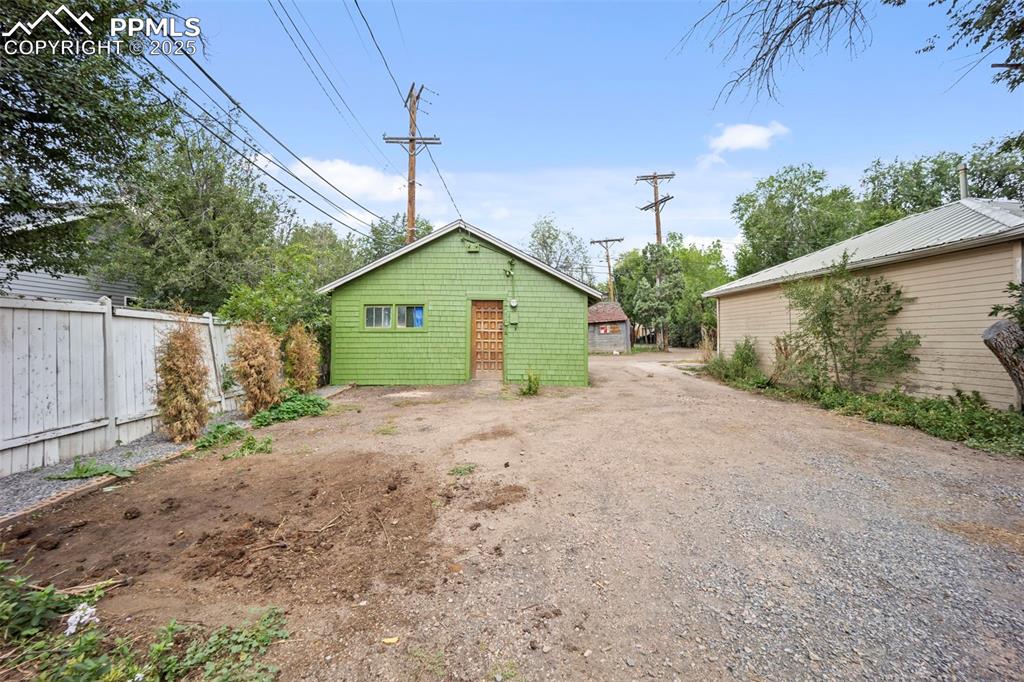
Rear view of property with an outbuilding
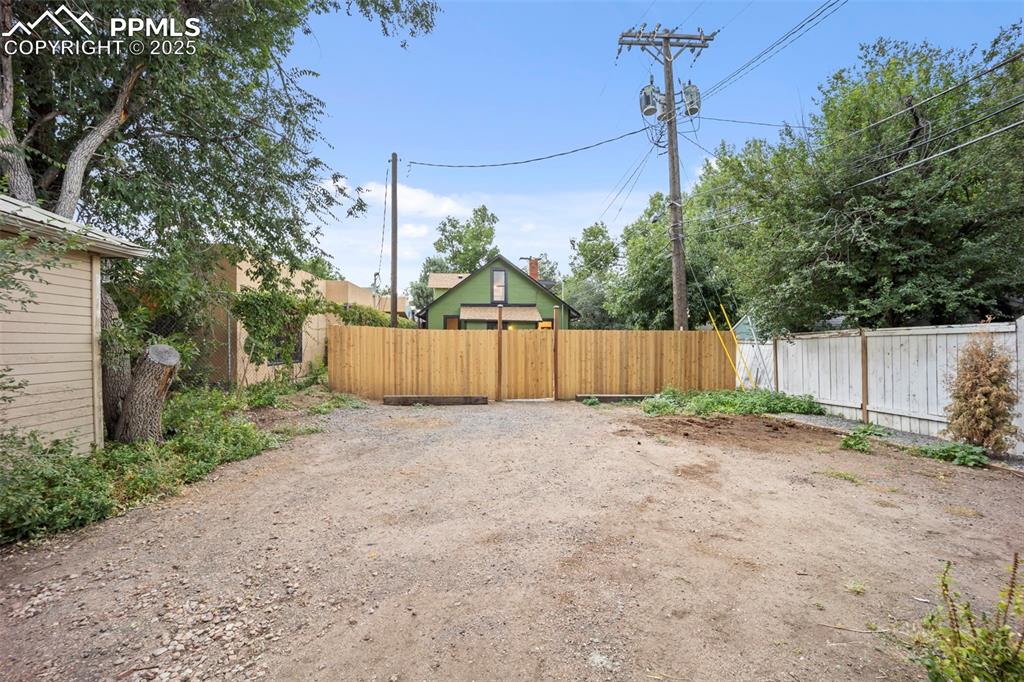
View of yard
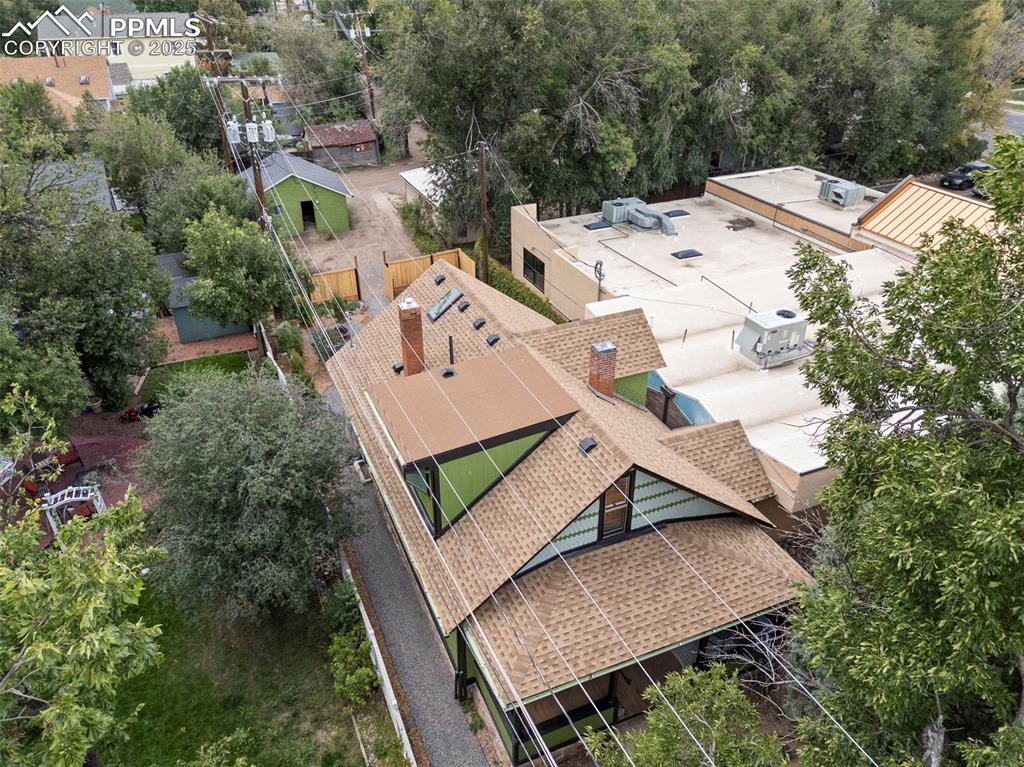
View from above of property
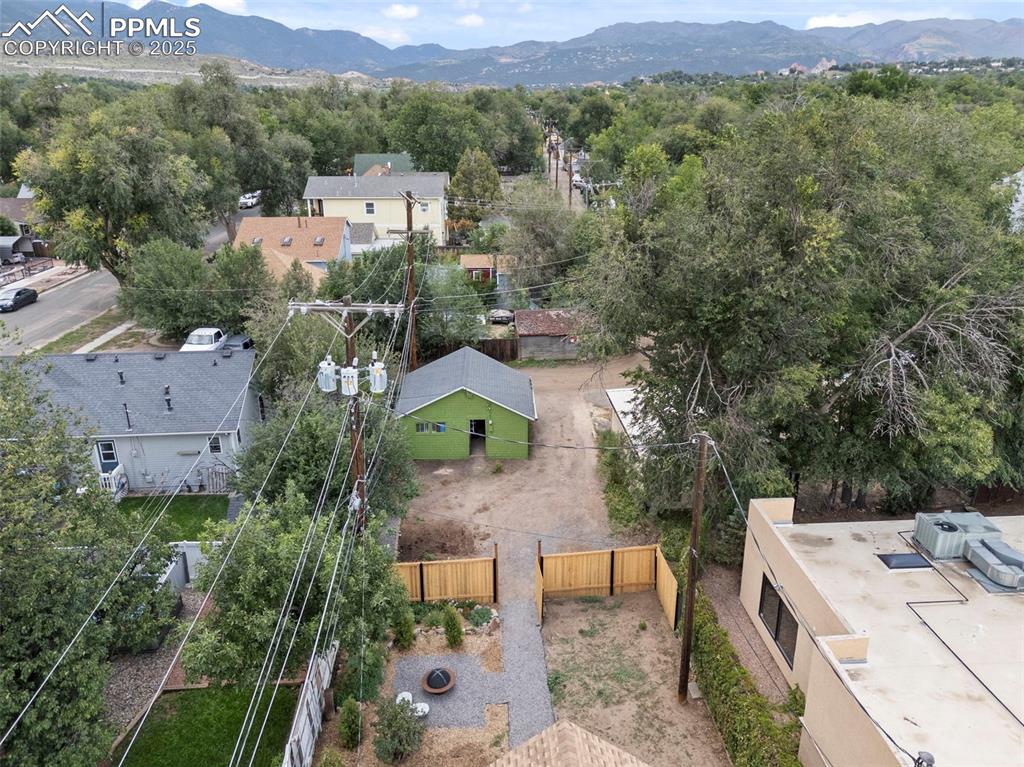
Aerial perspective of suburban area with a mountainous background
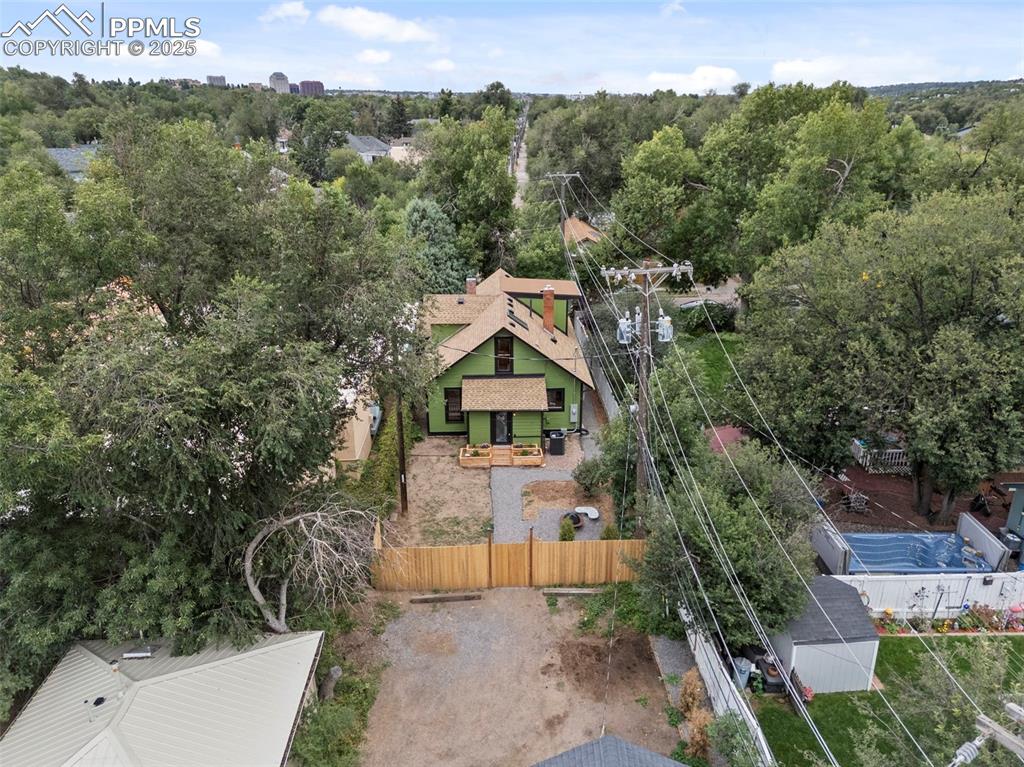
Aerial view of property and surrounding area
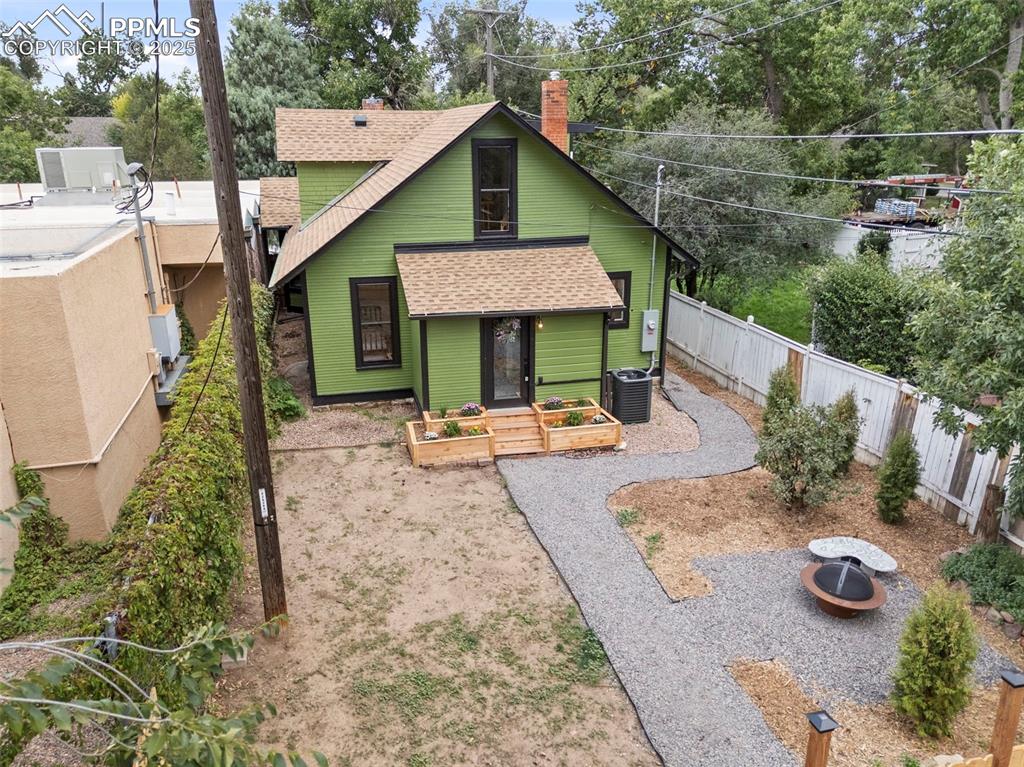
View of front facade featuring a shingled roof, a chimney, a vegetable garden, a fenced backyard, and a fire pit
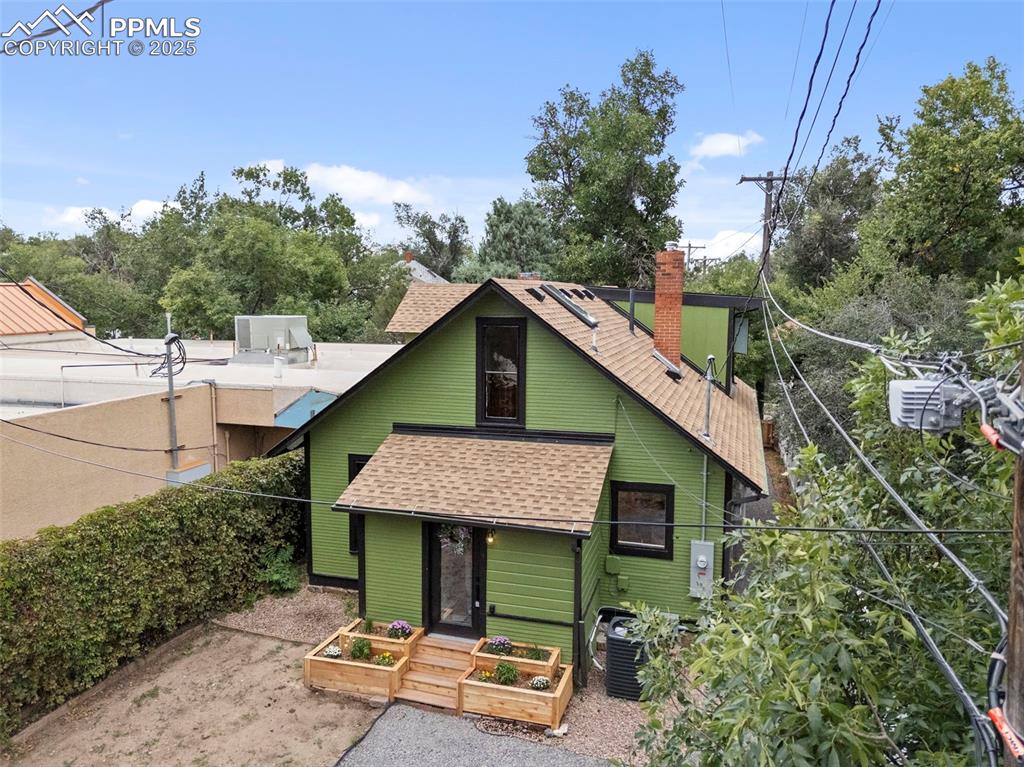
Back of Structure
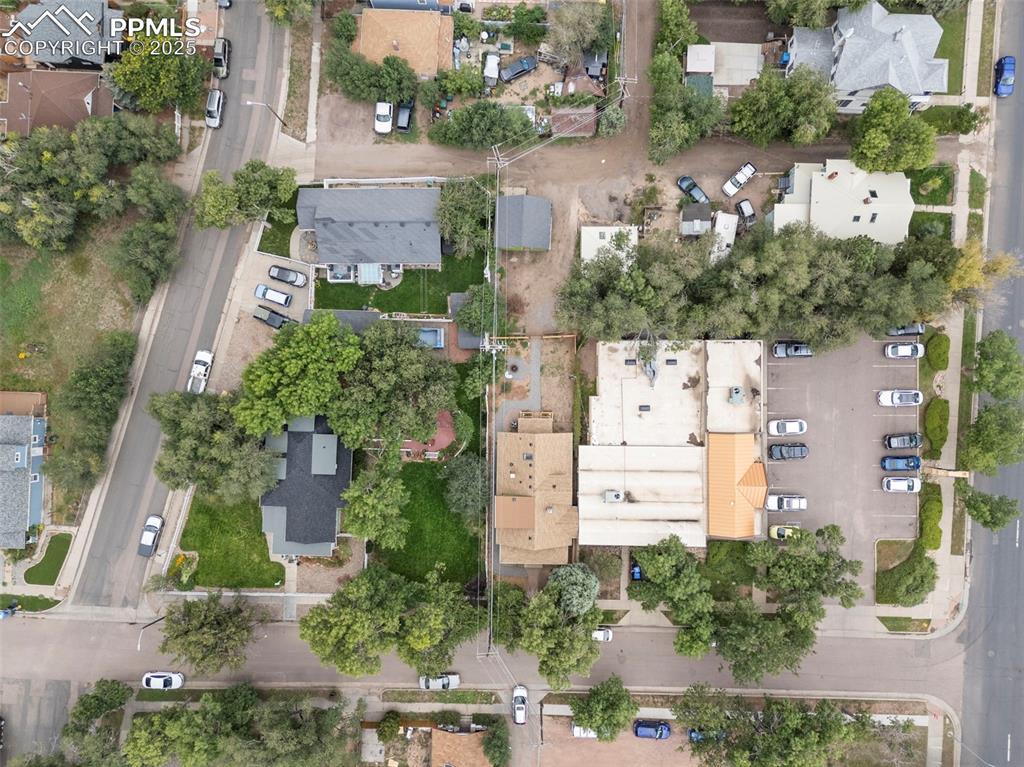
Aerial overview of property's location featuring nearby suburban area
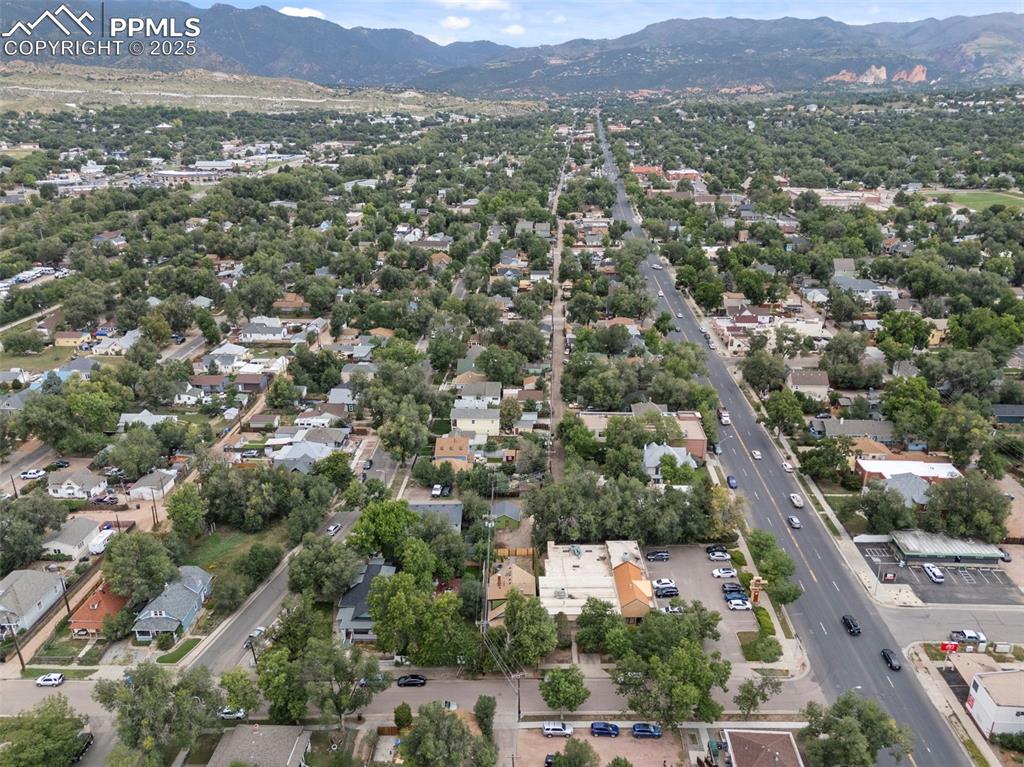
Aerial view of residential area with mountains
Disclaimer: The real estate listing information and related content displayed on this site is provided exclusively for consumers’ personal, non-commercial use and may not be used for any purpose other than to identify prospective properties consumers may be interested in purchasing.