32 Iowa Lane, Woodland Park, CO, 80863
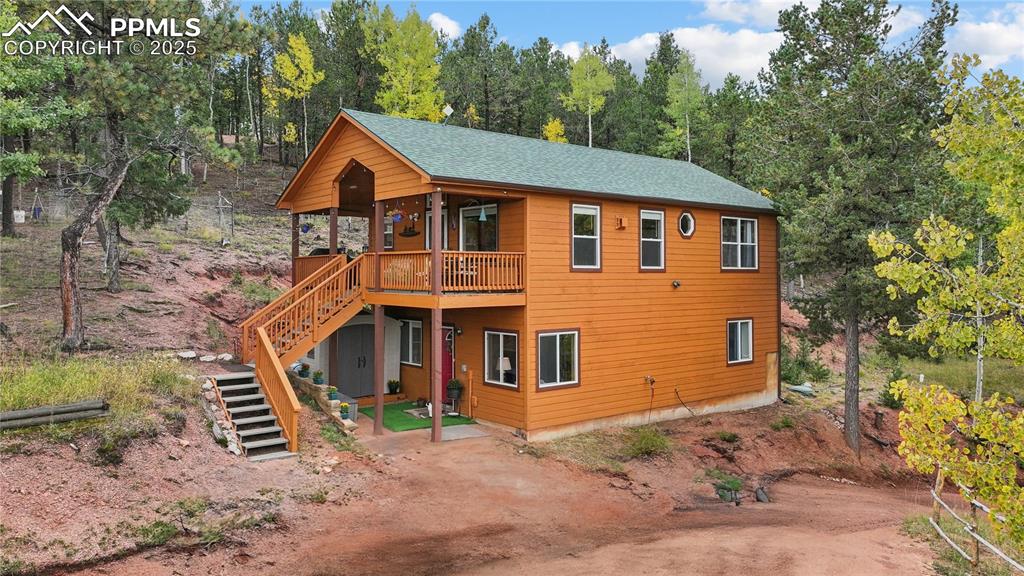
Rustic home with stairway, a patio area, and roof with shingles
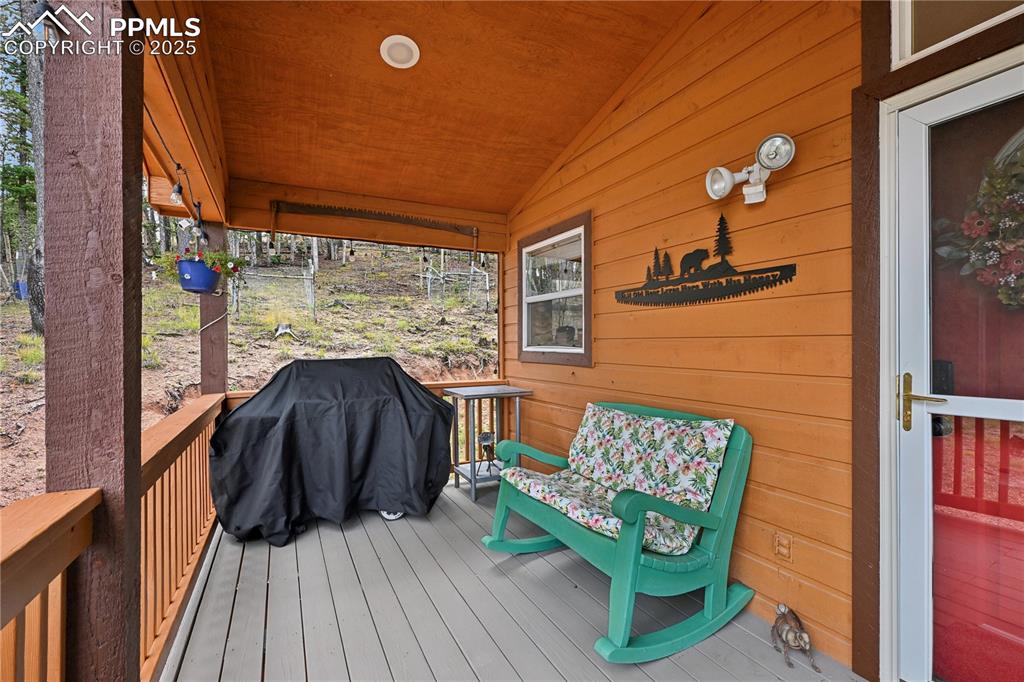
Wooden terrace with area for grilling
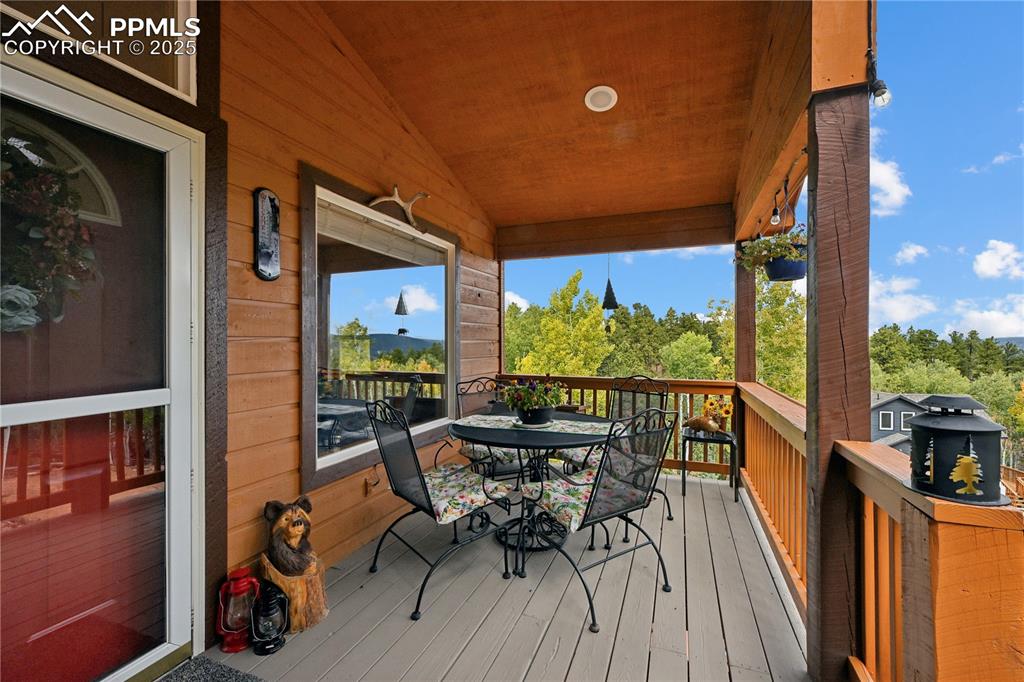
Deck with outdoor dining area
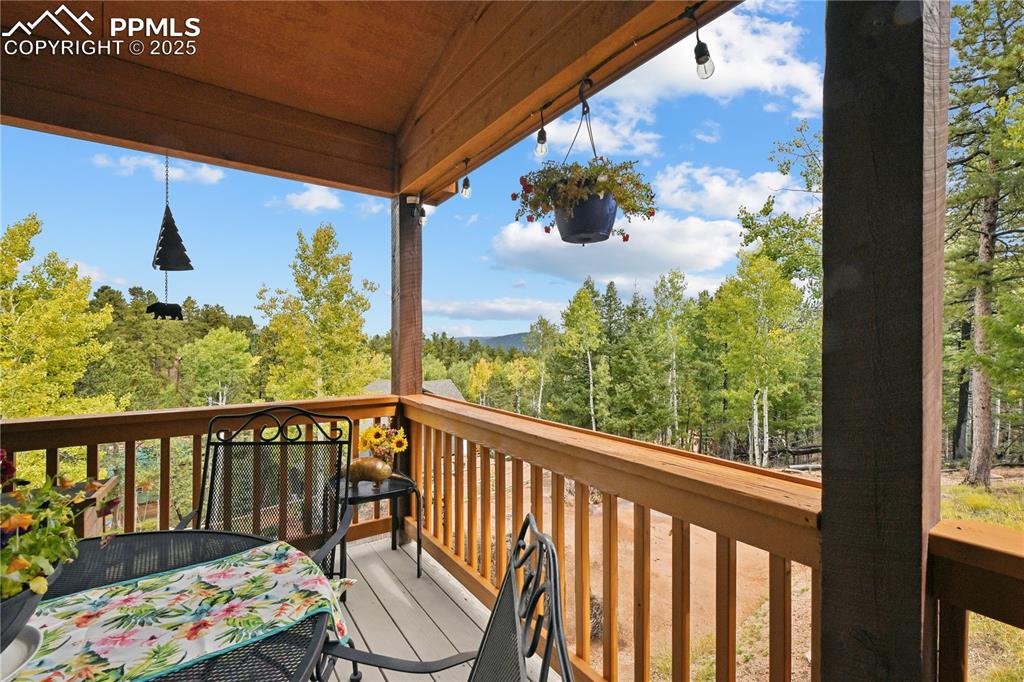
Wooden deck with a wooded view
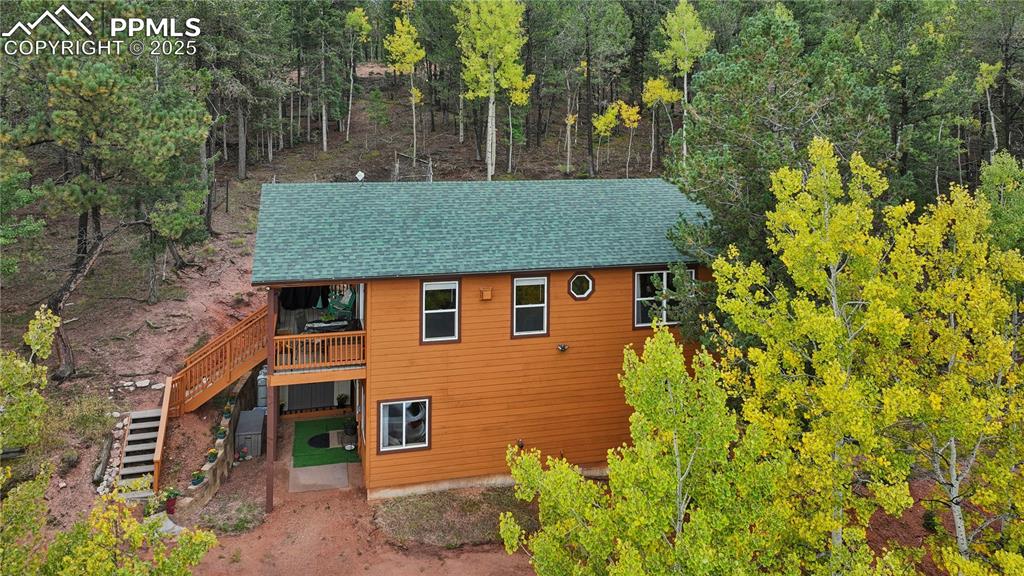
View of front of house featuring stairway and a shingled roof
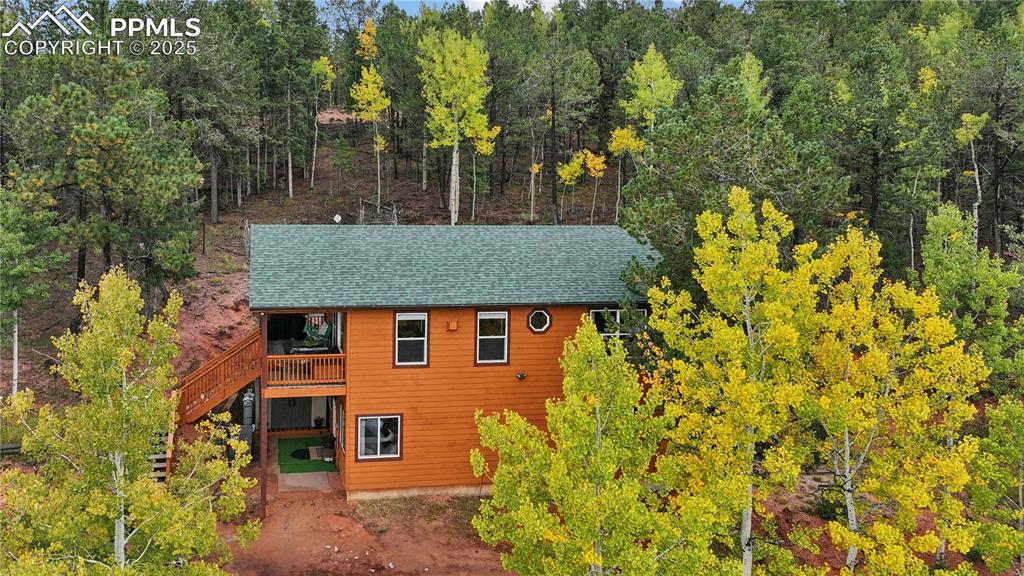
Rustic home featuring a balcony, a shingled roof, and stairway
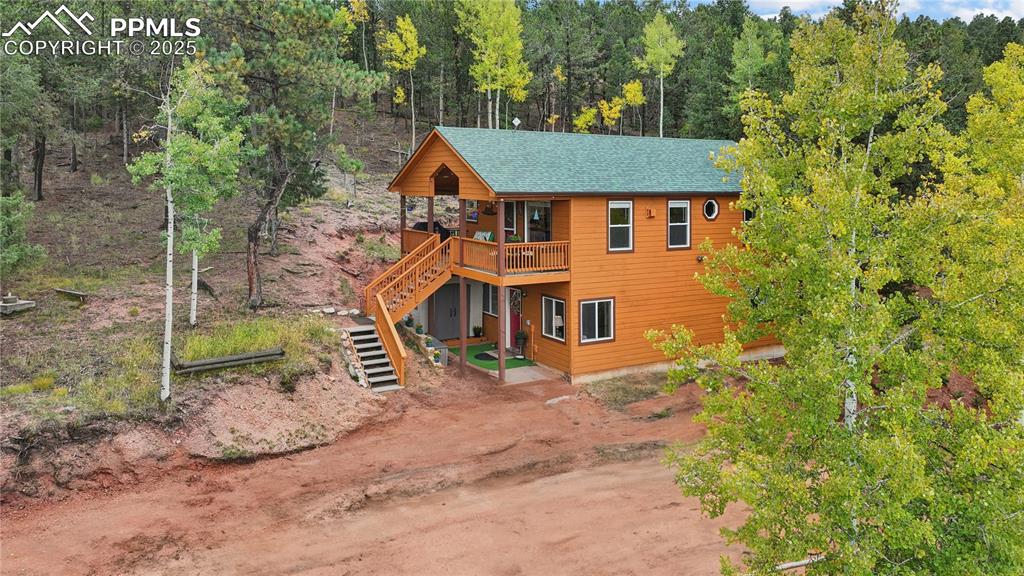
View of front of house featuring stairway and a shingled roof
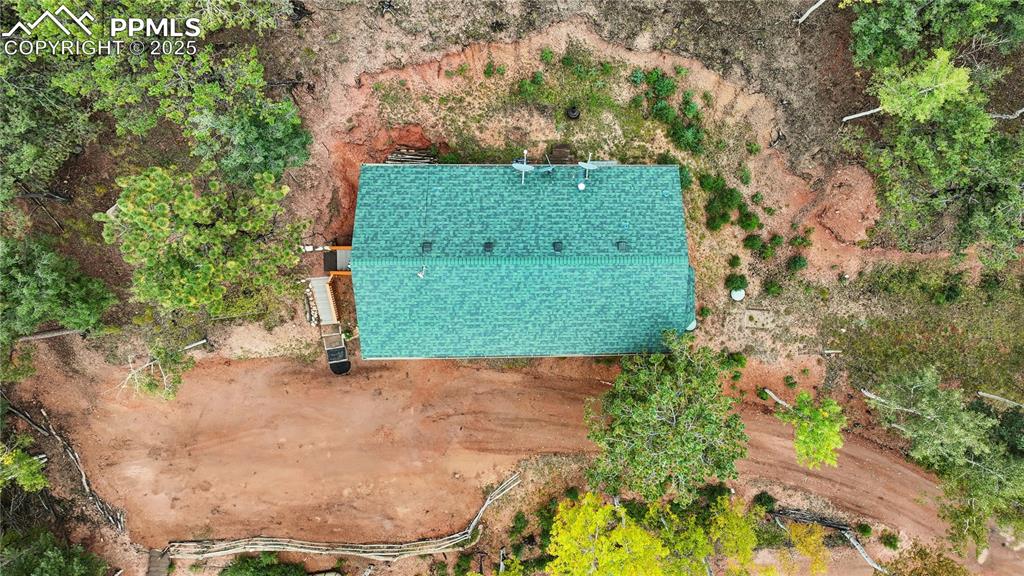
View from above of property
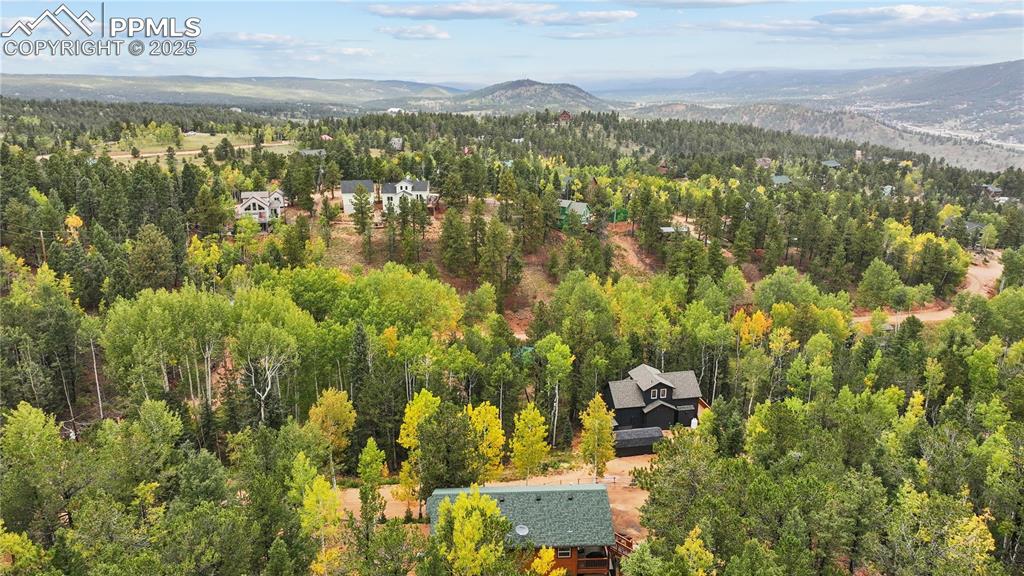
Drone / aerial view of a forest and a mountainous background
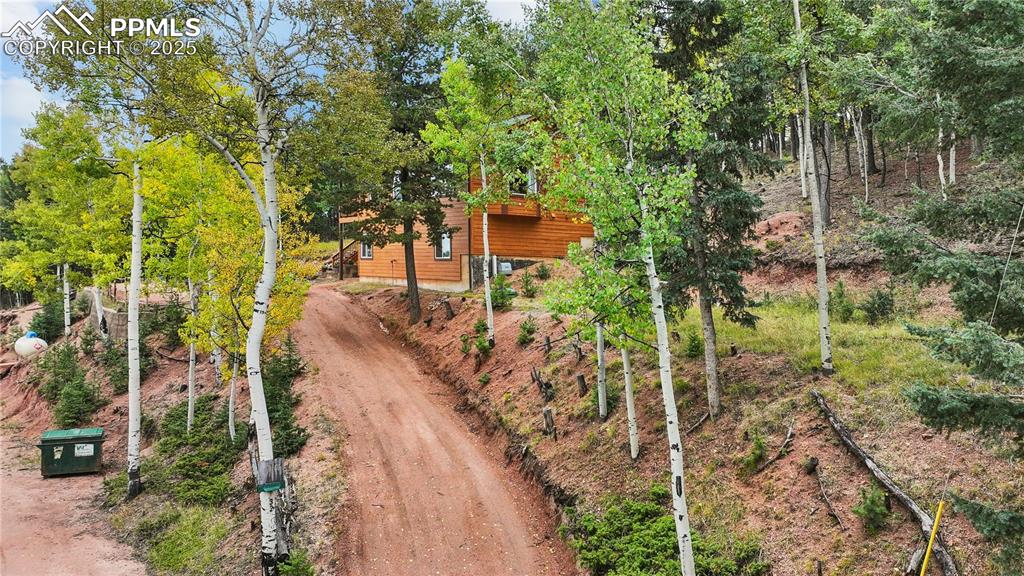
View of home's community featuring dirt driveway
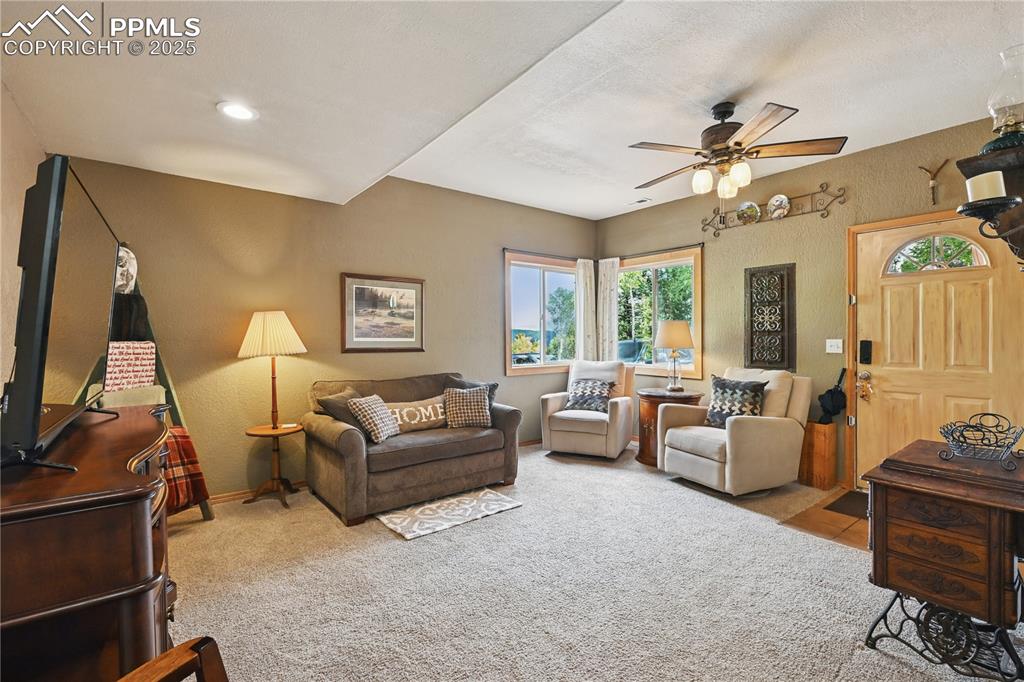
Living area with a textured wall, light colored carpet, and ceiling fan
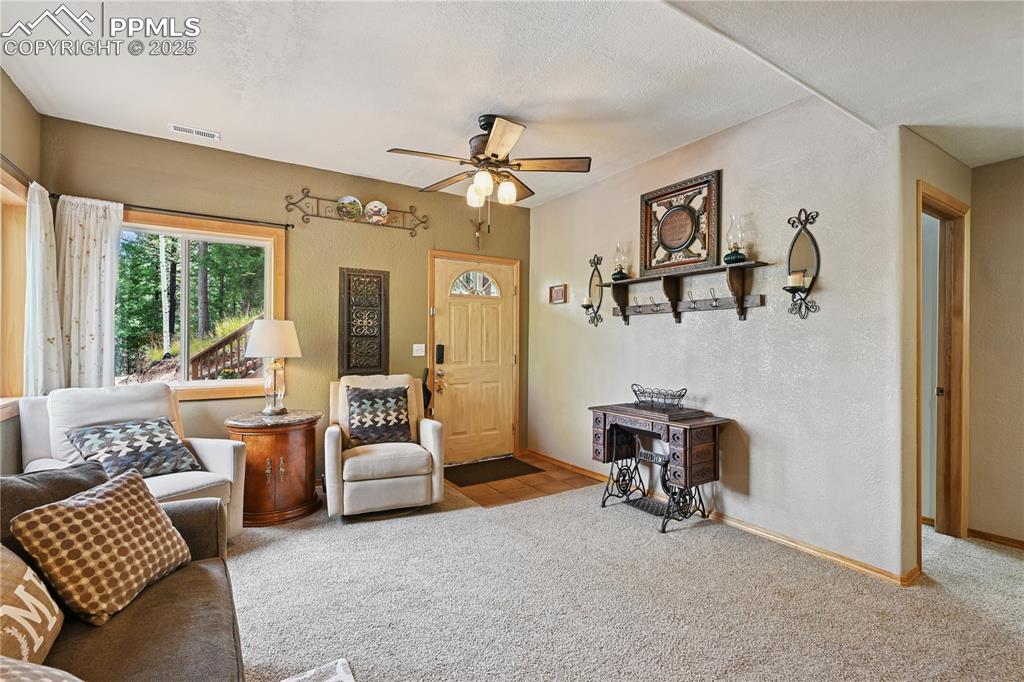
Carpeted living room with a ceiling fan and a textured wall
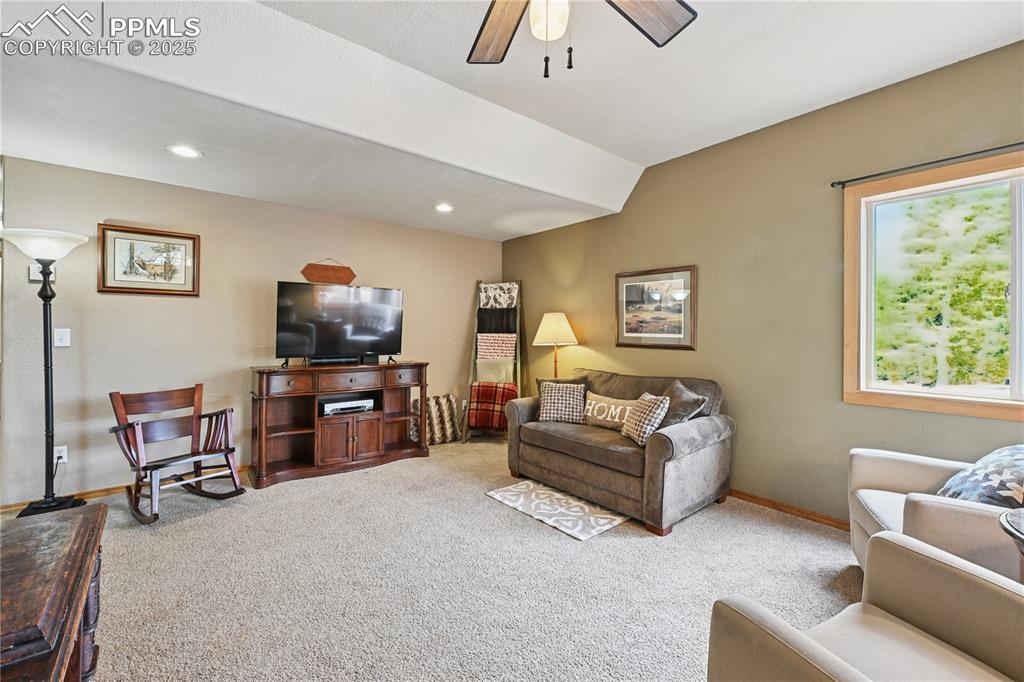
Carpeted living area with ceiling fan and recessed lighting
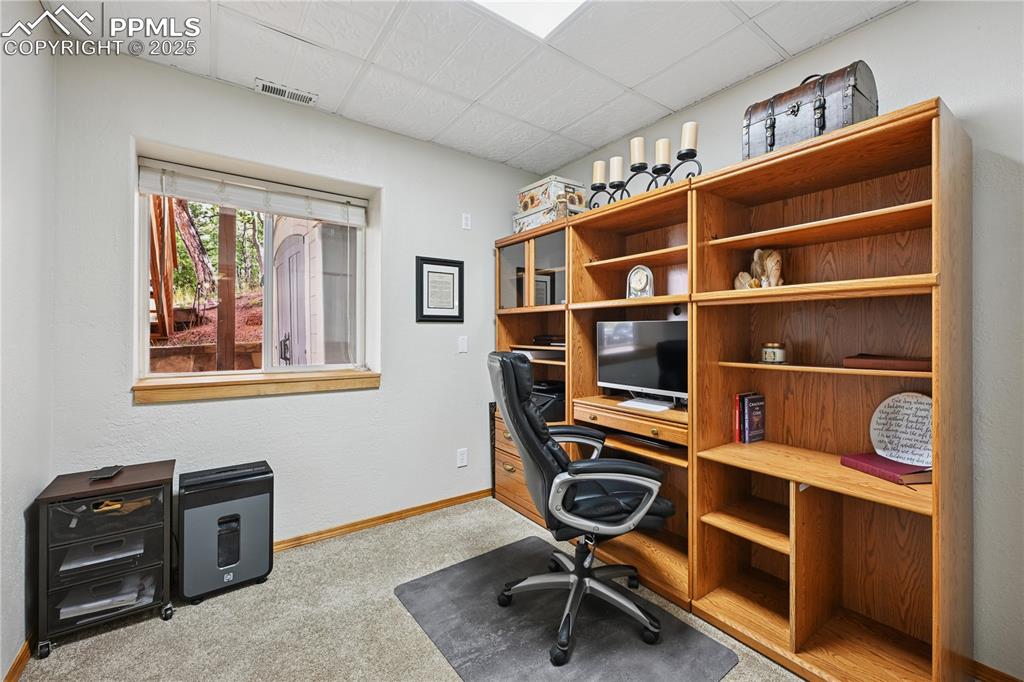
Office area with light colored carpet and a paneled ceiling
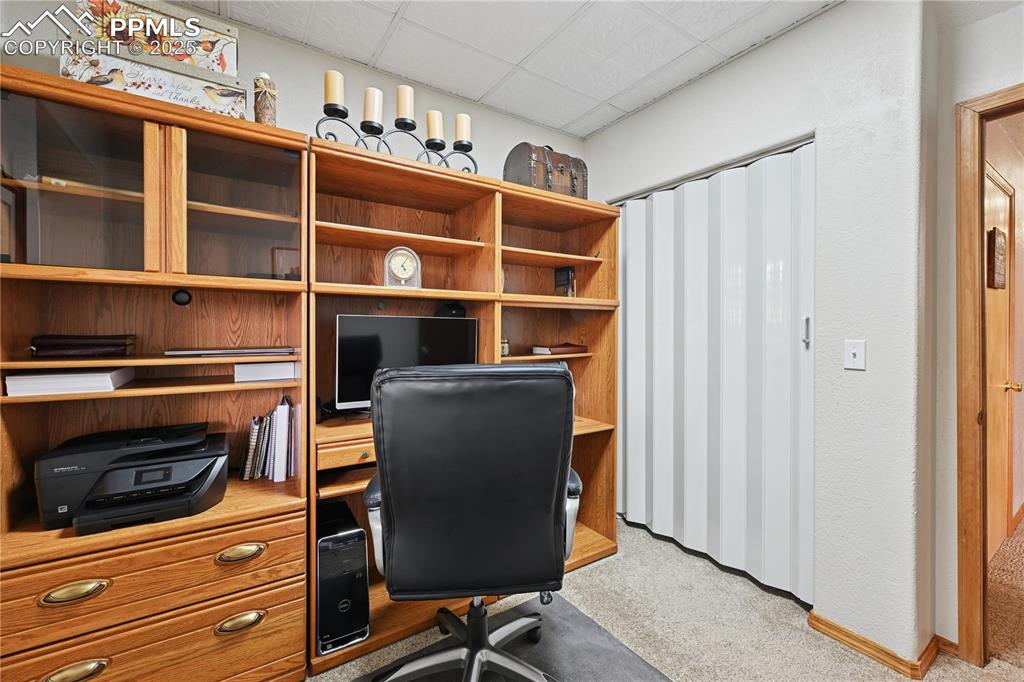
Office area with light carpet and a drop ceiling
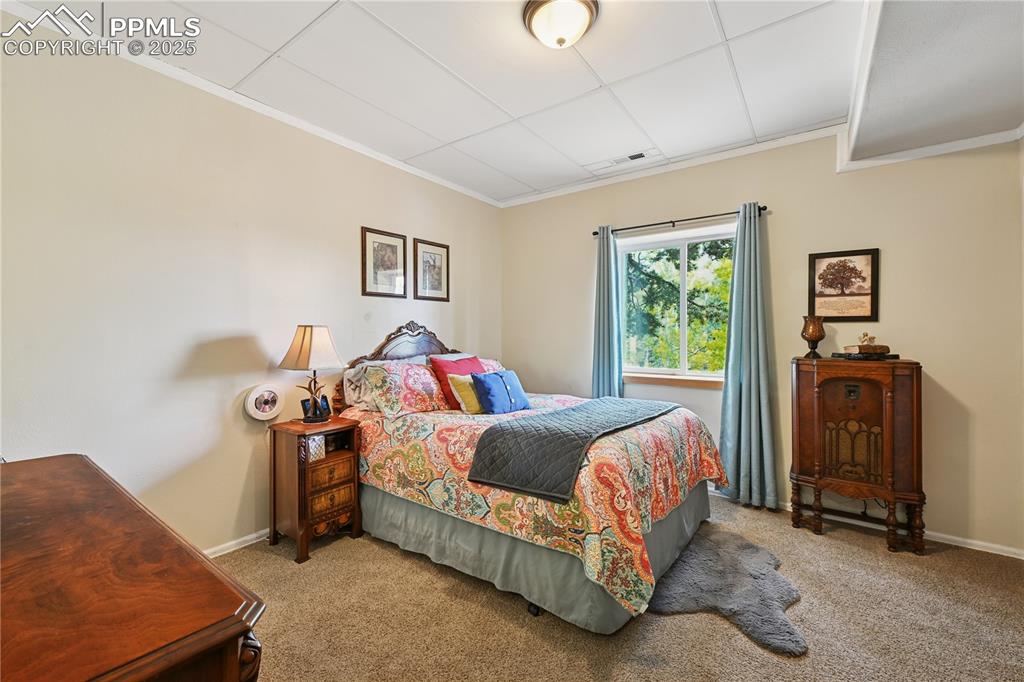
Carpeted bedroom with crown molding
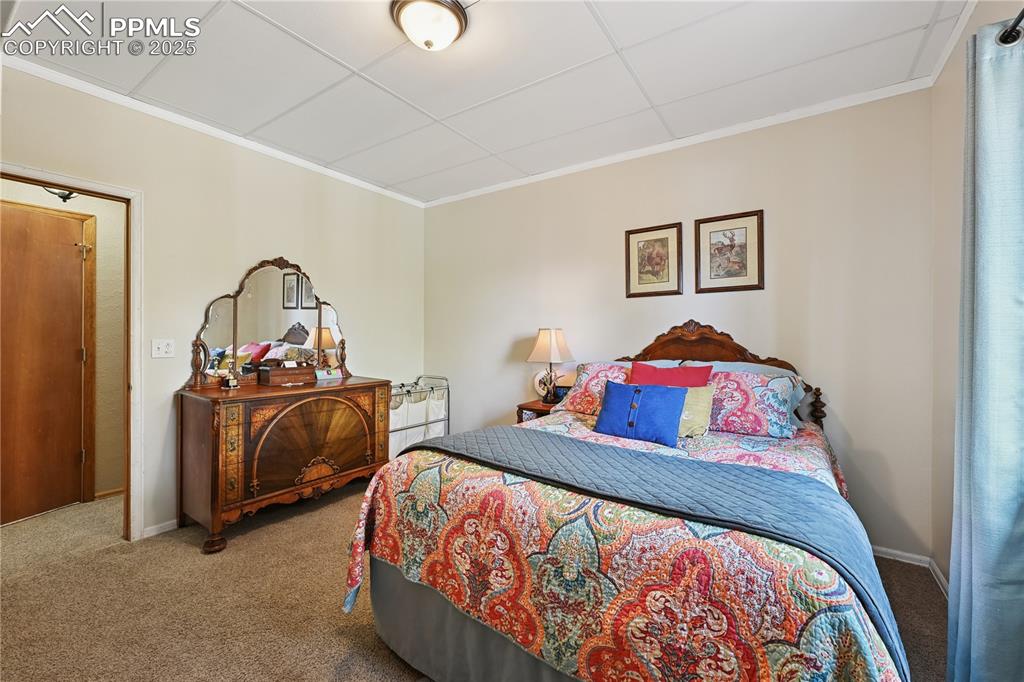
Carpeted bedroom featuring crown molding and a drop ceiling
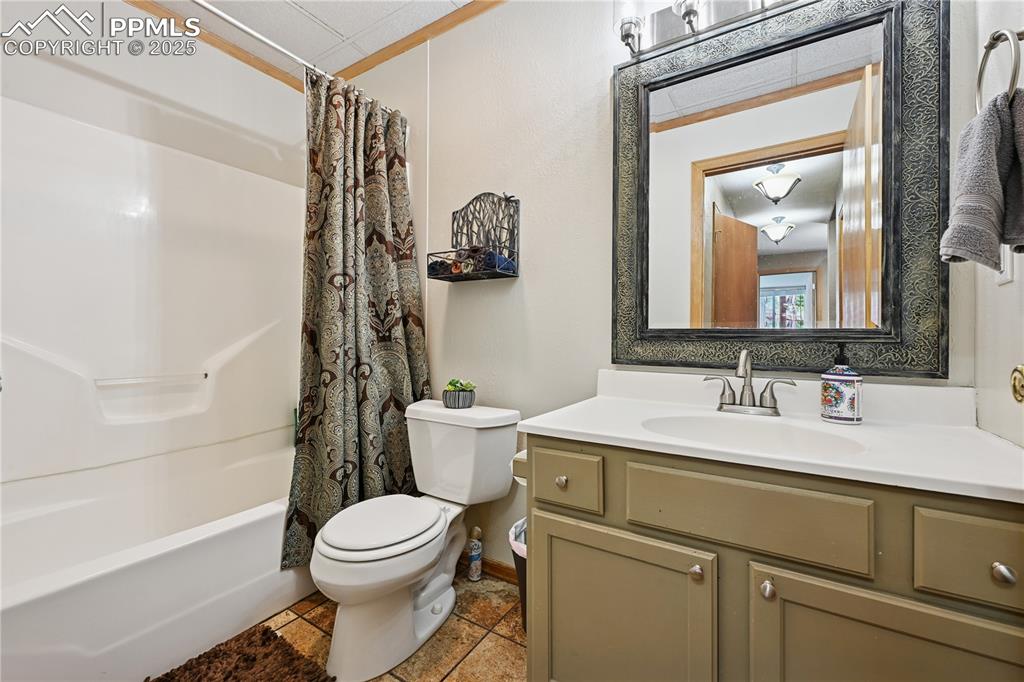
Bathroom featuring shower / tub combo with curtain, vanity, and tile patterned floors
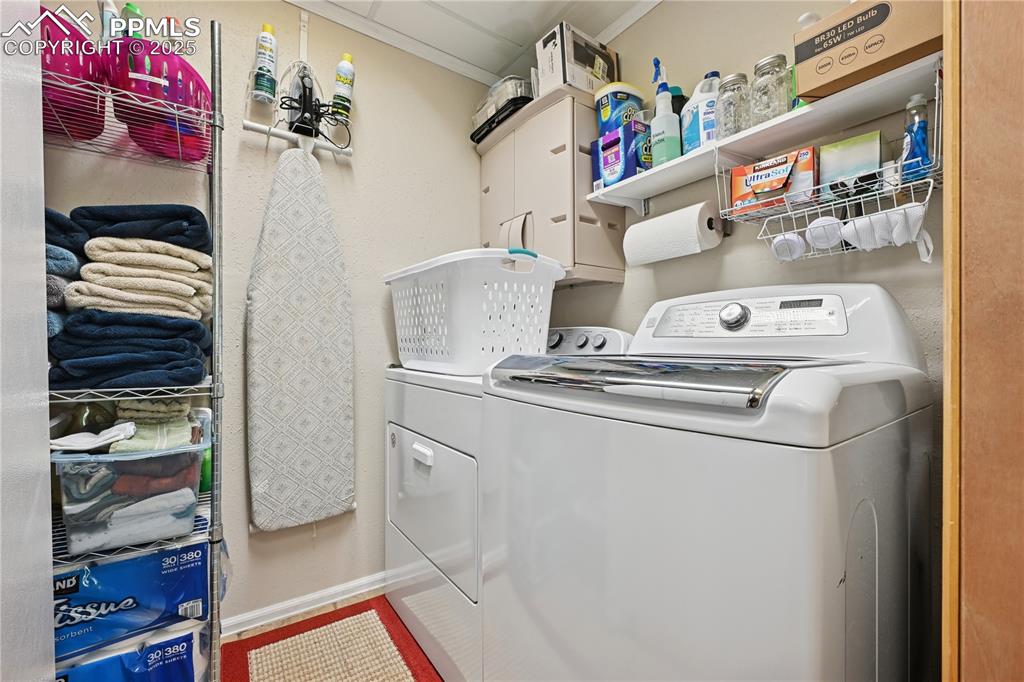
Laundry area featuring washing machine and dryer and cabinet space
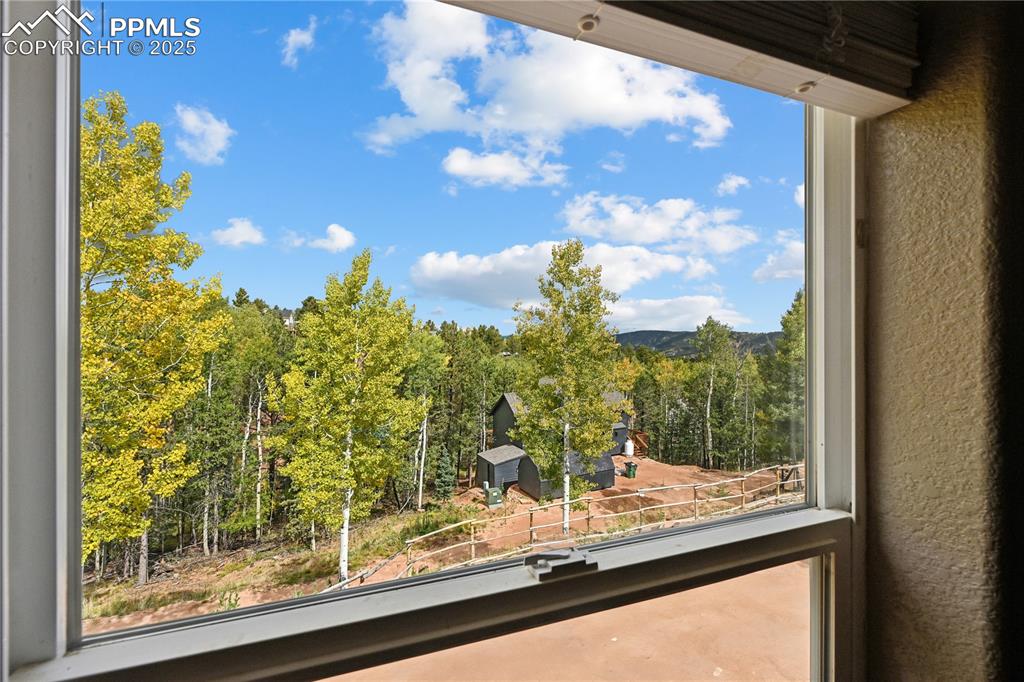
Detailed view of a tree filled landscape and a textured wall
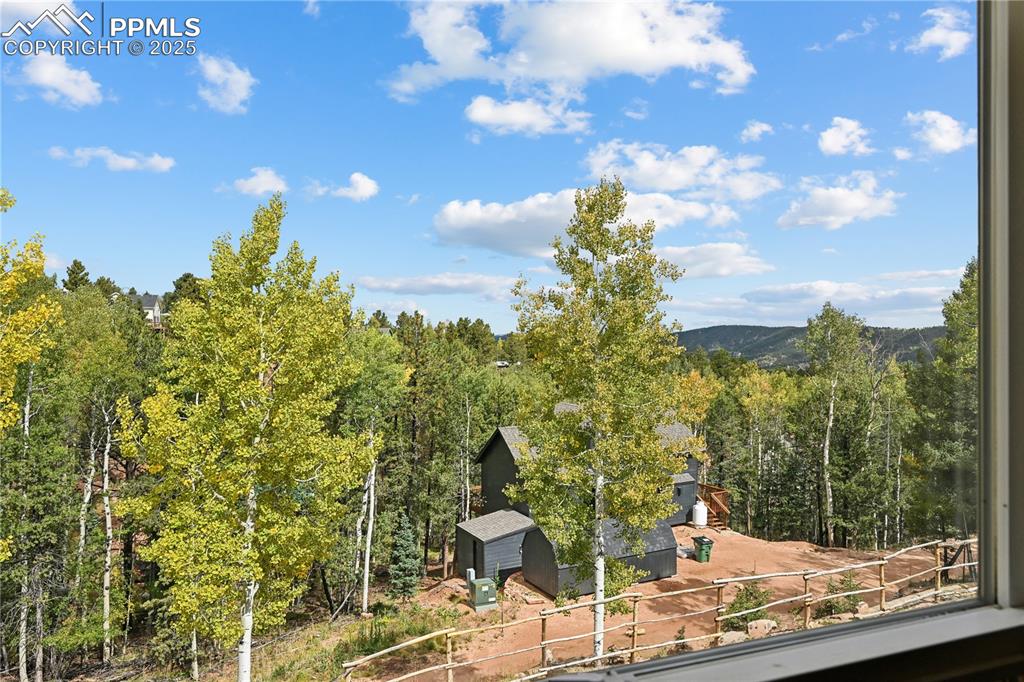
Other
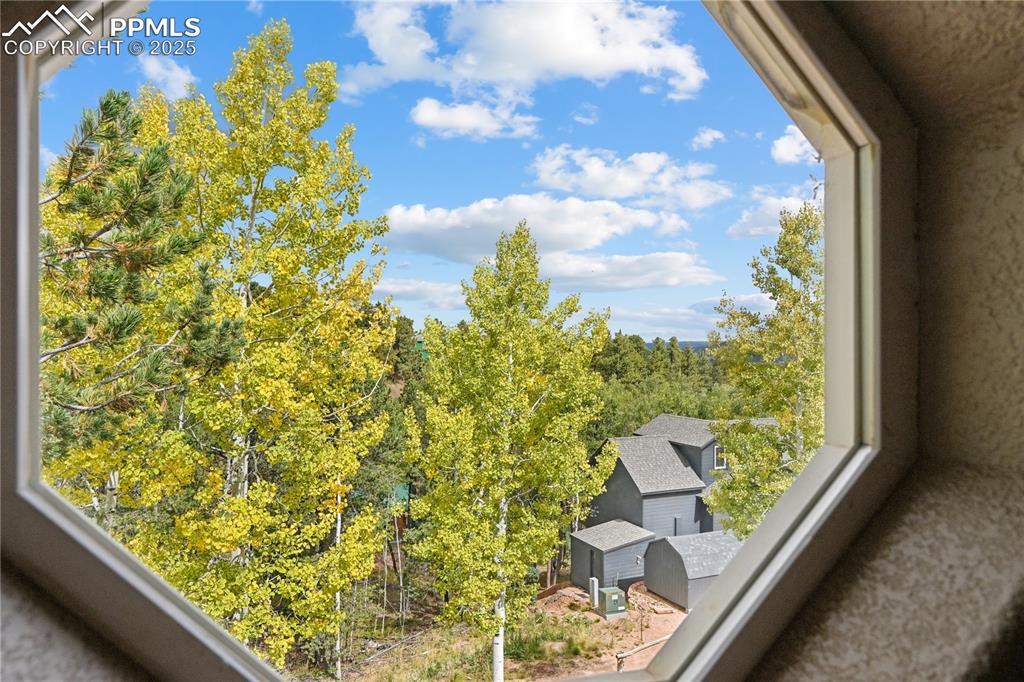
Detailed view of a tree filled landscape
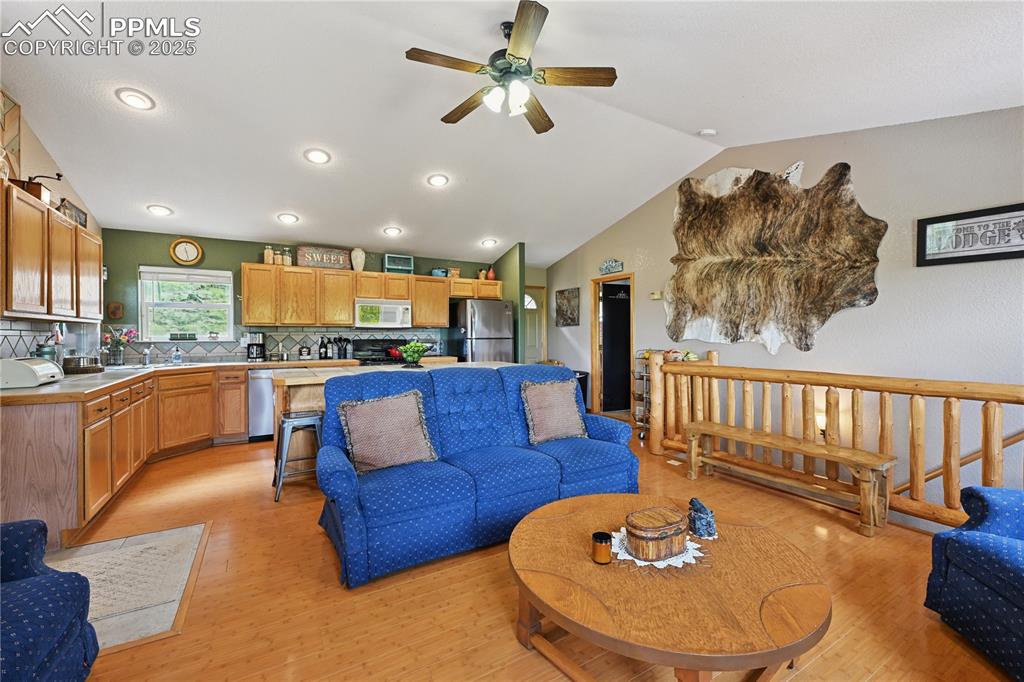
Living area featuring light wood-type flooring, a ceiling fan, vaulted ceiling, and recessed lighting
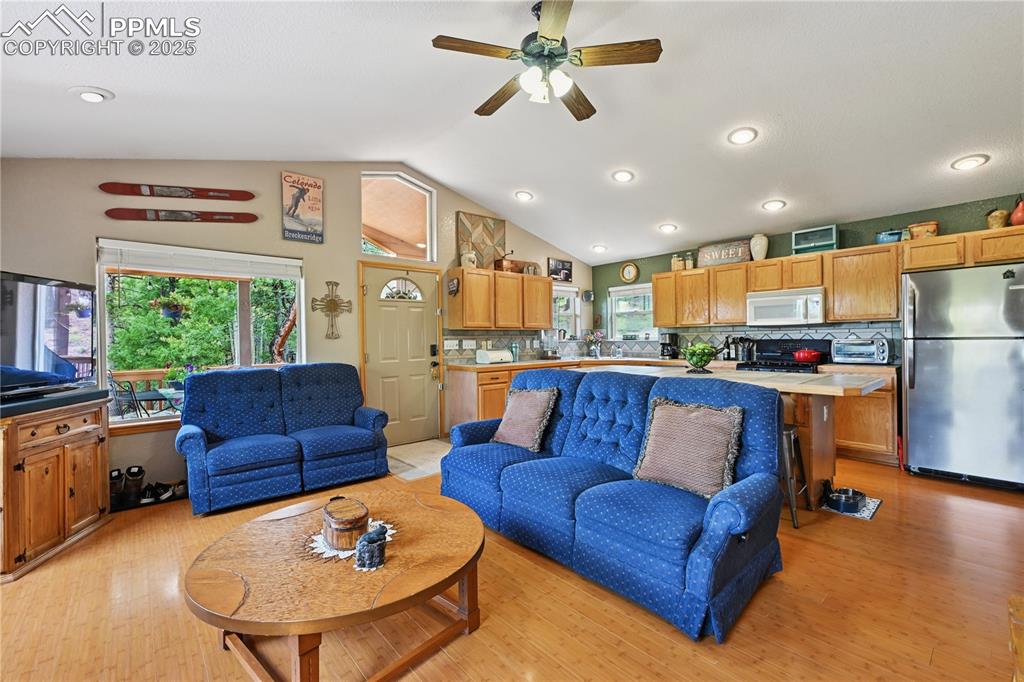
Living room featuring lofted ceiling, light wood-style floors, a ceiling fan, and recessed lighting
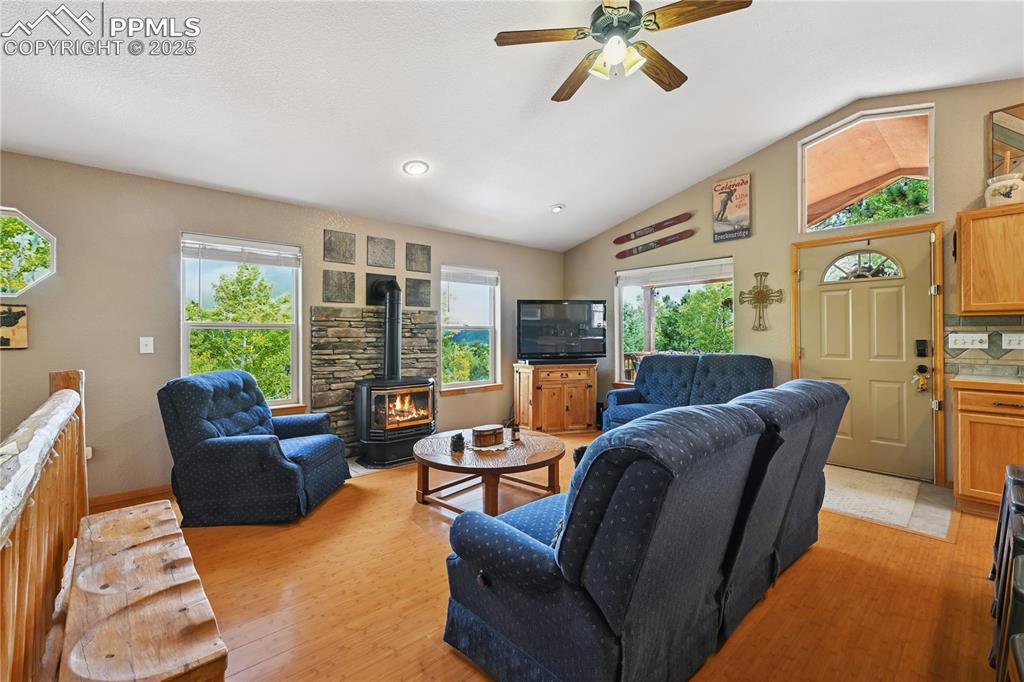
Living area featuring a gas stove, lofted ceiling, light wood-style flooring, and ceiling fan
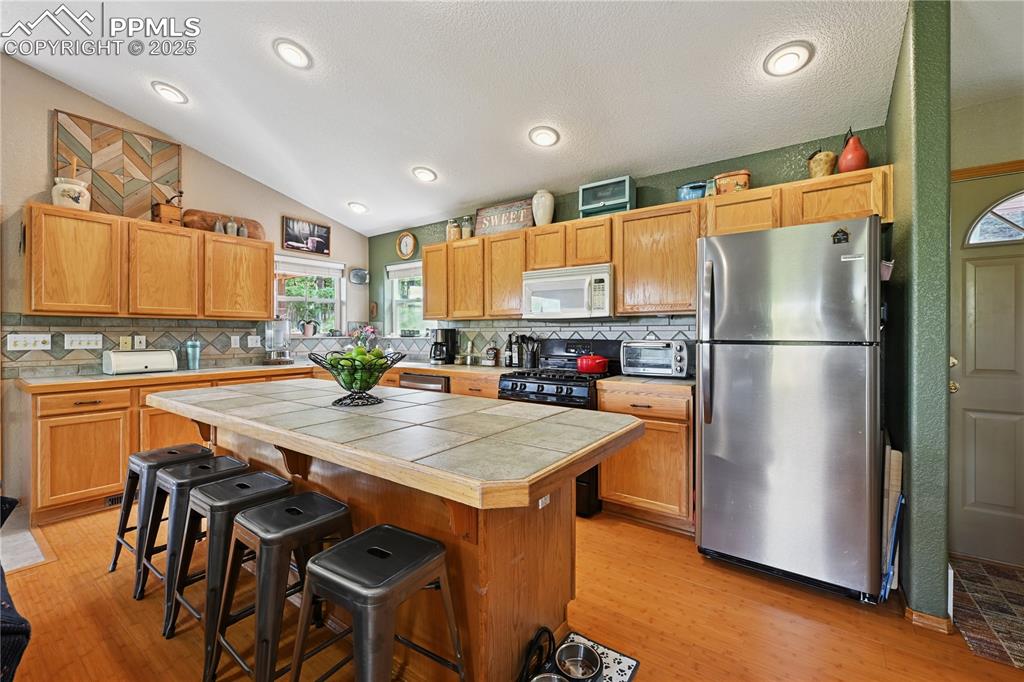
Kitchen with lofted ceiling, decorative backsplash, freestanding refrigerator, a breakfast bar area, and light wood-type flooring
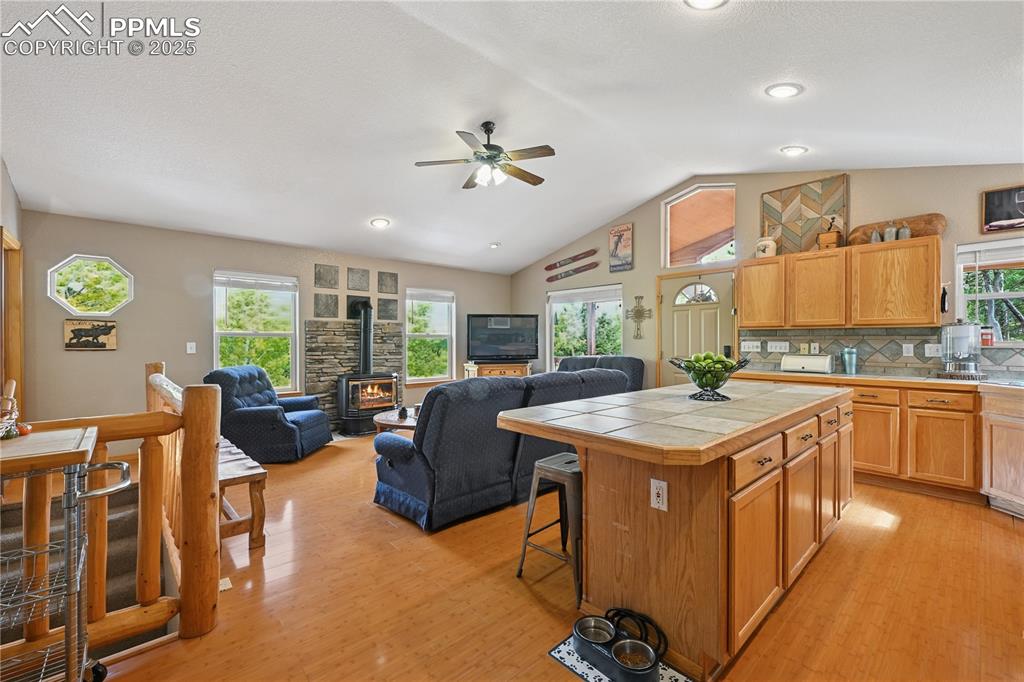
Kitchen featuring a gas stove, a kitchen breakfast bar, vaulted ceiling, light wood-type flooring, and backsplash
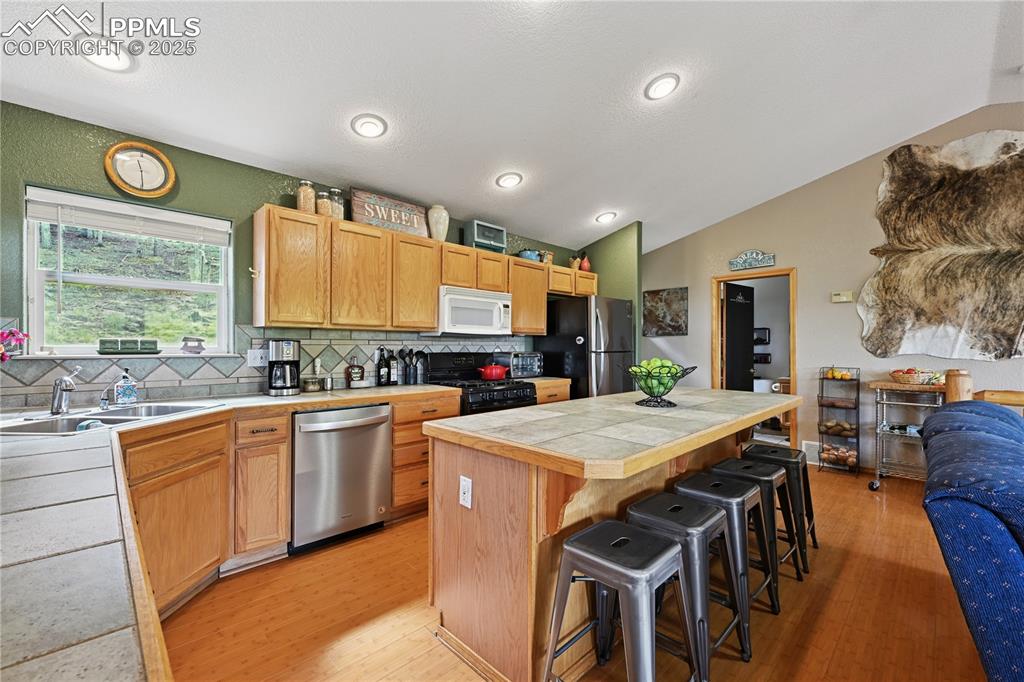
Kitchen with vaulted ceiling, decorative backsplash, appliances with stainless steel finishes, light wood finished floors, and a kitchen bar
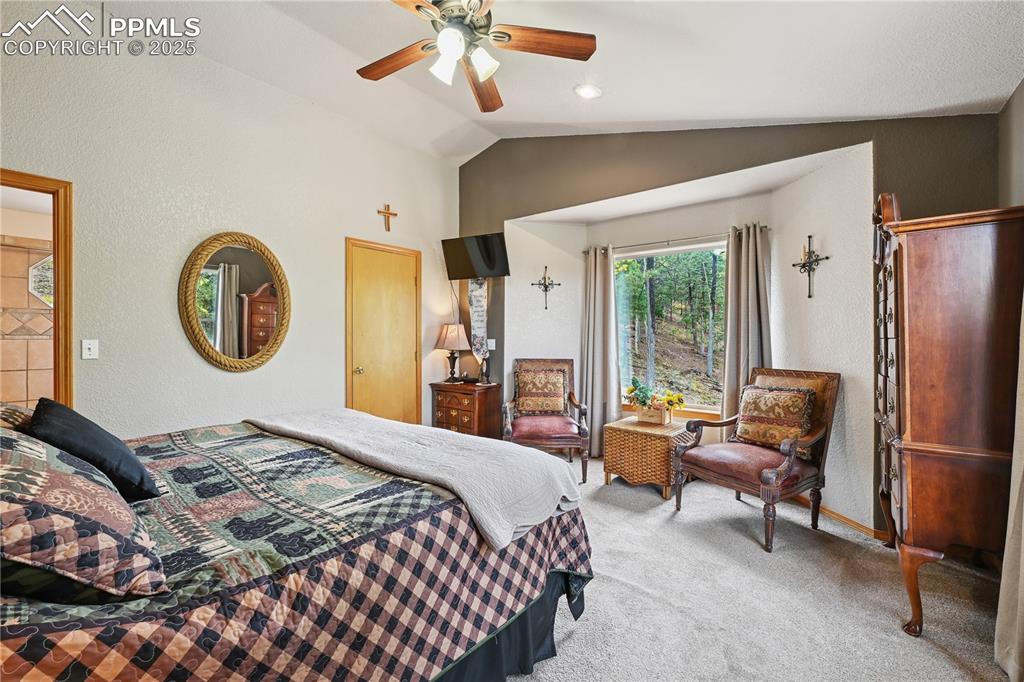
Carpeted bedroom with a textured wall, ceiling fan, lofted ceiling, and recessed lighting
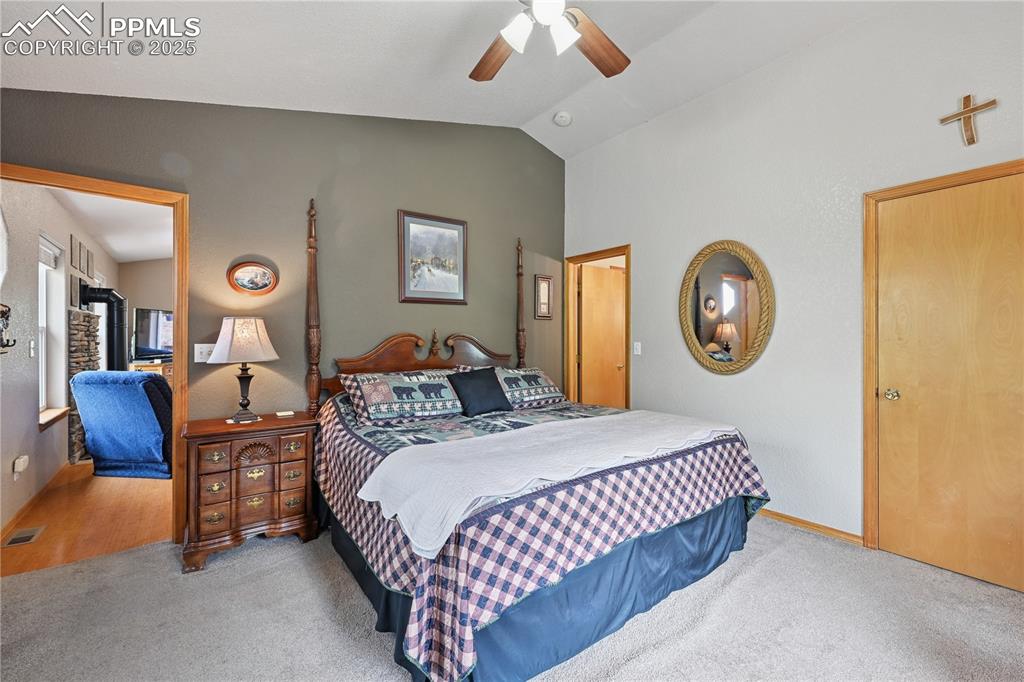
Bedroom with lofted ceiling, a ceiling fan, and carpet flooring
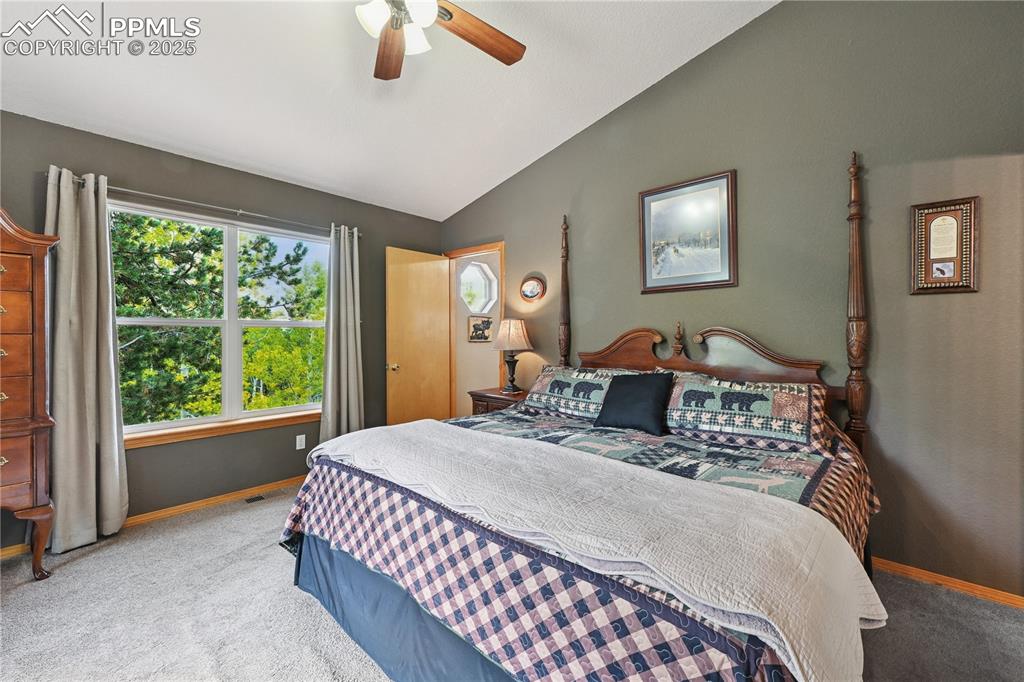
Bedroom with vaulted ceiling, carpet floors, and ceiling fan
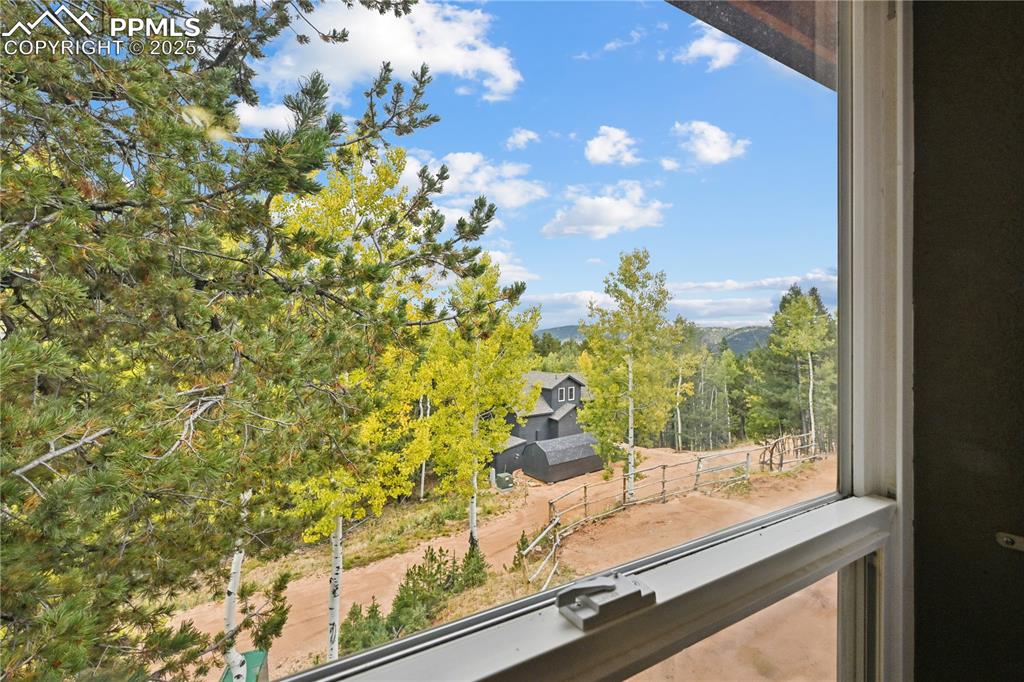
Detailed view of a tree filled landscape and mountains
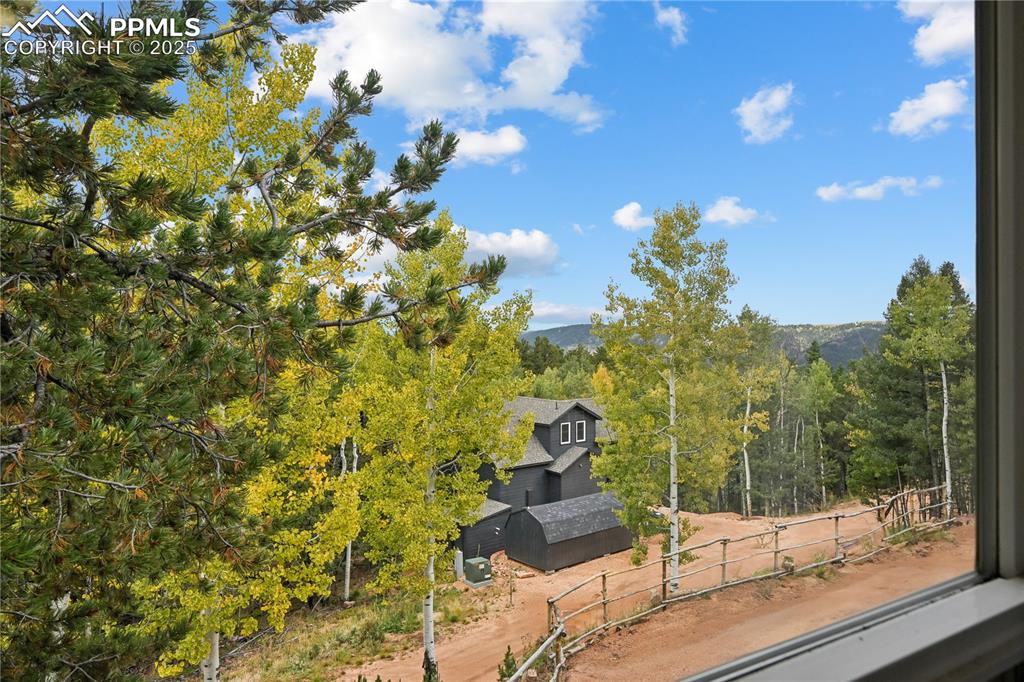
Other
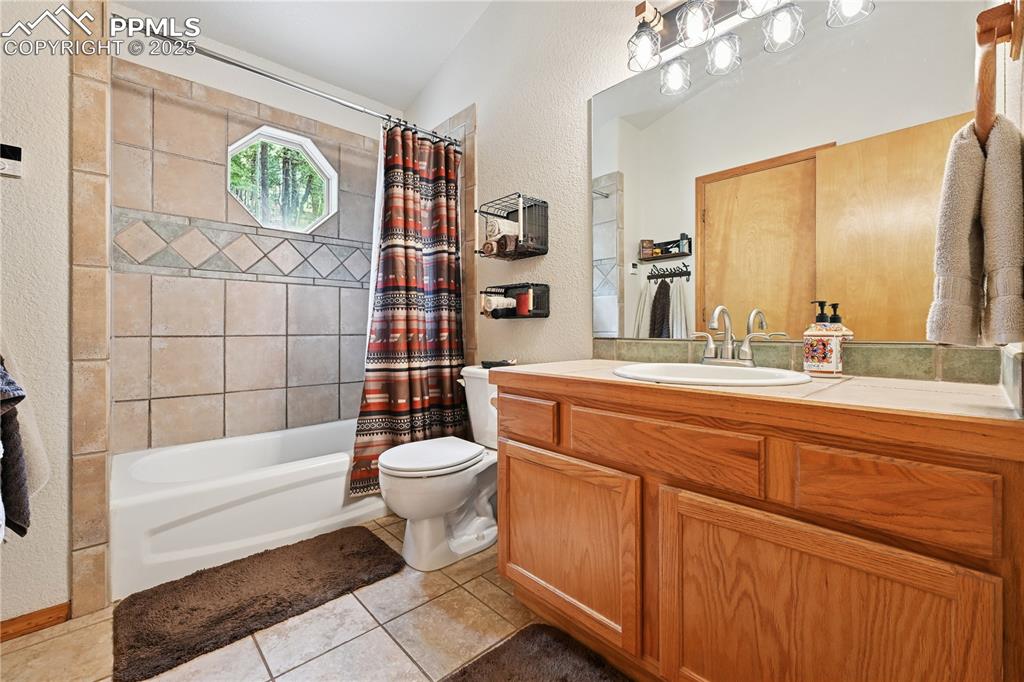
Full bathroom featuring a textured wall, shower / bath combination with curtain, light tile patterned floors, and vanity
Disclaimer: The real estate listing information and related content displayed on this site is provided exclusively for consumers’ personal, non-commercial use and may not be used for any purpose other than to identify prospective properties consumers may be interested in purchasing.