4806 Rusty Nail Point 202, Colorado Springs, CO, 80916

View of balcony
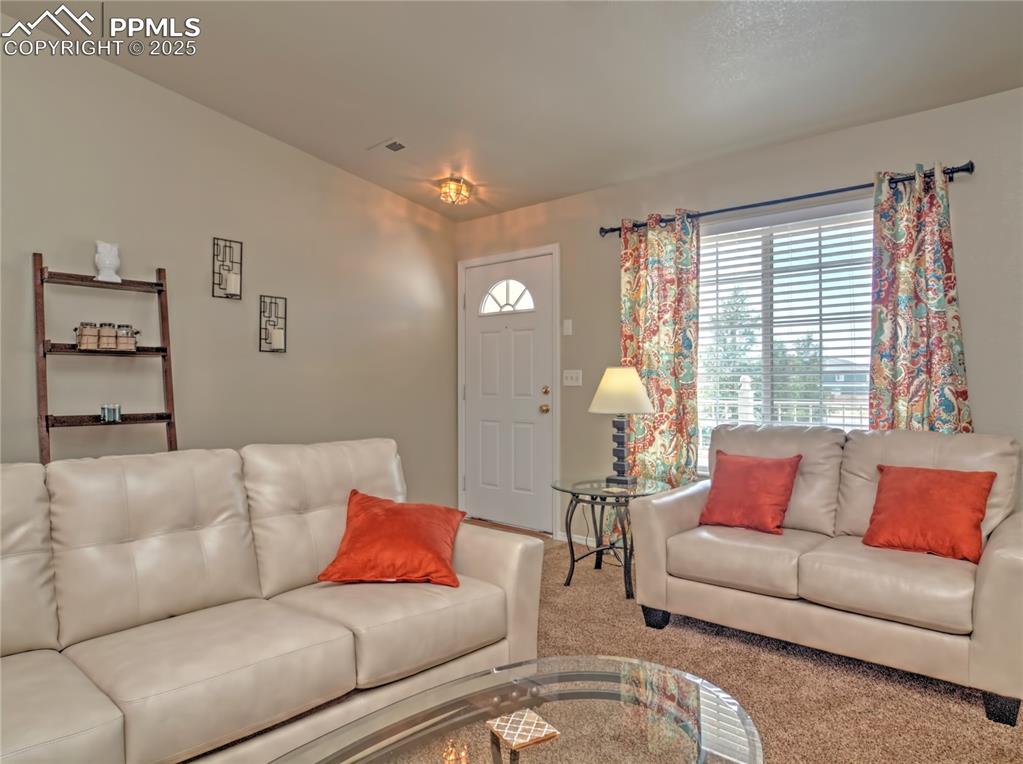
Living room with carpet floors
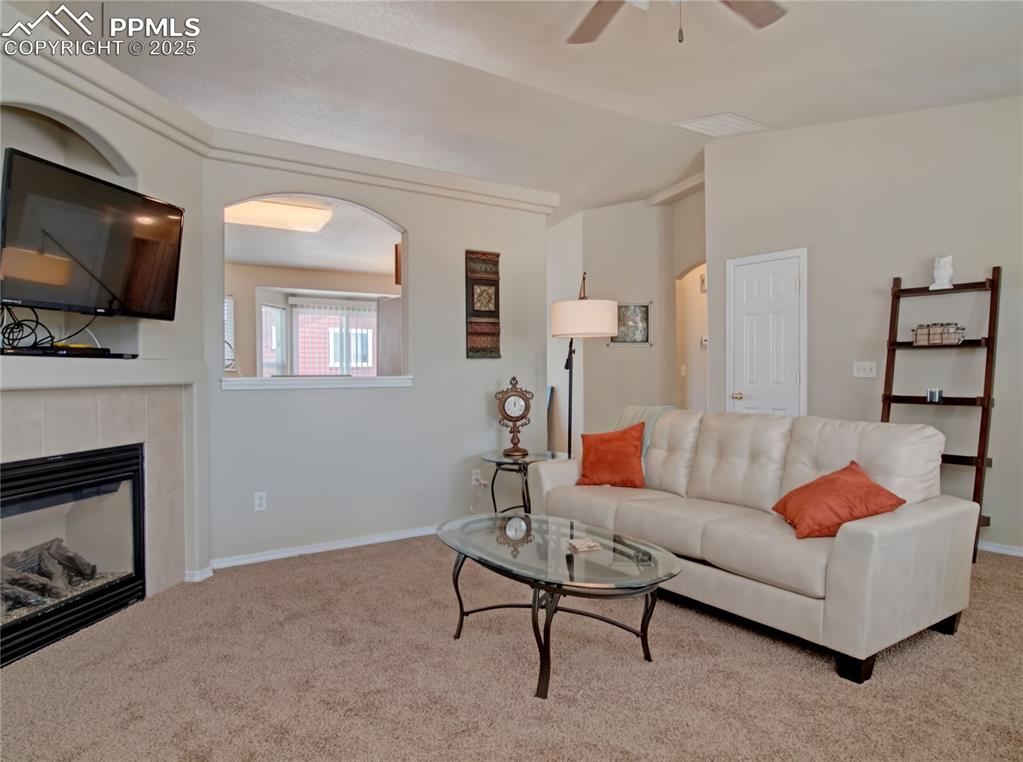
Carpeted living room with vaulted ceiling, a fireplace, and ceiling fan
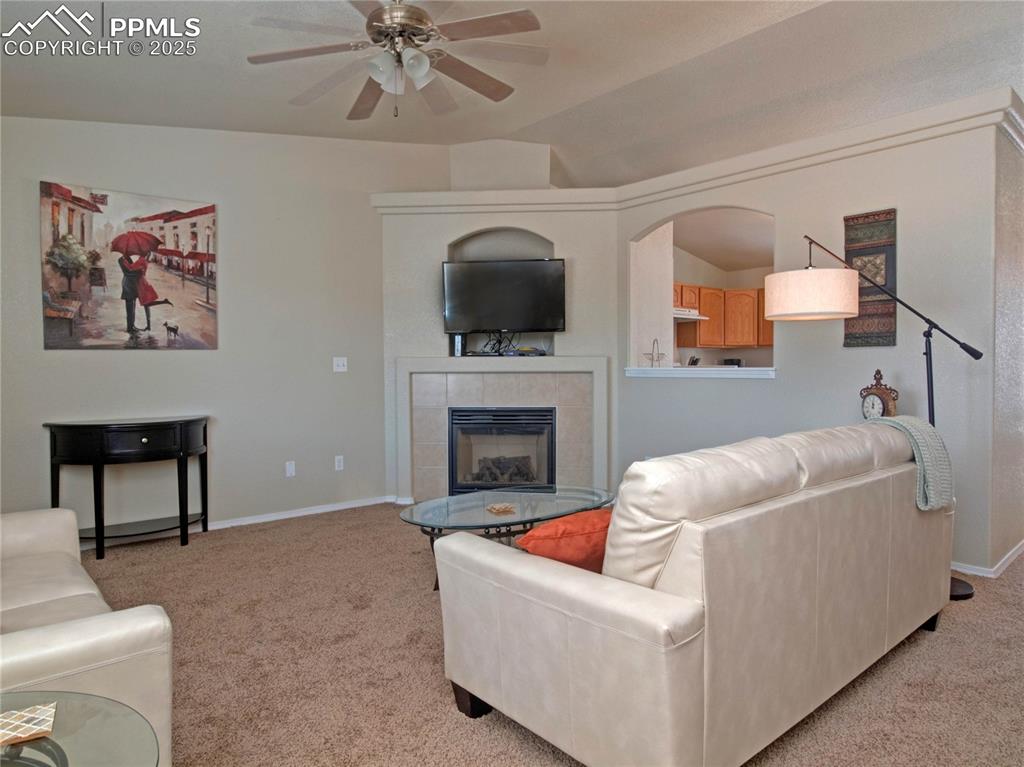
Living room featuring a tiled fireplace, light colored carpet, a ceiling fan, and vaulted ceiling
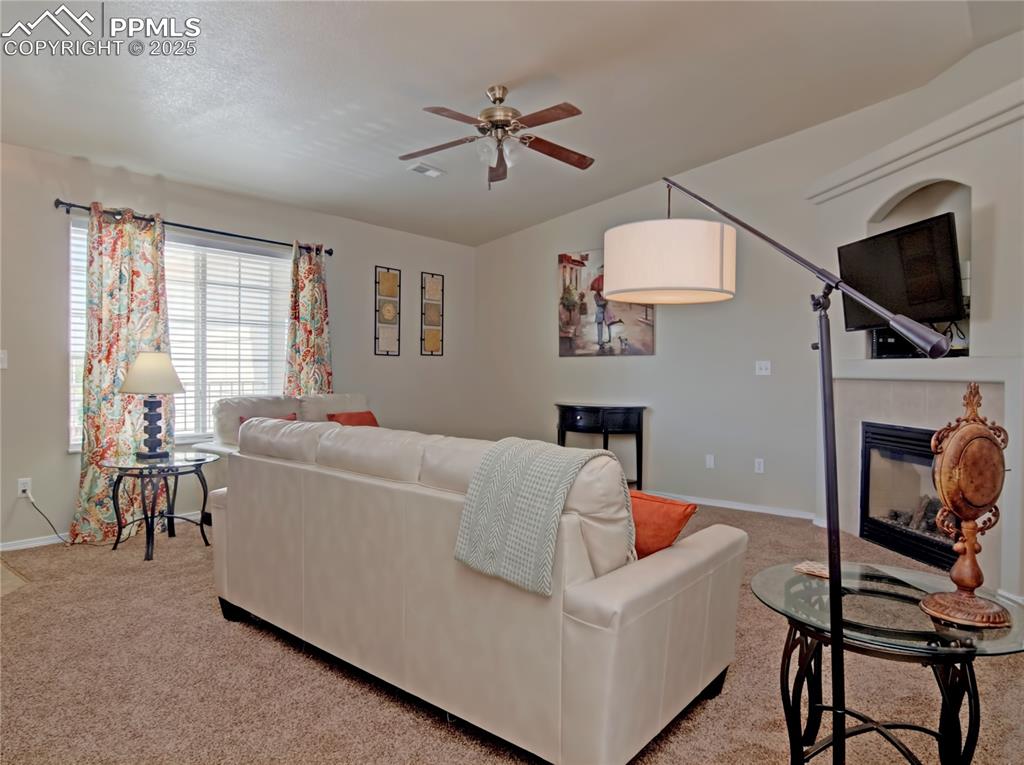
Living room with light colored carpet, a tile fireplace, and ceiling fan
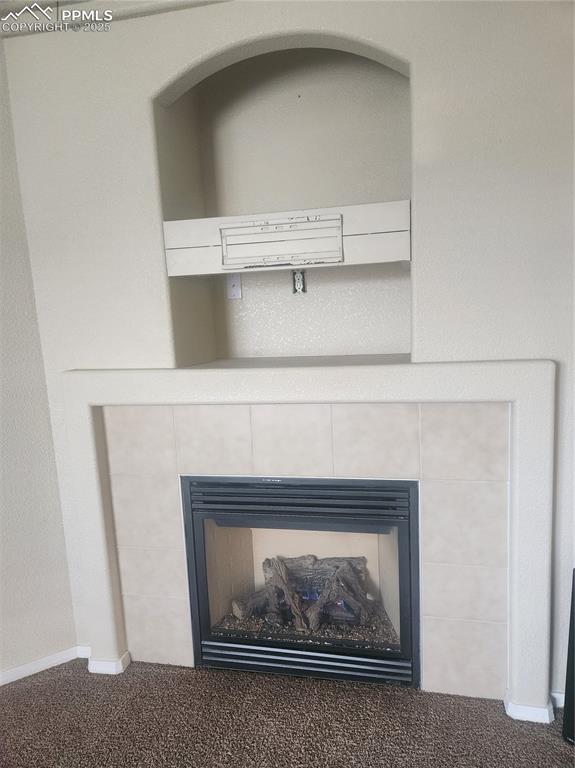
Detailed view of carpet floors and a tile fireplace
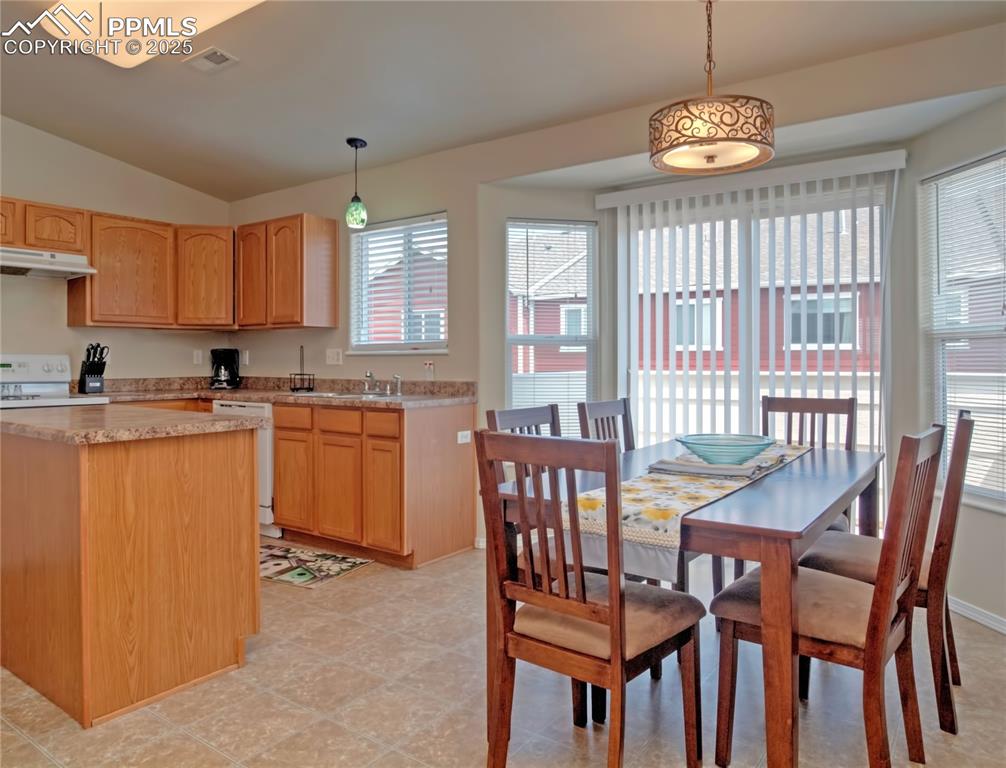
Kitchen with decorative light fixtures, vaulted ceiling, under cabinet range hood, and white appliances
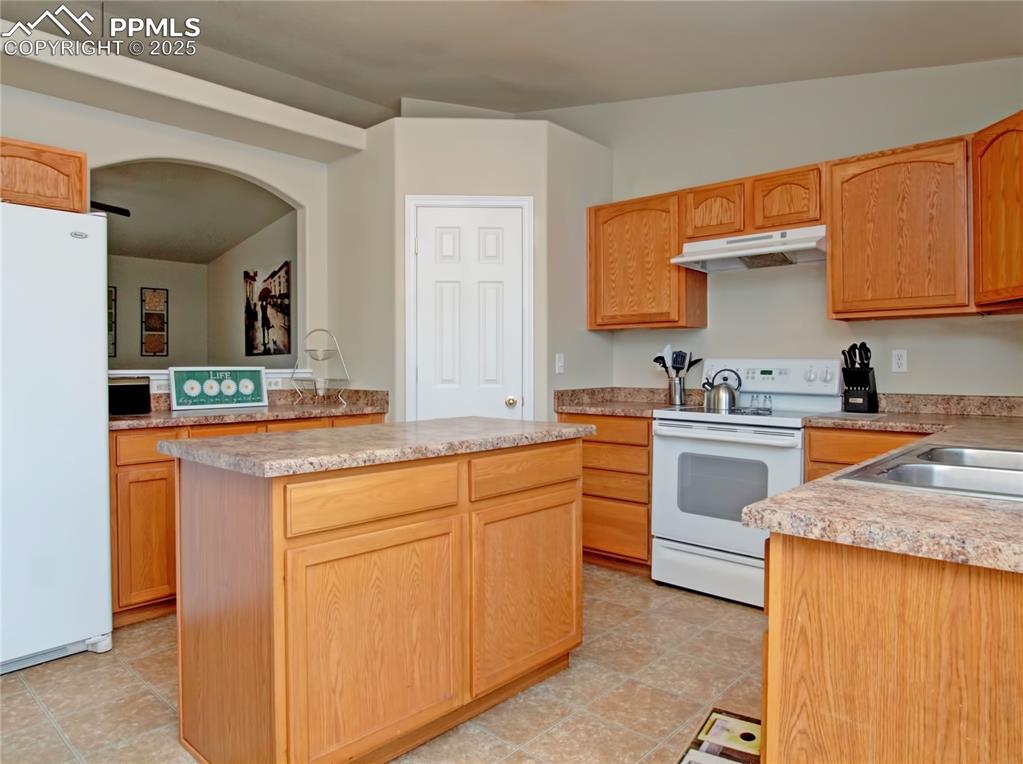
Kitchen with white appliances, a kitchen island, light countertops, under cabinet range hood, and arched walkways
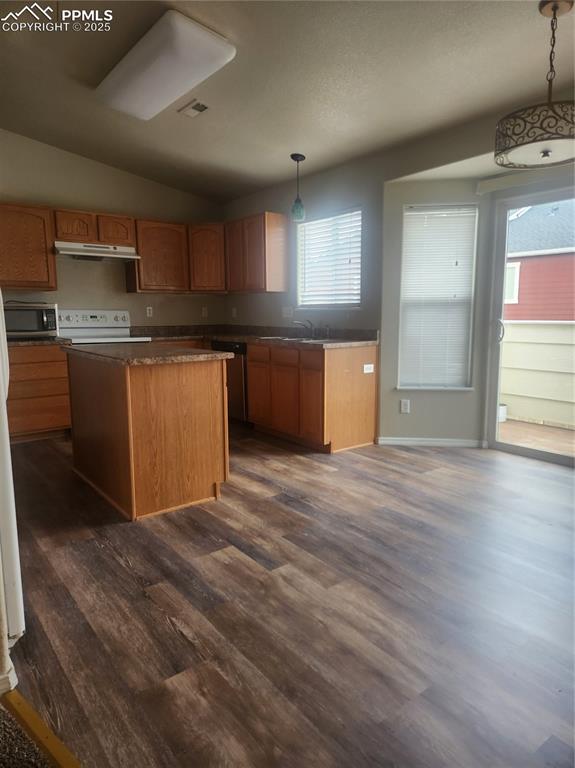
Kitchen featuring lofted ceiling, dark wood finished floors, a center island, stove, and hanging light fixtures
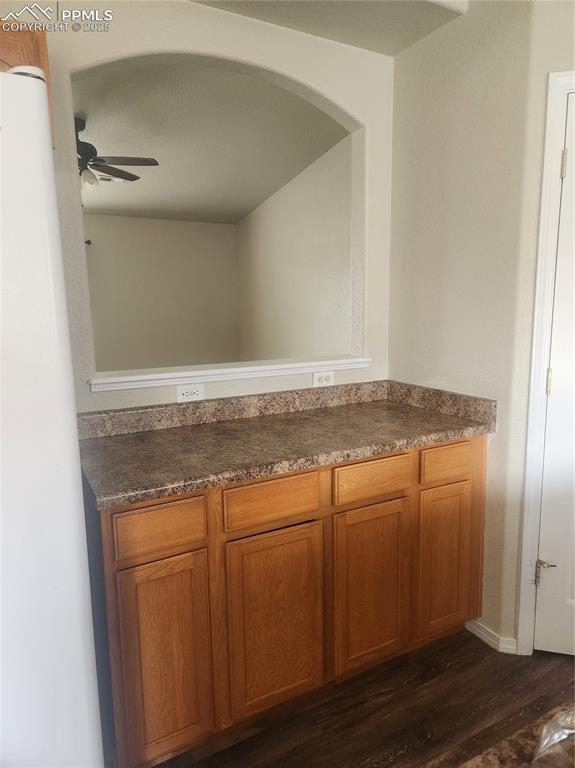
Detailed view of wood finished floors and a ceiling fan
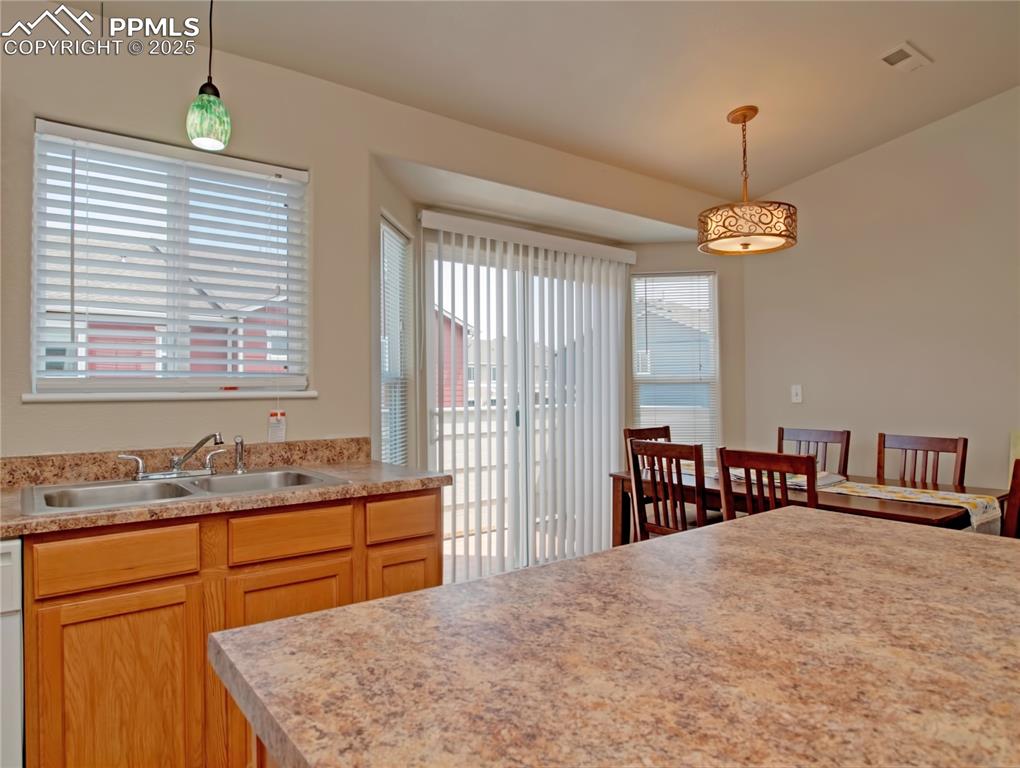
Kitchen featuring light countertops and hanging light fixtures
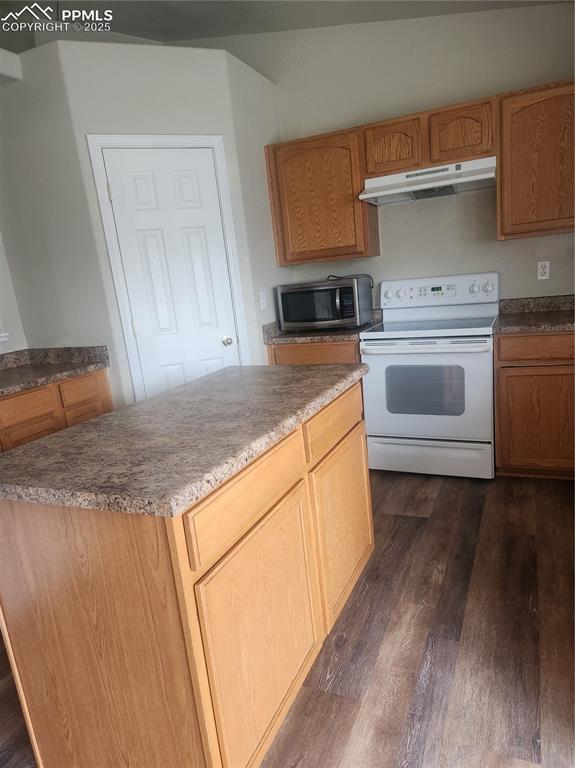
Kitchen featuring range, dark wood-type flooring, extractor fan, a kitchen island, and white microwave
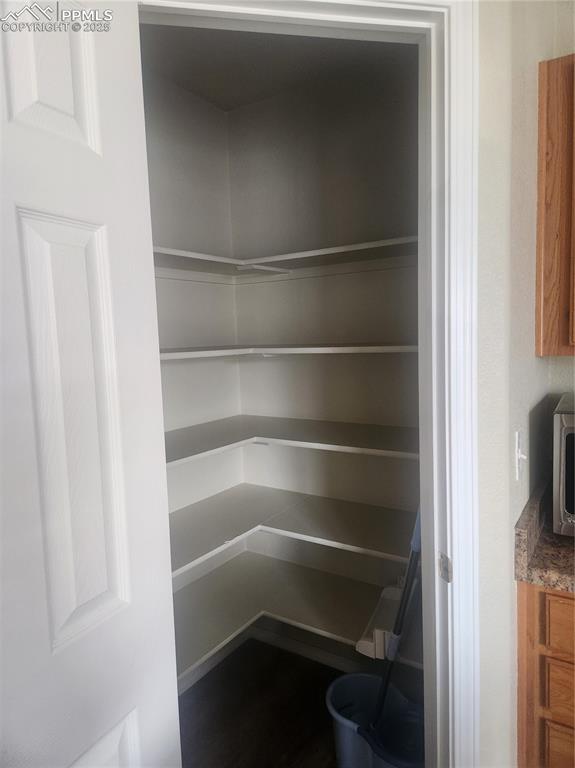
View of storage area
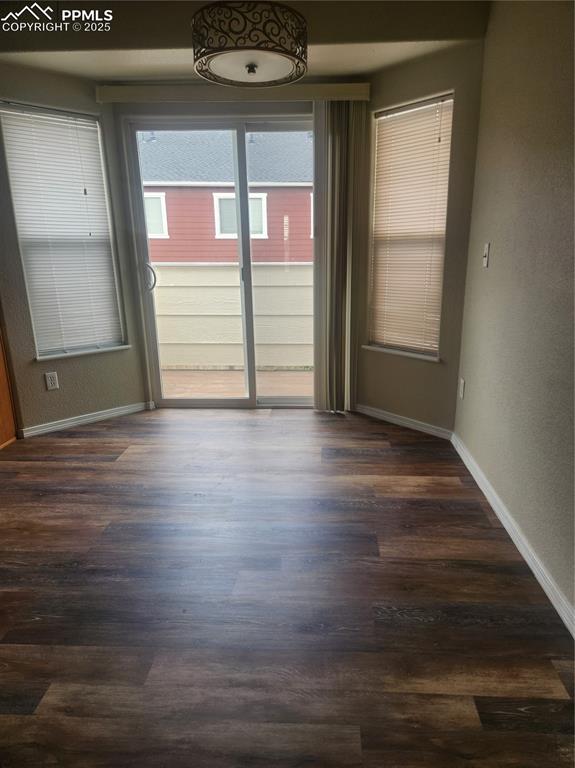
Empty room featuring a textured wall and dark wood-type flooring
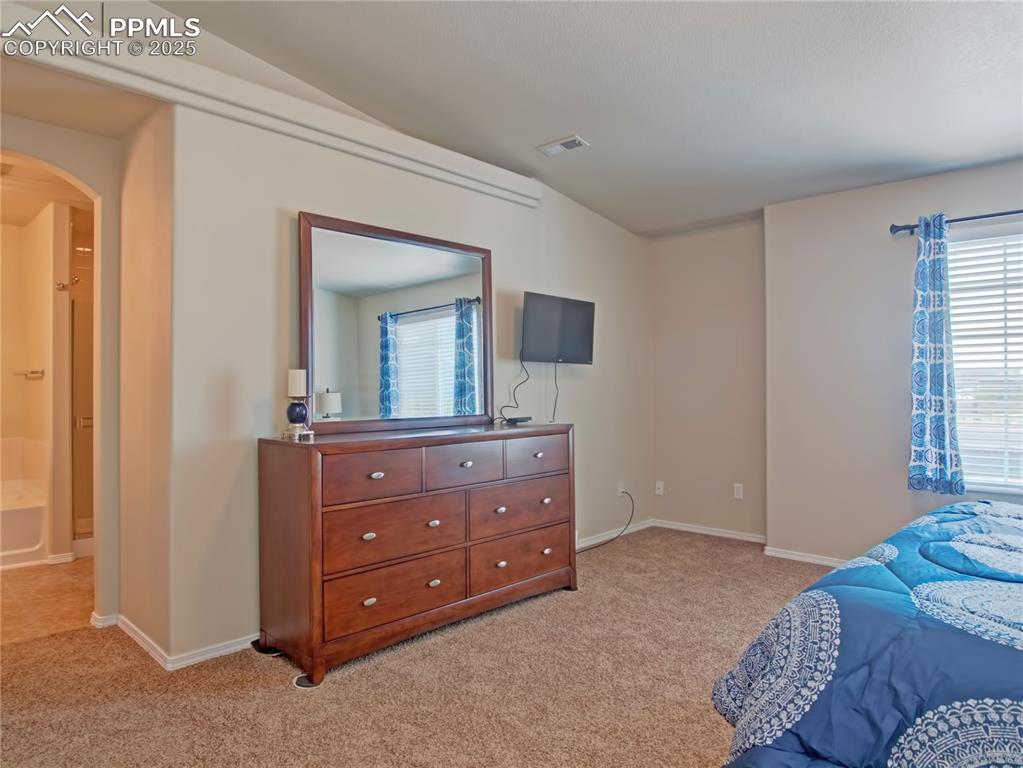
Bedroom featuring light carpet and arched walkways
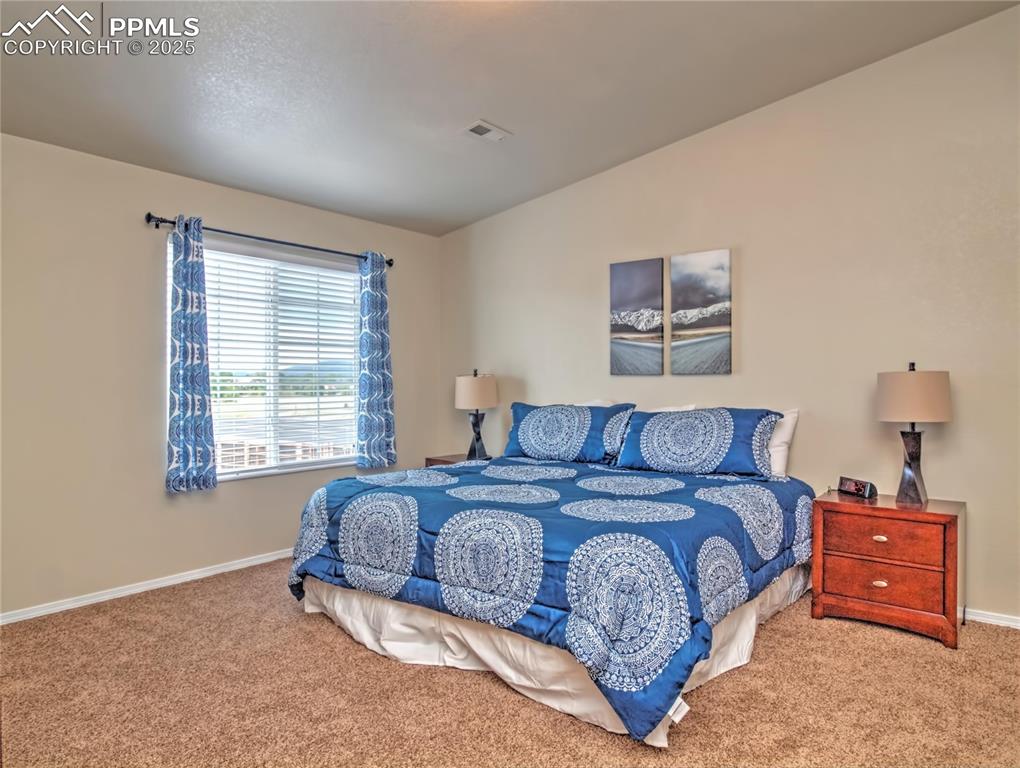
Bedroom with carpet floors and lofted ceiling
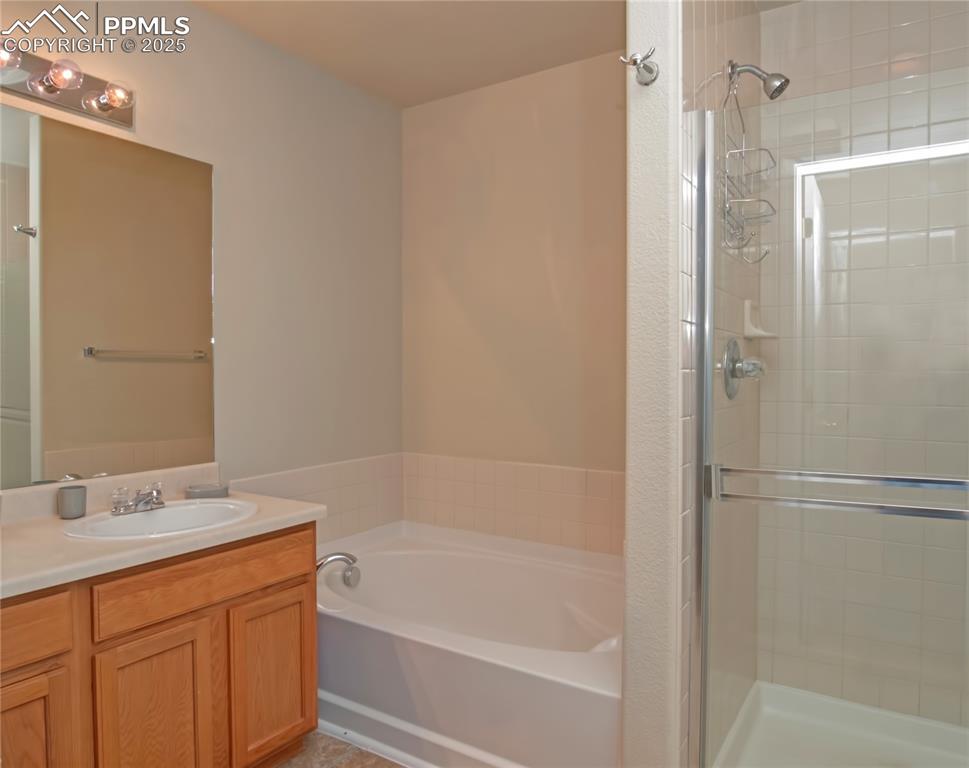
Bathroom with vanity, a stall shower, and a bath
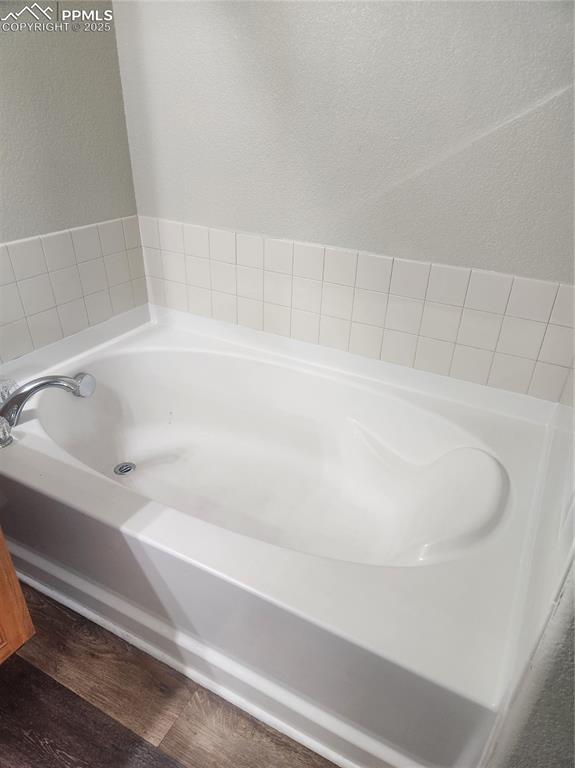
master bath with garden tub, and dark wood-style flooring
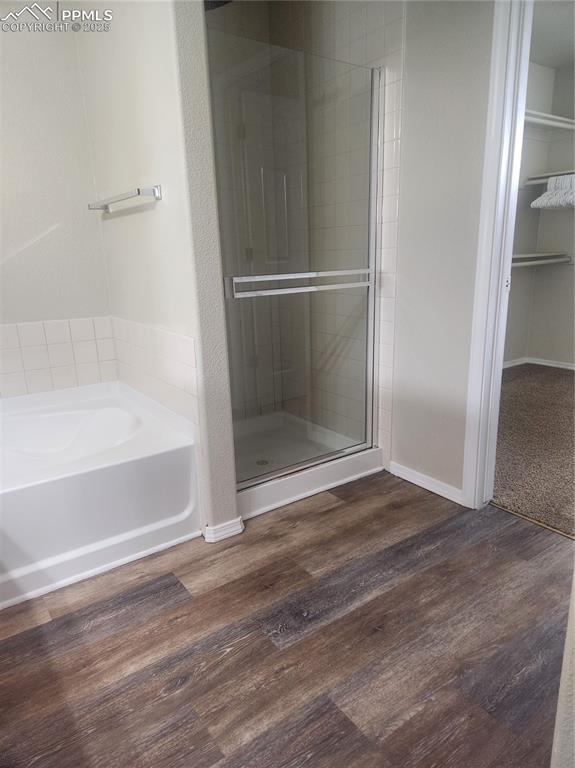
Bathroom featuring a garden tub, a stall shower, dark wood-style floors, and a walk in closet
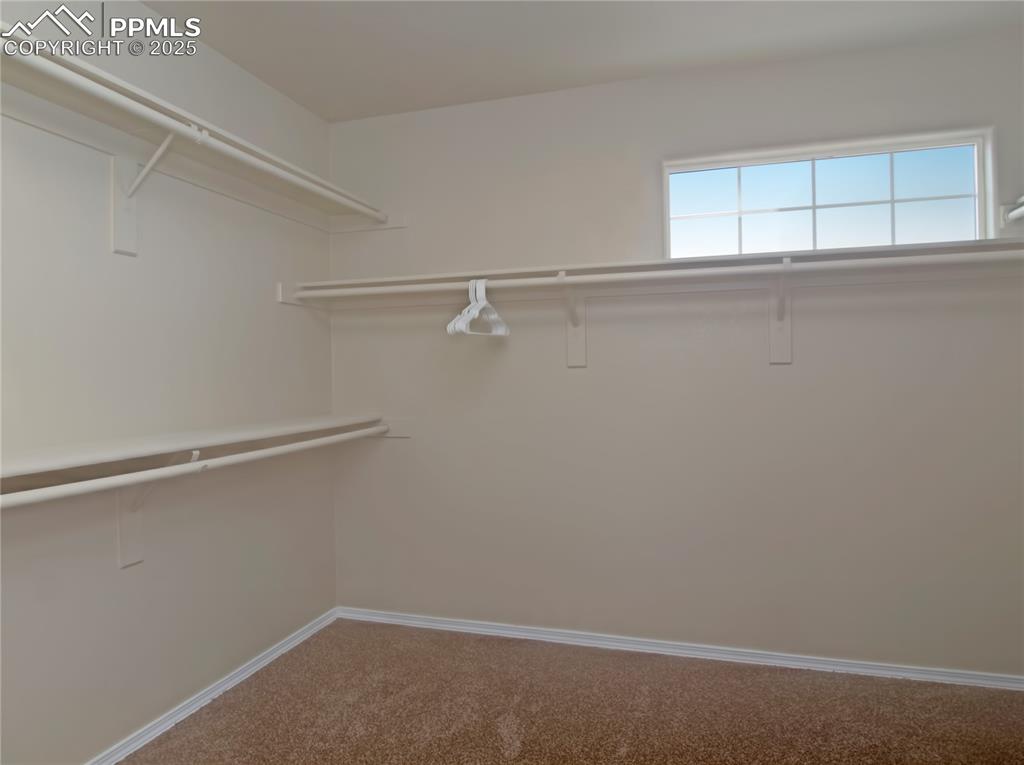
Spacious closet featuring light carpet
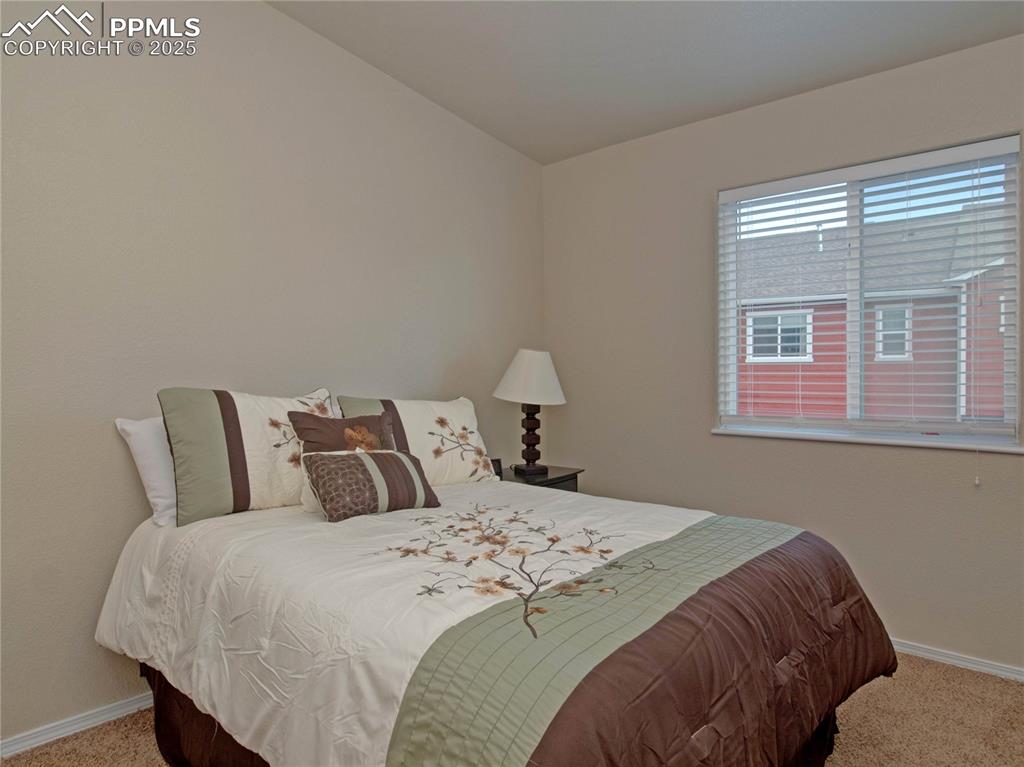
Bedroom with carpet flooring and baseboards
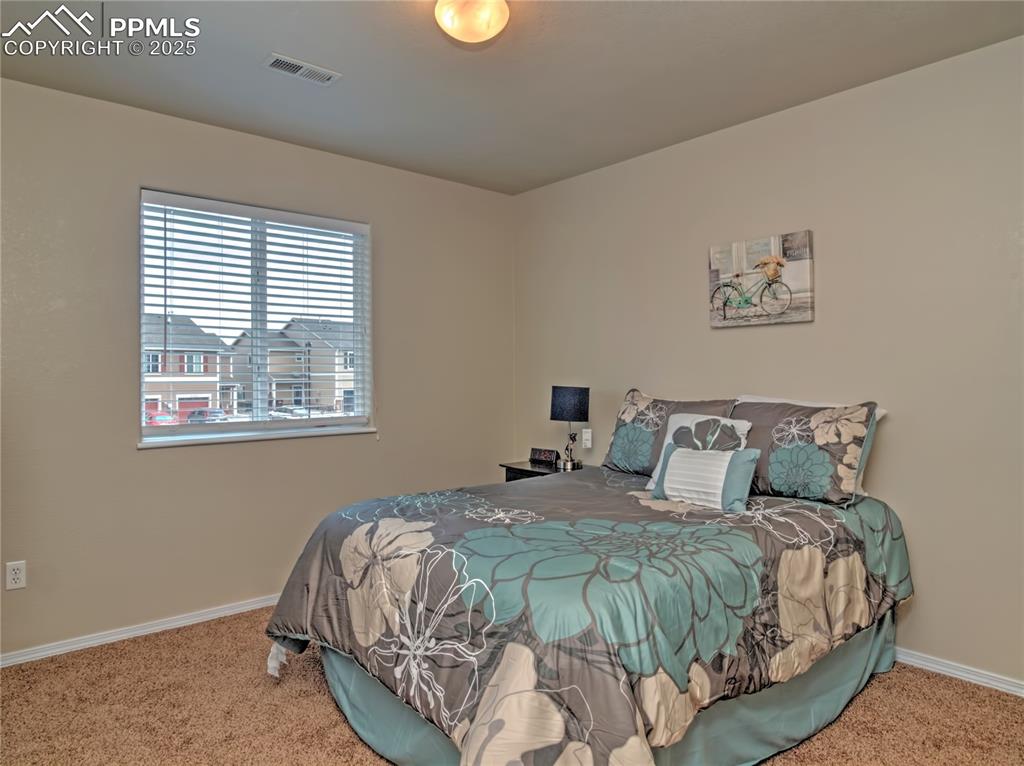
Carpeted bedroom with baseboards
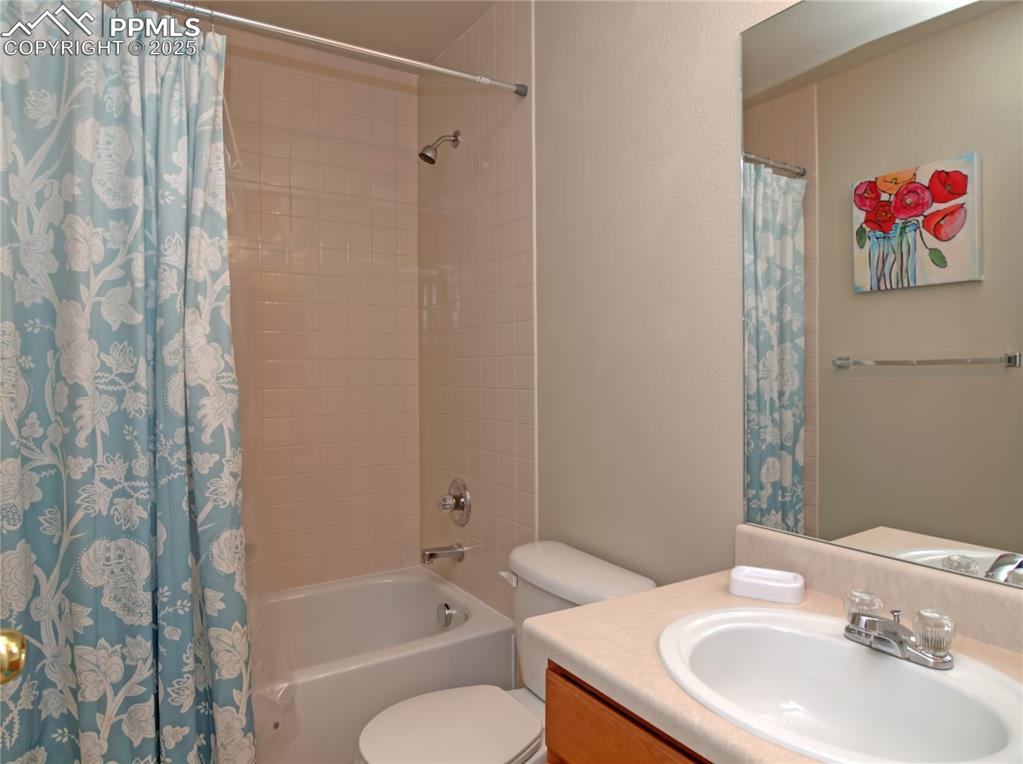
Full bathroom with shower / bath combo, vanity, and a textured wall
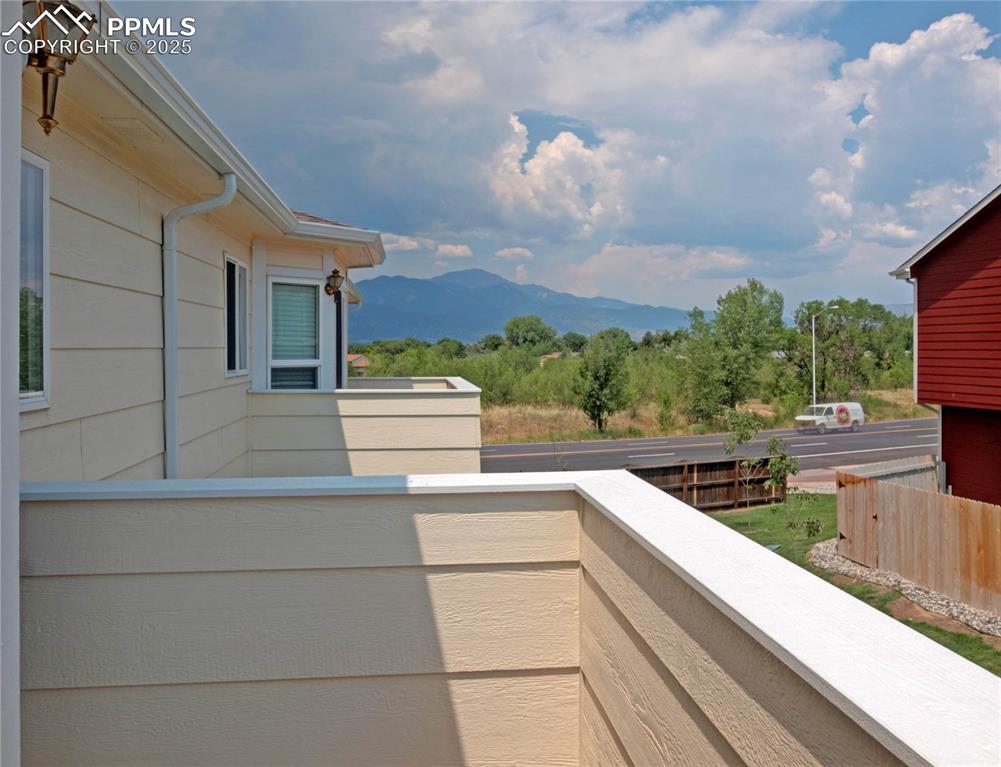
Balcony featuring a mountain view
Disclaimer: The real estate listing information and related content displayed on this site is provided exclusively for consumers’ personal, non-commercial use and may not be used for any purpose other than to identify prospective properties consumers may be interested in purchasing.