408 W Rockrimmon Boulevard D, Colorado Springs, CO, 80919
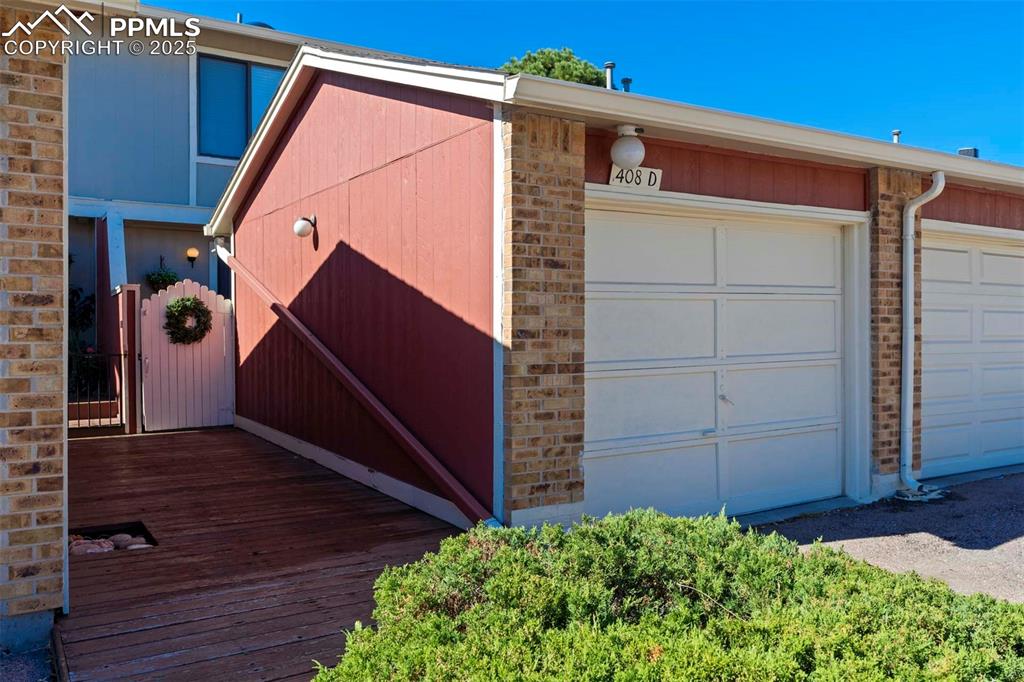
Other
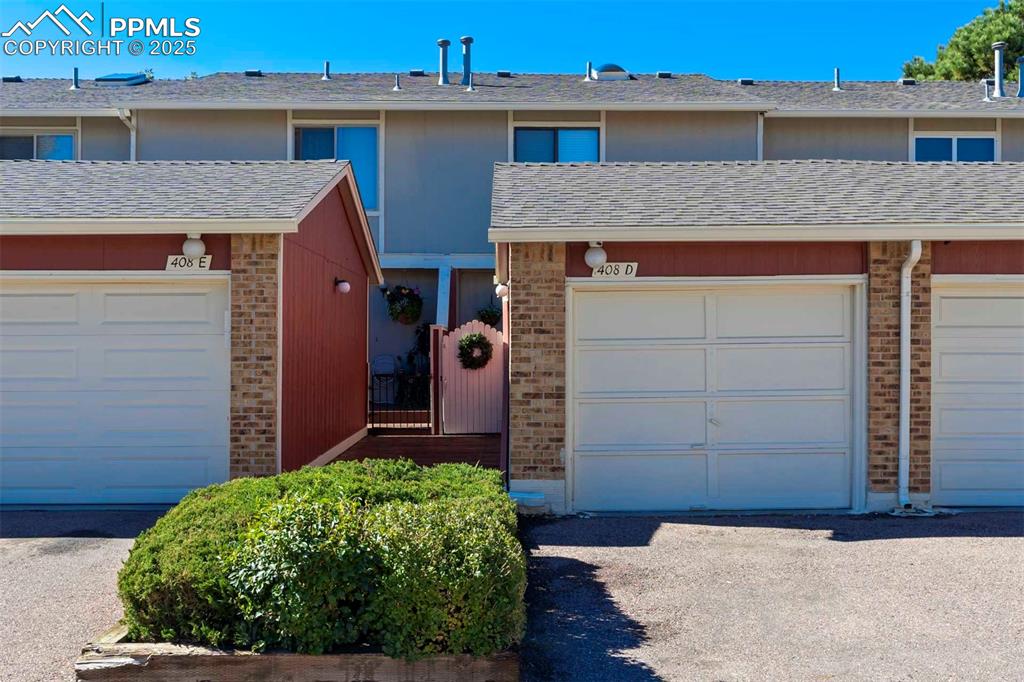
Traditional home featuring a shingled roof and brick siding
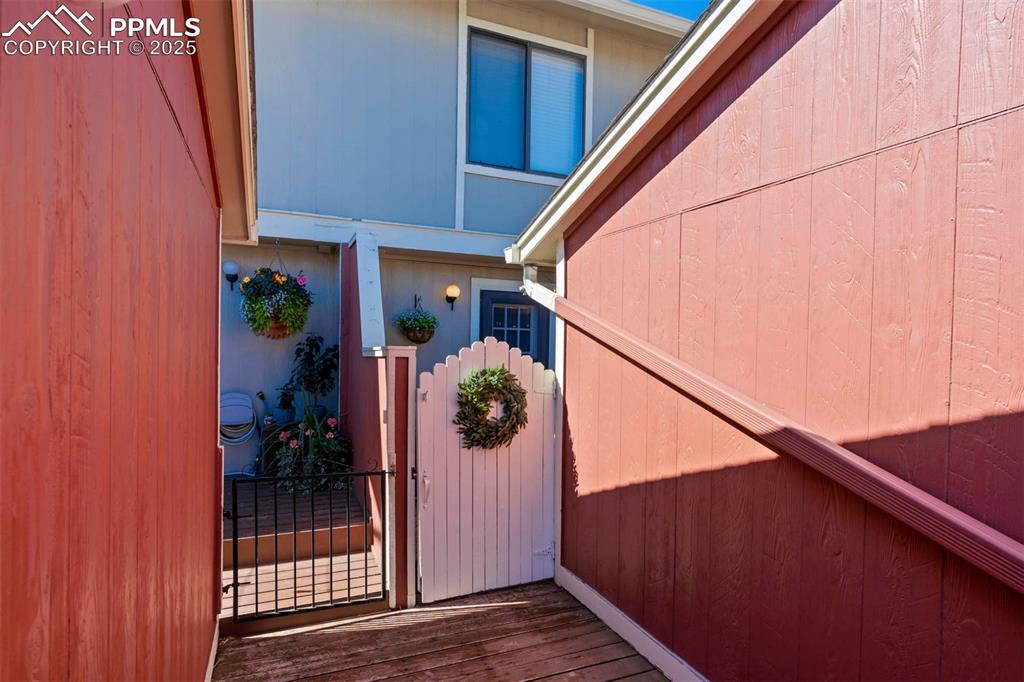
View of home's exterior
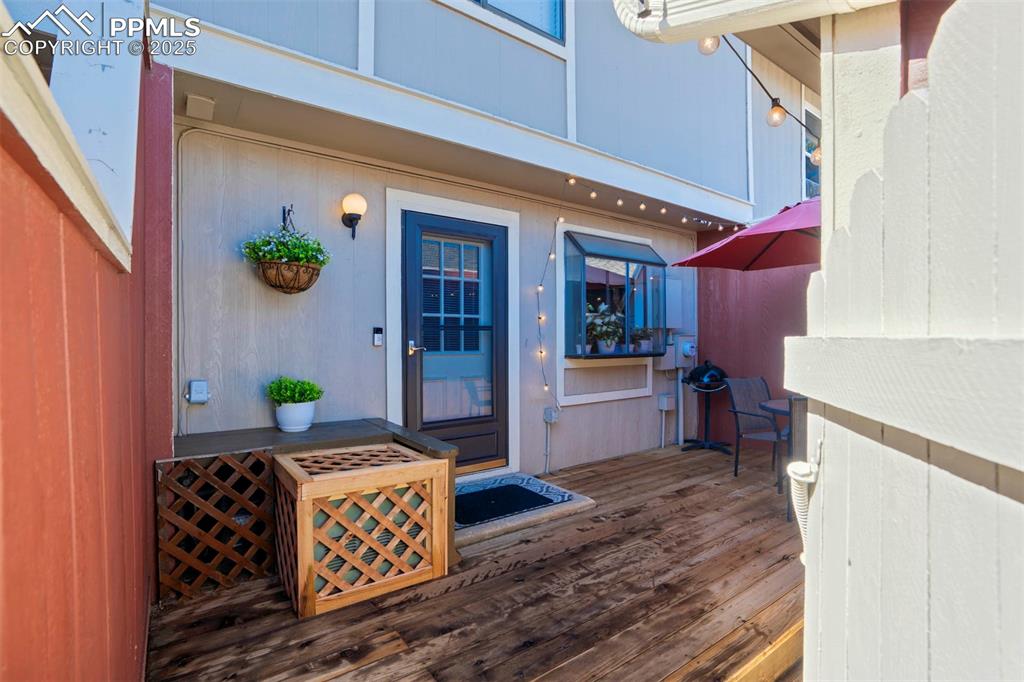
Property entrance with a wooden deck
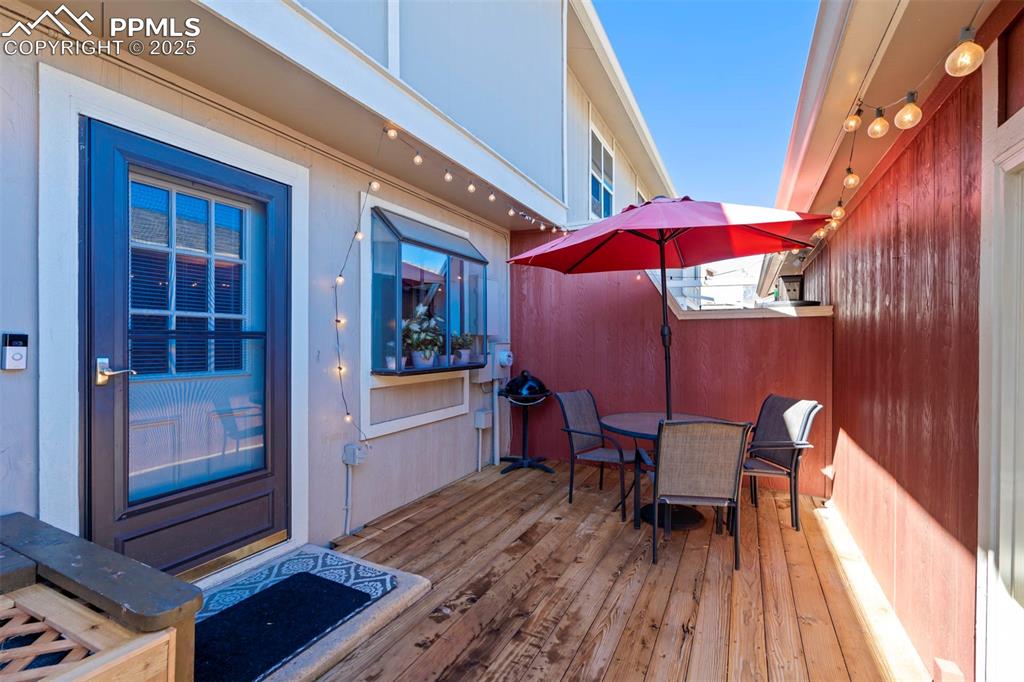
Wooden terrace featuring outdoor dining space
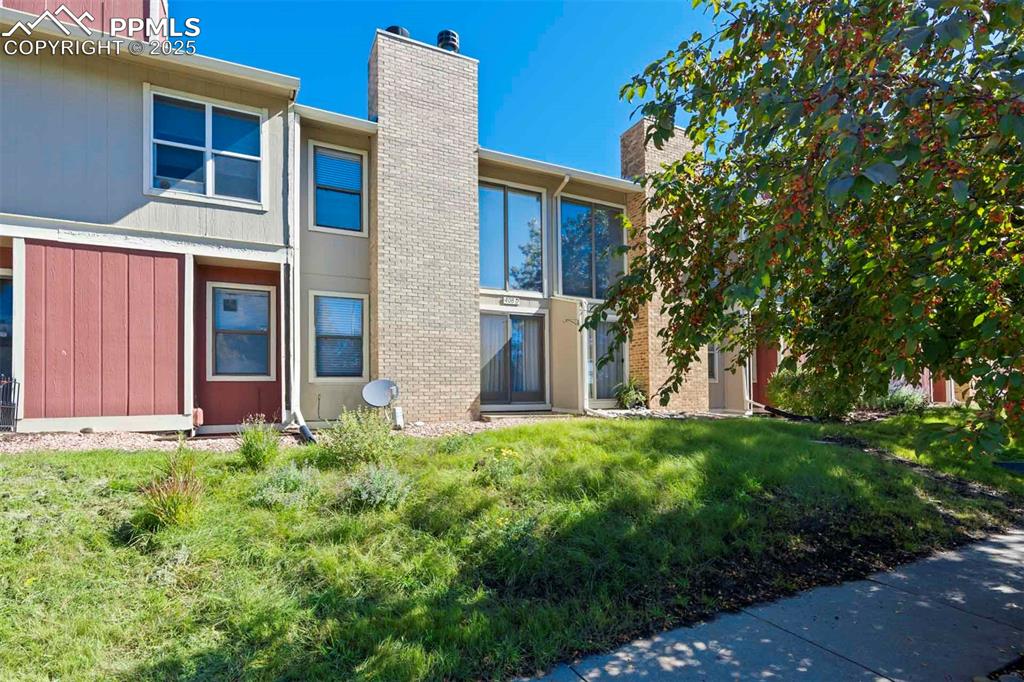
Back of property with a chimney and a yard
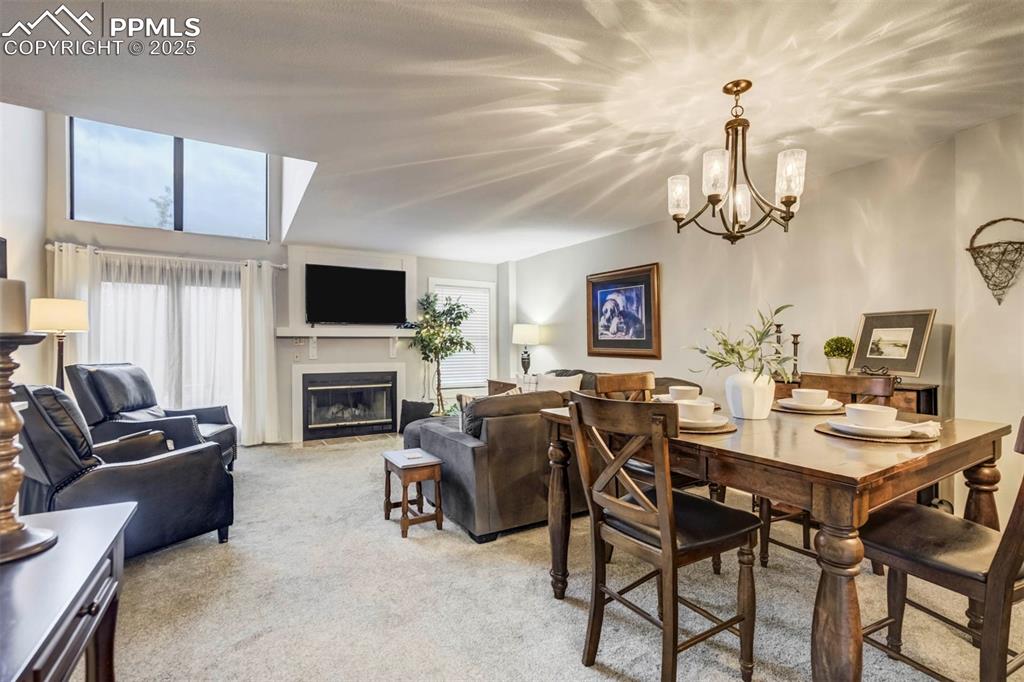
Dining room featuring light carpet, a glass covered fireplace, and a chandelier
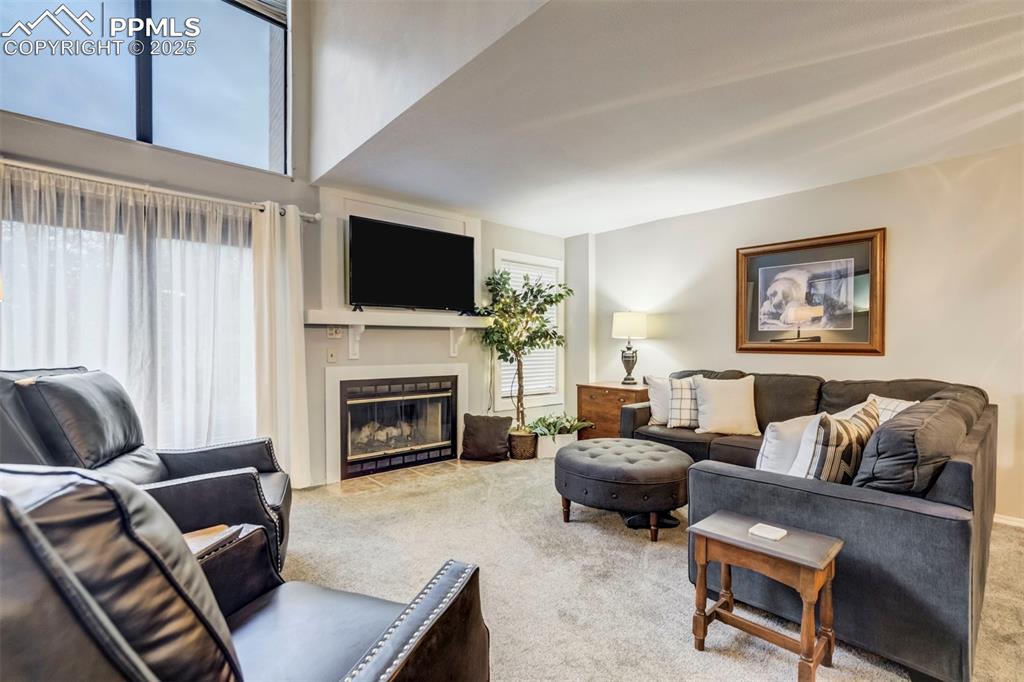
Living room with carpet, plenty of natural light, and a glass covered fireplace
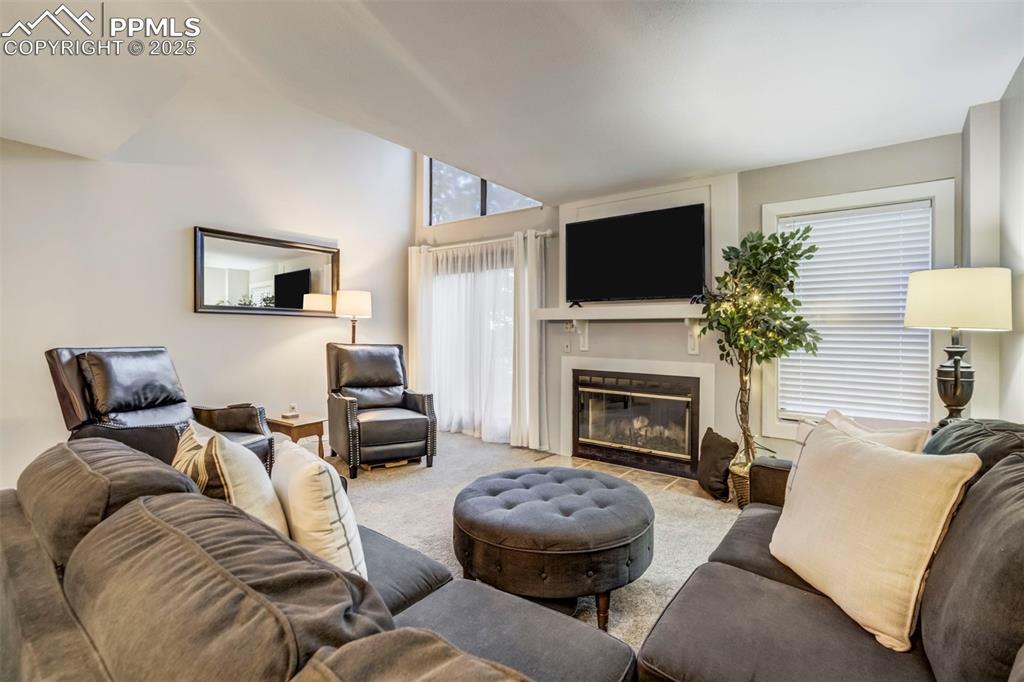
Carpeted living room with a glass covered fireplace and vaulted ceiling
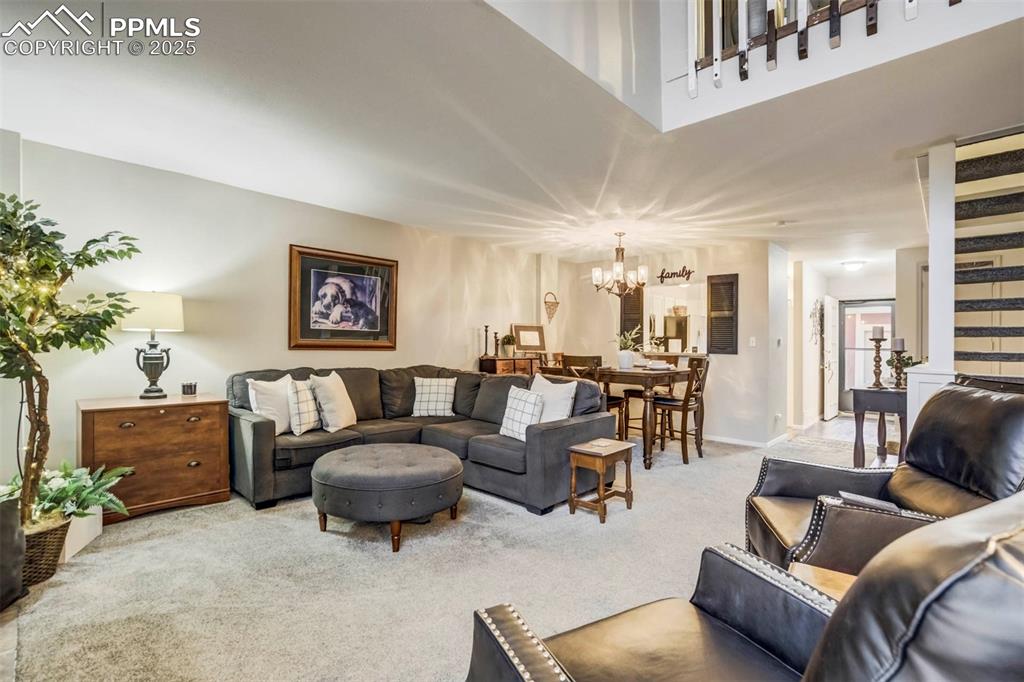
Carpeted living area with a chandelier
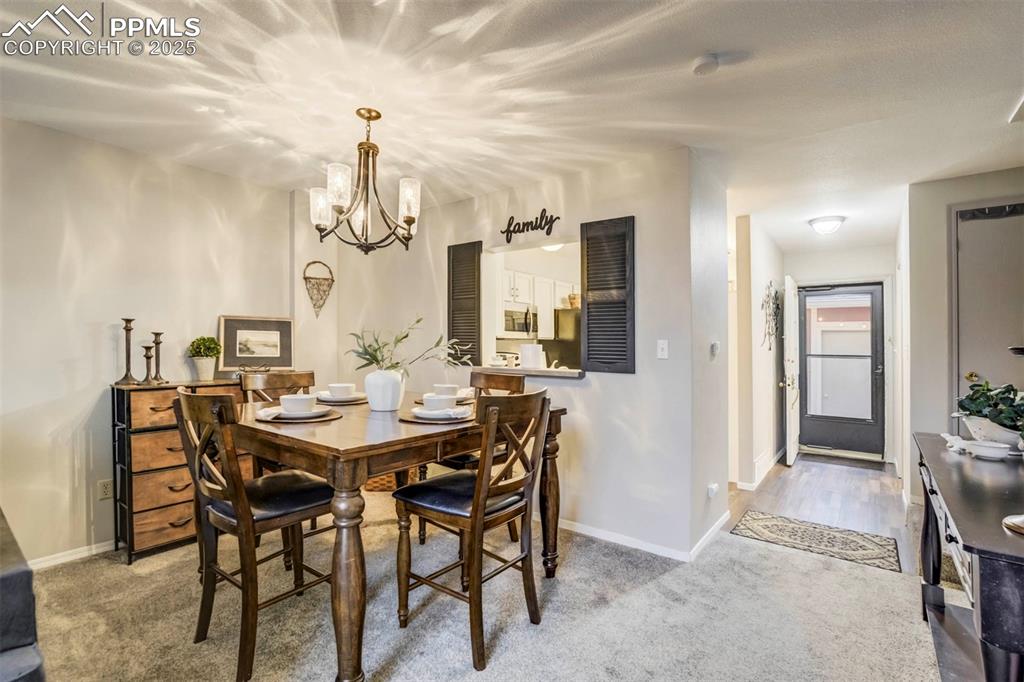
Dining space with carpet flooring and a chandelier
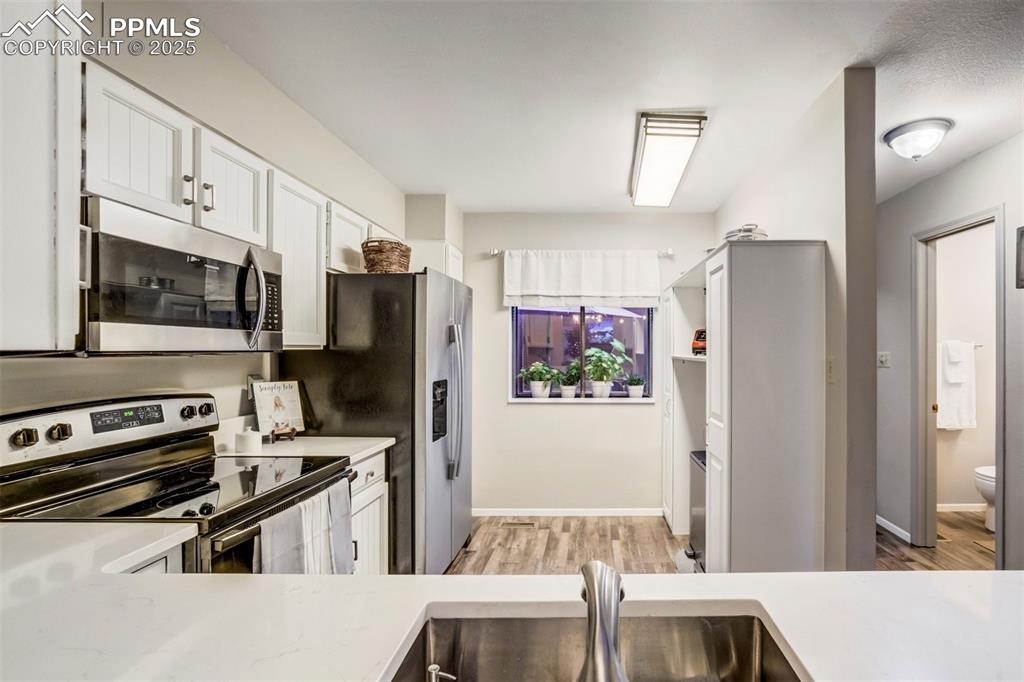
Kitchen with stainless steel appliances, light wood-type flooring, white cabinets, and light stone counters
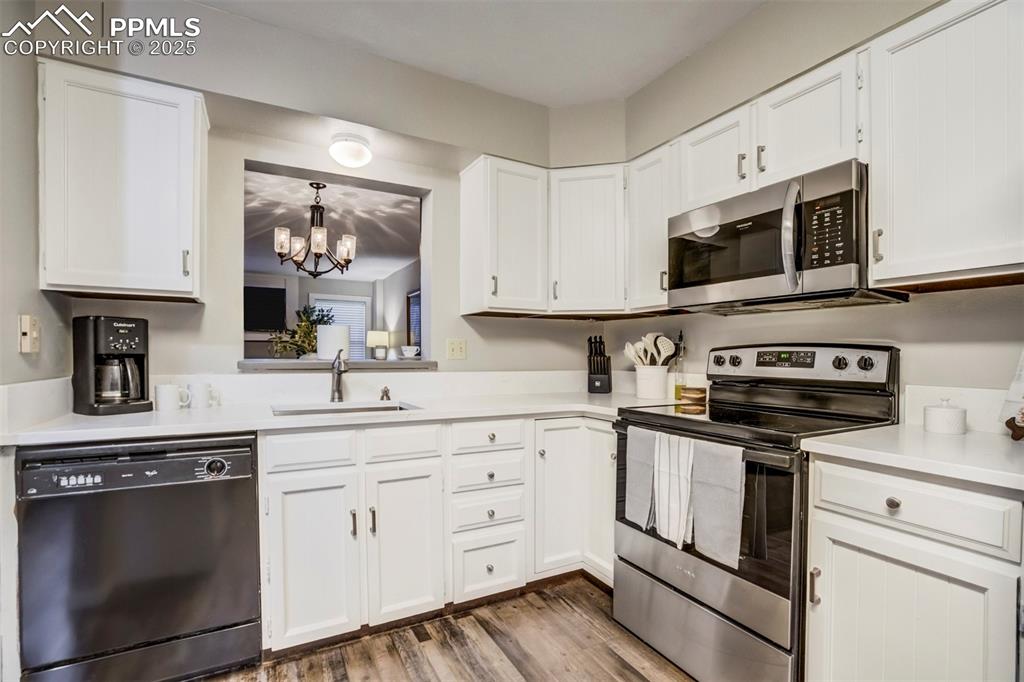
Kitchen with stainless steel appliances, white cabinetry, a chandelier, and light wood-style floors
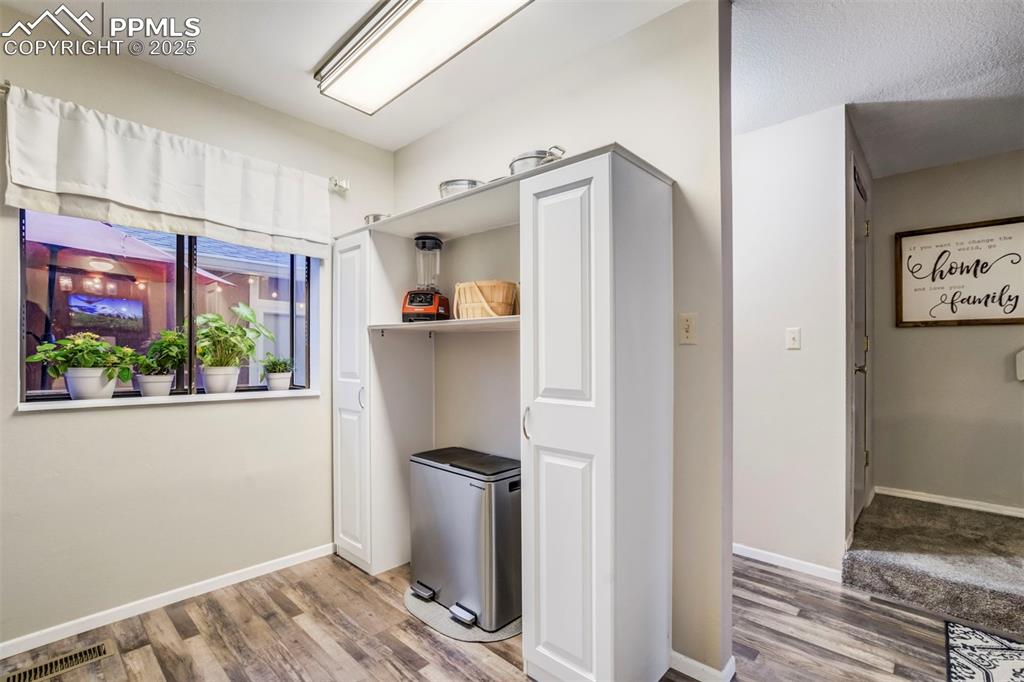
Corridor featuring baseboards and light wood finished floors
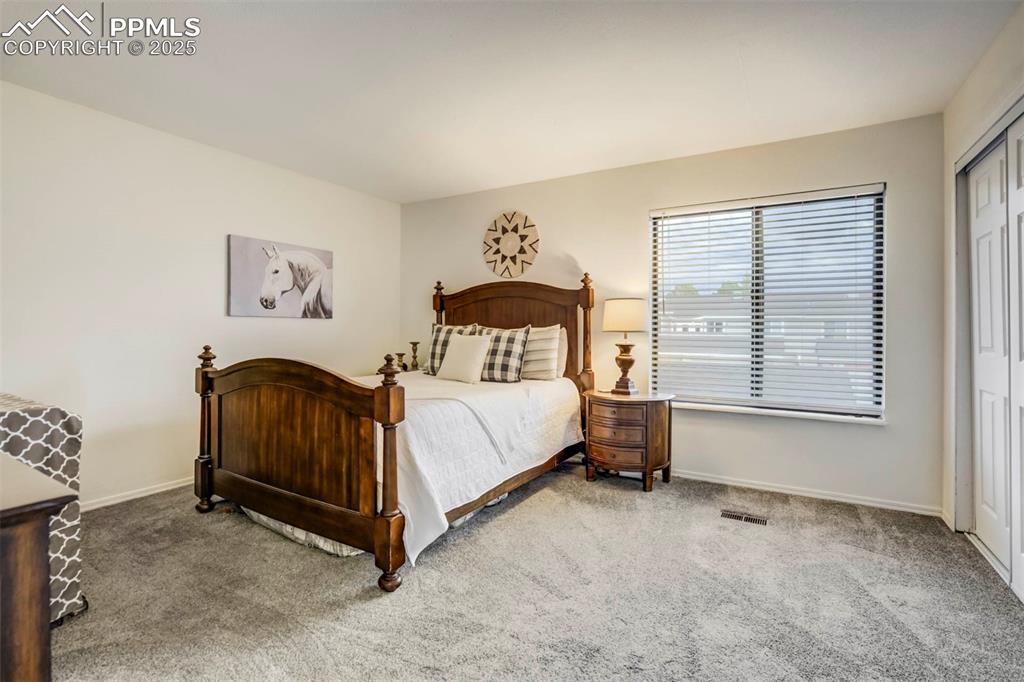
Bedroom with carpet flooring and a closet
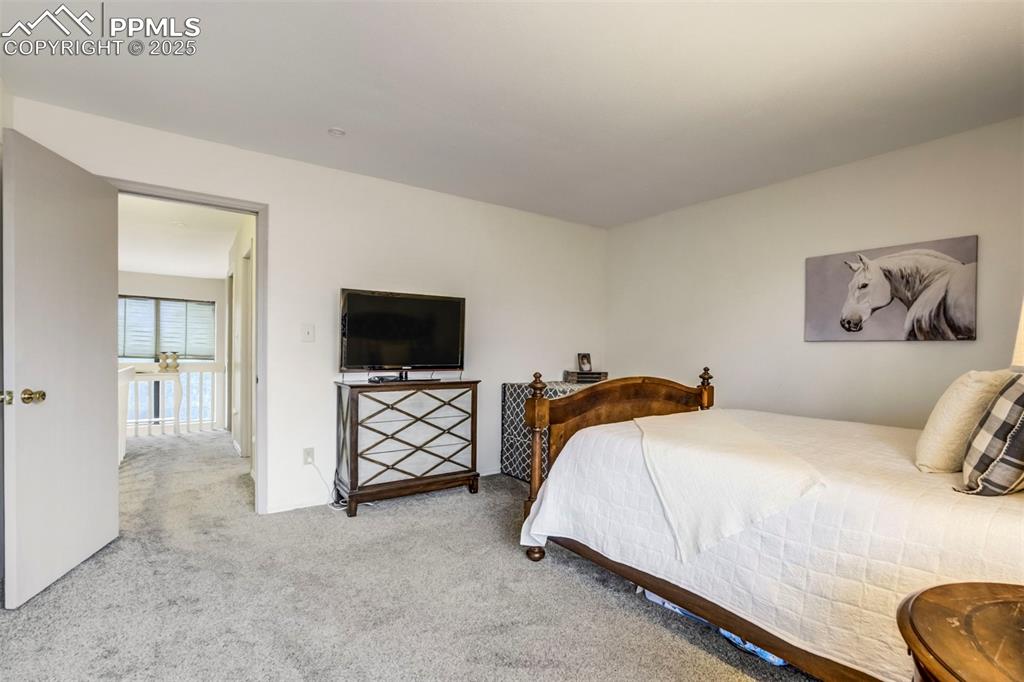
View of carpeted bedroom
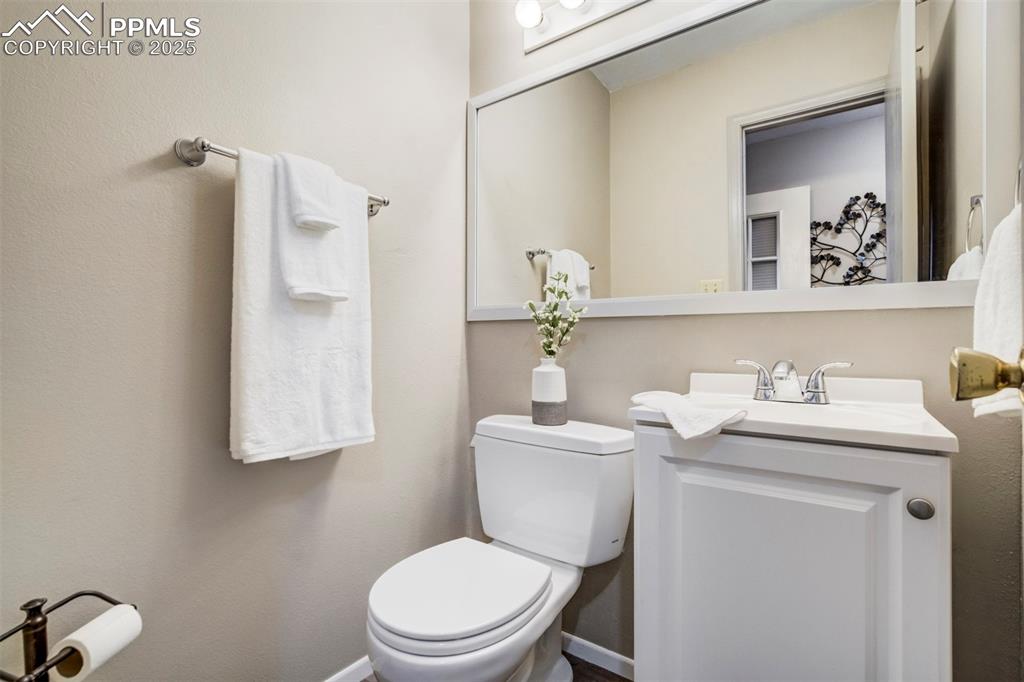
Half bathroom featuring toilet and vanity
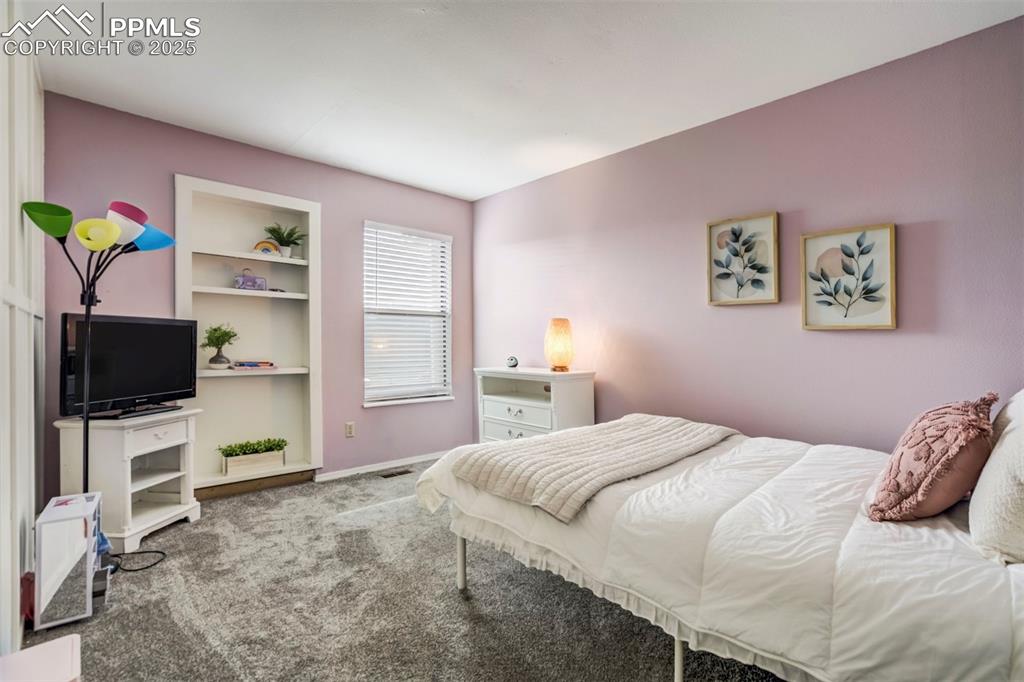
Carpeted bedroom with baseboards
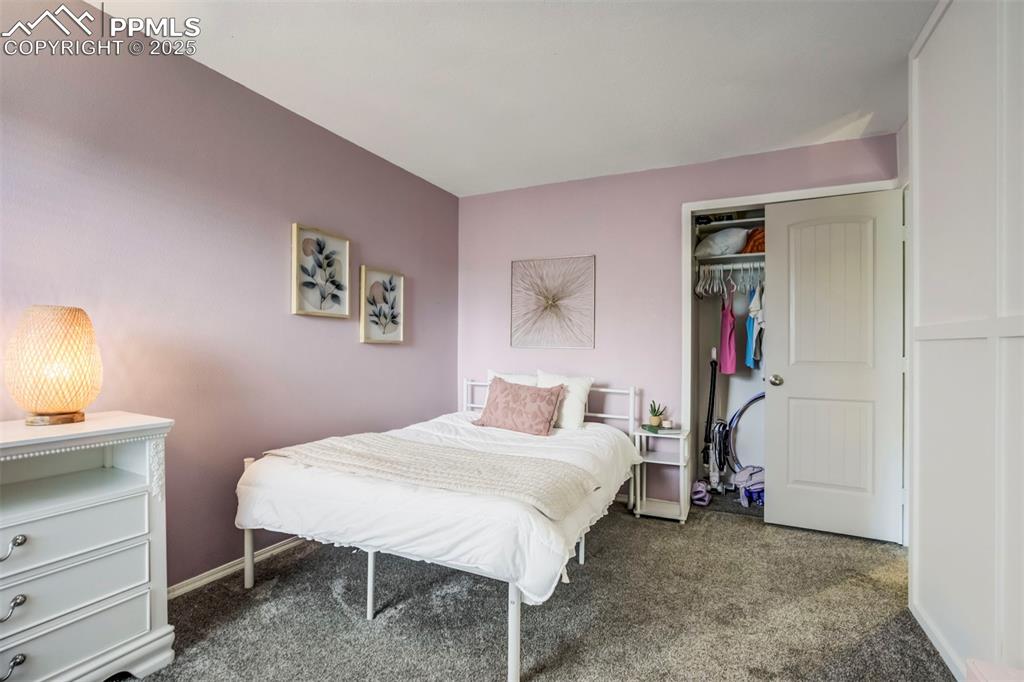
Bedroom with dark carpet and a closet
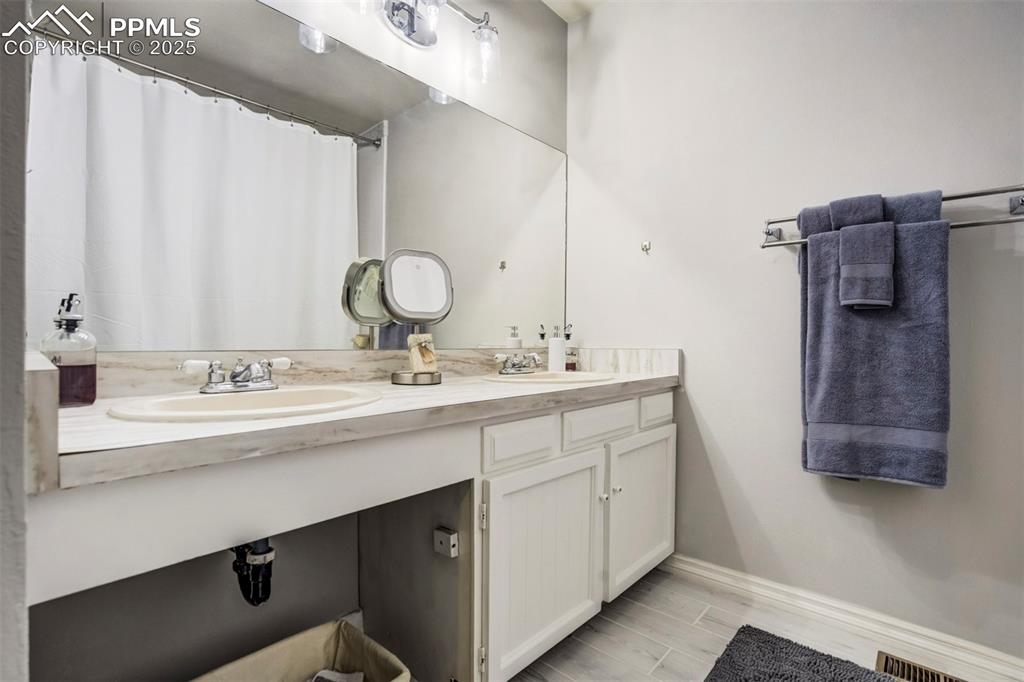
Bathroom featuring double vanity, wood finish floors, and curtained shower
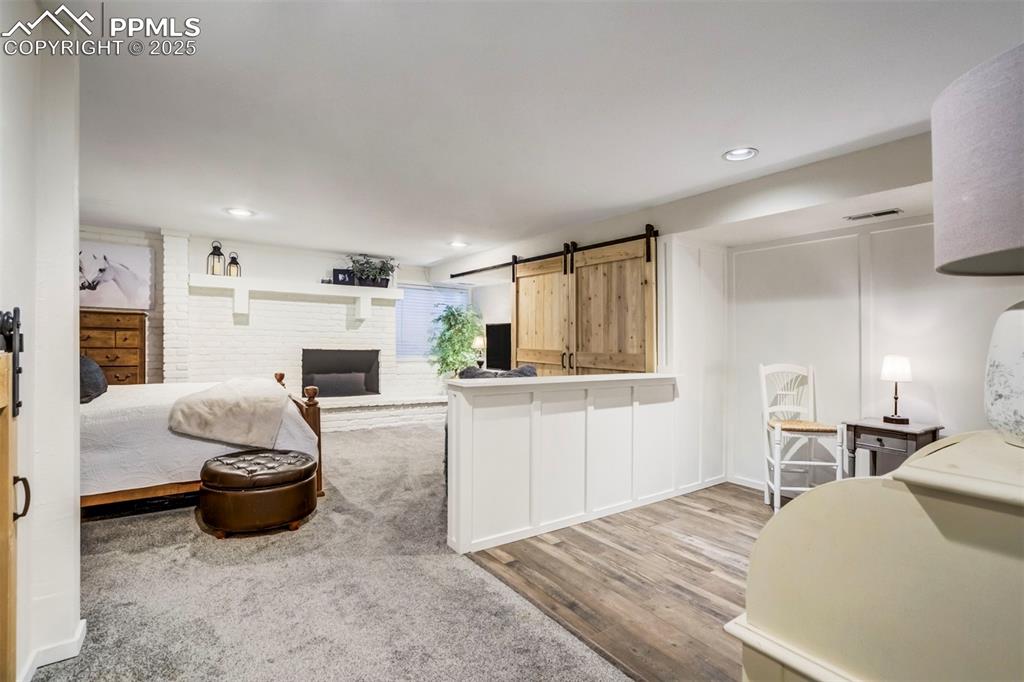
Kitchen featuring a barn door, light countertops, light wood-style flooring, recessed lighting, and light carpet
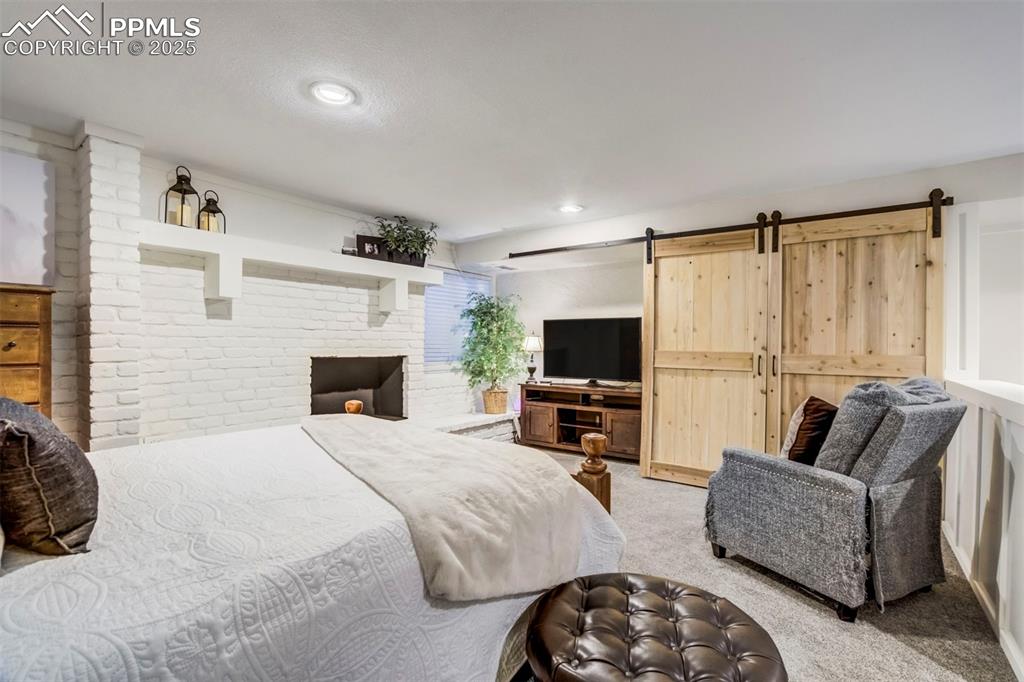
Bedroom with a barn door and light carpet
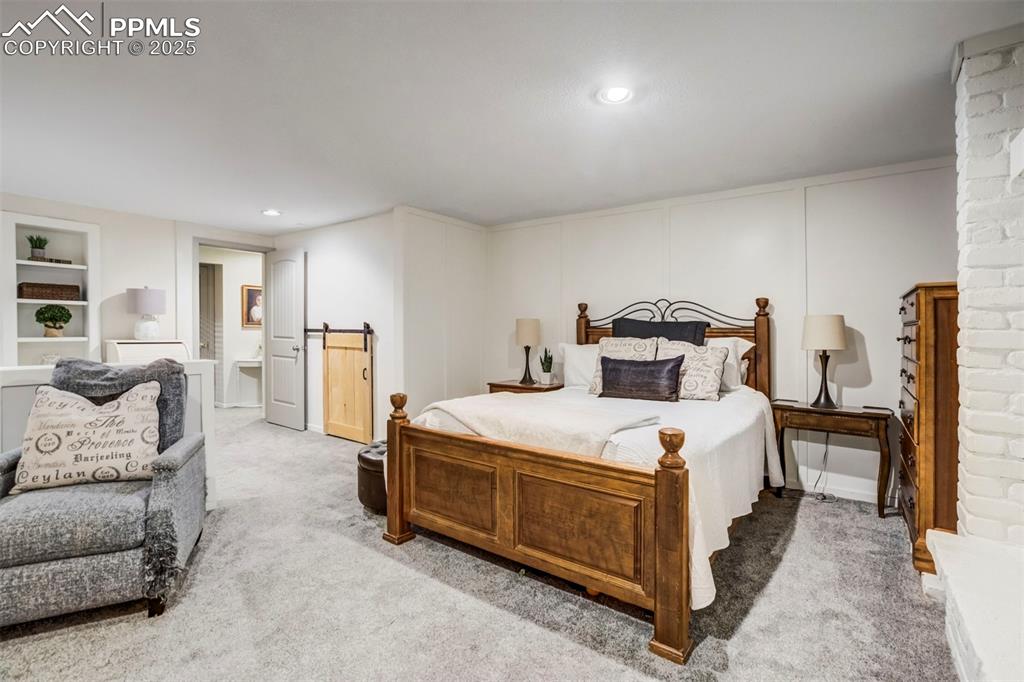
Carpeted bedroom featuring recessed lighting and a decorative wall
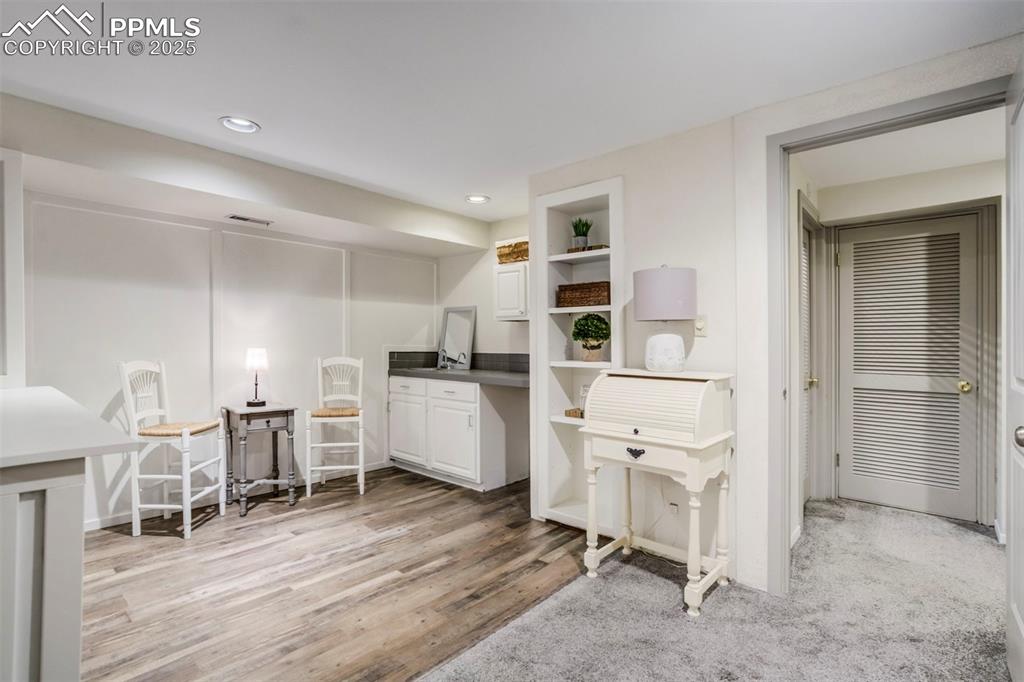
Office featuring light wood-type flooring and recessed lighting
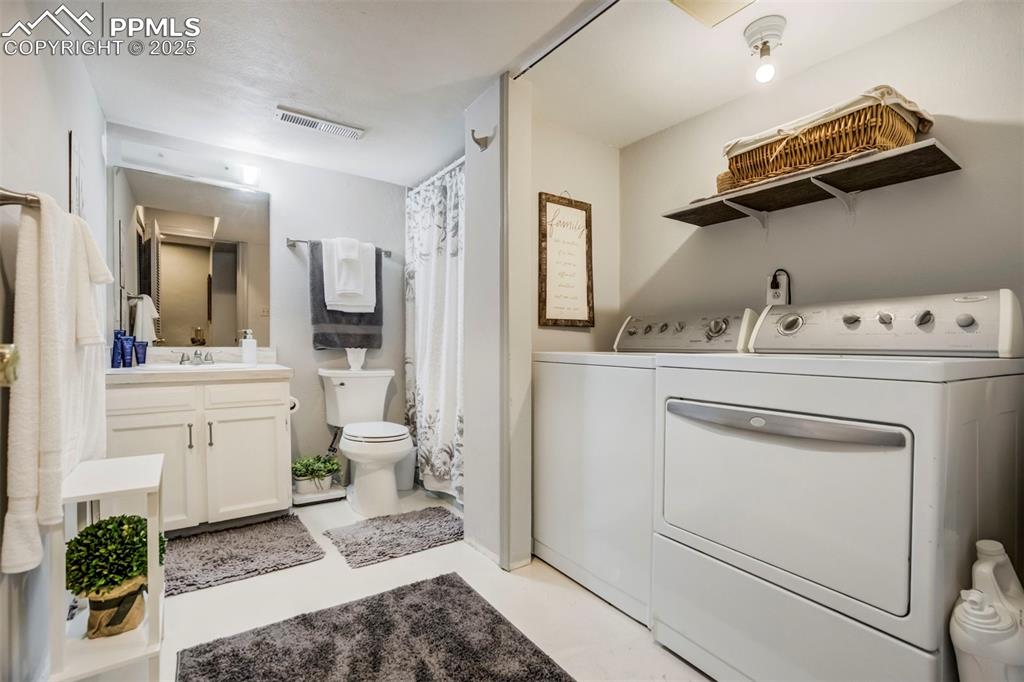
Full bathroom with washer and clothes dryer and vanity
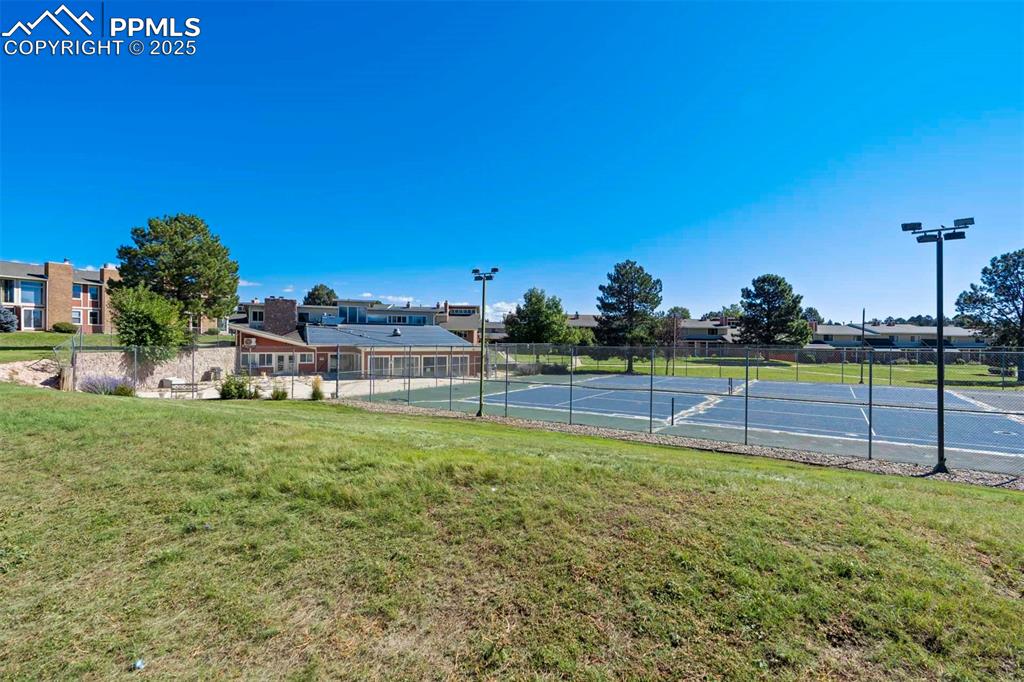
View of tennis court
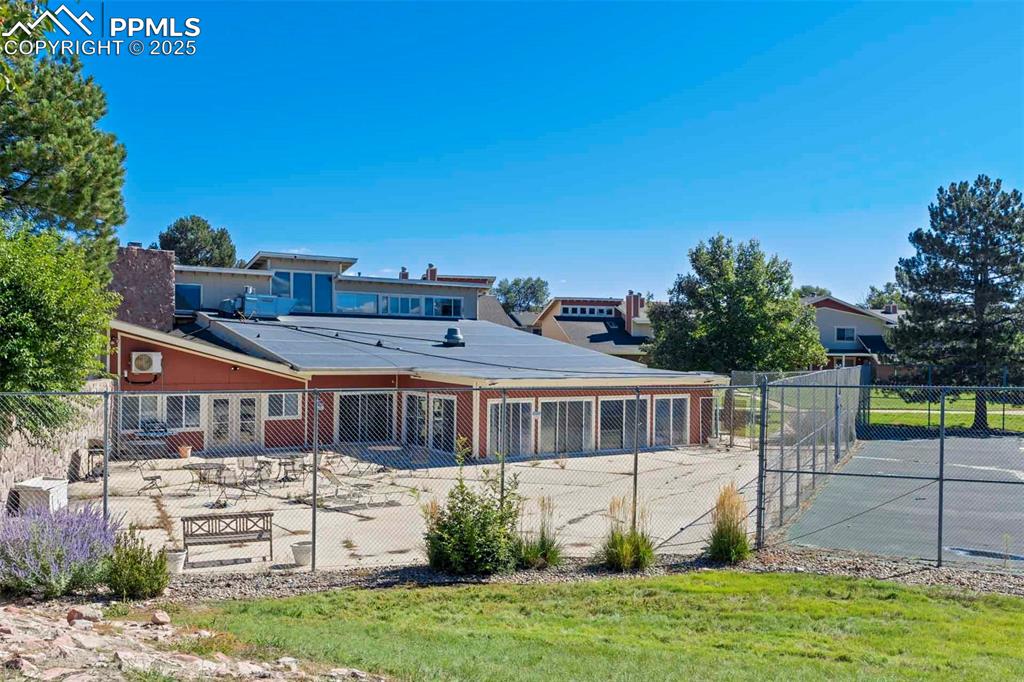
Back of house
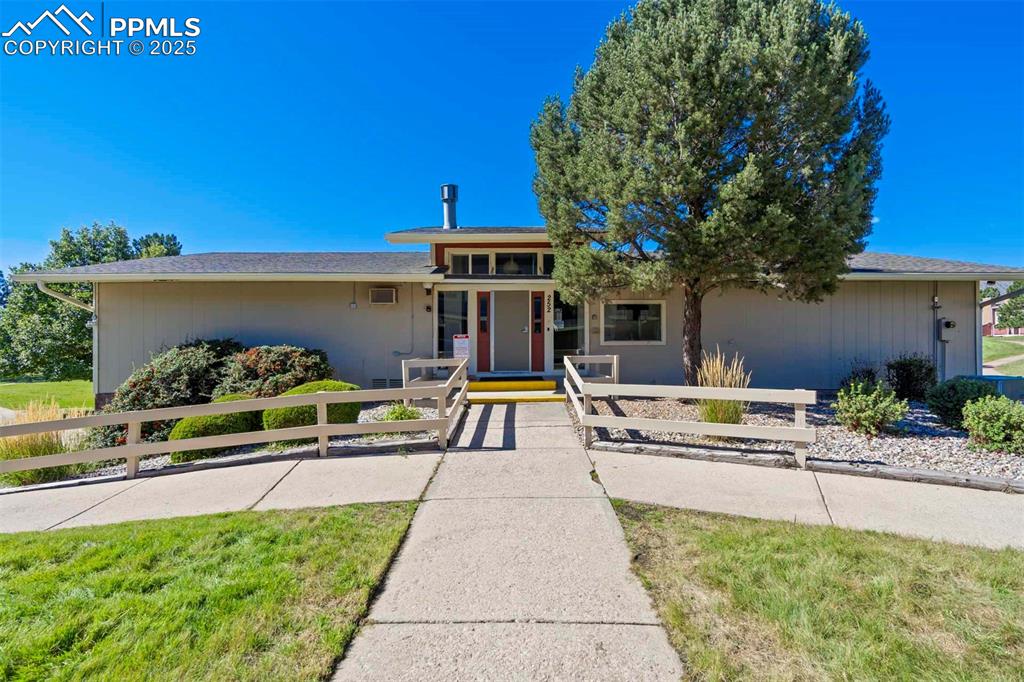
View of front of property featuring a porch and a fenced front yard
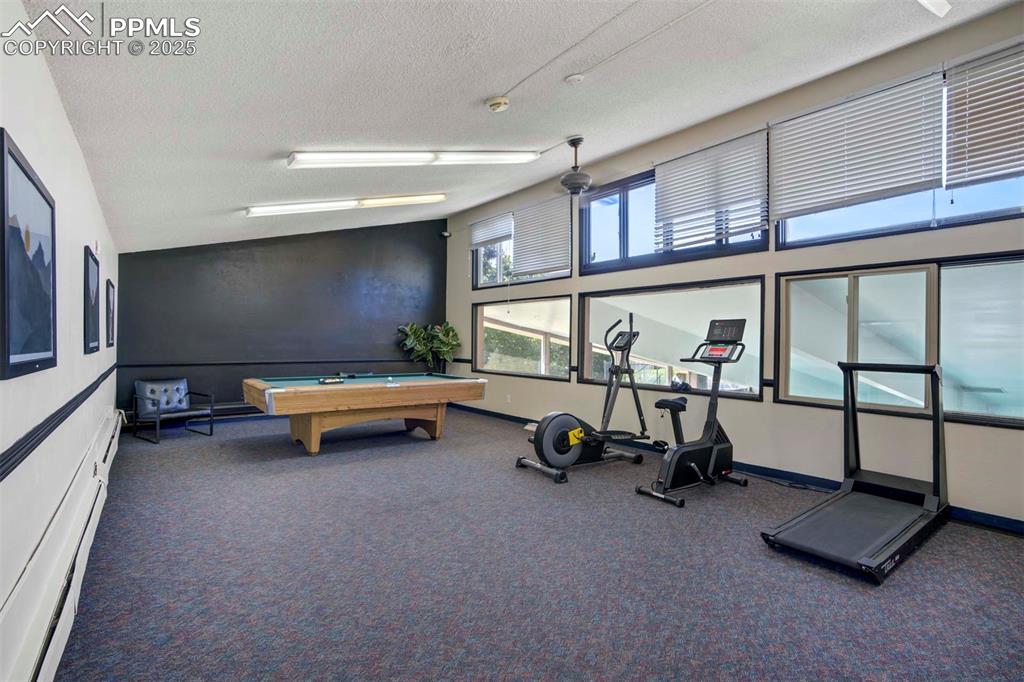
Exercise room featuring a textured ceiling, billiards table, lofted ceiling, dark colored carpet, and a baseboard radiator
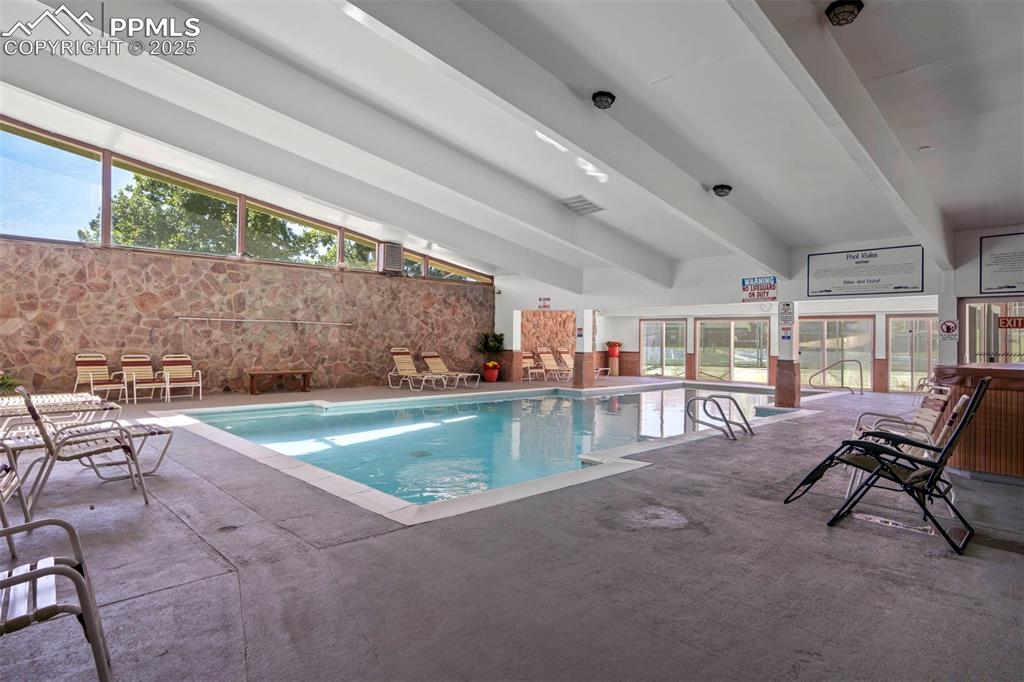
View of indoor pool
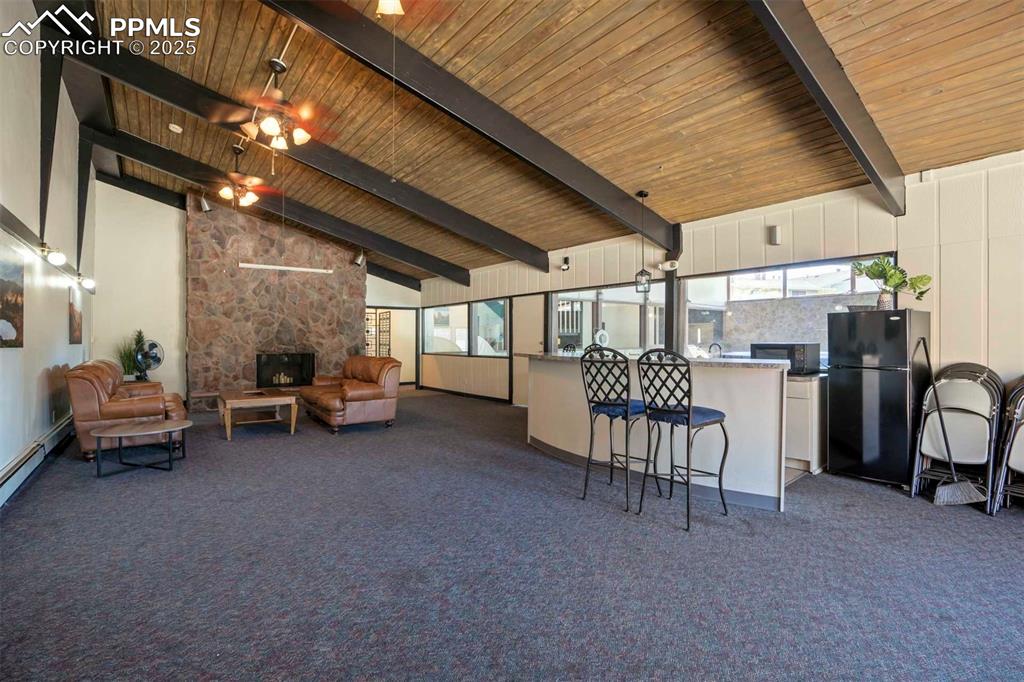
Living room with healthy amount of natural light, a fireplace, dark colored carpet, a wooden ceiling with exposed beams, and high vaulted ceiling
Disclaimer: The real estate listing information and related content displayed on this site is provided exclusively for consumers’ personal, non-commercial use and may not be used for any purpose other than to identify prospective properties consumers may be interested in purchasing.