5340 Slickrock Drive, Colorado Springs, CO, 80923
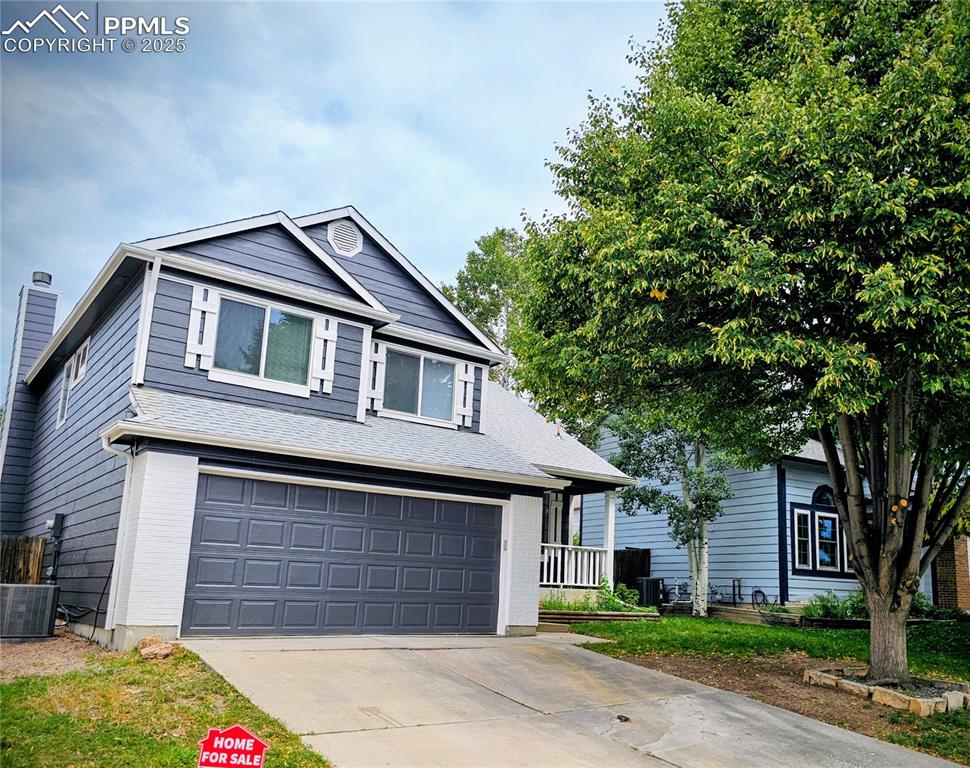
Traditional-style house with an attached garage, concrete driveway, and brick siding

View of front of property featuring a porch, an attached garage, and brick siding
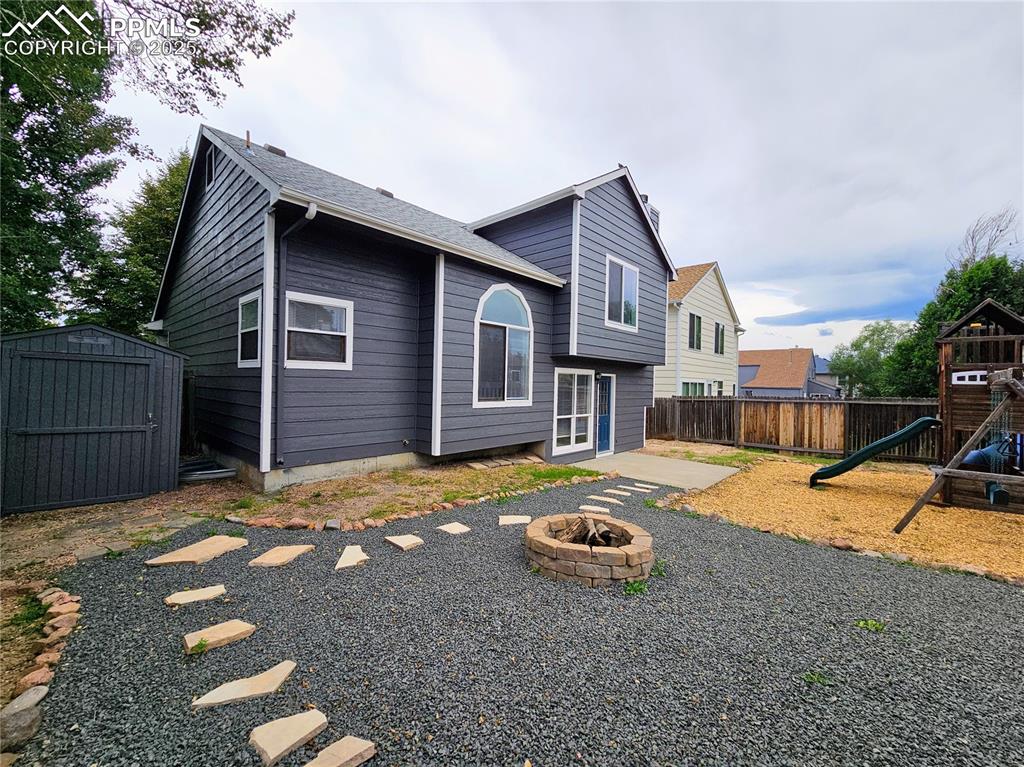
Rear view of property featuring a storage unit, a playground, a fenced backyard, a patio area, and a shingled roof
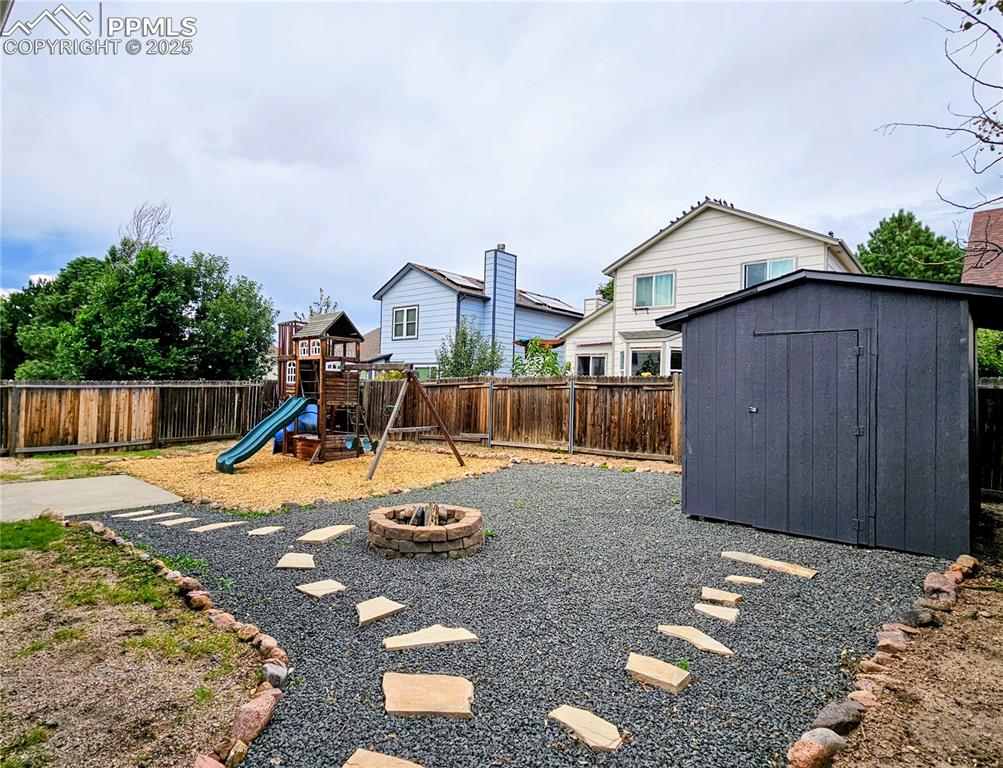
Fenced backyard with a fire pit, a shed, and a playground

Rear view of house with a playground, a fenced backyard, a fire pit, a storage unit, and a chimney
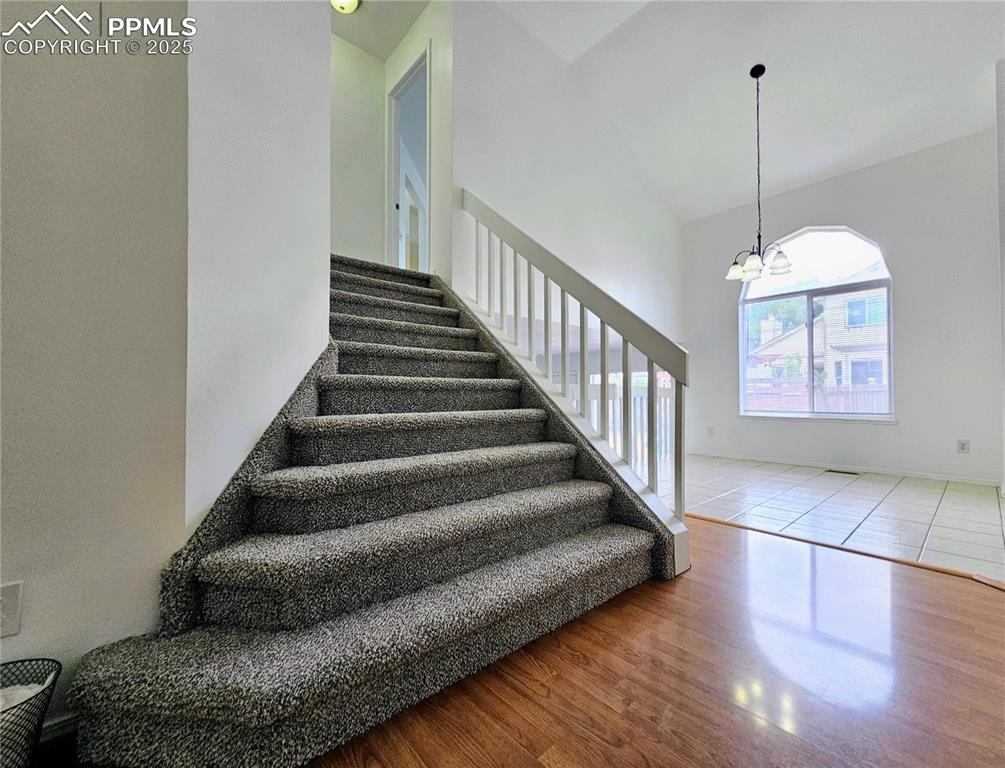
Stairway featuring wood finished floors, a chandelier, and high vaulted ceiling
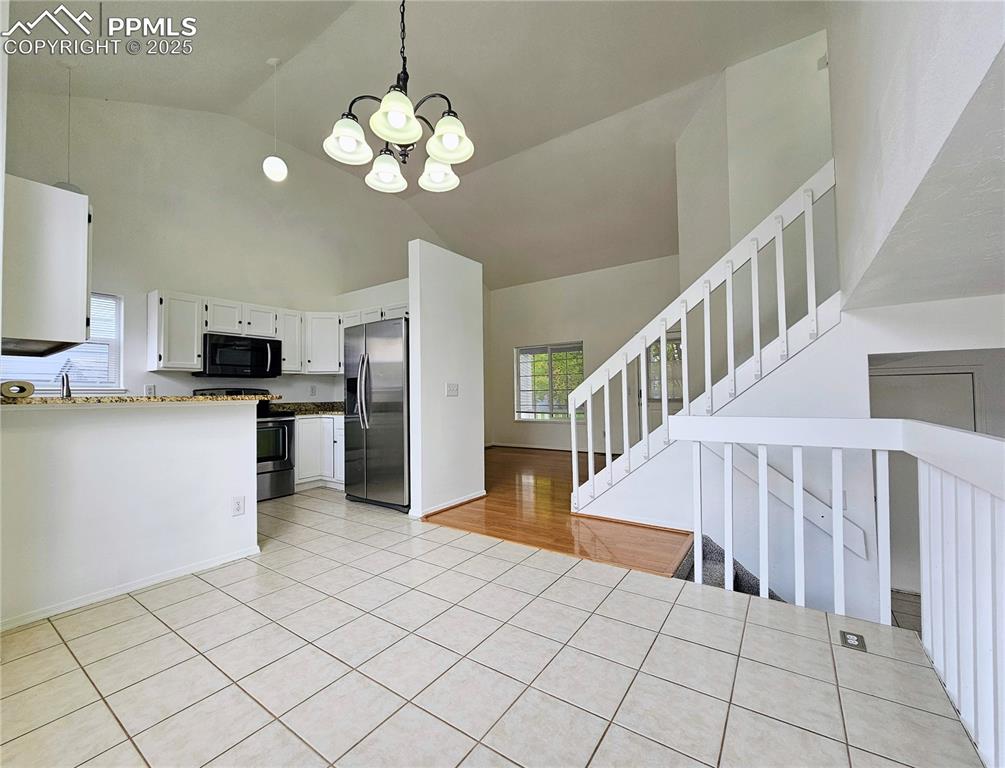
Kitchen featuring white cabinetry, stainless steel appliances, a chandelier, hanging light fixtures, and high vaulted ceiling
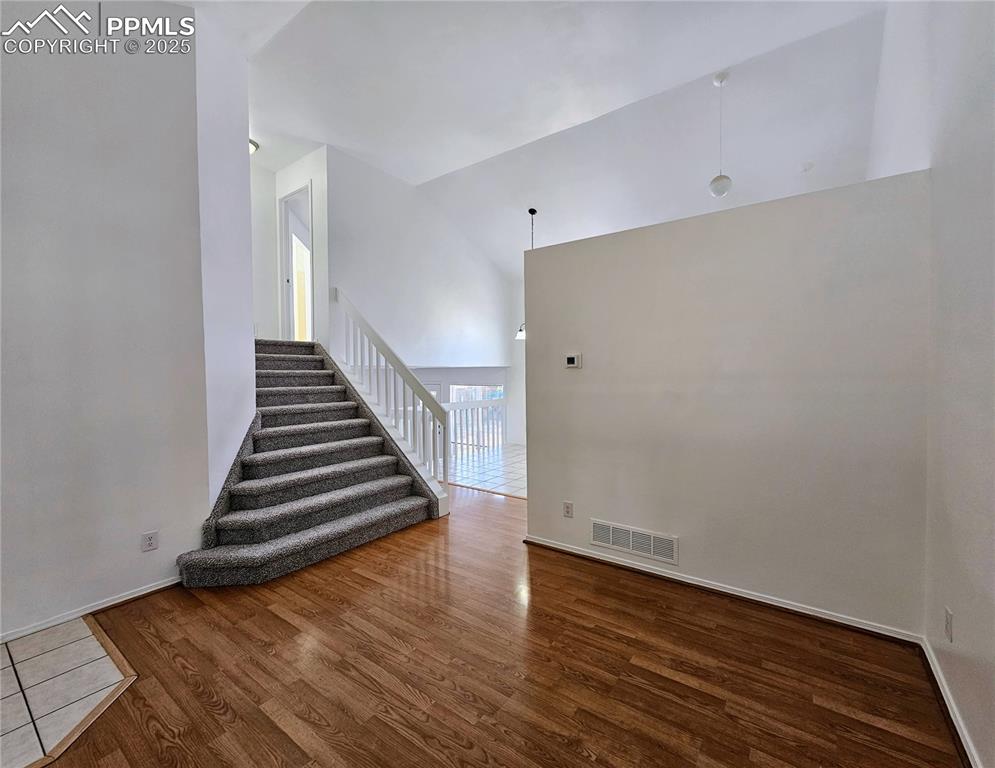
Other
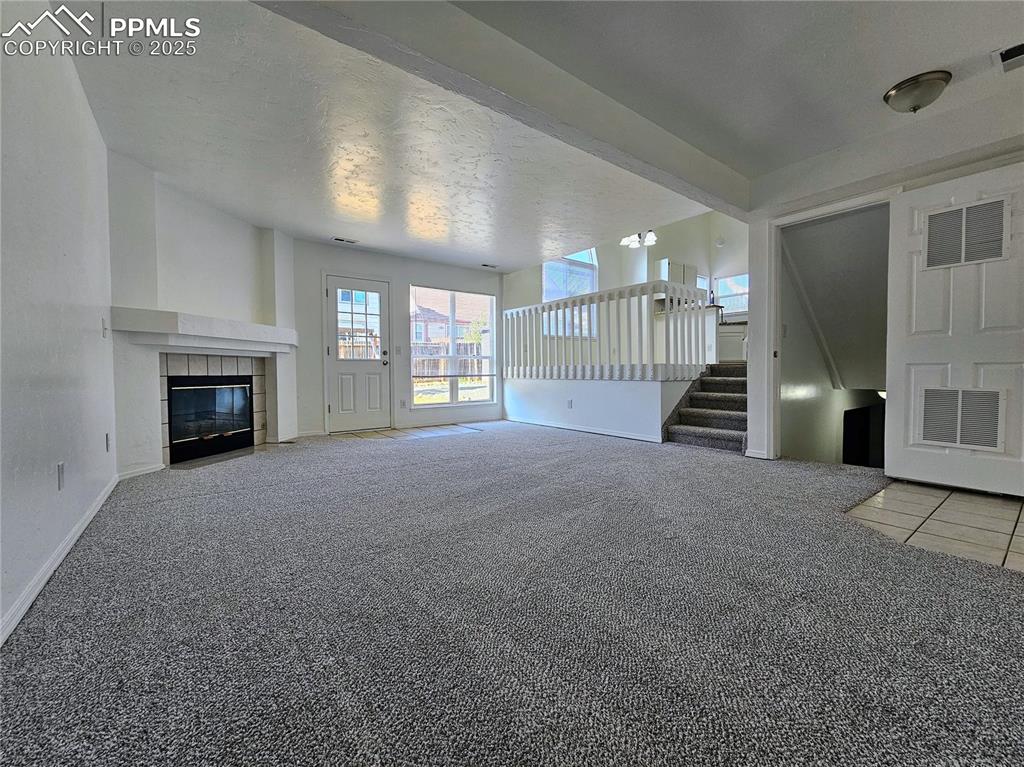
Unfurnished living room featuring light carpet, stairs, a textured ceiling, and a tile fireplace

Unfurnished living room with light tile patterned floors, beamed ceiling, a tiled fireplace, light colored carpet, and a textured ceiling

Other

Kitchen featuring appliances with stainless steel finishes, white cabinetry, light tile patterned floors, hanging light fixtures, and a peninsula
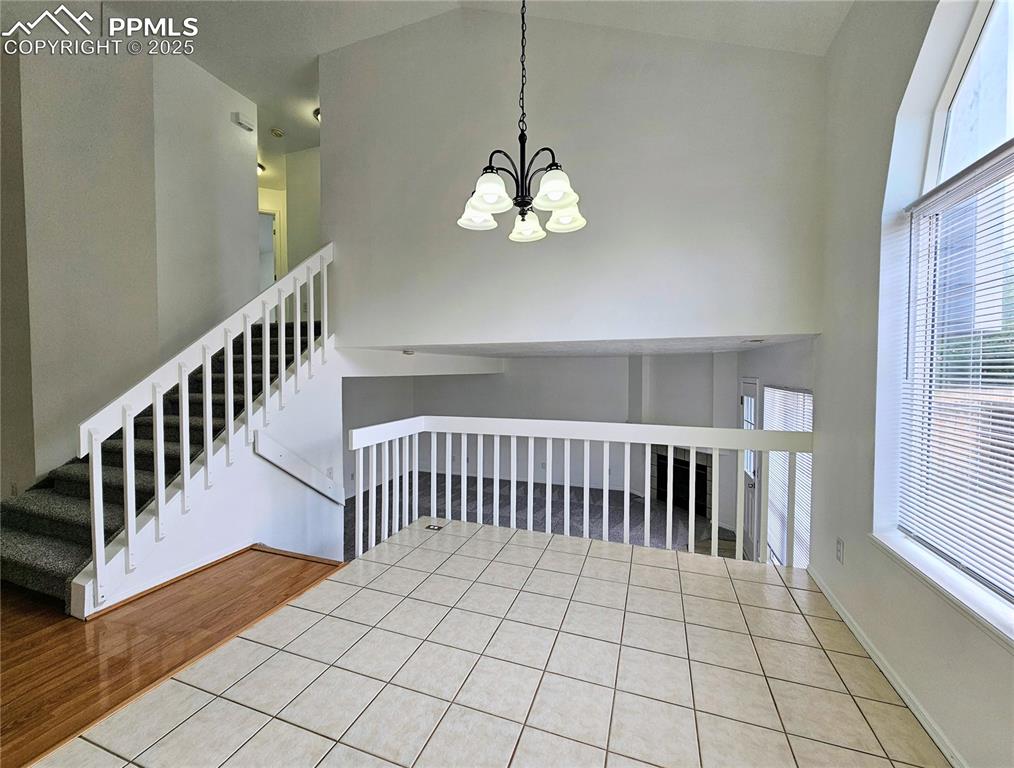
Unfurnished dining area with tile patterned floors, a chandelier, a high ceiling, and stairs
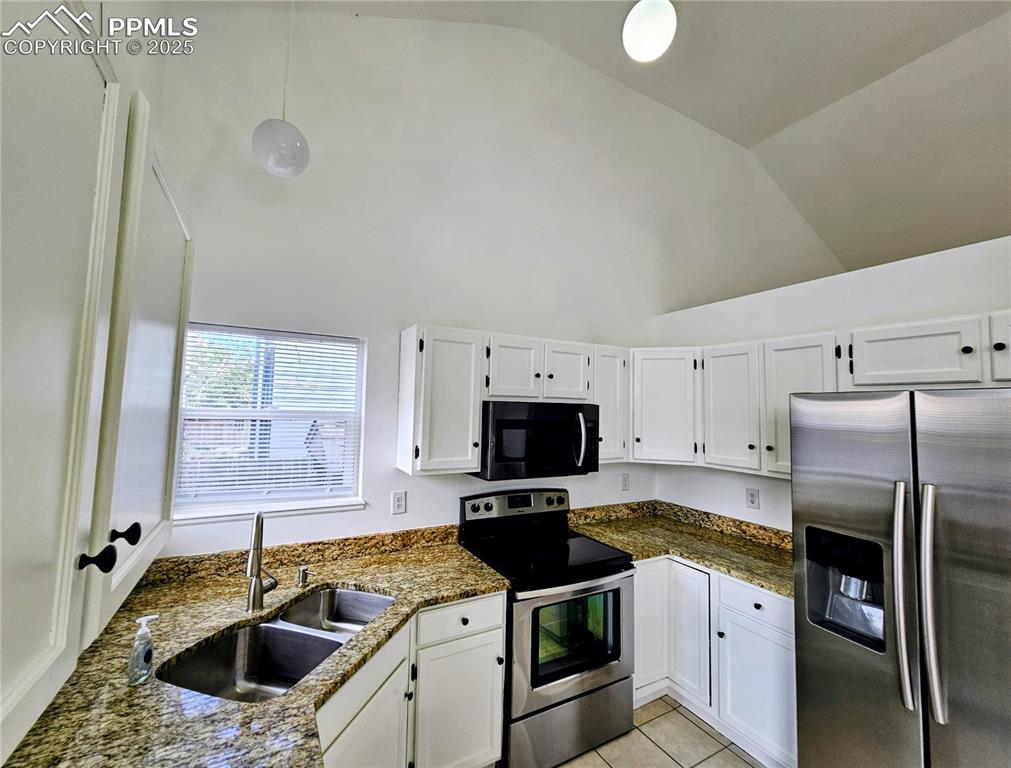
Kitchen with appliances with stainless steel finishes, white cabinetry, dark stone countertops, light tile patterned flooring, and vaulted ceiling
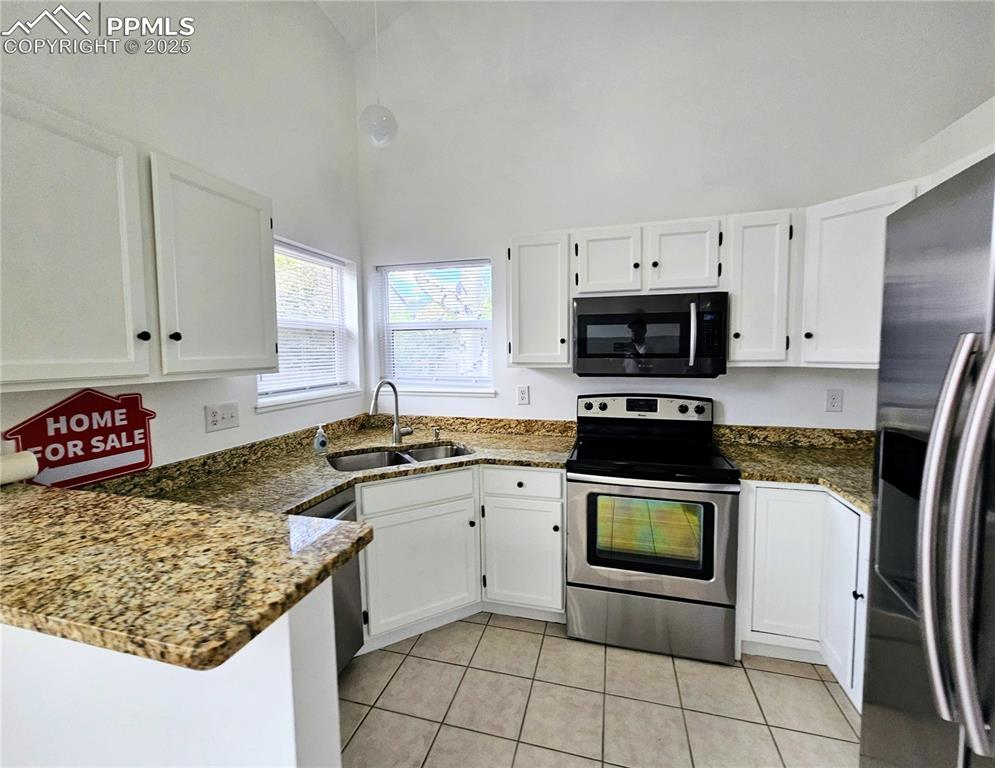
Kitchen featuring appliances with stainless steel finishes, white cabinets, dark stone countertops, light tile patterned flooring, and a peninsula
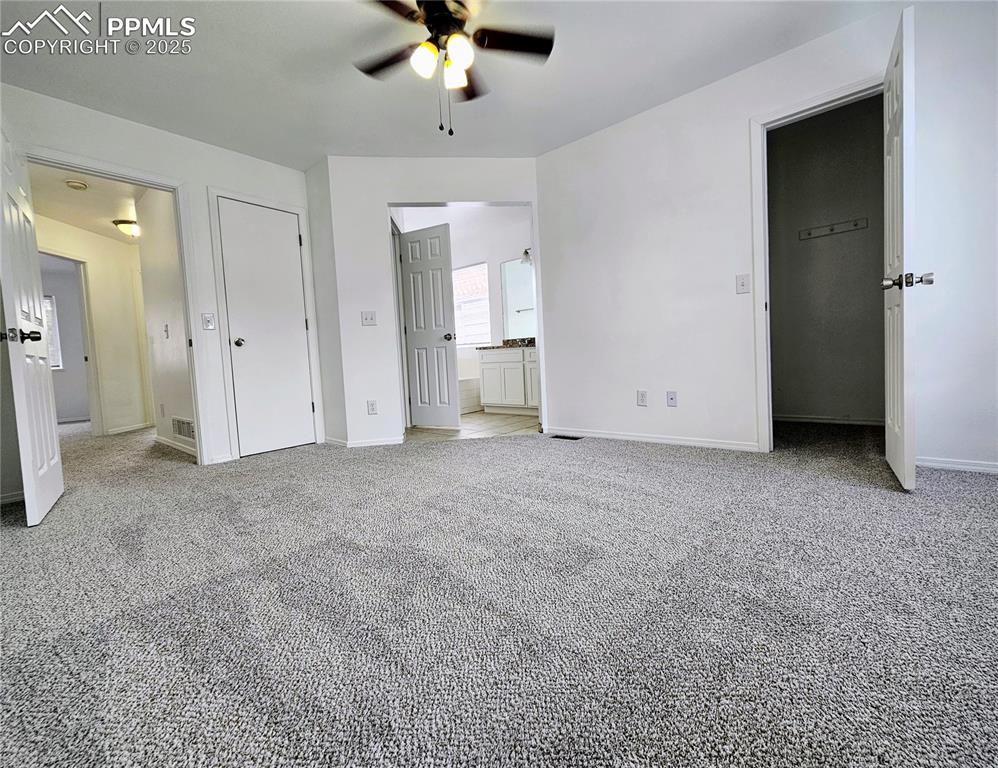
Unfurnished bedroom featuring light carpet, connected bathroom, and ceiling fan
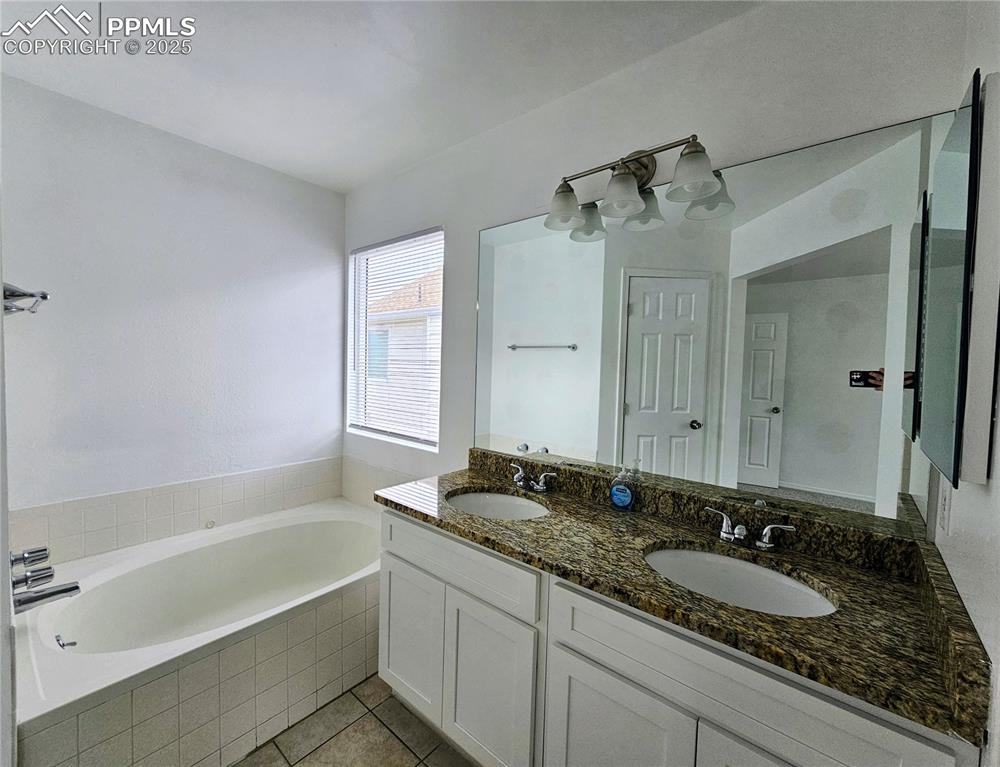
Full bath featuring a bath, double vanity, and light tile patterned flooring
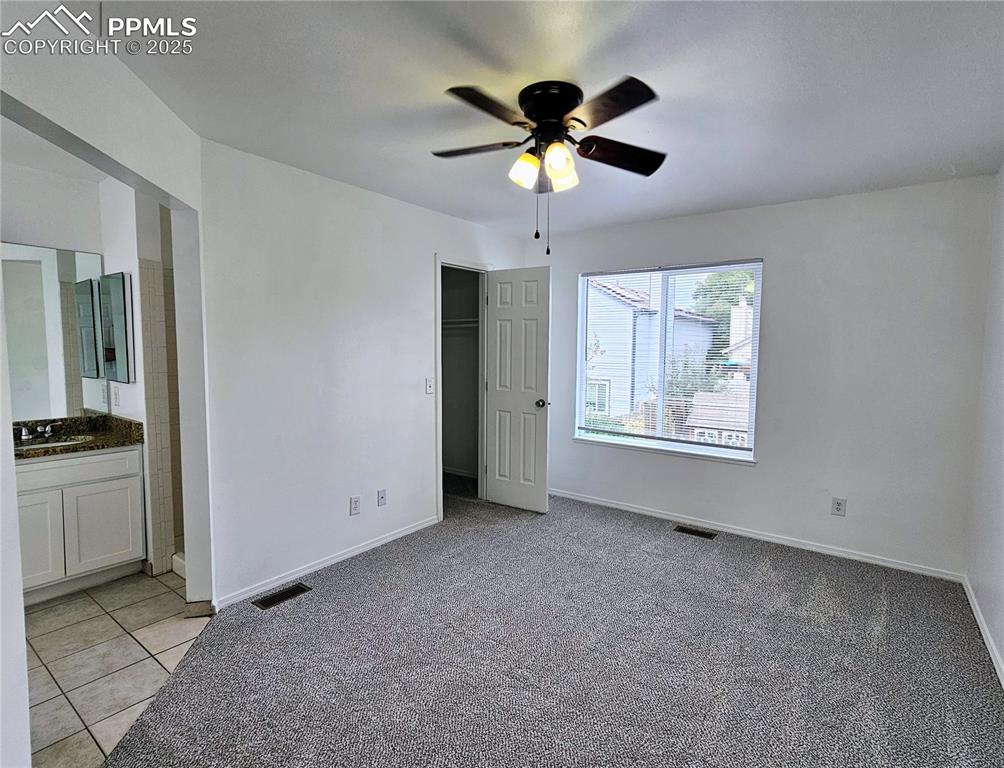
Unfurnished bedroom featuring light carpet, a closet, a ceiling fan, light tile patterned floors, and connected bathroom
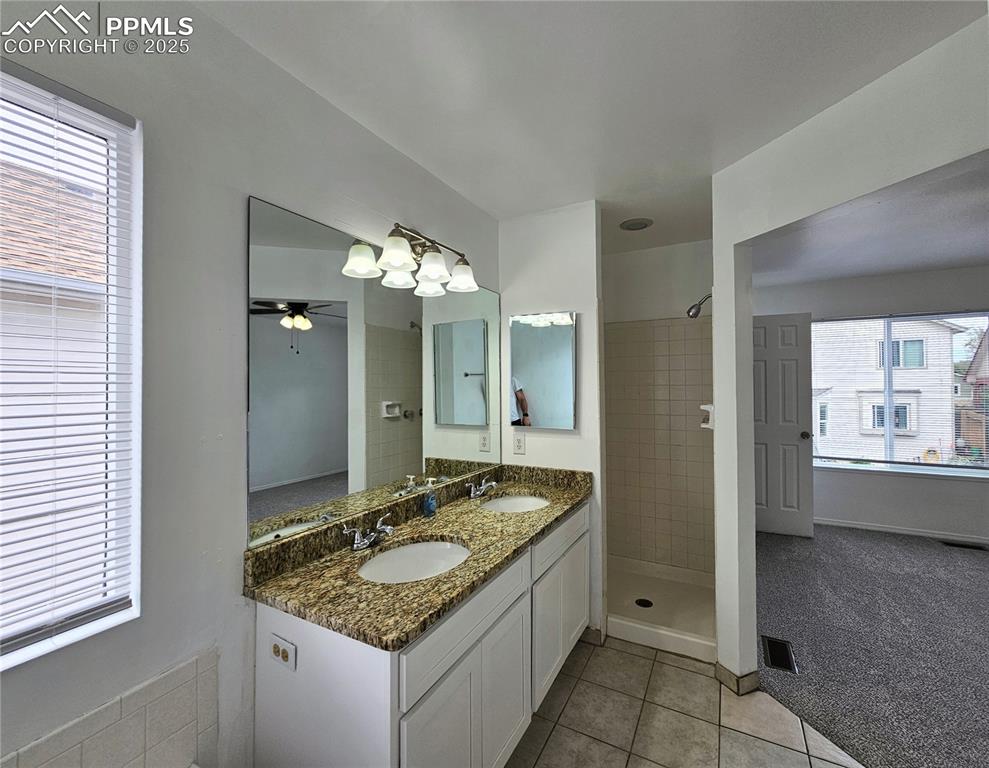
Bathroom with double vanity, light tile patterned floors, a shower stall, and a ceiling fan
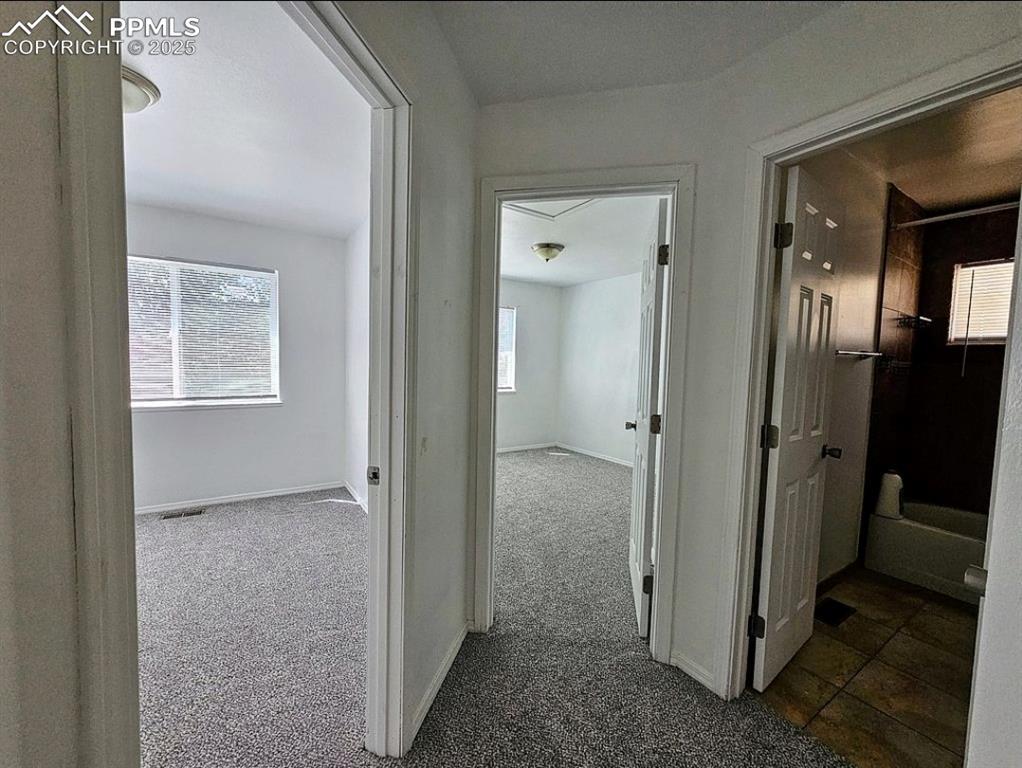
Hallway with dark carpet and baseboards
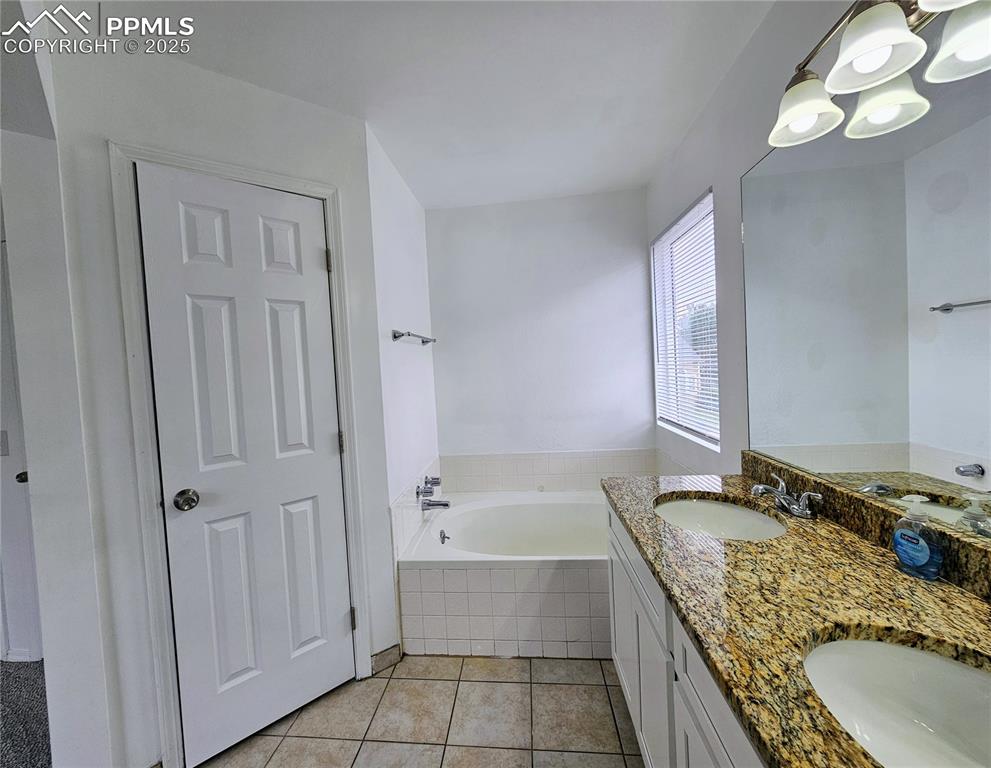
Full bathroom featuring a bath, light tile patterned floors, double vanity, and a chandelier

Unfurnished bedroom with carpet and a closet
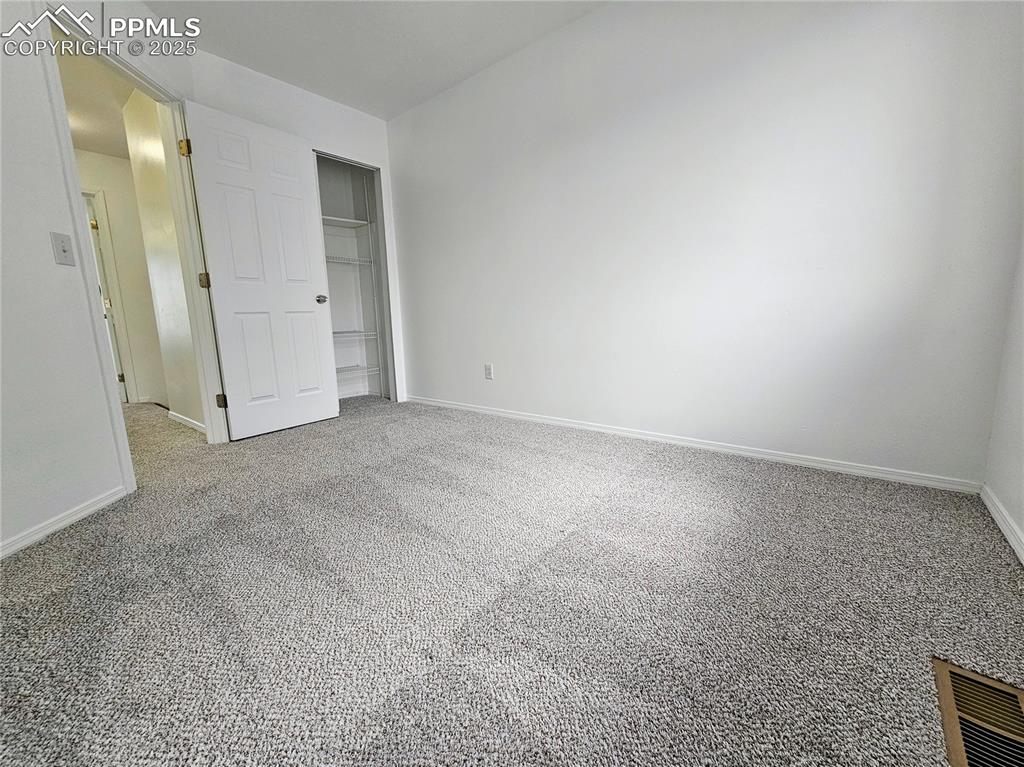
Unfurnished bedroom featuring carpet flooring and a closet
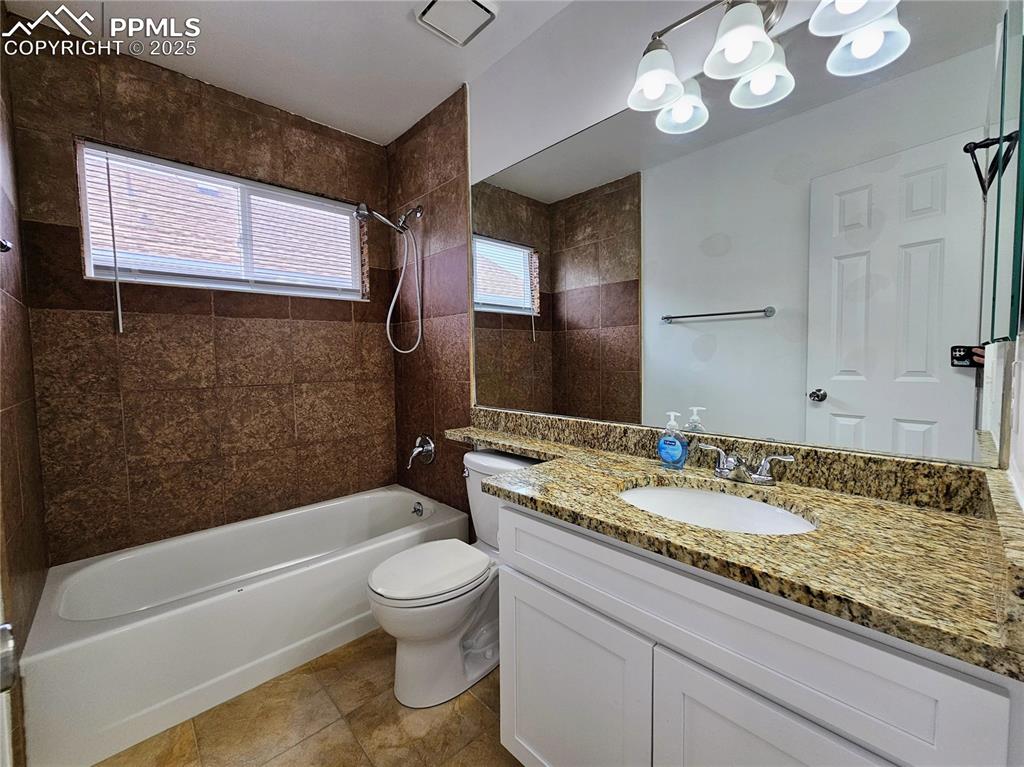
Bathroom with bathing tub / shower combination, vanity, and light tile patterned floors
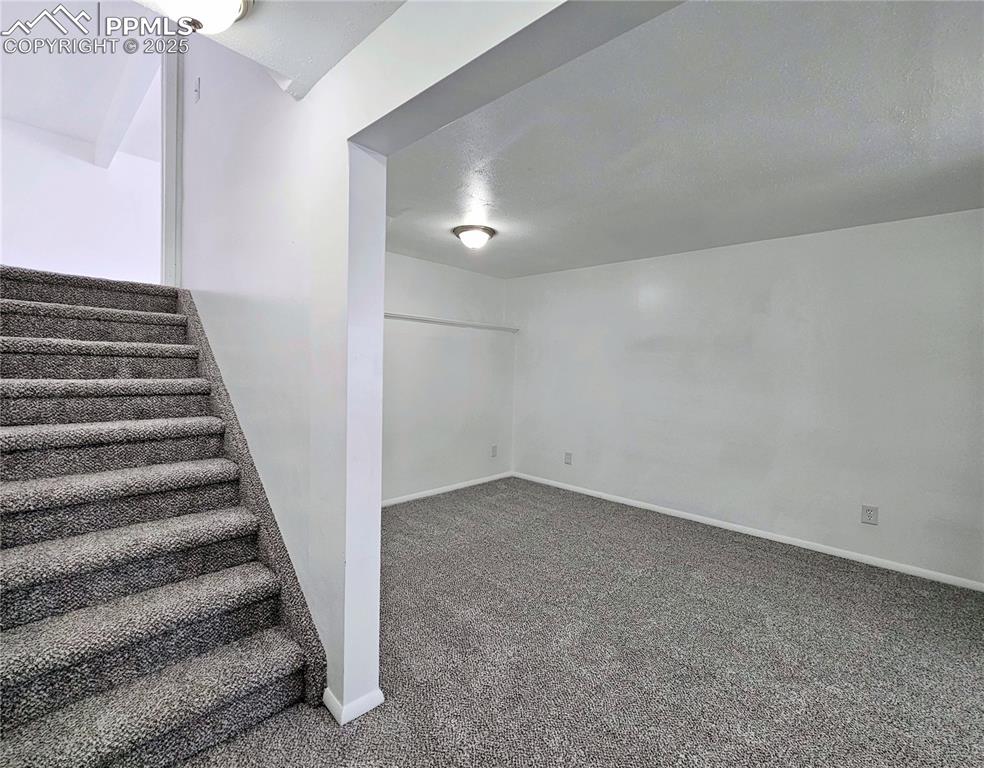
Basement with carpet flooring and stairway
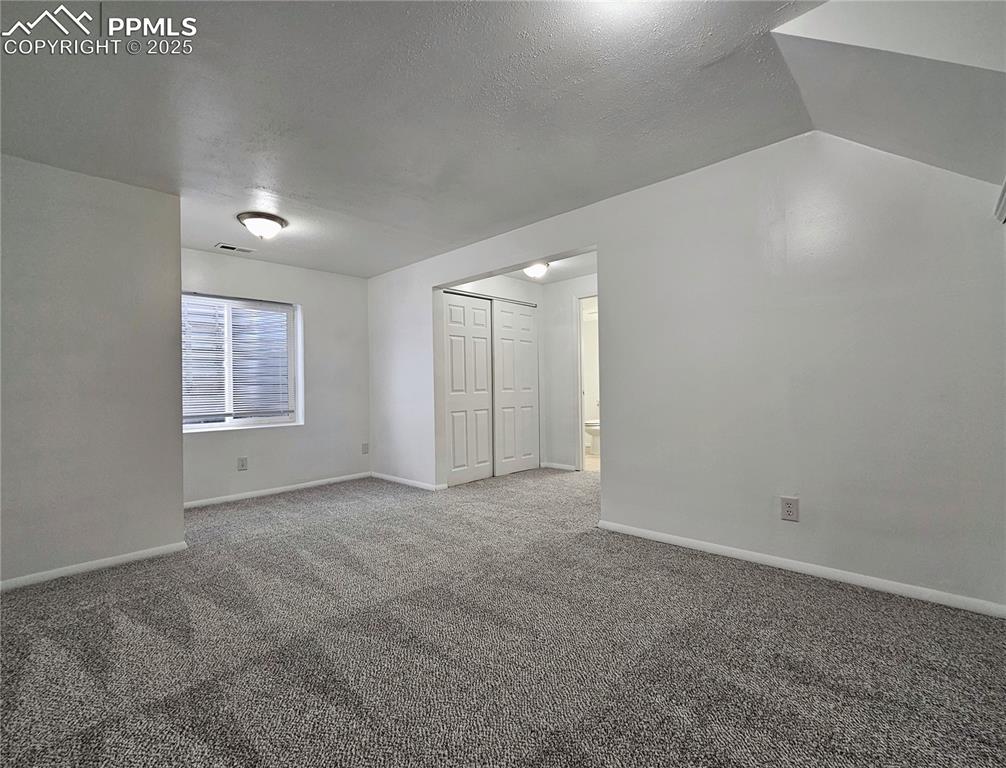
Carpeted spare room with a textured ceiling and baseboards
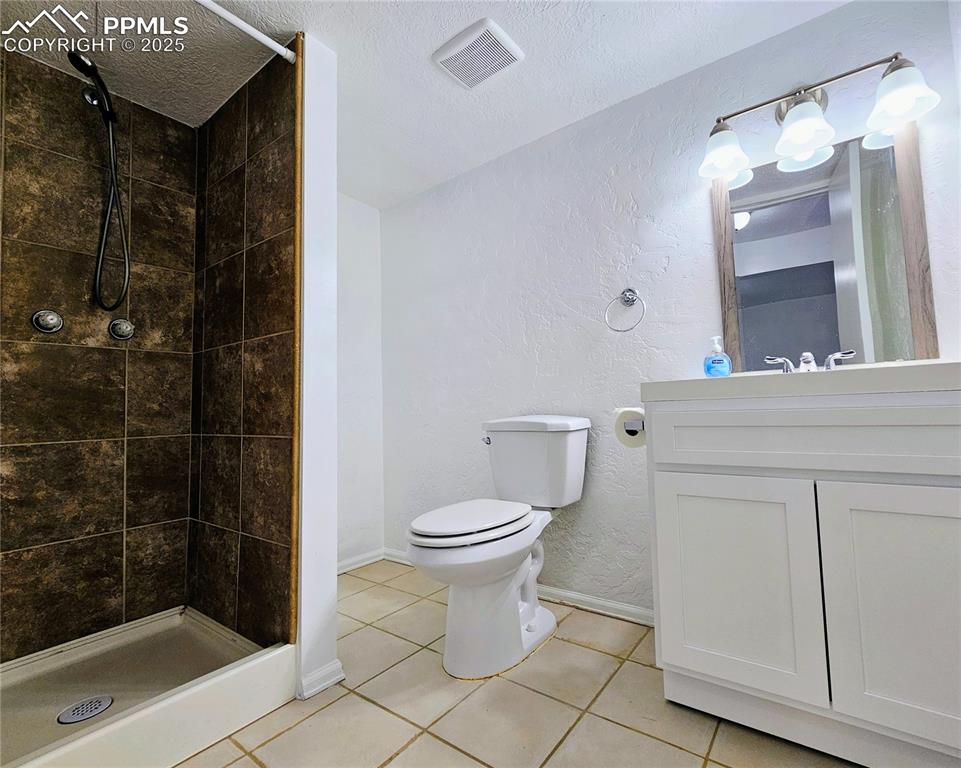
Full bath with a textured wall, light tile patterned floors, vanity, a shower stall, and a textured ceiling
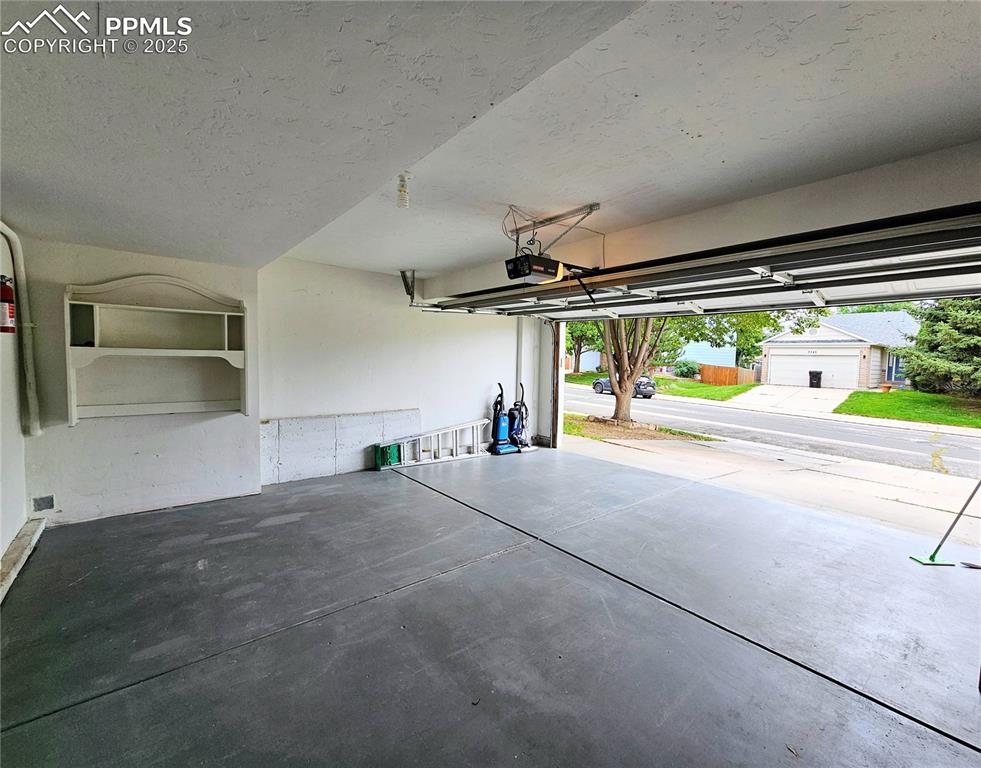
Garage with a garage door opener
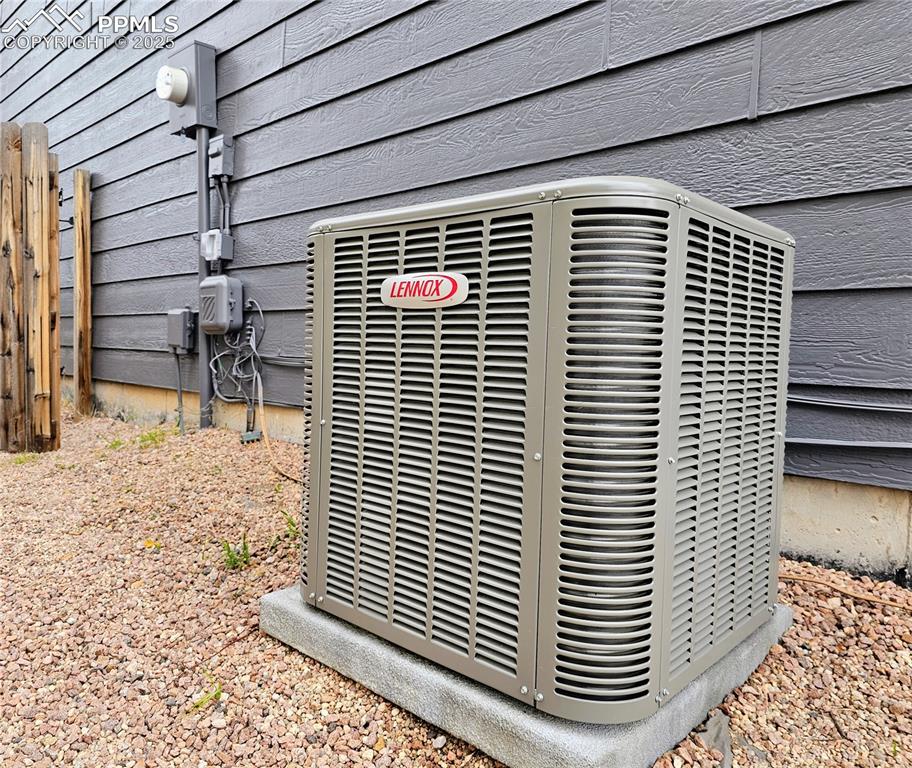
Exterior view of a central AC unit and electric meter
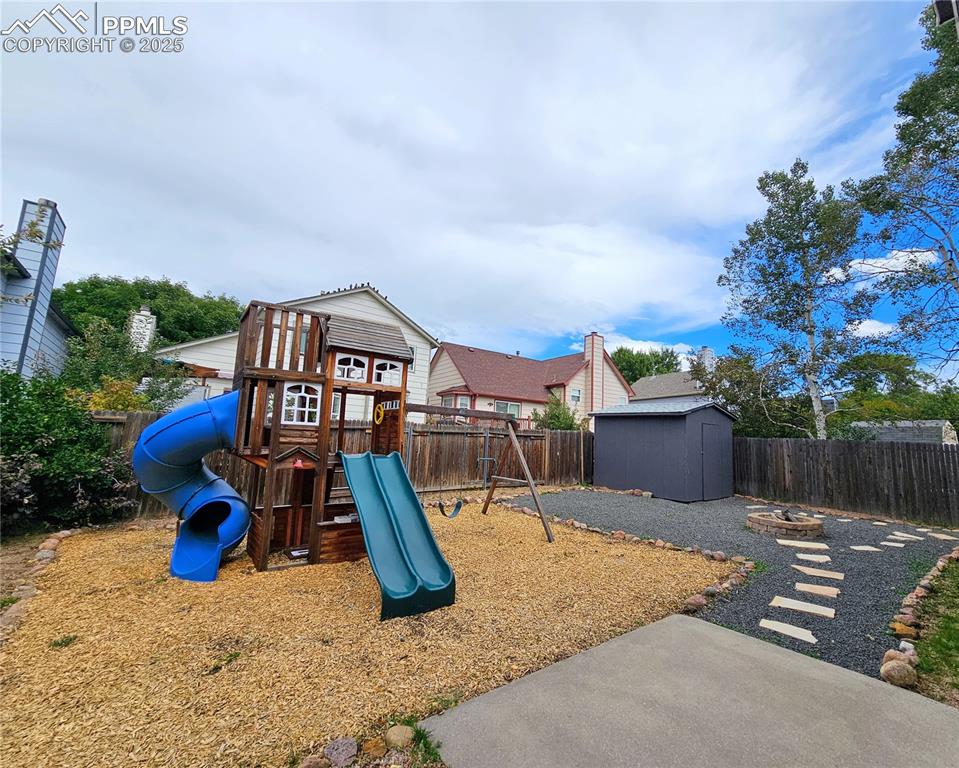
View of jungle gym featuring a fenced backyard, a fire pit, and a storage shed
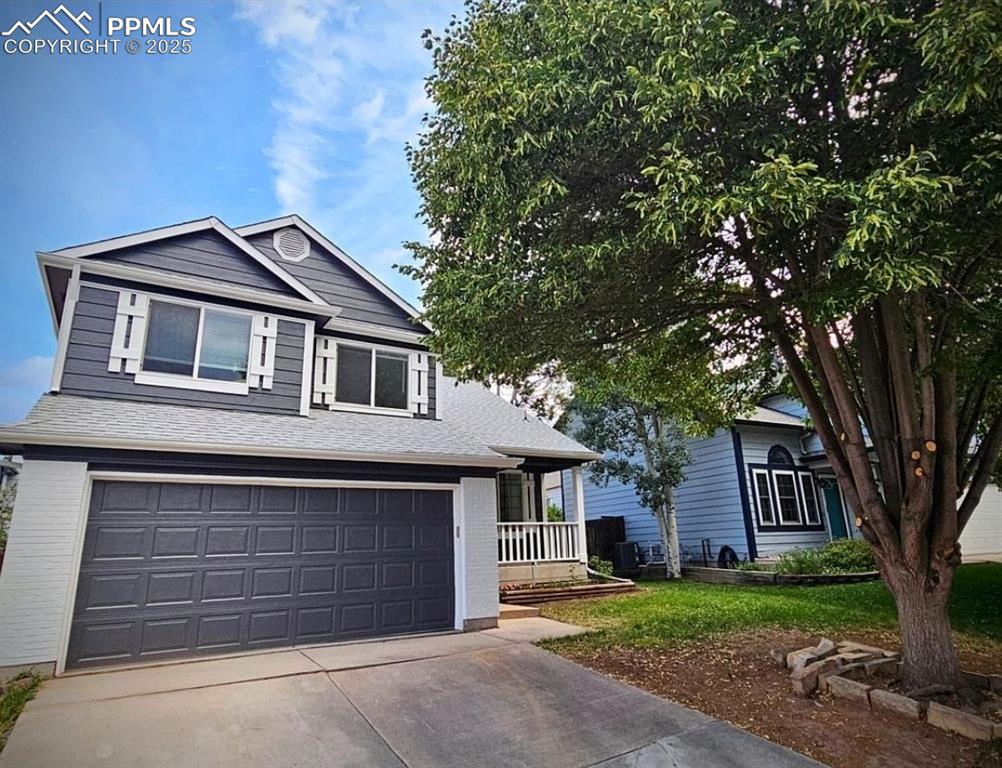
View of front of house with driveway, a garage, a porch, and a front lawn
Disclaimer: The real estate listing information and related content displayed on this site is provided exclusively for consumers’ personal, non-commercial use and may not be used for any purpose other than to identify prospective properties consumers may be interested in purchasing.