577 Larimer Creek Drive, Monument, CO, 80132
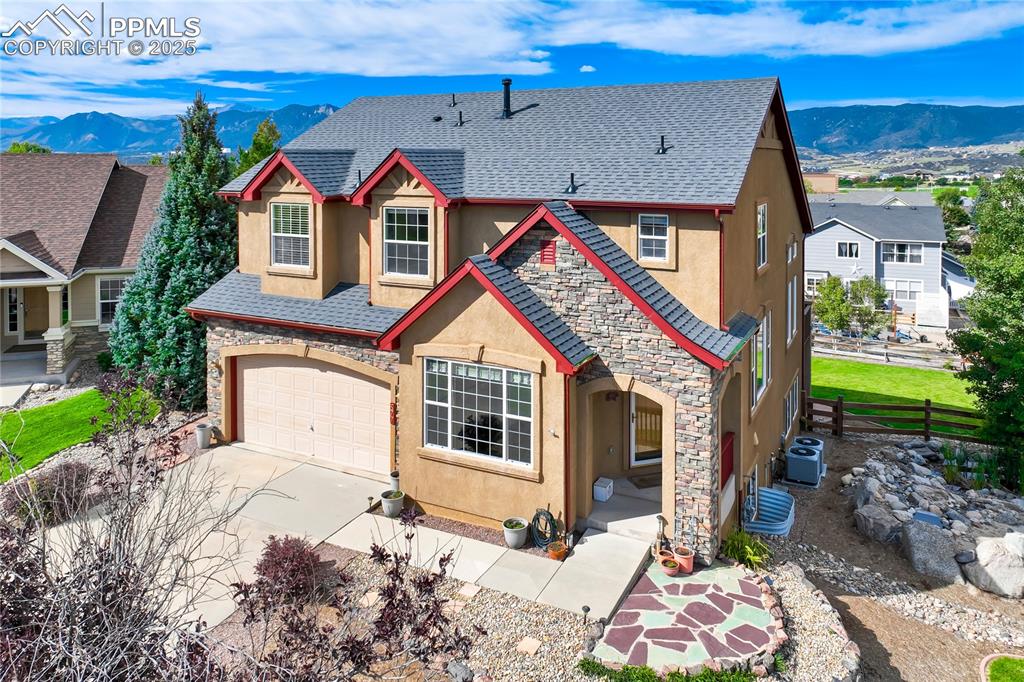
View of front facade featuring stucco siding, stone siding, and a mountain view
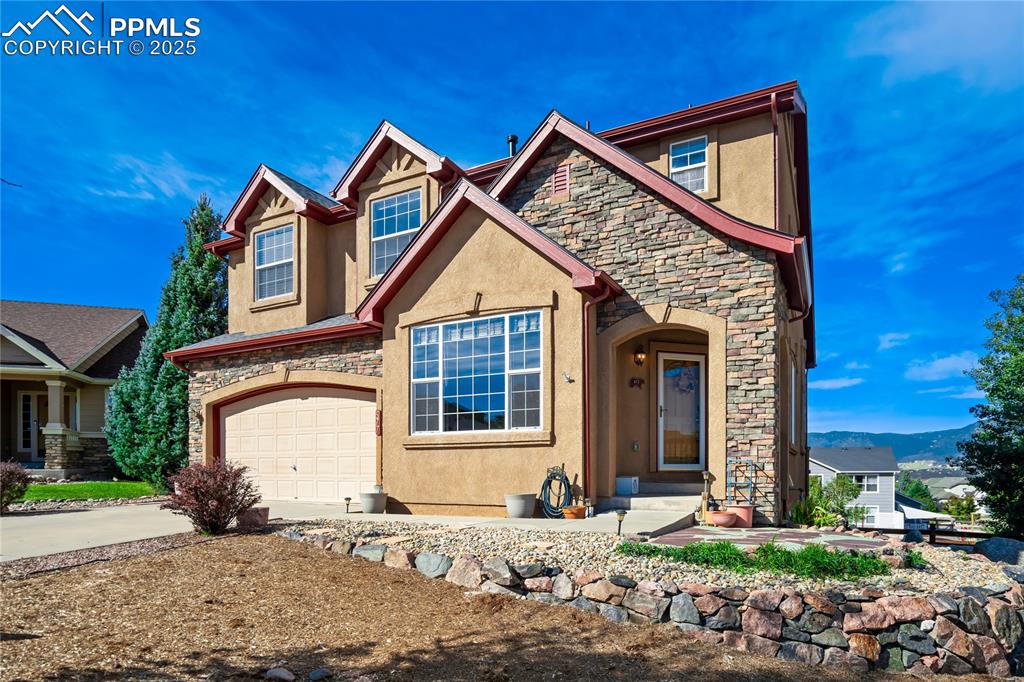
Craftsman-style home featuring stone siding, stucco siding, an attached garage, and driveway
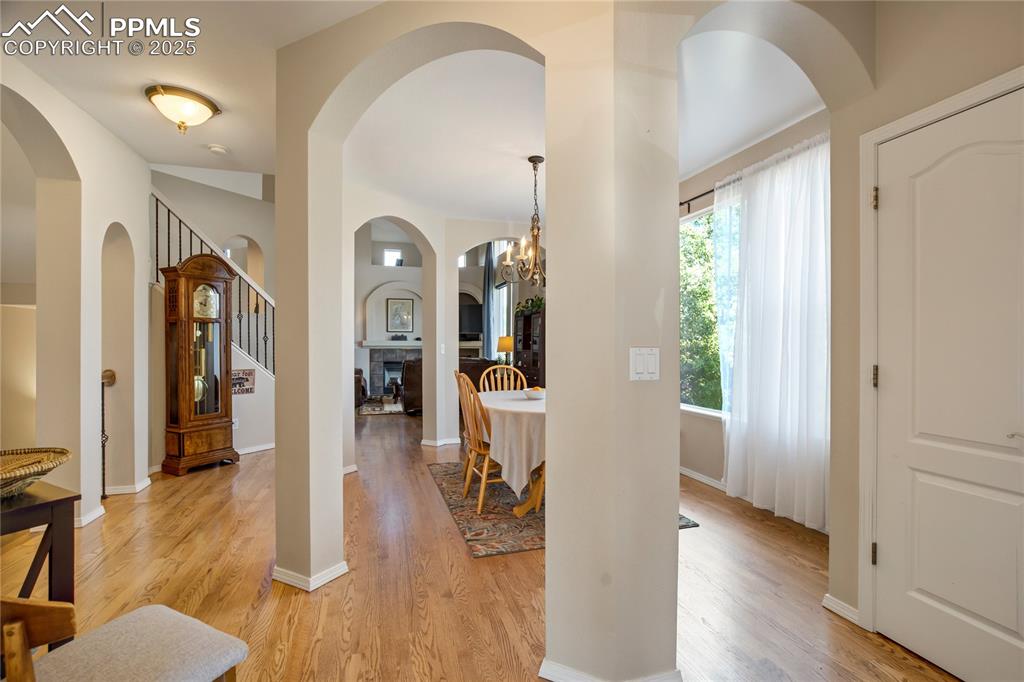
Foyer entrance featuring arched walkways, light wood-style floors, stairs, and a chandelier
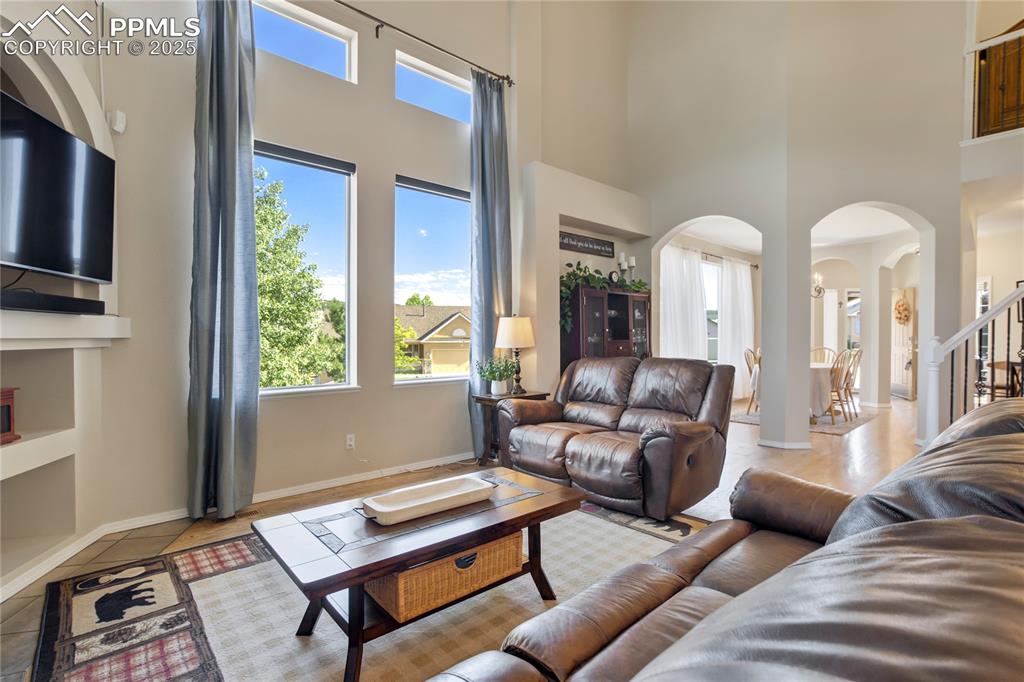
Living area featuring arched walkways, a towering ceiling, and tile patterned flooring
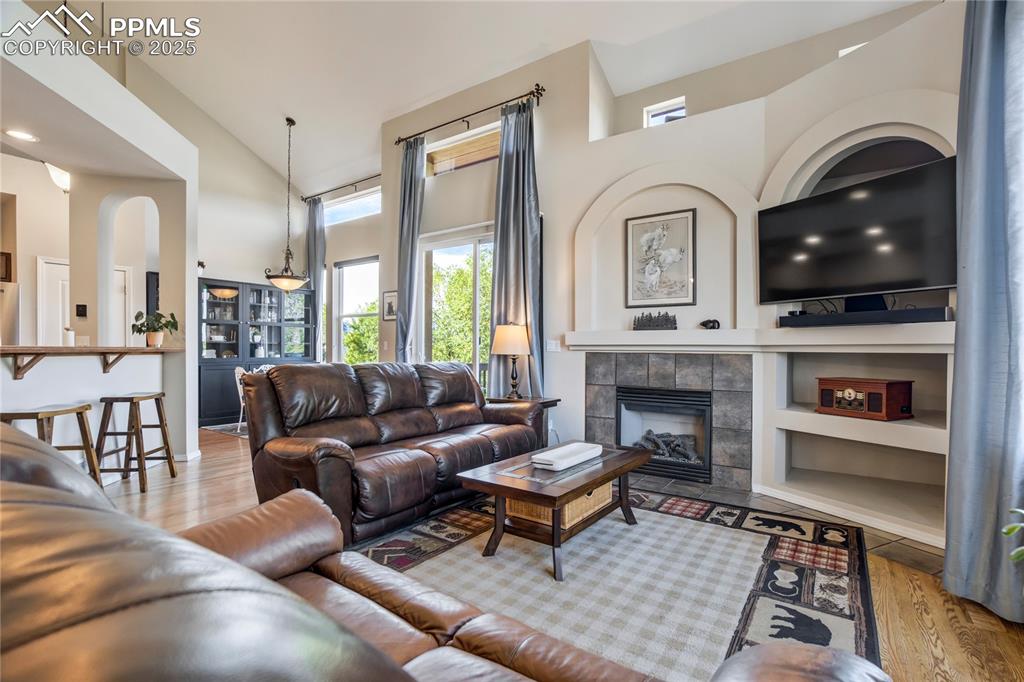
Living area with wood finished floors, a fireplace, a towering ceiling, and built in shelves
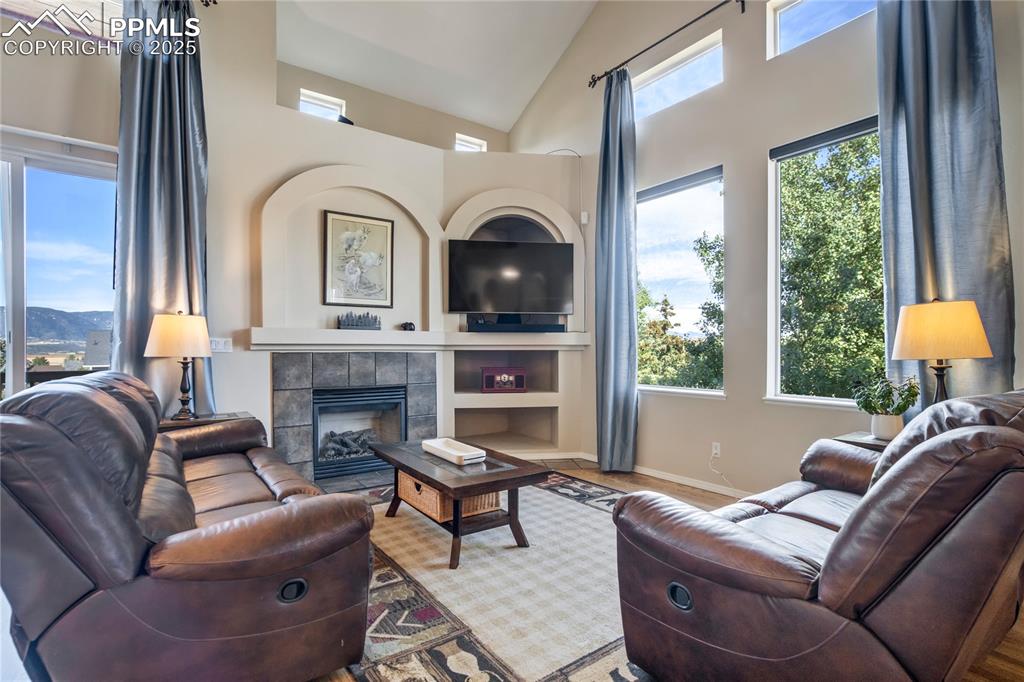
Living room featuring a tiled fireplace, high vaulted ceiling, and wood finished floors
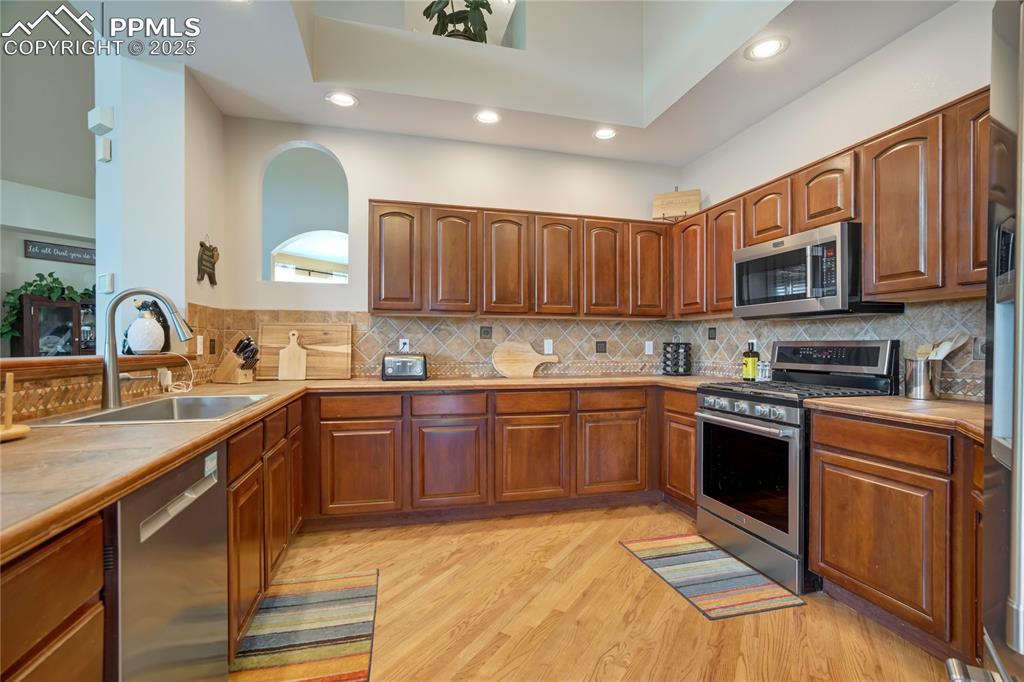
Kitchen featuring appliances with stainless steel finishes, brown cabinets, light countertops, light wood-type flooring, and decorative backsplash
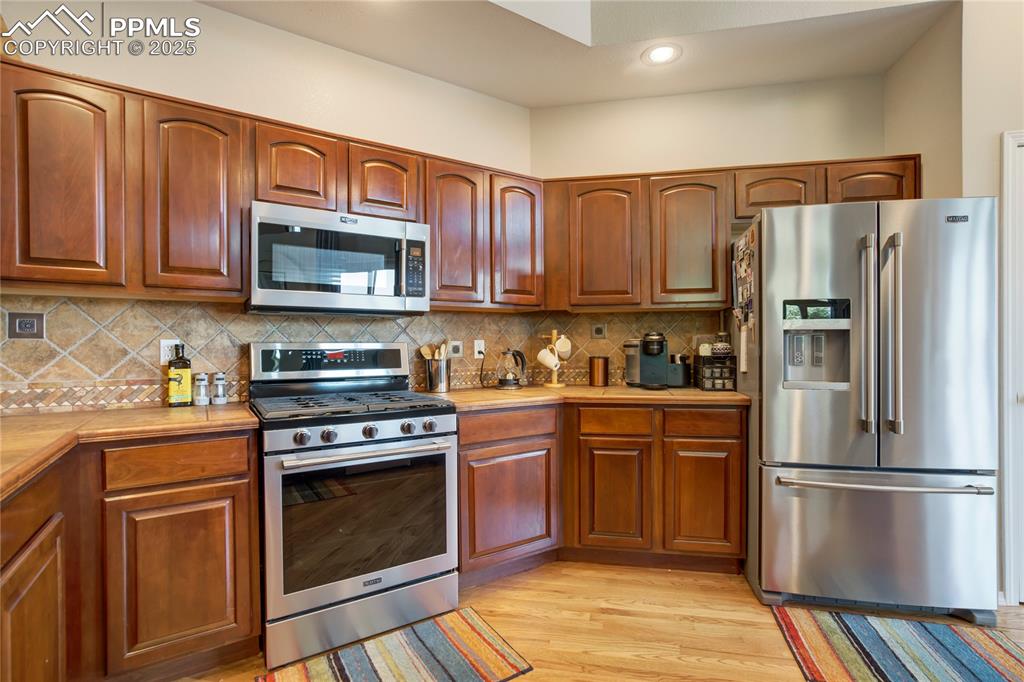
Kitchen with appliances with stainless steel finishes, light countertops, light wood finished floors, tasteful backsplash, and recessed lighting
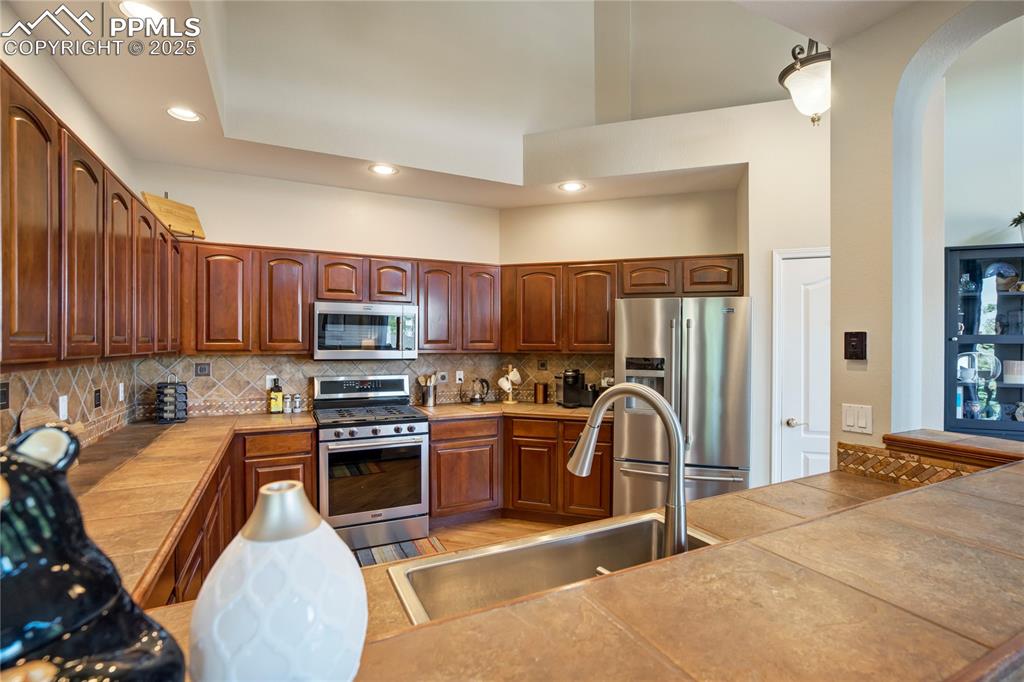
Kitchen featuring appliances with stainless steel finishes, recessed lighting, tile countertops, decorative backsplash, and arched walkways
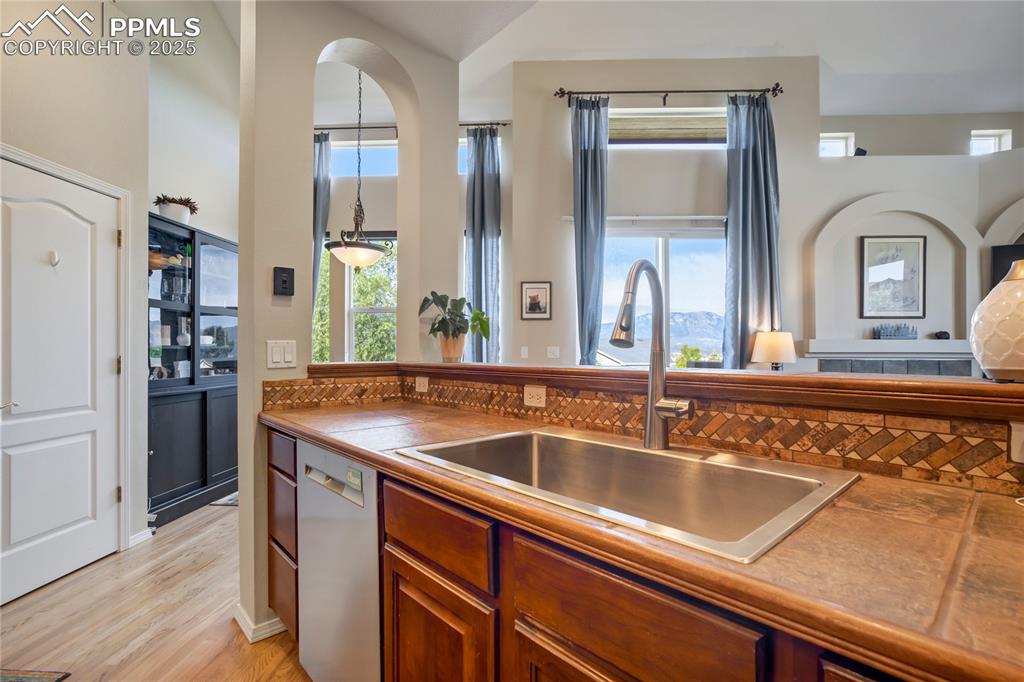
Kitchen with brown cabinets, stainless steel dishwasher, light wood-style floors, hanging light fixtures, and backsplash
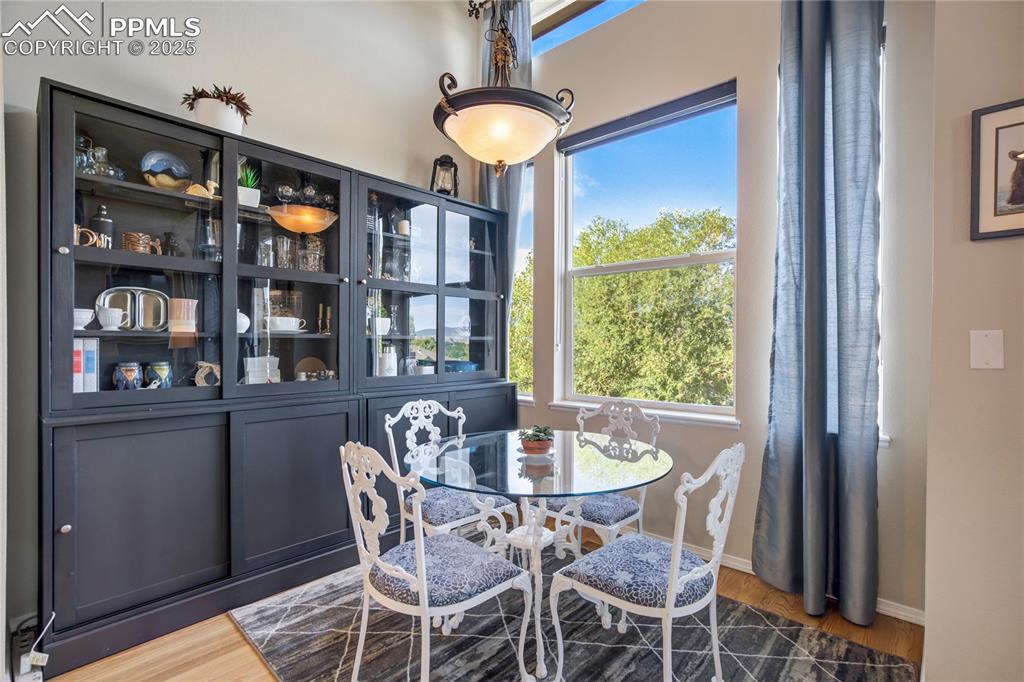
Dining space featuring wood finished floors
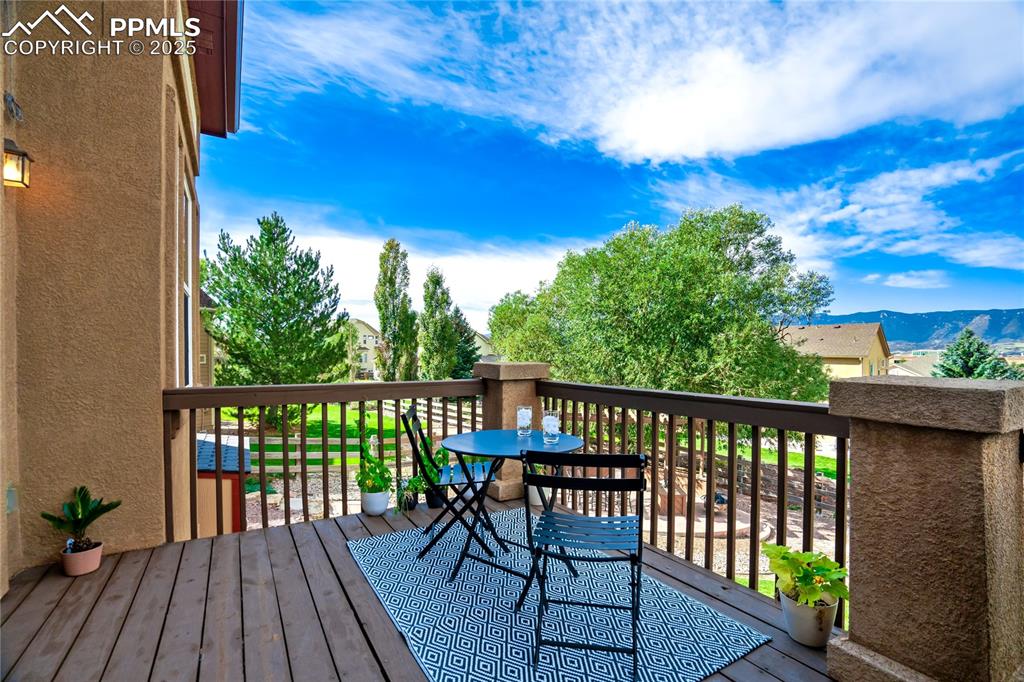
Wooden deck featuring a mountain view
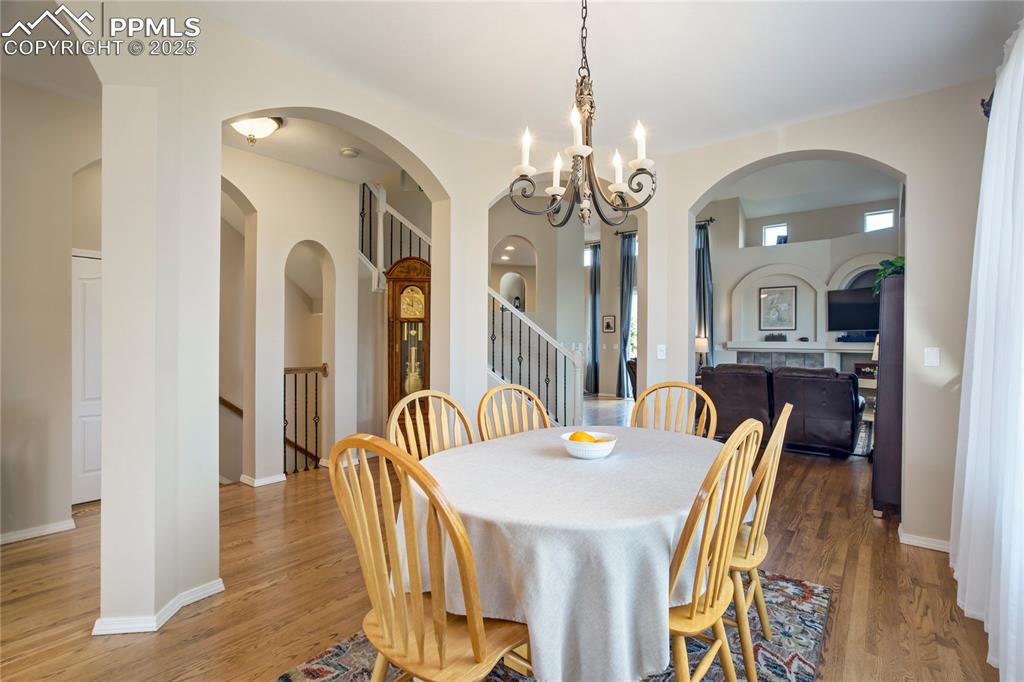
Dining area featuring a chandelier, wood finished floors, and stairs
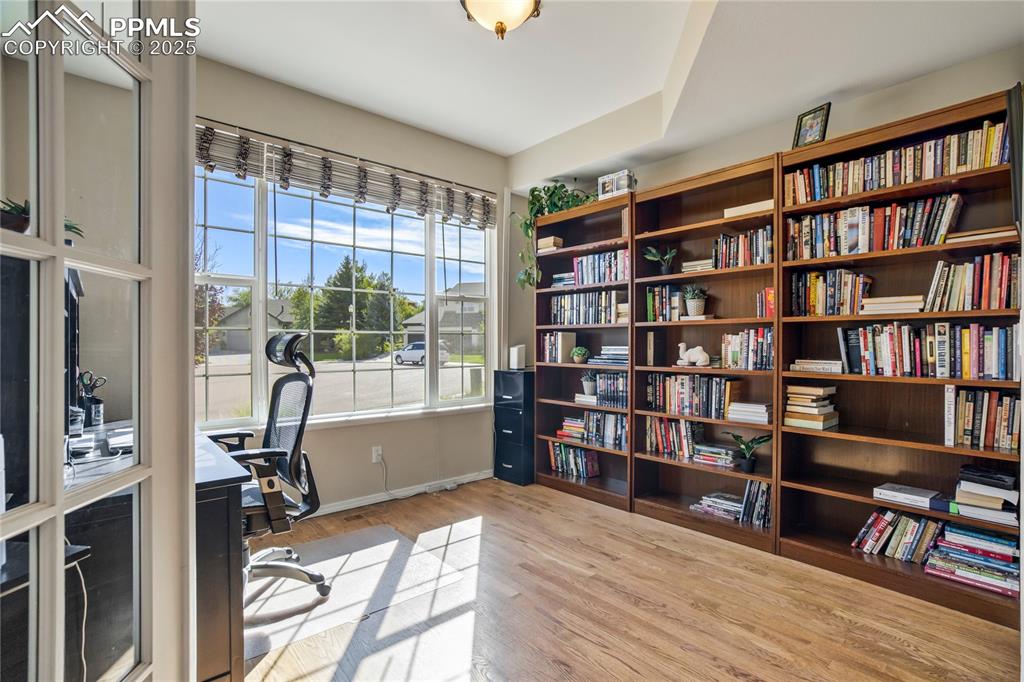
Office space with light wood-type flooring and baseboards
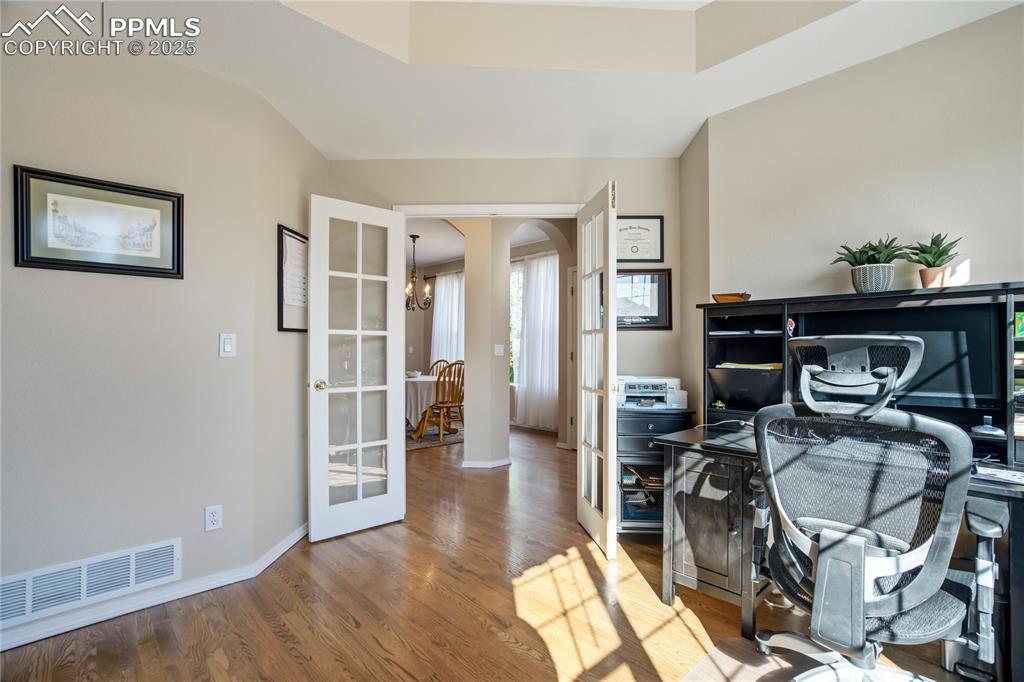
Office area with wood finished floors, a chandelier, french doors, arched walkways, and vaulted ceiling
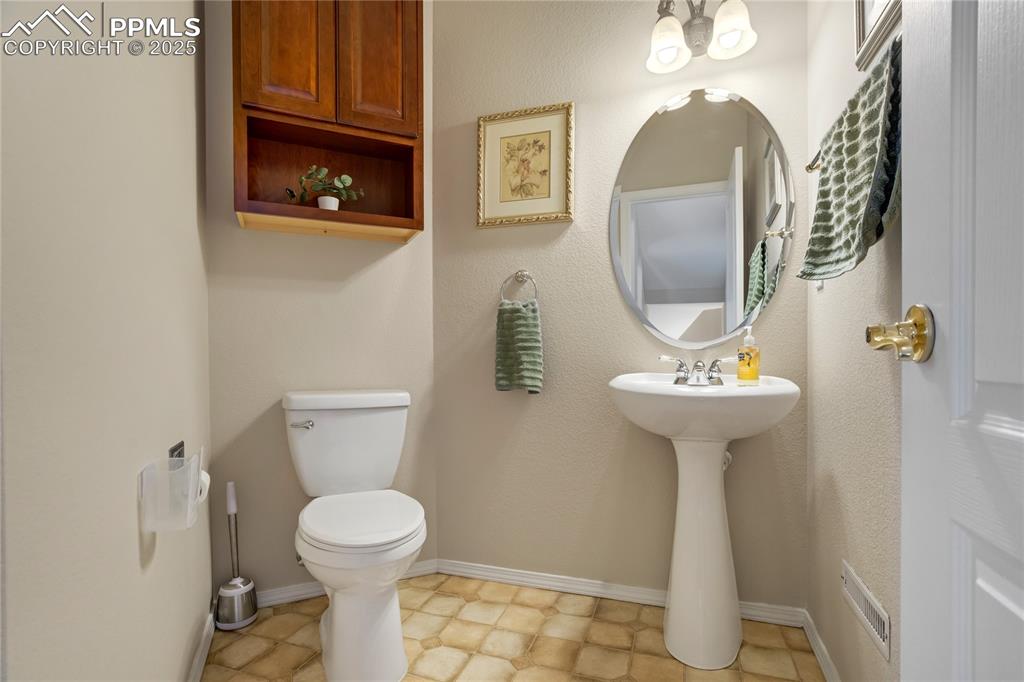
Bathroom featuring toilet and baseboards
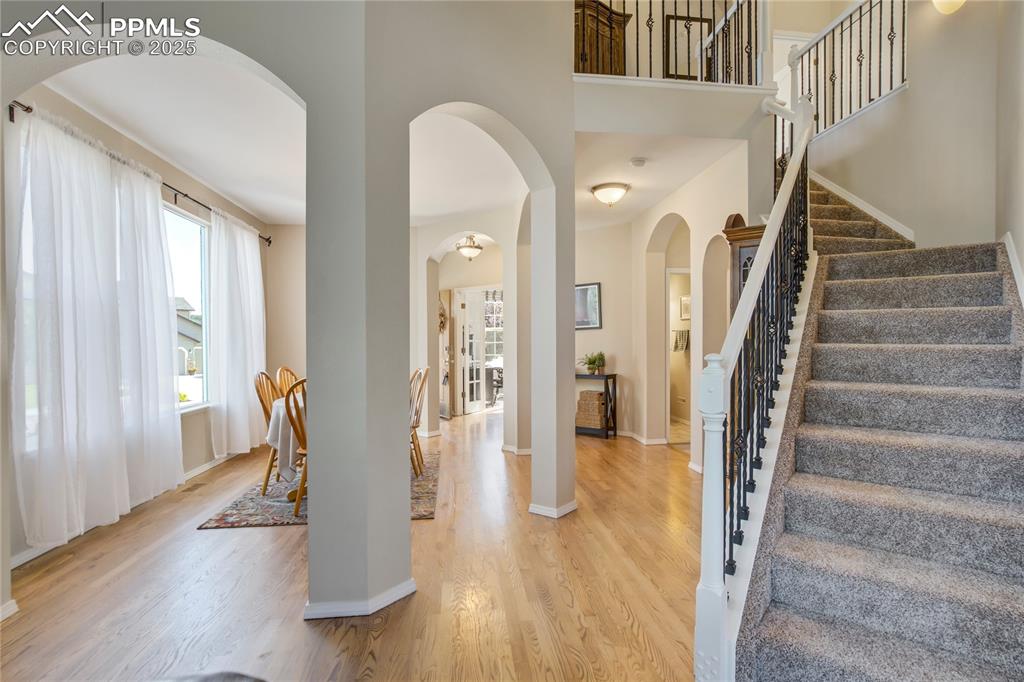
Entrance foyer featuring arched walkways, light wood-style floors, stairs, and a high ceiling
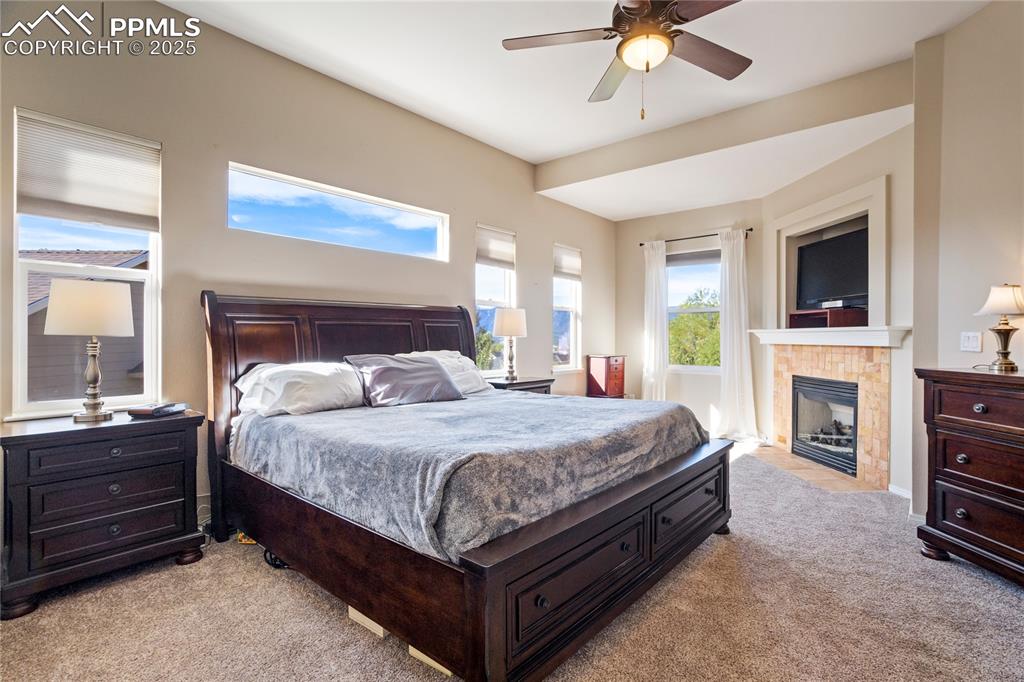
Bedroom featuring light colored carpet, ceiling fan, and a fireplace
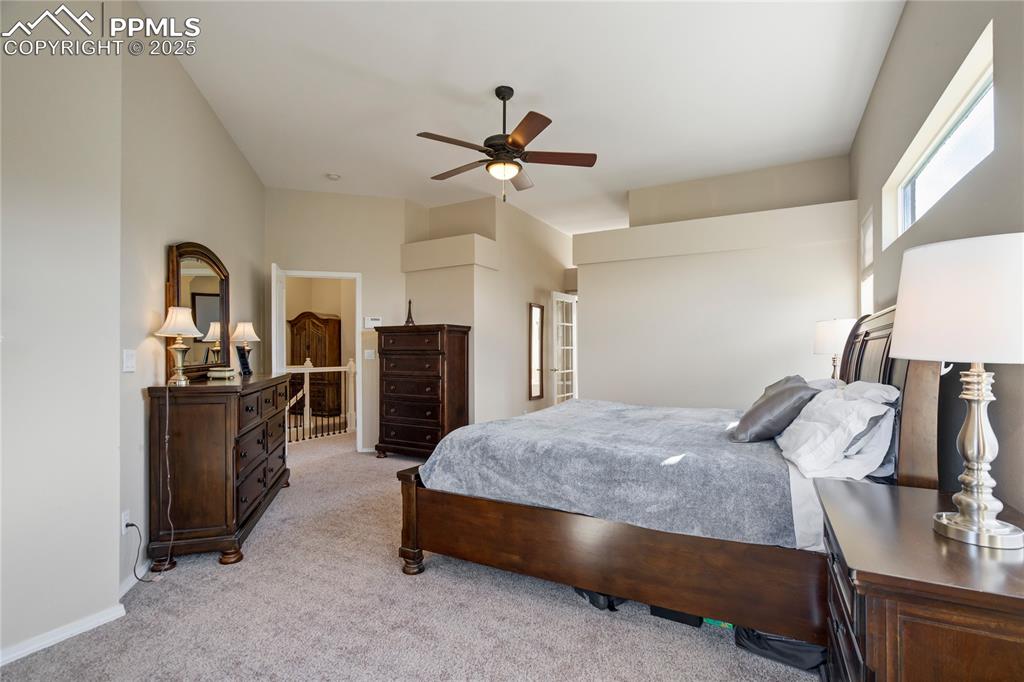
Bedroom featuring light carpet and ceiling fan
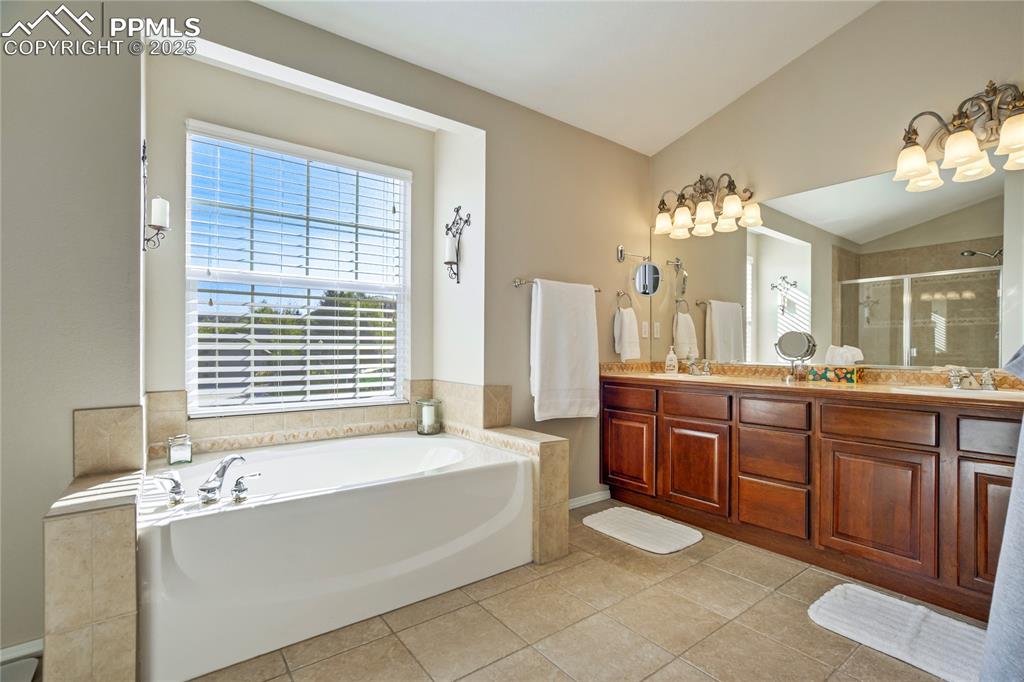
Bathroom with a garden tub, vaulted ceiling, a shower stall, light tile patterned floors, and double vanity
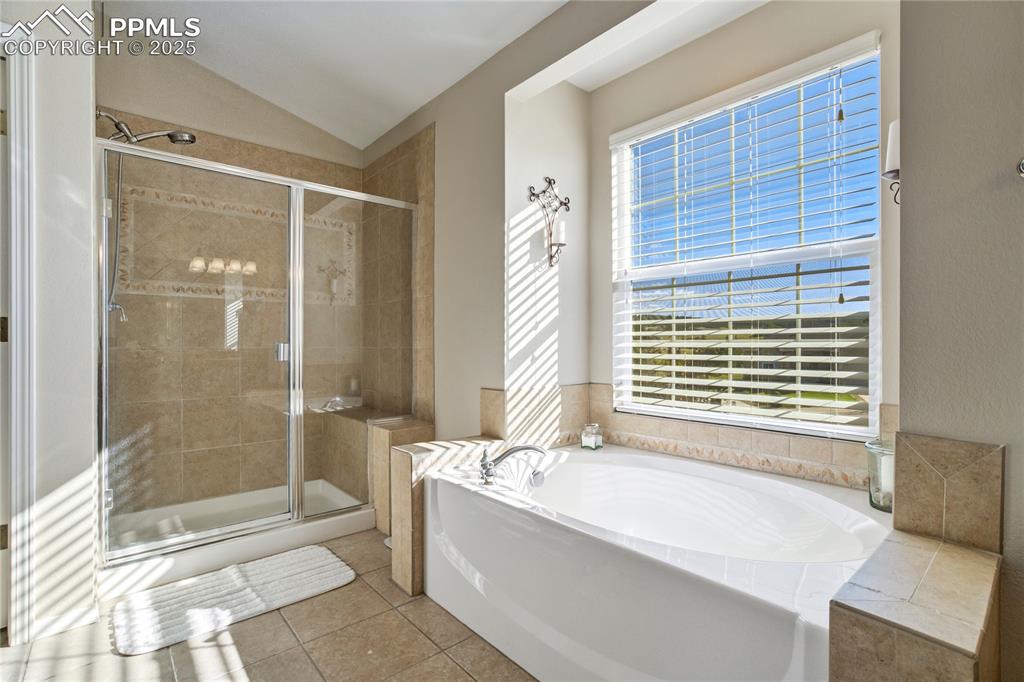
Bathroom with a bath, a stall shower, vaulted ceiling, and tile patterned flooring
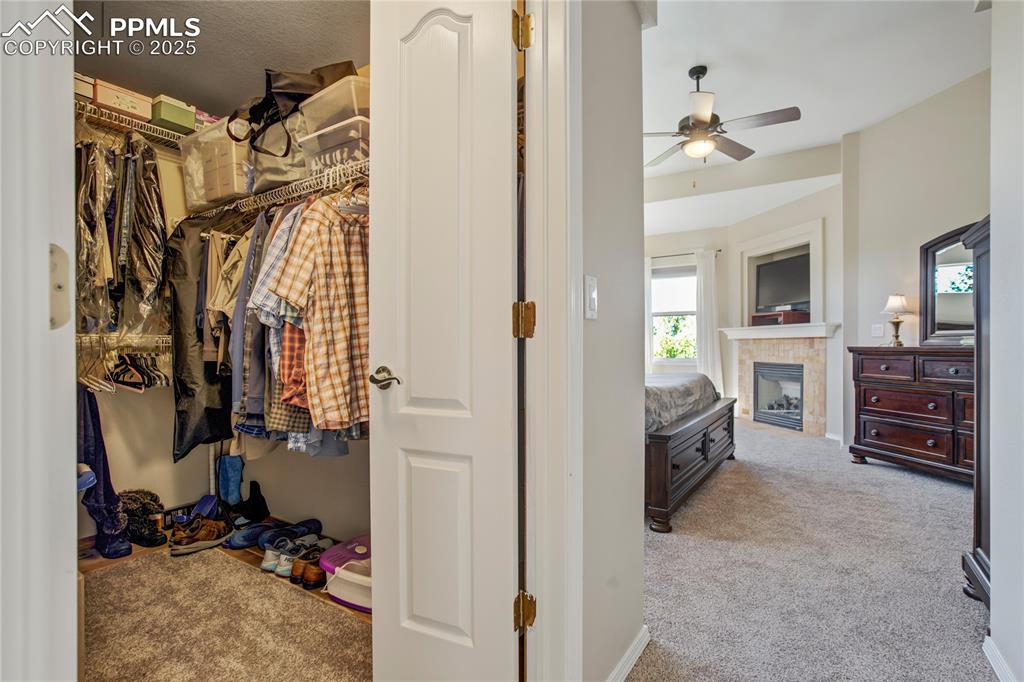
Spacious closet with light carpet, a tiled fireplace, and a ceiling fan
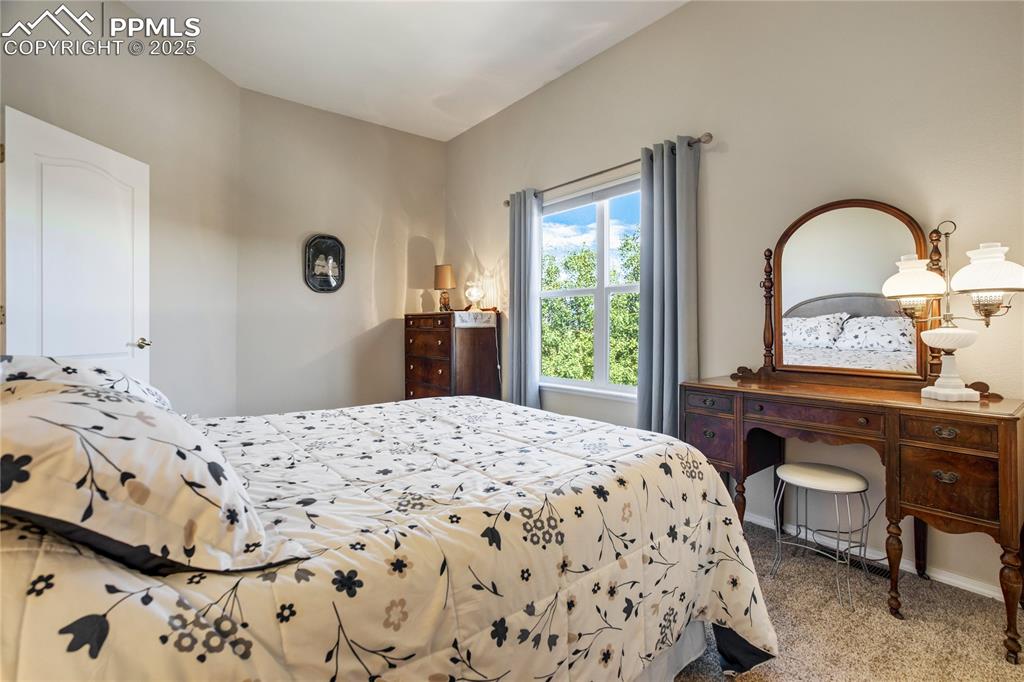
Bedroom with carpet flooring and baseboards
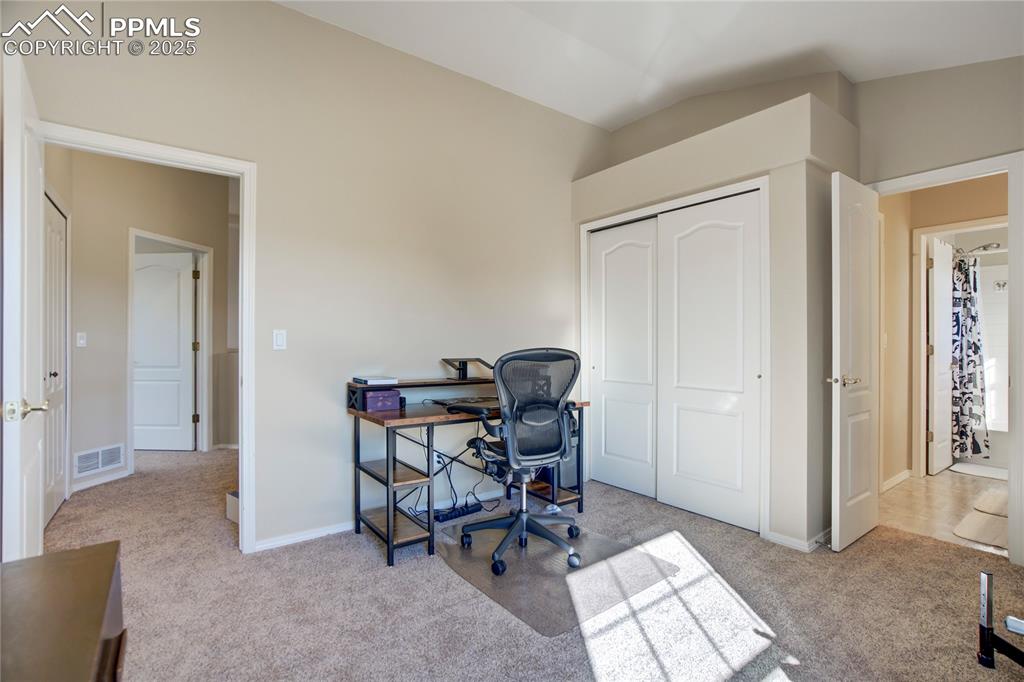
Home office featuring light carpet and vaulted ceiling
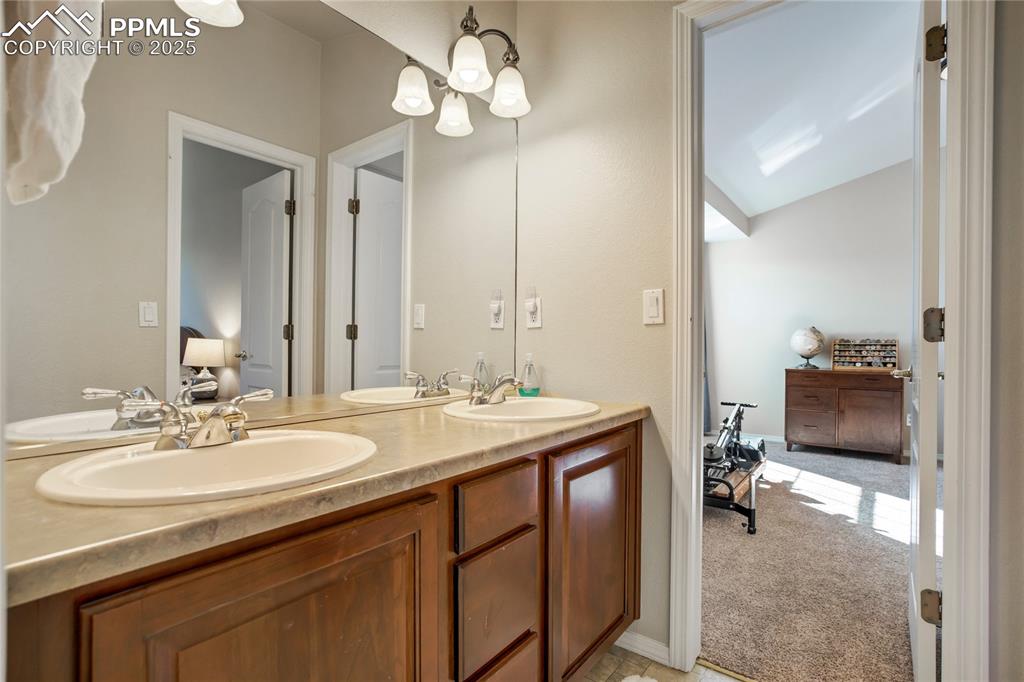
Full bathroom featuring connected bathroom, double vanity, and a chandelier
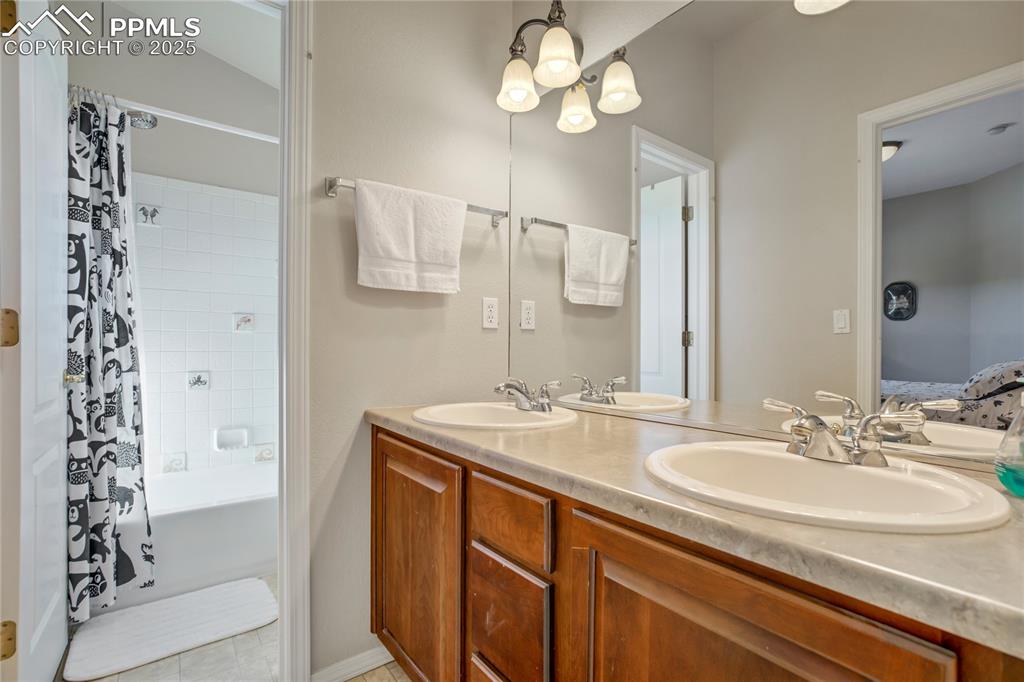
Ensuite bathroom featuring shower / tub combo with curtain, light tile patterned flooring, double vanity, and a chandelier
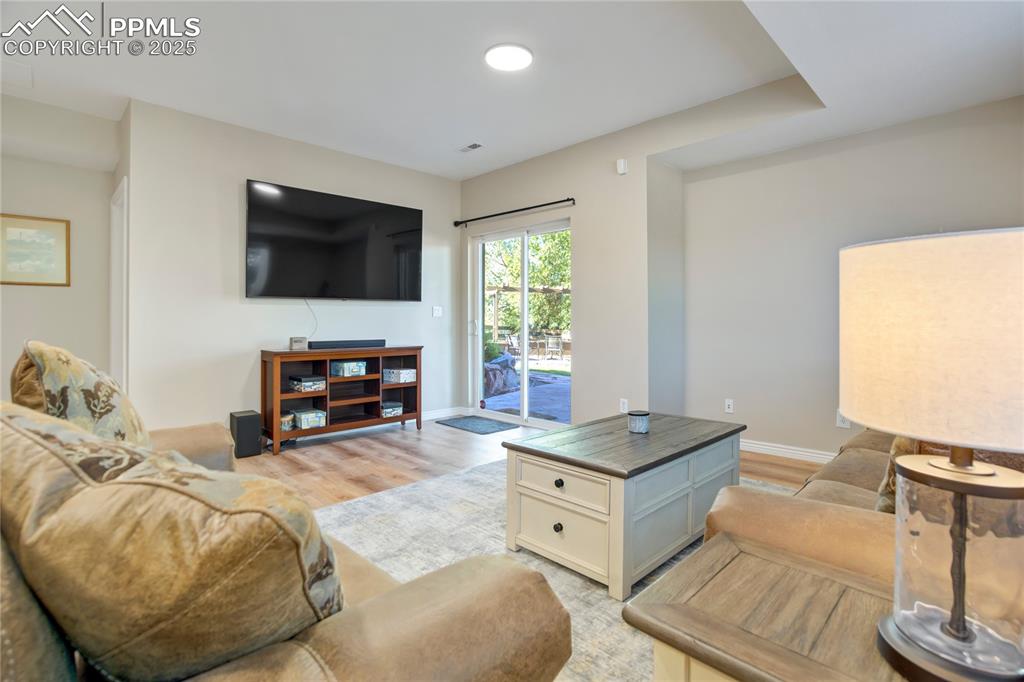
Living area featuring light wood-style floors and baseboards
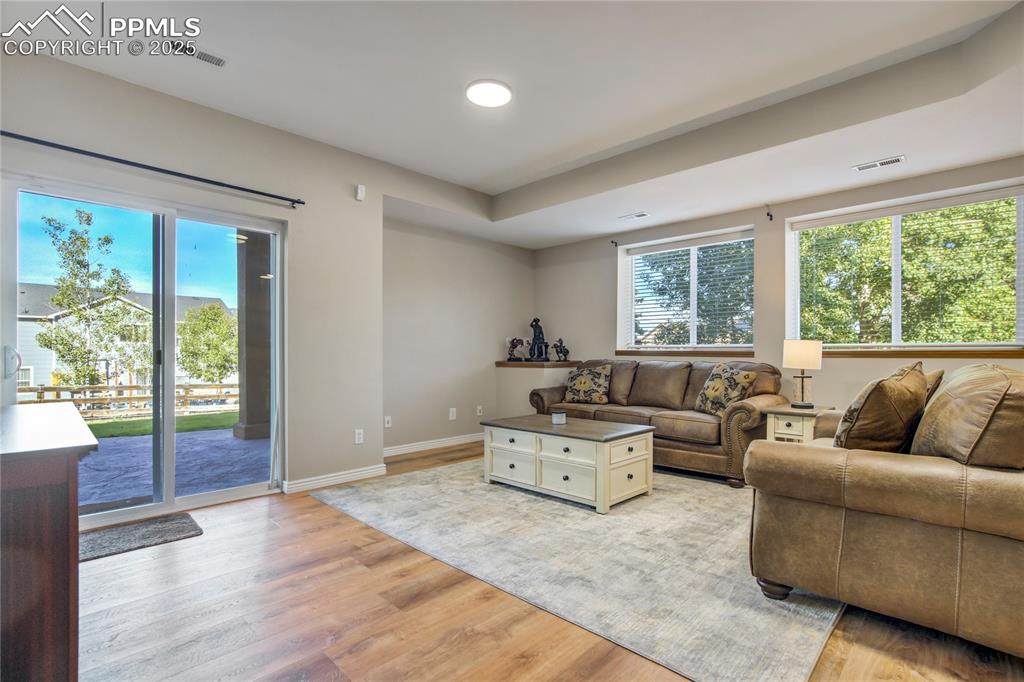
Living area with light wood-type flooring and baseboards
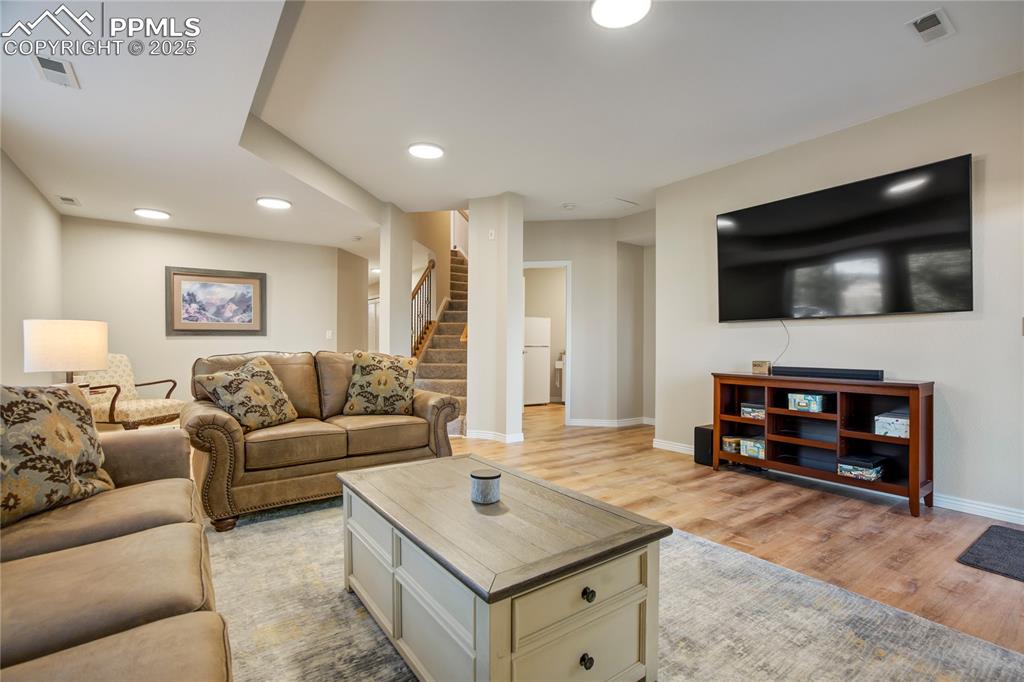
Living area with light wood-style floors, stairs, and recessed lighting
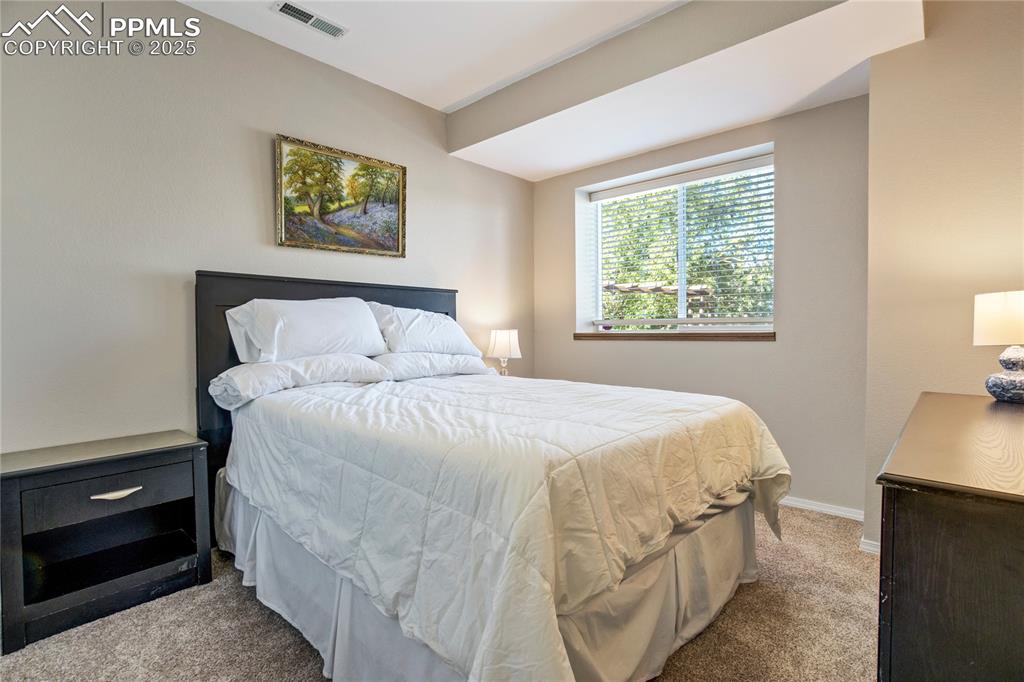
Carpeted bedroom with baseboards
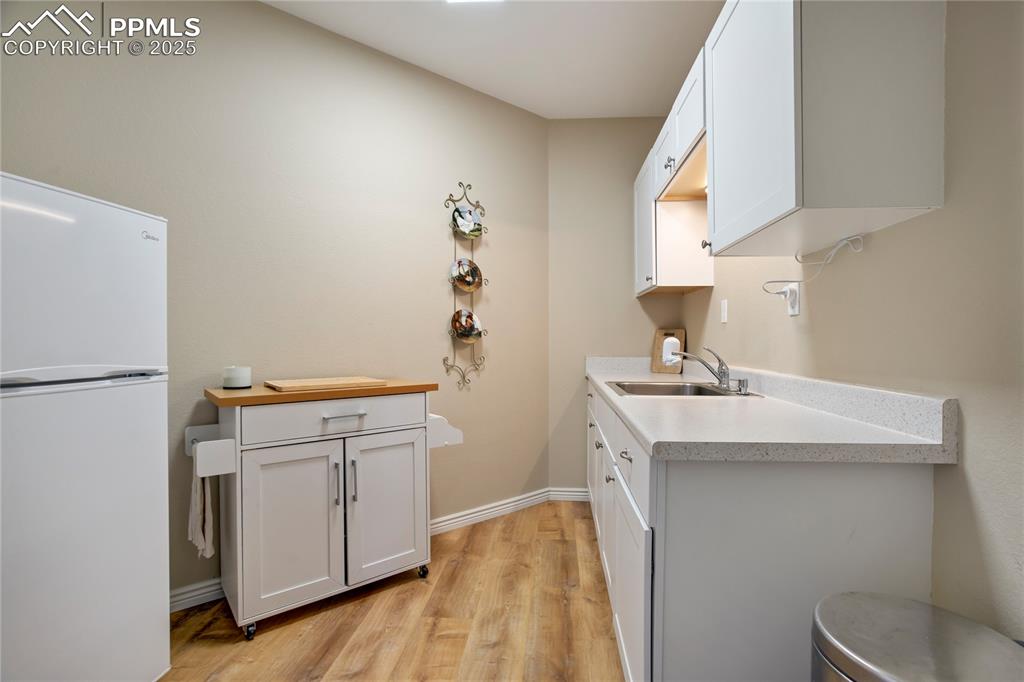
Kitchen with freestanding refrigerator, light wood-style floors, light countertops, and white cabinetry
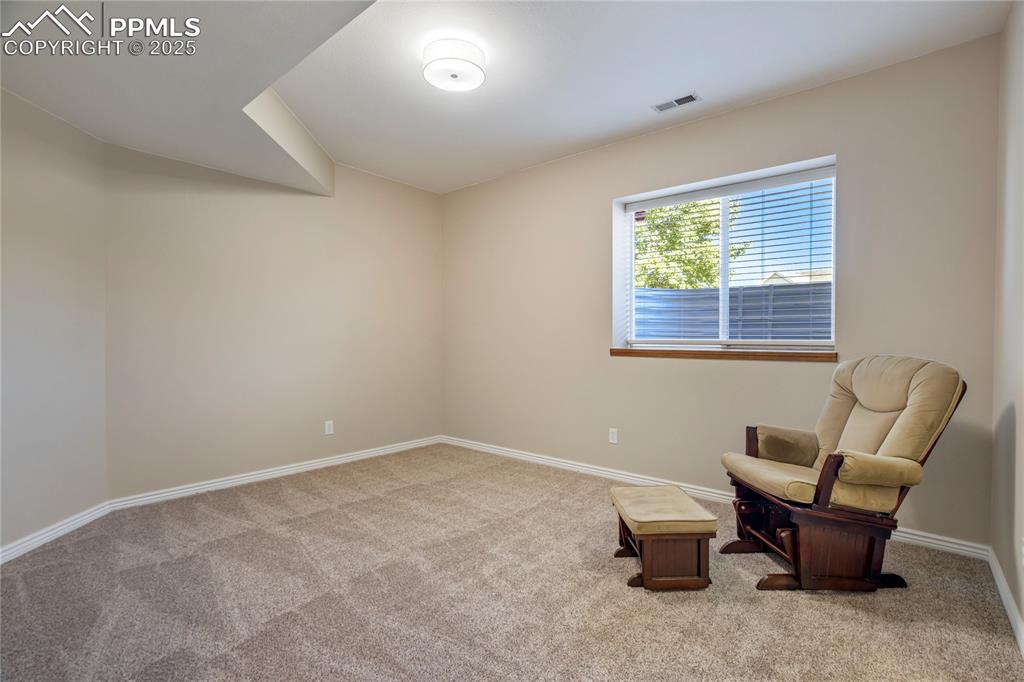
Sitting room featuring light colored carpet and baseboards
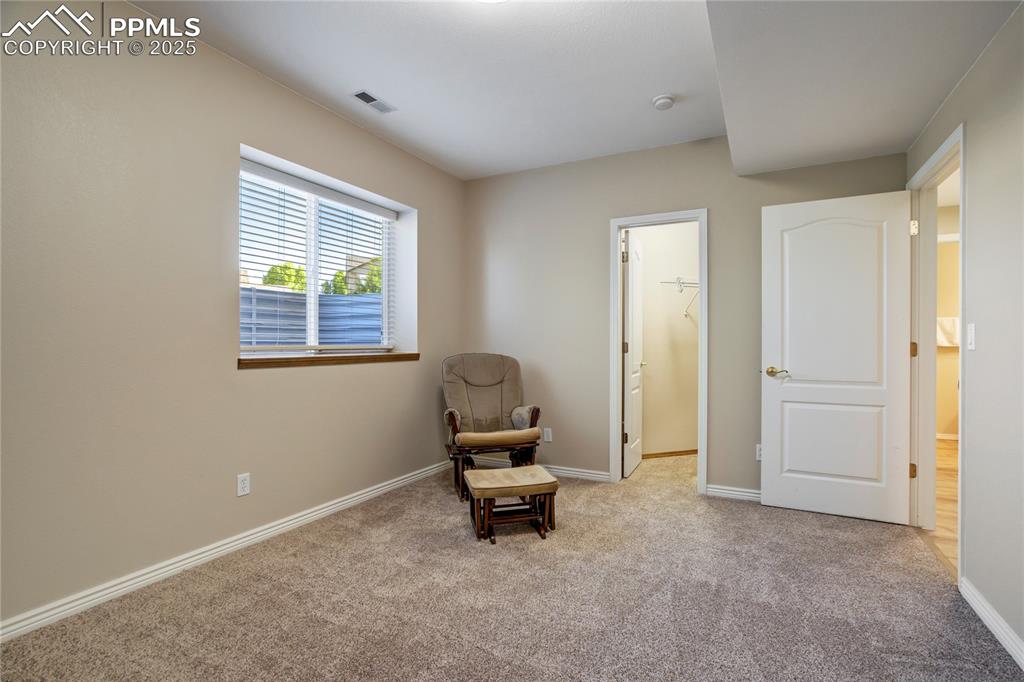
Living area with carpet flooring and baseboards
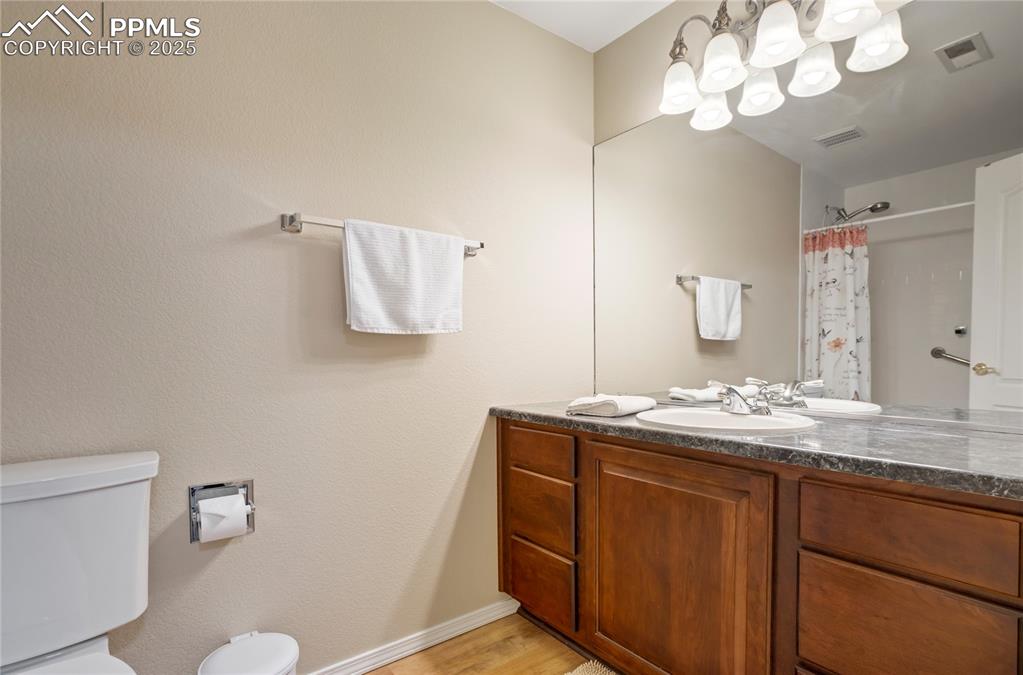
Bathroom with vanity, light wood-type flooring, and a shower with shower curtain
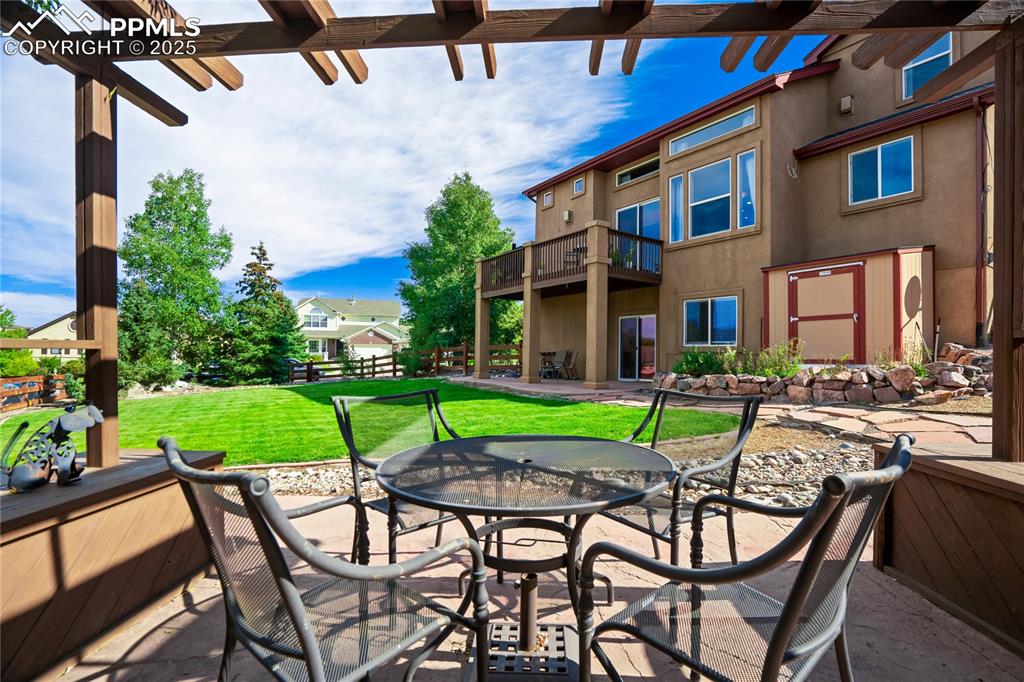
View of patio with outdoor dining space and a deck
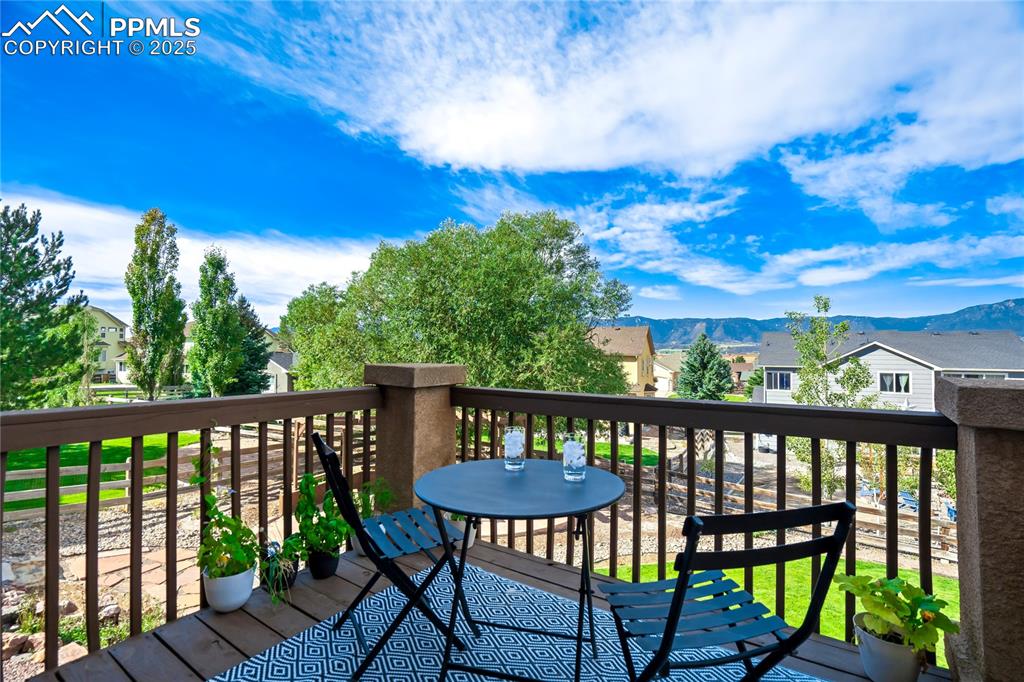
Wooden deck with a residential view and a mountain view
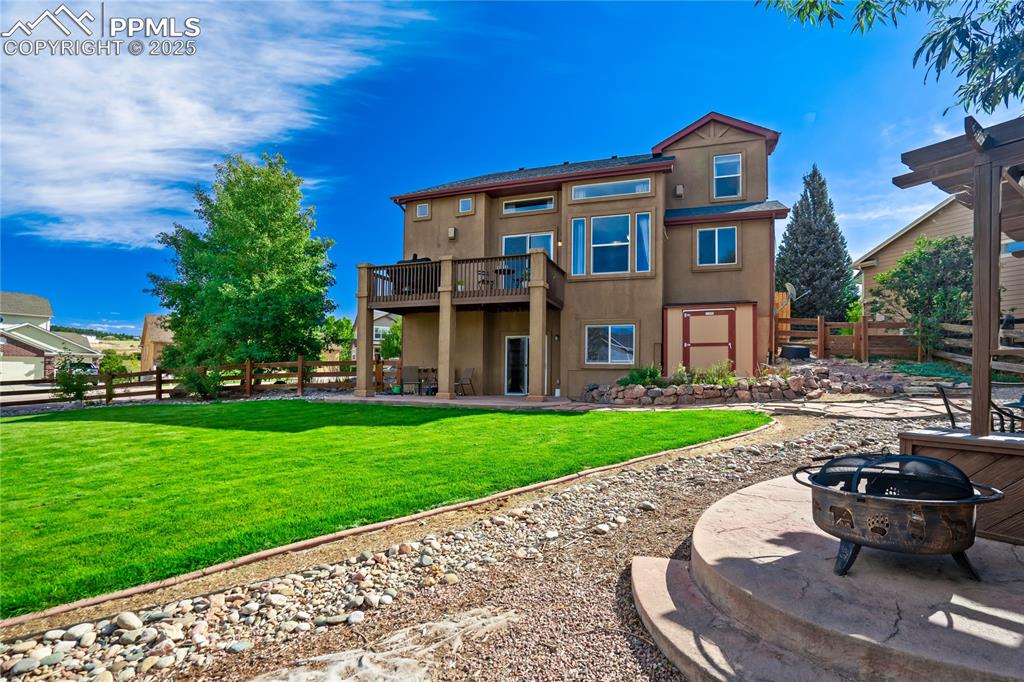
Rear view of house featuring a patio area, a fenced backyard, and stucco siding
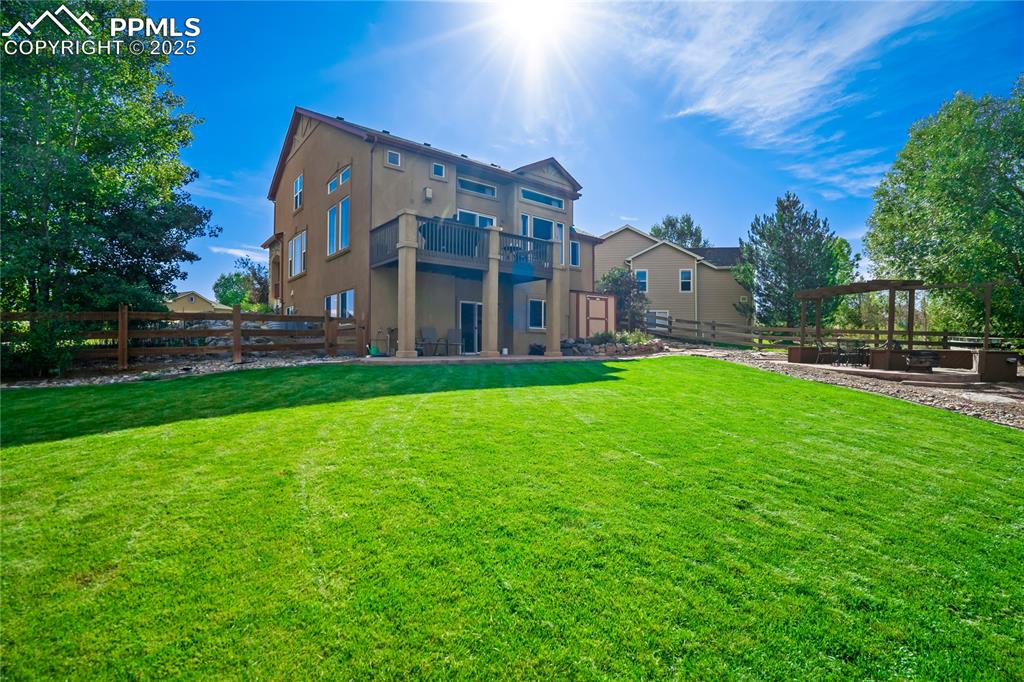
Rear view of house featuring a patio area and stucco siding
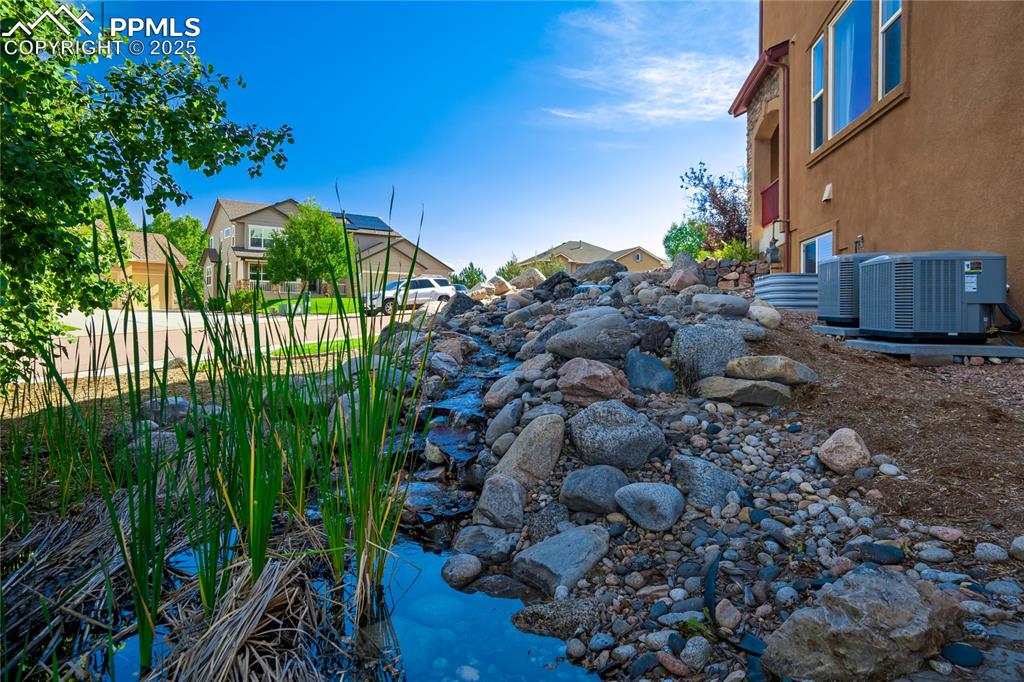
View of yard featuring a garden pond
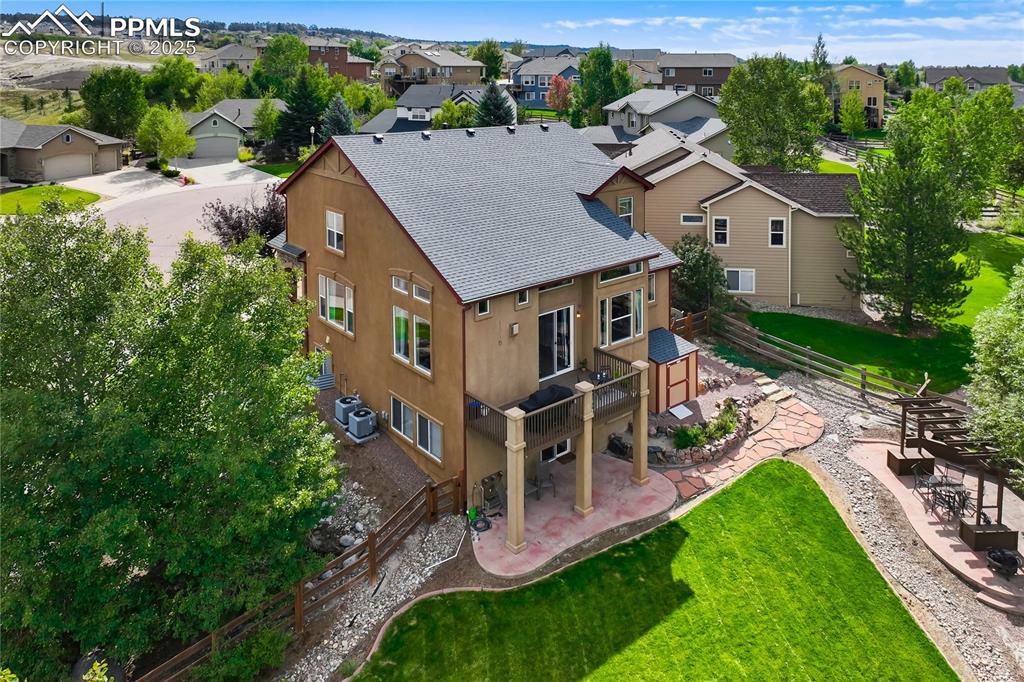
Aerial perspective of suburban area
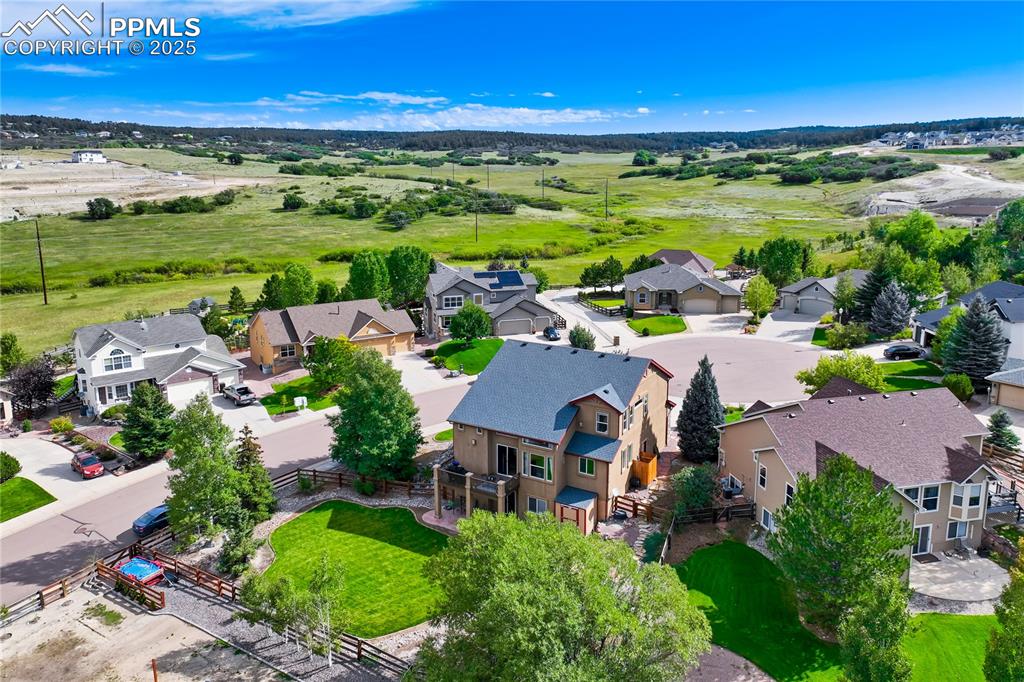
Aerial perspective of suburban area
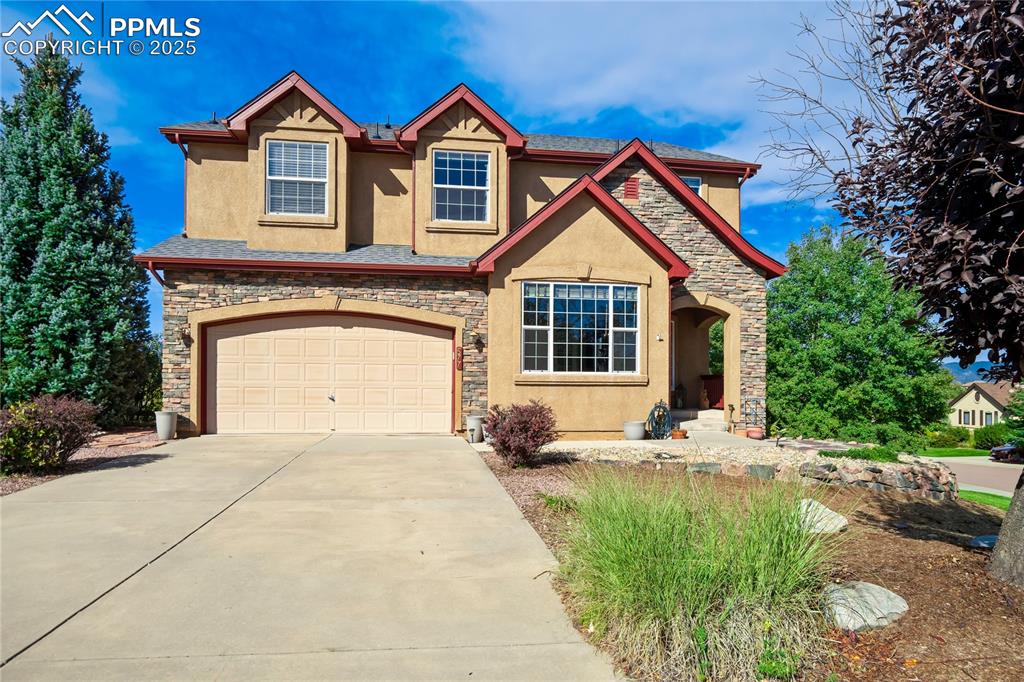
View of front of house with stone siding, stucco siding, driveway, and an attached garage
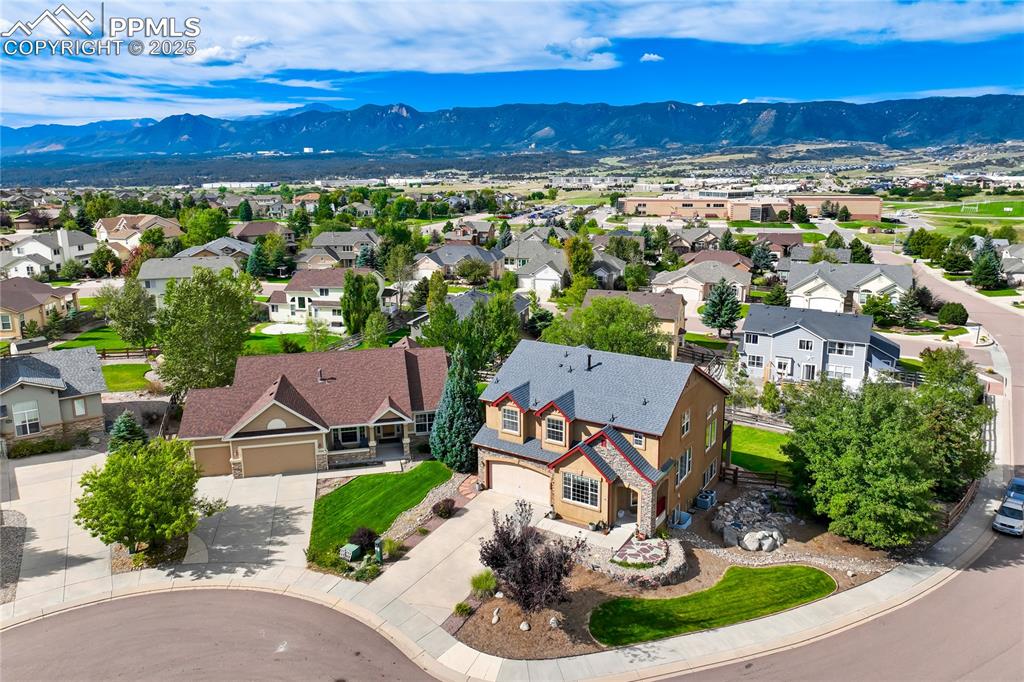
Aerial perspective of suburban area with a mountainous background
Disclaimer: The real estate listing information and related content displayed on this site is provided exclusively for consumers’ personal, non-commercial use and may not be used for any purpose other than to identify prospective properties consumers may be interested in purchasing.