609 Placid Road, Colorado Springs, CO, 80910
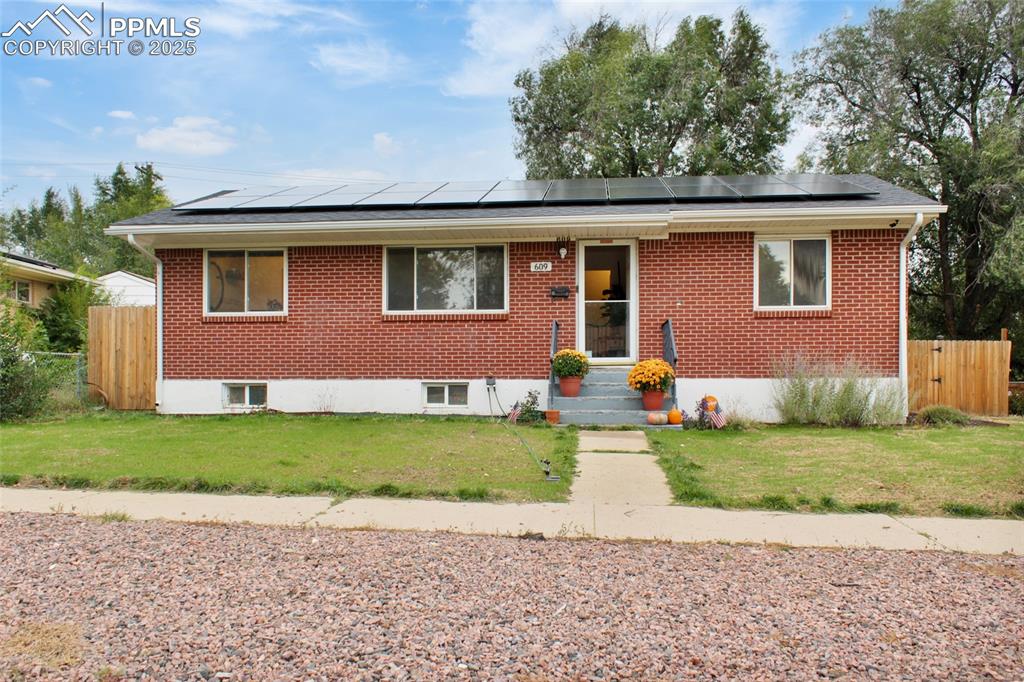
Ranch-style home featuring brick siding, roof mounted solar panels, and entry steps
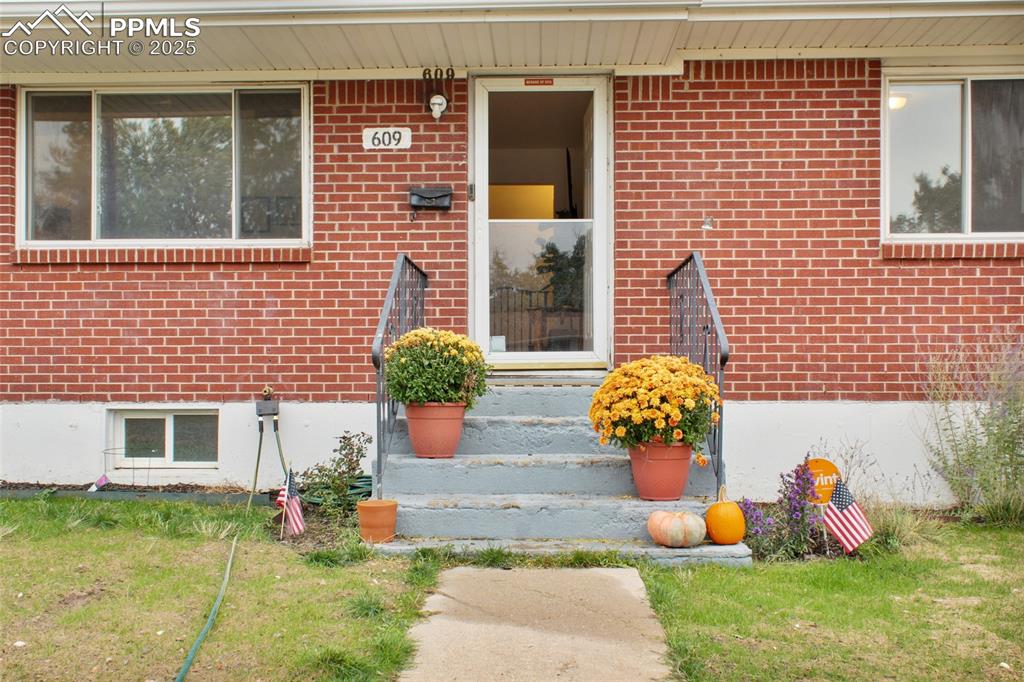
View of exterior entry featuring brick siding
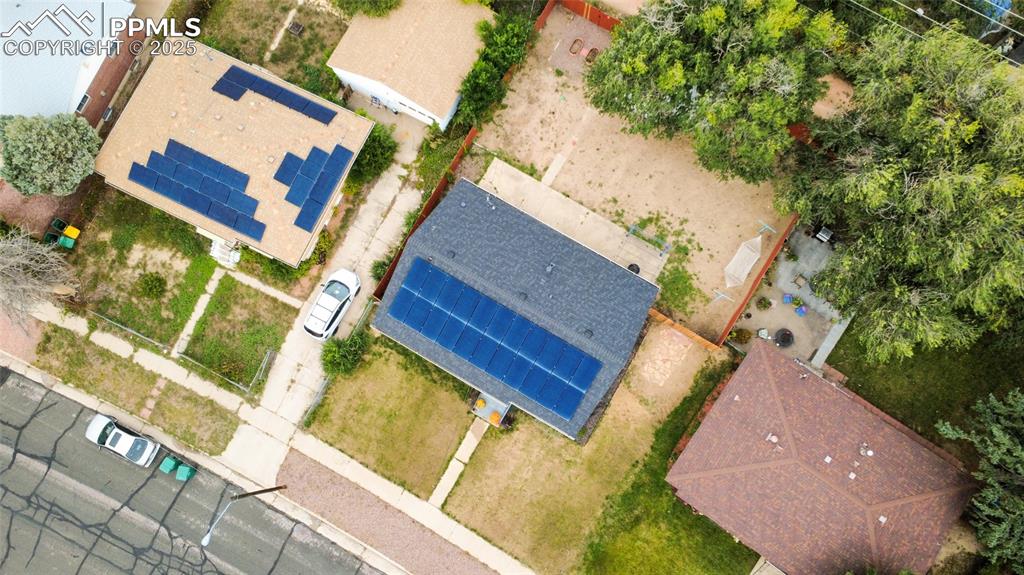
Drone / aerial view
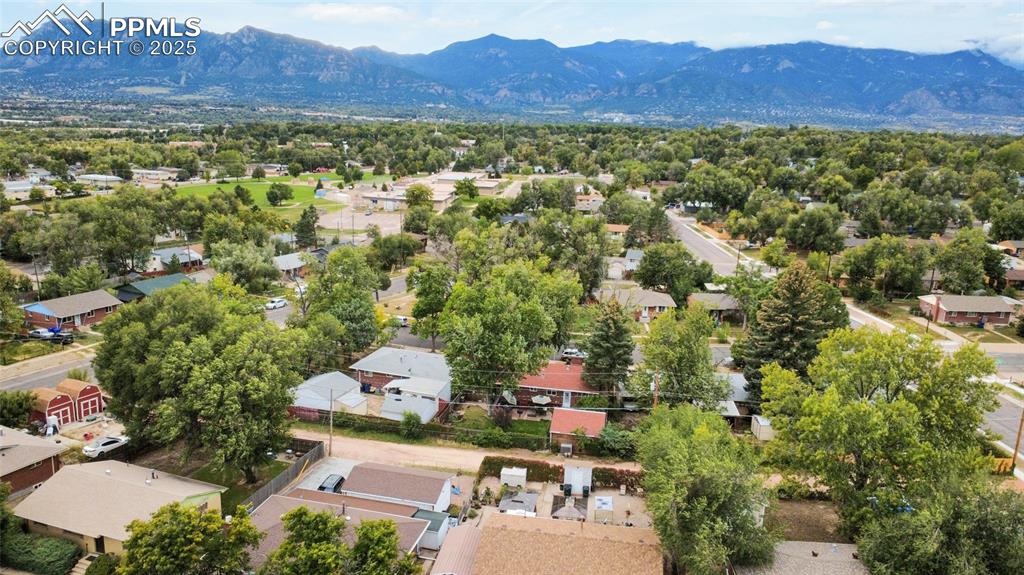
Aerial perspective of suburban area featuring mountains
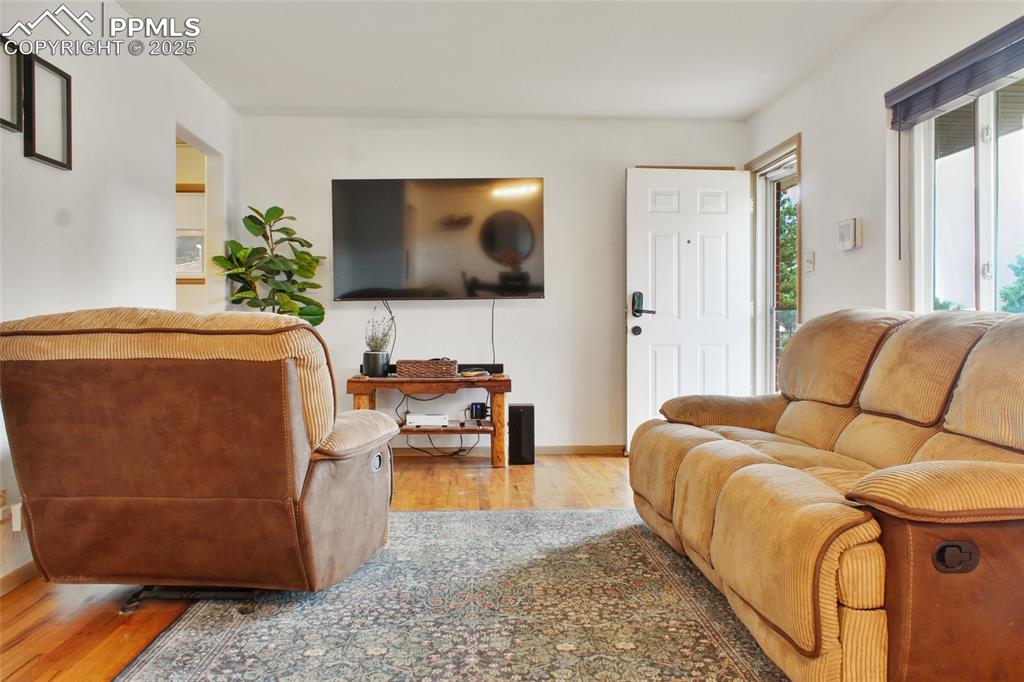
Living room featuring wood finished floors and baseboards
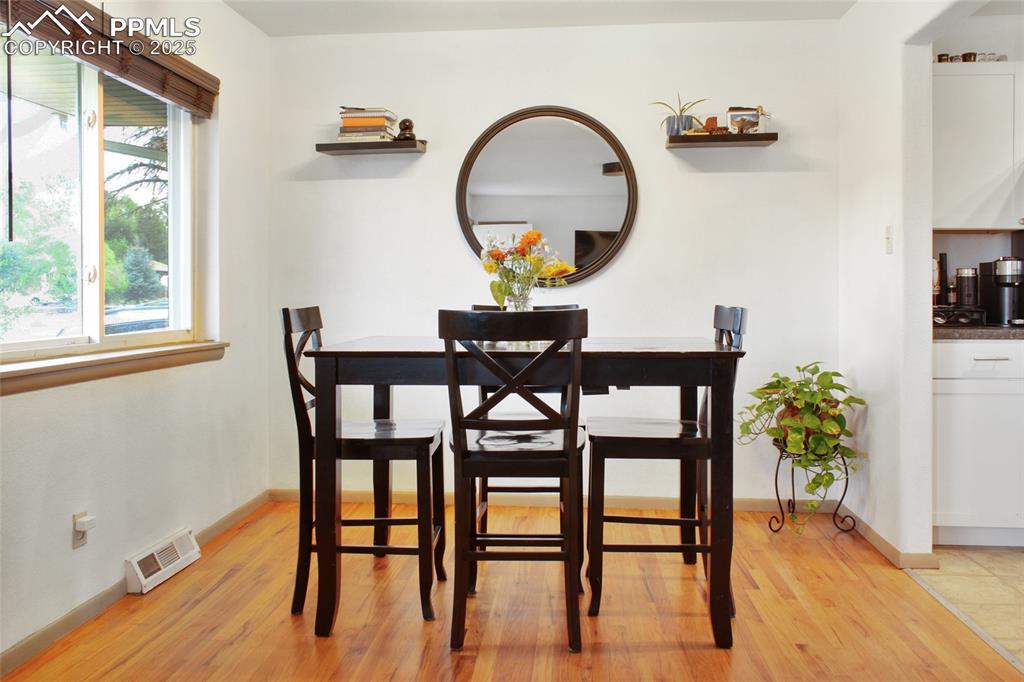
Dining room featuring light wood-style flooring and baseboards
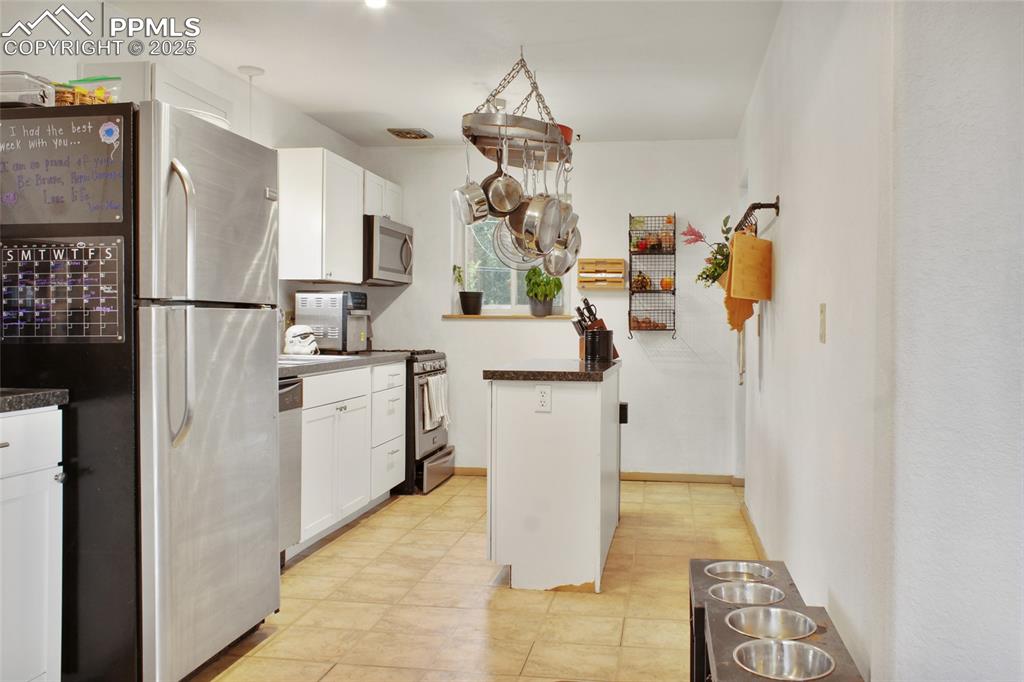
Kitchen with dark countertops, stainless steel appliances, and white cabinets
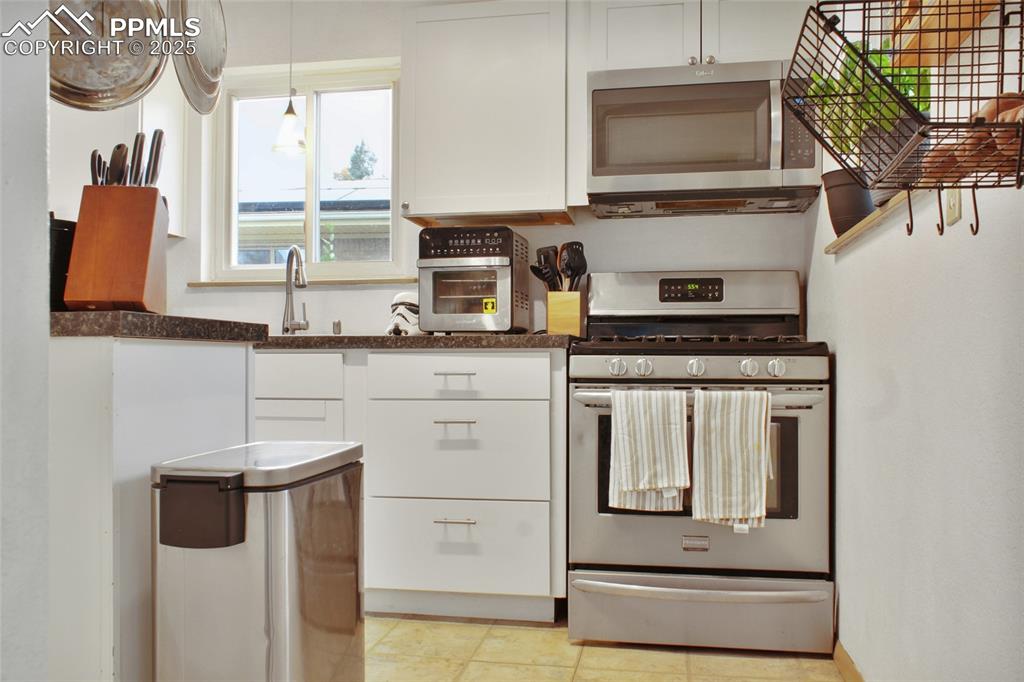
Kitchen with white cabinets, stainless steel appliances, dark countertops, light tile patterned floors, and pendant lighting
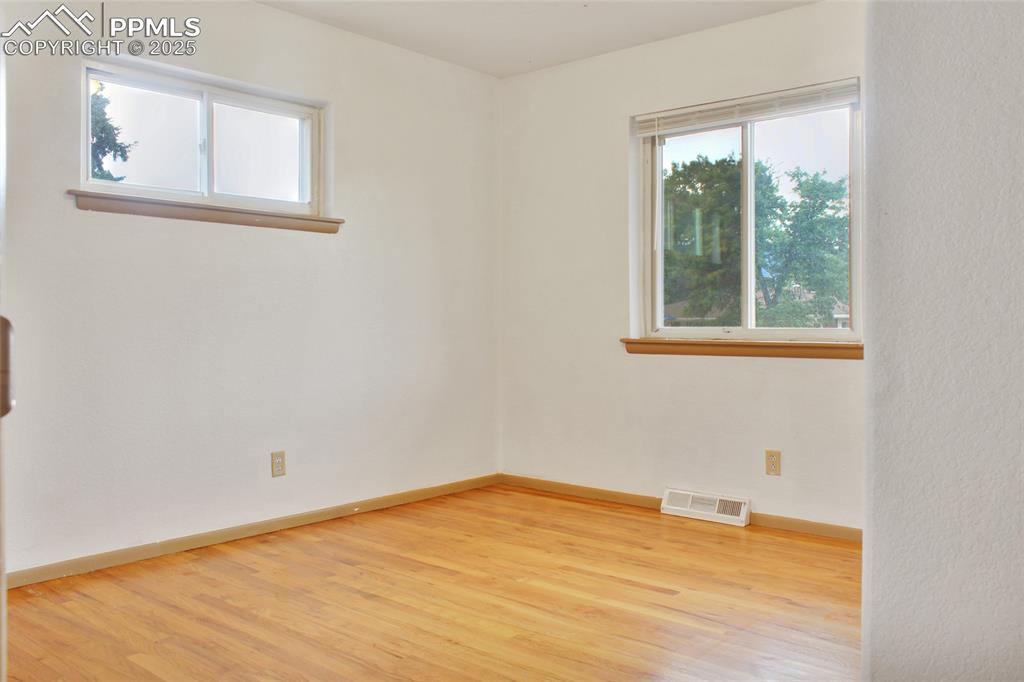
Empty room with light wood-style flooring
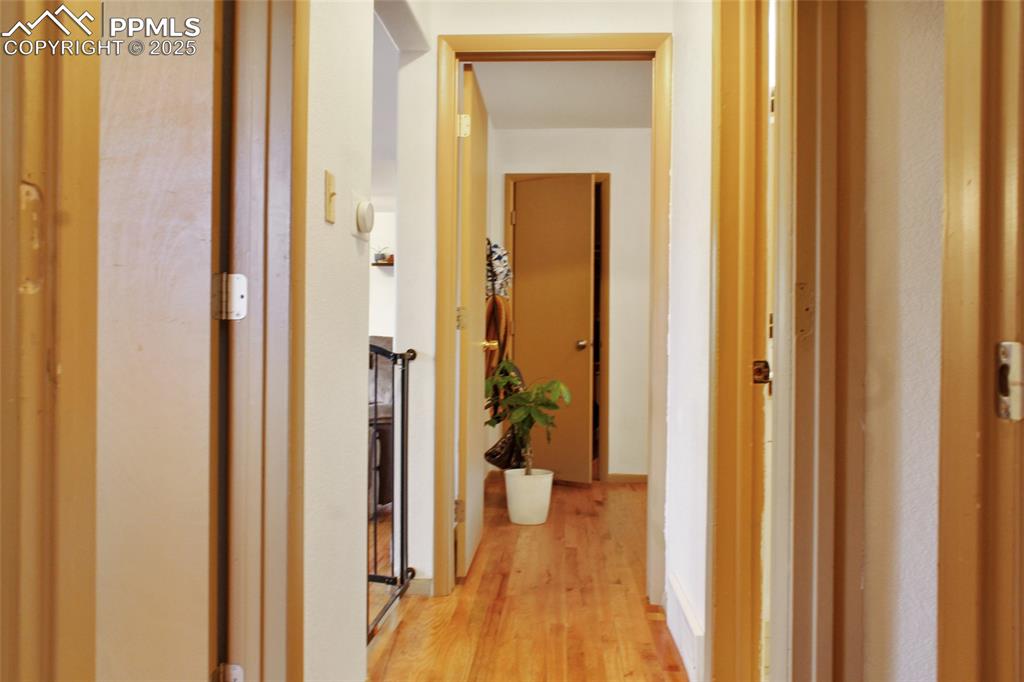
Hallway featuring light wood-style flooring and baseboards
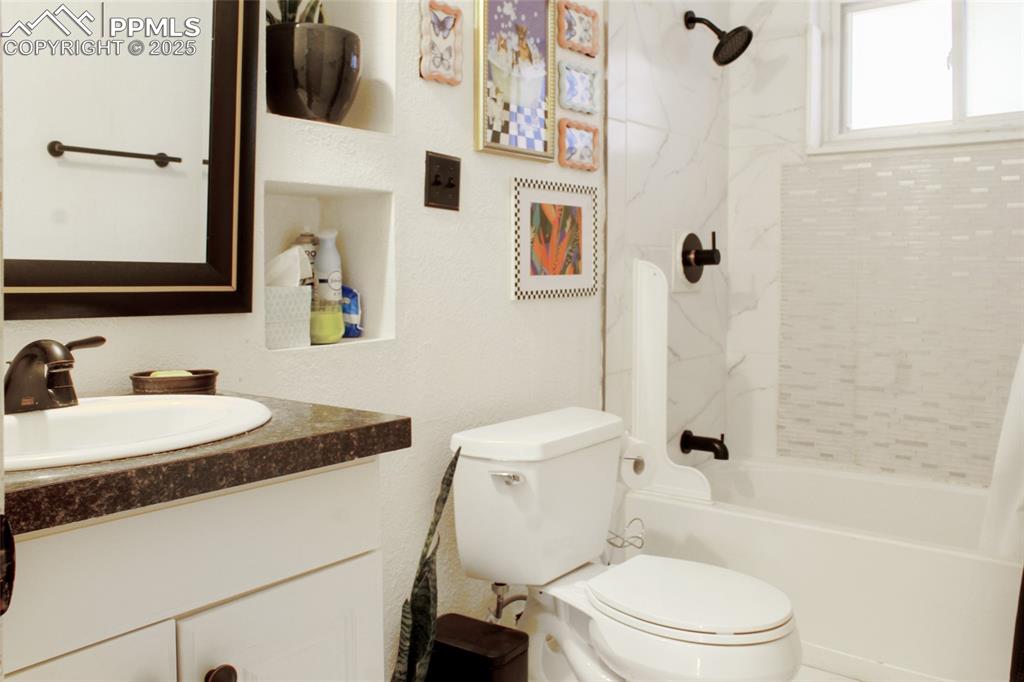
Bathroom featuring shower / bath combo with shower curtain and vanity
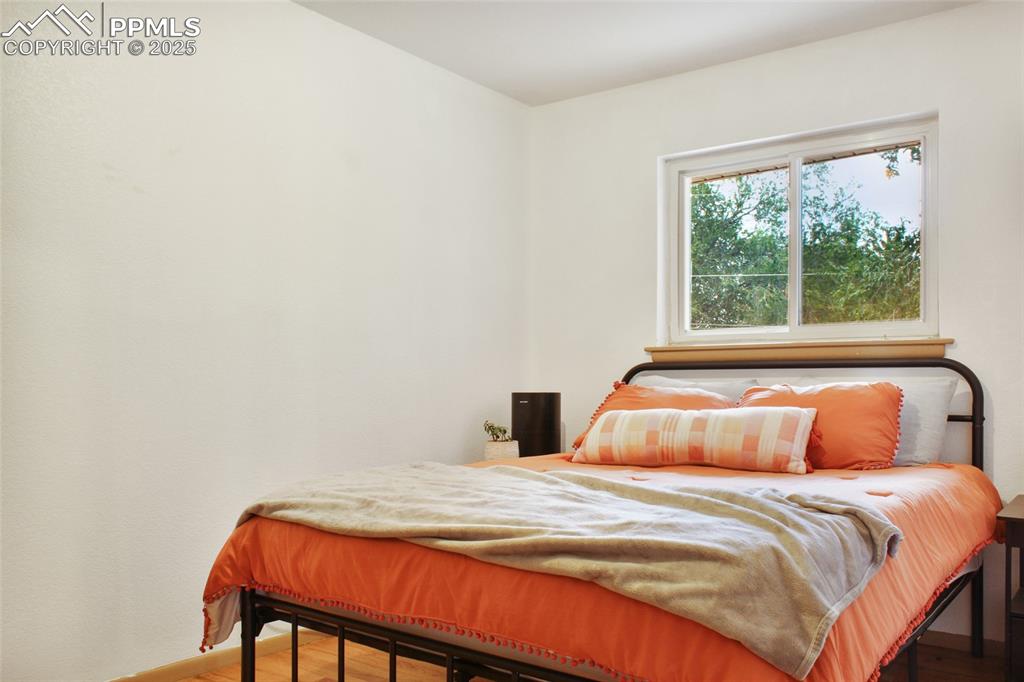
Bedroom with wood finished floors and baseboards
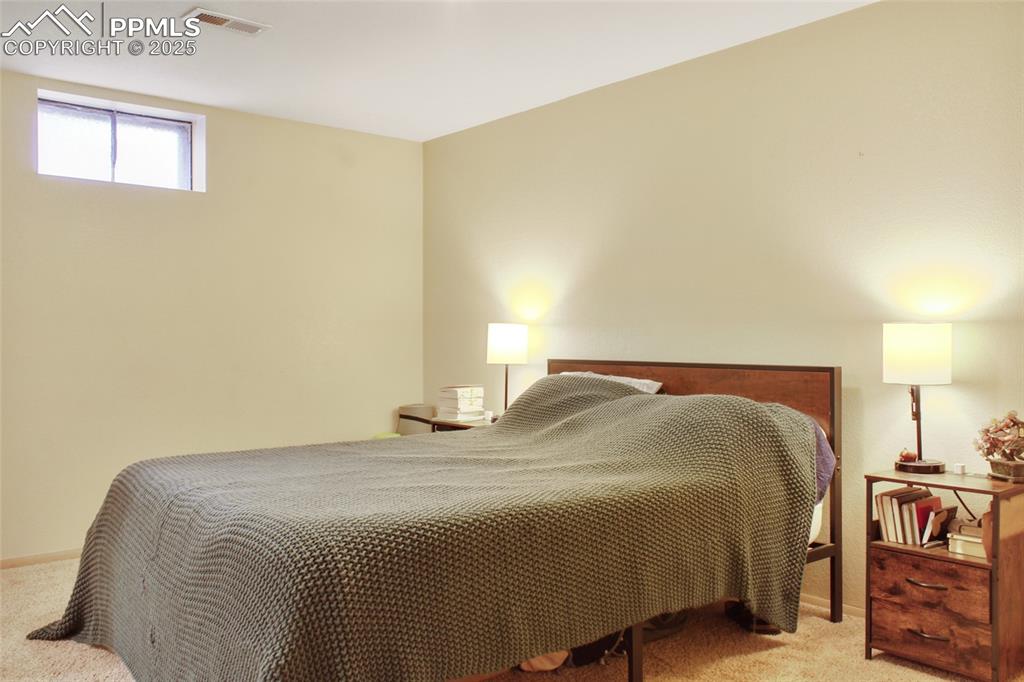
Bedroom featuring light carpet
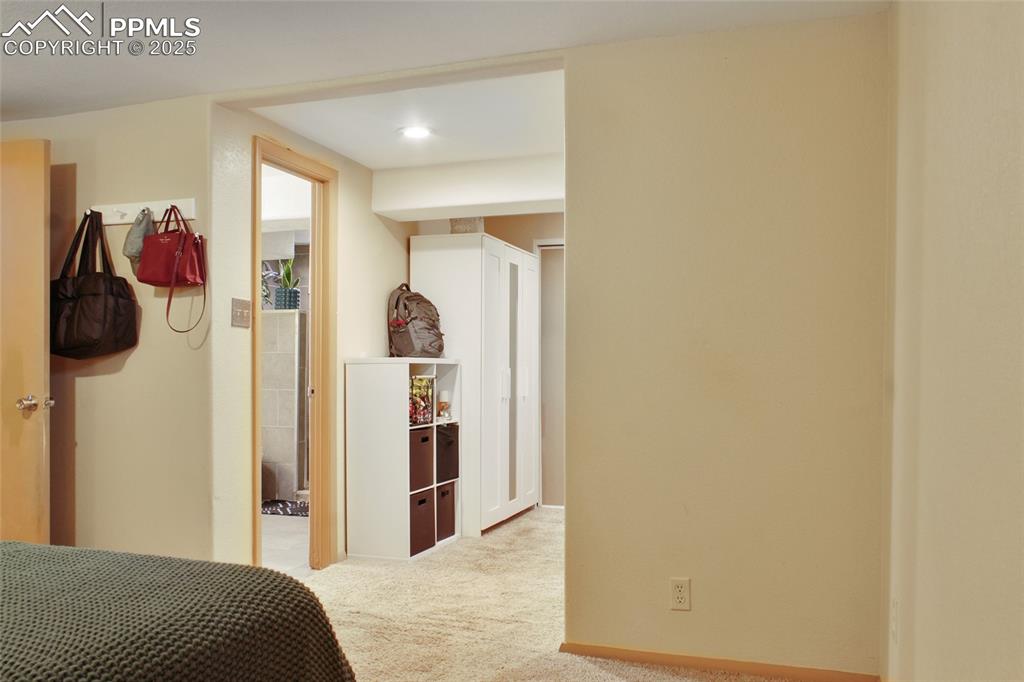
Bedroom featuring light carpet and baseboards
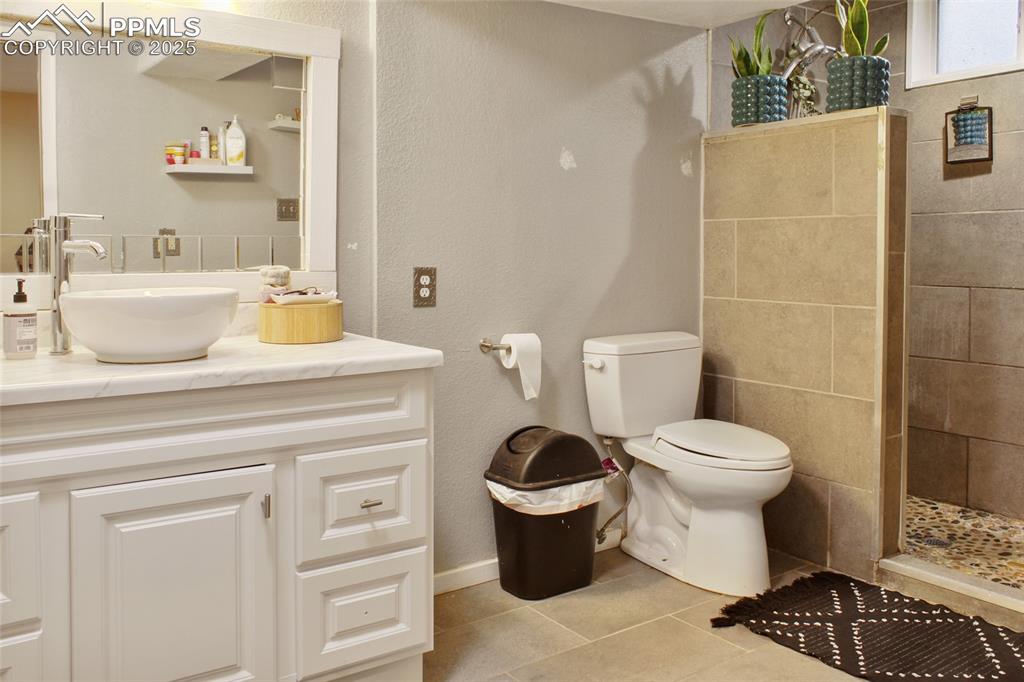
Bathroom featuring vanity, a stall shower, light tile patterned flooring, and a textured wall
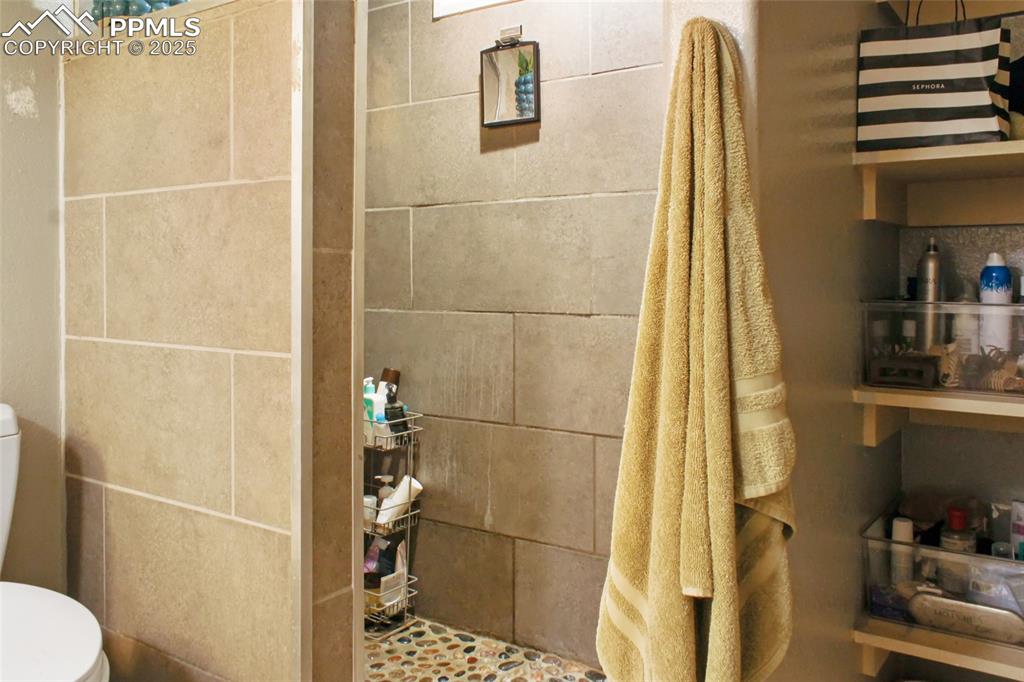
Full bath featuring a stall shower and toilet
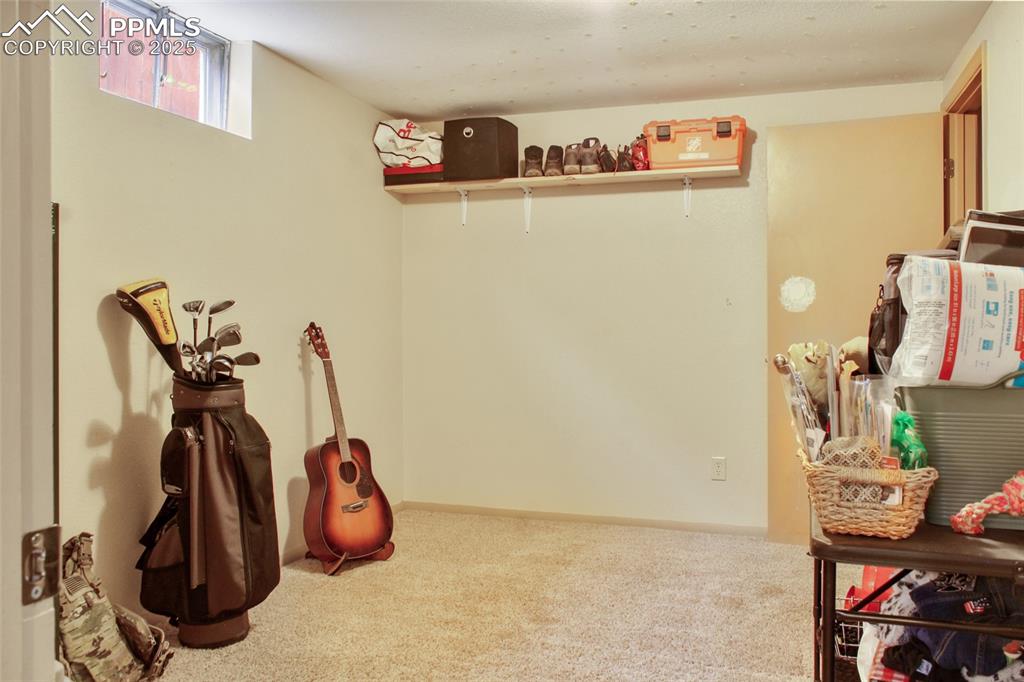
Recreation room featuring carpet floors and baseboards
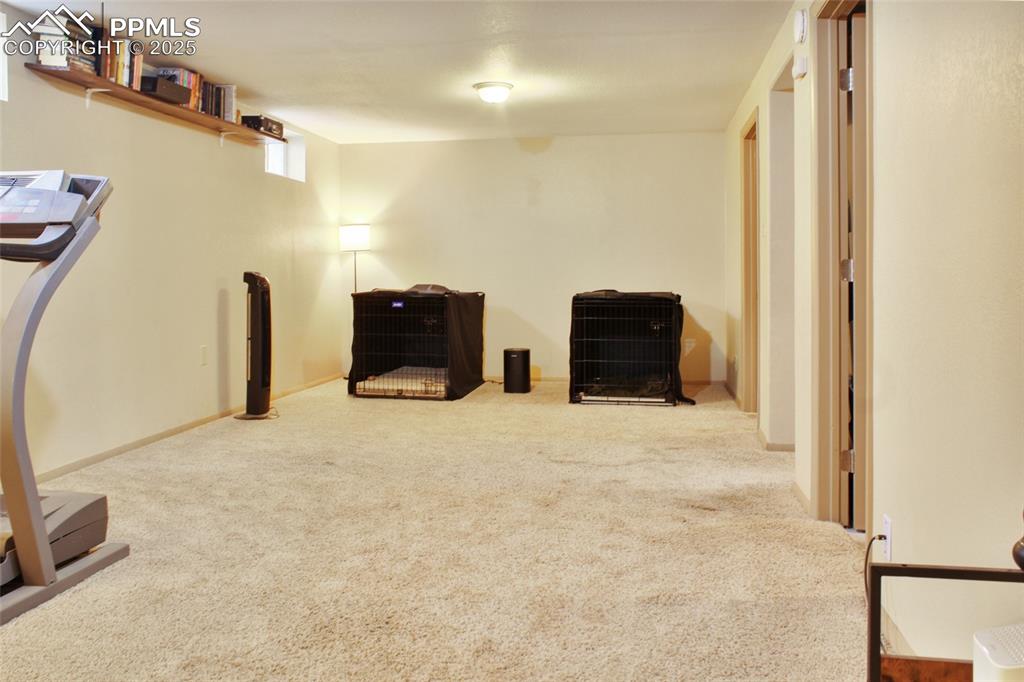
Unfurnished room with carpet
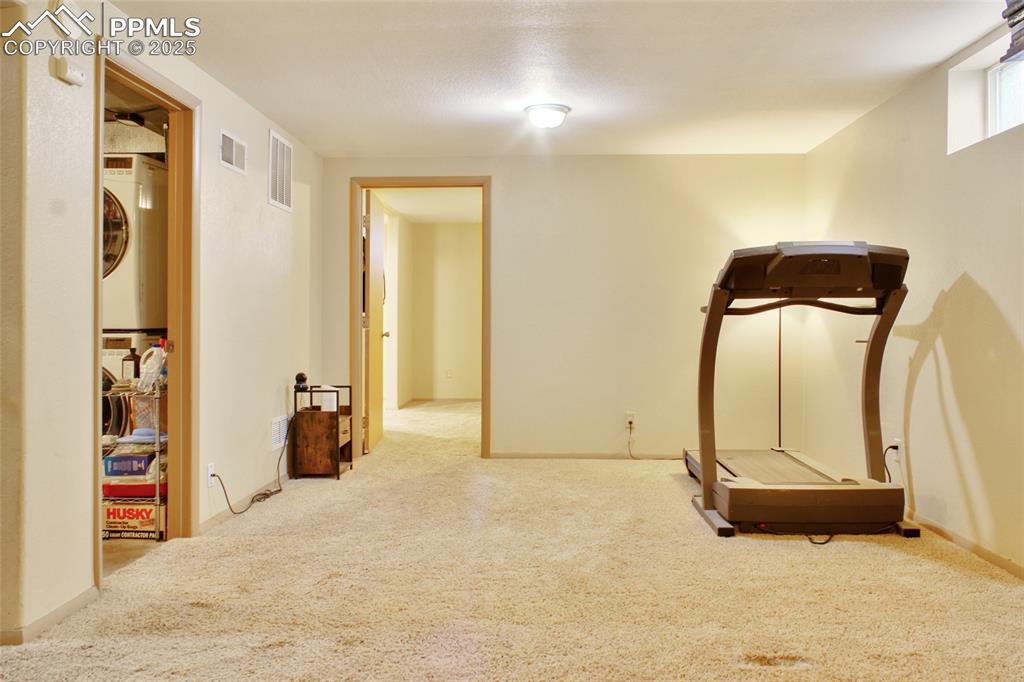
Exercise area with carpet floors and estacked washer and dryer
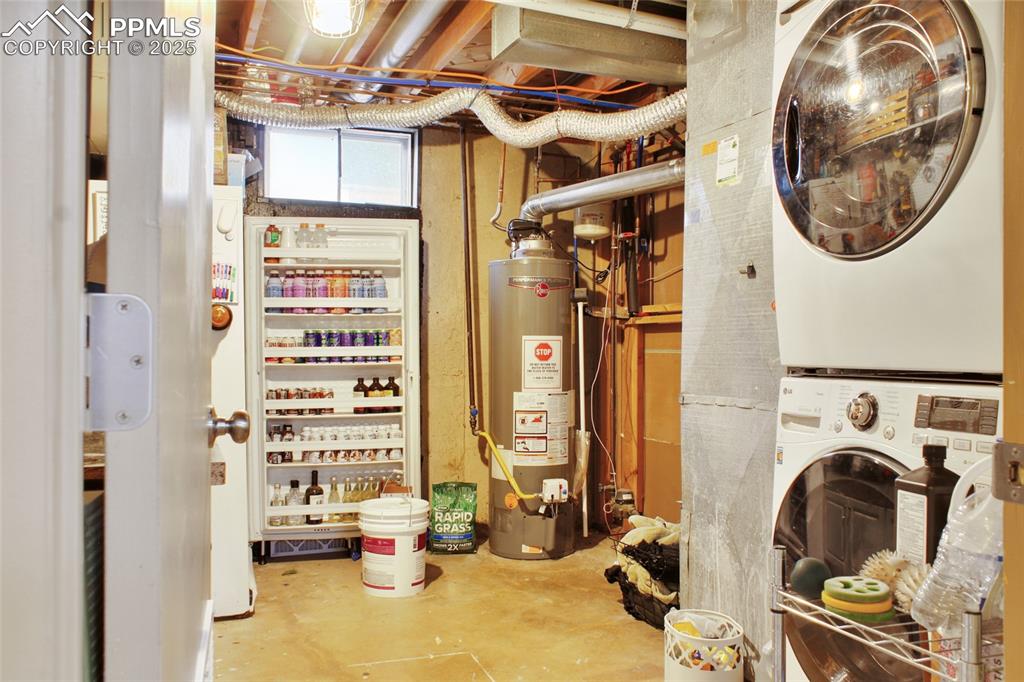
Utility room with water heater and stacked washing machine and dryer
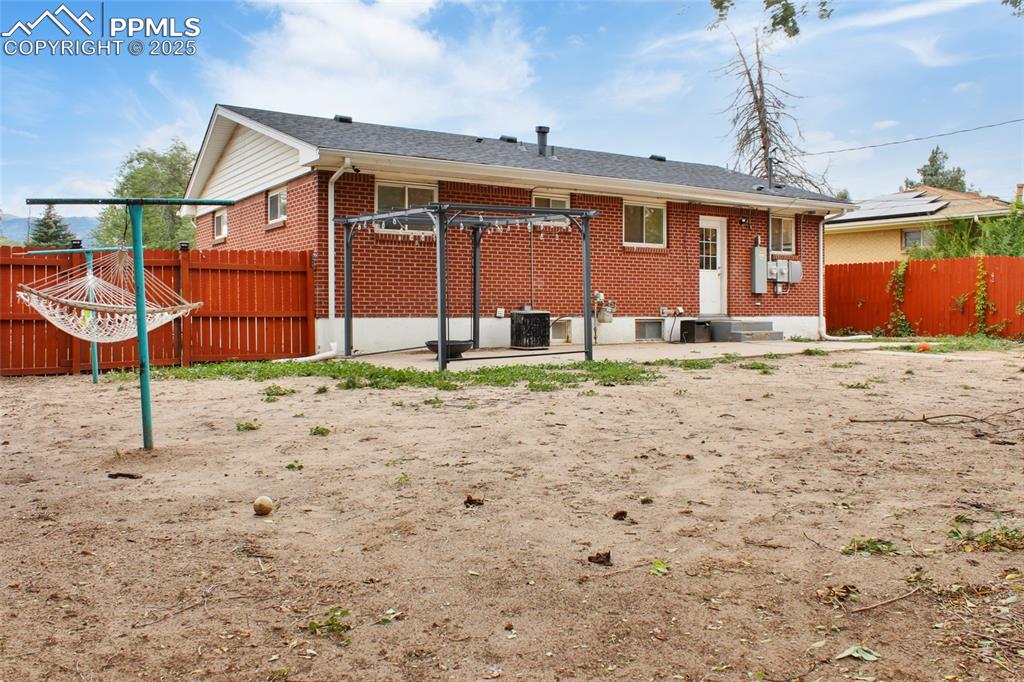
Back of house with a patio, brick siding, and a fenced backyard
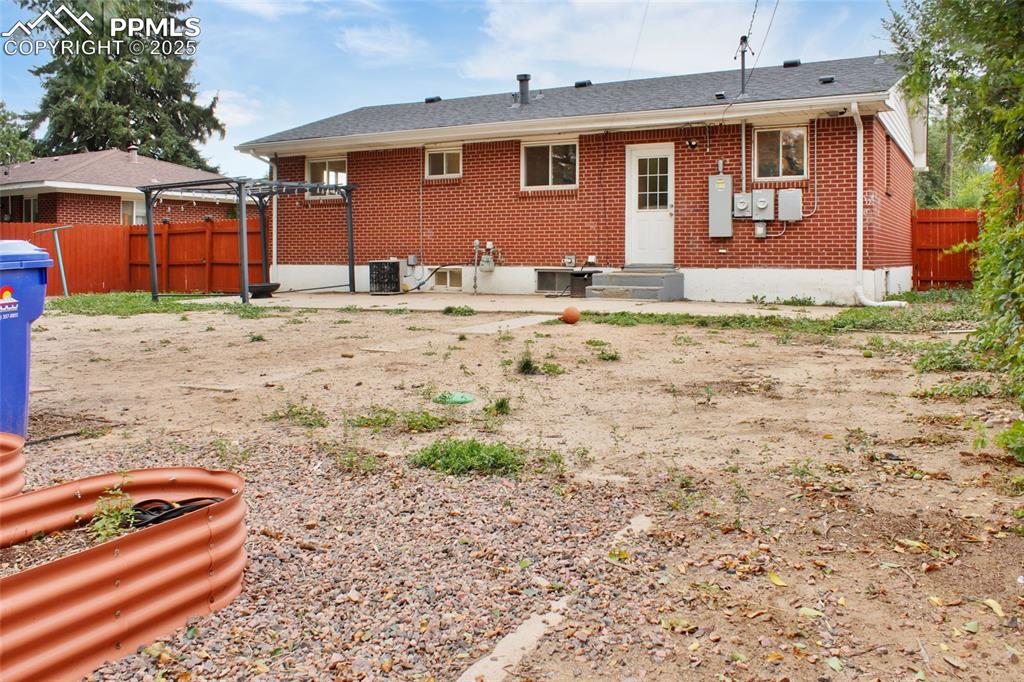
Rear view of property featuring a patio and brick siding
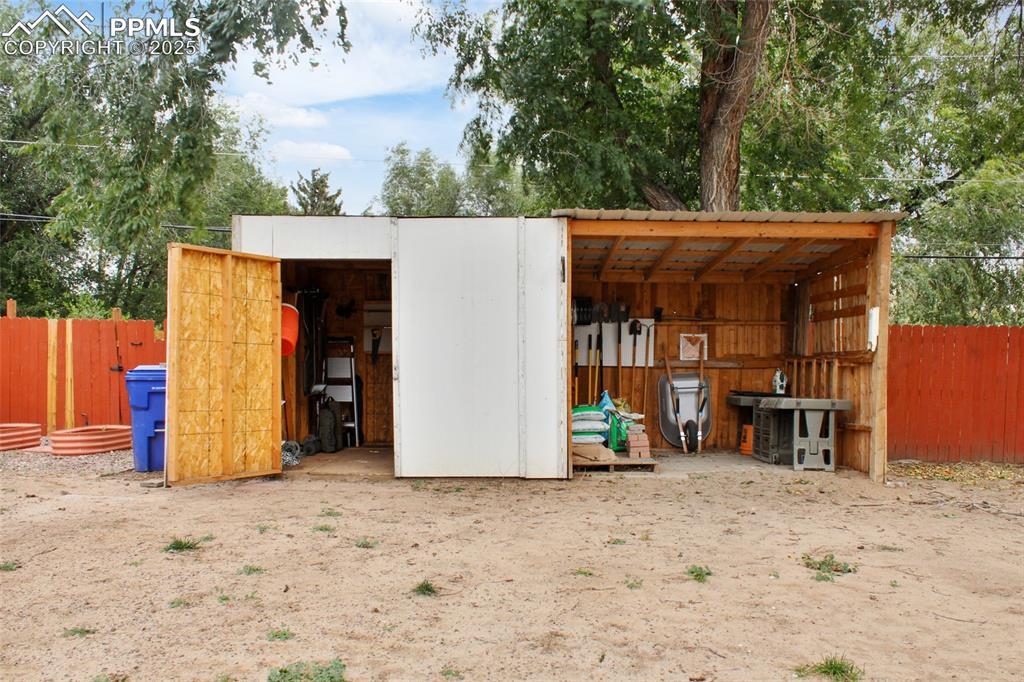
View of pole building
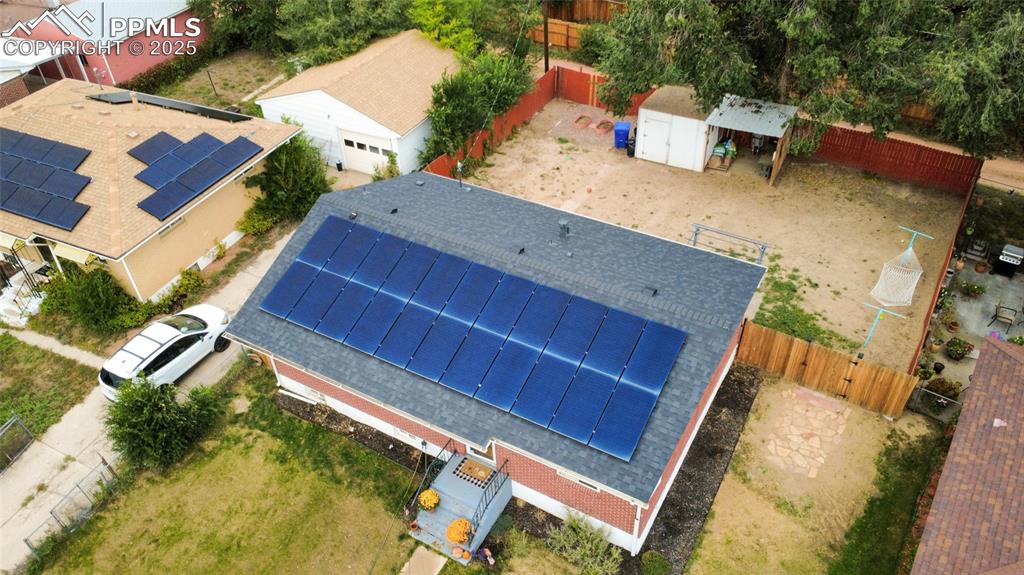
View from above of property
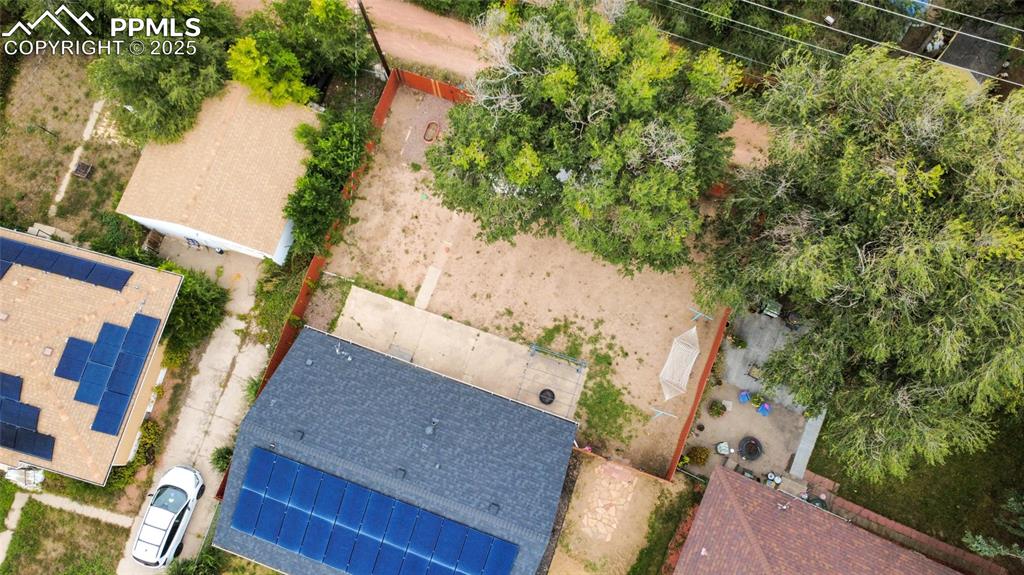
Bird's eye view
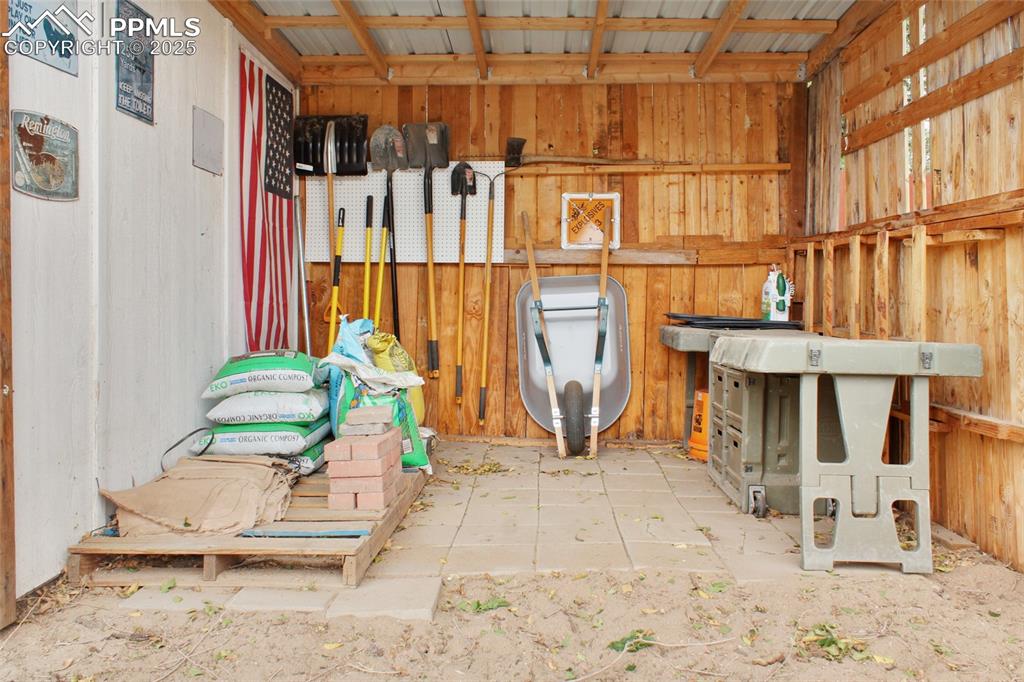
Miscellaneous room with wood walls
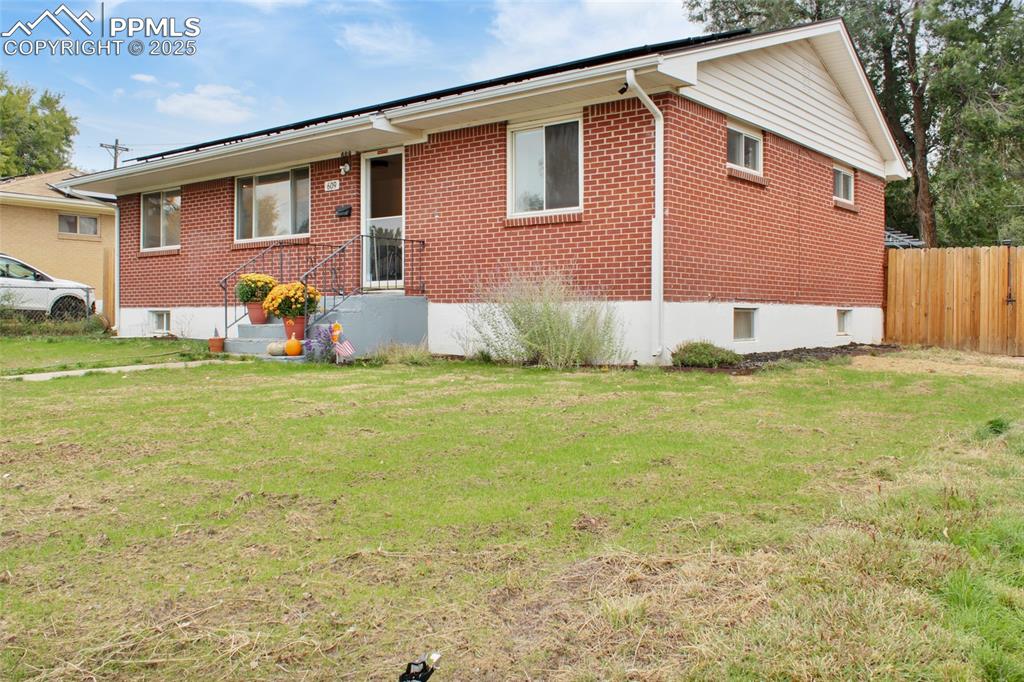
Ranch-style home with brick siding
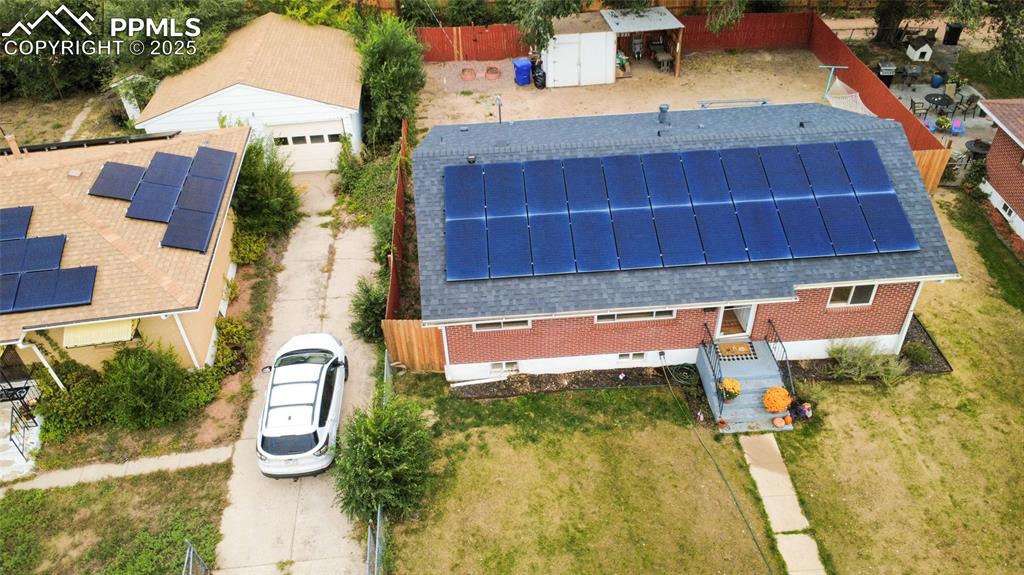
Aerial view of property and surrounding area
Disclaimer: The real estate listing information and related content displayed on this site is provided exclusively for consumers’ personal, non-commercial use and may not be used for any purpose other than to identify prospective properties consumers may be interested in purchasing.