1145 Ptarmigan Drive, Woodland Park, CO, 80863

Welcome to your new ranch style residence in Woodland Park!
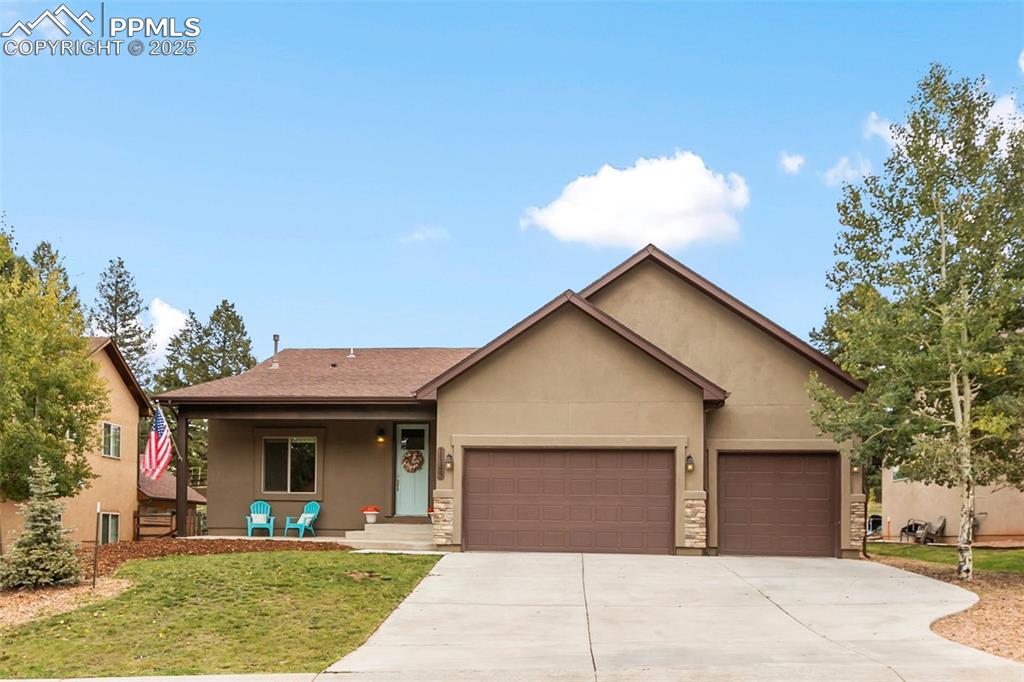
Three car garage for ample parking and storage space.
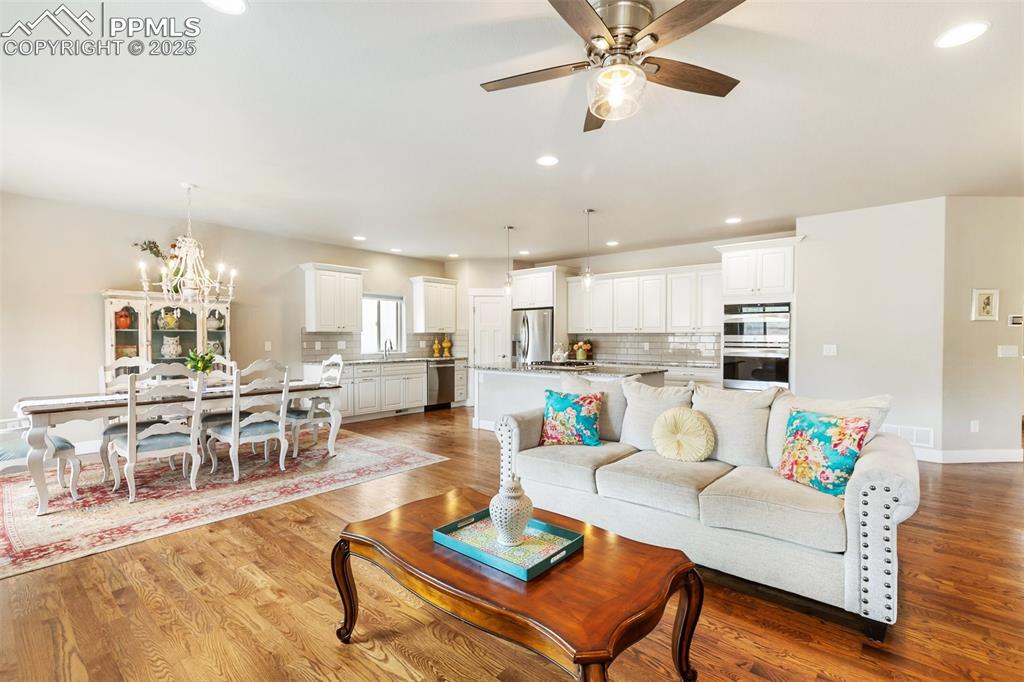
Gorgeous great room with hardwood floors and abundant natural light!
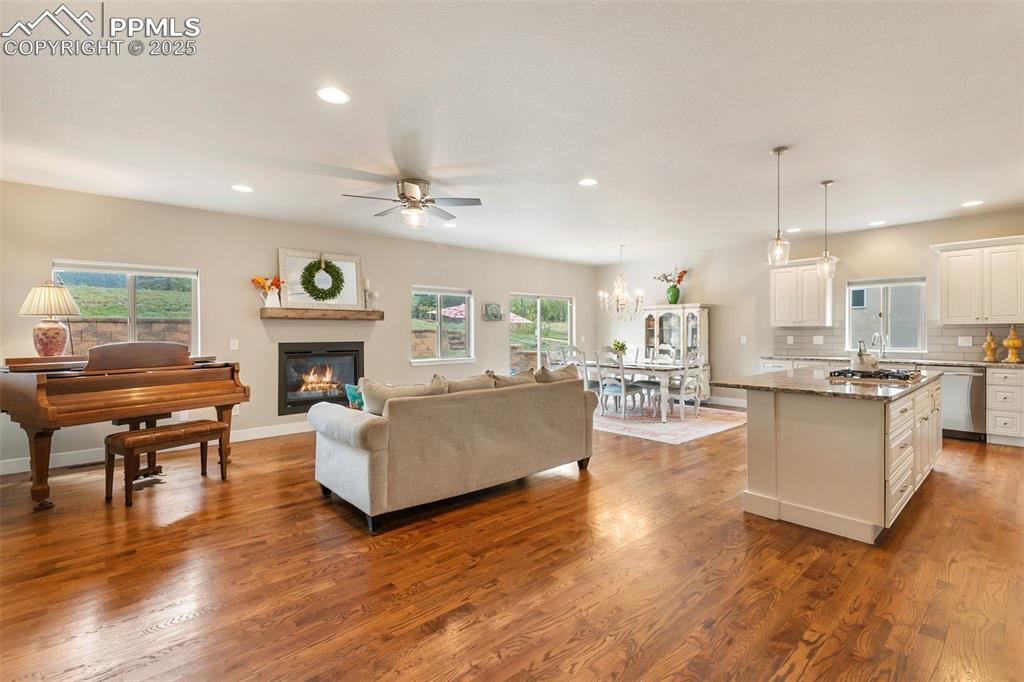
This feels like home! Cozy, yet open with an easy flow.
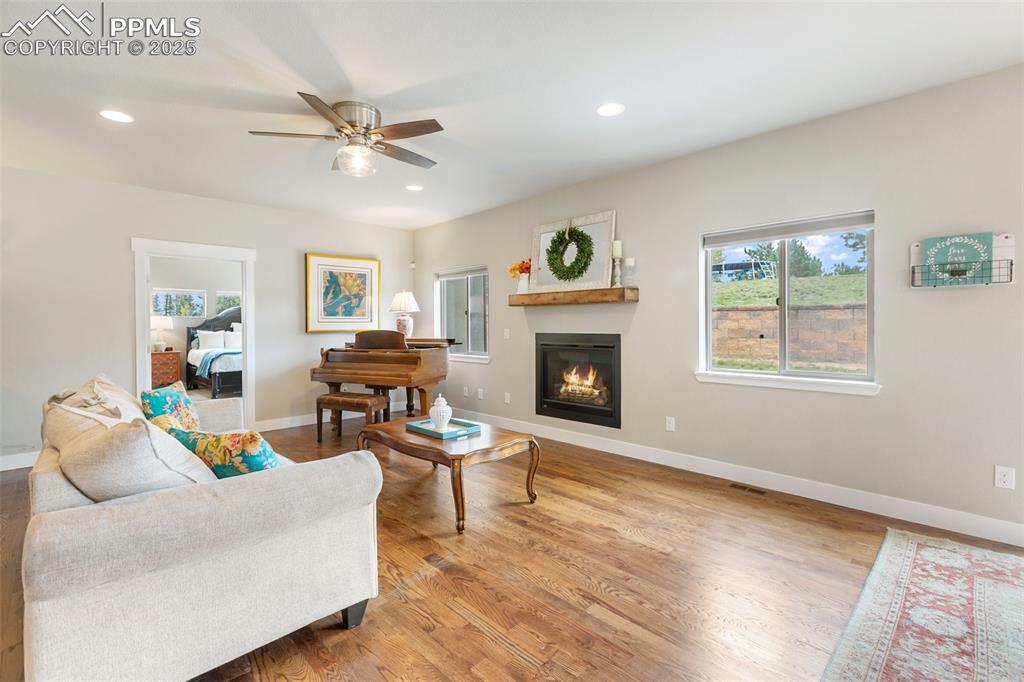
Lovely living room space in this main floor living home.
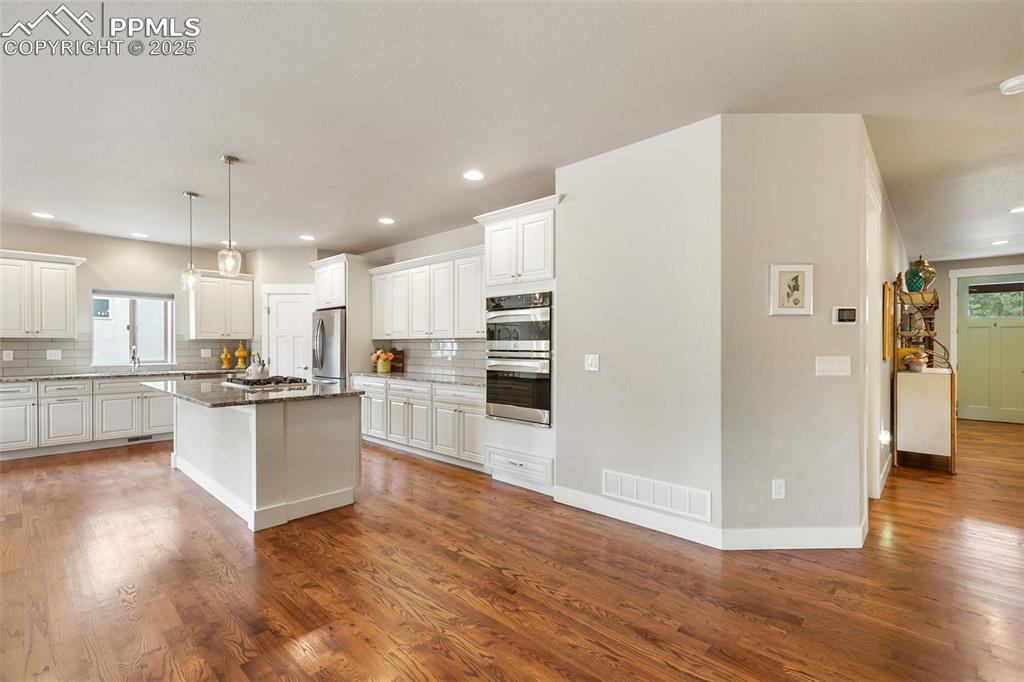
Light and bright chef's kitchen with gas cooktop, double oven, granite countertops.
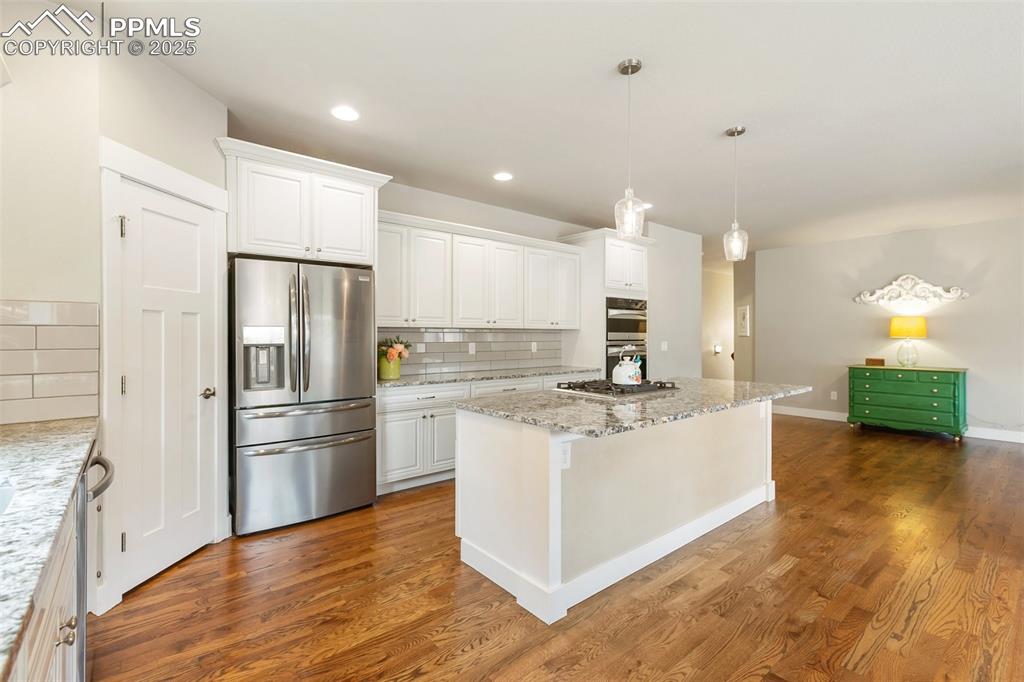
Kitchen
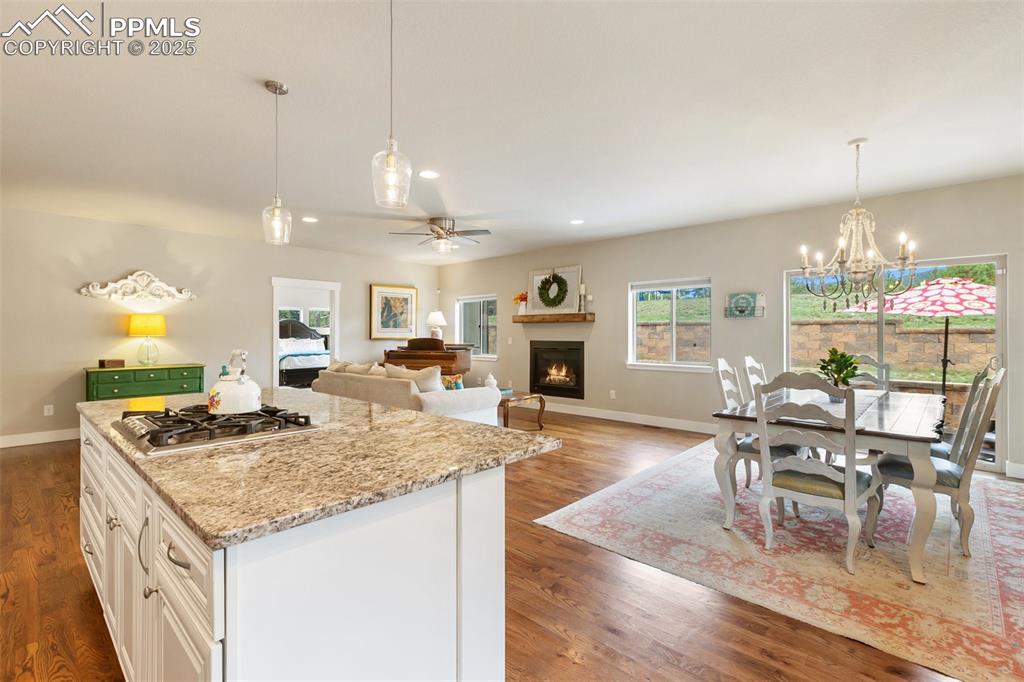
Kitchen
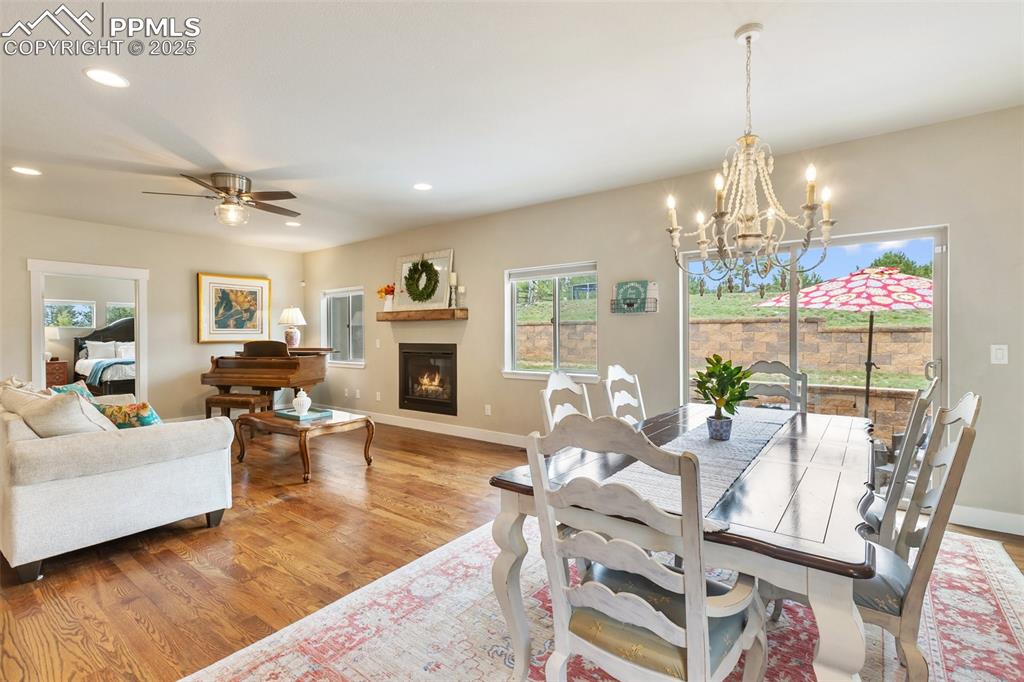
Inviting dining space with easy access to the back patio.
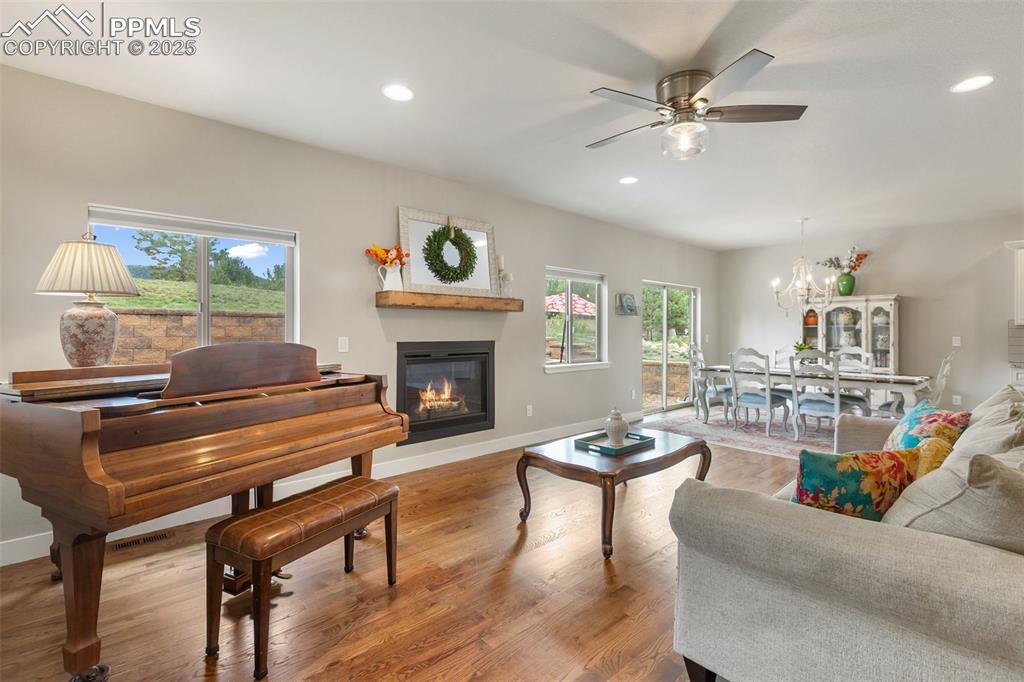
Living Room
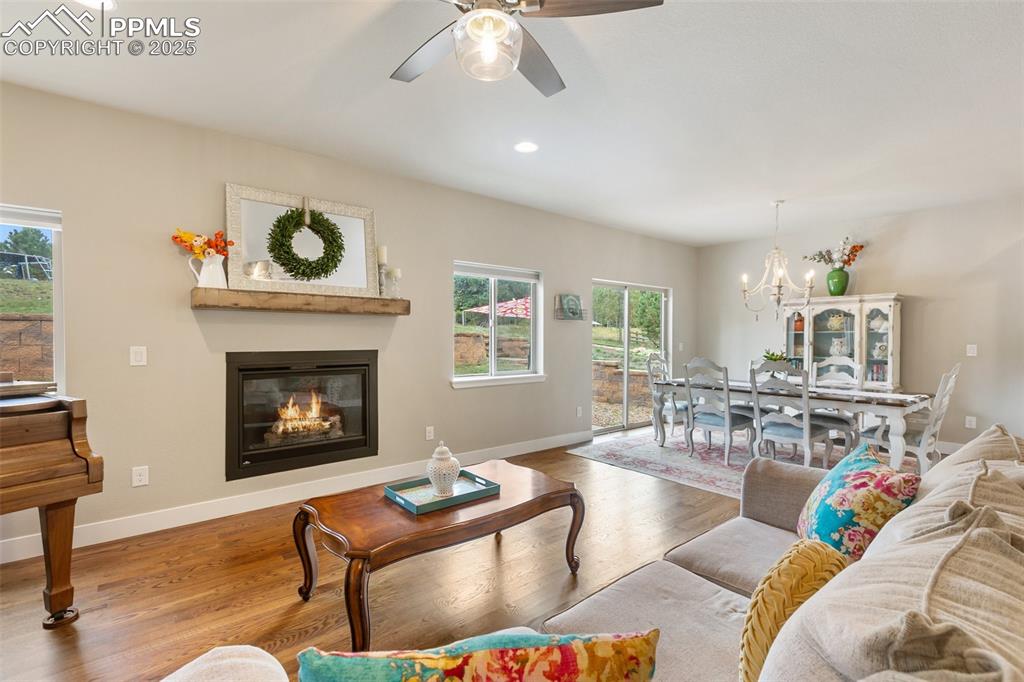
Living Room
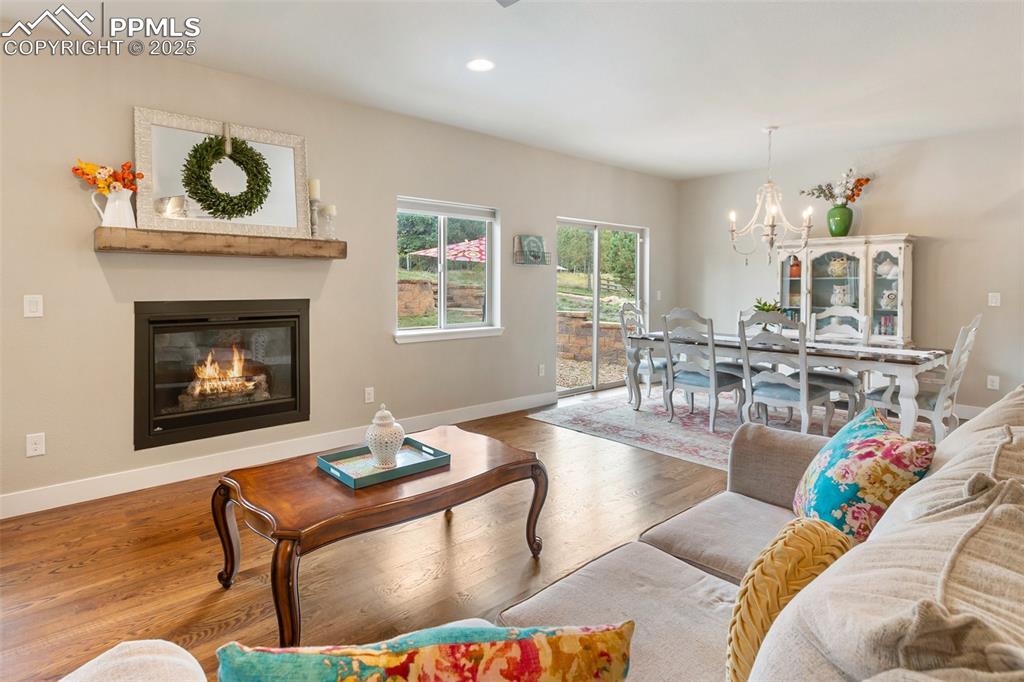
Living Room
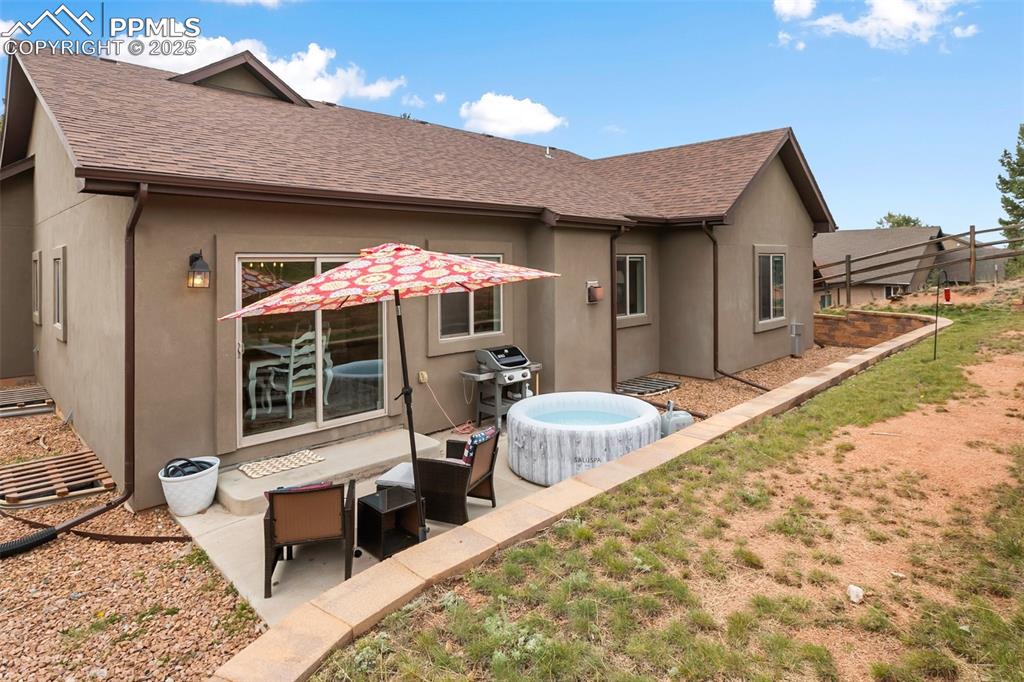
Back of Structure
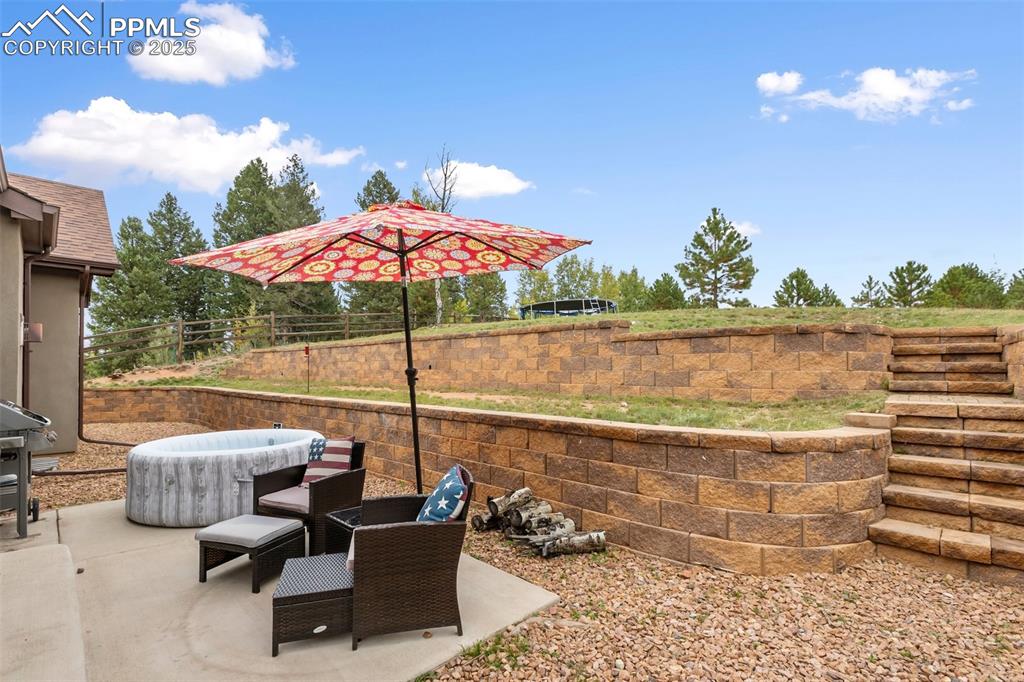
Versatile patio space with ample room for many entertaining uses.
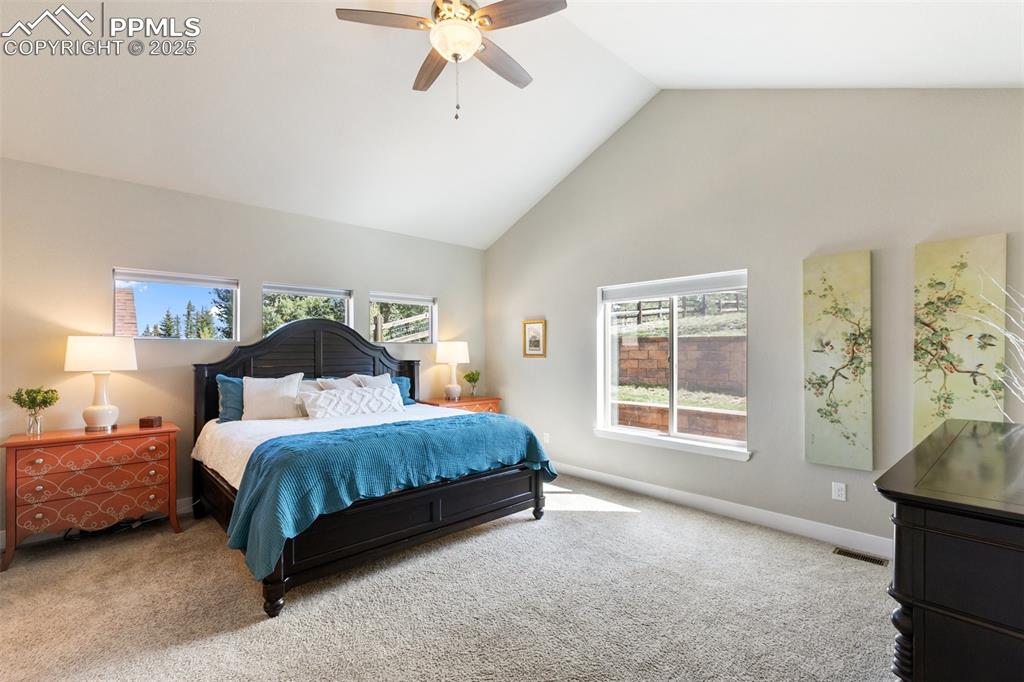
Master Bedroom
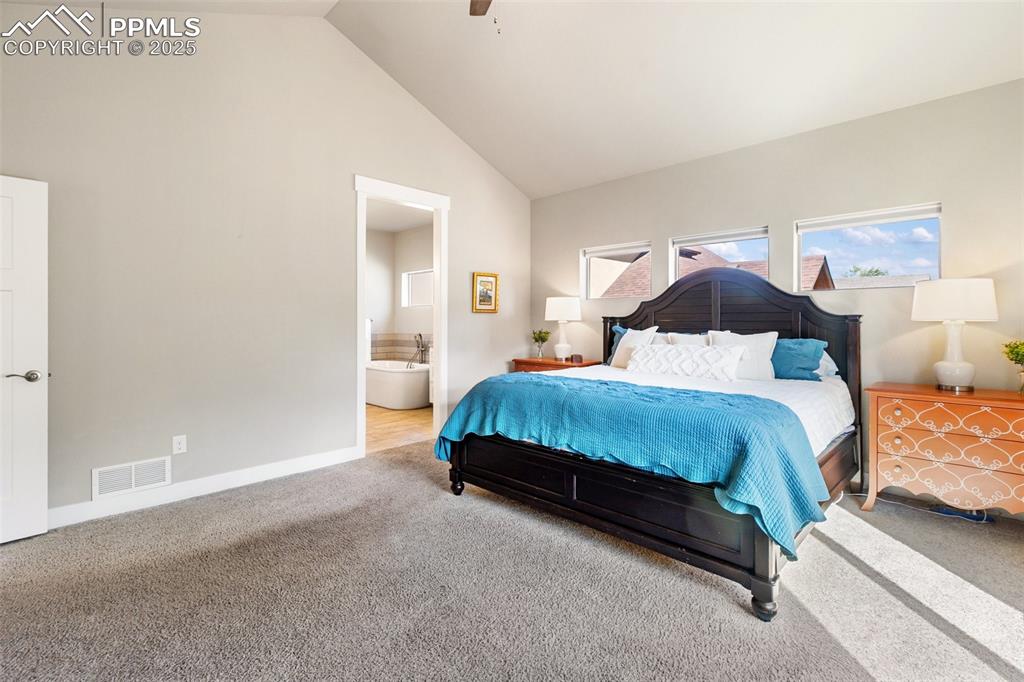
Master Bedroom
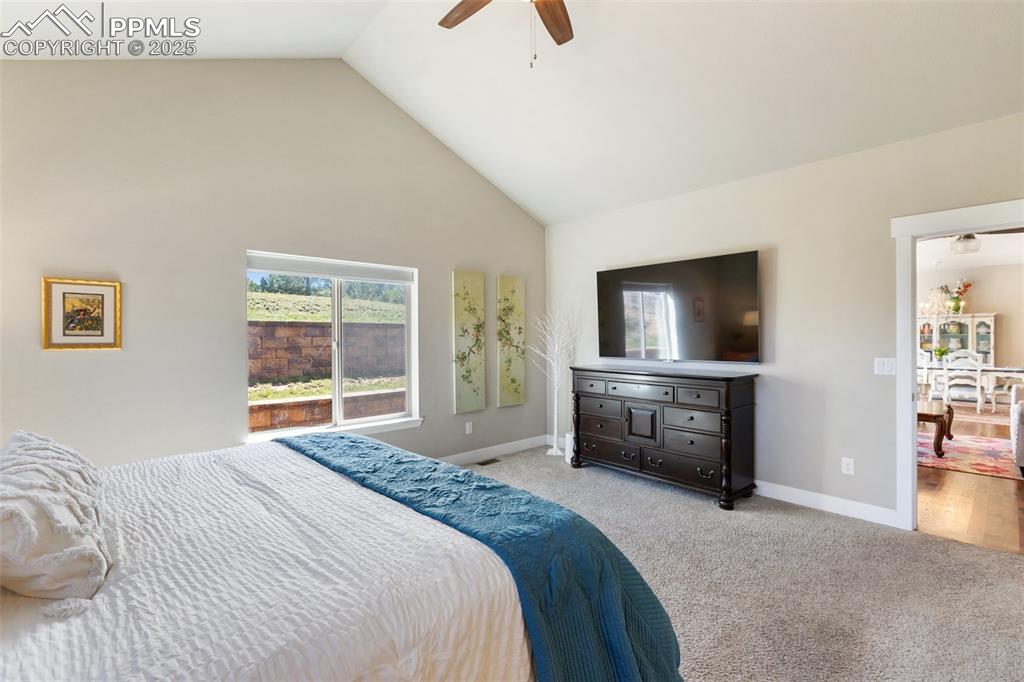
Master Bedroom
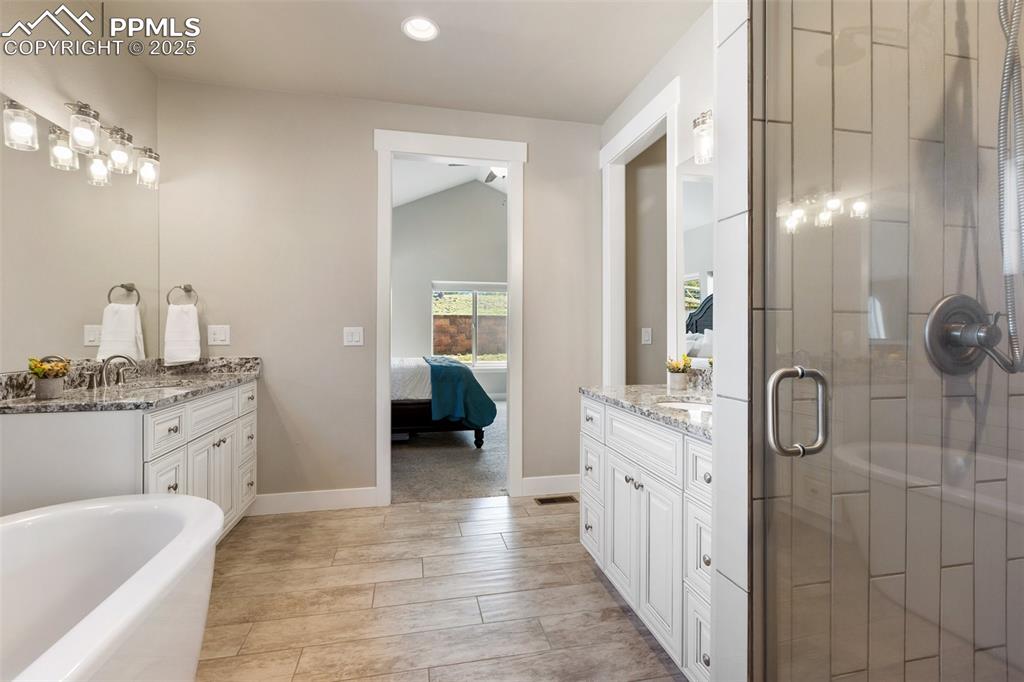
Luxurious owner's en suite
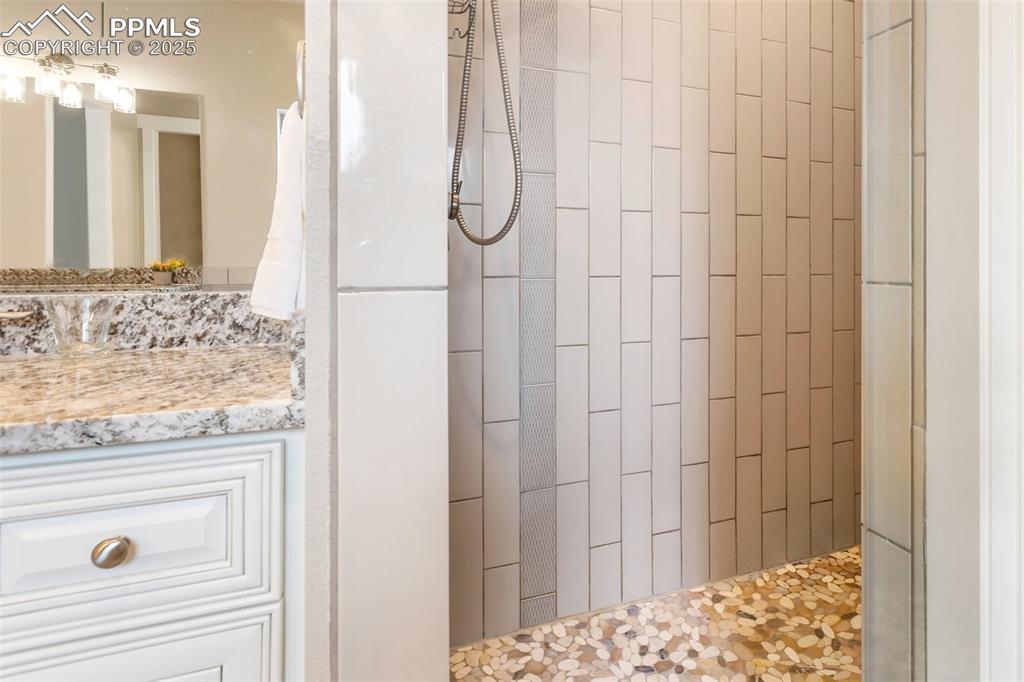
Large tile walk in shower
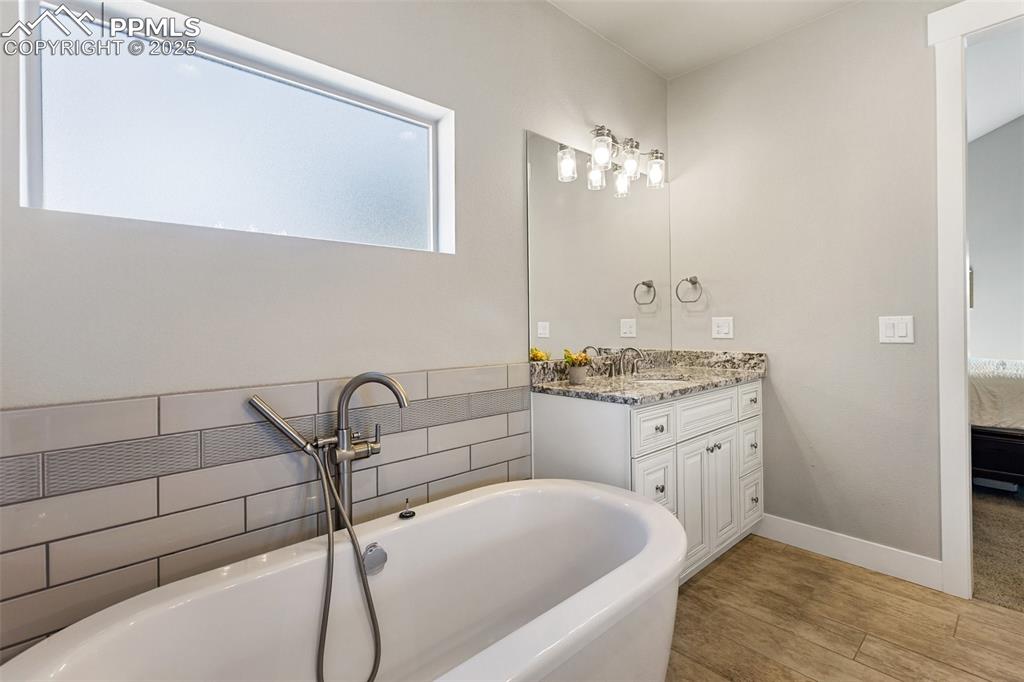
Freestanding soaking tub
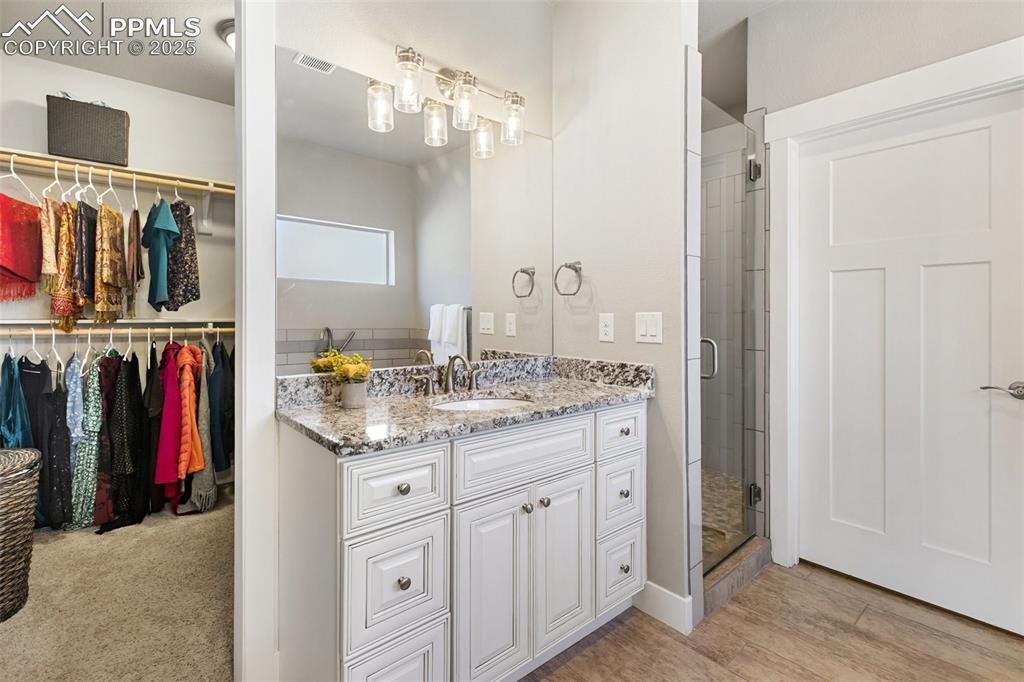
Large walk in closet adjacent to the walk in closet.
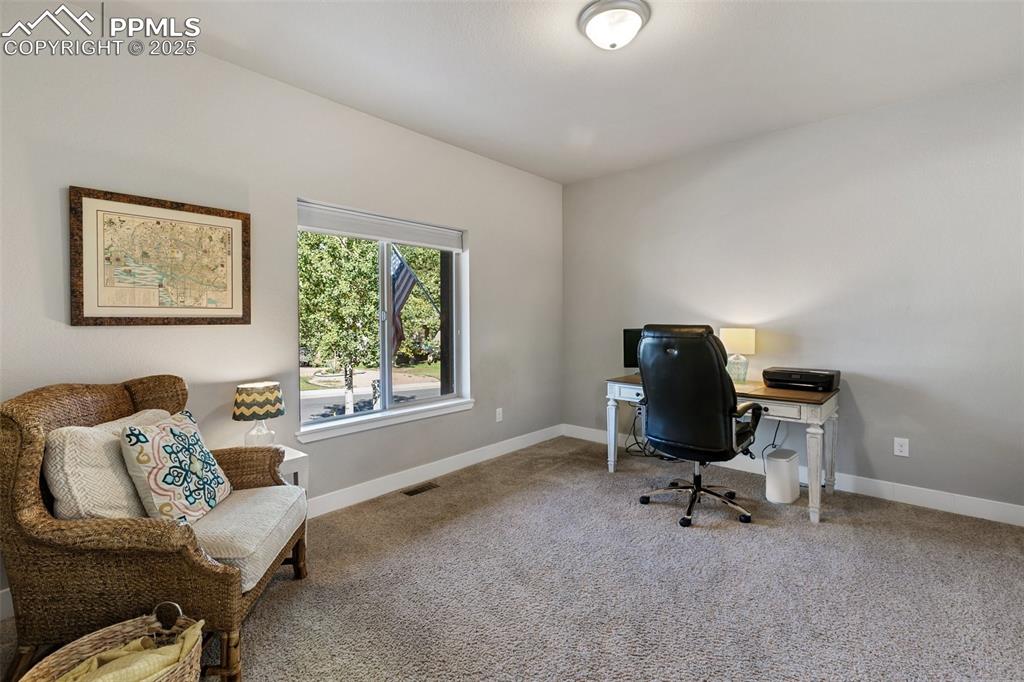
Second main floor bedroom/office
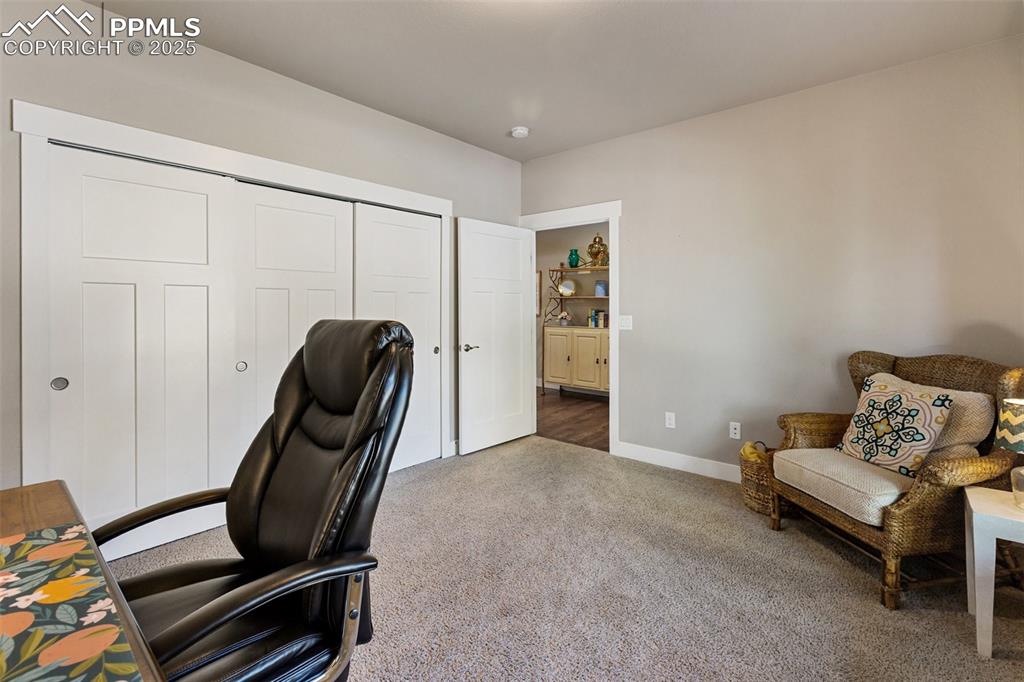
Bedroom
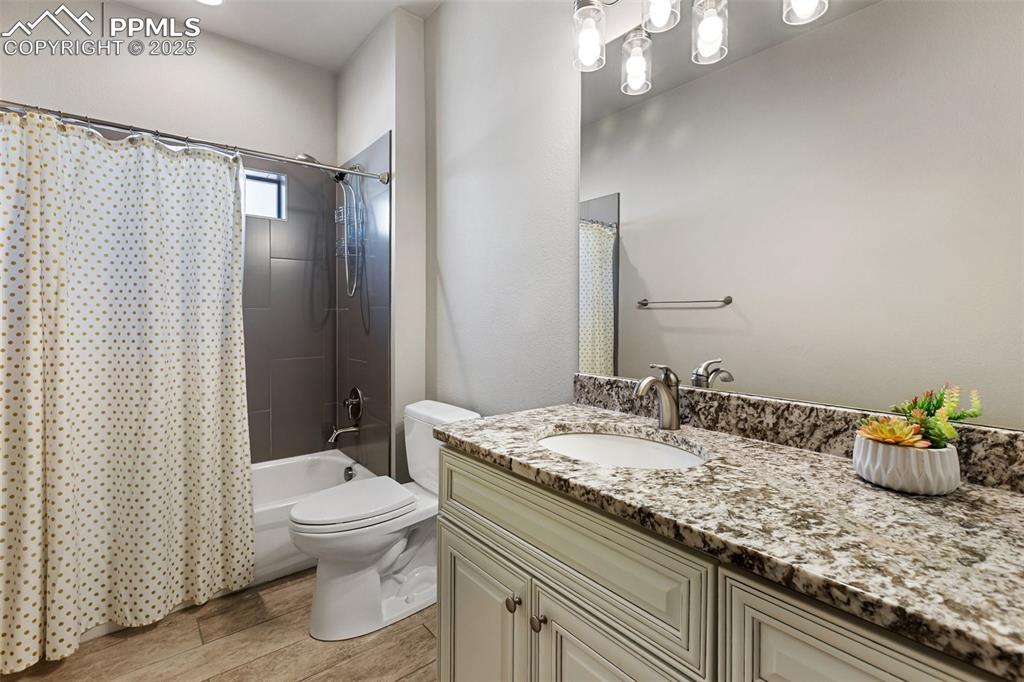
Bathroom
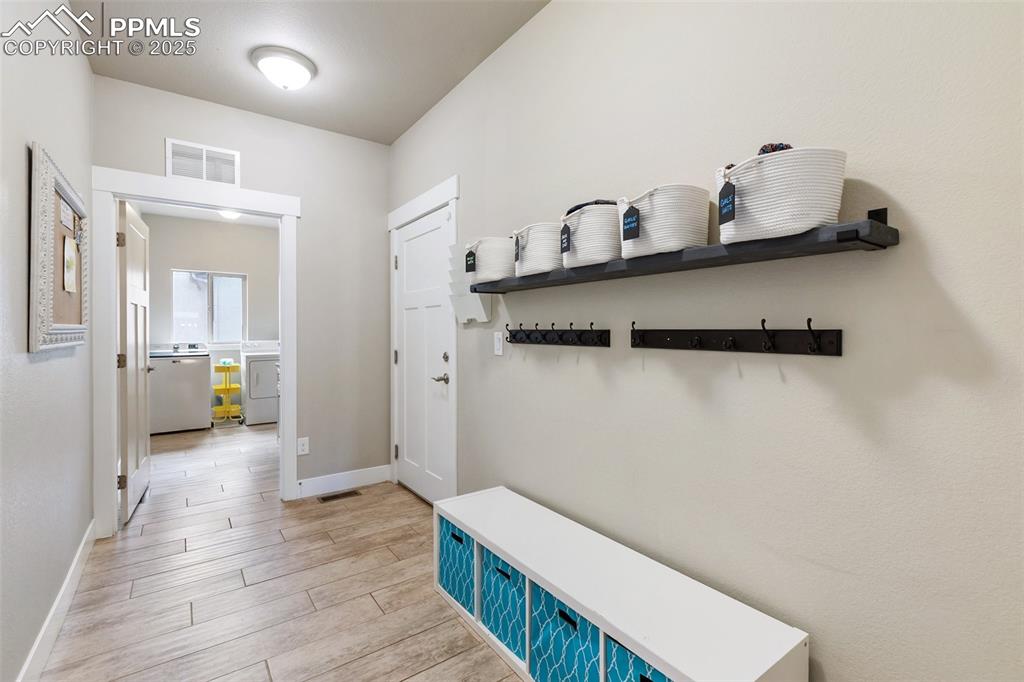
Mud Room
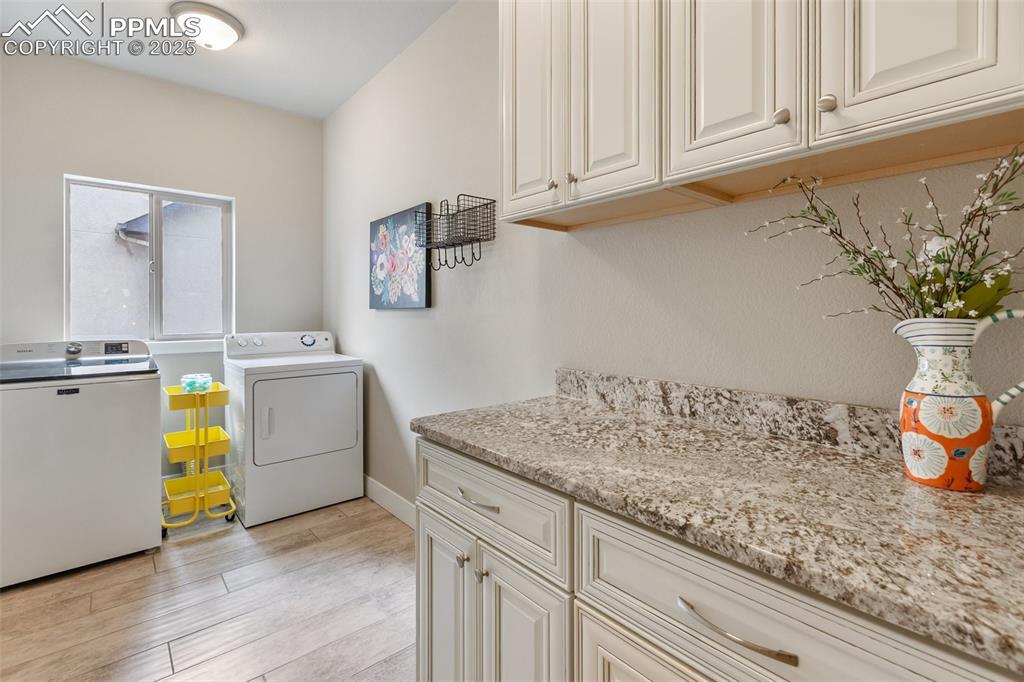
Laundry
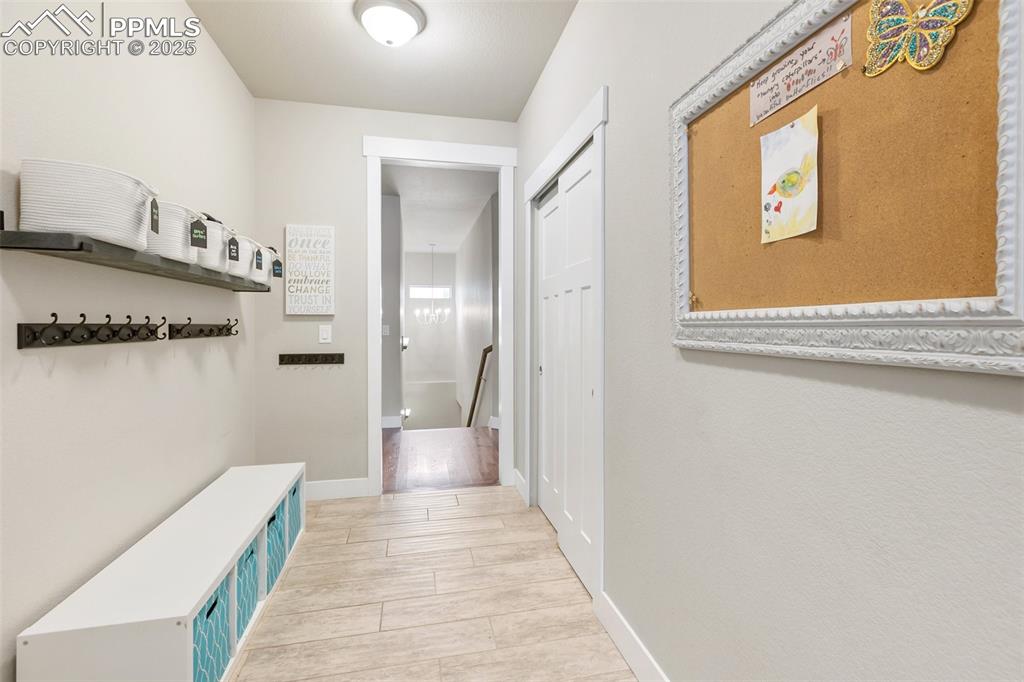
Mud Room
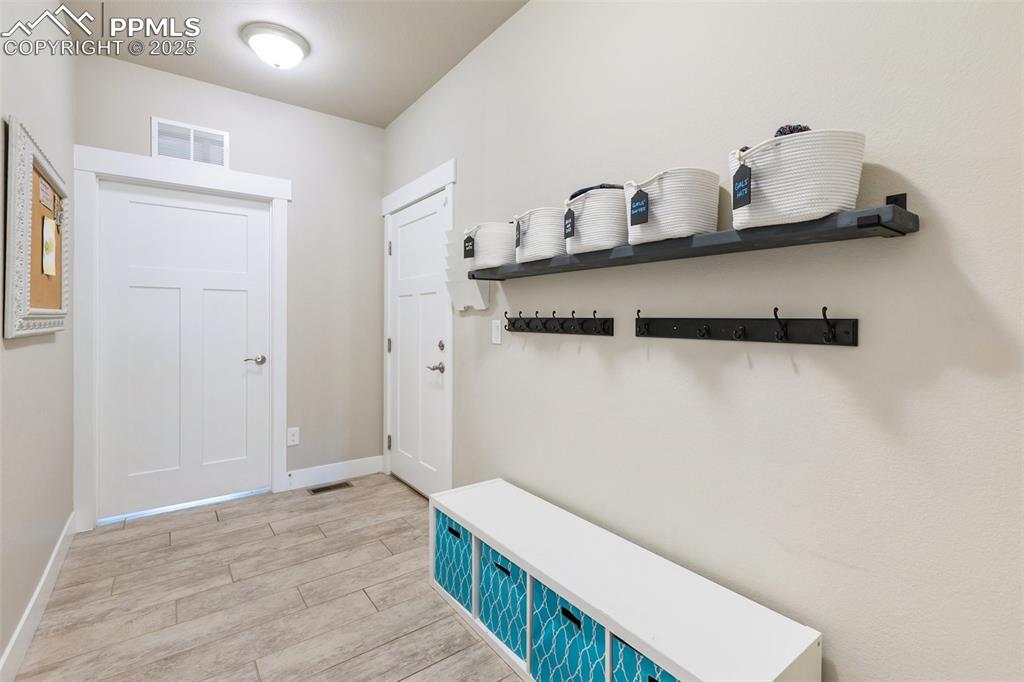
Mud Room
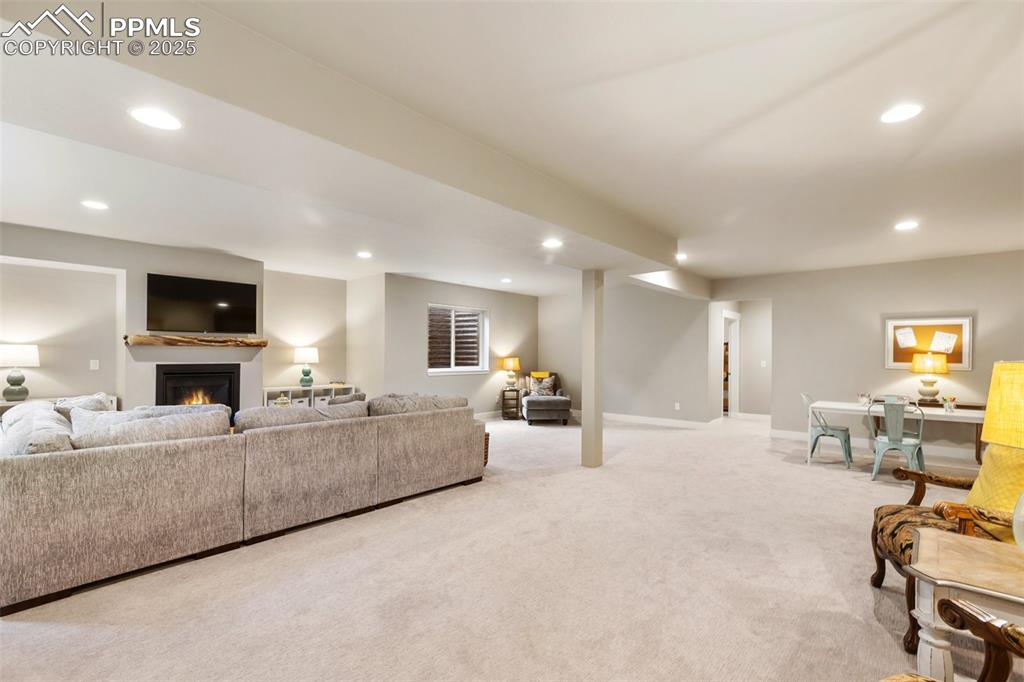
Family Room
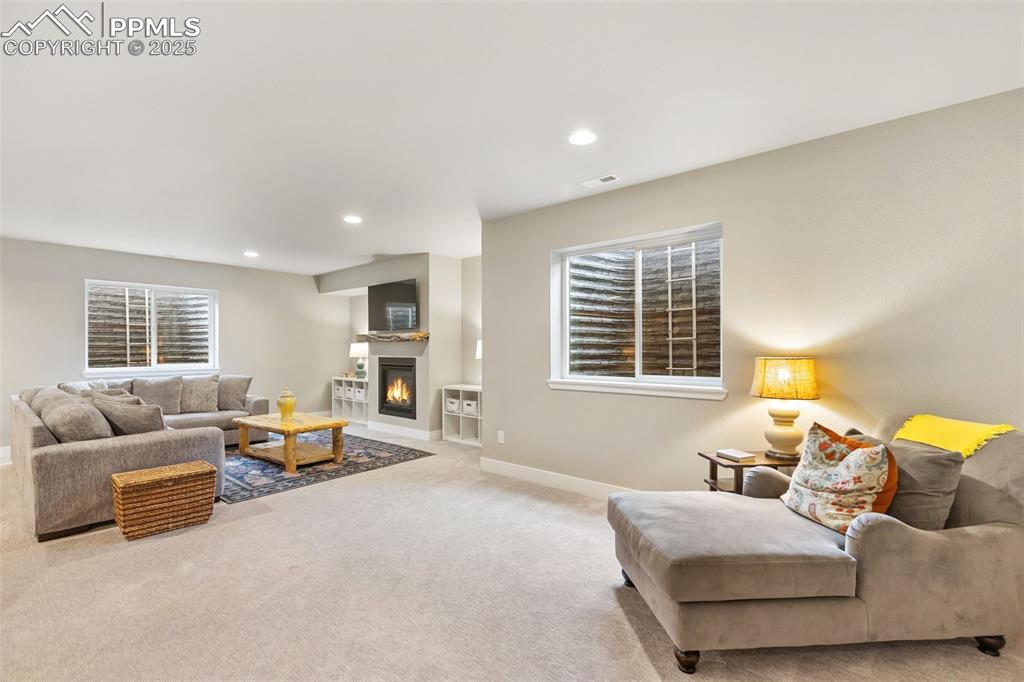
Family Room
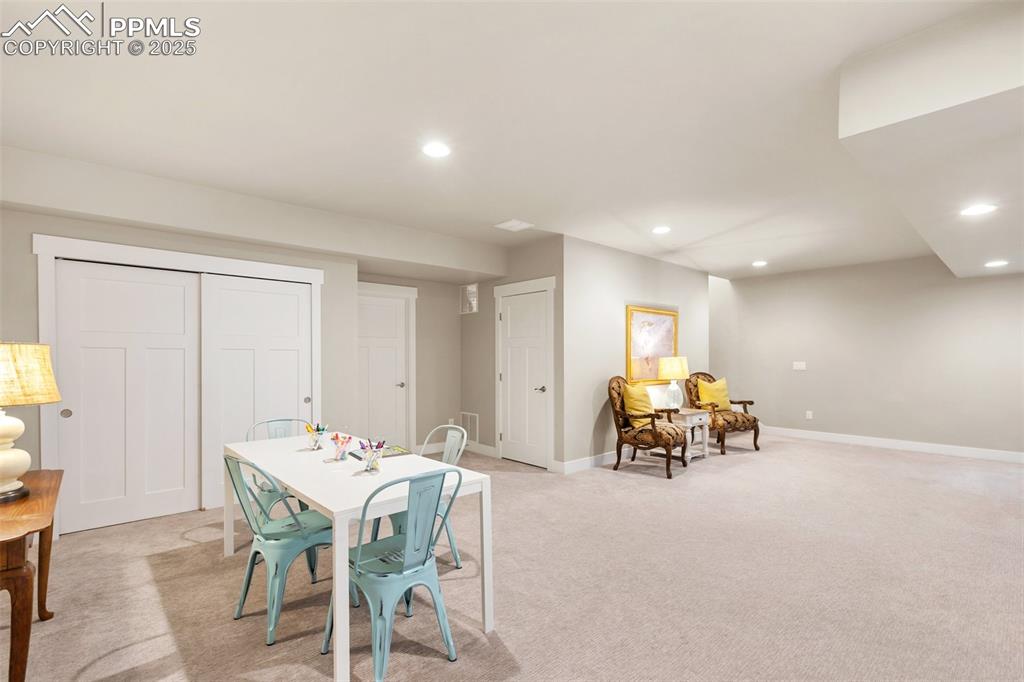
Family Room
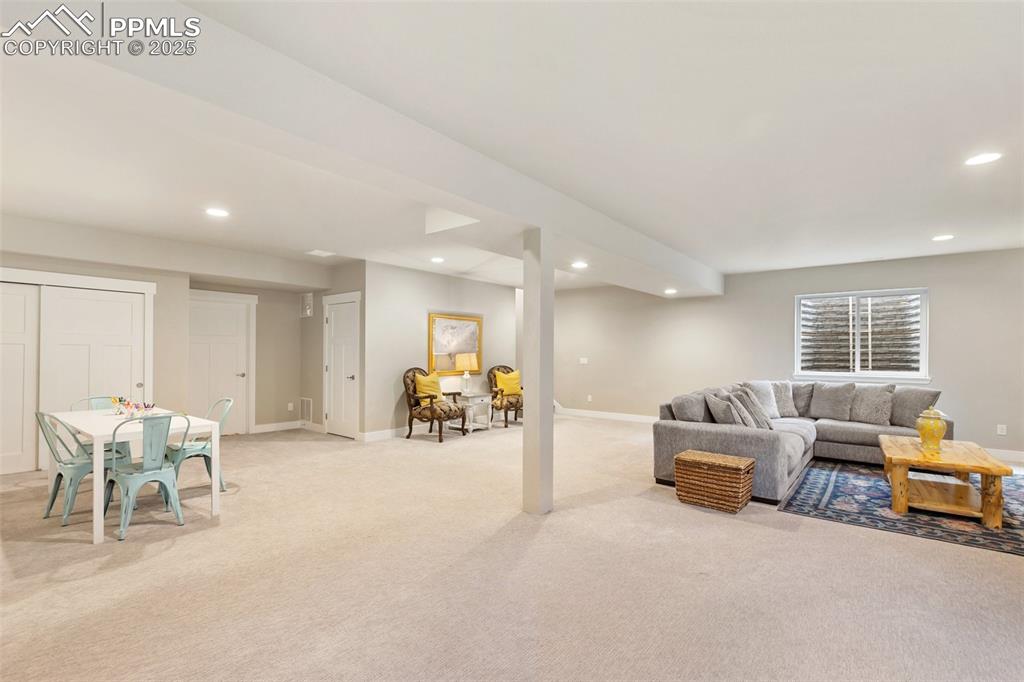
Family Room
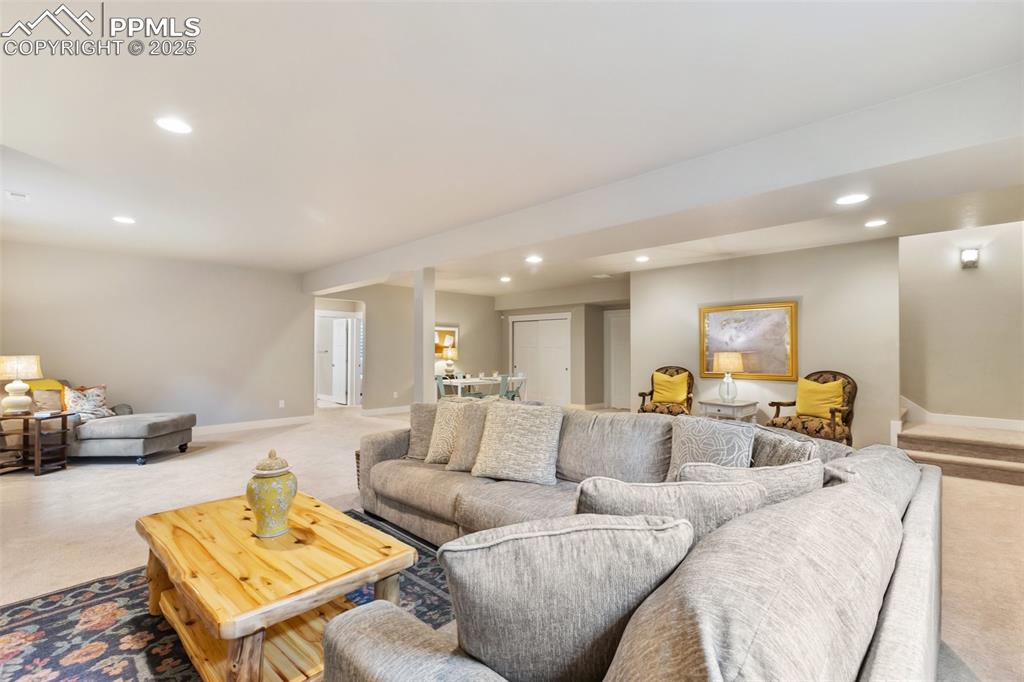
Family Room
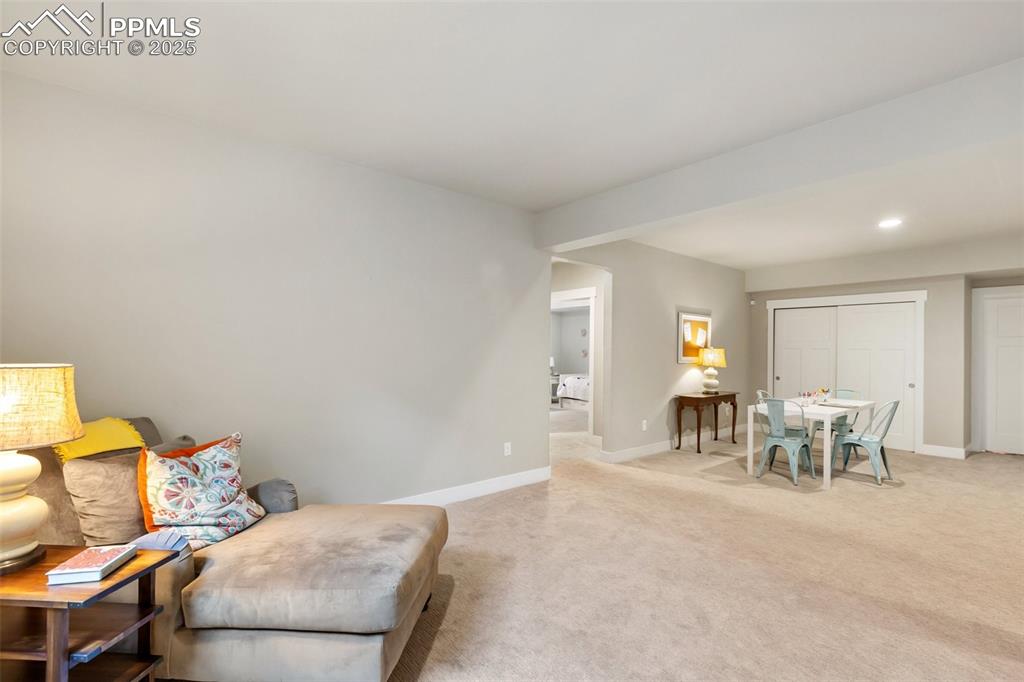
Family Room
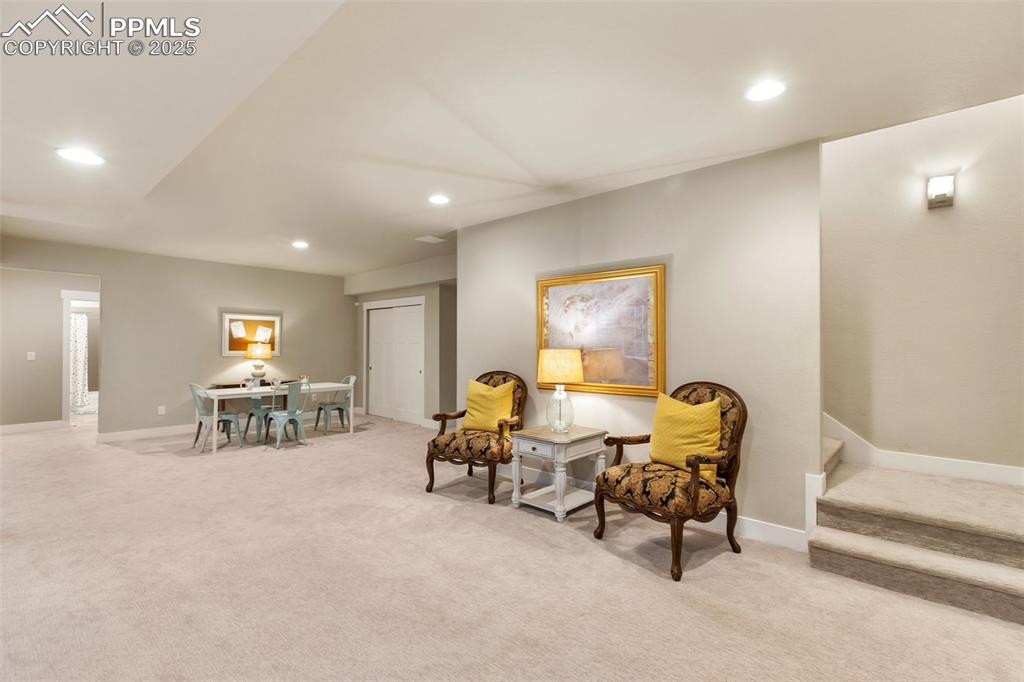
Family Room
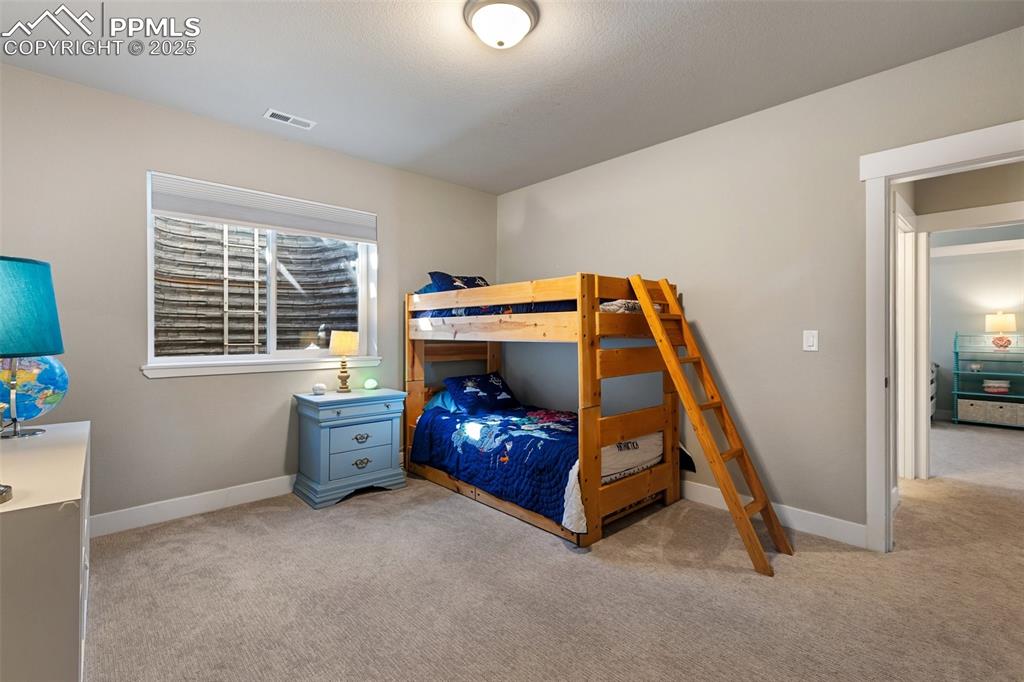
Lower level bedroom
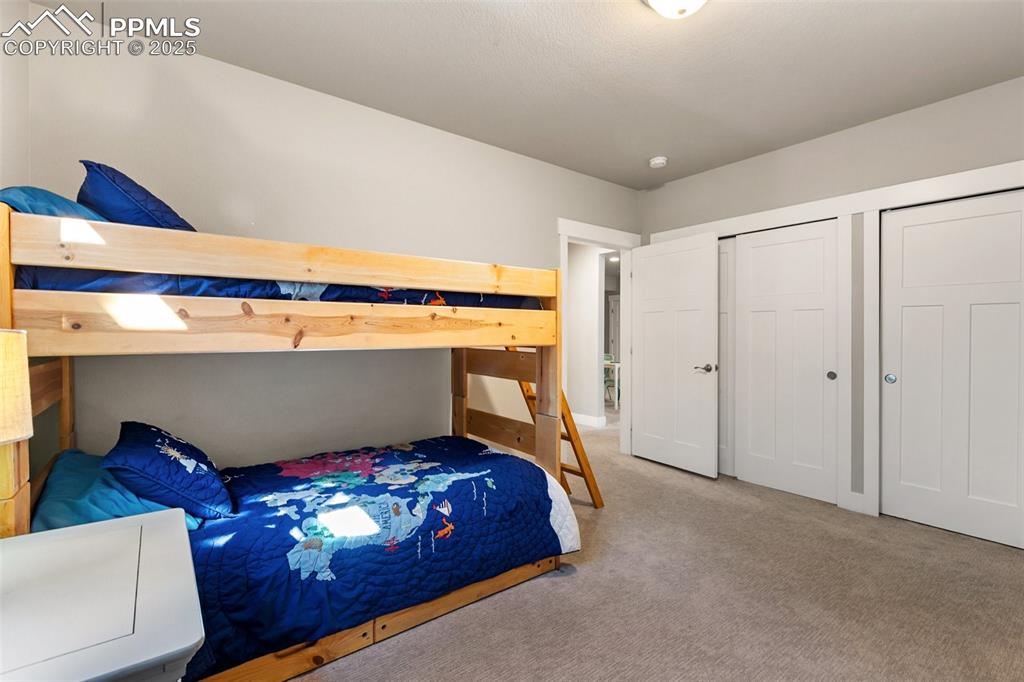
Bedroom
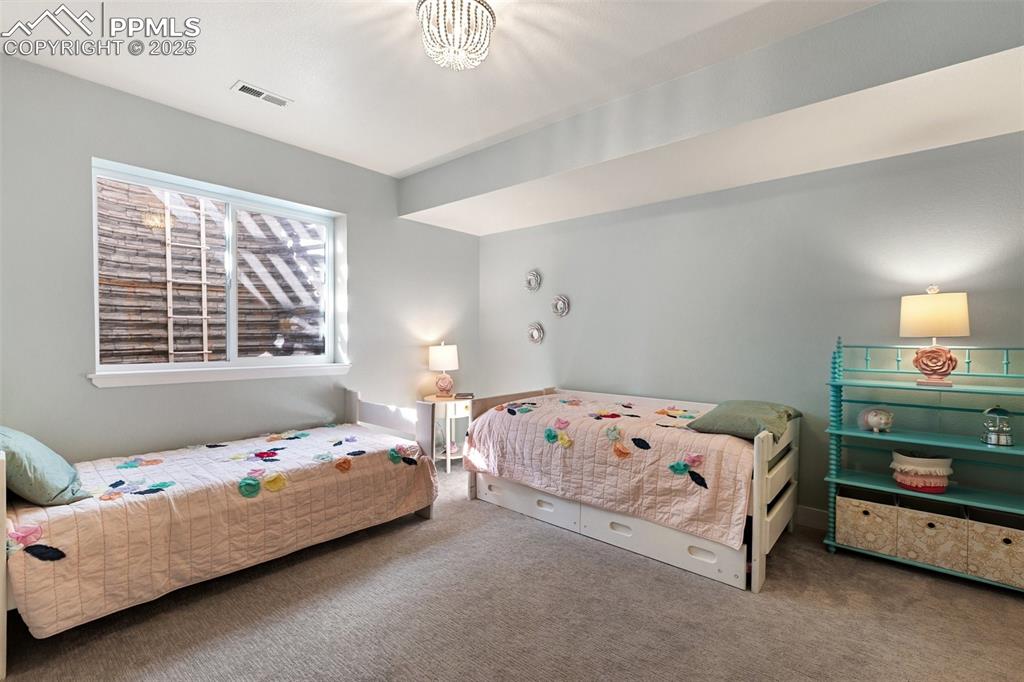
Lower level bedroom
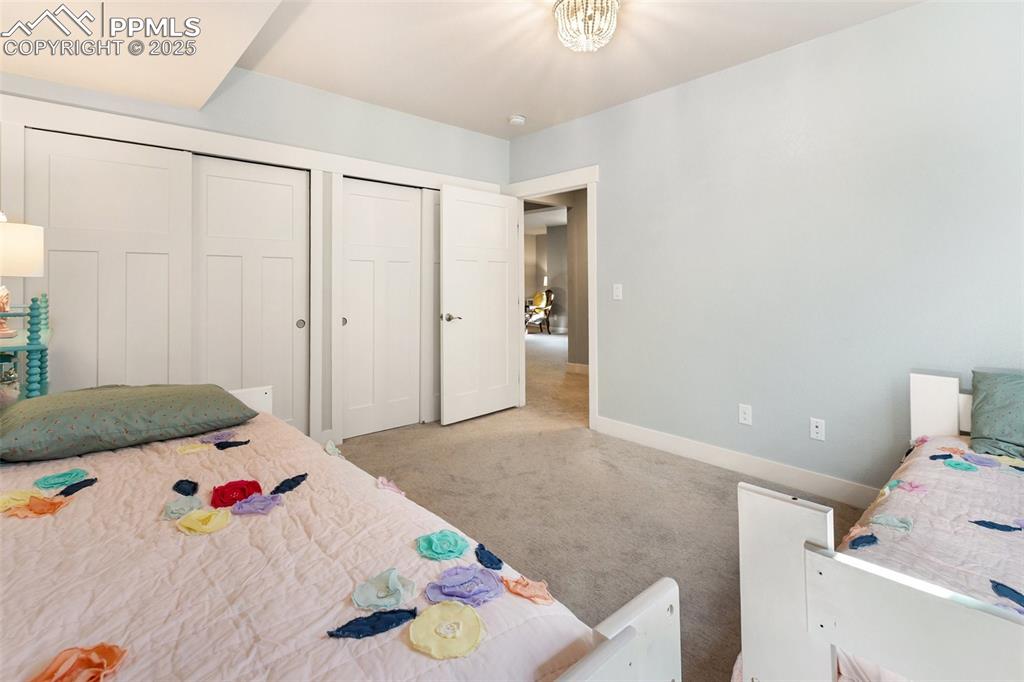
Bedroom
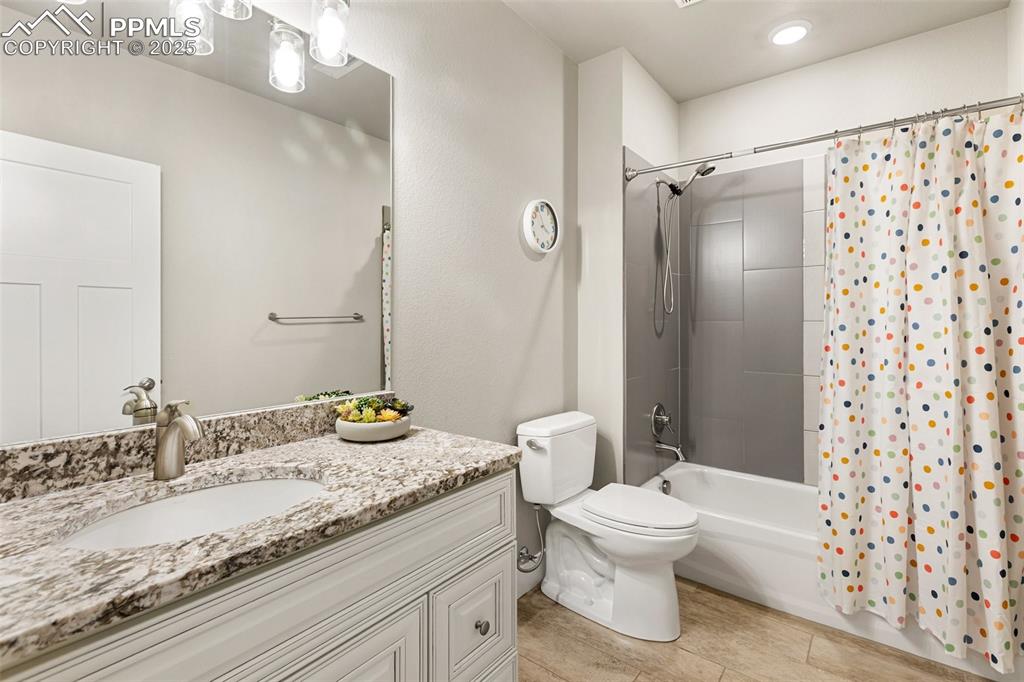
Lower level bathroom
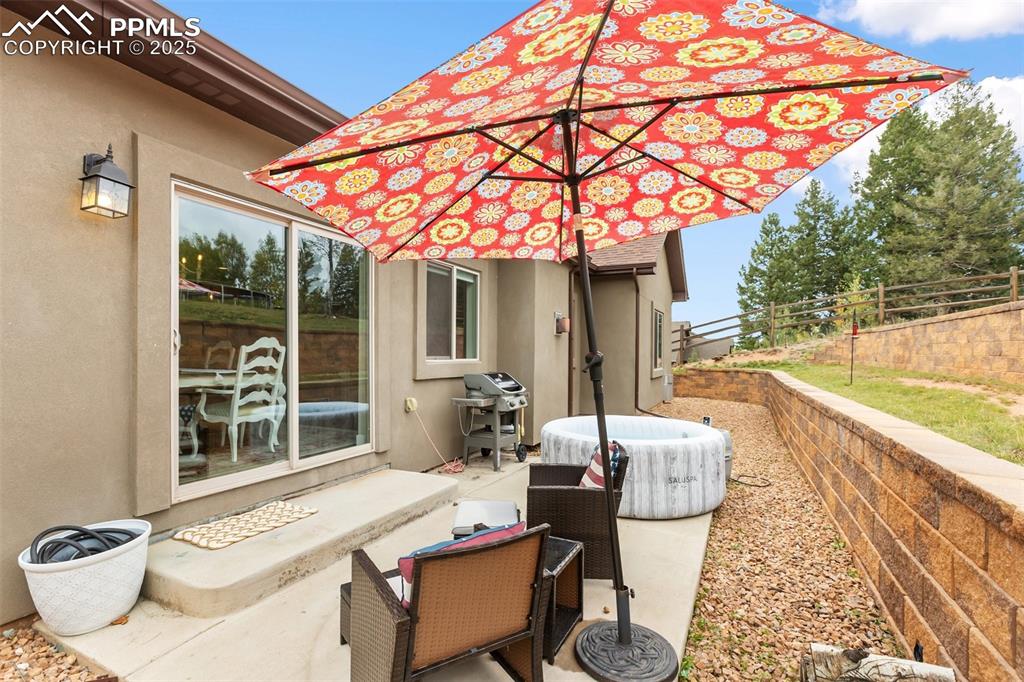
Patio
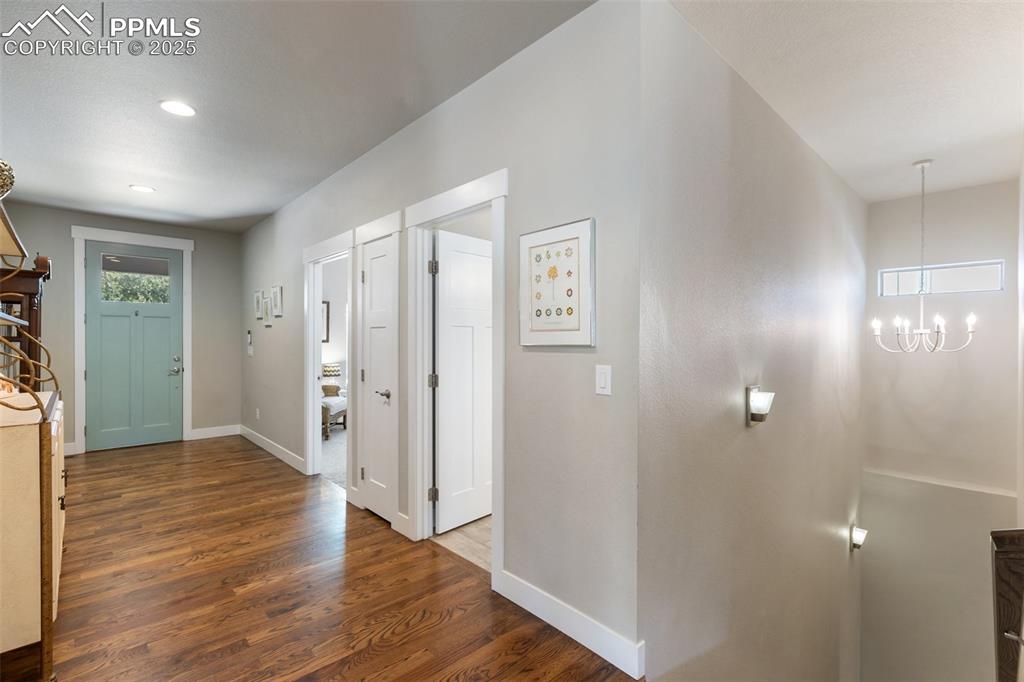
Entry way with hardwood flooring throughout
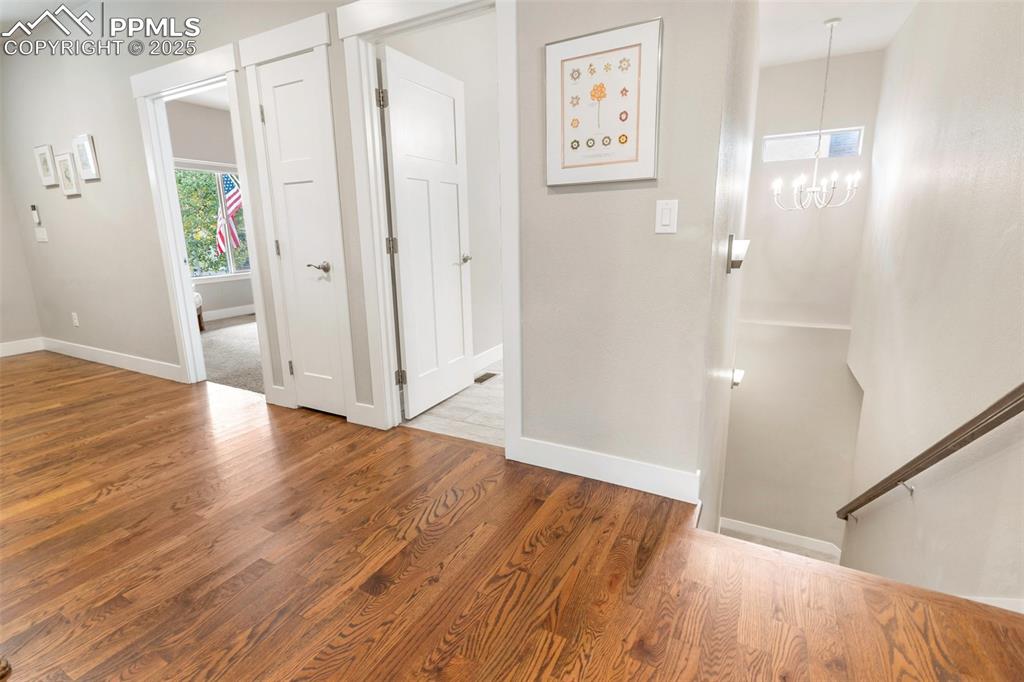
Well designed floorpan with wide staircase leading downstairs from the main foyer.
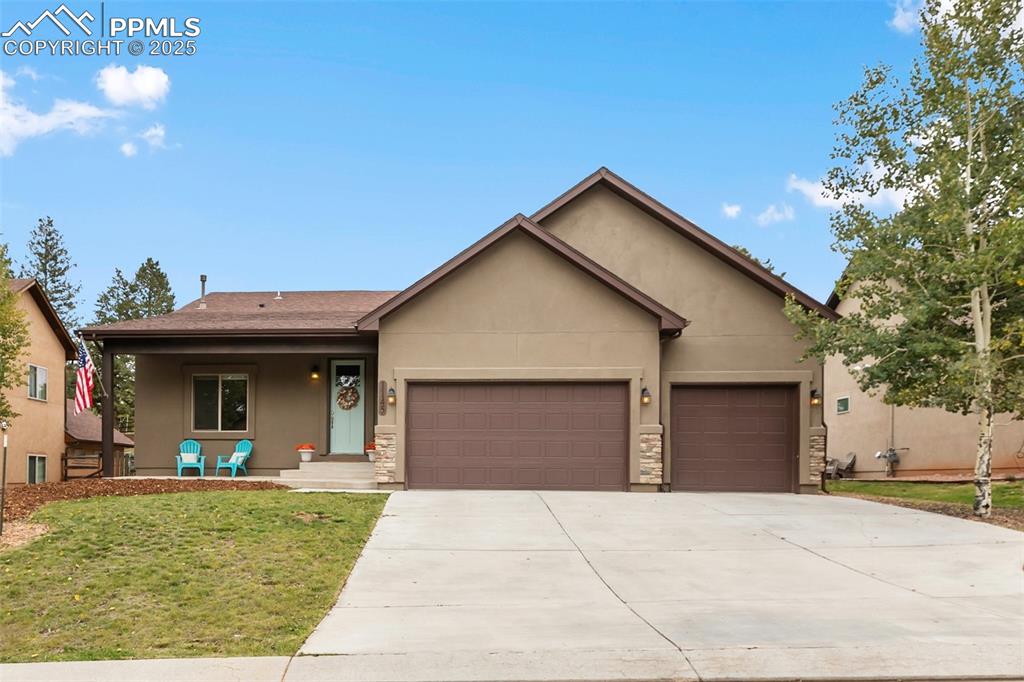
Thanks for stopping by!
Disclaimer: The real estate listing information and related content displayed on this site is provided exclusively for consumers’ personal, non-commercial use and may not be used for any purpose other than to identify prospective properties consumers may be interested in purchasing.