1347 Soaring Eagle Drive, Colorado Springs, CO, 80915
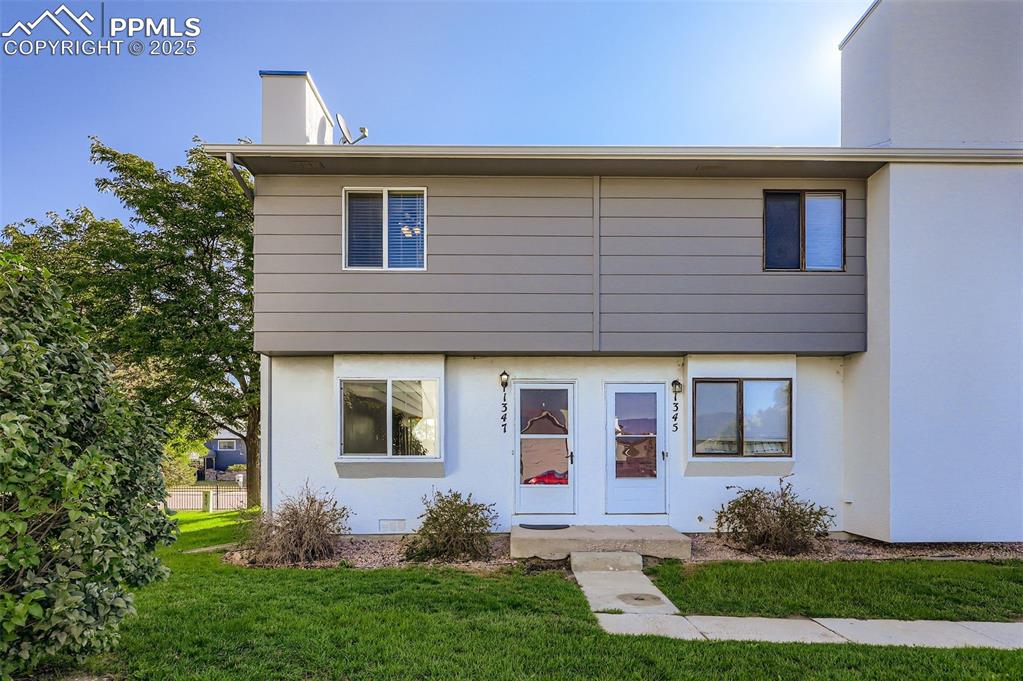
Front of the Home
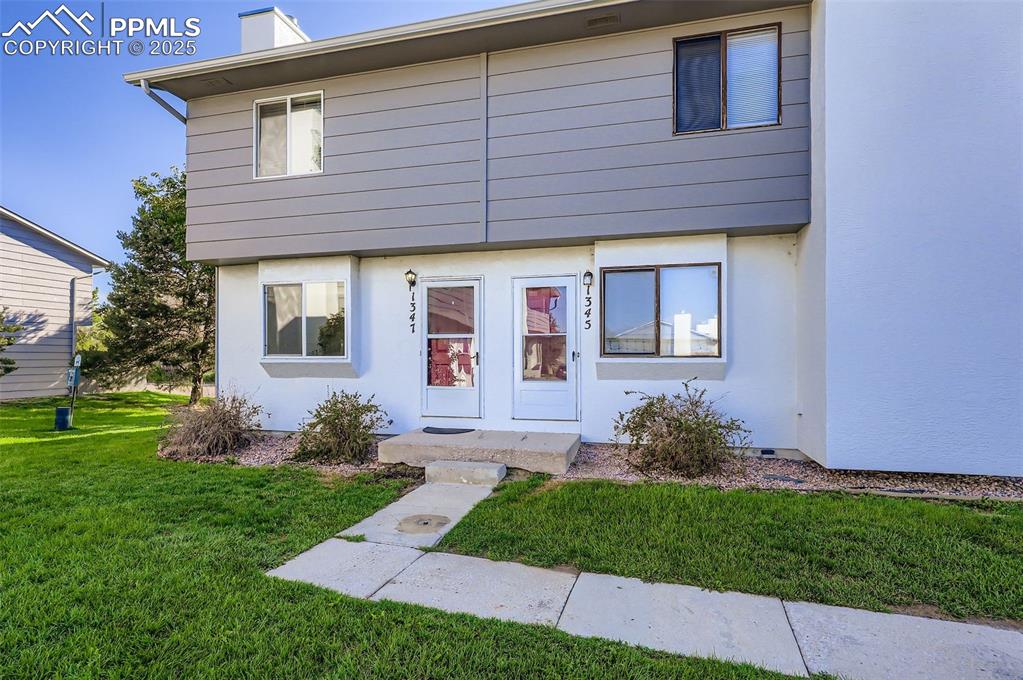
Front of the Home
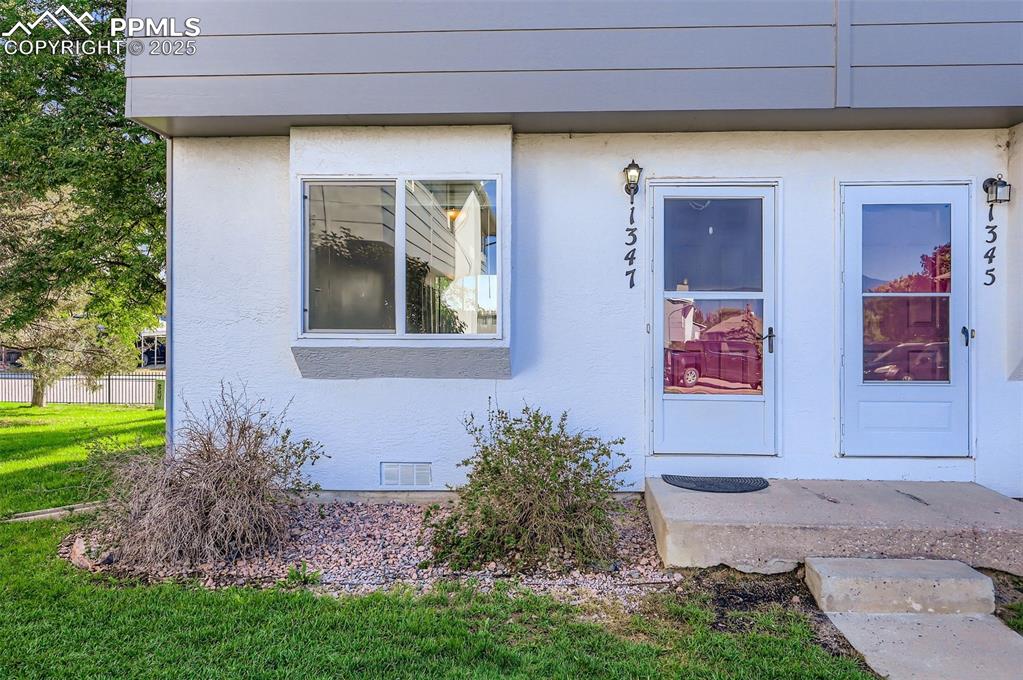
Entrance to property
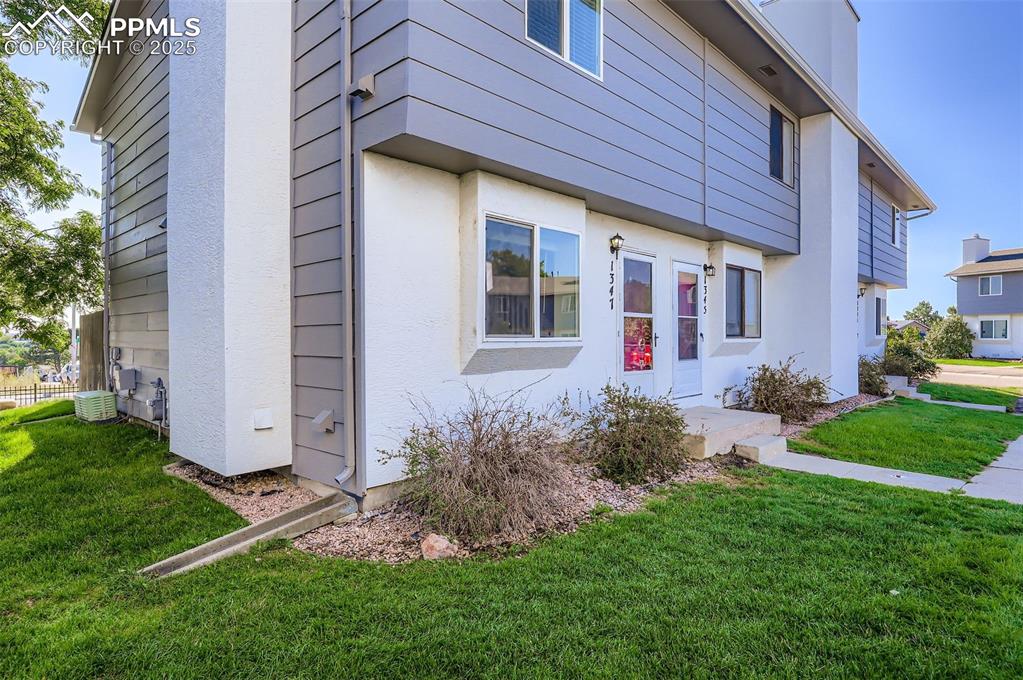
Front of the Home
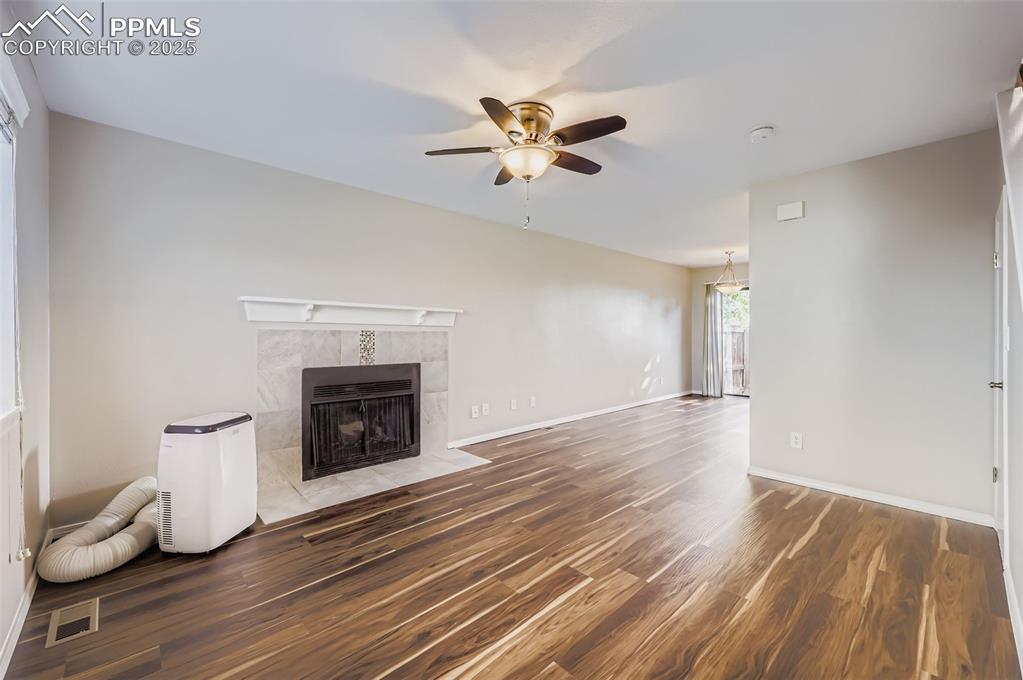
Living Room and view of Dinning Area
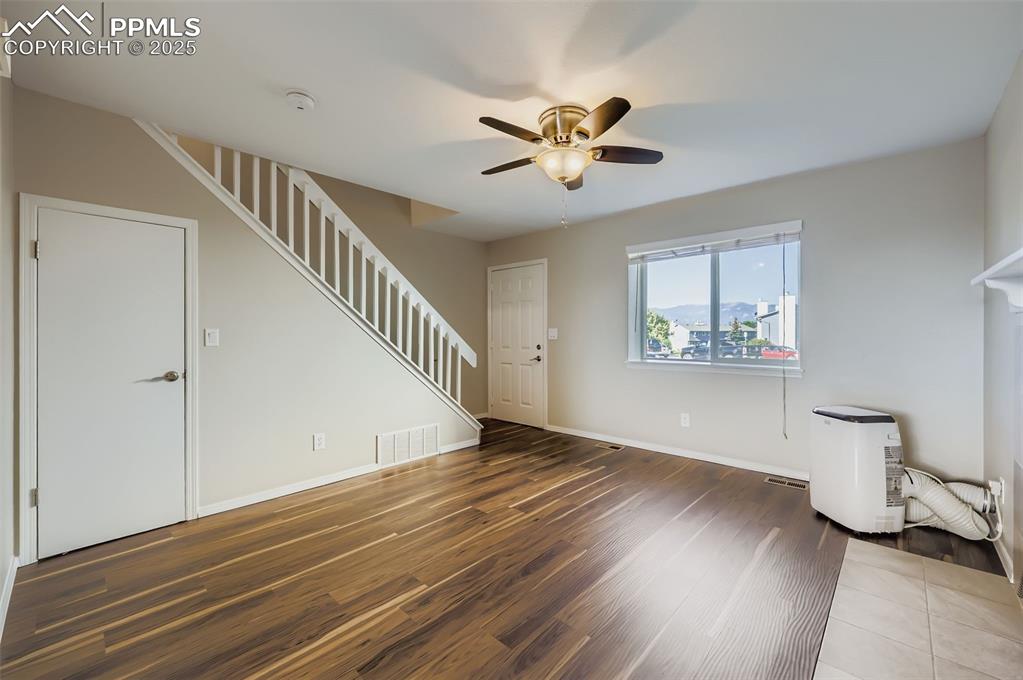
Living Room
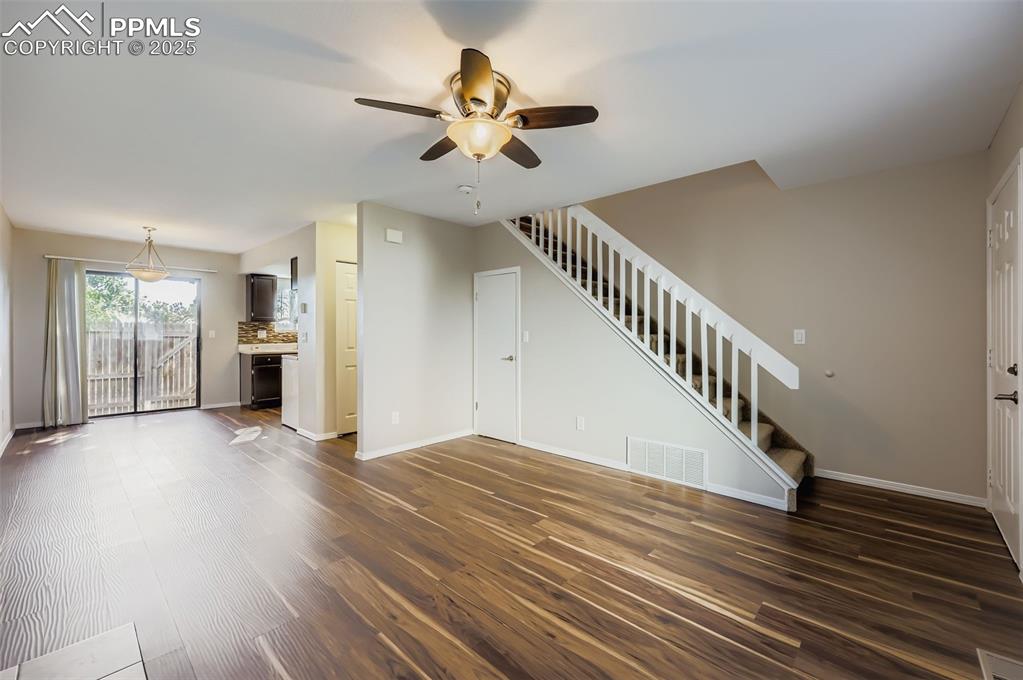
Unfurnished living room featuring stairs, dark wood-type flooring, and a ceiling fan
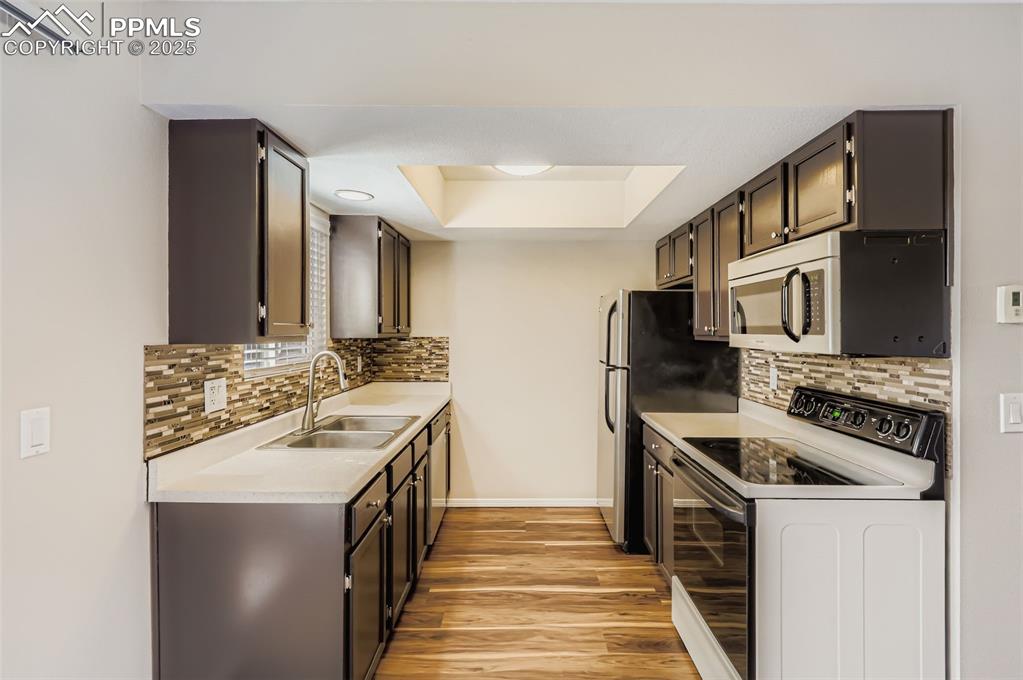
Kitchen
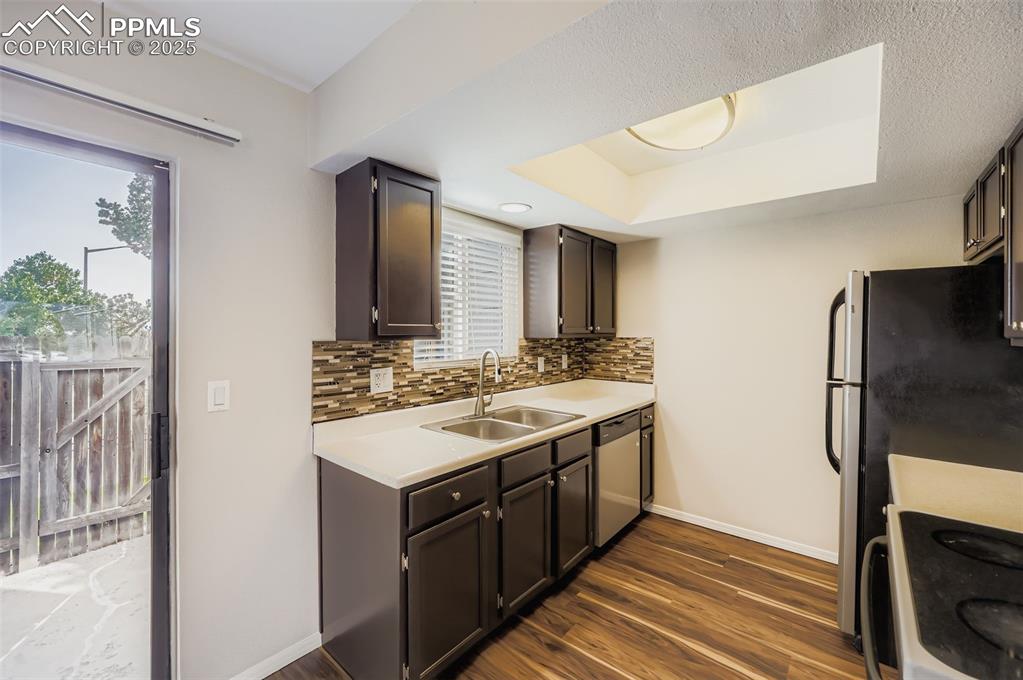
Kitchen
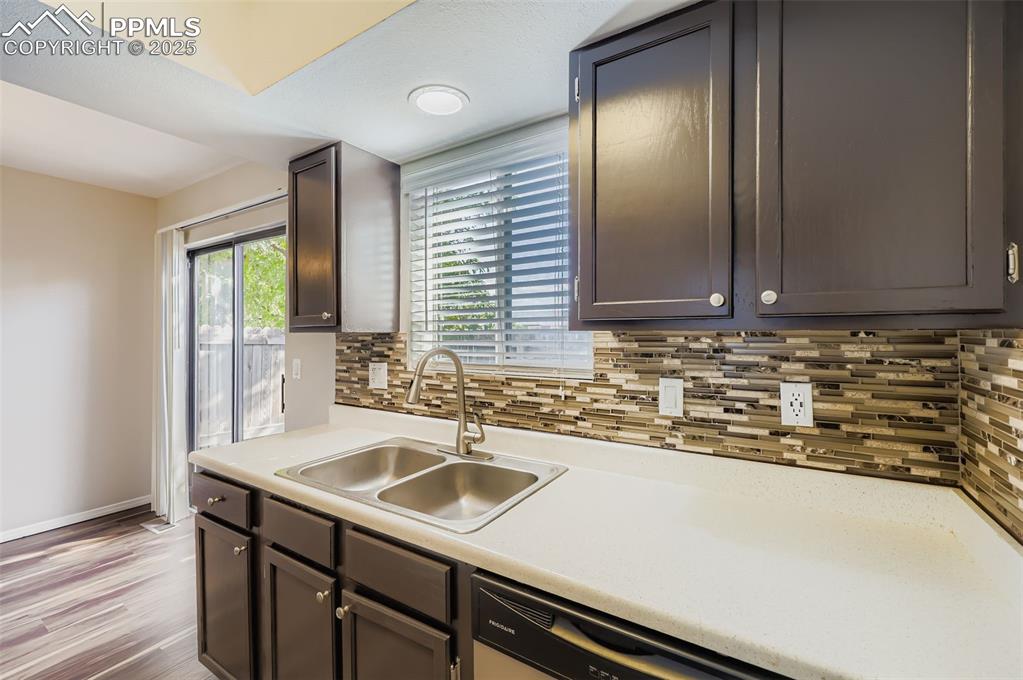
Kitchen
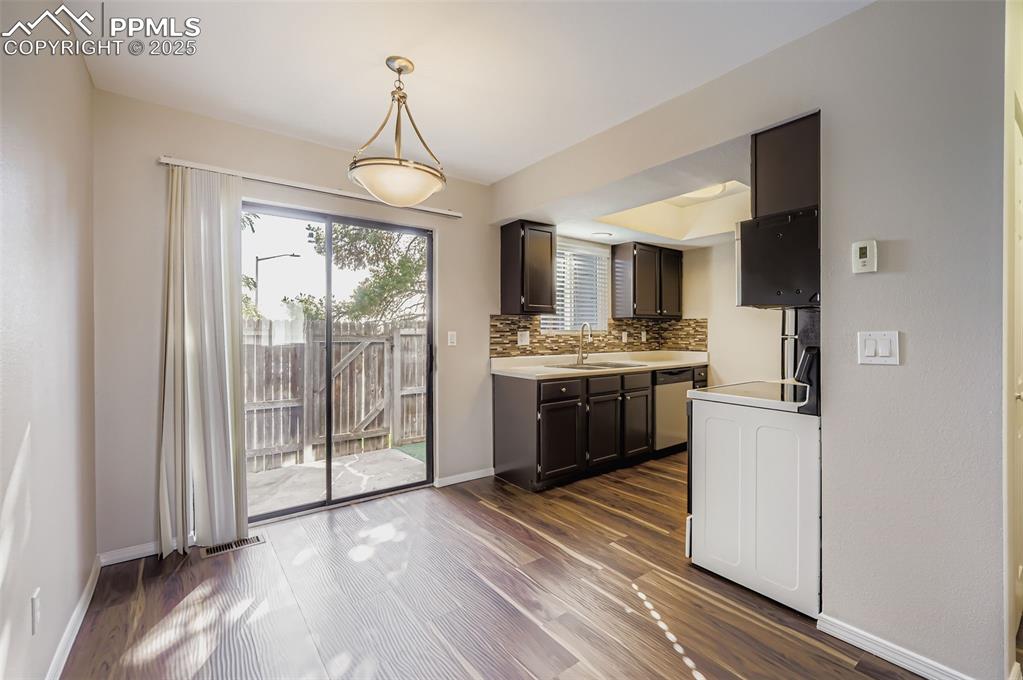
Kitchen
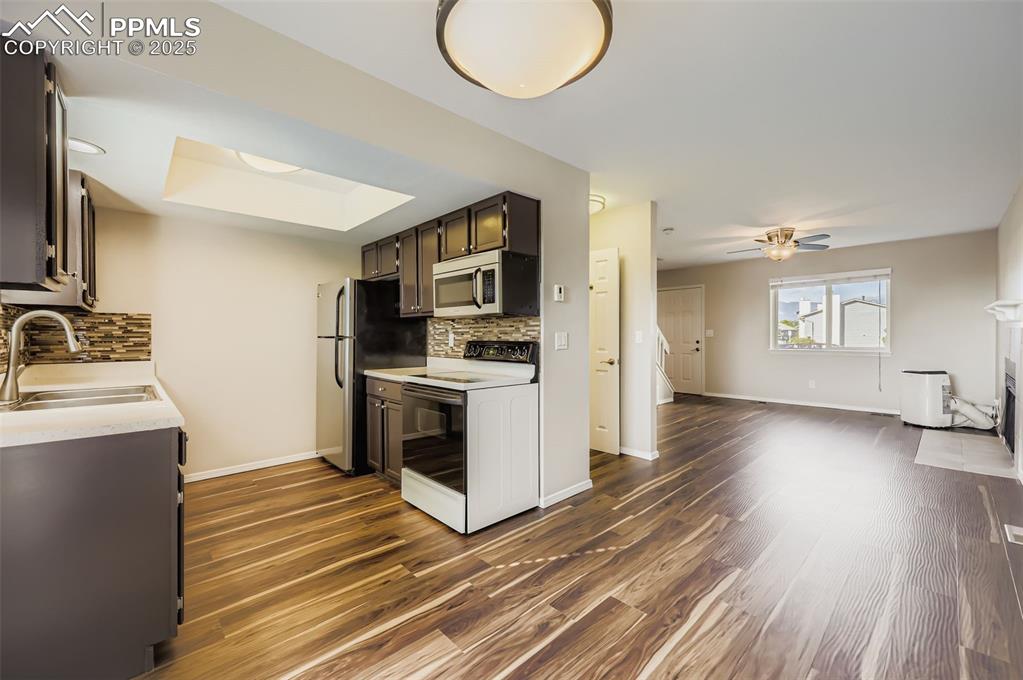
Kitchen
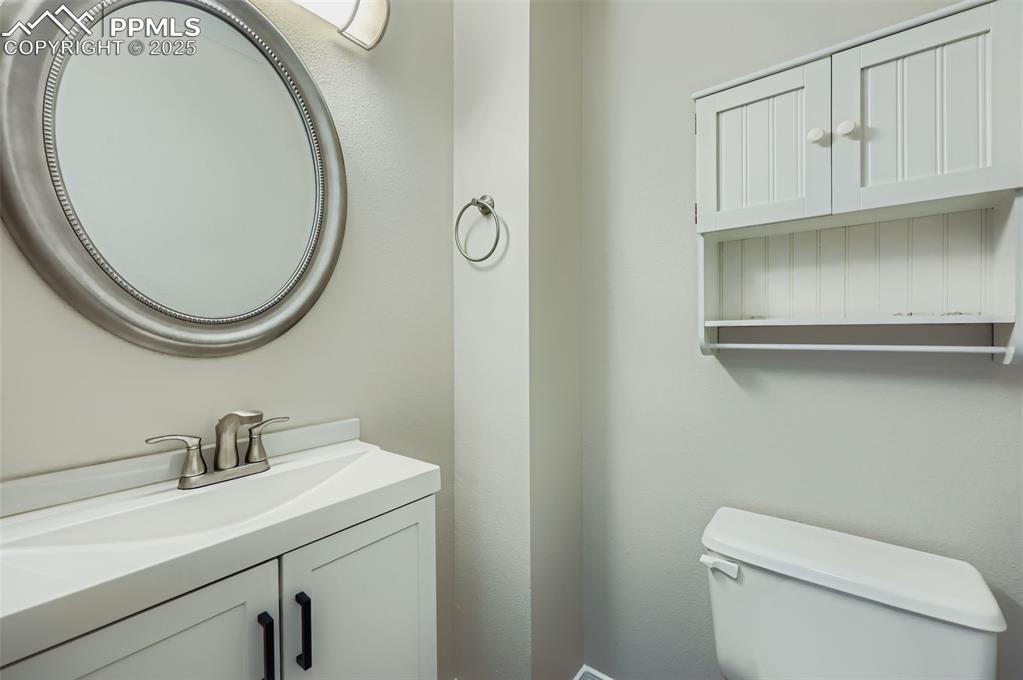
Half Bath on Main Floor
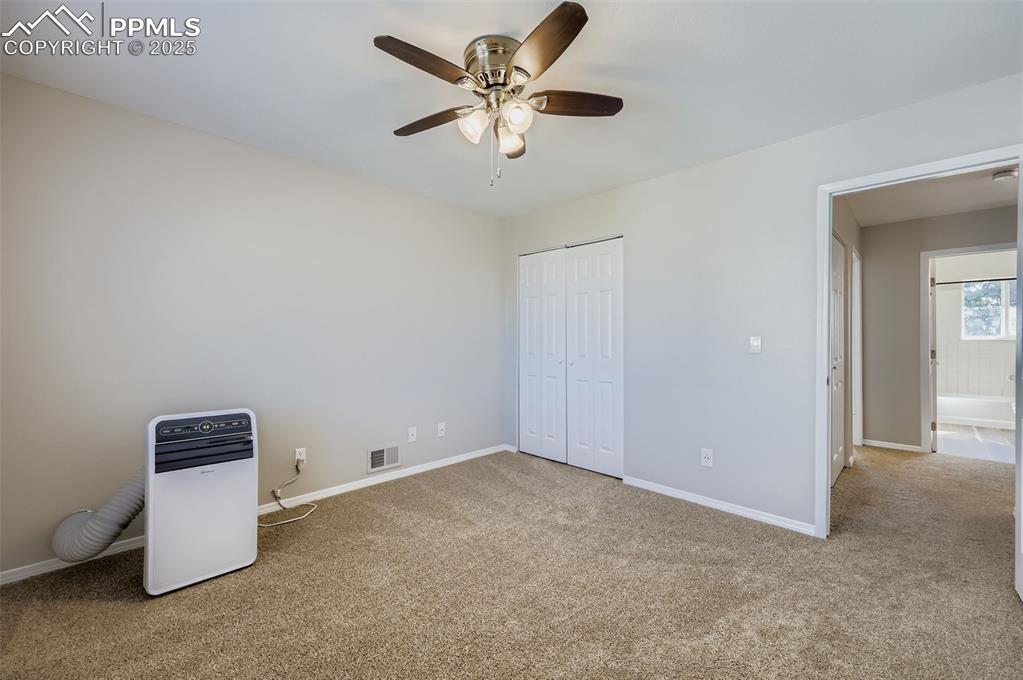
Front Bedroom
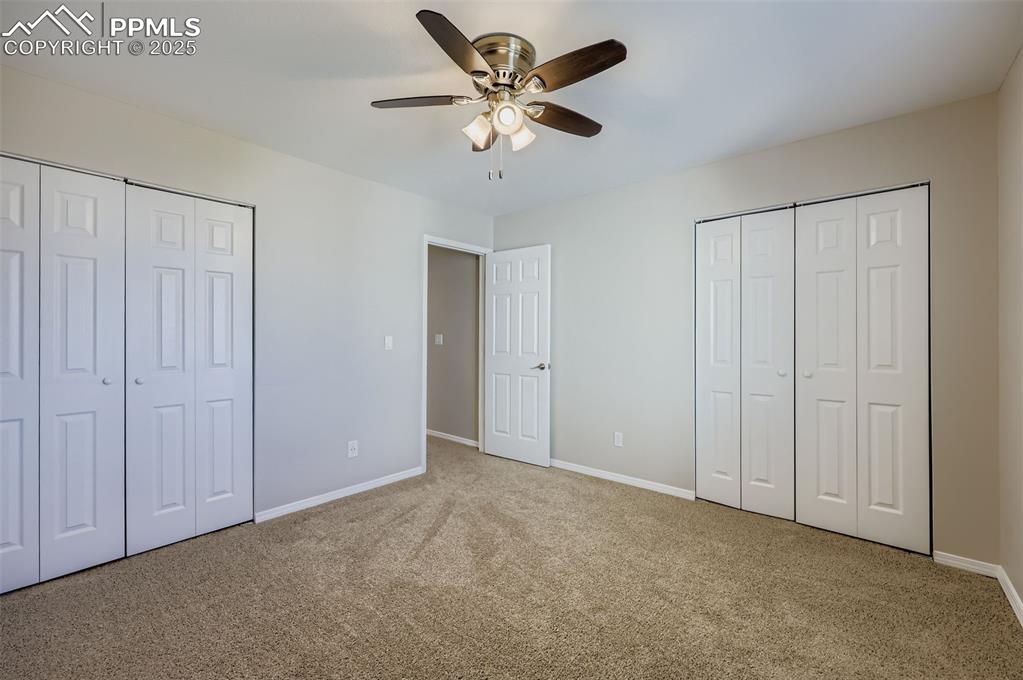
Front Bedroom with Multiple Closets
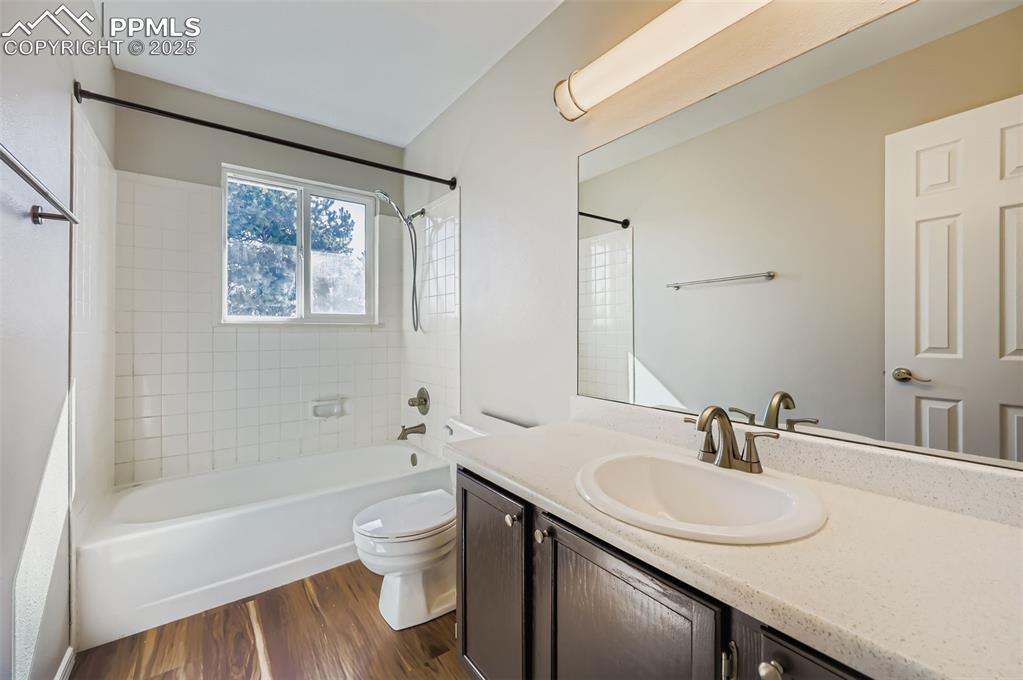
Bathroom on Upper Level
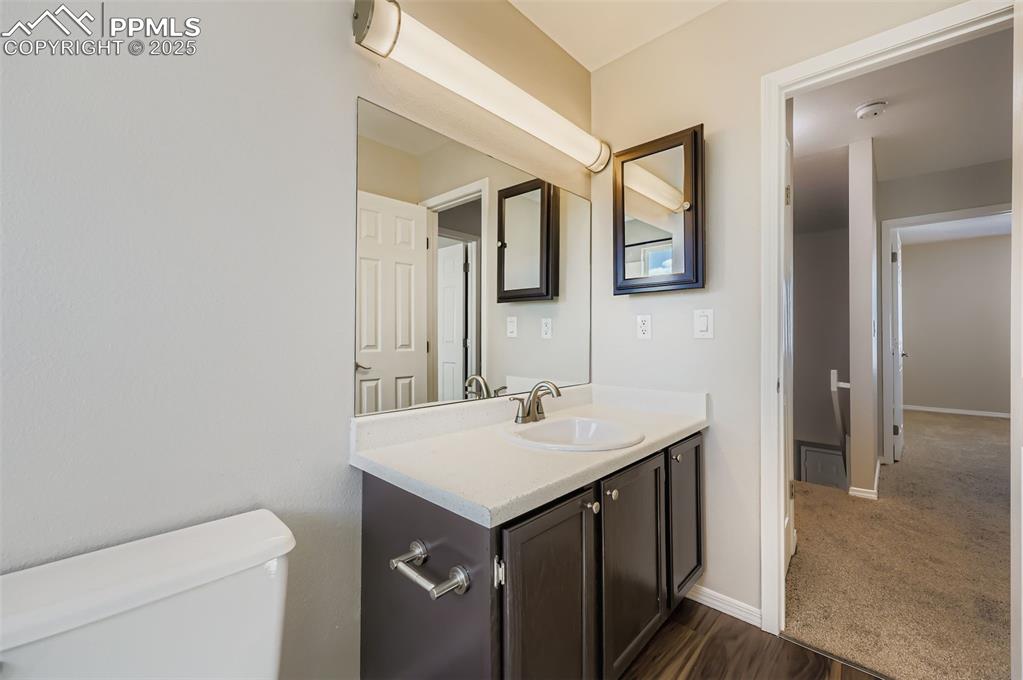
Bathroom on Upper Level
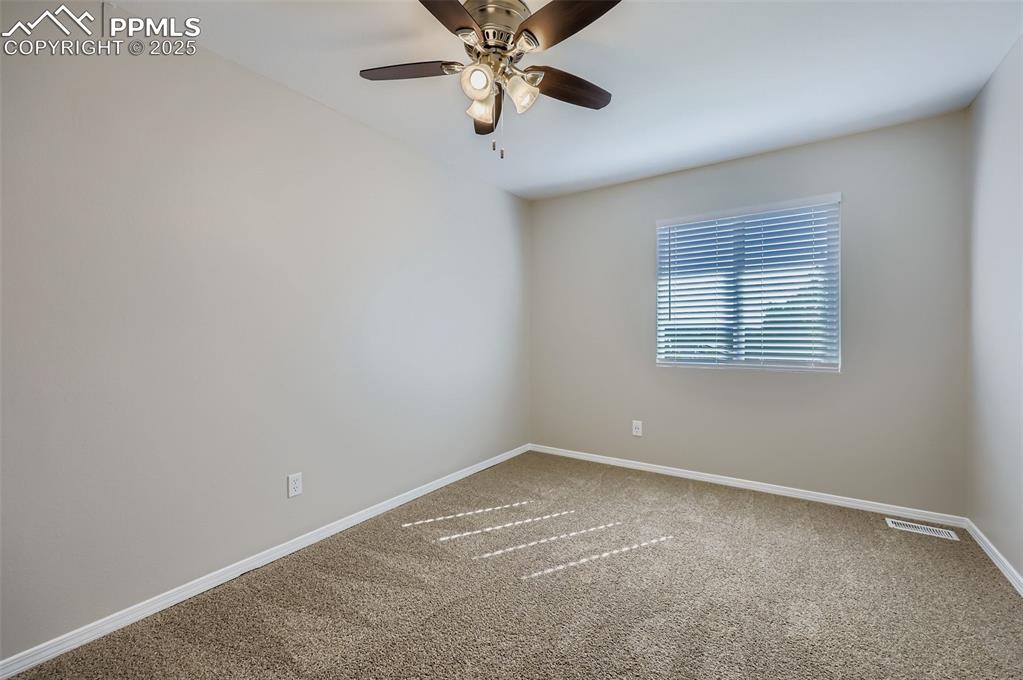
Bedroom
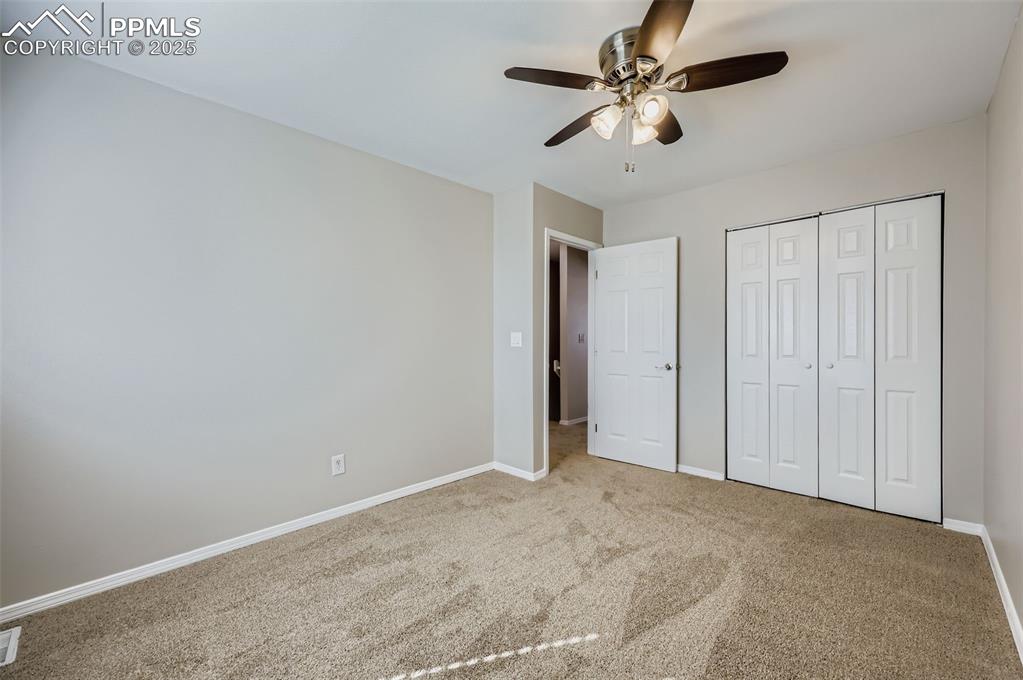
Bedroom
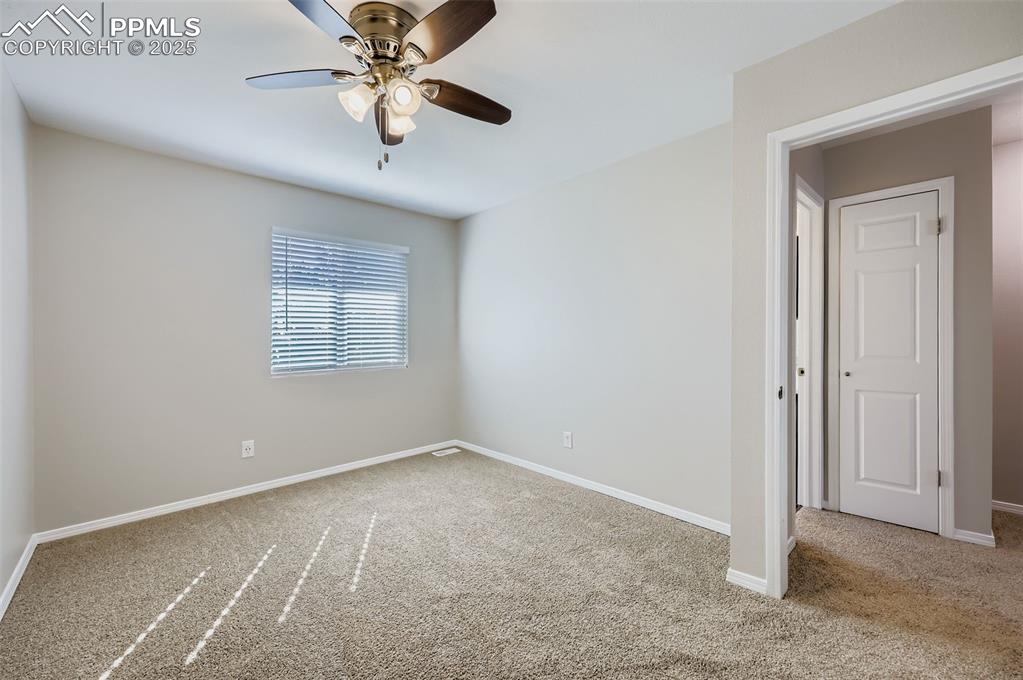
Bedroom
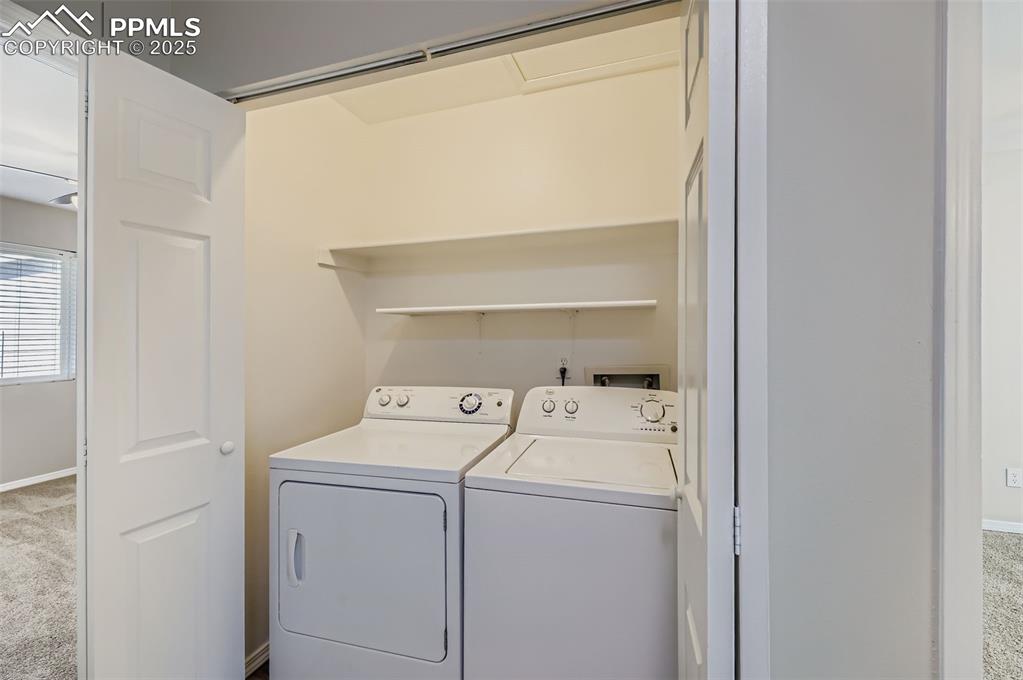
Laundry Room
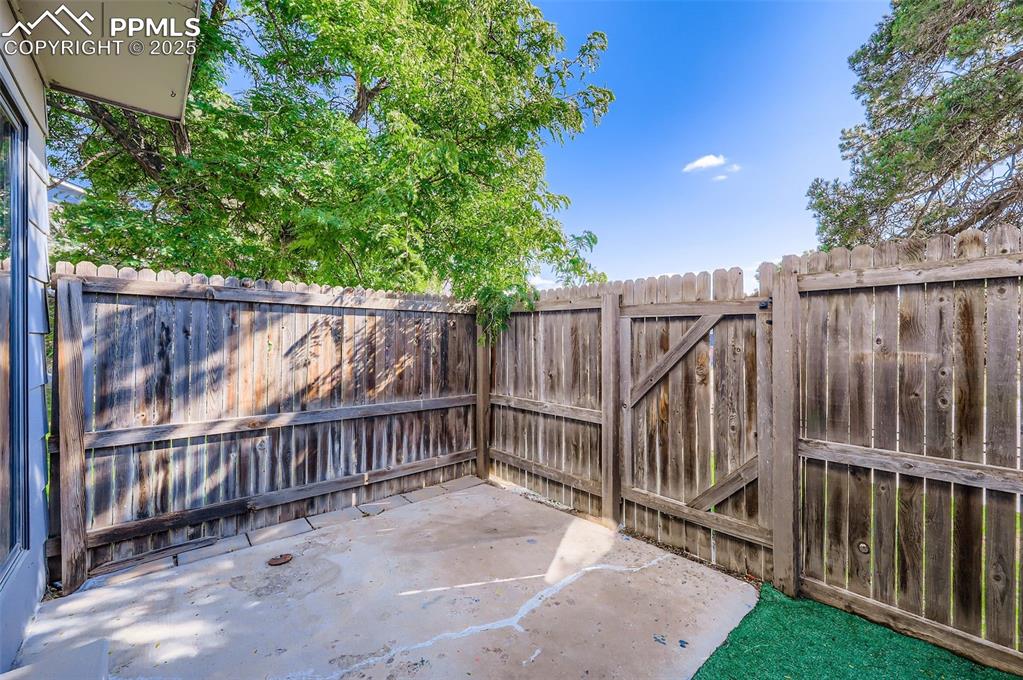
View of patio / terrace
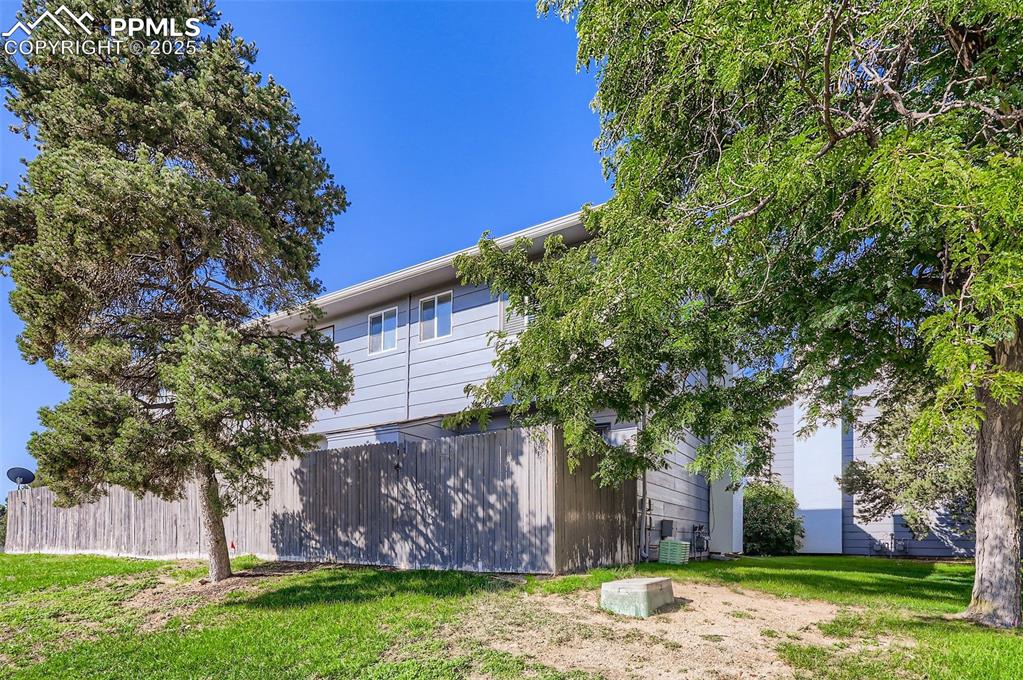
Back of house
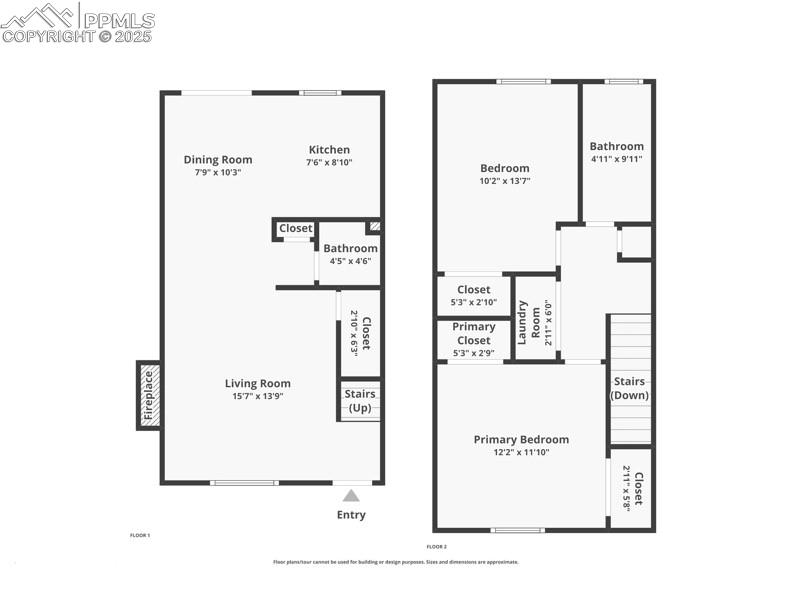
Floor Plan
Disclaimer: The real estate listing information and related content displayed on this site is provided exclusively for consumers’ personal, non-commercial use and may not be used for any purpose other than to identify prospective properties consumers may be interested in purchasing.