1450 Gumwood Drive, Colorado Springs, CO, 80906

3 Bedroom, 3 bath Rancher in Cheyenne Meadows S
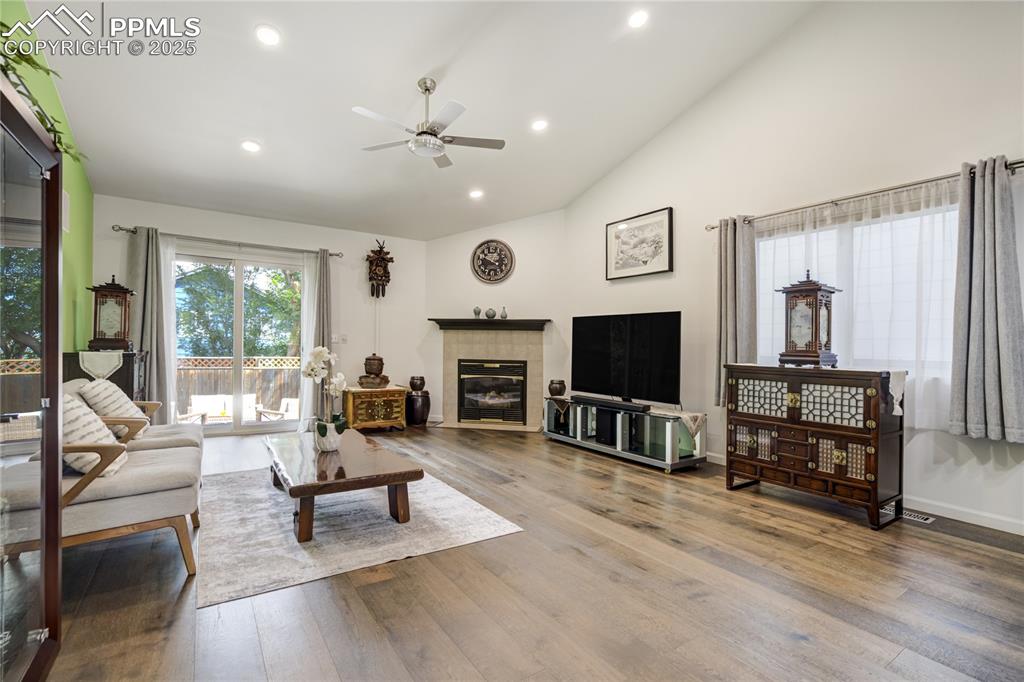
Wood floors and gas fireplace - walkout to patio
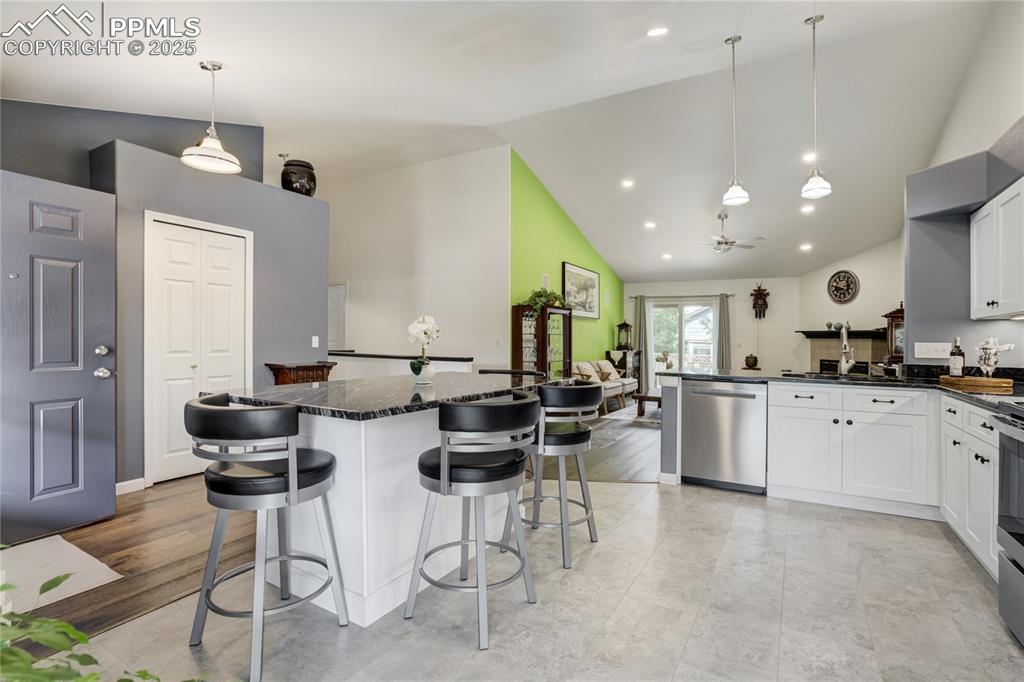
Open and Bright and completely updated
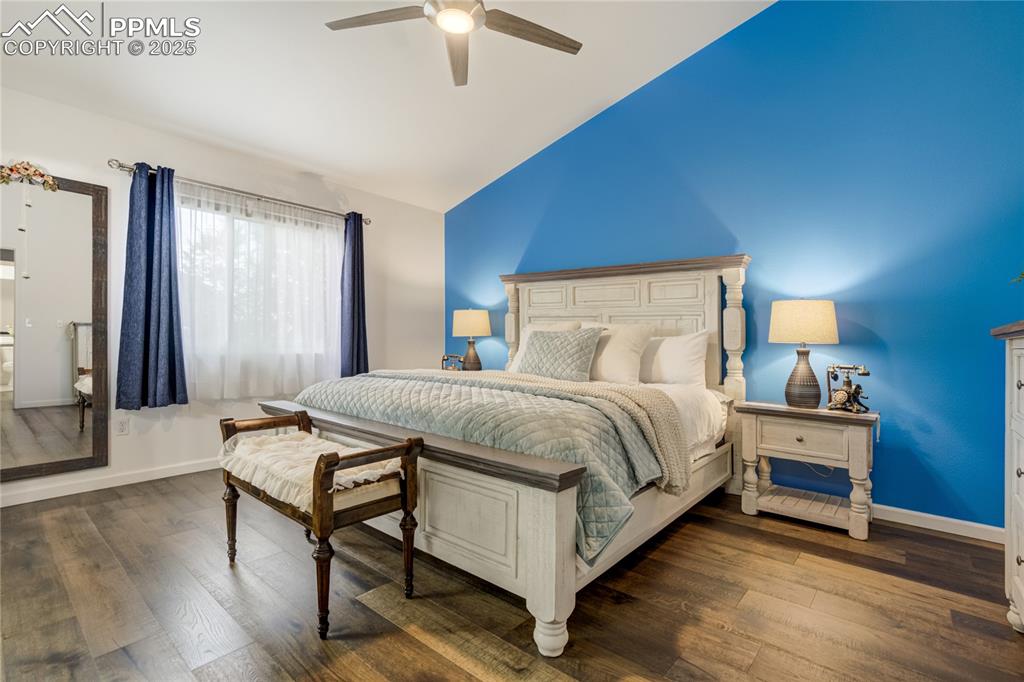
Primary Bedroom Ensuite
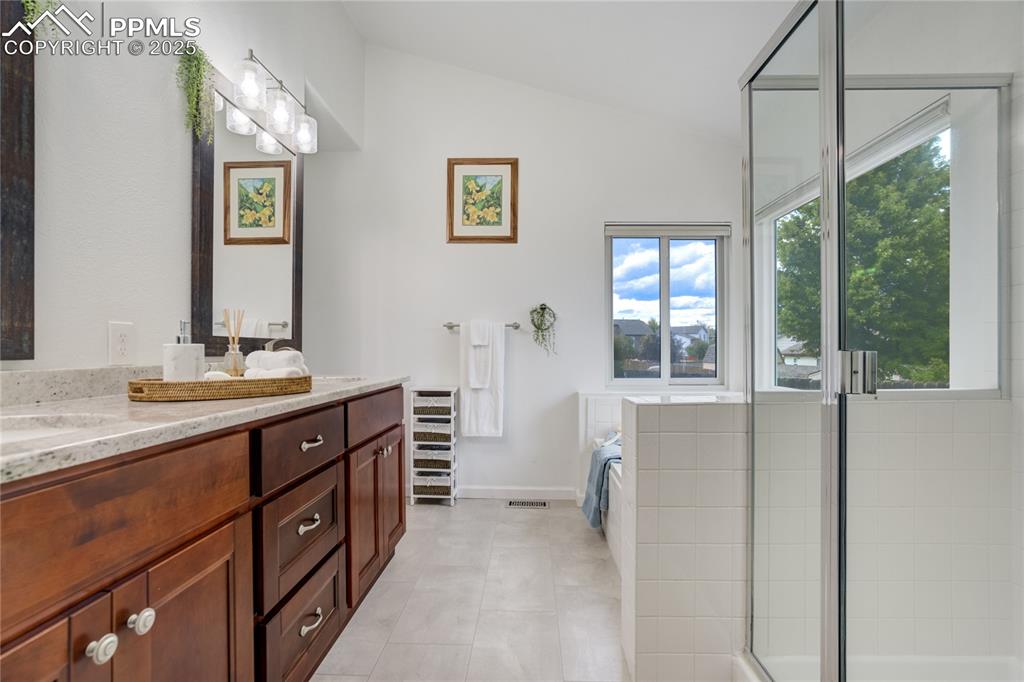
Luxurious 5-piece primary bathroom
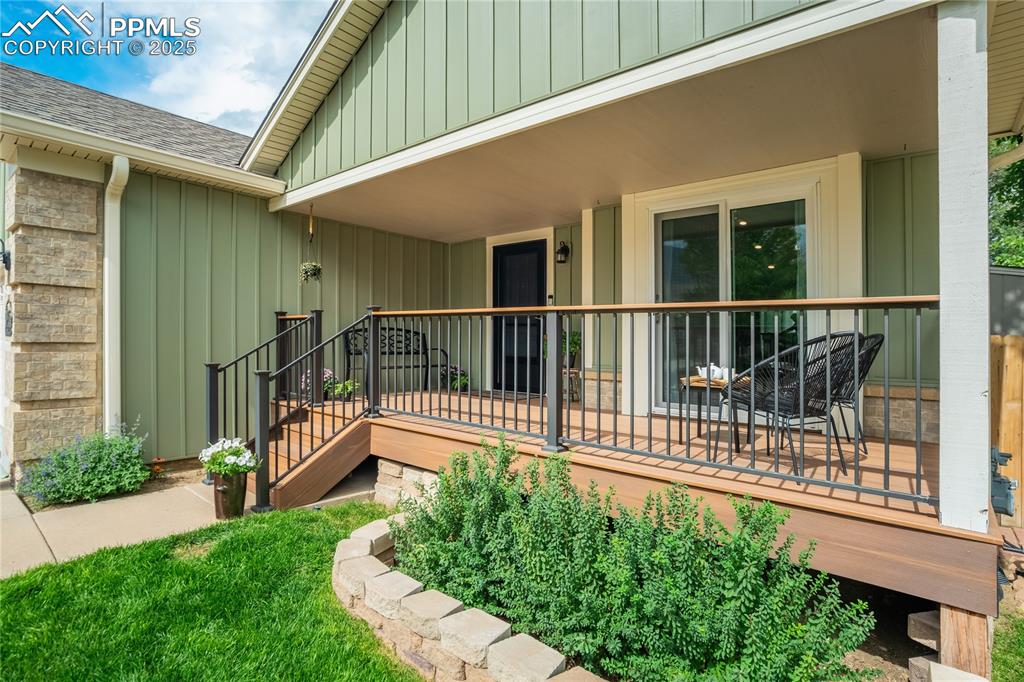
Inviting covered front porch with trex deck
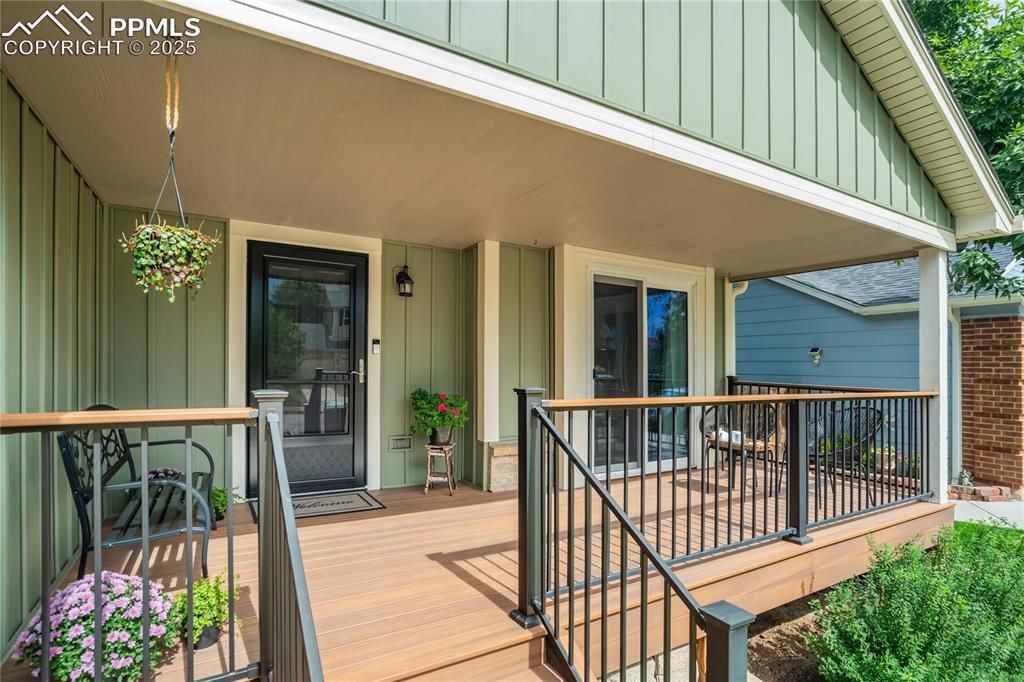
Perfect for enjoying that morning cup of coffee and quiet time
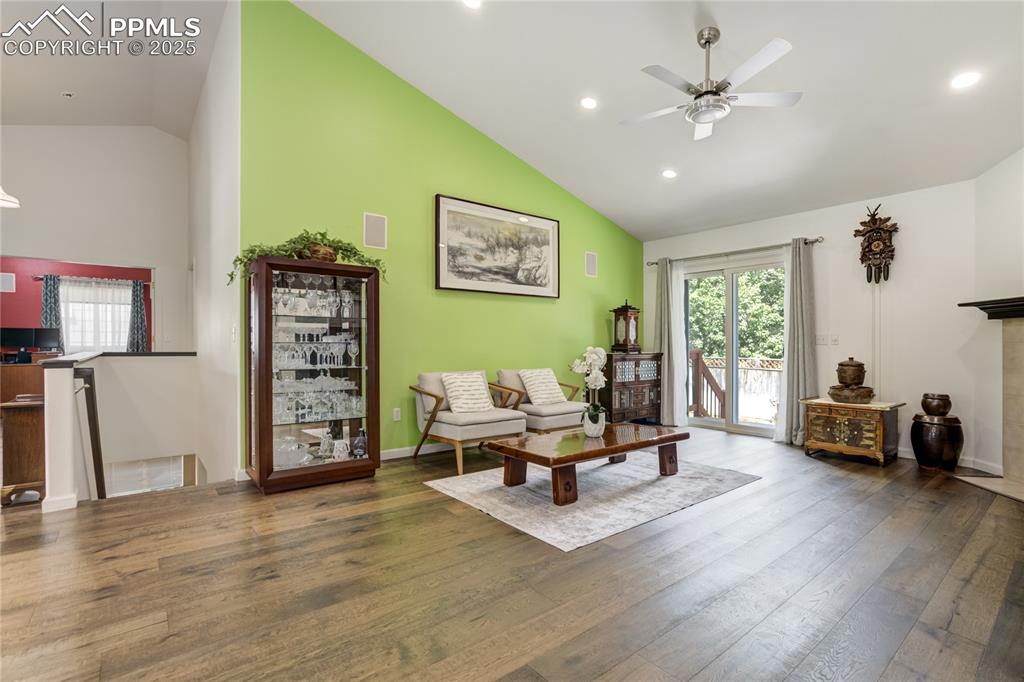
Bright, open Living Room with walk-out
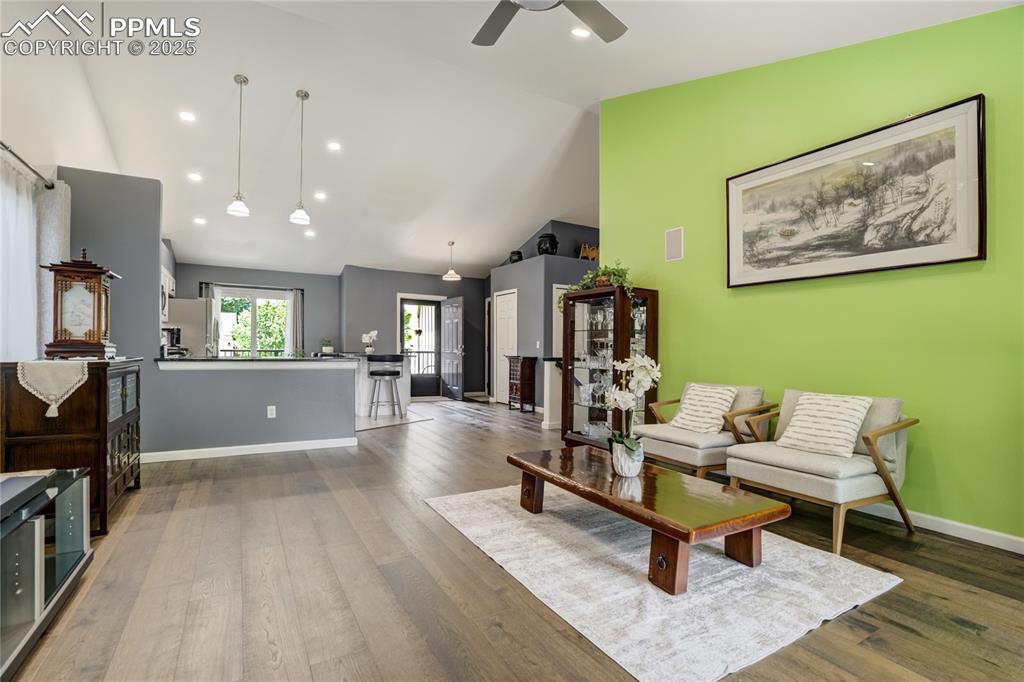
Kitchen opens to spacious Living Room
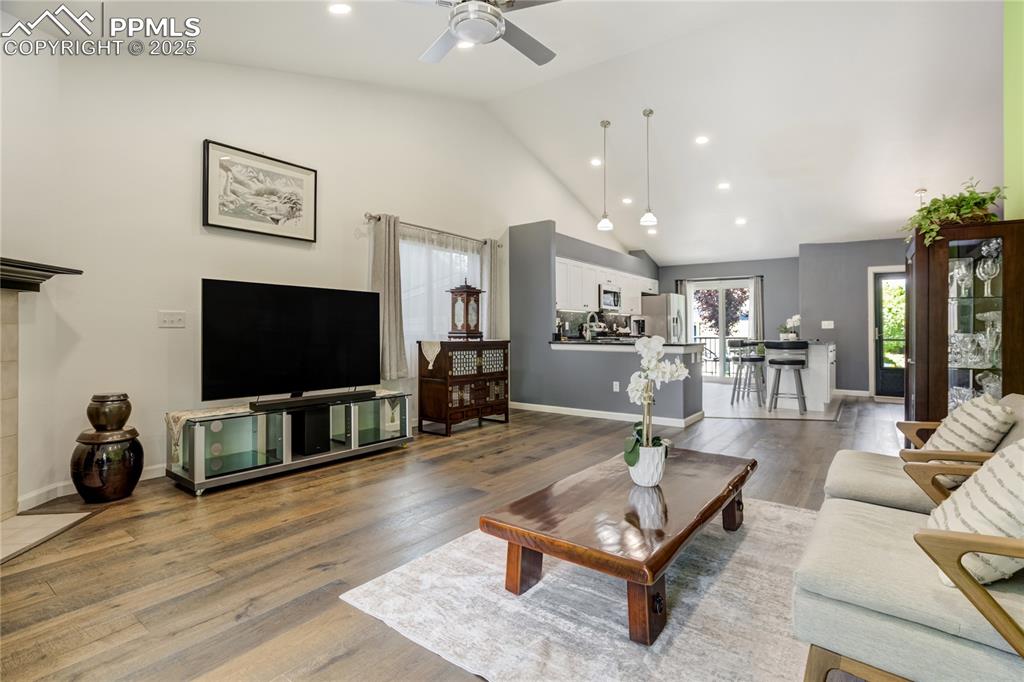
Living Room
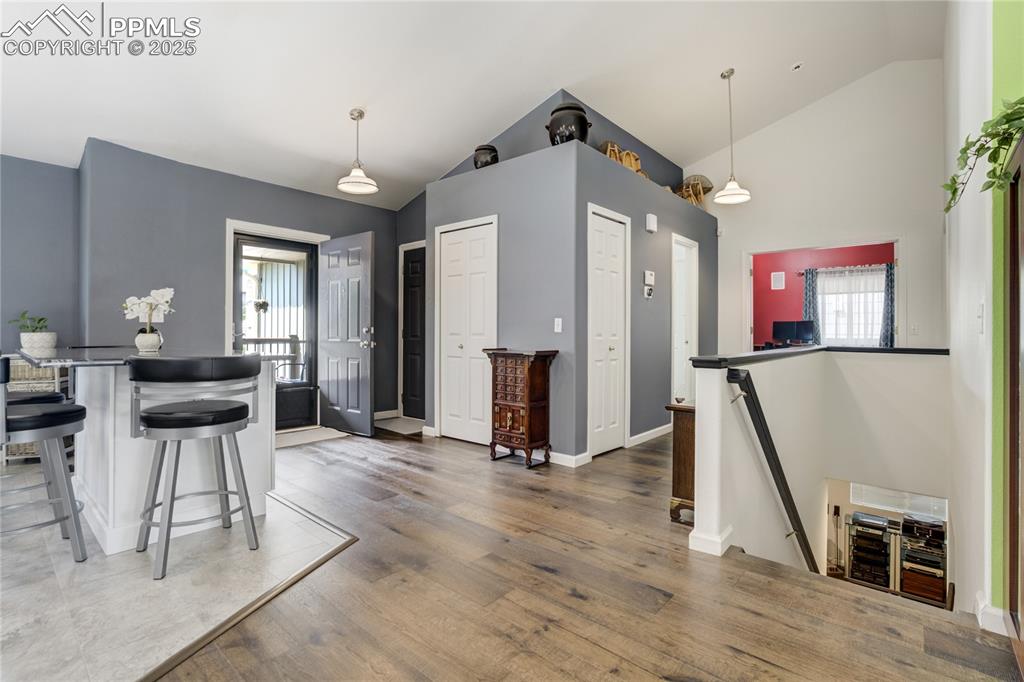
Kitchen
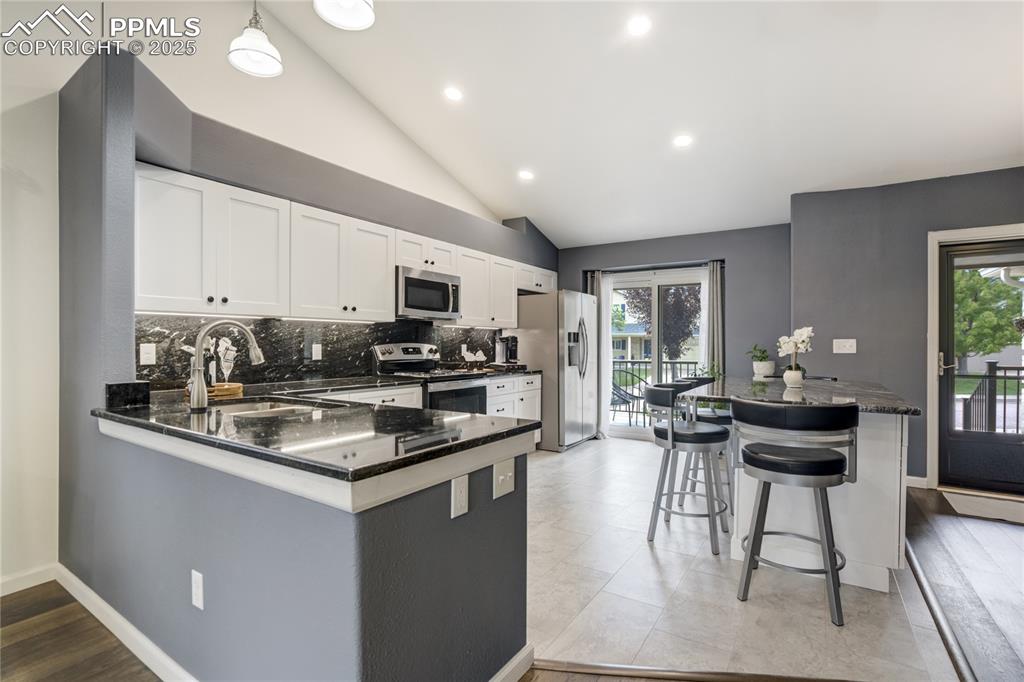
Custom Island and luxurious stone countertops
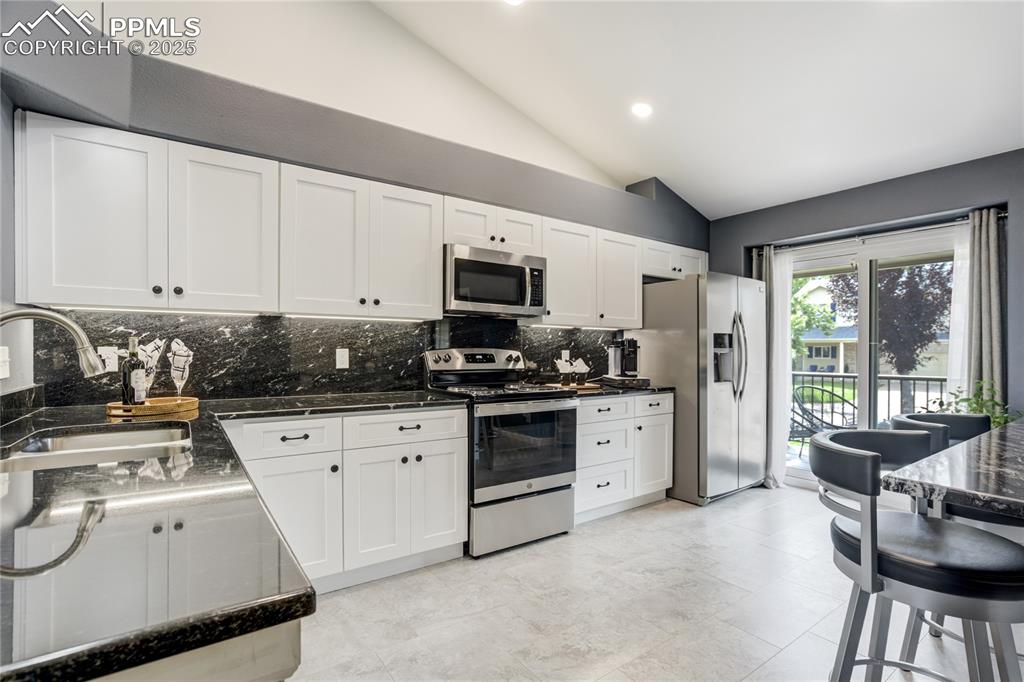
Stainless Steel appliances included
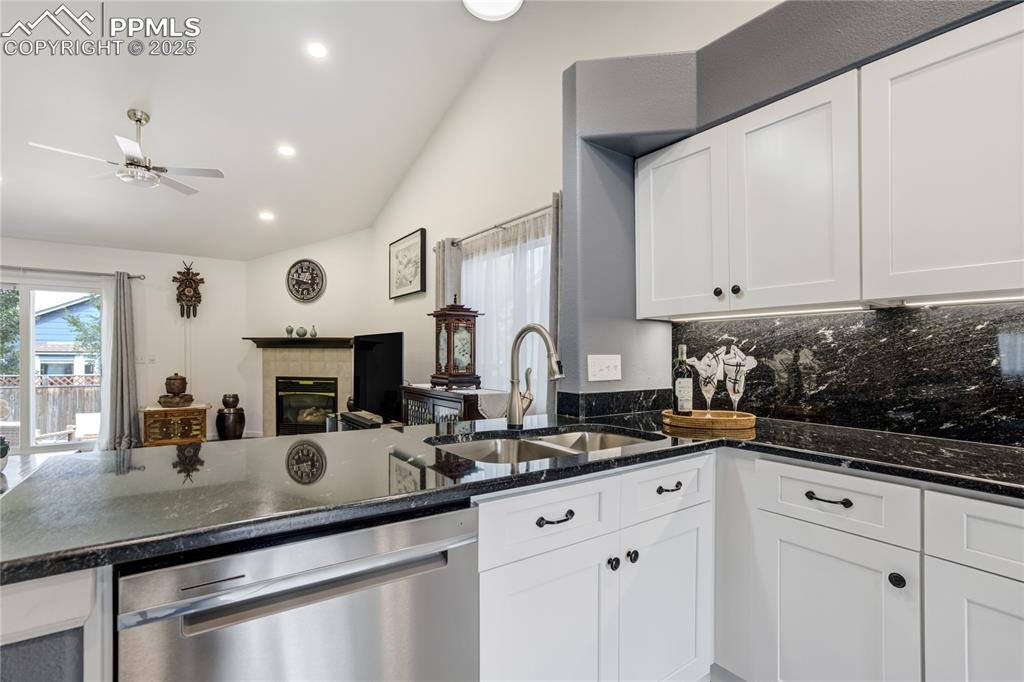
Lots of counter and cabinet space
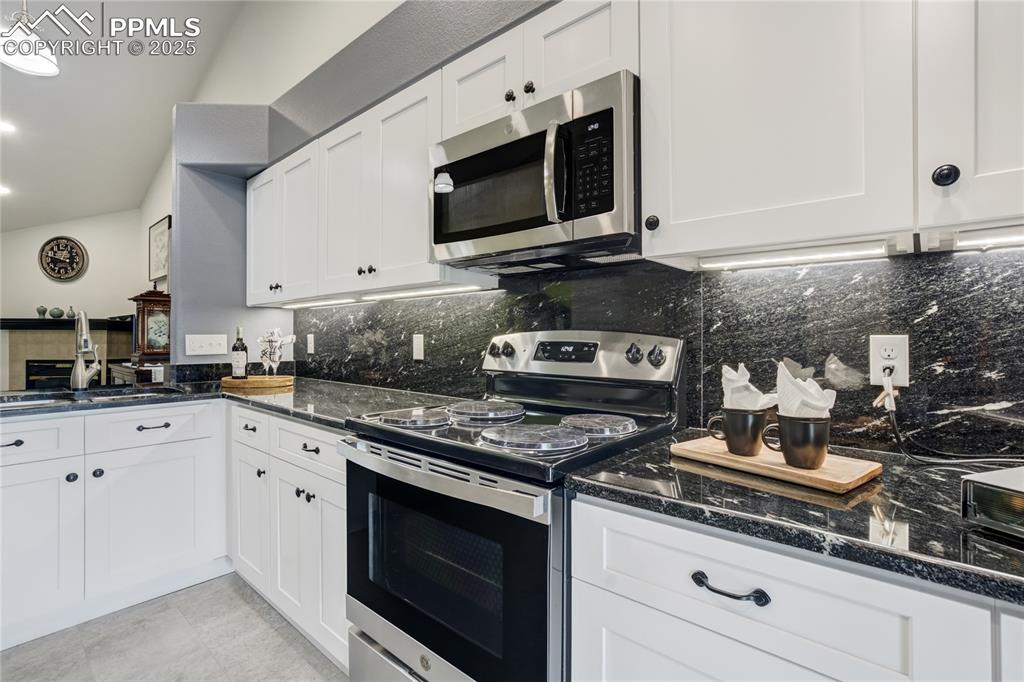
Stone countertops, new cabinets with soft-close doors and drawers
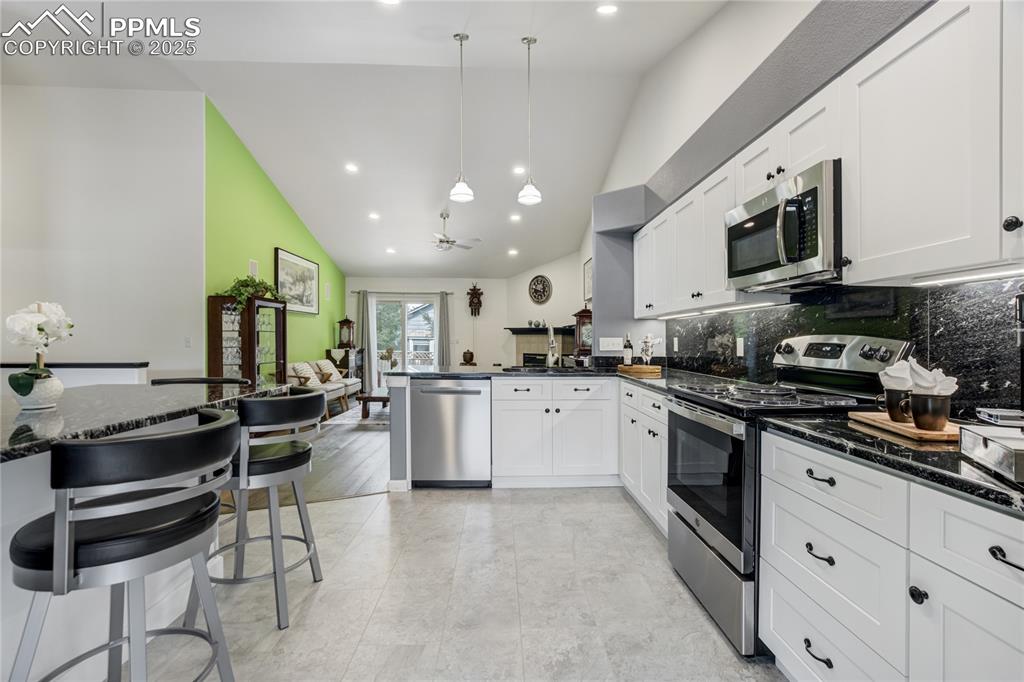
New Cabinets with soft close draws and luxury vinyl tile
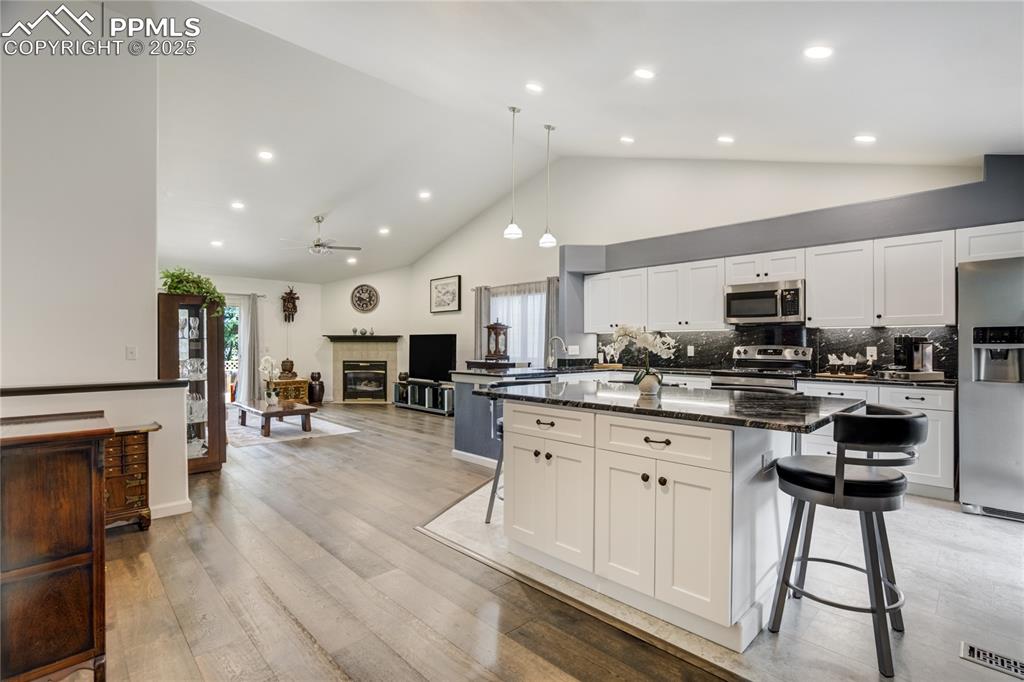
Kitchen opens to spacious living room making it perfect for family gatherings
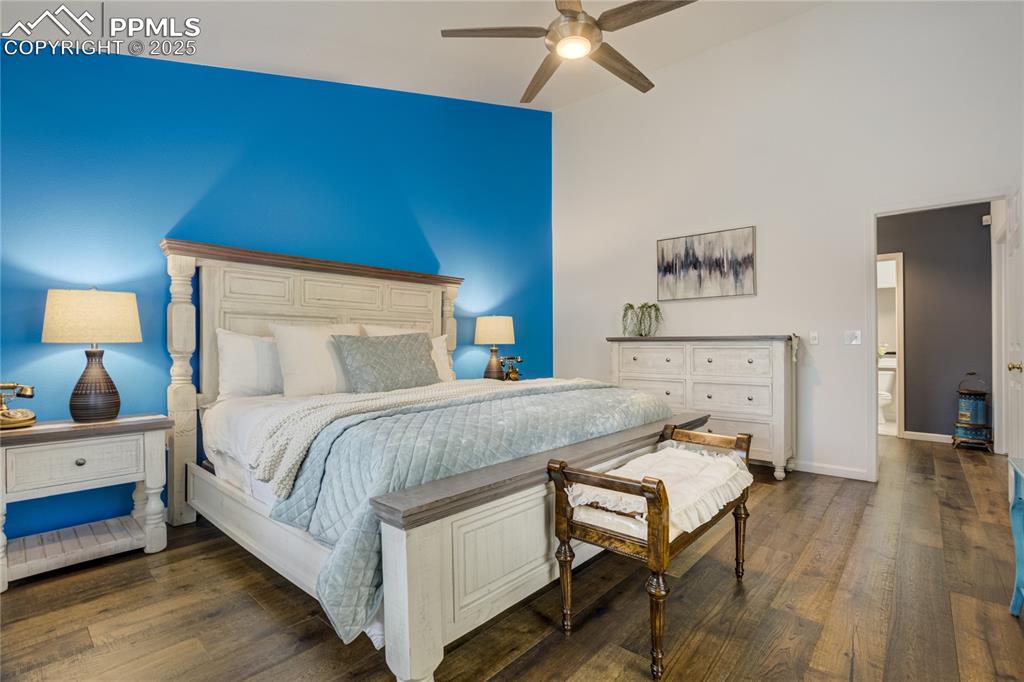
Primary suite with vaulted ceiling
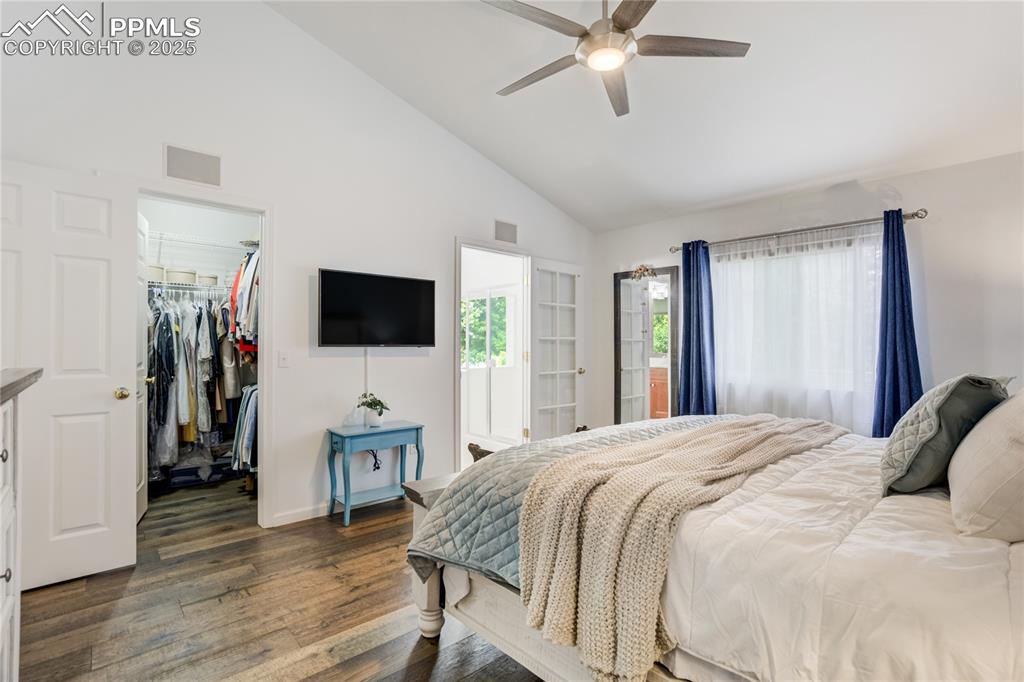
Large walk-in closet and attached bath
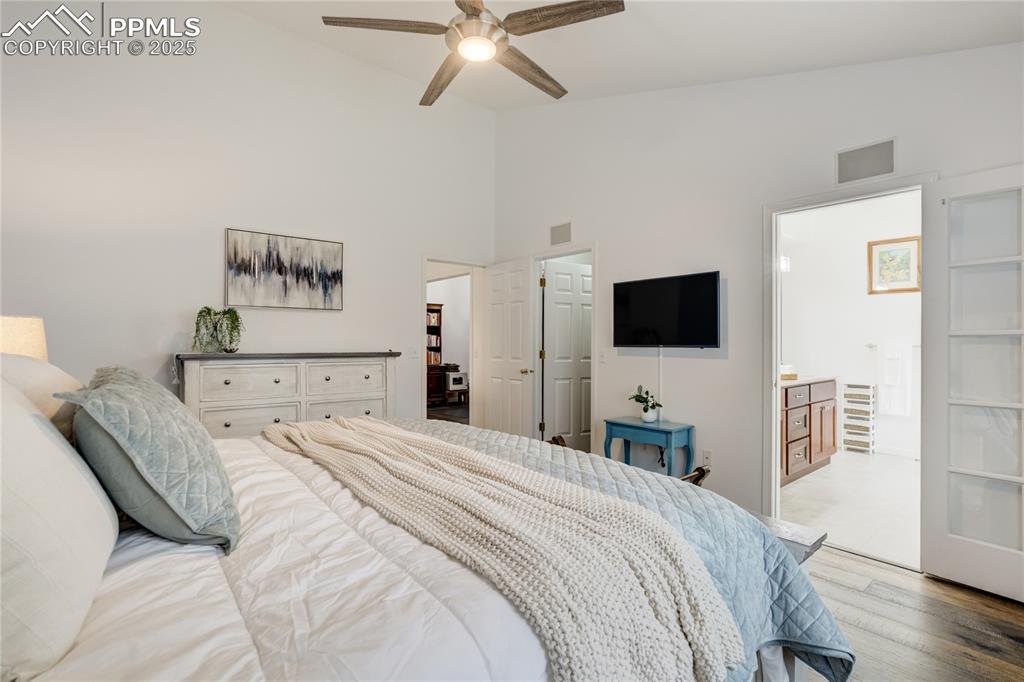
Primary bedroom with lots of natural light
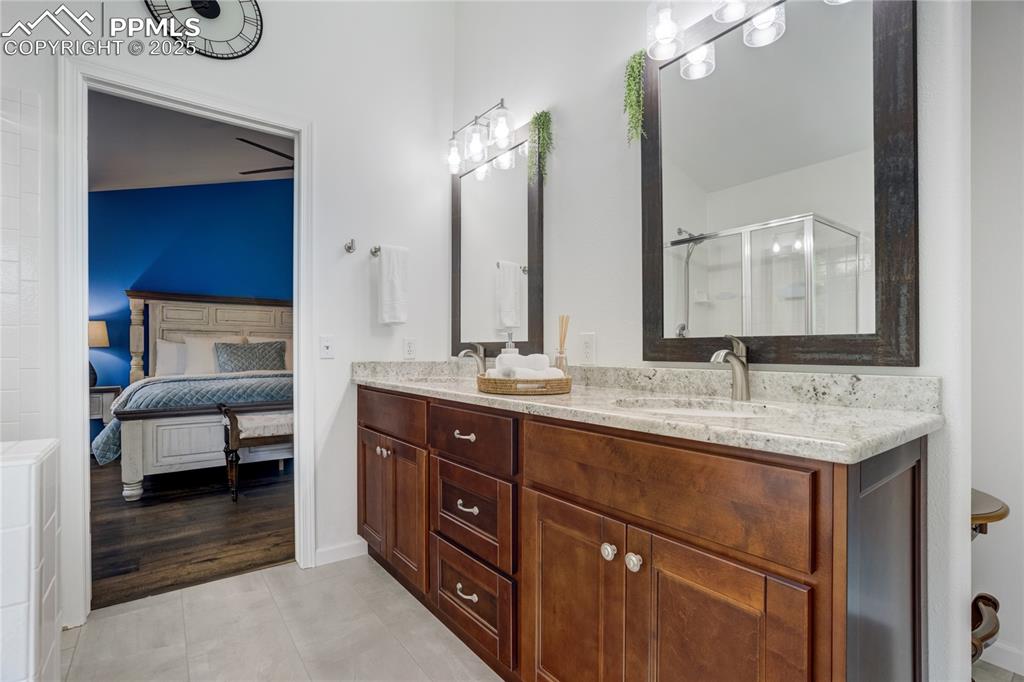
Primary bath with new double vanity
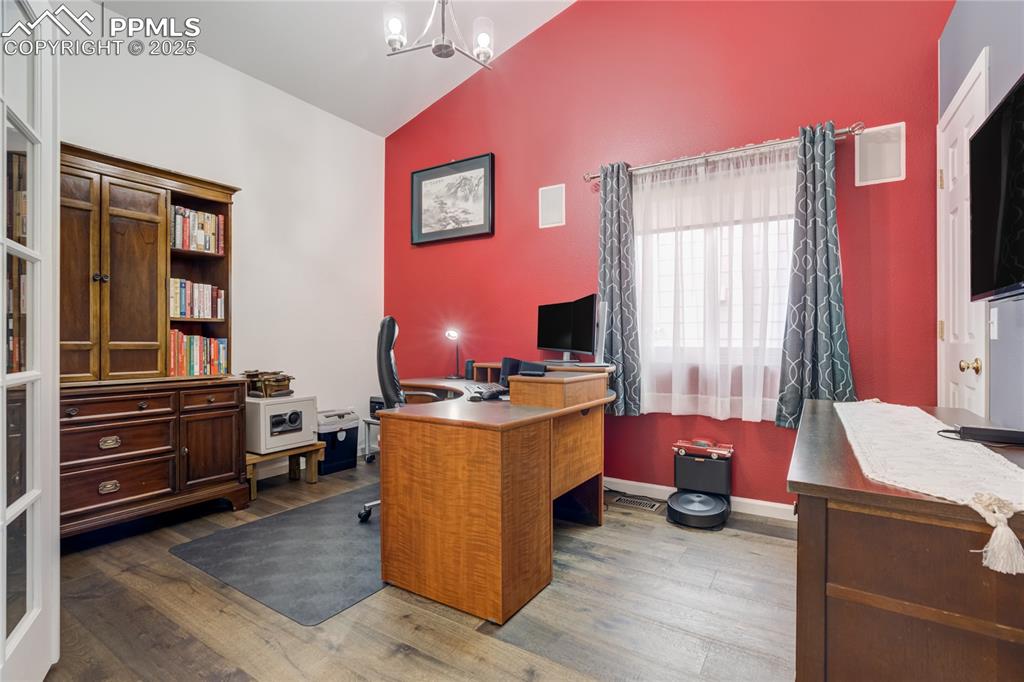
Bedroom 2 currently being used as an office
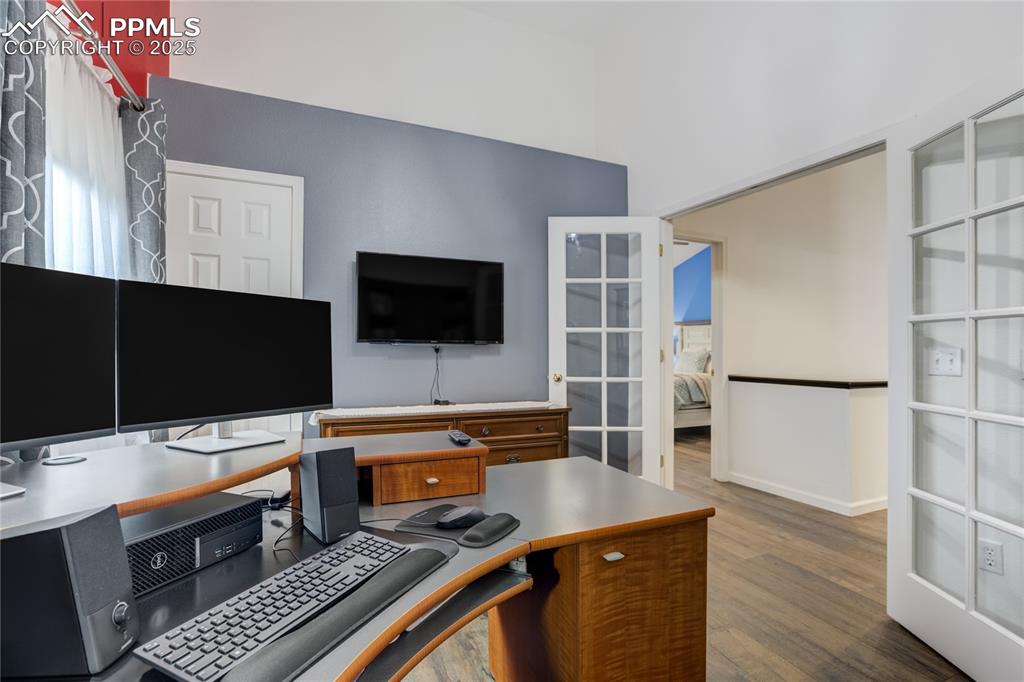
Bedroom 2 currently being used as an office
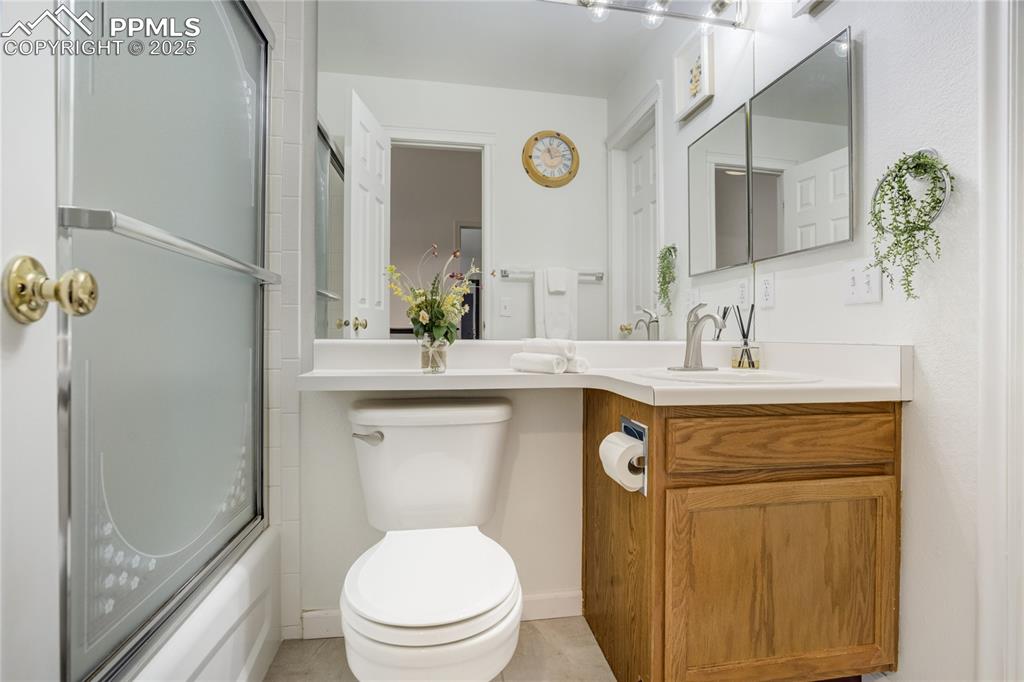
Full bath on main level - adjacent to Bed 2
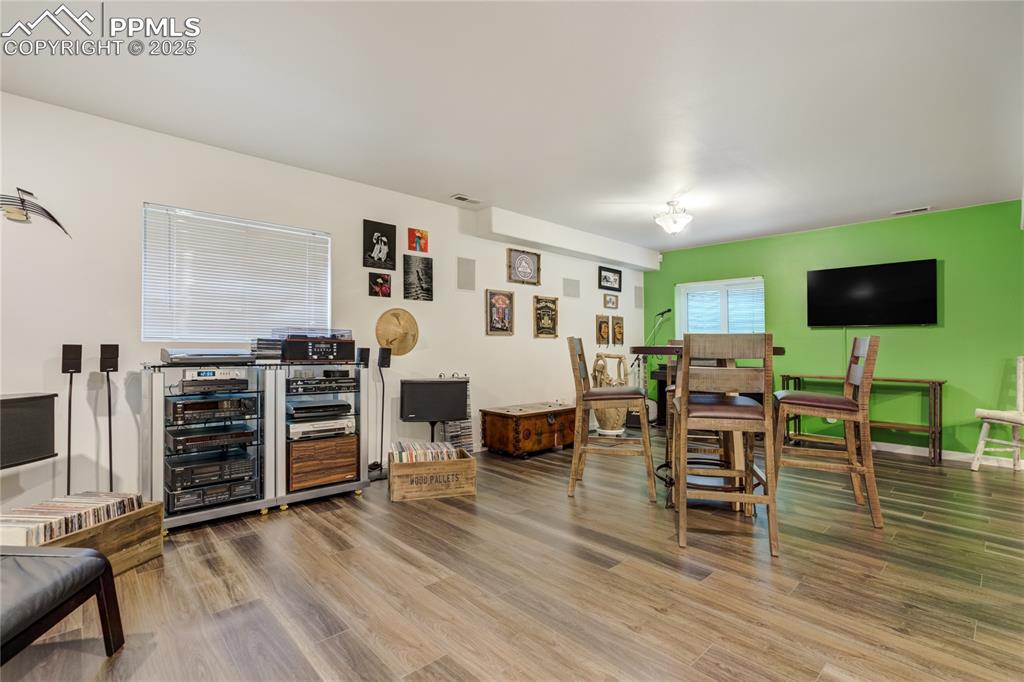
Home has built-in sound system with in-wall speakers
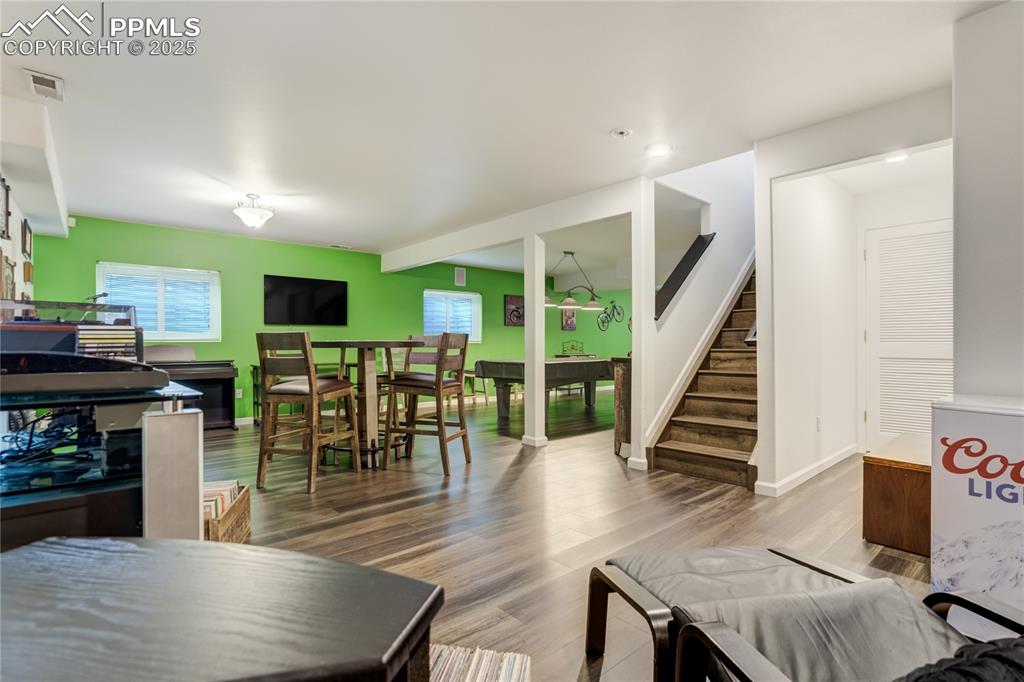
Great space for entertaining or home gym
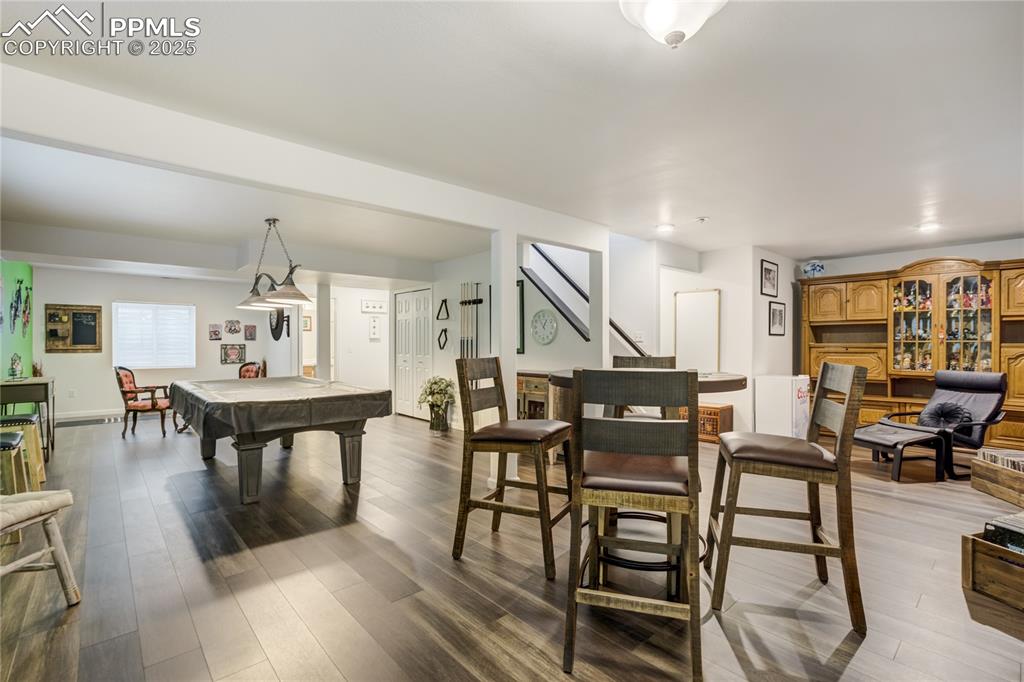
New luxury vinyl throught basement
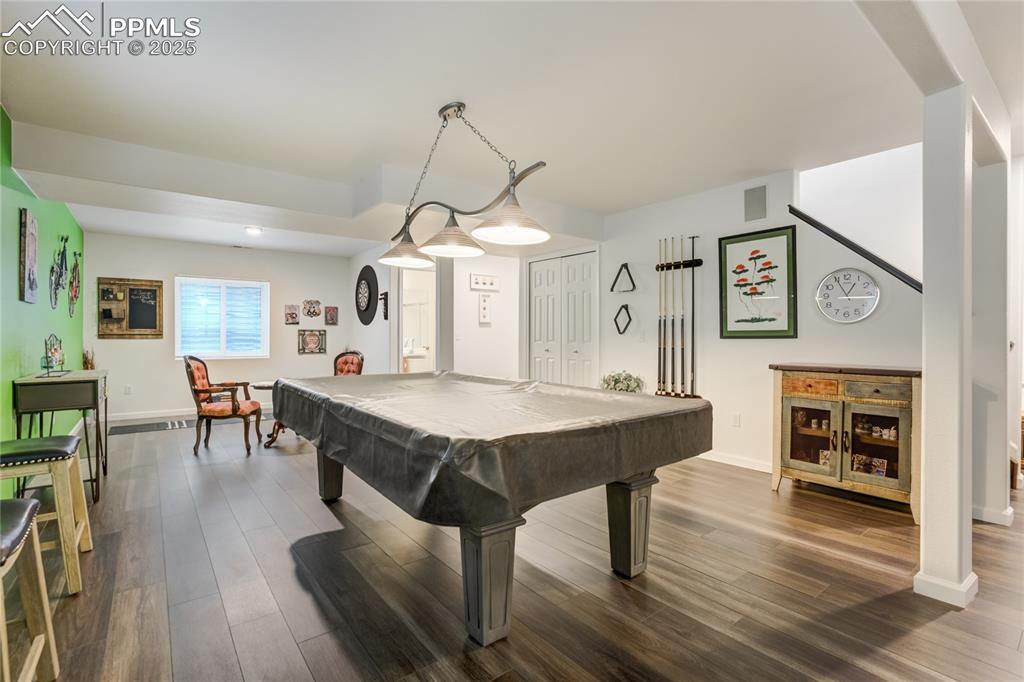
Basement ideal for entertaining
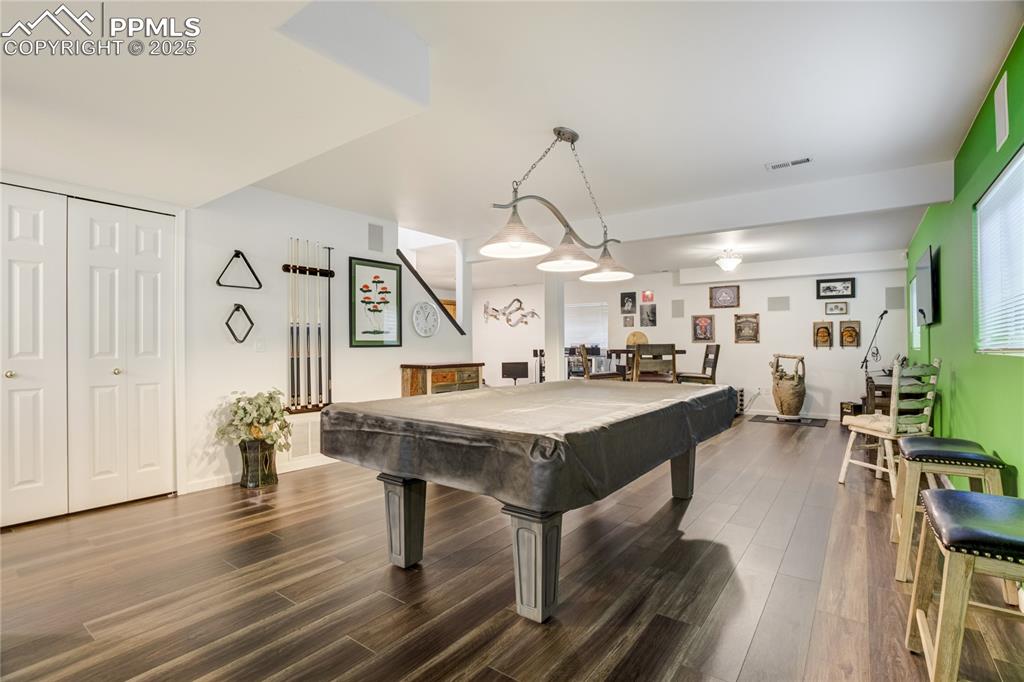
Family Room
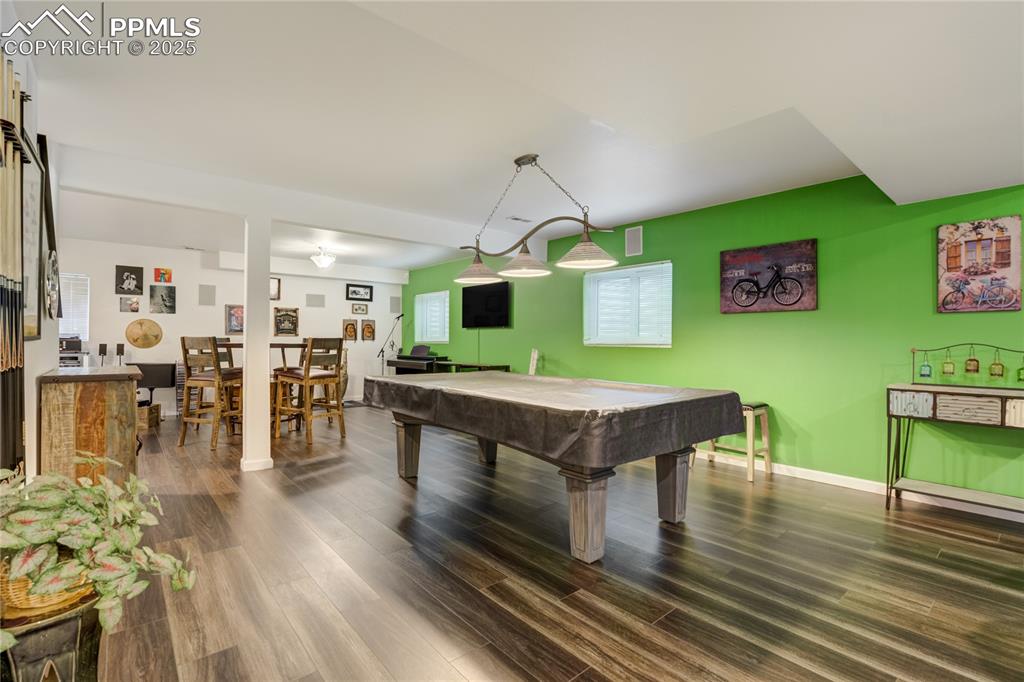
Family Room
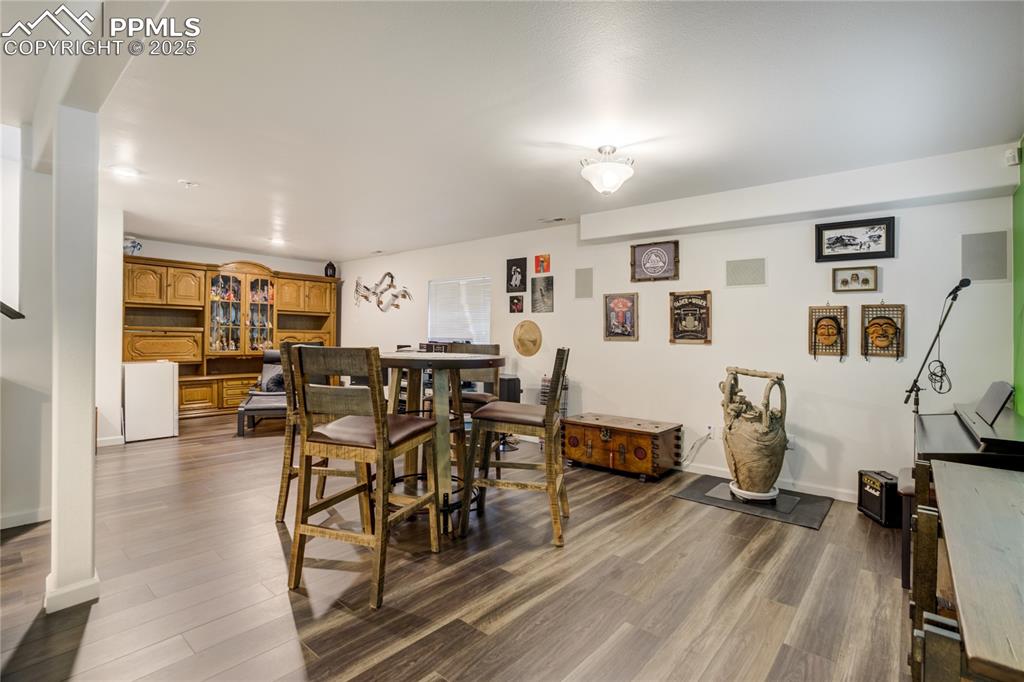
Family Room
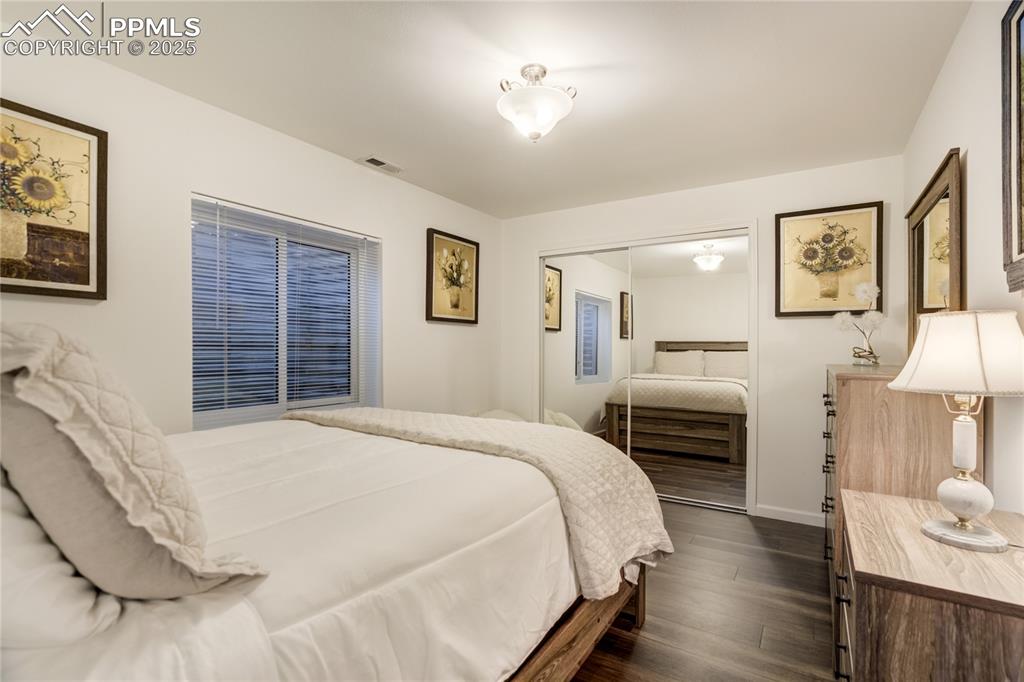
Basement Bedroom
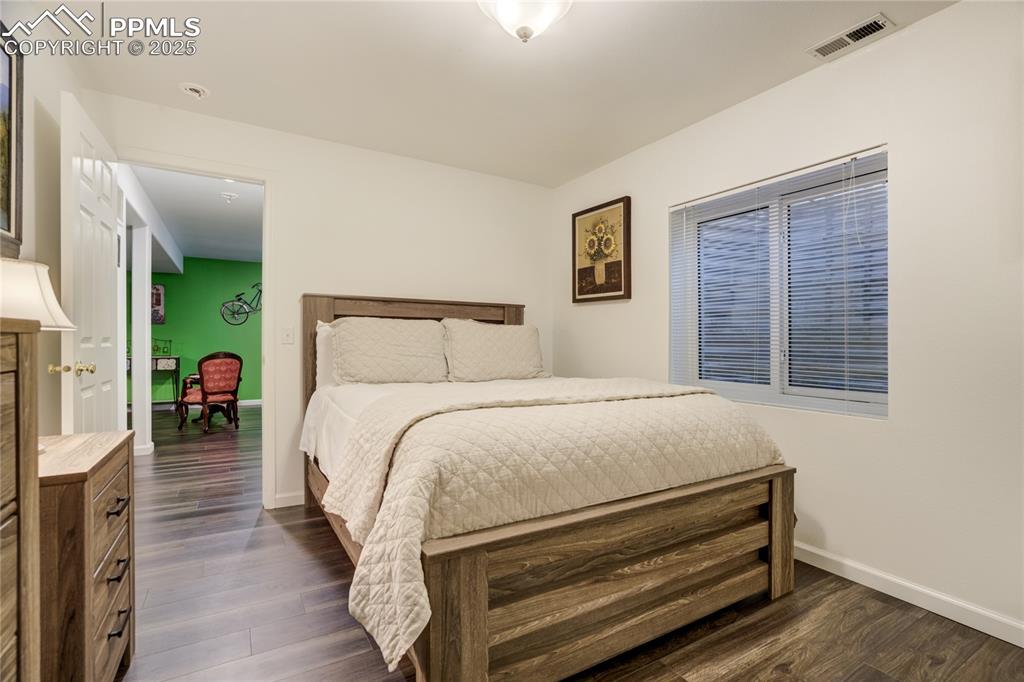
Basement Bedroom perfect for guests
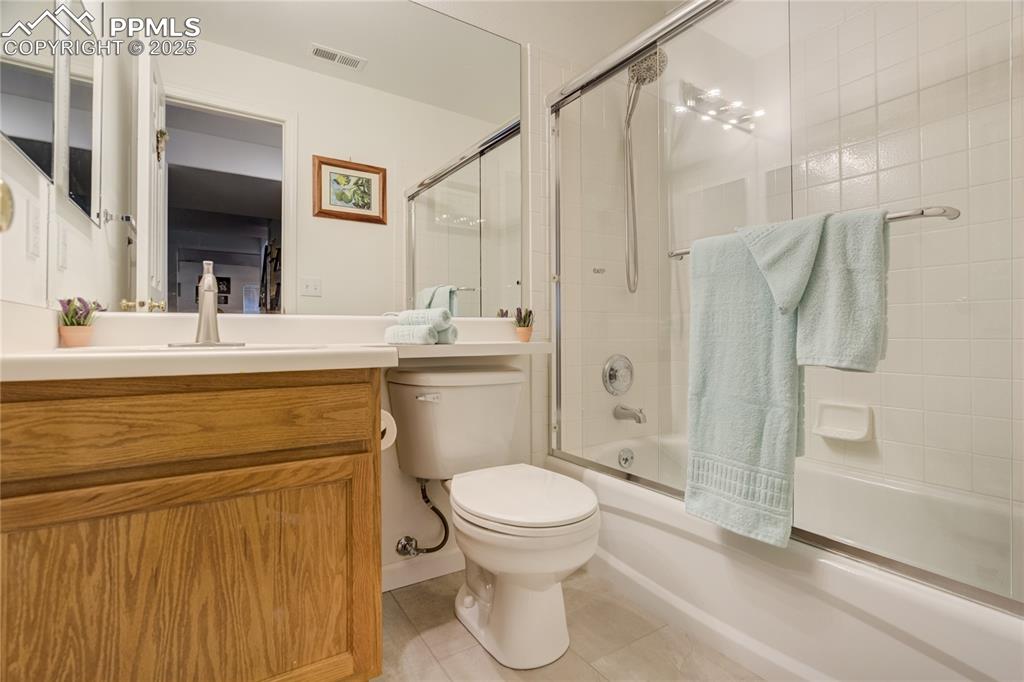
Basement bath
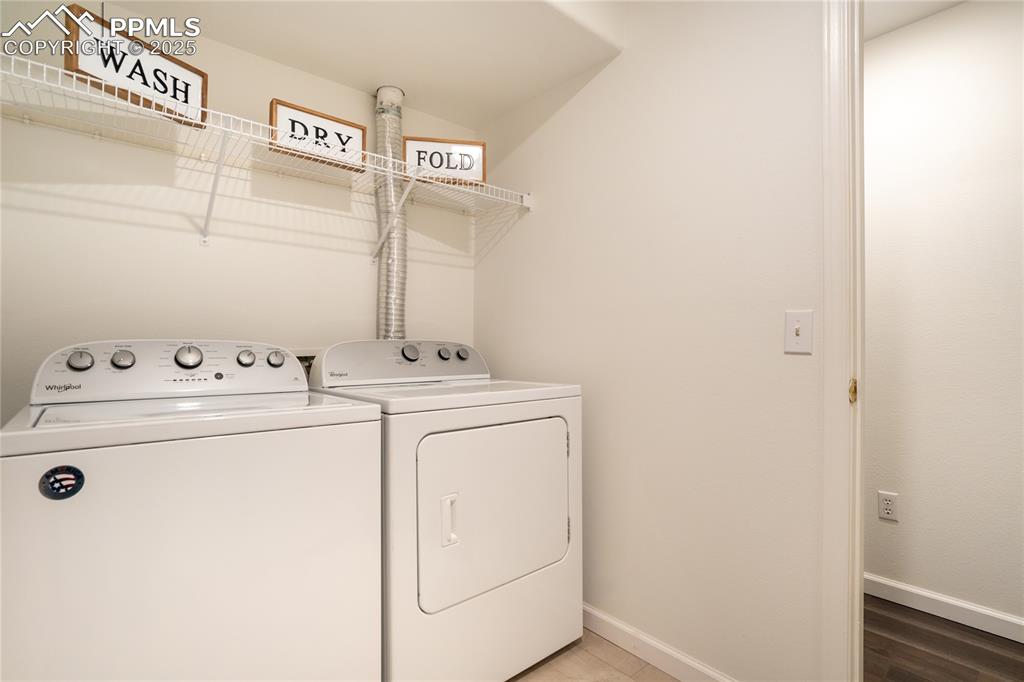
Laundry area
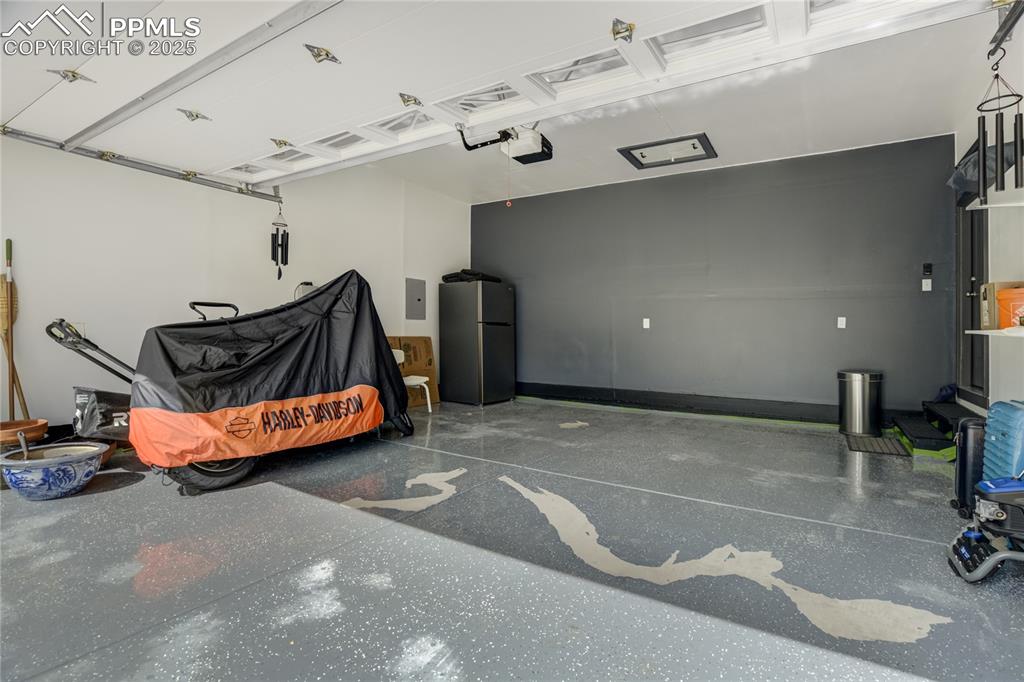
Finished Garage - epoxy is being redone soon!
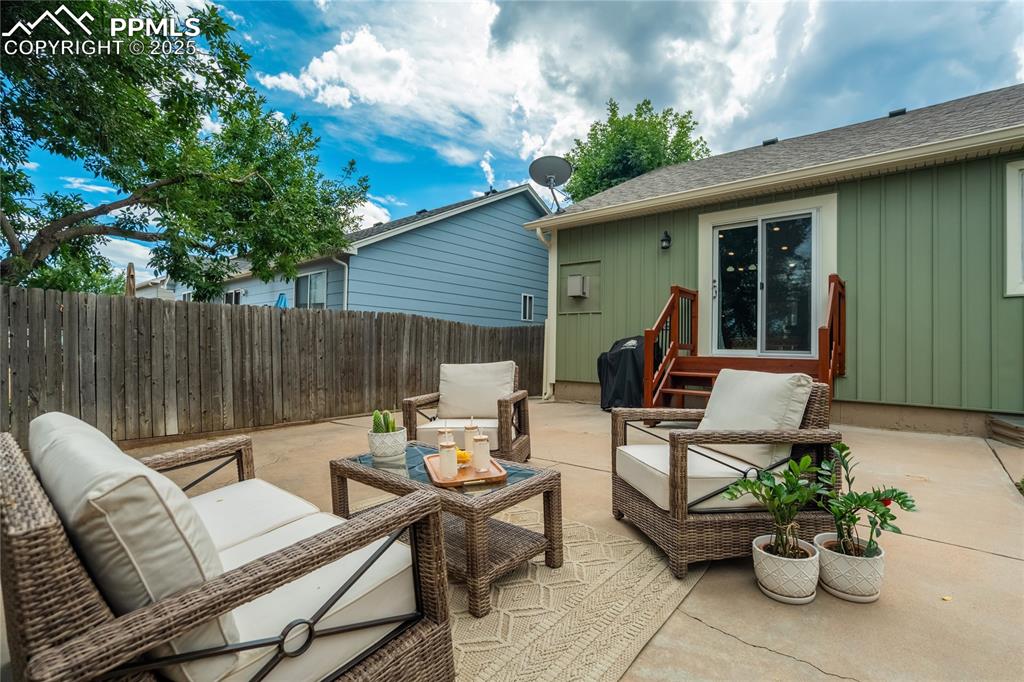
Cozy and private back patio
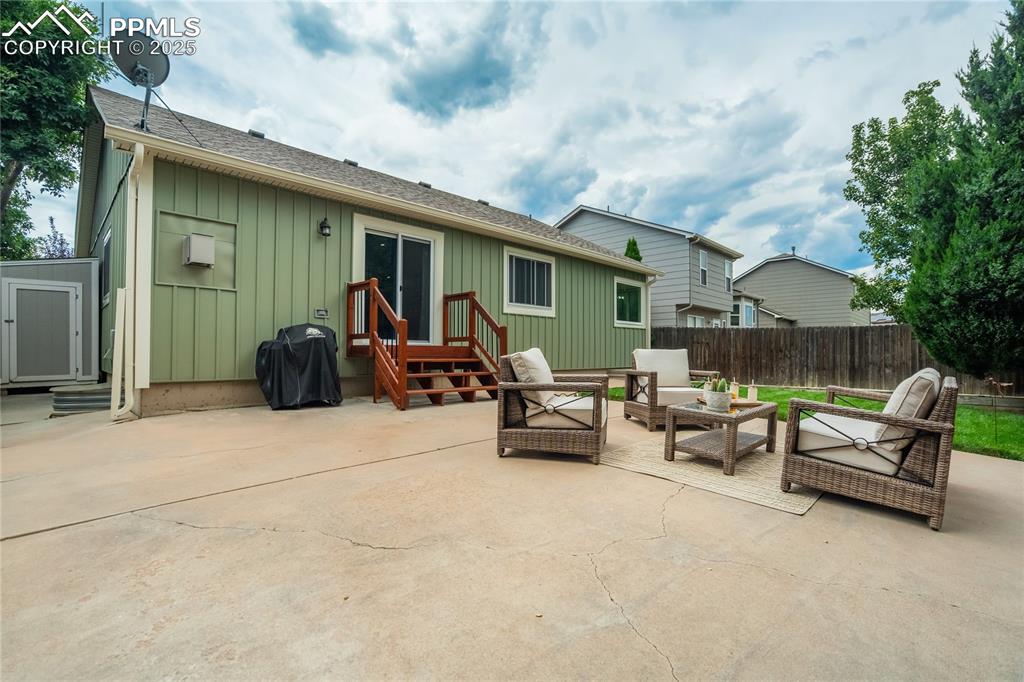
Fully fenced back yard, large entertainment space
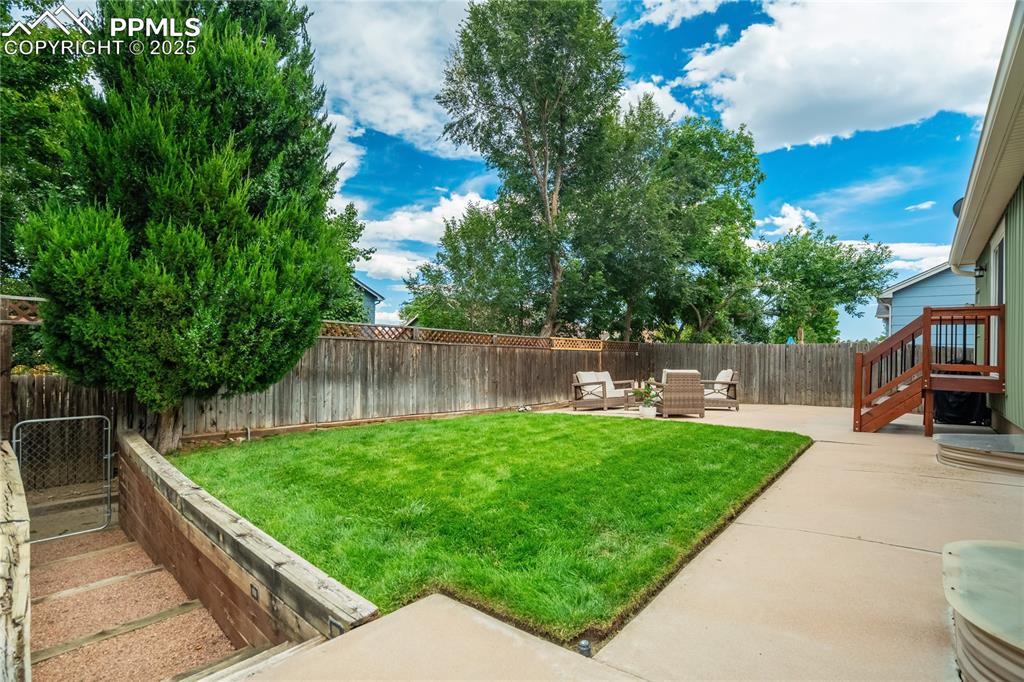
Spacious, Fully fenced yard
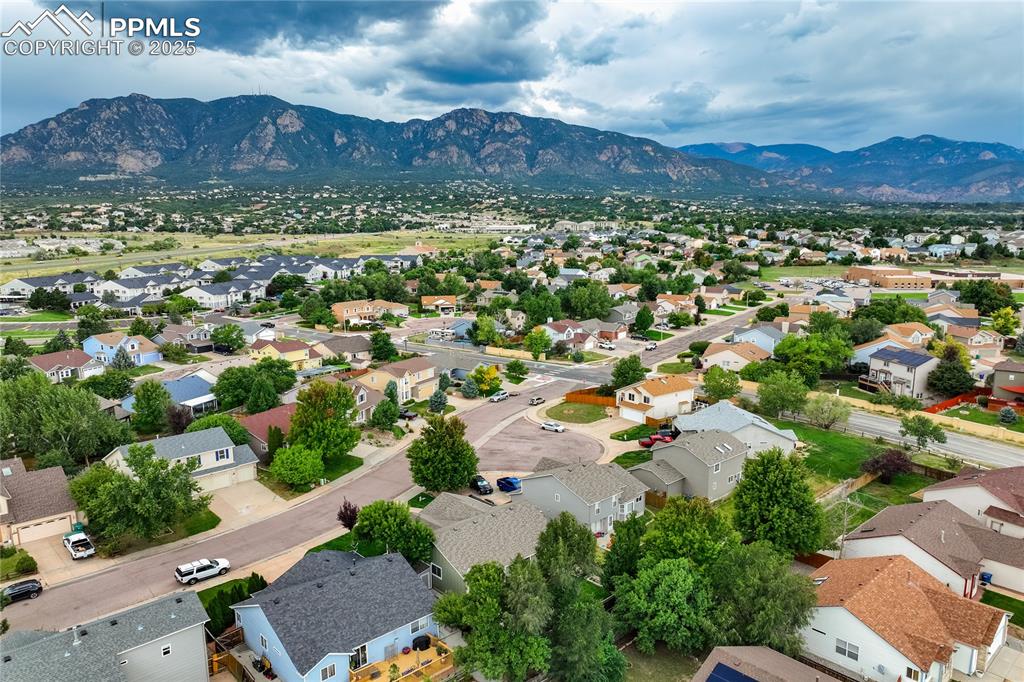
Easy access to I25, Ft Carson and Hwy II5
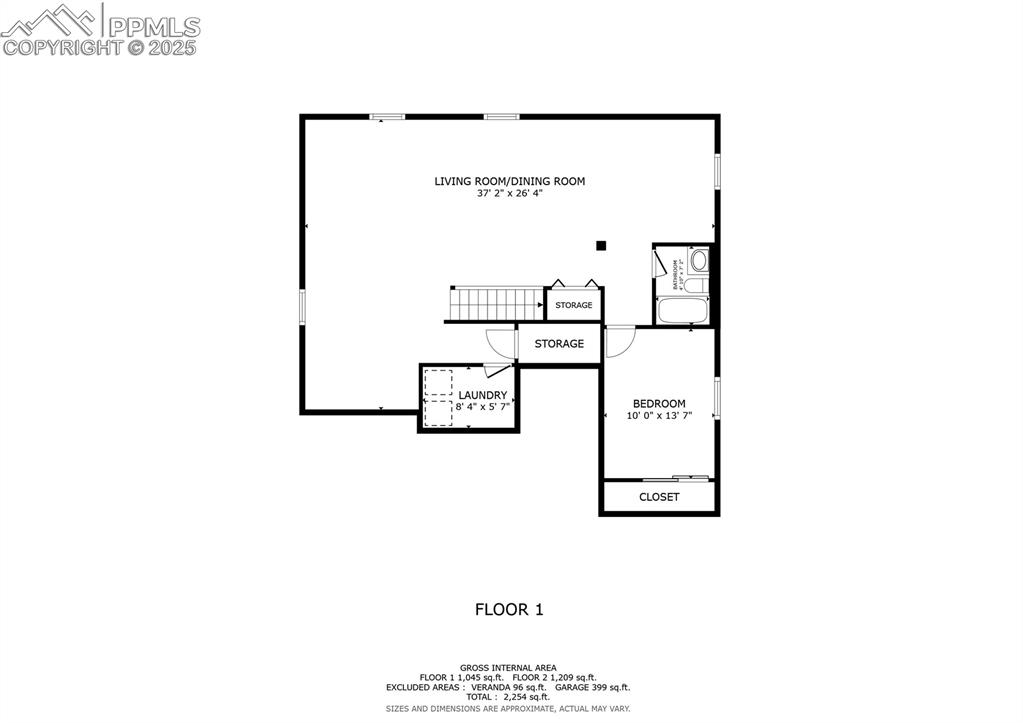
Floor Plan
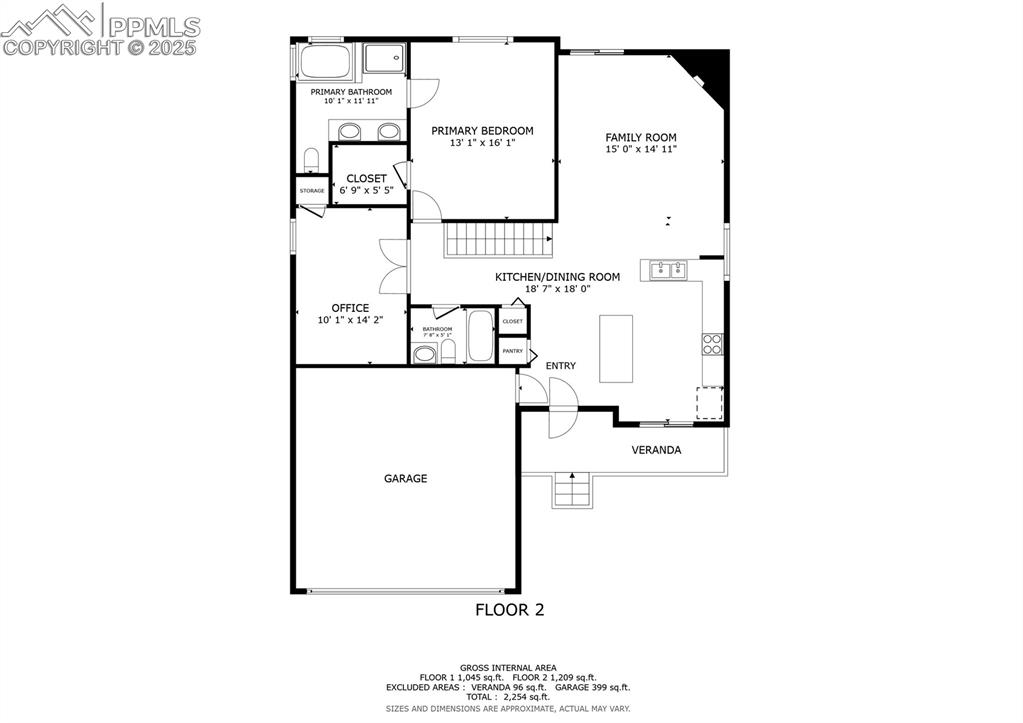
Floor Plan
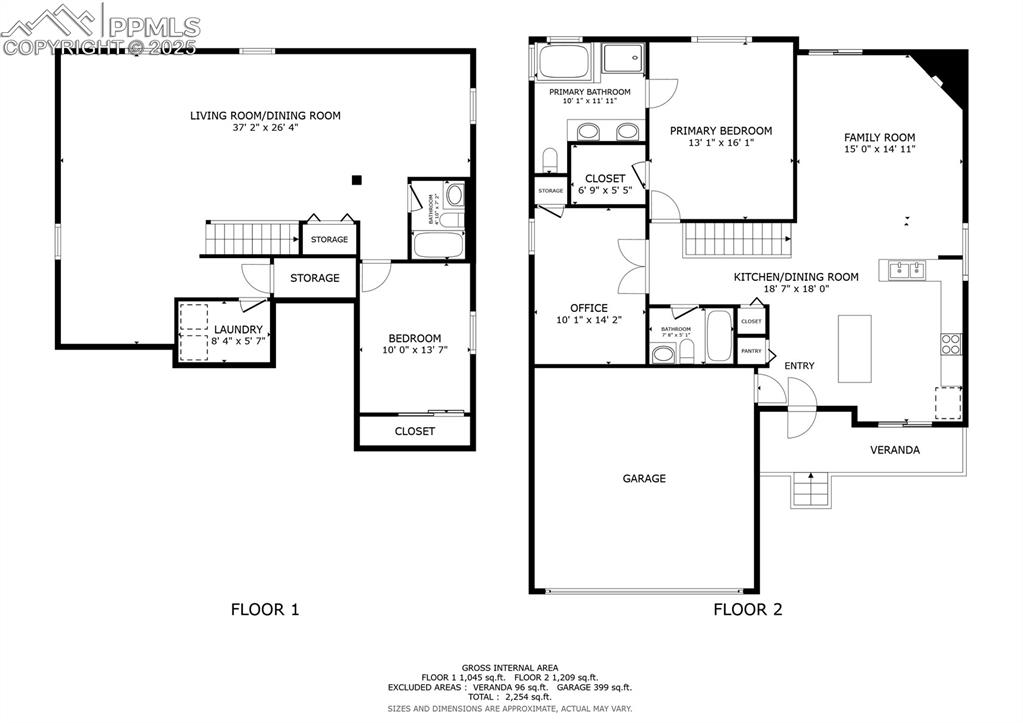
Floor Plan
Disclaimer: The real estate listing information and related content displayed on this site is provided exclusively for consumers’ personal, non-commercial use and may not be used for any purpose other than to identify prospective properties consumers may be interested in purchasing.