2107 Trent Avenue, Colorado Springs, CO, 80909
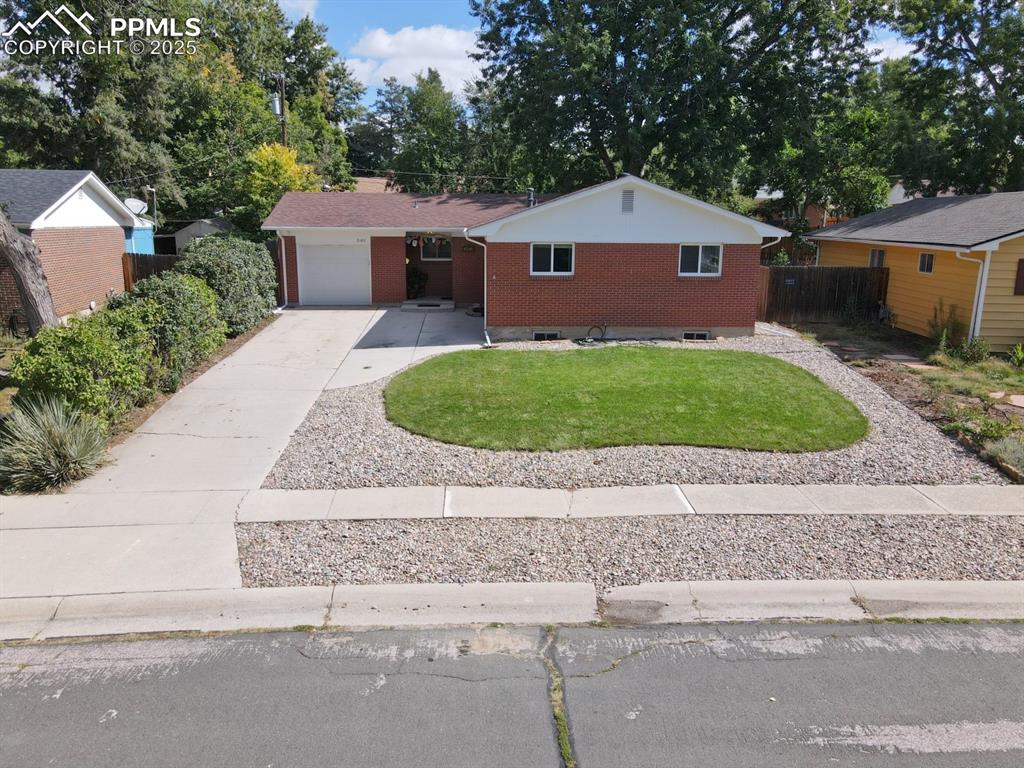
Two story home with brick siding
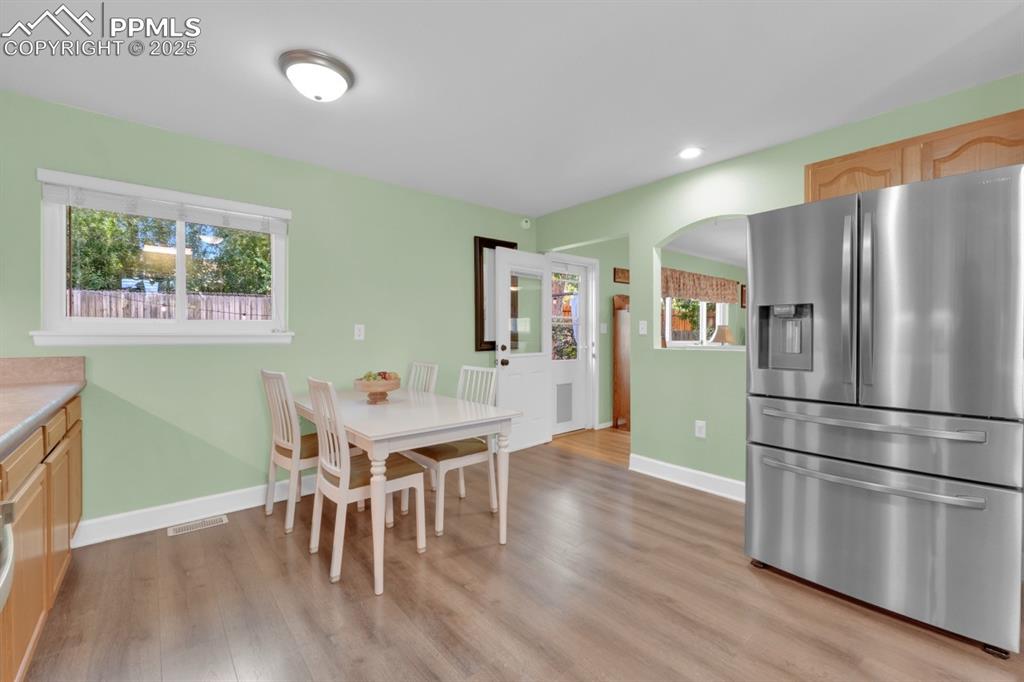
Open large kitchen and recessed lighting
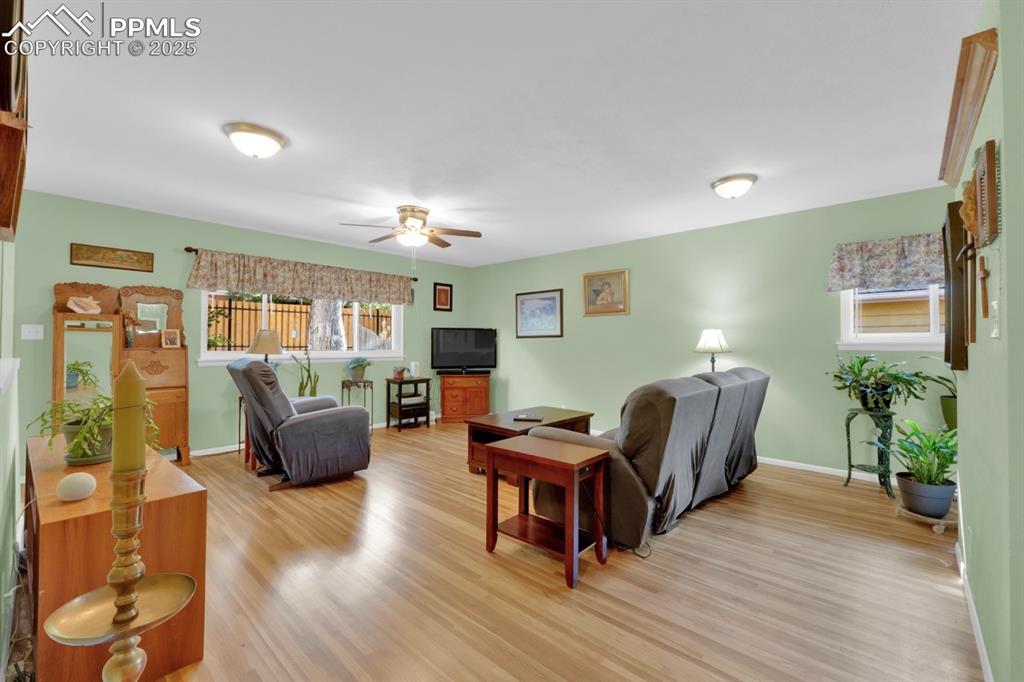
Large open living room
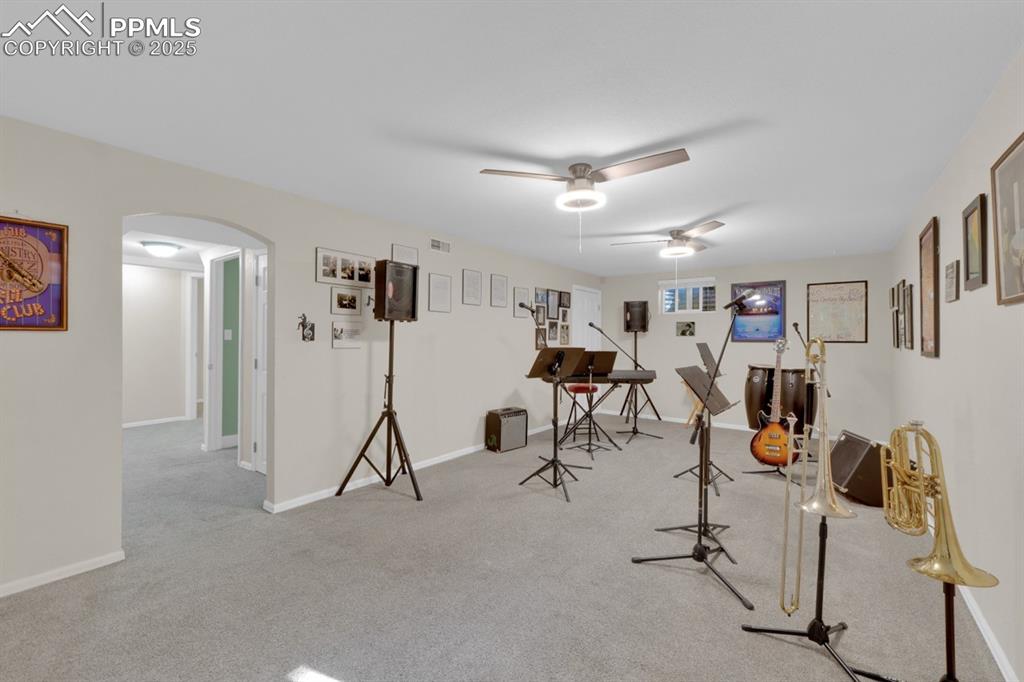
Large family room
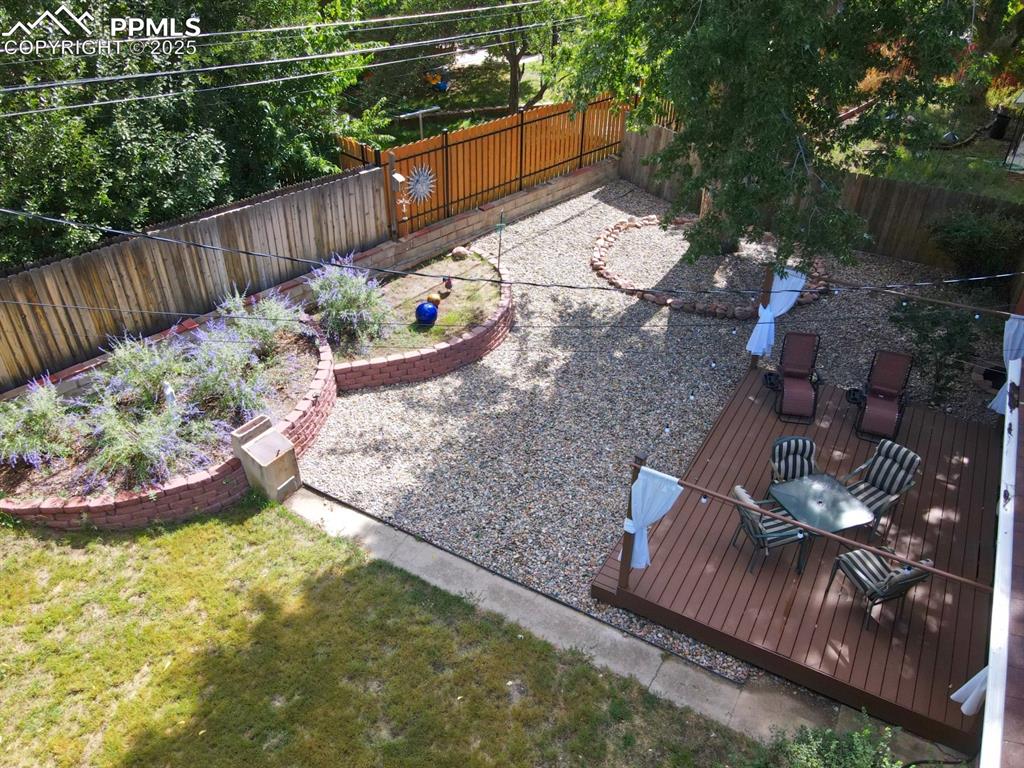
Fully landscaped backyard
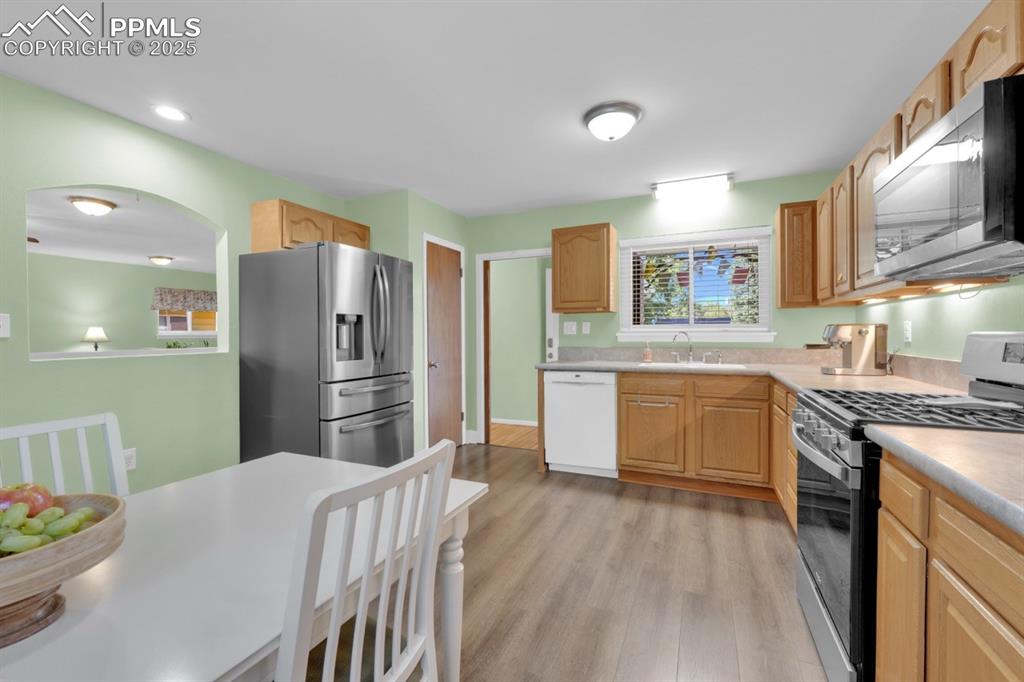
Kitchen featuring newer appliances with stainless steel finishes, light wood-style flooring, and light countertops
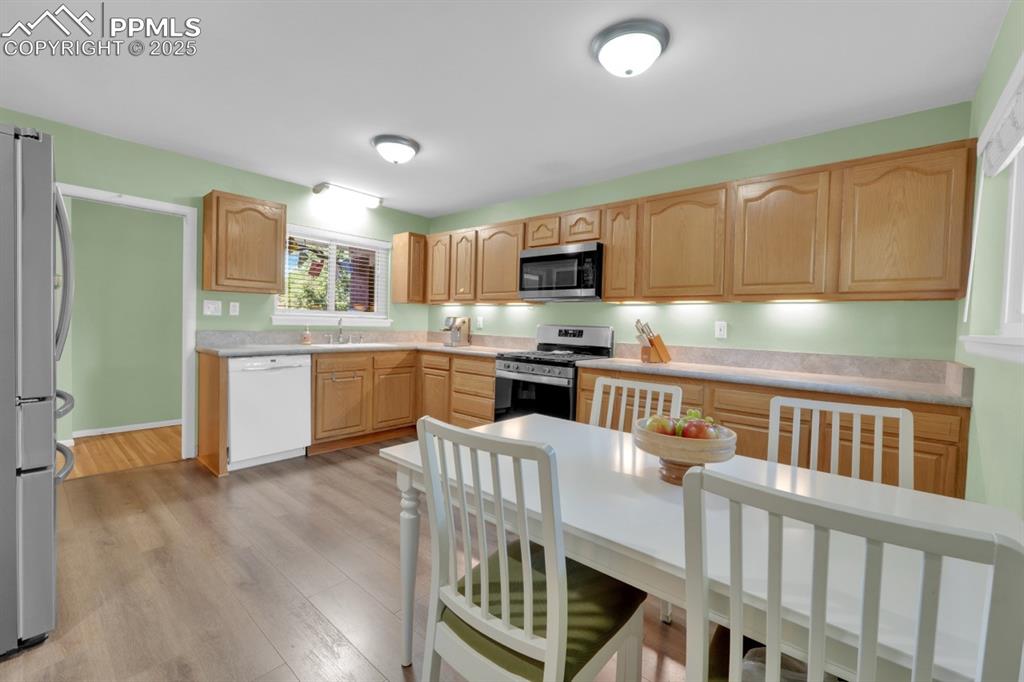
Ample cabinet space
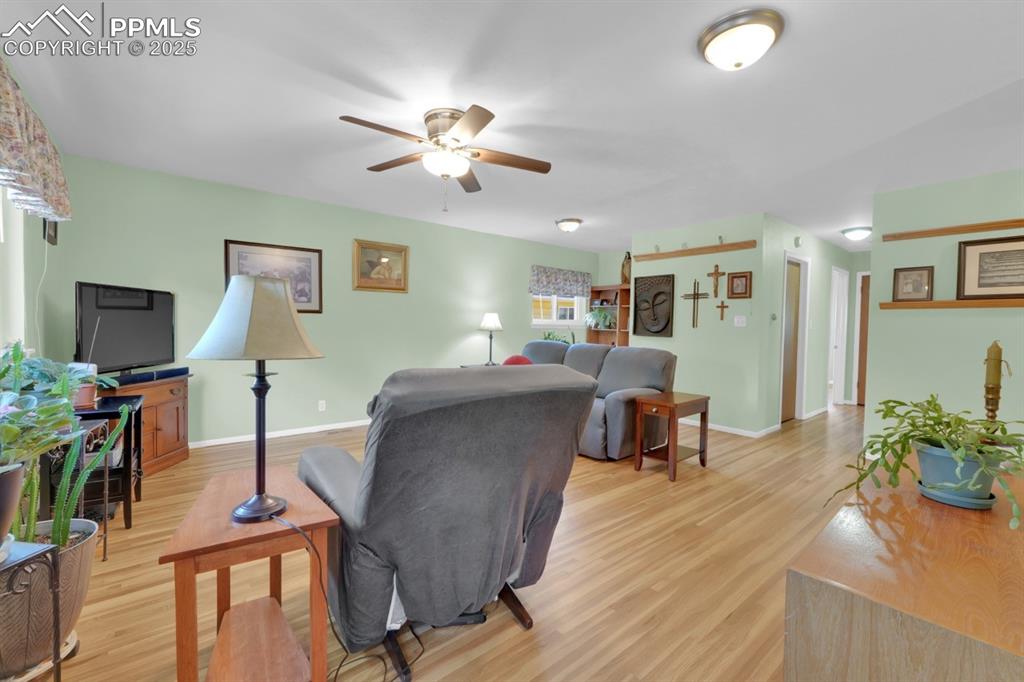
Living room with light wood finished floors and ceiling fan
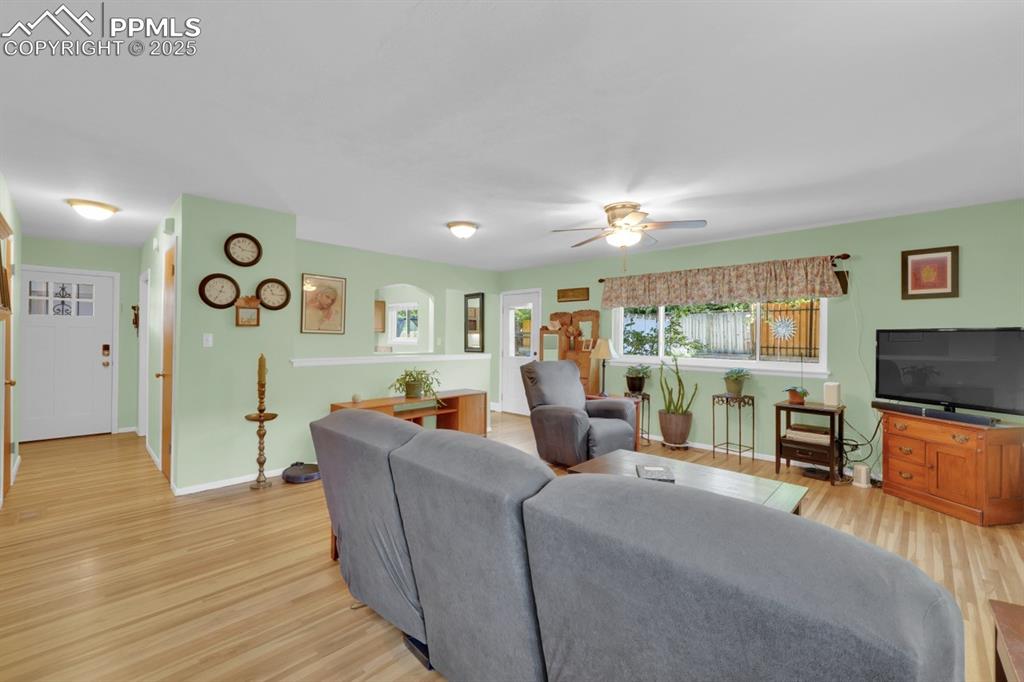
Living room with light wood finished floors and ceiling fan
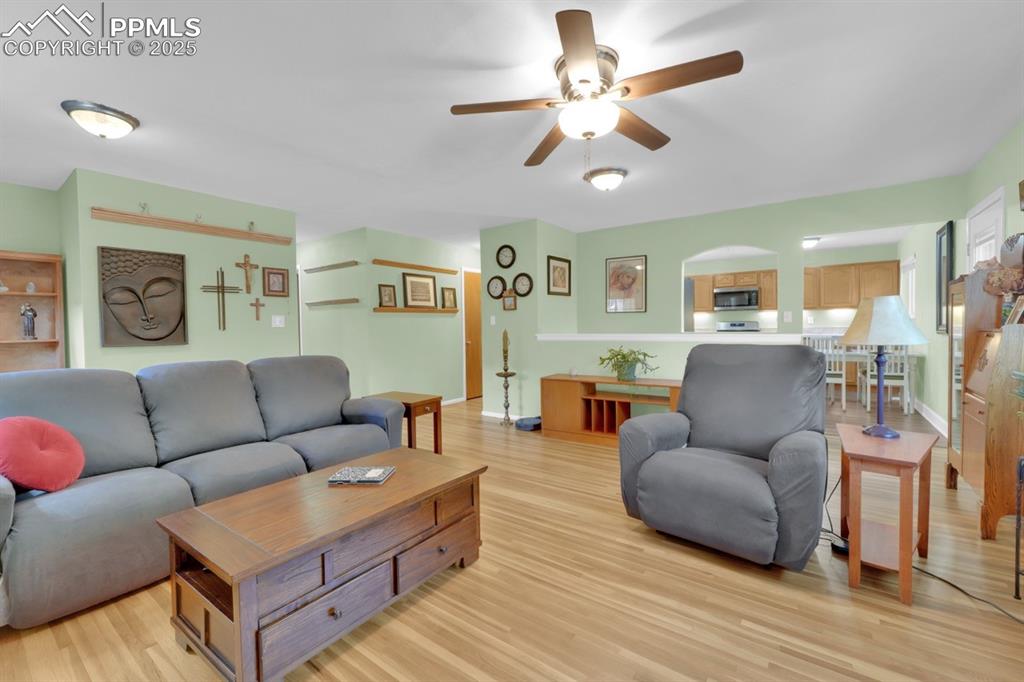
Living room off kitchen space
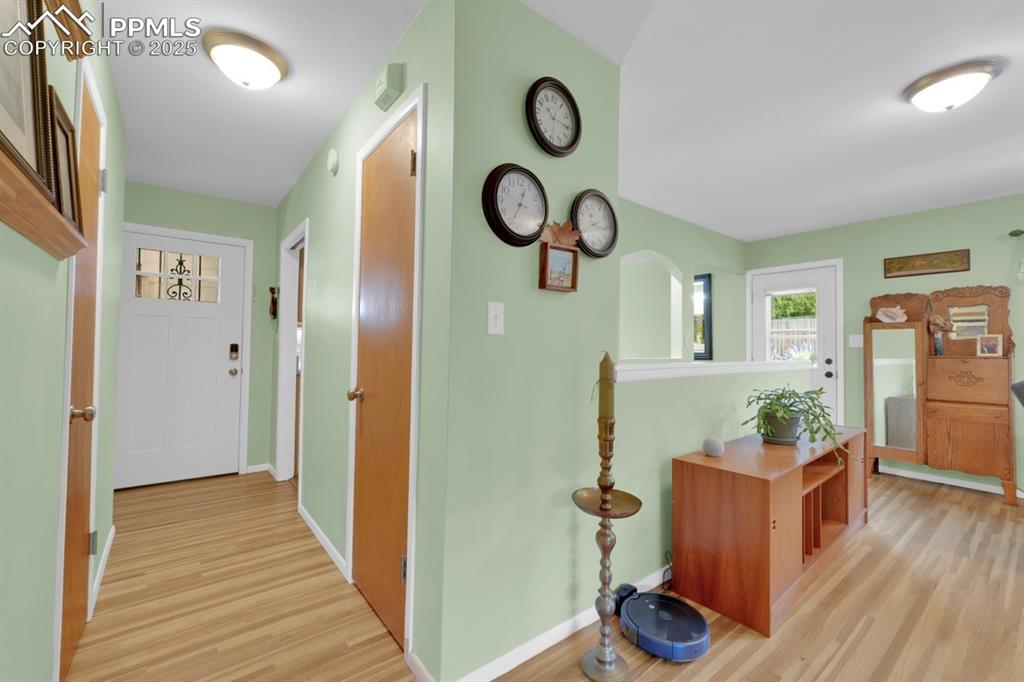
Entry leading to living room
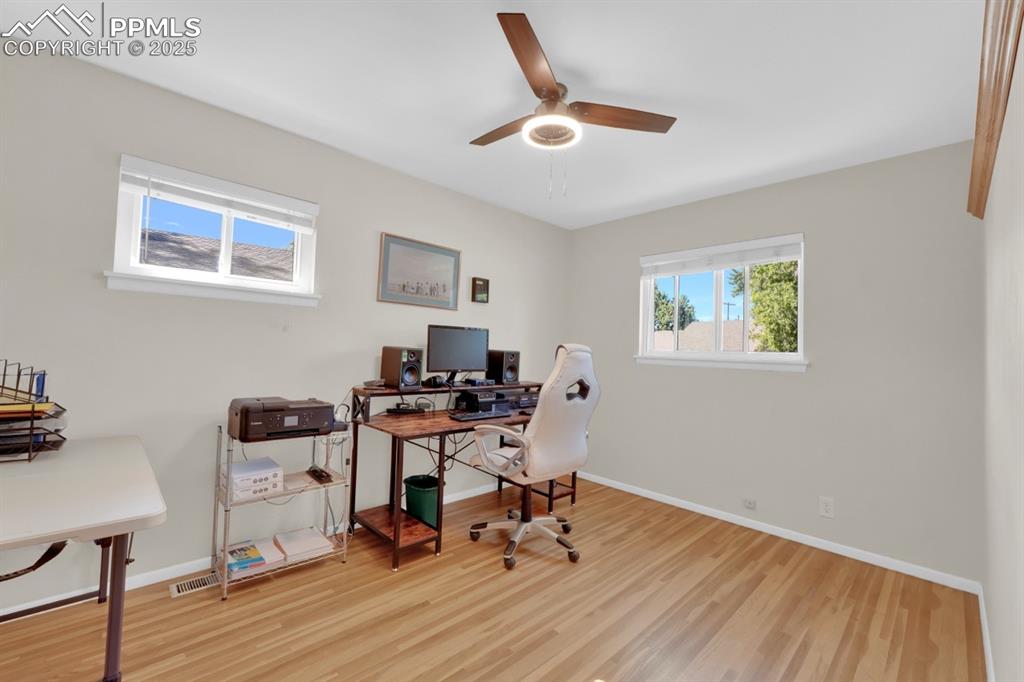
Bedroom 1
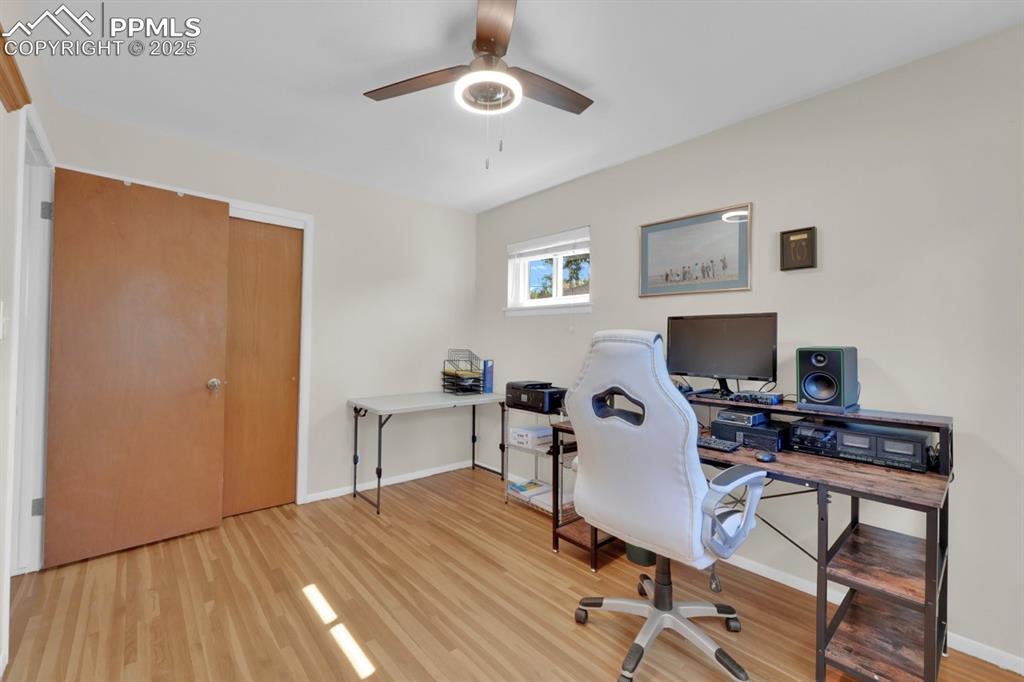
Bedroom 1
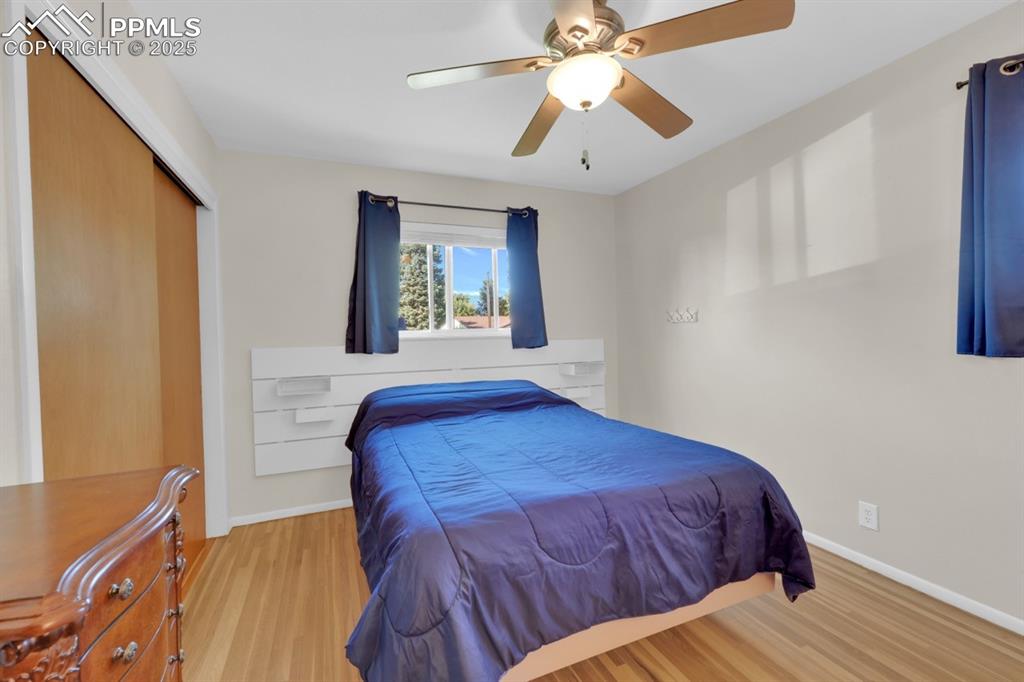
Bedroom featuring wood finished floors, a ceiling fan, and a closet
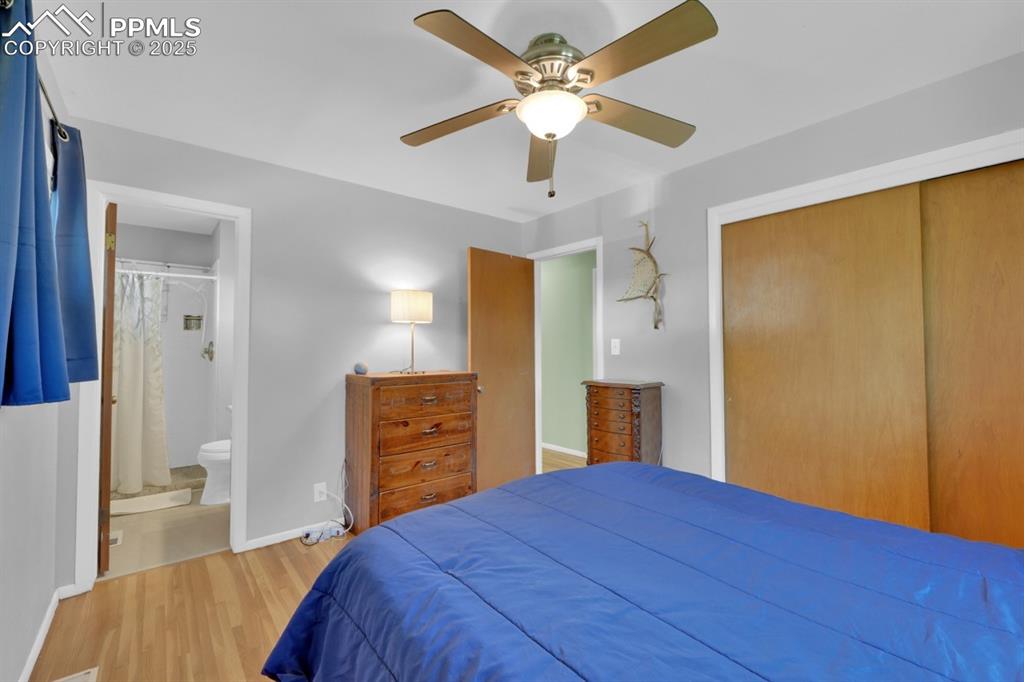
Bedroom with wood finished floors, a ceiling fan, a closet, and connected bathroom
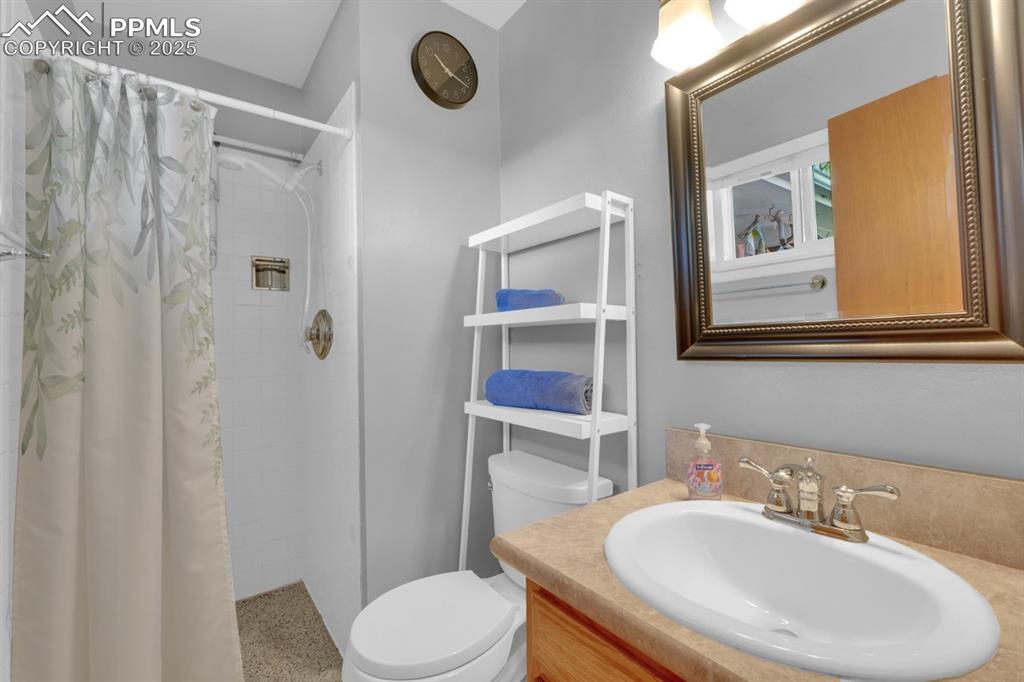
3/4 Bathroom in primary bedroom

Full main hall bathroom
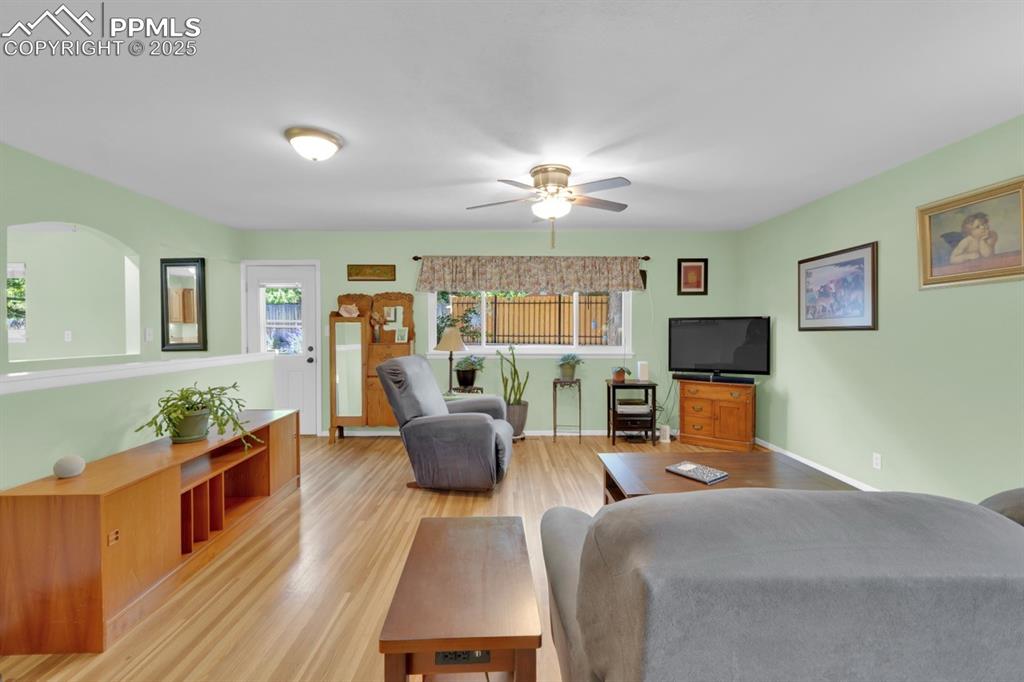
Living room featuring light wood-style flooring, healthy amount of natural light, and ceiling fan
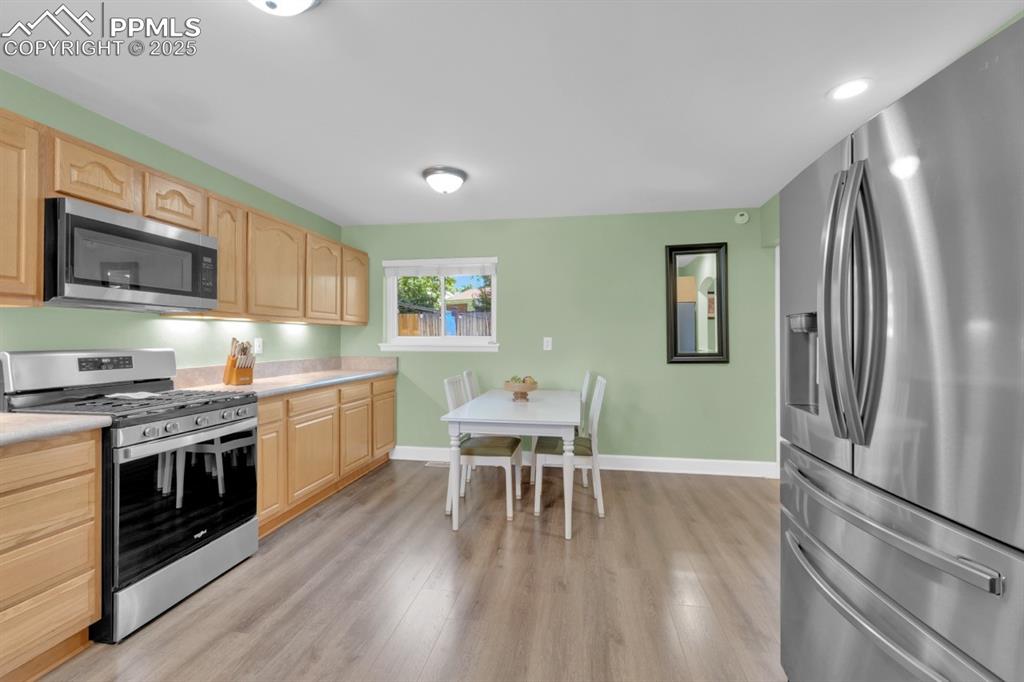
Kitchen with stainless steel appliances, light brown cabinetry, light countertops, light wood-style floors, and recessed lighting
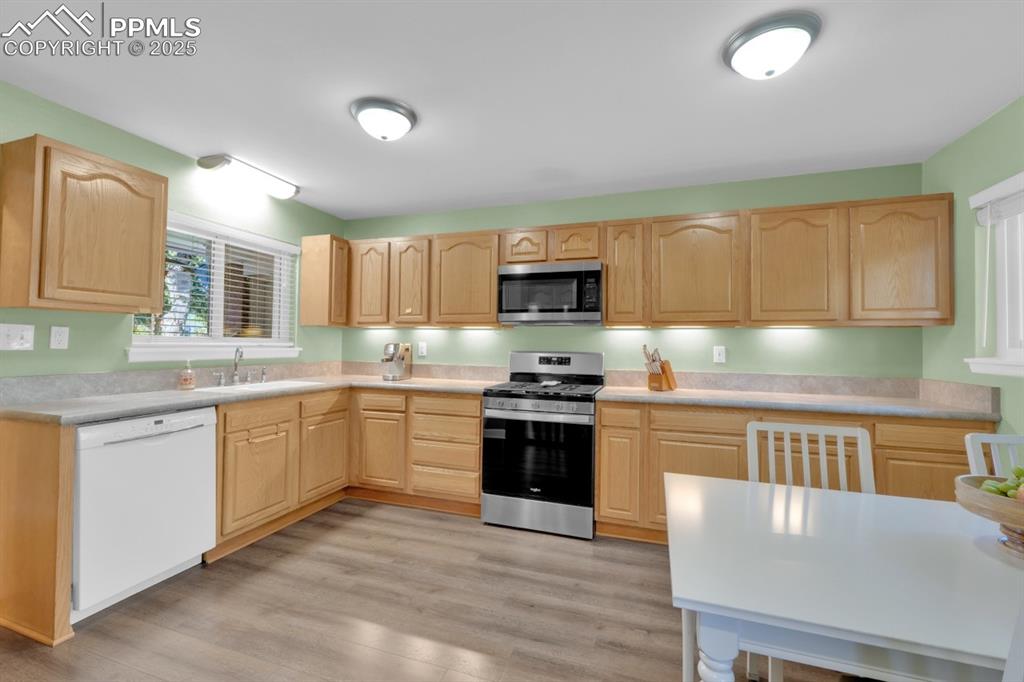
Kitchen with appliances with stainless steel finishes, light brown cabinetry, light countertops, and light wood-style flooring
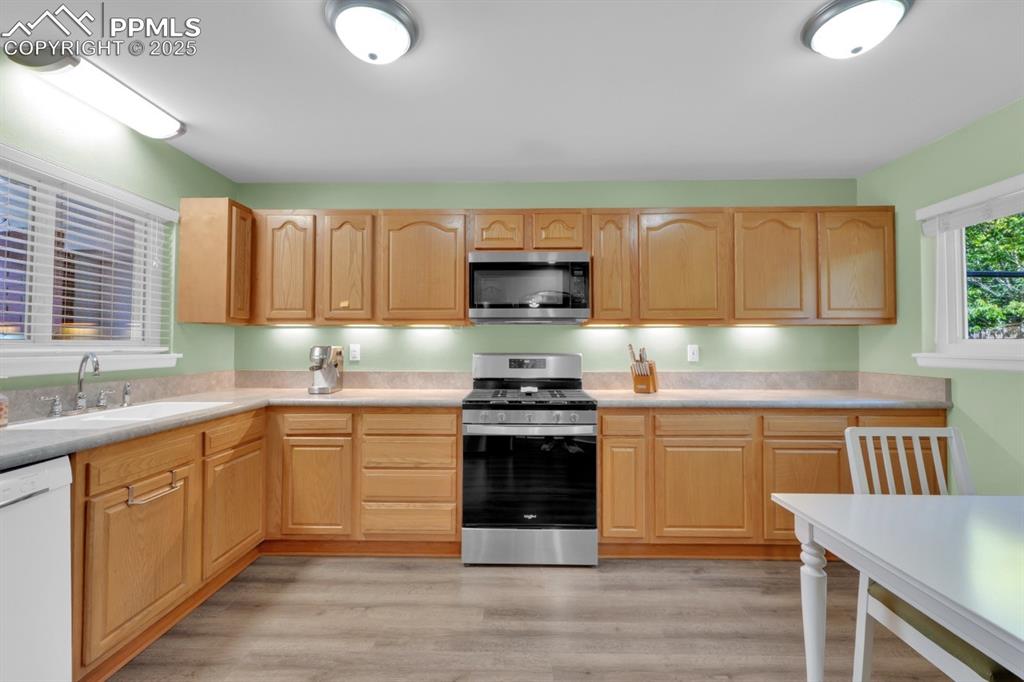
Kitchen featuring appliances with stainless steel finishes, light brown cabinets, light wood-style flooring, and light countertops
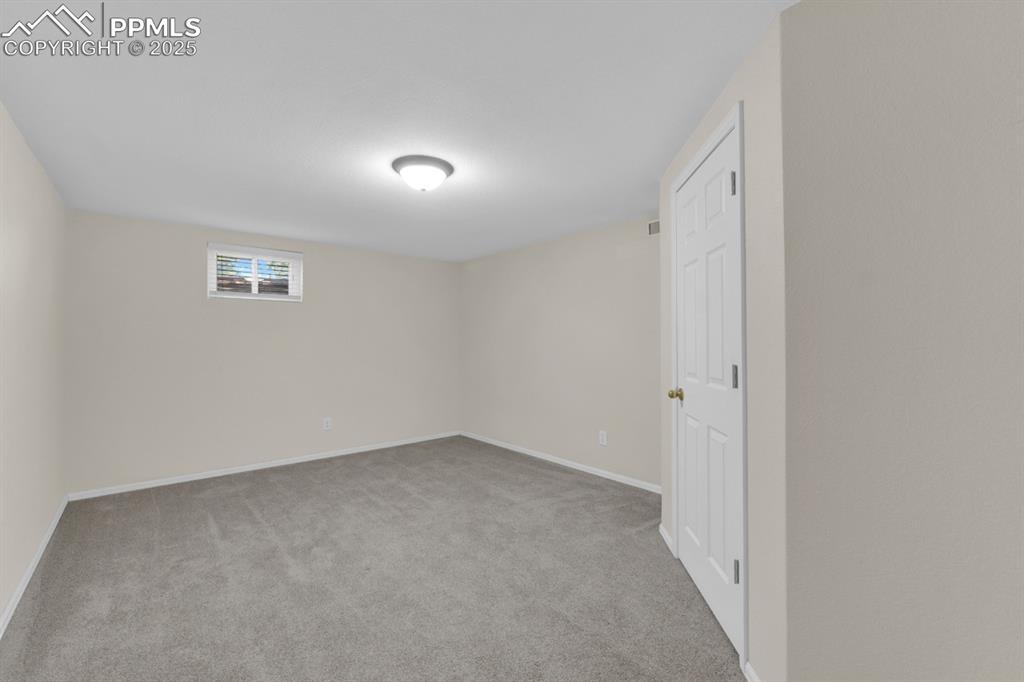
Bedroom 2
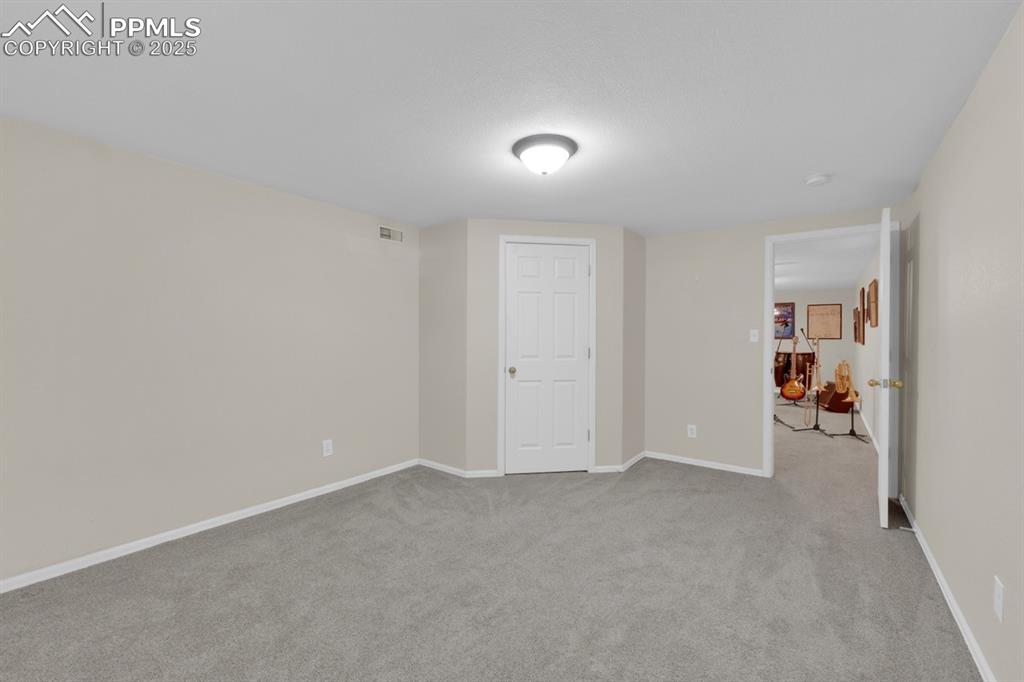
Bedroom 2
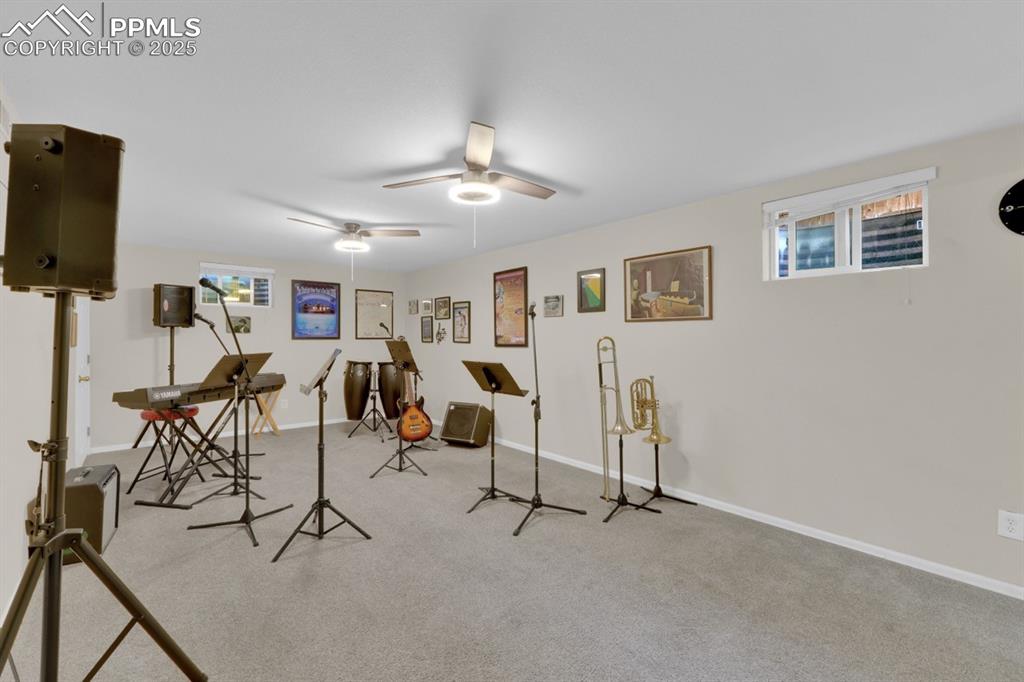
Workout room featuring carpet flooring and baseboards
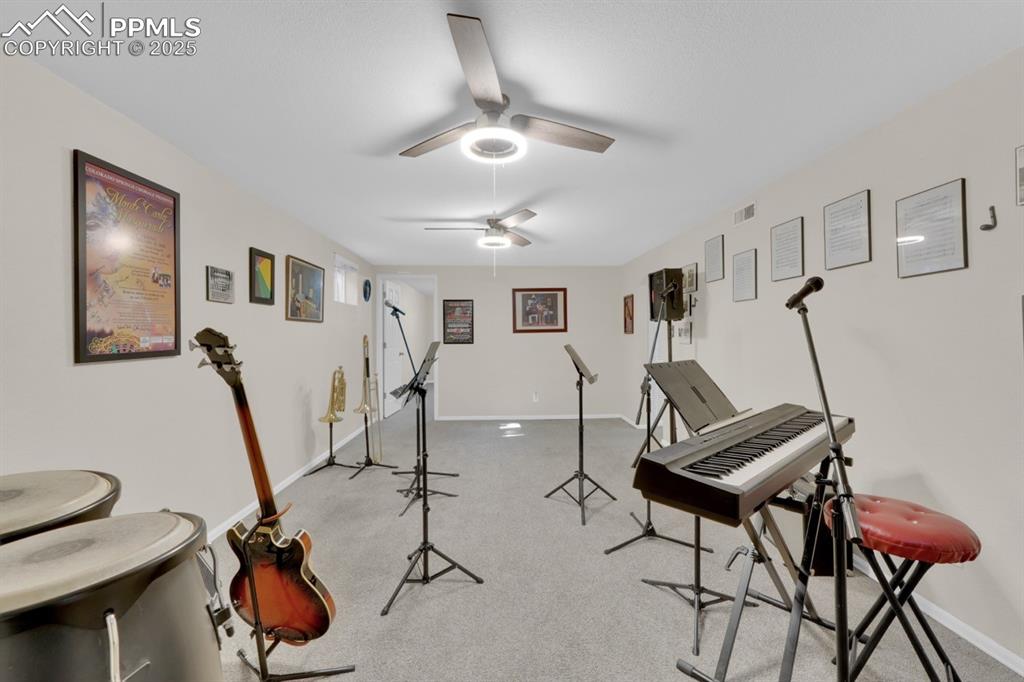
Workout area with ceiling fan and light carpet
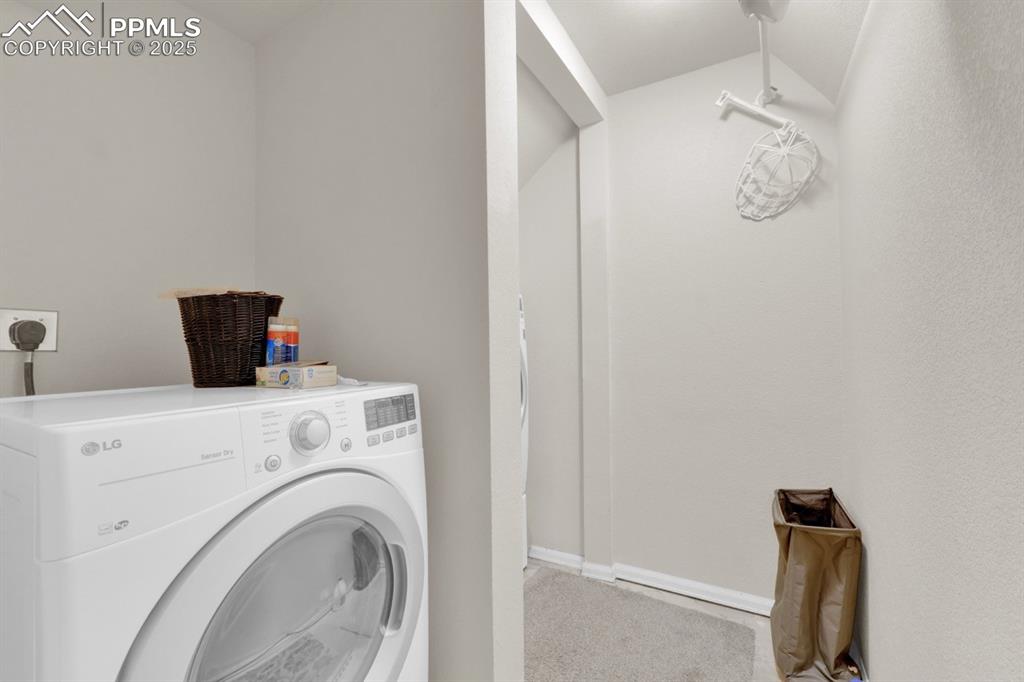
Laundry room with washer / clothes dryer and carpet flooring
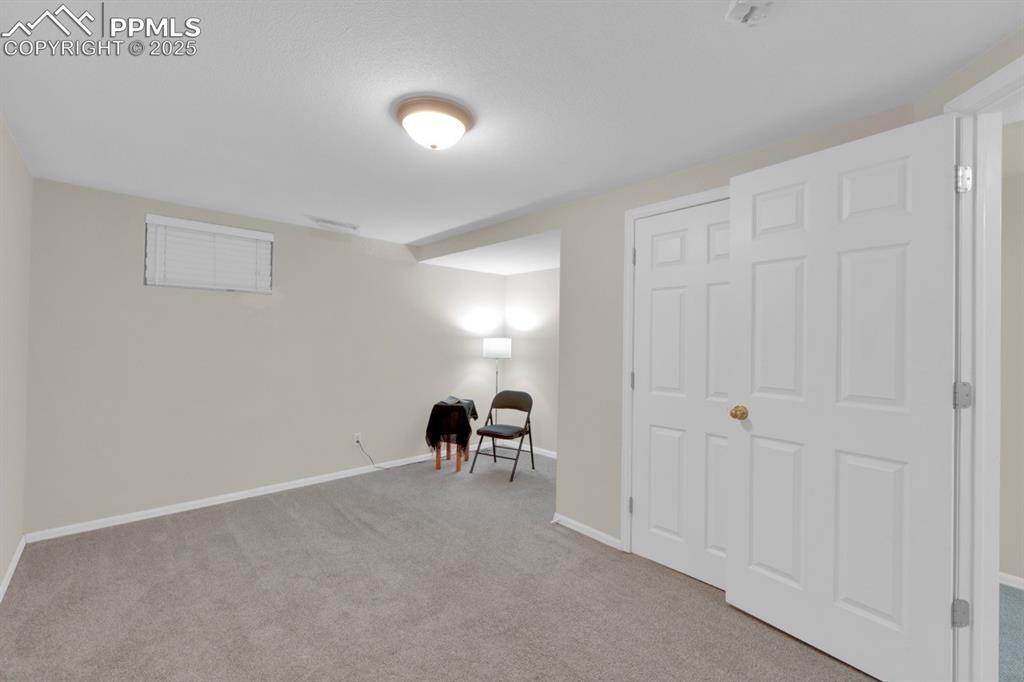
Bedroom 3
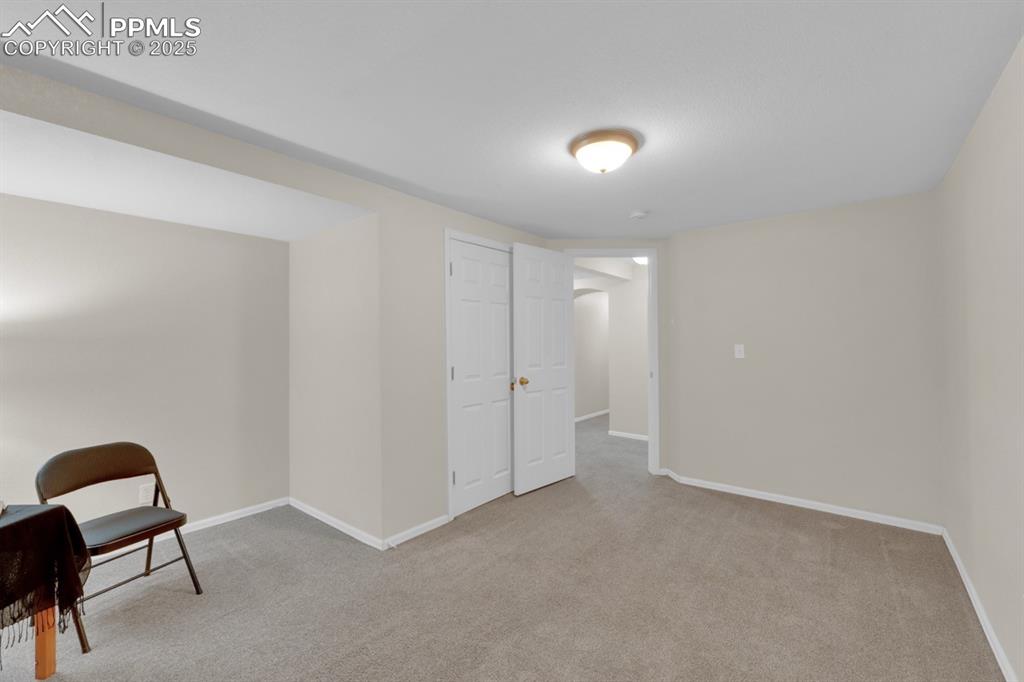
Bedroom 3
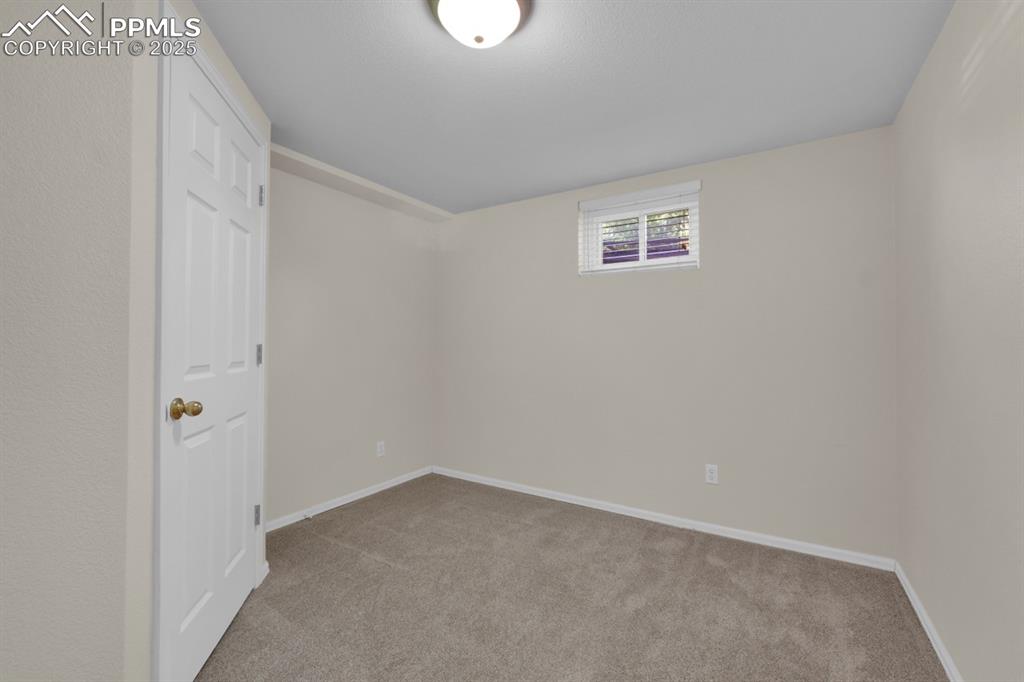
Bedroom 4
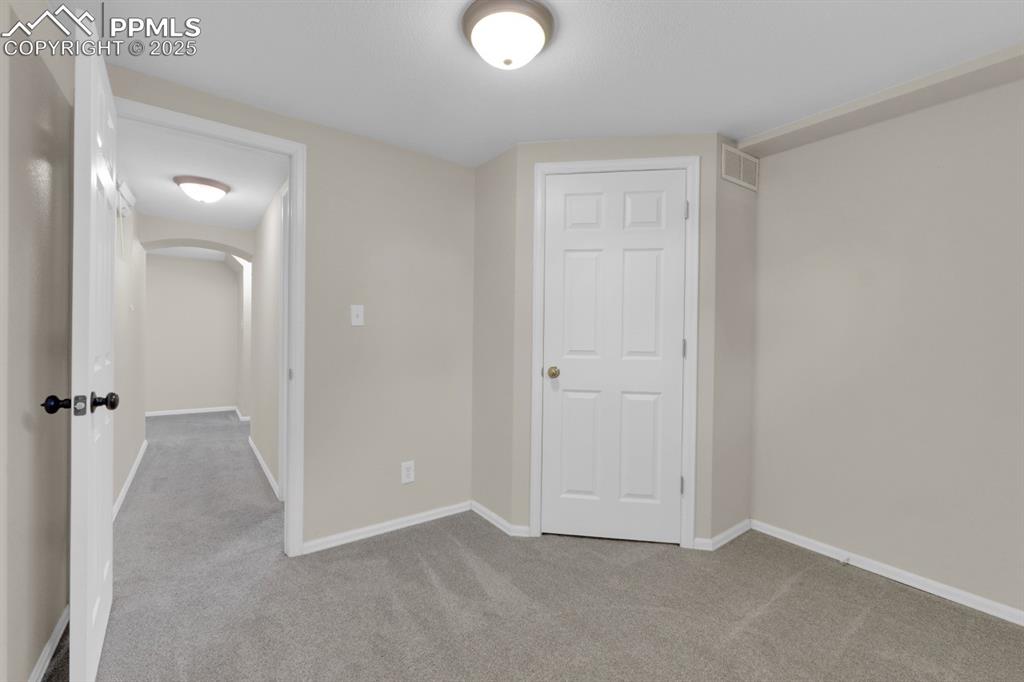
Bedroom 4
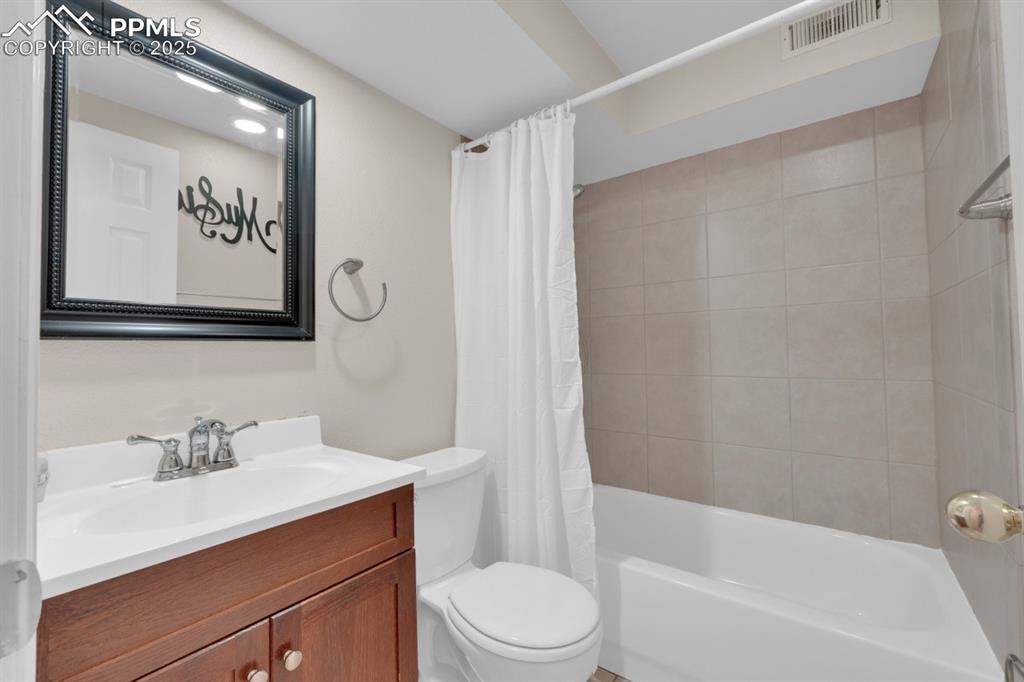
Basement full hall bathroom
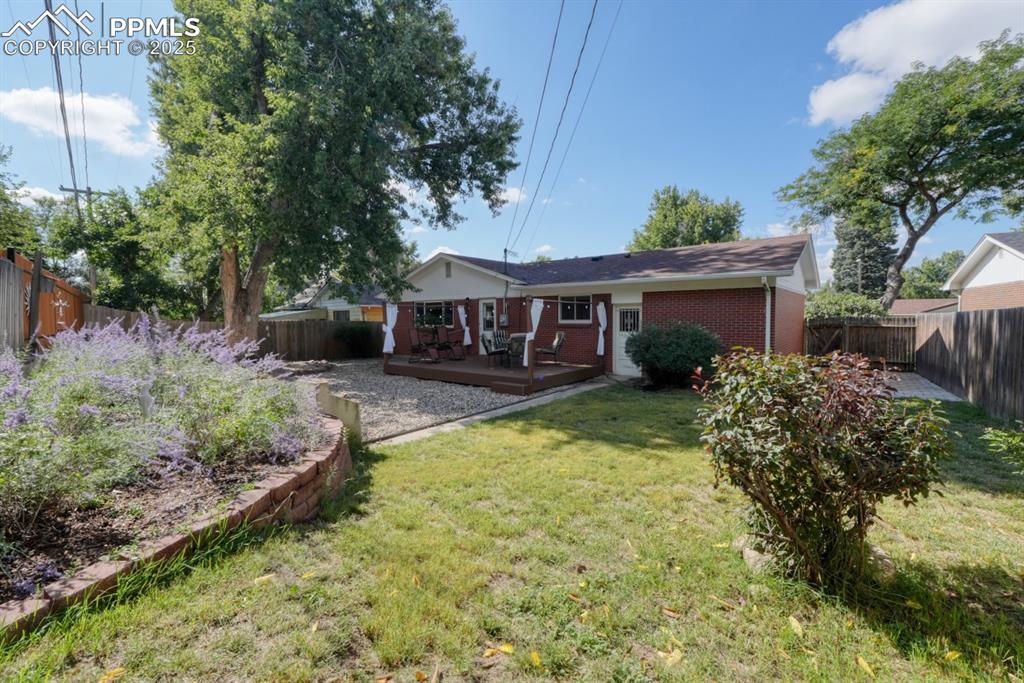
Back of property featuring a fenced backyard, a deck, and brick siding

Back of property with a fenced backyard, a deck, and brick siding
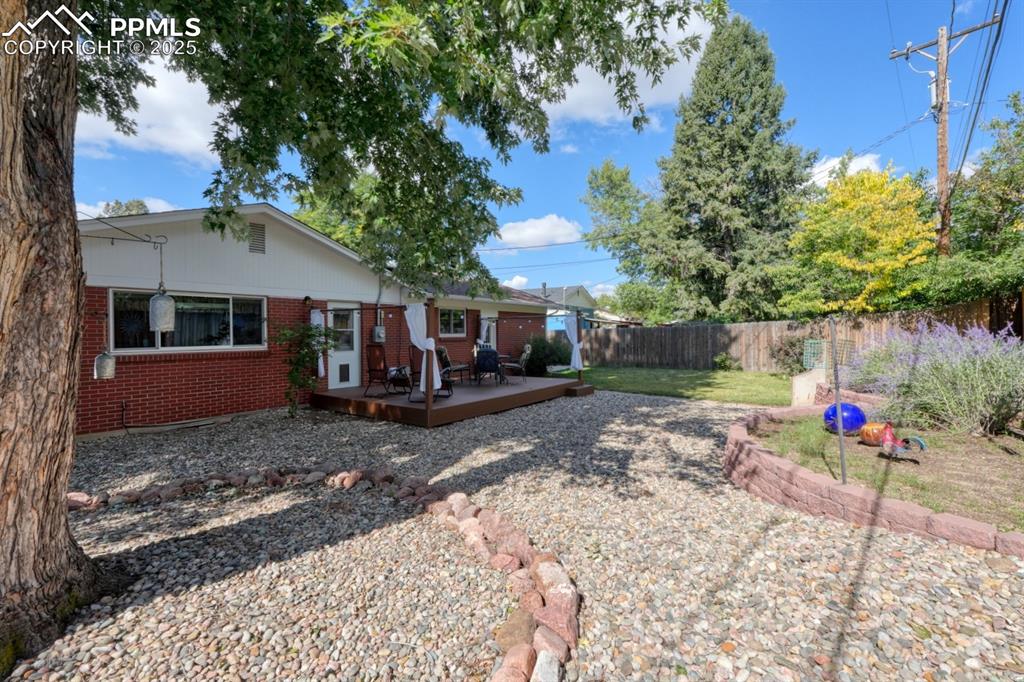
Rear view of property with a deck, brick siding, and a fenced backyard

Newer patio redone in 2023

Rear view of house featuring a wooden deck, brick siding, and outdoor dining space
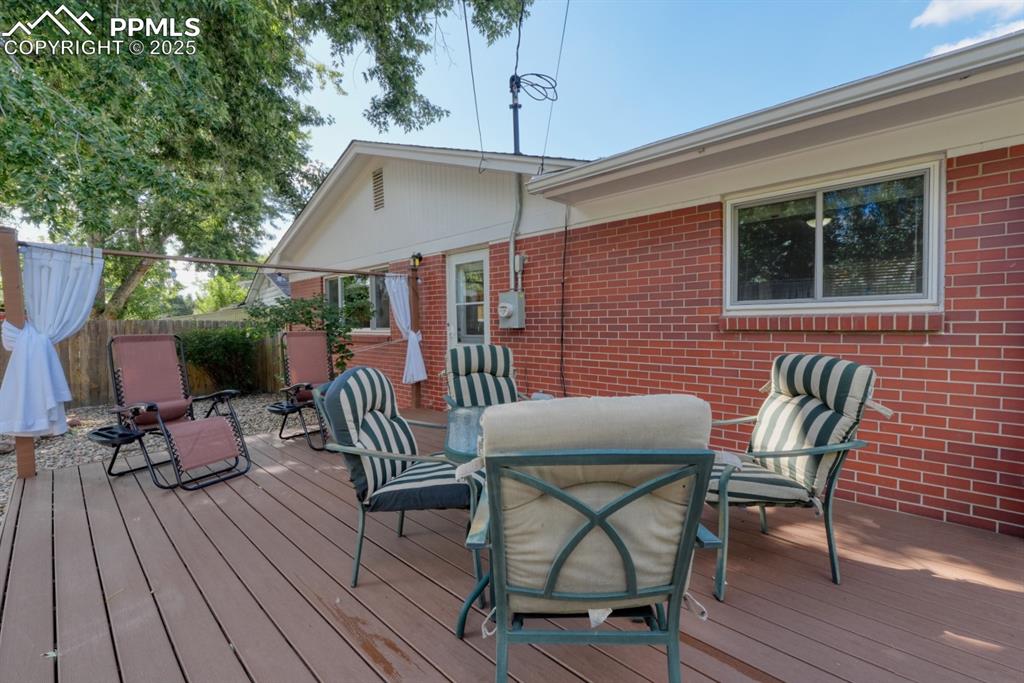
View of wooden deck
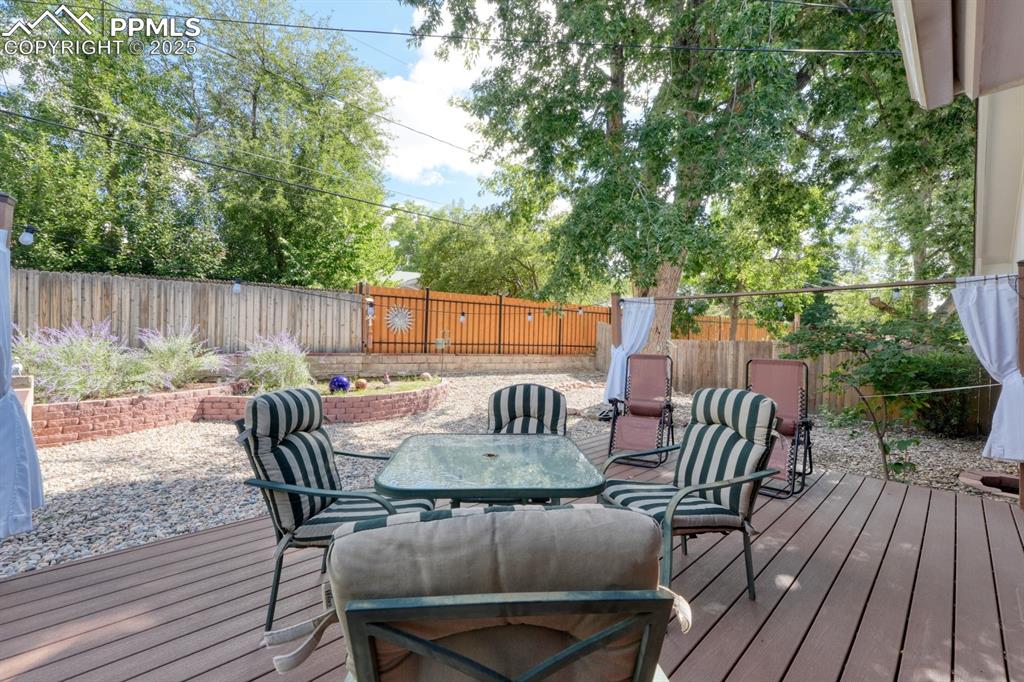
Wooden deck featuring a fenced backyard and outdoor dining space
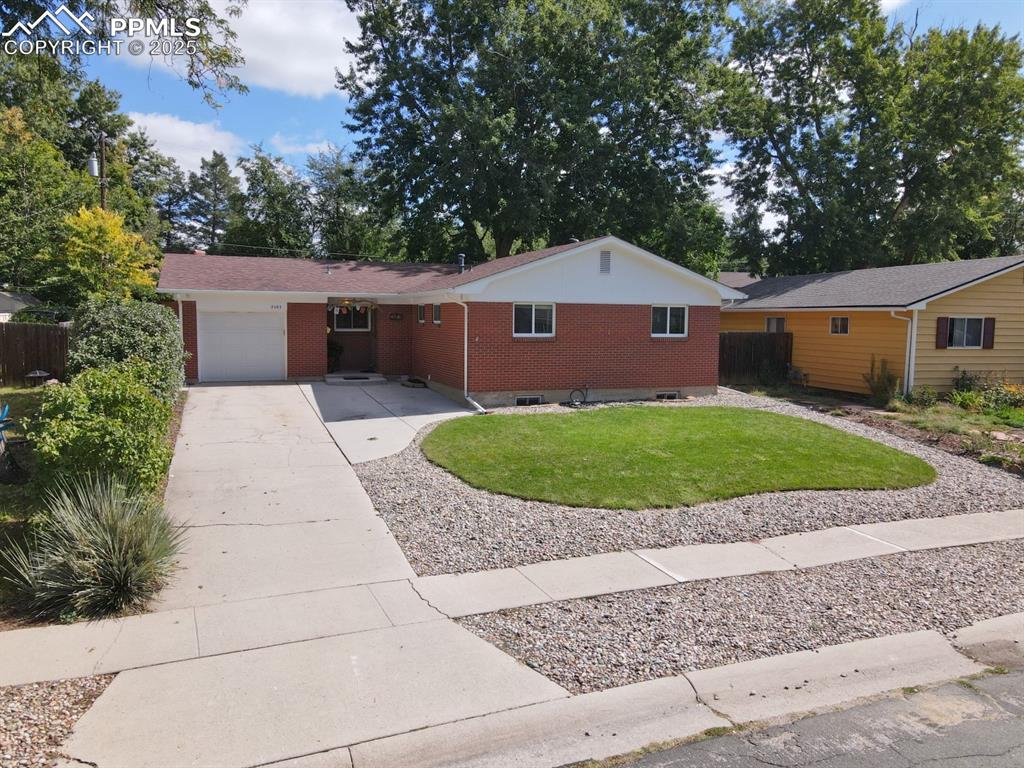
Single story home with brick siding, driveway, and an attached garage
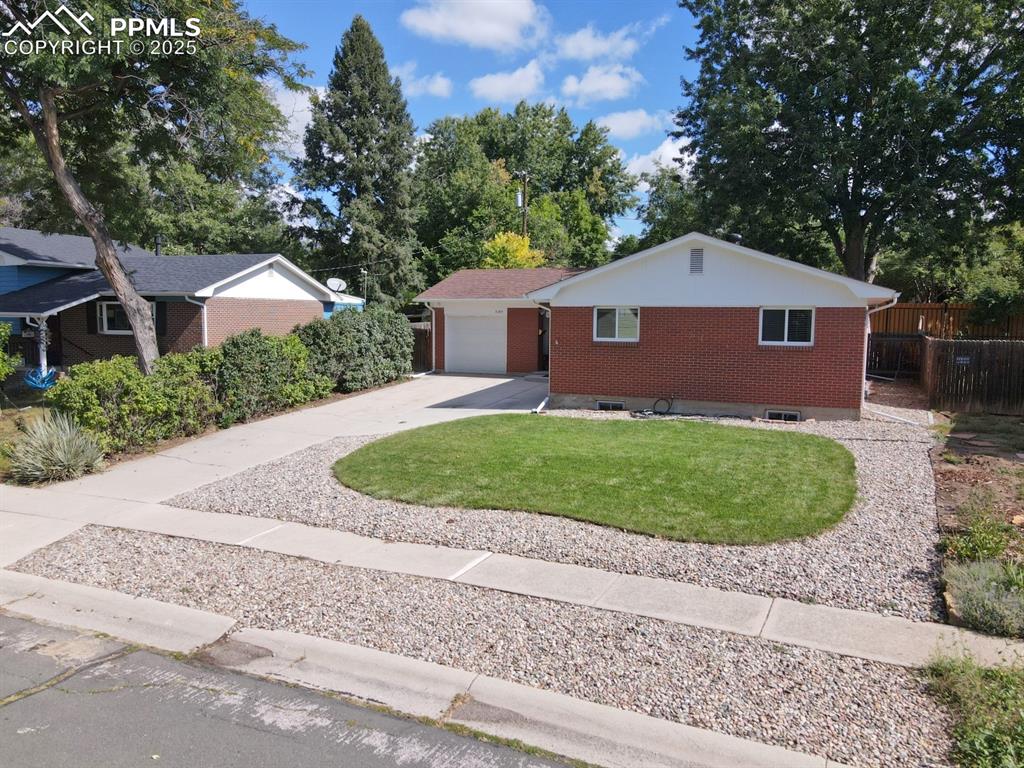
View of front of property
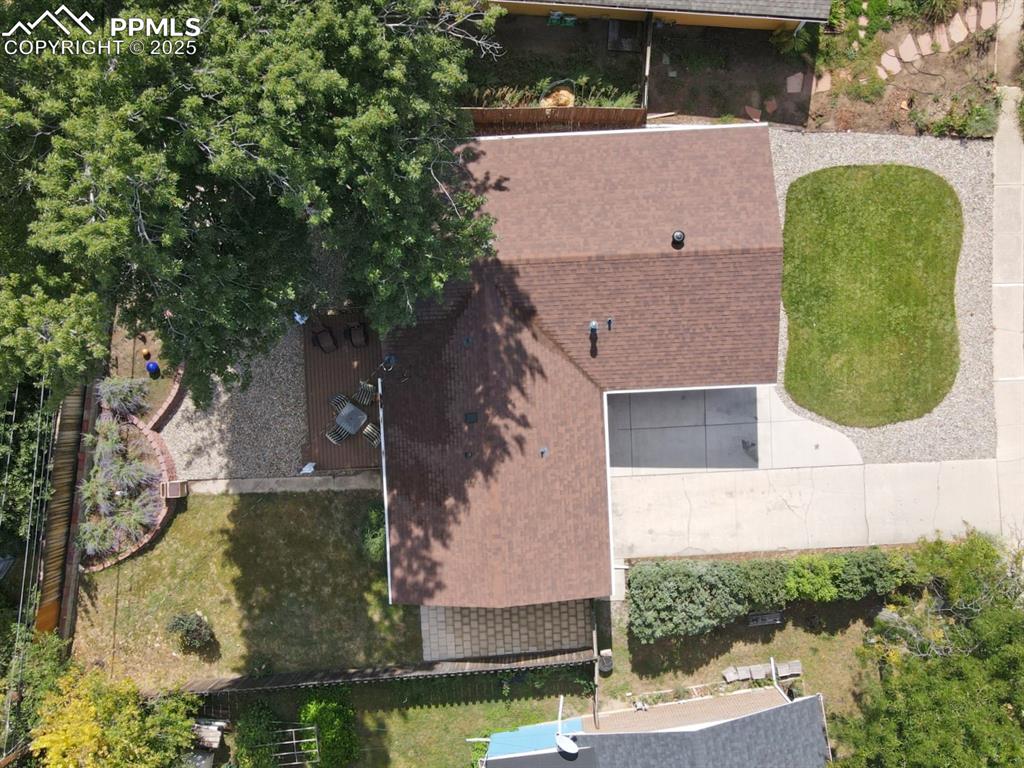
View from above of property
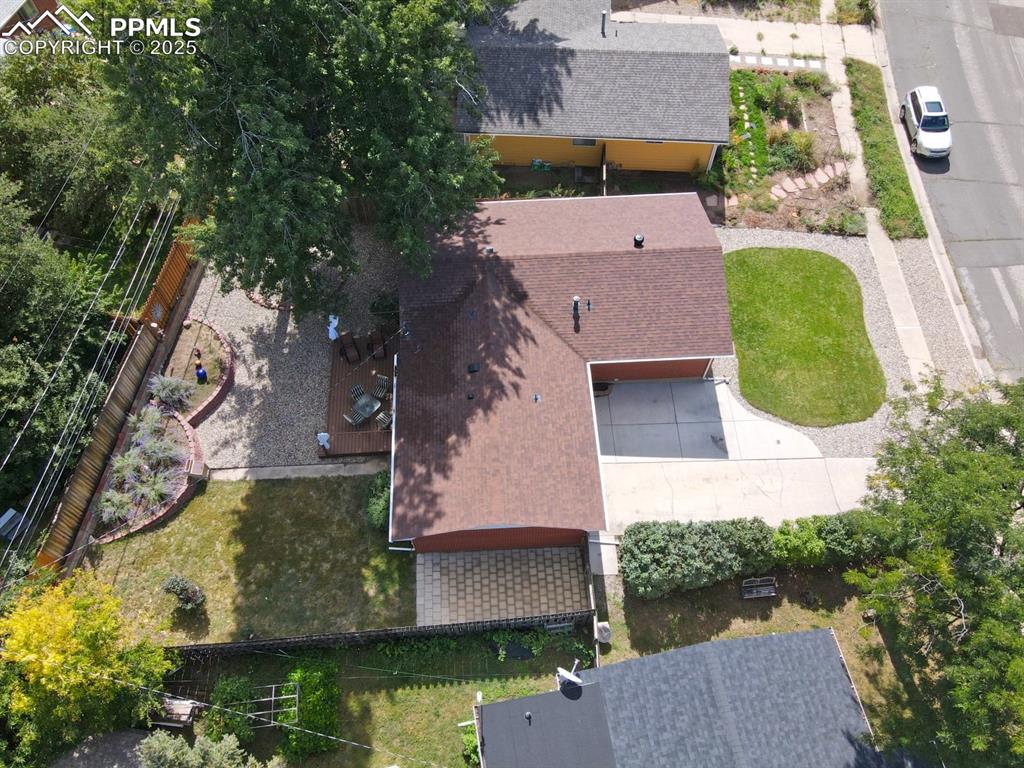
Aerial view of property and surrounding area
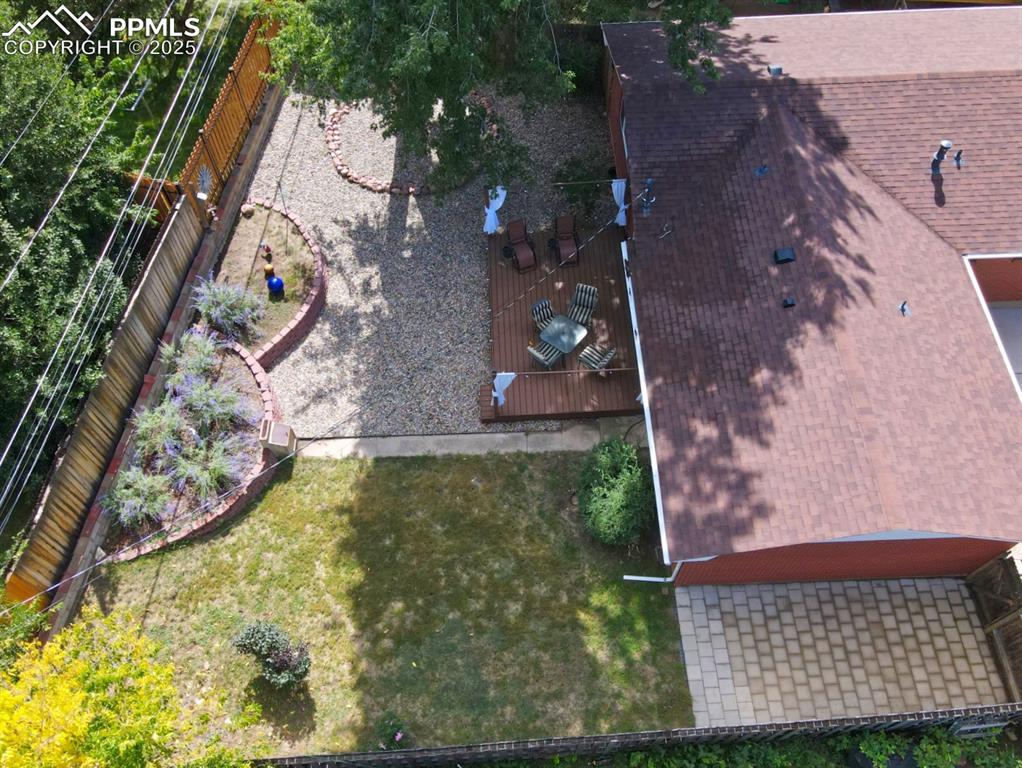
Aerial view of property and surrounding area
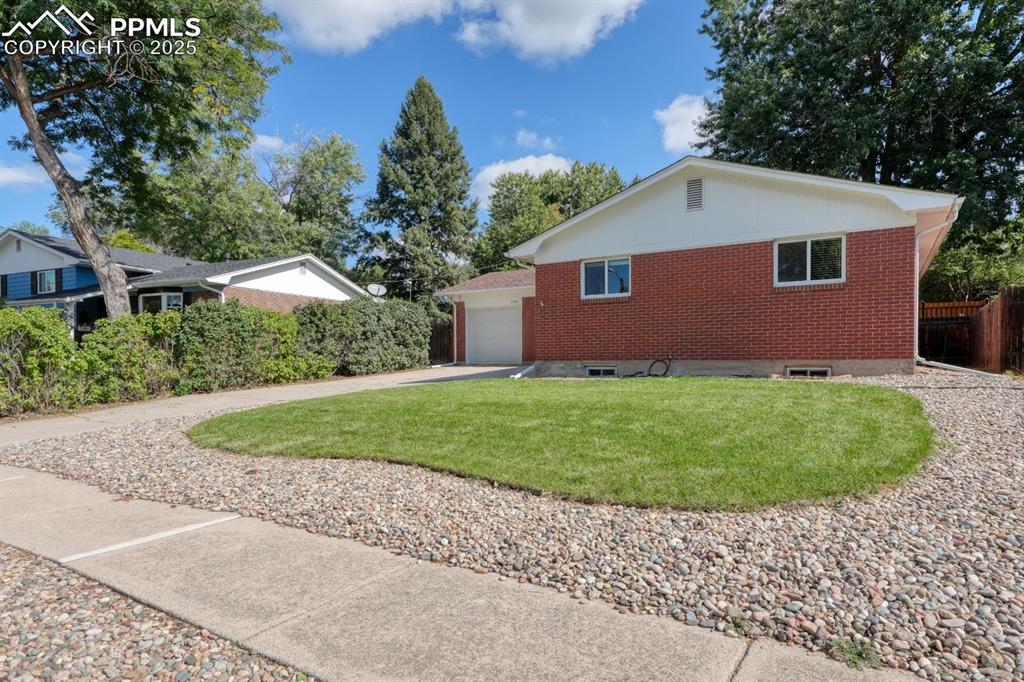
View of front of home featuring brick siding, concrete driveway, and a front lawn

Ranch-style house

View of room layout
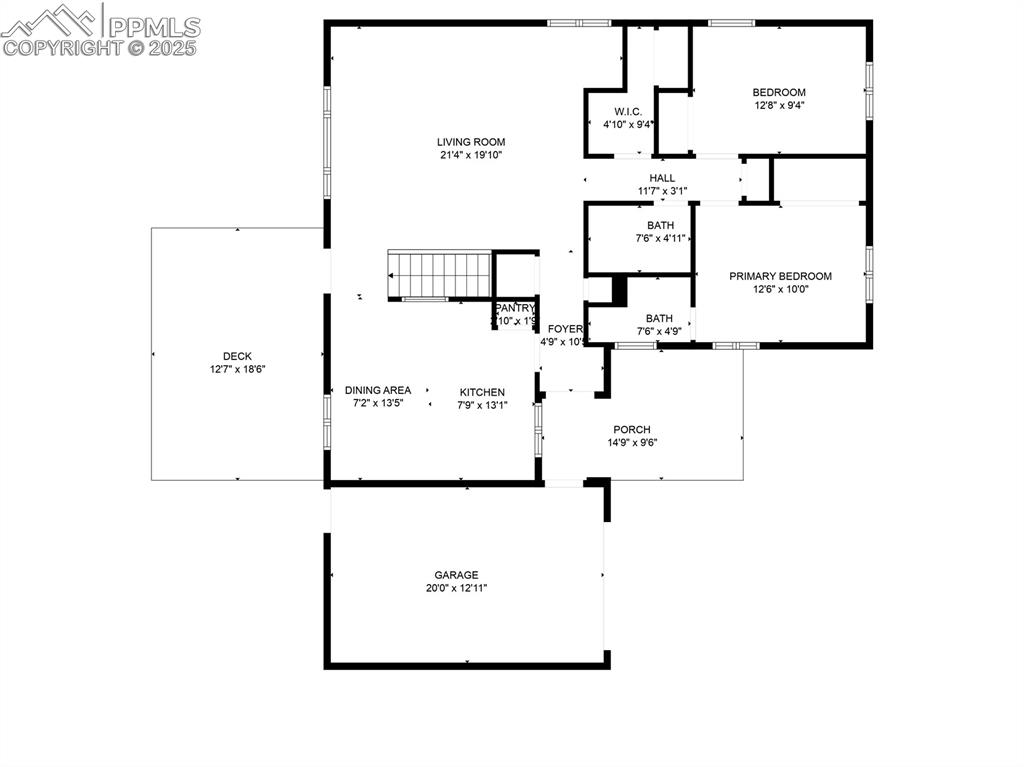
View of room layout
Disclaimer: The real estate listing information and related content displayed on this site is provided exclusively for consumers’ personal, non-commercial use and may not be used for any purpose other than to identify prospective properties consumers may be interested in purchasing.