840 Tenderfoot Hill Road 201, Colorado Springs, CO, 80906
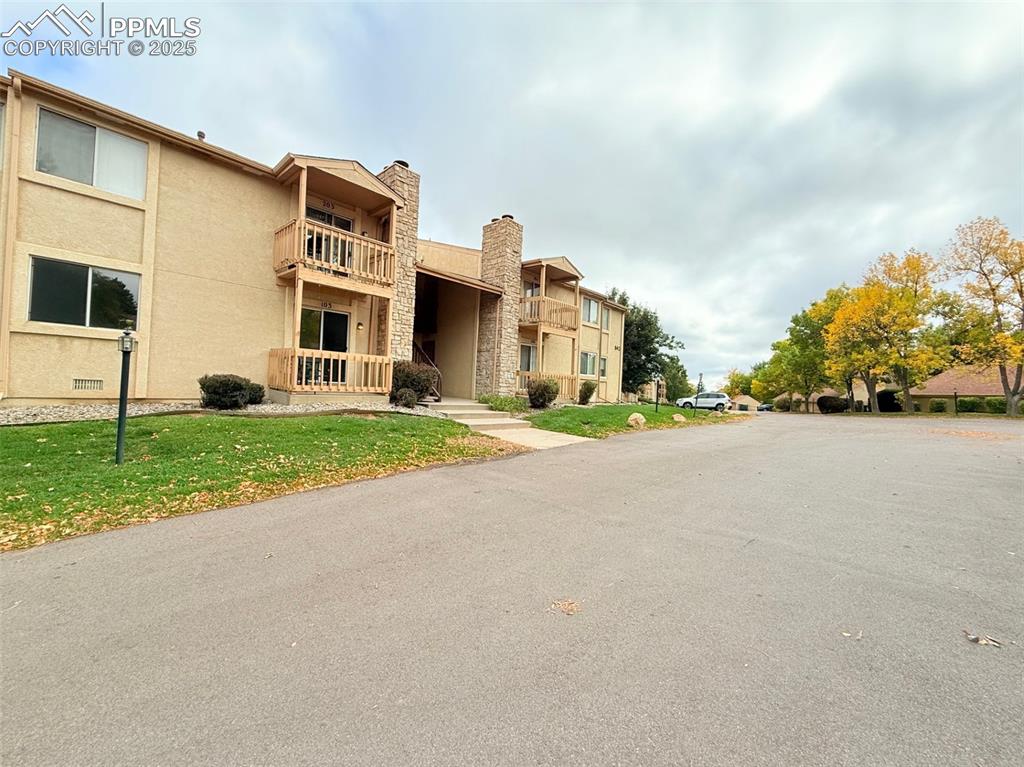
View of building exterior featuring a residential view
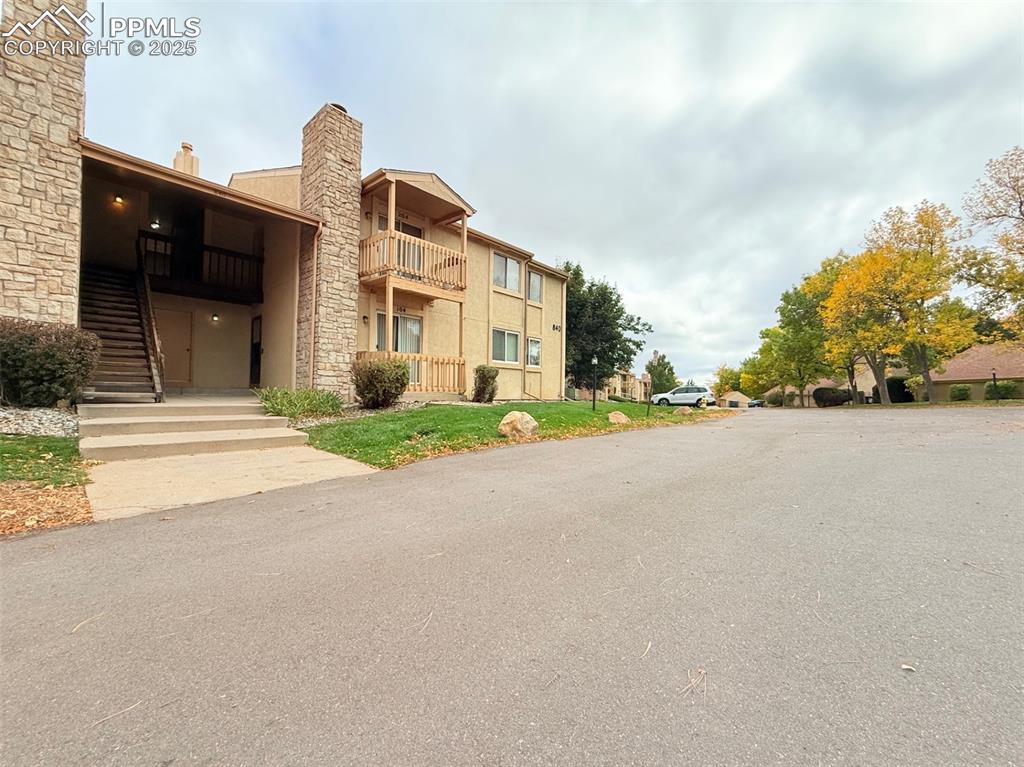
View of building exterior with stairs
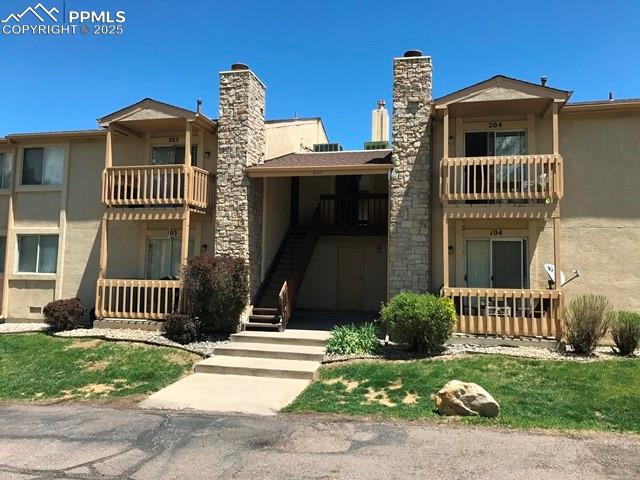
View of building exterior with stairway
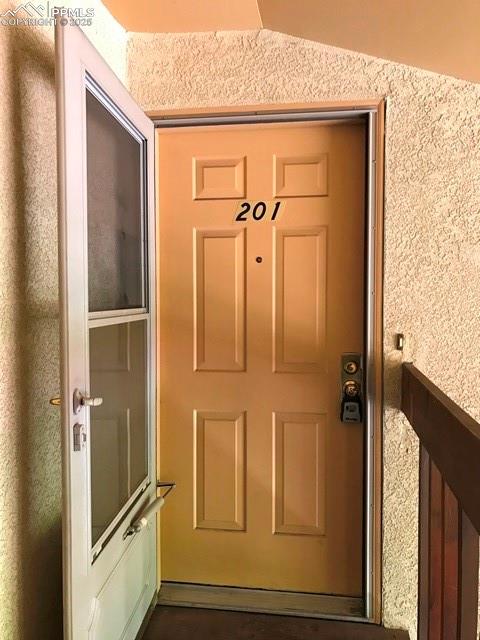
View of exterior entry
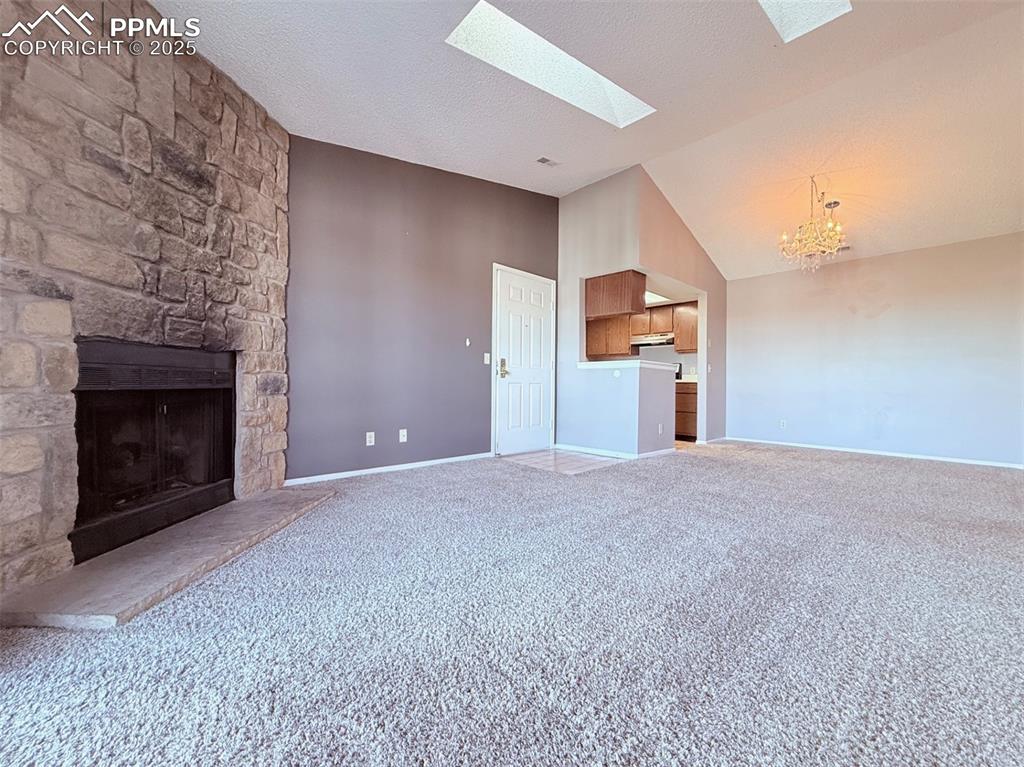
Unfurnished living room with carpet flooring, a fireplace, a textured ceiling, a chandelier, and a skylight
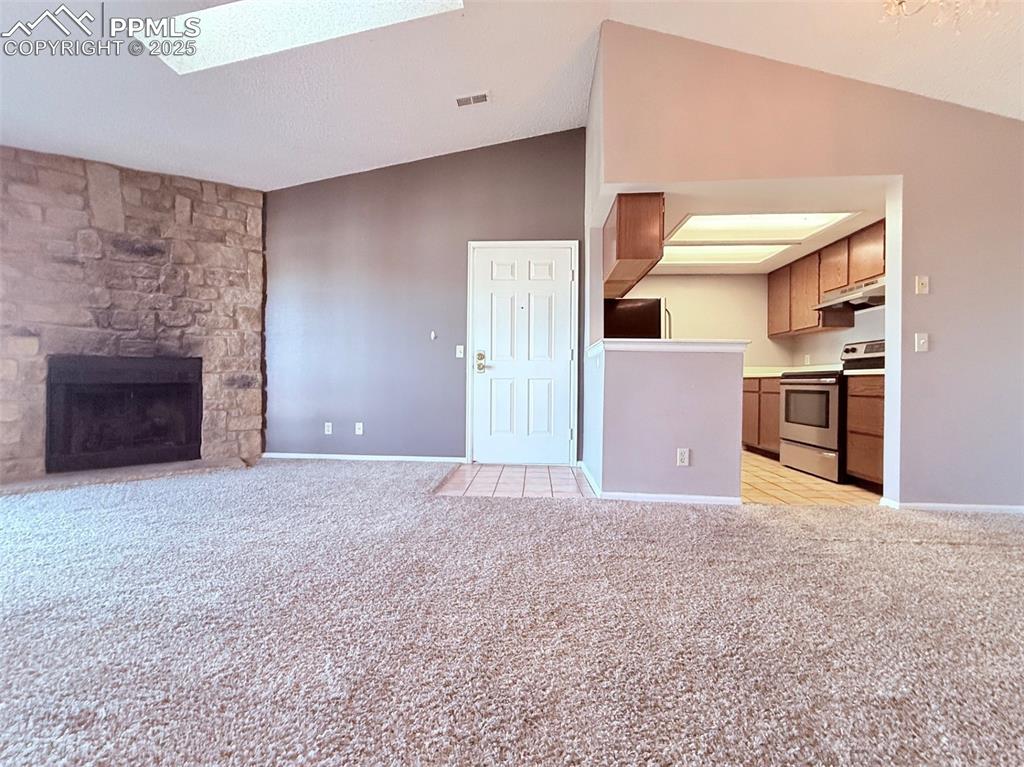
Unfurnished living room featuring vaulted ceiling, a skylight, light carpet, and a stone fireplace
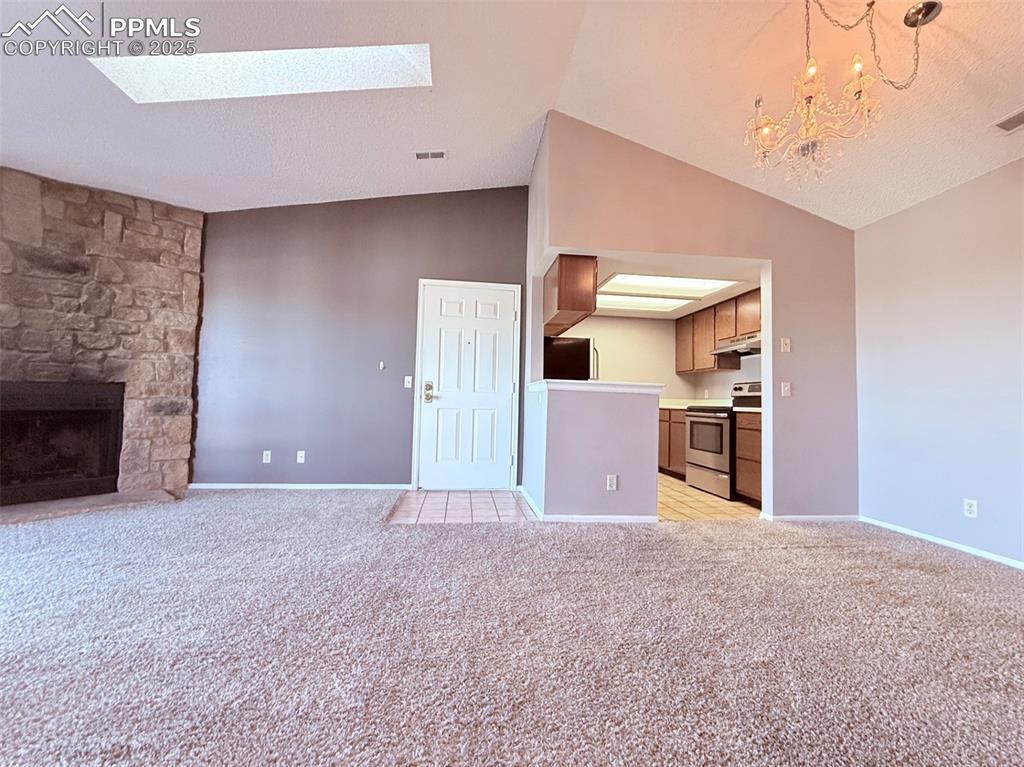
Unfurnished living room with light carpet, vaulted ceiling, a stone fireplace, a skylight, and a chandelier
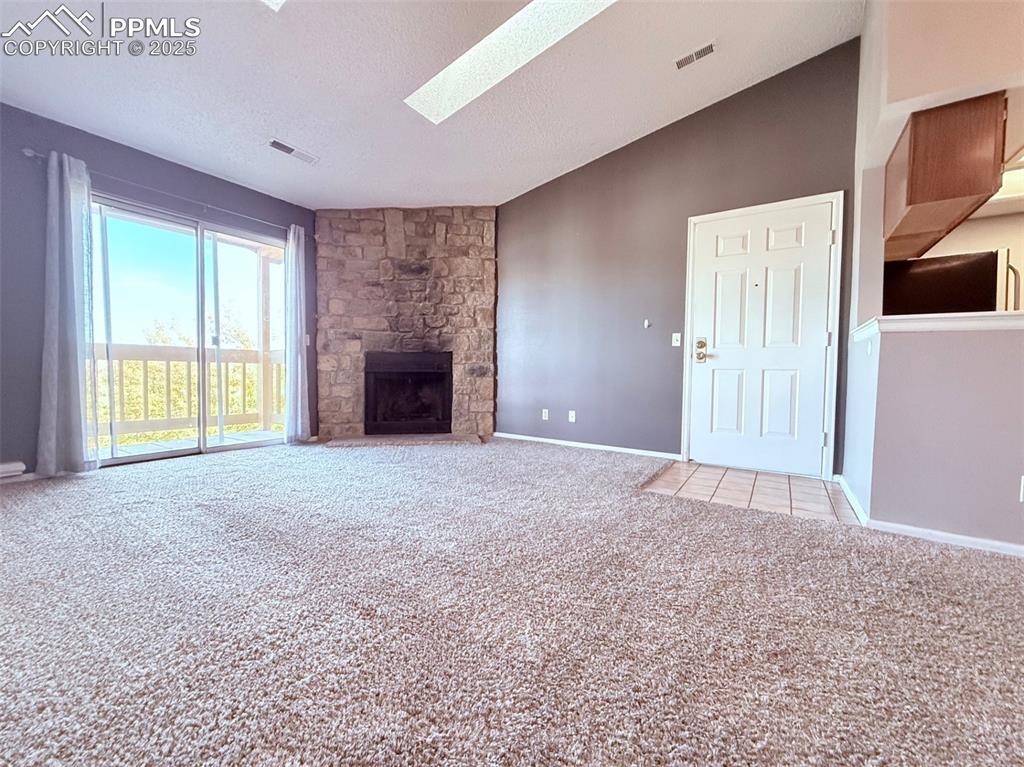
Unfurnished living room with a textured ceiling, light colored carpet, a skylight, a stone fireplace, and vaulted ceiling
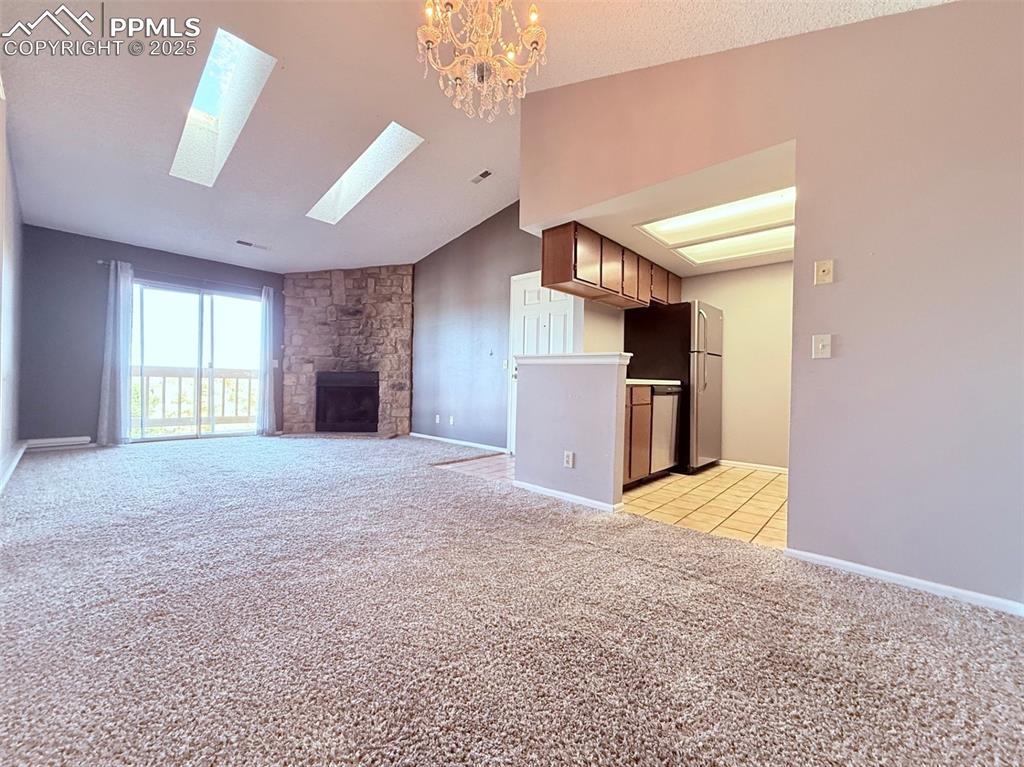
Unfurnished living room featuring light carpet, vaulted ceiling, a fireplace, light tile patterned floors, and a chandelier
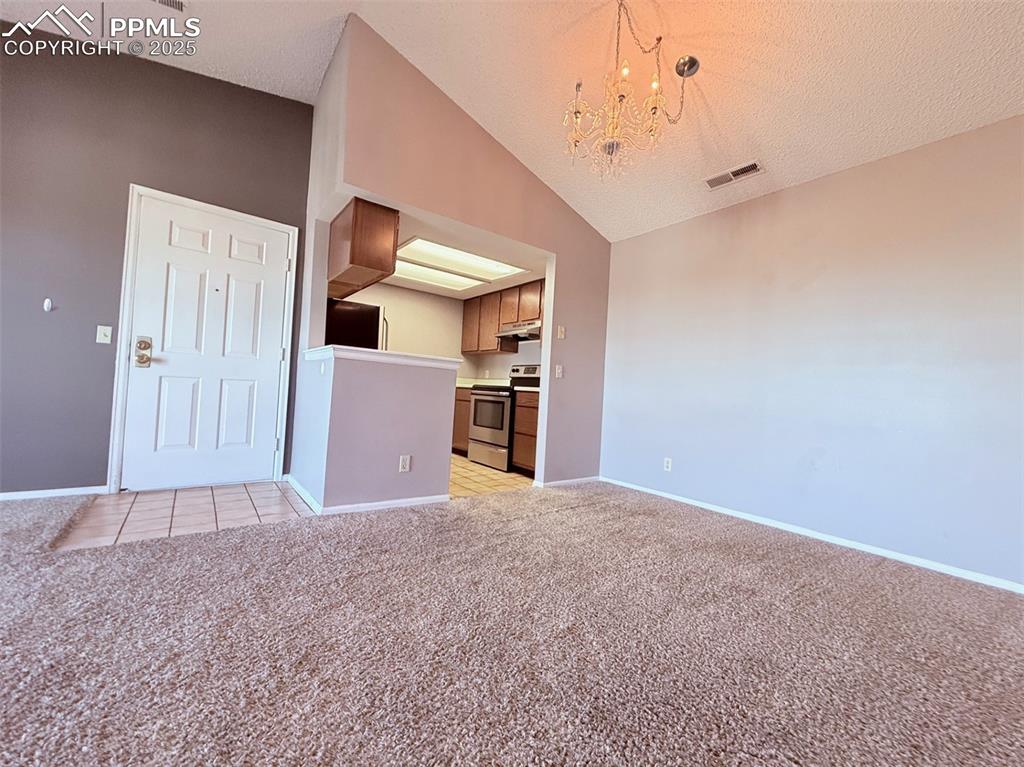
Unfurnished living room featuring light carpet, a textured ceiling, lofted ceiling, light tile patterned floors, and a chandelier
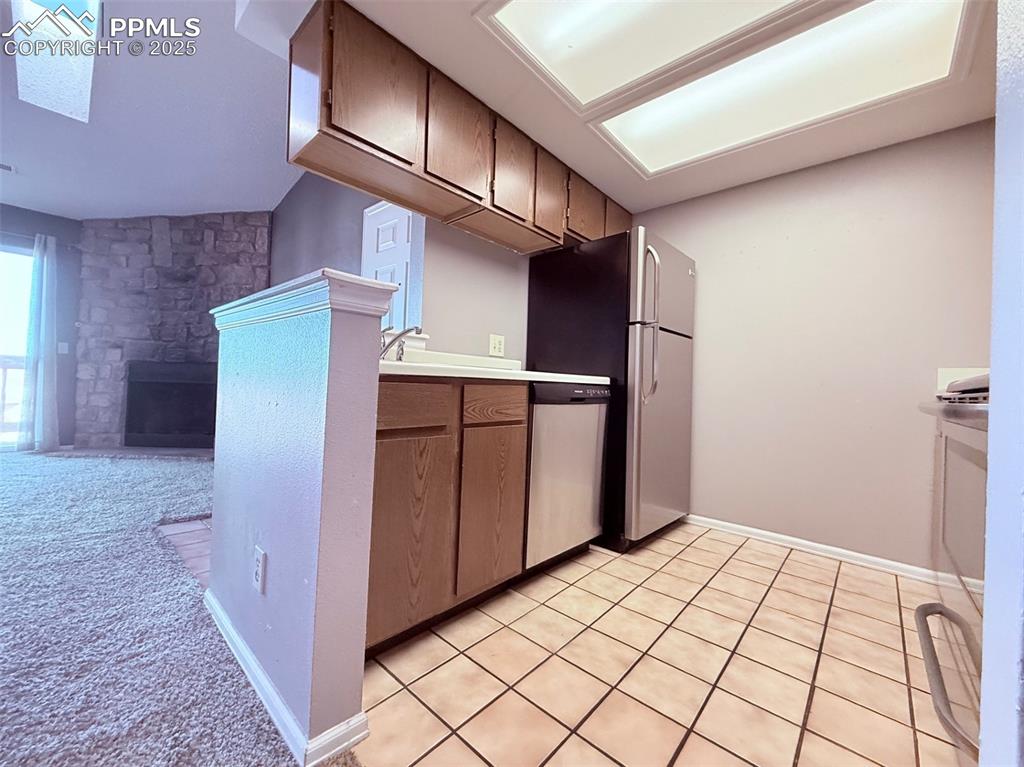
Kitchen with light countertops, appliances with stainless steel finishes, light colored carpet, light tile patterned floors, and a fireplace
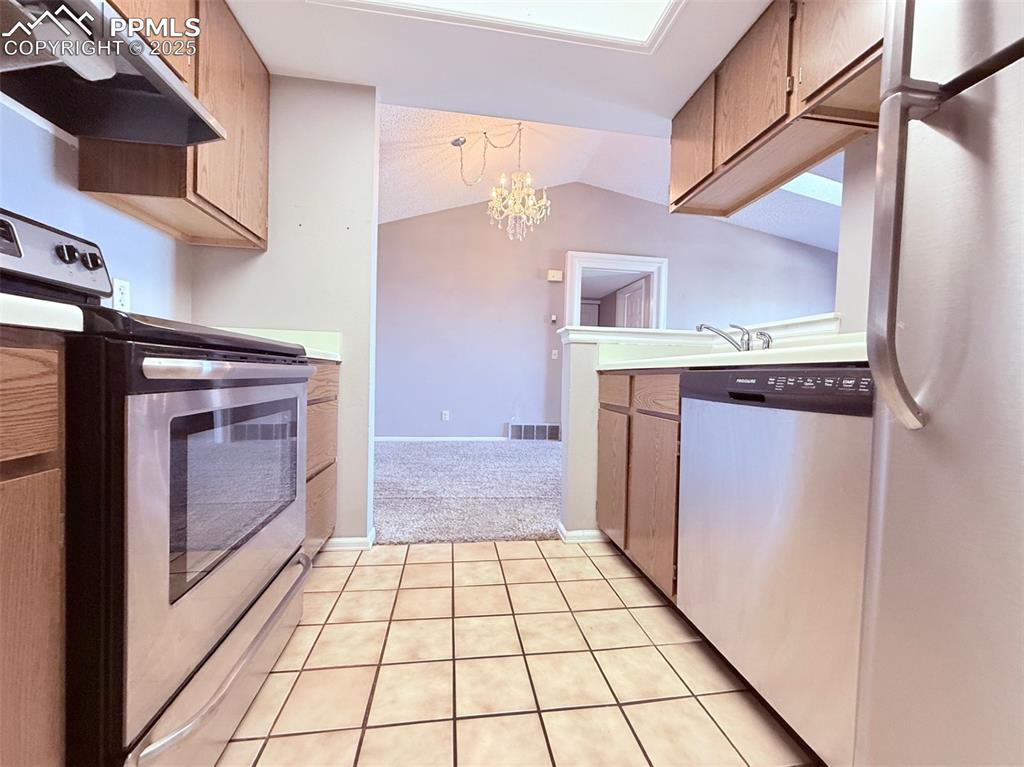
Kitchen featuring appliances with stainless steel finishes, vaulted ceiling, under cabinet range hood, a chandelier, and light countertops
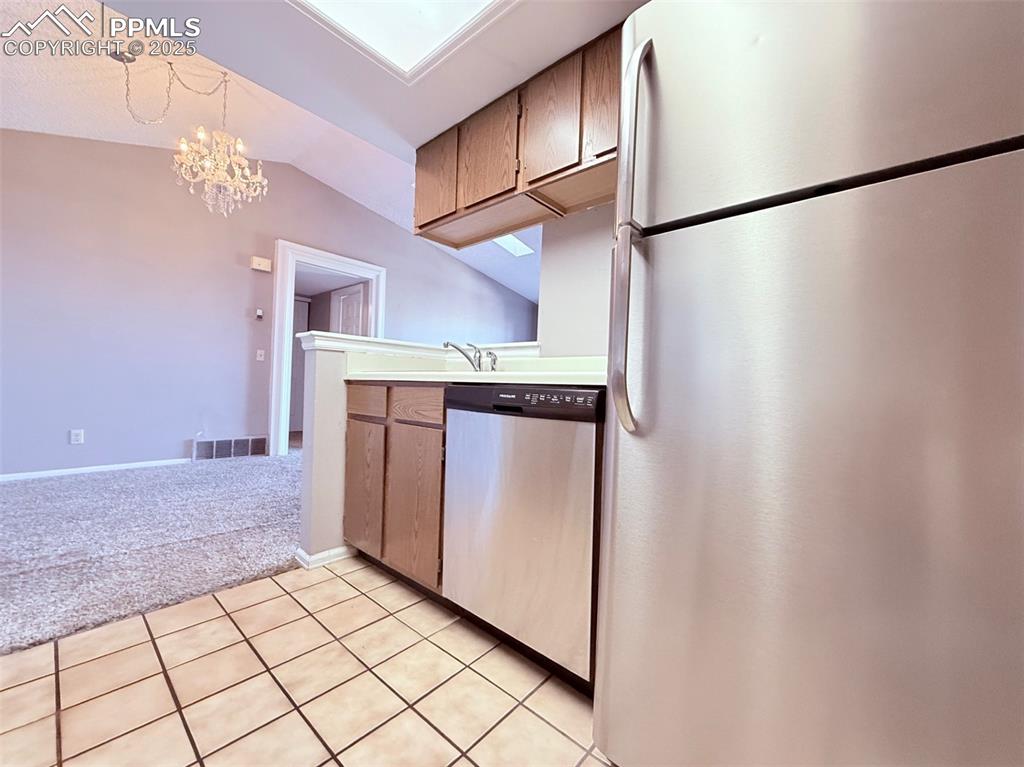
Kitchen with appliances with stainless steel finishes, light countertops, vaulted ceiling, light tile patterned floors, and light carpet
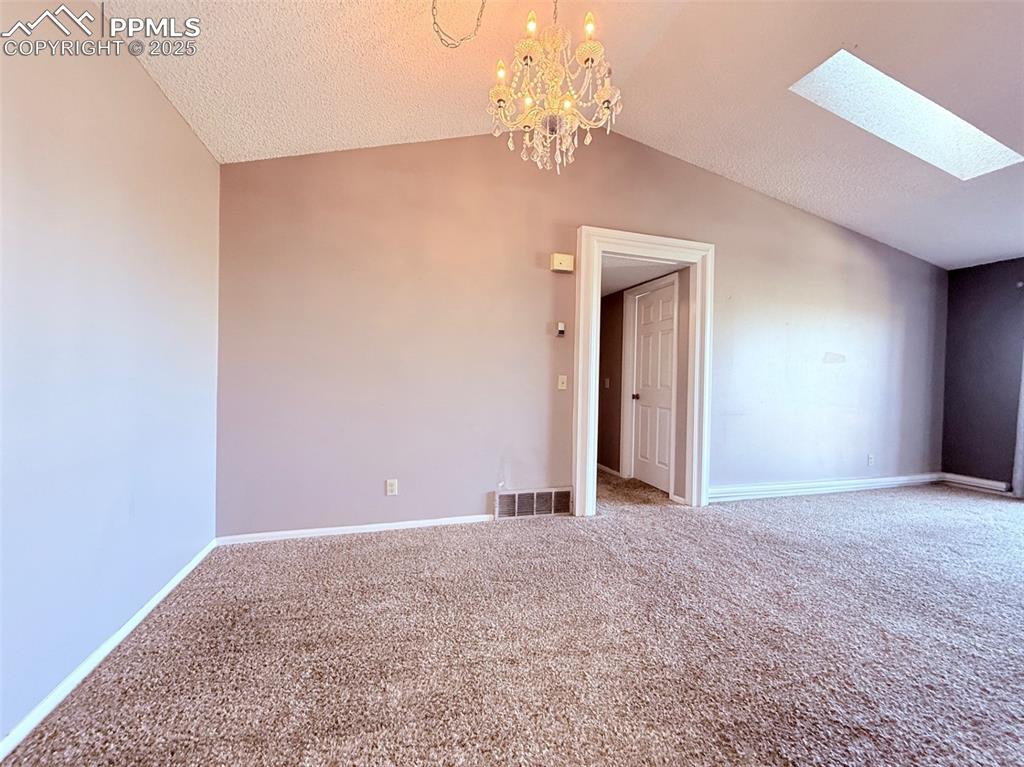
Additional living space with lofted ceiling, carpet, a skylight, a textured ceiling, and a chandelier
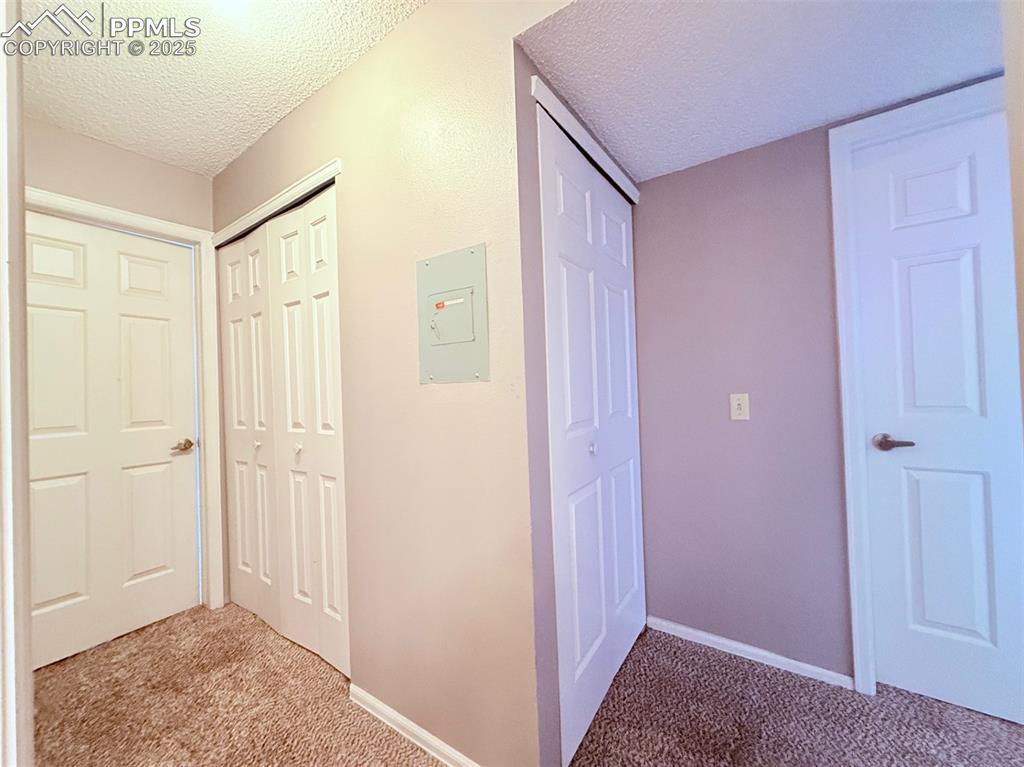
Corridor featuring a textured ceiling, carpet, and electric panel
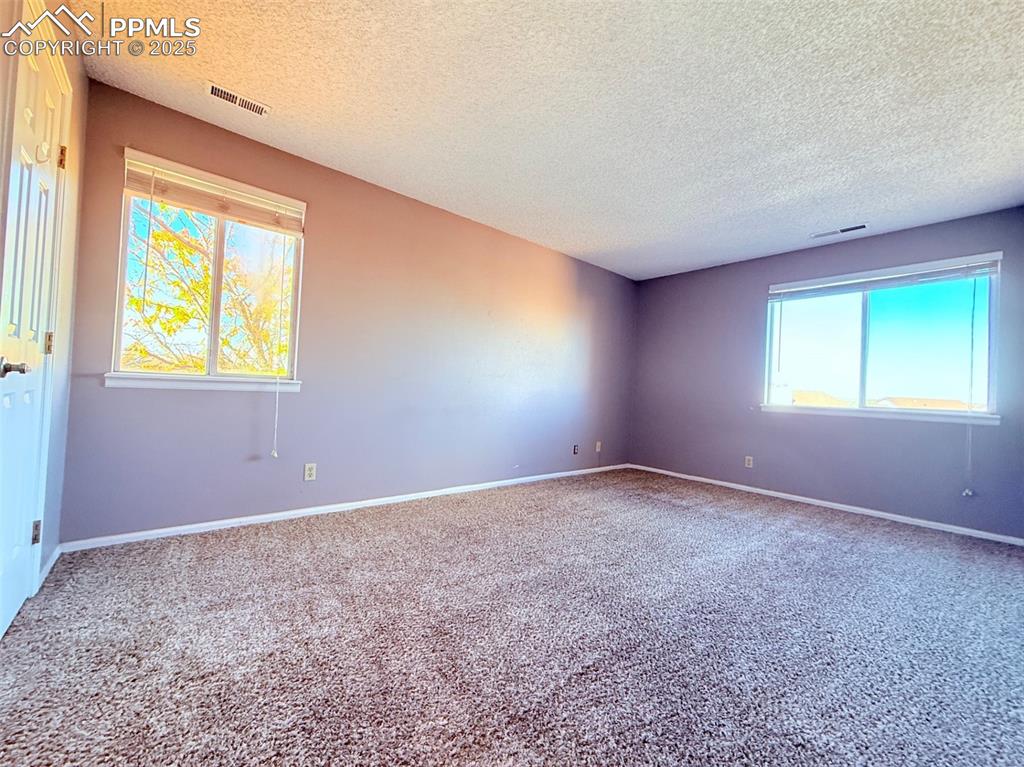
Carpeted spare room with a textured ceiling and baseboards
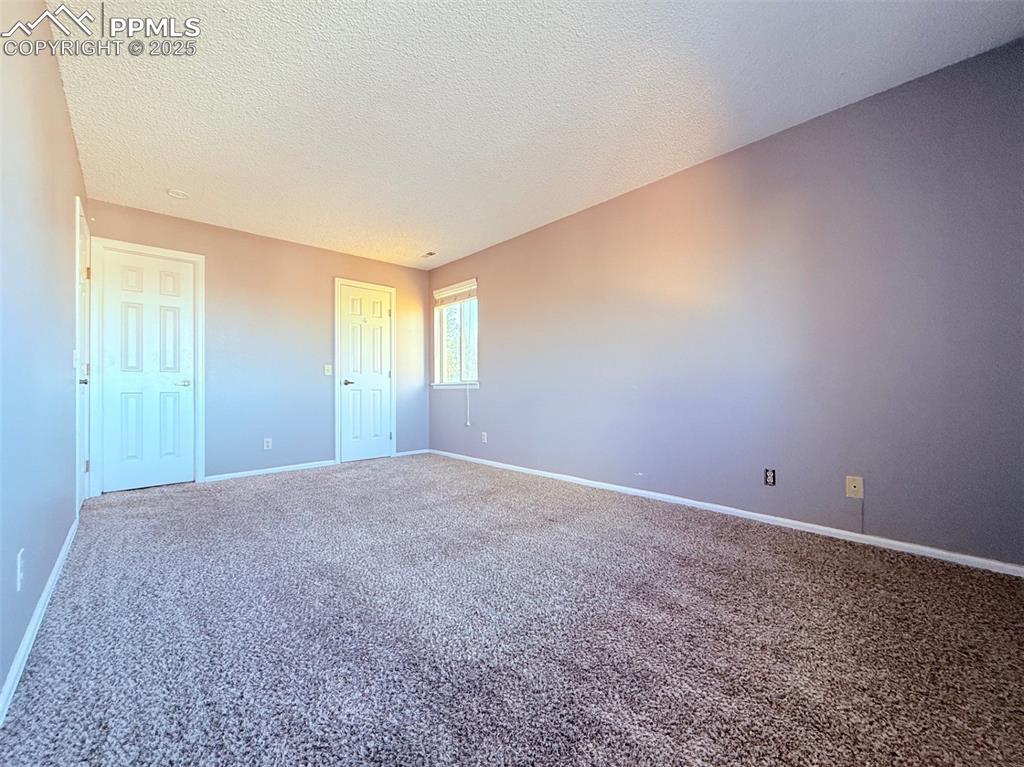
Unfurnished bedroom with carpet flooring, a textured ceiling, and a closet
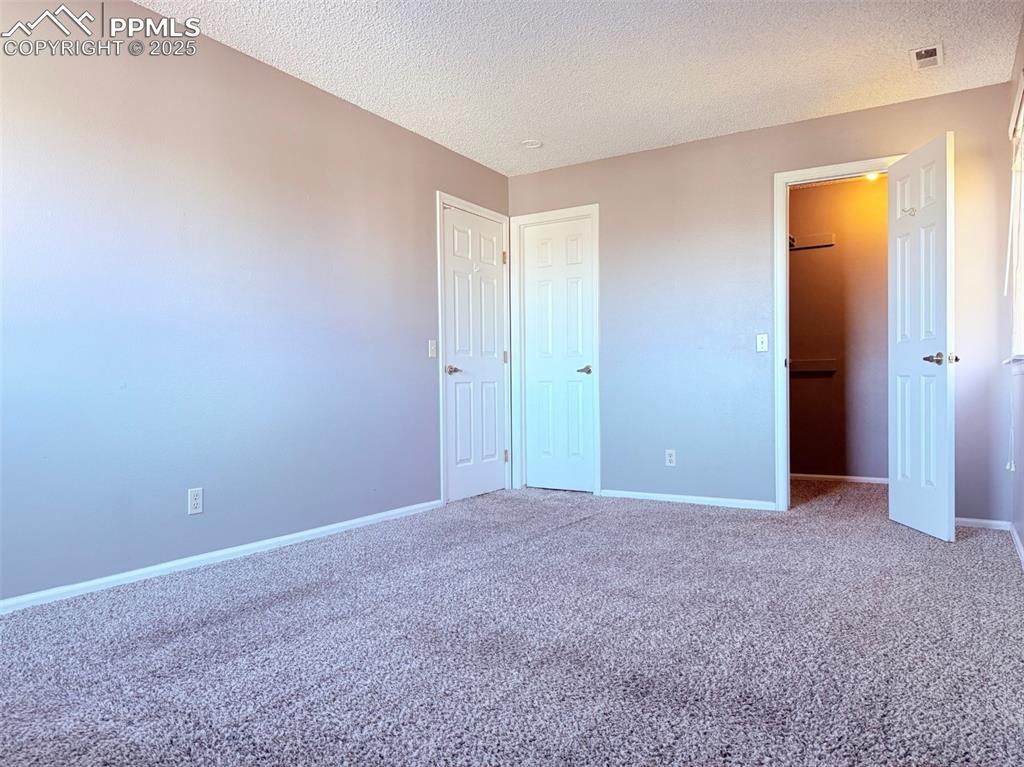
Unfurnished bedroom featuring carpet floors, a textured ceiling, and a spacious closet
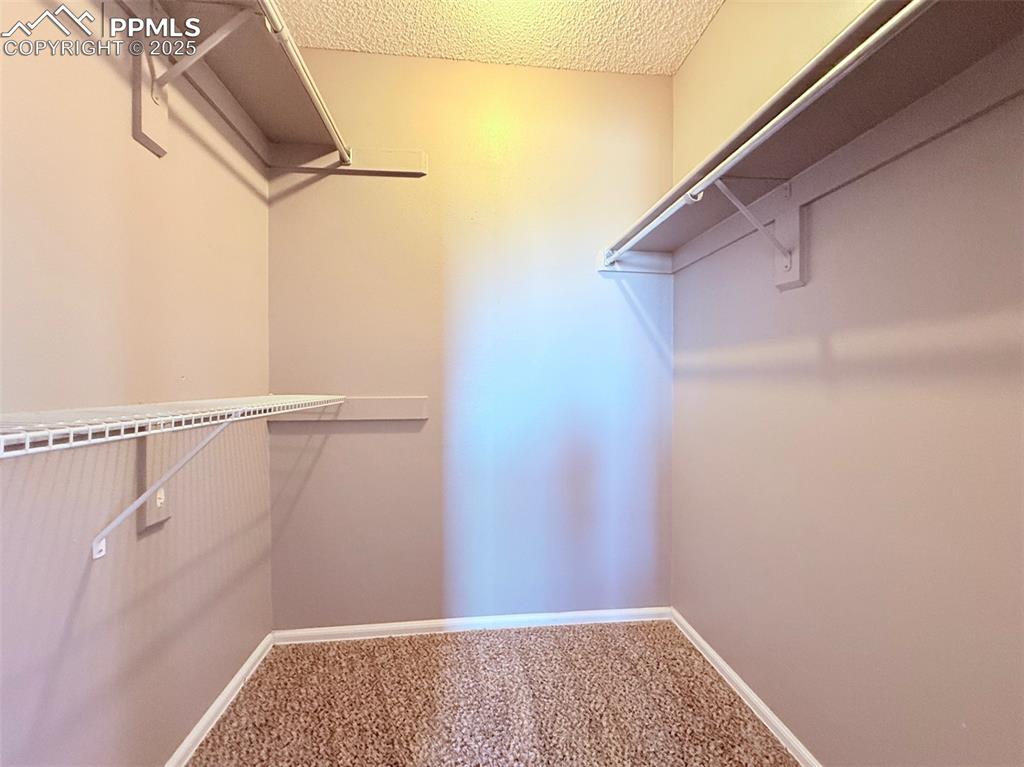
Walk in closet with carpet
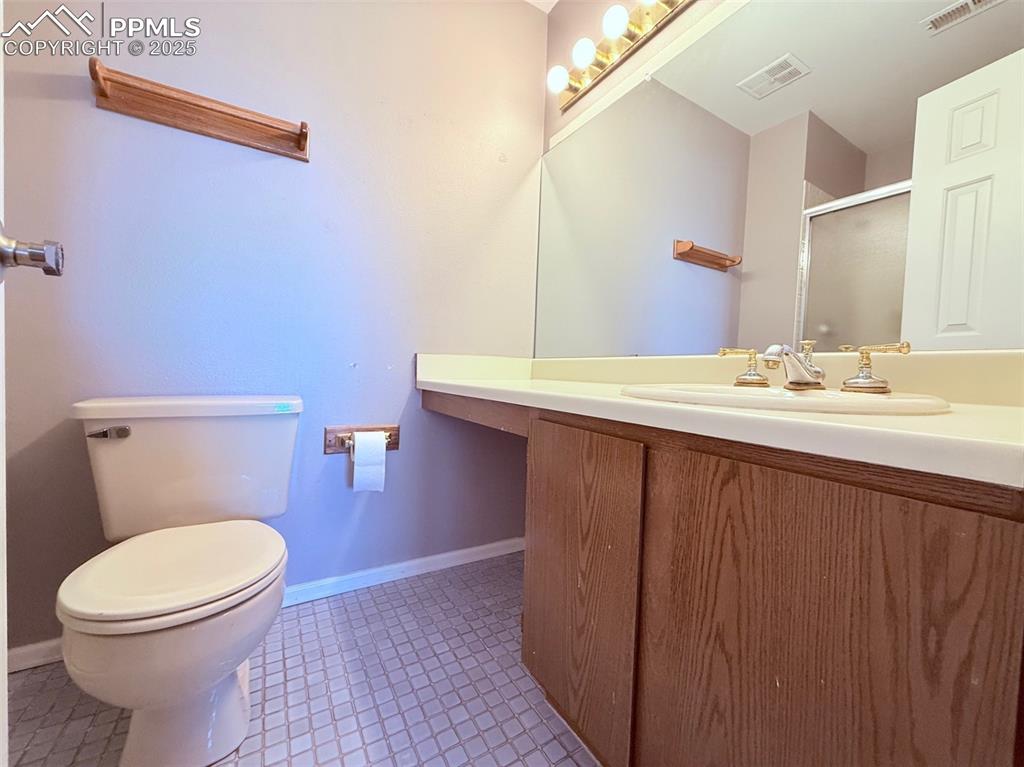
Bathroom featuring vanity and a stall shower
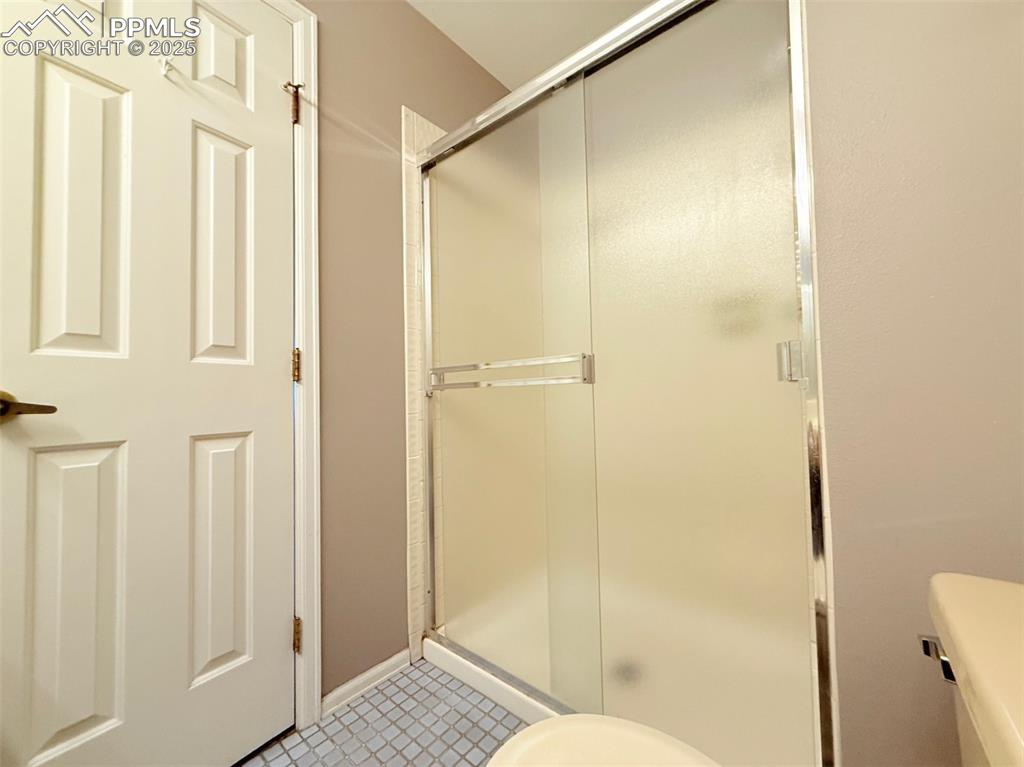
Full bath featuring toilet and a shower stall
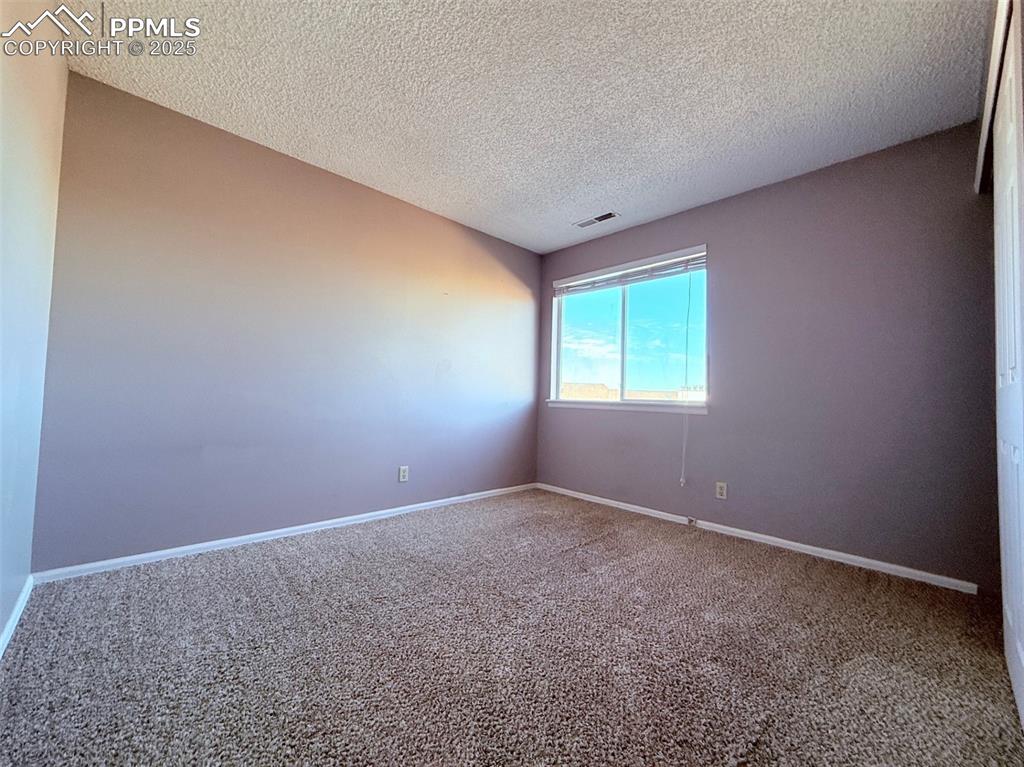
Carpeted empty room featuring a textured ceiling and baseboards
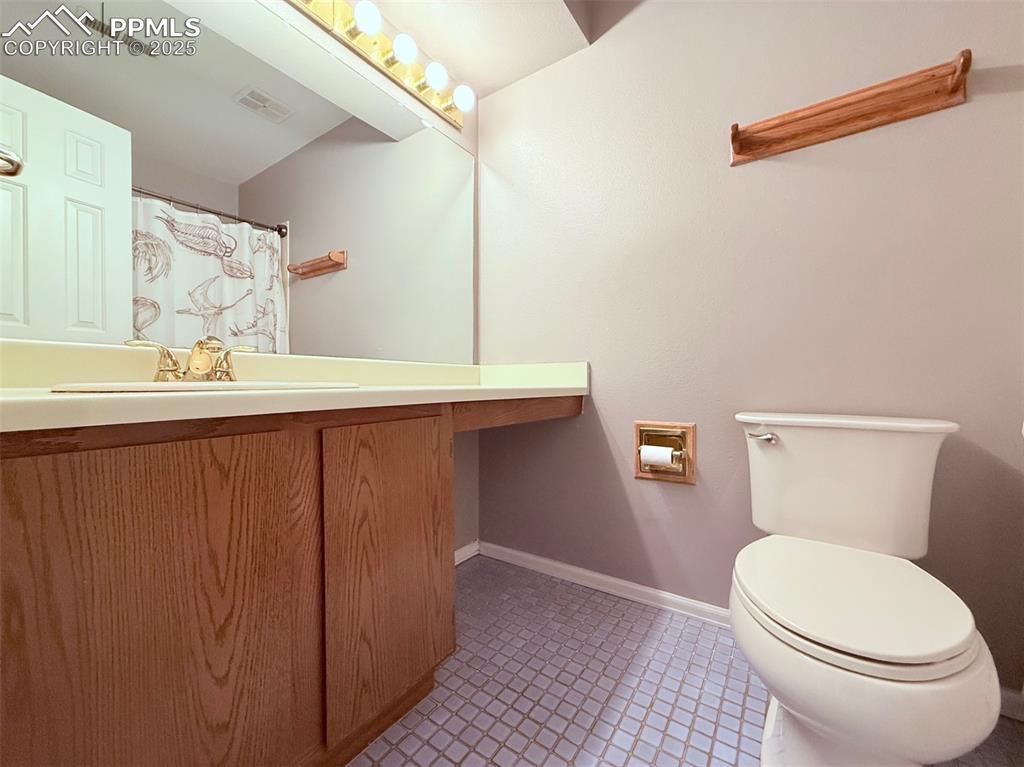
Bathroom featuring vanity, a shower with shower curtain, and dark tile patterned floors
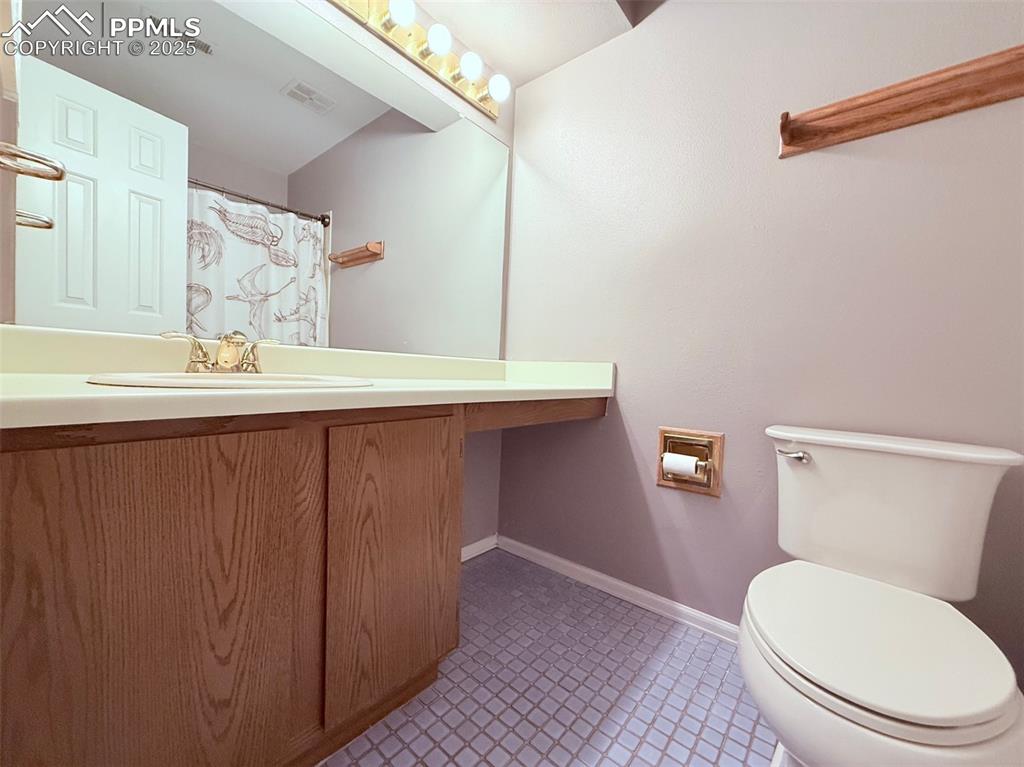
Full bathroom with vanity, a shower with shower curtain, and dark tile patterned floors
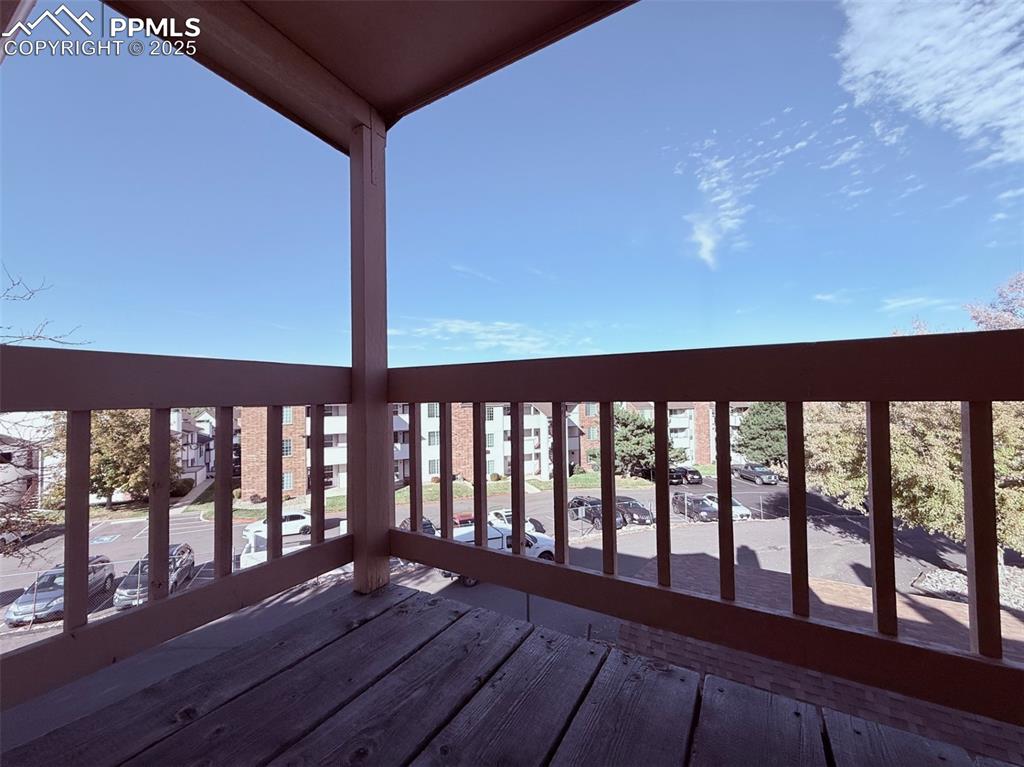
View of wooden terrace
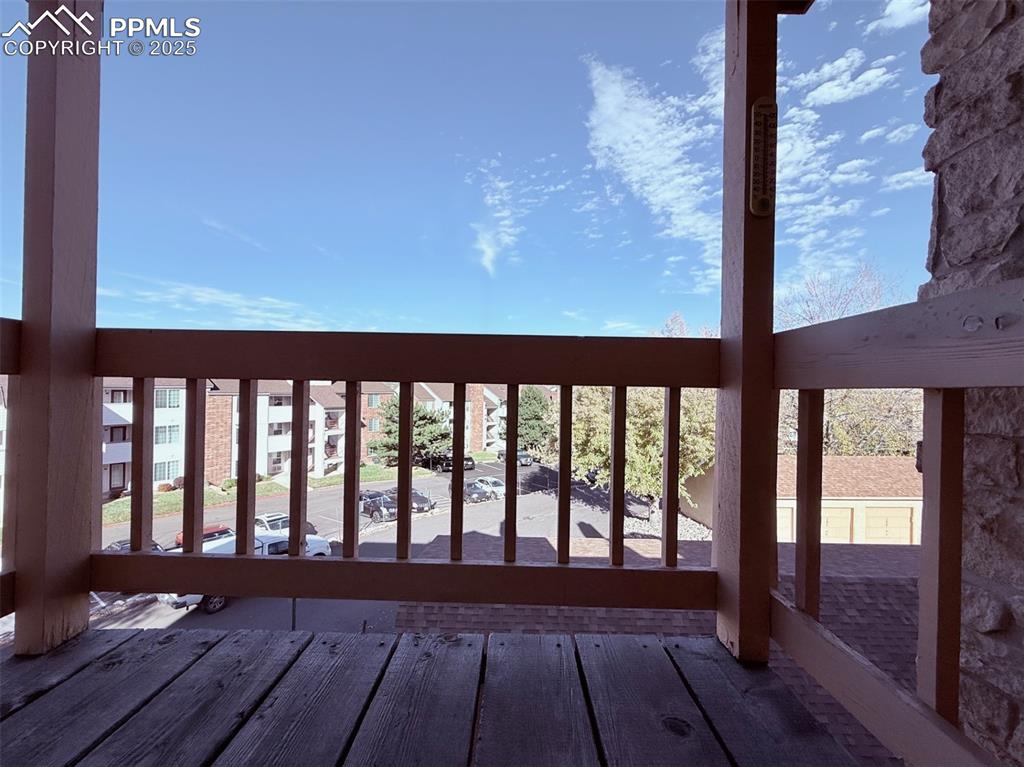
Other
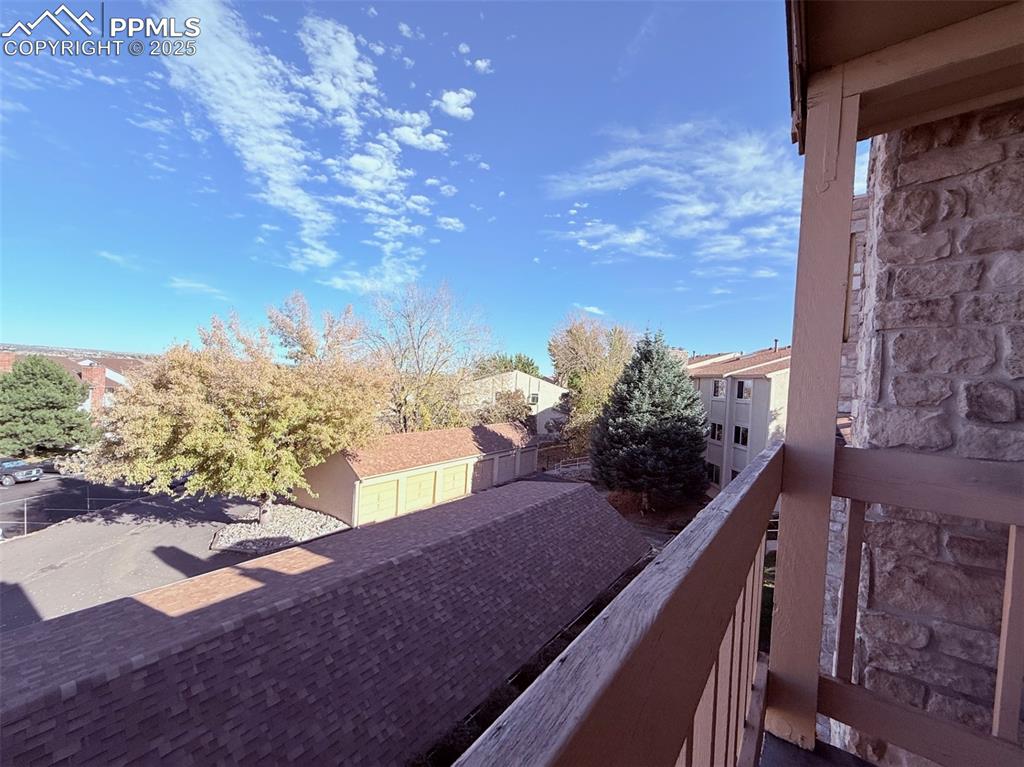
View of balcony
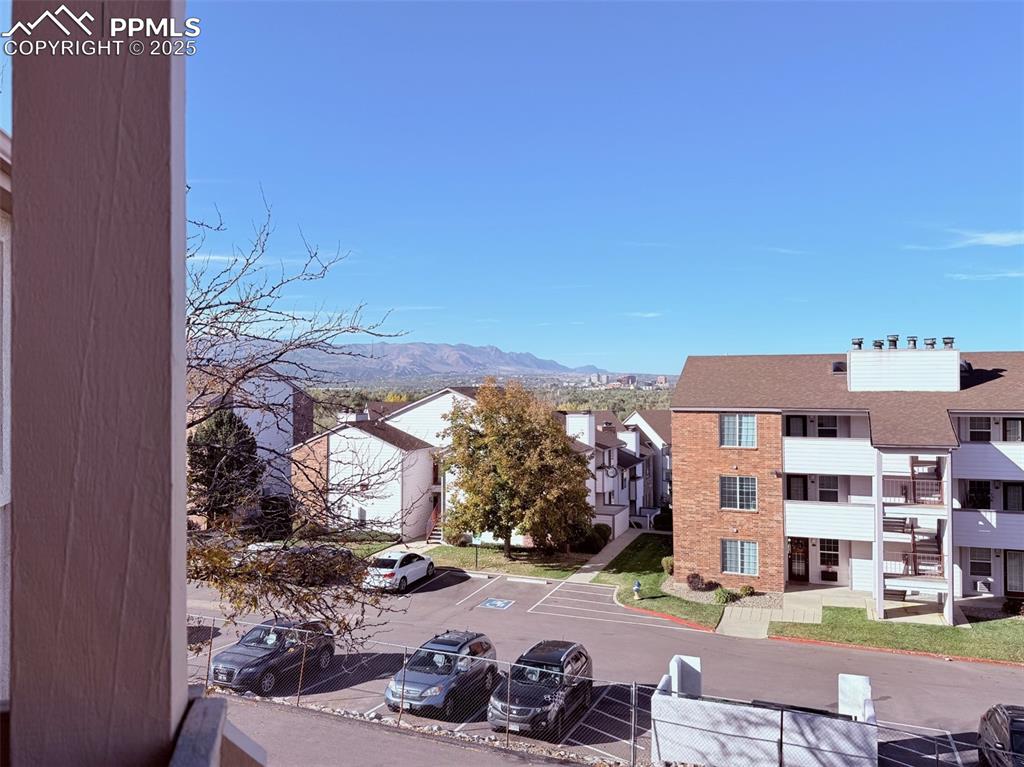
Other
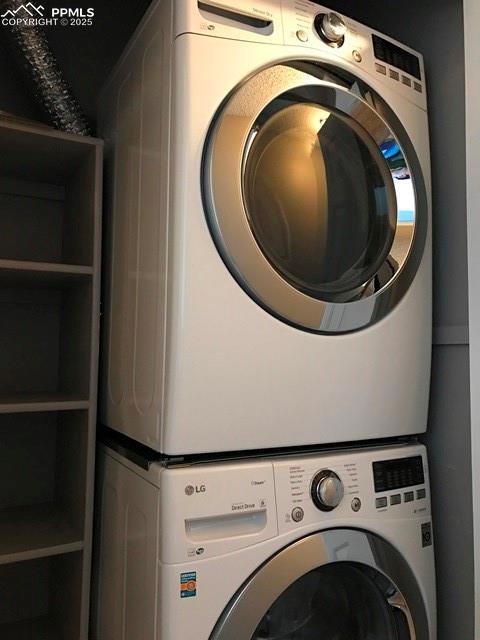
Washroom featuring stacked washer / dryer
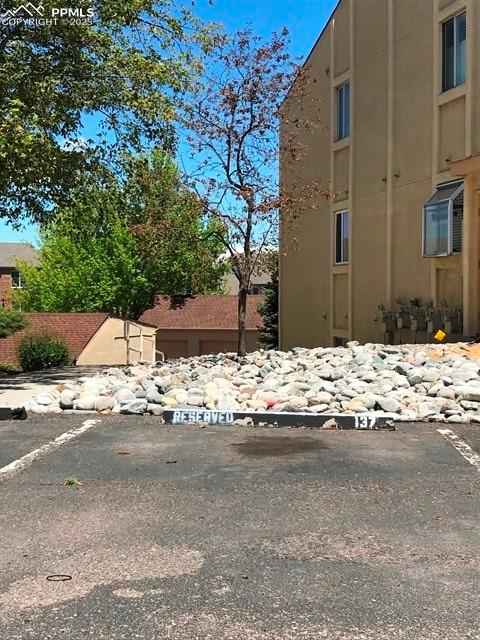
View of home's exterior with stucco siding
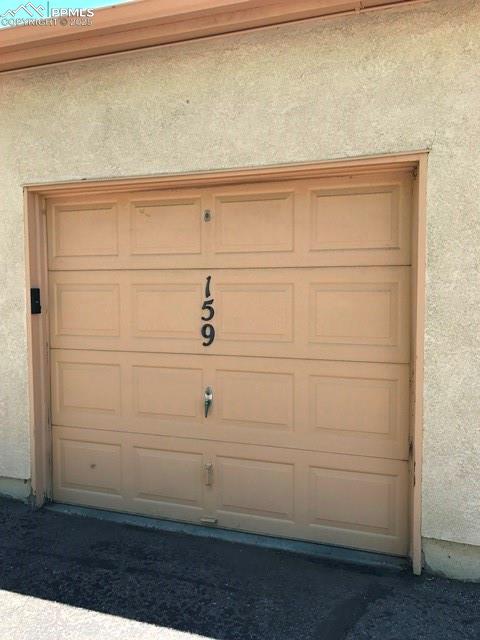
View of garage
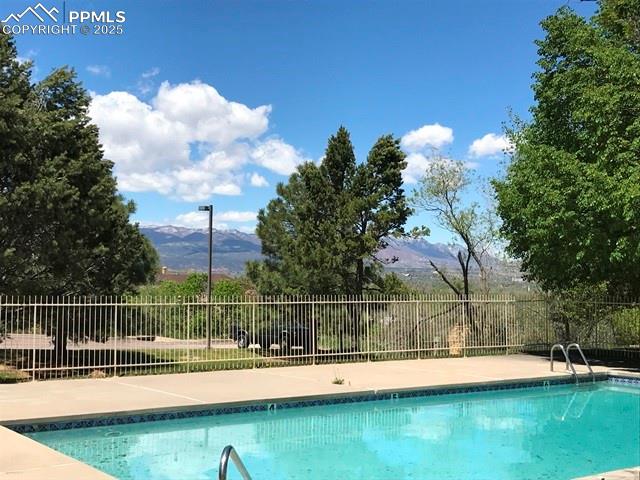
Community pool featuring a patio and a mountain view
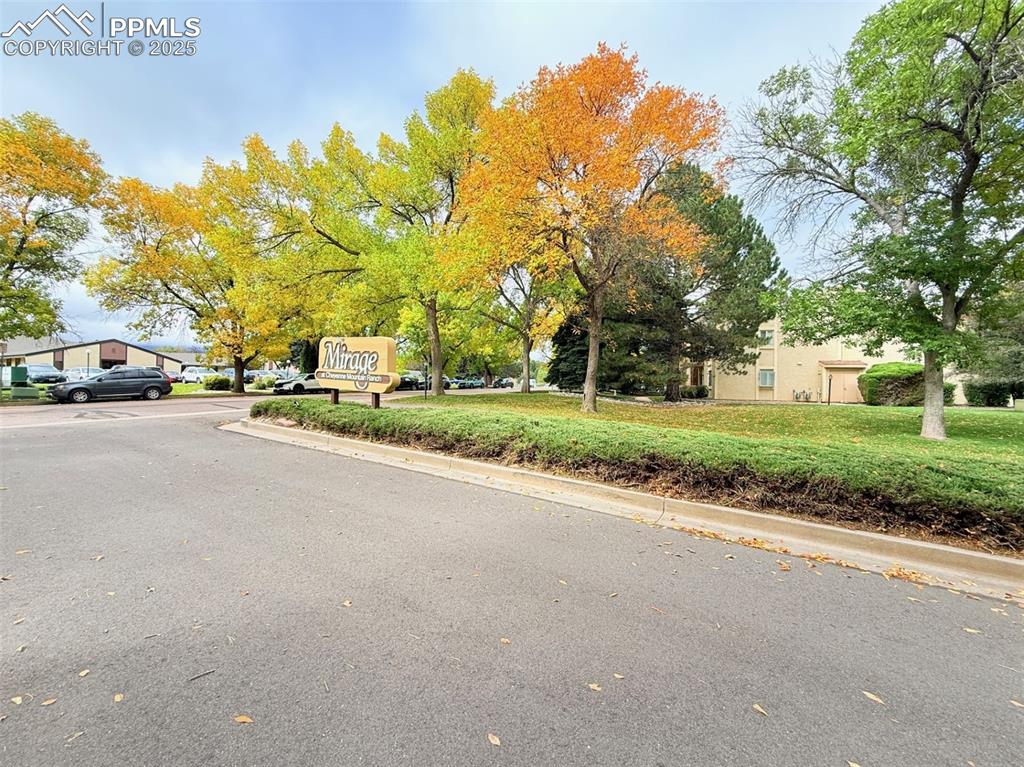
View of asphalt road featuring curbs
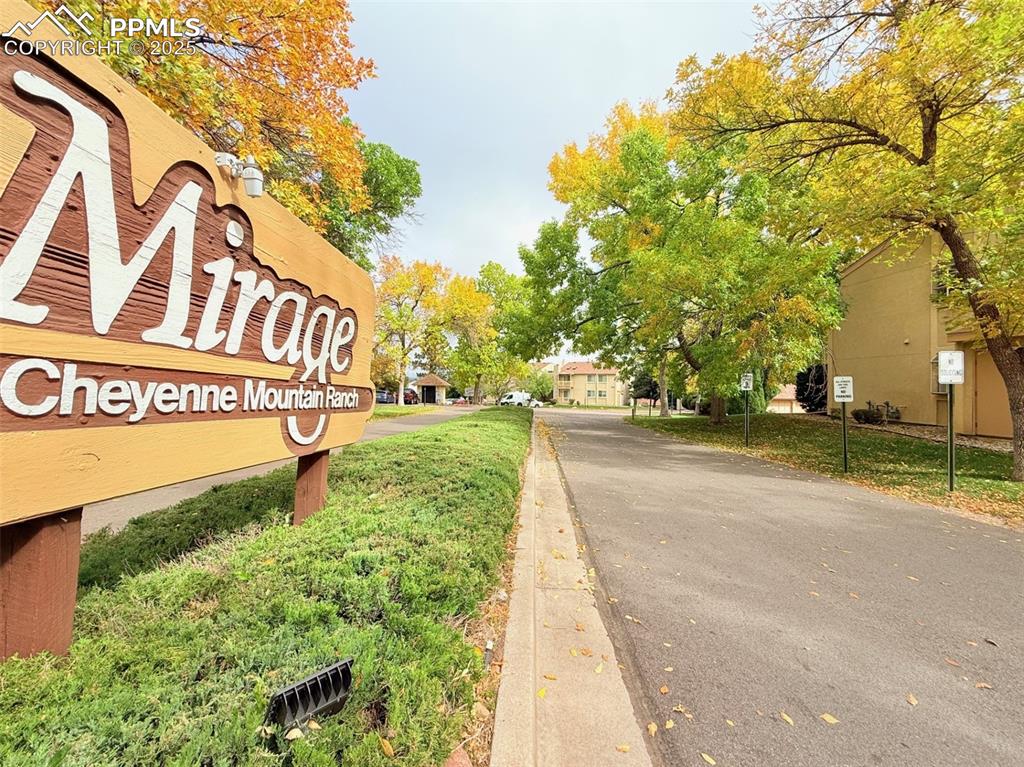
View of asphalt road with traffic signs
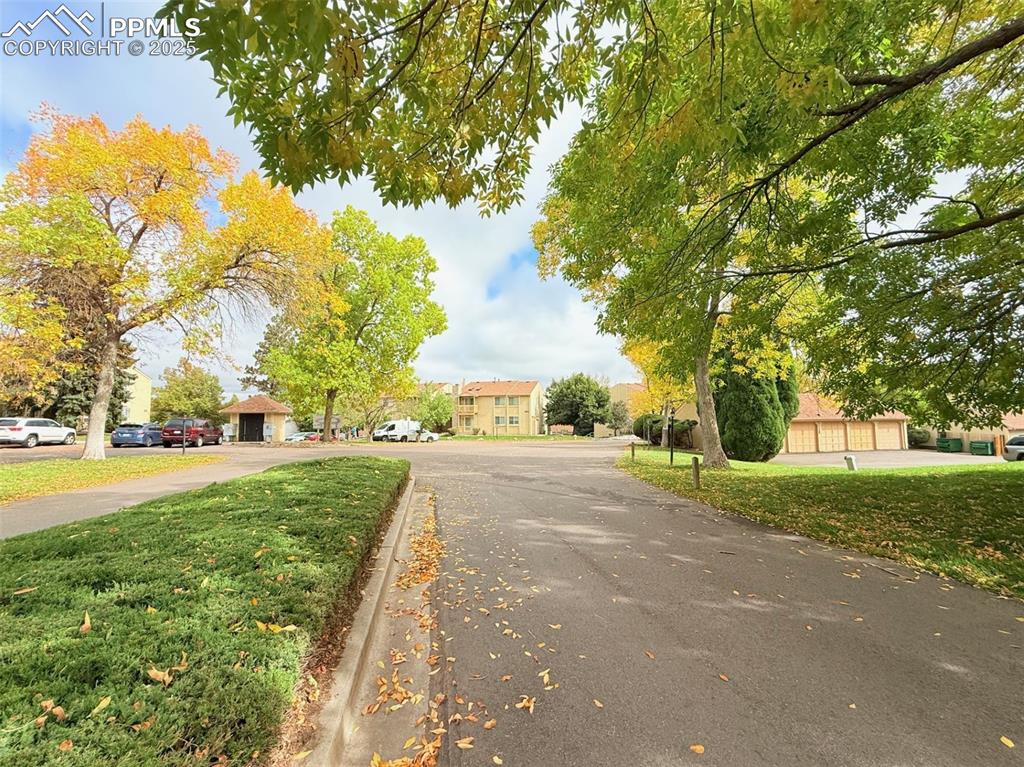
View of asphalt road with street lighting and curbs
Disclaimer: The real estate listing information and related content displayed on this site is provided exclusively for consumers’ personal, non-commercial use and may not be used for any purpose other than to identify prospective properties consumers may be interested in purchasing.