3329 Misty Meadows Drive, Colorado Springs, CO, 80920
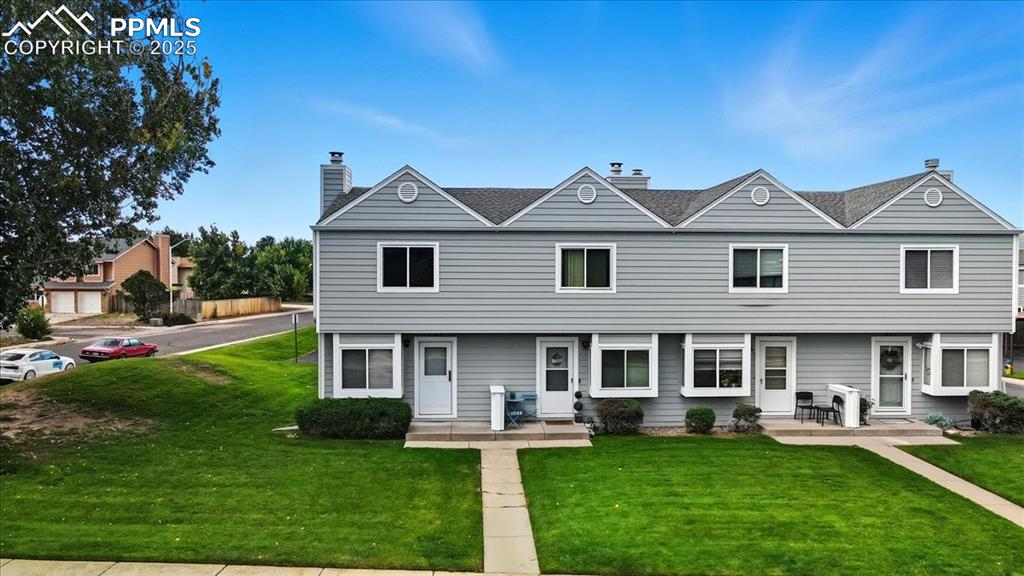
Colonial home featuring a chimney, a front lawn, and a shingled roof
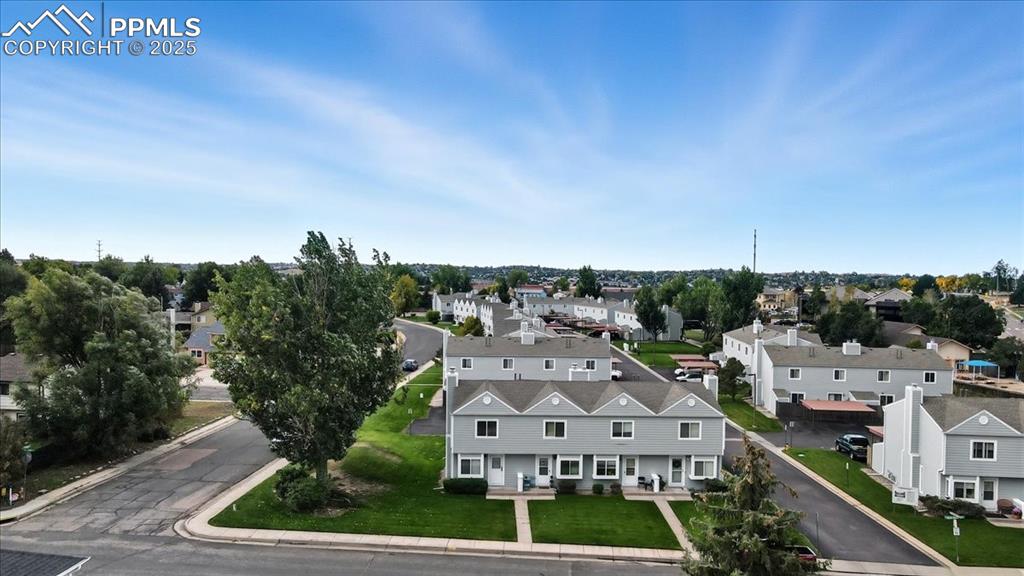
Aerial view of residential area
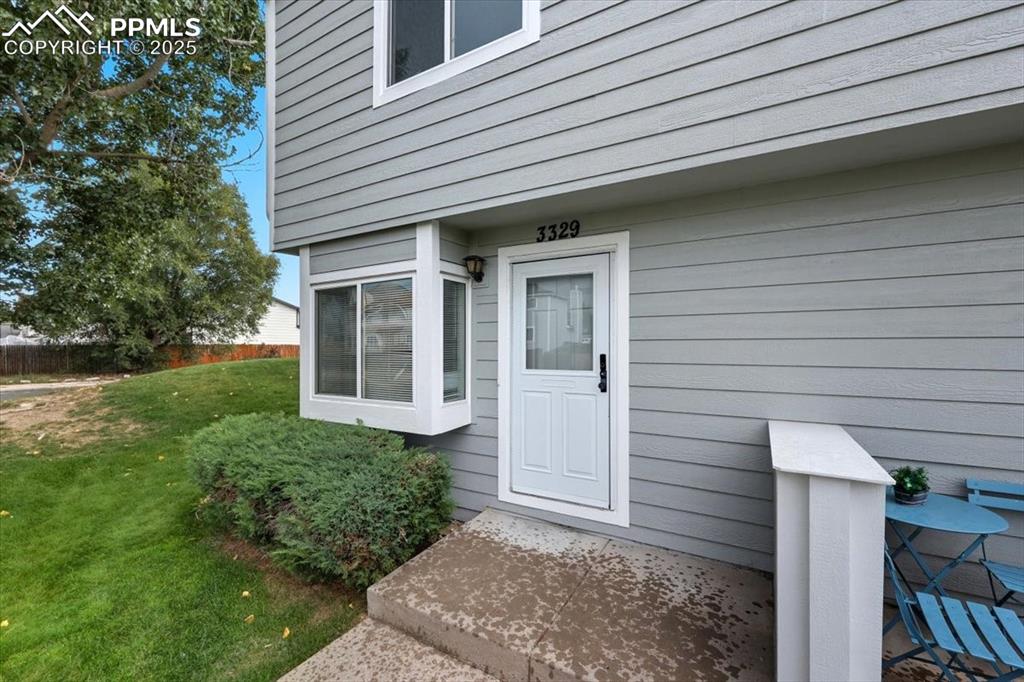
Entrance to property
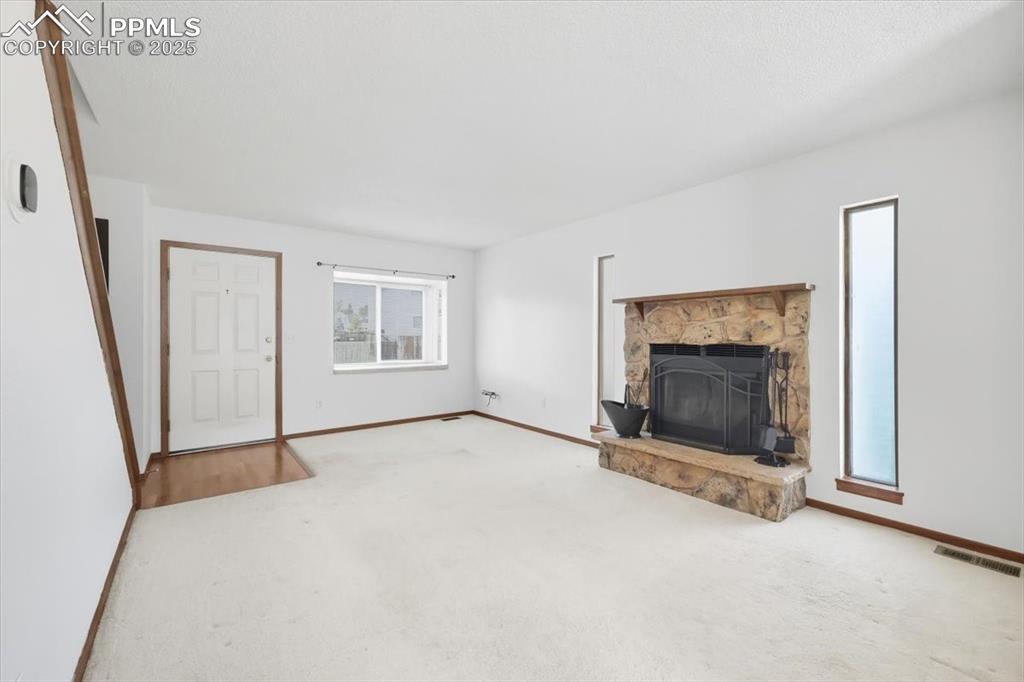
Unfurnished living room with a stone fireplace and carpet
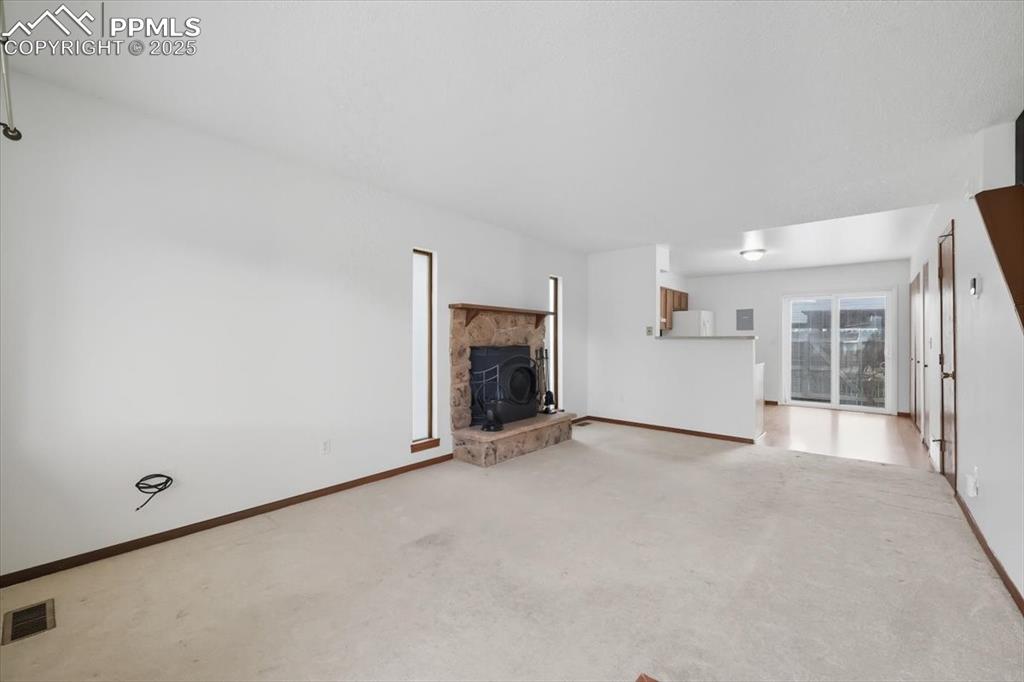
Unfurnished living room with a wood stove and light colored carpet
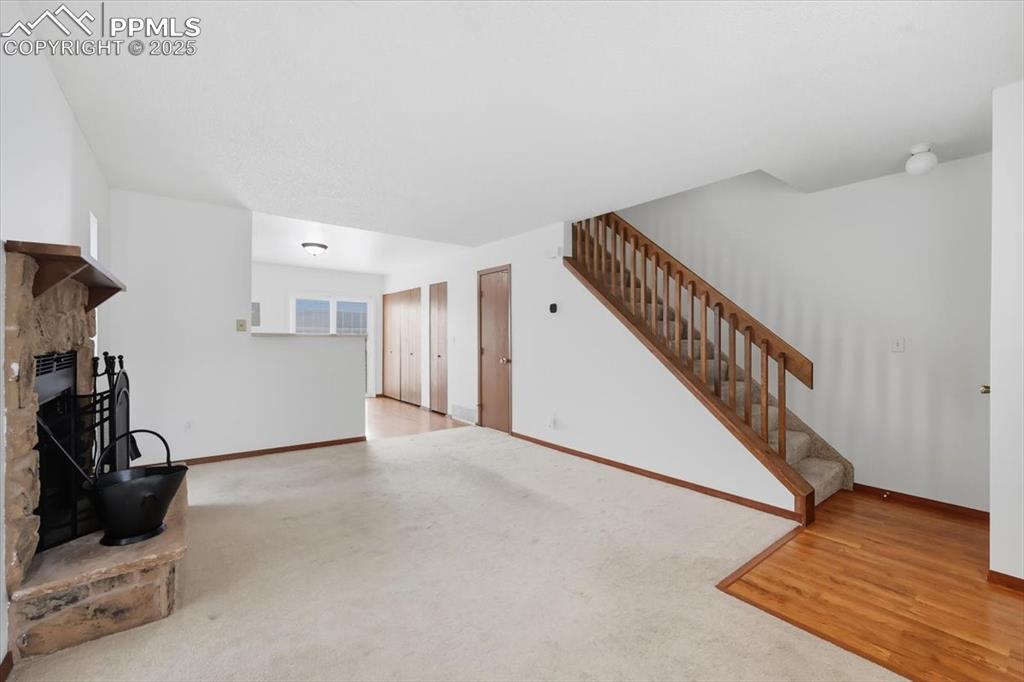
Unfurnished living room with a fireplace with raised hearth, light wood-style flooring, stairway, and light carpet
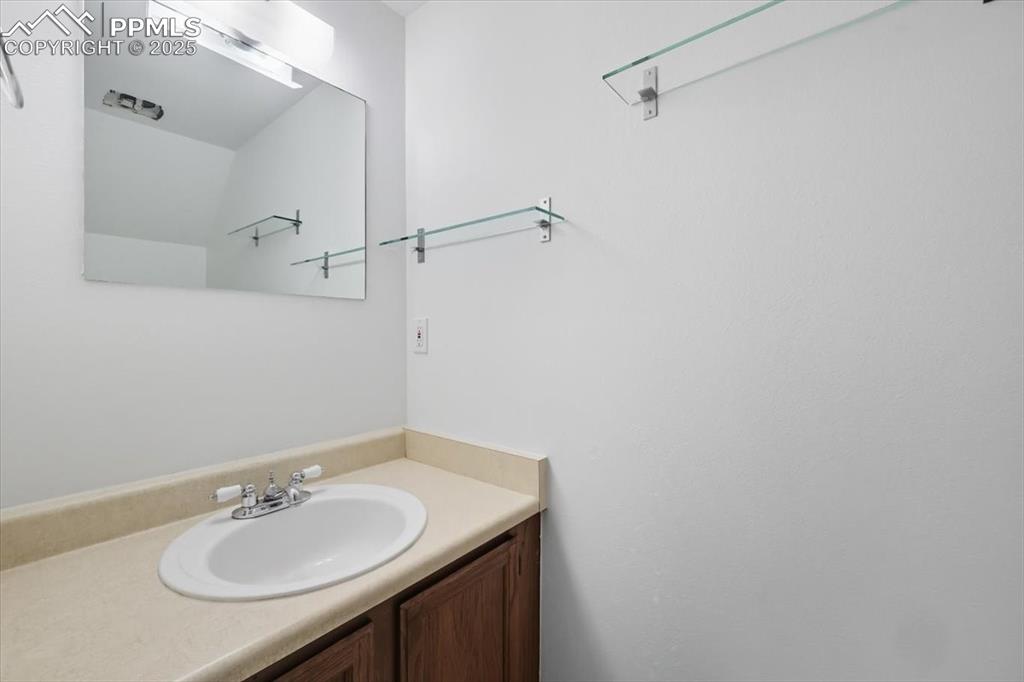
Bathroom featuring vanity
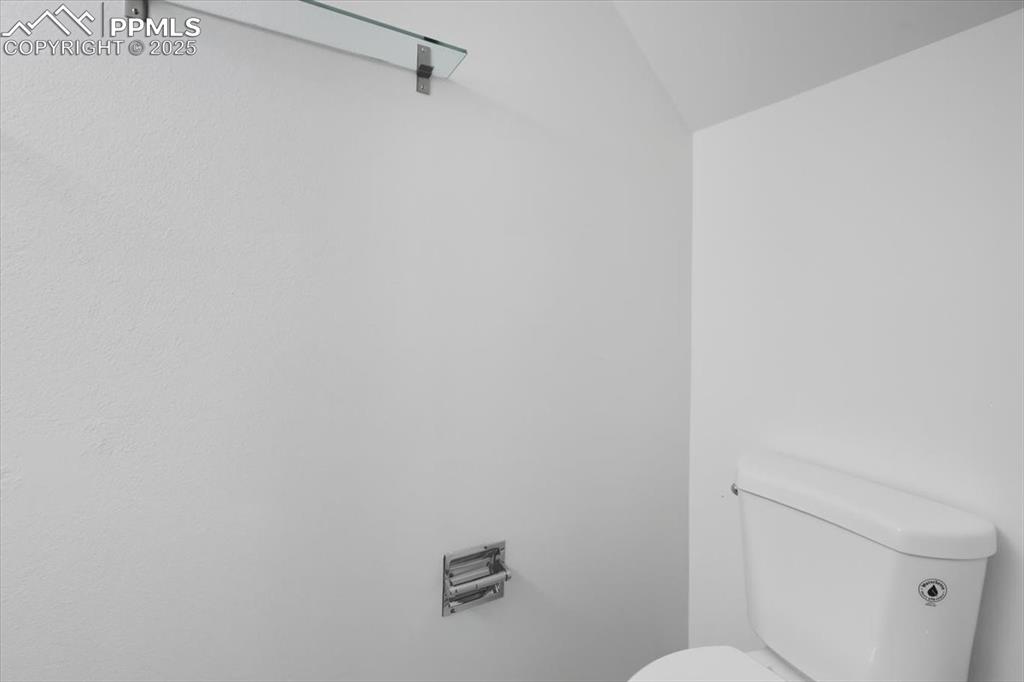
Bathroom with toilet
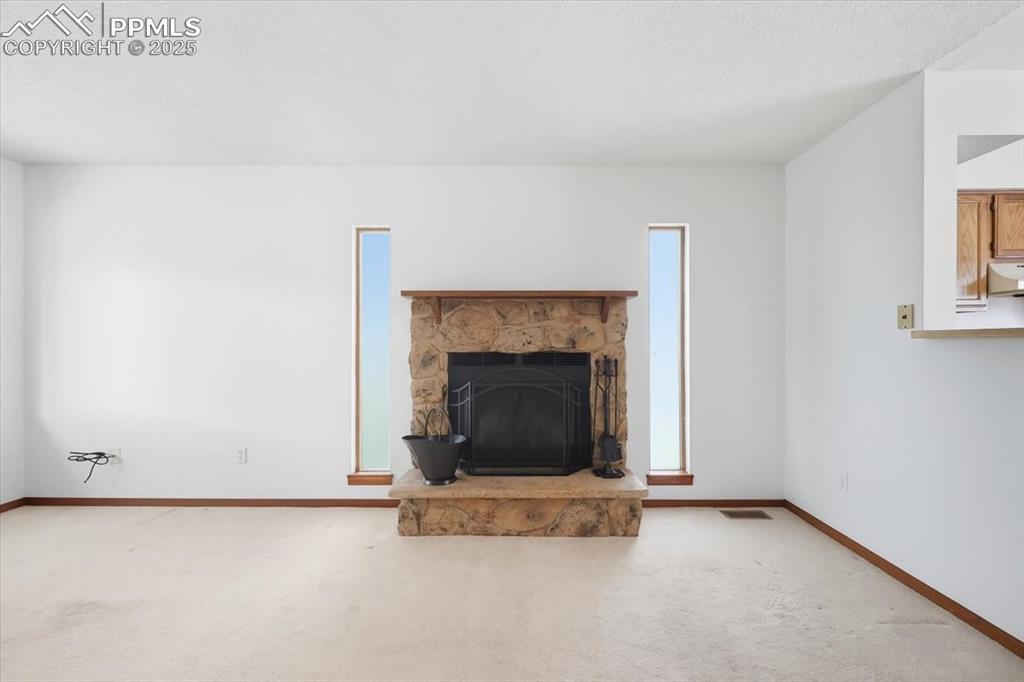
Unfurnished living room with a stone fireplace and carpet floors
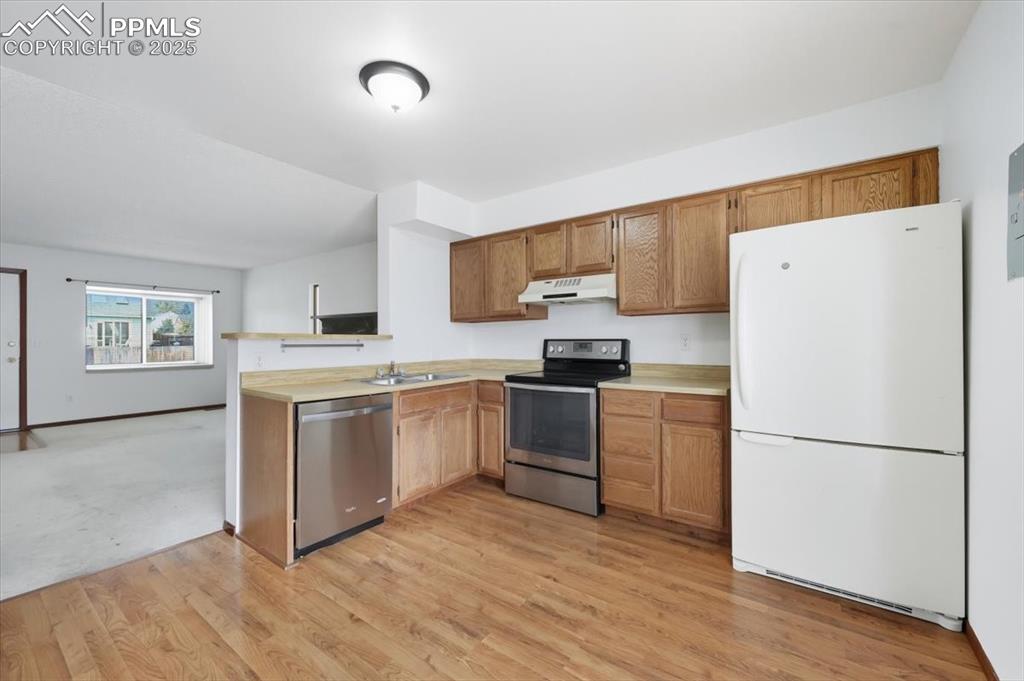
Kitchen with appliances with stainless steel finishes, light countertops, light wood-style floors, under cabinet range hood, and brown cabinets
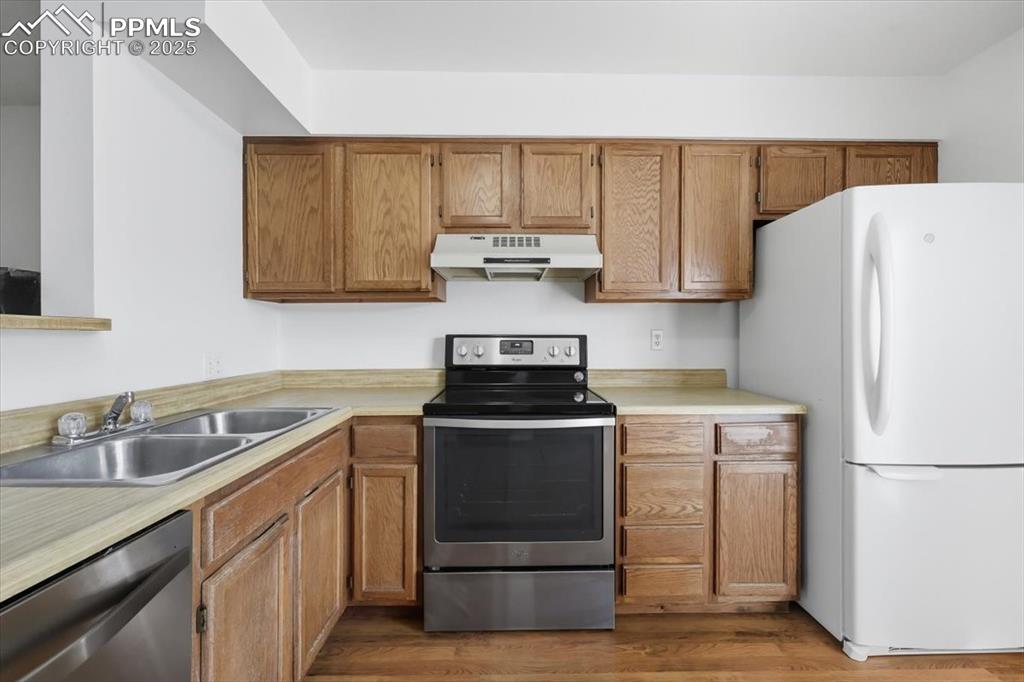
Kitchen with stainless steel appliances, under cabinet range hood, light countertops, and light wood-type flooring
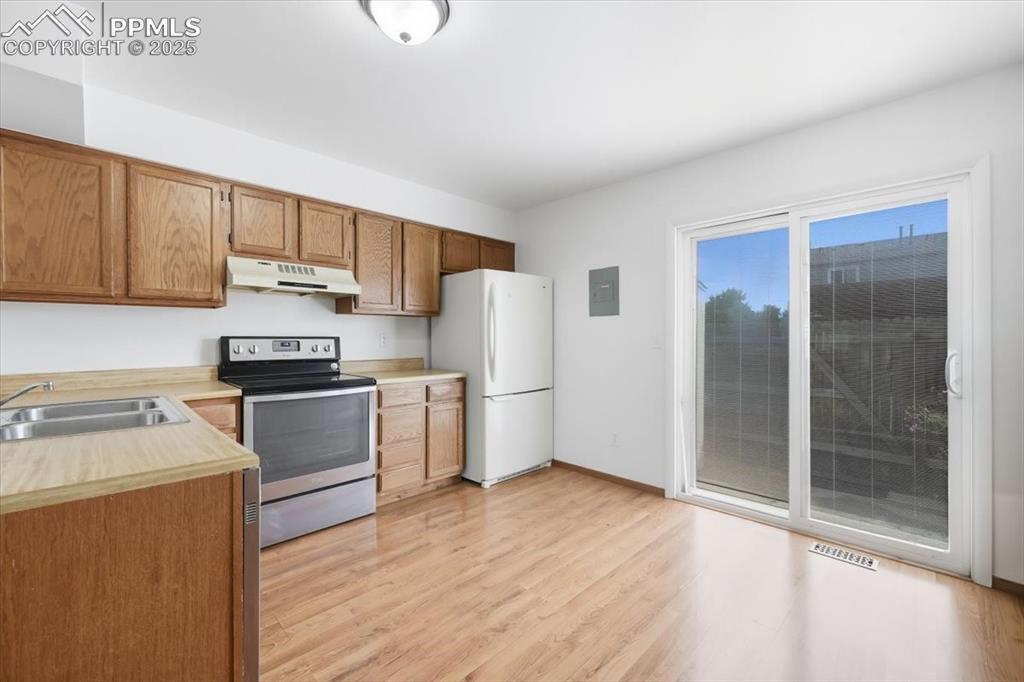
Kitchen with stainless steel electric range, light countertops, freestanding refrigerator, light wood-style floors, and under cabinet range hood
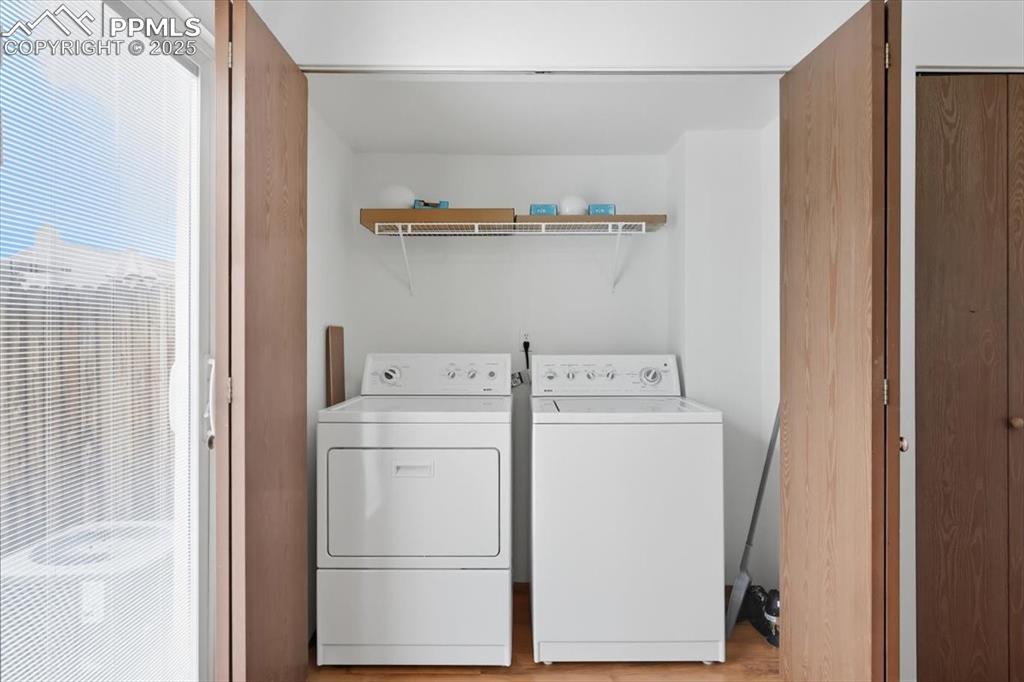
Laundry room featuring washer and clothes dryer and light wood-style floors
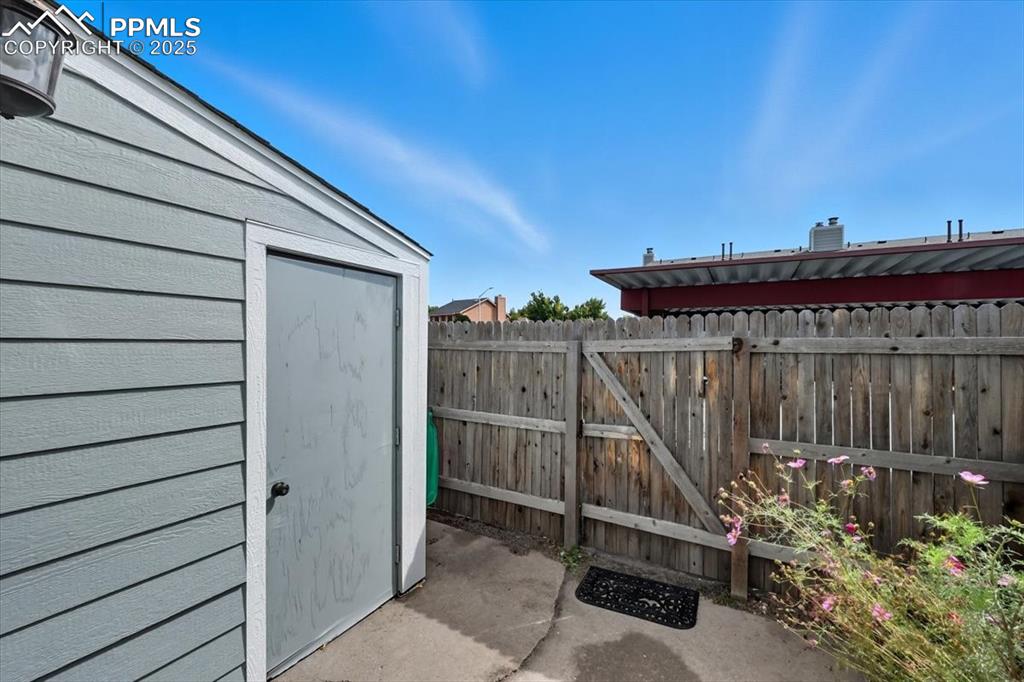
View of patio / terrace featuring a storage unit
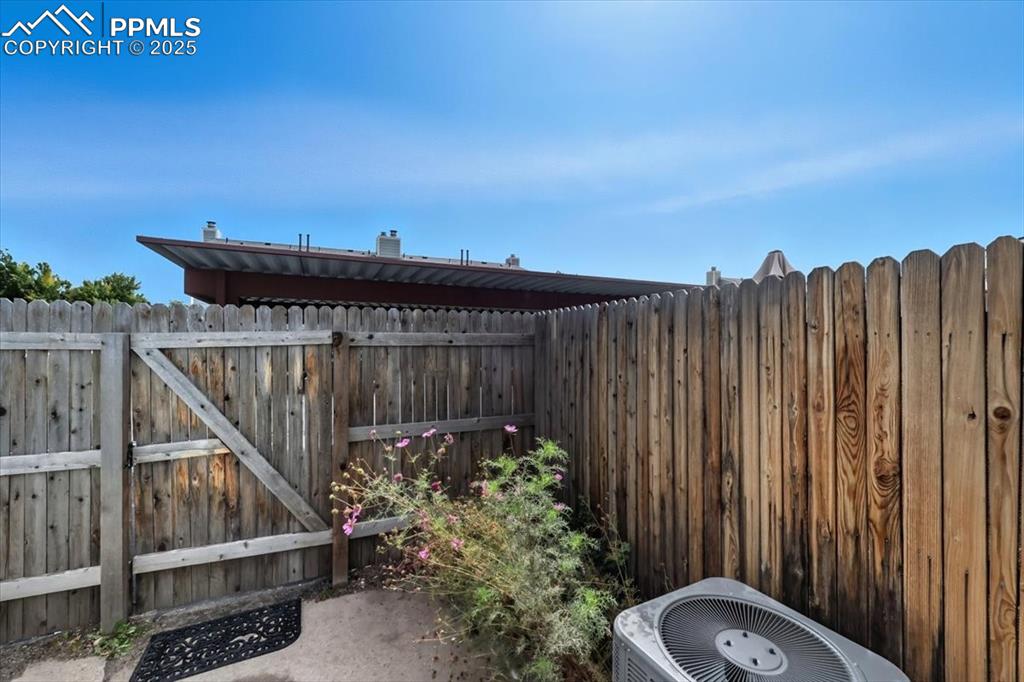
View of yard
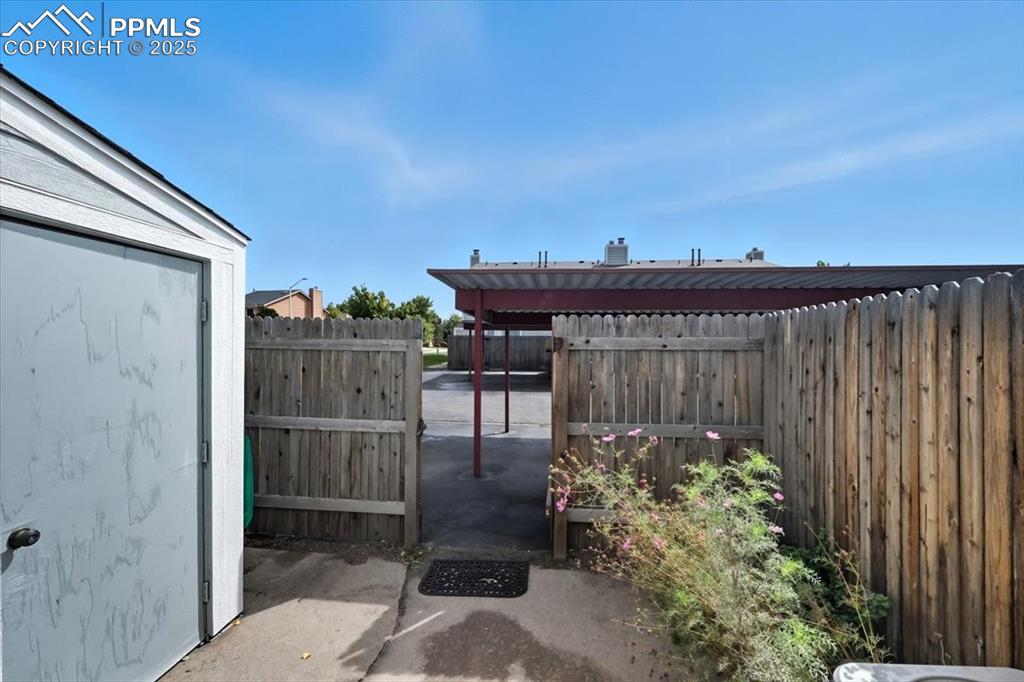
View of fenced backyard
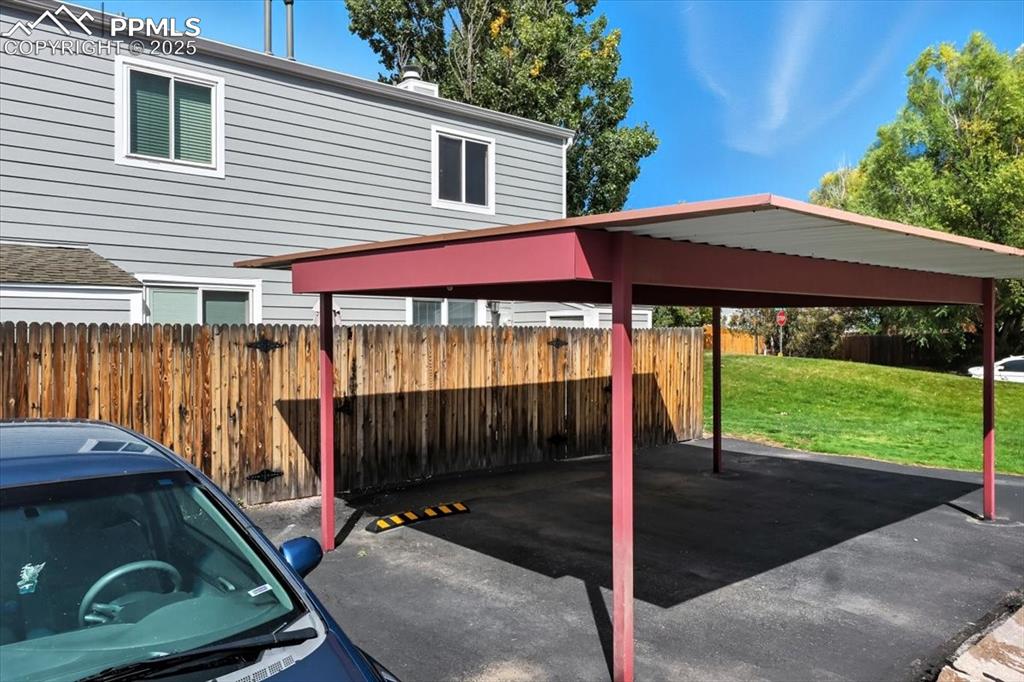
View of covered parking lot
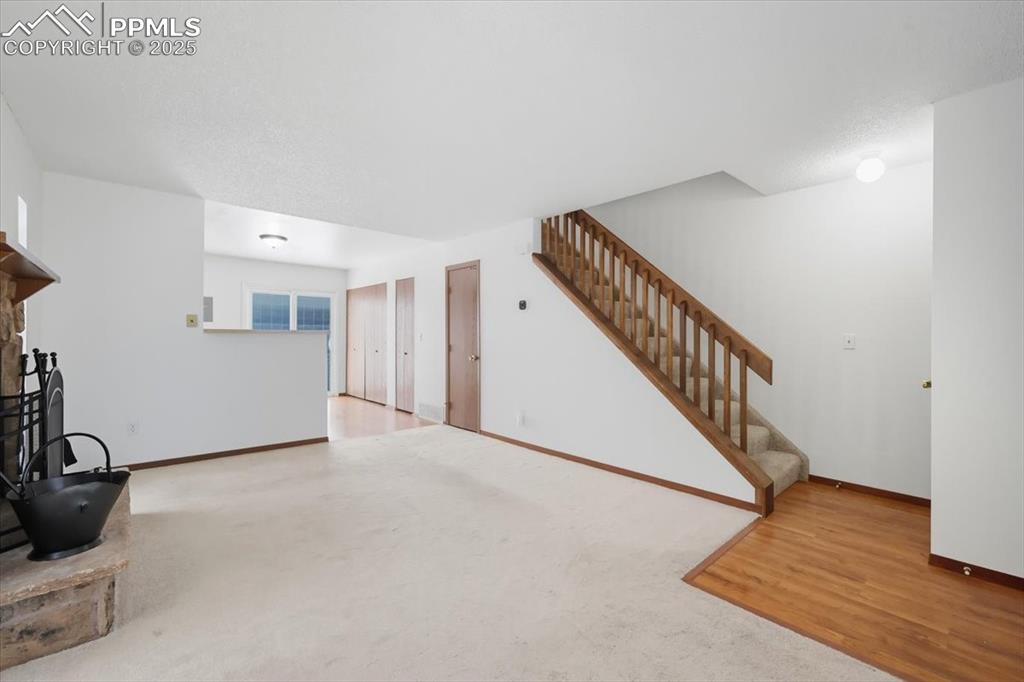
Unfurnished living room with a fireplace, stairway, carpet, and wood finished floors
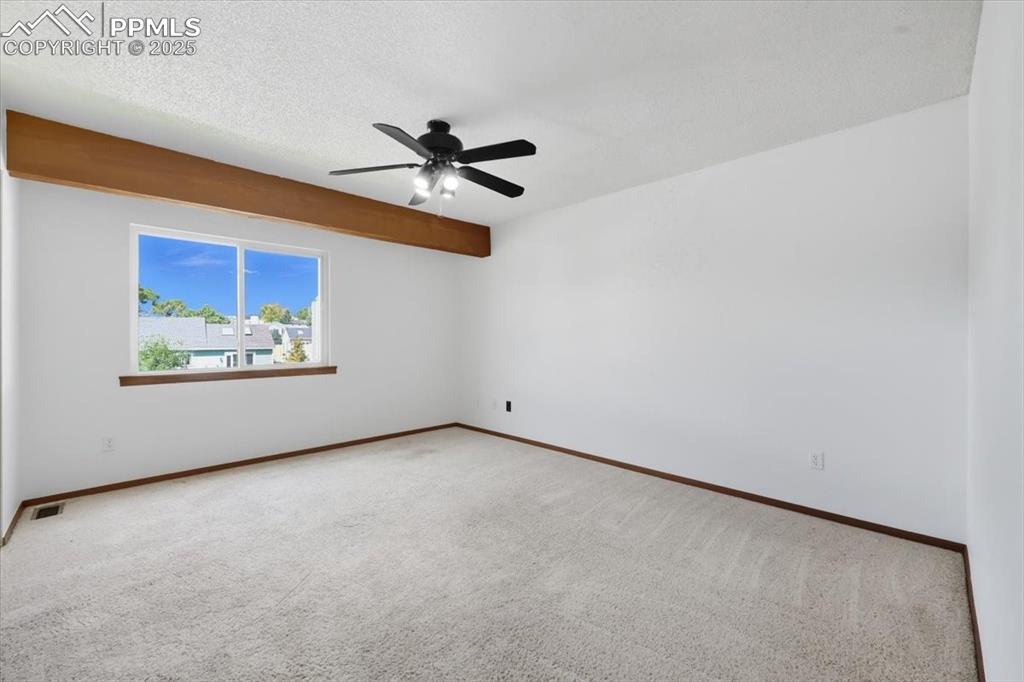
Carpeted empty room featuring a textured ceiling and a ceiling fan
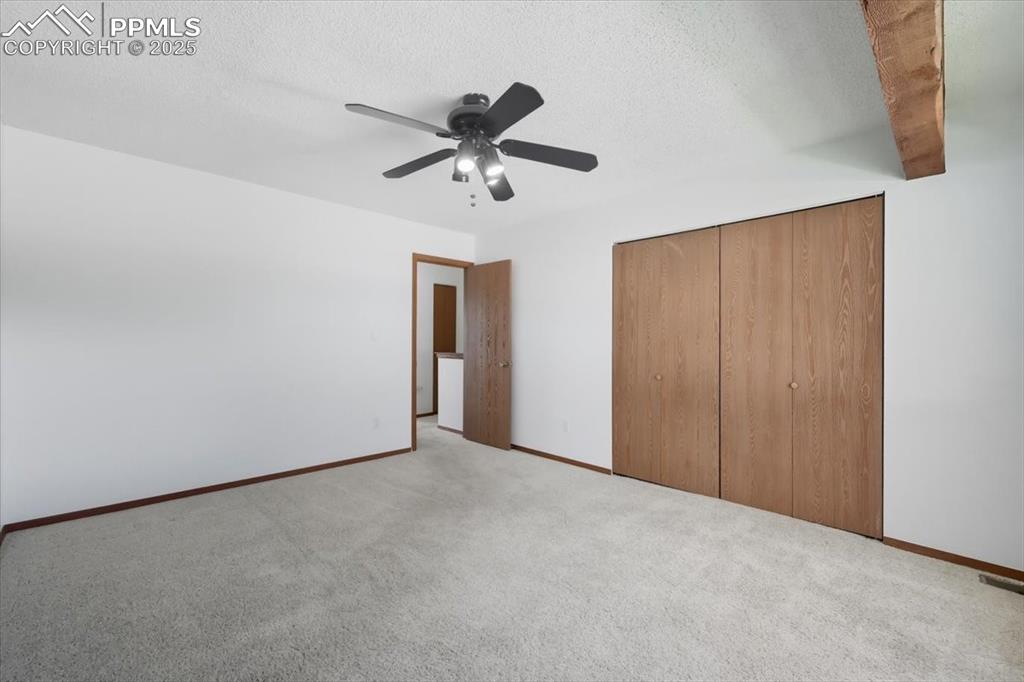
Unfurnished bedroom featuring a closet, carpet flooring, a ceiling fan, and a textured ceiling
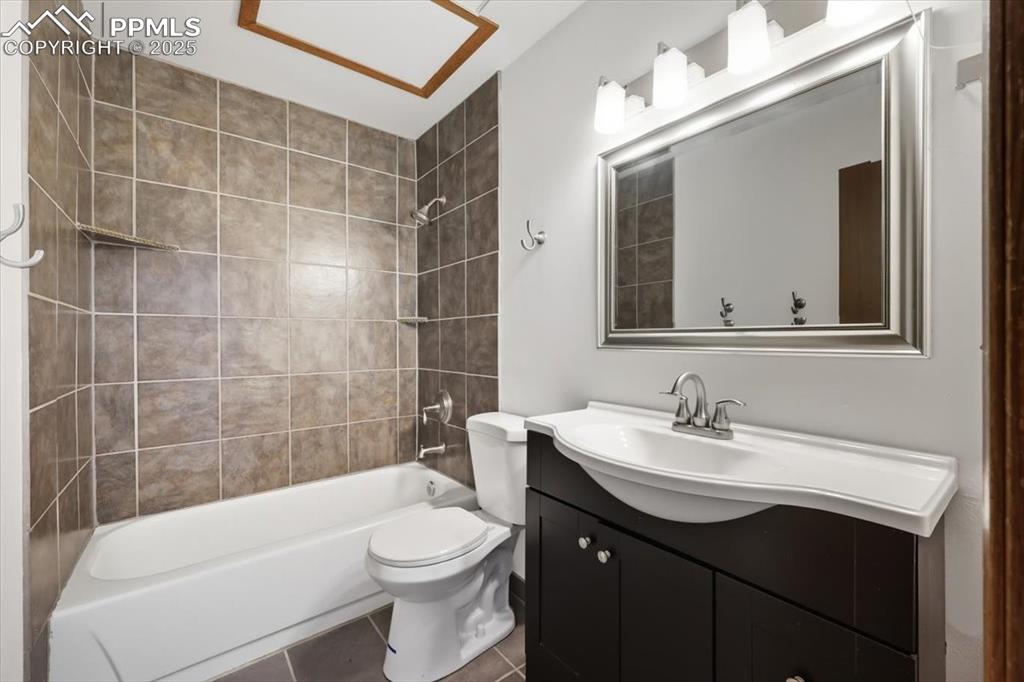
Full bathroom with shower / bath combination, tile patterned floors, and vanity
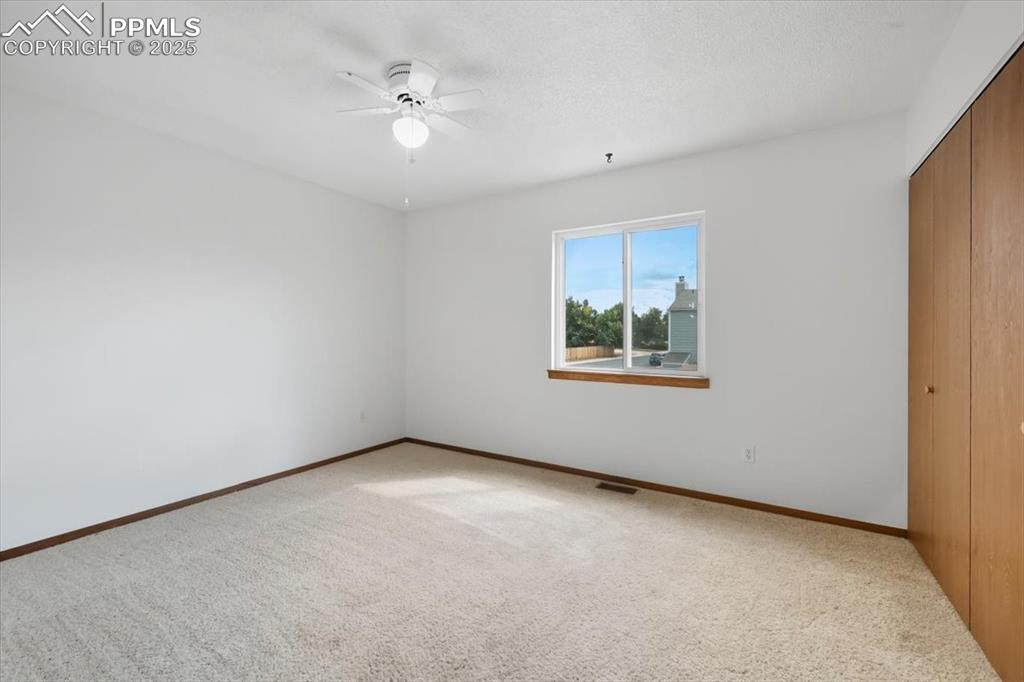
Unfurnished bedroom with a closet, carpet floors, ceiling fan, and a textured ceiling
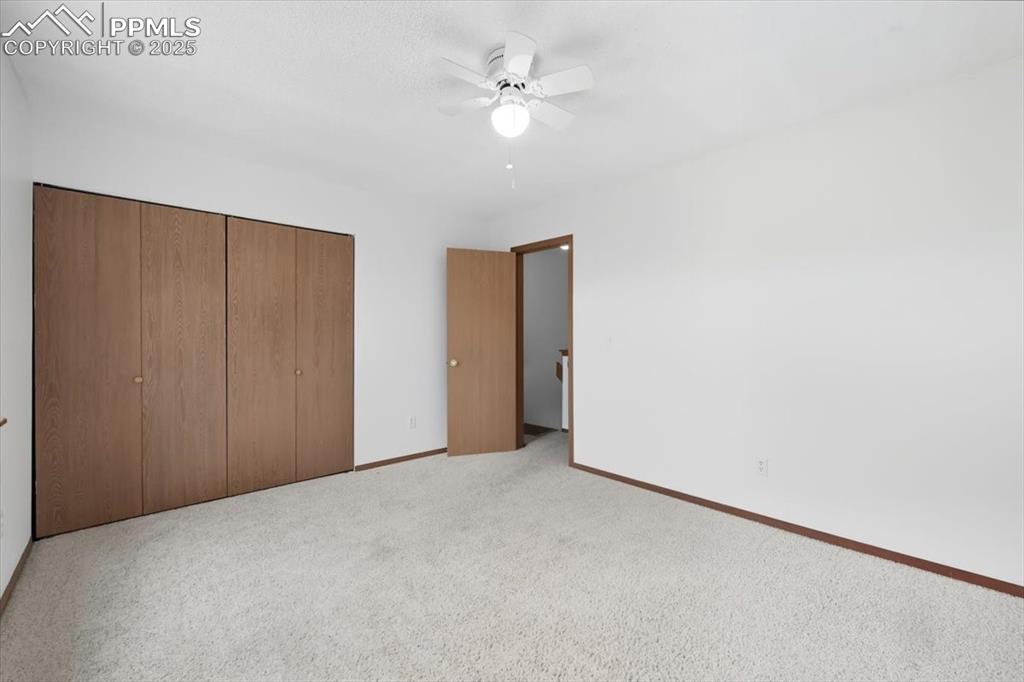
Unfurnished bedroom featuring a closet, carpet flooring, and ceiling fan
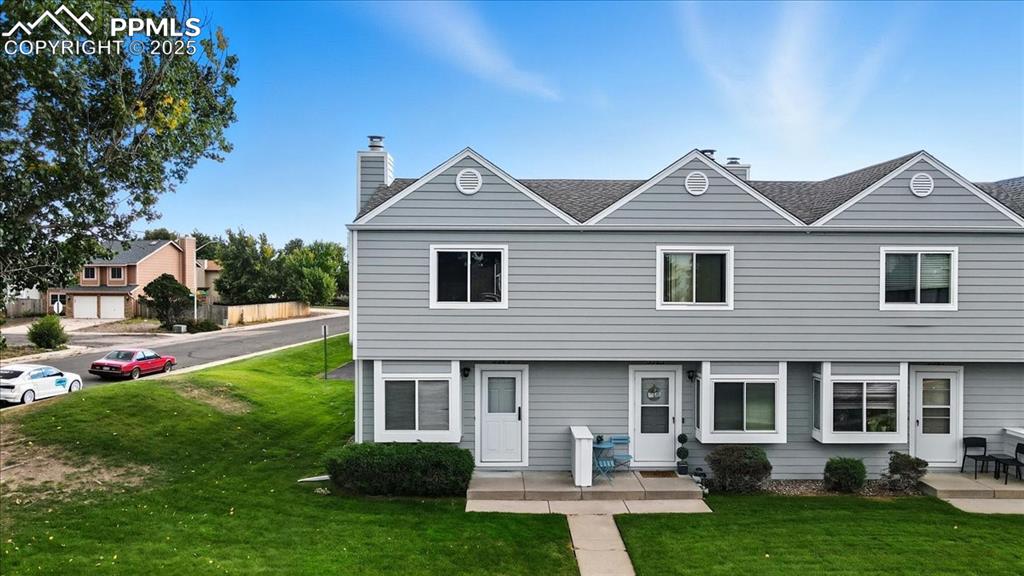
Rear view of property featuring a lawn, a chimney, and roof with shingles
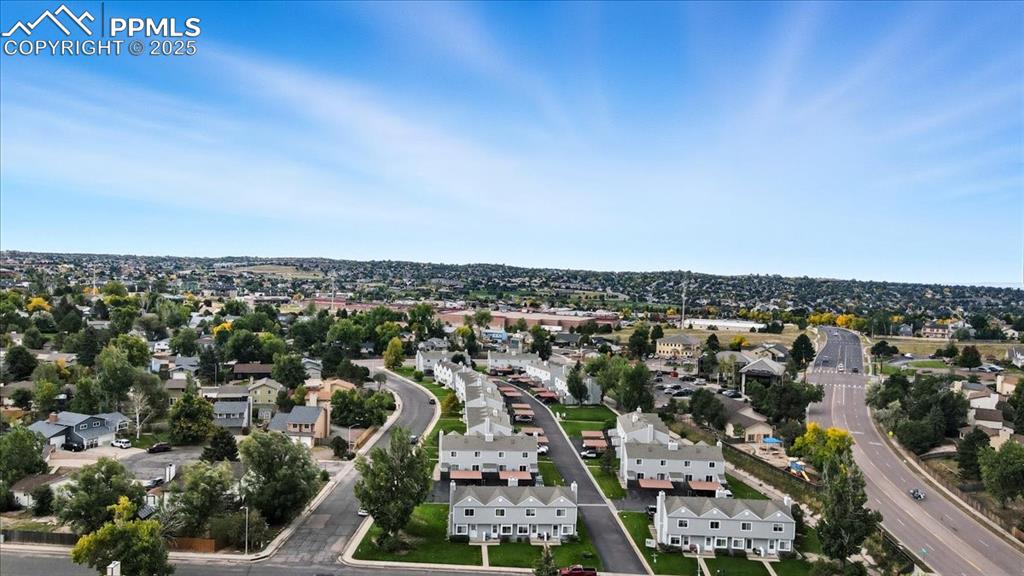
View of property location featuring nearby suburban area
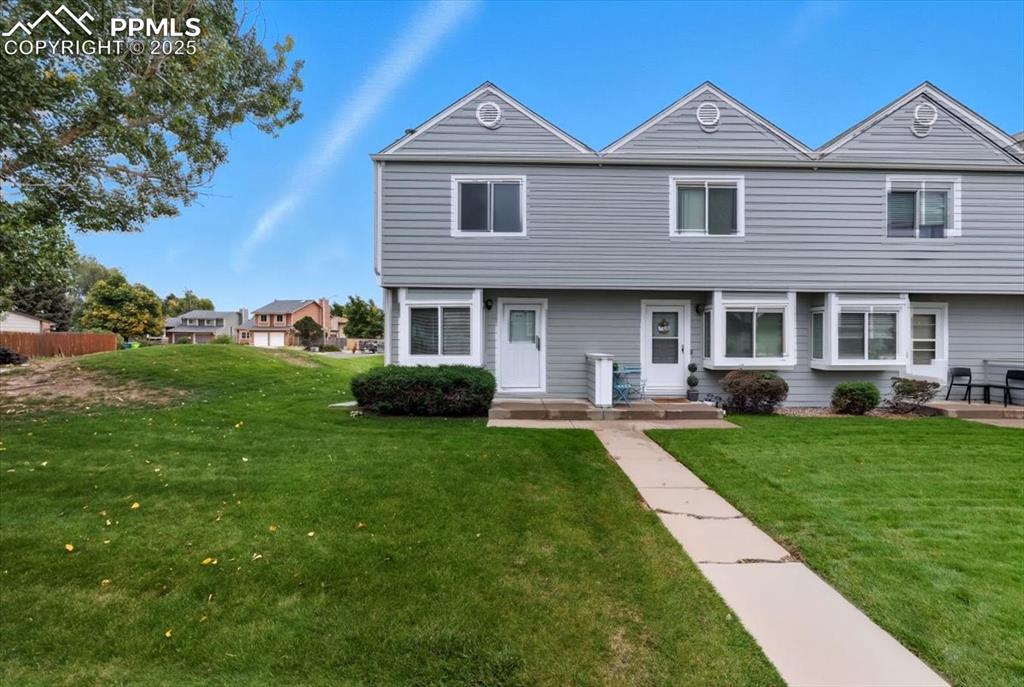
Colonial house featuring a front yard
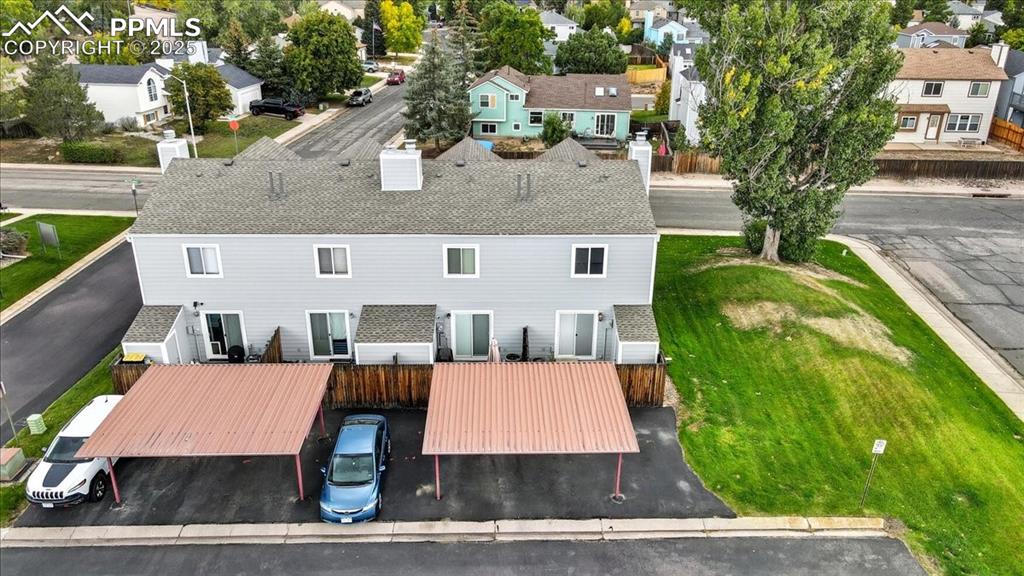
Aerial perspective of suburban area
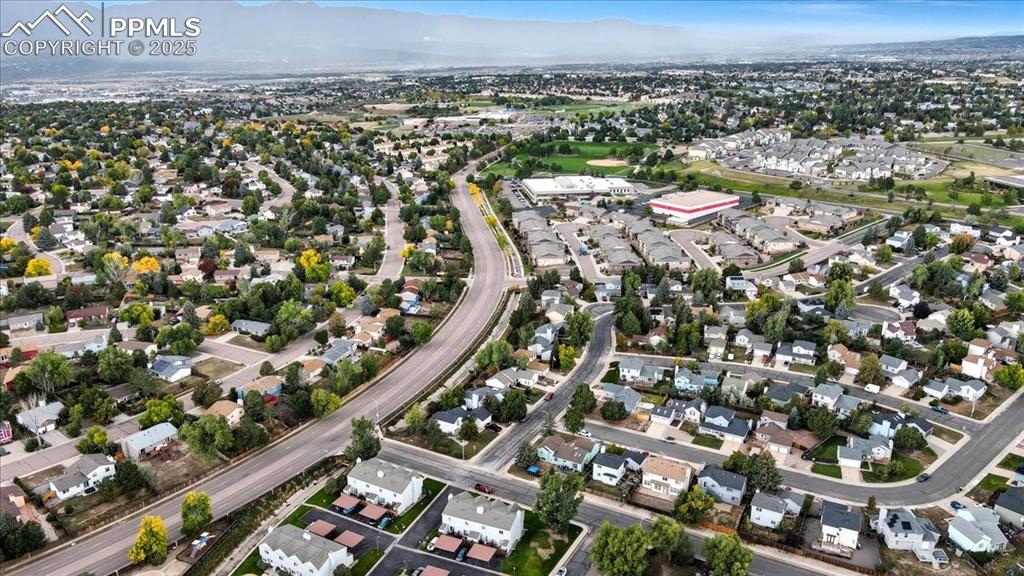
Aerial view of property's location featuring nearby suburban area and a mountainous background
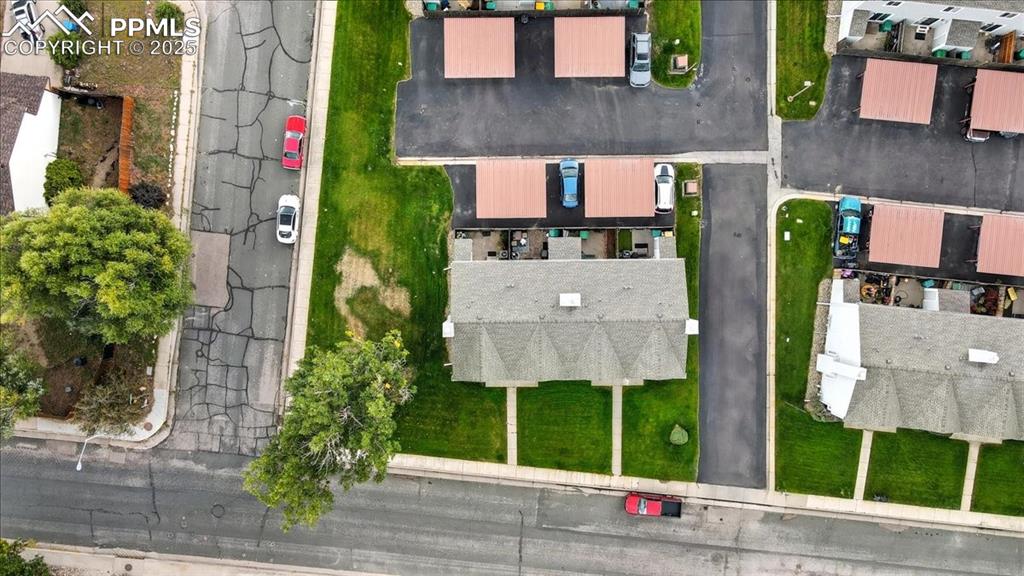
Drone / aerial view
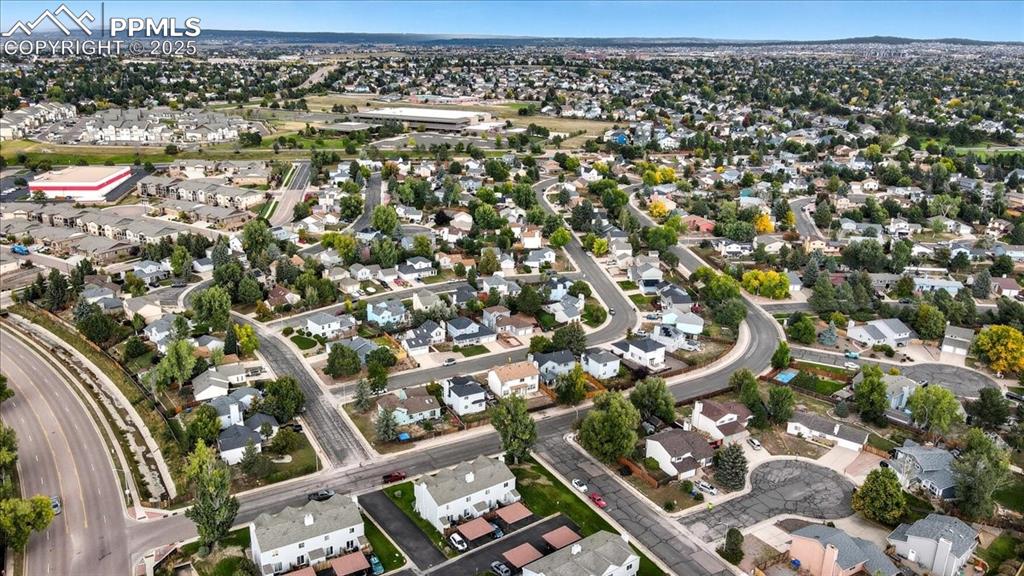
Aerial overview of property's location featuring nearby suburban area
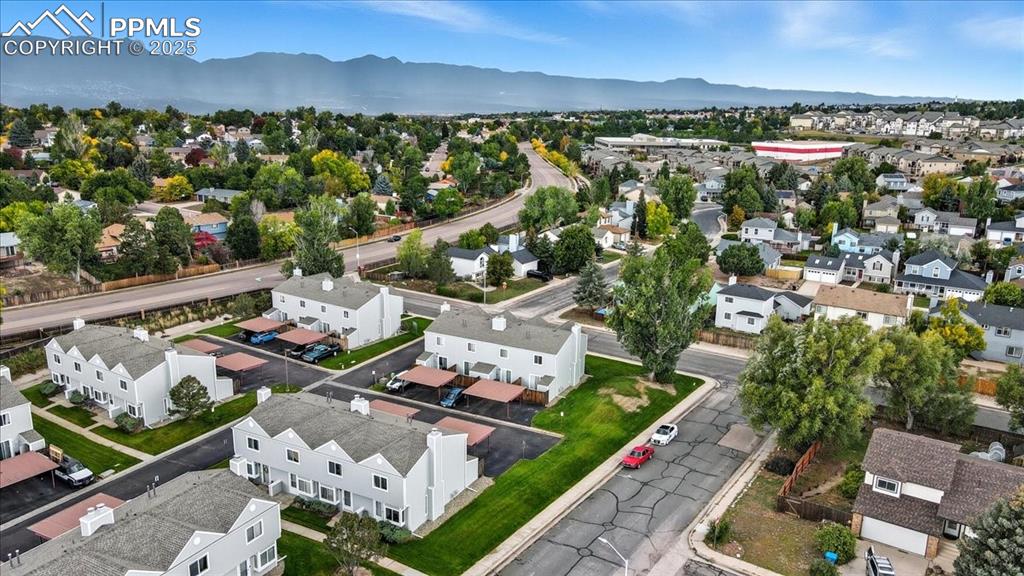
Aerial perspective of suburban area with a mountain backdrop
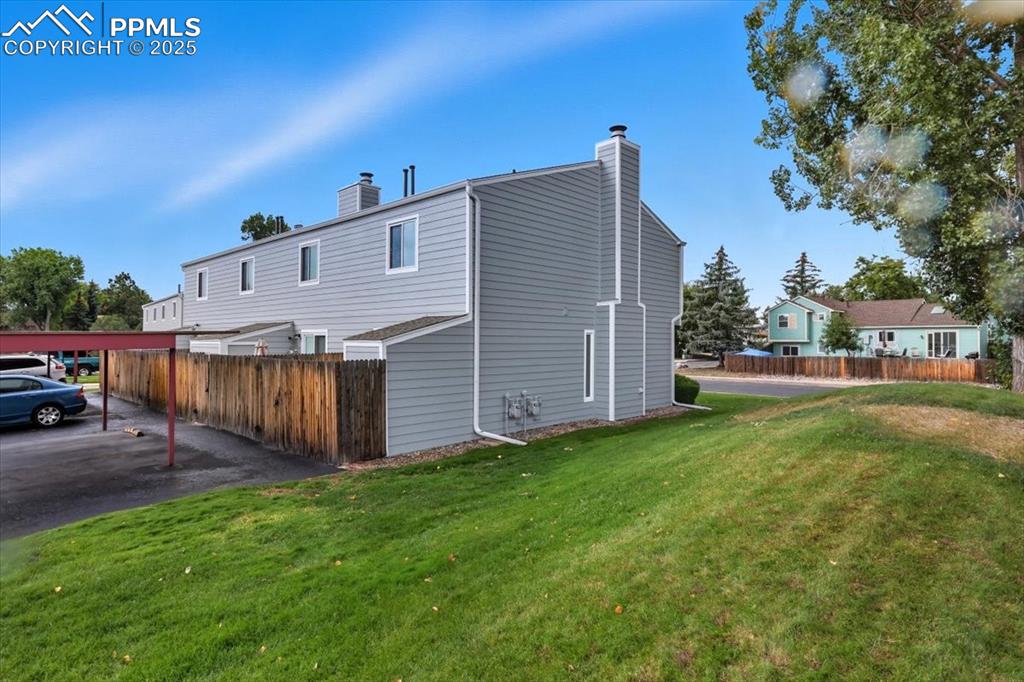
Back of house featuring a chimney
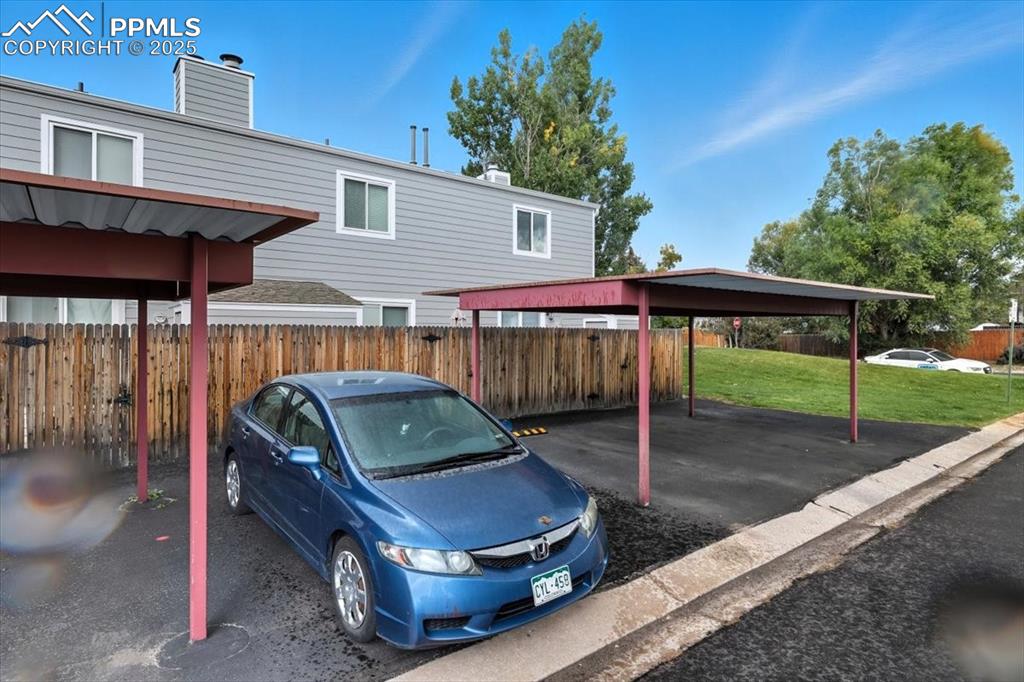
View of covered parking lot
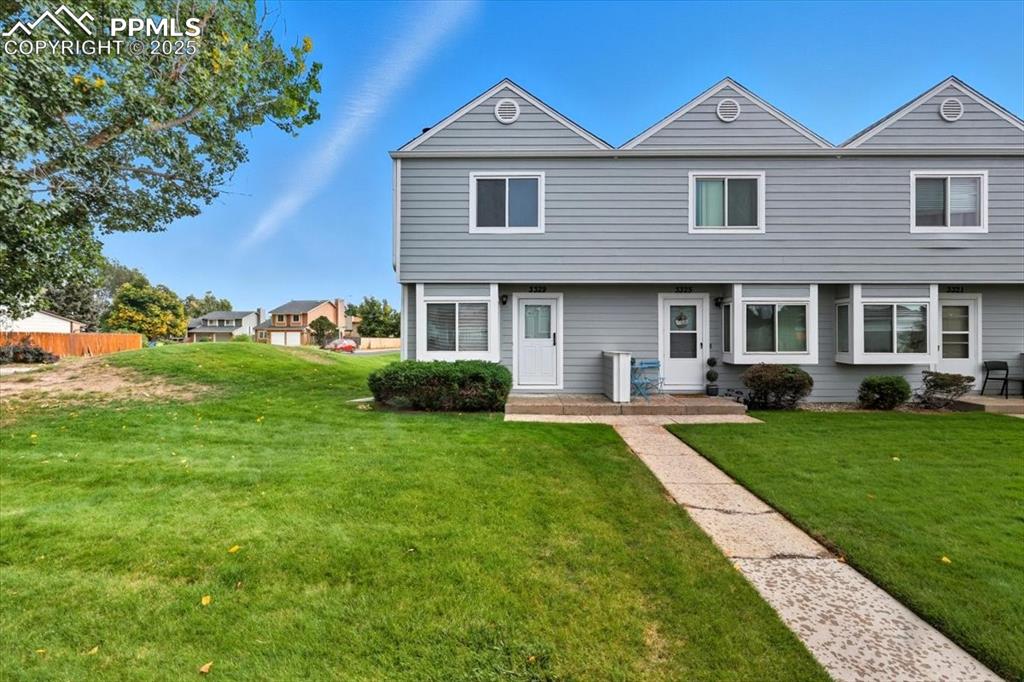
View of colonial home
Disclaimer: The real estate listing information and related content displayed on this site is provided exclusively for consumers’ personal, non-commercial use and may not be used for any purpose other than to identify prospective properties consumers may be interested in purchasing.