3530 Parkmoor Village Drive F, Colorado Springs, CO, 80917
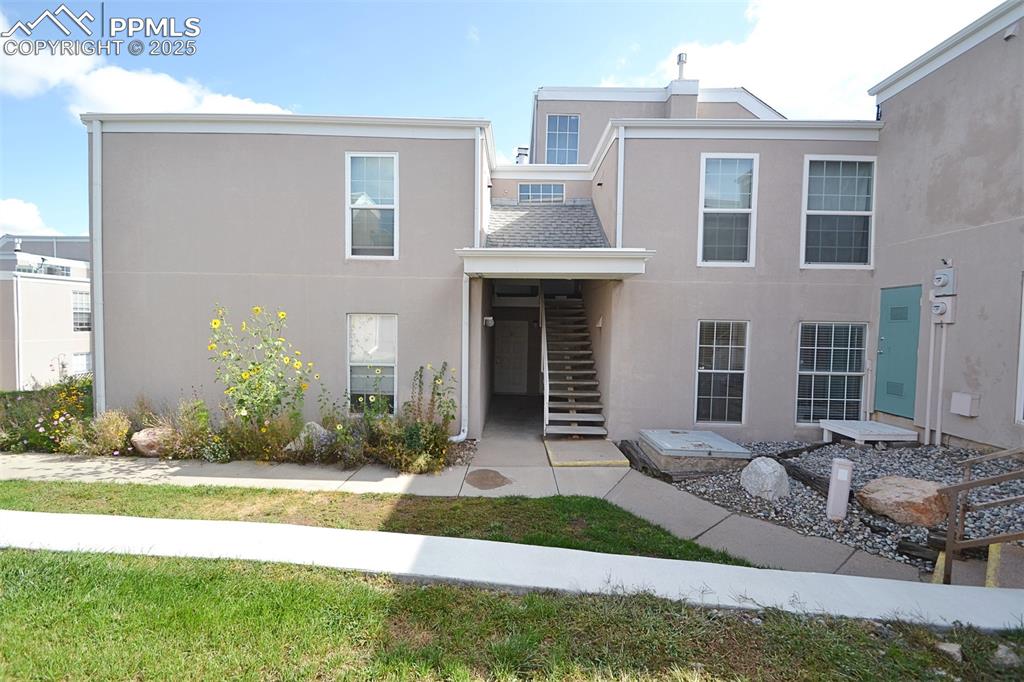
View of front facade featuring stairs and stucco siding
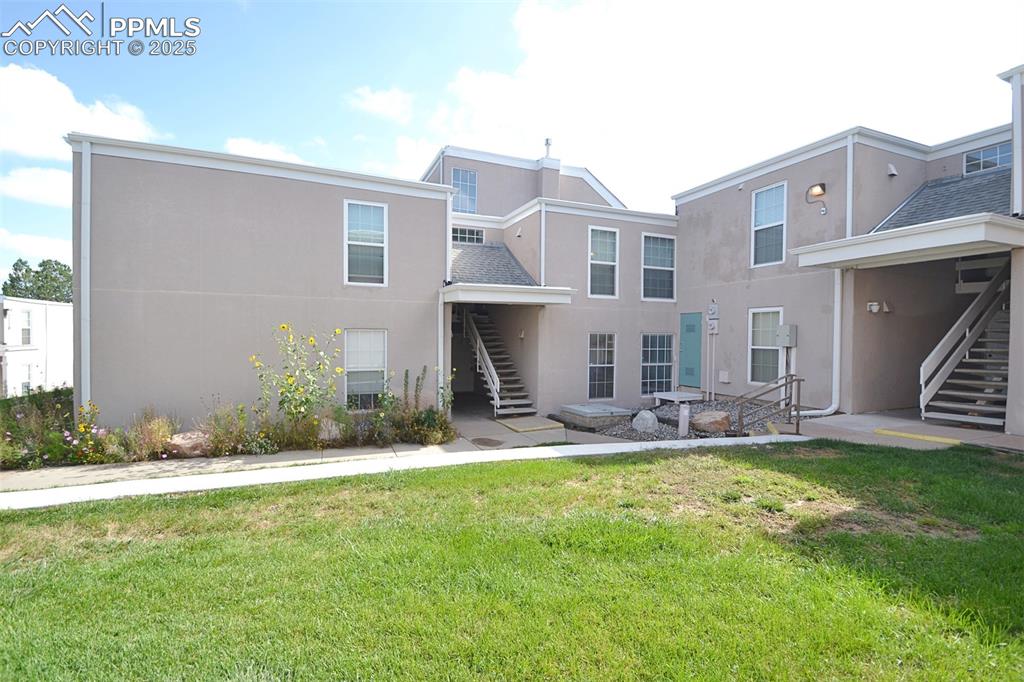
Front of Structure
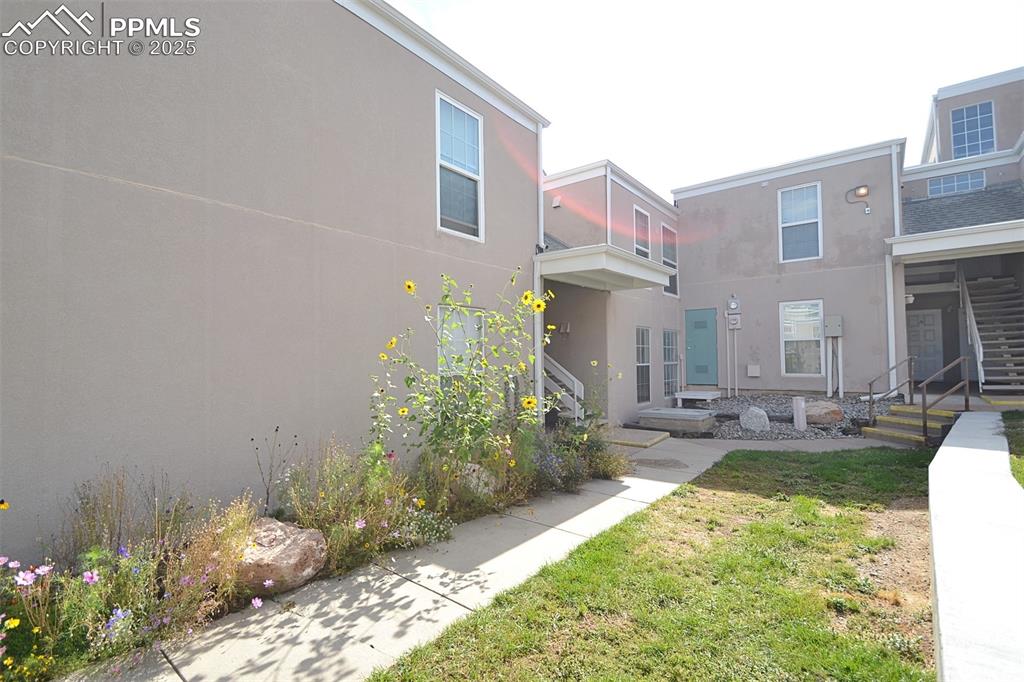
Back of property featuring stucco siding and a lawn
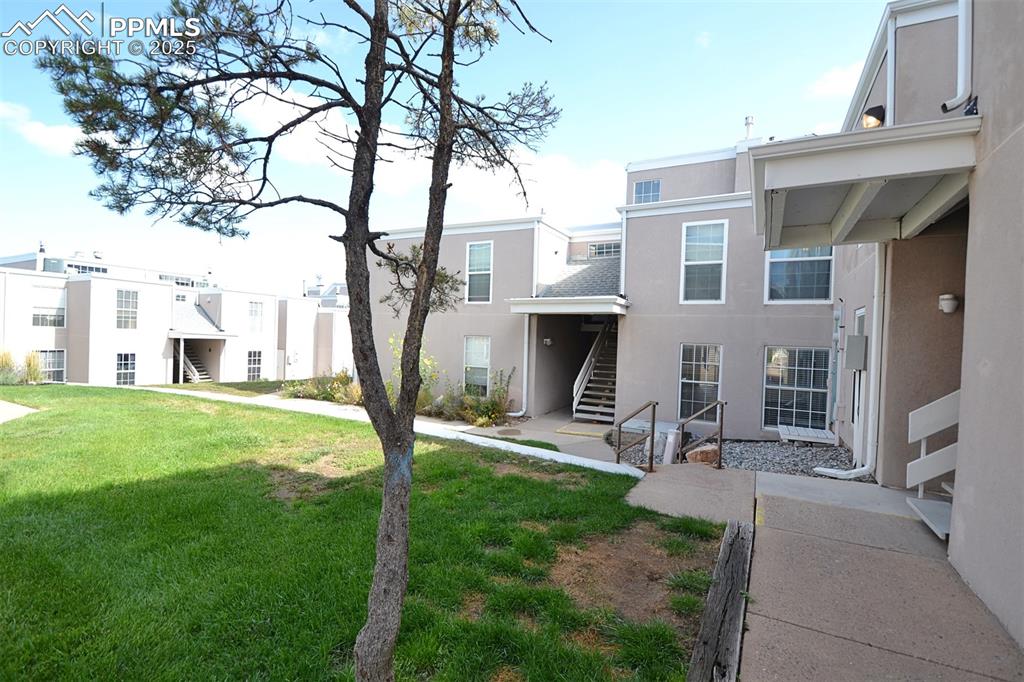
Front of Structure
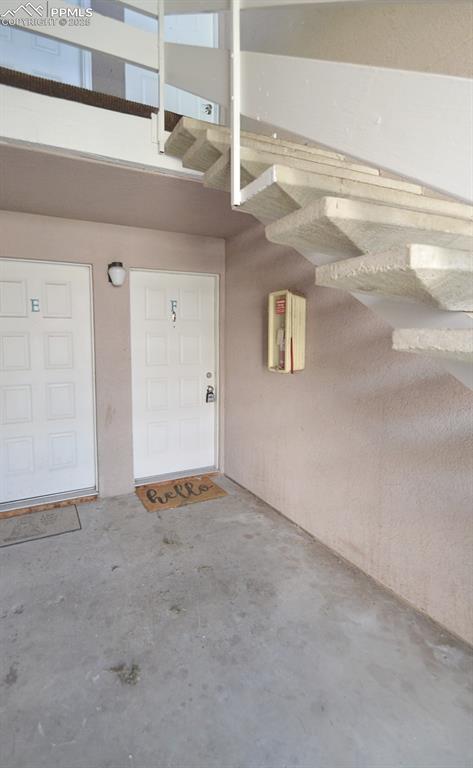
View of exterior entry with stucco siding and a garage
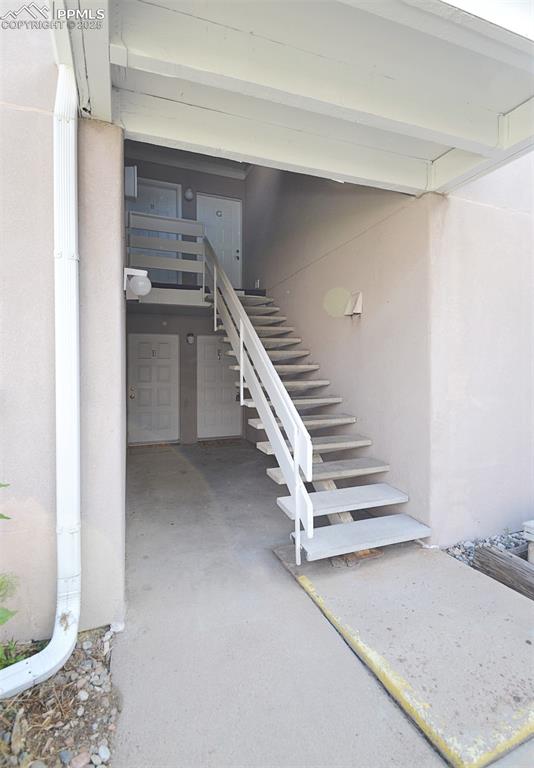
View of stairs
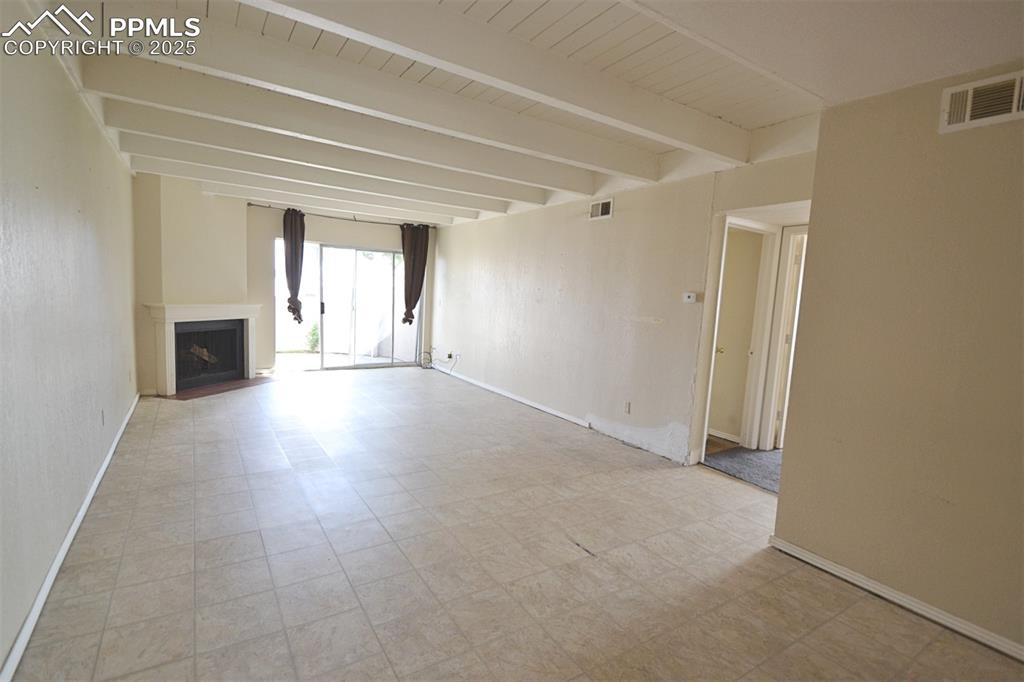
Unfurnished living room with beamed ceiling and a fireplace
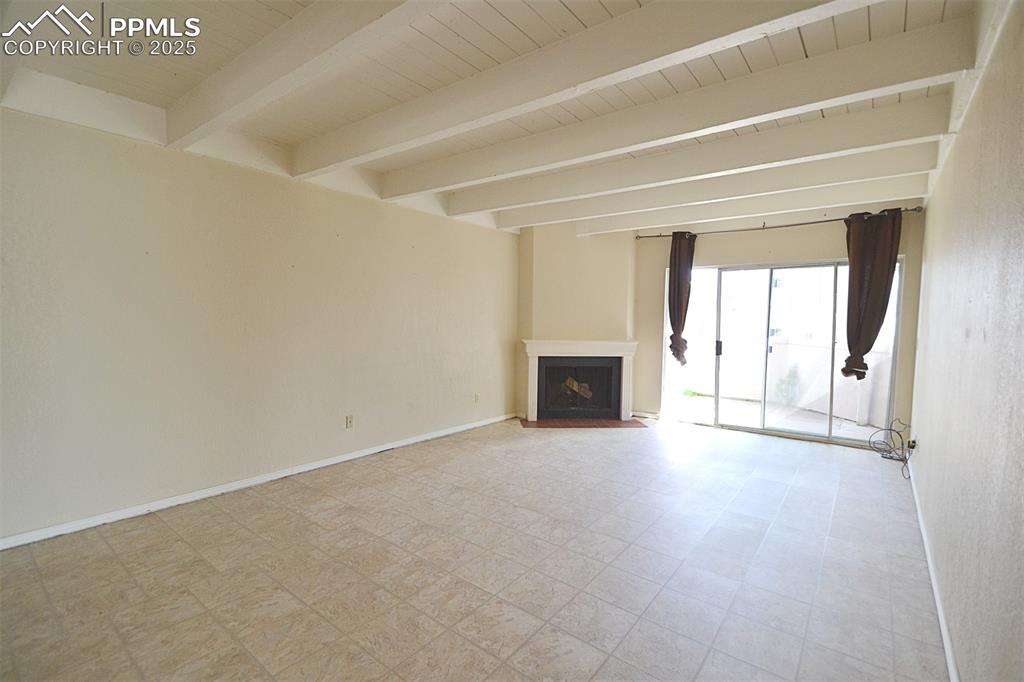
Unfurnished living room featuring beam ceiling, a fireplace, and tile patterned floors
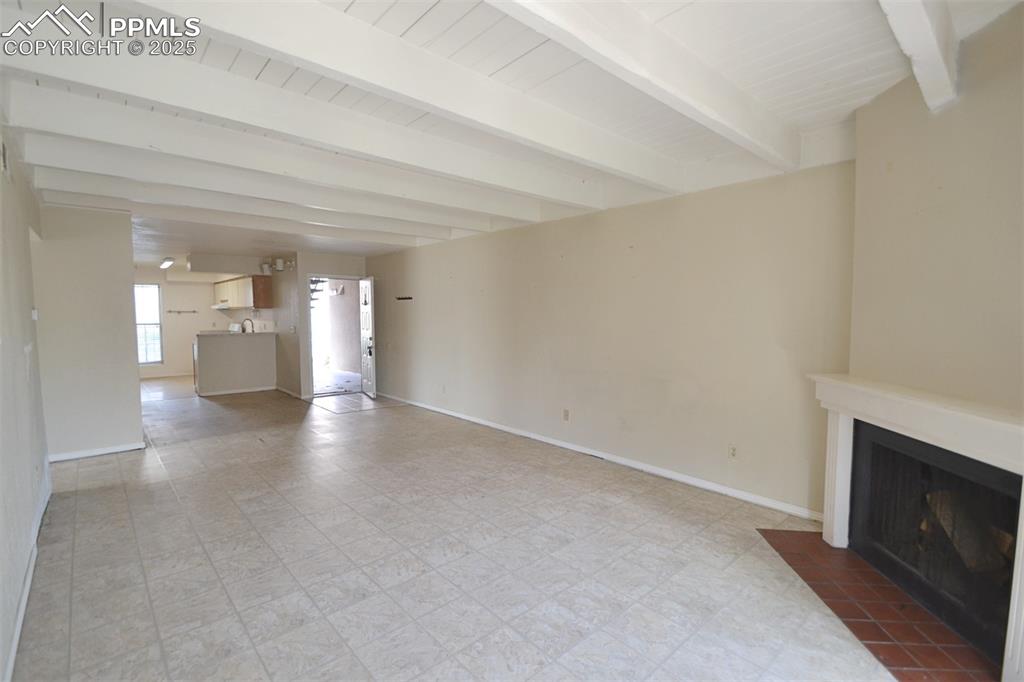
Unfurnished living room featuring beamed ceiling, a fireplace with flush hearth, and light floors
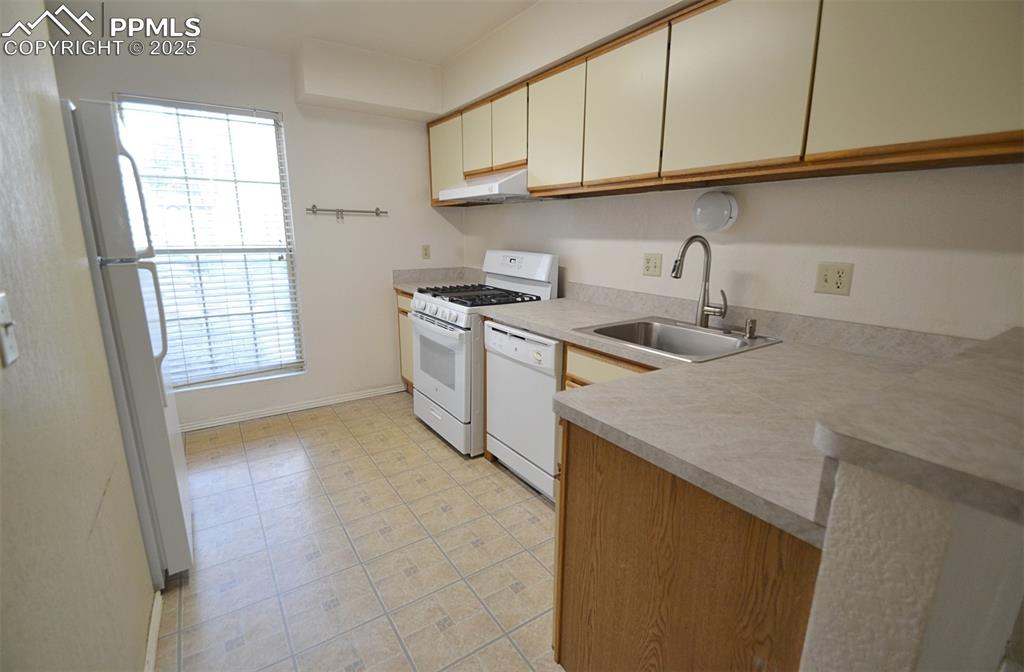
Kitchen featuring white appliances, light countertops, and under cabinet range hood
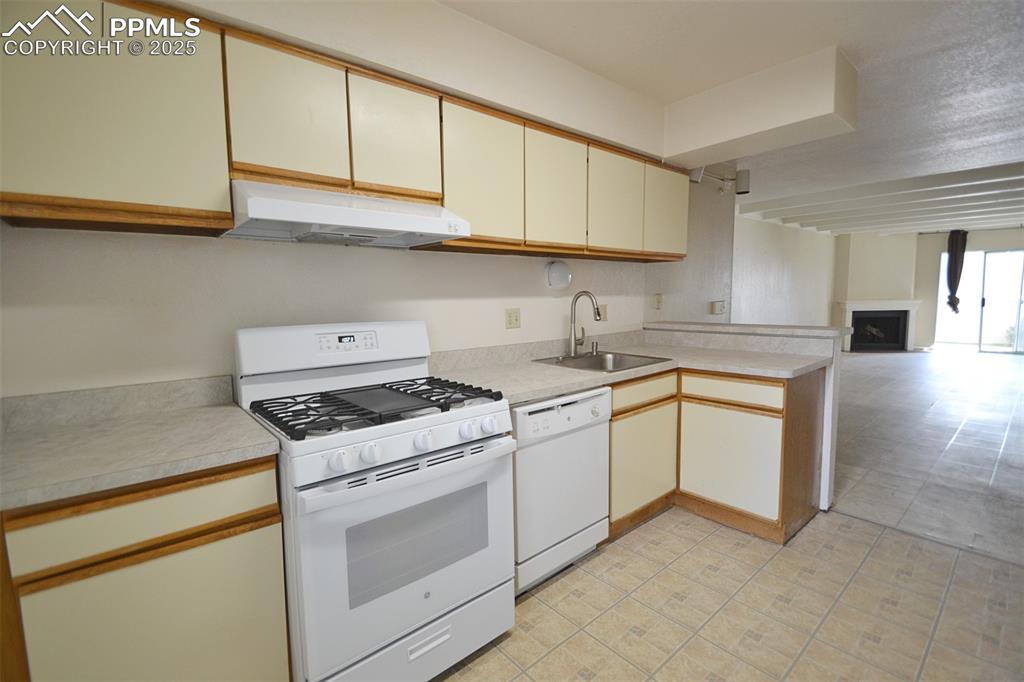
Kitchen featuring white appliances, light countertops, a fireplace, under cabinet range hood, and open floor plan
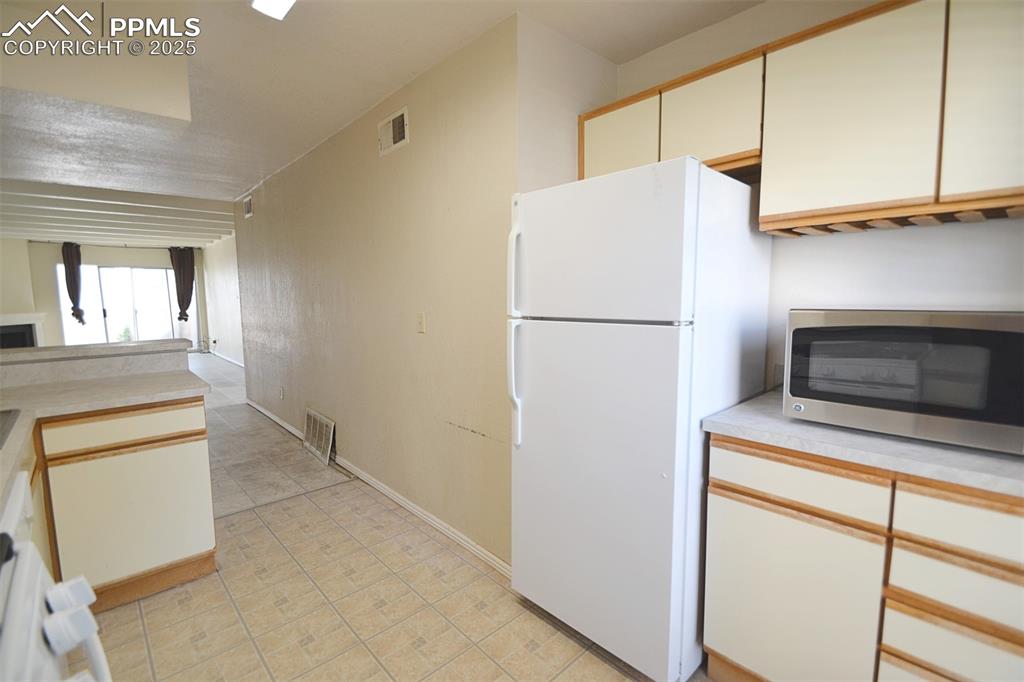
Kitchen with light countertops, stainless steel microwave, freestanding refrigerator, and white cabinetry
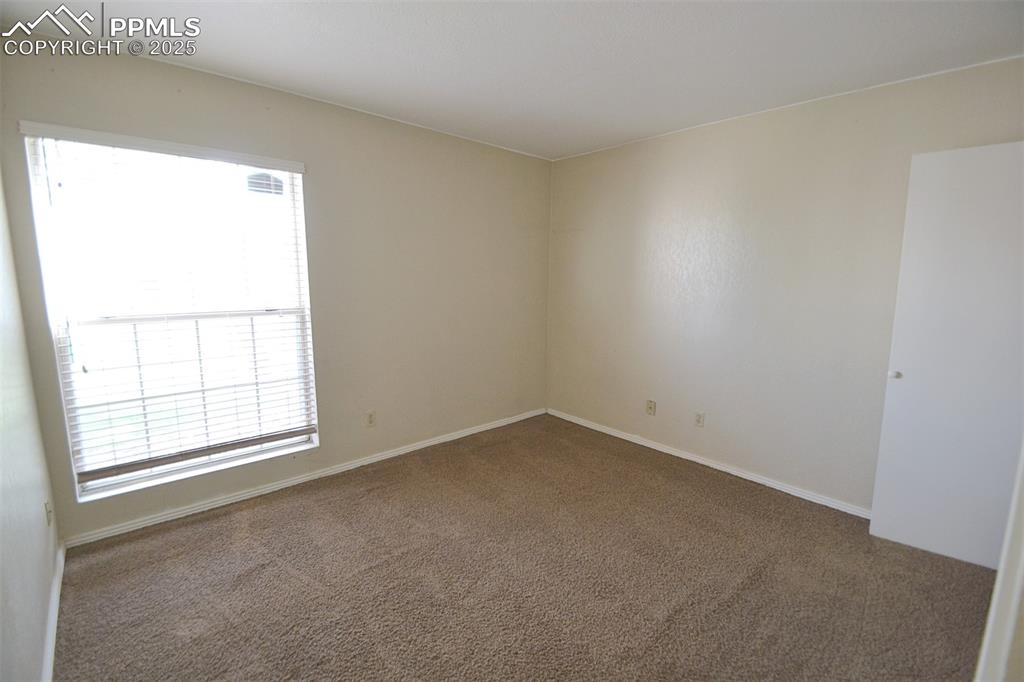
Empty room with carpet floors and baseboards
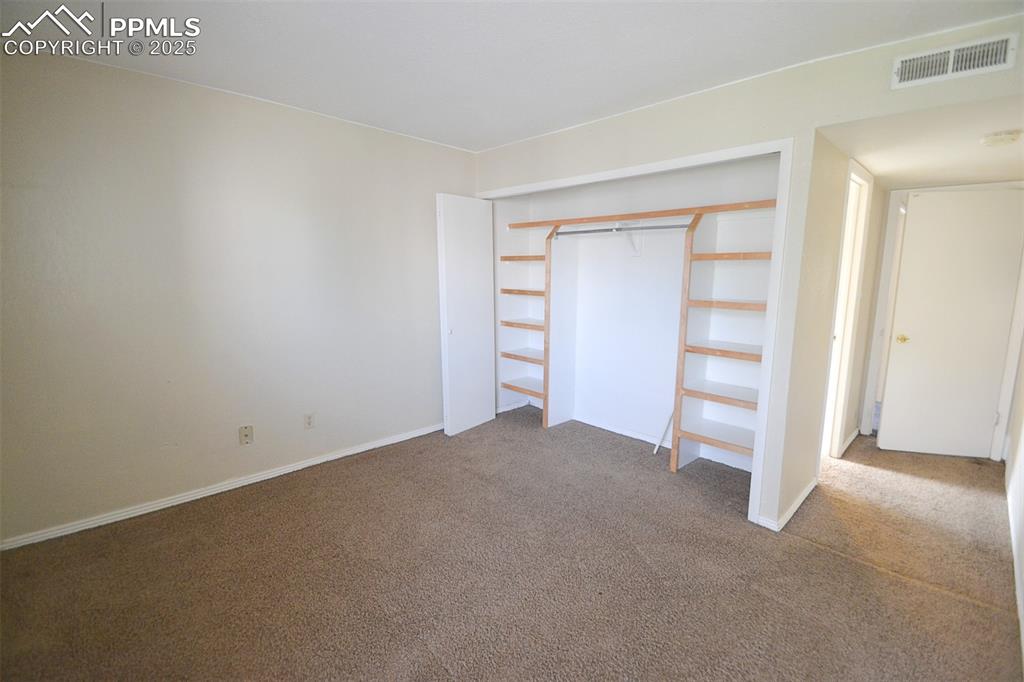
Unfurnished bedroom featuring carpet flooring and a closet
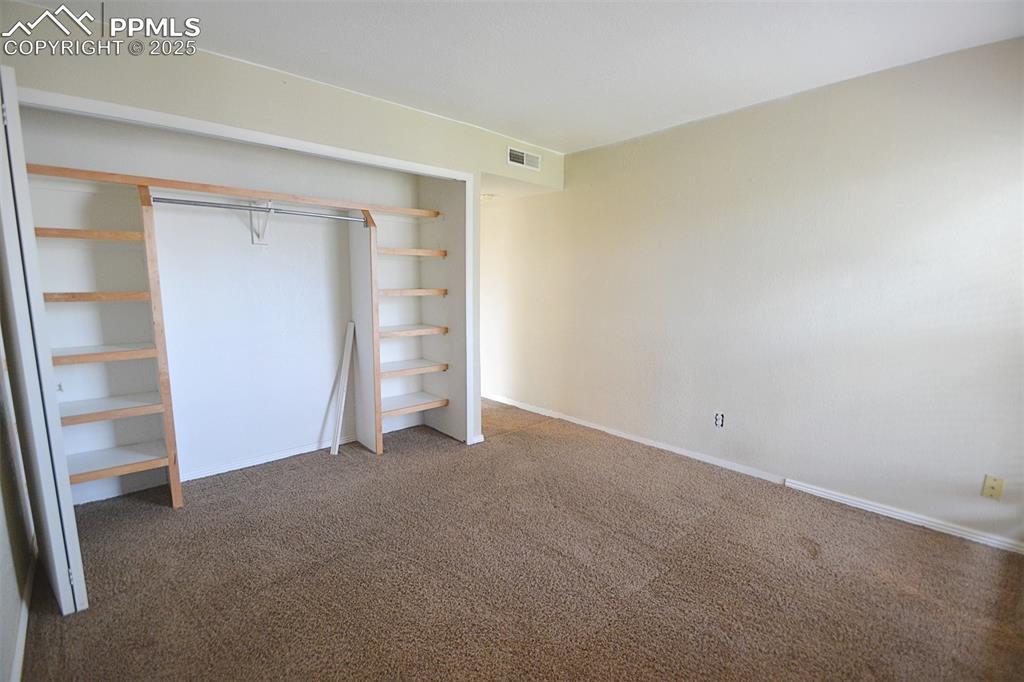
Unfurnished bedroom featuring carpet flooring and a closet
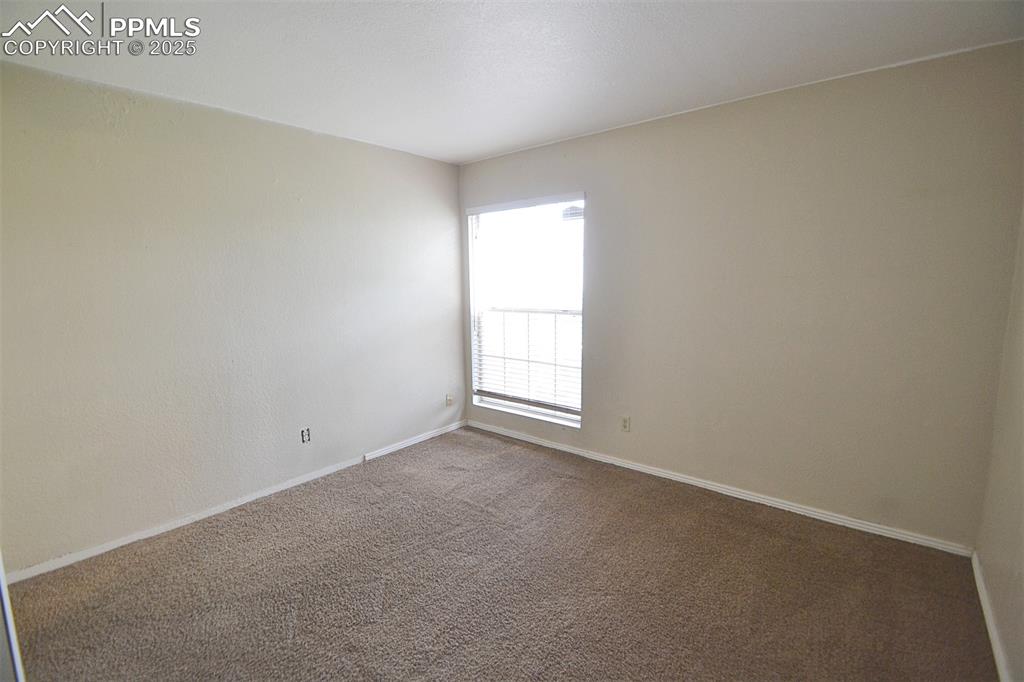
Unfurnished room featuring dark colored carpet and baseboards
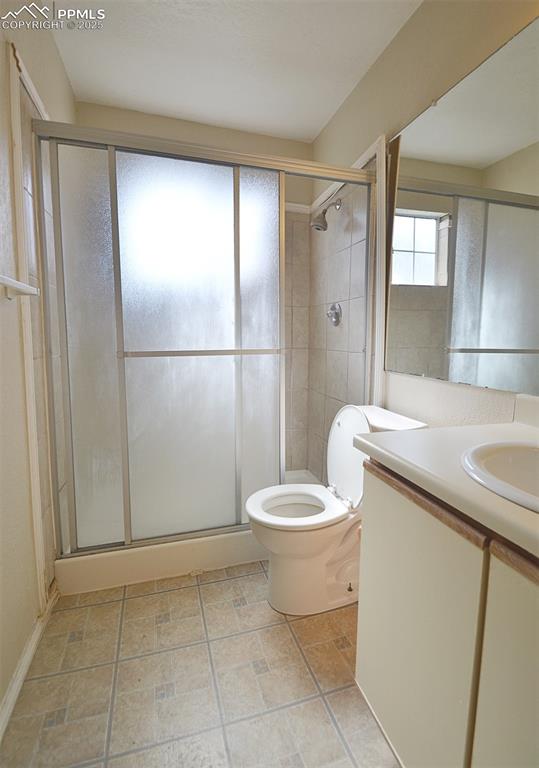
Bathroom featuring vanity, a stall shower, and light stone finish floors
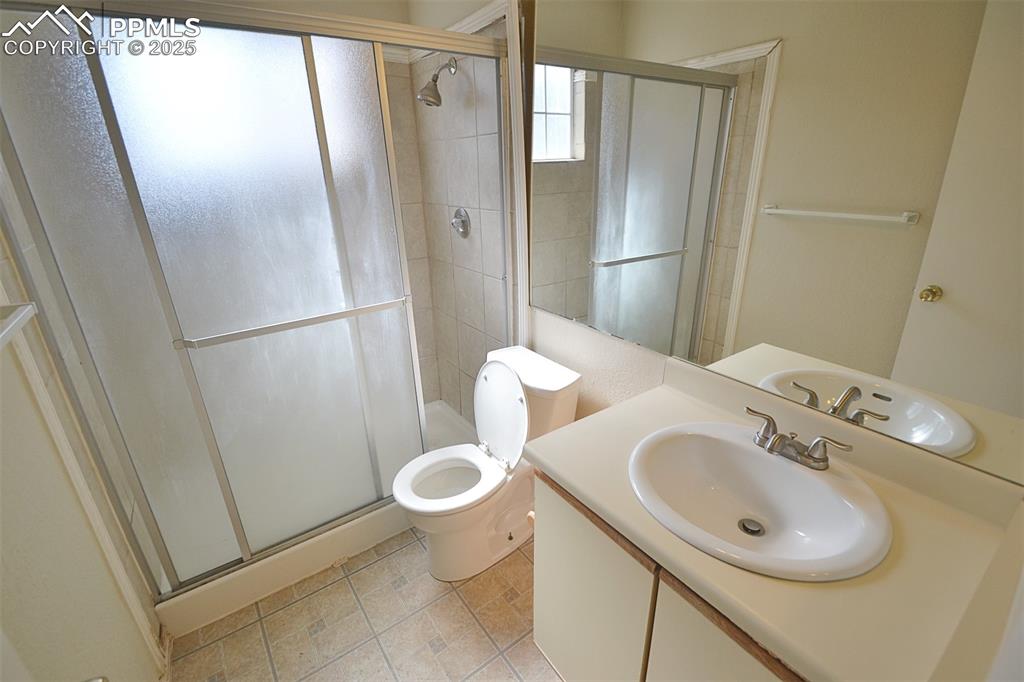
Bathroom with vanity, a stall shower, and light tile patterned floors
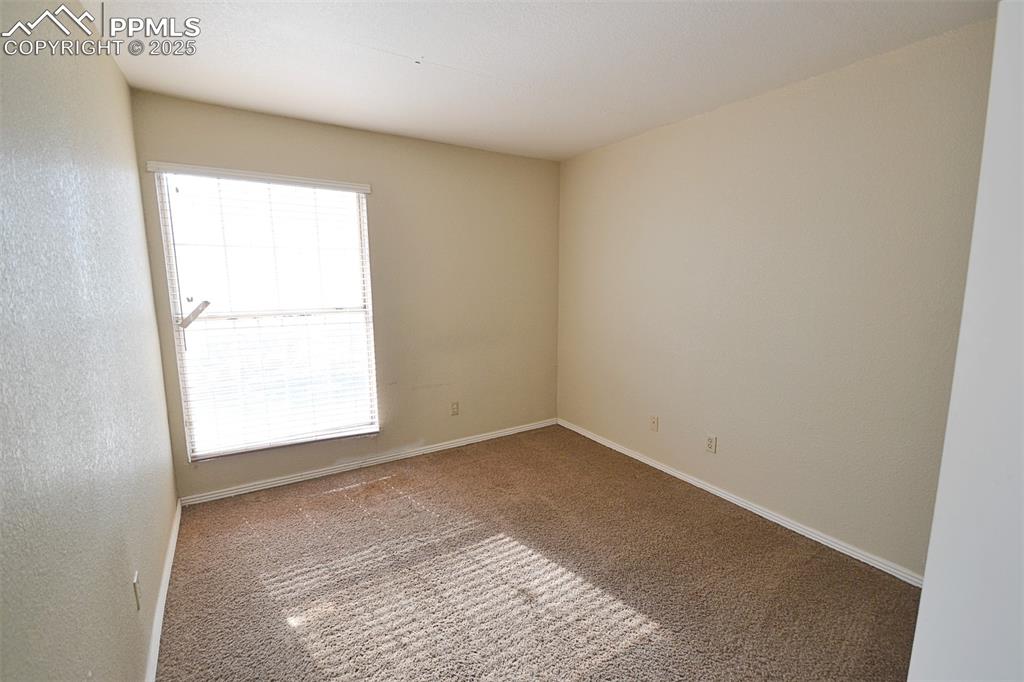
Unfurnished room with carpet flooring and baseboards
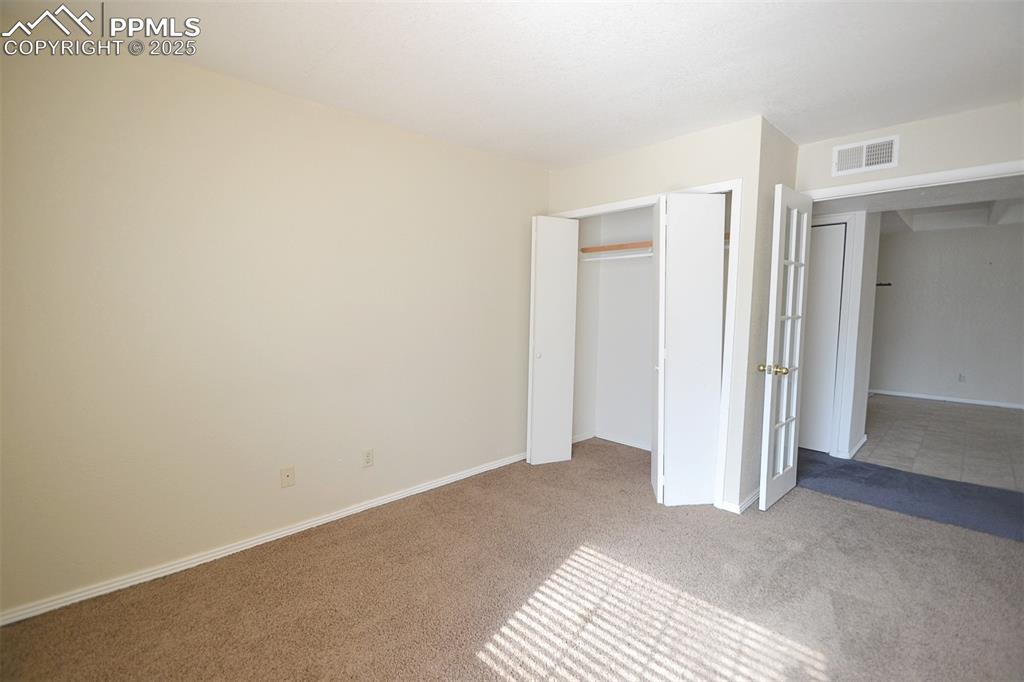
Unfurnished bedroom with carpet floors and a closet
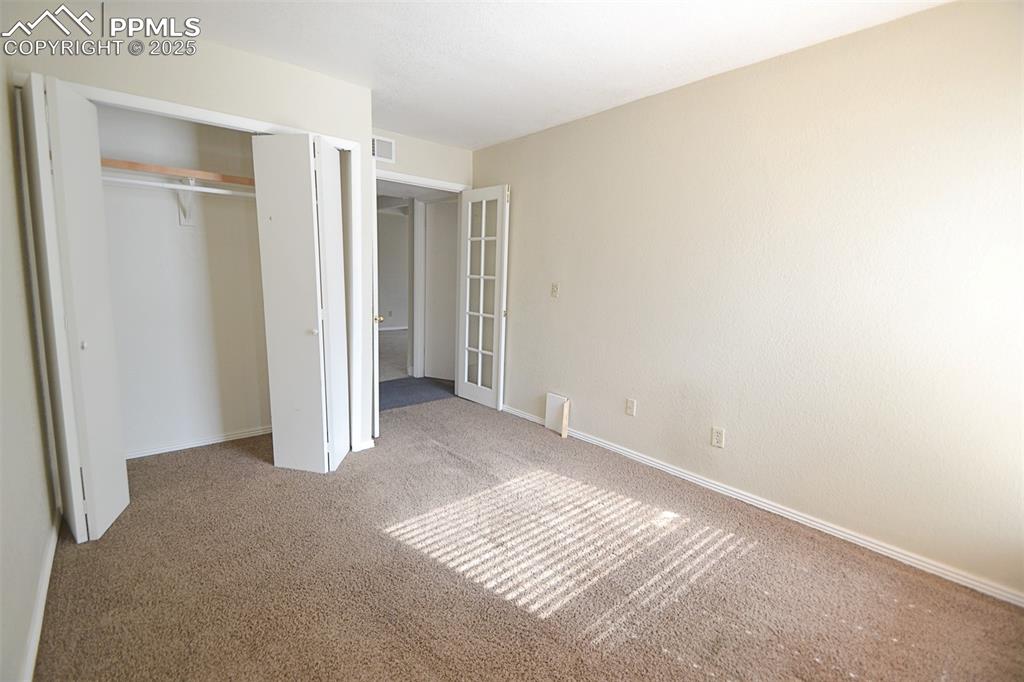
Unfurnished bedroom featuring carpet flooring, a closet, and french doors
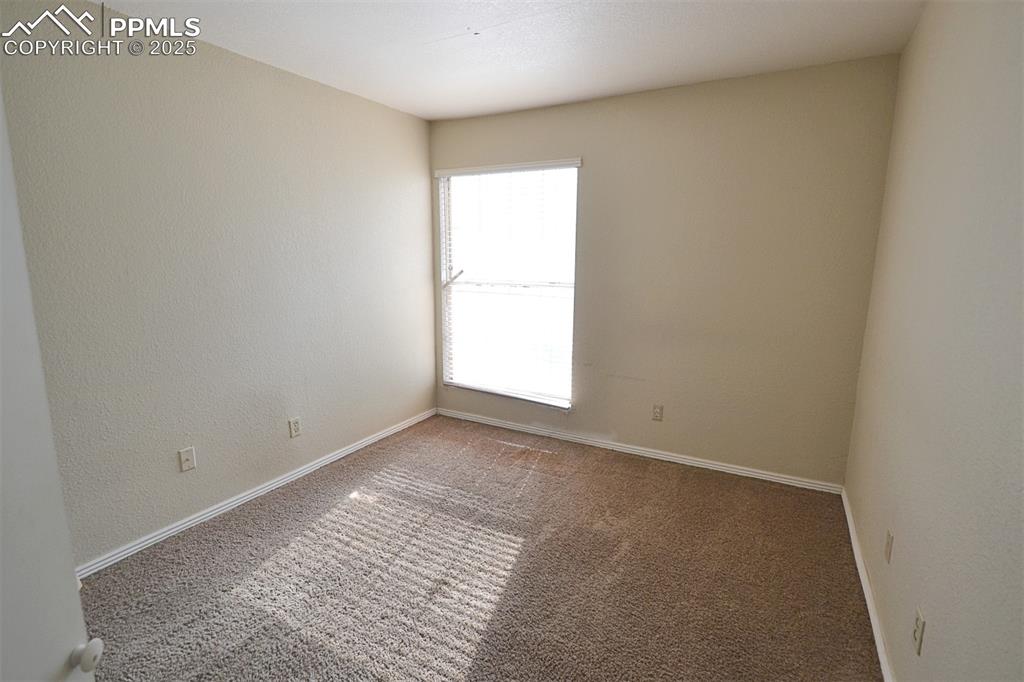
Empty room with carpet and a textured wall
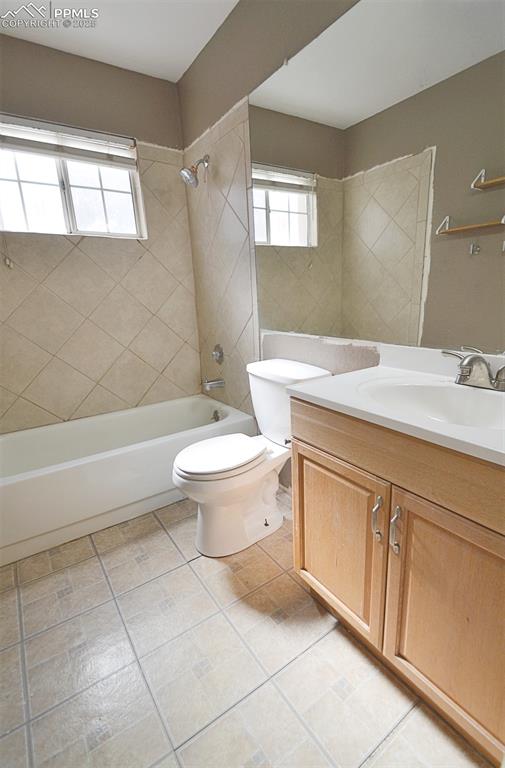
Bathroom featuring bathing tub / shower combination, vanity, and light tile patterned floors
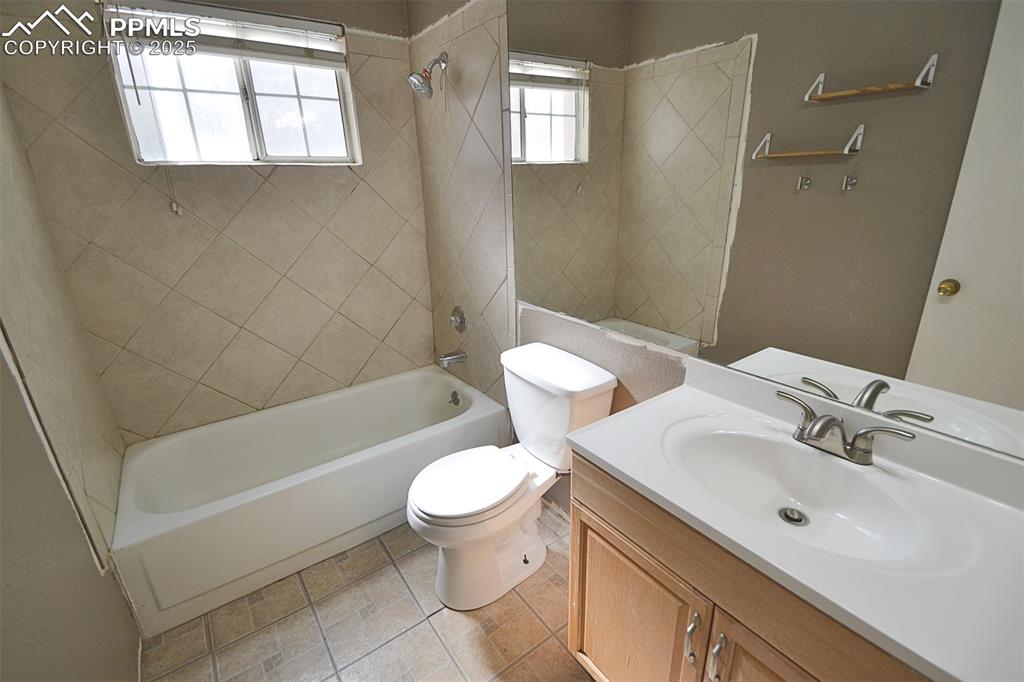
Full bath with washtub / shower combination, vanity, and light tile patterned flooring
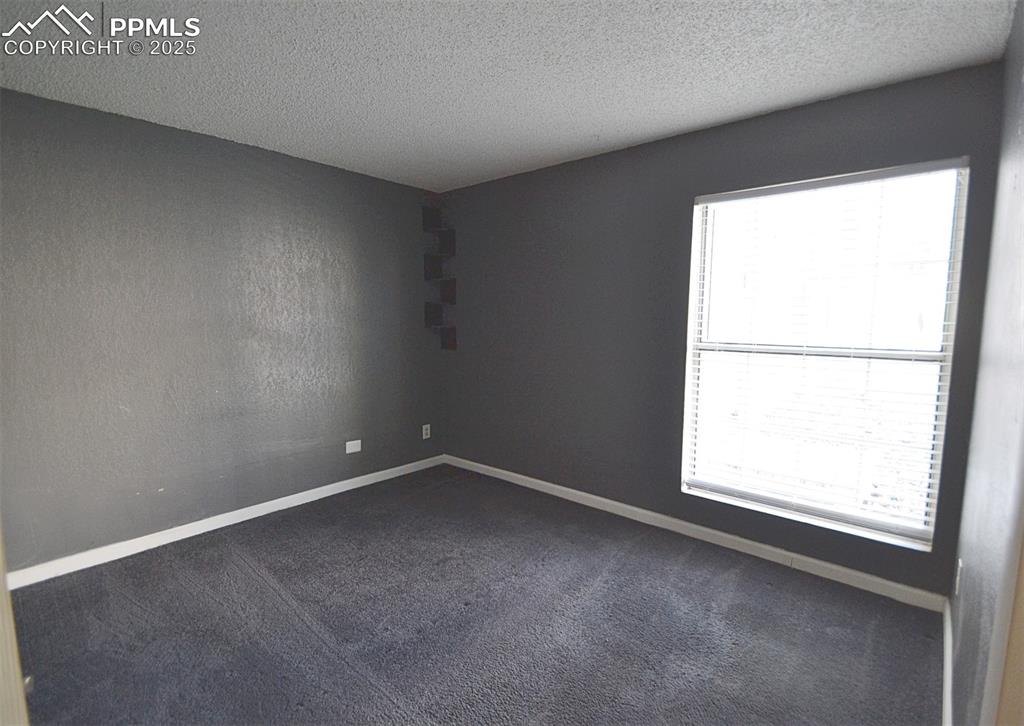
Carpeted spare room with baseboards and a textured ceiling
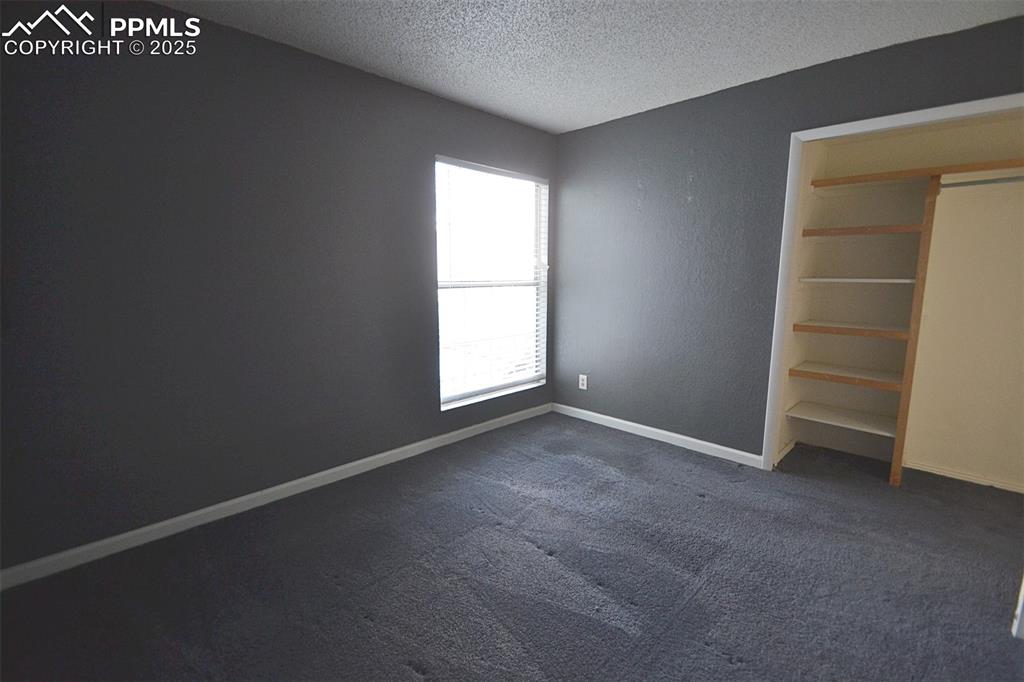
Unfurnished bedroom featuring a textured ceiling and dark carpet
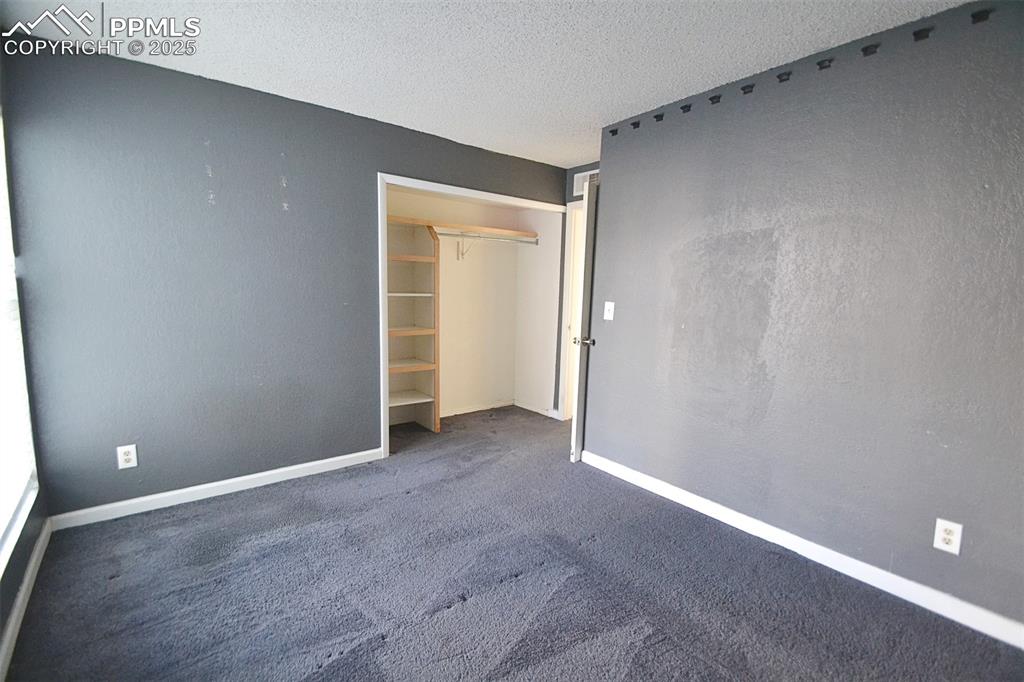
Unfurnished bedroom featuring carpet flooring, a textured ceiling, and a closet
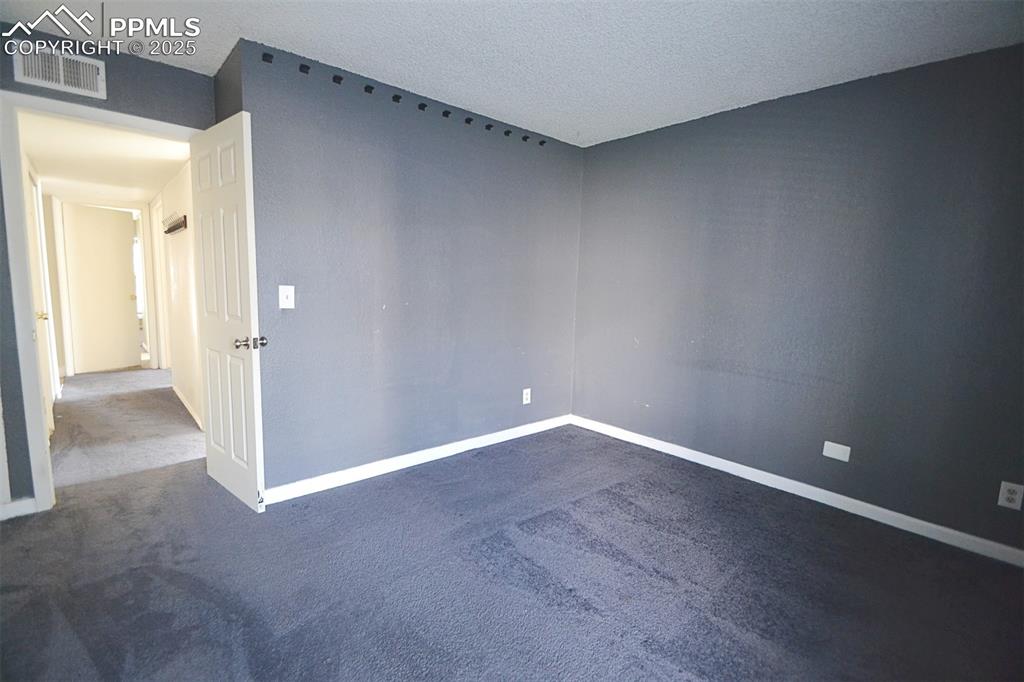
Unfurnished room with dark colored carpet and a textured ceiling
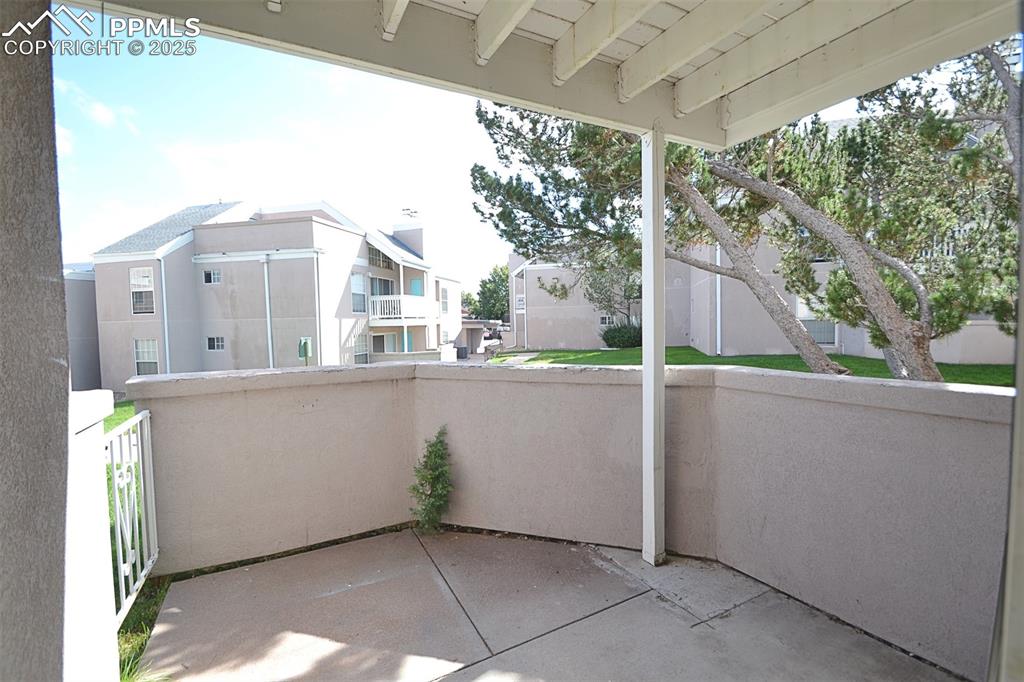
View of patio / terrace
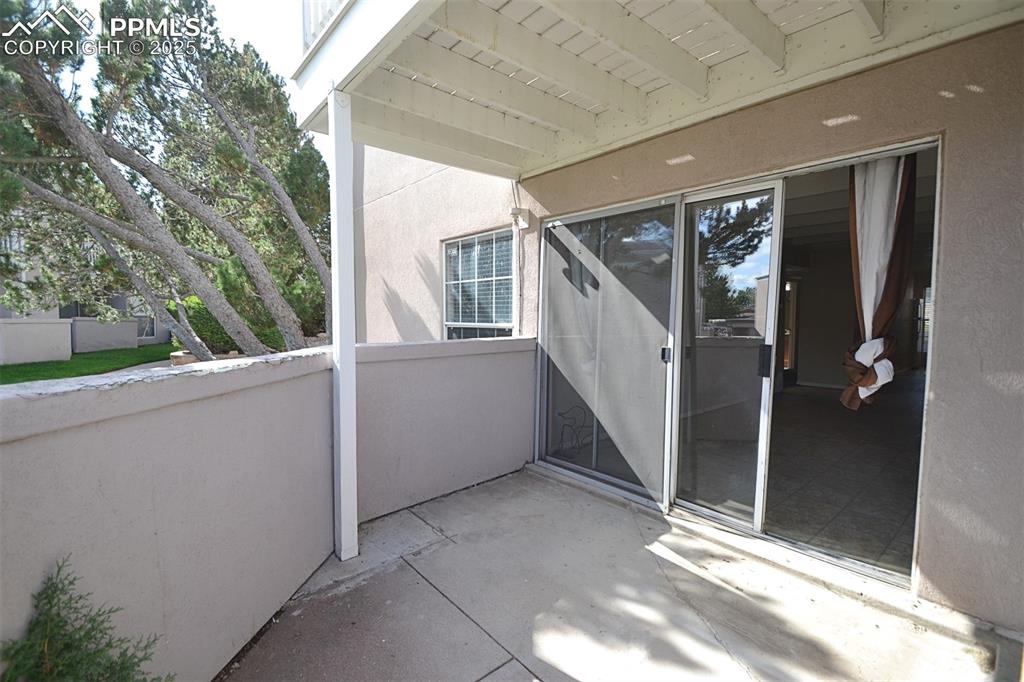
View of balcony
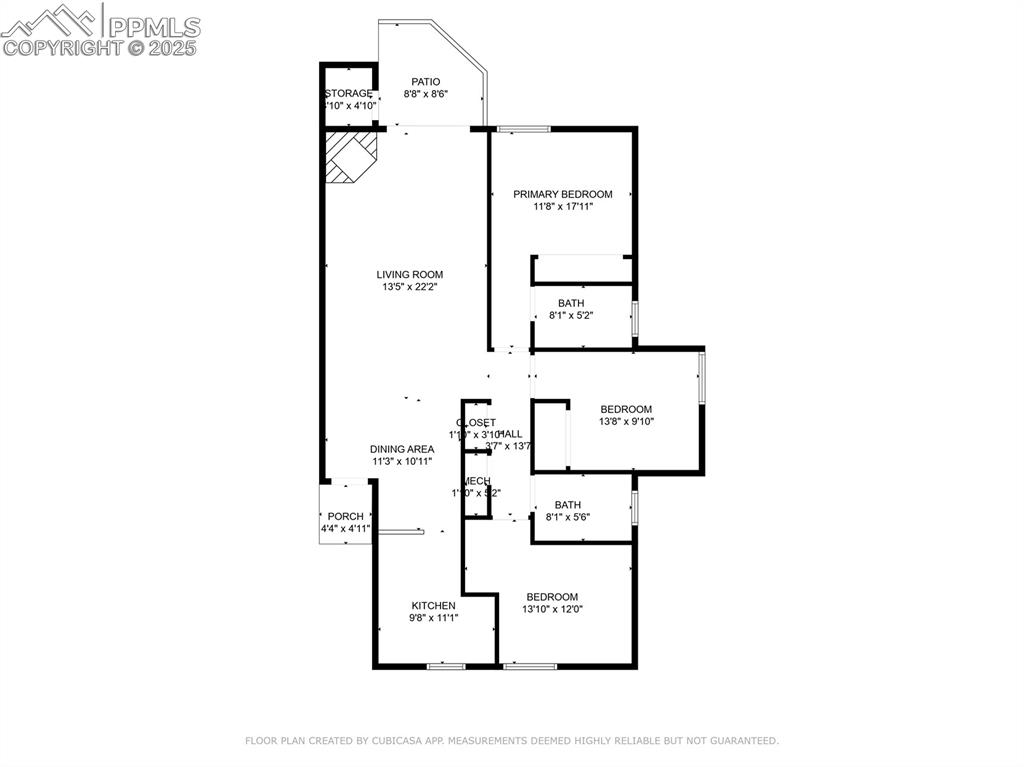
View of property floor plan
Disclaimer: The real estate listing information and related content displayed on this site is provided exclusively for consumers’ personal, non-commercial use and may not be used for any purpose other than to identify prospective properties consumers may be interested in purchasing.