206 Pinto Drive, Woodland Park, CO, 80863
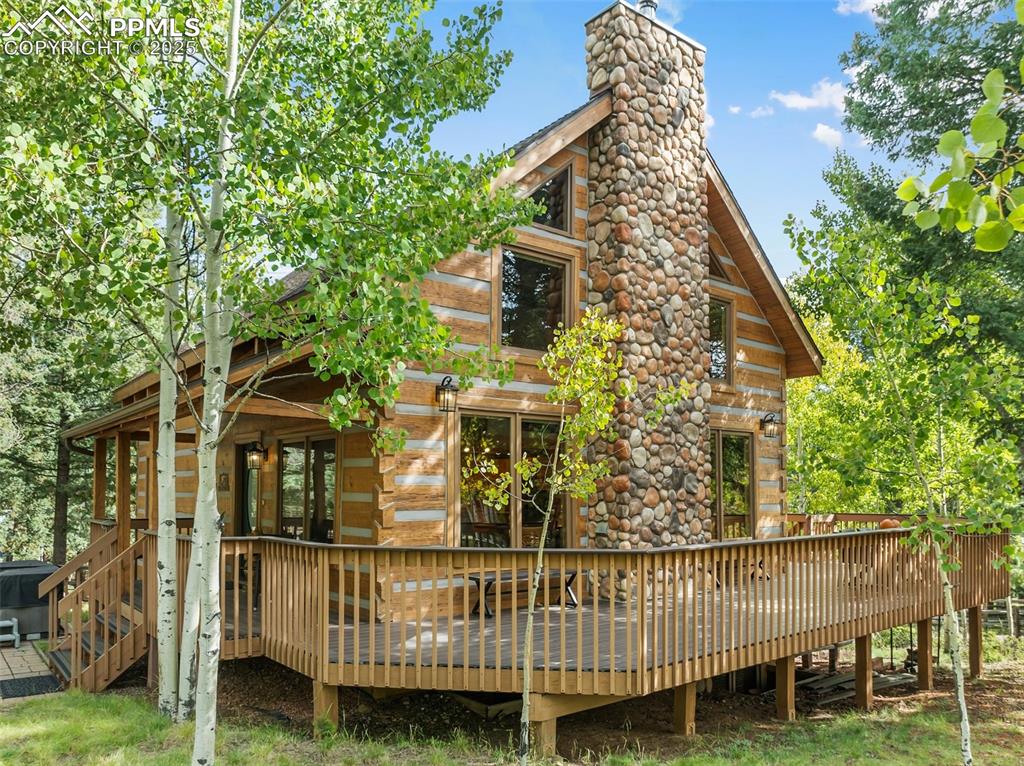
Back of Structure
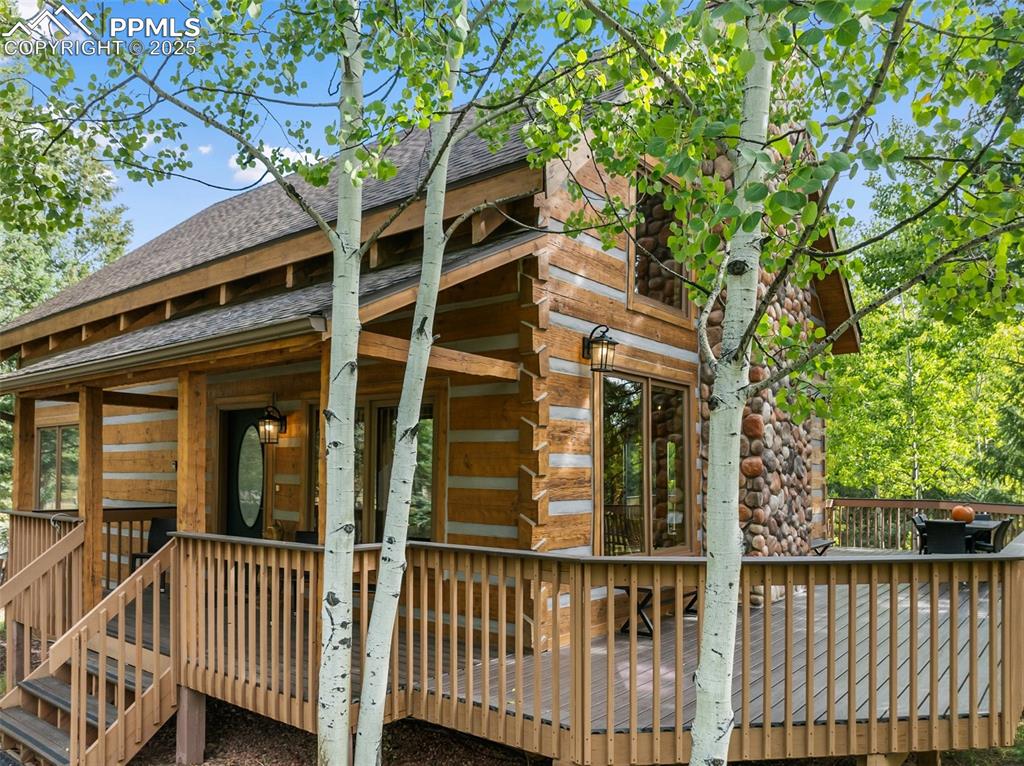
Side of Structure
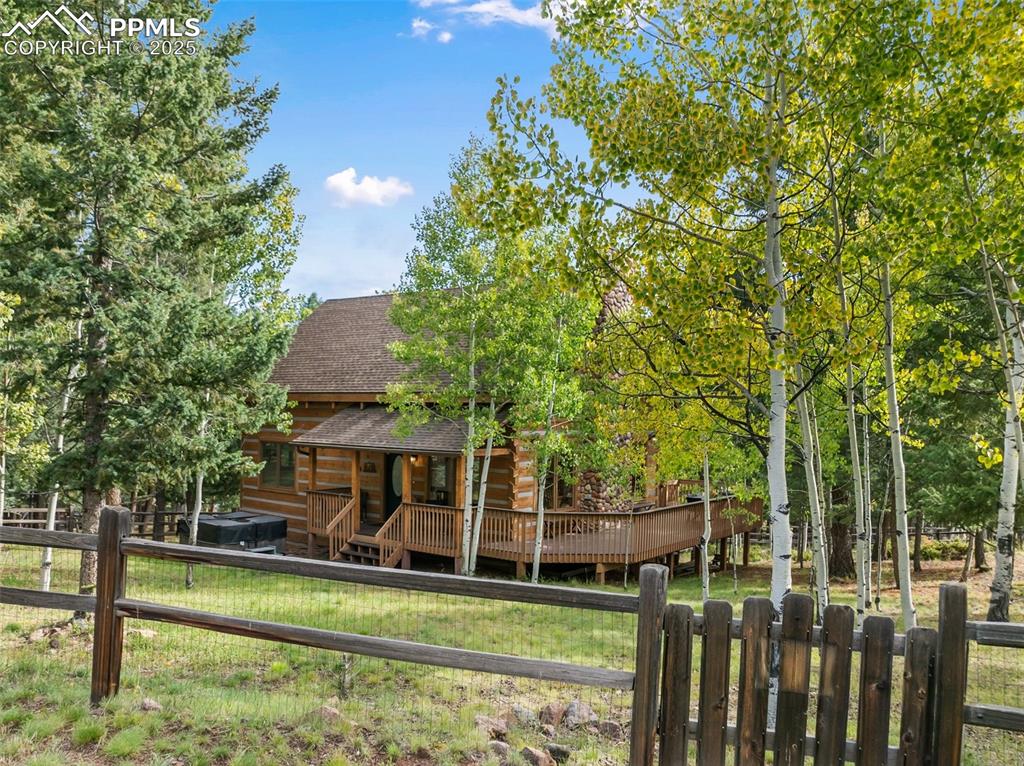
Back of Structure
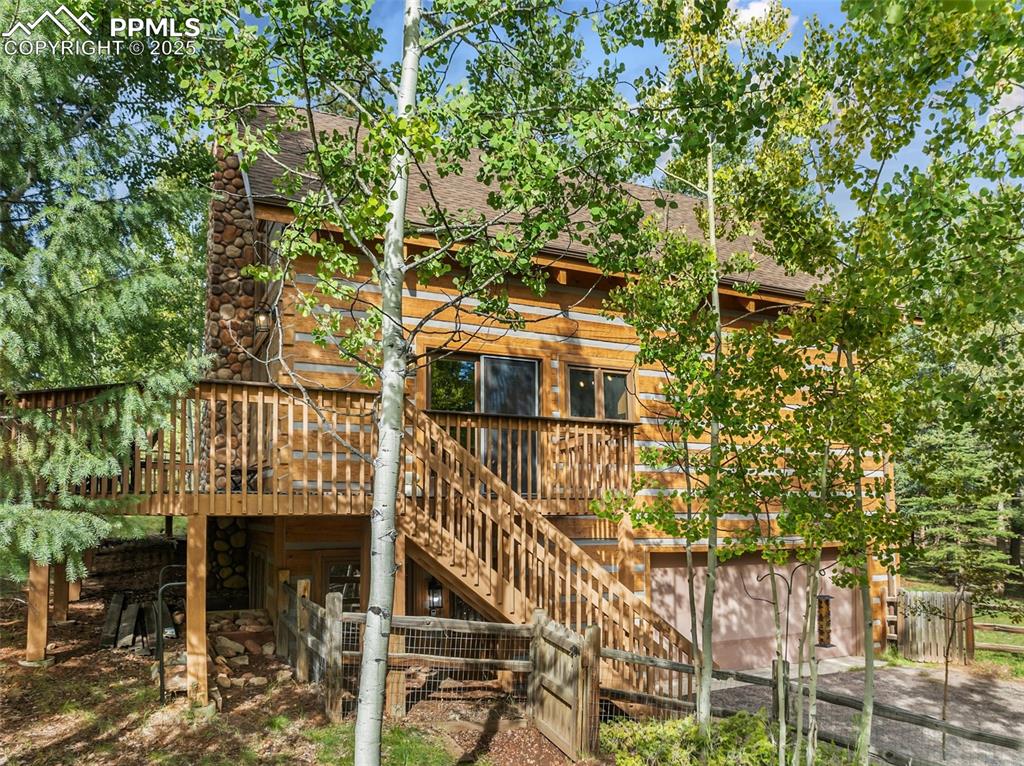
Back of Structure
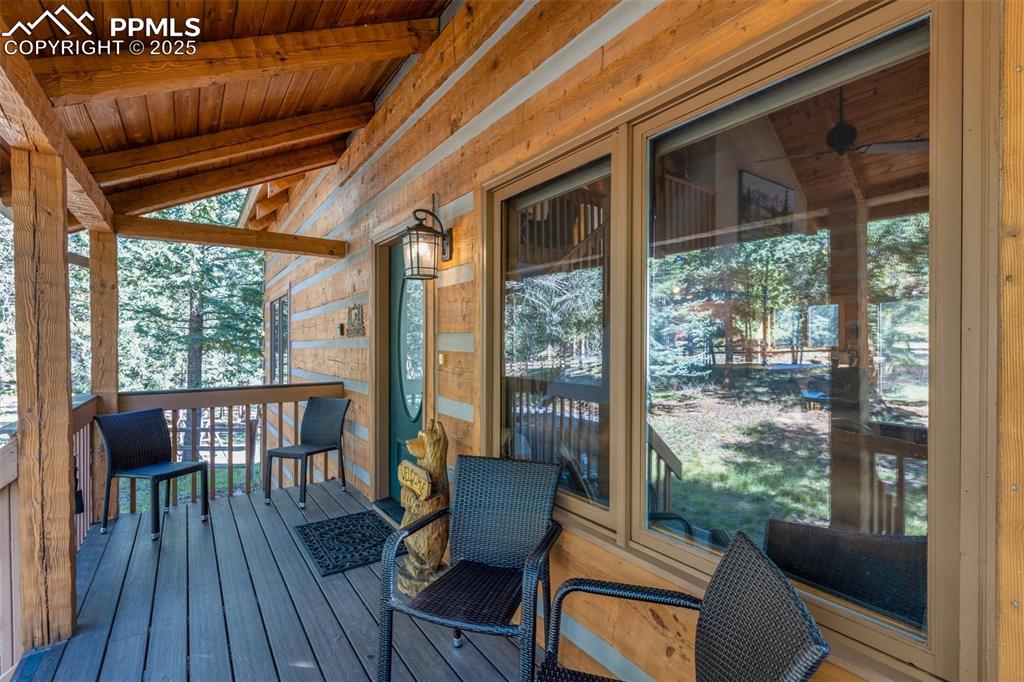
Covered Entry
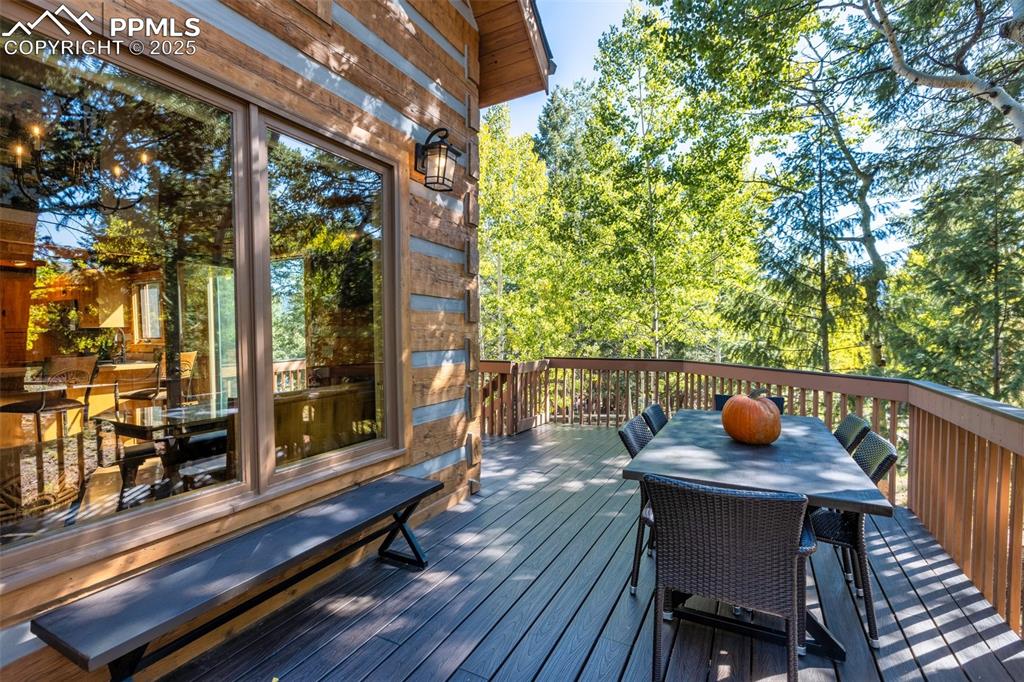
Deck
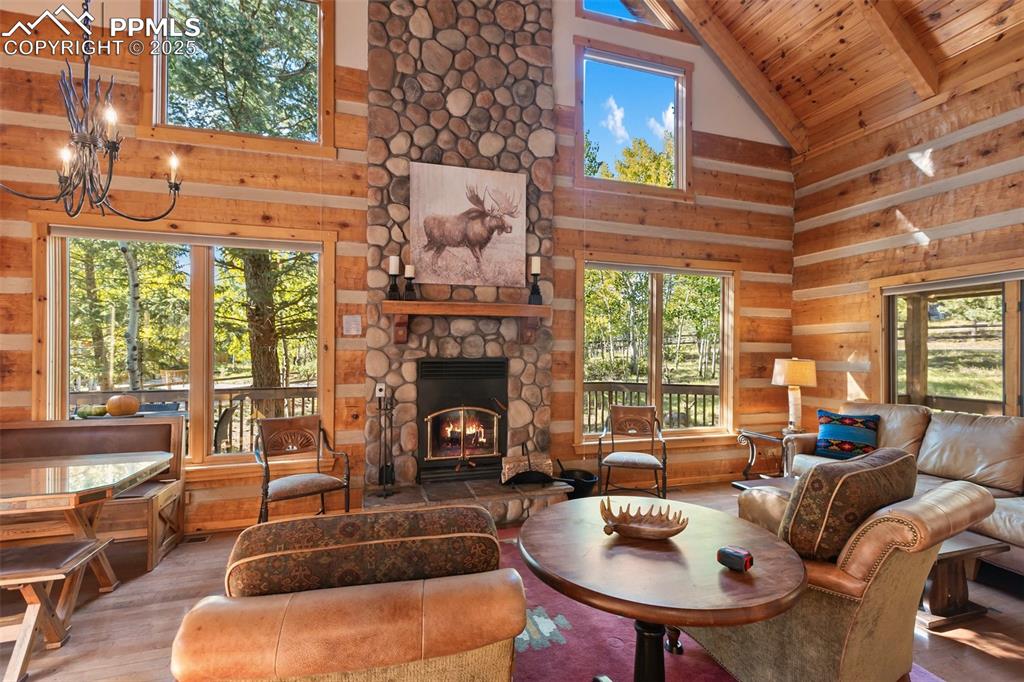
Living Room
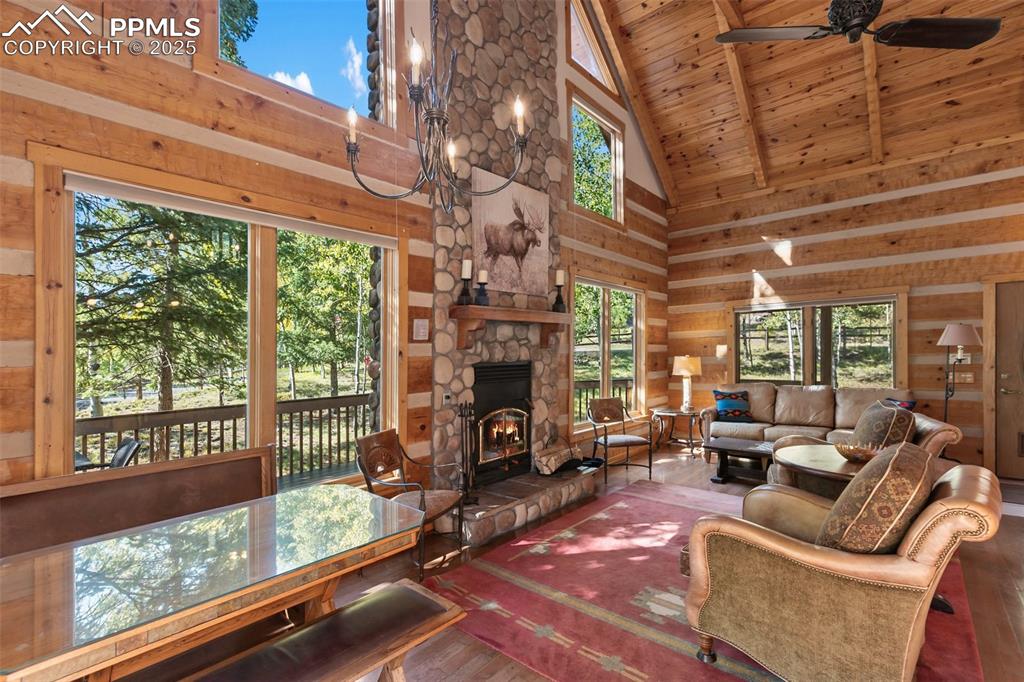
Living Room
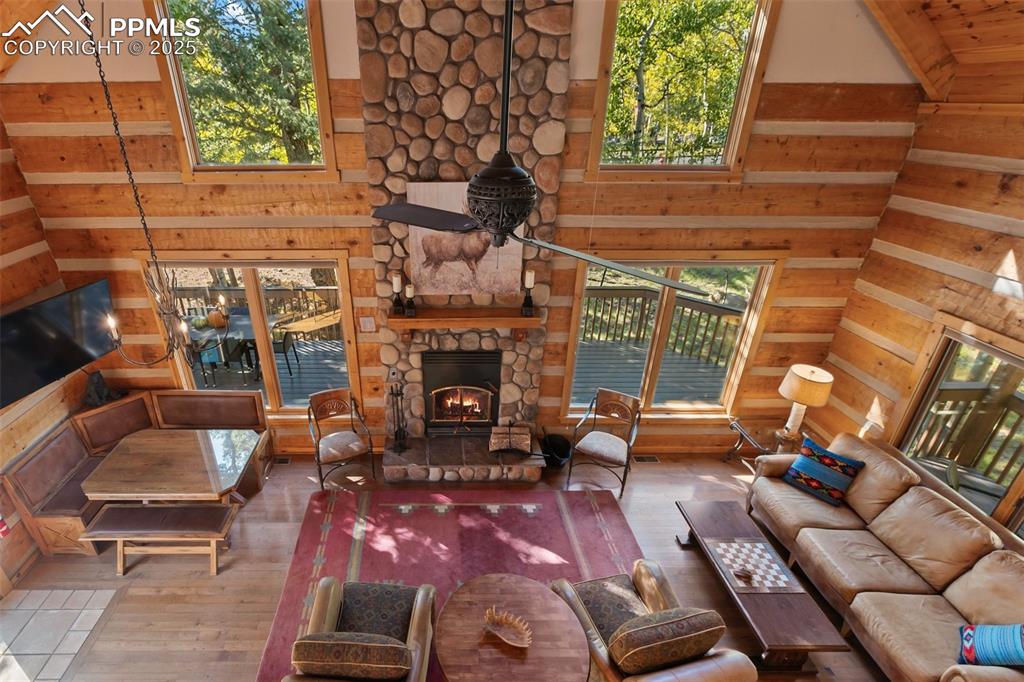
Looking down from the primary bedroom
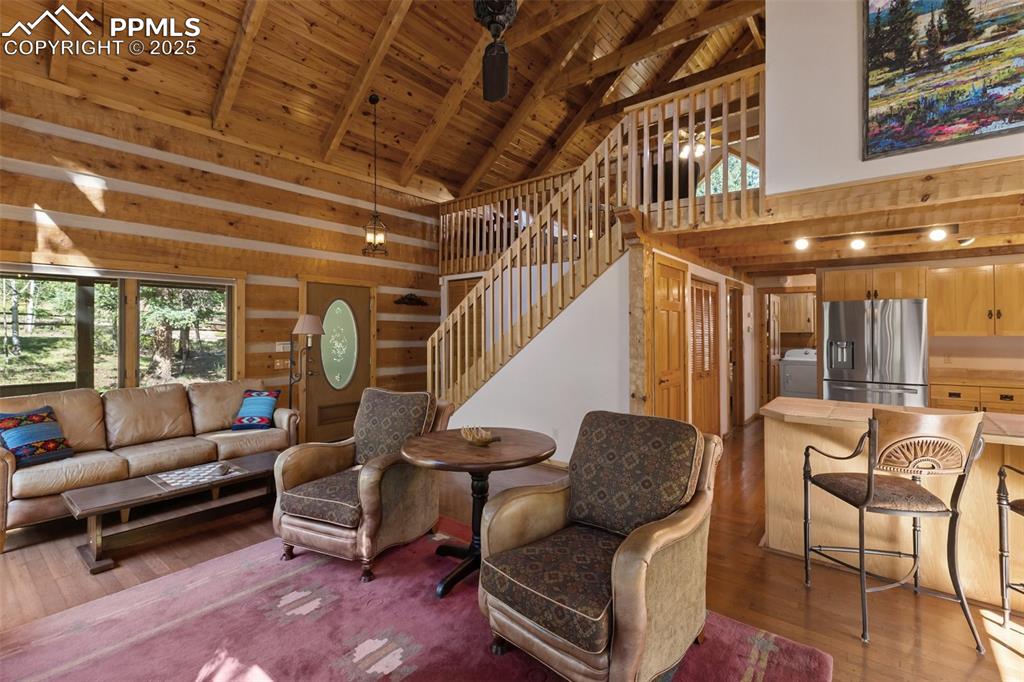
Tongue and Groove Vaulted Ceiling with Hand Hewn Trusses
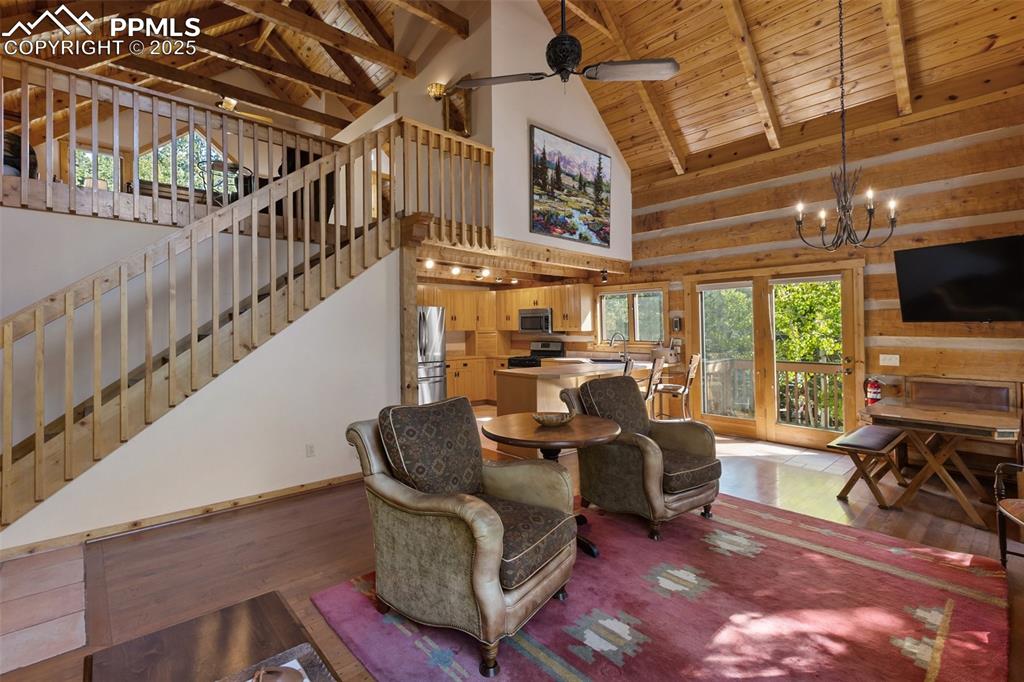
Living Room
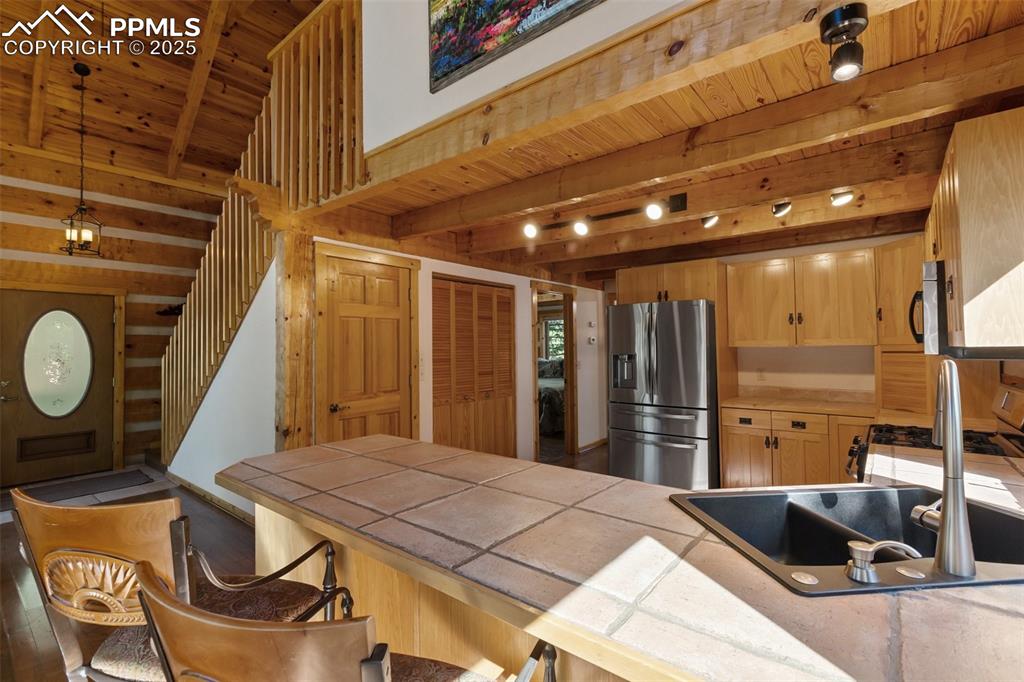
Kitchen
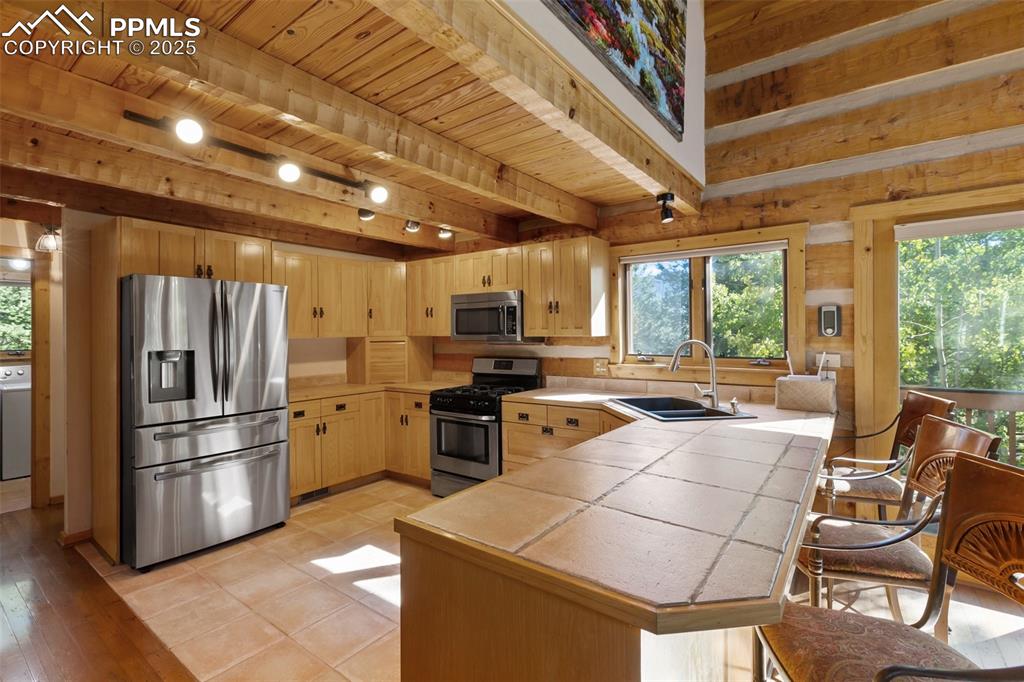
Laundry is on the left. Kitchen window has view to the side yard and driveway.
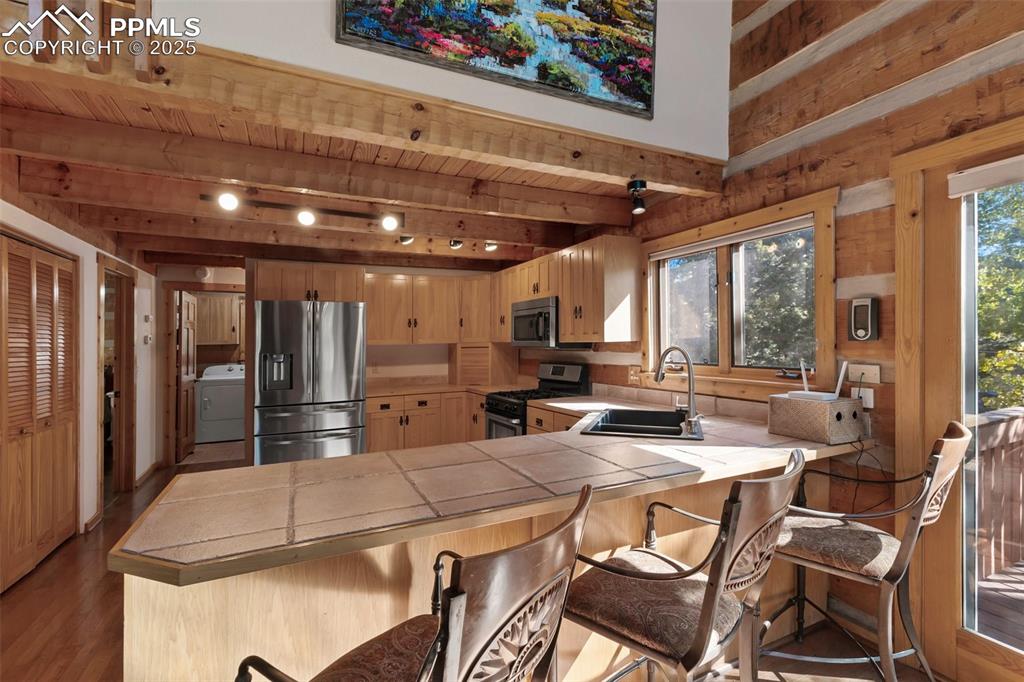
Kitchen
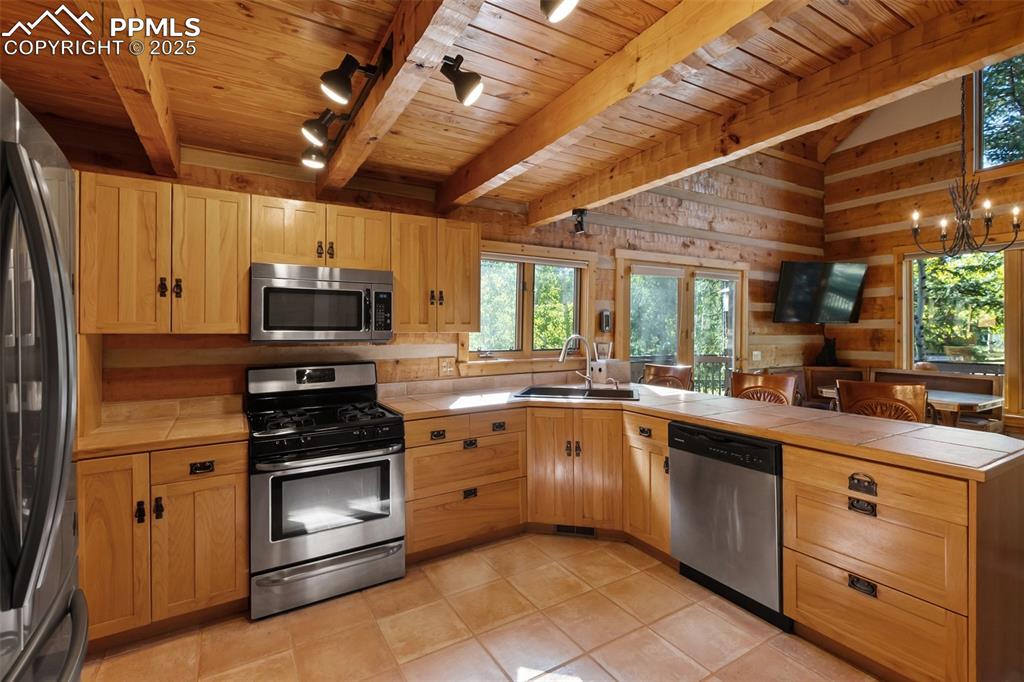
Dining area under chandelier. Door gives you access to the deck and steps to the ground level.
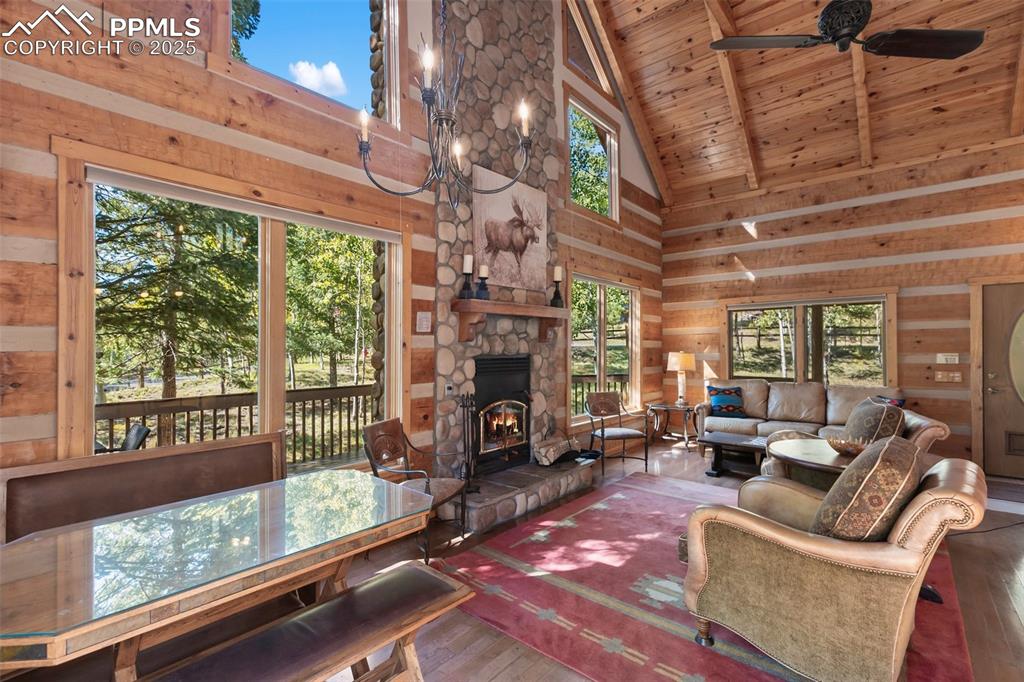
Dining Area
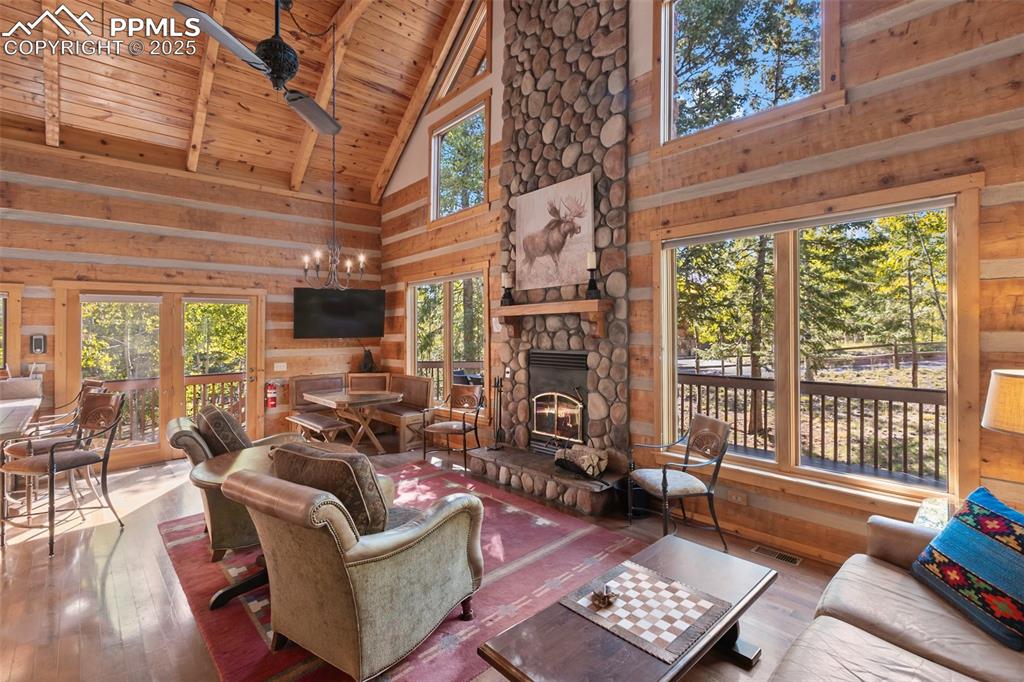
Enjoy the mix of Aspens and Pines year round.
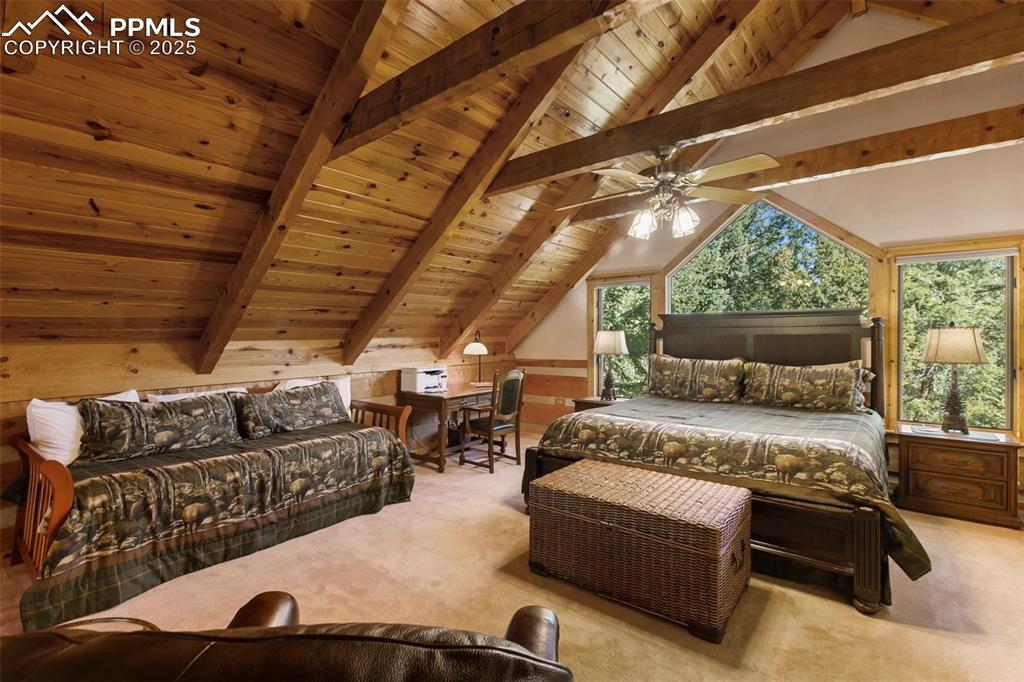
Master Bedroom
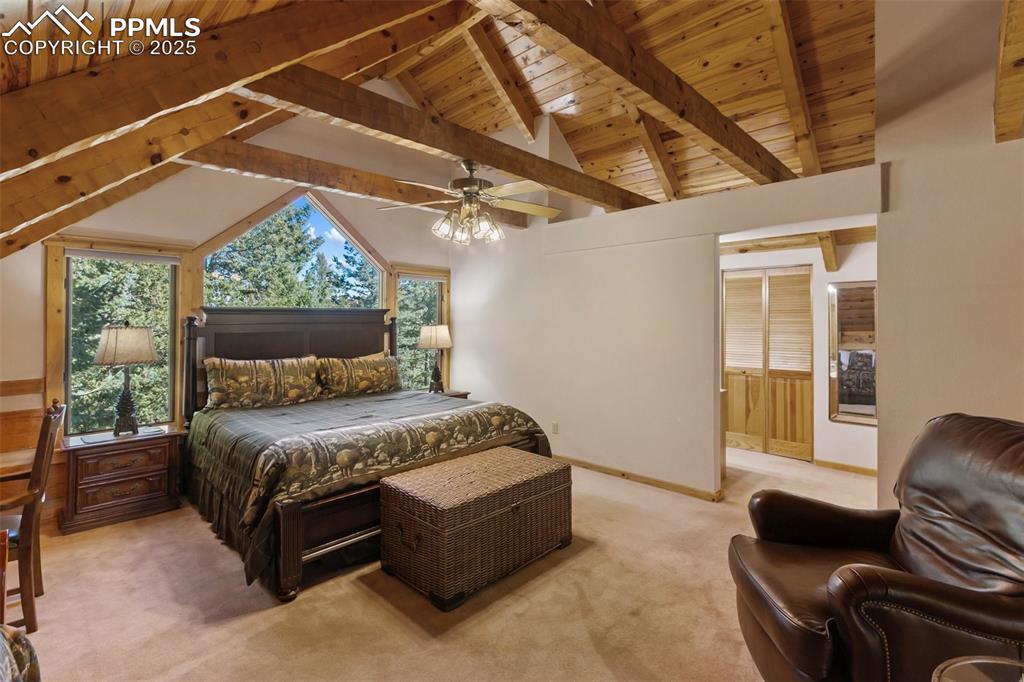
Bedroom
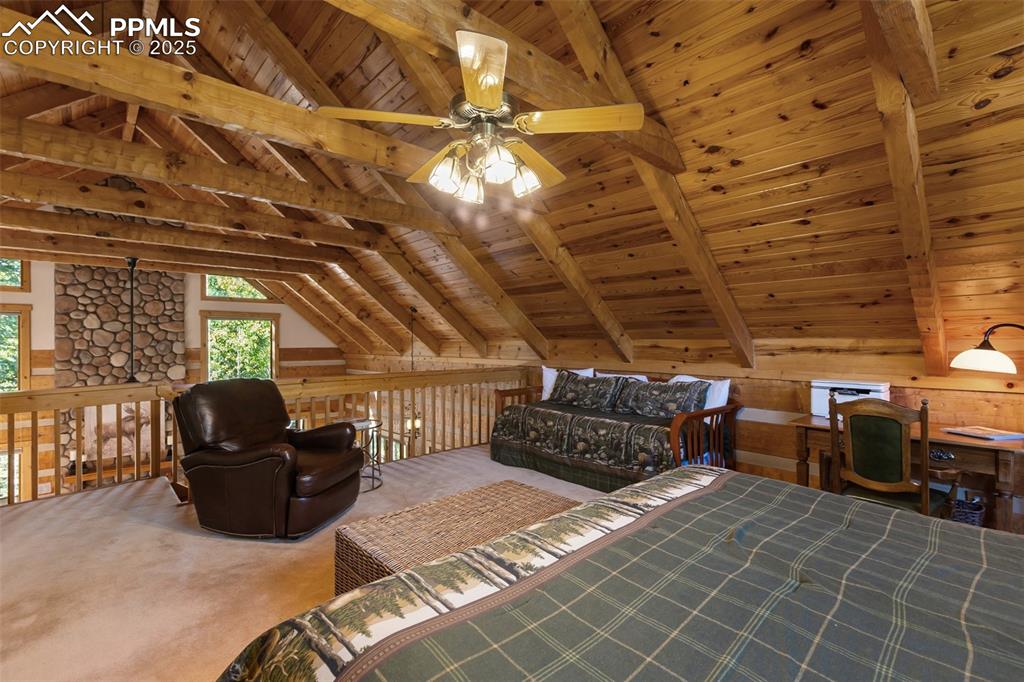
Primary bedroom benefits from natural light and views of the Aspens/Pine Trees.
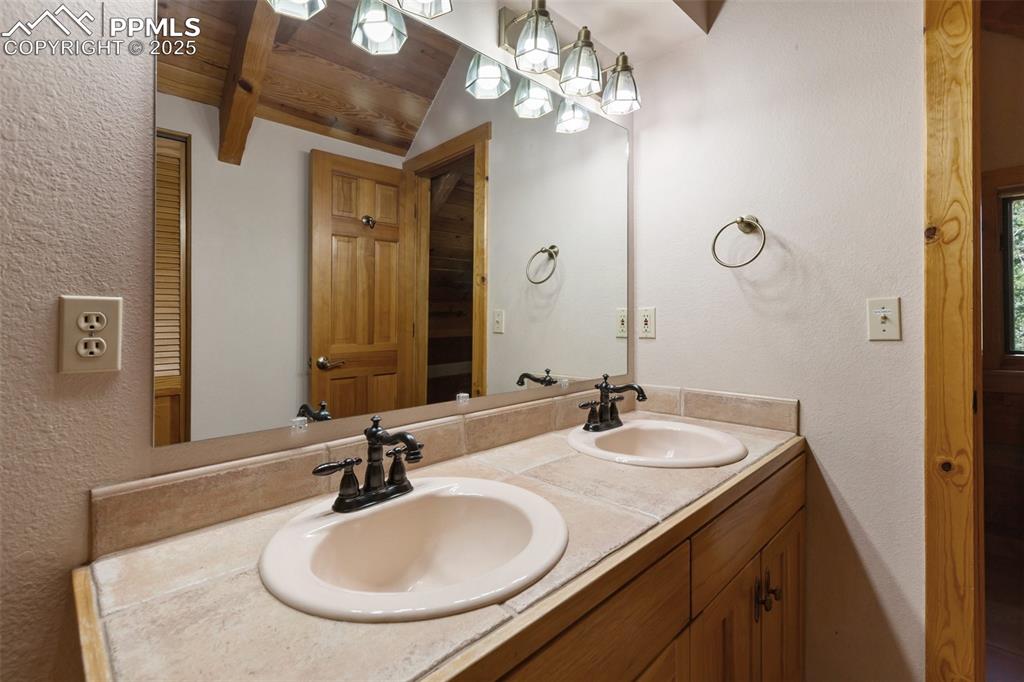
Master Bathroom
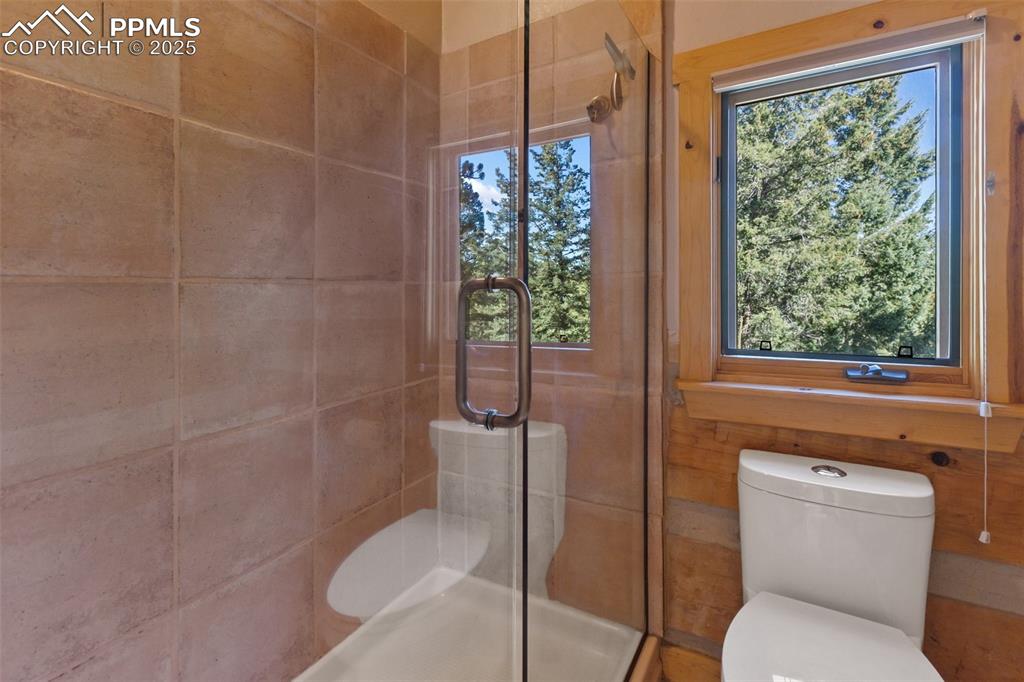
Walk-In Shower
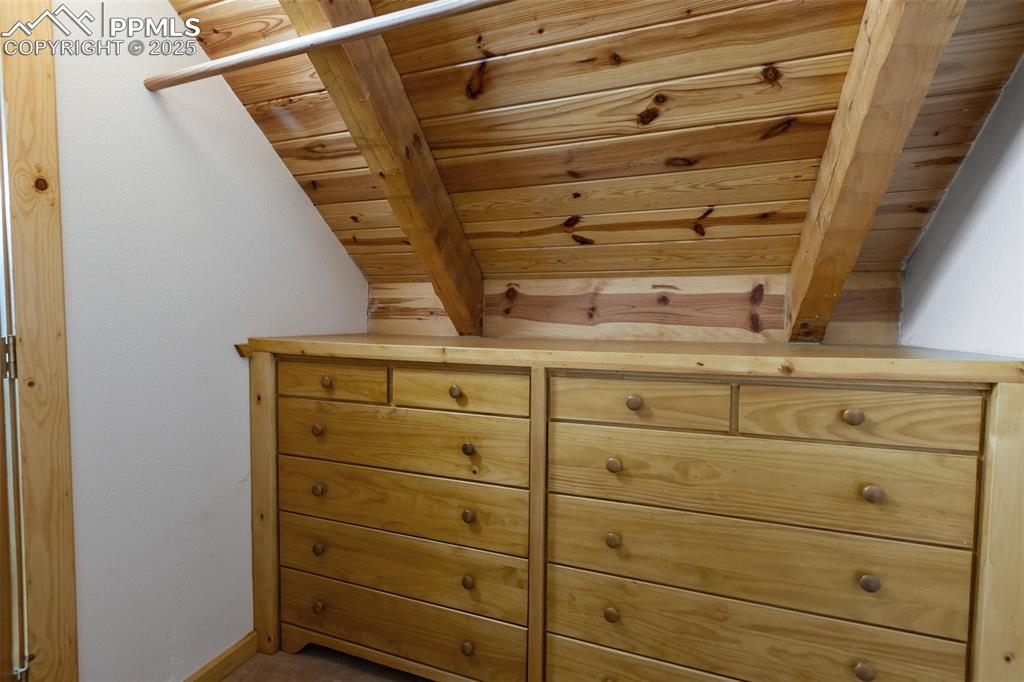
Primary closet includes built-in dresser
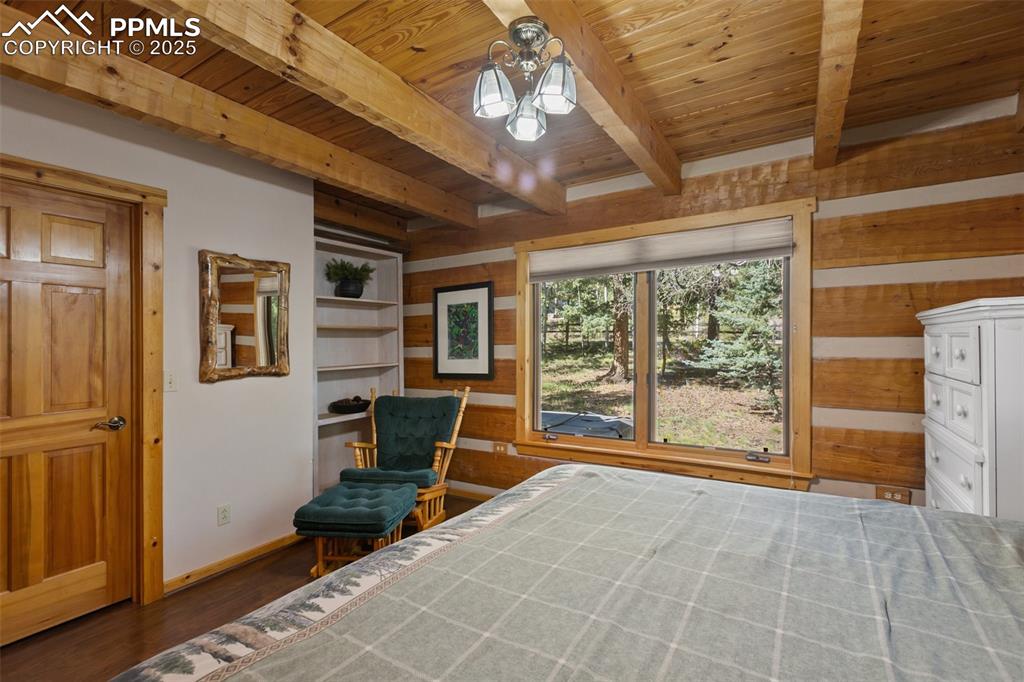
Bedroom #2 on the main level, includes walk-in closet and could double as the primary bedroom.
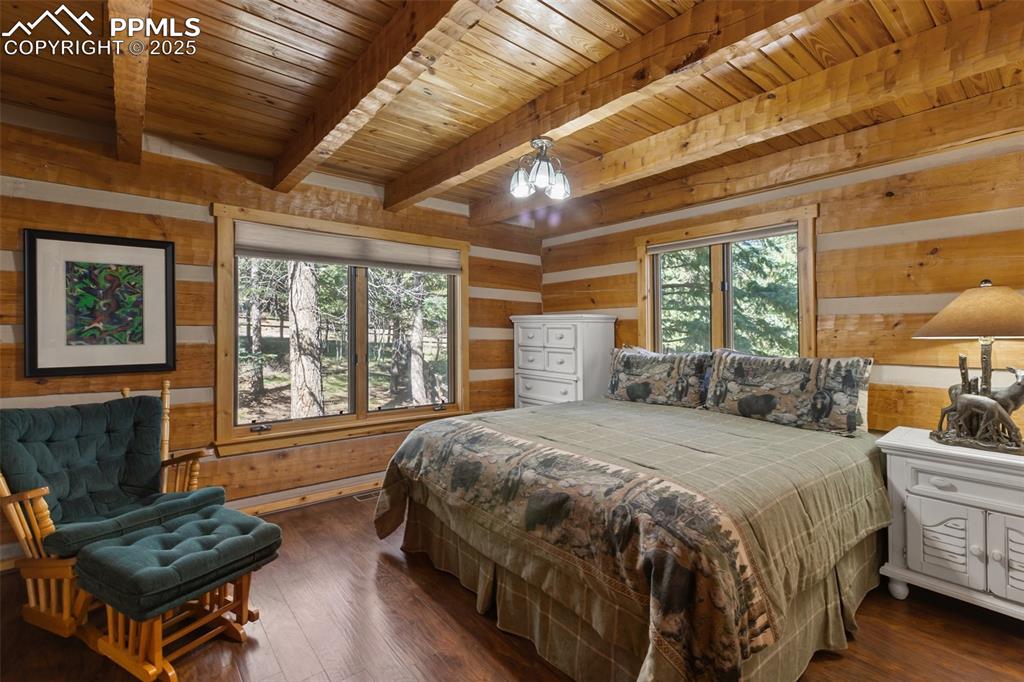
Bedroom
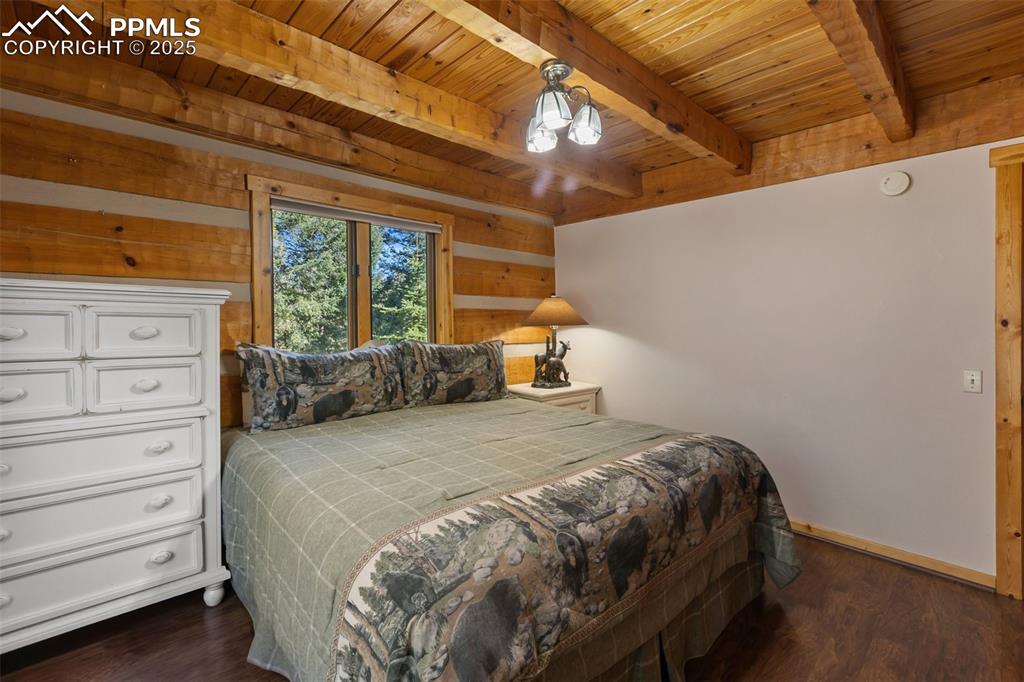
Bedroom
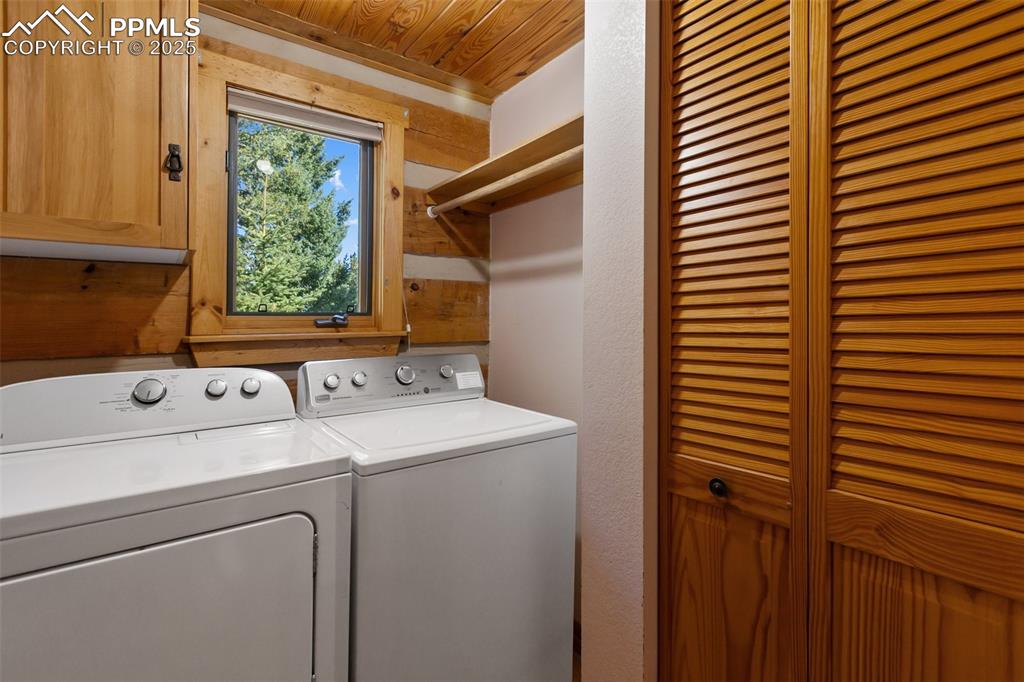
Located on main level
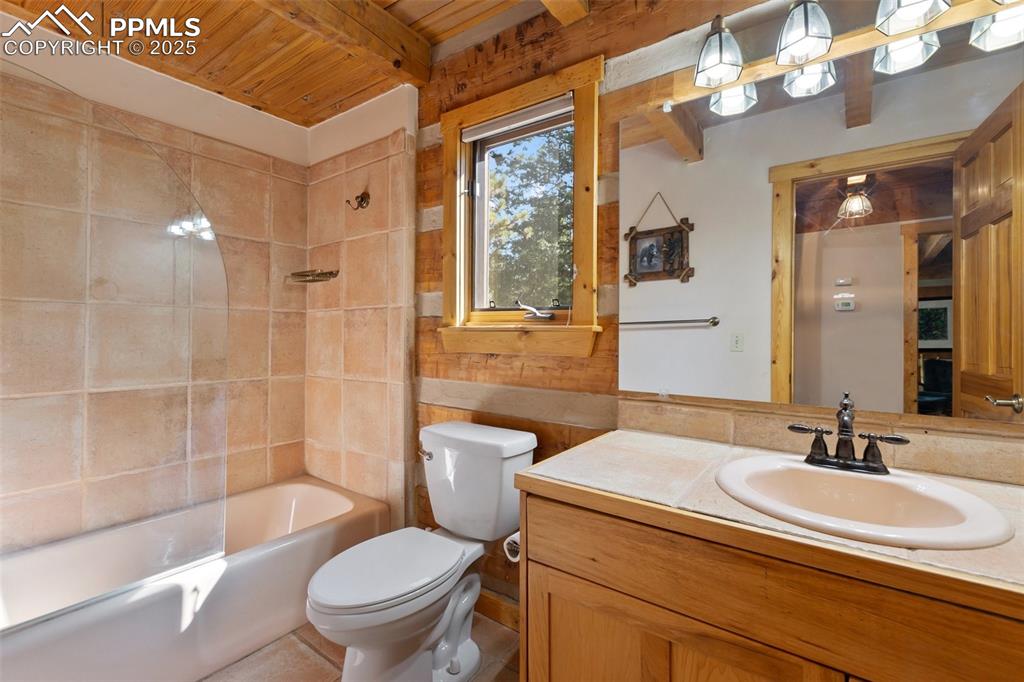
This bathroom is on the main level and serves the guest bedroom or could be the primary bathroom
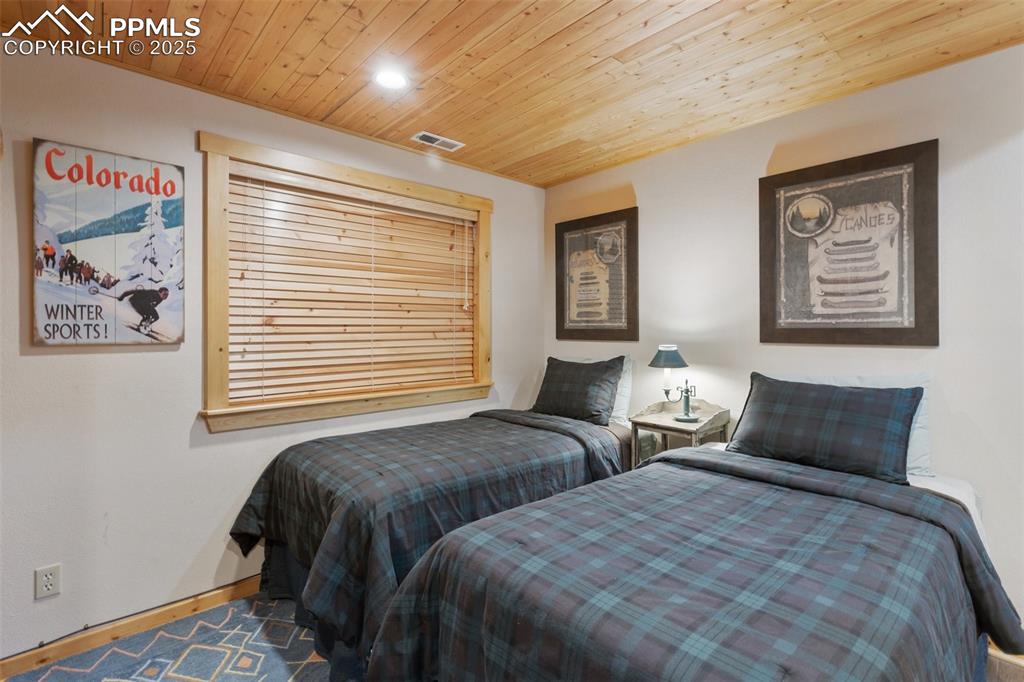
Family room currently used as extra guest quarters.
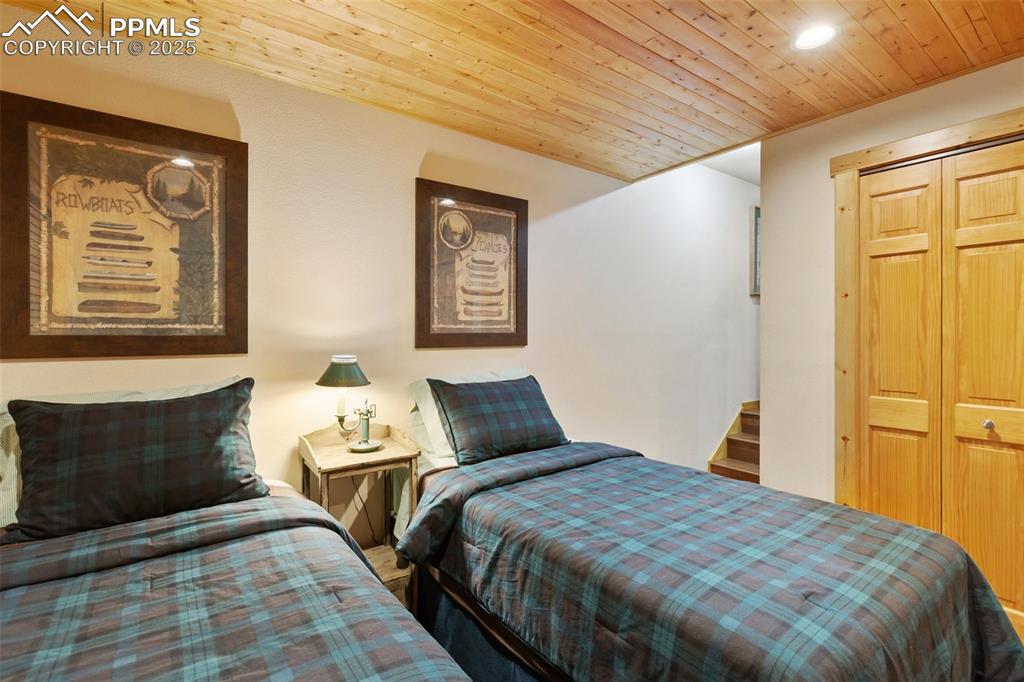
Family Room
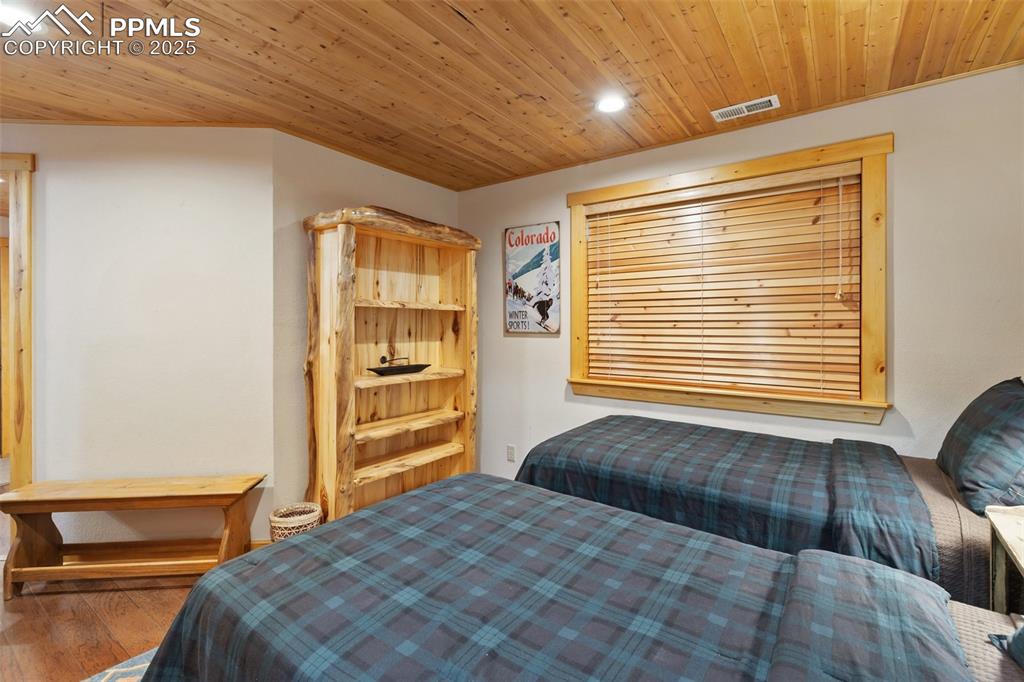
Family Room
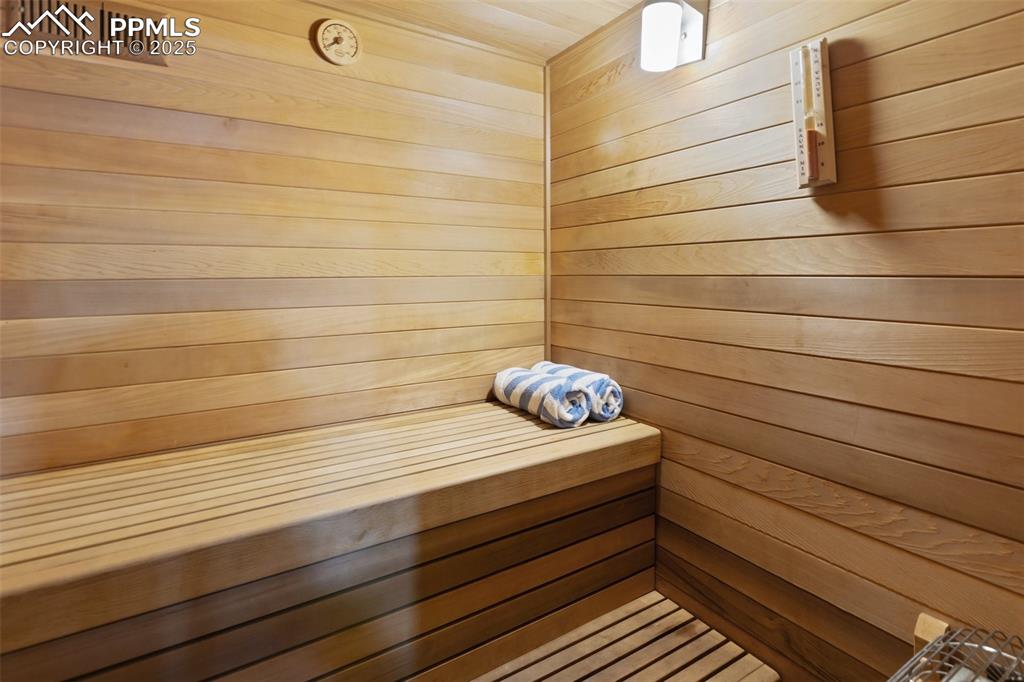
This dry sauna is located in the basement
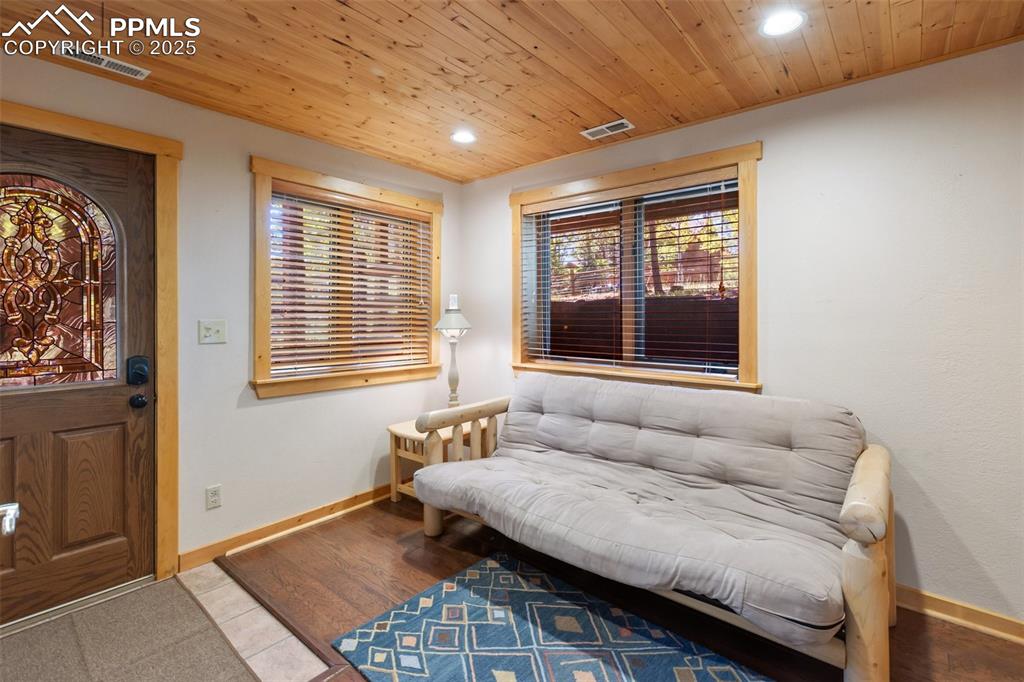
Guest bedroom #3, and entry on the garden level.
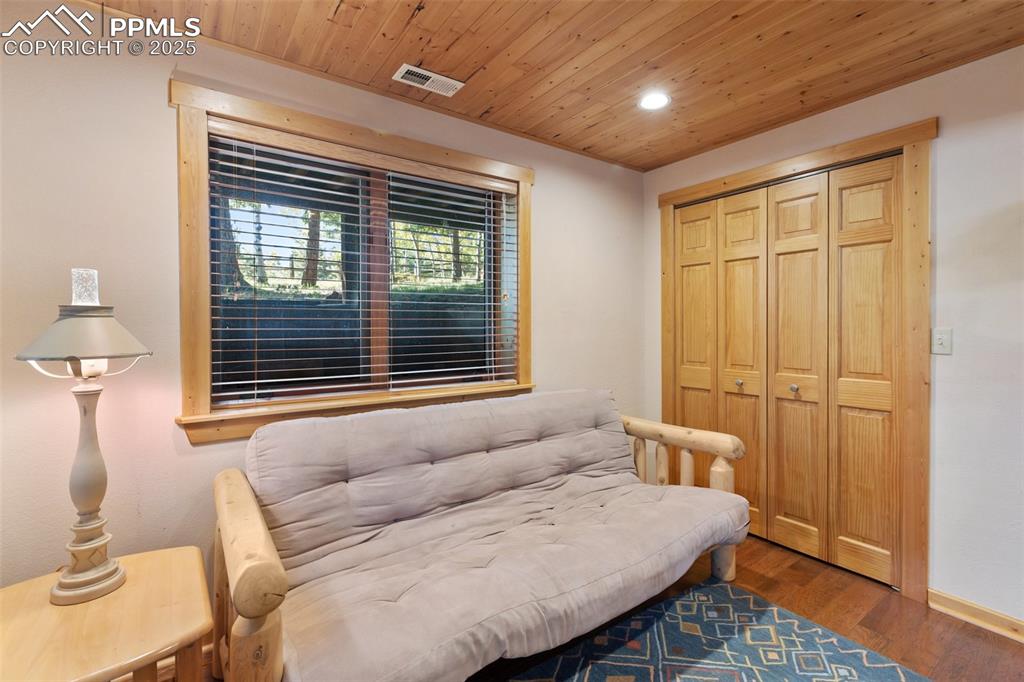
Bedroom #3 with closet.
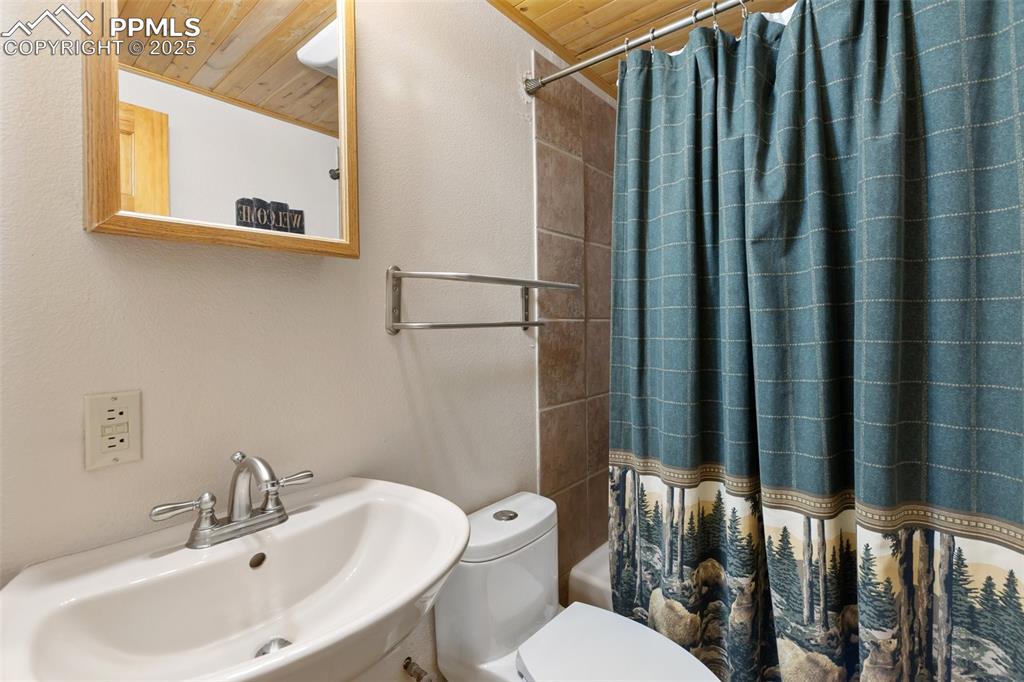
This full bathroom serves the basement level bedroom and family room
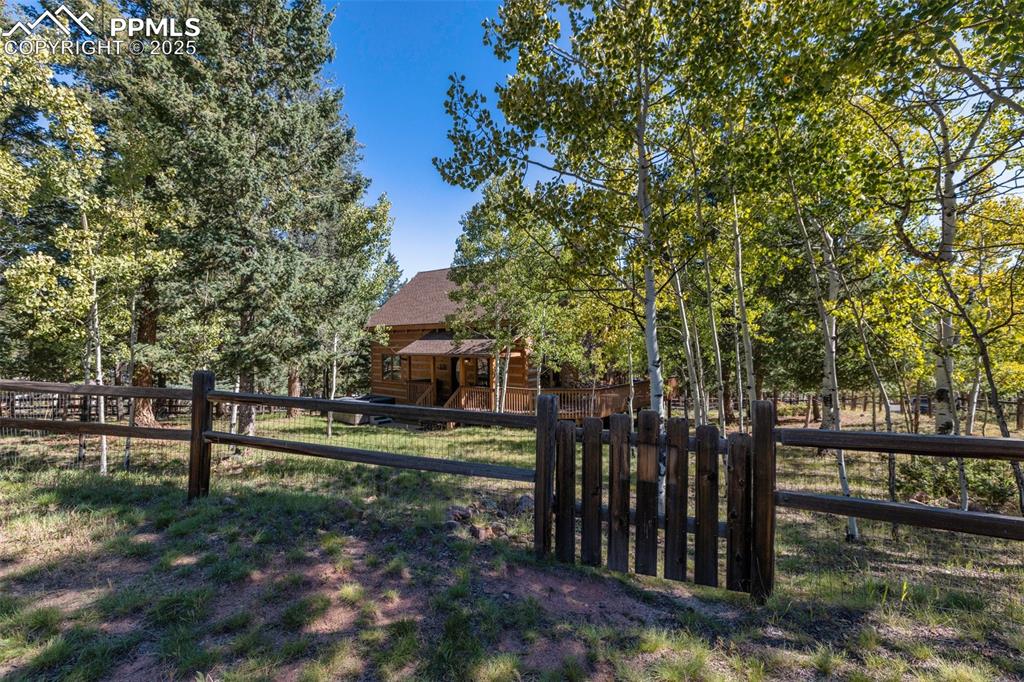
Looking at the front of the home from Blue Spruce Street
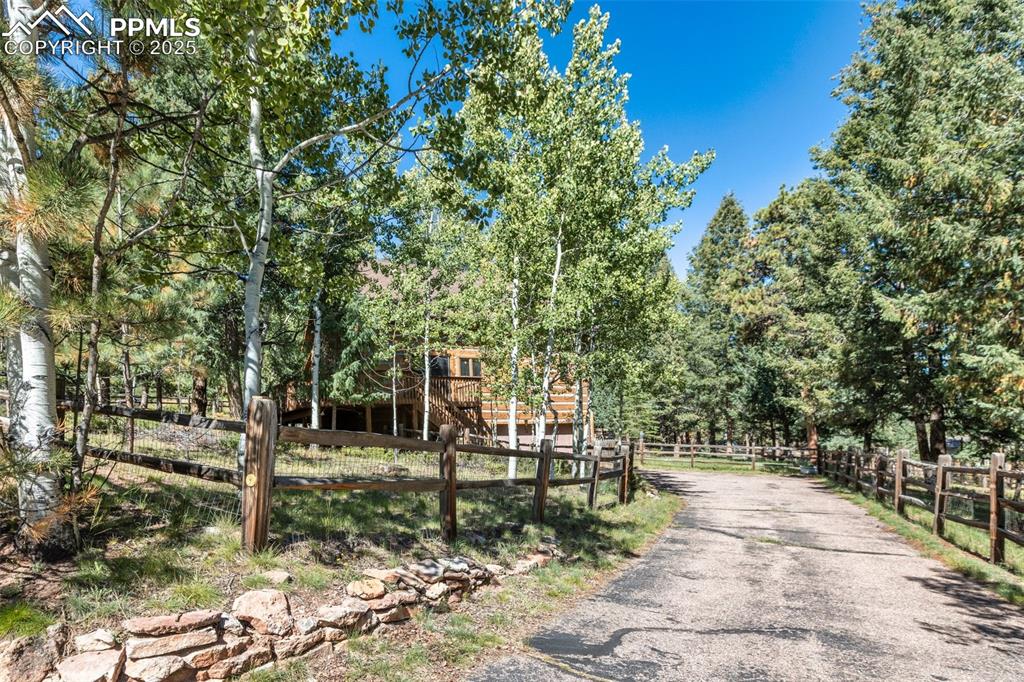
Looking at the driveway from Pinto Drive
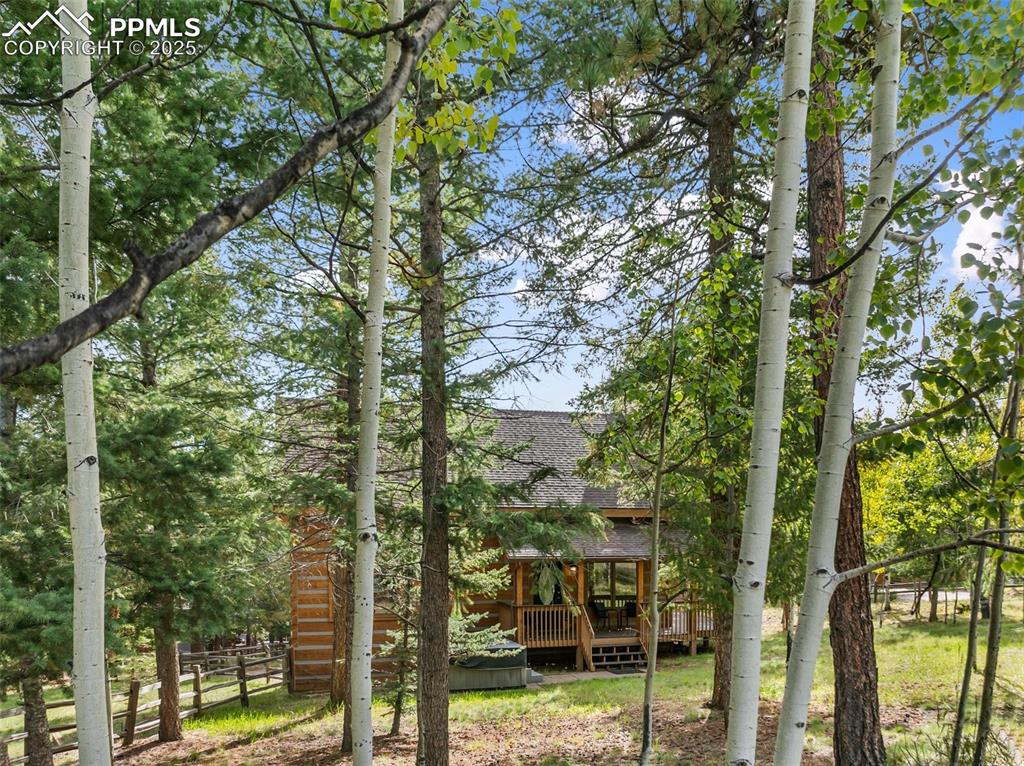
Yard
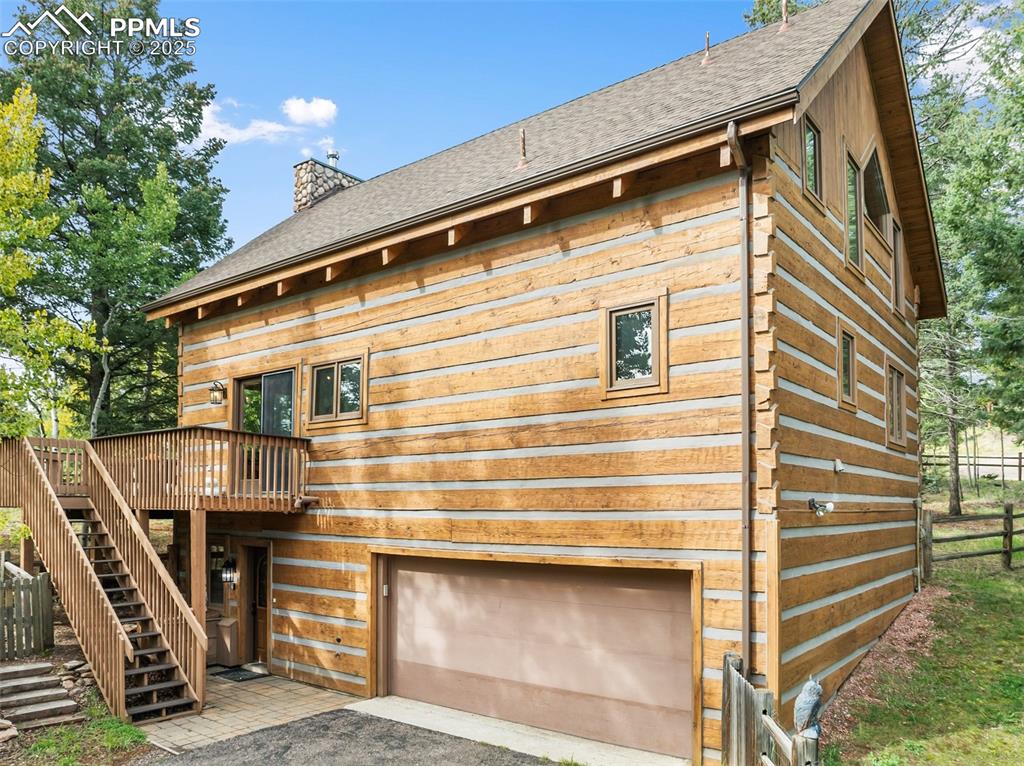
Side of Structure
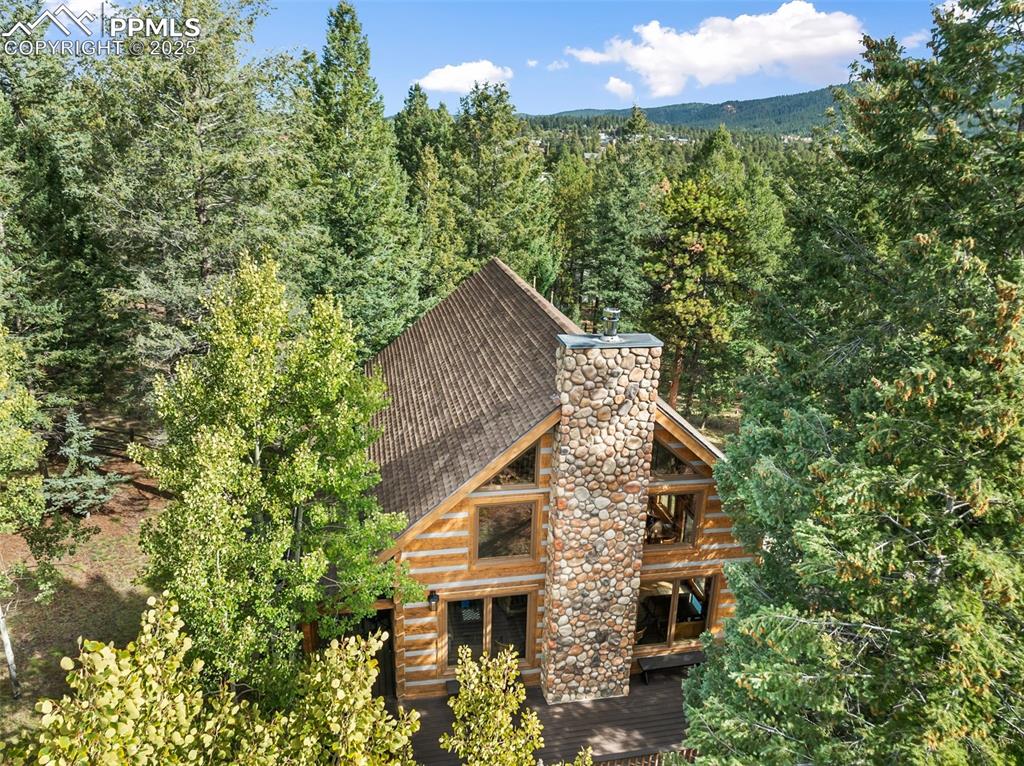
Aerial View
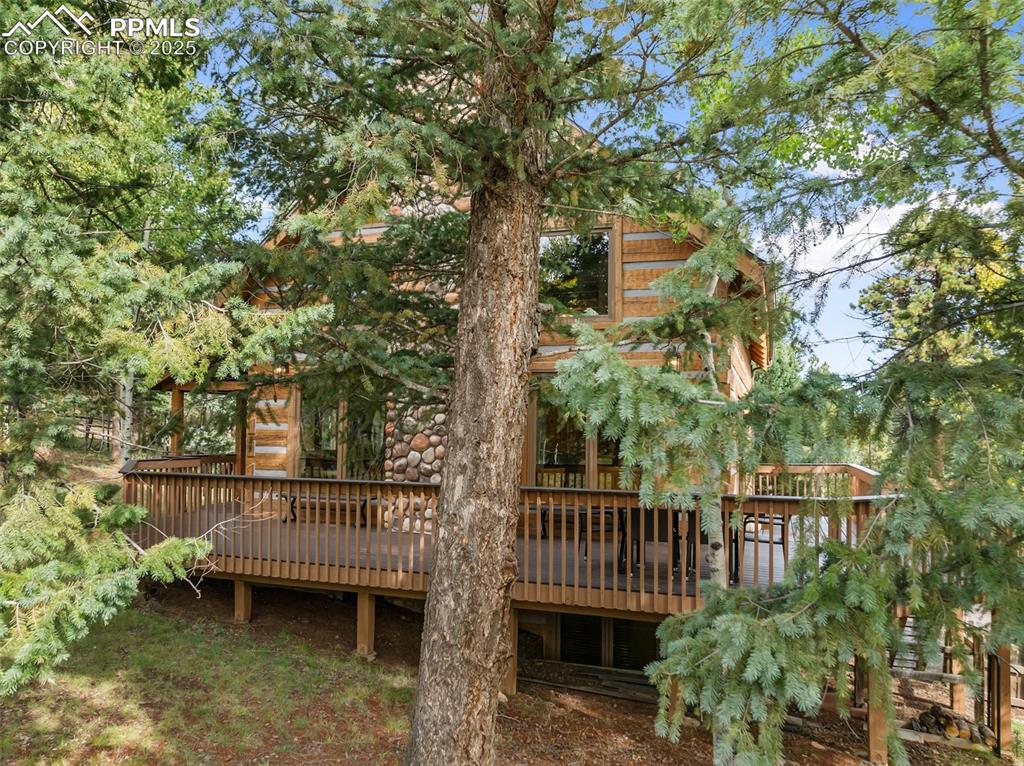
Deck
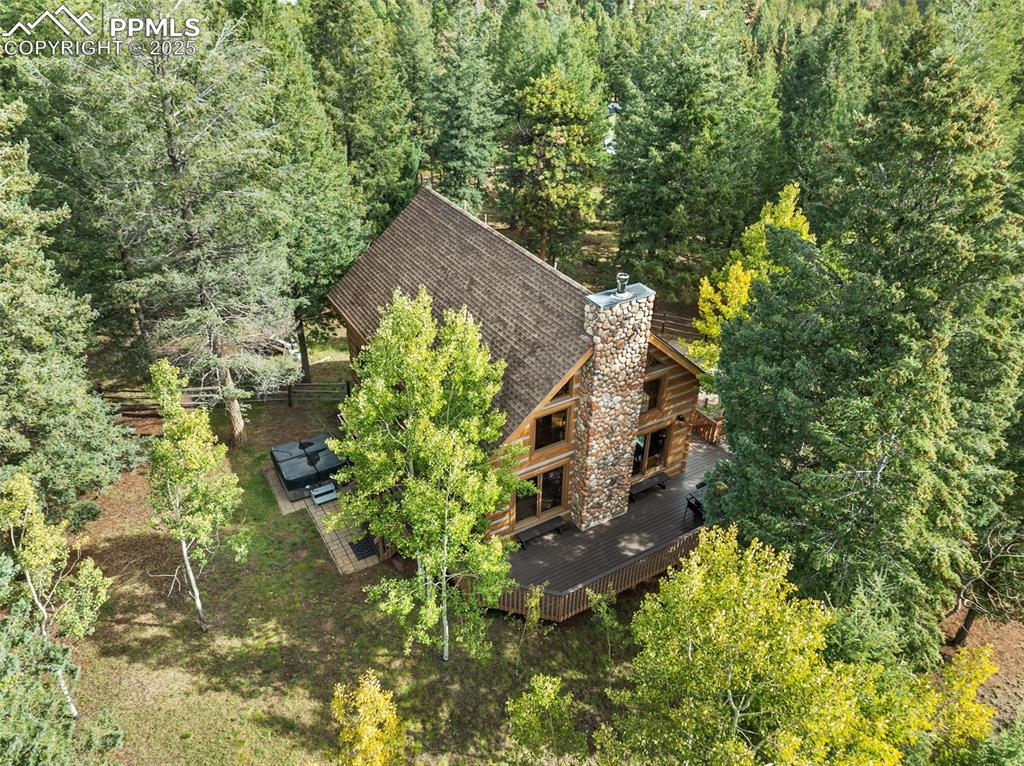
Aerial View
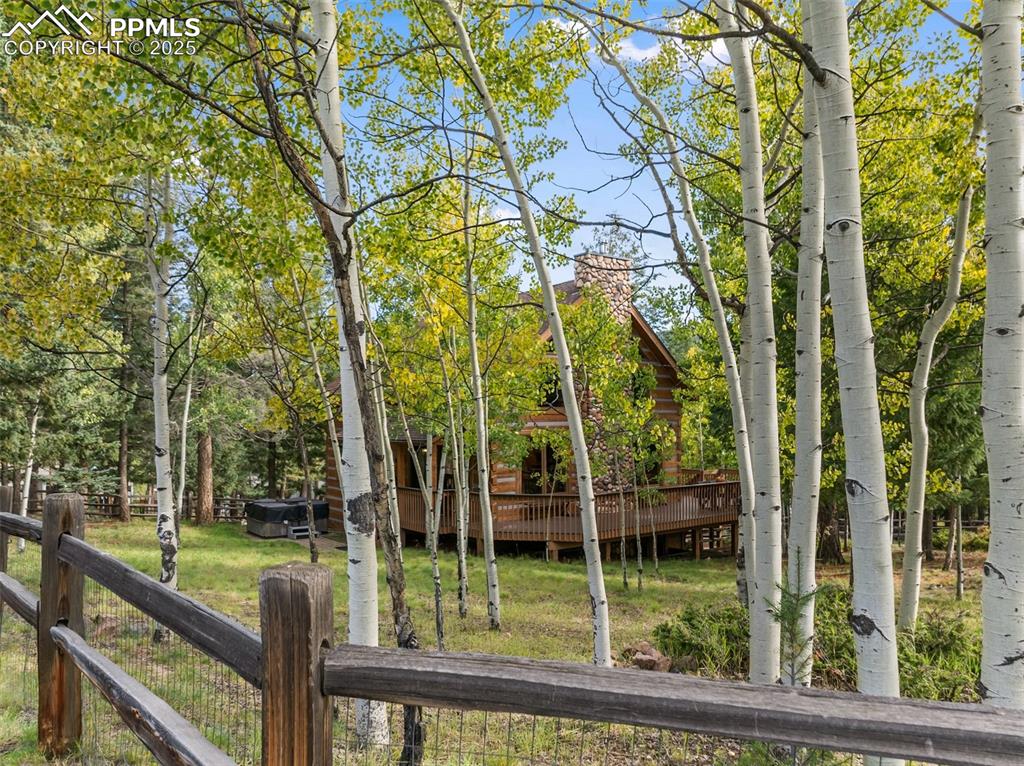
Yard
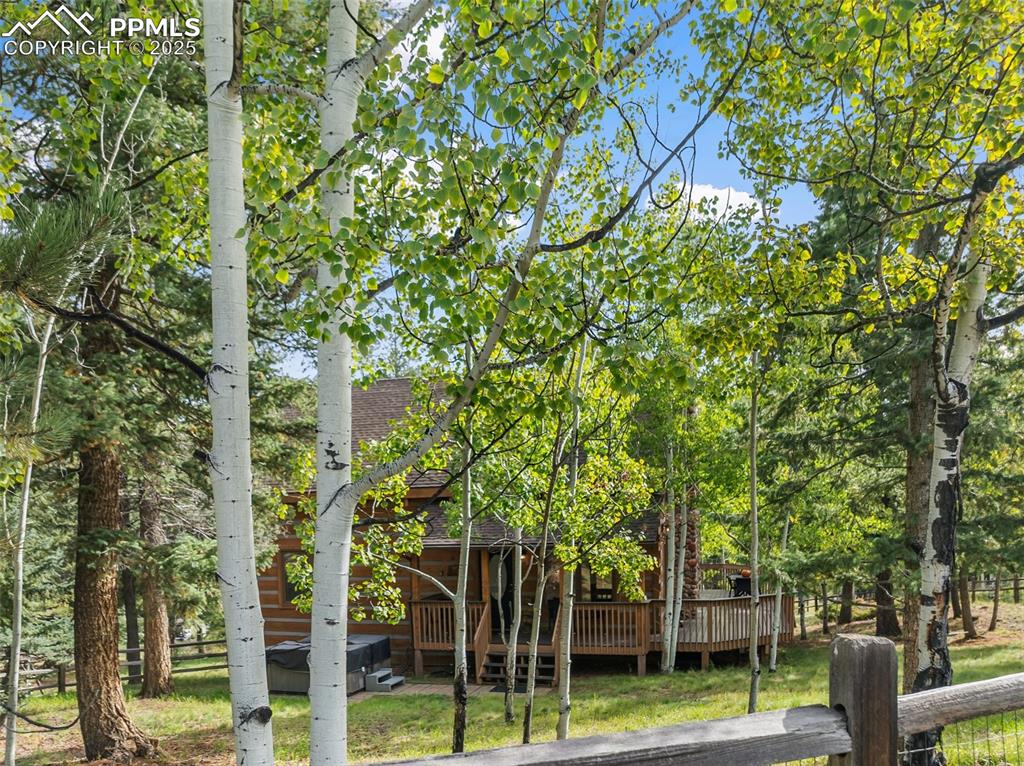
Community
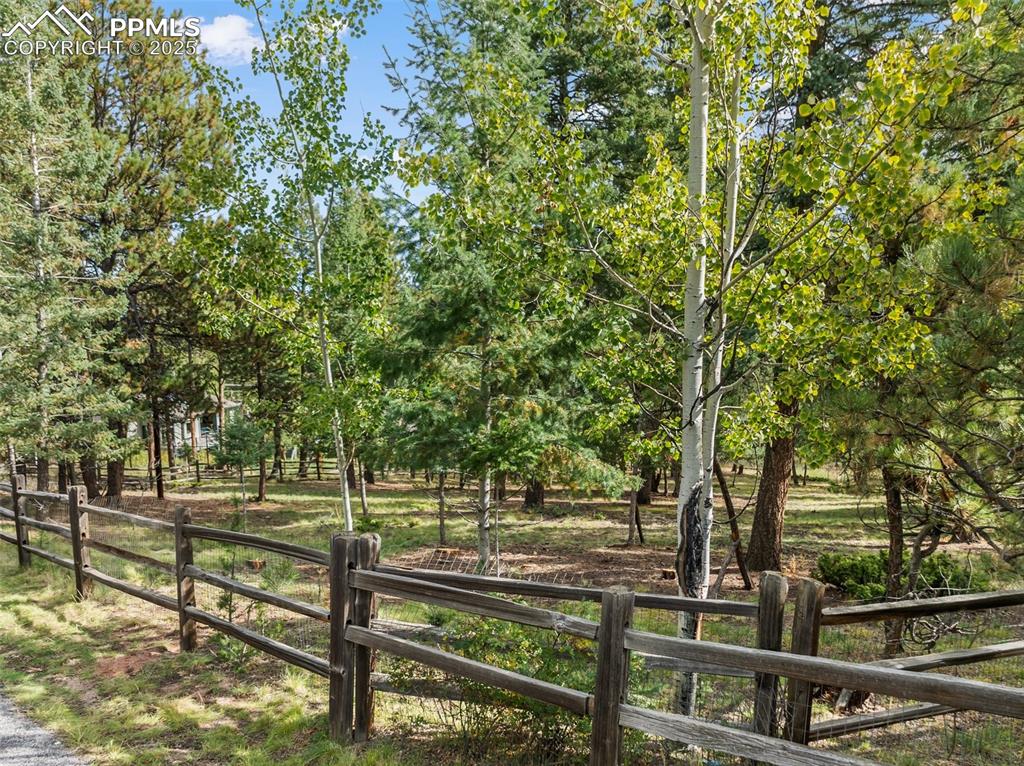
Yard
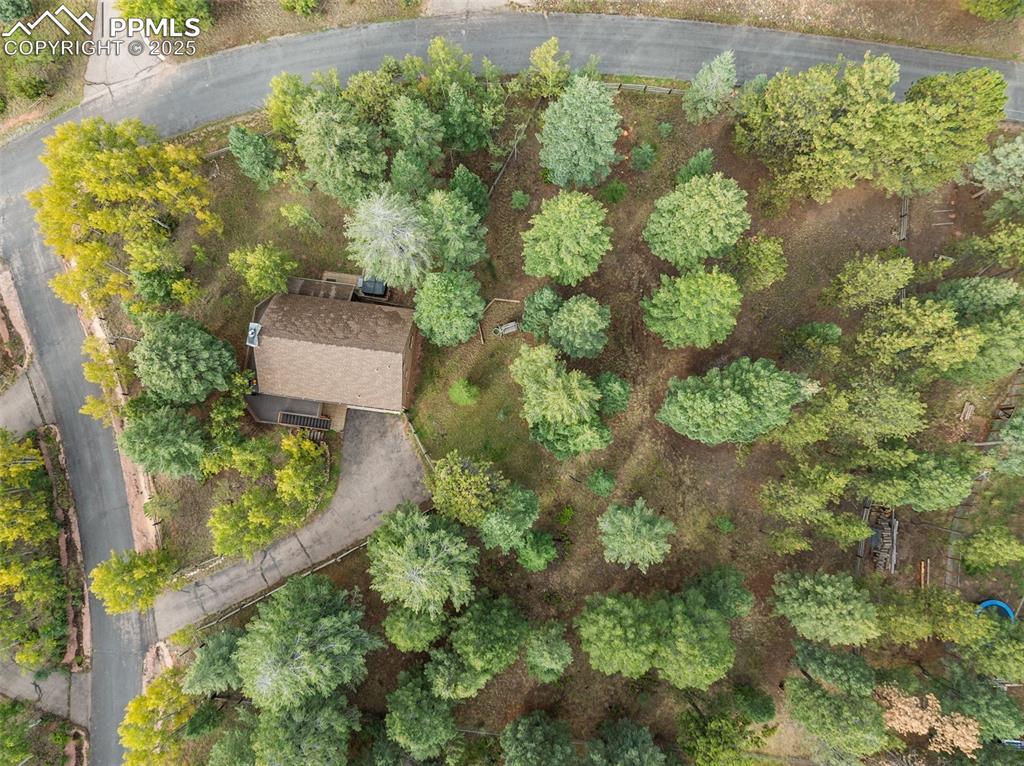
Aerial View
Disclaimer: The real estate listing information and related content displayed on this site is provided exclusively for consumers’ personal, non-commercial use and may not be used for any purpose other than to identify prospective properties consumers may be interested in purchasing.