107 N Logan Avenue, Colorado Springs, CO, 80909
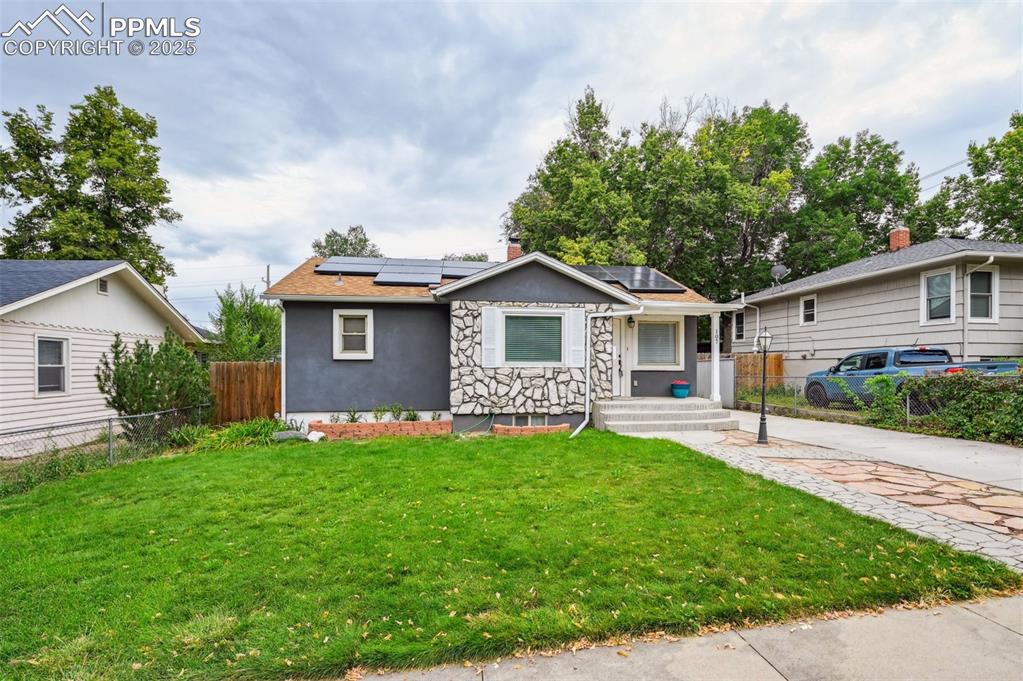
Front of Structure
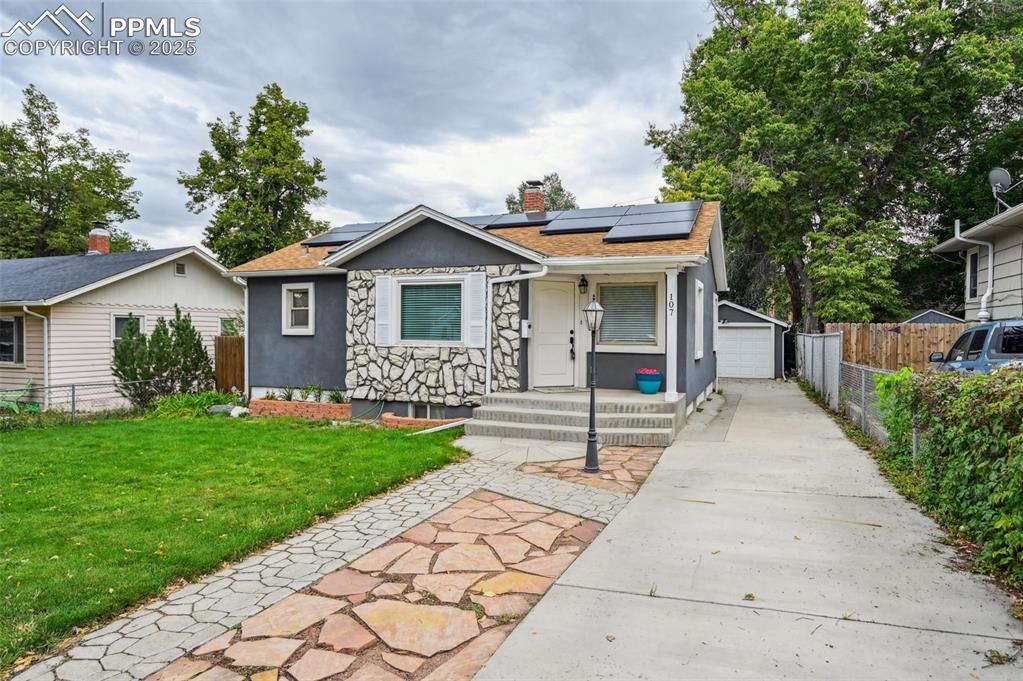
This home has a stucco and stone exterior, a walking path and it's own street lamp.
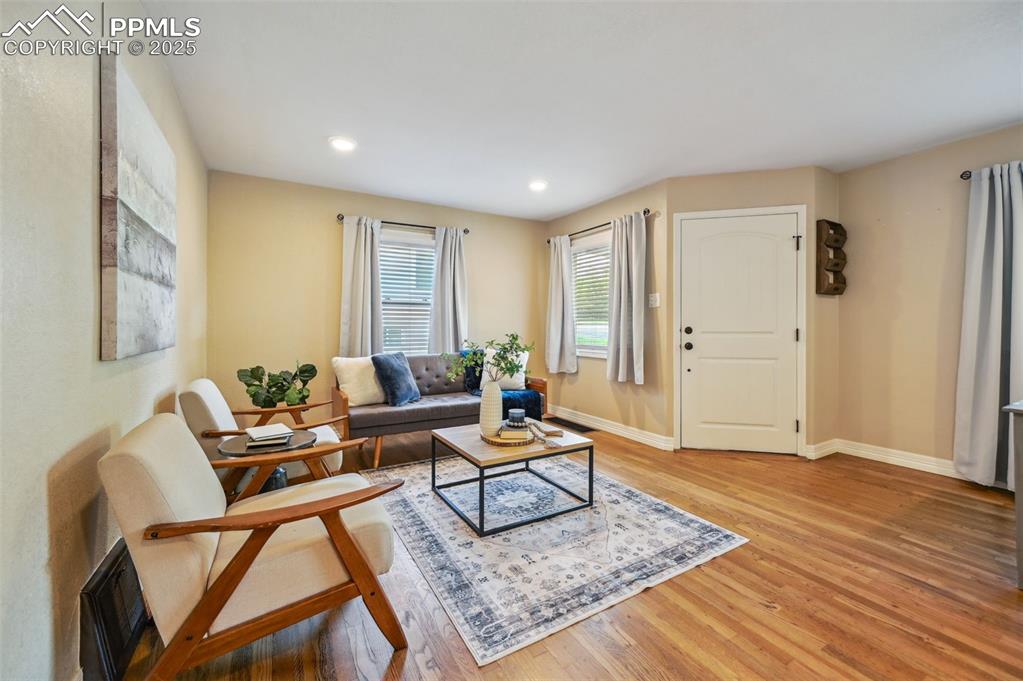
Main level living room has hardwood floors and large windows.
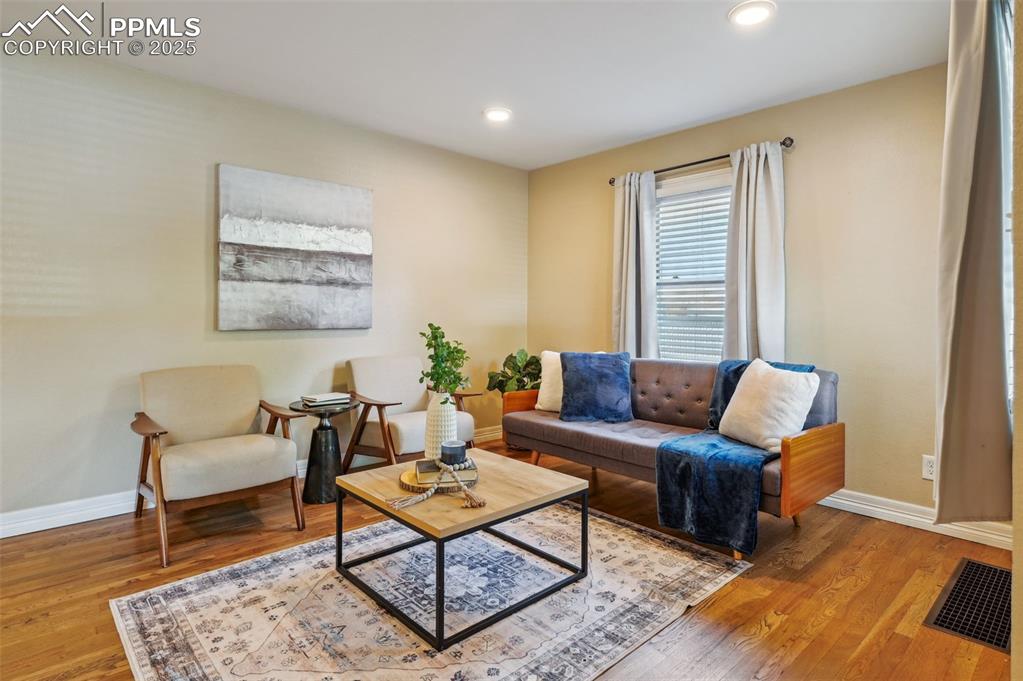
Living Room
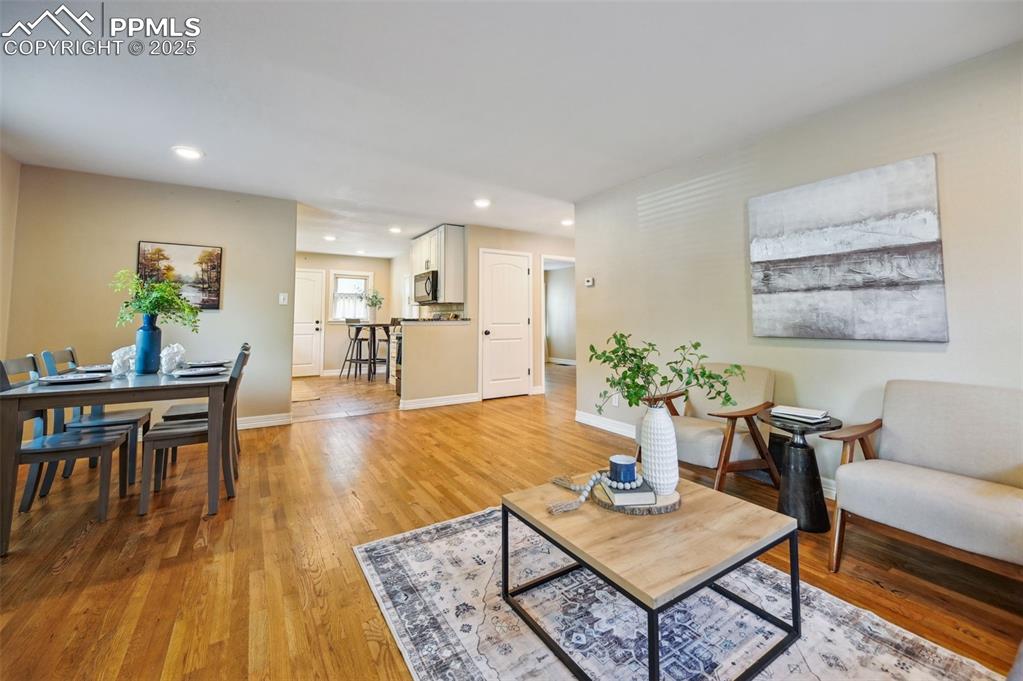
Open concept floor plan.
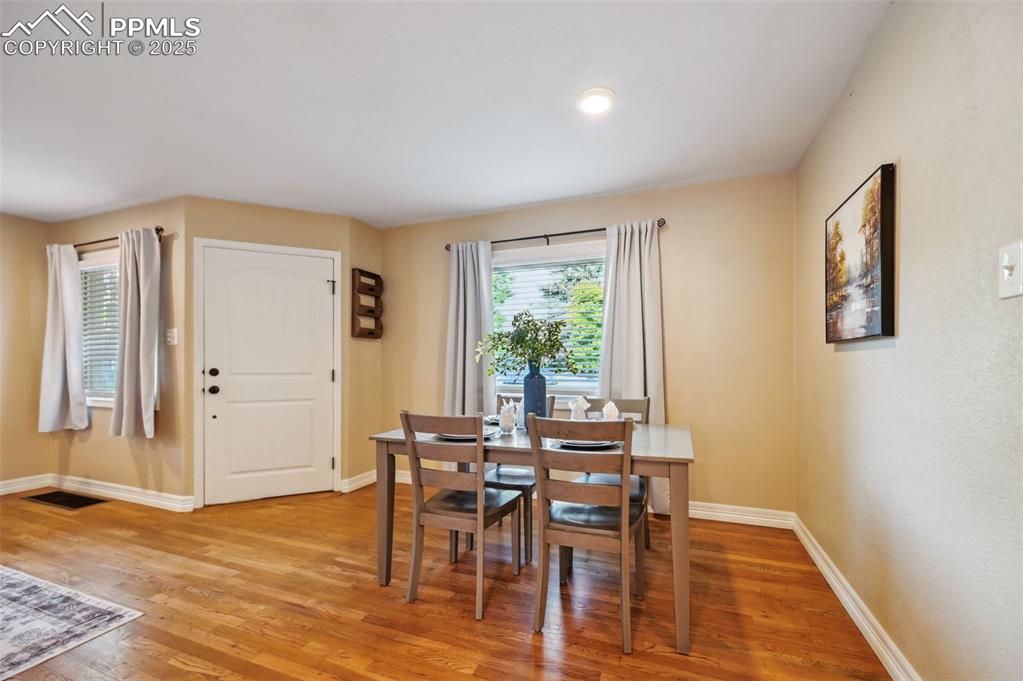
Dining Area
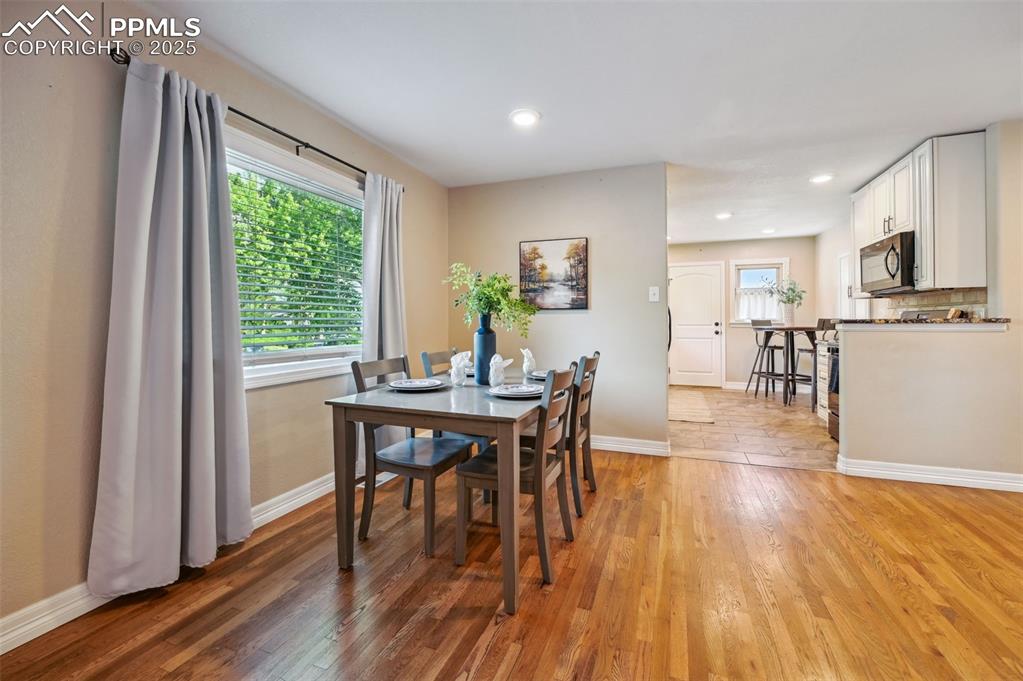
Dining Area
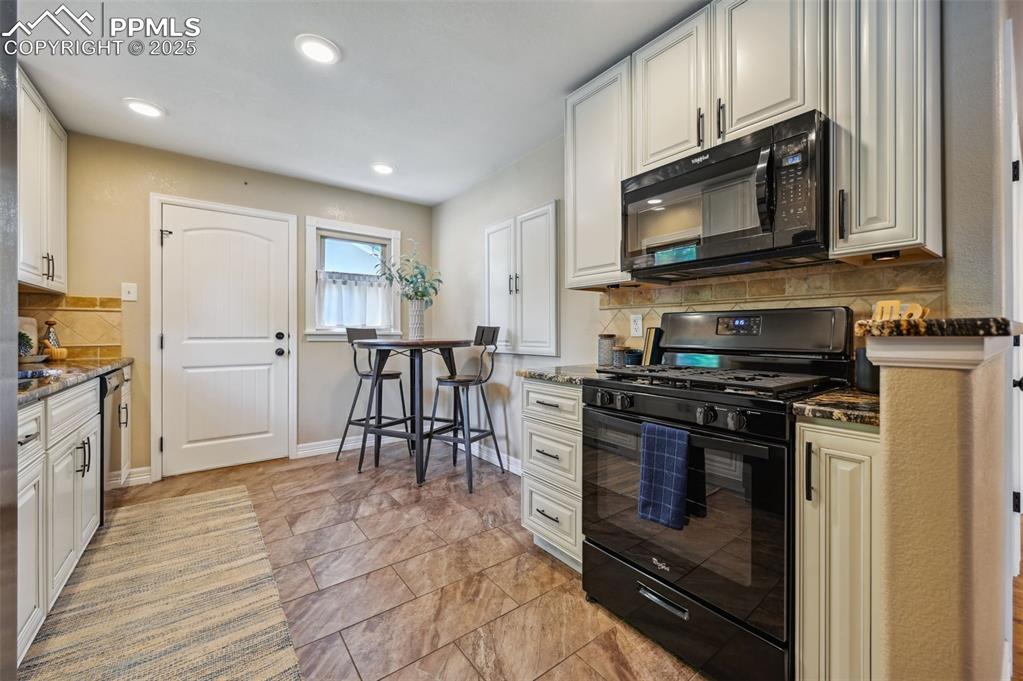
The kitchen features: granite countertops, gas stove, soft close cabinetry, and tile backsplash.
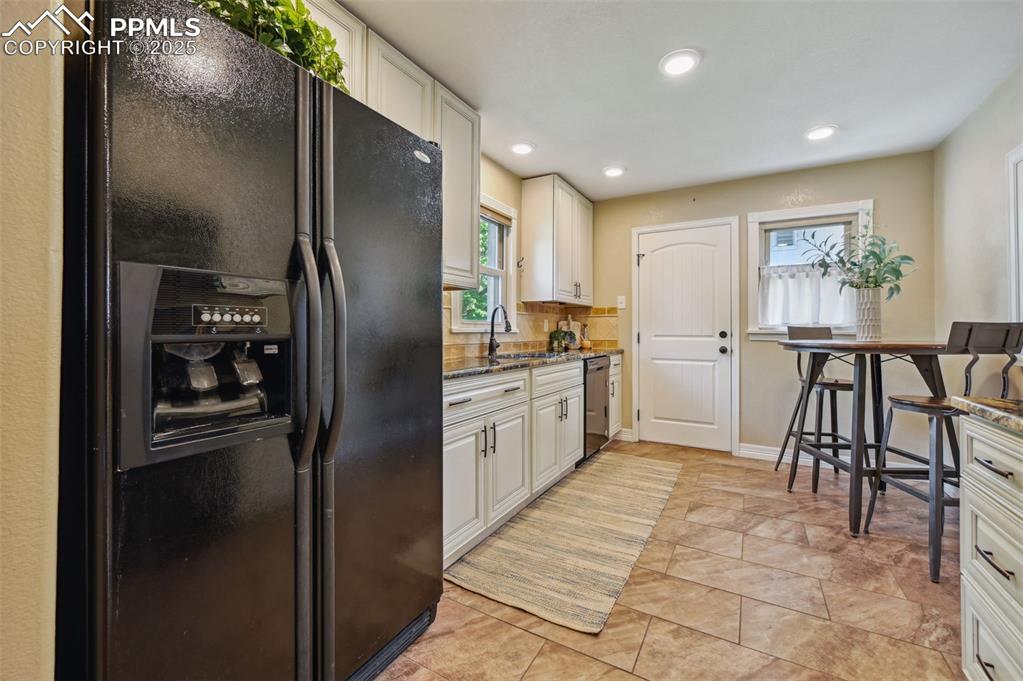
All appliances stay with the house.
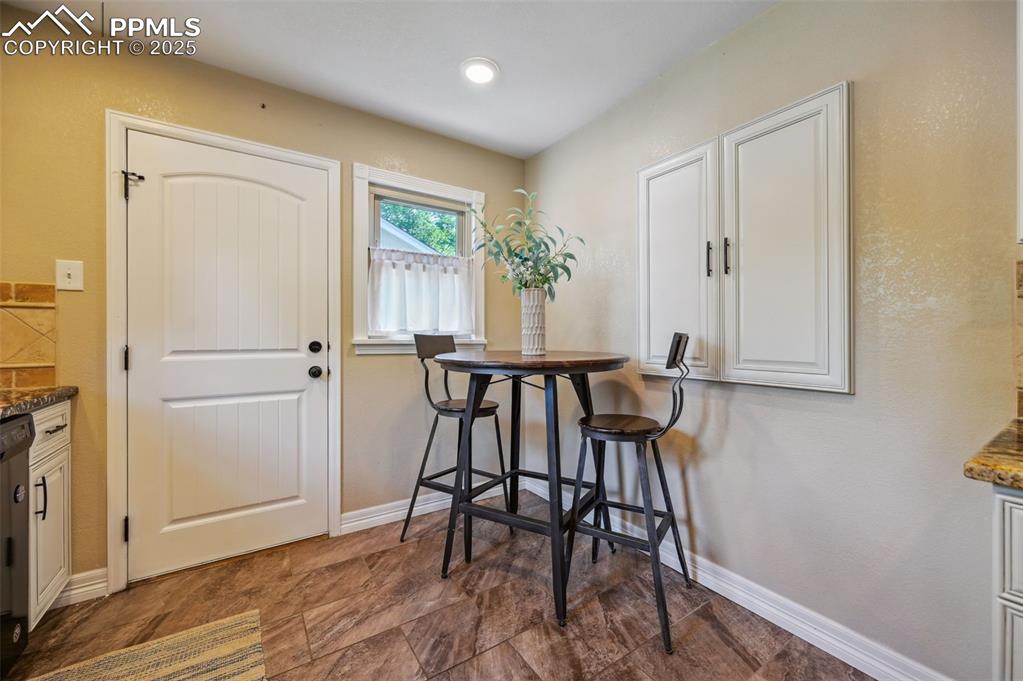
the kitchen has a dining nook, and access to the backyard.
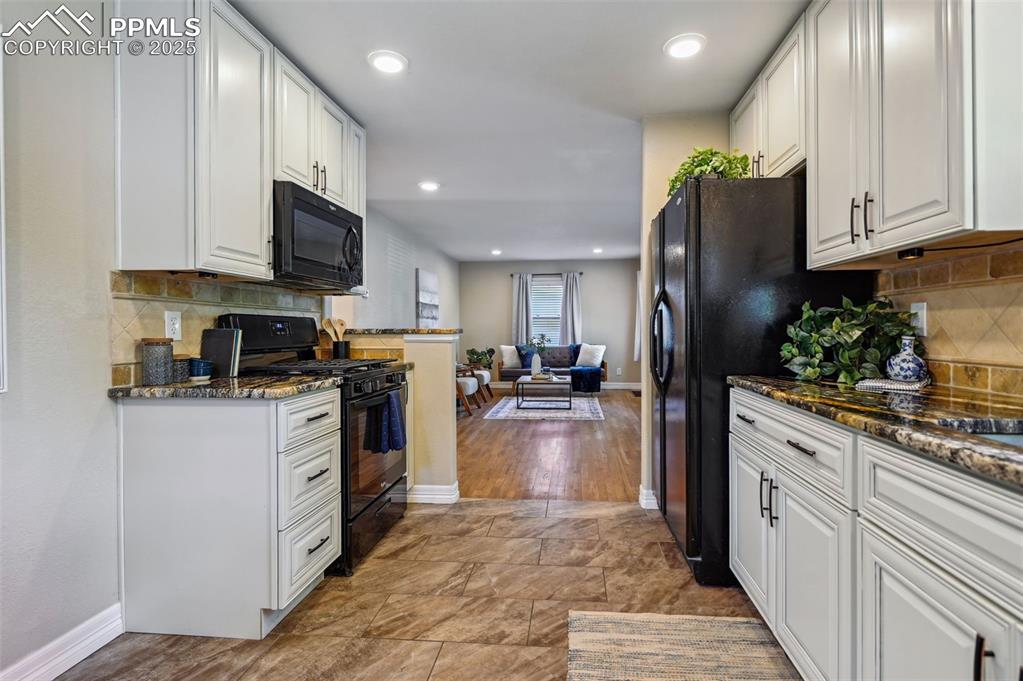
Kitchen
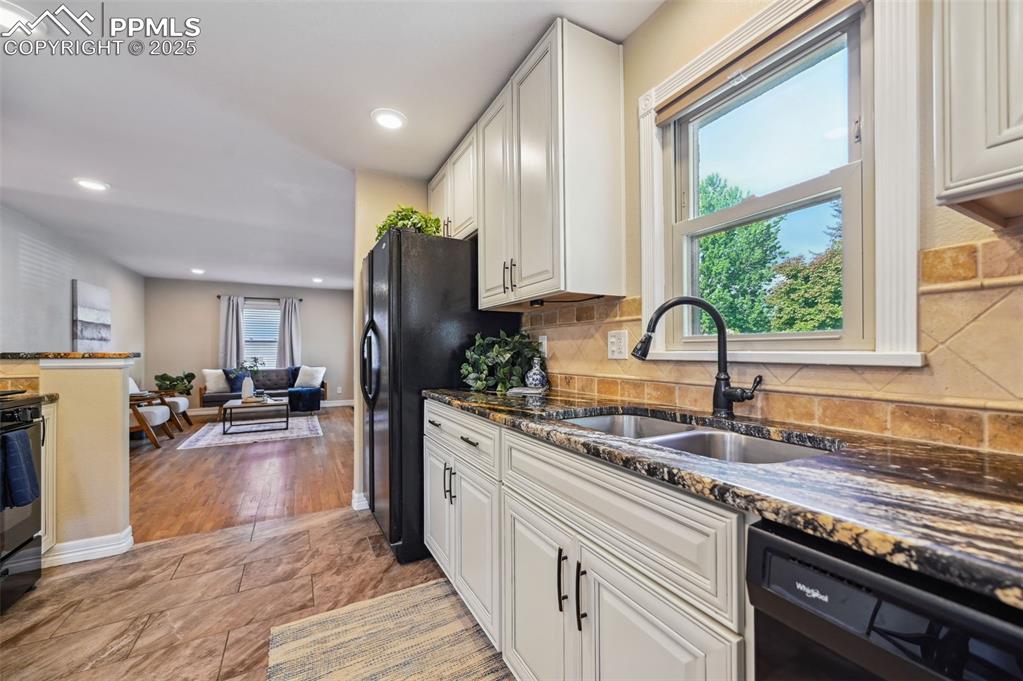
Kitchen
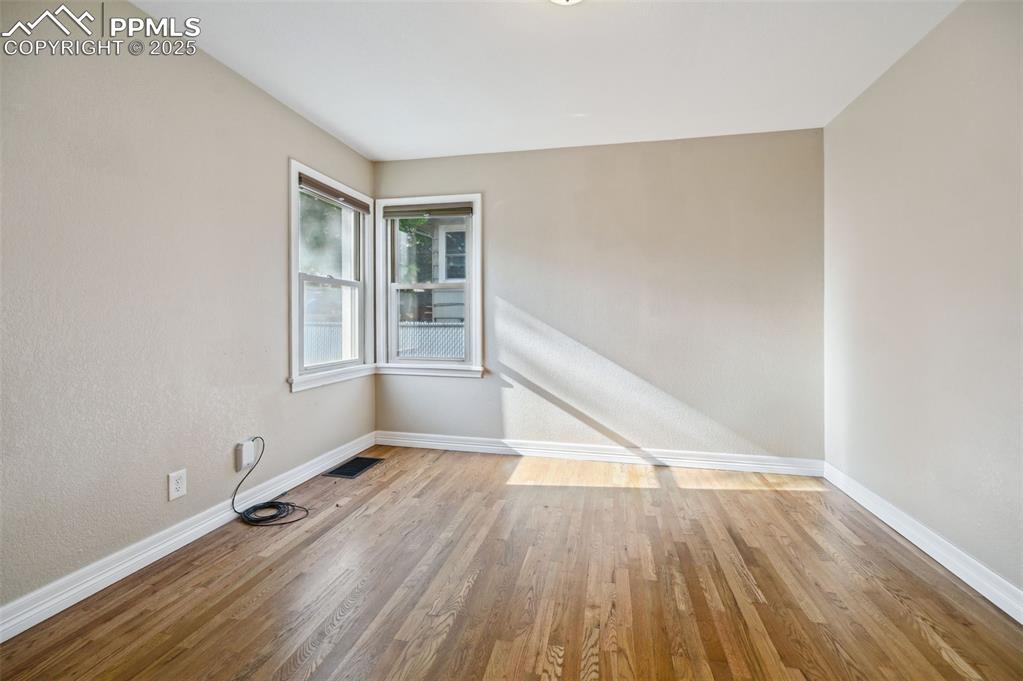
Main level bedroom #1
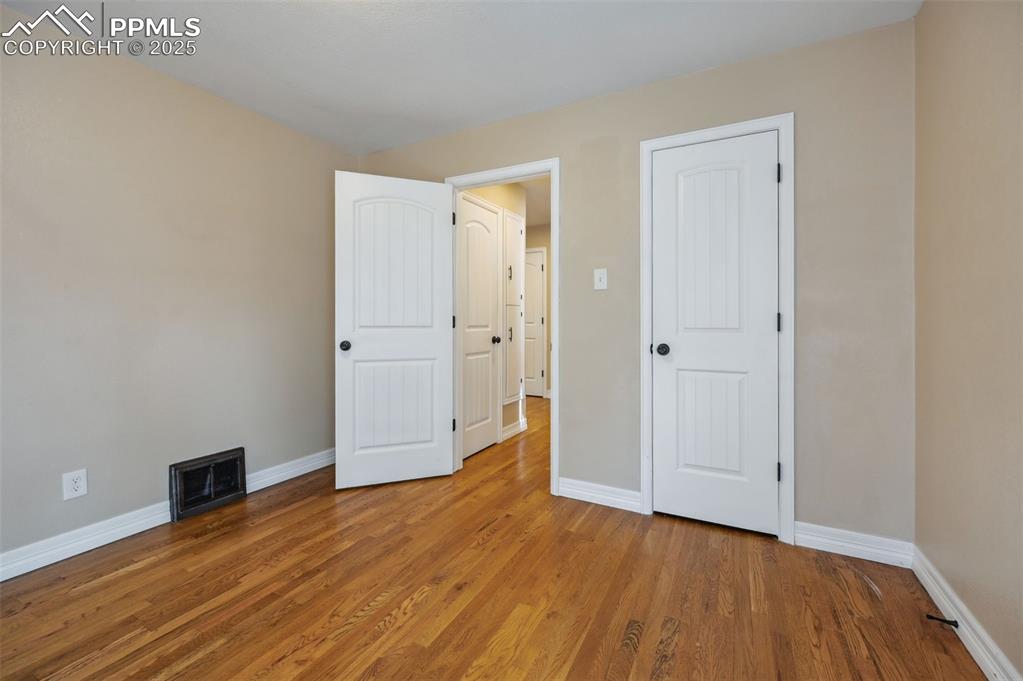
Main level bedroom #1
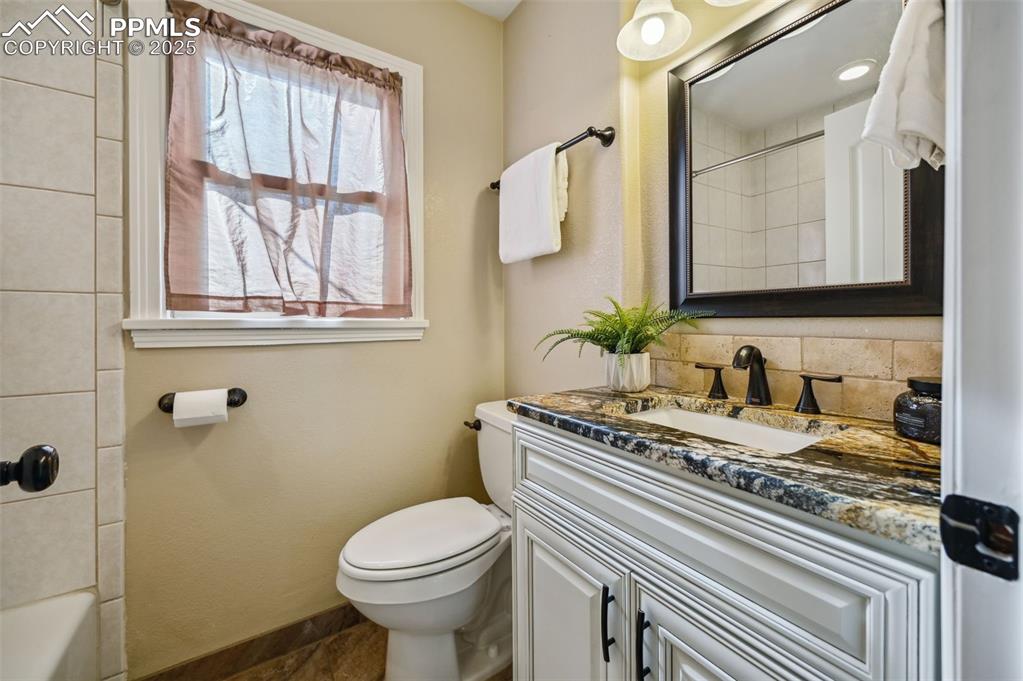
Full bathroom on the main level has tub shower combo, granite countertops, and soft close cabinet.
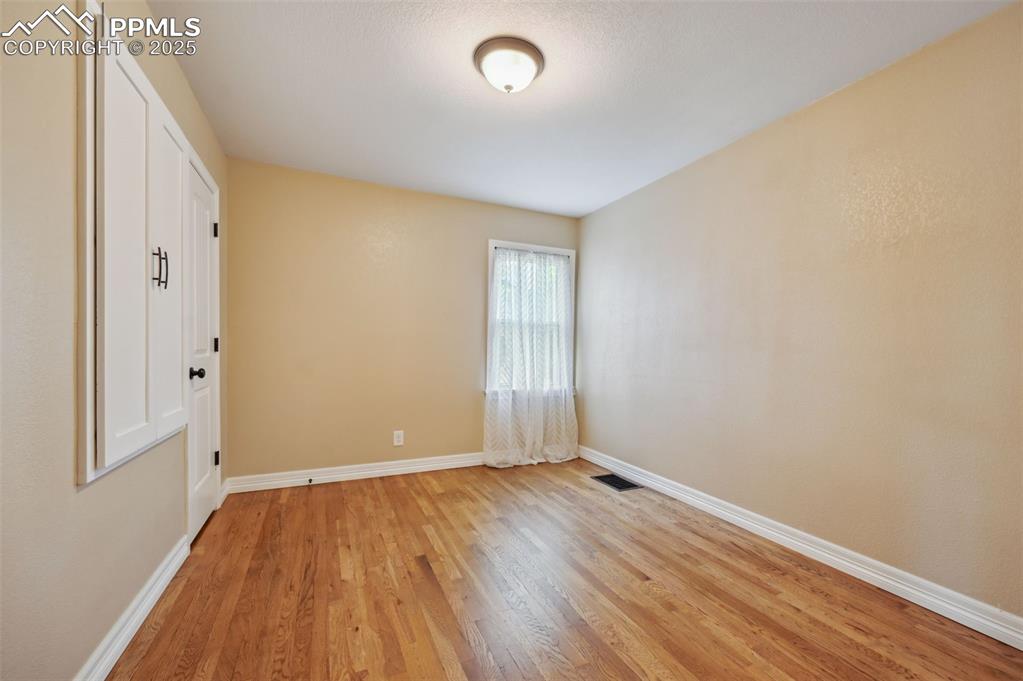
Main level bedroom #2
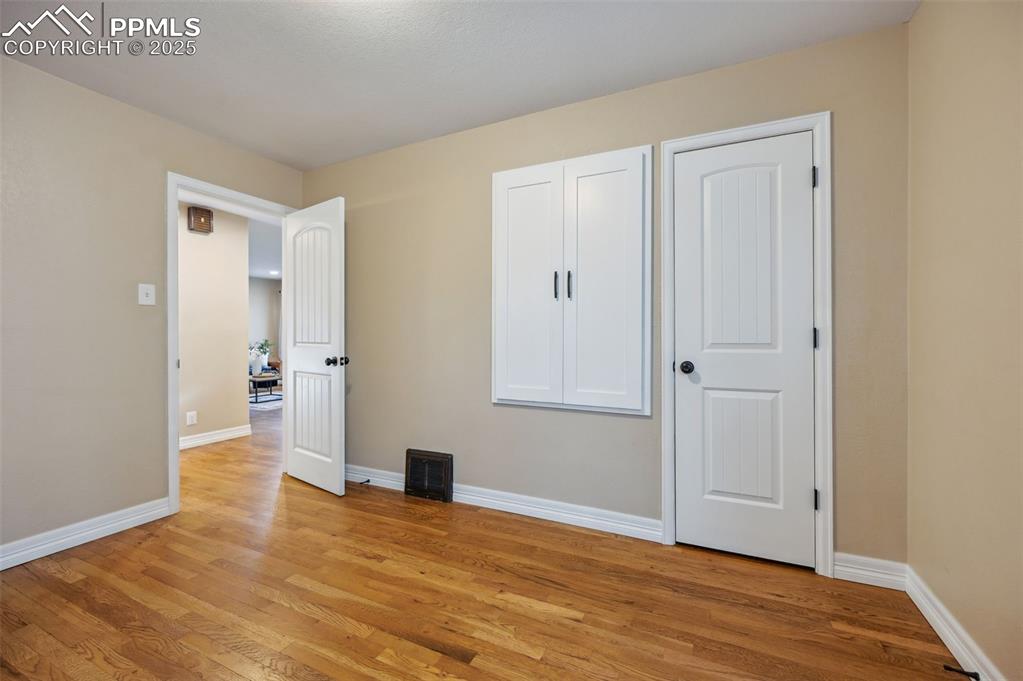
Main level bedroom #2 has a walk-in closet and built in storage cabinet.
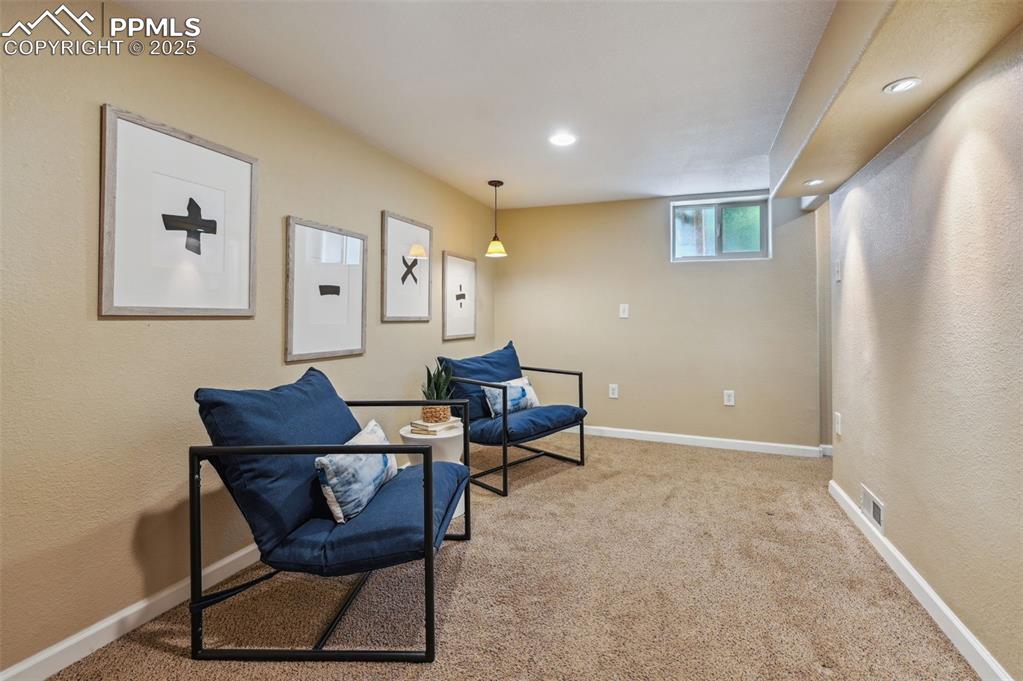
Family room located in the basement
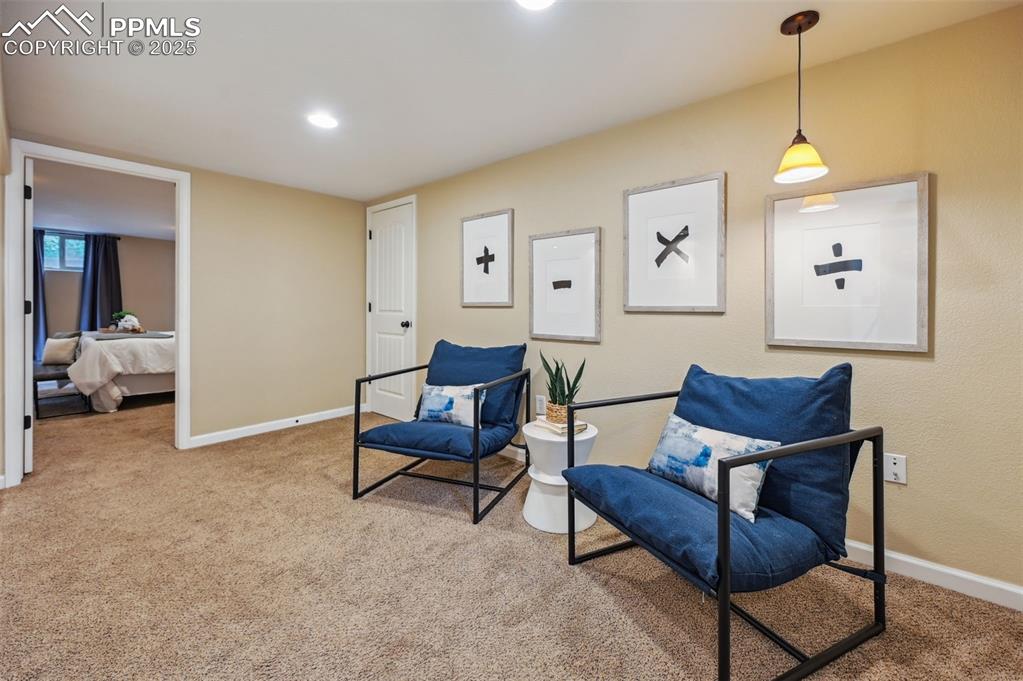
Family Room
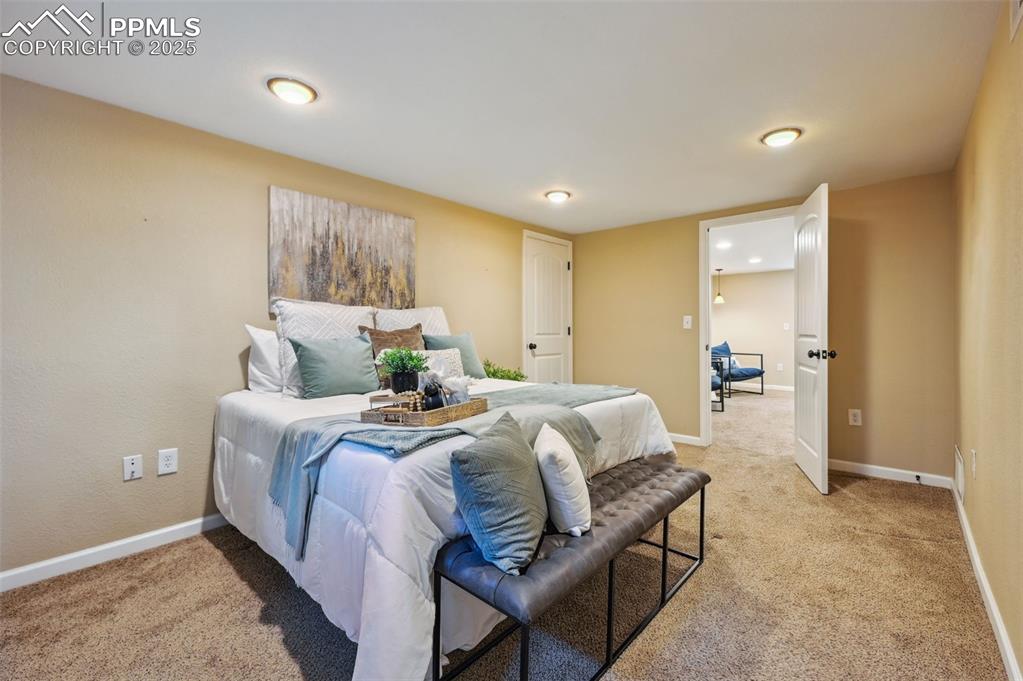
Primary bedroom is located in the basement
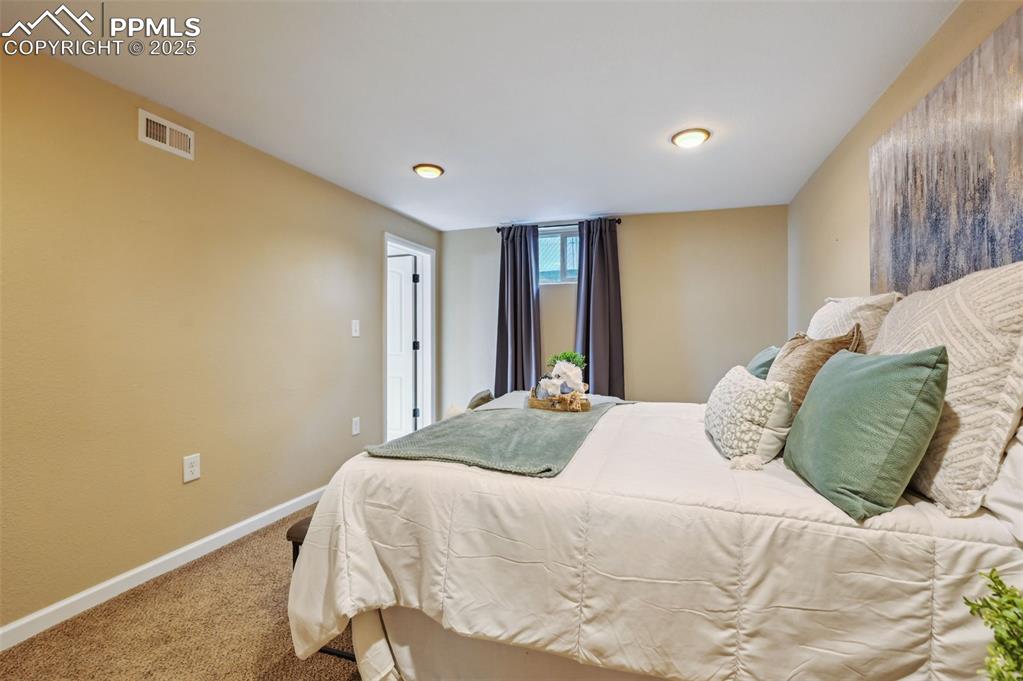
Primary bedroom has a walk-in closet and adjoins to a bonus room.
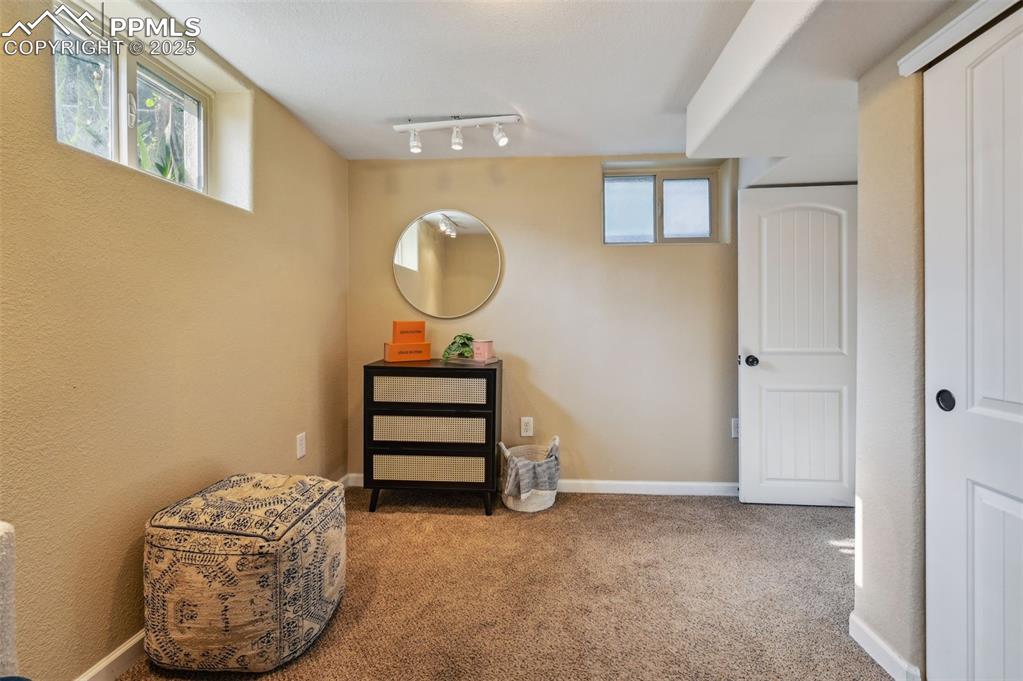
The bonus room adjoins to the primary bedroom.
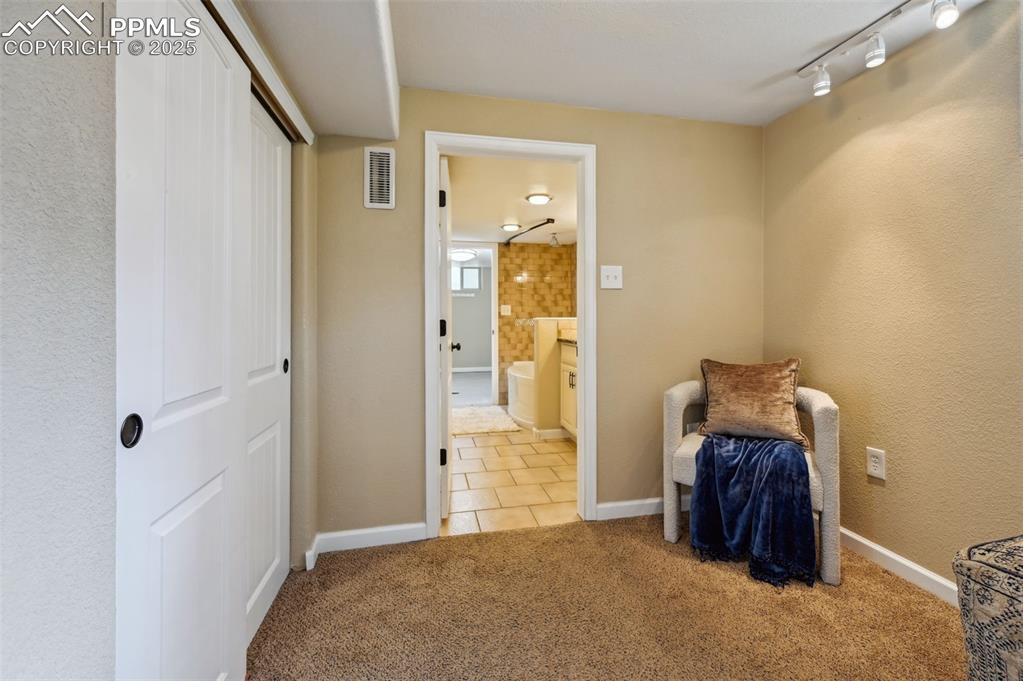
The bonus room can be used for an office, dressing room, storage space, and additional bedroom space.
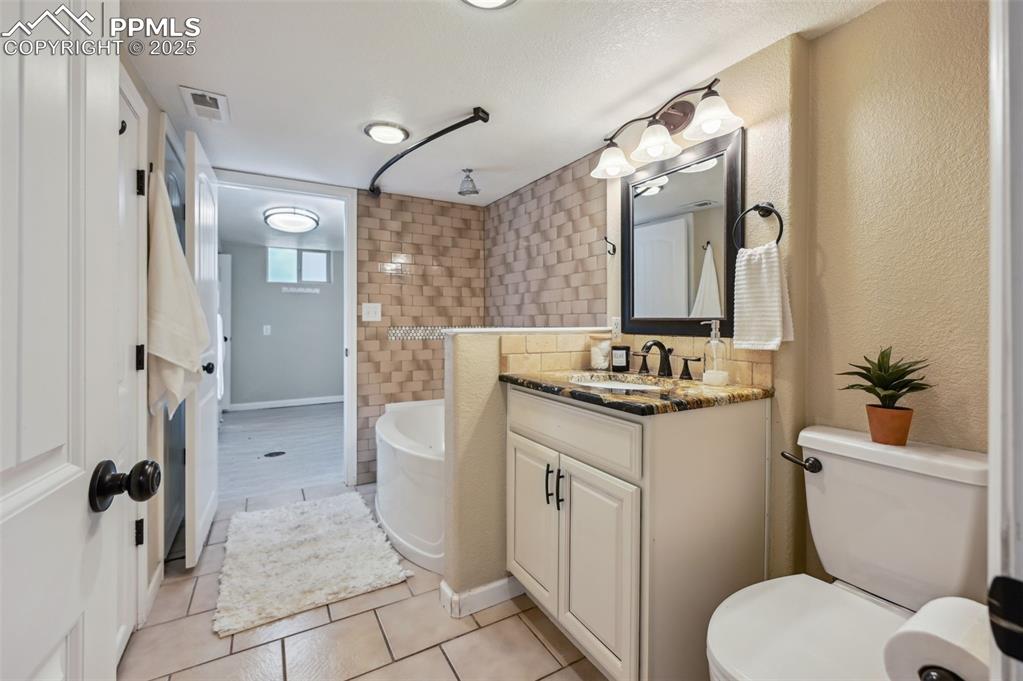
Full bathroom located in the basement and adjoins to the primary bedroom and bonus room.
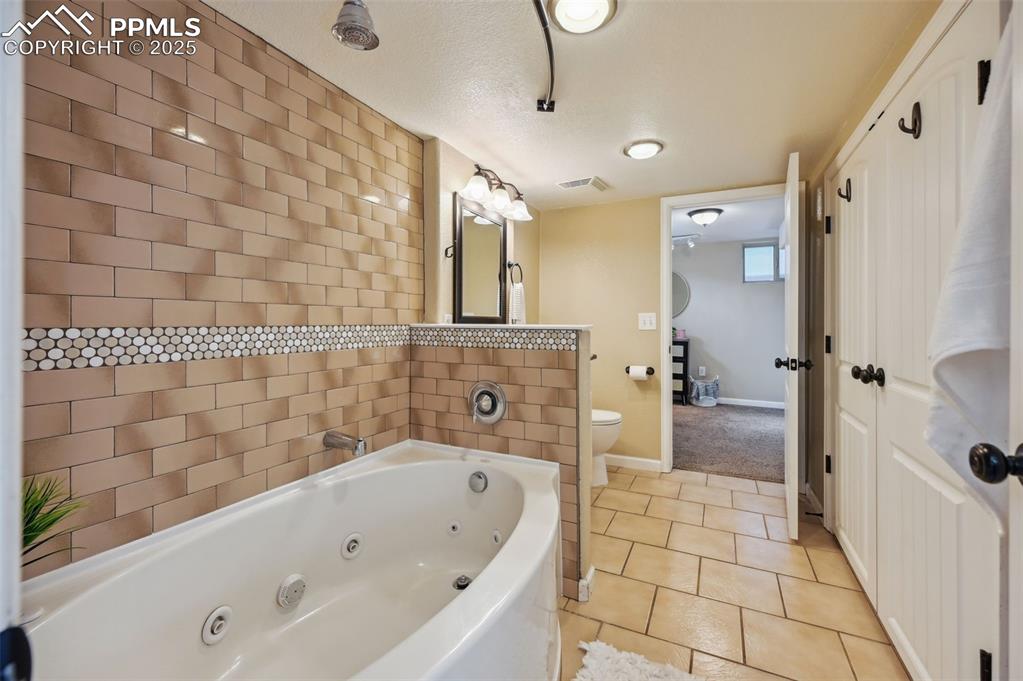
Basement bathroom features granite countertops, jetted tub and overhead shower, new tile surround and laundry access.
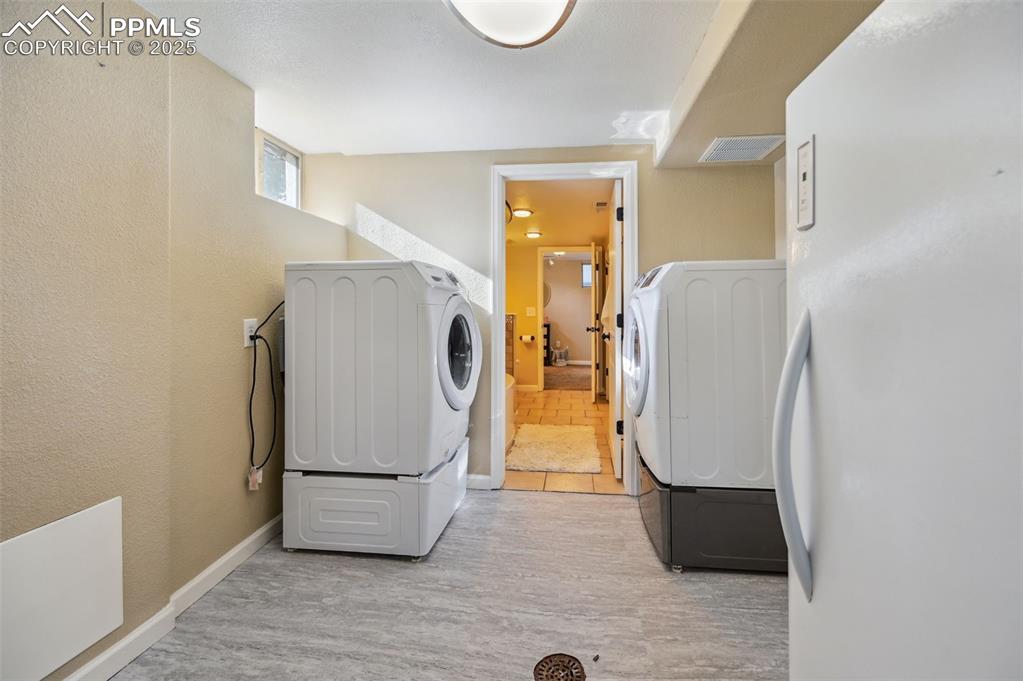
Laundry facilities located in the basement.
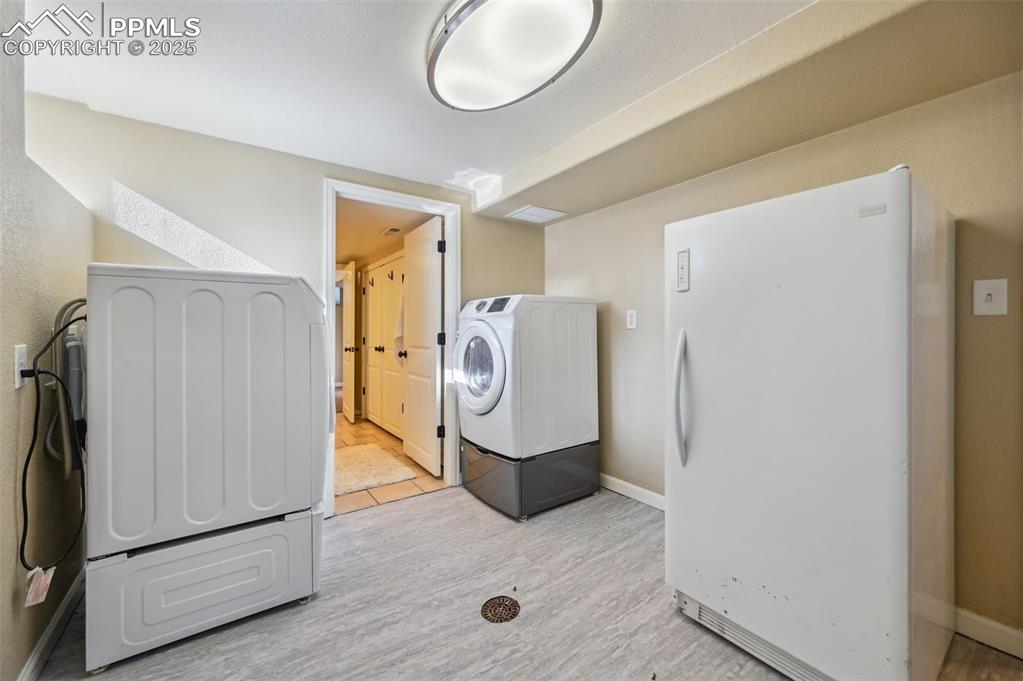
Walk-out basement access is located in the laundry room.
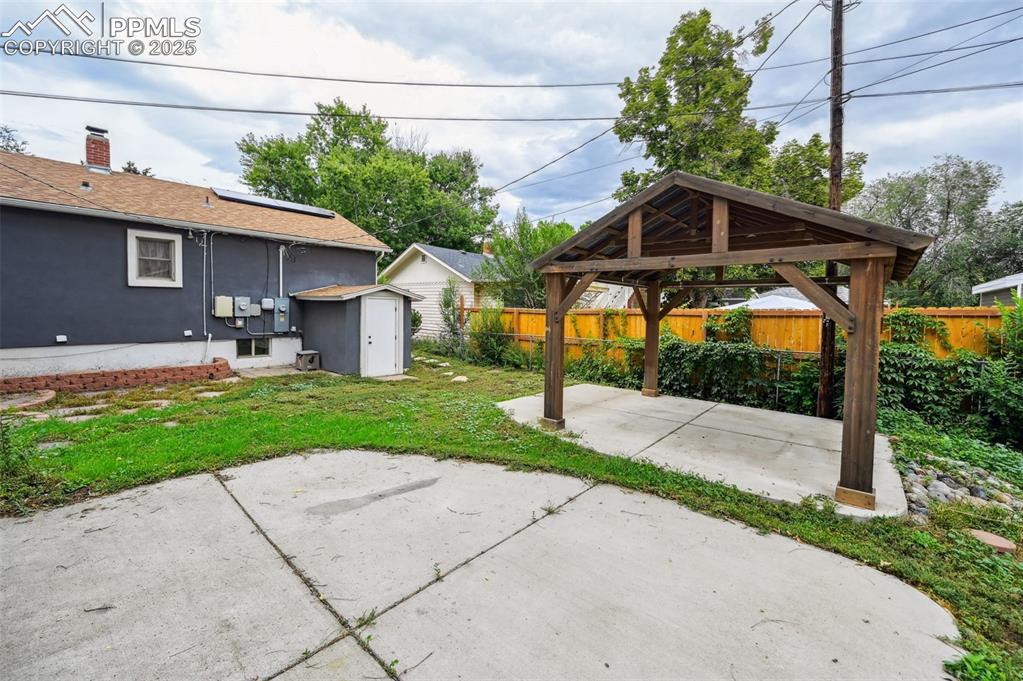
Spacious backyard has a pavilion and two concrete pads for entertaining.
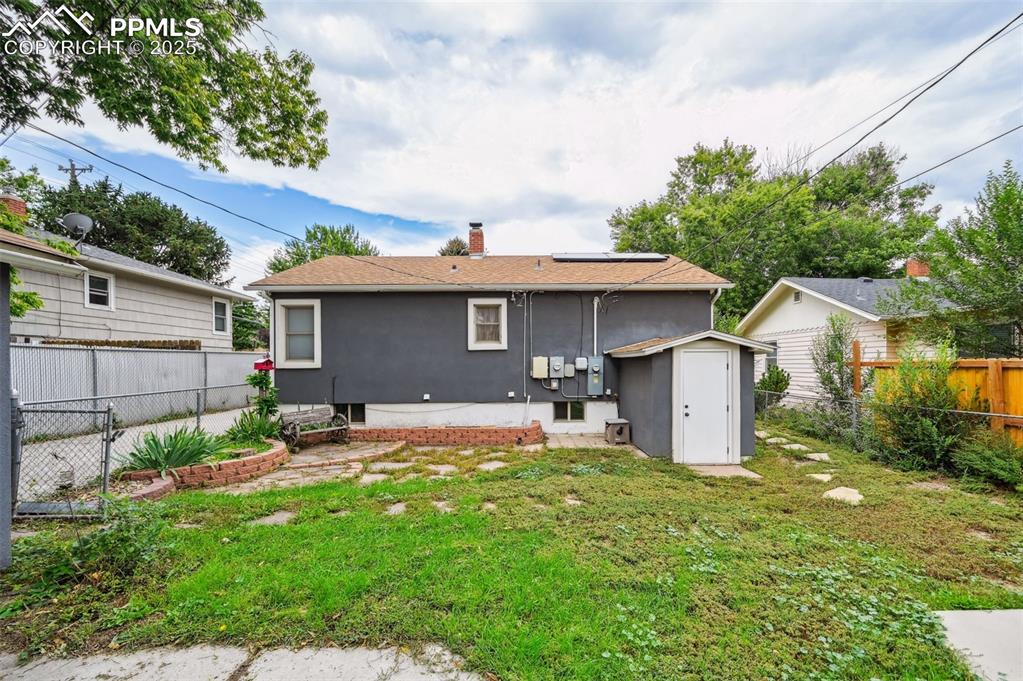
Back of Structure
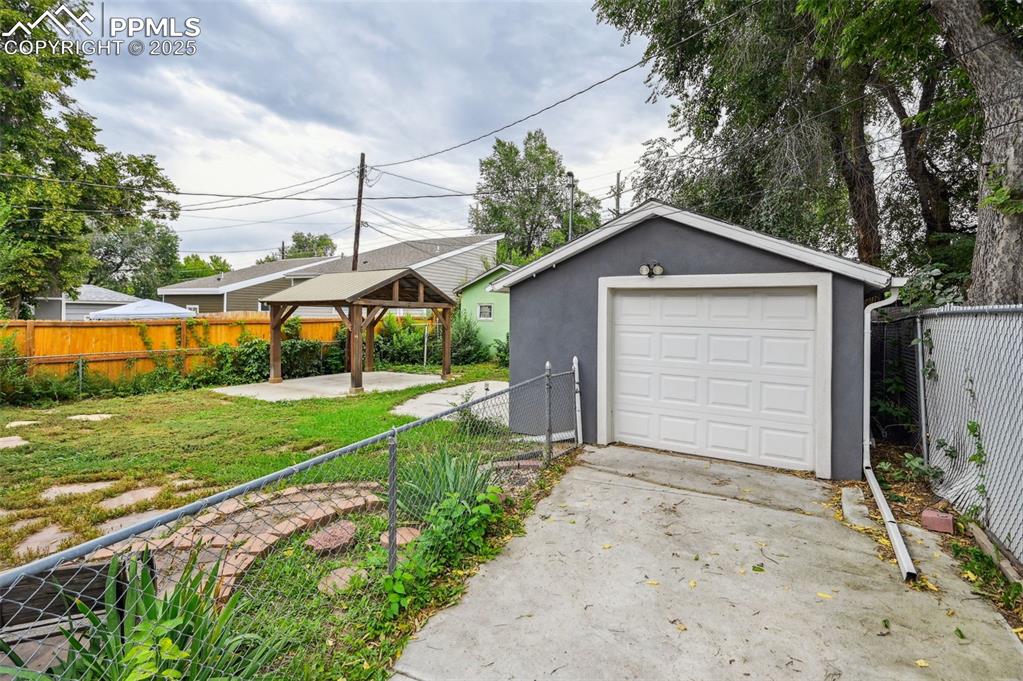
Detached one car garage
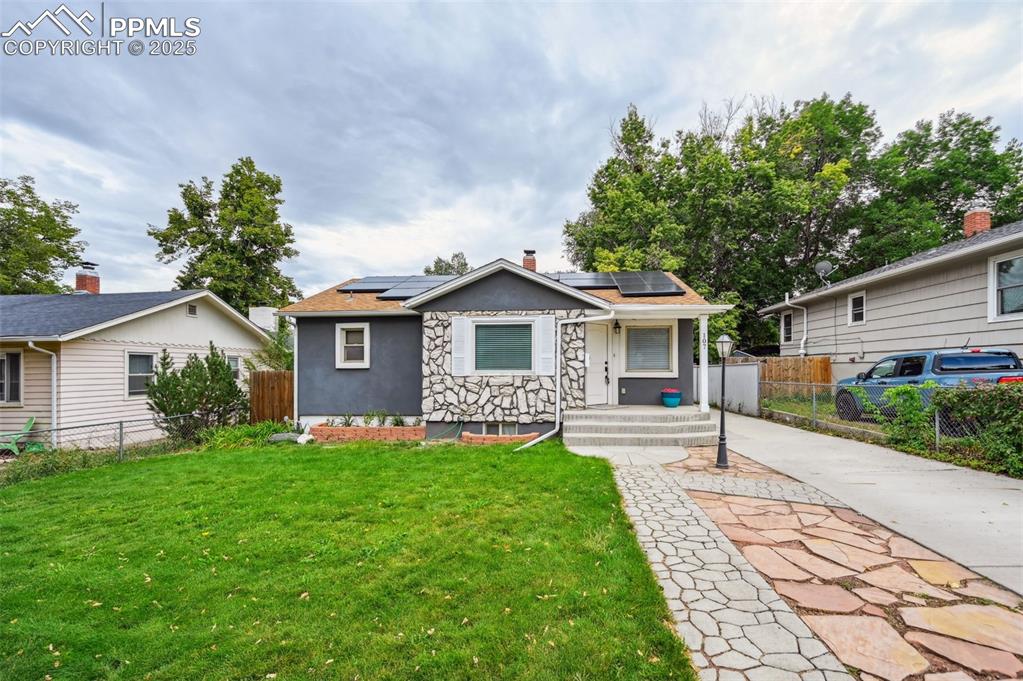
Front of Structure
Disclaimer: The real estate listing information and related content displayed on this site is provided exclusively for consumers’ personal, non-commercial use and may not be used for any purpose other than to identify prospective properties consumers may be interested in purchasing.