3437 Trenary Lane, Colorado Springs, CO, 80918
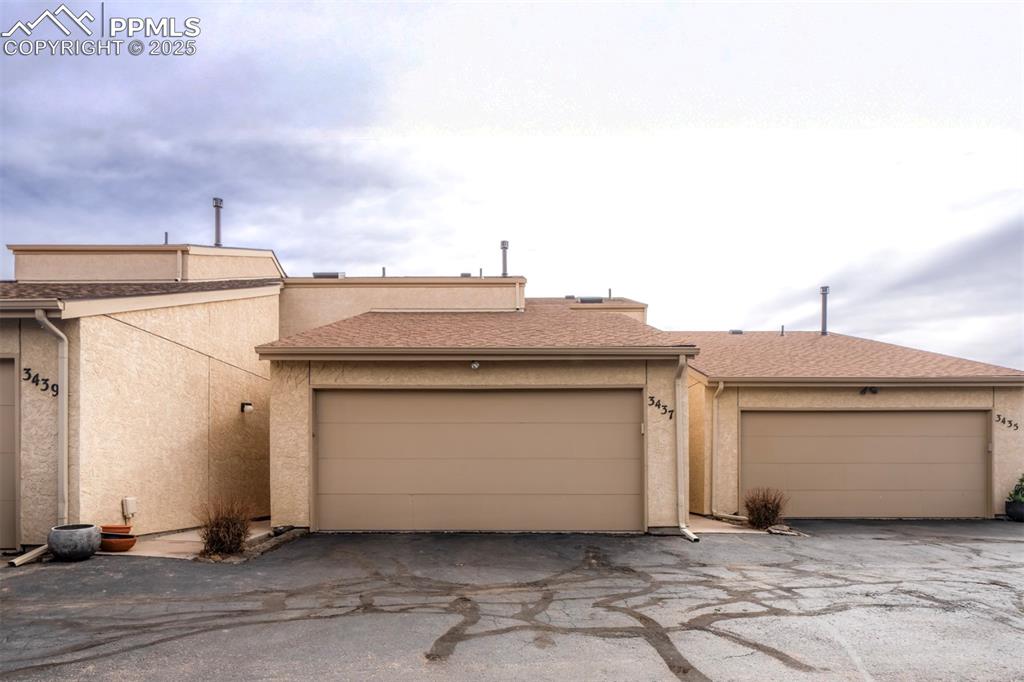
View of front on unit with stucco siding, and driveway, shows walk in entryway.
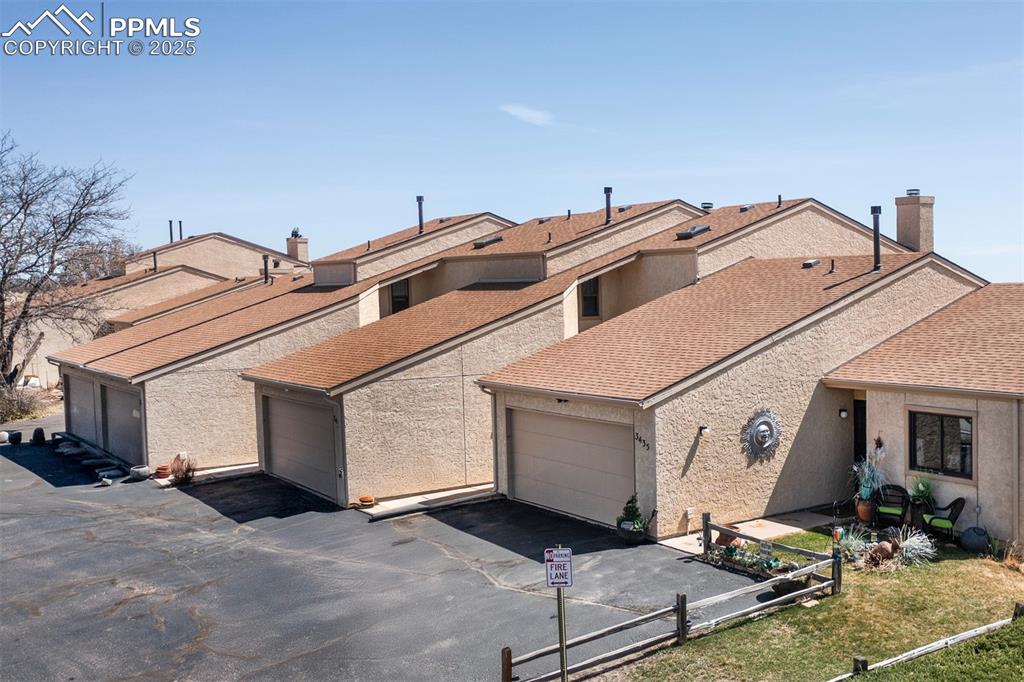
Aerial View of front of house with roof with shingles, stucco siding, and a chimney
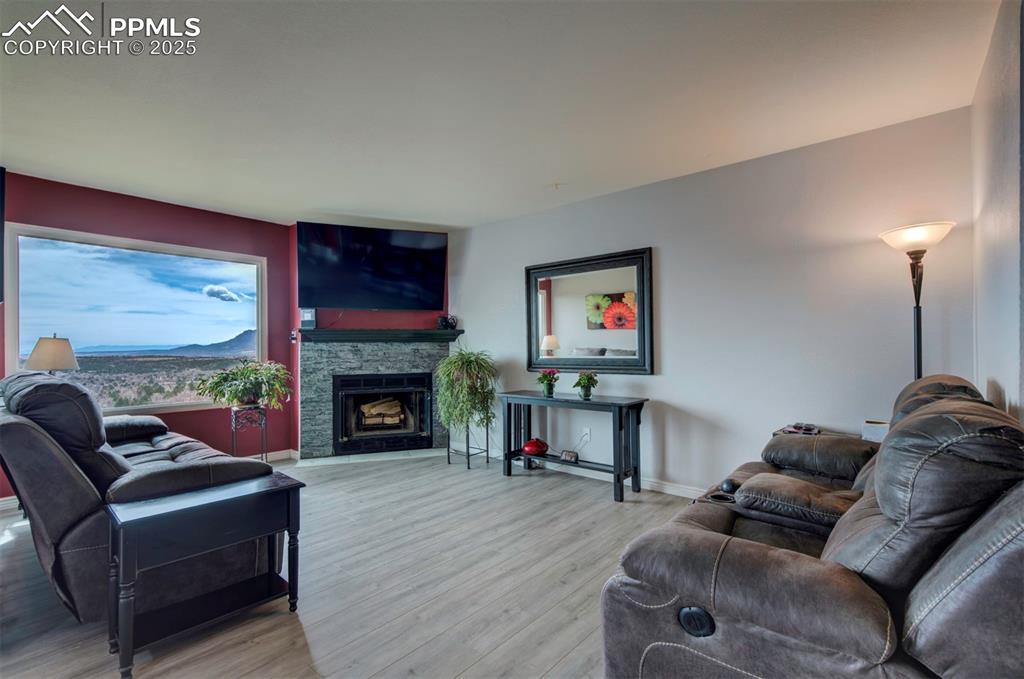
Living area featuring light wood-style flooring and a wood fireplace
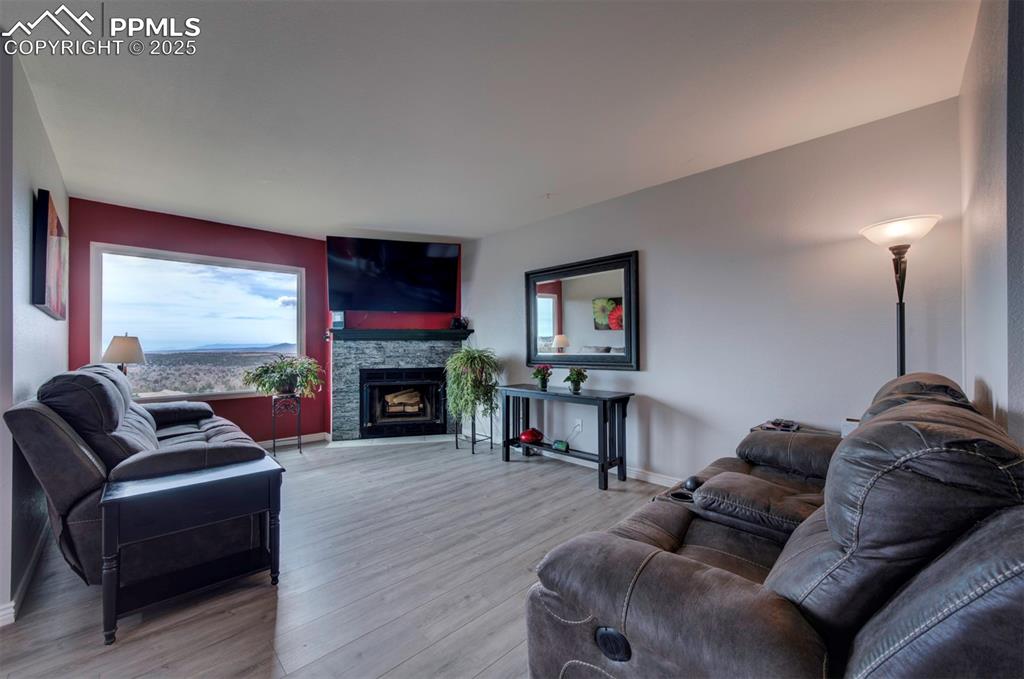
Living room featuring wood finished floors and a stone wood burning fireplace
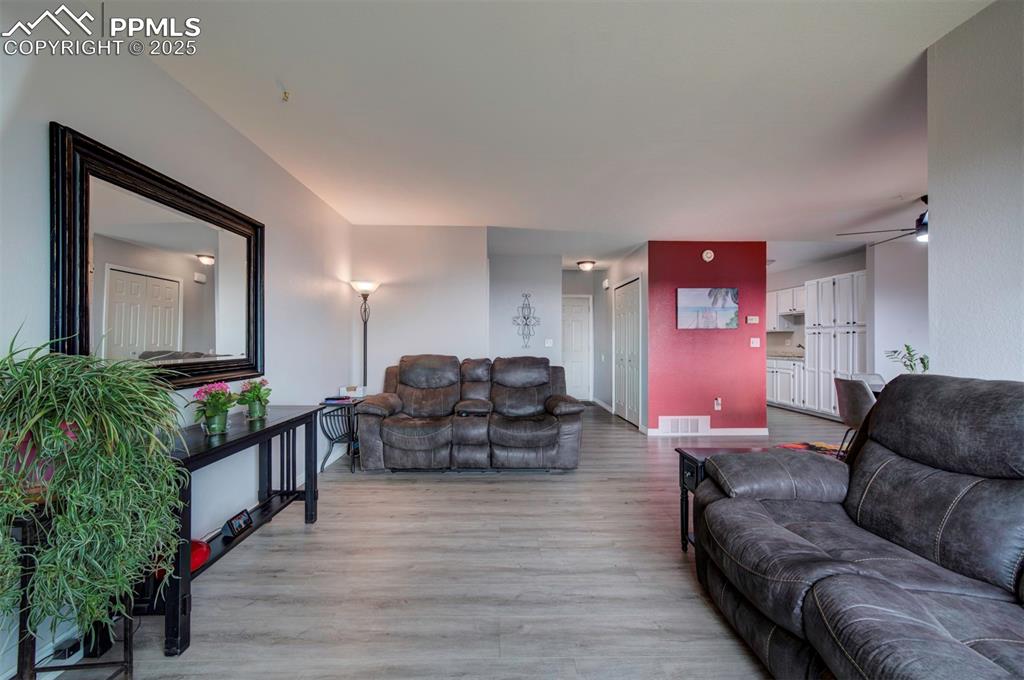
side view of Living area featuring light wood-style flooring and a ceiling fan
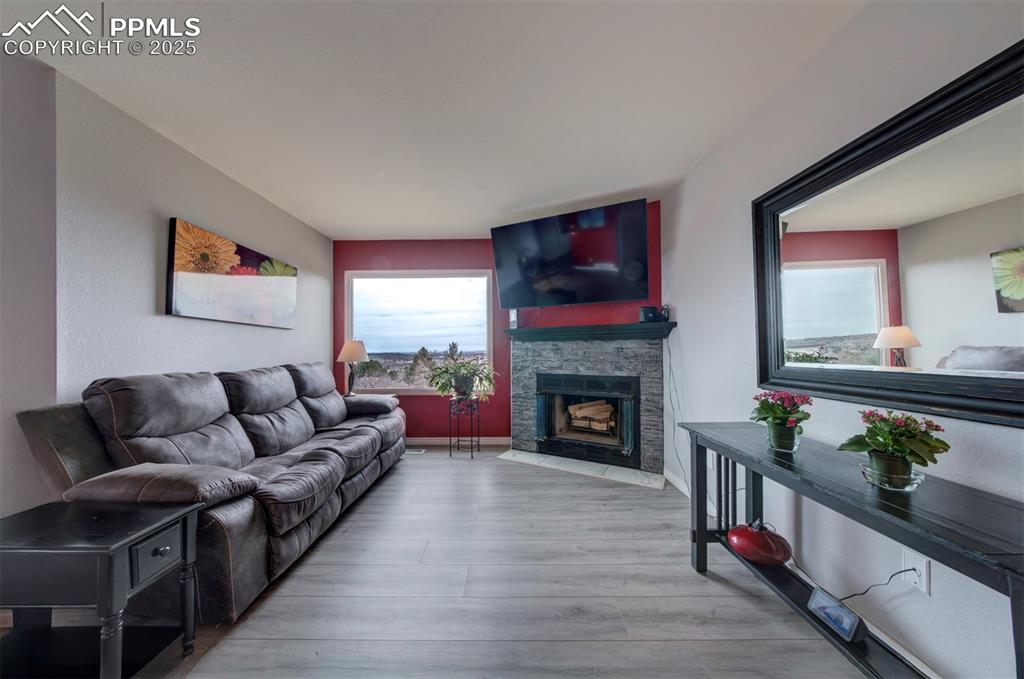
Living area featuring a stone fireplace and light wood-style flooring
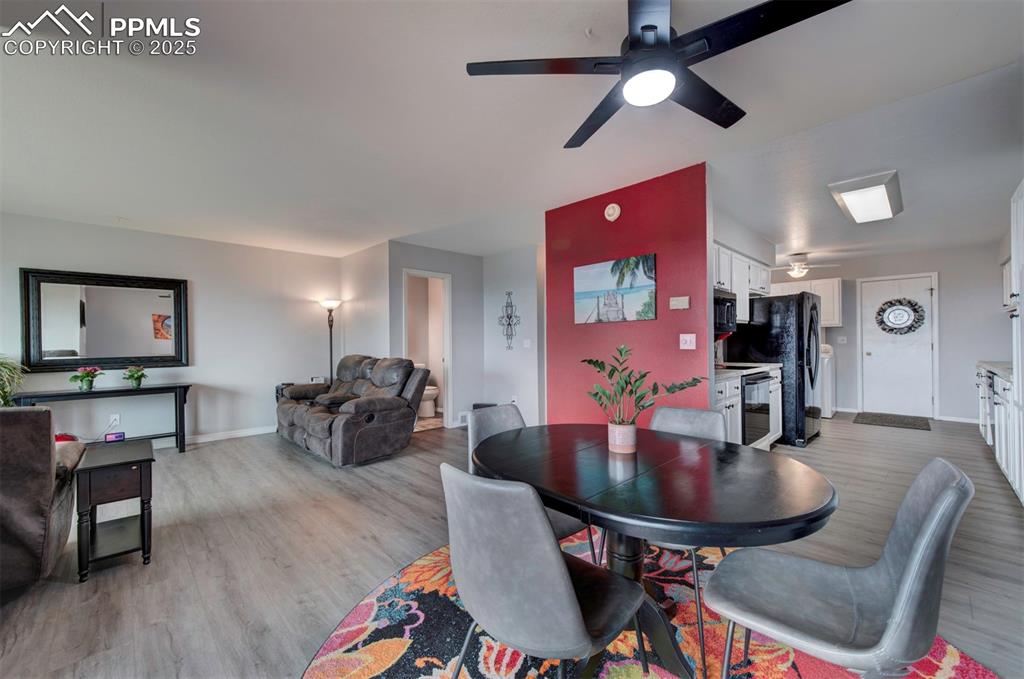
rear view of Dining room with light wood-type flooring and ceiling fan
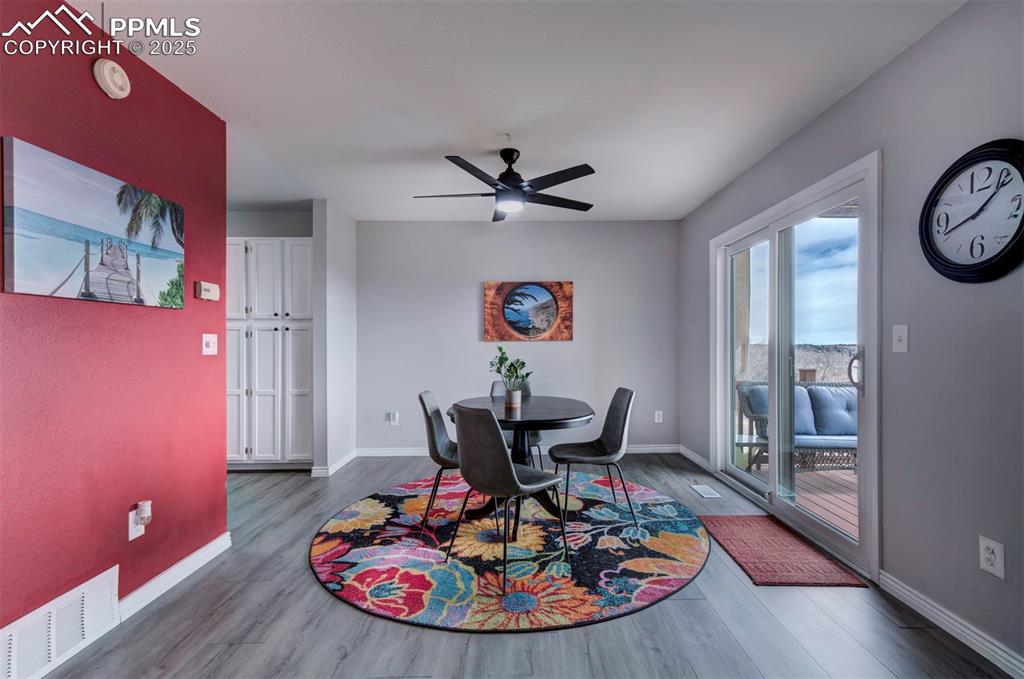
side view of Dining area with wood finished floors and a ceiling fan
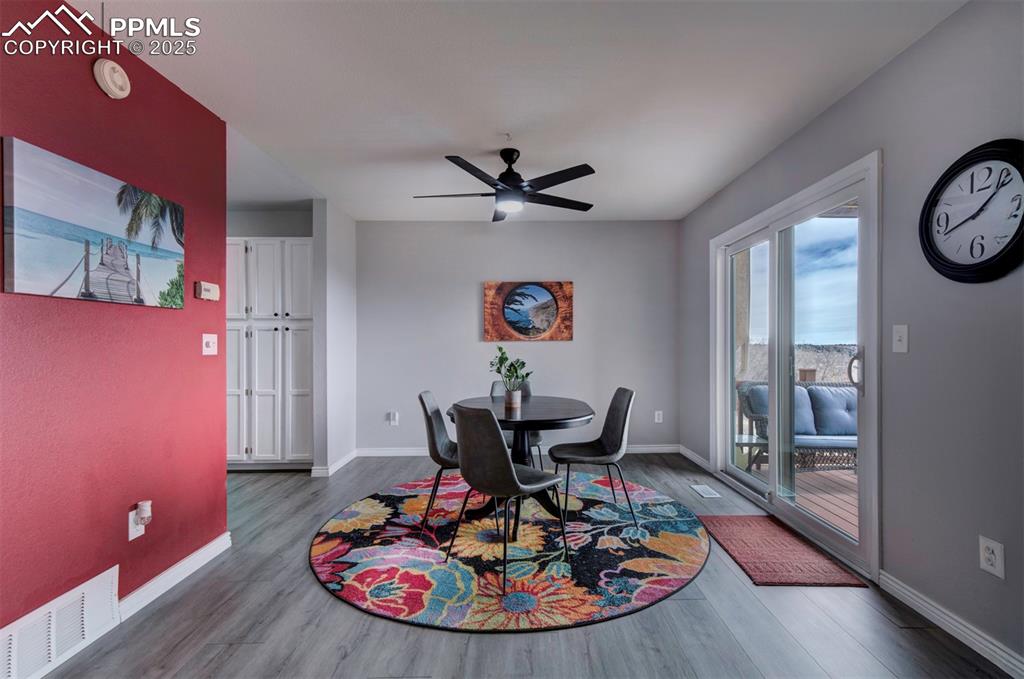
Dining area featuring wood finished floors and a ceiling fan
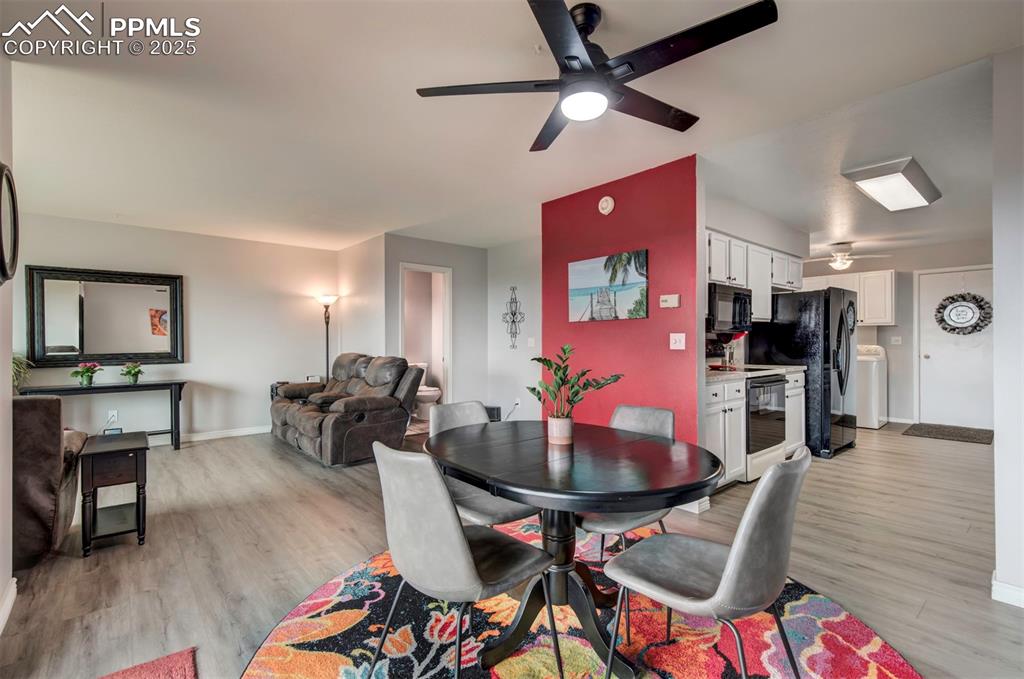
Dining area featuring a ceiling fan, light wood-type flooring, and washer / clothes dryer
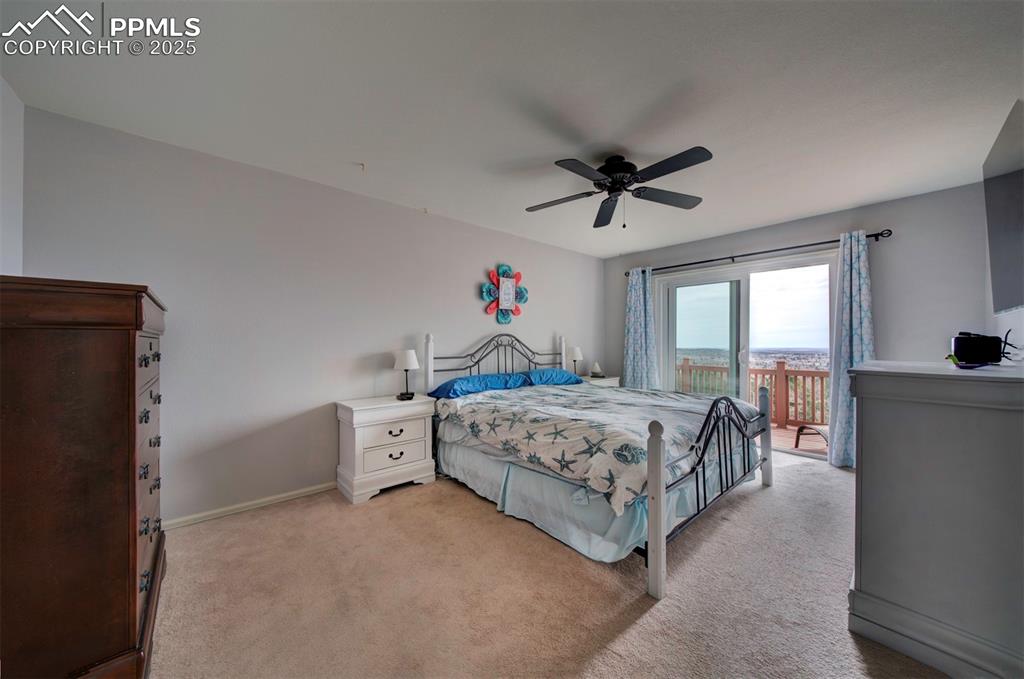
Front view of Huge Carpeted master bedroom with access to outside and a ceiling fan
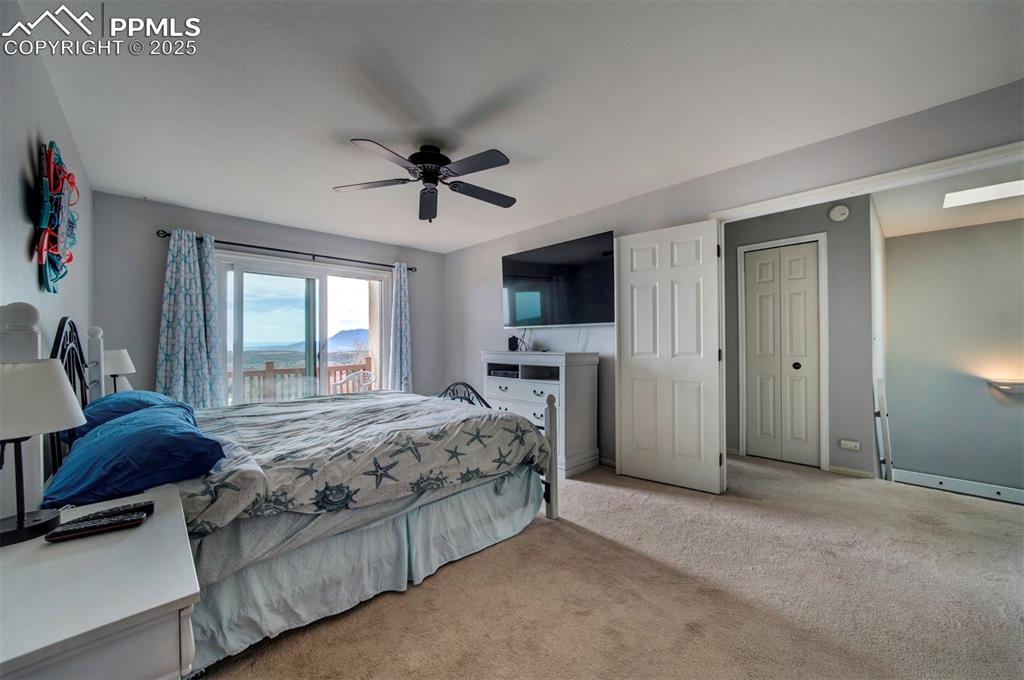
Bedroom with carpet floors and ceiling fan
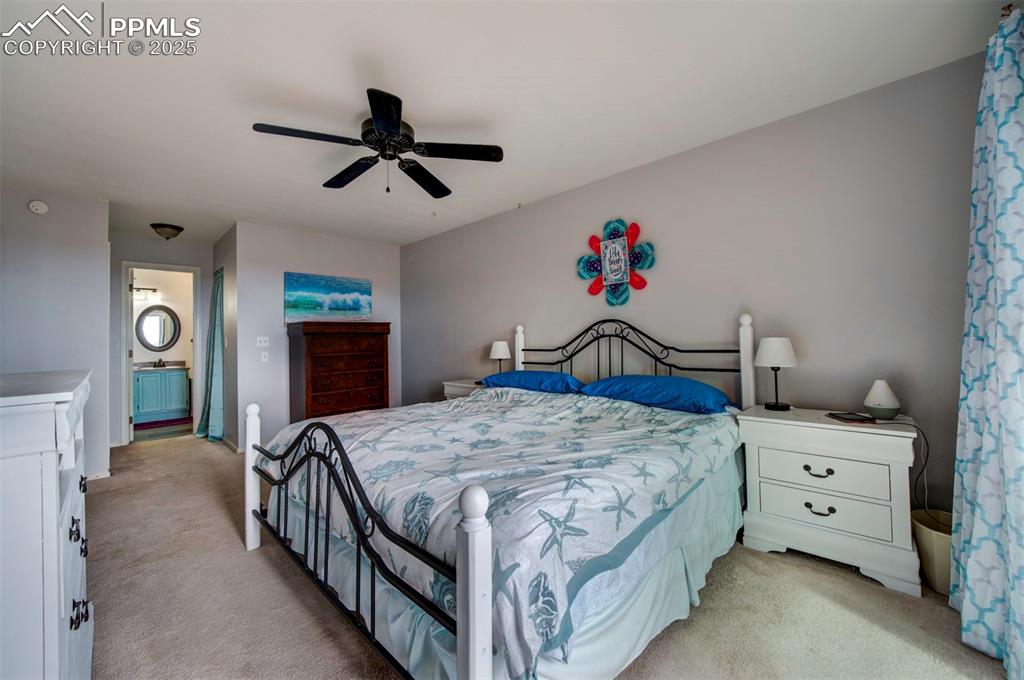
Rear view of Carpeted master bedroom with ceiling fan and connected bathroom
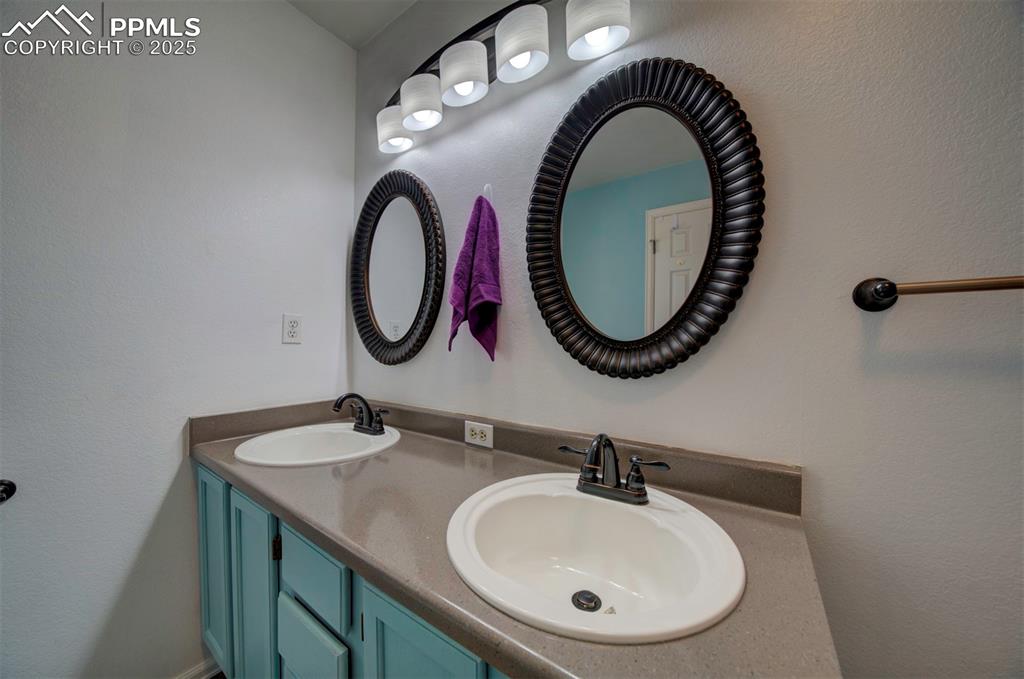
Full master bath with double vanity and a textured wall
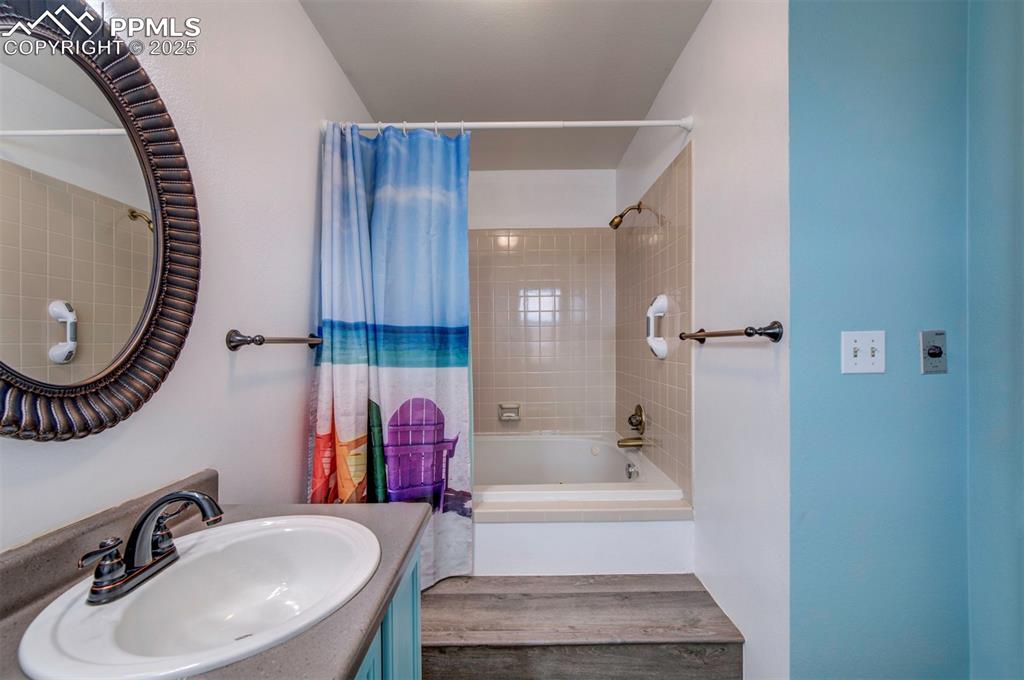
side view of Master Bathroom with shower and Jetted tub bathtub combination with curtain, vanity, and wood finished floors
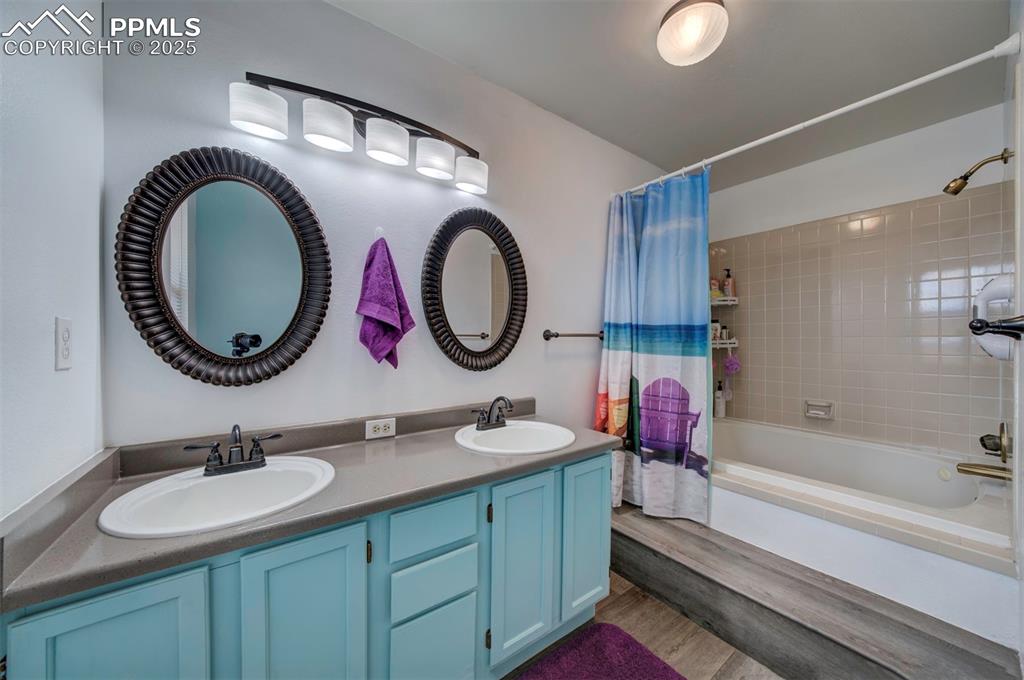
Master Bathroom featuring shower / bath combo with shower curtain, double vanity, and dark wood-type flooring
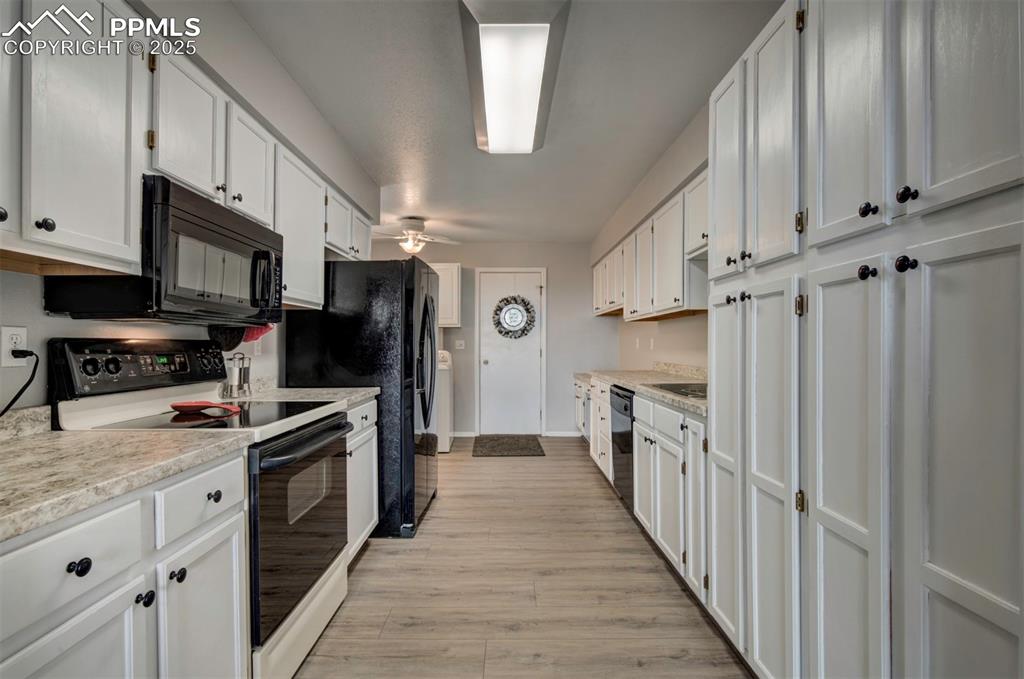
Kitchen with black appliances, light wood-style flooring, and white cabinets with lots of storage
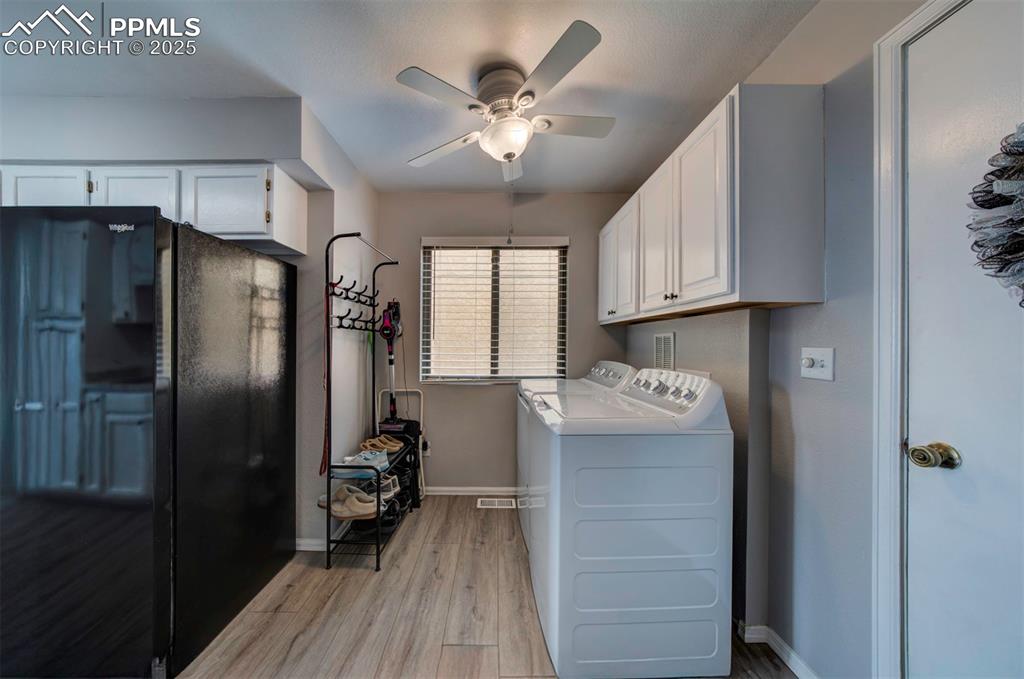
Main level Laundry area with light wood-type flooring, washer and clothes dryer, ceiling fan, and cabinet space
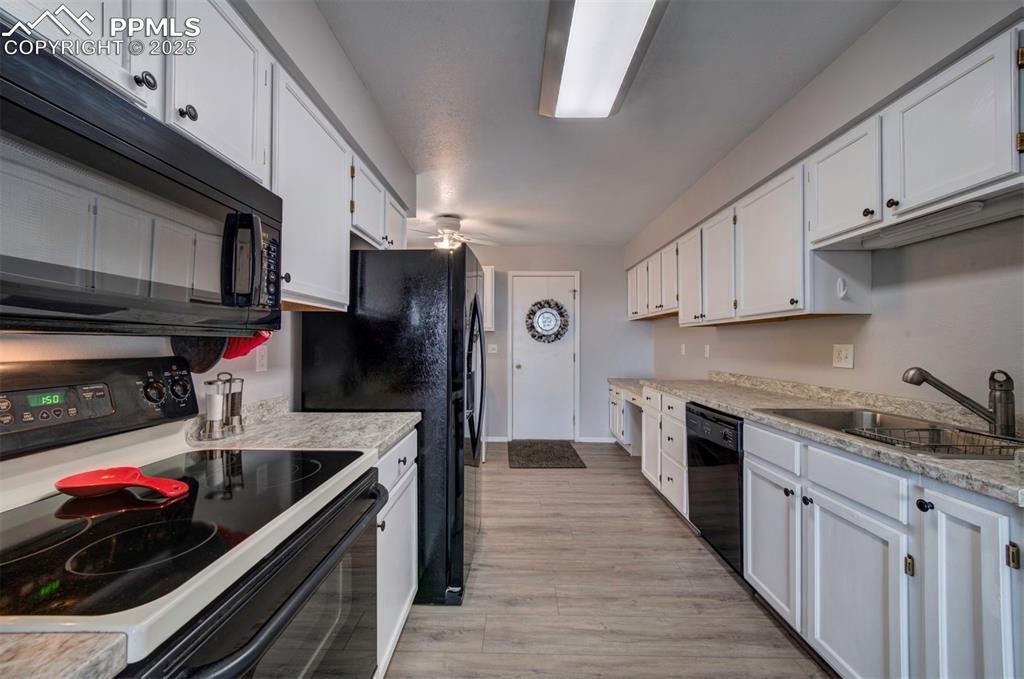
rear view of Kitchen with black appliances and white cabinetry
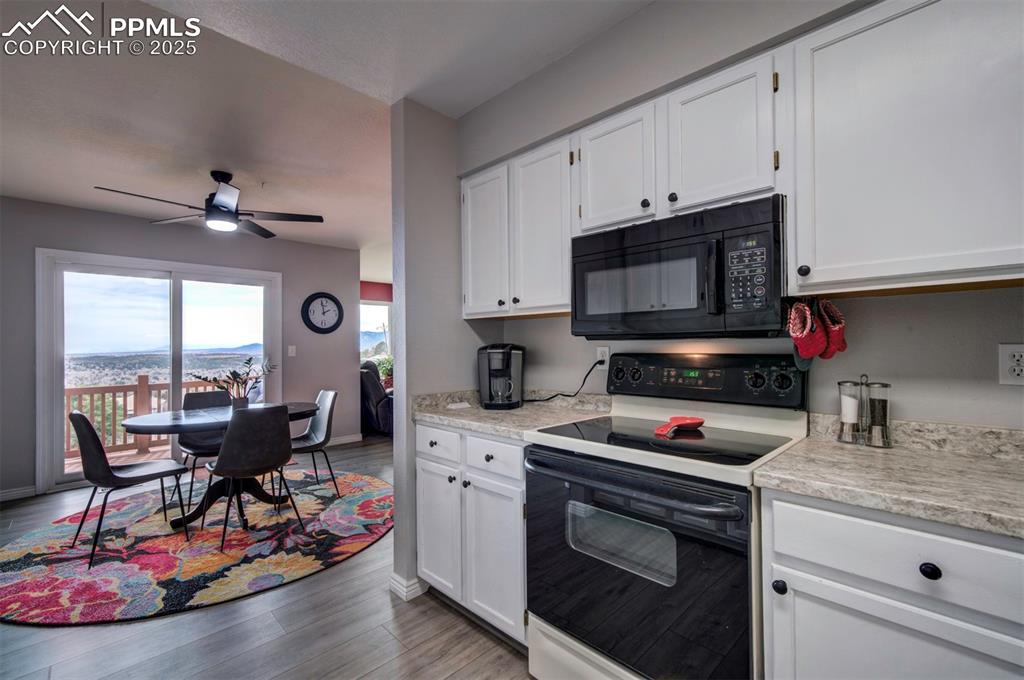
Kitchen with white electric stove, black microwave, white cabinets, light countertops, and light wood finished floors
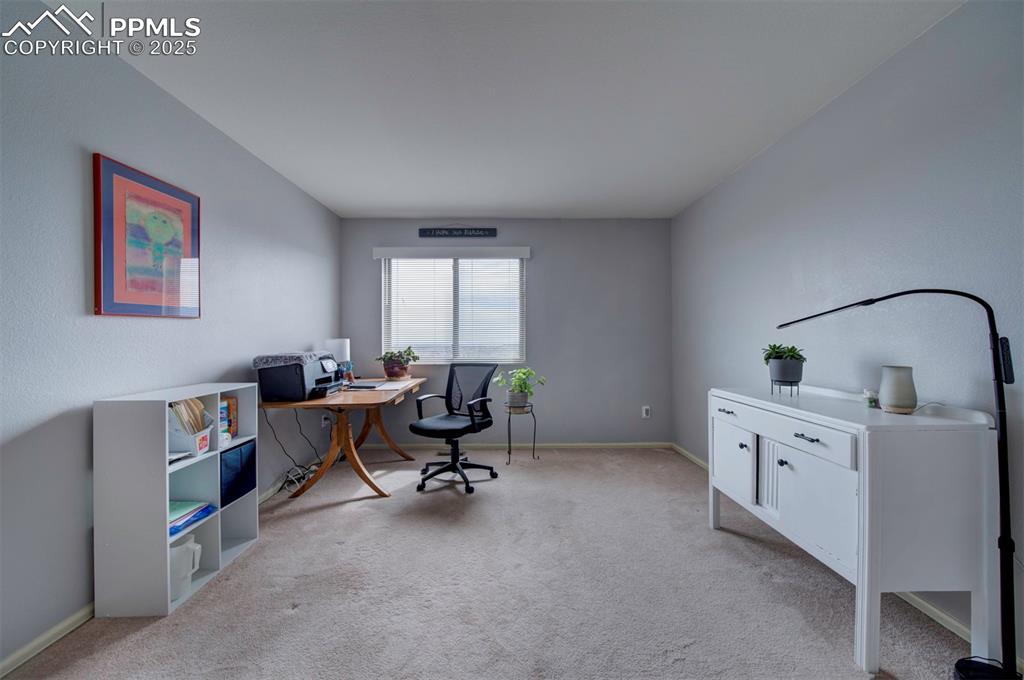
2nd bedroom/Office with light colored carpet
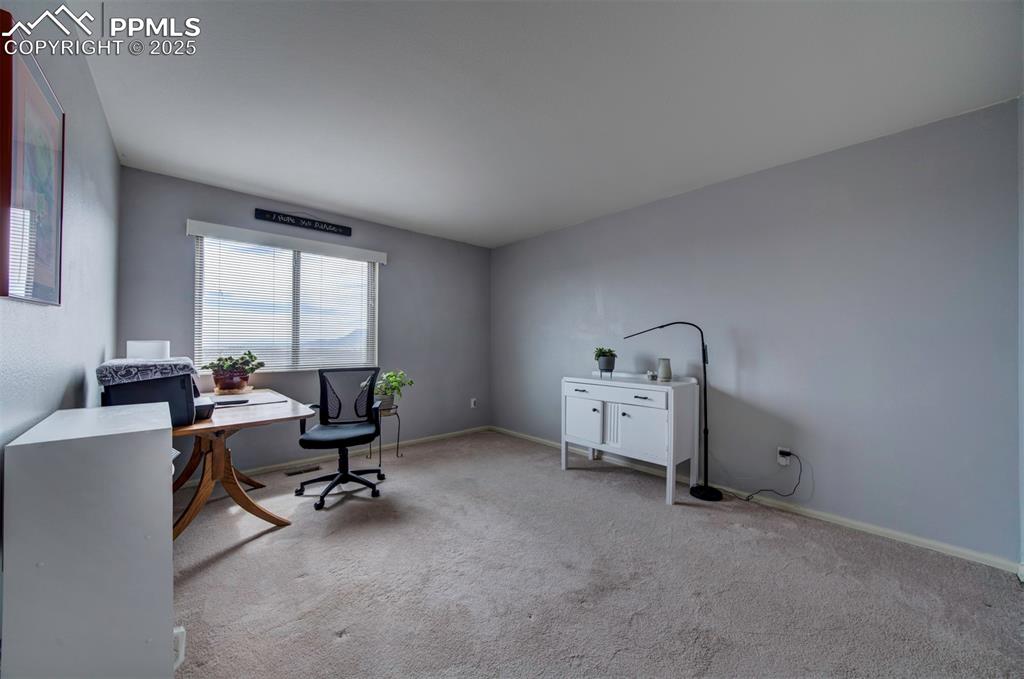
2nd bedroom/Office featuring carpet and baseboards
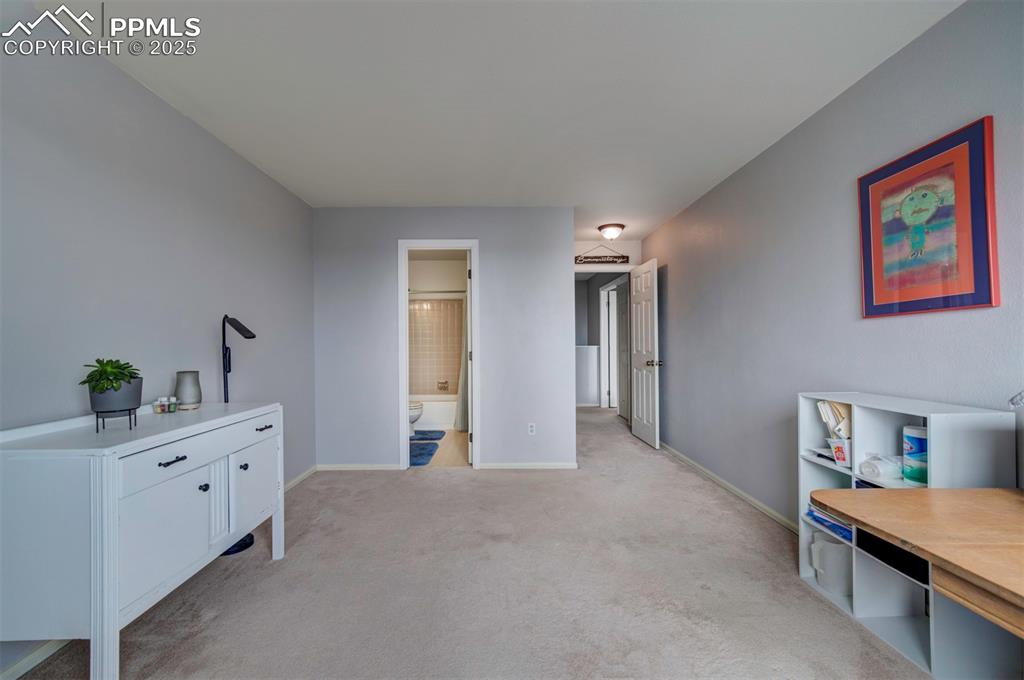
3rd view of 2nd bedroom
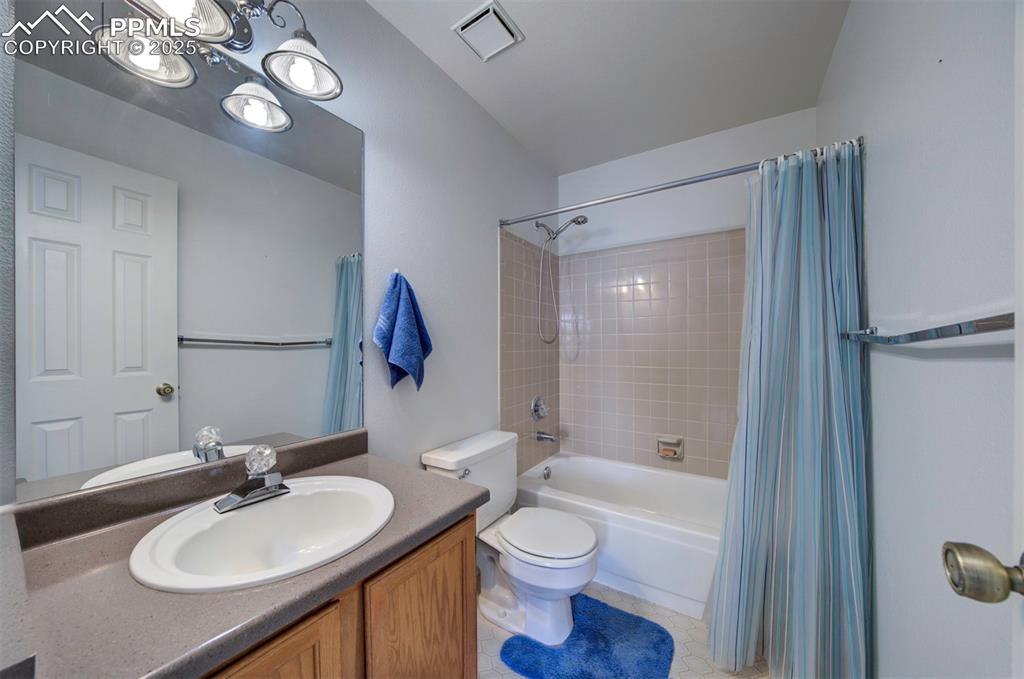
Full 2nd bathroom featuring shower / tub combo with curtain, vanity, and light tile patterned flooring on upper level
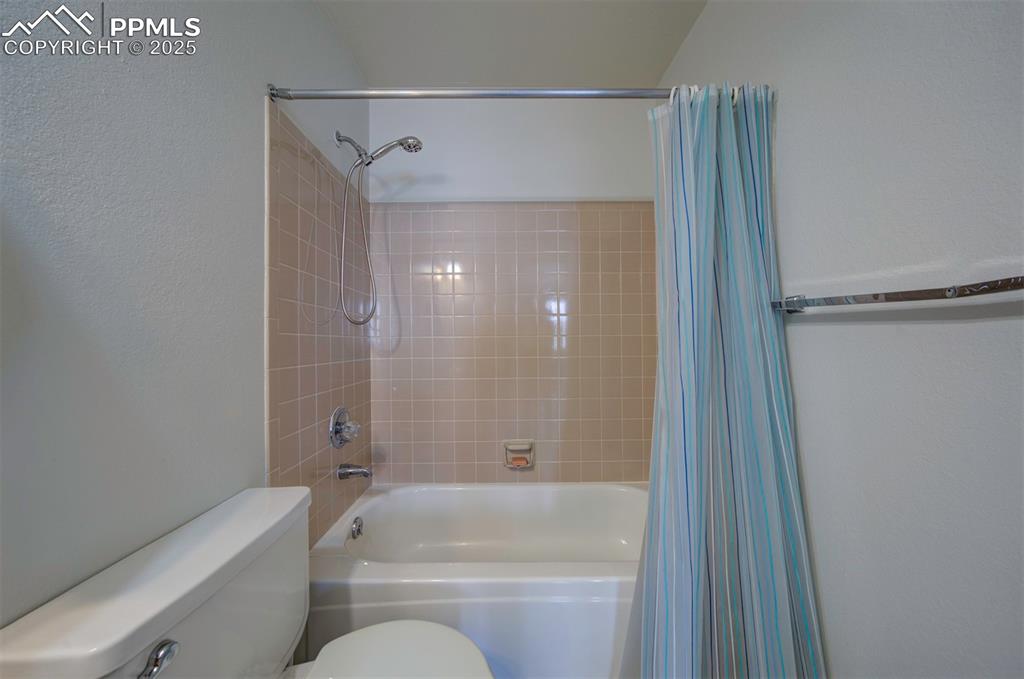
Full bath with shower / bathtub combination with curtain and toilet on upper level
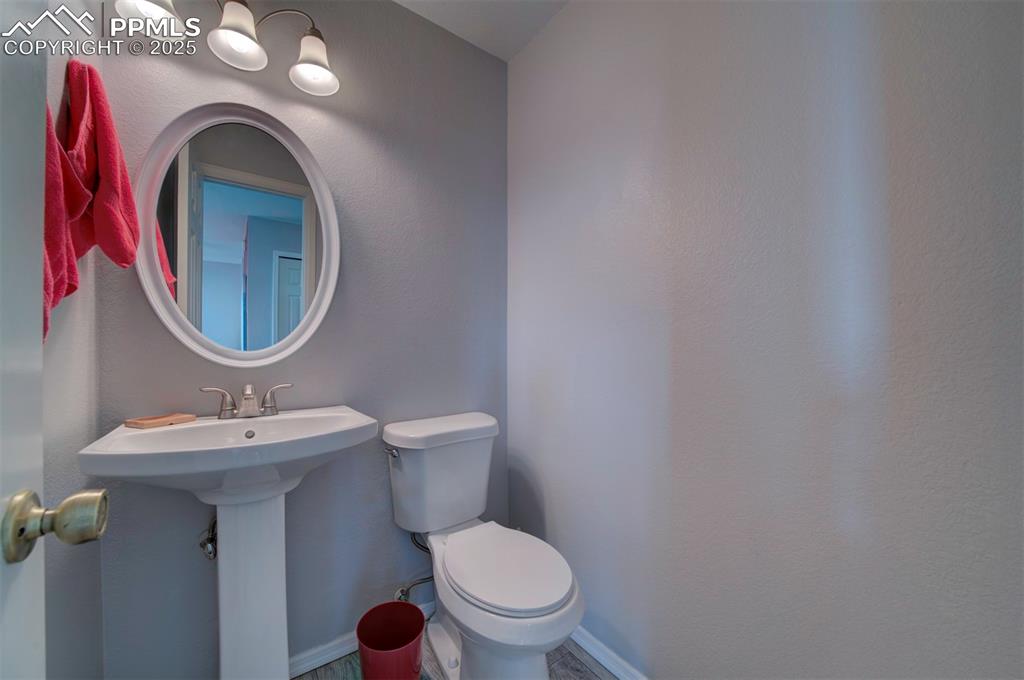
1/2 Bathroom featuring toilet and a textured wall on main level
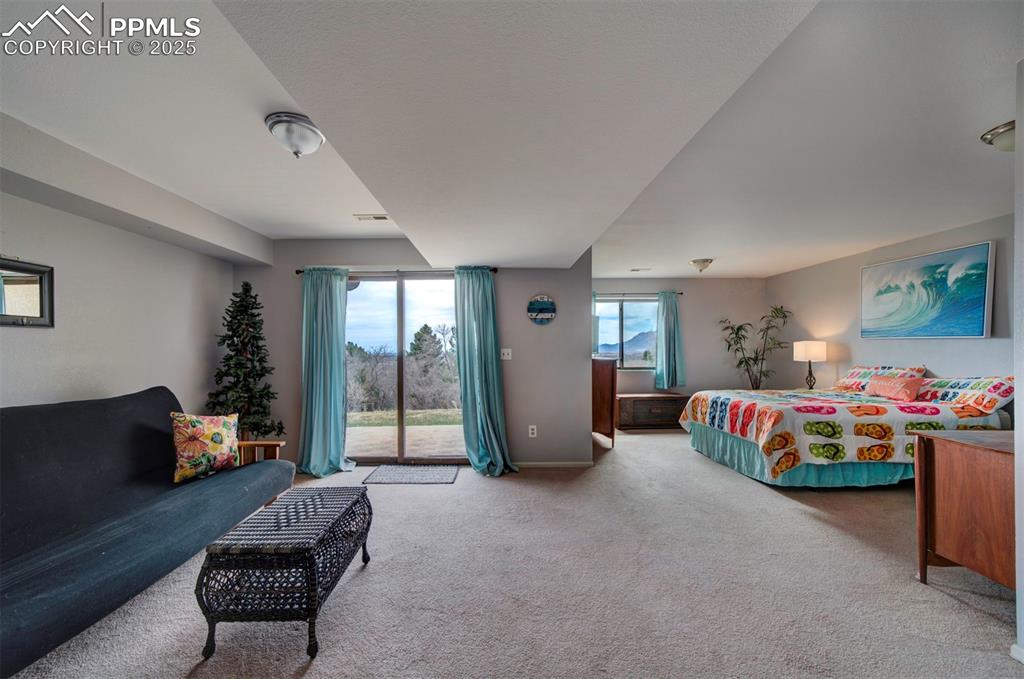
Basement /Bedroom with light colored carpet, multiple windows, and access to exterior
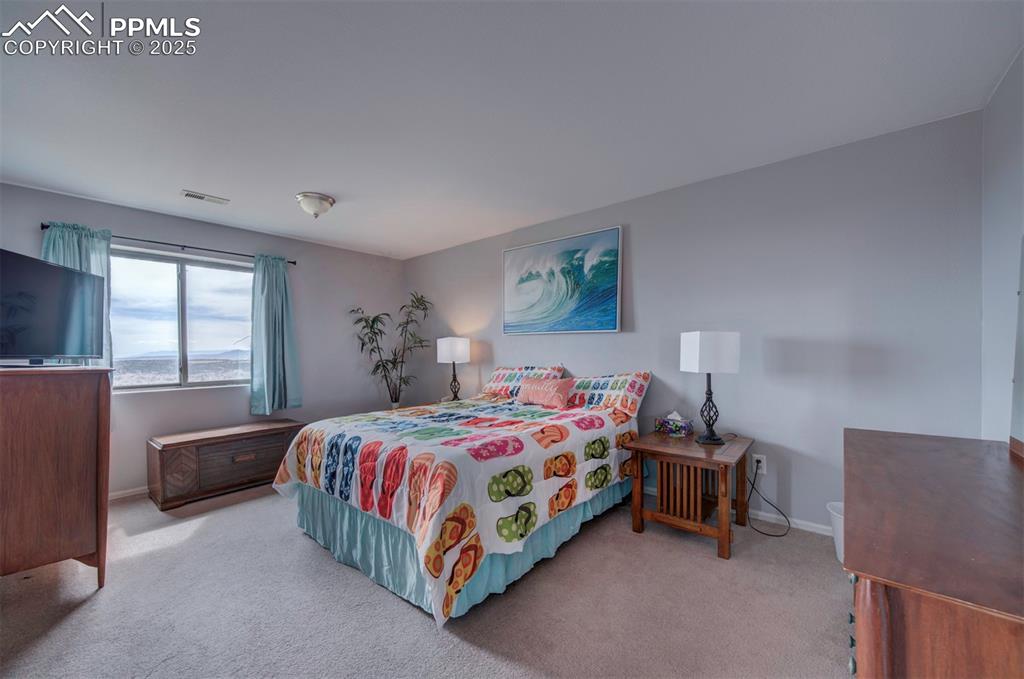
basement Bedroom with light colored carpet
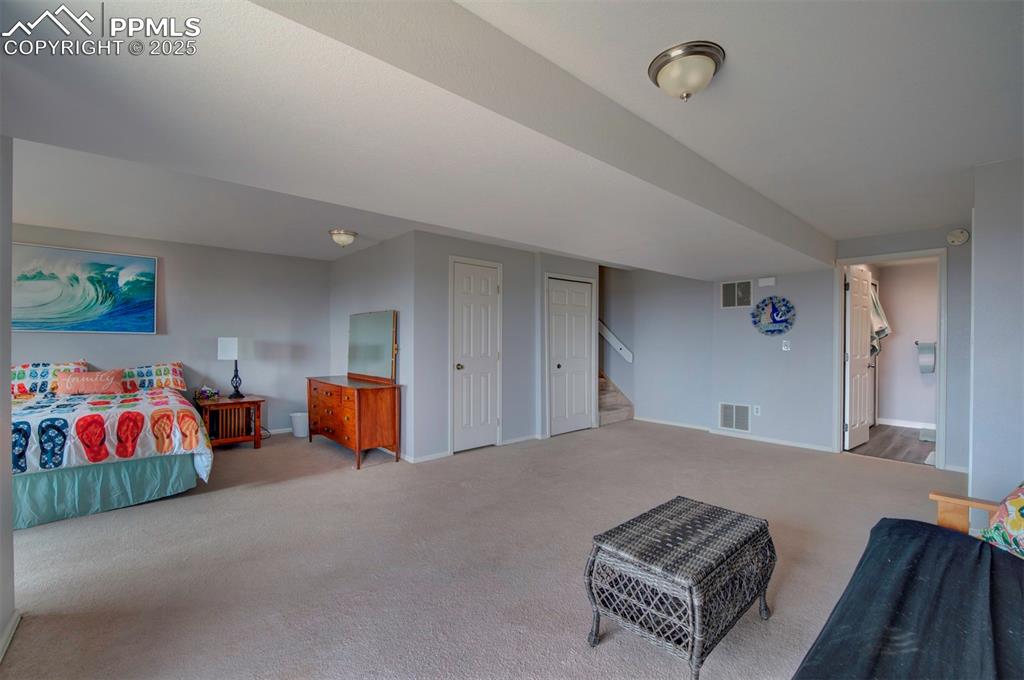
Carpeted bedroom featuring baseboards and two closets
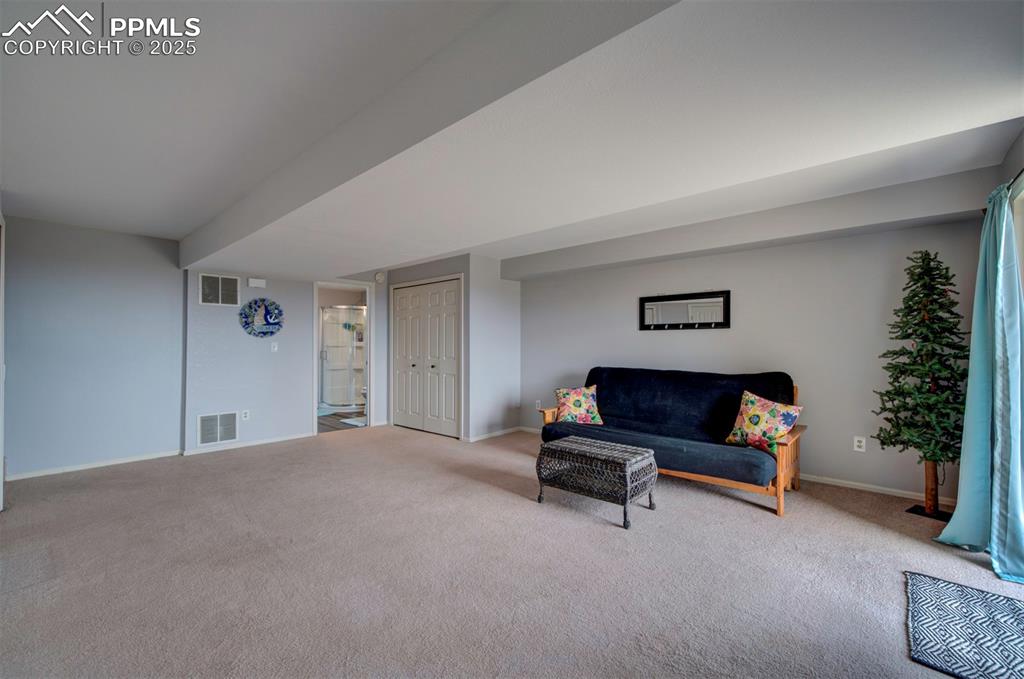
Rear view of basement room
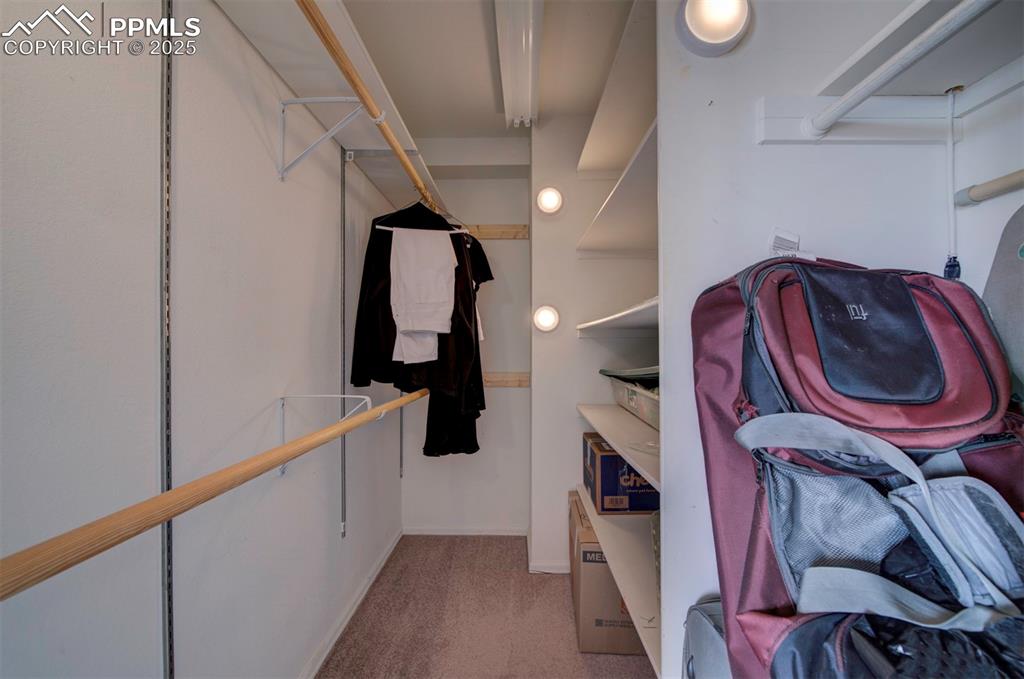
Walk in closet featuring light colored carpet
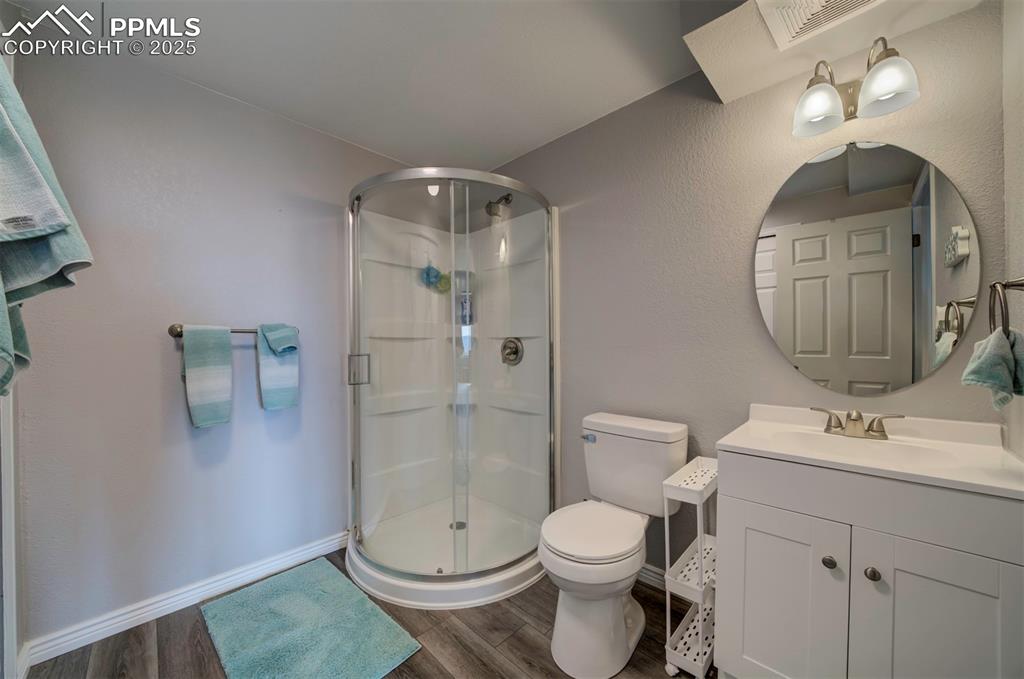
Basement Full bath with a stall shower, vanity, and dark wood finished floors
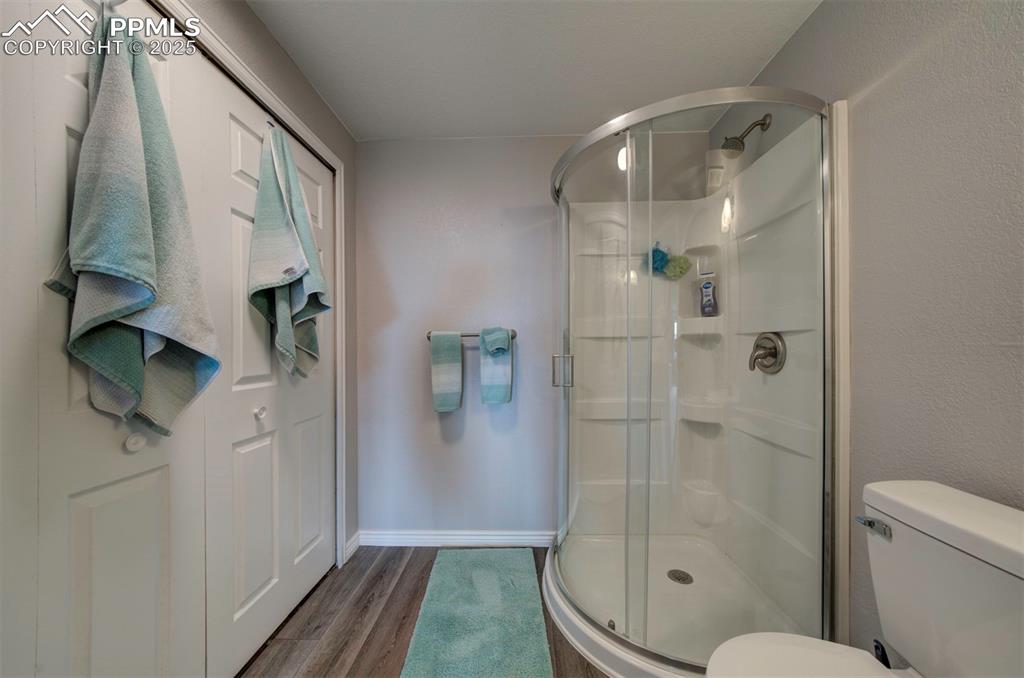
front view of Basement Bathroom featuring a stall shower and wood finished floors
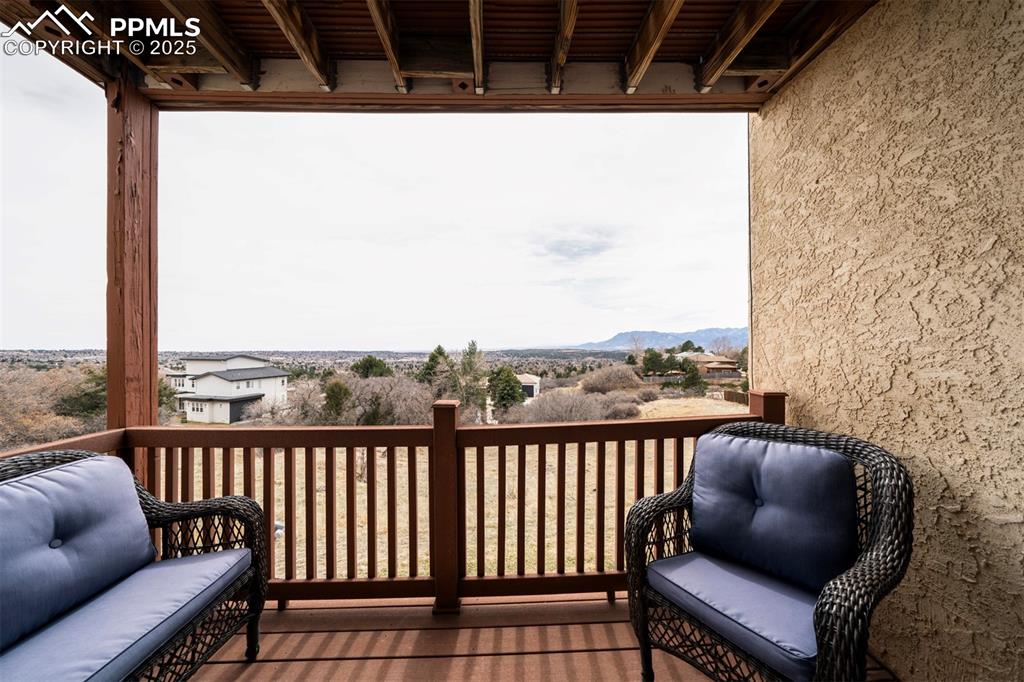
View of deck from main level walks out from living room
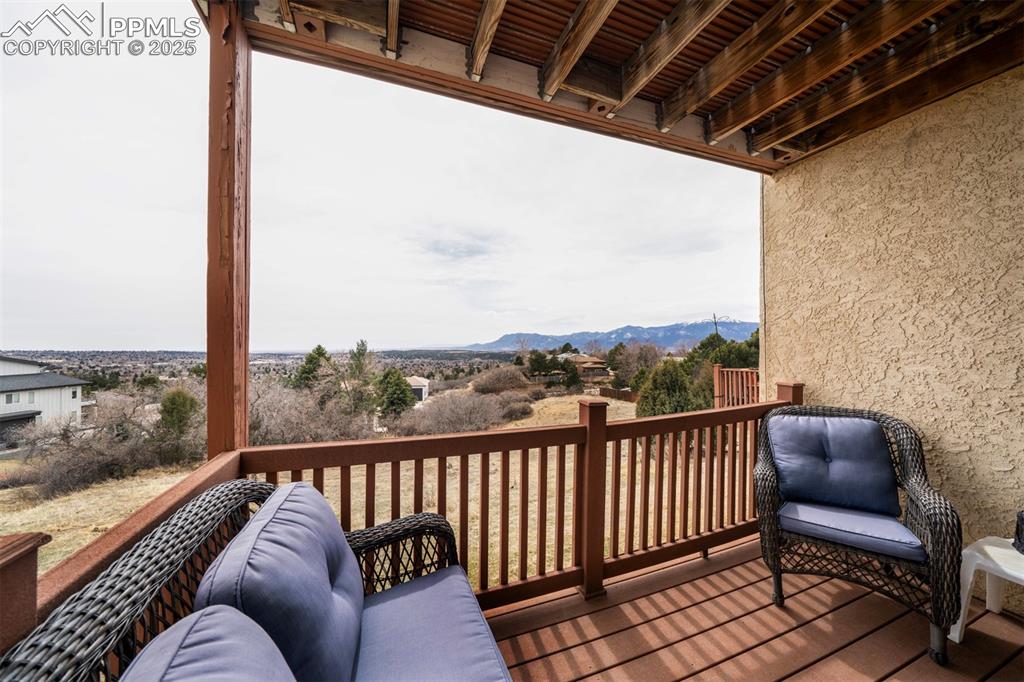
2nd pic of Deck with a city/ mountain view on main level
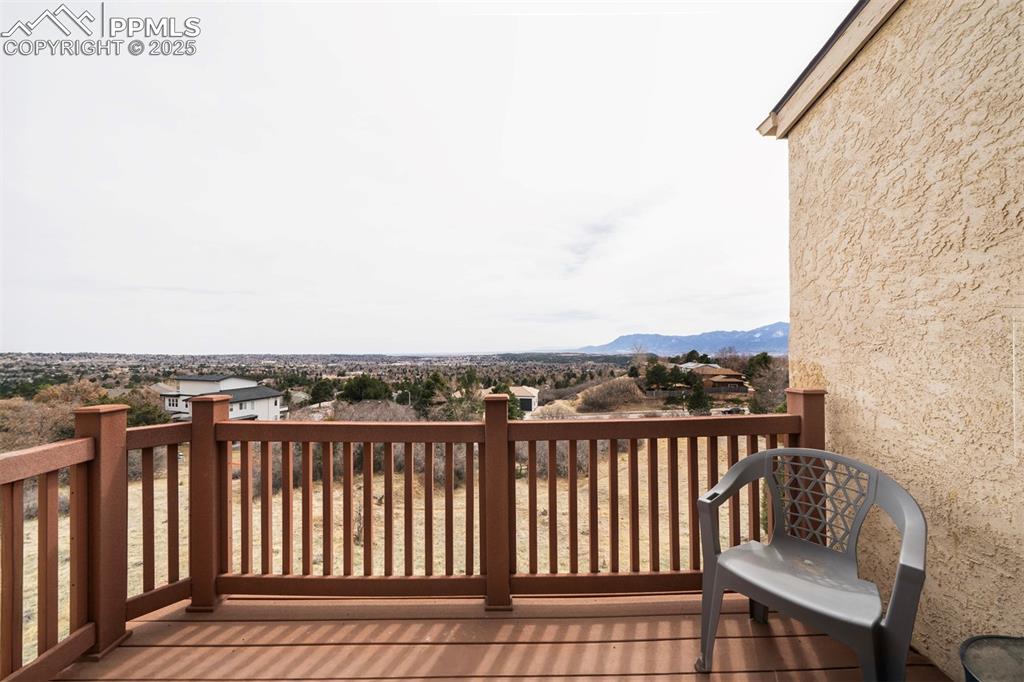
Unobstructed View of wooden deck from master bedroom
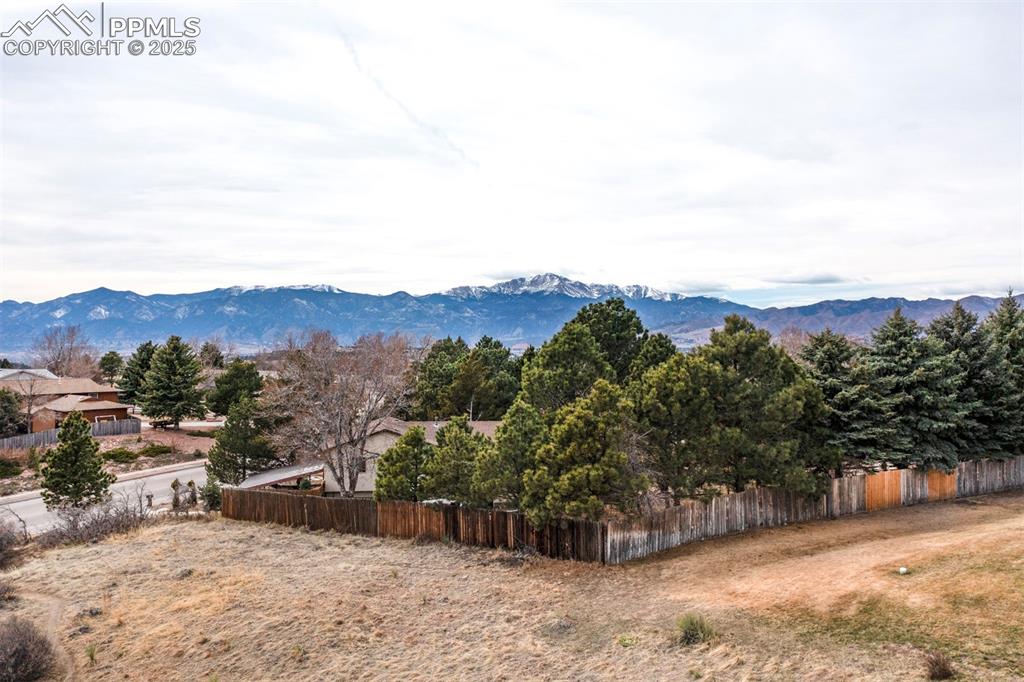
View of mountain backdrop
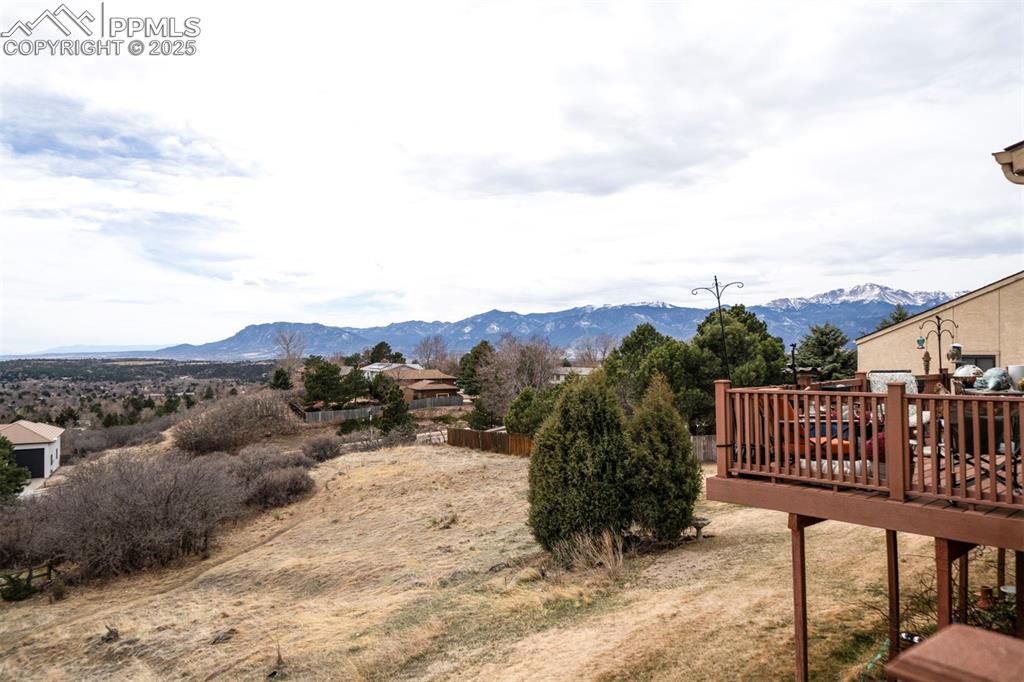
View of mountain background
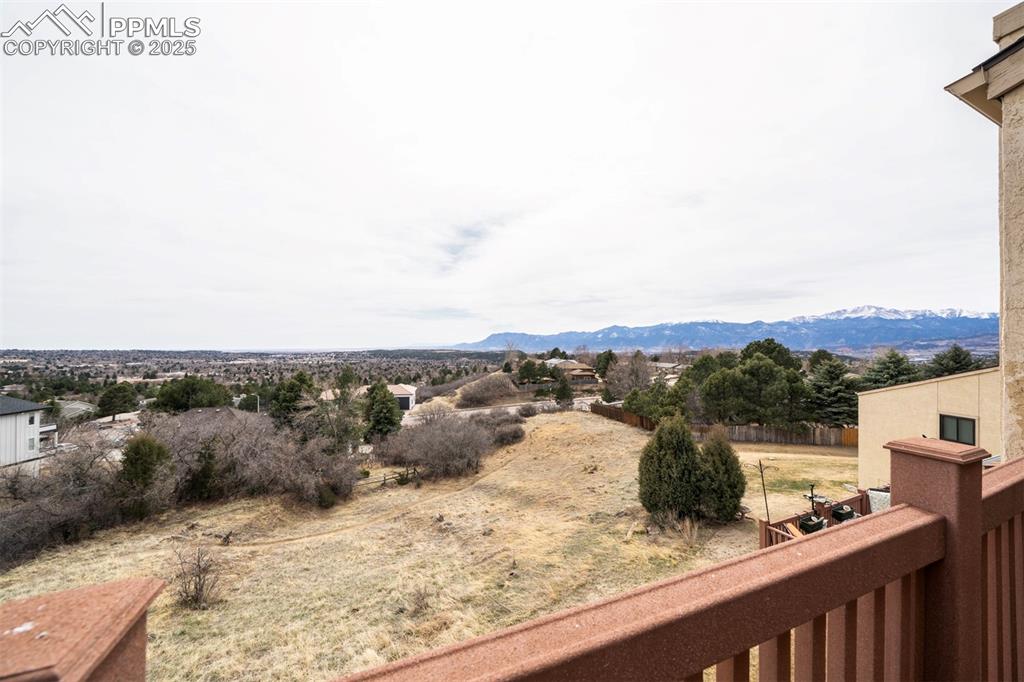
View of mountain background
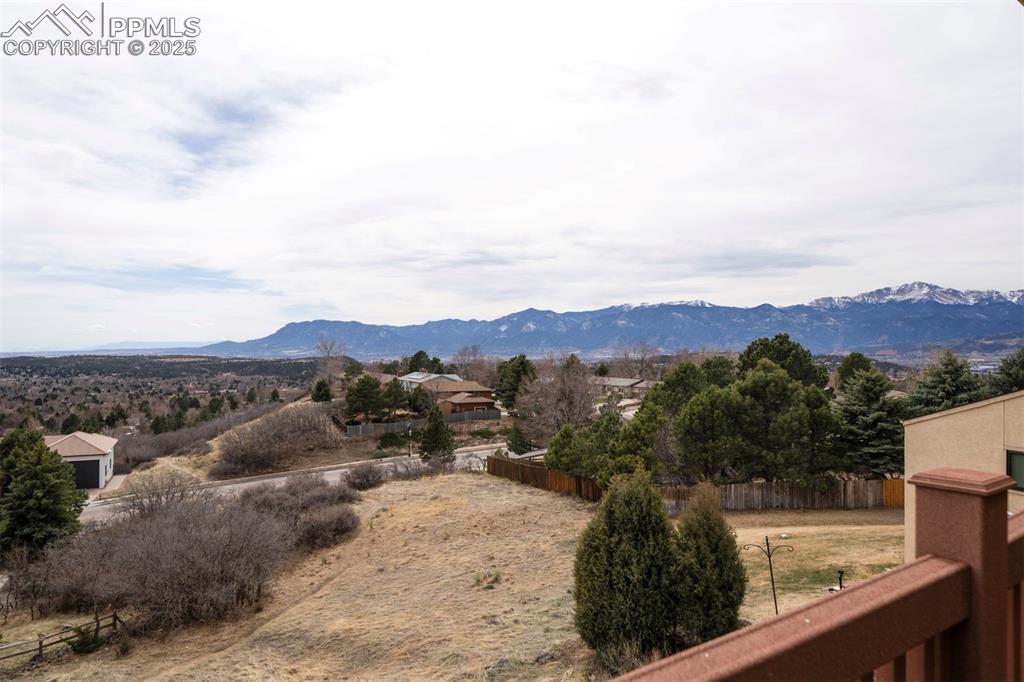
View of mountain background
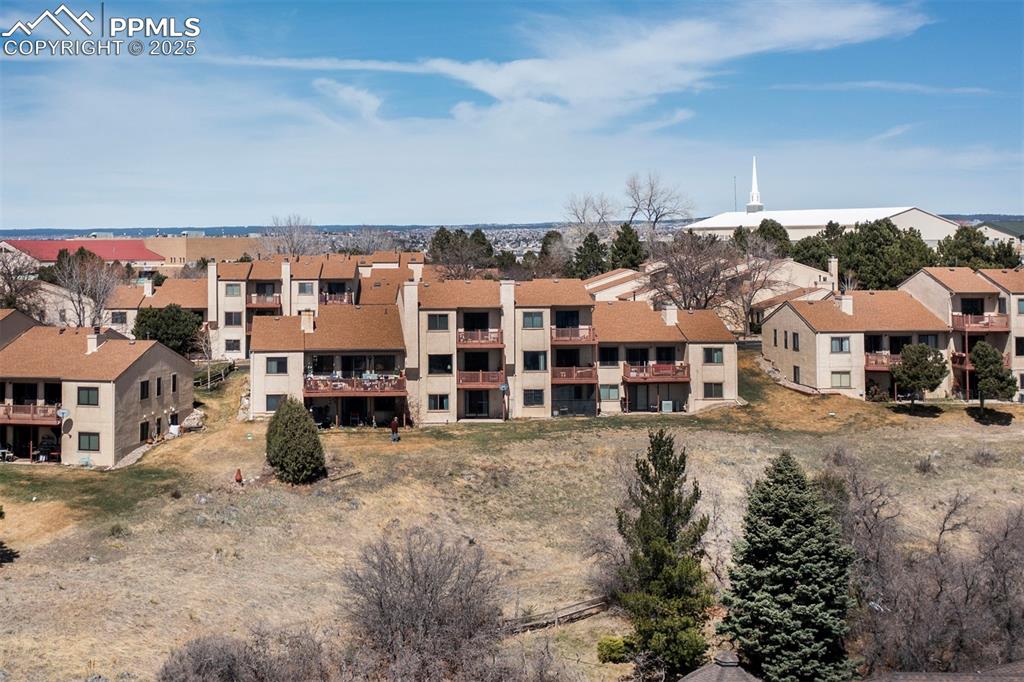
Aerial view of residential area
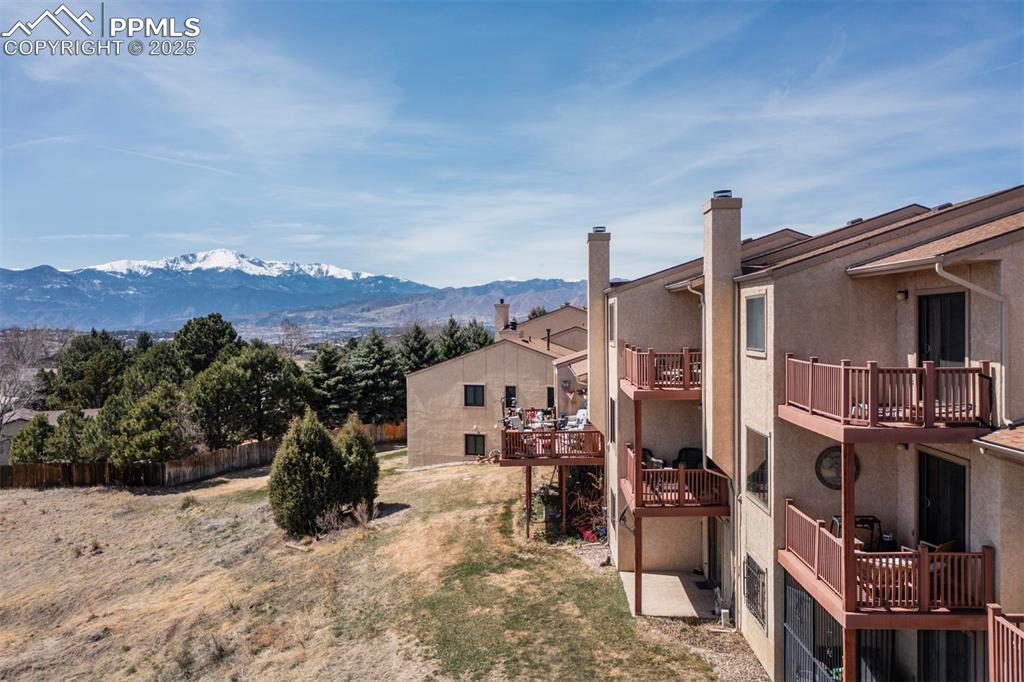
Side aerial View of mountain background
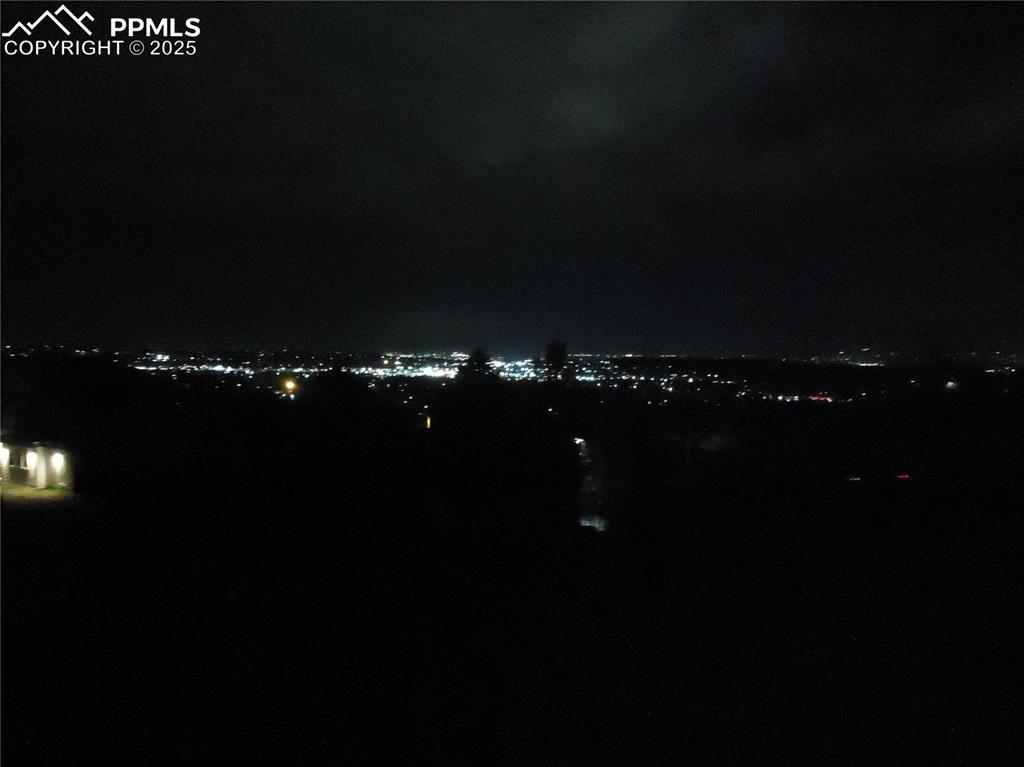
Wonderful View of city at night
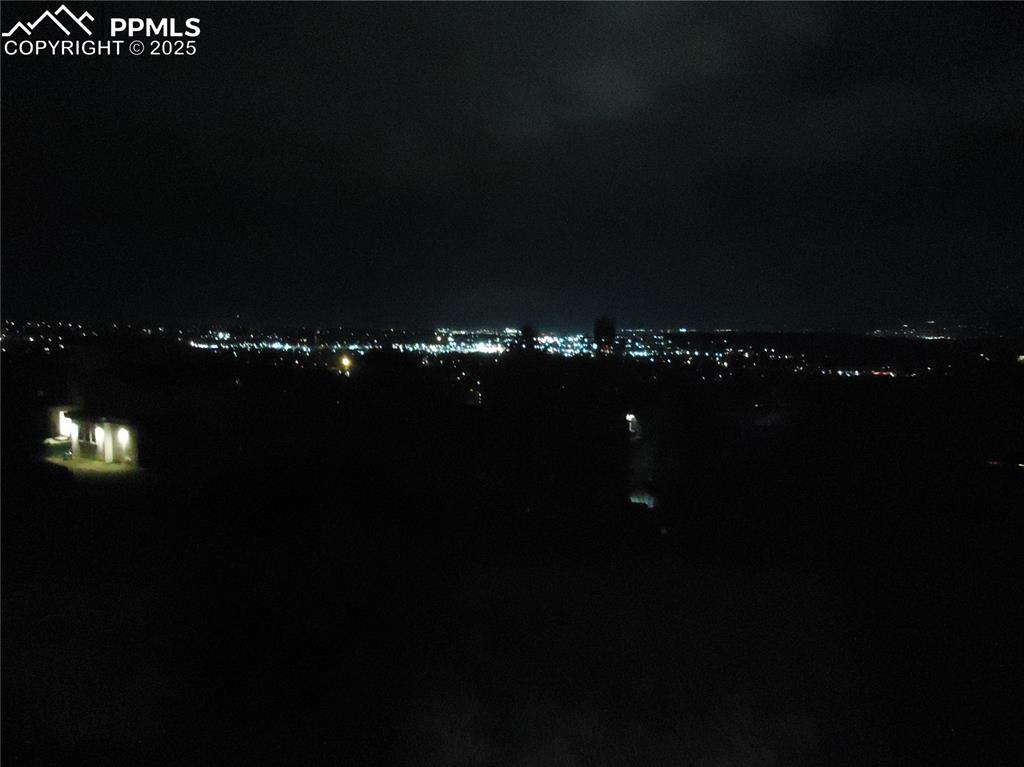
2nd View of city
Disclaimer: The real estate listing information and related content displayed on this site is provided exclusively for consumers’ personal, non-commercial use and may not be used for any purpose other than to identify prospective properties consumers may be interested in purchasing.