7700 Frigid Air Point, Colorado Springs, CO, 80908
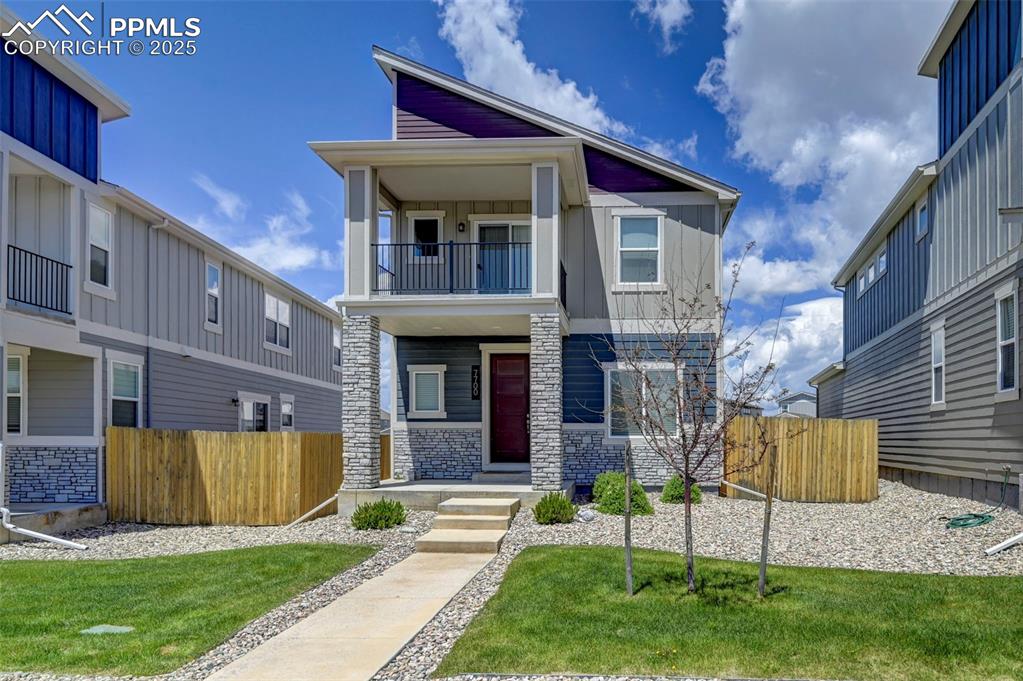
Contemporary house featuring a balcony
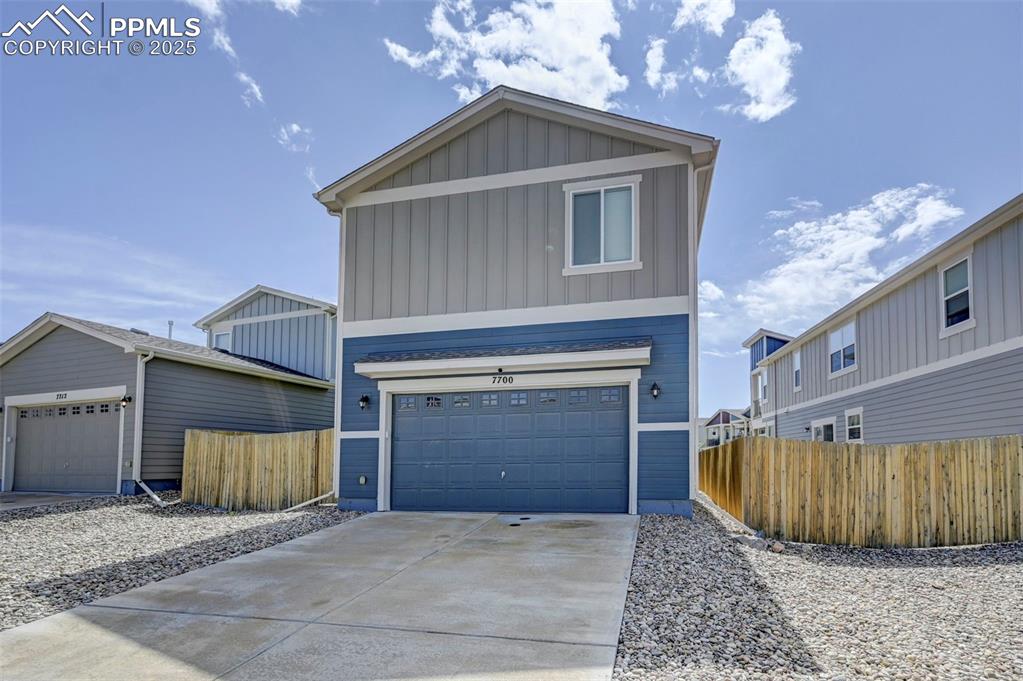
View of front of home with board and batten siding, driveway, and a garage
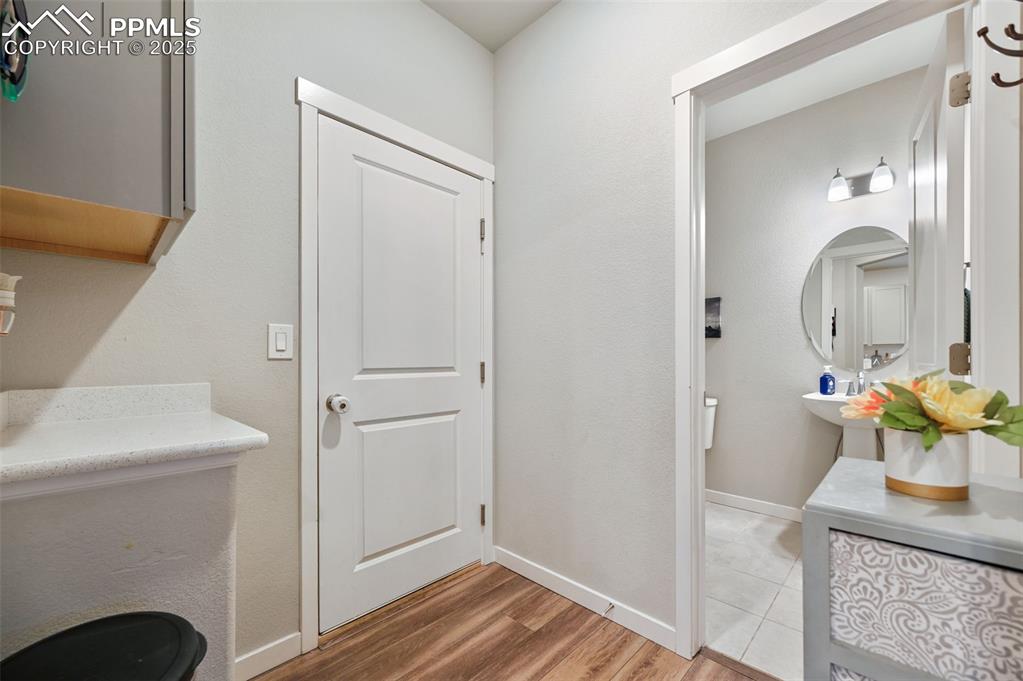
Mudroom area off of garage.
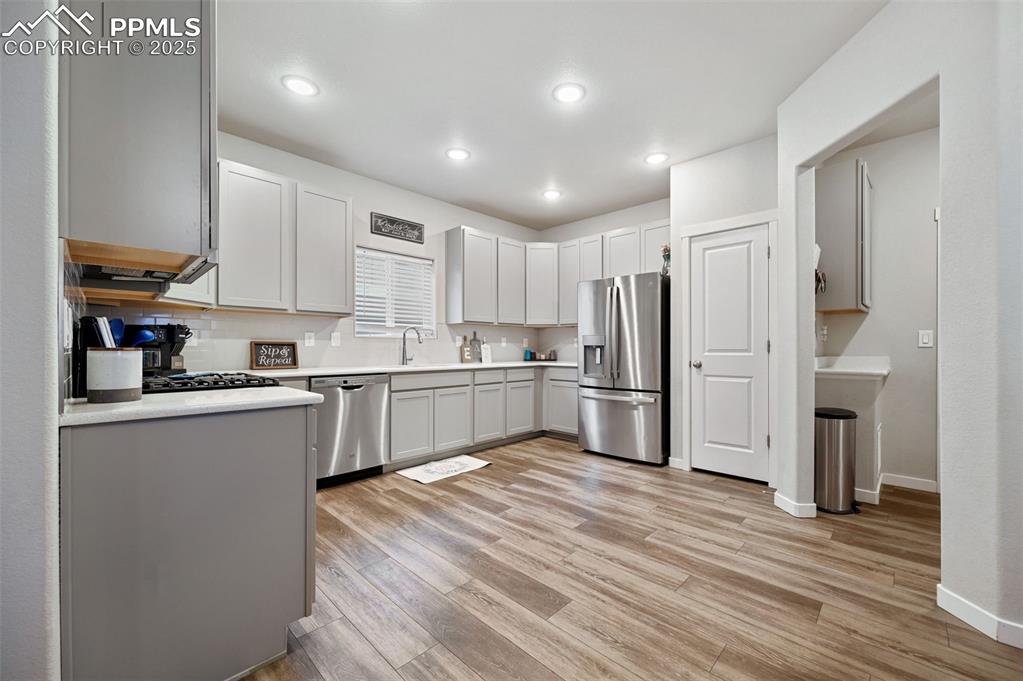
Kitchen featuring gray cabinets, backsplash, stainless steel appliances, light wood-style floors, and recessed lighting
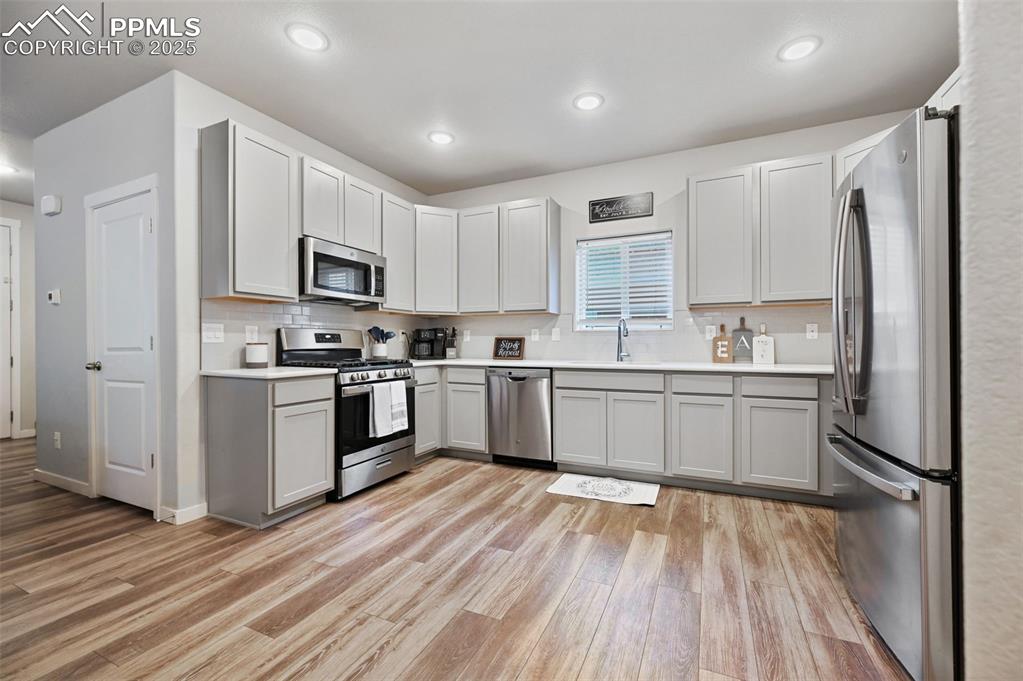
Kitchen, Gas Stove, Stainless Steel, Soft-close grey cabinets, Quartz Countertops
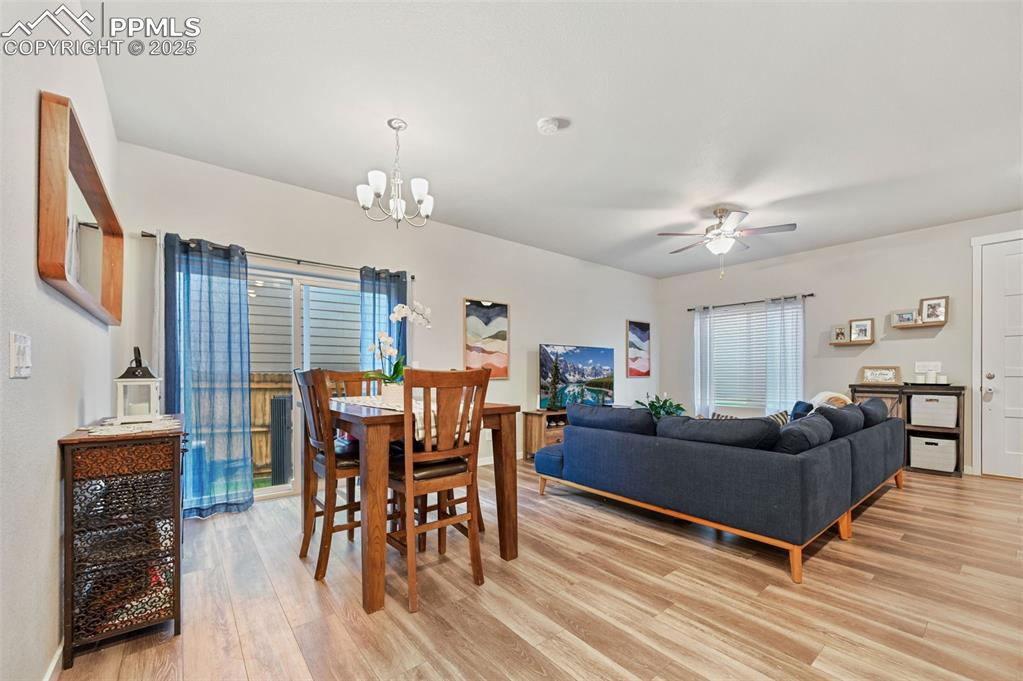
Dining space, Open Flo, Sliding door leading to the side yard.
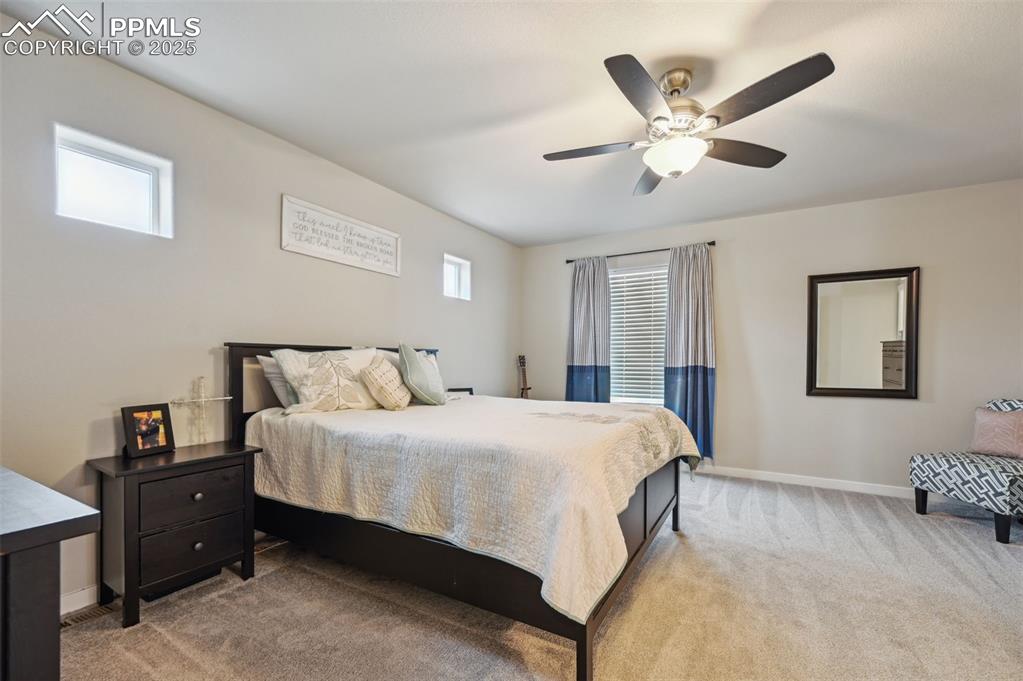
Primary Bedroom with ensuite and walk-in closet.
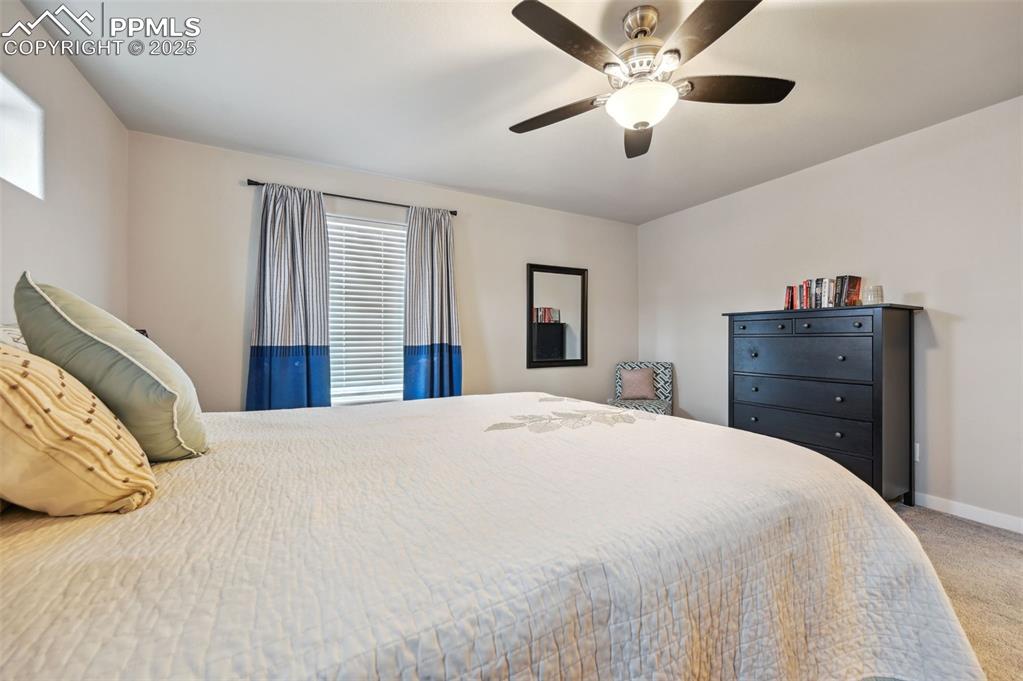
Bedroom with light carpet and ceiling fan
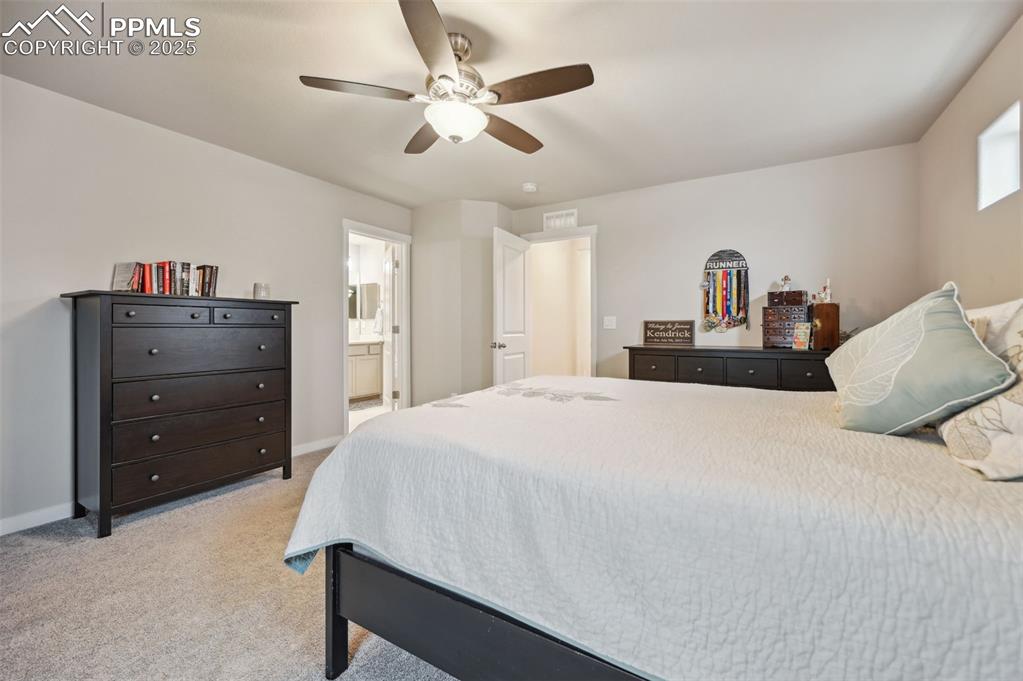
Bedroom featuring light colored carpet, ceiling fan, and connected bathroom
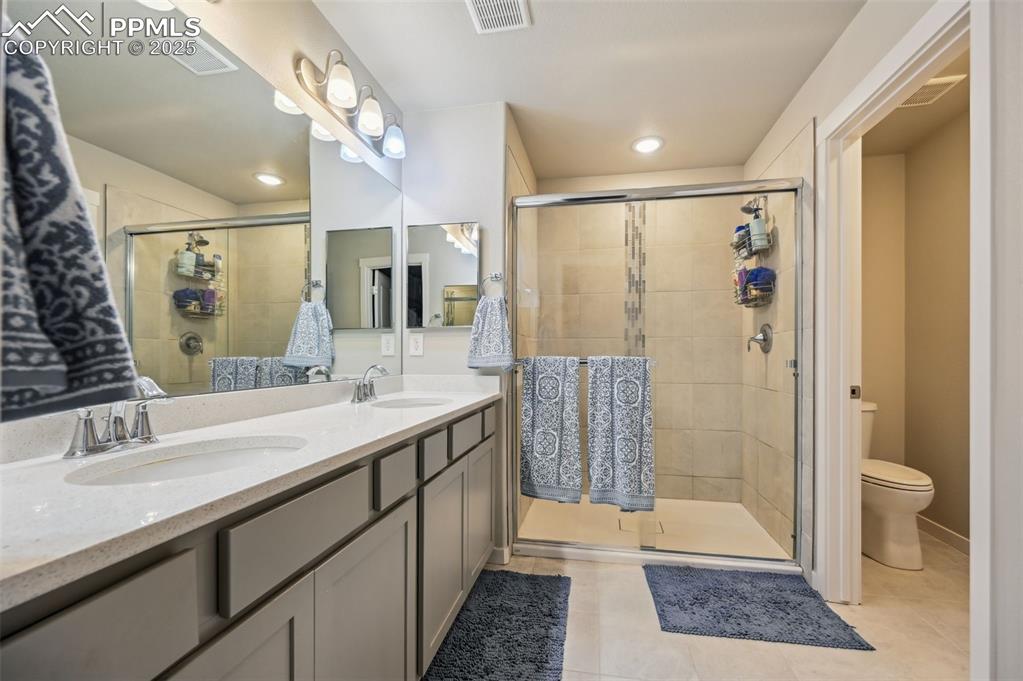
Bathroom featuring double vanity, light tile patterned flooring, a stall shower, and recessed lighting
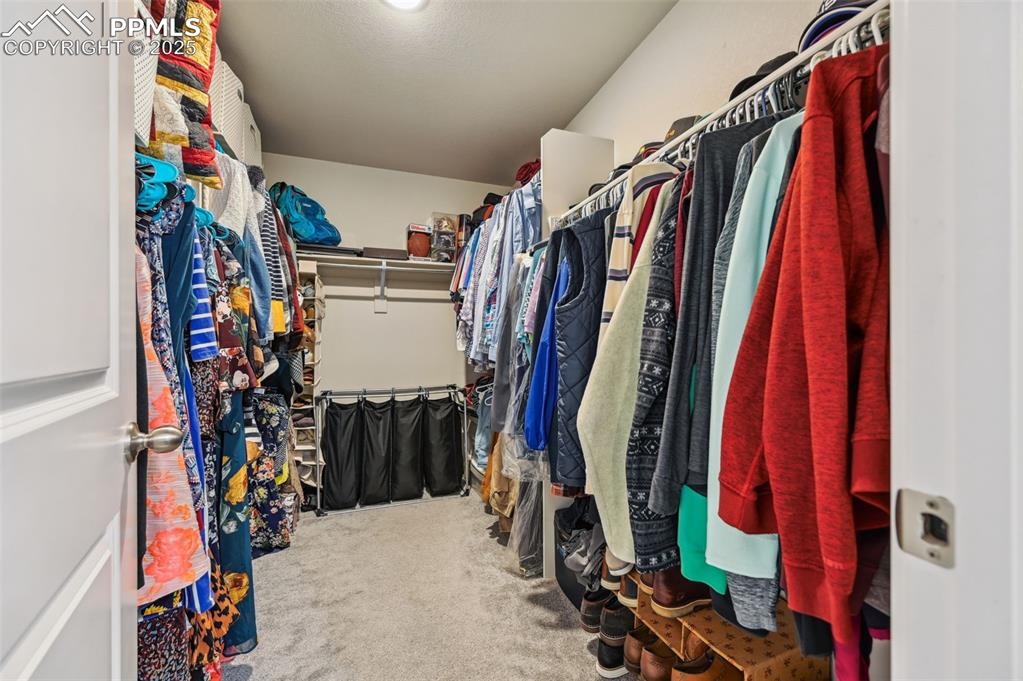
Walk in closet featuring light colored carpet
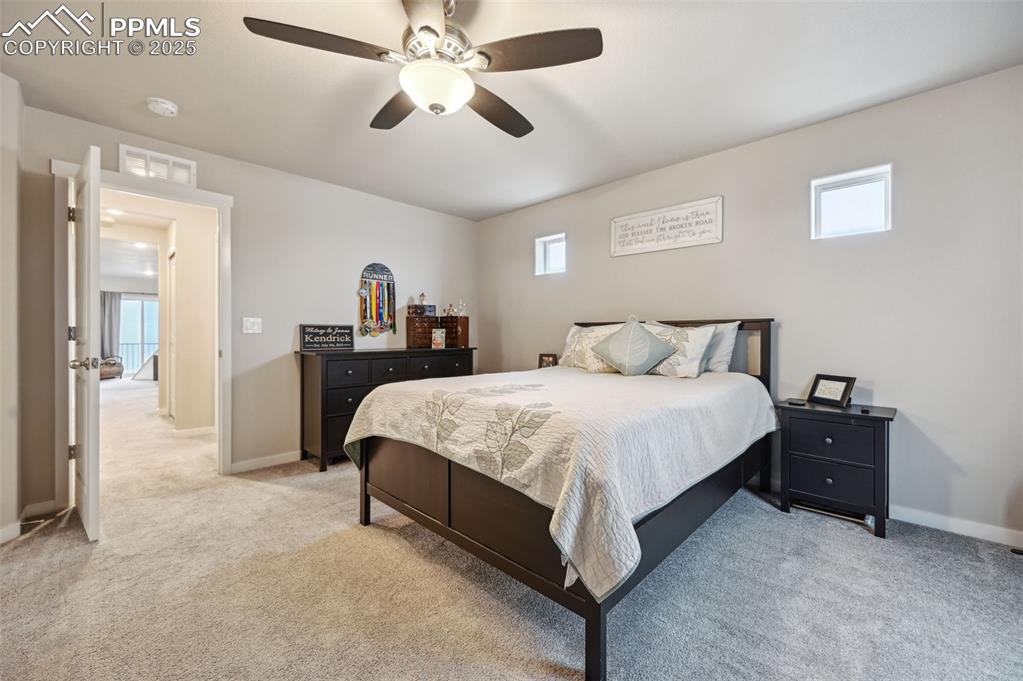
Bedroom with multiple windows, light colored carpet, and ceiling fan
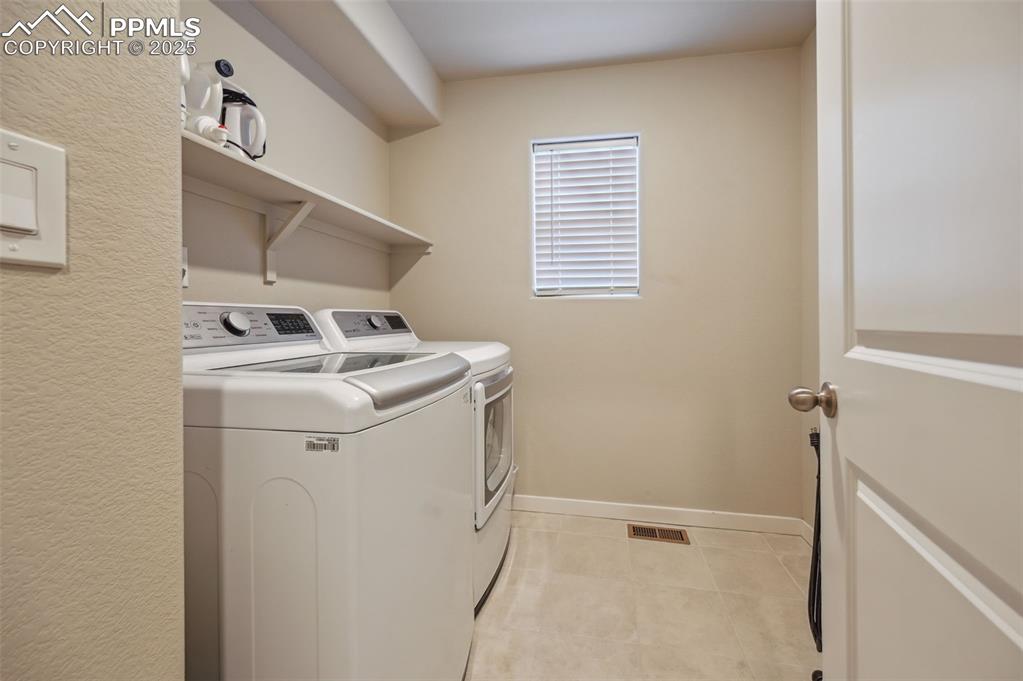
Washroom featuring light tile patterned flooring and washing machine and clothes dryer
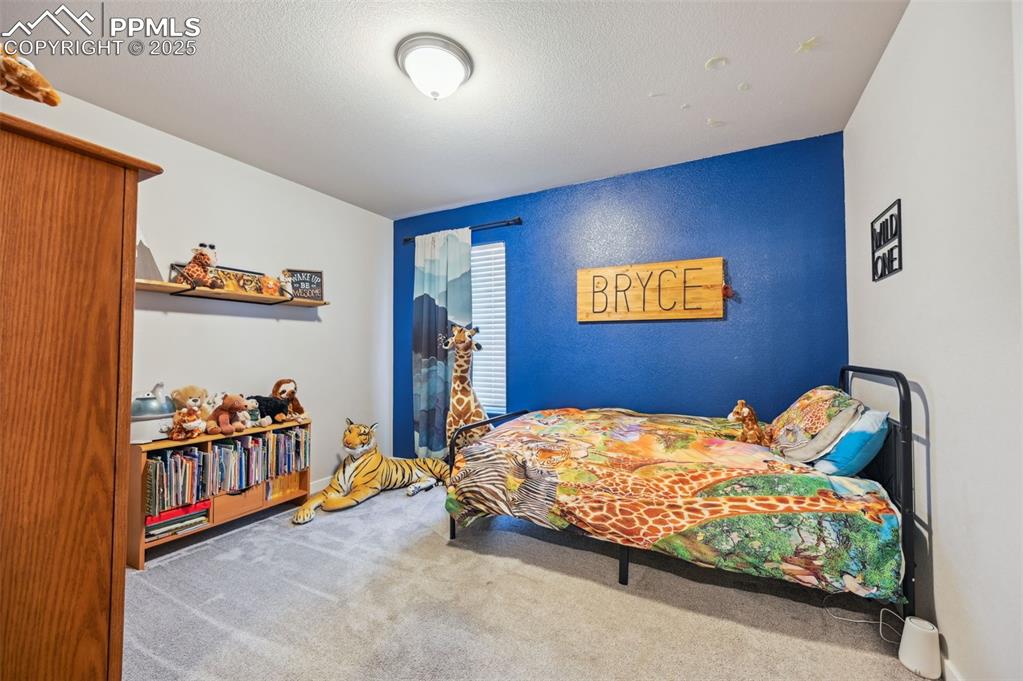
walk-in closet
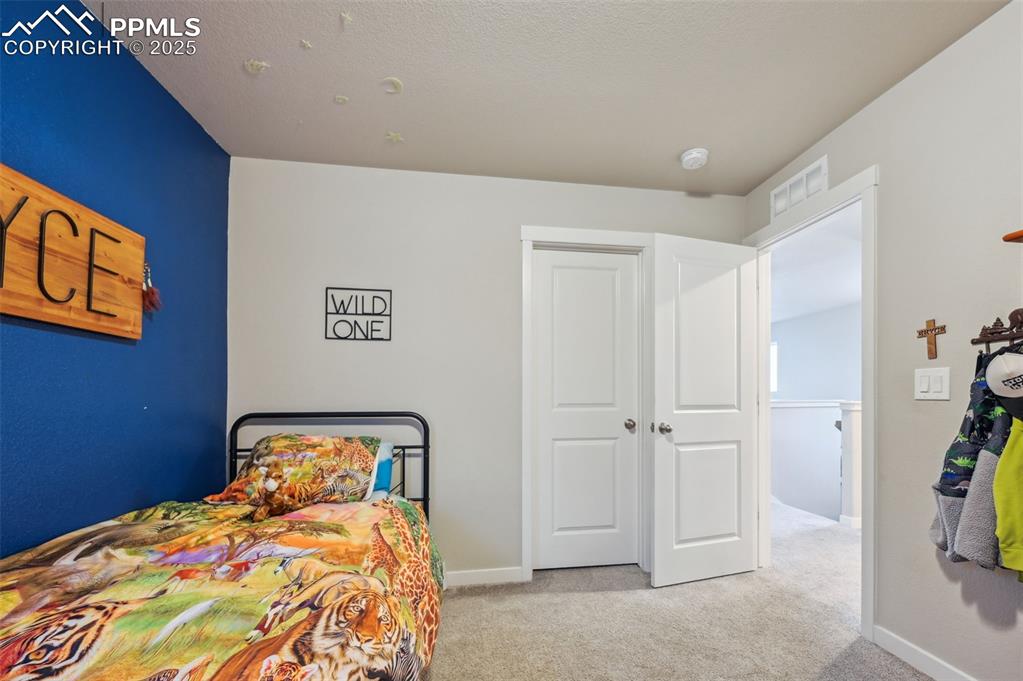
Walk-in closet
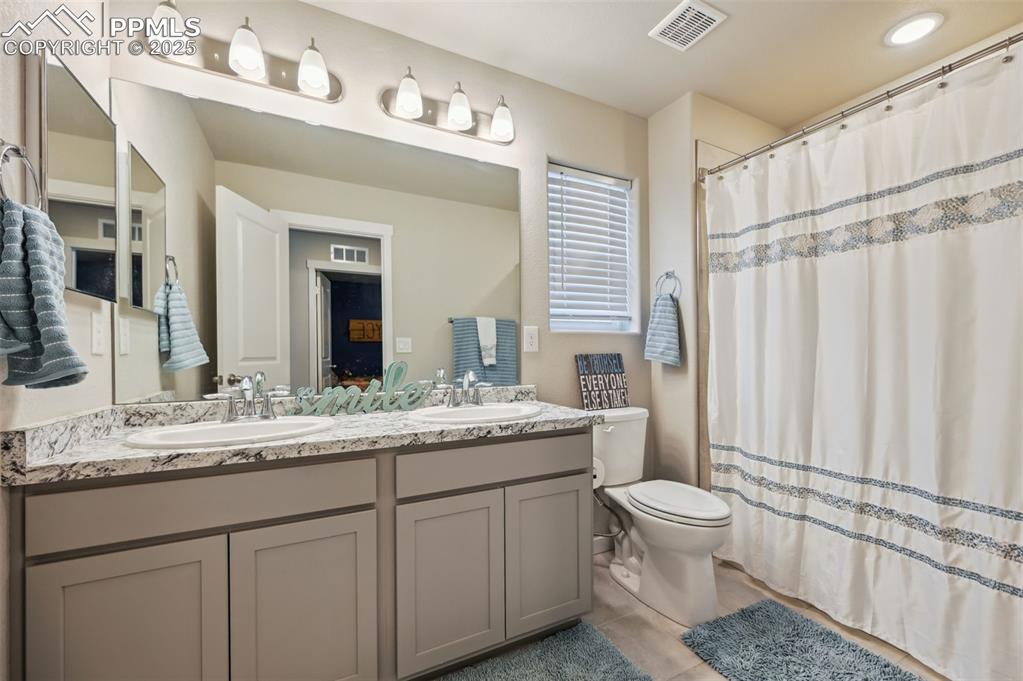
Full bathroom featuring double vanity
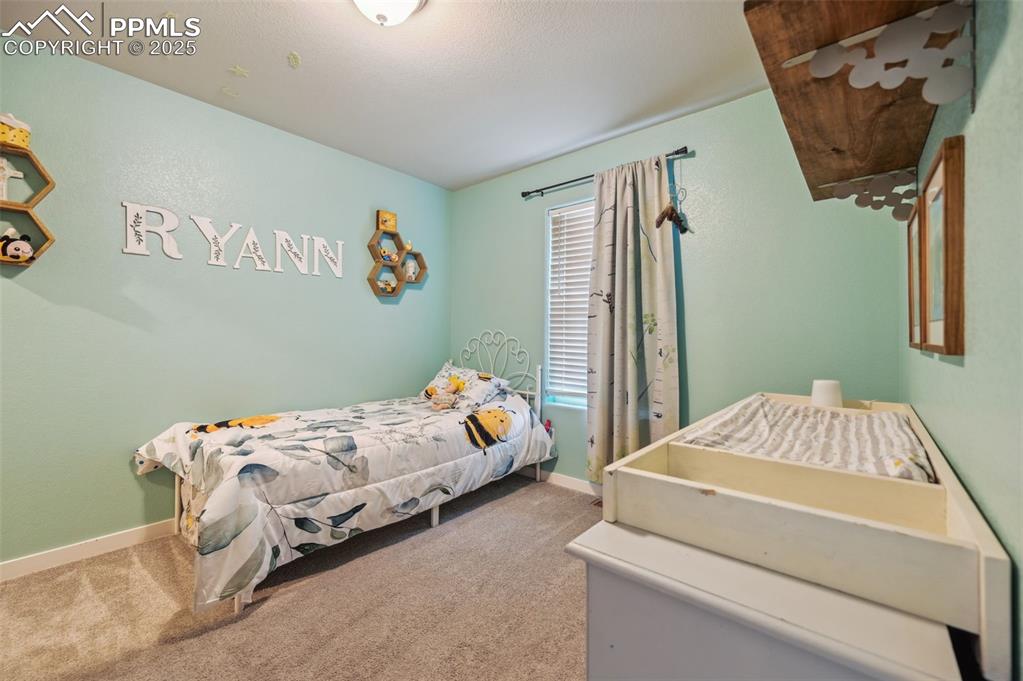
walk-in Closet
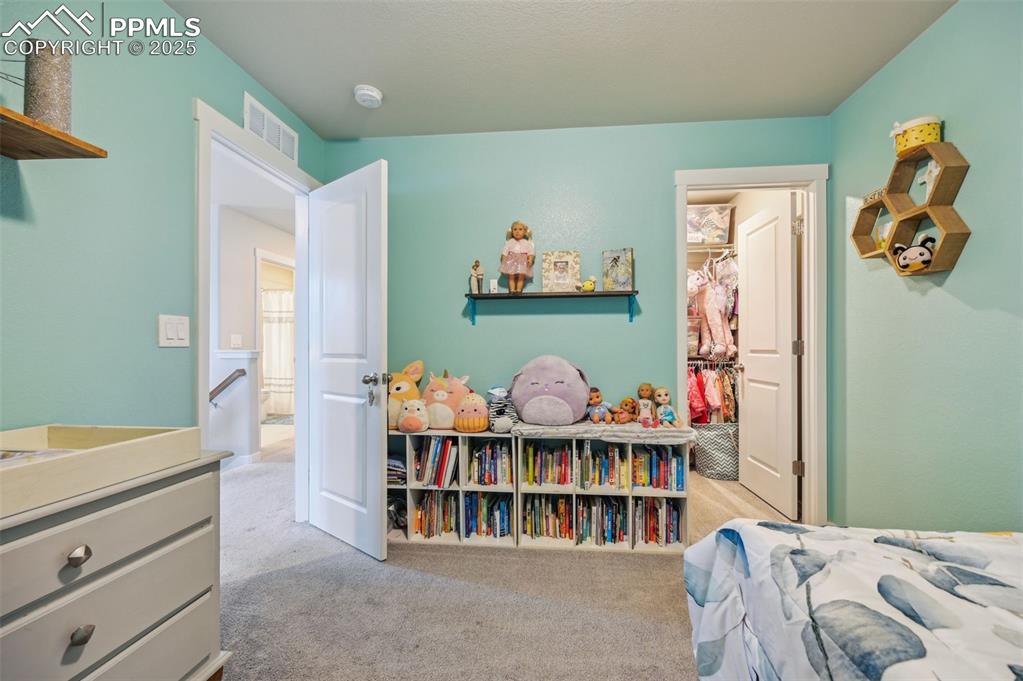
Walk-in Closet
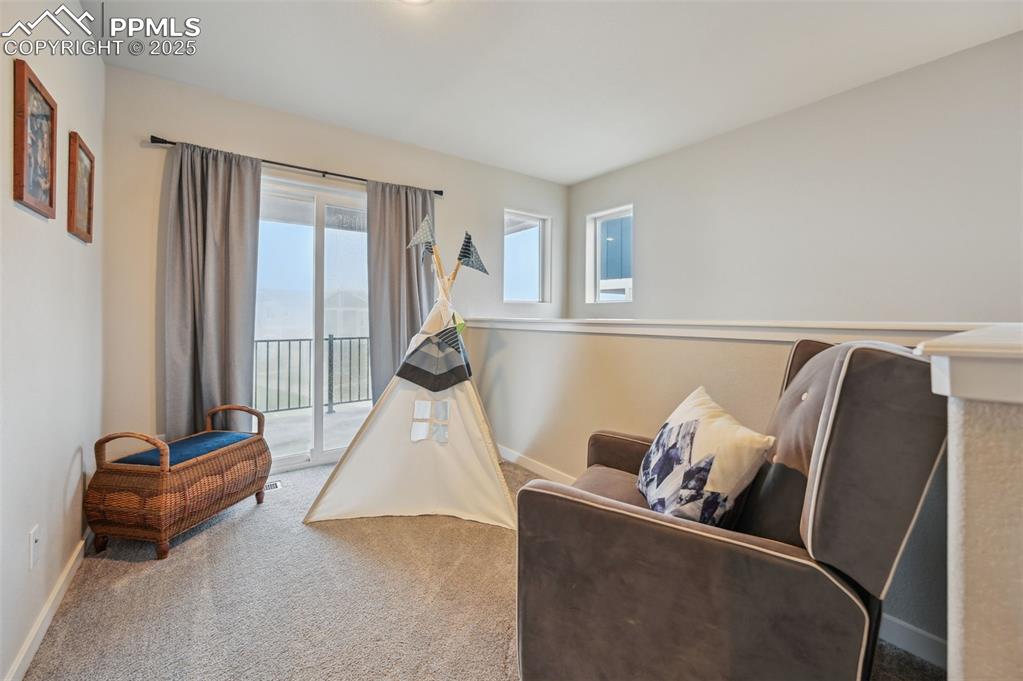
leads to Balcony
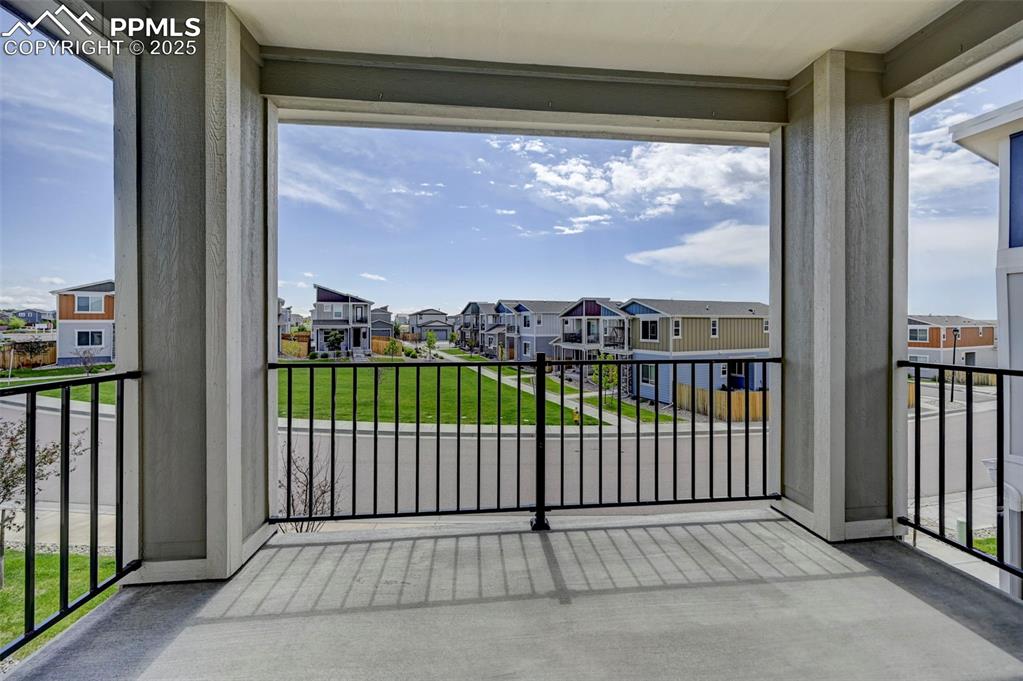
Balcony with a residential view
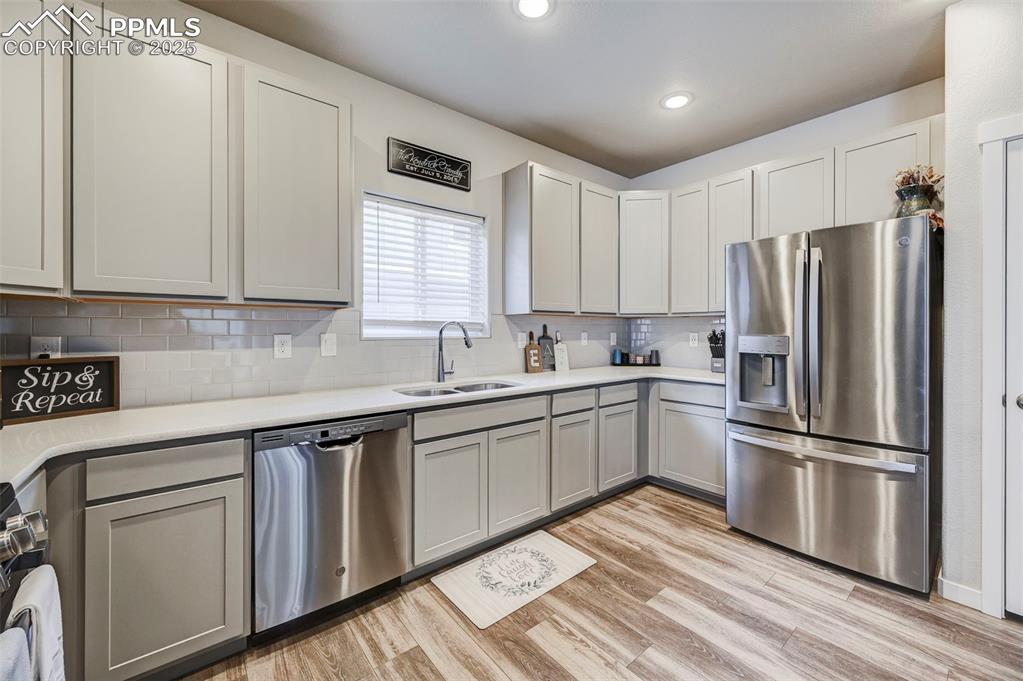
Kitchen featuring appliances with stainless steel finishes, light wood-style floors, gray cabinets, backsplash, and recessed lighting
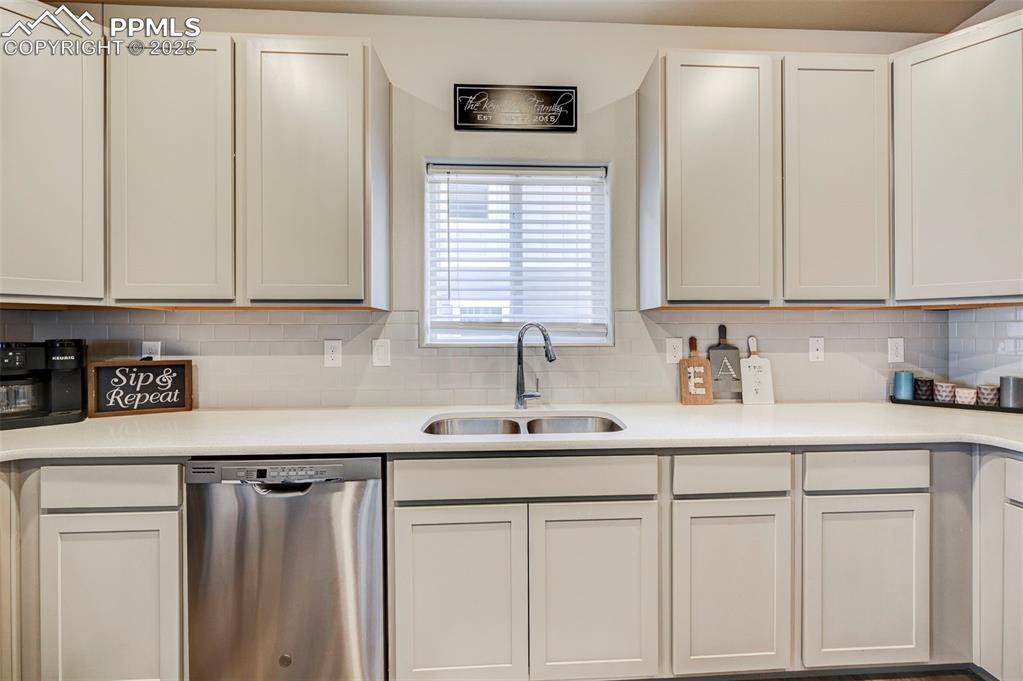
Kitchen featuring dishwasher, decorative backsplash, light stone countertops, and white cabinetry
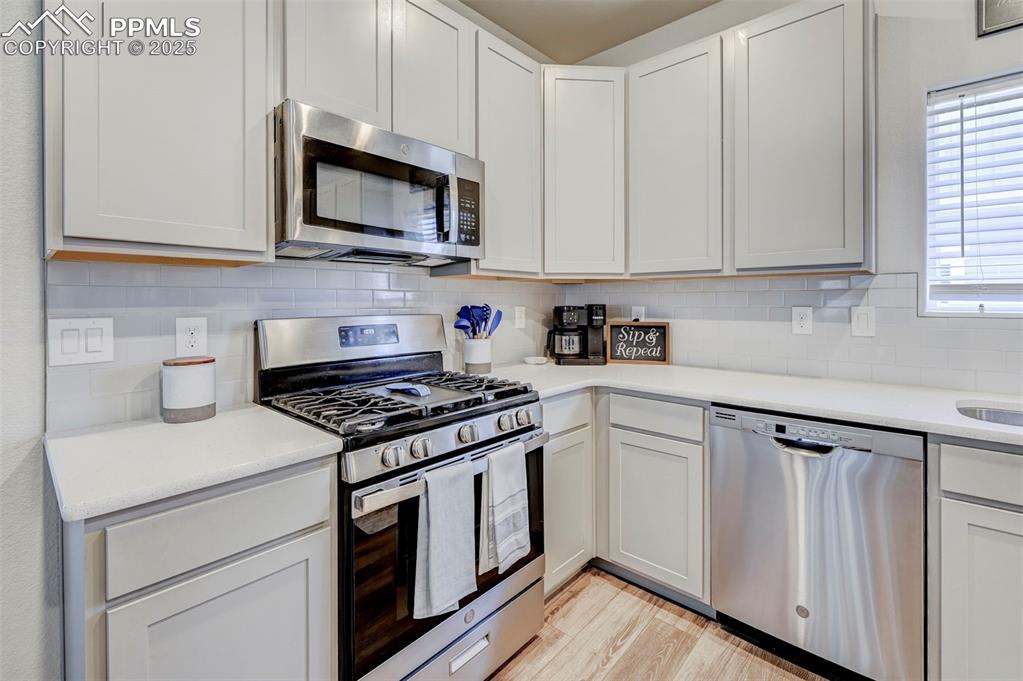
Kitchen featuring stainless steel appliances, backsplash, light stone counters, light wood finished floors, and white cabinets
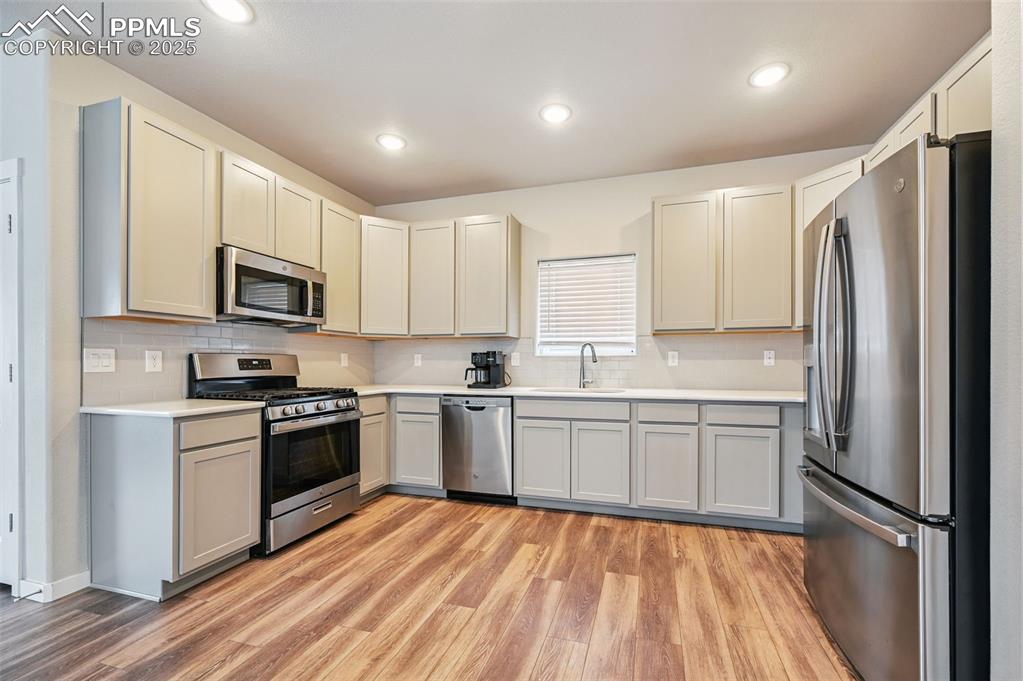
Kitchen featuring stainless steel appliances, light wood-style flooring, decorative backsplash, and recessed lighting
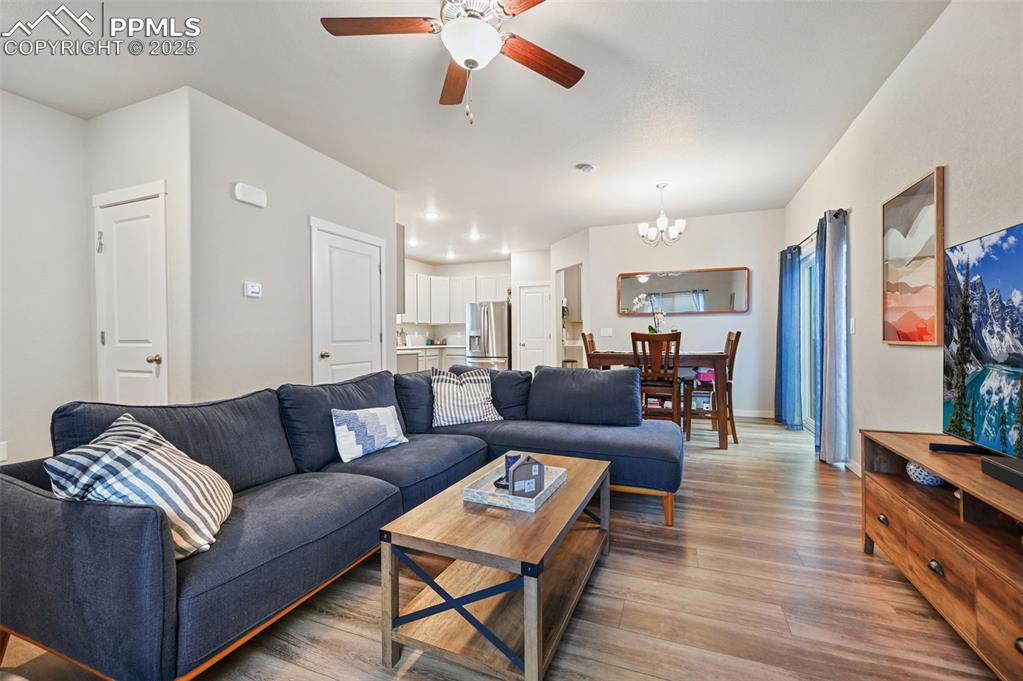
Living room featuring wood finished floors, a chandelier, and a ceiling fan
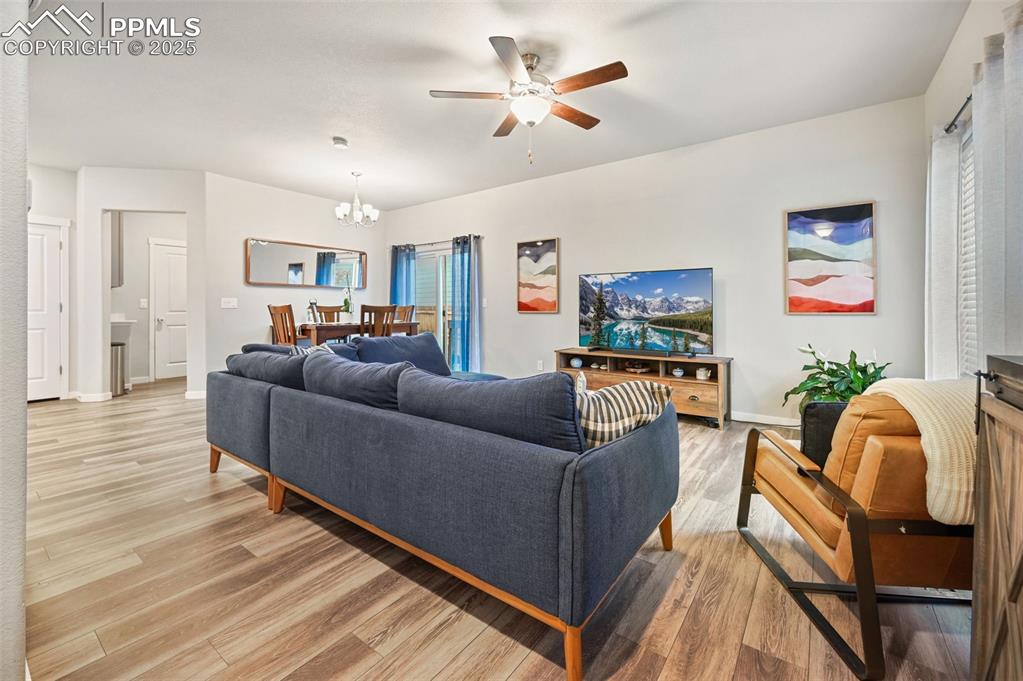
Living area featuring light wood-style flooring, a chandelier, and ceiling fan
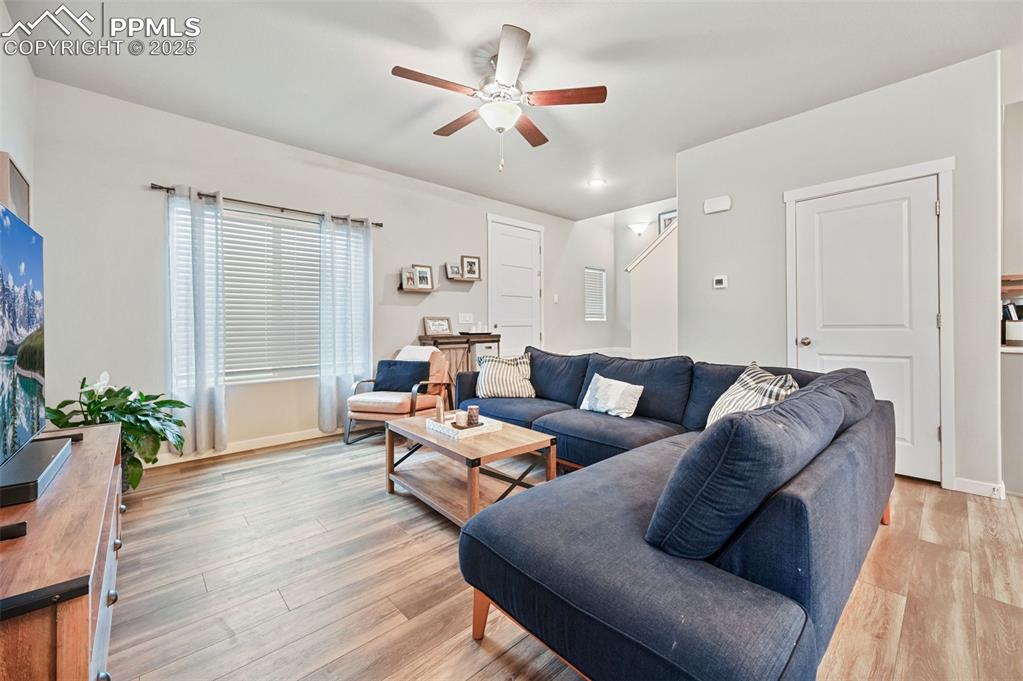
Living area featuring light wood-style flooring and a ceiling fan
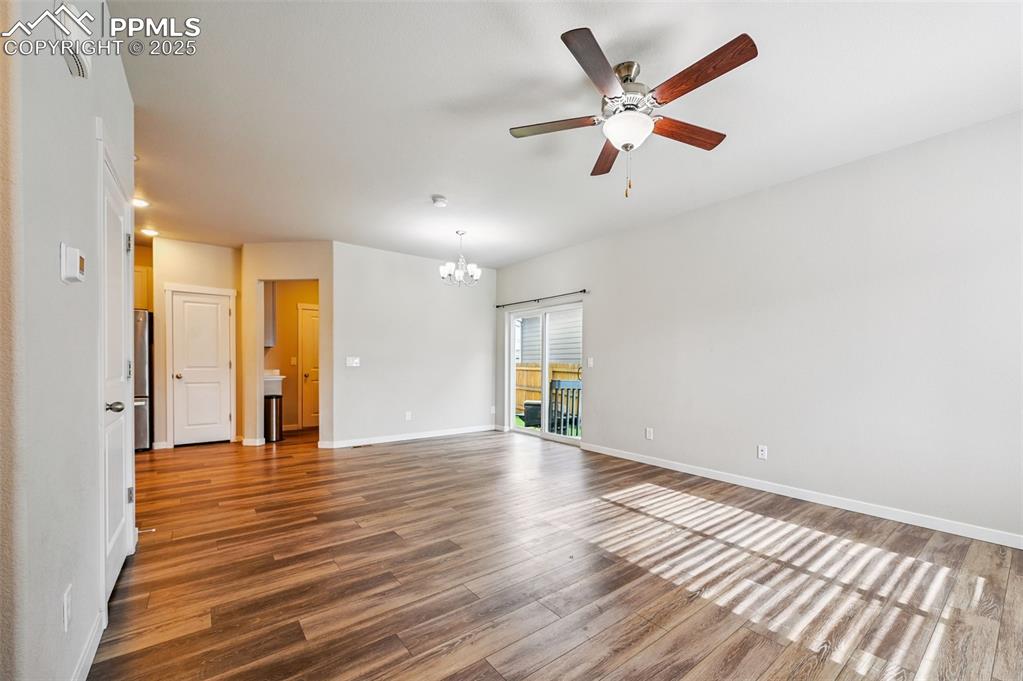
Spare room with a chandelier, wood finished floors, a ceiling fan, and a smoke detector
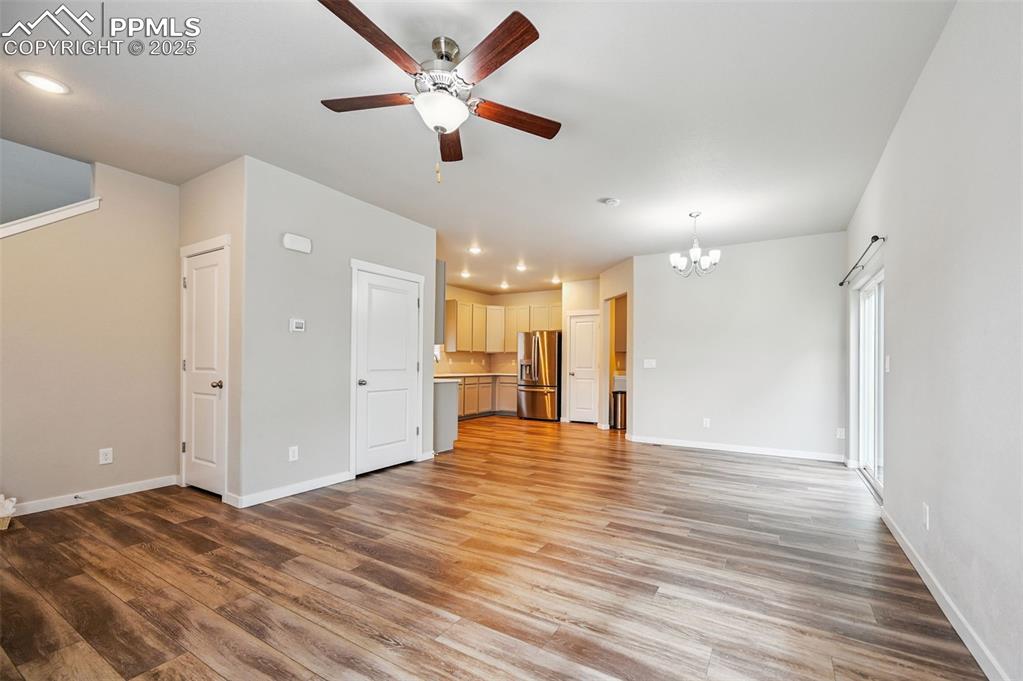
Unfurnished living room featuring a chandelier, light wood-style floors, a ceiling fan, and recessed lighting
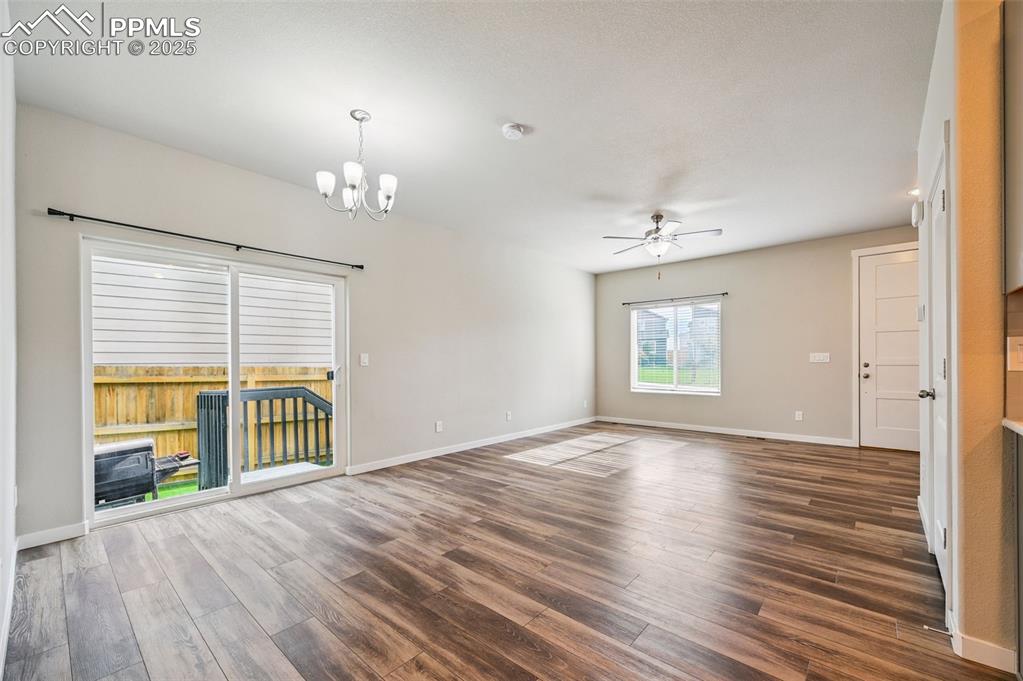
Unfurnished room with dark wood-type flooring, ceiling fan, and a chandelier
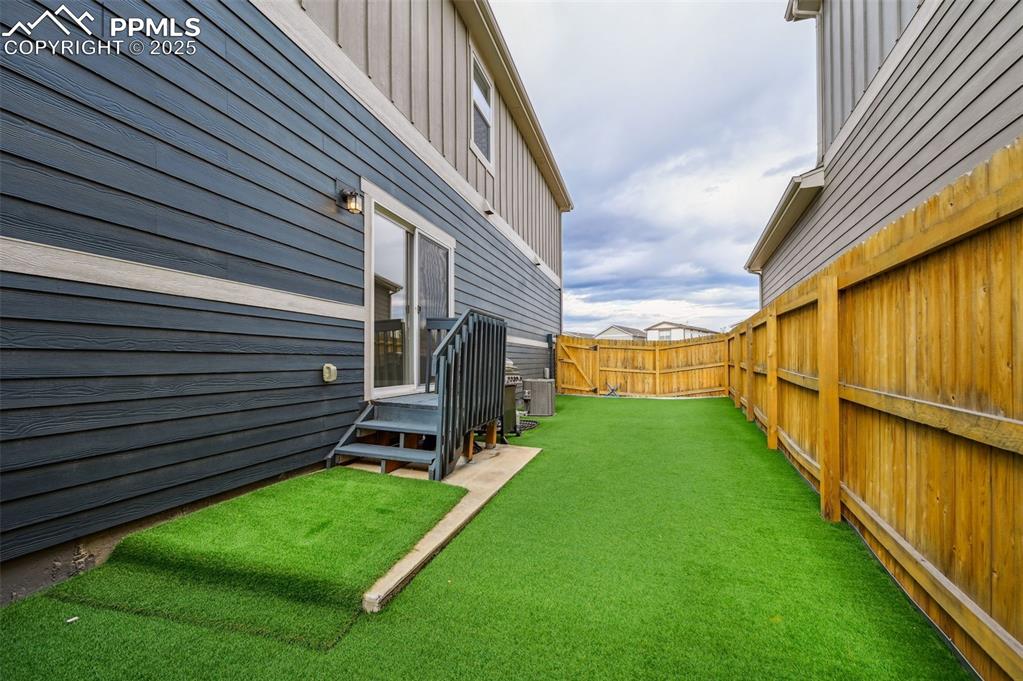
View of fenced backyard
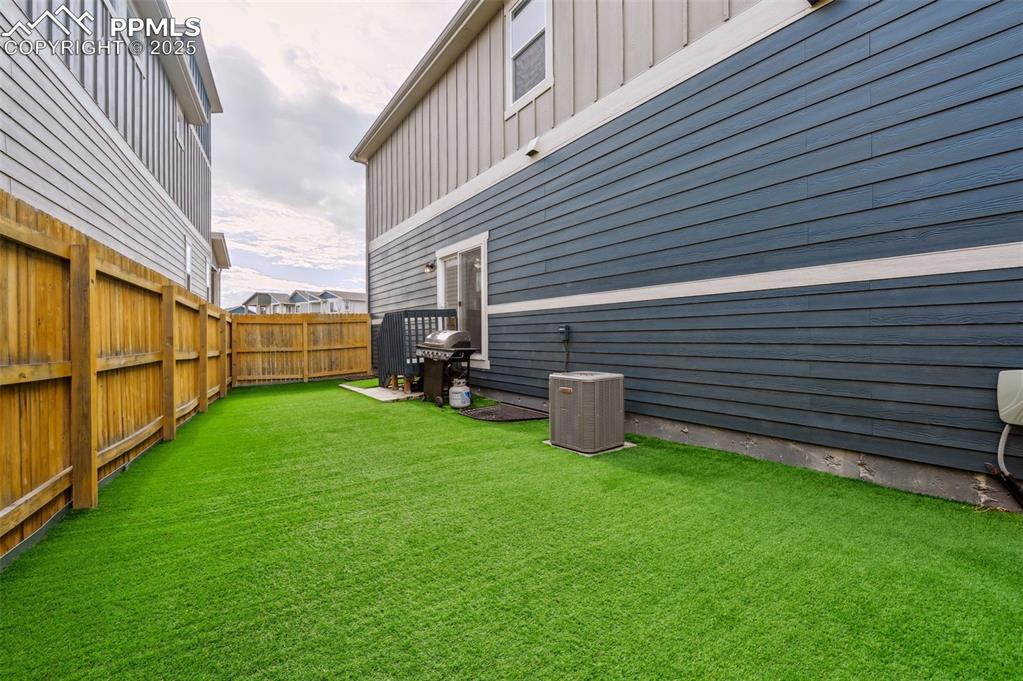
View of fenced backyard
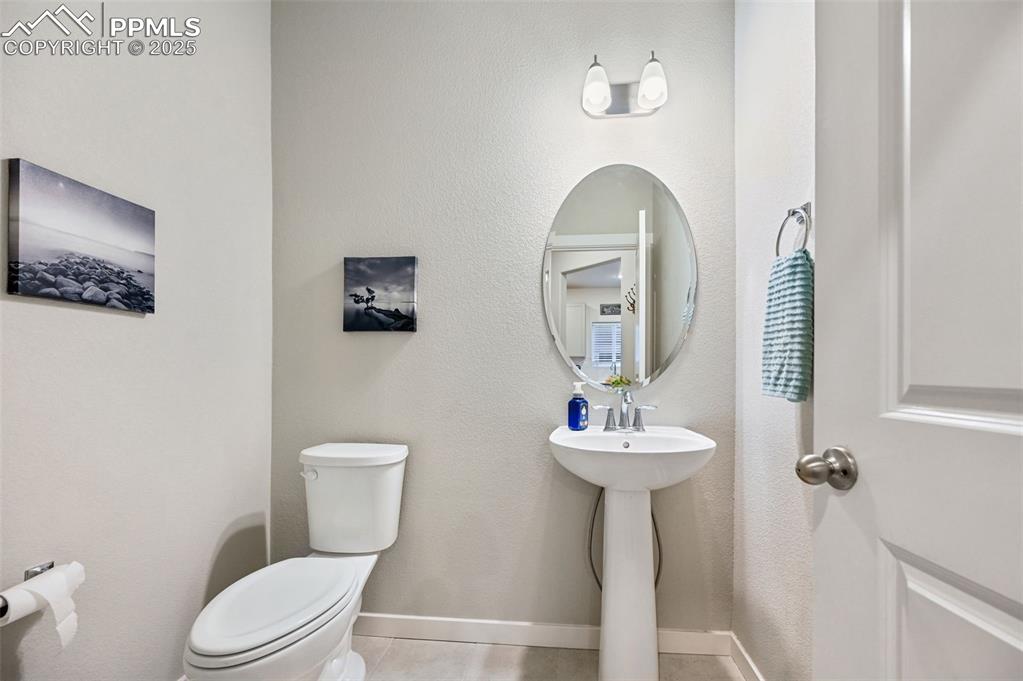
Powder room on main level by mudroom and garage
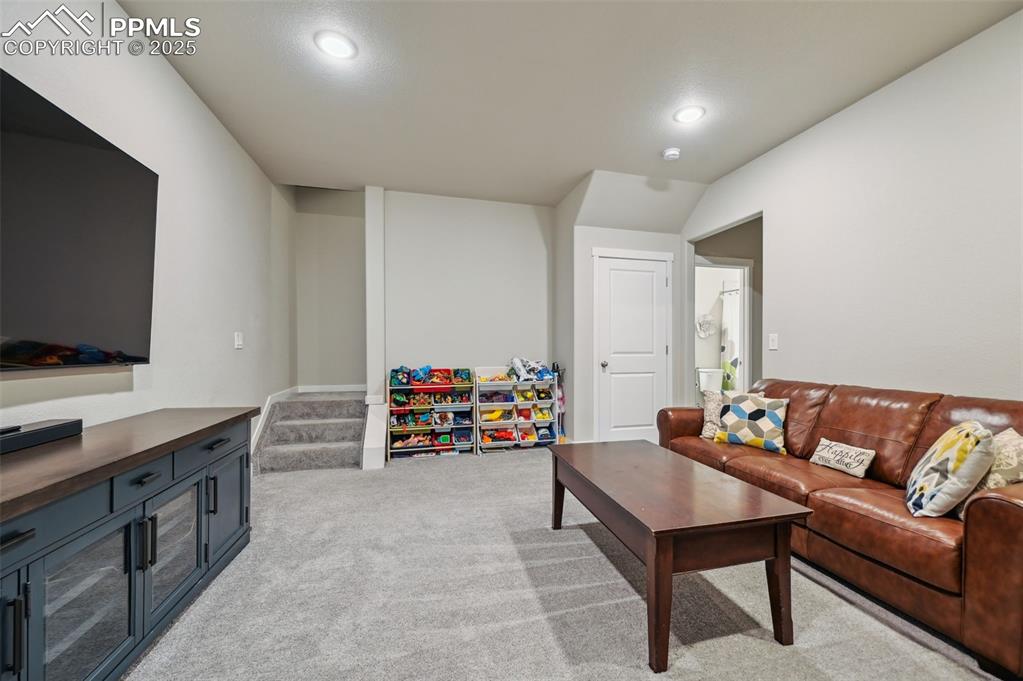
Downstairs finished family room
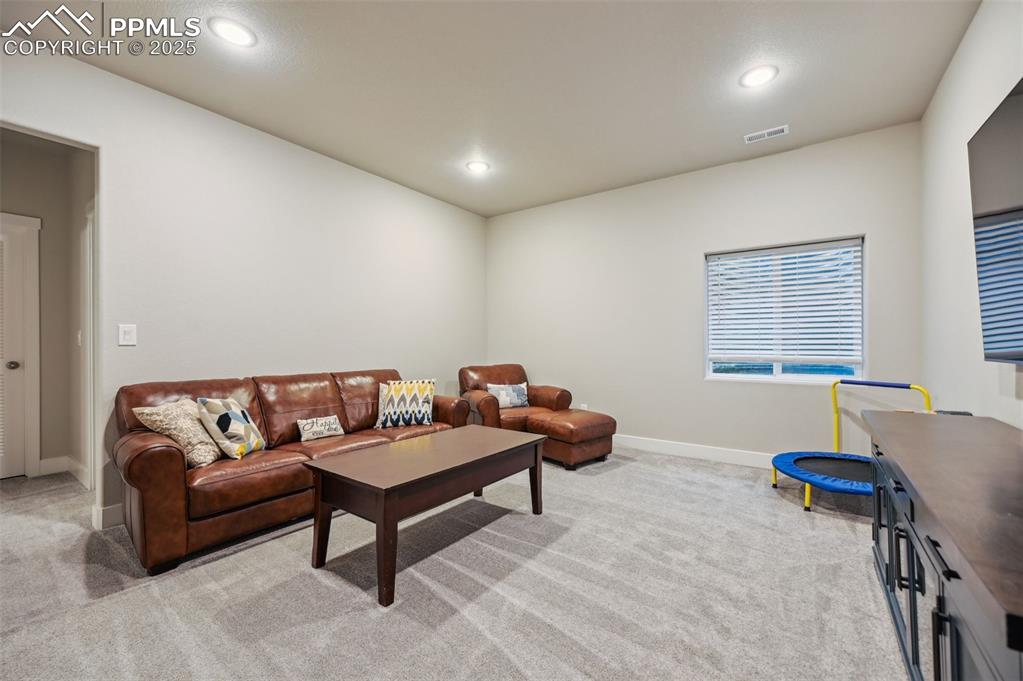
Living area featuring light carpet and recessed lighting
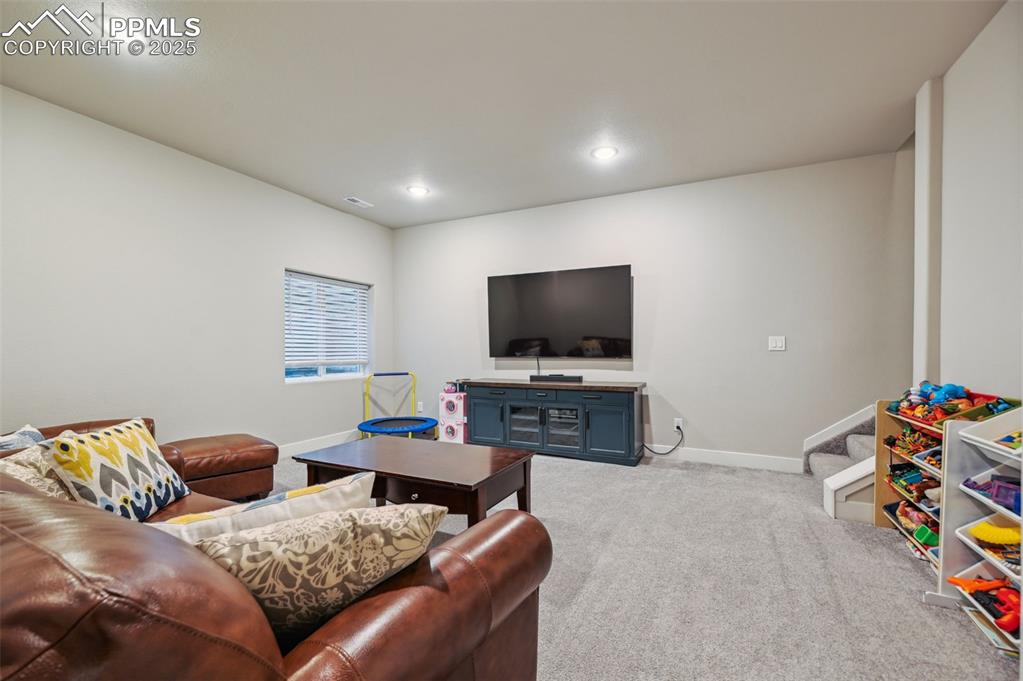
Living room featuring light colored carpet and recessed lighting
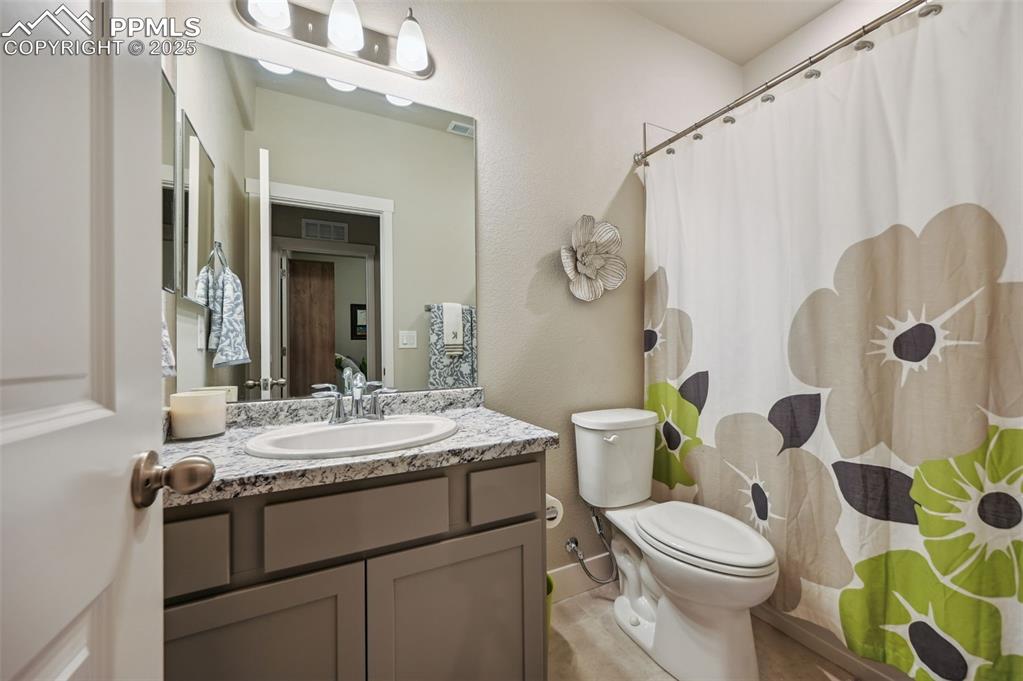
basement full bath
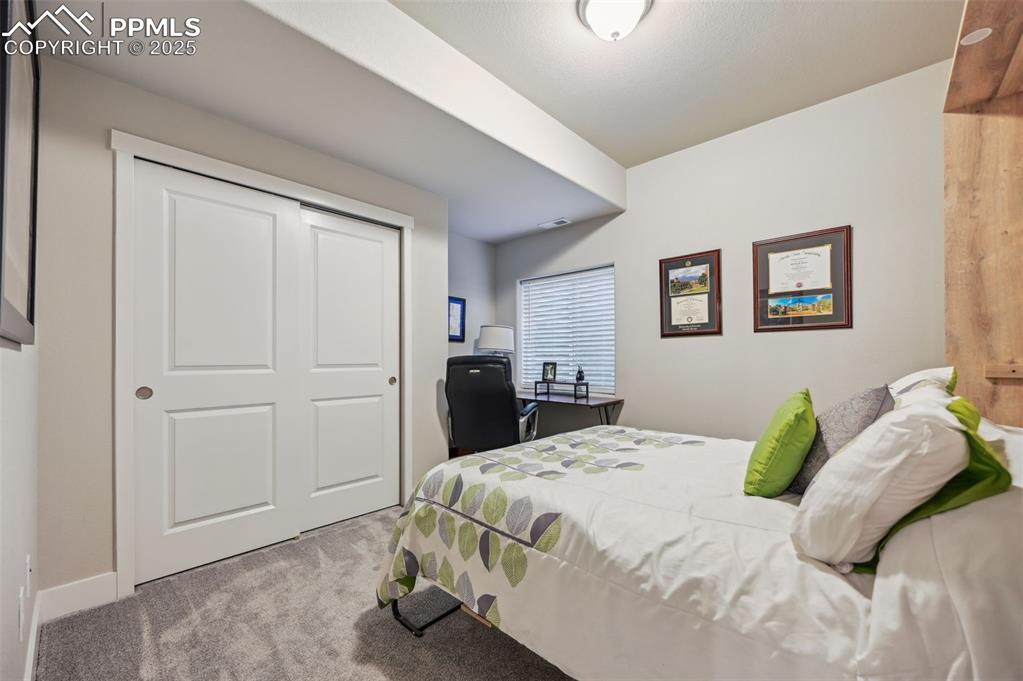
4th bedroom in basement
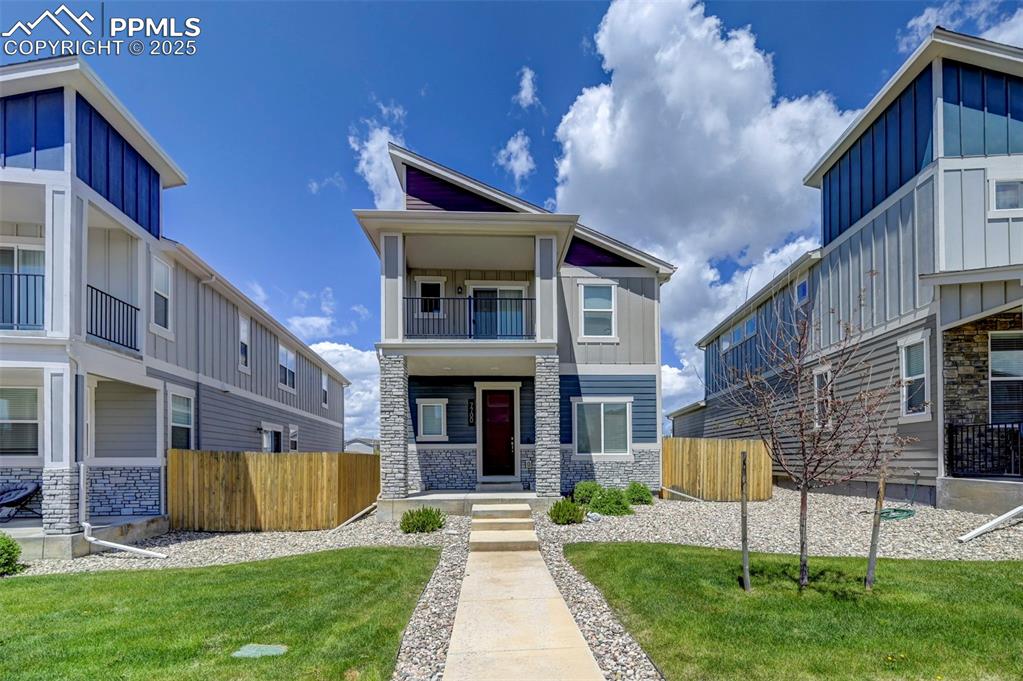
Contemporary home with stone siding, board and batten siding, a balcony, and a residential view
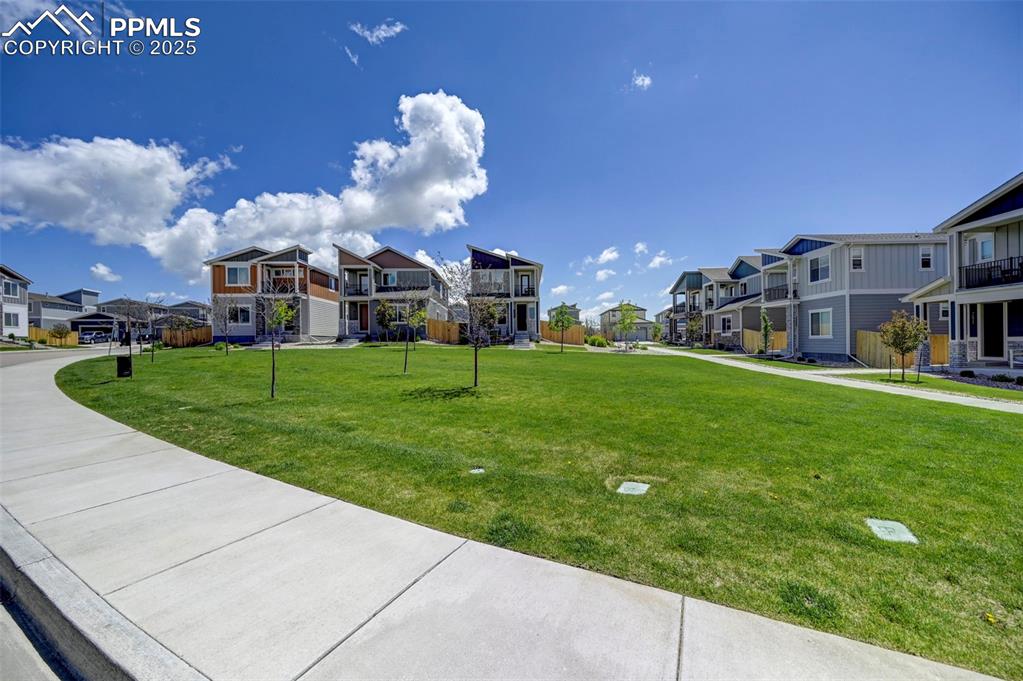
Surrounding community with a residential view and a yard
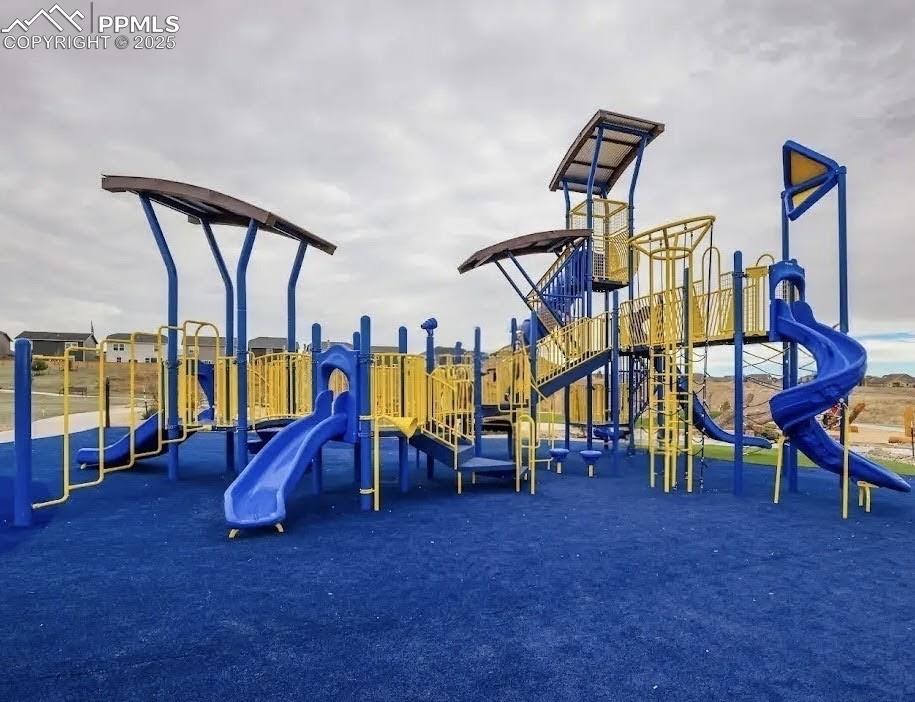
View of community play area
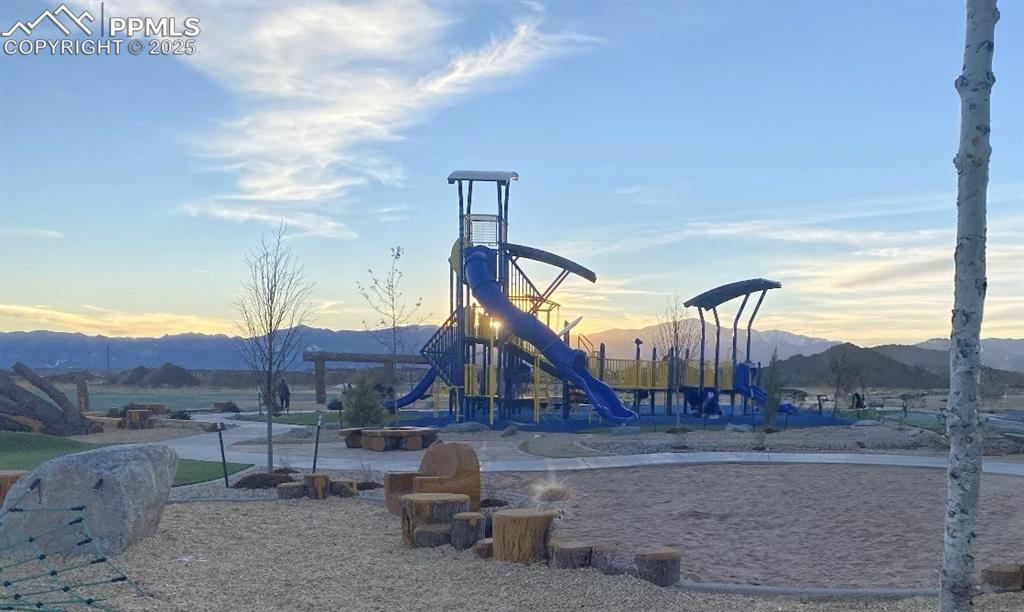
Community playground with a mountain view
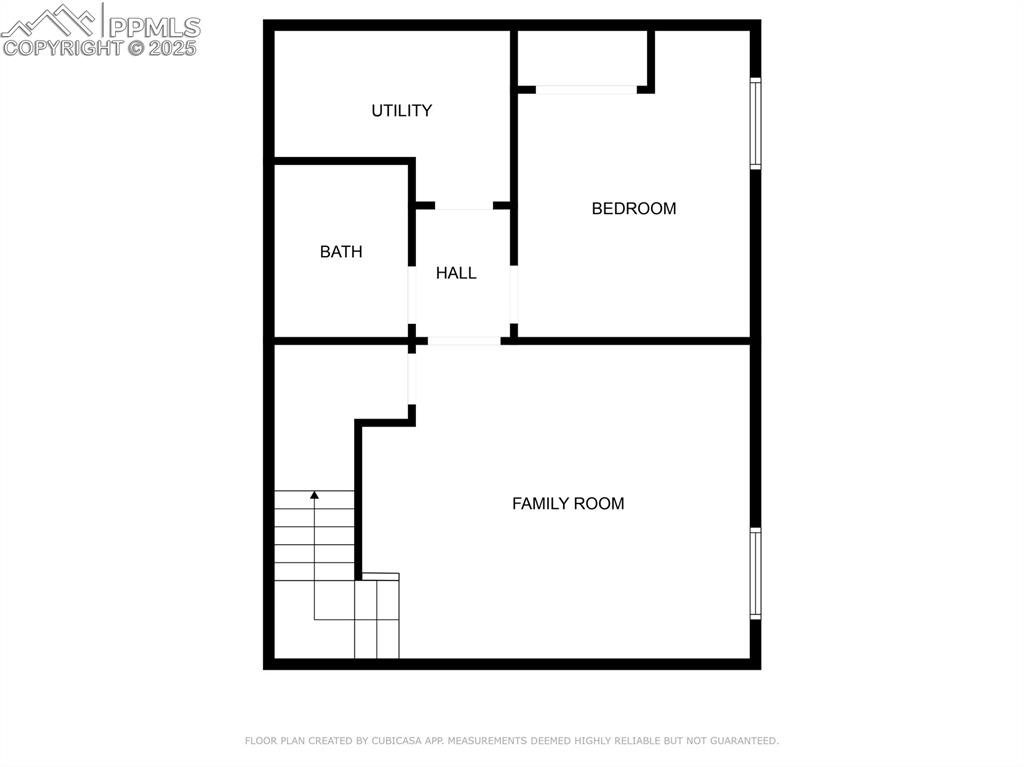
Finished Basement area
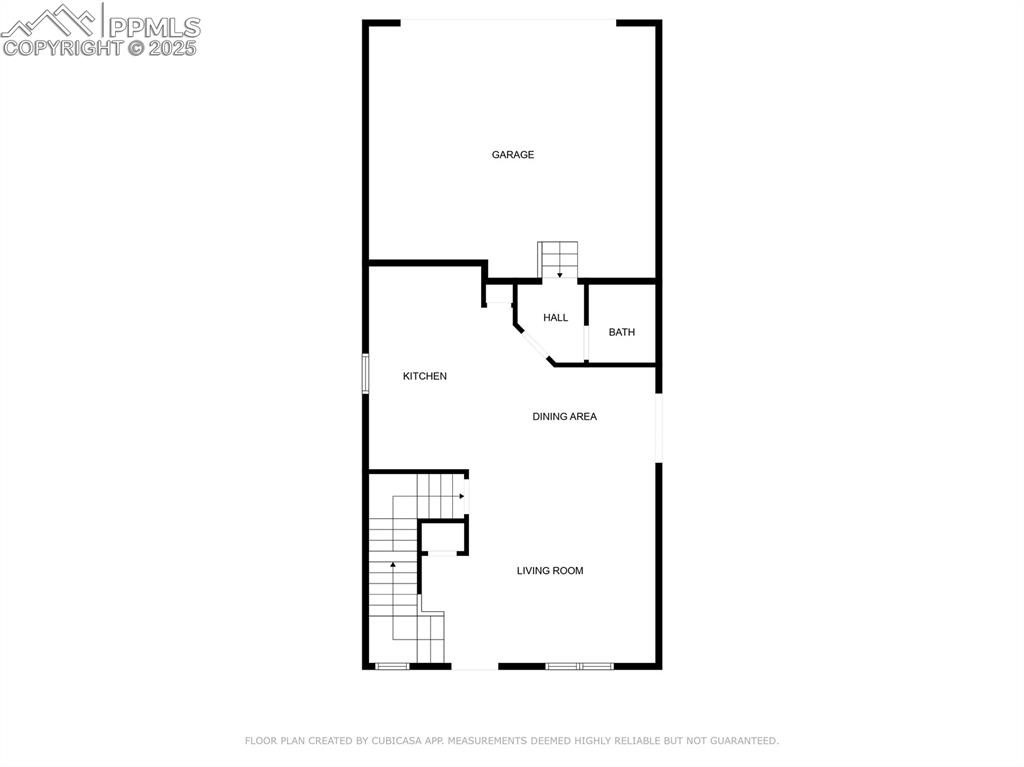
Main Level
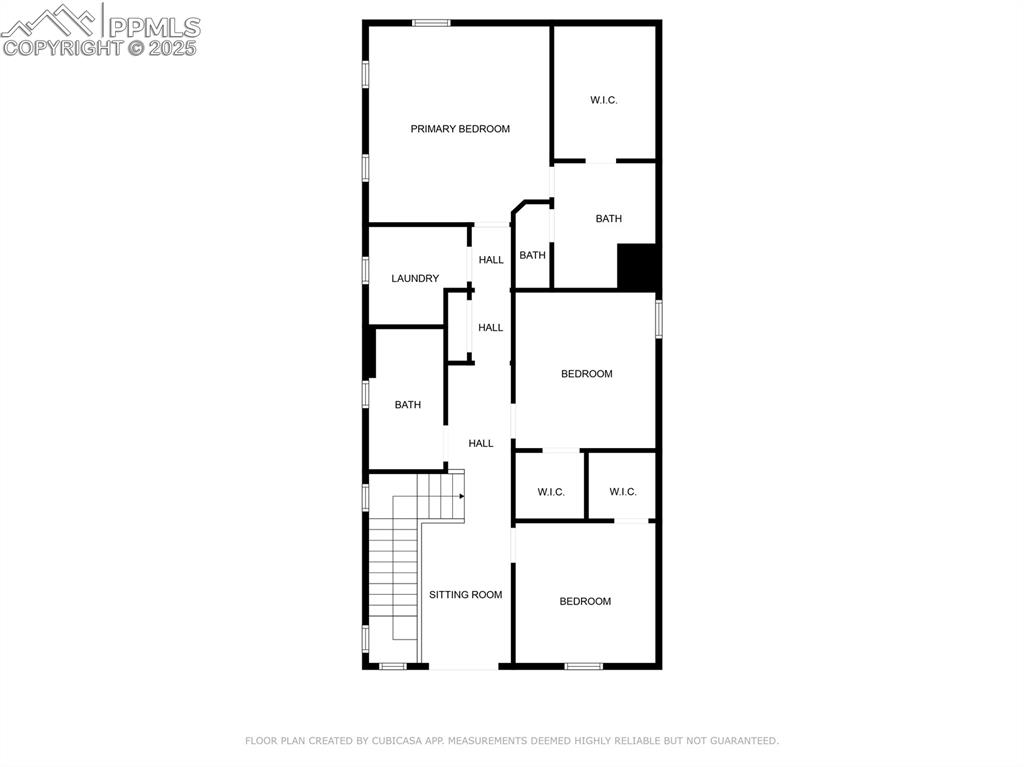
Upstairs
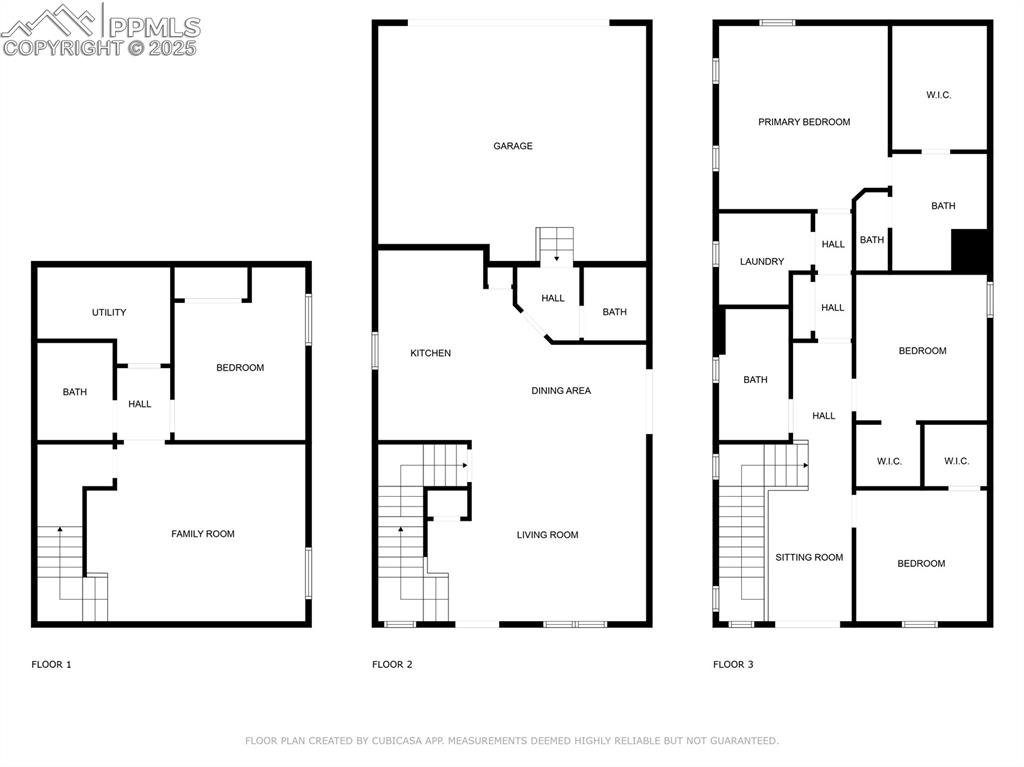
View of home floor plan
Disclaimer: The real estate listing information and related content displayed on this site is provided exclusively for consumers’ personal, non-commercial use and may not be used for any purpose other than to identify prospective properties consumers may be interested in purchasing.