1470 Vondelpark Drive, Colorado Springs, CO, 80907
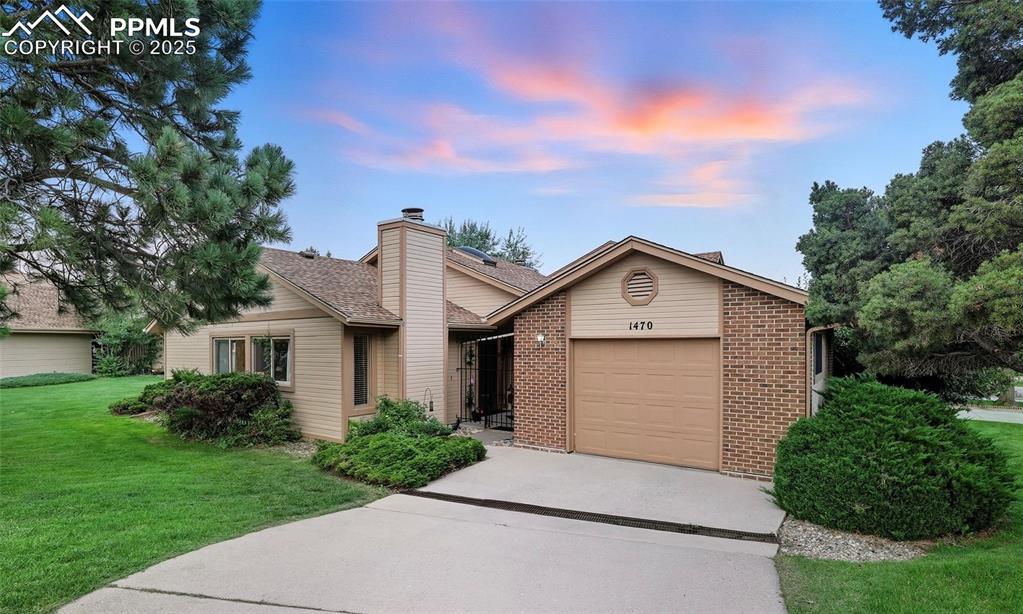
Beautiful front view featuring brick facade and cozy entry
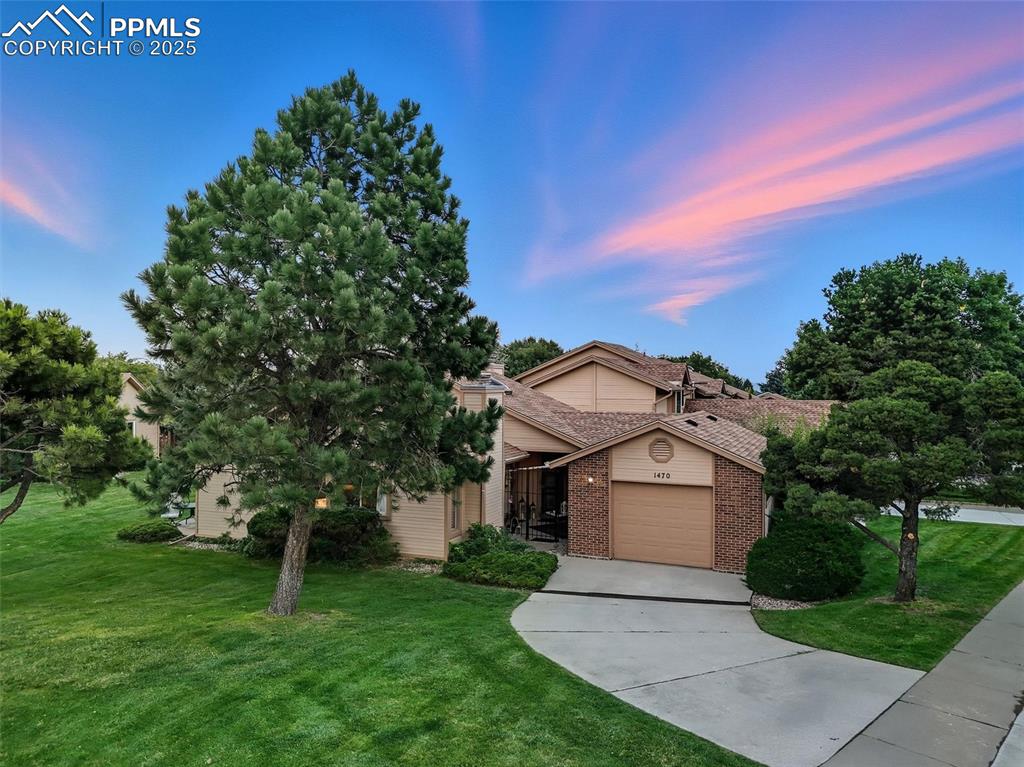
Well-maintained and manicured landscaping and a lovely curved driveway
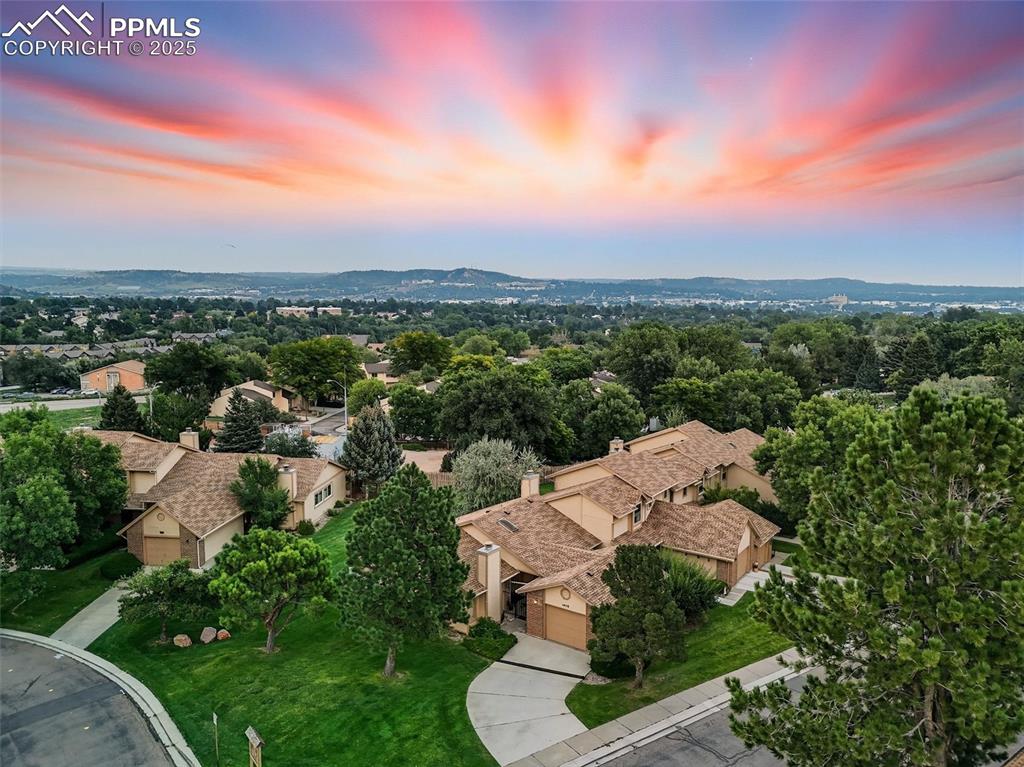
Spacious corner location provides private sanctury feel
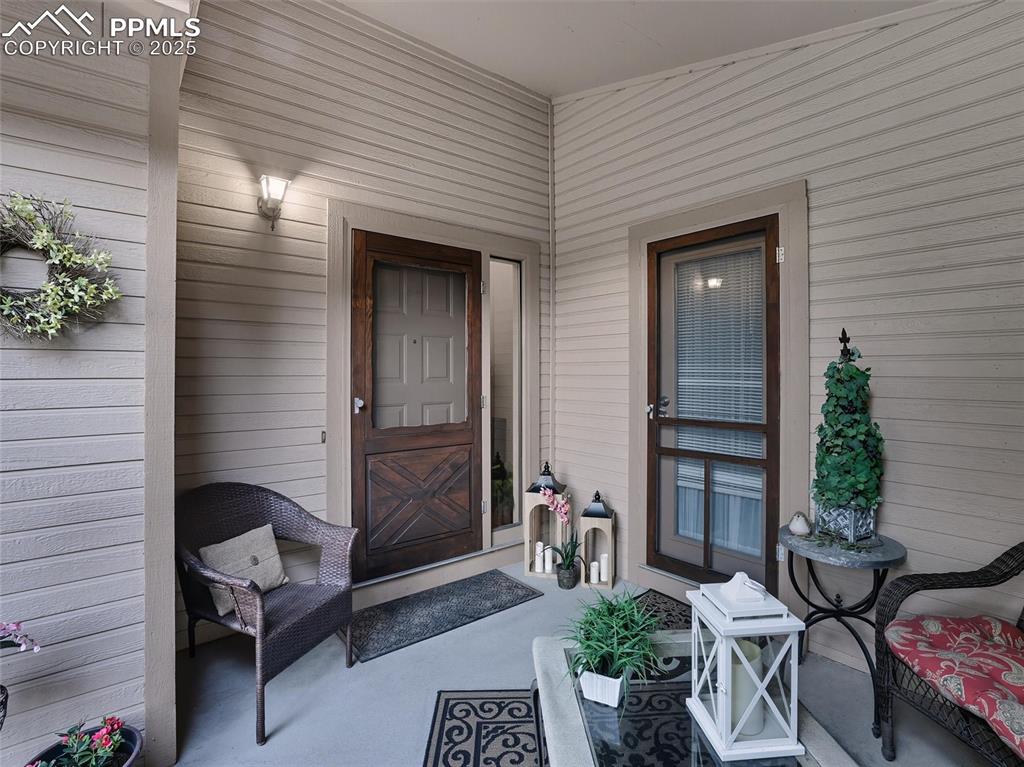
Sanctuary vibe continues tucked away in a private front courtyard
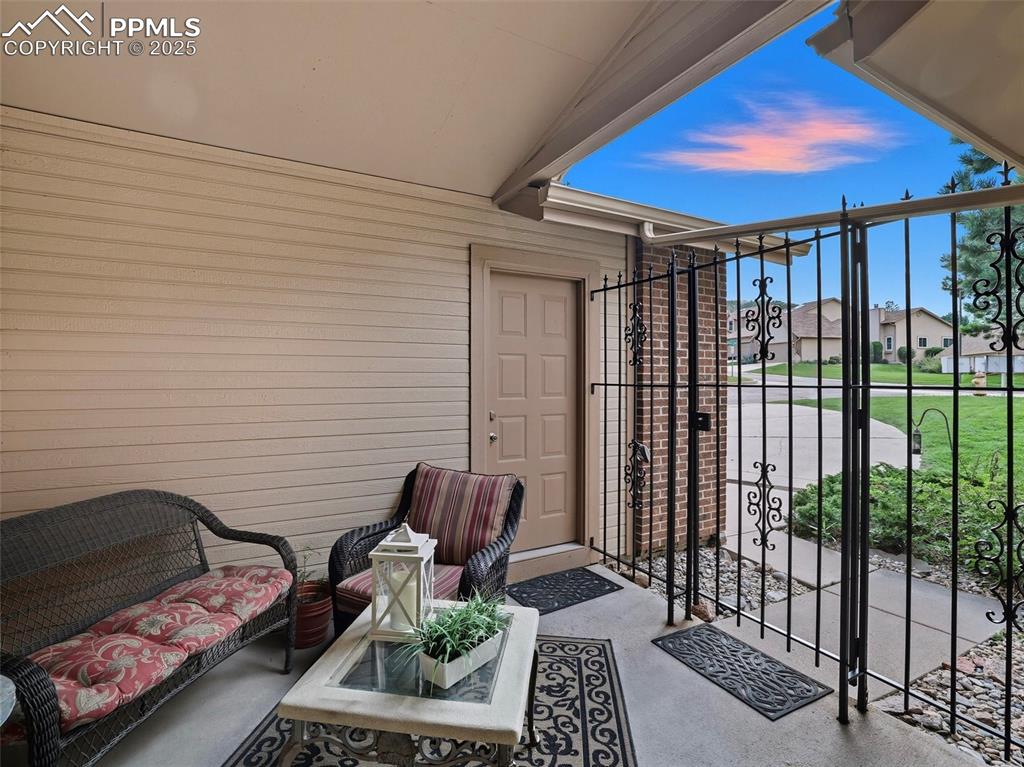
Your own sanctuary for relaxation, under a covered courtyard where you can enjoy the perfect sunset
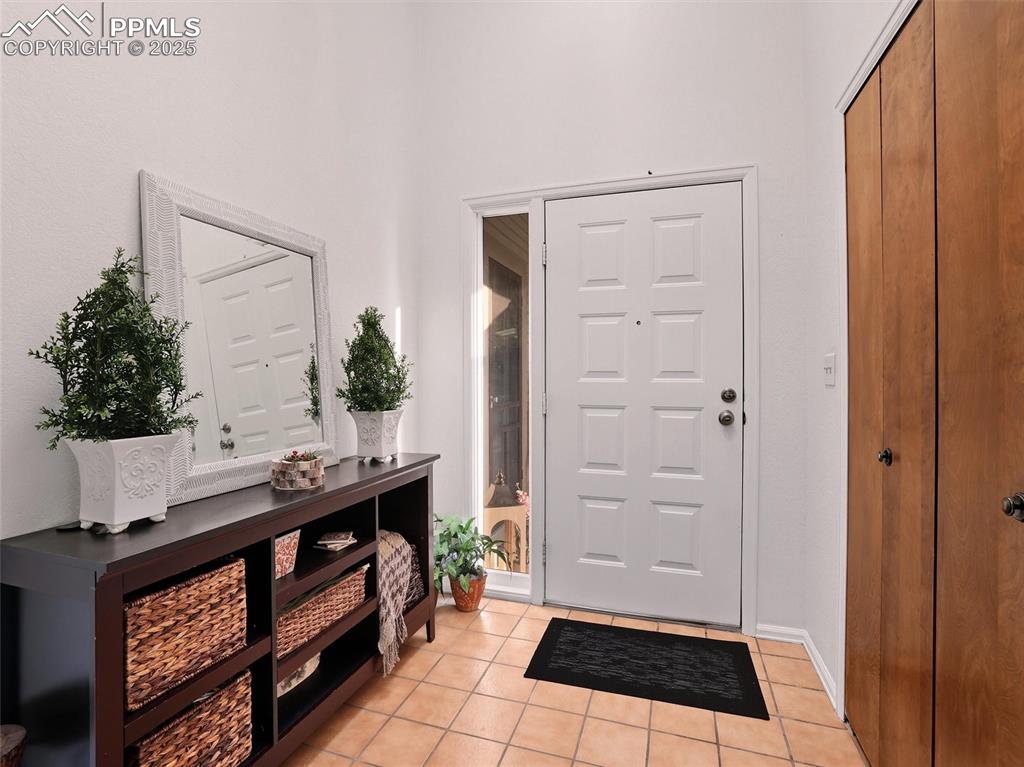
Entrance foyer with skylight to fill the space with natural light
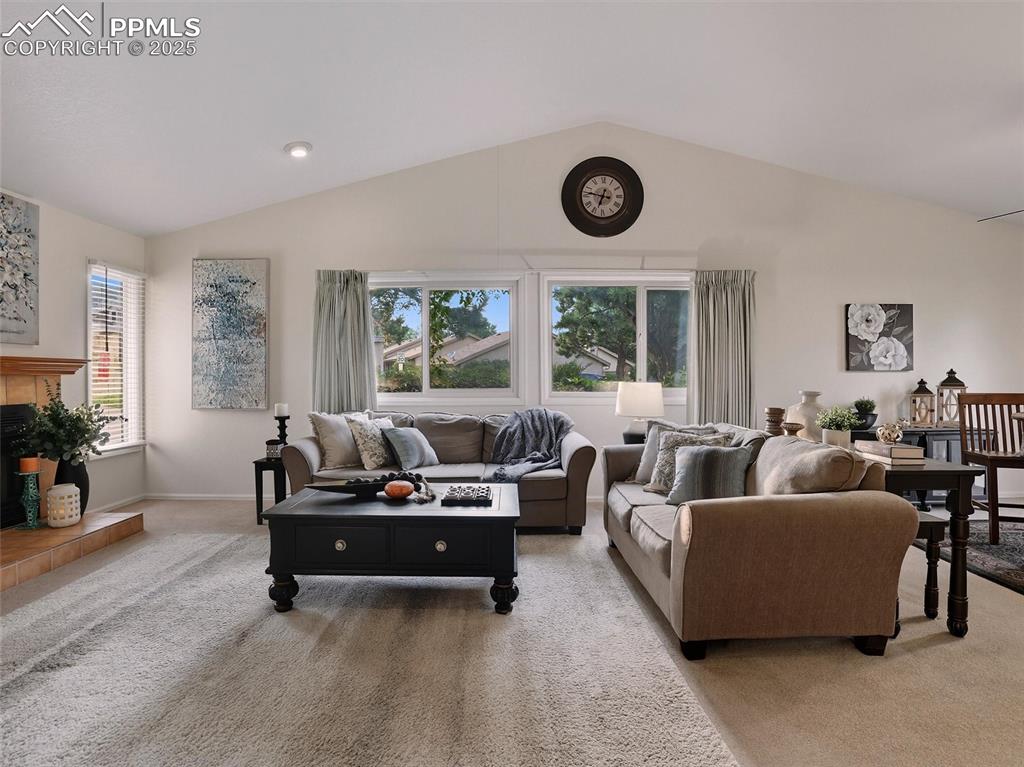
Grand living room with vaulted ceilings and large windows
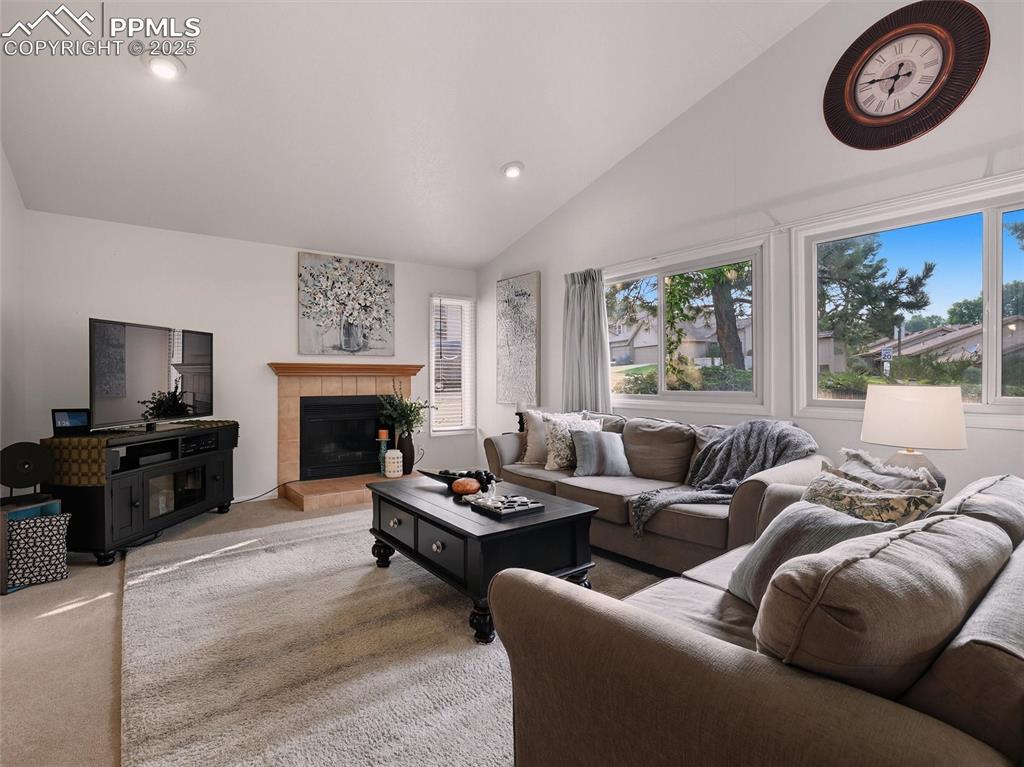
Cozy up to this wood-burning fireplace on those cool Colorado evenings
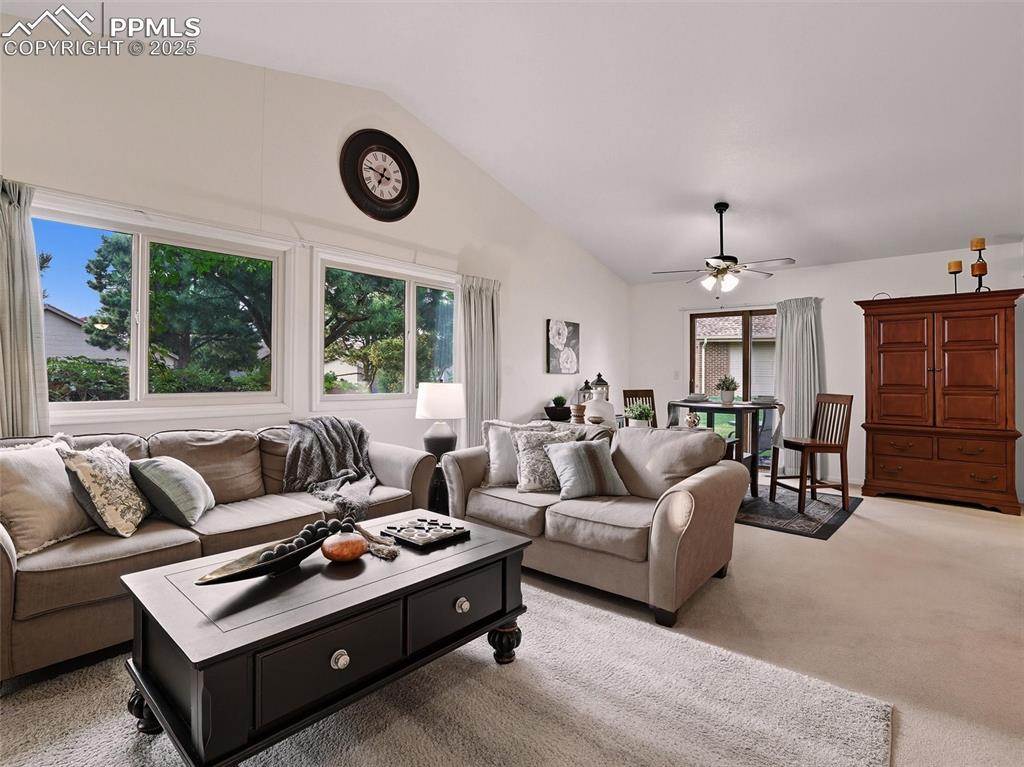
Living room and dining room combine seamlessly in the open concept floorplan
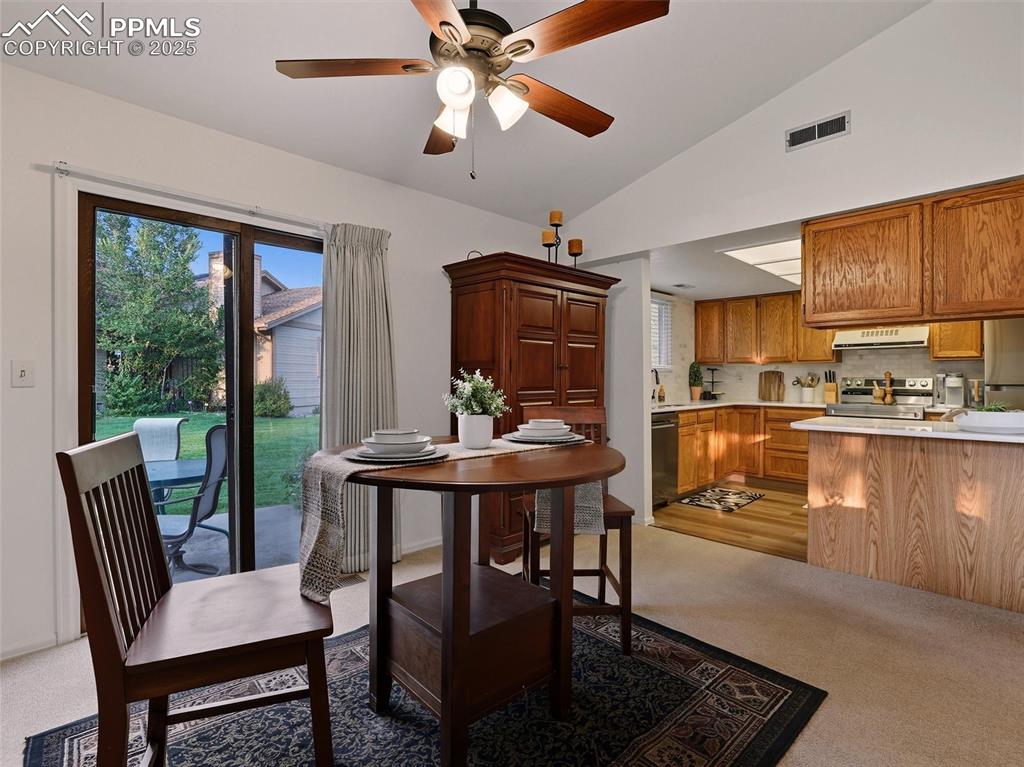
Dining room features a convenient walk-out to a patio for al-fresco options
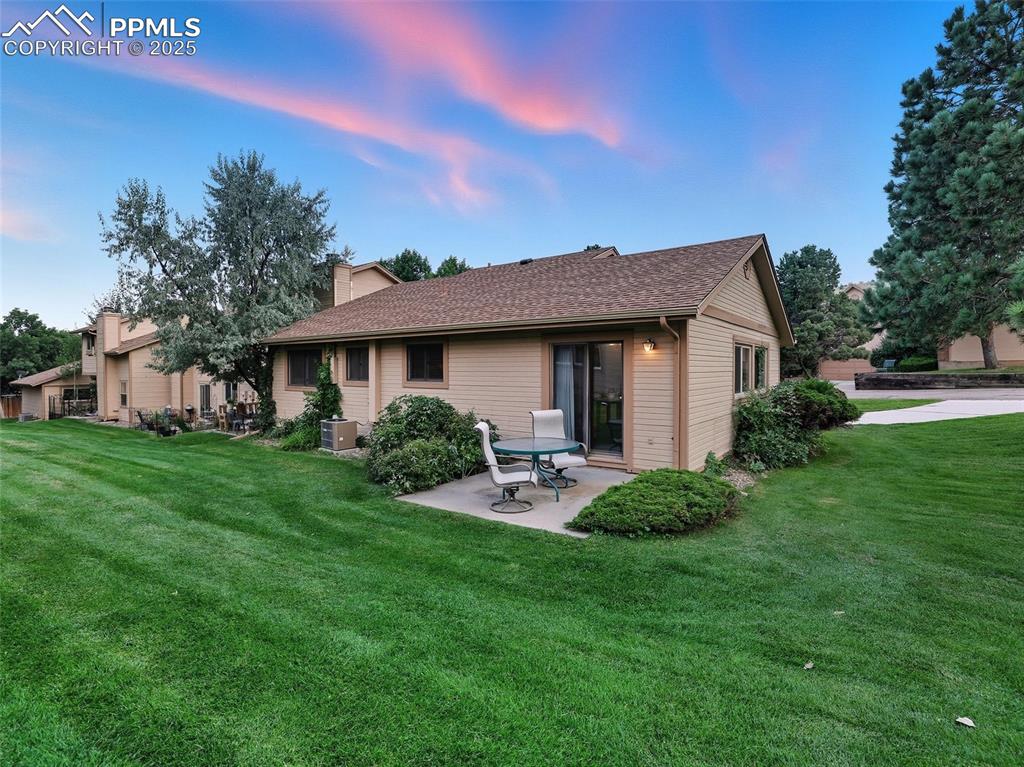
Rear patio also has serene views of the lush landscaping.
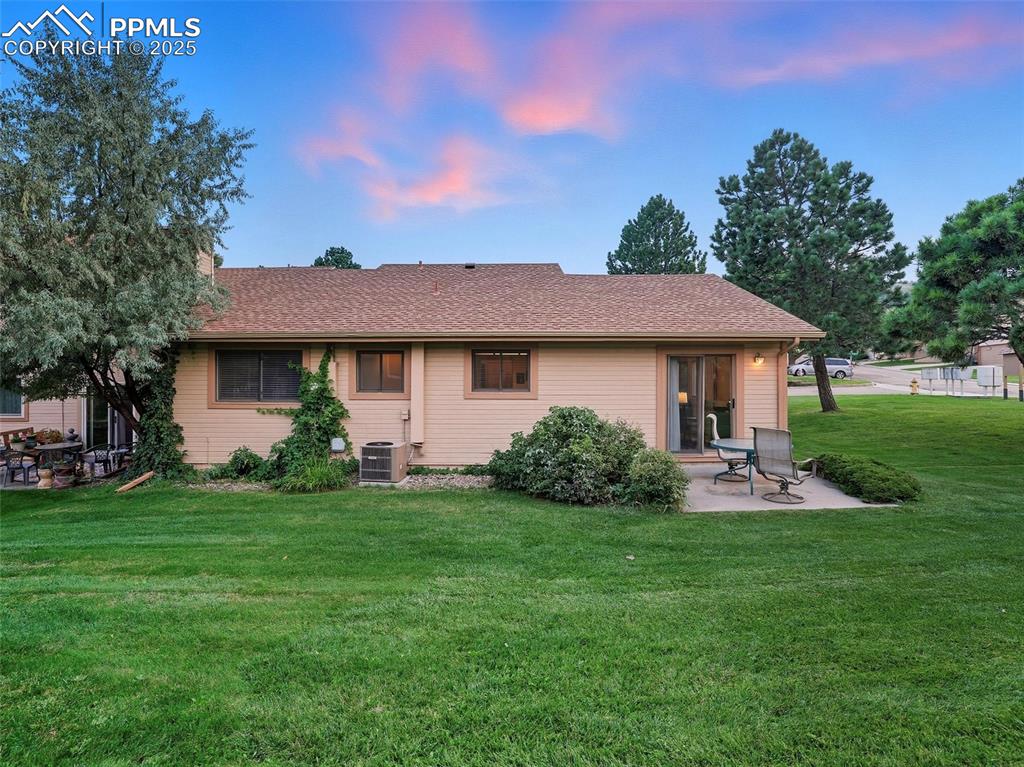
Rear patio also provides space for a quiet morning coffee
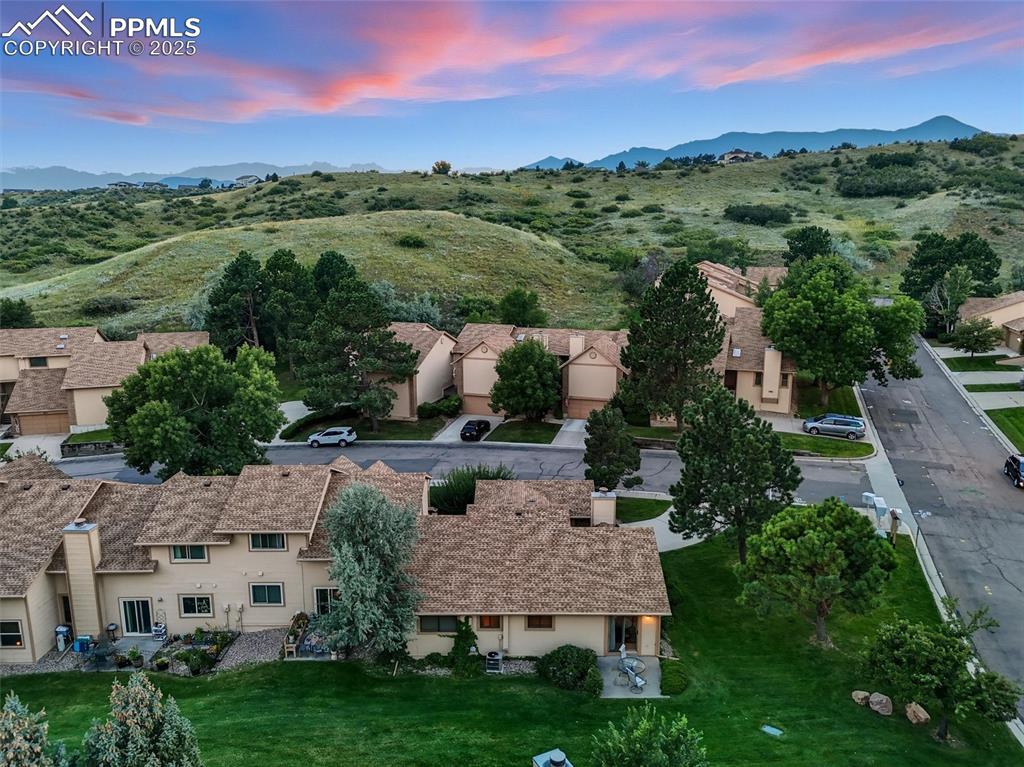
Within the city, yet so close to beautiful mountains and open space.
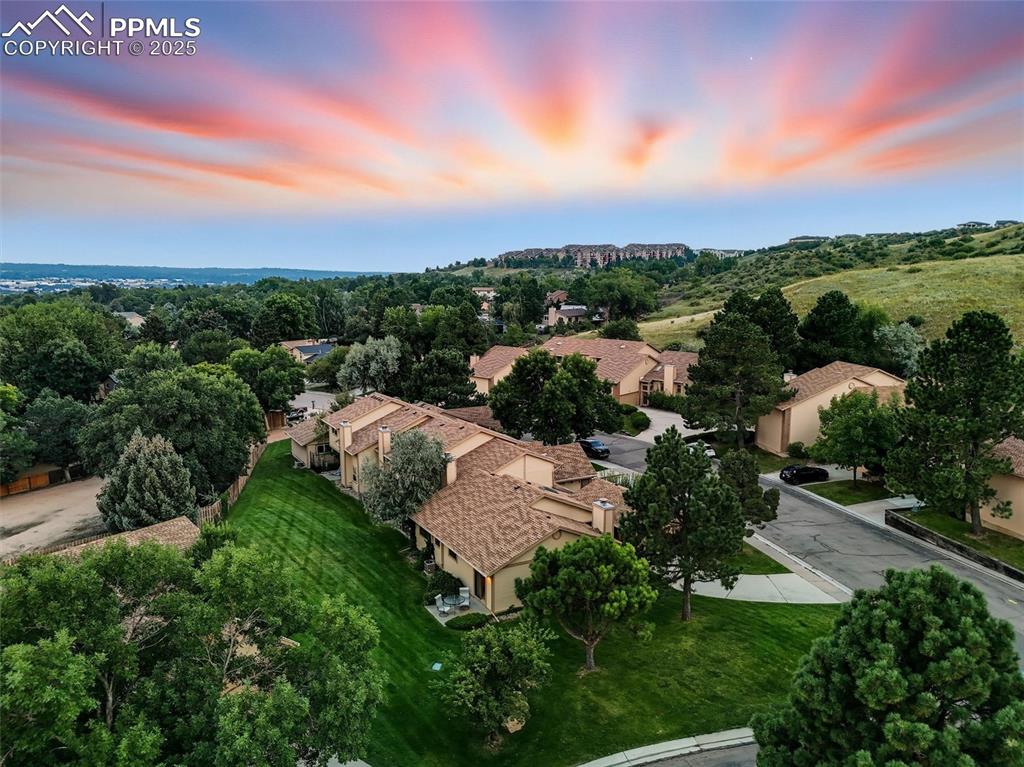
Aerial view of the surrounding bluffs and the city beyond
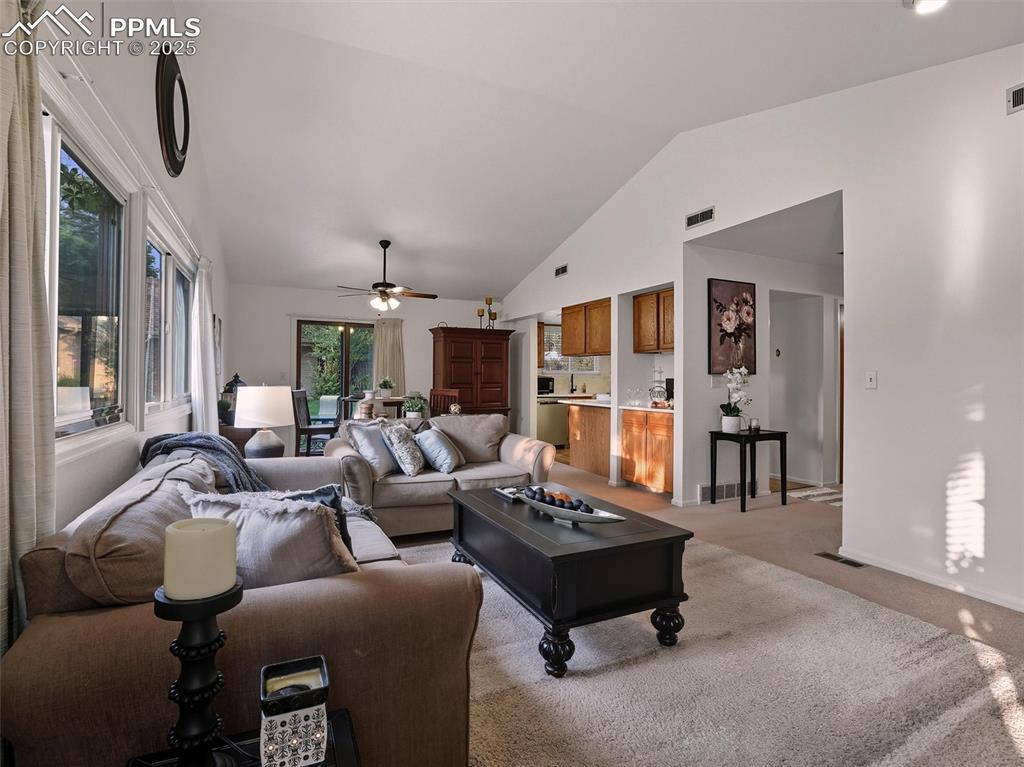
Back inside for a wide view of the main living area
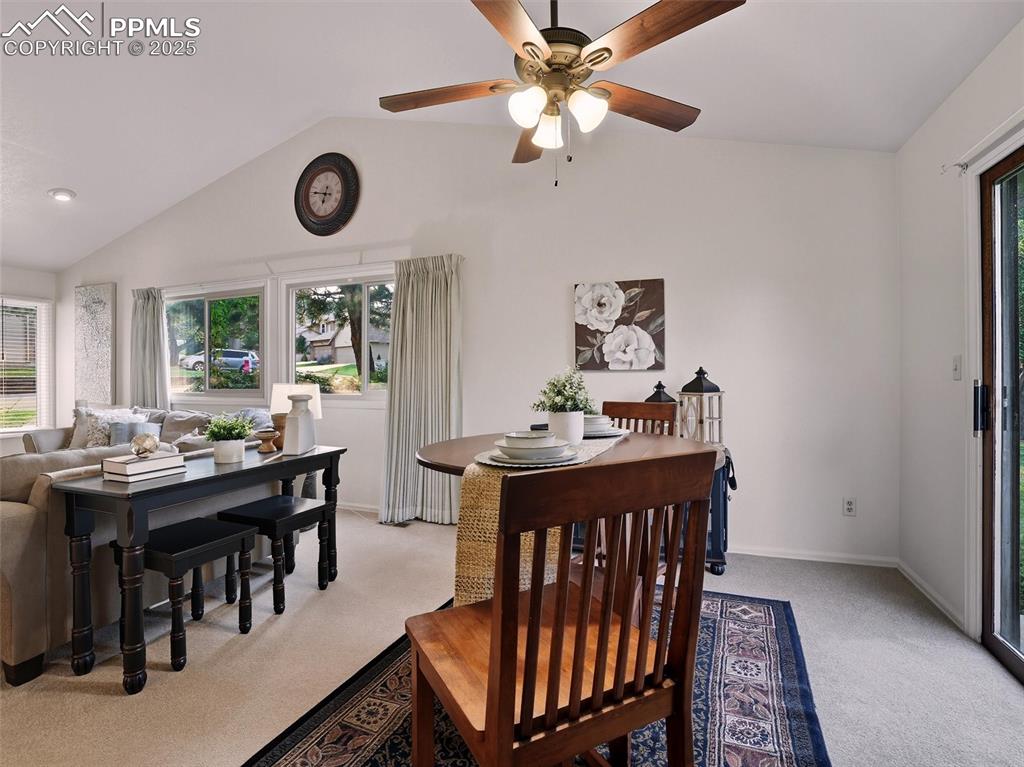
Spacious dining room features a ceiling fan to accompany the central air-conditioning enjoyed in the home
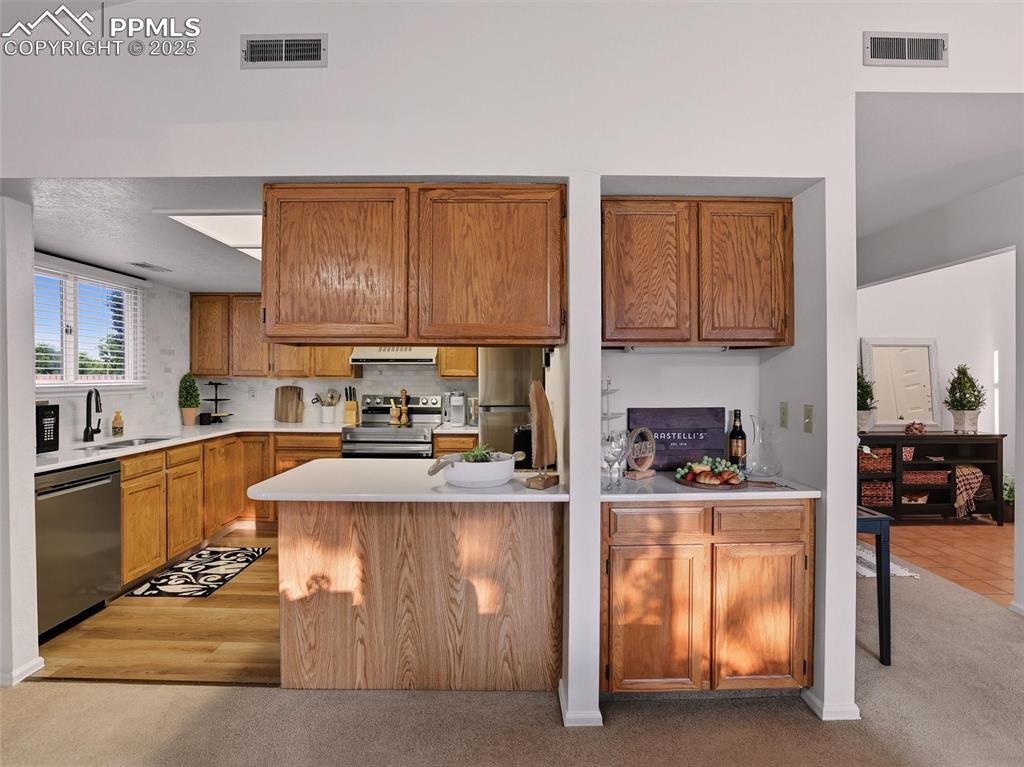
Leading into the kitchen, you'll find additional buffet style storage for the dining room
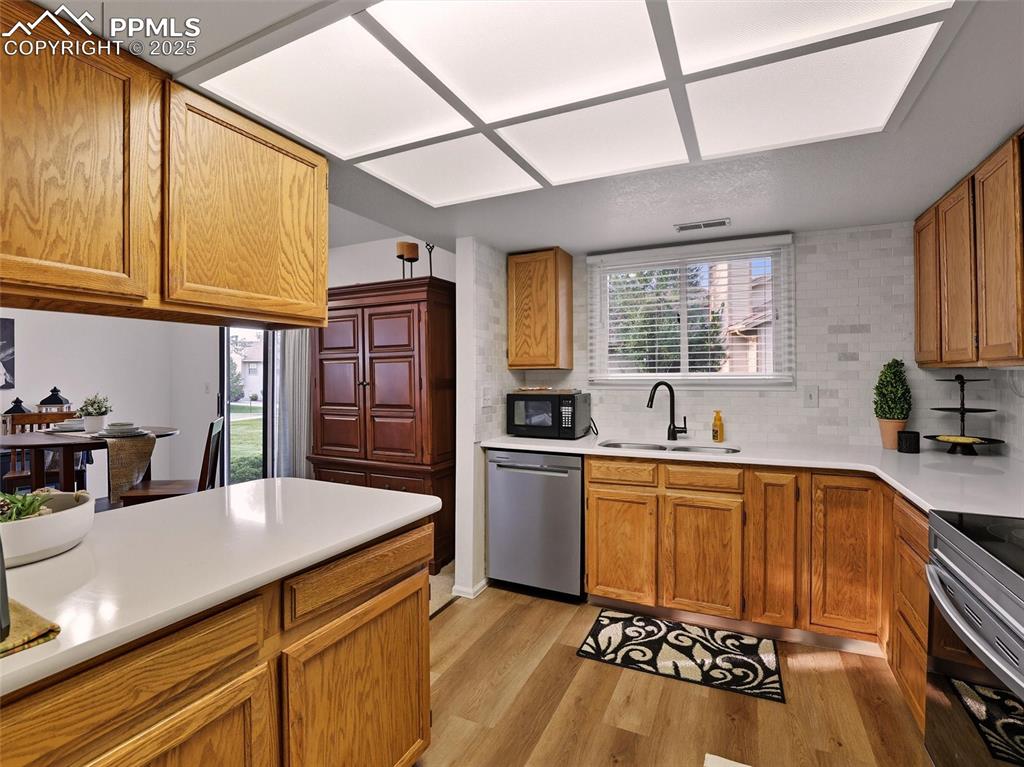
Kitchen updates include quartz counters and stainless applicances
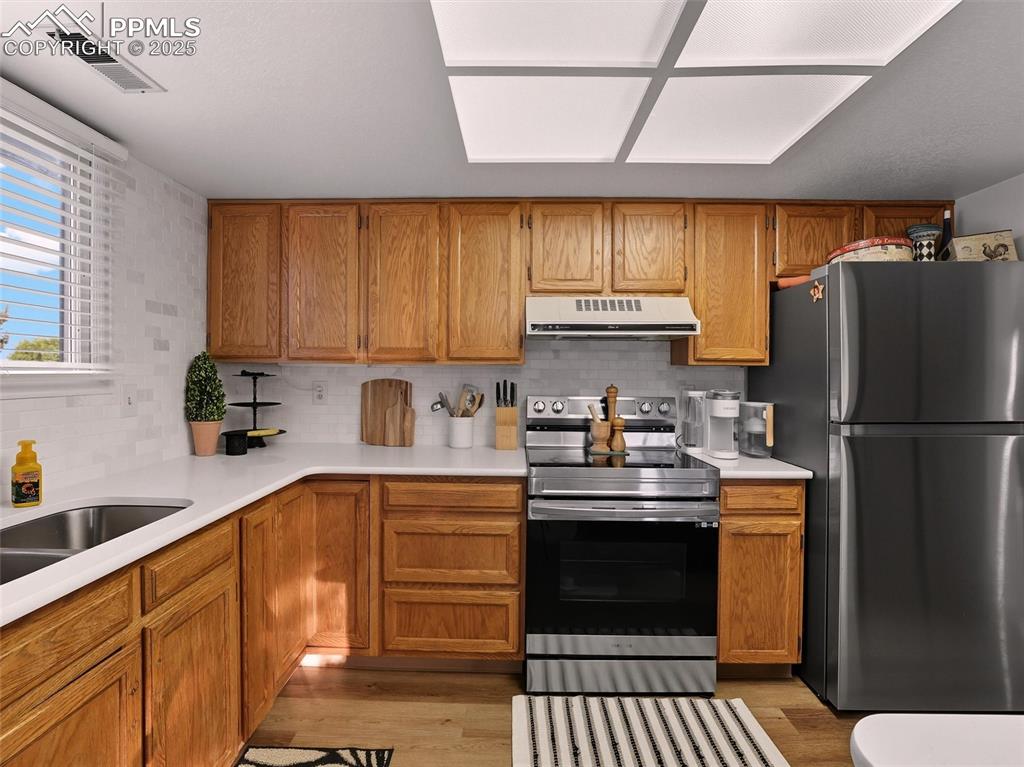
Bright open kitchen space to whip up a gormet meal
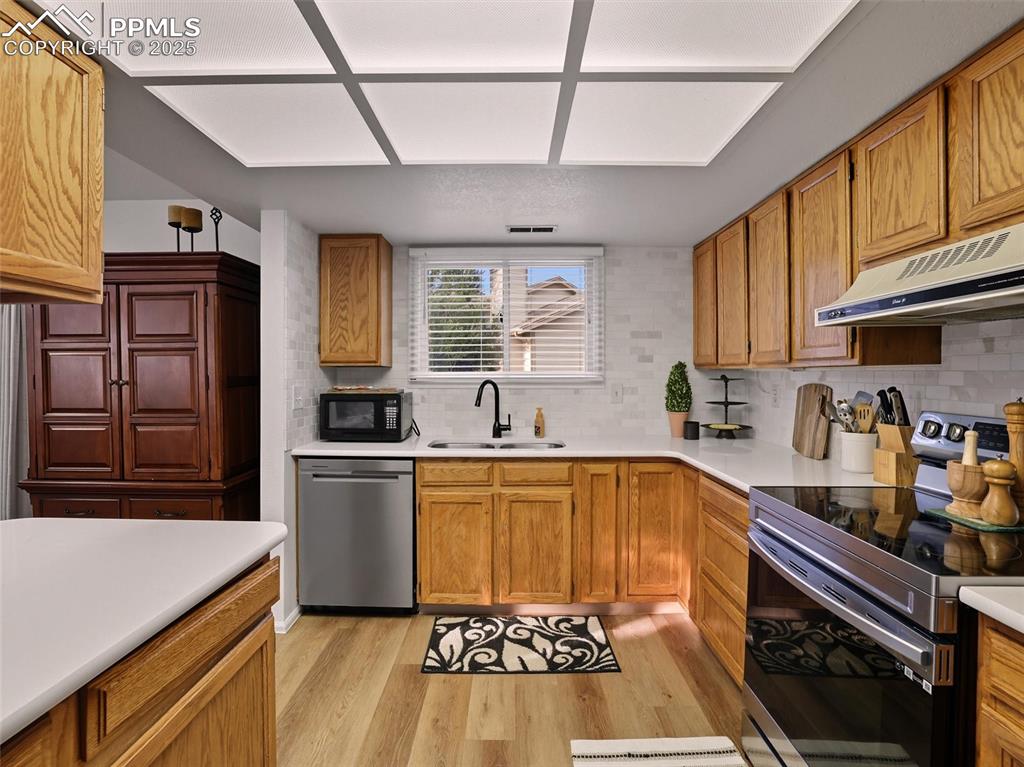
Kitchen window for a more views of the well cared for landscaping
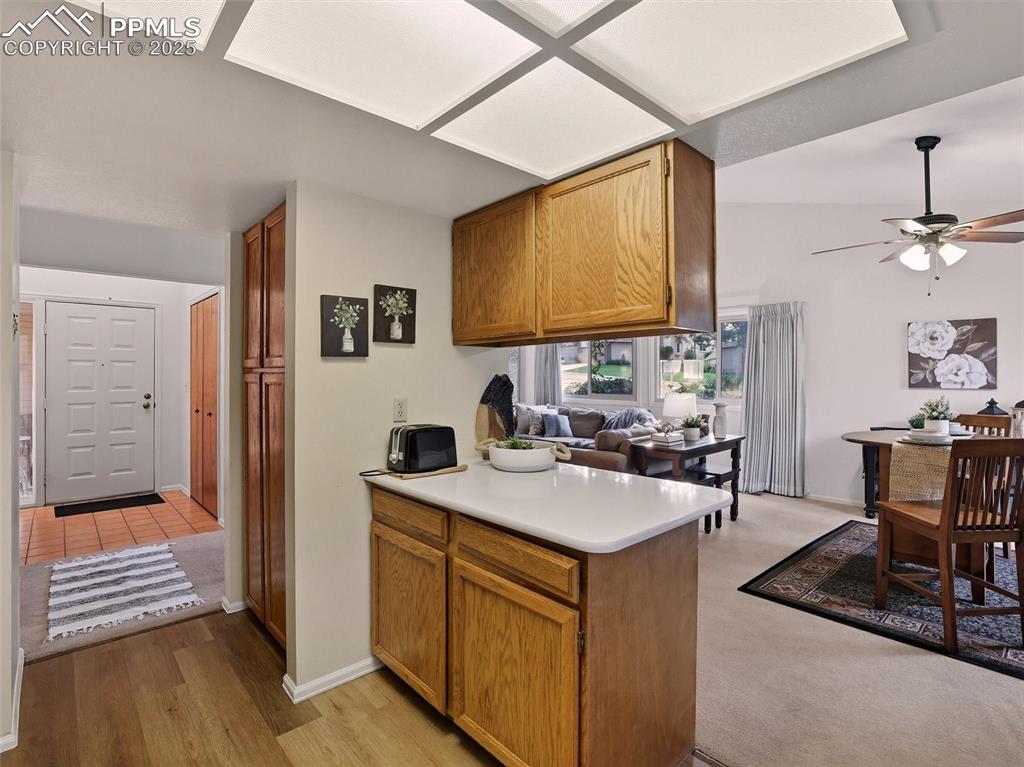
Kitchen opens up to dining room and the front entry foyer for an excellent flow of space
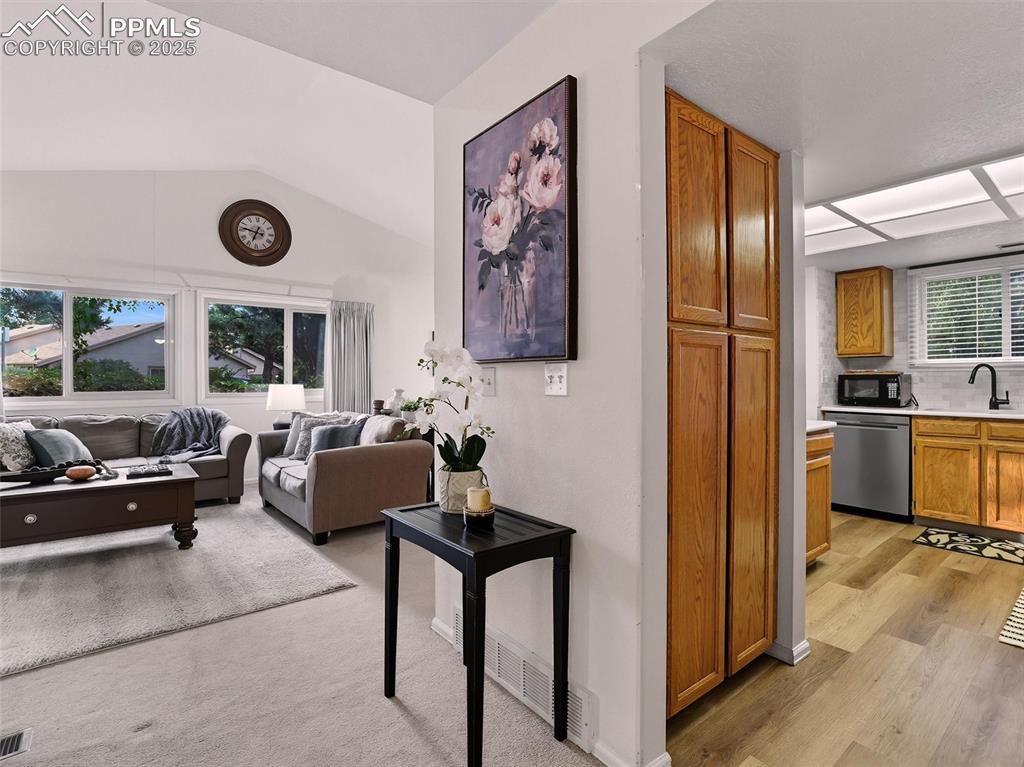
Front foyer leads to living room and kitchen, including the kitchen pantry cabinets for ease of storage
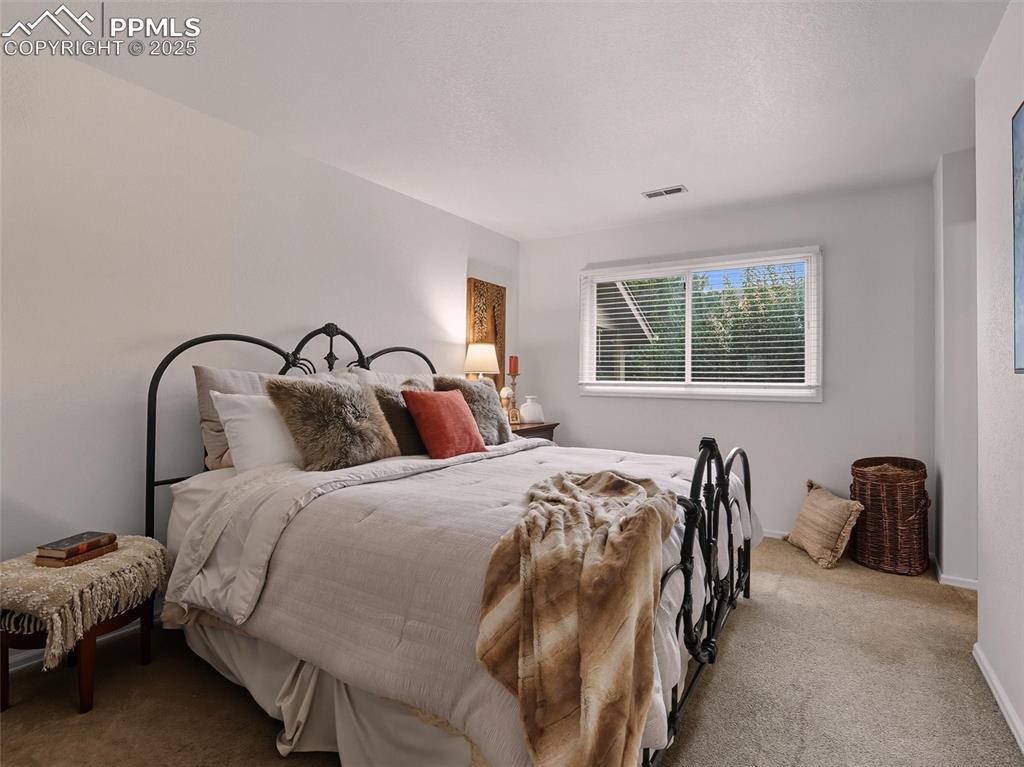
Spacious primary bedroom with en-suite bath and walk-in closet
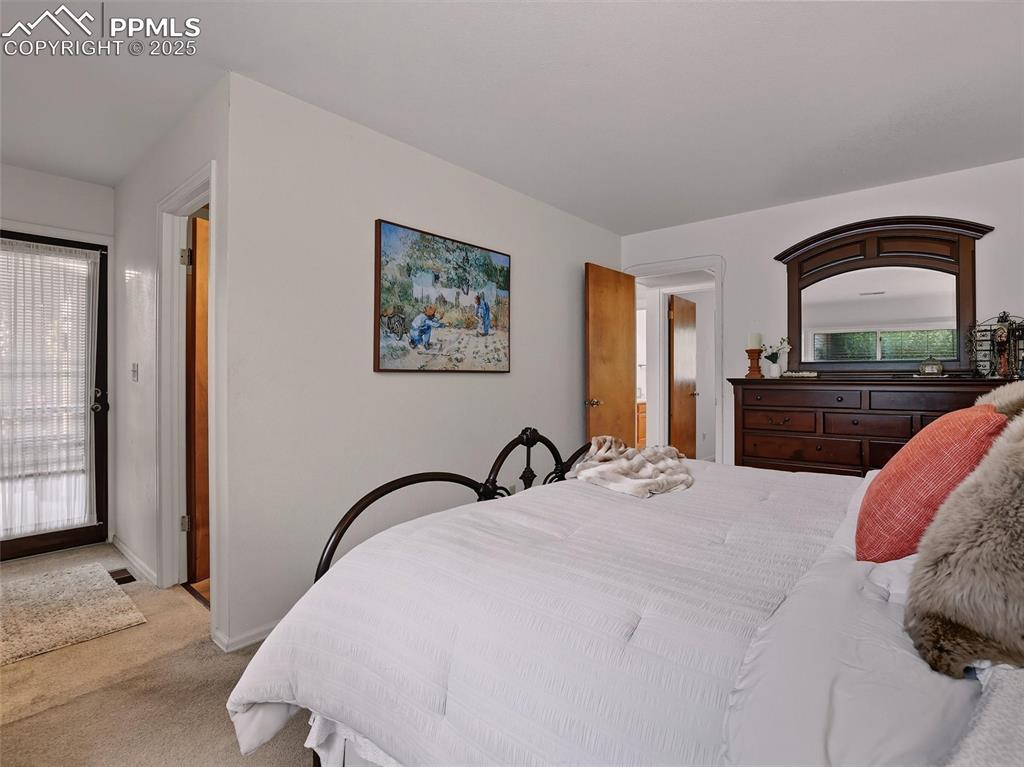
Primary bedroom features private entrance from the covered courtyard.
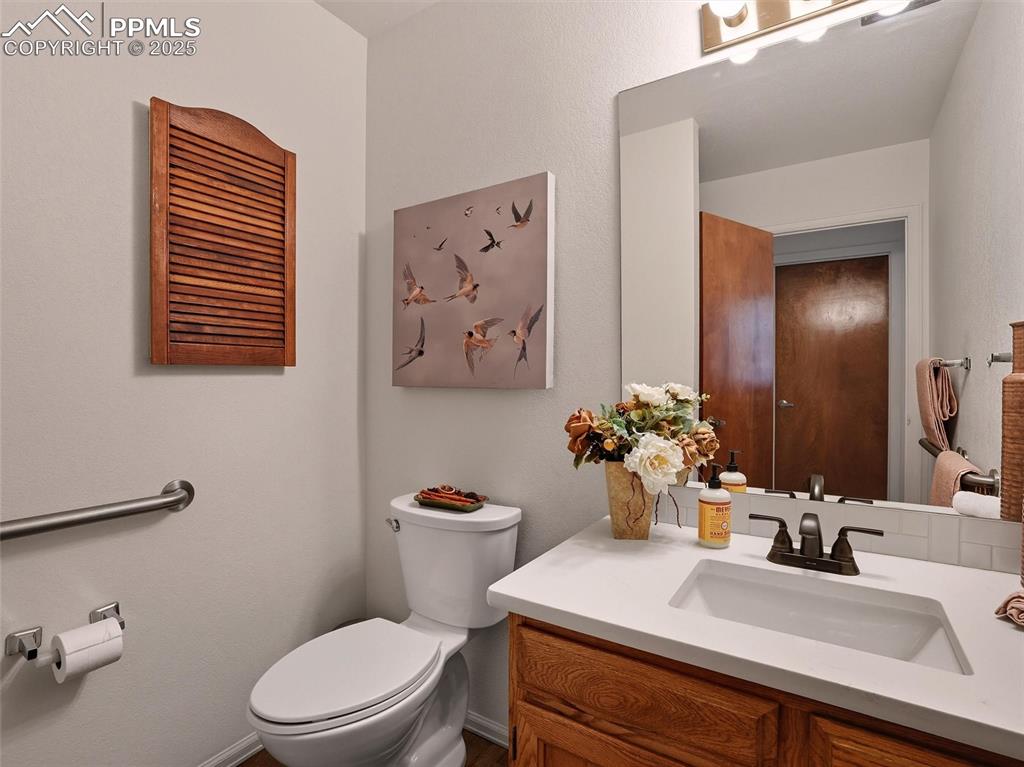
En-suite primary 3/4 bathroom with updated quartz countertops
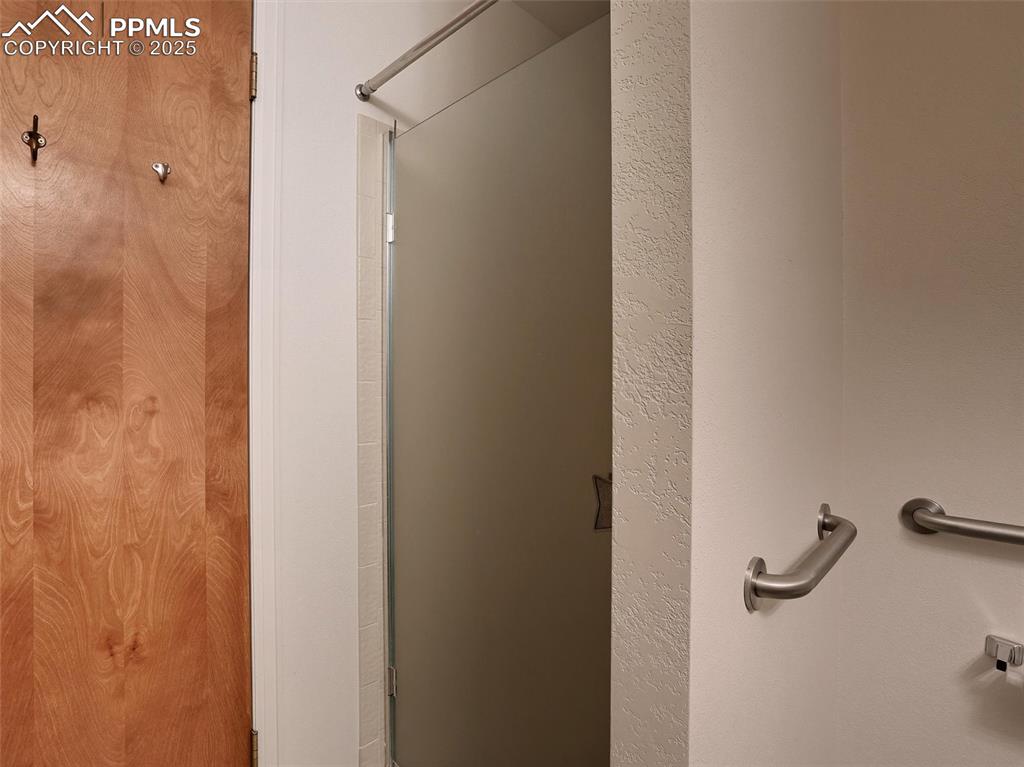
Primary en-suite bathroom with tiled shower
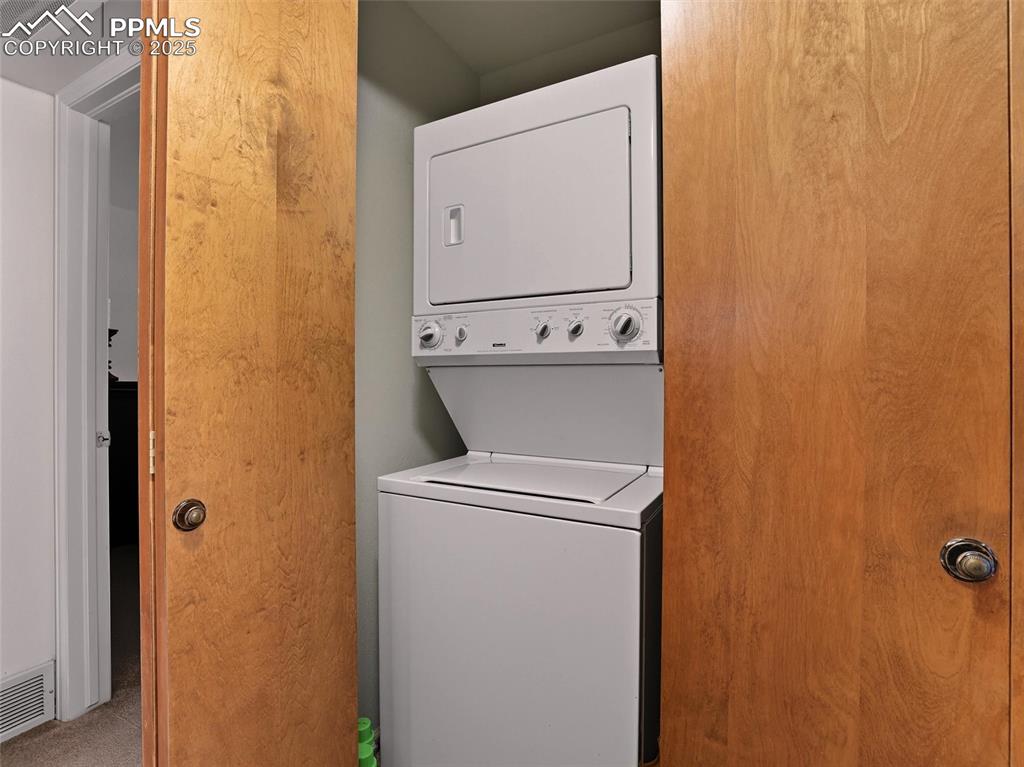
Laundry space conveniently located in the hall closet
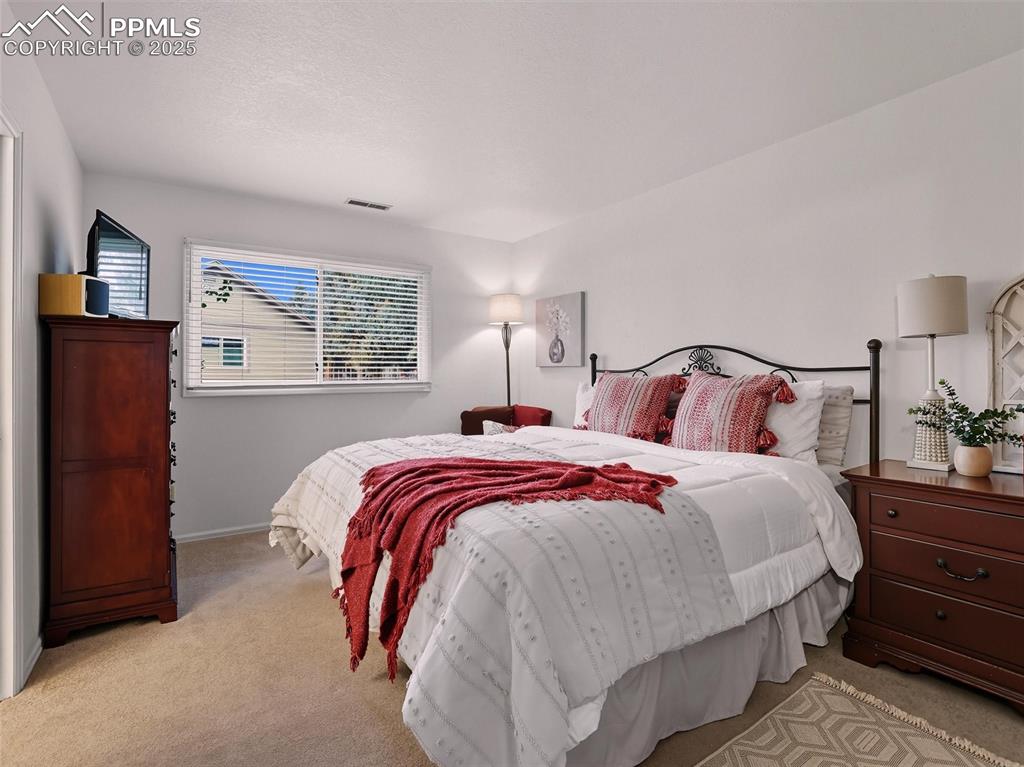
Second bedroom also provides ample space, could be considered a second primary suite
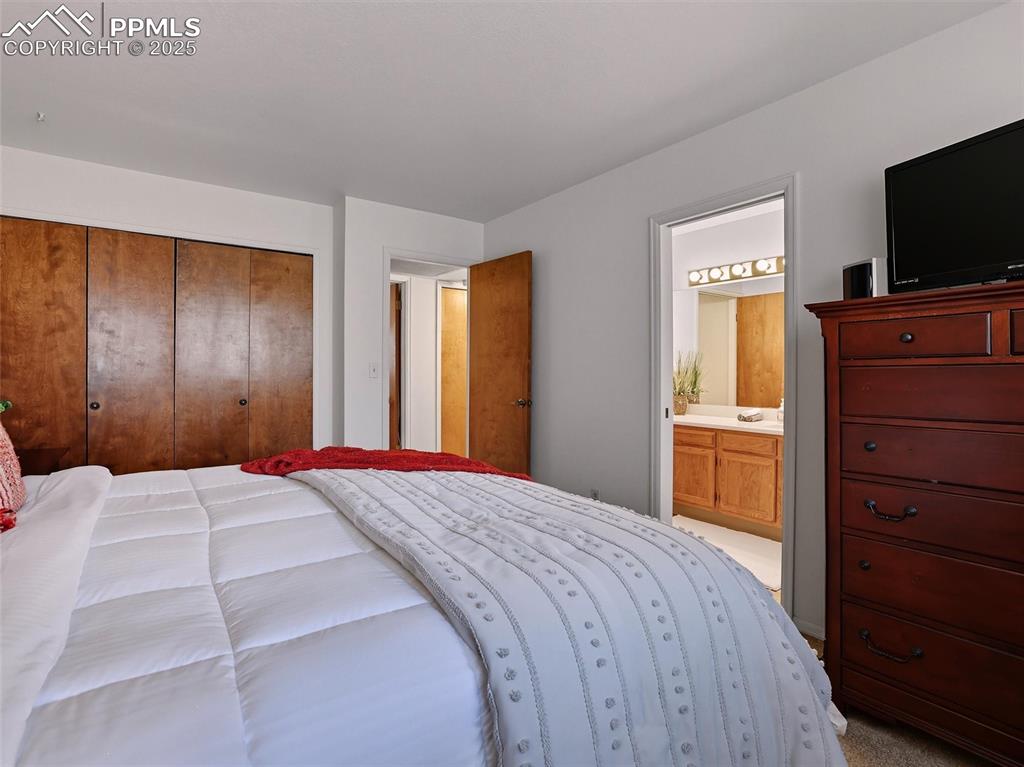
Second bedroom features direct access to the hall bath, for a private en-suite feel
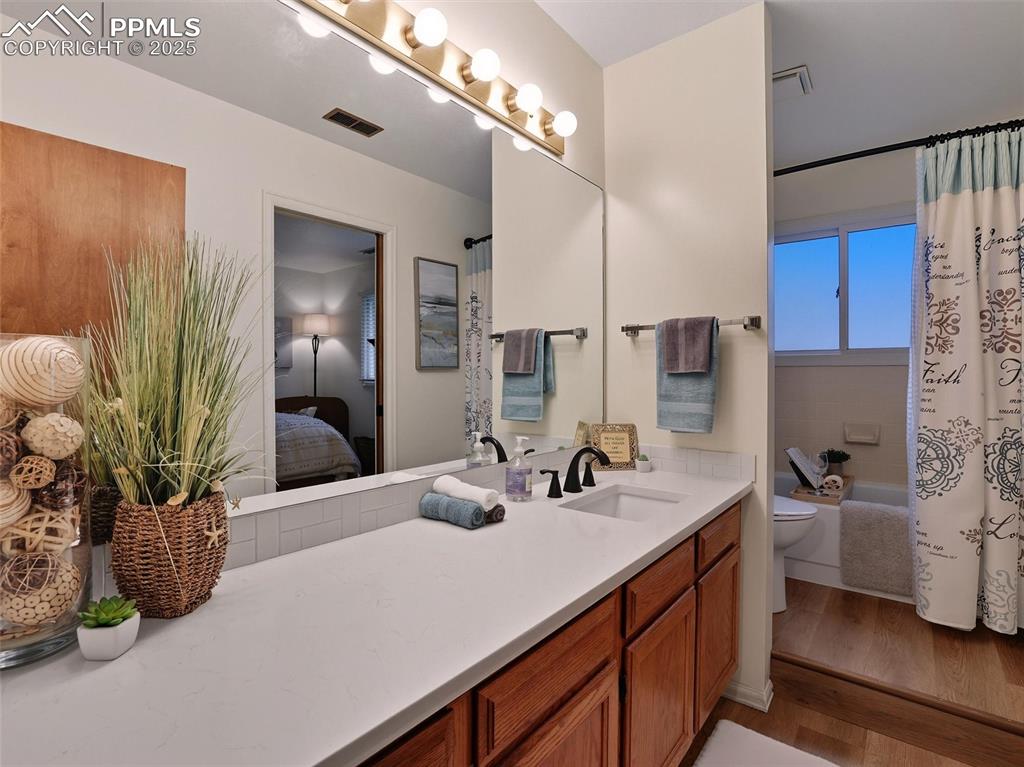
Hall bath with full tub/shower combo and quartz counters.
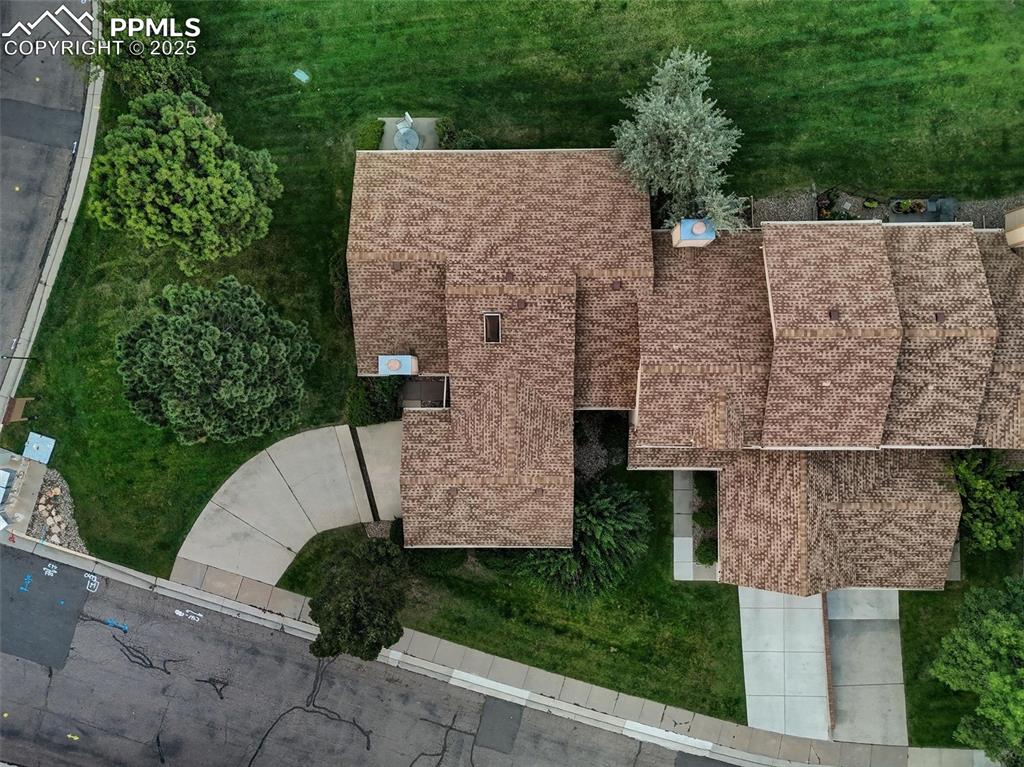
Aerial view of the home's layout
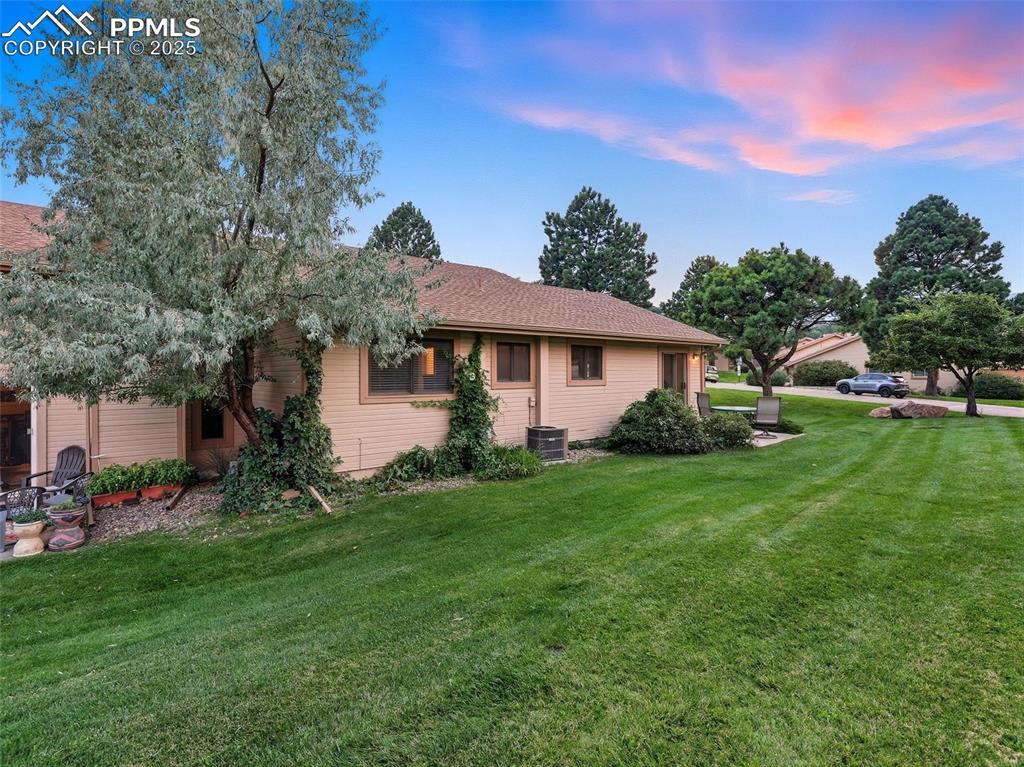
Beautiful rear lawn with plenty of open space
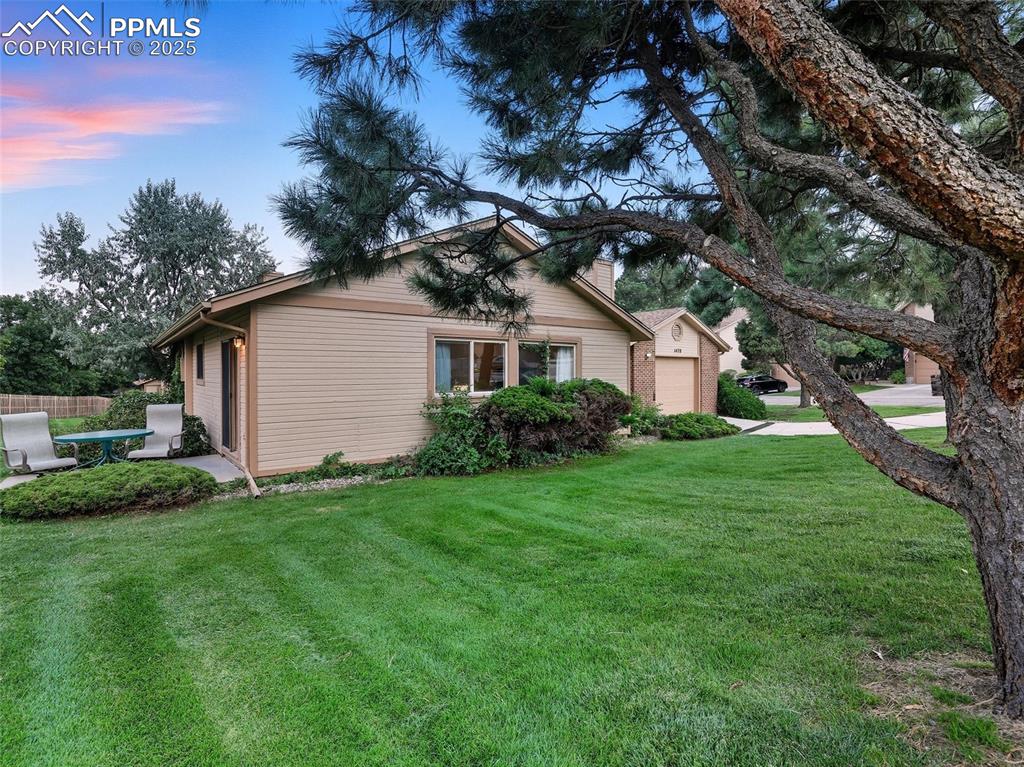
Open grassy area continues around to the front of the home
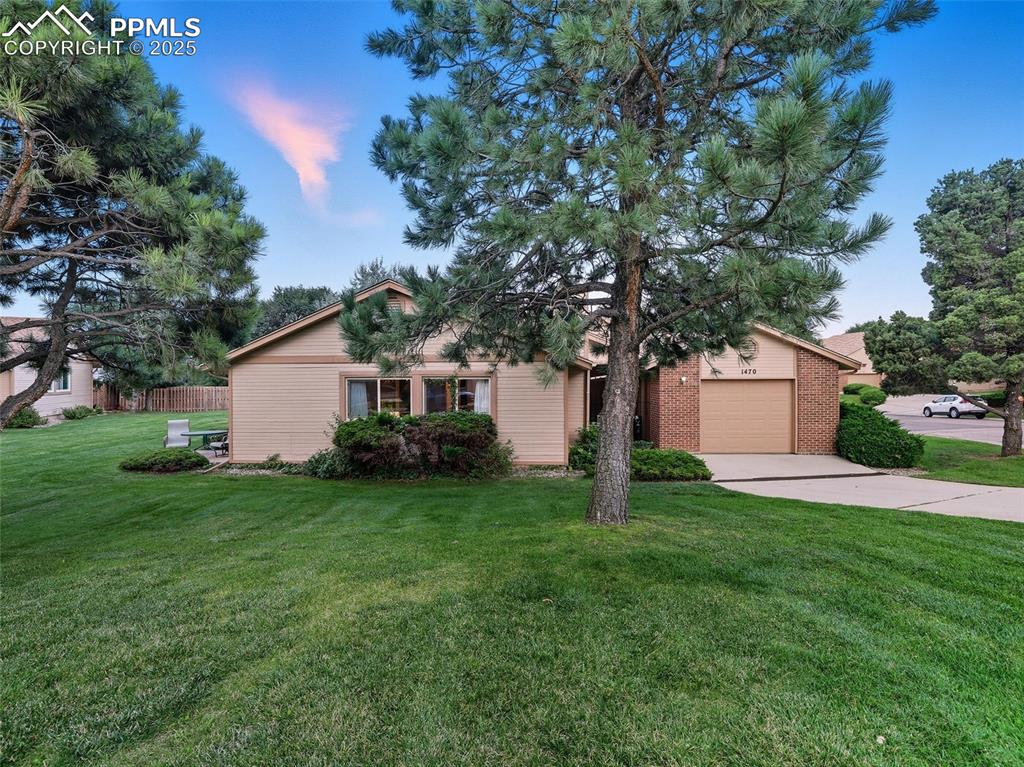
Spacious lawn continues all the way the street corner, to the easily accessible mailbox
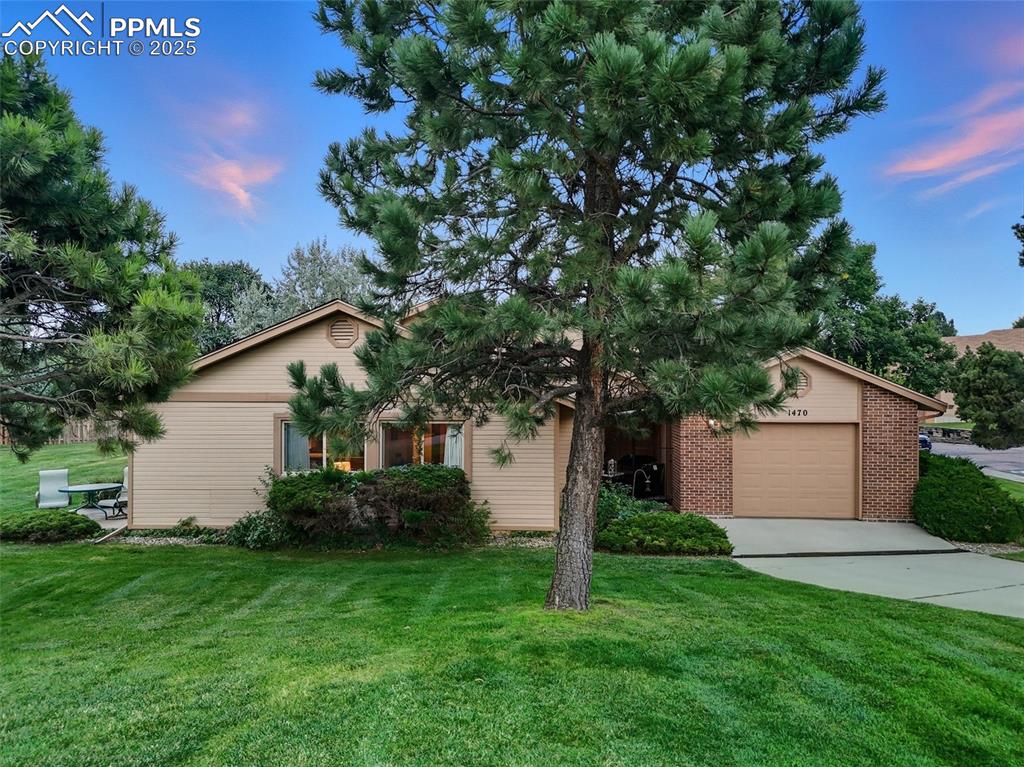
Courtyard entrance beyond the pine tree
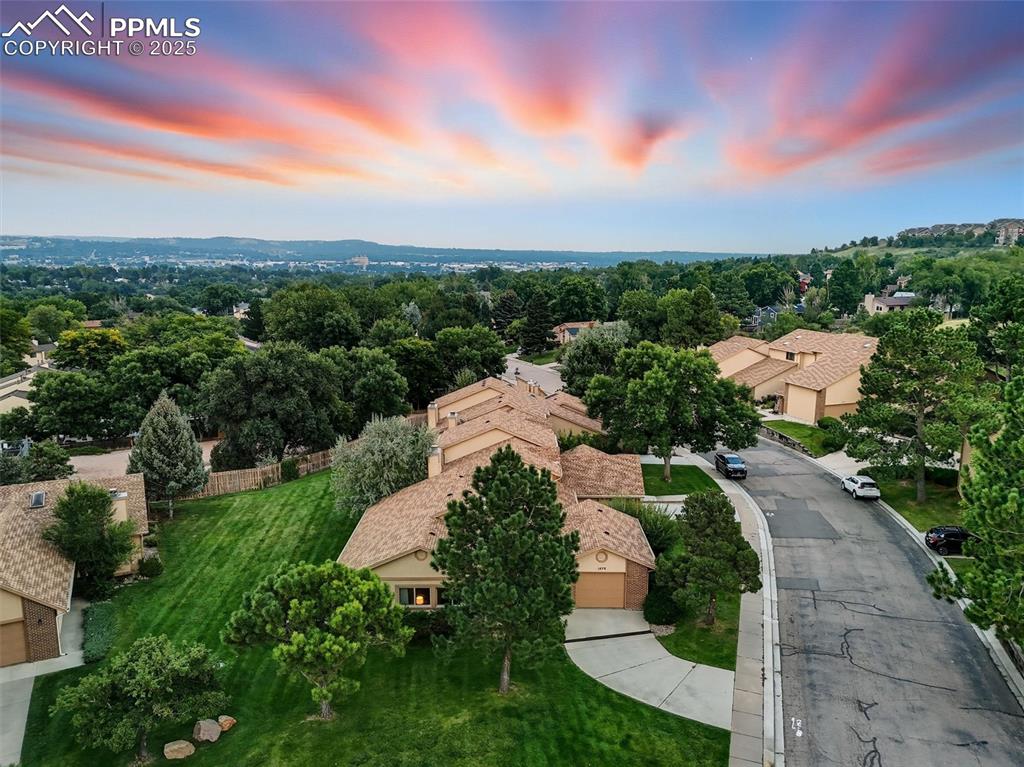
Lovely private end unit in the complex with an aerial view of Colorado Springs beyond
Disclaimer: The real estate listing information and related content displayed on this site is provided exclusively for consumers’ personal, non-commercial use and may not be used for any purpose other than to identify prospective properties consumers may be interested in purchasing.