3265 Foxridge Drive, Colorado Springs, CO, 80916
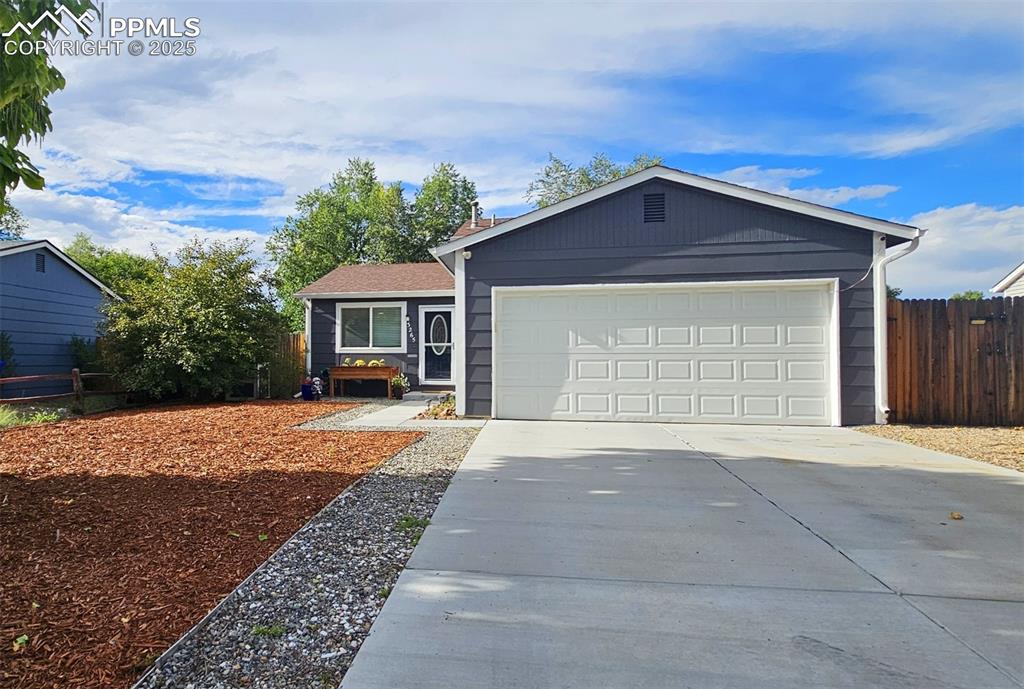
Ranch-style house with driveway and a garage
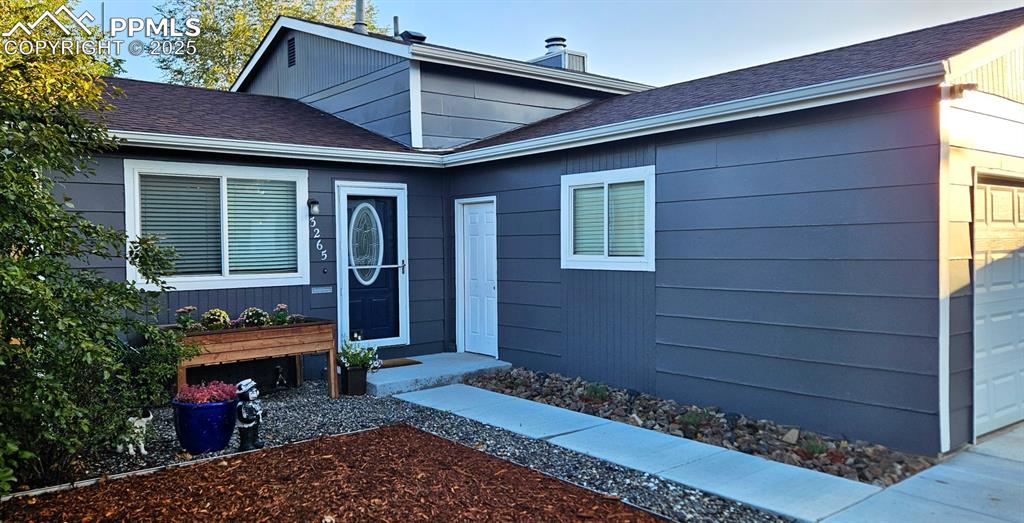
Beautiful entryway
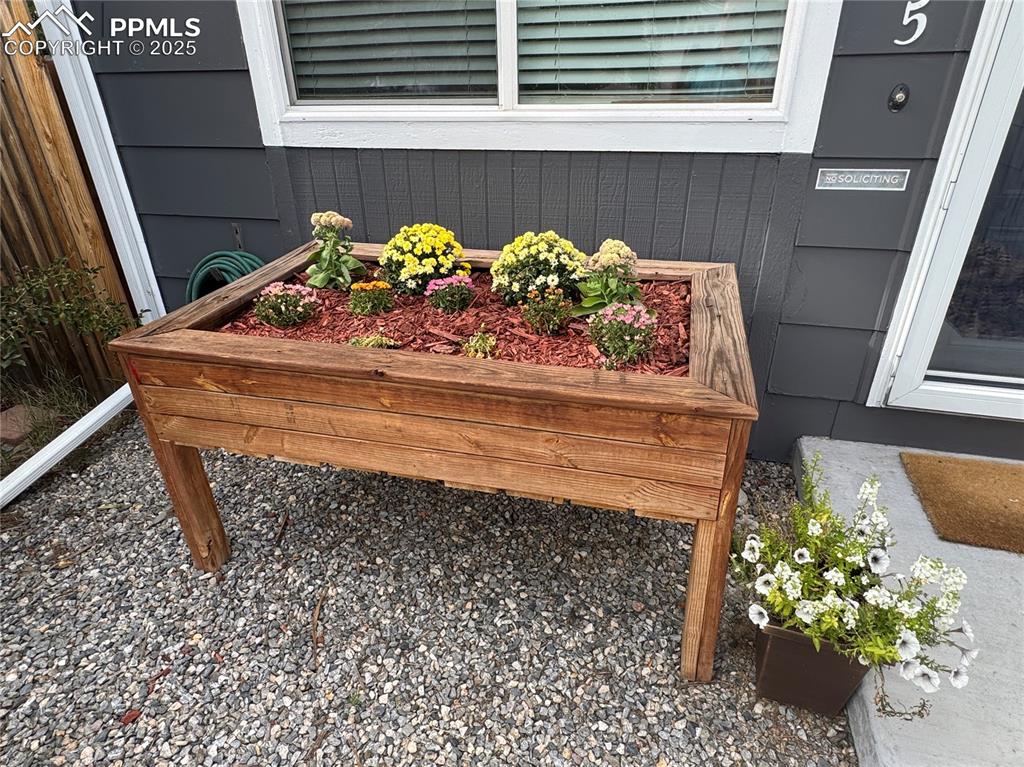
Exterior view
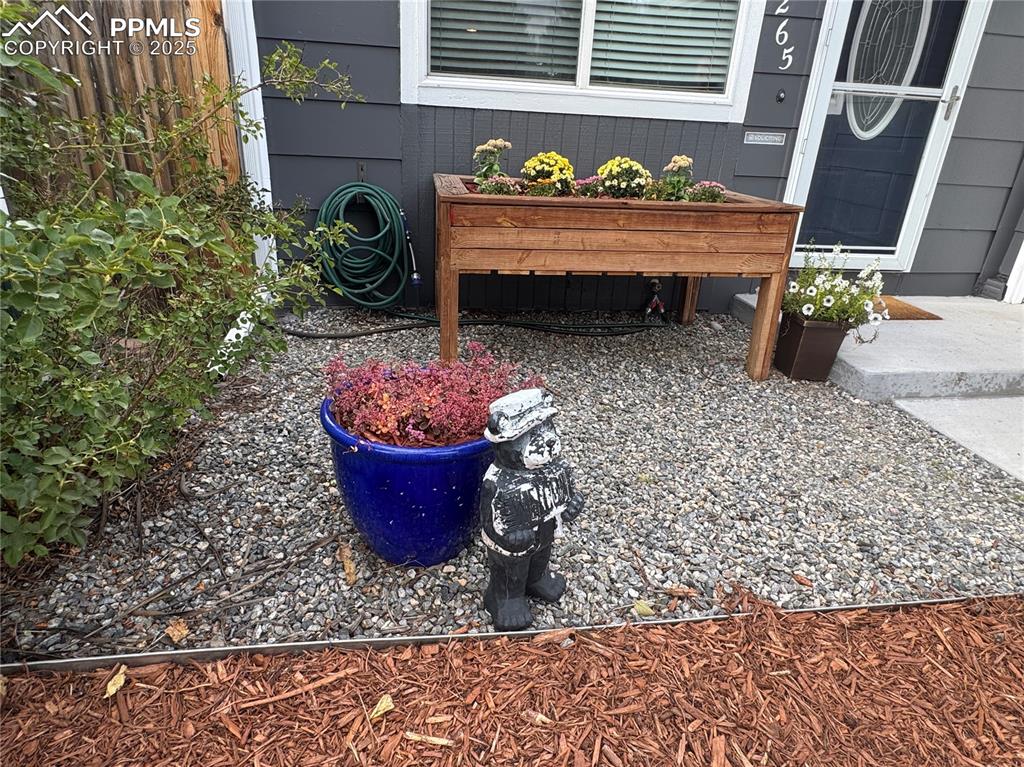
Exterior view
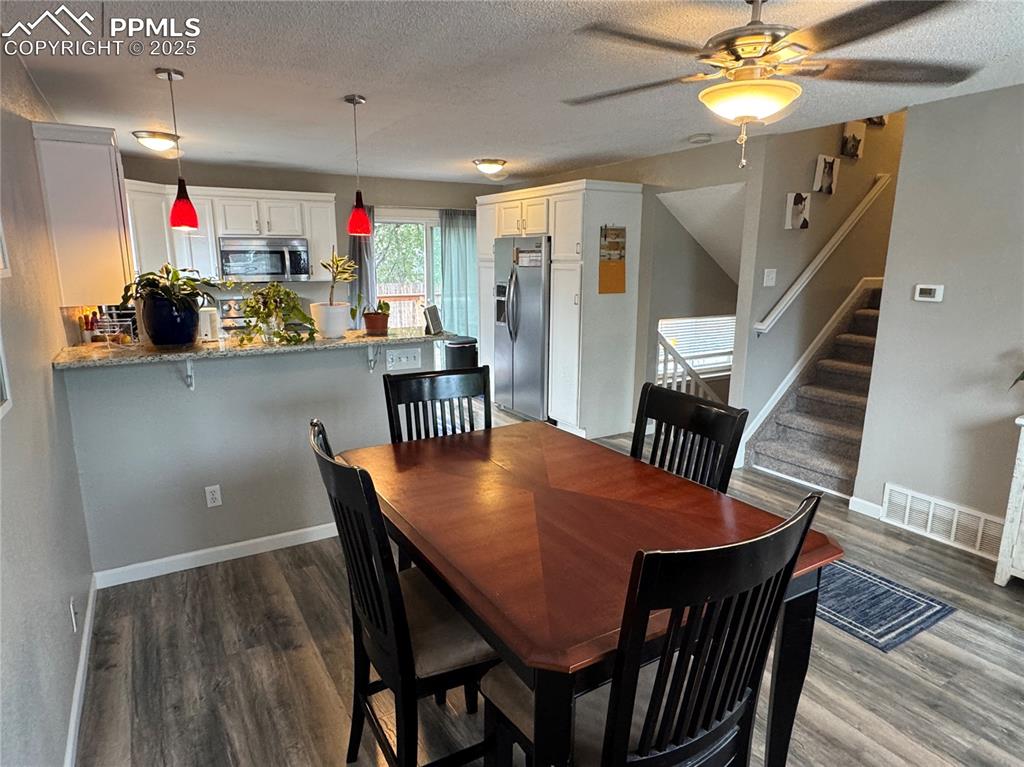
Dining space with a textured ceiling, stairs, dark wood-type flooring, and a ceiling fan
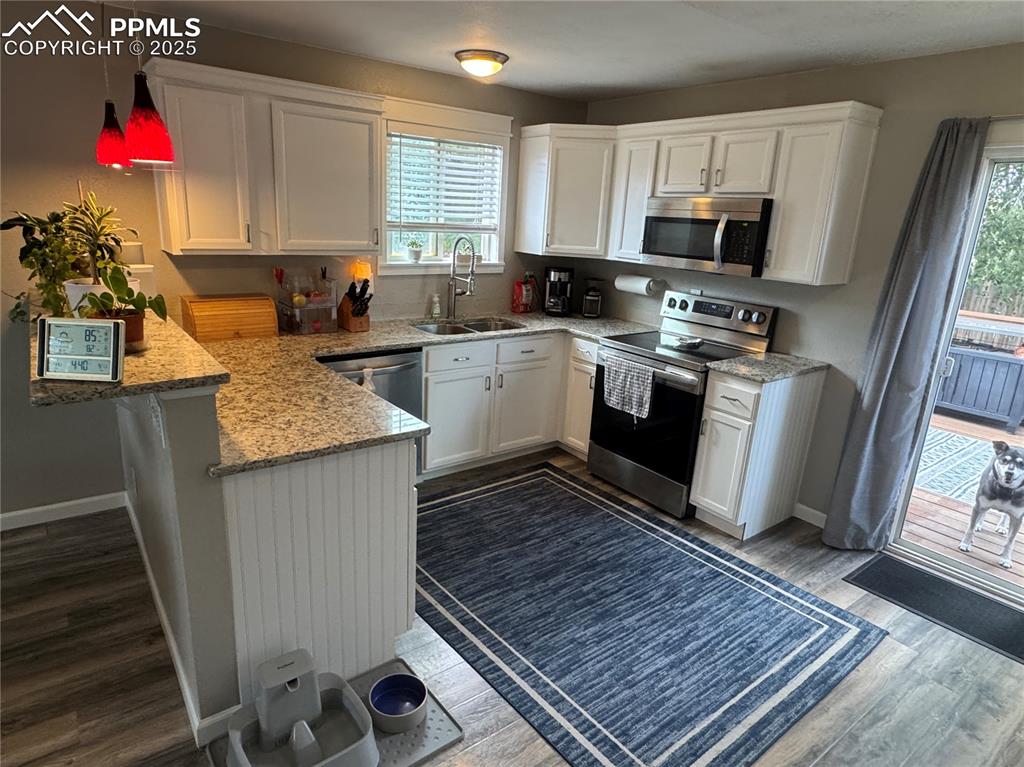
Kitchen featuring white cabinetry, appliances with stainless steel finishes, light stone countertops, a peninsula, and pendant lighting
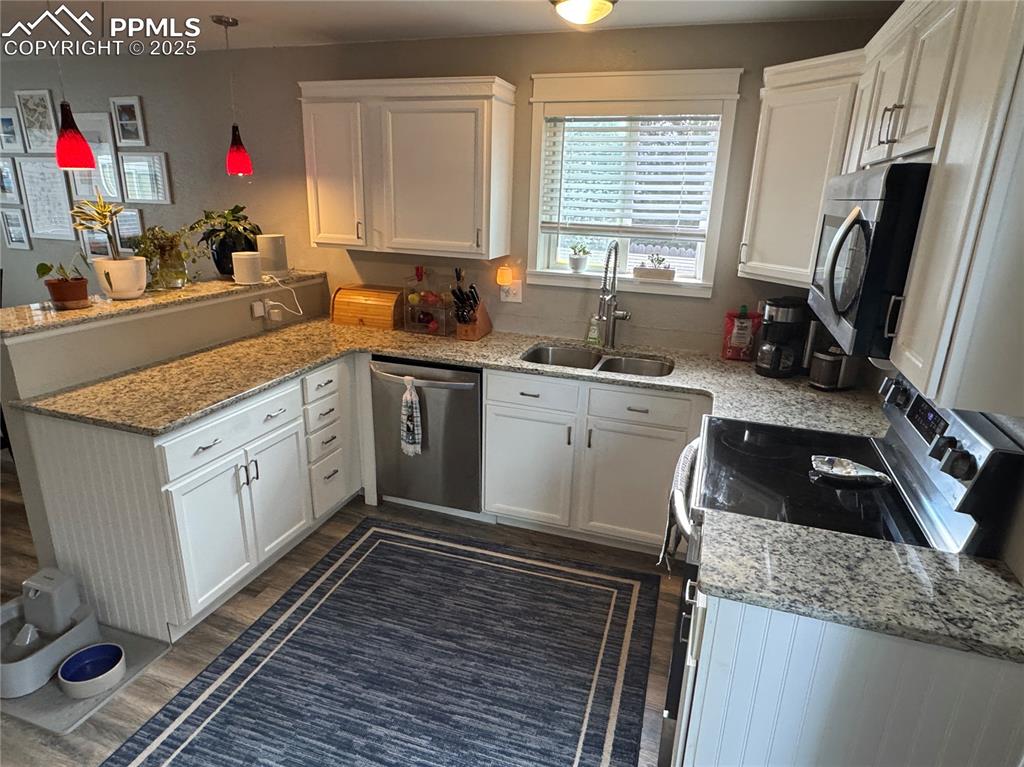
Kitchen with white cabinets
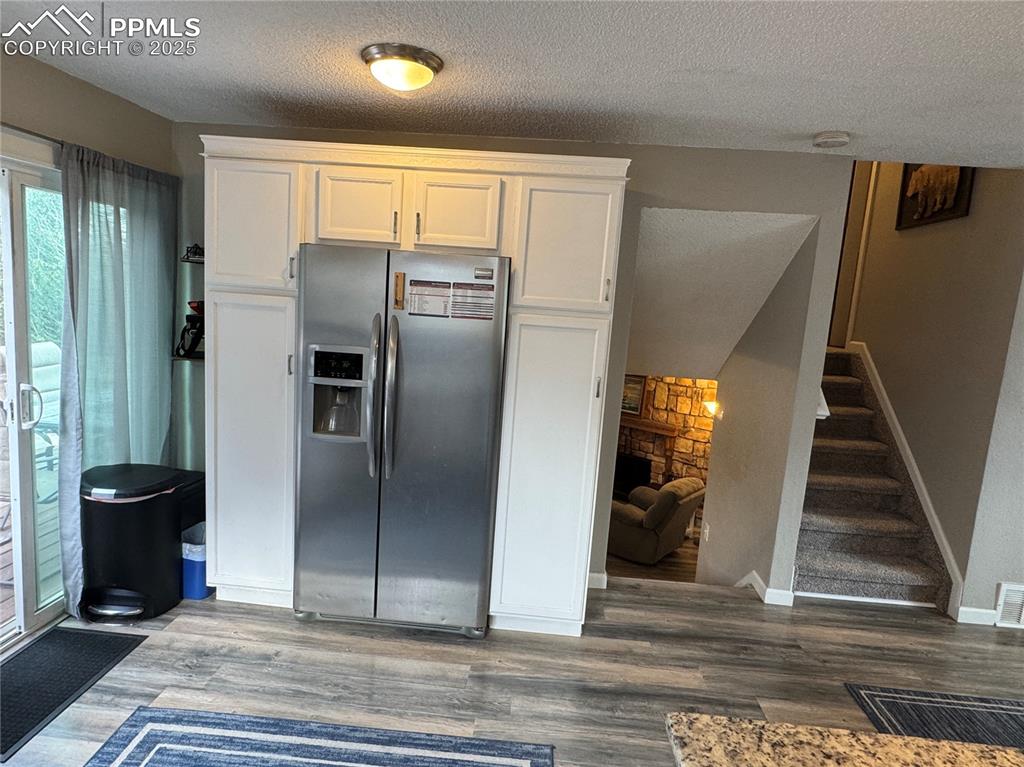
Kitchen featuring stainless steel fridge with ice dispenser, a textured ceiling, dark wood-style floors, and white cabinets
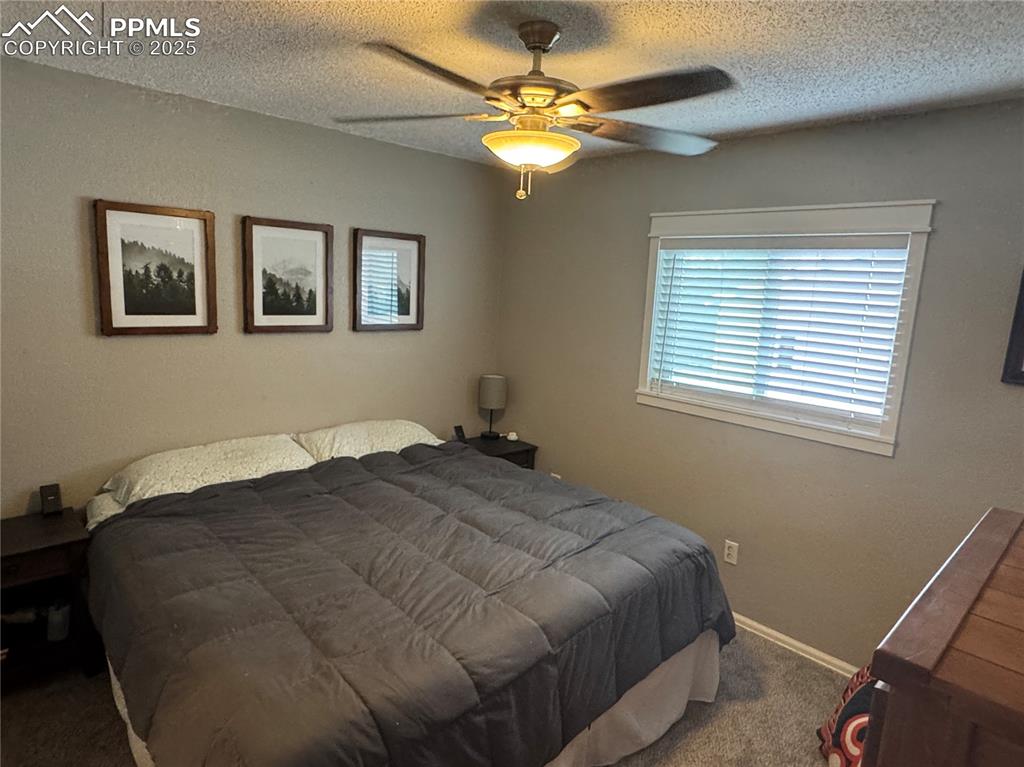
Bedroom featuring carpet floors, a textured ceiling, and ceiling fan
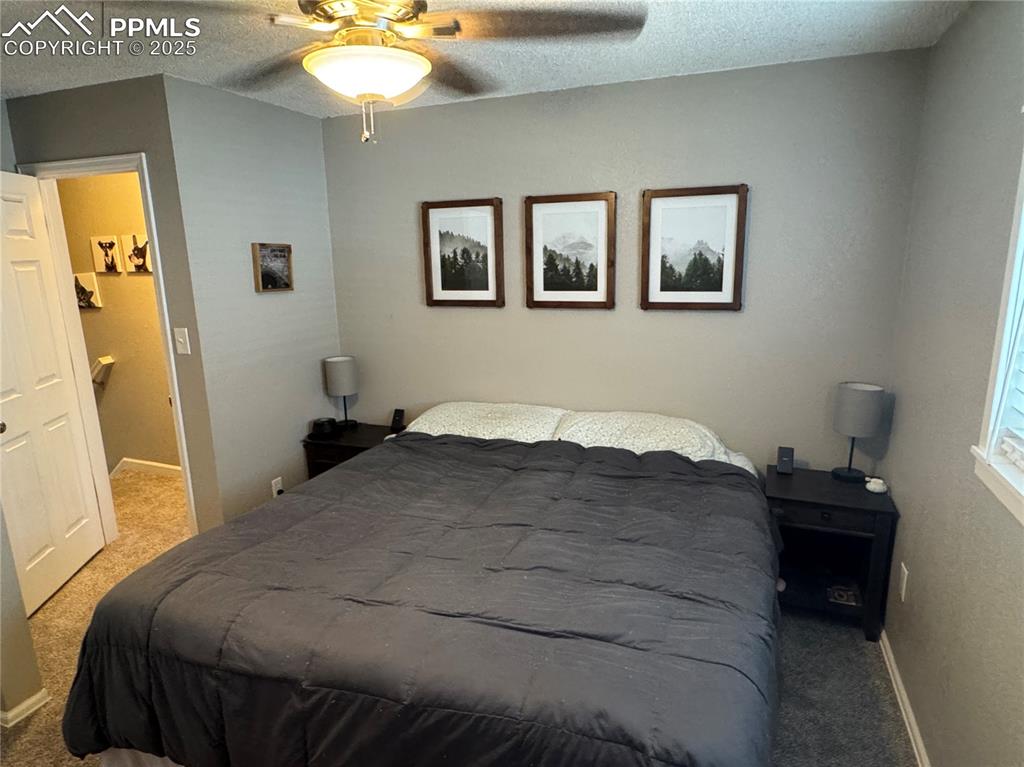
Carpeted bedroom featuring a textured ceiling and a ceiling fan
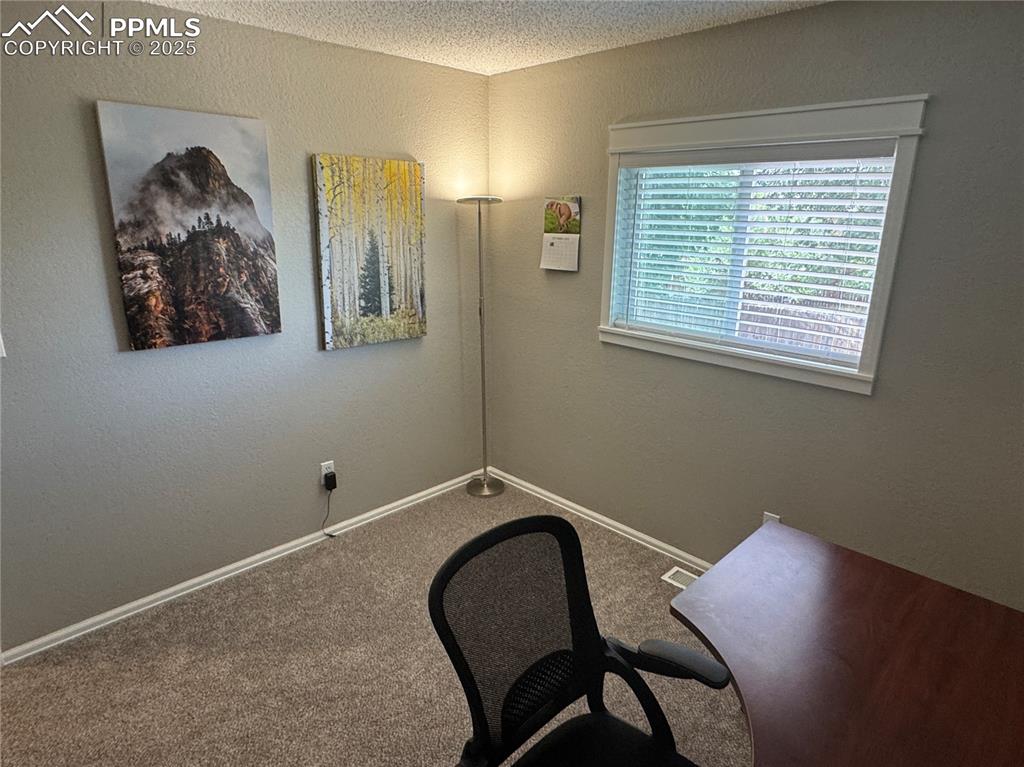
Unfurnished office featuring a textured wall, a textured ceiling, and carpet flooring
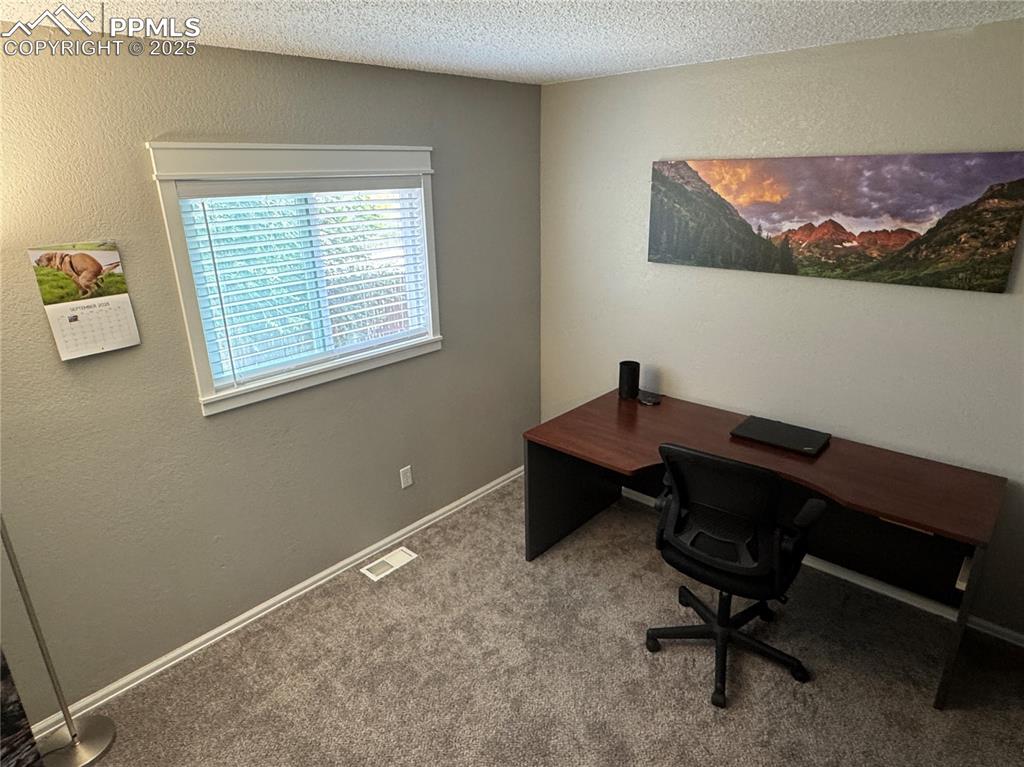
Carpeted office featuring a textured wall and a textured ceiling
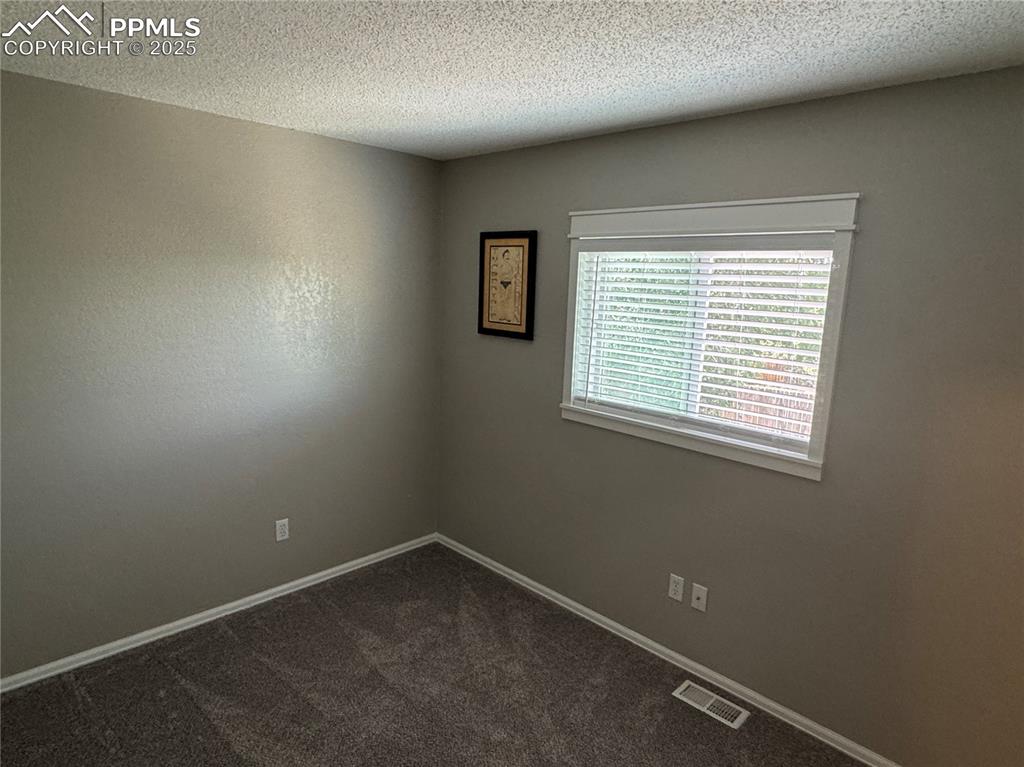
Spare room with a textured ceiling and dark colored carpet
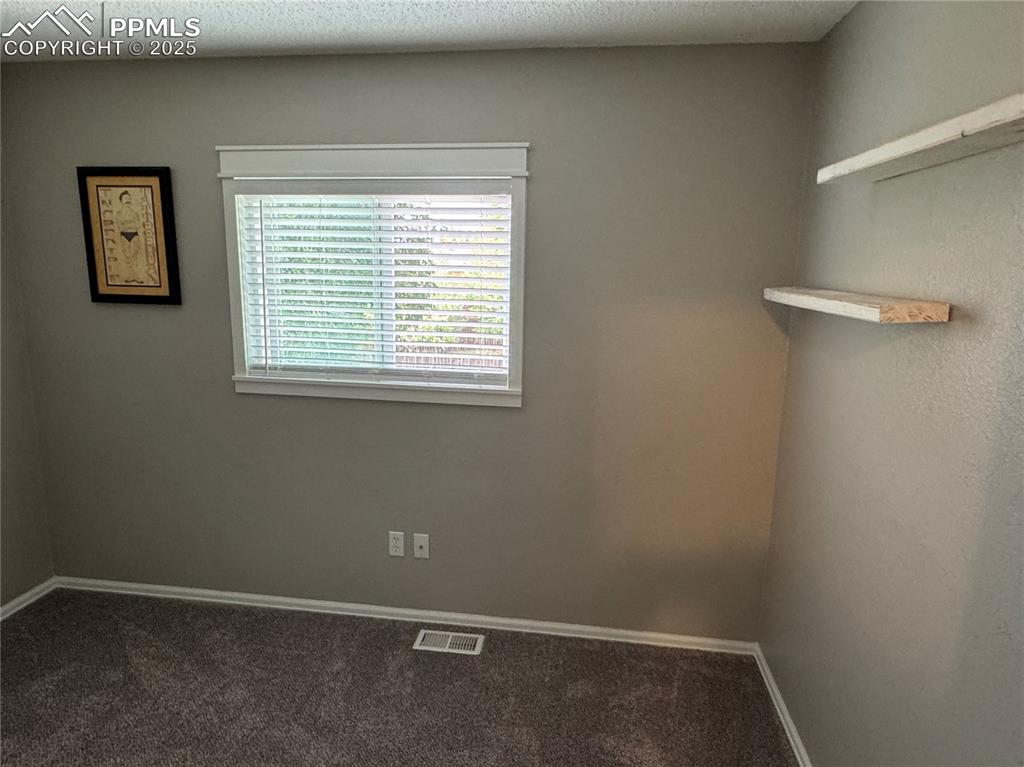
Empty room featuring dark colored carpet and a textured ceiling
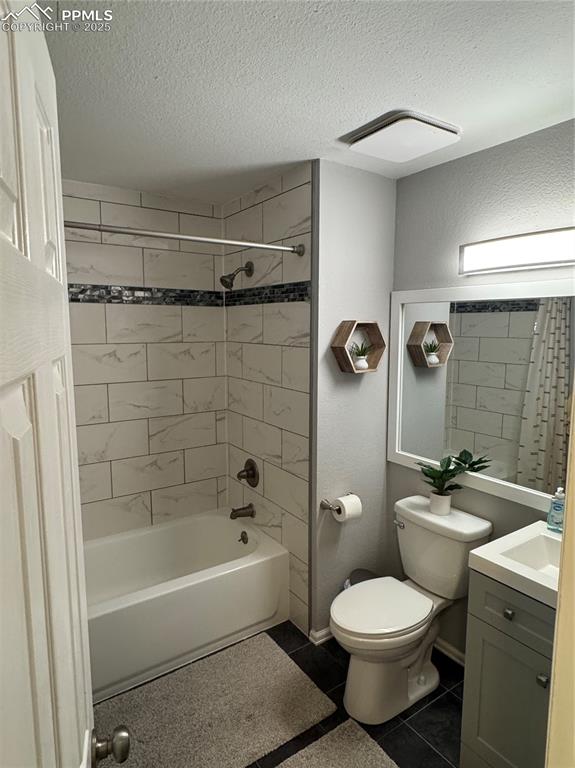
Full bath featuring shower / bathtub combination with curtain, vanity, dark tile patterned flooring, a textured ceiling, and a textured wall
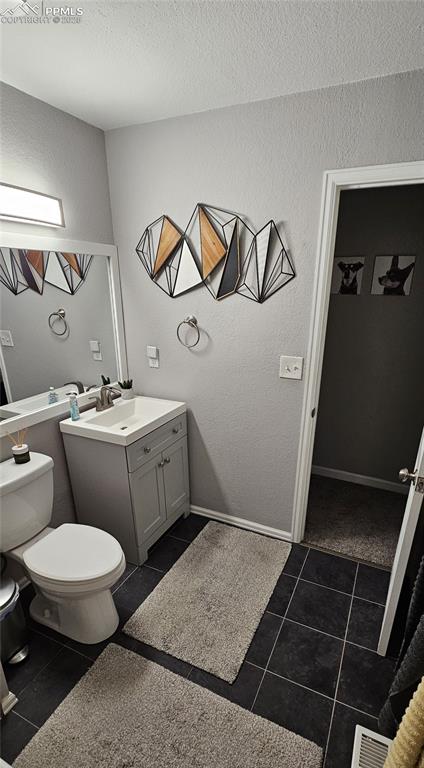
Full bath with a textured wall, vanity and dark tile patterned flooring
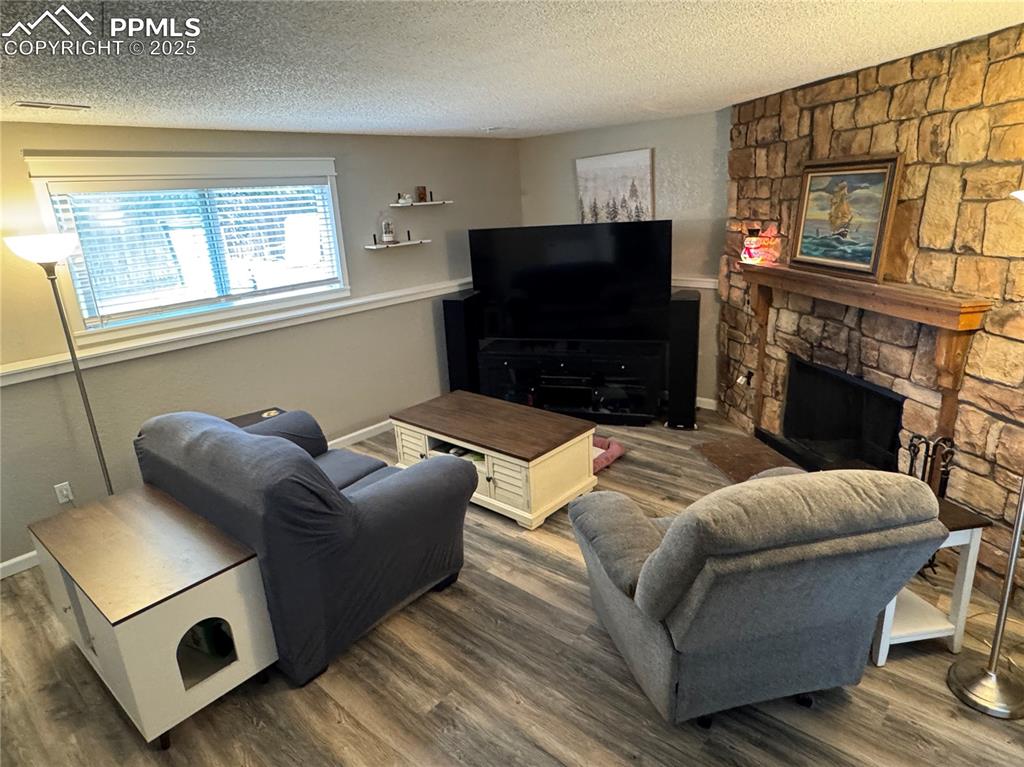
Living room featuring a stone fireplace, wood finished floors, and a textured ceiling
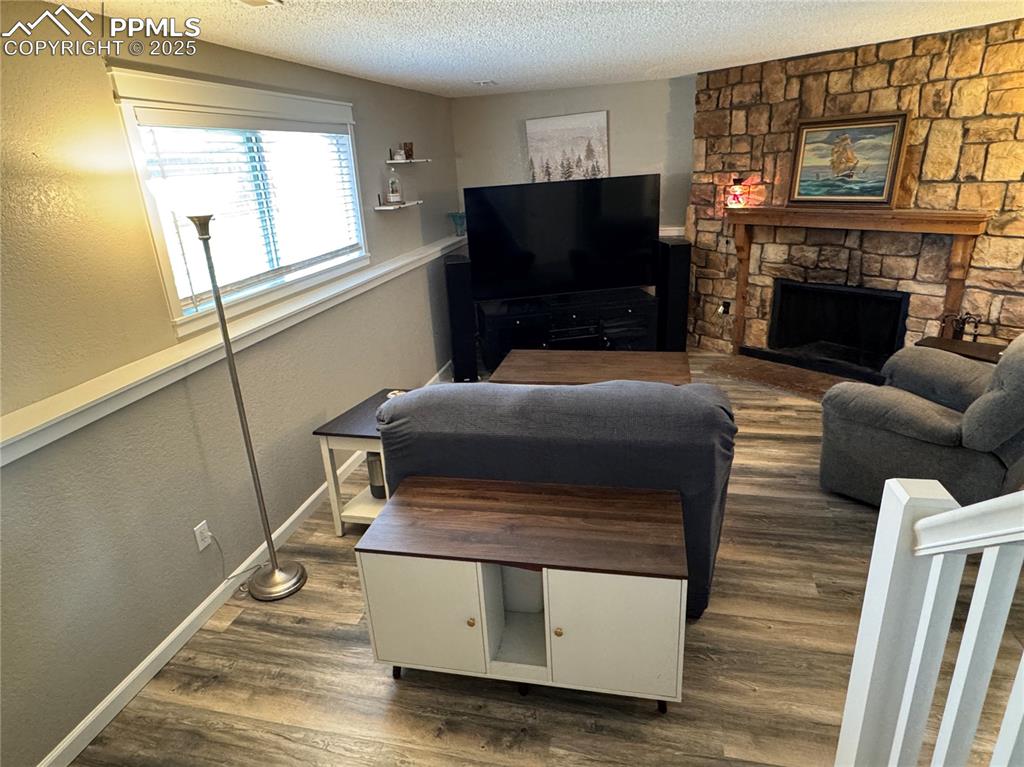
Living area with a textured ceiling, a textured wall, dark wood-type flooring, and a stone fireplace
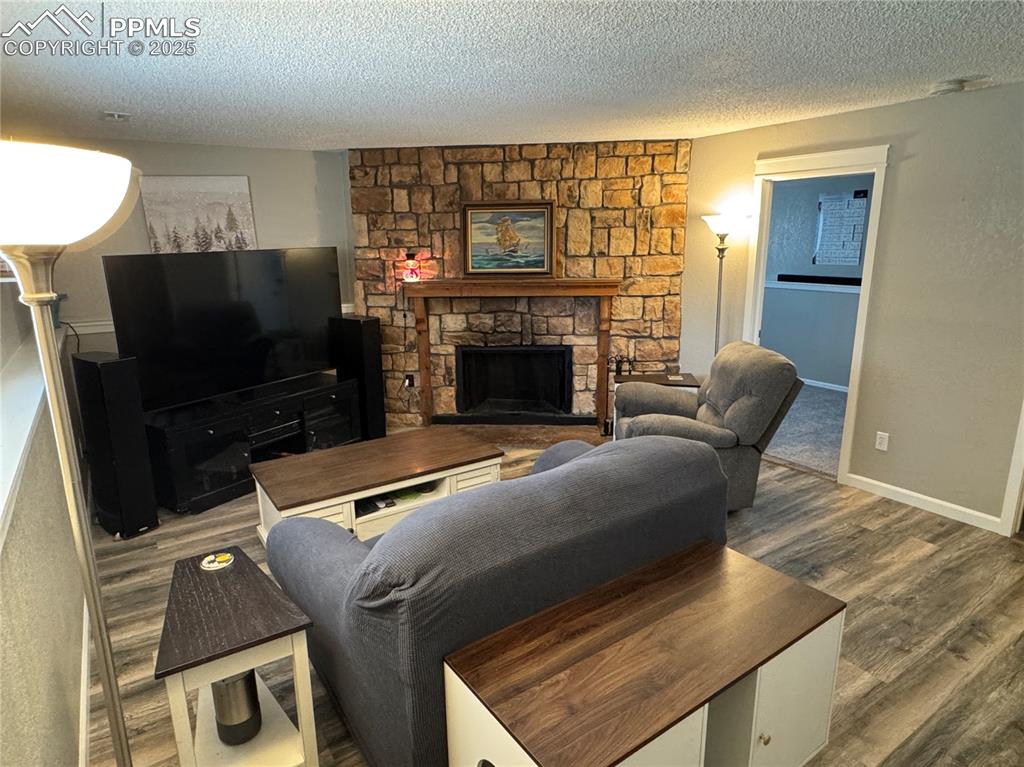
Living room with a stone fireplace, a textured ceiling, and dark wood finished floors
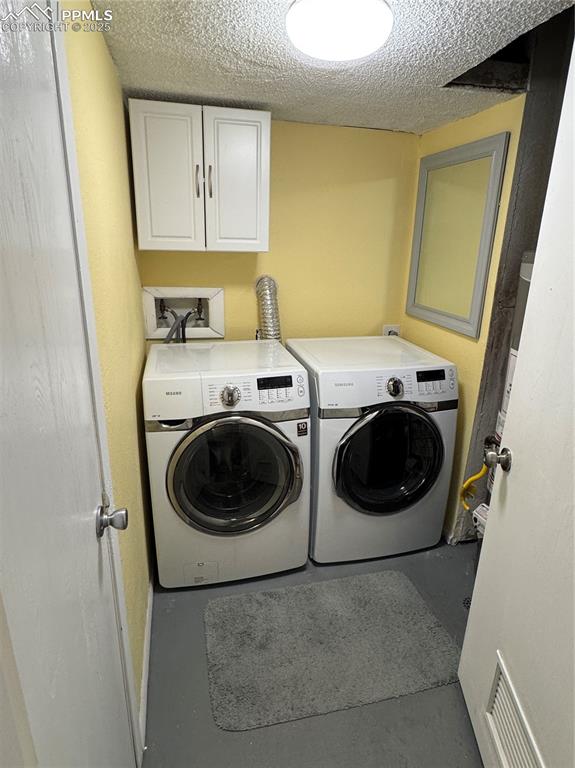
Laundry room featuring a textured ceiling, cabinet space, and independent washer and dryer
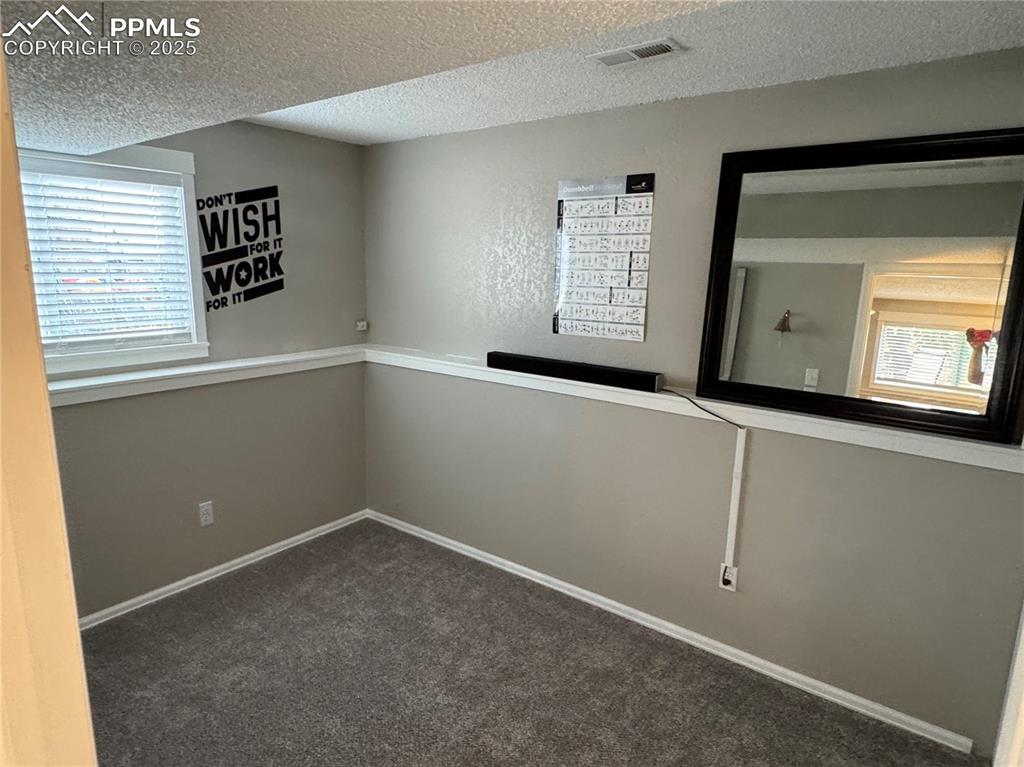
Spare room featuring healthy amount of natural light, a textured ceiling, and dark carpet
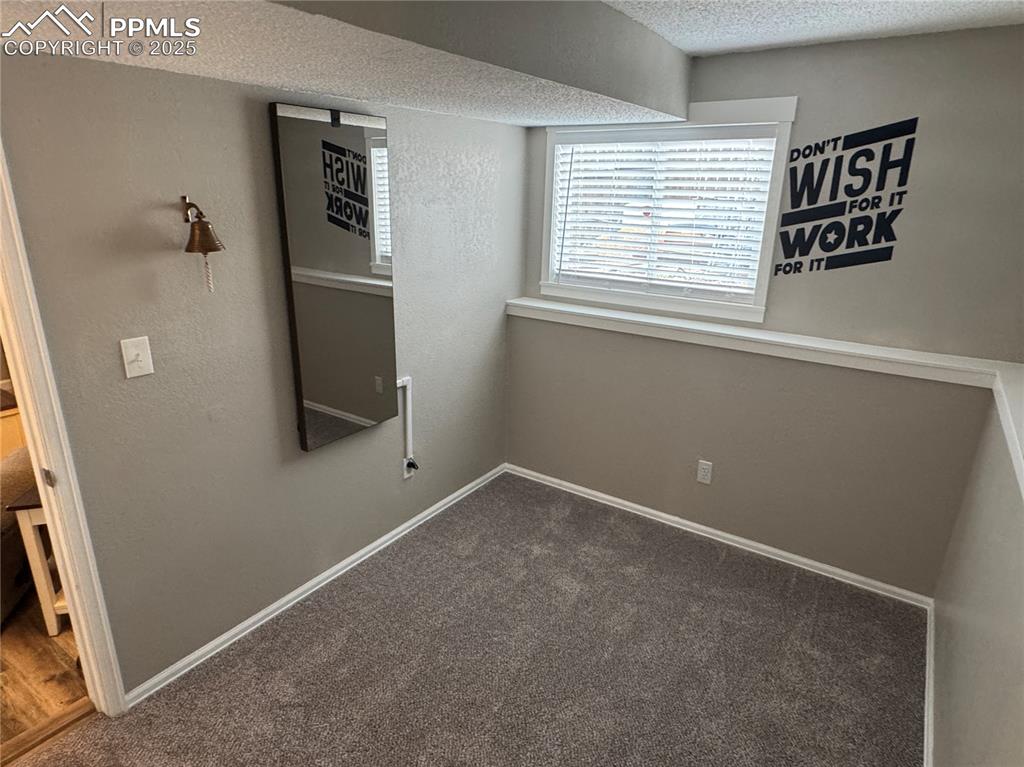
Below grade area featuring dark carpet, a textured ceiling, and a textured wall
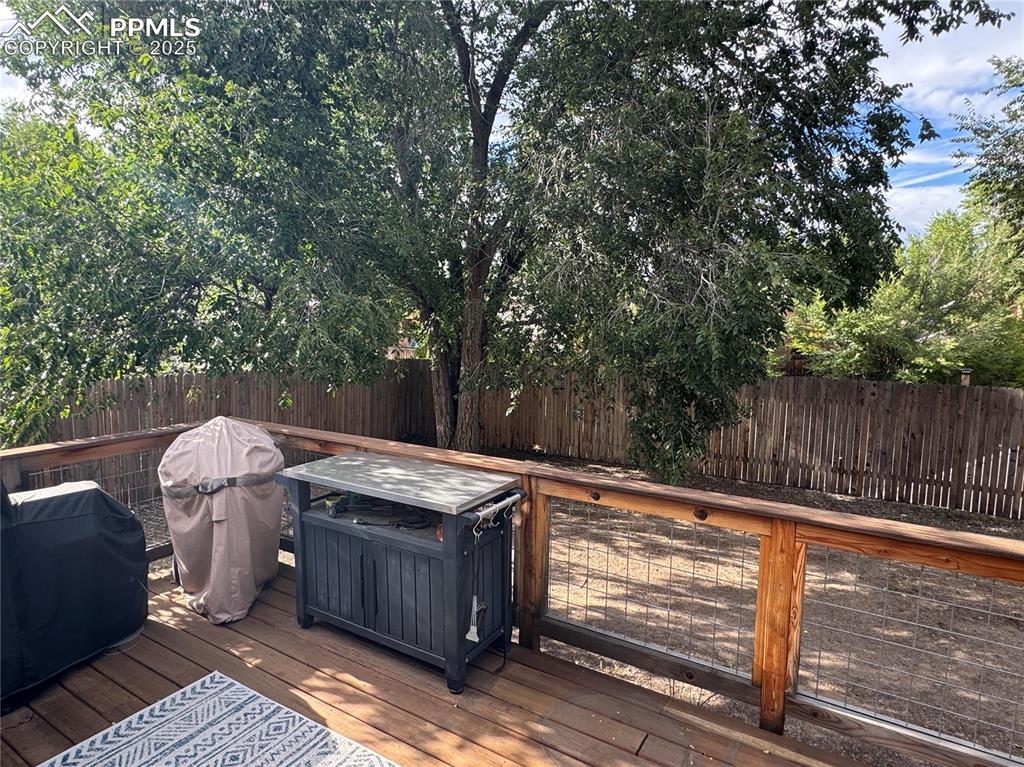
Deck featuring a grill and a fenced backyard
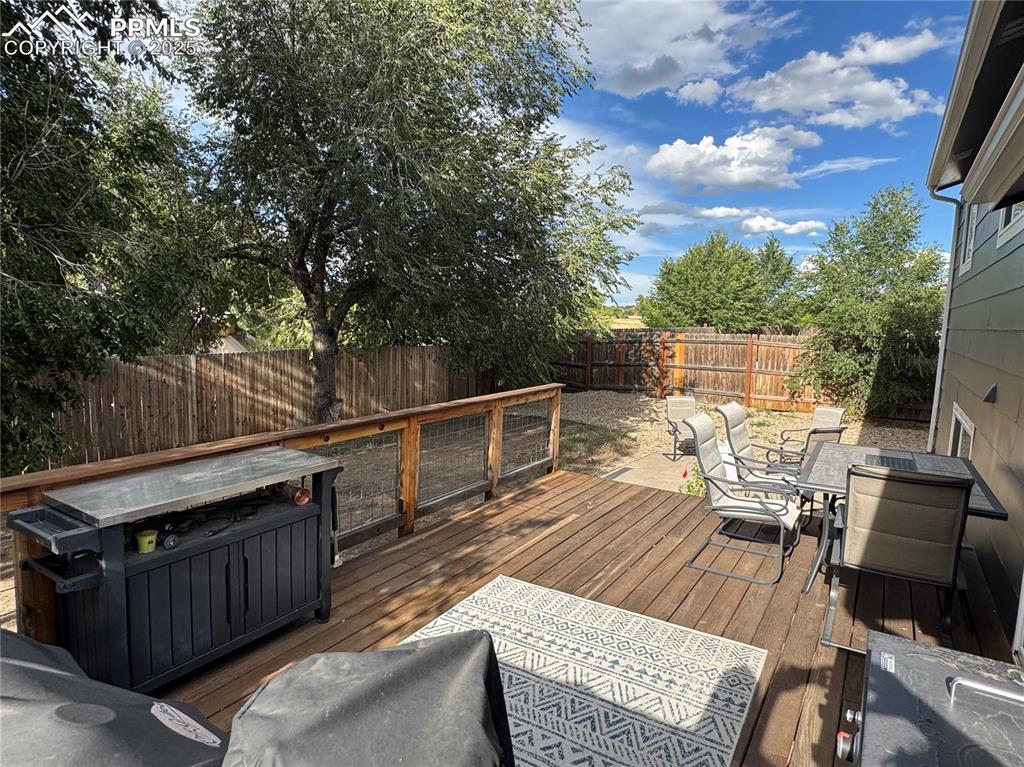
Wooden terrace with outdoor dining area and a fenced backyard
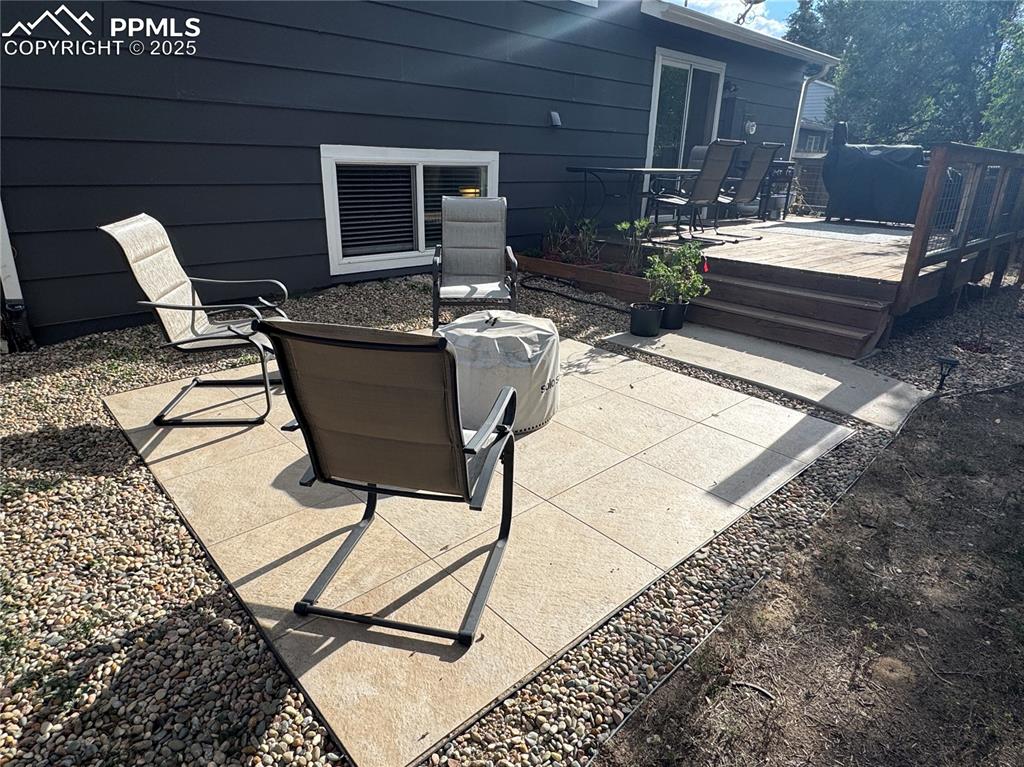
View of patio / terrace with outdoor dining area and a deck
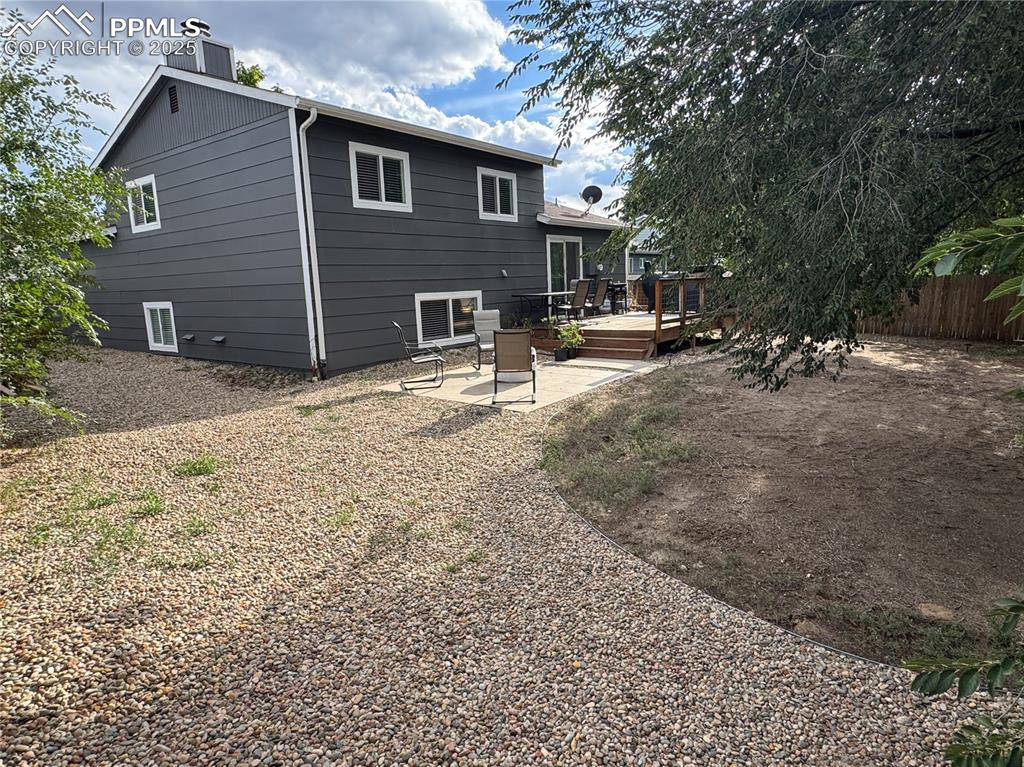
Back of property with a wooden deck and a patio area
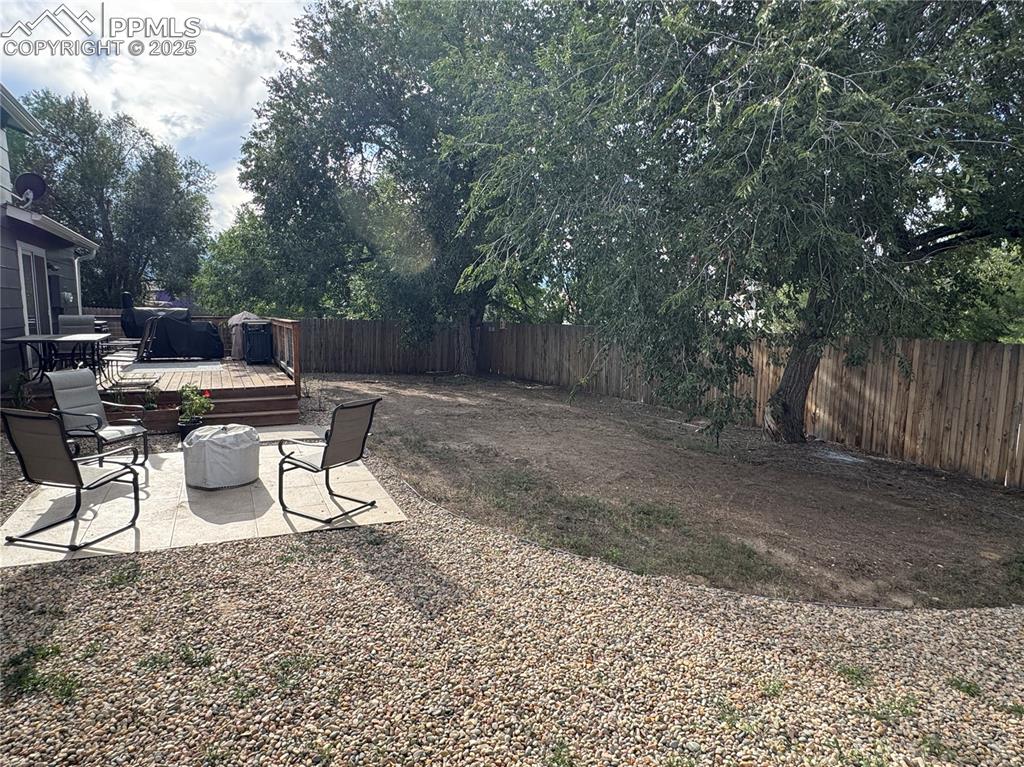
Fenced backyard featuring a patio area and a deck
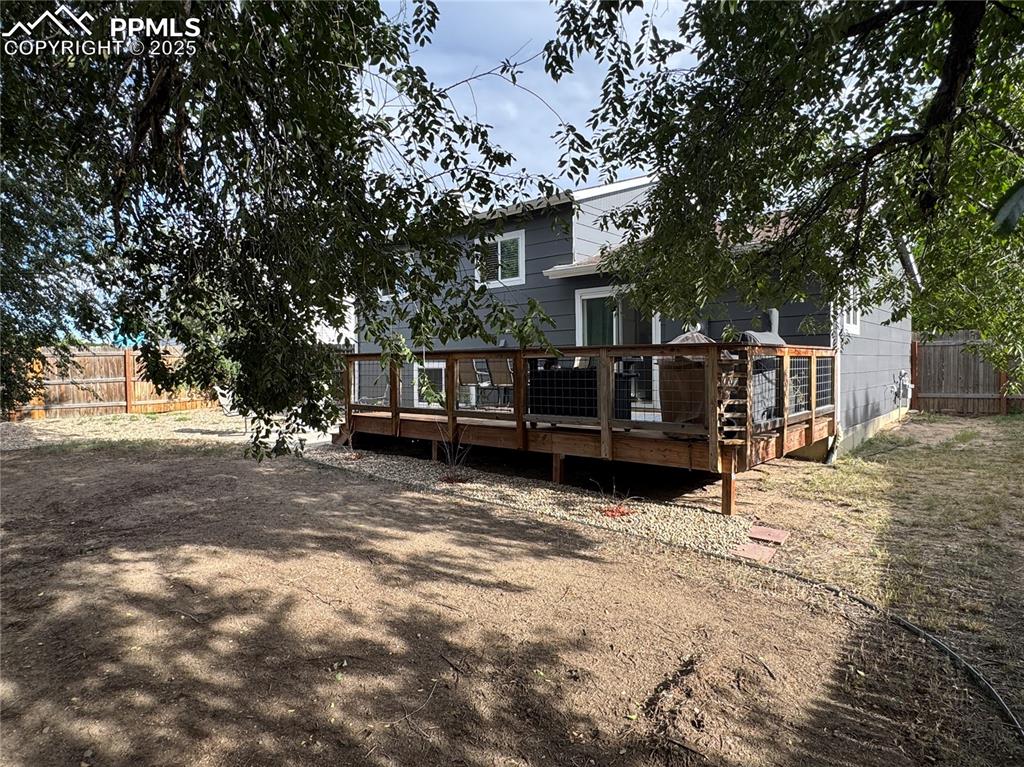
Back of property with a wooden deck
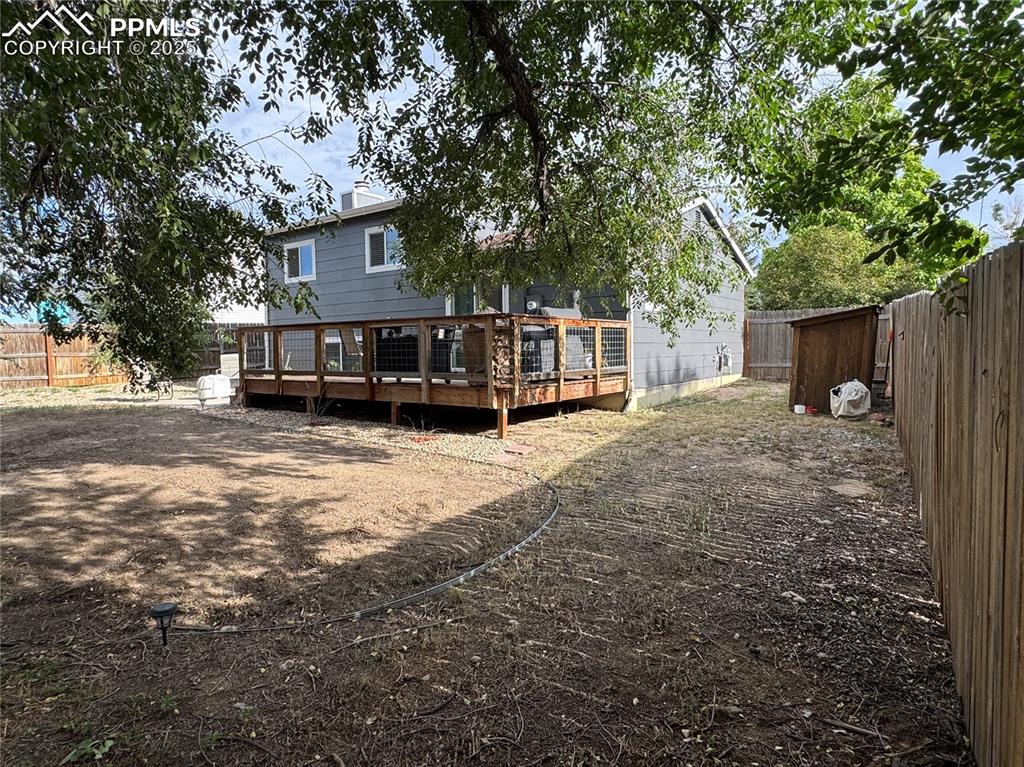
Rear view of property with a fenced backyard, a deck, and a chimney
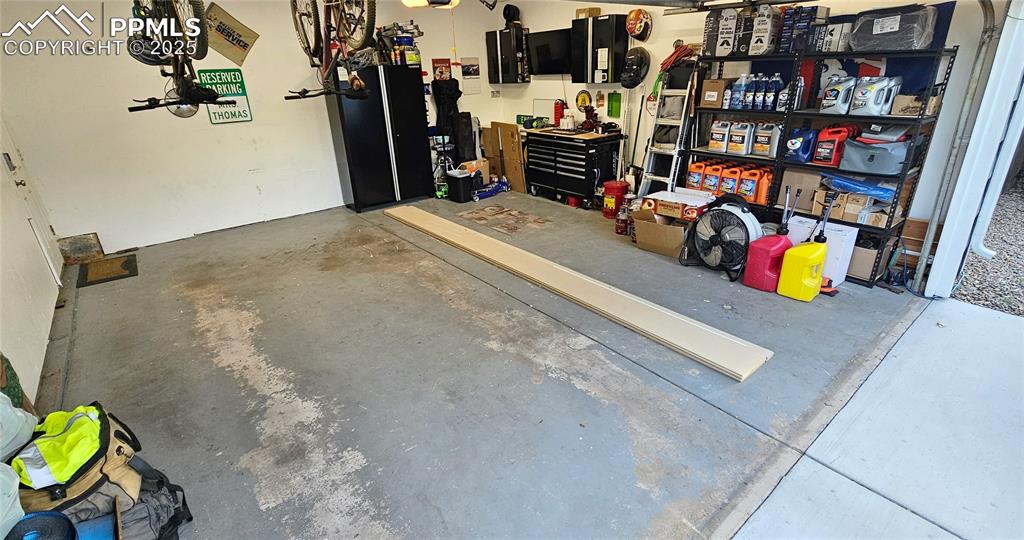
View of garage
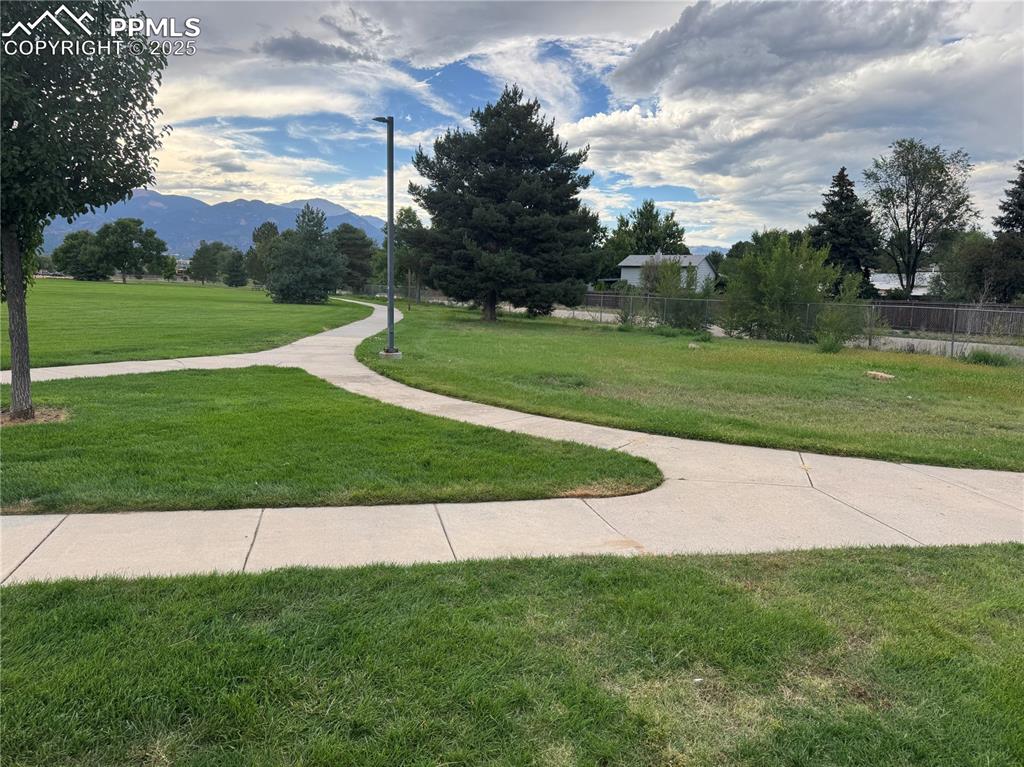
Deerfield Park
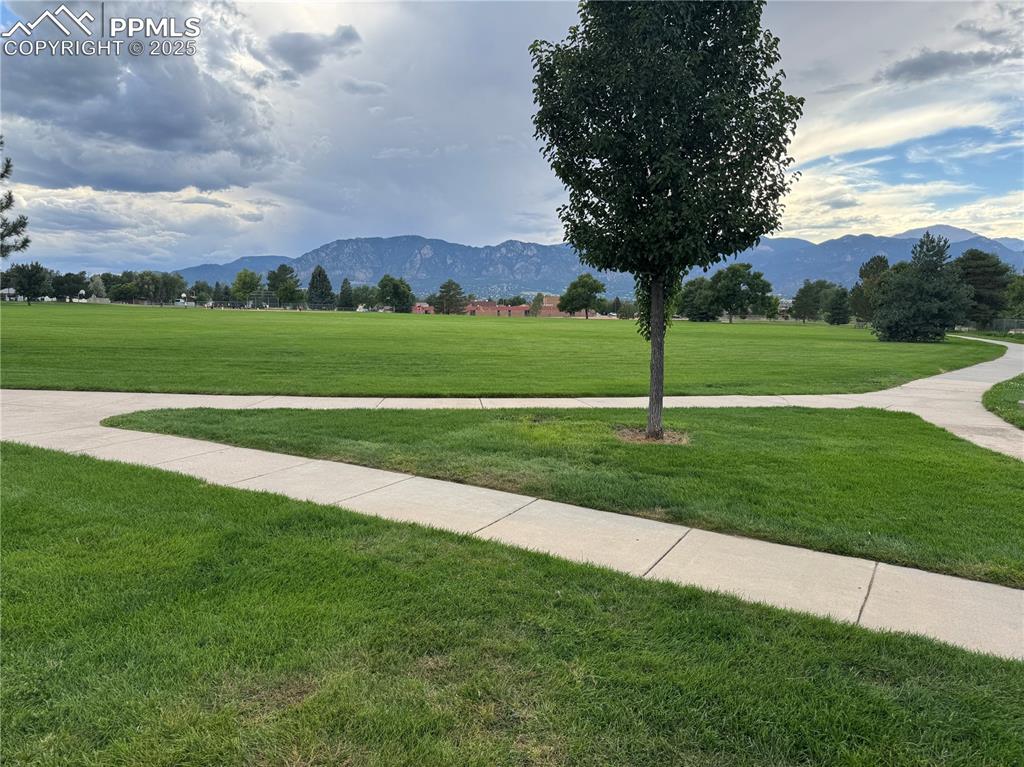
Deerfield Park
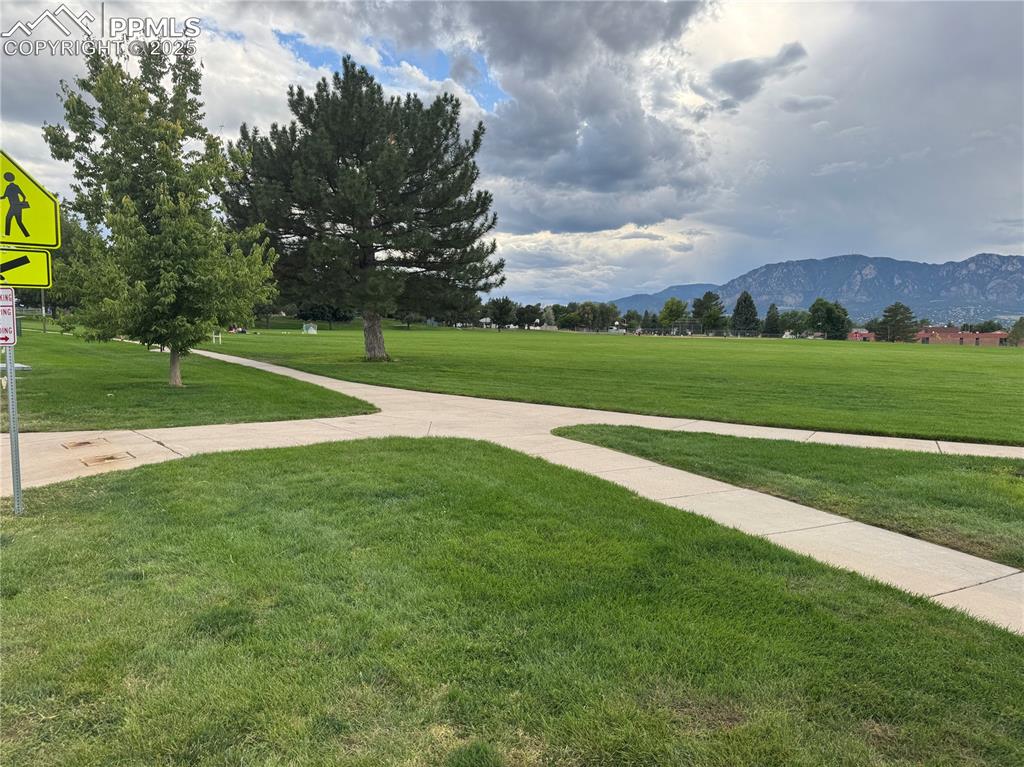
Deerfield Park
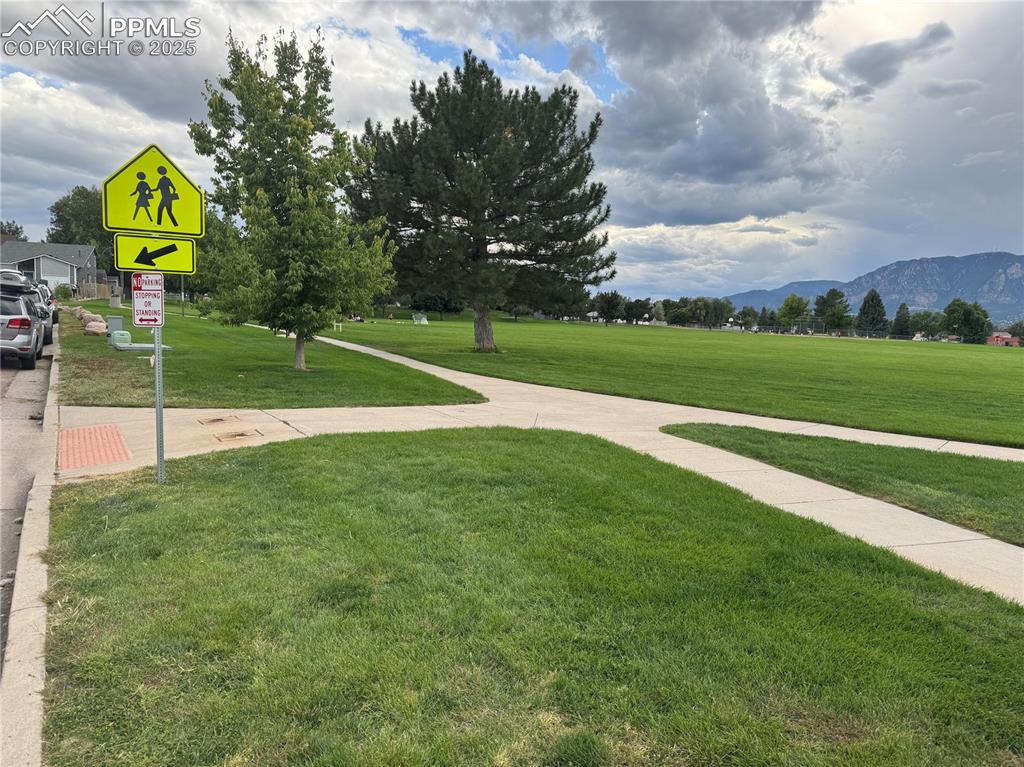
Deerfield Park
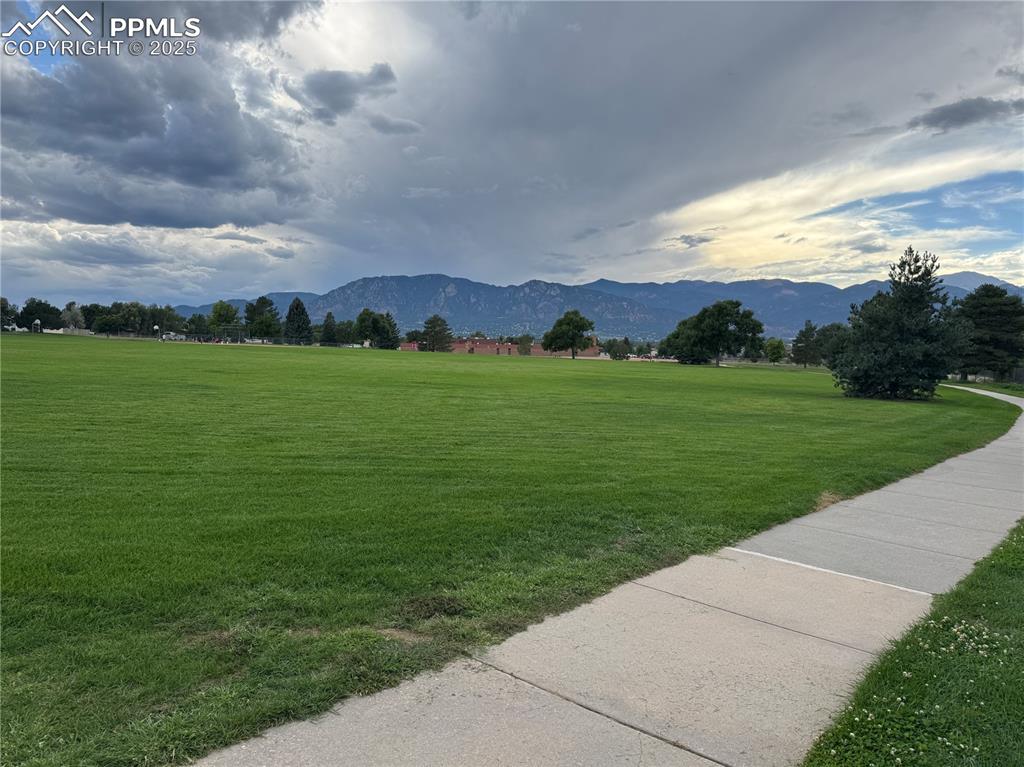
Deerfield Park
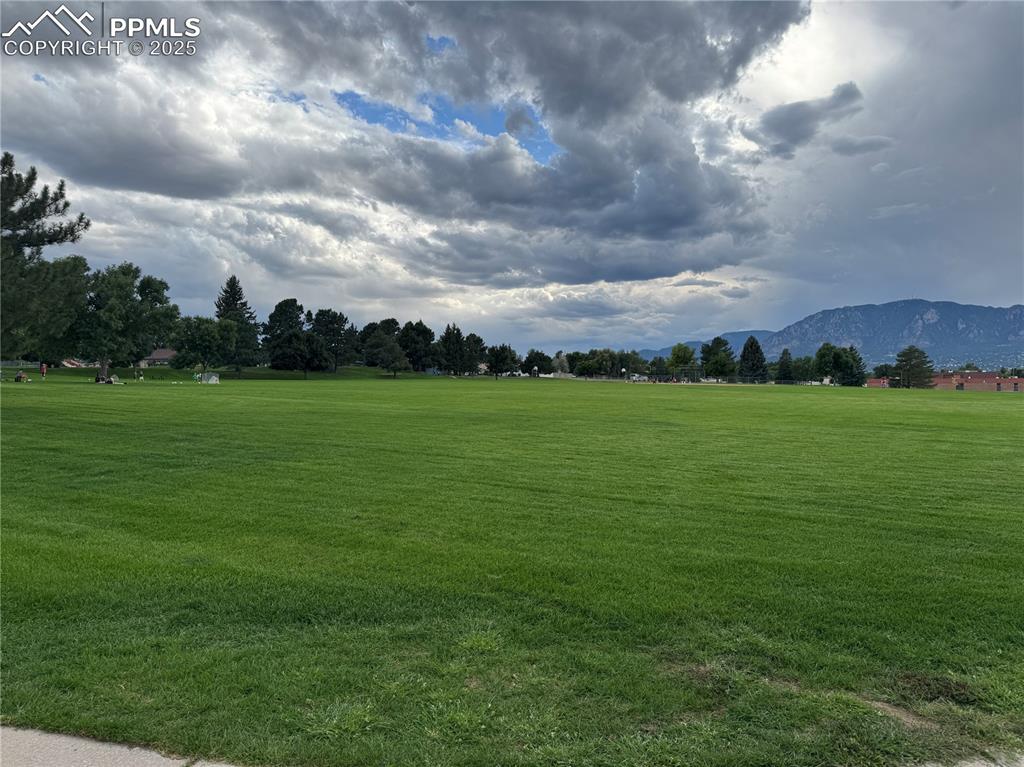
Deerfield Park
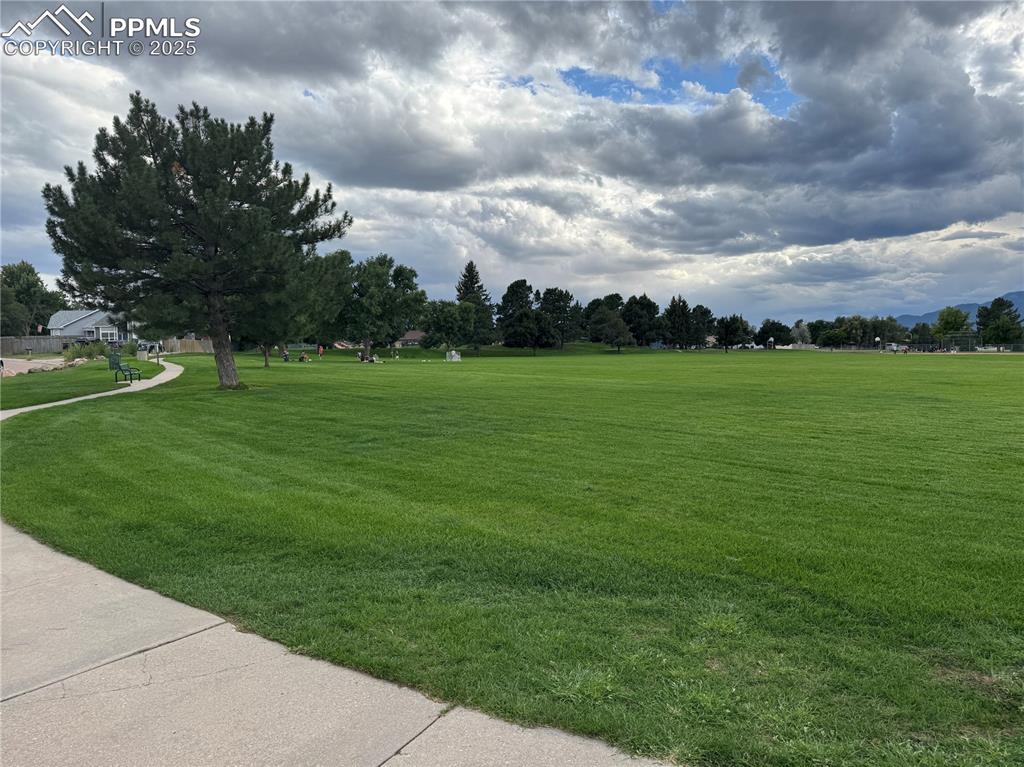
Deerfield Park
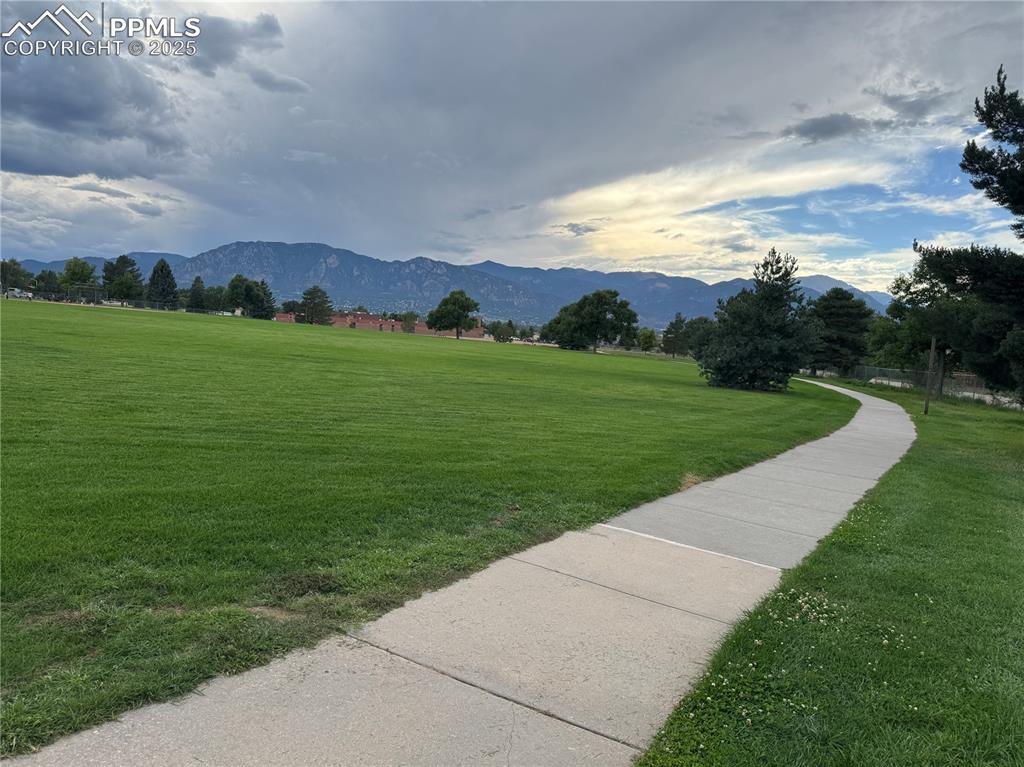
Deerfield Park
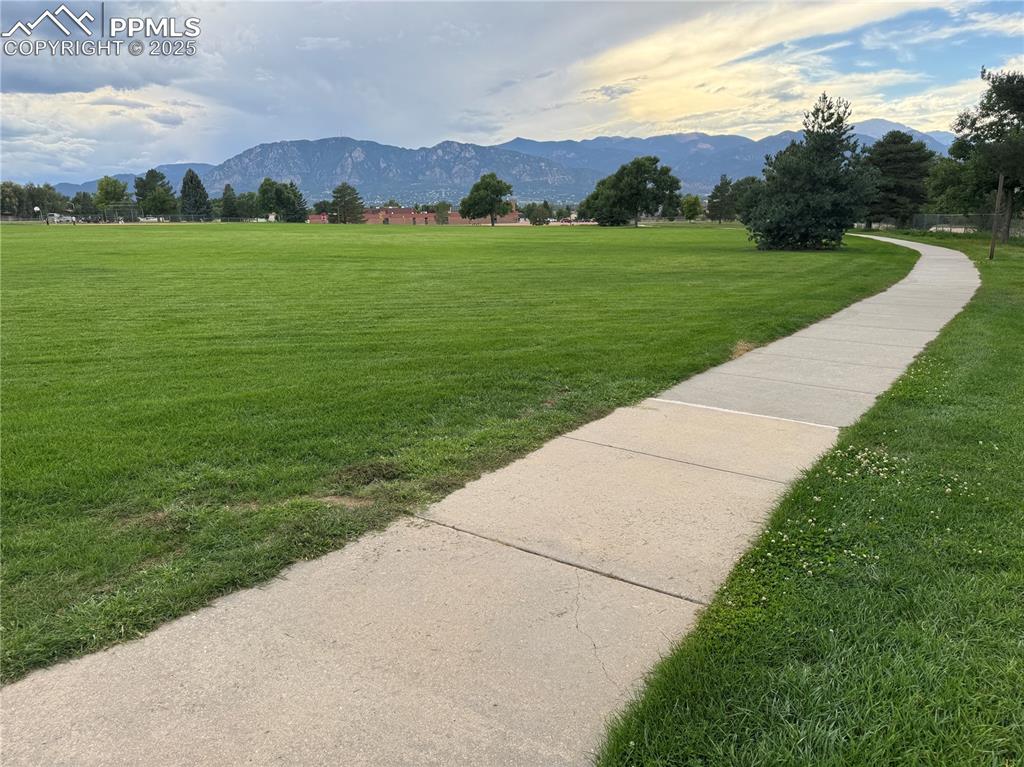
Deerfield Park
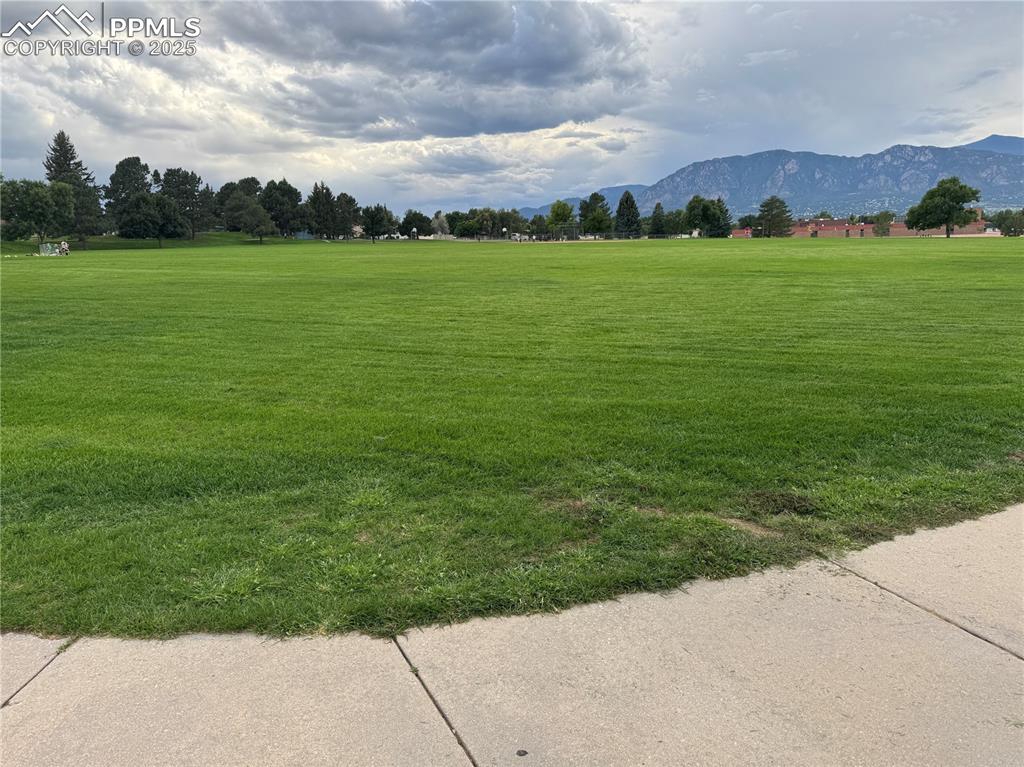
Deerfield Park
Disclaimer: The real estate listing information and related content displayed on this site is provided exclusively for consumers’ personal, non-commercial use and may not be used for any purpose other than to identify prospective properties consumers may be interested in purchasing.