509 Dallas Alley, Woodland Park, CO, 80863
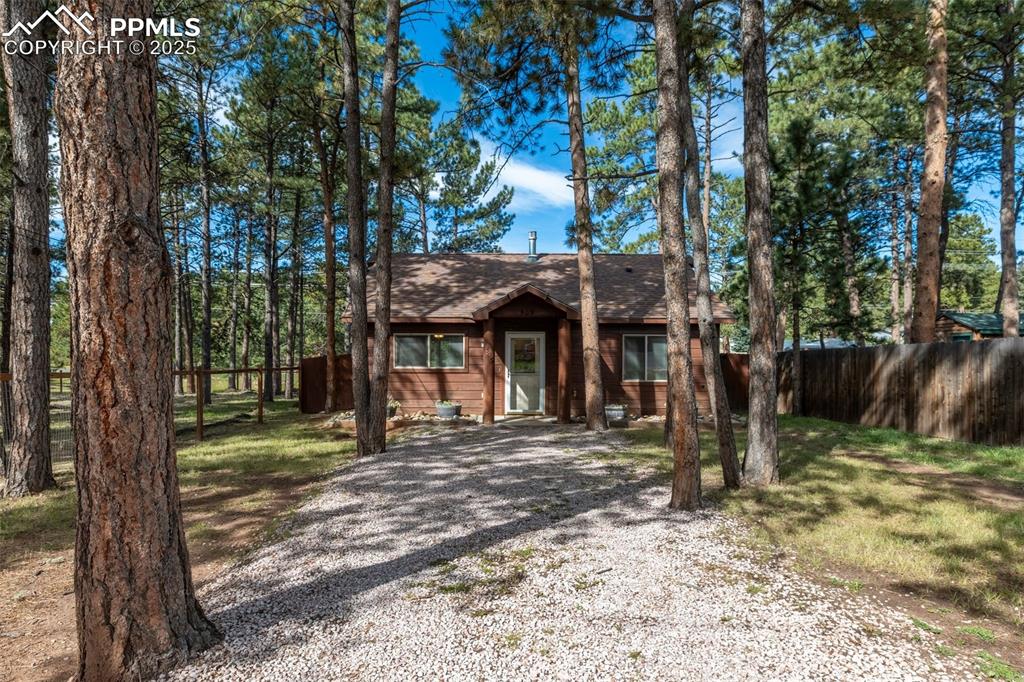
Welcome to your in-town cabin!
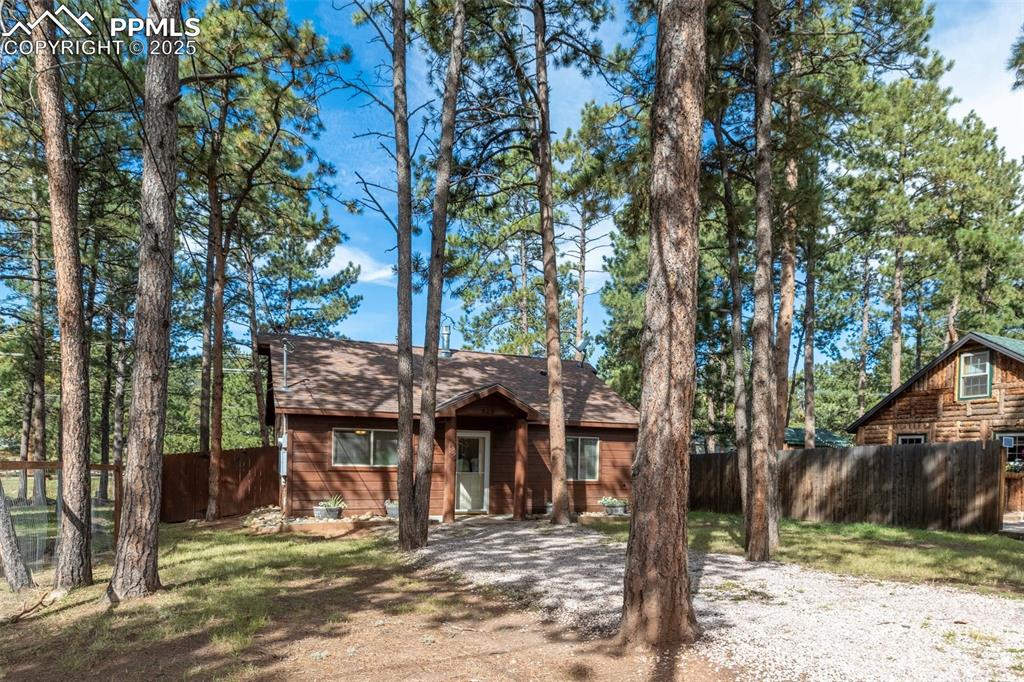
Level lot, treed setting.
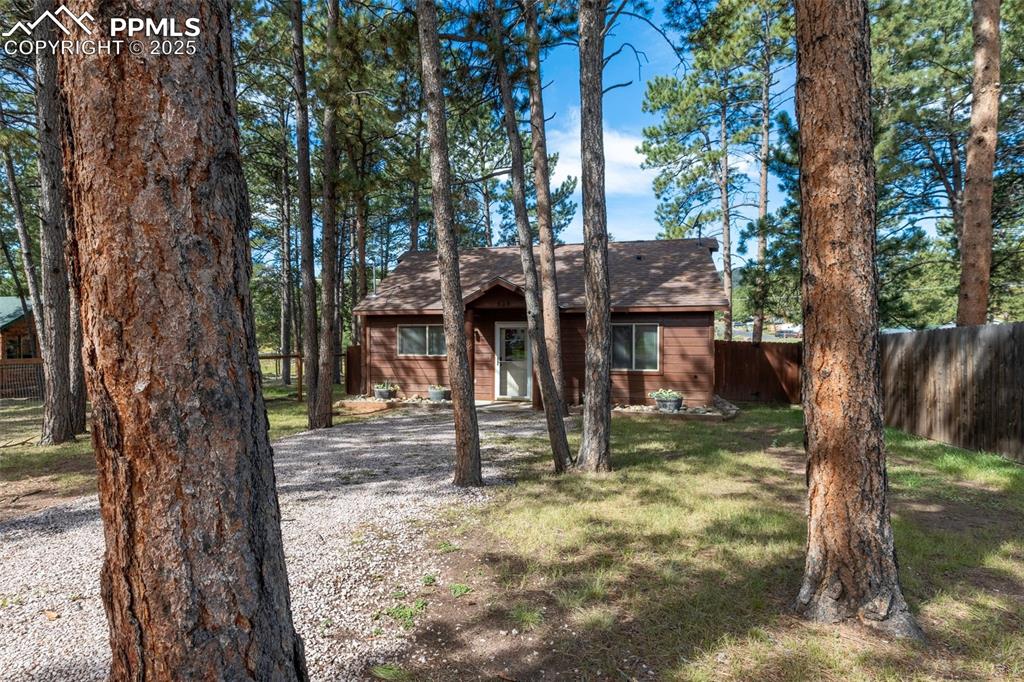
View of front of home featuring a shingled roof
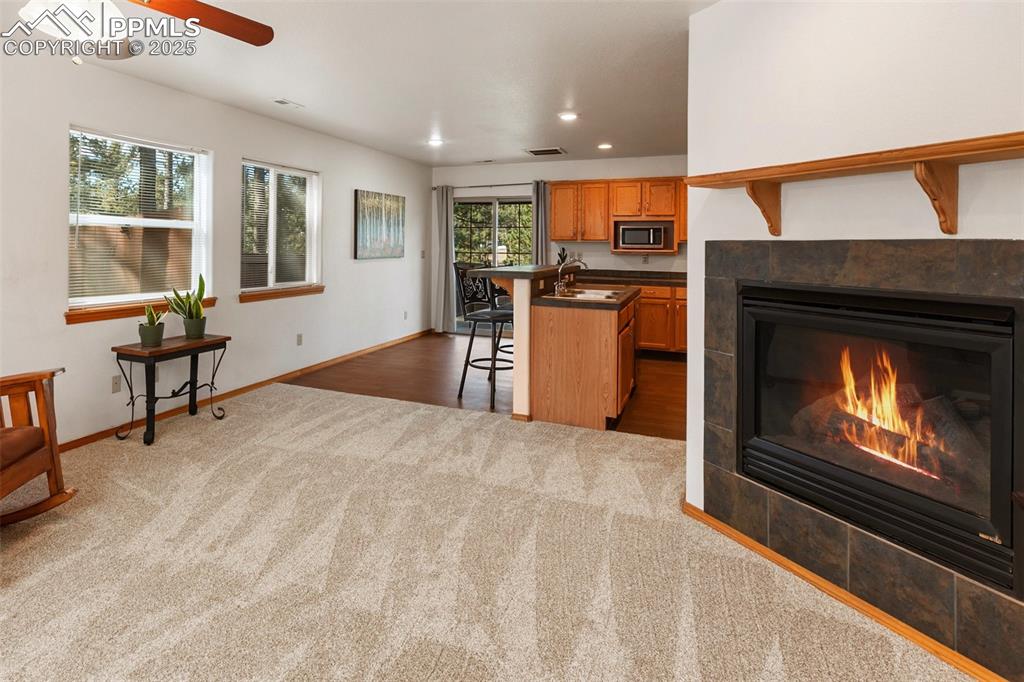
Welcoming living room with cozy carpet and fireplace.
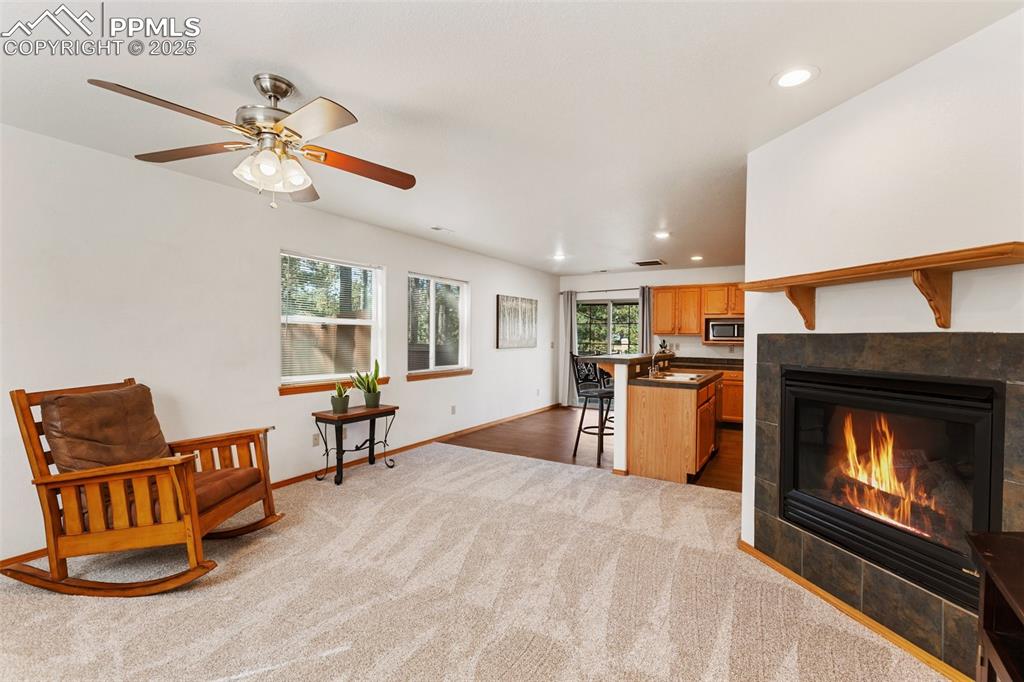
Sitting room featuring recessed lighting, a fireplace, and dark carpet
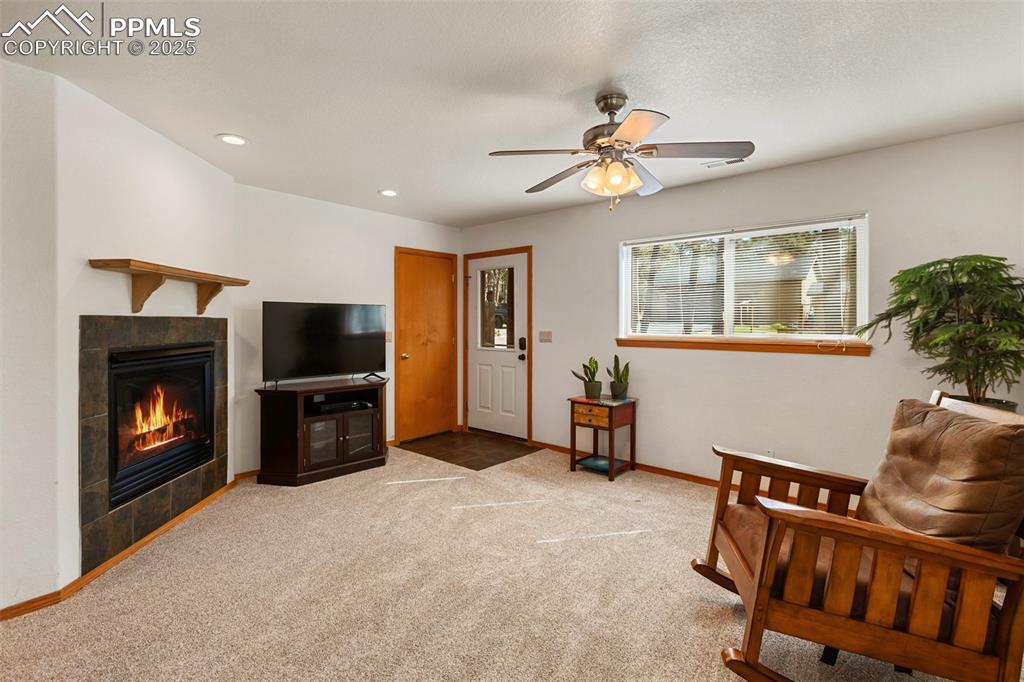
Living area featuring a tile fireplace, light colored carpet, recessed lighting, and a ceiling fan
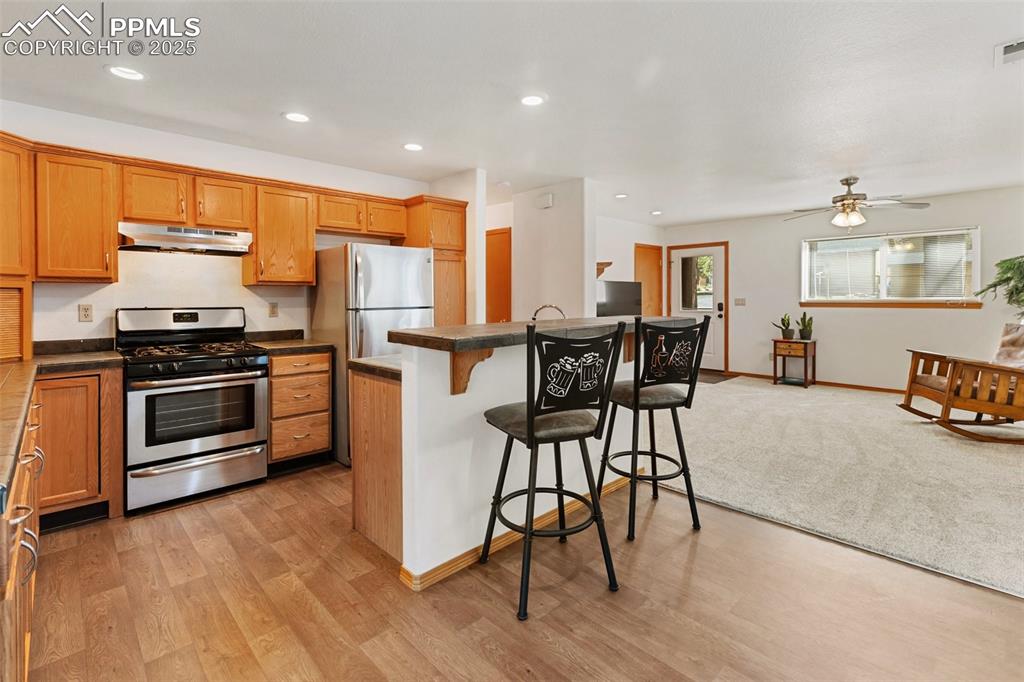
Open kitchen with gas range and breakfast bar island.
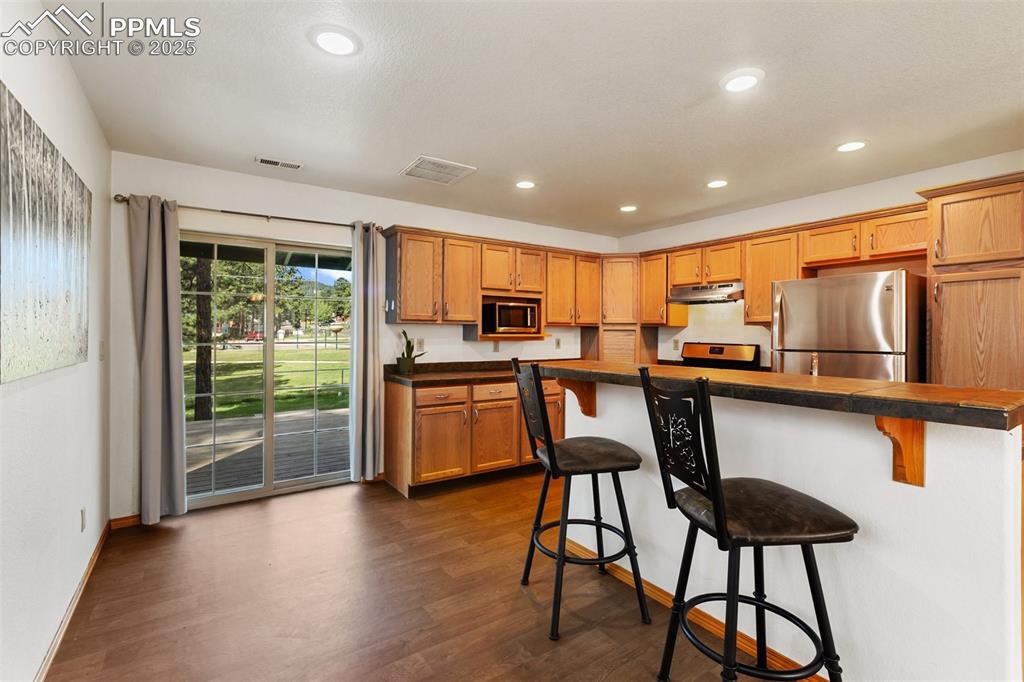
Kitchen featuring a kitchen breakfast bar, appliances with stainless steel finishes, recessed lighting, dark wood finished floors, and under cabinet range hood
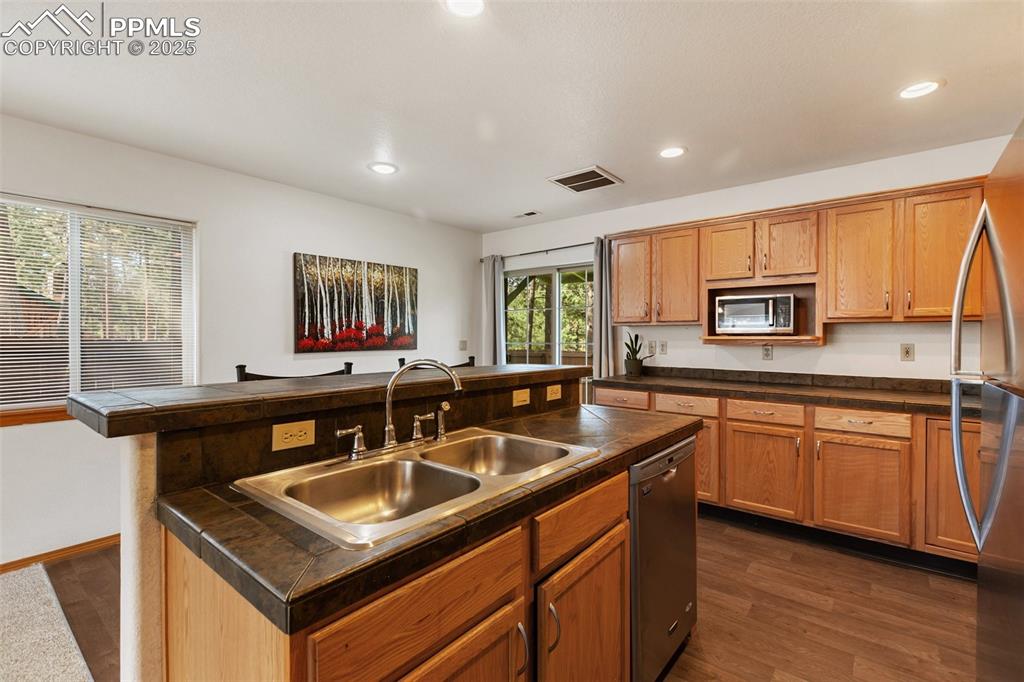
Kitchen featuring an island with sink, dark wood-type flooring, tile counters, stainless steel appliances, and recessed lighting
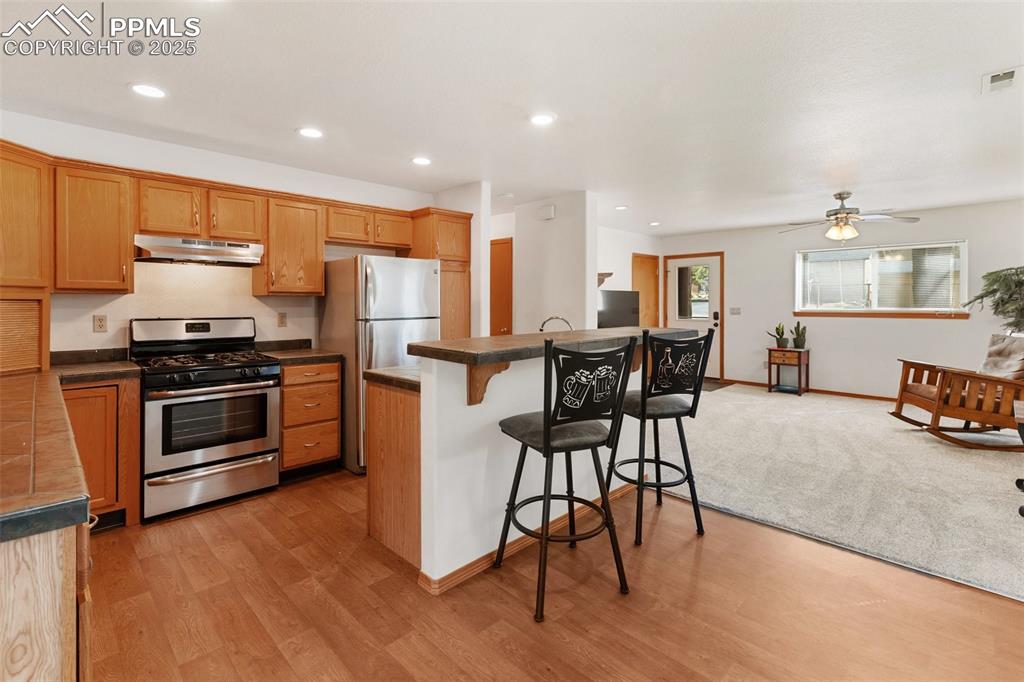
Kitchen featuring a breakfast bar area, stainless steel appliances, an island with sink, dark countertops, and recessed lighting
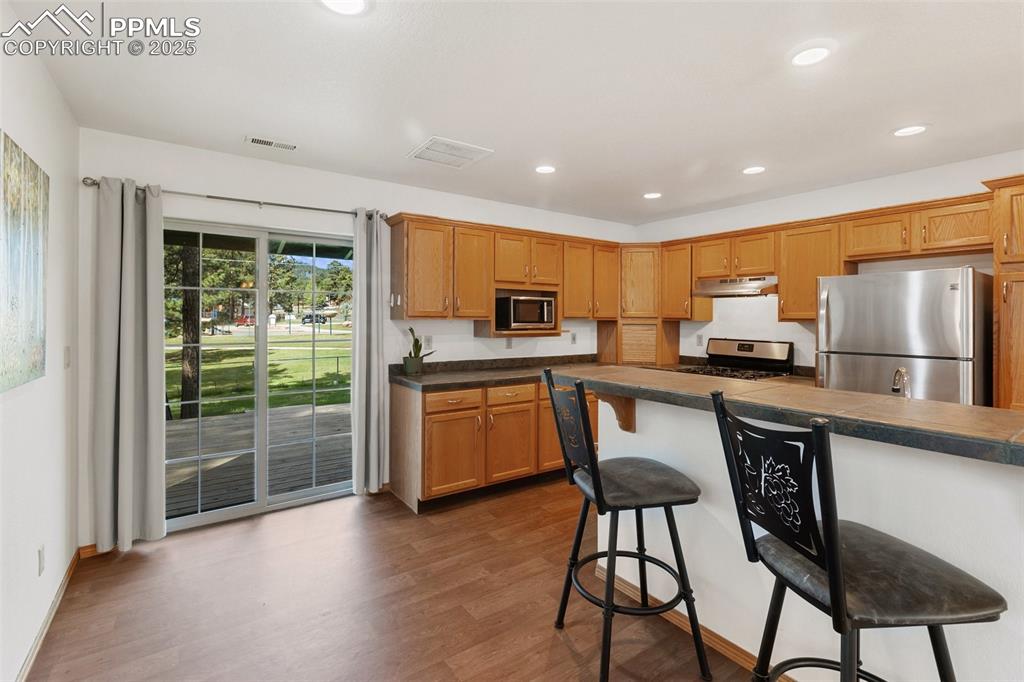
Kitchen featuring a kitchen breakfast bar, appliances with stainless steel finishes, dark countertops, dark wood finished floors, and recessed lighting
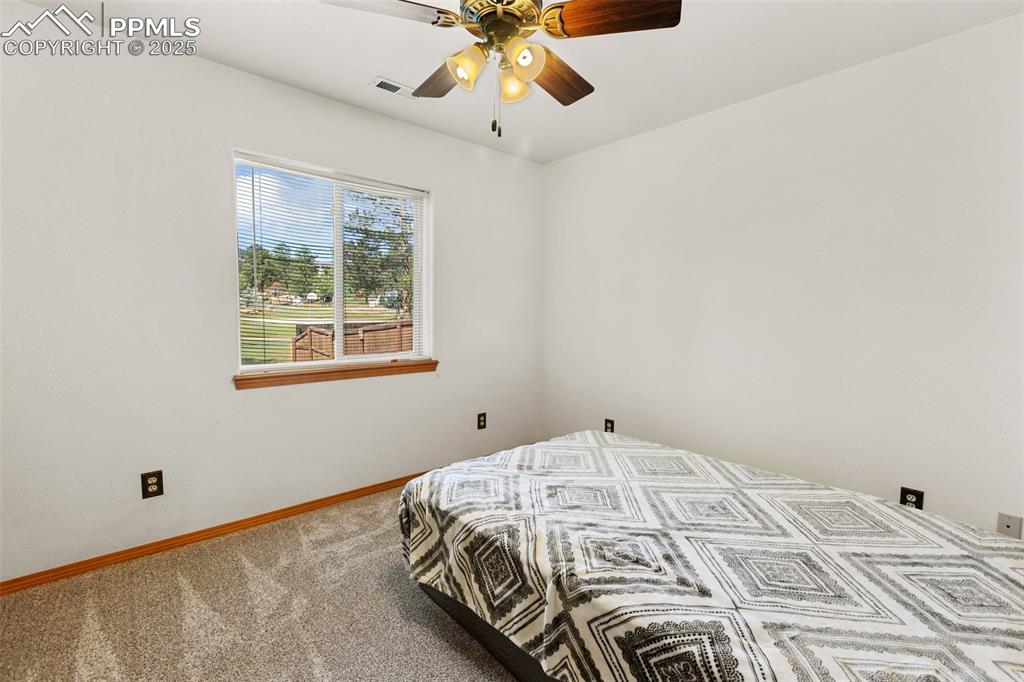
Carpeted bedroom featuring ceiling fan.
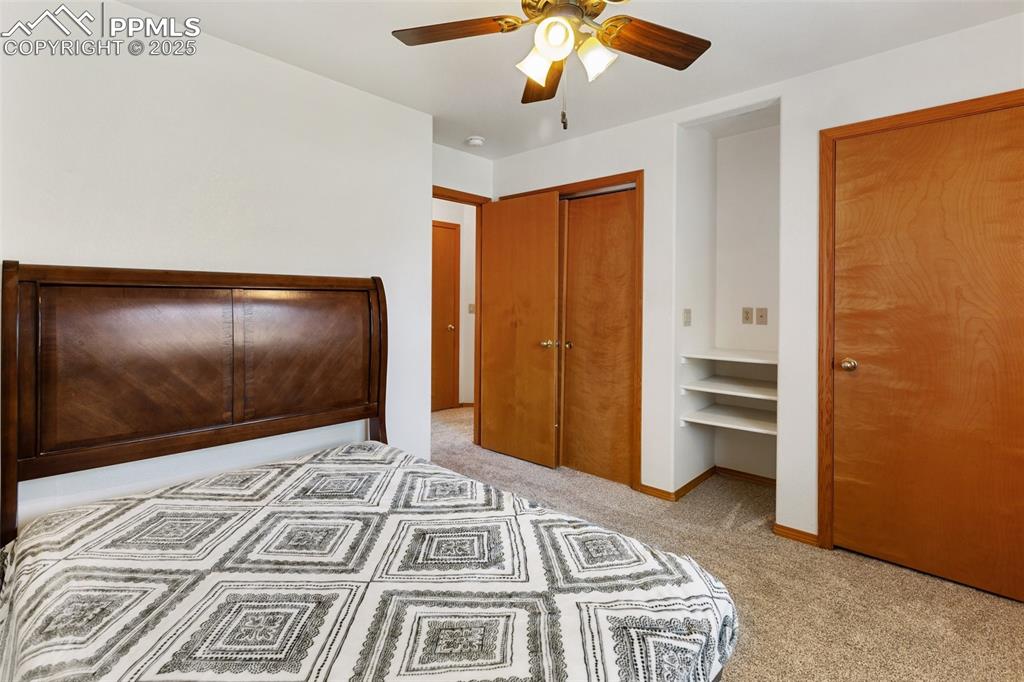
Unfurnished bedroom with light carpet, a ceiling fan, two closets, and an office area
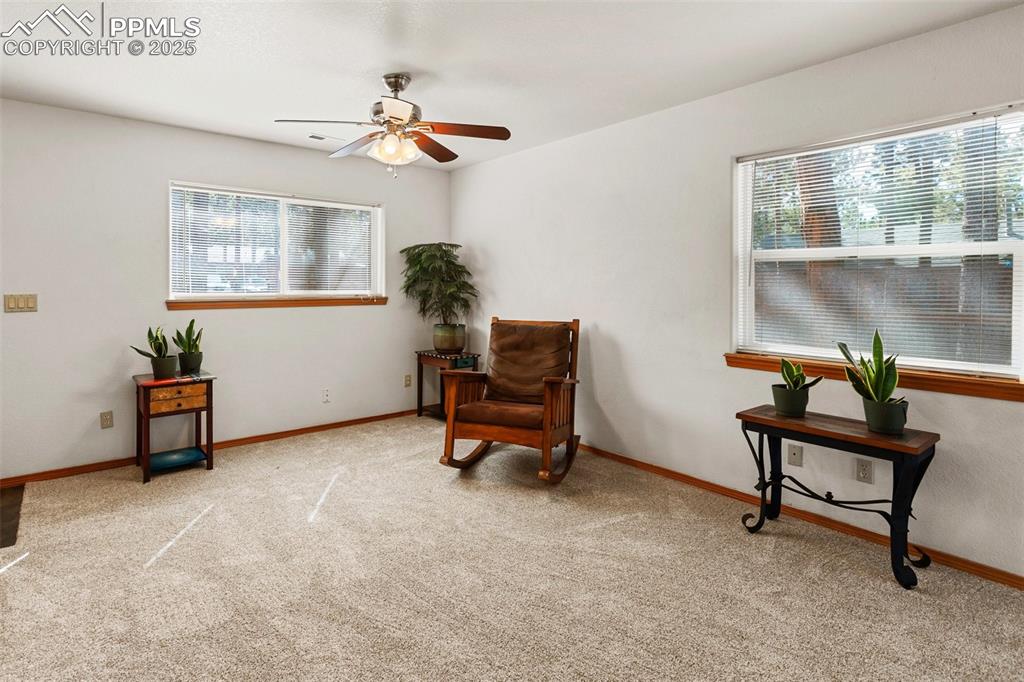
Sitting room featuring light carpet and a ceiling fan
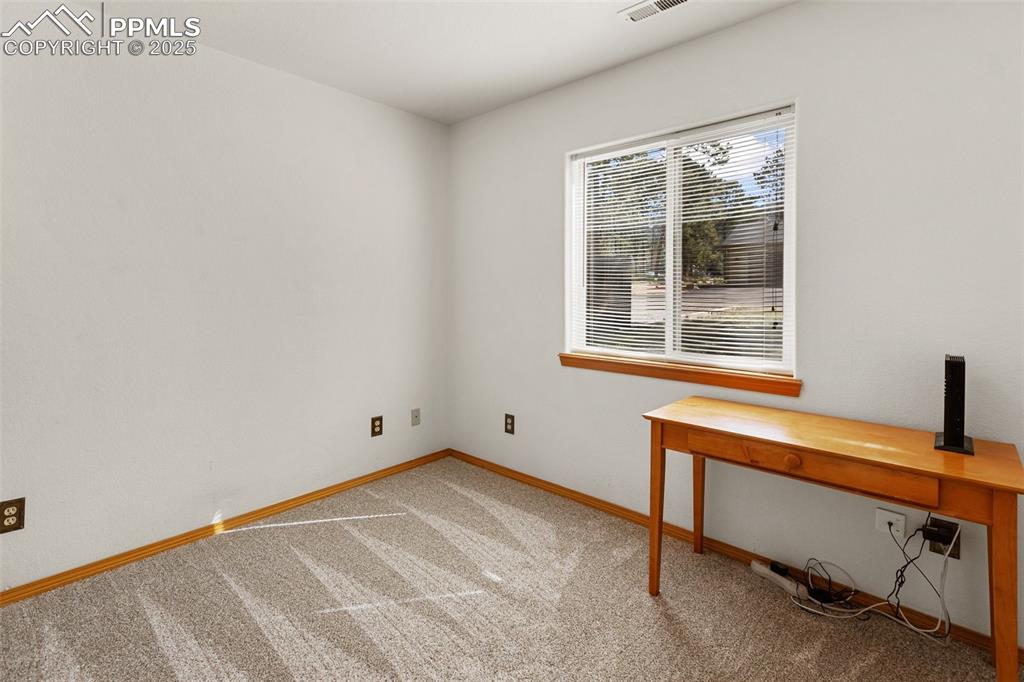
Unfurnished office with light colored carpet and baseboards
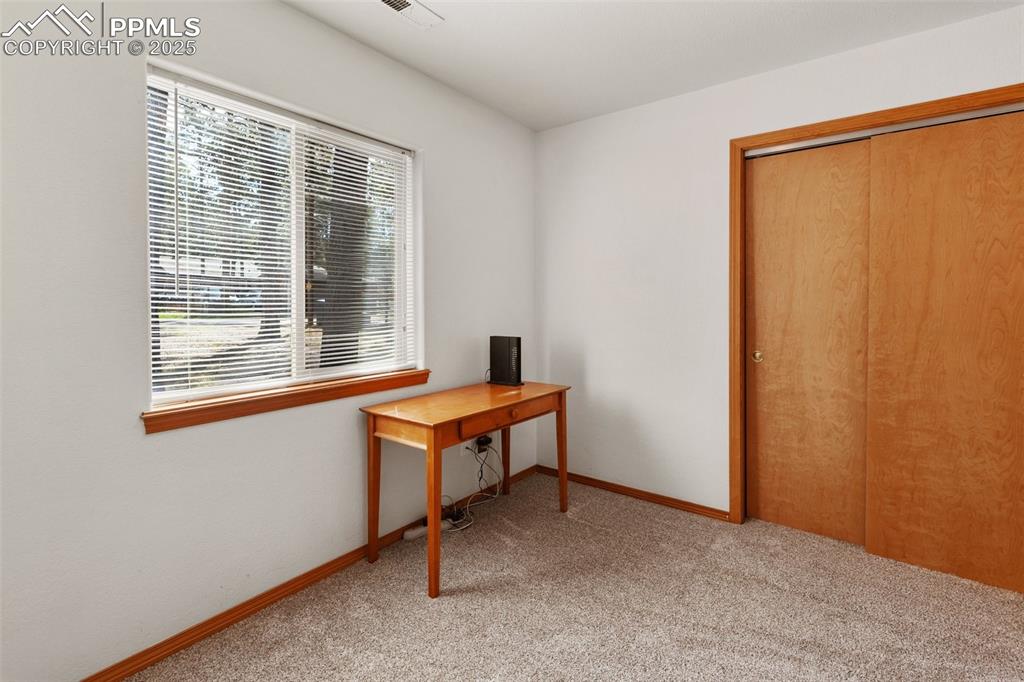
Office space featuring light carpet and baseboards
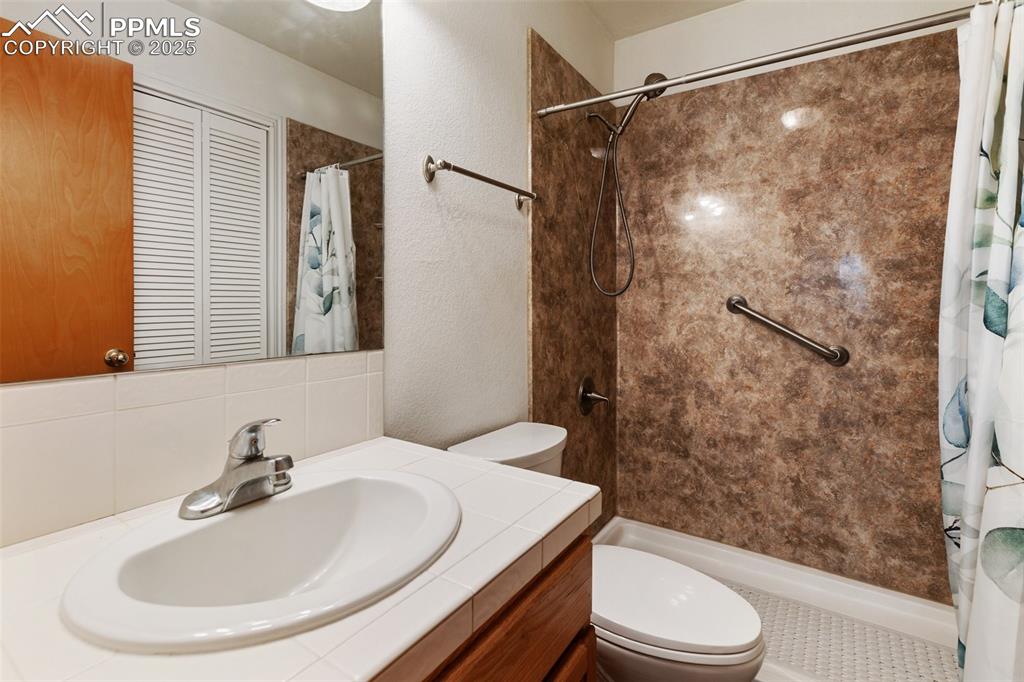
Full bathroom
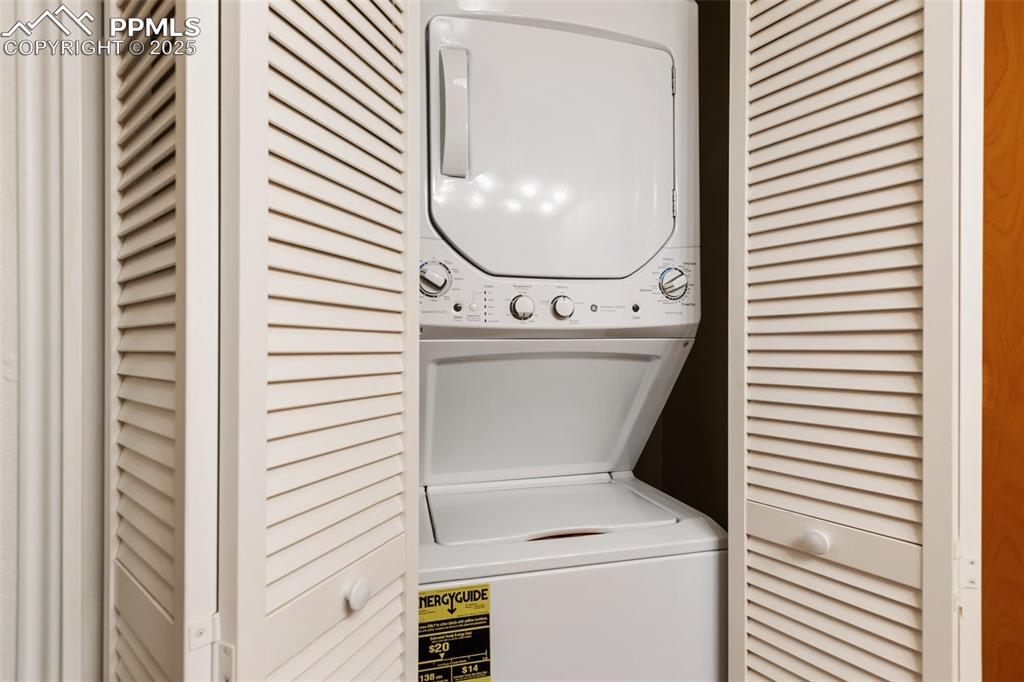
Washroom featuring stacked washer / drying machine
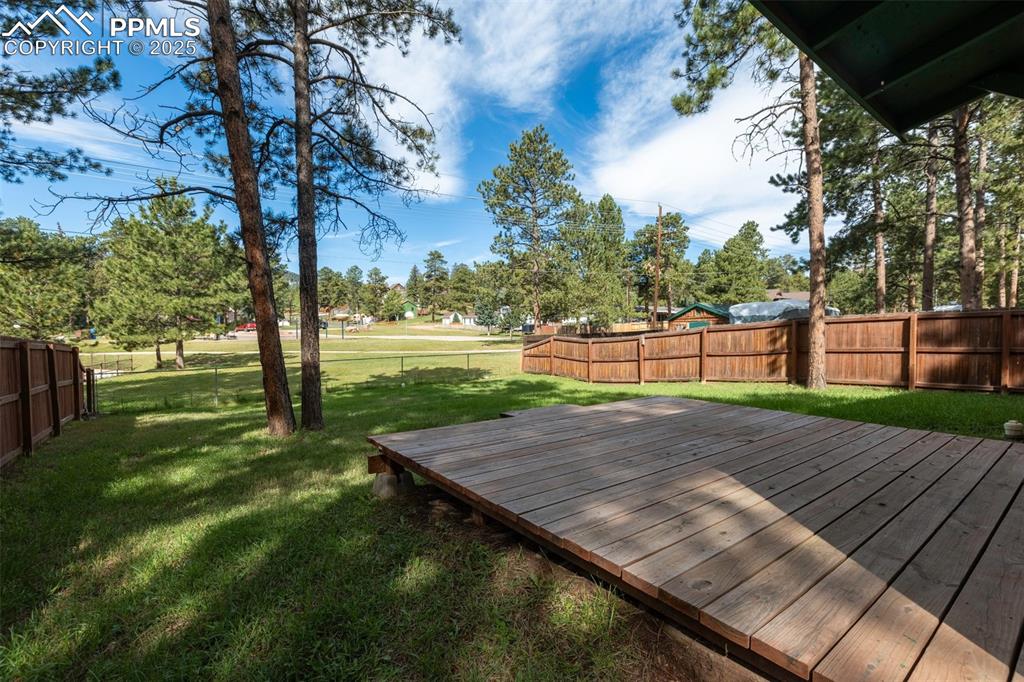
Deck featuring a fenced backyard
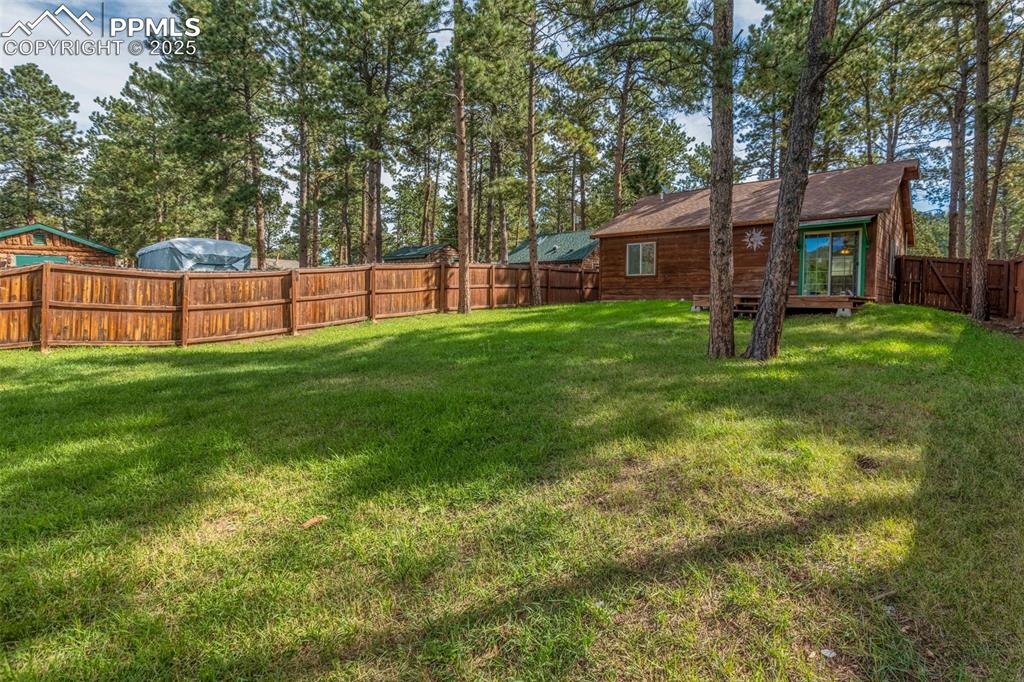
Fenced backyard with view of wooded area
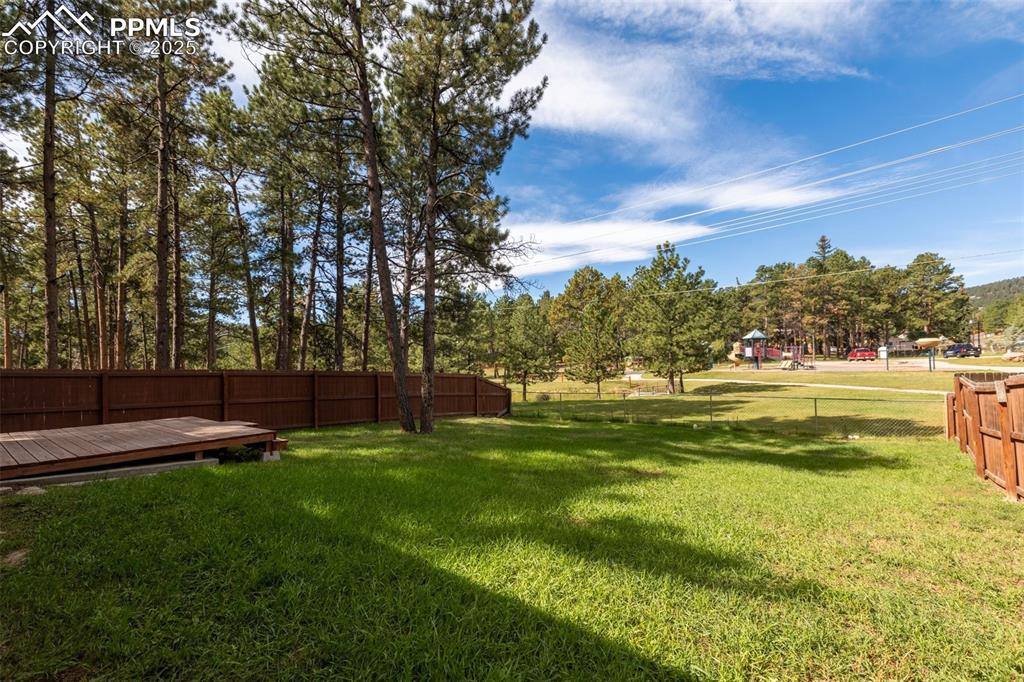
Fenced backyard with a deck
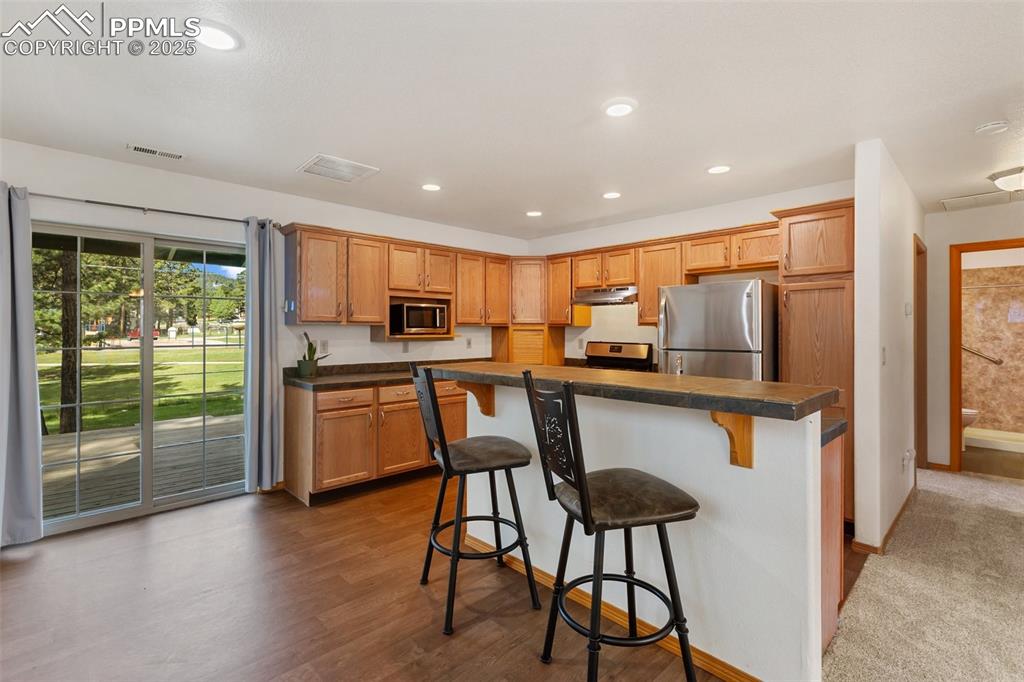
Kitchen featuring a kitchen breakfast bar, dark countertops, stainless steel appliances, recessed lighting, and a center island
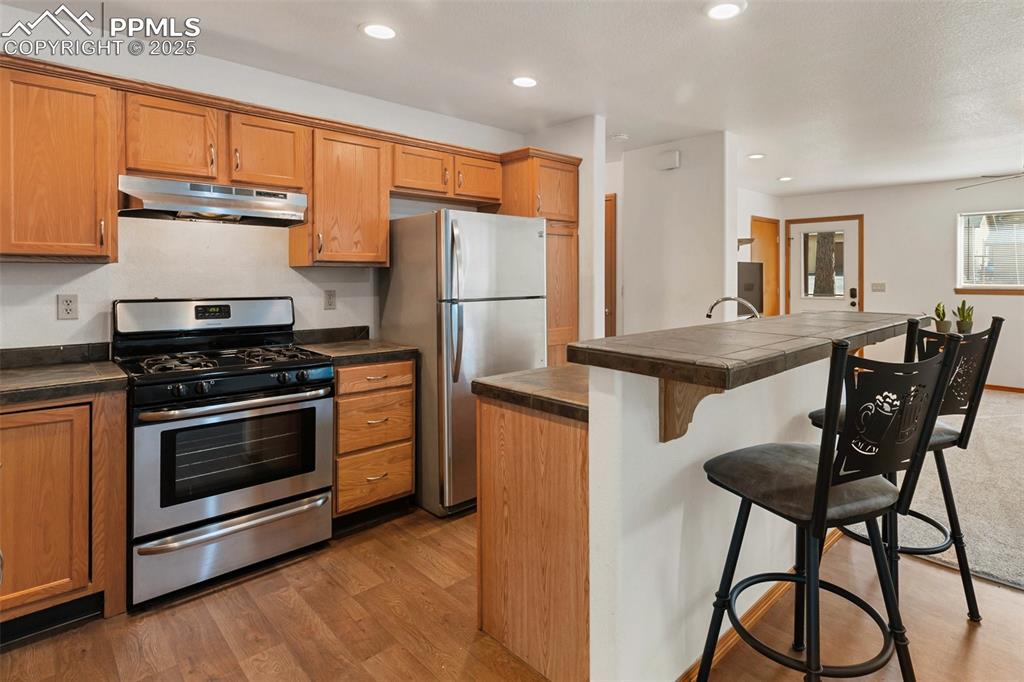
Kitchen with appliances with stainless steel finishes, a kitchen bar, under cabinet range hood, dark wood-style flooring, and recessed lighting
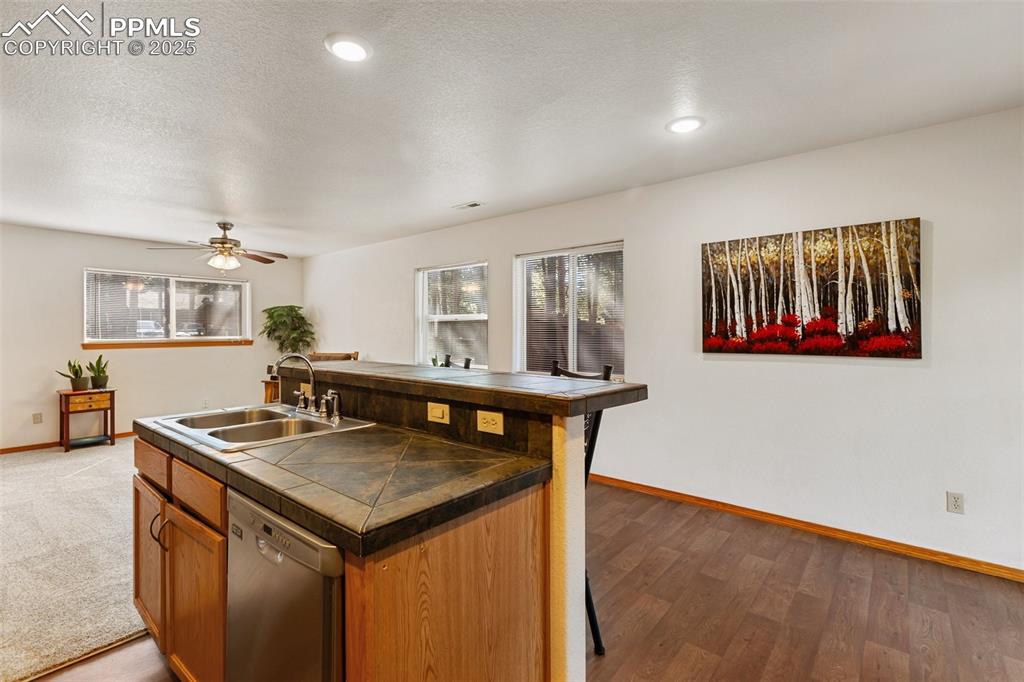
Kitchen featuring stainless steel dishwasher, a center island with sink, dark wood-style floors, brown cabinetry, and ceiling fan
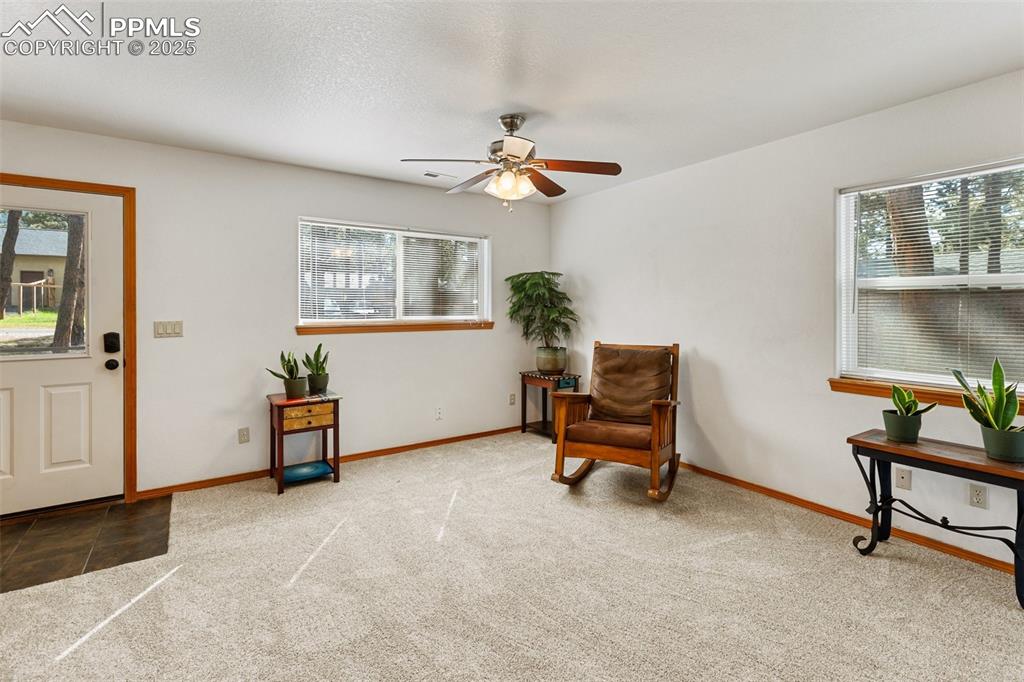
Sitting room with plenty of natural light, carpet, a ceiling fan, and a textured ceiling
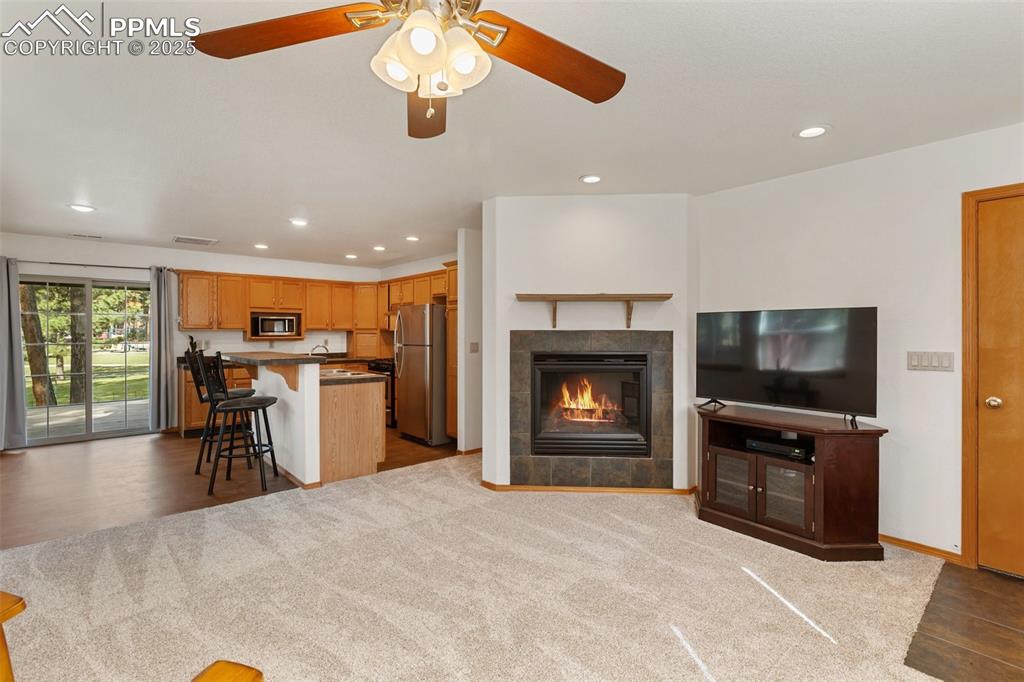
Living room with recessed lighting, a fireplace, ceiling fan, dark wood-style flooring, and dark colored carpet
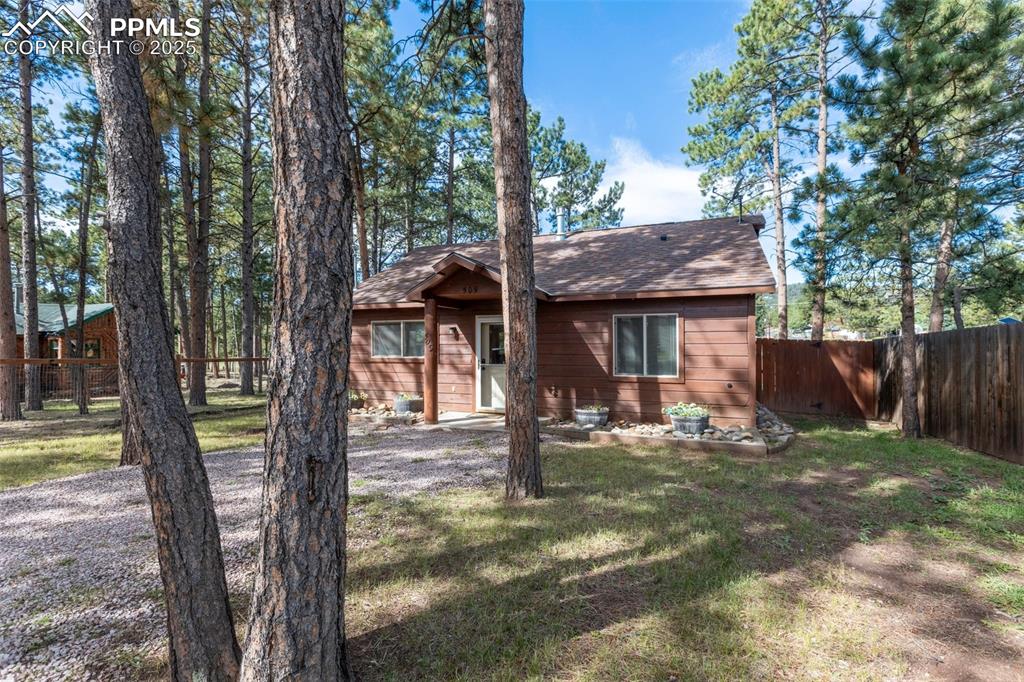
View of front facade featuring roof with shingles
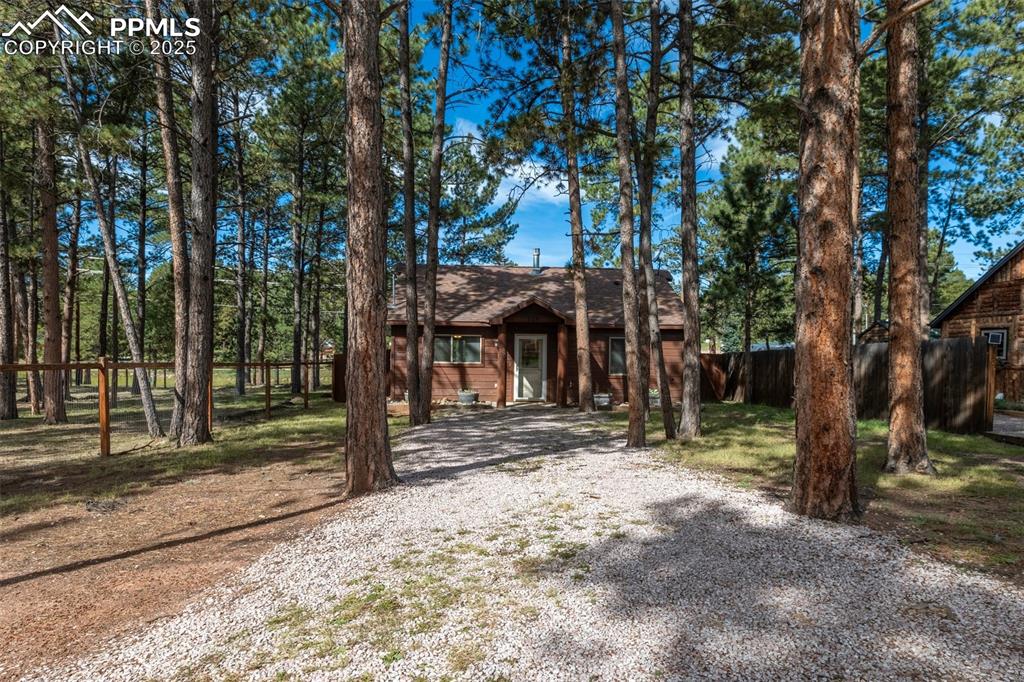
Rustic home with driveway
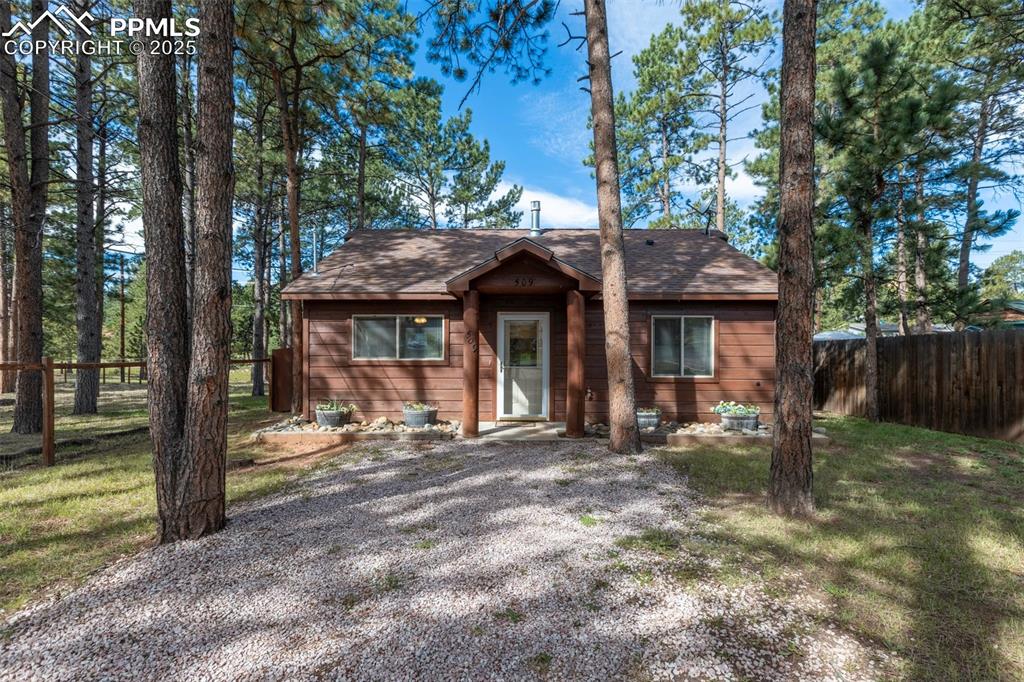
View of front of house with roof with shingles
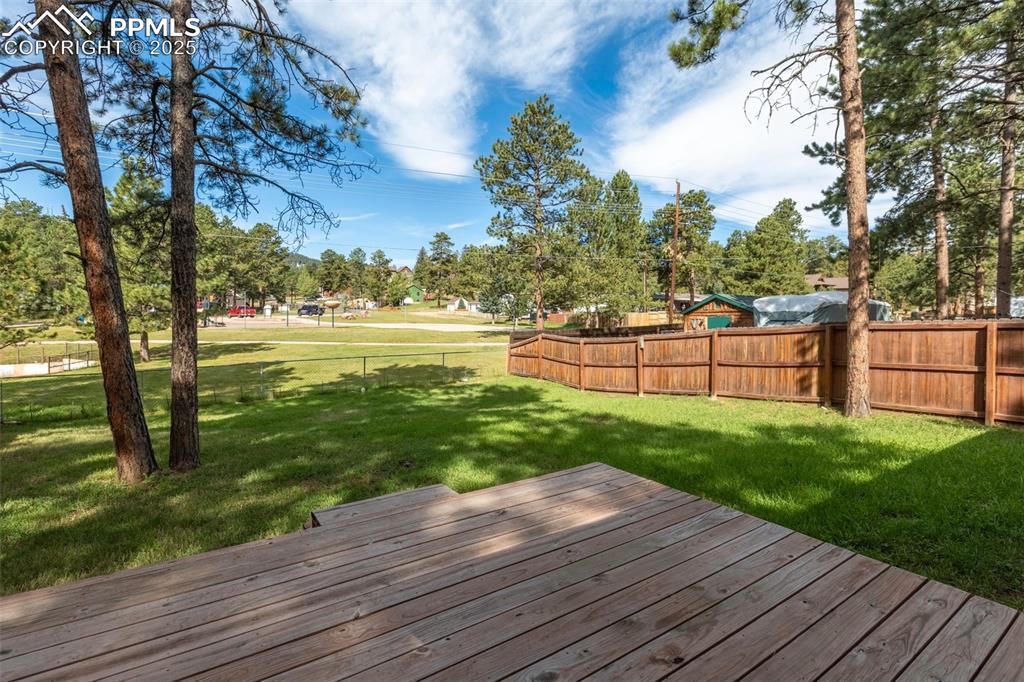
Wooden deck featuring a fenced backyard
Disclaimer: The real estate listing information and related content displayed on this site is provided exclusively for consumers’ personal, non-commercial use and may not be used for any purpose other than to identify prospective properties consumers may be interested in purchasing.